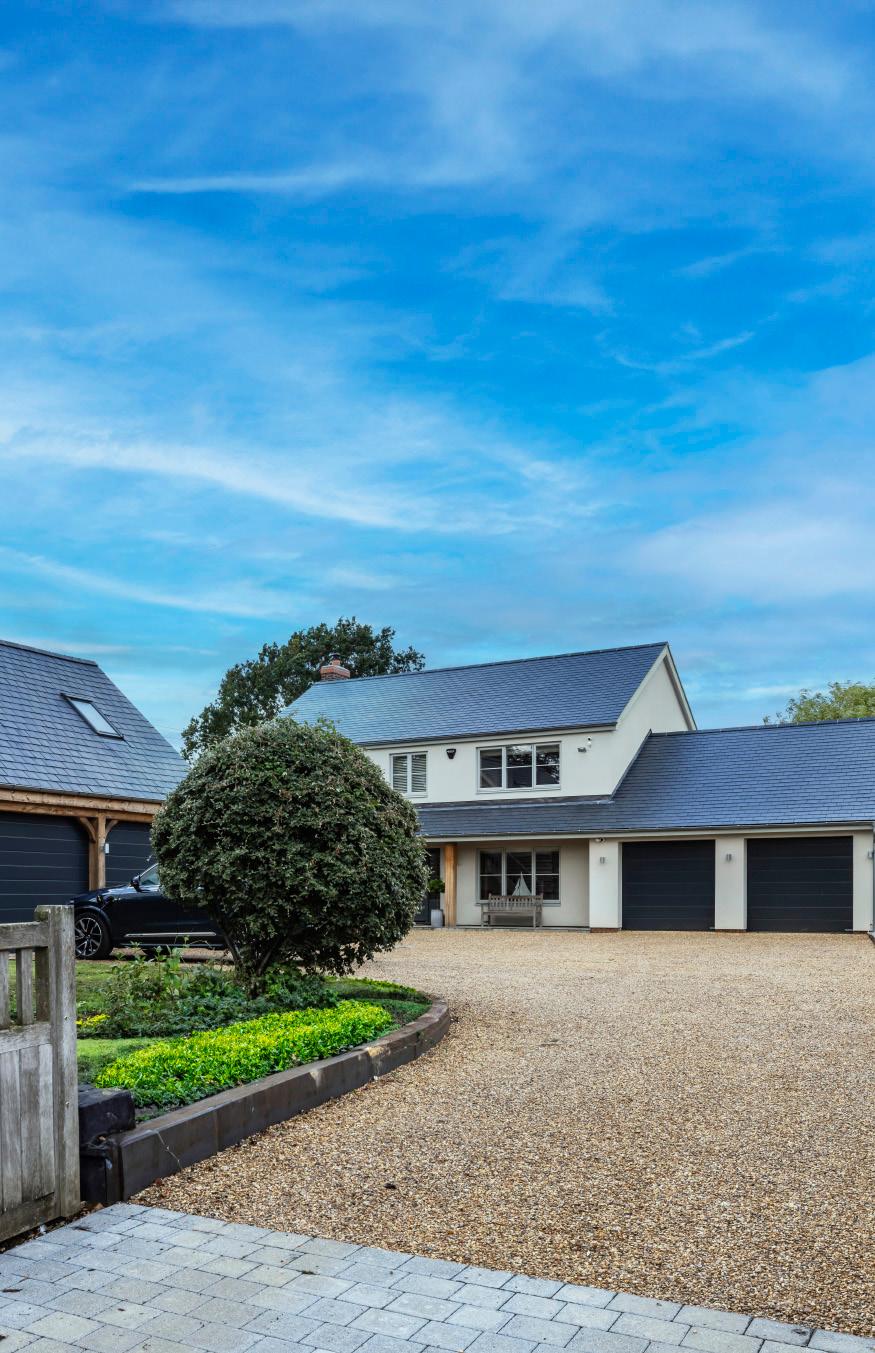BUILDING INNOVATIONS





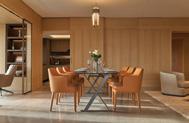


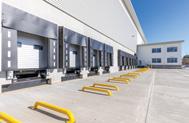

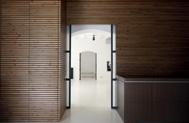

CONTENTS: about
VISION - PAGE 4
NEWS - PAGE 16
INTERIOR DESIGN - PAGE 26
DOORS, WINDOWS & GLAZING - PAGE 38
ENVIRONMENTAL CONTROL - PAGE 50
VIEWPOINT - PAGE 54
PROJECT INSIGHT - PAGE 60
Some of the colour photography used in Building Innovations is provided and paid for by contributors. The publishers do not accept liability for errors that may appear in the publication. This edition is dedicated to our much-loved friend and colleague, Mike Mahon. No part of this publication may be reproduced or transmitted in any form or by any means without the consent of the publisher. Published by L2 Architectural Media Ltd, Parkfield House, Park Street, Stafford ST17 4AL Tel: 01785 291442 www.L2architectural.media

Antonio Citterio Patricia Viel reveals the interiors of the Dongzhimen 8 penthouses in Beijing, as part of the restyling of the more than 30-floor residential building. Combining a rich mix of textures and a selection of high-quality materials, the project comprises a total of 21 penthouses on the topmost seven floors of the building, with a unique design for three different residence types. “The penthouses are characterized by a series of exceptionally wide window openings that open the residences to panoramic views of Beijing. The custom designed seating in the windows offers spaces where people can relax, unwind, and explore a new relationship with the city,” says architect Antonio Citterio, Chairman of ACPV ARCHITECTS.
The design of the apartments is accentuated by clear horizontal lines in the wooden wall paneling: the upper and lower edges of the window openings run through the entire apartment to visually elongate the space, and to make residents feel at ease.
“Following ACPV ARCHITECTS’ approach to interiors, the penthouses feature a curated selection of materials, such as marble in the bathrooms and textured clay detailing on the ceilings with nature motifs,” says architect Patricia Viel, CEO of ACPV ARCHITECTS.
The penthouses’ furniture selection comprises worldrenown Italian brands, including pieces designed by Antonio Citterio. The penthouses’ walk-in closet by B&B Italia, and sofas by Maxalto and Flexform add a touch of timeless refinement to the living spaces.
“The focal point of the apartments are the shared spaces that foster interaction among residents and their guests. For example, the kitchen by Arclinea provides generous spaces where people can spend time with their friends and family,” says Chung-Yi Yang, Partner of ACPV ARCHITECTS, in charge of the project for Dongzhimen 8. (cont...)
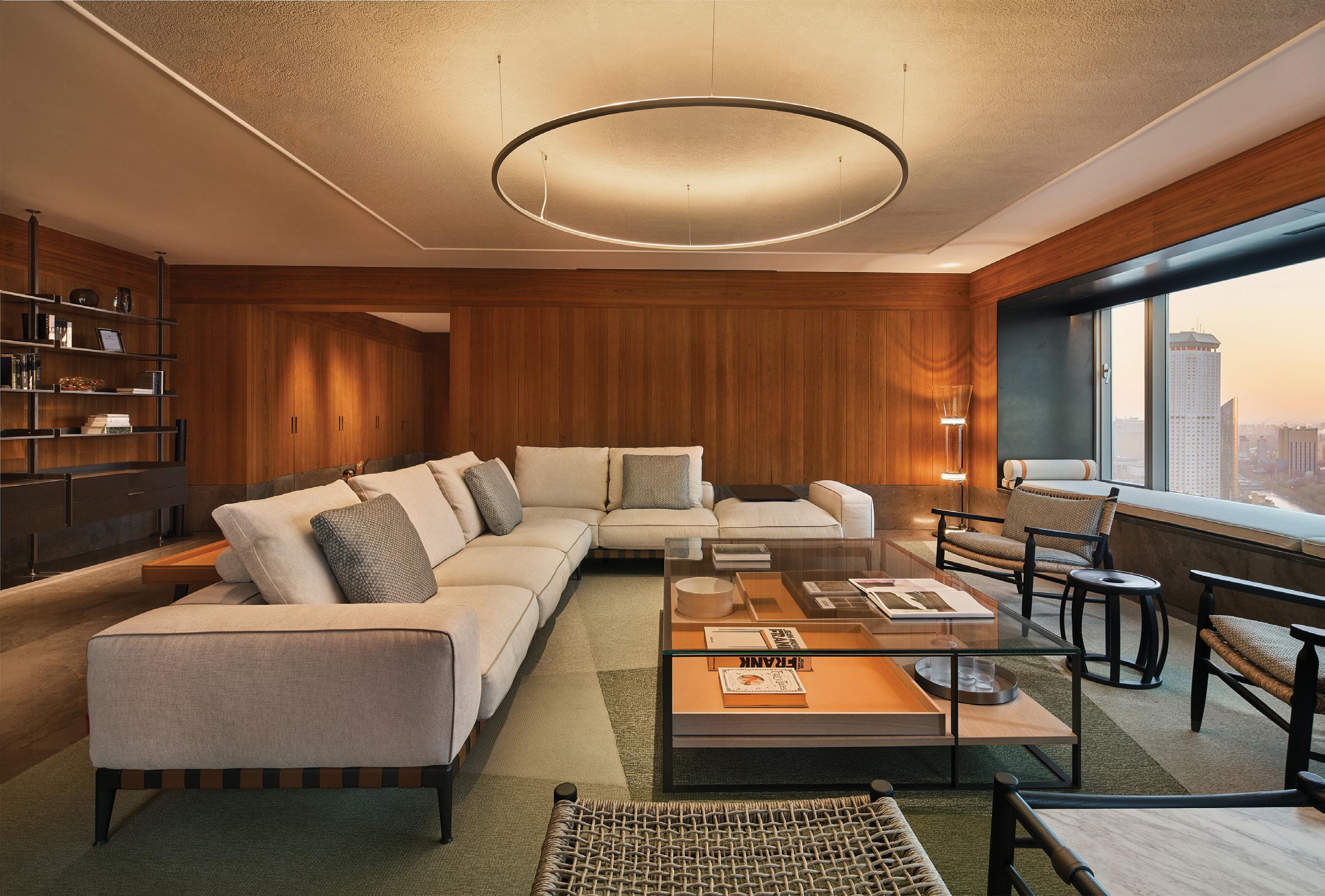

(cont...) The most compact residence, “FLAT A”, has been conceived as a yacht-like living space that is defined by an openness to its surroundings. Inspired by naval architecture, the design features inlaid parquet, and smooth rounded details. The curved walls between the kitchen and the living areas both separate and connect the two spaces for optimized use. Italian green marble wall cladding, and the use of wood creates a warm and calm atmosphere through natural colors. In contrast, the design of “FLAT B” includes elm wood wall paneling and elegant clear stone flooring, while the prominent use of leather, and its soft texture and warm hues, evoke a pleasant atmosphere.
The living room’s feature wall creates a strong horizontal continuity between the leather shelving and the panoramic window. The design of the four-bedroom “FLAT C” is characterized by teak wall paneling, stone flooring and shelving by Rimadesio that enhances the sophisticated character of the living space. The large living room and dining room of “FLAT C” provide ample spaces where residents can spend time in the company of guests. The 65sqm master bedroom, complemented by a 20-sqm bathroom and his and her walk-in closets, guarantees maximum privacy by a distanced separation from the living area. www. acpvarchitects.com

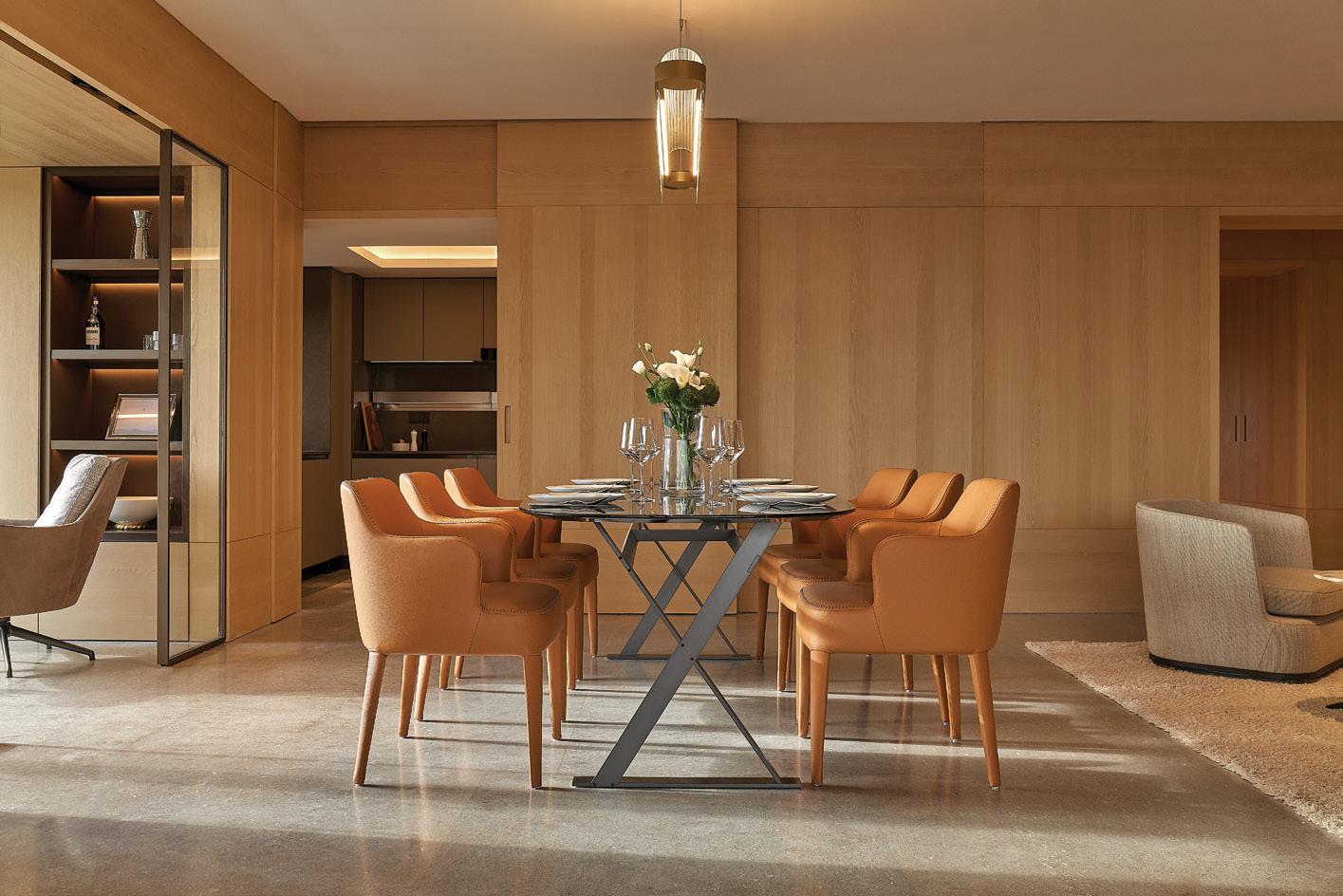
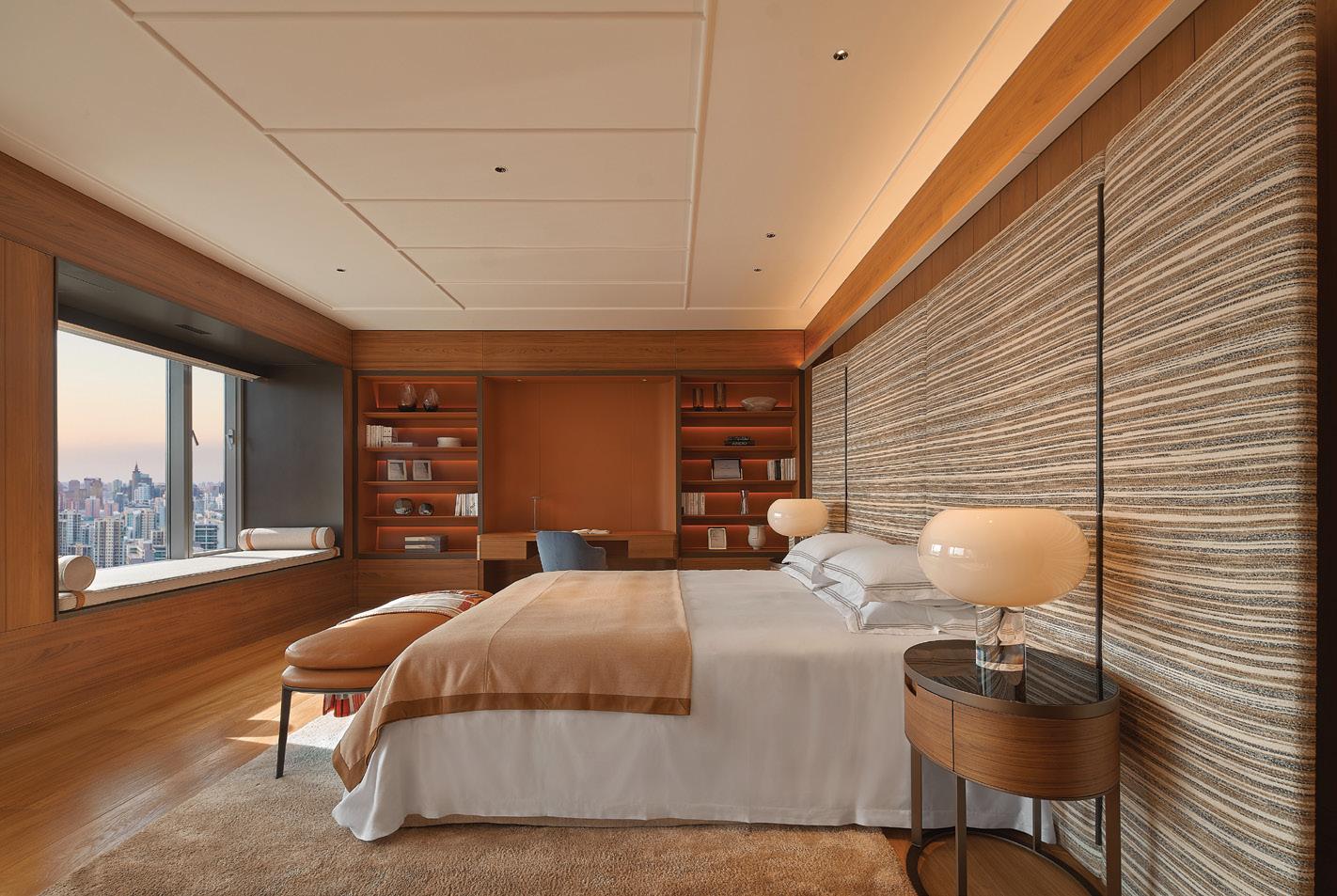
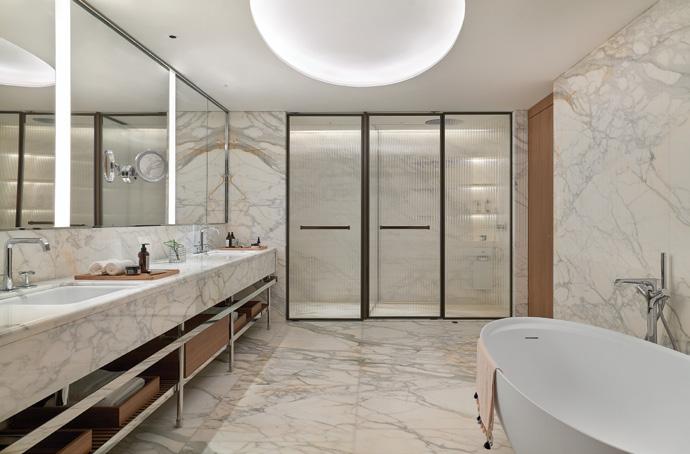

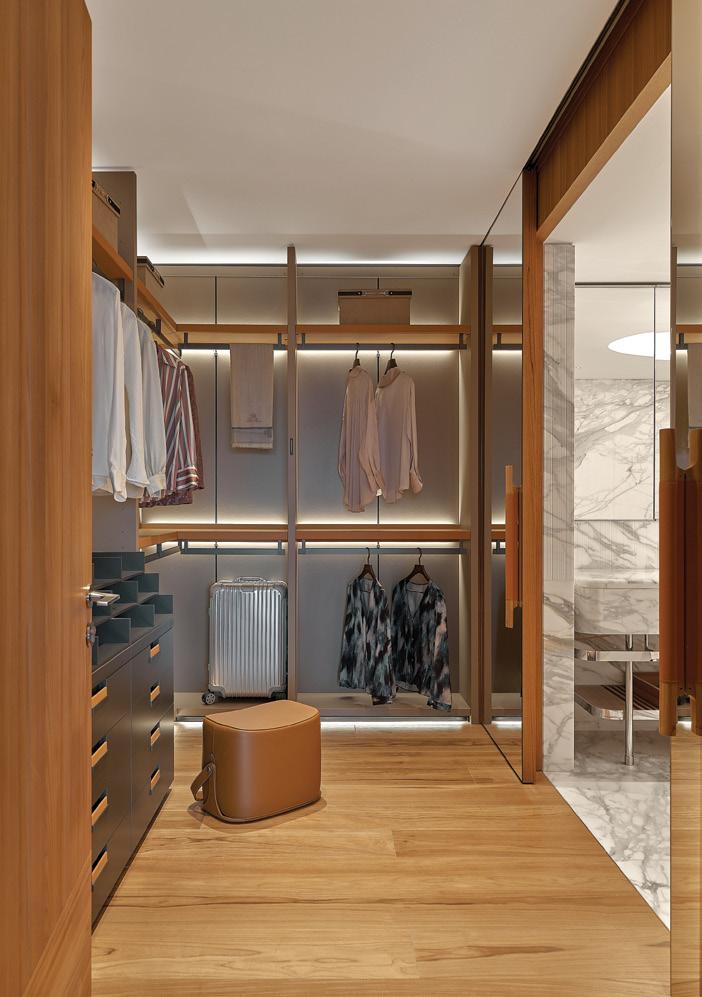
International lighting design studio Nulty has completed a lighting scheme for Bromley Old Town Hall, part of a £20 million project to restore the architectural and cultural significance of the historic site. Nulty’s lighting design response supports the wider goals set by architecture practice Cartwright Pickard and interior design studio Fusion Interiors Group, to reclaim the heritage of the Grade II-Listed architecture and breathe new life into the flexible coworking space and all-day dining restaurant that now occupy the building.
The scheme balances the need for contemporary lighting interventions and a sensitive design narrative that prioritises reuse. Nulty reviewed archive photographs of the 1906 and 1939 sections of the building, then refurbished and reinstated traditional light fittings to honour the original aspirations of the old town hall. The juxtaposition of old and new plays out in the reception area, where suspended glass pendants have been used to create a focal point above the desk and seating area.
The composition forms a welcoming path of light, which pulls guests through to the more historically significant areas of the scheme where the traditional lighting language begins. Across the main circulation areas, original decorative fittings were reinstated or replicated to complement period features such as vaulted domed ceilings, cornices, and archways. In the building’s iconic central hall, artificial skylights were used to flood the space with light and pay reverence to the 1930s skylights that were removed
when the floor above was extended. The backlit ceilings are inherently modern and provide dynamic white light that accurately reflects the colour temperature and intensity of external light levels. A new restaurant takes up residence in the old Courthouse, a historic part of the building that has been opened to the public for the first time. Here, integrated perimeter lighting accentuates the wood panelled walls and uplights illuminate artwork and help to elevate the space.
Decorative glass pendants were reintroduced to ensure that the original design intent has been honoured and supplemented at a lower level by globe pendants to evoke a sense of intimacy. LED technology was integrated in all the workspaces and meeting rooms to deliver the required quality of light for focused work, video conferencing, and face-toface meetings.
The basement has been repurposed to form a new thread of the building and features a dramatic circulation corridor come bike storage area. To compensate for the lack of natural light in this space, linear profiles were positioned along the length of the corridor to reinforce the curve of the exposed concrete walls and improve permeability by leading occupants along a soft cadence of light. www.nultylighting.co.uk
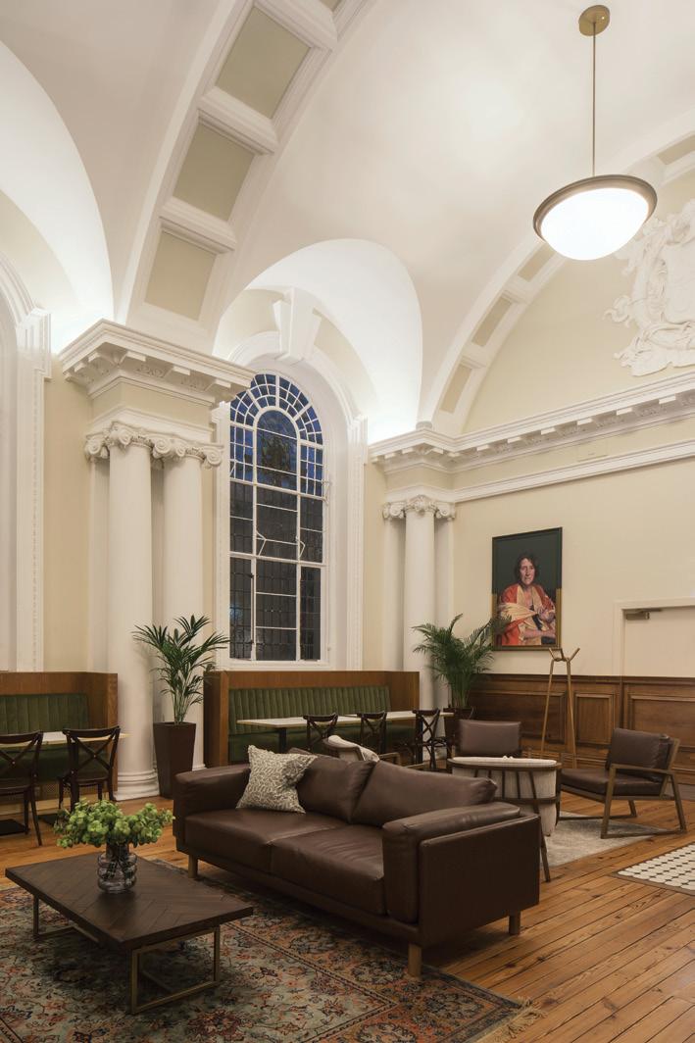
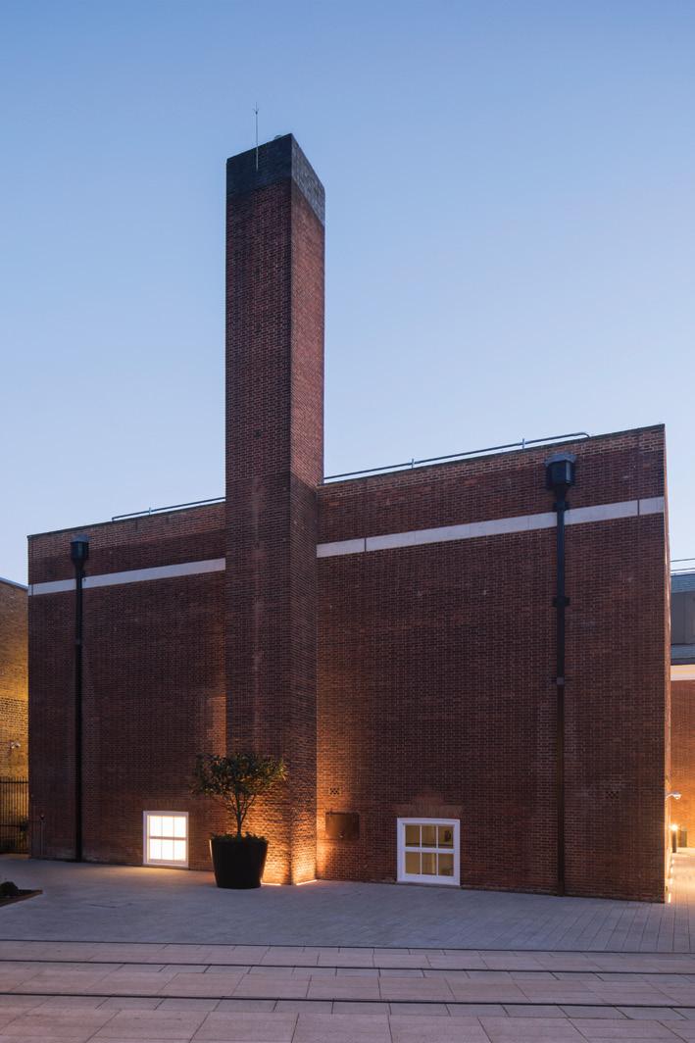
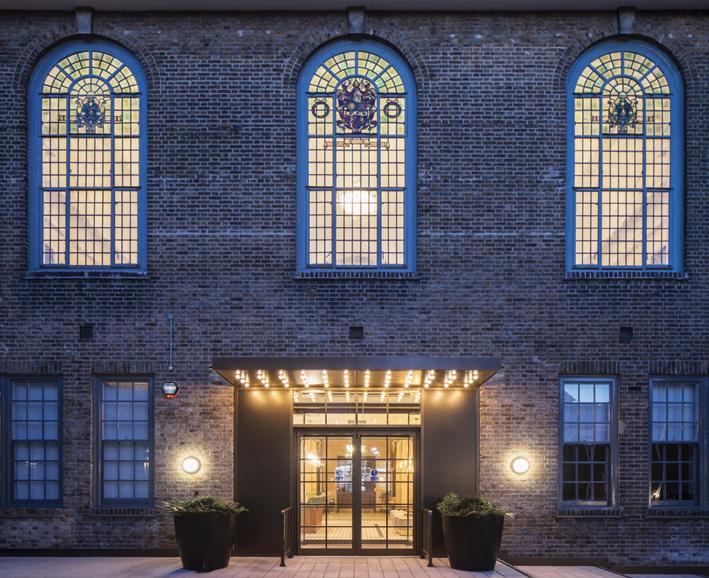
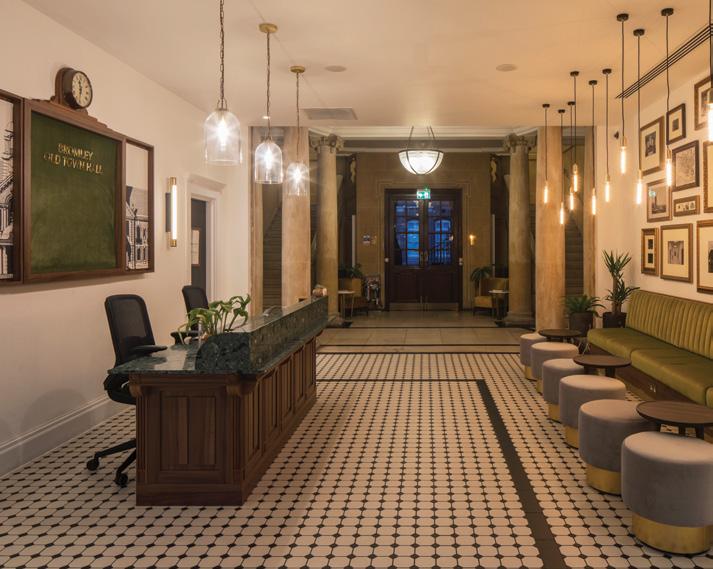



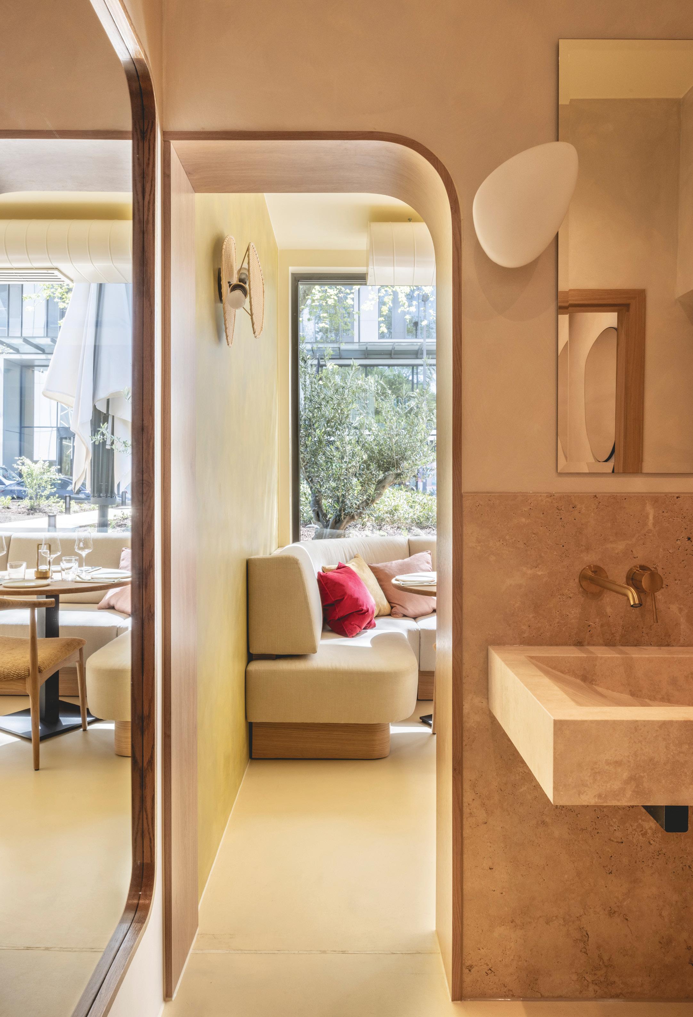
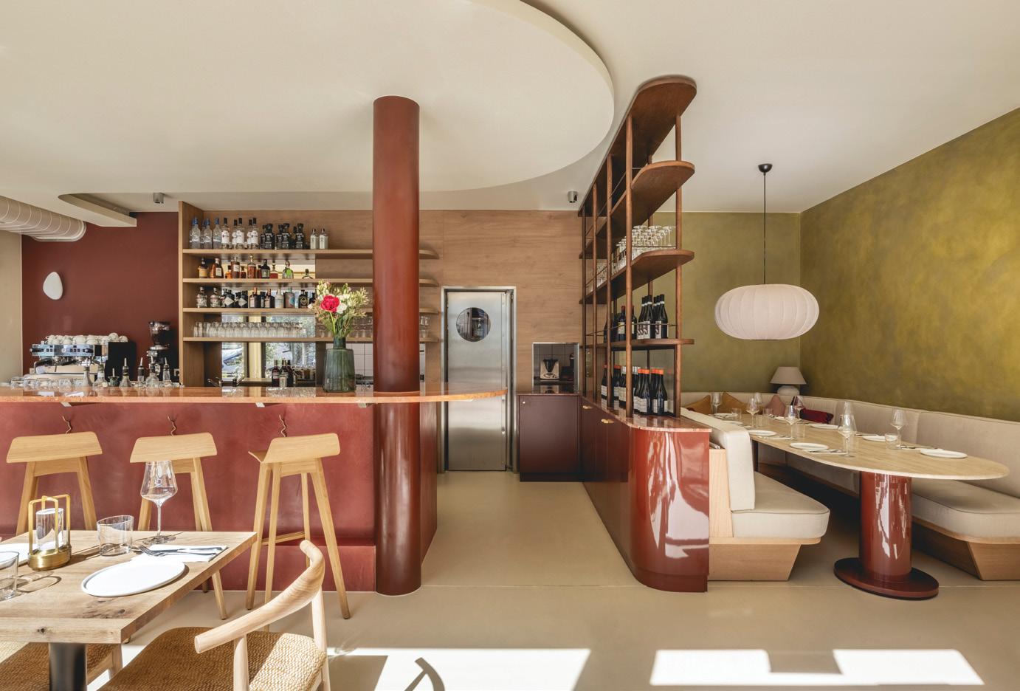
International interior design studio Jolie have unveiled the interior design scheme for The Nest, an upscale restaurant concept in Frankfurt, Germany. Positioned between the banking district and the Alte Oper, and situated within the grounds of notable local landmark, BAO, which offers a generous, green outdoor area, the restaurant serves as a temporary development, and is expected to operate for five years.
Constructed above a pre-existing underground car park, The Nest faced unique structural challenges due to weight and loading limitations. To address this, Jolie employed innovative design techniques, opting for lightweight yet robust materials such as lime-wash paints, laminates and plasters to maintain the integrity and bold aesthetic of the space. (cont...)
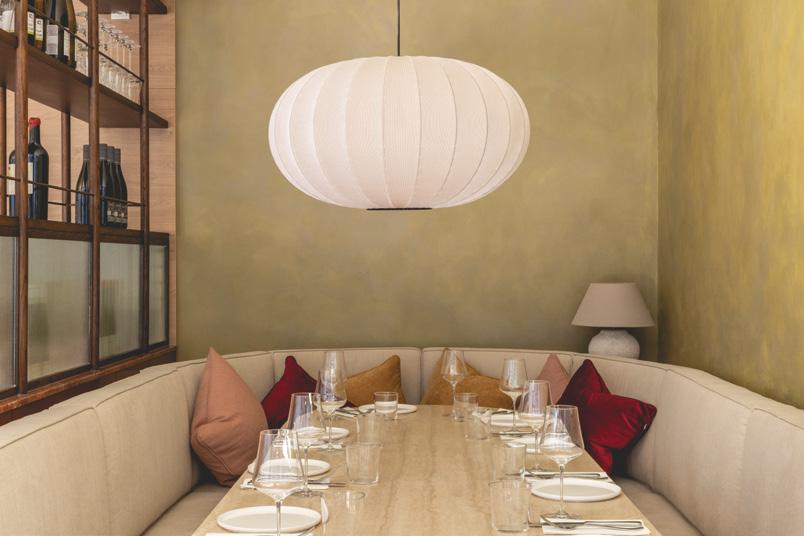

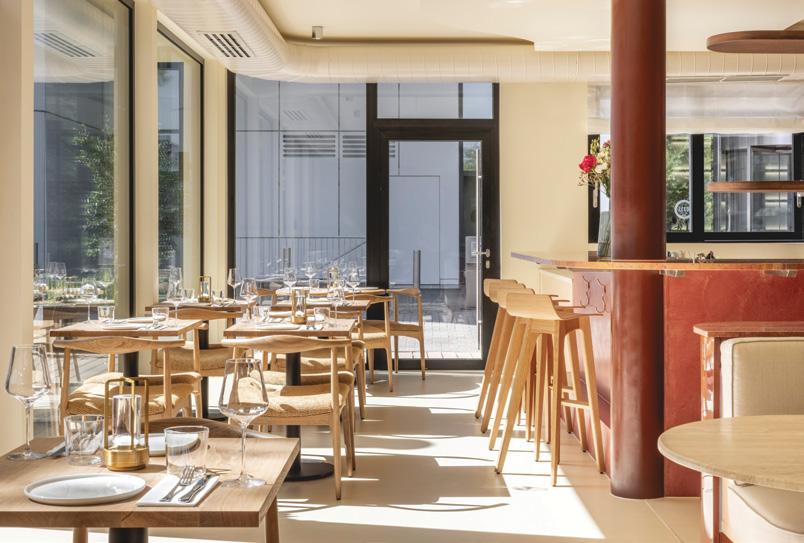
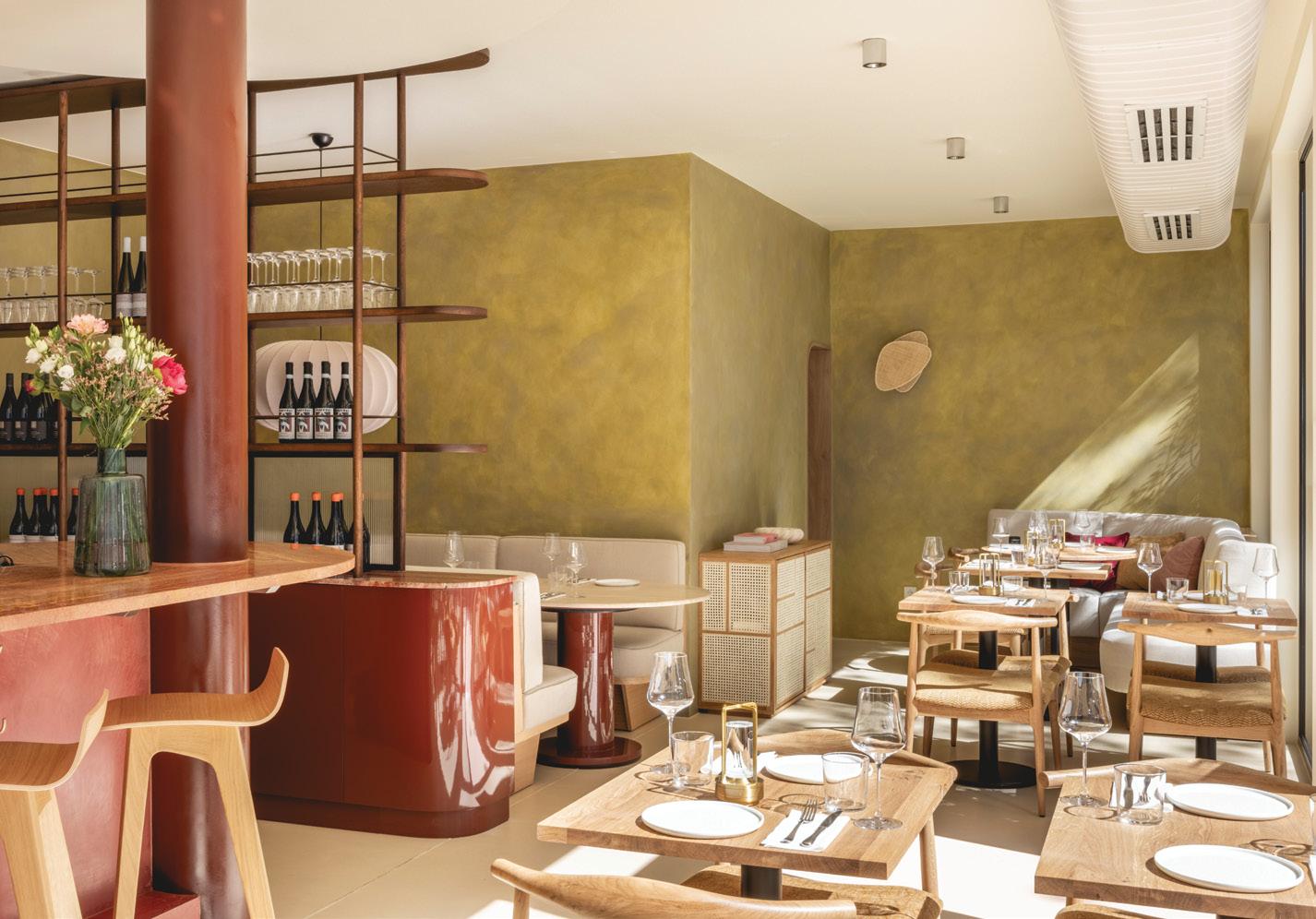
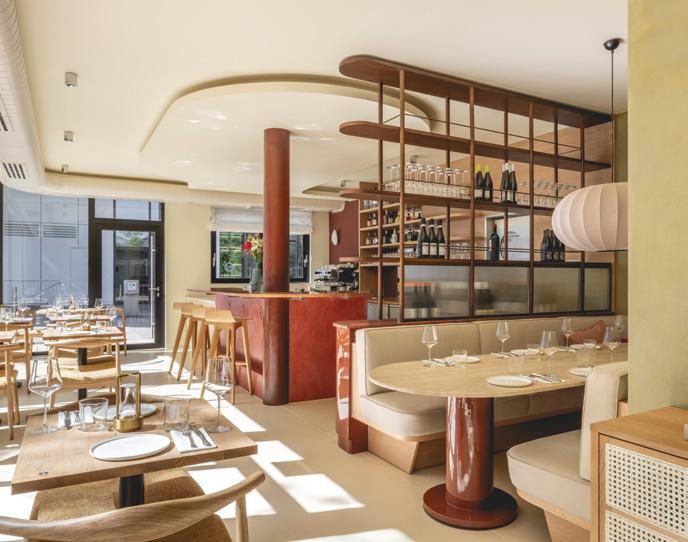
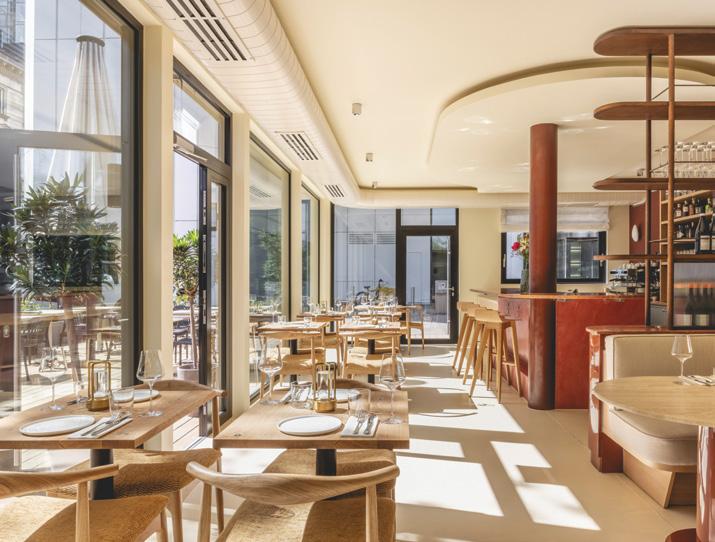
(cont..) This modular construction not only ensures minimal impact on the existing infrastructure, but also enhances the project’s sustainability. The Nest’s entire structure is designed for future relocation, supporting a life cycle that minimises waste and maximises reuse, embodying Jolie’s commitment to environmental stewardship and adaptable, longlasting design.
As a sensory-led design studio, Jolie believes in incorporating scientific sensory research to emotionally drive people in their environment. The visual experience at The Nest is a tapestry of soothing and stimulating elements. Cool, calming tones establish a sophisticated foundation, with unexpected pops of vibrant colour enhancing the energy of the space. Sound is a sense often overlooked in interior design, but one that Jolie paid close attention to in their design for The Nest.
The acoustic landscape has been carefully considered to complement its visual aesthetics, with Jolie curating a selection of ambient music, featuring the likes of Malibu Beach and LeChiffre Beats, to play throughout the day, enhancing the atmosphere from the buzz of morning coffee to the relaxed vibes of evening cocktails. The soundtrack helps to create a

seamless transition from the lively outdoor terrace to the more intimate settings of the dining and lounge areas. As with every Jolie interior design scheme, fragrance plays a pivotal role in The Nest’s sensory experience.
The main dining area and bar are infused with the fresh, connecting scents of sandalwood, bergamot and citrus, designed to reduce anxiety and enhance the social atmosphere. The outdoor dining area features the uplifting aroma of fresh green fig, while the restrooms offer a revitalising blend of juniper and cedarwood, ensuring that each moment at The Nest is underscored by a thoughtful olfactory experience.
The tactile elements at The Nest are designed to evoke comfort and luxury. From the plush tactile texture of the banquette seating encouraging open, meaningful conversations to the smooth, cool pink arble of the bar, every surface is selected to appeal to the touch. The outdoor lounge’s use of natural wood and soft textiles invites relaxation and a connection with the natural world, enhancing the overall tactile experience. www. joliestudio.co.uk
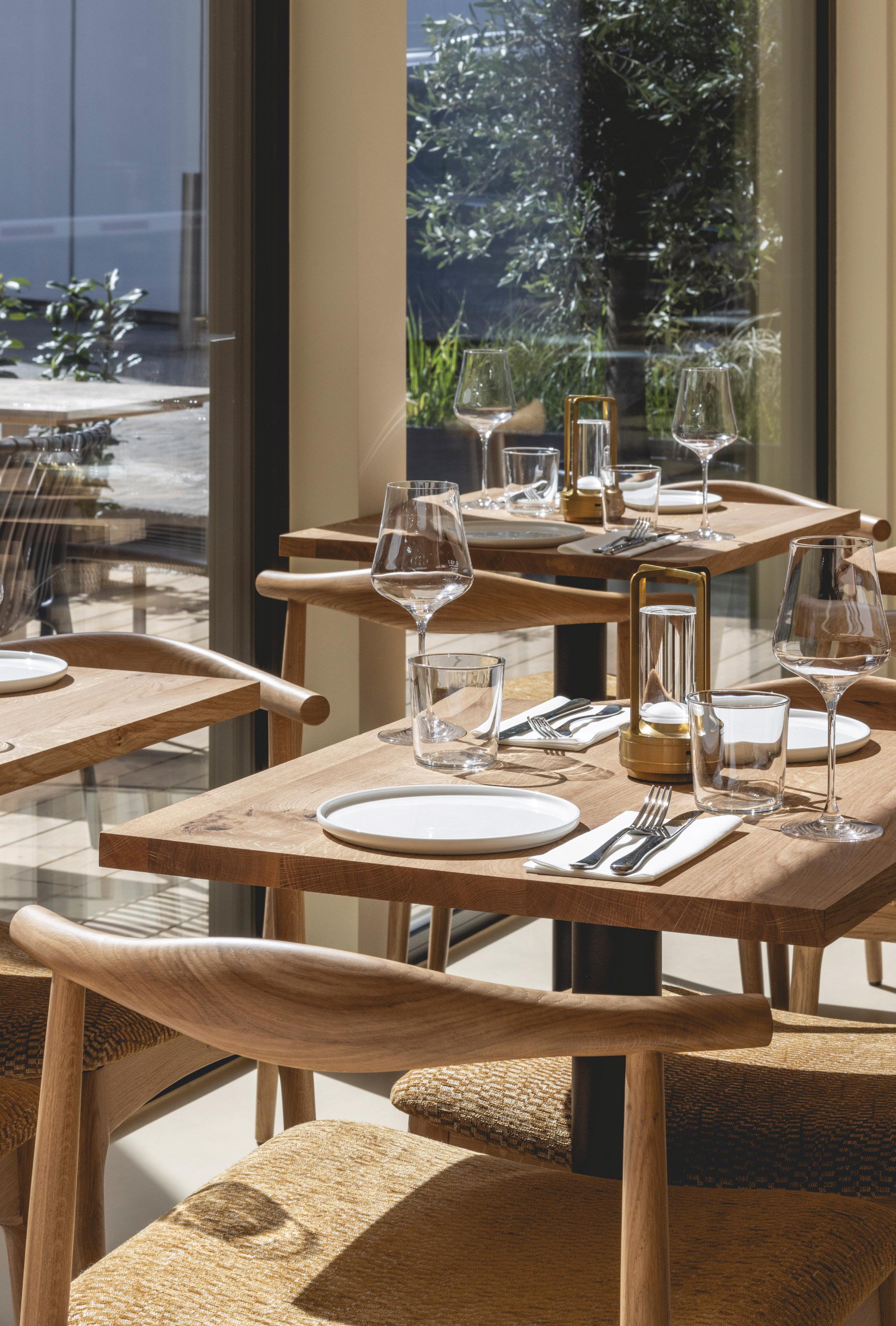
Dudleys Consulting Engineers has commenced works to assist in the delivery of a new £3.4 million community hub transformation project in Hunslet, Leeds. Preparation works have started on the site of the Old Cockburn Sports Hall which is being redeveloped by Hamara Healthy Living Centre.
The project will see the demolition of the former dilapidated 1960’s building and construction of a new, state of the art, 10,615 sq ft mixed use leisure, health, and wellbeing facility. Hamara (an Urdu term meaning ‘Our’) is the largest ethnic minority organisation in the voluntary and community sector in Leeds.
Working within the community sector, employing 36 people, Hamara currently delivers several different strands of work including: Health Promotion, Youth Activities, Older People’s Services, Saturday Supplementary School, Learning Disabilities, Education and Employment & Training Programmes.



The new Cockburn Centre is to become a sustainable local community business which operates for the benefit of local neighbourhoods. It will be led and operated by adults with learning disabilities and supported by local volunteers. New facilities will include a multi-use sports hall, fully accessible changing facilities, equipment storage space, an external hard surfaced multiuse games area, a seated café, community hub, halo and training room, a viewing gallery, and offices.
Hamara has worked tirelessly to secure grant funding from various parties, including The Football Foundation, the Department of Levelling up and Housing and Communities – Community Ownership Fund, to enable delivery of the important community project. Dudleys assisted Hamara with securing planning consent and is now consulting alongside architects Studio RBA, services consultant Shearstone, project managers Spring & Co, landscape architect Urban Green, and main contractor NU Construction, on the delivery plan which is expected to start this summer. www.dudleys.co.uk
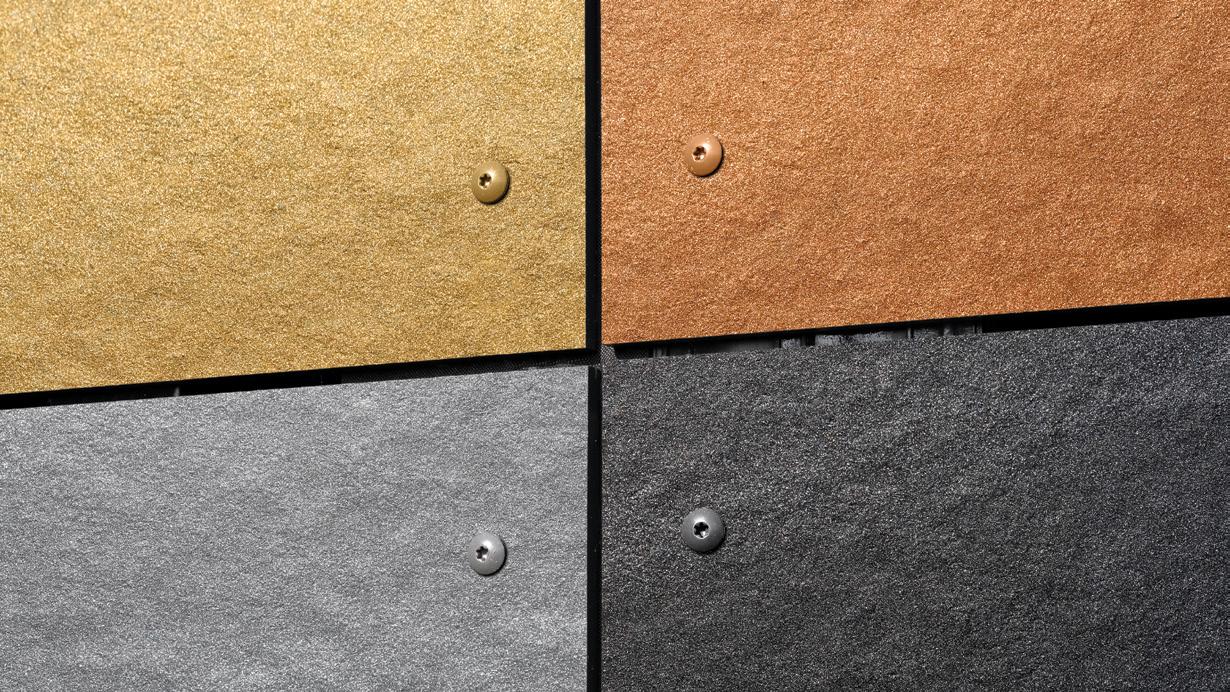
James Hardie, the world leader in the manufacture of high-performance fibre cement and fibre gypsum building solutions, has launched a metallics range in the UK, in response to market demand for bolder, more creative design options. The new Hardie® Architectural Panel Metallics range comes in gold, copper, gunmetal, silver, steel and bronze and is available for all 8mm and 11mm Hardie® Panel products. Created by the company’s in-house expert paint technicians, working in collaboration with its R&D team, the formula which took more than four years to develop prevents against UV, fade, rot and is fully weather resistant. www.jameshardie.co.uk
FLOWCRETE
KELLER
Due to continued growth in the business, Dutch kitchen manufacturer, Keller, has announced the appointment of Ben Kennedy as the new Area Sales Manager for the Midlands, UK. 2023 was a record year for Keller in the UK so Ben is joining the business to manage existing partners and to help take the business to the next level of sales progression with new acquisitions.

Ben has considerable experience in the KBB industry having worked with PJH, Frontline Bathrooms and Aqualla Brassware; he was also previously a semi-professional footballer. Tim Spann, National Sales Manager, comments, “I am delighted to welcome Ben to our UK sales team and I look forward to working closely with him as we move our UK operation into the next phase of development. The UK is an important market for our brand and this appointment is part of a broader strategy to help maintain the levels of growth achieved and expected going forward - along with helping to maintain our excellent service levels.” www.kellerkitchens.com

Flowcrete is excited to share How to Avoid Resin Floor Failure in Industrial Environments - a new RIBA Approved CPD Seminar by Flowcrete, a brand of Tremco CPG UK. This seminar provides a guide to successful installation of resin flooring. It covers the different Resin Flooring Types by FeRFA type and goes further into the key considerations when specifying resin flooring - from understanding client requirements to the preparation based on substrate. This knowledge encompasses an understanding of the different types of resin flooring available, essential considerations when specifying such flooring solutions, environmental factors associated with resin flooring, and effective cleaning and maintenance practices. To book a CPD seminar, visit /www.flowcrete.eu/en-gb/ solutions-services/learning-zone/book-a-cpd/
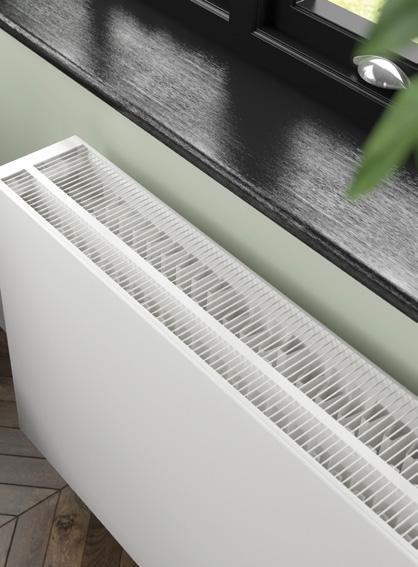

James Jones & Sons launched an ‘Innovating for a Greener World’ campaign in celebration of Earth Day in April. The week long campaign opened with a film to showcase a number of environmental initiatives that have recently taken place across the Group. The film was followed with a series of social media messages that were posted throughout the week and the campaign was concluded through the company’s attendance at Jewson Live on Friday 26th April. All attendees received Spruce saplings that were handed out by a James Jones & Sons’ earth mascot and the firm has pledged to plant an extra tree for each one planted by recipients. www.jamesjones.co.uk

Domus Ventilation, manufacturer of market-leading ventilation systems that save energy and improve indoor air quality, is pleased to announce the appointment of Karolina Maunder as its new National Sales Manager. Karolina has enjoyed a rich and varied career in customer-relationship management, covering logistics, construction, pest control and the HVAC industry, with sales being her true calling.
Having worked in the ventilation sector prior to her previous role as UK Sales Manager for a leading pest management solutions company, Karolina was keen to return to an industry that she has strong feelings about, with a company that has a rich history and is renowned for quality.” www.domusventilation.co.uk
Wykamol has launched an innovative, patented textilebased thermal wall insulation which is ideal for creating dry and warm walls, primarily in retrofit situations, with the potential to save energy and protect properties from penetrating damp. ISO-THERM is an ultra-thin - approximately 4mm thick - specially woven polyester-based material which, due to its flexibility and ease of use, can quickly be cut around light switches, sockets, radiator brackets, architraves, skirting boards and even complex shaped decorative mouldings.
The ISO-THERM membrane is secured to the brick or block substrate with Wykamol’s unique ISO-THERM Adhesive, applied at a thickness of approximately 5mm using a notched trowel. The ISO- THERM is then simply rolled into the glue before receiving a plaster skim coat, affording an overall finish of approximately 10mm. www.wykamol.com


SFS Group Fastening Technology has launched a brochure outlining its NVELOPE® Capability range which supports rainscreen subframe systems, as well as the myriad design solutions to meet virtually any project’s requirements. The 132-page publication offers information on the manufacturer’s advanced fixing and rainscreen subframe systems for the building envelope, with the contents page listing the latest additions to the range, Introducing SFS ConnectSuite®, Project Builder and Thermal Builder, Drawing Overlay and Cutting Service, Specification and Approvals.
Also included on the contents page are Thermal Solutions, Corrosion in Subframe Systems, Fire Safety, NVELOPE® Systems, Cavity Fire Barriers, Bracket Options and First Level Fixings. Profiles (Rails), Second and Third Level Fixings as well as Hanger Options and, importantly, Accessories. The brochure is solutions orientated and user-friendly, with full colour photography and beautifully executed drawings throughout to showcase products and expertise, supported by technical data and relevant product codes to ensure ordering is straightforward. https://uk.sfs.com

In the realm of sustainable construction and modern methods of construction, innovation is the cornerstone of progress. To help mainstream developers navigating through Solid Insulated Wall, also named Insulated Concrete Formworks (ICF) systems, namely using Nudura blocks, an educational resource, the Nudura Technical Guide, has been released.

This comprehensive document delves into the transformative benefits of Nudura Solid Insulated Wall systems in the context of multi-residential projects.
From energy efficiency to cost savings and environmental sustainability, this guide offers invaluable insights for developers, architects, and construction professionals seeking to elevate their practices.
At the heart of Nudura’s Developers Guide lies a wealth of knowledge curated to inform and inspire. Through realworld examples and interviews with industry experts, readers gain a deeper understanding of how Nudura ICF
revolutionises construction processes. From reducing utility costs to achieving Passivhaus standards, each section of the guide unveils the tangible and intangible benefits of embracing Nudura technology.
Key industry Nudura figures share their perspectives on the advantages and building with Nudura ICF. Their insights provide invaluable context and real-world examples of the impact of Nudura on large-scale residential developments. From cost savings to enhanced sustainability and resilience, their testimonials underscore the transformative potential of Nudura in shaping the future of construction. The Nudura Developer Guide serves as a beacon of progress in sustainable construction. By promoting energy efficiency, reducing carbon footprints, and enhancing occupant comfort, Nudura ICF embodies commitment to building a better, greener future.
Developers, architects, and construction professionals are invited to explore the Nudura Developers Guide’s content and discover the transformative potential of Nudura Solid Insulated Wall systems. To download the whitepaper, visit https://campaign.cpg-europe.com/en-gb/nudura-technicaldevelopers-whitepaper
Stone wool insulation manufacturer ROCKWOOL® has developed a new cavity barrier called SCB. The product is an expansion of its current range of cavity fire stopping products and is tested to meet the requirements of BS EN 1366-4:2021. This new product development underlines the company’s commitment to offering products tested to the latest BS EN standards, while simultaneously providing customers with a more streamlined range. ROCKWOOL SCB combines the functions of the currently available TCB and PWCB, building and expanding on their scope of application to replace these products.
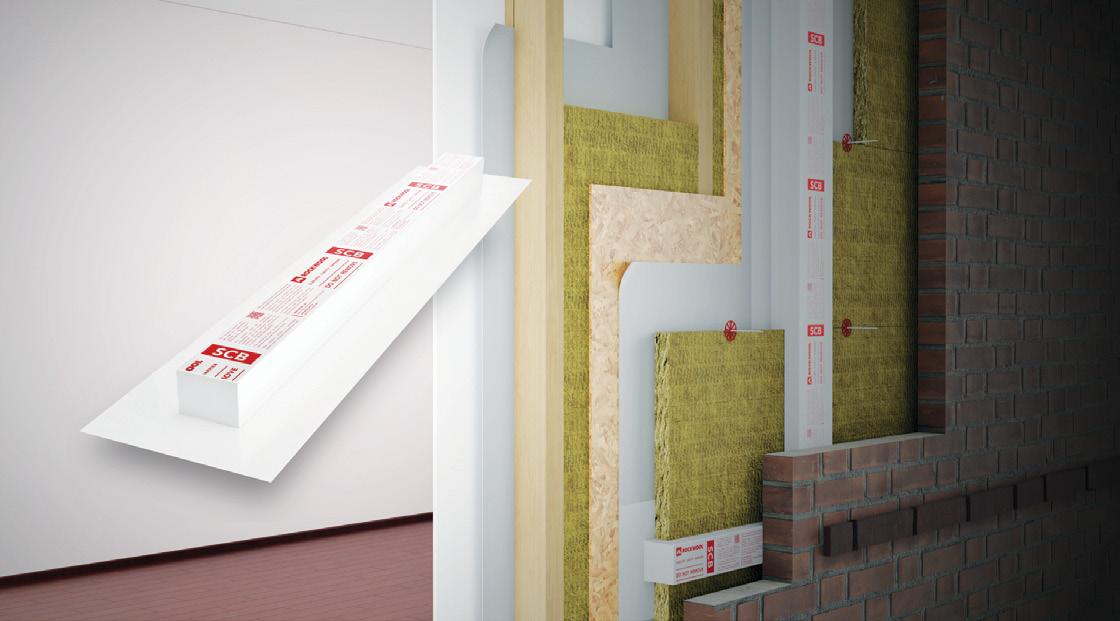
SCB will be available in two widths: 110mm as standard, and 200mm for use where a party wall meets the external cavity. It is suitable for use in masonry, timber frame and steel frame cavities up to 290mm, and can be installed horizontally or vertically. “Responding to customers’ requests, our new SCB has been tested with a steel frame substrate in addition to timber,” said Will Wigfield, Product Manager HVAC & Fire Protection at ROCKWOOL. “With a fire rating of up to E120, I45, subject to the application, we are confident that SCB will support specifiers seeking to meet and exceed performance guidelines – for example, the E30, I15, Approved Document B (ADB Volume 1) criteria relating to dwellings.” https://rockwool.link/SCB

Kentec Electronics, the leading manufacturer of innovative life safety solutions, appointed Mike Estall as Senior Specification Development Manager. A seasoned industry expert, Mike began his career over 25 years ago with a leading UK fire alarm system integrator. He brings extensive experience in building solutions, fire systems, and integration with other building platforms to Kentec. His extensive experience includes designing fire alarm and safety systems for a wide range of environments and technical needs, developing detailed site surveys, writing comprehensive specifications in line with UK standards and compliance, and conducting fire risk assessments. He is a member of the IFE (Institute of Fire Engineers) and the IFSM (The Institute of Fire Safety Managers).
Derrick Hall, Director of Sales & Marketing at Kentec Electronics looked forward to the expertise that Mike will bring customers and partners: “Kentec Electronics is dedicated to protecting people and assets from fire through its solutions and knowledge-sharing. Mike’s appointment comes at a time of increased complexity within the industry, so his insights will be invaluable to our specifiers, consultants, partners and end-users”, Derrick added. Mike said: “I am delighted to be joining Kentec Electronics at a key point in its growth, to share my knowledge of fire safety and Current British Standards with consultants and end-users who are using Kentec Electronic Solutions. With continued focus on fire safety from the Government and public, it is vital that the industry works together to share best practices and experiences for improved building safety and compliance.” www.kentec.co.uk

SFS Group Fastening Technology Ltd has drawn on its expertise in the field of fall protection to offer specifiers a foolproof and cost-effective solution to mounting photo-voltaic (PV) systems on flat or low-pitched roofs. Importantly the Highfix product not only features the manufacturer's tried and trusted SOTER®II Horizontal Lifeline System base plate but is fully adaptable to a variety of roof constructions.
As set out in a very visual installation guide - https://uk.sfs. com/knowledge-hub/resource-downloads - these include reinforced concrete decks, composites, standing seam systems, all the popular types of trapezoidal roof profiles and even green roofs and historic buildings.
The installation work is recommended to be undertaken by an experienced roofing contractor, drilling down into the deck to use the appropriate fixing, such as concrete screws, stainless steel gravity toggles, chemical resin anchors or special rivets; but specifiers and building owners can be reassured that each base plate is rendered weatherproof as soon as it is secured in place.
The Highfix range was originally launched with a choice of either 30mm or 50mm diameter supports, but this has now been extended to include the 100 mm alternative, while the corrosion resistant base plates are also available in several formats, including with a PVC coated version.
Product Manager Scott Kelly commented: "We have been able to design the Highfix support product to interface with the same multi-hole SOTER II base plate we use for our fall
protection systems. And because of the engineering that went into ensuring it can withstand high, dynamic loads, it means the supports for solar panels can be spaced further apart; therefore, requiring fewer components and bringing down the total cost across a project."
"Also, importantly, the multi-hole base plate has been designed so that the fixings will align perfectly with the crowns covering the majority of the roofing profiles currently used in the UK. This means they are likely to be the right fit for the majority of retrofit projects. Then the Highfix support is designed to connect directly with typical PV bracketry."
As well as documents for the product SFS Group Fastening Technology Ltd is able to provide specifiers with full details on the technical standards the Highfix system complies with, as well as its suitability for different, project specific applications. Thanks to the fixing specialist's long experience of working with Roofing OEMs, the Highfix system also carries approvals from the UK's leading membrane manufacturers. https://uk.sfs.com
Following its successful launch in 2024, Proctor Air has now been issued with a BBA certificate. Specifiers, Housebuilders and Roofing Contractors therefore have the all-important verification from an independent third-party that the membrane performs as claimed. As a 4th generation family business with a history of technical innovation and promoting good practice, the A. Proctor Group Ltd advocates working with certification bodies like the British Board of Agrément to bring new product technologies to the market. Proctor Air fits that category, being a roofing membrane designed for the future.

It simplifies pitched roof constructions thanks to being both air permeable and vapour permeable. In addition, its water holdout performance and wind uplift resistance ensure it is able to cope with the more frequent extreme weather driven by climate change. Proctor Air has an Sd value of 0.015m and a vapour resistance of 0.075MNs/g, making it one of the highest performing vapour and air permeable membranes on the market. It is an air permeable low resistance (APLR) underlay, which provides a more uniform flow of air through the roof space than normal vents. A unique feature within Proctor Air’s BBA is the inclusion of the use of Proctor Air below PV panels. These would be treated similarly to a tight fitting outer covering. For more information, visit proctorgroup.com/products/proctor-air

Tried and trusted by architects for over 50 years, West Fraser's OSB, particleboard and MDF engineered wood panels take pride of place in so many buildings today. All are net carbon negative, come with all the necessary accreditations and safety marks, and are made in the UK. A new guide details all the information an architect or specifier needs when considering the very best panel selection.
Specifying precise products means there's less margin for error; when drawing up contract documents drawings should include the product manufacturer, product name and grade to avoid contractors subbing in products that they ‘think' will do the job. Leaving such important decisions to supply teams and contractors can not only affect the sustainability and carbon footprint of a project, but also fundamentals such as the structural integrity of the build. Not all products are equal.
Cheap imports from Eastern Europe, China and South America may be appealing to contractors but cutting corners comes at a price. All West Fraser panel products manufactured in the UK are net carbon negative and manufactured in mills that have obtained the coveted environmental ISO 14001 accreditation. Responsibly sourced, the panels are FSC-certified (CO12533) and created from locally grown timber, cutting embodied carbon from transportation. To find out more about West Fraser's support for architects and to access useful downloads, visit the architects' page at https://uk.westfraser.com/resources/architect-support/ For further information, call 01786 812 921 or visit https://uk.westfraser.com/
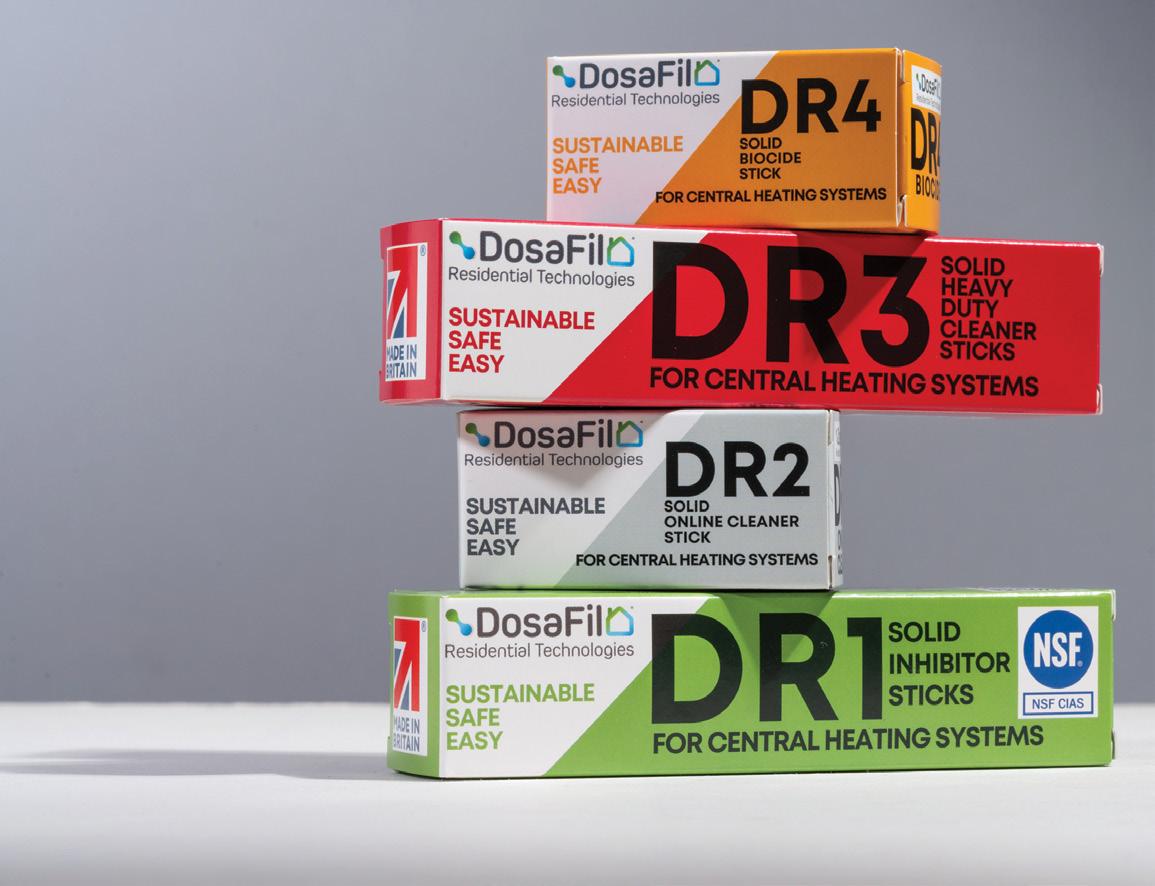
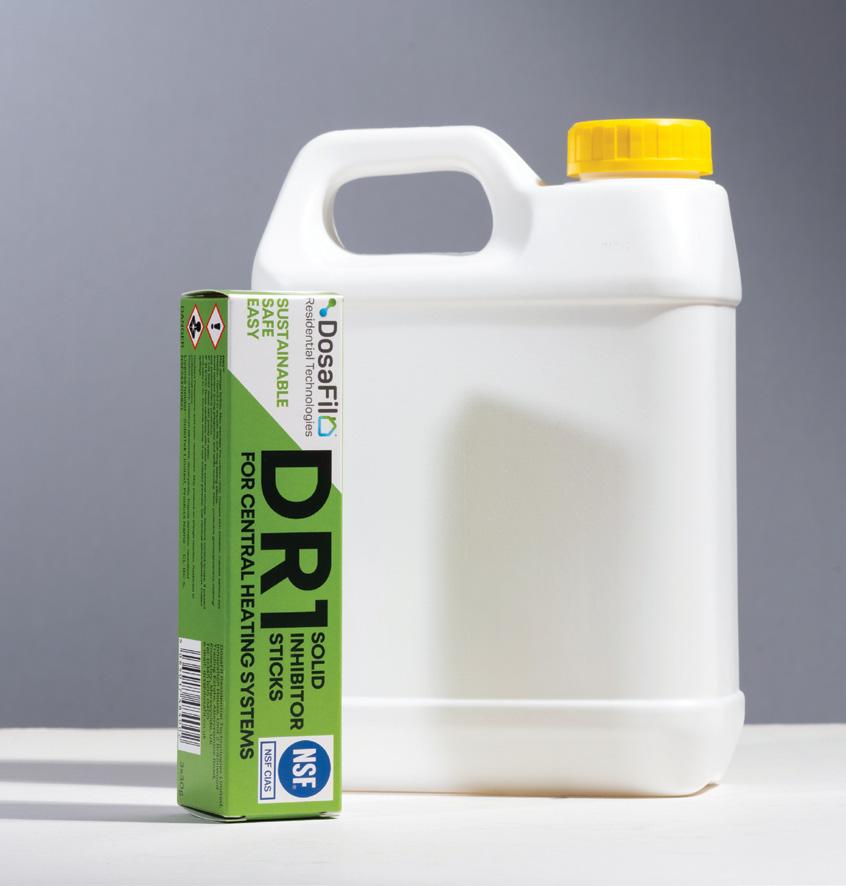
DosaFil Residential Technologies is the manufacturer of an innovative and sustainable SOLID chemical water treatment range for the residential heating and plumbing sector. DosaFil Residential Technologies offers a sensible approach that has a string of benefits that liquid products simply cannot match. The DosaFil alternative solution relies on being able to provide the active ingredients in a solid paste format that is far lighter, less dangerous to handle and transport, results in zero leakage or spillage, needs zero plastic that ends up in landfill and offers as good or better results once applied to a system.

"We set out to challenge the status quo, creating a safe, easy to install and operate water conditioning system that also addresses common key concerns of modern business, such as health and safety, eco-friendliness and reduction of energy consumption," says DosaFil boss, Steve Crick. “We designed a new approach to water treatment and produced a solution that has already made us a highly successful business as we quietly went about changing the face of improving water quality in heating systems.”
DosaFil has now introduced a similar product – a solid paste, chemical cleaner and inhibitor/system protector – for the residential heating and plumbing marketplace. The DosaFil DR range meets all the standards and guidelines that currently exist in the marketplace whilst offering a raft of benefits over liquid solutions for merchants stocking the product and installers using
it. The most immediately obvious key difference is the weight of the product. The new products are compact and lightweight. With up to 90% of the contents of traditional liquid chemical water treatment products being water and other liquids using a solid product immediately takes out huge amounts of weight from the situation.
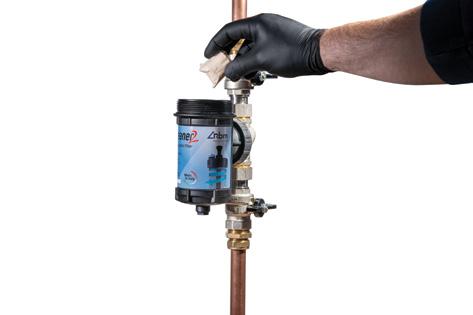
The chemicals in the new DR range are in many cases the same or similar to those used in solution in liquid chemicals, just made hugely easier to handle and use by taking out the liquid. And the solid product gradually dissolves in the system allowing for far better distribution of the chemical dispersed around the system when compared to a single glug of chemical entering the system in one shot, in one place as with liquid chemicals. They contain industry proven high performance materials to control scale, corrosion and bio fouling.
The new products come with serious eco-credentials and the chemicals come with fully recyclable packaging – no plastic – just cardboard. You can meet the DosaFil Residential Technologies team on the stand at Installer Live 24 and find out more on the DosaFil website at www.dosafil.co.uk
Anyone can say they offer a ‘heavy duty’ loft ladder, but what does it really mean? Premier Loft Ladders explain what you need to know. Premier Loft Ladders have been supplying high-performance retractable ladders for 20 years to a wide range of projects throughout the UK and overseas.
They have established themselves as experts in this field and provide architects and designers with help choosing the right ladder for even the most challenging applications. When specifying a heavy duty loft ladder, they always recommend the following:
• Check the ladder conforms to BS EN 14975
• Aim for a load rating of at least 200 kg per tread
• Ensure that there is a good warranty with the ladder
• Prioritise loft ladders featuring large treads and a handrail
Depending on the project, fire-protection, security and operation from above may also be essential requirements. For more information about specifying heavy duty loft ladders, or if you need help with your project please visit www.premierloftladders.co.uk/heavy
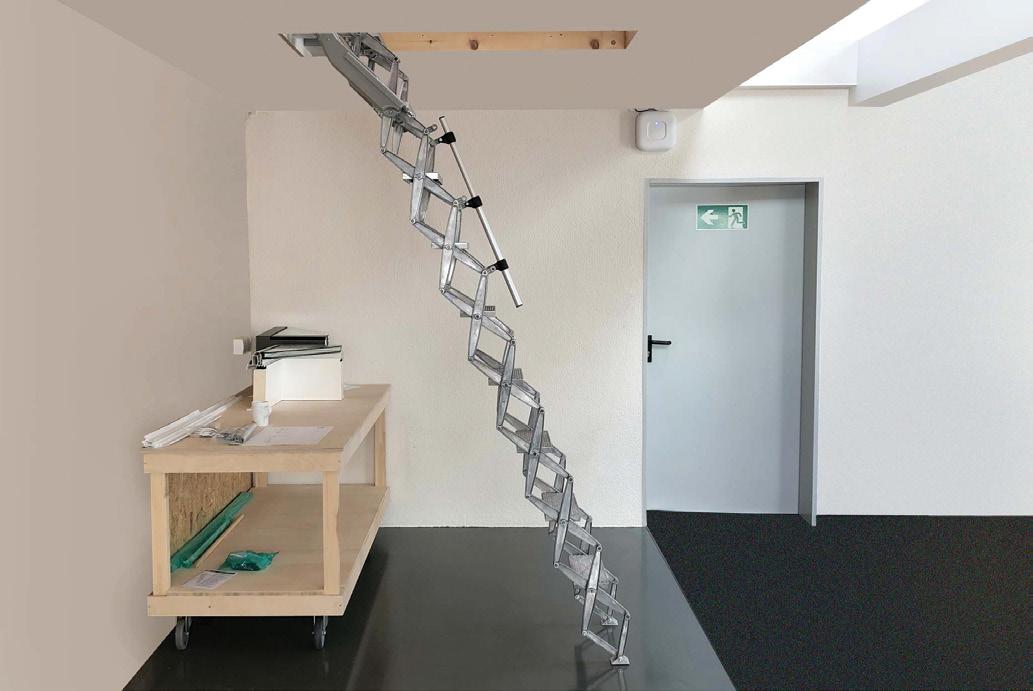
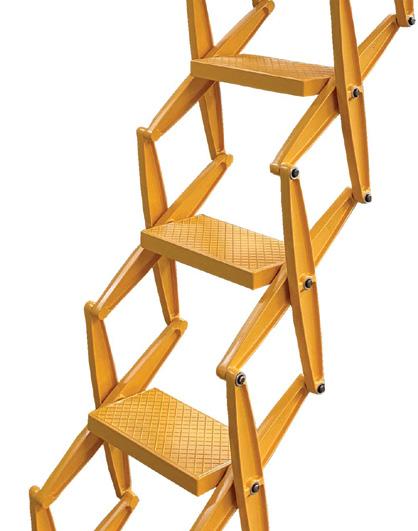

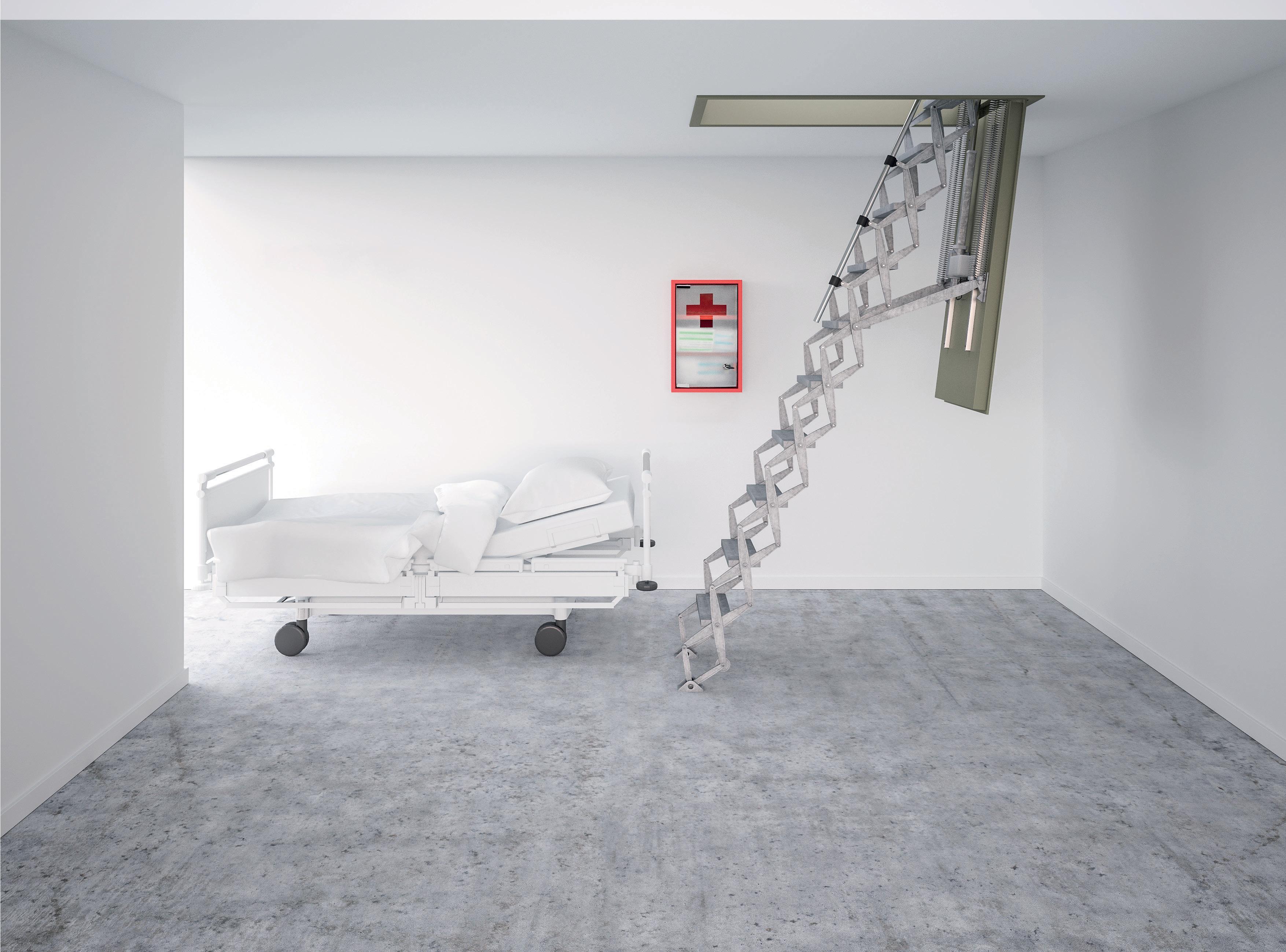







Reliance High-Tech, the leading independent security technology integrator, has announced a £2m investment in new corporate headquarters in Bracknell, Berkshire. The move allows the business to expand further in the UK’s fast-growing electronic security sector and will house its growing workforce who serve customers drawn from commercial, government, critical national infrastructure, education, public space, logistics, data centres, police and utilities sectors, among others.
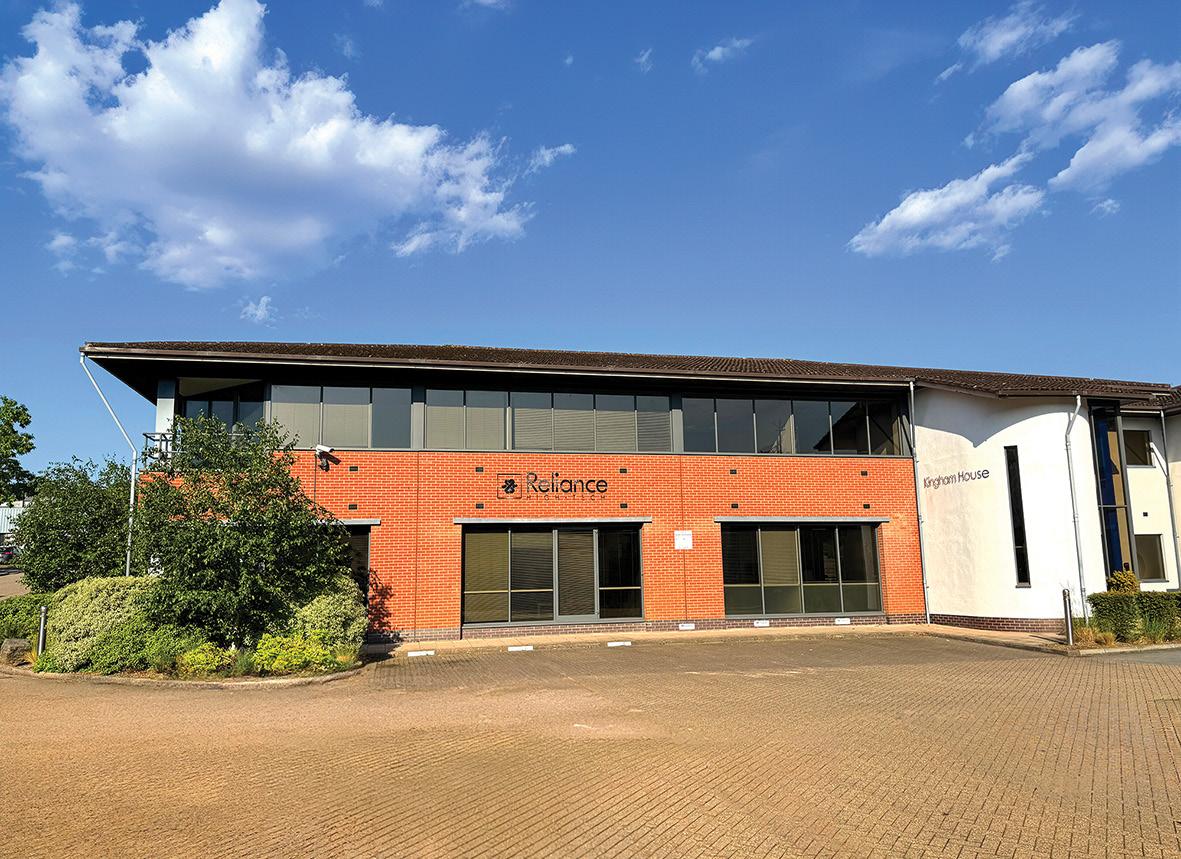
Larger premises will also provide the opportunity to showcase more of the firm’s innovative technology in a dedicated customer experience room, which will highlight how customers can take advantage of the latest technology –including cloud-based solutions – to protect their people, assets, and reputations; as well as highlighting technologies that go beyond security to deliver additional benefits and efficiencies to organisations. “The opening of our new headquarters represents the next step in the evolution of the company”, explained Alistair Enser, chief executive officer at Reliance High-Tech. “The move not only allows us to develop the business further, but demonstrates our ongoing commitment to our customers and employees. We will be holding a grand opening in the near future, and we look forward to inviting guests to see the new facilities as soon as everything is in place!” The new office address is: Reliance High-Tech Ltd, 6 The Enterprise Centre, Easthampstead Road, Bracknell, Berkshire, RG12 1NF. www.reliancehightech.co.uk

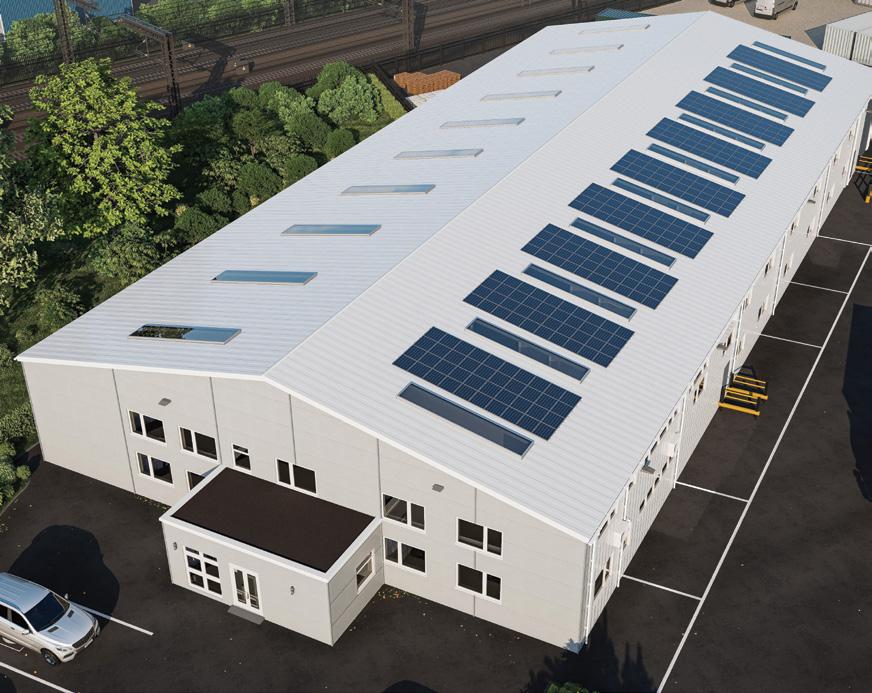
Leading plumbing industry distributor Navigator MSL has been given the go ahead to begin the major £1 million redevelopment of its headquarters in Sharnbrook, near Bedford. The full planning application has been approved and will see the existing head office and warehouse extended and refurbished to provide new amenities for the staff, a quadrupling of the current office space and provide an additional 700 pallet spaces in the extended and refurbished warehouse. This building will complement the other new warehouse on the site that is now complete and in full operation.
Planning permission has been granted and work has already begun on some of the infrastructure needed for the new building. The specification has been designed to meet Class A environmental standards with the whole site aiming for net zero by 2025. Completion of the new development is planned for the end of 2024.
Navigator MSL’s managing director is Andrew Smith: “These are hugely exciting times for Navigator MSL as we see impressive growth in the business, year on year. That growth has demanded that we have bigger and better facilities from which to offer the exceptional products and services we are providing for our customer base. The funding of this new building project will be funded from our own reserves and shows a massive vote of confidence in the future of the business from the shareholders and stakeholders.” www.navigatormsl.com
The A. Proctor Group has become a member of both the Confederation of Roofing Contractors (CORC) and the Association of Master Roofers. For nearly 50 years, the Group has provided the construction industry with technically advanced thermal, acoustic and membrane products. As a 4th generation family business, the A. Proctor Group recognises the importance of respecting tradition and preparing for the future, and wants to be involved in educating the next generation of roofing professionals.
Innovation has run through the Proctor family since its earliest records. After taking over in 2012, Managing Director, Keira Proctor, has continued this tradition and built on the foundation of trust, honesty, and hard work from the same desk where her father and grandfather made the A. Proctor Group the company it is today.
Operating since 1985, the Confederation of Roofing Contractors is well-respected and widely known within the roofing industry and the general public. Founded by industry professionals, the not-for-profit Association of Master Roofers focuses on enhancing the profile of UK roofing by recognising and rewarding skill and good practice in all areas of roofing. www.proctorgroup.com
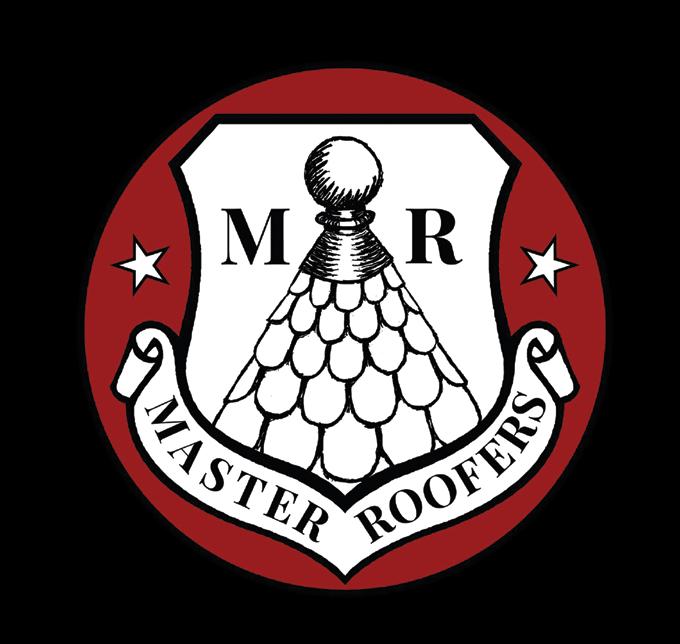

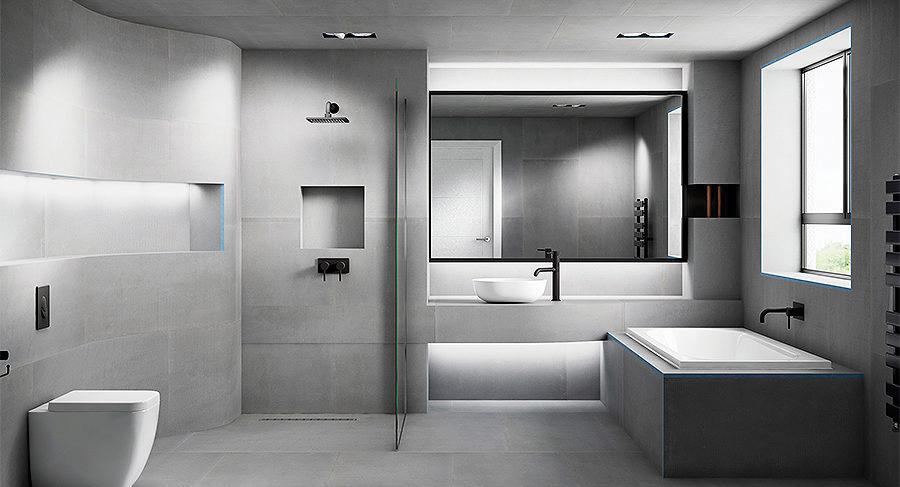
This year’s InstallerSHOW being held at the NEC Birmingham (June 25- 27th) will see waterproofing and insulation specialist, Marmox joining some 600 other companies as it showcases a selection of proven products, including its Showerlay and Minilay solutions, on Stand 4D27. The Kent based company will also be exhibiting its widely specified Multiboard range, able to waterproof and insulate wetrooms, bathrooms, and kitchens. Available in varying thicknesses from 4mm to 60mm, or as bath panel kits, niches and pipe boxing, the versatile Multiboard can be used on floors, walls and ceilings to help create an effective tanking solution.
Visitors will meanwhile be able to see the functionality of Marmox Showerlay, which is used to create a stylish wetroom floor – comprising pre-sloped flooring panels with integral drainage used to create ‘level access’ tiled shower area. When specified with Multiboard, an exceptionally stable ‘decoupling’ surface is created to tile over. The combination therefore provides thermal insulation and a completely impermeable barrier to water, while offering excellent load-carrying capacity for accessibility. To complete the hat trick, the Minilay option provides the flexibility and freedom to transform any concrete substrate into a tiled wetroom floor. Marmox Minilay units are supplied with a choice of 705mm long stainless-steel linear grate or a 120 x 120mm stainless steel square grate. www.marmox.co.uk

Bradite’s One Can has helped create a bright, airy and welcoming atmosphere in a South Croydon community venture. Boon Café Croydon was conceived, in the words of its founder Georgina Arsalides, as “a space for families to enjoy, a place for groups to meet and new friendships to form.”
The non-profit enterprise has been transformed in appearance thanks to One Can paint, 50 litres of which were donated by Bradite. “While putting together our vision for Boon, we saw Bradite One Can and were able to choose a beautiful sky blue colour in their RAL colour range.” says Georgina. “Bradite was happy to gift the paint which we are so very grateful for, and the vision came to life.”
Friends joined Georgina to do the decorating. “I was amazed at the coverage and how far the paint went. All the painting volunteers found the paint easy to use and were equally impressed with the two-coat prime and paint system.” She adds: “we had a quick turnaround of the renovation period, and the fact that the paint dries quickly and doesn't have a strong odour was hugely beneficial. It was great that we didn't have an overpowering smell whilst painting, which made the process more enjoyable and comfortable!”
Boon Café provides a hub for community activity and, in addition to the teas, coffees and tasty cakes, provides space for family storytelling, creative workshops and parties. And the colour scheme has not gone unnoticed. Georgina says: “I have had so many compliments on the colour of the room. People have been asking where it's from, as they want to redecorate their house in the sky blue!” www.bradite.com
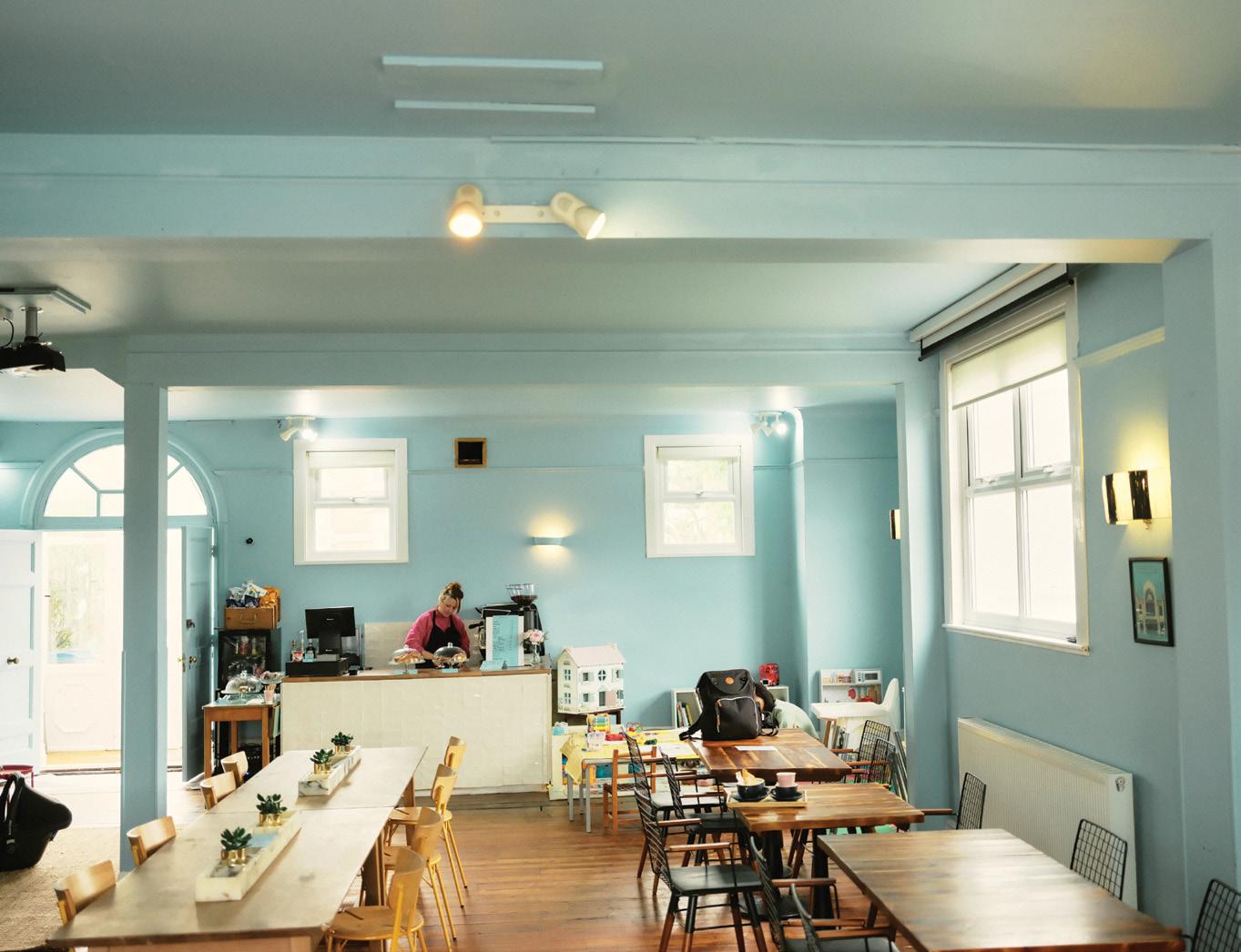

Iperform 70 is the latest high-performance sheet vinyl collection from IVC Commercial. Made for high-traffic locations where durability and appearance retention are needed, Iperform 70 is the new heavy-duty sheet vinyl made in Luxembourg by IVC Commercial.
Suitable for communal and congregation areas in multioccupancy housing, schools and aged care, as well as for retail stores and leisure settings; the floor is an exceptional performer. With a compact 2.15mm construction featuring a 0.70mm wear layer, Iperform 70 meets Class 43. Iperform 70’s secret to top tier performance lies in its Performance Barrier.
This integrated layer not only makes the floor stronger and more stable, but better suited to a wider variety of subfloors and adhesives. With Performance Barrier, Iperform 70 stays looking fresh, even after years of intense use. IVC Commercial has also equipped Iperform 70 with Hyperguard+.
Improving resistance to scratches and stains and making it easier to clean, this crystal clear protection doesn’t affect the appearance of the floor’s designs and ensures that every Iperform 70 floor keeps its looks. And with the anti-bacterial and mould inhibitor of Sanitec ®,
the floor is also well suited to hygiene sensitive areas. Given its position as a versatile heavy-duty floor with the performance to exceed expectations in a wide variety of projects, Iperform 70 is available in an extraordinary array of wood, stone, concrete, terrazzo and colour designs. Including herringbone and chevron patterns, as well as the endless wood design of Elias, the collection can bring highperformance and high design in any commercial interior.
For the UK, Iperform 70 is in-stock at leading distributors nationwide in 24 designs. The full collection features an impressive number of 60 designs, which are all available to order. The floor comes in two and four-metre widths and is compatible with Invisiweld for a stronger, invisible join that eliminates weld rods. www.ivc-commercial.com

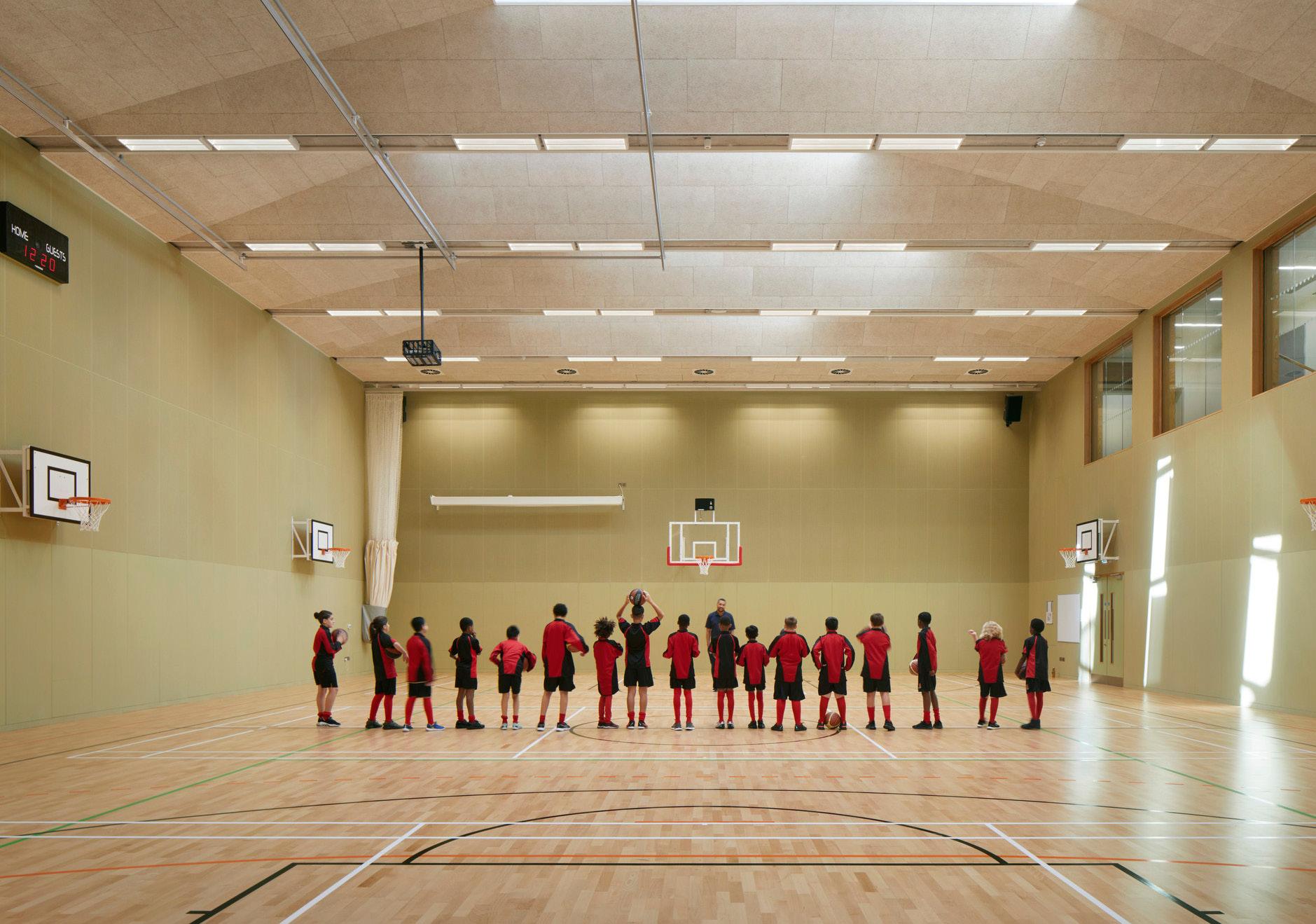
Architects Hawkins Brown have completed a transformative redevelopment at the Central Foundation Boys’ School, the 150-year-old top performing comprehensive school in central London. The vision was to rationalise and consolidate the school’s several buildings into a cohesive design to allow more efficient use of the campus. Works included providing a new, purpose-built science building equipped with state-of-the-art facilities along with a new three-court, multi-use sports hall with changing facilities.
The tight nature of the site meant that the sports hall was sunken under the courtyard with rooflights bringing in natural light. It has been designed to comply with Sport England guidance, providing the school with a flexible multi- purpose space that can be used for out-ofhours community activity. To help combat the problems of poor acoustics and sound reverberation in the sports hall, music and drama rooms, Hawkins Brown specified Troldtekt acoustic panels across all the ceilings.
Panels were chosen in both grey and natural finishes to provide a discreet look whilst complementing the interior design. Troldtekt solutions excel at providing acoustic comfort with a visually attractive, aesthetic tactile surface along with high durability and low-cost
lifecycle performance. Troldtekt acoustic panels are available in a variety of different structures and colours, combining superior sound absorption with an awardwinning design. The Troldtekt range has a minimum expected life cycle of 50 years coupled with excellent resistance to humidity and tested to meet ball impact standards.
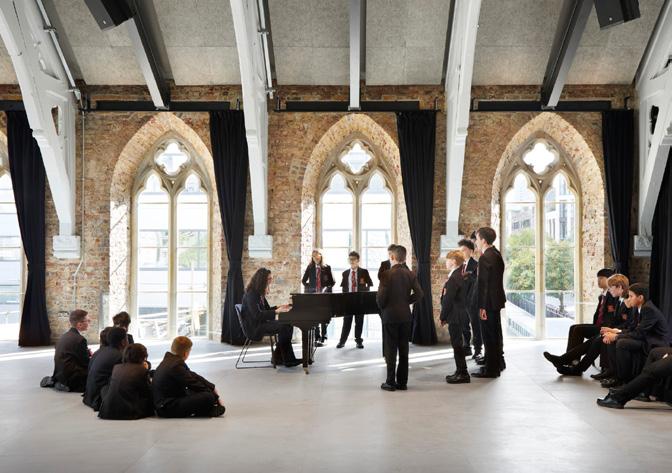
The range is available in various sizes and structures, from extreme fine to fine. They can be supplied as natural wood, and in the carbon-reduced FUTURECEM™ finished in almost any RAL or NCS colour. Depending on the panel specified, reaction to fire is classed in accordance with EN 13501 as B-s1,d0 or A2-s1,d0 respectively. www.troldtekt.co.uk
IVC Commercial is releasing the power of category-focused flooring solutions. Until now, the IVC Commercial name has crossed flooring categories, providing carpet tiles, luxury vinyl tiles and sheet vinyl floors to the commercial market. Now it is stepping back to its origins and becoming a specialist in sheet vinyl floors for the contract and commercial sectors.
The transition represents a new era for the brand, with projects now benefitting from the innovation that comes from specialised flooring manufacturers. The Roots luxury vinyl tiles collection that was previously available from IVC Commercial is now supplied by Moduleo, and award-winning carpet tiles are from Mohawk Group. IVC Commercial remains the brand for commercial grade heterogeneous vinyl floors made by IVC.
As part of Unilin, the three brands share a passion for creating better spaces and will add unique value to your project. David Bigland,
VP Sales & Marketing, Unilin Flooring: “IVC Commercial has become synonymous with high-quality flooring for a wide range of commercial interiors. Our heterogeneous vinyl, luxury vinyl tiles and carpet tiles have been supplied to projects of all types and scale, from a single classroom right up to large scale BTR developments and flagship retail stores.
“We are now releasing each brand to focus on its category, so it can develop even more advanced solutions for the sectors which are most appropriate."
"For example, the new Iperform 70 heterogeneous vinyl from IVC Commercial is its most durable yet and features an innovative Performance Barrier that makes the floor stronger and better suited to a wider variety of subfloors and adhesives. This will aid use in its core sectors of education and leisure.” IVC Commercial heterogeneous vinyl floors will continue to be stocked at distributors across the UK and Ireland. www.ivc-commercial.com
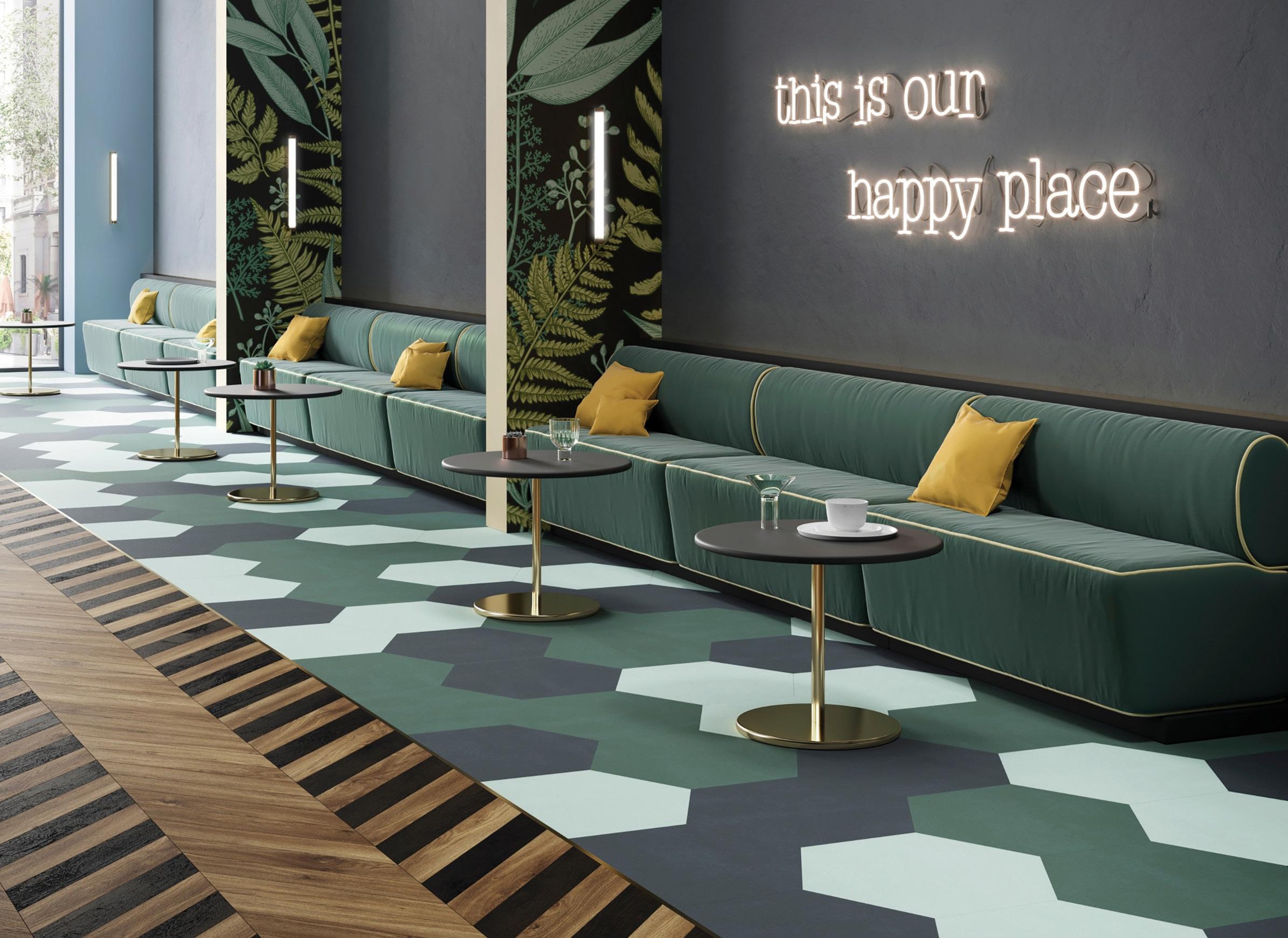





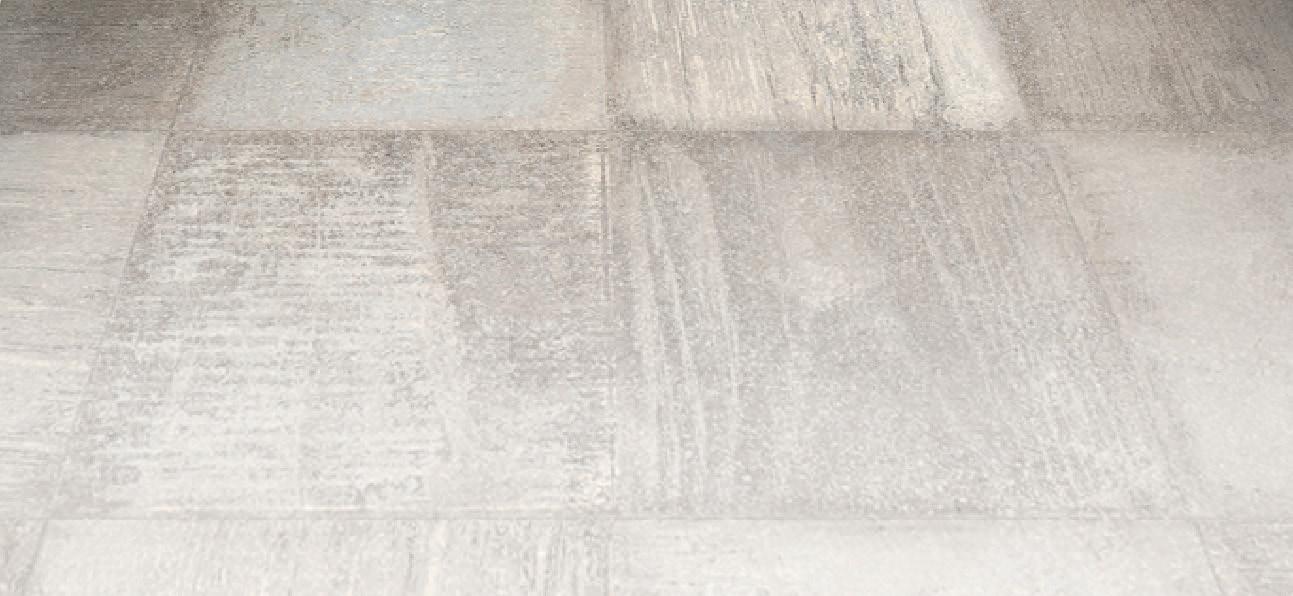


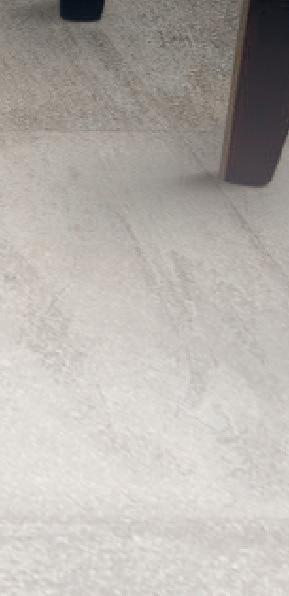
Countertops from Welsh Slate feature at the awardwinning 1 Hotel Mayfair. A hotel brand that is leading the way in sustainable hospitality has made sensory use in its interiors of an architectural product from Welsh Slate's diverse portfolio. Sleek dark countertops produced from Welsh Slate's honed and dressed Cwt-y-Bugail Dark Blue Grey slate feature on the vanity units and minibar tops in the 181 bedrooms and suites of the European debut of the mission-driven 1 Hotel brand, in glitzy Mayfair, London.
Specified by hotel interior design specialists the GA Group, the Welsh Slate products complement the organic design narrative at the nine-storey flagship building overlooking Green Park. 1 Hotels' commitment to sustainability and biophilic design principles drove every decision when it came to creating this property, starting with the defining decision to reuse and renovate the two pre-existing Mayfair buildings, as opposed to constructing from scratch.
The resulting retention of more than 80% of the existing structures reduced the amount of embodied carbon produced during demolition and construction, mitigated construction waste and debris, and helped the project to meet BREEAM "Excellent" standards. Every 1 Hotel under the umbrella of US-based SH Hotels & Resorts (founded by hospitality virtuoso Barry Sternlicht) has systems in place to reduce its environmental impact by minimising energy usage, harnessing local resources, preserving non-renewable materials, reducing plastic and paper consumption, and reducing landfill waste.
1 Hotel Mayfair has installed combined heat and power systems that produce electricity that will feed back into London's utility grid, saving on electricity while at the same time capturing the waste heat to preheat domestic hot water on the property.



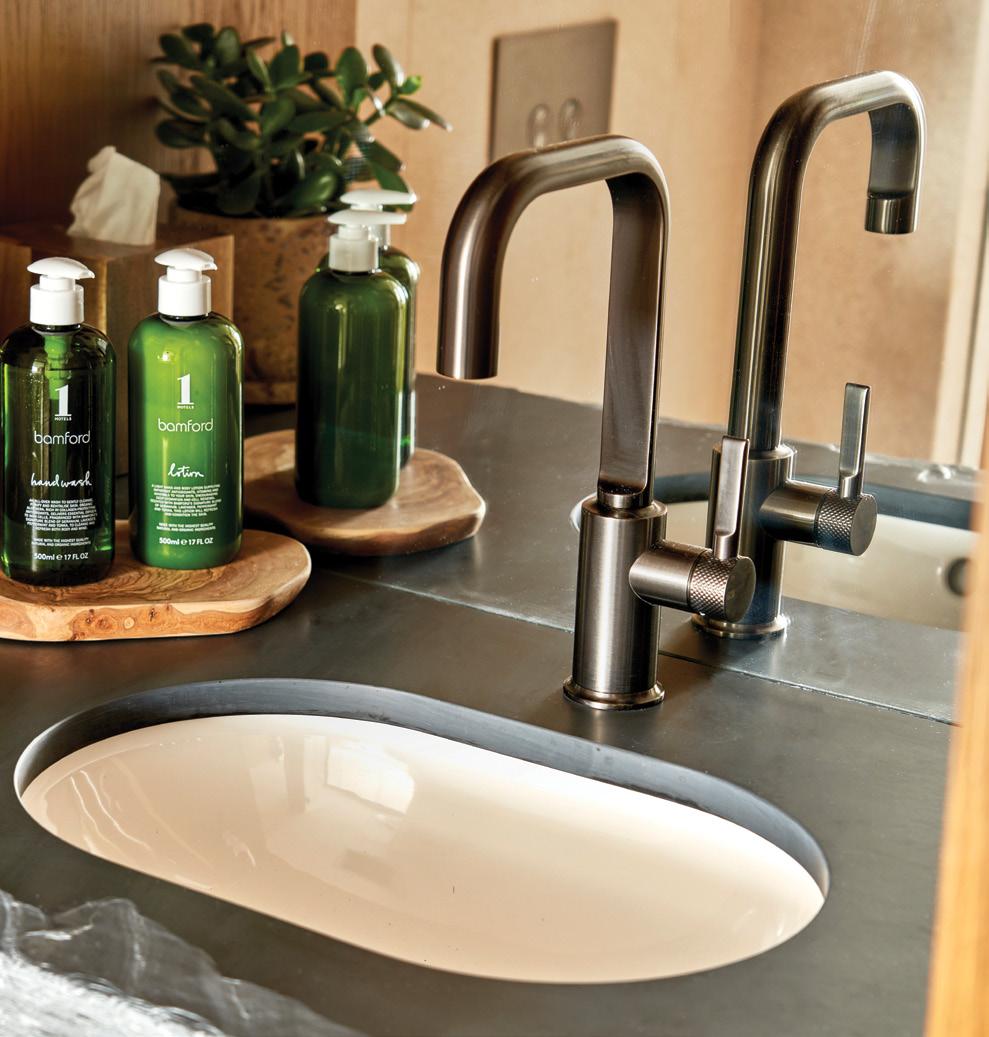
While the 181 bedrooms are distributed across 14 different categories, each features the Welsh Slate vanity units and minibar tops alongside handcrafted sisal coffee tables and smoked timber mirrors. Welsh Slate combines beauty and practicality which is why it is the perfect material for countertops, combining minimal liquid absorption levels with a luxurious warm feel to the hand. The material is supplied as a completed wipe-clean slate worktop to contractors' projects or as unfinished or polished scant to worktop manufacturers.
A variety of edge details are also available, including Bull Nose and Half Bull Nose, along with drainage grooves, sink cut outs and tap holes. At 1 Hotel Mayfair, it was fabricated by GD Stones and installed by County Contractors. Unaffected by normal extremes of temperature, a Welsh Slate countertop can withstand the worst a domestic or commercial bathroom or kitchen can throw at it. It is also non-fading and stain proof and available in Penrhyn Heather in addition to the Cwt-y-Bugail used at the 1 Hotel Mayfair. www.welshslate.com
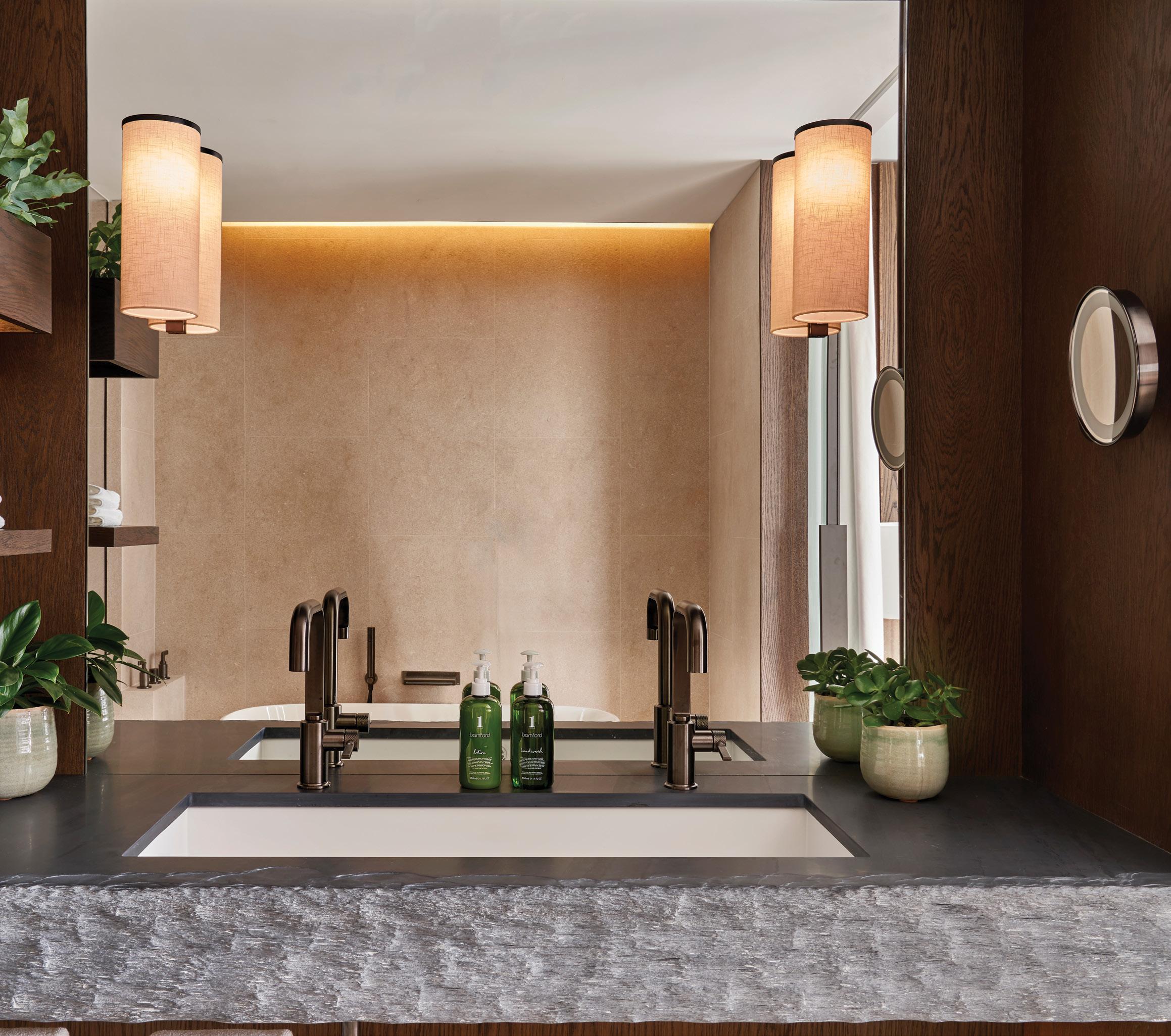
CRL Stone's Luna Bianco quartz surface epitomises timeless elegance and modern sophistication, making it an ideal choice for kitchens and other interior spaces. With its pristine white background adorned with delicate veining, the quartz exudes a sense of luxury and refinement, adding a touch of understated glamour to any environment.
The style of Luna Bianco is characterised by its seamless blend of classic beauty and contemporary design, with a honed finish. The soft, white backdrop serves as a versatile canvas, allowing it to complement a wide range of colour schemes and decor styles. Whether paired with sleek, minimalist cabinets for a modern look or with traditional cabinetry for a more timeless aesthetic, Luna Bianco effortlessly enhances the visual appeal of any kitchen.
Beyond its striking appearance, Luna Bianco offers a host of practical advantages that make it well-suited for kitchen applications.

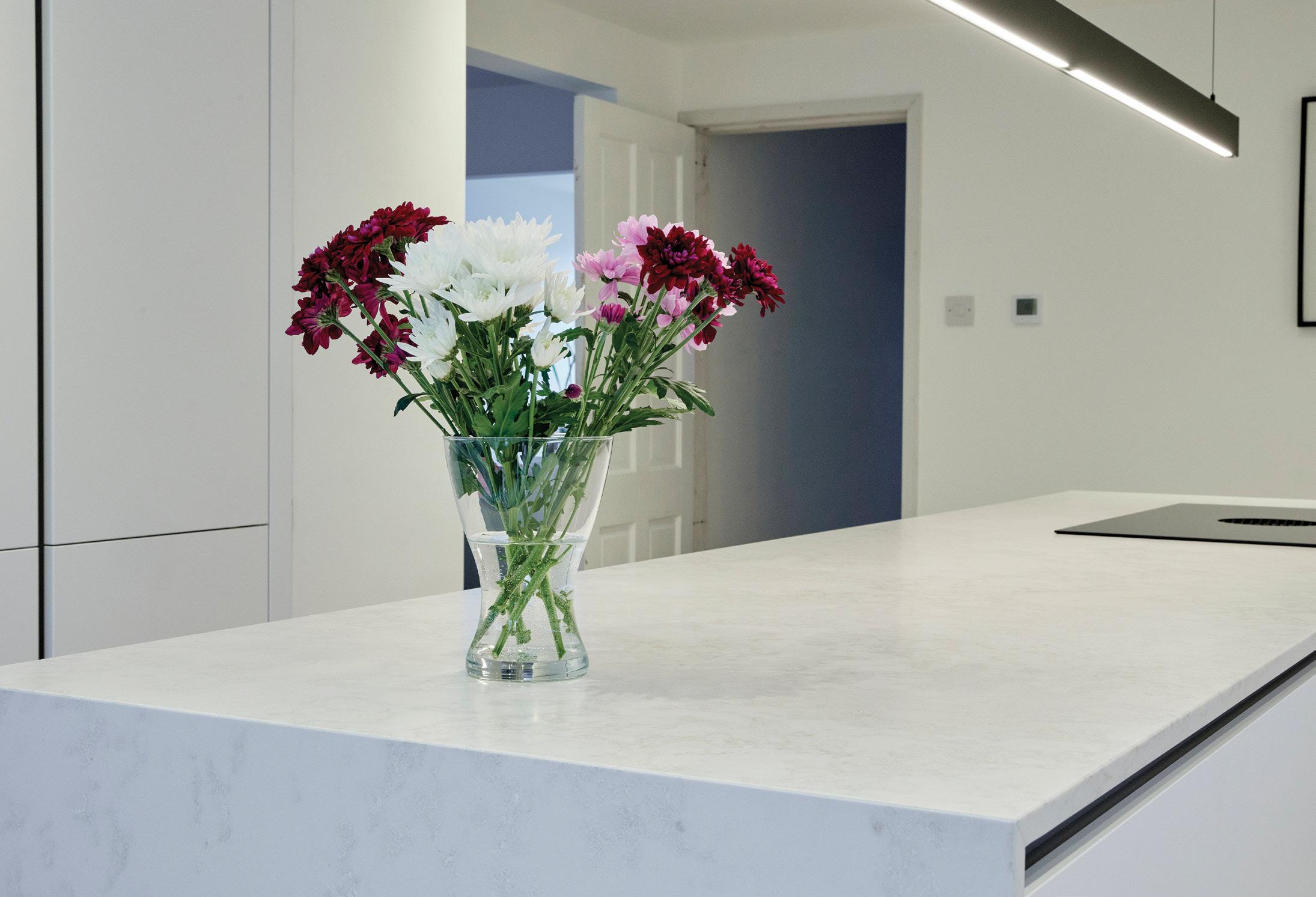

As a non-porous material, CRL Quartz is highly resistant to stains, scratches, and heat, ensuring durability and longevity in high-traffic areas like the kitchen. Additionally, its low maintenance requirements make it easy to clean and maintain, requiring only a mild detergent and water for routine care. Furthermore, Luna Bianco is hygienic and food-safe, making it an ideal surface for food preparation and cooking.
Its non-porous nature prevents the growth of bacteria and mould, providing a safe and sanitary environment for meal preparation. Available in two thicknesses, whether used for countertops, backsplashes, or kitchen islands, CRL Quartz Luna Bianco combines beauty and functionality to create a stunning focal point in any kitchen space. www.crlstone.co.uk
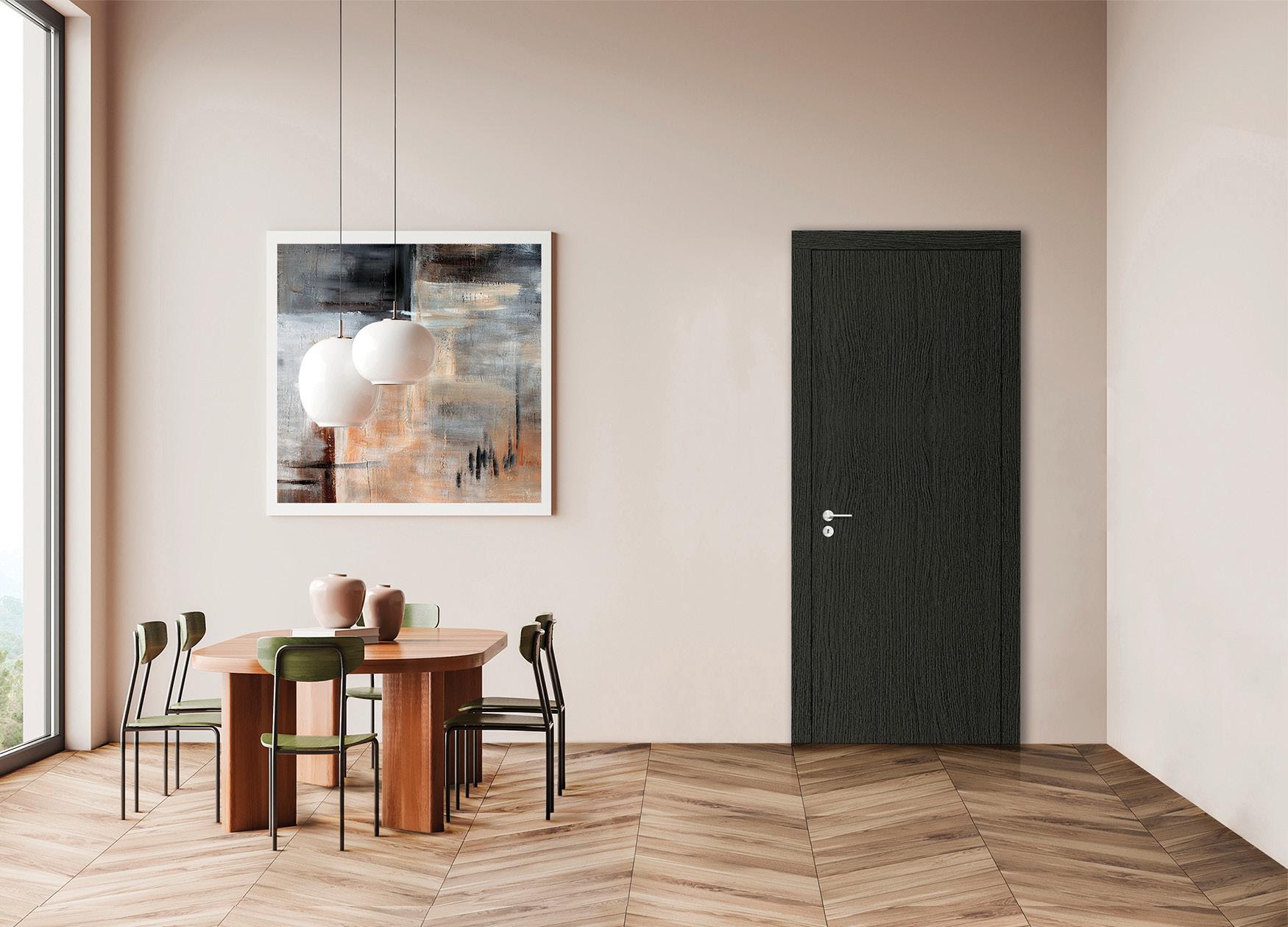
Popular for over a decade, the Dekordor® 3D range from Vicaima has long been a first choice with specifiers of living and working spaces. With its attractive textural and hard-wearing surface, ideal for contemporary surroundings as well as demanding locations; this competitively priced interior timber door or door kit has much to commend it for both modern private dwellings and social environments.
Now, with innovation and inspiration firmly in mind, the range has been re-imagined for a new generation of specifiers, with no less than 15 tonal and textural options, making flexible design and performance, available to suit a wider range of project budgets. While colours like the original horizontal Grey remain as popular today as it always
was, a fresh palette has been introduced to satisfy modern trends and encompassing both vertical and horizontal textured faces. For those who seek the neutrality of crisp and light colours, Artic and Silver Oak blend perfectly with busy surroundings and make excellent use of light in small spaces.
Conversely, where rich warm tones would be ideal and needed to emulate otherwise expensive alternatives, Chocolate, Urban and light Walnut provide the perfect solution. However, if the desire is to embrace a more monochrome look, new Carbon Black, Grey Oak or Cloud White could provide the answer.
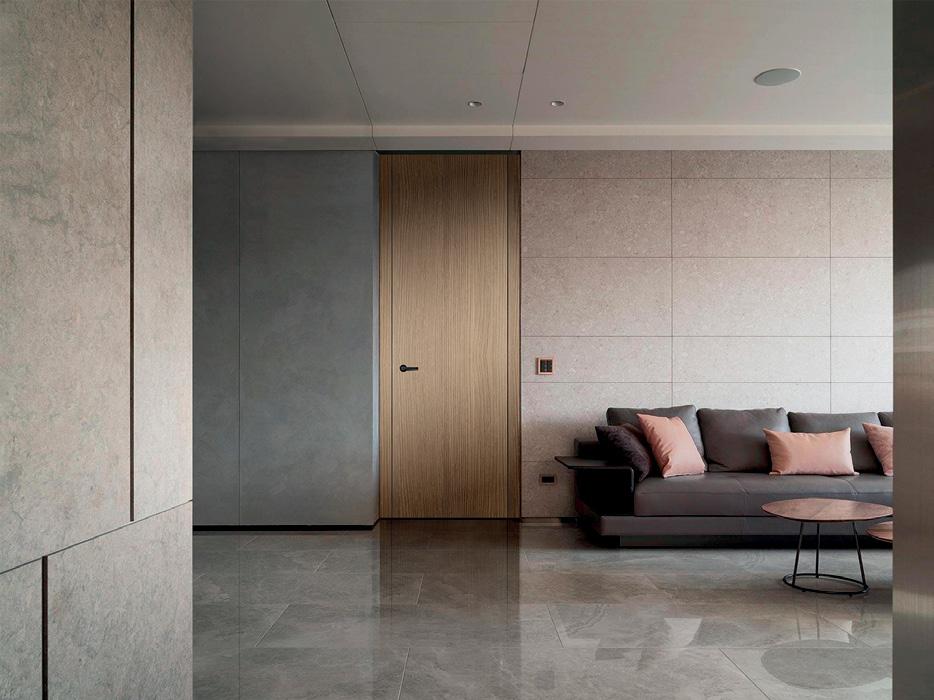

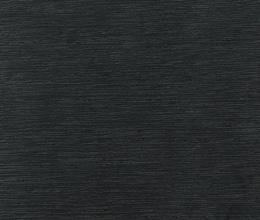
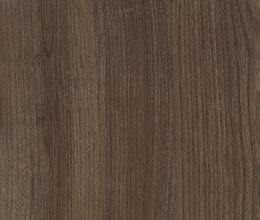
Dekordor® 3D is not just about door appearance either. It can be provided in the full gambit of performance solutions from Vicaima. Manufactured with fire (whether FD30 or FD60), security (including dual scope and SBD accreditation) and acoustic certification (ranging from 34 to 45dB) the range can be supplied as part of a matching door assembly and with associated joinery such as skirting and wall panels. Furthermore, with flexible design options such as factory glazing, decorative grooves and inlays are also possible. In short tailored to your project needs, whatever they may be.
For more information about the Vicaima Dekordor® 3D Range take a closer look now by downloading the brochure at www.vicaima.com/files/files/catalog/vicaima-dekordor-3d-quadrilingue.pd or request a colour sample of your chosen finish by request to marketing@vicaima.com
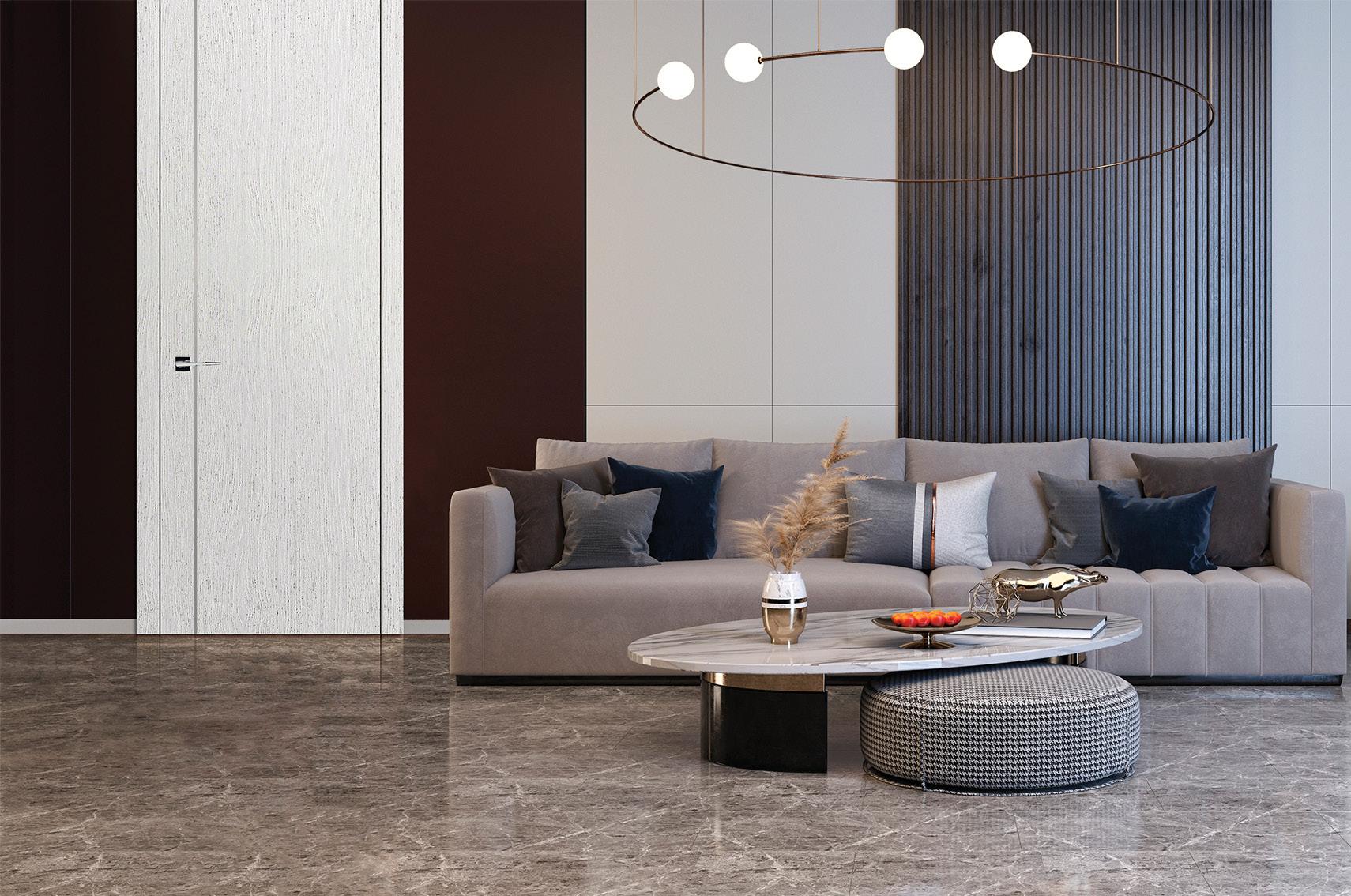

Briton, a leading specialist in door controls and exit hardware, has launched a newly enhanced version of its long-standing and highly popular self-adhesive Accufit template, designed to aid easy and accurate installation of Briton’s trusted door closers. For 25 years, Briton’s unique ‘peel and stick’ Accufit system has provided installers with the means to fit door closers quickly and accurately at the first attempt, improving efficiency and helping to drive better installation standards across the built environment. Accufit self-adhesive templates are designed to be stuck to the door and its frame, allowing all fixing points to be accurately pre-drilled and helping ensure the closer is correctly positioned, in all applications.
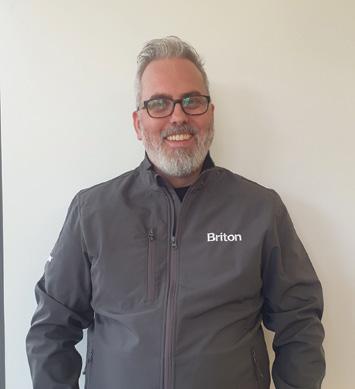
Briton’s newly updated Accufit templates include the fixing dimensions of the door closer alongside user-friendly images of the fixing application to provide additional illustrative guidance. In updating its Accufit templates, Briton aims to save installers time whilst eliminating the uncertainties associated with door closer installation, helping to ensure closers function effectively and maintain fire safety integrity as a result. Pete Hancox, country manager at Allegion UK, commented:
“An appropriately specified, installed and maintained door closer is a prerequisite when it comes to fire door safety. With that in mind, and upon identifying that problems associated with the operation of door closers were often the result of incorrect installation, Briton’s door control experts developed a reliable system in the form of Accufit.
“Briton Accufit templates are designed to facilitate the correct installation of door closers, and for 25 years they have remained a proven support tool for installers. With changes to fire safety legislation, and a renewed focus on competency, ensuring accurate installation is now more significant than ever, and as such, it’s an opportune time to launch our enhanced Accufit system".
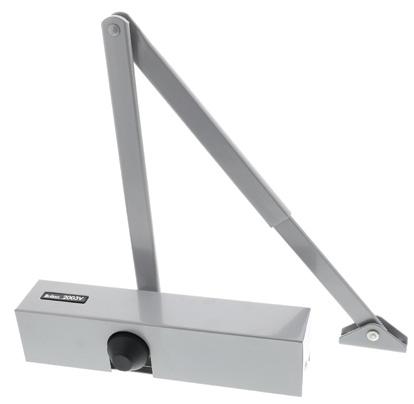
Updated versions of the Accufit template are now available with Briton 2003 and 2003V door closers, with the launch expanding across the Briton door closer range in the coming months. For more information about Briton, visit: www.briton.co.uk. To find out more about Allegion UK, visit: www.allegion.co.uk
Panattoni, Europe’s largest developer of logistics property, has completed two units of Grade A warehouse space at Panattoni Park J28 which is conveniently located just off junction 28 of the M1. The two units are 344,945 sq ft and 230,852 sq ft respectively, with both benefiting from 15M clear internal height, two storey hub offices and 50M yards. Both units have achieved BREEAM ratings of ‘Very Good,’ and have an EPC rating of ‘A’.
Supplying both units, Hörmann UK have installed full loading bays with safety and operational equipment including dock buffers, dock lights and traffic lights, plus sectional level access doors and fire exit doorsets. The total installation consists of fifty-three loading bays and seven level access bays, with the loading bays comprising of Hörmann SPU F42 sectional doors with HTL-2 dock levellers, featuring a one metre telescopic lip which provides an optimal range loading platform.
48 ‘single bay’ and 6 DSS-G ‘double/euro bay’ dock shelters have been installed to provide protection from the elements for both operatives and goods, helping
to reduce heat loss during loading and unloading operations. Other elements of the Hörmann loading bay system include reinforced Dock Bumpers. Each loading and level access bay has been fitted with a robust Hörmann sectional door featuring double glazed vision panels.
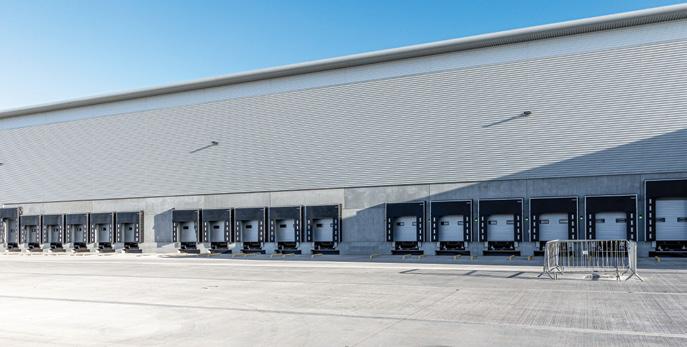
The doors provide excellent thermal insulation with an impressive overall U-value of between 1.1 and 1.3 Wm2.K. Stucco textured profiles deliver a durable and resilient finish to withstand the external elements, while rubber draught seals to the edges of the leveller’s help minimise heat loss. The provision of 28 STU steel fire exit doorsets, installed throughout both warehouses and offices, completes an impressive range of products supplied by Hörmann UK, all chosen for their quality construction and the impressive service offered by the company. www.hormann.co.uk
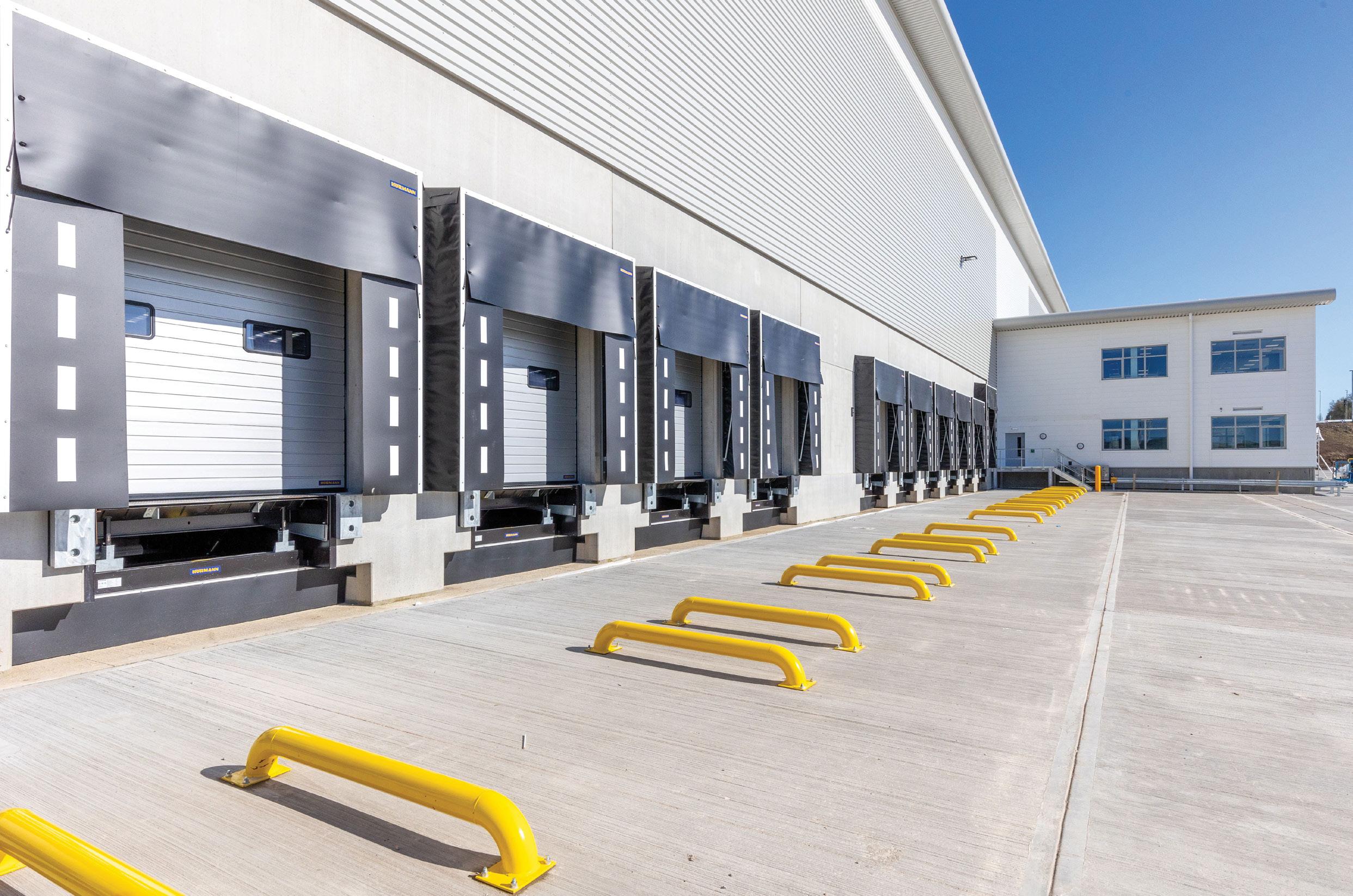

What is ‘vertical integration?’ and why is it important to the specifier when choosing suppliers? Vertical integration for any business is gaining control of upstream processes, normally by bringing them inhouse to gain more control and consolidate costs. It is important from a specification process viewpoint as it offers many advantages in ease of supply, quality and costs. An architectural aluminium systems company designs windows, doors, curtain wall systems and other products for use in building construction.
These products are supplied in system form to fabricators and installers who manufacture and install under contract. Each system is extensively tested and carries the appropriate standards and performance levels for various applications. When single systems are shared among several fabricators, the cost of development, testing, and updating is divided among them, with the systems company handling these tasks.
Many systems companies supply warehouse stock to their customers for ‘off-the-shelf’ windows, doors and curtain walls. As projects become more complex and expect higher performance levels, a systems company that looks to become more vertically integrated
offers many advantages to the specifier. Vertical integration can include the ability to smelt aluminium, the design of dies to extrude profiles, inserting thermal breaks in profiles and offering finished profiles, either powder coating or anodised.
Only a few of the leading systems companies operating across the UK and Europe are vertically integrated. Having control of each process that completes a window door or curtain wall system helps limit risk. Between separate suppliers, such as between an extruder and a systems company, conflict can arise when the extrusion supplied does not meet expectations from the systems company, for various reasons, this poses risk, both on supply time and costs.
Following extrusion, main profiles often require thermal breaks to be inserted by first knurling the profile, inserting the thermal break, often made of polyamide along with additional insulation materials and then rolling the profile to create a single section.
Being able to integrate a thermal break also allows the systems company to develop special designs of polyamide profiles that can enhance the performance both in thermal and weathering characteristics.

In-house finishing of profiles further enhances system allowing for single or bespoke dual colour profiles to be created. All systems companies now offer QUALICOAT powder coated profiles as a standard which is recognised globally. Powder coating all profiles in-house reduces both time and transport requirements. Vertical process integration can improve safety in the workplace by removing many of the operations where transport is required between businesses. Fewer loadings and unloading of profiles not only reduce potential health and safety issues, but also reduces the risk of profile damage in transit. A further consideration is the reduction in packaging need when profiles require protection when shipped between companies for processing. Reduced handling of profiles allows for optimisation of processes and improvement in logistics.
For example, batches of profiles of various sizes can more easily be processed economically rather than having to opt for the advantages of scale to save costs. With the reduction of minimum process quantities comes the benefit of speed of production thereby reducing order lead times for customers. With the advantages of vertical integration mentioned above, a further benefit to the specifier is a reduction in carbon emissions. Reduced handling requirements and carbon miles automatically save energy, but linking the processes can also allow for further reductions to be accommodated when processing in a single location. With less handling and closer communication up and down the supply chain can lead to a more consistent profile quality. A single company that controls the entire process from start to finish has a vested interest in reducing wastage, minimising energy use and providing an optimised system, often bespoke on a project per project basis.
Aluprof, as a vertically integrated systems supplier encompass the development and production of various systems for applications in a wide range of building projects. In the UK & Ireland Aluprof UK offers local support to specifiers and contractors. Aluprof UK place more emphasis on flexibility with their ‘Tailored Solutions’ approach. For example, by having an experienced and extensive design team in Poland, Aluprof UK can quickly create bespoke profiles to suit any project.
With an experienced design team in the UK Aluprof will collectively work with architects and fabricators to agree a solution which carries Aluprof’s warranty into the project which is passed onto the client. All customers in the UK & Ireland enjoy weekly deliveries direct from Aluprof’s distribution centre based in Poland. Delivering directly to the customer reduces lead times, reduces handling damage and saves carbon, compared to double-handle project-specific material, such as delivering to a UK warehouse and then onto a further delivery vehicle for final delivery.
Aluprof also ship orders complete, which enables the fabricator to schedule fabrication from delivery, rather than having to check and wait for all the materials to arrive. Both these approaches to supply, significantly reduce lead times allowing the fabricator to get products installed on site quicker and hopefully help improve cash flow throughout a contract. Aluprof also recognised that not all fabricators can put on extra shifts to meet busy times as production facilities often utilise a lean working ethic to maintain competitiveness. To assist fabricators, Aluprof introduced a
fabrication facility in Poland that can support fabricators in manufacturing some of the supplies at their request. This has proven to be a real benefit to customers who contract and often use this facility to manufacture the more difficult constructions required on a project. Value Management, which encompasses Value Engineering, looks at every process from order through to completion. To begin with, an overview of the complete project programme is needed, with each of the processes and deadlines for completion itemised. It is at this stage that options are discussed.
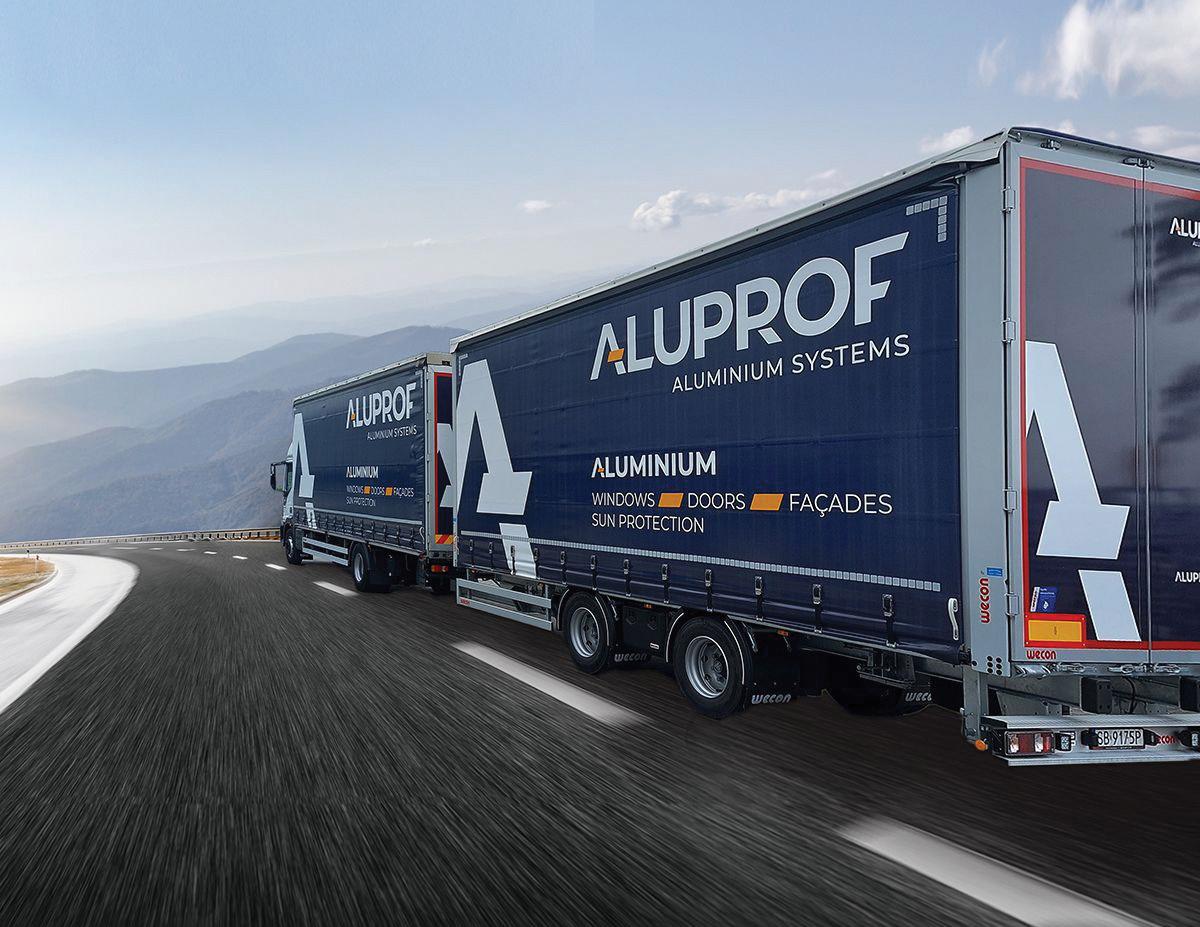
One of the obvious choices is that of the systems to be used for the windows, doors or facade. As a high end systems company, Aluprof offer their systems in various designs to meet the exact needs of the building. An example of this can be seen in Aluprof's popular MB-SR50N Curtain Wall system, far from being a single system there are many options to choose from, these include various insulation levels, capping options or structural arrangements, each choice represents a cost or a cost saving. It's a little like specifying options on a new car taking the base model of choice as a starting point. A further consideration is the optimisation of aluminium profile cutting.
To reduce wastage on fabrication, profiles can be extruded to special lengths which offer high levels of cutting optimisation which in turn reduces material waste, which then reduces costs. These are just some of the important issues that are reviewed in the Value Management process which ensures that the completed project performs exactly as specified and perfectly meets with the client's expectations. So, from specification through to installation, the Aluprof team in the UK ‘partners’ with specifiers and customers to ensure that system supply is value managed, minimising cost and carbon footprint.
Aluprof UK believe this ‘Value Management’ strengthens the relationship with customers who then often request Aluprof to partner them on projects that they have secured. Aluprof are proud to be one of Europe's largest aluminium systems companies. Specification support is available through the company’s website at aluprof.co.uk , directly from their UK head office in Altrincham or from their London office at the Building Design Centre by phoning +44 (0) 161 941 4005 .

Although still relatively rare in Britain and Ireland, horizontally sliding external shutters could play a valuable role in enabling buildings to respond to the effects of climate change and give homeowners and developers new aesthetic options. The key benefits of this type of façade-integrated product include their potential to help control the climate inside our properties, as well as reduce the amount of glare and the risk of UV light fading interior furnishings.
Interior blinds mounted on walls and window frames can help achieve these goals too, of course, as do externally mounted solar shading systems. Bespoke sliding shutters, however, offer something very different as one outstanding luxury home project in rural Kent demonstrates. The way that the automated sliding shutters have been incorporated into the design of Waterfield House by pH+ Architects exemplifies how they can serve a functional purpose as part of a smart building, whilst adding to the visual appeal of a residential property.
A series of external movable shutters was installed by Rundum Meir, a company usually associated only with premium bespoke garage doors.The concept of these shutters, however, is similar to that of the company’s sliding garage door systems, which are regularly specified for unique and high-specification residential properties where the client is seeking to achieve a pleasing design and functionality.
The shutters are a key part of the façade of Waterfield House, which is a modern take on the traditional English country house. The client’s goal for the new property was to create a house which was bold and operated with precision, whilst being intimate and having a strong connection to its site. The façade is articulated elegantly, with large sliding glazed doors sitting behind the movable larch shutters.
These are opened and closed in line with the level of shading, ventilation and privacy required at a given time, whilst casting dappled shadows throughout the day. They deliver a unique external look, which changes throughout the day according to the position of the shutters. But there are variations inside the house too, with the shutters providing adaptability that changes the character of the interior spaces whilst allowing the house to respond sensitively to our ever-changing weather and climate.
The slick controllability offered by the shutters is ideally suited to the technologically advanced home. The expertise of Rundum Meir’s team ensured seamless integration of the shutters into a building packed with sophisticated technology, inspired by the client’s background, which means they open and close at the click of a button.
This reliable mechanisation of the shutters is something that many building facades could benefit from, not only for shading but to create spaces where occupants feel at their safest and most secure. The shifting light patterns resulting from the vertical slats also add an interesting dimension inside the home.
The vertical arrangement of the slats on the Waterfield House shutters makes them very different to sliding louvre systems, which have become a slightly more common sight here in the UK. These products can achieve similar objectives, but they wouldn’t have met the styling goals in this project.
The Rundum Meir team’s experience of working on bespoke projects – which is every single one of their client commissions – meant they could fulfil the unique requirements of the project. This included specifying the most suitable track system that would offer long term reliability and be compatible with the client’s home automation system, as well as being able to accommodate the larch slats in a way that was aesthetically consistent with the rest of the façade. www.rundum.co.uk


The Broadway is a mixed-use development in Westminster, London. Contributing to the beautifully presented interior, TORMAX was contracted by Focchi Ltd to deliver invisible automation to over forty swing door entrances, concealing their advanced iMotion 1401 operator into the floor space below each door. “Where aesthetics is a high priority, such as at The Broadway, our invisible automation for swing doors helps maintain clean and contemporary lines within a room,” said Simon Roberts, managing director for TORMAX UK Ltd. “In addition to our underfloor operator, we offer a door drive that can be concealed within the lintel above the door.”
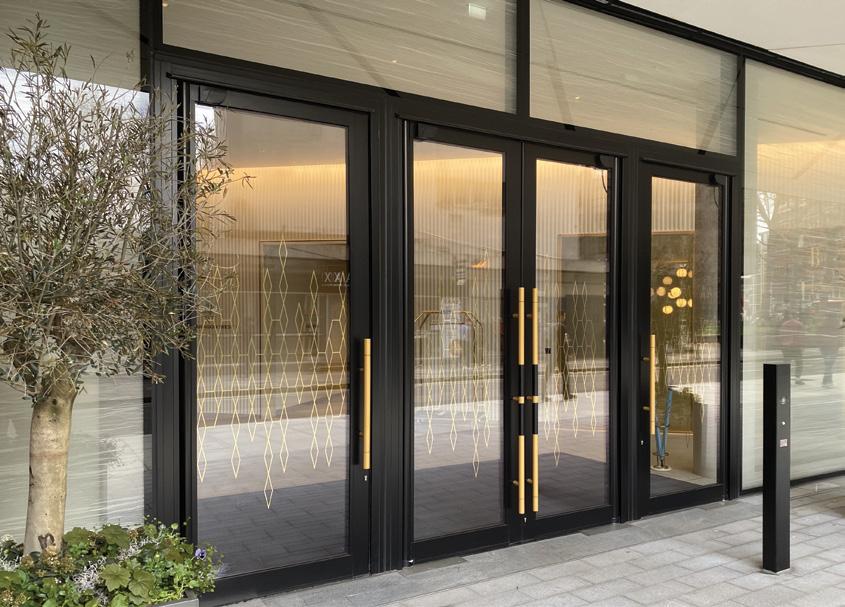
Making it entirely practicable to position the door drives out of sight, the iMotion motor is uniquely designed without any of the parts that regularly wear out, requiring only minimal servicing and maintenance. Working with main contractor Multiplex and development manager Northacre, the architects, Squire & Partners, provided the total design for The Broadway, encompassing the masterplan, architecture and interiors to achieve a unified schemed that creates a unique sense of place. The six buildings range from 14 to 19 storeys in height and incorporate 268 residential apartments, extensive premium office space, as well as 25,000 sq ft of ground floor retail space. Amenities include a 24hr concierge, gym, pool, spa and treatment rooms, a screening room, library, and games room, all establishing The Broadway as a significant new Westminster destination. www.tormax.co.uk
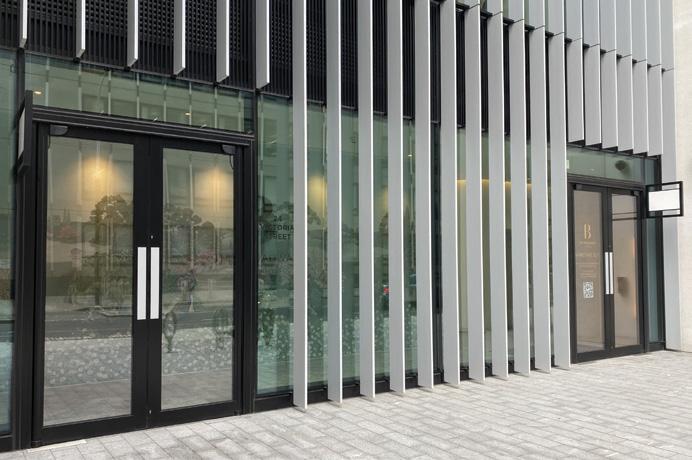

The shared ideals and values of improving standards and quality in the market, has culminated in a strategic partnership between GUTMANN and The Joinery Network to create a new GUTMANN LIGNUM wood-aluminium window and door system. The new timber-aluclad product has been specifically designed by aluminium specialists, GUTMANN, and The Joinery Network to suit the UK’s housing stock. The system benefits from the certification and Secured By Design accreditation awarded across the comprehensive Lignum range of windows and doors.
Paul Barden, GUTMANN Director UK & Ireland, says: “The Joinery Network is a natural partner for GUTMANN as we share a vision of producing top quality, sustainable window and door systems. Working together we have utilised each other’s strengths and knowledge to develop a high-performance product, ensuring the aesthetics were right for UK homes and buildings.” Luke Piper, Founder Partner for The Joinery Network, adds: “Joinery manufacturers and installation companies have been asking us for a timber aluclad window and door range that fits in with UK houses.
The new GUTMANN LIGNUM suite represents a significant addition to our fully Document Q certified offer. It’s been brilliant working with GUTMANN to develop this new range, and it will give our members more choice and opportunities to promote truly sustainable windows and doors.” For more information on The Joinery Network and the new product go to www.thejoinerynetwork.co.uk
The finesse and forensic attention to detail displayed by Associated Steel Window Services (ASWS) when removing, cataloguing and eventually reinstating old windows or other architectural metalwork could not be further removed from the world of the wrecking ball, or Fred Dibner burning timber props from beneath a factory chimney. It is a capability that the South London-based company – a longstanding member of the Steel Window Association – has developed over decades of working with main contractors, their demolition contractors, and leading firms of consultants, evolving originally from being tasked with removing windows so that hoists and waste chutes can be deployed; or to allow bulky items of M&E such as fan coil units to be installed.

Such is the sophistication of the service offered by ASWS that the specialist is often called in at the earliest pre-contract stages in order to assess the condition of fenestration, providing documents and drawings crucial to gaining permission for work from Heritage England or councils’ conservation officers. Dependant on the requirements of the project, ASWS are able to produce high quality document presentations, including electronic and physical records. These can contain data and drawings of every window, which can be passed to the planners and heritage officers, as well as forming the basis of the contract pricing document. The service also extends to involving structural engineers on bracing larger frames for removal while ASWS has even supplied screen-prints of the fenestration as a temporary aesthetic measure. www.asws.co.uk
At Style's 25th-year celebration party, co-founder Julian Sargent passed the baton to Michael Porter, new Group MD, who will lead the business forward, while Julian transitions to chairman. Style launched in 1999, rapidly establishing itself as clear market leader in the moveable walls sector. Partnering with global moveable wall manufacturer, Dorma Huppe, and bringing the vertical-rising, Skyfold partition to the UK market, Style quickly became known for its extensive portfolio of moveable, folding and sliding walls.


As it became top choice for flexible space in boardrooms of global brands, university lecture theatres and hotels, Style also installed folding walls in village halls and primary schools, offering solutions for all requirements and budgets. “Michael has unbelievable experience of the moveable wall sector,” said Julian Sargent. “Since joining us in 2018, as part of a long-term succession plan, he confirmed himself to be the natural choice to lead the business into the future”.
Style has repeatedly demonstrated why it is market leader, winning 18 coveted FIS Contractors awards, 13 gold and 5 silver. Style became the first partitioning company to make BIM objects for their folding wall systems. Continuing to innovate, Style spearheaded the shift to fully automatic moveable walls and in 2021 strengthened its partnership with the dormakaba Group to offer its market-leading range of non-acoustic interior glass Horizontal Sliding Walls (HSW), folding sliding wall (FSW) and HSW Flextherm solutions. www.style-partitions.co.uk

8 Bishopsgate, a 50-storey tower located on the corner of two of London’s most prominent streets, is the UK’s most sustainable speculative office tower and the tallest building ever awarded BREEAM Outstanding at design stage. Developed by Mitsubishi Estates and Stanhope and described as a building full of innovation, the 570,000 sq. ft building features London’s highest solar panels, in addition to 18 litres of fresh air per person being drawn from outside every second, as part of its design ambitions to achieve both low embodied carbon and to be low-carbon in operation. As part of the construction process, BDL, one of the UK’s largest specialist dry lining contractors, has collaborated with riser door and access panel solution manufacturer, Profab Access, to supply and install significant quantities of access solutions as part of the project’s aims to optimise material efficiency..
Just under 1,000 of Profab Access’ INTEGRA 4000 Series Riser Doors and accompanying PRECISION Adjustable Frames have been installed by BDL’s contractors throughout every storey of the building. The only product of its kind currently available, the expertly engineered PRECISION Adjustable Frame completely transforms the installation process as it enables the frame to be fully adjusted to meet the specific dimensions of each structural opening. Featuring a continual adjustable steel packer system, the PRECISION Adjustable Frame also ensures the installation of each riser door throughout 8 Bishopsgate is fit for purpose, by providing the highest standards in accuracy, whilst also removing the requirement for traditionally used packers during installation.
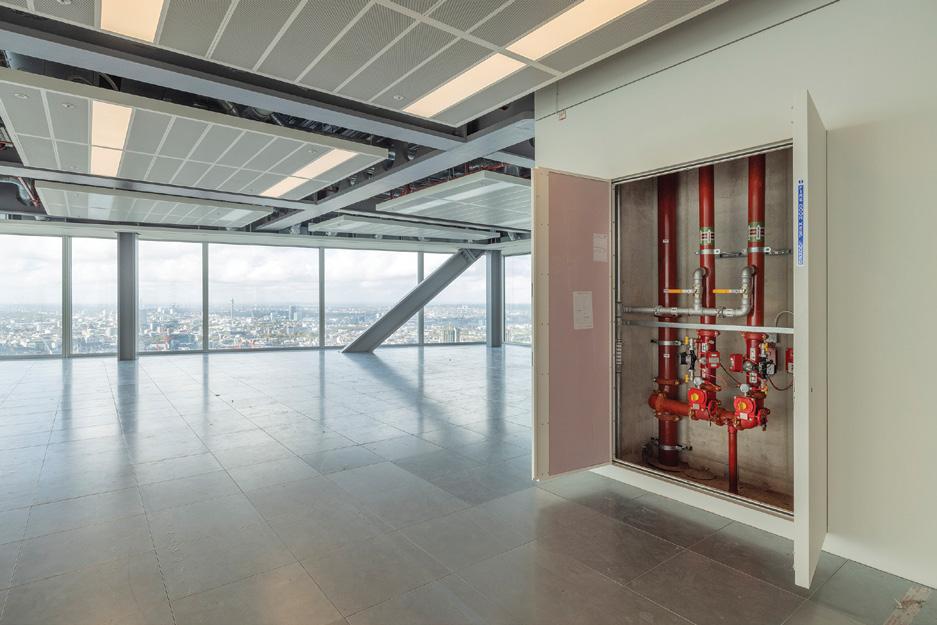
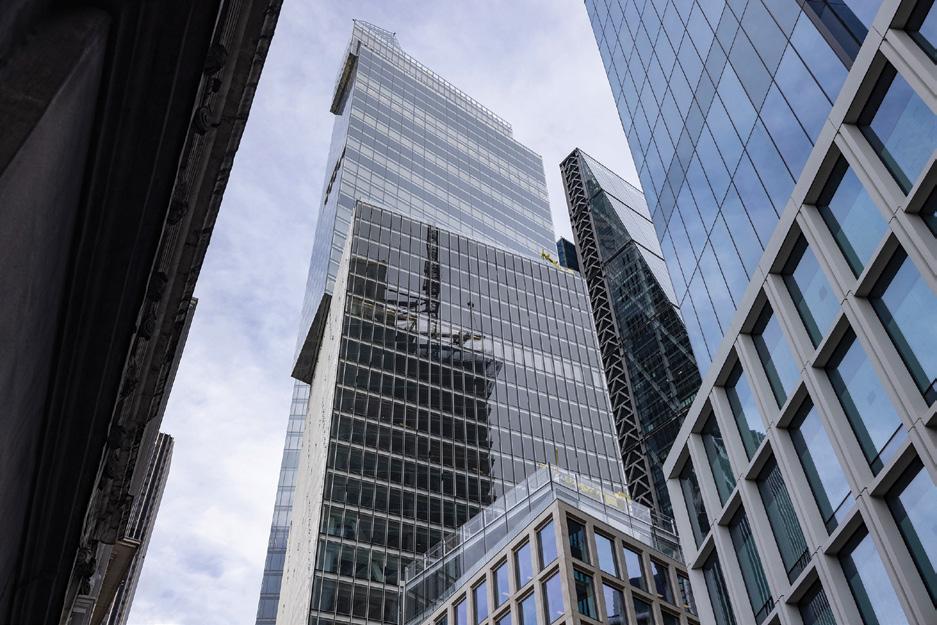

The engineered frame also features built in factory applied intumescent fire rated mastic strips to the outer frame, which provides fire stopping between the wall and the frame. The INTEGRA 4000 Series Riser Doors and PRECISION Adjustable Frames will provide maintenance engineers with safe and secure access to electrical and mechanical services, without impacting the overall interior design scheme.
As part of its commitment to construction excellence, Profab Access is the UK’s first manufacturer to have its concealed Riser Doors bi-directionally fire tested and certified by an accredited third party. The PRECISION adjustable frame has also been bi-directionally fire tested as an entire doorset with the INTEGRA 4000 Series Riser Door for up to 120 minutes, receiving the CERTIFIRE accreditation for installation in unlined shaft walls and solid wall construction.
This provides BDL, Mitsubishi Estates and Stanhope with a completely certified solution, as both the frame and the riser door have been bi-directionally tested as a single doorset and are supplied with comprehensive documentation to evidence their performance credentials and adherence to all relevant regulations, including BS EN 1634-1:2014 +A1:2018.
The INTEGRA 4000 Series Riser Doors are 35dB acoustic rated, smoke sealed and airtight to Part L. In the event of a fire, the doors will maintain their frame and integrity for up to two hours, limiting the spread of fire and transmission of radiant heat for this period of time. The doors’ intumescent smoke seals also enables occupants to safely exit the building, whilst subsequently minimising potential damage to other areas of the construction. www.profabaccess.com
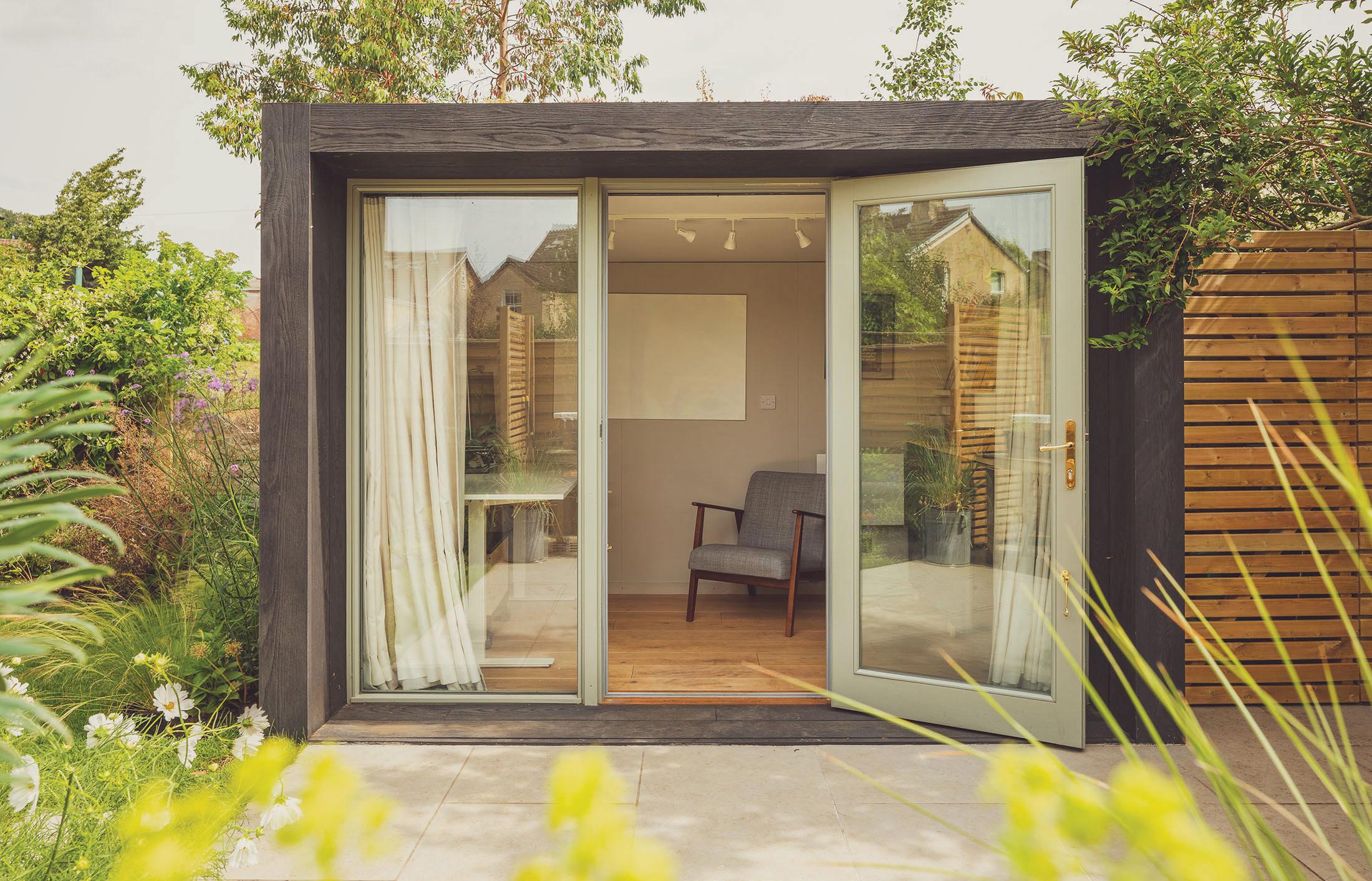

Nine Zero Timber Windows and Doors has seen a continued surge in the popularity of garden rooms, which the UK timber manufacturer and supplier says is driven by their versatility and added property value.
Steve Winscott, Company Director at Nine Zero Timber Windows and Doors, highlights the growing trend of repurposing home offices, which became widespread during the pandemic.
"I think we have largely moved on from the home office, and are instead looking for breakout spaces that can be adapted with minimal work,” says Steve. “Garden rooms offer an ideal solution – they are endlessly versatile, and can easily be transformed as homeowners move between wanting a playroom, outdoor den, exercise space… the list goes on. This creates a big plus when it comes to property value.”
Property experts say a garden room can increase a home's value by anywhere from 5-15% depending on quality, or 1.5 times the amount spent on its construction, making them an appealing option for both current and future homeowners. Nine Zero handcrafts FSC-certified sustainable timber from its Cornwall factory, and so garden rooms created from its materials
are bespoke, beautiful, and of the highest quality available. "It might be summer, but the unpredictable UK weather means garden rooms need to withstand the elements,” Steve adds. “As a natural insulator with excellent thermal properties, timber keeps spaces warm in the winter and cool in the summer. This makes it perfect for garden rooms, which homeowners are looking to use year-round."
imber’s breathable structure contributes to its energy efficiency, ensuring that garden rooms remain comfortable across all seasons. Its inherent strength and lightweight nature make it easy to work with, allowing for quick construction, modifications or repair.

Nine Zero Timber Windows and Doors is prepared to meet the rise in demand for quality garden room structures this summer. The company also works closely with several small businesses such as Bristol-based Little Green Rooms and Pumphrey and Weston Shepherd Huts in Cornwall. www.nine-zero.co.uk




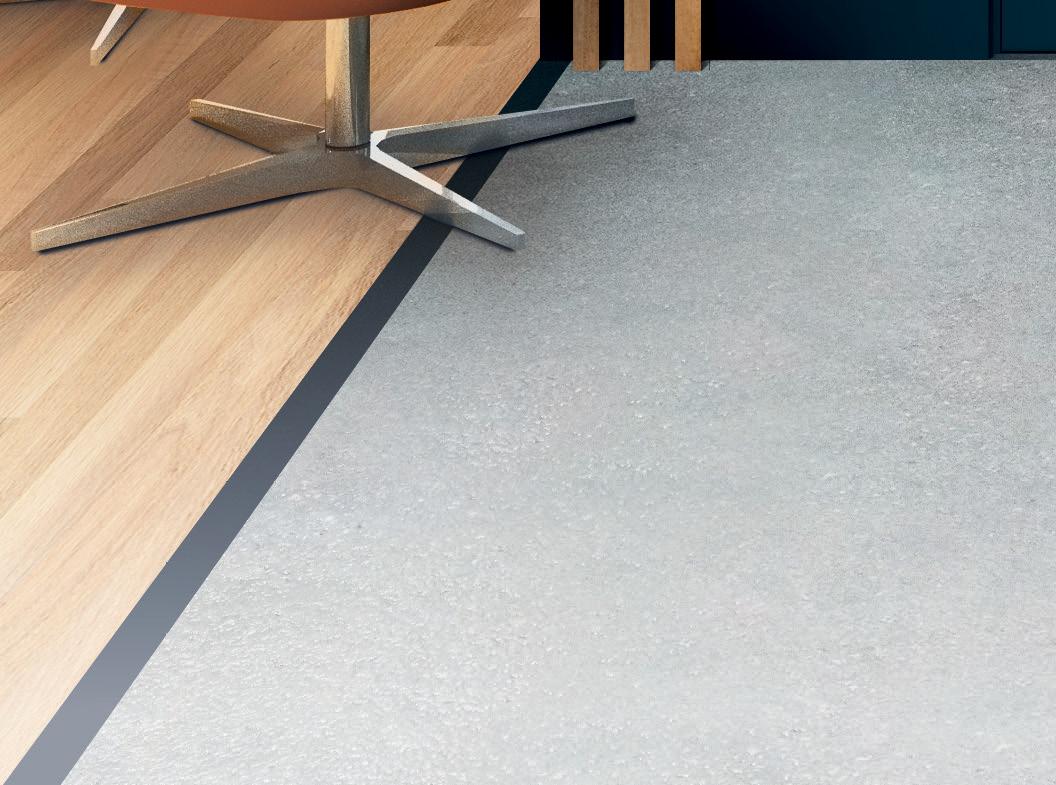



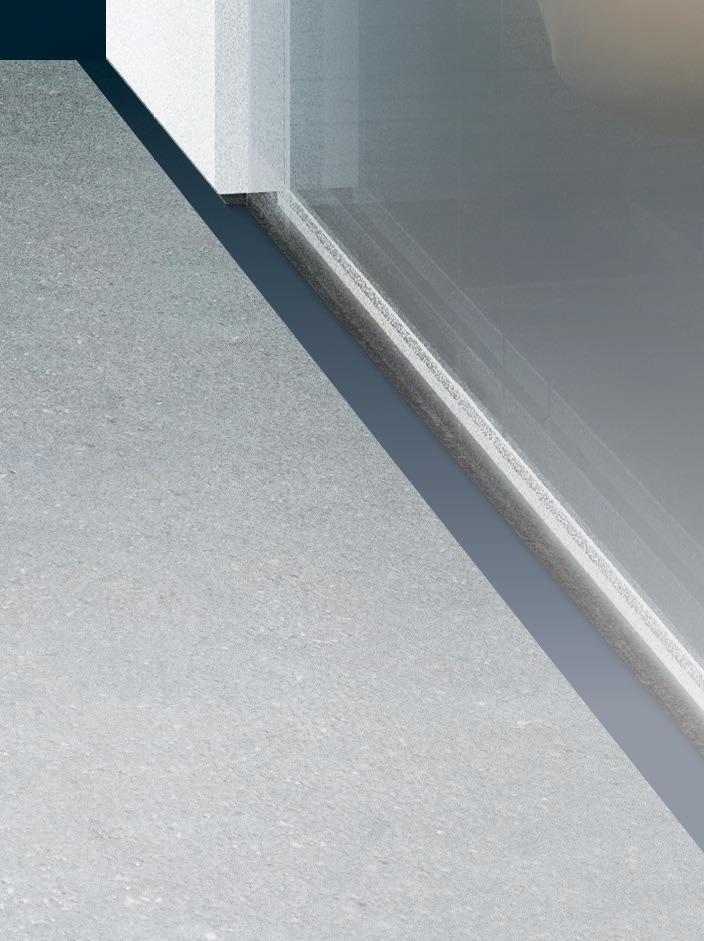
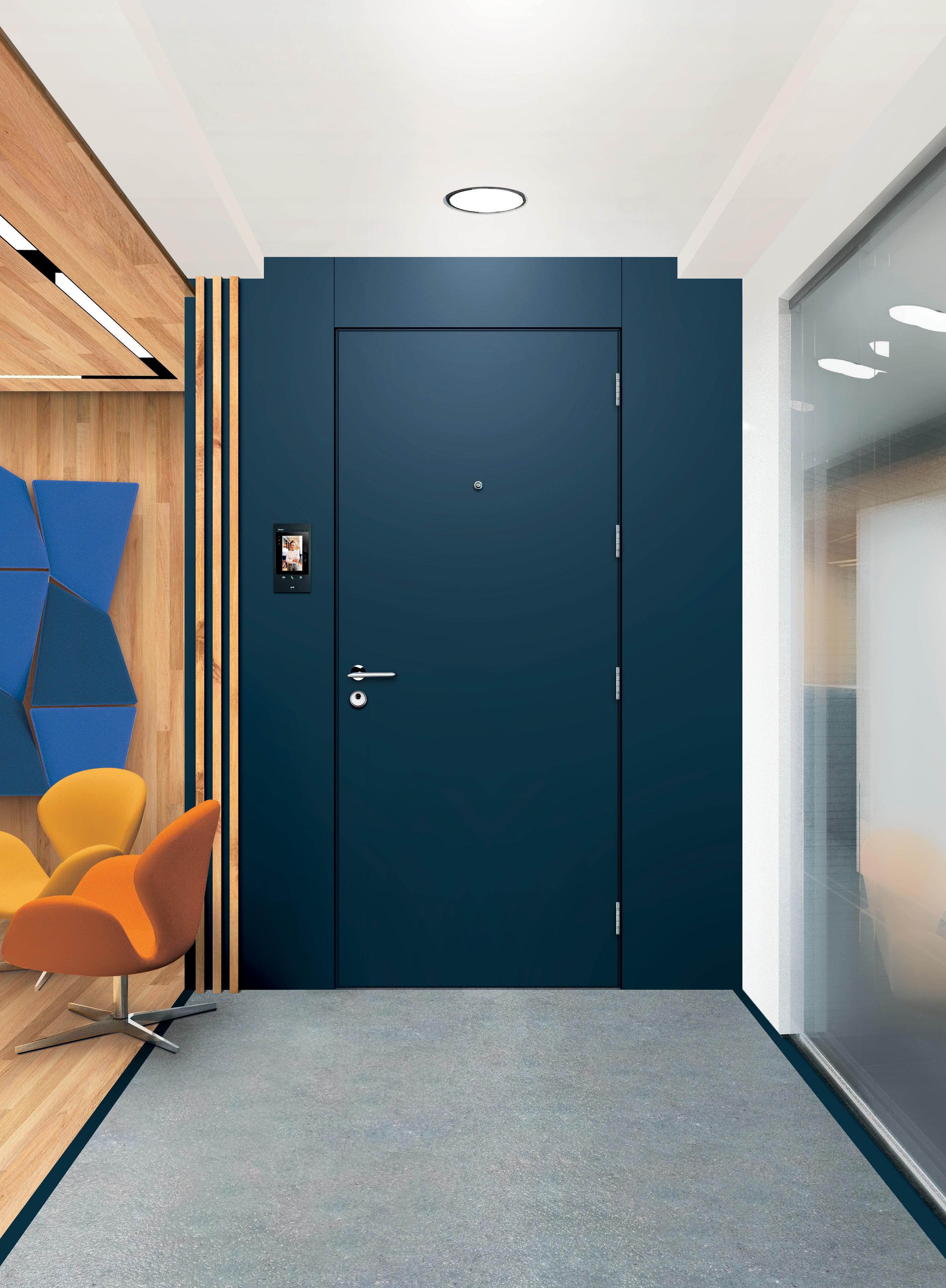



The ever-evolving importance of fire safety poses a number of challenges to the construction sector, with the emphasis on regulatory compliance remaining a top priority to safeguarding buildings and their inhabitants. When a non-combustible External Wall Insulation (EWI) solution was required for a renovation project at Potterrow Student Living in Edinburgh, Dryvit was called upon to specify a suitable remedy, owing to their reputation as leaders in the EWI industry.
Situated in a prime location, a mere two minute walk from the University of Edinburgh, Potterrow Student Living boasts ease of access to a variety of local amenities, tourist attractions, public transport links, and student nightlife. As a Silver Certified Property accredited by Global Student Living, Potterrow is currently undergoing refurbishment to enhance the quality of living for the complex’s inhabitants.
The site’s overhaul includes a strip and re-clad of the accommodation buildings to replace the older, combustible elements of the external insulation render. One of the primary concerns affecting living quality relates to building safety. This has become paramount in recent years and compliance with building regulations is now a widely adopted mission for manufacturers, architects, installers, and building owners alike. Working closely with ADP Edinburgh, as well as
Sharkey and AFS Scotland, Dryvit specified the most suitable solution to meet the project requirements. Roxsulation Pro on Steel Frame Systems, which is a cost-effective External Insulation and Finish System, is ideal for the refurbishment of both domestic and commercial properties that require a non-combustible finishing system to meet fire safety requirements.
This system incorporates Euroclass A1 non-combustible Stone Wool insulation to produce a safe, protective layer around the building envelope, and is not subject to height restrictions (Euroclass A2-s1,d0 in accordance with EN 130511.
In addition to the fire performance attributes of this system, Roxsulation Pro is also a highly energy efficient option, whereby the insulative materials work in harmony to lower heating and cooling costs. Dryvit systems are renowned for their weatherability and durable characteristics, which strive to create an exterior insulation solution that provides a resistant barrier to the elements, enhancing the longevity of the structure. www.dryvit-europe.com/en-gb

The new ECOMOD CO2 monobloc air source heat pumps form part of Ideal Heating Commercial’s range of next generation natural refrigerant heat pumps released in 2024, featuring maximum flow temperatures up to 70°C. As the name implies, natural refrigerants are those that occur naturally, as opposed to synthetically made. They have a low Global Warming Potential (GWP), making them the environmentally friendly option over their lifetime. In the case of ECOMOD CO2, which uses R744 natural refrigerant, the GWP rating is just 1, making them the ideal choice for customers with net zero commitments. An ultra-low GWP is both good for the planet and the pocket as high GWP refrigerants will only increase in price as they become scarcer.
ECOMOD CO2 heat pumps come in three outputs - 65kW, 95kW and 130kW – with even higher outputs possible when installed in a cascade arrangement, where up to six can be centrally controlled, operating from an intelligent lead controller. A high performing unit, they can operate at a design ambient temperature of -10⁰C, with a seasonal co-efficient of performance (CoP) rating of 3 or better. Furthermore, ECOMOD CO2 can achieve high temperatures up to 70°C, making them suitable for Domestic Hot Water (DHW) applications and district heating systems. ECOMOD CO2 heat pumps are quiet in operation, but for absolute minimal background noise, a further model in the range - the CO2Q - benefits from a quiet noise level as low as a 71dB(A) rating. For more information visit: idealcommercialboilers.com/products/ecomod-co2-co2q
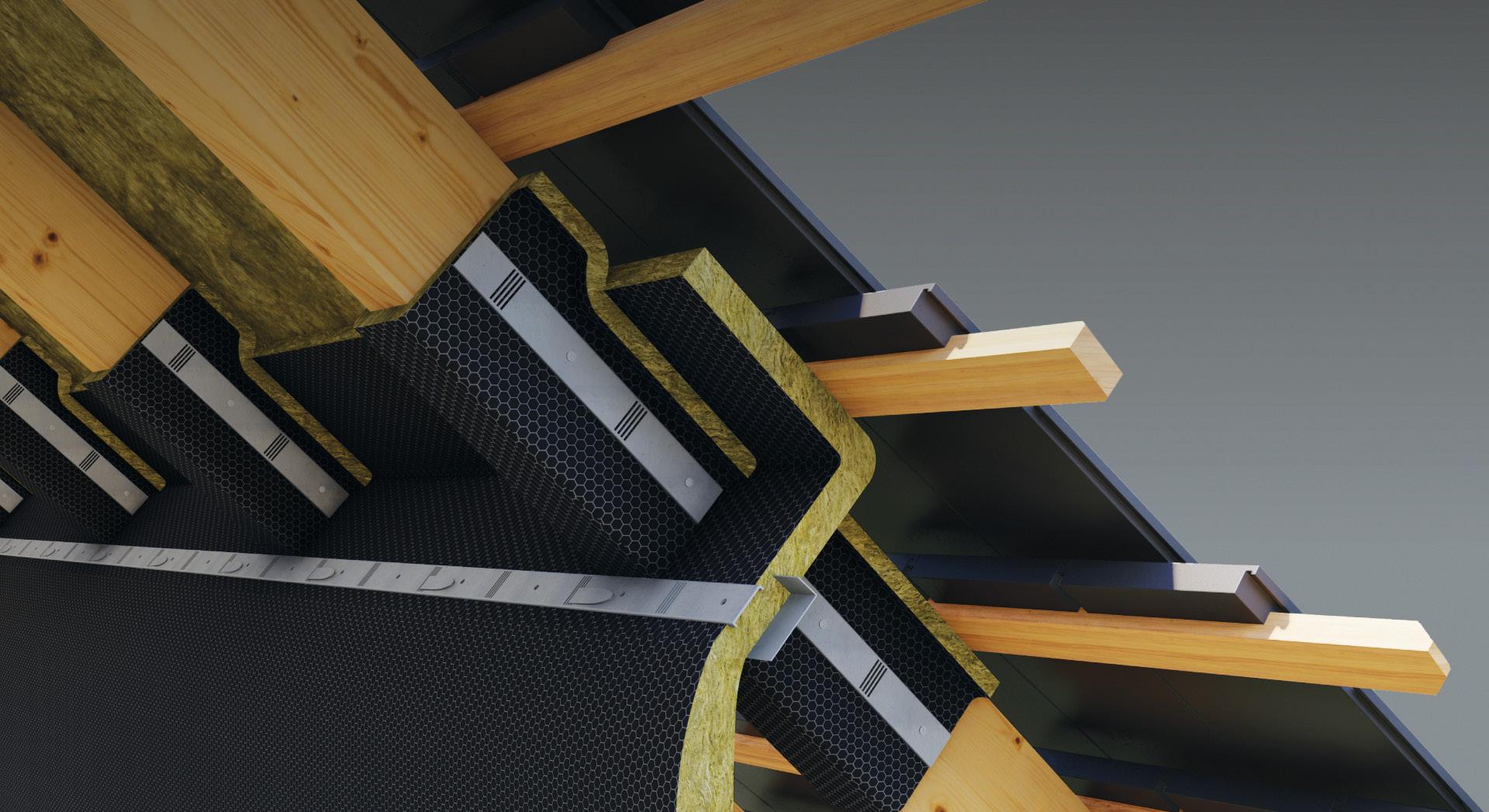
ROCKWOOL® LAUNCHES FIRE BARRIER EN
To help designers and specifiers improve building fire safety, stone wool insulation manufacturer ROCKWOOL® has launched a new fire barrier product that is tested in accordance with the latest BS EN standards. Tested to meet BS EN 1364-1:2015, 50mm Fire Barrier EN is available with a black foil facing on one or both sides, for single- and double-layer systems respectively. “Fire Barrier EN will replace our existing fire barrier products,” said Will Wigfield, Product Manager HVAC & Fire Protection at ROCKWOOL. “With the two options now available, we are underlining our commitment to ensuring that ROCKWOOL products are tested to EN standards wherever possible, while simplifying specification by streamlining the range. “
Customers will see that we have built upon and expanded the scope of application available from ROCKWOOL. Depending on the application and fixing method, Fire Barrier EN offers fire resistance of up to two hours.” Fire Barrier EN has been tested in a series of common applications including below concrete soffits and within timber joist construction. Steel, copper and plastic pipes, as well as timber beams and cable trays were tested protected with a 300mm sleeve of Fire Barrier EN stitched-back on each side. https://rockwool.link/FBEN

Kentec Electronics, the leading manufacturer of innovative life safety solutions, has introduced a range of new features to its cutting-edge Taktis analogue addressable fire alarm control panel. Packed with innovative new functionality to protect even the most complex buildings, Taktis is now the perfect solution for a wide range of applications including schools, hospitals, multi-site retail and critical national infrastructure, as well as commercial and industrial facilities. The critical signal paths of a control panel are the lifeline of an entire fire detection system and issues with power supplies, communication modules and control circuits can have catastrophic consequences.
The highest levels of redundancy have been incorporated into Taktis, which has multiple back-up microprocessors to eliminate the possibility of a single point of failure with the main microprocessor. Even if its touchscreen display fails, Taktis will continue to operate in reduced functionality mode, the loops will continue to operate and, if a detection device is activated, the panel and other panels on the network will be notified of the alarm condition.
Taktis enables large installations to be fully standards compliant and can now network up to 127 control panels and incorporates a fully redundant signal path using INS to mitigate risk, enhance fault tolerance and ensure that alarms
are received across the network and importantly to the Alarm Receiving Centre. The latest version of Taktis also complies with the highest provisions of BS 7273-4, which applies to electrical control arrangements for actuation of mechanisms that unlock, release or open doors in the event of fire.
Adhering to BS 7273-4 is increasingly important, as Annex A is now normative. There are three categories of actuation outlined in BS 7273-4, with Category A requiring failsafe operation under the most severe fault conditions. The latest version of Taktis meets all the requirements of Category A. This means that door release mechanisms will continue to operate in the event of a fire, or during any event that leads to a fault on the critical signal path that could prevent a fire signal activating a release mechanism.
The fire and rescue service in England attended 229,844 incidents in the year ending March 2022 that turned out to be false alarms. They can be particularly disruptive in hotels and similar accommodation-based businesses, so Taktis now boasts a ‘hotel mode’ feature, where only the sounder in the room concerned will initially operate, while Taktis notifies where the event has taken place. For further information please visit https://kentec.co.uk/taktis/#connect_section
Worldwide voice alarm and safety communications specialist Vox Ignis has launched its new unified PAVA system, Unicorn Voice, after becoming the global first to recieve UL certification to EN54-16. This European standard specifies the requirements for voice alarm controls and other equipment used in fire detection and alarm systems. Unicorn Voice is a powerful wall-mounted, scalable public address and voice alarm (PAVA) system for almost any site. It is designed to be the easiest to specify, install, and configure.
It can grow from one panel to a fault-tolerant network of 64 multi-amplifier panels with up to 256 speaker circuits supporting over 163,000 speakers as per BS EN 5839-8. Unicorn Voice is easily programmed and managed via integrated, intuitive touch screens or PC and offers a range of amplifier sizes and speaker taps that maximise power efficiency. Amplifiers can be hot-swapped, and Vox Ignis’ speaker range promises easy first-fix with plug-and-play installation. Unicorn Voice offers prerecorded and live voice messaging, background music, integrated fire telephones, disabled refuge, fire alarm VADs, and assistance alarms, delivering one system for all the fire and life safety voice and alert systems required in modern sites.
Vox Ignis is a global specialist in voice alarm, emergency voice communication, and assistance call systems. Designed and manufactured in the UK and sold under the Vox Ignis and leading OEM brands worldwide, its products amplify the safety of millions of people and buildings every day. www.vox-ignis.com
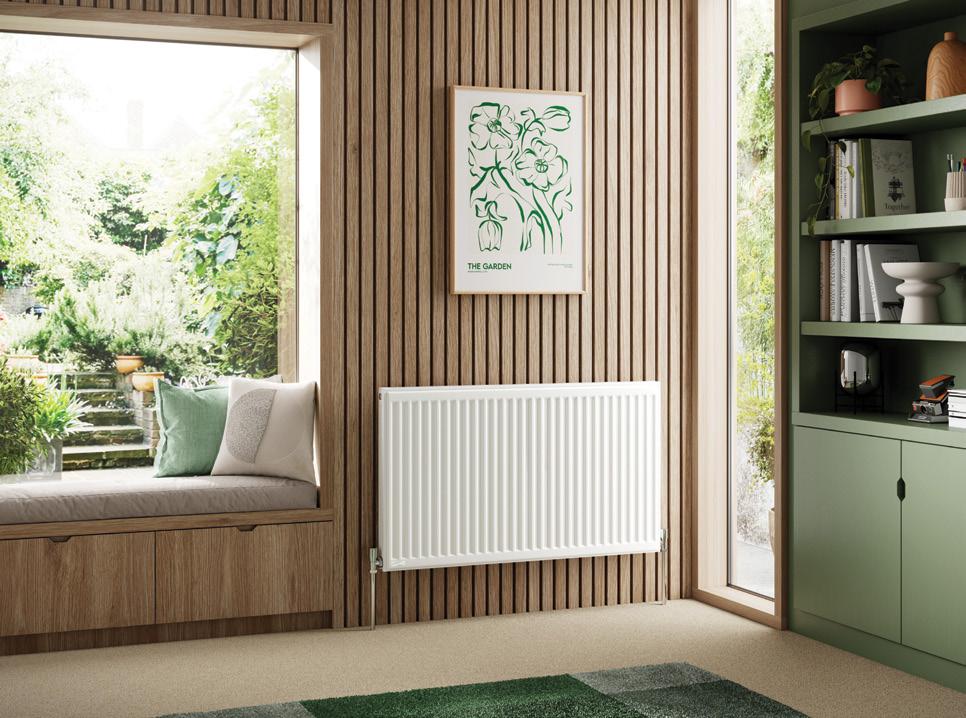

STELRAD
Leading radiator manufacturer Stelrad Radiators has announced its first sale of the brand-new Stelrad Series range. Purchased online, the radiator – the first of many – was picked at the National Distribution Centre and despatched just days after new Stelrad Green Compact went on sale. The purchaser has reported that the selection was driven by a desire to be more eco-friendly and that he was happy to pay a little bit more for a product that will contribute towards lower CO in the atmosphere.
Tata Steel is supplying UK made 90% Carbon Lite steel to Stelrad within the radiator market, so that Stelrad customers can choose a Stelrad Green Compact radiator range that contributes directly to a reduction in atmospheric CO today and accelerates decarbonisation in the future. Tata Steel is a UK leading strip steel manufacturer with steelmaking facilities in Port Talbot in South Wales.
The steel comes with a certificate from DNV – Det Norske Veritas to prove the steel has 90% lower embodied CO emissions. The process for producing the steel is called Optemis® Carbon Lite. All revenues generated by the process are reinvested to fund additional projects, thereby generating further CO savings to be verified by DNV and speeding up decarbonisation efforts within the UK. www.stelrad.com

When it comes to a successful commercial heating installation, the boiler or heat pump are, of course, fundamentally important, but these appliances do not operate alone. Key components essential for quick, costeffective, simple and safe installation, and a well-designed heating system that performs to the standard expected, are the accessory parts.
Accessories should never be an afterthought, but should be considered from the very outset. In this article we look at the four most important accessories to a successful commercial heating installation. We provide advice on the different types available and their suitability for your project, along with recommendations on key features to look for to ensure the best possible cost and efficiency.
Frame & header kits for boiler cascadesWhen you have a site that requires a high output, you have the option to install a single large commercial condensing boiler or several smaller boilers in a cascade. The cascade option offers several benefits, including a high turn-down, easier access to challenging install areas (as the parts are smaller and more manageable to handle)
and, overall, the cascade can be space saving compared to an equivalent single boiler of the same capacity. For ease and speed of installation, most manufacturers supply prefabricated frame and header kits, removing the need to build (including welding in the case of steel frames) the support frame to mount the boilers and the pipework that all your individual boilers are connected to, including the connection pipework between the main headers and the boilers.
All that is required onsite is to bolt the prefabricated sections together. In the case of Ideal Heating’s own frame and header kits, this can save the installer several hours compared to traditional site based fabrication, as they are already largely complete when received onsite. The types of frame and header kits vary depending on the manufacturer, with inline headers being the most prevalent.
Back-to-back versions are also available, along with standard and low height versions of the mounting frames for the boilers, so be sure to check your boiler manufacturer supplies frame and header kits that suit the plantroom you are working on.

Hydraulic separation - By their very nature, heating systems can become contaminated with debris and dirt over the years. When installing new boilers onto an old system, the very last thing you want is for that ‘dirty’ water to circulate through your new boiler as it may impact its efficiency, lead to boiler breakdowns and reduce its working life. System separation will prevent this. This can be achieved through using low loss headers and plate heat exchangers with filters or strainers, or air and dirt separators to assist with removal of harmful debris in the system. A low loss header is essentially a large chamber through which the system water flows at a low velocity.
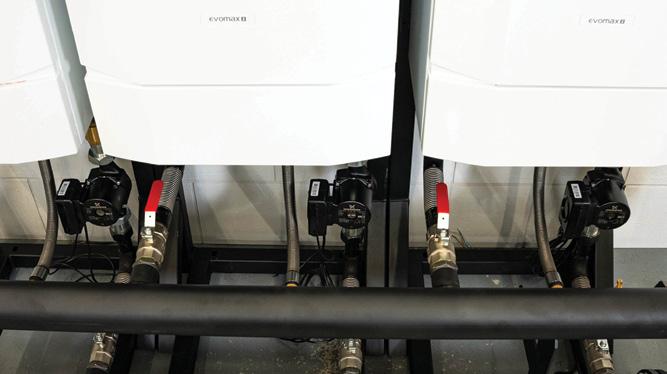
As the flow rate through the header is very slow, dirt and debris fall to the bottom, where they are removed via a drain valve. To prevent any of the debris that settles out being carried back through the boiler, low loss headers are normally mounted vertically. This also allows any air in the system flow to migrate up to a point where it can be vented. If you are using a horizontal low loss header, it’s important to employ additional dirt separation on the return to the main plant. In systems based on ferrous metals, consider using a magnetic low loss header which combines the benefits of a low loss header with the addition of a magnet inside it, capturing the magnetite particles as well.
Low loss headers have a further benefit in that they enable the boiler to operate independently to a system where the load is likely to be variable and the operating range for the system may not be ideally suited to the boiler. For the boiler, if it was installed directly to the system pipework, a variable flow rate may lead to minimum flow rates for the boiler not being maintained. By keeping both systems hydraulically separate, each side of the system can operate without disturbing the other. The boiler can provide as little or as much heat input as is required, and the system load can vary over a very wide range without affecting the boiler.
When specifying a low loss header, talk to the manufacturer or the supplier to confirm that it's suitable for the type of product you're going to use it with and your expected flow rates. If the flow velocity in the body of the header isn't low enough, you won't get effective separation between the two systems. Moving on to Plate Heat Exchangers, which are becoming the more popular choice, this method of separation works by transferring heat from the boiler circuit to the system circuit without the two circuits coming in direct contact; they are hydraulically separated by a pressure break with no mixing of the fluids in the different systems.
The heat is transferred through a series of parallel plates with channels between them which the water can flow through independently of the other system. The advantage of installing a plate heat exchanger onto a system is that they do more than simply protect the boilers from potentially poor quality water. The boiler circuit and secondary circuit can operate at
different temperature profiles provided the plate heat exchanger is specified correctly; the two systems can operate at different pressures; or the fluid within the secondary system could be a process or food grade fluid that could not be heated directly by a boiler. Something to take into consideration when looking to install a plate heat exchanger would be the heat transfer capacity and the temperature profiles on each side of the plate.
These parameters will have a direct impact on how effectively the plate heat exchanger will function, therefore the plate will need to be accurately sized prior to installation to achieve and maintain these parameters. Plate heat exchangers are typically offered in two types, gasketed and brazed. Gasketed plate heat exchangers comprise a series of plates fitted with elastomeric gasket which are retained in a frame whereas brazed plate heat exchangers eliminate the gasketed joints, often allowing for higher design pressures and temperatures.
Insulation kits - All headers and pipework should be insulated in accordance with current standards and guidance. Whilst you could use standard insulation material, choosing an insulation kit made specifically for your header is by far the better option as they will provide better insulation, with less energy loss, and will be far faster to install. In the case of our own insulation kits, these are manufactured from expanded polypropylene and consist of modular sections which are combined to encase the header. They are secured together by coupling together the corresponding interlock features.
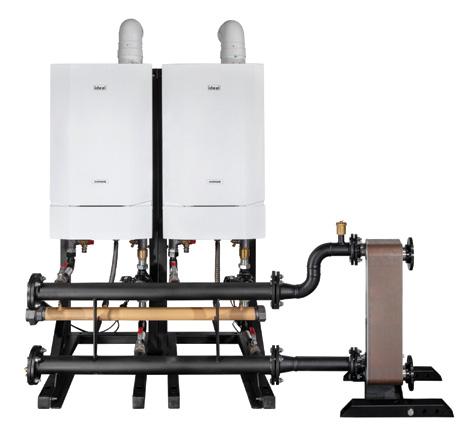
Boiler circulation pumpsPumps may all perform the same task of moving water, but the volume that they can move and the head which they can apply to that volume varies greatly. When selecting a pump, always opt for a recognised manufacturer with a robust reputation for quality. Scrimping on a pump is pointless and detrimental; pointless, because of their cost relative to the entire commercial heating system, and detrimental as their service life may not be as long.
One useful feature to look for in a pump is the ability to modulate the pump speed, which allows the boilers to operate more efficiently. By modulating the pump speed to match the boiler output you can efficiently maintain a certain temperature differential, whilst also using less energy to drive that pump. Also aim for a compact sized pump as it needs to fit between the main headers and the boiler itself.
Check availability - On a final note, one aspect that is frequently under looked is parts availability. The HVAC industry has suffered from scarcity over recent years. Make sure there is good availability not just on the heating appliance but on all the accessory parts as well. Ideal heating – Commercial is the UK’s leading commercial heating manufacturer, with market leading availability. idealcommercialboilers.com/products/accessories

David Connacher, Marketing Manager at West Fraser, discusses the need to design and construct buildings that can be adapted and transformed.
Across millennia, buildings have been altered to meet changing needs. Recent centuries have seen Georgian and Victorian houses become highly sought-after for their flexibility, enduring character and build quality.
The potential of old factory and mill buildings has also been recognised with developers, such as Urban Splash, building their brands on converting such structures into state-of-the-art accommodation, retail and office spaces. This transformative process succeeds due to a building's adaptability and durability.
It is a concept Sir Alexander John Gordon, a former president of the Royal Institute of British Architects, addressed more widely in 1971 when he argued for long life, loose fit, low energy buildings. These holistic principles readily translate into today's language of sustainability but, while low energy design has moved up the agenda, the concept of long life and loose fit is less evident.
The notional lifespan of new homes is just 60 years*; the construction and demolition of some commercial and office buildings may occur in a timeframe of as little as 20 years. We cannot continue to design such one-use, shortlived buildings; we must consider lifespan. To do this, we
We
must deconstruct the design process and create buildings adaptable to functions that may not initially be obvious. Designers, cost consultants and clients should remember that it is easy to be seduced by the immediate gain of introducing systems and technology without considering the longer-term validity of these interventions.
Poor material choices and over specification can result in a lack of flexibility and structures that are neither durable nor open to future adaptation. Despite attitudes to buildings and spaces being shaken profoundly by the coronavirus pandemic, mindsets must shift. A room is just a room and could, in many buildings, be purposed in numerous ways: sitting room, bedroom, study, office, showroom, workplace, classroom, shop, gallery, studio. For further information, call 01786 812 921 or visit https://uk.westfraser.com/

Chrome-based surface treatments for metals have been around for some time providing excellent corrosion resistance by offering an impervious coating to a metal substrate that eliminates surface oxidisation. These systems have been used in the pretreatment of aluminium profiles, sheet and castings for some time and have demonstrated their excellent resistance to extreme weather across the British Isles.
So, why are chrome-based pretreatment systems being withdrawn in the UK later this year? After forming by either extrusion, rolling or casting, on contact with air, an aluminium surface begins to oxidise. Not seen by the naked eye initially, the aluminium oxide quickly builds up over time and is seen as a light grey surface discolouration. Without any pretreatment a subsequent surface coating will have reduced adhesion on the aluminium. If the applied finish is porous, as is the case for most wet applied and powder coated finishes. then exposed to weathering, the aluminium substrate will slowly continue to oxidise under the applied coating, eventually forcing the applied finish off the aluminium over a period of time, this is seen as surface finish peeling.
The importance of a quality pretreatment process cannot be overstated, it forms the foundation for a robust powder coating finish by cleaning the aluminium surface of all contaminants and oxidisation. The water based immersion or spray pretreatment applied to aluminium by the powder coating applicator includes an initial degrease process ollowed by an acid or alkaline etch. These processes clean off any surface contaminants and oxidisation. The aluminium pretreatment, sometimes referred to as a ‘conversion coating’ or ‘surface passivation’, essentially seals the aluminium surface prior to applying a ide choice of powder coated finishes.
Chromates or phosphor-chromates, often referred to as just ‘Chromates’, have been the traditional choice of pre-treatment for architectural aluminium since the introduction of powder coating in the 1970’s. Over the last few decades alternative, chrome-free systems have become popular and have gained a reputation for being as robust as their chrome counterpart. Many powder coaters now use chrome-free pre-treatment systems with some UK and Ireland members of QUALICOAT
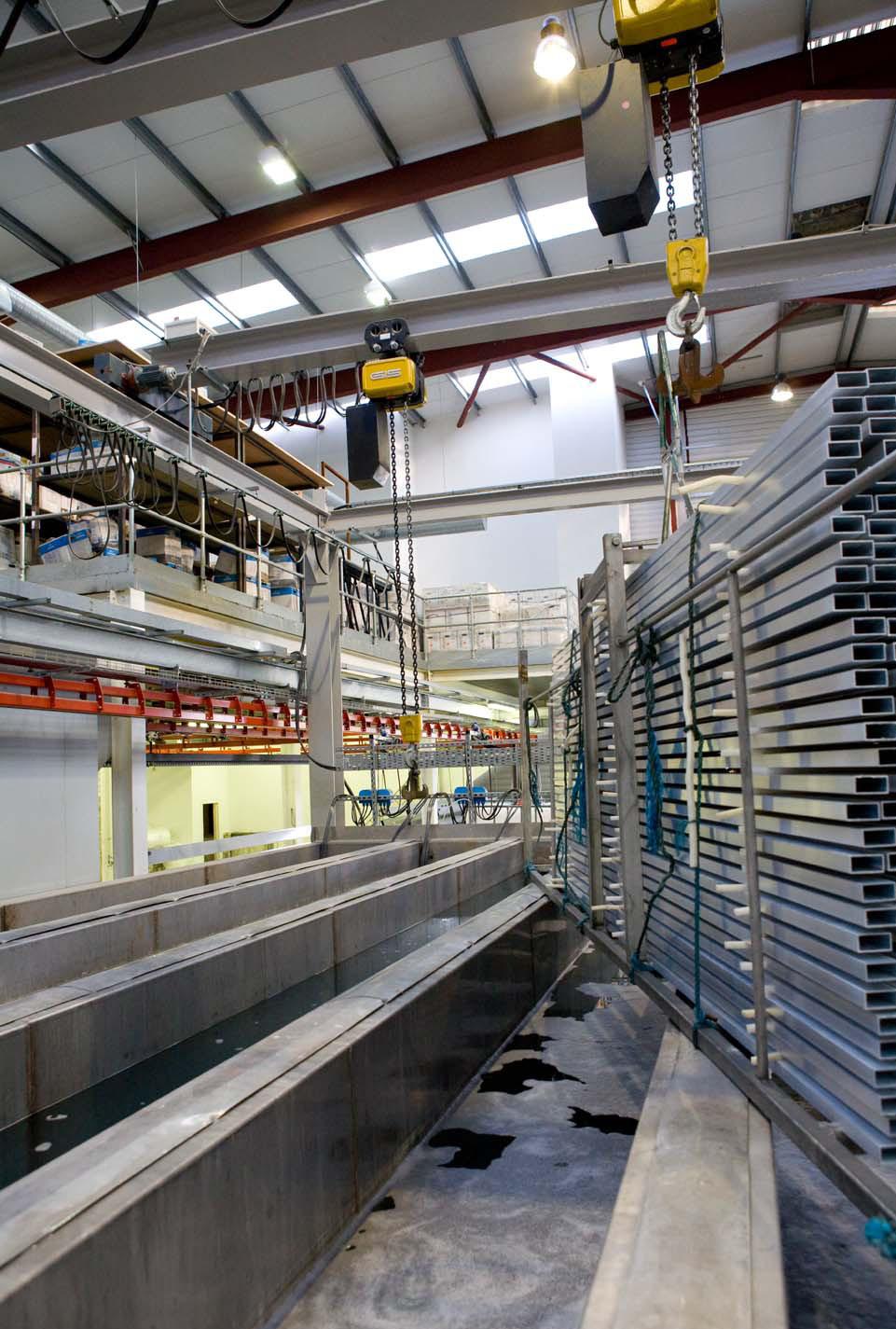
successfully using chromefree pretreatment systems now for over 20 years. Prior to Brexit the European Court placed a sunset date on the use of Chromates until 21st September 2024. Following Brexit, the UK set up UK REACH for which the HSE has responsibility for regulatory functions. As the UK grandfathered over the original termination date for the use of Chromates the termination date was subsequently incorporated into UK legislation.
Last year, following submissions by a consortium of seven Authorisation Holders, the European Court annulled their termination of the use of Chromates. Annulment means that effectively the law never existed, so Chromates can continue to be used as a pretreatment in the Republic of Ireland and Europe, pending any further European legislation being put forward. Since Brexit, the UK no longer recognises European Law, therefore the termination date for the cessation of use of Chromate remains in the UK as 21st September 2024 irrespective of any developments within the EU after 31st January 2020.
This position has subsequently been confirmed by the UK’s HSE. QUALICOAT continue to undertake extensive research in the pretreatment of aluminium developing further changes in the process that can offer extensive levels of protection for various exposed locations, more information is available on the Association website. The up-to-date QUALICOAT Specification is freely available for download via the UK & Ireland Association website, qualicoatuki.org and the website offers an up-to-date list of licensed UK and Ireland Powder Suppliers, Pretreatment Suppliers and Applicators including the applicators who carry the Seaside class accreditation.
Telephone support is available from QUALICOAT UK & Ireland Head Office in the Midlands on 0330 240 9735, the Association can also be followed on Twitter @Qualicoatuki or on LinkedIn www.linkedin.com/company/qualicoat-uk-&ireland
In addition to enabling safe and easy access to a roof area, whilst also providing a potential means of escape in an emergency, roof access solutions can contribute to a building’s thermal performance.
With climate change targets and sustainability putting the thermal efficiency of a building higher on a specifier’s agenda than ever before, it can’t be forgotten that the roof accounts for between 25% and 30% of all heat lost through the building envelope.
Changes to the Minimum Energy Efficiency Standards came into force on 1st April – rendering non-domestic buildings unlettable unless they have
an EPC (Energy Performance Certificate) rating of E or above. In accordance with Part L2 of Building Regulations, specifiers must consider how the building envelope impacts energy consumption and the requirement to identify locations where there are opportunities for reducing energy consumption.
Whilst safety is the top priority when planning for roof access, it’s important to also consider the importance of specifying and installing the most appropriate products on the roof to prevent heat loss wherever possible.
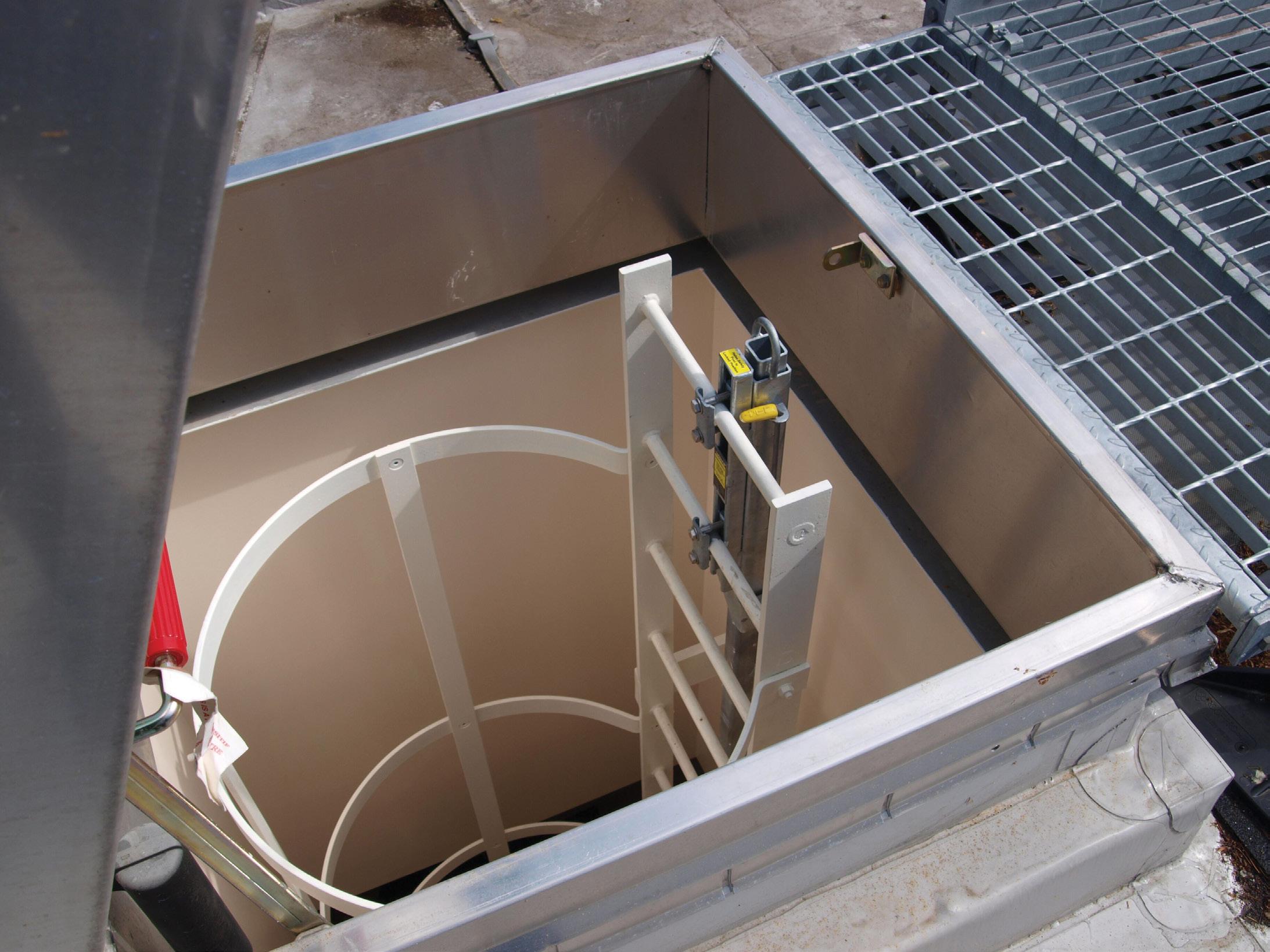

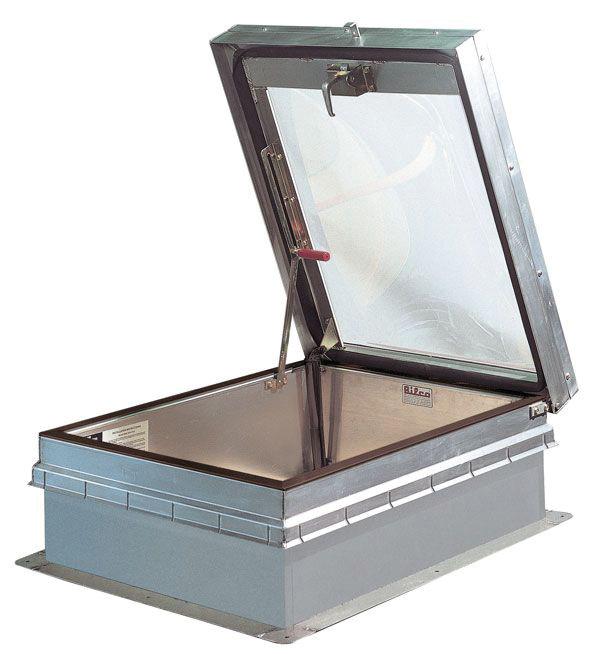
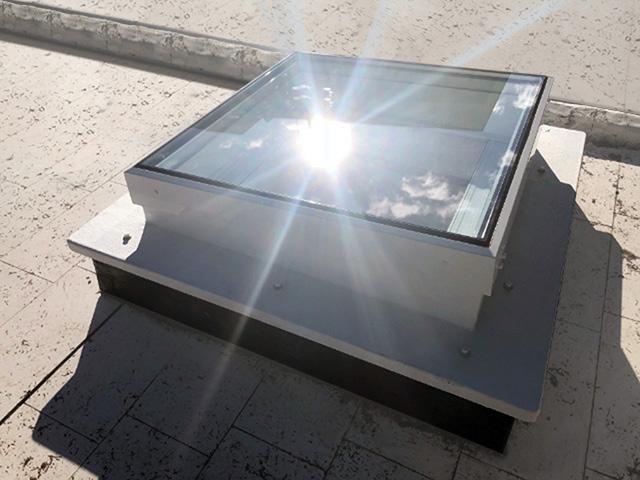
Roof access hatches are one of the main products that allow specifiers to make a major difference to their building’s U-Value, by focusing on products which provide superior thermal performance. A roof access hatch allows for safe access to a flat roof, where the user opens the cover of the hatch to gain access to the roof. A roof access hatch comprises two large parts: the upstand and the cover. Specifiers should consider whether an access hatch is ‘thermally broken’, and also take into account the insulation of the hatch. All Bilco UK roof access hatches are manufactured with 75mm of PIR insulation as standard. Bilco UK’s thermally broken aluminium S-50TB Roof Access Hatch minimises heat transfer between interior and exterior metal surfaces.
The result is a product that resists harmful condensation and provides superior energy efficiency. The GS-50TB is based on the S-50TB Roof Access Hatch with the added benefits of a skylight. Bilco UK’s SKY Flatglass includes a polyester upstand that is fully insulated for weathertightness and an inner layer of low-emissivity (Low-E) glass that reflects infrared and ultraviolet light from inside the building, supporting the thermal performance of the product, whilst simultaneously maintaining an attractive design.
The SKY Flatglass is a versatile product that acts as a three in one solution; it is simultaneously a smoke vent, roof access hatch and rooflight, saving space, time and money. This three-in-one element also reduces three roof penetrations into a single one which also helps to improve thermal efficiency. This is a perfect example of how specifiers can factor thermal efficiency into their roof safety purchases as an extra value proposition, without compromising on fundamental safety considerations, while keeping costs down. www.bilcouk.co.uk
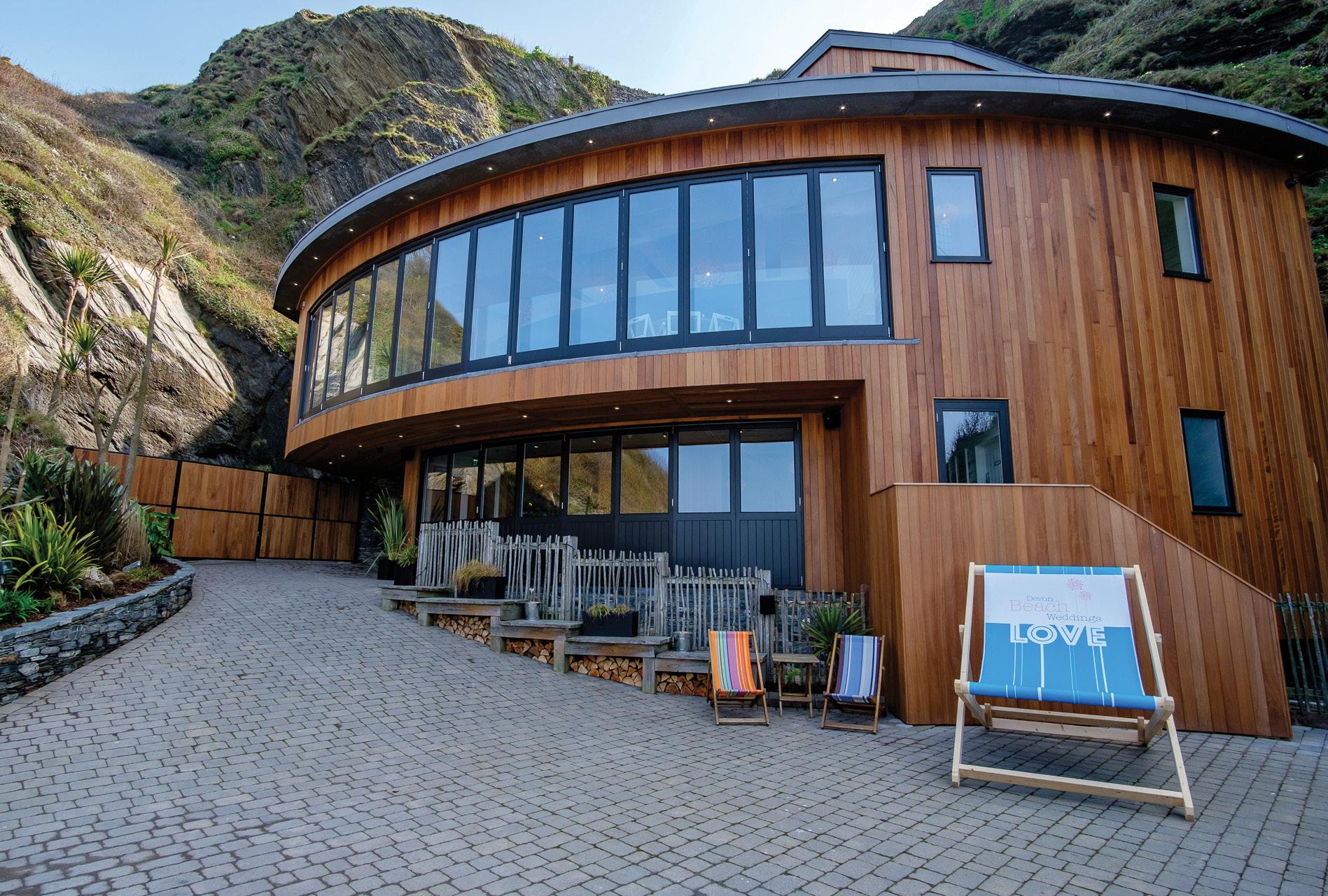

With sliding and bi-fold doors available in a diverse set of materials, David Knollman of Allegion UK explains why timber can leave a lasting impact on projects.
There’s a unique flexibility offered by sliding and bi-fold door applications. Whether fitting out a contemporary home or a larger recreation or exhibition space, compact doors are effective in saving space, providing more natural light and offering greater energy efficiency.
Though, as much as a sliding or bi-fold door feature may apply the finishing touch to a project, its material choice is an equally important consideration. Modern doorsets are supplied in a range of materials, finishes and variants and decision makers must navigate the unique offerings of each door profile and system to ensure their chosen hardware is practical in application. With that in mind, why does timber remain a popular choice for so many?
Written in timber - Renowned for its versatility, timber is a finished wood that combines natural aesthetics with inherent durability. Over time, it has remained a popular style for both internal and external doors and is now widely recognised as the classic option for bi-fold and sliding door applications.
Aesthetically speaking, timber panels can help add style and sophistication to a project. The natural colouring of wood can soften a space and its features, or for some projects, act as a statement piece. Commonly constructed from hardwoods such as oak or walnut, or softwoods such as pine or cedar, timber panels and their accompanying hardware systems adhere to a more rustic and traditional preference, whilst simultaneously offering a level of style customisation through staining, varnish or painting.
The benefits of timber run deeper than surface level however, and it’s perhaps the functional advantages that has helped to keep this option relevant against a rise of alternative materials. Timber upholds natural insulation for example, with air pockets in its structure naturally creating a barrier between heat and cold. Whilst sliding and bi-fold doors allow for improved airflow and ventilation, thermal efficiency is later maintained when doors are closed.
Equally, timber doorsets offer strong sound absorption, with internal doors helping to create quieter rooms and external doors shielding spaces from outside noise. In comparison, aluminium and UPVC systems, whilst not inherently effective in these areas, do offer advantages in other situations. Aluminium, for example, is structurally resilient and requires less maintenance, where in some cases, timber may require preparation and upkeep to maintain its longevity, style and performance.
Comparably, whilst aluminium systems can accommodate a bottom roller housing within its panel profiles, timber variants can also be applied to bottom rolling systems but may require bespoke bottom profiles or panel corner removal to accommodate the roller system. In these instances, the track systems are usually inline and not visible from either side, allowing for a narrower frame.

In coastal or corrosive environments, an anodised finish may be applied to an aluminium finish for additional durability, but should it be scratched or damaged it can be difficult to repair. On the other hand, timber components can be easier to repair and may be more cost effective to replace, with modern timber treatments now designed to strengthen the durability of doors, ensuring reliable systems stand the test of time for 10 years or more.
Nature of the project - With manufacturers offering a range of sliding and bi-fold products that can suit both timber and aluminium door types, specification can often depend on project, property and mechanism position. Whilst style may be preference led, end users and specifiers are reminded of the design considerations that must be followed, such as whether a system needs to be top hung or bottom rolling.
For folding door designs, timber will often be applied when using top hung systems, with hinge pins extended up into the top rollers where required. As the centre of the track must be offset to align with the hinge pins, the frame on timber top hung systems is usually thicker, but with minimal leaf preparation necessary - particularly when non-mortice hinges are used.
For sliding door designs, installation is similar and may only require minor alterations to the door, regardless of material, suggesting this choice can often be left to personal preference. When it comes to security, there is also not much to separate material choice. Both timber and aluminium systems can utilise multipoint locking systems on the swing leaf of an odd leaf system, ensuring Product Assessment Specification (PAS 24) and Secured by Design (SBD) requirements are met.
PAS 24 is a testing system applied to complete installations, including the door, frame and hardware system, whereas SBD can be awarded to hardware elements such as locks, hinges and sliding door systems, with both accreditations signifying quality assurance and security performance. Amidst the many differences and similarities between materials, the number of bi-fold and sliding door possibilities continues to grow and decision makers are tasked with a more difficult choice than ever before.
Yet, there’s a reason why timber systems have had a lasting impact on the market. In combining tradition and elegance with contemporary customisation, timber has proven its unique qualities for decades - it’s what makes timber timeless. www.allegion.com
Conservation experts have completed a project to carefully clean medieval stonework on the entrance of St Peter’s Church in Marlborough. The historic church started life in the mid 15th Century and has been closed for religious services since 1974.
Since 1978 it has been managed by a charitable Trust, which operates thanks to the support of its members, volunteers, local residents and tourists plus early funding from government grants. Whilst providing educational, musical, art-related and social activities for the local community, including a popular coffee shop, the trust is responsible for maintaining the beautiful building.
As such the masonry requires regular cleaning to prevent the damaging build-up of organic matter and carbon deposits. The latest project has seen Stonehealth deploying their cutting edge cleaning machinery that they manufacture
to give the entrance to the church a much-needed facelift. Whilst Stonehealth – based in Cam, near Dursley in Gloucestershire – is not a contractor it has wanted to help the trust to maintain their iconic building. They have used the new Doff III machine with high pressure steam, superheated to 150 degrees C, to remove moss and algae from the stonework. Meanwhile their Torc machine was used on heavy carbon deposits, combining low air pressure, water and a fine granulate, to create a gentle swirling vortex to clean the delicate masonry.
“As custodians of this magnificent building we have a duty to protect its structural integrity for the benefit of future generations,” said Nicki Evans, Trustee and Secretary at St Peter's and Paul's Marlborough Trust. “This work is an example of how the Trust cares for this special building and recognises its responsibility to the community. "

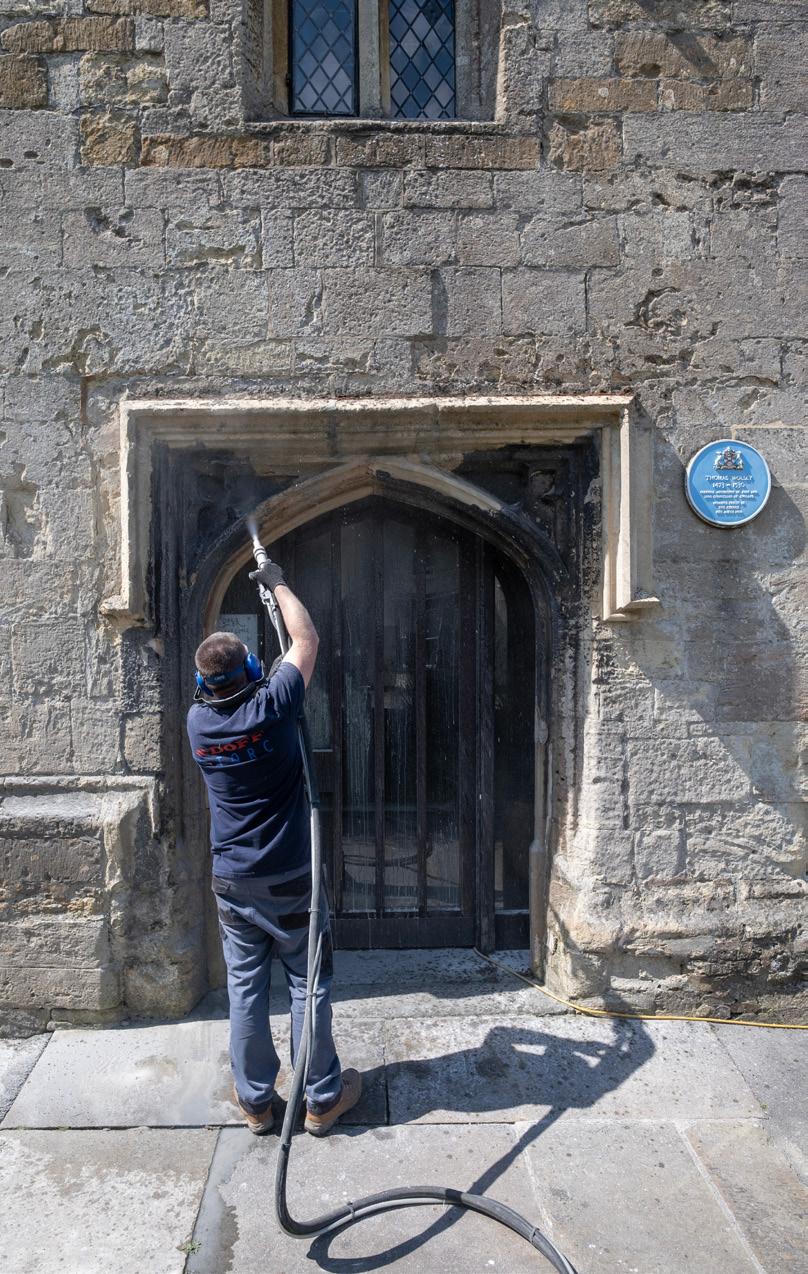

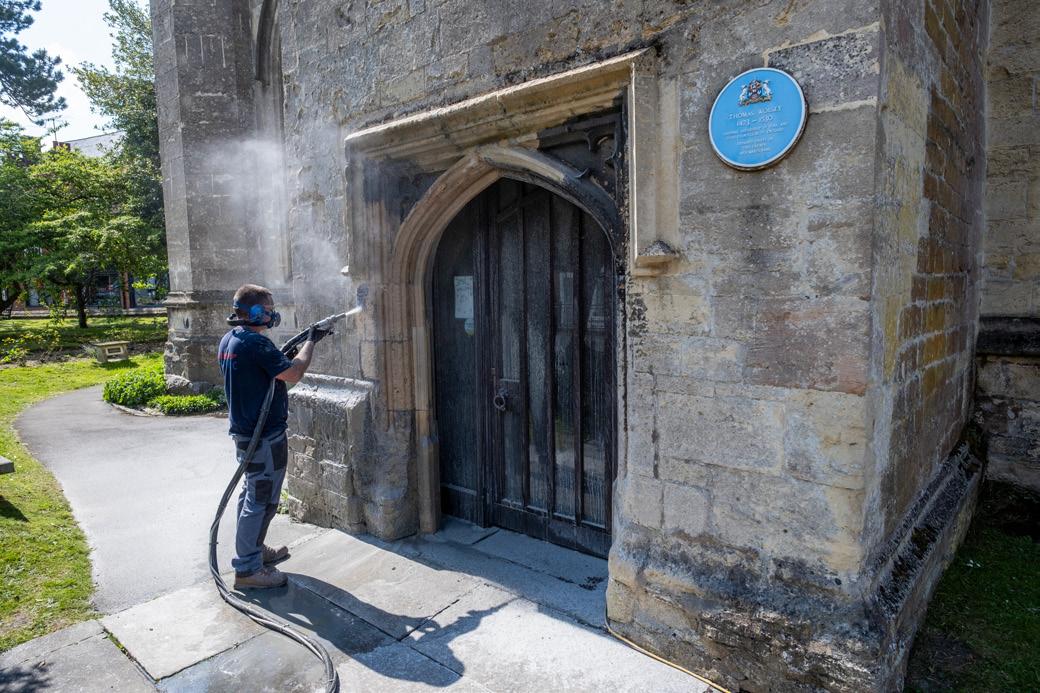

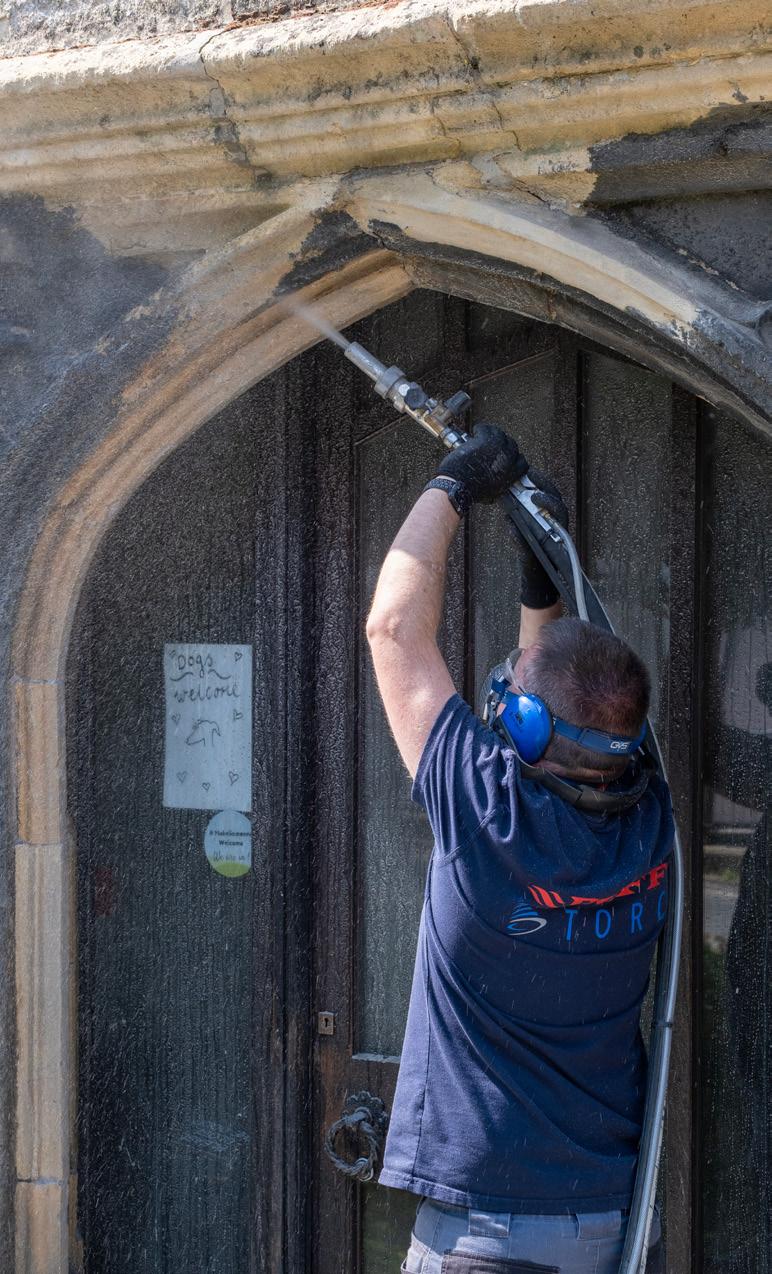
“We are grateful to Stonehealth for the quality of their work and are delighted with the results, and we are sure the community groups which use the church will be, too.”
A church has existed on the site of St Peter’s for almost a thousand years, originally finished by 1100 to serve the needs of the community living outside the nearby Norman Castle. Perhaps its most significant moment came in 1498 when it was the site of the ordination of Thomas Wolsey, later Cardinal, Archbishop of York and Chancellor of the Kingdom, who became the most senior state figure during the reign of King Henry VIII.
Brian Crowe, Executive Chairman and Founder of Stonehealth, said: “We are delighted to have been entrusted with the important work of helping St Peter's and Paul's Marlborough Trust look after this fine old building. “We care deeply about the preservation of our nation’s heritage and it’s great to see this church continuing to be used as a focal point of the community in Marlborough. “To maintain their longevity it’s vital to keep them clean. Algae, for example, traps water which can then cause the stone to deteriorate, so it’s important to remove it properly.
“However the challenge comes in removing this matter without damaging the sensitive stonework underneath. That requires expertise and the right equipment. Our machines are highly effective but the technology they use is also extremely gentle. So they’re perfect for churches and other buildings of antiquity, as we hope our work on this project shows.”
Stonehealth has recently launched the Doff III, the third iteration of its iconic superheated steam cleaning machine favoured by architects, specifiers and cleaning industry professionals in the UK and worldwide. www.stonehealth.com


A two-year project to repair and extend a popular Greek Orthodox church in Hertfordshire has involved a variety of traditional trade skills and conservation techniques, as well as the sourcing of materials to match the style of the existing structure. As the consultants and contractors navigated planning and practical considerations, Haddonstone, managed the design and manufacture of bespoke dry cast enrichments.
The Twelve Apostles Church in Brookmans Park serves a thriving congregation and local community whose diverse needs had put pressure on the existing facilities, inspiring church leaders to raise funds for a substantial extension in keeping with the building's history. This led to Letchworth-based MP Building Ltd being appointed as principal contractor, while GLA Architecture and Design Ltd was responsible for obtaining planning permission and leading the design work.
The £1m scheme echoes the style of the 19th century building with a structural steel frame enclosed behind blockwork and brickwork, plus traditional napped flint walling and
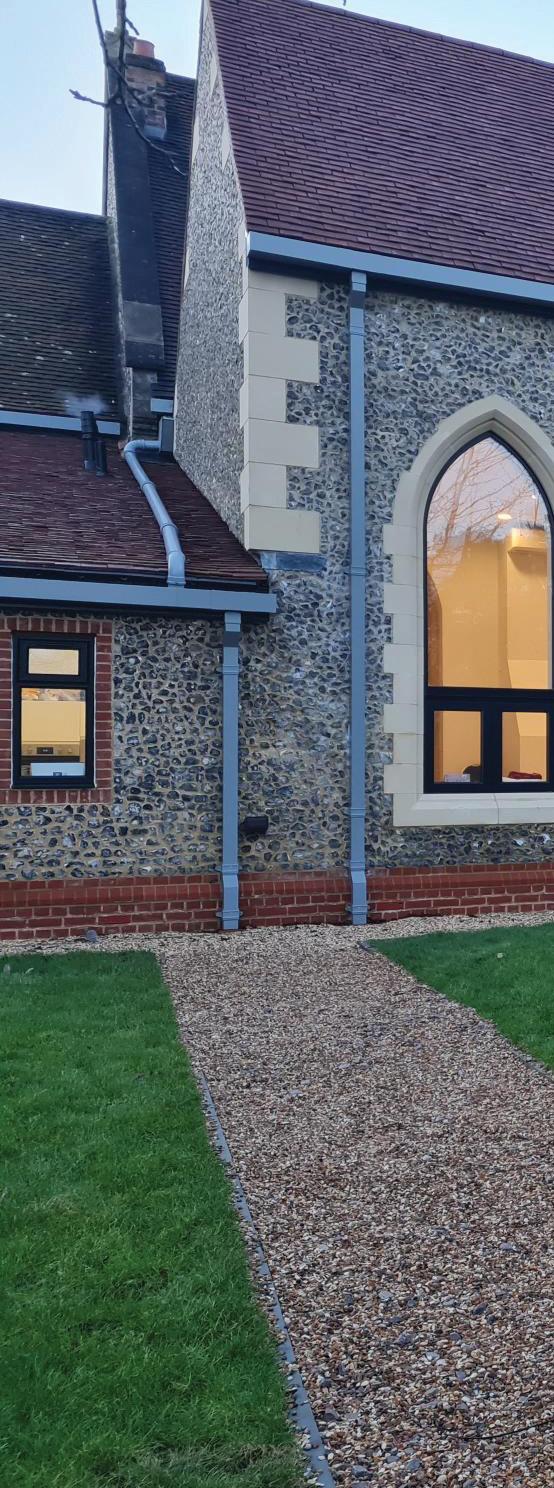
steeply pitched, clay plain tile roof. The cast stone elements frame the main door and three different style windows, while the roof gables feature quoins and sculpted apex stones.
MP Building's Contracts Manager, Alex Simpson explains: "I had used Haddonstone before and was already on the company's supplier data base so when it was decided move from a natural stone, to be casted in a semi dry material. Haddonstone sales team made clear what the characteristics and benefits of the two options - wet cast and dry cast - were the GLA Architecture and Design Ltd to make the best choice.
They then went through a process of providing samples so that we could match the colour on site, while we had to add in our special preformed lintels onto the architects' drawings so that the CAD drawings could be produced for sign off and the manufacture of the stone. The quality of the components was very good and we brought in an experienced stone mason to install all of the different components, so that the finished work matches the client's expectations."
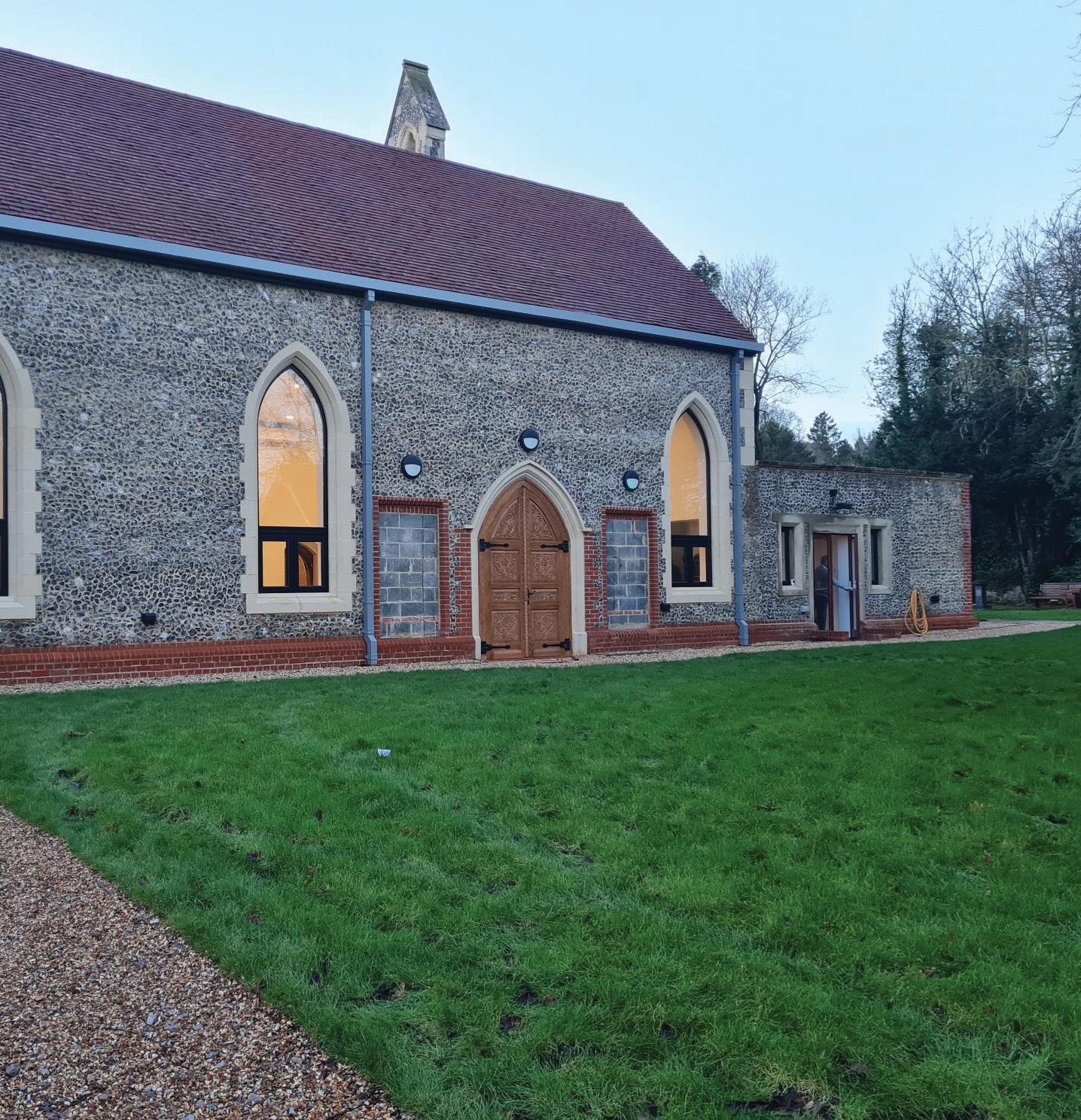
All produced using Haddonstone's widely specified semi dry mix in the bath stone colour, the window surrounds are up to 4m in height with traditional gabled arch heads, while the main entrance doorway measures 3.6m tall by 2.3m wide. All of the surrounds feature a distinctive decorative profile with a series of three bevels. Then the quoins for the gable ends were produced with a 470 rake to their top face, while they reduced in size from 700 x 350mm at the eaves to 617 x 350mm at the apex.
A spokesperson for the Twelve Apostles Greek Orthodox Church adds: "The new building for our church, with the blessing of His Eminence Archbishop Nikitas of Thyateira & Great Britain, is by far the most significant project our small community of The Twelve Apostles in Brookmans Park has ever undertaken. It will be a lasting legacy, providing facilities for our young children, youth, and senior citizens. The new building provides safe accommodation for our Sunday school, a facility for adult baptisms and storage for our thriving food bank which continues to support hundreds of local families."
Photo: Maris TombaHaddonstone is a founder member of the UK Cast Stone Association whose portfolio encompasses a wide selection of traditional, classical and contemporary designs to suit virtually any setting, and therefore all types of commercial as well as residential development. The members of its building and construction team combine more than 100 years of experience while the craftspeople in its workshops can produce moulds to fulfil virtually any bespoke order. www.haddonstone.com
A Sto external wall insulation (EWI) system spanning 8,000m has upgraded the exterior of a waterside residential development in Canary Wharf, London, providing fire compliant facades.
Pierhead Lock is situated opposite the O2 arena on the River Thames. Beginning with a 12-storey tower by the water, the development gradually steps down to two storeys as it curls round the dock. Aiming to reflect the appearance of a 1930s cruise ship, the scheme also features semi-circular apartment blocks and a rounded tower, all with white facades.
Noviun Architects were responsible for designing remedial works for the exterior cladding, which required the existing expanded polystyrene insulation (EPS) to be removed, to comply with amendments to the Building Regulations.
Following extensive investigative work, the architects and façade restoration specialist Stoneguard worked with Sto to develop a detailed specification of the EWI system.
The BBA-certified StoTherm Mineral K external wall insulation system achieves a reaction to fire of A2-s1, d0 in accordance with BS EN 13501-1. The A1-rated mineral fibre insulation boards were adhesively fixed to the concrete substrate using StoLevell Duo Plus.
This levelling mineral adhesive was applied to the back of the insulation boards, with fixings used to secure the insulation boards to the substrate, including through the mesh to suit wind load conditions.
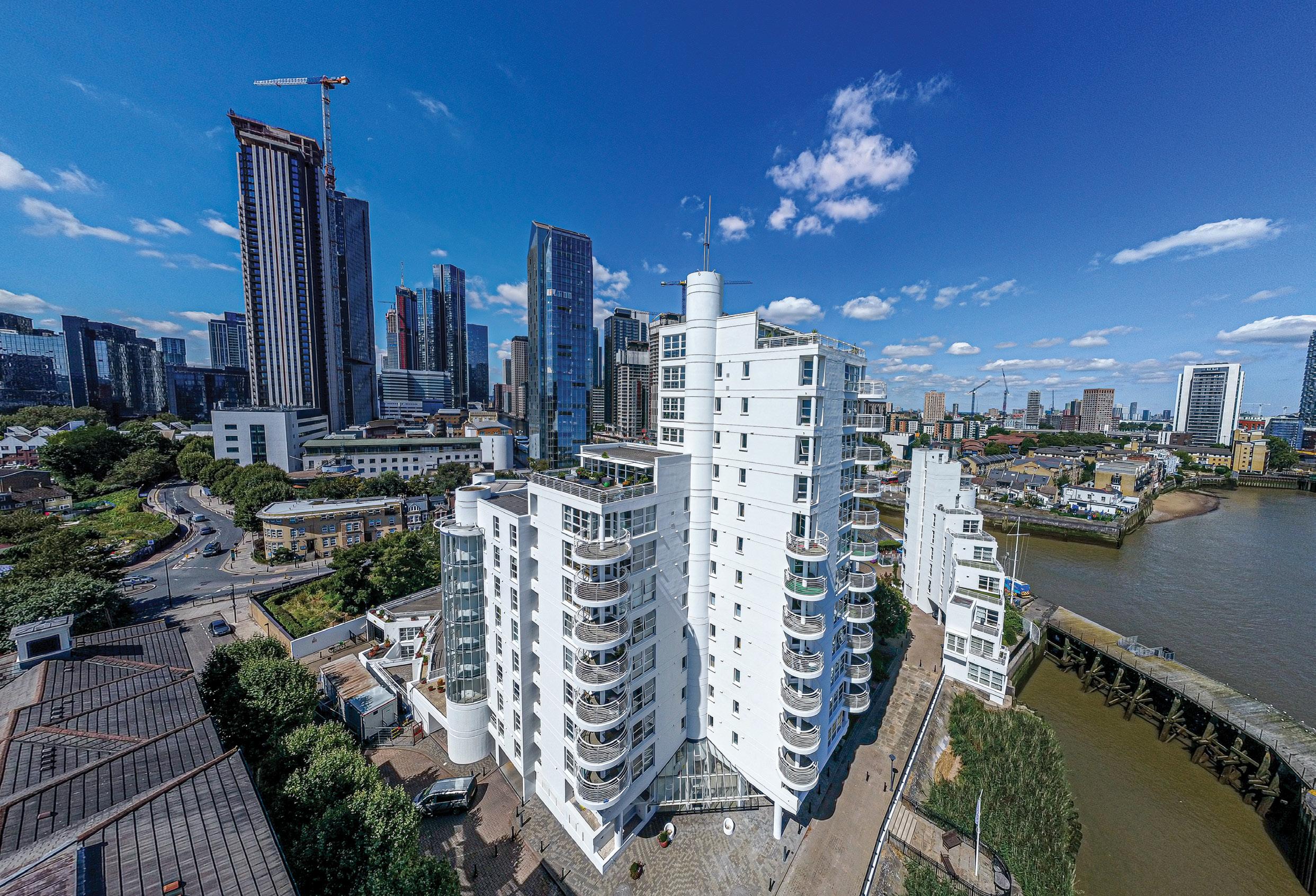


StoFlexyl, an acrylic-based, fibre-reinforced waterproofing product was also used to encapsulate the insulation below the dampproof course. This coating protects against moisture or water ingress of the insulated system. To reflect Pierhead Lock’s original architectural style, the system was finished with StoSilco K1.5 silicone resin render. This provided a crisp white finish as well as high levels of water repellence and protection from harsh weather conditions. Given the development’s waterside location, the render was coated with StoColor Dryonic G and StoSilco G façade paint ensuring robust protection against algae growth. In the development’s rounded tower, the StoVentec carrier board, which is made of recycled glass granulate and has a high compressive strength, was installed over the soffit with new insulation. This replaced an existing dry lining system featuring EPS.
Andreas Constantinou, Finance Director from Stoneguard said: “We have a long and successful history with Sto, so knew we could rely on its products and service to deliver this extensive recladding project. “Not only did we have to install the Sto system across a huge area, we had to overcome various challenges. The development was occupied by residents throughout the duration of the refurbishment project, and its proximity to the River Thames made access difficult. The architectural curves that feature throughout Pierhead Lock added further complexity as the new insulation had to be carefully cut into the right shape.
“Sto’s technical team was on hand to support us throughout. Thanks to this strong working relationship and the skills of our on-site team, we were able to complete the project two months ahead of schedule.” Chris Watts, Director at Noviun Architects added: “The installation of the A1 non-combustible render from Sto was one of only 50 in the country successfully delivered at the time. This impressive project was signed off by Building Control without any issues and completed on budget and programme.” www.sto.co.uk
Without column casings and building lining solutions from Peterborough based specialist, Encasement, many universities, colleges and schools would probably be less engaging and attractive learning environments.
Primarily specified to conceal structural steelwork or building services, column casings and wall linings combine this practical benefit with the ability to improve the aesthetics that can blend in or contrast with interior decor.
Also, where column casings are used to conceal exterior features, they are often used to enhance building entrances through the material options available, as well as the choice of colour and finish used. In educational buildings, the presence of large numbers of students has an important influence on the specification. Where decorative casings are specified for use in high traffic areas, such as main
entrances, common rooms, foyers, sports halls and other public spaces, durability is an essential requirement for most projects. Individual classrooms, dedicated STEM blocks, science facilities and research labs are also subject to similar considerations, where the balance of material choice and finish are often defined by the level of durability required.
Understanding and meeting the differing demands from architects, educational design teams and specifiers have been key influences on Encasement’s product range.
Its column casings range, which is used on newbuild projects and refurbishment schemes includes six individual products that provide a wide choice of materials and finish options dependent on whether the casings are for exterior or interior use.

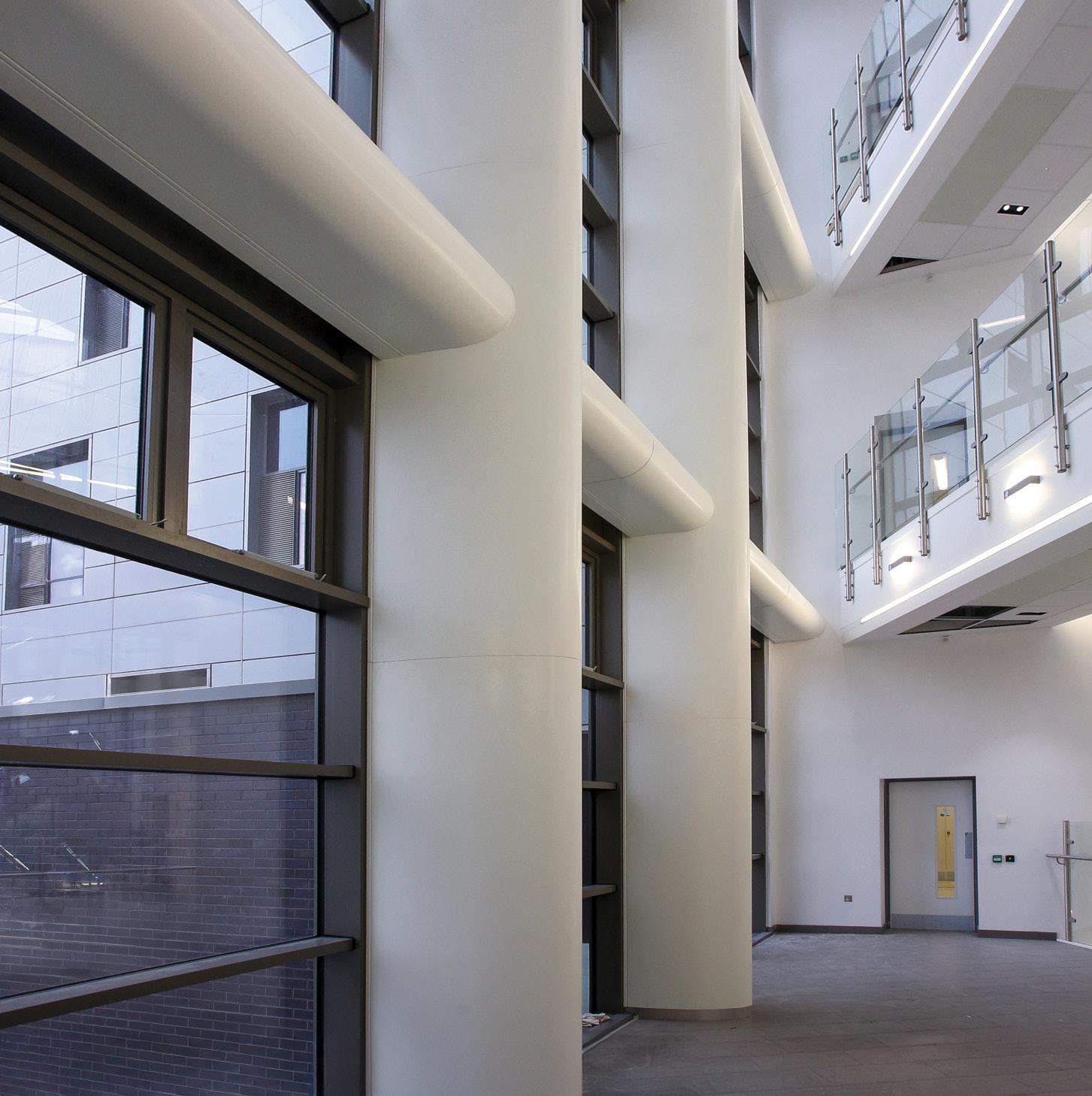
Circa and Quadra casings are manufactured from pre-formed MDF and plywood, respectively, while the Forma range is fabricated from metal. Alongside these, Polyma GRP and Gypra GRG column casings are both produced from moulds, using glass reinforced plastic (GRP) and glass reinforced gypsum (GRG).
The range is completed by the specialised Metza casings, which are designed solely for use with mezzanine floor support columns. Forma metal casings and Polyma GRP are widely used in educational buildings, where their toughness and choice of finishes make them an ideal solution. Forma, particularly, provides an exceptional scope of options and can be specified in a range of shapes including circular, square, rectangular, hexagonal or bespoke forms. They can also be stacked to reach extended heights.
As well as installations at Lime Wood primary School in Kent and Winchester College, projects at, the University of Bedfordshire’s STEM laboratories and Birmingham University Dental School, all exploit the diverse properties of Encasement’s Forma range in both interior and exterior applications.
Where casings are required for interior use only, then the Circa and Quadra ranges allow circular, square and rectangular profiles to be specified while also providing a wide range of finish options, with the most popular being decorative high pressure laminates (HPL).
In addition to resisting damage, scuffs and scratches, HPL provides specifiers with a diversepalette of finishes including plain colours, wood grains and metallics, as well as textured and real wood veneers. Although Gypra GRG is also an interior only product, it is rarely specified for educational projects, as moulded gypsum is less resistant to damage than other types.

Alongside the company’s six individual ranges of column casings, its Vecta building lining system provides high quality solutions for interior wall linings, bulkheads, soffits and reveals.
Vecta has been used in a range of interior education projects, including extensive remodelling of London’s South Bank University, as well as exterior applications, such as the overhead walkway casings at St. Richard Reynolds College in Twickenham. www.encasement.co.uk
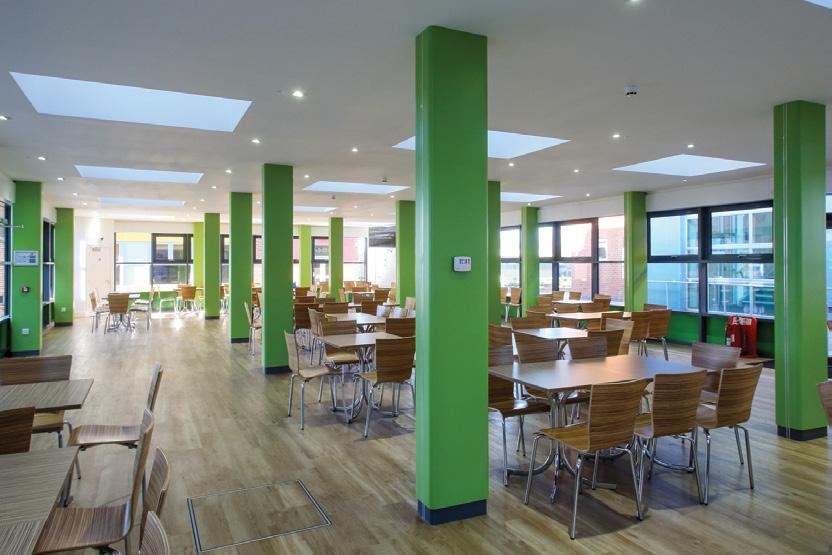
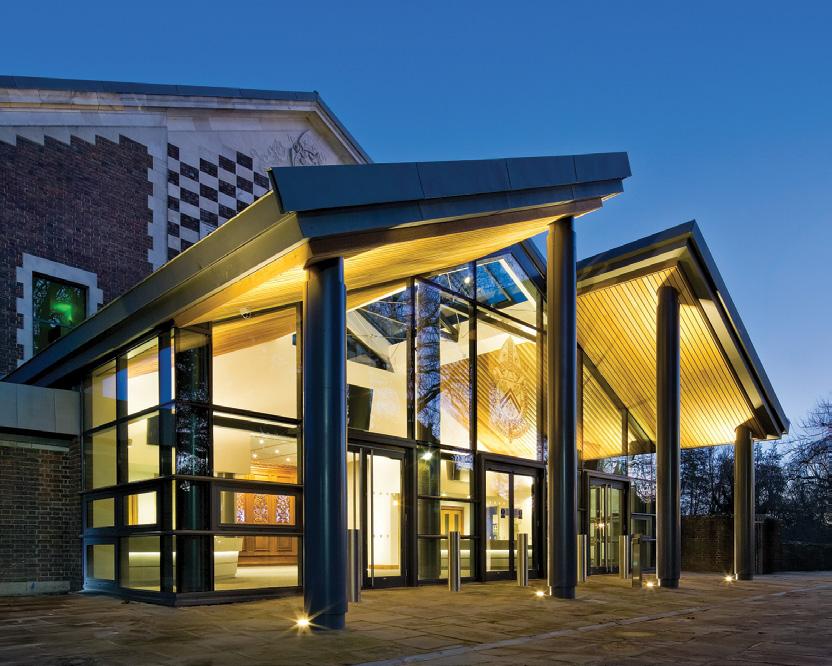
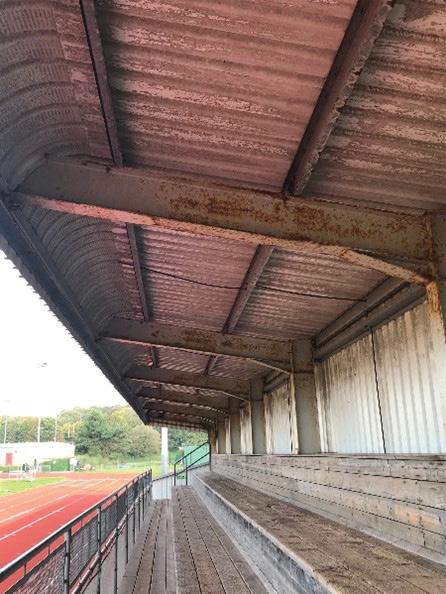
The UKs largest independent paint company HMG Paints deserves a lap of honour after a suite of its products were used to refurbish a rusting spectators stand at Plymouth athletic stadium. Rabart Decorators Centres worked with HMG Paints to provide the detailed specification needed to tackle the corroded structural steel beams of the stand. Once the area was prepared with a thorough clean to remove all loose material Ferrozinc Rust Convertor was used to tackle any remaining rust.
This was followed by a coat of HMG’s BDX Synthetic Primer, a high-build, anti-corrosive alkyd primer and then two coats of C71 Speedline, a high quality, single pack synthetic alkyd topcoat enamel. ‘We’ve worked with HMG Paints for about three years,” explained Peter Bird, Area Sales Manager for Rabart in Devon.
“Everyone using it loves the products. It’s my goto system for jobs involving metal and offers good protection against the local environment. The products were brush and roller applied for this job although spray is also possible dependent on the situation. Rabart is one of the largest independent family firms of decorators’ merchants still operating in the South West and South Wales. “Because we’re independent and not
tied to specific manufacturers we can offer advice on the best products to use for each particular job,” says Peter. “We are pleased to welcome Rabart and Peter to the network of distributors and look forward to working with them on future projects”, says James Burton of HMG Paints.
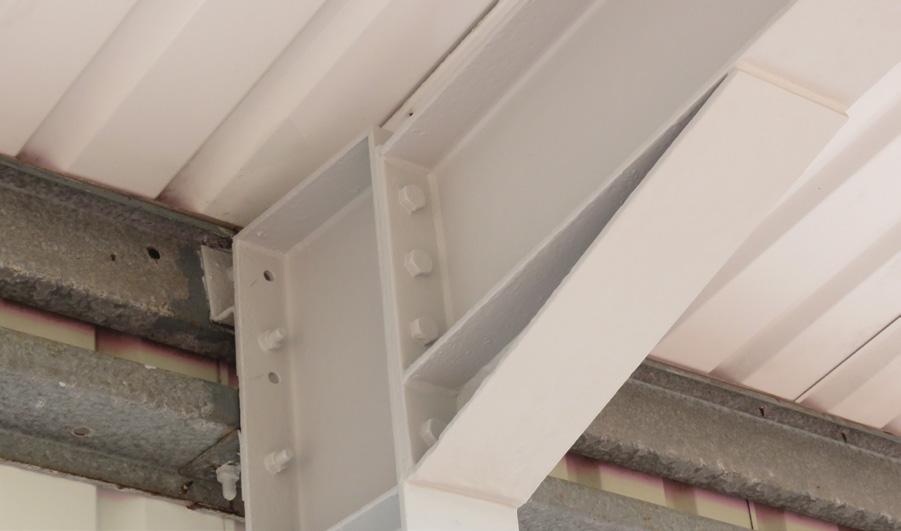
The refurbishment of the spectators’ stand was undertaken by Plymouth-based JNE Construction on behalf of Plymouth City Council. The job completes an upgrade of the City of Plymouth Athletics Club’s Brickfields Complex which has now benefitted from a re-laid six-lane track, a new announcers hut, perimeter fencing and throwing circle. shop.hmgpaint.com
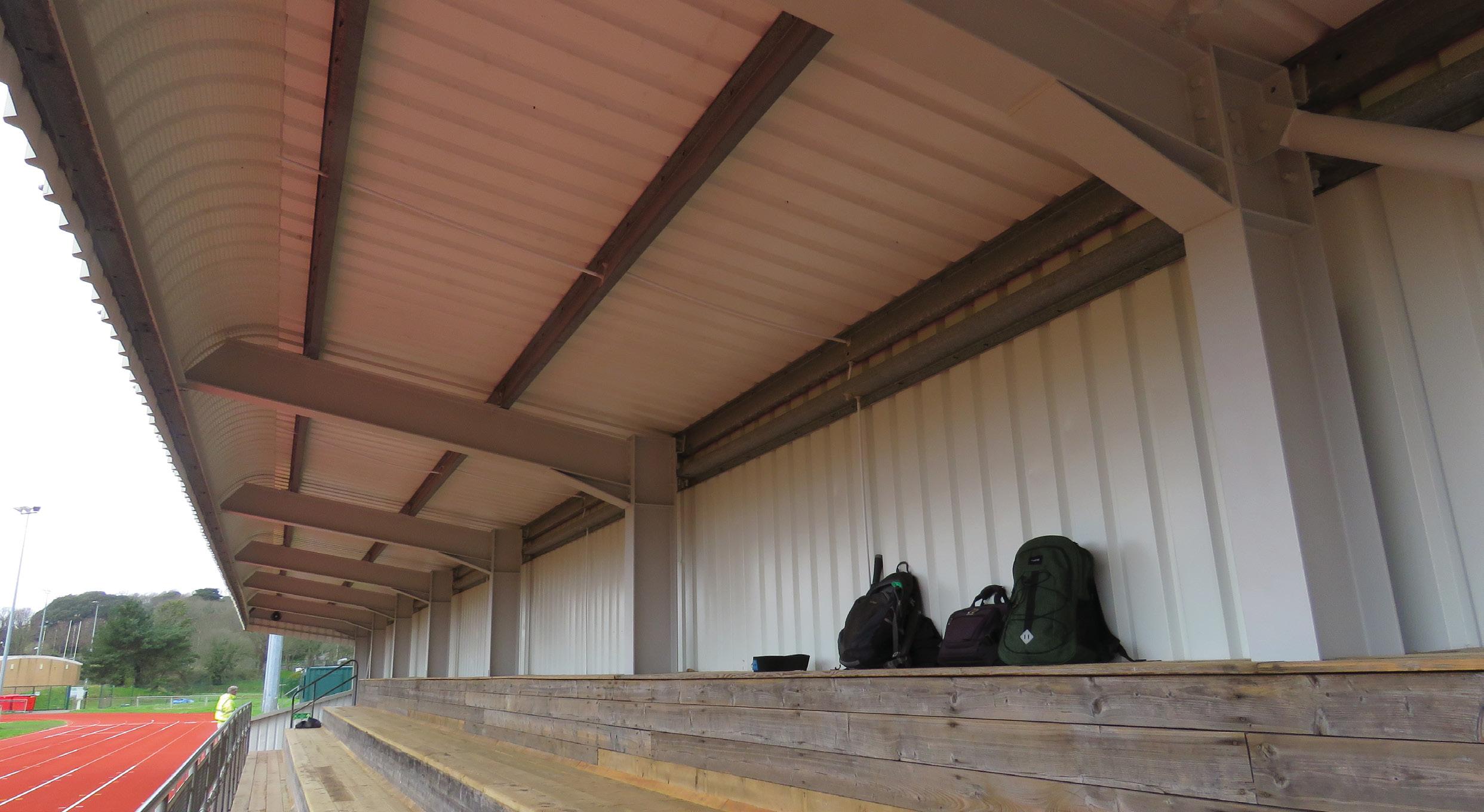
A multidisciplinary construction and property company based in the East Midlands has used SterlingOSB ZeroPrimedPlus, from West Fraser, for the hoardings around one of its latest residential projects, close to Derby City Centre. The company's procurement & estimating manager, Lewis Sloan, commented: "As part of the Berry Group, we offer construction and development expertise to clients ranging from homeowners to sub-contractors and property developers with tailored packages that can take a project from conception through to final completion. In the case of Slack Lane, The Berry Group is the client for a student accommodation project with 44 study bedrooms across ground, first and second floors, while Berry Construction is carrying out the work and INCO providing all the construction management and consultancy services in which we specialise.

"Over the years, we have purchased standard OSB and rollered it white before spraying on our logos using stencils or applying transfers. Then, our Travis Perkins representative brought the West Fraser product to our attention. We regard hoardings as an important part of our branding: not just for the impression it creates with the local public, but also the trade contractors and other parties who visit the site during the build programme. Not only does the SterlingOSB Zero PrimedPlus present a smarter finish, but from a visual perspective it does what the company claims and stays smart for longer and we expect we will be able to reuse most of the panels on other jobs without any redecoration unless, for example, the project sponsors change." https://uk.westfraser.com

ITP’s FlameOut Breathe flame-retardant breather membrane has been specified for the multi-million-pound redevelopment of the Stephenson building at Newcastle University. Built in the 1940s, Stephenson Building has a long history of training engineers. It is well known as a highly visible gateway to the University’s engineering quarter. International architecture and engineering practice, NORR, have led the design of a project which is harnessing the building’s 70 years of heritage and transforming it into a hub for the future, creating a facility for the 21st century and beyond.
The original footprint is home to a new 18,000 m2 cutting-edge building providing extensive space for education, research, innovation and industrial collaboration. Bowmer + Kirkland was appointed as the main contractor to oversee the project over two phases between September 2023 and autumn 2024. The rear of the building was demolished to make way for new-build space and the front has been retained to minimise demolition and reduce the carbon footprint.
The original building's teaching and office spaces are also being renovated. Providing high breathability to facilitate the release of water vapour and protect the condition of the building envelope, its advanced membrane technology combines W1-rated water tightness with a B-s1,d0 fire safety rating which is independently tested to EN 13501-1. itpltd.com
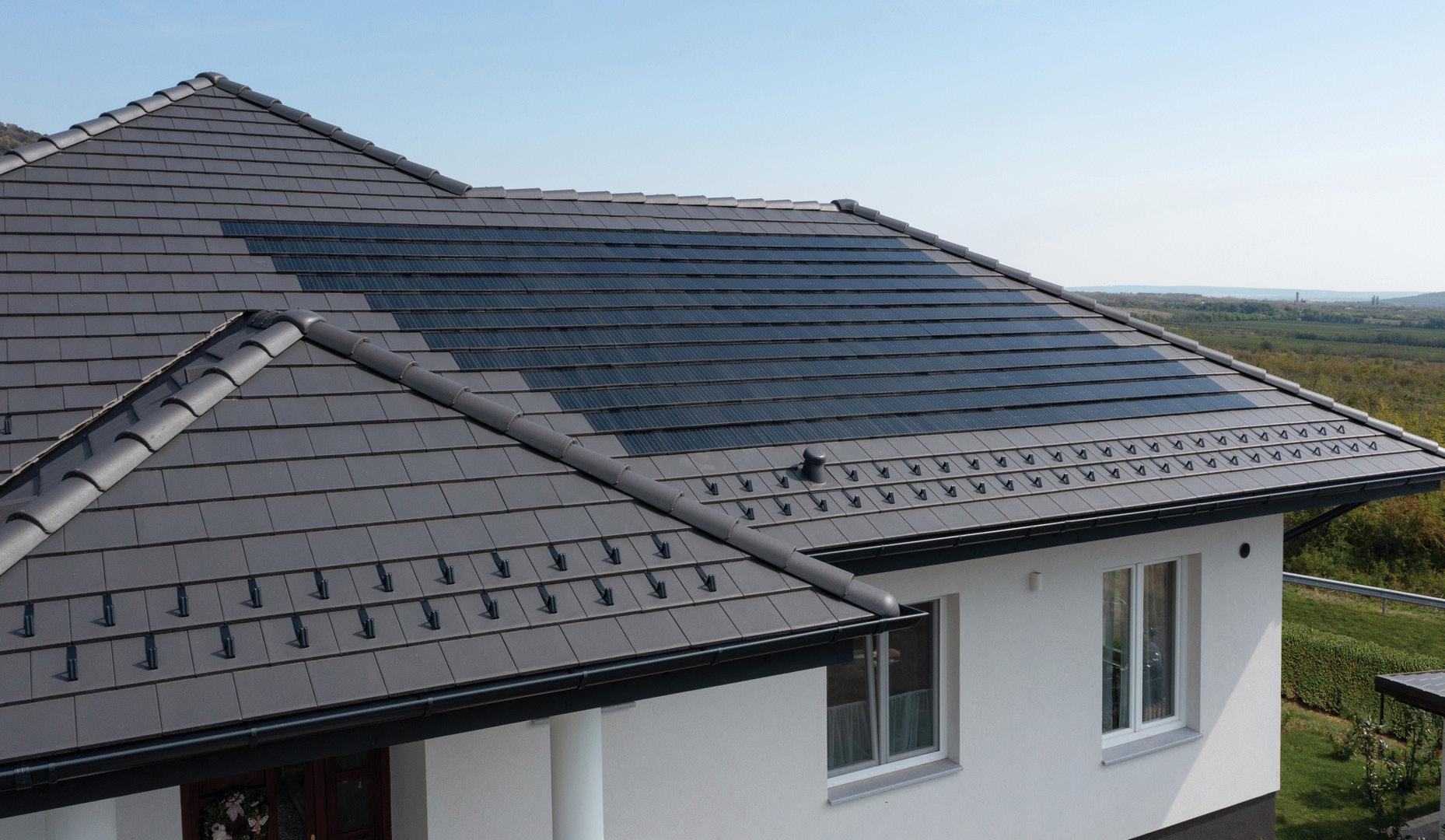
Breedon group's new solar roof system Generon is fitted by roofing contractors. A unique solar roof tile has been launched in a collaboration by UK construction materials group Breedon. Breedon Generon is a premium whole roof concept comprising a 3.2mm monocrystalline tempered glass PV cell discreetly integrated with a Breedon Elite 330mm x 420mm base concrete roof tile which is laid in sequence with matching standard roof tiles.

Interconnecting cables then link the Generon tiles to create an overall solar output based on the number of tiles fitted. Typically, 260 tiles are required to generate a 4kW PV system - the benchmark for family homes.
Fitted by roofing contractors in an almost identical way to traditional roof tiles, the Generon system then simply connects to the remaining PV infrastructure to generate safe, reliable and renewable energy. This
combination delivers a seamlessly integrated solar roof, without compromising aesthetics. Breedon partnered with Terran, a leading European roof tile manufacturer, who over the past five years has successfully developed and distributed the Generon roof tile across Europe. Generon solar roof tiles offer a sleek and seamless design that blends in with the rest of the roof, whilst delivering high levels of performance.
They also eliminate the need for separate contractors to install solar panels and their associated mounting materials as they can be easily installed by a roofing contractor using storm clips in sequence with the standard concrete roof tiles, thus reducing the time and overall cost of installation.
Sleek and smooth in situ, the Generon system carries a 20-year performance guarantee, and has a dedicated home owner app to track real-time data about its energy production. www.breedongroup.com
Thanet Earth is the UK’s leading producer of salad vegetables, where an estimated 400 million tomatoes and 30 million cucumbers are grown every year: with the initial processing and packaging being carried out in a facility whose 900m roof structure has had its fire protection upgraded using products from the range of FIREFLY®. The specialist contractor involved,
London based CA Fire Protection, is a regular user of FIREFLY® and called in the manufacturer’s local Technical Sales Manager for advice when it was invited to tender for the challenging retrofit project. Following a detailed site inspection and discussions, FIREFLY ® Zeus Horizontal was specified in combination with FIREFLY® Collaroll and FIREFLY® Penowrap to offer continuous 60-minute protection across the soffit, which features numerous down-stands and building services installations.
The FIREFLY® Penowrap and FIREFLY® Collaroll were employed to ensure continuity around roof beams as well as the hangers for the cable trays and other services. The lightweight and flexible FIREFLY® Penowrap has been developed to complement other FIREFLY® fire barrier systems. www.tbafirefly.com
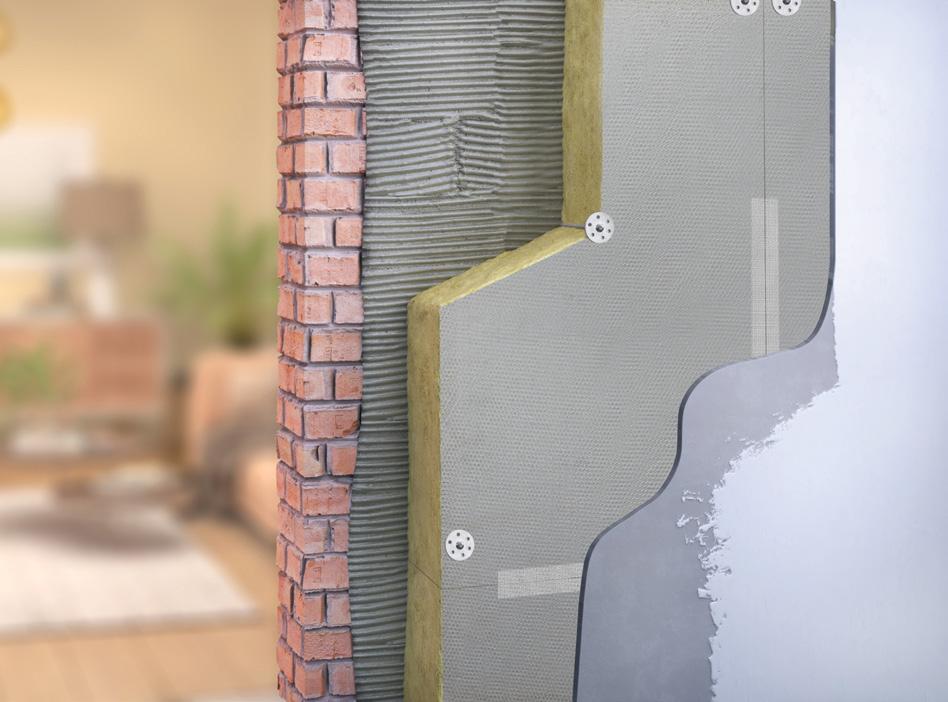
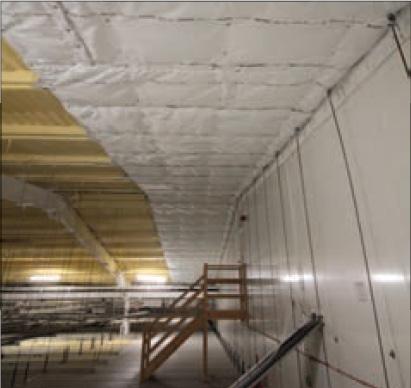
Building on the success of its well-established Multiboard, the Kent based manufacturer of insulation and waterproofing solutions, Marmox has recently introduced the new Fireboard to its range. Ideal for both internal and external wall insulation (IWI/EWI) applications, the Stone Wool based board features the same ‘honeycomb’ surface structure as Multiboard, to create an A1 non-combustible certified render-backer which is weatherproof.
This means they simply will not degrade, whatever the weather throws at them. The Fireboards are available in thicknesses of 20mm, 50mm and 100 mm, in a standard size of 600 x 1200mm, while the polymer modified mortar coating is applied to both faces. Fireboard can also be specified for internal use on walls or ceilings to take a plaster finish.
The 20mm Fibreboard, though, is especially suited for lining window and door reveals, to tackle cold-bridging and improve overall U-values. Then while the thermal conductivity of 0.037 W/mK delivers very good thermal insulation thanks to the tiny air pockets within the micro-fibre structure of the Stone Wool, this structure also serves to interrupt the pathway for sound transmission through solid materials such as stonework or other masonry. The boards have a nominal density of 150 kg/ m3, while their core material offers a compressive strength of 90 tonnes/m2. www.marmox.co.uk
Near Angers (France), an original and contemporary architectural creation captures the essence of the tree surrounding it, serving as a remarkable physical metaphor. This exceptional design embodies harmony, perfectly adapted to its natural setting, creating a spectacular combination where elegance and functionality results in breath taking fusion. Architect Anaïs Bordeau, specialist in wooden constructions, was chosen for this project. In collaboration with the client, the design of the house aims to be contemporary yet suited to its environment. The property is situated in a small village on the banks of the Mayenne River, where all construction projects are subject to approval by the Architects of the Buildings of France (ABF).
Their mission is to ensure consistency with heritage preservation and spatial planning. To comply with the ABF regulations and the contemporary approach, the architect proposed a bold combination of vertical wooden cladding and the CUPACLAD Design Waterfall solution, featuring graphic lines that reach elegantly toward the sky. This design is unique, as it is the only CUPACLAD design where natural slates are installed vertically instead of horizontally. According to the architect, the Waterfall aesthetics are reminiscent of the verticality of trees and evoke their ascent towards the sky. Trees, in growing upward, seek light and growth.


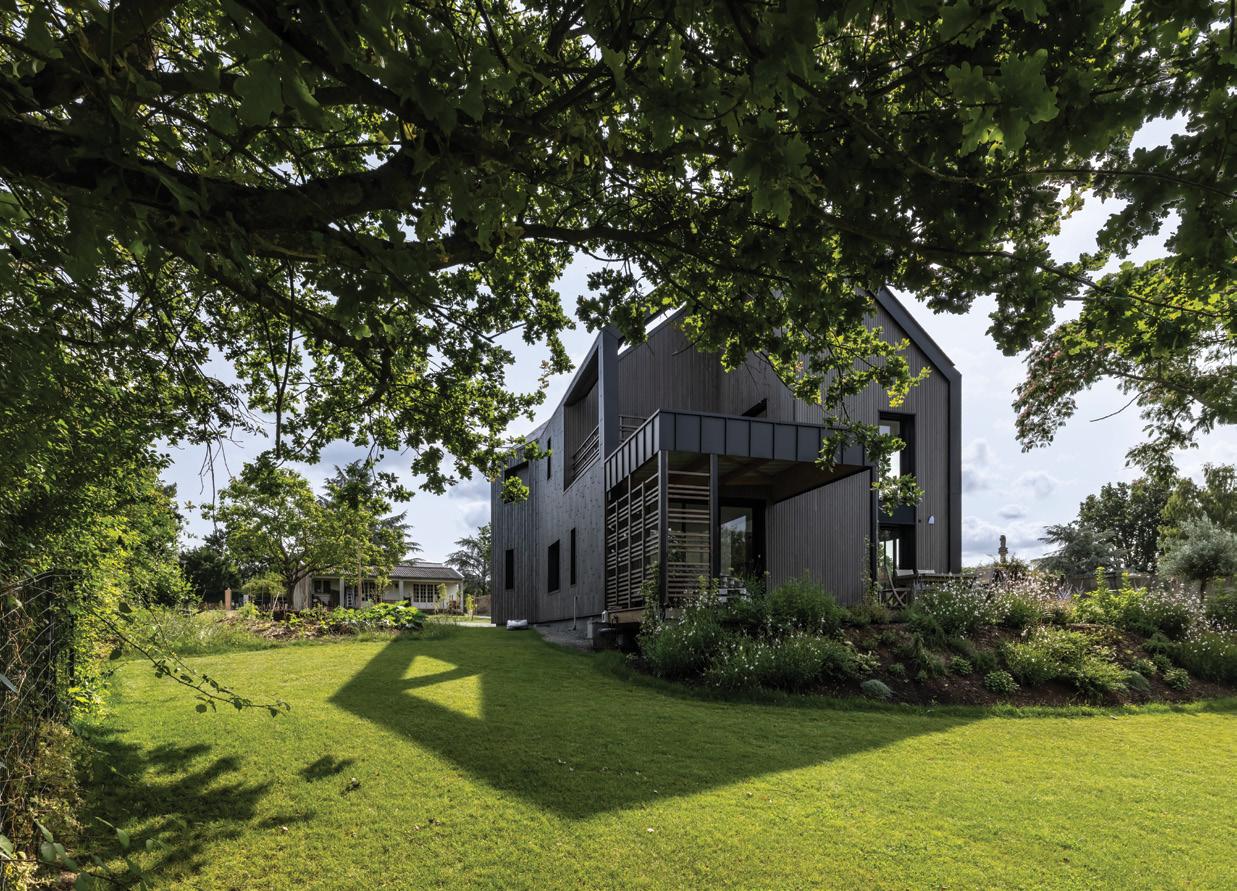

Anaïs Bordeau explains: "wood ages better standing, the tree grows standing. The vertical installation of the slate is a nod to the wood." To meet the desire for a modern creation, the architect adds, "the irregular installation adds dynamism and renders the material contemporary." The client, initially skeptical about using slate on the facade, was immediately convinced by the renders presented. In addition to the aesthetic aspect, CUPACLAD offers acoustic and thermal advantages that appealed to the owner. In a more general sense and in line with this project, the architect emphasises: "the idea of my work is to guide clients toward constructions on well-thought-out and controlled surfaces that make sense in relation to the environment; the chosen materials are natural and noble." The installation of Waterfall was a first in France and worldwide. Nevertheless, like all CUPACLAD systems, it fulfills all national technical requirements. www.cupapizarras.com/uk/rainscreen-cladding/

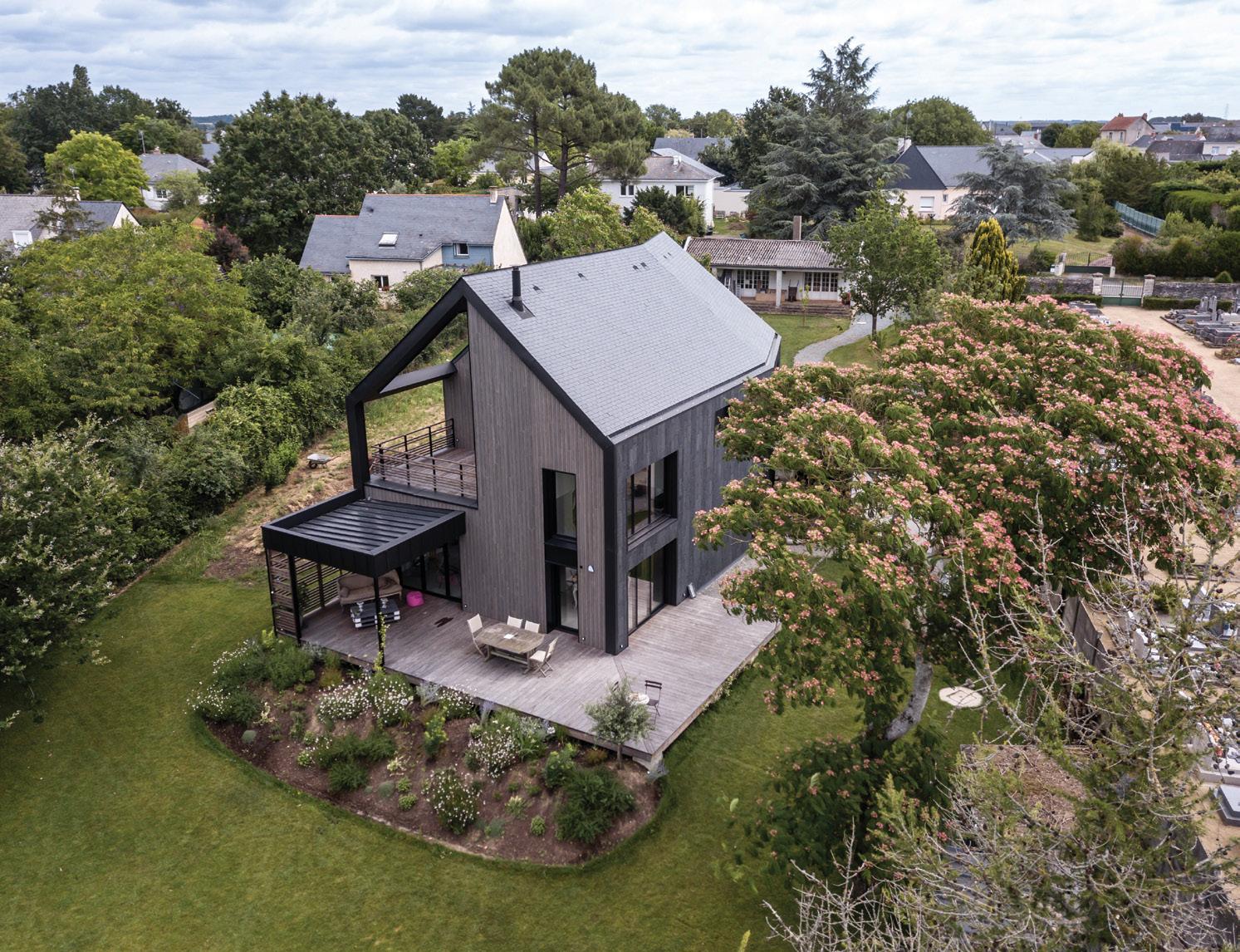

Pop Up Power Supplies® has provided in-ground, flip lid power units as part of the £52m redevelopment of Lord’s Cricket Ground. This extensive development scheme has involved the construction of the Compton and Edrich stands at the Nursery end to increase the ground’s capacity by 2,600 up to 31,600.
drink to be served to large matchday crowds in outdoor spaces – made all the more important as a result of the Covid pandemic which has increased the public appetite to stay outdoors as much as possible.
These flip-lid units are submerged in the ground to provide food stall operators and caterers with access to power sockets on-demand, minimising trip hazards as only short cables protrude and enable a continuous power supply to be delivered as the lid can be locked down for maximum safety.

With matchday hospitality of significant importance to the visitor experience, the scheme’s designers have ensured that outdoor areas are used to their full potential. This has been facilitated by five PUPS02-6060 in-ground power units which have been installed in the food village and Nursery Ground areas.
They are a key part of the infrastructure that enables high quality food and
A mix of 16, 32 and 63 amp configurations were specified for the in-ground units installed at Lord’s to accommodate the specific requirements of the spaces. The units’ flip lids are designed to match the surrounding surface to minimise their visual impact and mean they go virtually unnoticed when not in use.
www.popuppower.co.uk

Add value to your next development project. Add multi-award winning Smart Security from Kubu.




Kubu is a multi-award winning range of high-security Smart sensors that fit seamlessly into your doors and windows, and integrates with other Smart Home devices to create a full perimeter alarm system that is simple to fit, and provides added value for the developer with virtually no additional cost.
To find out more about Kubu and how Smart Security can add value to your next project, visit: getkubu.com/trade or email: sales@getkubu.com



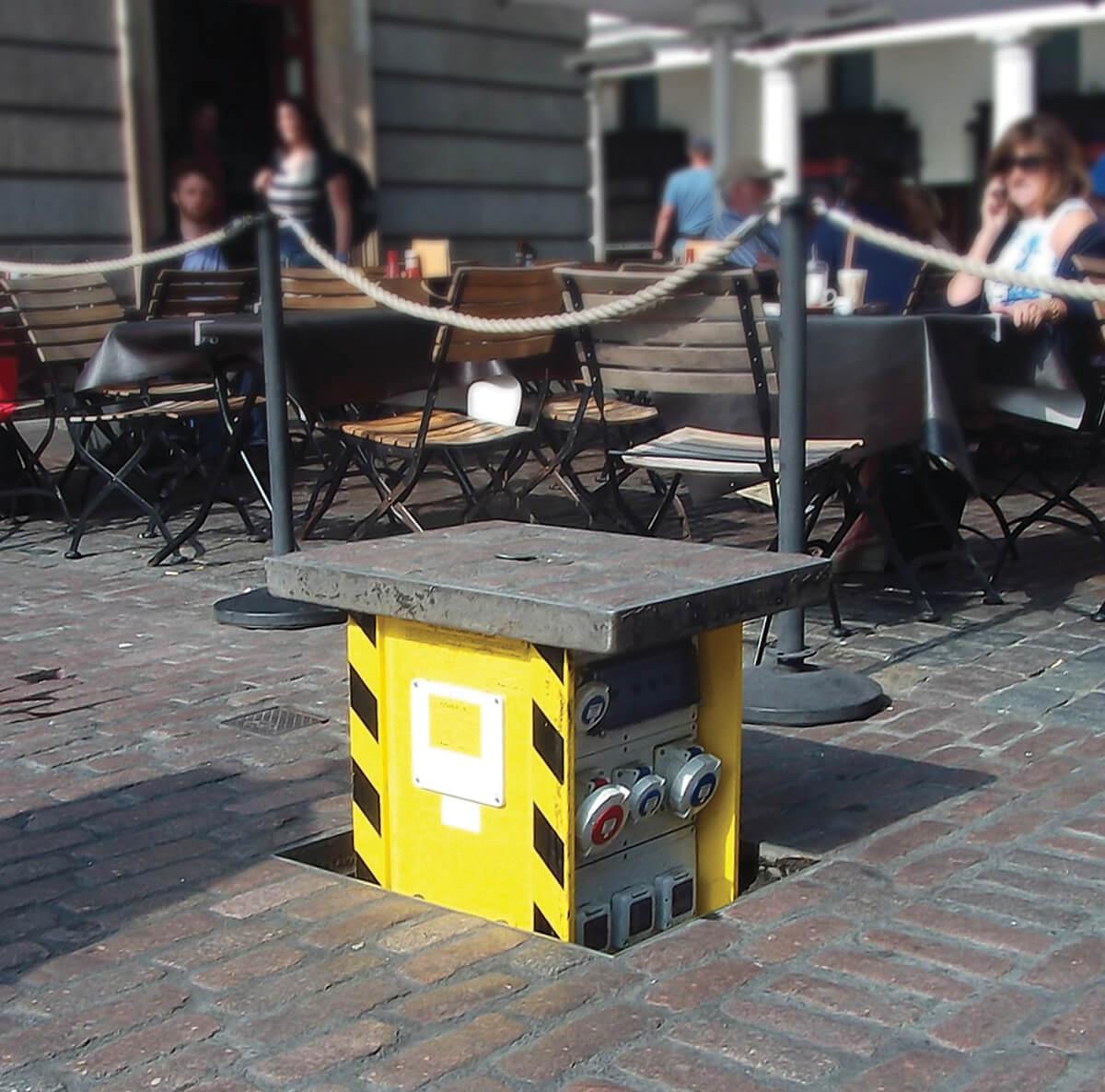
Covent Garden as we all know is a busy and successful shopping and entertainment area. The technical services team required an outdoor power supply that would not impact on the Grade 1 listed site and its important aesthetics. Pop Up Power Supplies delivered 6 retractable units for this particular site. The 450kg units are successfully buried beneath the beautifully cobbled piazza. When required they are raised by using a simple removable turning handle. They do not have a negative impact on the historical surroundings as each unit has a recessed lid created from the same cobbled stone as the rest of the piazza.
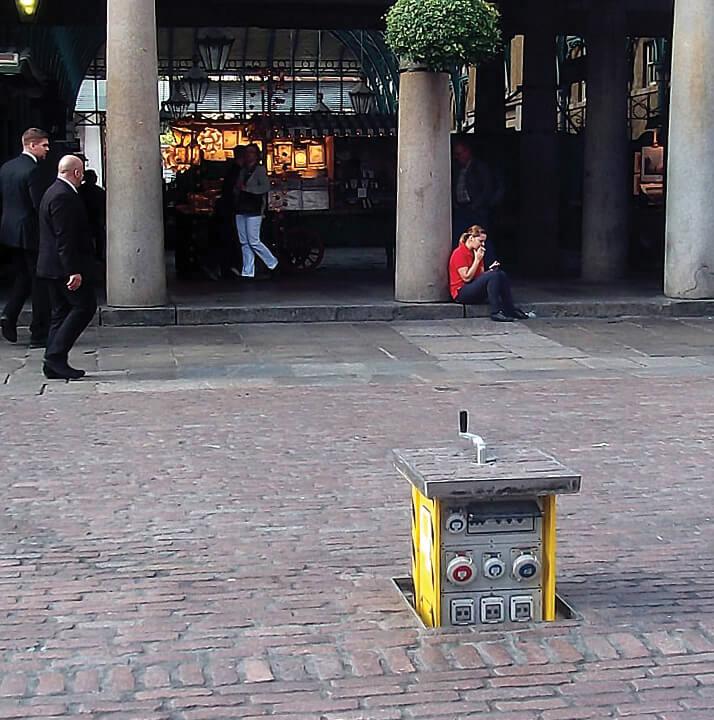
The cleverly hidden units are used throughout the year for temporary stalls and events. The area is supplied with both a combination of 16A and 32A sockets in both single and three phase, all with RCBO protection. Pop UP Power can also supply electricity with their In-ground units, that feature flip top lids and also Power Bollards in a variety of designs and specifications to suit the surroundings. www.popuppower.co.uk
ISO Chemie’s thermal insulating and load bearing bracket support system and sealing tapes have been specified for a new development project at Leicester Cathedral, home of the tomb of Richard III. The move sees WINFRAMER type 1 units, BLOCO ONE foam sealant tapes and VARIO SD window connection foils installed to support and insulate large Internorm HF410 triple glazed composite windows being fitted in the cathedral’s eye-catching new heritage and learning centre.
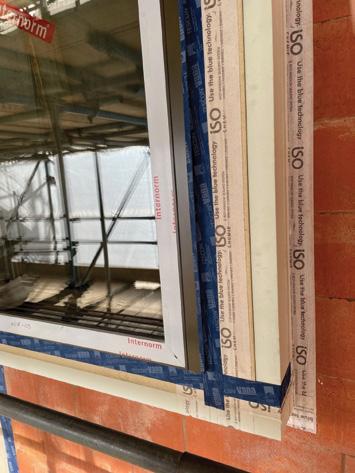

Passivhaus certified and fire rated to up to 30 minutes, WINFRAMER is a prefabricated installation frame, manufactured to accommodate cavities up to 250mm that allows windows to be supported independently from the face of the wall regardless of any external cladding being in place. Quick and easy to install, the product’s application at Leicester Cathedral has been integrated alongside ISO BLOCO One sealing tapes to achieve Passivhaus certified window perimeter sealing performance. The flexible humidity variable sealing foil ISO-CONNECT VARIO SD tape has also been chosen to deliver greater internal air tightness around wall, floor and ceiling joints.
Up to 70% cost savings can be achieved using ISO-CHEMIE’s tapes, which enable installers to seal windows from inside the building. The tapes offer a single product ‘fit and forget’ solution for fast and effective sealing based around the European RAL principles of three level sealing - the inside seal area is more airtight than the external one, allowing any trapped moisture inside the joint, or within the wall, to escape outwards rather than into the building. www.iso-chemie.eu/en-GB/home

PROCTOR AIR® PROVIDES PEACE OF MIND FOR APARTMENT RESIDENTS DURING ESSENTIAL
A significant challenge when working on the roof of any existing, occupied building is protecting the people inside the building without the full roof system in place. At Hatchemeadow apartments in Northumberland, operated by the housing association, Bernicia, a key performance characteristic of Proctor Air that helped to address these challenges was its water holdout. That, combined with its vapour and air permeability, offered long-term peace of mind for the building owners, as well as apartment residents.
Problems with the existing roof specification were causing some residents to experience leaks during periods of poor weather. Bernicia tasked Wensley Roofing with stripping back the existing roof and installing a new system. James Roy, Senior Quantity Surveyor at Wensley Roofing, describes the replacement roof system as a “belt and braces” approach. “The specification used Proctor Air over the rafters, followed by counter battens, tile battens, and a new pantile finish,” he explained. “Some of the residents were having to use buckets to catch leaking water,” said James. “Since installing this new system the leaks have now stopped, and there has been some bad weather.”
As a roofing underlay, Proctor Air’s key function is as a low-resistance (LR), vapour-permeable membrane. Proctor Air is one of the highest performing vapour-permeable membranes on the market. As well as vapour permeability, Proctor Air provides air permeability. At Hatchmeadow apartments, the reroofing offered the opportunity to top up the insulation in the roof and provide extra thermal comfort. However, with all the work carried out externally, it wasn’t possible to also check on the continuity and integrity of any vapour control layer below the insulation. Using Proctor Air meant this was not an issue. www.proctorgroup.com
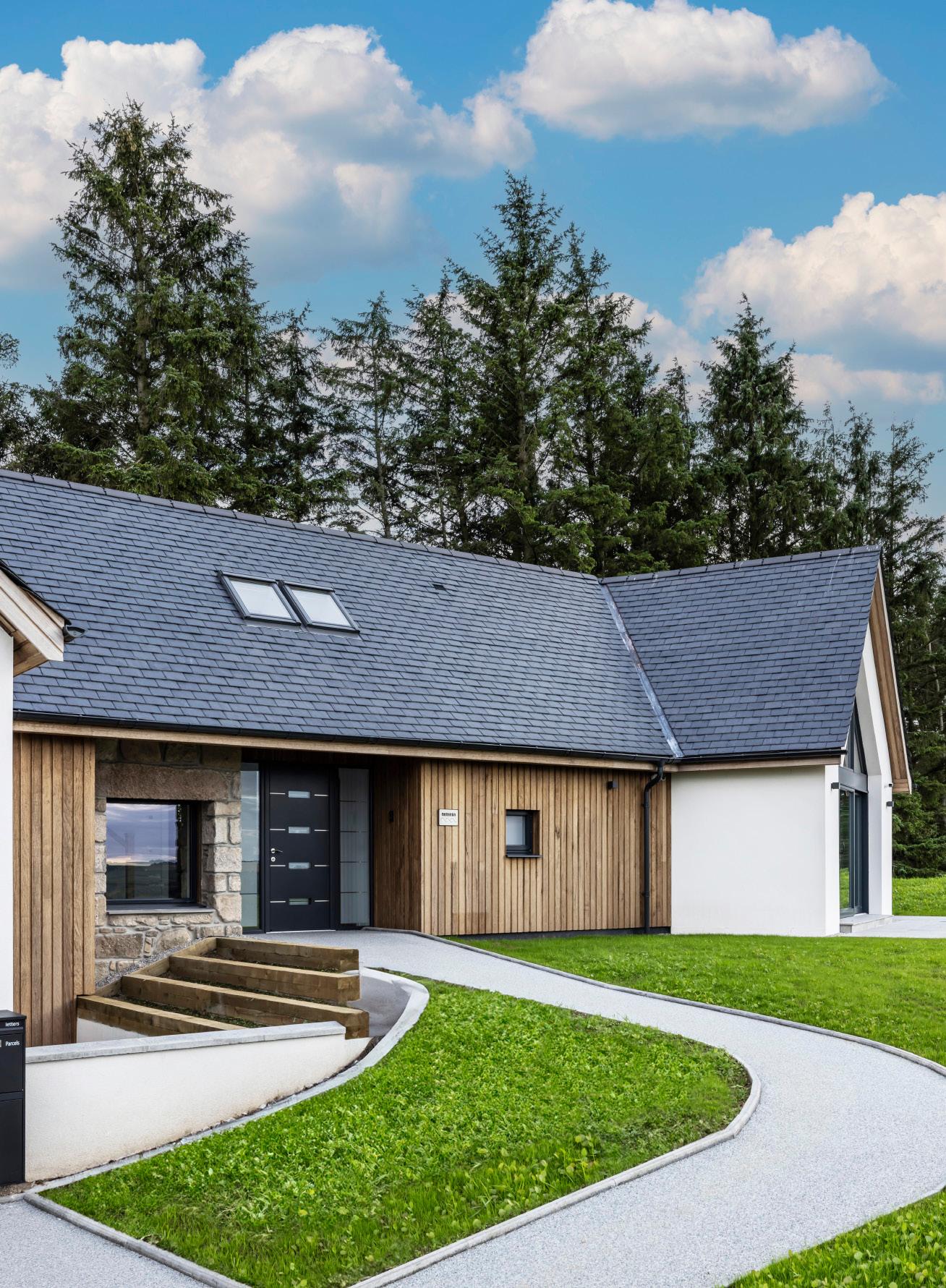
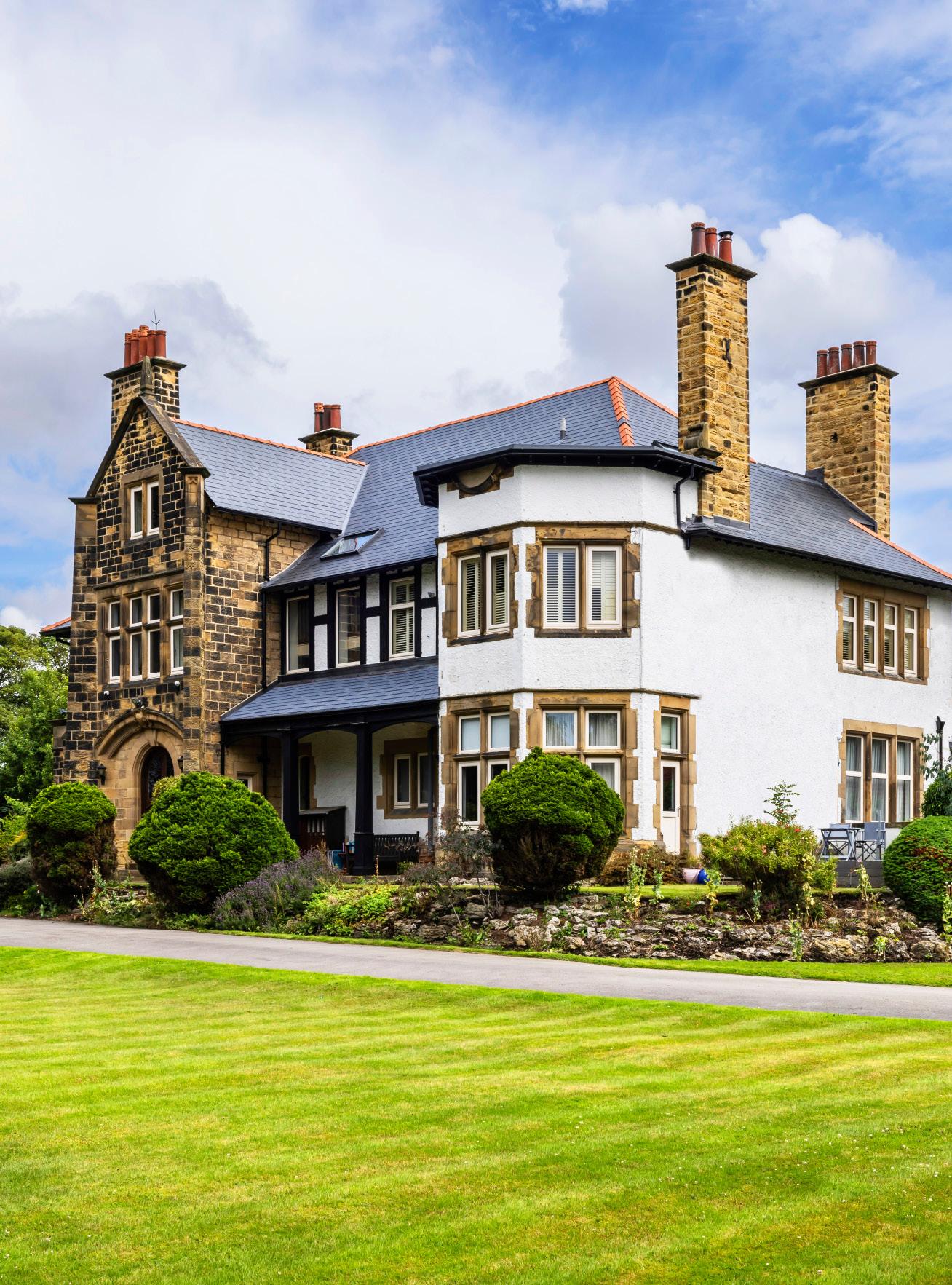

Scan

