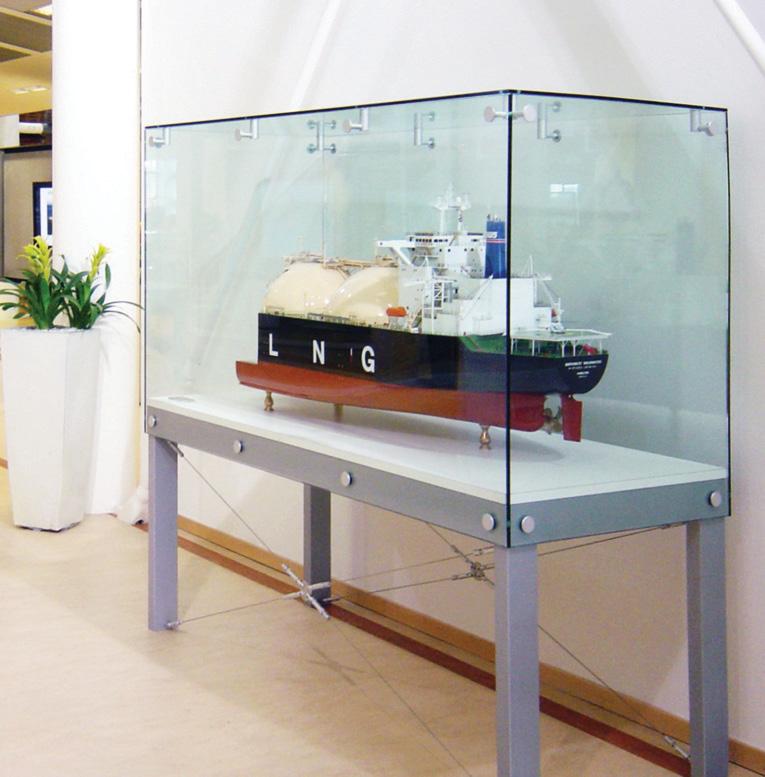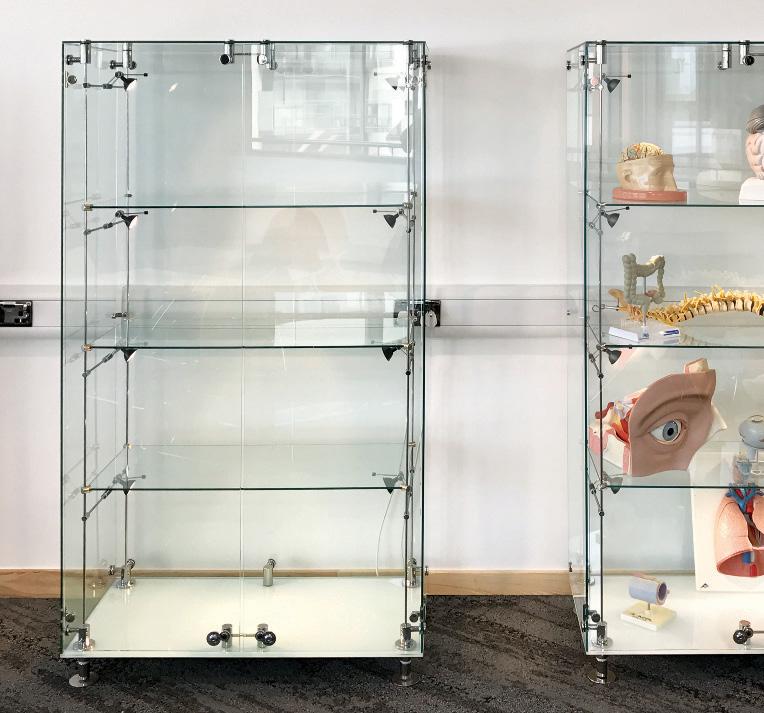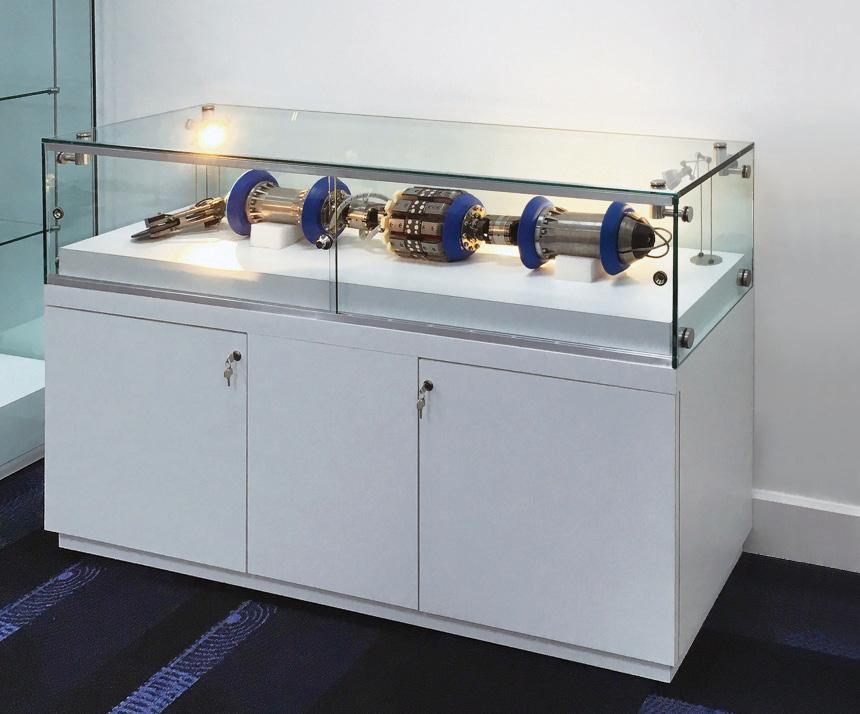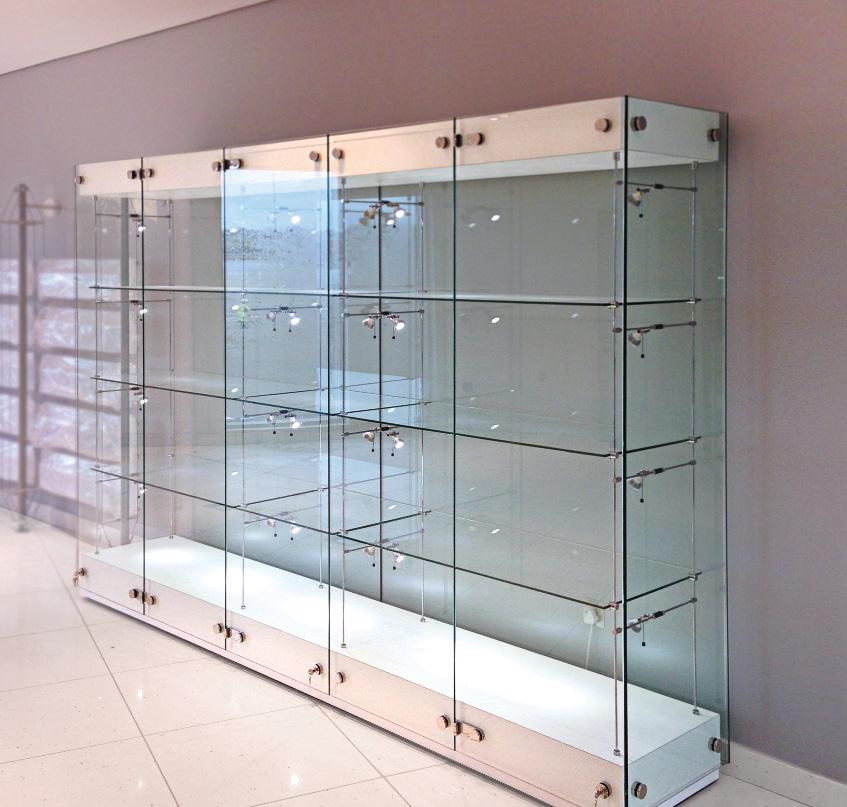






VISION - PAGE 4
NEWS - PAGE 14
INTERIOR DESIGN - PAGE 22


DOORS, WINDOWS & GLAZING - PAGE 36



ENVIRONMENTAL CONTROL - PAGE 48
VIEWPOINT - PAGE 52
PROJECT INSIGHT - PAGE 56
CONTENTS: about
Some of the colour photography used in Building Innovations is provided and paid for by contributors. The publishers do not accept liability for errors that may appear in the publication. This edition is dedicated to our much-loved friend and colleague, Mike Mahon. Always one of us. No part of this publication may be reproduced or transmitted in any form or by any means without the consent of the publisher. Published by L2 Media Ltd, Parkfield Business Centre, Park Street, Stafford ST17 4AL Tel: 01785 223253 Fax: 0845 862 8639 www.l2media.uk

H2R Design worked on the design and fit out of PLAIN, a new handcrafted dessert concept homegrown in the UAE. Located in City Centre Mirdif, the new unit in the mall was designed to create a space that celebrates the combination of high-quality desserts in a tranquil ambience, within a unique and uplifting experience. The Brief: - The aim was to create a clean yet attractive aesthetic that would complement PLAIN’s wide range of flavours and desserts, while still allowing the products to stand out. H2R Design was asked to develop the brand identity and interiors harmoniously, (a task that was carried out by the in-house branding and design team). The design studio translated the brief holistically, creating a neutral expression allowing all the creative and wonderful dessert offerings to appear as anything but plain.
The inspiration and mood of the concept can be defined as a monochromatic neutral space, with hints of soft colours and touches of warmth from timber furniture and panelling on some joinery items. The overall theme is tonal and understated yet fresh. H2R Design created a simple and sophisticated logo with clean typography paired with a playful personality that is evident through the pastel colour palette. This has become the brands main identifier and general tone of voice. Custom line illustrations were also introduced, giving the brand a harmonious balance between elegance and play. H2R Design studied the depths of PLAIN to design a space that truly reflected its identity. The research uncovered the concept's origins, stemming as a place to serve Japanese desserts. This automatically led to the design embracing a more minimal and tranquil approach. However, the concept had to be more unique than that, it needed an identity for itself. Researching the menu offerings, H2R Design incorporated tones that were inspired by the desserts.
For example, the toppings on top of the kakigori (a shaved ice dessert), added a splash of colour to the otherwise plain coloured sweet and the honey toast and pancakes having beige and off-white tones. This led to a neutral on the outside, a surprise on the inside approach for PLAIN's whole design conceptualisation. There is alignment from the entrance all the way to the counter at the back, framing the entire space.
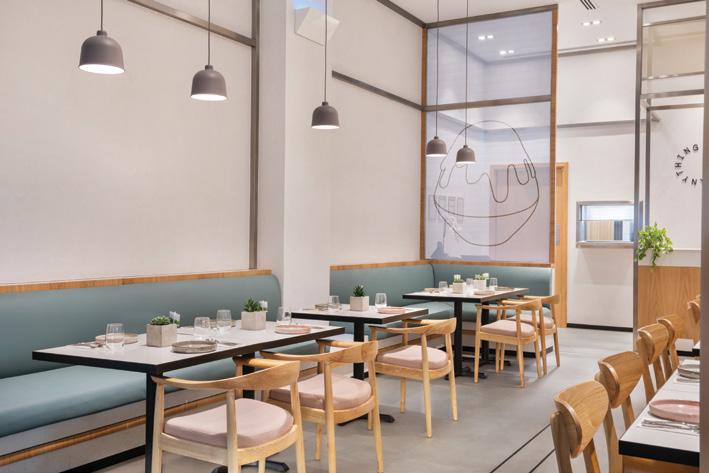
Tying in the branding with the interior was crucial and this is how H2R Design created the concept from paper to build. Overall, straight simple lines are displayed throughout the space, where everything is there to be functional, while still maintaining a minimal beauty. Due to how minimal the space is, H2R Design had to pay attention to details, with how frameworks met, the datum lines of the mesh, and perfecting every single joint. H2R Design used neutral toned micro-topping in abundance in addition to stones in similar in colours. (cont...)

(cont...) Stainless steel is the dominant ingredient in the majority of the metals, which sit fresh against the warmth of oak timber design features. The brand's colours are on a mesh, allowing for the addition of stencilled branding icons, harmonising the branding with the interior. PLAIN's unique products, branding, and fresh neutral interiors identify the colourways, which are of neutral blues and beiges in the branding and the accent in the pink and tan in the furniture.

H2R Design integrated the warm pink and tan colour tones into the fabrics of the loose furniture. The blue from the branding covers the banquette seating, so diners can feel the connection to the interiors, fully embracing the brand's identity. The overall colour scheme emanates neutrality and minimalism.
The use of grey micro-toppings, stones, floor tiles and greys in the structure allowed for H2R Design to create a very lightly coloured space for the display of the food to burst and reveal its own personality. The micro-topping and textured paint were implemented to create a neutral but textured effect taking away from it being totally flat. However, grey stones were used for the counter tops for durability and the with the tiles giving off a canvas like aesthetic. Oak timber has also been used throughout the space to ignite some warmth amongst the monochrome mood.

Stainless steel is the central metal element with blackened steel prominently displayed. The placement is crisp and sits beautifully up against the warmth of the timber framework. Mesh is a distinguishable feature throughout in the design.
There was the use of mesh to frame the space and to create a canvas to stencil the branding icons that represent the food offerings. The mesh also frames the key spaces such as the back counter. Stencils are done with paint directly onto the perforated mesh, bringing together the branding icons with the interiors. Shopfront icons represent the food offering.
The identity is minimalistic, but the icons add touches of playfulness. The decorative light fittings are modest and neutral in colour but also had to be tuned with the luxe levels from the mall's interiors. The ceiling lighting is flush clean, minimal, and practical, while decorative grey neutral Muuto light fittings hang above the perimeter tables.


H2R Design's detailed approach is also present in the tableware, crockery and utensils served to diners. From the plates, the sous plats, to serviettes, the cohesive neutral tones with soft touches of pink and blue, similar to the fabrics used creating the interior identity, are reinforced. A kitchen pass was developed to connect the back of house space to the front of house, next to the main counter.
Originally, the flooring design also featured micro-topping; however, for durability tiles were used instead. Minimal greenery with a wonderful story can be found on the shelving and tables. These décor pieces were purchased by a client from a charity supporting children with special needs. www.h2rdesign.com

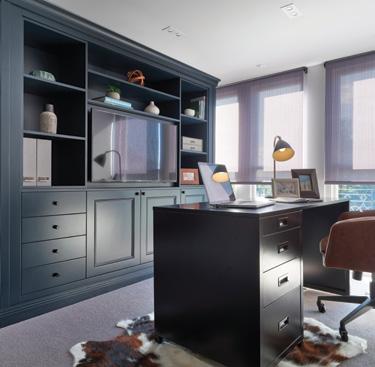
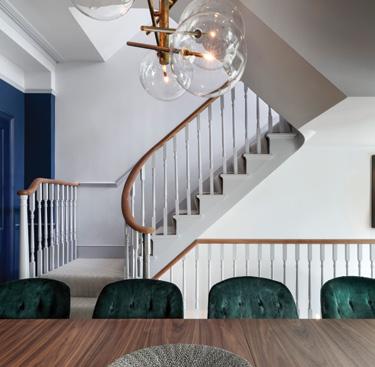
LLI Design recently completed a total redesign and refurbishment of a 5 storey, period terraced townhouse in Highgate, North London. LLI Design’s work was commended with an award in the Residential Interior Private Residence London category, of the United Kingdom Property Awards in association with Rolls Royce.
The award’s judging panel was chaired by Lord Caithness, Lord Best, and Lord Waverley, members of the House of Lords in the UK Parliament. Historic Highgate is filled with beautiful period family homes and this one was no exception.
Perched at the top of Highgate Hill commanding enviable views across London this 1860s house forms part of a terrace. The townhouse sits within the Highgate Conservation area, so any architectural amendments had to be approached in a sensitive manner. Although the brief was to keep the period feel of the building, it also required that a contemporary individual aesthetic should be overlaid in order to create easy open plan living spaces that worked for a modern lifestyle. (cont...)


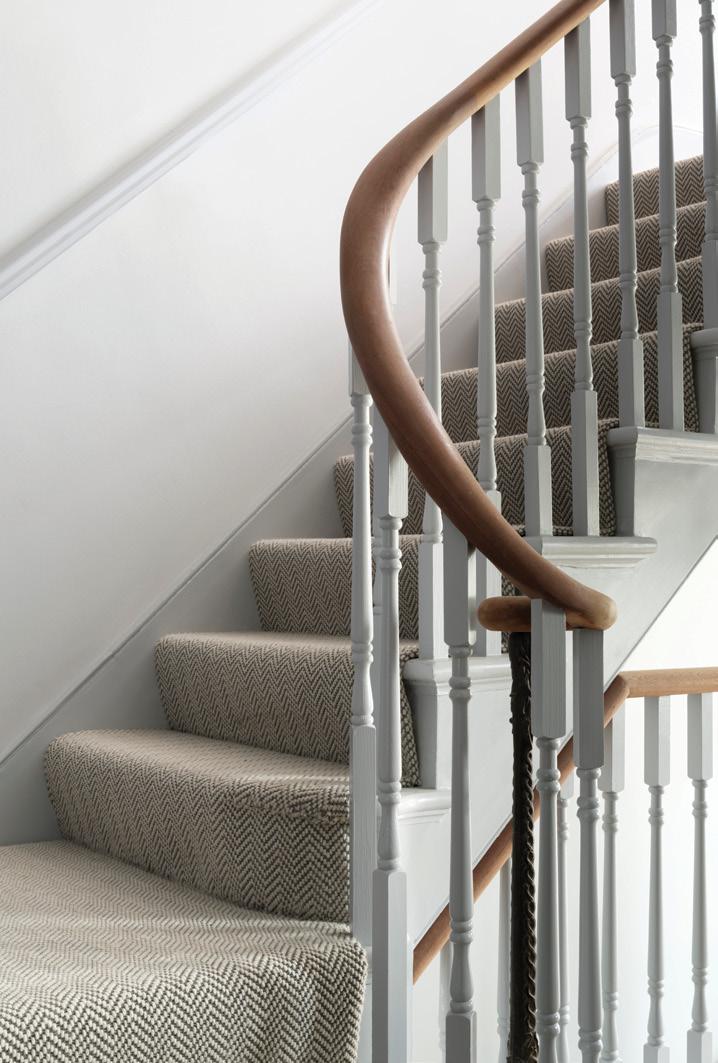

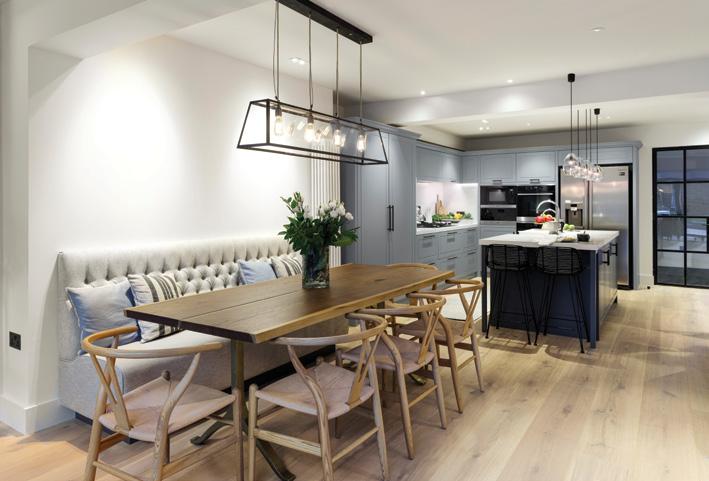

(cont...) The house was tall and narrow but had the advantage of being quite long front to back. A major design problem which had to be addressed in the overall scheme was how to make the property feel visually more expansive laterally.
To answer the brief, the existing layouts required a total redesign, with careful consideration required to how the dynamics and flow of the spaces would feel. The direction adopted throughout was eclectic with elements of mid century, contemporary, industrial and traditional styling all coming together.
By way of reconfiguration, clever use of colour and lighting together with bespoke joinery elements, this property was completely transformed from a traditional layout 5 storey Victorian townhouse into a contemporary family living space. The design stayed true to the Victorian bones and features of the original.



At the same time it was able to offer the elements so desired of 21st Century living, being open plan, multi-functional spaces with large windows offering inside / outside living.
LLI Design offers a comprehensive design service, taking projects from briefing through to Handover; creating beautifully crafted interiors for discerning clients. The creative team is led by Design Director Linda Levene. Her background as a fashion and textile designer is reflected in her love of form, texture and colour.
Recent projects include the interior design and modernisation of properties in Hampstead, South Kensington and Highgate including a 10,000 sqft Victorian residence, a 12,000 sqft new build home and the co-joining and re-planning of two apartments to provide a single luxury penthouse. www.llidesign.co.uk

The Red Sea Development Company (TRSDC), the developer behind the world’s most ambitious regenerative tourism projects, The Red Sea and AMAALA, has revealed design plans for its state-of-the-art marine life institute.

Created by world-class architectural design firm Foster + Partners, the institute will function as both a scientific research center and a tourist destination. It will accelerate conservation-driven research, while offering visitors truly multidimensional experiences that bridge educational exhibitions with adventure-filled excursions.
“We wanted to design a first-ofits-kind facility that extends far beyond any existing marine life attraction. With 10 zones that provide everything from augmented reality experiences to night diving, and spaces for the scientific community to effectively progress their environmental projects, the facility is undeniably unique.
Not only will it drive global green and blue innovations, it will also
help put Saudi Arabia on the map for travellers seeking trips that enrich their lives,” said John Pagano, Group CEO of TRSDC.
“The institute will live in the Triple Bay marina at AMAALA, but is the beating heart of our broader ambitions to protect and enhance the thriving Red Sea coast of Saudi Arabia. Through our expanding portfolio of projects, we will share our valuable scientific discoveries with the world and enable our guests to experience the true beauty of our thriving coral reefs.”
Expected to host up to 650 people at any one time, guests will be able to walk underwater, snorkel with rare species, participate in lab tours and dive the depths of the Red Sea in a submarine.
A testament to TRSDC's coral farming operations, the facility will also be home to one of the world’s largest man-made reefs, measuring an astonishing 40 meters long and 10 meters deep and providing an epic “Grand Reveal” moment for visitors on arrival.
Integrating architecture with nature - Set within the AMAALA destination on the west coast of Saudi Arabia and located on the waterfront of Triple Bay, the 10,340 square meter institute will comprise three levels – one above ground and two below – and offer stunning panoramic views of the Red Sea and the marina. Inspired by the Red Sea's thriving coral formations, the glass-reinforced concrete that is being used to build the institute will be intricately molded to resemble reef patterns against the skyline.

Inside, exhibition displays have also been integrated into the infrastructure, with visitors flanked by suspended semi-spherical tanks containing colorful local marine wildlife from the point of entry. Gerard Evenden, Head of Studio at Foster + Partners, said: “The marine life institute will take guests on a vibrant, educational, and awe-inspiring journey that unveils the natural wonders of the Red Sea and blurs the boundaries between the institute and the ocean. By recreating natural marine habitats, offering unforgettable marine interactions, and sharing glimpses into conservation projects, it will provide guests with an immersive marine experience unlike any other.”
Sustainably constructed - As part of TRSDC’s commitment to responsible development, more than 40 percent of the site will be covered by native plants, and a system to collect runoff water put in place to prevent erosion and pollution, while reducing mains water use.

The lighting throughout the institute has also been designed with the company’s green ambitions in mind, with an innovative framework to prevent light pollution to protect the nocturnal environment. “More than just a window into the marine world, we’re creating an integrated experience that offers unique activities for our guests, with a collection
of opportunities to explore and learn suited to all,” said Warren Baverstock, Senior Marine Life Director at TRSDC. “The overlay of sustainable design, build and operations, guest experience and meaningful scientific work underpins our commitment to drive enhancement of the environment and tourism growth. It’s a perfect model of sustainability, balancing people, planet and commercial success,” added Pagano.
Phase one of AMAALA – Triple Bay – is well underway and will consist of eight resorts offering upwards of 1,200 hotel keys. Upon completion, the destination will be home to more than 3,000 hotel rooms across 25 hotels, and approximately 900 luxury residential villas, apartments and estate homes, alongside highend retail establishments, fine dining, wellness and recreational facilities. www.theredsea.sa
www.fosterandpartners.com
Crittall has become the only steel window manufacturer with fully integrated business management, order processing & fabrication systems following the completion of a project to introduce state-of-theart software & machinery. The installation of KLAES product configurator software and two new CNC machines will streamline the business operations from quote and initial order through manufacture and delivery cutting out time-consuming processes and paperwork.
The result will be increased output, productivity and efficiency as well as new products brought to market more speedily. “This investment in KLAES software and additional CNC machinery responds to increased demand for our thermally broken steel windows and doors as well as our Innervision internal screens,” says Crittall Windows Managing Director Russell Ager. The technology reduces lead-times, makes data accessible across the business and revolutionises the tracking of orders. It also feeds into the company’s advanced ERP or Enterprise Resource Planning software that controls all aspects of the business including finance and inventory.
www.crittall-windows.co.uk
Siderise Special Products has demonstrated its ongoing commitment to excellence in occupational health and safety, achieving certification under the globally recognised ISO 45001:2018 for its primary production site in Suffolk. ISO 45001:2018 is the leading international benchmark for occupational health and safety (OH&S) management systems, developed to support and recognise organisations that are serious about improving employee safety, reducing workplace risks and creating better, safer working conditions.
It enables organisations to proactively improve occupational health and safety management and provides reassurance to employees and customers that workplace safety is a priority. To achieve certification, the site underwent a rigorous, independent assessment covering a range of areas including risk assessment, emergency preparedness and staff training, confirming that it provides a safe and healthy working environment for staff and is committed to continually raising its practice. www.siderise.com


Window and door sealant tape specialist
ISO Chemie is continuing to invest in supporting its network of UK distributors with a new CPD presentation held at the opening of Passivlux’s latest branch. The move saw ISO Chemie’s UK sales and operations manager Andy Swift at the window supplier’s Brighton branch, where a new Velfac, Unilux and Solarlux showroom has been opened for trade installers and specifiers across the South of England, who use ISO BLOCO and Hybratec multi-functional joint sealing tapes on installations to protect windows from thermal loss. Delivered onsite and forming part of CPD training, the event covered advice on effective window installation techniques, and how to identify and rectify air leakage.
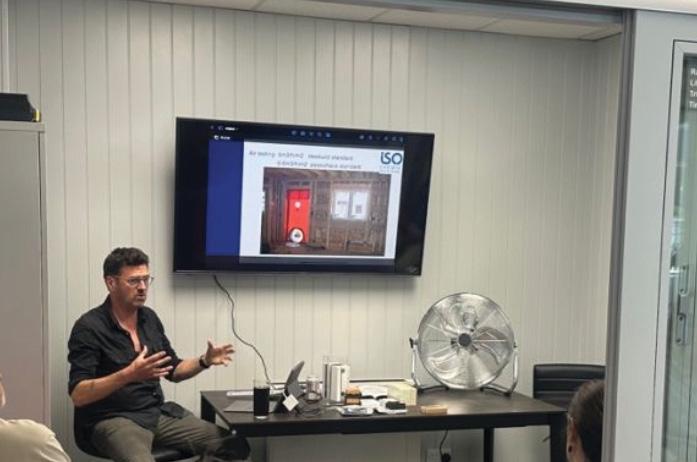
www.iso-chemie.eu/en-GB/home
Global building product manufacturer Sika has become an early adopter of the Code for Construction Product Information (CCPI) which has been published to drive higher standards in the presentation of construction product information within the manufacturing industry. Globally renowned for high quality construction solutions and with a commitment to raising industry standards, Sika is one of the first product manufacturers to have achieved CCPI verification of its first product set for Single Ply Roof systems. The company maintains a strong focus on transparency and by committing to the code it will provide further independent assurance and greater confidence in the information associated to its CCPI-verified product-set. TFor more information visit the Code for Construction Product Information (CCPI) www.sika.co.uk/roofing


The A. Proctor Group recognised worldwide for its extensive portfolio of technically advanced thermal, acoustic and membrane products for the construction industry, has collaborated with NBS to aid the specification process for architects and designers covering an extensive range of systems and components for floors, walls, and roofs. Available through NBS Chorus and NBS Source, specifiers can now access a full suite of digital products and technical specifications for many of the A. Proctor Group product solutions. The collaboration with NBS provides architects and designers with a comprehensive technical specification writing service. In addition, specifiers have easy access to the manufacturer’s specification data, BIM objects, literature and third-party certifications. www.proctorgroup.com
CPG UK’s Flowcrete has announced the launch of its new website aimed to transform the user journey for architects, specifiers, and contractors. The website provide san enhanced and intuitive experience, making it easier than ever for construction professionals to access the information and resources they need. The newly revamped website boasts a clean and modern design, reflecting CPG UK Flowcrete’s commitment to innovation and industry leadership.

Visitors will discover an accessible interface that offers effortless navigation and improved functionality across various devices. One of the key objectives behind Flowcrete’s new website redesign was to simplify the process of finding the right flooring solutions for each specific construction project. www.flowcrete.eu/en-gb
Hamworthy Heating is pleased to announce the arrival of two new resources – ‘An Introduction to Heat Pumps’ CIBSE Approved CPD and ‘The Hamworthy Roadmap to Decarbonisation’ White Paper. ‘An Introduction to Heat Pumps’ is the latest CIBSE-accredited Continuous Professional Development (CPD) course from Hamworthy Heating. The latest CPD offering highlights the different types of commercial heat pump equipment available and explores the influencing factors which need to be considered before heat pump selection. To further support the transition to low carbon heating and hot water, the new ‘Hamworthy Roadmap to Decarbonisation: Planning Your Journey’ White Paper features an in-depth examination of decarbonisation. ww.hamworthy-heating.com

Tremco, a brand of Tremco CPG UK, won in the Healthcare - Care Homes Category alongside Beveridge Flooring Ltd and Danfloor UK at the CFJ Awards 2023. The event, which serves as a major platform for industry leaders and associated companies within the industrial and commercial flooring sector, took place at IXL Events Centre (Dallas Burston Polo Club) in September. The CFJ Awards, an annual celebration of excellence within the flooring industry, honours outstanding achievements from the past year.

The award-winning project harnessed the power of Tremco’s full system solution where three Tremco products ES100 Damp-Proof Membrane, CS190 Gritty Primer and SX300-NA Smoothing Compound were applied. Tremco’s ES100 has been developed specifically for suppressing residual moisture in concrete and sand/cement subfloors. Its single-coat liquid application guarantees a reliable surface damp-proof membrane, echoing our position as the original founders of damp-proof membranes.
The project also benefitted from Tremco’s CS190 Gritty Primer which provides a textured surface, giving an excellent bonding surface for self-levelling/smoothing compounds and screeds. The smoothing compound which formed part of this system is SX300-NA which is a is a two-part general purpose smoothing underlayment designed for interior applications. Characterised by its rapid setting and curing time, SX300-NA enables fast track programmes, minimising disruptions. Its low odour and protein-free composition further contribute to its fantastic benefits. www.tremco-europe.com/en-gb
The Timber Systems Division of leading forestry and sawmilling business, James Jones & Sons Ltd, has announced the addition of a new product – the JJI Wall Stud. James Jones & Sons operates the largest, fastest and most efficient I-Joist line in Europe. Made in the UK at its engineered timber manufacturing plant in Forres, the JJI Wall Stud offers a low carbon solution to the UK and European construction market.
Angus Macfarlane, General Manager of Timber Systems Division, said “The JJI Wall Stud has been developed to complement changes in Part L legislation that requires more efficient insulation in timber frame and modular homes. More than ever there is a need for highly insulated, healthy homes and the JJI Wall Stud, in combination with different types of insulation, helps achieve this. We will manufacture the JJI Wall Stud in easy to handle and easy to cut lengths to offer flexibility to the offsite manufacturing process. The JJI Wall Stud is available via our existing distribution network throughout the UK and Europe."
“We are committed to supporting a programme of continued investment and other recent innovations have included development of our JJI Design and Joist Master Software, in addition to the expansion of a new stock yard in 2022 to enable us to ensure security of supply within industry best delivery timescales.” www.jamesjones.co.uk


February 2nd 2024 is set to be a busy day for the team at Boughton – the UK’s leading natural growing media supplier – as they attend the 2024 Society of Garden Designers (SGD) Awards as both sponsors and finalists. This finalist status marks an exciting era for both Boughton and the SGD awards, with the award in question - Sustainable Product of the Year – a new category introduced exclusively for the 2024 awards. Open to affiliated business partners only, the award looks to celebrate “known or innovative products manufactured with renewable or largely recycled or reused materials, which minimise or reverse detrimental environmental impact during production and consider the product’s entire life cycle including how it is recycled/ repurposed at the end of its life.”
It is Boughton’s BLS Plus Topsoil which has been submitted and has clearly resonated with the judging panel. Repurposed, single-source, screened and 100% natural, and usually of a medium clay loam classification, BLS Plus enjoys added natural, organic, vegetative digestate bi-product to create a premium topsoil. Rich in organic matter content and benefitting from excellent moisture and nutrient retention capabilities, BLS Plus is best suited to large scale, ground level, planting projects. Having previously sponsored the ‘Fresh Designer Landscapes & Gardens’ category at the 2022 edition of the SGD awards, the Boughton team return once again to show its support with the sponsorship of the UK Commercial or Community Landscapes & Gardens award. Open to FSGD, MSGD, Registered Practice and Pre-Registered, this award will celebrate communally used public, semi-public, or commercial projects of any size with an emphasis on sustainability. www.boughton.co.uk
To support specifiers in selecting acoustic solutions for education and residential applications, ROCKWOOL ® has launched ROCKWOOL SoundPro. The specialist guide combines technical data, product information and the latest regulatory advice in one place, aiding the specification of stone wool solutions for settings where sound insulation is key.

ROCKWOOL SoundPro outlines the importance and principles of good acoustic design and how to effectively enhance the acoustic capabilities of building projects. As noise pollution is now regarded as a public health problem that affects millions across the UK, the need for effective acoustic insulation in our buildings is more prevalent than ever. As such, ROCKWOOL SoundPro includes various strategies and functions that can reduce the amount of unwanted noise transfer through walls, floors or roofs. Complementing these approaches are the latest ROCKWOOL solutions that provide acoustic benefits for each application area of the building, including internal wall solutions, façade and external wall solutions and flat roof solutions.
ROCKWOOL SoundPro also outlines additional benefits of stone wool insulation beyond acoustics, including fire and thermal performance, as well as durability and indefinite recycling. This guide also summarises acoustic regulations for England, Wales, Scotland and Ireland with detail for both new and existing and residential and education settings. rockwool.com/uk/soundpro
Specification for architectural powder coating has become a well established Specification across the UK and Ireland. The Association’s UK membership has now grown to 25 major UK & Ireland powder coat applicators, all of whom carry licences for the supply of QUALICOAT approved finishes. While the Specification continues to grow with more specifiers using it, education is key to ensure the continued reduction in powder coat failures.
In a very small number of these test samples it was noticed that premature failure could occur following these very corrosive and accelerated tests. With the cause of the issue unknown, QUALICOAT set up a Working Group of Members to try to identify what was causing the issue and how this could be eliminated to further enhance powder coating durability.
It became obvious during research that the aluminium alloy itself was the contributing factor, so the Working Group began to develop a specification for the alloys used in fenestration, namely alloy 6060 and 6063. The resulting alloy specification, which now forms Appendix A13 of the QUALICOAT Specifications 2023, requires the alloys to fall within the EN573-3:2019 Standard, which can be met using primary or secondary (recycled) aluminium and requires the following three tests to be carried out, Optical Emission Spectroscopy (OES), Anodic Cyclic Polarisation (ACP) and Metallographic Study for Aluminium.
To answer questions of the major facade specifiers in the UK, QUALICOAT has decided to support one of ZAK’s biggest global events held in London in November. Zak World of Facades is an international conference series specialising in facade design and engineering. Zak has already hosted over 30,000 delegates across its 129 completed conferences with these one-day conferences held in over 35 countries around the globe.


The events offer a unique opportunity to enhance knowledge and skills on key subjects pertaining to building envelope design, engineering, fabrication and installation from industry experts across the complete value chain of the facade industry. Unlike many standards, a QUALICOAT Specification comes with third party accreditation. All Members of QUALICOAT, which includes powder coaters, pretreatment suppliers and powder manufacturers agree to allow an independent test house, nominated by QUALICOAT, to undertake unannounced inspections of their plant and processes.

The intention of these inspections is to ensure that the current Specification is being followed by demonstrating compliance, the Member is then licensed to supply QUALICOAT approved products and coatings. Members who fail to demonstrate full compliance are reinspected and can lose their licence as a result of further noncompliance being reported.
One of the most recent developments within the Association is the launch of QUALICOAT 3.0. Part of a licence holders responsibility is the provision of regular coated samples for extended ‘acetic salt spray’ and in some cases ‘filiform corrosion’ testing at the appointed test house, in the case of QUALICOAT UK & Ireland, this is at IFO Netherlands BV.
Whilst QUALICOAT 3.0 is a new Specification and is currently used on large facade projects, there are advances in other areas, such as pretreatment. Most members now use robust chrome free pretreatment systems but options also exist for anodic pretreatment of aluminium. Whilst putting your project into the hands of a QUALICOAT licence holder will ensure the correct questions are asked, learning the basics and knowing who to approach when specifying can help the design process.
The team look forward to discussing powder coating in detail with conference delegates on 8 th November at the Hilton Park Lane, London. The current QUALICOAT Specification is freely available for download via the Association website, qualicoatuki.org and offers an upto-date list of licensed UK and Ireland Powder Suppliers, Pretreatment Suppliers and Applicators.
Telephone support is available from QUALICOAT UK & Ireland Head Office in Birmingham on 0330 236 2800, the Association can also be followed on Twitter @ Qualicoatuki or on LinkedIn www.linkedin.com/company/qualicoat-uk-&-ireland






Access 360, one of the UK’s leading access solutions manufacturers, delivered over 150 Continuing Professional Development (CPD) seminars throughout 2022, sharing expert knowledge and advice with over 3,000 architects, specifiers and contractors. As a building products manufacturer positioned at the forefront of industry advancements, Access 360’s complete suite of RIBA-accredited CPDs provide industry professionals with the very latest guidance on regulations and best practice.
3,153 professionals attended 156 CPDs last year, which were delivered by Access 360’s experienced team of Specifcation Sales Managers as part of online webinars or in person seminars. This includes its most popular CPD, Fire & Smoke Access Solutions, which explores the fundementals of fire ratings and certification, in addition to successfully managing access, fire safety and security requirements for commercial and residential buildings.
The Roof Access and Natural Smoke Ventilation for Flat Roofs CPD outlines current practice regarding the provision of smoke ventilation and roof access, whilst discussing new design considerations and applications as a result of latest Building Regulations. It also provides best practice guidance on the installation of roof safety products.
Access 360’s flagship CPD, Safe, Practical and Aesthetic Roof, Celing, Wall and Floor Access Solutions, provides an essential guide to the specification of access solutions. Exploring the purpose and reason for access, whilst also identifying and overcoming access challenges, the
CPD advises professionals on how to successfully meet the requirements of all project types. Marcus Parnham, Commercial Director for Access 360, said: “As one of the industry’s leading manufacturers of access solutions, we have a repsonsbility to ensure we are supporting industry professionals in achieving successful and compliant specifications for every project."
“That’s why we are committed to delivering an extensive CPD programme that addresses the very latest regulatory changes, in addition to current industry trends and requirements. Throughout 2023, we will be building on last year’s success to provide even more professionals with the advice and guidance they require.”
Access 360 will be extending its CPD programme throughout 2023 and is encouraging construction professionals to contact them regarding topics they require information and support on. To submit a suggestion, or to sign up to an online CPD, or arrange for one of Access 360’s Specification Sales Managers to deliver a CPD seminar in person, please email cpd@ access-360.co.uk.

Access 360 comprises of Bilco UK, Profab Access and Howe Green, which together provide a total manufacturing solution for roof, ceiling, wall and floor access products to the construction industry. For further information on Access 360 visit www.access-360.co.uk

The York Handmade Brick Company, one of the leading independent brickmakers in the country, has been shortlisted in two categories in the prestigious 2023 Brick Awards. York Handmade, based at Alne, near Easingwold, in North Yorkshire, is short-listed in the Medium Housing category for the stunning Lancer Square development in Kensington, London, and for the acclaimed Renshaw Hall student housing development in Liverpool in the Specialist Brickwork Contractor category.

The Brick Awards will be presented at a glittering ceremony at the Royal Lancaster Hotel in the heart of London’s West End on Wednesday November 8. Run by the Brick Development Association, they are the brick industry’s Oscars. The ceremony will be hosted by popular TV personality and architect George Clarke.The Brick Awards celebrate the very best clay brick architecture and designs in the global built environment.
York Handmade Chairman David Armitage said: “We are tremendously proud to have been shortlisted for these two fantastic projects this year. “Huge thanks are due to the management team and employees at York Handmade for their imagination, enterprise and hard work, which all combined to make these projects so successful and so memorable."
York Handmade’s specially manufactured bricks are a pivotal feature of the exclusive mixed-use Lancer Square development in the heart of Kensington. This flagship 146,000 sq ft building is one of the largest and most prestigious residential, office and retail developments in the West End to be completed in the past year. It was designed by London architects Squire & Partners.

Meanwhile the company also played a crucial role in the stunning 404-bedroom Renshaw Hall development in Liverpool. Altogether the company provided bricks 200,000 bricks for Renshaw Hall, which is located on the edge of the Rodney Street Conservation Area in Liverpool city centre. To find out more about the shortlisted categories and all the nominations, please visit www.brick.

org.uk/brick-awards
www.yorkhandmade.co.uk


Classic styles are still very much on trend, and Keller’s all-new Marbling Moods (pictured) kitchen is a clear sign that this admiration is unlikely to disappear soon. This kitchen maintains modern utility, form, and function alongside its retro design.
The suspended cabinets are easy to access and emphasise spaciousness and accessibility, while the island, shielded in marble, features a sink for both classical style and pragmatic benefit. The Watford door blends well with the rest of the kitchen, thanks in particular to its handle-less design.
Employing luxurious crystal marble and lavish natural hues, the colours in this sophisticated set take inspiration from polished 20th century style. Elegant walnut tones
synchronise with fashionable olivegreen matt lacquer for a nostalgically retro aura. Subtle touches of red copper to the surface trim and tap accentuate the classic look, and the black matt anthracite sides are a stark but pleasing contrast to the veined, palatial marble.
As always with Keller, attainability is paramount. For lower cost but identical quality and appearance, the wood veneer front can be exchanged for a melamine door in wood décor. Keller is well known for offering the widest range of colours (1950 NCS) and finishes in the kitchen furniture market and is proud to have been a carbon neutral kitchen manufacturer since 2017. www.kellerkitchens.com

AKW, a leading provider of bathroom accessibility solutions, has begun production of Grab-a-Rail™, an easy and quick to install solution that will help to make kitchens safer to move around and more accessible. The strong counter-level grab rail, developed by Steve Michael, Director of Senior Homes Solutions, has been designed to give users increased independence and reduce their risk of falls when navigating the kitchen space.
It will be available for purchase for use in AKW kitchens or for any other retrofit counter installations from the second half of 2023. Grab-a-Rail is initially available in white from AKW and is available in 1000mm and 600mm lengths. It has eight fixing points, ensuring that when it is installed under the countertop it is strong enough to support up to 15.5 stone (100 kg) of downward pressure, as validated by University of Birmingham tests. Designed to be installed on cupboard and drawer units, Grab-a-Rail can be retrofitted to most kitchen countertops, however tests with granite surfaces are still ongoing. www.akw-ltd.co.uk

Mapei preparation products have been used to complete an Altro floor installation at a new community venue in Buckinghamshire. Designed by W E Architecture Ltd, Wavendon Community Hub provides local residents with a place to meet and participate in physical and social activities. Works were completed by Borras Construction Ltd, with sheet vinyl and walkway flooring installed throughout by HC Coverings Ltd, using Mapei floor preparation products and EMICODE EC1 Plus-certified adhesive.
Resilient flooring was specified throughout the centre and installed over underfloor heating. Designs specified throughout the 500 square metre area included Altro Wood™ in corridor/circulation areas, Altro Aquarius™ in the wet areas and Altro Walkway™ 20 in back-ofhouse areas. A full subfloor preparation specification was prepared for HC Coverings Ltd by Mapei’s Daniel Stamford. Throughout the project, Daniel carried out regular site visits to test moisture level and provide technical advice.
During preparation works, Mapeproof One Coat damp proof membrane was applied over the sand and cement screed to suppress residual and construction moisture. Eco Prim Grip Plus – a ready-to-use low odour/solvent-free primer which enhances bonding, was then applied, followed by Latexplan Trade levelling and smoothing compound – a protein-free, low odour formulation with high compressive strength. Flooring was installed with Ultrabond Eco VS90 Plus – a hard, fast setting wet bed dispersion adhesive with high shear resistance and a EMICODE EC1 Plus-certified formulation with very low emissions. www.mapei.co.uk

When Melanie Leakey began thinking of what her dream kitchen would look like, bringing nature indoors and capturing the essence of shinrin-yoku - the Japanese art of forest bathing - was a priority. One of the newest additions to the CRL Quartz collection, Cristallo Azure, helped the team from Milestone Ecodesign fulfil the quite specific brief. The quartz surface, teamed with green paint for a feature wall, bamboo flooring and stone-effect Eco2 cabinets, helps transform the wrap-around extension on the back of a 1960s semi-detached house in the suburbs of Bradford into a zen-like space.

“I wanted a really natural look and felt the azure blue would mimic a lake next to the trees, and it worked perfectly,” explains Melanie. Installed by Select Solid Surfaces in Keighley, Cristallo Azure makes a stunning visual impression, while the durability of the quartz material ensures it will stay looking beautiful with minimal maintenance. The striking intensity of the sea-green colour makes it the perfect choice for this project, where it contrasts so well with the natureinspired décor around it.
“Everyone has either worktops on the black/white/grey spectrum or beige - we wanted to be a little different!” Melanie admits. Entering the newly created space from the existing house, the dining area accommodates a large glass-top table and seating, with bi-fold doors beyond leading out to the patio. To the right of the dining area lies the kitchen, with a long bank of tall units for storage on the rear wall and a kitchen island as a centrepiece. Complete with hob, sink and bar stools and topped with Cristallo Azure surfaces it is this furniture that turns the room into the multifunctional space Melanie was hoping for.
“The new kitchen looks out onto our southfacing garden, so we wanted to have a kitchen island that incorporated the hob and sink so we could make the most of the views,” emphasises Melanie. “I also think it's rude to talk to someone with your back to them because you're stirring something on the hob!” "
We wanted a really social space where we could entertain guests without having to excuse yourself because you need to focus on making a meal, so wanted a couple of bar stools for the island so guests/family could take a seat and talk to the chef whilst they make dinner.”
CRL Quartz is the ideal surface for such a multi-functional kitchen area. A practical alternative to natural materials yet with all the beauty that the marble look brings to the kitchen, engineered quartz stone such as Cristallo Azure is scratch, heat and stain resistant and never needs to be sealed.
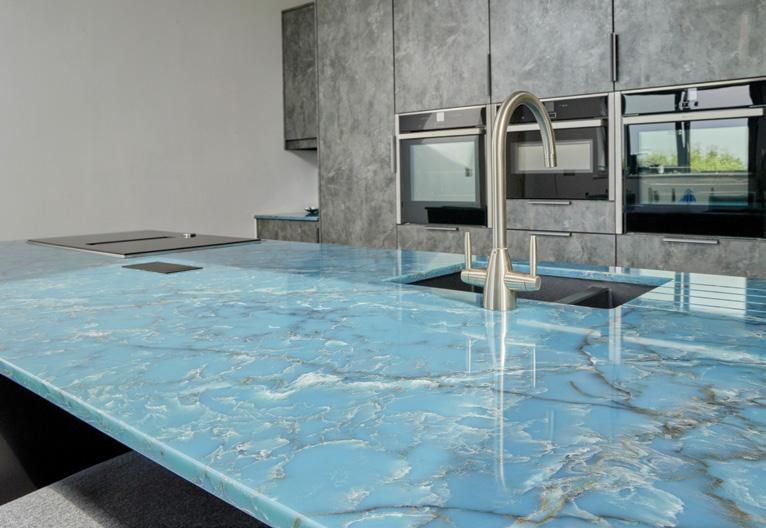

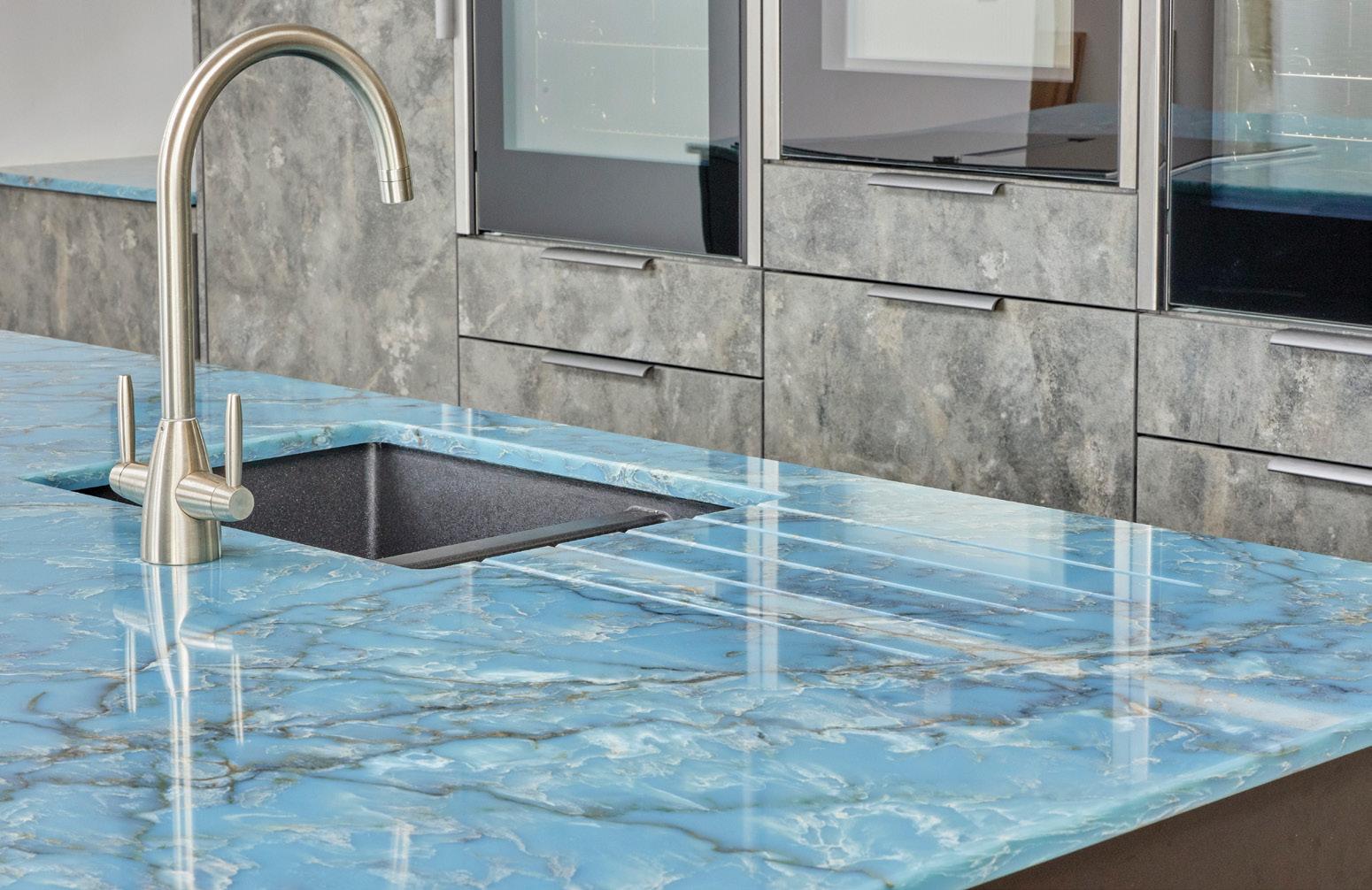
“The island is one of the aspects we are most pleased with. It does exactly what we wanted it to do, and it looks fabulous whilst it does it.” The chosen décor is a brave step away from the often-seen neutral tones of modern kitchen design, but there’s no doubt that the finished space is everything that Melanie and her family hoped for from the new space.
As she concludes: “I think it is a combination of the use of natural materials and colours that work so harmoniously together, plus the fact that the kitchen is designed around the home chef - everything you need is either straight in front of you or only a few steps away. Plus, the use of the cabinets means everything can be tidied away leaving us with a clean, streamlined kitchen.”
www.crlstone.co.uk
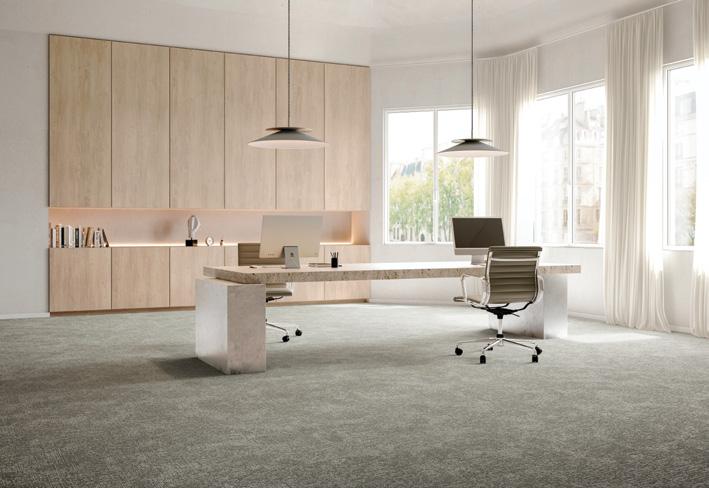
Made with the world’s first carbon negative yarn, Pattern is the brand-new carpet tile collection from IVC Commercial that responds to today’s agile spaces. As talent retention and wellbeing becomes the priority for corporations, modern office design needs to embrace different ways of working and being together, and Pattern helps the floor to play its role. The three designs of Pattern explore our relationship with working to create a collection that can flex across the modern office.
Balanced has a strong sense of routine and rhythm for areas of rules and boundaries. The settled and structured look reflects a personality that seeks order in their working life, and this makes the design ideal for use in desking and boardroom areas. Contrastingly, Tailored is inspired by the self-control of those who are adept at switching between task and collaboration. It’s structure flows more freely and breaks at random to give a look that’s suited to spaces embracing today’s many different ways of working.
As the opposite to Balanced’s restrained outlook, Unchained references expressive personalities that put freedom before all else. It’s structure roams freely from one place to the next and is the perfect carpet tile for areas driven by creativity.
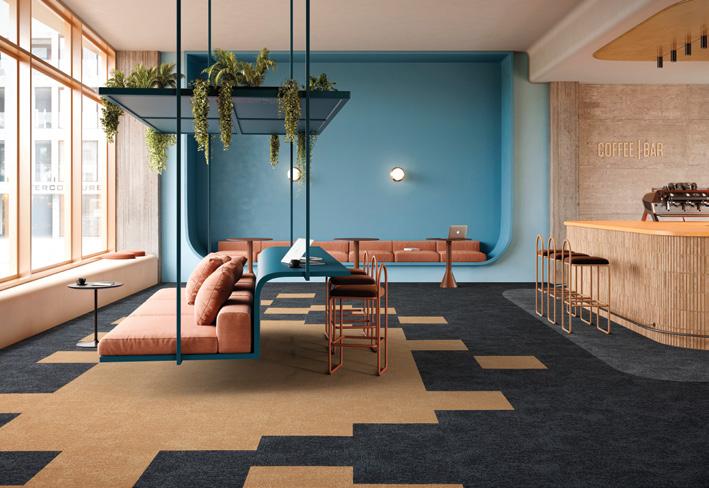
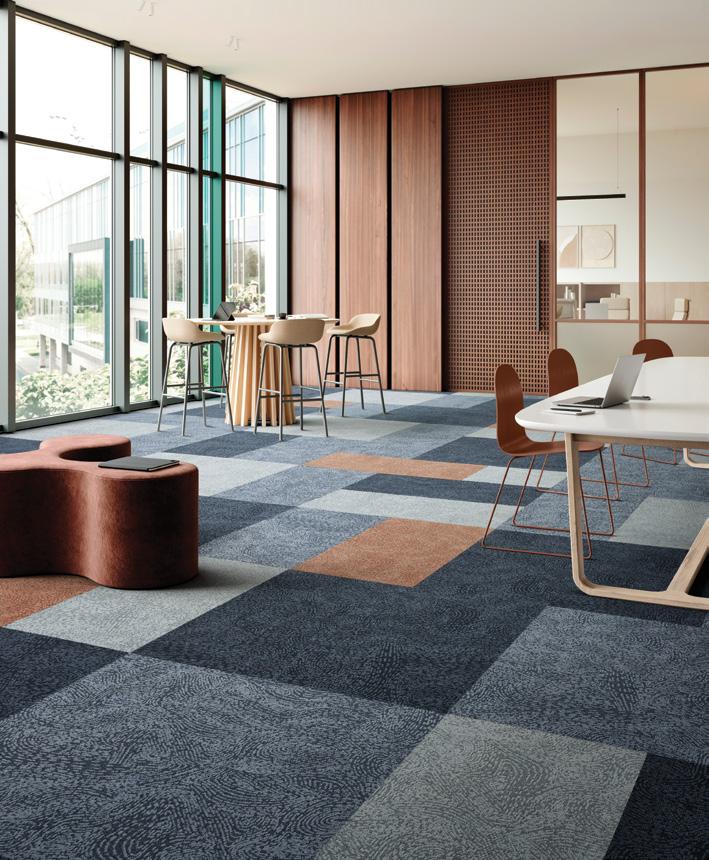


Jeroom Van Lindt, product manager, IVC Commercial Carpet Tiles, explores how the collection might be used in todays offices: “We were driven to create Pattern by a desire to reflect the multi-faceted modern office. No longer are these spaces geared solely to productivity, there about creating an environment that’s inclusive and supportive, no matter how you like to work or collaborate to get the job done."
“It’s the many styles of working persona that offices must accommodate which have inspired our three designs. Structure, balance and freedom are all important themes within modern working environments and Pattern lets you translate this into the zones you create with subtle reference.
“Within one office you could use Balanced for desking areas, Tailored in collaboration spaces and Unchained in areas focused on creativity. Alternatively, characterise the company through its carpet tile – Balanced in a financial institution, Tailored in a tech firm and Unchained in a media agency. Pattern is a really agile and adaptable collection.”
Each design is available in the same palette of 16 colours. The soft and sophisticated options bring calm and grace and suit all three personalities beautifully. Among tone-on-tone greys, blues and warm neutrals, there’s a colour suitable for any modern office.
Every Pattern carpet tile is made with the world’s first carbon negative yarn, made with the world’s lightest production footprint from 90% recycled content. Samples are now available from IVC Commercial’s London Showroom, The Gallery Clerkenwell. www.ivc-commercial.com


Bradite’s versatile, high-performance floor coating, Floor-It, rose to a number of challenges encountered by Norwich-based JB Decorating Services on bars and restaurant projects across the country. FloorIt is a low odour acrylic paint suited to medium traffic areas. It provides an extremely durable surface which is mark, stain and petrol resistant. Its quick drying abilities – touch dry in just 30 minutes and re-coatable after an hour – mean it is highly recommended for business or commercial use, where speed of completion is a major consideration.
“We were after a floor paint that was quick-drying and hard wearing.” Said Jake Bygrave from JB Decorating Services. His regular supplier, Brewers’ South Norwich branch, recommended the Floor-It product.
“I was very impressed with it. The application was fantastic.” says Jake, who decorated the floors of three bars in London, Plymouth and York, each with different substrates.
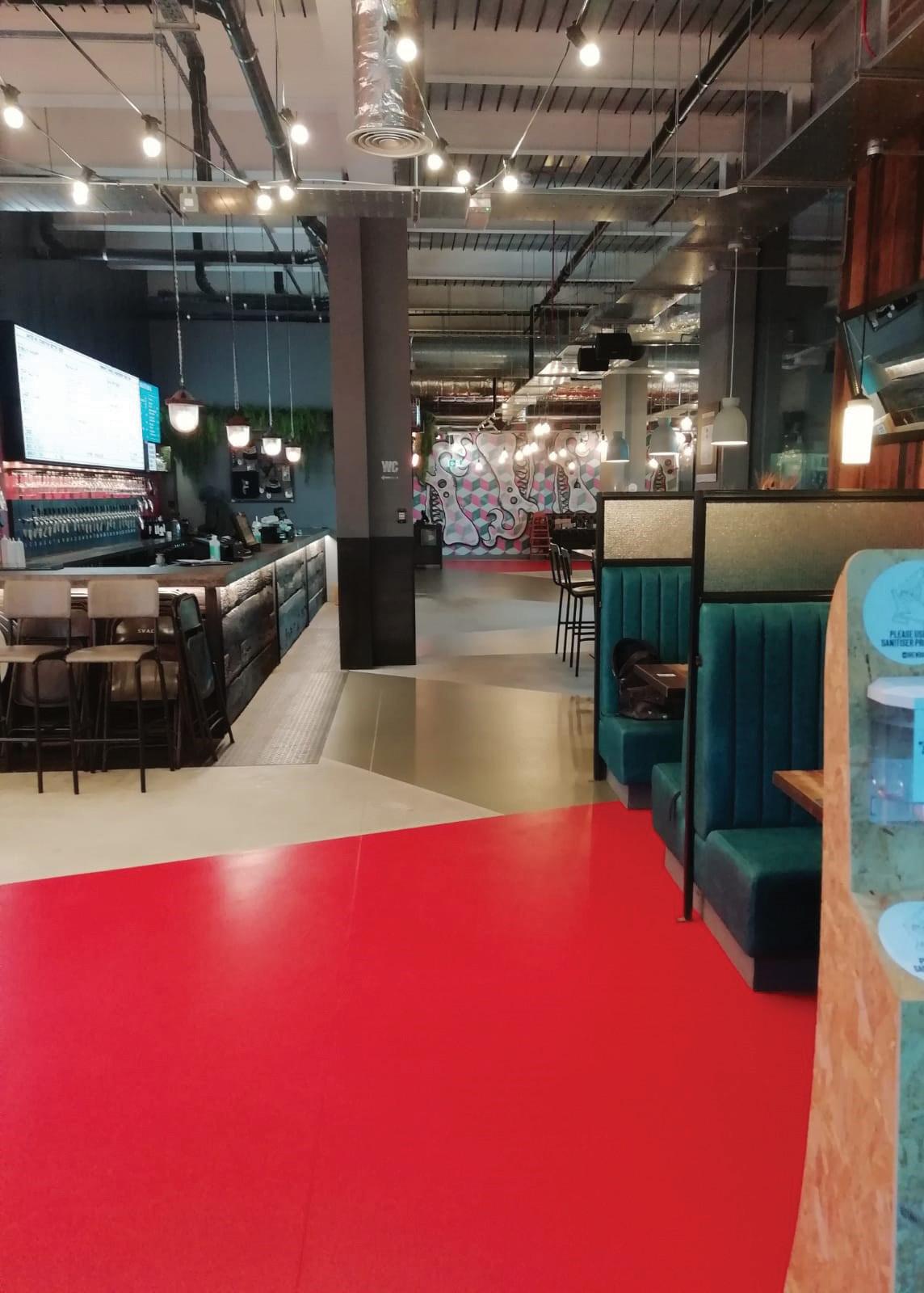
One floor was a non-porous concrete floor and another had been previously painted. As a versatile floor paint suitable for a range of internal or external surfaces, Floor-It was the ideal topcoat for a smooth, durable finish. The third premises had a floor newly fitted with plyboard, and here Bradite One Can was used as a strengthening primer. Making use of the range of products available from Bradite has ensured a first-rate finish for three demanding jobs. www.bradite.com
Situated in Richmond, Surrey and overlooking the River Thames, the Petersham Hotel’s Tower suite has been refurbished to ensure that visitors enjoy the very best bathroom experience! Tile and stone protection expert Schlüter-Systems was on hand to provide a level entry system solution. A popular destination for weddings and other grand events, the hotel is renowned for its second-to-none hospitality and luxurious guest experience. A main aim of the bathroom project was to ensure the use of a full system from a single manufacturer for warranty guarantees and the creation of a seamless and simple solution. This is where Schlüter’s expertise came in as the company designed and installed a full waterproofing system and underfloor heating throughout the bathroom floor.
The walls were prepared with the popular tile backerboard Schlüter-KERDI-BOARD. Using this substrate alongside sealing products Schlüter-KERDI-KERECK and Schlüter-KERDI-COLL made easy work of creating a tanked waterproofing system. Electric underfloor heating system Schlüter-DITRA-HEAT was installed throughout the floor. In the shower area, the U-shaped profile Schlüter-DECO-SG aided in the sleek addition of a glass shower screen without penetrating the waterproofing components. This meant that style and substance were both achieved effortlessly. Alongside using many products which make a notable difference beneath the tiles, one of Schlüter’s shelves in brushed stainless steel adds a finishing touch within the shower area. Matching this shelf with linear drain grate Schlüter-KERDI-LINE in the CURVE design means there is a feeling of uniformity within the fixtures. These two elements also pair perfectly with the textured dark grey tiles to allow for subtlety and style. www.schluter.co.uk


Further to the launch of The Athena Collection, Königstone will now focus on the individual surfaces and what each of them has to offer. First up is the mysterious, Apollo - the only surface of its kind in the collection due to its dark shade. As the design is printed onto the surface, the Athena Collection replicates the defined and intricate veining of natural stone more realistically than traditional Quartz.
Königstone has chosen a light grey core colour for the Apollo so any drainer grooves and exposed edges creates a stunning contrast against the darker shade, as shown here. There are many benefits of adding a dark surface to a kitchen design; it becomes a focal point in the busy room while also being durable, easy-to-clean and stain-resistant. It’s a perfect surface for entertaining, arts and crafts with the children, and creating delicious dishes all year round. The surfaces in the Athena Collection illustrate the very latest innovations in engineered stone manufacturing. All materials are available book-matched, in a classical soft leather finish with a size of 3200 x 1600 x 20mm. www.konigstone.co.uk
Since 2012, Danish acoustic panel manufacturer Troldtekt has led the way with its sustainable practices and leadership. An early adopter of the Cradle-to-Cradle design concept, the company has focused on its material health, reutilisation, energy, water and social responsibility winning recognition and numerous green awards over the years. The inclusion of FUTURECEM™ within its wood wool panels has further enhanced the manufacturing process, helping Troldtekt further solidify their Cradle-to-Cradle Gold Certification. FUTURECEM sourced from Aalborg Portland exploits the synergies between calcined clay and limestone filler. With this process, much of the burnt clinker in the cement can be replaced resulting in a bonding agent with a much lower carbon footprint.
The result means that now, over their product life cycle, the carbon footprint of Troldtekt acoustic panels based on FUTURECEM are 26% lower than that of Troldtekt based on grey cement and 38% lower than that of Troldtekt based on white cement. This innovation, coupled with the company’s sole use of wood from FSC ® and PEFC™ managed forests has helped Troldtekt get one step closer to its strict environmental targets. It also further enhances a building’s contributions towards BREEAM, WELL, LEED and DGNB-Certifications. Troldtekt acoustic panels are available in a variety of different structures and colours combining superior sound absorption with award-winning design. Depending on the panel specified, reaction to fire is classed in accordance with EN 13501 as B-s1,d0 or A2-s1,d0 respectively. Samples, case studies, EPD’s and technical guidance are available from www.troldtekt.com


Style’s glazed folding wall system, the Stylefold 120, was recently installed at Clarksons Port Services’ new offices in Aberdeen, allowing a highly functional meeting room to be quickly created at one end of a large open-plan area. When not required, the wall can easily be folded back to merge the room seamlessly into the larger space. A leading expert in moveable wall systems, Style offers an extensive range of solutions for almost any location, including being the sole UK distributor for Dorma Hüppe, as well as for the revolutionary Skyfold vertical rising wall range.
The Stylefold 120 folding wall installed at Clarksons is a simple, yet very effective solution for rapidly dividing space, with the glass panels maximising natural light whilst still delivering a 31dB acoustic rating for privacy. Clarksons Port Services is a division of Clarksons, the world’s leading integrated shipping services group. Having moved to larger premises at Aberdeen Harbour’s Matthew’s Quay, with a view to
increasing efficiency and reducing carbon footprint, the integrated shipping and offshore services provider now has 1,600 sq metres of outdoor storage and 2,000 sq metres of customs bonded warehouse at this site.
Style worked closely with architects, Philip Rodgers Design, and contractor, TransForm, to deliver a partitioning solution for the new offices that successfully combines functionality with exceptional aesthetics. Making minimal impact on the existing structure, the Stylefold 120 is easy to install wherever an economical retrofit solution is required.
“The Stylefold 120 folding wall is smooth and effortless to manoeuvre, whilst the anthracite finish specified at the Aberdeen offices perfectly complements the contemporary interior design,” said David Louden, Style’s director for Scotland. “The addition of an integrated pass door means that it is entirely practical to leave the private meeting room in situ for long periods, if desired.” www.style-partitions.co.uk

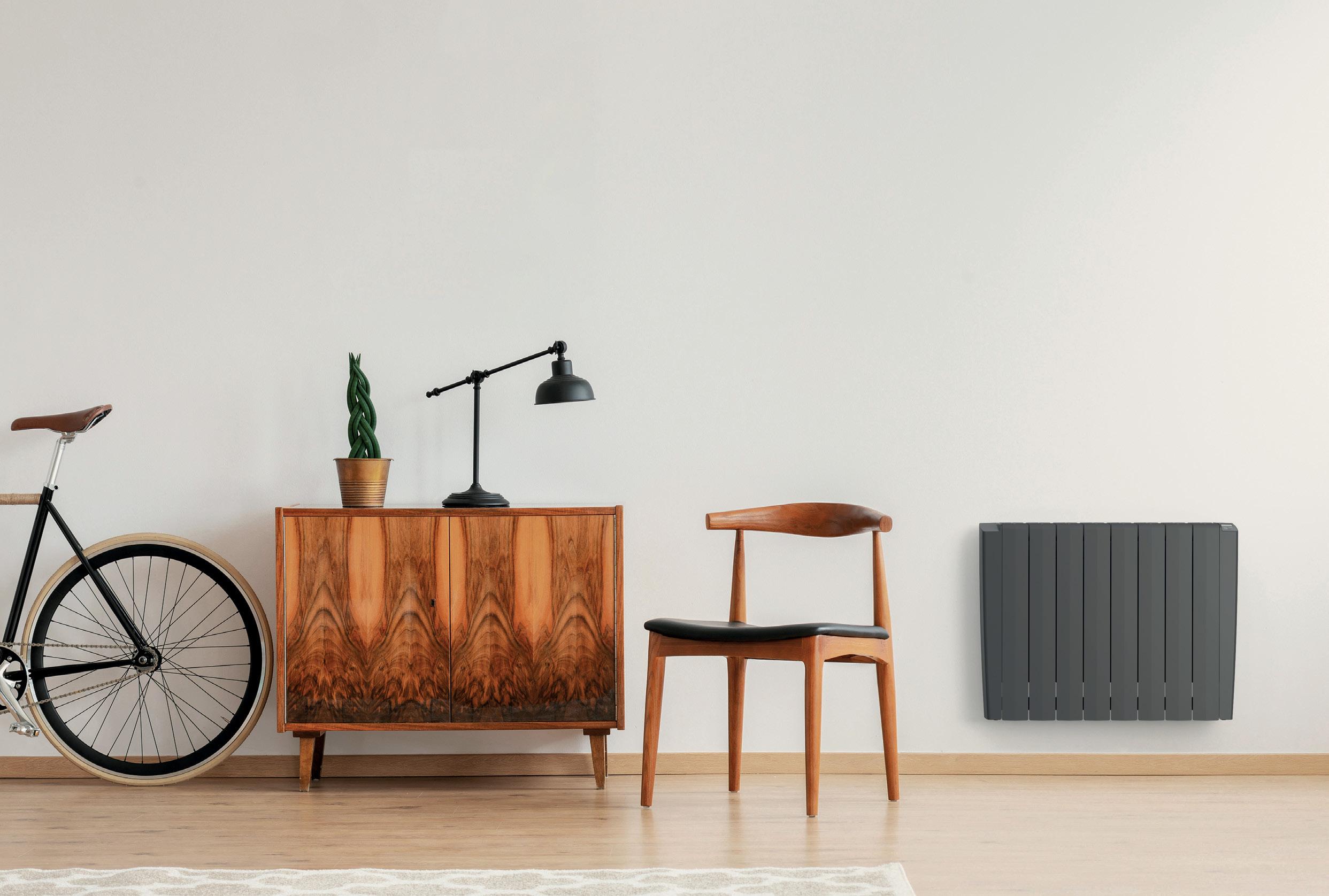
Leading radiator manufacturer Stelrad has taken another major step in meeting the demands of its customer base across the UK and Ireland with the launch of a range of electric radiators – its Electric Series. The range includes a dozen or so different models with a number of sizes of each model available, with standard radiators for any room along with a selection of towel rails specifically targeted at bathrooms and en-suites.
As well as offering effective, functional heating in the home, the radiators in the Electric Series are aesthetically appealing and provide attractive options for the décor in the home and come with a five-year warranty on the heating parts and a twoyear warranty on the electric components.
The new range includes a number of exciting new products – like the Stelrad Electric Column design – a rounded vertical tube column radiator available in three
sizes in both white or anthracite grey. There’s the Stelrad Electric Agata and the Agata E-Flow - a straight, flat tube towel rail design, featuring five banks of three tubes with spaces between each bank, available in three sizes in both white and anthracite grey. It combines modern design with functional heating and energy saving features.
The E-Flow towel rails in the range feature a fan heater at the base of the towel rail and include manual controls for individual use of the towel rail or the fan heater, or both together as a 3 in 1 unit. “We are delighted to be able to launch this exciting addition to our range to the heating sector at an important time for us all,” says Stelrad Head of Marketing Chris Harvey.
The Stelrad Electric Series provides a range of exciting new options where direct electric heating is the chosen option for a home. www.stelrad.com
By their very nature of being large, open spaces with many hard surfaces, ambient noise levels in bars and restaurants tends to be high. This inevitably leads to customers talking louder to be heard and so begins a perpetual cycle of increased noise levels as everyone starts to have increasingly louder conversations. This, coupled with noise from music, kitchen machinery and HVAC services, can easily ruin the experience.
To help combat the problems of reverberating sound, designers frequently specify acoustic ceilings to help to strike a balance between a lively and welcoming environment and an experience where the space is uncomfortably loud. This is important because customers’ comfort and a willingness to spend time and money is decreased in a noisy environment.

A good example of this is the Chamberlain Hotel in London where sustainable and ethical designers Sibley Grove have used Troldtekt acoustic panels to counterpoint the reverberating noise reflecting from the stripped-back architecture with its exposed structural columns, ductwork and concrete surfaces. Troldtekt acoustic panels are a perfect solution for this type of venue either as part of a suspended ceiling or individual ‘acoustic clouds’.



They are available in a variety of different surfaces and colours and combine sound absorption with a tactile surface. With an expected life cycle of at least 50 years and resistance to humidity and impact, they are available in various sizes and four grades, from extreme fine to coarse. The panels can be left untreated or painted in almost any RAL colour. Depending on the panel specified, reaction to fire is classed in accordance with EN 13501 as B-s1,d0 or A2-s1,d0 respectively.
Founded on the Cradle-to-Cradle design concept and having attained Gold certification, Troldtekt wood wool acoustic panels are manufactured using wood from certified forests (PEFC ™ and FSC ® C115450) and can contribute positively to a building’s BREEAM, DGNB or LEED points. More information on how acoustics can provide solutions for hospitality areas can be found at https://www.troldtekt.com/references/hotelrestaurant while samples and technical guidance is available from www.troldtekt.com

Established in the Netherlands in 1981, Dik Geurts stoves and fires are now produced by DRU, one of Europe’s leading fireplace companies. Soaring energy prices have provided a welcome boost to wood stove sales. Consumers are looking for cheaper and greener sources of home heating that can be supplied and installed rapidly to alleviate punitive home heating bills. Increased production and distribution.
This market uplift has led to DRU increasing production and distribution of its Dik Geurts Ivar selection of classic and contemporary stoves, which align with British and European emissions and efficiency standards. They are a popular choice to replace older, inefficient stoves or open fires. The Dik Geurts Ivar series also includes the Aste, Soren and Modivar models. These stoves are based on classic designs, making them ideal for traditional or modern homes.
They are easily installed into Class 1 chimneys, with their dark anthracite colour finishes blending perfectly with any style of décor. A+ energy labels and high efficiency Each model in the range has an A+ energy label, with an efficiency rating of over 80%. And for added air quality, there are external air and room-sealed options available. All stoves in the range are Ecodesign ready, so they comply with European standards for low emissions and clean burning. In addition, they have HETAS, DEFRA and clearSkies approvals.
Freestanding and water heating options For homes with no chimney, customers can choose from a range of freestanding models, which are available in a selection of sizes and capacities with built-in wood storage. In addition, The Ivar 10 H2O Store model is an Ecodesign ‘boiler stove’ with a substantial 4.7 kW room heating output and 5.5 kW of water heating power. It provides supplementary water heating for radiators, showers and general domestic hot water. Commenting on the success of the Dik Geurts range, DRU UK general manager Niall Deiraniya said: “The Dik Geurts Ivar series and its associated models are among the best performing and best value wood stoves in Europe. That is why we are committed to increasing their production and distribution throughout the UK. “In return, we offer high profitability, regular stocks, prompt deliveries, nationwide technical and marketing support, friendly customer service and expert account management.” For further information email: info@drufire.co.uk or visit www.dikgeurts.co.uk


Building on its 30year long association with the former GLC headquarters on the south bank of the Thames, Associated Steel Window Services (ASWS) has provided its unique skillset to a company carrying out an equally unusual style of redevelopment within the property’s long neglected top floor level.
ASWS carried out a comprehensive, yet carefully considered repair and replacement contract at County Hall on behalf of Cast Interiors, which specialises in sustainable refurbishments, whereby as much as possible of an old building is reused or repurposed to minimise waste. Level 5 of County Hall had actually been empty since 1994, with little maintenance carried out and a number of the dormer window structures having
been boarded up or infilled with brickwork for the past two decades. ASWS was tasked with repairing and easing a total of 134 faceted bay windows, many of which had suffered heavy corrosion. Though generally measuring 1.2 x 2.1metres, the three section dormers were two metres square and had been exposed to the full force of the weather. For the 11 openings which required new frames fabricating, ASWS drew on its experience in replica refurbishment in order to respect the Grade II listing.
ASWS is a long-established member of the Steel Window Association and an expert in the repair of metal windows, from the earliest wrought iron examples through to contemporary curtain walling. The family run business is frequently called upon to prepare condition surveys during the appraisal stages of a project, which then become part of the planning or listed building permission process. www.asws.co.uk

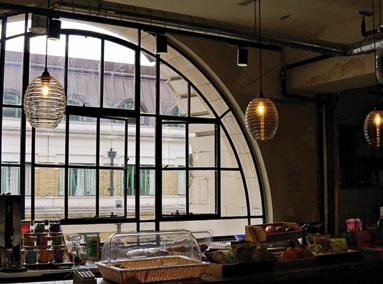

Creating an entrance with clean lines and a minimalist vibe, the new flagship wagamama restaurant at Battersea Power Station welcomes guests with a double set of TORMAX automatic swing doors that are powered by the iMotion 1302. KI operator. Concealed in the door lintel, the 1302.KI generates its force exactly over the door axis for maximum efficiency. With no visible linkage between the operator and the door leaf, discreet and invisible automation can easily be achieved for any internal single or double leaf swing door.
“TORMAX worked closely with Permasteelisa on a number of automatic entrances at the Battersea Power Station development and we are delighted to have our lintel-integrated operator showcased in such a prestigious location,” comments Simon Roberts, MD for TORMAX UK Ltd. “Barrier-free construction is something that is demanded in almost all locations today, with automatic swing doors increasing both security and ease of access for users. Architects and specifiers who do not want to compromise on aesthetics can choose from either our invisible iMotion 1401 underfloor operator or the iMotion 1302.KI lintel-concealed door drive.”
Featuring all of the benefits of the in-house designed iMotion range of door drives, the 1302.KI delivers dynamic motion for a single door leaf weight of up to 125kg. Coupled with whisper-quiet operation and user-friendly controls this is a simple yet powerful door automation solution that delivers on reliability and maintenance-free operation. Assuring user safety, the 1302.KI features special finger protection profiles whilst functionality can be extended with the addition of panic escape devices, extra sensors or badge access, for example. All TORMAX iMotion operators can also be simply incorporated into a modern building management system. www.tormax.co.uk
GEZE UK has demonstrated its commitment to supporting customers with technical advice and product guidance with the recent appointment of Lee Jodka, who joins the renowned manufacturer of door and window control systems as Area Sales Manager for supply and fit of automatic doors covering London and the South East. Lee will focus on developing first-class relationships with key contacts at main contractors, façade and specialist contractors as well as endusers, where he will provide advice and technical support, propose technical solutions from the company’s extensive range of automatic operators as well as carry out site visits and surveys.

With 19 years in the construction industry he has a wealth of knowledge; Lee began his career in the architectural ironmongery sector but has held roles in technical sales and specification as well as account management. Said Lee ‘I am delighted to join GEZE UK, they have a long-established history and are a recognised leader within the door automation sector. The company provides a comprehensive service to customers from specification, though to installation and commissioning and aftersales. My experience and knowledge of industry regulations will ensure I can offer my customers appropriate and compliant solutions.’
Andy Iredale, National Sales Manager for Automatic Doors and Window Technology added ‘It’s great to have Lee on the team; he has vast experience across the industry. He will be a great asset to the company and an important part of the company’s continued growth.’ www.geze.co.uk
Rainscreen cladding solutions feature on many different types of property, from apartment blocks and hotels to schools and railway stations, while the build-up behind the visible panels is relied upon to ensure their performance benefits extend to far more than being a first line of defence against the weather. With this need for multi-functionality, industry specialist SFS has developed its offering on rainscreen cladding support systems to enable architects, design engineers and cladding contractors to achieve an installation which delivers the required thermal, structural, fire and other performance targets in a safe and economic manner.
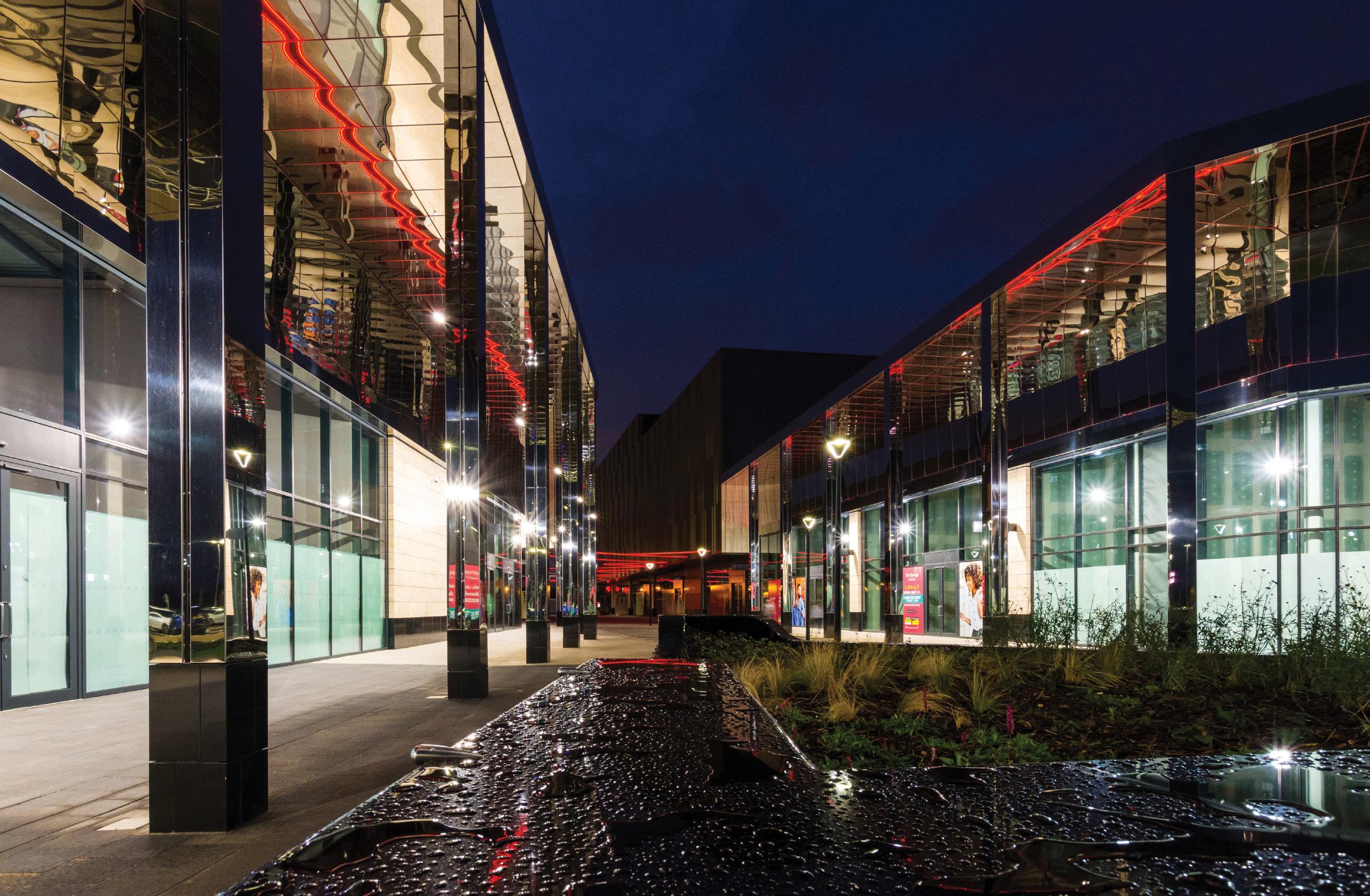
The manufacturer's NVELOPE range supports concealed and visible fastened systems to meet most project's aims while SFS Thermal Solutions ensures that the crucial challenge of closing the ‘Performance Gap' can be adequately addressed. This requires not only understanding how the system can be correctly and efficiently installed on site; it also demands precise thermal modelling of the subframe to minimise point loss thermal bridging compromising the overall energy performance of the system.
David Fraser the Business Unit Manager for SFS, explained: "As a key aspect on many building façades across our built environment, rainscreen cladding is a key contributor to a property's overall energy performance, including for the huge number of older buildings which must be improved if we are to meet our net zero targets. Specifiers and installers need expert
guidance if project energy design standards are to be achieved in practice. Our Thermal Solutions service and dedicated project managers can assist from the concept stages through to final delivery."
"Although the fitting of helping hand brackets represents a point loss thermal bridge within the continuity of the insulation, having accurate thermal modelling of different components and details, including for higher performing stainless-steel brackets and the essential thermal breaks to separate them from the main structure, helps to minimise the potential for problems relating to SAP or possibly during the working life of the building."
While the SFS bracketry is designed for speed and ease of installation, as well as to accommodate normal variations in the construction tolerances of the masonry or metal framed structure, the systems within the NVELOPE Thermal Solutions range also offer a choice of performance points and the NVS+Thermal system is certified under the Passivhaus component standard.
The NVELOPE VB and HB ranges are produced in aluminium. (NV + Thermal & HB + Thermal are also compatible with SFS Thermal Pad) Then the NVELOPE NVS and NVS+ ranges offer the far lower thermal transmittance characteristics of 316 Stainless Steel, with a non-compressible thermal pad included to achieve the optimum U-values. https://uk.sfs.com
A town centre shopping mall in Stroud, Gloucestershire, has been given a new lease of life with Crittall playing a significant role in the makeover. Dransfield Properties opted for a complete transformation of the Five Valleys Shopping Centre to include new retail outlets, as well as enhanced car parking, office space and a community hub with library.

Key to the interior appeal was replacing a jumble of disparate shopfronts and signage with a more ordered, modern appearance. Sheffield-based Dixon Dawson Architects selected Crittall W20 steel profiles for the task. “The client wanted a particular style of glazing. I was familiar with Crittall and saw it as the best solution,” said Guy Dixon Dawson.
“The whole mall was remodelled; frankly it was a bit of a mess beforehand. Now, everything, ceiling to floor, has been upgraded.” The result is a simplified approach with Crittall’s slender steel profiled windows and doors providing a uniform appearance. All the cold form doors were a mix of hinged and automatic sliders www.crittall-windows.co.uk
Reynaers Aluminium UK has launched a new 360-degree virtual showroom to showcase what can be achieved with the latest aluminium systems, bringing a close-up look at its glazed solutions to customers’ fingertips. While Reynaers has a comprehensive showroom at its Birmingham headquarters, featuring many of its windows, sliding and bi-fold doors, and curtain walling systems, the high quality interactive virtual showroom will make viewing the finished product instantly accessible to fabricators, installers, architects, and homeowners across the country.
This latest step in Reynaers’ digitalisation drive takes the customer on a journey through the different products available to gain an insight into how they would look on a completed project – including information points to provide further details about each product and links to online specifications. ‘Hotspots’ on the Reynaers at Home version will provide general information geared specifically towards homeowners. Designed to replicate the existing showroom, which has the largest selection of Reynaers products anywhere in the UK, the new digital version will make viewing the installed product more accessible to Reynaers’ national network of installers and fabricators. It will also help to support the company’s goals to operate more sustainably and cut carbon emissions wherever possible. www.reynaers.co.uk

One of the biggest advantages of choosing a bespoke garage door is being able to incorporate windows of many different types. Unlike standard garage doors, which will usually only be available with relatively small windows, a made to order garage door from Rundum Meir can offer something completely different with much more creative potential. Whether it is a ‘mediaeval’ style to suit a historic building, reflecting Georgian grandeur or to achieve an ultra-contemporary look, there are numerous ways the garage door can be designed to feature windows. Choosing a garage door with larger windows is an excellent way to give an existing garage new purpose or enable new garages to be created with the flexibility to use the space as an annexe.
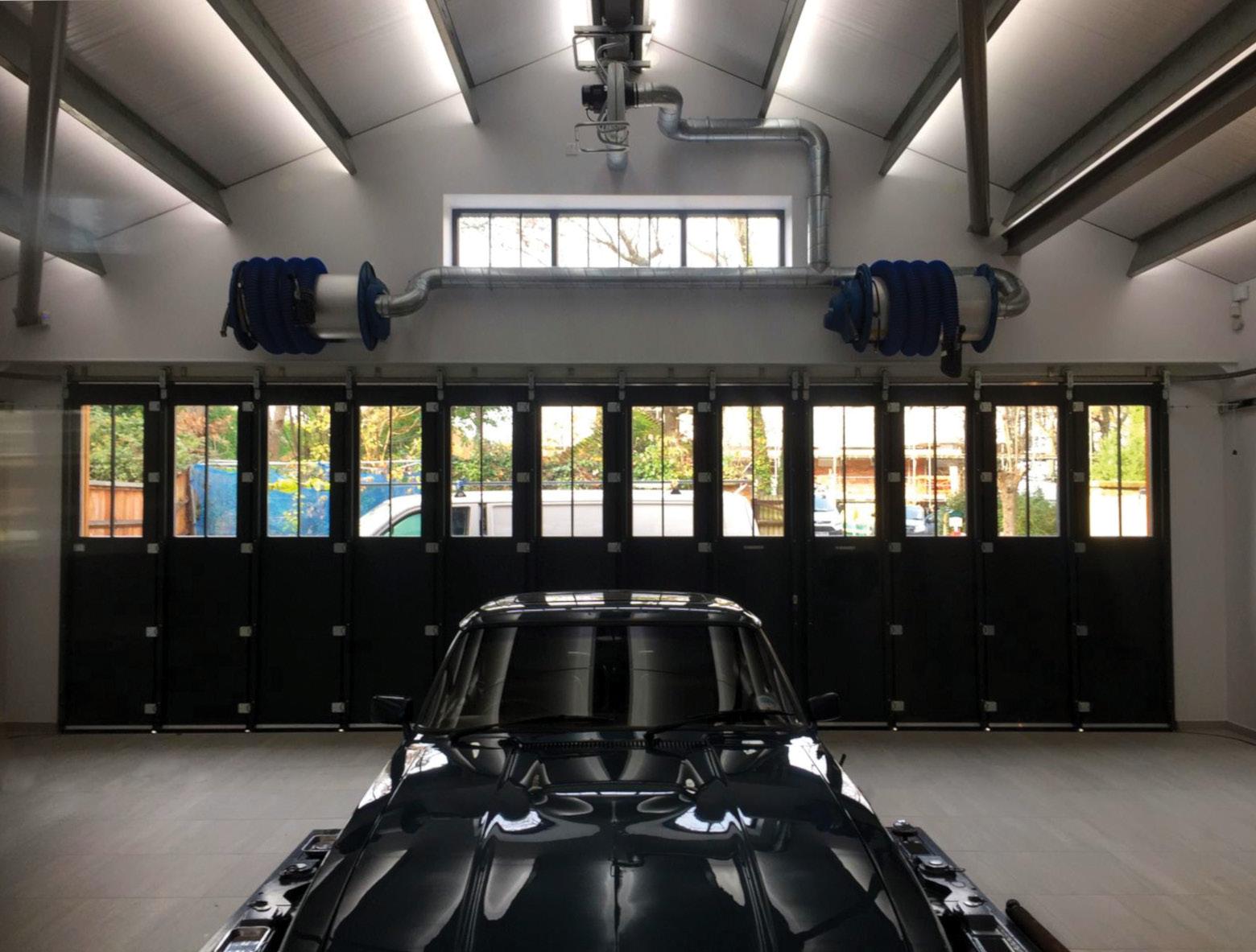
The garage’s purpose does not have to be limited to simply being a place to park the car! Specifying a garage door with windows will allow plenty of natural light to be introduced into the garage. This is important where the aim is to create a comfortable internal environment for uses such as a home office, a workshop or indoor play area, a games room or a gym, with the added benefit of natural light’s ability to enhance productivity and even our mood. For classic car collectors, or those who have a collection they want to be able to see from outdoors on their terms, having larger windows is a must.
A large garage can become a private showroom by specifying garage doors with full height windows. Shading and privacy as and when it is required could even be incorporated by specifying motorised integral blinds or switchable smart glass into the double glazed windows. The flexibility to incorporate windows in many different shapes and sizes comes with choosing a bespoke garage door from Rundum Meir. Every garage door Rundum Meir manufactures is designed and made to order which means customers can specify the materials and finishes, along with features such as louvres and – of course – windows.

Rundum Meir offers three types of garage door that can be designed to feature windows: side sectional doors, overhead sectional doors and one piece ‘up and over’ doors.

Side sectional doors offer incredible potential for window integration. The panels that make up a side sectional door are usually made from timber or aluminium, but these can actually be full height windows to deliver a garage door that looks similar to a bi-fold door. Overhead sectional doors or one-piece up and over garage doors can also feature windows in many positions, including arranged down one side or in the centre of the door.
Coach house style doors can feature windows in the top half of the door with a height that suits aesthetic goals. These – as well as any other types of windows – can incorporate obscure glass to allow light transmission without being able to see in. For more ideas and advice, please visit www.rundumgaragedoors.co.uk
In the ever-evolving world of architectural design, the fusion of form and function remains paramount. As architectural technologists, you're always on the hunt for innovations that not only enhance the aesthetic appeal of your designs but also add tangible value for the endusers.
Enter Kubu, a name that's rapidly gaining traction in the realm of smart security. Security is a fundamental concern for any homeowner. Traditional locks, while effective, come with their limitations. How many times have homeowners left their premises, only to be plagued with the nagging doubt of whether they locked their door?

With the rise of smart homes, the demand for integrated, intelligent security solutions has skyrocketed. Kubu, with its patent-protected technology, offers a solution that's both innovative and intuitive. 'Works with Kubu' window and door locks provide real-time monitoring, allowing homeowners to check the security status of their home via an intuitive, user-friendly app. This not only offers peace of mind but also integrates seamlessly with other smart home products to create a full-perimeter Smart Alarm system.
While security is a clear selling point, Kubu's contribution to energy efficiency is a game-changer, especially in the context of architectural design. A home's doors and windows are critical points for heat loss. Ensuring they are securely closed can significantly impact a building's overall energy efficiency.
With Kubu's real-time monitoring, homeowners can be instantly alerted if a door or window is left ajar, preventing unnecessary energy wastage. For architects, this means the ability to offer designs that are not only secure but also sustainable. Incorporating 'Works with Kubu' locks into building specifications comes with a plethora of benefits.
By integrating Kubu's smart security, architects can offer clients an added layer of value. It's not just about a building's physical design but also about the lived experience of the occupants. A home that's secure and energy-efficient is a compelling selling point in today's market.

Kubu's design is sleek and unobtrusive, ensuring that while the technology is cutting-edge, it doesn't detract from the aesthetic appeal of the doors and windows. In a market flooded with smart home gadgets, Kubu stands out with its patent-protected technology. This not only underscores its uniqueness but also offers assurance of its quality and reliability.
As the architectural world moves towards more sustainable practices, every element of design counts. Kubu's contribution to energy efficiency can play a role in achieving sustainability certifications and benchmarks.
Looking towards the future of architectural design, the integration of technology will play an increasingly pivotal role. However, it's essential to choose technologies that offer genuine value and stand the test of time. Including doors and windows that 'Work with Kubu' in your specification will fit that bill perfectly.
Kubu, with its focus on smart security and energy efficiency, is undoubtedly an innovation worth embracing. As architectural technologists, your designs reflect the future you envision. By incorporating Kubu Smart Security products, you can take a step towards a future that's more secure, sustainable, and smart.
Visit: getkubu.com/trade or email: sales@kubu-home.com





Hörmann UK have announced the addition of a double-leaf option to their range of aluminium entrance doors. The TopComfort Portal, offers the combination of a modern, high quality, secure door together with the opportunity to create a truly imposing entrance for any style of home.

Constructed using high quality materials featuring a PU foam core within an aluminium skin and an aluminium frame as standard, TopComfort Portal provides long-term, operational stability. It also features RC3 security as standard, good acoustic insulation, and excellent thermal performance with a U value of 1.2 W/M 2 K being achievable.
A good-looking door is guaranteed with the solid door leaf being fully flush on both the exterior and interior of the door, together with flush fitting between the traffic and fixed leaf. Doors can be manufactured in widths up to 2600mm and heights up to 2500mm, with seven different door styles
being available. The ability to create an impressive, custom-designed entrance is further enhanced with an extensive choice of handles and accessories, together with twenty-three preferred colour options including the ever-popular Anthracite grey and ontrend contemporary Black.
The Hörmann group have recently announced that due to their long-term commitment to sustainable manufacturing and green initiatives they are the first and only construction component manufacturer to offer CO 2 neutral garage doors, entrance doors and residential internal doors.
With end-consumers continuing to show an interest in CO 2 neutral products Hörmann doors continue to set standards in quality and innovation, together with providing the market with a brand that is trusted and has high recognition. www.hormann.co.uk
Customers are increasingly looking for energy efficient windows and doors. However, you don’t need to sacrifice the traditional appearance to achieve this. The Sash Window Workshop specialise in upgrading traditional timber windows and doors in period properties. The majority of timber windows and doors that they manufacture are double glazed, designed to improve both the look and warmth of the property. The company were contacted to upgrade the timber windows in a Victorian property in West London.



The customer decided to go ahead with an initial order for two pairs of double-glazed sashes and a new doubleglazed casement window. They were very happy with this work, so decided to place additional orders for a new French door and replacing the sashes in 7 box sash windows and 2 large bay windows. Several of the windows were out of square, meaning that excellent attention to detail was required. traditional timber windows and doors across London and Southern England, offering a supply only service nationwide. New joinery is manufactured at their workshops in Bracknell, Berkshire. The company use Accoya wood, which is known for its stability, durability and comes with a 50-year anti-rot guarantee. www.sashwindow.com

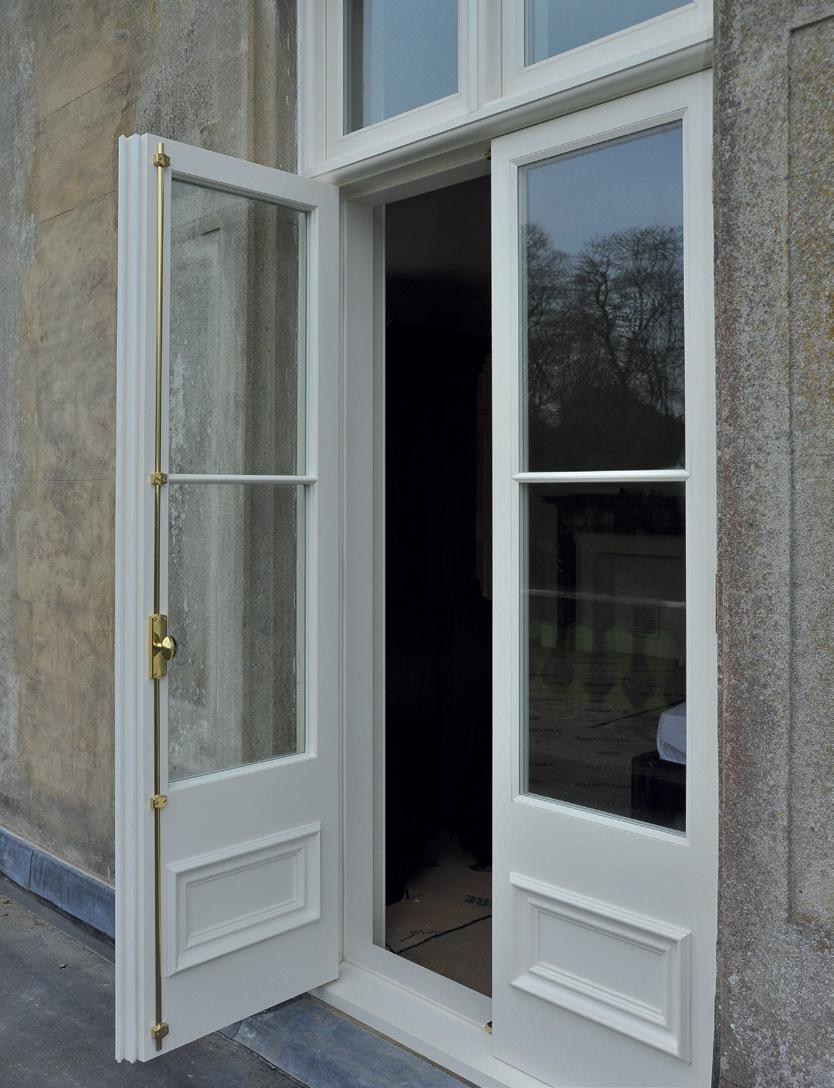

Commanding elevated and breathtaking views of the idyllic St Ives harbour, the Tregenna Castle Hotel and Resort covers 72 acres and presents a go to location for tourists and families wishing to experience the delights of sea and countryside from within an attractive mix of traditional and contemporary settings.
The hotel complex itself is renown throughout the area and beyond UK shores, having been the location where US president Joe Biden stayed during the G7 summit in 2021. Now the resort looks to the future by expanding its portfolio with the help of Tregenna Homes, in the building of a group of select properties for private sale. Castle Village, as the development is known, provides a selection of 2 and 3 bed homes built to the highest design and environmental standards.
With an emphasis on natural affinity and sustainability, Vicaima were approached by leading merchant partners Jewson of Hayle, to provide doorsets that did justice to this ethos and embodied natural design excellence. The Vicaima Easi-Fit door kit system was selected, which consisted of FD30 and third-party accredited fire performance options and included over height door dimensions in many areas.

The kits included a striking door design with the use of Heritage Oak horizontal veneer, combining decorative grooves and contrasting black ironmongery. FSC certified Heritage Oak from Vicaima's Essential range presents figurative knots and distinctive woodgrain configurations that reflect all the muchloved characteristics and charm of natural wood veneers.
Taking full advantage of Vicaimaís design flexibility, door faces were further enhanced by the inclusion of 4 horizontal ëVí shaped grooves in a tasteful light brown stain and contrasted by the specification of black ironmongery to complete the ensemble. Easi-Fit doorkits and the Heritage Oak finish are just two examples of fresh and imaginative design and performance options offered by Vicaima. For more inspiration, visit www.vicaima.com

An openair swimming pool of a design described as the finest in England is being restored to its former elegance with Crittall windows playing a significant role. Saltdean Lido, some five miles east of Brighton, is a Grade II* listed Art Deco masterpiece built in 1938 utilising an innovative reinforced concrete structure designed by architect Richard Jones.

It is one of only three Grade II* listed lidos in the country and has been on Historic England’s Heritage at Risk register for many years. After the war, during which it was used for Fire Service training, it lay derelict until restored by Brighton Borough Council and stayed in use until the late 1990s when local people banded together to defeat a developer’s plan to demolish the lido and build apartments on the site.
A Community Interest Company campaigned successfully to have the pool brought back into use which was achieved in 2017. Now it was the turn of the buildings currently being restored by Buxton Building Contractors of Surrey. Once completed the building will house
an Art Deco event space, suitable for weddings, an exercise studio, library, community hub, café and heritage learning zone plus workspace.
A key element of the design is the generous area of glazing facing the pool. Here will be installed Crittall Homelight Plus steel windows that replicate the original fenestration and, because of the slender frames, maximise the benefits of natural light on this bright coastal location.
The windows are also hot dipped galvanised to prevent corrosion and Duralife coated with marine grade polyester powder which will offer the highest level of protection against the aggressive wind-borne sea salts that caused damage to the original building. Once completed, thanks to the streamlined white concrete surfaces and the sparkling Crittall windows, the building will once more provide, quite literally, a shining example of its genre. www.crittall-windows.co.uk

The heat pump revolution is underway in the UK with more and more housebuilders and social housing providers opting for heat pumps rather than the traditional fossil fuelled gas and oil fuelled boilers. The new, easy to install, highly energy efficient air to water heat pumps available now are proving to be hugely popular, with LG already picking up a number of sizeable contracts from social housing providers through its distributors.
The Therma V Monobloc S air to water heat pump from LG Electronics is characterised by its quiet operation, with the ‘S’ in its name standing for ‘silence’. Using R32 refrigerant the unit can operate at low ambient temperatures to deliver renewable, energy efficient heating. bLG says the new version Monobloc also requires lower amounts of refrigerant compared to the previous model – 16.7% - reducing emissions and lessening its environmental impact still further. The near silent operation means units up to 9kW can be installed at the minimum of distance – 4m and the 16kW units at a distance of 5m from neighbouring homes. The new ‘S’ version is very quiet with a new insulated compartment for the compressor which insulates the sound and a new design on the fan blades, meaning this is the quietest unit produced by LG to date. partner.lge.com/uk


With a reputation for helping homeowners and tenants to control their heating costs as the cost of living continues to rise in the UK, ESi has responded to the current economic climate with the introduction of its latest quality heating control – the RTP4 Touch programmable room thermostat. This latest introduction is capable of controlling heating and hot water systems via combi, system or heat only boilers.
When installed with the ESi WIFI hub, homeowners and tenants heating and hot water can be controlled via Alexa or the ESi Centro App. Vitally, the load compensation functionality, available via OpenTherm technology, modulates the flow temperature dependant on the desired room temperature, saving up to 15% on gas usage. The 4 Touch has a large backlit LCD display and touch screen making it simple-to-use and programme. The RTP4 Touch slots in neatly between ESi’s best selling RTP4RF units and its top of the range 6 Series WIFI programmable room thermostats, offering many of the benefits of both these ranges but providing additional benefits as well.
It offers optimum start/stop and delayed start functions offering additional cost savings for users, 7 day, 5/2 day or 24 hour options to suit the homeowner or tenants lifestyles, automatic summer/winter change settings and has home, manual, away, sleep and holiday modes long with its popular landlord service interval reminder. www.esicontrols.co.uk.

Hamworthy Heating is pleased to announce the introduction of its new Stratton mk3 wall-hung condensing boiler, which provides a compact and efficient heating solution for plant rooms with limited space. The latest addition to the Hamworthy range of commercial boilers features a 5:1 turndown ratio, excellent low-class 6 NOx emission across all models, and up to 97% gross seasonal efficiency. Hamworthy recently joined forces with Tucker Mechanical & Electrical Building Services to provide a charity with a much-needed space-saving and efficient space-heating solution.
Following a site visit to the Hull and East Yorkshire Centre for the Deaf, Tucker Mechanical & Electrical Building Services identified that moving to the Hamworthy Stratton mk3 wall-hung condensing boiler system would provide the building with a space-saving alternative to its previous floorstanding unit. Installed on an internal frame, this allowed space to fit additional pump equipment and a plate heat exchanger for hydraulic separation to preserve the internal boiler components. The centre now benefits from a reliable and energy-efficient stainless steel boiler system which has enabled the charity to reduce its carbon footprint, lower fuel bills, and make additional savings on future maintenance and servicing.
www.hamworthy-heating.com

Stelrad radiators are the heat sharing choice of projects providing homes and commercial properties up and down the country and increasingly for large public buildings like hospitals, schools, colleges and universities. Many of these projects are seeing heat pump technology integrated with the heating and cooling systems installed in both upgrades and new build facilities, and radiators, when sized properly, work well with ground source and air source heat pumps, sharing heat around the buildings.
Stelrad’s K3 radiators are manufactured with three panels and three sets of fins to maximise the heat available from a low temperature heating system and allow radiators to contribute in a big way to the decarbonisation of our heating systems here in the UK and Ireland. Barnsley Hospital is one such project where radiators and heat pumps combine to provide impressive heating and hot water provision for a major NHS facility in South Yorkshire.
The project has seen the specification of more than 300 Stelrad K3 radiators, to share the heat from the low temperature heating system that is generated by five air source heat pumps that have been installed at the hospital. www.stelrad.com


With the demand for efficient cooling systems in our buildings on the rise, Nuaire NPD Heat Pump Manager, John Hammond, look at the types of refrigerants commonly used in cooling systems, along with the benefits and downsides to low-GWP refrigerants.
Cooling technology is essential to modern living, whether in the form of air conditioning in offices, shops, cars and even now our homes with heatwaves becoming more and more prevalent in recent times, to the fridges that keep our food cold - but the effect they have on the planet is considerable. In fact, the cooling industry accounts for 10% of all global CO2 emissions through the cooling system technologies that we deploy.
These systems use a considerable amount of energy and present a concern amid the escalating energy crisis as more and more turn to increased cooling methods in their lives. As they do so, more strain is put on the national grid and the infrastructure can’t cope. However, the need for efficient cooling systems in our lives is becoming ever more prevalent.
A cool temperature helps to prevent illness and keep bacteria from multiplying - protecting the vulnerable in high ambient weather. It preserves our food supplies on a domestic and mass scale and with the forecasted, unprecedented heatwaves set to sweep the country over the next few years, it will play a massive role in keeping us cool inside too.
The HVAC industry is focussing on designing and manufacturing cooling technologies and the components within them to be more energy efficient and is pioneering the move to significant positive environmental impacts. The first step in this process is addressing the type of refrigerants used in cooling systems. Each type of refrigerant has a Global Warming Potential (GWP) – a figure that allows us to compare the global warming impacts of different gases. CO2 acts as the base, with a GWP of 1. Currently, R-410A is the refrigerant most frequently used in the UK, and is more than likely to be found in your own system.
However, R-410A has a GWP of 2088, which translates into an equivalent of 2088 metric tons of CO2. If all R-410A were converted to R-32 - which has a GWP of 675 - the impact to global warming from HFCs in 2030 would be reduced by the CO2 equivalent of approximately 800 million tons (19%) compared to the continued use of R-410A! It’s for this reason that effort is being made to move away from high-GWP refrigerants to using lower-GWP refrigerants. Moving to a cooling system based on R32 refrigerant has other benefits, including an ozone depletion potential (ODP) of zero, plus it’s more energy efficient.
Our new Nuaire BPS-ECO-HP Air Handling Unit (AHU) with integrated heat pump is charged with R32 refrigerant and uses 20% less refrigerant than equivalent AHUs using R410a. The use of these lowGWP refrigerants, although more energy efficient and better for the environment, do come with some safety concerns. Often, low-GWP refrigerants are more flammable and require a smaller charge and it would be foolish to ignore the added safety concerns and requirements that come with using these newer refrigerants.

It is important to remember though, that a lowerGWP refrigerant such as propane, is a natural product and already found in fridges and freezers across the world being used safely - but as a flammable substance, safety needs to remain a key concern. When working with A2L and A3 flammable gases, workers need to be aware of the added danger and the differences and nuances when working with different refrigerant types.
An understanding of what constitutes as safe working for each refrigerant, as well as a general understanding of how to safely work with pressure
equipment and explosive substances is vital. An industry-wide commitment to upskilling F-gas engineers to a higher understanding of PE(S)R and safe working practices (DSEAR) will address this and ensure the low-GWP refrigerant cooling system you use is correctly designed, installed, commissioned and maintained.
With the impact of climate change, refrigerants are becoming a larger part of our daily lives and, as we start placing more reliance on these gases, it’s important to consider the serious effect they have
on the climate. As pioneers in the HVAC industry, Nuaire has made significant investment in futureproofing the designs of our new products. Yes, they are more expensive to create as components are not as readily available and therefore more costly, but we believe this is worth the output to champion the change.
Legislation and standards are driving the move to lower-GWP gases and manufacturers are beginning to move over but we need builders, specifiers, and building and facilities managers to play their part in demanding cooling systems with low GWP gases, requesting better quality products that will stand the test of time and not accepting less.
Cost is not always king when it comes to driving change. Founded in 1966, Nuaire is an indoor air quality and ventilation manufacturing specialist based in South Wales, providing solutions for commercial and residential customers.
www.nuaire.co.uk


Level up the landscape - Adding subtle dividing levels to a landscape design has the benefit of breaking up flat, somewhat dull expanses of ground or lawn. They can be used to create additional seating and planting areas, producing formal walkways, or simply to add some much-needed structure. By incorporating classic wall dressings, such as copings, pier caps and decorative finials, it's easy and straightforward to create a smart, sophisticated look which works well in classical, traditional and contemporary garden designs.
Raise the bar with balustrading - Elegant cast stone balustrading, with its offer of both practicality and decorative flair, is a tried-and-tested technique for separating external areas, and delineating individual sections of garden or lawn. Balustrading is often the ‘go to' solution for creating patio areas or courtyards and has been used for hundreds of years to help enhance all kinds of garden designs.
With its timeless, sophisticated structure, balustrading complements both traditional and contemporary outdoor styles. It can be bespoke manufactured and, combined with baluster bars that comply with building regulations, is also ideal for creating staircases and elegant, raised balconies, that combine style and safety.

Create more outside living space - To truly elevate a landscape design, incorporating a cast stone garden building is ideal and means the outside space can be enjoyed all year round. An orangery is also both elegant and refined, and provides luxurious additional living space to be enjoyed throughout the seasons thanks to its enclosed design. Classical garden temples, on the other hand, are charming stone structures which are open on all sides and offer superb panoramic views of the surrounding countryside, or landscape.

Step up the design - When planning a landscape renovation, cast stone steps should be considered. Ideal for creating a brand-new staircase, replacing an existing flight of steps, or simply cladding over an old set of stairs, steps and risers are versatile and a cost-effective way to elevate your scheme. These ideas can be paired with complementary landscaping components such as cast stone copings, balustrading, parapet screening or ball finials for a sleek, ‘finished' look.
www.haddonstone.com/en-gb
Creating a sustainable home is now a top priority for house builders, from locally sourced materials to energy efficiency measures. A recent survey by Marshalls showed that 43.5% of people would pay more for a home built with sustainable materials – motivated mainly by doing their bit for the environment and saving or generating energy for their home.

This insight, combined with the post 2025 targets in the Future Homes Standard, it’s clear that there is work to be done. Whilst some developers are focusing their energy efficiency efforts on choices for interiors, the savviest are revisiting the materials they use for exteriors and initial build, instead. And, for some, this starts with the concrete brick.
Revisiting the concrete brick - The manufacturing process of concrete bricks is partly what makes them a more sustainable option over traditional clay facing bricks. For clay bricks to harden they need to be fired in fossil-fuelled kilns, creating significant carbon emissions.
Concrete facing bricks, on the other hand, harden naturally through an exothermic process, meaning that significantly less energy is needed in their curing. In addition, concrete actually absorbs CO2 over its lifetime - a completely natural process referred to as carbonation or “sequestration”; bricks absorb CO2 from the atmosphere as they age and harden.
Once the CO2 comes into contact with the concrete, a catalytic process permanently transforms it and locks it into the material, so even when the product is crushed at the end of its lifecycle the carbon will not escape. The brickwork element alone for Marshalls concrete bricks, for instance, can absorb 4.2kg of CO2 per square metre over a 60-year lifespan, and the total lifetime reduction in CO2 compared to traditional clay facing bricks on the market has been calculated at 49.1%.
Carbon sequestration - Following a successful trial last year, Marshalls are now using a process called carbon sequestration to lock even more carbon into their concrete bricks. Currently being used on their Fairway from Grove range, waste carbon is injected during the manufacturing process with no impact on the materials’ performance, durability or appearance.
Case study: 93 tonne carbon saving delivered on major housing project - Marshalls Bricks & Masonry helped housebuilder Backhouse save 93 tonnes of carbon thanks to using concrete bricks rather than conventional clay alternatives. The Mayfair Vintage facing brick was chosen for the Merlin Rise development to achieve a high-quality, reclaimed brick aesthetic that aligns with Backhouse’s sustainability goals. The Merlin Rise development was Highly Commended in the Development of the Year category (20-100 units) at the British Homes Awards 2021 and was shortlisted for the 2021 AJ Architecture Awards, Housebuilder Awards and Building Awards. www.marshalls.co.uk



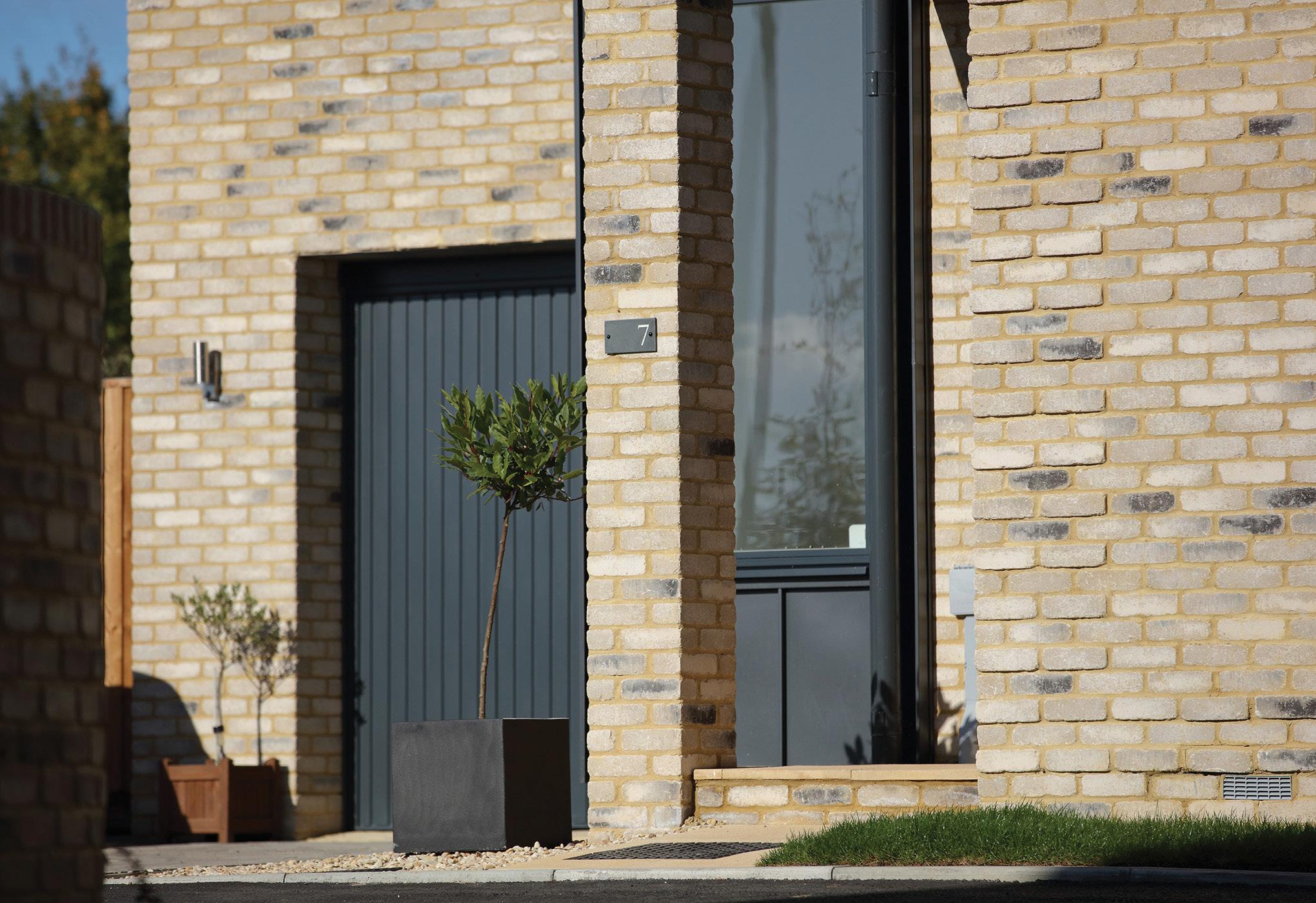

As one of nine new stations developed as part of the construction of the Elizabeth line, Bond Street Station will facilitate up to 137,000 passengers per day, with up to 22 trains passing through the station every hour at peak times from November 6 this year and up to 24 trains per hour from May 2023.

Providing interchanges for the Central and Jubilee lines, the newly constructed Bond Street station will significantly improve accessibility for travellers, whilst simultaneously increasing capacity at one of the busiest shopping districts in the UK.
The development of the station included the specification of 200 Howe Green stainless steel floor access covers as part of the structural and architectural design process to provide secure and concealed access to under-floor services. Installed throughout the entire station, which includes two newly constructed ticket halls at street
level and all underground passenger platforms that can be as long as 255 metres, the medium-duty 7500 Series Floor Access Covers were manufactured to meet the project’s extensive requirements.
With over 50 kilometres of communications cabling, 200 CCTV cameras, 66 information displays, 200 radio antennas, 750 loudspeakers and 50 help points, an essential element of the specification process was ensuring the covers were tamper proof, without preventing contractors from gaining quick and easy access to the services below.
Manufactured with unobtrusive barrel cover lifting points that can only be accessed with unique lifting and securing keys, the access covers are protected from unauthorised access, without impacting the overall design scheme, as only the securing bolt and barrel edge are visible.
The method of removing the covers also ensures the products can be handled easily and safely by contractors, eliminating any potential strain or harm, regardless of the covers’ combined weight with the hard flooring finishes. This is due to the lifting blocks being anchored to the inner frame. Throughout maintenance-only areas, the lifting mechanisms of the floor access covers are mechanically assisted with pistons so engineers can securely lift the covers from underneath.
Installed in conjunction with terrazzo flooring across the platforms, and Portuguese granite throughout the ground floor public areas, the 7500 Series Floor Access Covers seamlessly blend with the architectural finishes of the station for a streamlined visual effect. This sleek aesthetic is further enhanced by the tiling modules, which create a unified and cohesive finish, simultaneously eradicating any potential trip hazards, as the access covers are
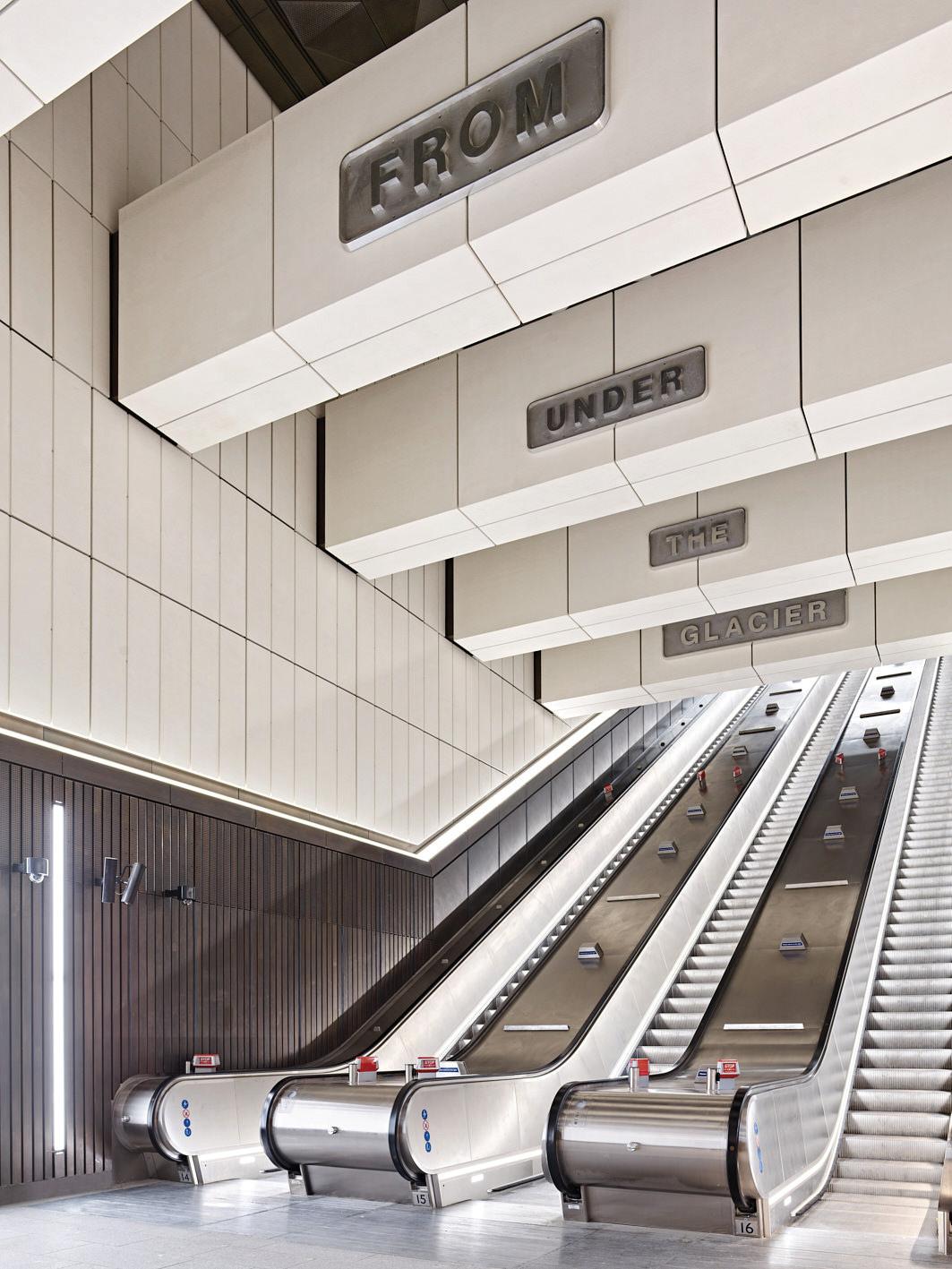
installed entirely flush with the hard flooring. The minimal profile of the edges also reflects the dimension of the joins between the tiles to create a perfect finish, even when working with the radial sections of stone tiling on curved passages and walkways, which required individual access covers constructed of curvilinear profiles to deliver a high quality, bespoke finish.

Each of the covers withstand up to five tonne pneumatic tyre wheel loads. Manufactured to BS 476: Part 22: 1987, the covers’ ability to eliminate the potential transmission of smoke and fire from the underground services in the event of a fire was another key consideration of the specification process. www.howegreen.com

CUPA PIZARRAS’ CUPA 12 natural slate has been specified for the roof of a new family home, built in the garden of a historic Grade II listed Arts and Crafts property in North London. The use of CUPA PIZARRAS products helped to satisfy stringent planning restrictions, which require new buildings to utilise traditional materials and ensure modern designs are in keeping with the surrounding architecture.
The design team, from Levitate architecture and design studio, needed a way to respectfully reference the traditional architecture of the area without compromising the contemporary finish of the property. CUPA 12 slate provided the perfect balance: being a natural and historically appropriate material that
could also provide a clean aesthetic with a smooth, uniform finish. This – combined with the steep pitch of the roof, overhanging eaves and series of intersecting gables – helped to make the roof of the property a defining feature.
This is consistent with traditional Arts and Crafts design – and gave a suitable nod to the Grade II property the new family home would be neighbouring. In addition to satisfying the visual requirements of the project, CUPA 12 slate is also a BRE Global Certified product that provides a more sustainable solution than other contemporary roofing materials.

CUPA PIZARRAS’ direct control over every stage of the slate production process - from quarry to roof - means that it can guarantee the quality of its product and trace it back to the source. This was beneficial in promoting a sustainable approach to the construction of a new property within a conservation area as well as helping to guarantee the timely delivery of the natural slate. Levitate has extensive experience working in conservation areas and on properties of historical significance. Architect Toby Knipping commented: “Site context was key to this project. We used a traditional palette of brick, wood and slate to reference the historic buildings in the surrounding area yet with a modern twist. We were very happy with the results and would definitely consider using CUPA PIZARRAS slate on other projects.”
Infill developments of this kind had previously been discouraged by the local planning authority, with several neighbours having new build projects rejected. Mark Hagan, Director of the project’s management firm Heartwood Ash, said: “Sourcing products of a high enough quality to satisfy the planning conditions was one of the primary challenges of this project. Being able to present the planning officers with physical samples provided by the CUPA PIZARRAS team really helped us to gain their confidence in both the product’s ability to satisfy requirements and also the project itself.” www.cupapizarras.com/uk



Glasgow’s latest redevelopment project, located on Langside Road, is built upon the former site of the city’s Victoria Infirmary and consists of a large housing development that includes 413 flats, offices and retail space.

The 3.75 hectare site, which is situated next to Queen’s Park on the south side of the city, forms an important part of the Battlefield area’s character, with the buildings’ exterior reflecting and complementing the surrounding heritage by using the city's traditional blonde coloured sandstone. As part of the construction process,
Bilco UK was commissioned to supply six ESW-50REM Smoke Vents, in addition to seven E-50TB Roof Access Hatches, to provide the highest standards of safety and efficiency, whilst being sympathetic to the project’s overall design. Installed onto the roof areas of four blocks of flats by Scottish contractors, Procladd Small Works Ltd, Bilco UK’s ESW-50REM
Smoke Vents were specified to provide essential ventilation in the event of a building fire. Featuring a linear actuator operating mechanism that opens the cover to 140 degrees within 60 seconds, the smoke vents ensure compliance with Building Regulations Approved Document B, BS9999 and EN12101-2.
The built-in wind deflector also provides protection against smoke being blown back into the vent in the event of a fire., whilst the newly-designed closedcell EPDM sponge gasket helps meet Building Regulation air leakage targets by providing a better seal of the cover to the curb. With the addition of a fixed vertical ladder, the smoke vents can also be used by maintenance engineers for roof access.
Billy Baillie, Managing Director at Procladd Small Works Ltd, said: “We have a longstanding relationship of over 20 years with Bilco UK, and will continue to do so over the forthcoming years, due to their impressive product quality and outstanding service. Bilco UK’s Roof Access Hatches and Smoke Vents were incredibly easy to install, and knowing they’re engineered to meet the highest industry standards, it provided both ourselves and the client with the confidence that the installation would set the standard for performance and longevity.”



Constructed with corrosion-resistant materials, Bilco UK’s E-50TB Roof Access Hatches were also installed to provide engineers with safe, regular and convenient access to the roof to conduct essential maintenance. Engineered with compression spring operators to provide easy one-hand operation, the roof access hatch meets the requirements of Manual Handling Regulations, whilst the automatic hold-open arm locks the cover in the open position to ensure safe egress.
The overlapping cover design, fully welded corners and insulated cover also ensure weathertightness and energy efficiency to deliver the highest standards of resilience. Mark Baird, Sales Operations Manager at Bilco UK, said: “Drawing on our longstanding relationship with Procladd Small Works Ltd, it was fantastic to work together on this project, which has been designed to positively impact the city’s culture. The products installed were manufactured with fire safety and efficiency in mind, delivering assurance of the durability and suitability of the installation for years to come.” www.bilcouk.co.uk
The University of Nottingham’s Florence Boot Hall is a student accommodation property that can house 200 students per year. The building is currently undergoing major improvement works to refresh its look and upgrade the building services.

As part of the renovation project, access covers were needed at various points along the ground floor of the building, allowing easy access to plumbing and electrics. The ground floor of Florence Boot Hall was positioned on a latticework of timber joists. Due to this, specialist contractor Spiral Joinery took the lead the access covers’ installation.
A key challenge arose when it was discovered that the access covers originally specified had been temporarily discontinued and therefore a new solution was needed. This presented two problems: firstly, Spiral Joinery needed to source new products fast to keep the project moving and prevent delays. Along with this, openings of 600mm had been factored into the plans and were already part of the timber joists, so the new covers needed to be an exact match.
Intended for communal spaces such as common rooms and dining areas, the access covers needed to be able to sit flush with the finished floor and not interrupt the building’s aesthetic
once the renovation was complete. They would be used to perform necessary routine plumbing maintenance beneath the floor. After searching several suppliers, Chris Leggett of Spiral Joinery found that ACO offered cost-effective access covers that were ideal for the project.
Soon after Chris contacted ACO, Liam Watkins, Technical Sales Coordinator at ACO Access called to talk through the parameters of the project, ensuring that the right product would be recommended. Following a consultation, Liam recommended UniFace AL SHALLOW Recessed Access Covers, which were quickly approved by the project manager and deemed safe by a structural engineer.
The UniFace AL SHALLOW Access Covers come with liquid and odour-tight seals and offer optimum cover security, meaning that, even in well-trafficked parts of Florence Boot Hall, there is little risk of unwanted ingress of any kind. Their versatile design means that they can be made to blend in with almost any design aesthetic without compromising on usability or safety. www.aco.co.uk/accesscovers


Situated seven degrees west of the Greenwich Meridian, and exposed to some of the harshest weather conditions anywhere in the British Isles, the Hebrides present a challenging location for building projects, prompting a recently-established building company to adopt offsite construction technologies which make full use of the technical and environmental benefits of West Fraser's SterlingOSB Zero.
70-22' Systems was established in 2022 by three business partners whose experience encapsulates architecture, education and manufacturing amongst other skills, and who decided to develop their own highly-insulated, modular timber building system.
Growing organically by providing bespoke packages to clients of parent business, Fraser Architecture, 70-22' has already delivered properties on the Outer Hebrides and has more than half a dozen schemes of different sizes in the pipeline
for the coming year. The trademarked system has been designed specifically to avoid the need for craneage, due to the inaccessibility of many sites, while the cellular component modules take the form of wall blocks, lintels and beams to span larger openings. The SterlingOSB Zero is CNC machined and assembled in the workshop before being filled with Warmcel recycled paper insulation.
Significantly, the 70-22' Systems design personnel were determined from the outset to utilise the West Fraser board because of its formaldehyde free formulation and the fact the material is manufactured in the North of Scotland, using mainly locally sourced softwood from well managed forests.
Not only do all of the 70-22' Systems structures exceed the thermal requirements of Section 6 to the Building Standards, Scotland, but can also be delivered as a Passivhaus compliant solution where the client or planning consent demand it. SterlingOSB Zero is available in a range of sizes and thicknesses up to 22mm as well as a T&G version ideal for flooring and decking applications. The high performance panel product, free of added formaldehyde, has also earned BBA approval and meets the requirements of NHBC Technical. https://uk.westfraser.com
CUPA R12 Excellence from CUPA PIZARRAS has been installed as part of an extensive family home refurbishment project in rural Norfolk. Working closely with the property owner, contractor Aspect Group Services specified the natural Spanish slate as it offers outstanding aesthetics, quality and a guaranteed warranty of 100 years.
Situated in the picturesque village of Old Buckenham, the extensive property consists of a number of separate buildings including a main house, a smaller newly built lodge, a pool house and garage, all of which the owners are refurbishing over several phases. The first phase was the new lodge, completed in 2021, followed by the main house and the swimming pool area.
As well as new slate roofs, work has included the addition of external insulation and off-white render for the main house as well as galvanised guttering and rainwater systems throughout. “The owners bought the property eight years ago and have been slowly refurbishing it,” explains Matt Dillon, Owner Director at Aspect Group Services.
“Aesthetics were important to the project, and as we’ve used CUPA PIZARRAS slate before, we were confident of the quality of the product and the overall service we would receive from the company.” After liaising with the CUPA PIZARRAS team and local merchant AJW Distribution, it was decided that CUPA R12 Excellence was the ideal replacement for the old concrete tiles on the roofs of the main house and pool house.

Aspect Group Services’ roofing division installed the slates on both properties using copper nails. In addition, they integrated low-profile solar panels into the roof of the pool house alongside the slates for a flat, linear finish. CUPA R12 is a high-quality, dark grey slate with thin laminations and a smooth surface. Being a high-quality natural slate product, it has a guaranteed lifespan of 100 years and requires minimal maintenance. The slate provides a smooth, uniform appearance which was important for this refurbishment.
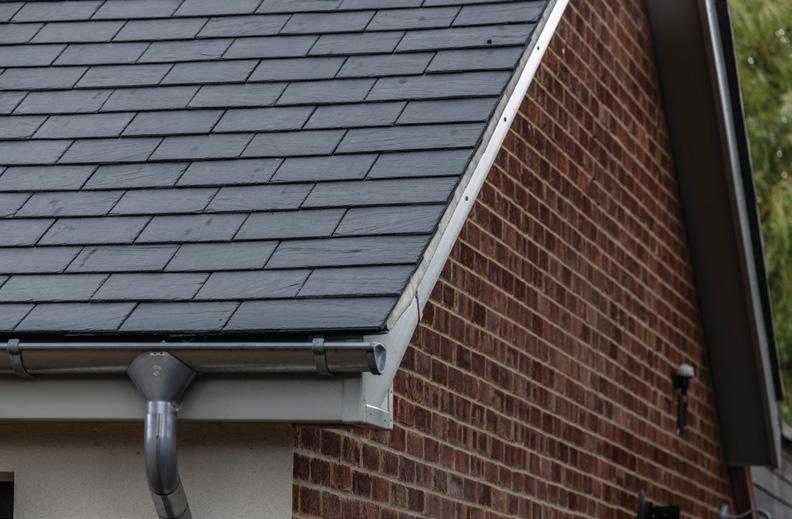
In addition to its uniform appearance, CUPA 12 natural slate provides a sustainable solution, which was a significant factor for both the homeowner and Aspect Group Services. As CUPA PIZARRAS owns its quarries, the company can extract the material, process it locally, and return any excess slate to the mountain. At the same time, closed circuits enable the reuse of water.
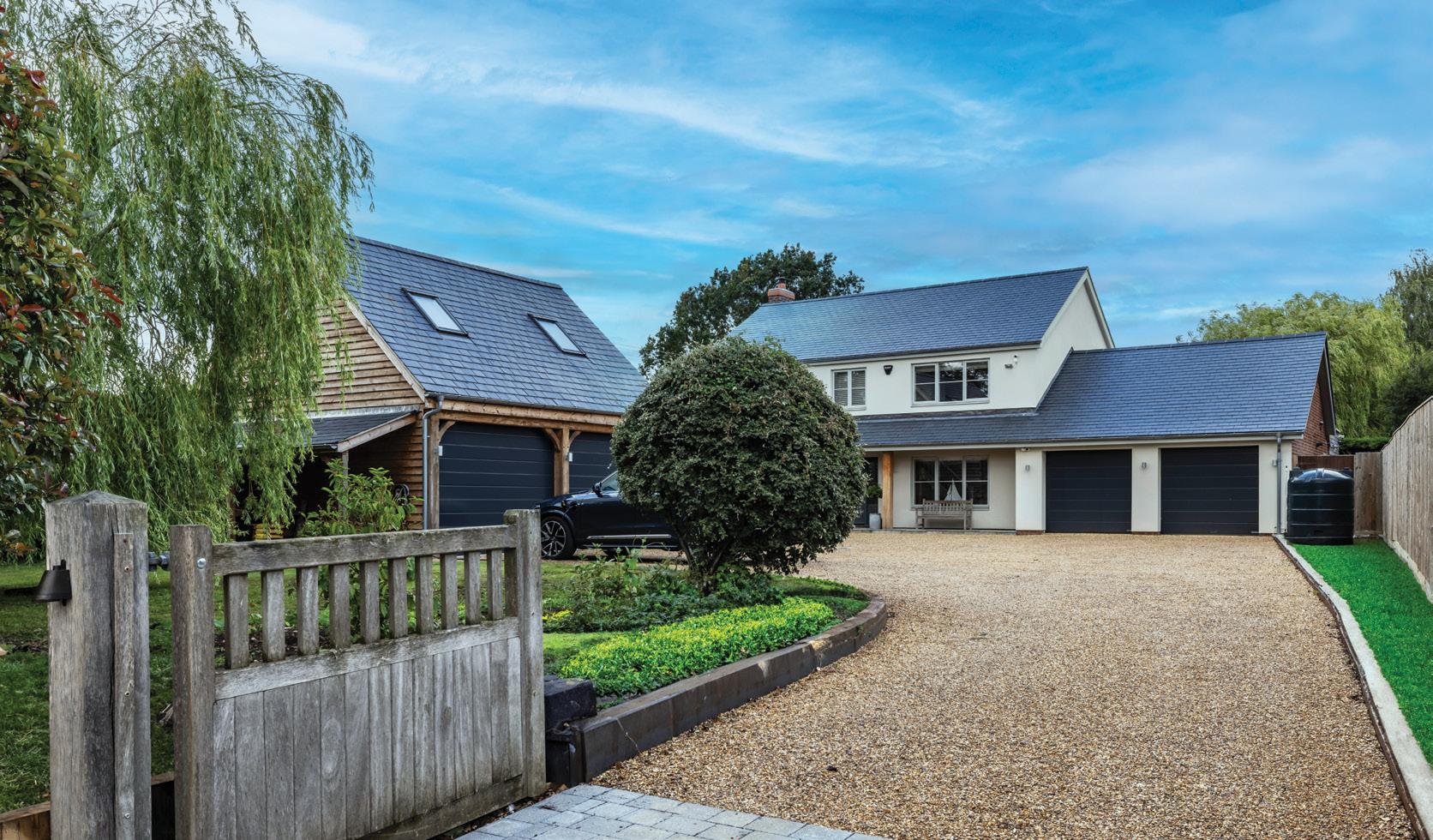

Each step of the production process is continually assessed, and measures are introduced to tackle carbon emissions, such as using renewable energy sources, including photovoltaic solar energy, to power the plant and help reduce the company’s carbon footprint. Many of CUPA PIZARRAS’ slate products, including CUPA 12, have received BRE verification confirming that their environmental product declarations are in accordance with the requirements of EN 15804:2012+A1:2013 and BRE Global Scheme Document SD207.
www.cupapizarras.com/uk

A Mapei Polyurea waterproofing system has been used to restore the historic Stonehaven Open Air Pool in Aberdeenshire. Applied by Anderson Specialist Contracting, the project forms part of renovation works carried out by Aberdeenshire Council. A polyurea waterproofing membrane with excellent chemical resistance, exceptional flexibility and tear strength, Mapei Purtop 1000 N is designed to waterproof structures above and below ground, including roofs, podiums, pools and storage tanks.
Mapei was pleased to support Fairhurst Engineers as they explored specification options to establish the right product fit
for such a prestigious project. Opened in 1934, Stonehaven Open Air Pool is the UK's only art deco Olympic-sized heated sea water lido. During the Second World War, it provided recreation for locallybased troops and, afterwards, it once again proved a major visitor attraction.
Threat of closure in the 1990’s prompted the founding of a community group - The Friends of Stonehaven Open Air Pool – which is now a Scottish Charitable Incorporated Organisation that works in close partnership with Aberdeenshire Council.
Alongside Council funding to carry out extensive improvements, 2,000 hours of volunteer work were carried out post-pandemic to repaint and improve the Listed attraction, with £50,000 raised by The Friends to fund a new slide. Although regularly maintained and repaired, the lido’s multi-layered concrete and paint surface was in need of renovation.
With its extensive expertise in pool waterproofing, Mapei was first approached in 2015 and recommended its Mapelastic Smart system overlaid with a finish. Last summer, Mapei was asked for further advice, as the client was now seeking a seamless solution.


With an in depth understanding of previous works carried out - and after discussions with the engineers, and careful consideration of the pool’s age, exposed location and position - Mapei recommended specification of Purtop 1000 N - a two-component pure polyurea membrane which forms a completely waterproof coating, with high chemical resistance, exceptional flexibility and tear strength.
Mapei’s proposal covered all aspects of the pool refurbishment, from repairs of the defective concrete using products from the Mapei concrete repair range, through to the Purtop 1000 N system build-up required for the lido. Throughout the project, Mapei worked closely with Anderson Specialist Contracting and the client, making regular site visits. During the renovation, a tent was erected over the pool to allow works to continue unhindered: Existing coats of paint were removed, and the concrete substrate was inspected and tested, with the proposal amended to take into account the test results.
Defects were repaired and cracks were filled and injected with water-stopping resin. All joints and
cracks were then bandaged with Mapeband Flex Roll tape. The substrate was then primed with Mapecoat I 600 W epoxy-resin based sealer and two layers of Triblock P epoxy-cement which created a damp proof membrane to hold back any moisture within the concrete. Following a further coat of epoxy primer, Primer SN, the surface was cast with aggregate. Purtop 1000 N was then spray applied across the 1200m2 pool surface, followed by two coats of Mapecoat PU 20 N coloured aliphatic polyurethane topcoat and pool lines were painted. www.mapei.co.uk


Set in the heart of London’s iconic Docklands, Streamlight Tower is the impressive new residential development from the Swan Housing Group and PRP Architects. The development features over 4,600 panels of ventilated façades on Streamlight Tower itself and an additional 5,100 panels on its two adjoining sister towers nestled next to it from Cosentino’s ultracompact surface, Dekton®.
Undergoing large scale transformation in the 1980s and 90s, the Docklands were famously regenerated by the UK Government, converting derelict industrial space into a mixture of residential and commercial properties. The area today boasts a premium mix of thriving enterprise, luxury living quarters and vibrant community spirit.
With exquisite views across the river and a stone’s throw from the iconic 02 Arena and Canary Wharf and the Olympic Village, Streamlight Tower is one of East London’s most substantial and sought after residential developments of the last few years. Spanning over 9,000 sqm, standing over 269 ft high and with 24 floors of luxury apartments, it cuts a striking silhouette against the London skyline.
Streamlight Tower’s skin is made up entirely by Dekton Eter Alberta and Dekton Sasea Alberta, bespoke cutto-size ID XGloss panels in 12mm thickness. Utilising Cosentino’s bespoke ID service to create an exclusive façade colour, Dekton ID XGloss helps the building to blend in seamlessly with its surroundings.
Sleek, minimalistic and urbanindustrial in style, XGloss’s beautifully dark hues and modern mirror finish elevate the tower’s aesthetic. These large format tiles are beautifully complemented by the smaller format Dekton XGloss Sasea tiles adorning the outside of its adjoining sister towers.
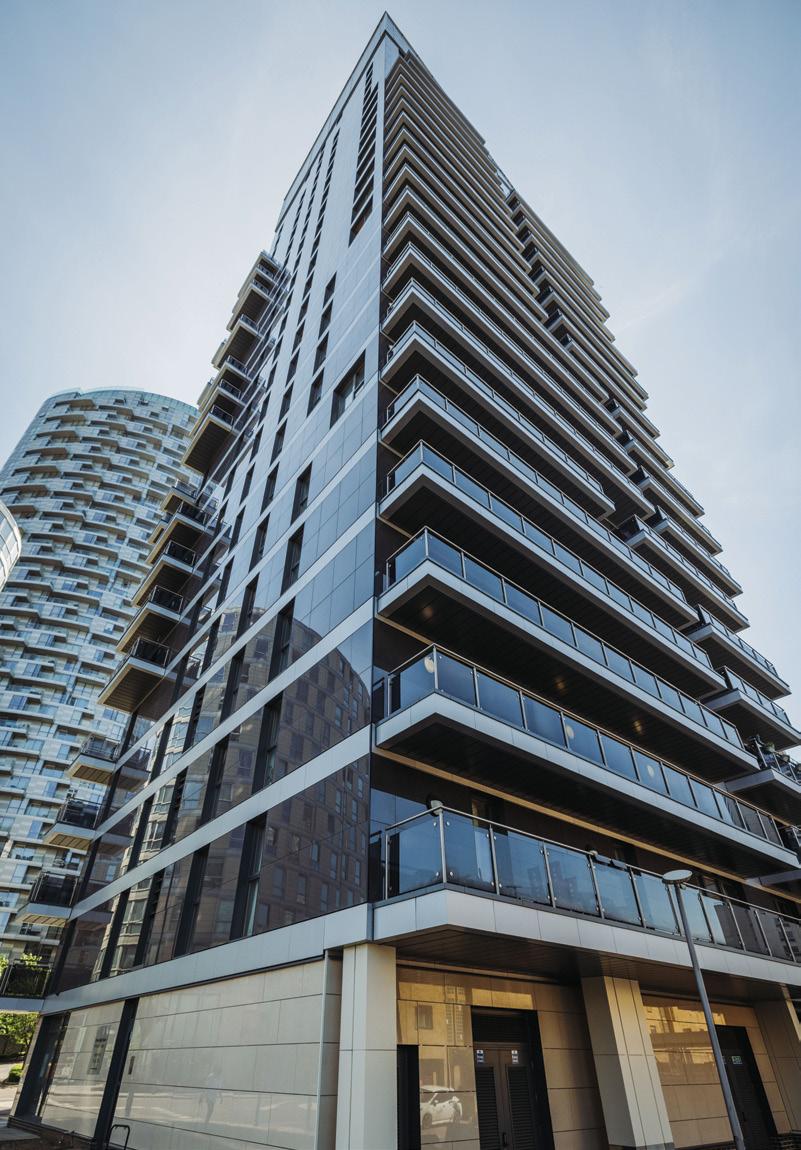
With innovative manufacturing processes that ensure tonal uniformity, visual continuity and a guarantee against colour deterioration, all three blocks in the Streamlight Tower development are as visually impressive as they are functionally superior.
An undercut anchor system was used to fix the panels on the secondary support structure. The panels were pre-assembled with the anchors and hangers in a designated site area and then taken to the allocated area for installation. Feature projected frames were installed using mitred and chamfered corners
on the front and rear elevations of the building providing an appealing visual appearance. The paradigm shift led by contemporary architecture has placed greater emphasis on the importance of the façade.
Recognition of structural stability, energy efficiencies and safety properties that facades bring, especially ventilated façades, it is unsurprising they were the chosen material for Streamlight’s entire exterior. A2 Fire Rated*, Dekton façades provide maximum resistance to high temperatures.


Dekton is non-combustible and features Protek, a fire-resistant reinforcing mesh, which means its surfaces have thermal conductivity properties that are three times lower than ceramic, natural stone or other cladding alternatives; thereby making them one of the safest choices for high-rise developments.
Unlike anything on the market, Dekton is an ultracompact surface created through a cuttingedge proprietary sinterisation, compaction, and drying process. This means it offers superior mechanical resistance, dimensional stability (even in thin thicknesses) and importantly, resistance to extreme conditions. Panels are heat, UV, freeze and thaw resistant, with low water absorption to give unmatched durability. In keeping with Cosentino’s wider commitment to sustainability, Dekton is a cradle to grave carbon neutral product, giving the whole Streamlight Tower development notably greener credentials.
Dekton has obtained the European Technical Assessment (ETA) 14/0413 document and CE marking as an external wall cladding for ventilated façades. Thanks to its properties, Dekton surface can be perfectly incorporated onto façades by means of different types of concealed stainless steel or aluminium fixings. The ETA issued for Cosentino includes the characterisation and
experimental evaluation of the Dekton surface for use as external wall cladding for façades: wind load resistance, impact resistance and reaction to fire, durability, and the characterisation of the fixing components necessary for the surface to be conveniently incorporated onto façades.
External cladding for ventilated façades with the CE marking offer performance that has been assessed by a third party and performance characteristics that have been confirmed and contrasted according to European methodologies. www.cosentino.com/en-gb/

A major refurbishment project in Dorset has seen a landmark building completely transformed with the use of a BBA-certified StoTherm Mineral external wall insulation system designed by Sto. Having previously provided office accommodation, the Crown Building in Poole now houses 57 new luxury apartments which benefit from outstanding thermal performance to help keep the residents more comfortable and to reduce their heating costs.

“Designing the most effective insulation solution for this building required a considerable amount of detailing and development work between ourselves and the other parties involved”, explains Sto Head of Sales, Ashley Wainwright. “The result is extremely impressive, both from a thermal and aesthetic point of view, and it’s a great example of how Sto is able to collaborate with architects and clients to provide a bespoke solution for individual project requirements.”
Project designers and managers, Elcock Associates undertook the task of overseeing the conversion of the existing 8-storey structure by Glossbrook Builders Ltd, who stripped back to the original concrete frame and then infilling the concrete structure with Lightweight Steel Framing and sheathing board.
The StoTherm Mineral M insulation system was installed to the sheathing boards to create a drained and vented cavity. This system uses mineral fibre, non-combustible insulation boards to combine excellent thermal performance with unrivalled fire protection. Its efficient single-leaf construction makes it ideal for this type of refurbishment project as it allows the insulation to be added without reducing the existing room spaces inside the building. The dense nature of the system materials also provides a high degree of sound insulation to the Crown Building.
Sto-Rotofix Plus spiral fixings allow uneven and irregular substrates to be accommodated, enabling seamless rendered facades to be created with ease. These unique, helical spiral fixings mechanically fix the insulation boards to the LSF and can overcome the problems of variable cavity requirements.
As the position of all the fixings can be viewed during installation, Sto-Rotofix makes it far easier to ensure that the right number of fixings have been used so that long-term integrity is assured. The complex and detailed nature of the Crown Building insulation system design meant that some areas of the building had the insulation installed adhesively using StoLevell Uni.
Once again this highlighted the versatile nature of the StoTherm Mineral system, which was installed by Wall Solutions of Southampton. StoSilco stippled render was applied as the finishing coat for the insulation system.
This silicone, resin render provides high levels of water repellence, making it an ideal facade finish for buildings in coastal regions such as the Crown Building. It offers protection against weathering and damp, thanks to its excellent CO 2 and water-vapour permeability which increases the rate of moisture transfer and allows the walls to breathe.
A new 3-storey residential building was also added to the Crown Building development, and this also benefitted from the use of the StoTherm Mineral thermal insulation system. www.sto.co.uk

Nordic Copper offers an extensive range of natural surfaces and alloys that can be applied in numerous ways for cladding and roofing on a wide variety of building types – from major public buildings to distinctive individual homes. A growing series of building studies (via www.nordiccopper.com) showcase the diversity of surfaces, forms and applications available today. Copper’s unique architectural qualities are defined by its naturally developing patina – which cannot be replicated successfully using other materials with surface coatings.


The patina film provides impressive protection against corrosion and can repair itself if damaged, giving its exceptional longevity. Within a few days of exposure to the atmosphere, a copper surface begins to oxidise, changing from the ‘bright’ mill finish to a chestnut brown, which gradually darkens over several years to a chocolate brown. Continued weathering can eventually result in the distinctive green or blue patina seen on older roofs.
Natural Living Surfaces - The Aurubis ‘Nordic Copper’ range provides all these surfaces straightaway. The
processes involved are generally similar to those taking place over time in the environment, utilising copper mineral compounds, not alien chemical processes. All these surfaces form an integral part of the copper, generally continuing to change over time, and are not lifeless coatings or paint.
The material is easily bent and formed, and there are no limitations on the length of copper sheet or strip because whole coils are treated on the production line, not just limited size sheets. The Nordic Copper range includes Nordic Standard ‘mill finish’ and Nordic Brown pre-oxidised copper, offering lighter or darker shades of brown determined by the thickness of the oxide layer.
The extensive Nordic Blue, Nordic Green and new Nordic Turquoise ranges have been developed with properties and colours based on the same brochantite mineralogy found in natural patinas all over the world. As well as the solid patina colours, ‘Living’ surfaces are available for each with other intensities of patina flecks revealing some of the dark oxidised background material.
Copper Alloys - But copper alloys are growing in popularity as well including Nordic Bronze and Nordic Brass – which can also be supplied pre-weathered. The innovative Nordic Royal is an alloy of copper with aluminium and zinc, giving it a rich golden through-colour and making it very stable. It has a thin protective oxide layer containing all three alloy elements when produced.
As a result, the surface retains its golden colour and simply loses some of its sheen over time, as the oxide layer thickens with exposure to the atmosphere to give a matt finish. All Nordic Copper products are suitable for internal applications, as well as exteriors. A wide choice of Nordic Decor mechanically applied surface treatments is also available for various surfaces and alloys, particularly suited to interior design.
Apart from traditionally-jointed, rolled material supported by a substrate, various other forms of copper for architecture are increasingly being explored by designers. For example, copper can be supplied in profiled sheets or extremely flat honeycomb panels, pressed to provide surface textures and modulation, or perforated, expanded or woven as mesh for transparency.
Whole-life Cost & Carbon Benefits - The lifespan of copper roofing and cladding can be regarded conservatively as 200 years, subject to substrate and structure, and this is endorsed by experience. Naturally, this longevity has a significant beneficial effect upon comparative whole of life cost and carbon assessments. Copper’s longevity is due to a complex patination process.
It ensures extreme durability with no maintenance and resistance to corrosion in virtually any atmospheric conditions. And, unlike some other architectural metals, copper does not suffer from underside corrosion. In addition, copper requires no maintenance or decoration. As a lightweight and flexible covering, structural support demands are reduced, resulting in lower carbon and ‘whole of life’ costs.
Copper is also fully recyclable utilising long-established practices – 97% of copper in construction comes from recycling – and has other impressive sustainability and environmental credentials. And, of course, copper retains a high scrap value at eventual demolition.

Fire-safe Cladding - With an ‘A1 (non-combustible material)’ fire classification to EN 13501-1, Nordic Copper is suitable for cladding tall buildings, using appropriate constructions. Low thermal movement makes it appropriate for any climates and locations, and it is non- toxic and safe to handle, as well as nonbrittle and safe to work.
And, importantly today, its inherent antimicrobial qualities make it ideal for touch surfaces internally as well. An expanding series of building studies showcases the diversity of surfaces, forms and applications available with Nordic Copper today. For more information visit: www.nordiccopper.com or email: NordicCopper@aurubis.com


York-based company, Native Architects, was approached by the Parochial Church Council of the Ecclesiastical Parish of All Hallows, Leeds, in a bid to help them with their leaking roof. The heavily attended church was experiencing severe water ingress due to the existing tiled roof which was no longer fit for purpose. Originally built in the 1970s, the church had a relatively low-pitch roof, meaning tiles had slipped off over time and had been damaged by vandalism as well as being exposed to the elements. “Not only did the roof leak, but it had very poor thermal performance,” says Chris Walker, Director at Native Architects. “We developed a design to remove the existing tiles, and to replace it with a zinc roof due to the durable qualities and long lifespan of the system.”
A much-needed community hub - The client required a roof system which was not only robust, but proves as sustainable as possible to ensure running costsespecially in the current economic climate - are kept to a minimum. The church itself goes above and beyond simply providing a place of worship, it is a much-needed community hub. More than 100 volunteers proactively help with the church’s charitable initiatives, such as its cafe Rainbow Junktion. This project intercepts food that would otherwise be thrown away from supermarkets,
restaurants and a number of other sources, and turns it into healthy, nutritious meals for anyone that needs it, on a pay-as-you-feel donation basis, sometimes providing meals for up to 100 people each day. The church also provides a Neighbourhood Forum which is an inclusive approach to welcoming new members to the church, reaching out within the diverse cultures and communities in the area.
Insulation specification - Given the nature of the building and its importance to the local community, Native Architects knew the church required a sustainable insulation solution that would stand the test of time, as well as having excellent thermal and acoustic qualities.




Chris continues: “Originally, we considered a mineral wool insulation solution for this project but it was ruled out on the grounds of cost. Also, because the church has an acoustic ceiling with perforated boarding over the main worship space, our other concern was that any glass fibre or mineral wool would potentially drop through onto the congregation below."

"Because of this, and following consultation with approved distributor, Unity Lime Products Ltd, we changed the specification to Soprema’s Pavatextil P cotton fibre-based thermo-acoustic insulation. We really liked the idea of the product being recycled from cotton and polyester fibres, originating from recycled textile, and it offered the essential thermal and acoustic performance required for this project. I
t was also a more cost-effective alternative to a wood-fibre product, as well as being easy to install for contractors, and didn’t itch or irritate operatives during installation. The team at Geoff Neal Roofing (GNR) really enthused about using it.” Because of the softness and supreme quality of the cotton insulation, Pavatextil P is easily adaptable during installation, fitting comfortably into any awkward areas, making installation straightforward for the roofing contractors, GNR of York.

Standing the test of time - The cotton fibres within Pavatextil P have hydrophilic and hygroscopic
properties, which are exposed to anti-bacterial, fungal and flame-retardant treatments making them resistant to dust mites and mould. This highly sustainable insulation can be installed between timber or metal frameworks, on the inside of walls and sloped roofs, as well as attic floors – making it versatile as well as offering exceptional sound-insulation properties. It also delivers against thermal losses in winter and heat transmittance in the summer.
A community restored - This valued community centre and much-loved place of worship has been transformed, and the client is safe in the knowledge that the insulation installed continues to give that much needed thermal performance. Providing comfort for life, Pavatextil P keeps occupiers warm in winter and cool in summer and guarantees the quality of the air with an A + classification for Volatile Organic Compounds (VOC) emissions. www.soprema.co.uk


Boughton’s Intensive green roof substrate has been successfully trialled in a ground-breaking analysis project at Coventry University assessing the feasibility of ‘greening’ landscapes with ecologically beneficial habitats. With the objective being to research the benefits and plausibility of incorporating green space and wildlife-friendly habitats into heavily built-up areas, Coventry University handpicked Boughton’s Intensive IN1 substrate based on its nutrient content, weight, and the inclusion of a water supply in chambers beneath the sub-base.
The majority of green roofs in the UK fall into the ‘extensive’ category and are based on a low growing succulent, Sedum, which only requires a few centimetres of substrate to grow, whilst intensive green roofs provide a deeper soil depth and can support a more complex plant system. To this end, Coventry University wanted to explore the advantages of intensive green roofs, which offer greater biodiversity, often create accessible spaces, and offer the best insulation properties and storm water management. The organisation partnered with SEL Environmental, which provided its intelligent water management systems for the project.
Boughton’s Intensive IN1 substrate boasts greater organic content than extensive substrates, meaning it supports larger plants and can be installed at greater depths, varying from 100-500cm.
IN1 provides a stable growing medium for a wide variety of plants in intensive green roof installations, including green roof lawns, shrubs and trees. Depending on the substrate depth and plant type, permanent irrigation systems (above or below ground) are sometimes installed with this substrate as a backup for extended dry periods. They are not required for everyday irrigation, as the substrate has the ability to hold onto sufficient moisture during ambient conditions. The project, funded by Knowledge Transfer Partnership (KTP) and headed up by Sophie Barron-West, followed plant growth for four years from 2017, with a break due to Covid-19.
Dr Stephen Coupe and Dr Liz Trenchard from the University’s Centre for Agroecology, Water and Resilience (CAWR) offered their research expertise. CAWR’s Dr Stephen Coupe says: “The technical requirements of Boughton IN1 were a big part of why we chose it. We also wanted the chance to get as many wildflowers in the space as possible. The nutrient levels were perfect because it wasn’t too rich. In fact, it was a ‘just right’ formulation that wasn’t going to overstimulate but would also deliver enough nutrients for what we needed. Ultimately it was going to be perfect for long-term sustainable plant growth.” He continues: “Reliability was another consideration because we knew we could get it delivered on site on time and, because of Boughton’s location in Kettering, we weren’t concerned about lead times, so that was a plus. It’s safe to say it was a studied choice.”
Ground-breaking results - According to the University, the trial resulted in ground-breaking analysis of how different types of green roofs can be created and maintained, as well as what their benefits would be alongside others in a built-up area. The project successfully demonstrated the ecological impact of placing retrofit green roofs onto existing infrastructure, even with a focus on wildflower species and a relatively short development time. An independently-conducted ecological survey recorded five insect species that have a national and local rarity value, including two species of bee that are deemed ‘nationally scarce’ and ‘nationally rare’. Of 457 preserved specimens taken on the green roofs at Coventry University, a total of 120 different insect species were recorded, including wasps, sawflies, hoverflies, beetles, and as many as 11 bee species.
Coventry University’s findings revealed that the innovation in green roofs has improved and increased the total constructed habitat for rare insects. Research has also enabled better water management alongside habitat enhancement. This research has been incorporated into SEL’s product range, where green roofs are now used across four sites in Coventry, London, Aylesford and Blackburn. CAWR’s Dr Stephen Coupe said: “Ecology, biodiversity and wildlife are largely forgotten by planners, designers and builders in developments. Most green roofs installed in the UK are based on sedum, and, whist there are additional features that can be added to these green roofs to improve biodiversity, they are rarely incorporated. Our findings, using Boughton’s Intensive green roof substrate, are that
the retrofit of green roofs is feasible and, more than four years into development, IN1 has supported verifiably diverse green roofs. The plants on these roofs supported several insects that have rarity status in the UK, which is very positive.” Dr Coupe adds: “Whilst it is probable that substrates take many years to develop anything like the maturity comparable to natural soil, after just four years, IN1 went from having no recordable eukaryotes, to a concentration of organisms, including worms, soil mites and rotifers.”

The experiment at Coventry University is ongoing and the team is set to feed back again at the end of the summer about how prolonged dry weather has affected results. Dr Coupe says: “The beauty of this project is that there is no general timeline for a piece of green space. We need funding to support our ongoing investigations but there are options and opportunities for long-term research. It can last for the lifespan of the site and I think we will see really interesting developments. There is no reason why, over time, these green spaces would be indistinguishable from an existing habitat.”
Boughton’s green roof substrates are specifically engineered for different types of roof greening, both for domestic and commercial projects. A full product specification is available for each of Boughton’s Green Roof Substrates and other landscaping products, including its single-source natural topsoils, making exact specification simple and straightforward. www.boughton.co.uk

The superior airtightness and water resistance protection benefits of the Wraptite® external air barrier system from the A. Proctor Group is a key feature of an exciting new development at City West, Dublin, Ireland. The project development on behalf of Cairn Homes consists of over 400 residential units within nine apartment buildings ranging in height from one to nine storeys. The Wraptite System is installed as an external air barrier and alternative to a traditional standard breather membrane.
Wraptite is the only self-adhering vapour-permeable air barrier certified by the BBA and combines the essential properties of vapour permeability and airtightness in one self-adhering membrane. The self-adhered nature of Wraptite and its high level of water resistance and simplified detailing made it an ideal choice.
Wraptite is an effective vapour-permeable air barrier to maximise the energy efficiency of buildings, combining the critical properties of vapour permeability and airtightness in one self-adhering membrane. There are significant benefits to incorporating the Wraptite System
within the facade design. Wraptite helps ensure “asdesigned” performance, narrowing the gap between asdesigned and actual energy performance and reducing the likelihood of potential failures to meet required airtightness levels.
The Wraptite self-adhesive breather membrane is applied externally quickly and efficiently as part of the cladding system. Wraptite is Class B1-s1,d0, compliant with Part B regulation changes and is suitable for use in relevant buildings and those over 11m/18m, both as a continuous layer on sheathing board, behind fire-classified insulation, and for use to tape joints in insulation behind rainscreen. www.proctorgroup.com
Slicedstone, from bathroom specialist Marmox, has been used extensively to clad a new lighthouse in Port Said, replacing the deactivated original, which stood sentinel over the city at the northern end of the Suez Canal since its opening in 1869. The old lighthouse – now a historical monument - is unusual and considered architecturally important as it was the first in the world to be constructed from reinforced concrete, which architect Karim Gabr took into consideration when designing the visually stunning replacement.
Explaining the concepts to ‘The Dancing Lighthouse,’ Karim stated: “The twisted grey shell was designed as an octagonal construction that lessens as we go up, simulating the old lighthouse. Then, I deconstructed the form inspired by the motions of the sea’s waves and the folklore dance, Elsemsemya, which Port Said is famous for. The material of this shell is a natural grey stone that expresses the idea of the original concrete lighthouse.” The space surrounding the lighthouse comprises of three-level ‘cylinders’ covered with yellow stone representing the yellow sand of the city's coastline. The open space is interspersed by
three water fountains representing the three water sources surrounding the city: the Mediterranean Sea, the Suez Canal and Lake Manzala. Slicedstone was specified by Karim Gabr’s practice to enhance the lighthouse and its environs, being that it is a natural material produced from large stone slabs, with each veneer being unique in appearance.
The lightweight sheets are backed with a 100 % waterproof decoupling membrane, allowing them to be secured using cement based tile adhesive. www.marmox.co.uk





