BUILD XTRA

BUILDING DESIGNS, VIEWS, CONCEPTS & PROJECTS
JUNE 2024













BUILDING DESIGNS, VIEWS, CONCEPTS & PROJECTS
JUNE 2024











04 - DESIGN
a selection of architctural concepts, design and projects
16 - NEWS building product development and company information
26 - INSIDE
interior design projects, products, systems and news
44 - VIEWS a selection of opinions from the industry
52 - ONSITE
project awards, stories and installation news
Front cover photo courtesy of Welsh Slate www.welshslate.com

Highlights of this issue's Xtra Design include:
International interior design studio Jolie have unveiled the interior design scheme for The Nest, an upscale restaurant concept in Frankfurt, Germany.
A 55-metre-tall residential tower, designed by architects Hamonic+Masson & Associés for client SOGEPROM, has just completed in Le Havre, France.
Dudleys Consulting Engineers has commenced works to assist in the delivery of a new £3.4 million community hub transformation project in Hunslet, Leeds.


International interior design studio Jolie have unveiled the interior design scheme for The Nest, an upscale restaurant concept in Frankfurt, Germany. Positioned between the banking district and the Alte Oper, and situated within the grounds of notable local landmark, BAO, which offers a generous, green outdoor area, the restaurant serves as a temporary development, and is expected to operate for five years.
Constructed above a pre-existing underground car park, The Nest faced unique structural challenges due to weight and loading limitations. To address this, Jolie employed innovative design techniques, opting for lightweight yet robust materials such as lime-wash paints, laminates and plasters to maintain the integrity and bold aesthetic of the space. (cont...)






(cont..) This modular construction not only ensures minimal impact on the existing infrastructure, but also enhances the project’s sustainability. The Nest’s entire structure is designed for future relocation, supporting a life cycle that minimises waste and maximises reuse, embodying Jolie’s commitment to environmental stewardship and adaptable, long-lasting design.
As a sensory-led design studio, Jolie believes in incorporating scientific sensory research to emotionally drive people in their environment. The visual experience at The Nest is a tapestry of soothing and stimulating elements. Cool, calming tones establish a sophisticated foundation, with unexpected pops of vibrant colour enhancing the energy of the space. Sound is a sense often overlooked in interior design, but one that Jolie paid close attention to in their design for The Nest.
The acoustic landscape has been carefully considered to complement its visual aesthetics, with Jolie curating a selection of ambient music, featuring the likes of Malibu Beach and LeChiffre Beats, to play throughout the day, enhancing the atmosphere from the buzz of morning coffee to the relaxed vibes of evening cocktails. The soundtrack helps to create a seamless transition from the lively outdoor terrace to the more
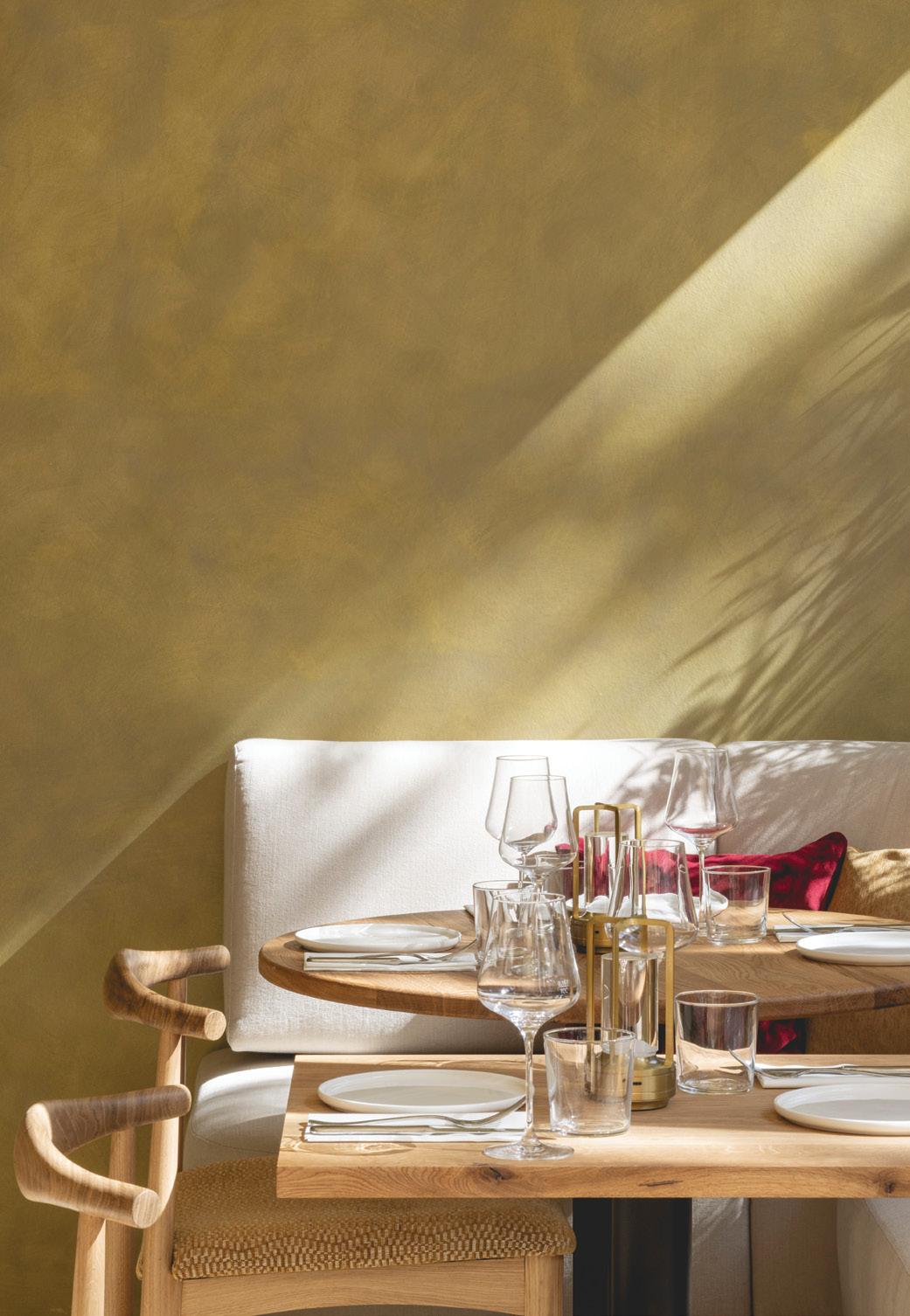
intimate settings of the dining and lounge areas. As with every Jolie interior design scheme, fragrance plays a pivotal role in The Nest’s sensory experience.
The main dining area and bar are infused with the fresh, connecting scents of sandalwood, bergamot and citrus, designed to reduce anxiety and enhance the social atmosphere. The outdoor dining area features the uplifting aroma of fresh green fig, while the restrooms offer a revitalising blend of juniper and cedarwood, ensuring that each moment at The Nest is underscored by a thoughtful olfactory experience.
The tactile elements at The Nest are designed to evoke comfort and luxury. From the plush tactile texture of the banquette seating encouraging open, meaningful conversations to the smooth, cool pink arble of the bar, every surface is selected to appeal to the touch. The outdoor lounge’s use of natural wood and soft textiles invites relaxation and a connection with the natural world, enhancing the overall tactile experience. www. joliestudio.co.uk



A 55-metre-tall residential tower, designed by architects Hamonic+Masson & Associés for client SOGEPROM, has just completed in Le Havre, France. Named Alta Tower, its twisting geometry and concrete frame make a bold and expressive statement at the heart of French architect Auguste Perret’s celebrated post World War II redevelopment of the city, close to Oscar Niemeyer’s curvaceous Le Volcan leisure centre.

The commission to design a new tower was awarded to Hamonic+Masson & Associés in 2015 following a competition including renowned architects Herzog & De Meuron and Rudy Ricciotti. Le Havre, France’s second most important port, was heavily bombed during the Second Word War. After the war architect Auguste Perret was commissioned to design a new city centre. The centre, rebuilt between 1945 and 1964, was designated in 2005 a UNESCO World Heritage site in recognition of Perret’s architectural vision and the modernist, innovative, meticulously detailed concrete city that emerged. (cont...)

(cont...) The competition brief called for a residential tower that would build on Perret’s celebrated reinvention of Le Havre, and link Niemeyer’s distinctively curvaceous concrete building with the strict modern grid of Perret’s urban plan. Perret’s original masterplan envisioned a residential tower for this site. Hamonic+Masson & Associés’s design sought to create a significant piece of contemporary architecture reflecting Perret's vision for a city able to reinvent itself while maintaining a connection with its history.
Jean-Christophe Masson, Co-Founder and Director of Hamonic+Masson & Associés explains, “Alta Tower is part of a city where heritage and modernity blend and feed off each other. It is rooted in the world architectural history of the 20th century and invents a new typology. Hamonic+Masson & Associés had to write a new score in keeping with the two sacred monsters. Alta Tower therefore combines the essential elements characteristic of each: the form and sensuality of Niemeyer, the grid and order of Perret, with concrete being the material common to all three projects.” Alta Tower is at the junction of the two major urban grids of Perret’s general plan and is adjacent to Le Volcan.
Its location, including its position between city and sea, inspired its distinctive character. Its twisted morphology, marked by pivoting balconies and inclined posts, gives the building a unique expression more related to a work of art than a residential building. The Alta Tower is the result of a strong architectural approach and inventive construction methods. Playing on the idea of movement, background and multiplicity, its volume accompanies the different scales of the city in an interplay of levels. This dynamic form in an ascending twist comes from the deformation of a frame (Perret) by a form (Niemeyer). The twisted geometry of the project is the building’s distinctive feature, a specific twisted morphology marked by pivoting balconies and inclined posts that give the building a unique character..
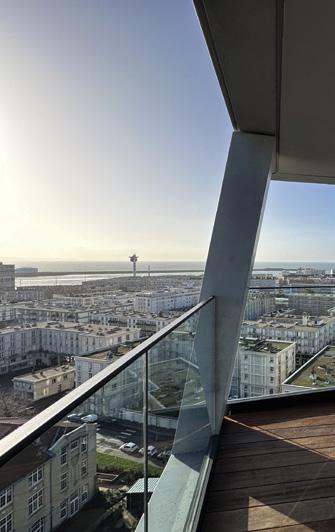
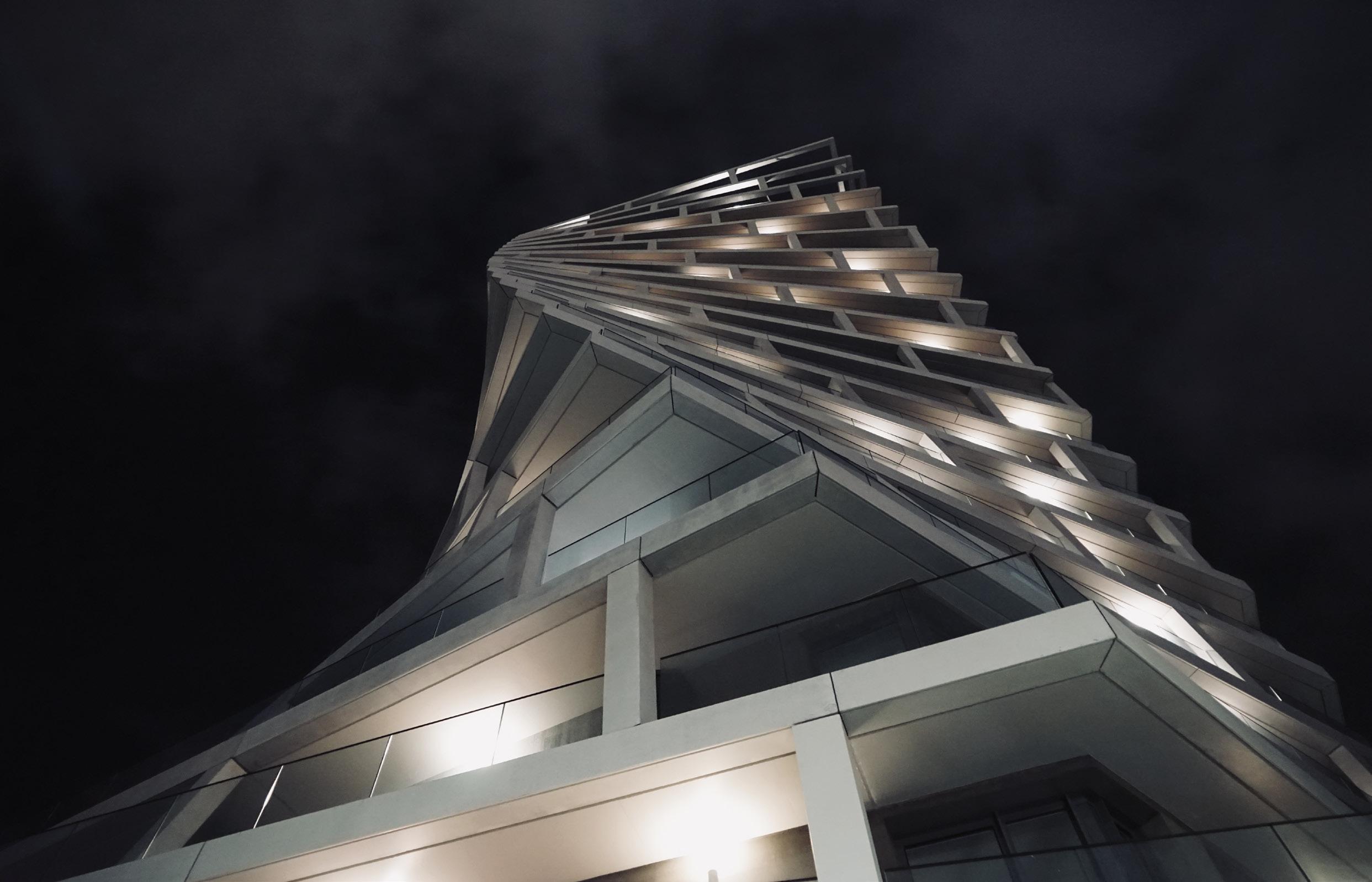


It is also enriched by a reflection on the different building scales of the site, as well as the natural elements such as the wind and the sun. The building comprises 64 apartments and a creche. Residents benefit from generous running balconies, with panoramic views across the city and the docks. The column free interiors can be configured on demand. This open plan layout, along with large pivoting balconies, gives residents freedom to customize their homes right from the design stage, including creating new layouts and joining single apartments together to make larger properties.
The freedom and flexibility of living in Alta Tower demonstrates a new approach to vertical housing in an urban environment. Edouard Philippe, the Mayor of Le Havre and a former Prime Minister of France, congratulated the project team at the inauguration of the building in December 2023. He said “Le Havre is delighted with Alta Tower. It is a fine architectural feat, a beautiful object that makes people talk, that sometimes raises questions, and that catches the eye, and at the same time blends in well with the Le Havre landscape.”
Eric Groven, President of Sogeprom said: "What an audacious masterpiece! Sogeprom has completed an exceptional residential project designed by Hamonic+Masson & Associés, a landmark in terms of design and construction, elegant, efficient and ... complex to build. The building's resolutely avant-garde architecture blends masterfully into the architecture of Le Havre.
"Building the city on top of the city", by replacing urban expansion with vertical density, makes a major contribution to the desartificialisation of land, and this programme is a concrete and living testimony to the promotion of environmental and social values.” Alta Tower is a new landmark in the city and affirms the modernity which is characteristic of Le Havre’s skyline. It has been warmly received by the people of the city and is fast becoming a true icon of Le Havre. www.hamonic-masson.com
Dudleys Consulting Engineers has commenced works to assist in the delivery of a new £3.4 million community hub transformation project in Hunslet, Leeds. Preparation works have started on the site of the Old Cockburn Sports Hall which is being redeveloped by Hamara Healthy Living Centre.
The project will see the demolition of the former dilapidated 1960’s building and construction of a new, state of the art, 10,615 sq ft mixed use leisure, health, and wellbeing facility. Hamara (an Urdu term meaning ‘Our’) is the largest ethnic minority organisation in the voluntary and community sector in Leeds.
Working within the community sector, employing 36 people, Hamara currently delivers several different strands of work including: Health Promotion, Youth Activities, Older People’s Services, Saturday Supplementary School, Learning Disabilities, Education and Employment & Training Programmes.



The new Cockburn Centre is to become a sustainable local community business which operates for the benefit of local neighbourhoods. It will be led and operated by adults with learning disabilities and supported by local volunteers. New facilities will include a multi-use sports hall, fully accessible changing facilities, equipment storage space, an external hard surfaced multi-use games area, a seated café, community hub, halo and training room, a viewing gallery, and offices.
Hamara has worked tirelessly to secure grant funding from various parties, including The Football Foundation, the Department of Levelling up and Housing and Communities – Community Ownership Fund, to enable delivery of the important community project. Dudleys assisted Hamara with securing planning consent and is now consulting alongside architects Studio RBA, services consultant Shearstone, project managers Spring & Co, landscape architect Urban Green, and main contractor NU Construction, on the delivery plan which is expected to start this summer. www.dudleys.co.uk

Highlights of this issue's Xtra News include:
SFS Group Fastening Technology has launched a brochure outlining its NVELOPE® Capability range which supports rainscreen subframe systems, as well as the myriad design solutions to meet virtually any project’s requirements.
Worldwide voice alarm and safety communications specialist Vox Ignis has launched its new unified PAVA system, Unicorn Voice, after becoming the global first to recieve UL certification to EN54-16.
To help designers and specifiers improve building fire safety, stone wool insulation manufacturer ROCKWOOL® has launched a new fire barrier product that is tested in accordance with the latest BS EN standards.
James Hardie, the world leader in the manufacture of high-performance fibre cement and fibre gypsum building solutions, has launched a metallics range in the UK, in response to market demand for bolder, more creative design options.
SFS Group Fastening Technology has launched a brochure outlining its NVELOPE® Capability range which supports rainscreen subframe systems, as well as the myriad design solutions to meet virtually any project’s requirements. The 132-page publication offers information on the manufacturer’s advanced fixing and rainscreen subframe systems for the building envelope, with the contents page listing the latest additions to the range, Introducing SFS ConnectSuite®, Project Builder and Thermal Builder, Drawing Overlay and Cutting Service, Specification and Approvals.

Also included on the contents page are Thermal Solutions, Corrosion in Subframe Systems, Fire Safety, NVELOPE® Systems, Cavity Fire Barriers, Bracket Options and First Level Fixings. Profiles (Rails), Second and Third Level Fixings as well as Hanger Options and, importantly, Accessories. Through familiarising themselves with the brochure, construction professionals will gain an insight into the holistic approach SFS takes to ensuring rainscreen systems are correctly installed; ensuring optimisation of thermal performance, material usage, safety and other criteria. The brochure is solutions orientated and user-friendly, with full colour photography and beautifully executed drawings throughout to showcase products and expertise, supported by technical data and relevant product codes to ensure ordering is straightforward. https://uk.sfs.com

The team now comprises Dom West, sales director UK and Ireland; Nigel Morris, national sales manager; David Sleigh and Daniel Clarke, Daniel Stabik and Daniel Andrew, senior key account managers; Mark Lewis-Ranwell and Roisin Weir, key account managers; Andy Byer, Miso Petrovich, Mercedes Scott and Sarah Burmingham, business development managers.
The Sales Director for West Fraser, UK and Ireland, Dom West explains, "Our sales organisation is well-established in the UK & Ireland and we have a team of talented people. As well as driving the sales of West Fraser's leading OSB, MDF and PB products, we continue to work together to identify new opportunities for growth, with a focus on establishing solid relationships. We are also excited about furthering our environmental status and messaging. More and more of us are aware of our impact on the environment; so being able to represent a business whose products are net carbon negative is important for us all."
West Fraser is a diversified wood product company with more than 60 facilities in Canada, the US and Europe. From responsibly sourced and sustainably-managed forest resources, the company produces lumber, engineered wood (OSB, LVL, MDF, plywood and particleboard), and other products including pulp, newsprint, wood chips and renewable energy.
The UK-manufactured products are FSC-certified and are used extensively in the construction, DIY and furniture sectors. The brands, SterlingOSB Zero, CaberFloor and CaberMDF, are well known in the UK construction industry and are commonly specified by architects, national housebuilders and specifiers. For further information, call 01786 812 921 or visit Uk.westfraser.com
Worldwide voice alarm and safety communications specialist Vox Ignis has launched its new unified PAVA system, Unicorn Voice, after becoming the global first to recieve UL certification to EN54-16. This European standard specifies the requirements for voice alarm controls and other equipment used in fire detection and alarm systems. Unicorn Voice is a powerful wall-mounted, scalable public address and voice alarm (PAVA) system for almost any site. It is designed to be the easiest to specify, install, and configure.
It can grow from one panel to a fault-tolerant network of 64 multi-amplifier panels with up to 256 speaker circuits supporting over 163,000 speakers as per BS EN 58398. Unicorn Voice is easily programmed and managed via integrated, intuitive touch screens or PC and offers a range of amplifier sizes and speaker taps that maximise power efficiency. Amplifiers can be hot-swapped, and Vox Ignis’ speaker range promises easy first-fix with plug-and-play installation. Unicorn Voice offers pre-recorded and live voice messaging, background music, integrated fire telephones, disabled refuge, fire alarm VADs, and assistance alarms, delivering one system for all the fire and life safety voice and alert systems required in modern sites.
Vox Ignis is a global specialist in voice alarm, emergency voice communication, and assistance call systems. Designed and manufactured in the UK and sold under the Vox Ignis and leading OEM brands worldwide, its products amplify the safety of millions of people and buildings every day. www.vox-ignis.com


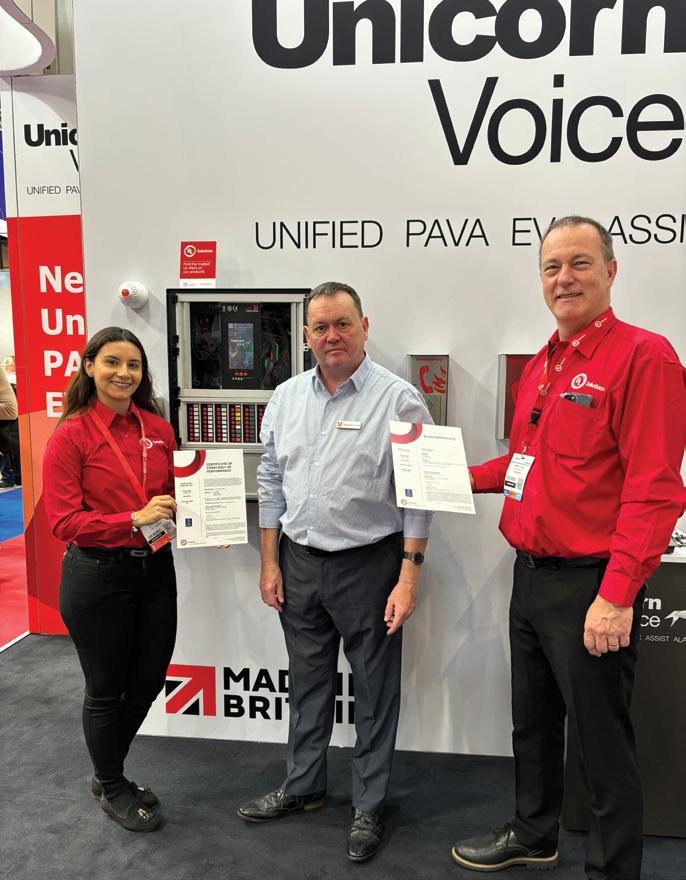
Leading distributor of the plumbing and heating sector Navigator MSL has launched its latest new product into the marketplace to add to its already burgeoning portfolio of branded equipment – the MAGBLU Mini Midnight boiler filter. It’s an ideal choice for a system where there is minimal space being one of the most compact filters on the market, with design features usually only found in far more expensive models. The Mini Midnight comes in a black reinforced nylon body with a nickel-plated solid brass top and two 22mm butterfly type compression valves.
All seals are boiler grade designed to withstand high temperatures for a prolonged period. The valve position can be altered to suit the space available – either ‘in line’ or at right angles to the filter. The magnet is easily removed for cleaning, which is recommended during normal service intervals – so at least every year when the boiler is serviced. The kit comes with spare seals and a handy tool for adjusting the top cap. It can operate at a working pressure of up to 6 bar and the magnet strength is an impressive 9000 GAUSS. Despite its effectiveness it weighs in at just 1300 grams and has a KVS flow capacity of 4.8 m3/h.
You can contact Navigator today to find out more about the MAGBLU Mini Midnight filter and how it can enhance the heating systems you specify or install on 01234 781 234. www.navigatormsl.com

Access solutions manufacturer, Access 360, is continuing to progress with its sustainability commitments following the approval of its parent company, Tyman’s, near-term sciencebased reduction targets (SBTs) by the Science Based Targets initiative (SBTi). The SBTi has validated the Group’s targets to reduce absolute scope 1 and scope 2 Greenhouse Gas (GHG) emissions by 46.2% by 2030 from a 2019 base year and reduce absolute scope 3 GHG emissions from purchased goods and services by 27.5% within the same timeframe.

The approval follows two years of data gathering and modelling by the Group, in addition to deploying measures to reduce its carbon footprint. The SBTi’s approval is a significant achievement for Tyman’s 2030 Sustainability Roadmap, with one of the early priorities for the Group to understand its carbon footprint across its entire value chain and commit to targets required by the latest climate science by focusing on the most material sources of emissions.
As the Group’s consumption of electricity accounts for 70% of its scope 1 and scope 2 emissions, the initial
focus has been centred upon purchasing greener energy and installing solar technologies such as those at Access 360’s new headquarters in the West Midlands, whilst also reducing consumption at source. To reduce scope 3 carbon emissions, the Group is continuing to focus on updating product designs and selecting lower carbon materials, with Access 360 recently making a significant investment in its engineering department to support these objectives.
Emma Holly, General Manager for Access 360 said: “Tyman’s 2030 Sustainability Roadmap aims to transform our operations, culture and the solutions we offer our customers, bringing sustainability to the core of everything that we do. “The validation of the Group’s near-term SBTs by the SBTi is a significant step forward on our journey and highlights that not only are we committed to further reducing our energy, water and waste, in addition to our carbon emissions – we are also ensuring this is achieved in line with best practice."
“Going forward, we will continue to work towards achieving our goals by working effectively in partnership with our suppliers and customers to meet the requirements of the climate science by the end of 2030.” www.access-360.co.uk
Stone wool insulation manufacturer ROCKWOOL® has developed a new cavity barrier called SCB. The product is an expansion of its current range of cavity fire stopping products and is tested to meet the requirements of BS EN 1366-4:2021. This new product development underlines the company’s commitment to offering products tested to the latest BS EN standards, while simultaneously providing customers with a more streamlined range. ROCKWOOL SCB combines the functions of the currently available TCB and PWCB, building and expanding on their scope of application to replace these products.
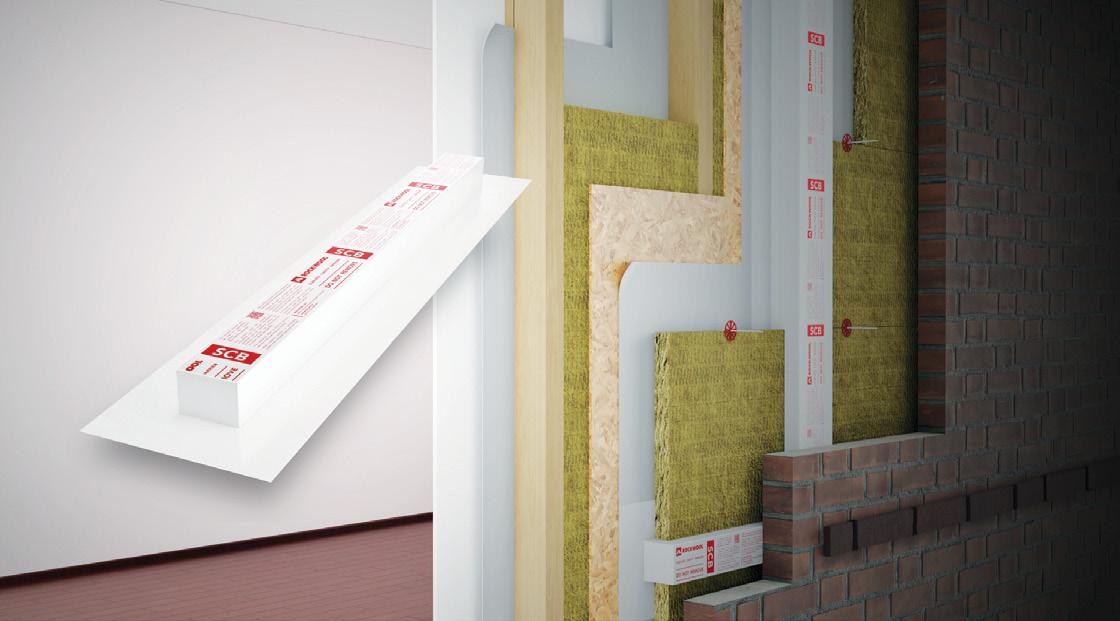
SCB will be available in two widths: 110mm as standard, and 200mm for use where a party wall meets the external cavity. It is suitable for use in masonry, timber frame and steel frame cavities up to 290mm, and can be installed horizontally or vertically. “Responding to customers’ requests, our new SCB has been tested with a steel frame substrate in addition to timber,” said Will Wigfield, Product Manager HVAC & Fire Protection at ROCKWOOL. “With a fire rating of up to E120, I45, subject to the application, we are confident that SCB will support specifiers seeking to meet and exceed performance guidelines – for example, the E30, I15, Approved Document B (ADB Volume 1) criteria relating to dwellings.” https://rockwool.link/SCB

Kentec Electronics, the leading manufacturer of innovative life safety solutions, appointed Mike Estall as Senior Specification Development Manager. A seasoned industry expert, Mike began his career over 25 years ago with a leading UK fire alarm system integrator. He brings extensive experience in building solutions, fire systems, and integration with other building platforms to Kentec. His extensive experience includes designing fire alarm and safety systems for a wide range of environments and technical needs, developing detailed site surveys, writing comprehensive specifications in line with UK standards and compliance, and conducting fire risk assessments. He is a member of the IFE (Institute of Fire Engineers) and the IFSM (The Institute of Fire Safety Managers).
Derrick Hall, Director of Sales & Marketing at Kentec Electronics looked forward to the expertise that Mike will bring customers and partners: “Kentec Electronics is dedicated to protecting people and assets from fire through its solutions and knowledge-sharing. Mike’s appointment comes at a time of increased complexity within the industry, so his insights will be invaluable to our specifiers, consultants, partners and end-users”, Derrick added. Mike said: “I am delighted to be joining Kentec Electronics at a key point in its growth, to share my knowledge of fire safety and Current British Standards with consultants and end-users who are using Kentec Electronic Solutions. With continued focus on fire safety from the Government and public, it is vital that the industry works together to share best practices and experiences for improved building safety and compliance.” www.kentec.co.uk

In the realm of sustainable construction and modern methods of construction, innovation is the cornerstone of progress. To help mainstream developers navigating through Solid Insulated Wall, also named Insulated Concrete Formworks (ICF) systems, namely using Nudura blocks, an educational resource, the Nudura Technical Guide, has been released.

This comprehensive document delves into the transformative benefits of Nudura Solid Insulated Wall systems in the context of multi-residential projects.
From energy efficiency to cost savings and environmental sustainability, this guide offers invaluable insights for developers, architects, and construction professionals seeking to elevate their practices.
At the heart of Nudura’s Developers Guide lies a wealth of knowledge curated to inform and inspire. Through realworld examples and interviews with industry experts, readers gain a deeper understanding of how Nudura ICF
revolutionises construction processes. From reducing utility costs to achieving Passivhaus standards, each section of the guide unveils the tangible and intangible benefits of embracing Nudura technology.
Key industry Nudura figures share their perspectives on the advantages and building with Nudura ICF. Their insights provide invaluable context and real-world examples of the impact of Nudura on large-scale residential developments.
From cost savings to enhanced sustainability and resilience, their testimonials underscore the transformative potential of Nudura in shaping the future of construction. The Nudura Developer Guide serves as a beacon of progress in sustainable construction. By promoting energy efficiency, reducing carbon footprints, and enhancing occupant comfort, Nudura ICF embodies commitment to building a better, greener future.
Developers, architects, and construction professionals are invited to explore the Nudura Developers Guide’s content and discover the transformative potential of Nudura Solid Insulated Wall systems. To download the whitepaper, visit https://campaign.cpg-europe.com/en-gb/nudura-technicaldevelopers-whitepaper
Following its successful launch in 2024, Proctor Air has now been issued with a BBA certificate. Specifiers, Housebuilders and Roofing Contractors therefore have the all-important verification from an independent thirdparty that the membrane performs as claimed. As a 4th generation family business with a history of technical innovation and promoting good practice, the A. Proctor Group Ltd advocates working with certification bodies like the British Board of Agrément to bring new product technologies to the market. Proctor Air fits that category, being a roofing membrane designed for the future.
It simplifies pitched roof constructions thanks to being both air permeable and vapour permeable. In addition, its water holdout performance and wind uplift resistance ensure it is able to cope with the more frequent extreme weather driven by climate change. Proctor Air has an Sd value of 0.015m and a vapour resistance of 0.075MNs/g, making it one of the highest performing vapour and air permeable membranes on the market. It is an air permeable low resistance (APLR) underlay, which provides a more uniform flow of air through the roof space than normal vents. A unique feature within Proctor Air’s BBA is the inclusion of the use of Proctor Air below PV panels. These would be treated similarly to a tight fitting outer covering. For more information, visit proctorgroup.com/products/proctor-air


To help designers and specifiers improve building fire safety, stone wool insulation manufacturer ROCKWOOL® has launched a new fire barrier product that is tested in accordance with the latest BS EN standards. Tested to meet BS EN 1364-1:2015, 50mm Fire Barrier EN is available with a black foil facing on one or both sides, for single- and double-layer systems respectively. “Fire Barrier EN will replace our existing fire barrier products,” said Will Wigfield, Product Manager HVAC & Fire Protection at ROCKWOOL. “With the two options now available, we are underlining our commitment to ensuring that ROCKWOOL products are tested to EN standards wherever possible, while simplifying specification by streamlining the range. “
Customers will see that we have built upon and expanded the scope of application available from ROCKWOOL. Depending on the application and fixing method, Fire Barrier EN offers fire resistance of up to two hours.” Fire Barrier EN has been tested in a series of common applications including below concrete soffits and within timber joist construction. Steel, copper and plastic pipes, as well as timber beams and cable trays were tested protected with a 300mm sleeve of Fire Barrier EN stitched-back on each side. https://rockwool.link/FBEN

James Hardie, the world leader in the manufacture of high-performance fibre cement and fibre gypsum building solutions, has launched a metallics range in the UK, in response to market demand for bolder, more creative design options. The new Hardie® Architectural Panel Metallics range comes in gold, copper, gunmetal, silver, steel and bronze and is available for all 8mm and 11mm Hardie® Panel products. Created by the company’s in-house expert paint technicians, working in collaboration with its R&D team, the formula which took more than four years to develop prevents against UV, fade, rot and is fully weather resistant. www.jameshardie.co.uk

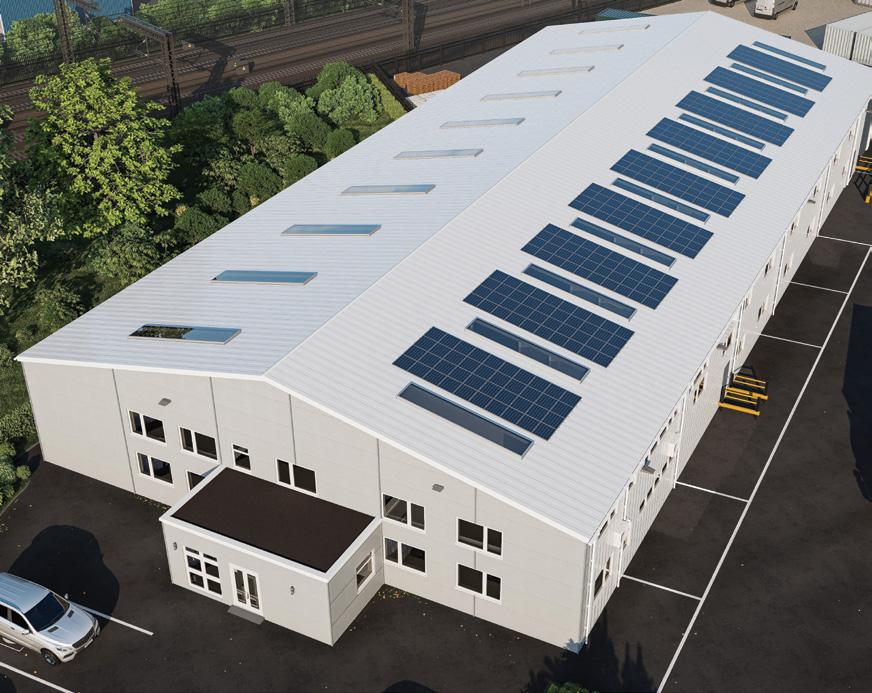
Leading plumbing industry distributor Navigator MSL has been given the go ahead to begin the major £1 million redevelopment of its headquarters in Sharnbrook, near Bedford. The full planning application has been approved and will see the existing head office and warehouse extended and refurbished to provide new amenities for the staff, a quadrupling of the current office space and provide an additional 700 pallet spaces in the extended and refurbished warehouse. This building will complement the other new warehouse on the site that is now complete and in full operation.
Planning permission has been granted and work has already begun on some of the infrastructure needed for the new building. The specification has been designed to meet Class A environmental standards with the whole site aiming for net zero by 2025. Completion of the new development is planned for the end of 2024.
Navigator MSL’s managing director is Andrew Smith: “These are hugely exciting times for Navigator MSL as we see impressive growth in the business, year on year. That growth has demanded that we have bigger and better facilities from which to offer the exceptional products and services we are providing for our customer base. The funding of this new building project will be funded from our own reserves and shows a massive vote of confidence in the future of the business from the shareholders and stakeholders.” www.navigatormsl.com
Leading radiator manufacturer Stelrad Radiators has announced its first sale of the brand-new Stelrad Series range. Purchased online, the radiator – the first of many – was picked at the National Distribution Centre and despatched just days after new Stelrad Green Compact went on sale. The purchaser has reported that the selection was driven by a desire to be more eco-friendly and that he was happy to pay a little bit more for a product that will contribute towards lower CO₂ in the atmosphere.

Tata Steel is supplying UK made 90% Carbon Lite steel to Stelrad within the radiator market, so that Stelrad customers can choose a Stelrad Green Compact radiator range that contributes directly to a reduction in atmospheric CO₂ today and accelerates decarbonisation in the future. Tata Steel is a UK leading strip steel manufacturer with steelmaking facilities in Port Talbot in South Wales. The steel comes with a certificate from DNV – Det Norske Veritas to prove the steel has 90% lower embodied CO₂ emissions. The process for producing the steel is called Optemis® Carbon Lite. All revenues generated by the process are reinvested to fund additional projects, thereby generating further CO₂ savings to be verified by DNV and speeding up decarbonisation efforts within the UK. www.stelrad.com

This year’s InstallerSHOW being held at the NEC Birmingham (June 25- 27th) will see waterproofing and insulation specialist, Marmox joining some 600 other companies as it showcases a selection of proven products, including its Showerlay and Minilay solutions, on Stand 4D27. The Kent based company will also be exhibiting its widely specified Multiboard range, able to waterproof and insulate wetrooms, bathrooms, and kitchens. Available in varying thicknesses from 4mm to 60mm, or as bath panel kits, niches and pipe boxing, the versatile Multiboard can be used on floors, walls and ceilings to help create an effective tanking solution.
Visitors will meanwhile be able to see the functionality of Marmox Showerlay, which is used to create a stylish wetroom floor –comprising pre-sloped flooring panels with integral drainage used to create ‘level access’ tiled shower area. When specified with Multiboard, an exceptionally stable ‘decoupling’ surface is created to tile over. The combination therefore provides thermal insulation and a completely impermeable barrier to water, while offering excellent load-carrying capacity for accessibility. To complete the hat trick, the Minilay option provides the flexibility and freedom to transform any concrete substrate into a tiled wetroom floor. Marmox Minilay units are supplied with a choice of 705mm long stainless-steel linear grate or a 120 x 120mm stainless steel square grate. www.marmox.co.uk

Highlights of this issue's Xtra Inside include:
Bradite’s One Can has helped create a bright, airy and welcoming atmosphere in a South Croydon community venture. Boon Café Croydon was conceived, in the words of its founder Georgina Arsalides, as “a space for families to enjoy, a place for groups to meet and new friendships to form.”
Iperform 70 is the latest high-performance sheet vinyl collection from IVC Commercial. Made for high-traffic locations where durability and appearance retention are needed, Iperform 70 is the new heavy-duty sheet vinyl made in Luxembourg by IVC Commercial.
Countertops from Welsh Slate feature at the award-winning 1 Hotel Mayfair. A hotel brand that is leading the way in sustainable hospitality has made sensory use in its interiors of an architectural product from Welsh Slate's diverse portfolio.
Popular for over a decade, the Dekordor® 3D range from Vicaima has long been a first choice with specifiers of living and working spaces.

Architects Hawkins Brown have completed a transformative redevelopment at the Central Foundation Boys’ School, the 150-year-old top performing comprehensive school in central London. The vision was to rationalise and consolidate the school’s several buildings into a cohesive design to allow more efficient use of the campus. Works included providing a new, purpose-built science building equipped with state-of-theart facilities along with a new three-court, multi-use sports hall with changing facilities.
The tight nature of the site meant that the sports hall was sunken under the courtyard with rooflights bringing in natural light. It has been designed to comply with Sport England guidance, providing the school with a flexible multi- purpose space that can be used for out-of-hours community activity. To help combat the problems of poor acoustics and sound reverberation in the sports hall, music and drama rooms, Hawkins Brown specified Troldtekt acoustic panels across all the ceilings.
Panels were chosen in both grey and natural finishes to provide a discreet look whilst complementing the interior design. Troldtekt solutions excel at providing acoustic comfort with a visually attractive, aesthetic tactile surface along with high durability and low-cost lifecycle performance. Troldtekt acoustic panels are available in a variety of different structures and colours, combining superior sound absorption with an award-winning design. The Troldtekt range has a minimum expected life cycle of 50 years coupled with excellent resistance to humidity and tested to meet ball impact standards.
The range is available in various sizes and structures, from extreme fine to fine. They can be supplied as natural wood, and in the carbon-reduced FUTURECEM™ finished in almost any RAL or NCS colour. Depending on the panel specified, reaction to fire is classed in accordance with EN 13501 as B-s1,d0 or A2-s1,d0 respectively. www.troldtekt.co.uk





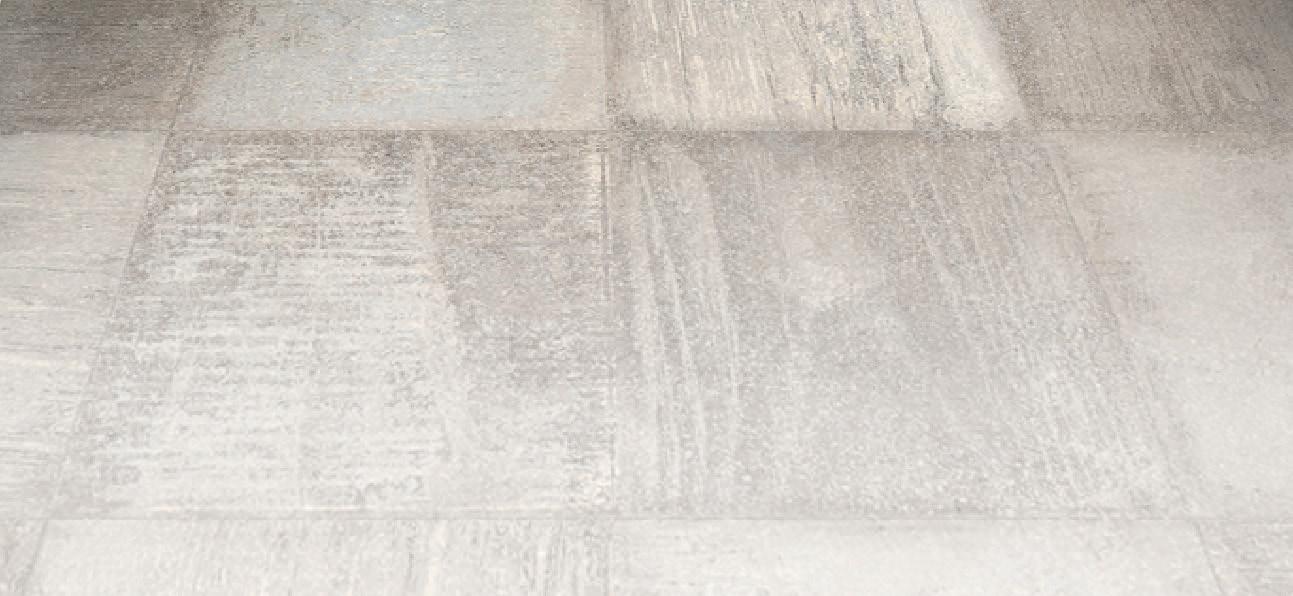


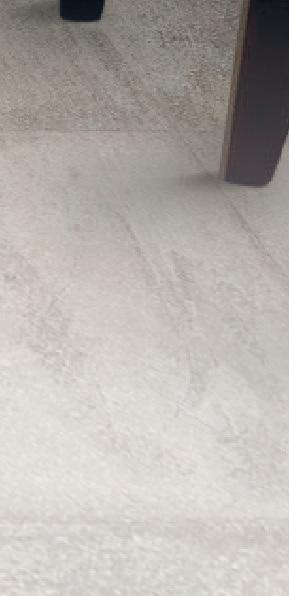
IVC Commercial is releasing the power of category-focused flooring solutions. Until now, the IVC Commercial name has crossed flooring categories, providing carpet tiles, luxury vinyl tiles and sheet vinyl floors to the commercial market. Now it is stepping back to its origins and becoming a specialist in sheet vinyl floors for the contract and commercial sectors.
The transition represents a new era for the brand, with projects now benefitting from the innovation that comes from specialised flooring manufacturers. The Roots luxury vinyl tiles collection that was previously available from IVC Commercial is now supplied by Moduleo, and award-winning carpet tiles are from Mohawk Group. IVC Commercial remains the brand for commercial grade heterogeneous vinyl floors made by IVC.
As part of Unilin, the three brands share a passion for creating better spaces and will add unique value to your project. David Bigland,
VP Sales & Marketing, Unilin Flooring: “IVC Commercial has become synonymous with high-quality flooring for a wide range of commercial interiors. Our heterogeneous vinyl, luxury vinyl tiles and carpet tiles have been supplied to projects of all types and scale, from a single classroom right up to large scale BTR developments and flagship retail stores. “We are now releasing each brand to focus on its category, so it can develop even more advanced solutions for the sectors which are most appropriate."
"For example, the new Iperform 70 heterogeneous vinyl from IVC Commercial is its most durable yet and features an innovative Performance Barrier that makes the floor stronger and better suited to a wider variety of subfloors and adhesives. This will aid use in its core sectors of education and leisure.” IVC Commercial heterogeneous vinyl floors will continue to be stocked at distributors across the UK and Ireland. www.ivc-commercial.com



Consistency and quality are essential attributes of materials used in producing domestic and commercial furniture. Add to this the need for materials and processes to be sustainable and, unsurprisingly, West Fraser’s CaberMDF and SterlingOSB Zero are among the most popular panel products used in the furniture industry. Panels for furniture and joinery production must have high-quality surfaces, strength, consistent density, impact resistance, good machining properties and be
able to facilitate all sorts of fixings and fasteners securely. Embracing all these properties, West Fraser’s comprehensive five-strong CaberMDF range is designed as an economic alternative to hardwood, without the inherent defects of knots or grains.
CaberMDF can be used for carcassing and framing as well as for high quality fascias, including door and drawer fronts. Consequently, it is used in the manufacture of everything from chairs, tables, cabinets, bed frames and wardrobes to
kitchen and bathroom furniture. CaberMDF offers stability and consistent density, ensuring panels can be sawn, drilled, shaped and routed cleanly and easily with hand or machine tools. The smooth surface finishes are ideal for painting or the application of paper foils and veneers. For general-purpose applications, CaberMDF Trade is a versatile, lightweight board that holds screws and fastenings securely. CaberMDF Trade MR offers the same benefits, with the added advantage of moisture resistance for wet or humid environments.
Where premium quality and detailed working are demanded, CaberMDF Pro provides consistent density, ensuring cutting and routing need minimal finishing. CaberMDF Pro MR offers the further benefit of moisture resistance. The ultimate product in the range is CaberMDF Industrial which is moisture-resistant and designed specifically for the production of high-grade furniture and fittings. It is ideal for deep routing and its consistent close-grained texture ensures clean edges and surfaces that will take advanced finishing techniques.
West Fraser also produces SterlingOSB Zero which has a long heritage in hoarding and timber frame applications and is increasingly employed in furniture manufacture, and modern, earthy interior schemes in offices, shops, restaurants and cafes for example. For further information, call 01786 812 921 or visit Uk.westfraser.com
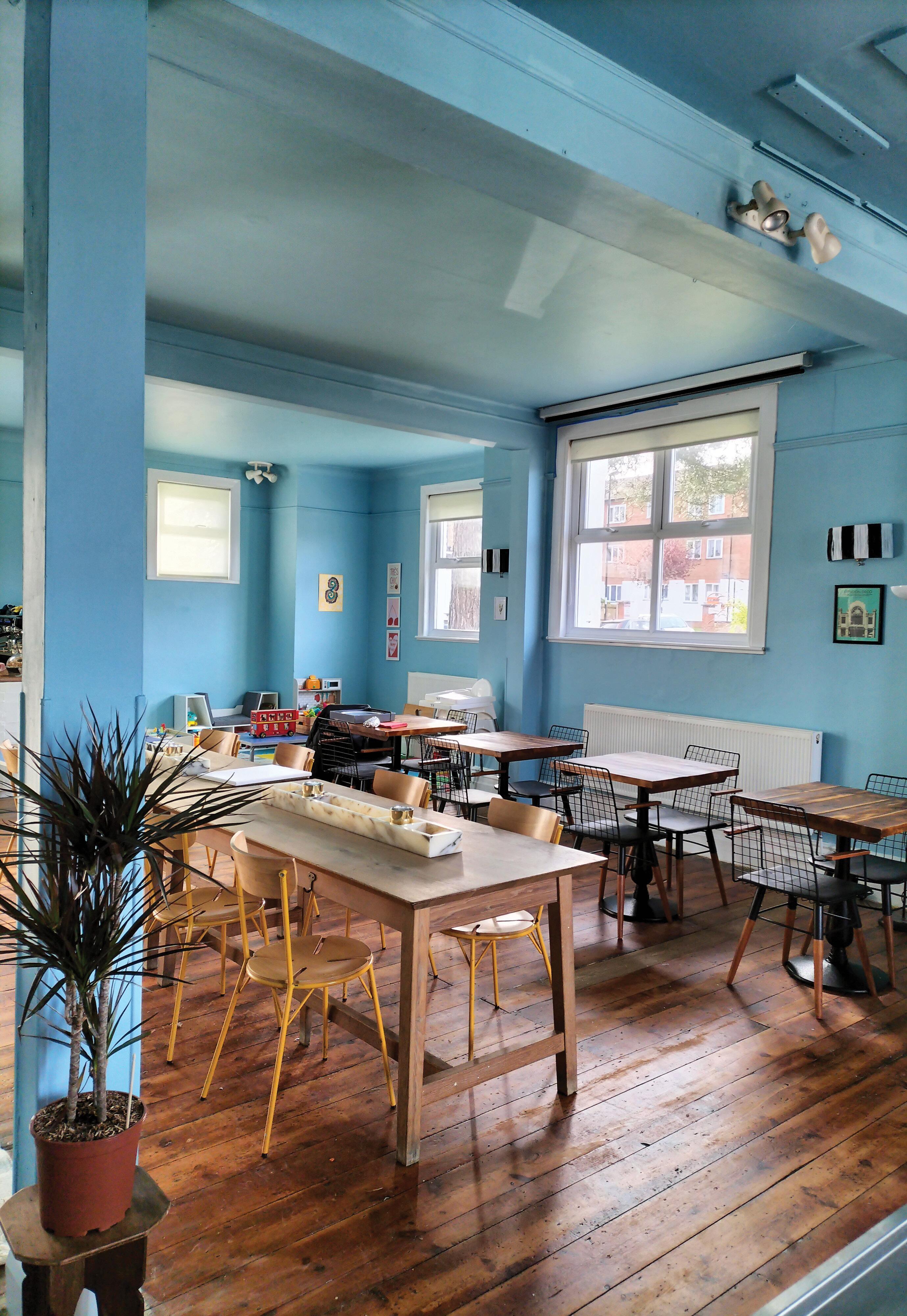
Bradite’s One Can has helped create a bright, airy and welcoming atmosphere in a South Croydon community venture. Boon Café Croydon was conceived, in the words of its founder Georgina Arsalides, as “a space for families to enjoy, a place for groups to meet and new friendships to form.”
The non-profit enterprise has been transformed in appearance thanks to One Can paint, 50 litres of which were donated by Bradite. “While putting together our vision for Boon, we saw Bradite One Can and were able to choose a beautiful sky blue colour in their RAL colour range.” says Georgina. “Bradite was happy to gift the paint which we are so very grateful for, and the vision came to life.”
Friends joined Georgina to do the decorating. “I was amazed at the coverage and how far the paint went. All the painting volunteers found the paint easy to use and were equally impressed with the two-coat prime and paint system.” She adds: “we had a quick turnaround of the renovation period, and the fact that the paint dries quickly and doesn't have a strong odour was hugely beneficial. It was great that we didn't have an overpowering smell whilst painting, which made the process more enjoyable and comfortable!”
Boon Café provides a hub for community activity and, in addition to the teas, coffees and tasty cakes, provides space for family storytelling, creative workshops and parties. And the colour scheme has not gone unnoticed. Georgina says: “I have had so many compliments on the colour of the room. People have been asking where it's from, as they want to redecorate their house in the sky blue!” www.bradite.com



Popular for over a decade, the Dekordor® 3D range from Vicaima has long been a first choice with specifiers of living and working spaces. With its attractive textural and hard-wearing surface, ideal for contemporary surroundings as well as demanding locations; this competitively priced interior timber door or door kit has much to commend it for both modern private dwellings and social environments.
Now, with innovation and inspiration firmly in mind, the range has been re-imagined for a new generation of specifiers, with no less than 15 tonal and textural options, making flexible design and performance, available to suit a wider range of project budgets.
While colours like the original horizontal Grey remain as popular today as it always was, a fresh palette has been introduced to satisfy modern trends and encompassing both vertical and horizontal textured faces. For those who seek the neutrality of crisp and light colours, Artic and Silver Oak blend perfectly with busy surroundings and make excellent use of light in small spaces.
Conversely, where rich warm tones would be ideal and needed to emulate otherwise expensive alternatives, Chocolate, Urban and light Walnut provide the perfect solution. However, if the desire is to embrace a more monochrome look, new Carbon Black, Grey Oak or Cloud White could provide the answer.




Dekordor® 3D is not just about door appearance either. It can be provided in the full gambit of performance solutions from Vicaima. Manufactured with fire (whether FD30 or FD60), security (including dual scope and SBD accreditation) and acoustic certification (ranging from 34 to 45dB) the range can be supplied as part of a matching door assembly and with associated joinery such as skirting and wall panels. Furthermore, with flexible design options such as factory glazing, decorative grooves and inlays are also possible. In short tailored to your project needs, whatever they may be.
For more information about the Vicaima Dekordor® 3D Range take a closer look now by downloading the brochure at www.vicaima.com/files/files/catalog/vicaima-dekordor-3d-quadrilingue.pd or request a colour sample of your chosen finish by request to marketing@vicaima.com
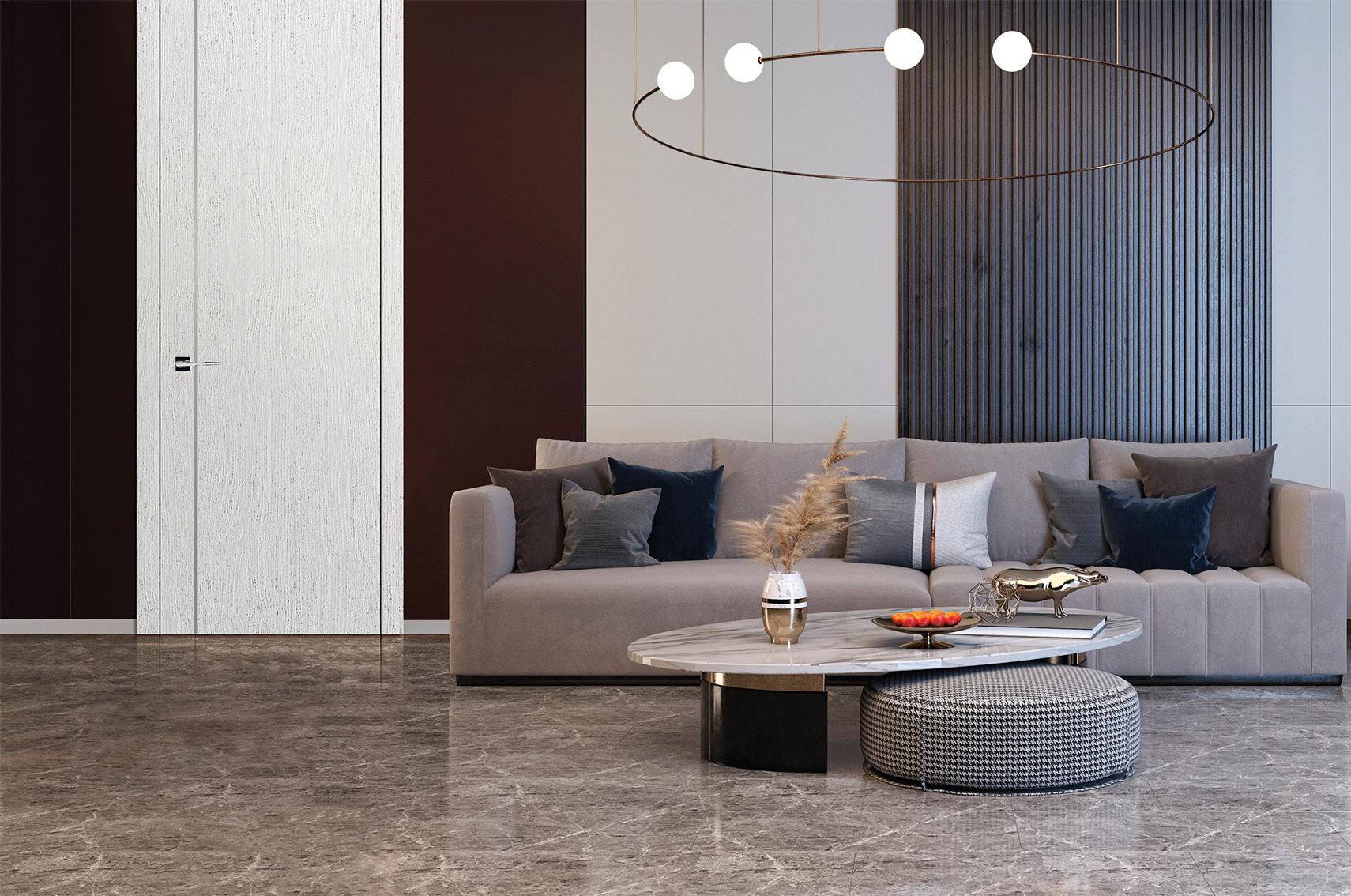
Iperform 70 is the latest high-performance sheet vinyl collection from IVC Commercial. Made for high-traffic locations where durability and appearance retention are needed, Iperform 70 is the new heavy-duty sheet vinyl made in Luxembourg by IVC Commercial.
Suitable for communal and congregation areas in multioccupancy housing, schools and aged care, as well as for retail stores and leisure settings; the floor is an exceptional performer. With a compact 2.15mm construction featuring a 0.70mm wear layer, Iperform 70 meets Class 43. Iperform 70’s secret to top tier performance lies in its Performance Barrier.
This integrated layer not only makes the floor stronger and more stable, but better suited to a wider variety of subfloors and adhesives. With Performance Barrier, Iperform 70 stays looking fresh, even after years of intense use. IVC Commercial has also equipped Iperform 70 with Hyperguard+.
Improving resistance to scratches and stains and making it easier to clean, this crystal clear protection doesn’t affect the appearance of the floor’s designs and ensures that every Iperform 70 floor keeps its looks. And with the anti-bacterial and mould inhibitor of Sanitec ®, the floor is also well suited to hygiene sensitive areas. Given its position as a versatile heavy-duty
floor with the performance to exceed expectations in a wide variety of projects, Iperform 70 is available in an extraordinary array of wood, stone, concrete, terrazzo and colour designs. Including herringbone and chevron patterns, as well as the endless wood design of Elias, the collection can bring highperformance and high design in any commercial interior.
For the UK, Iperform 70 is in-stock at leading distributors nationwide in 24 designs. The full collection features an impressive number of 60 designs, which are all available to order. The floor comes in two and four-metre widths and is compatible with Invisiweld for a stronger, invisible join that eliminates weld rods. www.ivc-commercial.com

Anyone can say they offer a ‘heavy duty’ loft ladder, but what does it really mean? Premier Loft Ladders explain what you need to know. Premier Loft Ladders have been supplying high-performance retractable ladders for 20 years to a wide range of projects throughout the UK and overseas.
They have established themselves as experts in this field and provide architects and designers with help choosing the right ladder for even the most challenging applications. When specifying a heavy duty loft ladder, they always recommend the following:
• Check the ladder conforms to BS EN 14975
• Aim for a load rating of at least 200 kg per tread
• Ensure that there is a good warranty with the ladder
• Prioritise loft ladders featuring large treads and a handrail
Depending on the project, fire-protection, security and operation from above may also be essential requirements. For more information about specifying heavy duty loft ladders, or if you need help with your project please visit www.premierloftladders.co.uk/heavy
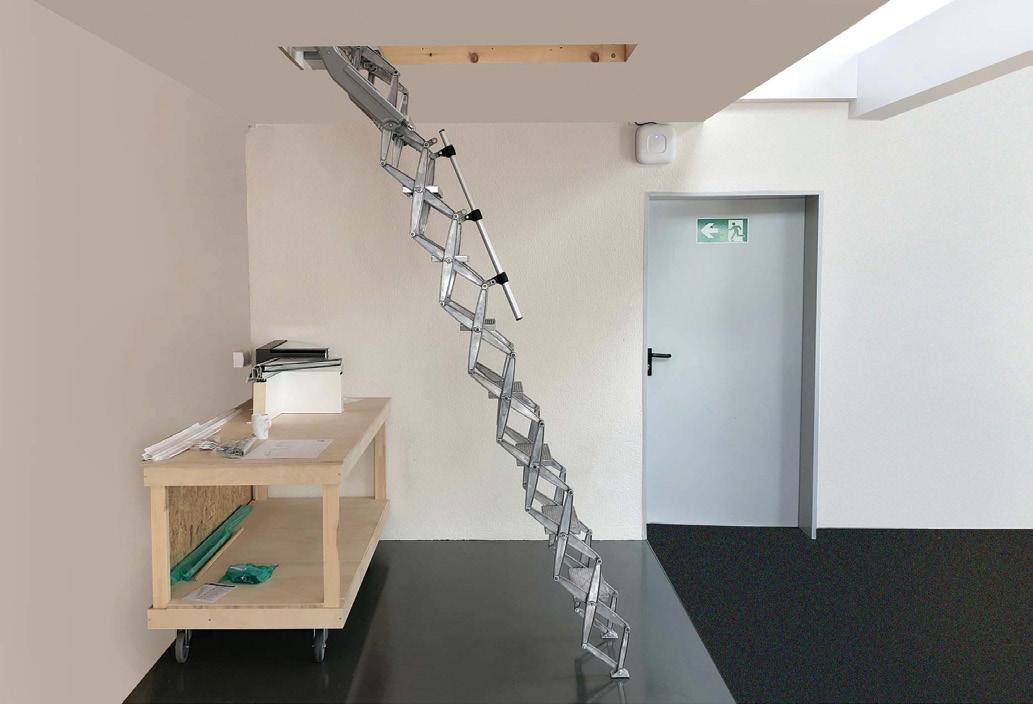
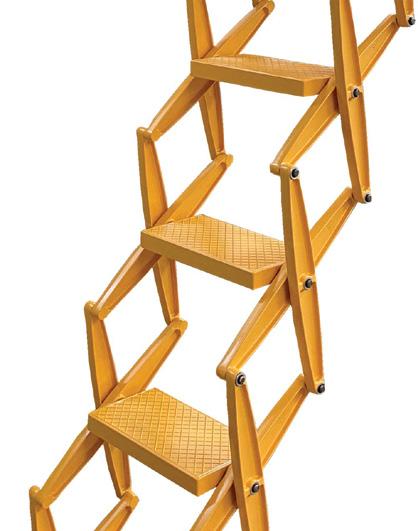


West Fraser's highly popular P5 particleboard is available in two versions, CaberFloor P5 and CaberDek; the principle difference between them is that the latter's top face is protected by an ultra-tough peel-clean layer. Both boards are produced in thicknesses of 18mm and 22mm, measuring 2400 x 600 mm, with T&G joints along all four edges to help achieve a stable and precisely-aligned floor surface. The interlock also cuts down on the number of intermediate supports or ‘noggins' required, which saves time in most situations.
It is the total length of time for which the installed floors can remain exposed to the weather that generally leads customers to choose between CaberFloor, the UK building industry's favourite solution for fitting out upper storeys, and CaberDek, whose protective film allows for continued work in inclement weather. Despite the inherent moisture resisting qualities of the standard P5 particleboard, CaberFloor should not be left exposed to the rain for any prolonged period.
For CaberDek, however, the safe period extends to a full 42 days or six weeks; not only withstanding rain, snow or ice, but also creating a safe, non-slip surface. Both products can be laid using CaberFix adhesives to help ensure the finished installation is squeak free, with the choice of CaberFix Joint&Joist meaning only five fixings per board are required, one at each joist position - so again cutting labour costs. For further information, call 01786 812 921 or visit Uk.westfraser.com
Countertops from Welsh Slate feature at the award-winning 1 Hotel Mayfair. A hotel brand that is leading the way in sustainable hospitality has made sensory use in its interiors of an architectural product from Welsh Slate's diverse portfolio. Sleek dark countertops produced from Welsh Slate's honed and dressed Cwt-y-Bugail Dark Blue Grey slate feature on the vanity units and minibar tops in the 181 bedrooms and suites of the European debut of the mission-driven 1 Hotel brand, in glitzy Mayfair, London.
Specified by hotel interior design specialists the GA Group, the Welsh Slate products complement the organic design narrative at the nine-storey flagship building overlooking Green Park. 1 Hotels' commitment to sustainability and biophilic design principles drove every decision when it came to creating this property, starting with the defining decision to reuse and renovate the two pre-existing Mayfair buildings, as opposed to constructing from scratch.
The resulting retention of more than 80% of the existing structures reduced the amount of embodied carbon produced during demolition and construction, mitigated construction waste and debris, and helped the project to meet BREEAM "Excellent" standards. Every 1 Hotel under the umbrella of US-based SH Hotels & Resorts (founded by hospitality virtuoso Barry Sternlicht) has systems in place to reduce its environmental impact by minimising energy usage, harnessing local resources, preserving non-renewable materials, reducing plastic and paper consumption, and reducing landfill waste.
1 Hotel Mayfair has installed combined heat and power systems that produce electricity that will feed back into London's utility grid, saving on electricity while at the same time capturing the waste heat to preheat domestic hot water on the property.



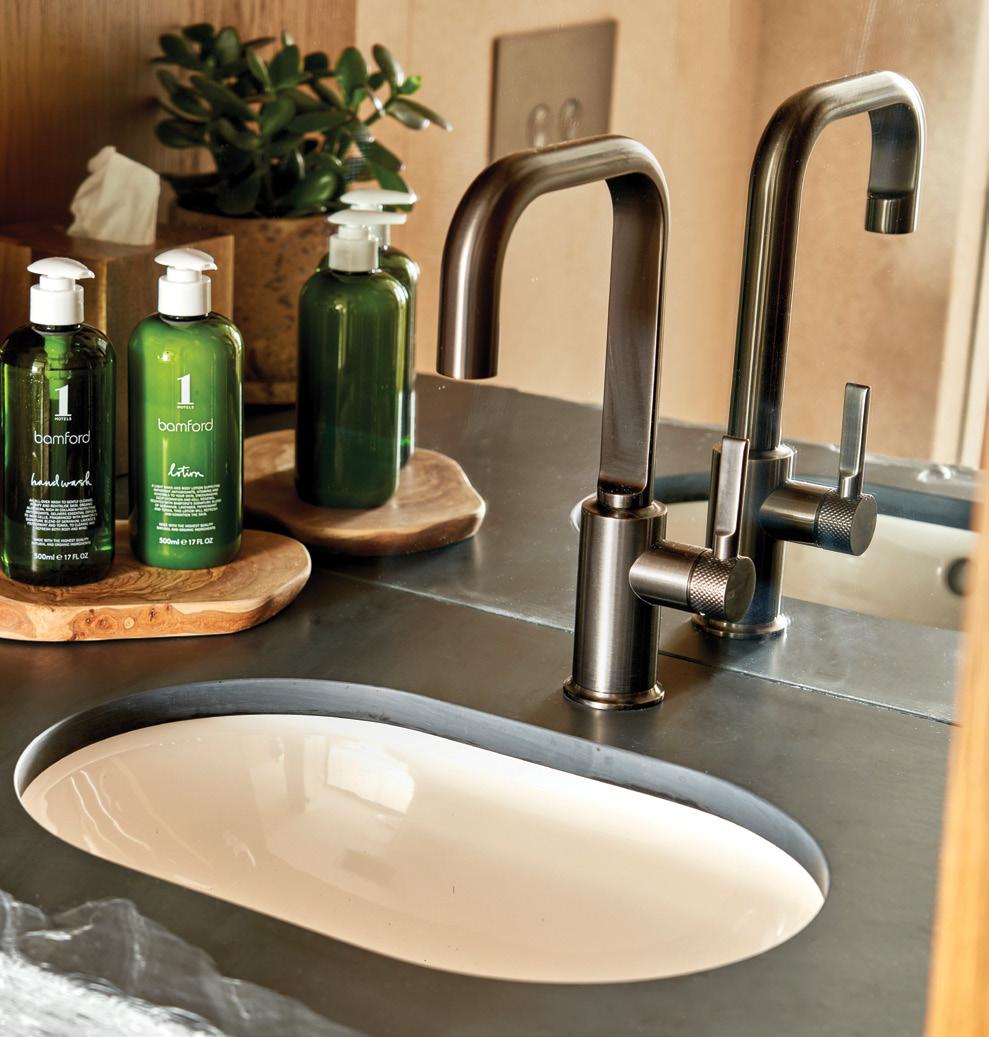
While the 181 bedrooms are distributed across 14 different categories, each features the Welsh Slate vanity units and minibar tops alongside handcrafted sisal coffee tables and smoked timber mirrors. Welsh Slate combines beauty and practicality which is why it is the perfect material for countertops, combining minimal liquid absorption levels with a luxurious warm feel to the hand. The material is supplied as a completed wipe-clean slate worktop to contractors' projects or as unfinished or polished scant to worktop manufacturers.
A variety of edge details are also available, including Bull Nose and Half Bull Nose, along with drainage grooves, sink cut outs and tap holes. At 1 Hotel Mayfair, it was fabricated by GD Stones and installed by County Contractors. Unaffected by normal extremes of temperature, a Welsh Slate countertop can withstand the worst a domestic or commercial bathroom or kitchen can throw at it. It is also non-fading and stain proof and available in Penrhyn Heather in addition to the Cwt-yBugail used at the 1 Hotel Mayfair. www.welshslate.com


Accessibility in the bathroom has never been so beautiful
When Studio F. A. Porsche designed a range of accessible bathroom products for KEUCO, the result was something unique: German engineering meets premium interior design. What is striking about the entire KEUCO AXESS barrier-free range, Design by Studio F. A. Porsche, is the clean lines of all the products – commencing with the folding support rail, positioned over the rail system for the shower, the grab rails, through to the freestanding stool.
The design, focuses on the essentials, combining aesthetics and barrier-free functionality in a stylish and innovative way, without making the special functions visually obvious. It is this aspect that will pleasantly surprise design lovers who want to see accessibility integrated in the bathroom: products with a minimalist appearance - design that inspires.




Good design has to be honest - “It was our wish to meet the highest aesthetic demands and yet incorporate the specific needs of a barrier-free bathroom system. Our aim was to develop accessible bathroom products from a completely new perspective. Timeless, very clear, aesthetic forms, permanently perceived as beautiful, even after many years. Independent of the spirit of time and trends and at the same time, beyond anything known so far. Out ambition was to create something special, right down to the smallest detail, and making it technically possible. A combination of German engineering and top-quality implementation in every respect.“ Christian Schwamkrug, Design Director Studio F. A. Porsche.
Accessibility meets design: for high-quality bathrooms across all sectors - KEUCO AXESS, Design by Studio F. A. Porsche, is designed for barrier-free bathrooms in hospitality, private and public sectors, e.g. high-quality healthcare facilities such as hospitals and nursing homes, hotels and spas, restaurants in the home. KEUCO AXESS is a sustainable and cross-generational concept made from high-quality materials in a beautiful and timeless design. KEUCO AXESS ensures the comfortable and safe use of all areas of the bathroom - not only for the elderly, those currently in need of care or for people with a physical disability, but for all generations.
The intelligent design details support independence and autonomy in the bathroom; so, people of all ages and abilities can benefit from comfort-enhancing functions. What may be a useful aid for one person, provides additional comfort for another, such as taking a shower whilst sitting down. A barrier-free bathroom brings many advantages, regardless of age and physical constitution. A bathroom without barriers offers a adds to the quality of life, is comfortable, future-oriented and, thanks to

the unique design of KEUCO AXESS, Design by Studio F. A. Porsche, is extremely attractive and visually appealing. Turning barrier-free bathrooms into ‘bathrooms’ for people of all ages and for all life situations. More and more building owners in the project sector, architects, and planners along with private individuals, when deciding to renovate or refurbish, opt for barrier- free solutions. They increase the level of comfort and safety in the bathroom and add to the value of a property – even more so now with the unique design of KEUCO AXESS!.
Elegance on the wall: a folding support rail like no other - Studio F. A. Porsche has developed a strikingly beautiful and unique solution together with KEUCO - for a folding support rail, the special highlight of the barrier-free KEUCO AXESS range. It looks nothing like folding support rails of the past as the visually appealing folding support rail stands uniquely flat against the wall when folded up.
When unfolded and exposed in the downward position, the KEUCO AXESS support rail is a beautiful and elegant solution. It is available in three finishes: chrome, matt black or aluminium- chrome and depending on the surface, a grip-friendly plastic inlay in black or white is seamlessly integrated. The plastic is significant as it makes it easy to grip and prevents slipping when supporting or holding on.
There is an optional and retrofittable toilet paper holder which has a black or white roller stopper enabling it to colour match the design. Two different projections in 700 and 850 mm offer perfect safety and support. The larger projection folding support rail is also suitable for larger wheelchair-accessible WCs. (cont...)
(cont...) The optional and retrofittable radio WC flush actuator integrates aesthetically into the handle and is compatible with radio flush cisterns from common manufacturers via Bluetooth. Despite the reduced design, stability is guaranteed with 115 kg load capacity: KEUCO AXESS folding support handles are TÜV tested and certified according to DIN standard.
The rail system - beautiful design that provides support at the same time The rail system and the grab rails of the KEUCO AXESS range are characterised by their elegant yet starkly simplistic design. The versatile range provides support and safety in the shower and bath, at the washbasin and WC. Despite high stability when holding and supporting, yet this ergonomic design appears light, stylish, and uncumbersome.
The grip surface at the front forms a smooth rectangular band - with flat surfaces and precise edges. At the back, the rail/grip system and handles are ergonomically shaped in a semicircle - for an optimised grip. This oval rounded back perfectly fits in the hand when grasping so it is not necessary to exert a great deal of force when holding on; ensuring a secure grip and a reliable hold. The unobtrusive wall fixings of the rail system and grab rails emphasise the clear, minimalistic design, whilst ensuring sufficient
stability for a barrier-free solution. The range of KEUCO AXESS grab rails ranges in lengths from 400 to 1000 mm. In the shower, the rail system can be flexibly adapted to suit on-site conditions. The shower rail also serves as a stable grab rail, always giving a feeling of safety.
The shower slider can be unlocked and moved up or down simply by pressing on the back, and this can be done with one hand. The shower head can be turned in various positions, to the left and right in the holder and can be tilted up and down from any angle without any problems.
Safe, beautiful and comfortable: mobile seating in the bathroom - A stable seat is a plus for comfort in the bathroom. Taking a shower while sitting down is particularly comfortable. KEUCO has supplemented its range of seats with the mobile KEUCO AXESS stool. The design of the KEUCO AXESS stool, Design by Studio F. A. Porsche, is crafted to the highest standard: as minimalistic, as safe as possible, and as comfortable as possible. In an archetypical, timeless design, the stylish stool takes up little space in the bathroom and fits in any corner.


With a load capacity of 150 kg, the KEUCO AXESS stool can be used in both private and public areas. The stool is particularly stable and resilient as the discretely outward-facing legs with anti-slip ensure a secure standing position, whilst being easy to reposition using one hand. The softly roughened, non-slip surface of the seat has a pleasant feel and is easy to clean. The seat is slightly curved inwards and features a small hole in the middle which allows water to drain off directly in the shower. The mobile stool with a white or black seat can be harmoniously integrated into the bathroom or shower area. With a white seat, you can choose between chrome or aluminium legs; with a black seat, the legs are also in black. All versions are robust, durable and easy to clean.
(Stylishly) safe barrier-free even in the professional environment of hospitals and nursing homes - For people in need of care, access to the individual bathroom areas can be difficult or even impossible. They are dependent on assistance. Nevertheless, for all people and age groups, the desire for independence and autonomy in the bathroom plays a very decisive role in maintaining quality of life. Assistance from care staff can be optimally supplemented in the bathroom with KEUCO AXESS as the flexible and adaptable barrier-free bathroom range made by KEUCO enables a high degree of independence for users and facilitates the daily work of care staff.
Ideally, a barrier- free bathroom equipped with KEUCO AXESS is designed in such a way that people can find their way around without help, if possible - whether they are motor-impaired, people with little strength or users with cognitive impairments and coordination problems. KEUCO AXESS combines barrierfree comfort with a high degree of aesthetics, the shapes and materials meet the highest standards of hygiene and ease of care, even in the optional service area.
Andreas Lohmann, Head of Object Management at KEUCO: "KEUCO AXESS closes a real gap. Products for barrier-free bathroom design that don't look like they are barrier-free. A flexible and aesthetic professional system. Well thought-out and with a strong design.
Perfectly combinable with IXMO fittings and KEUCO accessories - KEUCO AXESS products are perfectly matched to KEUCO IXMO fittings. The cover plate can be combined in either round or square. In the shower, head and hand showers can be individually combined. The IXMO range of fittings from KEUCO enjoys great popularity among design lovers and sanitary professionals thanks to the bundling of functions with a minimalist appearance.
IXMO fittings are available for all areas in the bathroom: washbasin, shower, bathtub and bidet. IXMO stands for "x possibilities" and promises: design variety and planning freedom, aesthetics and easy care, quick and an affordable installation. The KEUCO AXESS barrier-free range can also be combined with various KEUCO accessory collections, such as the PLAN or REVA range.
Various different KEUCO shower shelves make handling easier and, together with a comfortable seat from KEUCO, bring real pleasure to the shower. KEUCO AXESS series, in combination with IXMO fittings and KEUCO accessories, can be used to transform any bathroom in the object or private sector into a design-strong, barrier-free place of well-being. www.keuco.com/gb

Highlights of this issue's XtraViews include:
Adding a power supply infrastructure to an outdoor public space, such as a courtyard or enclosed garden, is an excellent way to unlock the potential for holding events and creating more revenue-generating space, says Pop Up Power Supplies.
Powder coating was once seen as something that could be applied to aluminium to cover any irregularities, such as damage, corrosion, etc.
Whilst this approach may allow the aluminium to look good for a few weeks or months after being coated, once weathered, the powder coating will quickly peel and fail, according to QUALCOAT.
In addition to enabling safe and easy access to a roof area, whilst also providing a potential means of escape in an emergency, roof access solutions can contribute to a building’s thermal performance, according to Bilco UK.

Adding a power supply infrastructure to an outdoor public space, such as a courtyard or enclosed garden, is an excellent way to unlock the potential for holding events and creating more revenue-generating space. But how can you ensure that the proposed power supply will meet the demands and needs of the site given the versatility that comes when an outdoor space is power-connected?
Over-specifying the services infrastructure and distribution units could be a costly mistake. But under-specifying could result in the need to hire temporary generators or run lengthy trailing cables from adjacent buildings, creating avoidable trip hazards.
Whether you are a site owner or an architect or landscape architect working to enhance an outdoor space, the starting point is to ask three basic questions about demand and needs:
1) How do you envisage that your proposed power unit or power distribution system will be used?
2) How many power sockets will be needed?
3) Would the location also benefit from a supply of water or data connectivity?
Designing-in versatility - Equipping any outdoor space with a power infrastructure is going to add a great degree of flexibility of use to the location. But when designing the power supply, it is important to have a picture of the typical and maximum usage that will be required.
Going back to basics, why is the site going to benefit from a power infrastructure? For a business such as a restaurant, bar, café or hotel, the outdoor space could add additional areas for eating and drinking primarily. Such uses would typically require the power distribution to provide access to sockets for lighting, till points, AV equipment or outdoor serving points

such as mobile counters or drinks dispensers. But is that the limit to such a site’s potential? Could it also be used as a stage are for outdoor music performances and other entertainment, for example. And if so, would your proposed power supply solution accommodate these requirements too?
Also think about the location of the power units in relation to how they will be used.
If the site is to be used for market stalls, where will the stalls be set up on site and where will the main pedestrian routes be? Installing power units in the correct locations will help reduce the risk of trip hazards as cables trailing across the main footfall areas can be minimised or avoided completely.
Once you have a picture of how the site could be used, it is time to consider how you feed power to the locations across the space. This can be achieved with the installation of a Pop Up Power Supplies® power distribution unit in one of three forms:
1) Pop up, retractable power unit – this is submerged in the group until it is needed, and raised/lowered using a turning handle.
2) Flip-lid, in ground power unit – this is permanently submerged in the ground with access provided via a flip-lid which can be used while the lid is locked down.
3) Power bollard – a street furniture element which has power sockets integrated, accessible as required behind a lockable cover.
The type of power unit you choose will depend on how the site will need to look or be used when the space is not being used for events, catering, etc. Both the pop-up and in-ground units can be hidden away when they are not in use, with the only evidence being a cover which can be designed to match surrounding surface materials.
A power bollard has a permanent presence, but the designs available from Pop Up Power Supplies® are elegant to avoid the utilitarian appearance that would be expected with a typical feeder pillar.
What should each power unit provide? - Consider what the electricity demand will be for the equipment that is to be connected to ensure the power supply units can handle the load. This is an area where Pop Up Power Supplies® has a wealth of expertise to help, given our experience of providing power units for a diverse range of sites across the UK, from Caerphilly Castle visitor centre to Chelsea FC’s Stamford Bridge pitch.
The retractable power units available from Pop Up Power Supplies® can be specified to provide a total power supply from as little as 63 amps right up to 600 amps. In ground units offer the option of 63 amps or 125 amps and power bollards provide up to 125 amps. The sockets in all can be configured to suit usage requirements.
These units can also be designed to provide a water supply or data connectivity. Access to water can be particularly useful for ground maintenance and cleaning purposes, so consider that too and the units can become extremely useful assets. www.popuppower.co.uk



Powder coating was once seen as something that could be applied to aluminium to cover any irregularities, such as damage, corrosion, etc. Whilst this approach may allow the aluminium to look good for a few weeks or months after being coated, once weathered, the powder coating will quickly peel and fail. The reason for this is that powder coated finish is porous which allows moisture to reach the aluminium substrate where oxidisation will take place under the coating. Adhesion of the finish is also crucial and if the substrate does not offer a key, the powder coating can easily be chipped off.
A quality pretreatment system is required if the powder coating is to offer a sustainable finish which can be maintained over several decades. Often overlooked in the specification process, the pretreatment of the aluminium substrate is crucial as it has to firmly bond onto the aluminium. If the pretreatment is poorly applied, oxidisation of the aluminium over time can cause the powder coating to lose its adhesion.
Licensed QUALICOAT applicators across the globe are routinely inspected by independent test houses to ensure the latest QUALICOAT Specification for pretreatment application is being followed. Before any pretreatment system can be applied to the aluminium, the surface of the aluminium is cleaned of any surface greasy deposits from the extrusion process through an immersion or a cascade process.
Following this the surface of the aluminium is then etched to remove surface contaminants in the aluminium. These processes ensure that the pretreatment system, bonds well with the aluminium substrate and once completed the profiles are oven dried prior to powder coating.
It is important to note that the pretreatment system can be varied slightly to offer increased levels of protection. The recently released Technical Information Sheet No.4 from QUALICOAT ‘Recommendations for the Corrosion protection’ now offers specifiers guidance on the recommended pretreatment system to specify for various “Corrosivity categories” according to ISO 18768-1:2022 Table 1 and ISO 9223:2012 Table C.1.
Whilst it is still strongly recommended that specifiers continue to seek guidance from a QUALICOAT licensed powder coater or powder manufacturer when specifying finishes, the guide offers an insight as to the levels of protection offered when specifying QUALICOAT architectural powder coating. As with any applied finish exposed to British weather, it is important that a maintenance regime is undertaken to keep it performing and looking well for many years.
Pollutants and airborne debris, which are deposited on powder coated finishes through weathering, can simply be cleaned down at the same time as window cleaning using mild detergent solutions. Aluminium window and facade longevity starts with a high quality aluminium substrate pretreatment and powder coat finish as provided by a licensed QUALICOAT applicator. Prior to handover of any new installation or building, coated aluminium fenestration will be cleaned down professionally to ensure that the finish is not damaged.
It is crucial to have any areas of impact or abrasion damage repaired, should it be present. During cleaning, all the protective tape must be removed from the inside and outside of powder coated surfaces as if this is left on for an extensive time, the tapes lowtack adhesive can often degrade, especially in UV light, and become firmly attached to the powder coating. Once handed over to the client, in normal use such as in cities, the powder coat finish should simply be washed down at yearly intervals with clean water or with a ph neutral mild detergent solution in water.
This should be enough to protect the visible surface of the powder coat for many years and can simply be done during the cleaning of windows. The powder coat finish wash down is especially important where squeegee bars are used to clean the glass, as their use tends to place the residue of the airborne contaminants directly on the powder coated frame which could begin to etch into the surface finish of the coating.
Window cleaners must ensure that all powder coated surfaces are wiped clear of cleaning residue on every window clean. On new and refurbished building projects, powder coated finishes will always come with a cleaning and maintenance regime from the company who coated the aluminium profiles.
These will offer minimum cleaning requirements and need to be adhered to as well as being recorded when completed. This will ensure the coated finish is maintained within the applicators warranty and will help, should there be any claim in the future. Warranties vary in length and are dependent on the powder coat finish used and the location of the installation.

For example, where the coating is close to the sea, a QUALICOAT ‘Seaside’ specification for the coating should be specified and the cleaning regime will often be increased to three-monthly intervals as the atmosphere is more corrosive.
Crucial to any maintenance regime is preventative maintenance and powder coating is no exception, if the coating in use has become damaged, exposing the aluminium, it should be repaired as soon as possible. For repair, either contact the original coater, or approach any QUALICOAT approved application who can normally offer guidance. The up-todate QUALICOAT Specification is freely available for download via the UK & Ireland Association website, qualicoatuki.org and the website offers an up-to-date list of licensed UK and Ireland Powder Suppliers, Pretreatment Suppliers and Applicators including the applicators who carry the Seaside class accreditation.
Telephone support is available from QUALICOAT UK & Ireland Head Office on 0330 240 9735, the Association can also be followed on Twitter @Qualicoatuki or on LinkedIn www.linkedin. com/company/qualicoat-uk-&ireland
In addition to enabling safe and easy access to a roof area, whilst also providing a potential means of escape in an emergency, roof access solutions can contribute to a building’s thermal performance.
With climate change targets and sustainability putting the thermal efficiency of a building higher on a specifier’s agenda than ever before, it can’t be forgotten that the roof accounts for between 25% and 30% of all heat lost through the building envelope.
Changes to the Minimum Energy Efficiency Standards came into force on 1st April – rendering non-domestic buildings unlettable unless they have an EPC (Energy Performance Certificate)
rating of E or above. In accordance with Part L2 of Building Regulations, specifiers must consider how the building envelope impacts energy consumption and the requirement to identify locations where there are opportunities for reducing energy consumption.
Whilst safety is the top priority when planning for roof access, it’s important to also consider the importance of specifying and installing the most appropriate products on the roof to prevent heat loss wherever possible.


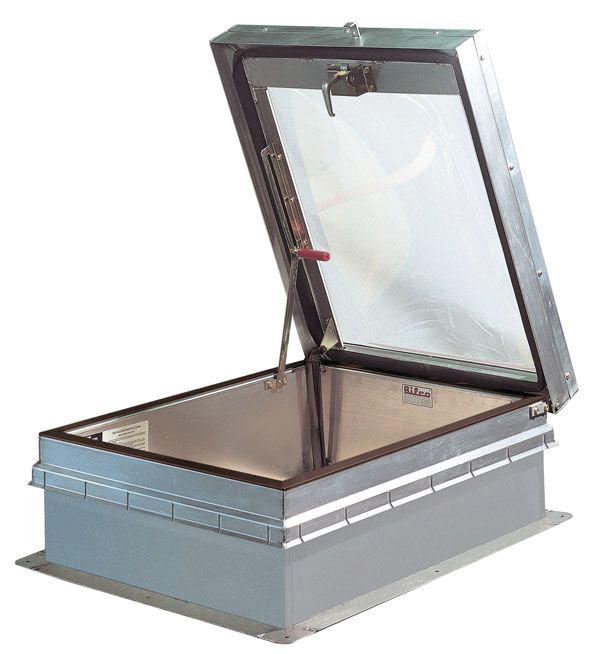
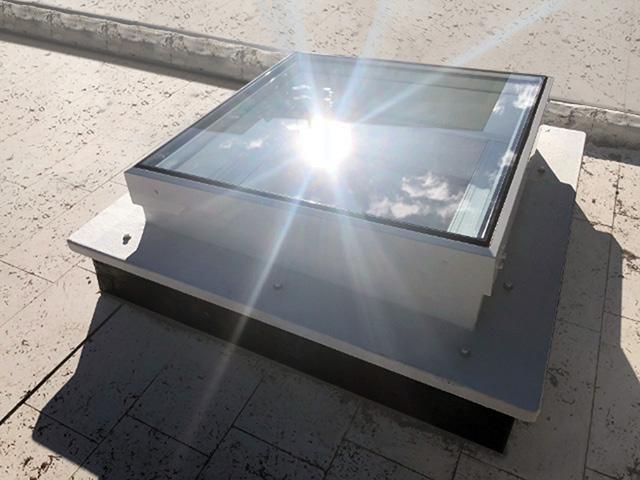
Roof access hatches are one of the main products that allow specifiers to make a major difference to their building’s U-Value, by focusing on products which provide superior thermal performance. A roof access hatch allows for safe access to a flat roof, where the user opens the cover of the hatch to gain access to the roof. A roof access hatch comprises two large parts: the upstand and the cover. Specifiers should consider whether an access hatch is ‘thermally broken’, and also take into account the insulation of the hatch. All Bilco UK roof access hatches are manufactured with 75mm of PIR insulation as standard. Bilco UK’s thermally broken aluminium S-50TB Roof Access Hatch minimises heat transfer between interior and exterior metal surfaces.
The result is a product that resists harmful condensation and provides superior energy efficiency. The GS-50TB is based on the S-50TB Roof Access Hatch with the added benefits of a skylight. Bilco UK’s SKY Flatglass includes a polyester upstand that is fully insulated for weathertightness and an inner layer of low-emissivity (Low-E) glass that reflects infrared and ultraviolet light from inside the building, supporting the thermal performance of the product, whilst simultaneously maintaining an attractive design.
The SKY Flatglass is a versatile product that acts as a three in one solution; it is simultaneously a smoke vent, roof access hatch and rooflight, saving space, time and money. This three-in-one element also reduces three roof penetrations into a single one which also helps to improve thermal efficiency. This is a perfect example of how specifiers can factor thermal efficiency into their roof safety purchases as an extra value proposition, without compromising on fundamental safety considerations, while keeping costs down. www.bilcouk.co.uk

Highlights of this issue's Xtra Onsite include:
The Broadway is a mixed-use development in Westminster, London. Contributing to the beautifully presented interior, TORMAX was contracted by Focchi Ltd to deliver invisible automation to over forty swing door entrances. ITP’s FlameOut Breathe flame-retardant breather membrane has been specified for the multi-millionpound redevelopment of the Stephenson building at Newcastle University.
A two-year project to repair and extend a popular Greek Orthodox church in Hertfordshire has involved a variety of traditional trade skills and conservation techniques, as well as the sourcing of materials to match the style of the existing structure. Haddonstone managed the design and manufacture of bespoke dry cast enrichments.
The UKs largest independent paint company HMG Paints deserves a lap of honour after a suite of its products were used to refurbish a rusting spectators stand at Plymouth athletic stadium.

8 Bishopsgate, a 50-storey tower located on the corner of two of London’s most prominent streets, is the UK’s most sustainable speculative office tower and the tallest building ever awarded BREEAM Outstanding at design stage. Developed by Mitsubishi Estates and Stanhope and described as a building full of innovation, the 570,000 sq. ft building features London’s highest solar panels, in addition to 18 litres of fresh air per person being drawn from outside every second, as part of its design ambitions to achieve both low embodied carbon and to be low-carbon in operation. As part of the construction process, BDL, one of the UK’s largest specialist dry lining contractors, has collaborated with riser door and access panel solution manufacturer, Profab Access, to supply and install significant quantities of access solutions as part of the project’s aims to optimise material efficiency..
Just under 1,000 of Profab Access’ INTEGRA 4000 Series Riser Doors and accompanying PRECISION Adjustable Frames have been installed by BDL’s contractors throughout every storey of the building. The only product of its kind currently available, the expertly engineered PRECISION Adjustable Frame completely transforms the installation process as it enables the frame to be fully adjusted to meet the specific dimensions of each structural opening. Featuring a continual adjustable steel packer system, the PRECISION Adjustable Frame also ensures the installation of each riser door throughout 8 Bishopsgate is fit for purpose, by providing the highest standards in accuracy, whilst also removing the requirement for traditionally used packers during installation.

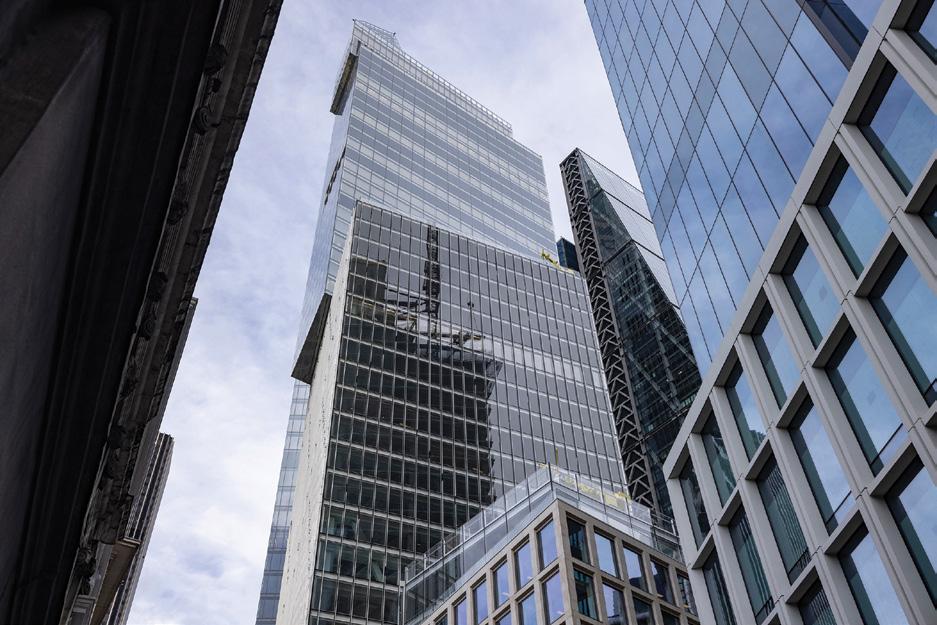

The engineered frame also features built in factory applied intumescent fire rated mastic strips to the outer frame, which provides fire stopping between the wall and the frame. The INTEGRA 4000 Series Riser Doors and PRECISION Adjustable Frames will provide maintenance engineers with safe and secure access to electrical and mechanical services, without impacting the overall interior design scheme.
As part of its commitment to construction excellence, Profab Access is the UK’s first manufacturer to have its concealed Riser Doors bi-directionally fire tested and certified by an accredited third party. The PRECISION adjustable frame has also been bi-directionally fire tested as an entire doorset with the INTEGRA 4000 Series Riser Door for up to 120 minutes, receiving the CERTIFIRE accreditation for installation in unlined shaft walls and solid wall construction.
This provides BDL, Mitsubishi Estates and Stanhope with a completely certified solution, as both the frame and the riser door have been bi-directionally tested as a single doorset and are supplied with comprehensive documentation to evidence their performance credentials and adherence to all relevant regulations, including BS EN 1634-1:2014 +A1:2018.
The INTEGRA 4000 Series Riser Doors are 35dB acoustic rated, smoke sealed and airtight to Part L. In the event of a fire, the doors will maintain their frame and integrity for up to two hours, limiting the spread of fire and transmission of radiant heat for this period of time. The doors’ intumescent smoke seals also enables occupants to safely exit the building, whilst subsequently minimising potential damage to other areas of the construction. www.profabaccess.com
Conservation experts have completed a project to carefully clean medieval stonework on the entrance of St Peter’s Church in Marlborough. The historic church started life in the mid 15th Century and has been closed for religious services since 1974.
Since 1978 it has been managed by a charitable Trust, which operates thanks to the support of its members, volunteers, local residents and tourists plus early funding from government grants. Whilst providing educational, musical, art-related and social activities for the local community, including a popular coffee shop, the trust is responsible for maintaining the beautiful building.
As such the masonry requires regular cleaning to prevent the damaging build-up of organic matter and carbon deposits. The latest project has seen Stonehealth deploying their cutting edge cleaning machinery that they manufacture to give the
entrance to the church a much-needed facelift. Whilst Stonehealth – based in Cam, near Dursley in Gloucestershire – is not a contractor it has wanted to help the trust to maintain their iconic building. They have used the new Doff III machine with high pressure steam, superheated to 150 degrees C, to remove moss and algae from the stonework. Meanwhile their Torc machine was used on heavy carbon deposits, combining low air pressure, water and a fine granulate, to create a gentle swirling vortex to clean the delicate masonry.
“As custodians of this magnificent building we have a duty to protect its structural integrity for the benefit of future generations,” said Nicki Evans, Trustee and Secretary at St Peter's and Paul's Marlborough Trust. “This work is an example of how the Trust cares for this special building and recognises its responsibility to the community. "






“We are grateful to Stonehealth for the quality of their work and are delighted with the results, and we are sure the community groups which use the church will be, too.”
A church has existed on the site of St Peter’s for almost a thousand years, originally finished by 1100 to serve the needs of the community living outside the nearby Norman Castle. Perhaps its most significant moment came in 1498 when it was the site of the ordination of Thomas Wolsey, later Cardinal, Archbishop of York and Chancellor of the Kingdom, who became the most senior state figure during the reign of King Henry VIII.
Brian Crowe, Executive Chairman and Founder of Stonehealth, said: “We are delighted to have been entrusted with the important work of helping St Peter's and Paul's Marlborough Trust look after this fine old building. “We care deeply about the preservation of our nation’s heritage and it’s great to see this church continuing to be used as a focal point of the community in Marlborough. “To maintain their longevity it’s vital to keep them clean. Algae, for example, traps water which can then cause the stone to deteriorate, so it’s important to remove it properly.
“However the challenge comes in removing this matter without damaging the sensitive stonework underneath. That requires expertise and the right equipment. Our machines are highly effective but the technology they use is also extremely gentle. So they’re perfect for churches and other buildings of antiquity, as we hope our work on this project shows.”
Stonehealth has recently launched the Doff III, the third iteration of its iconic superheated steam cleaning machine favoured by architects, specifiers and cleaning industry professionals in the UK and worldwide. www.stonehealth.com
One of FIREFLY’s regular customers is currently making use of Titan Lite™ 120:60 fire barriers to create compartmentations to protect multiple zones within a huge new Amazon Data Centre at Hemel Hempstead, where the possible degree of structural movement predicted for the building prevented the manufacturer’s competitors from offering a viable solution.

Amersham based GSI Contract Services Ltd. is approximately halfway through a year-long specialist sub-contract for TSL, installing the high-performance Titan Lite™ 120:60 along all of the floor and roof junctions to the internal partitions, providing both integrity and insulation while accommodating relative movement of +/- 200mm.
FIREFLY’s area Technical Sales Manager, Andy Greenwood, was closely involved in offering advice on the specification and supplying project specific installation details. FIREFLY Titan Lite™ 120:60 has been developed as a flexible fire barrier to provide compartmentation of larger concealed spaces within different types of buildings including factories, warehouses, healthcare facilities and even railway stations. By offering 120 minutes integrity and 60 minutes insulation, Titan Lite™ 120:60 exceeds the minimum requirements relating to Fire Barriers as detailed in the UK Building Regulations: Approved Document B (Fire Safety). FIREFLY ‘ s barrier products are manufactured using specially treated woven glass fibre fabrics. www.tbafirefly.com

A significant challenge when working on the roof of any existing, occupied building is protecting the people inside the building without the full roof system in place. At Hatchemeadow apartments in Northumberland, operated by the housing association, Bernicia, a key performance characteristic of Proctor Air that helped to address these challenges was its water holdout. That, combined with its vapour and air permeability, offered long-term peace of mind for the building owners, as well as apartment residents.
Problems with the existing roof specification were causing some residents to experience leaks during periods of poor weather. Bernicia tasked Wensley Roofing with stripping back the existing roof and installing a new system. James Roy, Senior Quantity Surveyor at Wensley Roofing, describes the replacement roof system as a “belt and braces” approach. “The specification used Proctor Air over the rafters, followed by counter battens, tile battens, and a new pantile finish,” he explained. “Some of the residents were having to use buckets to catch leaking water,” said James. “Since installing this new system the leaks have now stopped, and there has been some bad weather.”
As a roofing underlay, Proctor Air’s key function is as a low-resistance (LR), vapour-permeable membrane. Proctor Air is one of the highest performing vapour-permeable membranes on the market. As well as vapour permeability, Proctor Air provides air permeability. At Hatchmeadow apartments, the reroofing offered the opportunity to top up the insulation in the roof and provide extra thermal comfort. However, with all the work carried out externally, it wasn’t possible to also check on the continuity and integrity of any vapour control layer below the insulation. Using Proctor Air meant this was not an issue. www.proctorgroup.com
The Broadway is a mixed-use development in Westminster, London. Contributing to the beautifully presented interior, TORMAX was contracted by Focchi Ltd to deliver invisible automation to over forty swing door entrances, concealing their advanced iMotion 1401 operator into the floor space below each door. “Where aesthetics is a high priority, such as at The Broadway, our invisible automation for swing doors helps maintain clean and contemporary lines within a room,” said Simon Roberts, managing director for TORMAX UK Ltd. “In addition to our underfloor operator, we offer a door drive that can be concealed within the lintel above the door.”

Making it entirely practicable to position the door drives out of sight, the iMotion motor is uniquely designed without any of the parts that regularly wear out, requiring only minimal servicing and maintenance. Working with main contractor Multiplex and development manager Northacre, the architects, Squire & Partners, provided the total design for The Broadway, encompassing the masterplan, architecture and interiors to achieve a unified schemed that creates a unique sense of place. The six buildings range from 14 to 19 storeys in height and incorporate 268 residential apartments, extensive premium office space, as well as 25,000 sq ft of ground floor retail space. Amenities include a 24hr concierge, gym, pool, spa and treatment rooms, a screening room, library, and games room, all establishing The Broadway as a significant new Westminster destination. www.tormax.co.uk
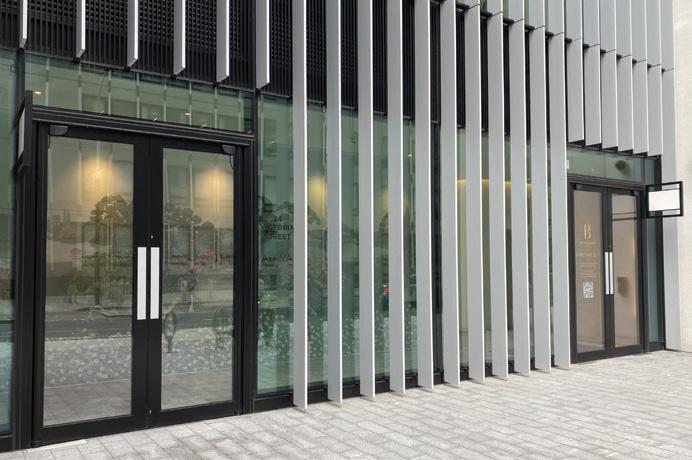

ITP’s FlameOut Breathe flame-retardant breather membrane has been specified for the multi-million-pound redevelopment of the Stephenson building at Newcastle University. Built in the 1940s, Stephenson Building has a long history of training engineers. It is well known as a highly visible gateway to the University’s engineering quarter. International architecture and engineering practice, NORR, have led the design of a project which is harnessing the building’s 70 years of heritage and transforming it into a hub for the future, creating a facility for the 21st century and beyond.
The original footprint is home to a new 18,000 m2 cutting-edge building providing extensive space for education, research, innovation and industrial collaboration. Bowmer + Kirkland was appointed as the main contractor to oversee the project over two phases between September 2023 and autumn 2024. The rear of the building was demolished to make way for new-build space and the front has been retained to minimise demolition and reduce the carbon footprint.
The original building's teaching and office spaces are also being renovated. Providing high breathability to facilitate the release of water vapour and protect the condition of the building envelope, its advanced membrane technology combines W1-rated water tightness with a B-s1,d0 fire safety rating which is independently tested to EN 13501-1. itpltd.com


A two-year project to repair and extend a popular Greek Orthodox church in Hertfordshire has involved a variety of traditional trade skills and conservation techniques, as well as the sourcing of materials to match the style of the existing structure. As the consultants and contractors navigated planning and practical considerations, Haddonstone, managed the design and manufacture of bespoke dry cast enrichments.
The Twelve Apostles Church in Brookmans Park serves a thriving congregation and local community whose diverse needs had put pressure on the existing facilities, inspiring church leaders to raise funds for a substantial extension in keeping with the building's history. This led to Letchworth-based MP Building Ltd being appointed as principal contractor, while GLA Architecture and Design Ltd was responsible for obtaining planning permission and leading the design work.
The £1m scheme echoes the style of the 19th century building with a structural steel frame enclosed behind blockwork and brickwork, plus traditional napped flint walling and steeply pitched, clay plain tile roof. The cast
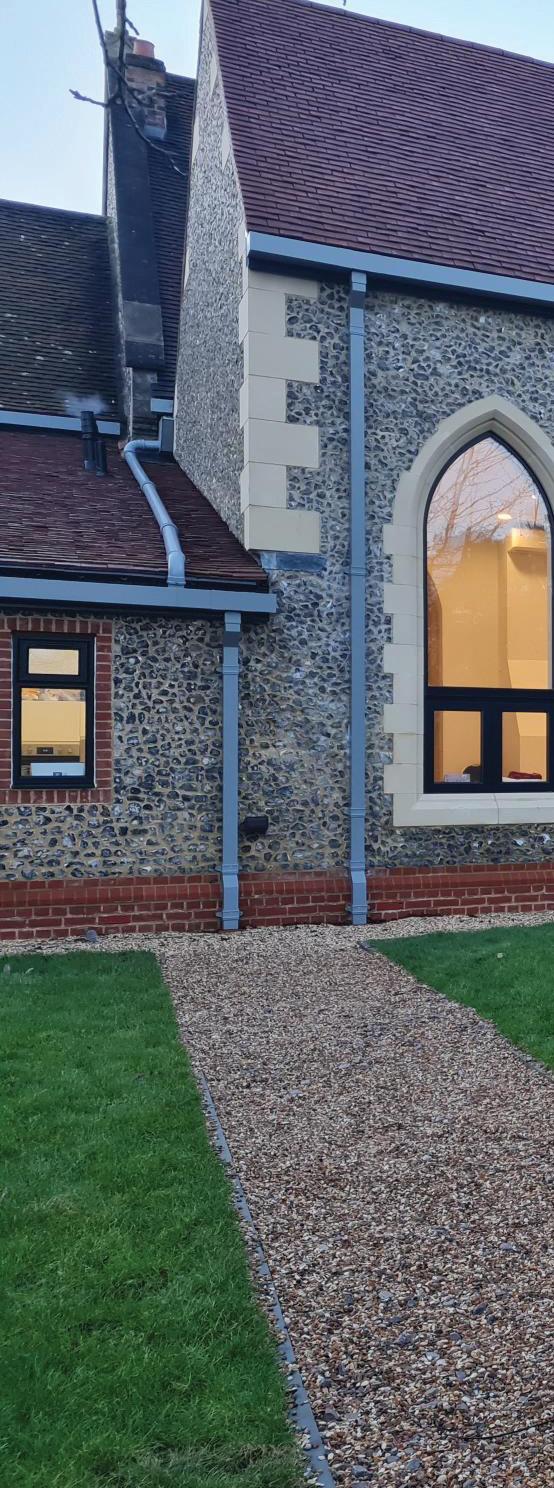
stone elements frame the main door and three different style windows, while the roof gables feature quoins and sculpted apex stones.
MP Building's Contracts Manager, Alex Simpson explains: "I had used Haddonstone before and was already on the company's supplier data base so when it was decided move from a natural stone, to be casted in a semi dry material. Haddonstone sales team made clear what the characteristics and benefits of the two optionswet cast and dry cast - were the GLA Architecture and Design Ltd to make the best choice.
They then went through a process of providing samples so that we could match the colour on site, while we had to add in our special preformed lintels onto the architects' drawings so that the CAD drawings could be produced for sign off and the manufacture of the stone. The quality of the components was very good and we brought in an experienced stone mason to install all of the different components, so that the finished work matches the client's expectations."
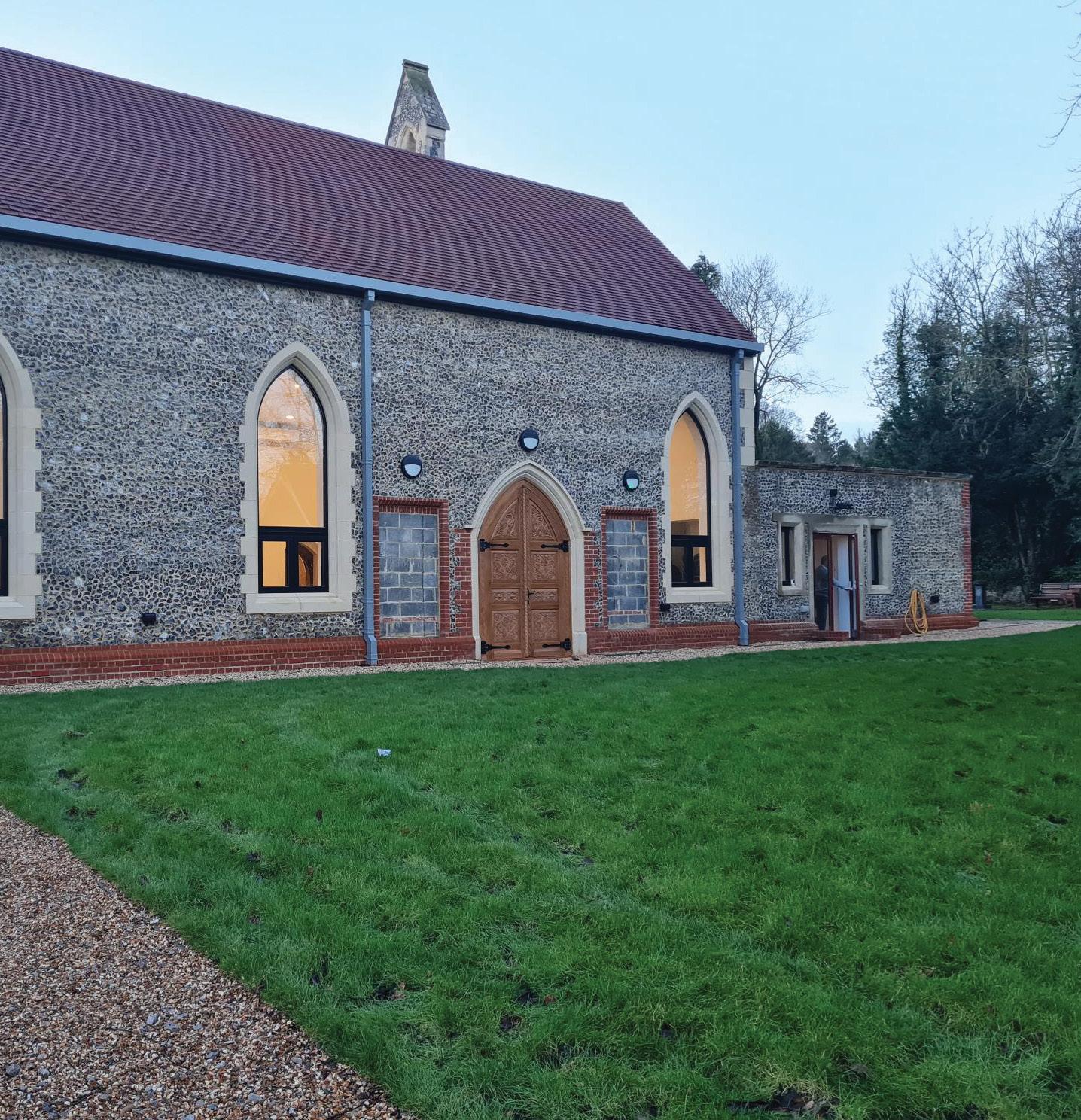
All produced using Haddonstone's widely specified semi dry mix in the bath stone colour, the window surrounds are up to 4m in height with traditional gabled arch heads, while the main entrance doorway measures 3.6m tall by 2.3m wide. All of the surrounds feature a distinctive decorative profile with a series of three bevels. Then the quoins for the gable ends were produced with a 470 rake to their top face, while they reduced in size from 700 x 350mm at the eaves to 617 x 350mm at the apex.
A spokesperson for the Twelve Apostles Greek Orthodox Church adds: "The new building for our church, with the blessing of His Eminence Archbishop Nikitas of Thyateira & Great Britain, is by far the most significant project our small community of The Twelve Apostles in Brookmans Park has ever undertaken. It will be a lasting legacy, providing facilities for our young children, youth, and senior citizens. The new building provides safe accommodation for our Sunday school, a facility for adult baptisms and storage for our thriving food bank which continues to support hundreds of local families."
Haddonstone is a founder member of the UK Cast Stone Association whose portfolio encom-
passes a wide selection of traditional, classical and contemporary designs to suit virtually any setting, and therefore all types of commercial as well as residential development. The members of its building and construction team combine more than 100 years of experience while the craftspeople in its workshops can produce moulds to fulfil virtually any bespoke order. www.haddonstone.com
Although still relatively rare in Britain and Ireland, horizontally sliding external shutters could play a valuable role in enabling buildings to respond to the effects of climate change and give homeowners and developers new aesthetic options.
The key benefits of this type of façade-integrated product include their potential to help control the climate inside our properties, as well as reduce the amount of glare and the risk of UV light fading interior furnishings. Interior blinds mounted on walls and window frames can help achieve these goals too, of course, as do externally mounted solar shading systems.
Bespoke sliding shutters, however, offer something very different as one outstanding luxury home project in rural Kent demonstrates.
The way that the automated sliding shutters have been incorporated into the design of Waterfield House by pH+ Architects exemplifies how they can serve a functional purpose as part of a smart building, whilst adding to the visual appeal of a residential property.
A series of external movable shutters was installed by Rundum Meir, a company usually associated only with premium bespoke garage doors.
The concept of these shutters, however, is similar to that of the company’s sliding garage door systems, which are regularly specified for unique and high-specification residential properties where the client is seeking to achieve a pleasing design and functionality.


The shutters are a key part of the façade of Waterfield House, which is a modern take on the traditional English country house. The client’s goal for the new property was to create a house which was bold and operated with precision, whilst being intimate and having a strong connection to its site. The façade is articulated elegantly, with large sliding glazed doors sitting behind the movable larch shutters.
These are opened and closed in line with the level of shading, ventilation and privacy required at a given time, whilst casting dappled shadows throughout the day. They deliver a unique external look, which changes throughout the day according to the position of the shutters. But there are variations inside the house too, with the shutters providing adaptability that changes the character of the interior spaces whilst allowing the house to respond sensitively to our ever-changing weather and climate.
The slick controllability offered by the shutters is ideally suited to the technologically advanced home. The expertise of Rundum Meir’s team ensured seamless integration of the shutters into a building packed with sophisticated technology, inspired by the client’s background, which means they open and close at the click of a button.
This reliable mechanisation of the shutters is something that many building facades could benefit from, not only for shading but to create spaces where occupants feel at their safest and most secure. The shifting light patterns resulting from the vertical slats also add an interesting dimension inside the home.
The vertical arrangement of the slats on the Waterfield House shutters makes them very different to sliding louvre systems, which have become a slightly more common sight here in the UK. These products can achieve similar objectives, but they wouldn’t have met the styling goals in this project.
The Rundum Meir team’s experience of working on bespoke projects – which is every single one of their client commissions – meant they could fulfil the unique requirements of the project. This included specifying the most suitable track system that would offer long term reliability and be compatible with the client’s home automation system, as well as being able to accommodate the larch slats in a way that was aesthetically consistent with the rest of the façade. www.rundum.co.uk


The UKs largest independent paint company HMG Paints deserves a lap of honour after a suite of its products were used to refurbish a rusting spectators stand at Plymouth athletic stadium. Rabart Decorators Centres worked with HMG Paints to provide the detailed specification needed to tackle the corroded structural steel beams of the stand. Once the area was prepared with a thorough clean to remove all loose material Ferrozinc Rust Convertor was used to tackle any remaining rust.
This was followed by a coat of HMG’s BDX Synthetic Primer, a high-build, anti-corrosive alkyd primer and then two coats of C71 Speedline, a high quality, single pack synthetic alkyd topcoat enamel. ‘We’ve worked with HMG Paints for about three years,” explained Peter Bird, Area Sales Manager for Rabart in Devon.
“Everyone using it loves the products. It’s my go-to system for jobs involving metal and offers good protection against the local environment. The products were brush and roller applied for this job although spray is also possible dependent on the situation. Rabart is one of the largest independent family firms of decorators’ merchants still
operating in the South West and South Wales. “Because we’re independent and not tied to specific manufacturers we can offer advice on the best products to use for each particular job,” says Peter. “We are pleased to welcome Rabart and Peter to the network of distributors and look forward to working with them on future projects”, says James Burton of HMG Paints.

The refurbishment of the spectators’ stand was undertaken by Plymouth-based JNE Construction on behalf of Plymouth City Council. The job completes an upgrade of the City of Plymouth Athletics Club’s Brickfields Complex which has now benefitted from a re-laid six-lane track, a new announcers hut, perimeter fencing and throwing circle. shop.hmgpaint.com


Covent Garden as we all know is a busy and successful shopping and entertainment area. The technical services team required an outdoor power supply that would not impact on the Grade 1 listed site and its important aesthetics. Pop Up Power Supplies delivered 6 retractable units for this particular site. The 450kg units are successfully buried beneath the beautifully cobbled piazza. When required they are raised by using a simple removable turning handle. They do not have a negative impact on the historical surroundings as each unit has a recessed lid created from the same cobbled stone as the rest of the piazza.

The cleverly hidden units are used throughout the year for temporary stalls and events. The area is supplied with both a combination of 16A and 32A sockets in both single and three phase, all with RCBO protection. Pop UP Power can also supply electricity with their In-ground units, that feature flip top lids and also Power Bollards in a variety of designs and specifications to suit the surroundings. www.popuppower.co.uk
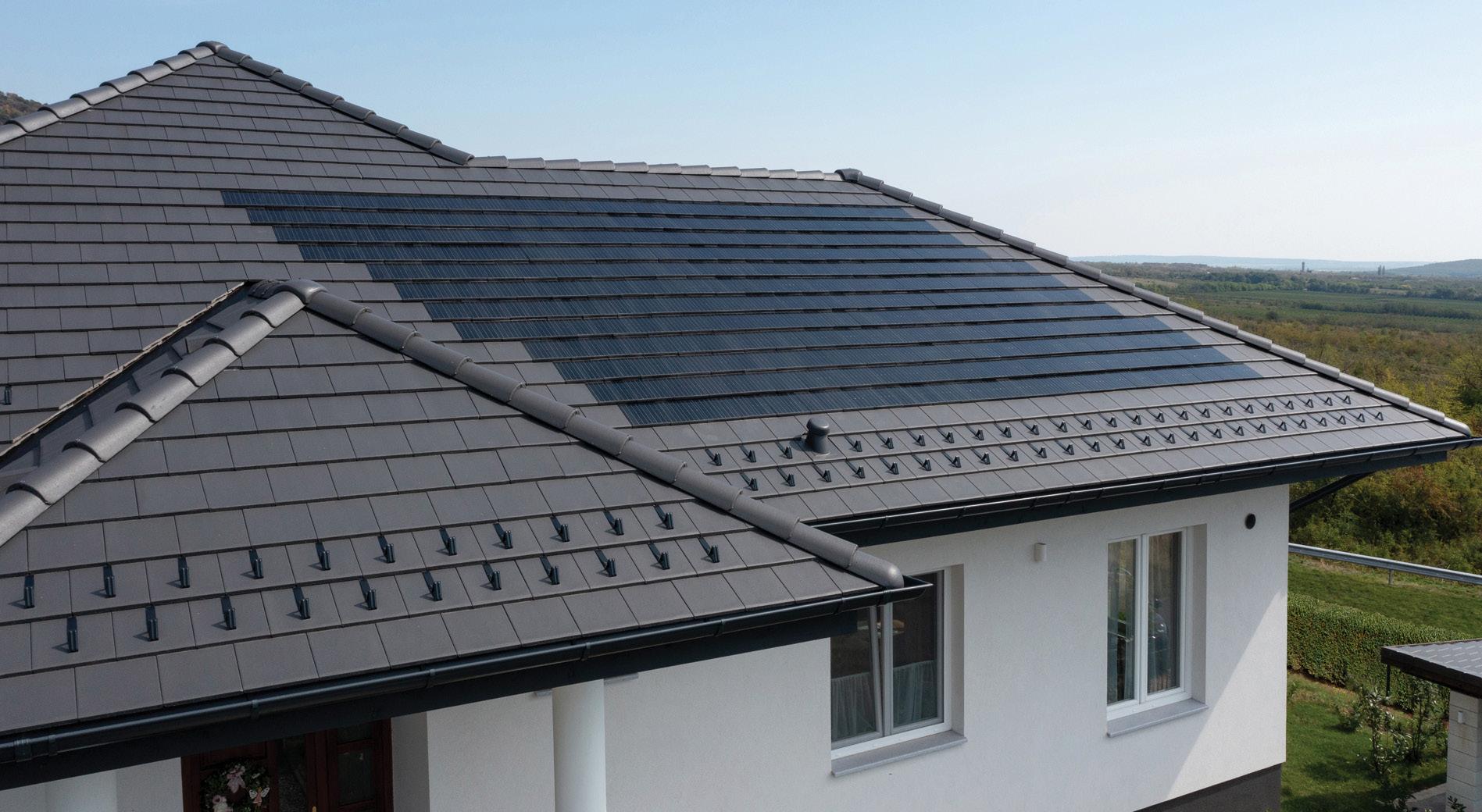
Breedon group's new solar roof system Generon is fitted by roofing contractors. A unique solar roof tile has been launched in a collaboration by UK construction materials group Breedon. Breedon Generon is a premium whole roof concept comprising a 3.2mm monocrystalline tempered glass PV cell discreetly integrated with a

Breedon Elite 330mm x 420mm base concrete roof tile which is laid in sequence with matching standard roof tiles. Interconnecting cables then link the Generon tiles to create an overall solar output based on the number of tiles fitted. Typically, 260 tiles are required to generate a 4kW PV system - the benchmark for family homes.
Fitted by roofing contractors in an almost identical way to traditional roof tiles, the Generon system then simply connects to the remaining PV infrastructure to generate safe, reliable and renewable energy. This combination delivers a seamlessly integrated solar roof, without compromising aesthetics.
Breedon partnered with Terran, a leading European roof tile manufacturer, who over the past five years has successfully developed and distributed the Generon roof tile across Europe. Generon solar roof tiles offer a sleek and seamless design that blends in with the rest of the roof, whilst delivering high levels of performance.
They also eliminate the need for separate contractors to install solar panels and their associated mounting materials as they can be easily installed by a roofing contractor using storm clips in sequence with the standard concrete roof tiles, thus reducing the time and overall cost of installation.
Sleek and smooth in situ, the Generon system carries a 20-year performance guarantee, and has a dedicated home owner app to track real-time data about its energy production. www.breedongroup.com
The finesse and forensic attention to detail displayed by Associated Steel Window Services (ASWS) when removing, cataloguing and eventually reinstating old windows or other architectural metalwork could not be further removed from the world of the wrecking ball, or Fred Dibner burning timber props from beneath a factory chimney. It is a capability that the South London-based company – a longstanding member of the Steel Window Association – has developed over decades of working with main contractors, their demolition contractors, and leading firms of consultants, evolving originally from being tasked with removing windows so that hoists and waste chutes can be deployed; or to allow bulky items of M&E such as fan coil units to be installed.

Such is the sophistication of the service offered by ASWS that the specialist is often called in at the earliest precontract stages in order to assess the condition of fenestration, providing documents and drawings crucial to gaining permission for work from Heritage England or councils’ conservation officers. Dependant on the requirements of the project, ASWS are able to produce high quality document presentations, including electronic and physical records. These can contain data and drawings of every window, which can be passed to the planners and heritage officers, as well as forming the basis of the contract pricing document. The service also extends to involving structural engineers on bracing larger frames for removal while ASWS has even supplied screen-prints of the fenestration as a temporary aesthetic measure. www.asws.co.uk

Four Evomod 1000kW output boilers from Ideal Heating –Commercial Products have been installed at Beetham Tower in Manchester, which has the distinction of being one of the UK’s tallest buildings outside of London. The 47-storey building, which is home to the Hilton Hotel and private residential apartments, had been heated by four gas fired atmospheric steel one piece boilers, with a total heat output of 4800kW, since its inception in 2006. With the boilers coming towards the end of their working lives, and with the building owners looking to improve energy efficiency, the decision was made to replace them.
Manchester based mechanical and electrical contractor Atmostherm, a long standing Ideal Heating – Commercial Products customer, chose Evomod boilers for this site, based on Evomod’s small footprint and modular nature which made locating and installation easier than expected in the small plant room which had restricted access. Available in 250, 500, 750 and 1000kW outputs, the Evomod will achieve an output up to 1MW from a single unit solution together with a minimum footprint that enables the product to be installed where space is limited. At Beetham Tower, four Evomod 1000kW output boilers have been installed by Atmostherm with Plate Heat Exchangers to achieve the appropriate pressure on the output in order to pump the hot water across the entire building. https://idealcommercialboilers.com
Near Angers (France), an original and contemporary architectural creation captures the essence of the tree surrounding it, serving as a remarkable physical metaphor. This exceptional design embodies harmony, perfectly adapted to its natural setting, creating a spectacular combination where elegance and functionality results in breath taking fusion. Architect Anaïs Bordeau, specialist in wooden constructions, was chosen for this project. In collaboration with the client, the design of the house aims to be contemporary yet suited to its environment. The property is situated in a small village on the banks of the Mayenne River, where all construction projects are subject to approval by the Architects of the Buildings of France (ABF).
Their mission is to ensure consistency with heritage preservation and spatial planning. To comply with the ABF regulations and the contemporary approach, the architect proposed a bold combination of vertical wooden cladding and the CUPACLAD Design Waterfall solution, featuring graphic lines that reach elegantly toward the sky. This design is unique, as it is the only CUPACLAD design where natural slates are installed vertically instead of horizontally. According to the architect, the Waterfall aesthetics are reminiscent of the verticality of trees and evoke their ascent towards the sky. Trees, in growing upward, seek light and growth.
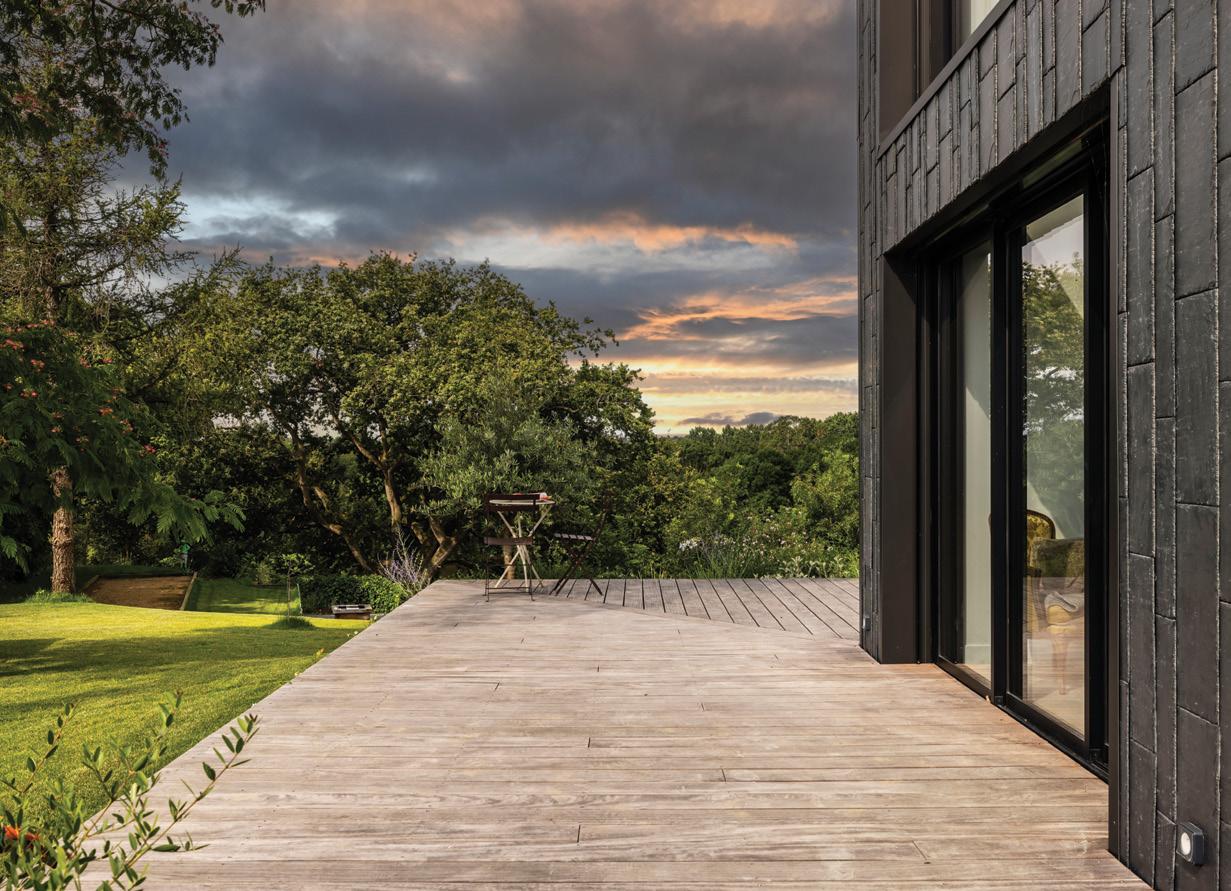



Anaïs Bordeau explains: "wood ages better standing, the tree grows standing. The vertical installation of the slate is a nod to the wood." To meet the desire for a modern creation, the architect adds, "the irregular installation adds dynamism and renders the material contemporary." The client, initially skeptical about using slate on the facade, was immediately convinced by the renders presented. In addition to the aesthetic aspect, CUPACLAD offers acoustic and thermal advantages that appealed to the owner. In a more general sense and in line with this project, the architect emphasises: "the idea of my work is to guide clients toward constructions on well-thoughtout and controlled surfaces that make sense in relation to the environment; the chosen materials are natural and noble." The installation of Waterfall was a first in France and worldwide. Nevertheless, like all CUPACLAD systems, it fulfills all national technical requirements. www.cupapizarras.com/uk/rainscreen-cladding

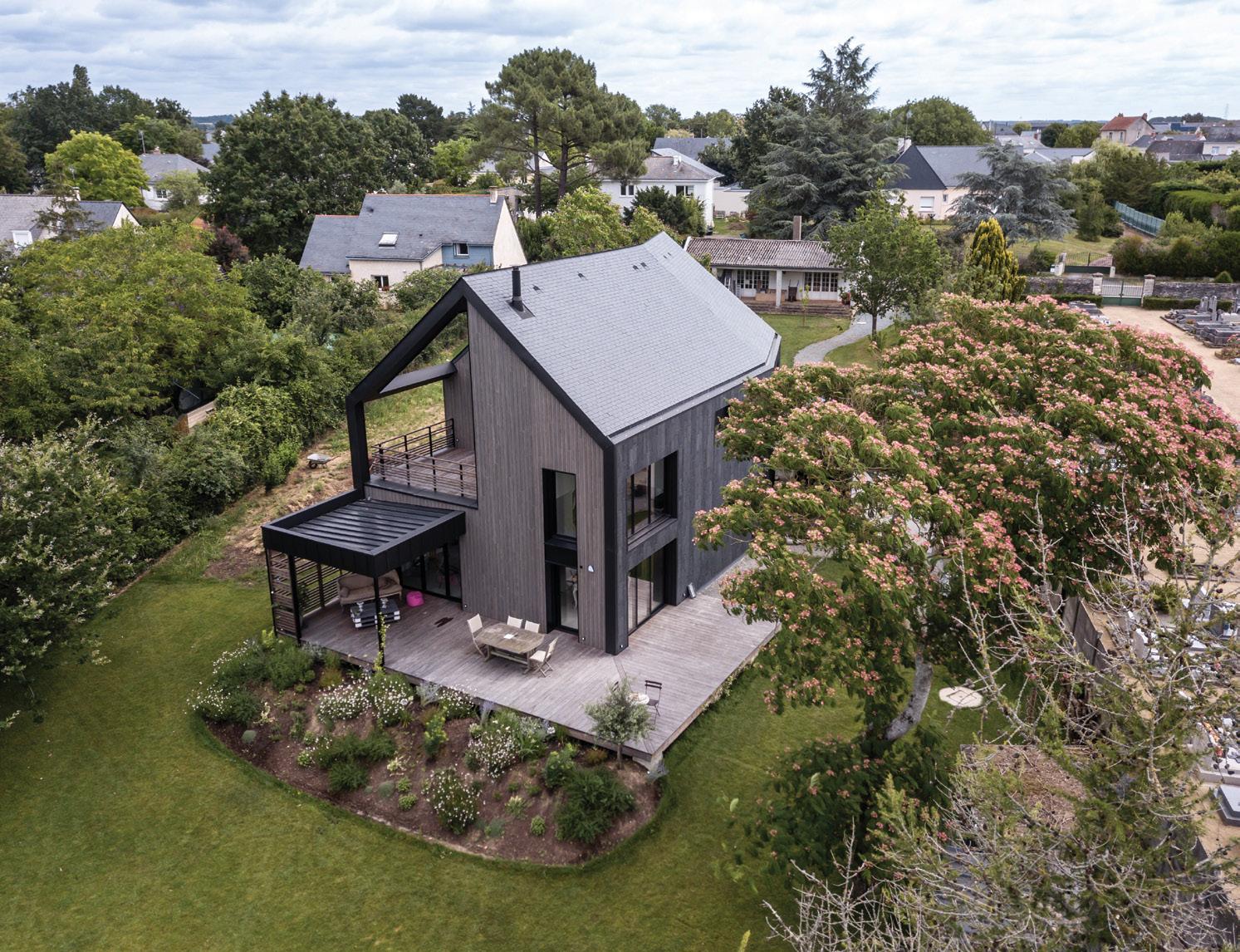
Panattoni, Europe’s largest developer of logistics property, has completed two units of Grade A warehouse space at Panattoni Park J28 which is conveniently located just off junction 28 of the M1. The two units are 344,945 sq ft and 230,852 sq ft respectively, with both benefiting from 15M clear internal height, two storey hub offices and 50M yards. Both units have achieved BREEAM ratings of ‘Very Good,’ and have an EPC rating of ‘A’.
Supplying both units, Hörmann UK have installed full loading bays with safety and operational equipment including dock buffers, dock lights and traffic lights, plus sectional level access doors and fire exit doorsets. The total installation consists of fifty-three loading bays and seven level access bays, with the loading bays comprising of Hörmann SPU F42 sectional doors with HTL-2 dock levellers, featuring a one metre telescopic lip which provides an optimal range loading platform.
48 ‘single bay’ and 6 DSS-G ‘double/euro bay’ dock shelters have been installed to provide protection from the elements for both operatives and goods, helping to reduce heat loss during loading and unloading
operations. Other elements of the Hörmann loading bay system include reinforced Dock Bumpers. Each loading and level access bay has been fitted with a robust Hörmann sectional door featuring double glazed vision panels.
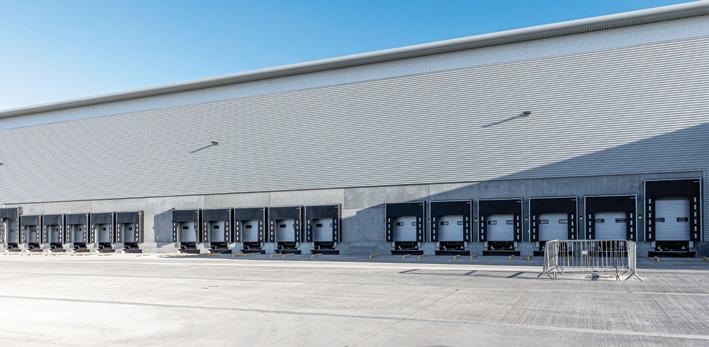
The doors provide excellent thermal insulation with an impressive overall U-value of between 1.1 and 1.3
Wm2.K. Stucco textured profiles deliver a durable and resilient finish to withstand the external elements, while rubber draught seals to the edges of the leveller’s help minimise heat loss. The provision of 28 STU steel fire exit doorsets, installed throughout both warehouses and offices, completes an impressive range of products supplied by Hörmann UK, all chosen for their quality construction and the impressive service offered by the company. www.hormann.co.uk

Thanet Earth is the UK’s leading producer of salad vegetables, where an estimated 400 million tomatoes and 30 million cucumbers are grown every year: with the initial processing and packaging being carried out in a facility whose 900m² roof structure has had its fire protection upgraded using products from the range of FIREFLY®. The specialist contractor involved,
London based CA Fire Protection, is a regular user of FIREFLY® and called in the manufacturer’s local Technical Sales Manager for advice when it was invited to tender for the challenging retrofit project. Following a detailed site inspection and discussions, FIREFLY ® Zeus Horizontal was specified in combination with FIREFLY® Collaroll and FIREFLY® Penowrap to offer continuous 60-minute protection across the soffit, which features numerous down-stands and building services installations.
The FIREFLY® Penowrap and FIREFLY® Collaroll were employed to ensure continuity around roof beams as well as the hangers for the cable trays and other services. The lightweight and flexible FIREFLY® Penowrap has been developed to complement other FIREFLY® fire barrier systems. www.tbafirefly.com


Building on the success of its well-established Multiboard, the Kent based manufacturer of insulation and waterproofing solutions, Marmox has recently introduced the new Fireboard to its range. Ideal for both internal and external wall insulation (IWI/EWI) applications, the Stone Wool based board features the same ‘honeycomb’ surface structure as Multiboard, to create an A1 non-combustible certified render-backer which is weatherproof.
This means they simply will not degrade, whatever the weather throws at them. The Fireboards are available in thicknesses of 20mm, 50mm and 100 mm, in a standard size of 600 x 1200mm, while the polymer modified mortar coating is applied to both faces. Fireboard can also be specified for internal use on walls or ceilings to take a plaster finish.
The 20mm Fibreboard, though, is especially suited for lining window and door reveals, to tackle cold-bridging and improve overall U-values. Then while the thermal conductivity of 0.037 W/mK delivers very good thermal insulation thanks to the tiny air pockets within the micro-fibre structure of the Stone Wool, this structure also serves to interrupt the pathway for sound transmission through solid materials such as stonework or other masonry. The boards have a nominal density of 150 kg/m3, while their core material offers a compressive strength of 90 tonnes/m2. www.marmox.co.uk



Scan

