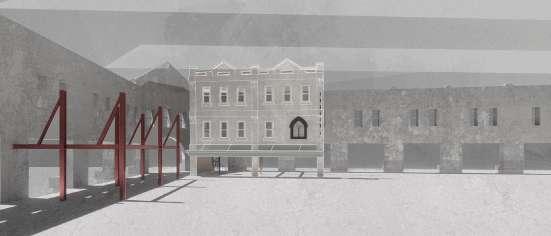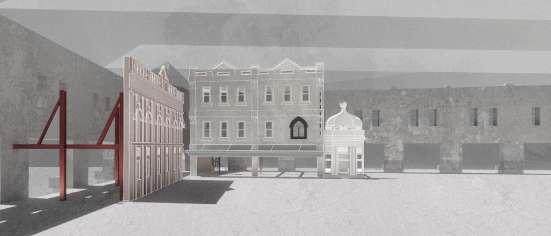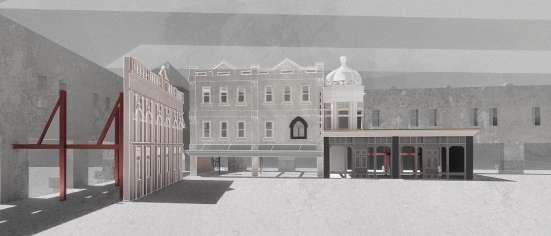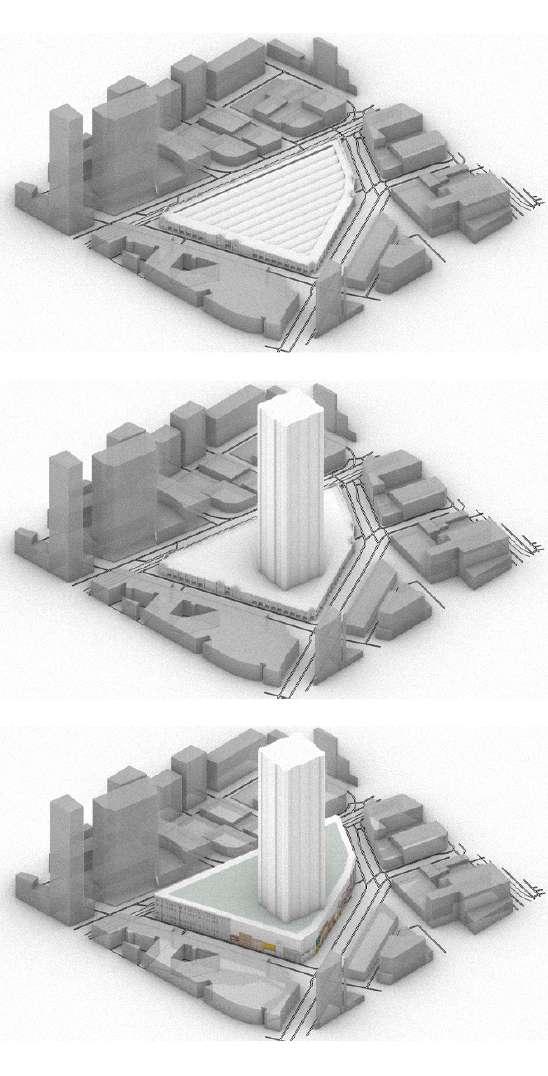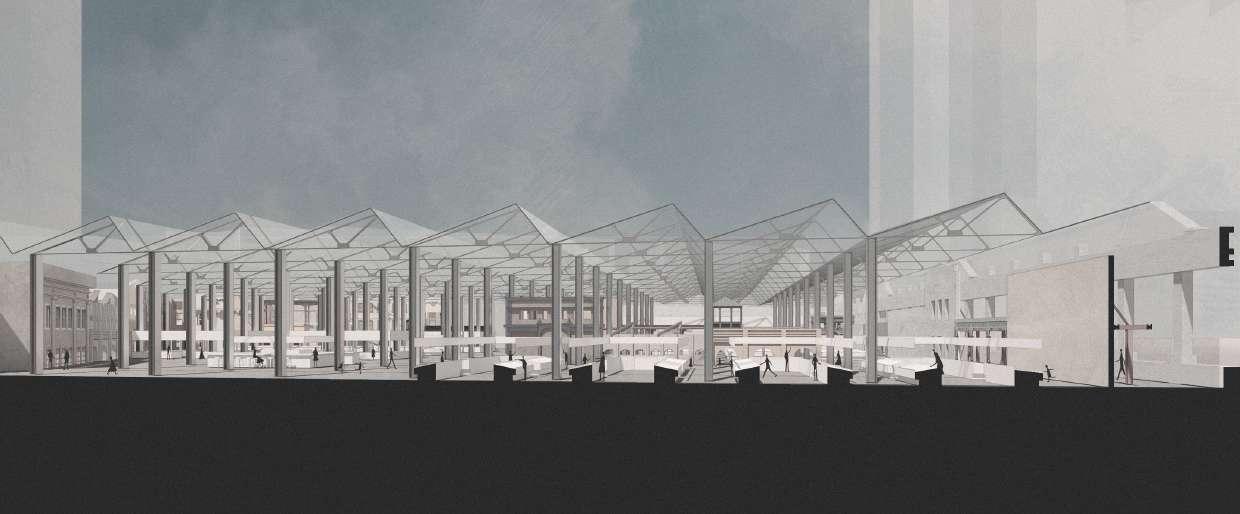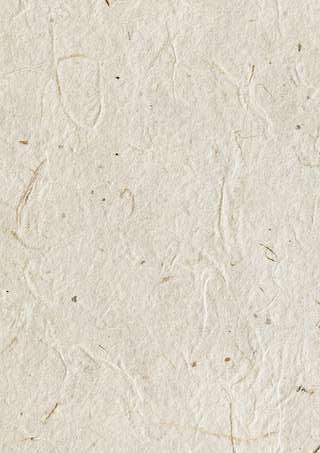
selected works
email|Ygong0215@outlook.com
ph|0452388241
2021-2023



01
THE TUBE SPACE
Narrabri student centre 2023. Feb - Jun Research Studio
The University of Sydney wants to upgrade accommodation at its Plant Breeding Institute north of Narrabri in central-west NSW. This project requires existential and philosophical engagement with our roles as architects in a radically changing climate. It questions "business as usual" methodologies to design and explores architecture outside conventional modes of construction and thinking. We explore material and geometric constructs of the design model, bottom-up logic and first principles processes, fabrication techniques and augmented media in the pursuit of alternative means to design and construct. The thesis aims to develop a regenerative and resilient architecture capable of interrogating the status quo and adapting to future challenges of the built environment.

















THERMAL SIMULATION


REIMAGE THE PREVETORIUM 02
School for special concern 2022. Jul - Dec Research Studio
Steward House is unique because the students there have similar family backgrounds and need to improve their social skills. The project is an upgrade for Steward House, a summer school for students aged 7 to 14 with family issues. While providing education and healthcare, the Steward House will also take classes and out-of-school activities. Therefore, my research question for this Steward House design project is how architects can use the spaces in school to offer these young people opportunities to develop their social skills.
DESIGN PRINCIPLES
SPACE ARRANGEMENT MASTER PLAN

Cooperation
Learning kitchen and play facilities throughout the site provide more possiblities for socializin.

Visial connection
The double - layer playground increases the range of activities and provides the possiblities of communication vertically and horizontally.

Engage the community
Welcoming the community while maintaining the necessary boundaries between public and private, An plaza offers passersby the passive engagement and a glimpse of exciting activity







03
INTERNATIONAL HOUSE
500 Student Accommodation 2022. Feb - Jun
Induction Studio
“In a carefully nurtured environment, boundaries are crossed, cultural gaps are bridged and people of vastly divergent beliefs learn to accept differences in thought and tradition.” – from The brief history of International House.
There are many instances where inhabiting a space with strangers can be alienating. The design hopes to better these experiences by adding spatial reference points where students can effortlessly converge and have meaningful interactions.









04
DOWN THE RABBIIT HOLE
Earth home design challenge
2021. Dec - 2022. Feb Competition Project
Inspired by the story Alice in Wonderland, our team has worked to create an aspirational retreat that, like a rabbit hole, pulls people out of their tired daily lives and into a dreamy space that subverts the fast-paced urban life of everyday life. The wonderland hotel offers all the functions of a normal hotel, such as accommodation, relaxation, dining and admin, bulalso recreates classic fairy tale scenes and concepts, such as the rose tree in the garden, the teahouse party with friends and the cavelike rooms. The entire design is structured by an organic flow, with a soft and childlike atmosphere.


Journey Labyrinth/maze
This process coccesponds to the transition of the scenes in the architectural design, which simulates the journey of alice from reality to wonderland, a series of fantaxtic events and finally back to reality

The maze-like garden reflects the twists and turn of Alice in Wonderland story line. It is both a representation of the maze garden in the book.

Tea party Skylight
In response to a major plot point in the film, the tea party with the Mad Hatter and the others animals, a restaurant and social spaces sets up in the centre of the hotel to serve as a meeting space. Using skylights to introduce natural light inside the underground rooms and correspond to different scenes.
SITE LOCATION






"how do you get to wonderland, over the hill or underground or just behind the tree...land beyond the eye, people cannot see..."
Incorporating Maori architectural features into design and technology, adapting the building to the site.
Simulating the form of a rabbit hole in nature, the opening of different scale is chiselled into the building entry to achieve a tandern of narratives and a flow between spaces.
Creating a scense of motion through cutting and lifting the exsisting landscap, enveloping the hotel space below ground level.
Using curves through out the desoiign to create an organic and cave-like atmosphere.

Tamaki is made up of three suburbs - Glen Innes, Point England and Panmure - each with its own distinctive character, strong communities, plenty of green space and an enviable proximity to the city, the sea and places to work, study and play. And such a site is the perfect choice to bring Wonderland's fairy tale to life.




Lawson cypress
Everlasting daisy
Rose Garden
Weeping willow
English yew
Henry travers
LANDSCAPE DESIGN

Alice's Garden

Alepis flacida
Schizaea fistulosa
Glyceria maxima
Trichomanes endlicherianum
Hornworts
Fringed/WhiteWater lily
Adenochilus gracilis
Staff pathway
Sunflower
Dog Violet
Beach morning
Multiflora Rose
Tulip

05
COLLAGE CITY
Earth home design challenge
2023. 08-12
Graduation project
The Haymarket suburb, once a thriving trading centre that played a pivotal role in the city's historical tapestry, now stands as a relic of its former glory, nestled within the dynamic urban fabric of the Tech Central precinct. This project is a response to the idea of a City Museum that Colin Rowe and Fred Koetter mentioned in their book Collage City. The Collage Museum explores Haymarket's history through the lens of retro-futurism, leveraging the concept of replaceable facades as a catalyst for a transformative city museum. The facades are considered a whole out of thrown-away objects, creating new uses. The idea of replaceable facades, akin to the Russian history of the Potemkin village, becomes a pivotal architectural motif in this project. Within this conceptual framework, a sophisticated interplay between architectural elements drawn from the past and the future are woven together—architecture, streets, shops, and urban arrangements converge harmoniously.

HAYMARKET SITE ANALYSIS
Collage City puts forward the idea of enhancing cities by blending urban elements like differently shaped open spaces into the continuous fabric of urban landscapes. The city is seen as an amalgamation of fragments resulting from the impact of objects from places and times that come together in surprising and captivating ways.
As mentioned as a precedent in the book explaining the collage city's strategy, Picasso's works stand as poignant examples that encapsulate the essence of Collage. The creation of the bullhead reimagines the bicycle parts in use, allowing us to see them differently, but it does not erase our memories of bicycle parts and their functions. Thus, the sculpture can return to its original use as a bicycle if necessary.



Park Educaution Library Market Hotel Apartment
mid/high - rise office buildin
Low - rise office building Church Parking

Today, Haymarket is renowned for its scene celebrating diversity in all its forms. Various restaurants, markets, shops and cultural institutions dot the neighbourhood. This vibrant area is home to shopping malls, office buildings and hotels that add to the neighbourhood's charm. According to the chart, it is easy to see that the ground floor office buildings occupy the primary position in Haymarket. As a trading centre with a longstanding heritage dating back nearly two centuries, the layout of the Haymarket suburb may have been initially established to accommodate the unique needs of a thriving market district. During its formative years, low-rise office buildings may have been deemed sufficient to cater to the local business requirements, offering functional spaces while harmonizing with the area's character.
However, the modern landscape of Haymarket presents a unique challenge with the ever-growing population and the surging demand for office spaces in the bustling urban centre6. The dilemma faced today lies in the inability of these smaller, low-rise office buildings to adequately meet the soaring demands for office space during population growth. As the district evolves and the need for office spaces escalates, there is a pressing need for innovative solutions to balance the preservation of the historical charm of the area with the demands of a contemporary urban environment. Integrating modern office complexes or the adaptive reuse of existing structures may offer a viable approach to addressing this challenge.
Along with the opportunities come some challenges. According to the Haymarket LEP building map, it is not difficult to find that almost half of the buildings in Haymarket were mainly built between the late 19th and the mid-20th century. The site, therefore, has extensive protective facades and interiors. Additionally, due to package and development, communities face a shortage of available sites for new construction. Therefore, if the suburb continues to expand over the next century or two, existing buildings in Haymarket must be demolished or consolidated to meet the demand for additional office space.



AXONOMETRIC - 1920s VERSION
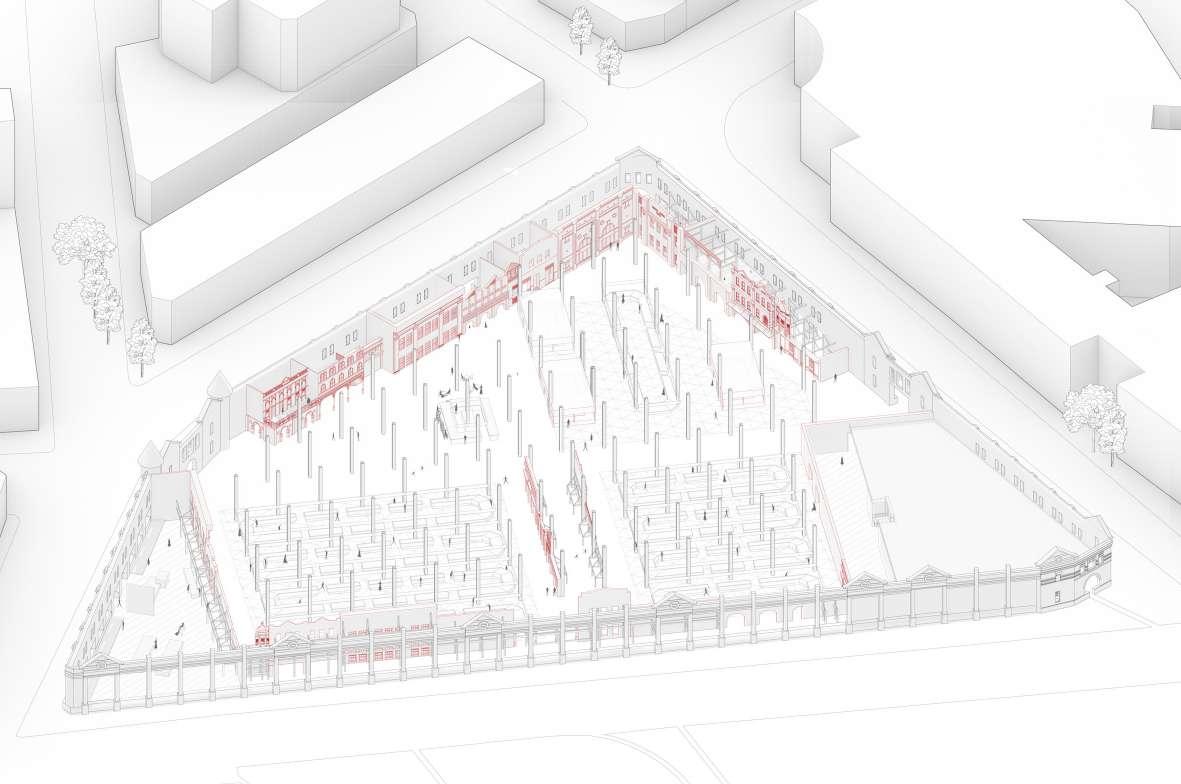




CONSTRUCTION


The initial stages of the project include the installation of scaffolding throughout Paddy's Market to support the future façade replacement. When the facade is still in use, but windows or billboards are replaced, the white background wall will temporarily replace it until the site wall is removed from service and displayed in the museum. Over time, the blank scaffolding on the market will be used, and the temporary wall backings will be replaced by a facade rich in colour, texture, and design that preserves the craftsman's skills and the artistic style of the time. Graffiti is an excellent material to record the historical changes of the street. As the decoration process unfolds, every nook and cranny of Paddy's Market will be replaced with exterior decoration, creating an immersive and visually captivating experience for visitors. The market itself will not change its function as a trading centre with the addition of the museum, but at the same time, it has become one of the recorders of the evolving story of Sydney's Haymarket suburb. This infill, including the gradual decoration of Paddy's Market, symbolizes the physical transformation of the environment and a deeper connection between past and present. The facade wall has been constantly modified and graffitied over time, and its form is vividly displayed in the streets of the past. The expansion of decorative elements throughout the market is a reminder that heritage and tradition can coexist harmoniously with contemporary business and urban life. With the synergy of history and modernity, Paddy's Marke-Collage Museum will become a history book recording the cultural continuation of the community. The museum captures Haymarket's spirit and character while inviting all who pass by to become part of its evolving story.
Paddy's Market was chosen as a cultural hub and plans to refurbish its iconic facade completely. Inspired by the 1909 design, Paddy's Market's facade will be renovated and expanded as needed. When The Peak apartment is completed in 1999, the glass dome will be replaced with a roof garden. Additionally, as part of this visionary approach, the Collage Museum will serve as a reference to the region's rich history and heritage over the coming century, with future horizontal expansions to be expanded vertically, combined with The Peak apartment, Transforming Paddy's Market into a larger commercial complex. The expansion will provide residents and visitors with a dynamic and immersive cultural experience that transcends the traditional market environment and provides an outlet into the area's rich street-level history.

