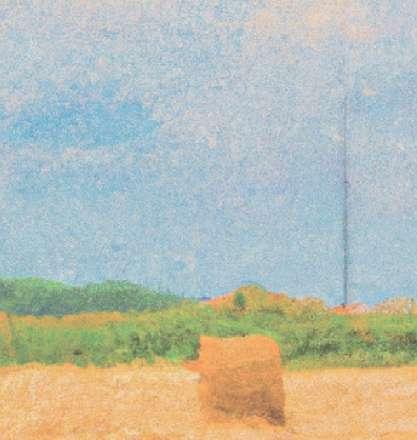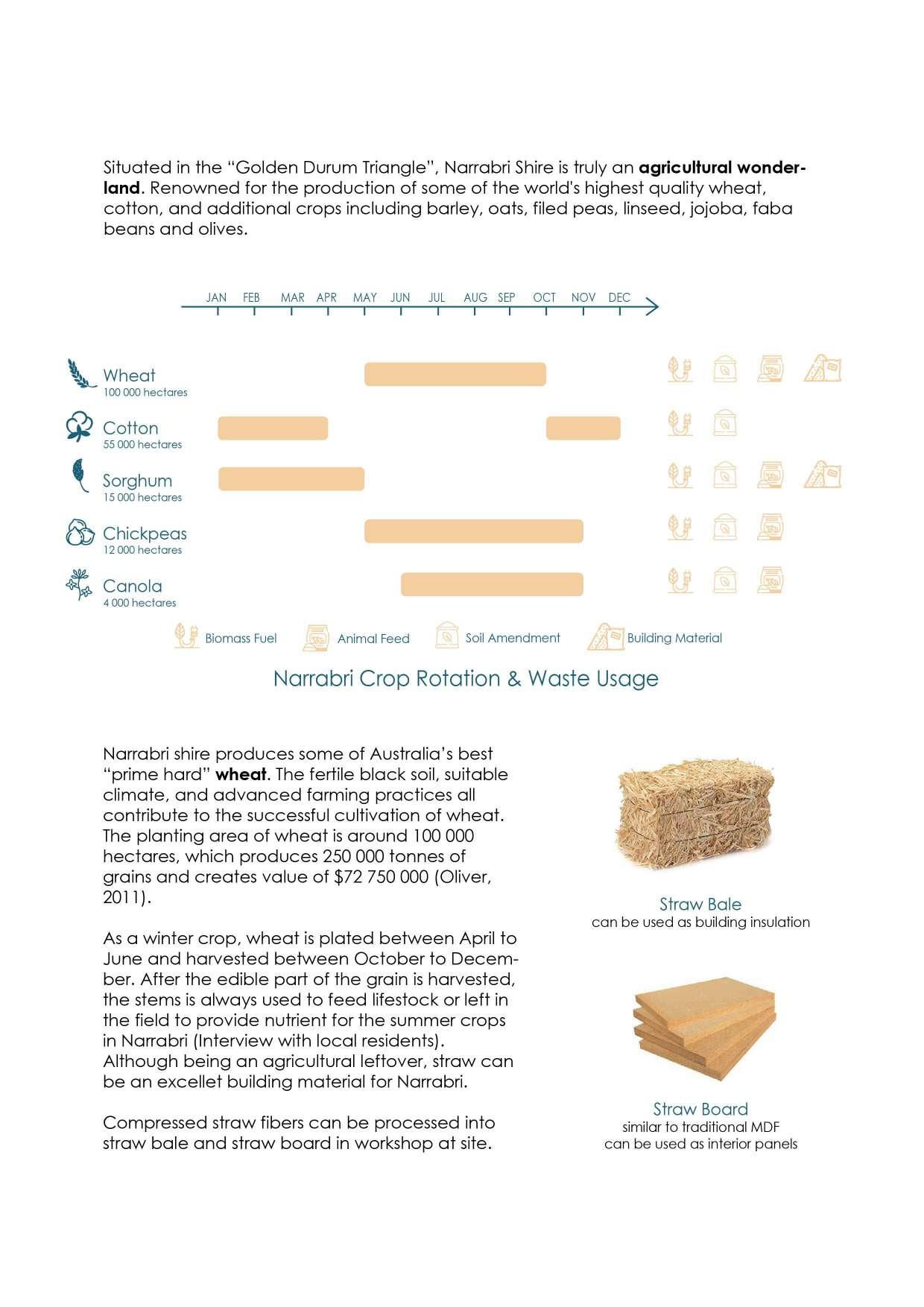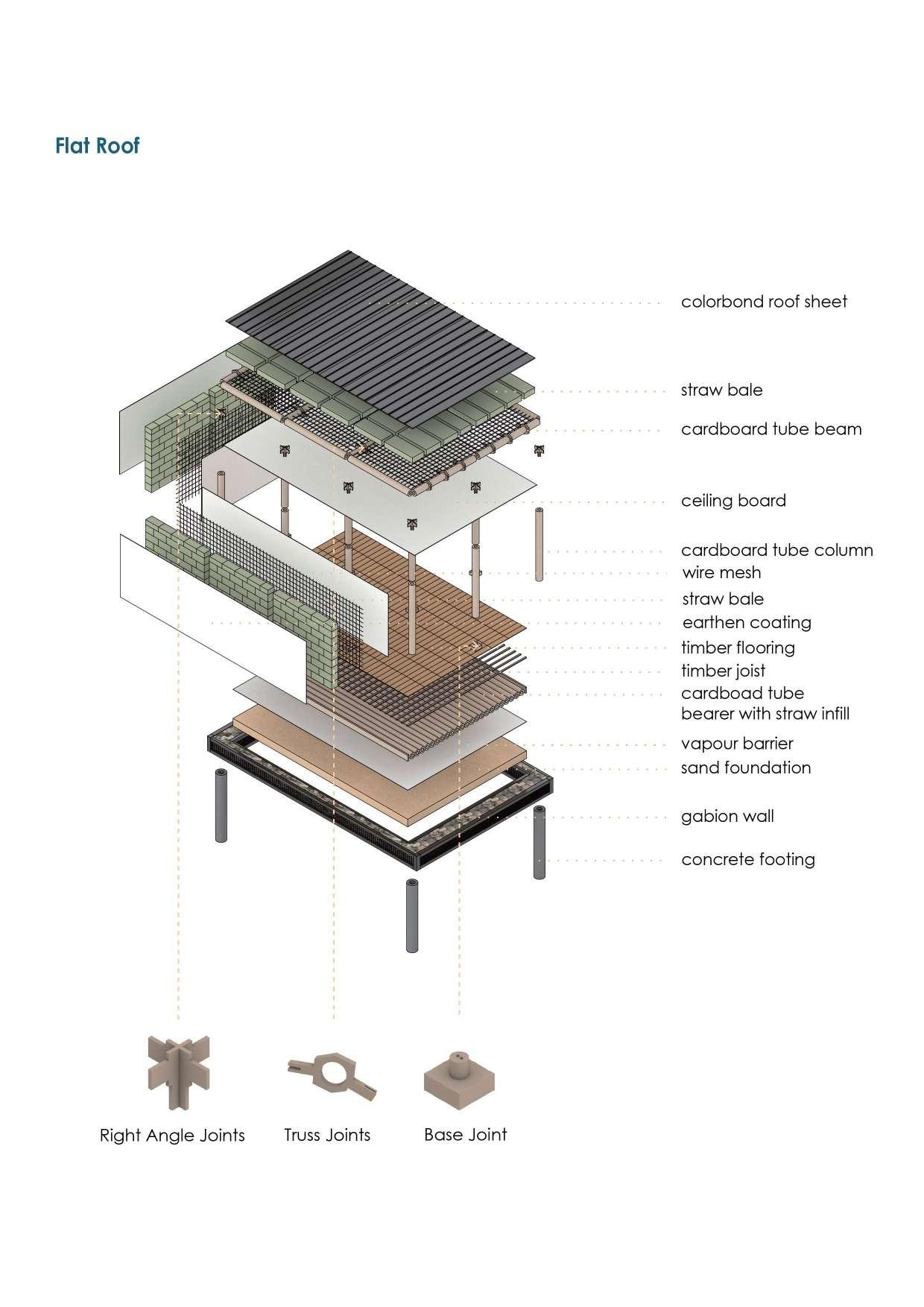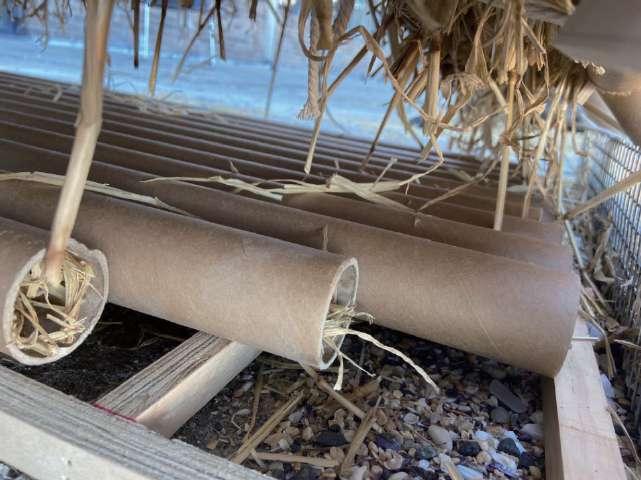
























Project Overview:


This project aims to build accommodations for 20 agriculture students at the University of Sydney's Narrabri campus. The capacity will comprise 12 twin shared rooms, shared kitchens, and other entertainment areas such as a gym and a common area for celebrations. The project will aim to meet Sustainable Development Goals 3, 9, 11, and 12 by addressing issues related to flooding, temperature change, grassfire, wind load, architectural waste, and loose soil on the site.
Key Deliverables:
• Accommodations for 20 students
• 12 twin shared rooms with arch roofs
• Shared kitchens and entertainment areas
• Sustainable materials and practices include armed earth construction, cardboard tube structure frame, straw bale insulation, solar panels, and rainwater harvesting.
Design Considerations:

To address the abovementioned concerns, the accommodations will be constructed using rammed earth construction, with cardboard tubes serving as the structural frame and straw bale insulation. Furthermore, the rooms will have arch roofs, providing resistance against wind load and grassfires. Finally, the project will incorporate sustainable materials and practices such as solar panels and rainwater harvesting in addition to the structural elements.
Rammed Earth Construction:
Rammed earth construction is a sustainable construction method that uses the earth as the primary construction material. The earth is stabilized with a reinforcing material such as straw, fibres, or cement. This technique is an effective method for addressing the loose soil on site. The form also provides thermal mass and excellent insulation properties, making it an ideal choice for the accommodation project in Narrabri.
Cardboard Tubes and Straw Bale Insulation:
Using cardboard tubes as the structural frame and straw bale as insulation will help reduce the project's carbon footprint. Cardboard tubes are lightweight, durable, and easy to transport. Straw bale insulation has excellent insulation properties and is a renewable resource. These materials are also cost-effective, which will help to keep the project within budget.
Arch Roofs:
The use of arch roofs in the accommodation project will provide resistance against wind load and grassfires. The arch shape is structurally strong and offers excellent stability. The form also allows for maximum natural light and ventilation, which will help to reduce the need for artificial lighting and cooling.












Site 3 is chosen mainly because the area is not seriously affected by pesticide and highway noises



The Sydney Institute of Agriculture brings together agricultural research from the Sydney campus and demonstrate the theories here to contribute to the agriculture and food sectors.




During our site visit, we experience the hot and dry climate, learnt more about the soil conditions at site and and observed some of the repercussions of house damage caused by the soil. We also learned more about the lifestyle of the researchers and students that reside there, and we learned that their needs of entertainment equipments. We also learnt the watertank can be erected above or below ground, as well as solar panels that can be installed on roof or detached as solar trailer.

Temperature Range
Radiation Range






Narrabri experiences a semi-arid climate, characterized by hot summers and mild winters. Narrabri can experience significant temperature changes within a single day, particularly during certain seasons. These daily temperature fluctuations are often more noticeable in the transitional seasons of spring and autumn.
During summer, temperatures in Narrabri can soar to high levels, frequently reaching 30 to 40 degrees Celsius. The hot and dry conditions are characteristic of the semi-arid climate in the region. Winter brings milder temperatures, with average daytime highs ranging from 15 to 20 degrees Celsius.
Narrabri experiences moderate wind speeds throughout the year, with occasional gusty conditions. These gusty winds can be intermittent and can significantly affect the perceived temperature and overall comfort outdoors.











Name: Paper Temporary Stydio
Year: 2004
Location: Paris, France
This special location enables the architects to properly control the construction of the new building while allowing the museum visitors to have a peek at the design process.

Name: Paper Nursery School
Year: 2014
Location: Ya'an City, Sichuan, China
Within a floor plan size of 6 meters by 21 meters, two classrooms were organized facing each other divided by a central corridor. A trussed roof composed of paper tubes and steel L-angles made it possible to create a column free interior space.



Wall construction: A wall is prefabricated and then fulled up to the selected place.



Foundation: A concrete base is casted on site with tubes pre casting in.
 Timber joint
Top board Steel stud
Timber joint
Top board Steel stud
Truss Joints

Original truss design that helps create a structure for the hay bale to be fixed to. The part is premanufactured and molded in shape before arriving on the site. Original truss design that fixes itself to the cardbard rolls on the outer rim allowing perpendicular cardboard rolls to be attached creating a solid roof structure.
Angled Joints




Original design that fixes carboard tubes at right angles. It is a simple design that is made from two flat piecs that is easy to manufacture and assemble on site.
A borrowed design that contains many components. It is designed to fix parts at certain angles. The components are premanufactured at factory and require assembly on site.

Original design that acts as the base of the vertical pole structure. Further it is premanufactured in facture and is shaped as such for easy assembly on site.










7.
8.
9.
10.
11.
12.
13. Window
14.
15.
16.
17.
18.





Long section
Short section
Material S ze Quan�ty Manufacturer Note
Cardboard tubes (structure)
20cm 24 8cm 6
Cardboard tubes (floor) 112cm 15
Handles and More
Flooring plan
Cardboard Tubes Sales
Timber/bamboo s�ck (truss) 150cm 48 \
Straw bale 4cm x 32cm x 20cm 24 enfield produce
gabion 70 6cm x 8cm x10cm 2
139mm high 46mm wide Inside width: 38mm 4mm th ck cardboard
1600mm (length) x 38 7 (1 d ) x 1 6 (thickness) 41 9 (o d )
Bunnings Stone + Steel frame
Clay + sand \ \ DMaF 1 bag:12kg
Flooring Short elevation
Flooring Long elevation
Joint elevation Straw bale
1:5 Physical model
Drawing scale 1:10






The Termite_Nest plugin offers a range of captivating features for space planning. allows users to create a spatial graph within any given boundary shape. This graph provides valuable insights into the spatial organization and relationships within a design.
This functionality empowers us to list the required space and explore various geometric potentials and possibilities for their desired planning topology in a straightforward manner.


















Vanilla Lily Grass 0.3 -1m
Planter box - Exterior Kitchen
Themeda Australis

Kangaroo Grass Grass 0.2-0.5m Colour
Western Golden Wattle Shrubs 1-4m Colour




Dianella Revoluta
Blue flax Lily
Shrubs 0.5-1.5m

Lissanthe Strigosa
Peach Heath
Shrubs 0.15-0.7m
Austrostipa Scabra
Rough Speargrass Grass 0.1-0.6m










Planter box - Event space


Elliptica




















Sticky Daisy Bush

Shrubs 1-2m
Bracteantha Viscosa
Sticky Everlasting Grass 0.3-1m
A. Decora Acacia Pendula


































Our initial idea is to build some reciprocal structure to support the rainwater-collecting membrane. The reciprocal structure refers to a structural system that utilizes the mutual support and interdependence of its components to create a stable and efficient load-bearing structure. It is a construction technique where each component relies on the support of adjacent elements, creating a reciprocal relationship among the structural members. We generate the forms in grasshopper and applied in rhino model.








After our final presentation we realized that it is hard to be applied on roof and there’s lots of difficulties to construct it, so we decided to build some timber shelter instead.

The butterfly roof's unique shape and configuration allow for an effective drainage system that efficiently handles rainwater runoff. The two sloping roof surfaces converge at a central valley or low point, ensuring proper water channelling towards designated drainage outlets.





The butterfly roof's drainage system contributes to sustainable water management practices. The system also aids in minimizing runoff and the associated pollution, as the roof acts as a natural filter, removing sediments and contaminants before the water reaches the drainage outlets.




• Browns specialised Cypress Products Narrabri NSW. My Vxw Site Zk5gzz. (n.d.). https://www.brownsspecialisedcypressproducts.com.au/
• Data.org. Climate. (n.d.). https://en.climate-data.org/oceania/australia/ new-south-wales/narrabri-764939/
• Events archive. Explore Narrabri Region. (n.d.). https://explorenarrabriregion.com.au/events/
• Farming Systems Site Report – Narrabri, North West NSW. Grains Research and Development Corporation. (n.d.). https://grdc.com.au/resources-and-publications/grdc-update-papers/tab-content/grdc-update-papers/2018/07/farming-systems-site-report-narrabri
• Idyll Spaces Environmental Consultants, & Specialist Consultant Studies Compendium. (2008). Narrabri Coal Seam Gas Utilisation Project Flora Assessment . Idyll Spaces Environmental Consultants.
• Narrabri events. NSW Holidays & Accommodation, Things to Do, Attractions and Events. (n.d.). https://www.visitnsw.com/destinations/country-nsw/moree-and-narrabri-area/narrabri/events
• Narrabri. CottonInfo. (n.d.). https://cottoninfo.com.au/narrabri
• Narrabri. Narrabri.net. (n.d.). https://www.narrabri.net/Home/History-of-Narrabri
• The Murray–Darling Basin Authority. (2016, November). NARRABRI UNDERSTANDING COMMUNITY CONDITIONS. Narrabri.
• Narrabri website servicing the community since 2008. Agriculture. (n.d.). https://narrabri.net/Home/Agriculture
• NSW Grain Report December 2011, https://www.dpi.nsw.gov.au/__data/ assets/pdf_file/0011/421301/December-2011-Monthly-Agricultural-Conditions-Report.pdf
• https://cottoninfo.com.au/narrabri#:~:text=Plants%3A%20Carbeen%2C%20Leopardwood%2C%20River%20Red%20Gum%2C%20Weeping%20Myall.
• https://www.nationalparks.nsw.gov.au/visit-a-park/parks/mount-kaputar-national-park/learn-more
• https://www.lls.nsw.gov.au/__data/assets/pdf_file/0019/1200871/20-NWLLS-Veg-guide-web.pdf
• https://ppnn.org.au/plantlist/acacia-pendula/
• https://en.wikipedia.org/wiki/Eucalyptus_camaldulensis
• https://en.wikipedia.org/wiki/Corymbia_tessellaris
• https://en.wikipedia.org/wiki/Flindersia_maculosa
• https://en.wikipedia.org/wiki/Pterostylis_nutans
• https://www.anbg.gov.au/gnp/interns-2002/actinotus-helianthi.html
• https://www.anbg.gov.au/gnp/interns-2010/xerochrysum-viscosum.html
• https://www.castlemaineflora.org.au/pic/l/lissa/listr.htm
• https://www.lls.nsw.gov.au/regions/riverina/articles,-plans-and-publications/thats-a-bit-roughrough-speargrass
• (N.d.). YourHome. Retrieved May 22, 2023, from https://www.yourhome. gov.au/materials/straw-bale.
• Ben. (2013, September 11). Designing and self building an affordable Straw Bale House. House Planning Help. https://www.houseplanninghelp. com/designing-and-self-building-an-affordable-straw-bale-house/
• Deziel, C. (2021, November 18). Pros and cons of Straw Bale Construction. Family Handyman. https://www.familyhandyman.com/article/ straw-bale-construction/
• Corum, Nathaniel. Building a Straw Bale House : the Red Feather Construction Handbook. 1st ed. New York: Princeton Architectural Press, 2005.
• Hollis, Murray. Practical Straw Bale Building. Collingwood, Vic: Landlinks, 2005.
• Dry® plasticure - waterproof and efflorescence control earth additive. Tech. (n.d.). https://www.techdry.com.au/product/plasticure/
• https://www.earth-auroville.com/stabilised_earth_waterproofing_en.php
Cardboard Tubes
• Paper Nursery School / 紙の保育園. (n.d.). Retrieved March 27, 2023, from http://www.shigerubanarchitects.com/works/2014_PaperNurserySchool_ Yaan/index.html
• The System. (n.d.). Retrieved March 27, 2023, from https://ecococon.eu/ the-panel-system
• Timber reciprocal frame structures, Godthelp, T. S. (Author). 25 Jun 2019
Others
• United Nations. (n.d.). The 17 goals | sustainable development. United Nations. https://sdgs.un.org/goals
• Kwgrubbs. (n.d.). * wheat board MDF from rapidly renewable resource in the eco-$mart catalog.
• _neuland. (n.d.). Cardboard tubes for rolling up paper. Neuland GmbH & Co. KG. https://global.neuland.com/shop/graphicwalls/accessories/cardboard-tubes-for-rolling-up-paper.html
• Wheat Board. CaraGreen. (2022, November 1). https://www.caragreen. com/brands/wheat-board/
• https://ecoreprap.com/4-axis-cnc/
Joint Fusion 360 File For CNC Cutting










 Narrabri Downtown Streetscape
Narrabri Rotary Market
Narrabri Agricultural Show
Narrabri Show
Nosh Narrabri
Narrabri Parkrun
Narrabri Downtown Streetscape
Narrabri Rotary Market
Narrabri Agricultural Show
Narrabri Show
Nosh Narrabri
Narrabri Parkrun