2022
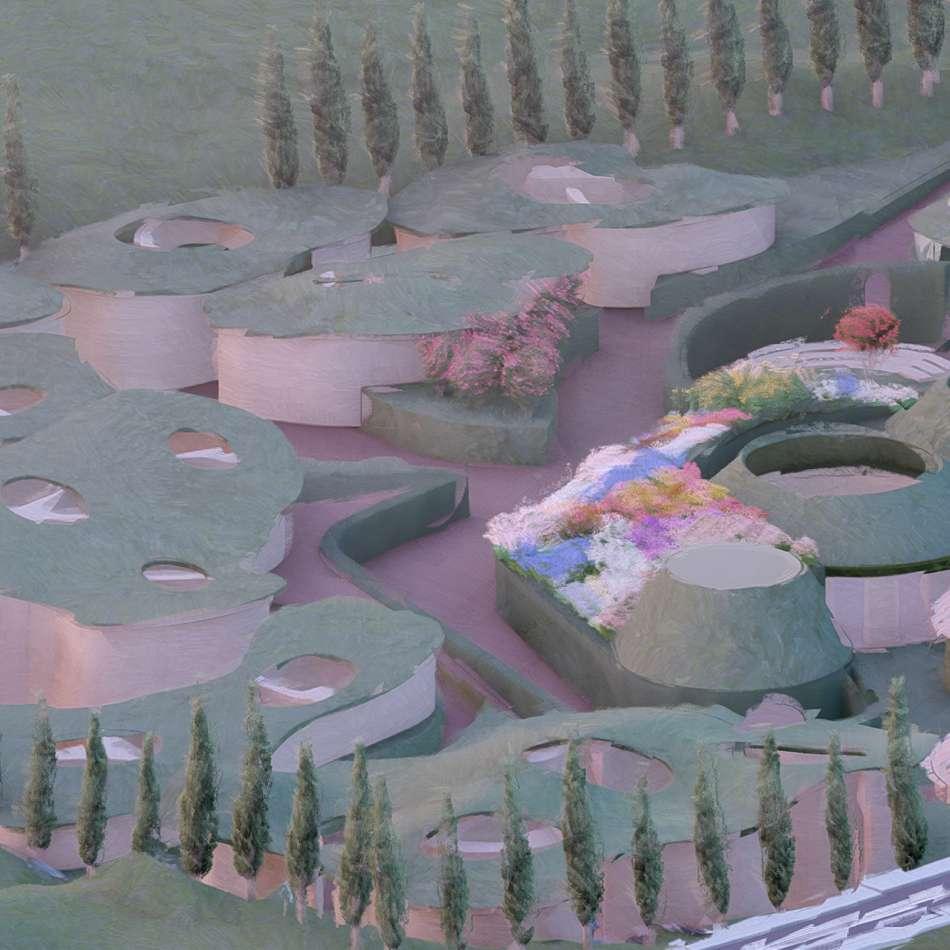
Yunchen (Lita) GONG
Email: gongyonchen@gmail.com

PORTFOLIO

INTERNATIONAL HOUSE 500 Student Accommodation P03-06 P07-10 P11-14 P15-18 01 CONTENT URBAN OASIS Wattle st swimming pool design 02 DOWN THE RABBIT HOLE Earth Home Design Challenge LAST DANCE Sydney Harbour Drama House 03 04
INTERNATIONAL HOUSE

“In a carefully nurtured environment, boundaries are crossed, cultural gaps are bridged and people of vastly divergent beliefs learn to accept differences in thought and tradition.” – from The brief history of International House.
There are many instances where inhabiting a space with strangers can be alienating. The design hopes to better these experiences by adding spatial reference points where students can effortlessly converge and have meaningful interactions.
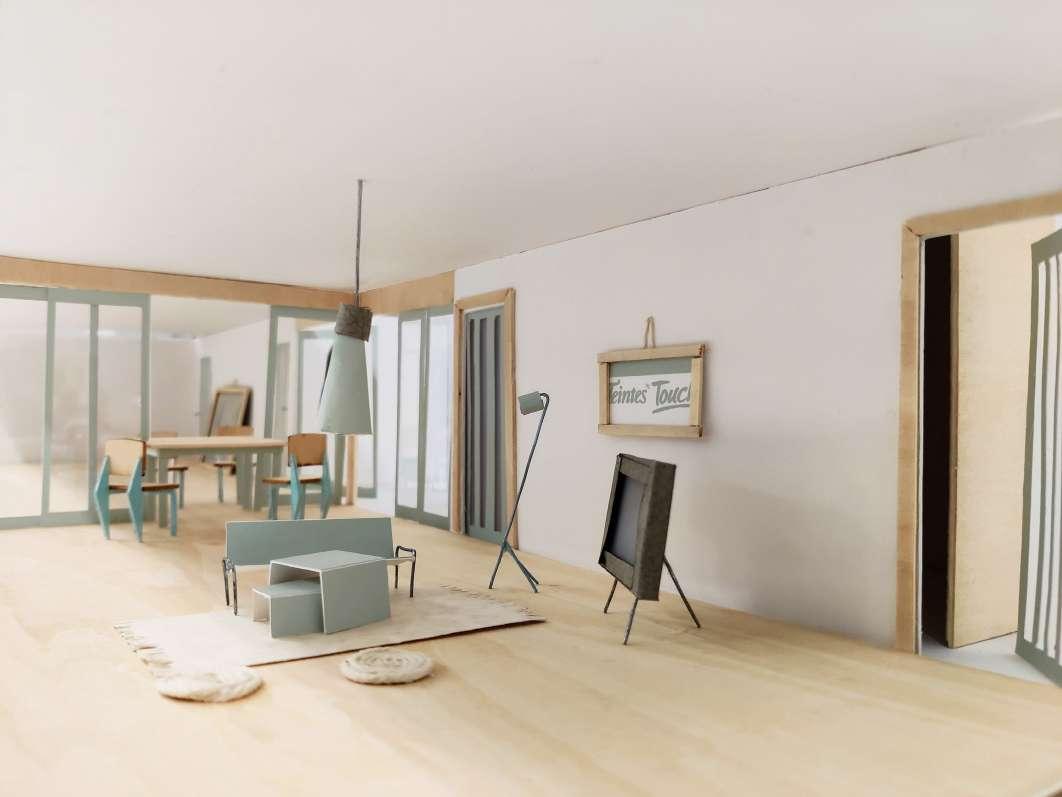
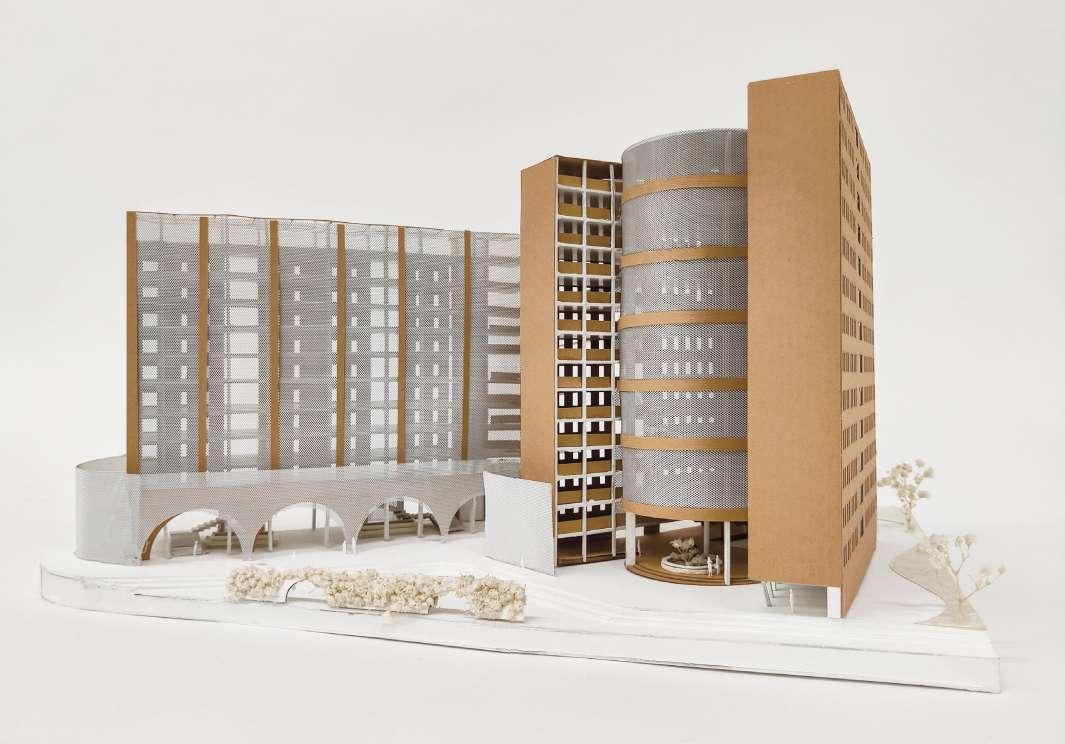
500 Student Accommodation 2022. s1 Group work 01 1:200 PHYSICAL MODEL 1:20 POST GRADUATE PHYSICAL UNIT MODEL
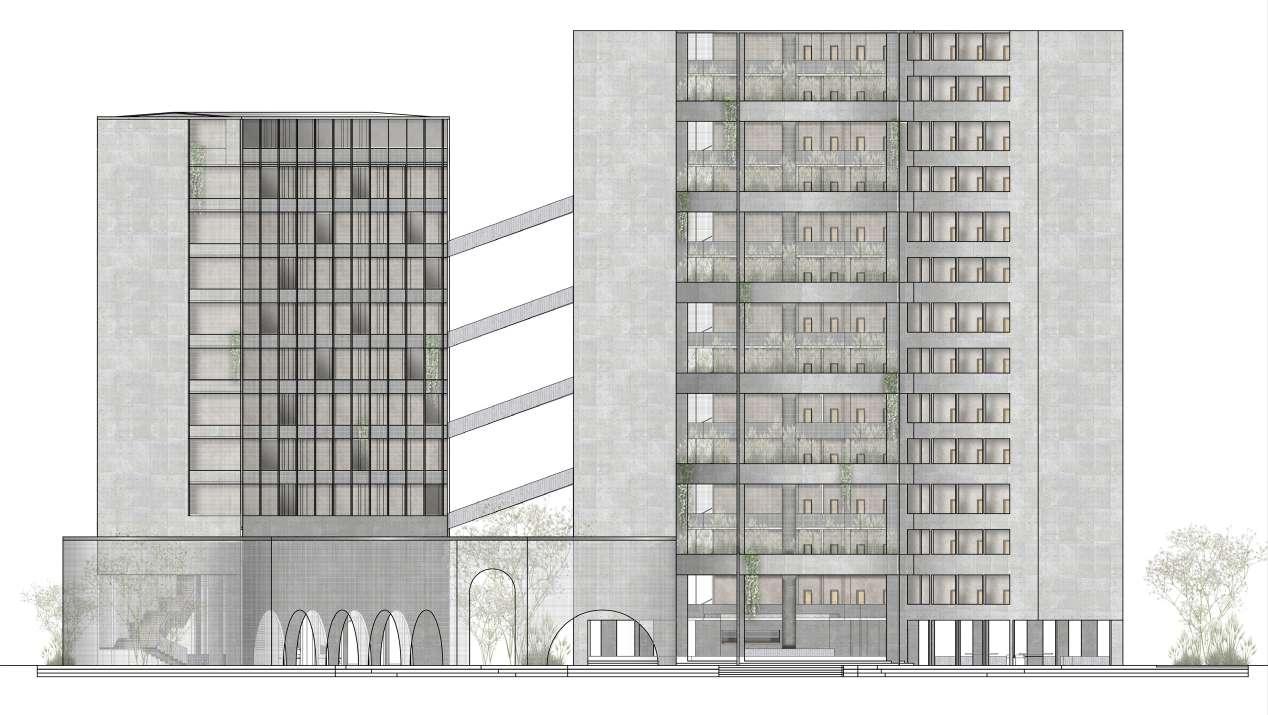
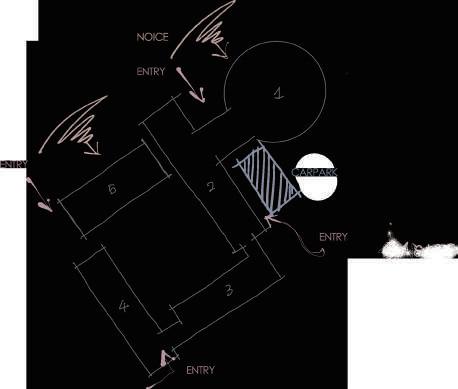
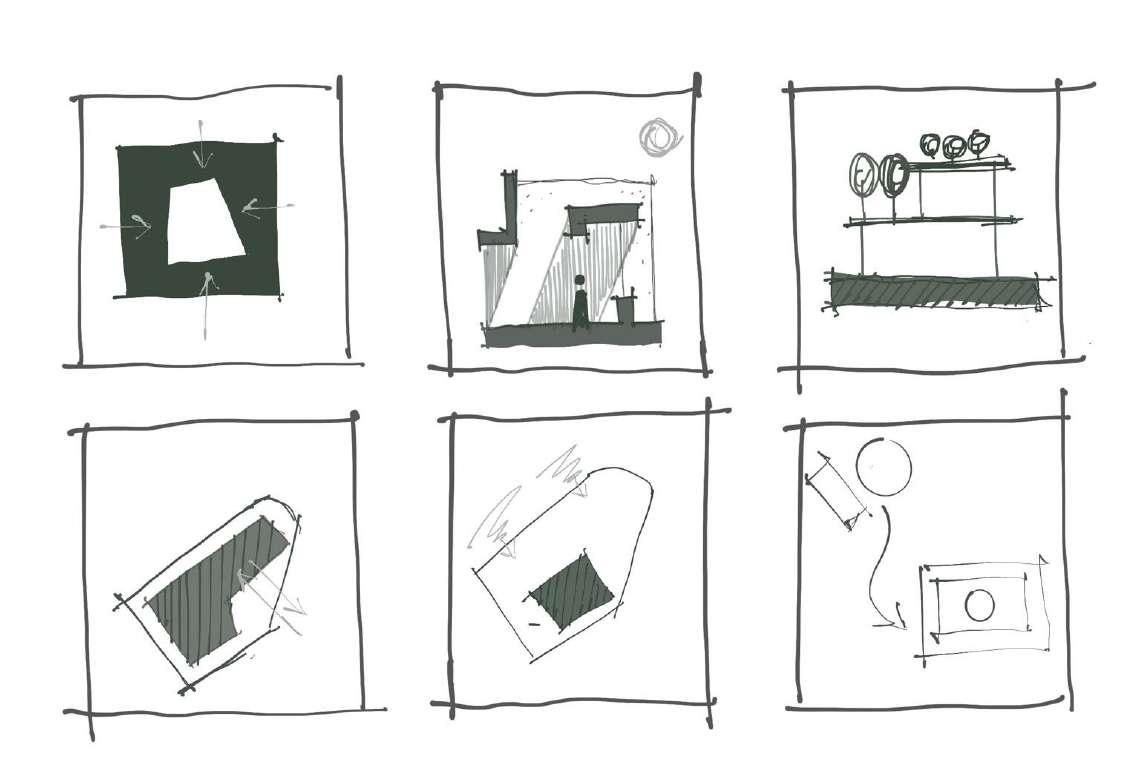
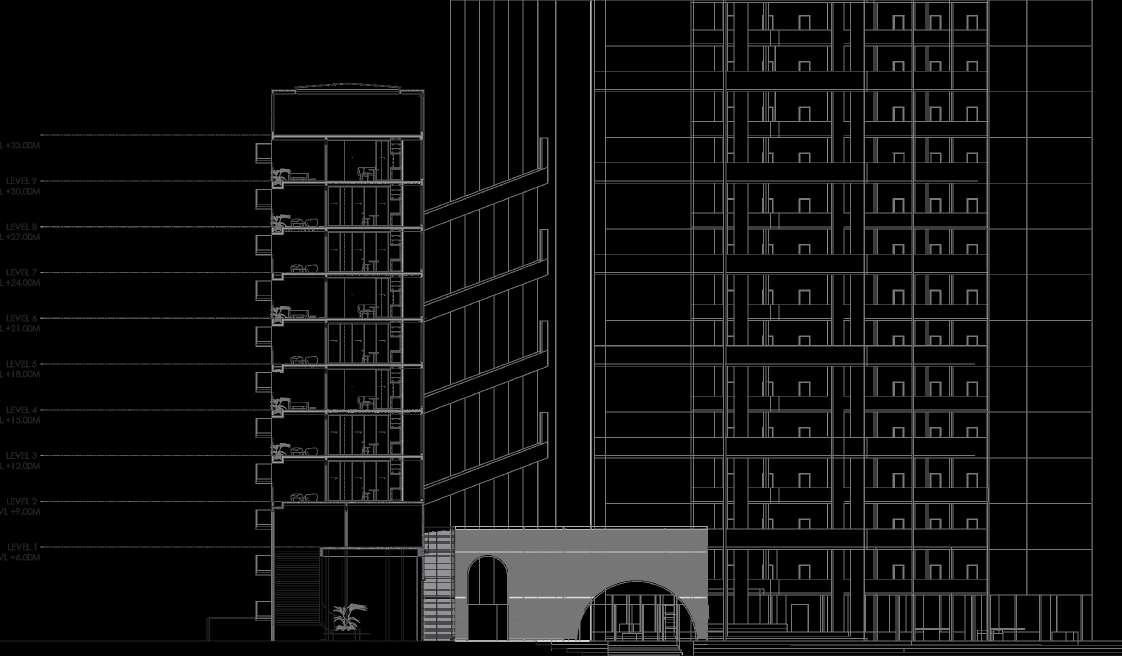
G07 AGRICULTURAL GLASSHOUSE J11 AERONAUTICAL ENGINEERING BUILDING J07 MECHANICAL ENGINEERING BUILDING CLEVEL STREET G04 WILKINSON BUILDING J12 SCHOOL OF INFORMARION TECHNOLOGY 0 60 30 90 120 150 solar noon sunsetJAN/21 sunriseJAN/21 sunriseJUNE/21 180 210 240 270 300 330 sunsetJUNE/21 4
WEST ELEVATION SITE PLAN & ANALYSIS DESIGN PEINCIPLES Communication Sunlight Greenary Connect to campus Away from noise Old - New
SECTION AA'


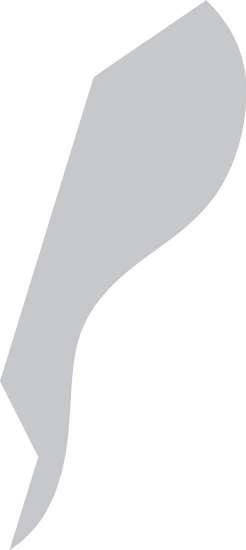







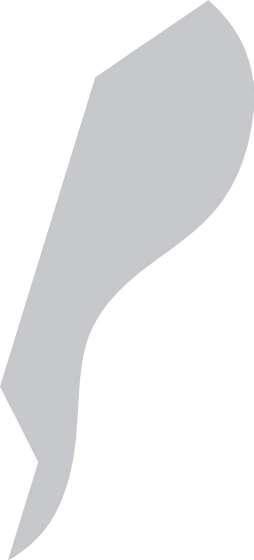


CityRoad
Cleveland Street 3250 2070 3250 3250 3300 4630 3870 3180 3180 3180 1900 CityRoad
Cleveland Street 5 GROUND FLOOR PLAN 1:400 TYPICAL FLOOR PLAN 1:400 03 02 01 Section AA' 16 17 05 22 21 19 18 20 09 10 23 24 25 26 04 04 05 07 15 10 09 08 11 14 06 06 06 12 13 01 Entry 02 Post graduate building garden 03 Post graduate building centre staircase 04 Post graduate building lifts 05 Post graduate building staircase 06 Ground floor food gardens 07 Undergraduate building garden 08 Administration 09 Undergraduate building lifts 10 Undergraduate building centre staircase 11 Meeting space 12 Stuff room 13 Waiting room 14 Laundry 15 Plantroom 16 Post graduate building TV room 17 Post graduate building unit 18 Post graduatewaitingbuilding corner 19 centrral bridge 20Undergraduatewaitingbuilding corner 21 Centre kitehen 22 Main dinning hal l 23 Undergraduatemeetingbuilding space 24 Undergraduate building unit 25 Undergraduate building TV room 26 Undergraduate building quite study room
MazeCres
MazeCres
MADE WITH STEEL 160MM DIAMETER

FIBER CEMENT PLATE WITH UNDERCUT ANCHOR ATTACHED TO AGRAFE CONSTRUCTION, LOWER EDGE MADE OF MATCHING COLORED ALUMINUM CIRCULAR HOLLOW SECTION WITH A DIAMETER OF 76MM
TO A STEEL PLATE, MIDDLE MOUNTING CIRCULAR HOLLOW STEEL SECTION WITH DIAMETER OF 88MM

ANCHOR: STEEL PLATE WITH A THREADED HOLE WELDED TO CURVED STEEL BARS
CIRCULAR HOLLOW SECTION WITH DIAMETER OF 76MM WELDED TO STEEL PLATE, MIDDLE MOUNTING: CIRCULAR HOLLOW STEEL SECTION WITH 88MM DIAMETER
T-SECTION
12MM
METAL
STEEL: 300X160MM TAPERING DOWN TO 160X160MM
WELDED
MESH: WET PAINTED MADE OF 3MM WEFT WIRE OF STAINLESS STEEL, 25MM CIRCULAR TUBE OF STAINLESS STEEL , CENTER DISTANCE OF 120MM
3850 620 1530
T-SECTION STEEL: 300X160MM TAPERING DOWN TO 160X160MM CIRCULAR HOLLOW SECTION WITH A DIAMETER OF 76MM WELDED TO A STEEL PLATE, MIDDLE MOUNTING CIRCULAR HOLLOW STEEL SECTION WITH DIAMETER OF 88MM 2850 2850 1700 7500 1200 3000 METAL MESH: WET PAINTED MADE OF 3MM WEFT WIRE OF STAINLESS STEEL, 25MM CIRCULAR TUBE OF STAINLESS STEEL CENTER DISTANCE OF 120MM CIRCULAR HOLLOW SECTION MADE WITH STEEL 160MM DIAMETER CIRCULAR HOLLOW SECTION MADE WITH STEEL 160MM DIAMETER RECTANGULAR STEEL SECTION 150MM X 75MM FASTENED ON A GUSSET PLATE AS WELL AS TO MIDDLE ANCHOR SECTIONS 2000 GALVANIZED STEEL 300X300X30MM THK ANCHOR PLATE CIRCULAR HOLLOW SECTION WITH A DIAMETER OF 76MM WELDED TO A STEEL PLATE, MIDDLE MOUNTING CIRCULAR HOLLOW STEEL SECTION WITH DIAMETER OF 88MM CIRCULAR HOLLOW SECTION WITH DIAMETER OF 76MM WELDED TO STEEL PLATE, MIDDLE MOUNTING: CIRCULAR HOLLOW STEEL SECTION WITH 88MM DIAMETER RECTANGULAR STEEL SECTION 150MM X 75MM FASTENED ON A GUSSET PLATE AS WELL AS TO MIDDLE ANCHOR SECTIONS 1870 OUTSIDE INSIDE CIRCULAR HOLLOW SECTION 6 FACADE DETAILWIREMASH TO WALL ELEVATION PLAN SECTION POST GRADUATE UNIT PLAN UNDER GRADUATE UNIT RENDER
MIDDLE
URBAN OASIS
Wattle st swimming pool design
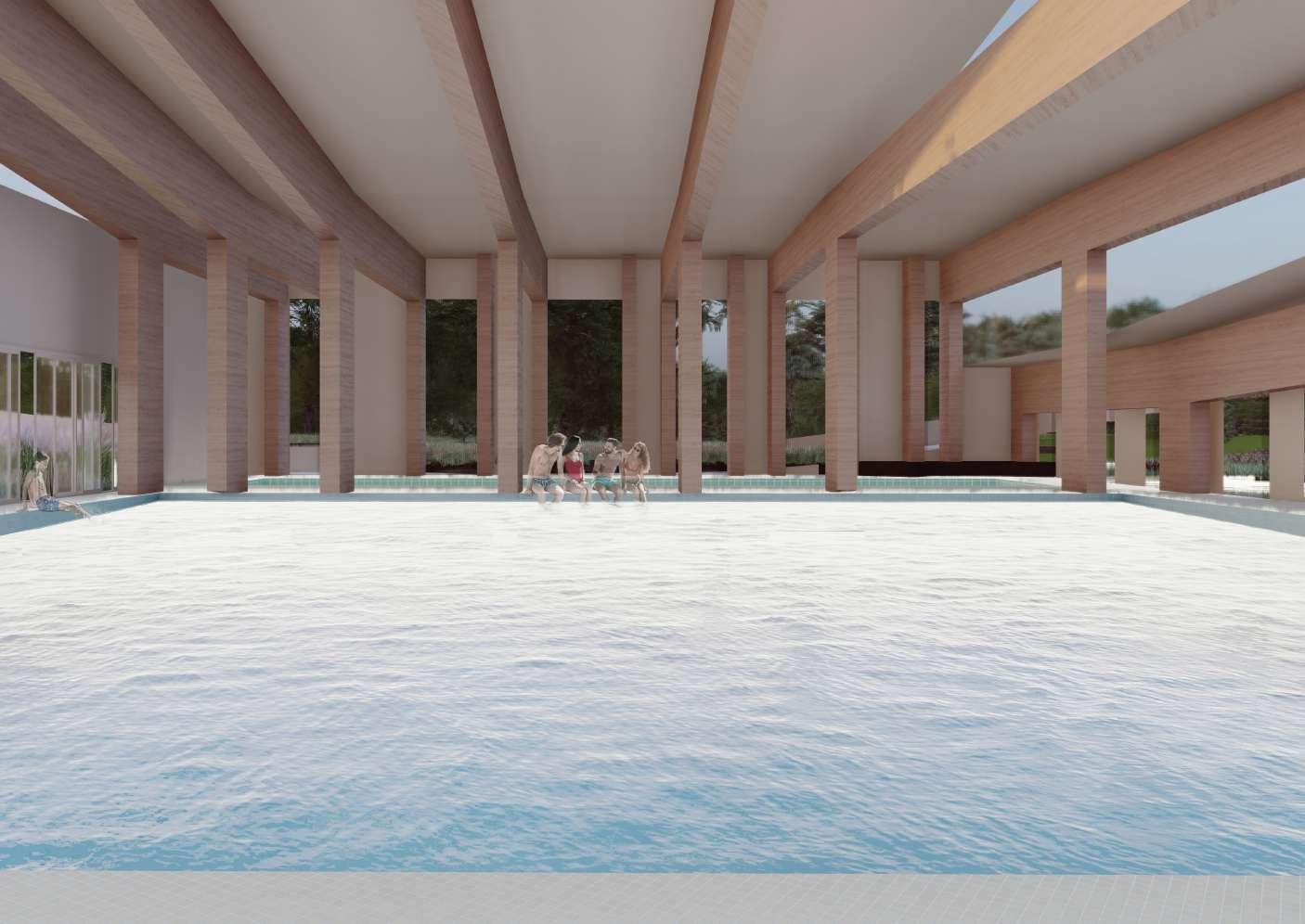
2021. s1

Individual work
The idea of this project is to combine the aboriginal wetlands period with its history in the 19th century, where Saunders described the site as a playground and ‘swimming pool’ for neighbourhoods, in order to turn the empty, dead area into a reborn, and reconnect to the neighbourhoods.
02
MAIN SWIMMING POOL RENDER
The Aboriginal group continued to inhabit the peninsula well into the Colonial period, generally based around 'Tinkers Well", a natural spring located at the north-western point. European development of this site did not occur before the mid-19th century when maps and plans indicate a rugged cliff-face on the edge of a swamp. The edge of the swamp, at the high watermark, is roughly where Wattle Street now runs.
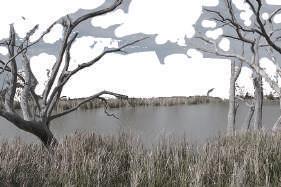
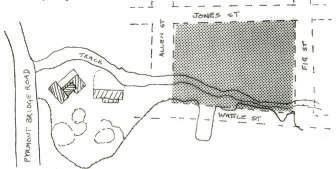
the Harris Family 1816-1866
John Harris received grants or leases on the Pyrmont peninsula from 1796, The Harris Family started develop the site in 1859 when the Pyrmont Bridge was opeded.

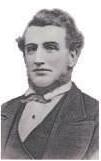
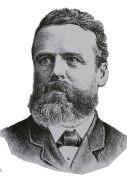
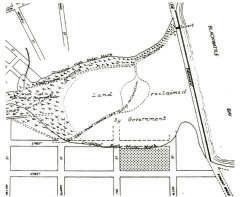
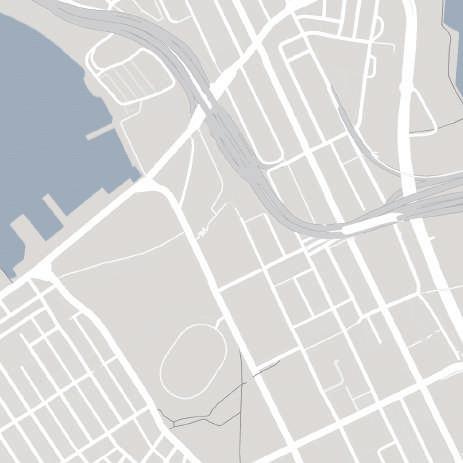
The reclamation of the swamp commenced, taking place in stages over the next two decades. The creation of roads in this area opened up the opportunity to quarry sandstone along the Jones Street escarpment.
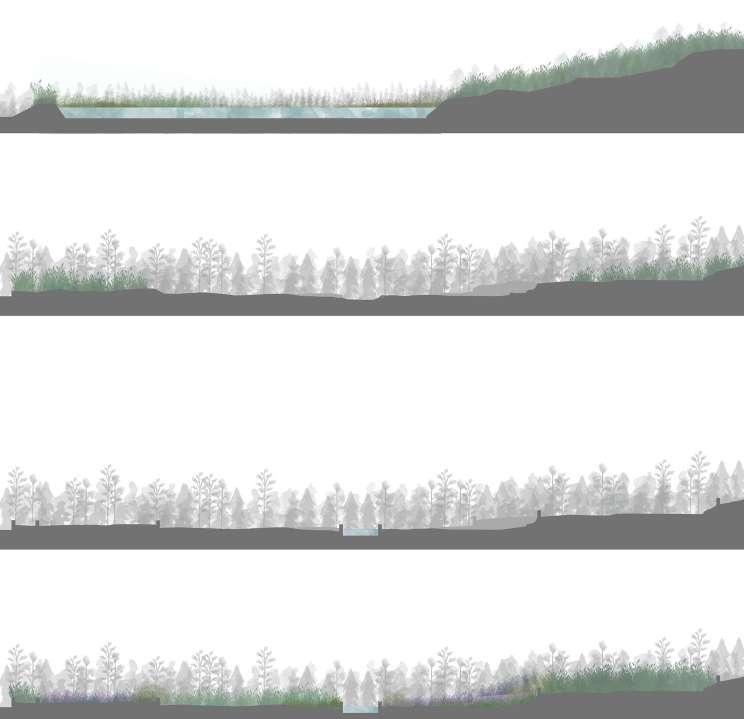
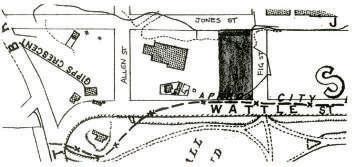
'Hell Hole first developed its name owing to its formation.....A fairly deep excavation was made on this land to get to the bottom of the main block, this went down considerably below street level and with every heavy rain it would fill up and though first class pumps were installed and many times 1 assisted by the fire brigades first steam pumping engine, it would take weeks to empty. The little fake so formed was a source of attraction for bathers, generally on Saturdays and Sundays, the boys would have great fun in the water, on scaffold planks."
The 1850s saw the beginning of a boom in the use of stone for public buildings, which was to continue into the 1890s, and the quarries of the Pyrmont peninsula, particularly the western and northern sides, provided the raw materials.

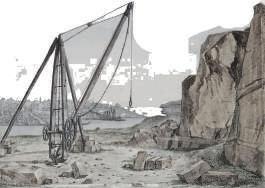
The stone was shipped to Parramatta. Blackett had also used the stone to construct Sydney University in the 1850s.

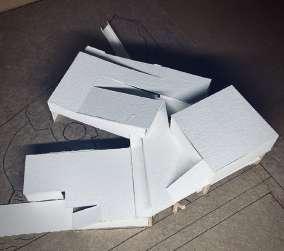
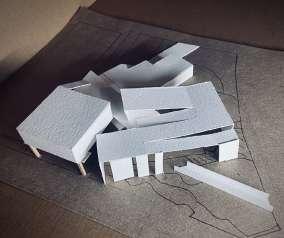
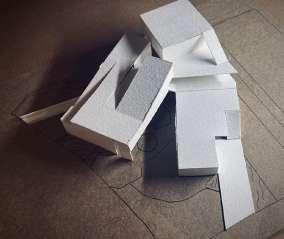


Wattle St depot 1905-now



1905: A tar plant being erected
The War curtailed roadworks and production from the Depot was cut.
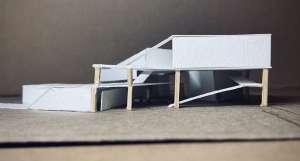

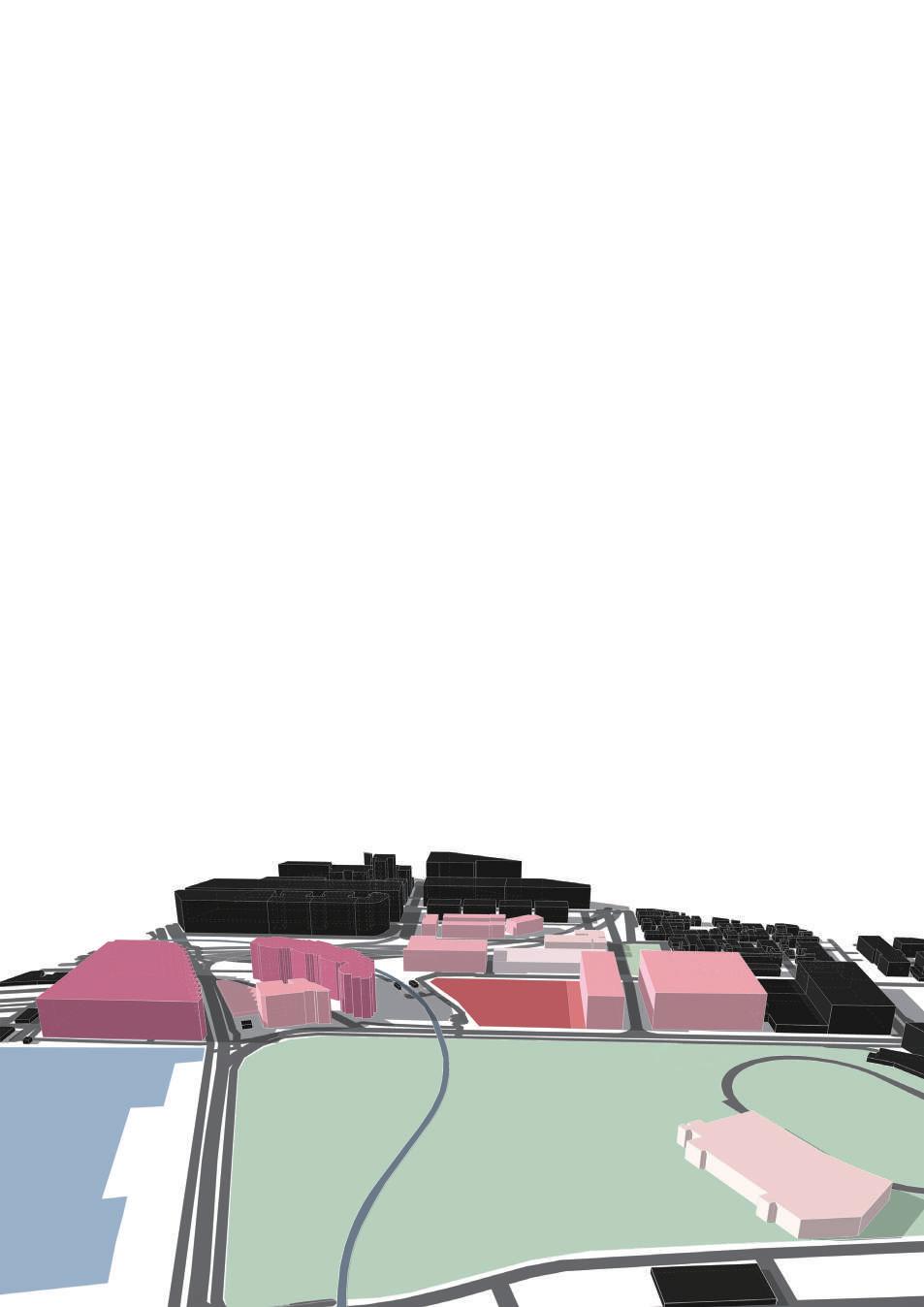
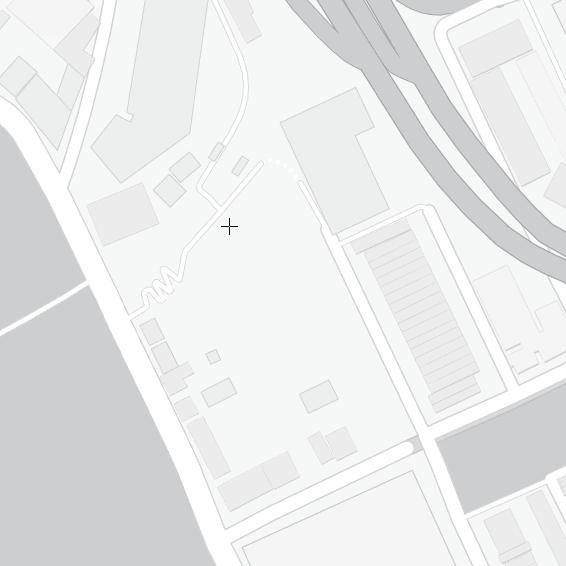




1946: the Depot retumed to civilian production.




1996-97 the demolition of the plant buildings in the interior of the Depot.

2 00m 0 .2 6 MOR AFT NOON 80 50-60 0-70 0-80 50 1.2 m Walk Vechile the Site .2 12.0m 0.20m 0 .2 6 >80 50-60 0-70 0-80 <50 .2 m
Abriginal period -1796
Robert Saunders
Charles Saunders
Working model Working model Working model 8 Noice
Greenary Sun Path Circulations Altitude 1840
Wentworth Station 2-26 Wattle St. Wattle St. Fig St. HISTORY ANALYSIS LANDSCAPE DEVELOPMET SITE CONTENT SITE ANALYSIS
282-312 Jones St. Fig Lane Park 280 Jones St. Blackwattle Bay Fish Market Fig St Warehouse Greyhouse Wentworth Park Salt mash Salt mash Water plant Water plant Water plant Mangroves Pond Mangroves Salt water Water plant Salt mash Remove origional plants and seperate eachsections Origional site section Wetland regular section Adding plants ninto the site
John Harries
Exsisted
Shoreline
CONCEPT MODELS

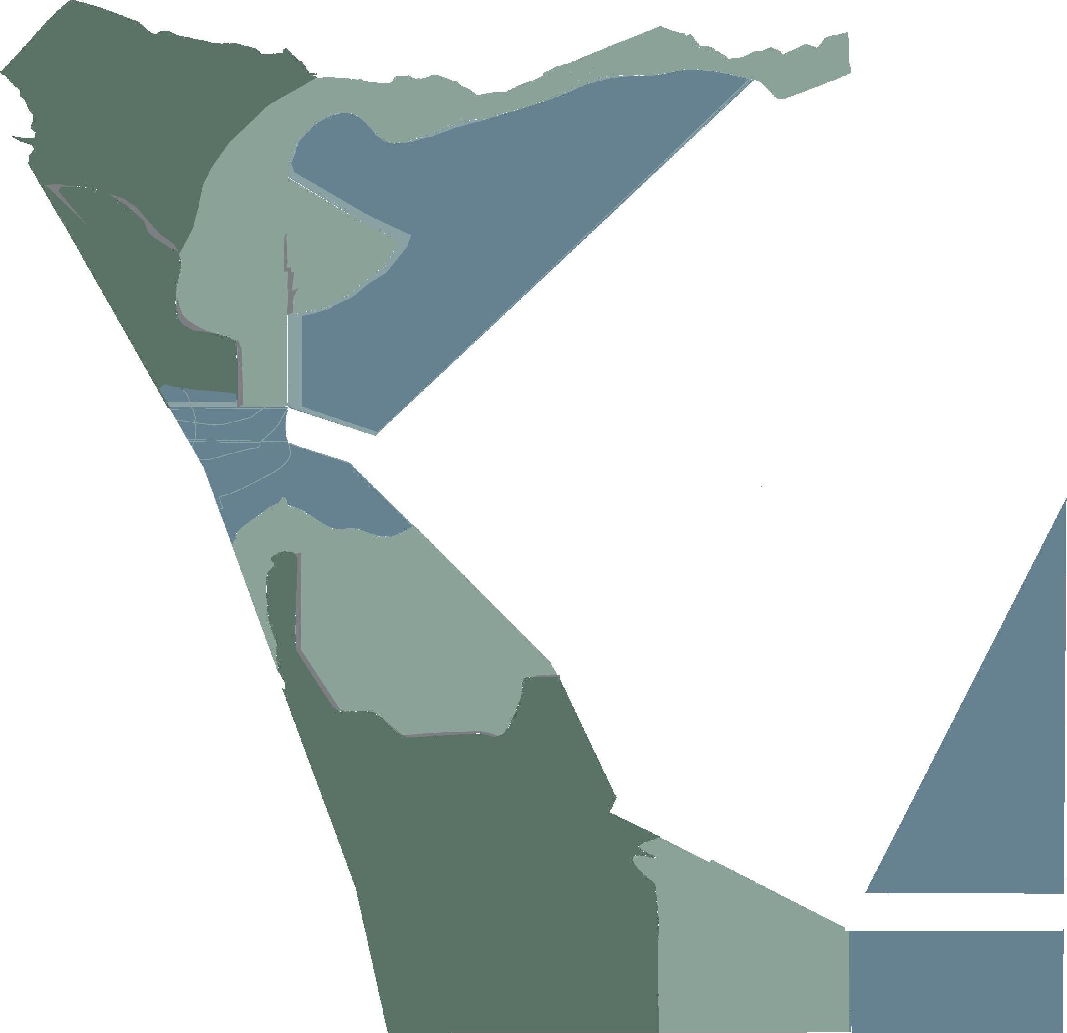
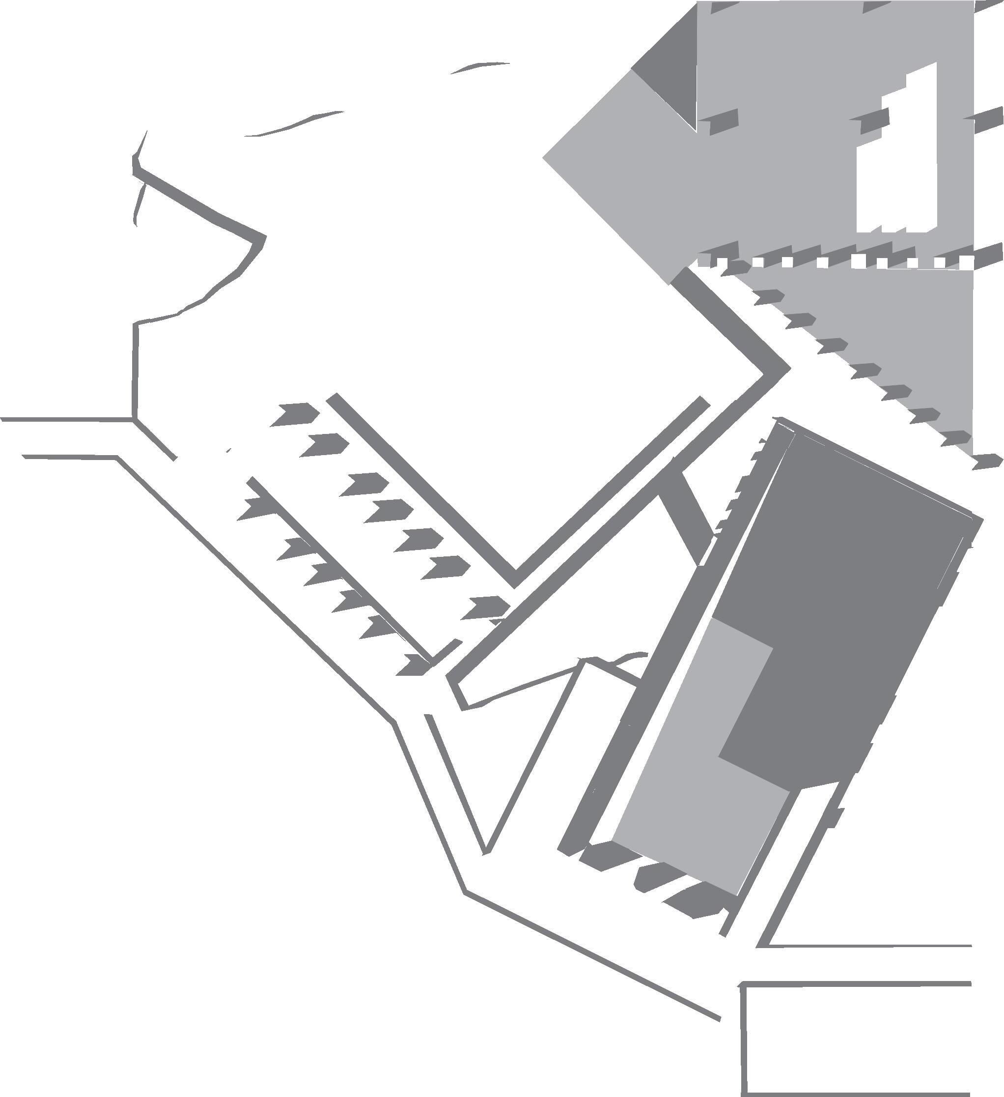


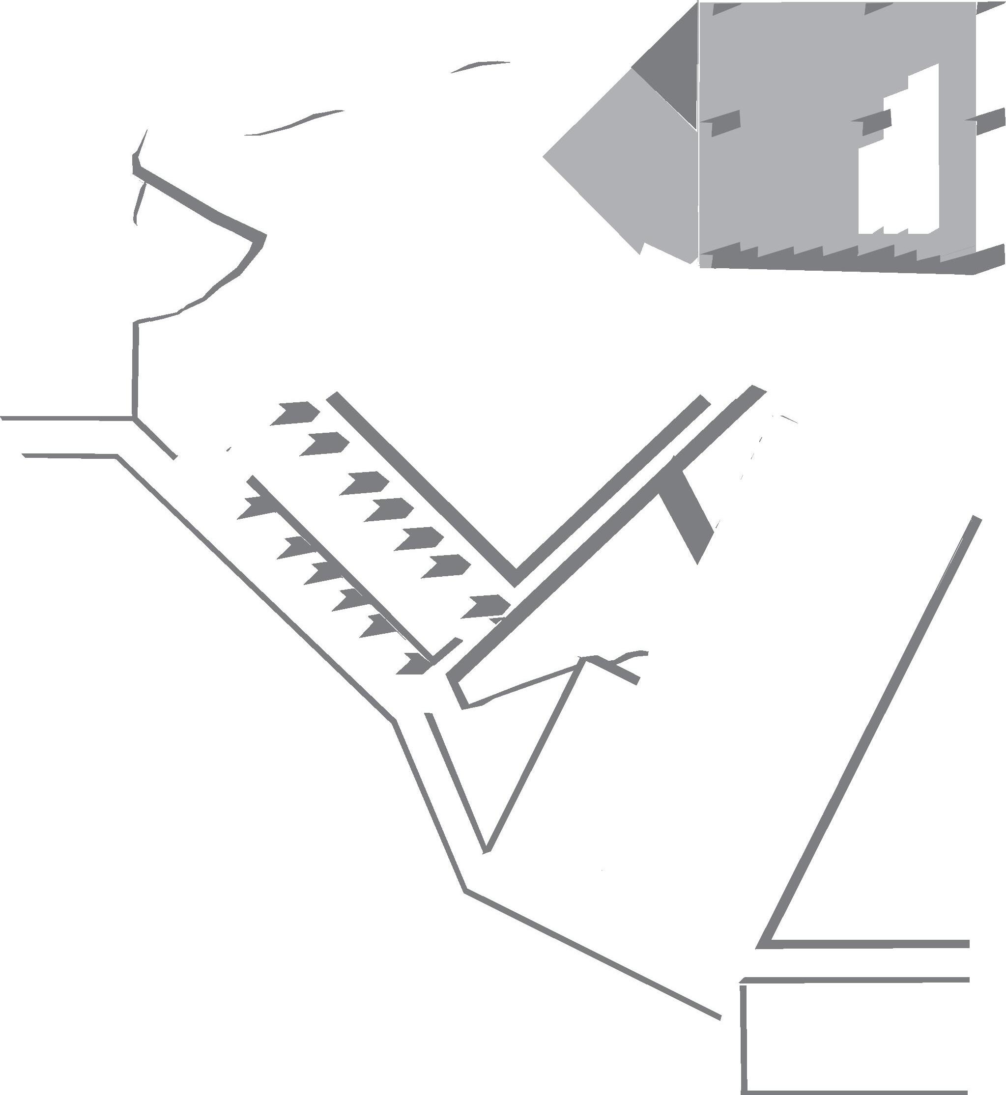
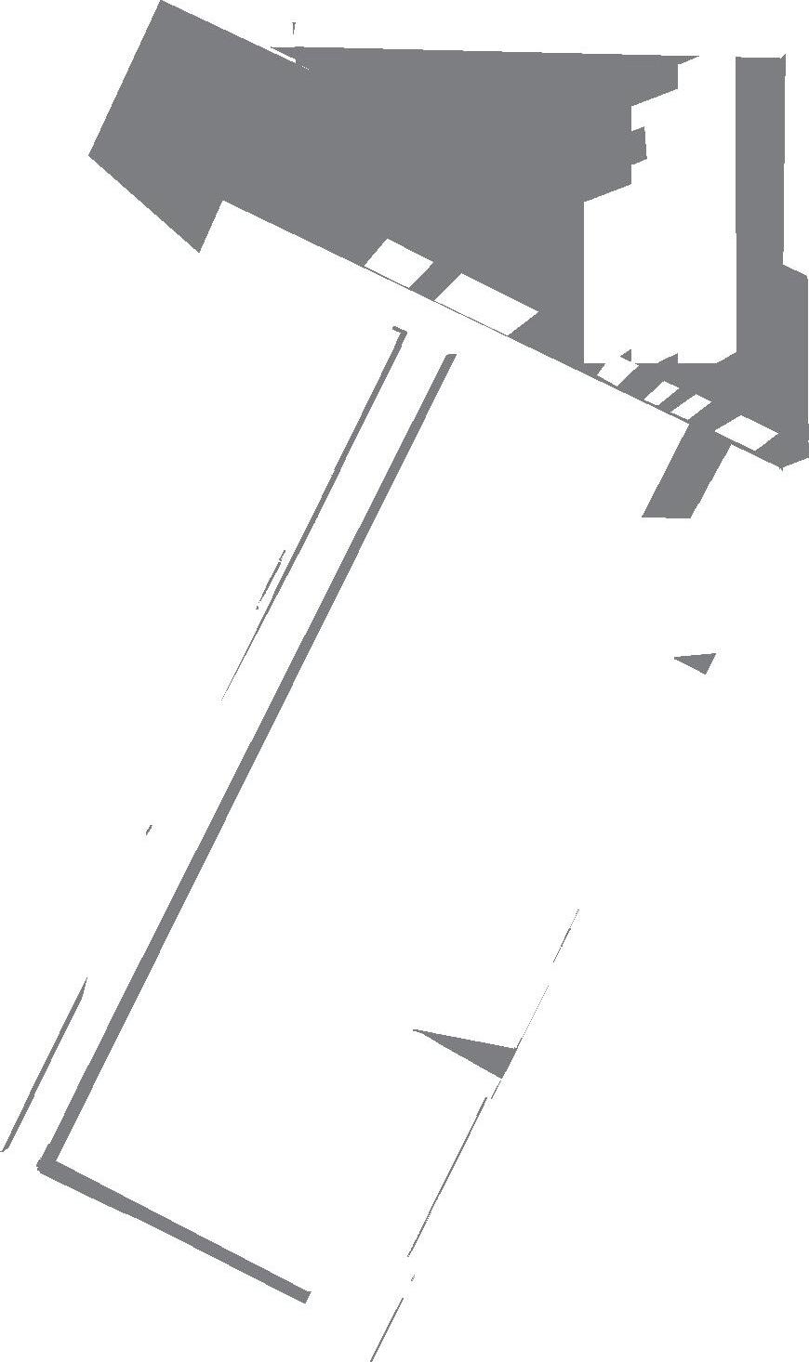
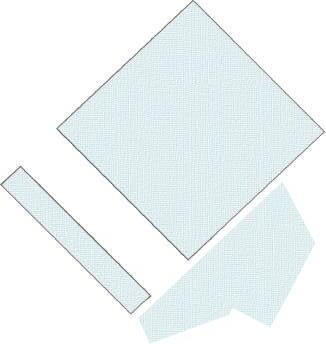


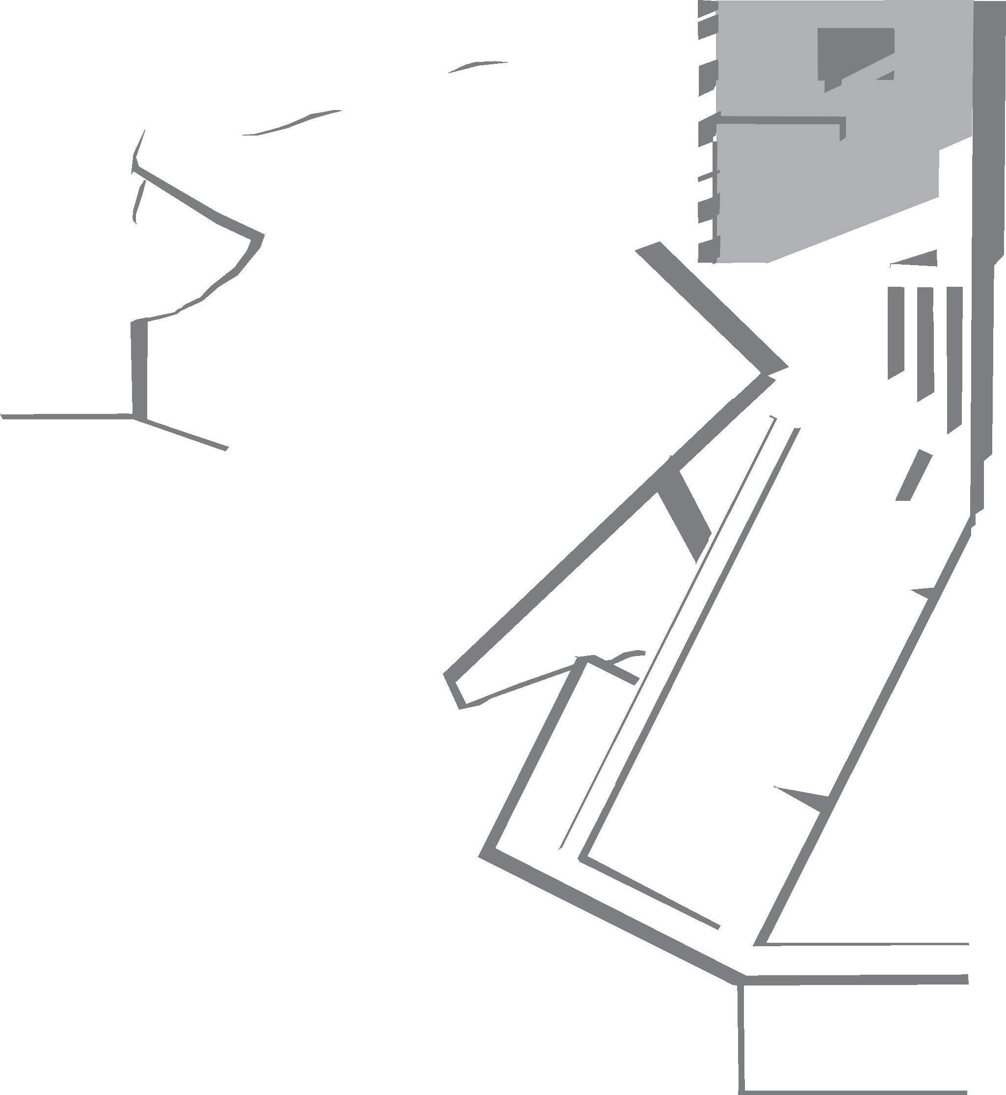
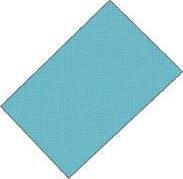

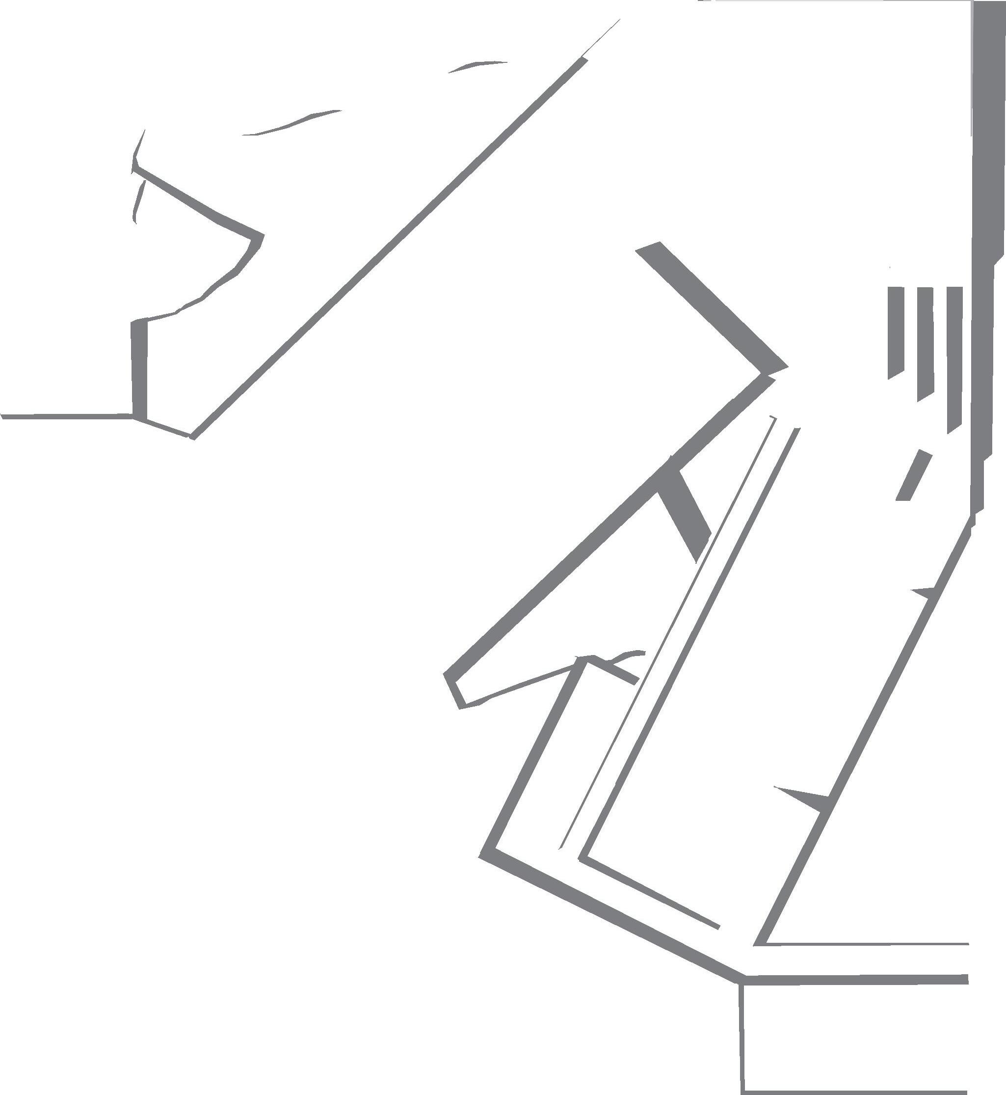
9 Plan LG 1:1000 01 02 03 03 02 01 04 05 05 06 07 10 11 13 14 15 16 09 12 08 08 01 Pond 02 Filter Water Zone 03 Mangrove 04 Main Pool 05 Ancillary Water Space 06 iToilet 07 Changing Room and Shower 08 Locker 09 Administration 10 First Aid 11 Admission and Foyer 12 Stuff Room 13 Mechanical equiptments and Pumps 14 Public Domain 15 Garbage Room 16 Loading Area Plan L1 1:1000 17 17 Histoy Gallery Plan L2 1:1000 18 Exterior Bar (Night) 19 Restaurant &Bar 20 Kitchen 18 19 20 Plan Roof 1:1000
EXPLODED DIAGRAM PLANT SELECTION
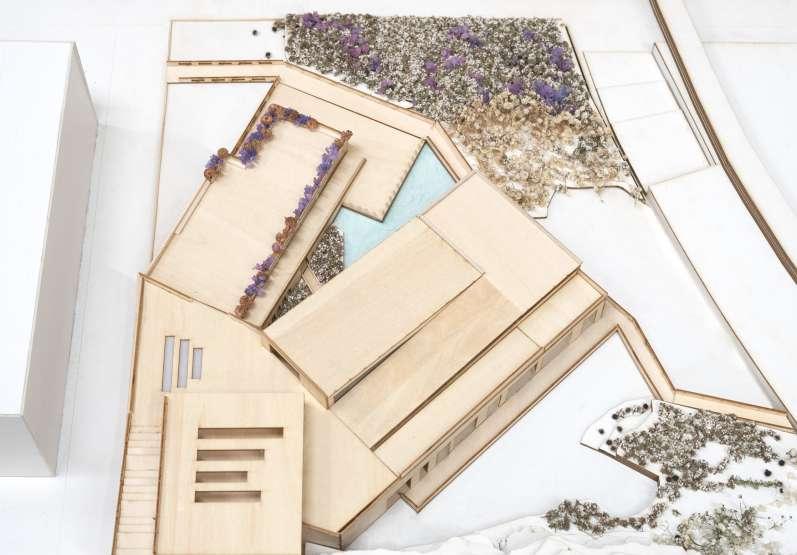
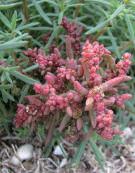
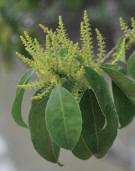
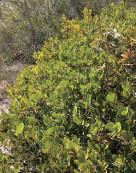
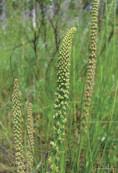

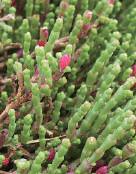
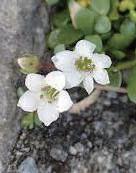
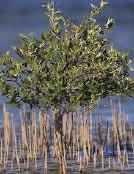
SPACIAL DIAGRAMS
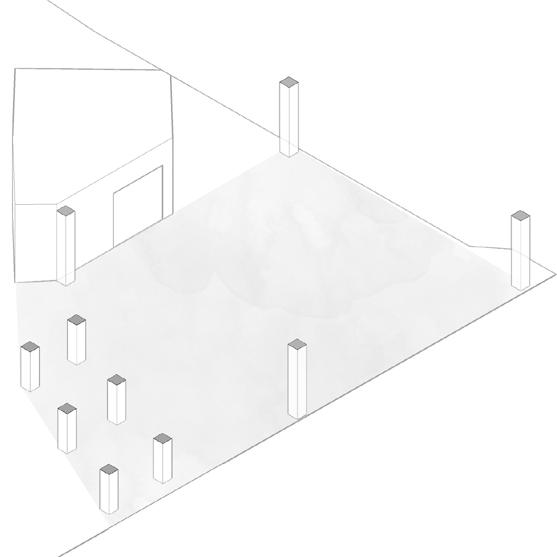
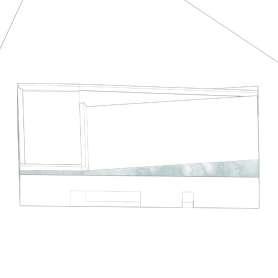

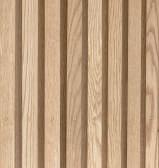
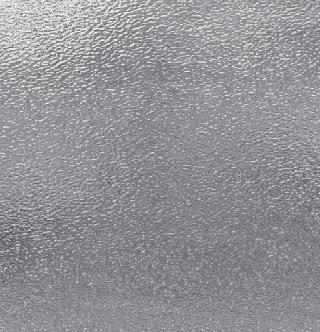
PHYSICAL
SITE CONTENT

MAIN STRUCTURE LOADING ANALYSIS
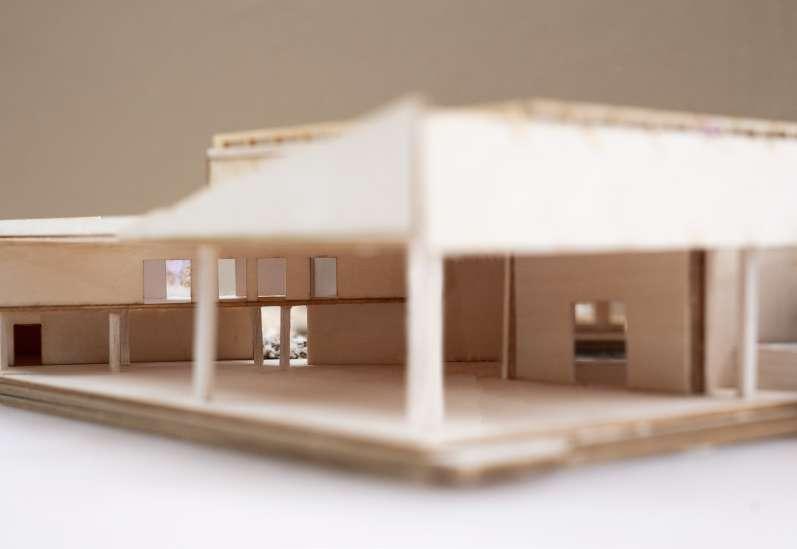
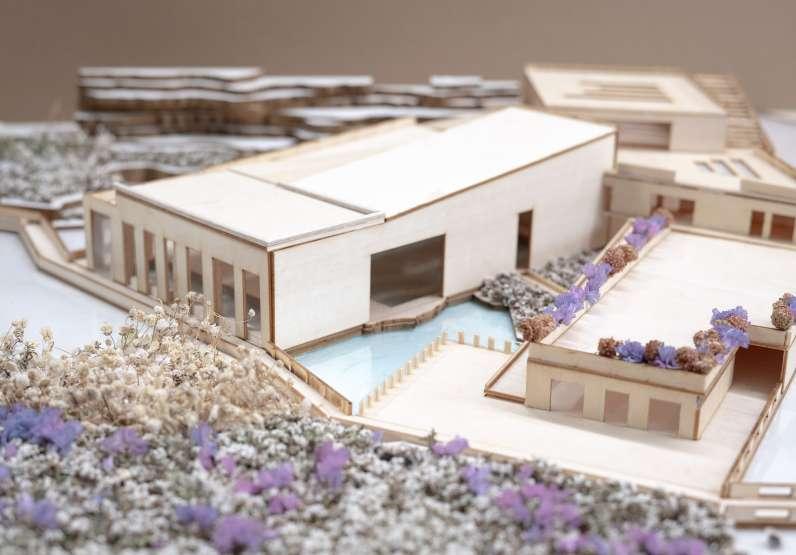
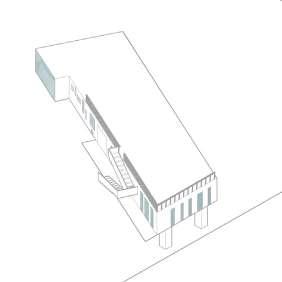
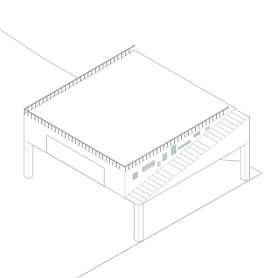
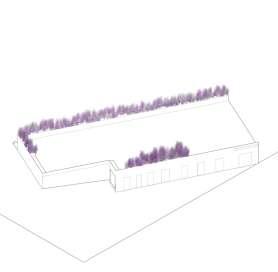
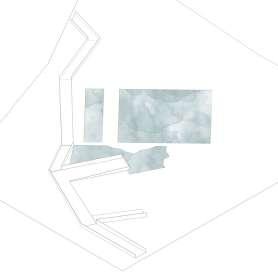 Avicennia marina Rush kravssii Triglochin striata
Avicennia marina Aegiceras corniculata Excoecaria agallocha Suaeda australis
Avicennia marina Rush kravssii Triglochin striata
Avicennia marina Aegiceras corniculata Excoecaria agallocha Suaeda australis
-M -M C C C C M M M 10 view from reservation laneway
Filter zone
view from Wattle st.
view from Jone st.
MODEL Swimming Pool
Primary
Potal
Mot glass in toilets and changing room windows
Structure
Frame Buildings
Pools Mangroves Filtter zone Ponds
Cliff
Horizontal point load
Vertical point load
Vertical timber cladding on facades
Grey gypsum board on internal walls
Restaurant Gallery
Loading area & Public Domain & Back of House
Path & Pools
DOWN THE RABBIT HOLE
Earth Home Design Challenge
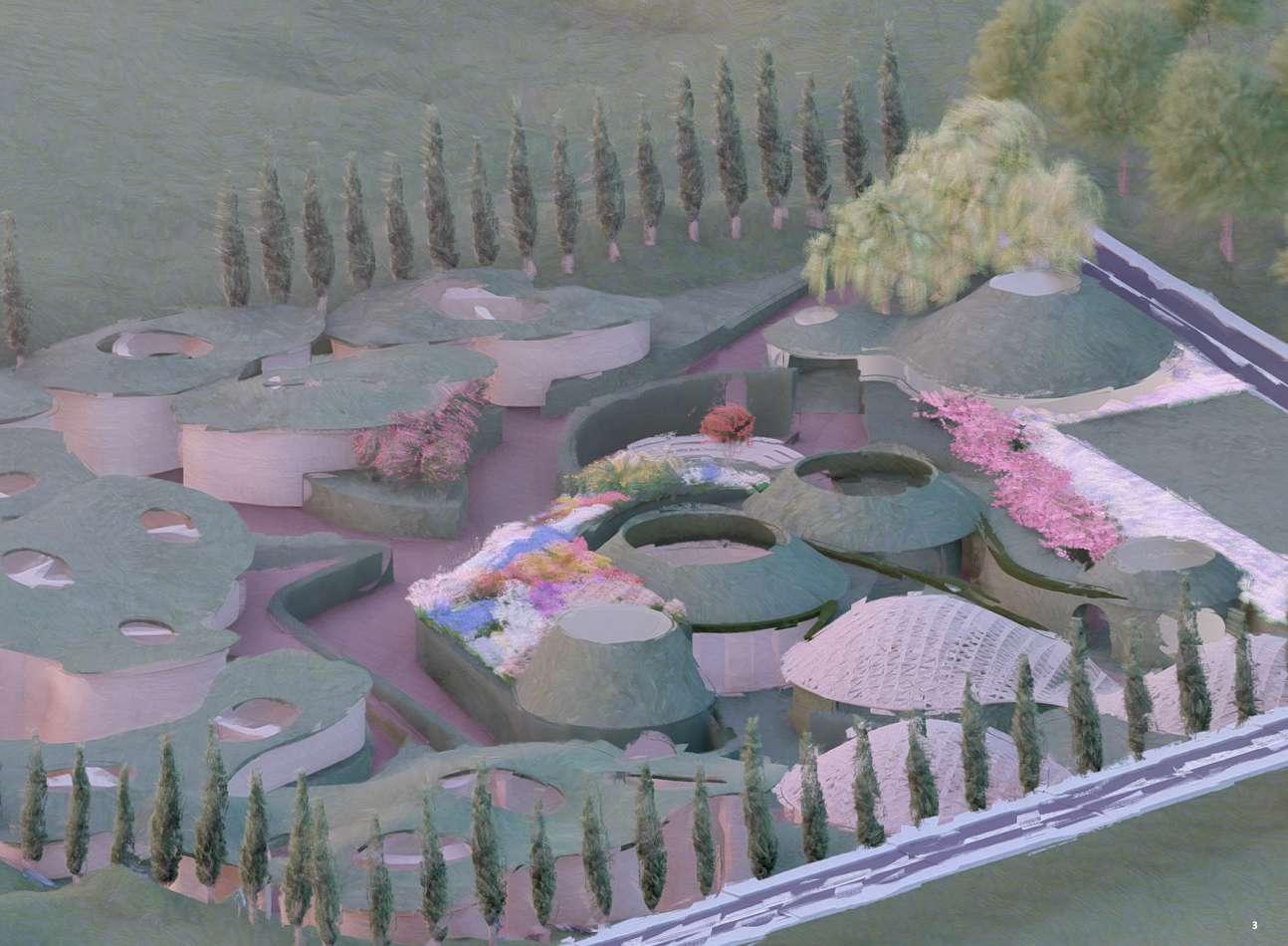
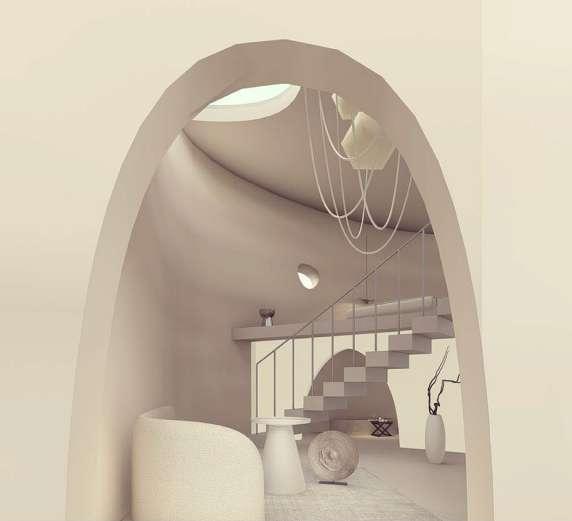
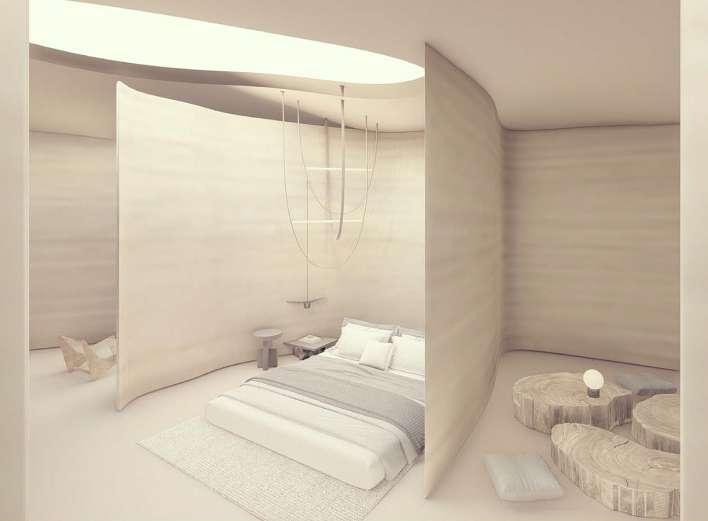
2022.01

Group work
Inspired by the story Alice in Wonderland, this project has is to create an inspirational retreat that, like a rabbit hole, pulls people out of their tired daily lives and into a dreamy space that subverts the fast-paced urban life of everyday life.
03
FAMILY ROOM RENDER SINGLE ROOM RENDER
BIRD VIEW RENDER
Rise & Fall conceal & reveal "How do you get to wonderland, over the hall or underground or just behind the tree...land beyond the eye, people cannot see..."
Motive landscape
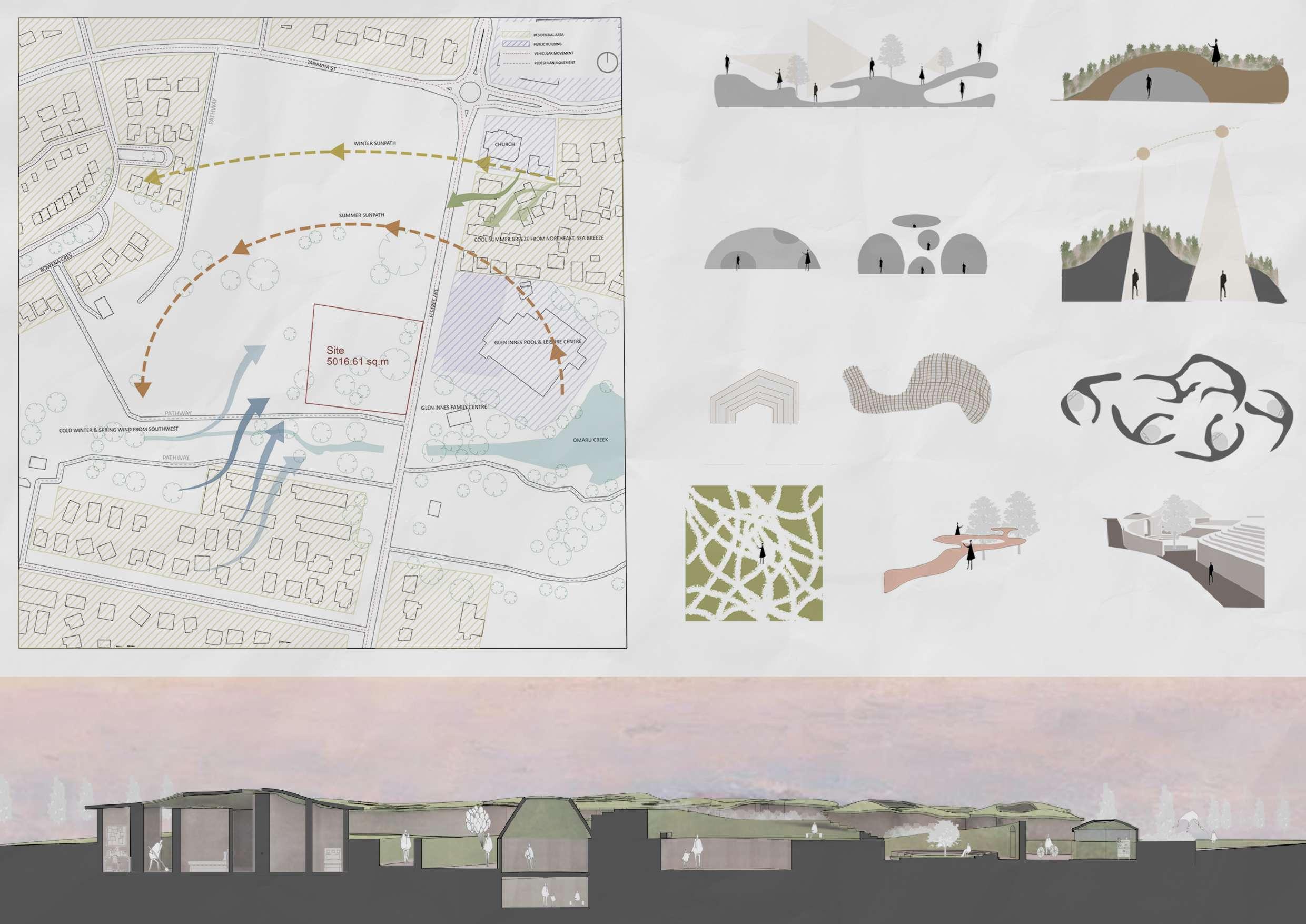
Creating a sense of motion through cutting and lifting the existing landscape, enveloping the hotel space below.
SITE ANALYSIS
SECTION AA'
Openings-rabbit holes
Simulating the foam of a rabbit hole in nature, the opening of different scales is chiselled into the building entry to achieve a tanderm of narratives and a fow between spaces.
Skylight
Using skylight to introduce natural light inside and correspond to different scenes.
Culture
Incorporating Maori architectureal features inro design and technology, adapting the building to the site.
Organic
Using curves throyghout the design to create an orgainc and cave like atmosphere.
Labyrinth/Maze
DESIGN PRINCIPLES
The party
Journey
This process corresponds to the transition of the scenes in the architectural design, which simulates the journey of Alice from reality to wonderland, a series of fantastic events and finally back to reality.
12
DESIGN PRINCIPLES
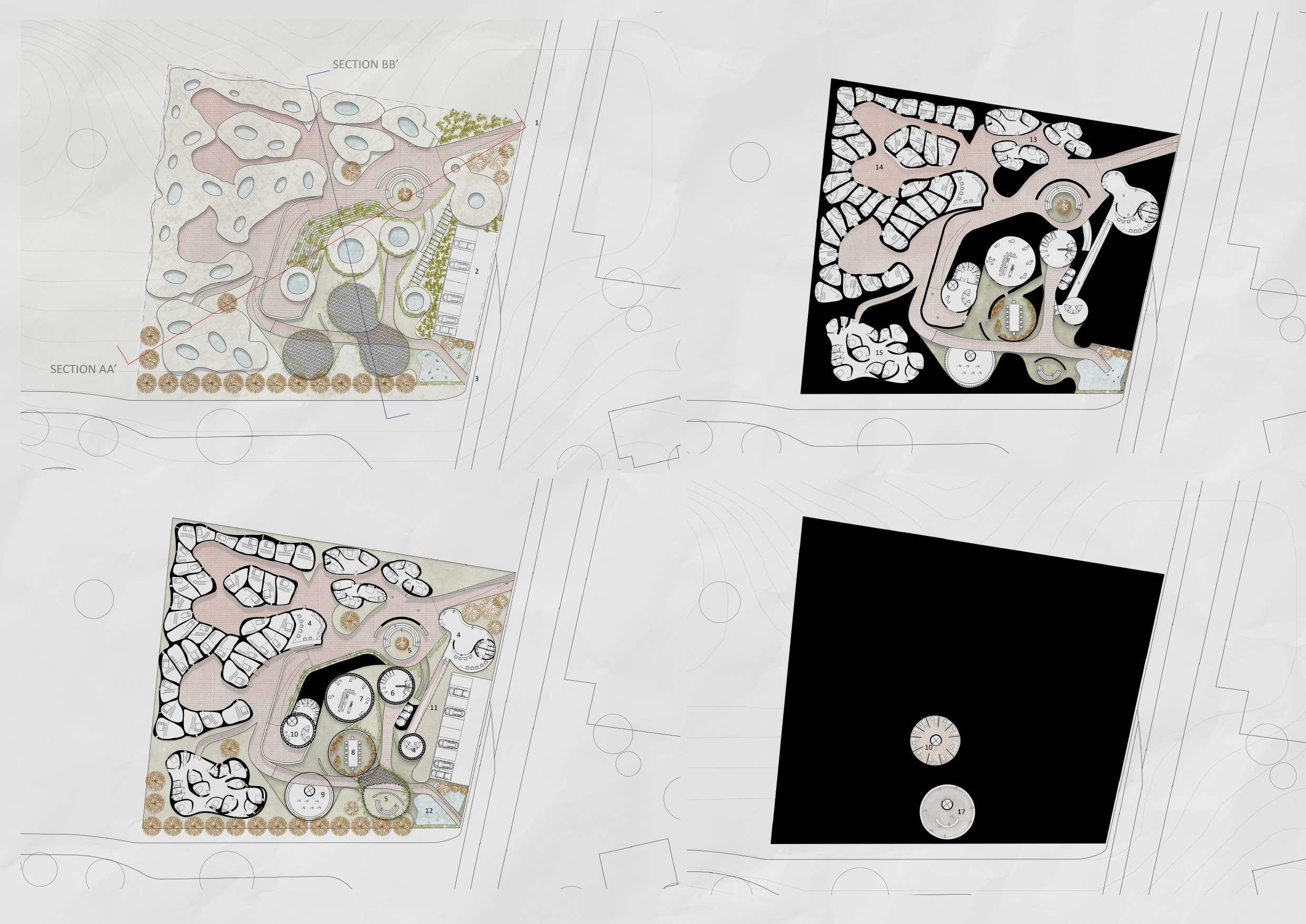
13 ROOF 1. Entry 2. Parking 3. Exit 1:1000 1:1000 1:1000 1:1000 13. Family Suite 14. Single Room 15. Stuff Accommodation 4. Reception & Stuff Office 5. Garden 6. Gym 7. Club House 8. Tea Party 9. Yoga Hub 10. Spa Service 11. Stuff only Pathway 12. Wetland 10. Spa Service 17. Meditation Centre -2 LEVEL LOWER GROUND LEVEL -3 LEVEL
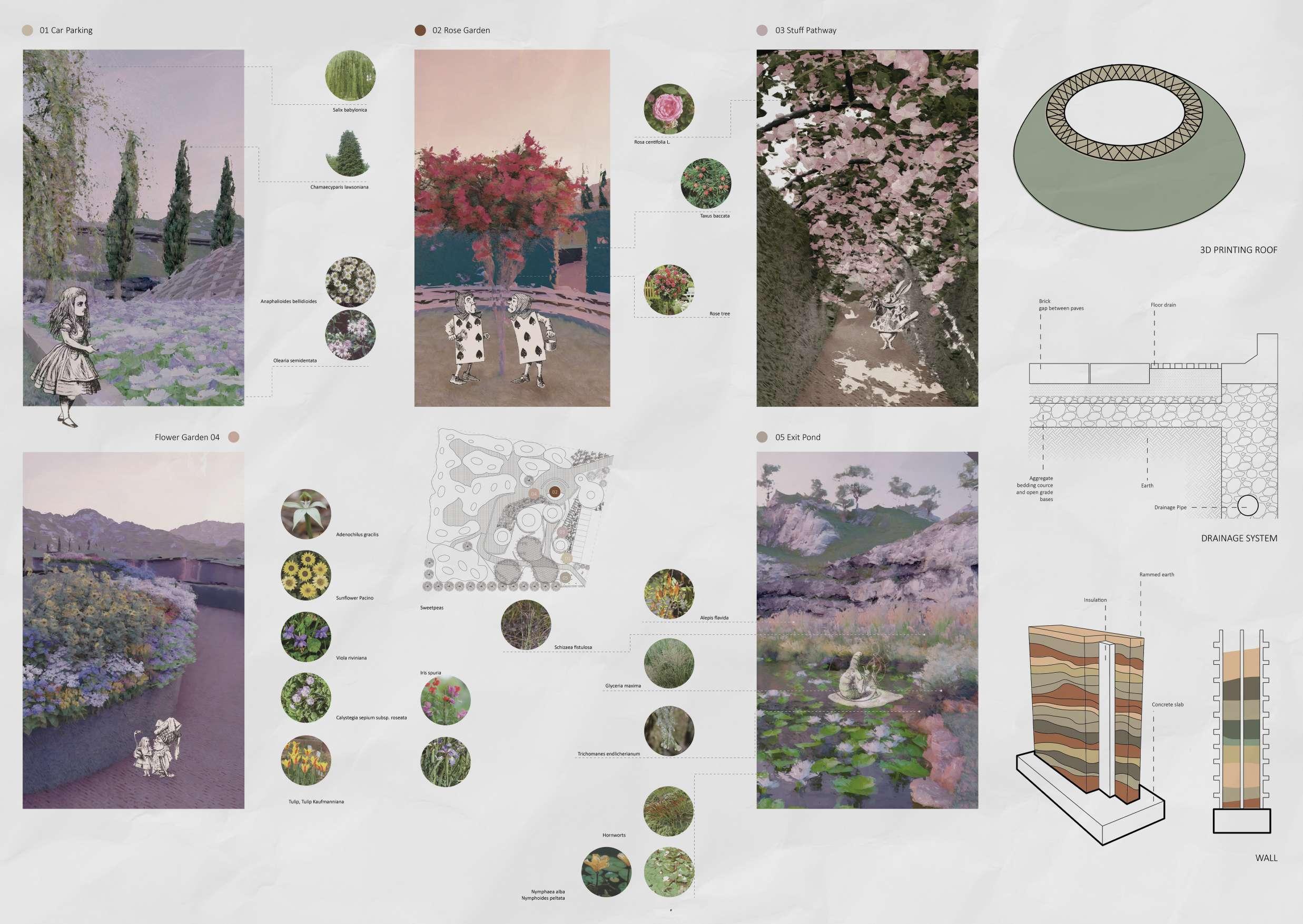
14
LANDSCAPE TECH
LANDSCAPE DESIGN
TECHNOLOGY ANALYSIS
04
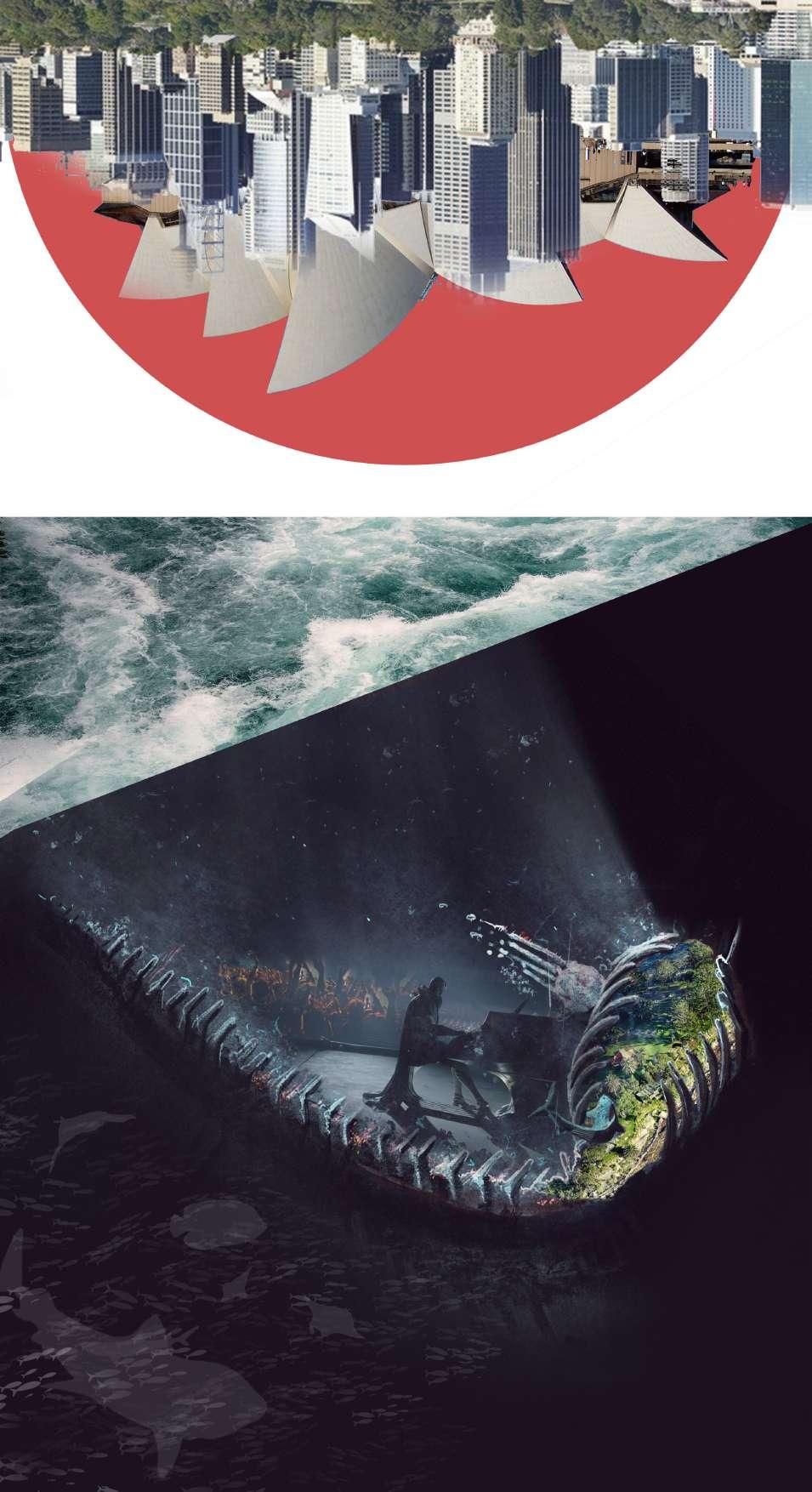

LAST DANCE
Sydney Harbour Drama House
2021.s2
Invividual work
The floating Drama House wants to light up the "abandoned area" of the Sydney Harbour, attracts audiences to come, enjoy the venue's beauty, and gather to watch the performance. This drama House is supposed to be environmentally friendly. The Drama House is an artificial reef and can provide space for ocean species to live and grow. Meanwhile, this drama house can reawaken people's memories of shark island and come to Shark Island. In this project, the Drama House invites the audience and performers, human and nature, to come to the island and perform this "Last Dance".
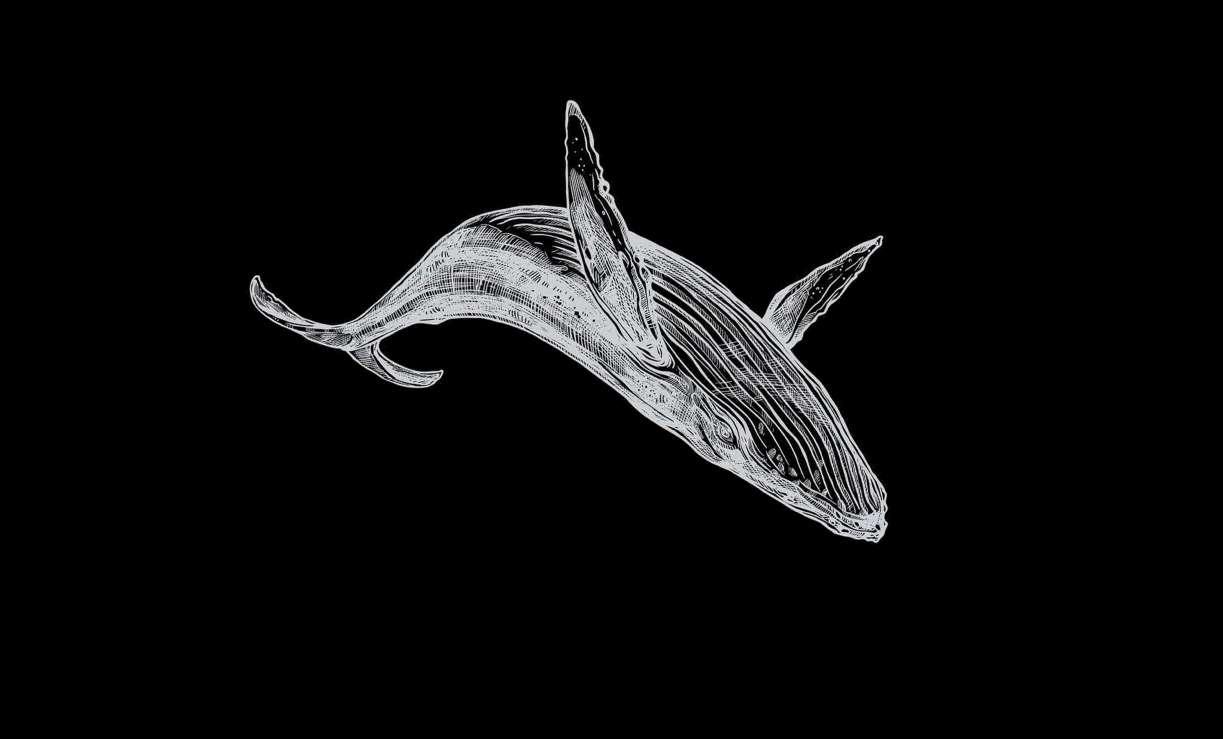
CONCEPT COLLAGE

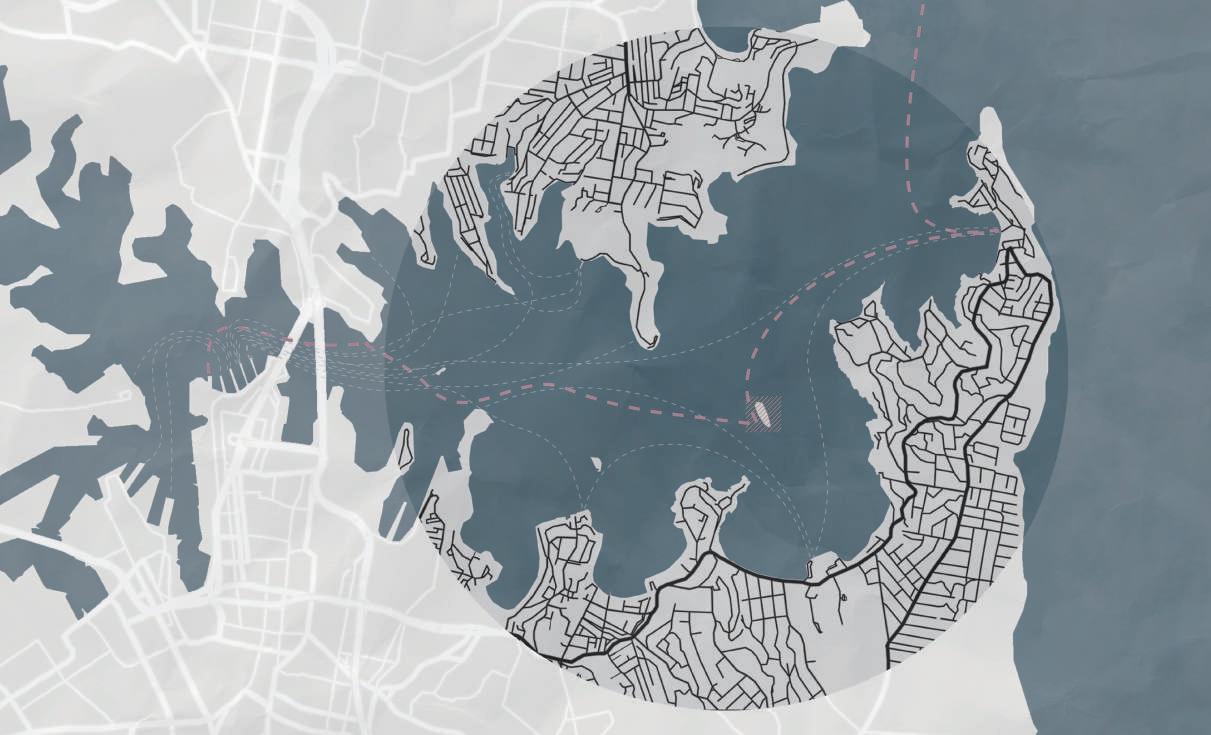




LadyBay South Head BradleysHead Rose Bay Bellevue Hill Woollahra Point HermitBay DoubleBay Clark Island Pinchgut Island Circular Quay Garden Island Shark Island SE NE submerged rock rock pier beach toilet pavillion grove rock 0 5 25 50m Annural tide low tides high tides solar noon sunsetJAN/21 sunriseJAN/21 sunriseJUNE/21 sunsetJUNE/21 winter wind winter wind summer wind Annural sun path and wind directions LOCATION MAP SHARK ISLAND SHORT SECTION EXTERIOR RENDER SITE ANALYSIS




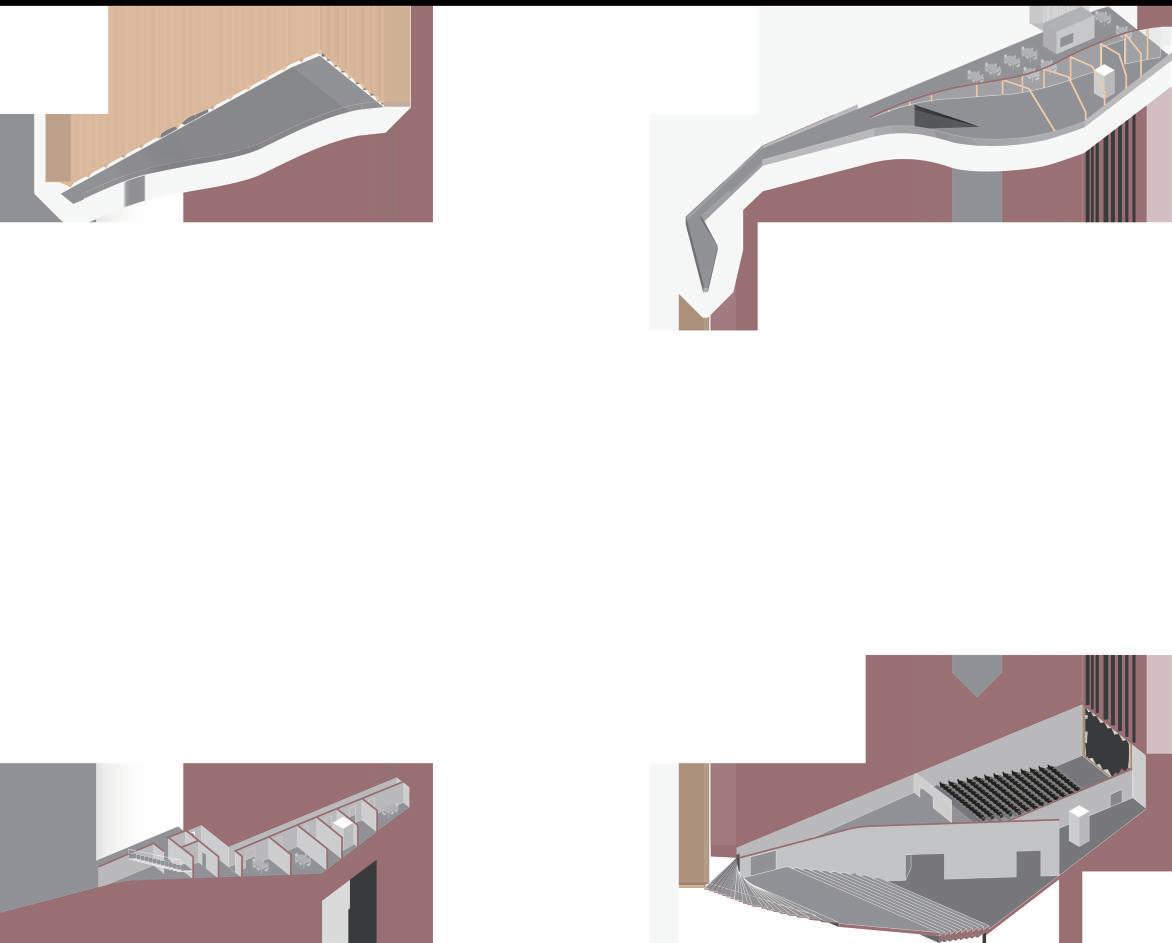




PLAN B2 7.1 8 15.2 5.2 13.2 6.1 9 7.2 4 6.2 17 Main entry Roof top deck Staircase Lift 1.1 14.1 15.1 15.2 Main entry Cafe Kitchen Roof top deck Ground floor exterior deck Staircase Stuff Lift 1.1 2 3 14.1 14.2 15.1 15.2 Main entry to Interior auditorium Book and Gift shop Bathroom Interior auditorium Interior stage Stuff offices Meeting room Stuff amentities Storage Staircase Stuff Lift 1.2 4 5.1 6.1 7.1 10.10.4 11 12 13.1 15.1 15.2 Book and Gift shop Bathroom Interior auditorium Public auditorium Interior stage Public stage Backstage Performer changing room and bathroom Storage Staircase Stuff Lift 4 5.2 6.1 6.2 7.1 7.2 8 9 13.2 15.1 15.2 Roof top deck Entry Ground floor deck Restaurant Bathroom Storage Stuff offices Meeting room Stuff amentities Interior auditorium Exterior audoitorium Back stage 1:1000 1:1000 1:1000 1:1000 PLAN B2

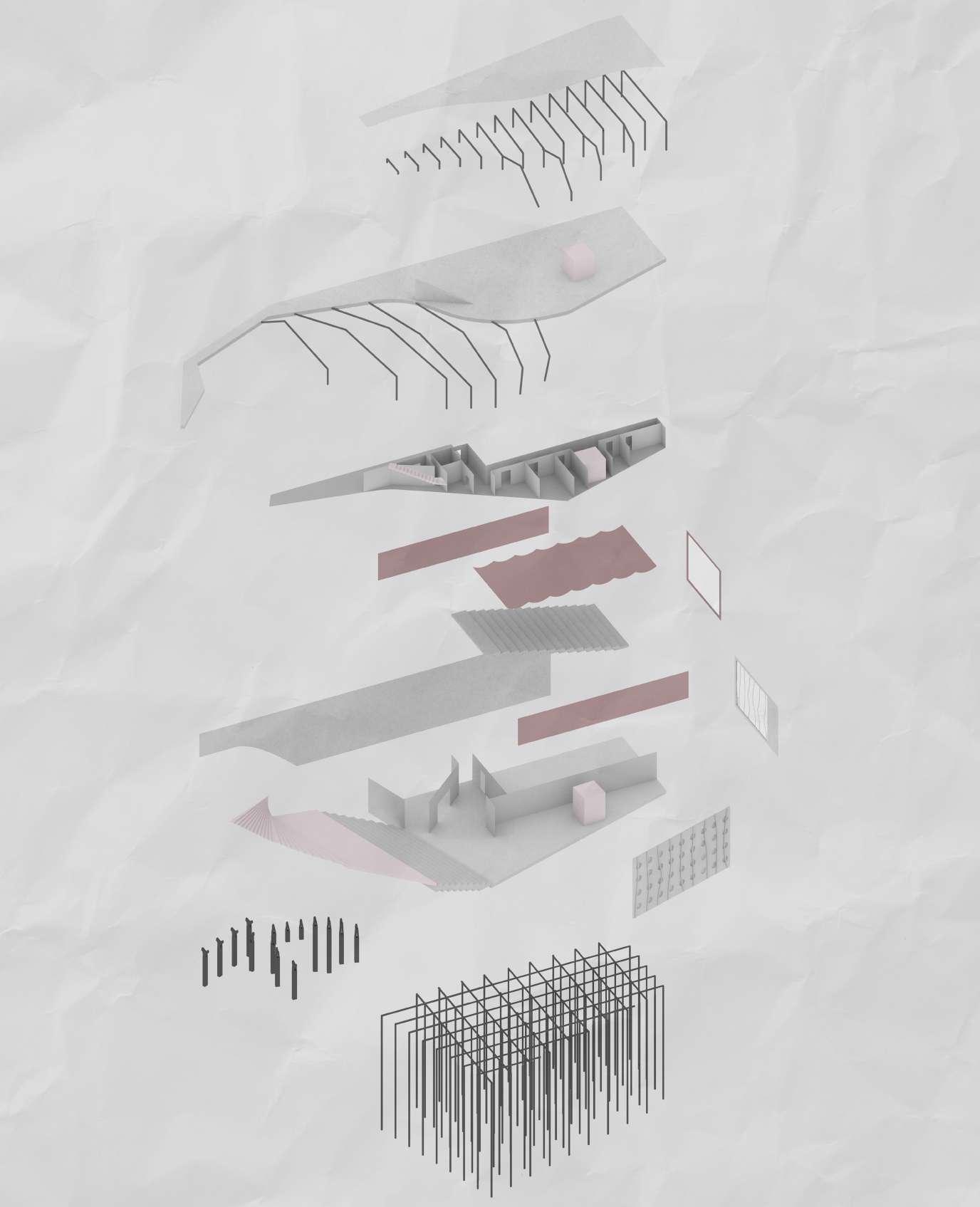
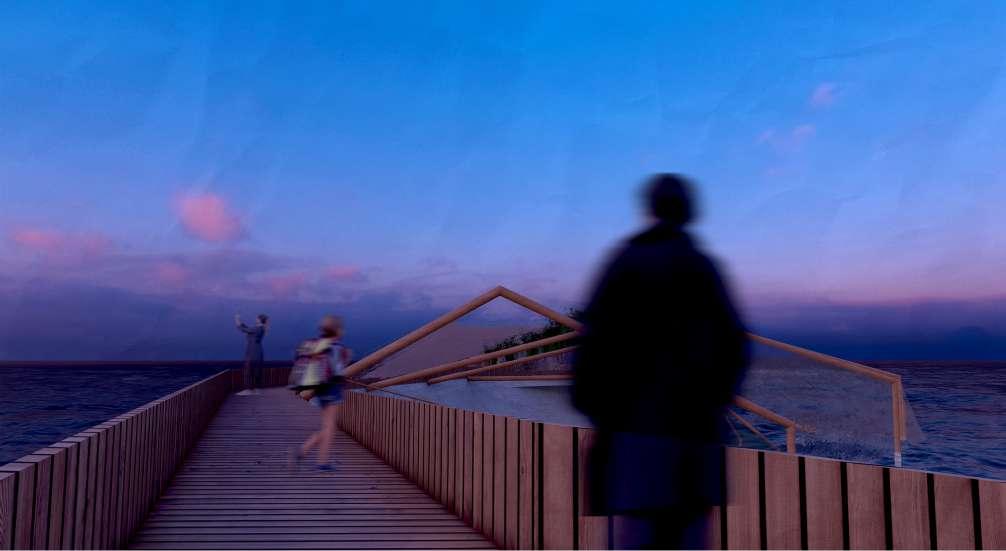
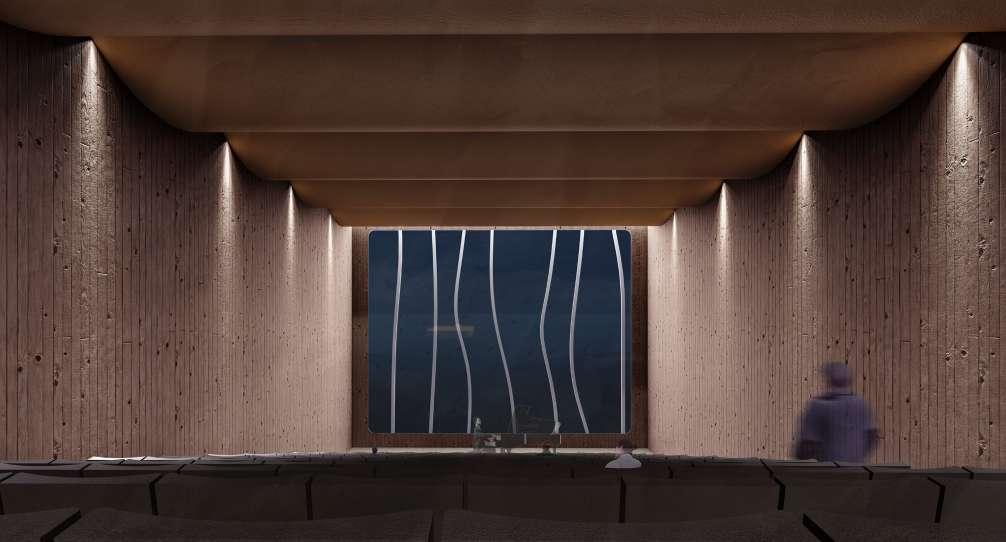
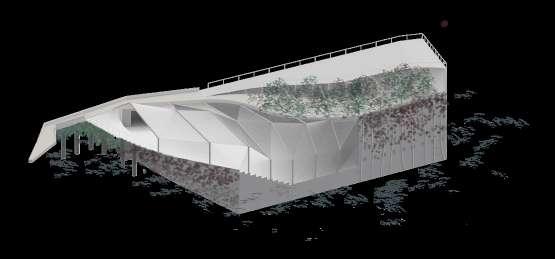

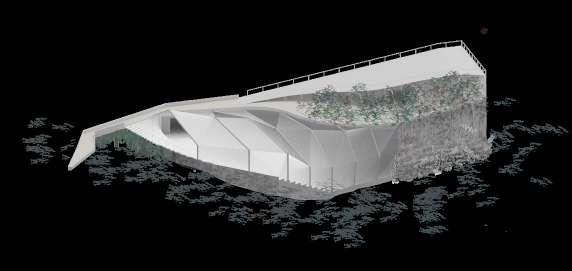
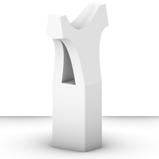





18
acoustics
lift and staircase STRUCTURE DIAGRAM
timber
biorock artifical reef facade -8m
super thick acrylic -8m
column -3.5m
cladding walls hanging fabric panels Roof: potal frame structure seabed potography +0m
+4m
water grained glass
pergloa
EXTERIOR RENDER Ground floor entry
FUTURE PREDICTION DIAGRAM
INTERIOR RENDER Interior auditorium
People will leave while the reef can last forever...
2025 D.C.
2100 D.C.
2050 D.C.

THANK YOU FOR YOUR CONSIDERATION Yunchen (Lita) GONG PH: (+61) 452388241 EMAIL: gongyonchen@gmail.com




























































































 Avicennia marina Rush kravssii Triglochin striata
Avicennia marina Aegiceras corniculata Excoecaria agallocha Suaeda australis
Avicennia marina Rush kravssii Triglochin striata
Avicennia marina Aegiceras corniculata Excoecaria agallocha Suaeda australis







































