DARE TO DREAM
AN EMPIRE IN THE MAKING
Living Luxe’s Jennifer Lipkowitz and Anthony Sirianni on life at the magazine, the Living Luxe Design Expo and how they’re achieving their goals
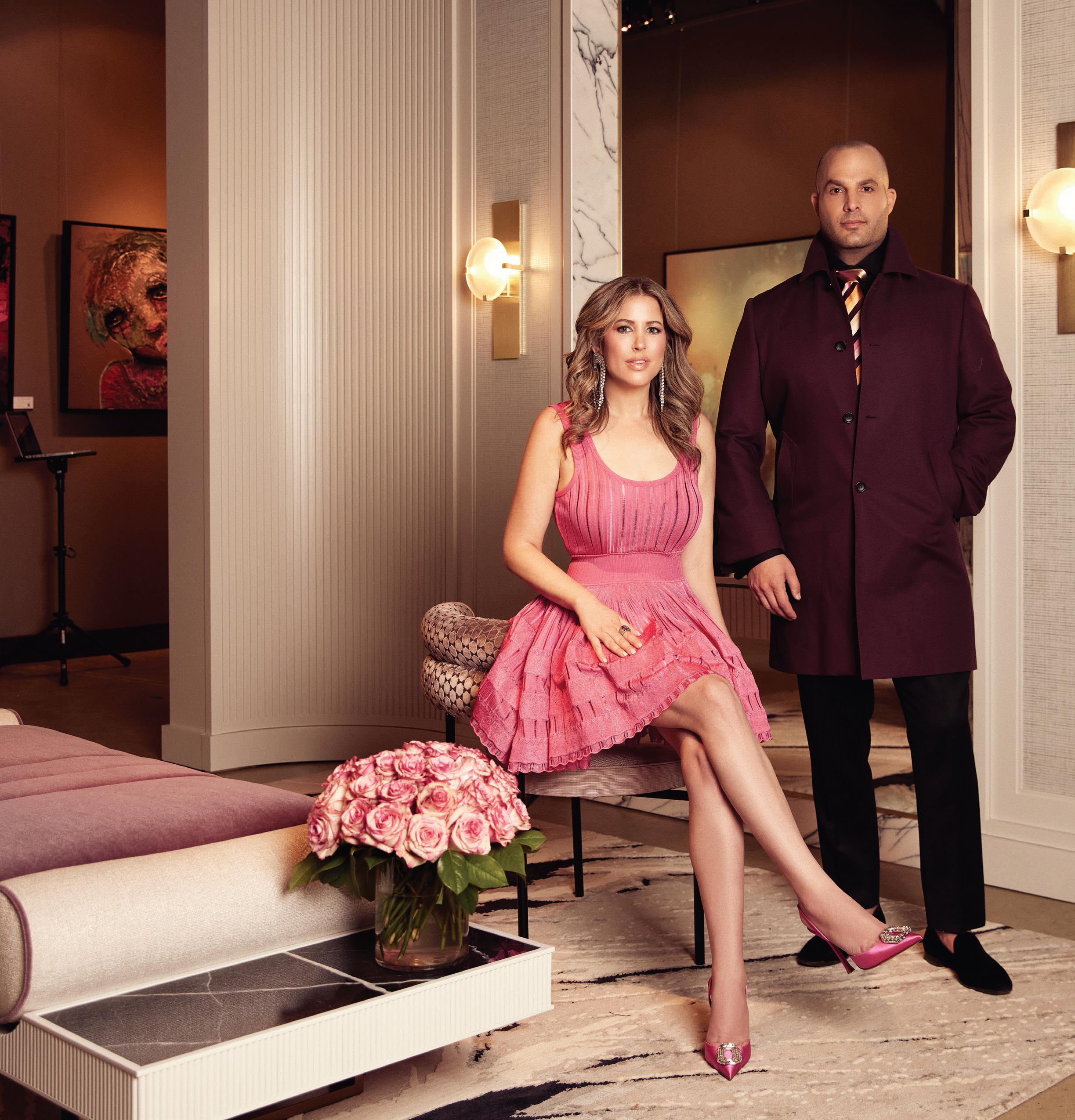
THE EVOLUTION OF 85 BEDFORD
A flawless revitalization by architect and interior designer Dee Dee Taylor
SPRAWLING SPLENDOUR
The story behind an opulent home in north Toronto
Spring Issue Contemporary Homes — Cool Style — Giving Back — Health & Beauty TORONTO EDITION
Eustace
Harmony 12, Luxor & Plaza Mayor





Contemporary classics endure for a reason! These new additions to our Signature collection, illustrate this point wonderfully. They speak a universal language that’s both poetic and easy to understand. These timeless designs are laidback yet modern in their feel. They will bring elegance & sophistication to any room for years to come.


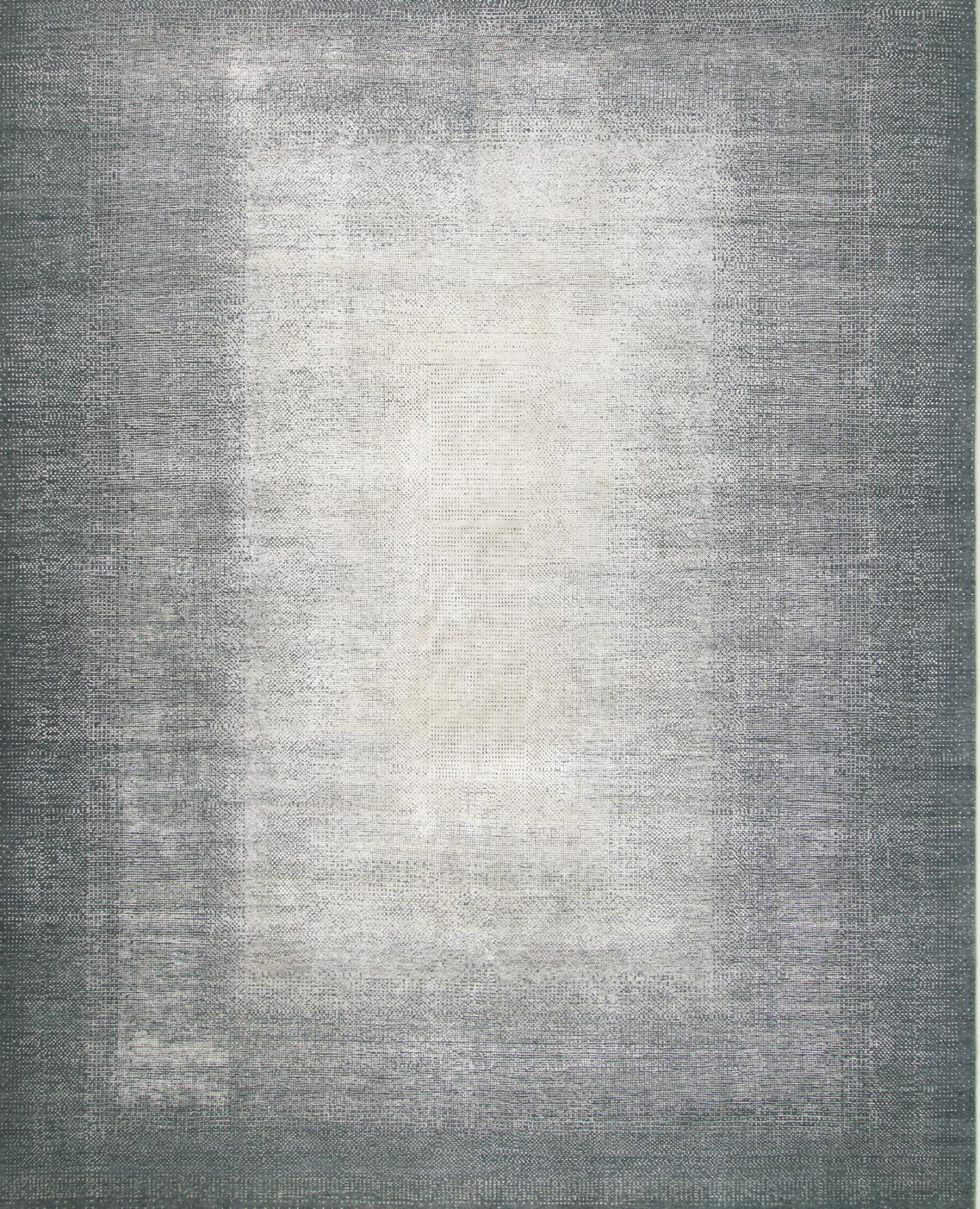
“A beautiful space starts from the ground up with a weavers art…”
– Michael Pourvakil
Harmony 12 – Silver, grey in silk & swool
Luxor– Silver in silk & wool

Unit 2
SHOWROOM
120 Tycos Drive,
Toronto, ON M6B 1V9 Tel 416 929 7929 www.weaversart.com FLAGSHIP
Plaza Mayor – Silver, stone in silk & wool
THIS HOUSE IS HOME



Raglan House is home. Home to a master-planned neighbourhood with an array of conveniences. Home to a charming urban community that’s surrounded by parks, ravines, trails, and greenspaces. Home to transit, any direction you want to go. And home to where several desirable neighbourhoods come together. This is your homebase to the best of it all.



Brokers Protected. Prices and specifications are subject to change without notice. Illustrations are artist’s concept. E. & O.E. REGISTER NOW RAGLANHOUSE.COM



10
1E6
Marmac Dr., Etobicoke, ON M9W
No matter what the indulgence, your flooring will truly make your space a sanctuary worth coming home to.

416-740-6183 info@firstclassflooring.ca firstclassflooring.ca The first step to cultivating your design begins in our 10,000-square-foot designer gallery showroom, the largest in Ontario. Offering over 30 years of industry leading experience combinded with unparalleled cutomer service.
STRESSLESS EMILY POWER SECTIONAL
Custom configurations and leathers available.
DISCOVER THE DECORIUM DIFFERENCE.
Stressless products are designed specifically to fit your individual taste. Choose from many options that fit your unique style and define your home. From lavish luxury to contemporary comfort, Stressless allows you to design pieces in your home precisely the way you want them to look and feel.


#1 premium gallery
 Stressless Tokyo
Stressless Sunrise
Stressless Tokyo
Stressless Sunrise

The Stressless MORE CHOICE. MORE QUALITY. MORE VALUE. 363 Supertest Rd. Toronto 416 736 6120 • www.decorium.com Free design consultations | 100,000 sq ft showroom your home. approach to customizing
WELCOME TO YOUR LEGACY.
INTERIORS DESIGNED BY ELIZABETH BOLOGNINO
PENTHOUSE COLLECTION FURNISHED EXCLUSIVELY IN RALPH LAUREN HOME
ENVISIONED BY RICHARD WENGLE
AT THEWATFORD.CA
Illustrations are artist’s concept. Brokers Protected. All rights reserved. The Watford™ 2021 E. & O.E
RESERVE
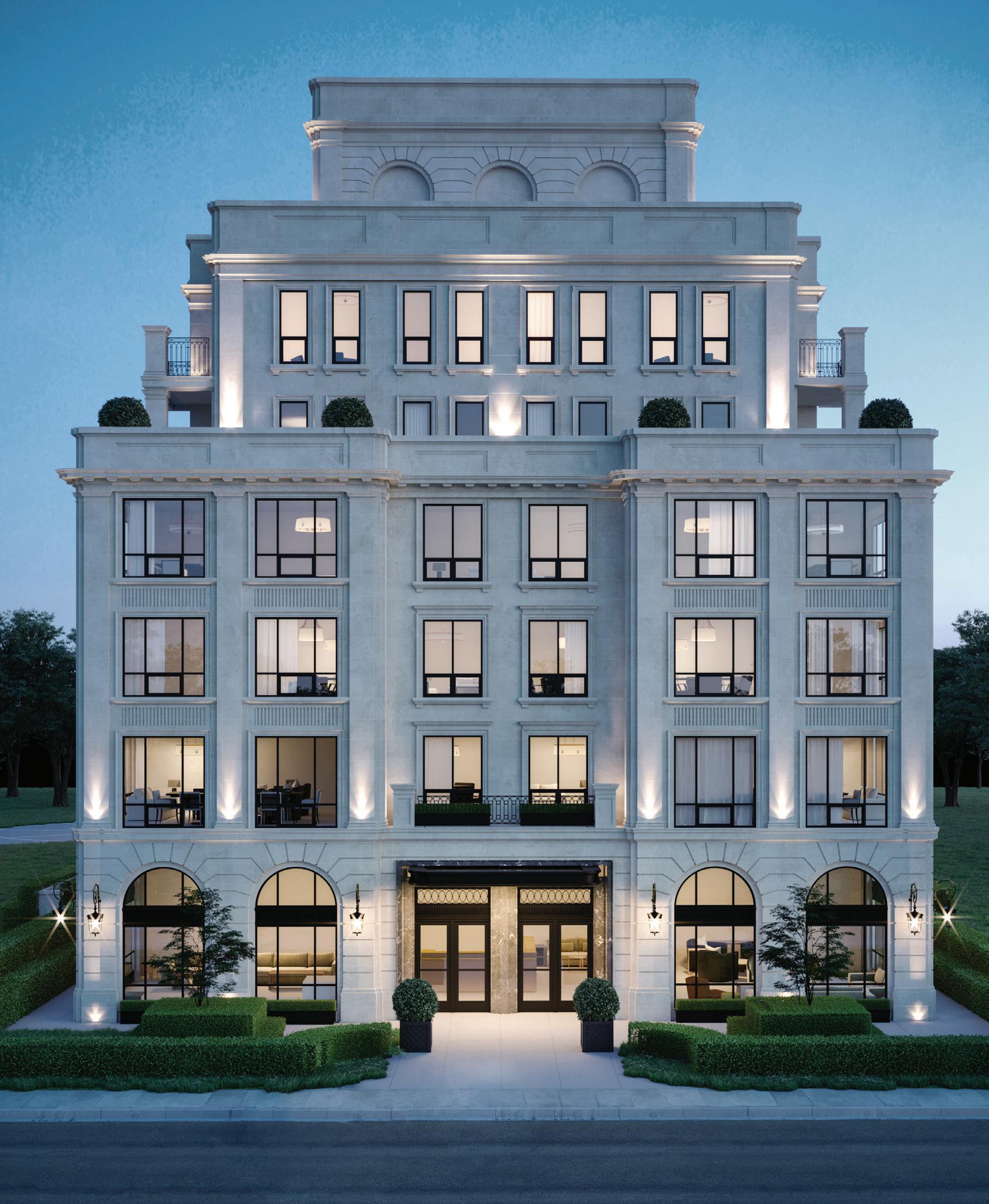
An obsession with quality has been the hallmark of The Watford since its inception. A new classic in bespoke luxury living in the prestigious neighbourhood of Richmond Hill. A private gated community of elegantly appointed residences, featuring “The Penthouse Collection” exclusively styled and furnished in Ralph Lauren Home. Encompassing inimitable walled gardens, serene rooftop green space, and grand private terraces. These homes, offer exceptional living experiences with state-of-the-art luxuries and traditional touches, including large-scale windows that bathe the finely curated interiors in an abundance of natural light. A live-in porter, twenty-four-hour on-site concierge, personal valet service and gold-standard security.

Discover the heritage, innovation and pioneering craftsmanship that make

2021 E. & O.E RESERVE AT THEWATFORD.CA
Illustrations are artist’s concept. Brokers Protected. All rights reserved. The Watford™
A LEGACY OF ARCHITECTURAL BRILLIANCE
A LEGACY OF ARCHITECTURAL BRILLIANCE NESTLED IN TORONTO, CANADA
An obsession with quality has been the hallmark of The Watford since its inception. A new classic in bespoke luxury living in the prestigious neighbourhood of Richmond Hill. A private gated community of elegantly appointed residences, featuring “The Penthouse Collection” exclusively styled and furnished in Ralph Lauren Home. Encompassing inimitable walled gardens, serene rooftop green space, and grand private terraces. These homes, offer exceptional living experiences with state-of-the-art luxuries and traditional touches, including large-scale windows that bathe the finely curated interiors in an abundance of natural light. A live-in porter, twenty-four-hour on-site concierge, personal valet service and gold-standard security.
Discover the heritage, innovation and pioneering craftsmanship that make The Watford the landmark it is today.
Welcome to your legacy.

Illustrations
All
The Watford™
E. & O.E RESERVE AT THEWATFORD.CA
are artist’s concept. Brokers Protected.
rights reserved.
2021
It’s a privilege and an honour to deliver excellence in luxury real estate and serve a diverse community of clients. Through the hard work, talent and expertise of our award-winning group of Luxury Real Estate Advisors, we connect clients with luxury living spaces they know, expect and deserve.


Our current inventory of luxury properties is valued at over $600M and our mission is clear: help clients acquire and celebrate the lifestyle they dream of. Join us on this exciting journey. A world of magnificence awaits!

 JERRY HAMMOND President & CEO, Hammond International Properties
JERRY HAMMOND President & CEO, Hammond International Properties

1.877.702.7870 HAMMONDINTERNATIONALPROPERTIES.COM
Offerings are subject to errors, omissions, prior sales or withdrawal without notice. 2023 Hammond International Properties Limited, Brokerage. Not intended to solicit sellers or buyers currently under written contract with another Realtor.







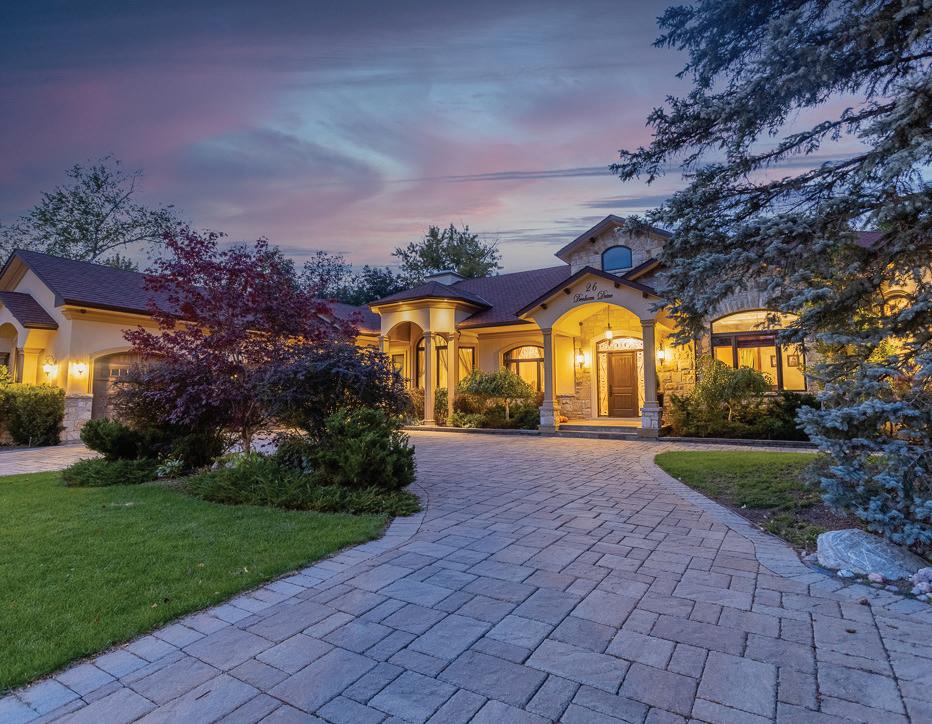







*Provided the buyer.

TORONTO NEW YORK MIAMI LOS ANGELES LONDON HONG KONG SHANGHAI EXCEPTIONAL IN BAYVIEW/YORK MILLS THE BRIDLE PATH 52 FIFESHIRE RD OFFERED AT $13.888M ARCHITECTURALLY SIGNIFICANT 153 SANDRINGHAM DR OFFERED AT $6.489M THE LEGENDARY ESTATE OF DENHAM “AVIGNON” 20 DENHAM DR OFFERED AT $12M TUSCAN TREASURE 26 DENHAM DRIVE OFFERED AT $6.5M SOLD WITH OUR PLEASURE CREATING A LIFETIME OF MEMORIES 810 WOODLAND ACRES CRES OFFERED AT $7.2M AN ELEGANT ESTATE 45 STEELE VALLEY ROAD OFFERED AT $9.28M CONTEMPORARY SOPHISTICATION 118 DEXTER ROAD OFFERED AT $4.288M AN IRREPLACEABLE JEWEL 76 QUAIL RUN BLVD OFFERED AT $12.8M HAMMONDINTERNATIONALPROPERTIES.COM 1.877.702.7870 Your Hammond journey is about to begin… We are looking forward to inspiring you. Consult with a Hammond International Properties Luxury Real Estate Advisor.
9 67 967
To experien ce the Collect ions visit one of our exclusive sh owrooms
DOWNSVIEW KITCHENS GTA


2635 Rena Road, Mississauga, ON (905) 677-9354 www downsviewkitchens com
YORKVILLE DESIGN CENTRE
87 Avenue Road, Toronto, ON (416) 922-6620 www yorkvilledesigncentre ca
DOWNSVIEW KITCHENS 2635 Rena Road, Mississauga, Ontario
The Downsview cabinetr y collection is custom crafted in Nor th America and available exclusively through select kitchen design showrooms
ens 14 , 2020 s i si n c nc e 1

Canada L4T 1G6 Telephone (905) 677-9354 @downsviewkitchens.com visit our website www.downsviewkitchens.com
The Art Of Surgery



 Dr. Philip Solomon
OTOLARYNGOLOGISTHEAD & NECK SURGEON PRACTICING IN FACIAL PLASTIC SURGERY
Dr. Philip Solomon
OTOLARYNGOLOGISTHEAD & NECK SURGEON PRACTICING IN FACIAL PLASTIC SURGERY



Rhinoplasty • Facelift • Blepharoplasty • Facial Implants Facial Feminization Surgery • Lip Lift • Facial Fat Grafting • Laser Resurfacing CONSULTATIONS ARE WELCOME. DAVENPORT/YORKVILLE: 416-864-6100 OLD THORNHILL: 905-764-7799
Toronto’s Leader In Luxury




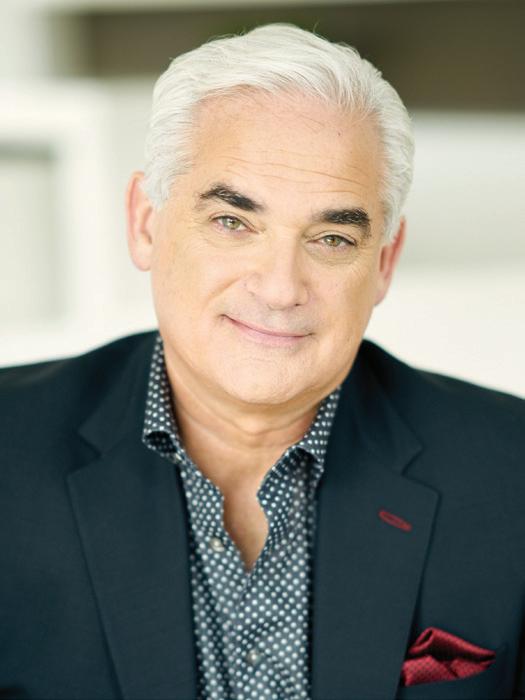
RESIDENCE



No one has sold more luxury real estate in this decade than Barry Cohen Estates. * The reason is obvious. In addition to our unmatched negotiation skills, we provide the greatest exposure for your home. By utilizing the very latest in print and online marketing strategies, enhanced by our exclusive international affiliations, more local and foreign buyers see our homes. Simply put, we do more for our clients than our competition. The proof is in the numbers.
#1 in Toronto For Homes $3M - 35M, since 2008*







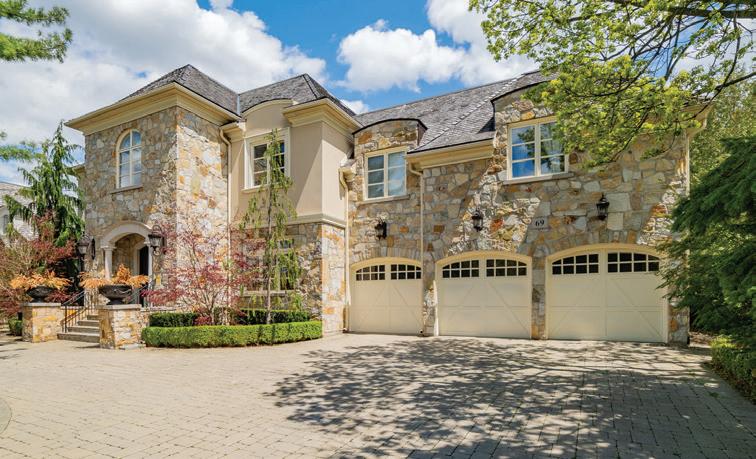


ESTATES
OLD COLONY DESIGNER MASTERPIECE O ered At $18,500,000 GATED FIFESHIRE LUXURY
O ered At $7,880,000 NEW CONSTRUCTION IN
O ered At $16,900,000
O ered
O ered At
#1 In Luxury For A Reason O
FOREST HILL
10,000 SF THORNHILL CUSTOM HOME
At $9,998,000 CONTEMPORARY IN
WOODBRIDGE
$7,995,000
17,825 SF LAWRENCE PARK ESTATE
ered At $25,000,000
BARRY COHEN President/Broker
Unmatched Global Reach










We are proud to be the exclusive representative of Forbes Global Properties, for the GTA and Cottage Country, the worldwide residential real estate partner of Forbes. No other luxury real estate platform has the global reach, credibility, or media power of Forbes, allowing us to reach 190 million people monthly, in 70 different countries and 27 languages.



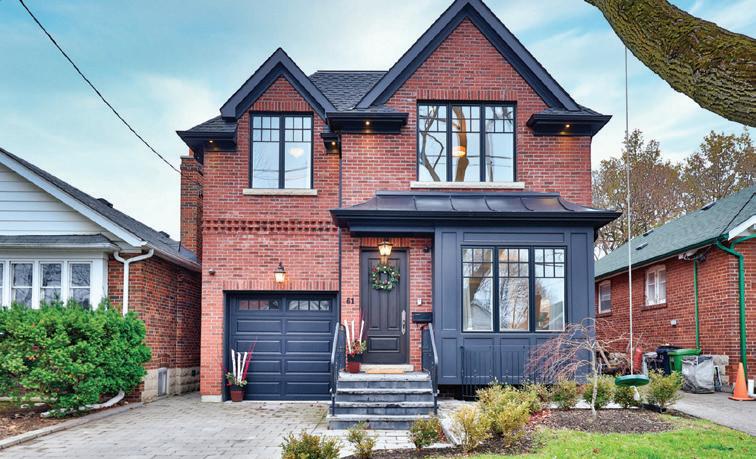


















CO HOME S 416-223-1818 | BARRY COHEN HOMES .com TIMELESS LYTTON PARK RESIDENCE O ered At $5,975,000 COMPLETELY RENOVATED IN BANBURY O ered At $4,980,000 NEW ST. ANDREWS CUSTOM O ered At $5,780,000 TRANSITIONAL DESIGN IN WINDFIELDS O ered At $6,180,000 FABULOUS LEASIDE FAMILY HOME O ered At $3,199,000 SPRAWLING BAYVIEW GLEN BUNGALOW O ered At $6,999,999
If you would like to have a confidential discussion about the current market and learn how our unmatched exposure, technology & strategies will get the maximum value for your home, call Barry at 416-223-1818. Complimentary Home Evaluation REALTRON BARRY COHEN HOMES INC., BROKERAGE Each office independently owned and operated. *Based on TRREB data. Not intended to solicit buyers or sellers currently under contract with another brokerage.
Every project is completely customizable from our cabinet interiors to the external materials and finishes. We have in-house designers to help bring your project into reality.

If you are a homeowner looking to build your dream kitchen or an architect, builder or designer looking for someone to execute your projects, please give us a call or send us an email.
431 CARLINGVIEW DR | ETOBICOKE, ONTARIO
TEL 647.998.3148 | FLEXWOOD.CA
ESTABLISHED IN 1990 FOR OVER 30 YEARS, WE HAVE SPECIALIZED IN BESPOKE CABINETRY AND FURNITURE.

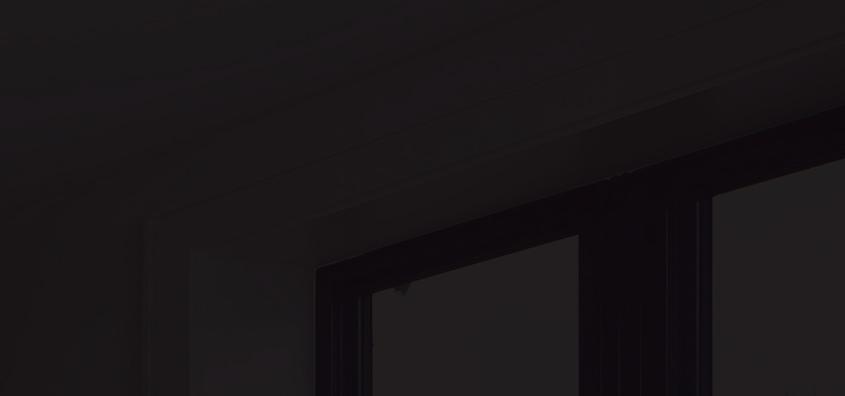




EuroStar Windows & Doors are designed with acoustical glass to guarantee optimum sound insulation as well as security. 55 Administration Rd. Units 22-24 Concord, Ontario 416.633.5921 1400 Plains Rd. E Unit 9 Burlington, Ontario 905.581.4015 18 Enterprise Ave. Unit J Ottawa, Ontario 613.731.6224


eurostarwindows.ca Toll Free: 1.855.405.5559




Contempo Studio | 416.770.0071 | contempostudio.ca 1140 The Queensway, Toronto, ON. M8Z 1P7 contempo_studio

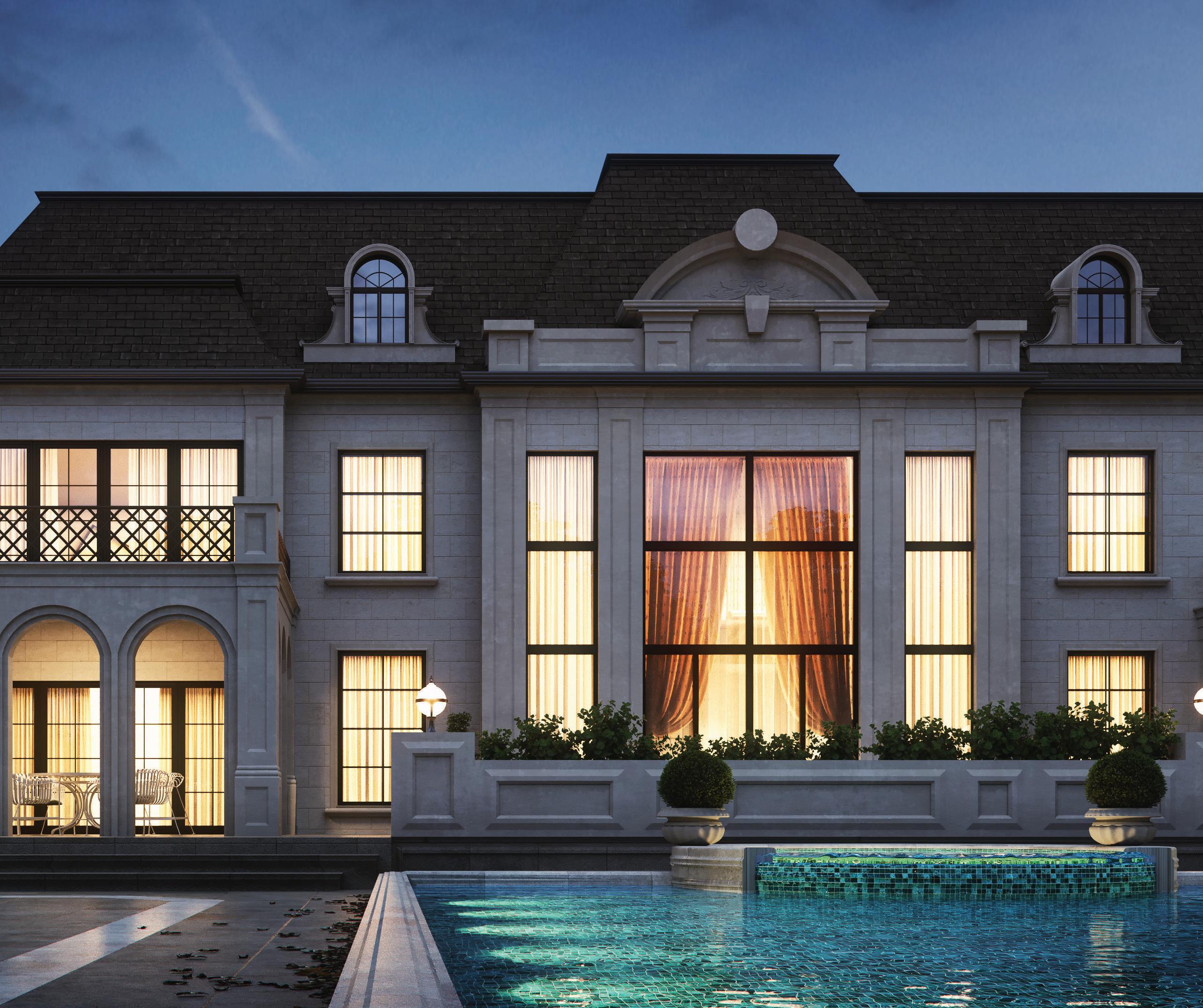
HEAD OFFICE: 635 Oster Lane. Unit 12,13,14,15. Concord
SHOWROOM: 7250 Keele St. Unit 214. Concord
FOLLOW US ON INSTAGRAM @LUXEMEKITCHENS www.luxemekitchens.com info@luxemekitchens.com
We are recognized in North America for our custom cabinetry and millwork. We create luxurious kitchens, vanities, walk-in closets and more.

LUXEME KITCHENS INC.

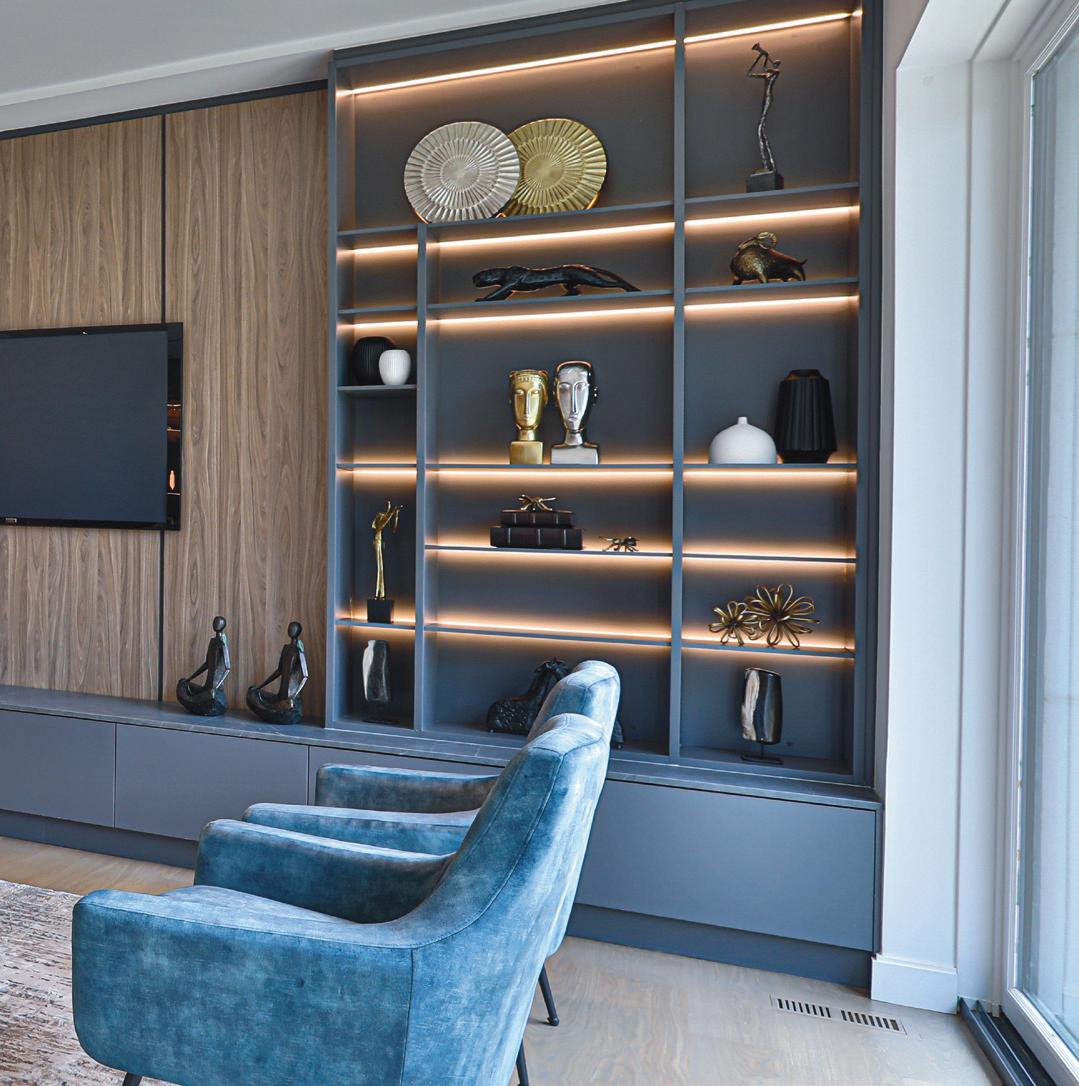

LU
XE
We are inspired by the unique vision of each client for their dream home. With the convergence of polished design and optimal performance, you will find what you need with us.

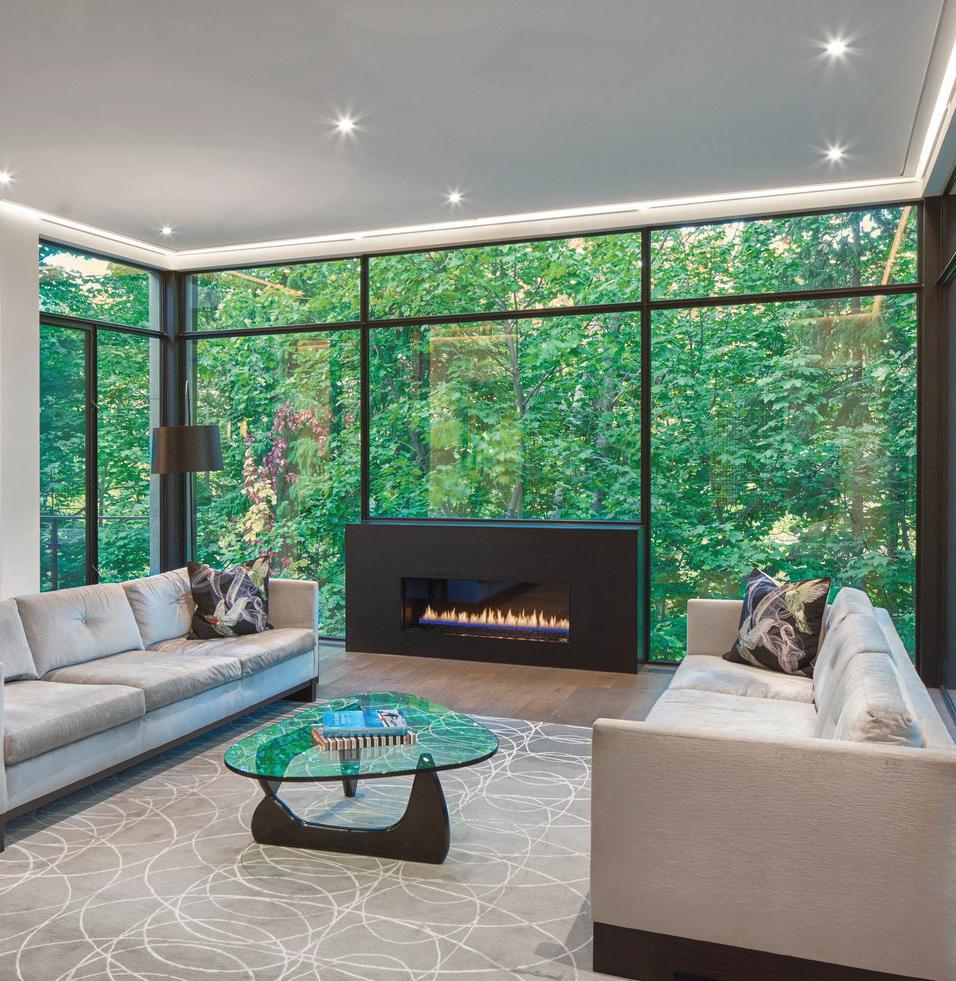
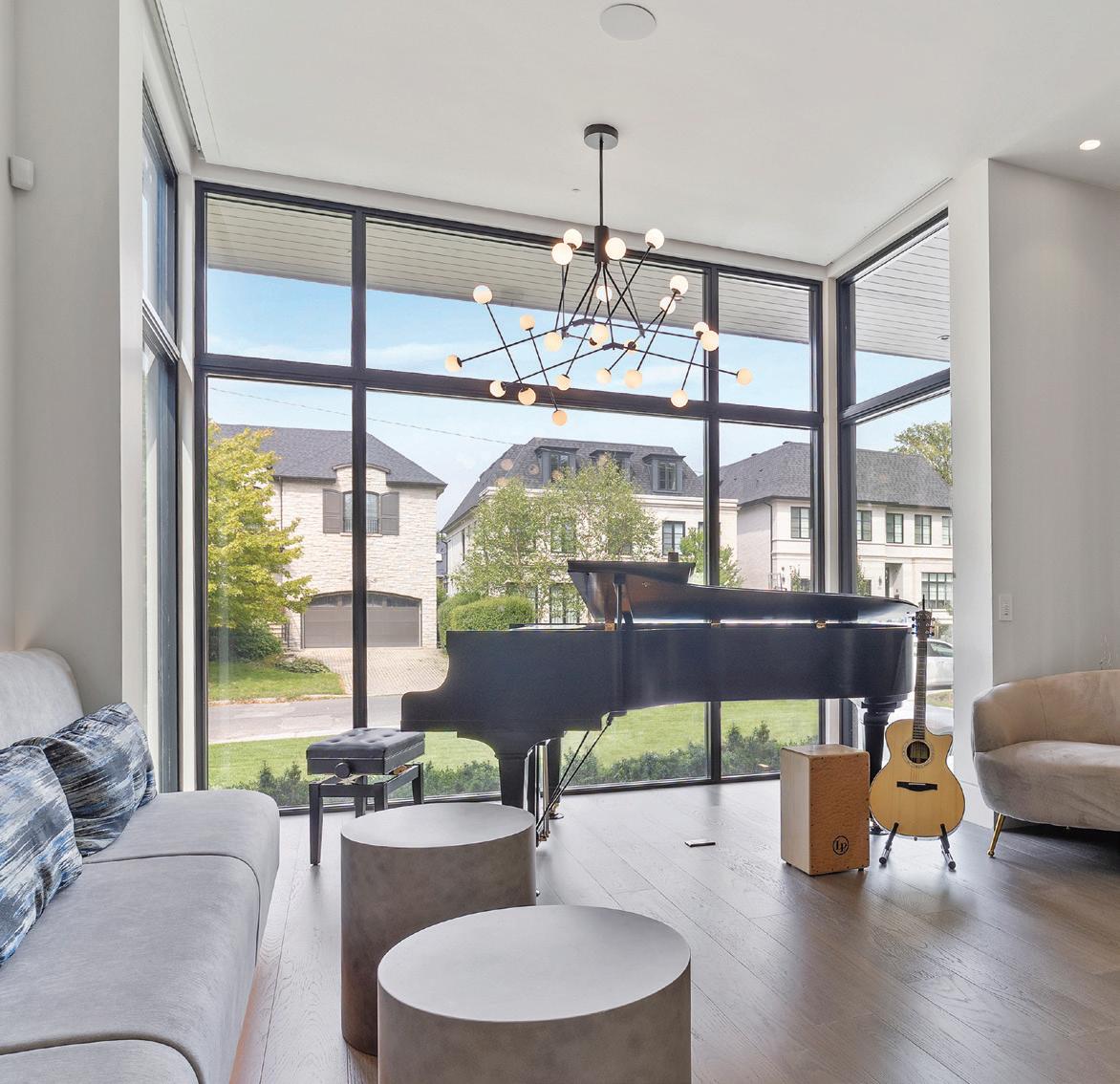
Inspire Create Perform
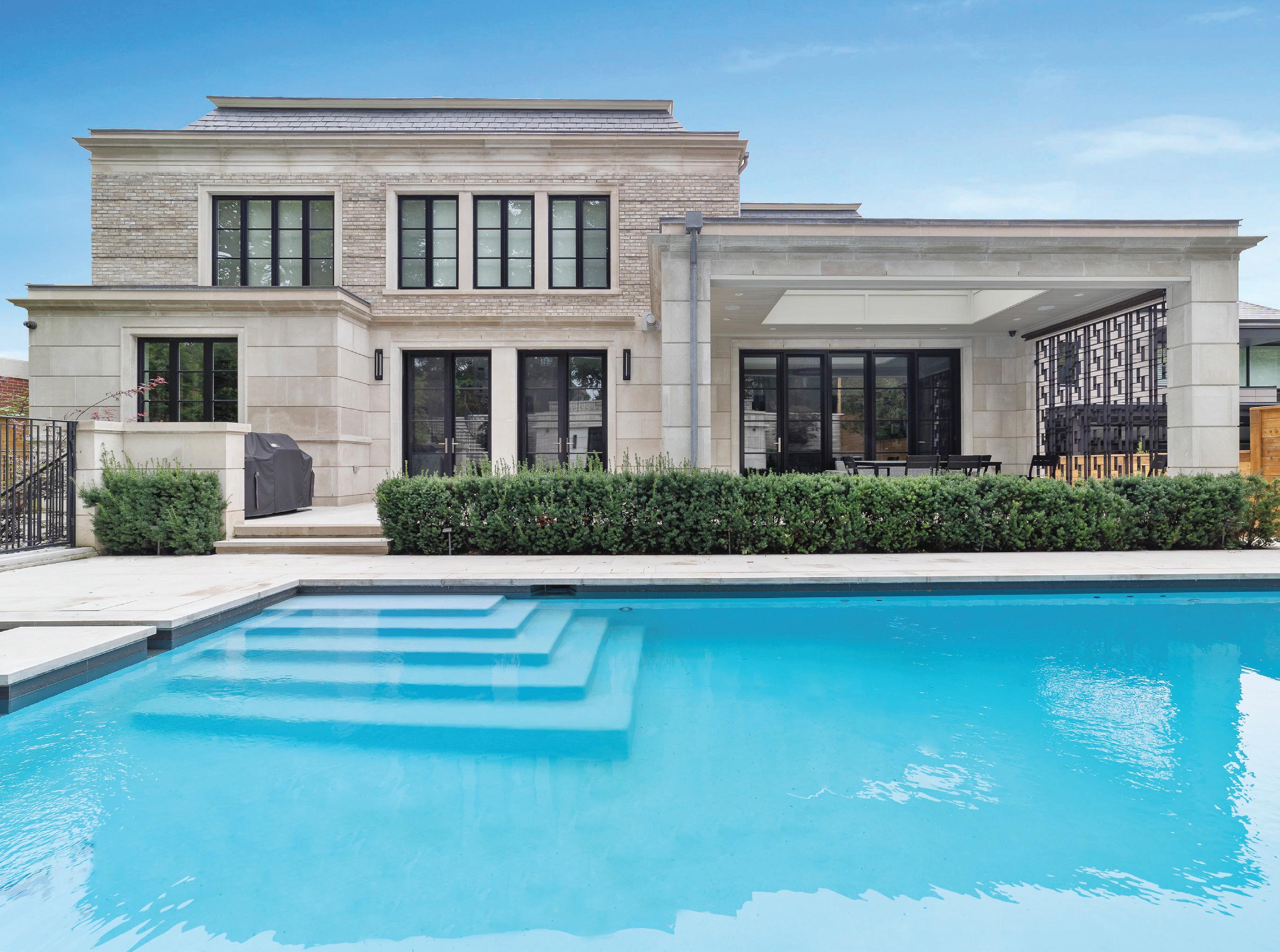

170 Tycos Drive, Toronto | 416.783.3916 | chateauwindows.com



























1315 LAWRENCE AVENUE EAST UNIT 510 | TORONTO 416.720.6151 | WWW.SENSUSDESIGNBUILD.CA SENSUSDESIGNANDBUILD






Incomparably luxurious. Absolutely individual.


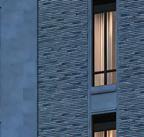








From vision to obsession to revelation. Your most refi ned desires and elevated expectations will be realized at 89 Avenue. Each custom home in the sky is exactly tailored to suit the singular style of its owner. Construction is now well underway on Yorkville’s unrivalled new landmark address. Only a limited number of residences are available. And each day, they become rarer.
Commission Your Bespoke Residence From $6 Million



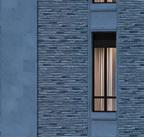







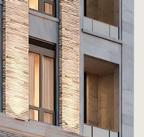
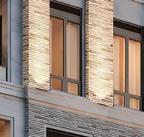




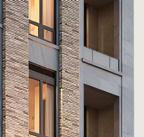






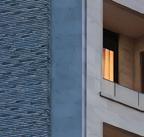






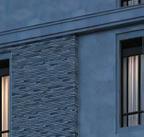

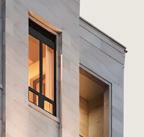

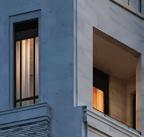



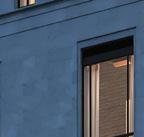



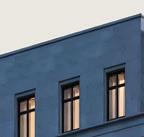


416.309.2050 | 89AvenueYorkville.com Prices and specifications subject to change without notice. Brokers protected. Illustrations are artist’s concept. E.&O.E. 2023 Book a private appointment at our Presentation Gallery, 161 Cumberland St.
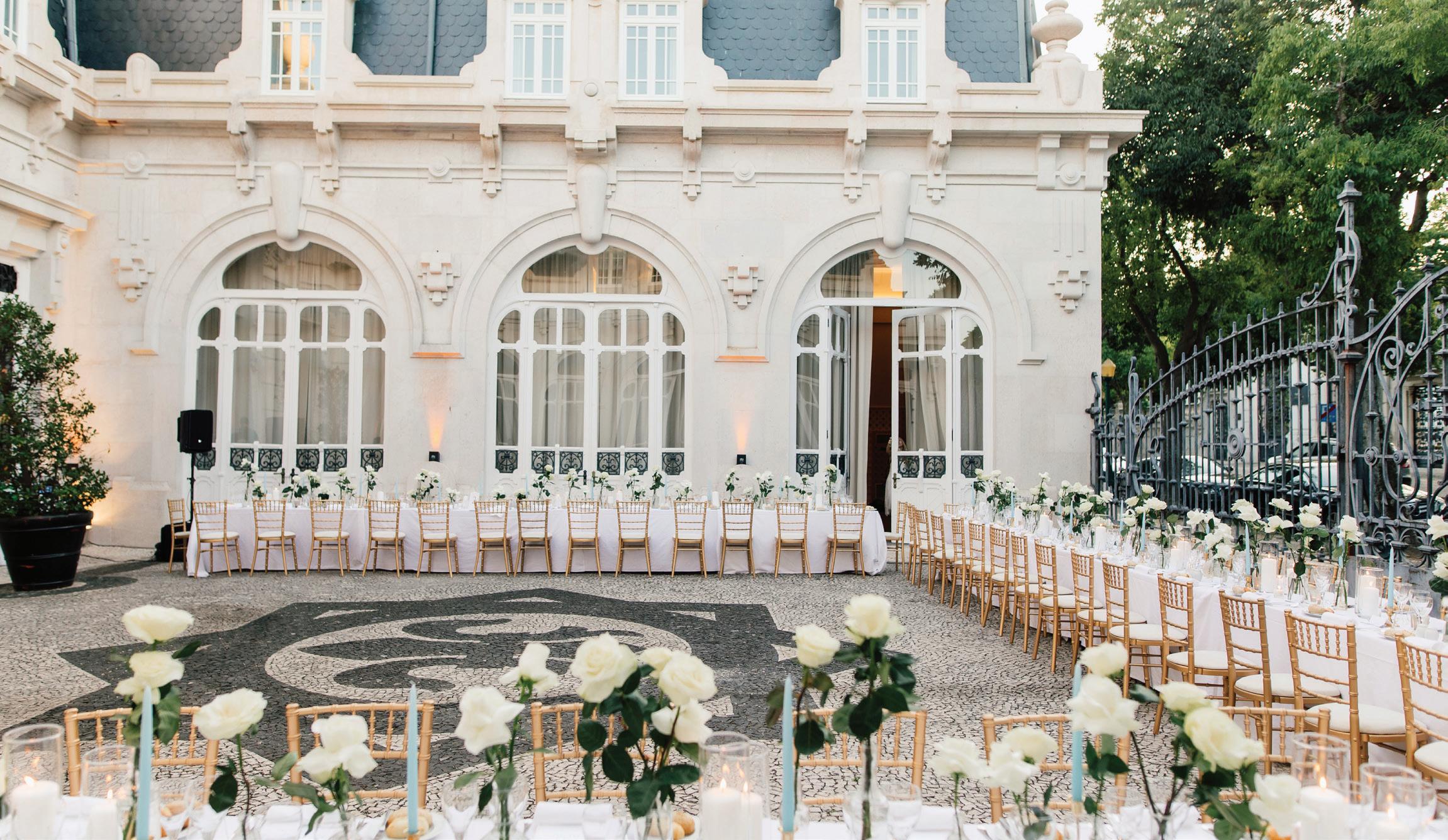
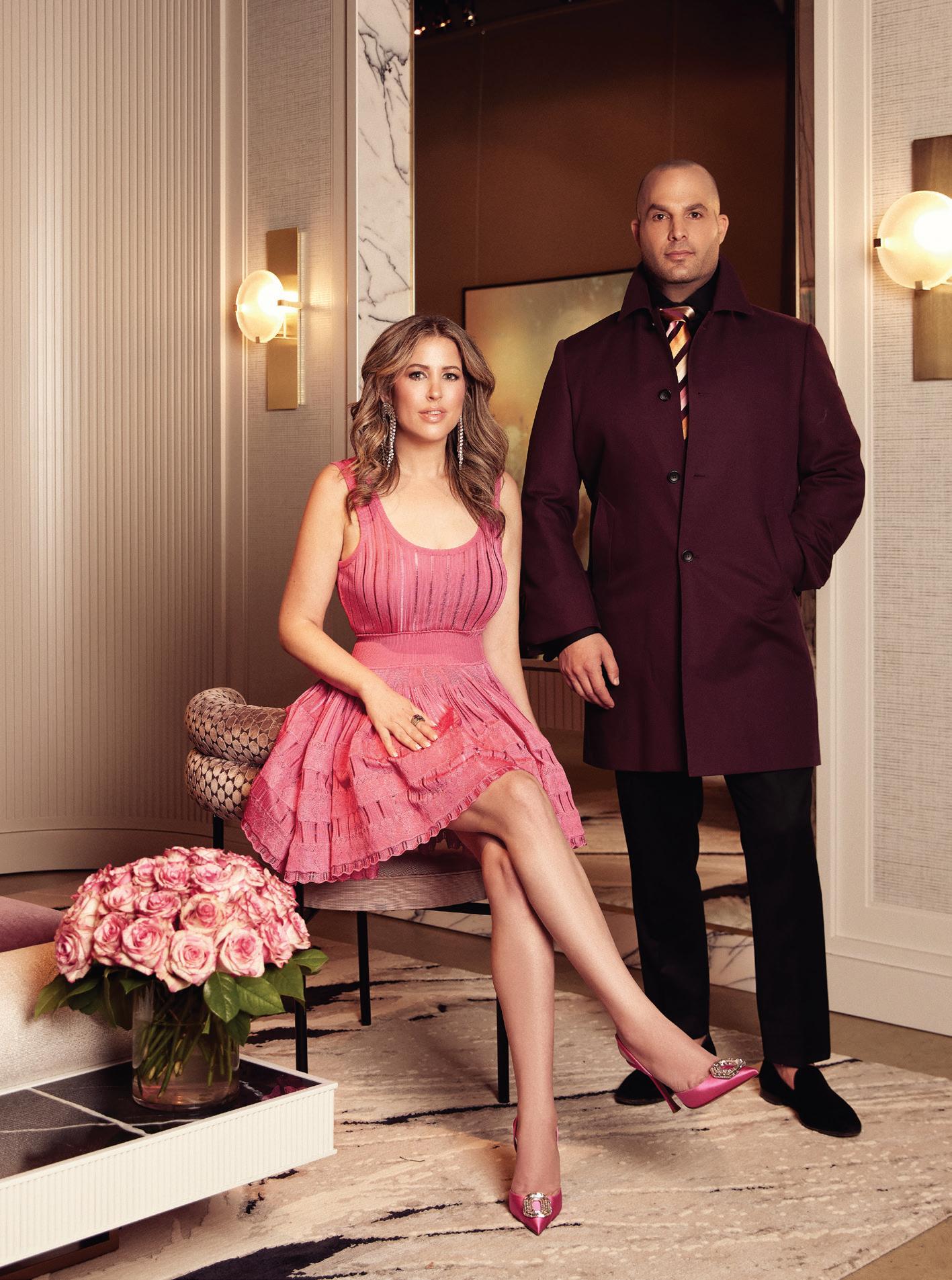
IN THIS ISSUE 54 Down to Earth 56 Celebrating High Style 60 At Face Value 64 Opportunity Knocks 68 Evoking Performance On Noeud’s Sensual Stage 74 Beyond Her Wildest Dreams 80 Human Touch 86 LG Electronics: State-Of-The-Art Television 88 When One Door Opens... 90 Love & Money: The Bank Of Family 94 In The Limelight 96 A Winning Hand TABLE OF CONTENTS
PHOTOGRAPHY BY 515 PHOTO CO (TOP IMAGE) PHOTOGRAPHY BY NATASHA GERSCHON BOTTOM IMAGE) AN
PG.100 40
BEYOND HER WILDEST DREAMS PG.74
EMPIRE IN THE MAKING















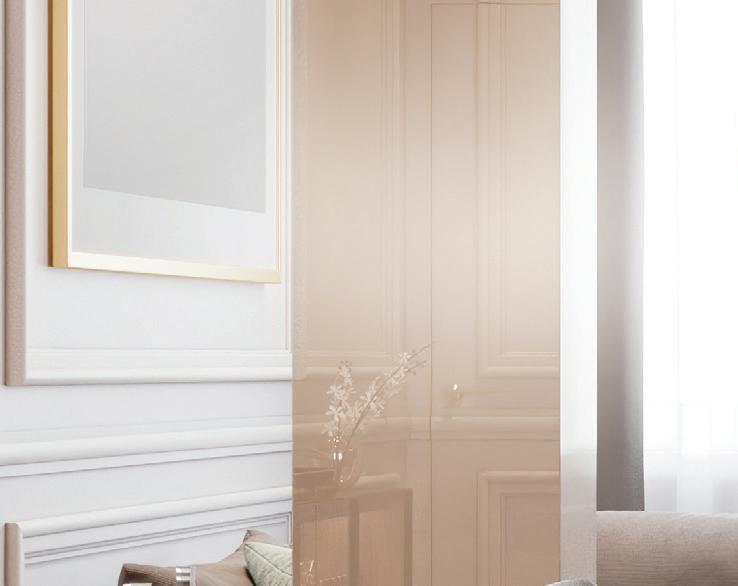



Division I Luxury Custom Homes - (Includes Upscale Remodels) Division II Commercial Developments (Commercial Retail Related Projects/ Build To Suite.) 55-605 Welland Avenue, St. Catharines, ON L2M 7Z7 1-800-315-4131 | info@heikabuildgroup.ca | .heikabuildgroup.com @heika.buildgroup
CONDO COMFORT



Jennifer Lipkowitz and Anthony Sirianni


Photography by Natasha Gerschon
Styled by Jenna Bitove-Naumovich
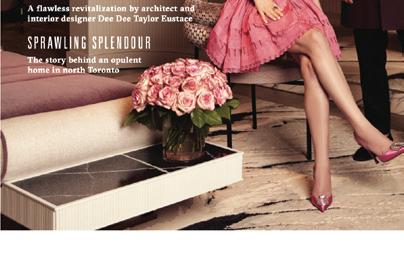
Makeup by Arabella Trasca
Hair by Klodi Stavre
Photography venue: Living Luxe Design Expo
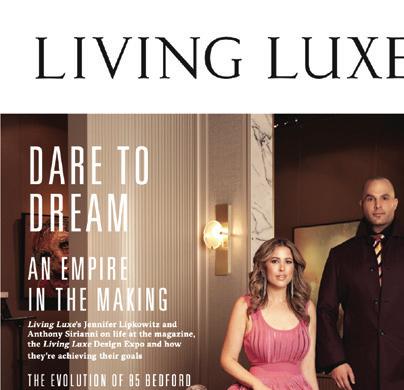
at Thompson Landry Gallery

Booth designed by Wise Nadel Design

FEATURES 100 An Empire In The Making 106 Show & Tell 124 Heritage Hospitality 128 The Bold and The Beautiful 132 Coveted & Custom 136 Sprawling Splendour 142 A Manor Made For Family 146 The Dream Team 152 Out Of The Ordinary 156 The Evolution Of 85 Bedford 162 Condo Comfort IN EVERY ISSUE 44 Masthead/Contributors 46 Letter From Jennifer 48 Letter From Lisa 52 What’s New 167 The Market 174 Jennifer’s Picks TABLE OF CONTENTS IN THIS ISSUE
THE COVER
ON
PHOTOGRAPHY BY LARRY ARNAL (TOP IMAGE), PHOTOGRAPHY BY JANELLE GOKULE (BOTTOM IMAGE)
162
THE DREAM TEAM
PG.
PG. 146
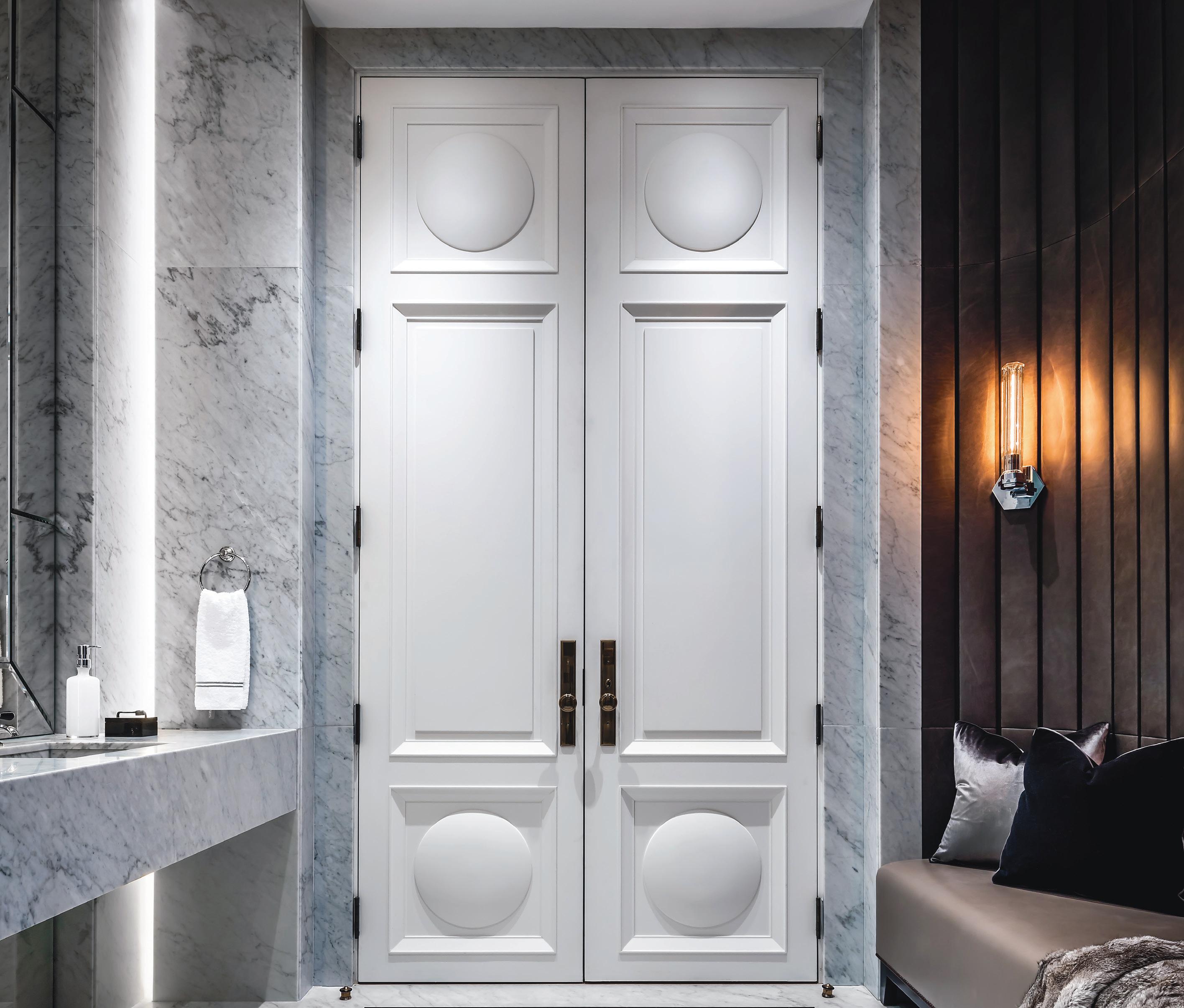
 INTERIOR SPACE AND DOOR DESIGNED BY FERRIS RAFAULI
INTERIOR SPACE AND DOOR DESIGNED BY FERRIS RAFAULI
What colour do you associate with spring and why?
NATASHA KOIFMAN
PRESIDENT, NKPR
“While I love colour in spring florals (bright pink peonies are personal faves!), my spring colour is consistent with my every-season colour: #NKAllBlackEverything!”
DEE DEE TAYLOR EUSTACE
DESIGNER
“I am in love with the vibrancy of red, either poppy red or Ferrari red. Just imagine being in a convertible with a streak of red heading down the straights at the F1 in Monaco with Charles Leclerc. That’s spring in the fast lane.”
LIBBY WILDMAN
FINANCIAL EXPERT
“I love the pinks and blues of the hydrangeas in spring. It’s a sign that we are all ready to welcome colour into our lives again.”
LILY LI

PHILANTHROPIST

“Pink. Spring is the season for cherry blossoms and haiku. I wrote a haiku for spring: Cheerfully, cheerfully, the cherry trees blossom, one petal at a time.”
PUBLISHING
PUBLISHER
Jennifer Lipkowitz
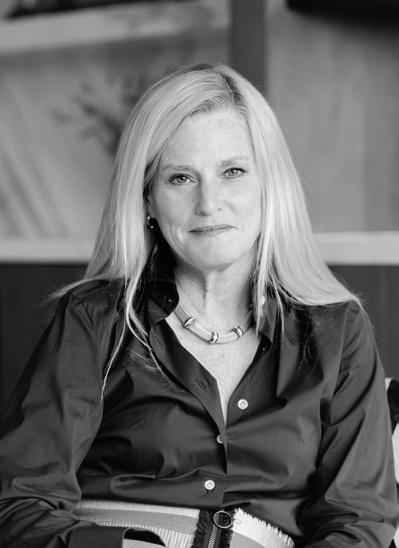
CHIEF OPERATING OFFICER
Anthony Sirianni
ASSISTANT TO THE PUBLISHER
Hana Rakovski
DIGITAL SPECIALIST

Eugene Leiderman

VIDEOGRAPHER
Frazier Di Mesa
CONTRIBUTORS
Jenna Bitove-Naumovich, Adriana Ermter, Nicole Garbanzos, Natasha Koifman, Lily Li, Silvana Longo, Tara MacIntosh, Rachel Naud, Libby Wildman
CREATIVE
CREATIVE DIRECTOR
Jennifer Douglas
GRAPHIC DESIGNER
Aldwin Oliveros
EDITORIAL
EDITOR-IN-CHIEF
Lisa van de Geyn

LIFESTYLE EDITOR
Jeanne Beker
5, Number 1,
2023
Contributors Volume
Spring
DEE DEE TAYLOR EUSTACE PHOTOGRAPHY BY DANIEL BRAY, LILY LI PHOTOGRAPHY BY RYAN EMBERLEY, LIBBY WILDMAN PHOTOGRAPHY BY PAULA OWEN, NATASHA KOIFMAN PHOTOGRAPHY BY RENATA KAVEH CHIEF EXECUTIVE OFFICER Je rey Boro Advertising rates, deadlines and information, email anthony@livingluxe.ca For SUBSCRIPTION inquiries and address changes, email subscriptions@livingluxe.ca | livingluxe.ca info@livingluxe.ca 14 Leswyn Road, North York, Ontario M6A 1K2 LIVING LUXE MAGAZINE IS PUBLISHED BY LIVING LUXE, INC. COPYRIGHT LIVING LUXE, INC. ALL RIGHTS RESERVED. ANY COPYING OR REPRODUCTION OF THIS CONTENT WITHOUT THE WRITTEN PERMISSION OF LIVING LUXE MAGAZINE IS STRICTLY PROHIBITED. THE OPINIONS EXPRESSED IN LIVING LUXE MAGAZINE’S EDITORIAL CONTENT ARE THOSE OF THE AUTHORS AND DO NOT NECESSARILY REFLECT THE VIEWS OF THE PUBLISHER OR THE MAGAZINE’S ADVERTISERS. THE PUBLICATION DOES NOT ASSUME LIABILITY FOR CONTENT. ALL EDITORIAL CONTENT IS INTENDED FOR INFORMATION AND ENTERTAINMENT PURPOSES ONLY AND IS IN NO WAY INTENDED TO SUPERSEDE PROFESSIONAL ADVICE. LIVING LUXE MAGAZINE IS PROUDLY PRINTED IN CANADA.
SOCIAL MEDIA
44
CLASSIC LUXURY for MODERN LIFE




275 HANLON CREEK BOULVARD, UNIT 5, GUELPH, ON CLAXTONMARSH.COM 226.780.0234 @TIMBERWORXINC
Travels Fast Good News
I hope my letter finds everyone well, and I hope 2023 has been good to you so far. I’ve made a resolution to put my best effort forward when it comes to my health and wellness. I’ve committed to be the best possible version of myself, and I’m so looking forward to seeing what this year brings.
Looking back on last year, the end of 2022 was so significant for the team at Living Luxe. As you all know now, we hosted our first City Couture event and Living Luxe Design Expo. It was wonderful to meet so many of our readers. It was such an extraordinary experience for us that Anthony Sirianni, my right-hand partner and chief operating officer, and I decided to showcase the story behind the expo for this issue’s cover feature. My team had a vision and we brought it to life — we are so proud. I’m honoured to have the incomparable Jeanne Beker writing this story. She’s a dear friend and I admire her talent and strength.
The start of this year has been so exciting. In January, Anthony and I were thrilled to meet our friends from the SickKids team to present them with the funds we raised from City Couture. You’ll find a photo and the final amount we donated on page 52. We also exhibited at the Toronto International Boat Show with the wonderful Andrea McMullen from ADM Designs. Thank you, Andrea and team, for creating such a cool space.
Looking ahead, we are focusing on so many wonderful initiatives, including some big news I promise I’ll share more about in our next issue, our annual Kitchen & Bath special. Planning is also underway for our second SickKids fundraiser. There’s so much to look forward to this year.
Before I sign off, I wanted to announce a new partnership that my crew is simply delighted about: We are now working with Natasha Koifman (pictured with me, below right) and her brilliant team at NKPR. We will be collaborating on a variety of projects together and I feel so privileged to partner with such a strong and inspirational woman.
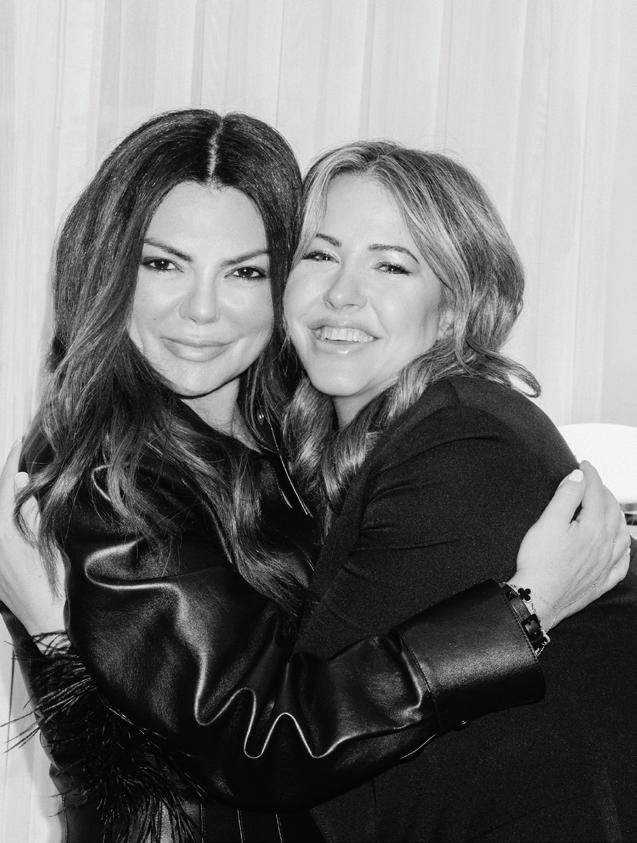
Have a wonderful spring — enjoy the sunshine.
Jennifer Lipkowitz Publisher

PORTRAIT PHOTOGRAPHY
BY NATASHA GERSCHON, BOTTOM IMAGE BY RENATA KAVEH
PUBLISHER’S LETTER WWW.LIVINGLUXE.CA
46
Natasha and Jennifer







Give the Green Light
I have something embarrassing to confess: I’m not really a model citizen when it comes to taking care of our planet. I often need to be reminded to recycle, I tend to keep the lights on when I leave a room and once-fresh produce seems to get lost and forgotten about in our refrigerator. My uber-eco-friendly husband, Peter, is never impressed. He is serious about ensuring food waste goes in the correct bin, he’s installed energy-efficient bulbs throughout the house, he uses reusable bags when he picks up our groceries, he buys and sells on second-hand marketplaces and he’s a big believer of only buying what we need. He’s even talked about solar panels. If that was a financial option for us, he would’ve had them installed by now.
As I read our new contributor Natasha Koifman’s Market Trends piece (see page 54), it reminded me that I too can — and should — do more to make our world a better place. In her inaugural column, the president and founder of Toronto-based NKPR talks about the need to think about sustainability as a lifestyle instead of as a concept, and she shares with us six planet-forward companies that consumers can feel good about supporting.

I took her words to heart (thank you, Natasha) and I’m making a concerted effort to reduce my carbon footprint. The kids and I recently went through our closets and donated several garbage bags of clothing to Diabetes Canada (it’s one of many charitable organizations that will pick up used goods and give them to people in need). I’ve also been paying more attention to shopping local (something I was cognizant about doing during the worst of the pandemic) and we’re cooking at home more, which means there’s less food waste. And, by the time this issue comes out, my favourite farmers’ market will be open again for the season — produce grown 10 minutes from home is the best. These aren’t revolutionary ideas, of course, but taking little steps each day certainly helps.
While we’re on the topic, I want to acknowledge the many builders and designers we feature in the pages of our magazine who are passionate about sustainable design — they are environmentally conscious and make an effort to use recycled materials, they design with energy consumption in mind and truly care about creating healthy spaces for their clients. Hats off to all of you environmentally friendly professionals who prioritize the planet in your work.
Have a wonderful spring and happy Earth Day to all.
Lisa van de Geyn Editor-in-Chief
PORTRAIT PHOTOGRAPHY BY LIISA SEFTON
EDITOR’S LETTER WWW.LIVINGLUXE.CA 48
jura.com

T ORONTO • VAUGHAN • MISSISSAUGA • HAMILTON FAEMA.CA


INTERIOR DESIGN • DECORATION HOME DECOR • CUSTOM FURNISHINGS • BOUTIQUE 90 LAKESHORE ROAD WEST - DOWNTOWN OAKVILLE 905.582.6175 @VANESSAFERRODESIGN CONCIERGE@VANESSAFERRODESIGN.COM WWW.VANESSAFERRODESIGN.COM
LUXE LIFE PHILANTHROPY — JEWELLERY — TRENDS
This luxury kitchen was inspired by both English country-house style and Parisian influences. Designer Vanessa Ferro selected pretty powderyblue framed cabinetry and an apron sink to achieve the effect. She also collaborated with a graphic artist to bring her idea for French “menu boards” to life on the doors of the ornate black cabinet, which was designed as a standalone furniture piece. The blackand-white tile pattern and dramatic La Cornue range finish off the space and add to the exquisite vintage charm.




vanessaferrodesign.com

51
PHOTOGRAPHY BY KASSANDRA ARBOUR
WHAT’S NEW


 By Silvana Longo
By Silvana Longo
The Return of IDS

The Gift of Giving Drum roll, please! On January 11, Living Luxe’s publisher, Jennifer Lipkowitz, and chief operating officer, Anthony Sirianni, had the immense pleasure to present a $52,000 cheque to Toronto’s esteemed SickKids Hospital.


Letizia Ferreira, the manager of community partnerships at the SickKids Foundation, accepted the funds raised, thanks to the magazine’s first City Couture event, which took place last November in the enchanting Distillery District. “The event brought local Canadian designers, a celebrity chef and generous philanthropists together to fundraise for Canada’s first Cellular Therapy Facility at SickKids,” says Katie McHugh-Escobar, director of community partnerships at SickKids Foundation. “In a night full of magic, City Couture’s incredible network of support raised $52,000, which will go a long way in helping improve patient outcomes and experiences at the hospital,” she says. A heartfelt thank-you to everyone involved in this spectacular event.
An opening-night party kicked off the 2023 Interior Design Show at Toronto’s Metro Convention Centre on January 19 after a two-year, pandemic-induced hiatus. Attendees were thrilled to reunite with the design community once again; IDS is an annual industry favourite which rounds up all the most compelling design trends and products in one place and sets the tone for the year. The theme for the international design event was “Moving Parts: Design for a Complex World,” an exhibition designed by Picnic Design that provides innovative solutions to the challenges of the last few years, and touched on shifts in human behaviours, lifestyle, supply chain issues and the climate change crisis. A host of speakers and sessions with accreditations for the trade took place throughout the event, once again making it a must-attend for the design community and enthusiasts alike. We’re already looking forward to next year’s show. interiordesignshow.com

READY. SET. BAKE! The baking bible from Anna Olson, Canada’s most celebrated baker, drops this spring. Inside Baking Wisdom lies the answer to every baking question you’ve ever had and includes more than 150 perfected recipes ranging from savoury to sweet. Get inside Anna’s baking brain as she shares a career’s worth of experience and knowledge. Learn the how’s and why’s through her flawless techniques, expert advice and literally hundreds of photos — at 464 pages, it is an all-encompassing guide, guaranteed to make you a better baker. penguinrandomhousecanada.ca


Front-Row Seat
Our friends at District Home have impressed us again — now, that’s hardly news, but it’s certainly worth sharing. The home design and decor store, located in the heart of the Caledonia Design District, prides itself on European design, quality and attention to detail offering luxury furniture, lighting, accessories and art. One of our favourite new pieces is dubbed “the Preston” — it’s a comfortably stunning chaise lounge in a rich, whiskey-toned genuine leather. With a wooden base and deep channel tufting, we’re head over heels for its simple lines and easy flow. districthome.com


districthome.com



















































THE GIFT OF GIVING PHOTOGRAPHY COURTESY OF NATASHA GERSCHON. THE RETURN OF IDS PHOTOGRAPHY COURTESY OF GEORGE KASH-ISAAC IMAGE. FRONT-ROW SEAT PHOTOGRAPHY COURTESY OF DISTRICT HOME. READY. SET. BAKE! PHOTOGRAPHY COURTESY OF PENGUIN RANDOM HOUSE CANADA. NEWS WWW.LIVINGLUXE.CA
52
ENGINEERED ARTS AT IDS 2023

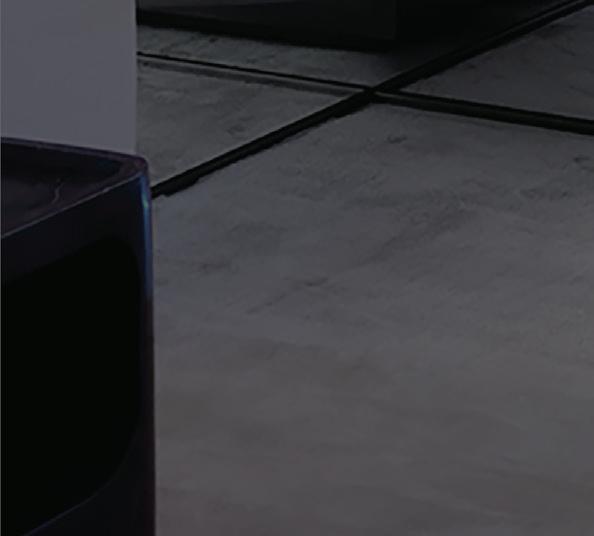
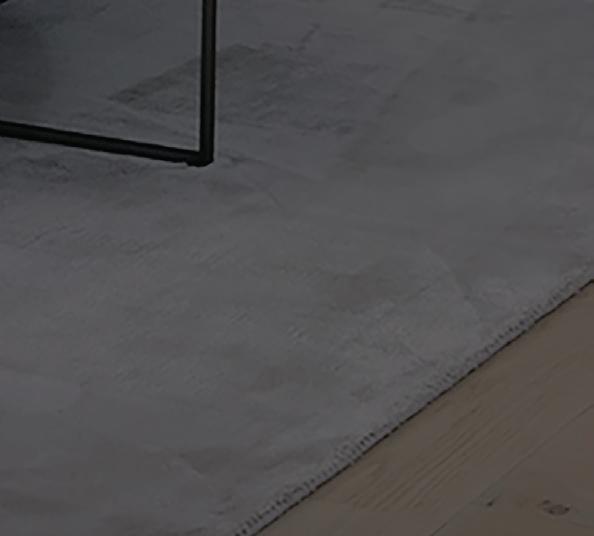




Full-Service Award Winning Interior Design Studio 92A Dunn St, Oakville, Ontario | 905.339.8118 darlenejaneirodesign.com Follow us on @darlenejaneirodesign
NKPR MARKET TRENDS


DOWN TO EARTH


It’s time we invested more in goods and services that are well made and eco-centric. Think of sustainability as more than a concept — it’s a lifestyle. In the first of our new Market Trends columns, president of NKPR Natasha Koifman shares six companies that are putting our planet first. Support them and you’ll make a di erence, too.



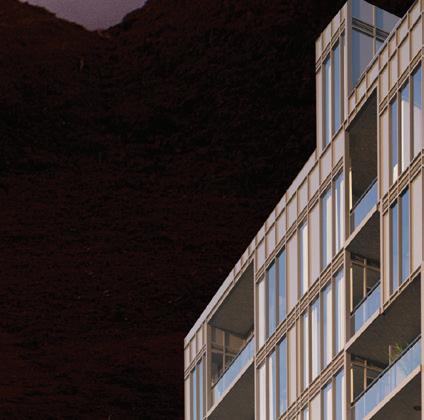





 By Natasha Koifman
By Natasha Koifman

April is Earth month, serving as a reminder that we really should celebrate and protect our small blue planet every day. With climate changes knocking at the door, brands and organizations need to have a sustainability strategy — this movement has become increasingly critical to remain relevant and competitive in today’s consumer world. How can you get involved? As consumers, the way we spend our dollars is often the most powerful way we can show our support. Here are a variety of innovative brands and businesses with values rooted in putting our planet first.
1stDibs




Buying pre-loved products is good for the economy and reduces environmental waste. 1stDibs is an e-commerce marketplace that sells luxury furniture, fine art and jewellery. I love shopping for iconic vintage pieces — like this set of 1950’s mid-century modern chairs by Italian designer Marco Zanuso. The website also offers a collection dedicated to brands that are leading the way in sustainable design. 1stdibs.com


Age of Union
Launched by tech leader and environmental activist Dax Dasilva, Age of Union is a non-profit environmental alliance that supports a global community of changemakers working to protect the planet’s threatened species and ecosystems. Dasilva believes that we are in the decade of action, where real changes can be made by acting for the betterment of our planet. How can you help? Purchase Age of Union sustainably produced gear, including tote bags and apparel. Profits help fund Age of Union projects. ageofunion.com
TRENDS WWW.NKPR.NET
PHOTOGRAPHY COURTESY OF NKPR
54
Natasha Koifman President, NKPR
SS Tile & Stone

If you’re looking for a way to achieve the look of exotic wood floors without using wood, SS Tile & Stone has just the solution. Their Materia Viva porcelain tile collection by ORNAMENTA is stylish and creates a warm atmosphere of decorated wood with a high-performance and eco-sustainable quality. Available in three colours. sstileandstone.ca
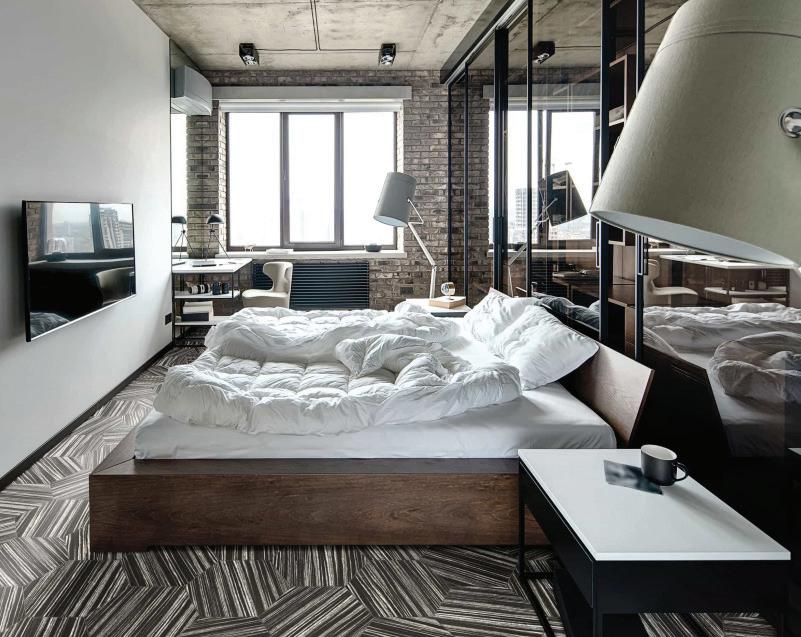
Lifetime Developments’

Oscar Residences

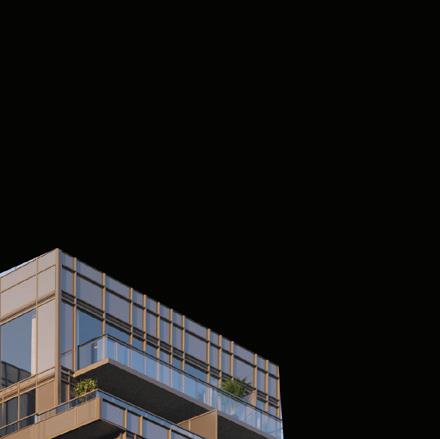

Mariana Milborne, chief operating officer at Milborne Group, a leading broker in Toronto, says buyers are demanding buildings that prioritize sustainability. An example of this is Oscar Residences, Toronto’s first HEALTHY residential building by Lifetime Developments, nestled in the prestigious Annex neighbourhood. In addition to integrating sustainable materials throughout, Lifetime was the first in the city to partner with Clear Inc., a premium quality water system. Residents can also expect an air-filtration system for all common areas of the building, including the amenity spaces, corridors and the lobby. milborne.com



Flow Water


Of all the planet’s resources, water is the most essential. Flow is natural alkaline water sourced from artesian springs. Alkaline water restores pH balance in the body and has a higher potential hydrogen, providing greater hydration than regular water. I love Flow’s responsibly sourced Tetra Pak packaging and plant-based caps — their packaging is 100 percent recyclable and 75 percent renewable. The brand also recently launched Flow Vitamin-Infused Spring Water in three delicious flavours. flowhydration.com

building, including the amenity spaces, corridors and the lobby.



lifetimedevelopments.com








2023 Cadillac Lyriq
I love a chic-looking crossover SUV that drives with cloud-like comfort. Enter the new 2023 Cadillac Lyriq, the brand’s first luxury electric vehicle. Lyriq gets up to 502 kilometres on a full charge, it comes with a 330-inch LED display and it’s available in all-wheel drive. When you drive an EV car, you are making the choice to help fight climate change while saving on fuel costs and boosting your “green” street cred. Find your Lyriq at Toronto’s Old Mill Cadillac. oldmillgm.ca

55
Jenna Bitove-Naumovich
Contributing Fashion Editor

CELEBRATING HIGH STYLE
Moschino, the Italian luxury fashion house known the world over, celebrates its 40th anniversary this year. To mark this impressive milestone, Living Luxe contributor Jenna Bitove-Naumovich shares some of her favourite pieces from the designer’s Spring 2023 collection, now available at The Room at Hudson’s Bay








 By Jenna Bitove-Naumovich
By Jenna Bitove-Naumovich

 Gerschon
Gerschon
 Savedra
Savedra
This season, the House of Moschino takes us on a journey through eras past. There’s a strong nod to the 1960s and ’70s for this playful brand, as this collection features psychedelic prints, cheery motifs, crochet laces and the most charming, cheerful palette. It focuses on and celebrates a time when iconic celebrities were seen jet-setting, looking so effortlessly stylish. This current collection is truly hard to resist for fashion lovers of ’60s Hollywood style.

For the spring runway, designer Jeremy Scott plays with inflatable hearts and super-cool floatation devices. The inflatable heart, which mimics Moschino’s staple bright-red candy apple heart, makes notable appearances on the runway. Scott, through fashion, explores how we can be there for each other, and how we all need a little saving now and then. It’s a truly beautiful paradox. As a personal shopper at The Room at Hudson’s Bay, I’m fortunate to preview these fabulous pieces before they hit the store floor. I’m excited to share some of my favourite Moschino outfits with you in this issue.
TOP: Moschino’s iconic teddy bear. Moschino knits are always a fan favourite, as they are cut beautifully, the fit is timeless and the material is gentle on the skin. We are loving this sweater — its sweet, soft hues remind us spring is on the horizon.





LEFT: Logo-mania is still going strong this season with these pink logo pumps. However, this softer shade of pink suggests that softer logo prints are coming this summer.







 Portraits by Natasha
Makeup by Jessica
Hair by Tony Pham
Portraits by Natasha
Makeup by Jessica
Hair by Tony Pham
FASHION WWW.THEBAY.COM/THEROOM ALL PRODUCT IMAGES COURTESY OF THE HUDSON’S BAY COMPANY
Jenna Bitove-Naumovich: Logo zip denim bustier, denim logo dress coat and men’s logo denim pants.
56



416.929.5858 | wisenadeldesign.com
RIGHT: This low V crochet-lace brightpink jumpsuit is a must-have if you’re going to parties and want to wear a statement-making piece. The pink lace flowers through the jumpsuit pay tribute to the 1960s and ’70s with its touch of orange trim around each lace appliquéd flower.







RIGHT: There’s really nothing sweeter than cherries. This form-fitting dress hits all the right places, with its tiny spaghetti straps and cocktail (to the knee) length. We’re loving the juxtaposition between the green cherries and the reddish-orange background.



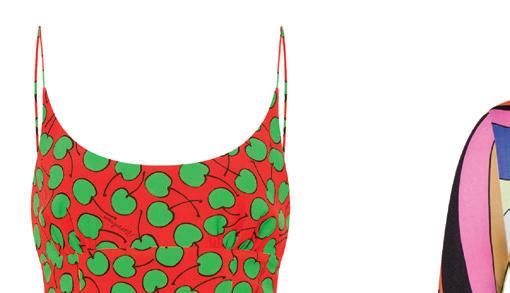


BOTTOM: Jump into the warmer weather with this super-cute set featuring a retro-inspired print. Miniskirts are so on trend, and when paired with this bustier top, you’ll be ready to hit the beach or that yearly can’t-miss pool party.
LEFT: When in doubt, opt for a catsuit. This jersey version is done in a fun, psychedelic print. The best part is that you’re ready to go in one zip!















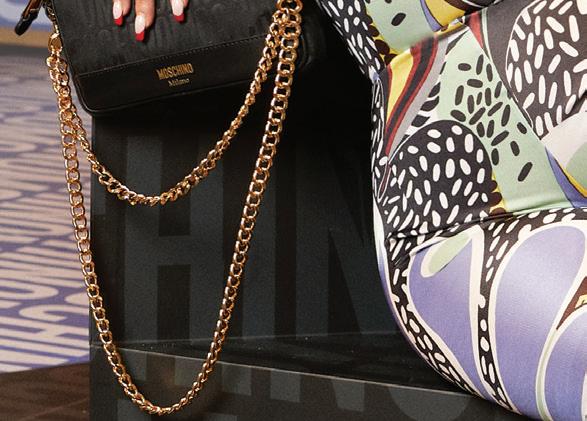
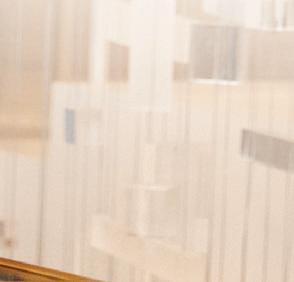



BELOW: Chocolate-brown palettes are on the rise for spring, and who could resist this crop-knit top with the classic Moschino logo? It’s certainly a timeless piece.
































LEFT: We are loving this red suiting. Try switching up a classical suit style by pairing it with a miniskirt, shorts or, in this case, a cool skort. We certainly admire the fine details — it’s finished off with gold charm heart buttons.




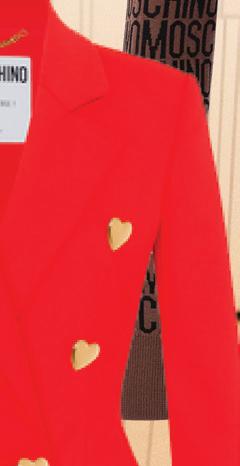




 Jenna Bitove-Naumovich: Moschino retro abstract print catsuit.
Jenna Bitove-Naumovich: Moschino retro abstract print catsuit.
FASHION WWW.THEBAY.COM/THEROOM ALL PRODUCT IMAGES COURTESY OF THE HUDSON’S BAY COMPANY 58
TOP: The little black dress is iconic, and Moschino’s nod to the LBD is a classic. Prepare for this piece to be a staple in your wardrobe. We love the ode to Moschino with its signature inflatable red heart.
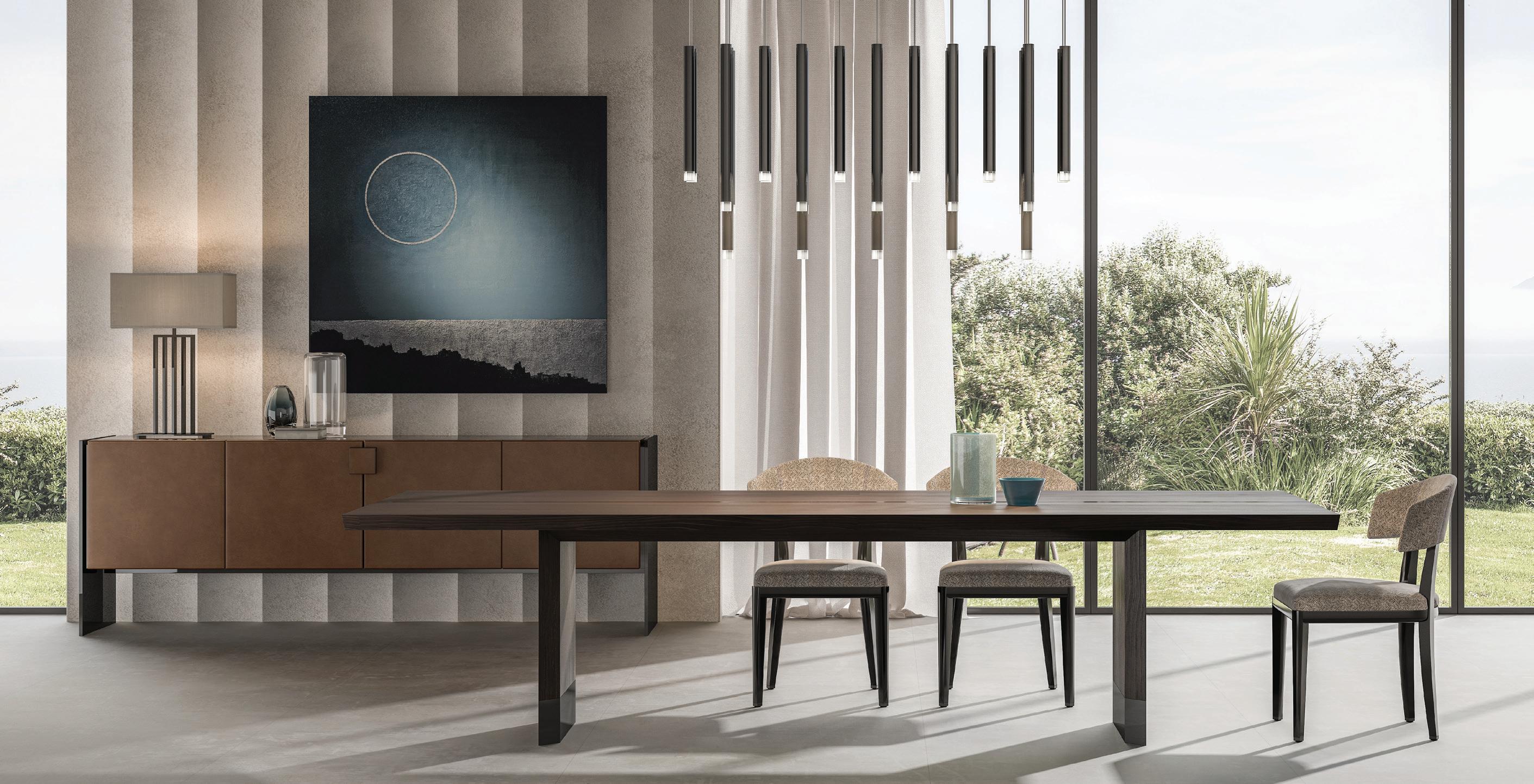











122-124 Avenue Road, Toronto, ON, M5R 2H4 416-921-7787 johnpaulhome.com johnpaulandco
MD, FRCSC
AT FACE VALUE
Buccal Fat Removal is a cosmetic procedure that has been trending on social media and in the mainstream media as celebrities share their experience with this very interesting procedure. Here’s what Dr. Philip Solomon MD, FRCSC, Otolaryngology, Head and Neck Surgeon, practicing Facial Plastic Surgery in Toronto, told us about its popularity and what it entails.
By Dr. Philip Solomon & Nancie Heiber
Living Luxe: Who is a good candidate for Buccal Fat Removal, how popular is it in your practice and what are the main goals of this procedure?

Dr. Philip Solomon: Buccal Fat Removal is a minor cosmetic procedure that can help slim the lower half of the face by removing the anatomical fat pad located in the lower cheek.

HEALTH & BEAUTY WWW.SOLOMONFACIALPLASTIC.COM
Dr. Philip Solomon
IMAGE BY ADOBE STOCK. 60

111 DUNN STREET | OAKVILLE | 416-727-5817 RPINTERIORDESIGN.CA RPDESIGN @RPINTERIOR.DESIGN
This helps reduce the fullness in the lower cheeks (mid-face) and can take a round child-like or cherub-shaped face and transform it into a heart shape. This is purely a cosmetic procedure that can give a little confidence boost.
Buccal Fat Removal is most popular among women who are looking for facial contouring and chiselled cheekbones, however, we do see men for this procedure as well. While it has been given heightened attention on social media, it’s not a new procedure. Something important to note is that not all cosmetic surgeons perform this procedure. When I started my career more than 20 years ago, there were very few surgeons in Toronto offering Buccal Fat Removal. Therefore, choosing an experienced surgeon is very important.
Living Luxe: Who is a good candidate for this procedure?
Dr. Philip Solomon: Like all cosmetic procedures, patient selection is critical. The most ideal candidate ranges in age from late teens to mid30s who have significant facial fullness and reasonable expectations. As a surgeon, I must ensure we take out the precise amount of fat from the face — taking too little won’t achieve the desired result, and taking too much can have adverse effects, potentially causing people to look hollowed or gaunt as they age. What’s interesting about buccal fat is that it typically doesn’t respond to exercise or dieting — it’s completely hereditary, therefore surgically removing it can be a very appealing option. Buccal Fat Removal is also reasonably priced in Canada, ranging from $3,000 to $5,000.

Living Luxe: What does the procedure entail?
Dr. Philip Solomon: It’s a pretty straightforward procedure performed under local anesthesia in about 20 minutes. We make a small incision in the inner cheeks (leaving no external scars), and we gently tease the fat out. (The amount can range in size, but on average, we remove about the size of a cherry tomato.) We only take out the excess and we use our judgement based on anatomy and age. Because the treatment site is within range of facial nerves, you need an experienced surgeon performing this procedure. Once the fat is removed, the results are permanent, and fat does not grow back in this area of the body. Patients love the fact that there is minimal downtime and just some minor swelling, so they typically only need to take a few days off work. Patients should see their final results within three to four months.
Living Luxe: Is this procedure typically done on its own or in conjunction with other procedures?
Dr. Philip Solomon: Buccal Fat Removal is often performed as an independent procedure but can accompany other facial-slimming procedures such as neck liposuction, neurotoxin to address the masseter muscles and/or an energy device that uses bipolar radio frequency to slim the jawline and lower face.
IS PURELY A COSMETIC PROCEDURE THAT CAN GIVE A LITTLE CONFIDENCE BOOST.”
We also have a demographic of patients in their 40s and 50s who want to incorporate Buccal Fat Removal with their Facelift surgery to achieve a more “snatched” look, after having lived decades with fulsome cheeks. In these cases, we can extract the buccal fat and discard it, or, if needed, we can make a graft and inject it into the upper cheeks to add volume and create a youthful heart-shaped appearance.
PHOTOGRAPHY OF DR. SOLOMON BY GEORGE PIMENTEL
“THIS
HEALTH & BEAUTY WWW.SOLOMONFACIALPLASTIC.COM 62
Dr. Philip Solomon MD, FRCSC, Otolaryngology, Head and Neck Surgeon





Explore the possibilities at andersenwindows.com “Andersen” and all other marks where denoted are trademarks of Andersen Corporation. ©2020 Andersen Corporation. All rights reserved. MS2008_0094 Turn every window and door into a design opportunity with dramatic sizes, dynamic shapes, unlimited colors and exotic woods. CREATE DISTINCTION. 2354 Wyecroft Rd., Unit 23, Oakville 905.847.2071 cheney.ca 2113 Dundas Street West, Toronto 416.534.4593 dundaswoodwindows.ca 15 Robert Dollar Dr, Bracebridge 705.645.3057 muskokawindowanddoor.ca 45
OPPORTUNITY KNOCKS
AQUABELLA (ABOVE IMAGE)
LOCATION: QUEENS QUAY EAST AND SHERBOURNE STREET
TOTAL UNITS: 174
AVAILABLE FOR SALE: 4
By Rachel Naud
Tridel has a reputation in Toronto — and across the country — as a leader in condominium living. There’s a reason its slogan is “Relax, it’s a Tridel,” because from point-of-sale to move-in, the homebuilders, who have been in business for more than 85 years, have always been there for its buyers. That’s why it’s no surprise why some of its key properties in the city only have a handful of units left for sale. The good news? There’s still time to snatch up one of these sought-after spaces. Just don’t sleep on this opportunity because these Tridel addresses are highly coveted.
If you’re a Pisces, Aquabella may be calling you home. With unobstructed views of open skies and Lake Ontario, this address exemplifies lakeside luxury. The 12-storey property gives residents direct access to pathways, water sports, Sugar Beach and views that will have you thinking you’re on vacation every day of the week. Almost like having a cottage in the heart of the city, while residents get the fresh air, water and blue skies they crave, they’re also just steps away from the downtown core and all its theatres, restaurants and culture. Whether you’re interested in a suite (ranging in size from 962 to 2,200 square feet) or a townhome, you’ll have access to the rooftop pool, fitness facility, party room and lounge. Cooler tones mirroring the nearby water create a soothing architectural vibe, and gourmet kitchens complete with gas stovetops and hidden front-panel fridges give residents a homey, warm feel.
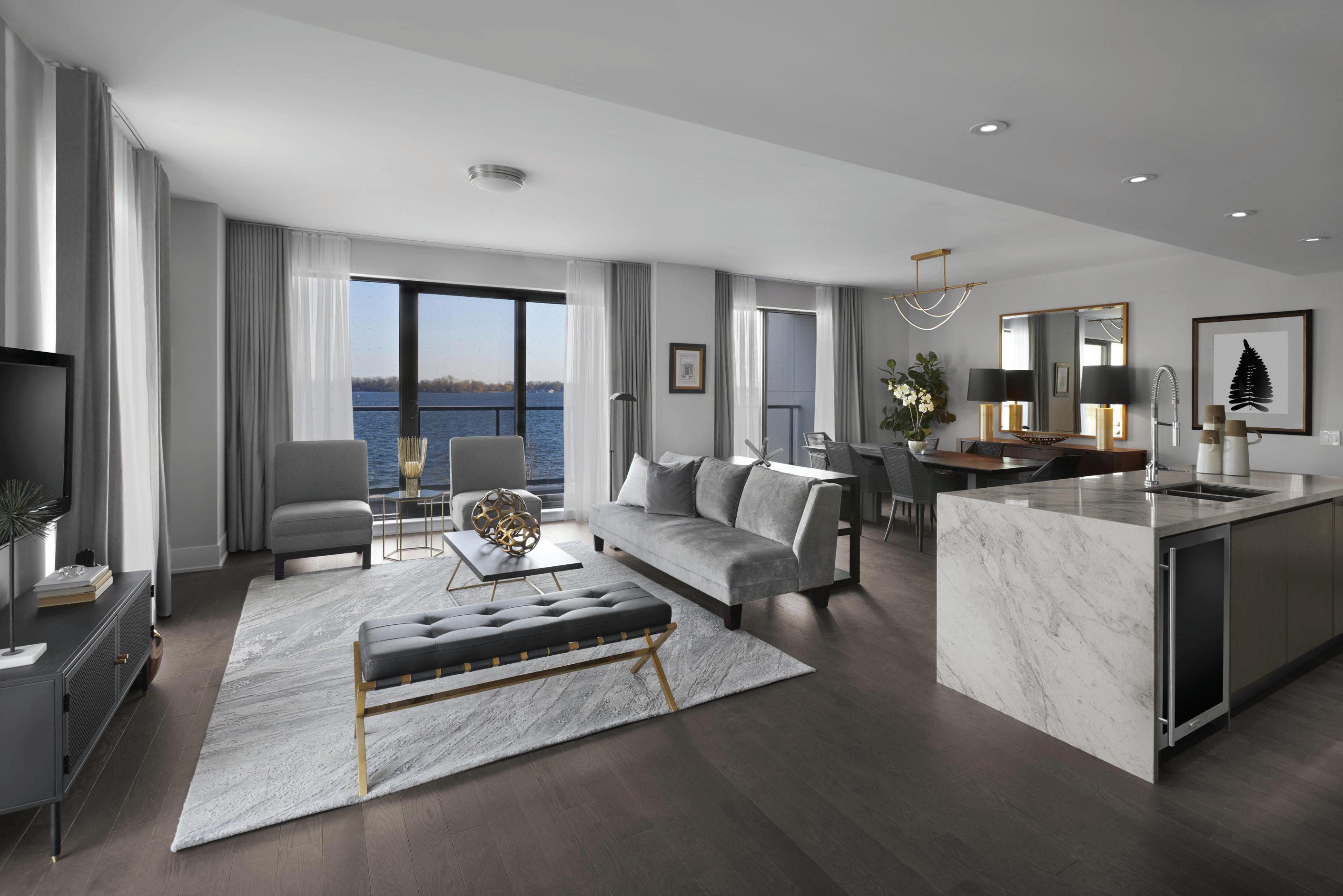
CONDO LIFE WWW.TRIDEL.COM
PHOTOGRAPHY
BY TOM MALONE, MCRANN & MALONE STUDIOS
The city is full of new developments and highend buildings, but these three luxury, turnkey residences — each with a limited number of available units — truly stand out.
64




DESIGN | RENOVATE | DECORATE | STAGE | RETAIL
BIANCA AT DUPONT (RIGHT IMAGE)
LOCATION: DUPONT STREET AND HOWLAND AVENUE
TOTAL UNITS: 216
AVAILABLE FOR SALE: 8
Located in the heart of the Annex, this boutique nine-storey condominium serves up some serious sophistication with a relaxed resort vibe. The stunning white architecture captivates the streetscape with its modern contemporary design in the thick of a neighbourhood renowned for its eclectic mix of museums, heritage buildings and theatres — not to mention the city’s most famous castle, Casa Loma.
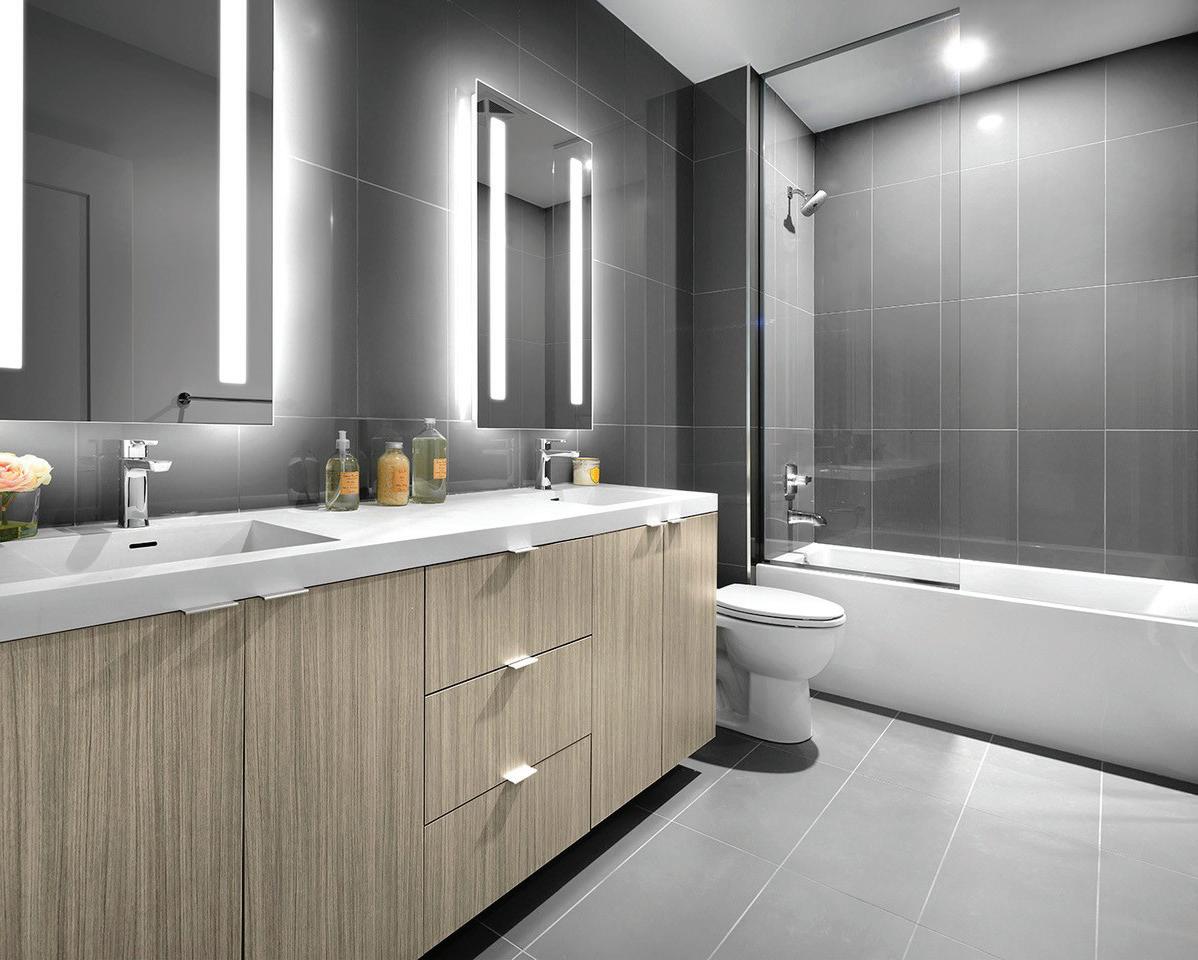
Walk into the lobby and be greeted with a fireplace surrounded by warm metallic tones and modern but comfy furniture, perfect for gathering with visiting friends and family. Shared amenities include a fitness centre, party room and rooftop pool, complete with barbecue areas, luxe loungers and stunning views of Toronto. Forget about shoeboxes in the sky — units in this building are all generous, ranging from 1,200 to 1,500 square feet and include a private outdoor patio. Perfect for home chefs and entertainers, the spacious kitchens include Miele appliances, large pantries and a custom island, ideal for extra seating.
VIA BLOOR (LEFT IMAGE)
LOCATION: BLOOR STREET AND PARLIAMENT STREET
TOTAL UNITS: 760 IN TWO TOWERS
AVAILABLE FOR SALE: 13
Ideal for working professionals wanting walkability and ease of access to downtown, the Rosedale Valley and the highway, Via Bloor is a city-dweller’s dream. Serving up some major hotel-living vibes, these two towers (which are connected by a shared amenity space) boast a huge outdoor barbecue seating area with pool, two party rooms with outdoor seating, sauna, steam room, whirlpool, yoga studio and a massive fitness centre, complete with a spin and weight room, that overlooks Bloor Street. Home chefs will adore the upscale Miele appliances, kitchen island and gas stove, while those wanting a spa-like experience will relish the large bathrooms that can overlook the stunning tree canopy of Rosedale Valley.

CONDO LIFE WWW.TRIDEL.COM PHOTOGRAPHY
BY TOM MALONE, MCRANN & MALONE STUDIOS
66




Kitchen Interior Design 1055 Bay Street Toronto 416-286-2222 www binns net DESIGN DOWN TO THE SMALLEST DETAILS @binnsdesign available at SieMatic SLX
EVOKING PERFORMANCE ON NOEUD’S SENSUAL STAGE
By Tara MacIntosh
Akin to walking into a grand art gallery or a flourishing botanical garden, Nœud Atelier du Parquet is an experience like no other. The aroma of blossomed peonies fills the air and tranquil instrumental music reaches every corner of the ample, elegant space. Co-owners Wissam Qassim and Dana Marei have intentionally created a sensory experience in their showroom — the calming yet invigorating ambiance clients experience is essential to choosing the architectural hardwood flooring that will inspire their homes. Indeed, the pair is inspired by nature and ensure their product offerings are consciously manufactured. “Nœud is the French word for “knot,” a phenomenon found in hardwood floors in places where new tree branches would form,” says Wissam. “We think of it like a tree, and each

The founders of Nœud Atelier du Parquet are an inspirational duo who care about luxurious products, satisfied clients and ensuring architectural hardwood flooring is always treated like art.
COMPANY PROFILE @NOEUDFLOORING PHOTOGRAPHY BY EVGENIA POGALOVA 68


tree branch is a new beginning or path for that tree. Each client we work with gives us a chance to go on a new journey and help them represent their story, history and passion with custom flooring.”
Their impressive showroom, in Toronto’s Castlefield design district at 12 Wingold Avenue, embodies the ultimate in luxury and quality. The duo has a deep appreciation for design and attention to meticulous detail, and their curation of high-end flooring ensures whatever products their clients choose will be luxurious European-made hardwood. The showroom features a beautiful collection of architectural hardwood flooring displays in different treatments and tones and there’s a comfortable sitting area where clients can relax and converse with Wissam and Dana — it offers a quiet space where inspirations and design visions can be shared. “We like to get intimate with our clients to fully understand their ideas and the
stories behind their choices. Service at Nœud is customized to each space after a careful review and understanding our clients’ needs,” says Dana. “Flooring is a piece of art within a room, and we ensure it represents the story each client wants to tell.”
Architectural hardwood treatments such as tonality and texture should never be an afterthought — it’s generally the largest surface in the room requiring design consideration. “Flooring should be the foundation of your design, as it is one of the finishes that is difficult to change after the fact. It is important to get it right in the concept stage,” Wissam explains. “When choosing where to invest, you want to put your money into something permanent — flooring is one of those things. The sooner we can get involved in the design process, the better it is to ensure the quality, materials and concept represent the story the homeowner wants to tell.”

PHOTOGRAPHY BY EVGENIA POGALOVA COMPANY PROFILE @NOEUDFLOORING 70
















ARCHITECT • INTERIOR DESIGNER • DEVELOPER info@tharchitect.com @tharchitect @thcuration
That story is of utmost importance to Dana and Wissam. Upon completion of each project, Nœud’s team creates and presents a custom storybook that looks back at the client’s journey. Each part of the process — from concept to design to installation — is personalized and memorialized.
With a wealth of experience in construction, the Nœud team takes great pride in contributing to the overall look and feel of a home. Every project is an opportunity to leave a part of their craft behind to be enjoyed for generations. The team — including builders, designers, architects, photographers and a robust community of trades — work collaboratively to create the final product they hope homeowners will fall in love with. “Being part of this community is an absolute honour. Our team members are also like branches on a tree — we all work in harmony to create a remarkable piece of art,” Wissam says proudly.

PHOTOGRAPHY BY EVGENIA POGALOVA
COMPANY PROFILE @NOEUDFLOORING 72
“FLOORING IS A PIECE OF ART WITHIN A ROOM, AND WE ENSURE IT REPRESENTS THE STORY EACH CLIENT WANTS TO TELL.”



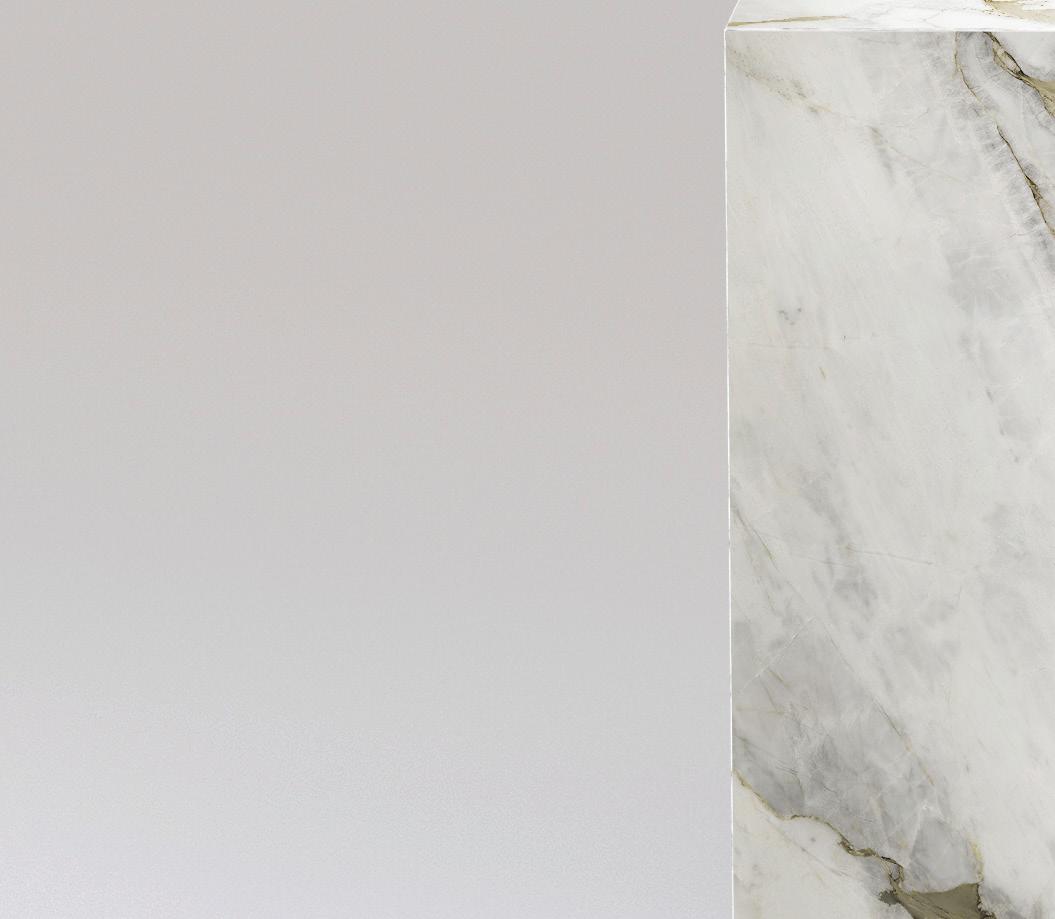


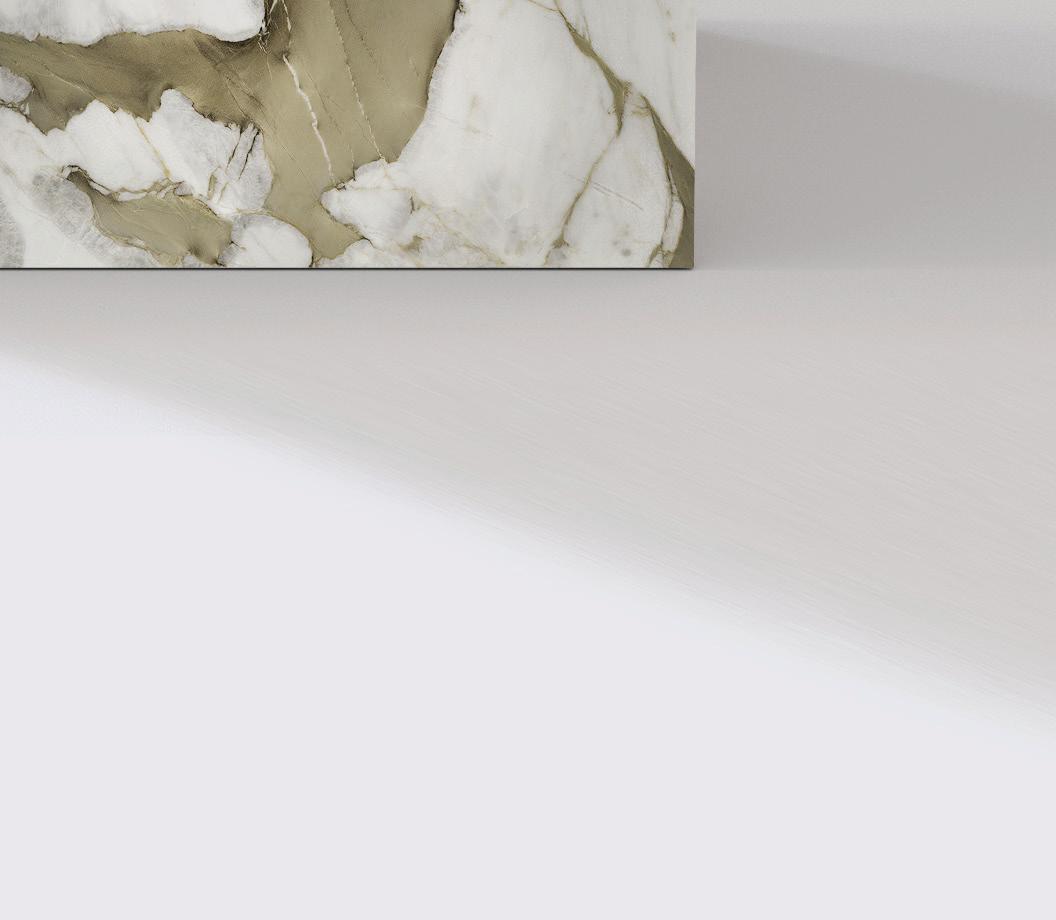




CURATED BY NATURE, INSPIRED BY YOU. 136 Tycos Drive, Toronto, Ontario M6B 1W8 | 647-748-6404 | cavasurfaces @cavasurfaces cavasurfaces.ca
BEYOND HER WILDEST DREAMS
Diana Pires is a celebrated event planner and thriving female entrepreneur. She’s been in the industry for more than a decade and has seen success in putting together some of the most extravagant events, galas and fundraisers in the city.
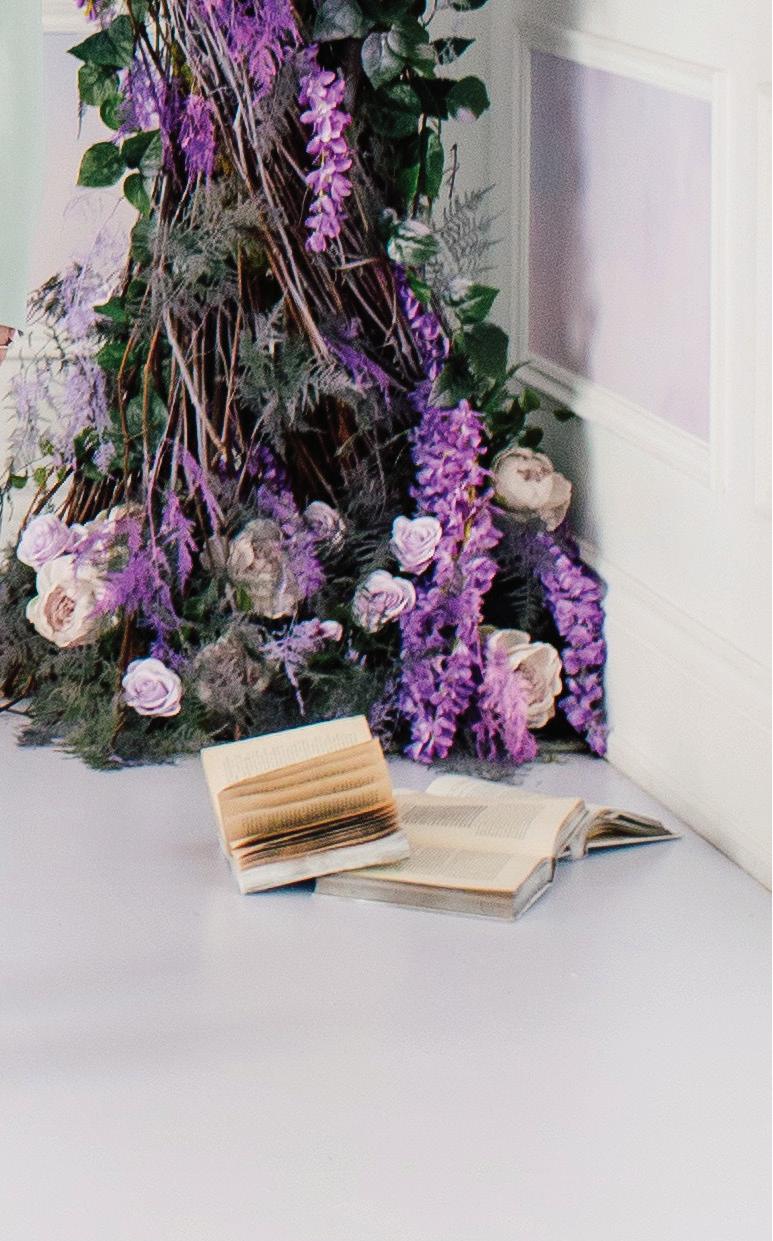



 By Nicole Garbanzos
By Nicole Garbanzos


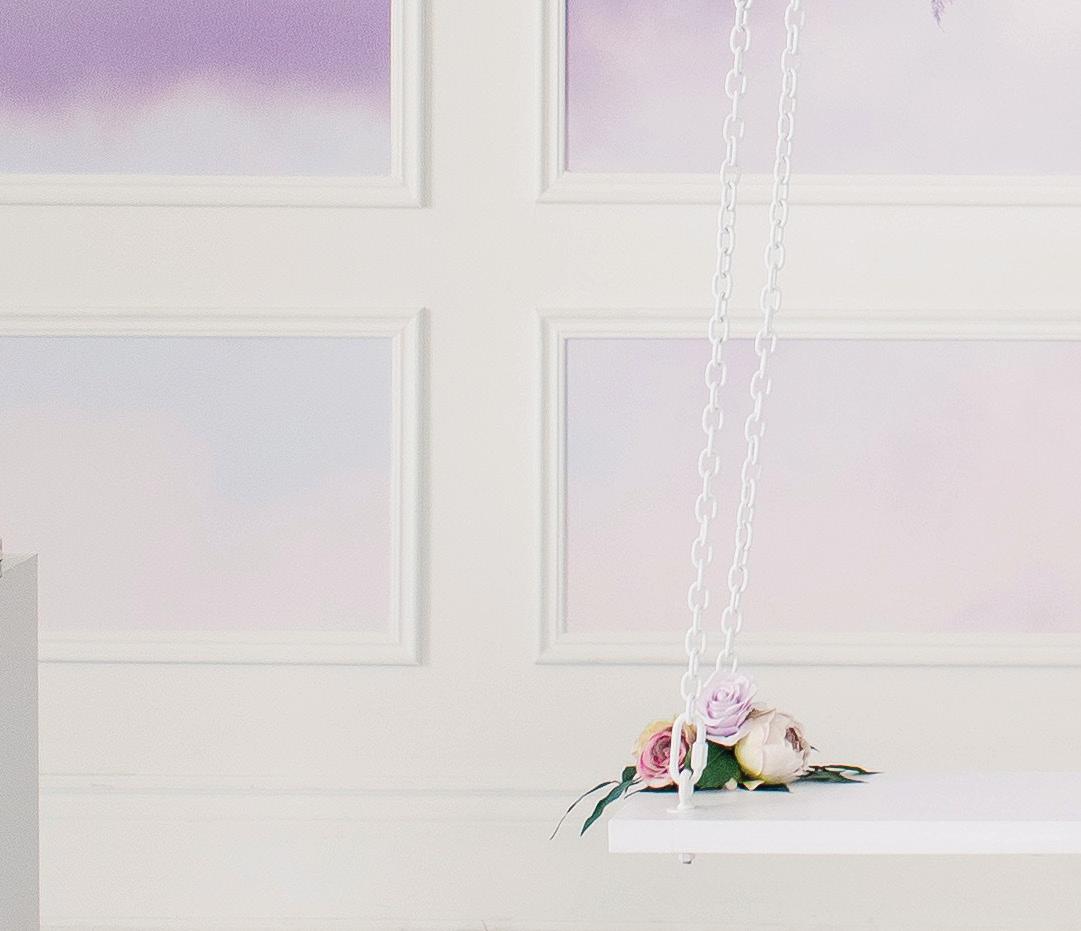
As the founder and creative director of her eponymous firm, Diana Pires Events, the success entrepreneur Diana Pires has had is the result of hard work and a dream come true. From Toronto International Film Festival afterparties for the legendary Dionne Warwick to coordinating the first-ever Living Luxe Design Expo last November, Pires has done it all. She’s effervescent, smart and creative, and says she loves bringing a vision to life and being part of such truly remarkable and memorable events for her clients. “It always gets me excited,” she says proudly. “I love working with other people who are as imaginative and passionate about their events as I am.”
Since pursuing her business about 13 years ago, her career has




absolutely skyrocketed. Pires has been featured on CityTV’s Breakfast Television and CP24, and many well-known news outlets and blogs in the Greater Toronto Area (and across the country) have given her coverage. She’s also worked with countless high-profile celebrities, including musicians, NHL hockey players like Gabriel Landeskog and many others.
Alongside social soirées, Pires and her team also specialize in local and destination weddings, corporate affairs and tradeshows. In fact, as a veteran in her field, she tends to gravitate toward managing large-scale events. Her past several years with WedLuxe (a media brand that deals in all things luxury weddings, including a popular
PHOTOGRAPHY BY AUGUST MEDIA COMPANY PROFILE WWW.DIANAPIRES.COM
74




Vanitas : œuvres récentes NEW WORKS PAUL BELIVEAU MAY 1 8 – JUNE 11, 2023 DISTILLERY HISTORIC DISTRICT | 32 DISTILLERY LANE, TORONTO, ONTARIO, M5A 3C4 THOMPSONLANDRY.COM | INFO@THOMPSONLANDRY.COM | 416 364-4955 GALLERY HOURS: TUESDAY TO SUNDAY: 11 AM–5 PM OR BY APPOINTME N T VANITAS Vanitas : œuvres récentes NEW WORKS PAUL BELIVEAU MAY 1 8 – JUNE 11, 2023 DISTILLERY HISTORIC DISTRICT | 32 DISTILLERY LANE, TORONTO, ONTARIO, M5A 3C4 THOMPSONLANDRY.COM | INFO@THOMPSONLANDRY.COM | 416 364-4955 GALLERY HOURS: TUESDAY TO SUNDAY: 11 AM–5 PM OR BY APPOINTME N T VANITAS
SMART AND CREATIVE, PIRES LOVES BRINGING A VISION TO LIFE AND BEING PART OF SUCH TRULY REMARKABLE AND MEMORABLE EVENTS FOR HER CLIENTS.

tradeshow) is a prime example. “It was a big undertaking because I designed several experiential areas of the show while working with hundreds of volunteers, and vendor partners in each area,” she shares. “We managed show logistics and everything that’s necessary to run a show of this calibre.”
With her level of expertise, Pires strives to exceed expectations by curating experiences to remember forever. On top of being invited to several speaking engagements as an expert, she’s also been a guest lecturer at Toronto’s Seneca College. “I also mentor business owners who aspire to hone their craft and achieve their own career aspirations. It’s very rewarding,” she says.
When it comes to putting on a show, Pires says charity galas are close to her heart — philanthropy really matters in the work she and her team take on. “Last September, we were part of an event for Artists for Peace and Justice,” she fondly remembers. “Donors and attendees raised more than $725,000 for education in Haiti, with Canadian stars like Nelly Furtado and Fefe Dobson in attendance. It was incredible.” Pires has also been a donor to the SickKids Foundation over the past five years. Her support of the hospital is one reason why she collaborated with Living Luxe on the brand’s first-ever Design Expo and City Couture, an evening of fashion, philanthropy and great food all for SickKids. “From the outset, it was all about building and executing an event that was fresh and new,” she says. “There were a lot of pieces to put together, and my
E FFERVESCENT,
COMPANY PROFILE WWW.DIANAPIRES.COM PHOTOGRAPHY BY EASTCORE 76
Wisdom helps.
0.4% is anyone’s chance of being born wealthy
70% of families lose their wealth in the second generation
90% lose it by the third generation
62% of people in Ontario die without a will
10% of those who die without a will did seek advice but didn’t follow through
53% say, “it’s too difficult to find an advisor I trust to create an estate plan”

71% say they would feel like a better person/ parent/spouse If they did have a plan
94% of people engage with Libby so that they can share their personal story with her
82% of people laugh and enjoy themselves when talking about their dreams with Libby
87% of Libby’s clients call to talk about parenting, their marriage or their health and travel dreams versus estate planning
86% of people are attracted to Libby for business because she is a thought leader
78% of Libby’s clients have been connected by her to someone meaningful in their lives

73% of Libby’s knowledge comes from being an entrepreneur who has been married twice and who is bringing up three children as a single mom
100% of people say “thank you!” to Libby once their plan is set in motion
Libby Wildman, Senior Partner Living Luxe Financial Contributor

Talking about money is easy. Talking about money with family? That’s hard.
lw@davisrea.com
www.davisrea.com
/ 416-803-9255
team and I did a great amount of organizing, managing multiple vendors and so much more. I’m proud of the part we played in the spectacular event that ensued.”
Pires and her team are currently looking forward to growth and expansion. Soon, she’ll be teaching a masterclass to event professionals that she hopes to educate through a more hands-on experience. When thinking about future projects, Pires wants to venture out to brand experiences, award show afterparties and connect with elevated fashion brands and sporting teams. “I’d like to continue doing this across Canada and around the world. I’m so excited to see where our work takes us next.”

COMPANY PROFILE WWW.DIANAPIRES.COM
PHOTOGRAPHY BY 515 PHOTO CO 78
WITH HER LEVEL OF EXPERTISE, PIRES STRIVES TO EXCEED EXPECTATIONS.


ENJOY FOREST HILL FOR AS LONG AS YOU’D LIKE. NOW LEASING Pricing and availability subject to change without notice. E. & O. E. 2Fifteen.ca 416-429-9483 Introducing a bold new vision of curated rental living. Pairing the ultimate in comfort and convenience. With exceptional amenities, door person, 24-hr concierge and Wise Nadel designed 1, 2 & 3 bedroom residences. This is 2Fifteen. Built for the exceptional.
HUMAN TOUCH
By Silvana Longo
Hessam Ghazanfari and Perry Galanis at Markville Carpet & Flooring Centre have always been fascinated by the art of

creation. Since the age of five, Ghazanfari found himself mesmerized by the trade of textile work. Growing up, his grandfather owned a store that sold all sorts of carpets and area rugs. It made him present in witnessing the creation process fully. “I often tagged along with my grandfather to his store,” he says. “Back then, carpets were mostly made by hand. So, I got to see every single detail come together.” Ghazanfari describes it as an art. “I was in awe of seeing families sit down and create something from nothing,” he says. “That was what sparked my passion for the craft itself.” It’s this human touch that he says gives value to the flooring busi-
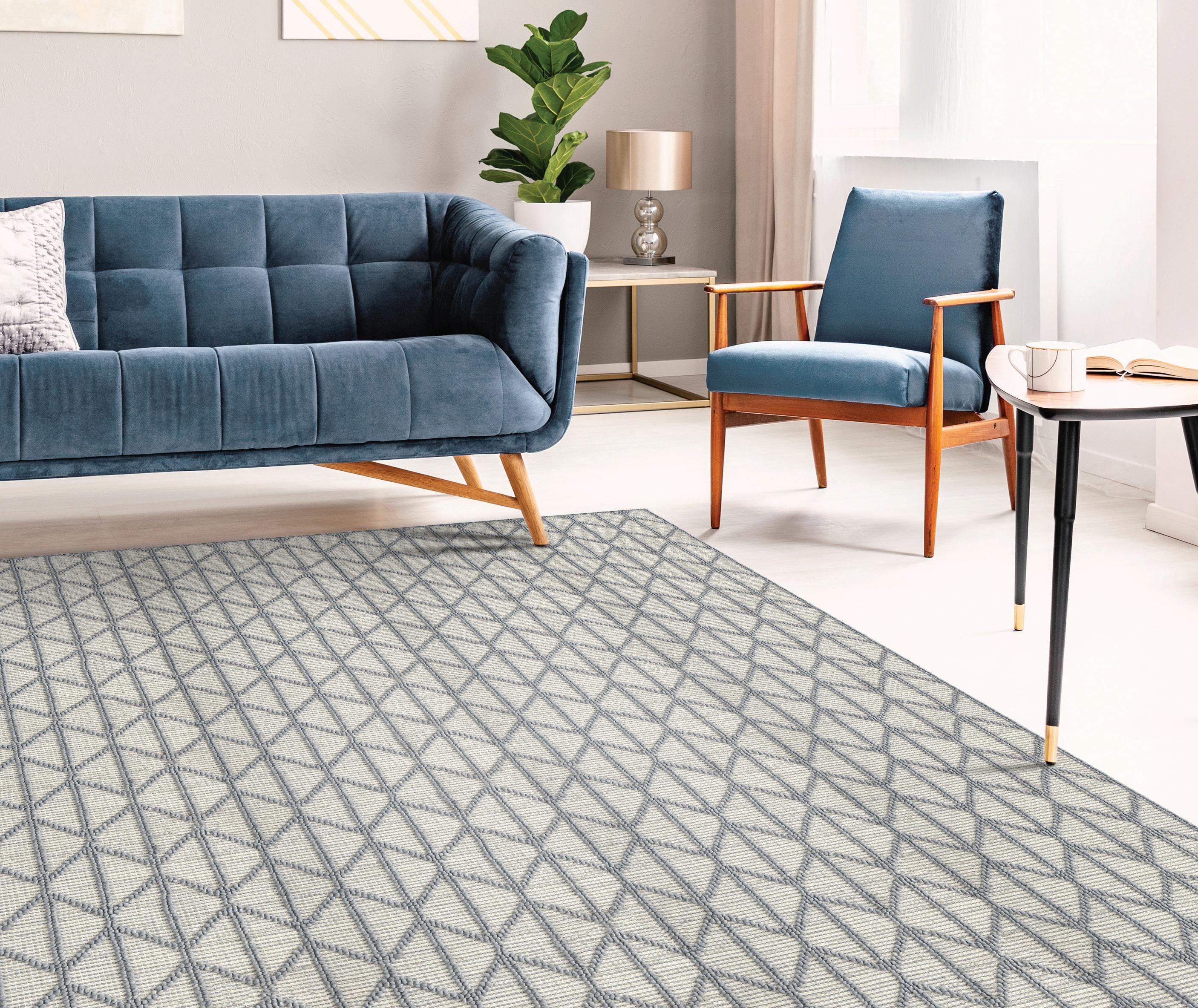
PHOTOGRAPHY COURTESY OF MARKVILLE FLOORING COMPANY PROFILE WWW.MARKVILLEFLOORING.CA
Hessam Ghazanfari shares his background in the flooring industry and explains why client satisfaction and comfort are so important to Markville Carpet & Flooring Centre.
80

ness. Though he acknowledges that most of today’s products are made by technology, Ghazanfari asserts that there is still an element of that human touch left.
He’s now worked in the trade for 17 years and says what he’s done at Markville has given him more value as a businessperson and as an individual. “The flooring business has been in my blood for a long time. I’m happy that I get to be part of this industry where I get to work with great people.”
For the Markham, Ont.-based company, Ghazanfari manages all customer-service matters, client accounts and estimates. The business started as a small carpet store that sold only residential rugs, but over the years, it has expanded to being a major force in the Greater Toronto Area’s carpet and flooring industry. “We’ve grown to be a much bigger company that installs various types of residential and commercial flooring,” he says. “Within our projects, we focus on hardwood, luxury vinyl planks, carpet and anything that we feel belongs in the space.”
An expert in his vocation, when Ghazanfari recalls his favourite projects over the years, it’s those that gave him a challenge that are brought to the forefront. A natural problem-solver, Ghazanfari prides himself and his team on working on intricate projects with many of the city’s top designers. “We’re trying to bring to life what designers

“ THE FLOORING BUSINESS HAS BEEN IN MY BLOOD FOR A LONG TIME.
I’M HAPPY THAT I GET TO BE PART OF THIS INDUSTRY WHERE I GET TO WORK WITH GREAT PEOPLE.”
COMPANY PROFILE WWW.MARKVILLEFLOORING.CA PHOTOGRAPHY COURTESY OF
82
MARKVILLE FLOORING


95%SOLD The final collection of 25 expansive bespoke residential suites. Welcome to luxury turnkey living. The Bespoke Series at Upper East Village is a limited opportunity available now. Experience life in a master-planned community that is move-in ready, with curated lifestyle amenities and much more. Illustration is artist’s interpretation. Exclusive Listing Brokerage to Barberry (D.P.) Inc.: Pivot Real Estate Group. Brokers Protected. Vendor reserves the right to withdraw or change any programs, prices and incentives at its sole discretion at any time without notice. Please speak with a sales representative for more details. E. & O.E. Contact a sales representative to book your private tour at 416-966-0047 Or learn more at UpperEastVillage.com MOVE IN NOW $0 Closing Cost & Land Transfer Tax LIMITED TIME PROMOTION
put on paper. So, the more challenging the idea for the project is, the more detail will be required on our end. That’s exciting for us. We truly enjoy bringing other professionals’ visions to life,” he says proudly.
The centre is a full-service, flourishing business that not only deals with new carpet and flooring options, but there’s an after-purchase service for clients, too. “If an issue comes up with carpet or flooring the customer had installed five years ago, we have no problem going in, assessing the situation and fixing it,” he says. Of course, customer service reigns supreme when it comes to Ghazanfari and his associates. “We want our clients to feel comfortable enough to work with us. It’s not just about the product or the price — it’s about building a good rapport with our clients and ensuring we make every step of the process as enjoyable and easy as possible.”
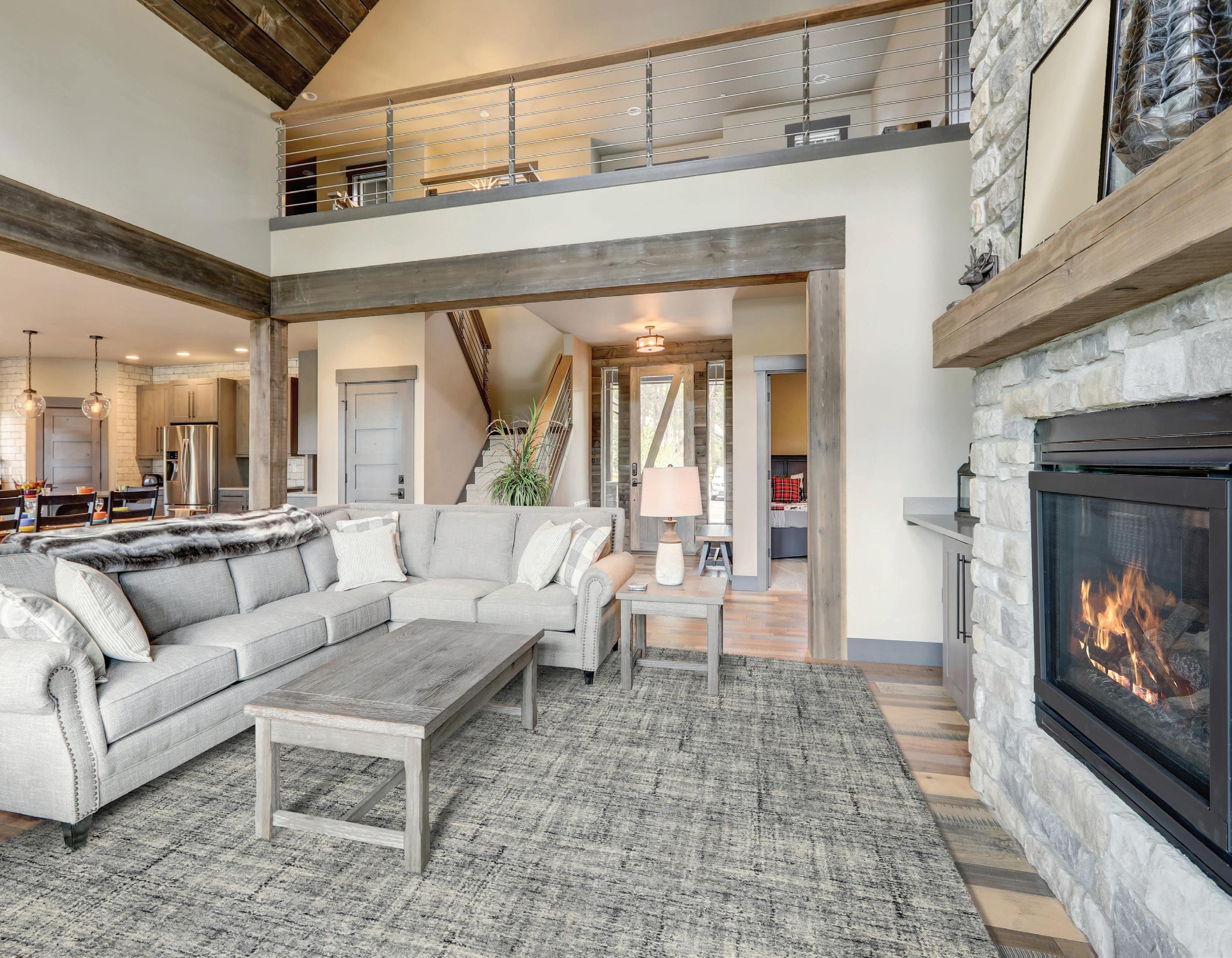
COMPANY PROFILE WWW.MARKVILLEFLOORING.CA
PHOTOGRAPHY COURTESY OF MARKVILLE FLOORING 84
“W ITHIN OUR PROJECTS, WE FOCUS ON HARDWOOD, LUXURY VINYL PLANKS, CARPET AND ANYTHING THAT WE FEEL BELONGS IN THE SPACE.”









you are dreaming of curling up in bed or relaxing on the couch with a cup of tea, the specialized team at David’s Fine Linens invites you to experience the best in bedding. NOW OPEN The ultimate destination for winter comfort Online store: www.davidsfinelinens.com | Stores address: 1270 Castlefield Avenue, York, Ontario | 2901 Bayview Avenue, North York, Ontario
Whether
LG Electronics: State-of-the-Art Television

painting with the Gallery Mode setting. The TV also comes preloaded with “Bounce A (2020)” by Youngjun Kim, which is a moving piece of art.”
THE VERSATILE VIEWING CHOICE
By Adriana Ermter
Throughout the 1960s, American pop artist Andy Warhol helped us see everyday objects, such as Coca-Cola bottles, bananas and Campbell’s Soup cans differently — we saw these items as art. During the mid ’80s, he changed our perspective about art again, this time with how we view television. Courtesy of MTV’s then cable television show Andy Warhol’s Fifteen Minutes, along with a TDK commercial featuring the artist holding a television set while speaking a handful of words in halting Japanese with his eyes closed, Warhol skillfully rendered television and art as one. We’ve never looked back. Now, thanks to LG’s statement-making OLED Objet Collection Posé TV, television-art is the latest growing home-entertainment trend, elevating decor and design.
WHEN ART ENTERTAINS
Much like Warhol, the LG Posé TV embraces modern design. Unlike traditional fl at-screen televisions, its slim, sleek and stylish design seamlessly integrates within kitchens, bedrooms, living rooms and more. A combination of art, home entertainment and advanced technology, the LG Posé TV’s transformative design is one-part television, another part a functional work of art. “It blurs the line between state-of-the-art home entertainment products and designer furnishings,” affirms Gilles Pereira, the senior manager, Go-To Market, Home Entertainment for LG Electronics Canada. “Moreover, when you’re not watching a movie or show, you can set up the screen to display works of art like a futuristic
The television’s innovative easel-like base is unique and versatile, too, as it doesn’t require wall mounting or a traditional entertainment stand and can be situated almost anywhere in a room, including those with little wall space and lofts with floor-to-ceiling windows. Crafted in a muted calming beige hue with a cozy fabric finish along the back side, the television is complete with a convenient back shelf to hide cables and cords and can be used to house favourite books and magazines, making it look great from every angle. In full view is its exceptional display technology.
When it comes to TVs, LG Electronics has been a leader and innovator in OLED technology for a decade and continues to deliver advancements in the home entertainment category. The LG OLED Objet Collection Posé TV is an example of this innovation. “The TV’s 55-inch OLED evo panel and advanced processor offer a stunning viewing experience, making content of any genre come to life with vivid, accurate colour expression, perfect blacks and infinite contrast,” says Pereira. “Under the hood, LG’s bright and clear self-lit OLED evo technology fuels its visuals. It’s also equipped with LG’s a9 Gen5 AI Processor 4K that uses a deep-learning algorithm to reduce noise, restore content, and optimize picture and sound quality for an immersive cinematic TV experience.” As for the television’s Gallery Mode, it follows Warhol’s rule of thumb and transforms the display into a beautiful work of art.
The LG Posé TV is built and designed to fl awlessly integrate into your home and evoke your style. Its smooth lines and stunning neutral look truly allow dedicated television viewers and art aficionados alike to enjoy TV — whether it’s turned on or off — like never before. Visit lg.ca for more information.
TRENDS WWW.LG.CA PHOTOGRAPHY COURTESY OF LG ELECTRONICS CANADA
PARTNER CONTENT
The LG OLED Objet Collection Posé TV is blurring the line between home entertainment, art and home decor.
86


LIVING.DINING.BED.LIGHTING.ART 126TYCOSDRIVE.TORONTO.647.227.3208 DISTRICTHOME.COM
WHEN ONE DOOR OPENS...
Living Luxe: For those who aren’t familiar with this type of door, what exactly are pivot doors and how do they work?
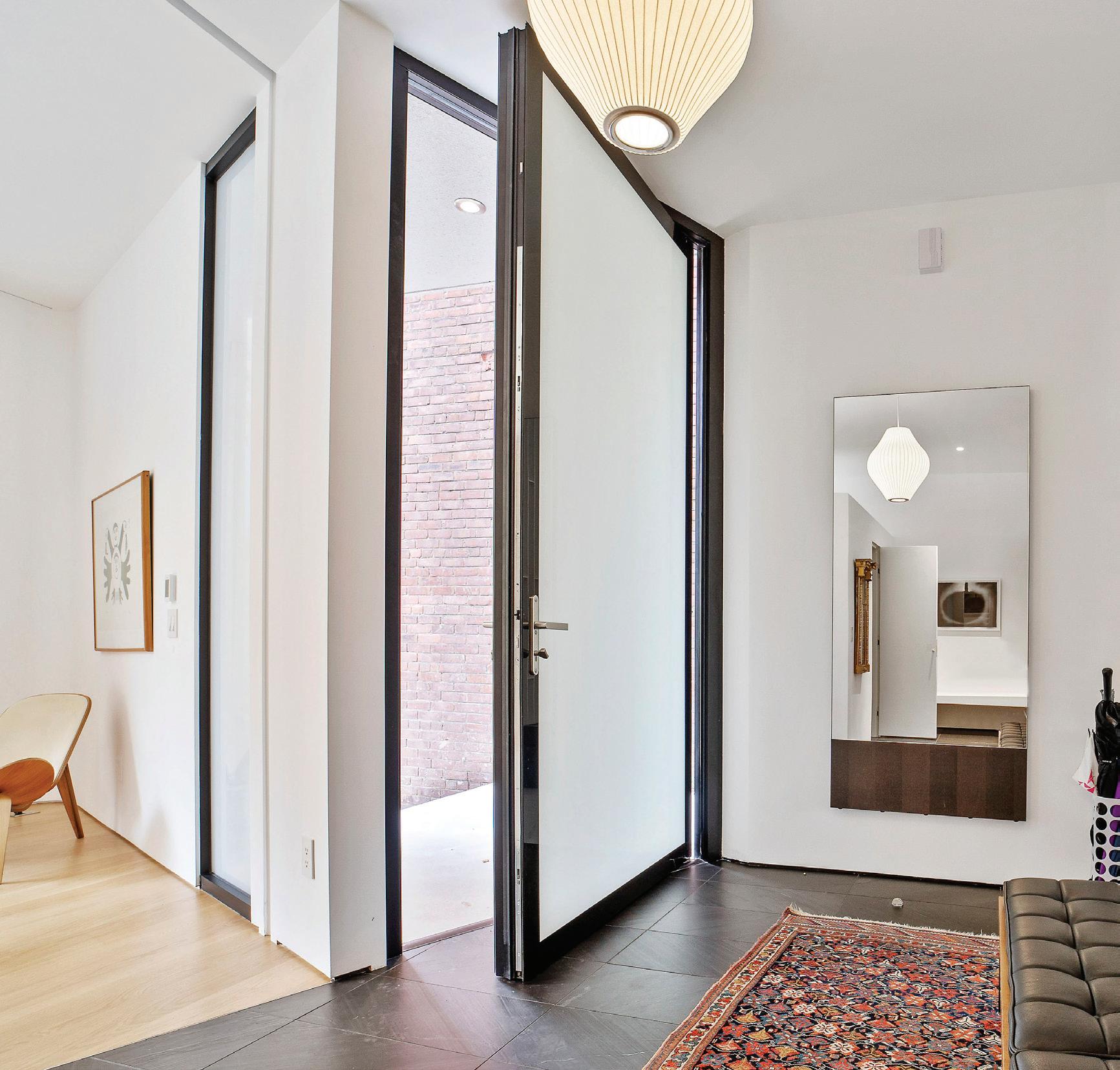
Edgar Sigal: Pivot doors differ from regular doors. With a regular hinged door, all the door’s weight basically hangs on its hinges and the door frame. Pivot doors don’t have hinges — instead, they have a spindle. Thanks to its spindle, a pivot door can easily carry much larger weights, which it disperses through the floor. Thus, using this mechanism, these doors can exceed overall size dimensions compared to traditional hinged doors. Grounded in the principles of modern architecture, a pivot door emphasizes clean lines and simple shapes.
LL: What type of material are they made from and are they best for interior or exterior doors?
ES: Interior pivot doors are often made of a single pane of clear or frosted glass, with many options for material choices, such as steel or wood. Exterior pivot doors, like a pivoting front door, have many material options
to choose from. Most will have a solid frame for the mechanism but they can be almost entirely glass, if that’s what the homeowner chooses. Pivot doors can be made with aluminum, fibreglass or even carbon-fibre composite exteriors and can be smooth or textured or incorporate multiple elements and finishing options. They are best for achieving contemporary designs.
LL: What are the benefits of installing pivot doors instead of the traditional variety?
ES: The benefits are that they’re large, modern and visually stunning with great security and highly customizable options. They provide an uninterrupted outdoor view and have the smoothest operation comparable to traditional doors.
LL: What should clients know about pivot doors before deciding to go this route?
ES: These are high-end products that have specific applications. The opening preparation
must be precise, and it is often recommended for new construction projects that have a contemporary flair.
LL: Please tell us about a recent pivot door you installed for a client — why did the homeowner choose it and why does it work so well in the home?
ES: A client came in with an inspirational picture for a front-entry door. None of the traditional doors could meet the expectations due to size limitations. We worked closely with the client and our research and development department, and we were able to meet all their initial expectations. The level of customization, the design elements and the woodgrain finish all played a critical role in delivering a unique and distinguished front door. The homeowners were impressed with the smooth operation and the security level that their new door provides comparable to traditional door systems.
EXPERT Q&A WWW.CHATEAUWINDOWS.COM
Edgar Sigal, president of Chateau
Window & Door Systems, says pivot doors create a spectacular entrance and can work wonders in a home when it comes to enhancing design and usability. Here’s what he told us about their benefits, materials and why they’re a good choice.
PHOTOGRAPHY BY EVIOS MEDIA 88
Roofing Systems For Generations
Solid Steel is a family-owned business celebrating nearly 50 years in the roofing industry. Our roofs are eco-friendly and durable, and have twice the lifespan of conventional roofing products. Using modern design and topquality materials, we excel at all aspects of execution, and offer a 60-year guarantee for our work.




For more information please
contact us at: 647-482-7234 btr-systems.com highlandmetalroofing.com
LOVE & MONEY: THE BANK OF FAMILY


salad. I think I can speak for the group of us when I say we were all proud of our boys. We were even invited to take a quick trip to the second floor — they were quite keen to show us how they’d meticulously tidied up to impress us.
By Libby Wildman
One night not too long ago, my 25-year-old son and his three roomies invited “the parents” for dinner. The parents were a wonderful reflection of our society in Toronto — different ethnicities and, true to stats, out of four couples, only one was in an original marriage. The meal was quite an impressive feast, with shucked oysters, pate and cheese, followed by marinated flank steak, potatoes, poached salmon and
I felt full in my heart as the boys thanked all of us and we thanked them for the mutual love, honour and respect that we felt that evening. Truly the “deposits” we as parents had repeatedly made into the bank of these boys was paying off. I could picture the future when, in old age, we will be making withdrawals from this family bank of love.
For me, the most important role a parent can play in their child’s life is to allow their child to make mistakes, grow at their own pace, live by their decisions and have the courage to change their decisions when they no longer work. The hope is that this upbringing will lead to our kids turning into grown adults who give back to their commu-
PHOTOGRAPHY BY ADOBE STOCK
YOUR ESTATE WWW.DAVISREA.COM
Libby Wildman Finance Expert
Financial expert and Living Luxe contributor
Libby Wildman opens our eyes to another type of savings most of us haven’t considered. Read on to learn more.
90
“Designtheory delivers inspired interiors that are, quite simpl y, exceptional.”
“Designtheory delivers inspired interiors that are, quite simpl y, exceptional.”


@DESIGNTHEORY.CA
@DESIGNTHEORY.CA
nities and can live an independent life. If you are so moved to also help your children financially, there is another bank you may wish to explore: The family bank of money.

I was fortunate to have a dad who had a vision to fill the family bank, not only with love and honour, but also with a cascading strategy of money. He wanted to make sure that each ensuing generation had a financial leg up. To this end, there is a secret account that has amazing tax advantages and is often overlooked. This account grows tax-free, has no management time and you maintain control until you feel the next generation can take over the reins. Sounds too good to be true, right? It’s been around a long time. It’s called a Juvenile Life Insurance Policy. It is a unique asset class that ensures money and wealth transfer from one generation to the next. An example of how tax-free compounding and consistent contributions can return incredible results is highlighted by the policy on my partner, John. His father bought a policy on John when he was born in 1962. Typically, back then, the baby bonus was used to create these juvenile policies.
You will be astonished by the growth in these numbers today, 60 years later. John’s father deposited $7.65 a month into a $10,000 life insurance policy on John’s life and maintained ownership until his death. Today, the life insurance has grown tax-free to $78,000 and the cash value has also grown tax-free to $37,529. This year, his cash value grows tax-free by an astonishing $1,871! Imagine if $765 or $7,650 a month had been deposited into John’s policy.
The important aspect to this family bank plan is that each generation is insured. The parents, the kids, the grandkids and so on. Since our demise is a certainty, the life insurance payout of each of these policies will ensure that money is replenished for each rising generation. Life Insurance has other advantages like proceeds that are probate-free, as the death benefit falls outside of your estate. One note to be mindful of is that we encourage you to start this strategy early in life, so future health conditions do not complicate the availability of implementation.
My family bank was started by my grandfather, Alf, who bought a policy on my dad, Robbie, after his brother Chuck was killed. Robbie then bought a policy on me and my two brothers, and when my three kids were born, I too started policies on them.
If this intrigues you, reach out to me. It’s not complicated, and plans can be tailored to meet your financial goals. One final note is that money is not everything, but it sure makes life easier if not coveted.
I leave you with Warren Buffett’s sage comments, “A very rich person should leave his kids enough to do anything, but not enough to do nothing.”
YOUR ESTATE WWW.DAVISREA.COM PHOTOGRAPHY BY ADOBE STOCK 92
Libby Wildman is Head of Wealth Advisory at the Toronto-based investment firm Davis Rea and the founder of Liminal Escapes creative curated retreats.
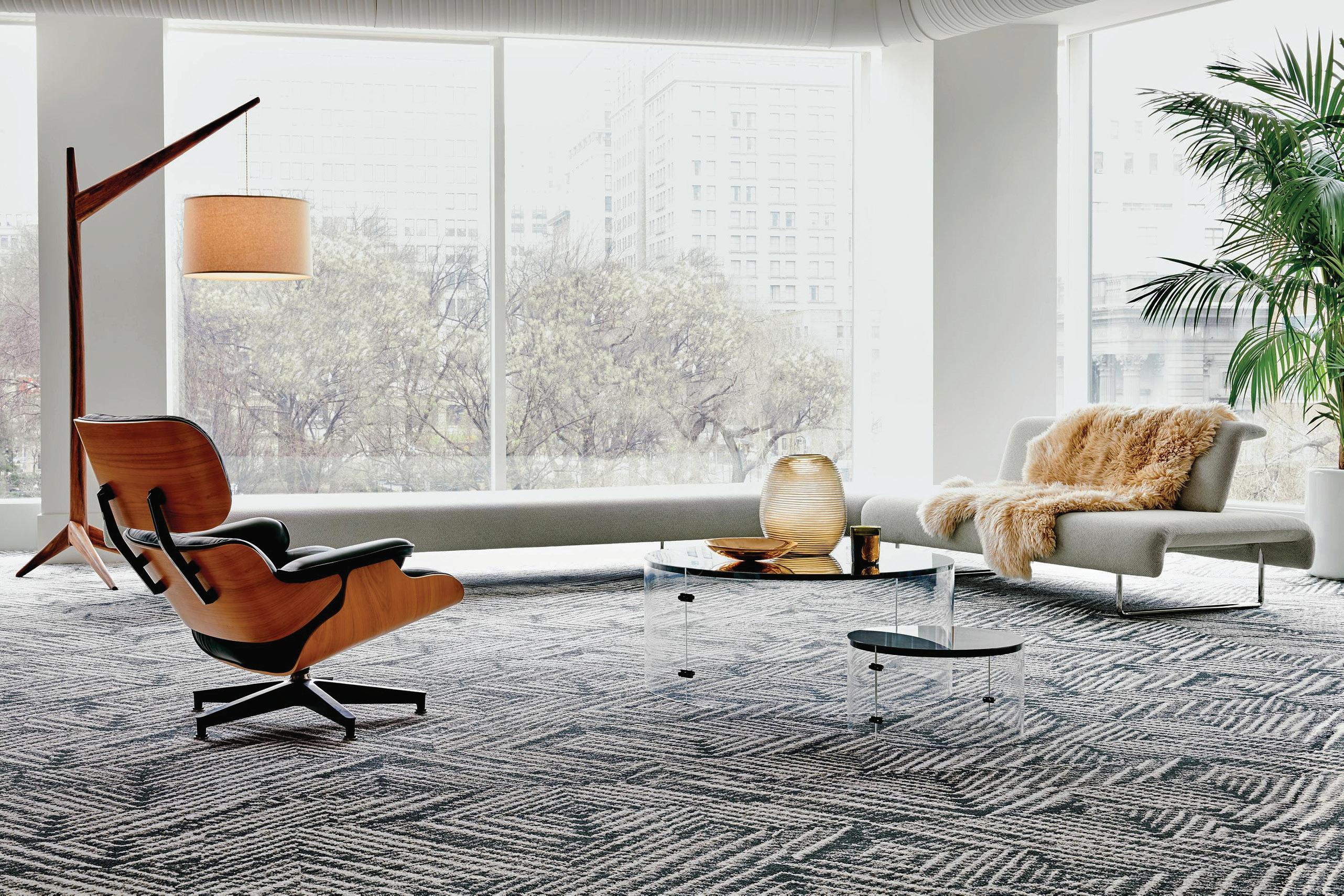

CARPET | AREA RUGS | SISAL | HARDWOOD | LUXURY VINYL | LAMINATE | CORK 103 MIRANDA AVE, TORONTO, M6B 3W8 (416) 787-1707 | WWW.ALLANRUG.COM INFO@ALLANRUG.COM
IN THE LIMELIGHT
Bloor Street Entertains is an annual tradition in Toronto — and for good reason. Not only is it a lavish evening for guests, but it’s also a vital fundraiser for AIDS and HIV research. We’re looking back at the 2022 event and paying homage to the wonderful work CANFAR does.



 By
Li
By
Li
The Canadian Foundation for AIDS Research (CANFAR) held its 26th edition of its largest annual fundraising event, Bloor Street Entertains (BSE), on the eve of World AIDS Day on November 30, 2022, in Toronto. The theme of this wondrous evening was “A Global Affair.” The night was co-chaired by the Honourable Scott Brison, vicechair, BMO Wealth Management (and former Member of Parliament), along with his husband Maxime SaintPierre, private equity and angel investor, and Candice Sinclair, philanthropist, and raised a whopping $1.4 million dollars to fund all areas of HIV/AIDS research. Guests convened at a range of prestigious boutiques and fashionable locations in the Bloor-Yorkville area for the evening’s events, meeting at Louis Vuitton, Christian Louboutin, Sentaler Atelier, Tiffany & Co., Holts Café, Peter Triantos Art Gallery, Four Seasons Hotel and others. Dinner at these posh locations was provided by some of the city’s top chefs, including chefs from Toben Food by Design, Four Seasons Hotel and Park Hyatt.
As a committee member, I was thrilled and honoured to attend an event at a Four Seasons Hotel Private Residence hosted by real estate developer and philanthropist Peter Gilgan. CANFAR’s chief executive officer Alex Filiatrault and his husband, Dr. Graham Smith, were also in attendance. During the evening, CANFAR’s national ambassador Ashley Rose Murphy delivered a heartfelt speech in which she spoke about how she was born with
HIV and became an advocate for the cause. The dinner was beautifully curated by Toben. After a sumptuous meal, all BSE guests gathered at the after party held at the Four Seasons Hotel, where they were invited to take part in the silent auction and enjoy some remarkable performances by Queen of the North, Brooke Lynn Hytes and Canadian dance music sensation Rêve!, sponsored by RBC Wealth Management, Labatt and Pace Law.
This spectacular evening was presented by returning Signature Partner BMO and lead partners including Mantella Corporation, Four Seasons Hotel Toronto, Tiffany & Co., Bloor-Yorkville BIA and Yorkville Village.
Currently in Canada, one person acquires HIV every four hours. Thirteen percent of Canadians living with HIV are unaware of their status. CANFAR was founded in 1987 and aims to end Canada’s HIV epidemic by leading national strategies to increase prevention, testing, treatment and linkage to care, and to end HIV stigma. Over the past three decades, the foundation’s donors have supported research that has changed the lives of those living with HIV. CANFAR’s work would not be possible without the support and generosity of all the generous donors and volunteers.
We are looking forward to working hard on this year’s Bloor Street Entertains. Learn more about this fabulous initiative and CANFAR’s work at canfar.com.
EVENTS WWW.CANFAR.COM
1. RYAN EMBERLEY: DEMA NAJJAR, TAMARA BAHRY, TAYA DAY, JENNIFER LIPKOWITZ, HALLA RAFATI, LILY LI AND ALISON DALGLISH-POTTOW 2. GEORGE PIMENTEL: CHRISTI SKYLIFTER AND JAY MCCAULEY
3. GEORGE PIMENTEL: JENNA BITOVE-NAUMOVICH AND SUZANNE ROGERS 4. GEORGE PIMENTEL: JANICE FRICKER, ALEX FILIATRAULT AND SYLVIA MANTELLA
Lily
1 3 2 4 94
Photography by Ryan Emberley & George Pimentel

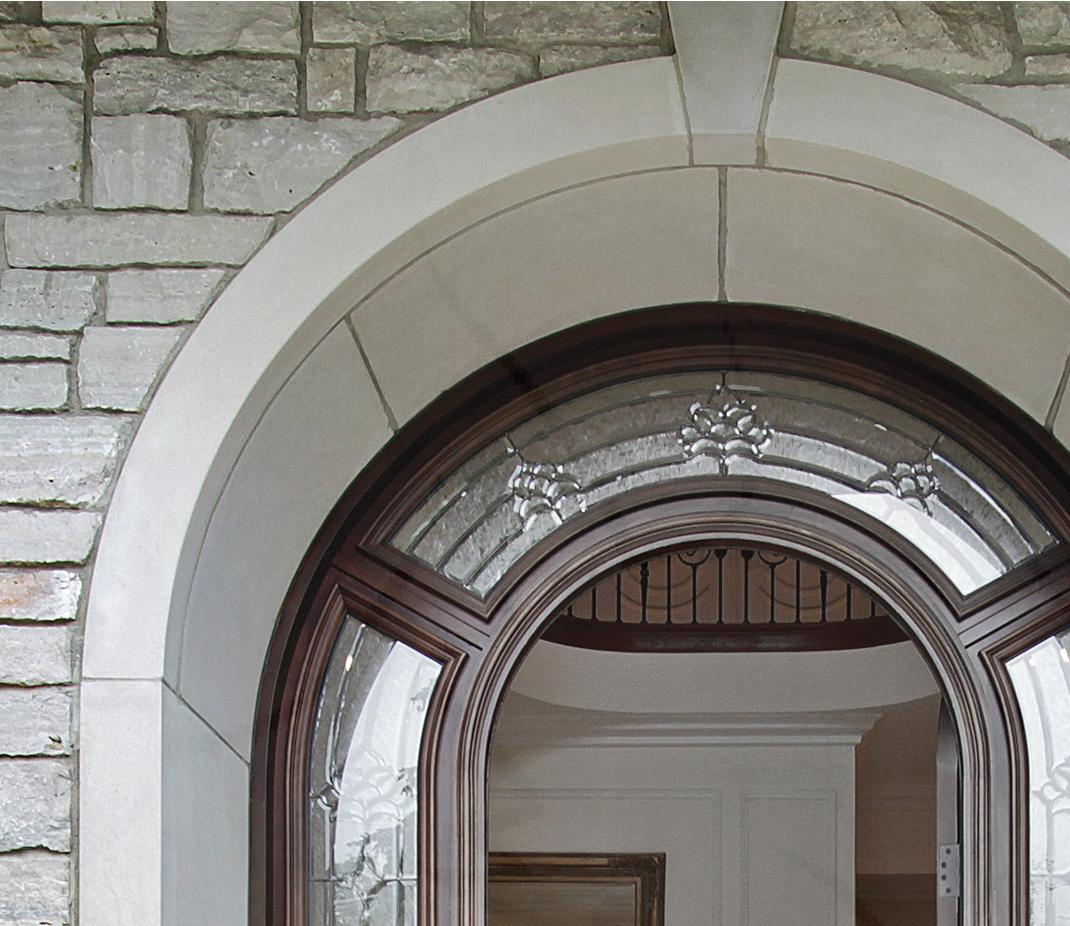



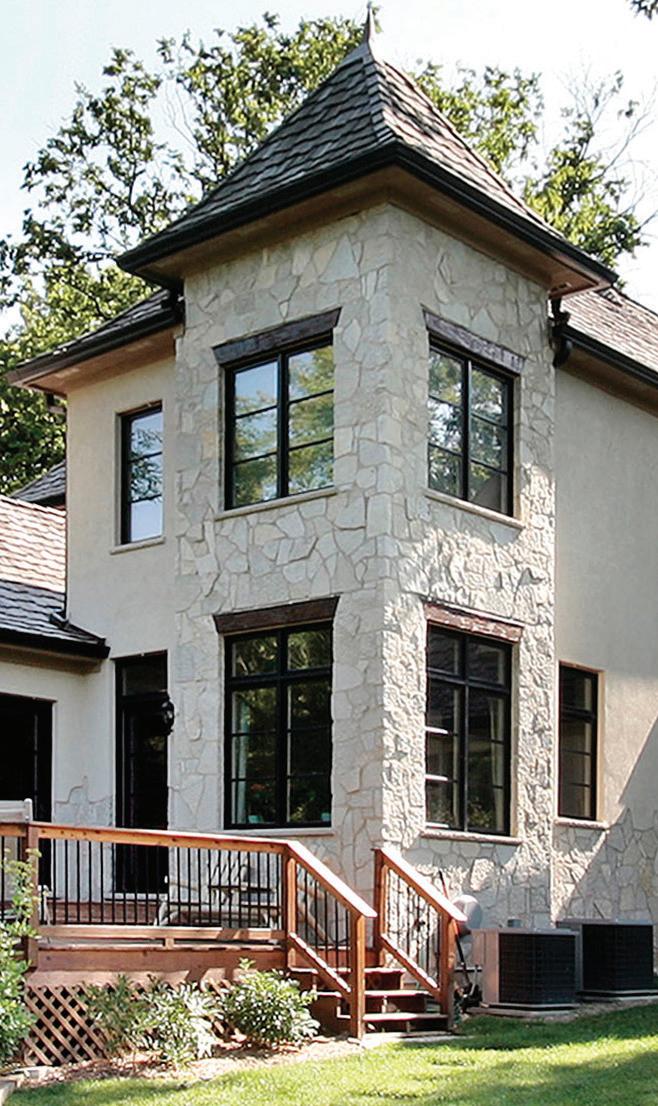



A WINNING HAND

The Hold’em for Life Charity Challenge was created as a platform for bringing industry leaders together for a unique evening of entertainment and fundraising. The 16th annual black-tie event was held at Toronto’s Fairmont Royal York on October 13, 2022, and attracted the who’s-who of the city’s business and real estate leaders.
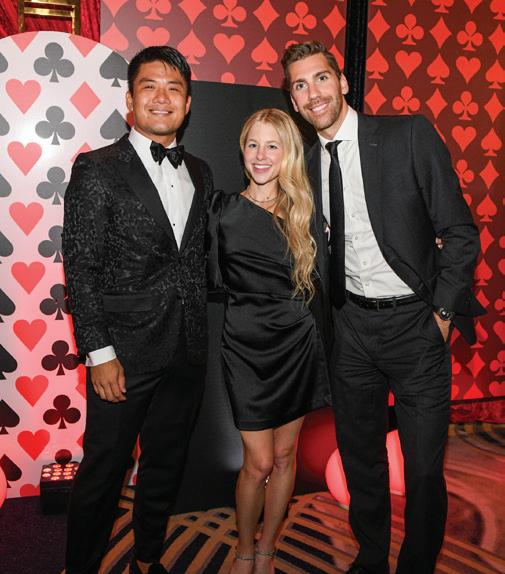

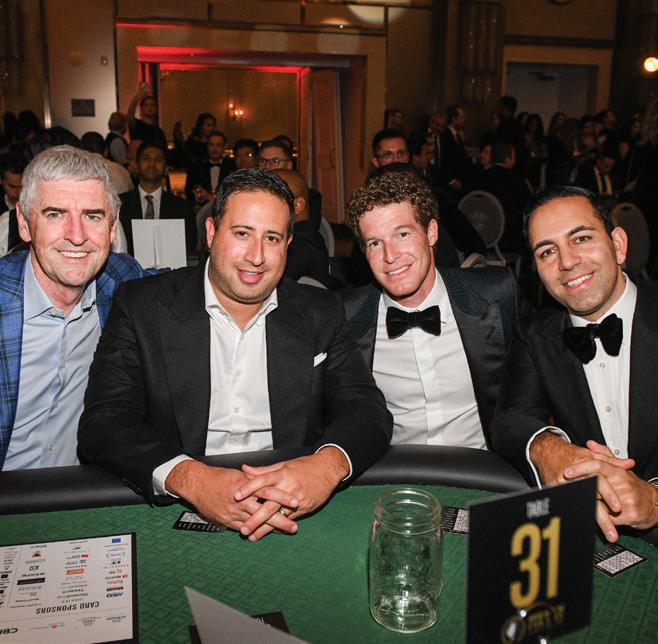

Co-chairs Gavin Cheung, president and partner of CentreCourt, along with Bob Blazevski, president and chief operating officer of Diamond Corp, raised more than $3.2 million for cancer research at the University of Toronto Faculty of Medicine and its nine affiliated teaching hospitals.




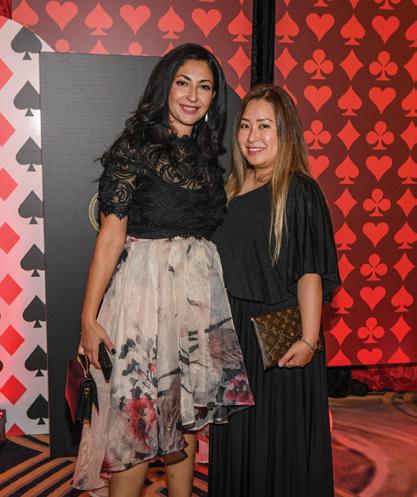

The Hold’em for Life Fellowship program was founded in 2019 as part of the $16.4 million commitment to the University of Toronto Faculty of Medicine. In 2022, Hold’em was proud to announce a $4 million endowed fund to support two new fellows in perpetuity who will be dedicated to brain and urology cancer research to help find cures.
Since 2006, the Hold’em for Life Charity Challenge has raised more than $42 million for cancer research at Ontario’s leading hospitals.

EVENTS WWW.HOLDEMFORLIFE.COM
1. JOHN BITOVE, BOB BLAZEVSKI, BRETT BITOVE AND JEFFREY KIMEL. 2. NICK KORDIC, MONICA KAZMIERCZAK AND JOHN PEETS. 3. NIALL FINNEGAN, JOSH ZAGDANSKI, JEFFREY KIMEL AND KASH PASHOOTAN. 4. GARY GOLDMAN AND SHELLEY FENTON. 5. RYAN KIMEL. 6. BRAD KEAST. 7. JONATHAN GOLDMAN, MICHELLE ACKERMAN, MADISON ISAACMAN AND JEFF HULL. 8. BARBARA LAWLOR. 9. FARZI JALALI AND AMY WONG. 10. GAVIN CHEUNG. 11. KAI TAI LI, LIZ NUCCI AND JOSH MITCHELL. 12. JONATHAN GOLDMAN AND JORDAN DERMER.
Last fall’s Hold’em for Life Charity Challenge brought together an incredible group to raise funds for cancer research.
1 3 2 4 6 8 9 5 7 10 12 11 96
Photography by George Pimentel
IT’S NOT THE MARKET. IT’S THE MARKETING.

Every property, from the one-bedroom condo to the sprawling estate deserves its debut. No two properties are alike and each has a story to tell. Our full-service creative division excels in the art of marketing and branding real estate, having positioned some of the world’s most iconic properties. They custom-tailor marketing strategies to make each listing compelling and relatable.
Masterful design and powerful storytelling— all in a day’s work.
AN INDEPENDENTLY OWNED AND OPERATED FRANCHISEE OF THE AGENCY REAL ESTATE FRANCHISING, LLC. NOT INTENDED TO SOLICIT PROPERTIES UNDER CONTRACT. OAKVILLE | WATERLOO REGION | MUSKOKA | BRANTFORD THEAGENCYRE.COM Follow Us on Instagram @TheAgencyRE @TheAgencyOakville @TheAgencyWaterlooRegion @TheAgencyMuskoka @TheAgencyBrantford
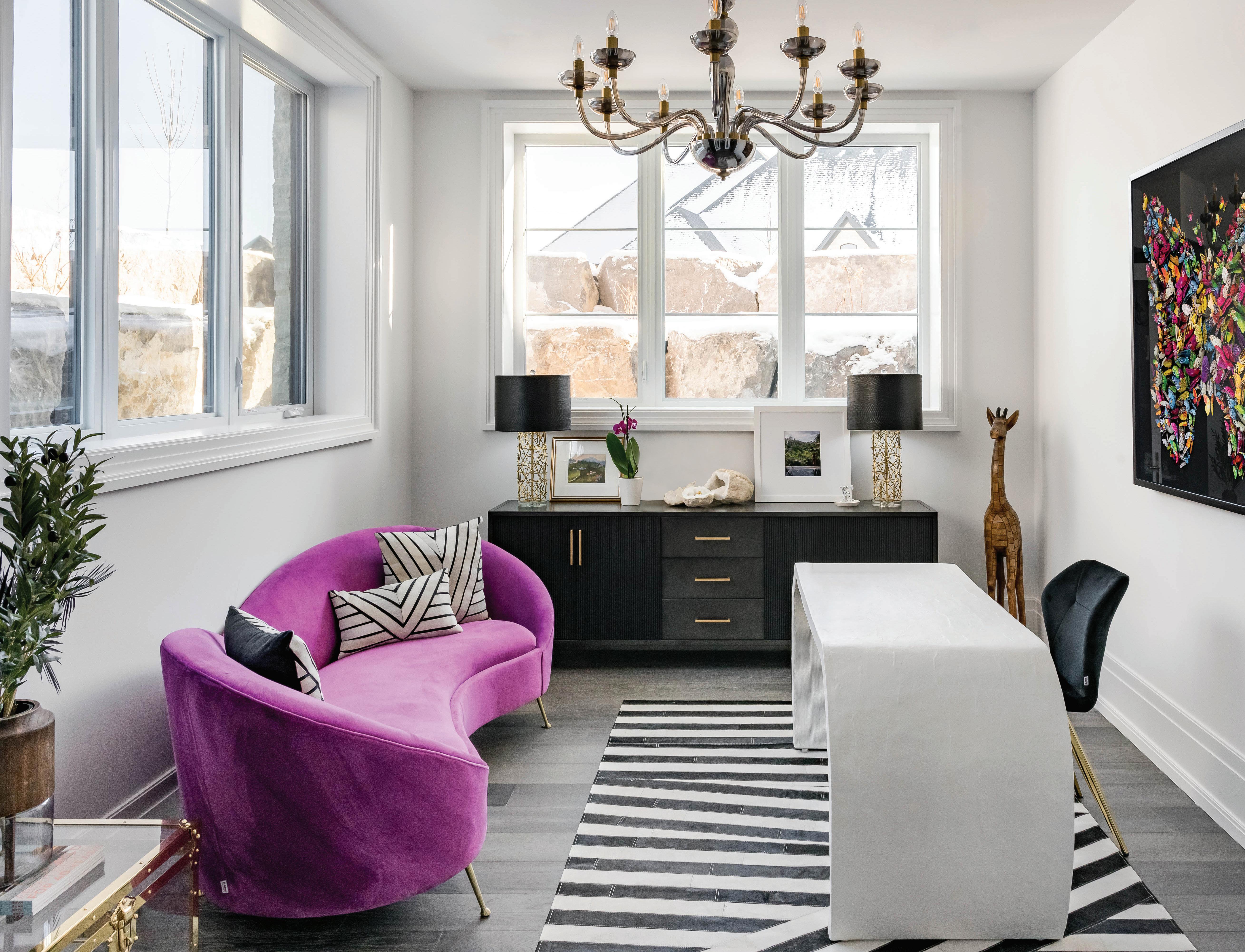
PHOTOGRAPHY BY JANELLE GOKULE 98
WORK AND PLAY
We can’t get enough of our friend Edilka Anderson’s delightful home office.


(That pop of fuchsia is everything!)
See how she designed her dream home with Claxton + Marsh on page 146.
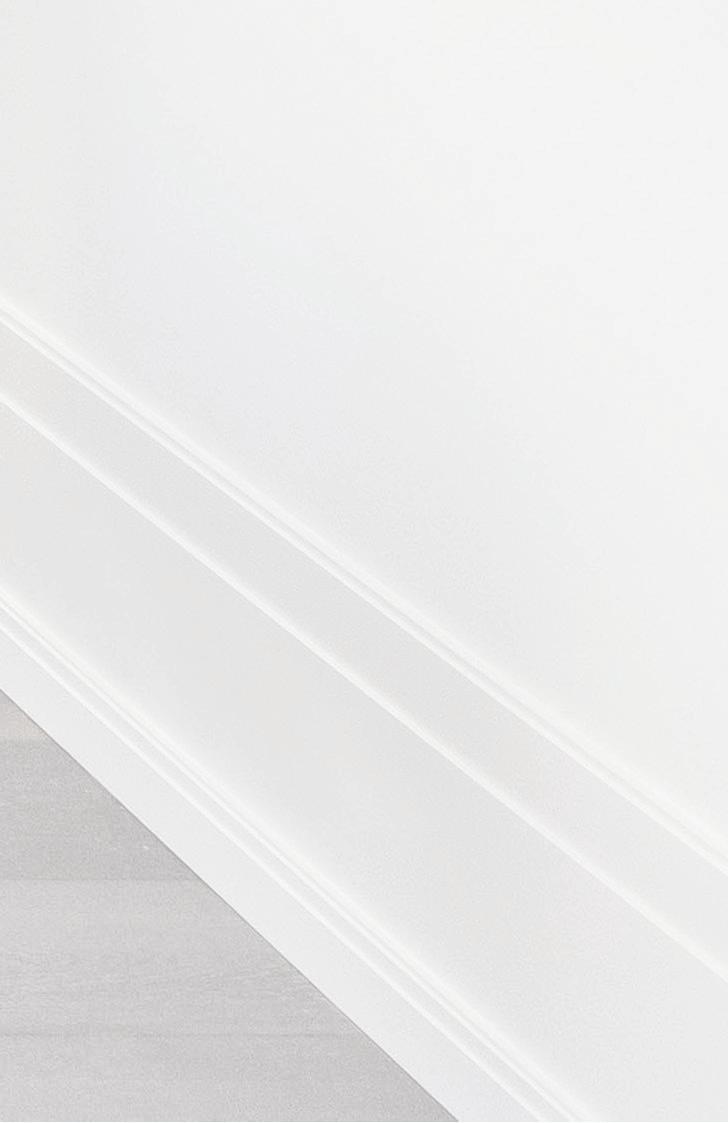

99
EMPIREin the making



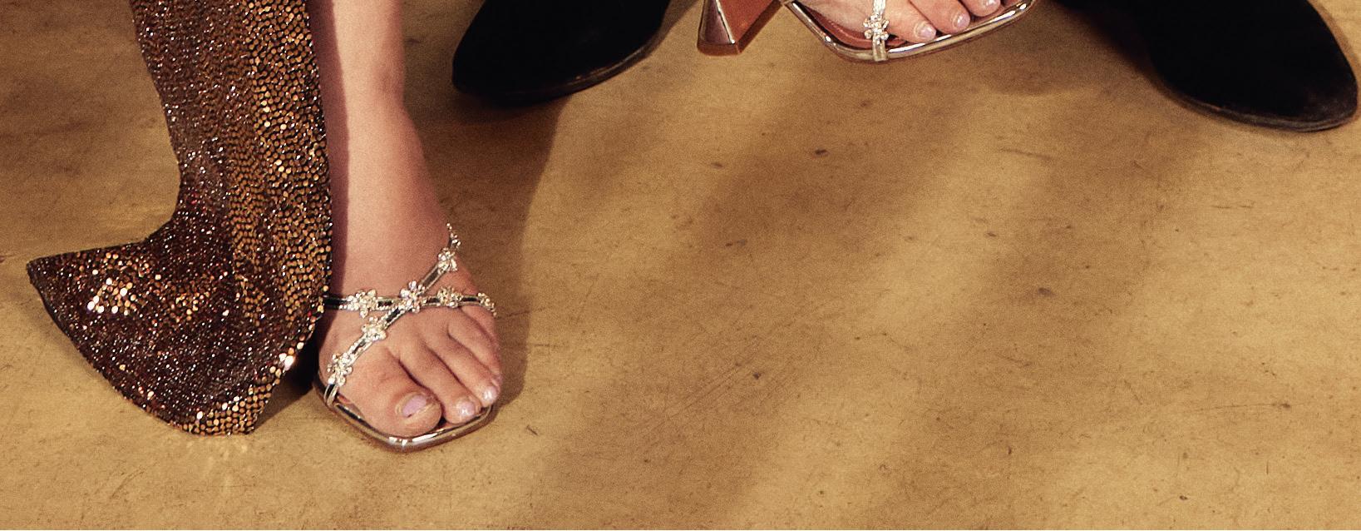

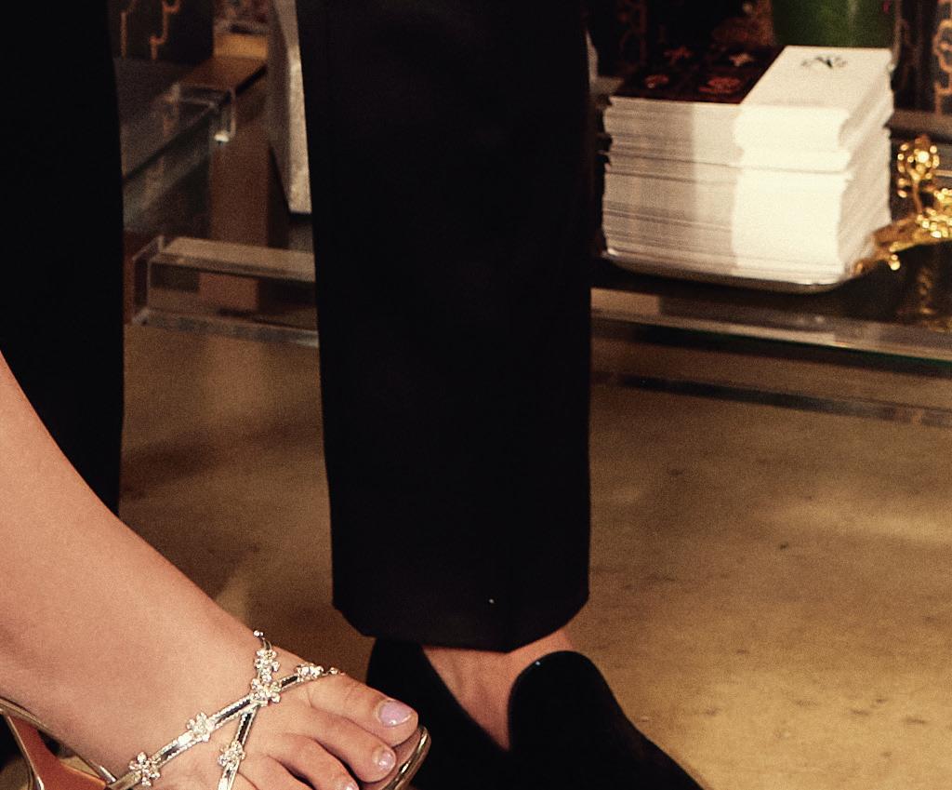


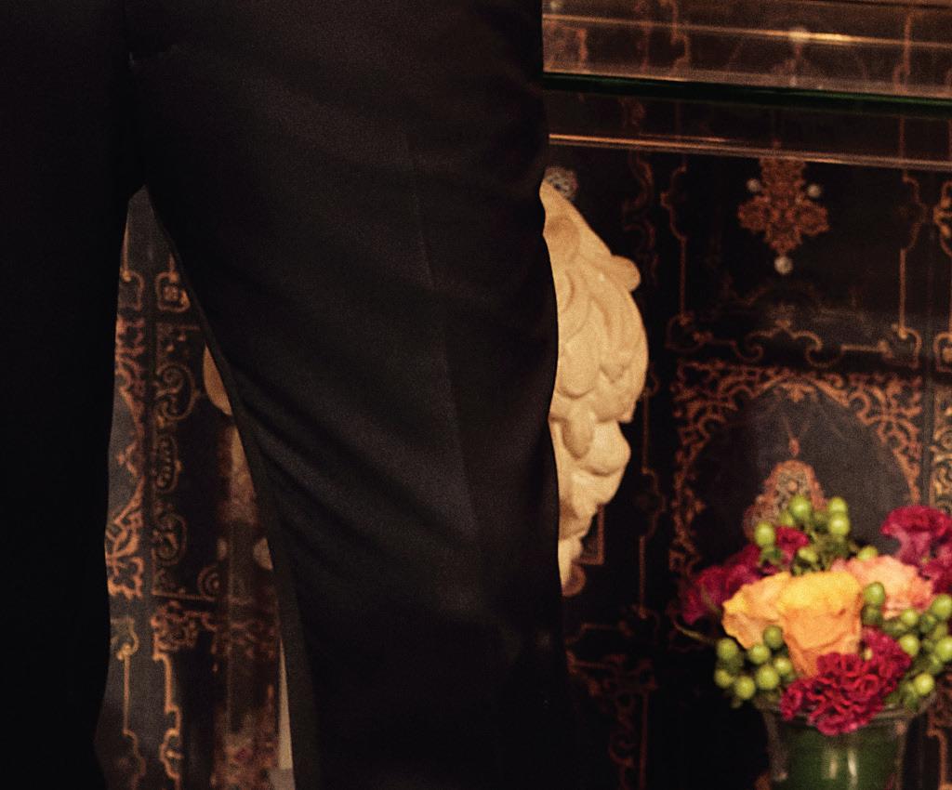







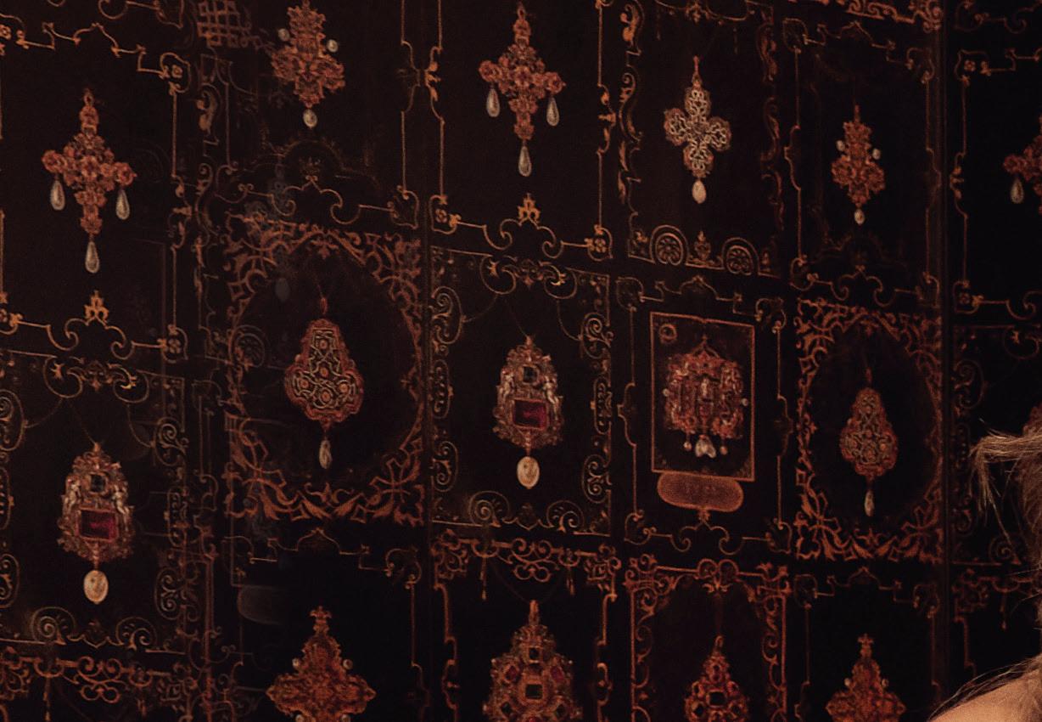

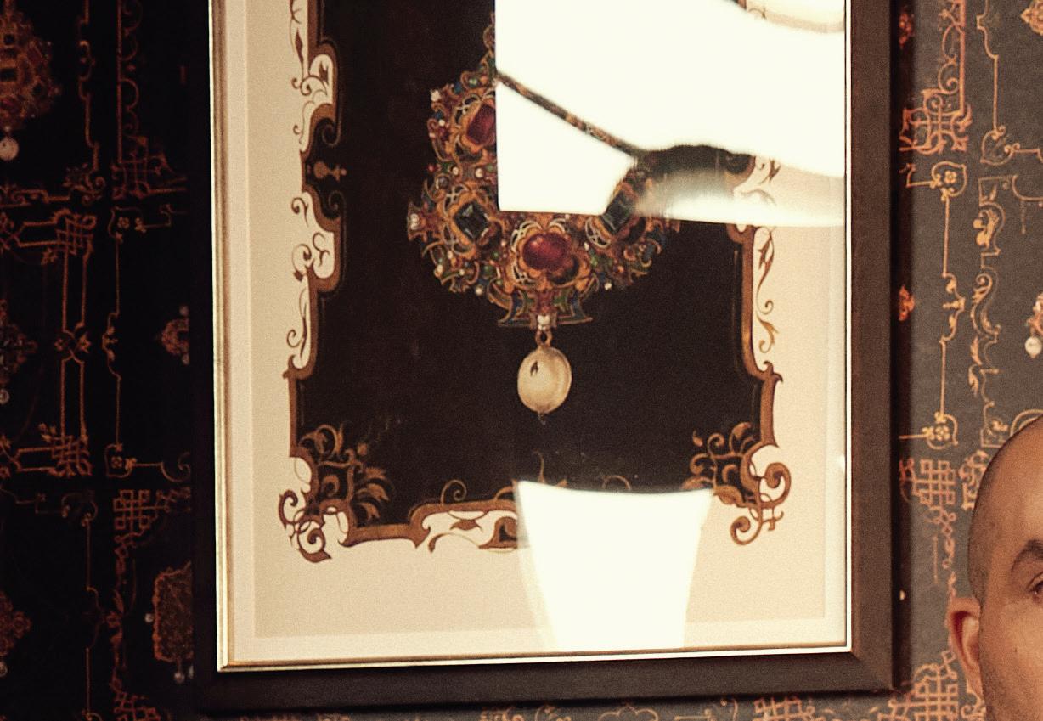



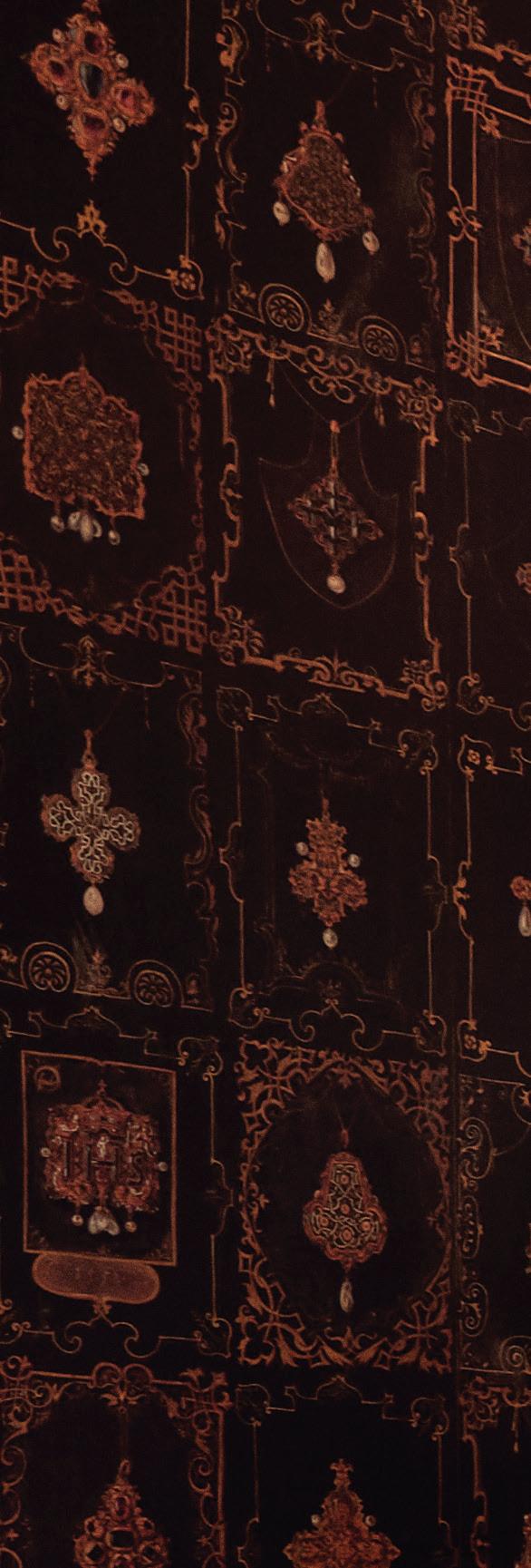 Jeanne Beker
Lifestyle Editor
Jewelry by Heili Rocks
Living Luxe Design Expo at Thompson Landry Gallery. Booth designed by Alexandra Naranjo Designs
Jeanne Beker
Lifestyle Editor
Jewelry by Heili Rocks
Living Luxe Design Expo at Thompson Landry Gallery. Booth designed by Alexandra Naranjo Designs
It’s been about four-and-a-half years since Living Luxe’s inception and it recently occurred to us that we’ve never told you, our beloved readers, about how the magazine came to fruition. Today, the brand is more than a publication — founders Jennifer Lipkowitz and Anthony Sirianni and their team have expanded Living Luxe into a thriving media group, and they’ve put on extravagant events (like last fall’s Living Luxe Design Expo and City Couture, a philanthropic endeavour for SickKids) for guests. Here’s what these intrepid leaders told lifestyle editor Jeanne Beker about their start, their relationship and how they’re fulfilling their dreams.











 By Jeanne Beker
By Jeanne Beker

Portrait Photography by Natasha Gerschon
Photography by Enzo Melana, Helicopix Inc.
Styled by Jenna Bitove-Naumovich
Anthony's suit by David Bernholtz

Hair by Klodi Stavre
Makeup by Arabella Trasca
Photography venue: Living Luxe Design Expo at Fermenting Cellar and Thompson Landry Gallery

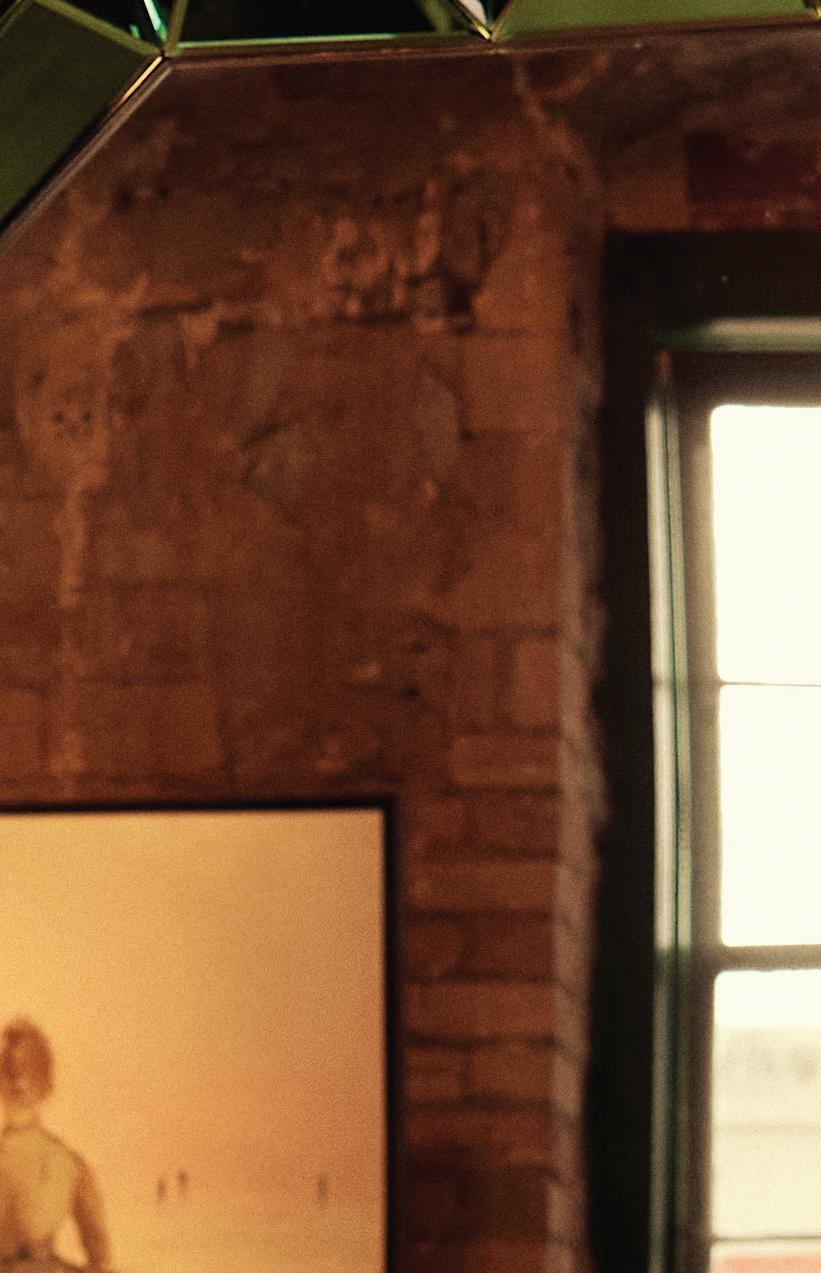
Onestarry night in June 2014, at a magical fundraiser for Kleinburg, Ont.’s McMichael Canadian Art Collection called “The Moonlight Gala,” I met a beautiful, bubbly young woman named Jennifer Lipkowitz. While we chatted, she pitched me on the idea of being featured in the glossy decor magazine she worked with at the time. I was impressed with her spunk and the chic publication. It wasn’t long before I’d happily opened my home up to them for a cover feature.
Fast-forward a few years. The publishing company where Jennifer had worked for a decade was acquired by new ownership, but she wasn’t done with the magazine world. In fact, she aspired to launch her own glamourous publication, though she knew it wouldn’t be easy. Still, the headstrong mom of two young kids was determined. It wasn’t long before she joined forces with a strapping, handsome guy named Anthony Sirianni (who had a young child of his own), who brought a wealth of management experience to the table. Together, Jennifer and Anthony were unstoppable: They were passion personified, and in late-2018, they proudly gave birth to the first issue of this marvelous magazine. Since their successful launch, the brand has grown by leaps and
bounds. Eyepopping print issues aside, Jennifer and Anthony have mastered the art of the gala event, having staged a magnificent fundraiser dubbed City Couture to benefit Toronto’s renowned SickKids last fall, along with the Living Luxe Design Expo — an impressive exhibition that’s now slated to become an annual affair. I recently caught up with the power couple at Casa Loma’s swank BlueBlood Steakhouse to find out more about the drive, tenacity and vision that fuel their dreams.
Jeanne Beker: The success of Living Luxe has been phenomenal. You’ve created an amazing brand. How prepared were you to really launch a magazine on your own?


Jennifer Lipkowitz: It was easier because I had done it before. Plus, I had learned many roles in the company — I’m not a journalist or an art director, but I worked very closely with these professionals. And when you work in every department, including production, operations and editorial, you learn the business.





JB: You also had the chance to build so many relationships. That must have really helped.
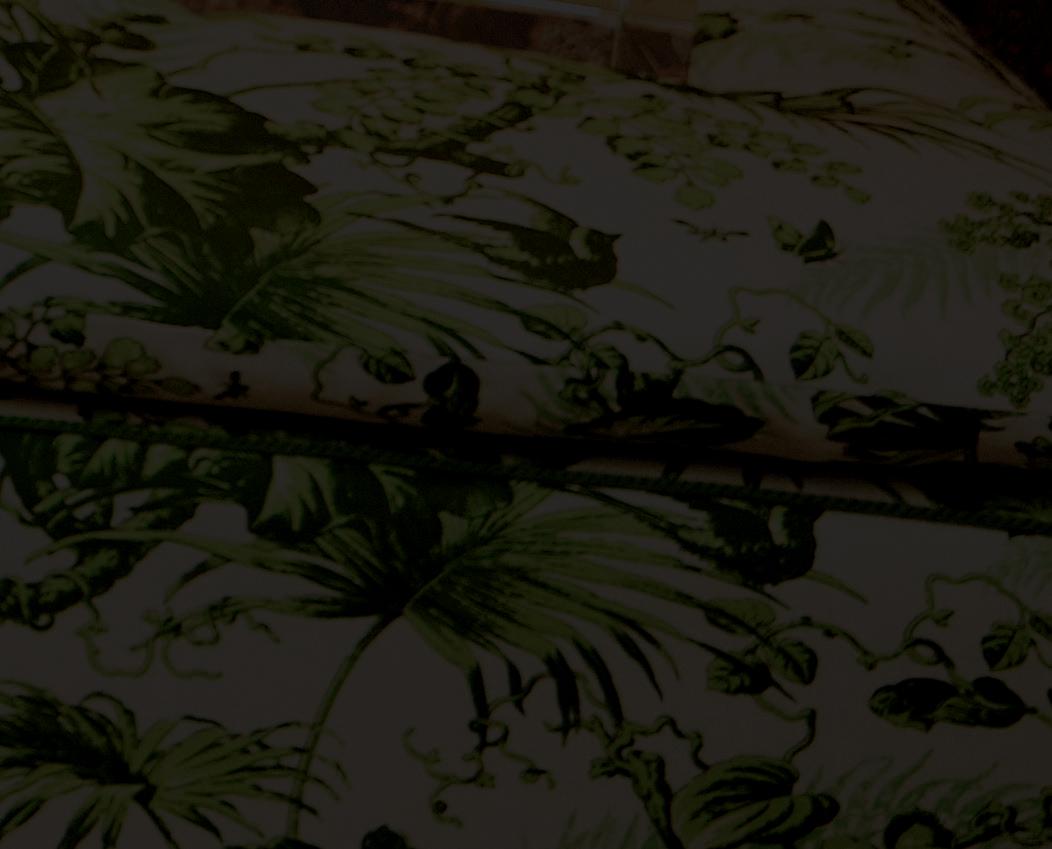



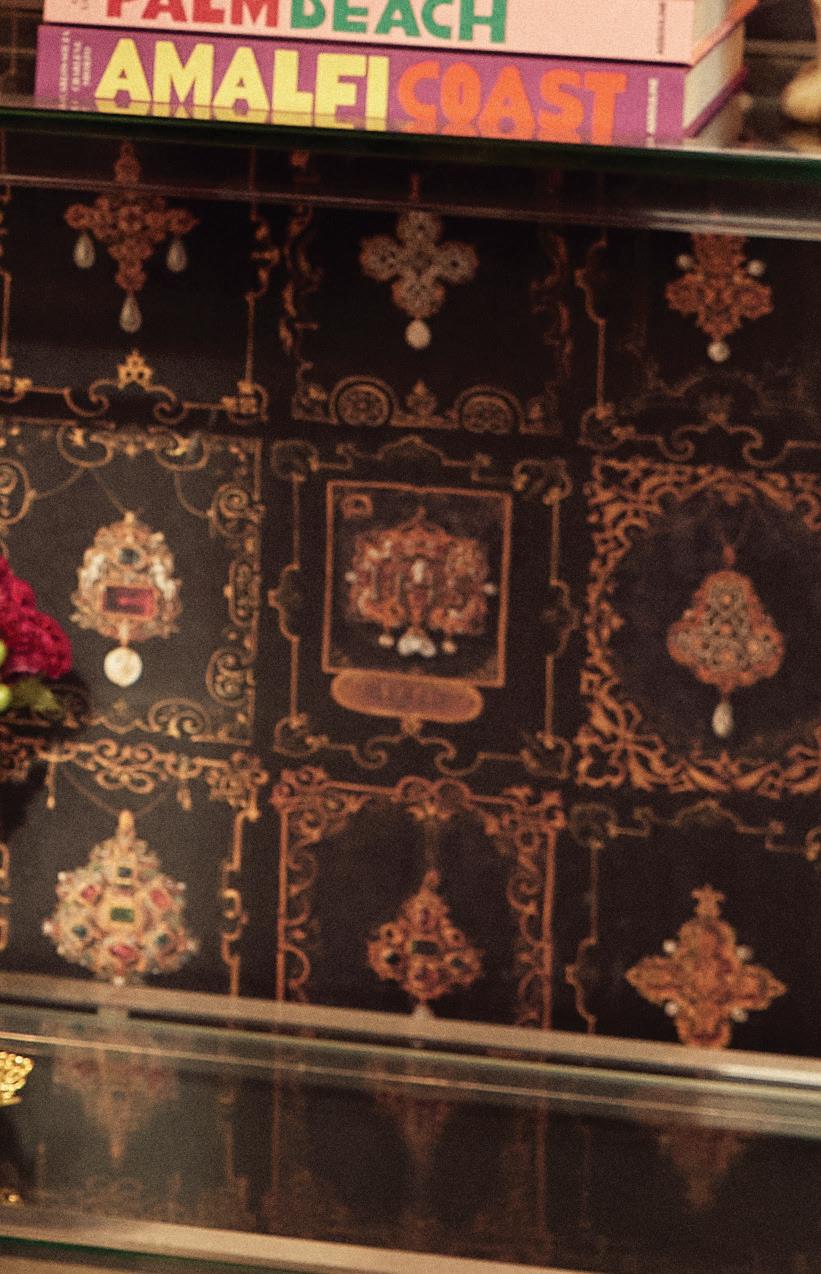
101
JL: That was key when we started. If I hadn’t built relationships, I probably wouldn’t have done publishing and I wouldn't have been as brave. But I had a track record of good relationships and that's what gave me the energy and the drive to say that I could do this.
JB: And why did you think luxury was a great space to launch a new magazine in?

JL: I didn’t want to do the same thing I had done before. I really wanted something new, fresh and innovative. I wanted to do something that was niche, like high-end luxury. Everyone wants to live luxuriously — whatever that means to them — and everyone can have a dream. So why not create those aspirations for people?
JB: Now, enter the dashing Anthony. The first time I met him, I thought he was a hunk — but not from the magazine world. You were working in other industries and obviously had a lot of business savvy, but certainly not in terms of media.
Anthony Sirianni: Given my expertise in running corporations and creative infrastructure, I felt that I could add a lot of value to the magazine.
JB: How did that happen? You and Jennifer had previously met and started a relationship. How did you start the magazine with her?
AS: We were on holiday in Jamaica and Jennifer was talking about her dream of starting a magazine. There was this look in her eye, and I just thought, you know what? Let’s do it! And she said, “Yeah, in the future.” And I said, “No, no, let's do it! This is your dream. Let's do it right now.” So, I quit my job. And I told her I was in on one condition: I didn’t want a word like “house” or “home” in the title. I wanted lifestyle to be incorporated from the start.
JL: That’s when the name Living Luxe came about. We wanted to create something that wasn’t just about design and home decor, though that’s an important element. Anthony was adamant about having lifestyle, travel, fashion and all the different elements that contribute to luxurious living.
JB: It sounds like a scary thing, though, especially for you, Anthony, to just plunge into this kind of risky endeavour. After all, you hadn’t known Jennifer for that long.
AS: No, I didn’t at the time, but I knew there was something there
from the start. We had this amazing connection. I knew it when I found her. I hoped it would turn into a relationship. If it didn’t, at least I knew I’d found my best friend. I also knew that because I'd done so many different things workwise, I could always jump into something else if it didn't work out. I really wanted to give it my full effort and ability.
JL: You can’t go into launching a business with fear or hesitation — that's where a lot of things can go wrong. For us, it was important to be fearless. I told Anthony I wasn’t going to be scared and I wasn’t going to give credence to any opposition we received from people. Instead, I told Anthony to look at it like noise. I said we should stay in our lane, focus and launch this big idea.
JB: It's fabulous that the two of you have each other to prop each other up. I'm sure the going gets tough sometimes. There must be times when you just want to pack it in.
AS: Yes, especially at the start. Back then it was just the two of us holding up the company. It's not like that now.
JL: There are a lot of great people behind us now, but Anthony is right. A lot of times, we had to hold down the fort when things happened, like COVID. Things happened that no one could have predicted.
AS: It’s funny because a few years ago, around the time COVID hit, I made a list on a piece of paper, which I recently found. I’d written down all the things I hoped to achieve, different strategies for all the things we wanted to do. And we achieved everything on that list. It’s amazing.
JB: Well, they say what doesn't kill you makes you stronger. I've been there since the magazine’s inception and saw some of the stuff you went through. I admit there were times when I didn’t know how you’d be able to keep it up. And then COVID came along, which was a real zinger. But somehow, you made it. What was it that you kept telling each other? What was it about your relationship that made you believe in yourselves?
JL: Anthony believed in me so much. He’d tell me everything would be okay and that I had a vision and I had him to lean on. I knew how committed he was, no matter what happened. When COVID hit, like a lot of business owners, we pivoted really hard. We knew we couldn’t stay stagnant, so we started doing these Instagram Live shows with guests on Thursday nights. It was fun! Things were so hard in the world, but sometimes you’ve got to take yourself as lightly as you can, because life is hard. Viewers
102
WITH LIVING LUXE, WE WANTED TO CREATE SOMETHING THAT WASN’T JUST ABOUT DESIGN AND HOME DECOR, THOUGH THOSE ARE IMPORTANT ELEMENTS. WE AIMED TO COVER LIFESTYLE, TRAVEL, FASHION AND OTHER THINGS THAT CONTRIBUTE TO LUXURIOUS LIVING.

103
WE WANTED THE MAGAZINE TO COME TO LIFE WITH EXHIBITORS, FASHION AND DIFFERENT ELEMENTS GOING ON THROUGHOUT THE WHOLE SHOW.

104
Jewelry by Heili Rocks
really appreciated those Instagram Live shows. So many told us we helped them come out of a dark place, but it also took us out of a dark place because we were able to chat with our clients and help support their businesses.
AS: It was interesting because our clients saw the successes of what we were achieving, and they started coming to us asking about marketing. So, every other Saturday, we devoted time to meet with clients on Zoom to give them custom marketing advice. We did that for a while, at no cost to them, because we wanted to help and we saw the need. We soon saw that their businesses were changing due to our advice, and we looked at each other and said, “Why don’t we start a marketing company?” That's how the Living Luxe Media Group was born.
JB: So, the magazine is rolling merrily along and you start this new enterprise where you're a consulting, marketing and brand-management agency?
JL: Yes, it was another big endeavour. Our media company does everything. We do clients’ creative because we have in-house creative. We also have in-house videography, which is an important component for social media. We have a creative director, graphic designers and writers — there are talented people who work on our team who create custom content for our clients.
JB: If that wasn’t enough, you also produced an amazing event last fall on the heels of the fabulous fashion gala you staged to raise money for SickKids. Your team created a three-day design exhibition in Toronto’s Distillery District. Some of the city’s top designers came out and you gave them a platform. Why did you decide that would be a good thing to do?
AS: In the first year of Living Luxe, I had this vision of doing an exhibition that hadn’t been done before. I wanted the magazine to come to life. I envisioned exhibitors, fashion and different elements going on throughout the whole show. But when I mentioned the idea to Jennifer three years ago…

JL: …I said, “No! I don't want to hear that right now. We're going through all these transitions. We've just launched the magazine. It’s too soon.” Then COVID happened six months after we launched. I told Anthony it was a great idea but not a great time. Later, after the lockdowns had lifted, he brought up the idea again and I said, “You know what? This could be amazing.” I appreciated his vision to mix fashion with design and lifestyle. We ended up having fashion shows in the middle of the exhibition. It was super interactive — visitors could go from booth to booth and really see the exhibitors’ work. And we had different spaces where people could walk up to the models, and we created different pods. It was cool!
JB: You got a lot of top people involved in this, which wasn't tough to do because you had already built your cred on the magazine.
JL: We were very fortunate. Lots of media outlets covered our expo, and it was nice to see that everyone was so receptive. This year, we're planning an exhibition that will be about four times the size of our first. We’re hoping to attract more visitors and there will be even more excitement. I never thought it would get so big so fast, but there you go.
JB: I guess we’ll all have to stay tuned for the details. Now let me ask you this: What’s the most valuable lesson you’ve learned about the media business?
JL: I’ve learned it costs nothing to be nice and to be a good person. I also think being able to have the opportunity to give back is important. Now that we have a magazine like this, we're able to give back every issue and support different initiatives.
JB: What is the most important and valuable lesson you’ve learned about each other so far, through this incredible process of working together so closely?
AS: From Jennifer, I’ve learned perseverance. She also has a beautiful heart.
JL: From Anthony, I’d say I’ve learned loyalty. He’s loyal to everyone. He's just so kind and dedicated. When he says he's going to do something, he does it.
JB: It sounds like you two are cut from the same cloth — the same designer cloth!
JL: We’re also on the same page when it comes to what the business means to us — we want to leave a legacy for our children because family is so important to us. We're very fortunate. We found each other and I needed him. I never would have launched a magazine without him.
JB: And Anthony, you never would have gotten into this crazy business without Jennifer.
AS: That’s right! I had no idea about this industry before this venture.
JB: Well, you're both an inspiration in many ways and the work you've done and what you've brought to the city, through the vibrancy of the magazine and the Living Luxe brand, has been quite wonderful. I'm so proud to be part of it.
105
showand tell
Last November, we were proud to host the first-ever Living Luxe Design Expo — a three-day event featuring some of the finest designers and lifestyle businesses in the city. Held at Toronto’s historic Distillery District after our first City Couture fundraising dinner, the showcase blurred the lines between interior design and fashion, and we were honoured to create an innovative space where our exhibitors — each highlighted on the pages that follow — interacted with their peers and our readers. A big thank-you to everyone who exhibited and to all who visited.

PHOTOGRAPHY BY STEPHANI BUCHMAN PHOTOGRAPHY
Photography by Enzo Melana, Helicopix Inc, Anthony Sirianni and Stephani Buchman
Photography Event Planner: Diana Pires
106
Venue: Fermenting Cellar and Thompson Landry Gallery
HARVEY WISE & ROBIN NADEL Partners, Wise Nadel Design
“We were invited to participate in the inaugural Living Luxe Design Expo, where fashion came together with design. We were inspired to create a booth that featured a vignette of a dressing room — appropriately called the art of self-reflection. A beautifully panelled wall with fluted radiused corners gave way to a marble-framed standing mirror with a cantilevered makeup console. The bespoke chair and chaise were custom designed by our firm and prominently displayed luxurious jewel-toned fabrics. To weave it all together, a beautiful wool-and-silk rug unified our palette of colours and provided a heightened sense of space and luxury.”

107
ALEXANDRA NARANJO
Lead designer + founder, Alexandra Naranjo Designs



“We wanted to be part of the first Living Luxe Design Expo because we’ve been part of the magazine since its inception, and because Toronto has such a strong design community, it was a great experience to see so many of us under one roof. Our booth was a small representation of our work, as we are known for our use of colour and wallpaper. The idea was to give visitors a taste of what we can create. The inspiration came from the bold wallpaper we used (by Mind the Gap), which features beautiful pieces of jewellery. It was such a great experience for us — we enjoyed connecting with new vendors and colleagues.”

PHOTOGRAPHY BY ANTHONY SIRIANNI
KAM S
Founder, Luxeme Kitchens Inc.
“As soon as I heard there was going to be an expo hosted by Living Luxe, I asked them to save me a space to show our capability to others. Our booth served as a magnificent stage to show a sample of our millwork, which we design and produce regularly. We tried to be innovative and got a very good response from designers and clients who were looking for new design ideas and concepts. We made strong connections with other exhibitors and hope to continue our relationship with them. To me, this is how we can support and promote each other to build a stronger design community in the city.”

109
ANDREA MCMULLEN Founder, ADM Design Inc.
“My goals for this show were to represent both my interior design and in-house construction division, along with my retail boutique chain. I wanted a creative, inspiring booth. We utilized our space to feature everything from furniture and gifting items to original art and sculptures from local artists and artisans, as ADM focuses on its unique sourcing availability and supporting local craftsmanship. I have to say I was truly inspired by the participants and the connections we made being on site together during this show — I was able to fully understand the extent of their abilities and how it would correlate with my business. I am pleased to say that I have already collaborated with some of them.”

PHOTOGRAPHY BY ENZO MELANA, HELICOPIX INC ANTHONY SIRIANNI (TOP RIGHT) 110
RAANA KALPAKJI Owner, Revelle

“As a women’s resort-wear boutique, Revelle is always excited about opportunities where we can share our love for colours, patterns and daring fashion with other beautiful women. The Living Luxe Design Expo gave us the opportunity not only to spread our love for fashion but to also help women aspire to always be different. Our booth featured our one-of-a-kind accessories, ranging from our beautifully embellished headbands, delicately handmade statement earrings and our fun and unique bags. We designed it in such a way that visitors could seamlessly browse through our products while feeling like they were on a tropical vacation. After meeting the other exhibitors and learning more about their innovative designs and creative pieces, it became even more clear that fashion and design are boundless and connect people together in special ways for an inspiring purpose.”
 STEVE KANELLAKIS Partner, IDY Space
STEVE KANELLAKIS Partner, IDY Space
"The Living Luxe brand exudes class, quality, design sense and innovation. This was evident in all aspects at the Living Luxe Design Expo, from the venue and catering to the fashion events, guest speakers and the impressive exhibitors who participated. It was a wonderful inaugural show and we’re looking forward to this year’s event."


111
ALINA TACMELOVA
Founder, Engineered Arts

“At Engineered Arts, we work with various materials to create installations for events, space relays, showcases and other affairs. We were excited to participate in the Living Luxe Design Expo because we wanted to present the new direction we’re taking in the interior design industry. Not only did we create the grand backdrop and ceiling for the City Couture fashion show the evening before the exhibition started, but we also had the opportunity to present our first collection of interior objects by Engineered Arts Objects and attract the attention of leading designers. It was a pleasure participating and lovely to meet so many talented professionals and visitors.”

PHOTOGRAPHY BY ENZO MELANA HELICOPIX INC , ANTHONY SIRIANNI (LEFT IMAGE) 112
MASEEH SHARIFI Director of operations, The Rosarium Inc.
“We had two main features in our booth. First, we created a one-of-a-kind photo op featuring two angel wings made with more than 1,000 of our signature Ecuadorian roses. In addition to that, because the Living Luxe Design Expo had a fashion show component displaying some of Canada’s top clothing designers, we decided to make a two-piece couture dress made entirely of roses. We used over 1,500 preserved pink rose petals for the top piece of the dress and more than 1,000 roses in various shades of pink and white arranged in an ombré design for the bottom piece. All the booths at the Expo we artistically designed and most of the other exhibitors have become friends or customers.”

113
JOE DI DONATO Vice-president, Faema Canada
“We truly loved the exclusive opportunity the Living Luxe Design Expo offered. The JURA brand has always resonated with the fashion and design communities, so the balance between exhibitors and attendees with a true passion for all these elements was very attractive — it was a can’t-miss opportunity. We wanted to interact with the attendees on multiple sensory levels and provide an exceptional coffee experience. Our booth was focused on a masterpiece of Swiss engineering, the new JURA Z10. At the touch of the screen, it prepares the full spectrum of hot drinks, from an intense espresso to an on-trend flat white. It also opens a whole new dimension in the enjoyment of coffee with the introduction of cold-brew specialties. The show truly allowed us to provide attendees with the perfect JURA experience.”


PHOTOGRAPHY BY ANTHONY SIRIANNI 114
BORIS MATHIAS, TATIANA SHEVELEVA, LORIS OGNIBENE Partners, Chapi Chapo Design
“As we begin any project, our design team visits the space we’re assigned to and embraces the challenge to create something innovative and timeless while staying true to Chapi Chapo Design’s brand DNA. Working with pre-existing art in this space, we wanted to enhance what was there with a complementary design that showcased the beautiful location. While discovering the space, we found a powerful abstract sculpture called “In girum imus nocte et consumimur igni.” For our design, we emphasized the sculpture’s presence in the space by framing it in a complementary red silk fabric with additional complementary lighting in order to isolate it from the other pieces in the room, creating a softer cocoon in contrast to the brutalism of the sculpture.”

115
NORM SHUBAT Director of operations, EuroStar Windows & Doors

“Our booth featured our signature aluminum series of windows and doors. With the four walls of our booth, we stationed entry doors, tilt-and-turn windows and a massive 20-foot stackable lift-and-slide door. We left the inner space of our booth vacant for as many visitors to fit in as possible. We also learned from our visitors, who told us what they were interested in when it came to outfitting their homes with new windows and doors, and we were humbled and inspired by our co-exhibitors and esteemed industry players who also participated in the event.”
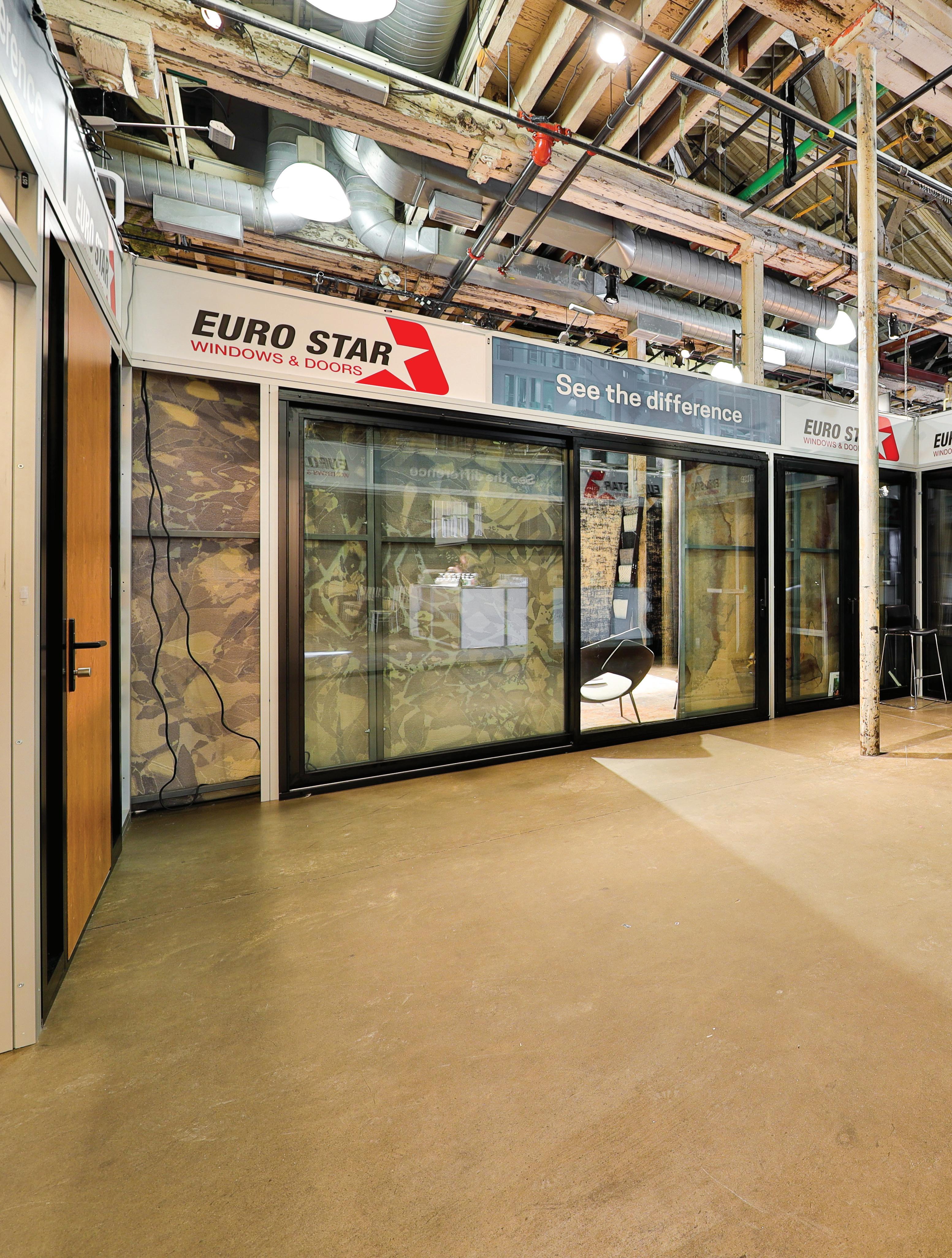
PHOTOGRAPHY
116
BY ANTHONY SIRIANNI (RIGHT IMAGE), ENZO MELANA HELICOPIX INC (LEFT IMAGE)
DANA MAREI & WISSAM QASSIM Founders, Nœud Atelier du Parquet
“Nœud Atelier du Parquet offers luxury high-end engineered hardwood flooring. Our booth was a product of collaboration with the experts from Lotus Kitchens who, working together with architectural design firm Contempo Studio and Skopos Wallcoverings, brought the inspiration of ‘art deco kitchen’ to life. We provided the architectural canvas, and our partners drew a story of an art deco era interior characterized by harmonious geometry, clean and visually appealing details. The booth featured our signature deepsmoked and cerused nœud 360 in a herringbone pattern. Inherited from the era of hardwood craftsmanship, we thought this pattern is especially fitting for the interior.”
MARTIN GUZDA Founder, LOTUS Kitchens & Fine Cabinetry
“We were launching a new company and I realized the show would have amazing exposure. It had very high-end vendors participating and quality speakers who I wanted to connect and potentially work with. I also wanted potential clients and partners to see all the possible things we can create. Our booth was a fully immersive experience — the goal was to make it feel like you were in a fully functioning kitchen. It featured wall panelling, wallpaper treatments, wall sconces and fine metalwork. Being part of this show really made me realize the potential of what I can truly accomplish with our new company.”

117
ARFA AMIR Marketing manager,
Skopos Limited
“As an interior solutions provider, Skopos was intrigued by the novel approach Living Luxe took in the launch of the expo. Our booth, created in close partnership with the experts at KARE Toronto, was designed to be a decadent but comforting representation of a real luxury home. It was accented with elements of drama and personality in every corner, from fine jewelry to plush furniture and unapologetically opulent decor. The two wallcoverings chosen for the booth were amongst the most luxurious of Skopos’ products: Lava, which combines an organically shaped foil print with lustrous textures, and Hibiscus, which draws on themes of tropical wildlife and jungle scenery. Both fulfilled their own distinct aesthetic and functional needs of our booth.”
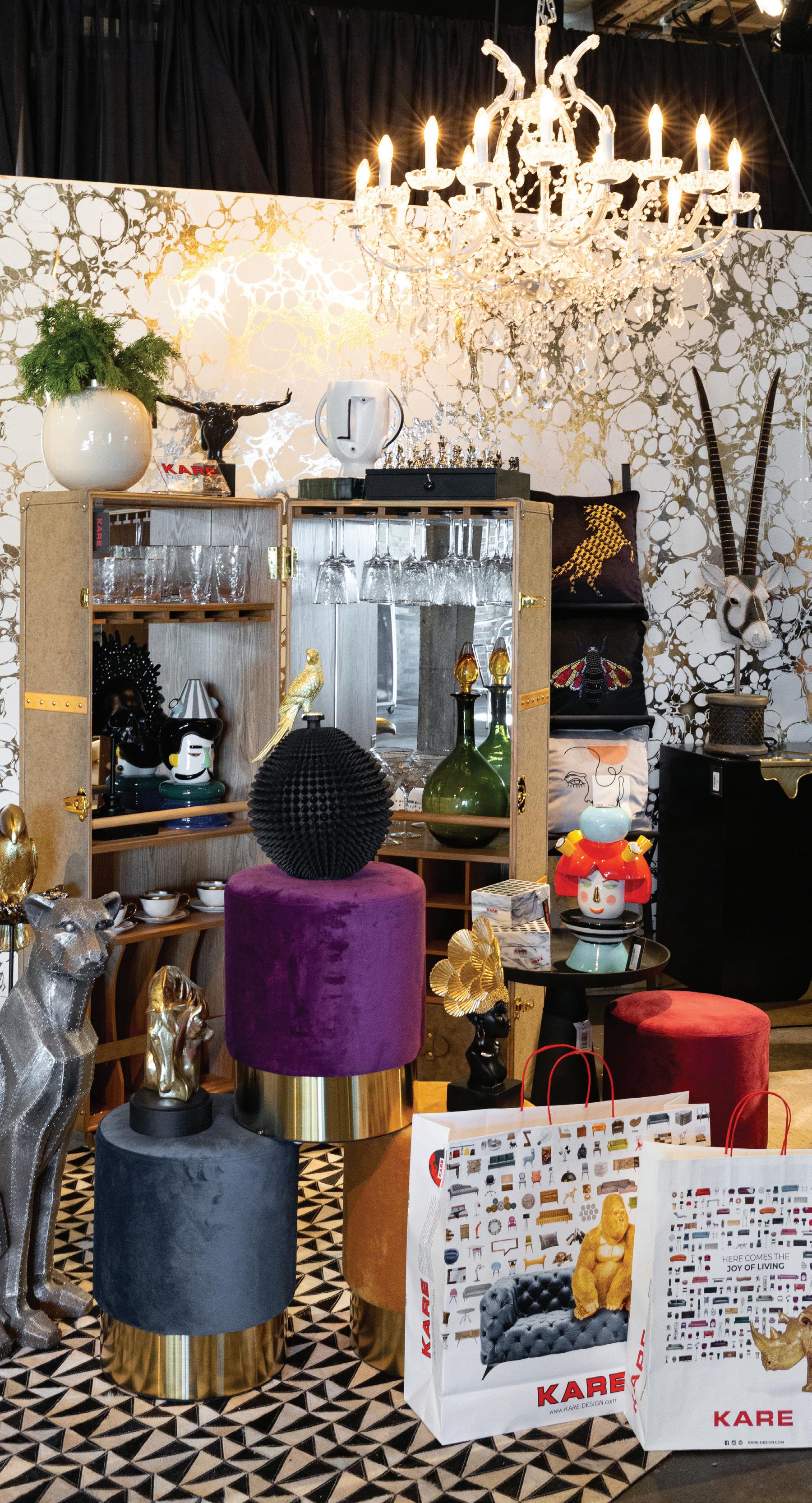

PHOTOGRAPHY BY ANTHONY SIRIANNI (RIGHT IMAGE), ENZO MELANA , HELICOPIX INC 118
EDILKA ANDERSON Franchise owner + designer, KARE Toronto
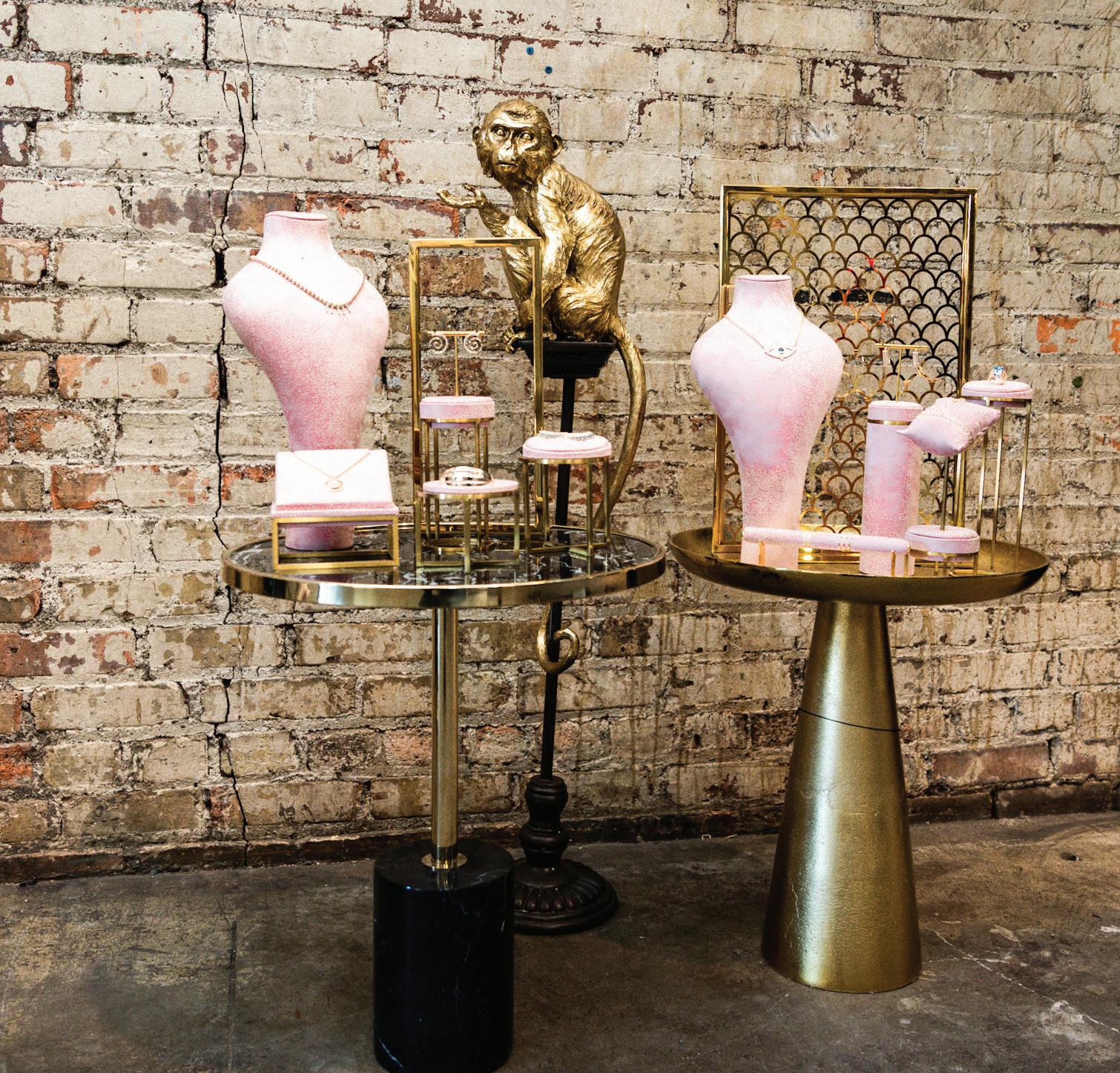
“We love being a part of the Living Luxe community. This expo was the perfect opportunity to introduce KARE and meet other amazing vendors. Our booth was unique as it featured four brands in one space, so it was important to use neutral furniture that would stand out on its own, and wouldn't overpower the look and feel of what everyone was showcasing. We were really inspired by the space in the Distillery District, and enjoyed combining fashion, art and luxe lifestyle into our booth.”
ELAINA MANSOUR Owner + jewelry designer, Nijma M Fine Jewelry Inc.
“I knew the Living Luxe Design Expo would be the ideal environment to showcase my jewelry designs — displayed on blush-pink suede and gold displays perched on top of gold and marble cocktail tables — and connect with fellow designers and entrepreneurs, as well as customers. Any time you have entrepreneurs and designers who are passionate about what they do, you can't help but be inspired. I learned how valuable it is to discuss successes, challenges and brainstorm with different entrepreneurs, and I was inspired to try something new, design a new collection with a new perspective, push the limits of my comfort zone and even collaborate.”

119
MICHAEL POURVAKIL President
+ owner, Weavers Art
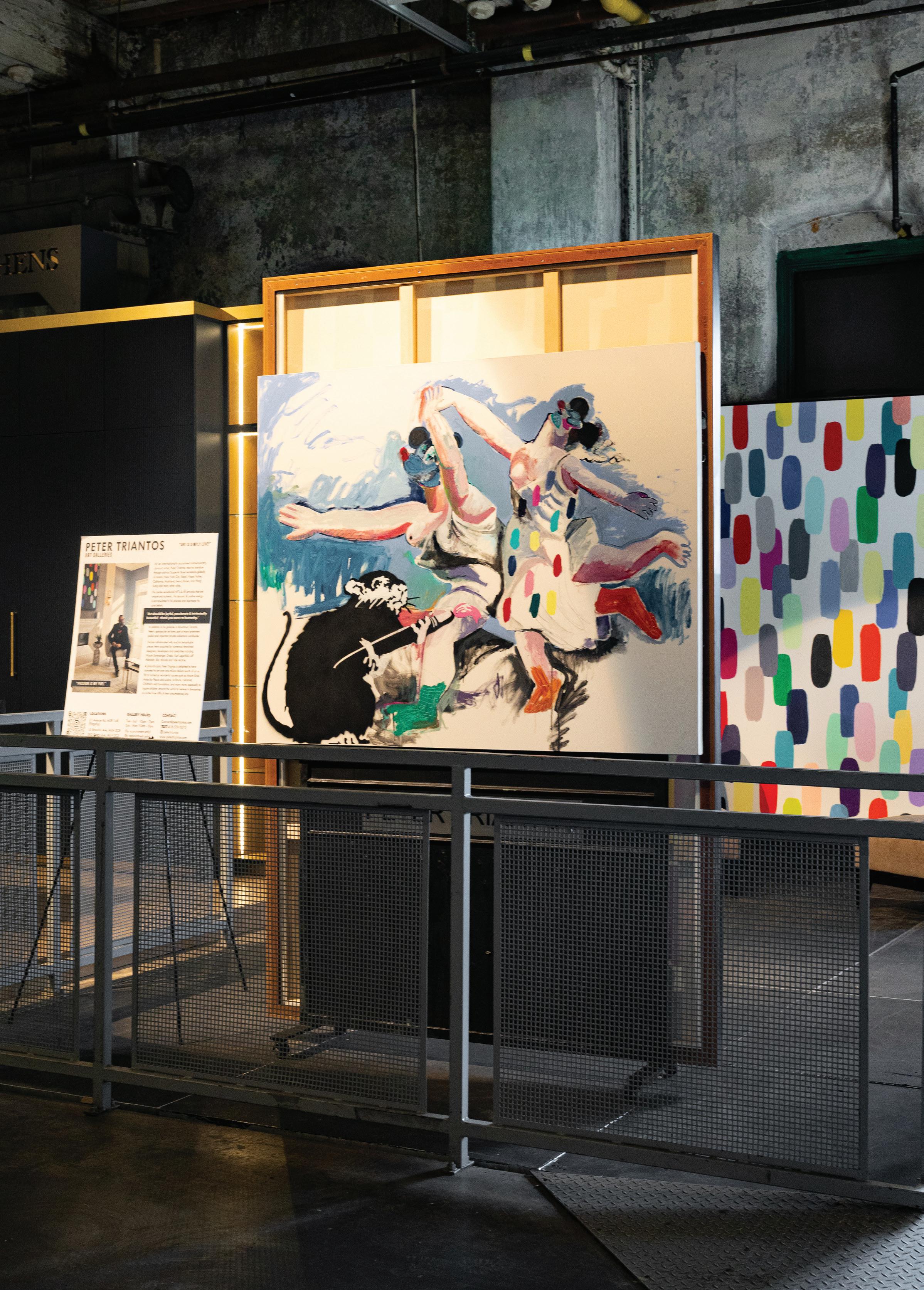
“One of the main reasons for participating in the Living Luxe Design Expo was to connect with our existing clients and to educate young, up-and-coming designers. It’s also important to support the design industry and make sure that in this age of social media, we can still make the human connection."

PHOTOGRAPHY
ANTHONY SIRIANNI
120
BY
(LEFT IMAGE), ENZO MELANA HELICOPIX INC
“It was a stellar event, and it was instrumental in raising awareness and providing much-needed funds to such an important charity. I was really honoured to be part of it. I’m certain there will be many more like this expo in the years to come.”
 PETER TRIANTOS Artist + owner, Peter Triantos Art Galleries
PETER TRIANTOS Artist + owner, Peter Triantos Art Galleries
121
STEPHEN PIETROBON Business development manager, Zaneen Lighting

"It was a great opportunity to be involved with an event in our community that combined design and fashion. We were thrilled to help transform the event space in the renowned Distillery District with an array of lighting installations that matched the industrial atmosphere that housed the vibrant array of events Living Luxe scheduled during the expo."

PHOTOGRAPHY BY ANTHONY SIRIANNI ( LEFT IMAGE), ENZO MELANA HELICOPIX INC (RIGHT IMAGE) 122
ANDREA GRANZOTTO
CEO, Doorland Group
"We participated in this expo because we knew it was a great opportunity to showcase our business, support Toronto’s thriving design community and meet other exhibitors and prospective clients. We are also pleased to have supported the City Couture event in support of SickKids. Our team had a wonderful experience and we are really looking forward to participating in future shows with Living Luxe.”

123








 Rino Perruzza
The Hazelton Hotel, Toronto
Rino Perruzza
The Hazelton Hotel, Toronto
124
Painting By John Barkley, New Beginning
HERITAGE Hospitality
summer, invites the area’s chic, vibrant neighbours to come together to celebrate a multitude of festivities.
HISTORIC BEGINNINGS
By Adriana Ermter
Ihave an innate passion to bring people together,” says Rino Perruzza, the enthusiastic proprietor, founder and principal of The Imperial in Toronto. “Hospitality, cooking, creating special moments — it’s what I do. It’s why I wanted to bring The Imperial to life. My love for this project keeps me going and I cannot wait for guests to walk in off the street and through our doors. It’s going to be spectacular.”
Perruzza’s big, inclusive words match the mammoth 135-yearold front doors of his new events-based luxury venue. Located at 129 St. Clair Avenue West, The Imperial, opening to guests this
Built in 1888 as Forest Hill’s original neighourhood parish, Deer Park Presbyterian Church was favoured by locals for decades. Later, after a rebirth as the Deer Park United Church, it almost became, for a moment during the mid-aughts, a projected condominium building. That is, until Perruzza swooped in with visions for a revival.
Now, after two years of extensive renovations, the decommissioned historic site has gloriously transformed into a 6,000-squarefoot upscale hot spot to host weddings, bar and bat mitzvahs, art exhibitions, fashion shows, concerts, corporate events and so much more — it’s truly a versatile venue. Respectful of its community-based roots, Perruzza has thoughtfully perpetuated the former church’s legacy, turning it into one of the city’s grandest gathering places, complete with a fresh and modern vibe. “The magic is that it’s now a blank canvas for all of our guests to do anything they want with and to book any type of event they desire,” he says.
Timeless with its historical, Gothic stone exterior, the land-
With its doors opening this July, Forest Hill’s new hot-spot venue, The Imperial, welcomes all with Old-World style and modern luxury.
Portrait Photography by Fabian Di Corcia
Portrait Photography at The Hazelton Hotel, Toronto Renderings by Lux Design
125
The Imperial in Toronto. “Hospitality, cooking, creating special
mark’s blank-canvas interior is unique. While preserving distinctive architectural features such as a 24-foot vaulted arched ceiling, the original choir balcony and a 17-storey bell tower, the venue simultaneously houses three floors and six open-flow and spacious rooms, inclusive of the expansive entryway foyer. Sunlight can be seen streaming through the building’s large original stained-glass windows above the main entrance and along its east side, filling The Imperial with sparkles of colour and warmth. The overall effect is Old World meets cosmopolitan luxury. “Its stature and grandeur are unequivocal to anything else like it,” says Perruzza. “Even its name took five months to settle on. It had to be something inherent to the community, like the original church was.”
STORIED INSPIRATION
After much debate over its new name, Perruzza landed on The Imperial, inspired by the 1950s Imperial Oil headquarters residing next door. Designed by Alvin Mathers, the HQ is said to have a storied past, including once being earmarked as Toronto’s new City Hall. The building’s municipal future was rejected, however, in an international design competition won by a Finnish architect and later purchased by the oil company. It is currently the Imperial Plaza, a luxe condominium building. “It speaks to the stories about and the affluence of the area,” says Perruzza. “We wanted to add to this presence, to give people a place to share their stories about who’s starting a new business or who’s falling in love. This stems from my upbringing. I come from an Italian family, and we always had huge gatherings at home with people sharing their news and eating together. This is what we are creating with The Imperial today.”
MODERN AMENITIES
With its permanent restaurant The Bistro, with delectable Italian and French dishes on its lunch, dinner and weekend-brunch menus, guests can soon come together to talk and share a meal, seven days a week. While Perruzza has curated the list of offerings himself, two quality chefs plucked from Montreal will operate the venue’s kitchen. Nestled at the east end of the building, the restaurant is scheduled to open in June, providing diners with the opportunity to eat inside or al fresco in the 4,000-squarefoot courtyard. “The courtyard was my initial and main draw to the building,” Perruzza says. “It’s U-shape allows the 135-year-old cathedral to be the backdrop to every meal and celebration. How beautiful is that for an intimate

126
dinner or a private party? With a west-facing patio, granite pavers and crystal-lit trees, the courtyard was intentionally designed to emulate Italy’s cobblestoned streets. Its charm, whimsy and elegance are equally appealing to both global visitors and to local Torontonians, who will feel as though they, too, have been transported to another city, if not another country.

Threading through this theme of a timeless getaway is The Imperial’s exclusive partnership with the prestigious Hazelton Hotel. Here, overnight guests can relax in a posh suite as part of their venue booking. “It’s all part of our vision,” affirms Perruzza. “I learned this type of hospitality when I was in my twenties working in the restaurants of Rome and Tuscany. It’s important to cater to guests in all ways. We don’t just actualize people’s dreams for their weddings or parties, we truly take care of them from the hotel room, flowers and chauffeurs to our personal concierge. Everyone receives the attention they deserve, and I hope these shared and special moments spill over into their stay and throughout their lives.”

127

128
bold the and the Beautiful
Robin Nadel of Wise
Nadel Design is an expert in using striking architectural features in the homes she designs. For this chic estate in north Toronto, she employed a multitude of key elements that are, at times, contrasting and daring, all while maintaining a timeless, elegant and welcoming feel.
 By Lisa van de Geyn Photography by Gillian Jackson
By Lisa van de Geyn Photography by Gillian Jackson
“The true test of the design process is taking inspiration from your client with an understanding of their needs, as well as their overarching style and then putting it all together,” designer Robin Nadel, one of two principals along with Harvey Wise at Wise Nadel Design, says confidently. “My biggest takeaway from a project is when a client sees their home come together and the work has exceeded their expectations.”
That was the ultimate result with this extraordinary estate in northern Toronto’s esteemed Armour Heights neighbourhood. It was just before the pandemic when Nadel started working with the homeowners, who wanted a new home built on their existing property — a space that would cater to their family of five. “My client is fun and spirited and came to me with strong ideas about what she was looking for. She talked about using contrast, her love of entertaining and wanted something that was youthful with an edge. She also said she wanted to be part of the process,” Nadel says. “What I tried to do was give her all of that while maintaining a classic, timeless feel with the adherence to bold architectural elements and materials. The evolution of the design fell into place quite effortlessly.”
The five-bedroom, 7,500-square-foot home was designed by renowned architect Richard Wengle. “We love working and collaborating with Richard because he gives us incredibly thoughtful floor plans to work with. Some of the interior architectural elements I used in the house are inspired by and connect with what he did for the exterior.”
129
For example, Wengle included three arches on the façade of the house, so Nadel carried the idea of the arch throughout the main floor of the home. “I’m driven by the architecture of the building envelope first and I come at design as an architect of the interiors. I like our spaces to feel intentional, and for architectural elements to anchor the rooms. Decorating is adding beautiful pieces to accent the interior architecture, which always come first,” she explains. So, Nadel opted for large archways that draw the eye through and around the house. Other bold architectural elements, such as the fireplaces, statement doors and the staircase, are set amidst white walls, in a gallery-like setting.
Peruse Wise Nadel’s portfolio and you’ll see the duo have also mastered the use of designing in black and white, and the materials they select and cabinetry they design are always statement-making. “This home is punctuated with hits of black, and there’s always a focal point using a specific material choice,” she says. This is seen in the foyer, where the striking mosaic floor — done in escarpment stone, dolomite and Nero Marquina — brings in the boldness of the black and white graphic. At the same time, the natural quartzite fireplace and black trim on the walls frame the entryway. “These features stand out and really grab your attention while seamlessly flowing with the rest of the house. They are like pieces of art.”
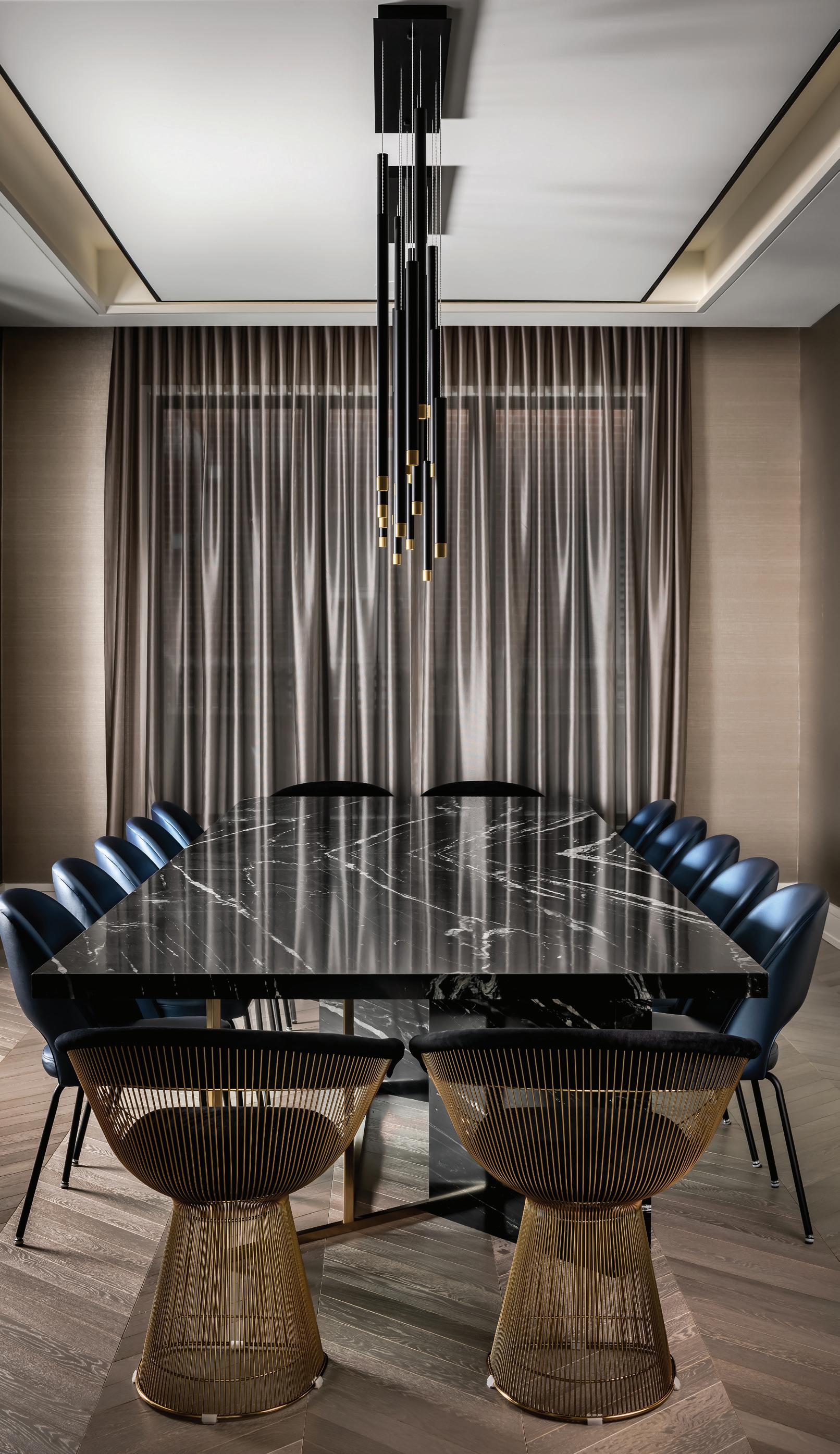
The kitchen also brings in several of these architectural attributes. The island and back wall, both done in the same lightly veined porcelain, are punctuated with a hit of black. “We wanted to make the island unique, so we used a black stripe down the middle to draw the eye across the room. It’s a creative new way of addressing a stone island,” says Nadel. The bold stripe connects with the banding on the hood, as well as the black trim in the servery. “The arches we so admired in the foyer are present here, too, as we sought to employ strong architectural elements to connect with each other and link each space together.”
When you step down into the family room, you immediately notice the stunning architectural light fixture in the centre of the 12-foot-high ceiling. “We wanted something large and transparent looking. This fixture hovers above the space and doesn’t inhibit the view from the kitchen.” Anchoring this space is the stone fireplace, which is a showstopper with its book-matched veining. Nadel goes on to describe that it’s the layout that makes a statement. “It was important to seat as many people as possible while maintaining a commitment to symmetry in the room. There’s a mirrored effect with the double coffee tables, double sofas with chaises and a pair of emerald upholstered swivel chairs, which offer a pop of colour. It’s a different take on the traditional family room,” she says. Additionally, great attention is paid to the walls, which are accented with a thin black inlay to offer a twist on traditional panelling. “We inset this tiny racing
130
stripe in black that grabs the eye and ties back to the foyer, where we also framed the panelled walls in black. These details all speak to how black and white can interact with each other in both striking and playful ways.”



Entertaining is very important to Nadel’s client, so the dining room has a strong presence on the main floor. Flanked by a bar and glass wine cellar as you walk in, the formal dining room is a site to behold. To create warmth and ambiance, Nadel uses bronze hues. The walls are wrapped in a luxe bronze grass cloth, and the ceiling coffer is also accented with bronze for architectural significance. The oversized black quartzite table is ideal for large family gatherings and is artfully lit by a pair of pendant lights in black with glamorous gold tips.
When Nadel’s work was complete, the homeowners were presented with their new space. “From the beginning, our client wanted to work with a designer who would allow her to be a part of the process and help inform the design decisions. She was very involved every step of the way and closely monitored our progress, but to see how comfortable and excited she is about her home now, and how it perfectly reflects her family, is my biggest takeaway from this project,” Nadel says. “The final product exceeded both of our expectations, and that’s always my goal.”

131

132
coveted Custom &
Barry Cohen may just have the secret ingredient for exquisite luxury real estate: He works with an anonymous designer who’s so meticulous and innovative that he only creates one new home from scratch selectively. “This man is successful because he’s not just a designer,” says Cohen, who is the broker for RE/MAX, Barry Cohen Homes Inc. in Toronto. “He’s an artist, and every time he puts his soul into creation, the result is a big wow! He tours the world and brings features, amenities and ideas from everywhere — things I’ve never seen before. And he never wants to be named because he wants the home’s quality to be the jewel, to take all the credit.”
 By Adriana Ermter Photography by Ryan Fung
By Adriana Ermter Photography by Ryan Fung
In this case, credit is very well deserved. This extraordinary manor is this
The latest palatial abode on Toronto’s Old Colony Road is truly where dreams become reality. Here’s what real estate expert Barry Cohen told us about this highly sought-after property.
133
coveted creator and Cohen’s latest collaboration — it’s a stunning $18.5 million gated estate located at 101 Old Colony Road in the prestigious Bayview Gardens neighbourhood. Situated on one of the most sought-after streets in the York Mills and Bayview area, the five-bedroom, 10-bathroom home is nestled on nearly an acre and is surrounded by lush greenery. A magnet for the rich and famous, the high-profile enclave is renowned for its large lots, mansion-style homes and its easy access to the private Donalda Golf Club, the nearly 150-year-old exclusive Granite Club and a multitude of beautiful parks, shopping areas and private schools. “The area is spectacular, and the home is palatial,” says Cohen. “Beyond the gates and heated circular driveway, the estate’s front Indiana limestone exterior with a simulated slate roof rises up through the trees to truly stand out.”
Once inside the oversized, premium mahogany wood, double front doors, a soaring cathedral gallery welcomes with heated white Italian large-slab porcelain floors that lead to 15,000 square feet of glorious living space. The first impression is pure elegance. Transitional by design, muted and neutral tones reign throughout the home with pops of gold shining from the light fixtures, auburn beckoning from the formal dining room’s velvet chairs and nickel detailing in the art deco railing lining the floating staircase. Glass-panel skylights stream natural light, giving everything an ethereal vibe, while linear steam-mist wall fireplaces add a cozy warmth to several rooms, including the gourmet kitchen. Adjacent to the breakfast area, this chef-inspired kitchen contains top-notch amenities and appliances, complete with a steam oven, pot filler, walk-though pantry, an integrated coffee maker, glass partitioned drawers and an expansive nine-foot island. Customdesigned contemporary cabinetry with walnut wood accents line the walls from floor to ceiling, while large windows overlook the manicured back gardens. “You want to live here,” says Cohen. “Not only can the entire family park all of their vehicles in the two showroom-like garages, but the 2,000-square-foot primary suite has 13-foot coffered ceilings, a large walk-in closet with two centre islands, a separate seating area, a breakfast bar, a huge walkout patio and a seven-piece

ensuite with a 440-pound heat-retaining tub. It’s so private and comfortable that you won’t want to leave.”
The lower level encapsulates the ultimate in family living and entertaining. Beyond the recreational and lounge areas reside a temperature-controlled wine cellar, a piano bar with a grand piano, a service kitchen and a 1,500-square-foot custom and hotel-worthy spa, complete with a Zen massage room, manicure-pedicure seating, an elevated hot tub, dry sauna, hydro-massage bed, martini bar, plus an exercise and weight room. There is also a 750-square-foot theatre room with three-tiered, activated-vibrating floors, nine seats and 12-built-in speakers — making it the ideal place for family movie nights. There’s even a stage at the front of the theatre room where children and other artistic members of the family can sing and dance to their heart’s content while everyone enjoys a snack and beverage.
134
Perhaps the most scenic space on the property is the lower level’s vast windows and the walkout into the resort-like backyard. Green, airy and ensconced by tall, mature trees for privacy, the picturesque area houses a large glass-enclosed saltwater pool. To its side is an outdoor cabana, bar, lounge chairs, gas firepit and three-piece bathroom. “The resort-style gardens are the perfect finale to the ultimate home,” says Cohen.


“When we first started idealizing this masterpiece, the designer and I said, we’re either going to go big here or we’re going to go home. We went big and haven’t looked back. It’s truly an exquisite place.”

135
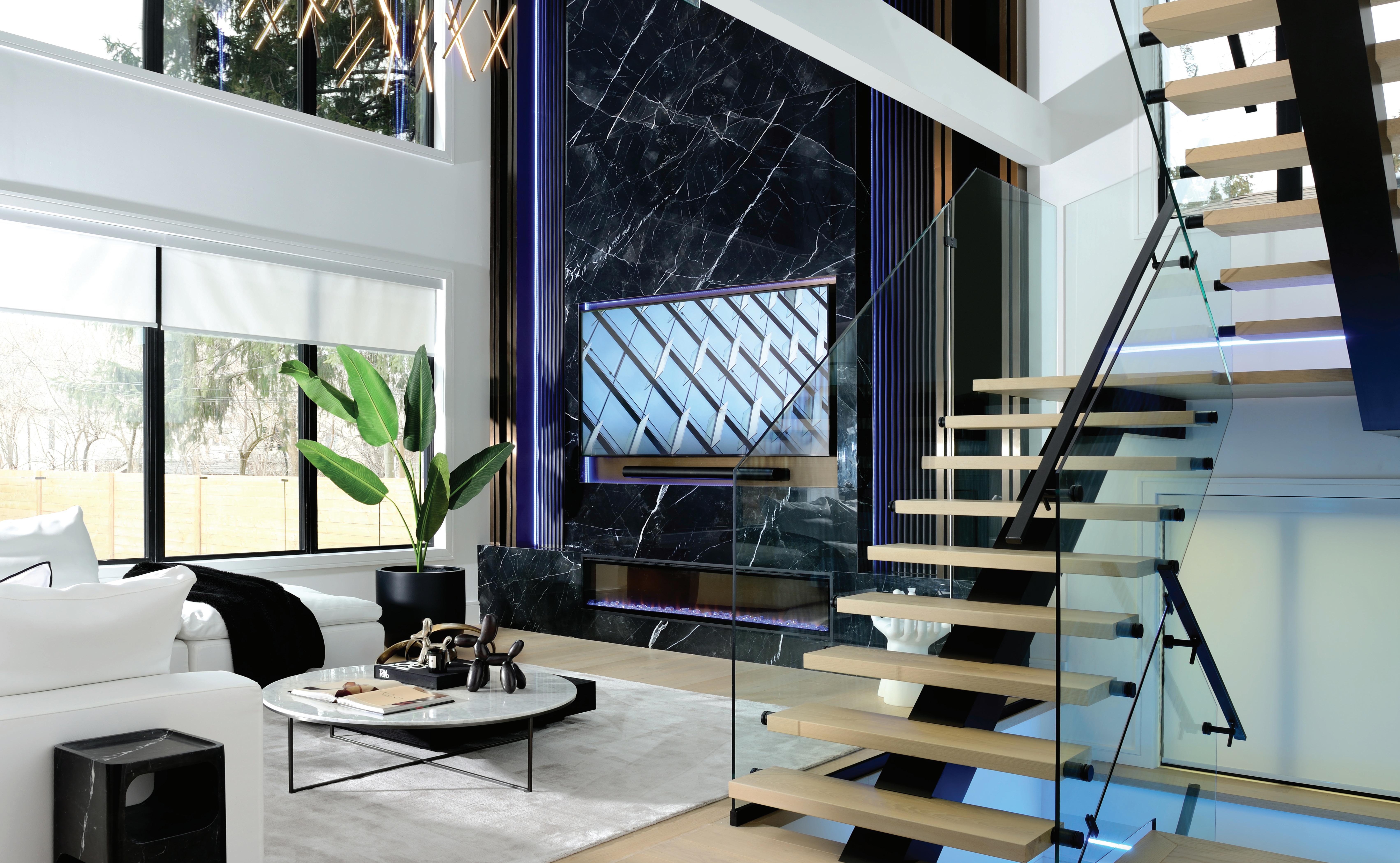
136
SPRAWLING SPLENDOUR
A luxurious, bespoke modern new build comes to life in a North York neighbourhood, setting a new precedent for two design-and-build forces who hit their stride and surpassed all expectations.

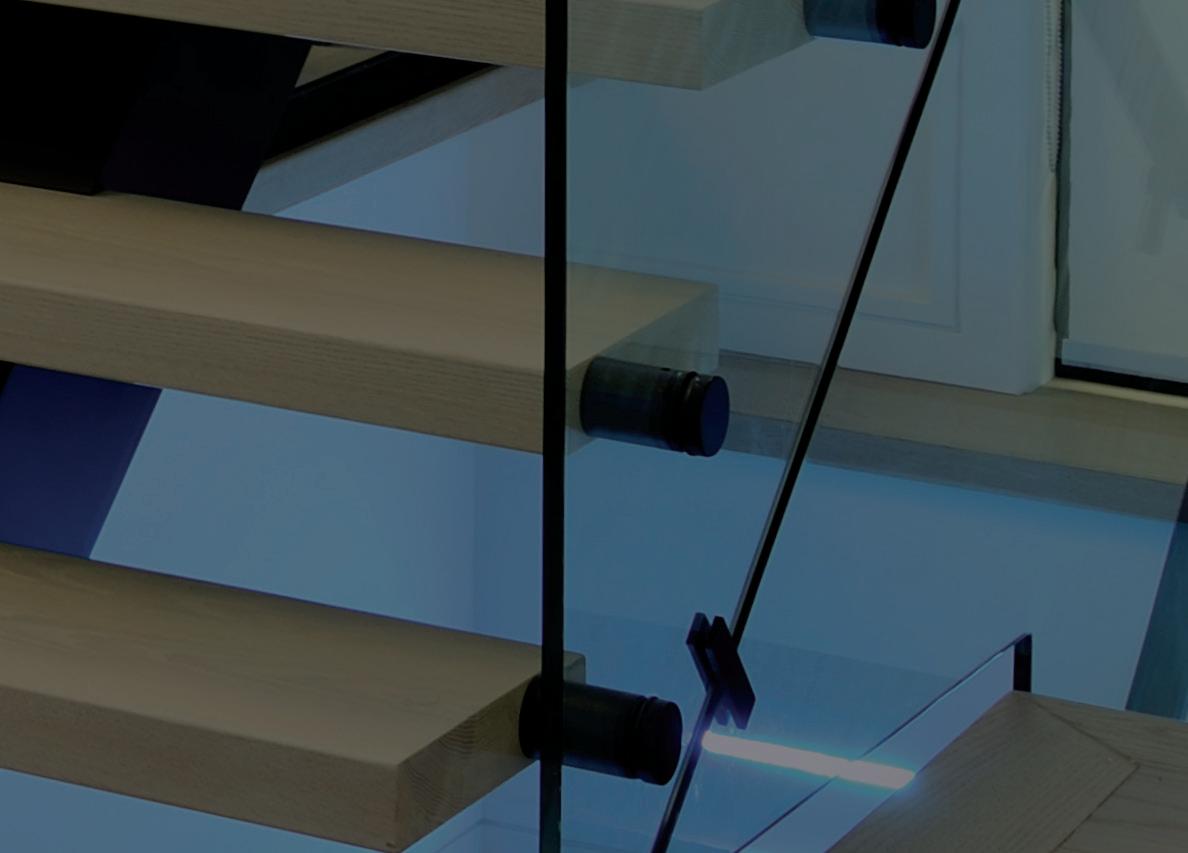


 By Silvana Longo Photography by Larry Arnal
By Silvana Longo Photography by Larry Arnal
137
THEY SAY TWO HEADS ARE BETTER THAN ONE, AND IN THIS CASE, WE COULDN’T AGREE MORE.
Although achieving standout design takes the proverbial village, this 4,000-square-foot, twostorey home rose from the ashes, so to speak, thanks to a longstanding cohesive and collaborative history between Darlene Janeiro, principal of Darlene Janeiro Design, and Marlon Daley of MD Innovative Developments, who acted as the general contractor on the six-bedroom, seven-bathroom showstopping abode.
“This is just the tip of the iceberg,” says Janeiro. Having worked on much smaller-scale projects together for more than 14 years, “this one was the largest one we had ever done together.” And the pinnacle of alluring and captivating design elements reached new heights along with it.
This game-changing project begins with Daley, who had purchased the property in 2018 with the intention to tear it down and build a home he would ultimately put on the market. He involved Janeiro in the design from the onset — she was present from tear-down in September 2020 to completion in June 2022. The duo dealt with the typical building-throughout-the-pandemic delays, such as backorders and rising construction fees, as well as a wish list that evolved over time, favouring heightened function and elaborate yet non-pretentious custom solutions.

138

139
“I know Marlon’s edgy and bold style aesthetic,” says Janeiro. And his predilection for modern openconcept style was tempered by Janeiro’s addition of natural materials such as wood and mixed metals, emanating much-desired warmth, which instantly transforms a house into a livable (albeit exquisite) home. White oak wood floors staggered throughout add contrast to the predominant black-and-white with grey tones colour scheme, and a mix of matte and glossy black finishes in the millwork, mirrors and spectacular stone wall in the powder room adds interest and layers of sumptuous texture.
As you walk through the oversized door and into the light-filled entryway, the visual impact of a soaring 20-foot fireplace clad from floor to ceiling with
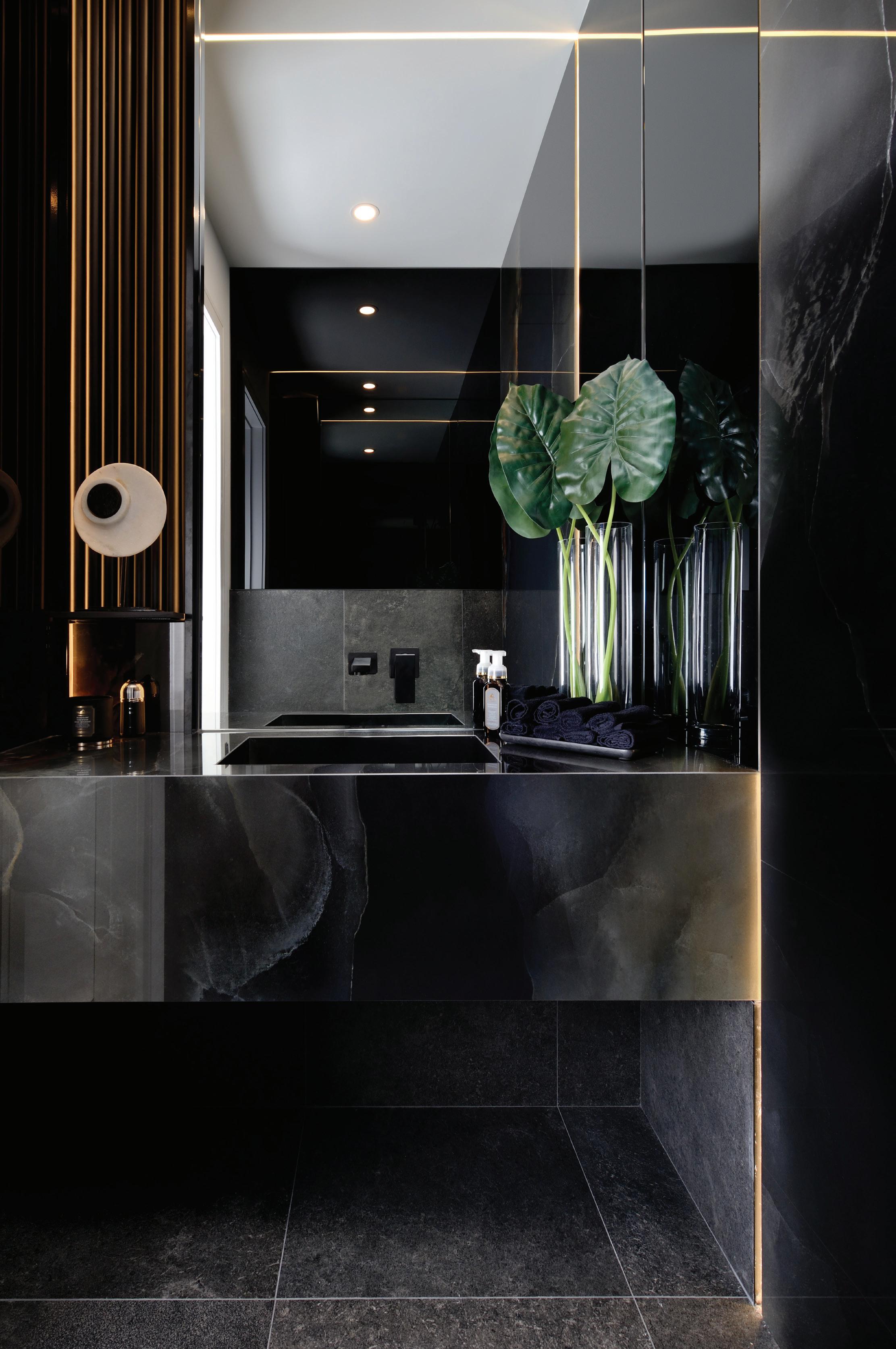
140
There is a sweet spot in the living room where you stand in the corner by the fireplace and just look around, and you can actually catch a glimpse of each room on the main floor.
porcelain slabs takes centre stage in the great room. The design details abound as this feature wall is framed with black laminated fluted panels on each side, accented with tinted mirrors, a metal finish, as well as LED strip lights that change colour from white, blue or red and highlight the superiorly crafted millwork details. Originally, Daley had allotted $7,000 for the electric fireplace, but knowing this feature could seriously offer the ultimate visual impact, Janeiro pushed for the majestic two-storey fireplace. With a bevy of design details and expert collaboration, this feature turned out to be one of their favourites in the home. “We also did a bold fireplace in a previous home we worked on together. These showpieces are now a signature detail we will incorporate into our future collaborations,” she says.
Adjacent to this design darling is a pièce de résistance glass staircase, which continues the LED lighting show and further enhances the open-concept theme while mastering the use of space. Here you find a seven-and-a-half-foot hallway that would be any art aficionado’s dream.

“Marlon wanted an art gallery feel in the home,” Janeiro explains. A wall of blackand-white photography on one side and sculptural art on the other is the prelude to a lavish second floor that houses six bedroom suites, each taking their design cues from a luxury hotel. “Each bedroom has a spa-like ensuite with heated floors. We opted for 5-foot-by7-foot porcelain slabs because Marlon wanted minimal grout lines throughout,” she informs. “Each room truly has wowfactor, yet there is a cohesiveness of sprawling splendour everywhere you look without being over the top,” says Janeiro, who also credits her colleague and senior designer Dalia Eikhatib for assisting with the project and design decisions.

The design strikes a certain delicate balance, and it worked flawlessly throughout.
“There is a sweet spot in the living room where you stand in the corner by the fireplace and just look around, and you can actually catch a glimpse of each room on the main floor,” says Janeiro. “It’s a spectacularly divine sight.” Layers upon layers of bespoke
design details — from the built-in wine niche encased in glass in the dining room to the oversized island in the kitchen with a leathered granite finish — reign supreme. Janeiro is an expert when it comes to balancing boldness with simplicity, and it shows. Take the cabinetry in the kitchen: The upper metal cabinets achieve a minimal look with a push-to-open feature, while the lower cabinets don cohesive matte-black edge pulls that speak to the bronze metal and black laminate velvet finish in the millwork. It’s the epitome of opulence and comfort combined.
“All in all, there were countless hours of back-andforthing,” reflects Janeiro. The magic certainly happens when you pour your heart and soul into a project, and this is a prime example of taking the work to heart. “We ended up surpassing Marlon’s wish list and then some — so much so that Daley ended up deciding to nix his original plan to sell the home. Instead, he moved in to enjoy the splendid fruits of their labour.
141
Marlon and Darlene.
Family A Manor Made For

142
By Adriana Ermter

This exquisite home is Vaughan, Ont.’s answer to the Bridle Path. This estate, in the illustrious Woodland Acres neighbourhood, is a masterclass in space, function, design and five-star luxury family living.
143
Photography by Tyler McKeag
Whenthere are only about 200 homes available in the entire pocket and the words “wood,” “land” and “acres” are built right into the address, you know that 810 Woodland Acres Crescent is going to be a very special property. “It’s an exclusive pocket listing, as the home is an estate property,” affirms Voula Argyropoulos, a broker and listing agent with Hammond International Properties. “The community is named Woodland Acres, as each property sits on at least an acre of land.”
Located in Vaughan on the northwest corner of Bathurst Street and Teston Road, the 10,500 square feet of private living space may just be a quick drive to Highway 407, but it looks and feels like it’s countryside. Surrounded by flat, picturesque grounds, lush, mature trees and pretty, winding streets, the $7.2 million, two-storey red brick home with a lower-level walkout exudes a timeless aura.
Architecturally designed by Toronto firm Lorne Rose Architect in 2012, the family-oriented residence is traditional in style and features transitional elements, four bedrooms, 10 bathrooms and a grand archway leading to a large, wooden, double front door flanked by gorgeous bay windows. Inside the airy entrance foyer and beyond, clean lines and neutral creamy tones are complemented with wainscoting, crown moulding and warm, walnut wood flooring. “Lori
Morris designed the home,” adds Argyropoulos. “She is a soughtafter and highly respected designer in Toronto because of her attention to detail and her exquisite interior design and decor. Every corner of this interior is her. It’s simply magnificent.”
Ideal for family gatherings and for entertaining, the gourmet kitchen’s interior is thoughtfully designed with optimum space, function and style, complete with a four-seater island, three sinks, a gas range and double ovens. Unique details include a custom imported mosaic tile in gorgeous cream, brown and gold hues inlaid around the sink and stove to emulate an area rug. An enclosed service kitchen tucks food and caterers behind the scenes during parties and an open pathway flows into the family room, while double doors lead to the walkout deck and barbecue area, providing expansive indoor-outdoor living. “Everywhere you look is detail,” says Argyropoulos. “This home was built for a family and for entertaining — for them to come together and connect and to really live, in every single room of the house, from the four-car garage and office to the kids’ rooms and the enormous primary suite on the second floor.”
Within the luxurious primary suite, warm, neutral tones mix with subtle prints in the bedding, throw pillows and area rug. A crystal antique chandelier sparkles from the ceiling and custom built-

144
in cabinetry flanks the walls. The spa-like ensuite bathroom features a soaker bathtub and the spacious shower boasts inlaid tile, multiple shower heads and a seated tile bench. An oversized walkin closet houses floor-to-ceiling shelving and hanging racks and a large drawered island. A comfortable seating area, complete with a full-sized bathroom, resides through the bedroom’s double doors. Lounging, reading and enjoying a morning coffee or evening cocktail is all conveniently accessible in the primary suite’s sitting room, thanks to custom-designed cabinetry featuring a coffee station, wet bar and dishwasher. “They wanted the primary to replicate a fivestar hotel,” says Argyropoulos. And it does, inclusive of a stunning view, courtesy of the walkout balcony facing the backyard’s oasis of
trees, wooden arches and walkways.
Access to the backyard is an easy elevator ride to the lower level. Here, along with the doorway leading to the private gardens, are the home’s nanny suite, exercise room, temperature-controlled wine cellar, theatre room, kitchenette and recreation and television room filled with cozy couches for family nights at home.
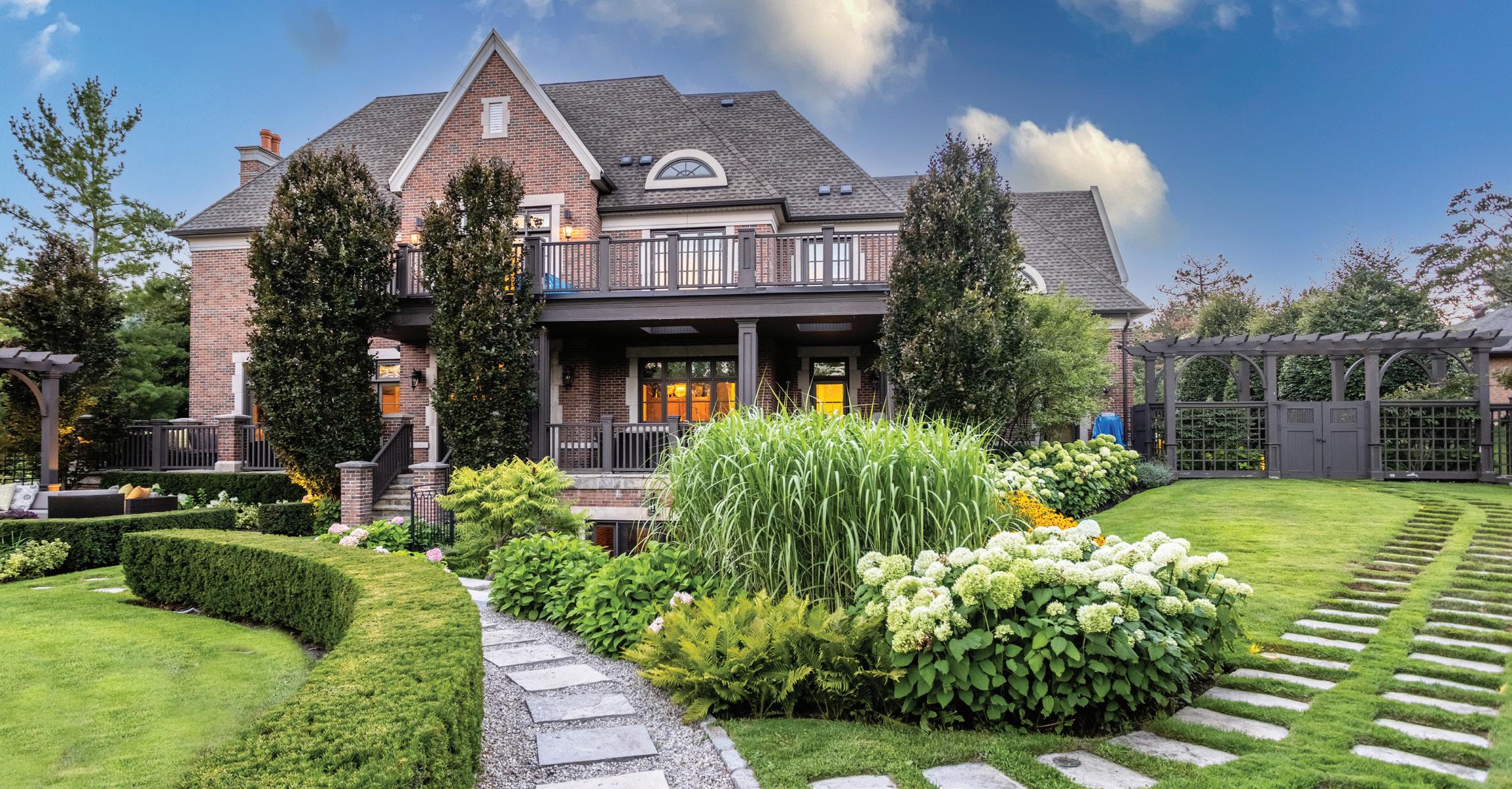

“It’s a wonderfully quiet neighbourhood that is surrounded by golf courses and private schools, like Maple Downs Golf and Country Club, Richmond Hill Golf Club, St. Andrew’s College, Holy Trinity School and The Country Day School,” says Argyropoulos. “But if you didn’t want to, you’d never have to leave this home. It has everything you’ll ever need.”

145
“Lori Morris, who designed the home, is a soughtafter and highly respected designer because of her attention to detail and her exquisite interior design and decor. Every corner of this interior is her. It’s simply magnificent.”

146
TEAM Dream THE
When entrepreneur and designer Edilka Anderson decided it was time to relocate, she couldn’t have asked for a more sublime place to build her dream home than Heritage Lake Estates. Here’s how the remarkable team at architecture and design firm Claxton + Marsh helped bring her plans to fruition.
 By Lisa van de Geyn
Photography by Janelle Gokule
By Lisa van de Geyn
Photography by Janelle Gokule
147
Edilka
Anderson never saw herself leaving Toronto. But, like so many of us, the pandemic opened her eyes to a different way of living. You could say COVID was the catalyst for Anderson’s decision to relocate her family, moving from her townhouse in the city to a sprawling abode in the idyllic village of Puslinch, Ont., just outside of Guelph. “I had always dreamed of having a resort home — something that had all the amenities I was looking for and surrounded by nature. I love Toronto, but I knew I couldn’t get what I wanted in the city,” she says. “So, I started looking for properties outside the city in early 2021. I happened to be on Instagram one day and came across a gorgeous backyard that got my attention — it was my dream backyard. I clicked and found out it was in Guelph.” Anderson’s extended family live in the area, so she was intrigued. “I called my brother, a realtor, who told me the property I saw was in Heritage Lake Estates.” Within days, Anderson had an appointment to visit the development — which features 75 beautiful homes, kilometres of hiking trails and a 60-acre lake exclusively for residents — and the rest is history. “I fell in love the moment I drove through the gates. The houses were stunning. I like to be surrounded by beauty, and knowing my family was nearby made the decision even easier. There was only one lot left and I put down a deposit the next day.”
Anderson, a designer and the franchise owner of KARE (an Oakville, Ont.-based lifestyle design and decor store offering everything from chic furniture pieces to glam accessories), always wanted to build her own home. The team at Claxton + Marsh, an award-winning custom builder that focuses on luxury, net-zero and net-zero-ready homes in the area, was ready to build and assist in the design of this spectacular 5,000-square-foot high bungalow situated on a half-acre corner lot.
Known for their extraordinary exteriors that emulate French-countryside estates and striking, modern black-and-white interiors with high ceilings and big windows, Claxton + Marsh’s experts were delighted to work with a fellow designer. “It was a really inspiring project to work on. Edilka’s

148
store and style are so rich — you get a true appreciation of who she is the moment you walk inside KARE. It

was a satisfying change for us to work with gold and other bold selections in this contemporary space. It allowed us to step outside of our norm for a change,” says designer Tasha Claxton.
An eclectic combination of textures, energizing hues and lavish materials, as well as cool antiques mixed with new pieces, this abode is as stylish and comfortable as it is unique. “I love black and white — they’re neutrals for me in my design — so I have a lot of that, but they’re mixed with shades of browns and gold with a feminine touch. The design and aesthetic are truly representations of me,” Anderson says. The open-concept great room and kitchen area are her favourite spots in the house. “This space is purely for entertaining and family time without screen time. We hang out at the kitchen island and spend time making food, drinking and enjoying each other’s company,” she says. The kitchen features cabinets designed to look like wall panelling, it has pops of flashy gold, and the countertops are porcelain. “The goldveined porcelain we used is called Calacatta Luxe — which suits its

149
An eclectic combination of textures, energizing hues and lavish materials, as well as cool antiques mixed with new pieces, this abode is as stylish and comfortable as it is unique.

150
name by being highly luxurious and impactful,” Claxton says. The great room is mostly outfitted in modern KARE furnishings, but there’s a glamorous antique grand piano dating back to 1902 that Anderson refurbished, which perfectly describes the eclectic way she mixes old pieces with new.

Down the hall and past a gallery wall is Anderson’s principal bedroom. “I call it my wing. It’s 100 percent me — it’s very feminine, pretty, stylish and it’s exactly what I wanted,” she says. “It’s done in black, white and sandy colours with hints of gold and crystal. We paired a beautiful century-old Louis Vuitton chest and an antique chaise. It’s very personal to me.” Claxton says the ensuite is just as showstopping — notably detailed with lots of pearl hues. “The most spectacular part of this space is the marble mosaic floor, which runs throughout the entire ensuite floor and carries into the shower. The whole room has Great Gatsby flair.”
The basement is where Anderson and her kids watch movies and play games, but it’s also where her office is. “The moment you enter the office space, you are immersed in natural light that the grand windows let in. The glass entrance door allows the room to feel open — it’s a quintessential space to work and feel refreshed. The colour scheme follows the rest of the house: black, white and gold with a dramatic pop of fuchsia from her couch. Edilka has an exceptional eye for bringing colours and textures together that are well thought out,” says Claxton.
“I didn’t see the house until it was finished, and you can only imagine my reaction when I did the walkthrough. Together, we created this masterpiece, and it was exactly the house I dreamed it to be,” Anderson says, adding how pleased she was to work with Claxton + Marsh. “The whole process was a dream — seamless from start to finish. They understood me and what I wanted and helped to make my home a haven; I never want to leave. It was a beautiful experience, and I am very grateful.”
151
Together, we created this masterpiece, and it was exactly the house I dreamed it would be.
OUT Ordinary OF THE

152
When Marin Zabzuni’s clients asked him to design a new home with unique features, interesting elements and chic focal points, he knew just how to fulfil — and surpass — their wishes.
 By Lisa van de Geyn
By Lisa van de Geyn
153
Photography by Milan Surdi
Toronto-based design firm Contempo Studio prides itself on creating subtle, timeless and luxurious homes for clients. They’ve done it for years. The team is filled with creative, talented professionals who have mastered both the science and art of designing spaces that leave lasting impressions. At the helm is architectural designer Marin Zabzuni, who has made a name for himself in the industry as a leader in the creation of transitional-chateau abodes.

This exquisite 5,500-square-foot home is one of his latest pristine projects. South of Steeles Avenue West near Bathurst Street in the northern tip of the city is this newly built luxury estate Contempo designed for a family. “They wanted a transitional look and feel — nothing too classic or too modern, but something between those designs. They didn’t want a ‘typical’ home and requested unique features and focal points that would make their interior stand out,” Zabzuni says. The homeowners are in the window-coverings business and would ultimately use their estate to showcase their offerings of shades and blinds to prospective clients. “There was a lot of collaboration with the clients during the design process, and we were excited to create a distinctive high-end space with interesting features.”
Zabzuni filled the home with strong, unique focal points — even the layout of the space is noteworthy. “There are formal, more defined spaces in the front of the house that offer privacy, while the back features a more open-concept plan. It’s a nice mix that creates visual interest,” he
explains. Inside the front entrance you’re greeted by two double doors on either side of the foyer — one side is the library and living room, the other is the dining room. The intricate jet-black trim on the glass doors matches the home’s front doors and creates the perfect contrast paired with the stunning slabs of porcelain the client opted for over hardwood. “It’s very grand and even has radiant heating, so it’s never cold when barefoot. It’s a great feature.”
The kitchen is extraordinary — it’s an interesting combination of modern components mixed with grainy wood and an Italian flair that’s garnered compliments from all who’ve seen it. Instead of opting for a classic white space, the solid wood cabinets are a gorgeous sandy colour not often used in kitchens. The porcelain island is also a showstopper and includes a supermodern element: an attached eating area big enough for a group of five to dine comfortably. “The family spend a lot of time in the kitchen at the island and there’s so much room for everyone here. It’s also filled with natural light. It’s a well-defined area and a great use of space,” says Zabzuni.
Next to the kitchen is the great room, with its massive windows, soaring ceilings and two-storey fireplace and the sublime fixture that offers the perfect amount of light. (“There’s ambient and accent lighting throughout the house. It’s very subtle and elegant, and complements the space,” he says.) The great room is also where you’ll
154
find perhaps one of the most architecturally exciting elements in the home — the stairs. This staircase, complete with glass inlay, has a brilliant profile designed to look like stacked blocks. “It’s something you don’t see often. We really wanted to achieve that look and it turned out beautifully.”
There are four well-appointed bedrooms on the second floor, but it’s the skylight feature in the hallway that immediately catches the eye when you go upstairs. The design includes linear track lighting and clean lines, and it opens the area, allowing natural light to flow into the space. The spa-like bathroom is spacious and serene, with the wall behind the tub done in calming grey porcelain slabs.

The abode is refined and offers lots of functionality, so it’s no surprise it was incredibly well-received by the client — they fell in love with the new build upon seeing Contempo’s finished work. Since moving in, they’ve truly made their house a home, injecting more unique pieces and notable accoutrements that ultimately help define their style and family. “We’re really proud of this one. It was a pleasure to work on. There wasn’t a dull moment designing this exceptional space.”

155
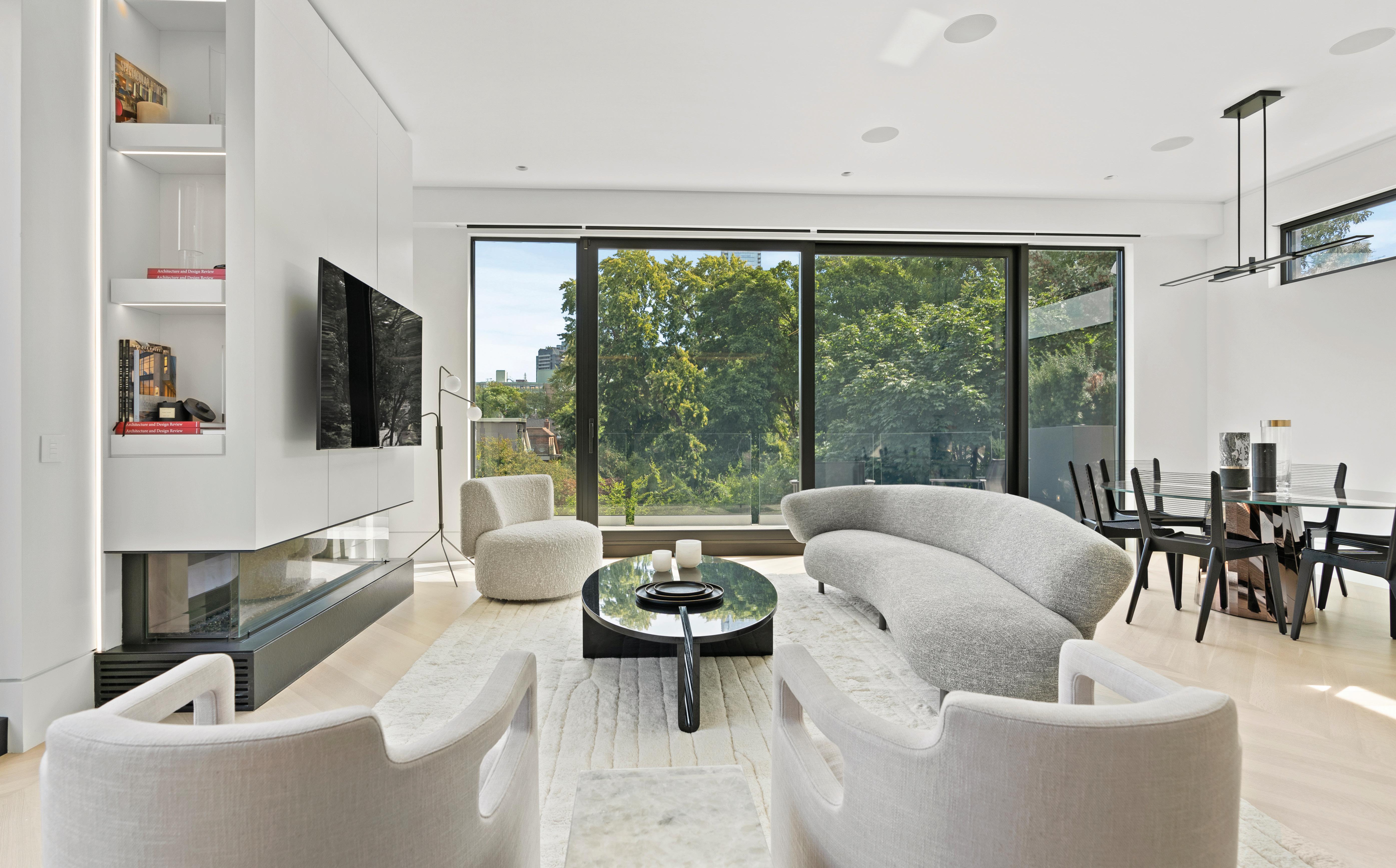
PHOTOGRAPHY BY WISAM MSHATI 156
THE EVOLUTION of 85 Bedford
It was 2017 when architect and interior designer Dee Dee Taylor Eustace purchased a red-brick Edwardian building in Yorkville that, a few years later, would be transformed into three exquisitely designed boutique condos. Here’s what she told us about her inimitable work and bringing in contemporary design while paying homage to the original dwelling.
 By Lisa van de Geyn Photography
By Lisa van de Geyn Photography
 Mshati
Mshati

 by Alex Lukey and Wisam
by Alex Lukey and Wisam
157
Dee Taylor Eustace’s exuberance is infectious. The celebrated architect and interior designer is the founder and owner of the renowned Taylor Hannah Architect Inc., a thriving Toronto-based firm known globally for its exceptional residential and hospitality projects. She is a force who has a reputation for not only having a flawless mastery of her craft, but also as an innovator and mentor — a leader who sits on the International Advisory Board of Laurentian Universi-
ty’s McEwen School of Architecture and truly believes in imparting her vast knowledge onto the next generation of architects and designers. Her work can be found all over the world; in Ontario, her portfolio overflows. Dee Dee was the design mastermind behind Harbour Sixty restaurant’s overhaul, and she created the sales pavilion, the Marina and Island Townhomes in Innisfil’s Friday Harbour resort haven, to name just a couple of the projects she has impeccably undertaken.

Dee
PHOTOGRAPHY BY WISAM MSHATI 158
An admirer of remarkable architecture and open to new opportunities, Dee Dee was taking a stroll in Yorkville about six years ago when she came across an Edwardian building that had seen better days. Still, she saw promise, visualizing what she could do with the space, and ultimately decided to buy it. “It’s an interesting building dating back to 1906. The original architect was Symons & Rae, who also designed Upper Canada College and many other homes in the city, so it has real historical weight behind it,” she says. “Also, this is prime real estate, 51 Elgin Avenue/85 Bedford Road is across from
Hazelton Lanes and it’s a prominent address in the city.” So, along with her business partner, Dee Dee embarked on resurrecting this former 6,000-square-foot frat house into a sprawling 15,000-square-foot, three-unit boutique condo — homes that would be both opulent and comfortable for residents.

It was crucial to the integrity of the project for Dee Dee to ensure full historical retention of the building’s exterior. “I used a lot of historical references and opted for a leadcoated copper roof with a beautiful downspout and eavestrough. In the rear, there are large black windows with a lime-

PHOTOGRAPHY BY ALEX LUKEY 159
Dee Dee is a force who has a reputation for not only having a flawless mastery of her craft, but also as an innovator and mentor.
stone façade. There’s stunning landscaping, cantilevered terraces, gardens, and charming pathways and gates surrounding the property,” she says.
Inside, the three units are spacious and elegant, each with a unique look and feel. The 2,700-square-foot, three-bedroom penthouse — complete with a private roof terrace and garden — is masterfully designed. “I wanted to keep it light and luxe; it’s modern contemporary and very much custom,” Dee Dee says. The airy space is punctuated by elements such as white oak flooring in a chevron pattern, soft light oak cabinetry and porcelain waterfall counters in the kitchen, and the wraparound fireplace in the living room, which is done in white cabinetry (with a black porcelain base). One of the showpieces in the condo is the highly sculptural cascading chandelier with black cables above the black steel staircase. “I worked with Zac Ridgely on this piece and it’s incredible. It hangs from the third floor to the lower level.”
While the penthouse has a light and luxe feel, Dee Dee’s home — unit one — has a different vibe. It’s still lavish, but her condo is the epitome of cool. “I’ve used a lot of luxurious materials, lots of onyx, stone and semiprecious metals, as well as beautiful rugs. I’ve also displayed my extensive art collection. Luxe spaces should be an accumulation of who the person is with pieces they’ve collected and cherish,” she says. “When people come into my home, there are stylistic points that make an impact, and I think guests feel the calmness of the space.”
Some of these stylistic points in this 3,100-square-foot space include the bronze island with black matte granite top and Cleo Baldon stools
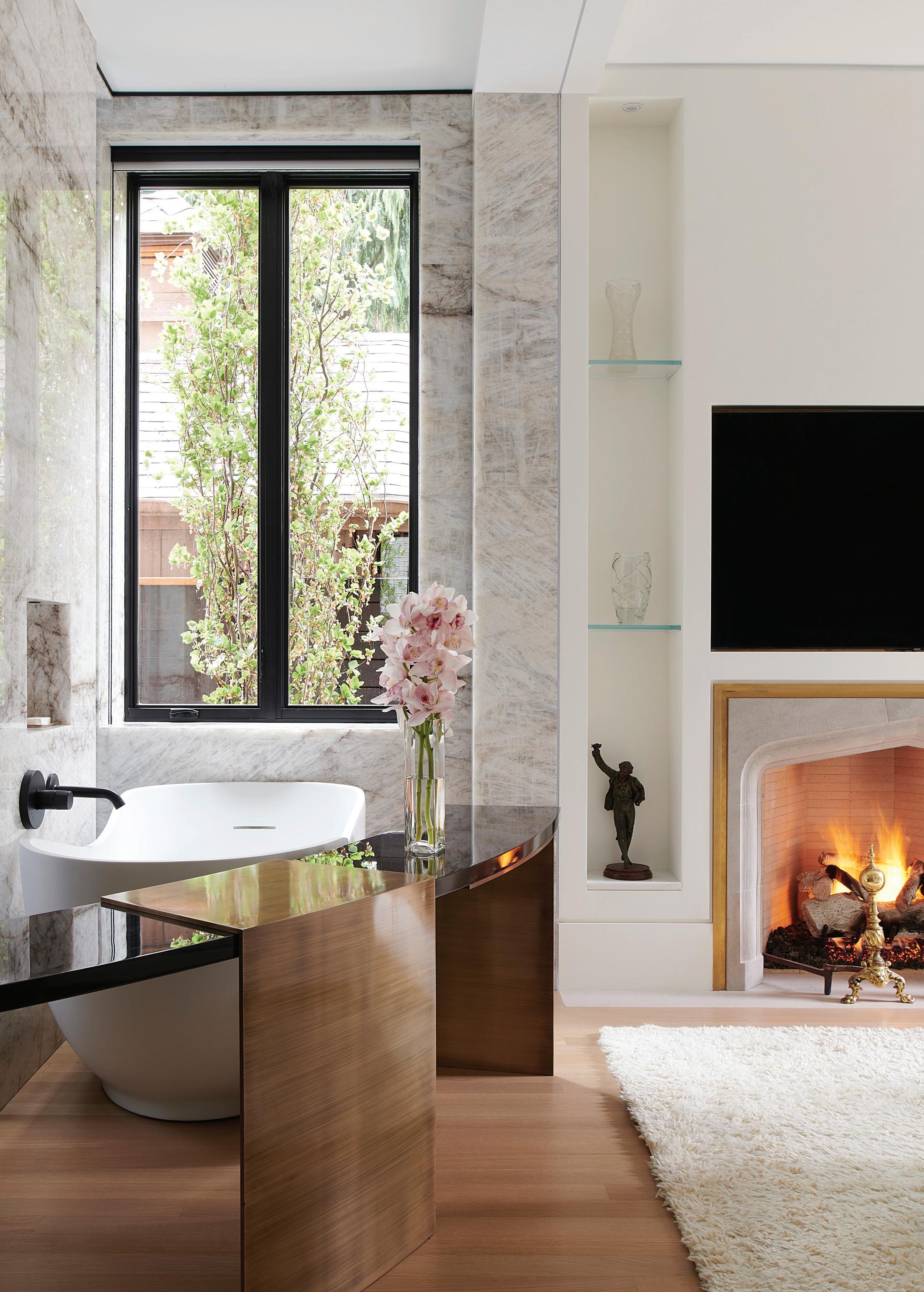
PHOTOGRAPHY BY ALEX LUKEY 160
in the kitchen; sleek, solid black mahogany doors; the Ferrari-red drawer hidden in her bathroom cabinet; marble baseboards; and the perfectly appointed wall of floor-to-ceiling east-facing windows that make up the back of the condo. Each room bursts with personality and Dee Dee’s style, and each features a delightful mix of new and old pieces and materials. The dining room has a table and chandelier, both circa the 1930s, paired with contemporary seating, a classic chaise, stone column and Canadian art featuring “Lady in Blue” by David Bierk.
“It’s about collecting these pieces over the years, layering them and having them come together seamlessly,” she says.
“It’s also about depth. It’s not ‘easy come, easy go’ — there’s depth to this architecture and design that’s long-lasting.” The vignette in one bedroom used as an office features a cozy fireplace, a contemporary white table with chairs, a 19thcentury gold vanity and a modern buffet done in a lacquered blue — a colour Dee Dee is drawn to that makes several appearances throughout the condo. “I’ve always enjoyed blue. And the blues I use don’t have to match; there can be a blend of shades in the rugs, artwork and other pieces.”

Her adoration for timeless design and bold architecture
truly carries through the chic building. From its private elevators and gardens to its unique archways, refined materials and an opulent aura, Dee Dee transformed this address into one of the city’s finest. She’s designed many spaces, but this one was special. “It is an extraordinary building that has incredible views and beautiful features. A masterpiece indeed.”
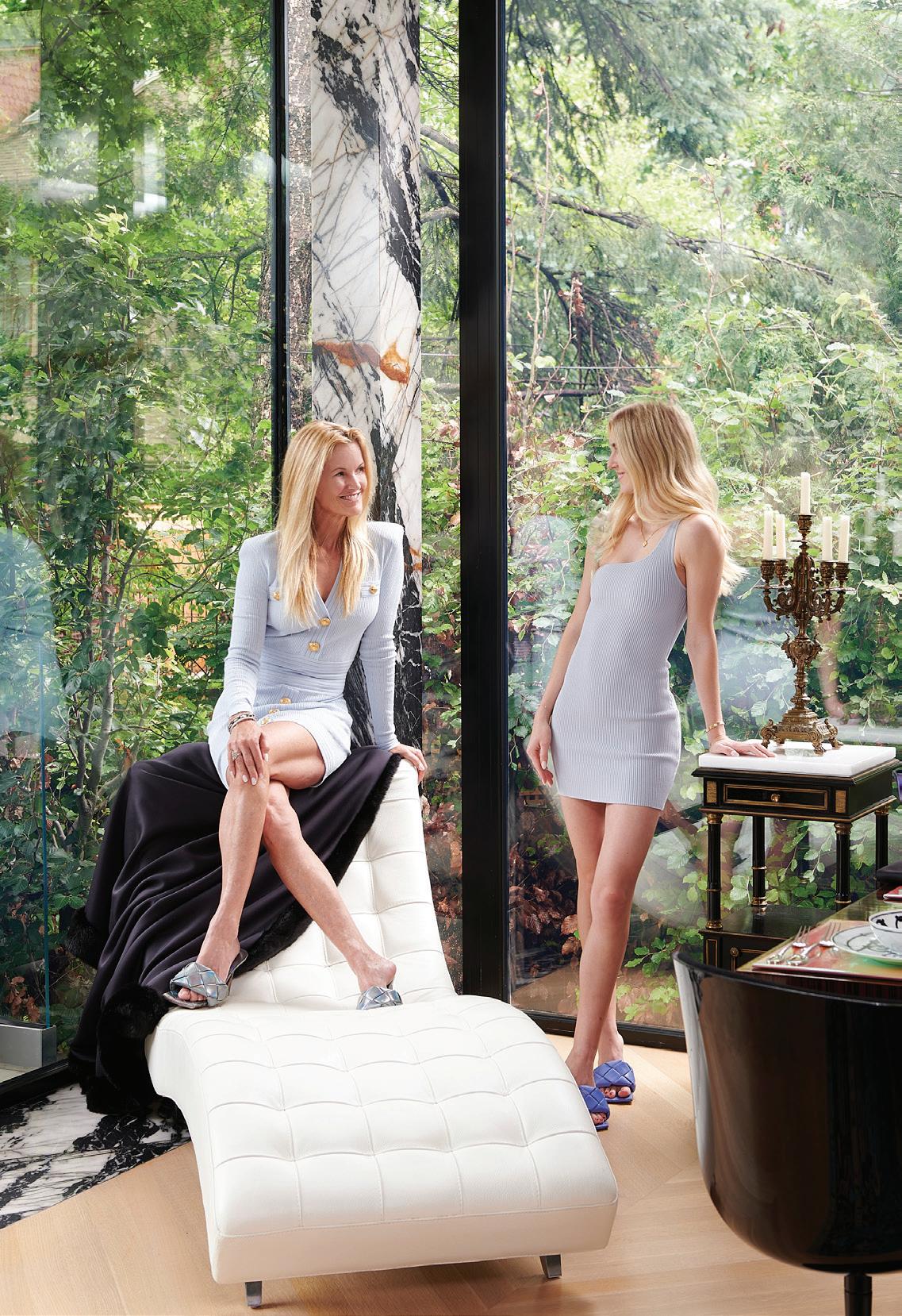
161
Luxe spaces should be an accumulation of who the person is with pieces they’ve collected and cherish.
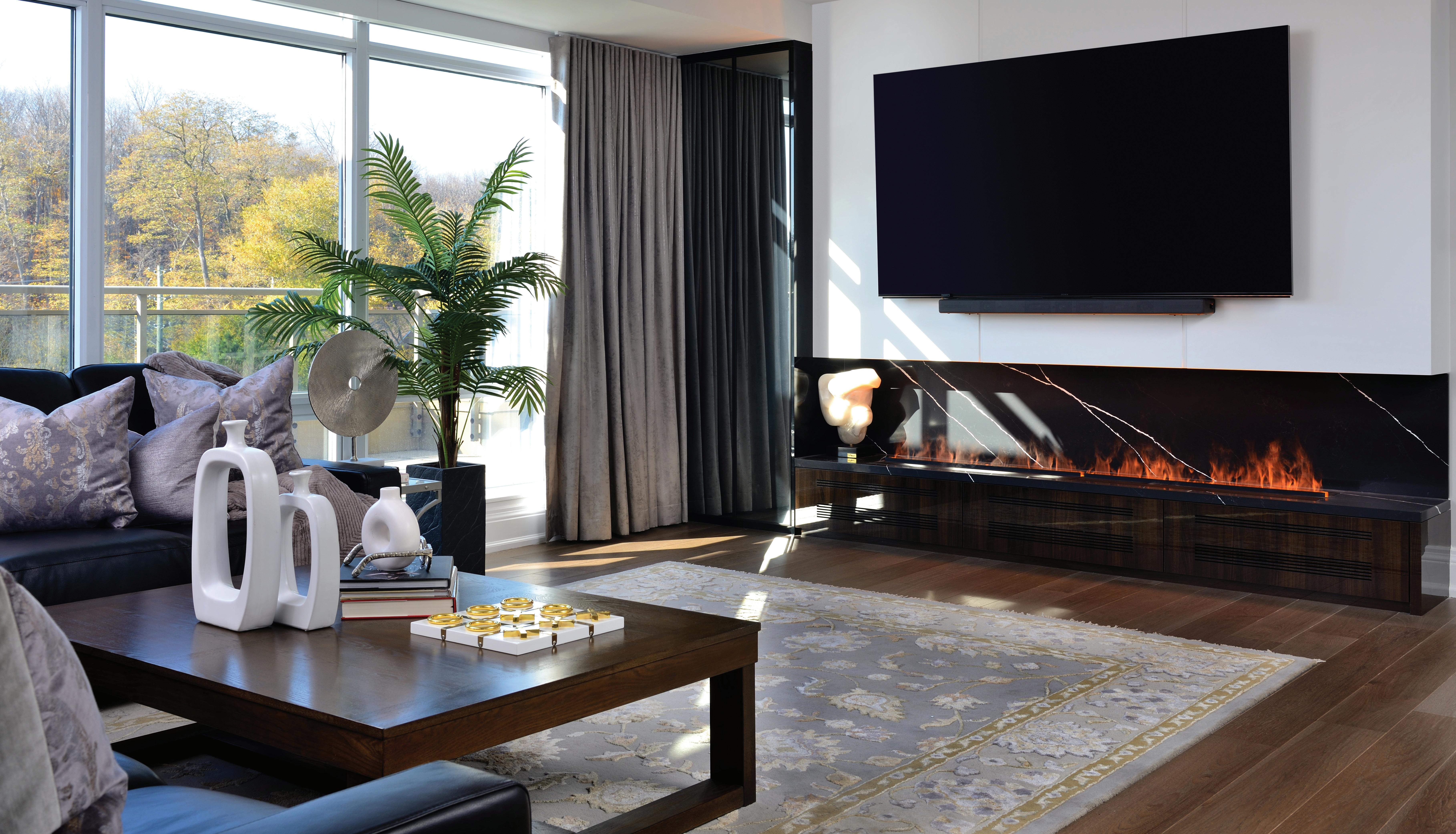
162
C CONDO COMFORT



With Tapestry Decor’s Rosalia Fazzari at the helm, every project transforms into a cozy — and stylish — home.
By Adriana Ermter Photography by Larry Arnal
For empty nesters, downsizing from the family home into a condo built for two doesn’t have to equate staying inside the proverbial, and often very literal, condo-sized box. At least not when Rosalia Fazzari, the principal designer, founder and owner of Tapestry Decor, is leading the way. “I design for the clients’ needs by giving them more than what they want,” affirms Fazzari. “I put 200 percent into every project.”


The luxury interior designer’s expansive mentality reigned during her latest condominium project in York Region’s well-landscaped Vaughan region, located at Islington Avenue and Highway 7. Surrounded by mature trees and greenery, the well-established, low-rise building’s 2,100-square-foot, two-bedroom, two-bathroom penthouse was due for

163
a complete renovation. With a six-month timeline, Fazzari began the project by breaking down the compartmentalized suite’s walls to fulfil her vision of an expansive and open-concept living space. “Now when you walk in, there’s a very open entryway with a view straight out through the windows in the living room,” she says. “You can also see into the family room, complete with the extension of its new library space, and all the way into the kitchen.”
Meticulously designed with a transitional look and feel, grey and warm white tones dominate the condominium, which also includes subtle hints of mauve, silver accents and rich woods dotted throughout. The kitchen, however, is a pop of fresh white, complete with porcelain tile flooring and a sleek, white quartzite countertop. “I had to crane in the countertops because they were too big to fit into the elevators,” adds Fazzari. “I’m always jumping, constantly looking for the best solution.” In this case, her solutions included flattening the kitchen’s ceiling and adding pot lights to add depth and brightness and running a gas line through the walls to power the new Wolf range. Additionally, a SubZero fridge was added, along with a pocket space for an espresso area and a display space for the homeowners’ cognac bottle collection. A four-seater island and built-in cabinetry housing


fine China finish off the warm and inviting room. “I created 3-D renderings for each room so that the clients could see how they would look,” Fazzari says. “And I always measure and scale everything, even the furniture, to make sure that everything fits and looks exactly how I see it in my mind.”
Fazzari has exceptional attention to detail, which is evident throughout the space — from the primary bedroom to the den-turned-library. In the former, she removed closet doors to revamp the room and create flow and space. She added wallpaper and bedside hanging pendants and combined custom drapes, pillows and bedding for a chic hotel-like style. In the ensuite, she constructed a large shower, a double sink, a private toilet area and incorporated porcelain flooring. In the library, she designed built-ins and a niche nook to showcase the couple’s mix of glass, stone, pottery and sculptural art.
“I really go the extra mile for my clients and provide the best design that I see fitting their lifestyle,” she says. “I create a very positive experience. I use great tradespeople, I have an amazing team and our work speaks for itself, so my clients trust the process. But the best reward for me is the clients’ happiness and these clients are extremely pleased with their comfortable and chic condo.”
164
I

165
really go the extra mile for my clients and provide the best design that I see fitting their lifestyle. I create a very positive experience.



FURNITURE | DECOR | DESIGN SCAN FOR MORE 200 STORES WORLDWIDE, 5,000 UNIQUE PRODUCTS, COUNTLESS BOLD COLLECTIONS - NOW AVAILABLE IN DOWNTOWN OAKVILLE
THE MARKET
Sofa Bed Milchbar Beige (product #: 80900): Small apartment? No problem. During the day, you can relax comfortably on the sofa bed. In the evening, Milchbar Beige simply turns into a cozy bed with pocket-spring upholstery. The backrest can easily be folded back in the twinkling of an eye, and the armrests can be removed with ease. Also suitable for overnight guests, the sofa bed is not only practical, but with its casual retro charm, striking quilting and slim, black-lacquered legs, it is also a real visual highlight.


Measures (H/W/D): 32.7” x 86.2” x 33.5”
KARE TORONTO
225 Lakeshore Road East, Oakville kare-toronto.com
905-842-6273

167
The Piper Sideboard, in a smoky-grey oak finish, embodies clean lines and decisive angles, characteristics of midcentury design. Circular brass pulls on the six channelled stripe drawers open to reveal an abundance of storage. Perfectly adaptable for living, dining or bedroom settings.
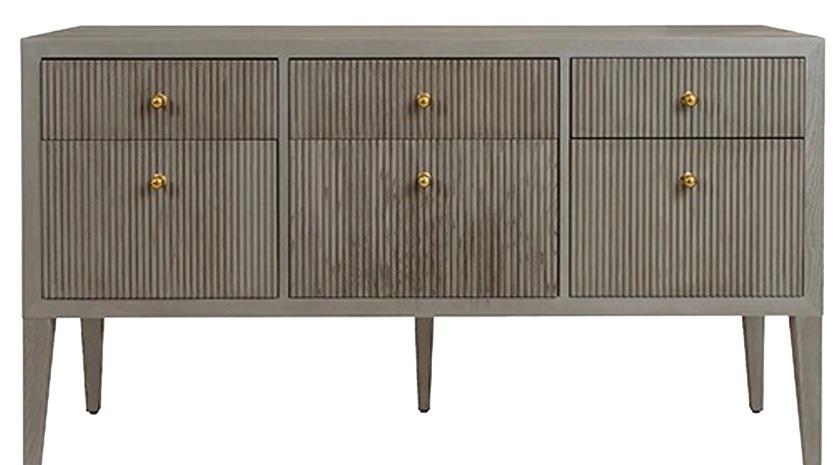
DISTRICT HOME
126 Tycos Drive, Toronto districthome.com. 647-227-3208
The Vila Dining Table –Made in Italy, channels the iconic veins that are unique to marble but with the low maintenance of ceramic. With a Champagne Gold base that complements the tabletop making the Vila Dining Table the focus of your dining room.

Dolce Vita sofa – Featuring channel-tufted seating for a classic look and a diamondquilted back for added sophistication. The piece is finished with a gold metal base for a touch of modern elegance.

DECORIUM

363 Supertest Road, North York decorium.com.416-736-6120
Casement Windows: Skilled services and a wide variety of quality products have delivered homeowners across the country increased property value, improved curb appeal, and enhanced energy efficiency for many years to come.


EUROSTAR WINDOWS & DOORS

55 Administration Road, Unit 22-24, Concord eurostarwindows.ca. 416-633-5921

THE MARKET BUYERS’ GUIDE WWW.LIVINGLUXE.CA
168


172 Bullock Drive, Markham, ON L3P 7M9 markville.flooring markvillecarpet 416.800.1133 markvilleflooring.ca Hardwood | Area Rugs | Carpet | Stair Runners | Luxury Vinyl Plank CELEBRATING
The New Z10: With a touch of a button, prepare authentic and trendy coffee drinks such as espresso, latte macchiato, and flat white. Say hello to your personal barista. Coffee pleasure – freshly ground, not capsuled. Jura is the leader in producing super-automatic specialty coffee machines.






JURA
115 Matheson Boulevard East, Mississauga ca.jura.com/en. 905-501-8600
Contemporary design with clean lines. The all-Aluminum windows and doors blend beautifully with stone and wood accents, making for a very desirable living space. We are excited to announce that we have moved, come check out our new showroom! Please book your appointment today!

CHATEAU WINDOW & DOOR SYSTEMS















170 Tycos Drive, North York chateauwindows.com 416-783-3916
Another look from one of our new wallcoverings. Come by and see all the new patterns. The answer is yes, we can help!




VILLAGE PAINT & WALLPAPER
4949 Dundas Street West, Etobicoke villagepaintwindowcoverings.ca 416-231-2831



Cloud Swing Daybed: A luxury swing daybed that’s made of rust-free aluminum, available in two frame finishes, as well as 300+ Sunbrella® materials. The roof also opens and closes for 100% UV protection, with additional curtains for privacy.

GENERAL PRODUCTS INC.



160 East Beaver Creek Road, Richmond Hill gppatio.com. 905-709-1162

THE MARKET BUYERS’ GUIDE WWW.LIVINGLUXE.CA
170





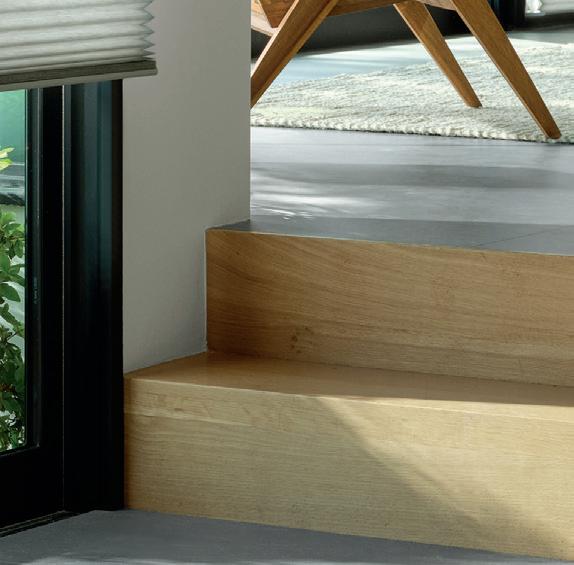


Hunter Douglas shades. on qualifying purchases Jan. 14–April 10, 2023 *Manufacturer’s rebate offer valid for qualifying purchases made January 14, 2023 – April 10, 2023 from participating dealers in Canada only. Rebate will be issued in the form of a prepaid reward card mailed within 6 weeks of meeting all promotional eligibility. Funds expire 18 months after activation. Funds are not insured by the Canada Deposit Insurance Company (CDIC). See complete terms distributed with reward card. Additional limitations may apply. Ask dealer for details or visit hunterdouglaspromotions.com for rebate form. ©2023 Hunter Douglas. All rights reserved. All trademarks used herein are the property of Hunter Douglas or their respective owners. This section designated for customization i.e. logo, static image, dealer address, phone number, URL, etc. V I L L A G E PA I NT SERVING ETOBICOKE SINCE 1953 PANTONE 476 u PANTONE 549 u VILLAGE PAINT AND WALLPAPER LIMITED 4949 DUNDAS STREET WEST. ETOBICOKE, ON M9A1B6 416-231-2831 villagepaintwindowcoverings.ca Increase your comfort and help lower your energy bills year-round with insulating Hunter Douglas shades. on qualifying purchases Jan. 14–April 10, 2023 Rebates starting at $200* DUETTE® HONEYCOMB SHADES This section designated for customization i.e. logo, static image, dealer address, phone number, URL, etc.
The Totem Sculpture emphasizes the beauty of the wood’s natural grain. A set of stacked handcarved geometric shapes in cinder-black finish that results in a dramatic statement piece.



Dimensions: 14”Wx11”Dx59”H.








DARLENE JANEIRO DESIGN










92A Dunn Street, Oakville darlenejaneirodesign.com
905-339-8118
INDUSTRIAL AGE (RIGHT)
This magnificent and complicated design was inspired by the tools and machineries of the Industrial Revolution. Made with the finest hand-spun wool and natural silk.

INCEPTION (LEFT) :
This modern geometric design was inspired by Architectural Drawings. Made with the finest hand-spun wool and natural silk.
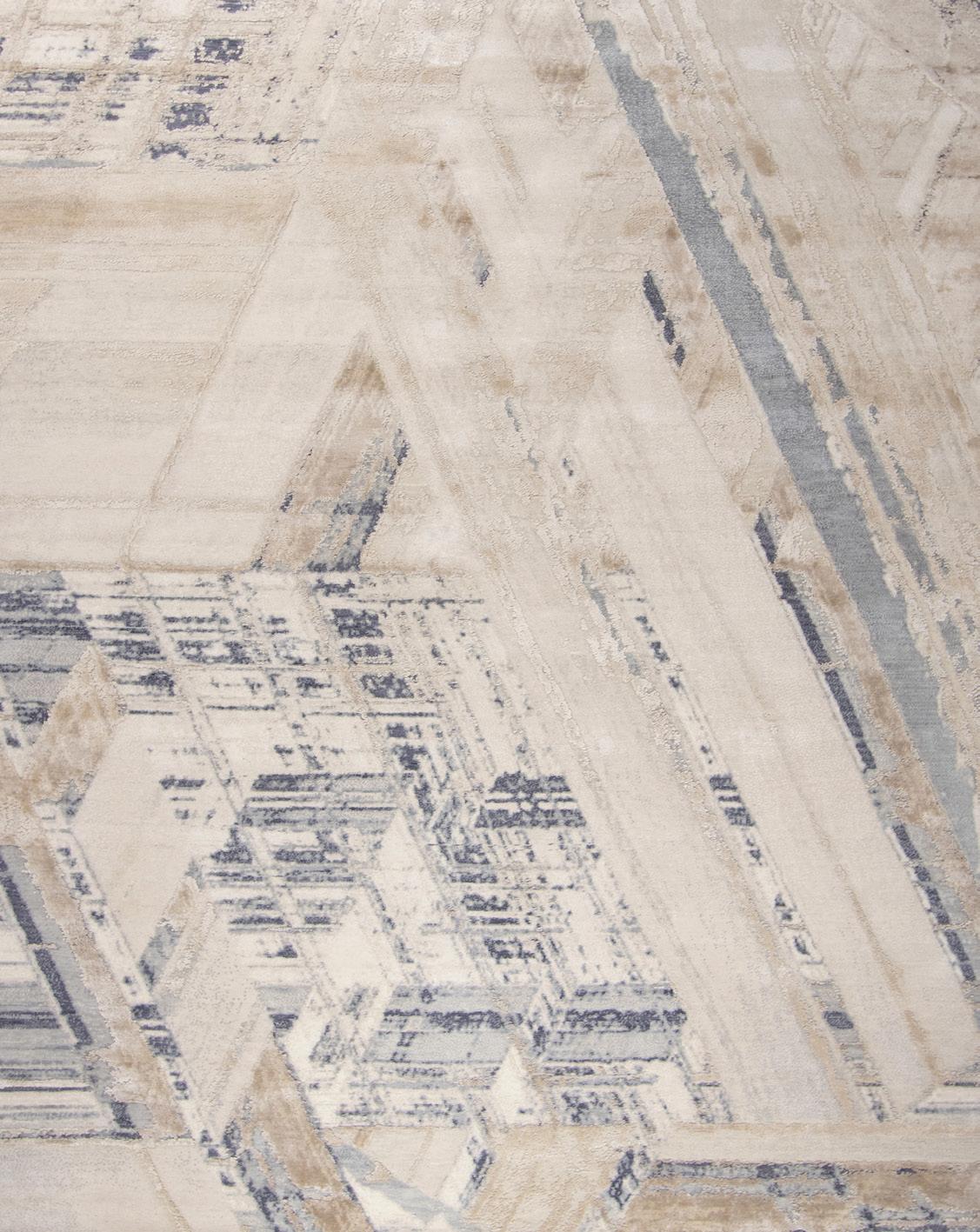
WEAVERS ART

2 - 120 Tycos Drive, North York weaversart.com 416-929-7929
Espresso Herring Bone:

First Class Flooring is a retailer in Etobicoke that specializes in unique hardwood flooring typically sought out by custom builders and designers. We have a 10,000-square-foot showroom, a designer lounge and conference room, and installed virtual room kiosks to help customers with their flooring decisions. We have knowledgeable staff on hand and qualified to answer any of your questions.
FIRST CLASS FLOORING
10 Marmac Drive, Etobicoke firstclassflooring.ca. 416-740-6183
THE MARKET BUYERS’ GUIDE WWW.LIVINGLUXE.CA
172
Guerlain Spa at Hotel X Toronto invites you to a unique sensorial journey dedicated to beauty and well-being. Inside a cocoon soothed by relaxing music, the senses are aroused and the mind is clarified.
Indulge in luxury with our exclusive treatments and Guerlain know-how for an unparalleled revitalization experience.



guerlainspatoronto.com | 647.475.9288
 Jennifer Lipkowitz Publisher
Jennifer Lipkowitz Publisher

























THE MODERN BRIDE











JOY (RIGHT): Made of sequins and beaded lace with Chantilly lace lining, this short number is ideal for young, adventurous brides with a flair for fashion. It’s shown here with the matching jacket. Pair with the Symphony overskirt for a more dramatic second look.





We can’t get enough of this Serge Jevaguine collection — it gives a nod to timeless, classic design with a twist.










BABETTE (RIGHT): This short dress is made of fine French lace with silk lining and a feather flower. It’s perfect for the modern and fashionable bride who’s heading to her intimate ceremony at city hall, or for the bride who wants to make a statement at her garden wedding.
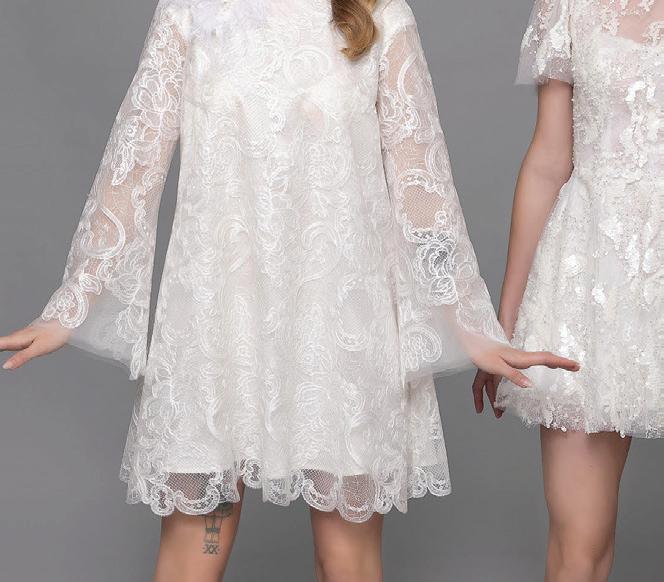
JULIETE (RIGHT): We love this strapless, fit-and-flare gown made of Italian silk crepe with beaded lace and back appliques — how gorgeous would it be on a more traditional, sophisticated bride? It’s shown here with a matching lace jacket and silk crepe gloves.
AMELIE (ABOVE): This off-shoulder fit-and-flare couture gown has a long train made of beaded embroidered lace with a built-in corset and pleated raffle. It’s delicate and works beautifully for a truly romantic destination wedding.








MARILYN (ABOVE): Made of Italian silk with a built-in corset, black sleet and a stylish bow, this strapless gown has an elegant, classic look and works for a chic city bride.

















Serge Jevaguine’s creations are luxurious, feminine, romantic and seductive — they exude a modern elegance inspired by history, art and love. Made of the finest materials by a small team of Canadian artisans, these flawless bridal and evening gowns have been captivating the attention of fashion admirers since 2017. Each collection combines contemporary vision with an appreciation for the timeless. The brand focuses on the craft of creating made-to-measure gowns that are unique and sophisticated and feature impeccable detailing and extraordinary textures. Gowns can be ordered through boutiques, as well by contacting the Serge Jevaguine showroom in Toronto. 2770 Dufferin Street, Unit 229, Toronto. 647-358-4488, sergejevaguine.com. @sergejevaguine

PHOTOGRAPHY COURTESY OFSERGE JEVAGUINE PUBLISHER’S PICKS WWW.SERGEJEVAGUINE.COM 174
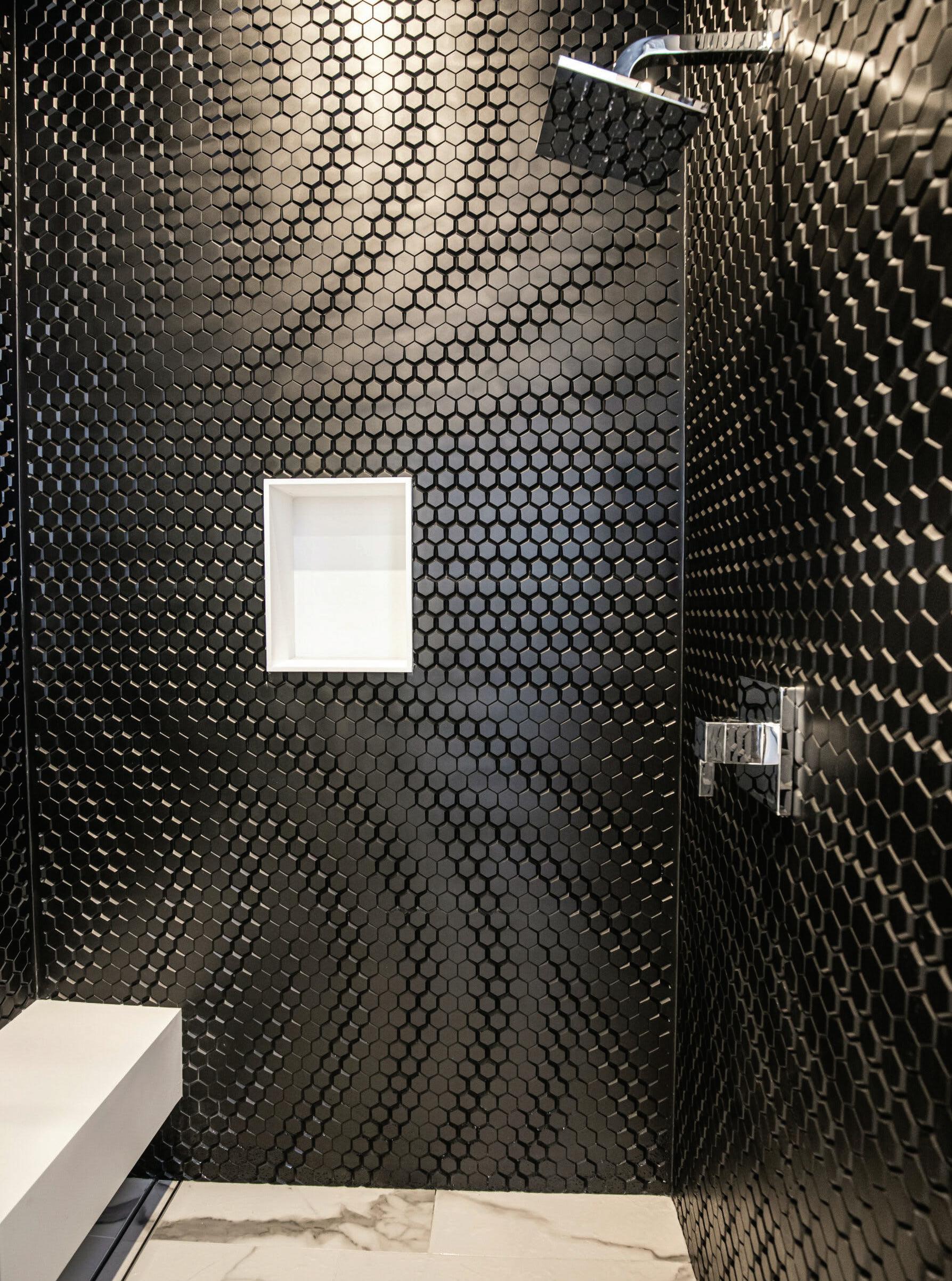


SEAMLESS • BESPOKE • INFINITE 11-1415 Bonhill Rd., Mississuaga, Ontario L5T 1R2 905-670-7225 • idyspace.ca • mrwalls.co TUB AND SHOWER ENCLOSURE RENOVATIONS IN AS LITTLE AS ONE DAY
WELCOME TO YOUR NEW BACKYARD



TM




General Products Outdoor Furniture 160 East Beaver Creek Rd., Unit 26, Richmond Hill 905-709-1162 www.gppatio.com

Métiers d’Art Collection | The Art of Heritage Craftsmanship
Design Showroom: 12 Wingold Avenue, Toronto | 647-574-2766

The Jacob & Co. Brilliant collection now available at KNAR - an exquisite collection that offers sophisticated, feminine, and delicate timepieces to wear on every occasion. This elegant Jacob & Co. jewellery watch is every woman’s perfect companion for both daytime and evening wear.


KNAR.COM TORONTO
OAKVILLE GUELPH




















 Stressless Tokyo
Stressless Sunrise
Stressless Tokyo
Stressless Sunrise







 JERRY HAMMOND President & CEO, Hammond International Properties
JERRY HAMMOND President & CEO, Hammond International Properties



















 Dr. Philip Solomon
OTOLARYNGOLOGISTHEAD & NECK SURGEON PRACTICING IN FACIAL PLASTIC SURGERY
Dr. Philip Solomon
OTOLARYNGOLOGISTHEAD & NECK SURGEON PRACTICING IN FACIAL PLASTIC SURGERY






















































































































































































 INTERIOR SPACE AND DOOR DESIGNED BY FERRIS RAFAULI
INTERIOR SPACE AND DOOR DESIGNED BY FERRIS RAFAULI






























 By Silvana Longo
By Silvana Longo
















































 By Natasha Koifman
By Natasha Koifman

































 By Jenna Bitove-Naumovich
By Jenna Bitove-Naumovich

 Gerschon
Gerschon
 Savedra
Savedra













 Portraits by Natasha
Makeup by Jessica
Hair by Tony Pham
Portraits by Natasha
Makeup by Jessica
Hair by Tony Pham











































































 Jenna Bitove-Naumovich: Moschino retro abstract print catsuit.
Jenna Bitove-Naumovich: Moschino retro abstract print catsuit.



































































 By Nicole Garbanzos
By Nicole Garbanzos

















































 By
Li
By
Li
















































 Jeanne Beker
Lifestyle Editor
Jewelry by Heili Rocks
Living Luxe Design Expo at Thompson Landry Gallery. Booth designed by Alexandra Naranjo Designs
Jeanne Beker
Lifestyle Editor
Jewelry by Heili Rocks
Living Luxe Design Expo at Thompson Landry Gallery. Booth designed by Alexandra Naranjo Designs








 By Jeanne Beker
By Jeanne Beker






















 STEVE KANELLAKIS Partner, IDY Space
STEVE KANELLAKIS Partner, IDY Space























 Rino Perruzza
The Hazelton Hotel, Toronto
Rino Perruzza
The Hazelton Hotel, Toronto

































 Mshati
Mshati

 by Alex Lukey and Wisam
by Alex Lukey and Wisam


















































































 Jennifer Lipkowitz Publisher
Jennifer Lipkowitz Publisher

























































































