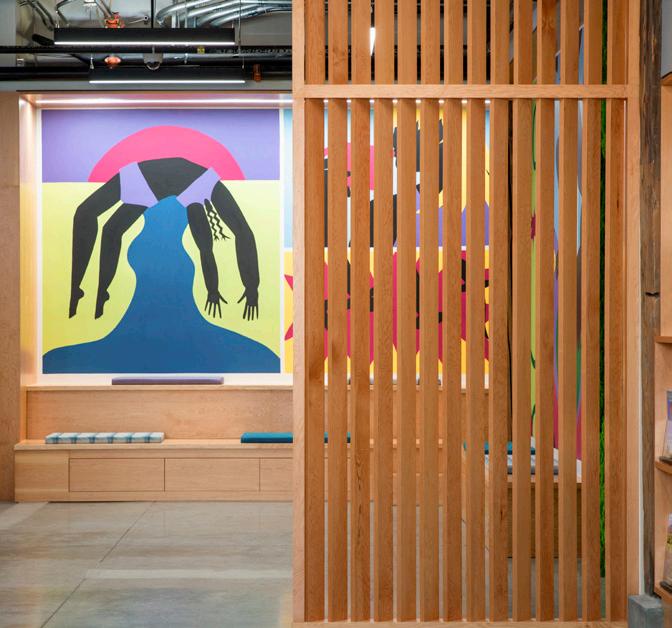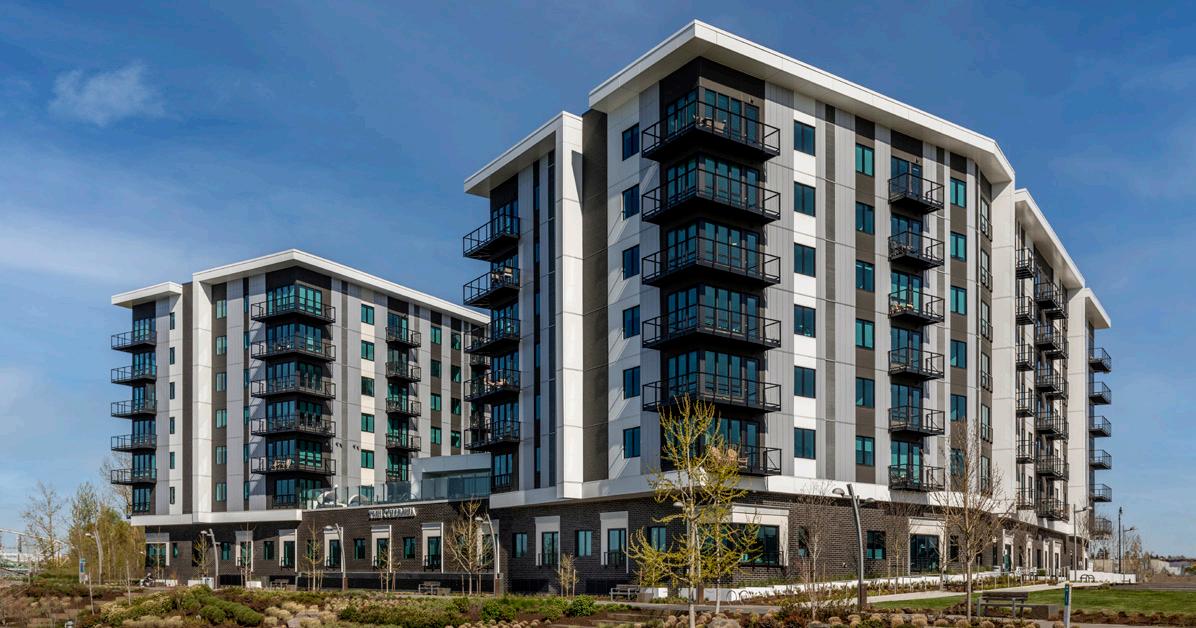Firm Introduction | Vancouver Center for the Performing Arts







Driven by a passion for good design and supported by endless curiosity, LRS Architects is a forward-thinking architecture and interiors firm offering creative solutions and transformative spaces. Our diverse portfolio of work highlights our commitment to shaping the human experience through the physical environment. A single principle encompasses all we do: design with integrity. We are your honest project partners, designing sustainably and planning vibrant communities while building structures to stand the test of time.
Founded in 1976, we bring nearly 50 years of experience providing a full range of architectural services to clients across the Pacific Northwest. As Architect of Record, the firm has supported the success of significant developments across the region. With 100+ staff in Portland and Bend, we are proud to be the largest majority-women owned architecture firm in the Pacific Northwest.
LRS also brings a long history working in Clark County and the surrounding region. We have completed 75 projects in Vancouver in the last 10 years, and are familiar with local requirements, jurisdictions, and processes.




“LRS Architects has been a terrific partner [as AOR], leading the entire consultant team on Portland’s largest affordable housing project in 50 years. It has allowed me to focus on other projects knowing this one is in good hands.”
Julie Livingston | Senior Project Manager | Home Forward

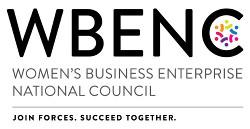
SIZE OF FIRM

PROJECTS IN VANCOUVER IN THE LAST DECADE









VANCOUVER, WASHINGTON



Portland Business Journal 2018 Transformer Award Winner. Located just off of the Grant Street Pier, these two restaurant and retail buildings are the flagship projects for the 32acre Vancouver Waterfront project.

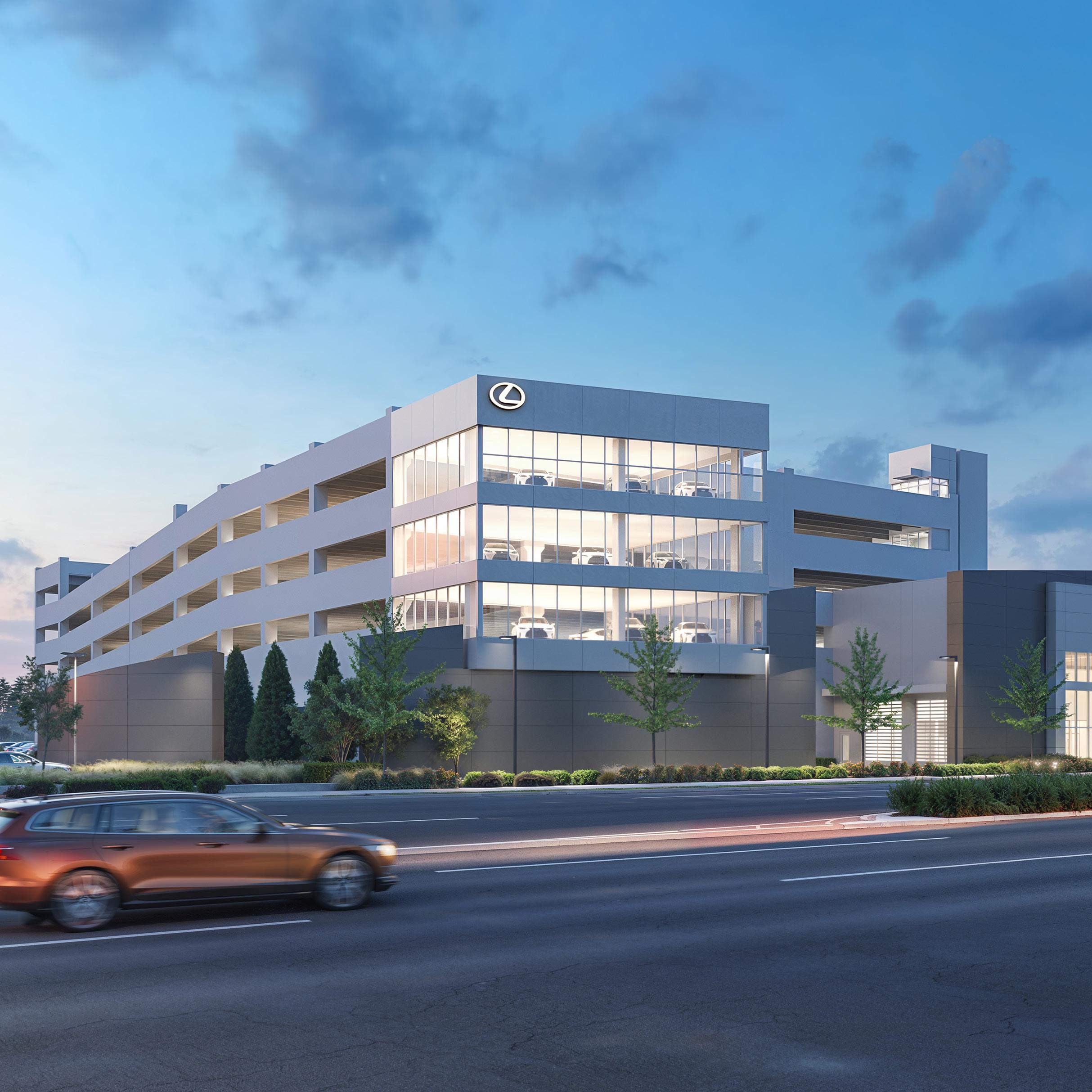
CURRENTLY IN DESIGN

VANCOUVER, WASHINGTON


VANCOUVER, WASHINGTON


The design celebrates the wine tasting experience blending rich tones balanced with light and bright features like crisp detailing, clean lines, and a contrast of colors and textures.
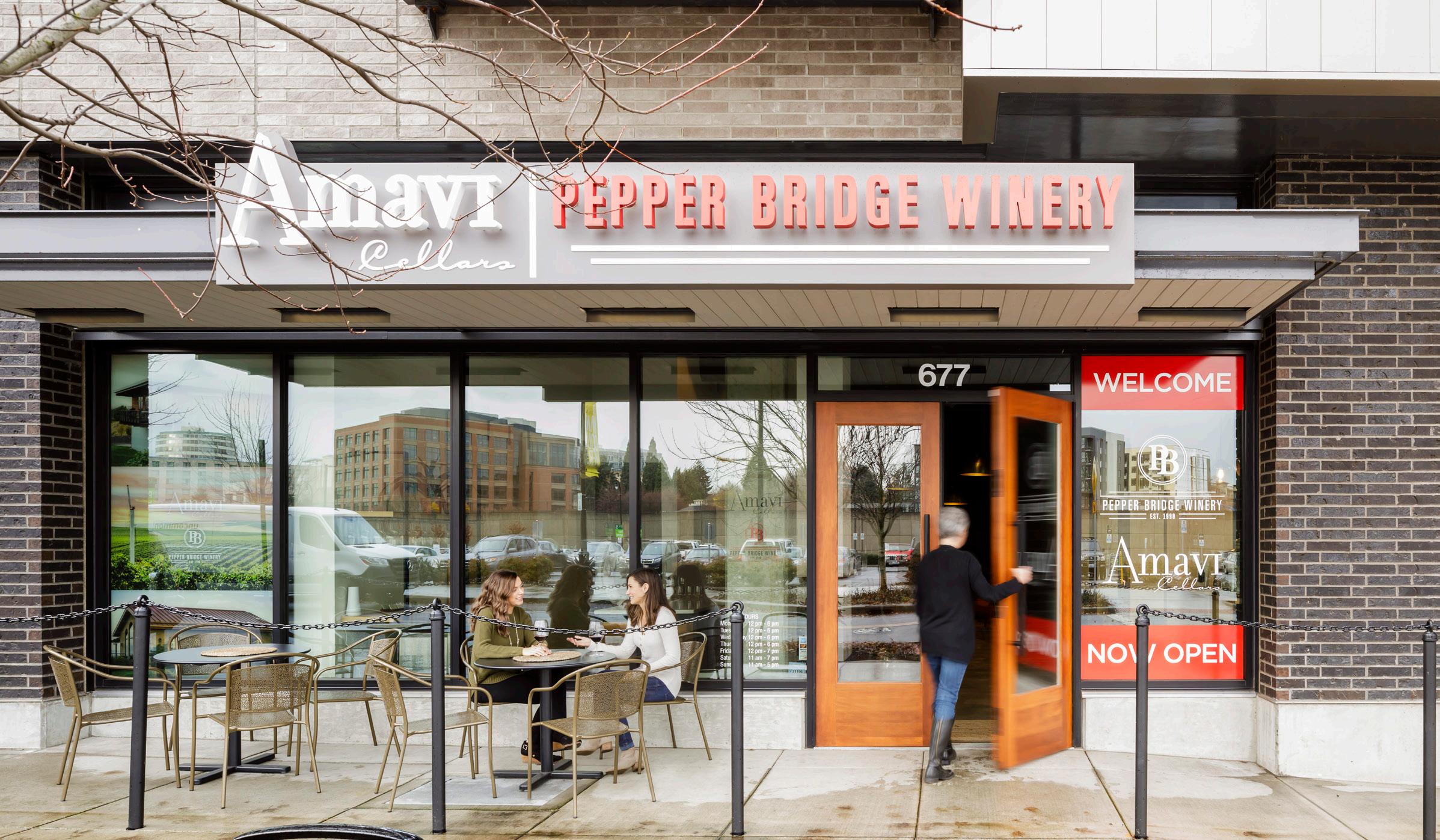


VANCOUVER, WASHINGTON



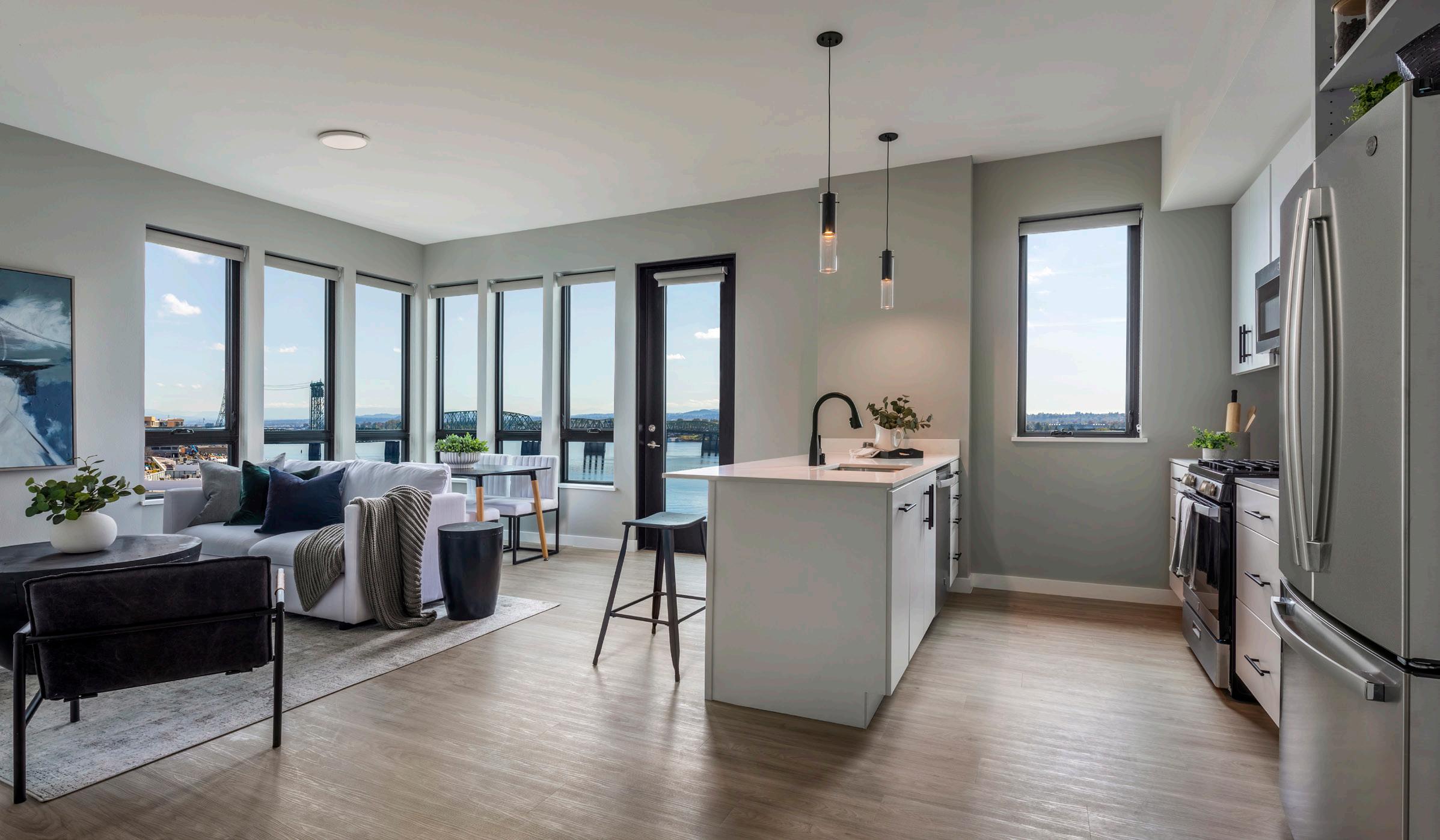


VANCOUVER, WASHINGTON

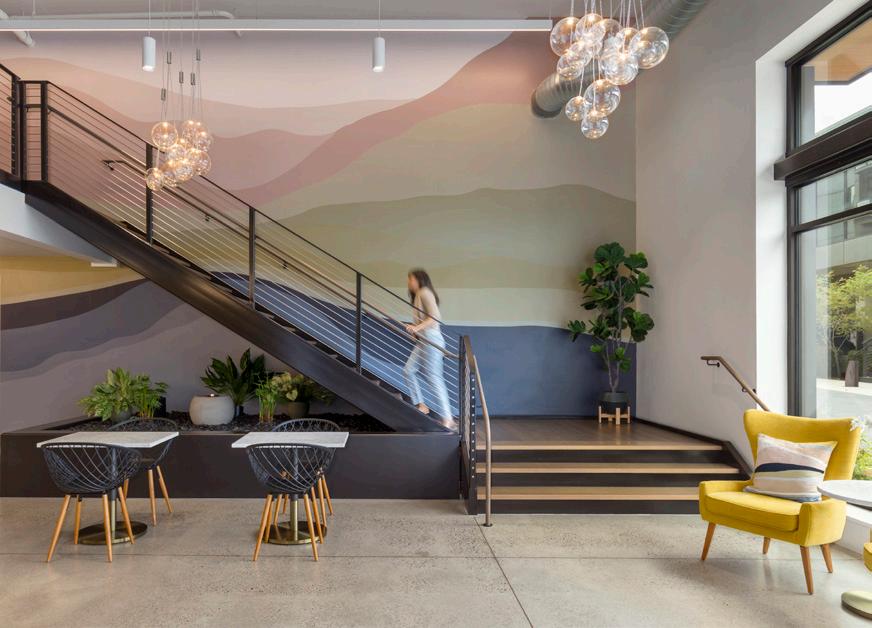


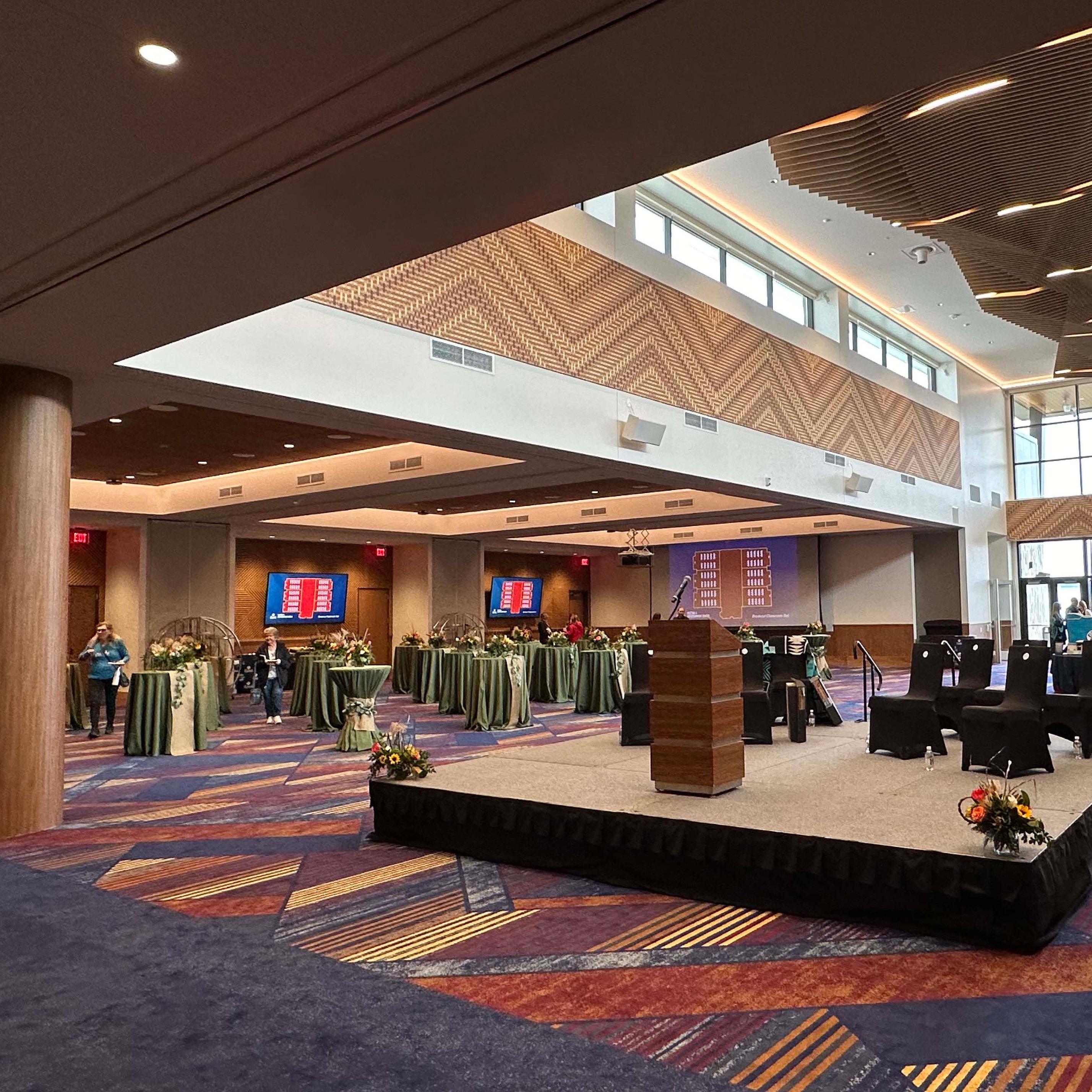

RIDGEFIELD, WASHINGTON
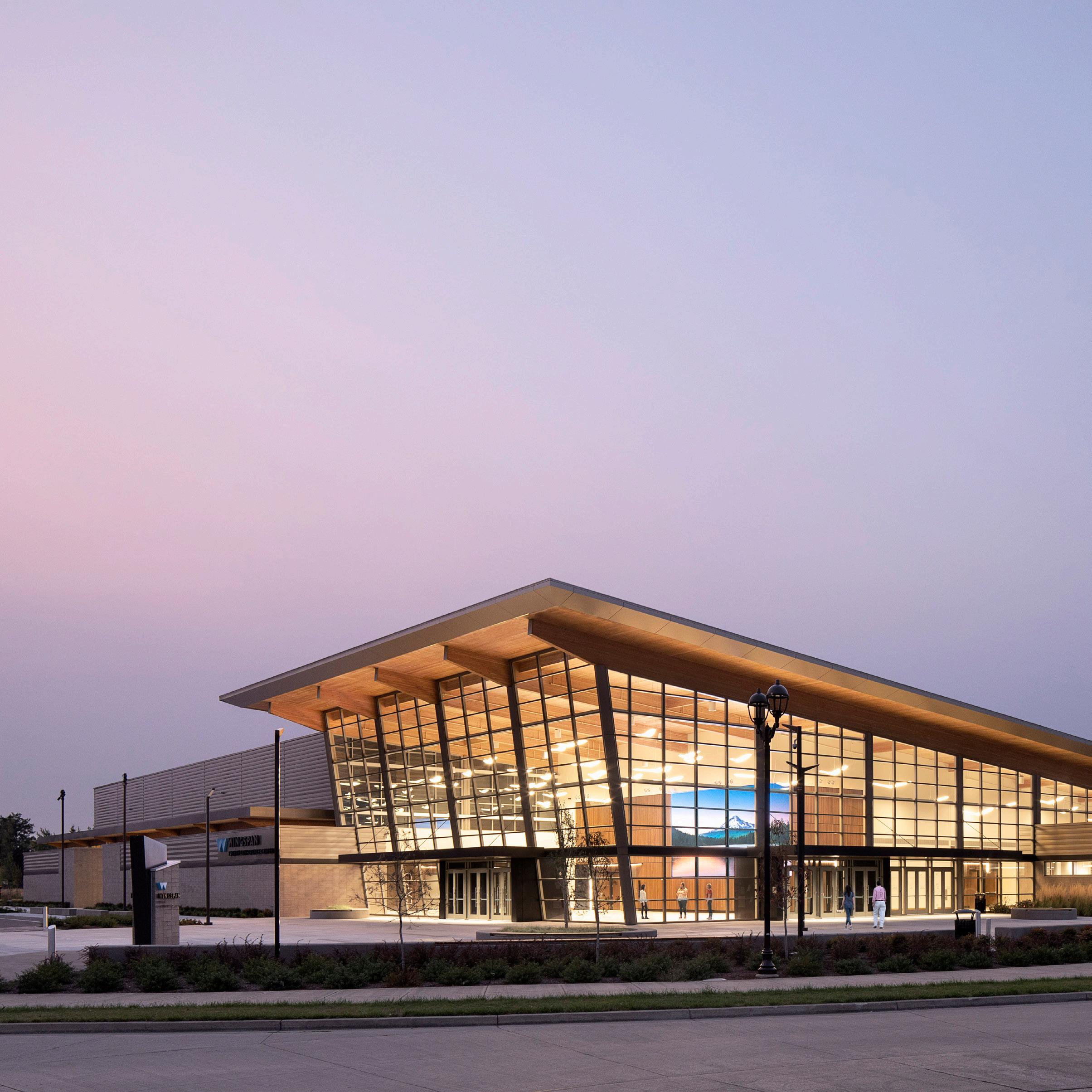

HILLSBORO, OREGON



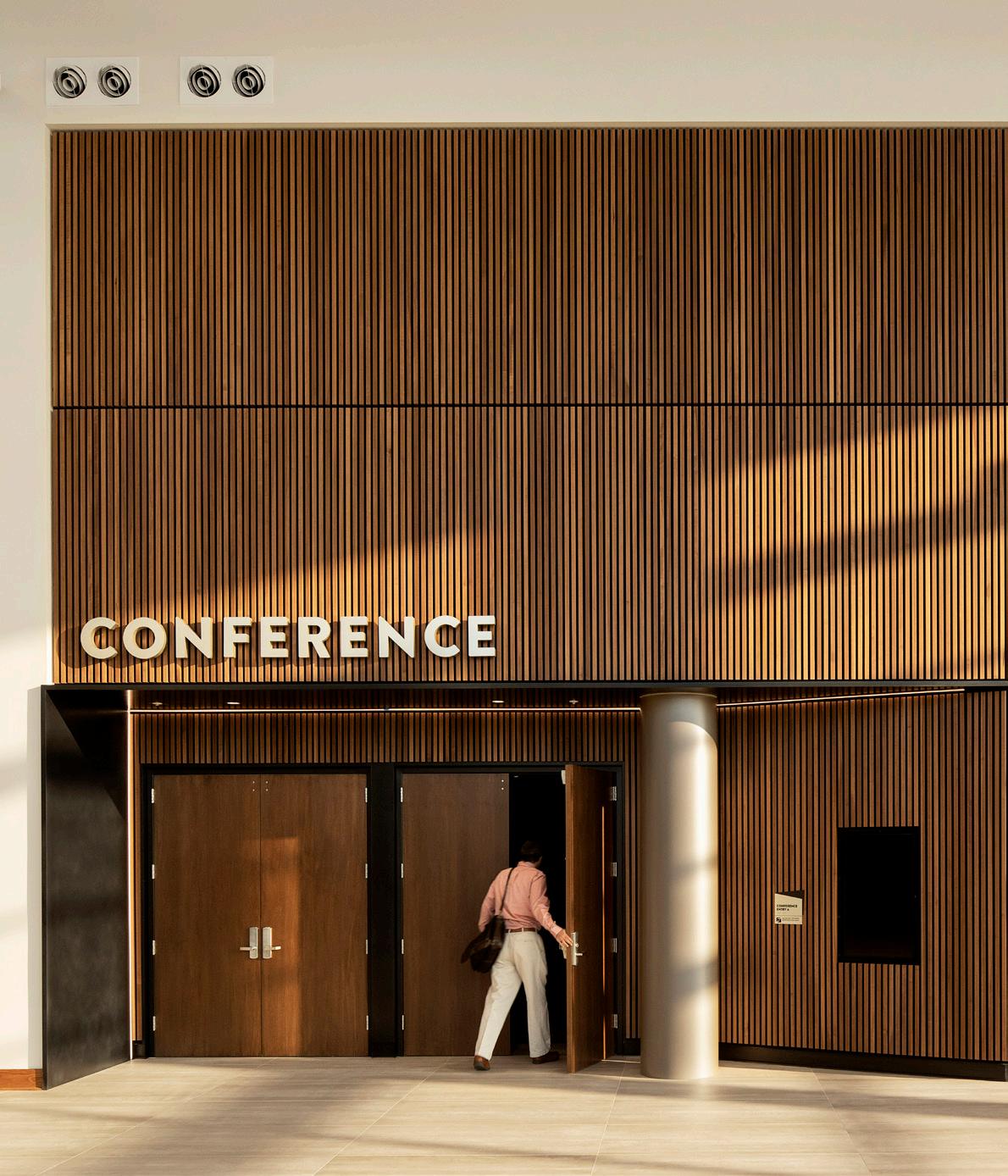
CLT panels are made by layering pieces of wood in alternating directions and bonded together. The panel can be as large as 65 feet by 20 feet, and is an alternative to concrete and steel in high-rise buildings.

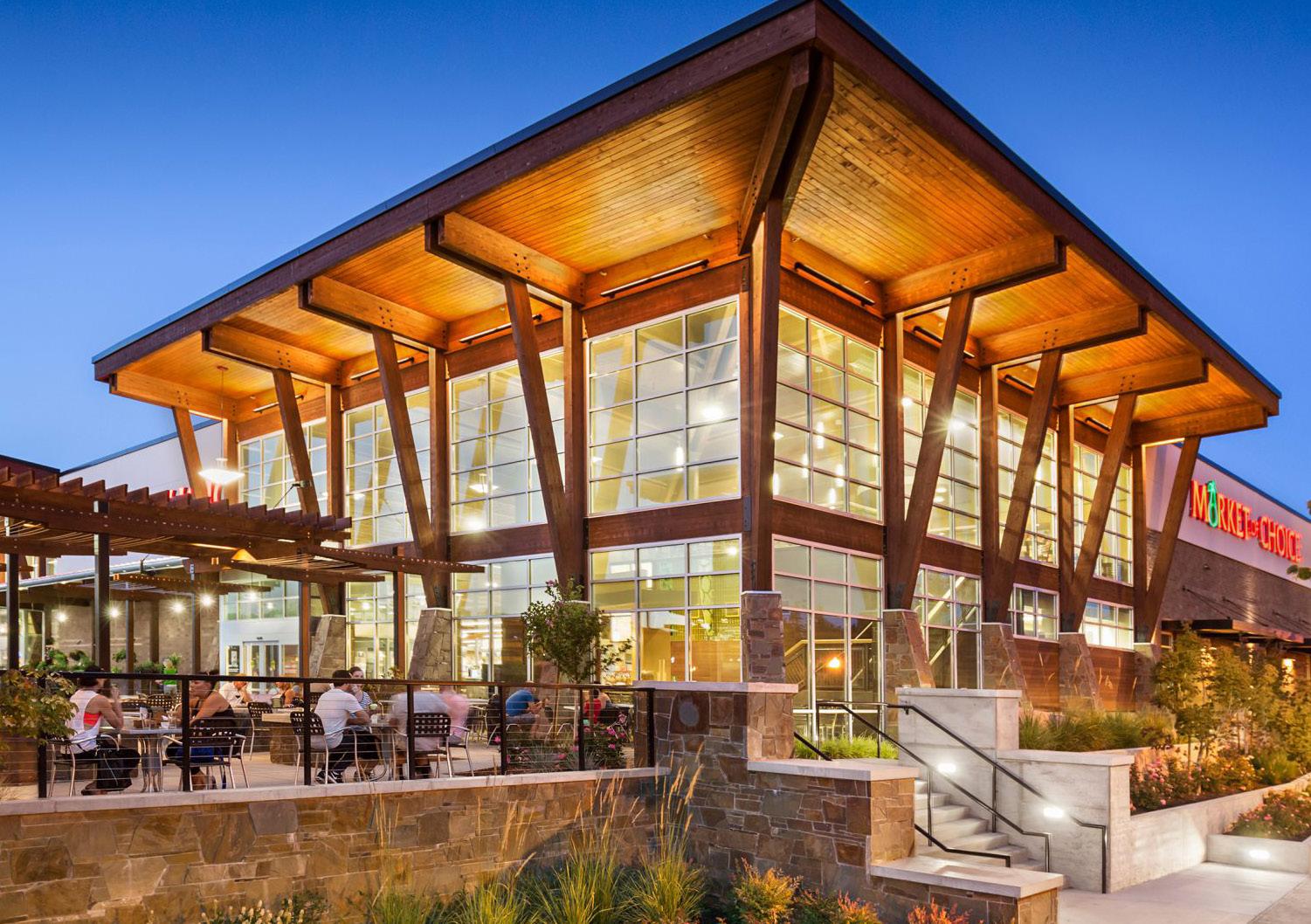


Glulam is a popular engineered wood commonly used for beams and columns. Its benefit is the stress-rated performance, with the strongest laminations sandwiching the others to better absorb stress. Stronger than steel at comparable weights, glulam is a cost efficient choice for structural spans.
NLT is created from lumber stacked and fastened together with nails into a single structural element. It can be found in many historical buildings. NLT does not require a dedicated manufacturer and it can be fabricated with readily available lumber.
Hybrid Construction combines concrete and steel with a timber system, and recommended for multi-story buildings. These assemblies yield large floor spans, easier sound and fire protection performance, and faster installation.


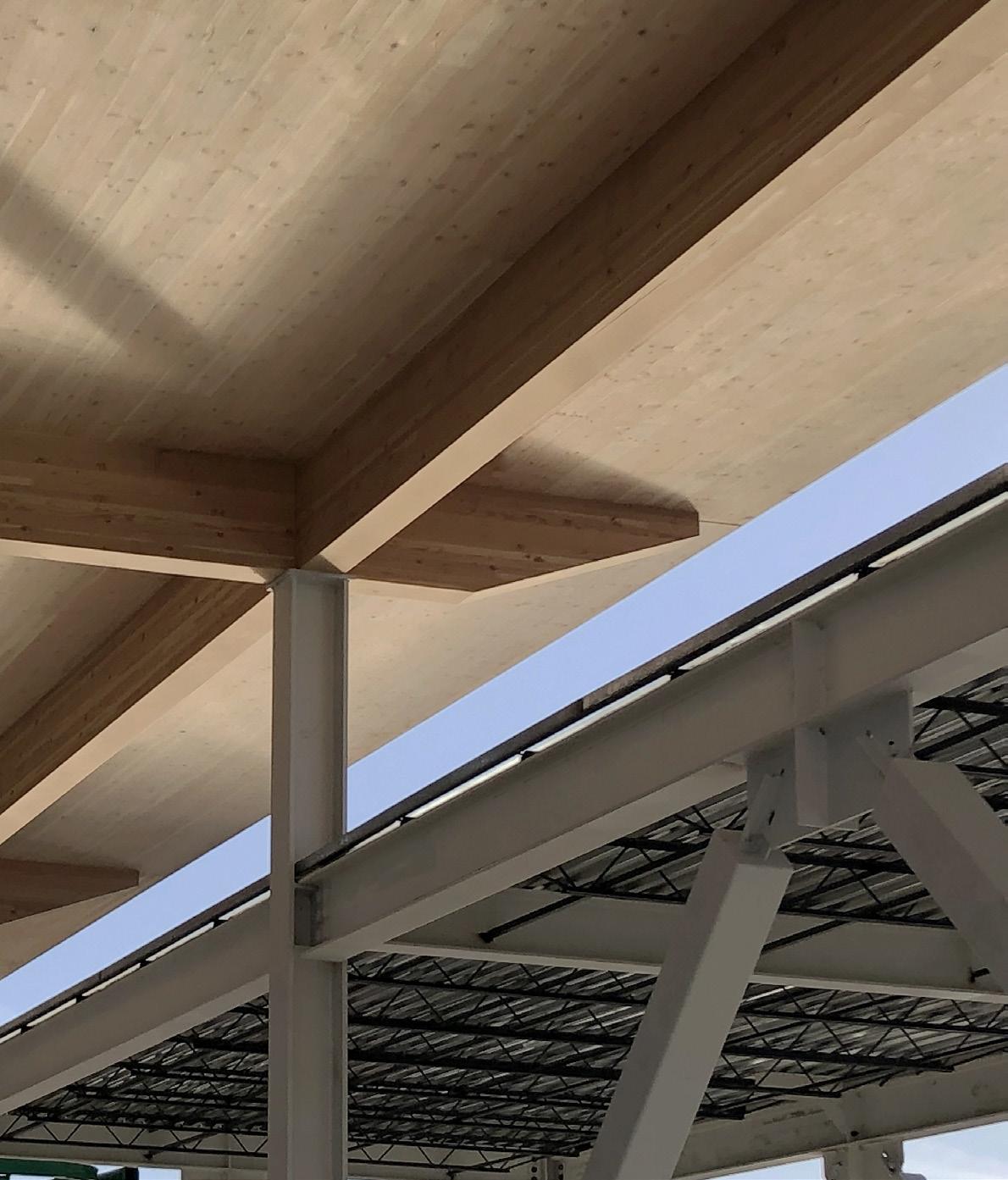
MPP is an enegineered veneer-based wood product. Its structural attributes are indistinguishable to concrete, steel, and CLT assemblies. Additional benefits include being fire resistant, lighter in weight, less waste from harvest to construction, and ease of installation with a small labor force on-site.




PORTLAND, OREGON



Winner of the 2023 IIDA Oregon Community Impact and People’s Choice Awards, recognizing its successful reflection of the client’s aspirational mission and enthusiastic hopefulness for the future of Portland; incorporates locally-sourced materials and products, and hand-painted murals by a local artist.

