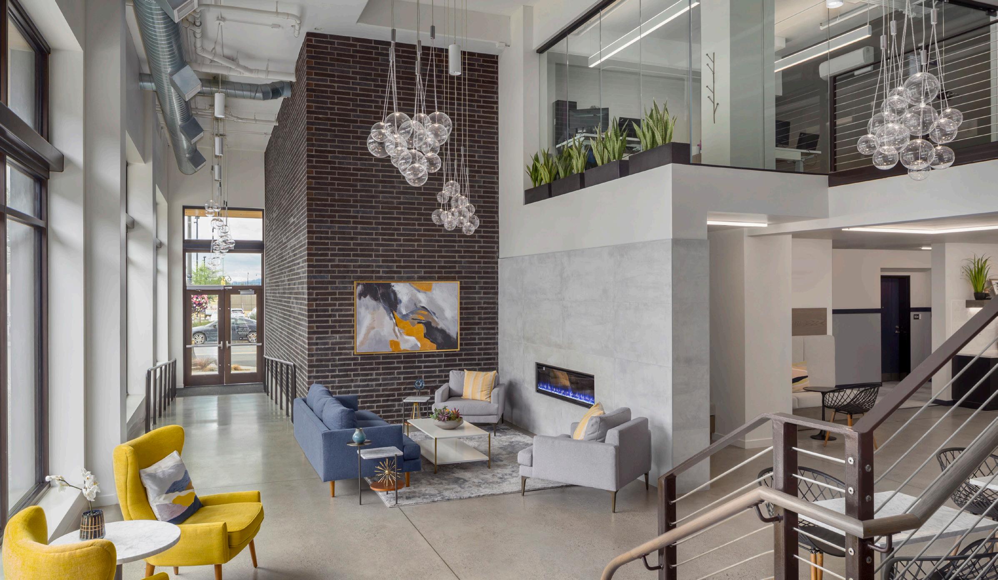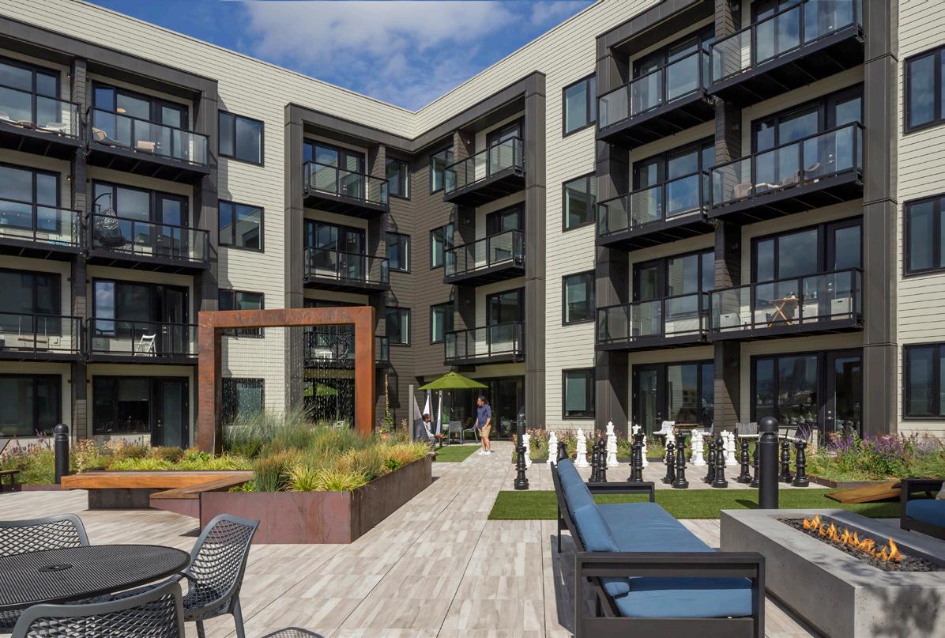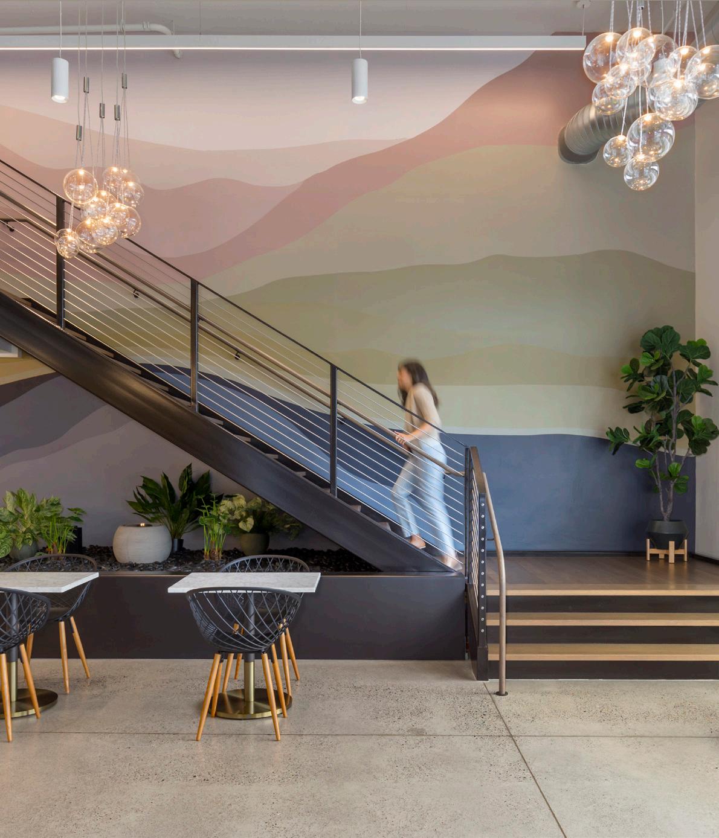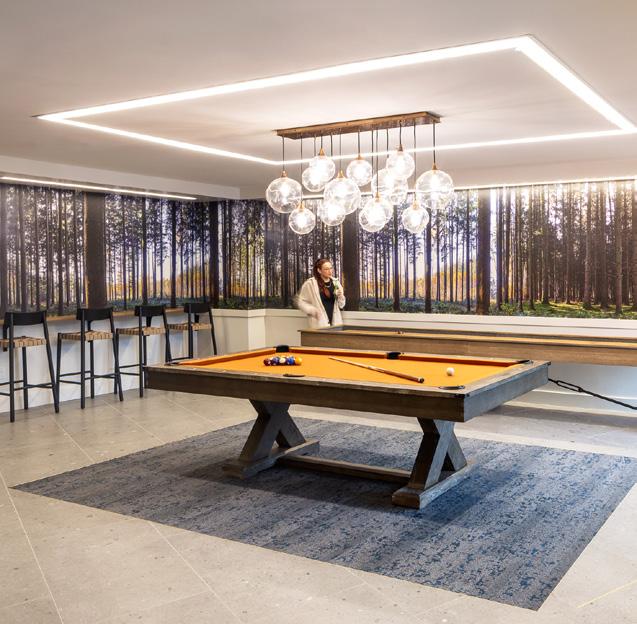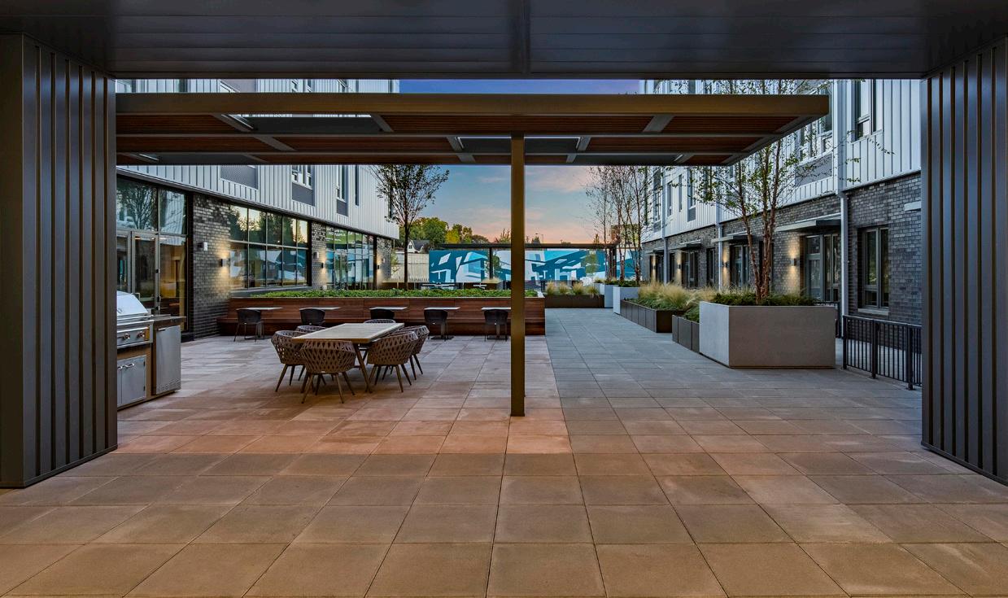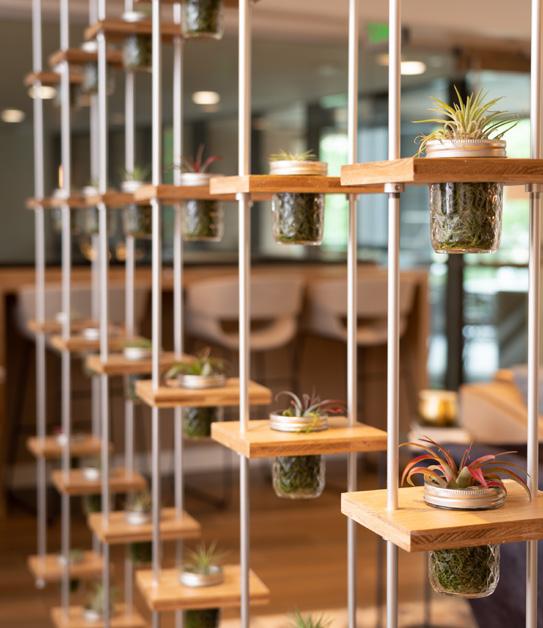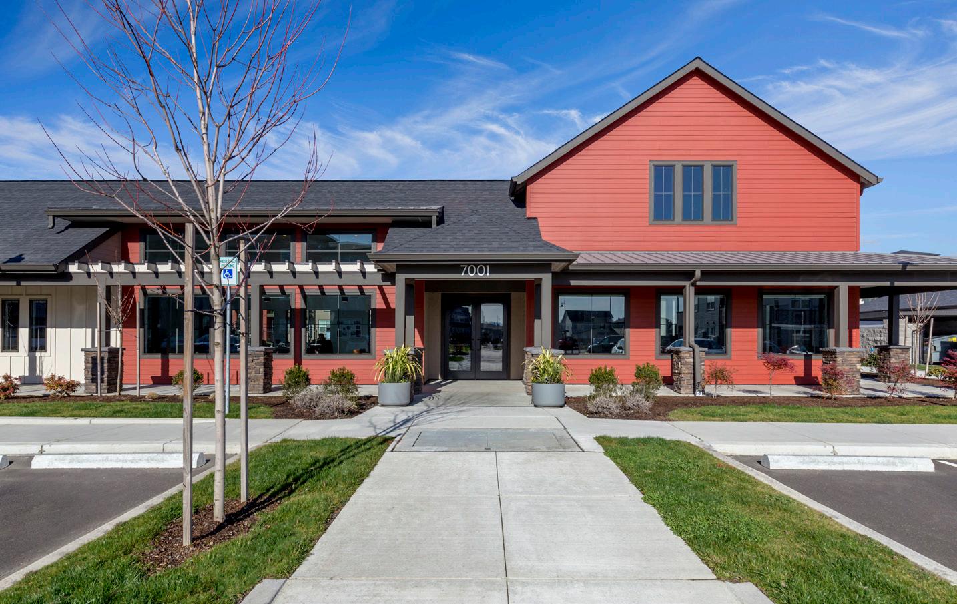MARKET-RATE HOUSING





Driven by a passion for thoughtful design and supported by endless curiosity, LRS is a forward-thinking architecture and interiors firm offering creative solutions and transformative spaces. Our diverse portfolio of work highlights our commitment to shaping the human experience through the physical environment.
A single principle encompasses all we do: design with integrity. We are your honest project partners. We design sustainably, planning vibrant communities and building structures to stand the test of time. Wellbeing is our top priority, because good design goes beyond aesthetics. Our balanced, holistic approach fuses function and beauty to create meaningful places for people.
LRS is the largest majority women-owned architecture firm in the Pacific Northwest.
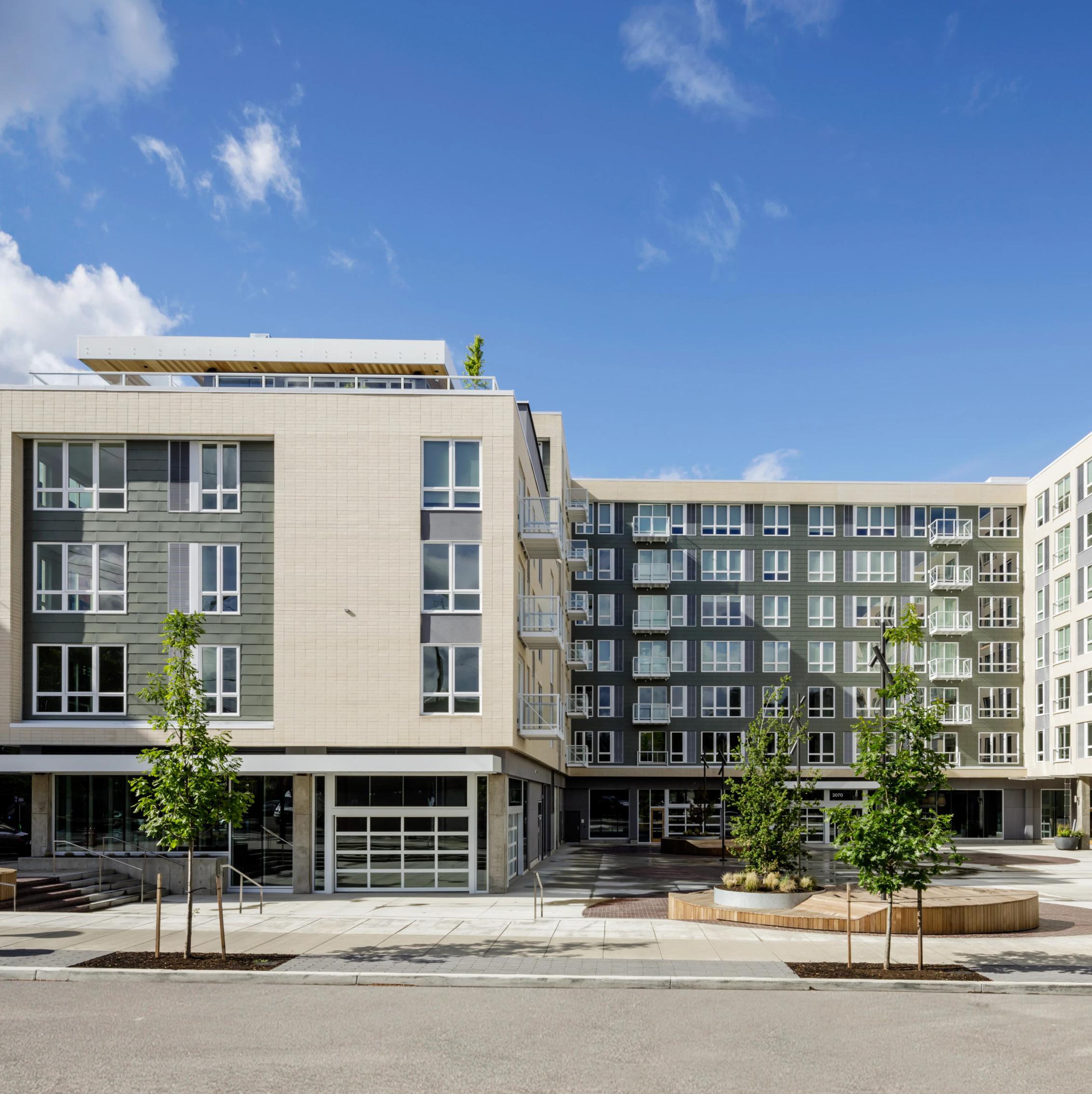

This new apartment community in Northwest Portland’s bustling Slabtown neighborhood covers a full block and offers both apartments and ground floor live/work townhomes, over ground floor retail with underground parking. The seven-story development includes indoor and outdoor resident amenities and 107 structured parking spots below grade. Long term bike parking for 188 plus a dozen short term bike parking spots are also provided.
A 16,000 SF public plaza forms the heart of Slabtown Square, welcoming the neighborhood in and creating a lively, interactive outdoor amenity for everyone to enjoy. Lush raised planters provide built in seating. Ground floor retail spaces feature glass storefronts with a provision for overhead doors to allow retail to spill onto the sidewalk, further enlivening the public spaces.
COMPLETION DATE: 2024
PROJECT TYPE: Mixed-use Market-rate Apartments SIZE: 200 units
220,000 SF
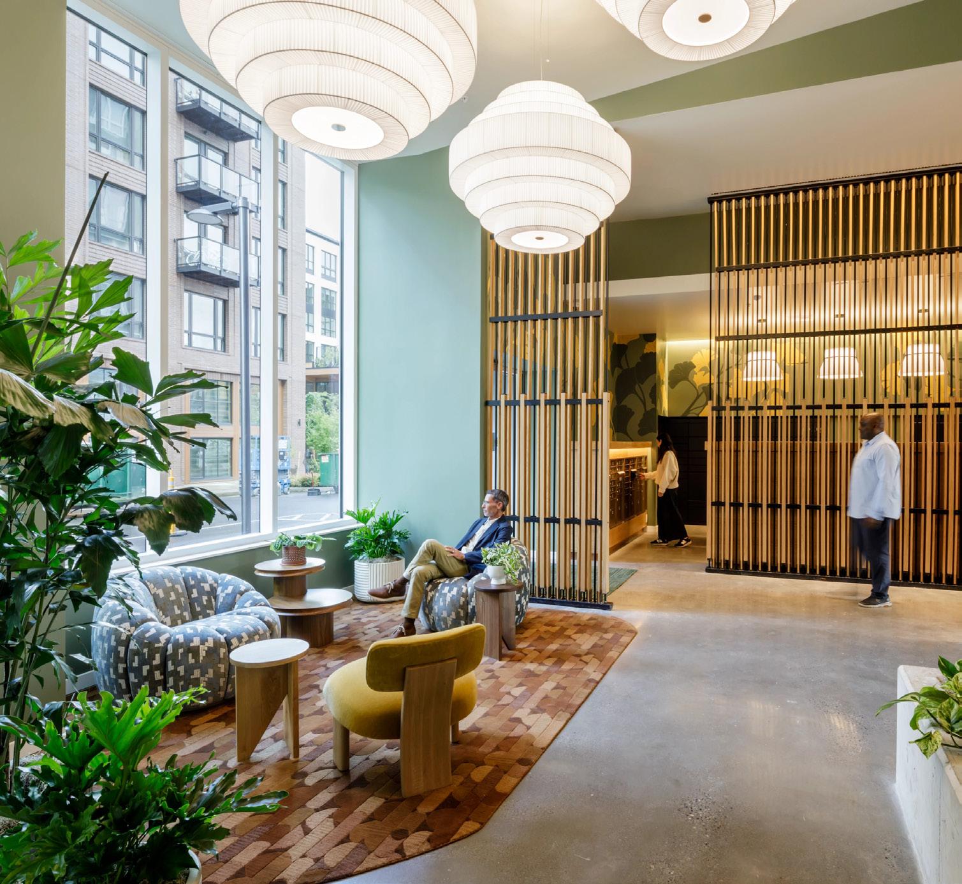
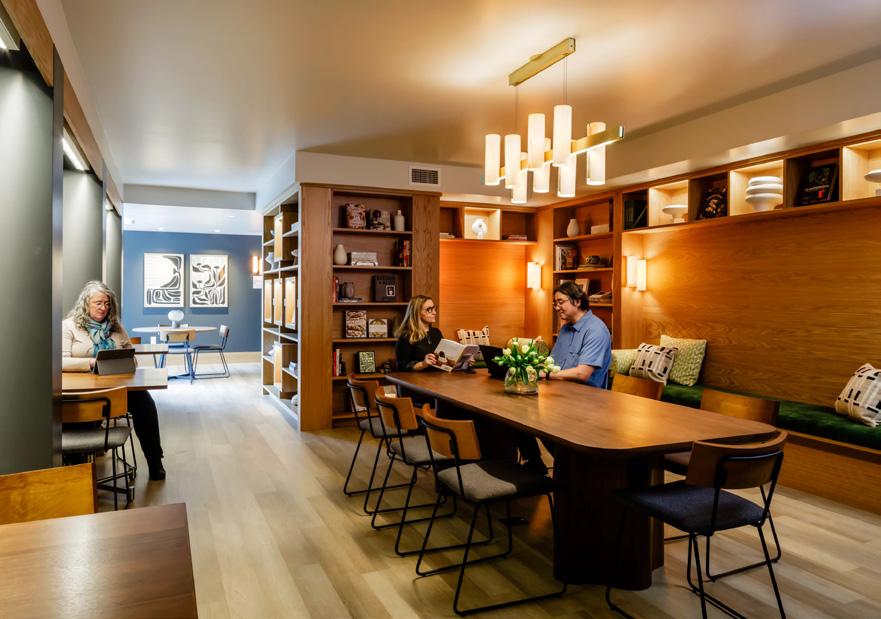
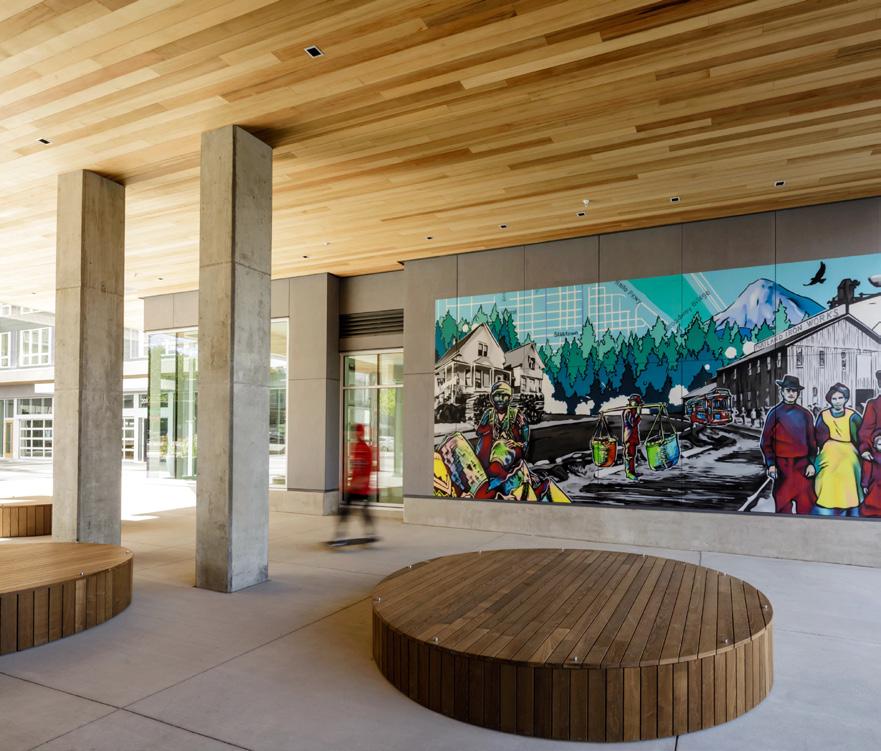
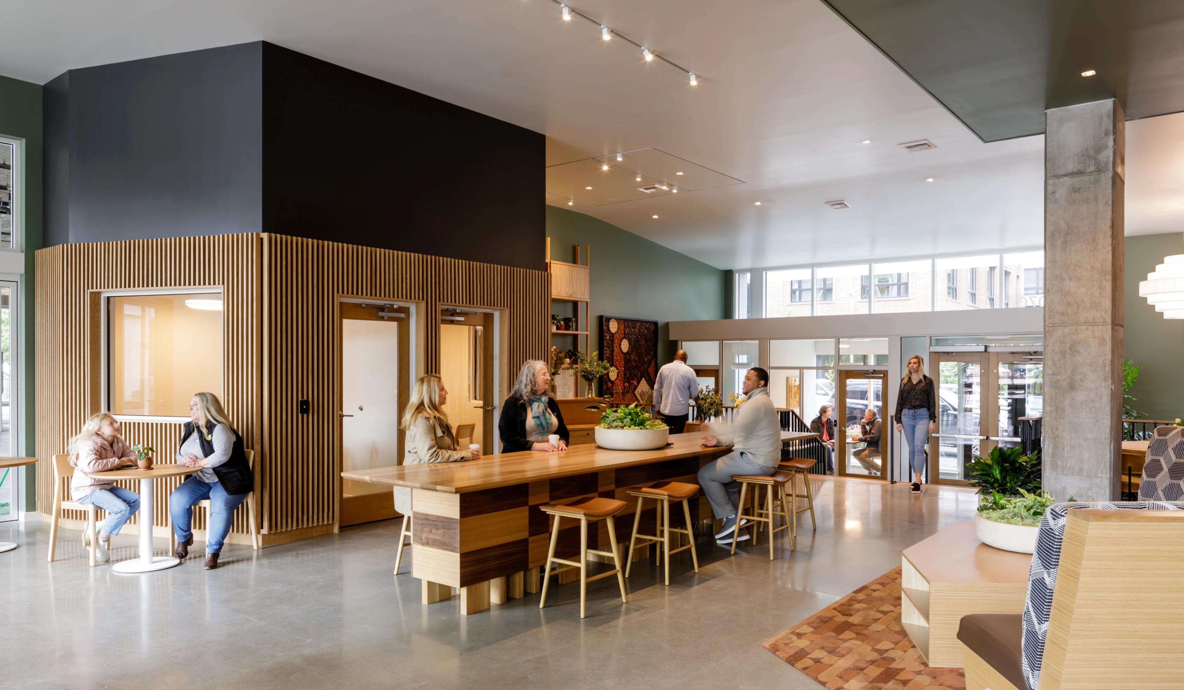
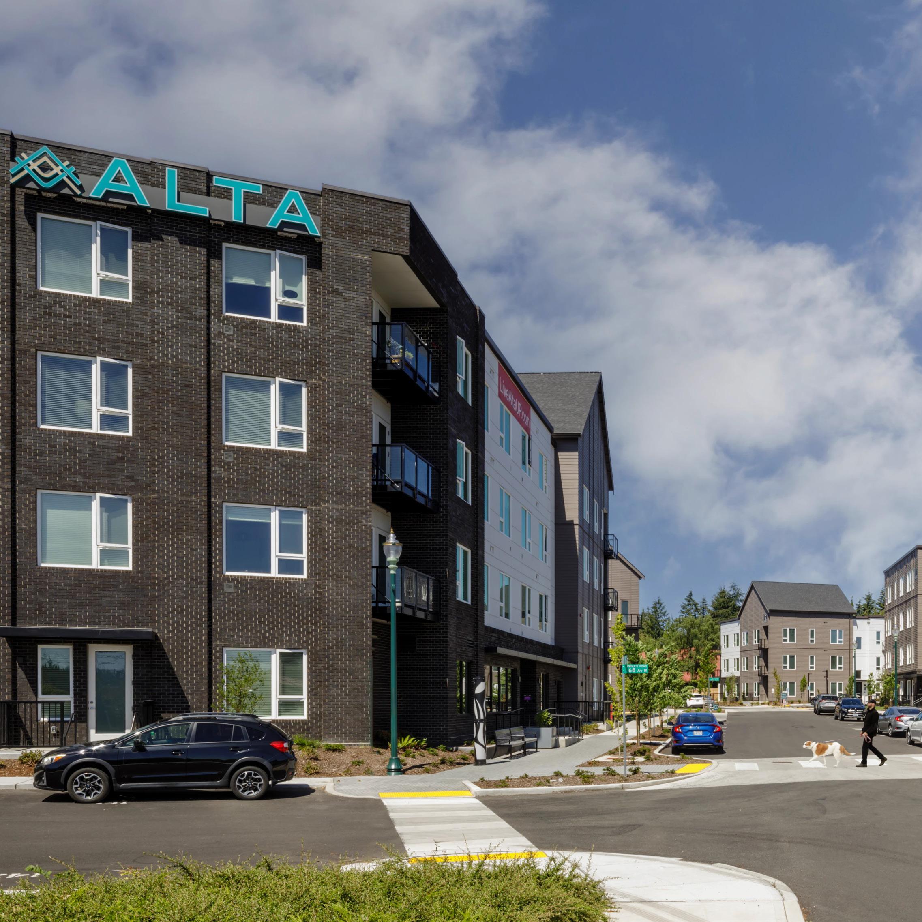

UNIVERSITY PLACE, WASHINGTON
Alta University Place is a campus-style residential community at the scale of a neighborhood, integrating effortlessly with the surrounding city. A newlycreated street connects through the site, linking the community with the existing city grid. The taller buildings of the community serve as a “gateway” to the new neighborhood, designed with a public plaza and sculptures to encourage outdoor activity and social connection.
The project comprises nine residential buildings, showcasing several three-story garden apartments accessible from an interior stairwell. It also provides two four-story buildings with elevator access, one of which houses amenities, including two exercise rooms and a large community room. The Pacific Northwest contemporary design features steep gables and a neutral color palette. Natural colors and lush landscaping further enhance its Pacific Northwest setting.
COMPLETION DATE: 2024
PROJECT TYPE: Market-rate Apartments
SIZE: 274 units 275,000 SF
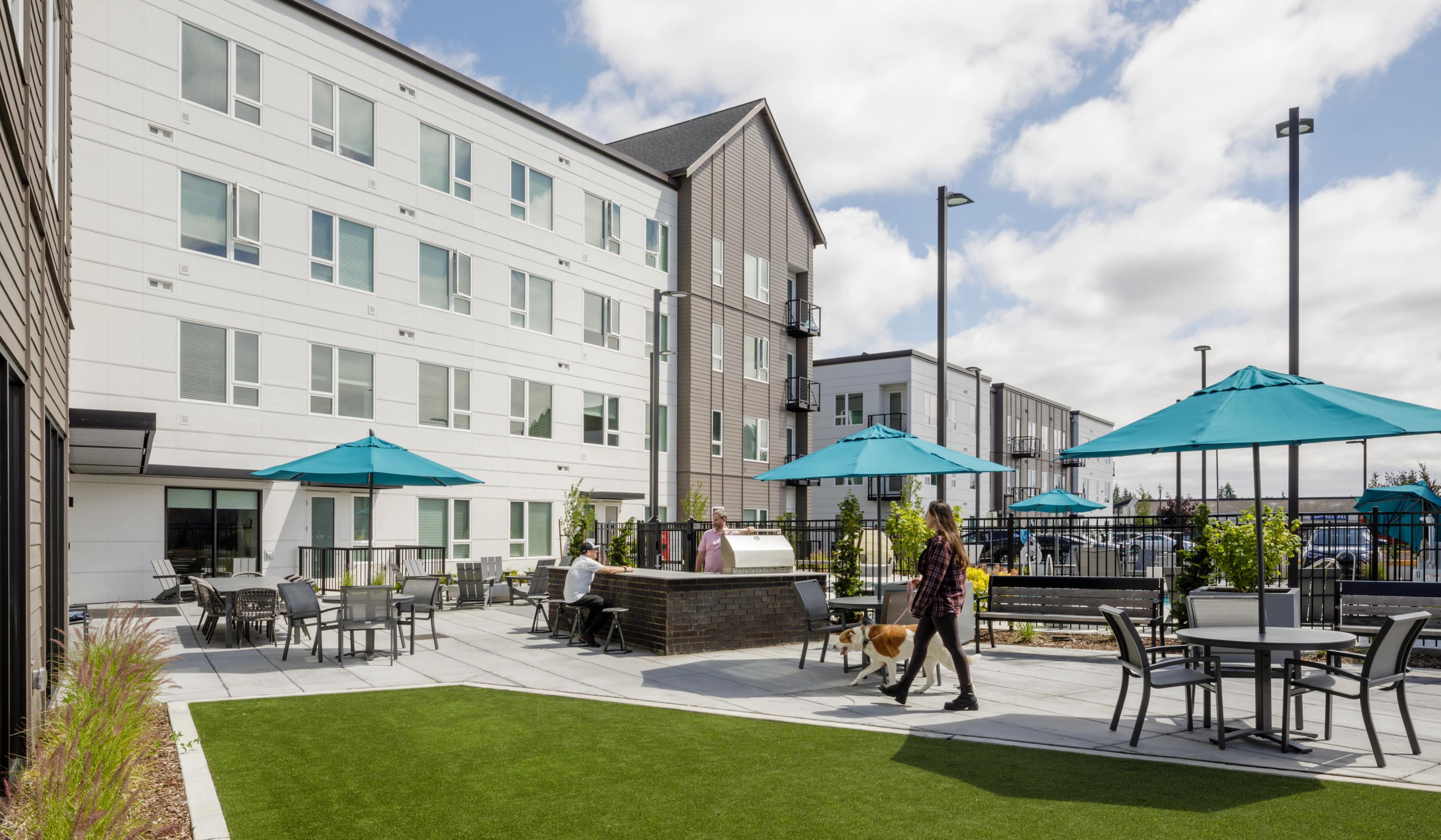
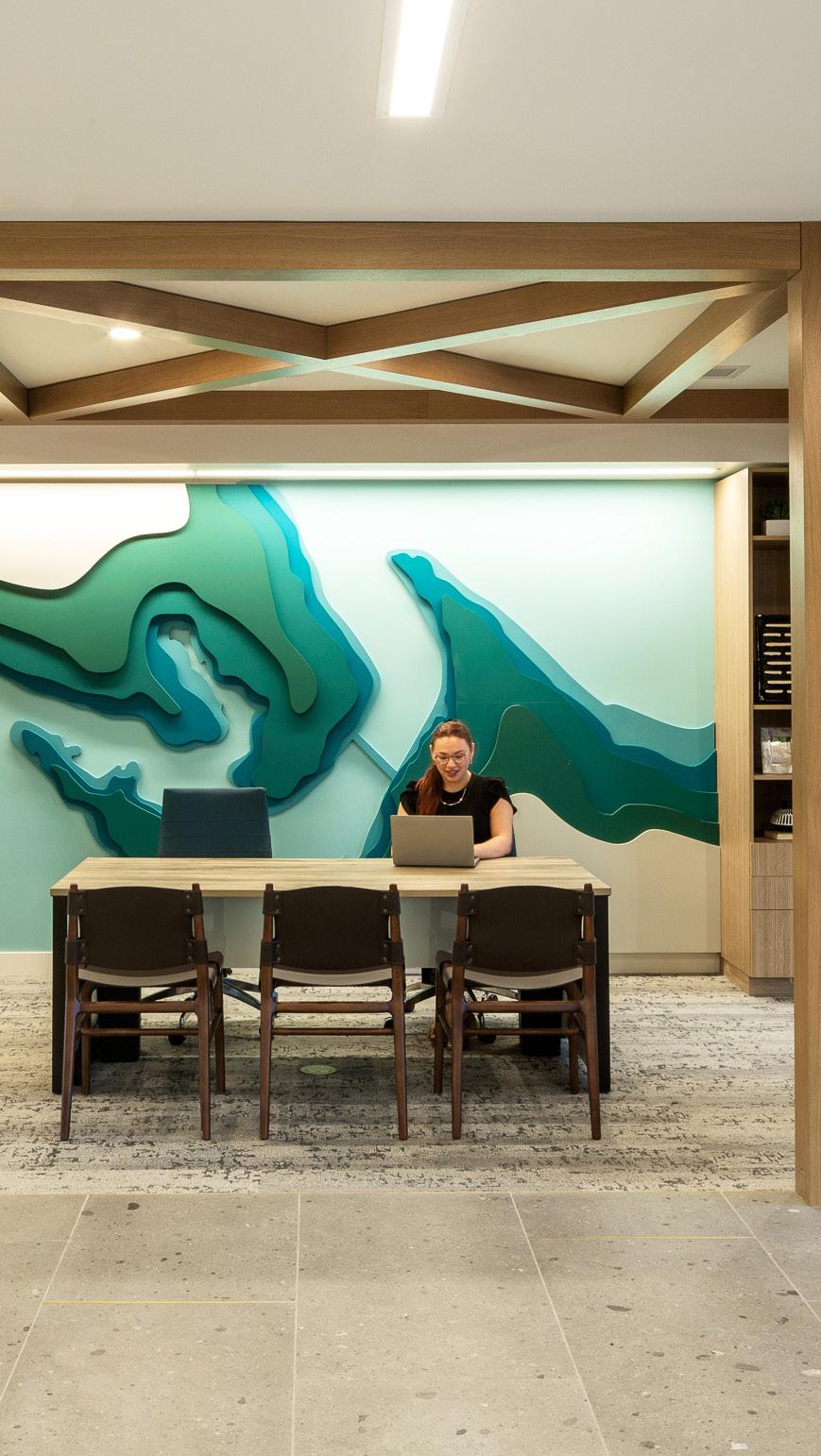
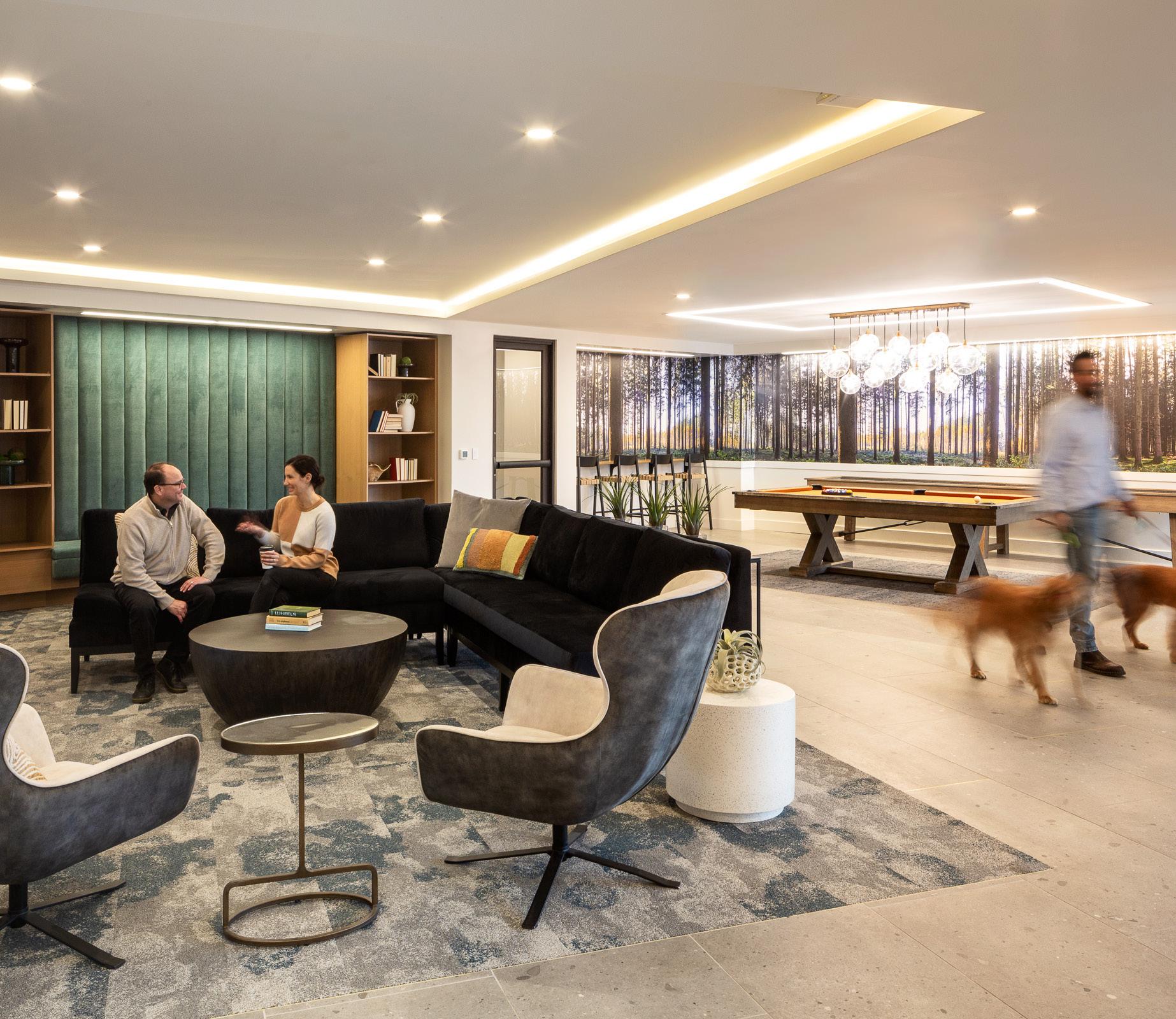


Designed to maximize dramatic river views, the LRS project team drew inspiration for The Columbia from the site’s proximity to the Columbia River. Color palettes and materials mirror the water’s beauty and emphasize the minimalist, modernist architectural style.
Designed to feature river views, the building borders the riverfront park and includes a rooftop infinity pool. This housing development adds to the area’s revitalization and complements the clean, crisp design of the existing buildings along the Vancouver Waterfront.
COMPLETION DATE: 2021
PROJECT TYPE: Market-rate Apartments
SIZE: 248 units
300,000 SF
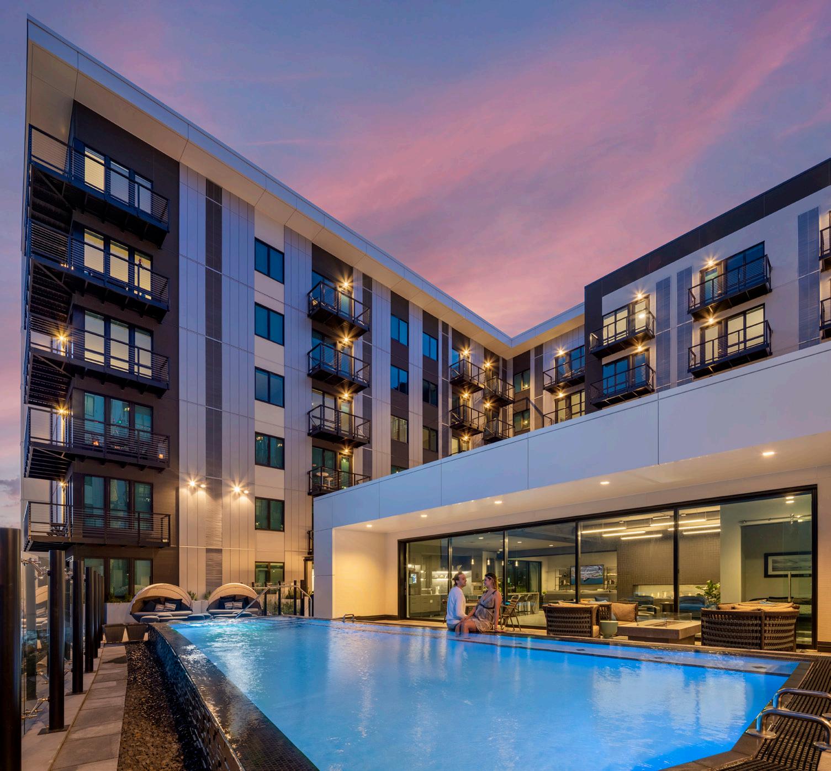
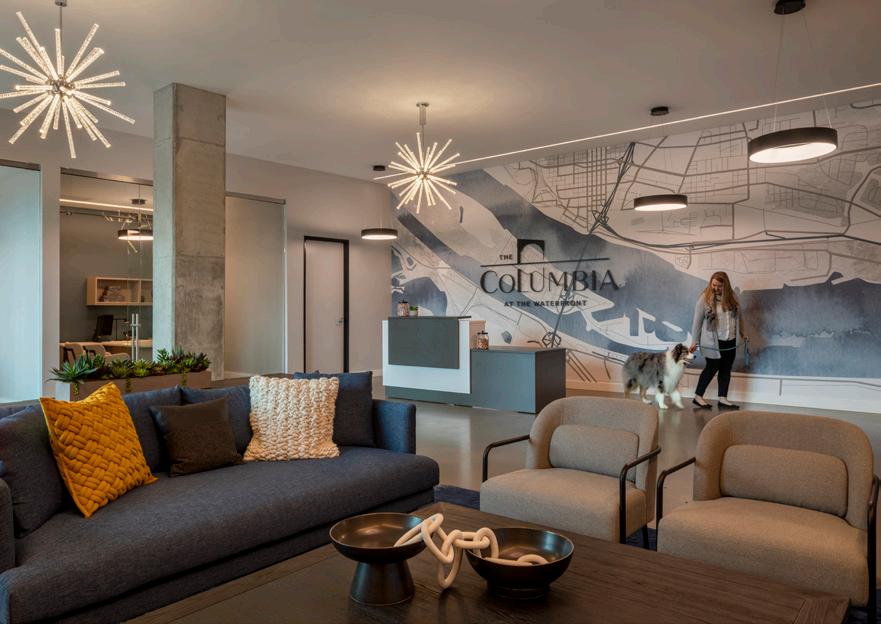
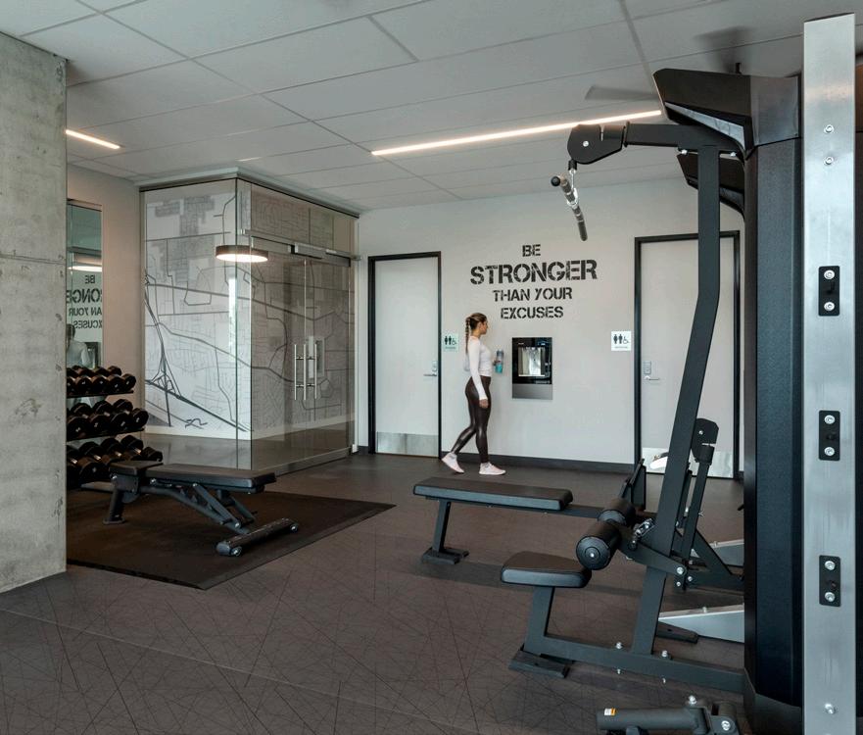
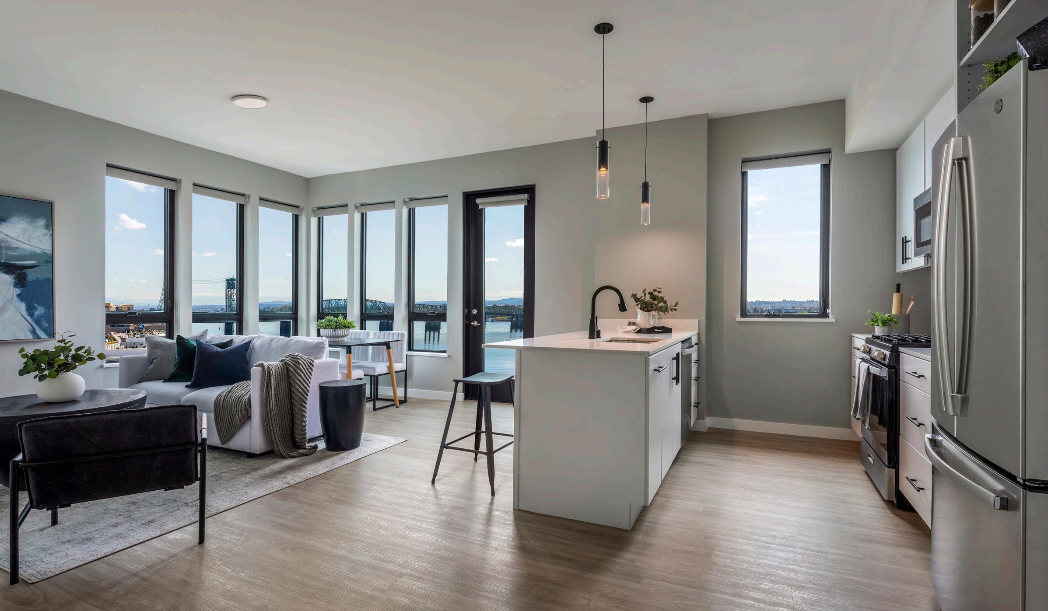
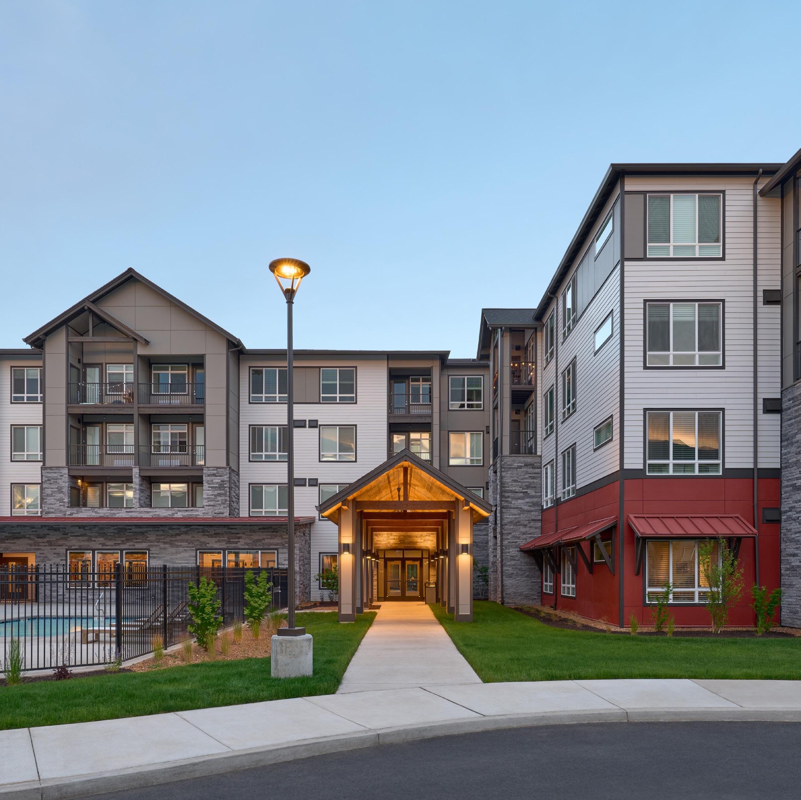
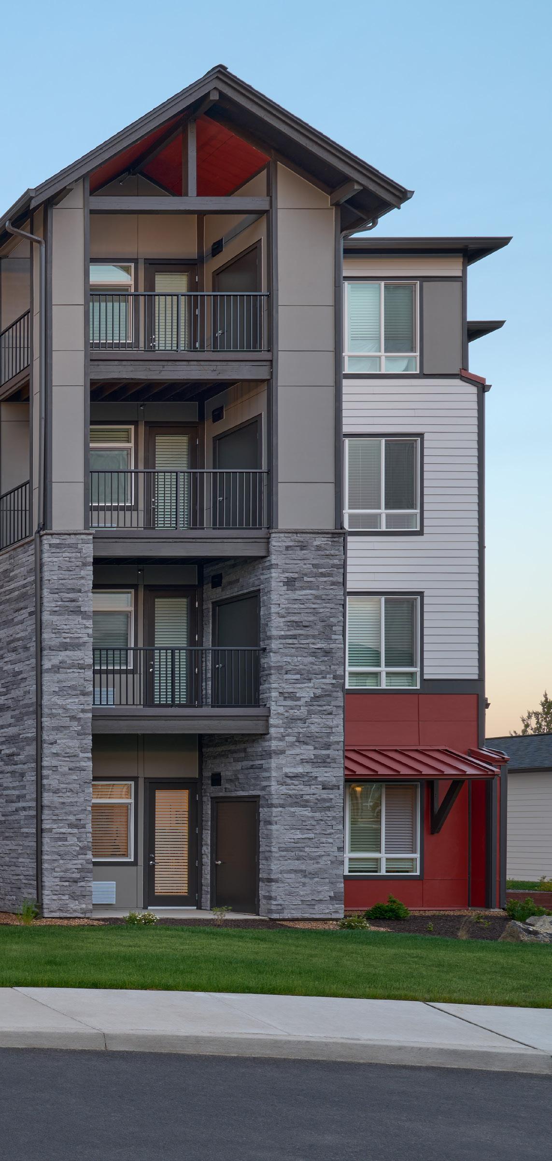
Overlooking Pine Nursery Park in Northeast Bend, Solis at Petrosa comprises eight garden-style apartment buildings ranging from studio to three-bedroom homes. Adjacent to an existing residential community, Solis at Petrosa seamlessly integrates with its natural and built surroundings, providing residents easy access to parks, pedestrian pathways, and a network of local nature trails.
The design draws inspiration from Central Oregon’s high desert landscape, featuring a color palette that reflects the region’s natural beauty. It utilizes durable, timeless materials well-suited to the climate, including exposed timber, fiber cement panels, traditional lap siding, and a blend of shingle and metal roofing. Premium amenities include a resort-style pool, resident lounge, state-of-the-art fitness room, natural areas with trails, and a 14-acre off-leash area for dogs.
COMPLETION DATE: 2024
PROJECT TYPE:
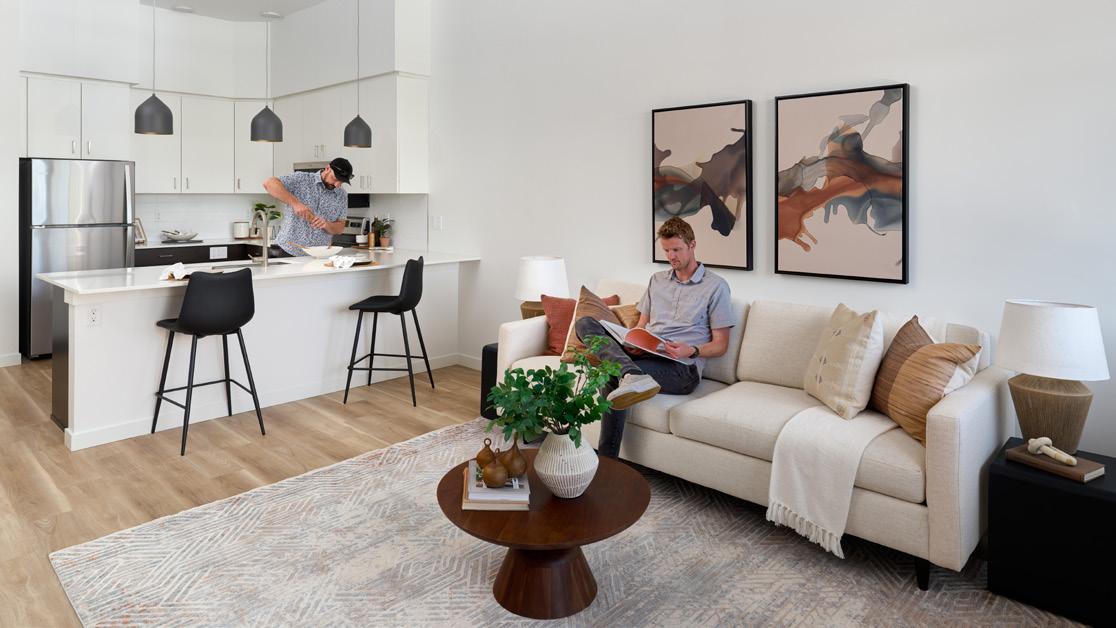
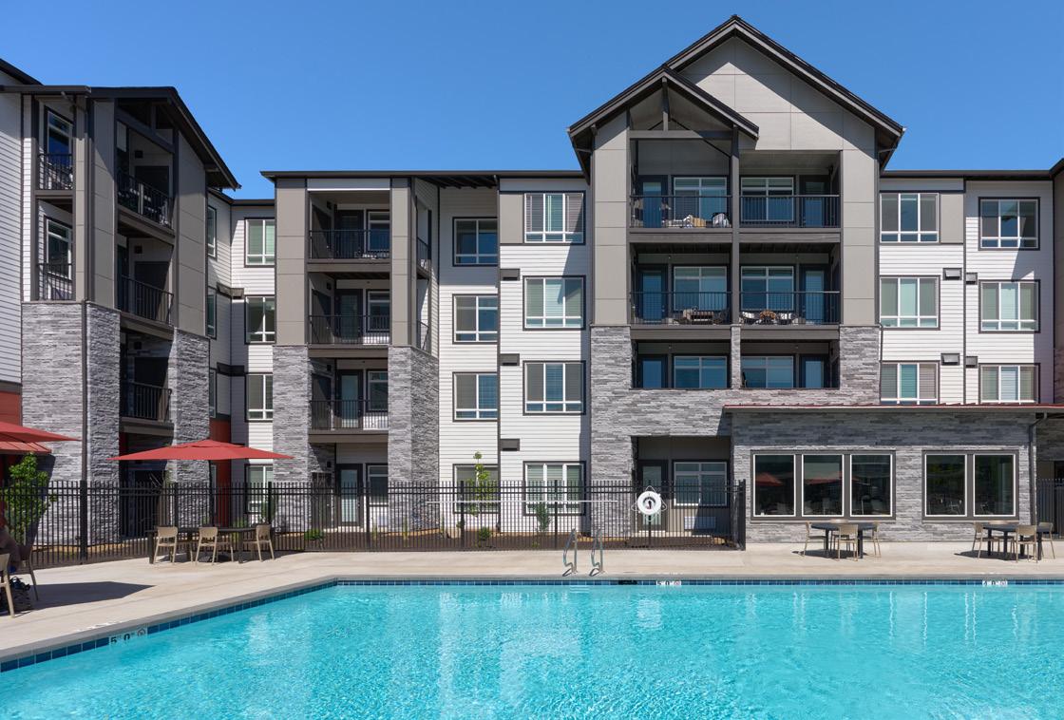
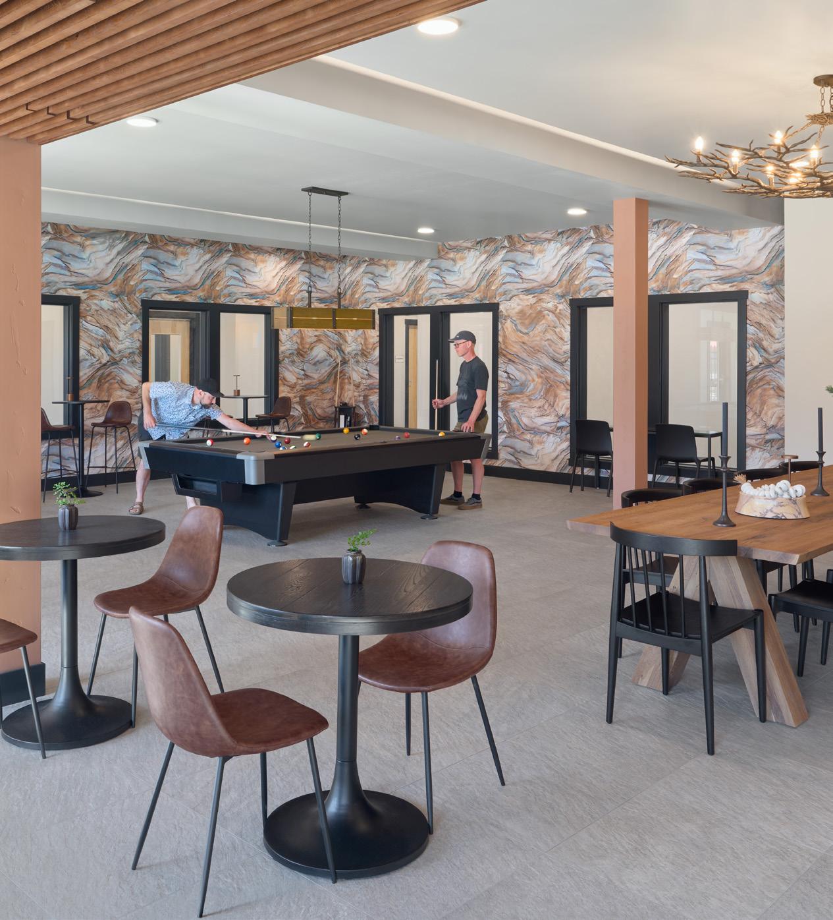
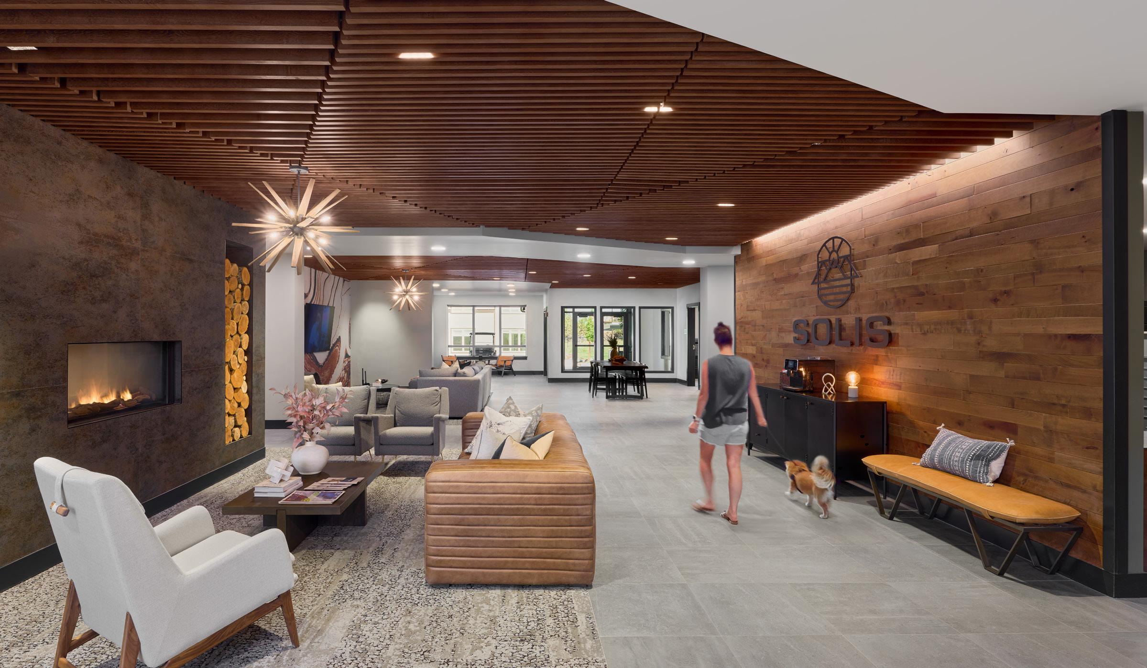
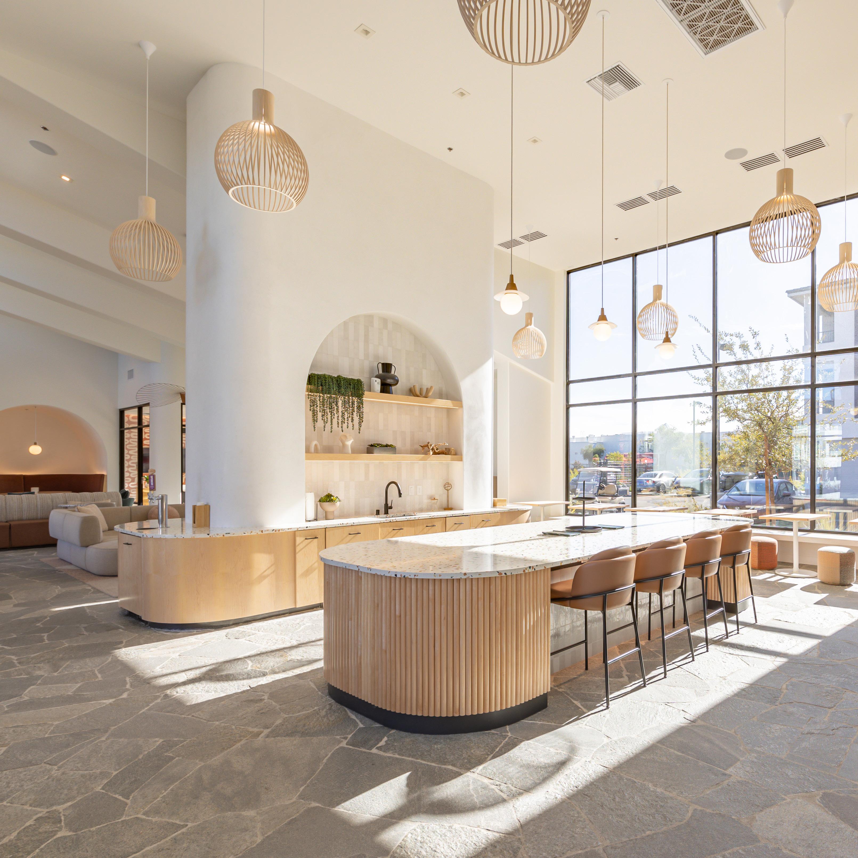

Located just minutes from the glitter of the Las Vegas strip in Henderson, Nevada, the Alma offers a mix of 300 apartments as well as several indoor and outdoor amenities. The Green Valley community boasts stunning parks, trails, plentiful shopping, and restaurants among many additional local hot spots. The design team drew inspiration from the desert-neutral color palette while embracing the colorful culture of the area with a modern perspective.
The LRS team was responsible for the interior design of the units and amenity spaces, including finishes, fixtures, and furniture. The amenity areas include a 3,000-square-foot stand-alone clubhouse building connected with a breezeway to another 4,000-square-foot building where the leasing office, mail room, and fitness area opens to an open-air covered exterior fitness space. Opportunities for entertainment is the top priority outdoors including multiple lounges and pool.
COMPLETION DATE: 2022
PROJECT TYPE:
300 units
500,000 SF
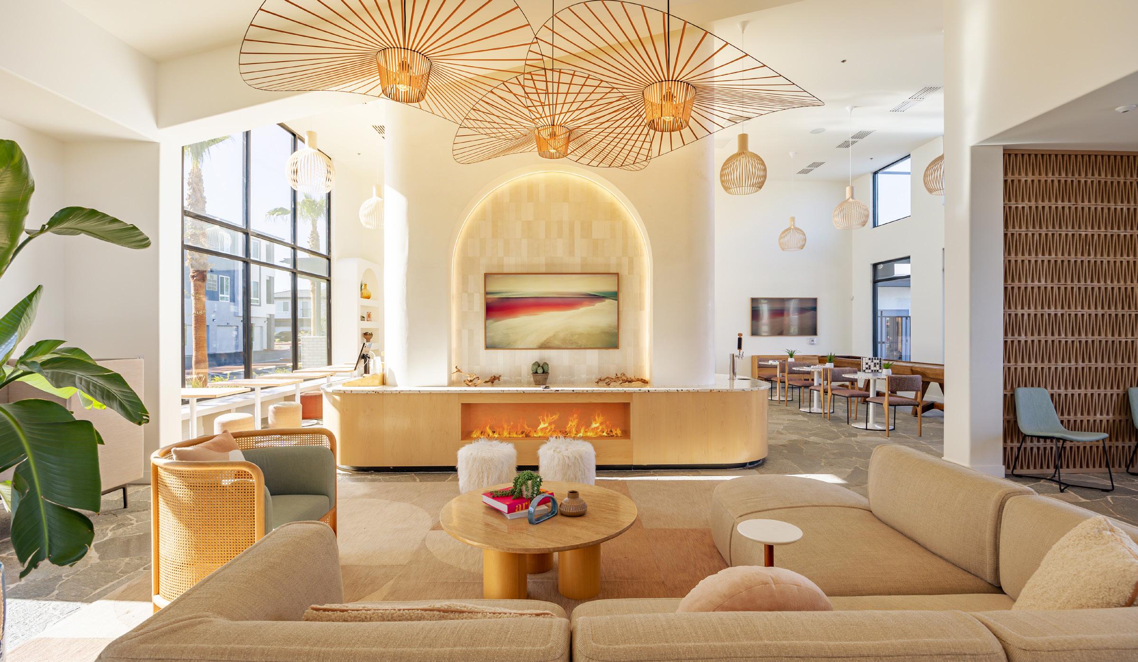
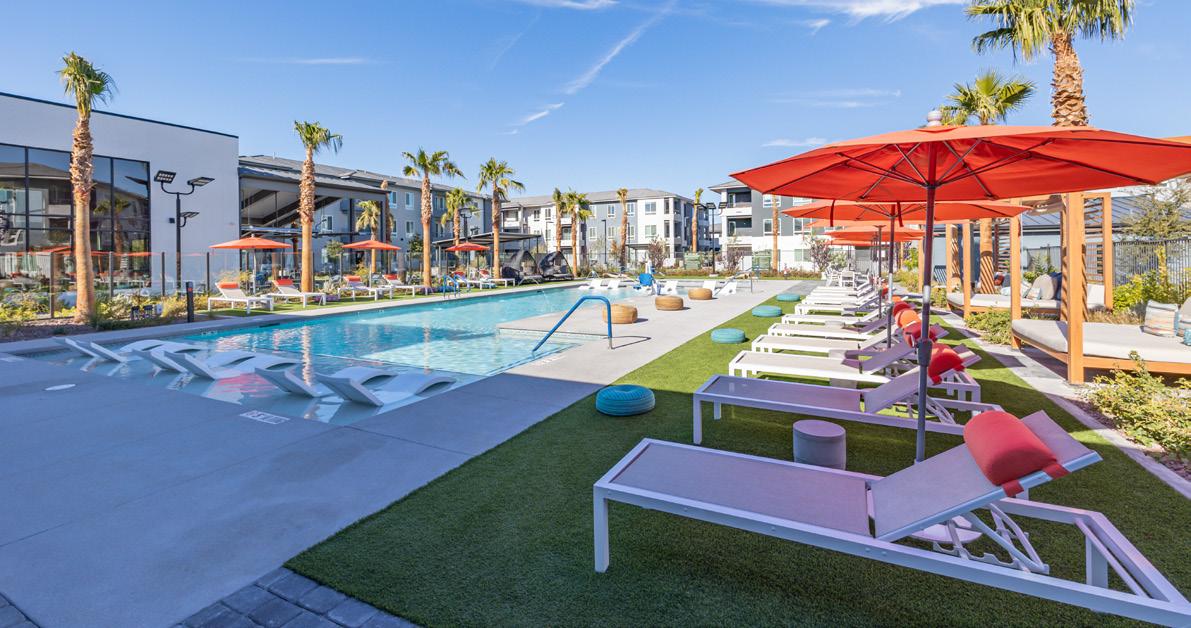

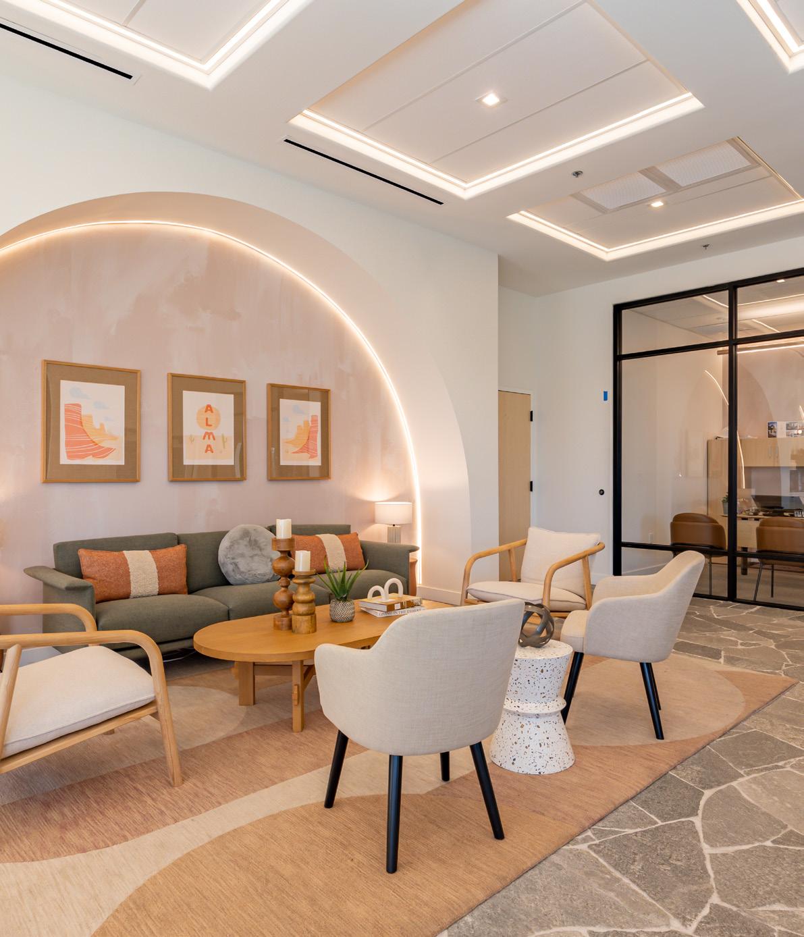
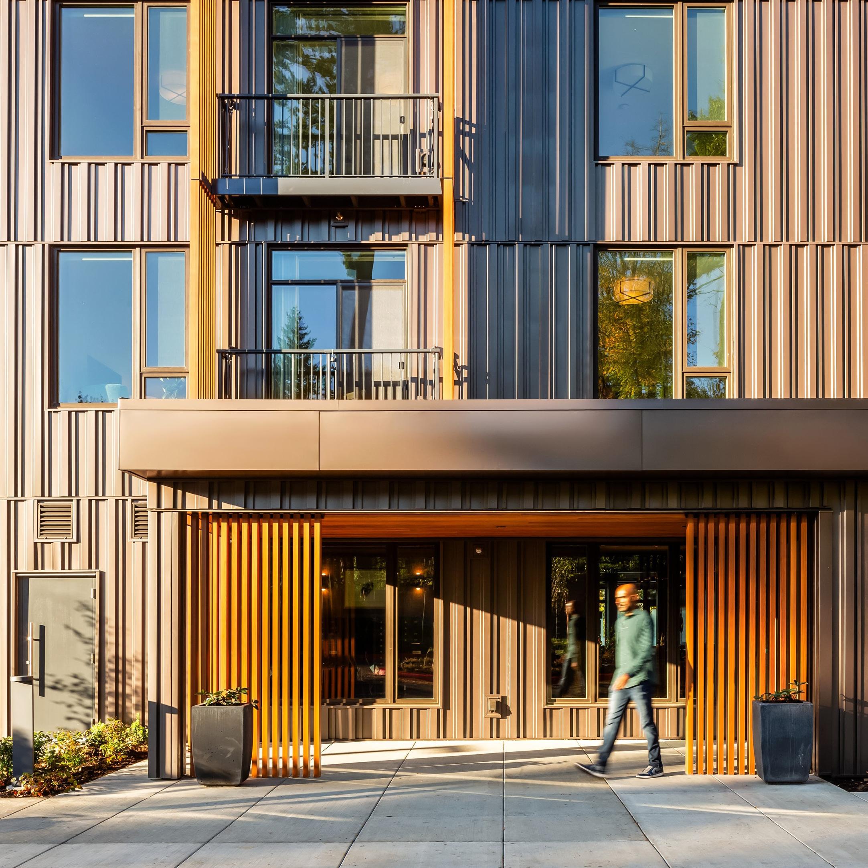
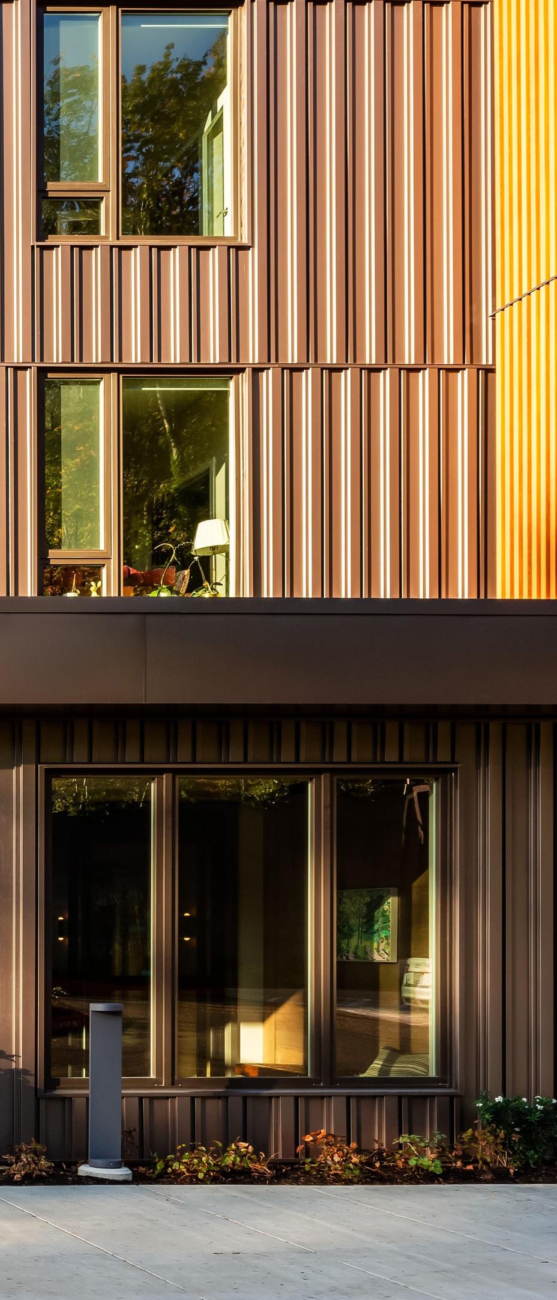
Sky Lodge provides resort-style senior living with a Pacific Northwest feel, located in the forested West Hills of Portland. Perched on a sloped site, the new Independent Living building offers expansive scenic views and connects to the existing campus through a path. Exterior materials such as the use of stone masonry and CMU on the base complement the original building’s architecture. Custom metal panels reminiscent of wood make up the skin of the building creating a rhythmic and iconic rich pattern. A cantilevered exterior deck on the ground level floats over the backside landscape.
COMPLETION DATE: 2022
PROJECT TYPE: Market-rate
SIZE: 56 units 117,000 SF

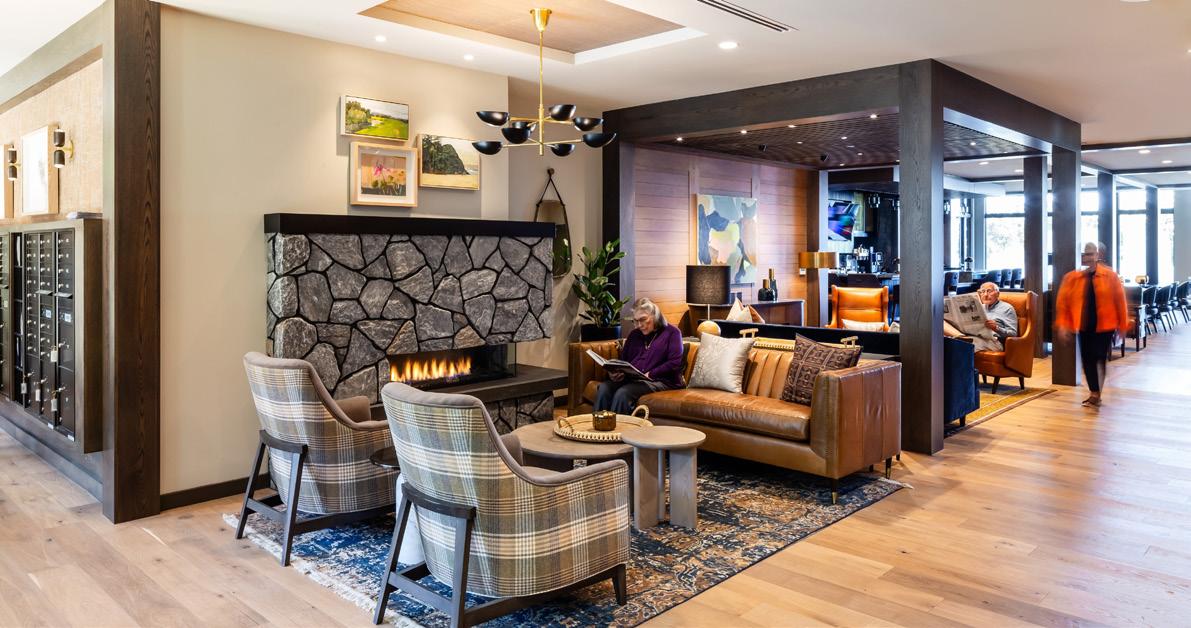
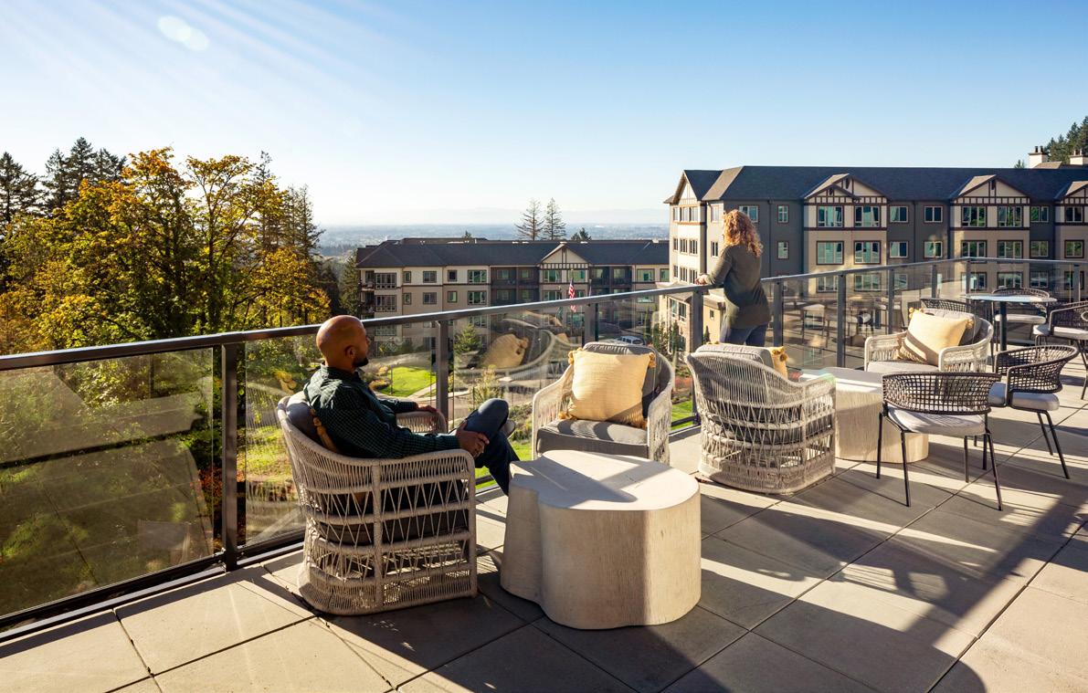
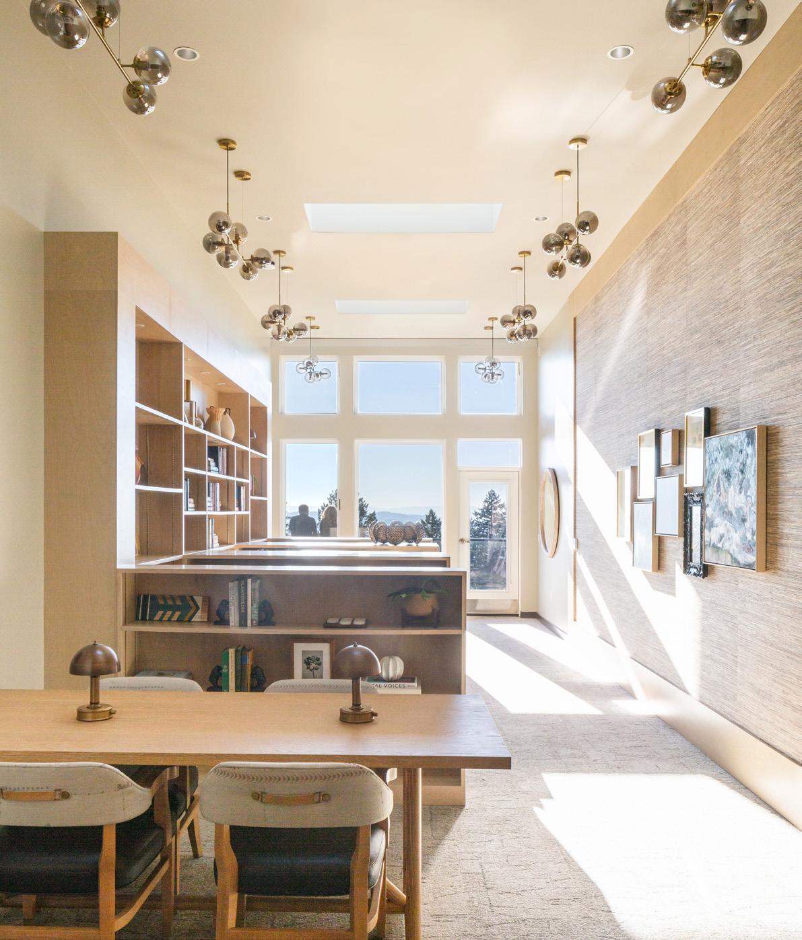
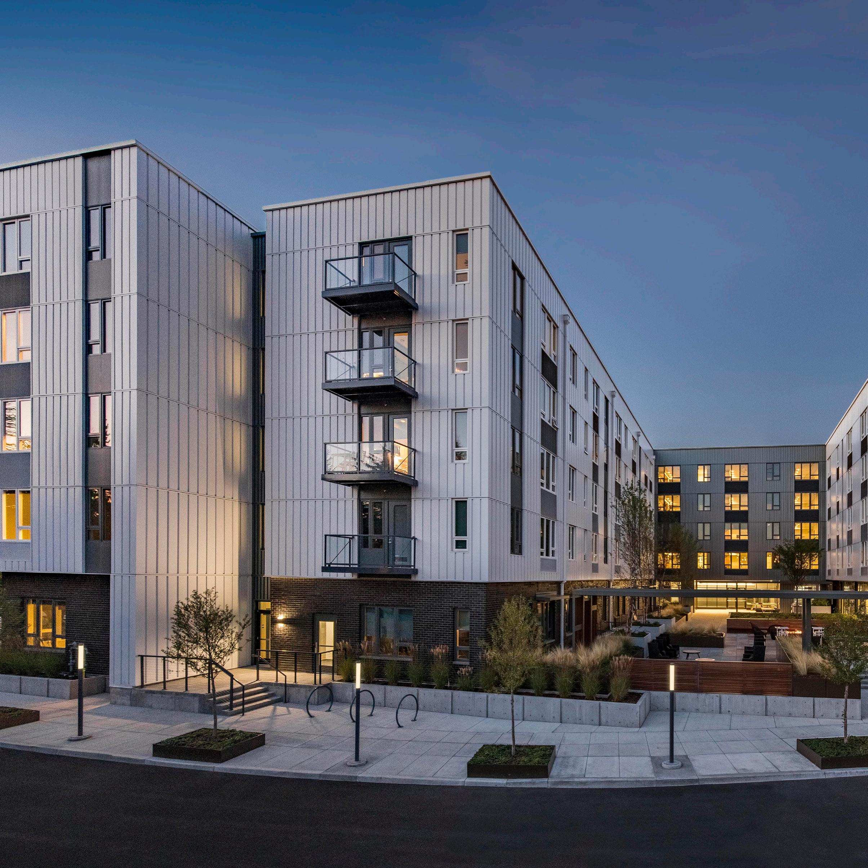
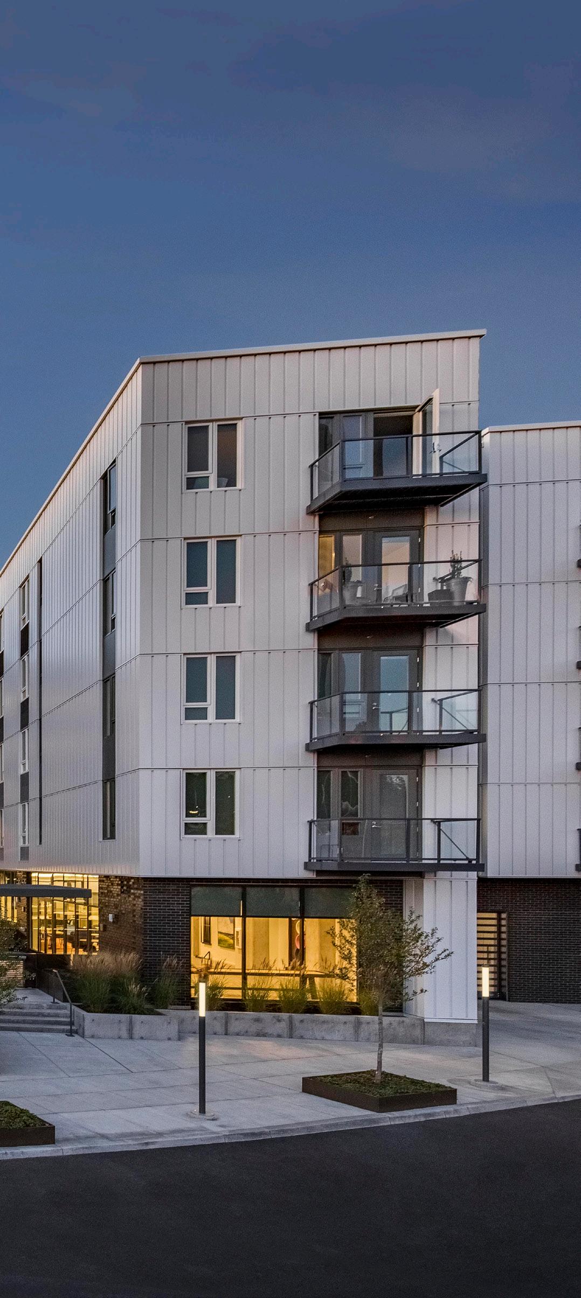
Located on a former industrial site in Northeast Portland, Grant Park Village II is a bright urban residential community in the heart of a vibrant mixed-use neighborhood. Inspired by the community and its transitions, the design team wanted to create a second phase for Grant Park Village that fit in contextually with the previous phase while also standing separately.Setting GPVII apart required focusing on the smallest details.
The design team incorporated color palettes and materials that created visual variety and provided a tactile experience for end-users. The brick selected used a flash finishing process, giving it a varied appearance depending on the angle at which light reflects along its surface. On higher stories, the team chose metal siding for additional variation, selecting custom brake shape metal paneling with extra depth to ensure crispness and rigidity, giving the project its clean finish.
COMPLETION DATE: 2018
PROJECT TYPE: Market-rate Apartments
SIZE: 167 units 153,000 SF
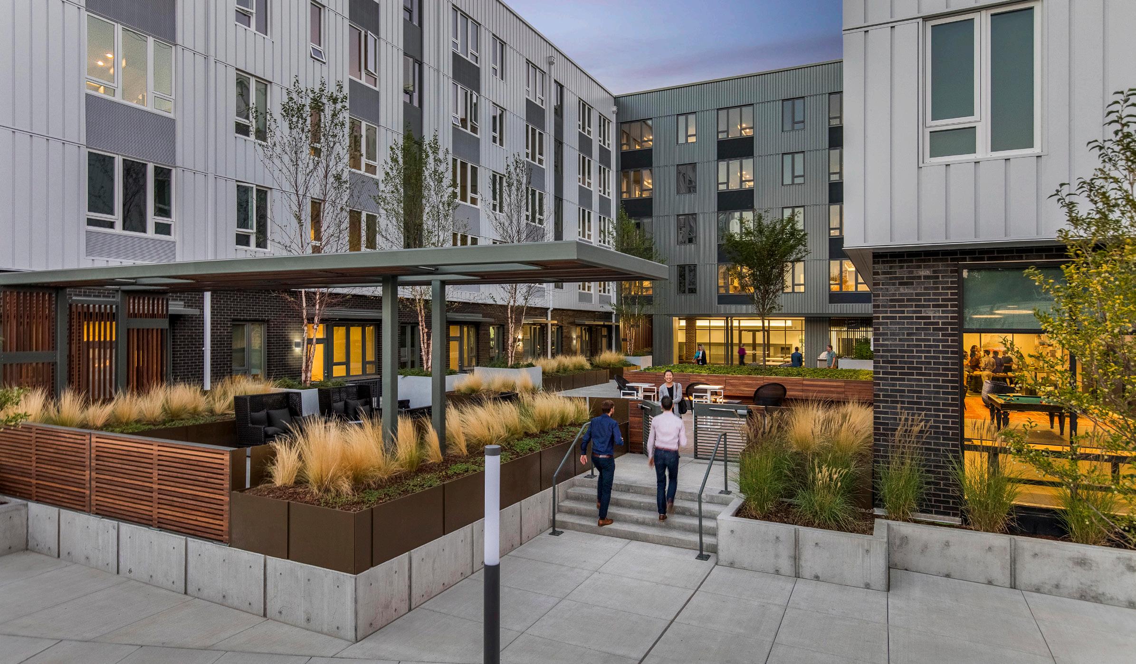
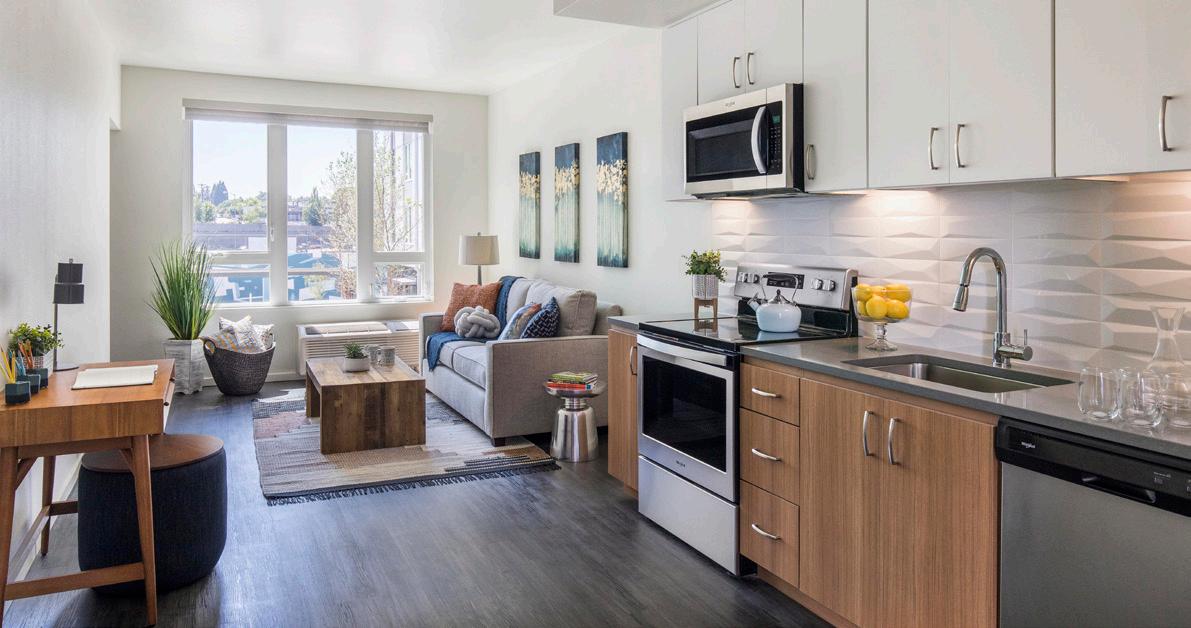
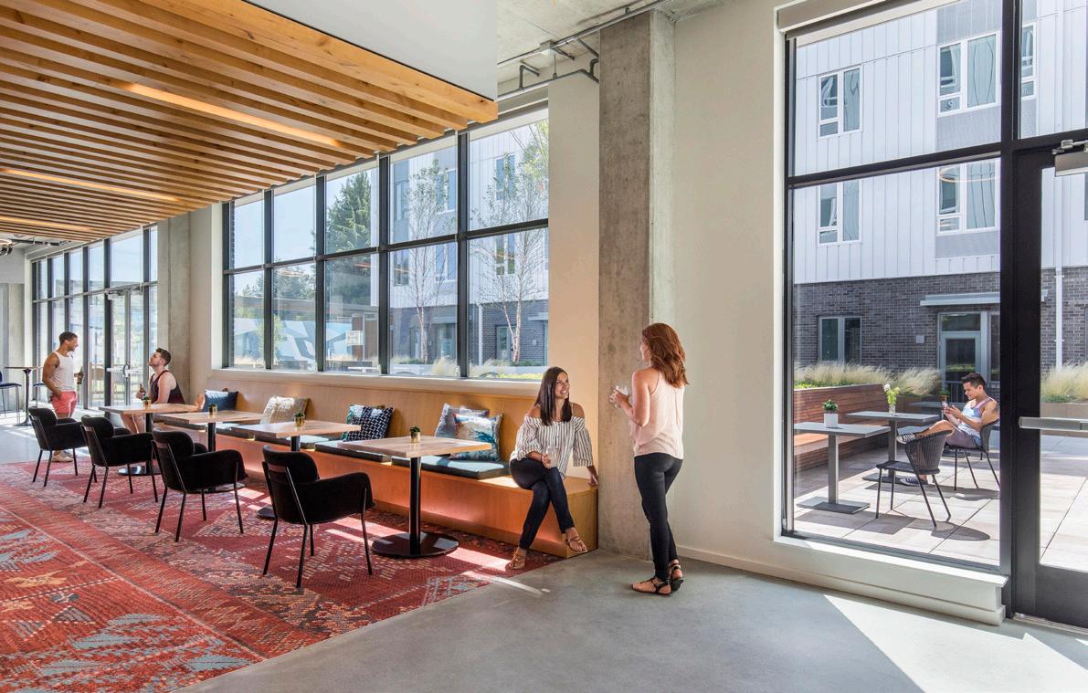
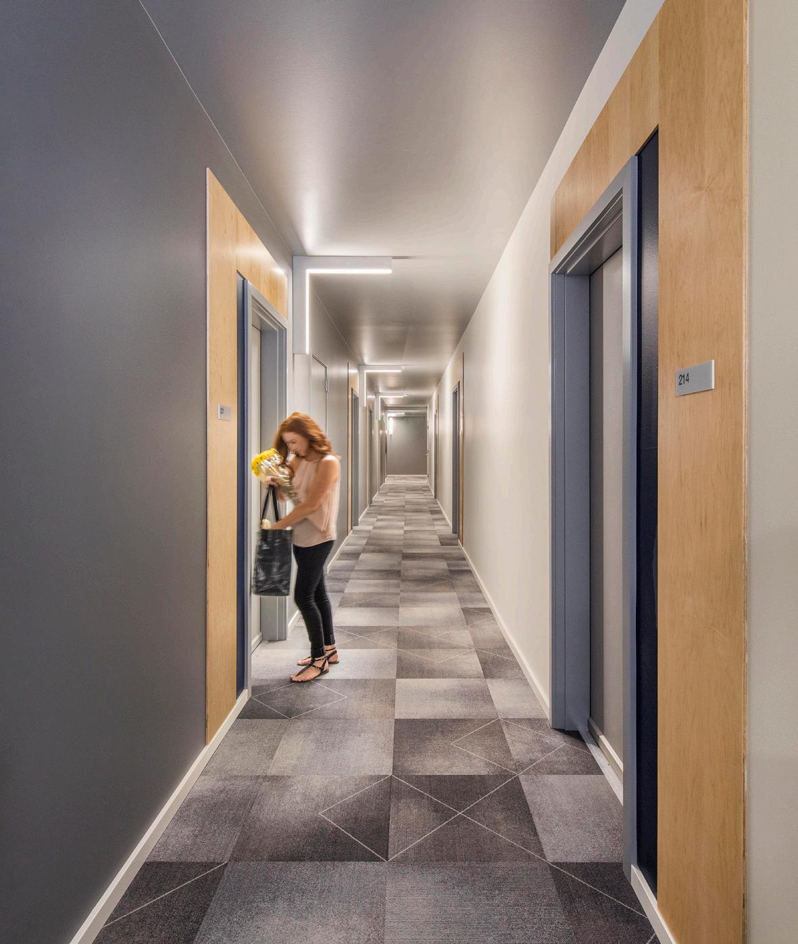
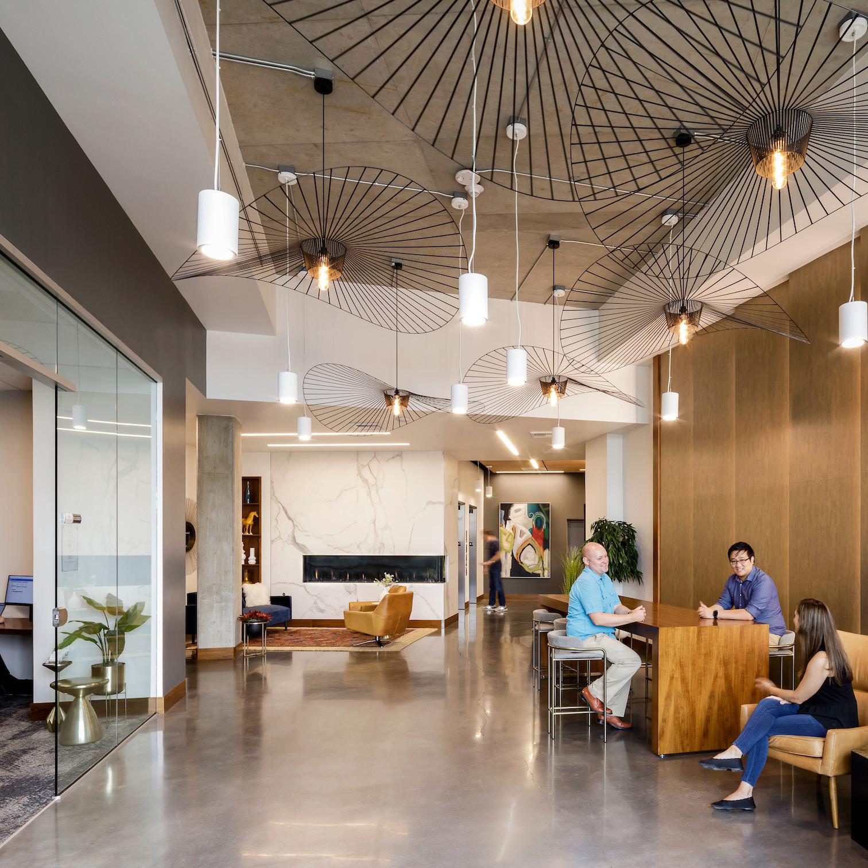

Situated on Block 8 in the heart of the Vancouver Waterfront, the mixed-use Riverwest Apartments span a full city block with 5 levels of apartments, second floor parking, and ground-level retail and restaurants. The building offers residents a view of the Columbia River as well as easy access to the bustling, newly revitalized riverfront community.
LRS’ design of the interiors are draw deep inspiration from the river’s geology and the natural forces that shaped the unique, rugged beauty of the Columbia River Gorge. The aesthetic references the topography of the landscape created by the Missoula Flood, as well as the industrial history of the waterfront’s paper mills and shipyards. Muted jewel tones, brass accents, and rich, warm wood juxtaposed with organic carpet patterns and flowing oversized light fixtures evoke the feeling of surrounding water.
COMPLETION DATE: 2019
PROJECT TYPE: Market-rate Apartments
SIZE: 206 units
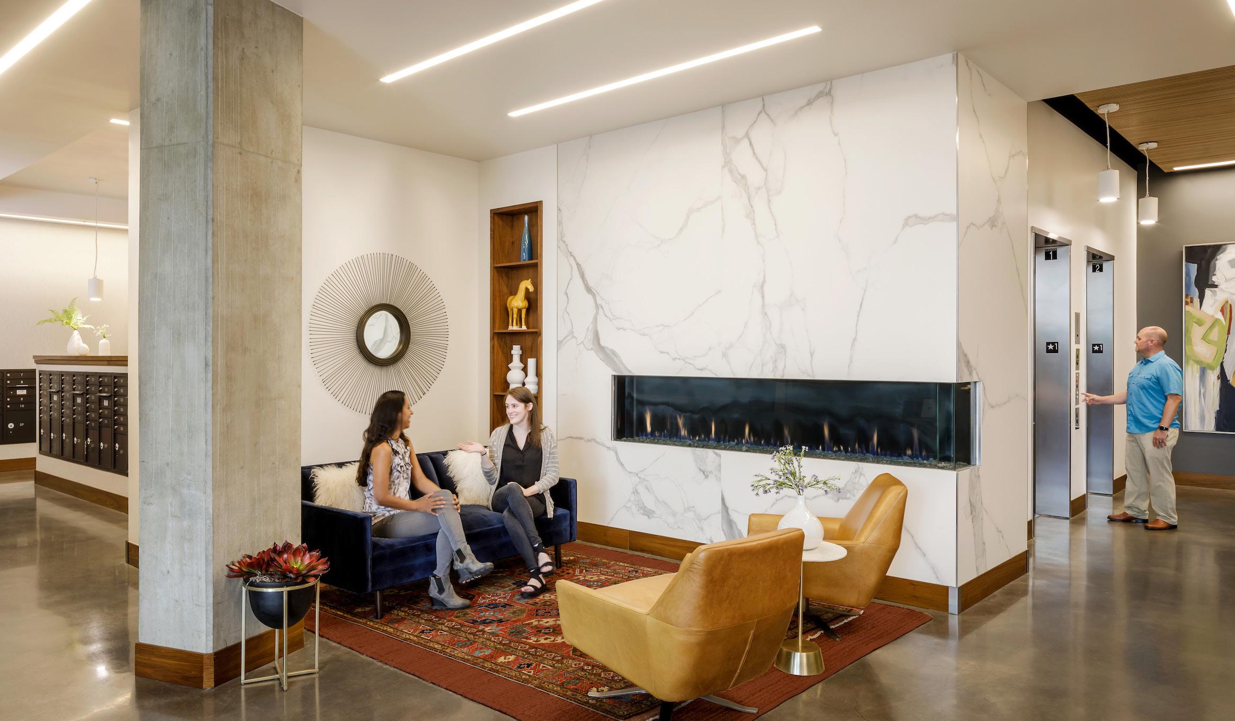
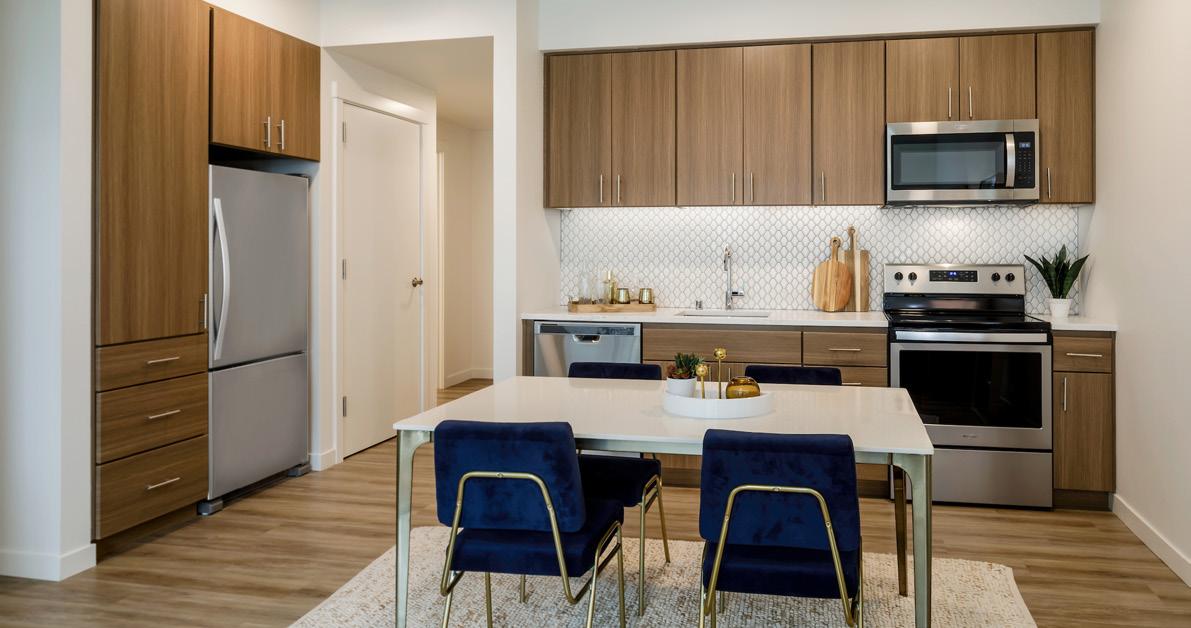
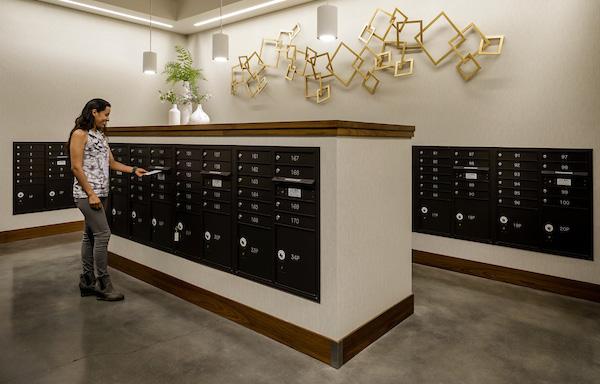
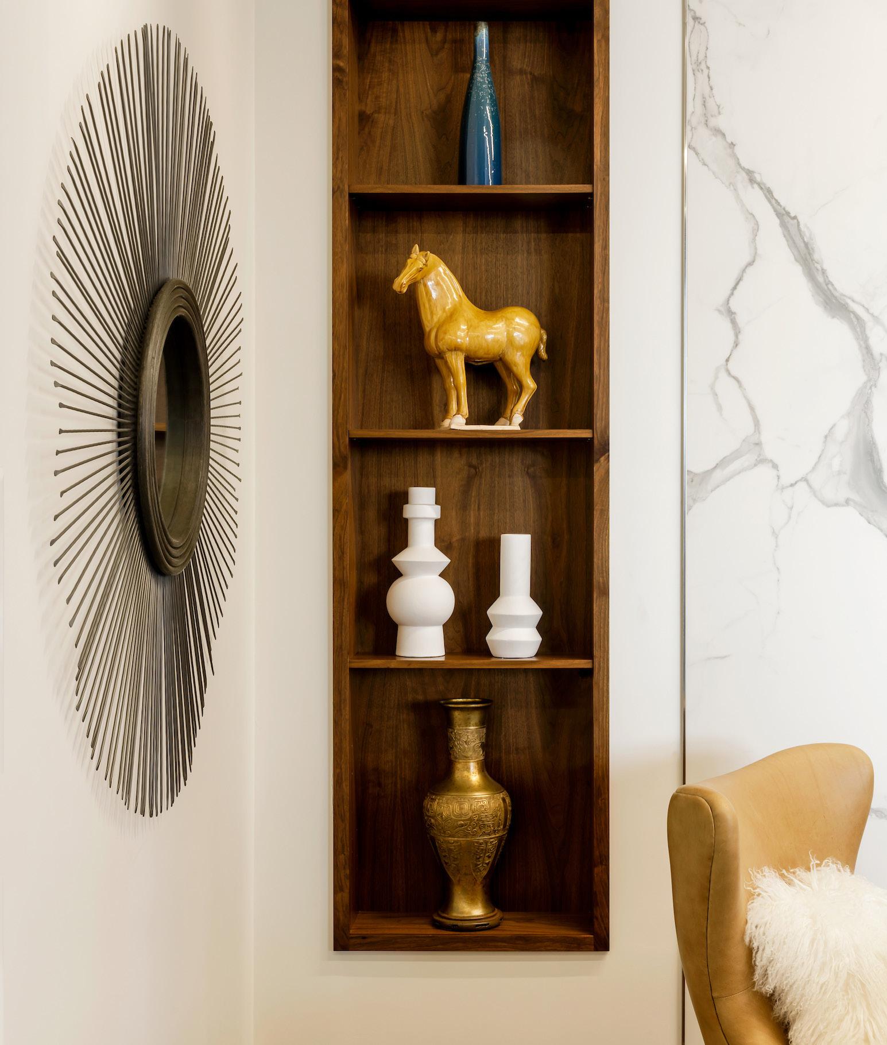
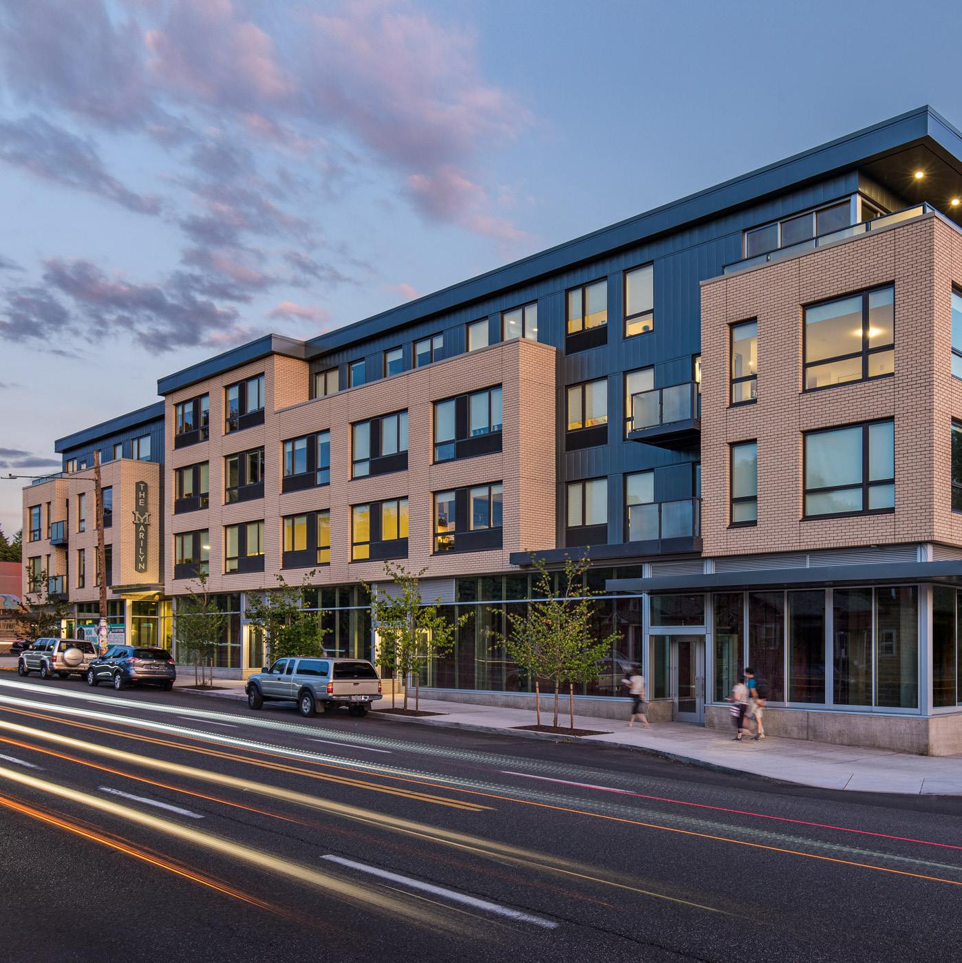

Composed on a glass podium, the Marilyn is a carefully articulated mixed-use apartment building designed to activate the streetscape and add a dynamic layer to Portland’s Hawthorne neighborhood. The design team took a sculptural approach to the building’s massing, setting back secondary planes with vertical metal panels and contrasting that by cladding the façade in textured brick. The exterior is complete with a contemporary cornice and inset amenity deck for striking city views. Large windows with integrated air conditioning provide residents with ample natural light and comfort, and many units have private decks or balconies. Retail space fronts Hawthorne Boulevard with enclosed, tuck-under parking behind.
COMPLETION DATE: 2018
PROJECT TYPE: Mixed-use Market-rate Apartments
SIZE: 59 units 57,000 SF

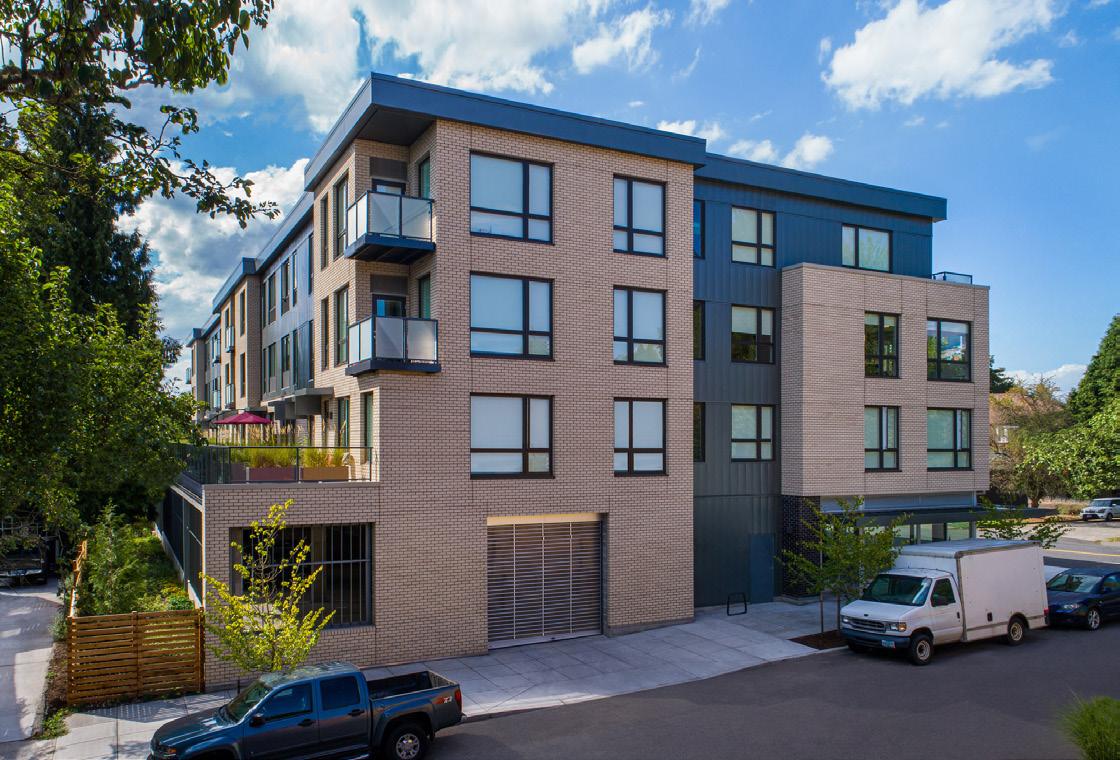

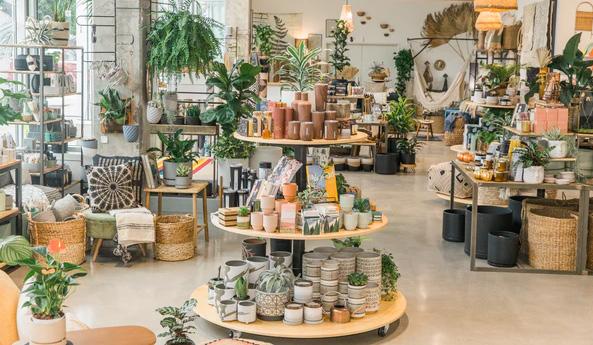
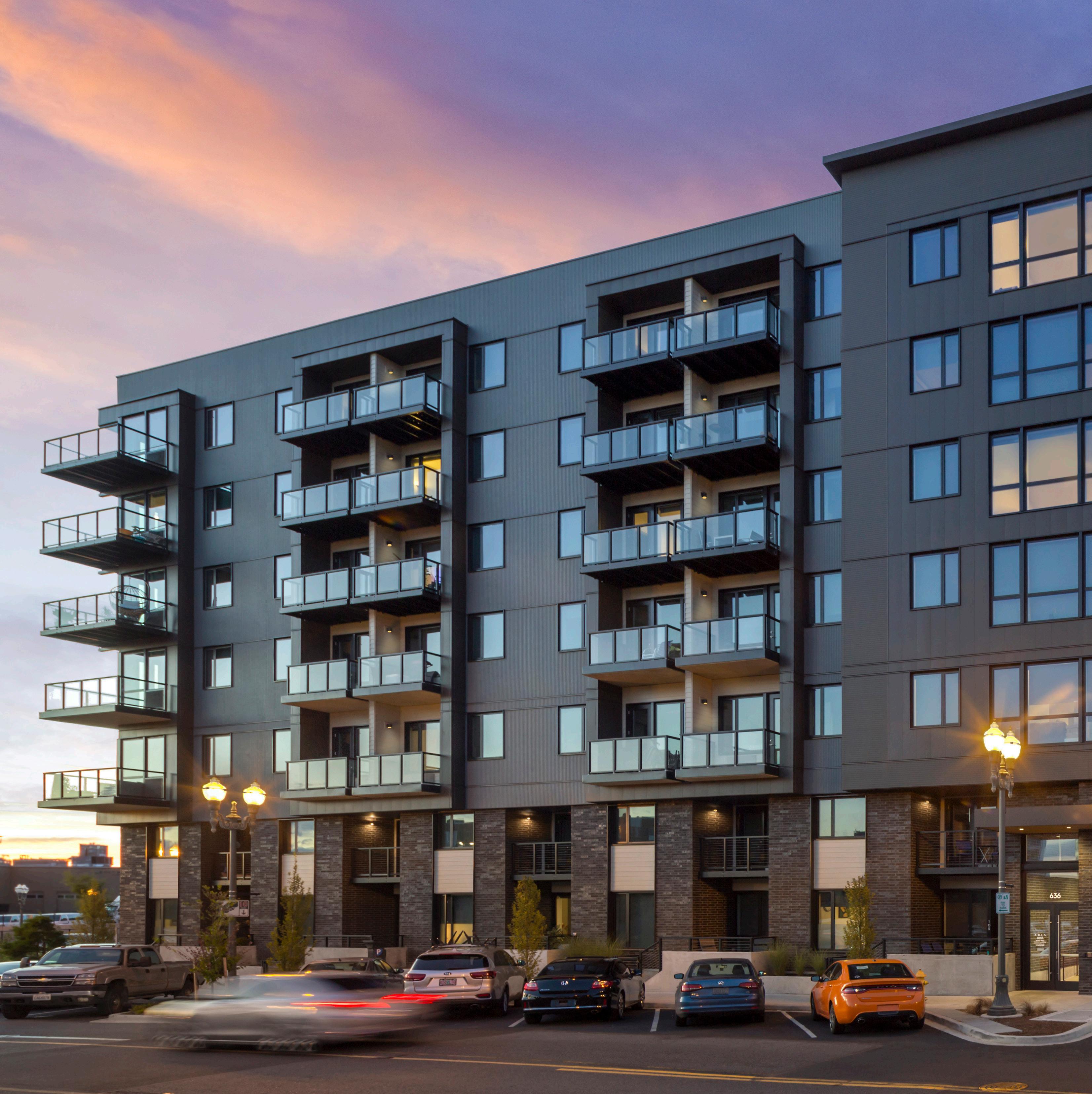

Located on a tight site in the urban center of Vancouver, Washington, The Aria offers a mix of 122 apartments and 5 townhomes with two levels of structured parking. This modern six-story development includes several indoor and outdoor amenities, including a 6,000 SF courtyard and contemporary finishes in each of its units. The design team drew inspiration from the neighborhood context and modern northwest style architecture. The exterior color palette ranges in neutral colors from gray, ivory, and white, with accented black windows and patio decks. The color scheme continues throughout the interior with pops of yellow and orange to add warmth to the space. A community lounge on the 3rd floor opens out to a 3,000 SF beautifully landscaped outdoor living room with a fireplace, water feature, Bbq’s, and hammocks for relaxing in and enjoying panoramic views of the Columbia River.
COMPLETION DATE: 2021
PROJECT TYPE: Market-rate Apartments SIZE: 127 units 156,000 SF
