




Driven by a passion for design and a love of cars, LRS has worked closely with over 30 major automakers and their dealers for the past forty years, and we have completed more than 120 automotive projects. We’ve earned the reputation in the industry for strong leadership and collaboration, solving complex problems while creating innovative and inspiring designs. We approach each project with a drive to maximize sustainability, opportunity, and creativity. We search for ways to minimize the impact on our environment with sensitive and resilient design.
LRS Auto Studio
Watch our 100th Built Auto Dealership video here
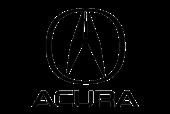


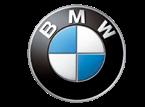


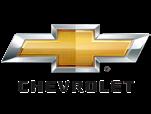











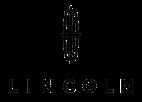
















Since 1979, the award-winning LRS Auto Studio has worked on over 120 automotive facilities, including nearly every luxury car brand, providing the highest level of customer experience through superior design and the integration of innovative technologies.
In 1966, auto dealer Ron Tonkin opened his Ferrari dealership in Portland, Oregon, the first in North America. In 1979, Tonkin asked Bill Ruff, architect and founding partner of LRS Architects, to design a special showroom for Ferrari, as well as Tonkin’s other luxury and exotic car brands. The new showroom and service center opened in 1980 as Ron Tonkin Gran Turismo, and was recognized that year with an American Institute of Architects design award. With that, the award-winning LRS Auto Studio was off and running, and a rich tradition of excellence in the design of automotive facilities was born.
Today, the LRS Auto Studio continues to develop and create innovative design solutions that shine the spotlight on manufacturer’s brands and offer the industry’s best automotive buying experience.
PROJECT TYPES
New Dealerships
Renovations | Expansions
Parking Structures
Auto Body Shops | Service Facilities
Car Washes
Parts Retail
Satellite Locations


Porsche Studio earned a Special Mention at the 2024 Architizer A+ Awards! This international awards program celebrates the world’s best architecture and the amazing people who bring it to life.

PORTLAND, OREGON
Located in a beautifully renovated industrial warehouse in the heart of Portland’s Pearl District, the new Porsche Studio is a celebration of the heritage and innovation that defines the Porsche brand. Envisioned as gathering space where Porsche owners and enthusiasts can build community together, the design features an exhibition space that puts the design and racing history of Porsche on display. The material palette reflects a robust mix of inspiration from the Pacific Northwest and from Porsche’s international studios, including Italian Terrazzo floor tiles, hand-finished walnut wall panels, and a customdesigned wine and espresso bar that incorporates locally-crafted ceramic tiles.
A spacious garage provides a flexible, multipurpose venue for hands-on workshops and classes, and can be transformed to host lectures, screenings, and music performances. A curated boutique is adorned with elegant Porsche merchandise and a collection of vintage road maps to offer resources for planning trips and rallies.

Porsche Studio Portland has the distinction of being LRS’ 100th built auto project.




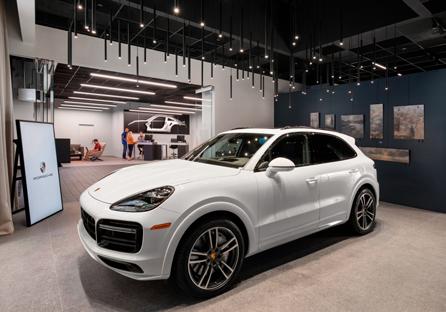


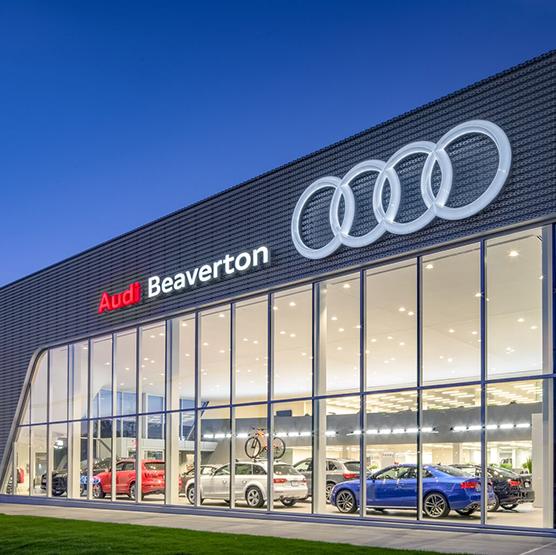

This luxurious new dealership, which tripled the size of the showroom floor, is one of the newest Audi Terminal projects in the Pacific Northwest. It highlights the latest in high-efficiency glass and lighting amid sparkling amenities. LRS was tasked with implementing a new design featuring a curved and angled wall inside the showroom, reminiscent of a banked race-car track. The second-floor loft in the building offers a view of the showroom below, and also functions as additional sales and office space as the dealership expands.



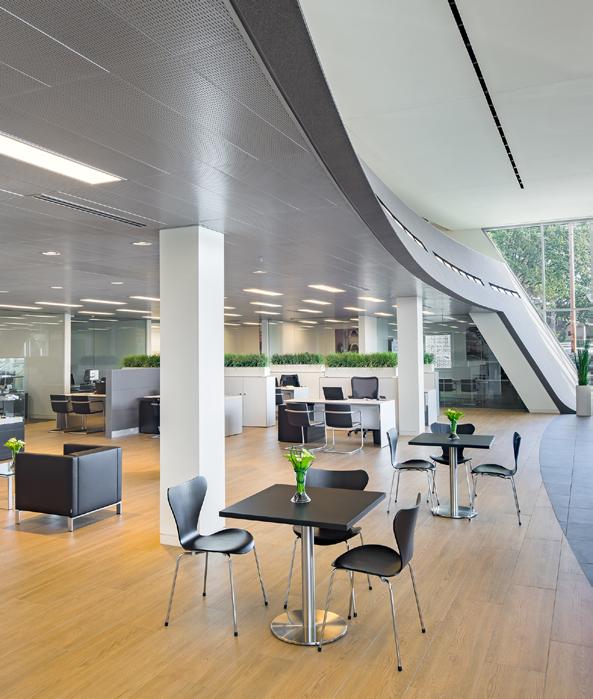


LRS worked closely with the owners to evaluate their existing facility, and to study multiple options for remodel and expansion. Challenged by a uniquely-shaped site with multiple frontages at a busy intersection, the team determined that designing a new ground-up building would be the best solution. LRS executed a phased construction plan to ensure continuous sales and service operations without the added cost of temporary facilities.
The design tripled the showroom area and doubled the number of service stalls. The new building also consolidated sales, service, parts, and cashier areas under the same roof. The compact building footprint allowed for additional inventory and parking on a tight site. The outdated lighting was replaced with energy efficient LED lighting to complement the modern new facility.



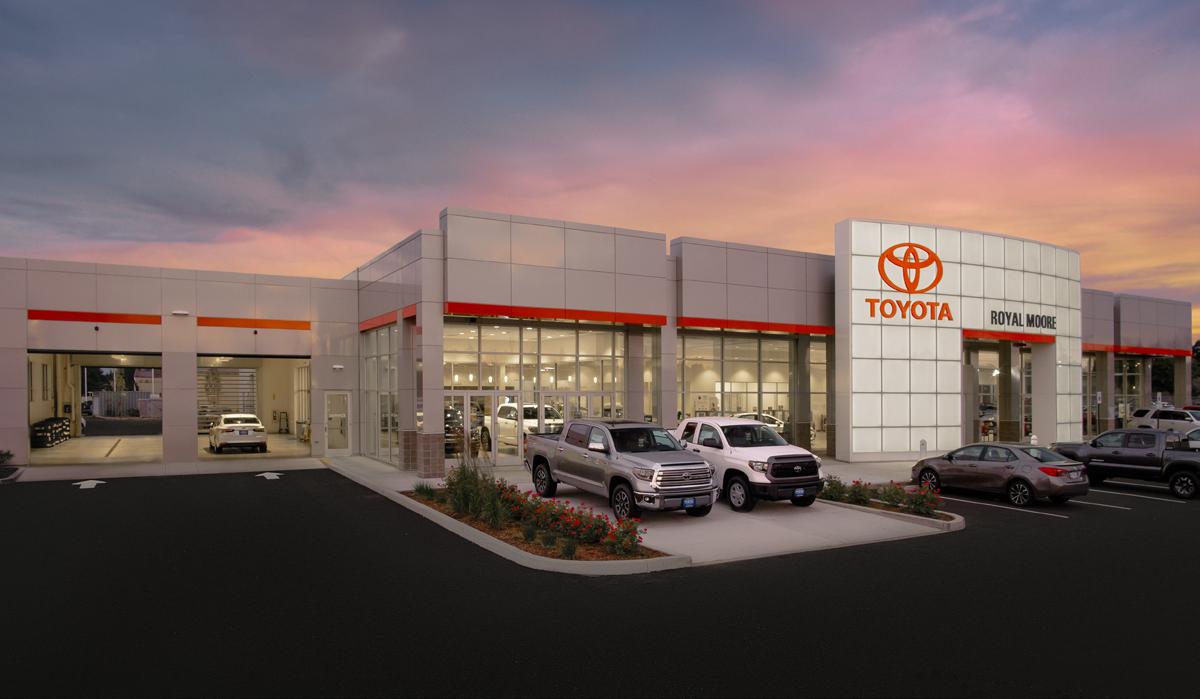


This new facility was designed to serve Porsche Beaverton’s expanding business and to meet Porsche’s latest facility requirements. A dramatic skylight fills the showroom with natural light.
The greatest challenge to the project was its location in a FEMA 100-year floodplain. To utilize this difficult site, the entire dealership had to be elevated 4’ above grade on a structured floor. The site is graded to provide vehicle ramp access and stairs for the customers to access entries.
The service center includes 14 service bays, along with alignment rack and a wash bay. LRS designed a separate customer vehicle delivery room with custom lighting.

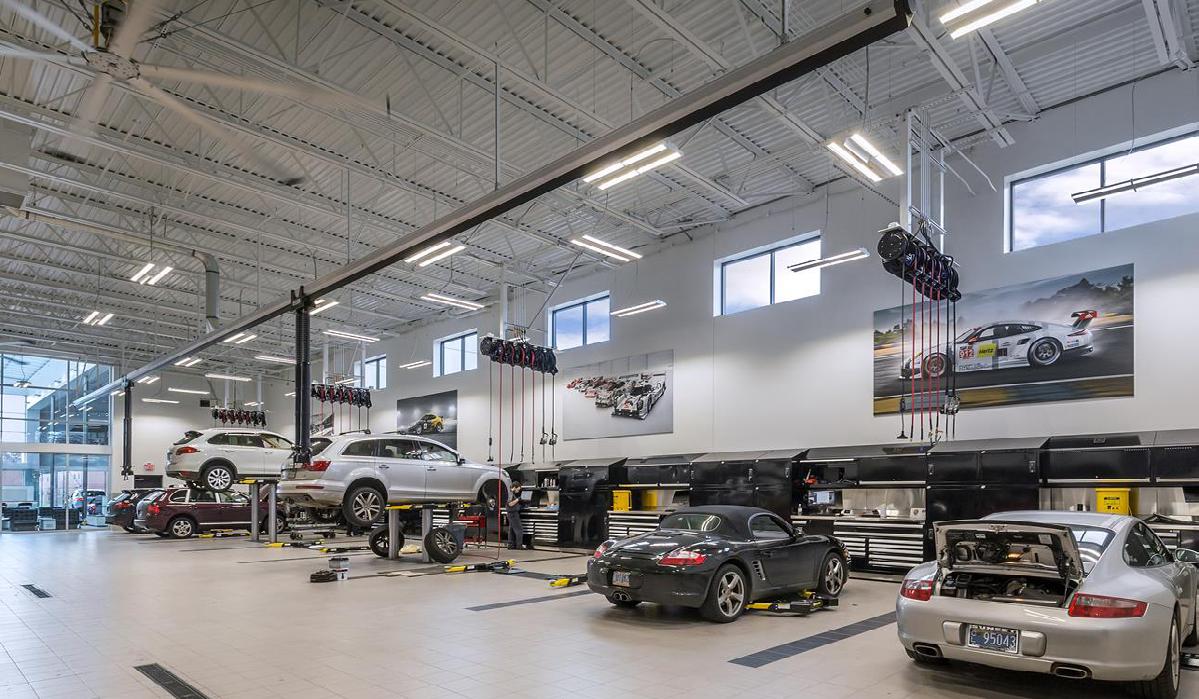
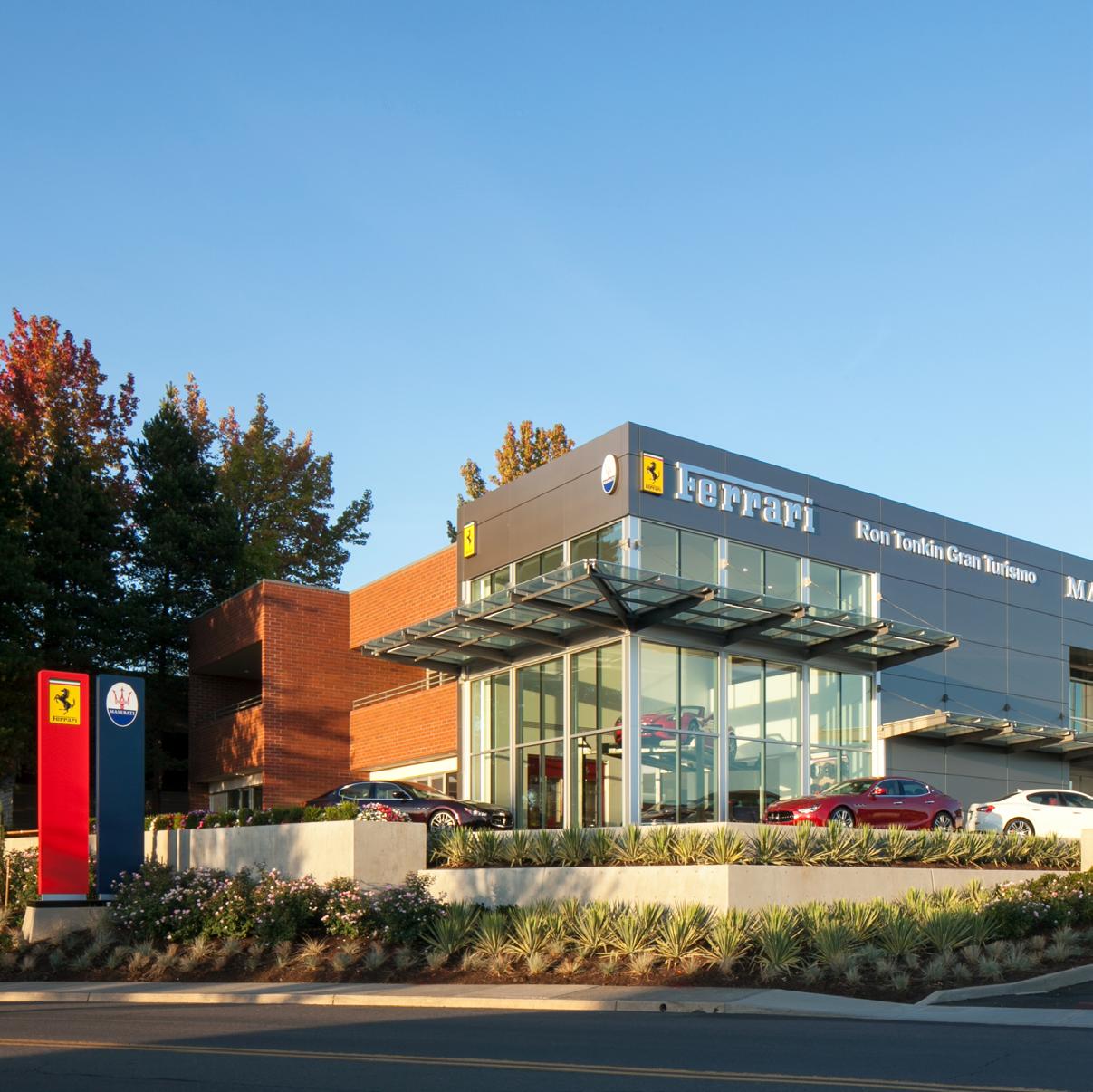
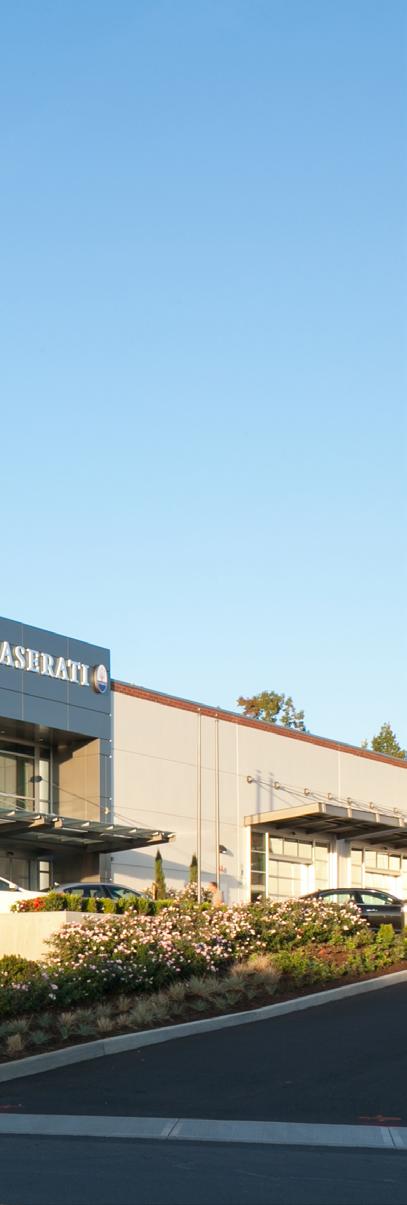
Expansion of the Ferrari and Maserati product lines, required by the manufacturer’s marketing plan, required the expansion of the existing facility along with corporate identity upgrades. With area and jurisdictional restrictions prohibiting expansion, the owners chose to relocate the dealership franchise to an existing building in Wilsonville.
The renovation includes expansion of the vehicle service reception, service bays, sales, addition of showroom area with a full height glass “jewel-box” corner, and metal cladding that extends to create a grander entrance. This area includes an interior vehicle stacker to emphasis the featured display. The interior renovation includes the manufacturer’s corporate elements consisting of smooth white coved walls, wall recessed lighting, and lighting clouds which enhance the displayed inventory.
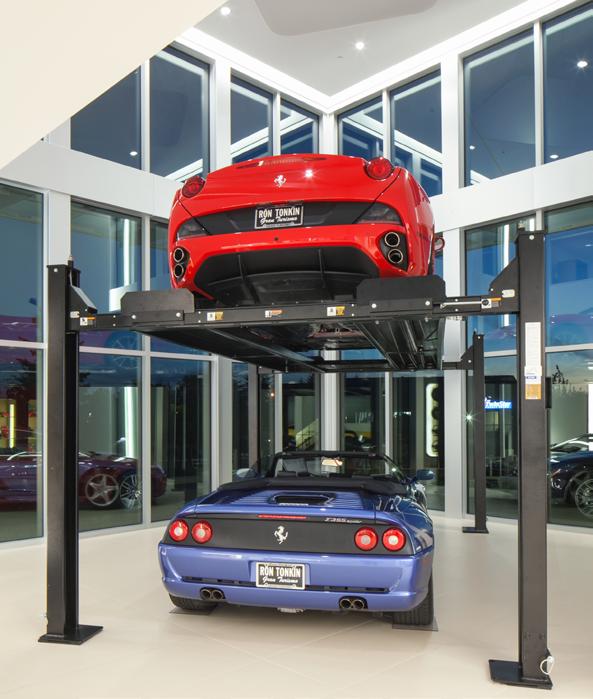



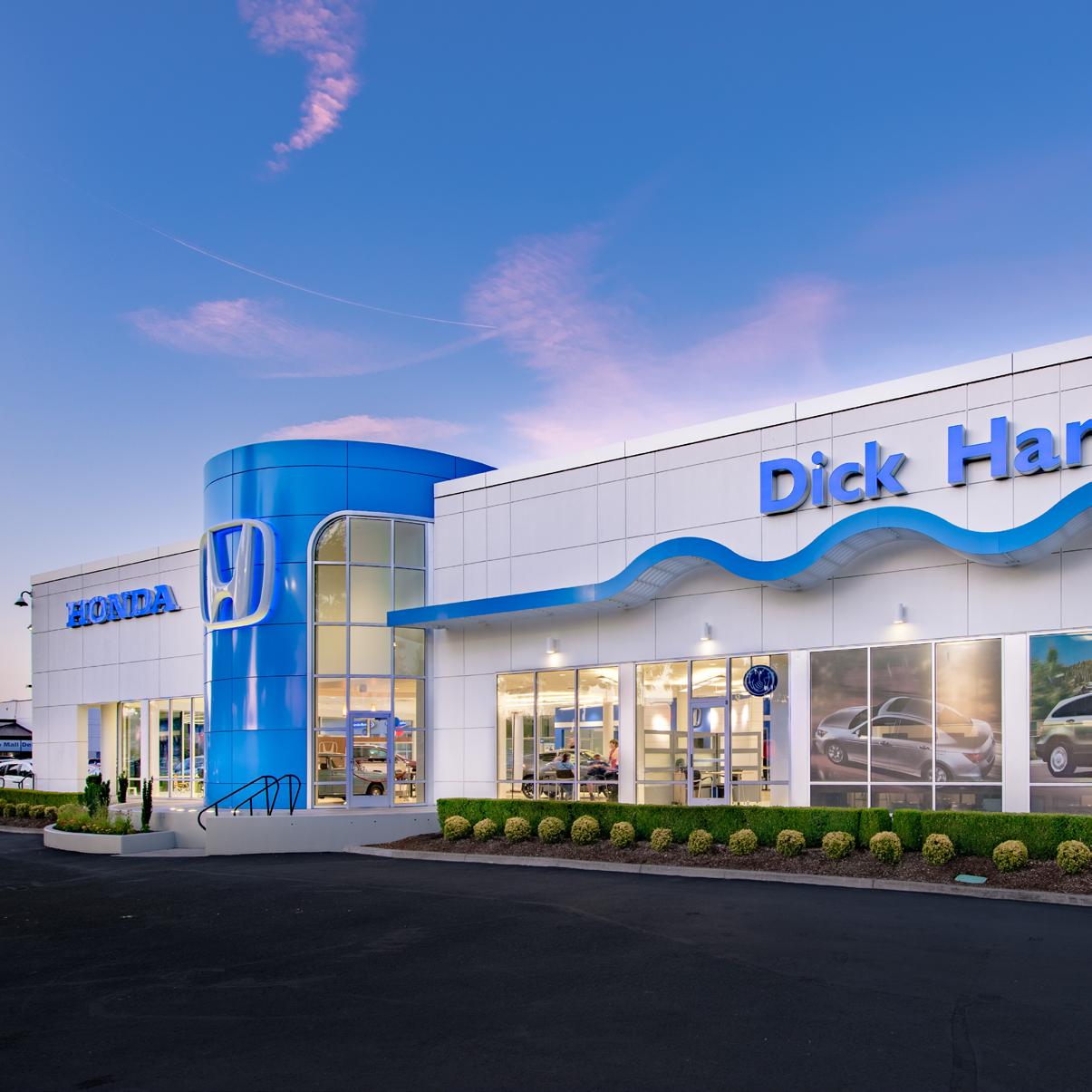
Excellence in Concrete Award from Oregon Concrete and Aggregate Producers Association

The dealership was required to upgrade their facility to meet Honda’s Generation III Image package. LRS replaced the wave canopy with a trellis to provide additional natural light into the showroom. The floorplan was opened to better integrate showroom and waiting areas, and a third service reception lane was created for extra growth and capacity.




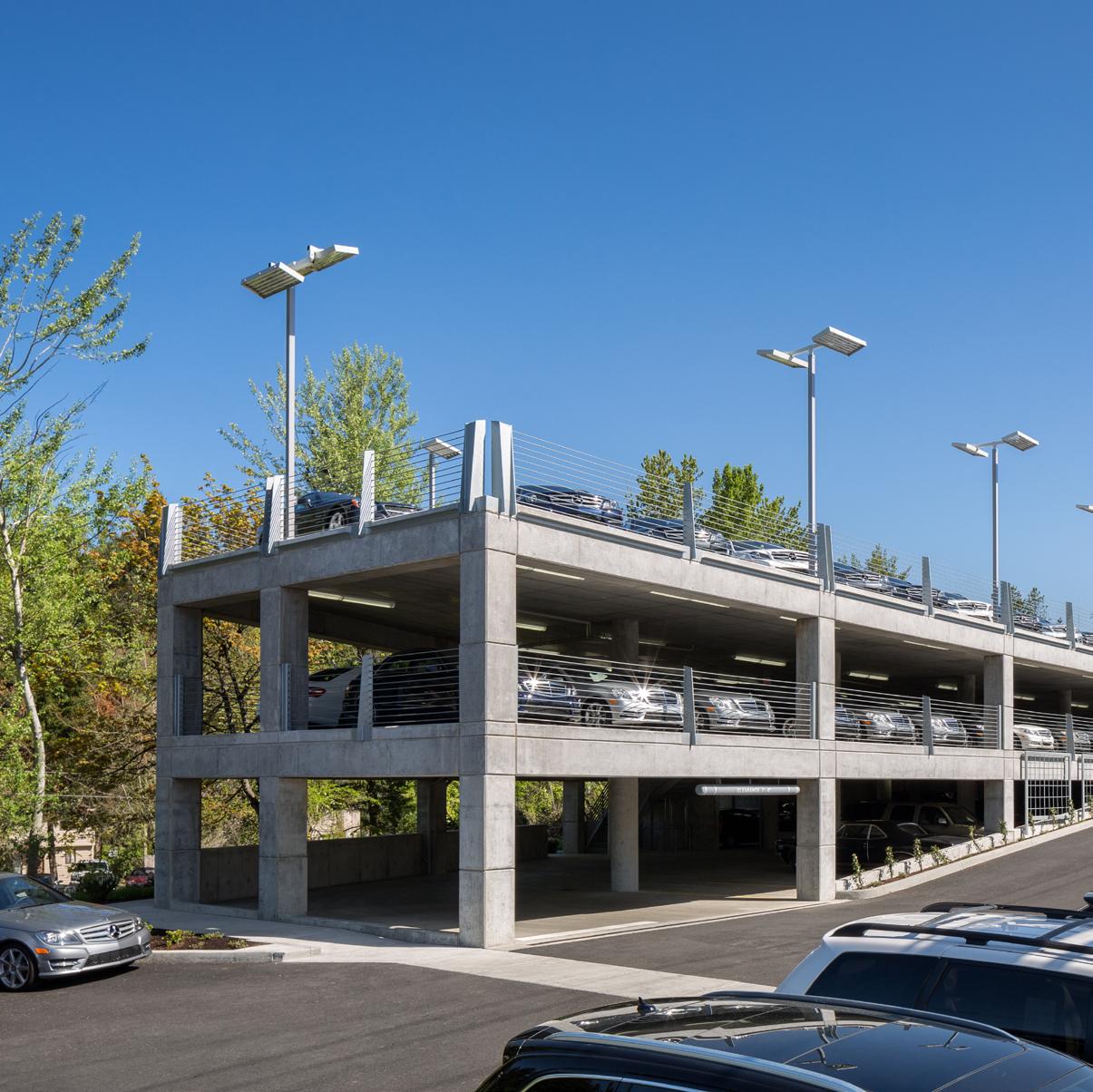

Lithia Motors challenged LRS Architects to find a way to meet the manufacturer’s requirements for inventory parking on a small, narrow lot with great visibility on Canyon Road, in conjunction with the renovation of an existing building into a new Mercedes-Benz dealership.
Site constraints, including the very steep slope to the north, severely restricted the area on grade for vehicle storage. LRS proposed a multi-level garage that used the slope on grade for ramped connections to three separate levels.
The parking structure design provides accents that complement the dealership. Steel cable railings, with galvanized metal supports, allow visibility of the inventory and continue the design of the dealership display with an industrial flair.


Jackson Hyundai of Albany is a modern, minimalist auto dealership with a showroom, lounge, sales and administrative offices, and an automotive services and reception area. Inspired by the clean lines and sleek image of the Hyundai brand, the design features a prominent two-story glass storefront accented by canted steel beams planted in a bed of river rocks, with a distinctive a custom exterior of cloud-shaped bronze panels.
To take advantage of a prominent but tight site, the two-story design reduces the overall footprint of the building to prioritize inventory display capacity. Light-filled offices overlook a voluminous double-height showroom. Abundant natural daylight and a comfortable, welcoming lounge welcomes customers inside, and clear views across the site invite them to explore the inventory.


Prominently located along Highway 101 on the central Oregon coast, this dealership provides an all-new, expanded home for Toyota of Newport. The new building replaces a smaller, aging facility with an inviting, light-filled showroom and offices that integrate Toyota’s modern white glass portal, silver aluminum composite panels, and familiar red horizontal accent. The design also provides a vehicle repair shop that features 13 service bays, an alignment rack, detail and wash bays, and ample parts storage.


The design for Honda of Bellingham creates a new, expanded showroom that serves as an integrated hub to connect the whole dealership. Replacing an existing showroom on the same site, the new design connects internally to the offices, vehicle repair shop, and parts storage. Honda’s iconic blue frame wraps the showroom’s exterior, supporting an overhead trellis that extends over the welcoming front of the building. Expansive, double-height windows bring daylight into a large, open-plan showroom space designed for easy circulation. The design incorporates Honda’s slogan, “The Power of Dreams,” along with their new prototype image called the Blue Stage.


Lexus of Vancouver is the gleaming catalyst project for a new auto mall, prominently located in Vancouver, Washington. The design for Lexus is envisioned as a soaring, two-story luxury dealership with an adjacent four-level parking structure. A service reception drive welcomes clients for appointments, and a well-appointed lounge and adjacent showroom displays the new fleet of vehicles. Expansive windows and a cool, neutral palette of gray aluminum composite panels and painted stucco give the design a sense of sophistication and simple, modern elegance that defers to the beauty of the vehicles. A prominent angled wall cuts across the south side of the building, tying together the showroom and the multi-story vehicle display tower.
Below the structured parking, a large vehicle repair shop provides 34 service bays and an alignment rack. Dry detail bays and a separate car wash building are also provided on-site. The precast concrete parking structure was designed to meet an expedited construction schedule, with concrete pieces fabricated off-site and assembled in-place. The garage will be used to store vehicle inventory and provide outdoor, covered vehicle viewing access for customers year-round.




