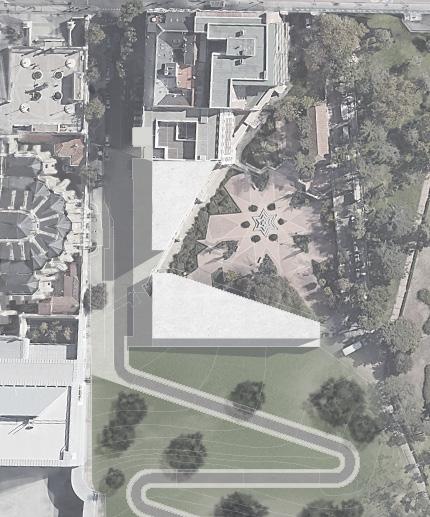PORTFOLIO







Social Condenser
Saving Barene
Altan Museum is a green covered museum for the work of the italian vignettist Francesco Altan, famous for its red-dot character “la Pimpa”. The project is located near the Villa Savorgnan Fior Pasi in the small village of Belvedere, near Aquileia, hometown of the artist, along the path of an old railway which today is part of the cycle route Alpe Adria (Salzburg-Grado). The project is a geometrical abstraction of a dune, in remembrance of the original landscape of the place. The triangular plan comes from the site area and some traces in the territory. The abandoned railway station becomes the entrance of the building and a landmark indicating the presence of this mimetic architecture. Exhibition rooms are arranged around a glass-covered indoor square and light is brought into the building through some excavated patios.
Year: 2021
Location: Aquileia (UD), Italy
Typology: Cultural/Landscape

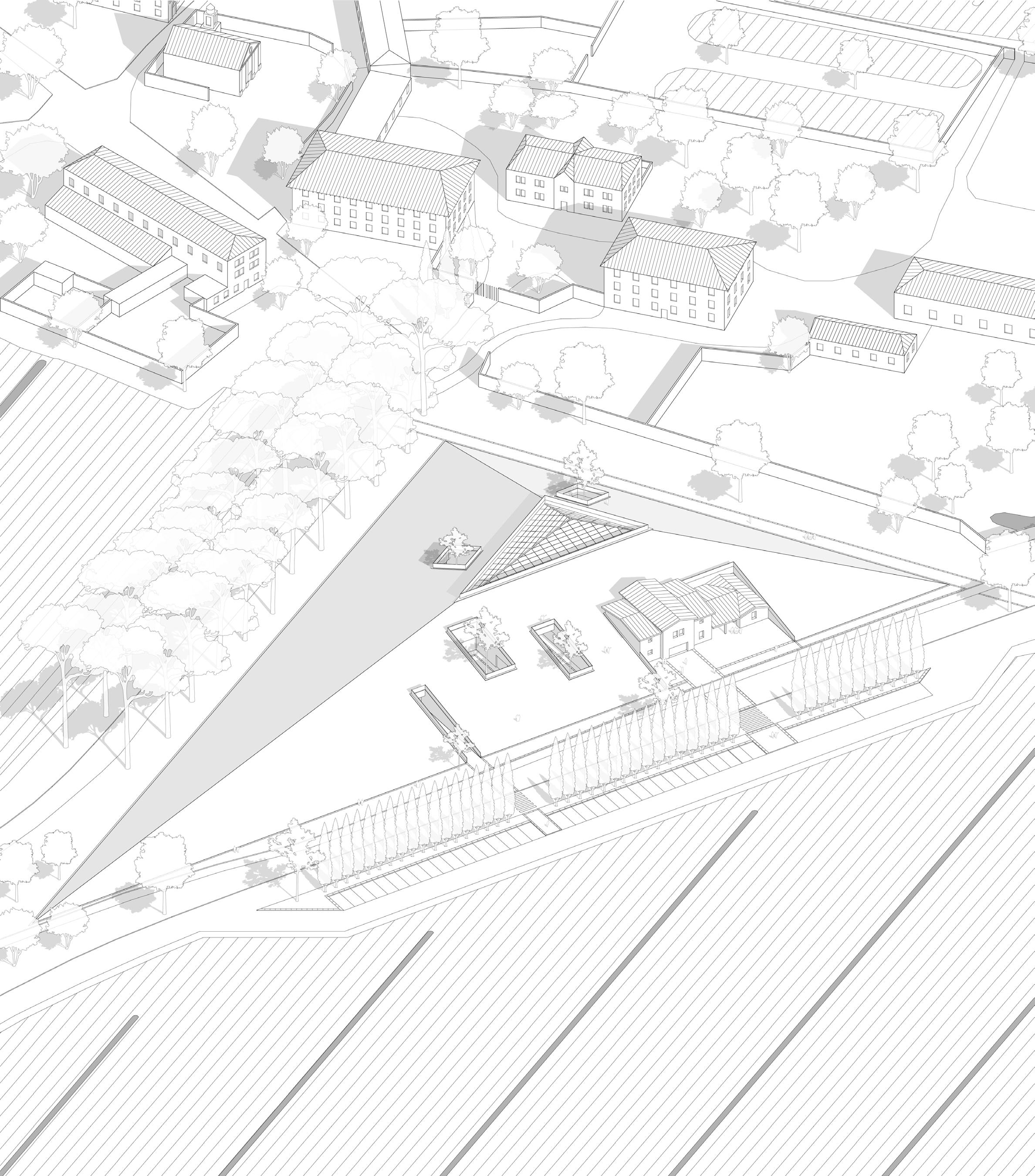
The morphology of the museum was inspired by the original landscape of the site. In fact, the surroundings areas were once part of a dune landscape covered by pinewoods. Some ancient dunes are still present nearby.
The territory was later transformed by humans and rationalised according to the geometry of agricultural production. The initial shape of the project underwent the same process, resulting in a triangular pyramid which is the geometrical abstraction of a dune.



The building site is crossed by the cycle path of Alpe Adria, which follows the route of the old railway. The abandoned station is restored and used as a landmarks, announcing the presence of the otherwise mimetic museum.
The former station works as the main access to the atrium and hosts a restaurant and some administrative rooms. The museum is located along the two shorter edges of the triangle, where a series of small patios and service blocks define the museal space. Along the other side, next to the station, other two larger patios divide the space in three functions: archive, study room and auditorium.

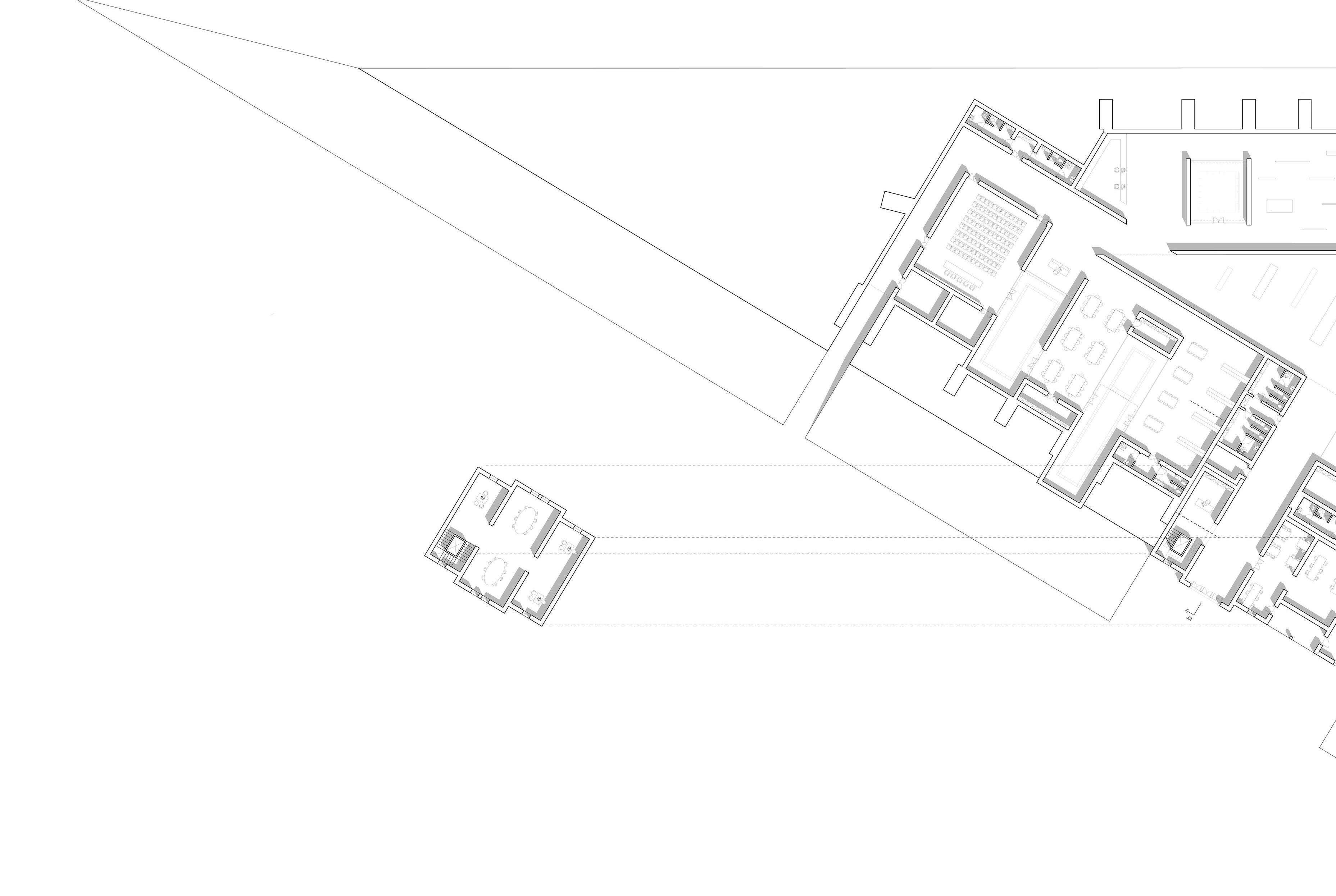





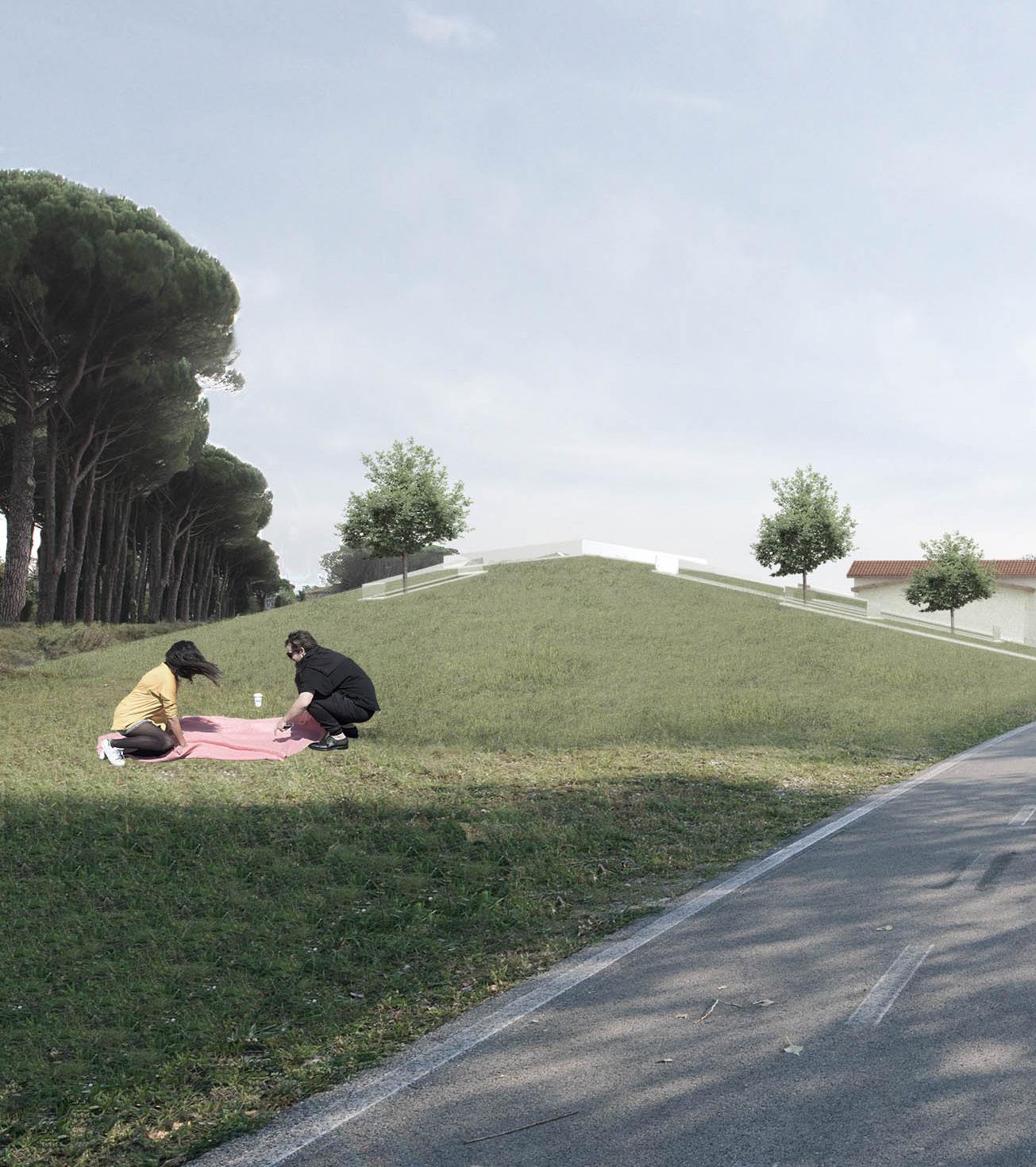
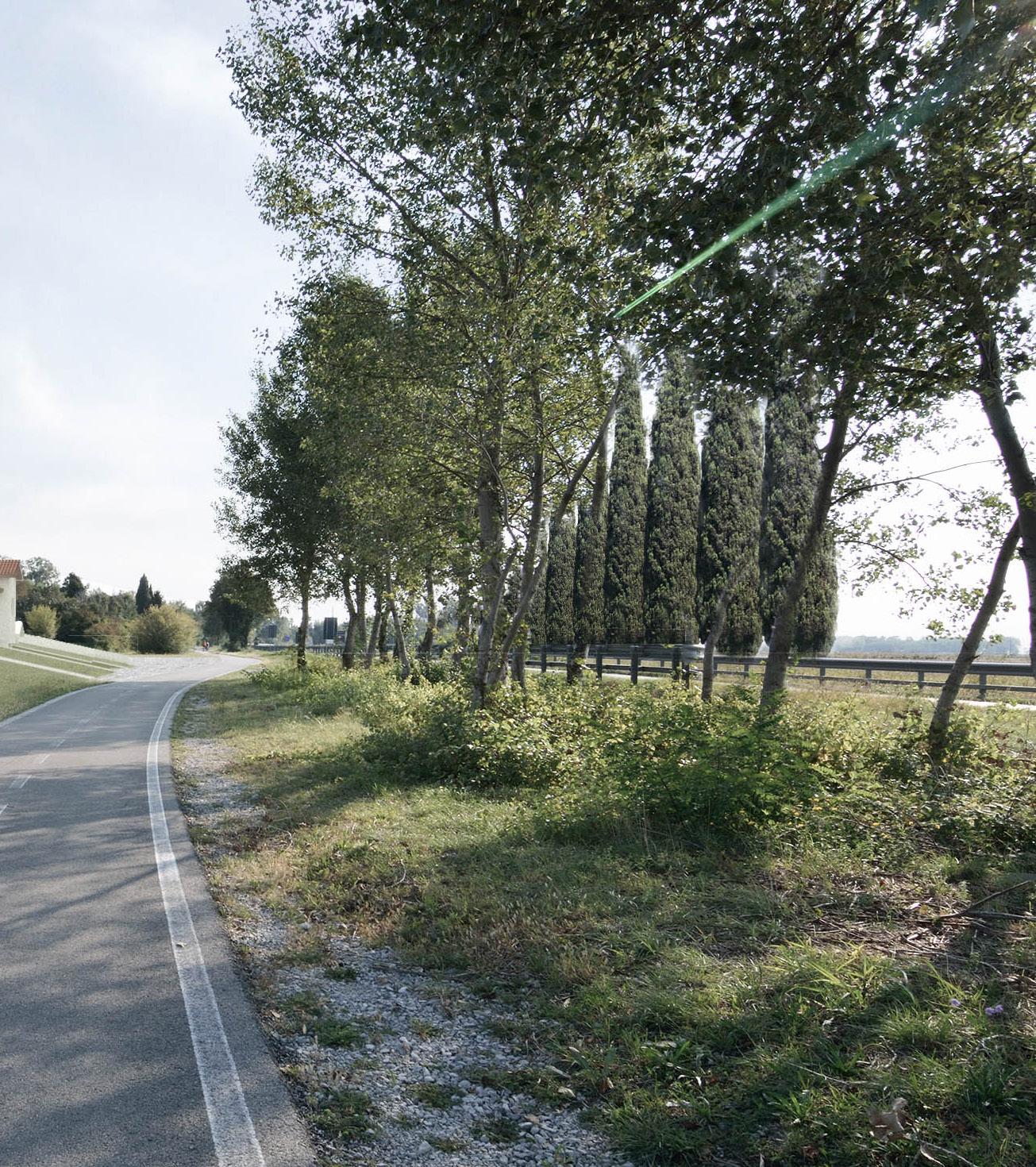
In the brutalist context of the Split 3 neighbourhood, the proposal aims to connect inhabitants, students and visitors from other parts of the city within an interactive building providing a wide variety of cultural and sport facilities. Careful consideration of the urban environment embeds the architecture seamlessly within the surroundings, whilst its size makes it noticeable from the surrounding parts of the city. The program is divided between a plinth and a high-rise building. The lower part functions as a connector to the existing Split 3 level and mediates between the existing park and the adjacent street, providing room for large sports facilities. The tower houses the rest of the program within a system of formal and informal uses connected through a network of escalators. These ease people’s accessibility and flow through an unexpected sequence of spaces and experiences, thereby facilitating the building as a social condenser. A place where coincidental encounters and specific activities create the environment for a connected intergenerational society.
Year: 2022
Location: Split, Croatia
Typology: Cultural/Sport

The monolithic block aims to set itself as a strong presence amongst the surrounding buildings and his alignment fits in along the Split 3 axis. The social condenser spaces are carved out of this rough volume as negative spaces and they are easily recognizable from distance as the main character of this building.




The building is conceived as a vertical extension of the urban space. Going up, users pass through a sequence of squares open to the neighbourhood. Each one of these spaces is characterised by a function in line with those it gives access to.

The way of going up the tower was designed to provide an experience of wonder while passing from a level to the upper one. A sequence of escalators pass through narrow connections between the squares, suddenly revealing wide views towards the city, the sea and the mountains. A faster way to go up is possible through the cores placed at the two opposite corners.
level +1



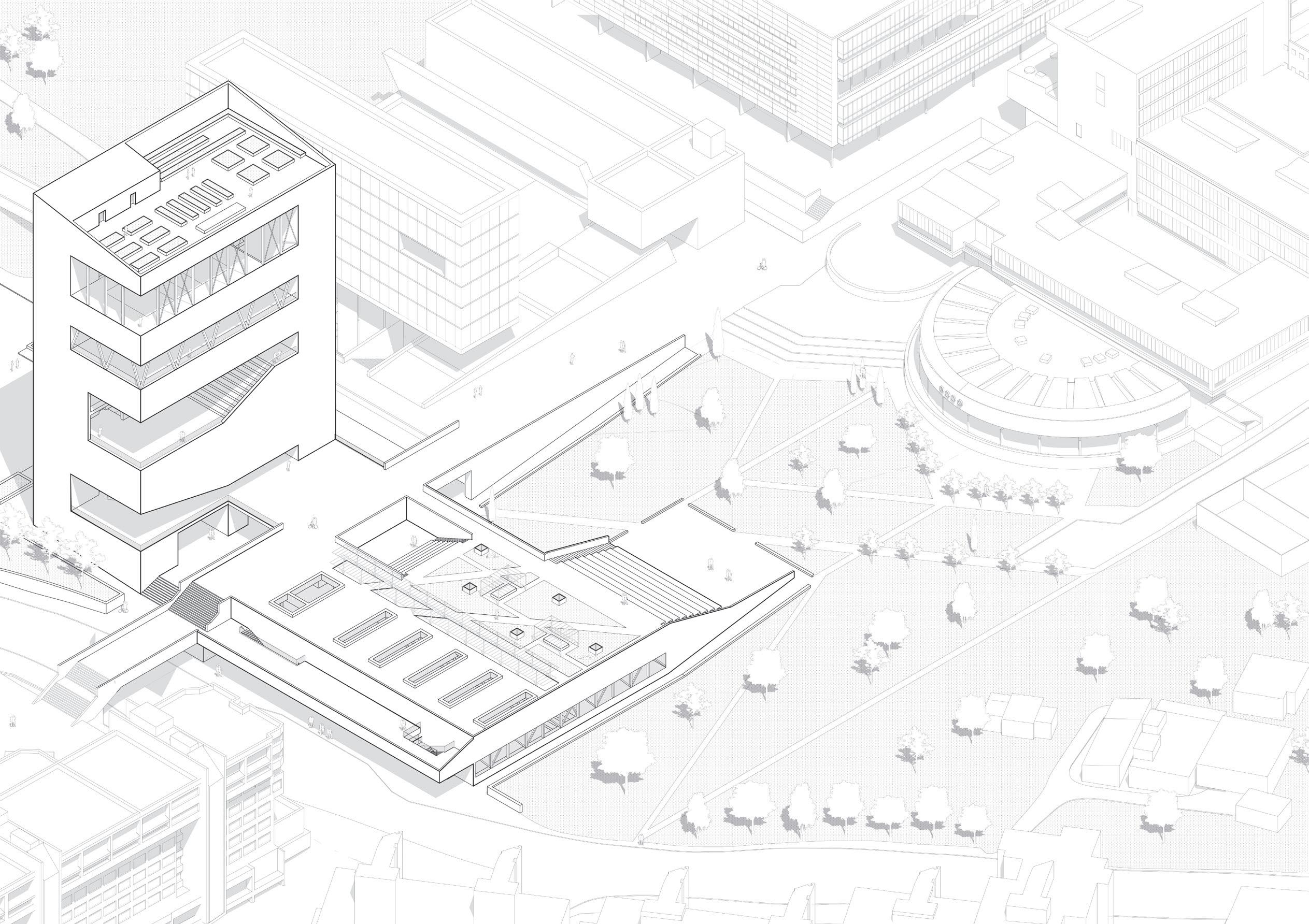
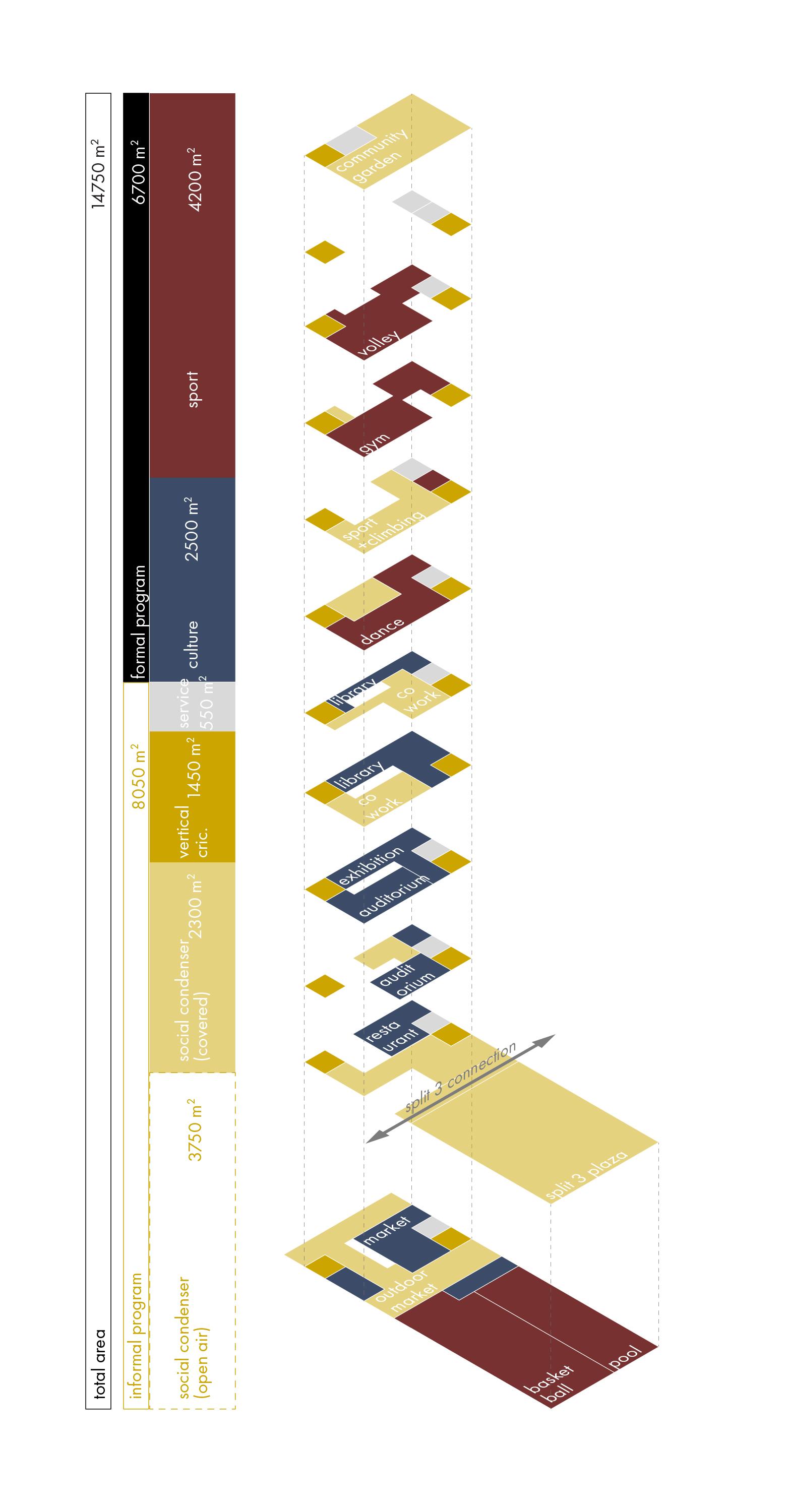





The cultural plaza formally defines the lower part of the tower. The negative space hosts the most informal programme of the building, encouraging spontaneous social interaction and visually communicating with the neighbourhood. An exhibition gallery, an auditorium and a library hold the formal programme, each of them spreading for two floors and possibly extendable to the outdoor space.

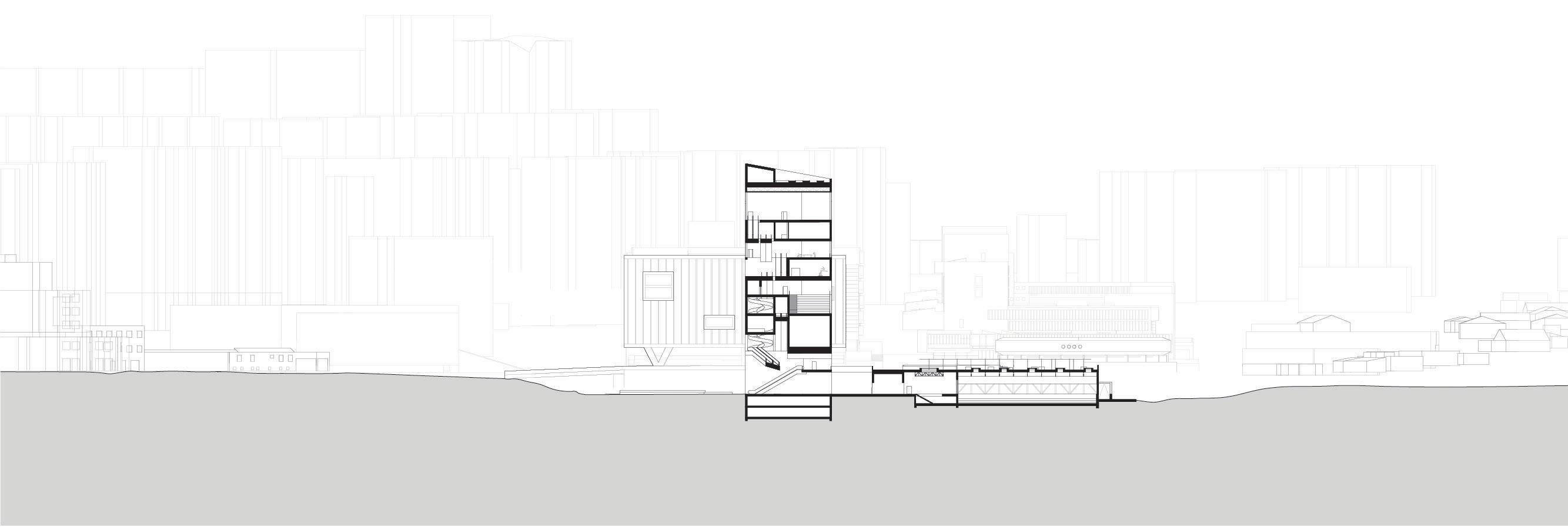

The upper part of the tower hosts a variety of sport facilities arranged around the negative space, conceived as an open sport plaza which also gives access to the indoor programme. In its lower part ping pong, calisthenics and a climbing wall can be found, with the last one crossing the building until the upper volleball court. A dance school and a gym complete the sport programme in the tower.
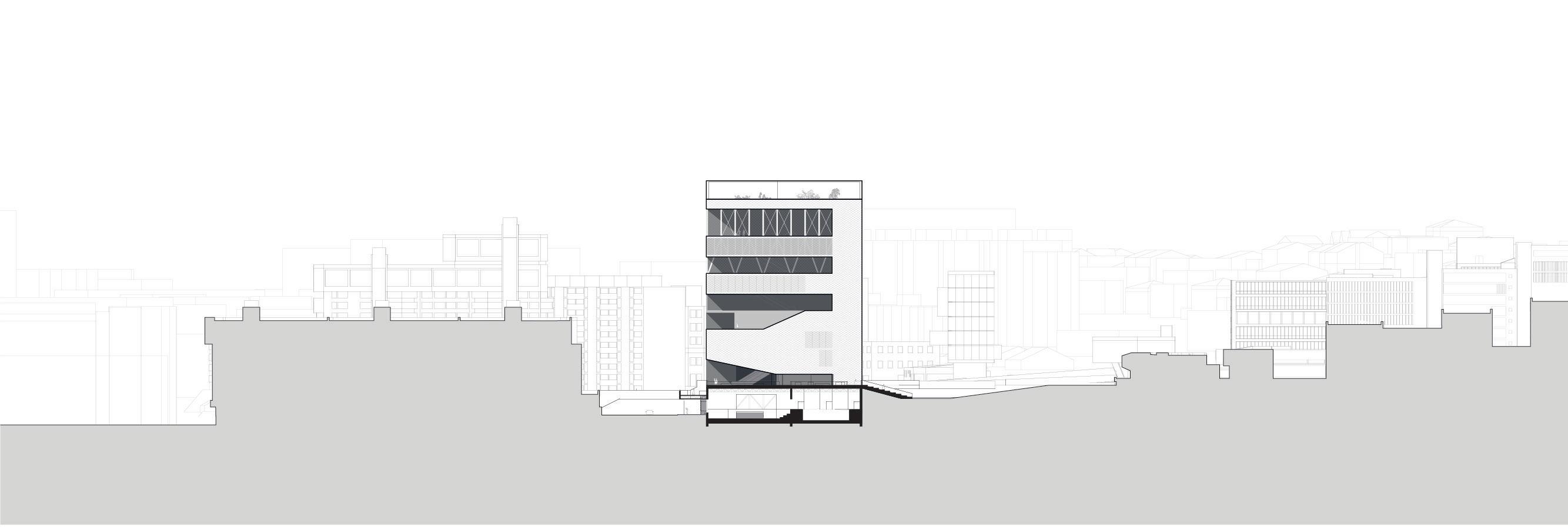


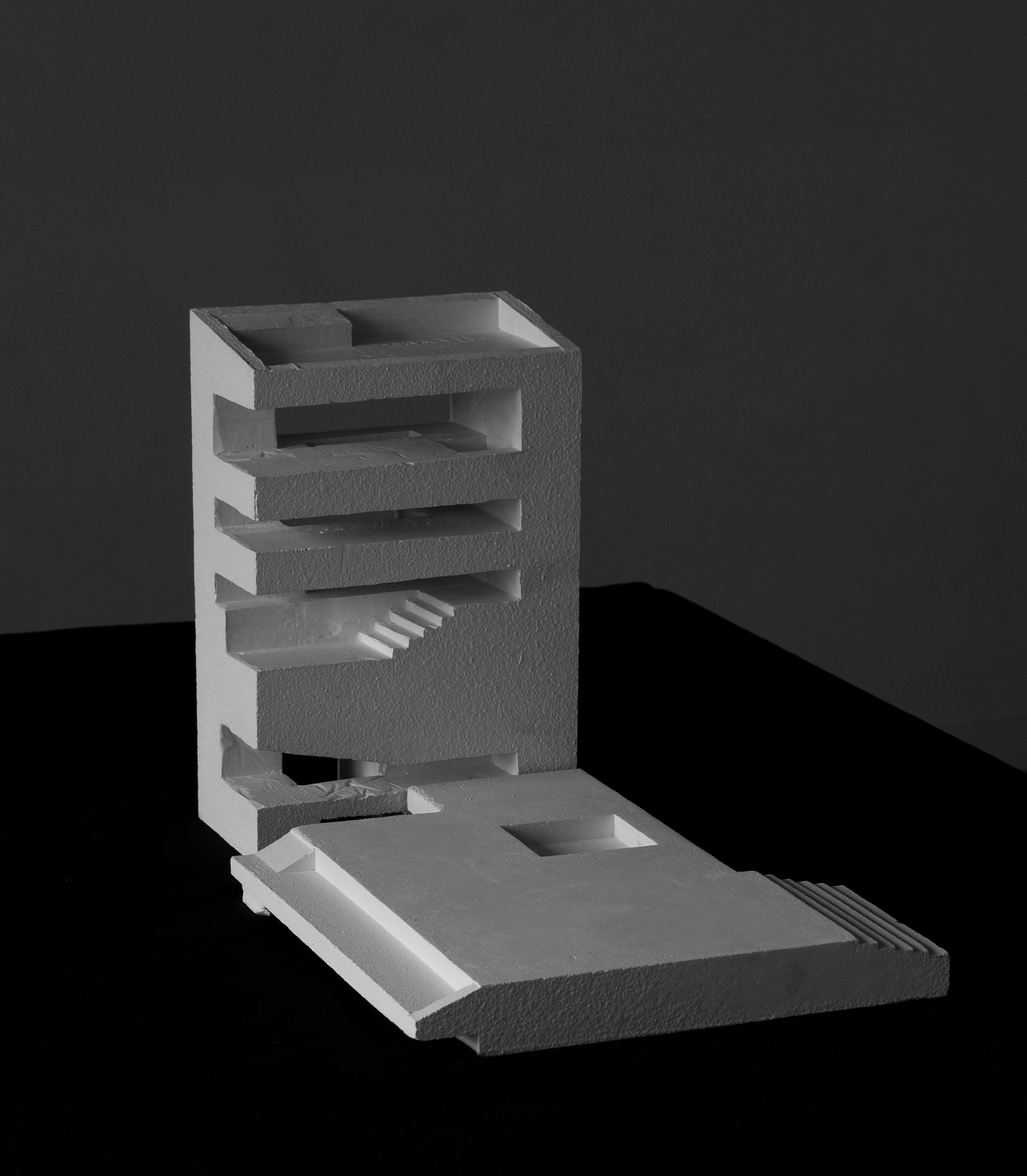
The barena is a special environment of the Venetian lagoon, consisting in shallow islets emerging from the water, yet sensible to the tide. Specific soil composition and salinity added to the typical flora and fauna make the barene a rich and unique habitat, vital for the lagoon ecosystem. Nowadays this environment is in danger, exposed to the erosion caused by human activities in addition to the sea rise due to the climate crisis. The project wants to establish a semi-handcraft production rooted in the territory and involving the local community, aiming to protect the barene from erosion through the installation of bundles on theor edges. A similar project called Life Vimine was active in the lagoon between 2013 and 2017, but failed to progress due to lack of funding. In this sense, architecture becomes a tool to give visibility to the production and raise awareness amongst residents and visitors. The project is set on Sant’Elena island in Venice, because there the local community is still more relevant than tourism, besides hosting some underused carpentry facilities.
Year: 2022
Location: Venice, Italy
Typology: Productive/Community

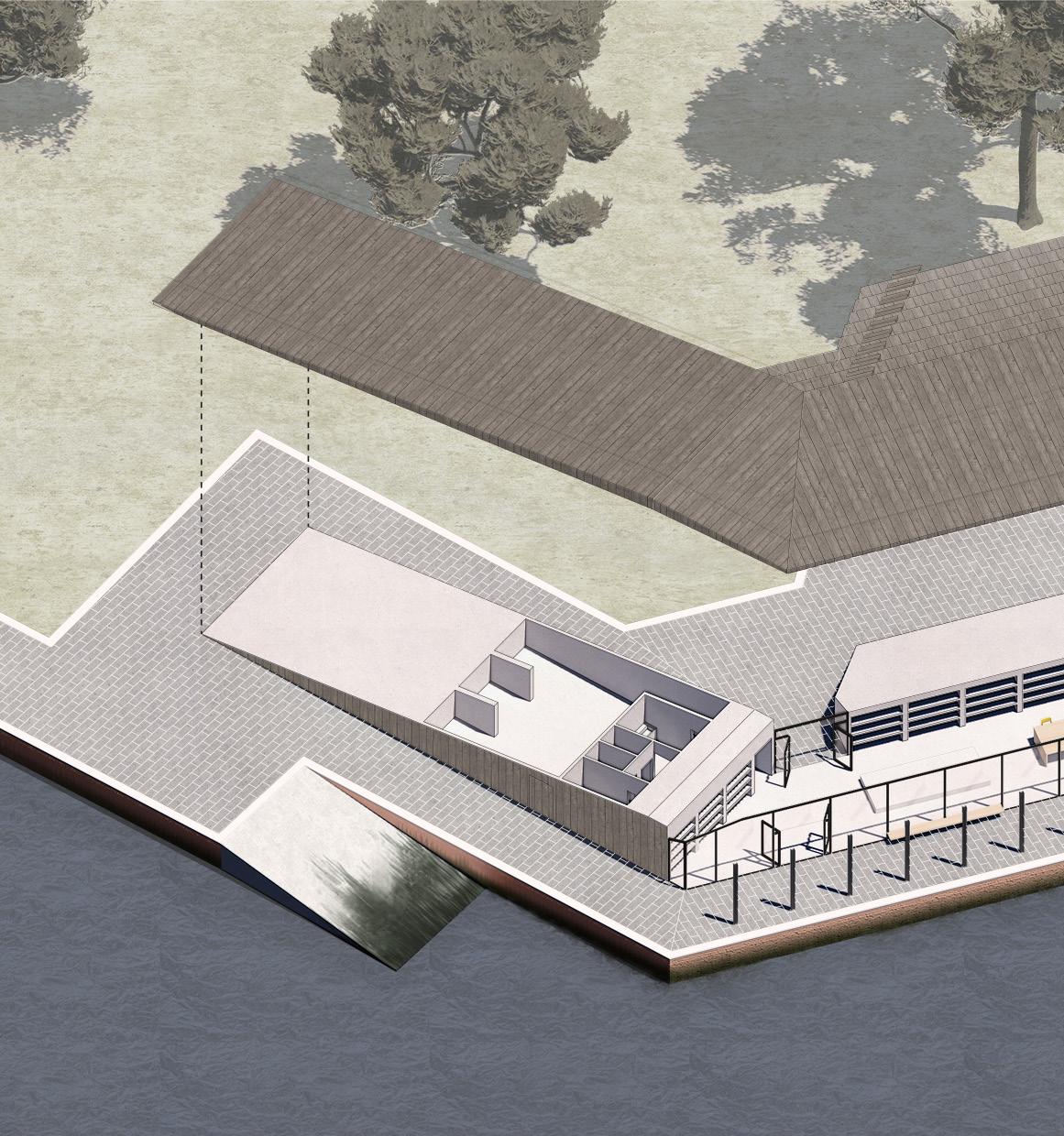
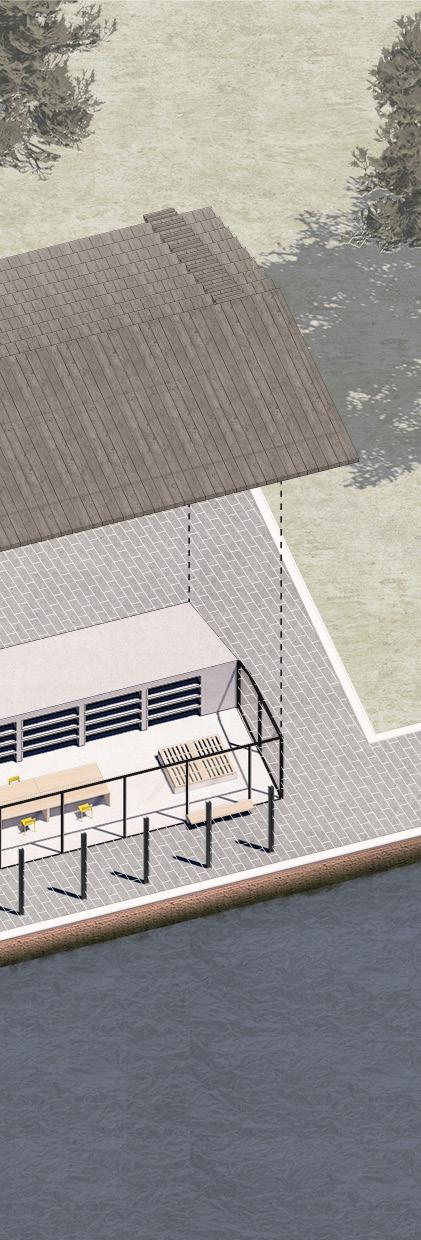
The new building is designed to host the soft part of the production: branches’ bundles assemblage. Facing the water, which is the main transport system in the lagoon, the building is divided in two parts. The main room is where the production happens: a transparent facade allows people moving with the vaporetto (Venice’s waterbus) to see the community engaged in his activity, as an attempt to raise curiosity. Finished products are then stored inside the wall, merging with the architecture itself. The building is indeed a sort of showroom of the project and its process. On the other side instead there are services and storage for raw materials. With the goal of realising an architecture which serves the community, a public roof is also part of the design, giving a privileged postition to look at the lagoon, target of the production. At the back, a public seating faces the park of Sant’Elena, a unique case in Venice, increasing the value of the public space for the residents.

Between 2013 and 2017 the project Life Vimine took 15000 man-days to protect 1 km2 of the marshes total area of lagoon marshes. From this data we calculated that one person produces on average 2.67 bundles and 7.33 poles and we estimated that we would need 188000 bundles and 517000 poles to protect the barene of the entire lagoon.
Time period necessary in order to protect the entire lagoon
If 25 people work on the project each day they will take only 11.28 to protect the entire lagoon.
recover abandoned facilities bring back the production


set a presence in the island

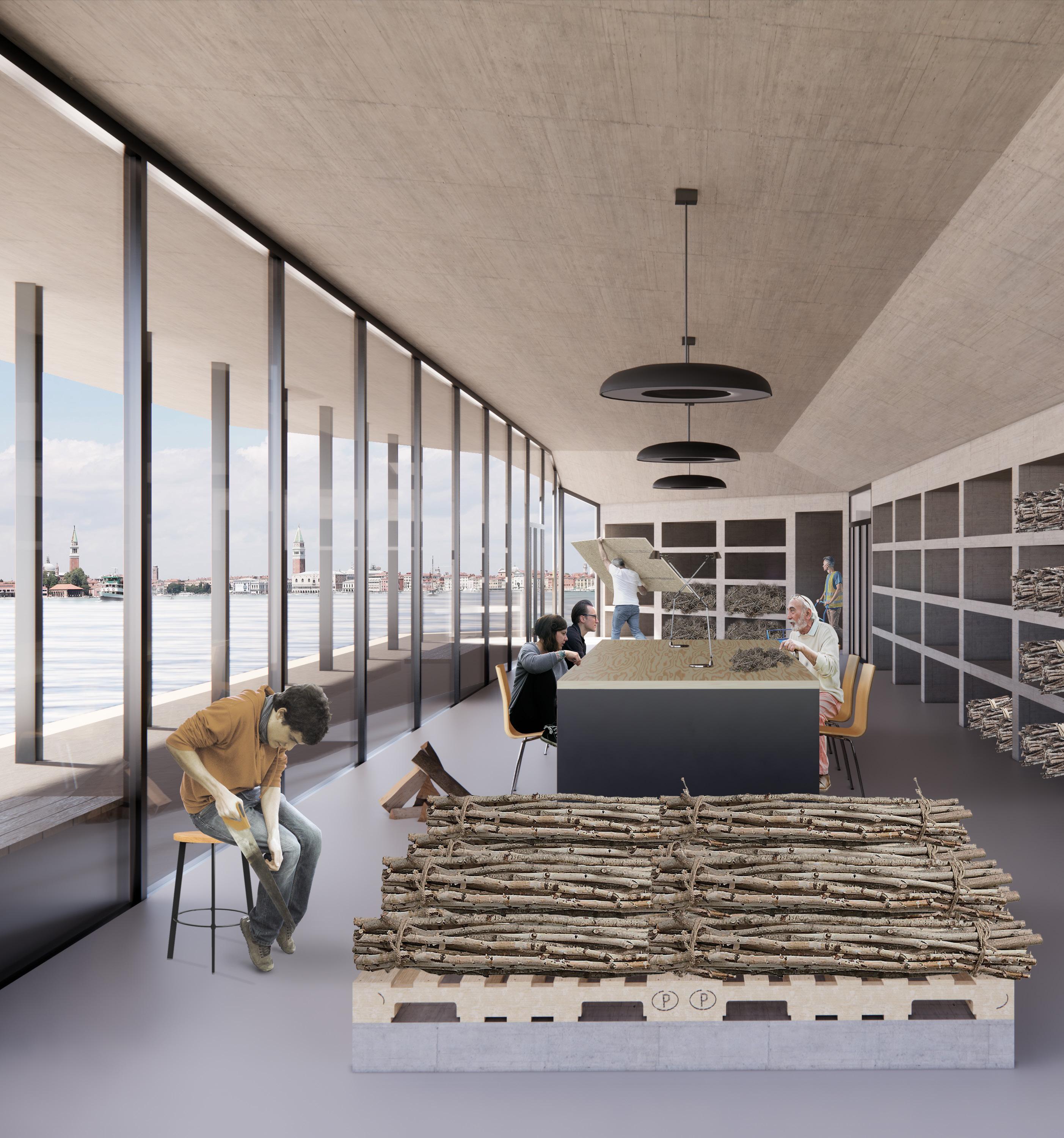
Waste wood materials from countryside mantainance are imported to Sant’Elena.
The production is carried out by the local community of Sant’Elena in the two buildings.


Once assembled, bundles are stored in the building’s walls becoming part of the architecture.


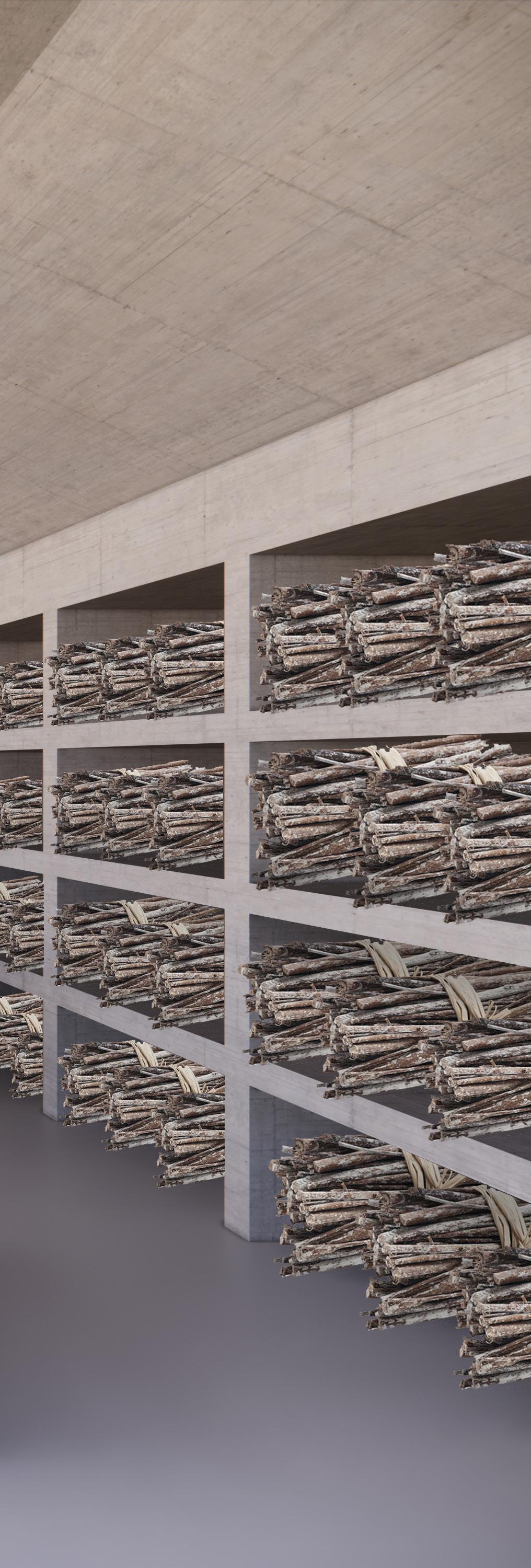
Eventually, bundles are taken to the barene and installed in the landscape, protecting the edges from erosion.
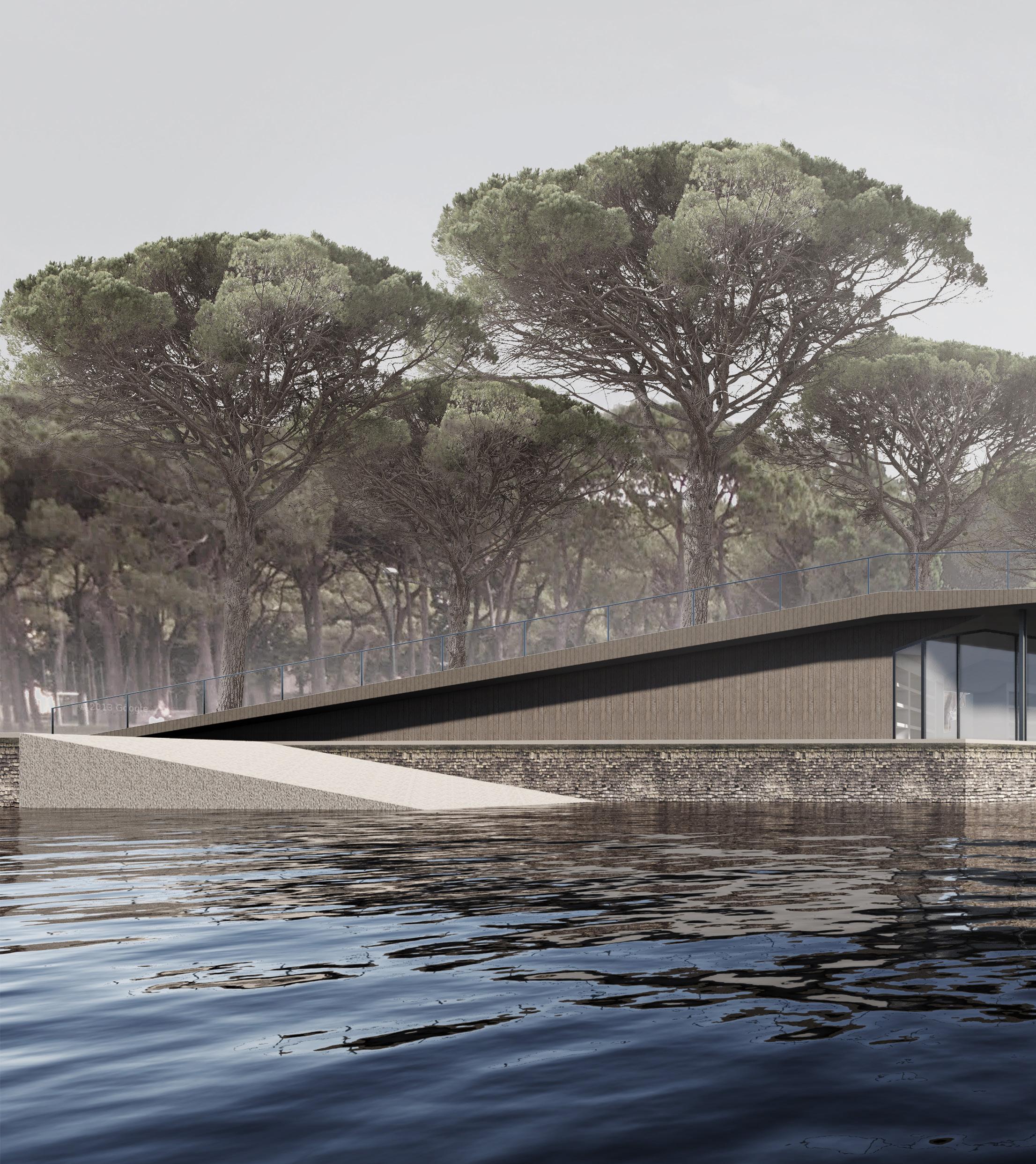

Rogoredo Waveyard
Waterpark
Coser los recortes
Year: 2021
Location: Milan, Italy
Typology: Student housing
Rogoredo Waveyard is a student house close to the railway station of Rogoredo in the outskirt of Milan. The site is challenging because of the presence of railways, heavy traffic roads and an indutrial area along the edges. However the site is well-connected to the city centre thanks to bus, metro and railway lines. Two long volumes define the court between them as the social core of the project, protected from the noise outside. Two curved bridges enclose the space on the shorter edges connecting the two buildings and at the same time keeping the ground floor permeable. The ground floor hosts public facilities and it is very transparent to attract people in the courtyard. Upper floors are instead a student residence with different housing units. The building structure is made of a timber frame and CLT panels. The external cladding is in aluminium, a reference to the industrial character of the area.




Year: 2021
Location: Veneto and Friuli Venezia Giulia, Italy


Typology: Urban design


Waterpark is a large scale project in the Veneto and Friuli Venezia Giulia regions, which focuses on biodiversity and flood issues in the two regions, looking for causes and possible solutions. During the research it emerged that there is a relationship between ecological disconnection and flood risk. They both can be riconducted to the same cause: a bad land and water management by human side. The project proposes interscale solutions which aim to reduce the risk of flooding and at the same time to increase the biodiversity hotspots and corridors. The main actions taken are three: increasing wetlands along the coast to renaturalise a landscape strongly transformed by human; creating new long corridors along natural connectors, as rivers, and artificial ones, like highways and railways, tuning those into large scale green infrastructure; switching to more ecological forms of agriculture like agroforestry in order to decrease biodiversity loss and water management problems.



 infrastructural corridors agroforestal sponge
urban corridors new wetlands
infrastructural corridors agroforestal sponge
urban corridors new wetlands
ecological disconnection
flood risk




turning risk into biocorridors Analysis



Year: 2022
Location: Madrid, Spain
Typology: Residential/Cultural

Cuesta de la Vega is a sloping area behind the Cathedral of the Almudena in Madrid which connects the city centre with the river Manzanares. Historically it was the main access from west through Puerta de la Vega, one of the gates in the city wall. Nowadays it is a place that feels uncompleted: it has lost its historical function of access because of the city expansion further to the west, whilst the main connection happens through the nearby Calle de Segovia. Furthermore, after the construction of the cathedral, the public space of Cuesta de la Vega has turned into an overlooked backyard, despite hosting the only visible part of the ancient arab wall. The project aims to solve the three problems of the area: the connection between the two part of the city through a difficult topography, the presence of archaeological rests within an uncompleted manzana (the Spanish block) and the relationship of the area with the adjacent monumental buildings which form the west skyline of Madrid. Coser los recortes, or rather to stitch the cut-outs of the city. The programme consists in a research centre related to arab wall and in three different types of housing: one for tourism, one for researchers and one for hospitality.




Luca
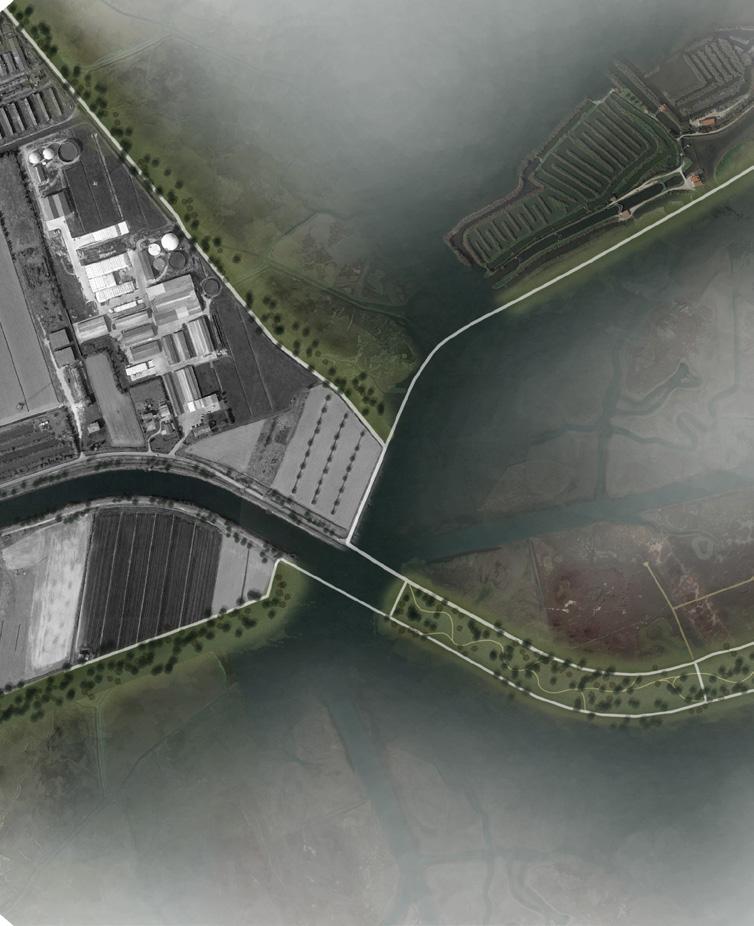
luca.pistorello@mail.polimi.it
