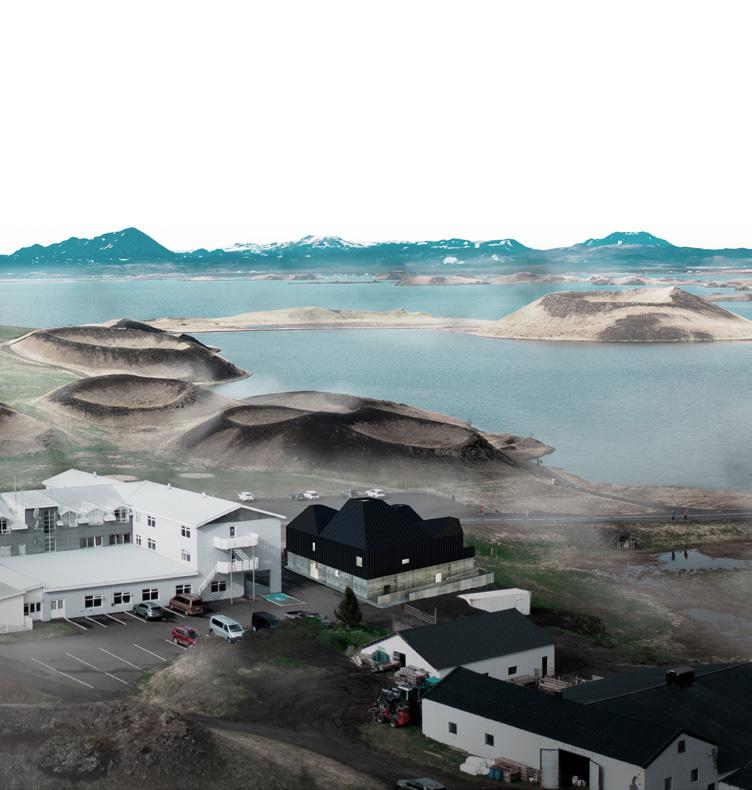PORTFOLIO








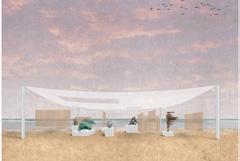






5th year architectural design studio Professor:
3rd year architectural design studio Professor:
4th
architectural design
Architectural typology shapes a building’s form and function while influencing its surrounding spatial context. Together with spatial configurations, building forms, and density, typology plays a key role in creating urban spaces and defining distinctive urban fabrics. Traditional European cities were built around the block as a core unit, creating dense, compact urban fabrics that fostered vibrant city life. Inspired by functionalism and rationalism, modernism challenged this model, replacing blocks with isolated buildings on open planes, envisioning cities made of skyscrapers immersed in greenery. However, this approach often failed to achieve the same sense of urbanity or high-quality urban spaces. Nuanced strands of Modernism instead blended modernist principles with historical continuity and urban context, creating innovative yet complex urban morphologies reminiscent of historic cities. Such examples were analyzed to uncover their design principles and strategies. The research led to a design proposal in Favoriten, Vienna, addressing the fragmented urban fabric between Eisenstadtplatz and Laaer-Berg Strasse, where portions of the city are based on opposing urban models. By introducing new buildings alongside existing modernist structures, the project creates a typological collage and morphological variety, reflecting the compact city model and supporting diverse urban life.





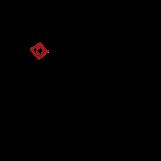


























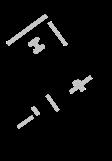































COLLAGE
















Social
Housing
Residential




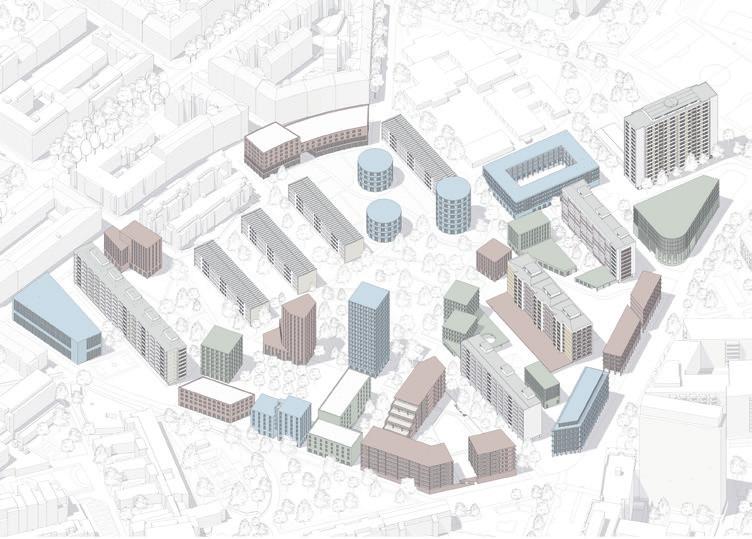
















2023 - Sesto San Giovanni, Italy
Office/Parking
The project is located in Sesto San Giovanni and is part of a masterplan for the regeneration of the former Falck industrial area. The central theme is how to create a new portion of the city from scratch that conveys a sense of urbanity. The assigned lot is designated for office use and is situated on the edge of the existing city, facing different contexts on each side: the existing city to the southwest, the new masterplan on the northwest and northeast sides, and a low-density area still occupied by remnants of productive activities to the southeast. The volumes respond to these varying conditions with an orientation that ensures optimal lighting for office functions while also contributing urban opportunities to the city. The design opens up at points that act as junctions with the existing city, particularly at the southern part of the lot. Additional consideration is given to the role of cars in the city. One of the two volumes is conceived as a multi-story parking garage, reducing the ground space dedicated to parking. However, should this need diminish in the future, the entire building is designed to be convertible into office space. This adaptable character is reflected in the façades, designed to be intentionally ambiguous regarding the functions housed within the buildings.

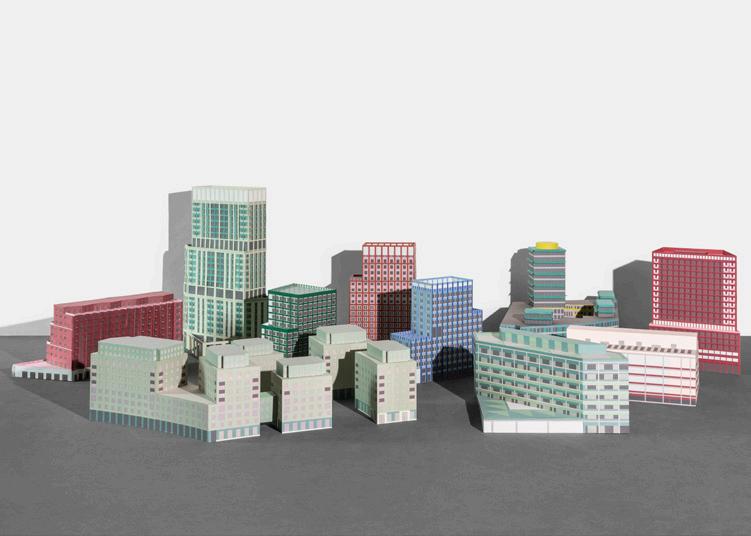

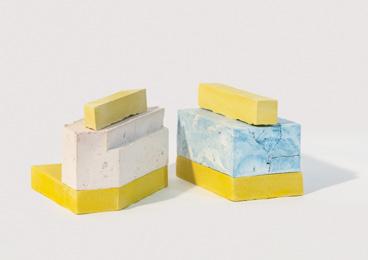





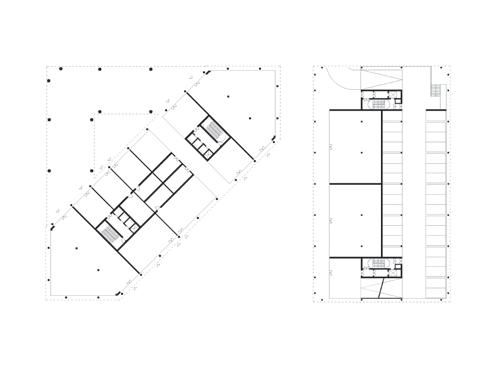




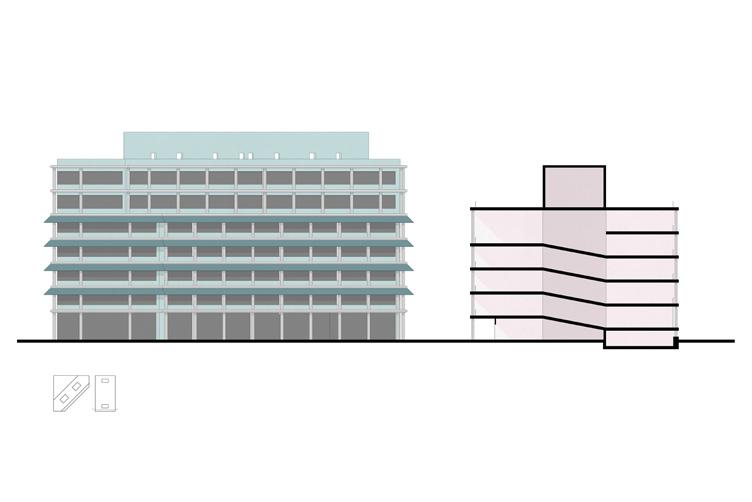


Cultural/Landscape
Altan Museum is located near Aquileia, the hometown of the renowned Italian cartoonist, and is deeply rooted in the cultural and natural context of the area. The architectural concept draws inspiration from the original morphology of the landscape, once characterized by coastal dunes that were later flattened to facilitate agricultural activities. These human-made geometries, etched into the land, serve as the foundation for a geometric abstraction of the natural dune. As a result, the museum adopts a pyramid form with a triangular base, with a green roof which conceals the structure, creating a seamless connection between architecture and nature. Historical artifacts present in the area are incorporated into the design. The old railway station, which sits along the path of what is now the Alpe Adria cycle route (connecting Salzburg to Grado), becomes the museum’s entrance, while standing out as a landmark within the landscape. The exhibition spaces are located underground. Natural light is introduced through strategically placed patios that pierce the artificial dune. The main courtyard, positioned at the apex of the pyramid, functions as the central atrium and the organizing element for the plan layout. At night, the building transforms into a glowing lantern, as the glazed roof allows the internal light to shine through, making it a focal point within the landscape.







2022 - Split, Croatia Cultural/Sport
Within the Brutalist context of the Split 3 neighborhood, the proposal seeks to foster connections between residents, students, and visitors from across the city. It envisions an interactive building offering a diverse range of cultural and sports facilities. The architecture follows the orientation of surrounding structures, while its prominent size ensures visibility from other parts of the city. The program is organized into two distinct elements: a plinth and a high-rise tower. The plinth acts as a link to the existing Split 3 level, bridging the gap between the nearby park and adjacent street. This base accommodates spacious sports facilities, anchoring the structure within the public realm. The tower, on the other hand, houses a mix of formal and informal programs, connected by a network of escalators that encourage seamless movement. These escalators guide users through a surprising sequence of spaces and experiences, positioning the building as a social condenser. Here, planned activities and spontaneous encounters create a dynamic environment that fosters a connected, intergenerational community. Open spaces within the building, conceived as “negative spaces,” blur the boundaries between architecture and the city. Functioning as urban squares, these areas transcend the confines of the building, belonging as much to the city as to the structure itself.









The project is inspired by the shape of the landscape, using the context in order to define an architectural element to observe the landscape itself. The scenic morphology of the place, characterized by volcanic craters, is taken up and reinterpreted to define the building’s volume. Inside, the functions are divided into two levels. The lower level, similarly to traditional Icelandic homes, is nestled in the ground in order to retain heat in the harsh polar climate. It houses a brewery, a bar, and a souvenir shop. The visitor’s experience is conceived as a journey that begins from the external access and continues along a ramp, gradually revealing the interior space and framing the views on the outside, until reaching the main hall. Here, the beer production machinery is placed at the center of a spacious double-height area. On the upper level there is a beer spa, accessible through the central staircase and a gallery that follows the logic of the architectural promenade. The bath rooms and the cozy lounge allow visitors to admire the landscape through openings which frame the most remarkable elements, such as the craters, the lake, and the mountains, while concealing parking areas to ensure at the same time greater privacy for visitors.

