Component 1 design project



 MADE BY LUISA HURTADO
MADE BY LUISA HURTADO
BRIEF:
The place is at the left-hand side of the airport of London city, they are having a few hotels, cafes and supermarkets, so they won’t be needing more of them, but it lacks places where people can have fun or spend their time with the family or friends, for example like an arcade or some water games since is right next to a lake.
As the airport is loud is better to not design a place where the noise of the plane don’t bother people because they are concentrating in another things that makes them have fun, so they don’t care about the background noise.
For my theme I will choose Natural & Organic and geometric as it has a relation with the area I will be designing.
This is because the place is right next to the river but also because it will give the people who lives nearby a better view and will bring the people who is passing around. I will also give a better vibe for the place and for people who just came out of the airport can leave their lounge in the hotels, rest for a bit and then have fun with their families in the arcade or the water games, the water games will be only used when is summer and hot but when is winter only the arcade will be used.

SPECIFICATION:
•A place where you can spend time
•Somewhere where you can take aesthetic photos
•Indoors and outdoors space
•A place where you can have fun
•A family friendly place
•A place where water games can be involved
•Somewhere where you can go at any time you want
•A parking for cars, motorcycles, bicycles
•A place where pets are also allowed to be there
•A place where people with impediments can have fun
•A place with a café and a resting zone for people when they get hungry or tired

•Free Wi-Fi
•Toilets for women, men and disabled
•Able to meet the need of people with disabilities
•Reception
TYPE OF PROJECT THEME

• Natural & organic
• Freedom & restrictions
IDEAS AND DIRECTION INFLUENCE WORDS
• Play zone, water games.
• Sport shop, a zone to play different sports.
• Stimulating, passion, experience, ou tdoor
• Sociable, community
• Structures & environments
• Airplane museum
• Curiosity, exploration, passion.
• Movement and flow
• Connecting place & community
• Technical, improvement.
• Juxtaposition & contrast
• Farming centre
• Educational, social, health
• Movement & flow
• Silent disco, concert pavilion
• Sociable, stimulating.
• Linear
• Juxtaposition & contrast
• Structure & environment
• Theatre
• Sociable, educational, experience
• Movement & flow
• Centre shopping
• Music gallery, performances
• Sporting complex – different sports
• Shared, exploration.
• Passion, educational, experience
• Assembly, sociable, outdoor
1. Leisure & Entertainment 2. Sport entertainment & commercial 3. Domestic 4. Infrastructure 5. Domestic commercial 6. Leisure 7. Commercial entertainment 8. Commercial 9. Domestic 10. SportLOCATION





I CHOOSE THIS PLACE BECAUSE I THOUGHT IT WILL GIVE ME THE CHANCE TO USE MY IMAGINATION AT FULL POTENTIAL AND ALSO, I COULD MAKE A SPACE WHERE IT COULD HELP PEOPLE CONNECT WITH NATURE AND ALSO IT WOULD GIVE THEM THE OPPORTUNITY TO ENJOY AND FORGET THE WORRIES THEY HAVE AT WORK, SCHOOL, AND IN LIFE.
 LONDON CITY AIRPORT – the left end of the airport
LONDON CITY AIRPORT – the left end of the airport
WHAT’S AROUND THE AREA?
Café and restaurants
Hotels Shops
Residential

Specific area to design


MOODBOARD THEME- GEOMETRIC


Geometric forms

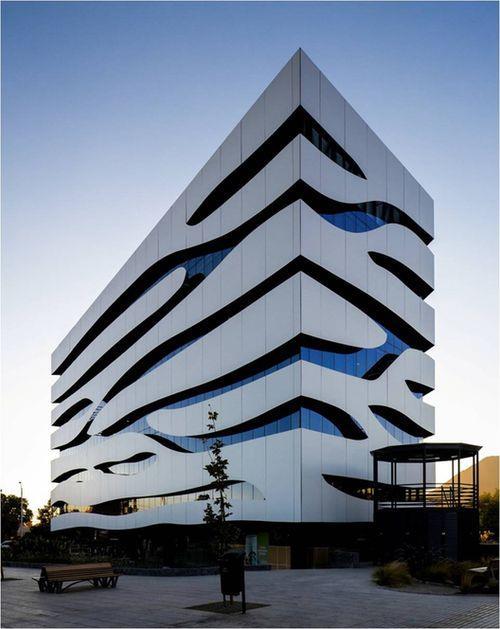







MOODBOARD
Organic forms














THEME - ORGANIC

MOODBOARD
Natural forms
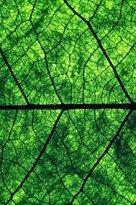




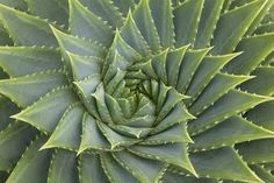




THEME - NATURAL


SECONDARY RESEARCH
LEISURE BUILDINGS
THE FLOATING KAYAK CLUB - DENMARK


BACK ELEVATION
Architects: FORCE 4 architects



Area: 500 m²

RIGHT ELEVATION


PERSPECTIVE OF FRONT ELEVATION
LEFT ELEVATION
Year:2015
FRONT ELEVATION
PERSPECTIVE OF BACK ELEVATION


Some interior images









WATER PARK AQUALAGON - FRANCE

BACK ELEVATION
Plan view



RIGHT ELEVATION
PERSPECTIVE OF FRONT ELEVATION
LEFT ELEVATION
Architects: Jacques Ferrier architects


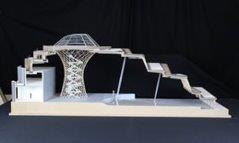


Area: 8000 m²

FRONT ELEVATION
PERSPECTIVE OF BACK ELEVATION

Year:2017
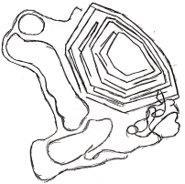 Satellite image
Satellite image
Some interior images


INSIDE PLAN




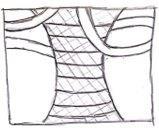


BACK ELEVATION
Satellite image Plan view
RIGHT ELEVATION
PERSPECTIVE OF FRONT ELEVATION
Architects: Taisei design planners Architects & Engineers
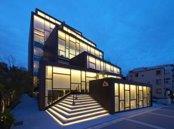


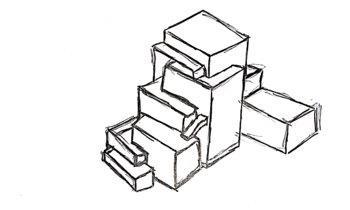







LEFT ELEVATION
Area: 2465 m²

FRONT ELEVATION
PERSPECTIVE OF BACK ELEVATION
Year:2019
CHACOTT DAIKANYAMA (KASHIYAMA DAIKANYAMA) – JAPANSome interior images










BACK ELEVATION

Architects: Zaha Hadid Architects





Area: 7000 ft²


RIGHT ELEVATION




PERSPECTIVE OF FRONT ELEVATION
LEFT ELEVATION
Year:2011
FRONT ELEVATION
PERSPECTIVE OF BACK ELEVATION
 RIVERSIDE MUSEUM OF TRANSPORT – UNITED KINGDOM
Satellite image Plan view
RIVERSIDE MUSEUM OF TRANSPORT – UNITED KINGDOM
Satellite image Plan view
Some interior images
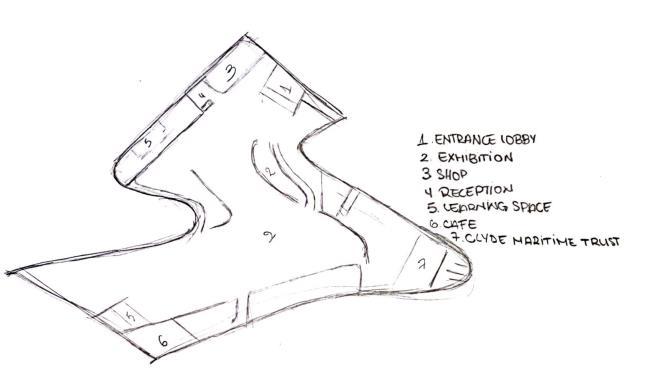









SECONDARY RESEARCH-CAFÉ

THE RUNNING BEAN CAFÉ - VIETNAM




• Architects: Red5studio
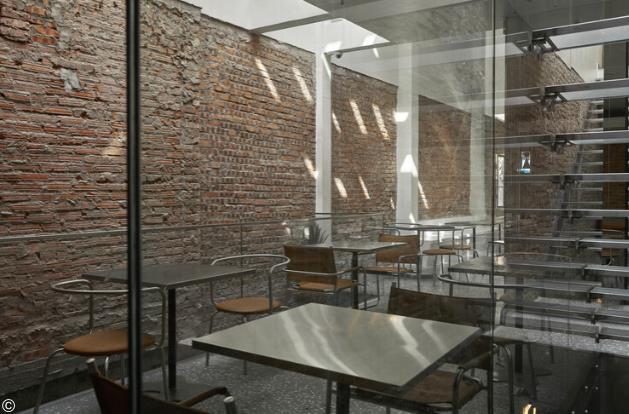



• Area: 240 ft²
• Year:2022












• Architects: RAD+ar (Research Artistic Design + architecture)







• Area: 750 ft²

• Year:2021
 TANATAP RING GARDEN COFFEE SHOP – INDONESIA
1. ENTRANCE
2. ART CORNERGARDEN
3. INDOOR SEATING
4. SERVING BAR
5. TOILER
6. PRAYE ROOM
7. SANITATION GARDEN
8. INDOOR SEATING
9. MEETING ROOM
10. OUTDOOR SEATING
11. PATHWAY
12. GARDEN AMPHITHEATER
13. OUTDOOR SEATING
14. STAIRS
15. KITCHEN
16. STORAGE
17. SECURITY ROOM
TANATAP RING GARDEN COFFEE SHOP – INDONESIA
1. ENTRANCE
2. ART CORNERGARDEN
3. INDOOR SEATING
4. SERVING BAR
5. TOILER
6. PRAYE ROOM
7. SANITATION GARDEN
8. INDOOR SEATING
9. MEETING ROOM
10. OUTDOOR SEATING
11. PATHWAY
12. GARDEN AMPHITHEATER
13. OUTDOOR SEATING
14. STAIRS
15. KITCHEN
16. STORAGE
17. SECURITY ROOM







SEPTEMBER CAFÉ – VIETNAM




• Architects: Red5studio, Ben Decor





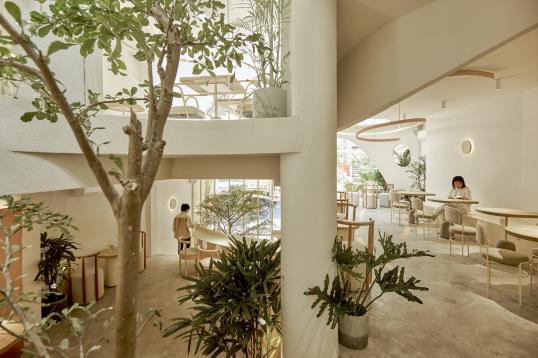
• Area: 260 ft²



• Year:2020

• Architects: Absence from Island







• Area: 170 ft²





• Year:2016

TROPICAL FOREST – VIETNAM
PRIMARY RESEARCH


I think to make my own model I will overlap the same shapes but smaller to make some layers and add some details to make it different from the first shape or layer of the model but only for these two.
I overlapped these two shapes to form another shape which I will use to make a model.
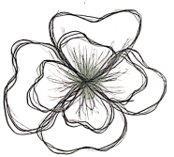







There is two, the smaller one is one the right and the bigger one is on the left. Then one on top of the other which will lead to a model with multiple layers.

For these three I will not put one on top of the other instead I will put it on the sides making it bigger but not higher, so it will seem like a flower when is blooming.






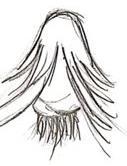







For these geometric forms instead of putting one on top of the other I would actually break them apart and try to put them together again but instead of putting them in the way they should go I will try and make something new with the broken pieces, like trying to create a new thing from something completely different.















PAPER MODELS














































































INTERIOR LAYOUT





MODEL DEVELOPMENT
















INTERIOR LAYOUT







MODEL DEVELOPMENT

MOODBOARD EXTERIOR INSPIRATION











LAYOUT FOR THE PLACE




area to design
POSSIBLE LAYOUTS



