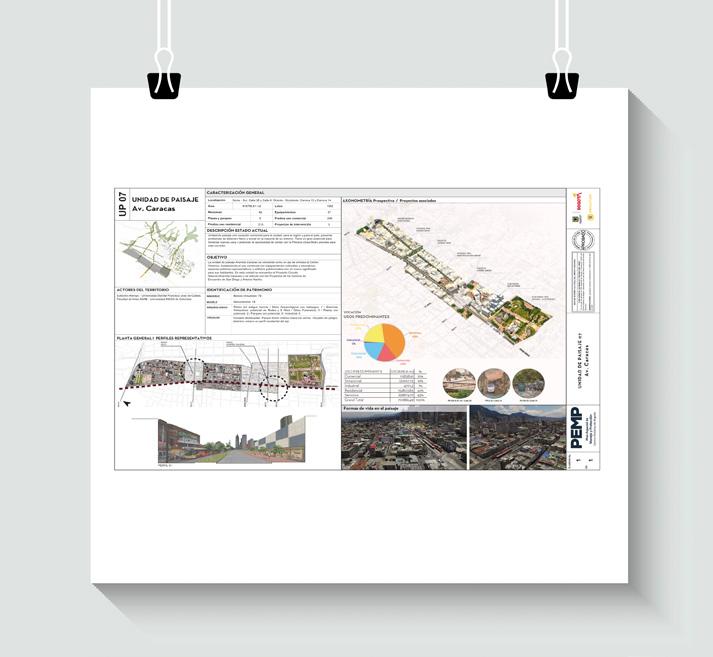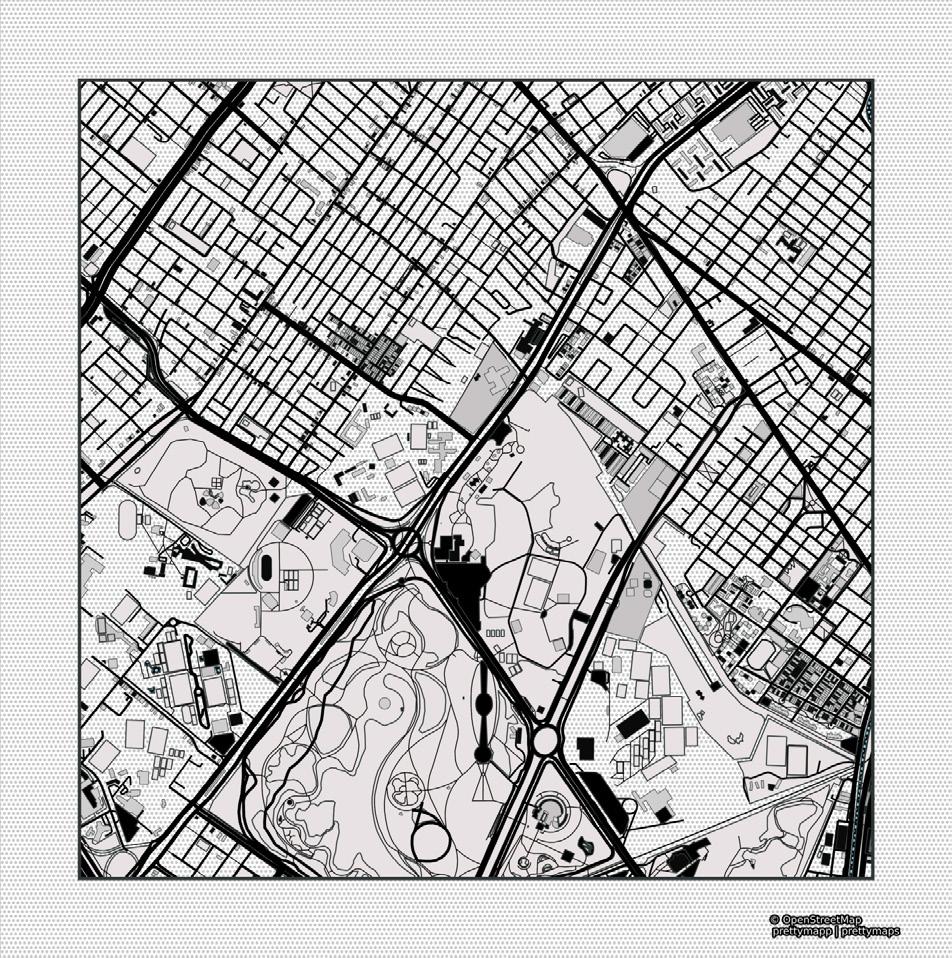



Master in Conservation of Cultural Built Heritage.

National University of Colombia. University of La Salle.
Certificate BIM - Revit. Naska Digital, 2016.

7th Workshop: Heritage Risk Management in Urban Centers. D’Annunzio University.






Master in Conservation of Cultural Built Heritage.

National University of Colombia. University of La Salle.
Certificate BIM - Revit. Naska Digital, 2016.

7th Workshop: Heritage Risk Management in Urban Centers. D’Annunzio University.

Since May
2021
Escuela Tecnológica Instituto Técnico Central - ETITC (Central Technological Institute Technical School).
Bogotá D.C. - Colombia.
Position: Cultural Interest Building Management Architect.

Sept - Dec
2018 May - Aug
2018 Feb - May
2018
Instituto Distrital de Patrimonio Cultural - IDPC (District Institute of Cultural Heritage).
Bogotá D.C. - Colombia.
Position: Valuation Sheets Architect
NVP Arquitectos (NVP Architects).
Bogotá D.C. - Colombia.
Position: Architect
Consorcio Restauración Bogotá (Bogota Restoration Consortium).
Bogotá D.C. - Colombia.
Position: Architect
April 2017
February 2018
Grupo de Protección del Patrimonio Cultural Inmueble (Cultural Heritage Protection Group)
Bogotá D.C. - Colombia.
Position: Research Assistant
August 2014
July 2015
Instituto Distrital de Patrimonio Cultural - IDPC (District Institute of Cultural Heritage).
Bogotá D.C. - Colombia.
Position: Intern
(IELTS 7.5 Overall)
The study of heritage in Colombia is a field that has not been deeply explored and covered by the different research groups in the country, however, the construction and technological part has a lesser degree of study.
The project of "Technical characterization and classification of Colombian heritage buildings " was proposed in order to focus an investigation approaching the constructive part of Colombian architecture. With the study of the different cases, the history of Colombian construction was contributed, since the characterization allowed a higher level of approximation and understanding of the construction system of these buildings. It started with the research in the district and national level that allowed the collection, interpretation, documentation and analysis of the selected buildings.
As a result of this research, there are characterization sheets, in which the different graphic resources such as photographs and plans constructed by the research assistants were recorded, also, as the construction of a historical review, which allows the understanding of the constructive evolution and interventions existing throughout the history of the buildings studied.
Name: Technical characterization and classification of Colombian heritage buildings.
Project: Cultural Heritage Protection Group of the National University of Colombia.
Location: La Candelaria, Bogotá - Colombia.
Members: David Ricardo Cortés Sánchez.
Daniela Ospina Betancur.
Juan José Bacca Guevara.
Maria Alejandra Agudelo Briceño.
Project Director: Angélica Chica Segovia.
Project Level: Academic research group.
Date: 2017 - 2018.





The Venados house is built on a middle lot made up today of three different volumes, the first (front volume) is the only part that remains of the original 19th century republican house. The original typology of the two-story building was a central patio with the development of spaces around it. Today its facade is composed by a plinth in stone ashlars, a central wooden door and 5 wooden windows on the first level and 4 wooden window-doors with wrought iron railings and 2 closed wooden balconies built into the walls of the second level.

Its structure is made up of a cyclopean footing in stone masonry a concrete subfloor plate and compacted fill material (recent intervention). Its walls are load-bearing and built in adobe masonry blocks with patches of rammed earth and some brick interventions. The mezzanine is made up of beams and wooden joists. The roof structure is gabled and made of rafters, collar ties, purlins and ridge beam that serve as support for the ceiling, on which the clay tile rests.
The floors on the first level are clay foor tile made, on the second level wooden joint slats. The walls of the entire house are plastered with lime and sand with lime paint, on the second level in the main room there is a border with mural paintings of deer figures. The carpentry of the house is made up of the main staircase, balconies, windows and doors. As non-structural elements, the wrought iron railings of the balconies, the metal railings and balusters, the plaster moldings and cornices stand out. The back of the building is a recent construction by the students of the Escuela Taller de Bogotá.
Built: First stage: 1866 - 1878
Second stage: 1878 - 1882

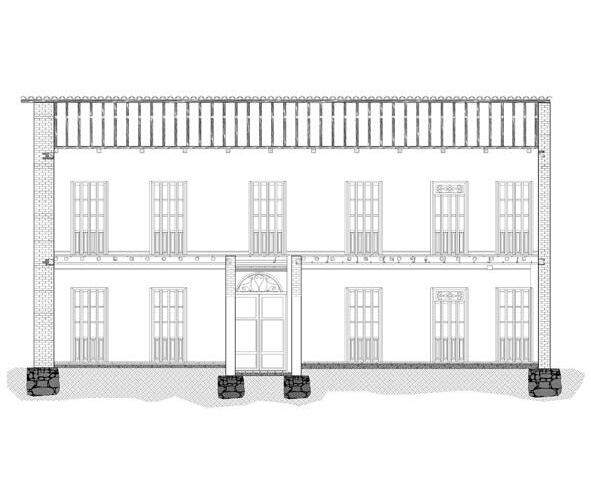
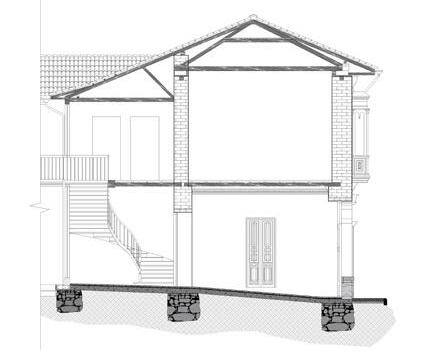



Legend:
Ridge clay tile
Sawn wood ridge beam Clay tile
Sawn wood purlin

Wooden ceiling
6 7 Wooden collar tie

Wooden common rafter
Wooden principal
Wooden rafter
Wooden common
Wooden principal
Upper tie beam 13 14
Metallic gutter



The Church of Las Aguas was built between 1657 and 1690. Its typology is defined by the orders of Dominican monastic temples. It is made up of a main volume with a rectangular plan where the presbytery and the main nave are located, it has an annex volume on the north side that corresponds to the chapel of San Antonio.
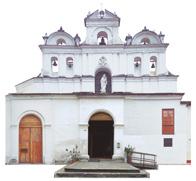
Its facade is made up of two parts, the first part is a smooth one with 4 pilasters attached to the wall that frame the main entrance to the church, on the lateral parts of the facade there is a door and a window whose top in both cases are a cornice and on top of this, the second part corresponding to a triangular composition. This part is made up of two lateral bell gables that each house a couple of campaigns, topped by semicircular pediments and pyramidal or pinnacle finials.
Its structure is made up of a stone foundation locked with some earth matrix, load-bearing walls with a mixed technique in stone, brick and adobe, the side walls have arches walled in brick masonry. The San Antonio Chapel has brick walls. The mezzanine structure of the choir is made of wood. The roof system of the main nave is a truss in wood with a wooden framework of chusque mat tied with cuan as support for the clay tile. The vault of San Antonio Chapel is made up of camones suspended from the rafters and its drapery is made of plaster.
The carpentry of the temple is made up mainly of the lacework on the roof of the main nave, by wooden doors, windows, balusters and the choir railing.







This research thesis starts with the expositions of the problems caused by the disorderly growth of the city at the beginning of the 20th century and the attempts of counteracting them through the Bogotá Futuro plan, promoted by Ricardo Olano, the forerunner of City Planning in the country. In parallel to this, the process of dismantling the estates located mainly in the north of the city was carried out, allowing the Santa Teresita neighborhood to be projected on the grounds of the farm in 1927. This was one of the first neighborhoods planned under hygienist guidelines, in addition to being a pioneer in the adoption of innovative urban elements.
Because it has architectural, urban and environmental values, today Santa Teresita is part of the Sector of Cultural Interest of Teusaquillo, declared as a Sector with Individual Development, making part of the urban heritage of the Capital District. With the analysis made, it was possible to show that there is currently a fragmentation of the neighborhood network, especially due to the validity of two contrary urban treatments such as Urban Renewal and Conservation.
As a result, urban conservation strategies are proposed that seek the reintegration of the neighborhood as a unit and set that it was in its origin, helping to counteract the various factors that threaten its conservation as part of the cultural heritage of the city of Bogotá.
Name: Paradigm of modernization in the urban planning of Bogota during the first half of the 20th century. Urban conservation strategies. Case study: Santa Teresita neighborhood.

Subject: Master's final thesis.
Location: Teusaquillo, Bogotá - Colombia.
Members: Maria Alejandra Agudelo Briceño.
Project Director: Luis Carlos Colón Llamas.
Project Level: Academic research thesis.
Date: 2021.
*Merit mention thesis

 Illustration: Maria Alejandra Agudelo Briceño.
Illustration: Maria Alejandra Agudelo Briceño.
Venice “testimony of a particular civilization”
Bogotá Futuro plan
Karl Brünner
charters Legal regulations Colombian laws Law 163 of 1959
Old sectors, urban characterized fragments
Washington “urban core values” Veracruz “criteria for protection and memory of social identity”

Urban planning guidelines, as the origin of the monument


What urban conservation strategies should be established in Santa Teresita neighborhood for it to be preserved as a whole ?
To propose urban conservation strategies for the Santa Teresita neighborhood.
To make a historical research through the study of the social, political and economic context and the planning process of the " modern city " in Bogotá.

To establish a comprehensive diagnosis of Santa Teresita neighborhood to understand the current dynamics

”La
1990 Agreement 6 Historical, urban and architectural conservation - Urban conservationTransition conservation
1976 Santa Teresita neighborhood
Holguín & Liévano society
To identify which urban conservation strategies in the Santa Teresita neighborhood avoid the fragmentation of the neighborhood network
the religious order for the church’s construction 1927
1923 Bogotá Futuro construction Neighborhood’s projection according to Bogotá futuro Church’s construction 1928
1948
April 9th
Death of Jorge Eliécer Gaitán
Casa
after Jorge
1941 Santa Teresita Church
Canalization Arzobispo River 1943
1936 Santa Teresita neighborhood



Casa Gaitán’s construction
1933
Karl Brünner urban planning director
1932 Santa Teresita neighborhood
1930 Santa Teresita neighborhood Avenida Caracas design 1934
site analysis (based on the district decree 190 of 2004)
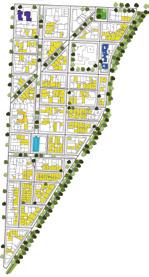

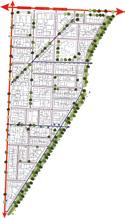

Preserved elements: This analysis was made in order to identify which Santa Teresita’s elements are preserved, since either the origin of the neighborhood or its consolidation until nowadays.



Urban layout: It can be established that the urban layout is the position of the roads in a city or neighborhood, being the basis of the morphological structure of this. The analysis was made comparing what was planned (1925), what was built, and what exists nowadays.
Streets: as morphological and perspective frames. Besides, since the origin of the neighborhood this was one of the main features, due to the visual studies made for the location of buildings.
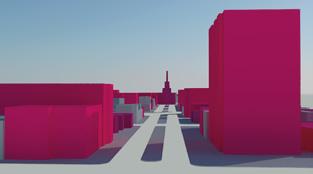
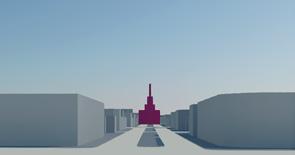

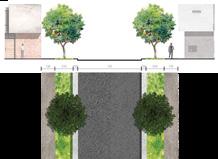
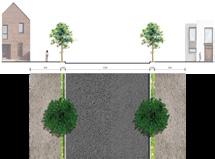
Road sections: According to the Decree 190 of 2004 it is important to study the road sections, because with this graphic representation it is possible to understand how the streets and elements of public space are composed. The analysis was made comparing what was planned (1925), what was established on the public records, and what exists nowadays.

Urban block: The urban blocks are the complement of the urban layout, basically when seeing this, you read an urban plan because it stands out . The analysis was made comparing what was planned (1925), what was built, and what exists nowadays.
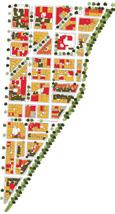
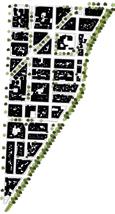
1925 1932 1933 1938 1944 Nowadays
Current neighborhood’s perimeter Designed blocks Built blocks Arzobispo River
Land parcelling: The lots are grouped in blocks, the analysis of these helps to understand the property’s structure and its relationship with land uses. A parcel is understood as the division of land (in this case the blocks), in lots for its later urbanization. The analysis was made identifying the occupation of the lot and how it was changing during the neighborhood’s consolidation to nowadays.
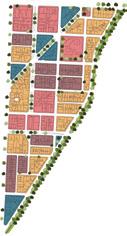
Triangular Rectangular Square Trapezoidal

Front spaces: Are the ones created to divide the public and private area of a building or lots. The analysis was made by a characterization of front spaces during the neighborhood’s consolidation to nowadays.
Lot occupation: The buildings are the last scale to study, they adapt to the shape and dimensions of the lot and that it is the element that is most susceptible to changes.

Occupation typologies: The typologies respond to the social group to which the urbanization was planned to. The analysis was made comparing what was planned (1925), what was built, and what exists nowadays.
Building heights: The most noticeable transformation linked to the analyzed elements is the building’s height, specially the way that the vertical space is occupied nowadays.

1 Floor
2 Floors
3 Floors
4 Floors
5 Floors
6 Floors
8 Floors
10 Floors
12 Floors Vacant lot
Continuous Reflected
Semi-isolated Isolated Rounded corner Vacant lot New building
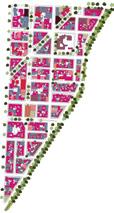




These strategies are divided into categories and focus mainly, in exalting the urban and architectural values with the structuration of guidelines, proposals and actions aimed at urban conservation.
Average height
Strategies oriented to circulation areas of neighborhood scale.
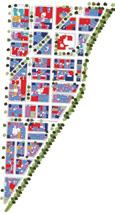
Actions focused on the integration of the Arzobispo river.
Seeking to make the real estate profitable with low-impact dynamics.
Approaching to the buildings through their aesthetic in the origin.












The development of this proposal starts with the reinterpretation of the first church built in 1912 and destroyed by a fire caused by a short circuit in 2009. This was the material and determining axis of the urban layout of the town, in addition of being an icon of the rooting of the population and the correspondent construction technique.
It began with a symbolic assessment of the significance of the previous church, along with the qualities of the most important temples, traditions, customs and cultural manifestations of the Catholic religion. However, the existing risks were: the creation of a “historical false ”, loss of traditional construction techniques and the lack of appropriation by the community towards the new church.
As a result, the articulation of the built heritage through avenues that lead to them was proposed. Also the prioritization of pedestrians allowing greater interaction with artisan workers, and finally, the integration of drug addicts for their pertinent care.
Name: Our Lady of Mercy Temple.
Subject: Built heritage intervention.
Location: Circasia, Quindío - Colombia.
Members: Lina María Gaitán Díaz.

Diego Ferney Joya Monroy.
Maria Alejandra Agudelo Briceño.
Project Director: Guillermo Trimiño Arango.
Project Level: Seventh Semester - Bachelor’s degree .
Date: 2014.
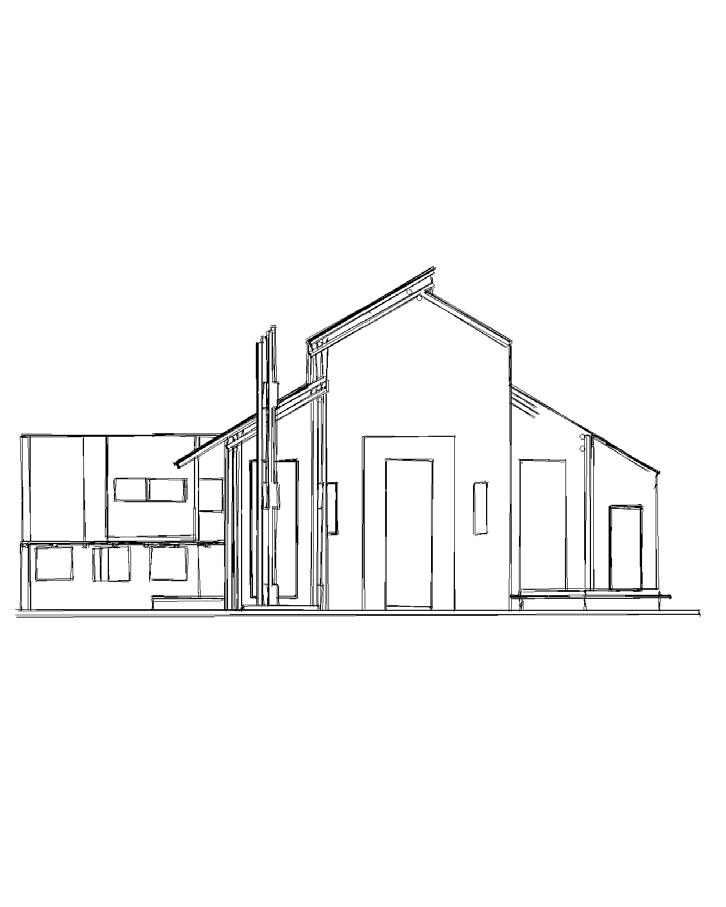

 Sketch: Maria Alejandra Agudelo Briceño.
Sketch: Maria Alejandra Agudelo Briceño.
Inscribed on the UNESCO world heritage list in 2011. Urban area of Circasia. The temple was one of the few remaining made of wood in Colombia, precisely with the trembling bahareque technique from the Republican period.
valuation process (according to decree 763 of 2009)
Historic value
HV Aesthetic value
Reconstruction of history through direct association with times, processes, events, and political, economic, social, and cultural practices.
Traditional economy
Inner product boost
Systems renewal Growth opportunity
Patrimonial value

Conservation of traditions
Appreciation of the formal and physical characteristics of the property with its materiality.

Linking the property with processes, practices, events or significant activities for the constant development of the community.

Manifestation Heritage Element Concept Value
Tangible
Symbolisms
“Alto de la Cruz”
Catholic temple
Previous Temple of Circasia
Roads
Vegetation
Construction materials
Central square
Antioquian colonial architecture
Tourist potential
Pilgrimage routes
Construction techniques
Inhabitants’ appropriation
Easter tradition
Custom
Historical memory
Coffee tradition
Identity - Physical context
Shape
Memory
Physical context
Environmental context
Identity
Physical context
Identity
Identity
Physical context - Antiquity
Identity
Identity
Antiquity
Antiquity
Antiquity
Identity - Antiquity
“Strengthen the community”
• Conservation of the CIBs and architectural typology.
• Cultural expression of big importance.
• Unique landscape.
• Strengthening of cultural expressions.
• Rescuing the historical memory.
• Potentialization of the municipality as a tourist destination through cultural recovery.

Design 1
A design was proposed where the virtualism of the cross, the transparency of the materials and the majesty seek and represent the divine.
Design 3
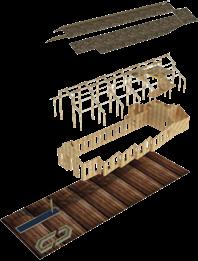
The functions of each space were determined, which helped in the evolution of the volumetry. The symbolism is embodied in the architectural object.
Design 2
A volumetry is generated with elements of Catholic religious architecture, the symbology being the design basis. A more compact element was generated.
Design 4


A more detailed design was proposed by opening the volume, specifying the interaction of the symbolic and the physical. Cultural values were also related to the proposal.
• The harvest coffee tradition may disappear, due to the bad payment of this trade.
• Lack of municipal development.
• Appearance of false histories such as eco-farms.
• Loss of identity.
• Lack of tourists for not having attractions.
• Deterioration of the coffee tradition.

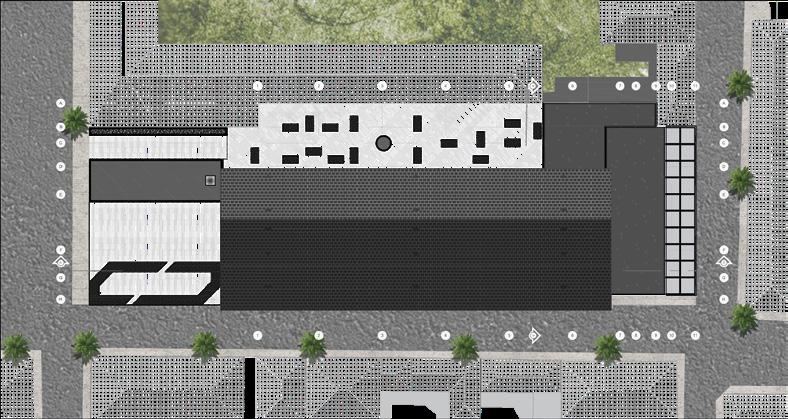

 Digital drawing: Maria Alejandra Agudelo Briceño.
Digital drawing: Maria Alejandra Agudelo Briceño.
Digital drawing: Maria Alejandra Agudelo Briceño.
Digital drawing: Maria Alejandra Agudelo Briceño.


 Digital drawing: Maria Alejandra Agudelo Briceño.
Digital drawing: Maria Alejandra Agudelo Briceño.
Digital drawing: Maria Alejandra Agudelo Briceño.
Digital drawing: Maria Alejandra Agudelo Briceño.
The seventh International Workshop: “Heritage Risk Management in Urban Centers” with the Università degli Studi "G. d'Annunzio" was held in the Italian town of Scurcola Marsicana, specifically in the rural area very close to Alba Fucens along with the organization “Libera”. This organization was born in 1995 with the goal of a society free of mafia, corruption and all forms of illegality.
In this case, two properties had been seized from Banda della Magliana and were the site determined for the design proposals. It started from the observation and recognition of the territory that surrounded the properties. Scurcola’s community is a pioneer in the region regarding the issue of recycling inside homes, it was proposed a project seeking to continue encouraging environmental processes, create some sources of employment and generate energy from a sustainable process such as the construction of a biogas company.
We want the issue of recycling to be understood not only from the concept of the transformation of organic material but also from a change in the mentality of the society of Scurcola and its surrounding communes, making each citizen understand that their contribution directly affects a change and benefits for the region. Finally, was also proposed to create awareness campaigns, starting these from educational institutions, state entities and community action groups (existing in Italy).
Name: Biogas plant.
Subject: Summer course.
Location: Scurcola Marsicana, L’Aquila, Abruzzo - Italy.
Members: Clara Fragoso.
Jonathan Fontanilla.
Andrés Abreo
Jason Vivas
Maria Alejandra Agudelo Briceño.
Project Director: Mario Tancredi - Piero Rovigatti.
Project Level: International Workshop.
Date: 2013.



 Sketch: Maria Alejandra Agudelo Briceño.
Sketch: Maria Alejandra Agudelo Briceño.

The buildings were seized in 2011. Urban area of Scurcola Marsicana, Capelle dei Marsi and Alba Fucens.

The first indicator of strengthening, is the construction process adopted in this project and based on the previous knowledge that Scurcola Marsicana presents in a field of recycling either material and in a social way.


The second indicator is established in such a way that an impact is generated to the existing structure with the rupture section in it, generating a new structure that breaks with the misappropriation of the old implantation.
The third indicator is to give a new look as the main component is Scurcola Marsicana, which is the new generation of projecting other communities to appropriate their culture and landscape.
Biogas is a gas basically composed of methane, carbon dioxide and small proportions of other gases. When it is processed in equipment, it is transformed into electrical and thermal energy of renewable origin, some of its advantages being the following:
• Better provision of energy service and better cost
• Environmental and ecological purification
• High quality fertilizers are created
The useful life of a biogas company is 20 years and a cubic meter of biogas is enough to:
• Run a 14 cubic foot refrigerator for 10 hours
• Cook three meals for a family of four
• Run a 3000 calorie infrared display for 3 hours
• Run a lamp for 12 hours
It is worth noticing that the biogas production and transformation process generates energy that does not contribute to global warming.



First Stage

In the first stage of the project, the demolition of one of the buildings will be carried out, leaving the trace that it existed, it will be left only the columns on the first level. In this space, excavations will be made for the respective biodigesters that will put the plant into operation.
Second Stage
In the second stage, the rubble from the demolition of the building will be reused to fill in the land next to the building that is going to be preserved in order to create access to the future building.
Third Stage
The third stage of the project consists of the construction of a building and balcony on the structures of the existing building, which will have the function of managing the recycling center. This new structure will be raised above the old structure, supported by some piles that, in addition to functioning structurally will be a symbol of fracture.









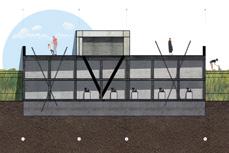
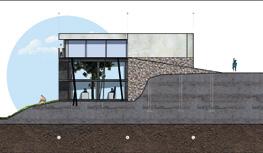
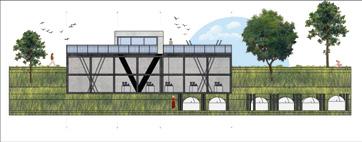
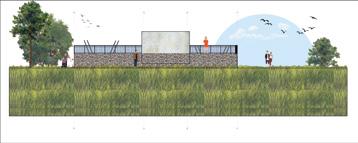


 Digital drawing: Maria Alejandra Agudelo Briceño.
Digital drawing: Maria Alejandra Agudelo Briceño.
Digital drawing: Maria Alejandra Agudelo Briceño.
Digital drawing: Maria Alejandra Agudelo Briceño.
Digital drawing: Maria Alejandra Agudelo Briceño.
Digital drawing: Maria Alejandra Agudelo Briceño.
Digital drawing: Maria Alejandra Agudelo Briceño.
Digital drawing: Maria Alejandra Agudelo Briceño.
The Historic Center of the city of Bogotá is declared a National Monument by the Decree 264 of 1963 for "representing the founding origin of the city and containing some of the oldest and most representative structures of periods of national history such as the Colony, the Republic and the modern age”. Also, since it has been the concentration node of central power for several centuries, various dynamics that include practices, knowledge and traditions are developed in it. Its proximity to the eastern hills makes it a unique landscape. However, since its declaration there has not been a continuity of public policies, coordination, implementation and management that allow its conservation.
According to the IDPC, this project reviewed the previous plans that have been formulated for the Center of Bogotá. Both the diagnosis and the delimitation of the area and formulation of programs and projects are based on the plans carried out in the last 20 years, which were reviewed as experiences and efforts advanced by the Administration. Specifically, it focused on reverse the low execution of the actions proposed by said plans, evidencing the need to include a management system that develops appropriate financing and monitoring mechanisms, responds to the changing reality of the Historic Center effectively through the inclusion of new prioritized actions and projects during their implementation.
Name: Special Management and Protection Plan for the historic center of Bogotá.
Project: Valuation sheets for urban norm.
Location: Bogotá D.C. - Colombia.
Members: Lina Marcela Moreno Roa.
Hernán David Aldana Carrasco.
Maria Alejandra Agudelo Briceño.
Project Director: Mauricio Uribe.
Project Level: Professional.
Date: 2018.



 Sketch: Maria Alejandra Agudelo Briceño.
Sketch: Maria Alejandra Agudelo Briceño.
Military, residential, religious, institutional, commercial, industrial, transportation, architectural ensembles, engineering and infrastructure works.
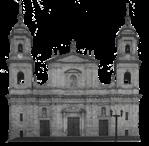
Photography: Maria Alejandra Agudelo Briceño.
Keep its values
The building must be preserved in its entirety due to its high heritage value
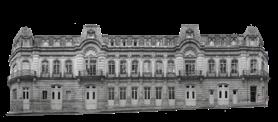
Must be preserved: heights, occupancy rates, blocks, front spaces, parks, profiles, squares, layouts and roads

Representative characteristics in: lot implantation, built volume, spatial organization, ornamental elements

Physical definition of the urban and architectural elements that support the values of the assets that will be declared heritage

Level 1
Integral conservation
Mitigate its risks Take advantage of potentialities
Preventive and corrective actions for its conservation
Conditions of the relationship between the CIAs and its environment to:
What a Special Management and Protection Plan is
Analysis of potentialities, threats and risks
Level 2
Architectural conservation
Level 3
Contextual conservation
fftcede oz
Delimitation of the context close to the CIA to guarantee its recovery and sustainability
Conditions for maintenance
Mechanisms for recovery and sustainability
Infl
It’s a planning and management instrument for the conservation of a Cultural Interest Asset.
Strategies for appropriation by the community










