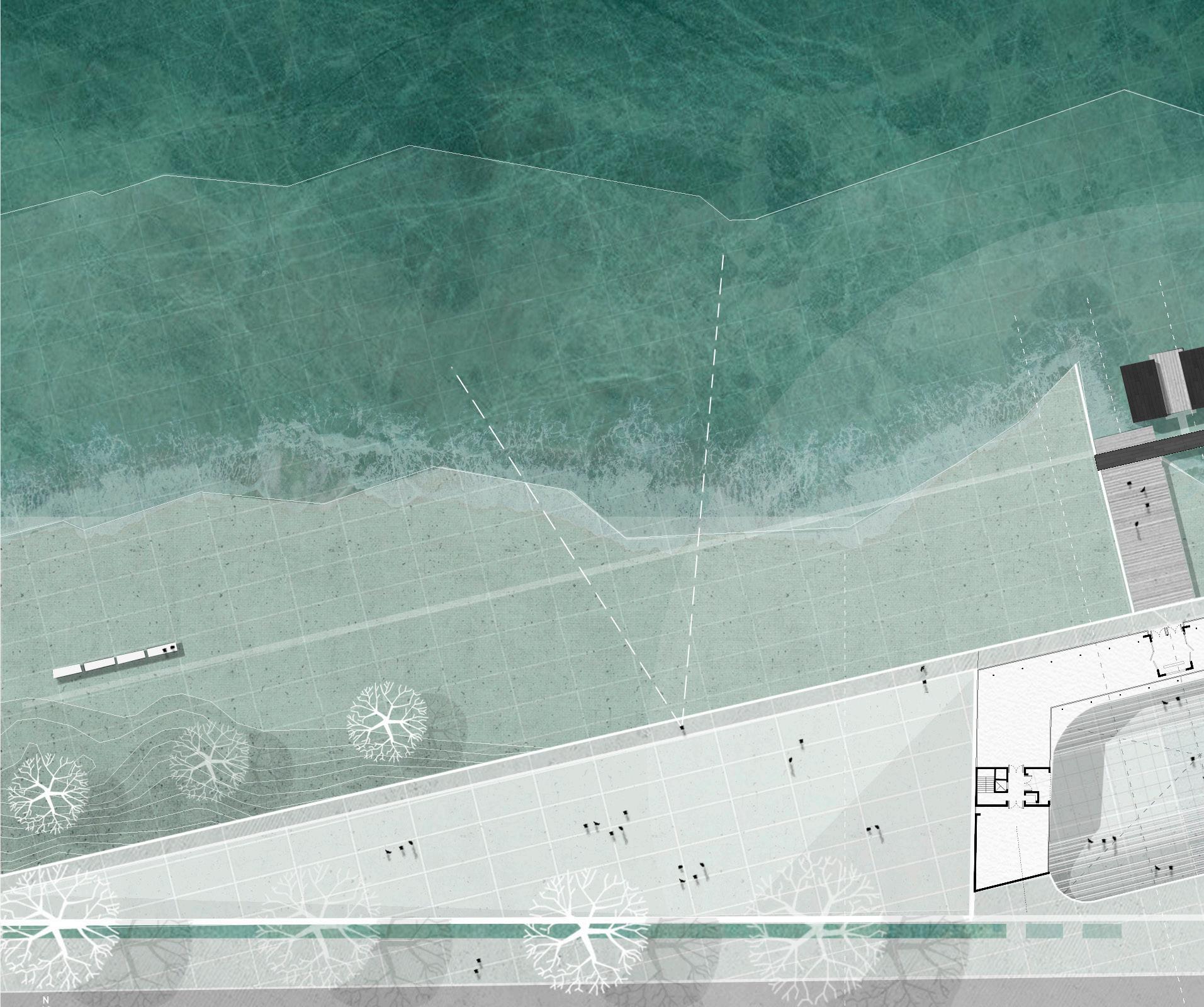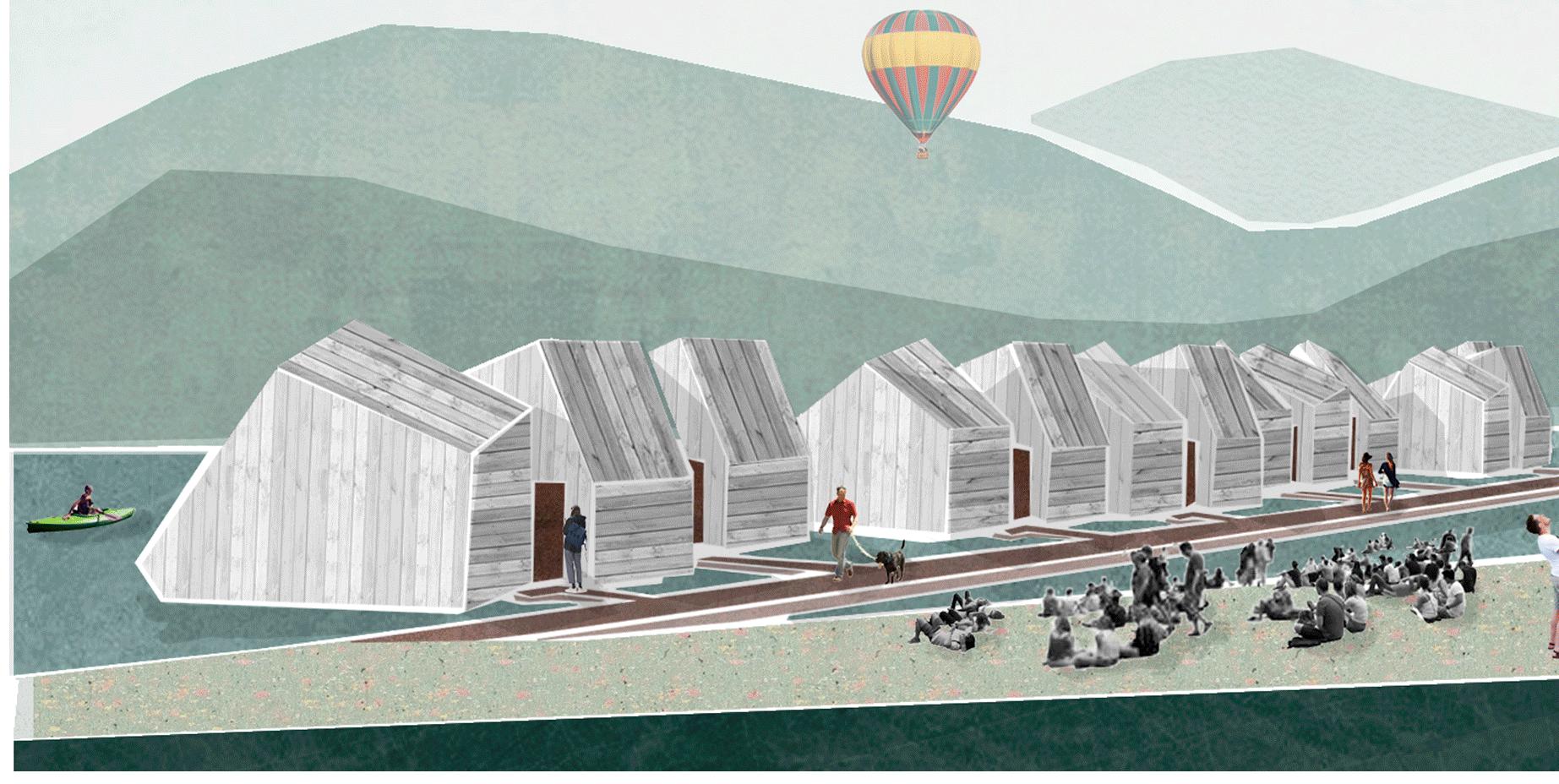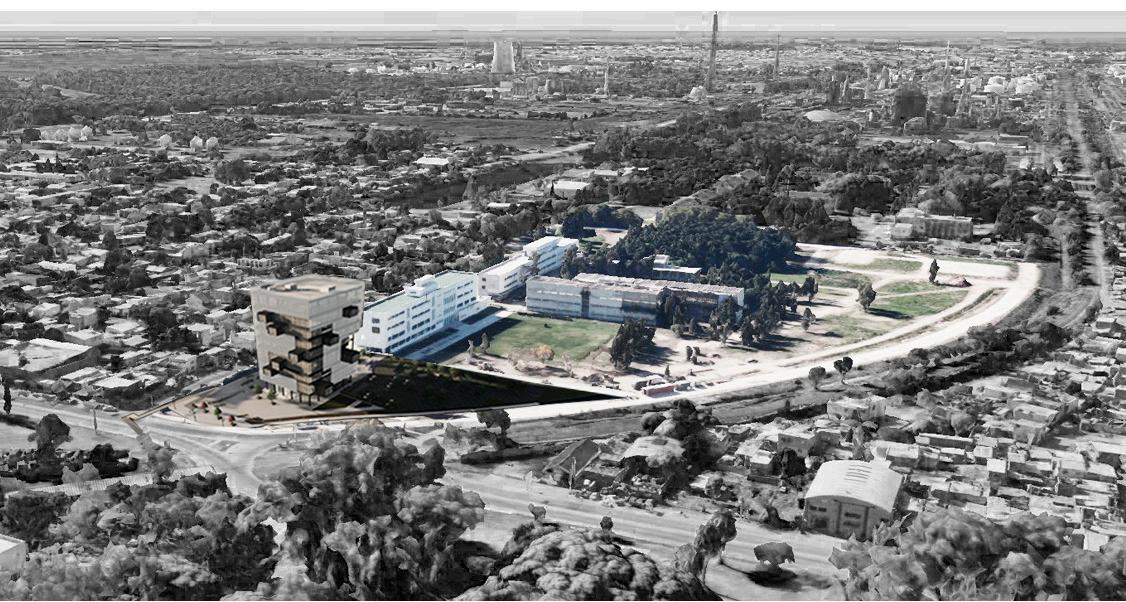

ABOUT ME
From Argentina. Graduated as an architect in September 2018 from Faculty of Architecture and Urbanism of the National University of La Plata, Buenos Aires, Argentina.

cations for public tender constructions and having meetings with building maintenance companies.
I finished my studies with the presentation of my final project: which was about a University building for students and graduates with coworking spatial methodology.
My goal as an architect is to contribute and acquire knowledge about the design and construction of sustainable collective housing and cultural public buildings; methods and strategies for the development of new urbanizations and in parallel, continue training myself with graphic and digital tools for materialize concepts and ideas in an impactful way.
Different work experiences allowed me to learn various aspects of the profession: about the design process as a team and how to make project presentations, from graphic content to oral explanation; the possibility to make the graphic documentation of houses to present to the municipality for the approval of the plans; and more administrative features of architecture: writing technical specifi -
I believe in architecture as a human science responsible for creating and improving the spaces that societies inhabit, and for this reason my professional objective is to learn to generate positive social impacts from the smallest spaces I can design.
EDUCATION WORK EXPERIENCE
Apr. 2016-PRESENT INDEPENDENT | FREELANCE
Architectural designer and plans drawer
Housing design. Drawing of digital graphic content: concepts, 3D imeges, municipal and contructions plans.
Oct. 2018-Apr. 2020
ARCHITECT
Ministry of environment and Public Space, General direction of recycling, Government of Buenos Aires city, Argentina
Working for eighteen months as Cad designer, thecnical advice and small construction site supervision in centers where cooperatives of workers classify urban solid weaste for subsequent recycling. Seeking care of the environment and social inclusion.
Main tasks and responsibilities:
-Site visits to gather specifications of bearing structure and installations to update the architecture plans.
-Supervision of building´s maintenance companies.
Febr. 2017
STUDENT ASSISTANCE
Faculty of Architecture and Urbanism, National University of La Plata
Student assistance in the entry course. Accom paniment of new students in the first contact with the university environment and other learning methodologies. We perform modern architecture research and analysis exercises that introduce them to the concepts of scale, form, and function.
Jan.2016
INTERNSHIP
Studio CHD, Chiurazzi and Díaz achitects, Buenos Aires, Argentina
Junior intern in architecture studio that is mainly de dicated to the design and construction of educational buildings.
Main tasks and responsibilities:
-Make the architectural plans to present them in a magazine.
-Design and budget the project of the sports field of a university.
Sept. 2021-PRESENT RESEARCH INTERSHIP
Feminist urbanism in urban planning
FADU,UBA
Our research studies the interweaving of theory and ideas associated with feminist Urbanism, in different cases of public urban policies.
2011-2018
MASTER IN ARCHITECTURE
Faculty of Architecture and Urban Panning , National University of La Plata (Buenos Aires, Argentina)
2006-2010
BACHELOR IN COMPUTER
Dante Alighieri Institute
(Bariloche, Río Negro, Argentina )
COURSES & INTERESTS
Sept. 2020
DIGITAL ILLUSTRATION
Fala Atelier Ago. 2019
WORKSHOP
-Feminist utopias- “towards a non-binary future”, Ciudad del Deseo. FADU-UBA
-“The background as a front - Ríoplatense´s reconquest”, Somos Sudestada. FADU-UBA
May. 2017
WORKSHOP - Tolouse, France
Masterplan design, team work FAU-UNLP + Ecole Nationale Supérieure d´architecture, Toulouse, Alto Garona, France.
Sept. 2016
STEELFRAMING SYSTEM
Building with galvanized profiles- Works´ documentation with the steel framing system .
SKILLS
DIGITAL
Autocad 2D
Ilustrator
Lumion
Office
Photoshop
Revit
Sketch up
Vray
May. 2016
WORKSHOP - Chaco, Argentina
Masterplan design, team work FAU-UNLP +
FAUD-UNC + FAPyD-UNR + FAUD-UNMDP
Sept. 2015
COLLEGE EXTENSION
Student assistance in course of reading technical documentation for workers linked to construction
FAU-UNLP
ANALOG
Sketching | Watercolor
LA NGUAGES
SPA NI SH- Native
ENGLISH- Advanced
ITALIAN- Università per Stranieri di
Siena - Livello due B2
SWEDISH- Beginner at SFI
CONCEPT BOARDS




MOVEMENT - COMMUNITY - EXCHANGE

CONNECTION - NATURE - CITY
CREATIVE SPACES
Project: Teamwork (4)
Date: 2020
In response to Opengap´s contest requirements proposed for hostel design for inspiration and creativity. Located in San Carlos de Bariloche, a tourist city in Argentine Patagonia. Surrounded by lakes and mountains, the city presents a great local artistic tradition and functions as a point of attraction for other artists and visitors from América Latina and the world.
We use this project as an opportunity to create urban and collective spaces on the shore of the lake, a revaluation that as citizens of Bariloche, we believe has always been a necessity.


We propose the experience of a tour in direct contact with nature, connecting the city and the lake, in a slow transition between public and private. Thinking of a post-pandemic architecture, emphasizing open spaces, outdoor circulations. The project opens up to the city to provide it with a public recreational space where to exhibit the works produced.
URBAN AND COMMUNITY USE
In this way, the program is divided: the shared spaces with the community are grouped in a building-square, taking advantage of the unevenness between the street and the lake, respecting the visuals from the city generating a roof-viewpoint providing the city with much-needed urban equipment.
Continuing the exterior route that is proposed, the artists access a platform that advances over the lake to which floating modules of rooms/workshops are attached. Three different typologies plays with the entry of light and the framing of the visuals on the lake. At the top of this platform, submerged in the waters of the Nahuel Huapi lake, is the room of silence, a space for absolute introspection that invites you to enjoy a unique visual experience.

PLASTIC ARTS



FLOATING STUDIOS
MUSICAL ARTS




PUBLIC SQUARE
PUBLIC GALLERY


PROJECT IMAGES
LOTE 43 HOUSE
Project: Teamwork (2)
Date: 2021
Realization of projects images for Annie Flores, registered architect in Buenos Aires. For this project we use Autocad, Revit, lumion and Adobe Photoshop.

CN HOUSE
Project: Teamwork (2)
Date: 2021
Realization of projects images for Annie Flores, registered architect in Buenos Aires. For this project we use Autocad, Revit, Lumion and Adobe Photoshop.



MARIA’S HOUSE
Project: Teamwork (2)
Date: 2020
Realization of projects images for Graciana Sáenz, registered architect in Trenque Lauquen, province of Buenos Aires. Project of family´s house. Used tools: autocad, sketchup and lumion.

GRAPHIC REPRESENTATION OF A FACADE
OUR FAMILY HOUSE
Project: Individual Date: 2021
Graphic representation of our house rental for social media ads. House located in Bariloche, Rio Negro, Argentina.


YATANIA
Project: Individual
Representation of a meeting and permanence space of a house-flat in the neighborhood of Parque Centenario, Buenos Aires. Ilustration created with Adobe Photoshop.


BLUEPRINT OF SEMI-URBAN HOUSING
Homes and ways of living have been changing and developing hand in hand and consequently with the continuous change of societies.
I believe that it is our duty as architects to rethink the current and future needs of the inhabitants in order to provide access to homes that accompany and promote the culture of the collective in balance with the environment and nature.



THREE HOUSES T.L.
Project: individual
Date: 2019
This project of three single-family homes is located in an semi-urban neighborhood under development in the city of Trenque Lauquen, in the west of the province of Buenos Aires. The morphology of the town responds to the shape of a checkerboard with orthogonal roads. It is a low-density urban center, where the main ways of living are in private houses either in town or the countryside.

To solve the need for housing in the city in a more communal way without growing in height, providing shared private and outdoor spaces for young people seeking to access their first home.









The importance of the atmosphere generated by the materials and furniture in response to the taste and way of inhabiting the space.


PUBLIC BUILDING - COWORKING SPACES

Project: Individual

Date: 2018
Within the framework of the Final Degree Project, carrying out a theme chosen independently by the student, as an approach to professional life, in order to consolidate the integration of specific knowledge from different disciplinary areas and covering them with theoretical, conceptual, methodological, technological and constructive aspects. It seeks to approach the development of the project, from a broad, global and totalizing perspective, incorporating historical, cultural and urban aspects, passing through the approach to the site, taking sides, proposing ideas and researching the program of needs; and then get to the materialization of the idea.
STUDENTS AND GRADUATES‘ INCUBATOR
The intention that leads this project is to diffuse the barriers that separate the academic training stage from the job stage in a person’s professional life. In a globalized present where almost physical and virtual limits do not exist thanks to connectivity and mobility in constant development, the educational and labor architecture responds each time to a lesser measure to the needs of the users.




The project seeks to resolve the spatial needs of the new mechanism of apprehension of knowledge and labor development by the new generations, offering a direct connection with the labor market, having coworking experiences with creative a innovative results.

MORPHOLOGY AND ACCESS SQUARE

The chosen site is the “North Forest Group” of the campus of the National University of La Plata, located in the municipality of Ensenada, Buenos Aires province.

SITE AND PUBLIC SPACE

The sector is a new academic space built where a clandestine detention center worked during the military dictatorship resigning the site for the growth of higher education.
The building is located at the south-west entrance to the campus, using the potential of contact with the main avenue, merging three cities: La Plata, Berisso y Ensenada.
The professional workers´ incubator works as a landmark building of the University: with its image marks the access to the campus, allowing to reach the internal street that conntects with the pavilions through the permeable ground floor. Its proportions rises representing the end of the pavilions, offering a free ground floor for embracement and expansion at level 0.00.

COLLABORATIVE SPACES THAT ALLOW INTERACTION


DISCIPLINE: IN DUVIDUAL FIELD
INTERDISCIPLINE:
INTERACTION BETWEEN TWO SUBJECTS
MULTIDISCIPLINE: COLLABORATION
TRANSDISCIPLINE:
TRANSFORMATION

A central atrium emerges from the entrance plaza that concentrates the vertical circulation and the junction of all the activities and spaces that the building offers. The objective of the program and the layout of the plan is to offer the user multiple and different spaces according to their way of working.
Open plan: computers area, living rooms, coffee space. These spaces are characterized by being open, favoring interaction. They differ from each other in size, orientation and equipment.
Private boxes: They are closed spaces for activities that require some privacy, introspection and / or concentration. They are also differentiated by size according to the number of people who participate in their use.
As for the program, the merely public activities for the entire community (bookstore, cafeteria, library) are located on the first levels up to the intermediate terrace, which has physical exercise activities and outside expansion.

SPACES AND FLEXIBILITY



SUSTAINABLE DECISIONS -



COMFORT

SOLAR ORIENTATION: Is taken into account to decide uses and vertical enclosures. The vertical circulation and service modules were placed on the south-west and south-east facades. Modules of a metal mesh surround the building on the north facade, controlling the entry of the sun.

SEMI-COVERED PATIOS: offer the user expansion to the outside in height and recirculation of interior air.
INTERMEDIATE TERRACE: all levels converge there and maintain a closer scale relationship between the user and the environment.
SPACE USES: All levels have dynamic and freely appropriated spaces and complements of closed and intimate rooms for the development of specific activities. A zonal air conditioning system was designed, allowing variation according to the orientation and number of users.
CONSTRUCTION PROCESS
BASEMENT (RC)
-Work place construction
-Ground movement
-Napa water pumping
-Excavation of fundations
-Steel mesh and fundations filling
-Construction of formwork, reinforcement and filling of heads, fundation beams and basement structure of reinforced concrete
-Concrete structure link with steel -Assembly of main steel structure: columns and composite beams
-Filling of light concrete interfloors and cooperating steel sheet
-Mounting of boxes in site: Dry system of steel structure and vertical and horizontal closures
-Hoisting of boxes to its module position by tower cranes
-Bolted link with the main structure
VERTICAL ENVELOPE
-Modulation and assembly of technical floor in each level
-Placement of vertical closing in each level after placing the boxes

PRINCIPAL STRUCTURE
The structural project is synthesized in a prism of laminated steel columns and beams and a cross-sectional overhanging system in certain modules, all supported by two levels of reinforced concrete beams and columns.
The use of steel was chosen as the main structure because it is a material that allows to resolve the intented architectual morphology: general structure in connection with insulated elements, the lightweighted and slim boxes in comparison to the concrete.
At the same time , the steel parts assembly system allows to optimize the construction process in less time, dividing it into sub-systems: assembling the boxes at 0.00 level at the same time as the buildings’ floors.



STEEL BOXES






HOUSES AND TERRACES
The architecture of the house addresses a problem related to the new functional needs of living, due to transformations of the way of living and families conformation. Paying special attention to its urban condition and the new relationships that can be established with the public space and urban landscape in order to revitalize and qualify.
It also addresses the complexity that originated by densification, with the consequent study of the yield, scale, morphology and language of the block and the possibilities between the public urban-environmental spaces and the private ones.

COLLECTIVE HOUSING
Project: Teamwork (2)
Date: 2016
The aim of this project is the design of a high-density housing complex, ta king into account the characteristics of the site and the new ways of contemporary life. The team’s initiative was to think about diffe rent spatial variables: totally public, semi-pu blic and private. Also, to achieve the design of various homes responding to a variety of in habitants, with the possibility, each of them, to have a great expansion to the outside.




OVERLAY OF PUBLIC / SEMI-PUBLIC / PRIVATE USES
PATIOS AND EXPANSIONS OF DIFFERENT USES
CIRCULATION / PERMEABILITY / FIXED POINTS
Housing-Patio
Terrace / semi-public expansion of the housings



HOUSING´S TYPOLOGIES


