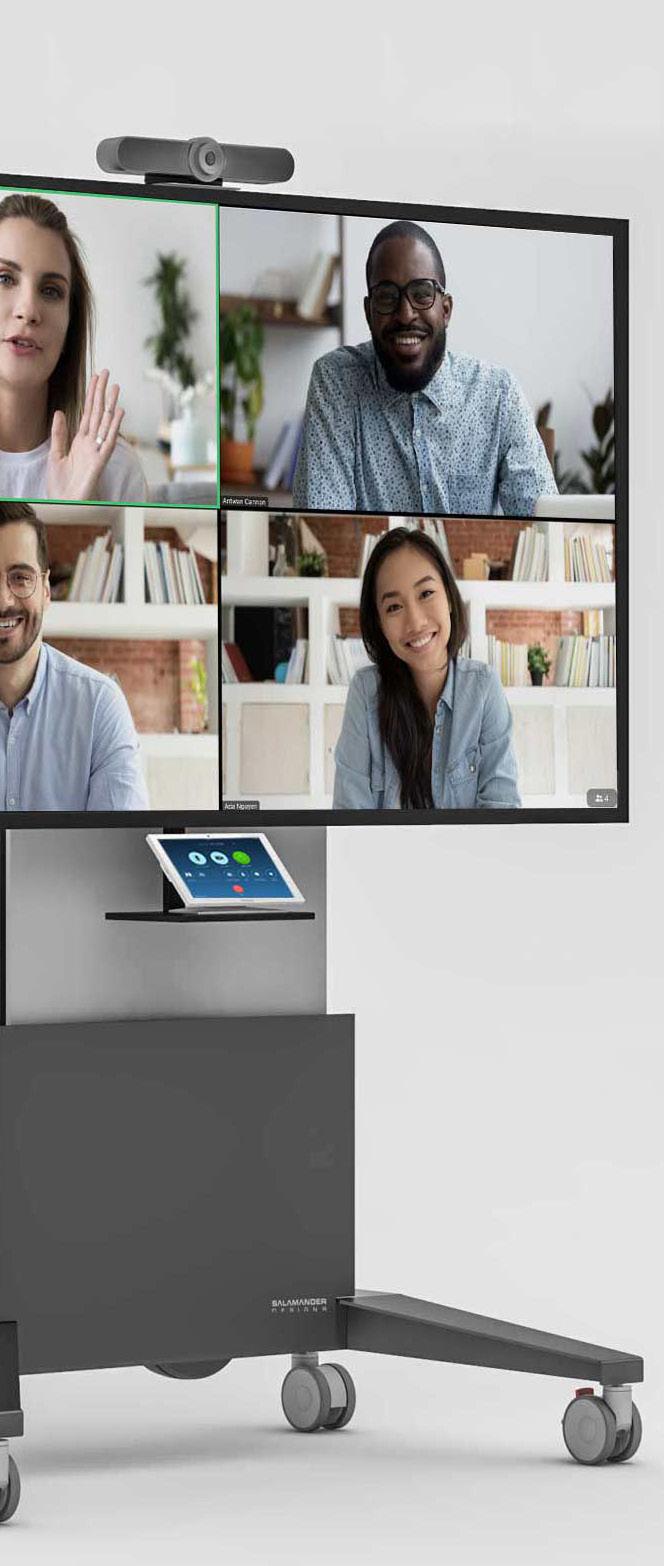


Furniture Guide
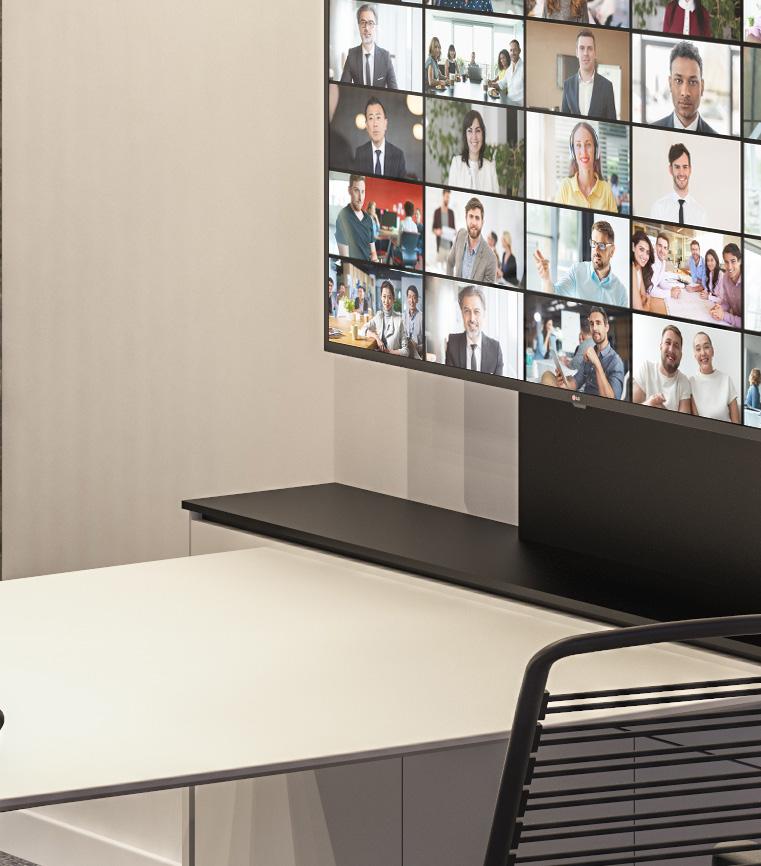
Adaptable | Optimized | Collaborative
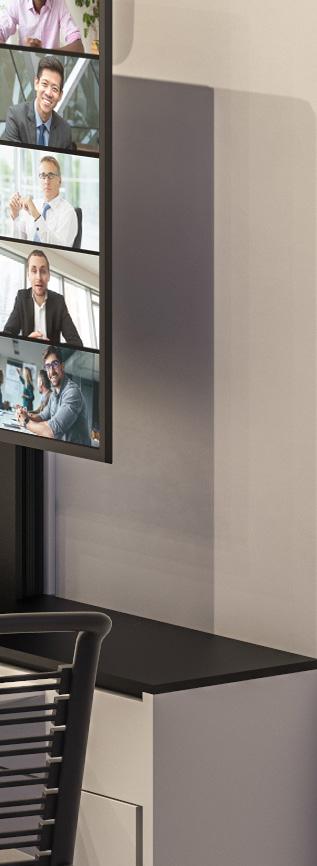
Salamander Designs delivers innovative, complete AV Furniture design, manufacturing and superior customer service that will save you time and money when outfitting conference rooms, flex rooms, offices, huddle rooms, meeting rooms, training and education rooms and boutique spaces.
you design beautiful, functional furniture systems
adapt to your technology is just part of what we do. We provide comprehensive solutions that help you connect people and maximize your technology for video and virtual conferencing, unified communications, Microsoft Teams and Zoom – whether you’re working from home or across the globe.
Conference (7-13 People) 2 Conference (9-19 People) 6 Huddle DIY (2-7 People) 10 Huddle Mix & Match (2-7 People) 12 Huddle Touch (2-7 People) 14 Hybrid Classroom 18 Mobile 20 Home Office 24 ProAV Studio 26 Mi Supporrt 28 Unifi TM Meeting Tables 30 Cabinet Systems 32 Cabinet Styles 33 Furniture solutions to suit every room.
Helping
that

Conference Rooms.
7-13 People
Today’s teams are video conferencing with Microsoft Teams and Zoom on an hourly basis. Small to medium conference rooms include displays, speakers, mics and more. Salamander furniture brings it all together, allowing you to collaborate easily and instantly.

USB-Based Conference Room
• LG 65UR340C9UD Series 65” Commercial Display
• Yealink A30-020 UC Bar with 8” Touchscreen Controller
• Yealink VCM35 Mic Puck

Salamander Furniture
• 367 Low Profile Cabinet with Dual Display Mount, Tech Shelf and Soundbar Bracket
• 4’x 12’ Unifi™ Meeting Table, Trapezoid
• FPS Electric Lift, Wall Stand
2
Add 3 Year or 5 Year Mi Support

This furniture optimizes every display and camera position, sound systems and houses all components, to maximize technology and engagement. Tables come in many sizes, and the low-profile cabinet is ideal for rooms where space is at a premium.

Salamander Furniture
• 367 Low Profile Cabinet with Dual Display Mount, Tech Shelf and Soundbar Bracket
• 4’x 12’ Unifi™ Meeting Table, Trapezoid
• FPS Electric Lift, Wall Stand
ProAV Conference Room (7-13 people)
• LG 65” 65UR340C9UD Commercial Display
• Logitech 960-001308 Rally Bar
• Logitech 960-001503 Sight
• Logitech 989-000430 Table Mic Pucks
• Logitech 939-001950 Tap w/Cat5e Kit

3
Add
Year Mi Support
3 Year or 5
367 Low Profile Cabinet
Six Bay
Conference Room (7-13 People)

• 367 Low Profile Cabinet with dual display mount
• Camera/Tech shelf and speaker bracket
• Shelves in all bays with 5ru rack unit in bay 3
• 48” to bottom of screens, 40” to the bottom of the camera


Glossy, Warm White
Model: X1/ZM/367M2H2/SN/GW/BK
Medium Walnut
Model: X1/ZM/367M2H2/SN/MW/BK
4
A B C D 2 3 4 5 6 7 8 8 7 6 5 4 3 2 115.30in 2929mm 129.75in 3296mm 31in 791mm 40.00in 1016mm CAMERA BASE 12.00in 305mm REMOVABLE COOLING VENT 6.25x4.25 WIRE PASSTHROUGH (6 PLCS) TOP VIEW FRONT VIEW BOTTOM VIEW BAY 1 BAY 3 BAY 2 BAY 4 BAY 5 BAY 6 A B C D 4 5 6 7 8 8 7 6 5 4 D D 8 7 6 5 4 3 2 1
Salamander Design Furniture Guide
Conference Room (7-13 People)
• 4’ x 12’ PK4 edge, Trapezoid table
• 2 flip tops (CP 10, 16x6) for charging/plugging devices
• 3 grommets for Shure MXA310 table-top microphones
• 4 bay pedestal with (1) 3ru rack and power conditioner


Glossy, Warm White
Model: XPT/ZM/60192T/SG/GW
Medium Walnut
Model: XPT/ZM/60192T/SG/MW
Unifi™ Meeting Table
4’ x 12’, Trapezoid
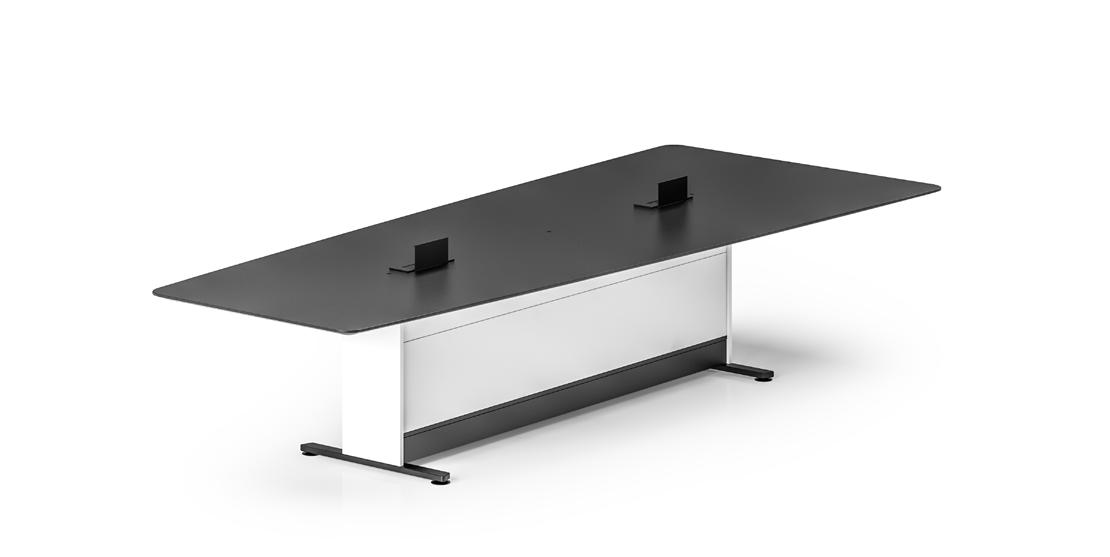

5 Salamander Design Furniture Guide

Conference Rooms.
9-19 People
Larger rooms take on a formal design and include more space, people and presentations. These rooms create challenges but are easily solved with furniture systems including larger conference tables with bases that centralize and connect technology.
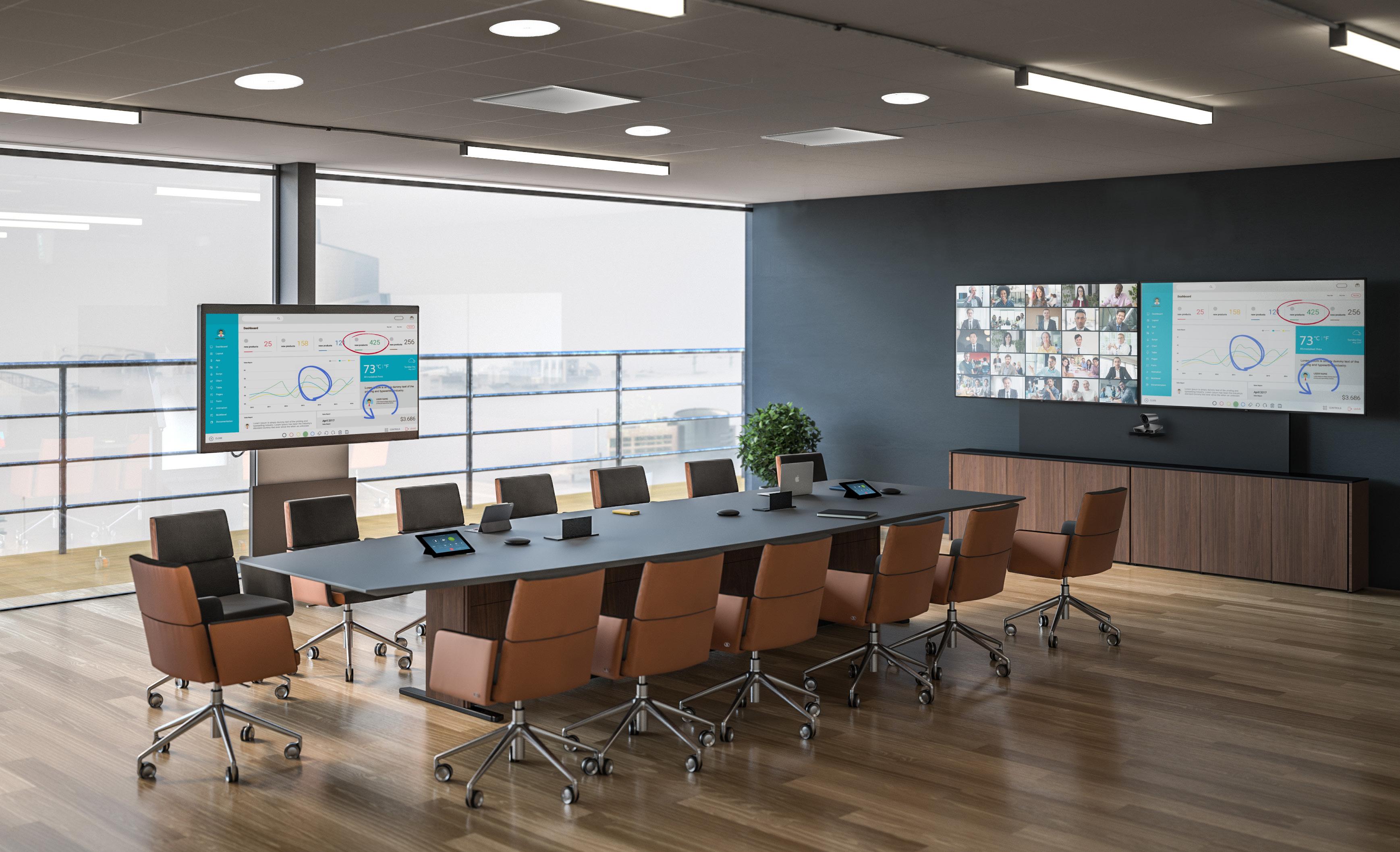
USB-Based Conference Room
• LG 75” 75UH5J-M Commercial Display
• Yealink UVC86 4K PTZ Tracking/Framing Camera
• Yamaha RM-CG-W Ceiling Microphone Array
• Q-SYS AD-C6T-ZB 6.5” In-Ceiling Speakers

Add 3 Year or 5 Year Mi Support
Salamander Furniture
• 367 Low Profile Cabinet with Dual Display Mount and Tech Shelf
• 5’x 16’ Unifi™ Meeting Table, Trapezoid
• FPS Electric Lift, Mobile Stand
6

Special trapezoid tables ensure participants are heard and in view Extra-large mobile stands and cabinets reliability hold multiple large displays so everyone can participate. With USB and other options, people stay powered up at all times.

Salamander Furniture
• 367 Low Profile Cabinet with Dual Display Mount and Tech Shelf
• 5’x 16’ Unifi™ Meeting Table, Trapezoid
• FPS Electric Lift, Mobile Stand
ProAV Conference Room (9-19 people)
• LG 75” 75UH5J-M Commercial Display
• AVer COMCAM550 4K PTZ Framing/Tracking Camera
• Shure MXA920W-S Ceiling Microphone Array
• Netgear GSM4210PD 8 Port L2 POE + Switch
• Q-SYS AD-C6T-ZB 6.5” In-Ceiling Speakers

3 Year or 5
7
Add
Year Mi Support
367 Low Profile Cabinet
Six Bay
Conference Room (9-19 People)

• 367 Low Profile Cabinet with dual display mount
• Camera/Tech shelf and speaker bracket
• Shelves in all bays with 5ru rack unit in bay 3
• 48” to bottom of screens, 40” to the bottom of the camera


Glossy, Warm White
Model: X1/ZM/367M2H3S/SN/GW/BK
Medium Walnut
Model: X1/ZM/367M2H3/SN/MW/BK
8
A B C D 2 3 4 5 6 7 8 8 7 6 5 4 3 2 A B C D 4 5 6 7 8 8 7 6 5 4 D D 8 7 6 5 4 3 2 1
Salamander Design Furniture Guide
Conference Room (9-19 People)
• 5’ x 16’ PK4 edge, Trapezoid table
• 2 flip tops (CP 10, 16x6) for charging/plugging devices
• 3 grommets for Shure MXA310 table-top microphones
• 6 bay pedestal with (1) 3ru rack and power conditioner

Medium Walnut
Model: XPT/ZM/60192T/SG/MW
Unifi™ Meeting Table
5’ x 16’, Trapezoid


9
Salamander Design Furniture Guide

Huddle Rooms.
2-7 People
The need for speed and to huddle up to communicate in smaller spaces has taken over. Unifi Huddle™ Stations enhance Zoom or Microsoft Teams meetings in any smaller or open room with a turnkey table, cabinet for monitor and camera setup and seating or standing configuration.
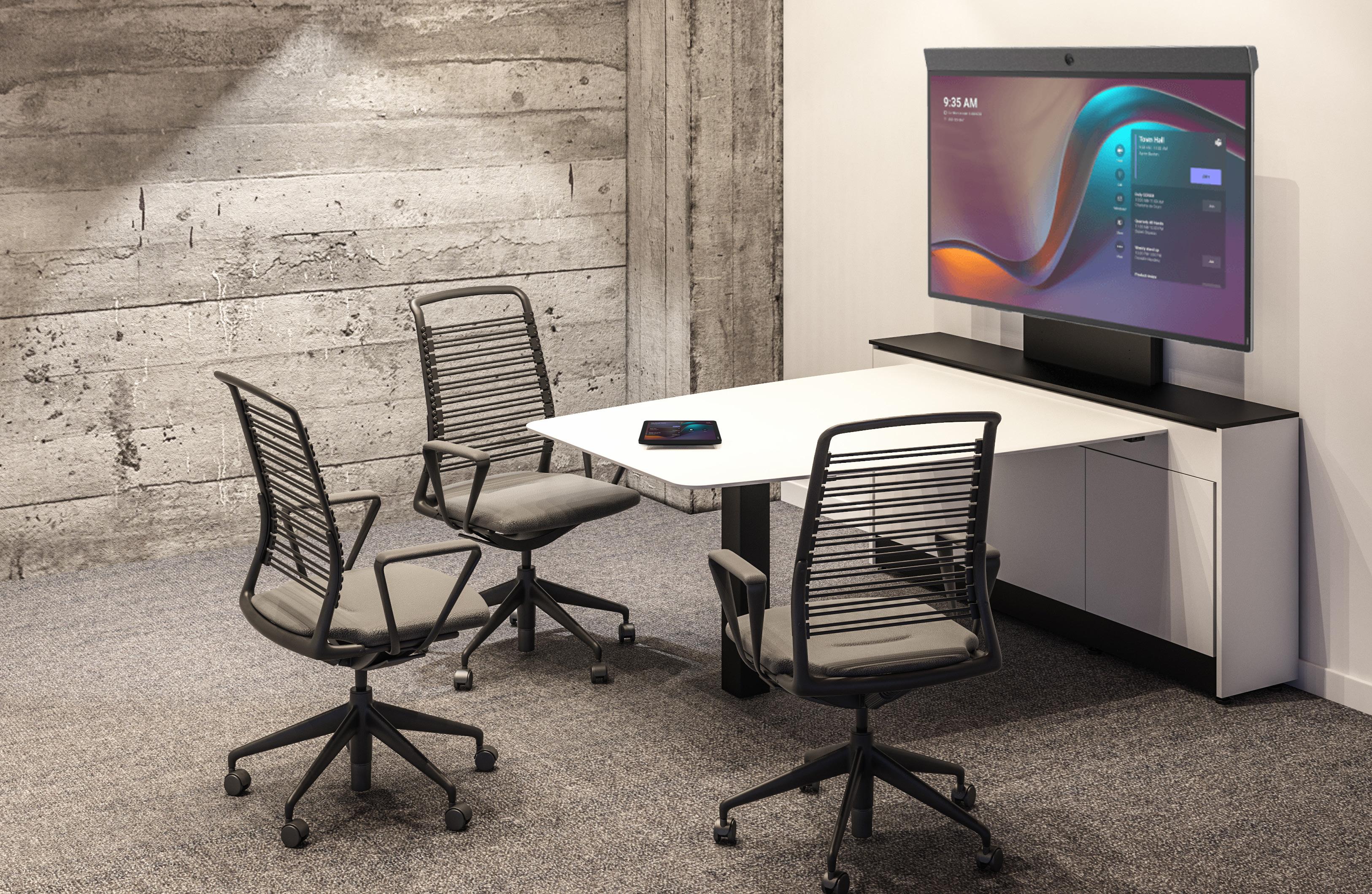
Huddle DIY
• Neat NEATBOARD-PAD 65” Neat Board + Neat Pad
Salamander Furniture
• 4’ x 5’ Unifi™ Huddle Table with Single Display Mount and camera/speaker mount

10
Add 3 Year or 5 Year Mi Support
Huddle DIY Room (2-7 People)
• 4’ x 5’ knife edge, huddle table with single display mount
• Speaker bracket above display

Glossy,
Warm White
Model: XHT1/ZM/338A/GW/SWW
Other sizes and styles on page 22.
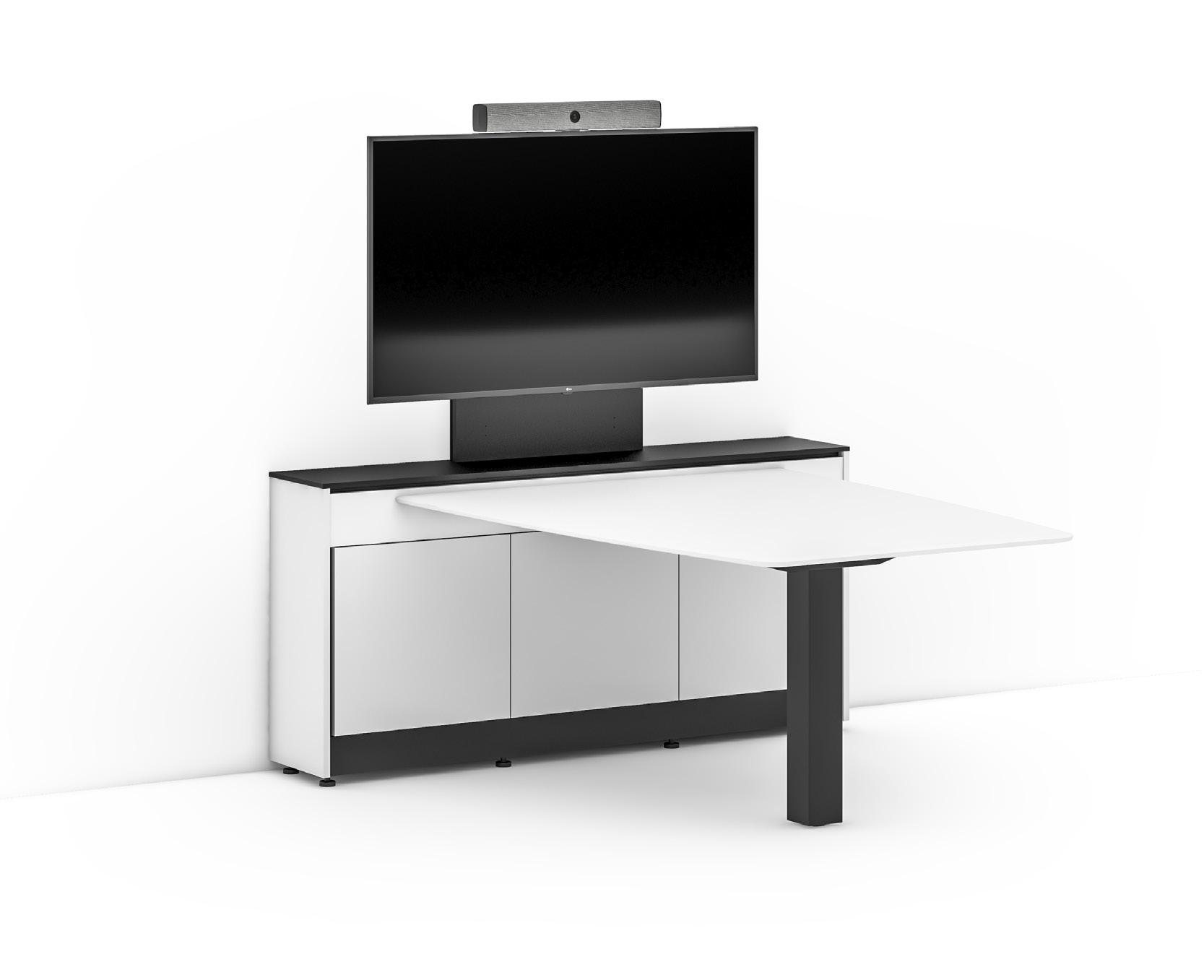
11
Unifi™ Huddle 4’ x 5’ Table Top
Salamander Design Furniture Guide NOTE : A B C D 2 3 4 5 6 7 8 8 7 6 5 4 3 2 PROPRIETARY C D 8 7 6 5

Huddle Rooms.
2-7 People
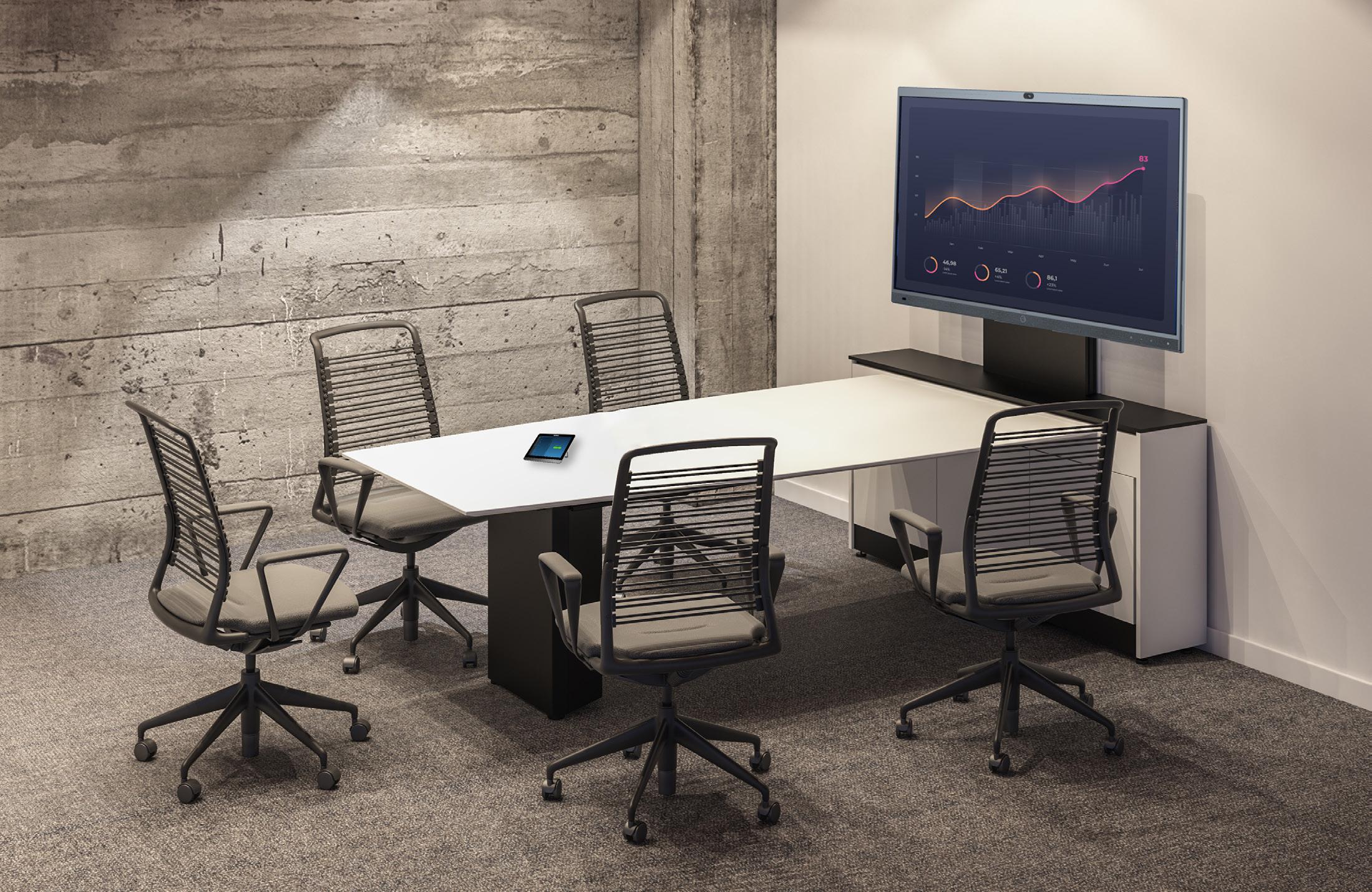
Huddle Mix & Match
• Yealink MB65-A001 65” Meetingboard
• Yealink CTP18-STD 8” Touchscreen Microsoft Teams or Zoom Room Controller

Furniture
• 5’ x 8’ Unifi™ Huddle Table with Single Display Mount and camera/seaker mount
12
Salamander
Add
Year or 5 Year Mi Support
3
Huddle Mix & Match Room (2-7 People)
• 5’ x 8’ knife edge, huddle table with single display mount
• Speaker bracket above display

Glossy, Warm White
Model: XHT1/ZM/338M1/4896/GW/WM
Unifi™ Huddle
5’ x 8’ Table Top

13
Salamander Design Furniture Guide 48.00in 1219mm 64.88in 1648mm 96in 2437mm 36.00in 914mm 29.68in 754mm 12.00in 305mm 91.00in 2311mm 108.00in 2743mm 69.98in 1778mm 74.31in 1887mm 55.94in 1421mm SCREEN CENTER FRONT VIEW TOP VIEW SIDE VIEW ACCESSORY / CUSTOMER EQUIPMENT CAMERA MODEL AVER VB-342 TV SCREEN MODEL LG 55UHE-B A B C D 3 4 5 6 7 8 8 7 6 5 4 3 ENGINEER DRAWN MATERIAL DRAWING TITLE: 48.00in 1219mm 64.88in 1648mm 96in 2437mm 36.00in 914mm 29.68in 754mm 12.00in 305mm 91.00in 2311mm 108.00in 2743mm 69.98in 1778mm 74.31in 1887mm 55.94in 1421mm SCREEN CENTER TOP VIEW SIDE VIEW A B C D 8 7 6 5 4

Huddle Rooms.
2-7 People
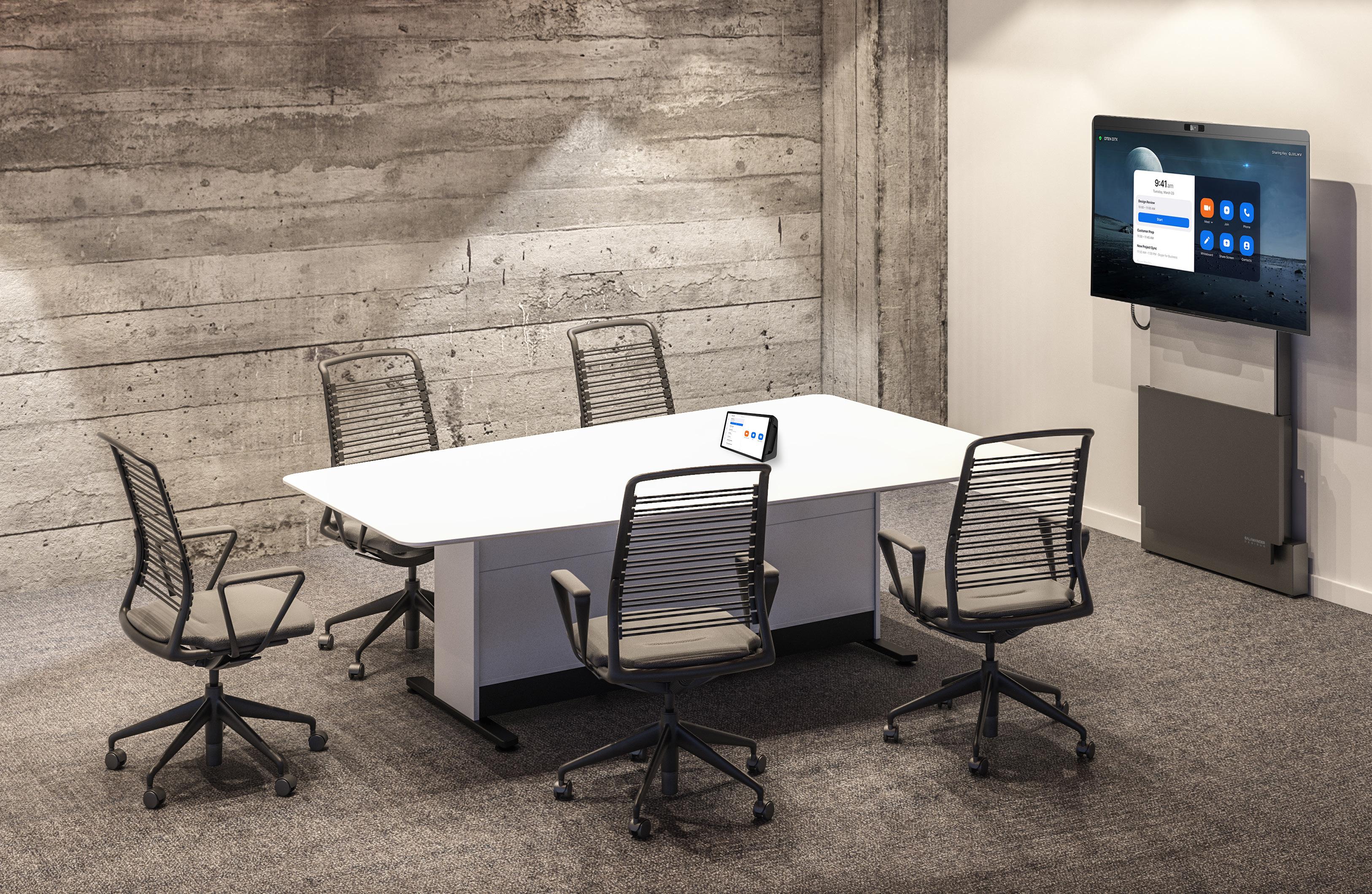
Huddle Touch
• DTEN DBR1455E 55” D7X (Android version)
• DTEN DBA13310EA-AD Mate Microsoft Teams or Zoom Room Controller (wifi version w/ Dock)

Salamander Furniture
• FPS Electric Lift, Wall Stand
• 5’ x 8’’ Unifi™ Meeting Table, Trapezoid
14
Add 3 Year or 5 Year Mi Support
Huddle Touch Room (2-7 People)
• 5’ x 8’ PK4 edge, trapezoid table
• 4 bay pedestal with (1) 3ru rack and power conditioner

Glossy, Warm White
Model: XPT/ZM/6096T/WM/GW
Unifi™ Meeting Table
5’ x 8’, Trapezoid

15
96.00in 2438mm 60.00in 1524mm 42.00in 1067mm 64.75in 1645mm 29.85in 758mm 1.19in 30mm 15.63in 397mm 24.25in 616mm 12.00in 305mm 29.87in 759mm 23.85in 606mm FRONT VIEW TOP VIEW SIDE VIEW B C D 8 7 6 5 4 3 2 ARE
Salamander Design Furniture Guide 96.00in 2438mm 60.00in 1524mm 42.00in 1067mm 64.75in 1645mm 29.85in 758mm 1.19in 30mm 15.63in 397mm 24.25in 616mm 12.00in 305mm 29.87in 759mm 23.85in 606mm FRONT VIEW TOP VIEW BOTTOM VIEW SIDE VIEW ACCESSORY / CUSTOMER EQUIPMENT CAMERA MODEL NOT APPLICABLE TV SCREEN MODEL NOT APPLICABLE 2 3 4 5 6 7 8 8 7 6 5 4 3 2 ENGINEER DRAWN BY MATERIAL DRAWING NUMBER TITLE: ARE CONSIDERED 96.00in 2438mm 60.00in 1524mm 42.00in 1067mm 64.75in 1645mm 29.85in 758mm 1.19in 30mm 15.63in 397mm 24.25in 616mm FRONT VIEW TOP VIEW B C D 8 7 6 5 96.00in 2438mm 60.00in 1524mm 42.00in 1067mm 64.75in 1645mm 29.85in 758mm 1.19in 30mm 15.63in 397mm 24.25in 616mm 12.00in 305mm 29.87in 759mm 23.85in 606mm FRONT VIEW TOP VIEW BOTTOM VIEW SIDE VIEW ACCESSORY / CUSTOMER EQUIPMENT CAMERA MODEL NOT APPLICABLE TV SCREEN MODEL NOT APPLICABLE A B C D 2 3 4 5 6 7 8 8 7 6 5 4 3 2 ENGINEER DRAWN BY MATERIAL DRAWING TITLE: ARE

Huddle Rooms.
2-7 People
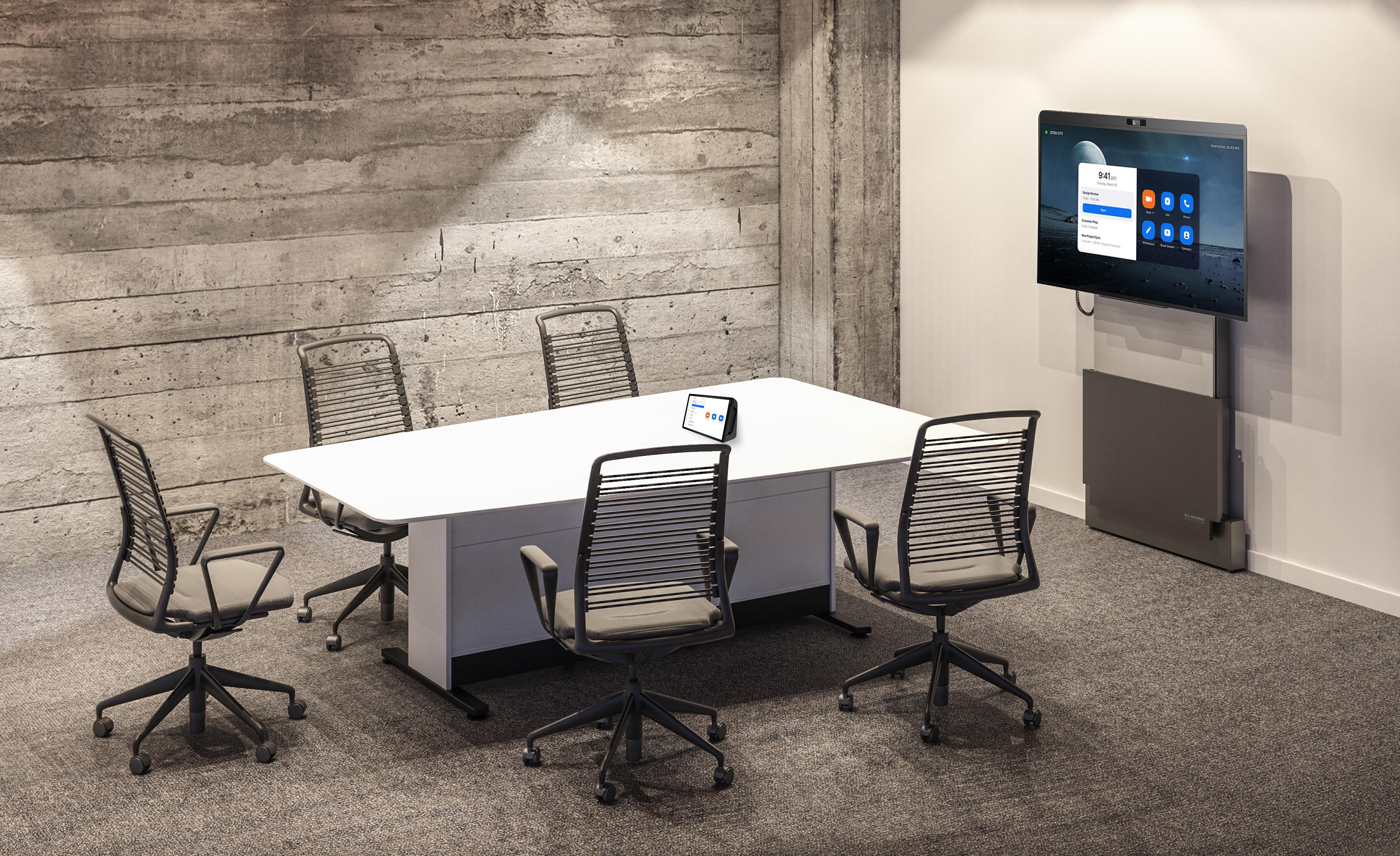
Huddle Touch
• DTEN DBR1455E 55” D7X (Android version)
• DTEN DBA13310EA-AD Mate Microsoft Teams or Zoom Room Controller (wifi version w/ Dock)

Add 3 Year or 5 Year Mi Support
Salamander Furniture
• FPS Electric Lift, Wall Stand
• 5’ x 8’’ Unifi™ Meeting Table, Trapezoid
16 Salamander Design Furniture Guide
FPS Wall Stand
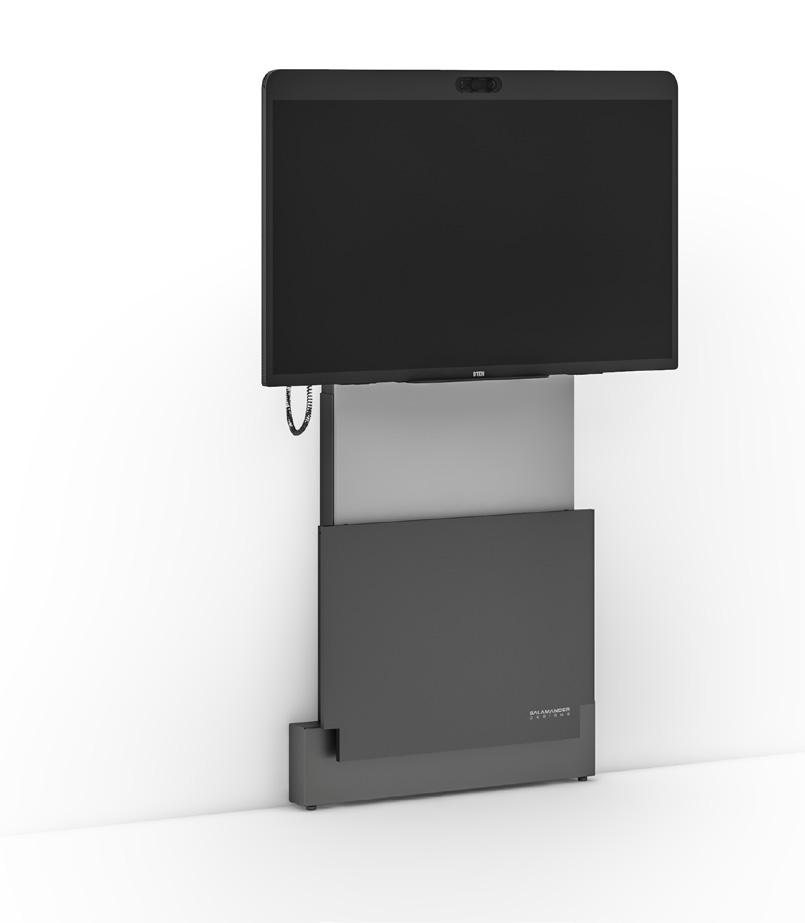
Take control of creative, presentation and collaboration work spaces. Salamander’s beautiful and highly functional FPS Series Stands offer superior ergonomics complimenting any touch screen display with improved productivity, unrivaled flexibility and lifetime value.
Electric lift, wall stand features an accessible, compact, low profile design that conceals all equipment and cabling.

Electric Lift Huddle Touch Room (2-7 People) Gray Model: FPS2W/EL/GG ISO 61.09in 1552mm SCREEN CENTER MAX FRONT UP 69.40in 1763mm RIGHT 19.00 483 19.75 502 REAR TOP 34.31in 871mm 28.96in 736mm 31.75in 806mm 35.50in 902mm SCREEN CENTER MIN DOWN 6.70in 170mm 6.13in 156mm 3.39in 86mm 43.81in 1113mm A C D 8 7 6 5 4 3 2 12-30-2019 FPS2_W_spec N.BRANNIGAN CHECKED BY DATE ENGINEER DRAWN BY MATERIAL FPS2/W Spec. Sheet DRAWING NUMBER TITLE: 811 BLUE BLOOMFIELD, /T/ 860.313.0525 .X .XX .XXX .XXXX X .X UNLESS OTHERWISE SPECIFIED: - ALL THREADS TO BE CLASS 2 - COUNTERSINK ALL TAPPED HOLES - DEBURR HOLES AND BREAK SHARP EDGES - STAMP, ETCH, OR MARK DRAWING NUMBER AND REVISION LETTER ON A NON-CRITICAL SURFACE. - SURFACE FINISH TO BE 63 RMS - TOLERANCES: .1 .01 .005 .0005 1 .5 3rd ANGLE PROJECTION APPLICATION NEXT ASSEMBLY QTY PROPRIETARY INFORMATION: THIS MATERIAL AND THE CONTENTS THEREOF ARE CONSIDERED THE PROPERTY OF SALAMANDER DESIGNS, AND THE DISCLOSURE TO UNAUTHORIZED INDIVIDUALS OR DISSEMINATION, PUBLICATION, OR COPYING THEREOF IS PROHIBITED WITHOUT PRIOR WRITTEN CONSENT BY CAD Solidworks SEE NOTE ISO 61.09in 1552mm SCREEN CENTER MAX FRONT UP 69.40in 1763mm RIGHT 19.00 483 19.75 502 REAR TOP 34.31in 871mm 28.96in 736mm 31.75in 806mm 35.50in 902mm SCREEN CENTER MIN DOWN 6.70in 170mm 6.13in 156mm 3.39in 86mm 43.81in 1113mm A B C D 8 7 6 5 4 3 2 12-30-2019 N.BRANNIGAN DATE DRAWN BY MATERIAL FPS2/W Spec. Sheet TITLE: 811 BLUE BLOOMFIELD, /T/ 860.313.0525 .X .XX .XXX .XXXX X .X UNLESS OTHERWISE SPECIFIED: - ALL THREADS TO BE CLASS 2 - COUNTERSINK ALL TAPPED HOLES - DEBURR HOLES AND BREAK SHARP EDGES - STAMP, ETCH, OR MARK DRAWING NUMBER AND REVISION LETTER ON A NON-CRITICAL SURFACE. - SURFACE FINISH TO BE 63 RMS - TOLERANCES: .1 .01 .005 .0005 1 .5 3rd ANGLE PROJECTION NEXT ASSEMBLY QTY CAD Solidworks SEE NOTE
61.09in 1552mm SCREEN CENTER MAX FRONT UP 69.40in 1763mm RIGHT 19.00 483 19.75 502 REAR TOP 34.31in 871mm 28.96in 736mm 31.75in 806mm 35.50in 902mm SCREEN CENTER MIN DOWN 6.70in 170mm 6.13in 156mm 3.39in 86mm 43.81in 1113mm A B C D 8 7 6 5 4 3 2 N.BRANNIGAN ENGINEER DRAWN BY MATERIAL TITLE: .X .XX .XXX .XXXX X .X UNLESS OTHERWISE SPECIFIED: - ALL THREADS TO BE CLASS 2 - COUNTERSINK ALL TAPPED HOLES - DEBURR HOLES AND BREAK SHARP EDGES - STAMP, ETCH, OR MARK DRAWING NUMBER AND REVISION LETTER ON A NON-CRITICAL SURFACE. - SURFACE FINISH TO BE 63 RMS - TOLERANCES: .1 .01 .005 .0005 1 .5 3rd ANGLE PROJECTION APPLICATION NEXT ASSEMBLY QTY PROPRIETARY INFORMATION: THIS MATERIAL AND THE CONTENTS THEREOF ARE CONSIDERED THE PROPERTY OF SALAMANDER DESIGNS, AND THE DISCLOSURE TO UNAUTHORIZED INDIVIDUALS OR DISSEMINATION, PUBLICATION, OR COPYING THEREOF IS PROHIBITED WITHOUT PRIOR WRITTEN CONSENT BY CAD Solidworks SEE 61.09in 1552mm SCREEN CENTER MAX FRONT UP 69.40in 1763mm RIGHT 19.00 483 19.75 502 REAR TOP 34.31in 871mm 28.96in 736mm 31.75in 806mm 35.50in 902mm SCREEN CENTER MIN DOWN 6.70in 170mm 6.13in 156mm 3.39in 86mm 43.81in 1113mm A B C D 8 7 6 5 4 3 ENGINEER DRAWN MATERIAL TITLE: .X .XX .XXX .XXXX X .X UNLESS OTHERWISE SPECIFIED: - ALL THREADS TO BE CLASS 2 - COUNTERSINK ALL TAPPED HOLES - DEBURR HOLES AND BREAK SHARP EDGES - STAMP, ETCH, OR MARK DRAWING NUMBER AND REVISION LETTER ON A NON-CRITICAL SURFACE. - SURFACE FINISH TO BE 63 RMS - TOLERANCES: .1 .01 .005 .0005 1 .5 3rd ANGLE PROJECTION APPLICATION NEXT ASSEMBLY QTY PROPRIETARY INFORMATION: THIS MATERIAL AND THE CONTENTS THEREOF CONSIDERED THE PROPERTY OF SALAMANDER DESIGNS, AND THE DISCLOSURE TO UNAUTHORIZED INDIVIDUALS OR DISSEMINATION, PUBLICATION, OR COPYING THEREOF IS PROHIBITED WITHOUT PRIOR WRITTEN CONSENT BY CAD Solidworks ISO 61.09in 1552mm SCREEN CENTER MAX FRONT UP 69.40in 1763mm RIGHT 19.00 483 19.75 502 REAR TOP 34.31in 871mm 28.96in 736mm 31.75in 806mm 35.50in 902mm SCREEN CENTER MIN DOWN 6.70in 170mm 6.13in 156mm 3.39in 86mm 43.81in 1113mm A B C D 8 7 6 5 4 3 2 N.BRANNIGAN DRAWN BY MATERIAL TITLE: .X .XX .XXX .XXXX X .X UNLESS OTHERWISE SPECIFIED: - ALL THREADS TO BE CLASS 2 - COUNTERSINK ALL TAPPED HOLES - DEBURR HOLES AND BREAK SHARP EDGES - STAMP, ETCH, OR MARK DRAWING NUMBER AND REVISION LETTER ON A NON-CRITICAL SURFACE. - SURFACE FINISH TO BE 63 RMS - TOLERANCES: .1 .01 .005 .0005 1 .5 3rd ANGLE PROJECTION NEXT ASSEMBLY QTY CAD Solidworks SEE NOTE
17
White Model: FPS2W/EL/VW
Hybrid Classroom.
15-25 People

Education changed overnight and now includes Microsoft Teams or Zoom conferencing, distance learning and hybrid activities. Mobile Carts and Stands hold oversized displays so instructors can adjust height, conference in seconds and roll them from room to room. All electronics and wiring are enclosed for convenience. With tech shelves, remotes and accessories, learning is made mobile and dynamic while maintaining a low-risk environment.
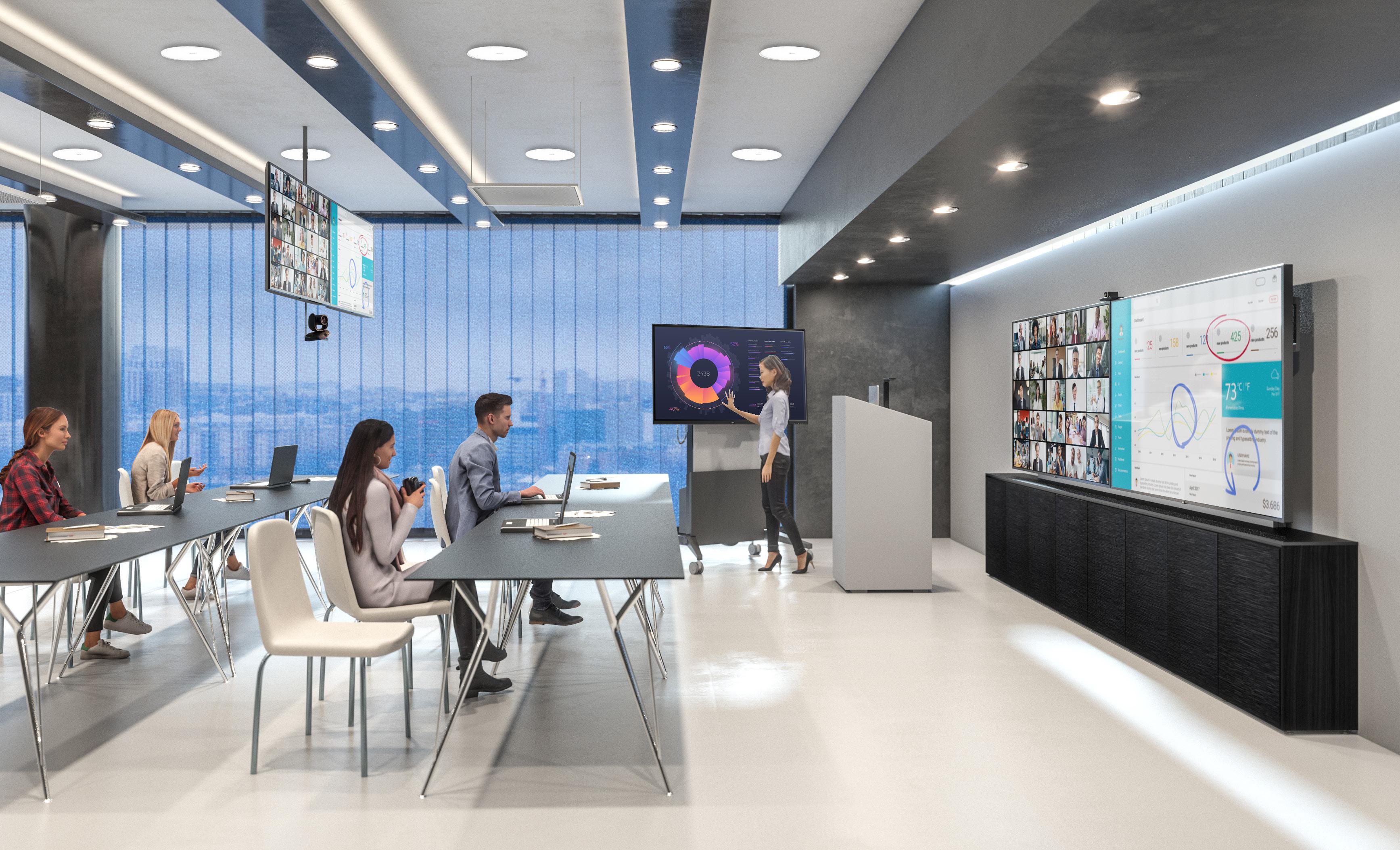
ProAV Classroom (15 -25 people)
• Aver COMCAM550 4K PTZ Framing/Tracking Camera
• Huddly 7090043790856 ONE USB Camera
• Icron 2311 USB Extension for Touchhboard Control
• LG 75TR3DK-B 75” Touch Display
• LG 75UH5J-M 75” Commercial Displays
• LG 55UH5J-H 55” Commercial Displays
• Yamaha RM-CG-W Ceiling Microphone Array
• Q-SYS AD-C6T-ZB 6.5” In-Ceiling Speakers
Salamander Furniture
• 367 Low Profile Cabinet with Dual Display Mount and Tech Shelf
• FPS Electric Lift, Mobile Stand

18
Add 3 Year or 5 Year Mi Support
387 Low Profile Cabinet

• 387 Low Profile Cabinet with dual display mount
• Camera/Tech Shelf
• Shelves in all bays with 5ru rack unit in bay 4
• 56.8” center of screens, 80.5” center of camera lens

Black Oak, Textured Grass
Model: X1/ZM/387M2H1/SN/BO/BK
A B C D 3 4 5 6 7 8 5 4 3 30.91in 785mm 152.23in 3867mm 171.19in 4348mm 12.00in 305mm REMOVABLE COOLING VENT 6.25x4.25 WIRE PASSTHROUGH (8 PLCS) TOP VIEW FRONT VIEW BOTTOM VIEW BAY 1 BAY 3 BAY 2 BAY 4 BAY 5 BAY 6 BAY 7 BAY 8 CAMERA TV A B C D 4 5 6 7 8 8 7 6 5 4 D C C D 8 7 6 5 4 3 2 1
Eight Bay Hybrid Classroom (15-25 People)
19
Mobile for Any Room.
2-5 People

Salamander robust Mobile Stands and Carts can roll into rooms or spaces with the ideal configuration, so you’re ready for any impromptu meeting, training or conference. They work with most any size display, offer quick connect to technology and are ADA compliant. They are easily moved about on aluminum casters to support any floor plan, flex space or retrofit requirement. A highly flexible system, these are a wise investment for both today – and tomorrow.
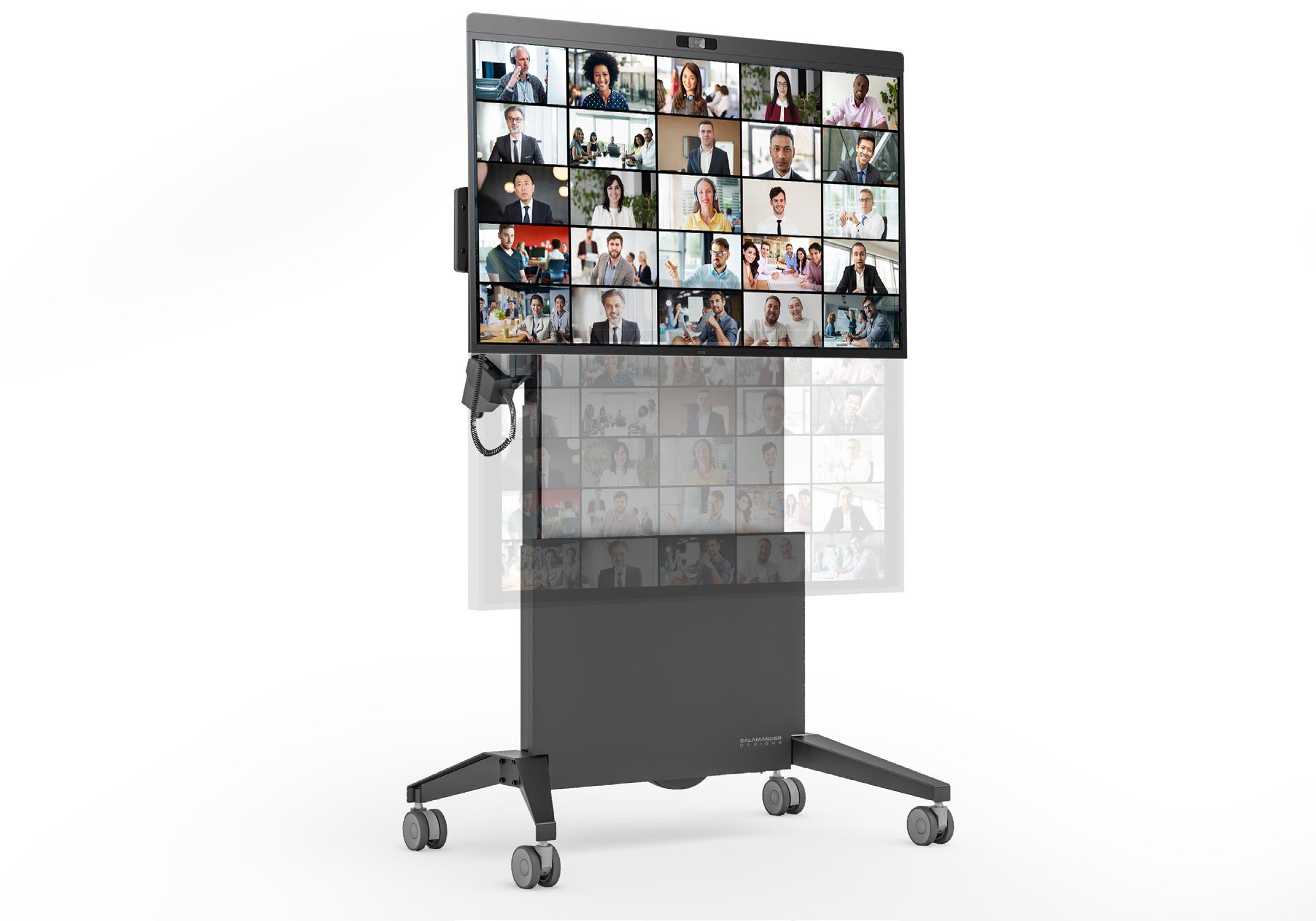
USB-Based Conference Room
• DTEN DBR1455E 55” D7X (Android version)
• FPS Electric Lift, Mobile Stand

20
Salamander Furniture
Add
Year Mi Support
3 Year or 5
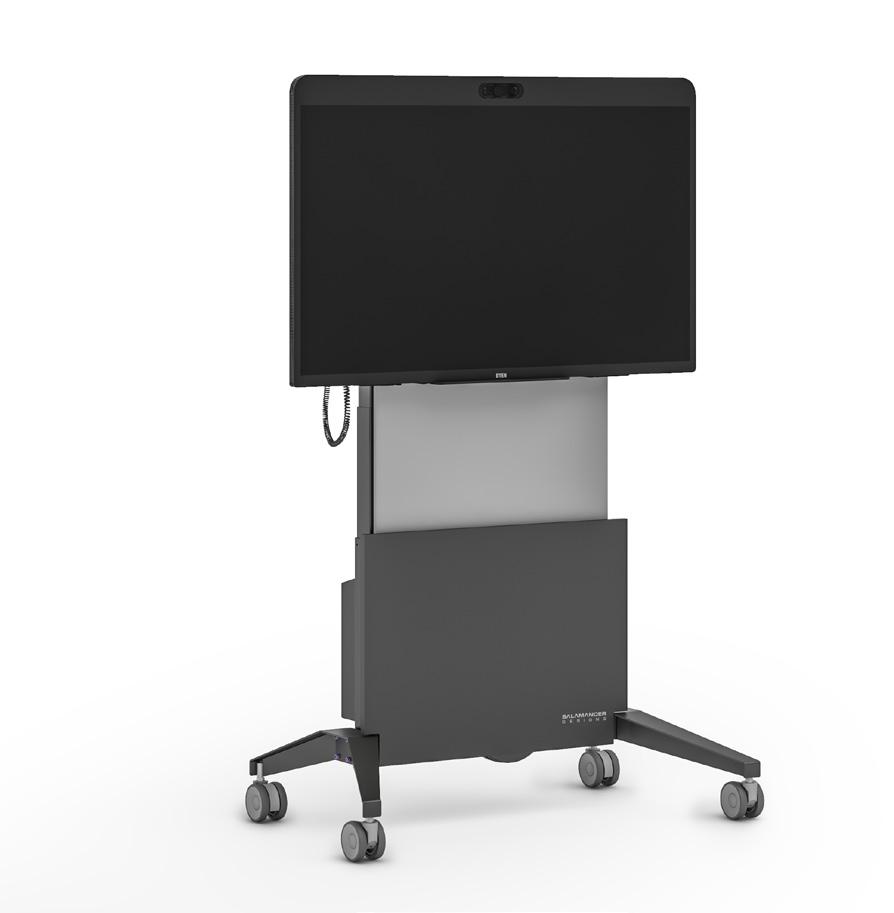
Take control of creative, presentation and collaboration work spaces. Salamander’s beautiful and highly functional FPS Series Mobile Stands offer superior ergonomics complimenting any touch screen display with improved productivity, unrivaled flexibility and lifetime value.
A stylish, sleek and compact design moves easily between spaces. A thoughtful range of accessories provides even more utility and an improved user experience.

Mobile
Electric Lift Mobile Solutions Salamander Design Furniture Guide 62.42in 1586mm (MAX SCREEN CENTER) FRONT 70.73in 1797mm SIDE REAR ISO 19.75" [502mm] EQUIPMENT MOUNTING PANEL 18.50in 470mm 36.77in 934mm (MIN SCREEN CENTER) 26.80in 681mm 45.08in 1145mm 47.80in 1214mm 43.70in 1110mm 27.86in 708mm D C B A B C D 1 2 3 4 5 6 7 8 8 7 6 5 4 3 2 1 A 1 OF 1 SHEET SCALE HEAT TREATMENT CHECKED BY SURFACE TREATMENT DATE ENGINEER DRAWN BY MATERIAL REV DRAWING NUMBER B SIZE TITLE: 811 BLUE HILLS AVE. BLOOMFIELD, CT 06002 /T/ 860.313.0525 /F/ 860.313.0526 PROPRIETARYINFORMATION: THIS MATERIAL AND THE CONTENTS THEREOF ARE CONSIDERED THE PROPERTY OF SALAMANDER DESIGNS, AND THE DISCLOSURE TO UNAUTHORIZED INDIVIDUALS OR DISSEMINATION, PUBLICATION, OR COPYING THEREOF IS PROHIBITED WITHOUT PRIOR WRITTEN CONSENT BY SALAMANDER DESIGNS OF BLOOMFIELD, CONNECTICUT. FPS2_EL Spec Sheet.SLDDRW G.KESSLER 5-1-20 SALAMANDER CARTS AND STANDS FPS2/EL/GG Mobile Stand, Electric Lift, Graphite and Gray
FPS
Stand
Gray
Model: FPS1/EL/GG
62.42in 1586mm (MAX SCREEN CENTER) FRONT 70.73in 1797mm SIDE REAR ISO 19.75" [502mm] EQUIPMENT MOUNTING PANEL 18.50in 470mm 36.77in 934mm (MIN SCREEN CENTER) 26.80in 681mm 45.08in 1145mm 47.80in 1214mm 43.70in 1110mm 27.86in 708mm A B C D 2 3 4 5 6 7 8 8 7 6 5 4 3 2 CHECKED BY DATE ENGINEER DRAWN BY MATERIAL DRAWING NUMBER TITLE: 811 BLOOMFIELD, /T/ 860.313.0525 PROPRIETARYINFORMATION: THIS MATERIAL AND THE CONTENTS THEREOF ARE CONSIDERED THE PROPERTY OF SALAMANDER DESIGNS, AND THE DISCLOSURE TO UNAUTHORIZED INDIVIDUALS OR DISSEMINATION, PUBLICATION, OR COPYING THEREOF IS PROHIBITED WITHOUT PRIOR WRITTEN CONSENT BY SALAMANDER DESIGNS OF BLOOMFIELD, CONNECTICUT. FPS2_EL Spec Sheet.SLDDRW G.KESSLER 5-1-20 SALAMANDER CARTS FPS2/EL/GG Mobile Stand, Electric Lift, 62.42in 1586mm (MAX SCREEN CENTER) FRONT 70.73in 1797mm SIDE REAR 19.75" [502mm] EQUIPMENT MOUNTING PANEL 18.50in 470mm 36.77in 934mm (MIN SCREEN CENTER) 26.80in 681mm 45.08in 1145mm 47.80in 1214mm 43.70in 1110mm 27.86in 708mm A B C D 2 3 4 5 6 7 8 8 7 6 5 4 3 ENGINEER DRAWN MATERIAL DRAWING TITLE: PROPRIETARYINFORMATION: THIS MATERIAL AND THE CONTENTS THEREOF ARE CONSIDERED THE PROPERTY OF SALAMANDER DESIGNS, AND THE DISCLOSURE TO UNAUTHORIZED INDIVIDUALS OR DISSEMINATION, PUBLICATION, OR COPYING THEREOF IS PROHIBITED WITHOUT PRIOR WRITTEN CONSENT BY SALAMANDER DESIGNS OF BLOOMFIELD, CONNECTICUT. 62.42in 1586mm (MAX SCREEN CENTER) FRONT 70.73in 1797mm SIDE REAR ISO 19.75" [502mm] EQUIPMENT MOUNTING PANEL 18.50in 470mm 36.77in 934mm (MIN SCREEN CENTER) 26.80in 681mm 45.08in 1145mm 47.80in 1214mm 43.70in 1110mm 27.86in 708mm D C B A B C D 8 7 6 5 4 3 2 1 A 1 OF 1 SHEET SCALE HEAT TREATMENT CHECKED BY SURFACE TREATMENT DATE ENGINEER DRAWN BY MATERIAL REV DRAWING NUMBER B SIZE TITLE: 811 BLUE HILLS AVE. BLOOMFIELD, CT 06002 /T/ 860.313.0525 /F/ 860.313.0526 PROPRIETARYINFORMATION: THIS MATERIAL AND THE CONTENTS THEREOF ARE CONSIDERED THE PROPERTY OF SALAMANDER DESIGNS, AND THE DISCLOSURE TO UNAUTHORIZED INDIVIDUALS OR DISSEMINATION, PUBLICATION, OR COPYING THEREOF IS PROHIBITED WITHOUT PRIOR WRITTEN CONSENT BY SALAMANDER DESIGNS OF BLOOMFIELD, CONNECTICUT. FPS2_EL Spec Sheet.SLDDRW G.KESSLER 5-1-20 SALAMANDER CARTS AND STANDS FPS2/EL/GG Mobile Stand, Electric Lift, Graphite and Gray 62.42in 1586mm (MAX SCREEN CENTER) FRONT 70.73in 1797mm SIDE REAR ISO 19.75" [502mm] EQUIPMENT MOUNTING PANEL 18.50in 470mm 36.77in 934mm (MIN SCREEN CENTER) 26.80in 681mm 45.08in 1145mm 47.80in 1214mm 43.70in 1110mm 27.86in 708mm A B C D 8 7 6 5 4 3 2 CHECKED BY DATE ENGINEER DRAWN BY MATERIAL DRAWING NUMBER TITLE: 811 BLOOMFIELD, /T/ 860.313.0525 PROPRIETARYINFORMATION: THIS MATERIAL AND THE CONTENTS THEREOF ARE CONSIDERED THE PROPERTY OF SALAMANDER DESIGNS, AND THE DISCLOSURE TO UNAUTHORIZED INDIVIDUALS OR DISSEMINATION, PUBLICATION, OR COPYING THEREOF IS PROHIBITED WITHOUT PRIOR WRITTEN CONSENT BY SALAMANDER DESIGNS OF BLOOMFIELD, CONNECTICUT. FPS2_EL Spec Sheet.SLDDRW G.KESSLER 5-1-20 SALAMANDER CARTS FPS2/EL/GG Mobile Stand, Electric Lift, 62.42in 1586mm (MAX SCREEN CENTER)
70.73in 1797mm 36.77in 934mm (MIN SCREEN CENTER) 26.80in 681mm 45.08in 1145mm 47.80in 1214mm 43.70in 1110mm 27.86in 708mm A B C D 6 7 8 8 7 6
FRONT
White
Model: FPS1/EL/VW
Mobile for Any Room.
2-5 People

Salamander robust Mobile Stands and Carts can roll into rooms or spaces with the ideal configuration, so you’re ready for any impromptu meeting, training or conference. They work with most any size display, offer quick connect to technology and are ADA compliant. They are easily moved about on aluminum casters to support any floor plan, flex space or retrofit requirement. A highly flexible system, these are a wise investment for both today – and tomorrow.
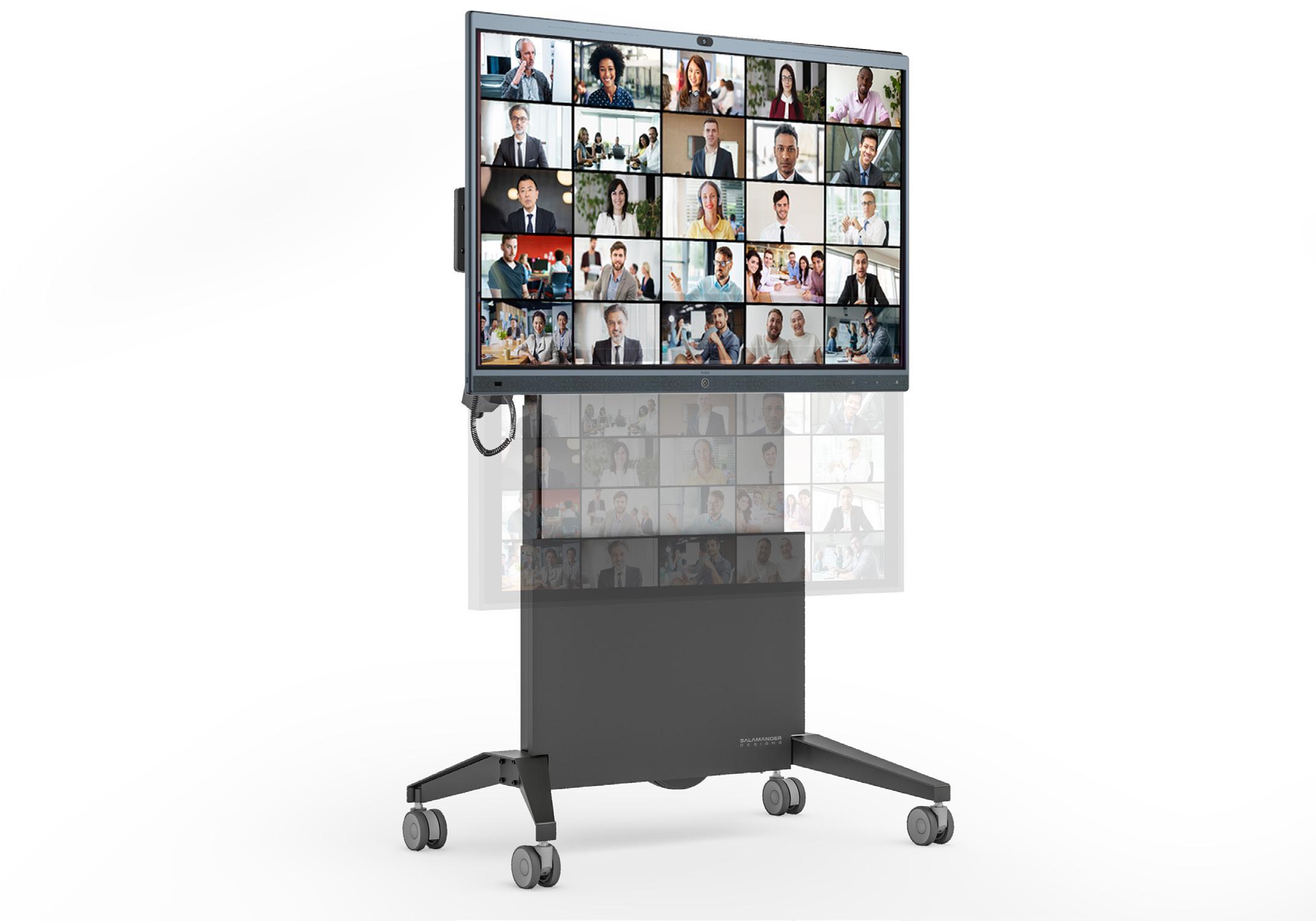
USB-Based Conference Room
• Yealink MB65-A001 65” All-in-One MeetingBoard

• FPS Electric Lift, Mobile Stand
22
Salamander Furniture
Year Mi Support
Add 3 Year or 5

Take control of creative, presentation and collaboration work spaces. Salamander’s beautiful and highly functional FPS Series Mobile Stands offer superior ergonomics complimenting any touch screen display with improved productivity, unrivaled flexibility and lifetime value.
A stylish, sleek and compact design moves easily between spaces. A thoughtful range of accessories provides even more utility and an improved user experience.

Mobile
Electric Lift Mobile Solutions Salamander Design Furniture Guide 62.42in 1586mm (MAX SCREEN CENTER) FRONT 70.73in 1797mm SIDE REAR ISO 19.75" [502mm] EQUIPMENT MOUNTING PANEL 18.50in 470mm 36.77in 934mm (MIN SCREEN CENTER) 26.80in 681mm 45.08in 1145mm 47.80in 1214mm 43.70in 1110mm 27.86in 708mm D C B A B C D 1 2 3 4 5 6 7 8 8 7 6 5 4 3 2 1 A 1 OF 1 SHEET SCALE HEAT TREATMENT CHECKED BY SURFACE TREATMENT DATE ENGINEER DRAWN BY MATERIAL REV DRAWING NUMBER B SIZE TITLE: 811 BLUE HILLS AVE. BLOOMFIELD, CT 06002 /T/ 860.313.0525 /F/ 860.313.0526 PROPRIETARYINFORMATION: THIS MATERIAL AND THE CONTENTS THEREOF ARE CONSIDERED THE PROPERTY OF SALAMANDER DESIGNS, AND THE DISCLOSURE TO UNAUTHORIZED INDIVIDUALS OR DISSEMINATION, PUBLICATION, OR COPYING THEREOF IS PROHIBITED WITHOUT PRIOR WRITTEN CONSENT BY SALAMANDER DESIGNS OF BLOOMFIELD, CONNECTICUT. FPS2_EL Spec Sheet.SLDDRW G.KESSLER 5-1-20 SALAMANDER CARTS AND STANDS FPS2/EL/GG Mobile Stand, Electric Lift, Graphite and Gray
FPS
Stand
Gray
Model: FPS1/EL/GG
62.42in 1586mm (MAX SCREEN CENTER) FRONT 70.73in 1797mm SIDE REAR ISO 19.75" [502mm] EQUIPMENT MOUNTING PANEL 18.50in 470mm 36.77in 934mm (MIN SCREEN CENTER) 26.80in 681mm 45.08in 1145mm 47.80in 1214mm 43.70in 1110mm 27.86in 708mm A B C D 2 3 4 5 6 7 8 8 7 6 5 4 3 2 CHECKED BY DATE ENGINEER DRAWN BY MATERIAL DRAWING NUMBER TITLE: 811 BLOOMFIELD, /T/ 860.313.0525 PROPRIETARYINFORMATION: THIS MATERIAL AND THE CONTENTS THEREOF ARE CONSIDERED THE PROPERTY OF SALAMANDER DESIGNS, AND THE DISCLOSURE TO UNAUTHORIZED INDIVIDUALS OR DISSEMINATION, PUBLICATION, OR COPYING THEREOF IS PROHIBITED WITHOUT PRIOR WRITTEN CONSENT BY SALAMANDER DESIGNS OF BLOOMFIELD, CONNECTICUT. FPS2_EL Spec Sheet.SLDDRW G.KESSLER 5-1-20 SALAMANDER CARTS FPS2/EL/GG Mobile Stand, Electric Lift, 62.42in 1586mm (MAX SCREEN CENTER) FRONT 70.73in 1797mm SIDE REAR 19.75" [502mm] EQUIPMENT MOUNTING PANEL 18.50in 470mm 36.77in 934mm (MIN SCREEN CENTER) 26.80in 681mm 45.08in 1145mm 47.80in 1214mm 43.70in 1110mm 27.86in 708mm A B C D 2 3 4 5 6 7 8 8 7 6 5 4 3 ENGINEER DRAWN MATERIAL DRAWING TITLE: PROPRIETARYINFORMATION: THIS MATERIAL AND THE CONTENTS THEREOF ARE CONSIDERED THE PROPERTY OF SALAMANDER DESIGNS, AND THE DISCLOSURE TO UNAUTHORIZED INDIVIDUALS OR DISSEMINATION, PUBLICATION, OR COPYING THEREOF IS PROHIBITED WITHOUT PRIOR WRITTEN CONSENT BY SALAMANDER DESIGNS OF BLOOMFIELD, CONNECTICUT. 62.42in 1586mm (MAX SCREEN CENTER) FRONT 70.73in 1797mm SIDE REAR ISO 19.75" [502mm] EQUIPMENT MOUNTING PANEL 18.50in 470mm 36.77in 934mm (MIN SCREEN CENTER) 26.80in 681mm 45.08in 1145mm 47.80in 1214mm 43.70in 1110mm 27.86in 708mm D C B A B C D 8 7 6 5 4 3 2 1 A 1 OF 1 SHEET SCALE HEAT TREATMENT CHECKED BY SURFACE TREATMENT DATE ENGINEER DRAWN BY MATERIAL REV DRAWING NUMBER B SIZE TITLE: 811 BLUE HILLS AVE. BLOOMFIELD, CT 06002 /T/ 860.313.0525 /F/ 860.313.0526 PROPRIETARYINFORMATION: THIS MATERIAL AND THE CONTENTS THEREOF ARE CONSIDERED THE PROPERTY OF SALAMANDER DESIGNS, AND THE DISCLOSURE TO UNAUTHORIZED INDIVIDUALS OR DISSEMINATION, PUBLICATION, OR COPYING THEREOF IS PROHIBITED WITHOUT PRIOR WRITTEN CONSENT BY SALAMANDER DESIGNS OF BLOOMFIELD, CONNECTICUT. FPS2_EL Spec Sheet.SLDDRW G.KESSLER 5-1-20 SALAMANDER CARTS AND STANDS FPS2/EL/GG Mobile Stand, Electric Lift, Graphite and Gray 62.42in 1586mm (MAX SCREEN CENTER) FRONT 70.73in 1797mm SIDE REAR ISO 19.75" [502mm] EQUIPMENT MOUNTING PANEL 18.50in 470mm 36.77in 934mm (MIN SCREEN CENTER) 26.80in 681mm 45.08in 1145mm 47.80in 1214mm 43.70in 1110mm 27.86in 708mm A B C D 8 7 6 5 4 3 2 CHECKED BY DATE ENGINEER DRAWN BY MATERIAL DRAWING NUMBER TITLE: 811 BLOOMFIELD, /T/ 860.313.0525 PROPRIETARYINFORMATION: THIS MATERIAL AND THE CONTENTS THEREOF ARE CONSIDERED THE PROPERTY OF SALAMANDER DESIGNS, AND THE DISCLOSURE TO UNAUTHORIZED INDIVIDUALS OR DISSEMINATION, PUBLICATION, OR COPYING THEREOF IS PROHIBITED WITHOUT PRIOR WRITTEN CONSENT BY SALAMANDER DESIGNS OF BLOOMFIELD, CONNECTICUT. FPS2_EL Spec Sheet.SLDDRW G.KESSLER 5-1-20 SALAMANDER CARTS FPS2/EL/GG Mobile Stand, Electric Lift, 62.42in 1586mm (MAX SCREEN CENTER)
70.73in 1797mm 36.77in 934mm (MIN SCREEN CENTER) 26.80in 681mm 45.08in 1145mm 47.80in 1214mm 43.70in 1110mm 27.86in 708mm A B C D 6 7 8 8 7 6
FRONT
White
Model: FPS1/EL/VW

Home Office. 1-2 People
Doing business now extends beyond office walls, and staying connected is crucial. Huddle@HomeTM furniture brings technology and teams together wherever they are. These systems take our enterprise conference furniture and pack them into a sleek home office design with options in cabinet sizes, colors and materials to match. Establish a Microsoft Teams or Zoom-ready office in days without cutting walls. Include monitors, audio options, camera and mic setups to suit any room.

TV Display Setup
• LG 32LN340CBUD 32” Commercial Display
• Yealink A10-020 All-in-one UC Bar + Touch Panel
Salamander Furniture
• 317 Low Profile Cabinet with Single Display Mount and Soundbar Bracket

24
Add 3 Year or 5 Year Mi Support
Home Office (1-2 People)
• 317 Low Profile Cabinet with display mount
• Camera/Speaker bracket
• Interior shelf
• 58.1” center of screens, 43.5” center of camera lens

Glossy, Warm White
Model: X1/ZM/317/M1H1/GW/BK
317 Low Profile Cabinet

25
D C B A B C D 1 2 3 4 5 6 7 8 8 7 6 5 4 3 2 1 A 1OF1 B SALAMANDER DESIGNS
Single Bay
Salamander Design Furniture Guide

ProAV Production Studio.
2-5 People
Broadcast studio may be set up utilizing Microsoft Teams or Zoom Rooms to broadcast out to a larger audience in corporate or education settings. The space is designed to optimize the audio performance in the space, while giving the presenters an engaging experience with the participants on the Teams or Zoom meeting.
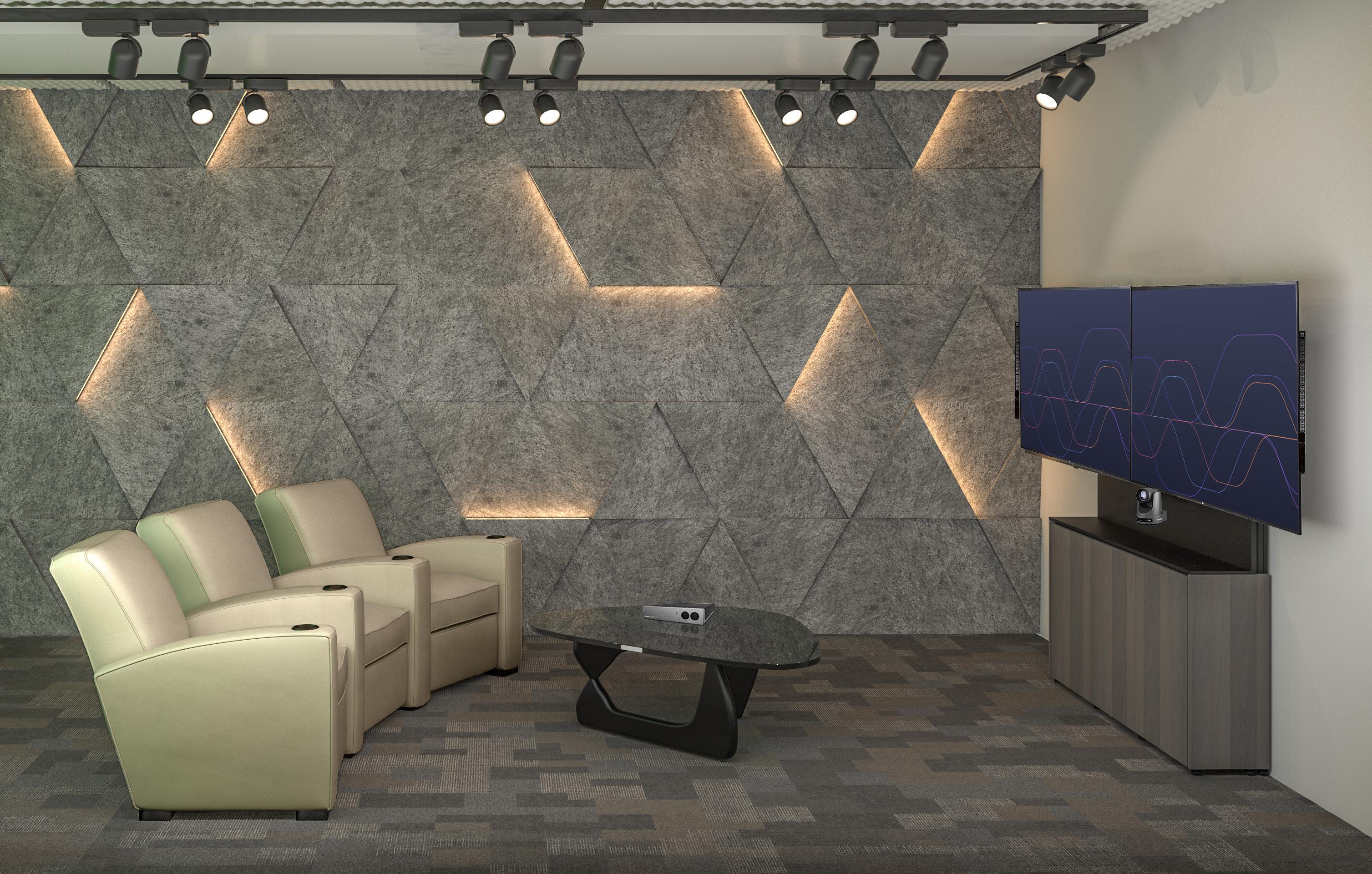
USB-Based Conference Room
• LG 75UH5J-M 75” Commercial Display
• PTZOptics PT12X-4K-GY-G3 PTZ Camera
• Yamaha RM-CR ADECIA DSP
• Yamaha VXL1B-16P Dante Enabled POE Speaker (black)

Salamander Furniture
• 337 Low Profile Cabinet with Dual Display Mount, Tech Shelf and Soundbar Bracket
• Hartford Commercial Seating Add 3 Year or 5 Year Mi Support
26 Salamander Design Furniture Guide
337 Low Profile Cabinet
Three Bay
• 337 Low Profile Cabinet with dual display mount
• Camera/Speaker bracket
• Shelves in all bays with 5ru rack unit in bay 3
• 58.1” center of screens, 43.5” center of camera lens
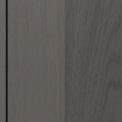
Gray Walnut Model: X1/ZM/337AM2/SN/WG/BK
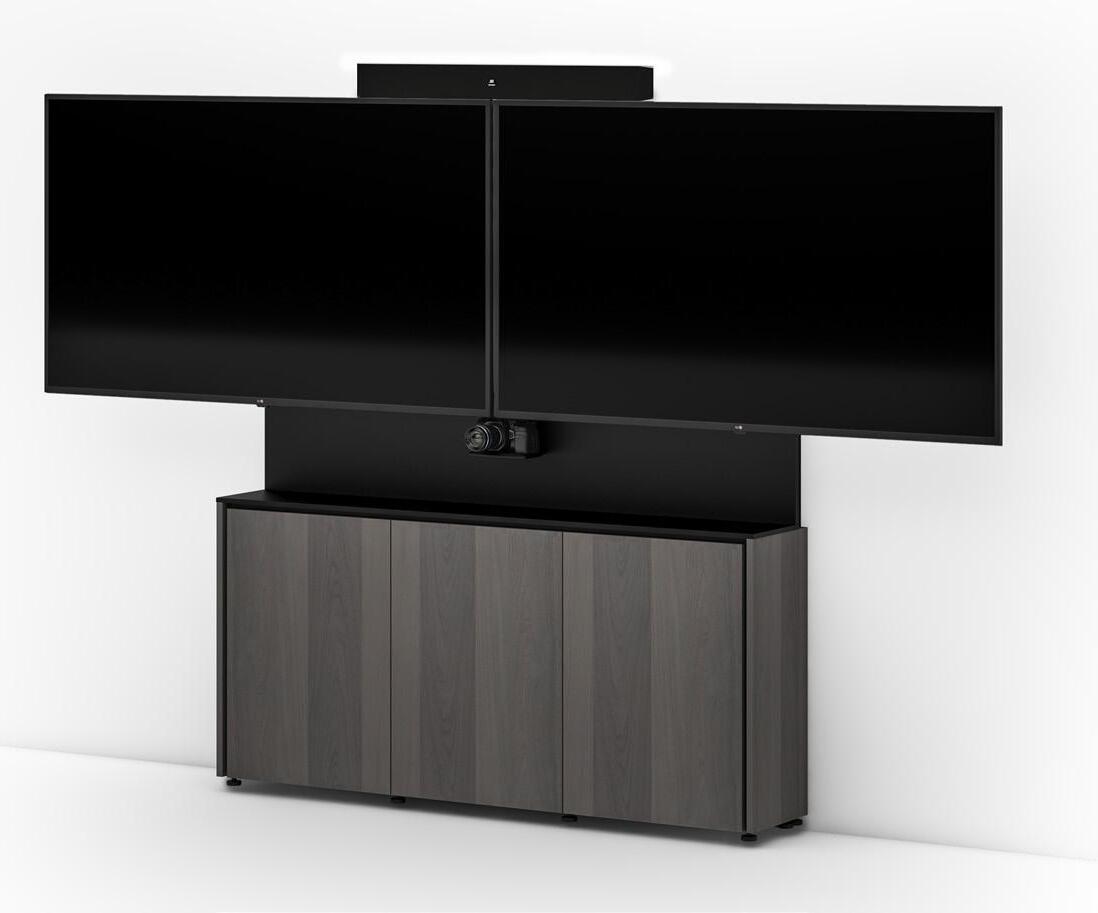
27 Salamander Design Furniture Guide
A B C D 3 4 5 6 7 8 8 7 6 SALAMANDER
ProAV Production Studio (2-5 People)
64.75in 1645mm 115.05in 2922mm 31in 794mm 37.22in 945mm CAMERA BASE 42.10in 1069mm SCREEN BASE 79.29in 2014mm 25.15in 639mm SCREEN OVERHANG REMOVABLE COOLING VENT / 6.25 x 4.25 WIRE PASSTHROUGH (3 PLCS) TOP VIEW FRONT VIEW BOTTOM VIEW BAY 2 BAY 3 BAY 1 A B C D 5 6 7 8 8 7 6 5 C D 8 7 6 5 4 3 2
Mi Support is enhanced product support that can be added to any hardware product supplied by Starin, a Midwich Group company. Clients with Mi Support will get a guaranteed faster resolution and on-demand support services to keep their systems and rooms up and running.
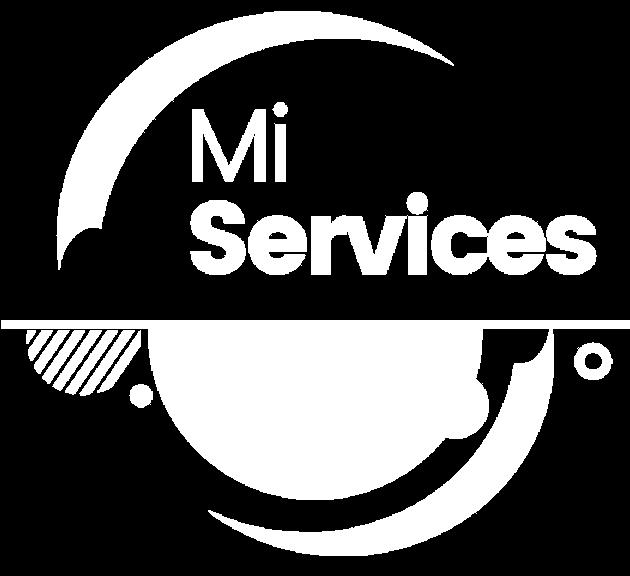
■ Advance Replacement
■ 1, 3 or 5 Year Plans
■ 24/5 Help Desk Support
■ Single point of contact for all incident and case management
Starin offers Mi Support backed by our global parent company, Midwich Group.
Mi Support coverage overlays and possibly extends the manufacturer’s warranty to provide enhanced services like:
• Advance replacements,
• A single point of contact,
• Free shipping for both the replacement and the return units,
• Coverage of up to three replacement units,
• A dedicated Mi Support Helpdesk 24 hours per day, 5 days a week.
Mi Support coverage is available in the 48 contiguous United States. Clients with Mi Support will receive a guaranteed faster resolution when things go wrong.

26 Salamander Design Furniture Guide starin.biz 800-846-5606 myteam@starin.biz
Why Add Mi Support?




29 Salamander Design Furniture Guide
• Customer name • Contact name • Phone • Email • Item(s) • Serial number(s) • PO from the order* • Description of the problem Please include the following information when making a claim: Making a Mi Support claim is so easy! Email: misupport@starin.biz Call: Mi Support helpdesk/tech support 219-301-6706 Click: Starin Mi Support Portal (log your ticket via our portal) or or Are your techs tired of having to email manufacturer tech support while on a job site for assistance?
your techs want to speak to an AV professional for tech support? Want to offer tier 1 & 2 tech support without adding additional personnel? We provide experienced & industry-accredited individuals appropriately trained to handle the claims. *the PO from the original order might be necessary in some cases
Do
Unifi™ Meeting Tables.
• Built on aluminum chassis
• Lift off access panel on both sides of storage base allow simple equipment access
• Cable management from floor to pedestal with fully open interior and raceway up to table
• Equipment storage options include rack mount equipment with 3ru vertical racks and cooling systems
• Ample space to accommodate large cable retractors
• Vented pedestal provides convention cooling
• Top surface cable cubby and connections
• Under surface charging ports
• Pedestal located power ports
• Custom cut-in of any customer supplied device
Shapes & Sizes
Rectangular
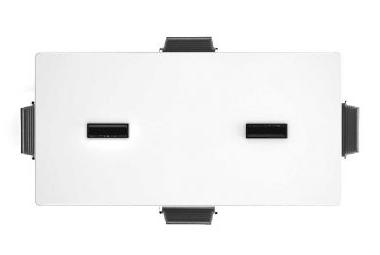
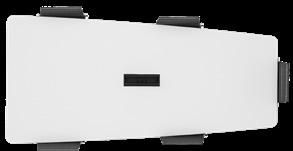

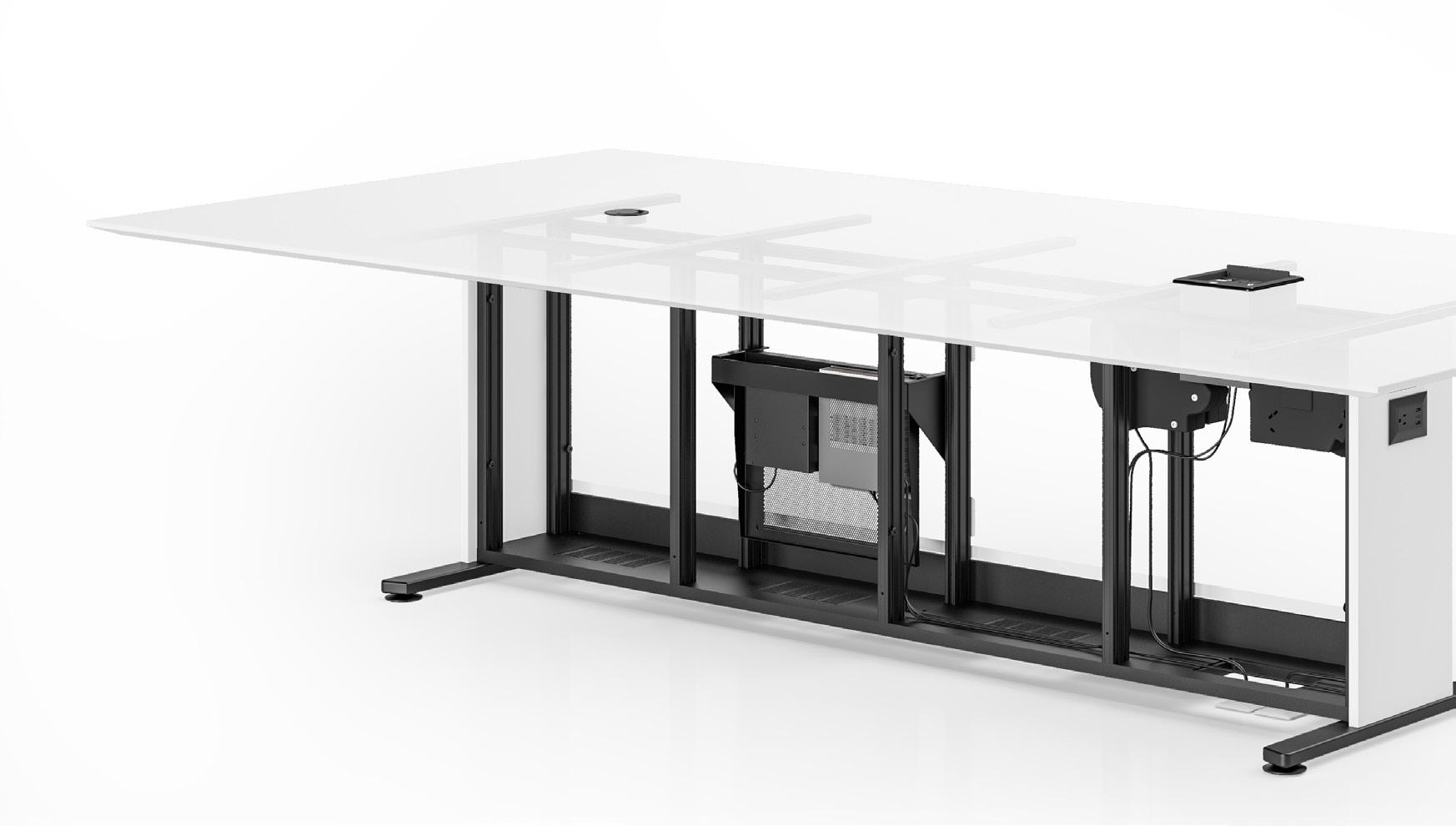
30 Salamander Design Furniture Guide
Low
Easy to deploy, simple to move Widths 4’ 16’ 10’ 8’ 6’ 5’ Lengths 5x16 Split 14-16 People 8-10 People 8-10 People 14-16 People 8-10 People 4-6 People 5x10 5x8 5x6 5x10 Split 4x16 Split 4x10 4x8 4x6 4x10 Split Boat Boat Shape Options Width / Length Options Available Sizes Rectangle Rectangle Widths 4’ 16’ 10’ 8’ 6’ 5’ Lengths 5x16 Split 14-16 People 8-10 People 8-10 People 6-8 People 4-6 People 14-16 People 8-10 People 8-10 People 6-8 People 4-6 People 5x10 5x8 5x6 5x10 Split 4x16 Split 4x10 4x8 4x6 4x10 Split Boat Boat Shape Options Width Length Options Available Sizes Rectangle Rectangle Widths 4’ 16’ 10’ 8’ 6’ 5’ Lengths 5x16 Split 14-16 People 8-10 People 8-10 People 6-8 People 4-6 People 14-16 People 8-10 People 8-10 People 6-8 People 4-6 People 5x10 5x8 5x6 5x10 Split 4x16 Split 4x10 4x8 4x6 4x10 Split Boat Boat Available Sizes Rectangle Rectangle 5x16 Split 14-16 People 8-10 People 8-10 People 6-8 People 4-6 People 14-16 People 8-10 People 8-10 People 6-8 People 4-6 People 5x10 5x8 5x6 5x10 Split 4x16 Split 4x10 4x8 4x6 4x10 Split Boat Available Sizes Rectangle 4’ x 16’ 5’ x 16’ 4’ x 10’ 5’ x 10’ 4’ x 8’ 5’ x 8’ 4’ x 6’ 5’ x 6’ 4’ x 12’ 5’ x 12’ 14 - 16 Seats 10 - 12 Seats 8 - 10 Seats 6 - 8 Seats 4 - 6 Seats Widths 4’ 16’ 10’ 8’ 6’ 5’ Lengths 5x16 Split 14-16 People 8-10 People 8-10 People 6-8 People 4-6 People 14-16 People 8-10 People 8-10 People 6-8 People 4-6 People 5x10 5x8 5x6 5x10 Split 4x16 Split 4x10 4x8 4x6 4x10 Split Boat Boat Shape Options Width Length Options Available Sizes Rectangle Rectangle Widths 4’ 16’ 10’ 8’ 6’ 5’ Lengths 5x16 Split 14-16 People 8-10 People 8-10 People 6-8 People 4-6 People 14-16 People 8-10 People 8-10 People 6-8 People 4-6 People 5x10 5x8 5x6 5x10 Split 4x16 Split 4x10 4x8 4x6 4x10 Split Boat Boat Shape Options Width Length Options Available Sizes Rectangle Rectangle 4’ x 14’ 5’ x 14’ Widths 4’ 16’ 10’ 8’ 6’ 5’ Lengths 5x16 Split 14-16 People 8-10 People 8-10 People 6-8 People 4-6 People 14-16 People 8-10 People 8-10 People 6-8 People 4-6 People 5x10 5x8 5x6 5x10 Split 4x16 Split 4x10 4x8 4x6 4x10 Split Boat Boat Shape Options Width / Length Options Available Sizes Rectangle Rectangle 12 - 14 Seats
Impact Installation
5’ x 16’ 5’ x 10’ 5’ x 8’ 5’ x 6’ 5’ x 12’ 13 Seats 9 Seats 7 Seats 5 Seats 3 Seats 5’ x 14’ 11 Seats
Widths 4’ 16’ 10’ 8’ 6’ 5’ Lengths 5x16 Split 14-16 People 8-10 People 8-10 People 6-8 People 4-6 People 5x10 5x8 5x6 5x10 Split Boat Width / Length Options Available Sizes Rectangle 16’ 10’ 8’ 6’ Lengths 5x16 Split 14-16 People 8-10 People 8-10 People 6-8 People 4-6 People 14-16 People 5x10 5x8 5x6 5x10 Split 4x16 Split Boat Available Sizes Rectangle 5x16 Split 14-16 People 8-10 People 8-10 People 6-8 People 4-6 People 14-16 People 8-10 People 8-10 People 5x10 5x8 5x6 5x10 Split 4x16 Split 4x10 4x10 Split Boat Available Sizes Rectangle 4’ x 16’ 5’ x 16’ 4’ x 10’ 5’ x 10’ 4’ x 8’ 5’ x 8’ Widths 4’ 16’ 10’ 8’ 6’ 5’ Lengths 5x16 Split 14-16 People 8-10 People 8-10 People 6-8 People 4-6 People 14-16 People 5x10 5x8 5x6 5x10 Split 4x16 Split Boat Width / Length Options Available Sizes Rectangle Widths 4’ 16’ 10’ 8’ 6’ 5’ Lengths 5x16 Split 14-16 People 8-10 People 8-10 People 6-8 People 4-6 People 14-16 People 5x10 5x8 5x6 5x10 Split 4x16 Split Boat Width / Length Options Available Sizes Rectangle 4’ x 12’ 5’ x 12’ 14 - 16 Seats 10 - 12 Seats 8 - 10 Seats 6 - 8 Seats 4’ x 14’ 5’ x 14’ Widths 4’ 16’ 10’ 8’ 6’ 5’ Lengths 5x16 Split 14-16 People 8-10 People 8-10 People 6-8 People 4-6 People 5x10 5x8 5x6 5x10 Split Boat Width / Length Options Available Sizes Rectangle 12 - 14 Seats
Trapezoid*
Boat*
* Trapezoid – Tapered ends provide optimal sight lines for all participants. * Boat – Curve on a boat shape offers better sight lines.
Storage Pedestal
A variety of laminate and real wood veneer finishes with black legs and toe-kick.

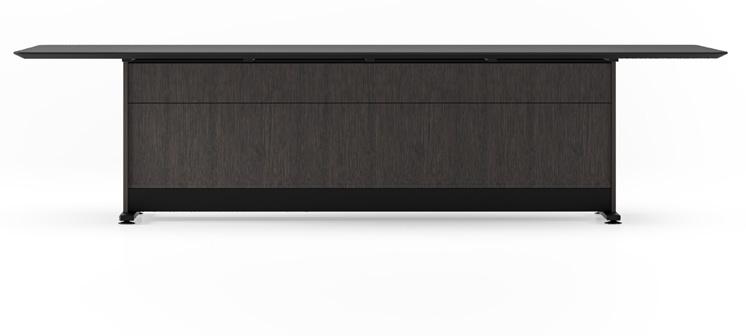

*Custom HPL Laminate Tops and Pedestals Call or details.
Table Surfaces





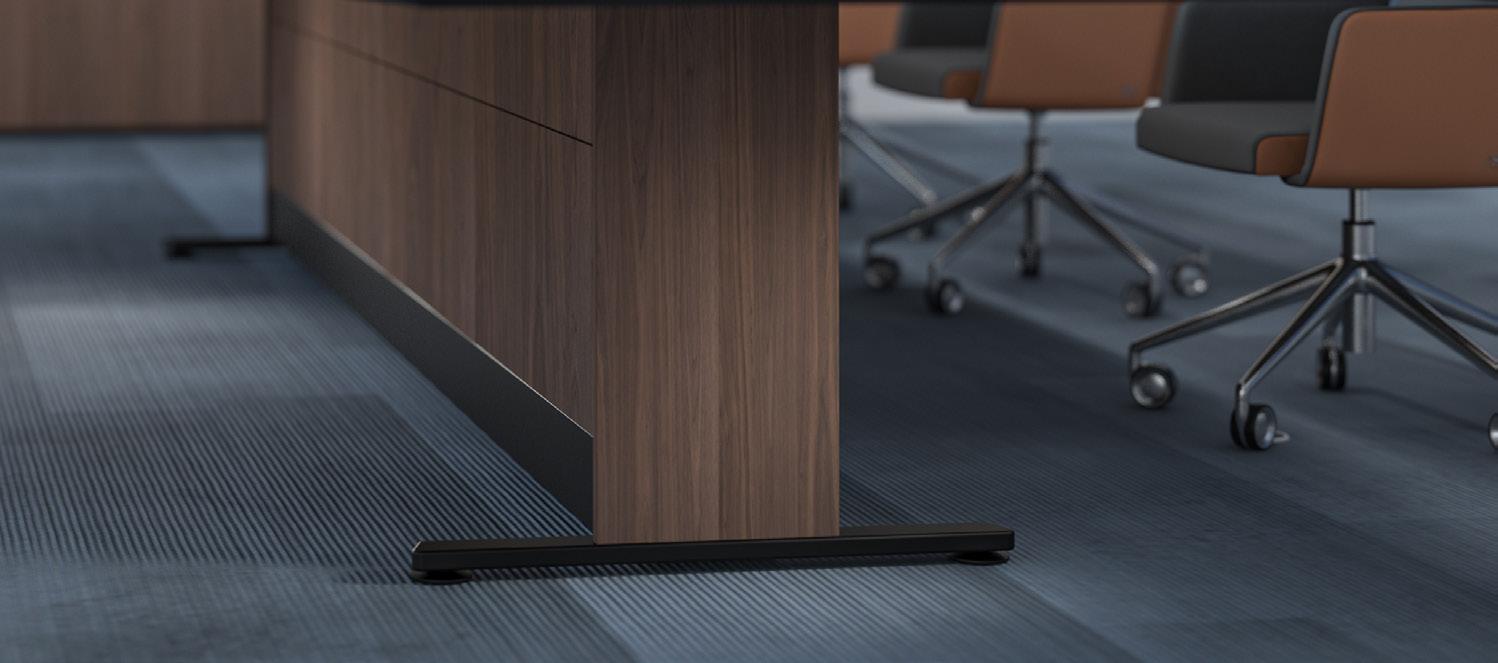
Table Edges
Square, Plywood Edge Matching, Knife Edge

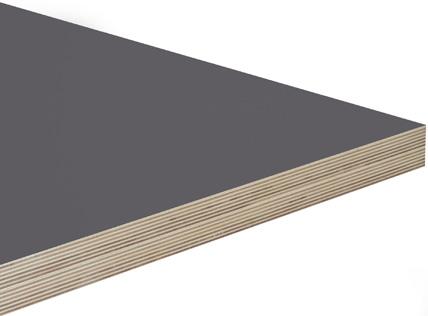

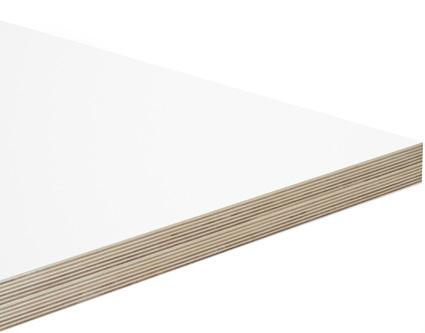
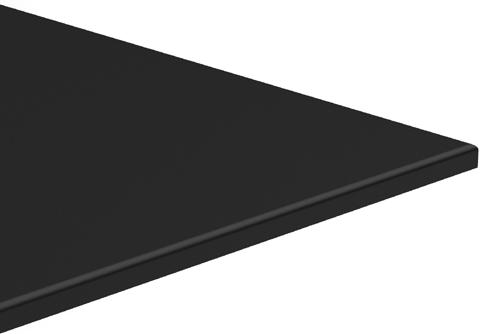



Wilsonart® Traceless™ Ultra Matte Laminates
Super durable table top surface, with a soft-to-the-touch super matte, unique fingerprint-resistant, technology that ensures smears, smudges and streaks are seldom seen.




Wilsonart® Satin High Pressure Laminates



31 Unifi™
Tables Salamander Design Furniture Guide
Meeting
White, Laminate
Siena, Gray Walnut Wood
Siena, Medium Walnut Wood
Siena, Black Oak Wood
Siena, Wengé Oak Wood
Siena, American Cherry
Siena, Natural Oak Wood
Carbon Mesh 4880-38
Black Velvet 15505
Charcoal Velvet 15504
Silver Velvet 15503
Snow White Velvet 15501
Linen D427-60
Fashion Gray D381-60
Cabinet Systems.
Salamander cabinet system house all electronics, including integrated support for AV and IT systems. Fully-integrated, Salamander cabinets are perfect for retrofit installations, allowing for quick and efficient installation without involving additional trades people to install electrical wiring or reinforce walls.
Low Impact Installation Easy to deploy, simple to move
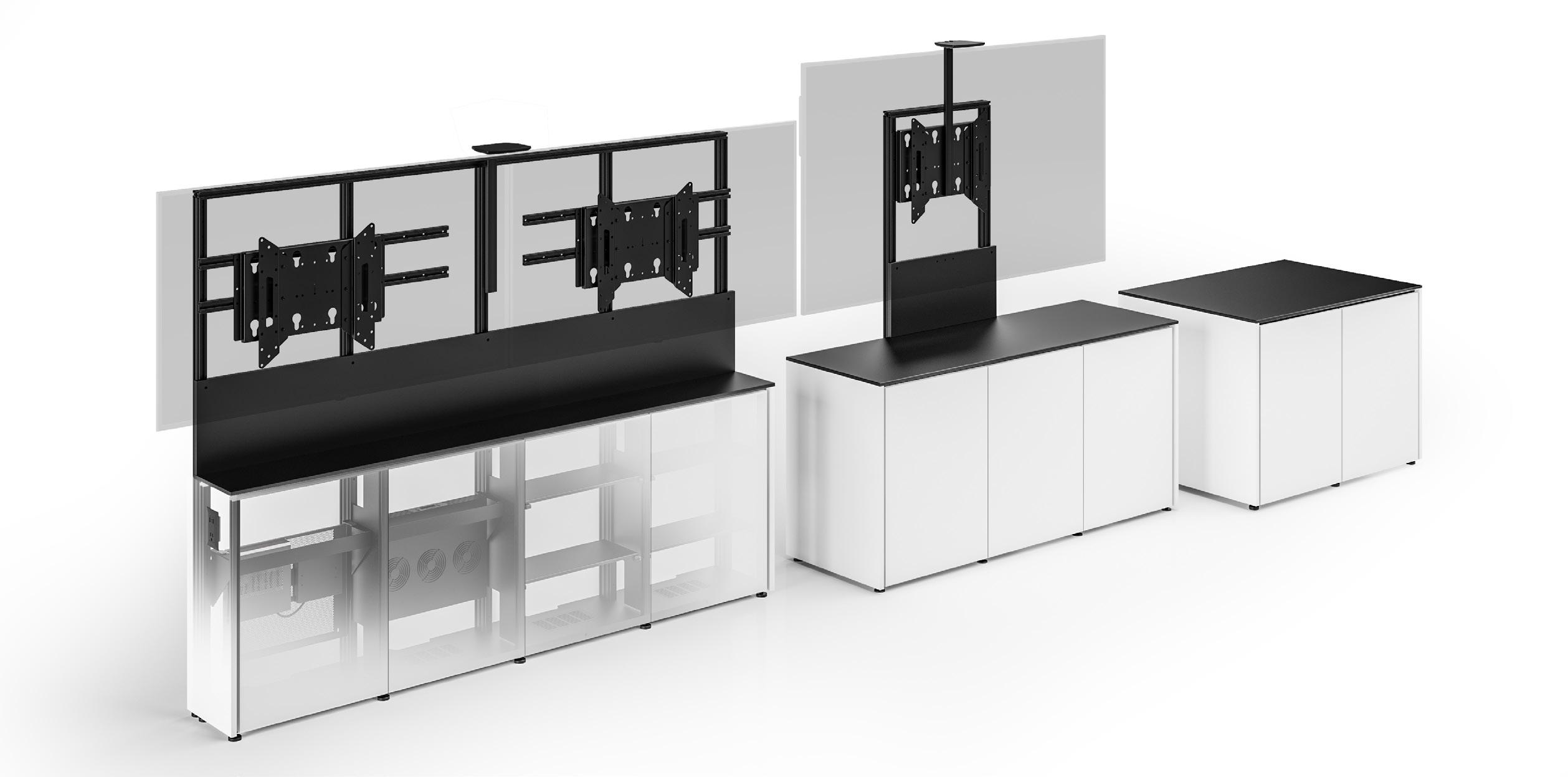
Single or Dual displays Mounts with various center of screen heights.
32 Salamander Design Furniture Guide
Select from the finest materials and finishes to suit our style and space.
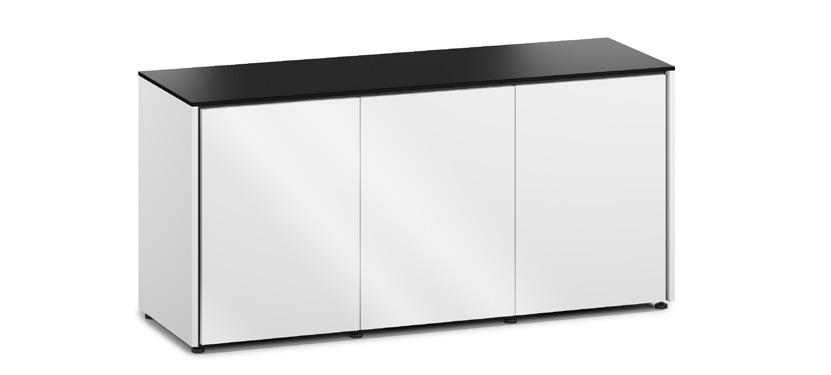
Flat Front Doors & Sides
Available in 16 finishes with a white or black top.
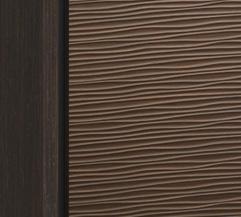
Wenge, Wave-Texture Doors


Available in Natural Walnut with white or black doors.

Black Oak, Grass-Textured Doors
Natural Oak, Bark-Textured Doors
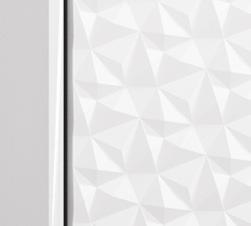




*All styles come standard with leveler feet.

Medium Walnut, Bark-Textured Doors
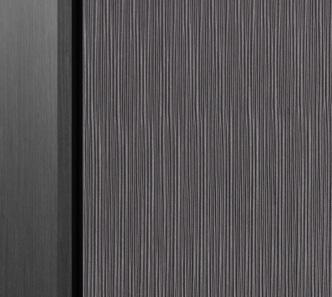

Gray Oak, Bark-Textured Doors

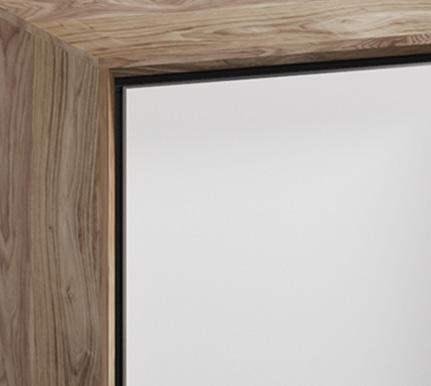
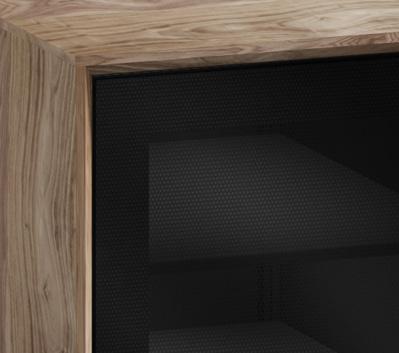

Black

Wenge Oak, Flat-Front Wood Doors
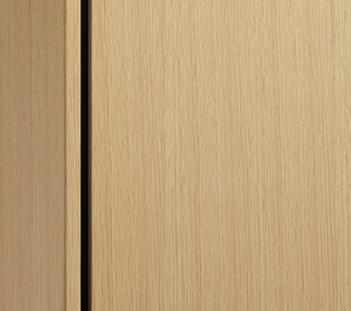
Natural Oak, Flat-Front Wood Doors
33
Cabinet Styles
Salamander Design Furniture Guide
BERLIN* CHICAGO*
DENVER – OAK*
DENVER – WALNUT* SEATTLE* ZURICH*
Opium Brown, Linear Texture Doors
MILAN* OSLO* MIAMI* BARCELONA, WHITE BARCELONA, BLACK
Dimensional, Diamond Pattern, White Black Oak Sides, Black Glass Doors Gloss Warm White Natural Walnut, Warm White Doors, Beveled-Edge Top
Natural Walnut, Black Glass Doors, Beveled-Edge Top
SIENNA* SIENNA* SIENNA* SIENNA* SIENNA*
Medium Walnut, Flat-Front Wood Doors
Gray Walnut, Flat-Front Wood Doors
Oak, Flat-Front Wood Doors
Beveled Edge Top & Sides
Custom Finish Matching Match your finishes using our in-house finishing department. Fabricate Your Own Custom Millwork Specifications Available CUSTOM HPL
Together, we can meet any room, size + technology need.
With Salamander, you can deliver solutions to meet most any room layout, size and need. Go small, medium, large – even go mobile. Our simple systems can equip a small foyer or digital messaging board up to a multi-level conference center – and everything in between. Scalable solutions allow you to be nimble, flexible and use just what you need when you need it.
Low Impact Installation
Save time & money with reduced construction
Quick Connect
Support all technology and maximize user engagement
Rapid Deployment for display and furniture systems
We help make the most of technology – and your team
ADA Compliant Solutions
Incorporate every compliance & certification
Premium Crafted, Designer Styles
Unlimited custom options and custom design solutions
Mobility
Quickly and easily move between spaces as needed
Upgradeable and Retro-fit Friendly
Adaptable furniture supports ever-changing technologies and is easily refreshed in lieu of replacement


sales@thefarmav.com Let’s stay in touch! myteam@starin.biz
























































































