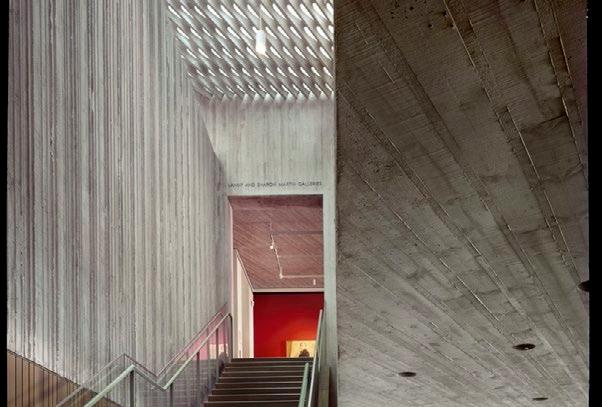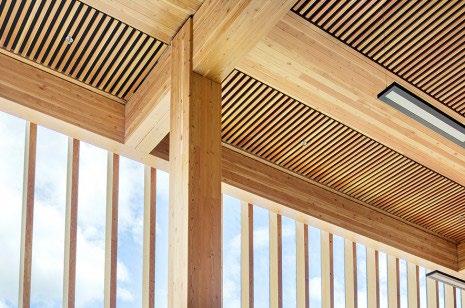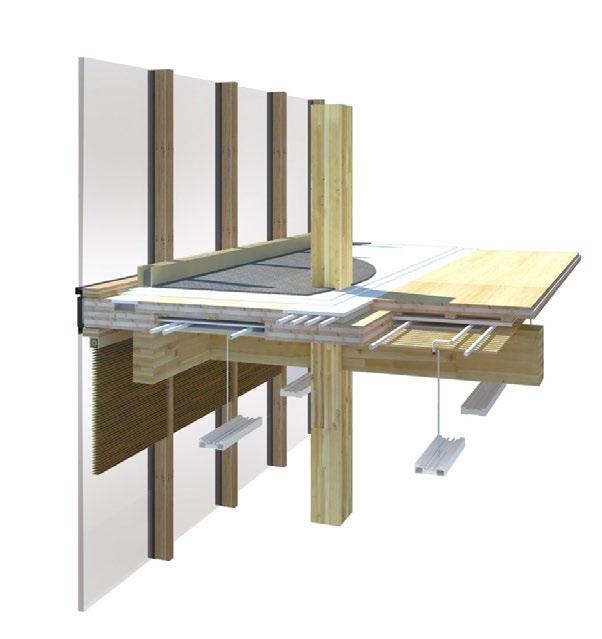FINAL
SP22 TSM2006 MARY POLITES
HOLIDAY COTTAGES
IN BREKKUSKOGUR, ICELAND
CLYFFORD STILL MUSEUM DENVER, COLORADO
WOOD INNOVATION DESIGN CENTER BRITISH COLUMBIA



INDEX:
TITLE SHEET
A-100.1
LAYERED WALL SYSTEM A-100.2 - A-100.7
LAYERED WALL SYSTEM R VALUES A-100.8 - A-100.12
LAYERED WALL SYSTEM DETAILS A-100.12 - A-100.15
MONOLITHIC WALL SYSTEM A-100.16 - A-100.22
CURTAIN WALL SYSTEM A-100.23 - A100.28
TRANSFORMATION A-100.29 - A100.31
SOURCES A-100.32
DETAILING AND CONSTRUCTION DOCUMENTS

DATE: 05.16.22
TITLE:
TITLE SHEET
SHEET NO.:
HOLIDAY COTTAGES IN BREKKUSKOGUR, ICELAND
PK ARKITEKTAR
The Holiday Cottages are vacation rental cotages conceived from a Winter 2012 competition for the Association of Academics in Iceland. The plan is for twenty cottages located South West of Iceland, with the aim of zero carbon footprint. Each cottage has uninterrupted views to Lake Laugarvatn.
The architecture is meant to blend into the landscape, which is surrounded by mountains. In order to create wind protection bunkers for the terraces, leftover earth was used from the excavation. Vegetation that was excavated was also used on the roofs. The grass layer meets the surrounding natural slopes. This vernacular was used in old turf houses of Iceland. The houses use geothermal hydro energy from the surrounding site.
The bulding is constructed of wood and sits on a concrete base. The exterior cladding is burnt hardwood paneling, which increases the material’s durability. Interior finishes match the exterior treatment, where concrete is used at the floors, and wals and ceilings are clad in wood panels in matching intervals.
SP22 TSM2006 MARY POLITES
DETAILING AND CONSTRUCTION DOCUMENTS

DATE: 05.16.22
TITLE:
LAYERED WALL SYSTEM
SHEET NO.:
GROUND PLAN
SCALE: 1/8” = 1’-0” 1 1

Plan. “Vacation Cottages / PK Arkitektar.”






3 1
EAST ELEVATION SCALE: 1/4” = 1’-0” 1


WEST ELEVATION SCALE: 1/8” = 1’-0” 3


View of burnt hardwood cladding. “Vacation Cottages / PK Arkitektar.”
SP22 TSM2006 MARY POLITES DATE: 05.16.22 SHEET NO.:







2
HOLIDAY COTTAGES
IN BREKKUSKOGUR, ICELAND
BATTEN INSULATION
VAPORT BARRIER ON EXTERIOR PLYWOOD SHEATHING
EXTERIOR FINISH WOOD FRAMING
SOD ROOFING
METAL FLASHING
RIGID FOAM (THERMAL INSULATION)
DOUBLE PANE WINDOW SYSTEM BATTEN INSULATION (THERMAL INSULATION)
DETAIL - PLAN
SCALE: 1/4” = 1’-0” 1

SECTION - WALL
SCALE: 1/4” = 1’-0” 2
VAPORT BARRIER ON EXTERIOR PLYWOOD SHEATHING HARDWOOD EXTERIOR WITH CHARRED FINISH
SUPPORT STRIPS CLADDING
WOOD WALL STUD (STRUCTURAL FRAMING) CONCRETE (FOUNDATION) RIGID INSULATION OF FOUNDATION
SP22 TSM2006 MARY POLITES
DETAILING AND CONSTRUCTION DOCUMENTS

DATE: 05.16.22
TITLE:
LAYERED WALL SYSTEM
SHEET NO.:
DETAILING AND CONSTRUCTION DOCUMENTS

TITLE:
SP22 TSM2006 MARY POLITES DATE: 05.16.22 SHEET NO.:
HOLIDAY COTTAGES
IN BREKKUSKOGUR, ICELAND
WALL SYSTEM
SOD ROOFING
SLAB
WELDED FABRIC REINFORCEMENT
- Wood Wall Stud carries vertical structural loads, and frames window and door openings. The space inside accomodates insulation and runs electrical conduit and plumbing. 4" 4"
POLYETHYLENE MOISTURE BARRIER SAND GRAVEL UNIFORMLY DENSE SOIL BASE
HARDWOOD EXTERIOR CLADDING
SUPPORT STRIPS
VAPOR BARRIER ON PLYWOOD SHEATHING
BATTEN INSULATION
INTERIOR FINISH
WOOD WALL STUD
CAST IN PLACE CONCRETE
STEEL DOWELS
METAL FLASHING RIGID FOAM (THERMAL INSULATION) DOUBLE PANE WINDOW SYSTEM 5" SECTION - FLOOR, EXTERIOR WALL, ROOF SCALE: 3/4” = 1’-0” 1
DETAILING AND CONSTRUCTION DOCUMENTS

SP22 TSM2006 MARY POLITES DATE: 05.16.22
LAYERED WALL SYSTEM R VALUES
SHEET NO.:
HOLIDAY COTTAGES
WALL SYSTEM
- Gyp. Bd provides a durable, flat surface for paint. -Batten insulation reduces heat loss through wall cavity.
SP22 TSM2006 MARY POLITES
DETAILING AND CONSTRUCTION DOCUMENTS
DATE: 05.16.22 SHEET NO.:

SP22 TSM2006 MARY POLITES DATE: 05.16.22 SHEET NO.:


HOLIDAY COTTAGES
IN BREKKUSKOGUR, ICELAND
IN-CLASS CALCULATIONS:
STUDS
R VALUE EXTERIOR AIR FILM .17
SIDING MATERIAL 1 SHEATHING 1
INSULATION 5” DRYWALL .5 AIR FILM .5
R VALUES USED: ROOF BUILT UP ROOFING 0.33 BATT 3.3 RIGID BOARD POLYSTYRENE MOLDED 3.6
AT INSULATION: 13.83
CLIMATE CONDITIONS
Holiday Cottages transposed to the US Zone 7 Climate - Moist - Cold

CLIMATE ZONE 7
INSULATION
R VALUE EXTERIOR AIR FILM .17 SIDING MATERIAL 1 SHEATHING 1 INSULATION 15” DRYWALL .5 AIR FILM .5
18.2
WALL TYPE 1 = R-X
WALL TYPE 2 = R-Y
ROOF TYPE 1= R-Z
EXTERIOR WALL AIR FILM (OUTSIDE AND INSIDE) .17 AND .61 HARDWOOD (SIDING MATERIAL) 0.91 PLYWOOD 1.25 SHEATHING 1 BATT (INSULATION) 3.3 VAPOR BARRIER 1 STUD 2X4 1.25
AT STUD: 9.49 AT INSULATION: 16.09
INTERIOR WALL GYP.BD. 0.5 (2X LAYERS) BATT 3.3
AT STUD: 4.3
AT INSULATION: 10.9
FLOOR CONCRETE SKIM COAT FINISH .08 CONCRETESAND/GRAVEL AGGREGATE 0.08 LIGHTWEIGHT AGGREGATE 0.60 CEMENT MORTAR 0.20 STUCCO 0.20 0.54 X 14.25” = 7.775
REQUIRED R VALUES:
ROOF (Insulation entirely above deck) R-35ci
WALLS (Wood Framed and Other) R-13+R -7.5ci or R-20+ R-3.8ci
FLOORS (Mass) R-15ci
SLAB (Unheated Slab) R-15 for 24in. below
SCALE: NTS 5
IECC CLIMATE MAP
DETAILING AND CONSTRUCTION DOCUMENTS

SP22 TSM2006 MARY POLITES DATE: 05.16.22
TITLE:
LAYERED WALL SYSTEM R VALUES
SHEET NO.:
HOLIDAY COTTAGES
ICELAND
BATTEN INSULATION (THERMAL INSULATION) FIBERGLASS - R19 MIN.
WALL BOARD WITH SKIM COAT OF PLASTER FINISH AND PAINTED
WOOD WALL STUD STRUCTURAL FRAMING 16" O.C.

CONCRETE (FOUNDATION)

RIGID INSULATION AT FOUNDATION
SP22 TSM2006 MARY POLITES
DATE: 05.16.22 SHEET NO.:
SP22 TSM2006 MARY POLITES
DETAILING AND CONSTRUCTION DOCUMENTS

DATE: 05.16.22
TITLE:
SHEET NO.:
SP22 TSM2006 MARY POLITES
DETAILING AND CONSTRUCTION DOCUMENTS

DATE: 05.16.22
TITLE:
SHEET NO.:
HOLIDAY COTTAGES
IN BREKKUSKOGUR, ICELAND
INCOMPLETE: WINDOW
DETAIL - PLAN AT WINDOW SCALE: 1 1/2” = 1’-0” 4
SP22 TSM2006 MARY POLITES
DETAILING AND CONSTRUCTION DOCUMENTS

DATE: 05.16.22
TITLE:
LAYERED WALL SYSTEM - DETAILS
SHEET NO.:
CLYFFORD STILL MUSEUM DENVER, COLORADO
ALLIED WORKS ARCHITECTURE

This museum exhibits the life and work of 20th century painters. Although the museum is formed by walls of concrete, the openings on all sides welcomes in ample light. This allows for well lit spaces for exhibit, while maintaining the longevity of the artwork that is displayed.
At the entrance is a grove of trees that gives a break from the museum’s urban context, from which visitors enter into a low and long reception lobby. The galleries above allow natural light to filter into the lower level. The terraces and education gallery allow visitors to align themselves with landscape as they visit galleries.
The building exterior is cast-in place concrete that is heavily textured, with vertical lines that project from the surface. This surface creates interesting shadows that play into Denver’s intense sunlight. The perforated concrete ceiling, which also has skylights, illuminates the galleries. Furthermore, diffused glass, motorized shades, and electric light give further flexibility and control in the gallery spaces.
SP22 TSM2006 MARY POLITES
DETAILING AND CONSTRUCTION DOCUMENTS

DATE: 05.16.22
TITLE:
MONOLITHIC WALL SYSTEM
SHEET NO.:
GROUND PLAN

SCALE: 1/8” = 1’-0” 1
Plan. “Clyfford Still Museum / Allied Works Architecture.”

1
SP22 TSM2006 MARY POLITES
DETAILING AND CONSTRUCTION DOCUMENTS



DATE: 05.16.22
CLYFFORD STILL MUSEUM DENVER, COLORADO MONOLITHIC WALL SYSTEM
SECTION NORTH SCALE: 1/8” = 1’-0” 1
Section. “Clyfford Still Museum / Allied Works Architecture.”
SHEET NO.:
SECTION SOUTH SCALE: 1/8” = 1’-0” 2
2
Section. “Clyfford Still Museum / Allied Works Architecture.”

SP22 TSM2006 MARY POLITES
DETAILING AND CONSTRUCTION DOCUMENTS


DATE: 05.16.22
CLYFFORD STILL MUSEUM DENVER, COLORADO MONOLITHIC WALL SYSTEM
SHEET NO.:
3
SP22 TSM2006 MARY POLITES
DETAILING AND CONSTRUCTION DOCUMENTS


DATE: 05.16.22
CLYFFORD STILL MUSEUM DENVER, COLORADO MONOLITHIC WALL SYSTEM
SECTION EAST SCALE: 1/8” = 1’-0” 3
Section. “Clyfford Still Museum / Allied Works Architecture.”
SHEET NO.:









CLYFFORD STILL MUSEUM
SP22 TSM2006 MARY POLITES
DETAILING AND CONSTRUCTION DOCUMENTS

DATE: 05.16.22
TITLE:
SHEET NO.:
WOOD INNOVATION DESIGN CENTER BRITISH COLUMBIA
MICHAEL GREEN ARCHITECTURE
The WIDC is a gathering place for design professionals, academics and researchers to discuss innovative uses of wood. The floors are occupied with educational spaces and offices, mainly housing the University of Northern British Columbia.
The building itself aims to be an example of mid/high rise structure using engineered mass timber. The structure is meant to encourage other architects to use wood as an alternative to steel and concrete. The only location where there is concrete is at the ground floor slab.
The structure includes CLT floor panels, Glulam columns and beams, and timber walls. The cavity created by the lapping is used to conceal the mechanical system and lighting systems. CLT is even used at the elevator shaf walls and structural bracing system. Furthermore, the wood is sourced from sustainably managed forests. This allows designers to consider a rapidly renewable, low energy and carbon-sequestering alternative to concrete and steel.
The building is eight stories, and stands 29.5m tall. At the time of completion, it was the tallest all-timber structure in the world.
SCALE: 1/16” = 1’-0” 1

MEZZANINE PLAN


Plan. “Gallery of Wood Innovation Design Centre / Michael Green Architecture - 7.”
SP22 TSM2006 MARY POLITES
DETAILING AND CONSTRUCTION DOCUMENTS

DATE: 05.16.22
TITLE:
CURTAIN WALL SYSTEM
SHEET NO.:














13MM PLYWOOD GLULAM BEAM
25MM SEMI-RIGID GLASS-FIBER INSULATION BOARD (TWO PLY)
1'-0" CARPET
LAMINATED VENEER LUMBER MULLION GLULAM COLUMN, 12"X11 1 2 "
1 4 " ACOUSTICAL UNDERLAYMENT
99 MM THREE LAYER CLT PANEL
13MM PLYWOOD 169 MM FIVE LAYER CLT PANEL GLULAM BEAM 25MM SEMI-RIGID GLASS-FIBER INSULATION BOARD (TWO PLY)


METAL BRACKET BOLT
METAL BRACKET BOLT
CONCRETE FOOTING
DETAILING AND CONSTRUCTION DOCUMENTS
SP22 TSM2006 MARY POLITES DATE: 05.16.22 SHEET NO.:


HOLIDAY
COTTAGES IN BREKKUSKOGUR, ICELAND
DIV 06 WOOD, PLASTICS, COMPOSITES: 3/4" PLYWOOD SHEATHING (ROOF DECKING,) WALL SHEATHING
DIV 07 THERMAL AND MOISTURE PROTECTION: 6" MINERAL-WOOL THERMAL INSULATION R-VALUE 22 (THERMAL INSULATION) R VALUE 3.7 PER INCH
CURTAIN WALL SYSTEM SCALE: 3/4” = 1’-0” 1
SP22 TSM2006 MARY POLITES
DETAILING AND CONSTRUCTION DOCUMENTS

DATE: 05.16.22
TRANSFORMATION
SHEET NO.:


DIVISION 07 ROOF PLANTING (EXTERIOR ROOF FINISH) PROVIDES RELATIONSHIP TO SITE
DIVISION 07 CONTINUOUS WATER PROOFING MEMBRANE PROTECTS AGAINST MOISTURE PENETRATION
DIVISION 07 BATTEN INSULATION (THERMAL INSULATION LAYER) PREVENTS HEAT LOSS
DIVISION 06 WOOD PANELING (INTERIOR CEILING FINISH)
GWB WITH PLASTER COAT (INTERIOR WALL FINISH)
FLOOR TILE (INTERIOR FLOOR FINISH)
SP22 TSM2006 MARY POLITES
DETAILING AND CONSTRUCTION DOCUMENTS

DIVISION 03 REINFORCED CONCRETE SLAB (CAST IN PLACE FLOOR SYSTEM)
DATE: 05.16.22
DIVISION 07 THERMAL INSULATION LAYER
TITLE:
SHEET NO.:

Bibliography
ArchDaily. “Clyfford Still Museum / Allied Works Architecture,” January 31, 2012. https://www.archdaily.com/203388/clyfford-still-museum-allied-works-architectu re-2.
Copyright 2022, and Michael Green Architecture. “WOOD INNOVATION and DESIGN CENTRE.” MICHAEL GREEN ARCHITECTURE. Accessed February 8, 2022. https://mg-architecture.ca/work/wood-innovation-design-centre/.

ArchDaily. “Gallery of Wood Innovation Design Centre / Michael Green Architecture4,” n.d.
https://www.archdaily.com/630264/wood-innovation-design-centre-michael-gre en-architecture/5552142ce58ecece5c00026a-wood-innovation-design-centre-m ichael-green-architecture-photo?next_project=no.
ArchDaily. “Gallery of Wood Innovation Design Centre / Michael Green Architecture7.” Accessed February 8, 2022. https://www.archdaily.com/630264/wood-innovation-design-centre-michael-gre en-architecture/555213d9e58ece92c7000269-wood-innovation-design-centremichael-green-architecture-photo?next_project=no
ArchDaily. “Vacation Cottages / PK Arkitektar,” January 18, 2020. https://www.archdaily.com/778709/vacation-cottages-pk-arkitektar
SAMANTHA
AHMED
SP22 TSM2006 MARY POLITES
DETAILING AND CONSTRUCTION DOCUMENTS
DATE: 05.16.22
TITLE:
SOURCES
SHEET NO.:
