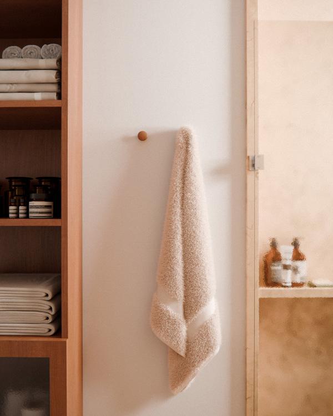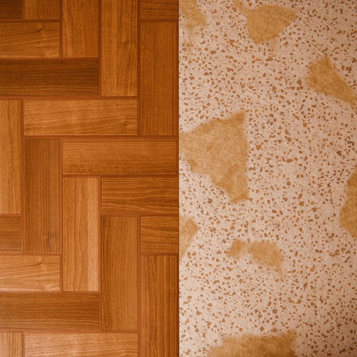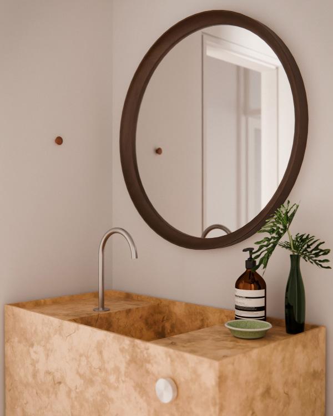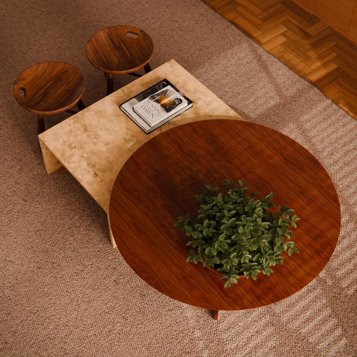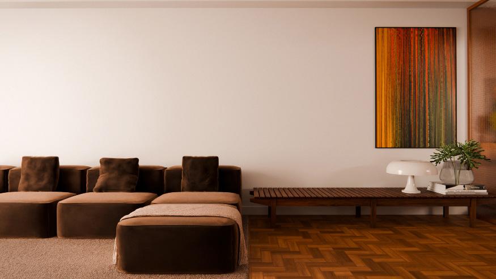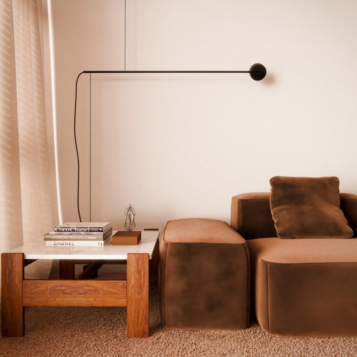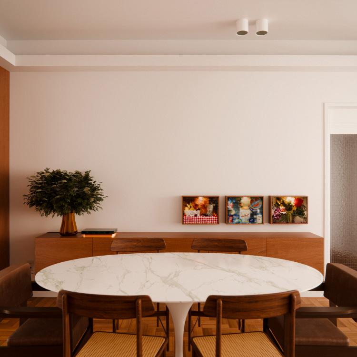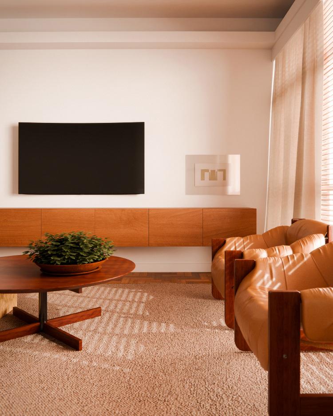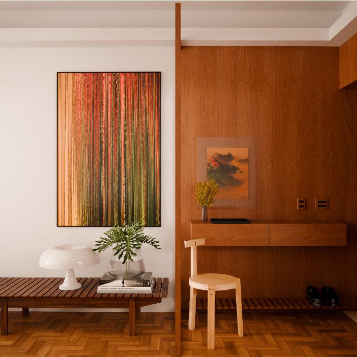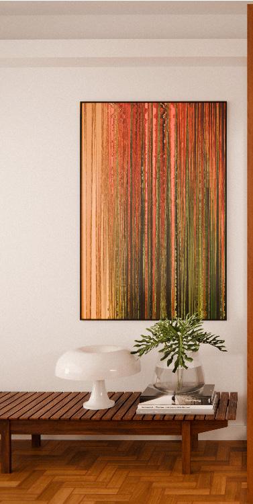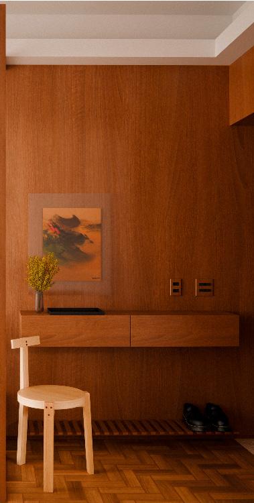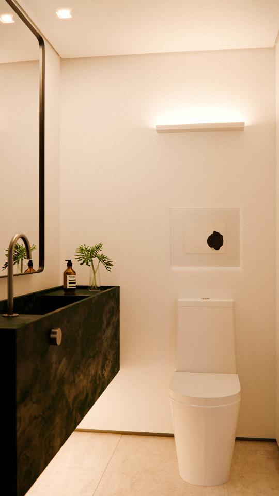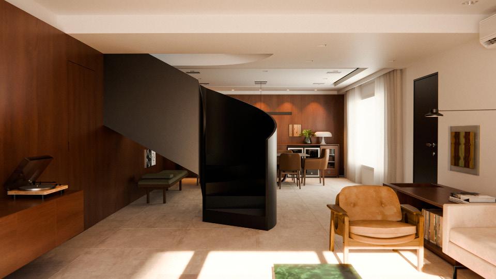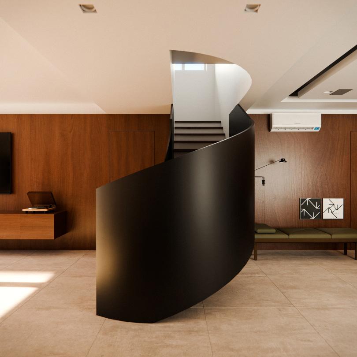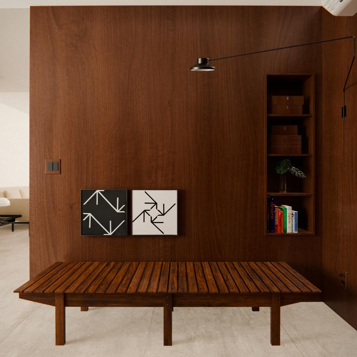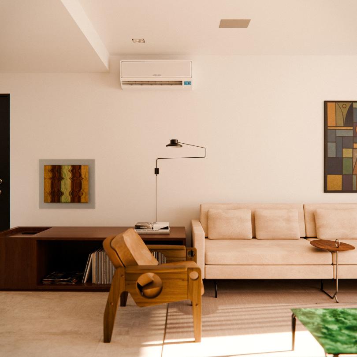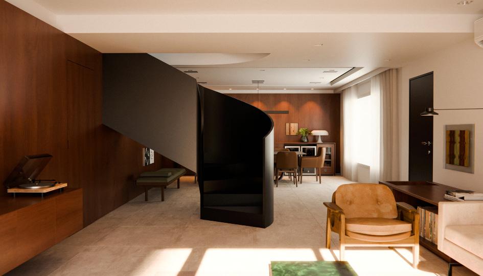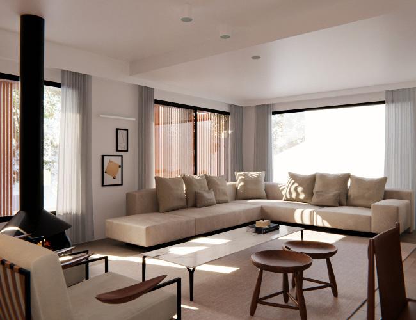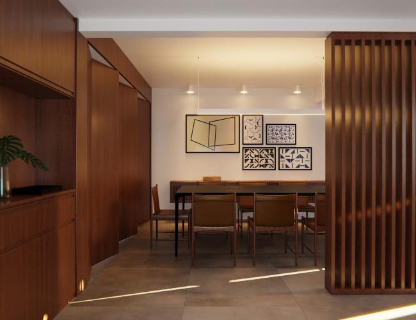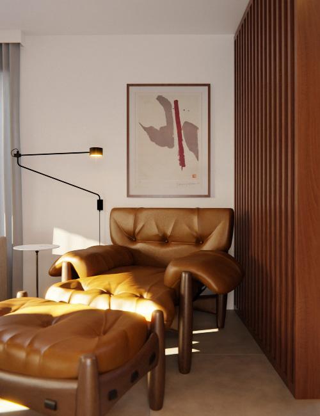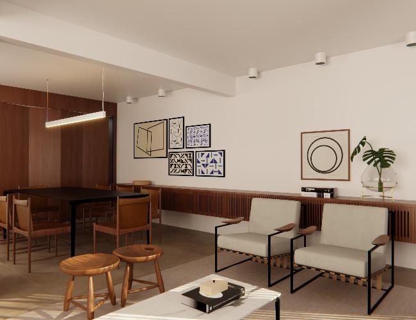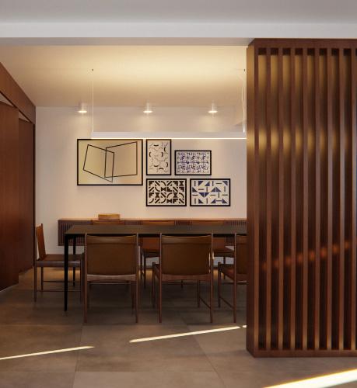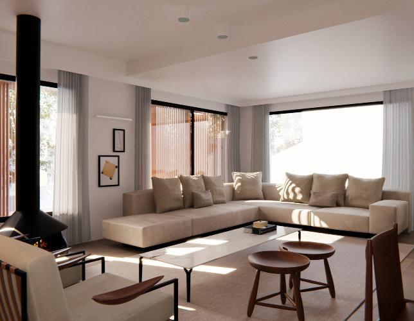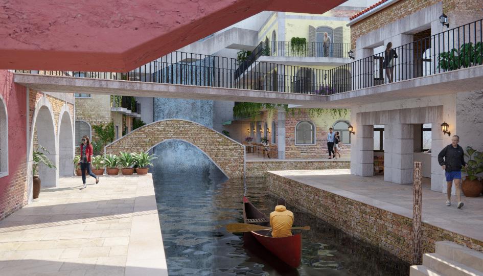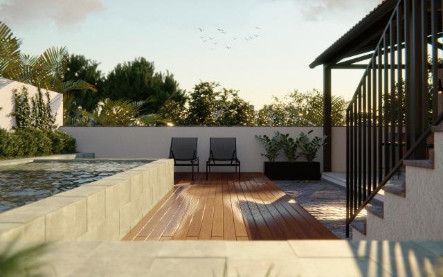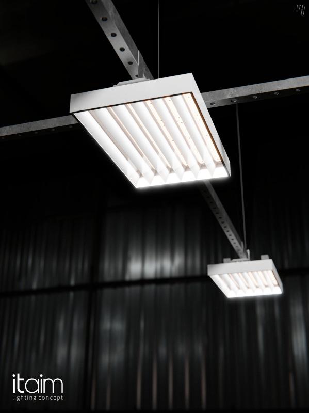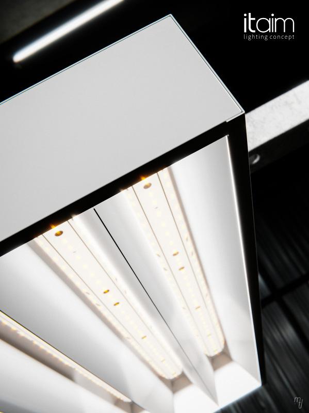portfolio matheus joris de paulo


ARCHITECT & 3D ARTIST
contact
mtheusjoris@gmail.com
+55 11 99440 5444
Santo André, SP - Brazil
https://www.linkedin.com/in/matheus-joris/ https://www.behance.net/mtelier
go to the gym gaming reading listening to music learning new stuff watching movies technology traveling being a flâneur languages
ABOUT
native portuguese fluent english basic spanish
Architect, Urban Planner, and 3D Artist, passionate about various forms of art. Graduated in Architecture and Urbanism in 2021, I have been developing skills in architectural design and, mainly, in 3D and ArchViz.
As a Blender expert, I deliver high-quality visualizations tailored to meet the needs of real estate developers, construction companies, and architectural firms. My work is designed to help you communicate your vision, impress stakeholders, and stand out in a competitive market.
With a unique sensitivity, I aim to bring to image the spaces that dwell in the imagination of individuals.
education
BViz Academy - Architectural Visualization Mentoring | 2024
Advanced mentoring in Blender ArchViz and 3D Art as a career
Bachelor of Architecture and Urbanism | 2017 - 2021
Centro Universitário SENAC - São Paulo, Brazil
BViz Academy - Blender for Architecture Course | 2020
Blender training for ArchViz








skills
photography and image composition knowledge of realistic lighting and materials color theory storytelling through 3D and architecture 3D modeling, rendering and texturing communication attention to detail
Independent Work - Interior Renovation | 2024 - present
construction site visits. development of interior redesign from its conception to execution. focus on designing a cost-effective project. created unique designs for modular furniture in carpentry.
Luciana Galves Arquitetura (LGA) - Junior Architect | 2022 - present
collaborated on architecture, interior design and decoration projects from concept development do executive design phases. designed bespoke and custom-made furniture projects. developed 2D drawings, such as floor plans, sections, elevations and details. presented stunning photorealistic 3D renderings.
Luciana Galves Arquitetura (LGA) - Architectural Intern | 2020 - 2021
completed accurate construction site measurements. collaborated in developing technical drawings using AutoCAD. gained proficiency in a wide range of software programs such as AutoCAD, Blender, SketchUp, Photoshop and V-Ray. effectively communicated design ideas through sketches, diagrams, and 3D models.
Biselli + Katchborian - Architectural Intern | 2019
maintained direct contact with nationally renowned architects - Mario Biselli & Artur Katchborian - and contributed to the development of technical drawings in AutoCAD. participated in the development of executive design drawings for large-scale institutional projects. gained proficiency in a wide range of software programs such as AutoCAD, SketchUp, Photoshop and V-Ray.

