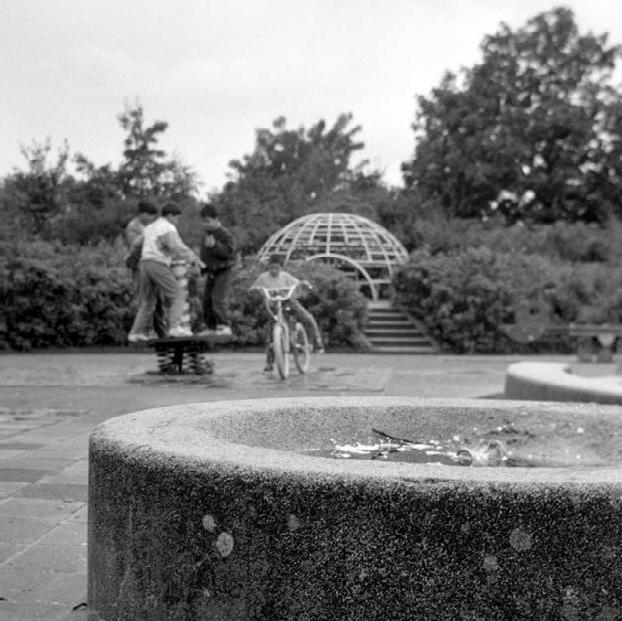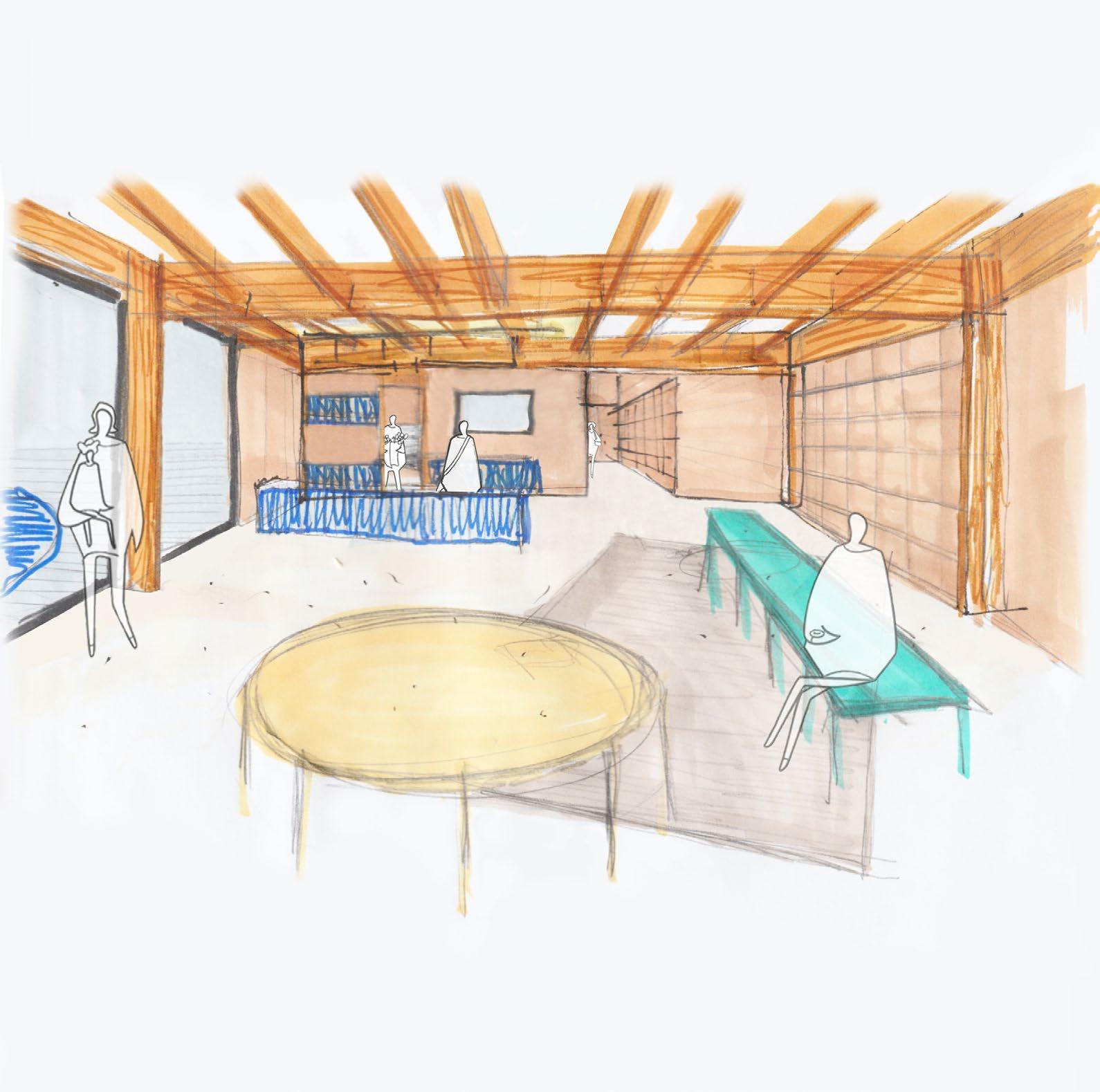
1 minute read
Analysis
As conclusion to the case study of Aldo Van Eyck’s playgrounds masterplan, some key notions will be summarised.
[Leisure] His scope of intervention and generosity allowed the development of the Urban Leisure concept. The after-war context and potentials arisen by the numerous derelict hypothetical sites ensured the success of the urban strategy.
Advertisement
[Abstract] The abstraction of the concept of Play allowed a greater freedom in the design processes. For him, a non-proscriptive liminal interactions with a transitional object was the only way to define transformative Play. Several play tools, as shown on the following page, express his intentions and acted as a vocabulary he employed to adapt to local particularities. Those playtools are concrete geometric volumes, metals climbing components, sandpits and sometime water interactive elements. Other servicing features such as bench, kerbs and vegetation supplemented the playspaces.
[Water Play ]A water play interaction was initiated in some of his proposals but didn’t reach a final research completion state.
[Inclusive] All designed playgrounds were free of tariff and made no distinctions between users, creating an inclusive expression urban playspace.
[Local / Common] In some sense, the envisioned public places, offered Urban Commons qualities. Those can be explained by the local integration of the playspaces and adaptative responses of the proposals. The fact the metal structures were used to dry the laundry or dust off the carpets, demonstrate appropriative behaviours relevant to common spaces. The scale of those gathering spaces and abstract formal materialisation granted several additional usages than those expected for Play. The small scale, relevant to the scale of the neighbourhood, tend to respond to a local resolution of the social interactions in the area.
For those reasons, Van Eyck imagined, without realising it, Urban Commons Spaces in several Amsterdam neighbourhoods.
METAL FRAMES
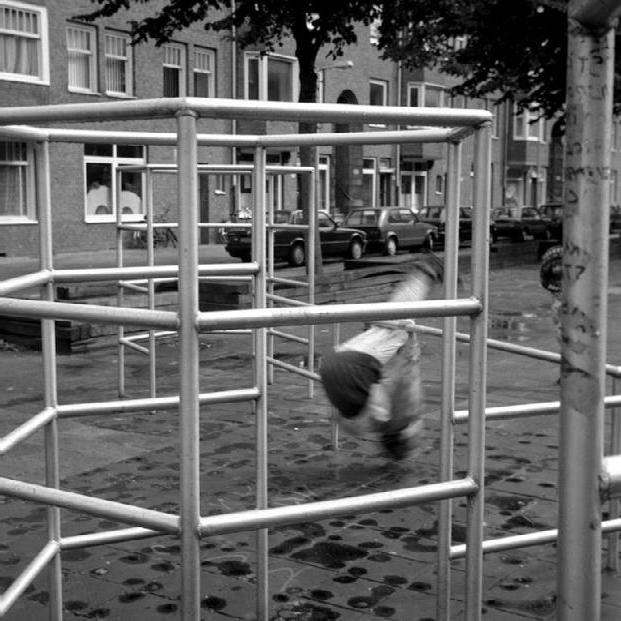
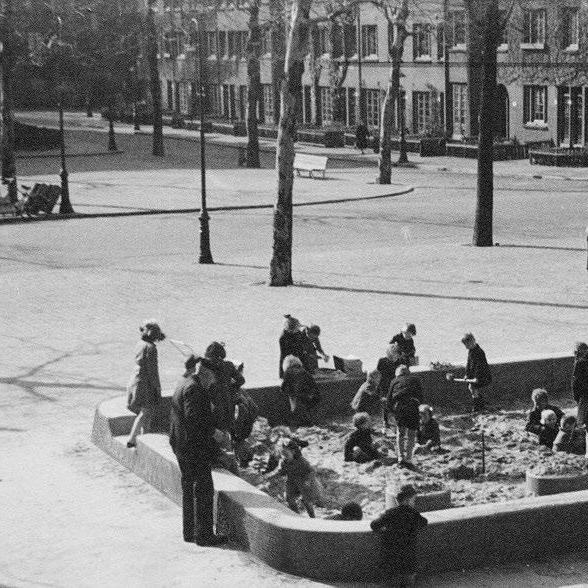
SANDPITS

CONCRETE VOLUMES
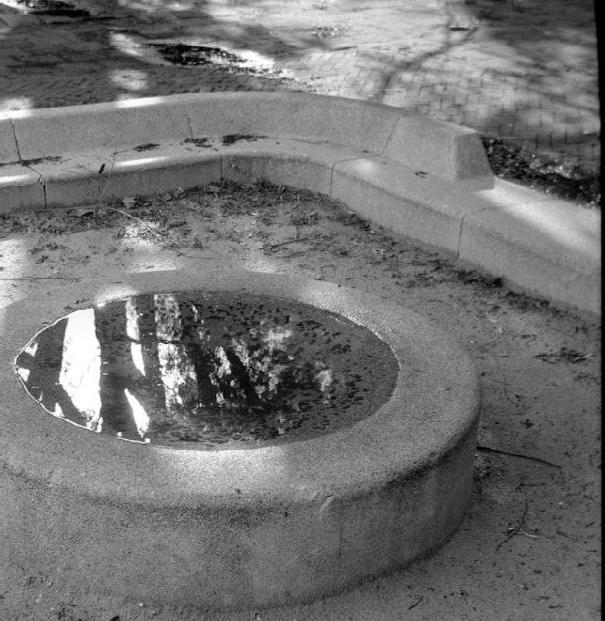
Fig. 15 - 20 (Source: www.merijnoudenampsen.org)
