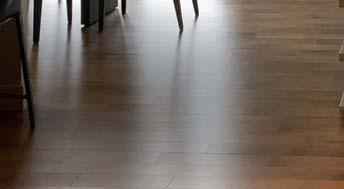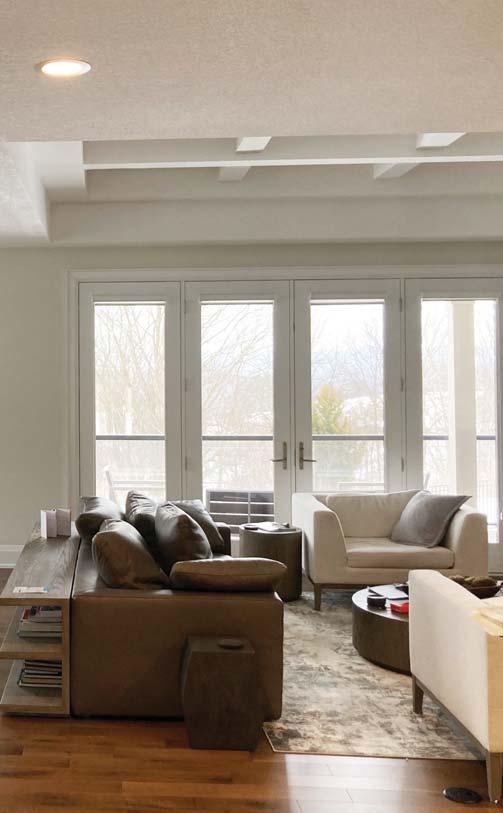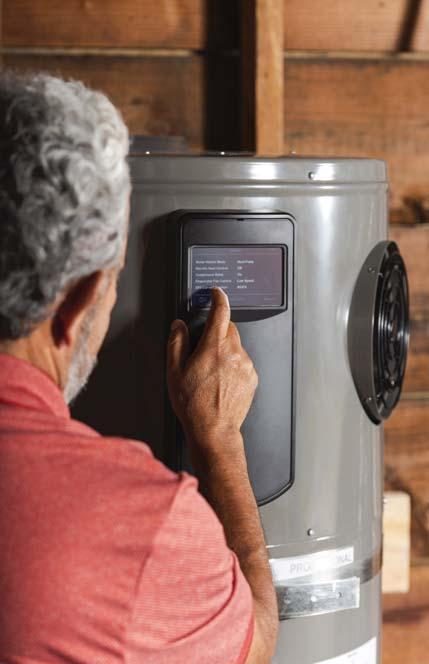
14 minute read
HIGH-PERFORMANCE HVAC Focus on glazing
FOCUS ON FOCUS ON GLAZING GLAZING

One morning I was oddly excited because when I looked at my weather station out on the deck the temperature was -21ºC and that happened to be 3ºC below the “design day” temperature listed in the National Building Code for the city I live in. As a geeky HVAC enthusiast, I imagined I might be getting some calls that day from builders or homeowners who were uncomfortably cold or simply had concerns that the “furnace was running all the time.” I prepared myself by putting on an extra sweater and by noon I was in the great room of a beautiful model home of a large builder, helping a small group of their sales team learn about the technical features of the homes. Within a short period of time, I was uncomfortably warm. The great room featured a nine-ft. ceiling with beautiful, large garden door assemblies that happened to face due south. On this cold sunny day the great room was quickly overheating due specifically to the radiant gains through that expanse of glass. While I appreciated the fact these windows were able to contribute valuable energy in the winter, I did the math as to what that heat gain would do to cooling loads.


DOING THE MATH

Glazing gurus tell me that comfort complaints due to glazing tend be more prevalent in rooms where the window area in the room is greater than 15 per cent of the floor area of that room. This may be a quick test for contractors to use in determining the cause and solution of comfort challenges.
The math starts with the amazing power of our sun. The power per unit area of electromagnetic radiation received from the sun is called the solar irradiance. On a clear day, at sea level, the maximum normal surface irradiance is approximately 1000 W/m2 (317 Btus/hr/ft2); think of a one kW baseboard heater on every square meter of your house or yard. The impact of that power source varies depending on at least the elevation, angle, shading, and the colour and material type of the surface it illuminates. The power of the sun that illuminates the window glass is commonly referred to in codes and standards as the incident solar radiation or solar incidence. It again is expressed in watts per square metre and it varies as a function of the orientation of the window, any shading of the window and the slope of the window. This radiant gain is separate from the conduction heat flow through the glass at any given time. The conductive heat flow is primarily a function of the difference in air temperature between outdoors and indoors. In doing the math for that large great room window for the worst-case summer condition, we have to consider both the conductive and radiant flow. The formulas for heat flow are well described in the CAN/CSA F280-12 Determining the Required Capacity of Residential Space Heating and Cooling Appliances Standard. The conductive flow is given by the common heat loss/heat gain formula; Heat flow equals the area of the window times the temperature difference across the window divided by the insulation value of the window, usually expressed as the RSI value (R-value if Imperial values are used).
HF = Area x Temperature difference/RSI OR Area x Temperature difference x U-Factor
The radiant heat flow equals the area of the window times the incident solar radiation times the solar heat gain coefficient of the window.
HF = Area x solar radiation x solar heat gain coefficient (SHGC)
The CSA F280-12 Standard provides a table of incident solar radiation values to be used across Canada. It should be of interest that the values are effectively the same across Canada except for a small latitude correction for south, southeast and southwest facing windows. If windows are well shaded with overhangs, trees or adjacent buildings, the solar radiation for north can be used in any orientation.
Gord Cooke Gord Cooke Gord is a professional engineer who has spent 35 years helping builders and HVAC contractors implement innovative technologies into high-performance homes. He has particular expertise in IAQ and airflow management in houses, and can be contacted at gordc@buildingknowledge.ca.




It is significant too when you consider the cooling airflow required to mitigate that heat gain. To assess that we need one more formula to determine the sensible cooling capacity available from the distribution ducts of a central air conditioning system.
The formula is: Airflow required in litres per second = sensible cooling required divided by the temperature drop across the air conditioning coil divided by 1.2 Flow in L/s = Watts/Temp. Difference/1.2 (Or Flow in CFM = BTUH / Temp. Difference/1.1)
Most contractors would know to set up the airflow in the furnace or air handler such that during an air conditioning call the temperature drop across the coil would be approximately 12 to 14ºC or 20 to 25ºF. Therefore, the airflow required to offset the heat gain from that one window facing west would be: L/s = 1283/14/1.2 = 76.4 L/s or approximately 162 CFM
Notice the impact of orientation in Figure 1. If that large, unshaded window is facing east or west, there will be three times the heat gain as compared to the same window facing north. Note too, the impact of a skylight or a glass ceiling, almost double again that of an east or west facing window. Take the specific example of the large great room garden doors that have a total glass area of nine square metres (just under 100 sq. ft.). Consider a summer design day at 31ºC (88 F) and the typical inside design temperature of 24ºC (75ºF). Let’s assume the builder has put in an ENERGY STAR qualified door and the glazing has a U-value of 1.20 W/ m2 and a solar heat gain coefficient of 0.50.
The Conductive Heat Gain would equal, 9 x (31-24) x 1.2 = 75.6 watts or just 258 BTUH The Radiant Gain for a north facing window would equal: 9 x 93 x 0.5 = 418.5 watts or 1,427 BTUH.
Now imagine that room has a view to the west and the heat gain, when the sun is brightly shining, is a significant 9 x 285 x 0.5 = 1,283 watts or 4,375 BTUH. It is significant compared to the conductive gains of just 75.6 watts (258 BTUH). Of course, this isn’t impossible. It’s just a couple of six-in. diameter supply ducts strategically placed in the room. It is a challenge though to imagine how to balance this need for 162 CFM of air for sunny afternoons and evenings in the summer with the heating and cooling needs of the rest of the house over the rest of the year. At the time of house or renovation design, HVAC designers can be most helpful by pointing out there are many glazing options that would mitigate this intermittent cooling load. In the example above, the glazing had a high solar heat gain coefficient of 0.50. Consider the impact if a low solar gain glass with a SHGC of just 0.25 were chosen. This would cut the solar gain in half and the incremental cost of that choice is very small. In new construction there may also be options for designing in thermal mass to absorb the intermittent heat gain such as concrete and tile floors or double layers of drywall on illuminated walls.
Figure 1 - Estimated Solar Radiation (W/m2)
Radiant gains through glass
In existing homes, be ready to demonstrate and explain the dramatic impact solar gain can have on critical spaces in a home. When homeowners ask how big an air conditioner they need for their 2,000 sq. ft., ask them how many square feet of glass they have facing east to west. Afterall, the radiant gains through glass may account for as much as 60 per cent of the total cooling load. Be sure to carry a simple compass and a device called a Low E detector that can measure the solar heat gain coefficient of windows. Assess and discuss the shading potential of trees, overhangs and their use of blinds and curtains. These simple extra steps will help customers understand why you are recommending zoning or multi-stage equipment or even a dedicated mini-split for a specific space. When discussing summer comfort concerns, I like keeping 285 watts per square metre or 90 BTUs per sq. ft. for east and west windows top of mind. It helps focus on the significant intermittent impact of radiant gains through windows on the clients’ comfort.

building decarbonization


When people set their thermostat or take a hot shower, they usually aren’t thinking about their heating system or water heater. For the vast majority of households, the technologies heating and cooling their spaces and water are out of sight and out of mind, each one in charge of a singular, but important, job. Yet as North America adds more renewable energy to the grid and more communities commit to building decarbonization as a way to reduce greenhouse gas (GHG) emissions that are fuelling climate change, demand for energy-efficient radiant designs, which use water to heat or cool interior spaces, and heat pump technology for domestic hot water heating is expected to grow. Besides using less energy, radiant heating systems and heat pump water heaters (HPWHs) can help grid managers by storing thermal energy (hot water) for later use. This makes them attractive to grid managers who are looking for low-cost, readily available technologies to store excess renewable energy (mainly wind and solar) from the grid and deploy it during times of peak demand (or peak load), when the grid is powered by fossil fuels. This is especially true in cold climates such as much of Canada where there is a winter peak demand for electricity. Grid-connected, energy-efficient radiant heating and cooling systems and HPWHs can play a key role in building decarbonization, which eliminates emissions at the building as well as at the generation source. Radiant heating and cooling systems are 20 to 60 per cent more energy efficient than all-air systems, depending on type and climate zone, according to a 2017 report led by New Buildings Institute (NBI) and commissioned by the California Energy Commission. HPWHs are two-to-four times more efficient than other water heating options in conventional applications. Many of today’s models are equipped with advanced controls, which will allow for two-way communication with the grid, further advancing the role this technology will play in grid management in the future.
Why start with space and water heating?
Buildings are responsible for 39 per cent of global carbon emissions, making them a key strategy to limit global warming to 1.5°C as advised by the United Nations Intergovernmental Panel on Climate Change. Canada has committed to reducing its GHG emissions to net zero by 2050. And some of the U.S. and Canada’s biggest cities, including Vancouver, BC, Seattle, WA, and Ithaca, NY have passed building electrification policies as a way to accelerate their path to zero energy.
Experts agree that electrifying building end-uses − space heating and cooling, water heating, cooking and laundry − and generating electricity with emissions-free sources is the best path to building decarbonization. Today, space heating and cooling represents the largest energy use in Canadian and U.S. homes, followed closely by water heating. Combined, these two energy uses represent roughly 70 per cent and 81 per cent of U.S. and Canadian household’s energy use, respectively.
The current building stock is heavily supplied by natural gas with standard furnaces combusting fuel − typically, gas or oil − onsite to generate heat. The vast majority of hot water heaters run on electricity or combust fuel − also typically gas or oil − to heat water. NBI found that swapping out gas
water heating systems to electric in new and existing buildings in the U.S. over the next 20 years would cut GHG emissions by 100 million tons.
Additionally, the public health benefits resulting from eliminating combustion appliances from buildings is significant. There is growing concern about public safety issues and economic consequences of outdated gas infrastructure.
Radiant heating and cooling systems are known for providing comfortable, conditioned spaces without moving air. Median energy use intensity (EUI) for buildings with radiant cooling is 14 to 66 per cent lower than standard buildings of comparable type and climate zone, according to a 2017 study led by NBI. That same study found that offices with radiant heating use 31 per cent less energy while also scoring higher among building occupants for satisfaction. This is in part because radiant heating and cooling systems decouple ventilation load from space cooling load, which is typical of all-air heating and cooling systems. This reduces energy use by fans and pumps, creating tremendous energy savings during the heating season.
For designers and builders aiming to achieve zero energy and zero carbon goals, radiant heating and cooling systems are a clear choice. According to NBI’s Getting to Zero Buildings database, the most comprehensive listing of zero energy buildings in North America, 42 per cent of net zero energy buildings use radiant heating and cooling systems.

Accelerating adoption of HPWHs
HPWHs are a mature, decades-old technology that can support the implementation of electrification policies across North America. They work like a refrigerator in reverse, using an electric compressor to move heat from one place to another. Compared to standard electric resistance hot water heaters and gas-fired hot water heaters, HPWHs produce up to four times less carbon emissions.
The cost of HPWHs has come down in recent years, thanks in part to market transformation efforts such as the Advanced Water Heating Initiative in the U.S. and the Greener Homes Grant in Canada.
When you factor the benefits of grid connectivity into the cost of a HPWH (in locations where utilities offer incentives for energy storage), the costs are becoming more comparable to standard electric resistance and gas-fired hot water heaters, especially with rich utility incentives. In some places, utility companies are offering incentives to customers to swap out equipment. They are also studying how much to pay customers with grid-enabled HPWHs for the electricity they did not use during peak demand/load.
Water heaters generally last for 12 to14 years, which means that by 2035 all water heaters currently in use will likely need to be replaced. Manufacturers will soon be coming to market with low-power, 120-volt HPWH models that can plug into existing wall outlets without requiring panel upgrades and/or home rewiring. Once validated it has potential to revolutionize the market and make retrofitting buildings with HPWHs more affordable.
While the technology is promising, widespread adoption of radiant heating and cooling systems, and HPWHs faces a number of challenges in the buildings sector. Building owners need better education about the benefits
HPWHs are two-to-four times more

of energy-efficient, all-electric alternatives. HPWHs are currently a very small part of the market in the U.S. and Canada.
This means higher upfront costs, especially for lower-income households, which bear a higher energy burden in monthly utility bills relative to income. Without incentives or tax and rate subsidies, many lower-income households will not have the means to cover the costs of buying and installing low-emission appliances in new buildings or swapping out equipment in existing buildings.
Bottom line
With Canada and the U.S. committing to a 100 per cent carbonfree grid by 2035, fossil-fuel space and water heating will become a greater share of strategies to reduce the GHG footprint. A key part of the Canadian government’s electrification heating strategy is the use of heat pump technology, particularly cold climate heat pump technologies that work effectively for both air and water heating in the country’s extreme winter weather. The U.S. Department of Energy’s E3 initiative seeks similar goals. With these intentions, radiant heating and cooling systems and HPWHs will play an increasingly important role in reducing emissions and helping with grid management.
Amruta Khanolkar is a senior project manager for NBI based in Portland, OR. She is the program manager for the Advanced Water Heating Initiative (AWHI), an effort working to transform the water heater market and install HPWHs across the U.S.












