meg koglin
 BY MEG KOGLIN
BY MEG KOGLIN
Master of Landscape Architecture (MLA I) 2020 - 2023
Harvard Graduate School of Design
meg.koglin@gmail.com
646.385.2183

 BY MEG KOGLIN
BY MEG KOGLIN
Master of Landscape Architecture (MLA I) 2020 - 2023
Harvard Graduate School of Design
meg.koglin@gmail.com
646.385.2183
Worker Well-Being through Biophilia
The Future of Antwerp’s Mobility and Public Space
Ecological Cemetery in a Large Urban Park CITY HALL PLAZA Space for Protest
GSD MLA Core IV Studio, 2022
Prompt: Urban Assemblages for the 21st Century
Location: Boston, Massachusetts
My proposal integrates worker wellness into existing urban industrial systems.
Located along interstate and train freight lines that connect to one of the country’s three major Atlantic ports, Newmarket Square is a critical food distribution hub for Boston and beyond. Aside from a portion of big-box retail, the neighborhood is comprised of light industry such as warehouses, shipping facilities, food processing and construction headquarters. There are excess private parking lots, insufficient public parking spaces, haphazard intersections, and heavy truck traffic alongside vast impermeable surfaces and uninviting security fences. The lack of green space and trees is notably different than adjacent neighborhoods and greater Boston.
There is room to make Newmarket more joyful and healthy without compromising productivity, and instead increasing long-term efficiencies and economic gains. This project deploys a biophilic design strategy to improve the well-being of laborers. For individual workers, psychological benefits of biophilic design include decreased tension, anxiety, stress, anger, fatigue, and confusion. Biophilic design also cultivates positive physiological responses, including optimal operation of musculoskeletal, respiratory, aural, circadian, and hormonal systems. Exposure to nature or biophilic design yields higher cognitive function - logic, memory, creativity, focus and decision-making. These health benefits for the city’s essential distribution workers will lead to gains for business owners, society, and government.
The design creates access to biophilia during daily labor and break time. Such microrestoration benefits can occur in as little as 5-20 minutes in nature or a biophilic environment, and compound into accumulated health and economic benefits.

 NEWMARKET SQUARE
NEWMARKET SQUARE

01
Scaffolding supports climbing

08
Draping, swaying canopies
Glass walls for natural light and views of plants

Staggered vertical planting and views Green trucking corridor 02 Green facades for trucking corridors 06 Planting replaces chainlink fences
Planted Courtyards

with negative space for planting








Harvard GSD Option Studio with Assistant Professor Jungyoon Kim, 2023
Prompt: The Future of Antwerp’s Mobility and Public Space
Site: Proposed A102 underground tunnel circumnavigating Antwerp, Belgium

This studio interrogated the ongoing development of the Oosterweel Link that will close the ring road around Antwerp, Belgium. This road, intended to run mainly underground, will enhance mobility around Antwerp and will build connection into the Flemish region and greater Europe.
The project was informed by site analysis, community advocacy groups, thermal engineering workshops, and a “learning share” with Urban Design masters students at the University of Antwerp.

I designed a green corridor along the tunnel route for public open space and pollution management. My tunnel concept connects subterrainian activity to the greater landscape with large portals that bring air, water, and light to the drivers underground. These openings are surrounded by native tree species that can tolerate and filter pollution. The portals will also cast light onto the evening landscape above ground, providing safety and landmarks in the public park. Excavated earth from the tunnel construction will be used to build berms that muffle roadway noise and to create a safety barrier between pedestrians, cyclists, and aboveground traffic.
This is the city’s proposed tunnel location to close the Antwerp Ring Road. Rhythmic portals will punctuate the ground surface to connect underground and above-ground experiences.
new: underground (tunnel) road
new: above ground road
prevailing wind direction

existing: dormant agricultural fields
existing: lawn and unproductive meadow

existing: forested historic grounds
new: forested pollution uptake and park buffer from industry
new: windbreak landforms

green corridor along tunnel
meandering paths through windbreak berms
primary neighborhood bicycle routes
bicycle commuter “highway”
public transportation connection to central Antwerp
historic “castle” estates with public grounds
residential


industry and big-box retail










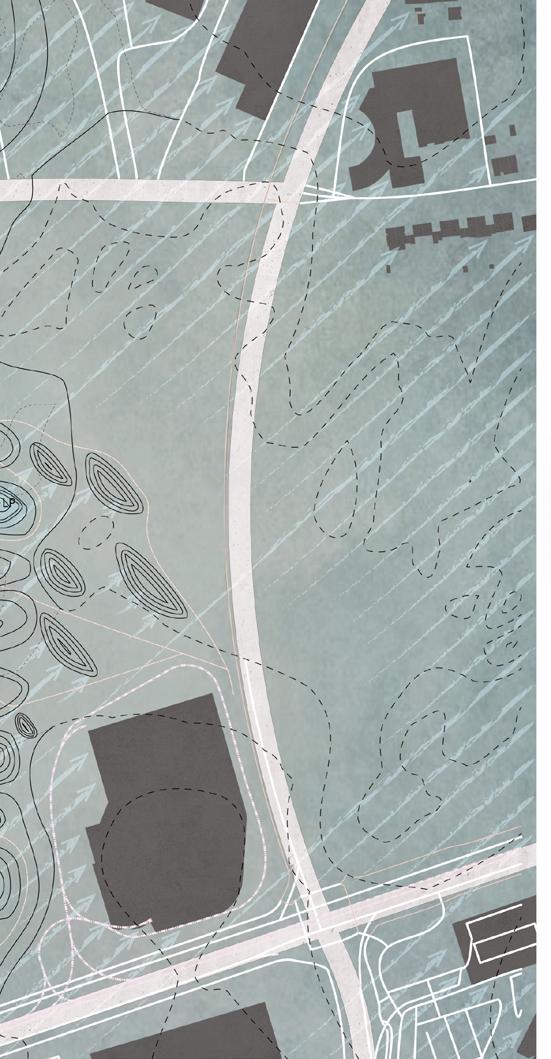
primary road above ground
primary road below ground secondary road above ground tram
bicycle highway
walking path
reservoirs contour, 1m existing contour, 1m new contour, 1m eliminated prevailing wind norway spruce
Picea abies
scots pine
Pinus sylvestris
silver birch
Betula pendula
european beech
Fagus sylvatica
elder
Sambucas nigra
yew
Taxus baccata
oak
Quercus robur


MLA Core II Studio, 2021
Prompt: Design a cemetery in Franklin Park, part of Frederick Law Olmsted’s Emerald Necklace
Location: Boston, Massachusetts
“It is the site of life from which life has departed … the fact that life with its wealth and its changes once dwelled here constitutes an immediately perceived presence.”
Georg Simmel, ‘The Ruin’, 2003
Glades – forest openings – bring attention to life cycles in this cemetery design. They showcase change at the geological, botanical, arborical and celestial scales, such as garden growth or eroding conglomerate rock. The connection to life cycles may bring solace to accompany the ever-changing phases of grief.
Shadowy woodland paths trace glacial topography, opening into glades that highlight time beyond the human scale. Meandering throughout the park, visitors stumble upon openings with quiet, minimalist spaces for contemplation. The seating and reflective water in these openings use stone and minimalist design strokes that quietly blend with the existing site character, such as the terraced seating beside Pleistocene rock outcroppings.
The openings and landforms also create isolated views of the sky, bringing the distant celestial and geological time into an awe-inspiring, connected, intimate reflection space. Other woodland glades open into circular plazas, where the shape conveys cyclical continuity. Cyclical organization is underscored by fractal spirals that direct circulation.
In the woodland burial, low-profile headstones sprinkle the ground like the site’s puddingstone boulders have for millennia before them. Bringing the eye vertical in the same space, grandiose trees reach up to the skies – or heavens – with a dignified posture that creates a protective canopy above the deceased resting beneath them.
Columbarium, renewable tenure burial, and their respective gardens are also organized by spiral fractals, representing infinitely cycling growth and death. Through experiencing these ranging stages of life, perhaps visitors will feel hope that they, too, may be able to better carry their layers of grief over time.
SKY VIEW INVERTED DOME
SECONDARY ARRIVAL

RENEWABLE TENURE
GARDEN BURIAL
GARDEN COLUMBARIUM
SITE
WOODLAND COLUMBARIUM
PRIMARY ARRIVAL
 WOODLAND BURIAL
FRANKLIN PARK
WOODLAND BURIAL
FRANKLIN PARK



 WOODLAND BURIAL
WOODLAND BURIAL

My serial sections are inspired by The View from the Road by Donald Appleyard, John Randolph Myer, and Kevin A. Lynch. The pivotal planning book deals with the way highways are experienced by drivers and passengers, and it inspires how I consider and communicate the park experience for vehicles, bicyclists, and pedestrians who stay on the primary roadside path.
Glade Rock OutcroppingVinca minor and Galium odoratum spread to cover ground disturbed by burial. Burial continues until the garden plot is full, which is an average of 8 graves per plot.
Trees and shrubs draw water up from soil to lower the water table. This promotes the oxygen exchange needed for efficient aerobic decomposition.
Minimum of 15 years until site is recycled for next burial phase.

Cellulosic composite casket is buried at depth of 3-4’ for natural decomposition and fertile soil.
Body decomposes in 4-6 weeks, releasing moisture into soil.

Casket fully biodegrades. Soil rebalances in preparation for next burial cycle.


GSD MLA Core I Studio, 2020
Prompt: Space for Protest
Location: Boston, Massachusetts
This was the first project in our MLA I Studio curriculum, where all learning and model-making were remote due to the pandemic point in time. My skills grew extensively after that first month of the 3-year degree, but I share this to demonstrate my interest in designing large civic spaces to meet broad and evolving public needs.
I wanted it to be more than a place that people rush through during their commute, but instead somewhere to:
... sit down for lunch
... get out of the home office to engage with the world
... get out of the office-office for fresh air
... let the kids run around while resting for a moment
... attend a weekly farmers’ market or seasonal holiday market
... engage in safe and civil protest
... participate in what makes a space a place
... influence evolution over time



The ‘dune’ landforms guide circulation and also provide platforms for seating, play, standing events.



MBTA Public Transit Stop City Hall


Congress Street grading toward gathering zones and public transit

Cambridge Street access to ‘express’ pedestrian path across plaza daily provide terraced play, and

I did the following loose sketches and tracings to study planting layers and detail. Drawing helps me to understand a space and etch it into memory.
1 The Garden as Breath, Spirit Level
2 Seattle Residence: Native Gardens, GGN
3 Westerly Terrace, Terremoto
4 Unknown source photo
5 Whitley Heights, Terremoto










9
6 Park Roof House, MDA Architecture
7 Unknown source photo
8 Evans Garden, David Kamp

APPROXIMATE DIMENSIONS



Achille a mille folium 'Sa s s y Summe r Ta ffy '
Achille a 'Moons hine '
Aconit um na pe llus
Aruncus dioicus
Crocus bilflorus 'Mis s Va in'
E china ce a purpure a 'Ma gnus '
E ra nt his hy e ma lis
E upa t orium ma cula t um 'Ga t e wa y '
Iris s ibirica ‘ Ca e s a r ’ s Brot he r ’
This assignment is my first attempt at a garden planting scheme, selecting from a list of plants provided by the instructor. On the next page, you will find a research matrix that I made to decide how to use each plant for a cohesive layout. The challenge of doing this assignment from my desk influenced my decision to take a Spring/Summer gardening job to learn more hands-on.
 Ha k one chloa ma cra 'Aure ola '
Ha k one chloa ma cra 'Aure ola '

Achillea 'Moonshine' yarrow cultivar
Achillea millefolium 'Sassy Summer Taffy'

yarrow culltivar
Aconitum napellus monkshood, wolfsbane, aconite


Aruncus dioicus

Hakonechloa macra 'Aureola'

Iris sibirica ‘Caesar’s Brother’
Echinacea purpurea 'Magnus'
Eupatorium maculatum 'Gateway'



Stipa calamagrostis Spear grass





evergreen foliage
easy care with drought, heat, humidity
use in garden beds and borders, including cottage garden, meadow and prarie style
evergreen foliage
easy care with drought, heat, humidity
use in garden beds and borders, including cottage garden, meadow and prarie style
Highly toxic! Poisonous roots, leaves, stems. Wear gloves. Avoid planting where kids and animals may come into contact.
Cut back after flowering to promote re-bloom later in season
use in garden beds and borders, cottage and traditional garden
feathery plumes of tiny star-like flowers stand above dark green foliage
male plants' flowers are considered more attracted than female plants' flowers
foliage is beautiful too; bushy with fronds of leaves
variegated leaves remind me of spider plant
great fall color (copper-orange)
use in beds, borders, edging, ground covers, patio and containers
nice contrast near streams or ponds
wear gloves and protective clothing when handling
big burnt orange textured cone center surrounded by purple-tinged petals that droop off from cone
use in beds, borders, containers, wild gardens, prairie, meadow
seed heads provide texture and interest in winter garden; gorgeous when covered in frost or snow
large, densely packed clusters of flowers, with clusters up to 8" wide; attractive foliage; this cultivar is more compact than other varieties; it is shorter and bushier with tighter and thicker flower heads
great background plant; blooms profusely from mid-summer to fall and its seedheads remain attractive in winter; gorgeous when covered in frost or snow
use in beds, borders, cottage gardens, meadows, wild gardens, rain gardens, and as accent plant
Europe, Western Asia, North America
attracts butterflies
tolerates deer and rabbits
toxic to dogs, cats, horses
attracts butterflies and bees tolerates deer and rabbits toxic to dogs, cats, horses
deer and rabbit resistant
toxic to people and animals
attracts bees and butterflies rabbit resistant
Europe and central Asia
North America - central and eastern
North America - moist woods and meadows from southern Canada to Florida and west to Texas
attracts hummingbirds toxic to dogs, cats, horses deer tolerant
drought tolerant
Europe - central and southern
attracts hummingbirds, butterflies and other pollinators
deer resistant
if flower heads are left to remain in the fall, birds will feed on cone seeds
fragrant blooms attract bees and butterflies for nectar
deer and rabbit resistant
ornamental seedheads are also food for birds in winter
use in beds, borders, city, courtyard, coastal garde, cottage, modern, prairie, meadow deer tolerant
blooms continuously from summer to frost, with profuse blooms covering foliage
use in beds, borders, ground covers, hanging baskets, patio, containers
early spring blooming; looks amazing in large drfits; plant 100 - 150 corms for effect; fragrant & showy
white flowers with prominent orange-ish yellow anthers; dark green leaves with silver center stripe
use in beds, borders, containers, rock garden, prairie, meadow, in front of shrubs, along walkways, etc
use in beds and borders deer tolerant
winter to very early spring blooming bulb; blooms before crocus
attracts butterflies
Plants and Placemaking Elective, 2022
Instructor: Matthew Cunningham









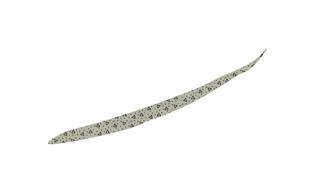







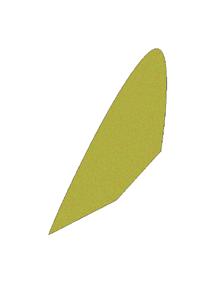







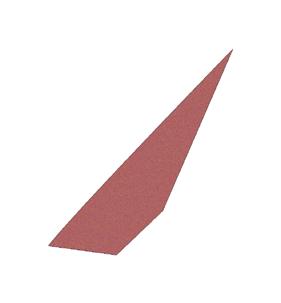











Perennials and Grasses
Perennials & Grasses Spread Range per Plant Notation
Achille a mille folium 'Sa s s y Summe r Ta ffy '
Achille a 'Moons hine '
Crocus bilflorus 'Mis s Va in'
E china ce a purpure a 'Ma gnus '
E ra nthis hy e ma lis
E upa torium ma cula tum 'Ga te wa y '













Stipa ca la ma gros tis
Shrubs Spread Notation


Shrubs
Cle thra a lnifolia
Fothe rgilla ga rde nii
Hy dra nge a que rcifolia 'Ruby Slippe rs '
ndron ma x imum
Rhodode Viburnum de nta tumMLA Core I Ecology, Techniques, and Technology, 2020
This course was taught by two plant-adoring (and unanimously adored) landscape architects, Matthew Cunningham and Doug Reed. Their teaching philosophy is intentionally not location-specific, since students in the course are from all over the world. Instead, they teach how to study contextual plants anywhere.
One of the course assignments was to produce a plant journal. They guided us on important categories to consider, such as root space, scale and pollution tolerance.
I have included a small selection of those journal pages.



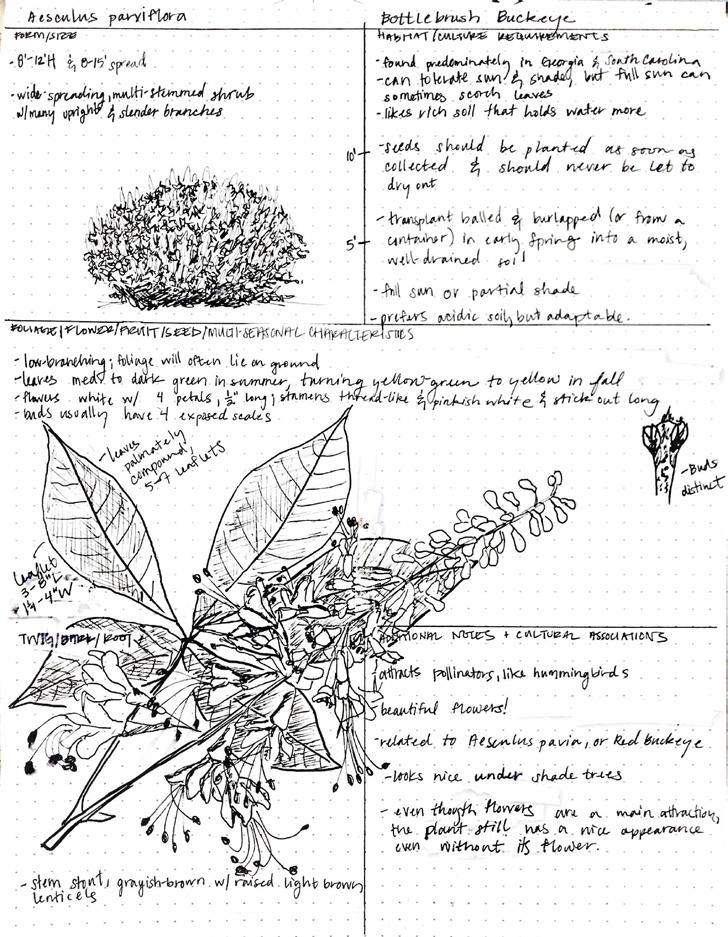

Harvard GSD Landscape Architecture and Urban Planning Elective Studio
Location: Willamette Valley, Oregon
HEALING THROUGH NATURE
This design and planning studio partnered with Parrott Creek Child and Family Services, a non-profit that supports children and families in the juvenile justice and child welfare systems. Their ‘Ranch’ program is “a long term residential treatment program for adolescent boys with a focus on developing sustainable and prosocial behaviors and skills that help them reach their full potential. The Ranch staff help youth develop life skills, accountability and personal regulation so that they can become contributing members of society.” This program is an alternative to juvenile detention facilities.
The 80-acre forested site is located in an otherwise agricultural area outside of Portland, Oregon. The
youth live there for a few months to a couple of years, and they are supervised at all hours. We met with them remotely on six occasions, and we did video site tours with a local ecologist.

Most of the boys had not been around nature before they came to The Ranch. They reported various comfort levels and wishes to us, which underscored and added to the research I did on youth trauma.
I developed a framework of gradients into nature and safe risk-taking. The spatial principles offer gradual acclimatization to the site and meet a range of shifting emotional and physical needs.








The site provides gradients of immersion in nature.
There are options for unique perceived sensory dimensions (PSDs), depending on the individual child, trauma triggers, and shifting sensitivities at a given moment.
ability to find relaxation to mitigate a trauma response
attention restoration therapy (ART)
practice of mindful awareness, observation, curiosity
decrease in chronic stress and anxiety decrease; stabilization of mood
improvement in coursework, problem-solving, and social interactions
healthy new neuropathways and behavioral patterns grow to override those that developed in response to
increase in self-esteem and sense of competency; decrease in self-loathing and defense behaviors
emotion of awe
inclusion of self in nature; connectedness and a feeling that life has meaning
THE GRADIENT FRAMEWORK SUPPORTS BEHAVIORAL EDUCATION, AND MINDFULNESS TRAINING FOR SYSTEM AND MOVE FORWARD AS HEALTHY



individual
opportunity for time alone while in a supervised incarceration environment
play in nature at a range of comfort levels
increase in physical activity
engage in safe risk and novel, unstructured experience
self-reflection, insights, and learning to understand oneself
less likely to succomb to substance abuse, depression, and other mental illness in the future
development of spatial skills and improvement of overall health
increase in autonomy and self-confidence
BEHAVIORAL THERAPY, INDIVIDUALLY TAILORED
FOR YOUTH TO SAFELY LEAVE THE INCARCERATION
HEALTHY AND RESILIENT MEMBERS OF SOCIETY.


practice in solving problems
social and cognitive maturation


In the first engagement session -- over video call -- we asked them to name parts of the property as they commonly refer to them. We discussed usage, likes, dislikes, and their ideas for improvement.

In the 4th engagement session, we reviewed models, drawings, and ideas they had worked on in an elective design class they were able to take for school credit. Their ideas heavily influenced my programming.












meadow wetland forest
I studied soil data, plant typology, and topography to map ecosystems across the whole site. Here, I show the ecosystem varieties as transects that I chose to design into my framework of gradient experience.
ponding
flooding
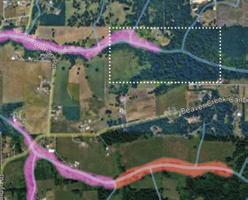

I made a water flow diagram to understand site dynamics because the youth mentioned areas with standing water, soggy ground, and seasonal streams that limited where they could spend time outdoors. To do this, I obtained Lidar imaging in ArcGIS, and brought that into Rhino to make a 3D terrain model. Next, I used a Grasshopper script to produce a water flow diagram. I manually checked the algorithmic flow result, and used contour understanding to draw the bold flow arrows so it was more clear for audiences who are not familiar with topography or watersheds.

Visibility is as important for the youth’s experience as it is a necessity for staff. Since this is a juvenile justice rehabilitation center, it is legally required that youth are supervised at all hours. I made this diagram of human vision range from the office viewshed to inform the master plan and site program.
Risk of Seasonal Affective Disorder is higher than average in this climate region as well as for this group who has experienced childhood trauma. With this in mind, I analyzed sun, rain, and temperature data to consider year-round needs for light and outdoor access. I found that the rain volume and sunlight hours were inversely proproptional over the arc of a year, and temperature was pleasantly moderate. I made this diagram to illustrate this to stakeholders so they would understand and value how my framework and master plan address year-round outdoor experience.
DRY LOOP PATH AND INTERNAL RAISED WALKWAYS TO EXPERIENCE ECOSYSTEM
winding path transitions through eco-zones with gradual transition from built to natural
sport and rec field on flat, well-draining land
MEANDER PATHS AND OPEN AREAS HAVE REGIMEN OF MOW, LOW MOW, NO MOW (GROW)
recreation area, covered mixed-use pavillion, gathering spaces for group or individual, views of sunset
plantings border buildings and biophilic view; meals, school, work,

VIEWS CHANGE GRADUALLY FROM ENCLOSED TO OPEN, OPEN TO ENCLOSED
buildings for privacy central seating for work, relaxing open space transitions very gradually into forest for most severely traumatized youth
WITHIN BOUNDS OF WELL-DRAINING SOIL; OPEN PATH WITH LOW-GRADE SLOPES

the steep slopes and water crossings are designed for a range of comfort levels, from high accessibility to risk play
THRESHOLD VIEW
CLEARING ECOSYSTEM TRANSITION
terraced seating, platforms and pathways integrated into hill for coursework, social gathering or alone time
higher incline, higher risk path loop includes obstacle course stations
USE
GRADIENTS: Bands represent 15’ intervals and a gradual

gradual safe distance from staff supervision, classrooms, and dormitories.




