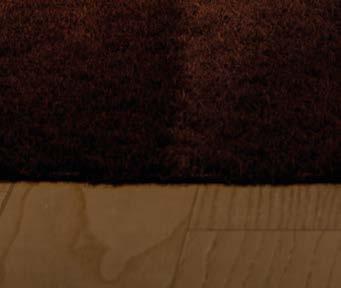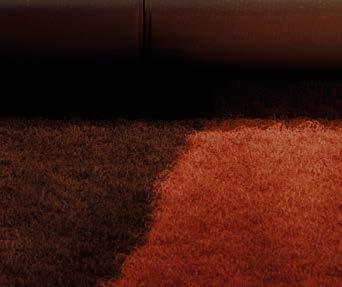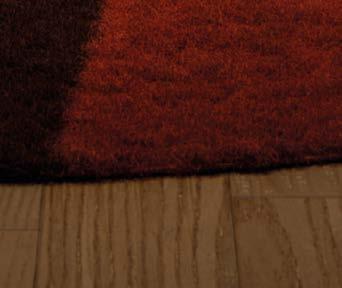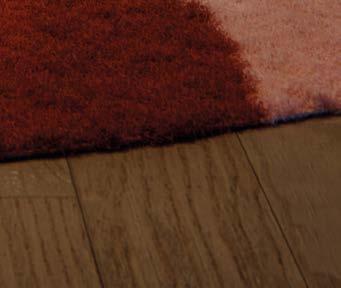Design Buy Build











4-7
A haven of peace on the side of Mount Royal
A spacious, welcoming living space that is deeply connected to the natural beauty of the surrounding forest.
16 Victory Colours gives a timeless classic a 2024 upgrade
Eco paint specialists Victory Colours have launched a new collection as a vintage shade enjoys a contemporary revival.
26-27 Bainbridge House
FINNE Architects proudly introduce the Bainbridge House, a secluded sanctuary on a wooded 3-acre site on Bainbridge Island, a small city in western Washington State.
36 New trend alert: Stone Drenching
It’s time to step away from colour-drenching and make way for its luxurious counterpart; Stone Drenching.
42 6 things to see at Digital Construction Week
The UK’s leading event for innovation and technology in the built environment, Digital Construction Week (DCW), returns to ExCeL London on 5-6 June 2024.
54-55 Norkus House
Despite not being a first-line plot, thanks to its location, within the limits of a suburban environment, and the sloped topography of the area, the house possesses magnificent views towards the sea, the sunset, and the magical islet of Es Vedrà.
64-67 Looking ahead to Clerkenwell Design Week
Clerkenwell Design Week (CDW) returns to London from 21 – 23 May 2024, standing as one of the leading international design festivals, FREE to all visitors.
Editor in Chief Antony Holter antony@designbuybuild.co.uk 01304 806 039
Editor Fiona Meadows fiona@designbuybuild.co.uk 01304 806 039
Sales Director Chris Nicholls chris@designbuybuild.co.uk 0203 907 9161
Studio Designer Sarah Johnson sarah.johnson@mhmagazine.co.uk
Windows & Fittings
Bathrooms & Kitchens
Floors & Flooring
Heating, Ventilation & Insulation
Interiors & Interior Design
Landscaping & External Works 76-77 Lifts, Stairs & Balustrades 78 Roofing, Cladding & Facades 80 Tools, Plant & Equipment
Business Manager Josh Holmes josh@mhmagazine.co.uk
Publishing Director Martin Holmes martin@mhmagazine.co.uk 01304 806 039
Editorial Assistant Tom Moore tom@designbuybuild.co.uk
Digital Manager Jamie Bullock
jamie@mhmagazine.co.uk 01227 936971
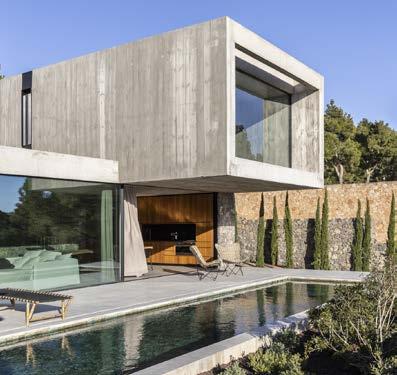

Published by: MH Media Global Ltd 18/20 Newington Road Ramsgate Kent CT12 6EE
Tel: 01304 806 039
© MH Media Global
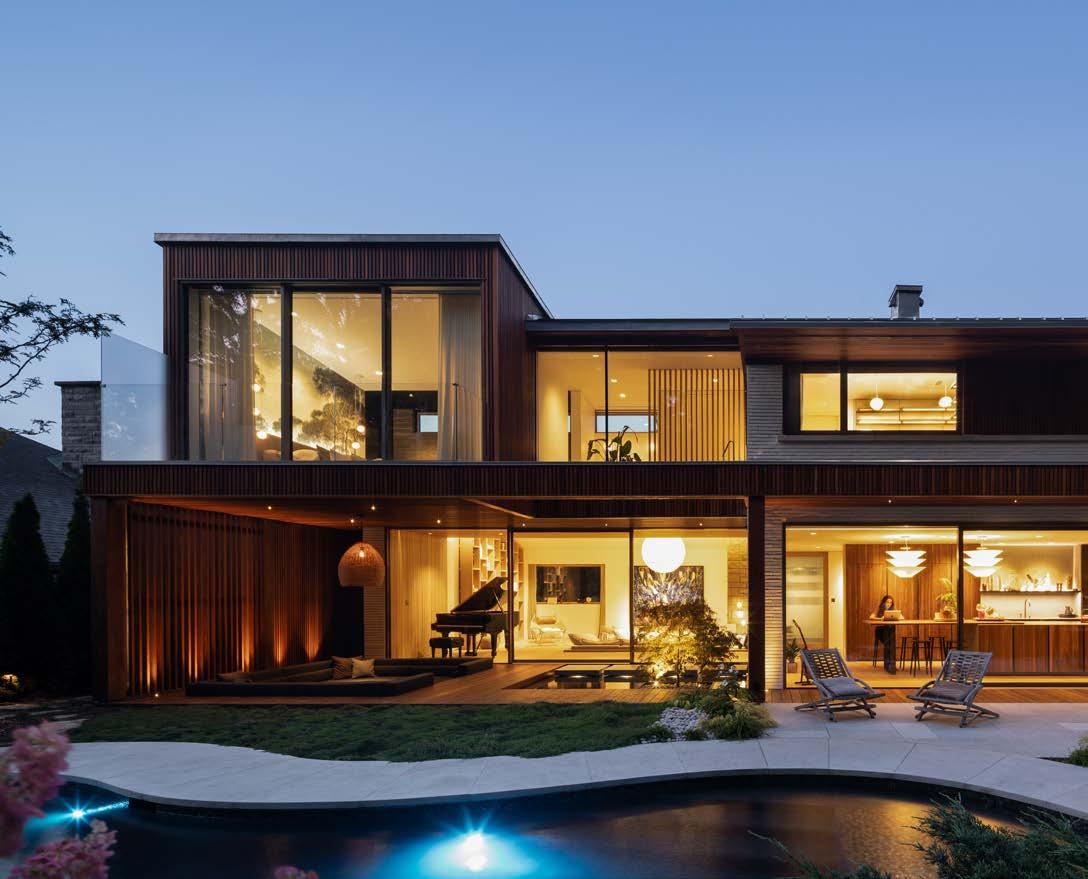
The original design, crafted by Architects Morin & Cinq-Mars, drew inspiration from the architectural work of Frank Lloyd Wright. This major transformation and extension aims to honour the historical essence, while establishing a serene retreat on Mount Royal. The interventions pay homage to this iconic architect and integrate Japanese and Scandinavian influences, which are highly appreciated by the owners. The result is a spacious, welcoming living space that is deeply connected to the natural beauty of the surrounding forest.
The modifications to the main facade of the house highlight the original architecture's horizontal lines. While the expanded areas significantly increase the initial floor area, the interventions are seamlessly integrated with a focus on harmonizing with the neighbors. The added volume is positioned at the rear to maintain the proportions and original charm of the street-facing facade. A linear skylight separates the existing volume from the extension, flooding the living space with diffused natural light.
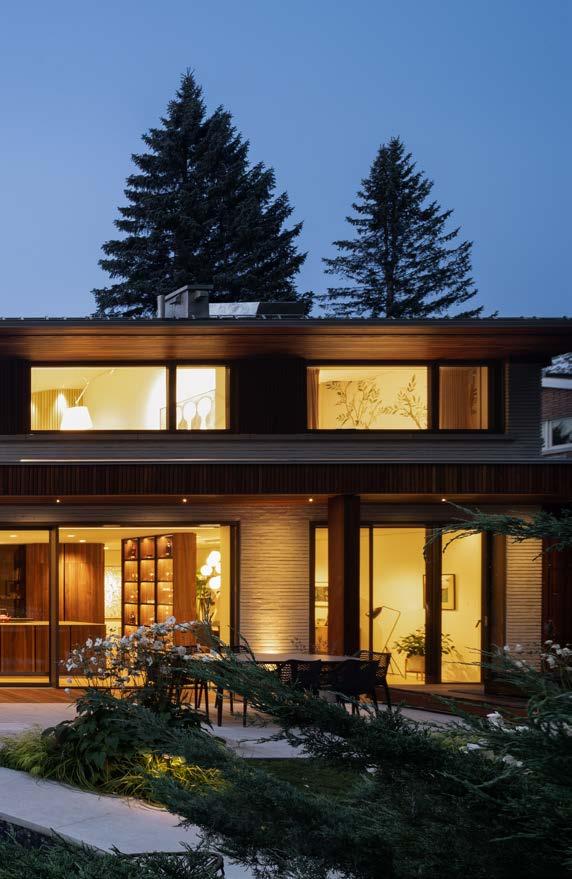


The generously glazed rear facade establishes a strong connection with the outdoor landscaping and trees of the mountain. This symbiosis is skillfully reinforced by vertically arranged IPE wood slats, meticulously positioned to create a distinct rhythm and visual balance. The exterior wood elements extend indoors, transitioning into oak wood. The indoor-outdoor boundary is blurred through this continuity of natural materials. The house boasts expansive overhanging slate roofs, seamlessly merging with the existing stone, pale-colored brick, and tin-coated copper.
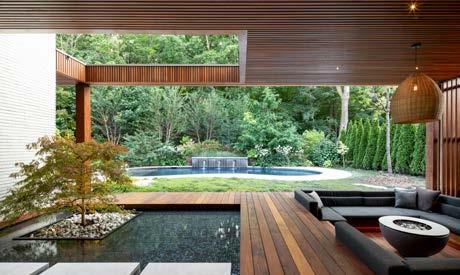
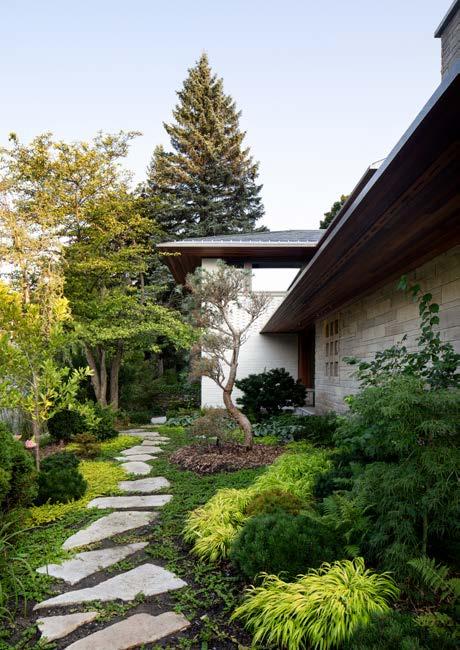
The property's landscaping seamlessly integrates with the surrounding nature. This essential component of the project has been meticulously crafted to create a Zen garden infused with Japanese influences. Water also plays a central role, appearing in various forms; tranquil ponds marking the approach to the main entrance and the transition to the sunken outdoor lounge area, as well as a fountain in the side courtyard. Water contributes to the serene ambiance overall, reflecting light and evoking soothing sounds. Additionally, river pebbles add to this sense of tranquility, while the substitution of conventional grass with thyme enhances the landscape's unique appeal.
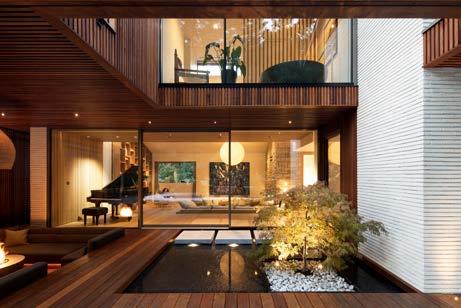
"Water

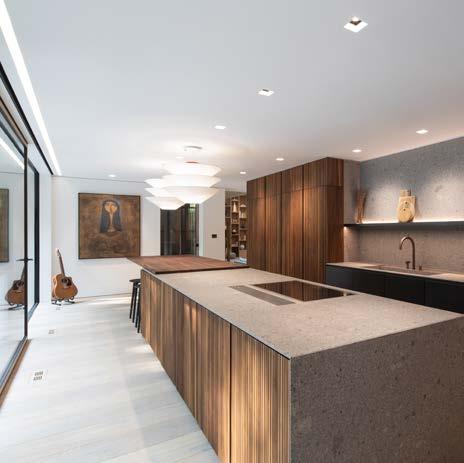
Inside, a harmonious blend of various natural materials such as oak, walnut, stone, marble, and Shou Sugi Ban burnt wood creates an elegant unity. Ceiling and floorings devoid of baseboards or moldings establish an airy elegance. Seamlessly integrated doors further enhance this streamlined aspect, while the interplay between straight and sinuous lines enlivens the space. The imposing height of the cathedral ceiling, paired with textured walls and gentle curves, creates a balance that is both grandiose and soothing. Architectural lighting and carefully selected artworks, tailored to each

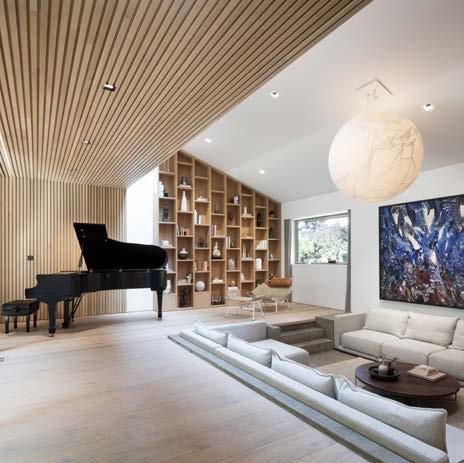
space, play an essential role in elevating the overall atmosphere.
In summary, each intervention in this architectural masterpiece seamlessly merges mid-century design principles with Japanese and Scandinavian influences, thereby establishing a profound connection with nature. The result is manifested in a modern and welcoming residence that imbues a sense of well-being through the finesse of the design team's choices and the diligent execution of every detail.
Focusing on the luxury residential market, Atelier Chardonnat maintains uncompromising standards of quality and artisanal craftsmanship. Their objective is to meticulously curate bespoke, luxurious environments that not only respect, but also enhance, the inherent essence of each residence.
Official name of the project: Mid-Century Residence Ave Duchastel
Location: Montreal, Québec, Canada
Project end date: 2023
Architecture: Collaboration Salem Architecture + Atelier Chardonnat
Interior Design: Atelier Chardonnat
General contractor: Construction Archetype
Structural engineer: HBGC + Habitat-Fix
Landscaping: Collaboration le Paysagiste, Boutique Vivace et Atelier Chardonnat
Domotic: Environnement Électronique
Electrical: Electric Eel inc.
Fine woodworking: Élément Bois
Marble: Atelier Stone Age
Kitchen: Key Cucine Pure Cuisine
Kitchen stone: Casone
Faucets: CEA
Wrought metals and staircase: Félix Lepage Design
Windows: Josko
Living room skylight: A.D. Prévost
Fireplace: Norea
Concrete bathtub: Balux
Staircase lighting fixture: Bocci
Living room sofa: Meubles Reno
Living room lighting fixture: Davide Groppi
Photographer: Adrien Williams
About Atelier Chardonna: Established in 2019, Atelier Chardonnat is a design studio and real-estate development firm led by Aurélie Bordonnat.
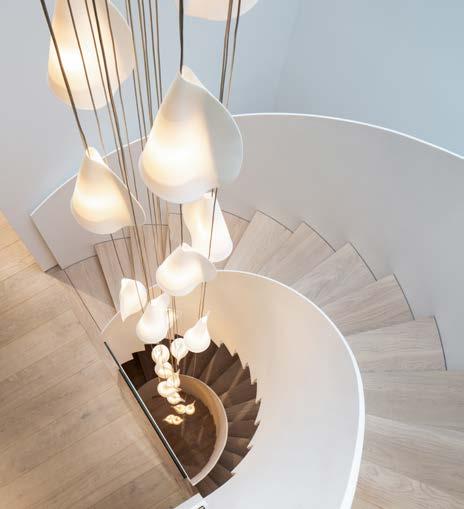
"Atelier Chardonnat draws inspiration from modernist movements, while incorporating elements from African, Japanese, and Scandinavian design traditions."

Aurélie was recently honoured with the prestigious title of "Emerging Talent" at the INT Design Gala in recognition of her relentless commitment to pushing creative boundaries and delivering unparalleled living spaces.
Guided by a distinct aesthetic sensibility, Atelier Chardonnat draws inspiration from modernist movements, while incorporating elements from African, Japanese, and Scandinavian design traditions. At its core, the studio embodies a fundamental principle: seamlessly integrating cutting-edge home technology with contemporary aesthetics, all while honouring the historical character of each project.
www.chardonnat.com www.salemarchitecture.ca
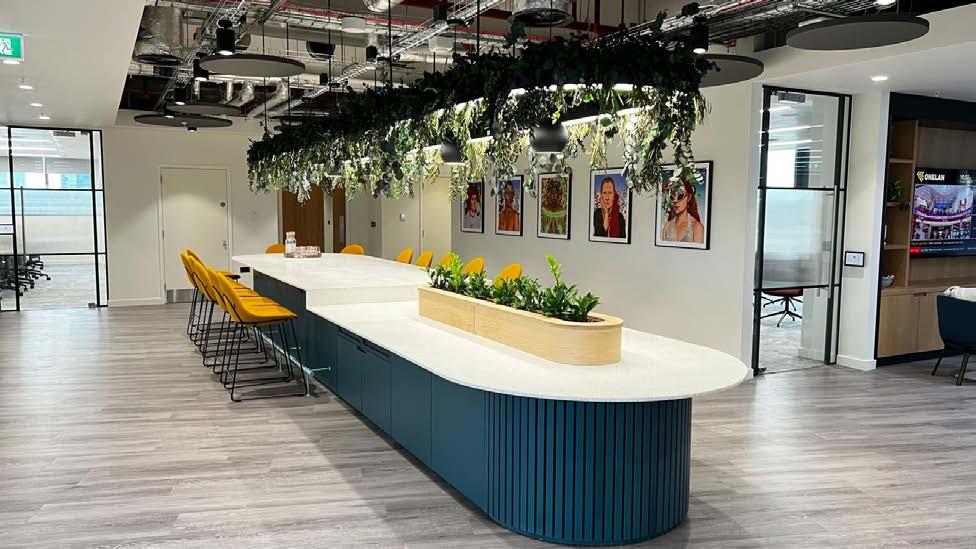
Over the last five years Diamik have been working tirelessly to ensure that ecorok presents a real alternative to clients wishing to purchase or specify British made sustainable material.
From it's cottage industry beginnings Diamik has seriously improved production techniques that have now seen price points drop dramatically to enable ecorok to be a real competitor with the vast range of imports entering the United Kingdom. We have created our products at competitive prices we now need you to make a fair comparison.
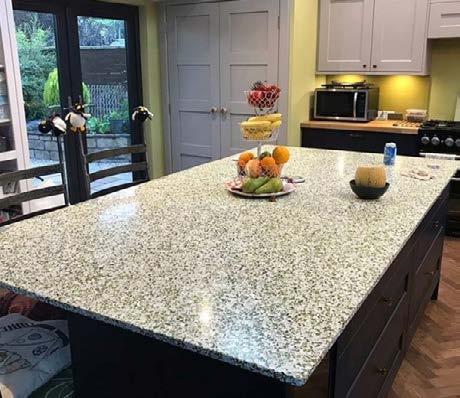
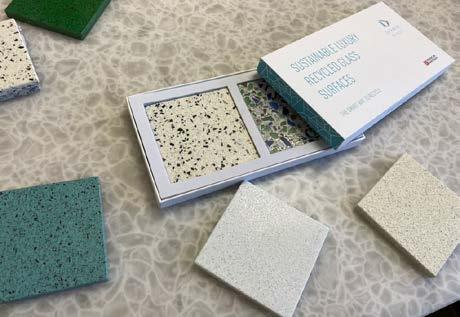
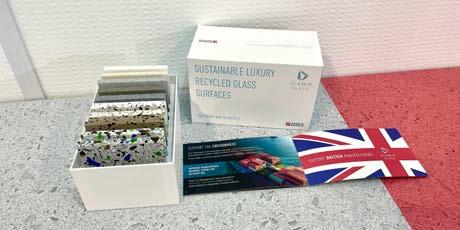
Teapoint's are one of the most common uses of ecorok due to it's scratch and stain resistance qualities.
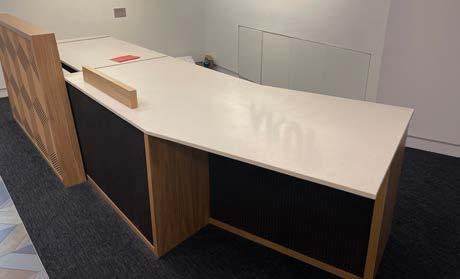
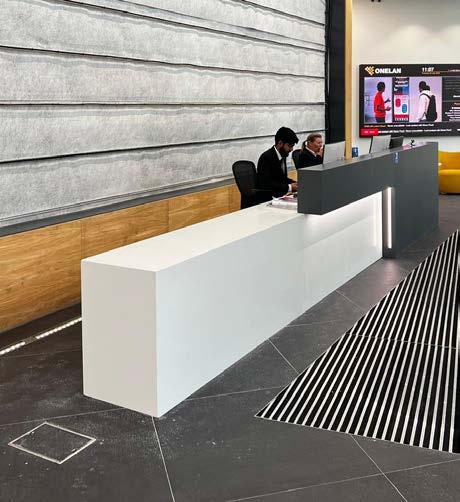

The new Atlas range is proving to be a real specifiers dream, capable of being produced in all Ral colours. The popular colours are now being kept in stock ready for immediate turnaround
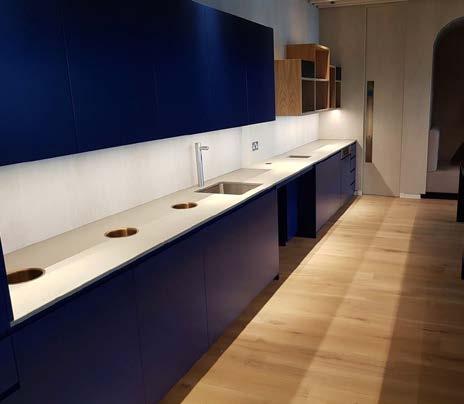
The smooth easy to clean ecorock surface is a great help to keep surfaces hygienic and in double quick time. Installation of the wall panels are much faster than tiles and is being highlighted as another sustainable break through. Colours can be a match to the worksurfaces or a contrast, check out the Ral colour charts. We can even create some interesting lines and shapes to liven up the design.
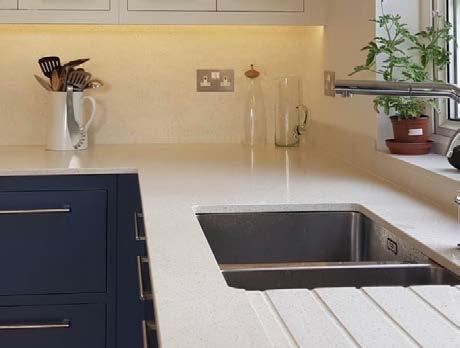
Tel: 0113 249 7001 | Email: info@diamik.co.uk. Website: www.diamik.co.uk




Formed in 2017, the London Energy Transformation Initiative (LETI) was established to review what our capital’s future construction should look like to meet our low-carbon future. Released back in 2020, the Climate Emergency Design Guide has gained extensive support from architects, developers, and professionals in the built environment throughout the UK. It has been downloaded more than 60,000 times in over 100 countries, and its requirements are acknowledged and adhered to by building professionals across the UK. With LETI’s growing influence across the UK, the team behind LETI renamed their network as the ‘Low Energy Transformation Initiative’.
In the UK 49% of annual carbon emissions are attributable to buildings and, with increased cost of energy, there continues to be a great deal of concern as to how people and businesses can
continue to heat and power their homes and offices in the future. Whilst the cost of energy has recently stabilised, it will inevitably remain a large part of a future household budget. As the government softens its move away from fossil fuels and legislation in the form of a weakened Document L proposal for 2025, it seems that specifiers in the UK are taking the lead in our transition to a zero carbon future.
In the past our building professionals have been trying to educate property owners why investing in thermally efficient construction is cost effective, but, with relatively low energy costs, the increase in construction costs has often lead to schemes being cut back in preference to profit. With the understanding of commercial building rating schemes such as BREEAM and LEED it has been proven to businesses that the investment does indeed save costs and demonstrates a business’s commitment to helping save the environment. The same can be said for residential development where homeowners are beginning to realise that a lowcarbon, or Passivhaus constructed home offers some form of future proofing and is a good investment.
A huge amount has been learned by building professionals over the past twenty or more years on how to design, build and successfully operate these zero carbon buildings.
Aluprof UK are committed to offering specifiers in the UK the very best systems and design support to ensure that specified aluminium fenestration is not only correct for its application, but designed into the fabric of a building to maximise interface insulation. A poorly installed high thermal performance window will lose much of its insulation properties, especially when used in a refurbishment situation unless the building interfaces are redesigned to eliminate cold bridging. Whilst LETI are targeting that all buildings built from 2030 onwards will be of a zero carbon construction, there is a vast swathe of existing buildings across the UK that we need to bring up to zero carbon by 2050 if we are to meet our climate goals.
Aluprof recognises the importance of addressing both embodied carbon and carbon in use within their product ranges. While many manufacturers focus on reducing the carbon content during manufacture, Aluprof goes further by offering Passivhaus-certified, thermally efficient systems. These systems not only reduce embodied carbon but also continue to save carbon once buildings are completed and inhabited, thereby addressing both aspects of carbon reduction.
High thermal performance systems from Aluprof include the MB-104 SI (Passivhaus Certified) windows and door system and the MB-SR50N HI+ (Passivhaus Certified) curtain walling system. The Greenhaus project, recently completed in Salford is a Passivhaus residential construction which uses Aluprof’s MB-104 PASSIV SI windows and MB-TT50 curtain wall. The project was designed by Buttress Architects and completed by Eric Wright Construction.
The European group have long been recognised for providing Passivhaus certified products with Aluprof UK being active members of the UK’s Passivhaus Trust. Support using these systems is freely available to specifiers and includes design advice and modelling of installations to gain the very best building performance.
A recent addition to the Aluprof portfolio is the MB79N system which is available in three thermally efficient variants. The economical version, MB-79N E, features a one component central seal. The MB79N ST version is offered with a two component central seal and the MB-79N SI variant is provided with a two component central seal along with inserts of thermal insulation cores. For external doors, Aluprof also offers the MB-79N SI+ variant that comes with an internal perimeter gasket and insulation cores inside the profiles. This new system achieves a 0.83 U value with triple glazing and a 1.2 U value with a double glazing option.
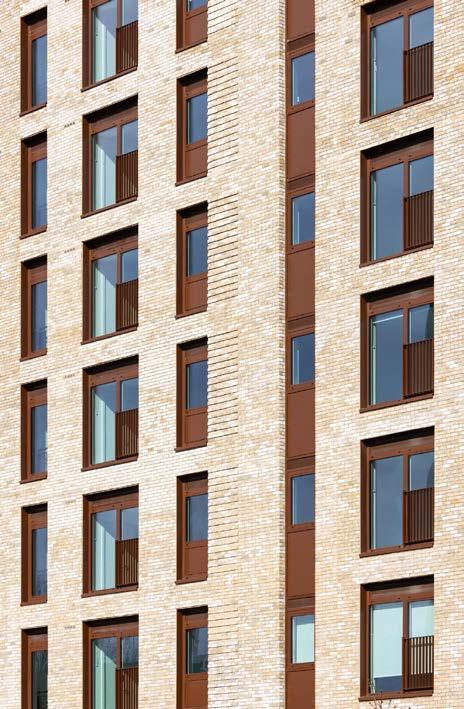
"Support using these systems is freely available to specifiers and includes design advice and modelling of installations to gain the very best building performance."
Whilst high performance curtain walling, windows and doors can greatly assist in thermal insulation, especially when specified with high performance glazed units, it should be remembered that there are also additional products that may be used to enhance thermal stabilisation of a building space. Solar shading, or brise soileil, can offer sun shading of glazing helping to reduce solar gains. Solar shading can take the form of fixed louvres or external Venetian or roller blinds. Enhancing thermal insulation, roller shutters can be added at the design stage to external window reveals, furthermore, shutters can also offer enhanced building security, especially at ground floor level. Aluprof offer a wide range of additional products that can be discussed with the specified options during the early design stages.
Aluprof are proud to be one of Europe's largest aluminium systems companies. Specification support is available through the company’s website at aluprof. co.uk, directly from their UK head office in Altrincham or from their London office at the Building Design Centre by phoning +44 (0) 161 941 4005.

This house on a large, wooded lot in the Flanders region of Belgium offered SAOTA an opportunity to design a distinctive contemporary architectural object in the landscape that would simultaneously serve as a warm, outward-looking living environment and engage meaningfully with its surroundings.

The principal components of the master plan include a main house above a basement parking garage and a separate pool pavilion with a home office. The house and pavilion are linked via landscaped courtyards, a structured system of koi ponds, and a swimming pool.
The exterior design is composed of solid cubes and interconnecting glazed voids, which are unified with a slender canopy that wraps around three sides to form outdoor terraces. Clustered vertical columns double as sculptural screens.
The facade design is an expression of the interior layout. The client’s preference for traditional, defined rooms rather than an open-plan arrangement led to cellular interior spaces that open outwards onto the terraces and inwards towards a double-volume central atrium with skylights.
The house responds to the local climate by fostering an indoor-outdoor lifestyle in summer and an introverted, cozy environment centering on the atrium in winter. The way in which the cellular character of the rooms fragments or erodes as they open to the terraces and atrium makes for fluid transitions and invites glimpses of the garden deep into the interiors.
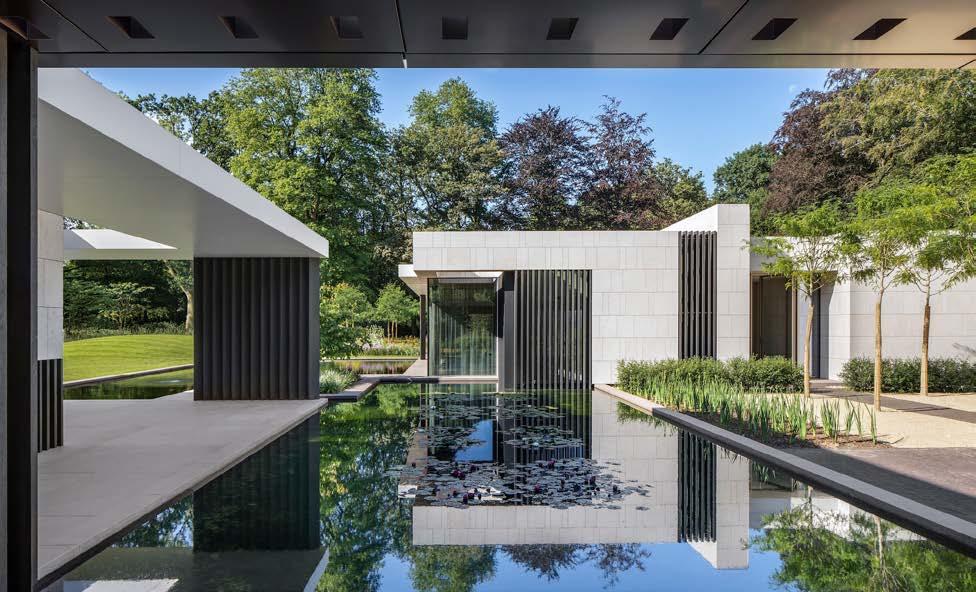
"The exterior design is composed of solid cubes and interconnecting glazed voids"
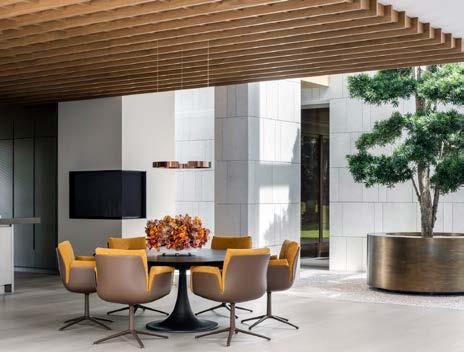
The exterior façades feature a restrained palette of materials - slabs of Giallo D’Istria marble cladding on the walls, sandstone floors, and paneled Alucabond aluminum sheets along the fireplace broken up by large glass panels. The contrast between the precision of the architectural detailing and the organic textures of the materials amplifies their inherent beauty.
The simplicity and formal clarity of this home’s design, both as an architectural object and as a tranquil living environment, aim to facilitate an authentic, connected relationship with its natural setting.
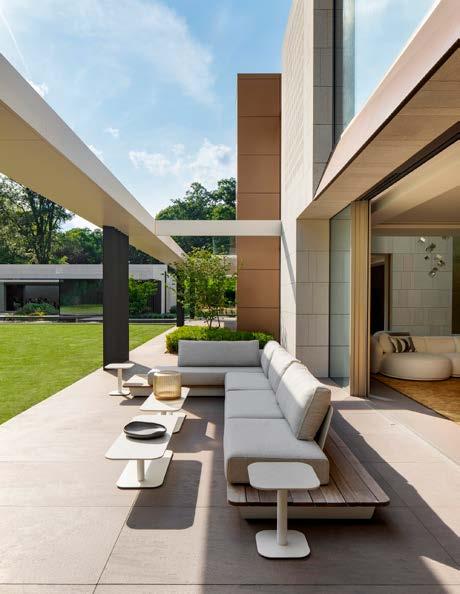
Architects: SAOTA
Year: 2024
Photographs: Adam Letch
Furniture: TKI Interiors
Electrical Engineers: High End Electro
Landscaping: Wirtz International
Lighting Designers: Cone Lighting
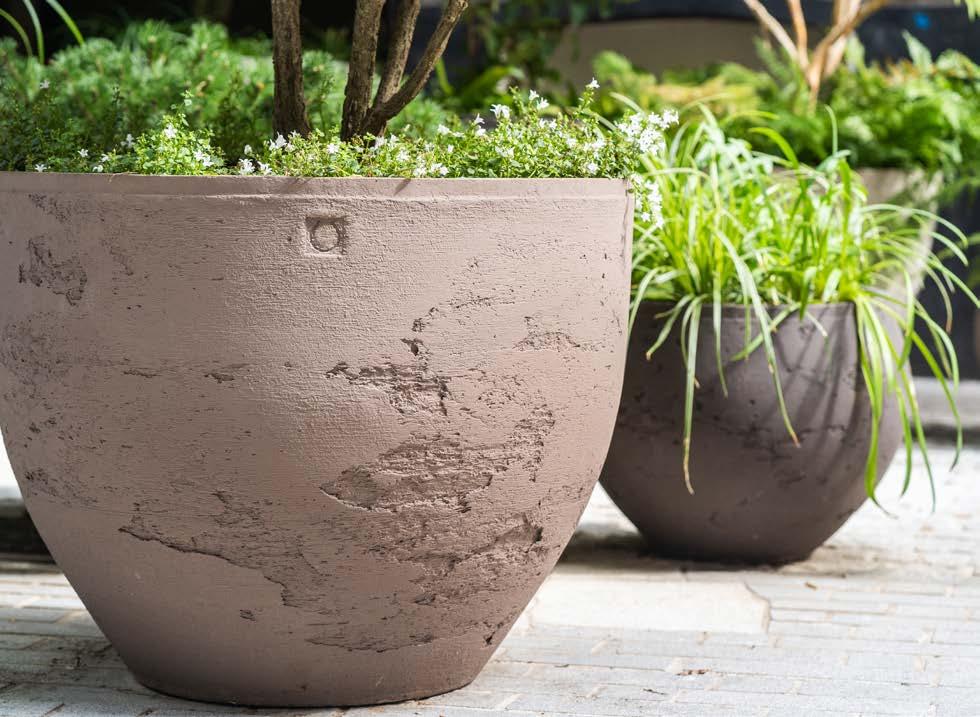
Torc sculpt everything by hand from their studio in the British Isles creating beautiful pots and planters. Their one-off designs are beautifully crafted and made by hand to last a lifetime. They make unique distinctive statements for both home and commercial settings.
New Torc offerings are their waterbowls and firetables which can be made to any design required.

Working alongside a talented team of artisans this family run business really specializes in textures, scale and bespoke design. The design side of the business is well worth considering with landscape architects and garden designers appreciating the wealth of expertise this company has to offer. Torc are often commissioned to provide planter designs and outdoor furniture for both commercial and residential spaces.
When we are surrounded by so much that is mass produced there is a real appreciation for handcrafted objects created out of organic materials which appeal to our senses. We shape them by hand, layer by layer, enhanced by texture and finish until they take on their own unique form and because of this no two pots are ever quite the same”
Torc use various products to reduce their carbon footprint such as recycled glass and bi products of the steel and power industries – reusing waste! The addition of these materials increases the overall strength of the product, decreases permeability and therefore water requirement.
www.torcpots.com
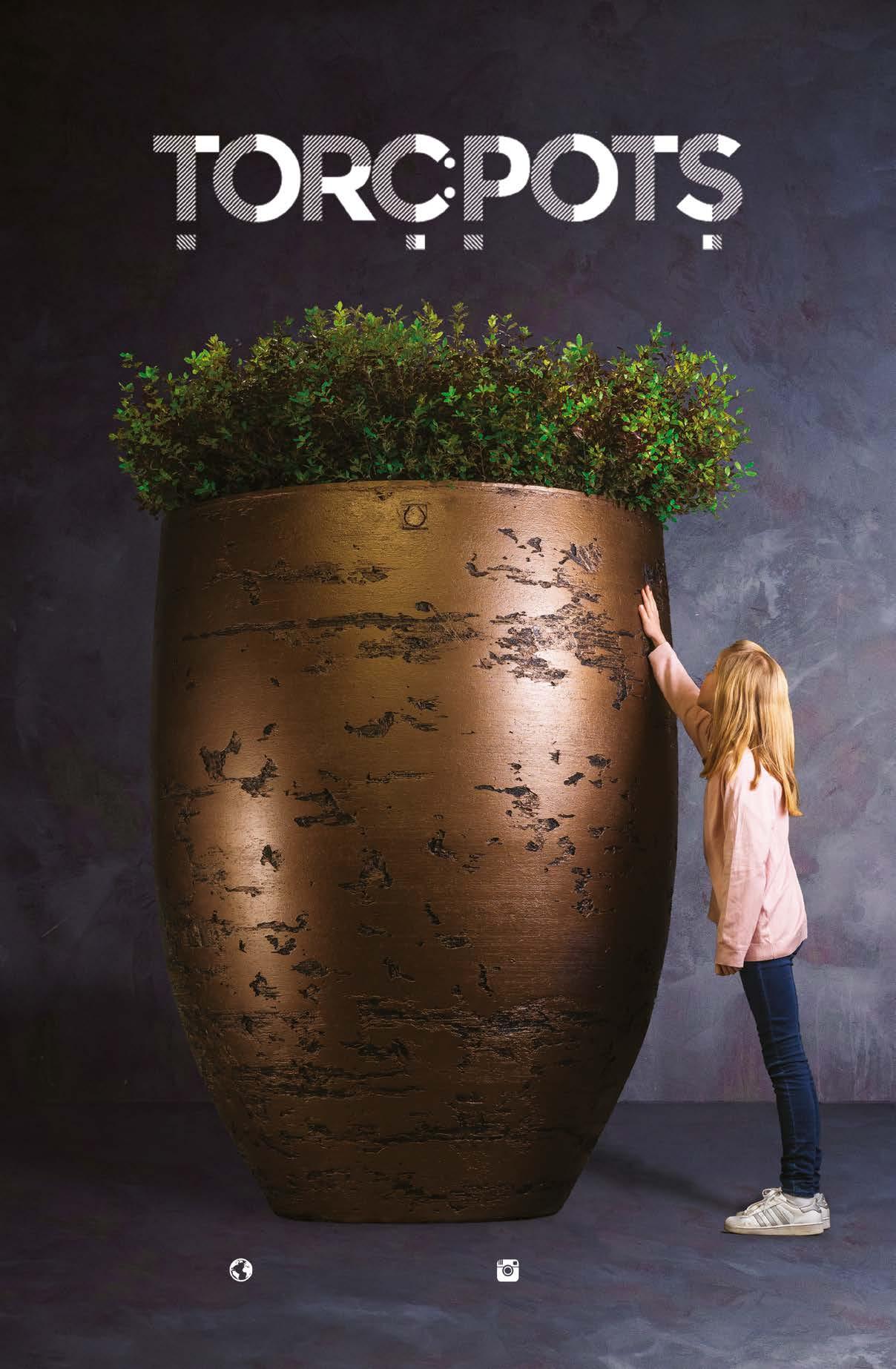

@ t o r c p o t s



Eco paint specialists Victory Colours have launched a new collection as a vintage shade enjoys a contemporary revival.
Modern Mauve is a three-strong collection curated by Victory Colours to put a present-day spin on a timeless classic. It features Purple Reign No.109, Iris Pallida No.94 and About Damson No.50.
Vicky Yardley, Managing Director of Victory Colours, said: “Mauve is a beautiful shade that dances between purple and pink on the colour spectrum, which makes it incredibly versatile.
“The last few years have seen more homeowners get increasingly ambitious in the colour schemes and this collection is ideal for those who want to pay homage to a design classic while enjoying a contemporary dose of colour.”
Each shade in the Modern Mauve collection was picked to complement existing interior schemes.
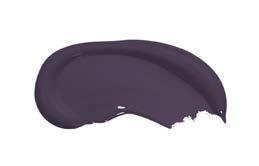
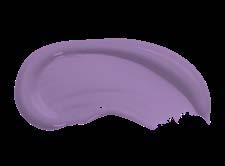
And the real beauty is that each of the colours in this collection works beautifully with existing colour schemes.
The delicacy of Iris Pallida No.94 works particularly well with grey features and tones, while About Damson No.50 is a more saturated mauve which will not only inject a modern touch but will set off metallic finishes beautifully.
Purple Reign No.109 is a gorgeous, regal tone that looks stunning against dark wood finishes.
Vicky added: “Mauve is going to enjoy a real resurgence this summer bringing with it a real sense of freshness and vibrancy.”
Lest the rest of the paints from Victory Colours, the Modern Mauve Collection is eco-friendly, boasting virtually no VOCs or toxins and great depth of colour.
The Modern Mauve Collection is available now from victorycolours.co.uk with prices starting at £44.95 for 2.5-litres of emulsion.
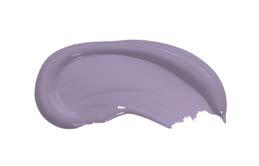
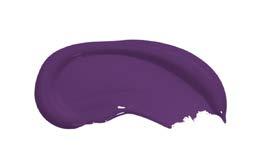


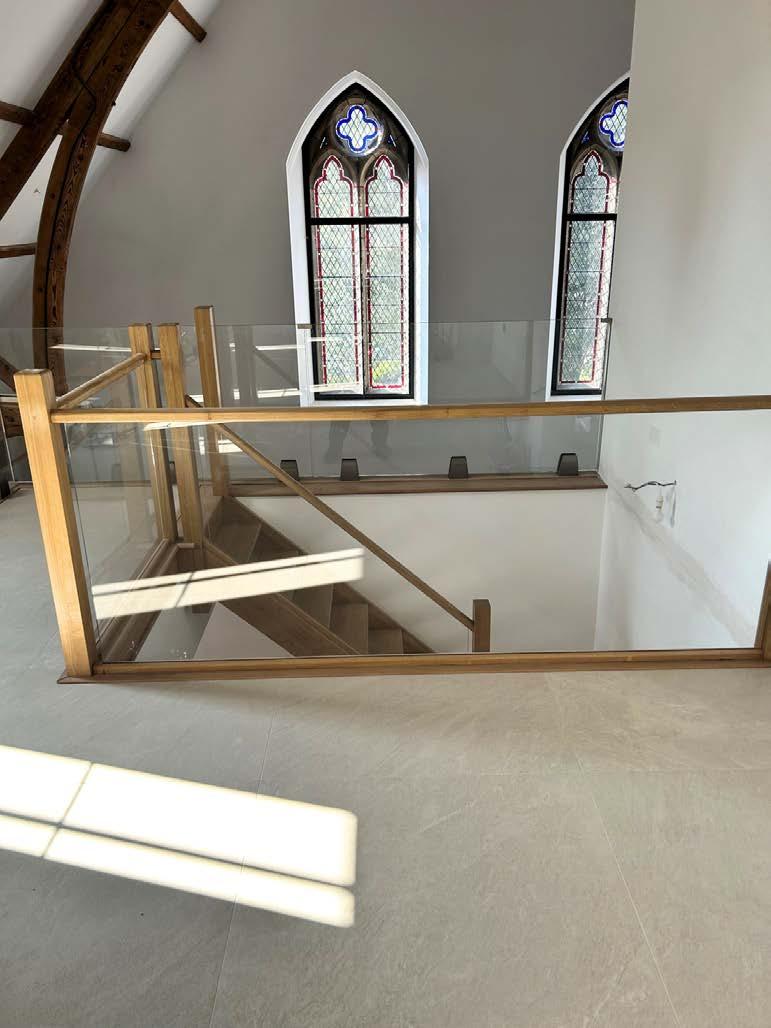
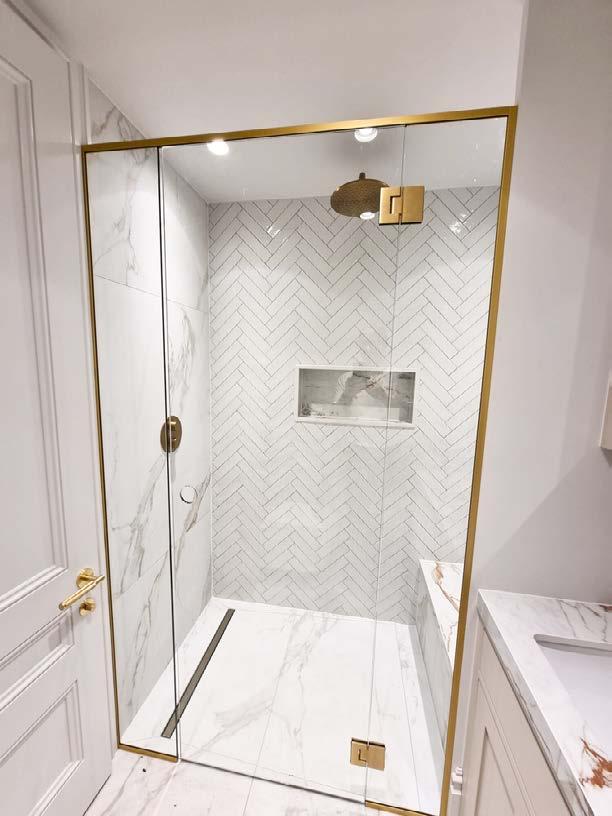

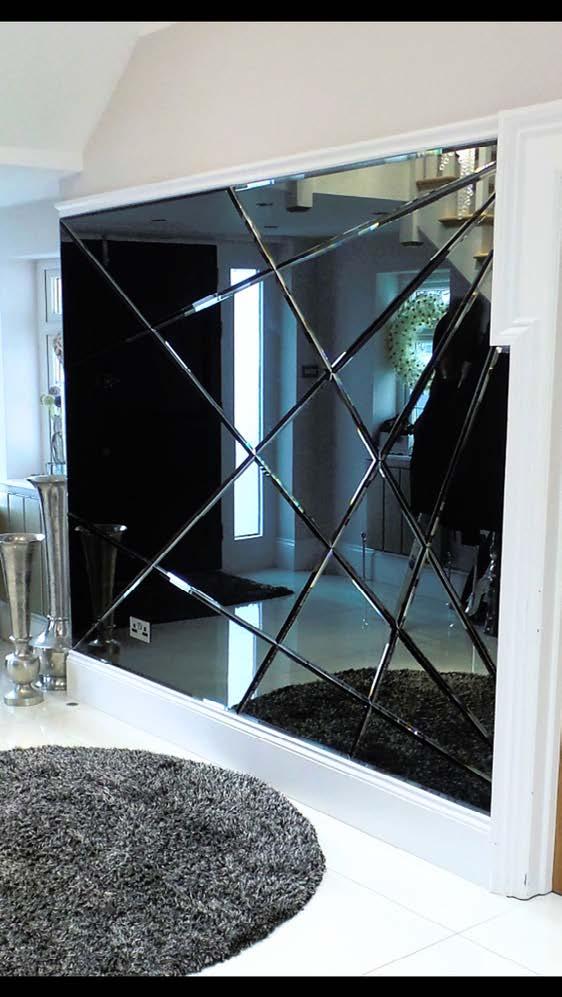



Fire protection solutions manufacturer, Advanced, has supplied intelligent fire panels and evacuation alert systems to a mixed-use development at the prestigious One Victoria Square, and adjoining One Swallow Street, as part of a major refurbishment to grade A specification.
One Victoria Square fronts onto one of Birmingham’s most high profile and iconic squares and the gateway to the Central Business District. A mixed-use development, it has multiple levels containing mainly office space, with a retail unit on the ground floor. Meanwhile the adjoining One Swallow Street also has multiple levels but offers residential apartments.
Advanced’s high-performance, fault-tolerant MxPro 5 analogue addressable panels were chosen to provide industry-leading protection to all levels at One Victoria Square and the linked building One Swallow Street. In addition, One Swallow Street also benefits from BS 8629-compliant EvacGo evacuation alert systems which were installed to help keep residents safe.
Fire safety specialists, Gem Fire Solutions was involved in the project from design through to commissioning. They installed eight networked MxPro 5 fire panels along with an Advanced graphics system and Apollo devices across both buildings. In One Swallow Street three EvacGo evacuation alert systems were also installed along with Hyfire sounders.
Jamie Dyer, Gem Fire Solutions, said “As a mixedused development it was important to find a solution that would meet the requirements of both the commercial and residential buildings. Advanced’s ability to provide a full package of fire panels, graphics and evacuation alert systems made the choice simple. The MxPro 5 panels were the ideal solution providing a powerful platform,
comprehensive cause and effect options, fast network and user-friendly controls. While the BS 8629-compliant EvacGo evacuation alert system gives peace of mind that Swallow Street residents can be evacuated safely in an emergency.”
Shaun Scott, Emergency Evacuation Systems Application Engineer at Advanced, said: “We offer our customers an extensive range of fire protection solutions to meet the demands of a wide variety of commercial and high-rise residential settings. Our MxPro 5 panels are designed to make life as easy as possible, delivering robust protection that offers real peace of mind, all backed up by our highly rated technical support. Meanwhile, following the Grenfell Tower enquiry and the increased awareness of the importance of effective fire evacuation, we have seen an increasing number of building owners installing EvacGo systems. While the Building Regulations make evacuation alert systems mandatory in new residential buildings over 18m, building owners of smaller buildings, or those being retrofitted, are also keen to meet best practice and keep their residents safe.”
MxPro 5 is the fire industry’s leading multiprotocol fire panel and is certified by FM Approvals to EN 54 Parts 2 and 4. It offers customers a choice of four detector protocols and a completely open installer network, backed up by free training and support. MxPro 5 can be used in single-loop, singlepanel format, or easily configured into high-speed networks of up to 200 panels covering huge areas. Ease of installation and configuration, as well as its wide range of peripheral options, make MxPro 5 customisable to almost any application.
Advanced is owned by FTSE 100 company Halma PLC – a global group of life-saving technology companies with a clear purpose to grow a safer, cleaner, healthier future for everyone, every day.
For further information on Advanced: Tel: 0345 894 7000 or visit: www.advancedco.com
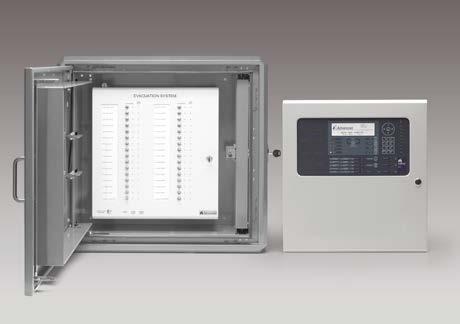
An innovative new Architect + Designer’s Guide to Architectural Ironmongery has been published by the GAI.
The guide has been produced to bring together all the information that architects, designers and other specifiers need to make the scheduling and specification of an architectural ironmongery package run smoothly and achieve the best possible result.
Structured around a brandnew overlay to the RIBA Plan of Work, it provides unique clarification on where the architectural ironmonger can add value at each stage of this industry-standard model for the design and construction of buildings.
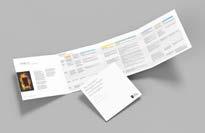
The comprehensive 32-page guide also features practical advice, checklists, potential pitfalls, and extensive illustrations of best practice relating to hardware products such as hinges, door closing and locking devices, door handles and furniture, grab rails, window fittings and sophisticated electronics to control locking and access.
The guide is available as a free download on the GAI website at www.gai.org.uk/ SPECIFIERS.
www.gai.org.uk/SPECIFIERS
Instant solutions with or without cabinet, installed on day of arrival, and in stock now.
Tiny footprint, fingertip control. Safe spring support system. Available in most countries around the world – just add the creativity to make the space you need.
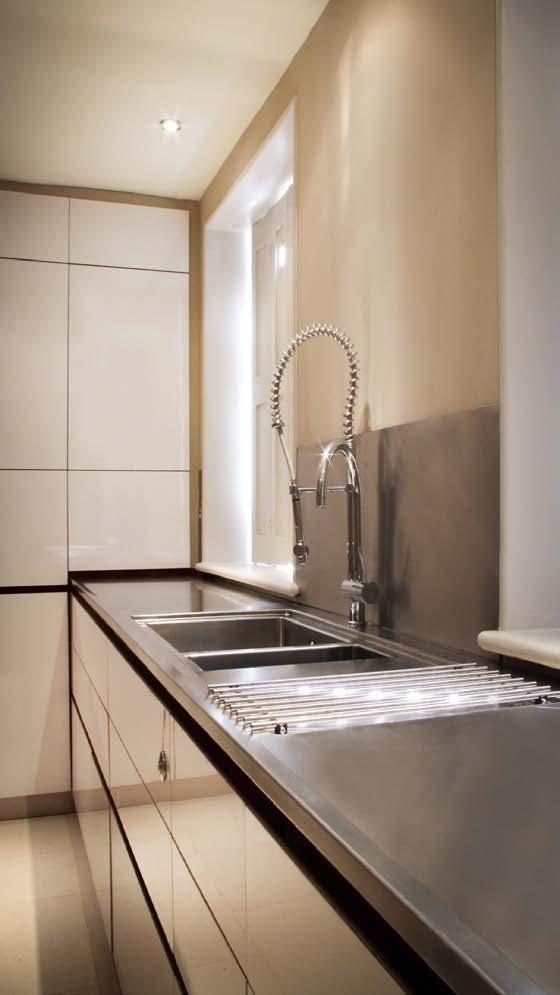
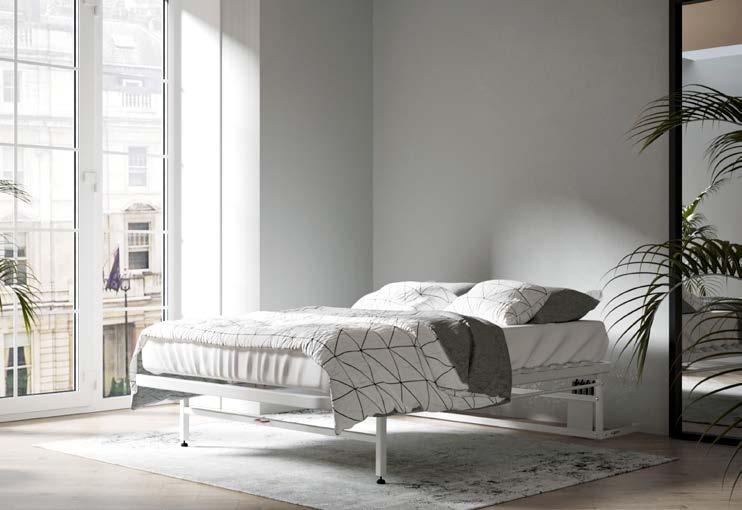

Adopting advanced management processes has become imperative for many businesses, with the integration of key and asset management solutions emerging as a crucial aspect. These electronic or mechanical solutions play a pivotal role in facilitating operations, improving security, and enhancing overall efficiency for different companies.
One of the many challenges for businesses is managing access to different sites, offices, and properties. Keytracker’s intelligent lockers offer secure storage for keys, tools, and equipment, featuring advanced authentication methods like pin codes or fingerprint access, ensuring that only authorised personnel can access the stored items.
The mechanical peg-in, peg-out board is an effective alternative, implementing security measures that require access pegs for key removal, thereby preventing prohibited access.
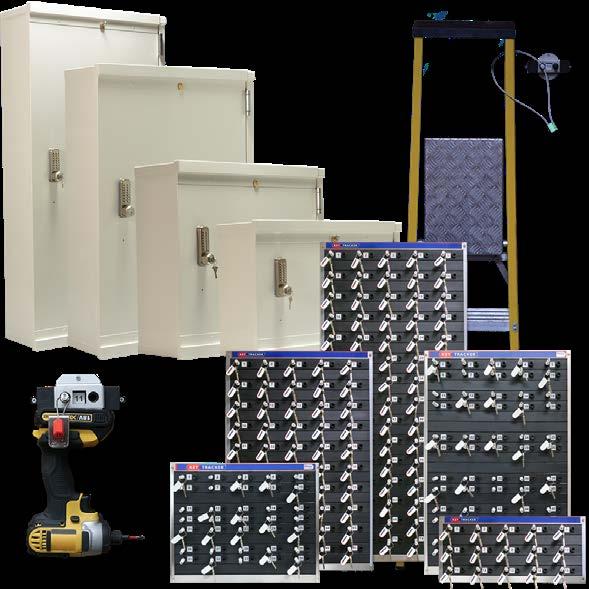
properties, these systems can be customised to suit the scale and specific requirements of the operation. This adaptability ensures that building companies of all sizes benefit from efficient key management.
Keytracker’s solutions go beyond essential key and asset management by introducing real-time traceability features. Companies can monitor movements by keeping track of details such as who accessed them and when. This not only enforces accountability but also streamlines resource allocation.
The mechanical solution enforces traceability and accountability through personalised access pegs, providing immediate visual insights into which user has which key.
Implementing key management solutions leads to tangible cost savings by reducing the potential loss or theft of keys and assets, eliminating the need for expensive replacements. Time saved in accessing keys and managing security protocols contributes to heightened productivity and enhanced profitability.
Keytracker’s key and asset management solutions are designed with versatility in mind, catering to the diverse needs of each sector. Whether managing a large construction site or overseeing multiple
In conclusion, implementing key management systems, such as intelligent lockers or peg-in, pegout boards, offers a transformative approach to the challenges faced by building companies.
Enhancing access control, improving accountability, and fortifying security measures pave the way for a more streamlined, cost-effective, and secure future for all businesses. Unlocking efficiency through advanced key management solutions is undeniably the key to success.
To find out more about Keytracker’s key management solutions, visit our website www.keytracker.com, email sales@keytracker.co.uk or phone 01215599000.





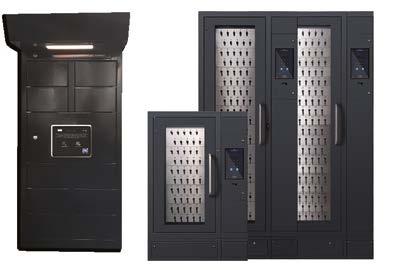
Keytracker designs, manufactures and services the world’s most advanced range of cabinets & software to keep track of keys, tools, and regularly used equipment. For a range of customers in both the public and private sectors, customising solutions to meet customers requirements.
From simple Mechanical Peg-in Peg-out systems and Secure Cabinets all the way to intelligent Key & Asset Management Systems, Keytracker provides solutions to all key and asset management challenges faced by businesses.



NOW MORE THAN EVER, WE NEED TO LOOK TO RENEWABLES SOURCES FOR OUR HEATING. SELF-SUFFICIENCY WITHOUT THE GRID IS THE ONLY WAY FORWARD.
With gas and electricity costs at an all-time high, it is vital that any consumer looks to be more ecological to avoid the economical increases we are facing! Let’s avoid relying on an electricity source and look to our past and rely on a whole home heating solution fueled purely on locally sourced wood. Additionally, our Ecco Stoves emit less particulates than that of an electric generation currently!
Our wholly British made Ecco Stove is a ceramic wood burning stove that is able to heat a 4-bedroom house from as little as 7kg of locally sourced wood (model dependent). Made with largely from Silicon Carbide the stove, Ecco Stove is unique in design and ability, one stove is able to heat as much as the whole home without the need for radiators and ducting. Current Eco Design Standards 2022 stoves are the cleanest in combustion ever. Our Ecco Stove range more satisfies these standards! Not only do you benefit from more ecological whole home heating, we have up to 5 models to choose from and
a broad range of beautiful colour choices. We have an extensive range of optional extras to choose from to make your Ecco Stove fit your lifestyle and needs.
Don’t rely on monopoly industry prices, an efficient wood burning stove can interface with existing new technology heating systems whilst maintaining home comforts and indeed heat the whole home without the support of other technologies or reliance on the grid. We implore any consumer to challenge the norm of gas central heating and look for a renewable, self sufficient and more economical solution to heating their homes!
Don’t take our word for it, get in touch today to learn more about how an Ecco Stove can change your home.
Find out more on our website: www.eccostove.com Email sales@eccostove.com or call 01527 857814 to start your journey to selfsufficiency.



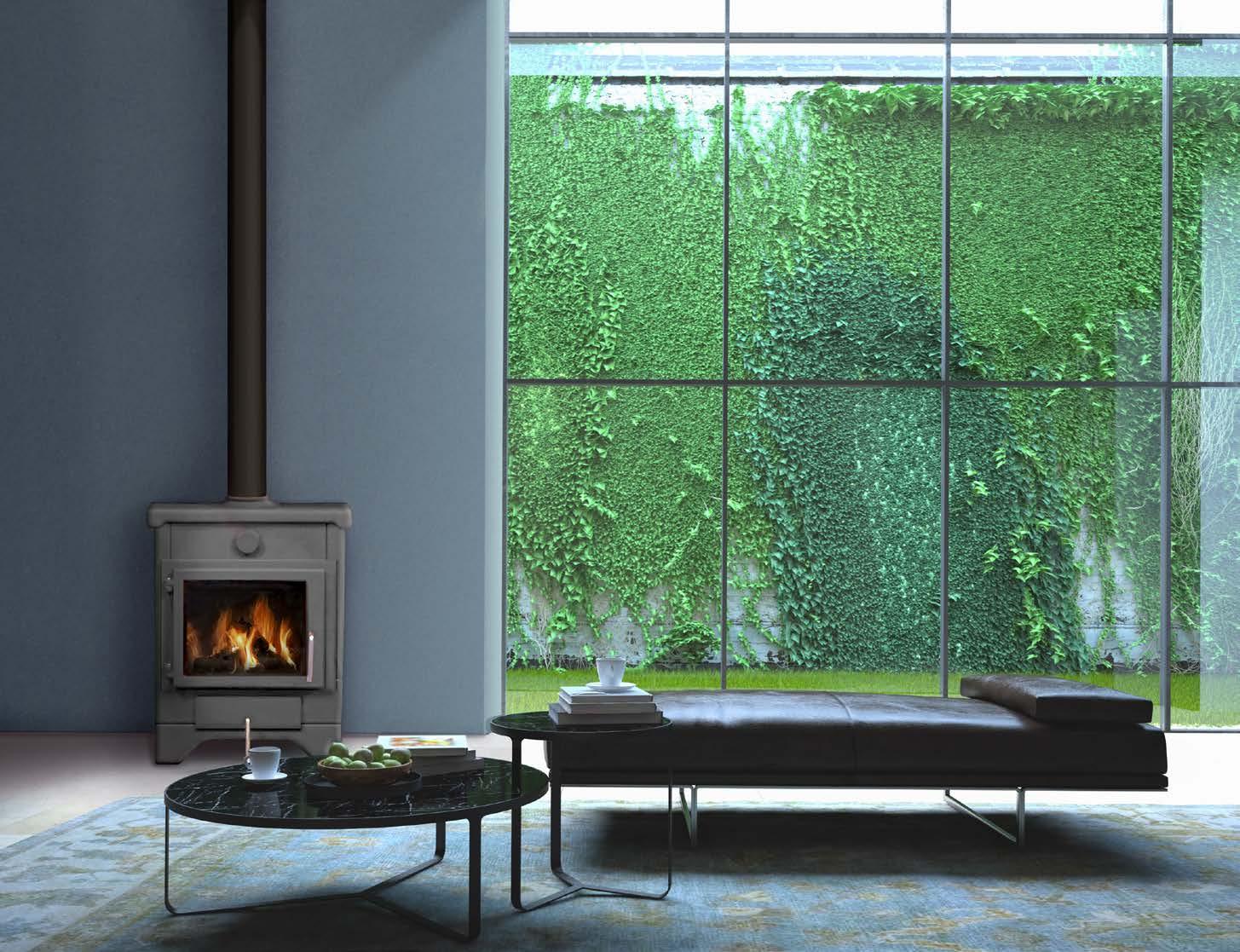




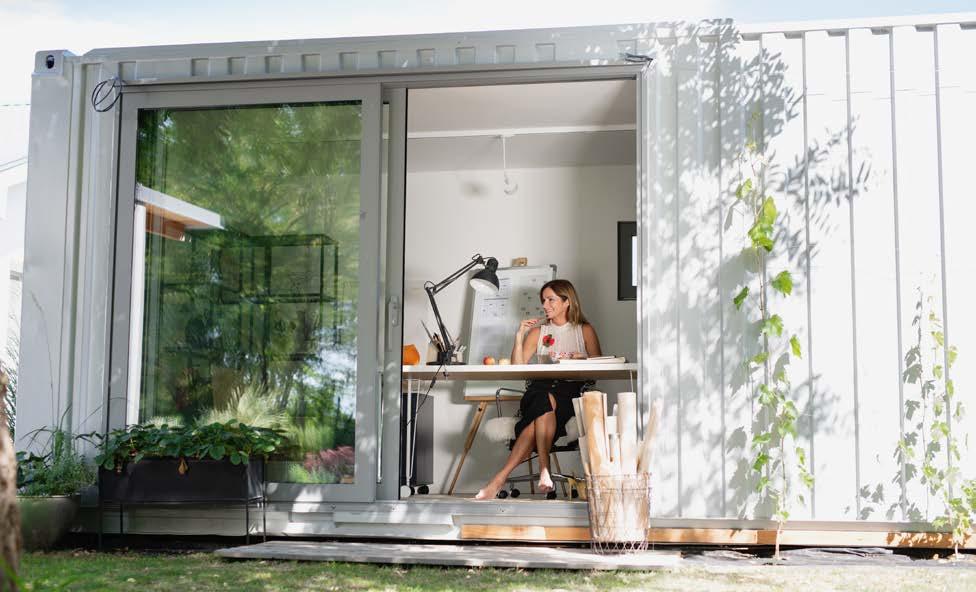
We live in a time when remote working is on the rise and having a dedicated working space at home is more important than ever. The working space available may be the corner of the spare room or the kitchen table, but extended periods can lead to discomfort and the risk of future health issues. It may also be difficult to concentrate on work with family life happening in the background.
According to data from the Office for National Statistics (ONS), the prevalence of hybrid working has seen a notable rise, with a significant proportion of individuals opting to work both from home and their usual place of work.
Therefore, more and more of us are utilising the space we have available in the garden, or our existing outbuildings to create a dedicated home office – a place where we can leave the home to go to our place of work, limiting domestic distractions.
Ensuring adequate fire protection in the home office is a top priority, devices like Aico’s Ei660iRF—a battery-powered, RadioLINK+ MultiSensor Fire Alarm equipped with both Optical and Heat sensors may provide an easy solution.
The Ei660iRF’s wireless design eliminates the need for mains electricity, simplifying installation and
enabling wireless connection to existing Aico smoke and heat devices in the household through radio frequency (RF). By adhering to British Standard BS 5839-6:2019+A1:2020 recommendations for interconnected alarm systems, home office spaces can be fortified against potential fire hazards, ensuring prompt alerting in the event of an emergency.
The use of electrical appliances within home offices underscores the importance of fire safety measures. Faulty appliances and leads accounted for a significant percentage of accidental house fires in recent years, highlighting the need for vigilance and preventive measures.
Creating a safe and productive home office is important, especially if you’re going to be spending a lot of time there.
To find the right alarm for you, please visitwww.aico.co.uk/homeowner/product-selector/

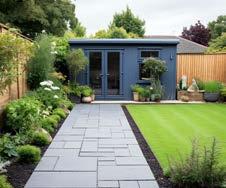
Simple and intelligent, the 3000 Series provides whole property coverage.
Simple and intelligent, the 3000 Series provides whole property coverage.
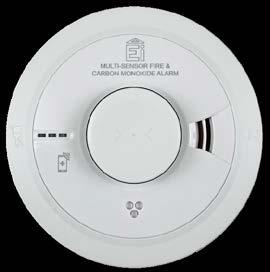



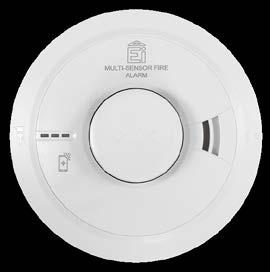

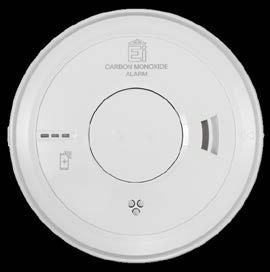

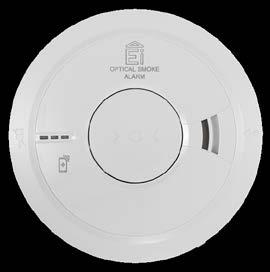

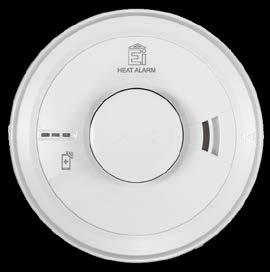

The technologically advanced 3000 Series includes both Multi-Sensor and Single-Sensor alarms, detecting Fire and Carbon Monoxide from just one range, while maintaining the simplicity that installers love.
The technologically advanced 3000 Series includes both Multi-Sensor and Single-Sensor alarms, detecting Fire and Carbon Monoxide from just one range, while maintaining the simplicity that installers love.
Add the Ei3000MRF for wireless interconnection and data extraction via the Ei1000G Gateway Smart, connected and future-proof.
Add the Ei3000MRF for wireless interconnection and data extraction via the Ei1000G Gateway Smart, connected and future-proof.
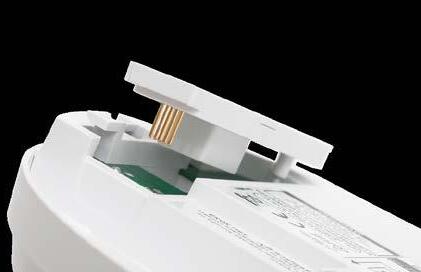

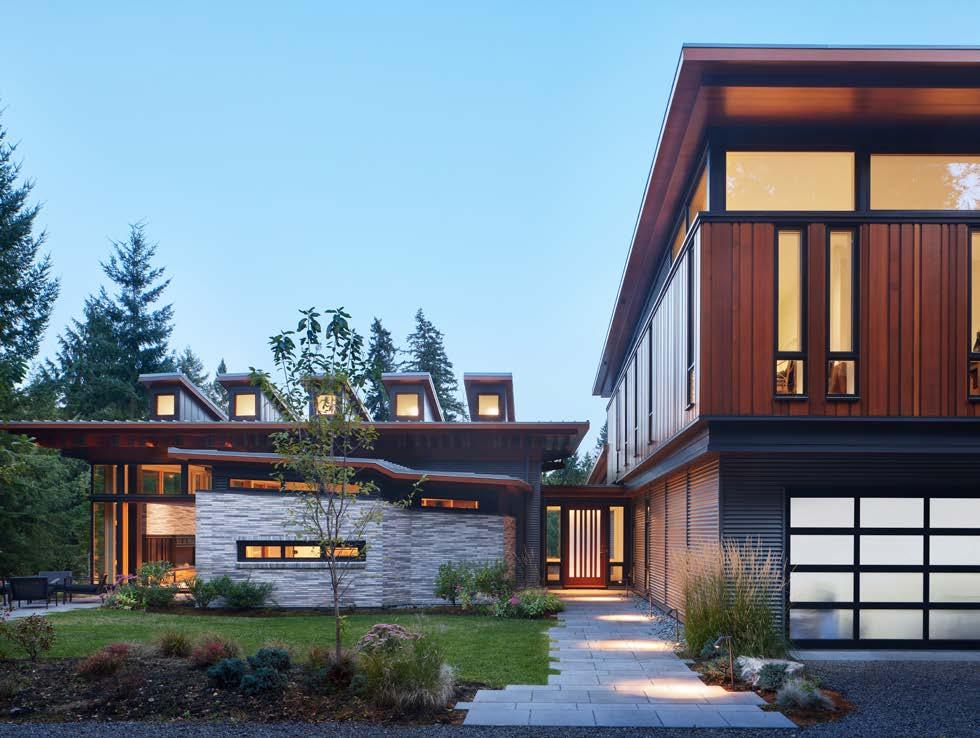
FINNE Architects proudly introduce the Bainbridge House, a secluded sanctuary on a wooded 3-acre site on Bainbridge Island, a small city in western Washington State. A 500-ft driveway winds through the woods up to the house, located in a clearing at the top of a gentle hill. The house opens to a gently sloping meadow on the south side of the clearing.

Overall, the house is organized into two main volumes, with the glazed entry located in between these two volumes. The bedroom wing is to the west of the entry, and the living pavilion extends to the east, into the landscape. The living area has large glass walls to the south and north, allowing the landscape to surround the space, with the fireplace anchoring the east end. On the north side of the living area, a sculptural pantry volume is clad in organic Kolumba brick from Denmark. The fireplace is also made with Kolumba brick, with a blend of three variegated grey colors.
The living pavilion ceiling has a dense pattern of exposed wood beams, interrupted by five shafts of light coming from roof light monitors. Each light monitor is rotated slightly from the orthogonal geometry of the wood beams, so there is a sense of movement across the wood ceiling. The light monitors in the ceiling begin at the kitchen and then unfold as visitors move through the space. The dining table is placed across from the kitchen, with large sliding glass doors opening to a raised terrace overlooking the meadow.
Simplicity rules the choice of interior finishes. European beech cabinets and white stained oak floors are combined with serene grey walls. The kitchen island is a sculptural accent piece in white quartzite, with a cast-glass breakfast counter supported by a laser cut steel panel.
The continuing FINNE design work in crafted modernism can be seen in the gently undulating custom steel light fixtures suspended over the kitchen island and dining table, the cast-glass breakfast counter, the custom dining table, the spare steel and wood main stair, the undulating wood screen coat closet close to the front door, and the folded steel doors (hiding a flat screen TV) next to the fireplace. The crafted approach continues on the exterior with a variegated pattern of clear cedar siding, and the unique handmade Danish Kolumba brick. These linear raku-like bricks have a subtle grey color blend, creating accent walls at the pantry and the living room fireplace.
The house was designed to be sustainable from the start, with broad 4-6 ft roof overhangs, 40% higher insulation values than required by code, efficient natural ventilation, large amounts of natural lighting, water-conserving plumbing fixtures, LED lighting, locally sourced materials, and drought-tolerant landscaping. Windows have high-performance Low-E insulated glazing and are equipped with concealed shades. The house roof has been planned for future photo voltaic panels.
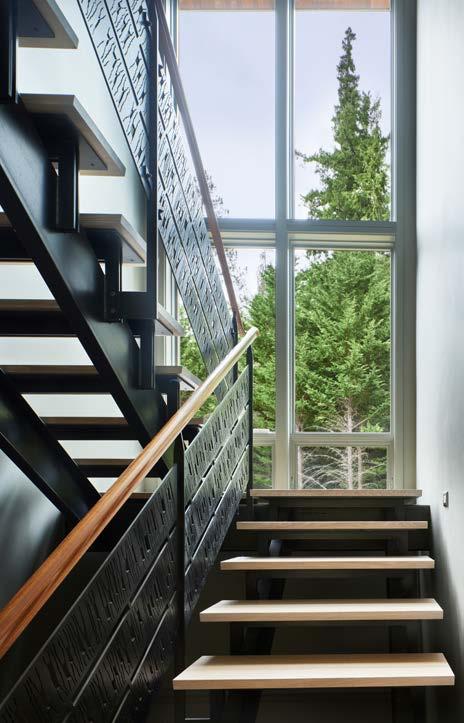
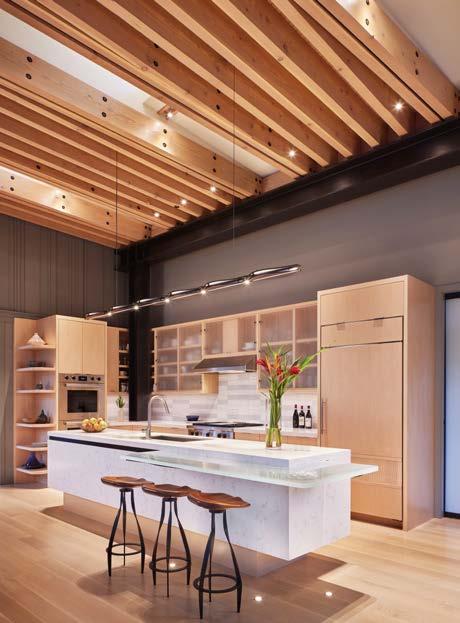
"Overall, the house is organized into two main volumes, with the glazed entry located in between these two volumes."
Deep roof overhangs, built-in shades, and high operating clerestory windows are used to reduce heat gain in summer months. During the winter, the lower sun angle is able to penetrate into living spaces and passively warm the radiant-heated floor. Low VOC paints and stains have been used throughout the house. The high level of craft evident in the house reflects another key principle of sustainable design: eschew “throw-away-ism” and make the house last many years!
For more information finne.com
Photo credit: Benjamin Benschneider
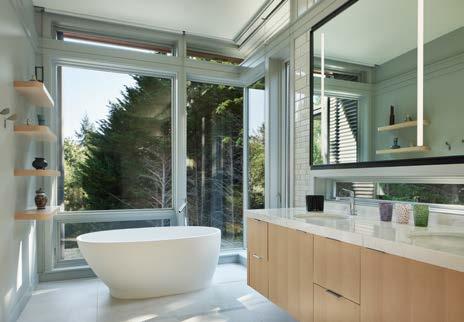
Originally called “A Touch of Brass”, TOUCH changed their name in 2003 in reaction to advancing market changes in architectural Ironmongery to reflect the broader range of products and finishes that they sell.
In fact today Touch supply 20 different finishes including Brass, Satin Brass, Polished Chrome, Polished Nickel, Satin Nickel, Copper, BMA, Antique Brass, Black, Pewter, Ceramic, leather, Stainless Steel, Satin Stainless Steel, Gun Metal & 4 different shades of Bronze and the list keeps growing. Whatever finish you require, Touch can help you get the right look.
Touch occupy their recently refurbished showroom at 210 Fulham Road, Chelsea, where they stock and display a vast range of their 5,000 products. With a customer base including Architects, Interior Designers, Builders and private Individuals who are interested in the quality end of the Ironmongery market, the company also have a healthy export market to all corners of the world, namely the Middle East, Europe and the Americas.
Touch Ironmongery’s owner and founder, Bill Benham, has 42 years’ experience in the Ironmongery trade, as does his colleague Jim Haselup. Saleem Qureshi is the newest member of our team and has 21 years’ experience, meaning their knowledge is unrivalled in this industry.
The range of products supplied by Touch date from circa 1640 French (Louise XIV) and cover all subsequent periods (Georgian, Edwardian & Victorian), Art Deco and contemporary pieces also make up the product ranges.
Touch showcases the very best of British manufacturing; the best ranges are still produced in the Midlands by craftsmen in factories dating back 200 years or more.
Touch Ironmongery have recently become suppliers for Designer Doorware (Australia) Who have beautiful products with a cutting edge design Metal, Wood and concrete. We also have the exclusive rights to sell the Olaria (Barcelona) range in the UK.
Olaria make all our bespoke products, they have incredible levels of workmanship.
Touch also sell European manufactured goods which are considered to be of a very good quality.
With trends continuously evolving new and innovative products are constantly under development.
Touch understand that keeping up with the fashion-shifts is imperative in order to provide every customer with the best solution for their requirements.
Ironmongery can be a difficult and complicated aspect of a building project, as a result Touch aim to take this awkward aspect and make it user friendly and clear to understand by offering an on-site service where they carry out a detailed door by door, window by window, room by room Ironmongery schedule, highlighting all requirements and identifying all requirements.
Restoration is a large part of the business Touch will undertake complete Ironmongery refurbishment projects, and can restore old paint covered door furniture to their former glory, looking as good as new again at a fraction of the cost to replace.
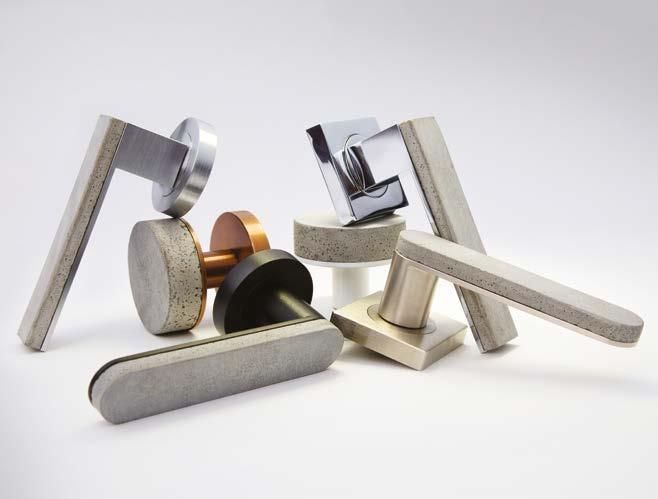

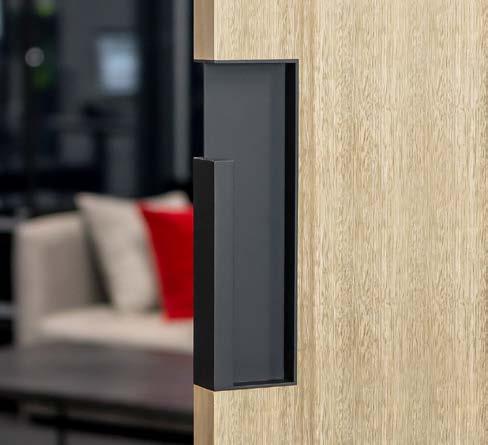

Touch combine traditional skills with modern manufacturing techniques to produce the most beautiful, quality fittings, built to stand the test of time.
As well as specialist bespoke items, Touch supply over 1000 products, available in 23 different finishes to furnish high end residential and commercial properties, royal palaces, government houses, historic castles and stately homes.
Olaria, available from Touch Ironmongery www.atouchofbrass.co.uk & www.olariabarcelona.com
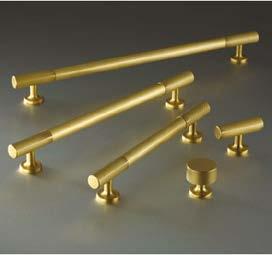

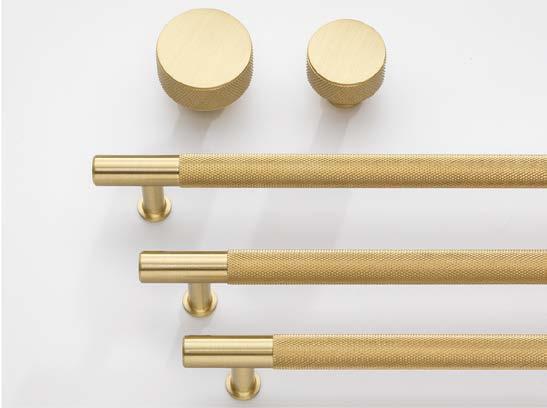
At Sugatsune, product innovation is never the end of a journey. Every breakthrough is the start of a new one. For us, innovation is the drive to never settle for what you already have. It’s a state of mind, the urge to push even further.
30 years have passed since we first launched one of our proudest innovations, the HES concealed hinge. A genuinely revolutionary concept, the original HES3D reimagined the very concept of a concealed hinge, based on a reengineered classic hinge design, and in the process opened the door to previously inaccessible use cases for concealed hinge technology.
The HES range has become one of our best sellers and a flagship product, winning multiple awards along the way. But we haven’t sat on our laurels to admire our achievements. The innovations have kept on coming.
Nowadays, there’s an HES hinge for practically every architectural application. And with the latest HES2 model, we’ve made installation simpler and more accessible than ever.
But there was a downside. Concealed hinges worked for cabinets. But what about interior two-way doors? You couldn’t ‘conceal’ a hinge in the same way by hiding it inside a cabinet. And often door frames were too narrow for the elongated arms anyway.
By reimagining the classic butt hinge so the central barrel tucks away in recesses within the footprint of the hinge itself, the HES design is compact enough to fit on a typical door frame, but folds away in on itself so it is totally out of sight when the door is closed. What is more, with the removal of the pivot arm, the HES design is stronger and more robust. As well as being suitable for interior doors, it can handle heavyweight doors up to 125kg. There are now HES hinges available for everything from the smallest cabinets all the way up to the largest interior doors, making it the only concealed hinge range on the market suitable for all architectural applications.
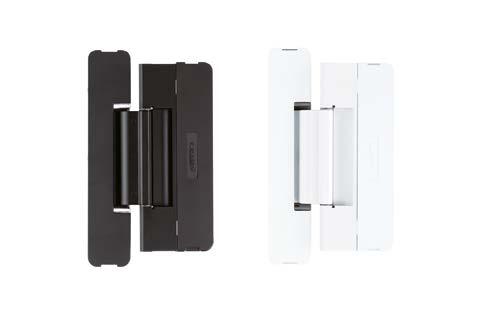
The big breakthrough with the original HES design was the removal of the pivot arm that the previous generations of concealed hinges had relied on. The pivot arm meant concealed hinges could be installed directly to the inside panel of a cabinet, without the need for a frame. Overlay and inset door types could be accommodated.
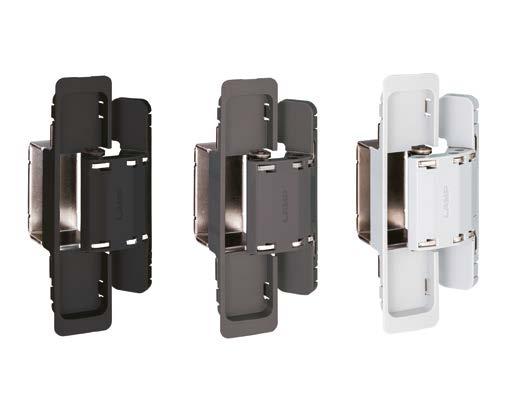
justment screws allow for vertical and depth alignment of up to 3mm for a perfect finish.
The surface mounting on the frame also means that the HES2 can also be fitted to slim framed or even frameless doors where there is not enough wood to mortise into. So even more door types can benefit from the flawless aesthetic of a concealed hinge.
The HES2 continues the tradition of pioneering concealed hinge concepts Sugatsune began 30 years ago. Our 3D-adjustable surface-mounted concealed hinges remain the only products of their type available on the market.
For all the aesthetic and functional benefits of the original HES design, it came at a cost. Door hanging is a tricky job at the best of times. With the original HES models, you had to mortise both the door and the frame/cabinet panel.
The big step forward with the HES2 version is surface mounting. You only have to mortise the door, halving the time and effort it takes to install. On the frame, it’s just a case of screwing on a plate.
For simplicity and convenience, all HES hinges separate. Once the door is mortised and the door plates are installed, we provide templates for pre-drilling the frame to further support speed and accuracy. The frame plate is clipped into the door plate before being screwed
Not that the HES2 is alone. At the same time we launched this hinge, we also unveiled the HES1. Designed for frames as little as 8mm in width, the main selling point of this version is the incredibly snug fit between door and frame/wall. While not technically concealed - the mortising on the frame includes cutting out the front elevation so the mounting plate is visible in profile when the door is closed - the flush finish means it is easy to make the plate all but unnoticeable for a pristine effect.
One thing we can’t hide at Sugatsune is our dedication to pushing the boundaries of functional and aesthetic design. 30 years on, the HES range is a dynamic concept that we keep evolving. It already provides simplicity and tasteful convenience to most types of cabinet and architectural doors. Where next?

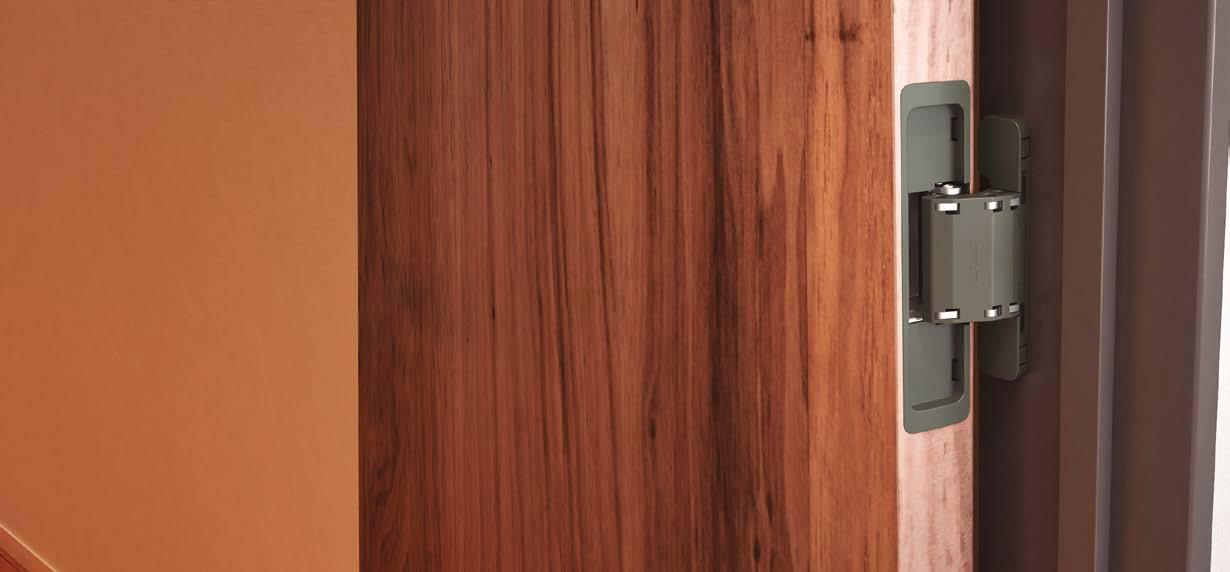
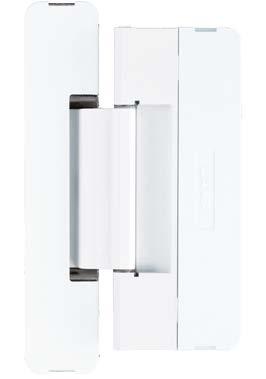


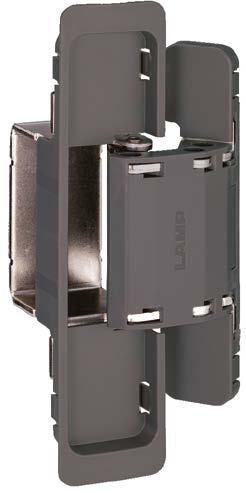
Garador has just expanded its range of standard colours on their market leading sectional garage doors.
Two beautiful new colours, Agate Grey (RAL 7038) and Chartwell Green (BS 14C35), have now been added to the range, providing further choice for homeowners.
Agate Grey is a stunningly popular shade with lowkey formality giving a long lasting fresh look; Chartwell Green is a lovely tranquil

shade adding soft elegance to any property. It’s already very popular on entrance doors and window frames, and now this look can be replicated on Garador’s sectional garage doors.
The addition of these two new on trend shades means there are now 18 standard colours to choose from across Garador’s sectional garage door range.
Find out more at www.garador.co.uk


GEZE UK has demonstrated its commitment to specifiers and architects with the recent appointment of Alex Flokkas who joins the renowned manufacturer of door and window control systems as Specification Manager covering the south of England.
Alex will focus on collaborating with and supporting architects and end users providing technical solutions for all GEZE products, ensuring
compliance with all the latest legislation and regulations. He will be the first point of contact at all stages of the specification process.
With over 20 years in the construction industry with a focus on windows, doors and the glazing sector Alex brings a wealth of knowledge. Previously he has assisted architects, contractors and end users with high-end prestigious projects from residential new builds to Grade I or Grade II listed buildings.
Said Alex ‘I am excited to join a global and wellestablished company which is 160 years’ strong. GEZE’s work culture and values are key to its success and I am thrilled to join a business that mirrors my own values and principles.
For more information about GEZE UK’s comprehensive range of automatic and manual door and window control products visit www.geze.co.uk
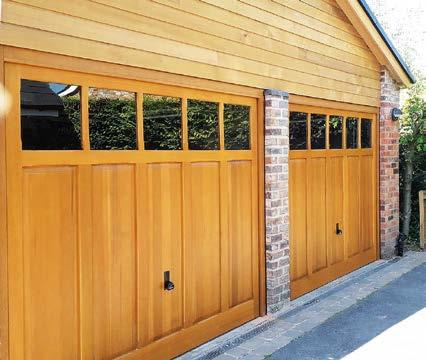



(BUT YOU CAN’T TELL FROM LOOKING)
Ultimate Rose is a timber-alternative sash window that has all the elegance and charm of period sash windows, complemented by modern performance and energy efficiency.
Say goodbye to constant maintenance and repainting of your windows, instead say hello to a conservation-grade sash window that’s hand crafted to achieve the finest detail, even up close.
Boasting 40 years of manufacturing experience built into every sash, Ultimate Rose is designed to keep your home warm in the winter, cool in the summer and secure and quiet all year round.
The most authentic uPVC sash window meticulously crafted by the UK’s leading manufacturer.
Classic style. Modern Performance. Tradition redefined.



When it comes to property refurbishment, the choice of hardware can make a significant difference. Strand Hardware offers a range of functional and stylish options which add a touch of sophistication to refurbished commercial spaces.
With more than 30 years in the industry, Strand Hardware is a reliable choice for architects and developers. Its products combine great design aesthetics with usability, ensuring that each piece not only looks good but also serves its purpose effectively.
Strand is committed to quality – its products are crafted from premium materials, ensuring durability and lasting appeal. Ranges include: panic hardware (including D-fine which is made from 316 stainless steel), Duoflex folding openers, glass fittings and finger protection devices.
Strand prides itself on excellent customer service. It’s experts work closely with refurbishment professionals, to advise and provide the right solutions to meet the requirements for any given project. This personalised approach ensures that the chosen hardware not only meets technical needs but enhances the overall design and contributes to the character of the refurbished space.
This includes opportunities to add a bespoke touch: many products from Strand Hardware’s ranges can be finished in a variety of powder coated and plated finishes – to complement overall colour schemes for a seamless finish.
In the realm of property refurbishment, Strand Hardware proves the importance of well-chosen hardware. By combining practicality with style, it elevates refurbishment projects, adding a touch of elegance that endures over time.
Detail R&R.pdf 1 31/08/2023 11:04

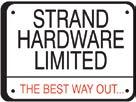
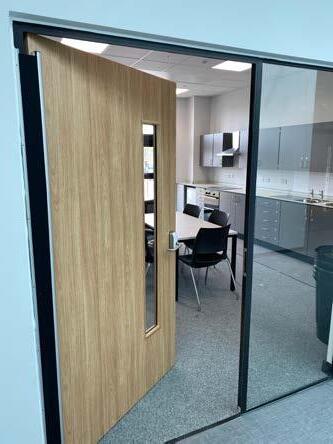
For more information contact: info@strandhardware.co.uk or call: 01922 639111 | www.strandhardware.co.uk
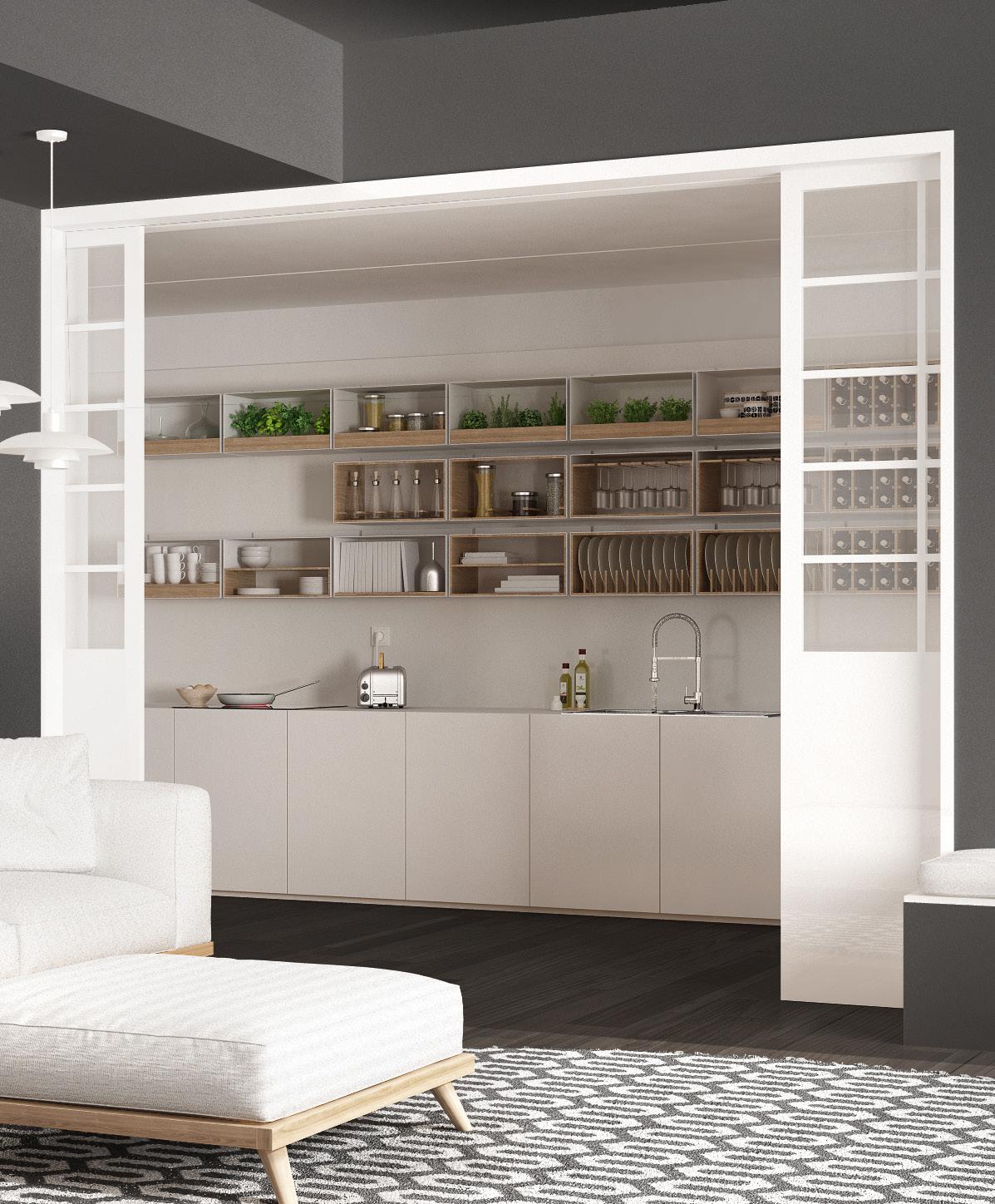

See Pocket Door Pro in action on the ASSA ABLOY Stand PC8 at Clerkenwell Design Week, 21st -23rd May
Pocket Door Pro allows doors weighing up to 120kg to effortlessly slide into a cavity wall. The system is extremely robust and easy to install – making it ideal for a wide range of applications including homes, educational buildings, hospitals, hotels and office blocks.
Smooth Running Track
High-quality components for a smooth running system
Variety of Kits
7 different kits to suit various door sizes
New Soft Close
Newly designed with increased weight capacity


www.pchenderson.com

It’s time to step away from colour-drenching and make way for its luxurious counterpart; Stone Drenching. A trend where more homeowners are specifying rooms with singular high-end materials covering walls, floors, and countertops as a key decorative feature to create an overall softer, harmonious space evoking luxury and relaxation in equal measure. Thanks to a bigger range of finishes now becoming available in larger slab sizes, designers have even more options to create a beautiful space that is easy to clean, and preserves its good looks thanks to less joints. Perfect for the kitchen and bathroom, this trend covers a number of interior macro movements such as minimalism, maximalism, and spa-bathrooms.
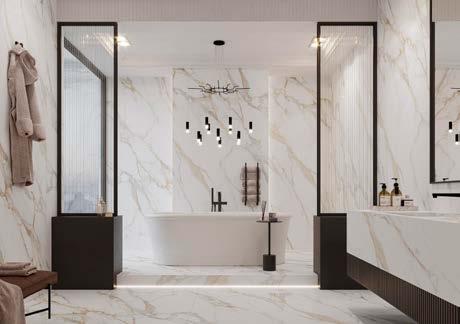
Ross Stewart, Senior Sales Manager for Neolith, a world leader in the design and manufacture of sintered stone surfaces comments:
“Choosing a high performance, low-maintenance material for your floors, walls and vanity spaces is important. Sintered stone is an ideal choice for spa bathrooms due to its durability, high resistance to stains, scratches, and heat, as well as its low maintenance requirements. Consider using sintered stone for countertops, flooring, and wall cladding to create a cohesive and easy-to-clean surface that withstands the rigors of daily use.”
www.dmcpr.co.uk
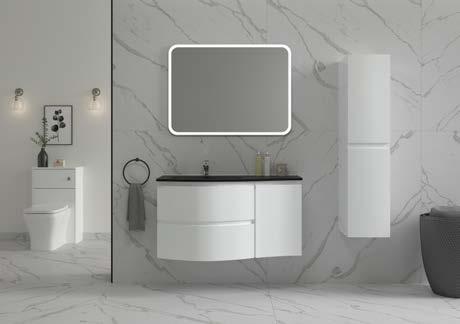
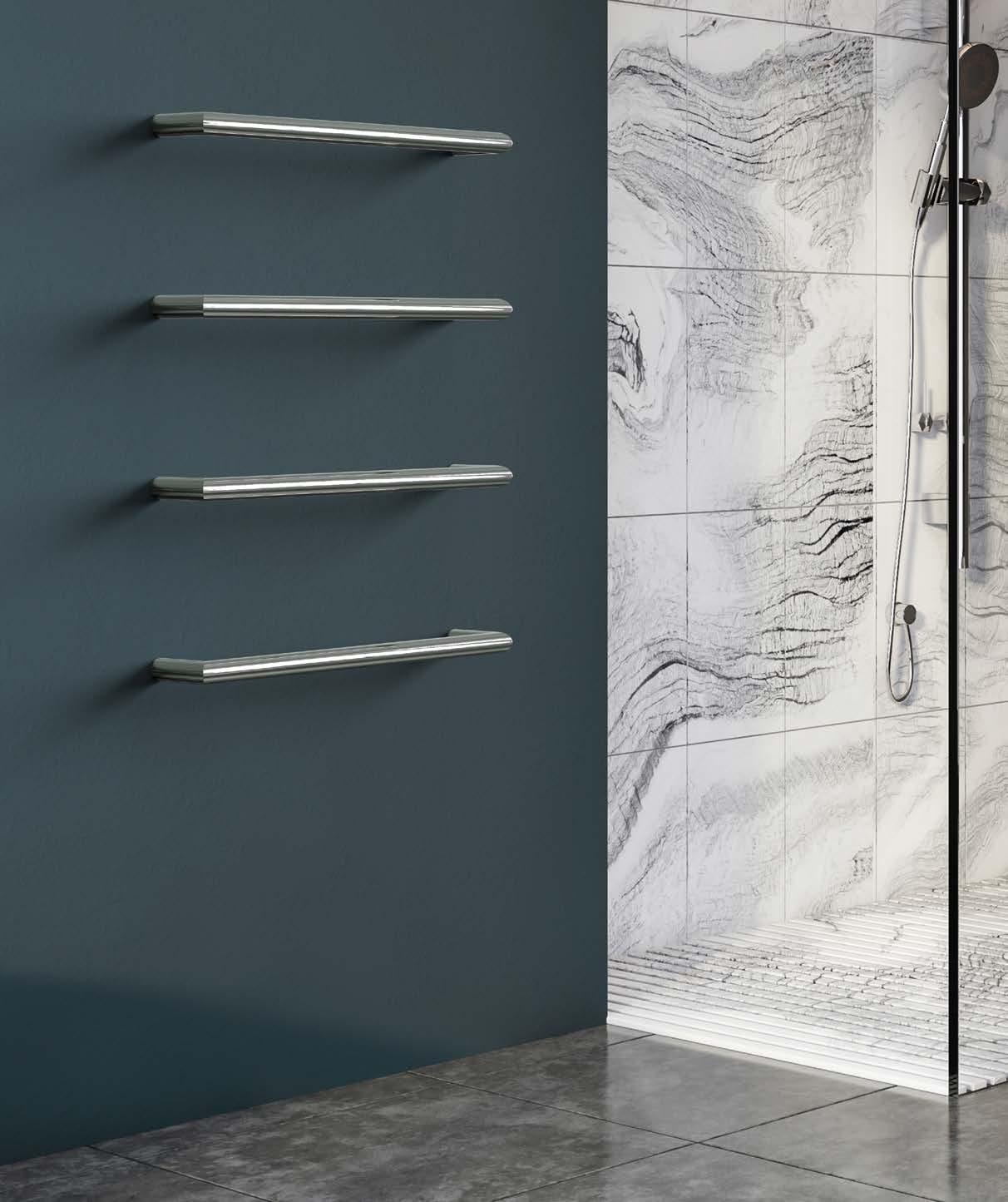
Low Voltage Towel Warmer Bars
• Supplied with quick connections and 6m cable as standard
• Available in matt black and polished stainless steel
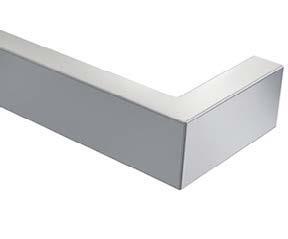


• Available in 500mm and 600mm
• Can be singular or linked to create multiple heated bars
• Energy efficent
SELV (Safety Extra Low Voltage) technology
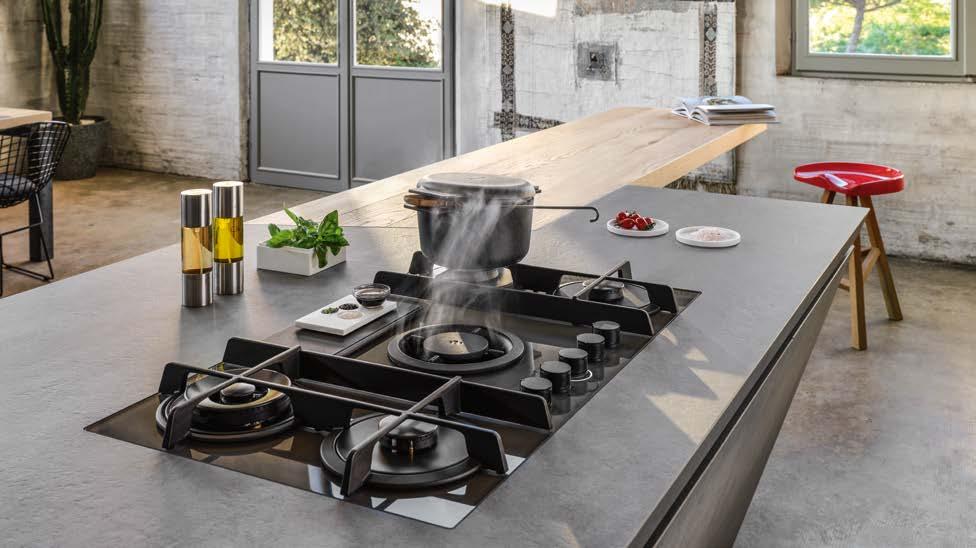
ELICA’S NIKOLATESLA RANGE OFFERS THE WIDEST SELECTION OF EXTRACTOR HOBS AVAILABLE IN THE UK.
The range incorporates the latest technology to ensure both the best cooking experience as well as the effective extraction of fumes and odours. All models in the range have the highest extraction speed on the market at 5.1m/s enabling them to capture fumes and odours as they start to rise.
The range includes NikolaTesla Fit, which brings style and performance to homes where space is limited. FIT is the first induction hob with integrated extraction that can be installed in a standard 60cm base unit. The standard FIT comes in two widths60cm and 72cm - but both fit into a standard 60cm base. Also available is the 80cm FIT XL with four cooking zones, and if you need to cook with larger pans, you can combine them into two bridge zones.
NikolaTesla Unplugged the latest extractor hob which brings together the elegance of the hugely successful NikolaTesla Switch and the benefits of analogue control. Unplugged is controlled through beautifully machined knobs which provide smooth, instantaneous and intuitive access to all its features. In either all black glass or black glass and stainlesssteel design with a clean separation of the cooking zone from the control area. Three automatic cooking features - Melting, Warming, and Simmering – make it a joy to use.
For those who prefer gas, NikolaTesla Flame has been developed in compliance with all safety
standards to find the right balance between the burners and extraction from below that replaces a traditional kitchen hood. It has four burners and the most powerful one has two concentric burners: use the central one for small pans or both for fast cooking with bigger pans.
And then there is the iconic NikolaTesla Switch Glow, which takes care of extraction for you: the invisible and quiet built-in extractor automatically adjusts based on the quantity and type of fumes.
Or choose the competitively priced NikolaTesla Alpha, which automatically adjusts extraction power by detecting active cooking zones, and thus setting the most suitable fume and odour capture level. At top speed, Comfort Silence technology guarantees minimum noise disturbance at only 61 dB(A).
All come with a five-year warranty and flexible installation options.
elica.co.uk
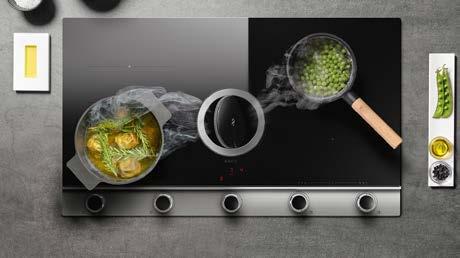
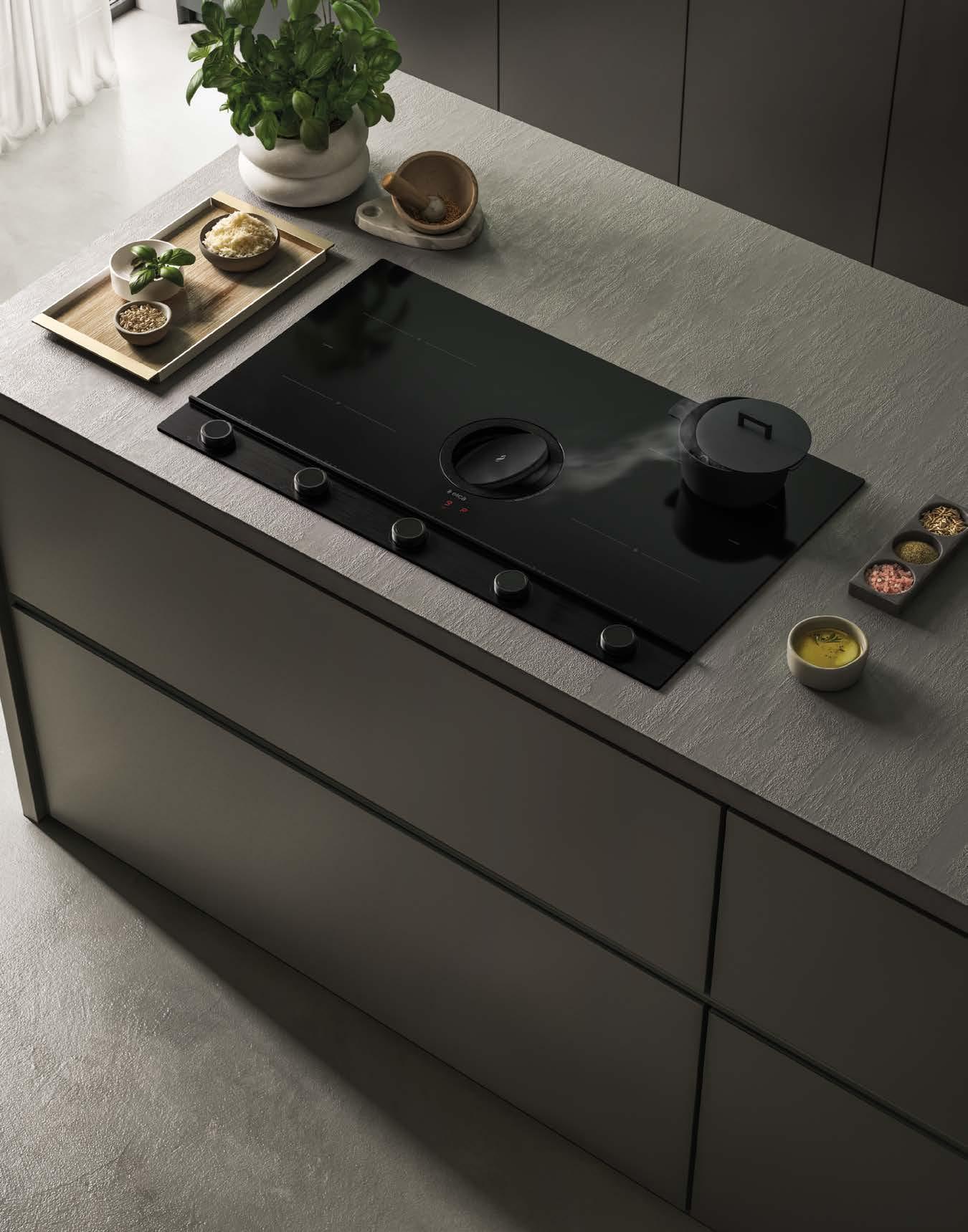 NikolaTesla Flame
NikolaTesla Flame

Control your cooking with the simplest gesture with the new NikolaTesla Unplugged extractor hob. Thanks to its beautifully weighted knobs, you can set the most suitable cooking mode and power with a single “click” to make even the most complex preparations simple. An incredible technological solution, with the unmistakable Elica design. Register your product on our website to include a 5 years warranty that lets you relax and enjoy a unique cooking experience.
Discover the full range at elica.co.uk

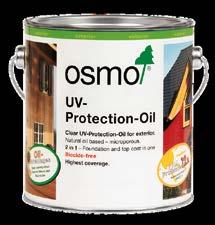

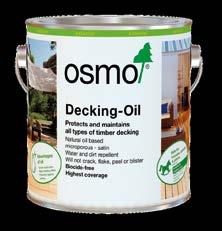
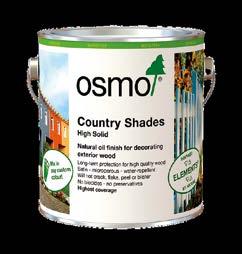


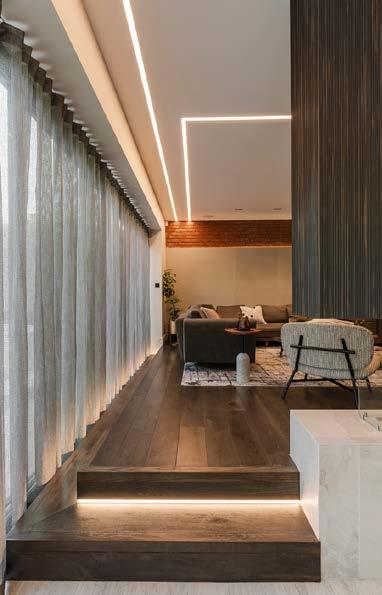
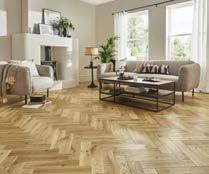
BMK Flooring was traditionally a wool carpet brand. However, recognising shifts in market trends towards more modern and contemporary hard flooring products the BMK brand started to change its focus. BMK is highly regarded as a leading specialist in Engineered Wood, Laminate, LVT and SPC. Our engineered wood and laminate products fall under the ‘Chene’ brand and are well known for quality and value.
Our engineered wood offering covers the most popular decors and finishes to further enhance our already strong reputation as a leader in quality and value. These are complemented by a selection of impressive display stands. We also have an exclusive collection of laminate ranges across various specifications, including a 72-hour aqua resistant range with registered embossed finish. In recent years BMK has also become a market leader in the UK supply of SPC products through our exclusive Firmfit range. Having had huge success with the Firmfit Original range, we launched three brand new ranges in Firmfit Pre-grout, Encaustic Tile and the Silent collection.
For more information, please contact BMK Flooring on 0113 380 2800 or your local Area Sales Manager. For more information on Firmfit please visit www.firmfitfloor.co.uk
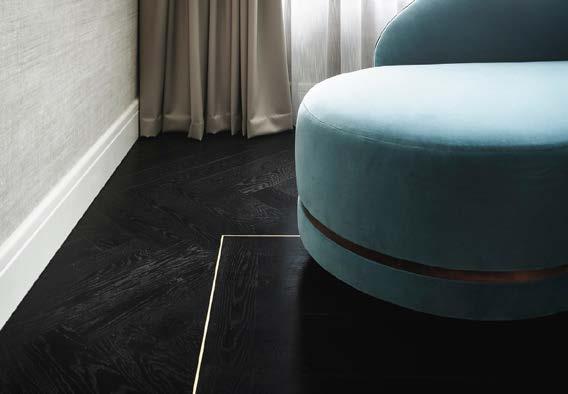
A family business based in the heart of Borehamwood Hertfordshire since 2005. When we say that we offer ‘bespoke wood flooring’ we really do mean that it’s possible to have something unique for your home or business. Every floor we install is made to order. We do not have stock; our workshop is full of flooring that are going through different stages of treatment to become a ‘one-off’ floor, finished the exact way the client wants it.


Discover
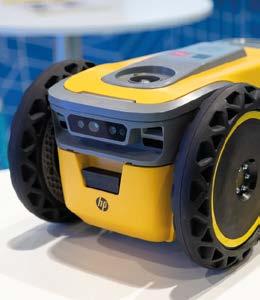


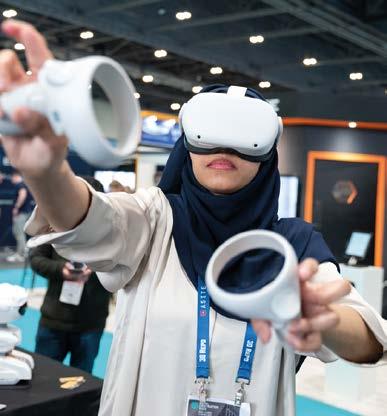


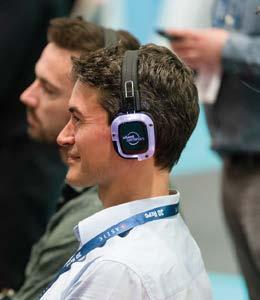

The UK’s leading event for innovation and technology in the built environment, Digital Construction Week (DCW), returns to ExCeL London on 5-6 June 2024.
Explore the future of AECO, get inspired and connect with other industry innovators at Digital Construction Week (DCW).
Learn about the latest trends in digital construction, from BIM and AI to robotics and sustainable solutions. Meet companies driving architecture and design, construction, engineering, and operation forward.
Discover how to use new technology to improve your projects, teams, business, and the built environment.
The free-to-attend expo features two days packed of inspiring content. Including 300+ speakers across 10 stages, 120 hours of CPD accredited education, 150+ exhibitors, live demos, workshops, networking drinks, and much more.
If that isn’t enough to convince you to attend, here is a round-up of the top six things you can expect to see at this year’s DCW.
Experience live demonstrations of state-of-the-art technologies at the Robot Demo Zone. A selection of DCW’s most pioneering exhibitors will be showcasing the latest advances in construction robotics in action in a mock construction environment.
Get up-close with tech ranging from mobile robots to articulated robotic arms. And learn how these cutting-edge solutions are automating processes, increasing safety and reducing operating costs.
The Start Up Village returns once again for 2024, in partnership with the C-Tech Club and sponsored by Eleco. This area is the go-to spot on the show floor for technologies and concepts that have the potential to solve the industry’s biggest challenges.
Head over to meet the teams behind 10 emerging brands with boundary-breaking ideas for AECO, including Voyage Control, Optimise-AI, Sytrix and Konstructly.
Introducing Table Talks – a brand-new theatre space focused on round tables and workshops. Take a seat and join live debates on a variety of topics including AI, people and change, carbon reduction and much more.
The Construction Disrupted Podcast will be recording live in DCW’s new dedicated studio. Presenter Peter Sumpton will be interviewing some of the best in the built environment for a revealing look at innovation and technology in AECO. Drop by and listen in or sign up for a link to all the episodes.
The Information Management Exchange (IMx) is back, in partnership with nima and sponsored by the UK BIM Framework. This year it’s bigger and better than before, with a dedicated classroom built right on the show floor. Sessions will be longer, more in depth, and fully interactive. Don’t just sit and listen – get involved, share your views and find the answers you’re looking for.
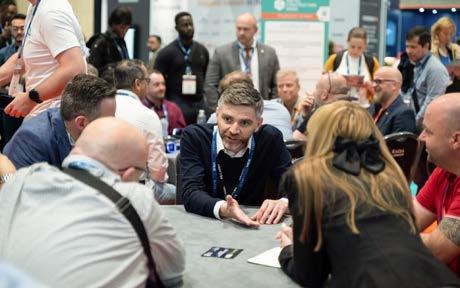
"Discover how to use new technology to improve your projects, teams, business, and the built environment."
Raise a glass with fellow AECO innovators at DCW Happy Hour. Head to the DCW Lounge at the end of day one to grab a beer, juice, or mocktail and blow off some steam. This is your opportunity to network with speakers, peers, and colleagues, and make new connections.
Don’t miss your chance to get ahead and experience cutting-edge technologies, ground-breaking innovations, and a thought-provoking education programme at Digital Construction Week.
The event will take place on 5-6 June 2024 at ExCeL London. Register for your free trade ticket: eventdata.uk/Visitor/DigitalConstructionWeek24. aspx?TrackingCode=DCW300.

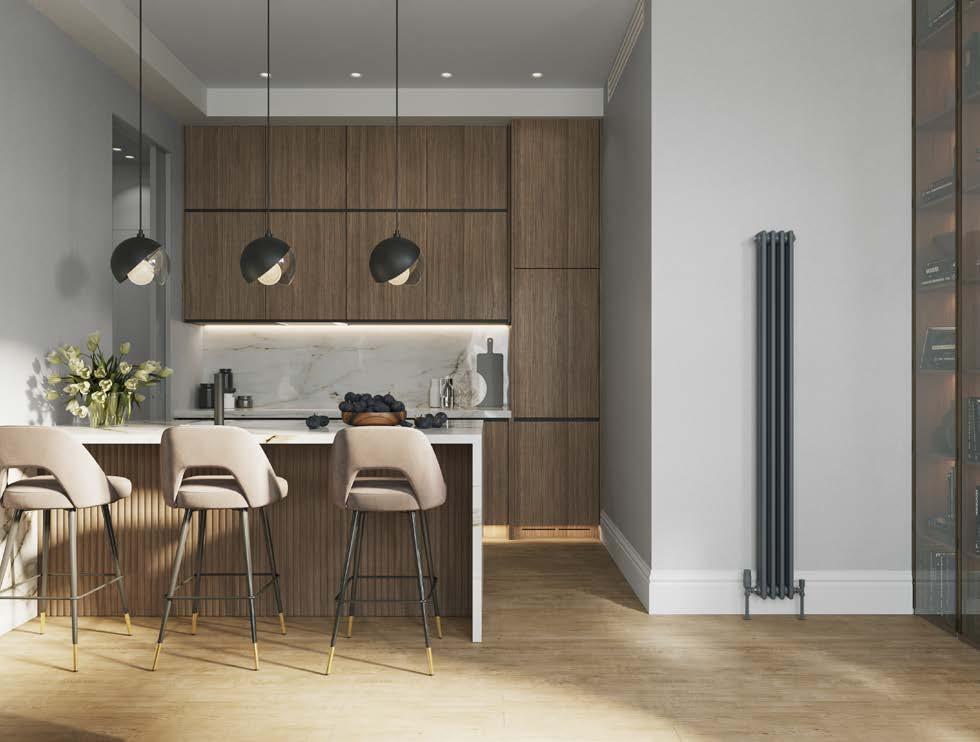
UK Radiators have unveiled their collection of Alpha radiators, designed especially with kitchens in mind.
Vertical and slimline, the Alpha collection balances form and function – exuding style while delivering on the heating front.
Rob Nezard, Managing Director of UK Radiators, said: “The kitchen has become the epicentre of our homes and families, so creating the right atmosphere is more important than ever. And temperature plays a huge role in that.”
The Alpha collection is crafted from steel, which is incredibly efficient when it comes to heat output.
What’s more, it is available in white, black, anthracite and raw metal to ensure it will enhance kitchen décor.
Significantly, when it comes to size, the Alpha collection is available in a wealth of options.
Rob said: “Kitchens are notoriously busy rooms. With counters, sinks, cookers and ovens to fit in, it can be easy to forget to pick a spot for your radiator. But you can’t just fling it on any old wall. Where you choose to place your radiator can affect its performance just as much as choosing the wrong heat output.”
For those who want to inject a real sense of style, the Alpha collection offers vertical radiators that command attention.
Rob added: “Choosing a radiator for the kitchen is a daunting task, but this Alpha collection has been created to offer a practical yet beautiful solution.”
The Alpha Collection is available now from ukradiators.com

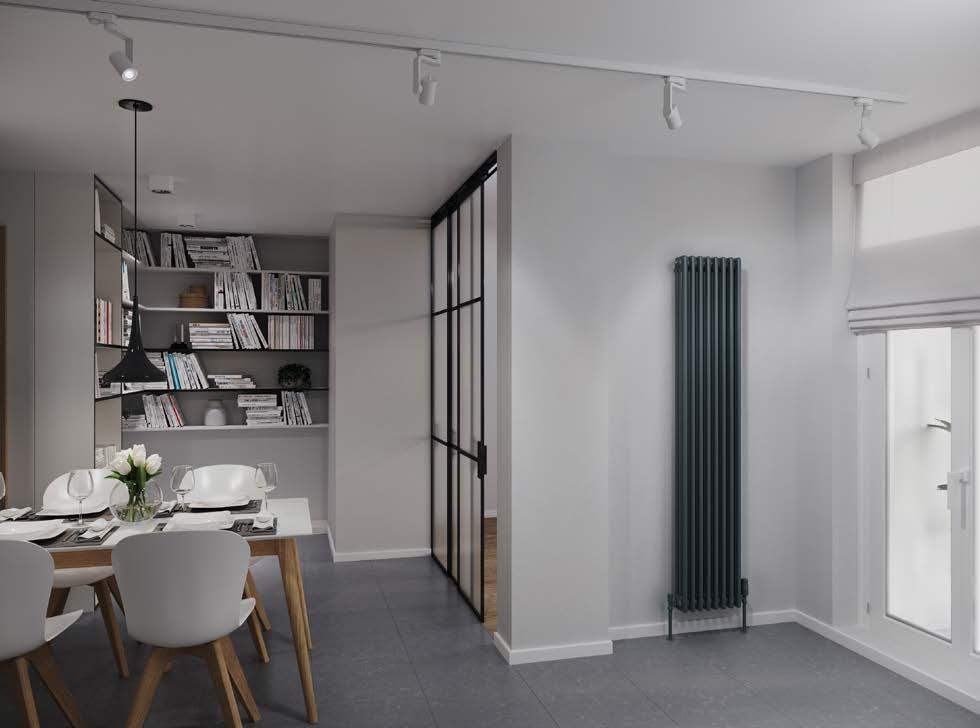
Here, at Radiator Outlet we have built a healthy reputation over the last 5 years of providing fantastic quality radiators at affordable prices. Throughout this duration, we have supplied our radiators to thousands of customers throughout the country and acquired over 16,000 5-star reviews stating how attractive and efficient our radiators are once fitted in your home!
All our radiators are manufactured to the highest standards, with no corners cut when it comes to materials used or the manufacturing process. We only supply the highest quality radiators to our customers; our reputation means too much to us to offer anything less.
Our company 'mission statement' is to provide high quality radiators at affordable prices. And that is just what we do.
When buying radiators from Radiator Outlet, you can be assured of warm, reliable and super stylish radiators arriving quickly at your door!
It is no secret that costs have drastically increased due to the covid 19 pandemic with many companies in all industries looking for alternative materials to keep costs down. Despite these global issues, our radiators are identical in specification to pre covid 19 with the same thickness of steel, high quality packaging, super impressive heat outputs; and showroom standard coated finishes, ensuring the same level of satisfaction every time!

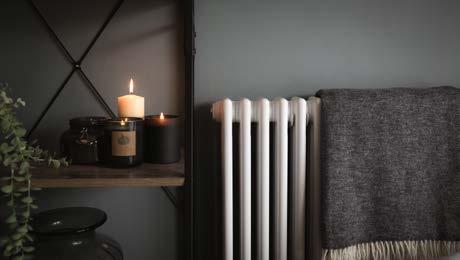
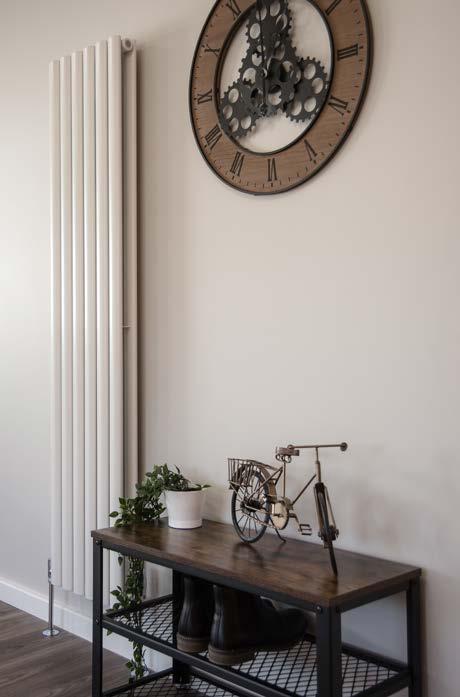
Another core fundamental to Radiator Outlet, is the fact we manufacture our own radiators and have warehouses storing our catalogue of radiators, meaning that stocking issues are rare. We are in complete control of the supply chain, meaning any delays from third parties are not a factor when buying from our website.
Finally, and most importantly as a customer, should you have any issues down the line, your hasslefree 10-year warranty is with us directly, so you are covered. No long-winded process of chasing your radiator manufacturer, you have bought from us, we supplied your radiator, it is down to us to resolve any issues.
www.radiatoroutlet.co.uk

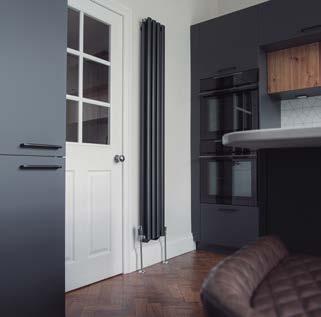
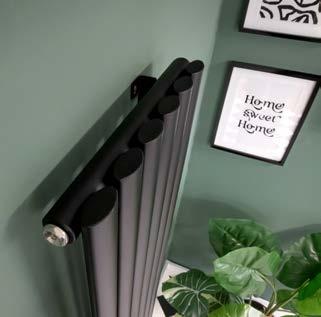
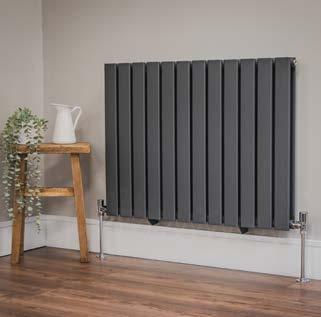
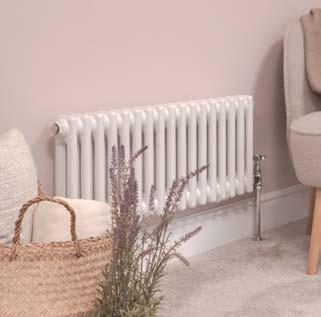
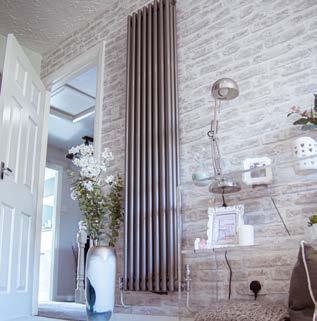
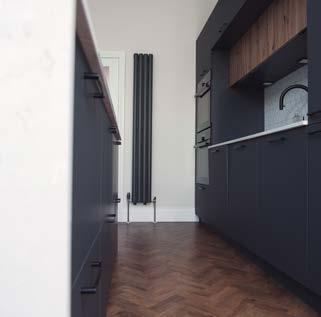
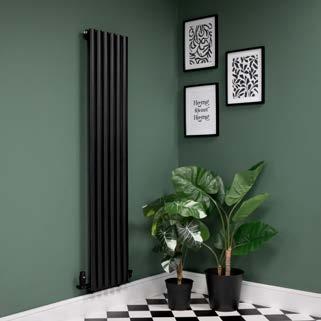
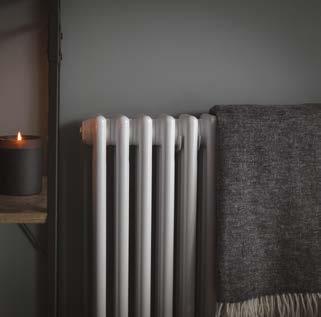

Website:
Email:
Novia Limited explains how Aluthermo RoofReflex can solve construction issues associated with achieving u-values required under changes to Part L Building Regulations, June 2022.

New Builds
Roofs: 0.11 W/m²K
Walls: 0.18 W/m²K
Floors: 0.13 W/m²K
In June 2022, Part L of the Building Regulations was updated to include revised u-values for new builds, refurbishments, and extensions. These updates are designed to improve the energy efficiency of buildings and reduce their carbon footprint. New Approved Document L (ADL 2021) which came into effect 15th June 2022, gives technical guidance on how to meet the energy efficiency requirements contained in Part L of the Building Regulations. There are two parts to ADL 2021; Conservation of Fuel and Power, Volume 1 – Dwellings, and Conservation of Fuel and Power, volume 2 –Buildings Other Than Dwellings (ADL1 and ADL2 respectively). These documents set out the acceptable provisions for compliance with Building Regulations with regards to energy efficiency requirements.
The new u-value requirements for the three building elements; roofs, walls, and floors, can be found in the table above:
The most common way to improve on u-values is to increase the amount of, or change the type of, insulation. The ‘New Builds’ u-value requirement for roofs is particularly difficult to achieve at 0.11 W/m²K. To get to these low levels, typically, two thickness of PIR insulation; 100mm and 75mm, are used between the truss, and 25mm below rafter for thermal bridging. Insulation distributors seldom stock PIR boards greater than 150mm thickness hence the need for two separate boards between the rafters. The extra cutting on site and cost of multiple PIR insulation boards makes this a laboursome and expensive solution. Often, deeper trusses are used to accommodate more insulation. This has a knock-on effect whereby soffit depths must then be made deeper, as well as other building elements needing to change to fit with the new design.
New Elements in Existing Dwellings
Roofs: 0.15 W/m²K
Walls: 0.18 W/m²K
Floors: 0.18 W/m²K
Existing Elements in Existing Dwellings
Roofs: 0.16 W/m²K
Walls: 0.30 W/m²K
Floors: 0.25 W/m²K
Other materials and technologies can be utilised to help bring down the u-value without having to move away from traditional building methods. Insulation over the rafter is one such solution. Additionally, the use of reflective membrane technology can help to lower u-values down by creating low emissivity cavities by reducing radiant heat transfer.
RoofReflex is an insulated roof and wall underlay membrane that is both airtight and vapour open. It is fully compliant to BS EN 13859-1 and EN 13859-2. It is CE approved as a breathable membrane and is EN 1928 W1 waterproof compliant. RoofReflex is normally used in conjunction with other standard insulation products to enhance the overall u-value of any installation.
RoofReflex is a highly flexible product which can be used in a wide range of building designs to improve u-values by virtue of an integrated insulation layer laminated to a low emissivity surface. In certain configurations the overall thickness of both the insulation and the overall construction can be reduced.
Unlike multifoil products which are used in the same application, RoofReflex doesn’t rely primarily on reflective technology for its thermal performance, the bulk of the product is 0.0366 W/ m²K insulation, made from 100% recycled plastic bottles. This gives the product a true thermal value which can be used in a u-value calculator, as opposed to merely having an R-value based on reflectivity alone. RoofReflex’s reflective, low emissivity surface also gives the product an additional level of performance when it’s installed facing a cavity.
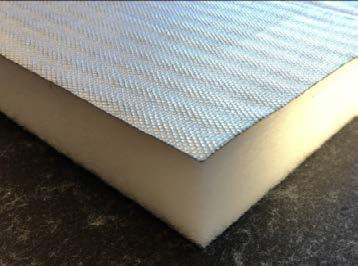
RoofReflex is used in the external element of walls and roofs, therefore not contributing to the truss/stud depth. Owing to its excellent thermal qualities, you can reduce the amount of rigid insulation required. To give an example of this in a new build roof scenario, the introduction of RoofReflex above the rafter could potentially reduce the PIR insulation between the truss to a single 150mm board, and still achieve a 0.11 W/ m²K u-value, when used in combination with a highly reflective vapour control layer, such as Novia VC200, behind the plasterboard within a low emissivity cavity.
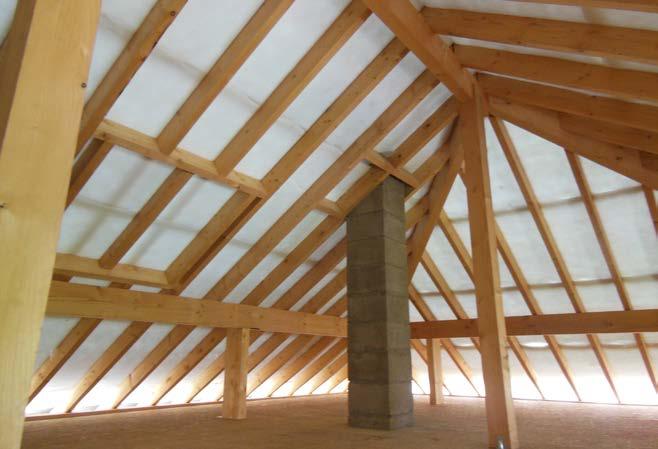
The modern-day aim is to build airtight and wellventilated houses. RoofReflex is both airtight and vapour permeable, and it has integral tape to ensure continuity of airtightness.
RoofReflex doesn’t only provide an alternative solution to new Part L requirements, it can also help to reduce solar gain in summer by reflecting heat away from the building thanks to its reflective surface. Additionally, being an insulation and not just a multifoil, RoofReflex has acoustic benefits, plus it will also help to reduce thermal bridging.

With a great many benefits, RoofReflex is an excellent solution to many of today’s construction issues and there is peace of mind with every installation, as RoofReflex is backed-up by a 10-year warranty.
www.novia.co.uk
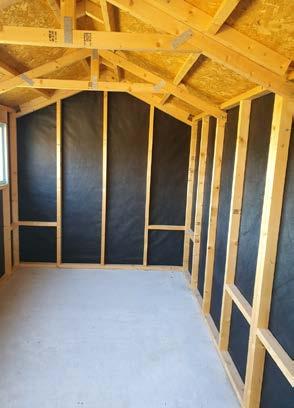
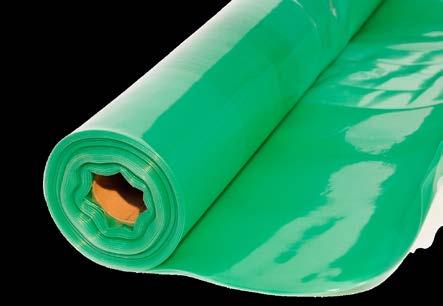

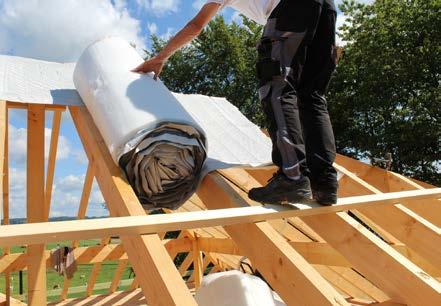
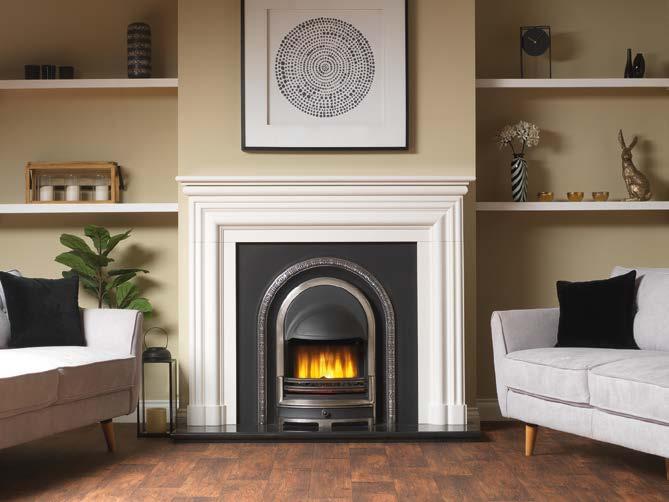
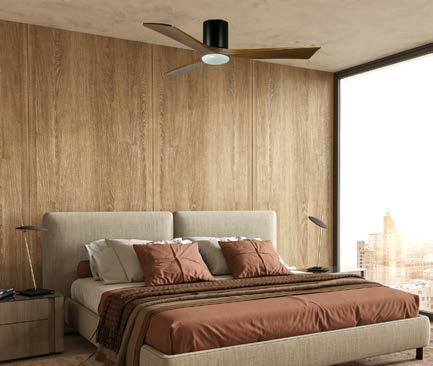

The CastTec Electric Integra is a range of cast-iron fireplaces with a realistic electric flame effect and includes a 2kW fan heater and a manual or remote-control option.
Ideal for new builds and any suitable flat wall, the Electric Integra can be housed inside a standard 75mm (3”) rebated mantelpiece, reducing the need to make a hole in the wall or knock into a chimney breast.
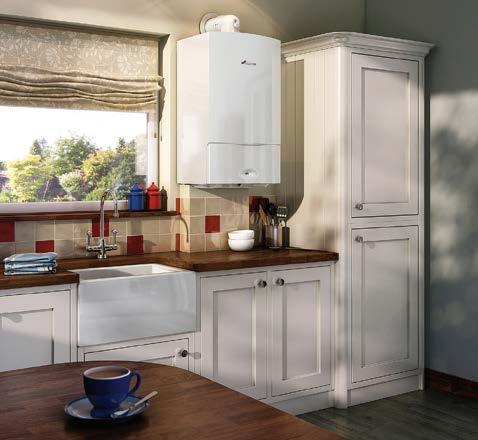
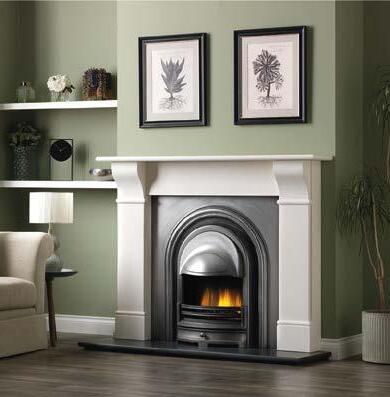
Installation, service and maintenance of boilers, heating
flue but a suitable external wall.

Traditional chimney design required a minimum flue height of 4.5 m. In theory, this was enough to ensure sufficient natural flue draught to clear the products of combustion from a wood-burning stove.
CastTec manufacture an efficient 5kW output wood burning (and multi-fuel) inset stove called the Polaris Integra available to suit traditional chimneys or twin-walled chimney flue systems.
Unfortunately, the chimney draught was never guaranteed and the provision often resulted in unsightly tall chimneys when appliances were installed in single-storey buildings and orangeries.
Models can be traditional in design or more minimalist with several different finish options.
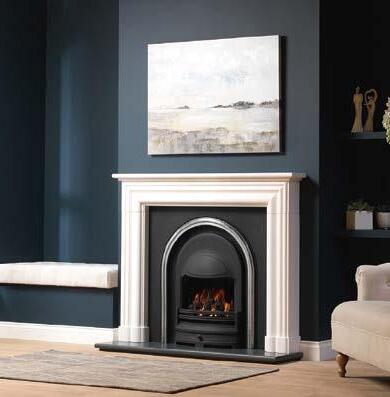
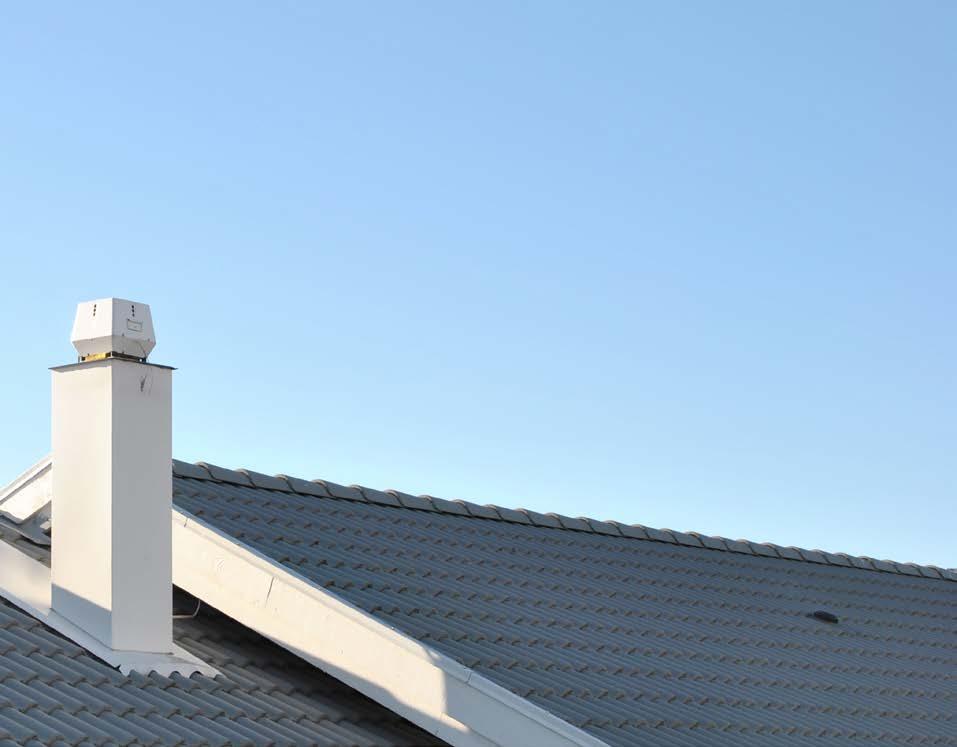
A recent change in chimney design (see source) states that a chimney can be designed using the calculation method in BS EN 13384-2005 which allows for the installation of shorter chimneys, provided sufficient chimney draught can be proved. A chimney fan will guarantee this chimney draught even on a shorter flue design.
CastTec also manufacture a range of cast-iron fireplaces specifically for efficient natural gas or L.P.G. applications including convectors and balanced flue options for homes without a traditional chimney
The Polaris Integra can be housed inside a dedicated arched or tiled cast-iron fireplace and can be used with any suitable mantelpiece.
CastTec also have a range of 15 different wood burners all of which have passed the latest strict Eco Design 2022 regulations on carbon emissions and efficiencies and are permitted by DEFRA to be used in smoke-controlled areas.
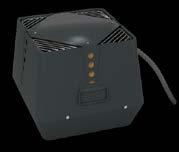
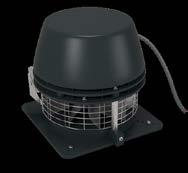
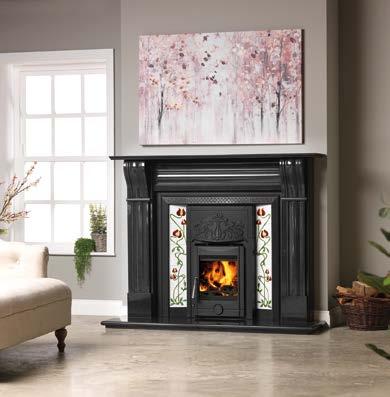




InstallerSHOW, the UK’s must-visit event focusing on the sustainable delivery of heat, water, air and energy, returns to the NEC, Birmingham from 25th27th June 2024 – and it’s bigger and better than ever!
Following on from the unprecedented success of the 2023 show, 2024 will deliver over 600 exhibitors, taking over Halls 4 and 5 of the NEC, Birmingham making it the ultimate showcase in products and innovation required to create net zero buildings. It is also the best opportunity to connect with the key people in the supply chain, making it a perfect opportunity for professionals working across construction, self-build and design to connect with the all-important installer.
This year’s event comes at a critical time for our industry, with the latest changes in building regulations as a result of the Building Safety Act, as well as net zero legislation around phasing out fossil fuel heating in our new homes and buildings. These shifting regulations have changed the way we work and created an even greater need for clarity and collaboration between professions.
As InstallerSHOW has grown over recent years, it now offers an opportunity to learn what the issues are for installers on the ground, and how they can play a pivotal role as the sector comes together.
This year’s InstallerSHOW is jam-packed with insightful content, and this year will carry over 7 streams of content over 3 days. Topics covered include the Future Homes Standard, the Clean Heat Mechanism, The Building Safety Act, and the Golden Thread.
Highlights from this content programme include stage hosts Samira Ahmed, BBC presenter, and Environmentalist Philippa Forrester. They will be hosting debates and keynotes from speakers including:
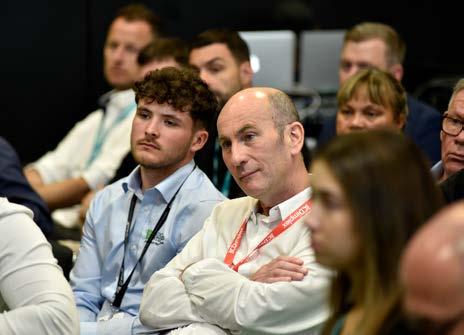
• Deborah Meaden
Ed Houghton, Head of Research at DG Cities, author of the report “Defining and identifying complex-to-decarbonise homes” with Department of Energy Security and Net Zero
• Rachael Owens and Sara Edmonds, Regional Directors of the National Retrofit Hub
• Rt Hon Lord Andrew Stunell OBE, President of the National Home Improvement Council
Jordan Brompton, Founder, Myenergi
• Adam Chapman, Founder, Heat Geek,
• Anna Scothern, CEO, NHIC
Dr Bola Abisogun OBE, Founder of the Digital Twin Skills Academy
New for InstallerSHOW 2024 is the introduction of Installer Kitchens & Bathrooms, which will showcase the role technology and innovation play in shaping the kitchens and bathrooms of the future, to an audience of 20,000 installers, specifiers, designers, developers, manufacturers and retailers.
InstallerSHOW is brimming with inspiration and innovation to help installers and specifiers create sustainable, safe buildings. A visit to the show will allow you to explore over 600 exhibitors, with leading brands including Baxi, Worcester Bosch, Roca, Hansgrohe, VitrA, Vaillant, Schneider Electric, Aico, Rehau & Grohe.
Content and knowledge partners include The Chartered Institute of Architectural Technologists, The Chartered Institute of Building, National Home Improvement Council, The Federation of Master Builders, the Code for Construction Product Information, and many more.
Both parking and tickets to InstallerSHOW are FREE! Scan the QR code to register for yours today.

The UK’s biggest event focusing on the sustainability of heat, water, air and energy will be almost 50% larger than last year!
Prepare to be surprised by how much InstallerSHOW – at the NEC Birmingham from June 25-27 – has to o er your business. There’s a whole lot more to see and do for those working in the construction and building industry, including architects, builders, local authorities, contractors, developers and more.
Expect a huge programme of presentations and seminars focusing on the issues and challenges that concern us all – PLUS a chance to engage with over 600 exhibitors showcasing the very latest product innovations that will lead the way to net zero.



InstallerSHOW is more than an exhibition, it’s an active partner in promoting sustainability and net zero. We’re in this together.
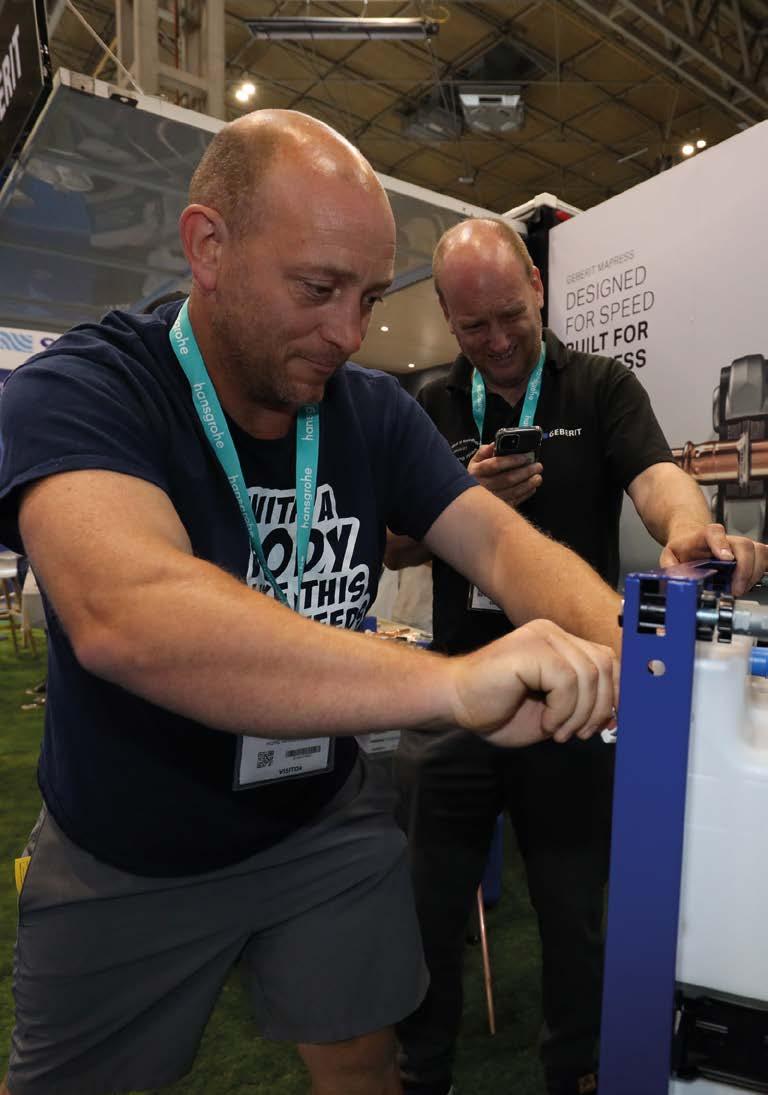

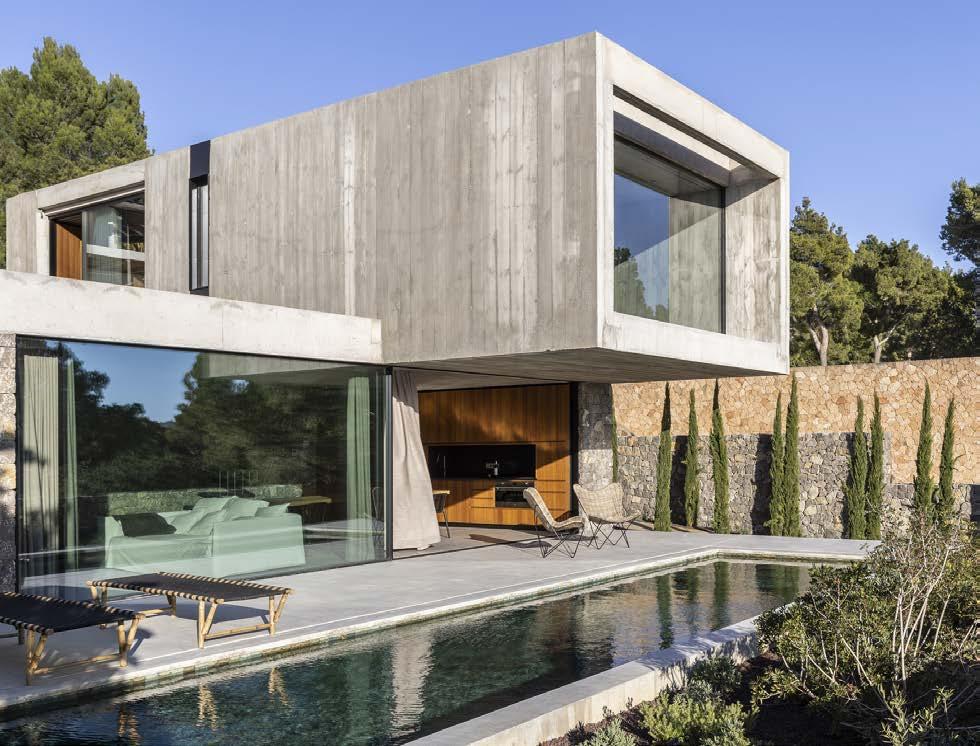
The house sits in the privileged surroundings of Cala Carbó, southwest of Ibiza island.
Despite not being a first-line plot, thanks to its location, within the limits of a suburban environment, and the sloped topography of the area, the house possesses magnificent views towards the sea, the sunset, and the magical islet of Es Vedrà.
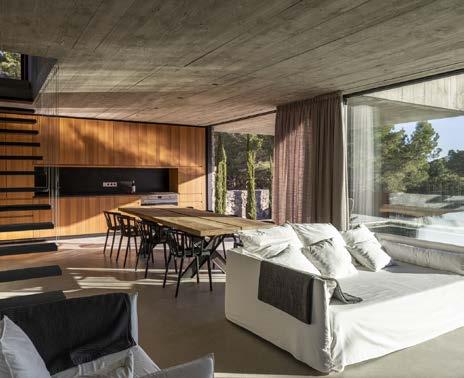
The projected house occupies the last empty plot in the vicinity. Logically, the existing properties didn’t want to sacrifice in excess their clear views, a factor which translated into severe view rights at the starting point of the project. In a perfect adaptation exercise, this strong determining factor is turned into a design feature, resulting in two clean, prismatic volumes that emphasize geometry and articulate the distribution, without disturbing the neighboring views. The program of necessities is typical of a Mediterranean summer house, with wide open spaces and great openings to enjoy the exteriors and the excellent weather.
At ground level, the first volume is placed longitudinally along the plot, with an east-west orientation. The main access is located here, as well as a large, open-concept, living/dining/kitchen area, completely embracing the views and the sea, and directly connected to the swimming pool. The program for this floor is completed with service and utility rooms, and one of the bedrooms with an en suite bathroom.
On the contrary, the volume at the first level faces a north-south direction, placed transversely across the plot. Here, two more bedrooms are located, with en suite bathrooms as well. This volume forms a large cantilever on its southern tip, providing a shaded porch area by the terrace and the swimming pool. This cantilever is also a key element of the design that strengthens the volumetry.
This geometric dichotomy of two adjoining volumes also manifests in the choice of materials: natural stone masonry at ground level and exposed concrete on the first floor. Both materials contribute to the sturdiness of the geometry. Concrete takes, undoubtedly, the leading role of the project.
"A seamless execution was achieved thanks to the narrow collaboration between the developer, builder, and technical team."
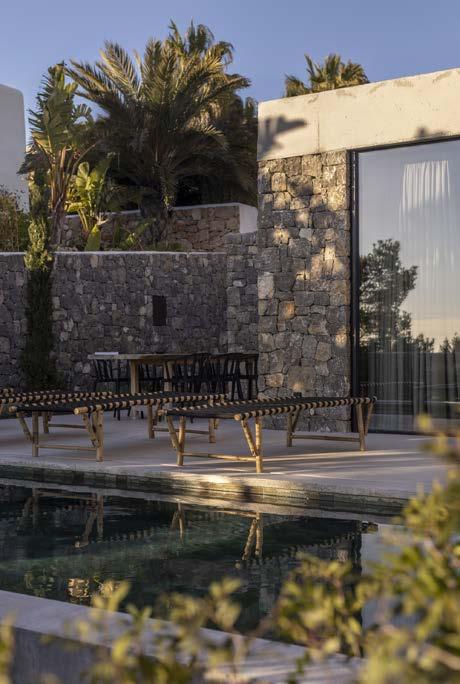
Architects: Arquit3ctes, West Coast Properties
Area: 222 m²
Year: 2024
Photographs: Joan Torres
Manufacturers: ByCocoon, ICONICO, Keller
Lead Architects: Javier Acebes/Carlos Rey de Viñas/Victor Abellán
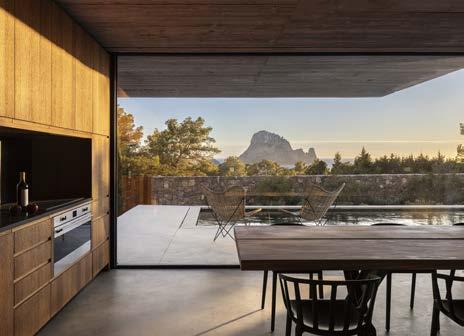
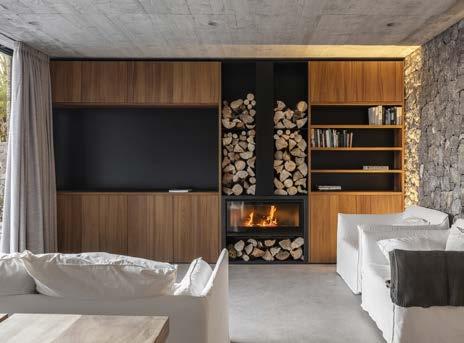

Besides, it is executed with a traditional formwork of wood slats, which adds richness and hues not easily achieved with any other material. The firstfloor volume becomes a “concrete box” that appears to be floating above a stone basement.
Having exposed concrete as the key material of the building adds complexity to the project because no errors are allowed. A seamless execution was achieved thanks to the narrow collaboration between the developer, builder, and technical team. The developer acted as the Project Manager as well, with a very strict attention to detail as the leading banner of the project, and direct implication in both the design and construction phases.
The £17.5 million business school sits within its south Belfast campus, in front of the Grade II-listed Riddell Hall and enclosed by woodland
The new building, built on a former car park, has teaching, and learning spaces for postgraduate students along with facilities for supporting the school’s executive education and leadership programmes, with informal study areas, academic offices, and shared spaces.
Inside the circulation spaces, exposed concrete soffits with floating acoustic ceilings, board-marked concrete walls, timber wall sheeting and terrazzo flooring, create a robust aesthetic. One of the key spaces is a top-lit, triple-height atrium with a feature stair providing access from the ground floor reception to the upper ground level, where informal study booths overlook a landscaped courtyard.
A low-energy, ecologically sensitive design approach was adopted from the outset. One measure taken was a major geothermal heat system. Piles were driven to a depth of 125m in an adjoining field to extract heat from the sandstone substrate and provide low-level constant heat via underfloor heating, resulting in a 60 per cent reduction in carbon emissions.
ARCHITECT’S VIEW
“We presented a plan diagram based on how we envisaged people might move through the building and a conceptual architectural approach that proposed carefully knitting the built form into its landscaped setting.
Externally in respect of materiality, the building echoes the neighbouring, listed Riddell Hall, whilst internally we have sought to ensure a connectivity for users with surrounding mature woodland and other natural finishes.
We promoted a low-energy, ecologically sensitive design approach from the outset, securing a BREEAM Excellent rating, with the building’s renewable energy sources including a major geothermal heat system beneath an adjoining lawn and roof mounted arrays of solar/photovoltaic panels”.
Peter Minnis, project director,TODD Architects
Queen’s University Belfast is moving towards net zero, and this building – which uses sustainable ground source heating – is an important part of
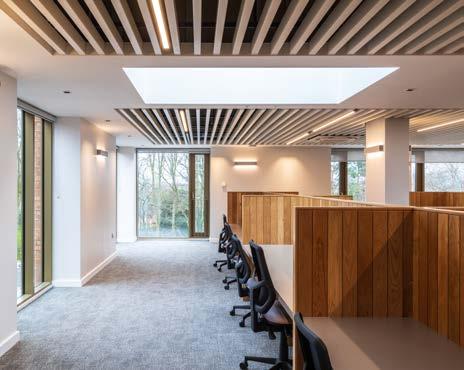
the journey. The design of the building, which is sleek, contemporary, and future-focused, boasts the scenic quality of being nestled in the trees of the Stranmillis Conservation Area.
The building is helping us a) grow our international stature and esteem by hosting high-profile events; b) expanding our research-led dialogue with the business community by providing space for collaboration and dissemination activities; and c) offers a fantastic student experience via tailor-made areas for learning and study.
Professor MN Ravishankar, dean and head, Queen’s Business School
The new Queen’s Business School is the latest building in Queen’s University’s capital investment programme to support world-class education and research and provide an exceptional learning environment and experience for its students with this truly iconic building.
Through collaboration and a commitment to excellence, TODD Architects has ensured that this facility will enable the Business School to continue its growth, by attracting the best staff and students from Northern Ireland and around the world, and to produce graduates who will make a positive impact on society.
We are delighted with our new landmark building that will take Queen’s Business School into the next phase of its development and serving future generations to come.
Sonia O’Hare, school manager, Queen’s Business School
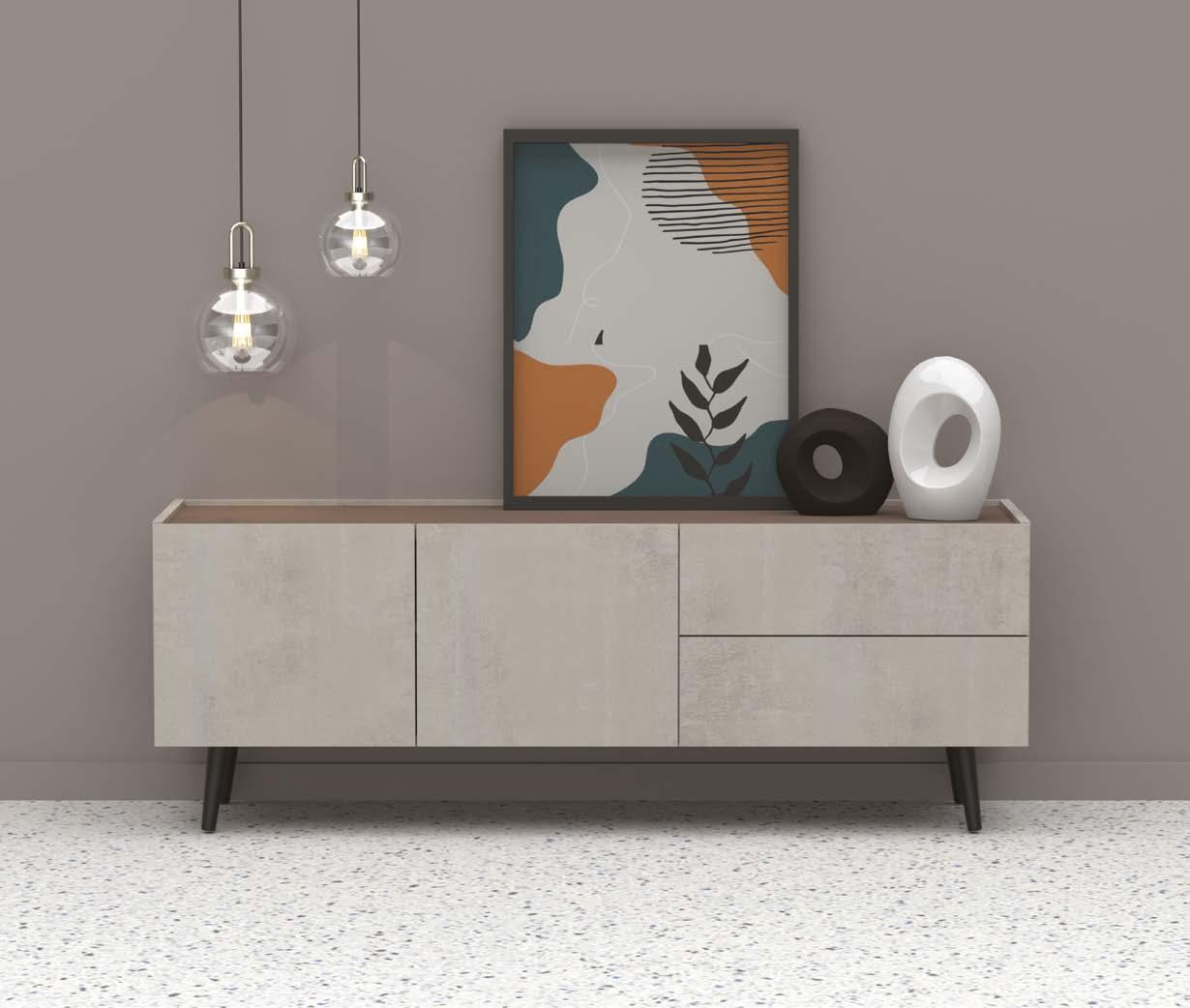

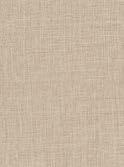







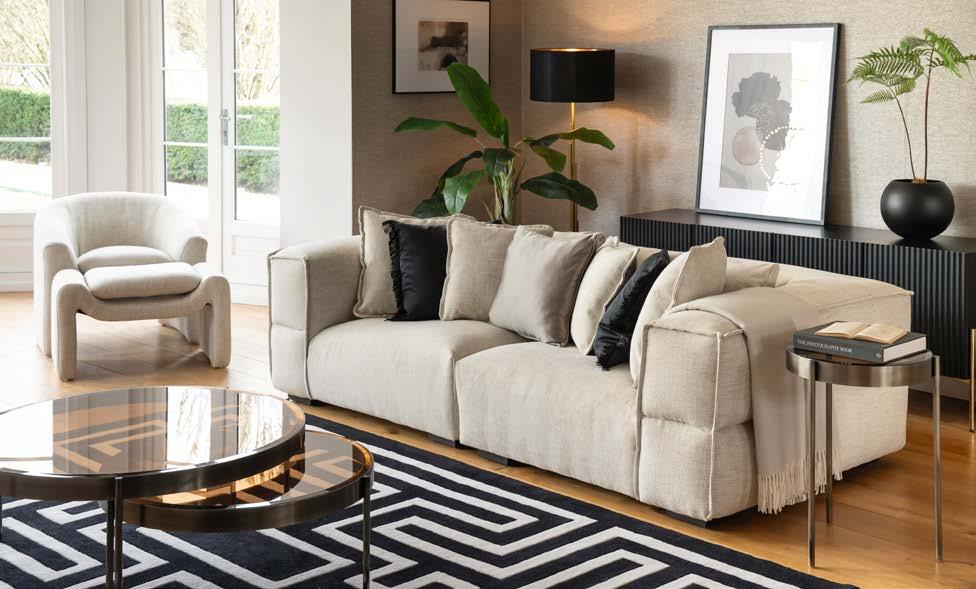
My Furniture have perfected the neutral trend this season. Their organic, curved silhouettes inspired by nature will add flow, movement and balance to any interior. Create a calm, cosy and relaxing atmosphere by embracing a neutral palette of ivories, chalks and taupes.
With an extensive knowledge of interiors and a forward-thinking approach, My Furniture are constantly creating fresh and original designs. An increasing number of design professionals are favouring this dependable and affordable furniture provider; including architects, interior designers and property developers.
Early 2020 saw My Furniture substantially extend their warehouse and showroom, resulting in increased stock availability and further streamlining the ordering process for the customer. With over 12,000 Trust Pilot reviews and consistent 5-star ratings, customers can buy in confidence.
Designing in-house in the UK enables this luxury interiors brand to do what they do best – offer unique luxury pieces at affordable prices. Equipped with an in-house upholstery team, it allows them the flexibility to provide bespoke fabric options to suit their customers’ specific needs.
My Furniture regularly add new collections to their portfolio. Whether your preference is hotel luxe or simple elegance, you will undoubtedly find the perfect piece that can be in your home in as little as a couple of days.
New to their collection this season, is the Jolie dining chair. An elegant chair inspired by luxurious hotel interiors.
Also available from their showroom in Nottingham and online are a wide range of products, from bedroom and dining furniture to elegant lighting and accessories. Alternatively, all products can be viewed via a video call facility with a member of the sales team.
My Furniture are passionate about providing excellent customer service and offering luxury items at affordable prices. Authentic, reliable and honest with FAST AND FREE DELIVERY TO UK MAINLAND. Delivery available throughout Europe.
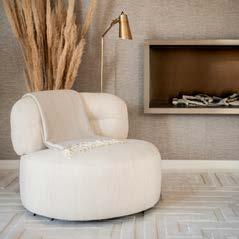
Discover luxury furniture and a wealth of home décor inspiration, visit: my-furniture.com or call freephone 0800 092 1636 to discuss your next project.
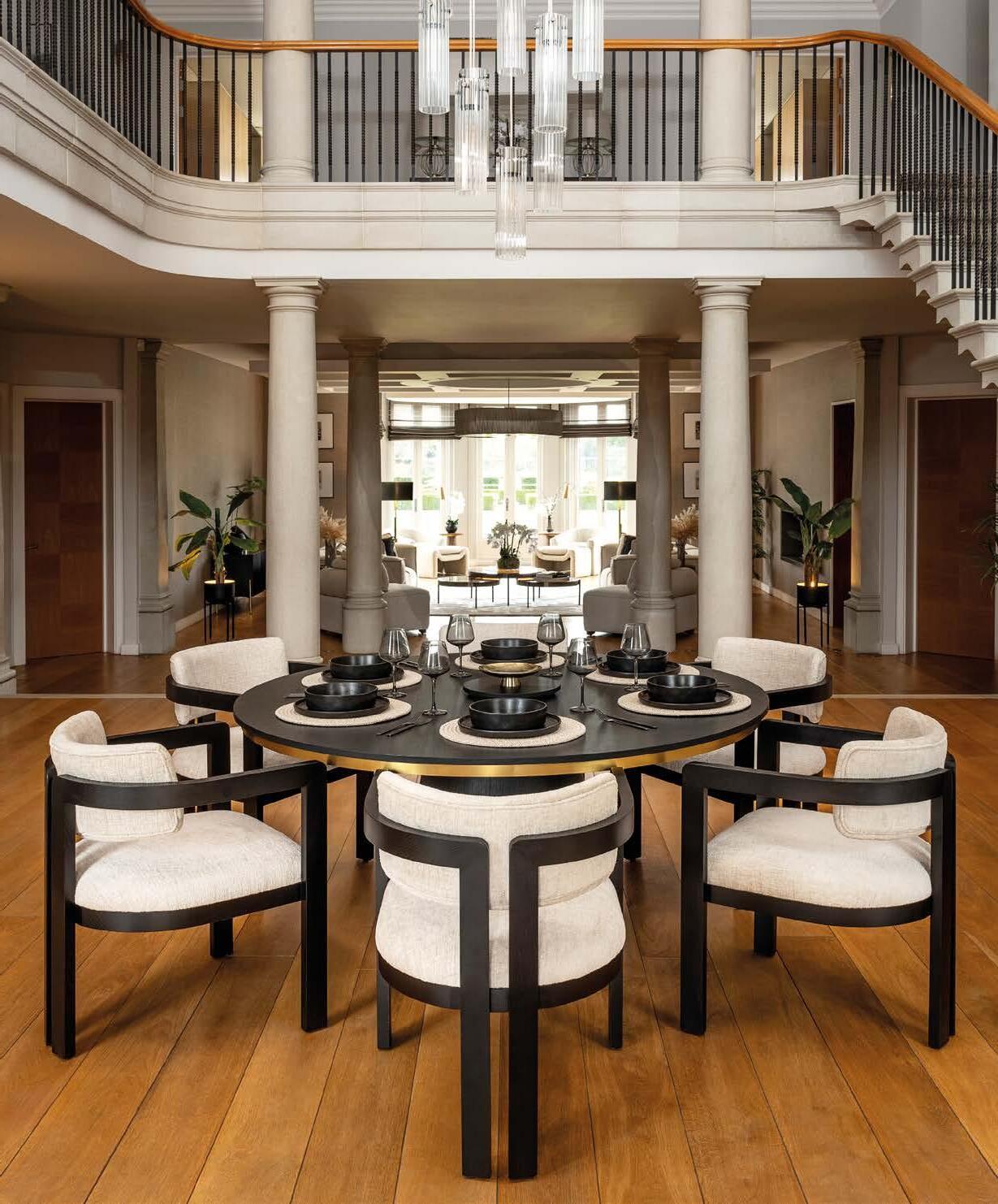

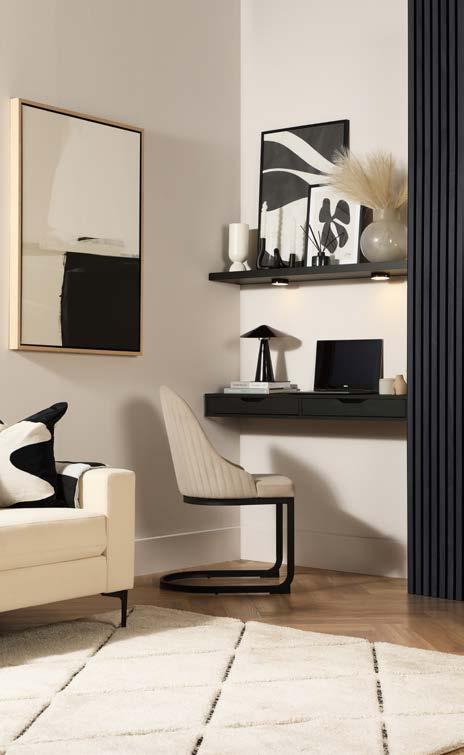
Working from home is no longer just a trend, it’s here to stay.
Interior Style Advisor Rebecca Snowden at Furniture And Choice explores 3 ways we can update our home office spaces by putting our wellbeing first.
With a recent UK government report revealing that nearly 40% of UK workers work from home sometimes or full time*, having a work from home space is no longer just creating a makeshift space in your spare room or kitchen table. Working from home is now about being flexible and stylish, while making your space adaptable to your needs and wellbeing.
Setting boundaries between work and play has always been a challenge especially when space is limited. However, that doesn’t mean you can’t make it look utterly chic. There’s been a rise in popularity of broken plan layouts and creating zones in the
home. Making structural changes is one way to go about it if it’s within your budget like installing a partition, zoning an alcove with tiles or adding wall slats. You can even make the most out of their outdoor spaces with office pods in the garden. Glass-fronted pods in particular are a popular option as you can soak up the natural light.
There’s now a rising trend of people who just want to make their office ‘disappear’ by the end of the day. Folding desks are a popular option and is currently trending with 12k searches a month on Google. We can totally see why as you can fold it away when not in use. Look for ones that have storage or that can be mounted to the wall. If you need more storage for your workspace, source some collapsible storage units which can be moved aside if needed.
Besides wanting to ‘switch off,’ it’s also about finding balance when you’re working. An ergonomic chair is a must or a standing desk goes a long way in helping prevent back pain. What if you’re looking to recharge? A corner for meditation or stretching is one way to unwind or even a listening corner as listening rooms are trending as a place to kick back and relax.
Did you paint your workspace or just start setting up your laptop in one area? The colour scheme may not be cutting it anymore so a colour refresh may be just what you need to uplift your workspace. You don’t even have to paint the whole room, just have one accent wall. Neutral colours like beige, cream or taupe are the usual go-to for comfort. However if you’re bored of the usual neutrals, blue or green tones are great especially if you want to give your eyes a rest from looking at your screen.
It’s hard to believe it’s been 4 years since we’ve set up our work from home spaces and it’s probably about time to refresh your space. These small touches can make a big difference to rejuvenate your space - whether it’s tying it together with the rest of the home or adding a dash of your personality.
For more ideas on how to your work from home space, read our work from home ideas guide.
*Homeworking in the UK: Before and during the 2020 lockdown (Cardiff: Wales Institute of Social and Economic Research, 2020, Alan Felstead and Darja Reuschke)
www.furniturechoice.co.uk
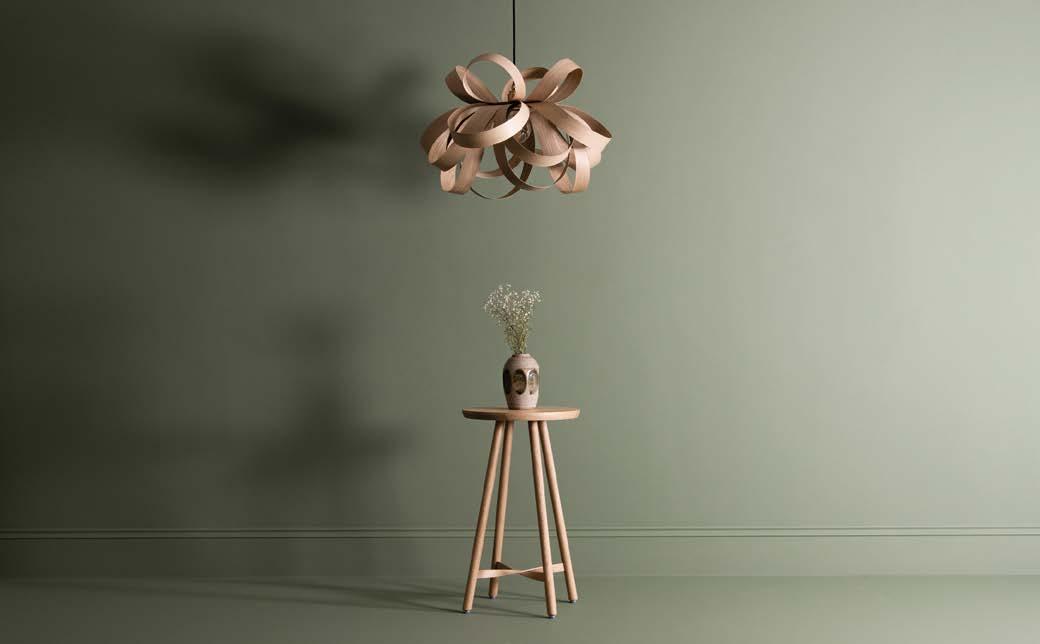
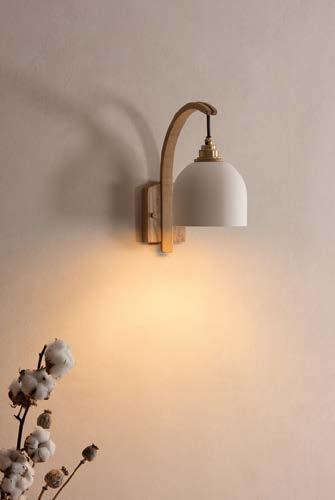

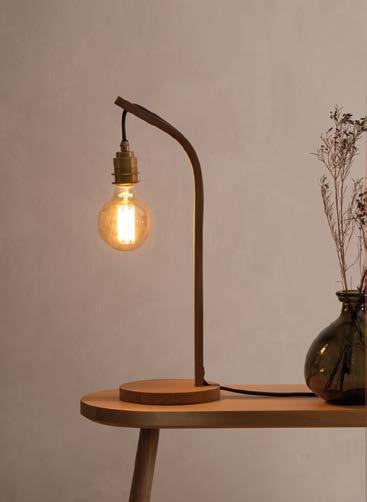
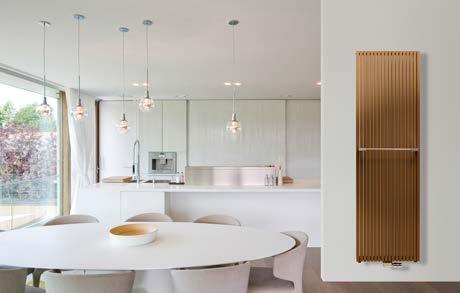
Sun rooms, garden rooms and conservatories all make wonderful additions to a home and really come into their own during the Summer months. To ensure these spaces stay usable for as much of the year as possible, it's wise to make sure the correct heating is installed. Nick Duggan, MD, at The Radiator Centre explains what to consider when planning how to heat these rooms which, with their large areas of glass, can sometimes be a challenge.
Available Wall Space: Whether a sun room, garden room or conservatory, all of these rooms by their nature are designed using a lot of glass which, whilst fantastic for letting in lots of lovely natural light, does mean wall space on which to put radiators can sometimes be lacking. There are solutions though as Nick explains, "Vertical radiators can be a good option for sun rooms as they make it possible to use what would of previously been redundant space e.g shorter than average walls, behind doors, narrow spaces between bi-folds or patio doors and walls etc. Technological advances have resulted in radiators which are smaller, yet far better at producing heat. There are plenty of vertical radiator options that will maximise the limited amount of wall available and still provide sufficient amounts of warmth".
"We also recognise that in some circumstances, where there are significant amounts of glass, it is not possible to have radiators at all and in these circumstances trench heating installed in the floor is often a viable alternative," continues Nick. "Trench heating is perfect for use with glass bi-fold doors or large expanses of glass as the heat coming up from the trench acts as a kind of 'air curtain'. This minimises heat loss and restricts draughts, as well as preventing window condensation."
Room Size: "As with any room of the home, the key priority is making sure that you have enough heat coming into the sun room when you need it. You can estimate how much heat you need by entering some information into a simple Heat Calculator online.
This is a basic calculation based on room dimensions and other factors, such as the amount of glazing, that can be used to determine how warm a room should be. Room type, size and level of insulation will all impact the style, size and finish of your ideal radiator. With sun rooms, obviously there will be more heat loss than in other rooms of the home and this will be taken into account", advises Nick.
Efficiency: Energy efficiency is a top priority for most consumers today and there are some great models available as Nick comments, "With such a lot of the heat being lost through the glass, it is important to consider the efficiency of the radiators you install. Radiator manufacturers have taken strides to improve the efficiency of their products, and nowadays you can find something that will work in almost any situation. Radiators that have less water in them require less energy to heat up and as a result, should be cheaper to run. There are a wide range of ‘efficiency’ radiators designed to work in this way, with some having only 10% of the water of a similar sized conventional radiator".
Electric Radiators: "For those that only use their conservatory or sun room on an irregular basis during the colder months, or perhaps just want to keep any damp and mould problems at bay, an electric radiator could be the best option. Modern electric radiators comes with a whole host of controllability helping with energy consumption and more and more are now available with smart technology too, allowing the user to control the radiator from an app", advises Nick
Design: Last but certainly not least, design and style can never be overlooked. "Today's designs come in an almost unlimited palette of colours and finishes, including mirrors, glass, twists of stainless steel and even pictures or photos personalised onto the heating panels. Whatever interior style you choose for your sun room, there's certainly plenty of choice. A popular option is to make the radiator into an interior feature, such as choosing a mirrored finish which can then reflect the garden into the room itself", comments Nick.
01727 840344 | www.theradiatorcentre.com
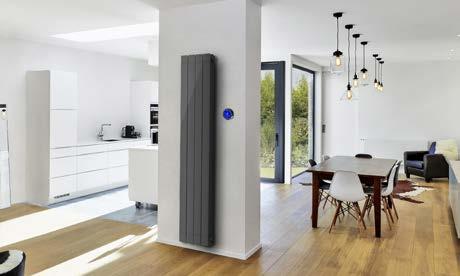
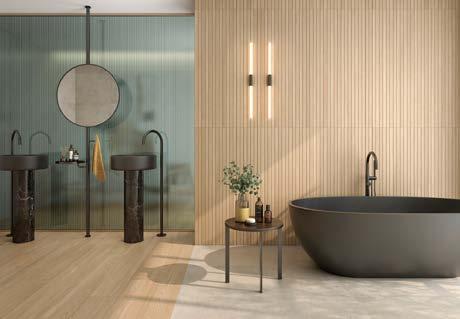
A true representation of quality, innovation and values worldwide, the Spanish tile industry was out in force at this year’s Cevisama, showcasing an incredible collection of new ceramic tile designs and innovative new techniques. Maria D Arráez, Director of Tile of Spain UK, and Clara Vicedo, Marketing and Communications executive at ASCER, round up their top six trends spotted at this year’s show:
EARTHENWARE COLOURS: “Rich and warm, this year’s colour palette focuses on introducing the earthy colours of the natural world. From olive greens to terracotta, Spanish manufacturers have created a diverse selection of tile sizes, finishes and colours; from on-trend terrazzo to three-dimensional brick tiles and distressed large format floor tiles.”
MIX & MATCH: “Whether pairing slender linear tiles with square tiles in the same finish or incorporating a tile design which includes both a matt and gloss finish, mixing tiles together was certainly popular. Adding new dimension and structure to spaces, the diverse tile combinations, surfaces and designs naturally draw the eye in.”
TEXTURED SURFACES: “Spanish manufacturers are using new and innovative technology to optimise the latest printing and firing techniques to bring incredible new possibilities for ceramics, echoing the tactile textures of natural materials like wood, limestone and marble. From large to small format, these new ceramic designs offer a strong material appeal.”
GO DISTRESSED: “From urban chic to modern farmhouse, distressed ceramic tiles made a popular appearance, with a range of ceramic tile designs for floors and walls in a variety of finishes and colours. Distressed tiles lend an age of authenticity to your décor, whilst offering the amenities of a modern ceramic tile.”
FLUTED: “Ceramics lend themselves beautifully to 3D reliefs and fluted tiles are certainly leading the way. Whether positioned vertically or horizontally, Spanish manufacturers are introducing new fluted tile designs in a variety of finishes, colours and sizes.
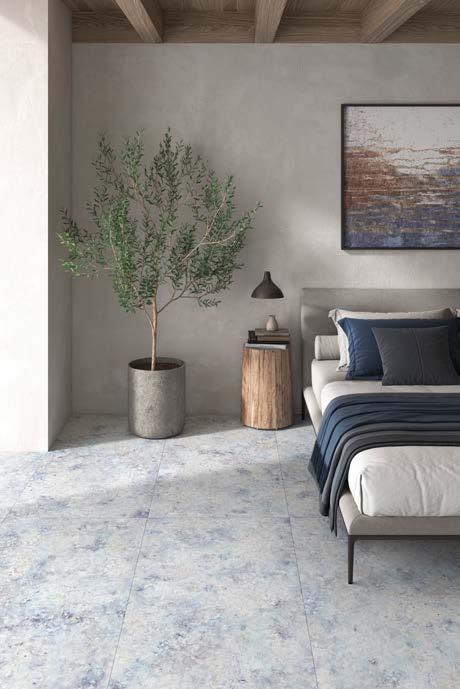
From larger slabs for bathrooms to smaller, brick tiles for kitchens, fluted tiles can now take on any form – whether wood-effect or three-dimensional.”
LARGE FORMAT: “Large format tiles have seen an increase in popularity, particularly with commercial projects, for both outdoor and indoor. Replicating an array of materials, from concrete to marble, the versatile nature of ceramic and porcelain means customers have an incredibly broad range of matt, gloss and relief tiles to choose from.”
www.tileofspain.com



21 – 23 May 2024
Clerkenwell Design Week (CDW) returns to London from 21 – 23 May 2024, standing as one of the leading international design festivals, FREE to all visitors (register now). This year's edition boasts the most extensive programme to date, featuring a greater number of exhibition venues, brands, showrooms and installations than ever before. This expansion firmly establishes the festival as the go-to destination for specification within the architecture and design community.
Amidst a rich tapestry of new launches, presentations and events, here’s a round-up of the top things to see and do at the May event; from innovative farming by-product designs and the renaissance of natural stone and wood to AI-crafted cocktails and industry discussions on neurodiversity.
Fritz Hansen will reveal its new collection at its Cowcross Street showroom in a special feature titled ‘Inviting Workspaces’. Curated to explore both commercial and residential working environments, the exhibit will display furniture and accessories from designers including Jaime Hayon and Jørn Utzon.
At its Great Sutton Street showroom, Domus will present a colourful exhibit of tile designs created by Edward Barber and Jay Osgerby to celebrate their 10-year collaboration with its brand partner Mutina. The installation will also feature a new collection named ‘Time’.
In the British Collection (St James’s Church), SCP will launch a new Peonia armchair by Wilkinson and Rivera, a low-lying sculptural armchair made at a specialist factory in Norfolk, using 100% natural and sustainable materials. Meanwhile, Another Country will showcase its new ‘Series Five’ furniture inspired by the Arts and Crafts movement.
At Detail at the Order of St John, Omexco will unveil three new ranges, including the Archipelago design crafted from Capiz shells and shimmering mica minerals. While Arte presents its new Lani collection, featuring hand-crafted designs inlaid or embroidered with rattan and raffia, Kasthall will return with its new Vichy collection, a modern interpretation of the classic gingham pattern. Wallpaper design studio Erica Wakerly has teamed up with Sixteen3 to debut a new fabric collection, which will be shown at the latter’s Bastwick Street showroom as part of a pop-up that examines the evolving nature of workspaces.
Lani wallcovering from ArteJoining CDW and the neighbourhood for the first time is British lighting manufacturer J. Adams & Co, launching its new St John Street showroom just in time for the festival. Collaborating with tile expert Solus, the in-house team has repurposed materials from the site and factory offcuts to create stunning terrazzo tiles and worktops. Also new to the festival is Pooky Lighting, showcasing its new collection of rechargeable lights at Light at House of Detention.
CDW continues its tradition of championing emerging talent, spotlighting a diverse range of newcomers this year. Showing at Platform (70 Cowcross Street), Selfish Customs collaborates with local makers in East Anglia, repurposing farming byproducts such as raw fleece, reed and barley straw to create unique homeware. Visitors can explore the studio’s creations alongside Colombian art historian-turned-designer Manuela Cabrales, who is launching shawls, trousers and handcrafted lamps using materials like lotus fibre and orange peels. Also featured is Barcelona-based Isabel Francoy's La Sobremesa collection, which blends wicker weaving and glassblowing with modern design.

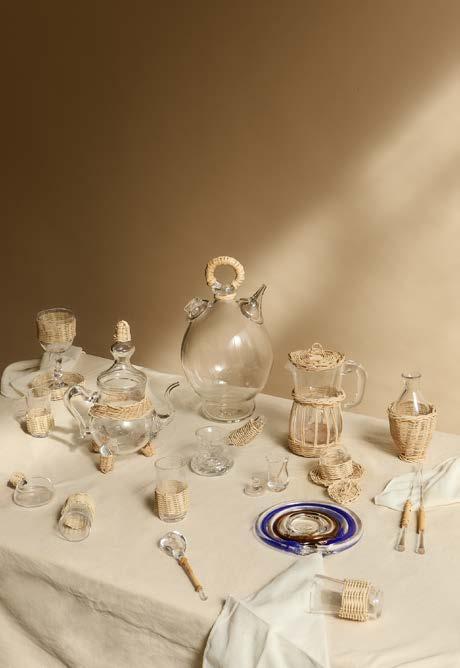
At Light, designer Tabitha Bargh will present her new lighting collection titled ‘Poly’. Utilising waste estate agent advertising boards made from Correx, typically unsustainable and non-biodegradable polypropylene, Bargh reimagines sustainability, crafting each piece with precision in her Brighton studio. In the British Collection, Granite + Smoke will introduce its new hand-tufted rugs created in collaboration with Roger Oates Design. Crafted from 100% British blended wool, each rug undergoes meticulous hand-finishing in Devon after being spun and dyed in Yorkshire.
Stone is currently experiencing a renaissance, emerging as a highly sought-after material in the realms of architecture and design. With prestigious hospitality projects like The Ivy, Annabel’s and Harry’s Bar under its belt, Spectra Stone excels in sourcing, engineering and fitting natural and semi-precious stone in a manner that transcends mere functionality, elevating it to the realm of artistry. The British company will showcase its most exclusive collection of marble species at Old Sessions House.
Also, keep an eye out for two remarkable installations celebrating natural stone on Clerkenwell Green. British suppliers Albion Stone and Hutton Stone have commissioned architects Artefact to design ‘Brick from a Stone’, showcasing stone bricks being launched by both companies this year and illustrating the low-energy process involved in producing them.
"Fritz Hansen will reveal its new collection at its Cowcross Street showroom in a special feature titled ‘Inviting Workspaces’." La Sobremesa art pieces by Isabel Francoy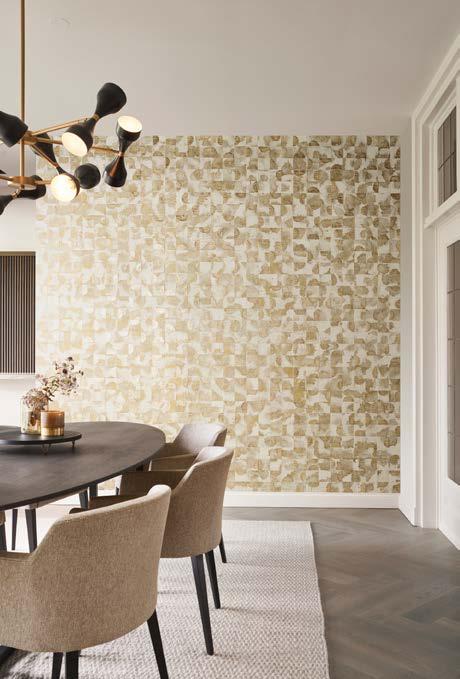
On 23 May at 10:00, visitors can also join a dedicated talk on this subject matter led by a panel of experts – including Amin Taha of Groupwork and Benedetta Rogers of Artefact – at 15 Clerkenwell Close.
Meanwhile, Stone Federation has teamed up with Squire and Partners to create an explorative structure named ‘Stone Tapestry: Beyond the Surface’. This installation aims to demonstrate the sustainability, versatility and beauty of natural stone, featuring materials not only from Albion Stone and Hutton Stone but also from Britannicus Stone, Dunhouse Quarry and Tradstocks.
Wood remains a prominent material for many brands at CDW this year, particularly in the British Collection. Benchmark will bring a new adaptable storage system, developed with Foster + Partners, to the festival, featuring full carbon footprint labelling, a lifetime repair service and a take-back scheme.
Independent makers such as Matthew Burt and Dovetailors transform furniture into art forms. The former will present ‘Making from the Collection’, offering its timeless designs as part of a made-to-order service, while the latter will showcase a new range of stools with organic shapes resembling sculpted wood. In addition to established businesses, a new wave of British furniture designers emerges. Collinson embraces classic English craft and understated luxury with its freestanding kitchen and shelving unit, while James
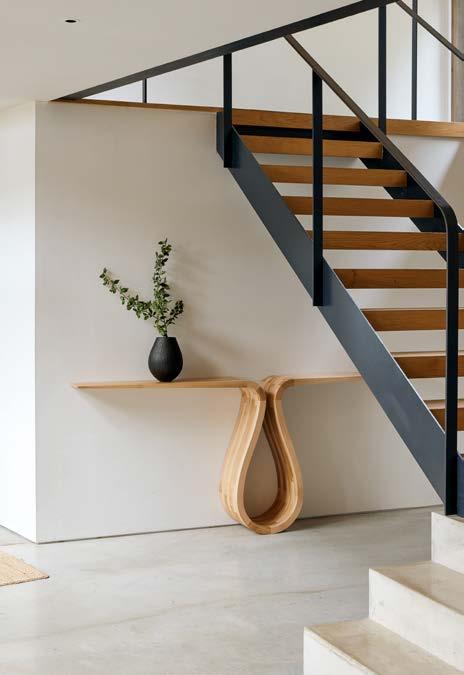
UK will unveil its Holton chair, reviving traditional Windsor chair-making with a contemporary aesthetic that celebrates joinery as art.
Neurodiversity has emerged as a leading topic gaining momentum among architects and designers, driven by the ambition to create environments that cater to diverse needs. On 22 May (14:00) in Spa Fields, as part of Conversations at Clerkenwell, Ultrafabrics will assemble a panel of experts from Gensler, Squire and Partners, Pantone, and the founder of Seedlip and The Hidden 20% podcast. They will delve into how multisensory design can transform and enrich our interactions with the world, particularly in workplaces and public spaces.
AllSfär is also addressing this important subject with a talk at its Baltic Street East showroom. Scheduled for 22 May at 15:30, the session will be led by the founders of the neurodiversity consultancy ZoneND, focusing on designing for the senses and why it is the key to positive wellbeing and neuroinclusive practice.
Workplace technology specialist LeftBrain will host a pop-up showroom at Second Home during the festival. Themed 'The Future of the Digital Workspace', the line-up includes talks, networking events and consultations. Look out for partners including The School of Life and Dropbox; the former will lead a talk on 'Emotional Intelligence at Work', while the latter will host a giveaway of a
Archipelago wallcovering from OmexcoVR headset. Notably, there's an evening party on 23 May, featuring bespoke AI-generated cocktails crafted by a mixologist.
Fringe partner Cult Vision on Goswell Road will collaborate with 2023 Shed of the Year winner Archie Proudfoot on a live installation in its shop window throughout CDW. The artist will employ gold leaf to create mirrored surfaces on the glass, playing with reflections of the viewer and the cityscape behind them. Simultaneously, classic spring imagery will be incorporated, offering a unique visual experience.
Also as part of the Fringe programme, Pilbrow and Partners will open its doors with a life drawing class on 22 May at 18:00. This event will feature life models seated among architectural models and
"Collinson embraces classic English craft and understated luxury with its freestanding kitchen and shelving unit"
material samples, inviting participants to capture the interplay between architecture and the human scale. The session will be guided by artist Brian Sayers and is free to attend (advance booking required).
This year, CDW has introduced three international pavilions to the festival. The Italian Collection will feature 31 brands on the first floor of Design Fields, showcasing furniture, lighting and textiles. Catapult will host the German Collection, presenting its country’s acclaimed brands and furniture, while the Danish Collection will take over the magnificent Paxton Locher House, highlighting the finest in Danish design, including Linie Design, Nordlux, Ro Collection and Sika Design. Ceramics of Italy is also back on St John’s Square with a great line-up of tile experts, from Ninefifty to La Fabbrica and Acquario Due.
Clerkenwell Design Week 2024 takes place across EC1, London from 21 – 23 May. For more information, please visit clerkenwelldesignweek.com – registration is now open.
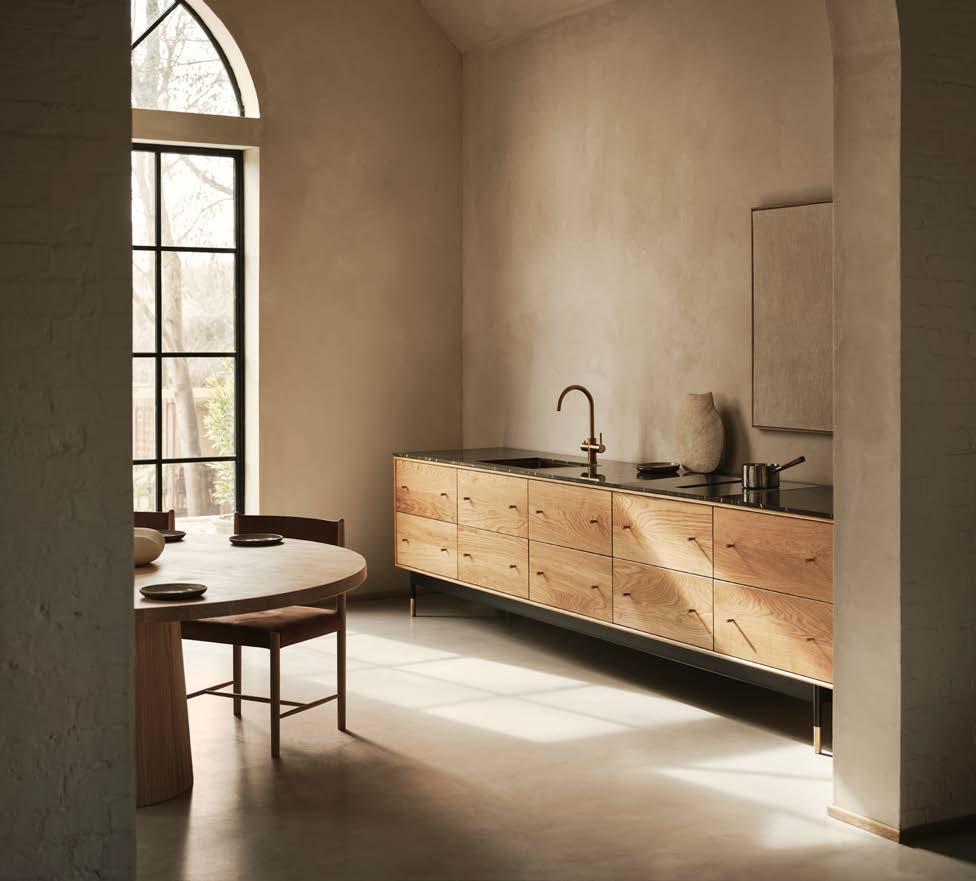

Trex Company, the world’s No 1 decking brand, offers a simple and easy way to enhance any outdoor space, whilst also building with green materials. Sustainably made from 95% recycled and reclaimed materials, including hardwood sawdust from woodworking operations as well as polyethylene plastic film from many common household items, Trex decking is an eco-friendly and low-maintenance alternative to wood. Furthermore, the entire Trex decking portfolio is backed by 25–50-year warranties against fading and staining.
Trex’s most premium offering, Trex Transcend® decking features a deep timber-grain pattern and luxurious colours that deliver a timeless foundation for any outdoor space. Rich, fade-resistant hues mimic the look of natural wood including Tropical tones that offer the aesthetics of exotic hardwoods and classic Earth Tones that lend a cosy touch to any garden landscape. Trex Transcend

also provides unparalleled performance while keeping maintenance to a minimum. No sanding, staining, or painting is ever needed. Just an occasional sweep and cleaning with soap and water will ensure the beauty and vibrancy of a Trex deck for decades, so homeowners can spend more time enjoying their decks rather than maintaining them.
Unlike wood, Trex composite decking resists fading and won’t rot, warp, crack or splinter, regardless of daily wear and tear. Featuring a proprietary protective shell for superior defence against severe weather and heavy foot traffic, Trex deck boards retain their good looks even after years of wet British winters and are guaranteed to look good as new season after season.
www.uk.trex.com
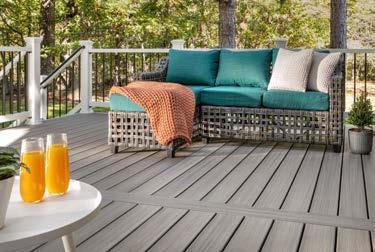
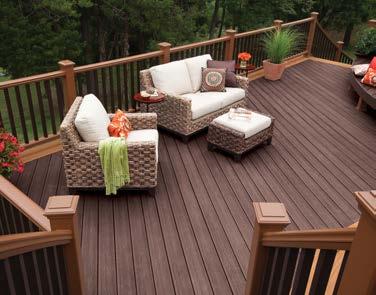

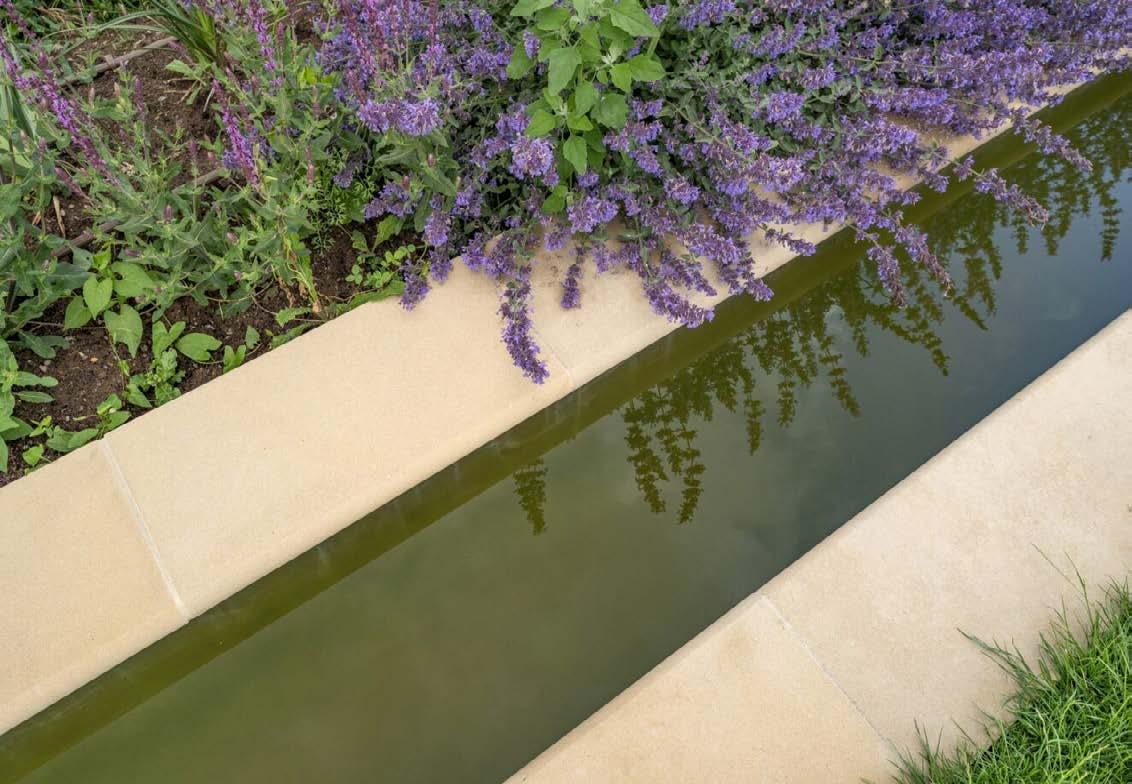

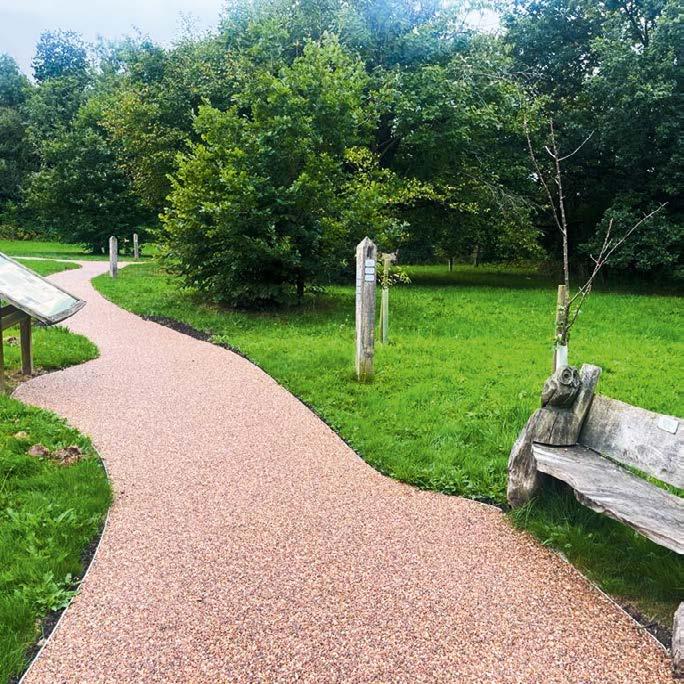

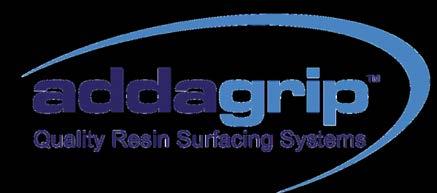


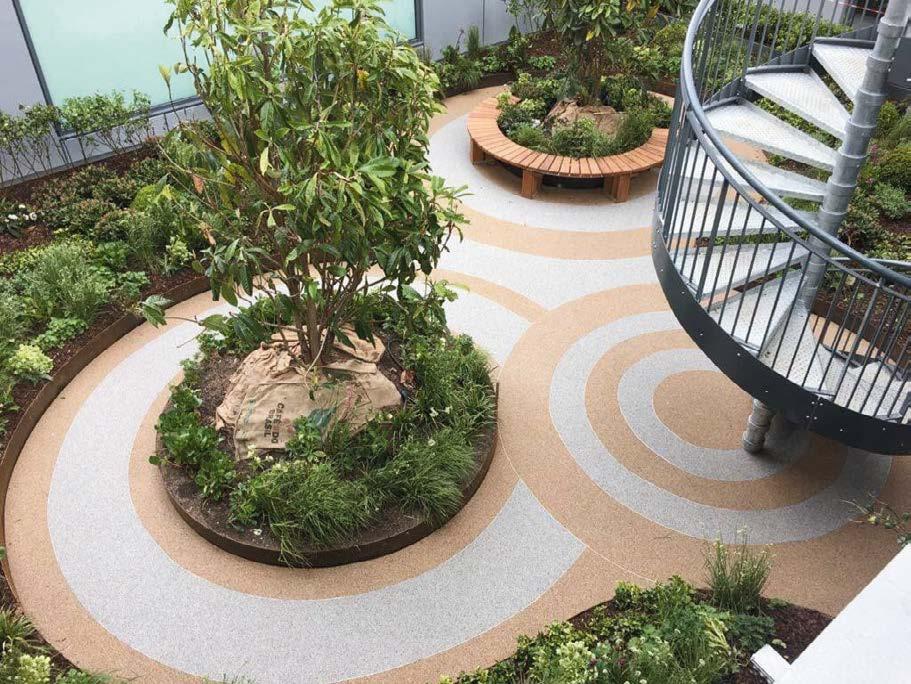

Lux Unique design and manufacture bespoke high quality steel garden products in the UK.
The team behind Lux Unique are family and operate an onsite steel fabrication company so have a wealth of stateof-the-art machinery and expertise at their disposal. Over the last few years, the company has grown to support many garden designers and clients in creating bespoke pieces for their outside spaces which are beautifully designed and will stand the test of time.
The popularity of Cor-ten steel known for its exceptional strength, longevity and zero maintenance has seen this material become the product of choice for so many landscapers and garden designers. Lux Unique offer a minimum thickness of 3mm on all Cor-ten products because to offer a thinner material would simply compromise on the quality and strength of the product, something many of their competitors do.
The company also offers steels products in powder coated and galvanised finishes.
The on-site design team, technical engineers and fabricators mean that Lux Unique have total control over the design and manufacturing process from inception to completion and can work with clients to create truly bespoke, high quality crafted pieces.
The team has created many bespoke pieces for clients including planters, raised beds, water features, ponds, steps, and garden edging working with designers on all the technical aspects of their ideas to come up with solutions to suit the space and budget.
Its commitment to high standards has placed Lux Unique at the forefront of bespoke fabrication for the garden industry, bringing superior quality UK made products to the market and offering a personal one-to-one service for all its clients.
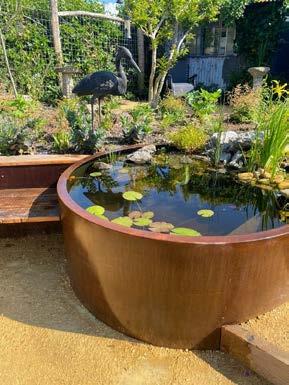
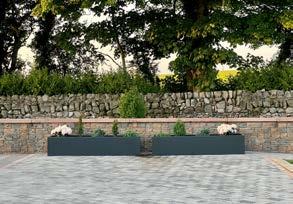

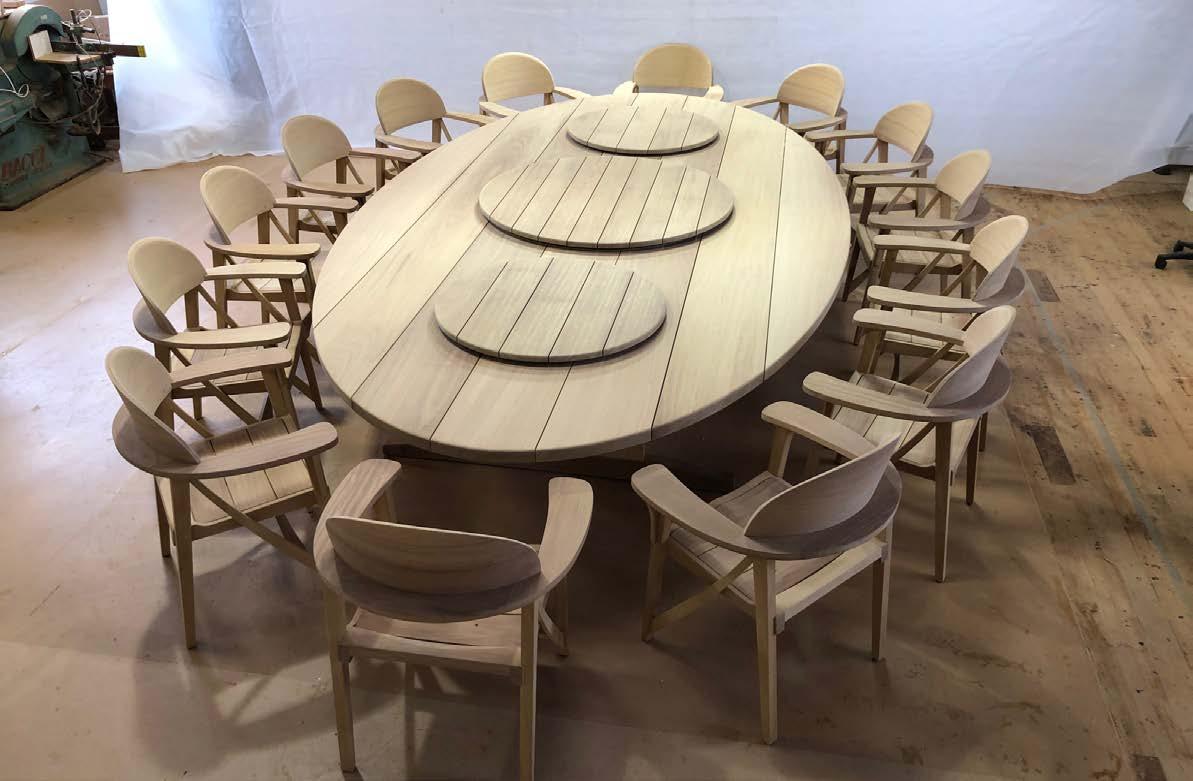
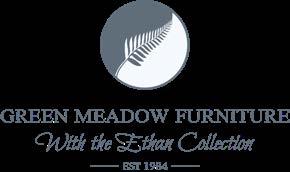

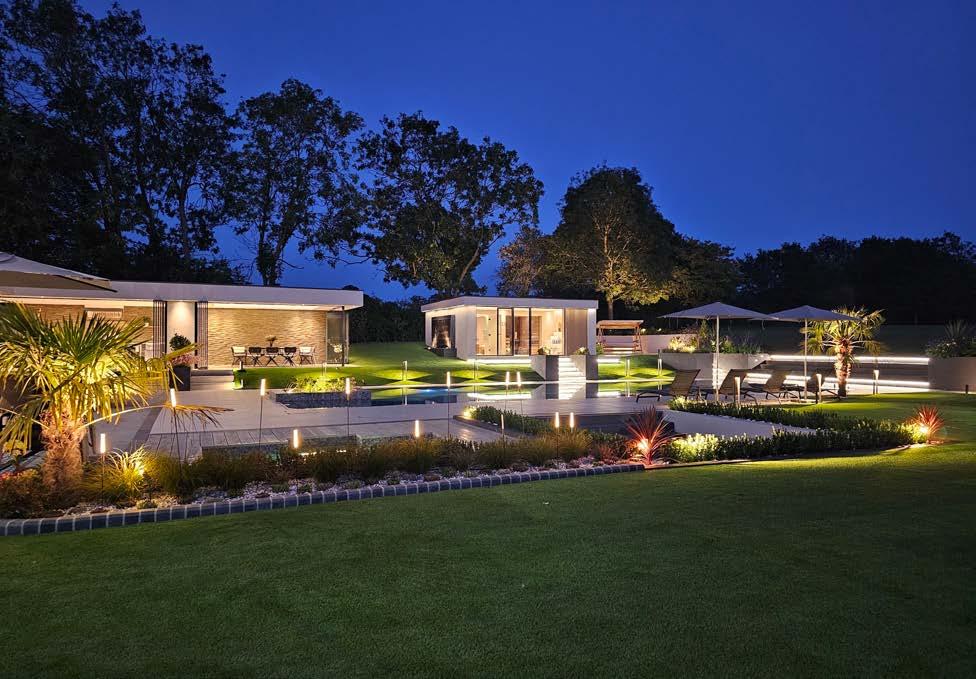
Private Residence - Much Hadham, Hertfordshire
We were so proud to have been appointed to redesign the garden landscape which included a hot tub, swimming pool, barbeque, and dining building as well as a spa building with a sauna, foot spa and shower room. The design brief allowed us some freedom and as a result, we included additional features such as an outdoor shower, seating areas and an intimate sunken seating area with a fire pit.
The Design considerations for this project required detailed coherence between the external landscape, internal habitable areas as well as a well-considered lighting strategy for both.
Attention to every small detail was a key to this project success.
The lighting plays a huge role in providing a subtle emphasis and elegant focus on the different types of vegetation at night whilst providing an ambient atmosphere for socializing during the hot summer nights.
The architectural pillar lights create drama to the landscape and adds a flare in the darkest of nights.
In designing the BBQ building it was critical to have it as open as possible to the landscape so
it can blend into it as one, this was achieved by incorporating a fully openable and recessed glazing with removable corner pillars.
The back feature brick slip wall acts as blade that separates the front of house from the back of house and service areas.
Including a wall water feature with bamboo inspired honed Quartz not only adds sounds of serenity to the intimate dining area of the BBQ building, it creates an intriguing interest as the wall only comes to life once water starts to flow. This water feature has one material but the clever choice of finish changes how it reacts when touched by water hence bringing it to life.
The Spa building represents a place of total relaxation. With a full width feature wall of striking black marble effect porcelain and delicate sanitary ware this only begins the winding down journey at the end of a stressful day.
Designing a foot spa where our client can relax and detox following a long day was a pleasure for us.
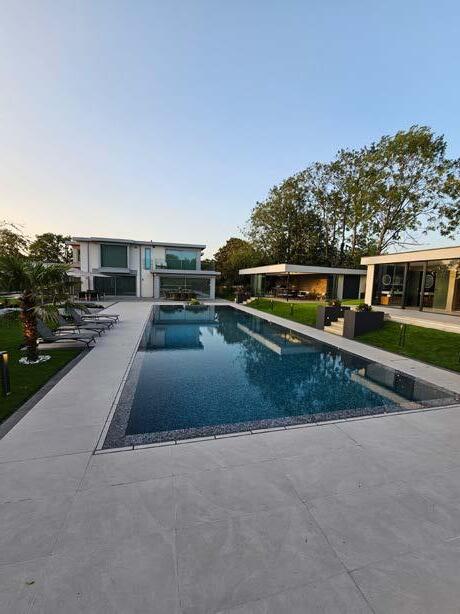
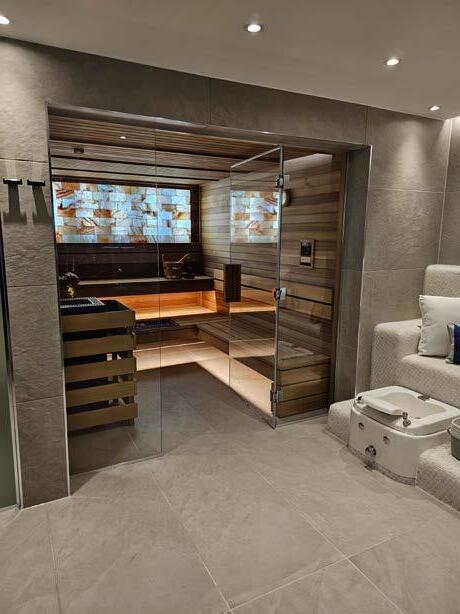
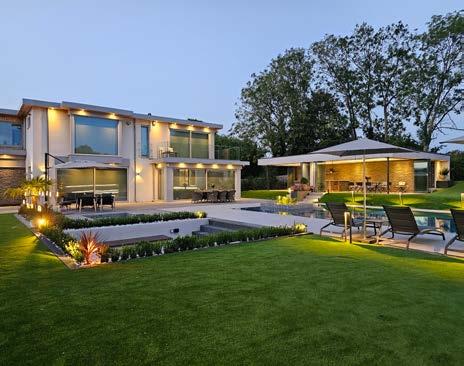
In the Chinese culture feet reflexology is one of the key therapies they use to directly treat bodily organs. This is of course accompanied by a sauna, shower room, hot tub, outdoor shower and changing facilities so guests can have a full high end spa experience to complete their relaxation session.
The sauna is a pivotal room in this complex where our research lead us to ensure Himalayan salt blocks and natural sustainably sourced Cedar wood is used. This allowed us to deliver a space that not only enhances our client’s health and wellbeing, it also allows them to fully enjoy the relaxing aroma the Cedar wood provides.
The heated outdoor Hot tub contains different massagers strategically selected to deliver various targeted massaging points for the whole body like neck, shoulders, upper back, lower back and calves.
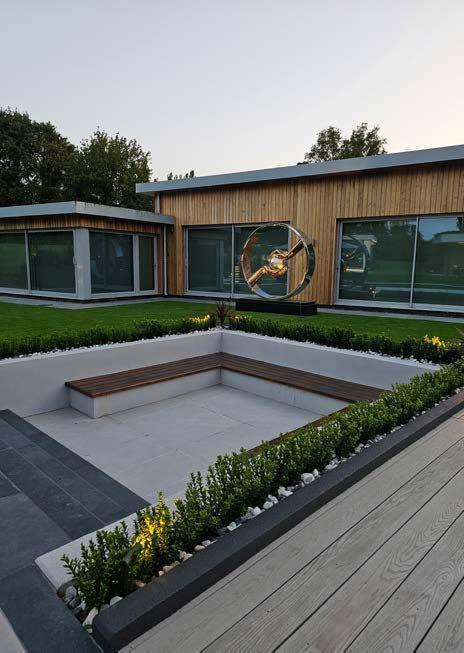
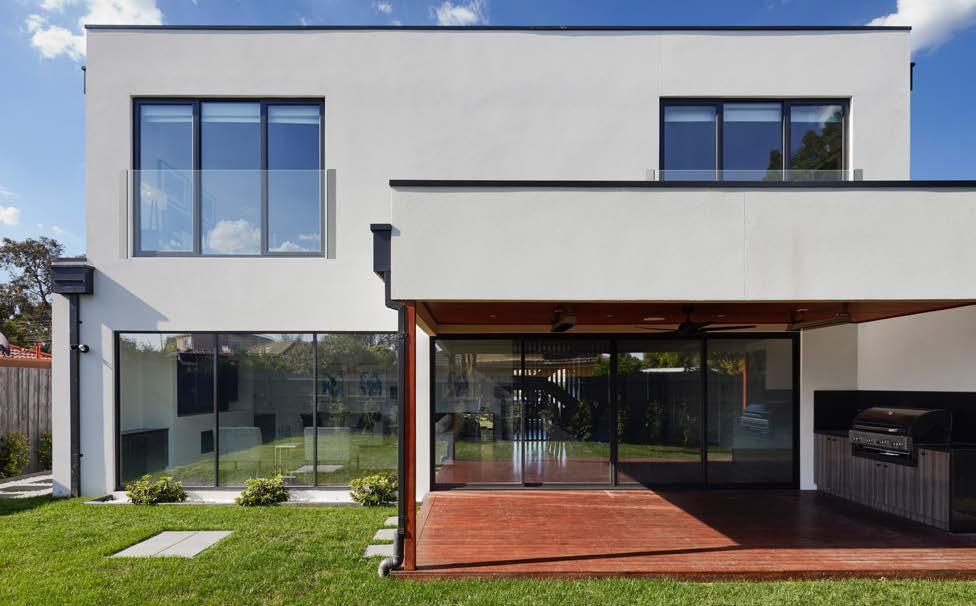
Our ARIA Juliet System is not only aesthetically pleasing, but also meets all safety requirements. The Pure Vista Juliet system offers cost-effective and effortless installation. With ARIA, we aim to provide a balcony that makes you feel connected to the outside world. You can enjoy fresh air and maximize your views with no handrails or obstructions. In addition, the ARIA system allows for ample natural sunlight to stream into your home.
The system is suitable for glass lengths of up to 3000mm and a height of 1100mm. You can use this channel for fascia or side (reveal) fixing, and it is tested up to 0.74kN per meter fixing into concrete and steel. The Aluminium profiles are anodised to 25 microns, ensuring that it is protected against the elements. The glass is held securely in place with a solid aluminium block. The system is designed from high-quality materials to ensure durability and the high quality you would expect from Pure Vista.
1. LIGHT If you’re looking to increase the amount of natural light in your room a Juliet balcony is the perfect solution! Using a full-length glass door, this balcony system maximises the amount of sunlight that enters your space without obstructing the view.
2. SAFETY Safety is our top priority. That's why the solid glass panel is installed close to the wall, reducing the chance of small items falling through gaps. Not only that, but the system is also strong and secure, tested for safe domestic installations. Unlike
aluminium block.
3. INCREASED VENTILATION With a Juliet Balcony installed, you'll enjoy increased ventilation and fresh air flow into your home. Plus, the channel profiles used for this balcony system are thin and subtle, making it a perfect match for any property.
4. SUBTLE IN APPEARANCE The channel profiles used for a Juliet balcony are thin in comparison to traditional glass balustrade. They will not be seen from inside the room and are subtle enough to suit any property from the outside.
5. COST Best of all, the ARIA is much more cost-effective than traditional balconies. Supplied in one compact box and delivered to your door, this balcony system is also popular for its simple storage. In most cases, you won't even need planning permission for a Juliet Balcony but please check with your local authority before work begins.
Phone us 01208 261040, email us sales@pure-vista.com or visit the website www.pure-vista.com.

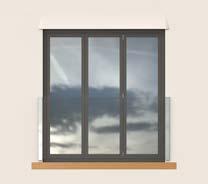
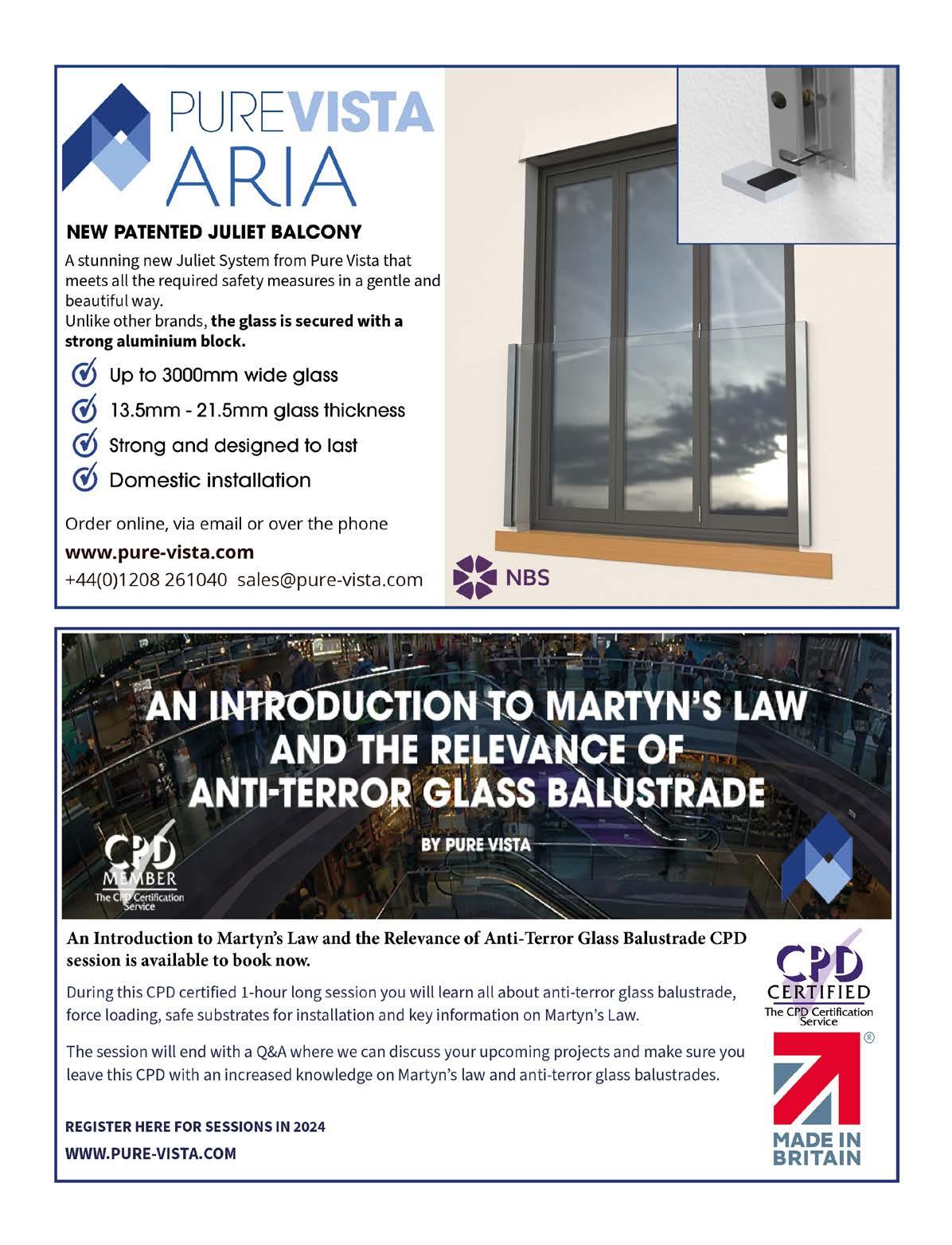 others designs, the glass is held on a strong solid
others designs, the glass is held on a strong solid


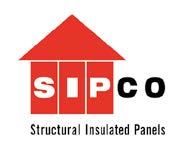
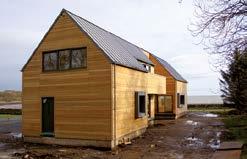

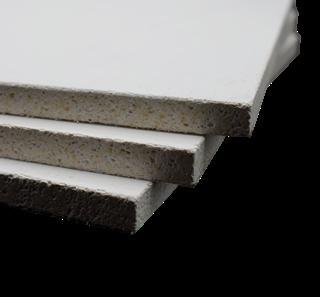

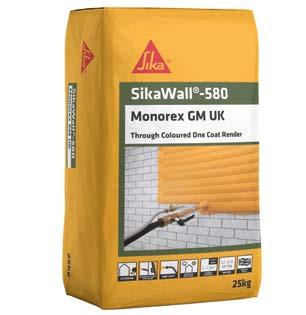

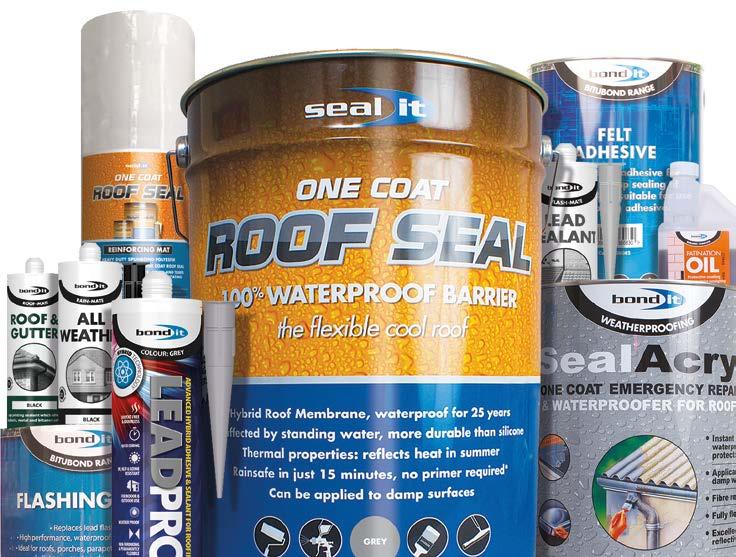



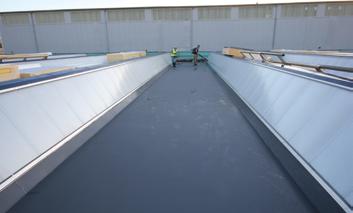
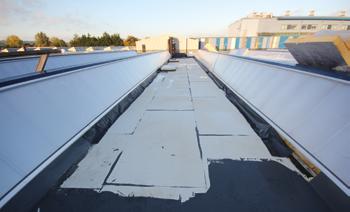
Magply recovery and protection boards have been developed to meet the roofing industry need for a cost-effective, lightweight and fireproof board that will provide an inert and stable separating layer for all types of waterproofing overlay applications. It can also be used as a tough, durable and reusable protection layer over completed installations.

Available in 6mm, 9mm and 12mm thicknesses, to suit both light and heavy traffic applications, the board can be easily cut to fit around penetrations and at abutments and can either be mechanically fixed or bonded into position when used in overlay applications.

6mm Magply will achieve B-roof T4 18mm and 20mm also available for roofing.













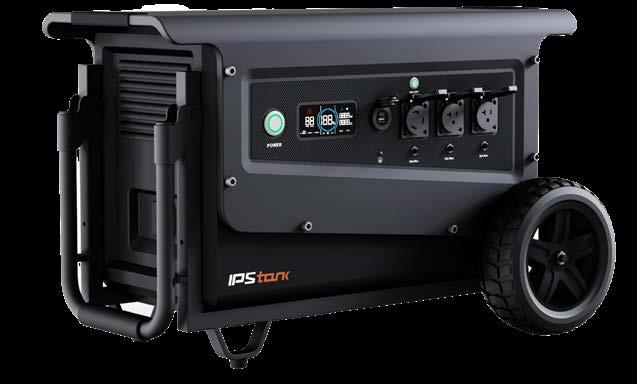

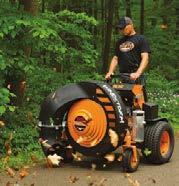
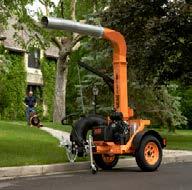
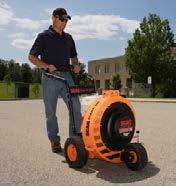













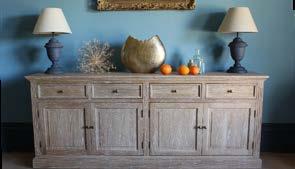
Blue Isle’s online boutique home interiors store offers furniture, lighting and accessories in a classic and timeless style with a contemporary twist.
Furniture is individually sourced for its simplicity of detailing using solid wood, metal, and reclaimed timber. Weathered oak is the mainstay of the collection, and it blends seamlessly with both contemporary and more traditional interiors, and a white oiled finish is hand applied to retain the grey-white look of the ‘Melbury’ bedside tables and grand ‘ Hampshire’ sideboard. Industrial style metal and wood pieces like the reclaimed elm trestle desk, and parquet coffee tables add a more contemporary touch. Four different and unusual table lamps complete the look, and there is a growing vintage collection as well as interior accessories such as mirrors and cushions.
VISIT www.blueisle.co.uk or email hello@blueisle.co.uk
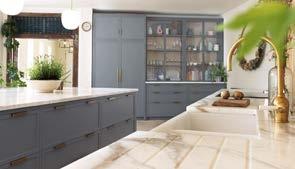
Henry Blake epitomises refined craftsmanship and bespoke luxury. Through years of collaboration with interior designers and architects, Henry Blake addresses the need for premium, customisable, and bespoke door and cabinet hardware.
Rooted in a commitment to timeless design, Henry Blake continually develops its range of luxury, Art Deco-inspired products, blending classic elegance with modern innovation. Crafted exclusively from European brass, its boutique hardware is curated in small, independent family-run warehouses, ensuring meticulous attention to detail.
Most recently, Henry Blake collaborated with Peter Staunton to create a five-piece collection. Each piece is subtle yet striking, embracing laid-back geometry and subtle fluidity.
For more information or to look at starting your own creative journey, visit: henryblakehardware.co.uk.

CLPM offer bespoke Construction Project Management Services for Self-Builders, Renovators and Home Improvers. Build or improve in a smarter more sustainable way with CLPM.
Quantity Surveying support to plan and manage your budget, tender to find the right procurement route and monitor your finances throughout.
• Principal Designer services to ensure you meet your legal requirements to keep your project safe.
Project Management, Site Support and Contract Administration support throughout your build.
Heating, Energy and Retrofitting advice, including renewable technologies. Sustainability assistance to ensure your property is energy efficient.
CLPM Construction Consultancy will save you time, stress and money.
Contact us on 01923 896550 or via email at info@cl-pm.com. For further information visit our website www.cl-pm.com.
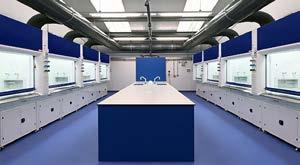
Innova Design Group is a leading laboratory specialist delivering 21st century scientific and engineering environments tailored for the commercial and education sectors across the UK. Our approach is adaptable, enabling us to collaborate with a range of stakeholders including consultants, main contractors, architects or educators directly, to bring the aspirations of our clients to life. Whether you’re planning a new build or undertaking a refurbishment, we offer a comprehensive service, from user-centric interior design, manufacturing and installation to complete turnkey solution, delivering a high-quality fully co-ordinated project that caters to every budget. Working in partnership, Innova’s specialists will collaborate closely with you to provide full support, from assessing the laboratory functionality and associated risks, construction specifics, through to the install of your laboratory furniture, fixtures and equipment, meeting your specific requirements and budgetary constraints.
Do you have a project in mind?
Call Innova on 0161 477 5300 or email hello@innovadesigngroup.co.uk

We’ve been in the heating business since the mid 1970’s, and for the past 25 years manufacturing and installing Heritage Range Cookers from our family-run workshop in Cornwall.
The innovative design, quality craftsmanship, and traditional solid build has established our reputation for reliability countrywide.
Each Heritage Range Cooker is built to the customers specification by a skilled team of engineers at our workshops in Cornwall. We’ve sourced the best British-made components for each cooker, and when we British parts aren’t available, we’ve carefully sourced alternatives of the highest quality.
We welcome you to visit us to see how our cookers are manufactured. 25 years of manufacturing and supply have proven the Heritage design to be long lasting, efficient, and controllable.
heritagecookers.co.uk 01579 345680
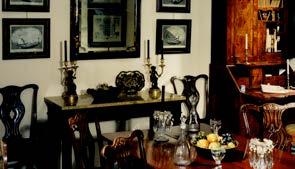
This family run company has been supplying luxury interiors and antiques to decorators and private clients worldwide for 133 years. It now has a ‘Studio’ arm creating custom made furnishings in all categories and materials together with a department devoted to Wine Related Antiques and Bar Ware.
Through the Blys you can relive the warm environment of the Captain’s Cabin in the great days of sail or enjoy the regal ambience of King William III’s 17th century punch room, while a glass can be raised to Cleopatra’s love of wine in an Egyptian themed apartment.
Whether for the gentleman’s retreat or the lady’s salon of any style from Decameron to Deco, the Bly’s have immediate access to the 100 plus accoutrements and accessories enabling the fullest pleasures in displaying, preparing, serving and consuming that which makes for conviviality and lasting friendships.
info@johnbly.com | www.johnbly.com
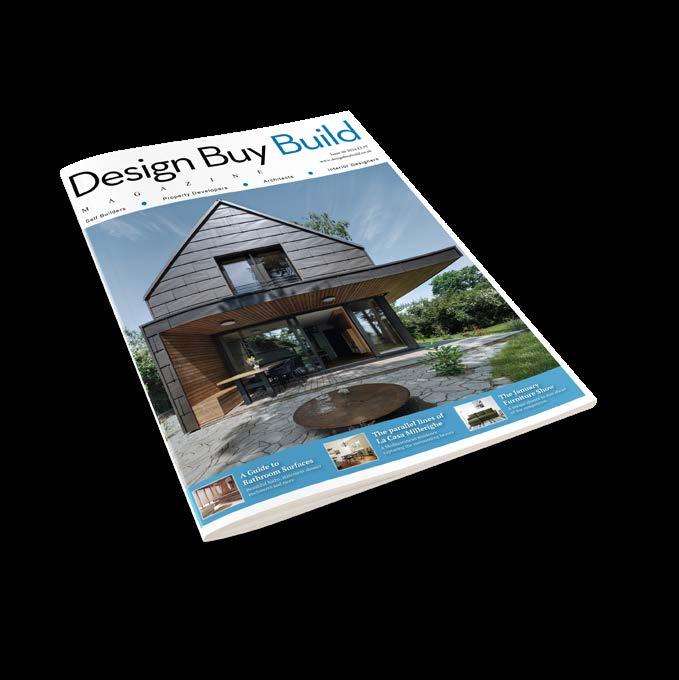

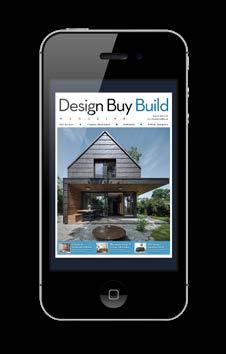
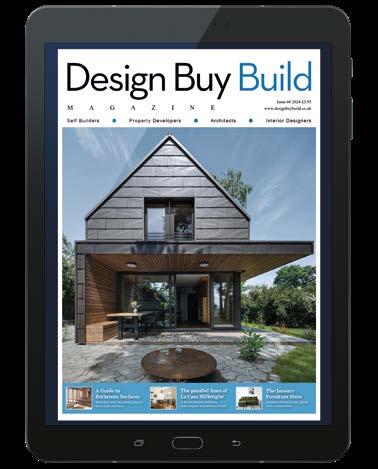
The UK’s leading self-build publication, keeping up-to-date with the latest news and product information within the self build, property developing, architectural and interior design industries.
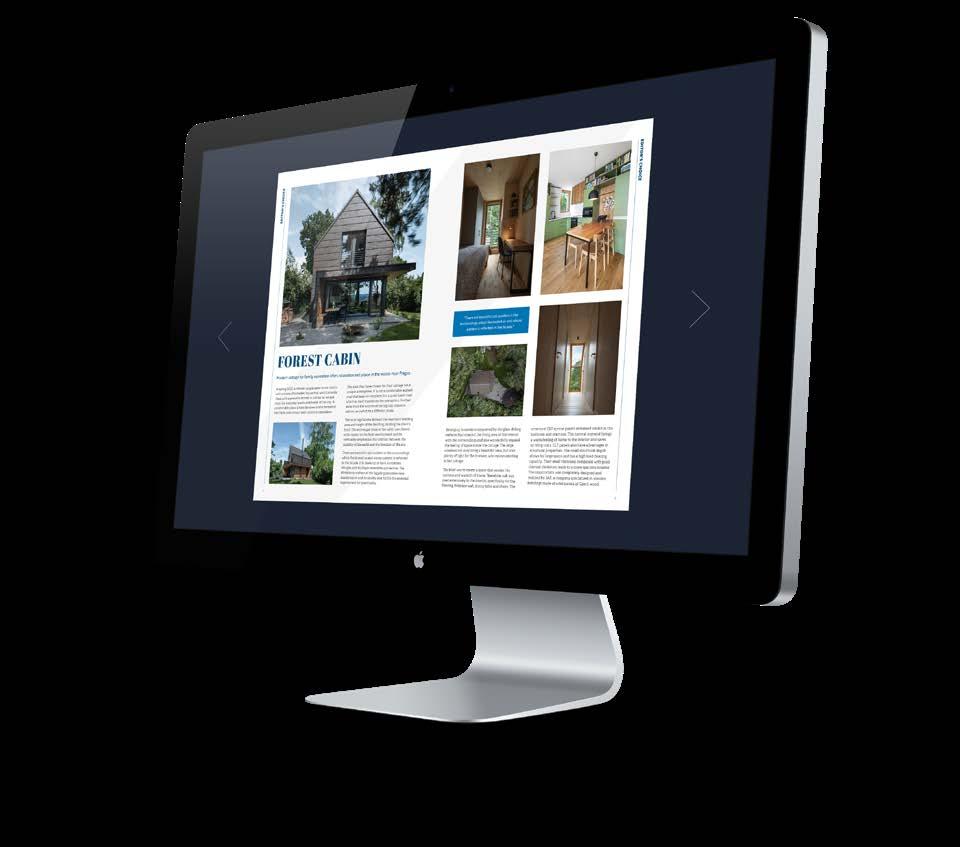
Subscription enquiries: Call - 01227 936971 editor@mhmagazine.co.uk
Advertising enquiries: Chris Nicholls – 01227 936971 chris@mhmagazine.co.uk
Editorial submissions or enquiries: Antony Holter – 01304 806039 editor@mhmagazine.co.uk




elevate your audio experience to a true piece of art


Rondo is a refined collection of design speakers. Choose from our high-quality finishes, fabrics and sizes to give your interior a unique look.

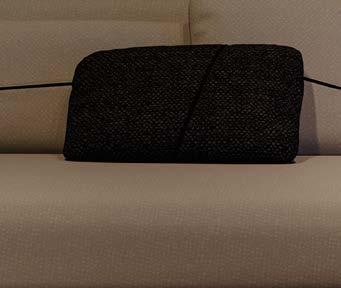


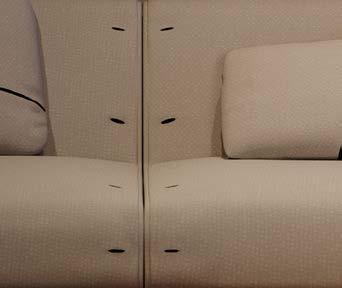
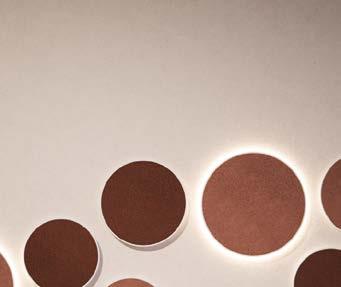
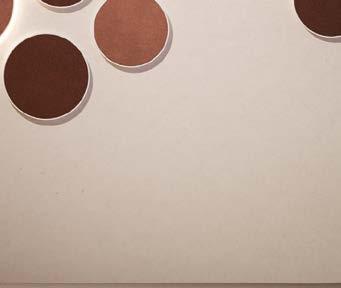
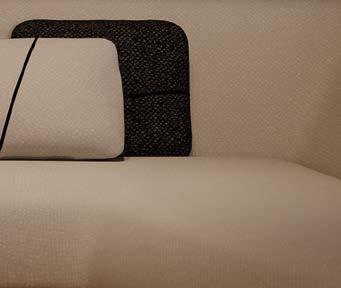


discover the endless possibilities of Rondo basalte.be
