& RESTORE REFURB
FAMILY HOME THOUGHTFULLY INTEGRATED INTO THE LANDSCAPE
2023 HOME INTERIOR TRENDS
STONE AND OAK BRING LIGHT BACK INTO AN OLD FARMHOUSE
+ Kitchen living trends for 2023

Commercial | Domestic | Public Sector
ISSUE 32 2023 | £3.95
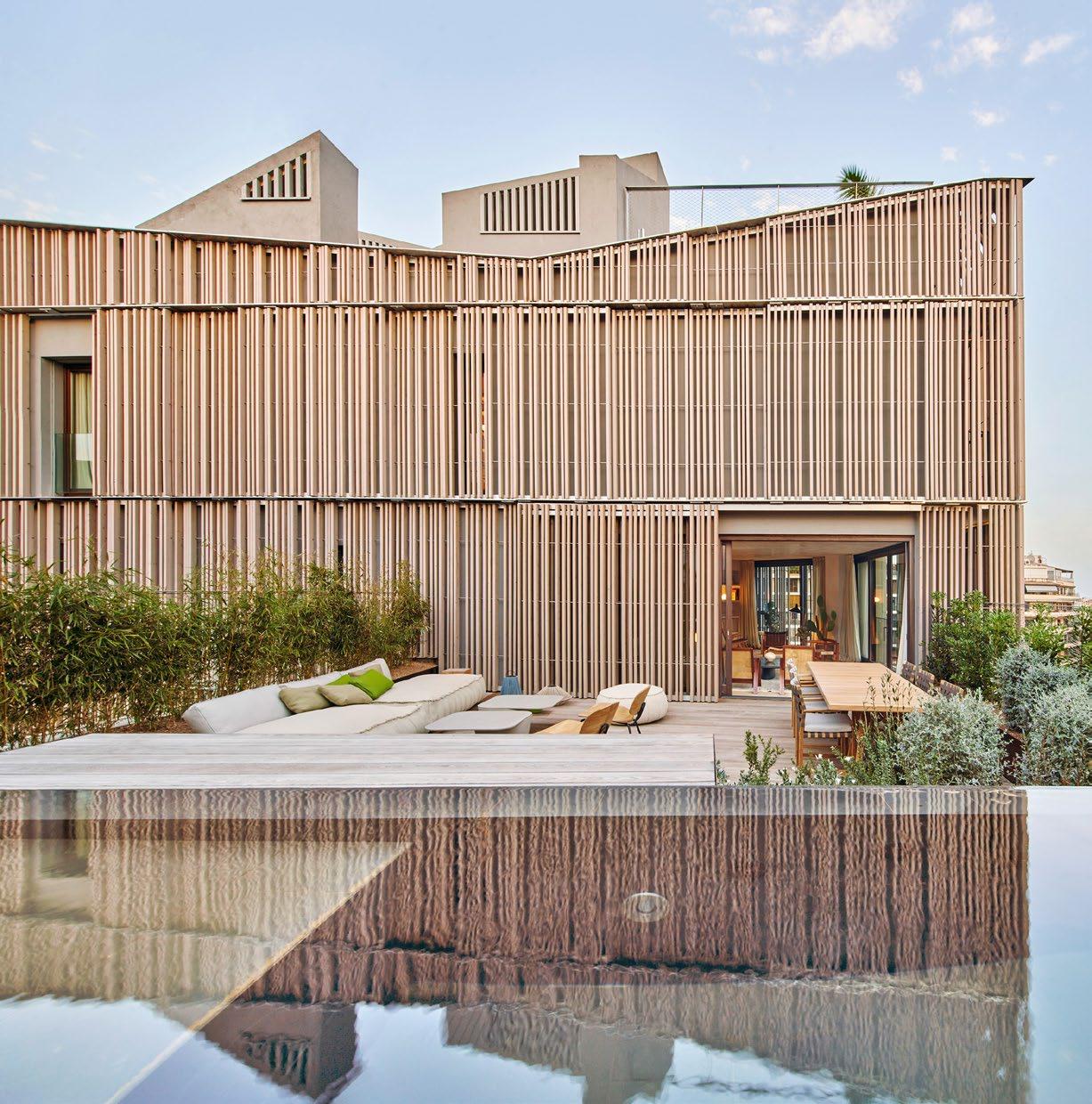
[Design note: large glass would be removed digitally, and wood tone would be darkened for added contrast. Requires Tvilum approval. ] Discover more at www.pefc.org responsibly sourced timber Your assurance of PEFC: Designing the Future with Sustainable Timber PEFC/01-00-01 Photo © José Hevia Paseo Mallorca 15 Best Use of Certified Timber Prize winner at the World Architecture Festival 2022 PEFC –Programme for the Endorsement of Forest Certification
Refurbishment & Restore Our Team
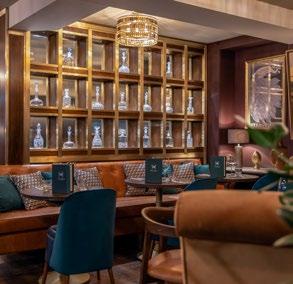
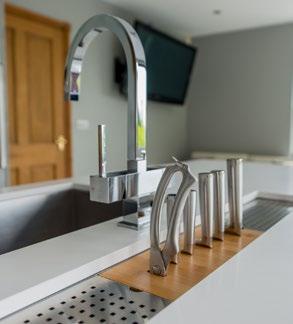
Editor-in-Chief
Antony Holter
T: 01304 806039
E: editor@mhmagazine.co.uk

Editorial Manager
Claire Morgan
T: 01304 806039
E: claire@refurbandrestore.co.uk
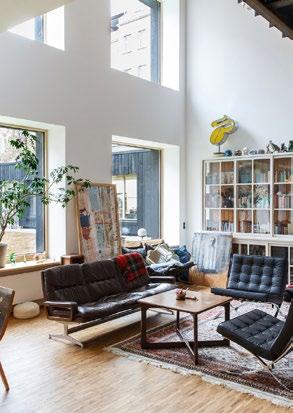
Editorial Manager
Chris Nicholls
T: 0203 9079161
E: chris@refurbandrestore.co.uk
Sales Director
Amy Wright
T: 01227 392575
E: amy@refurbandrestoremag.co.uk

Sales Manager
Hannah Johnson
E: hannah@refurbandrestoremag.co.uk
Business Manager
Josh Holmes
T: 01304 806039
E: josh@mhmagazine.co.uk
Publishing Director
Martin Holmes
T: 01304 806039
E: martin@mhmagazine.co.uk
Accounts
Lauren Marchant
T: 01304 806039
E: lauren@mhmagazine.co.uk
Highlights
6 Successful partner
G F Tomlinson appointed on second £1billion Pagabo national framework this year.

8 ULTRAFABRICS
ULTRAFABRICS has announced a color refresh for its North Americanproduced line, Uf Select.
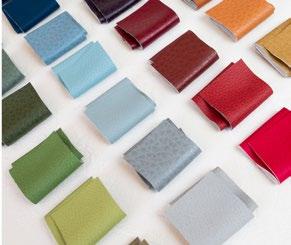
Every effort is made to ensure the accuracy and reliability of material published in Refurbishment & Restore however, the publishers accept no responsibility for the claims or opinions made by advertisers, manufacturers or contributors. No part of this publication may be reproduced or transmitted in any form or by any means, mechanical, electronic (including photocopying) or stored in any information retrieval system without the prior consent of the publisher.
Media Global Ltd Innovation House, Discovery Park, Ramsgate Road, Sandwich, Kent, CT13 9FD
MH
12-13 The many lives of an old building Conversion of an Old Locksmith Shop 20-21 2023 interior design trends By Glotech Kitchens 26-27 Hybrid Kitchen by Brandt Design The ultimate in family living 28-29 Norrsken Kigali House MASS Design Group 34-36 The mixed materials staircase trend Harrison Restores Hort’s Townhouse to Former Glory
www.refurbandrestore.co.uk - 3
Cover Image Courtesy of Taran Wilkhu CONTENTS
Q ACOUSTICS E120
Installed high performance audio systems
If you have ever thought about enjoying music and radio in the bathroom but put off by poor performing and unsightly battery systems, then Q Acoustics may just have the ideal solution with E120. This high-performance audio system that can be installed into the bathroom walls and ceilings. Once installed E120 includes digital DAB and FM radio tuner, Bluetooth audio and line input.
‘I’ve lost count the number of bathrooms I’ve seen with a tiny battery-operated radio or Bluetooth speaker, sat looking rather out of place gathering dust in the corner,’ reflects Paul Hilditch, product manager at Q Acoustics. He continues, ‘It’s such an obvious room to fit a higher performance audio system that is quick and easy to use. Plenty of people would love to get ready in the morning listening to the radio or their favourite music but don’t, because connecting to Bluetooth then opening an app and selecting the station is too much bother, because everyone’s busy, right?’
Designing the E120 to suit a bathroom environment led to some design challenges due to the unique electrical safety requirement of the bathroom. ‘Bathrooms are classed as a special environment for electrical safety due to the water in sinks, baths and showers,’ explains Paul. ‘E120 meets IP54 (Ingress Protection 54) standards so the wall panel can be safely fitted 60cm or more from a bath edge, shower or tap. It can then be used with Q Acoustics QI65CW weatherproof ceiling speakers for extra piece of mind.’
E120 is supplied with everything you need for a basic installation including wall box and all cables. Ensure careful placement of the wall panel just outside
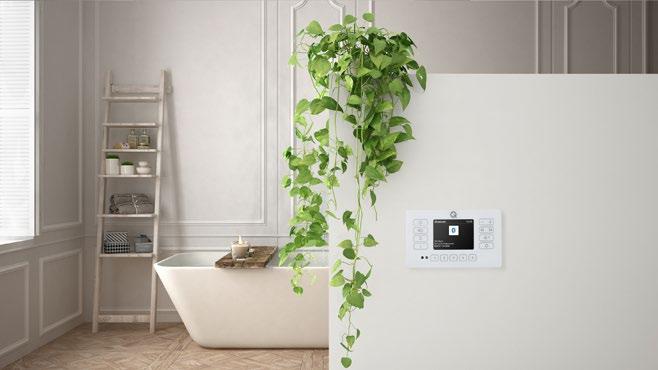
electrical zone 2, away from taps, the bath or shower, then run the cables to the ceiling for the speakers, and suitable locations for the power supply (requires mains supply) and DAB antenna.
One of the supplied remote controls is also IP54 rated and being powered by battery can be used in the bath itself, allowing the user to safely use the system throughout a long hot soak. The remote can select stored radio stations and operate a Bluetooth connected phone (left safely well out the way) for play, pause, skip track and volume. The wall panel itself includes touch sensitive buttons which can be safely used with a wet hand to select a favourite radio station with a one button press. ‘The one touch button press for quick radio listening is essential to morning listening, it really is the difference between using the system or not when you are in a rush to get ready,’ explains Paul.

The E120 wall panel is available now in black or white to suit all bathroom styles and decoration.
www.qacoustics.co.uk
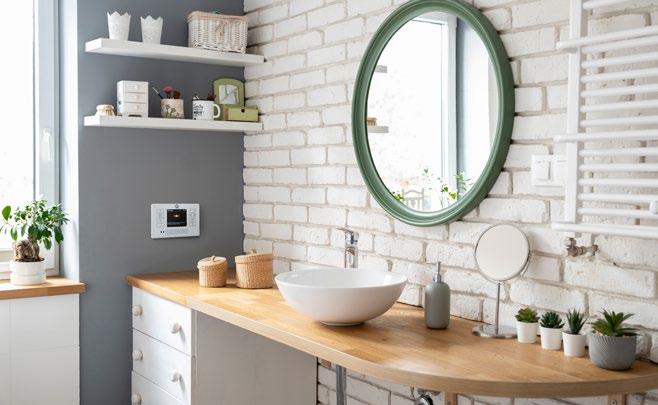
4 - www.refurbandrestore.co.uk
The one touch button press for quick radio listening is essential to morning listening, it really is the difference between using the system or not when you are in a rush to get ready,
Q Acoustics E120


Affordable and incredibly easy to fit, the zero-clutter E120 installed audio system is designed for any room in the house. Featuring a digital DAB+ and FM radio, Bluetooth wireless audio for streaming music and an input for TV sound.

Superior sounding install audio systems by Q Acoustics.
TO CEILING SPEAKERS (UP TO FOUR) TO POWER SUPPLY



qacoustics.co.uk For all sales enquiries call 01279 501111
SUCCESSFUL PARTNER
G F Tomlinson appointed on second £1billion Pagabo national framework this year
For the second time this year, midlandsbased contractor, G F Tomlinson, has been announced as a successful partner for a major national Pagabo framework.
Running from 2023 to May 2027, the contractor has been reappointed to the National Framework Agreement for Refit and Refurbishment Solutions, which comprises of 93 high-quality contractors covering a range of refurbishment and refit projects across five value bands and 44 regions.
G F Tomlinson was also reappointed to Pagabo’s National Framework for Medium Works in January and since 2020, the contractor has partnered with Pagabo on several frameworks including the Major Works Framework, the previous Framework for Refit and Refurbishment Solutions, and the previous Medium Works Framework, which the new iteration now supersedes.
As part of the partnership, G F Tomlinson has been appointed to deliver projects from £500,000 up to £15million throughout Yorkshire and the East and West Midlands.
Focusing on public sector refit and refurbishment works, G F Tomlinson will deliver schemes across the education, healthcare, civic, leisure, housing, blue light, highways and infrastructure industries.
G F Tomlinson demonstrated relevant experience, stability and a strong commitment to social value and the carbon reduction agenda in order to be successful in its framework bid.
Alongside providing value for money for clients, it was important that the contractor provided evidence of delivering quality builds on time and to budget, as well as managing the supply chain to a high standard.
G F Tomlinson have delivered several projects under the Pagabo suite of frameworks, including the £3.7m extension and remodelling of Cardinal Newman Catholic School and the £6.5m expansion and remodelling of Barr’s Hill
Focusing on public sector refit and refurbishment works, G F Tomlinson will deliver schemes across the education, healthcare, civic, leisure, housing, blue light, highways and infrastructure industries.
School, both for Coventry City Council plus the £2.4m Urgent Treatment Centre for Lincoln Hospital. They are also currently on site constructing the £15.4m new Air and Space Institute (ASI) in Newark for Lincoln College Group.
Looking to the future, the contractor has more projects in the pipeline being procured via Pagabo with a cumulative value of over £64.0m.
Chris Flint, Managing Director at G F Tomlinson, said: “We’re extremely proud to have secured our place on yet another national high-value framework with Pagabo, which will be our second since January this year.
“Our reappointment to the National Framework Agreement for Refit and Refurbishment Solutions is our sixth agreement with Pagabo which continues our success on public sector frameworks where we have delivered in excess of £500 million worth of projects via this procurement route.
“We look forward to improving and restoring a range of public sector buildings through renovation and

retrofitting techniques, incorporating new technologies wherever possible, and are delighted to be given the opportunity to continually support the regeneration of local communities.
“With our expertise, commitment to delivering high-quality projects and our passion to enhance social value for local communities, we are best placed to serve public sector clients on all their project requirements.”
Elliott Talbot, Framework Manager at Pagabo, said: “We’re delighted to see G F Tomlinson secure their place on our new Refit & Refurbishment Framework. Their position on our suite of construction frameworks has enabled them to deliver a range of public sector works in recent years. This appointment will allow us to continue to work closely together and we can’t wait to get started.”
To find out more about G F Tomlinson, please visit: https:// gftomlinson.co.uk
To find out more about Pagabo’s Refit and Refurb framework, please visit: www.pagabo.co.uk
6 - www.refurbandrestore.co.uk
GARADOR INTRODUCES IMPROVED SIDE-HINGED GARAGE DOOR RANGE

Garador have introduced a new and improved range of side-hinged garage doors. These good looking doors have been specifically designed and engineered for modern homes where garages are often used for storing gardening items, bicycles and other tools and equipment.
The Garador side-hinged range includes two outward opening door leaves and a lever handle to provide easy opening. New features include an upgraded 2-point locking system for extra security and built in weatherproof rubber seals to prevent drafts. An aluminium threshold at the foot
of the door also blocks the flow of air that can pass underneath the door.
Garador’s side-hinged doors are supplied pre-framed for a quick installation and are available in a wide range of colours and materials including steel, timber and grp. Designs are available for all styles of properties including the new steel door models, the Ascot and Windsor, which are perfect for modern looks.
Find out more about Garador’s side hinged garage doors by calling 01935 443722 or visiting their website.
www.garador.co.uk
Putting pedestrian safety first
Since it was introduced in 2013 the European safety standard EN 16005 remains a key standard to be followed to ensure pedestrian safety at automatic doors. Considered to be a more onerous standard it defines the responsibilities of all those in the construction industry from manufacturer to end user and including architects and contractors.
GEZE UK has revised and updated its popular and informative RIBAapproved CPD Safeguarding Pedestrians from Accidents at Power Operated Doorsets.

The 40-minute seminar looks
at the European standard EN 16005 in detail and explains the responsibilities of all involved to ensure safety and compliance at all stages of construction.
It explains everything from activation distances for escape routes and non-escape routes; the danger points of automatic sliding, swing and revolving doors and how safety features such as finger guards and protection leaves can be used to reduce the risk of injury; and looks at revolving doors which are potentially the most dangerous and which received the most significant changes.
www.geze.co.uk
High quality joinery products for trade and private customers



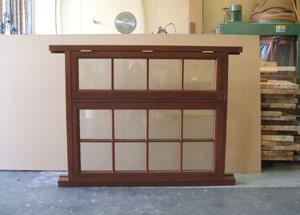

www.refurbandrestore.co.uk - 7
www.mandhjoinery.co.uk | 01482 878 569 | martyn@mandhjoinery.co.uk M & H Specialist Joinery, 11 Fairholme Lane, Wawne, Hull, HU7 5XB
M & H Specialist Joinery are an established joinery company who specialise in the manufacture of good quality timber sliding sash windows, casement windows and external doors and frames at competitive prices, together with all other types of purpose made joinery.
A colour refresh
ULTRAFABRICS, the world’s leading producer of high-tech performance fabrics in 11 global markets, has announced a color refresh for its North American-produced line, Uf Select.


Ultrafabrics leads the market in color choices for its performance fabric collections, far surpassing its competitors, and to the celebration of designers who trust Ultrafabrics to take projects to the next level. These 38 new colors bring the total to 89 colors of Uf Select available for the US market and 64 for the UK/Europe.
Nicole Meier, Director of Branding at Ultrafabrics, says, “Creative directors, architects, designers and specifiers across all markets trust our expertise in color and its importance in their design process. We take that trust seriously and continually refine our offering to ensure they find exactly what they need, whether it’s the perfect white for a luxury car interior or dynamic magenta for a hospitality project, design leaders know they can find it here.”
She adds, “Our process for creating color with our experts is lengthy and time consuming, ensuring that a depth and richness of each tone is achieved in every light and environment. We don’t leave anything to chance.”
INSPIRED BY THE MASTERS OF THE ART WORLD
Who better to inspire a color refresh than history’s greatest painters? Of the 89 colors in the Ultrafabrics collections, the 38 new ones are inspired by Matisse, Monet, Van Dyke, Van Gogh,
Vermeer and Whistler. New color collection Matisse Blue is inspired by a finely ground blue glass called smalt, which came into use in the 15th century and continues to be an important hue in artists’ palettes today. Monet Green references the Middle Ages, when Italian painters used natural, green pigments like soil and plant extracts in their art. Van Dyke Brown, named after the Flemish painter, is a dark brown color that evokes hues of the earth’s soil. Van Gogh Yellow includes an ochre found across the world, derived from natural minerals in various shades from yellow to brown. Vermeer Red references the opulent range of fuchsias, reds and purples created by the important cochineal beetle insect dye source. Far from dull, Whistler Gray, adds tremendous depth and is influenced by shadows and contrasting darkness and light.
The new colors have been introduced
into the Uf Select Montage and Impasto collections to bring a continued focus on hospitality applications. Montage offers a natural and subtly distressed look with its weathered, rich surface that mimics collage. Impasto, which is only available for the US market, balances a classic appearance with a strong visual impact that features a textural quality reminiscent of layered paint on a canvas.
Uf Select is North American-produced for speed to market and supports the intention to reduce transportation carbon footprint
The Uf Select collections are made in North America and were launched in 2021 to expand color and texture selection, and to minimize lead times with the ultimate intention of reducing the brand’s transportation footprint. Twenty-five timeless and current colors from Montage and Impasto are now available for quick shipping in North America, with up to 100 yards shipping within 48-hours.
Meier says of the launch, “The old adage is that you can’t have a product that is good, fast and reasonably priced, you can only have two out of three. We reject that. Uf Select is premium quality, competitively priced and we will get clients up to 100 yards in 48 hours through our Quick Ship offering. With these new colors and our warranty, designers can rely on Ultrafabrics to take projects to the next level.”
8 - www.refurbandrestore.co.uk
UF SELECT
www.ultrafabricsinc.com
SERENE & SPACIOUS LIVING



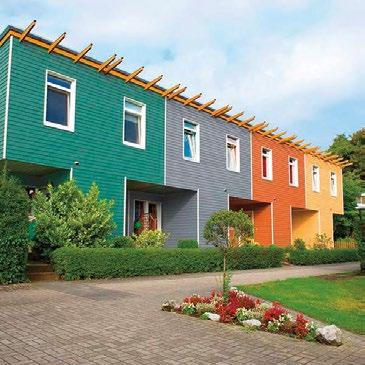




Located in the scenic town county of Yorkshire, surrounded by rolling hills, this former farmhouse has been transformed into a spacious and modern family home with flooring from Havwoods, combining contemporary amenities with plenty of original personality – from the large windows to the charismatic stone feature wall.
The homeowners chose two dynamic flooring solutions from Havwoods’ Italian Collection for their hallway, living space and kitchen – Columba Select 70mm Block and 120mm 1-Strip. Offering durability and style, the Italian Collection is best known for its narrower planks in an array of colours and styles, providing complete flexibility in the home with engineered boards made from FSC® (FSC-COO9500) Certified Timber that are suitable for underfloor heating.
The Block planks create a seamless flow from room to room, achieving a cohesive aesthetic that complements the homeowners’ pared-back décor. Complemented by plenty of natural light, the warm undertones of the honey-coloured flooring help to reflect light around the room and add to the feeling of space. The flooring in the hallway is paired with a darker colour palette in the form of teal, velvet armchairs, a dark sofa and black
detailing including the front door and window frames, which is then carried through into the beautifully designed kitchen.

Providing the perfect backdrop to the home’s traditional features including detailed panelling and coving, the Block planks create a warm and inviting atmosphere that complement the shaker-style kitchen. The twotone palette, comprised of off-white and dark blue cabinetry, highlights the natural varying colourways of the flooring, helping to add depth and texture to the space.
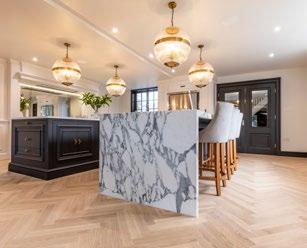
Adding intricacy to the home, Havwoods Columba Select 120mm 1-Strip boards have been used as stair treads with narrow black borders, creating natural zoning within the home, while remaining cohesive within the rest of the scheme.

www.refurbandrestore.co.uk - 9 NEW COUNTRY SHADES AVAILABLE IN 120 COLOURS HIGHLAND GLEN E50 BUDAPEST E58 FOREST RED E56 www.osmouk.com
www.havwoods.com/uk | info@havwoods.com | +44(0)1524 737000
2023 HOME INTERIOR TRENDS
Brandt Design
Luxury kitchen and home interior design specialists, Brandt Design, forecast a new wave of creativity throughout the home in 2023 as bespoke furniture design is the standout trend in every living space.
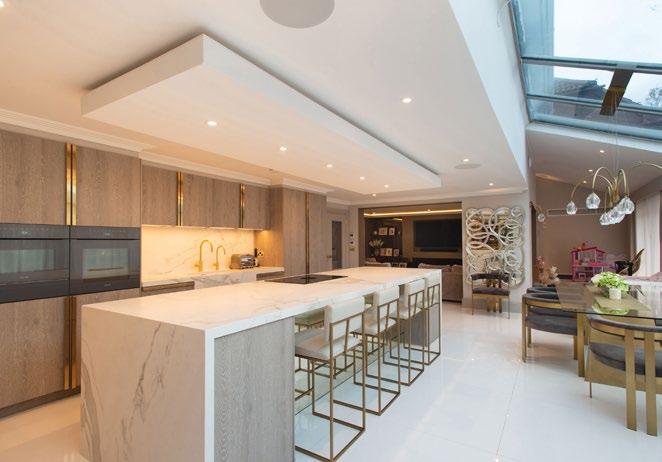
Julia Steadman, Commercial Director at Brandt Design explains “Over the last ten years, the idea of a contemporary handleless kitchen was the norm when updating the home. But given its popularity, we are now finding that our customers feel this look is ‘overdone’, with the majority wanting to break away from this style of kitchen and instead, ensure their own sense of style and personal character. Current trends tell us that individuality is key when undertaking a new renovation project.”
FUN WITH FURNITURE: This year, contemporary slab doors will become a blank canvas in the kitchen, allowing you to inject personality through the colour, finish and even texture of the front surfaces. In-frame cabinetry will also prove worth in the modern home with different styles like shallow square raised and inset designs helping to add personality without being tied to a traditional kitchen scheme. As the idea of classic design continues to reshape itself this year, taking a ‘mix and match’ approach to your fitted furniture throughout your home will be a growing trend. If your heart is set on a handleless kitchen go for it as it will present a clear design identity you wouldn’t find anywhere else.

If you prefer more traditionally styled interiors, then beauty is in the details in 2023. Decorative paneling, bold worksurfaces, hand painted elements and ornate lighting will all help to define your own sense of style while remaining adaptable to your everyday life. There really are no limits to what can be achieved, as original and unique elements will be highly desirable in the best homes. Why not consider integrated bench seating, custom wine storage, a walk-in larder, and even a personalised overmantel inscribed with your family name as these elements will not only be on-trend but also make your home truly distinctive?
FINISHING TOUCHES: Adding flair and personality through surfaces will be a massive trend in 2023. Every room in the home offers you a range of surfaces that can be tailored to your own personal style with worktops, splashbacks, flooring and even soft furnishings opening the door for you to customise your living space. Take it to the next level by blending or contrasting a variety of materials, colours and finishes as this will enhance the bespoke elements in your interiors and show you are ahead of the design curve. Think covetable concrete surfaces, brick walls, trim details in metal and leather, along with opposing textures that can influence your mood, and perception of light and space.
Statement taps, appliances and handles will be a fantastic resource in the kitchen in 2023 with chrome, stainless steel and white no longer the go-to options as the market now offers a variety of finishes and colours that will help define a kitchen’s personal style. Coloured designs will be a front runner in brassware, with special PVD coatings ensuring kitchen taps can adopt a made-to-last texture and colour by having a high resistance to external factors like scratches and cleaning products. Smart black editions will
be all the rage in cooking too, with the latest built-in ovens taking their inspiration from sleek induction hobs, extraction units and smaller appliances like your coffee machine and toaster. We will also be seeing a huge rise in the use of bespoke handles to give furniture throughout the home a completely unique look this year available in a limitless range of special finishes.
10 - www.refurbandrestore.co.uk
FAMILY-FIRST DESIGN: There is no doubt that 2023 will be a year of ‘designed for you’ ergonomic layouts, which will be tailored precisely to how your household uses the space and will ensure a truly personal living experience. Hot trends will include breakfast bars which can become office stations to accommodate home working a few days as week as well as meeting the need for casual dining or entertaining friends and family. Other must-haves for luxurious kitchen living will be all-purpose island units complete with additional storage, seating and dining space, downdraft cooktop and under cabinet appliances like a practical wine fridge or an extra sink for food prep. Discreet home bars will be key to entertaining and customised boot rooms and utility areas will be very popular busy families to maintain privacy and separate task zones.
Dedicated storage space for provisions will be increasingly sought after in 2023 homes to support bulk buying and online grocery deliveries. Deluxe pantries and walk-in larders off the main kitchen living area will be in demand with the most attractive offerings boasting integrated lighting, deep drawer storage, durable, easy-clean quartz surfaces and power points so blenders and coffee makers are always ready for action. A mixture of open and closed storage will be coming through so that you can keep your favourite foodstuffs within easy reach and in date order, to prevent waste and assist with menu planning.
UPSCALE UPSTAIRS: Expect the passion for personalization to extend to the first floor this year as bespoke dressing rooms will be at the top of the most wanted list. The most fashionable homes will have bedroom islands and designed-in storage for accessories along with generous wardrobe space
off the master suite. Look out for graphic marble-effect surfaces and soothing painted finishes to bring the very best of boutique-inspired styling to the forever home in 2023.
For further information, please contact:
Brandt Design website: www.brandtdesign.co.uk email info@brandtkitchens.co.uk
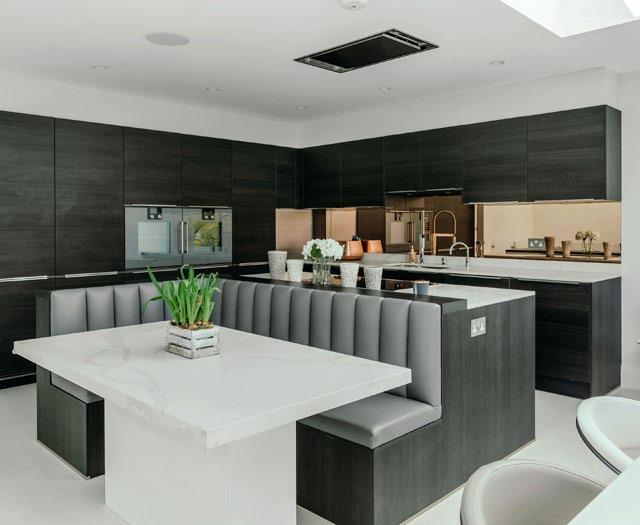


Hatch End: 431 The Broadway, Uxbridge Rd, Pinner, Herts HA5 4JR | t 0203 758 4455
Hampstead: 489, Finchley Road, West Hampstead, London NW3 6HS | t 0208 194 7888
Stevenage: Oxleys Rd, Stevenage, Hertfordshire SG2 9YE | t 0143 872 9062
Expect the passion for personalization to extend to the first floor this year as bespoke dressing rooms will be at the top of the most wanted list.
www.refurbandrestore.co.uk - 11
CONVERSION OF AN OLD LOCKSMITH SHOP

The many lives of a building
This 1931 building located in the Berliner neighborhood of Neukölln was born as a set of garages to then become an art warehouse and exhibition hall, later a locksmith shop, and finally to fall into disuse until a small group of artists and creatives acquired it in 2018 to convert it into workshops and apartments for their own use.
Courtyard inside courtyard. The U-shaped construction around a central patio as if it were a “Dreiseitenhof” (a traditional type of rural farm) is located inside a larger urban block, “as in the layers of an onion” as described by David Byrne in his “Bicycle Diaries”. Its east and north wings have a single floor, while its west wing has two since the offices of the old garages were originally located on its upper floor.
A new skin according to the old Japanese tradition. Apart from the introduction of a series of structural reinforcements to guarantee the stability of the building, the original masonry façade has been thermally insulated using 20cm wood fiber panels and sealed with a charred pine wood formwork following the traditional Japanese technique called Shou Sugi Ban. This method, which emerged in Japan in the Edo era around the 17th century, consists of carbonizing the outer layer of the wood to provide a protective patina both against weather and insects. In this project, the wooden planks come from the Usedom region by the Baltic Sea where a local carpenter has recovered and reinterpreted that tradition using pine from local forests.
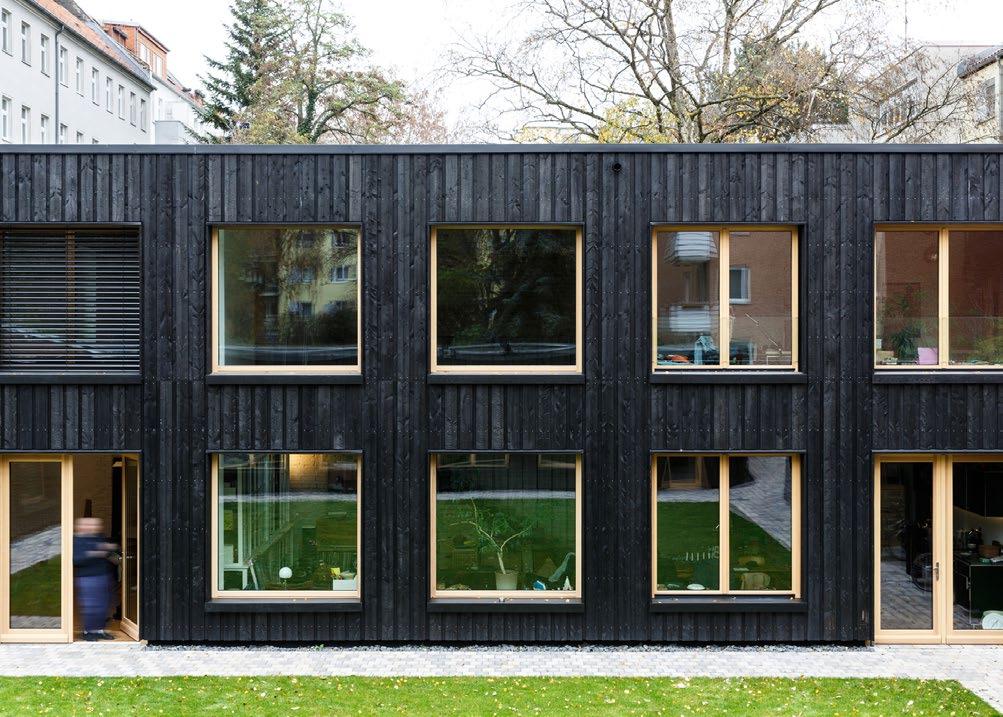
12 - www.refurbandrestore.co.uk
A window is a place. The shape and proportion of the windows have been slightly modified, lowering the height of the parapets and installing generous wooden sills that act as benches and resting places both inside and outside the building.
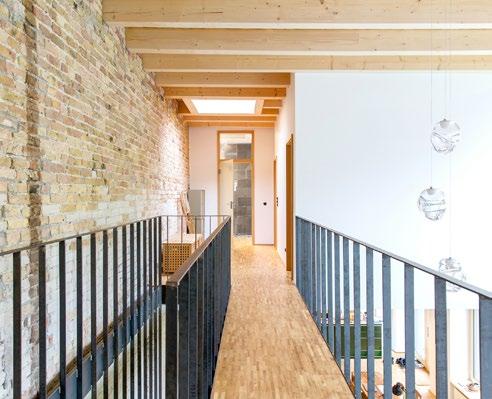
Renaturation. The roofs of the building have been structurally reinforced or replaced where necessary. Aside from that they have been thermally insulated and covered with a vegetal layer. The central patio has been closed to cars and “renatured” by removing the asphalt layer that covered it previously and replacing it with a layer of topsoil and grass. A walnut tree has been planted in the center of the patio, acting as the new gravitational center of the ensemble.
Surgical interventions. Inside the building, a series of careful surgical interventions such as new openings, insertions, and partitions, have been carried out under the premise of the “smallest possible intervention”. These are aimed to adapt the building to its new use, making its interiors lighter and more spacious while showing and celebrating its found matter and therefore its past lives. Some of the masonry walls have been sandblasted and stripped down, in order to recover the original texture while in other areas that require a more neutral atmosphere, e.g. for painting, they have been gently coated with semi-covering glazes that homogenize the space while still revealing the materiality lying in the foundation building.
Architects: ALAS Alarcon Linde
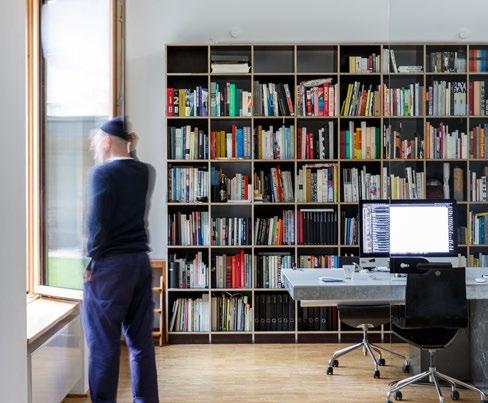
Architects - www.alas.berlin
Area: 690 m²

Year: 2023
Photographs:Ronald Patrickwww.ronaldpatrick.com
Inside the building, a series of careful surgical interventions such as new openings, insertions, and partitions, have been carried out under the premise of the “smallest possible intervention”.
www.refurbandrestore.co.uk - 13
IMAGE IS EVERYTHING AT SPIRAL COLOUR
There is no better way of expressing your Company’s image than through highly impactful graphics and print. Spiral Colour have been at the forefront of making businesses ‘look the business’ for over 35 years. With state of the art technology in-house, a friendly and personal service and a reputation for best value, Spiral is a favourite supplier for small and large customers all over the UK. But what makes Spiral stand out is our ability to provide a solution for every branding situation.

We do the simple things extremely well but we also do the difficult ones equally well – so when a customer has a tricky project to complete we will find a solution and go out of our way to do so if necessary. Our service is full end to end, starting with concept and finishing with on-site installation or anything in between
We offer a full range of print solutionsdigital print services which are ideal for short runs of leaflets, brochures, posters and header cards plus Wide Format printing services for signage, hoarding panels, vinyl banners, wallpapers and whatever else you need. Not only that but we can produce bespoke items for product launches and with our own box making equipment we can produce any box in any size. Our mission is simple. To provide customers with the right printing solutions to match their business needs, within budget and ontime.
To achieve this, we make it our business to keep up-to-date with developments
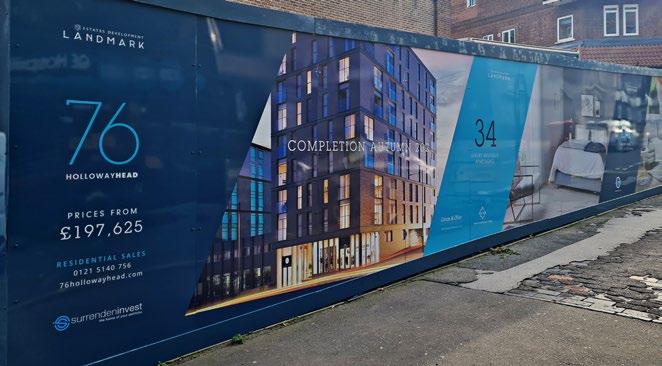
in printing technologies, processes and procedures. We don’t just keep an eye on our own industry, but also on that of our customers, so that we provide an informed print solution every time for our customers’ communication needs.
We are happy to help you with whatever services you require. No matter how unusual your printing request is we will do our best to provide a solution.
Our production facility operates from 8am-5pm Monday to Friday.

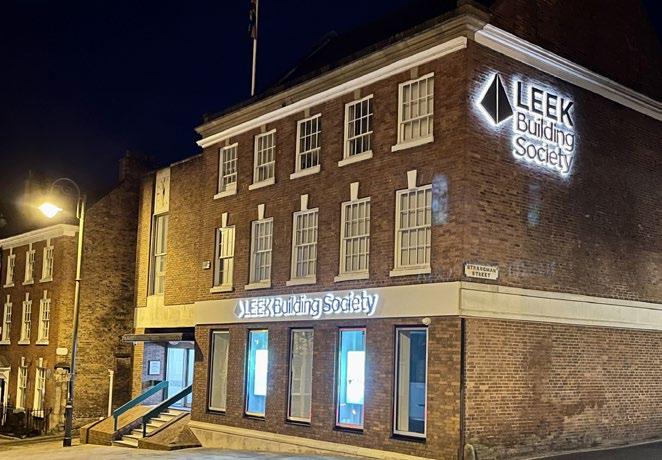
For a no obligation quote, just email jason@spiralcolour.com or call us on 01625 435130.
Education | Healthcare | Home Hospitality | Leisure | Offices | Retail
14 - www.refurbandrestore.co.uk
We believe that Spiral, stands out because of our ability to provide a solution for every branding situation. We do the simple things extremely well but we also do the difficult ones equally well.
BESPOKE WALLPAPER
Get the wow factor for your office, store or home now, with a bespoke large format, seamless, digitally printed wallpaper. Perfect for receptions, creative spaces, conference rooms, sports facilities or anywhere you want to make a dynamic statement for your staff, customers, and visitors.

Spiral can produce design concepts, print, and install your bespoke wallpaper to your specifications and deadline. All we need is your blank interior wall and let us deliver the wow factor for you.
For a no obligation quote, just email jason@spiralcolour.com or call us on 01625 435130.


Education | Healthcare | Home | Hospitality | Leisure | Offices | Retail
KITCHEN LIVING TRENDS FOR 2023
Daval Furniture
Daval, award-winning British designer and manufacturer of quality fitted furniture is excited to share its latest research on the latest kitchen living trends for 2023, as staying in, becomes the new going out…
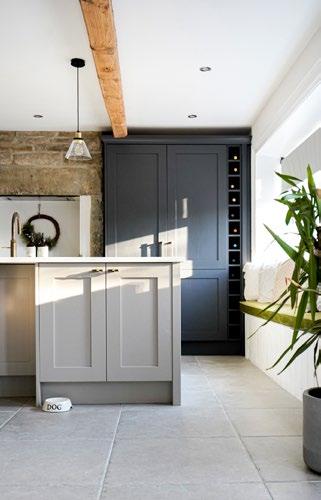
Simon Bodsworth, Managing Director at Daval Furniture explains, “Creating a highly personalised and plush environment which supports flexible lifestyles is absolutely essential in every part of the kitchen and living area with home bars and day pantries set to grow increasingly popular in 20234. Homeowners are keen to explore custom solutions which will enhance family life and entertaining with both organizational storage and hidden options. The UK bespoke furniture market is well-positioned to supply premium sustainable products which will facilitate every aspect of today’s blended lifestyles for the ultimate in quality time with family and friends.” With this in mind, Simon is keen to share his trend predictions for year ahead.
REFINED LUXURY – The desire to combine beauty and utility in the kitchen living space is going to surge in 2023 as we all want more room to stock up on essentials and specify designated larders and pantries at home. Storage never goes out of fashion, with a strong trend for sophisticated cabinetry which will house everything from breakfast goods or go-to snacks to smaller appliances such as microwaves and blenders. With highly personalised, dynamic storage a must-have, we can anticipate a rise in customised day pantries, kitchen islands and openfronted elements which are tailored to supporting family life. With the British home becoming increasingly holistic, choosing furniture with designed-in details will help you to create and maintain flexible spaces to cater to increased entertaining alongside core functions of cooking and dining.
UNIVERSAL CLASSICS - Shaker design influences will remain strong in 2023 as this classic style is influenced
by the global influences of both Scandi and Japandi style to create a new universal design. This will work in all property styles with the scope to customise units in line with the latest lifestyle trends.
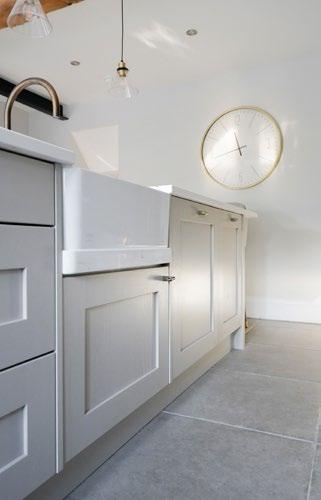
MODERN COMFORT – Cool, calm and collected colours are the way forward for creating a grounding kitchen living
space in 2023. Look out for rich blues and greens alongside pale natural tones and quintessential greys providing the perfect palette to complement classic painted kitchens in the town or country. If you prefer a more contemporary, urban edge, slab fronted furniture will be in demand to add functionality and contemporary style to open plan environments. Why not create your own

16 - www.refurbandrestore.co.uk
take on monochrome style by mixing dark grey and white units with colourful element? Living areas will also benefit from the addition of integrated lighting and open shelves to add glamour to recesses ensuring media storage is taken care of.
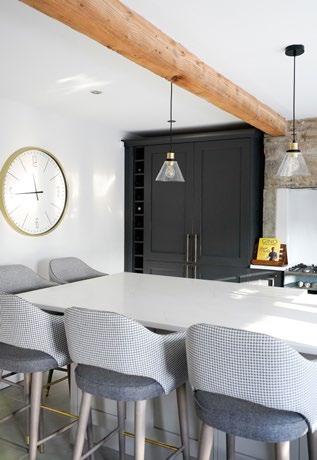
TACTILE TEXTURES – Finishes will be hugely important in the luxury space this year as furniture solutions which are tactile, visually appealing and durable are in strong demand. Mixing and matching mineral-effect finishes will be a sure-fire way of enhancing the contemporary kitchen for added luxury on island units and cabinets. Combining these textural effects with dedicated storage walls and clear zoning ensure that kitchens can be easily customised to changing family needs. Visible wood grain contrasts with sophisticated glass and industrial-inspired metallic handles and lighting are set to further enrich this
The desire to combine beauty and utility in the kitchen living space is going to surge in 2023 as we all want more room to stock up on essentials and specify designated larders and pantries at home.

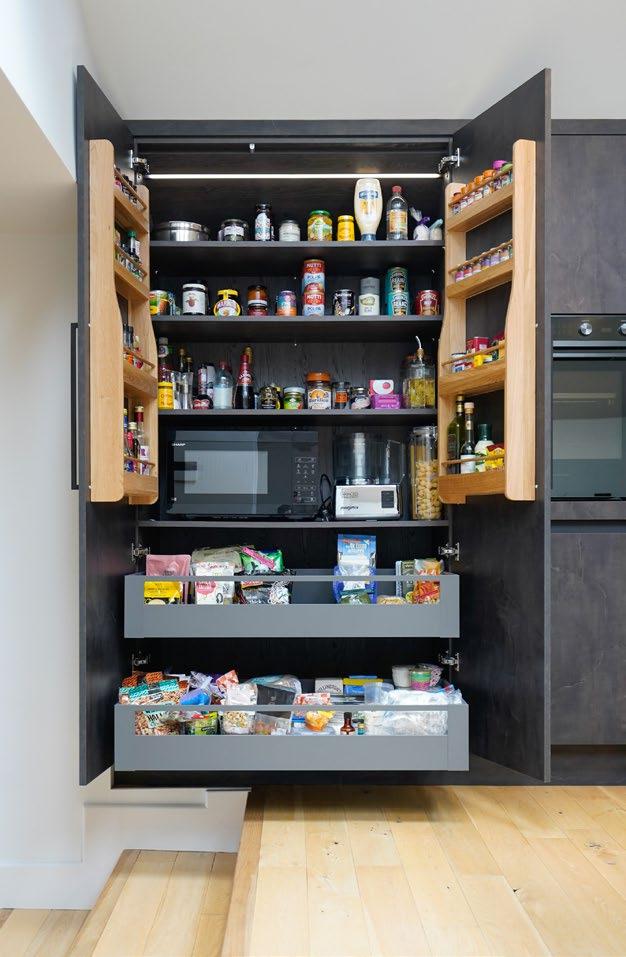
lavish and inviting experience.
CHANGING ROOMS – Greater creativity in interior design and space management will be a strong trend with increased personalisation in boot rooms and utility rooms with dedicated spaces for everything from ironing boards to under-bench storage. Going bespoke is increasingly seen as a necessity to enhance quality of life as families focus on home improvement rather than moving. In fact, 2023 is to be to be the year of the sustainable upgrade as we are keen to boost our surroundings
and support UK businesses. The public desire to buy British has increased in the wake of Brexit and the pandemic In fact, 88% of respondents to a Make It British survey said they would be willing to pay more for products made in the UK.
To discover more about madeto-measure furniture trends and solutions, please contact Daval on: Daval Furniture - t 01484 848 500 e enquiries@daval-furniture.co.uk w www.daval-furniture.co.uk
www.refurbandrestore.co.uk - 17
SIZING UP YOUR HEAT PUMP
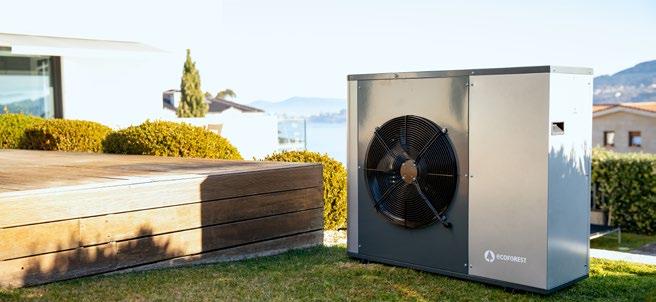
The Key to Optimal Performance and Efficiency
Heat pumps have become a popular alternative to traditional heating and cooling systems. Yet, installing an improperly sized heat pump can lead to inefficiencies and suboptimal performance. Explore the criticality of proper heat pump sizing and gather tips for future installs and builds that meet your projects’ heating and cooling demands.
Capacity
Heat pump sizing determines the heating and cooling capacity required to maintain optimal indoor temperatures. You can calculate capacity by factoring in the size of the building, insulation levels, air leakage, and the local climate. An undersized heat pump will need help maintaining the required temperatures, leading to increased energy consumption and reduced lifespan. An oversized heat pump frequently cycles on and off, wasting energy and shortening the system’s lifespan.
We recommend that qualified installers or engineers perform a detailed load calculation considering the building’s heat loss, gain, location, and orientation. Load calculations help to determine an appropriately sized heat pump that can meet the heating and cooling demands of the building while operating at maximum efficiency.
Energy Efficiencies
Consider the seasonal coefficient of performance (SCOP) and seasonal energy efficiency ratio (SEER) ratings. The SCOP rating measures the heat pump’s efficiency in heating mode, while the SEER rating measures the efficiency in cooling mode. The higher the SCOP and SEER ratings, the more efficient the heat pump. A more efficient heat pump translates to lower energy bills for homeowners.
At Nuenta, we offer a range of heat pumps that meet the highest efficiency, performance, and reliability standards. Our MCS-certified heat pumps have a SCOP rating of up to 5.5 and a SEER rating of up to 4.0, translating to significant energy savings for homeowners. Our Ecoforest heat pump range operates quietly and reliably, providing long-term comfort and savings.
Supply
When it comes to heat pumps, Nuenta is the premium supplier in the industry. We’re the sole Ecoforest heat pump range supplier, delivering superior performance and energy efficiency, helping users reduce their carbon footprint while enjoying long-term comfort and savings. Our team of experts will work with you to design and install a system that meets your unique needs and budget.

www.nuenta.com

18 - www.refurbandrestore.co.uk
“The key to an efficient and effective heat pump system starts with the design, and the bedrock of all good designs are the heat loss/gain calculations; get these calculations wrong, and the design will fail; get it right, and your heat pump will keep you warm in the winter and cool in the summer.”
- Craig Baker (Technical Director)
PUMPS - CORDIVARI BUFFERS & TANKS - ENERGY BLADES - PIPES, VALVES & CONNECTORS - SOLAR IBOOST

SOURCE PUMPS SOURCE Educate - Design - Supply - Support UK SUPPLIER OF THE MARKET LEADING ECOFOREST HEAT PUMPS Unit 31, Rumer Hill Business Estate, Rumer Hill Road, Cannock, Staffs, WS11 0ET Tel : 01543 466642 Email : office@nuenta.com BECOME A HEAT PUMP EXPERT SCAN QR CODE TO LEARN MORE Leading Supplier of Renewable and Environmental Products HEAT





SOURCE SOURCE GROUND SOURCE HEAT
GROUND HEAT
SOURCE GROUND GROUND SOURCE HEAT
GROUND SOURCE SOURCE HEAT
SOURCE GROUND SOURCE HEAT
SOURCE PUMPS
GROUND SOURCE HEAT PUMPS PUMPS
GROUND SOURCE HEAT PUMPS PUMPS

GROUND SOURCE HEAT PUMPS HEAT
GROUND HEAT SOURCE PUMPS

GROUND PUMPS
GROUND SOURCE HEAT PUMPS
SOURCE PUMPS
GROUND GROUND HEAT HEAT PUMPS
GROUND SOURCE HEAT PUMPS
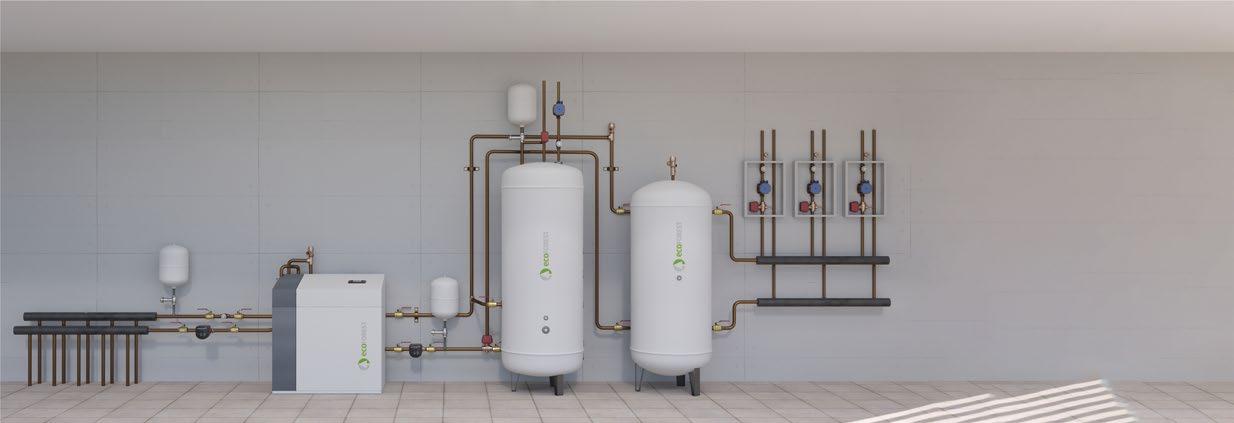
Ecoforest EcoGEO Basic 1-6kW 1-9kW 3-12kW 5-22kW Ecoforest EcoGEO Compact 1-6kW 1-9kW 3-12kW 5-22kW Ecoforest EcoGEO HP 12-40kW 15-70kW 25-100kW Ecoforest EcoAIR Pro 1-7kW 1-9kW 3-12kW 3-18kW Ecoforest EcoAIR EVI 4-20kW AIR SOURCE HEAT
AIR SOURCE HEAT
AIR
AIR SOURCE HEAT
AIR
SOURCE SOURCE SOURCE AIR HEAT AIR SOURCE
AIR
AIR
AIR
AIR
AIR
AIR AIR
AIR
AIR
AIR AIR
AIR
PUMPS
PUMPS
PUMPS
PUMPS PUMPS
PUMPS
HEAT PUMPS HEAT PUMPS
SOURCE
PUMPS
SOURCE HEAT
SOURCE HEAT PUMPS SOURCE HEAT SOURCE HEAT
PUMPS
SOURCE HEAT PUMPS
PUMPS SOURCE SOURCE SOURCE HEAT
HEAT PUMPS PUMPS
GROUND SOURCE HEAT PUMPS
2023 INTERIOR DESIGN TRENDS
Glotech Kitchens
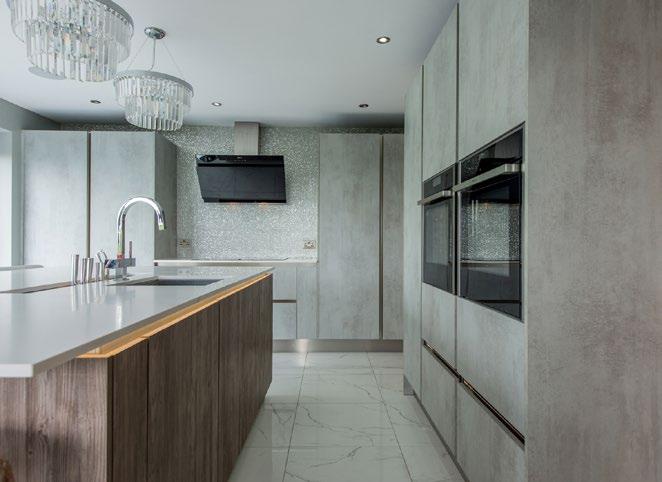
Glotech, leading designer and distributor of bespoke home interiors, and supplier of all major household appliances is delighted to share the latest trends to hit the UK kitchen market in 2023.
Chris Reeves, Director at Glotech says, “More and more homeowners are appreciating the benefits of tailormade interior design, as the kitchen becomes an integral part of the 2023 home and lifestyle. This latest appreciation has sparked a new kitchen style called beautility, where aesthetics and ease of use are one in the same. With this in mind, I predict the kitchen living space will be defined by bespoke fitted furniture this year, in a series of signature colour palettes, tactile surfaces, quality raw materials and noteworthy fixtures and fittings.”

20 - www.refurbandrestore.co.uk
INDUSTRIAL INFLUENCE: This year’s in-demand handleless kitchens are defined by the linear appeal of the low maintenance slab door and eyecatching contrasts of mixed materials in everything from surfaces and wall treatments to seating. Inspired by the nation’s enduring penchant for industrial design and integrated appliances, look out for next level concrete finish effects which add visual depth, especially when coupled with fine mosaic-style splashbacks for an iridescent effect, and statement lighting.
ISLAND TAKEOVER: The kitchen island unit will deliver as a next-level prep station and dining area, keeping the home chef at the heart of the action. Extras such as integrated knife holders near the wet zone help ensure that food prep is quick, safe and easy – ideal when cooking for a crowd. Spacious island units will be defined by the very best in durable surfaces and heavy-duty hardware as consumers invest for the long-term in their forever homes.
BESPOKE DESIGN: The painted wood kitchen will be at the forefront of bespoke projects this year, ticking all the boxes for personal style and embracing bolder colour choices. For example, combining navy blue fitted furniture with exposed bricks will make an impact, as custom kitchens will increasingly set the tone for the whole ground floor, playing to the strengths of the property as a whole. The latest
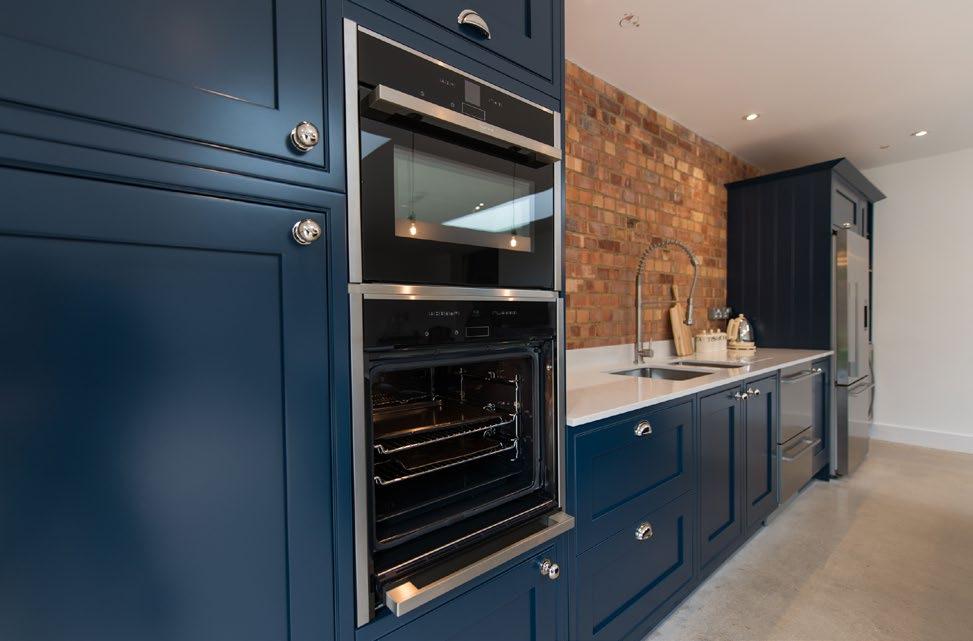
storage solutions are enhancing custom cabinetry to complement the look and feel of the ground floor, extending into laundry and utility rooms for extra storage.
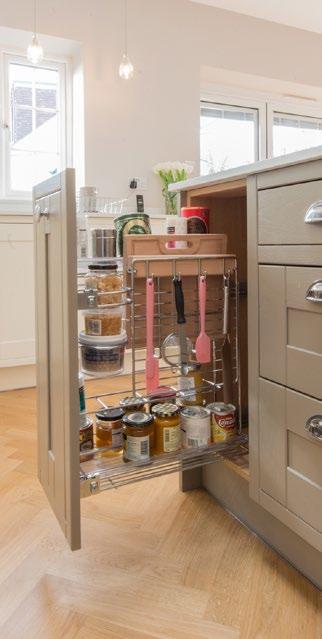
CLASSIC DOORS: A versatile and perennial choice for UK homes, robust Shaker styles are ideal for the busy family kitchen – instantly adding character to a new home and helping to define an open-plan space. Using different colours to separate working zones will be popular in 2023, as homeowners seek soothing colours to provide a foundation for increased quality time at home as they embrace indoor-outdoor living, hybrid working styles and staycations.
Prices for a bespoke kitchen by Glotech starts from £25,000+vat.
For further information, please contact: KITCHENS - t 020 8492 7508, e info@glotechkitchens.co.uk, w www.glotechkitchens.co.uk
More and more homeowners are appreciating the benefits of tailormade interior design, as the kitchen becomes an integral part of the 2023 home and lifestyle.
www.refurbandrestore.co.uk - 21
HOME REFURBISHMENT
Stone and oak bring light back into an old farmhouse
With the intense Mediterranean light and surrounded by olive trees, it is not a surprise if a family chose to move to the countryside. This project sought to satisfy their wishes while respecting the essence of Mediterranean architecture. Due to regulatory requirements, it was only possible to renovate the existing house without extending its surface area. Without modifying its perimeter, the thick opaque walls are opened up, giving a new sensation of spaciousness and lightness. The existing roof is extended over the old storage room, preserving the ceramic gable roof. This creates a new luminous space, higher than the old house interior. The living room, dining room, and kitchen are located in a common space. A large window takes advantage of the north orientation that protects it from direct sunlight.
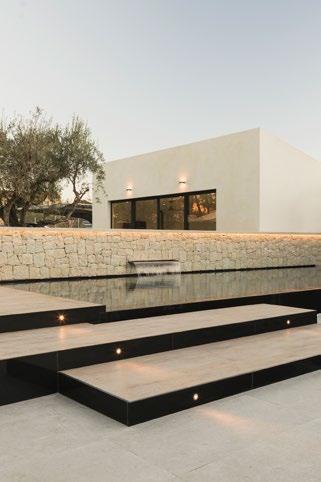
In addition, in contrast to the old low ceilings of the house, the project reduces the living room area by three steps, gaining more height in this area. A way of reorganizing the space and clearing the views from the dining table or the kitchen. On the ceiling, the new roof allows the old false ceiling to be extended with new sound-absorbing wooden paneling. A triangular faceting geometrizes this new opening and it grows exponentially up to the top of the roof. This not only doubles the entry of natural light but also gives it a modern and sophisticated look. The natural oak wood gives all the warmth to the refurbishment, combined with the golden glow of the Mediterranean light. The same oak is used in the kitchen, thus unifying the tones of this central space of the house, but adapting it to its different uses.
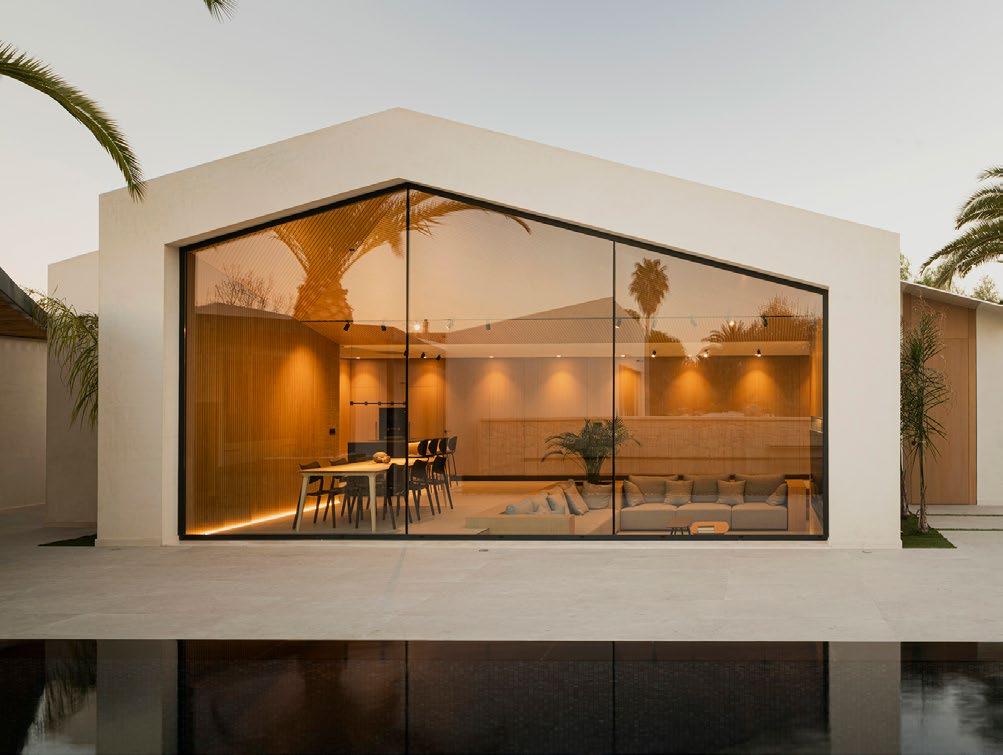
22 - www.refurbandrestore.co.uk
In front of the cozy lowering of the living room, a swimming pool emerges in height, overflowing like a fountain from which water never stops gushing. The path toward the pool is accompanied by elegant platforms that rise up to a curtain of water, a key element to giving serenity to the garden with its sound. Around the pool, the deteriorated rural constructions that used to serve the old house have been rescued. These small buildings are articulated by the new porch, a structure of solid wooden slats that gathers visitors from the entrance to the plot. This new structure takes them along the passage generated by these constructions until they reach the large window of the living room. Natural materials such as wood and dry stone - laid with the traditional technique of masonry in some parts of the façade and over the swimming pool - allow the house to harmonize with its surroundings. A way of recovering traditional architecture, making life more comfortable and luminous.
Architects: Pablo Muñoz Payá
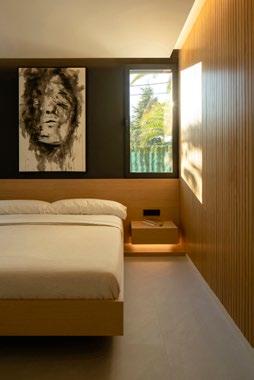


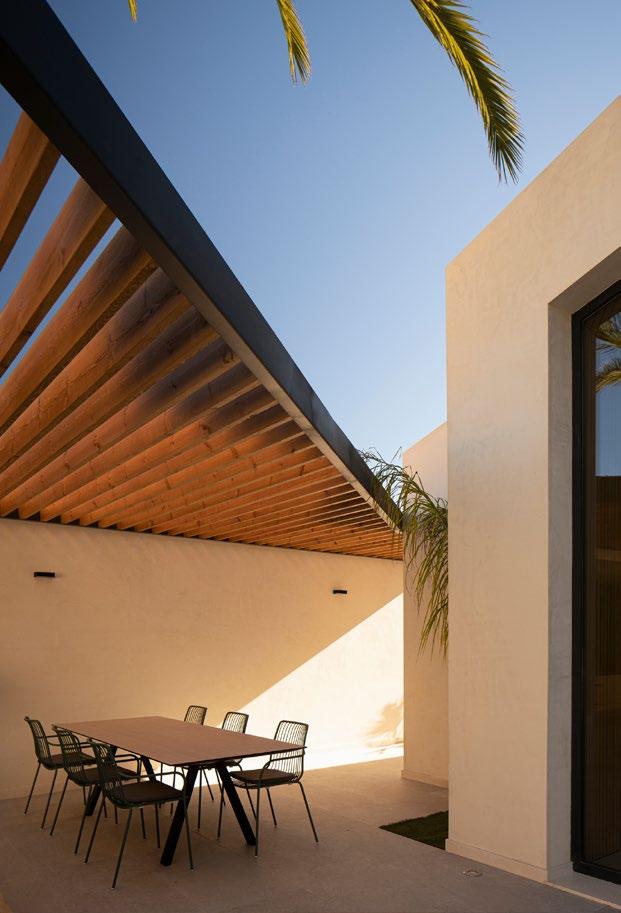
Arquitectos
Area: 196 m²
Photographs:David Zarzoso
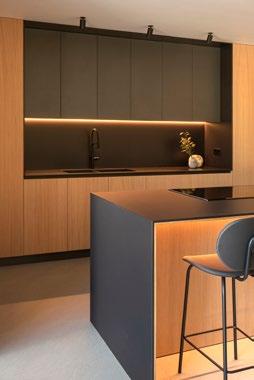
Natural materials such as wood and dry stone - laid with the traditional technique of masonry in some parts of the façade and over the swimming poolallow the house to harmonize with its surroundings.
www.refurbandrestore.co.uk - 23
TREX RAINESCAPE
Trex® RainEscape® offers the perfect solution to maximize an outdoor living space or create additional storage –two of the most sought-after amenities by today’s homeowners. With a little creativity and the simple addition of this under-deck drainage system, the area beneath a deck can be used for almost anything uniquely tailored to a homeowner’s needs.
Designed for use with new decks or deck resurfacing projects (after the existing boards have been removed and before the new deck boards are laid), Trex RainEscape uses an integrated network of troughs and down spouts to capture and diverts rain, dew, and other forms of precipitation away from a deck. Unlike other systems that install below the joists of a deck, leaving wood and metal exposed to the elements, Trex RainEscape installs above the joists. The main advantage of this type of system is that it protects the entire substructure from water damage and deterioration while keeping the area beneath the deck dry.
Once protected, this area can be used for storing items such as gardening equipment, outdoor furniture, yard games and toys, or outfitted with furnishings and accessories to create an outdoor room. What’s more, the above-the-joist application of this system allows for gas and electrical lines to be safely and discreetly run
between the deck surface and a soffit ceiling below to power lighting, ceiling fans, barbecues, appliances, electrical components and more.
Enhancing its appeal, Trex RainEscape is easy to install. The entire system includes just five SKUs and only three tools – a utility knife, staple gun, and caulk – are needed for installation. Each trough is clearly labeled with
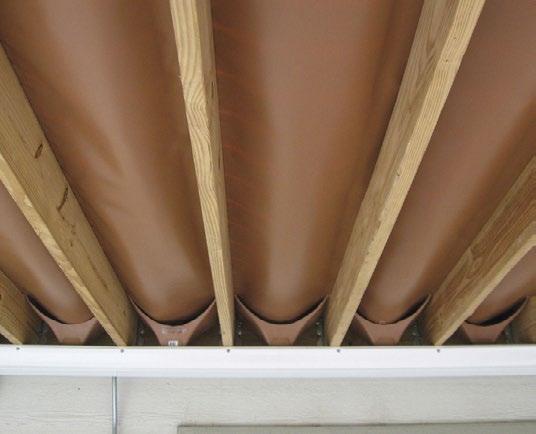
staple markers to expedite the process, which takes no more than a few hours to complete, depending on the size of the deck. Offering additional peace of mind, the system is backed by an impressive 25-year warranty.

For more information about Trex RainEscape, visit https://uk.trex.com/ products/deck-drainage/ or click here to see the system in full action.
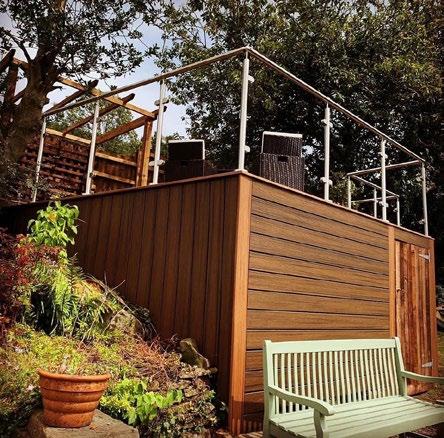
24 - www.refurbandrestore.co.uk
Unlike other systems that install below the joists of a deck, leaving wood and metal exposed to the elements, Trex RainEscape installs above the joists.
The perfect solution to maximize an outdoor living space or create additional storage
Join Carpet Recycling UK to help make the UK carpet sector more sustainable!
With the help of Carpet Recycling UK, our members and wider network diverted 330,000 tonnes of waste carpet and textile flooring from landfill in 2020, approximately 70% of the total textile flooring waste arising in the UK. How can you help to increase this?
Carpet Recycling UK is a not-for-profit membership association set up in 2007.
A R P E T W A S T E
We are an association of 136 member companies.
We respond and advise on best practice for reuse and recycling of commercial textile flooring waste.
We provide support and advice throughout the supply chain to include flooring manufacturers, contractors, retailers etc.

Members are encouraged to demonstrate their progress by sharing stories/case studies as well as entering our awards.
Textile flooring includes broadloom carpet, carpet tiles, planks, event carpet, rugs and underlay.
We engage with the supply chain to identify and promote Circular Economy initiatives.
We assess your waste to find the most feasible, cost-effective recycling options.
We demonstrate and promote sustainability through design for recycling initiatives.
Surplus, offcut and used textile flooring can be reused or recycled, contact us!
Talk to us at our events – join our network!
Contact Carpet Recycling UK
Carpet Recycling UK is a not for profit organisation funded by companies across the supply chain to develop more sustainable and environmentally friendly solutions for carpet waste. Our ability to network with our members and wider network helps to provide you with the most feasible solutions to send your waste up the waste hierarchy and prevent waste being sent to landfill. Please visit our website for more information. www.carpetrecyclinguk.com
Thank you to our Core Members
MOVING CARPETS FROM WASTE TO RESOURCE 2007 2% 2020 70%
C
Carpet Recycling UK | +44 (0)161 440 8325 | info@carpetrecyclinguk.com | www.carpetrecyclinguk.com
THE ULTIMATE IN FAMILY LIVING
Hybrid Kitchen by Brandt Design
Luxury kitchen and interior design studio, Brandt Design, create the ultimate kitchen living space for a new build, 5-bed family home in Hertfordshire, by accommodating four key functions across the ground floor: cooking, food management, laundry, and all-weather home access.
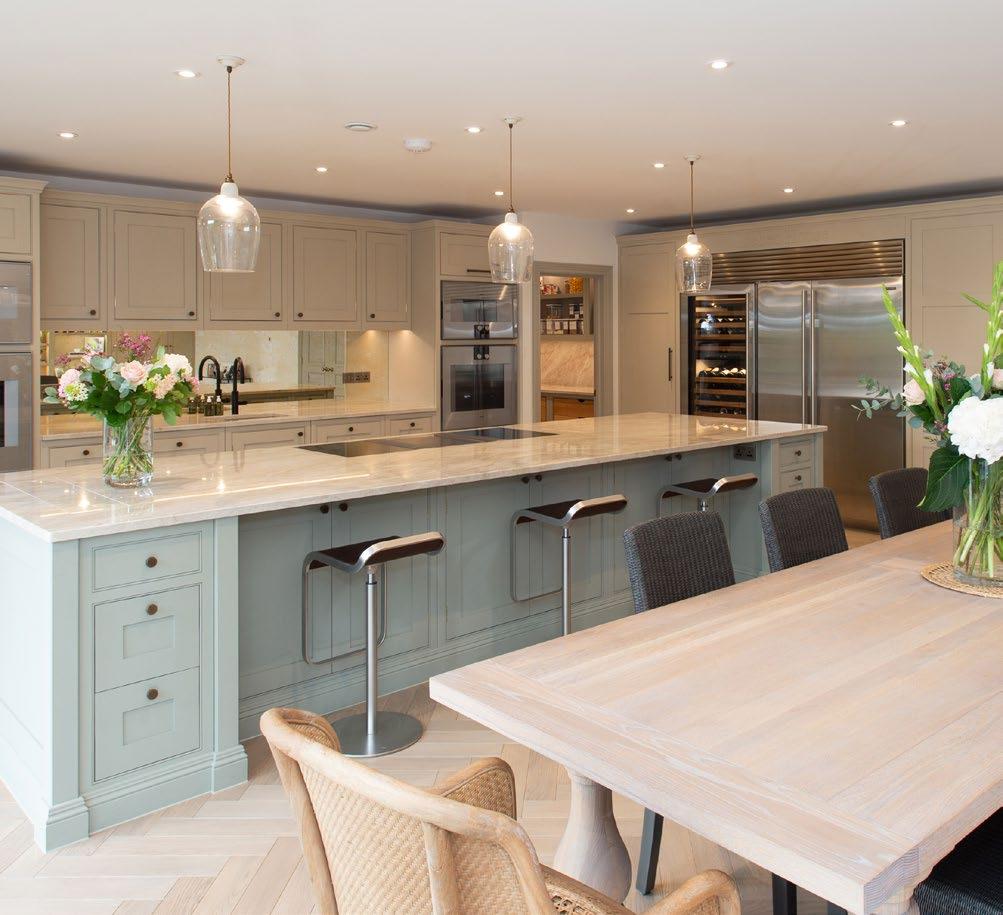
Julia Steadman, Commercial Director at Brandt Design explains, “With younger adults now living at home for longer and the rise of hybrid work
patterns increasing, the evolution of the kitchen living space has to deliver the ultimate in practicality, luxury and efficiency for the forever family home. More and more consumers are taking a long-term, holistic approach to design with contemporary classic colours and materials coming to the fore in terms of rich timber effects, muted greys and bespoke in frame fitted furniture to provide resilient, structured zoning for family life in rapidly changing times.”
THE KITCHEN: Designed to bring the family together for work, rest and play, a generous prep zone with luxurious quartz surfaces from the Brandt Collection is anchored by an island unit complete with an integrated breakfast bar. The back wall is framed with Brandt Heritage furniture to meet all the cook’s floor-to-ceiling storage needs with a giant American-style fridge freezer and wine cooler also housed in style. Farrow & Ball’s Pigeon is the ideal complement to the soothing and harmonious vibe
26 - www.refurbandrestore.co.uk
and was chosen for its soft, blue undertones, bringing an extra feeling of comfort and security to the scheme. The pale oak? dining table was carefully chosen to complement the parquet-style flooring from The Engineered Flooring Company throughout and provides plenty of room for working from home or gathering around for an informal Sunday brunch or special occasion.
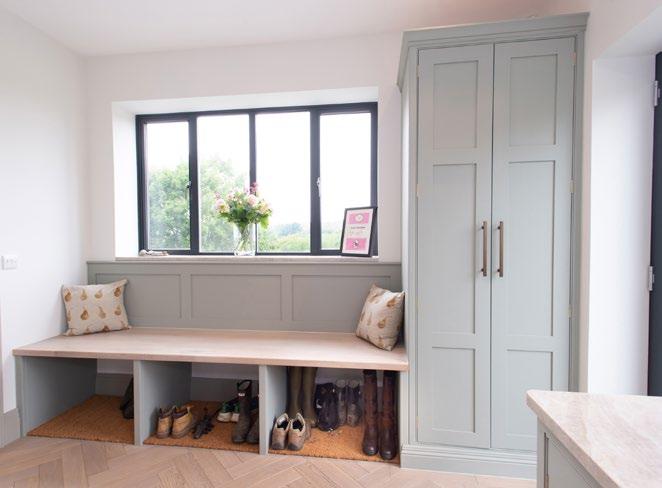
THE PANTRY: Highly desirable and practical, the pantry and walk-in larder are design cornerstones of forever family living in terms of providing extra storage for dry goods and long-life groceries as well as a home for small appliances away from the working zone. The addition of customised deep drawers in addition to more traditional open shelving gives the homeowner more options for storing multi-packs of food in ambient conditions and protecting it from sunlight or artificial light for greater longevity. Cut-out handles on the drawer fronts enable easy access which is vital when hunger pangs strike, or extra party guests arrive.
THE UTILITY ROOM: Anyone with a growing family knows that young people can create a lot of laundry so it makes sense to pre-empt wash day blues with twin-sets of integrated appliances so that you can get ahead of the game. By installing two Miele washing machines and two matching tumble dryers, it’s much easier to keep on top of the laundry and deal with any spills immediately by putting garments, bed linen or a pet bed into a washer straight away. There’s also a generous ceramic Belfast sink for handwashing and soaking so that the kitchen sink is dedicated to food prep, preventing
cross-contamination and ensuring that keen gardeners and dog walkers always have a space to clean up before coming into the rest of the house.
THE BOOTROOM: A must-have for country retreats or busy urban environments, a bootroom serves as a user-friendly buffer between the outside
world and the inner sanctum. Providing a space for shoes, coats, winterwear and pet supplies, this space instantly upgrades the back of the house and ensures that there is dedicated storage space for essential items, promoting a calm and ordered environment. Benchstyle seating ensures that guests can remove their footwear in comfort and place their boots or shoes beneath, helping to prevent visual clutter and ensure a designated home for accessories, so it is easy to find what you need, so you can ‘grab and go’ when leaving the house on the school run, last minute trip to the shops or when taking the dog out.
Brandt Design is renowned for creating lifestyle-oriented kitchen living spaces with its range of custom furniture and made-to-order worktops in a variety of materials such as stone-effect quartz, solid surface and wood. Offering two different furniture options, customers can choose between the classic Heritage Collection or Urban Collection, which is contemporary by design: both priced from £25,000 +vat.
Brandt Design
w brandtdesign.co.uk
e info@brandtkitchens.co.uk
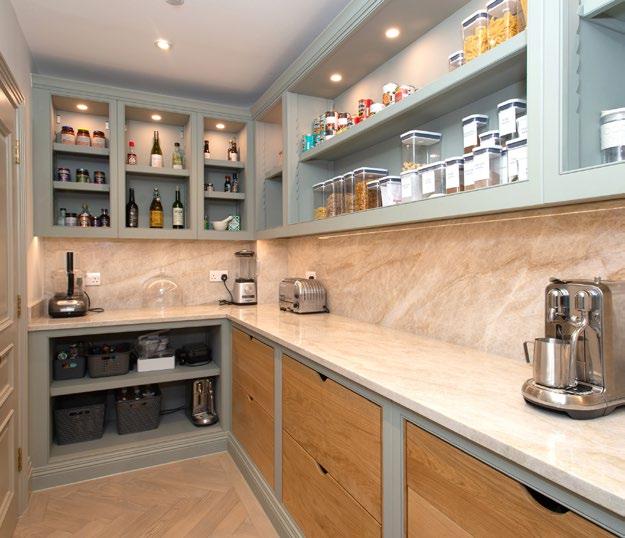
With younger adults now living at home for longer and the rise of hybrid work patterns increasing, the evolution of the kitchen living space has to deliver the ultimate in practicality, luxury and efficiency for the forever family home.
www.refurbandrestore.co.uk - 27
NORRSKEN KIGALI HOUSE
MASS Design Group
East Africa boasts three of the world’s top ten fastest-growing economies but faces major challenges in attracting foreign direct investment to accelerate the growth of small and growing businesses. In partnership with MASS, Norrsken seeks to address this by launching Norrsken Kigali House, an entrepreneurship hub in Kigali, Rwanda.

The new Kigali hub is housed on the historic École Belge site in central Kigali. The École Belge de Kigali, established in 1965, is one of the oldest international school facilities in Rwanda. With the historic classrooms and former school playgrounds at risk of being demolished for high-rise commercial use, MASS aimed to preserve the historic structure of the École Belge and illustrate how adaptive reuse could work within the neighborhood to create moments of green and public spaces.
While repurposing existing classroom blocks, the site also presented an opportunity to build a new frontage that
is open, transparent, and engaging. The completed campus is comprised of four buildings and an outdoor pergola structure: three renovated École Belge classroom blocks and one newly constructed building, the main Norrsken House.
Across the site, new spaces for different scales and types of work, from large collaborative areas to quiet individual workspaces, in addition to landscaped and semi-public outdoor spaces were designed. Furniture and fittings tailored for each space were created by MASS’s furniture design studio. The landscape design, also led by MASS, fosters collaboration and networking opportunities beyond the building. Instead of demolition, MASS prioritized the deconstruction and reuse of materials for site benches, feature walls, and pathways. The steel of the existing gym was entirely salvaged and then reused to build the outdoor pergola event space.
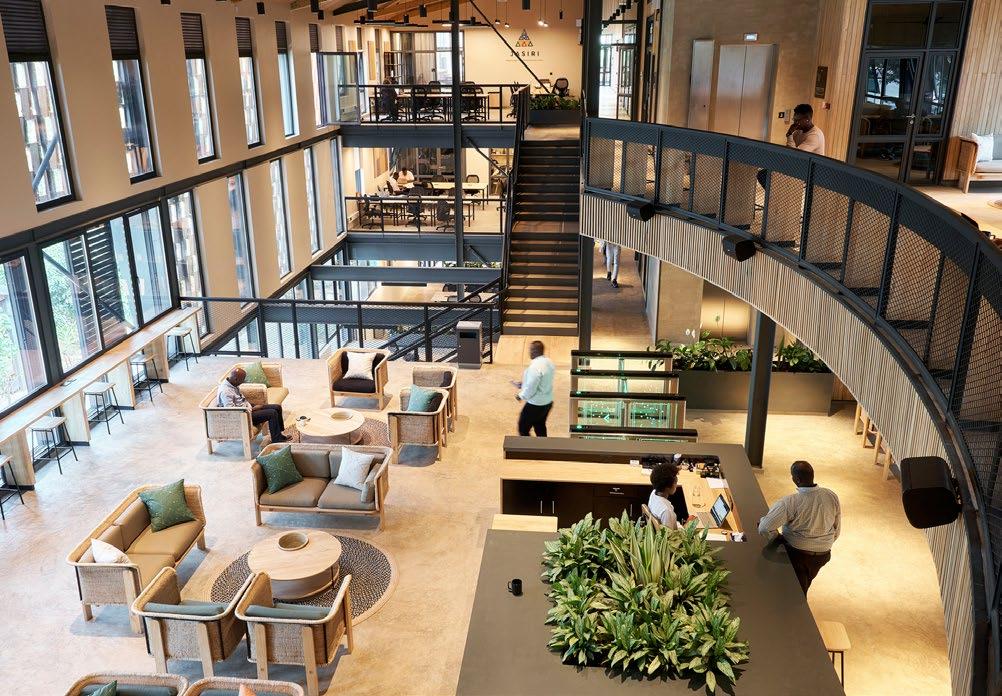
28 - www.refurbandrestore.co.uk
The Norrsken Kigali House is a model of green building development and will be EDGE Advanced certified, meaning its buildings will have 40 percent or more on-site energy savings. For temperature control and ventilation, the design optimizes clay-shaded facades and natural ventilation, and incorporates a thermal labyrinth, a pioneering sustainable cooling system, to reduce energy demands.
CROSS SECTION
In addition, a solar photovoltaic system covering the facility’s roof helps to maximize energy independence. To conserve energy and water, all stormwater is managed on-site or harvested for non-potable water services, including flushing toilets. Combining these conservation measures, the campus design achieves a 32 percent embodied carbon reduction compared to the global average for similar office buildings.
The site offers a curated ecosystem that elevates the status and visibility of entrepreneurs while offering the tools and networks to help startups grow efficiently and become investmentready. The design of the Norrsken Kigali House incorporates spaces for different scales and types of work, from large collaborative spaces to quiet individual
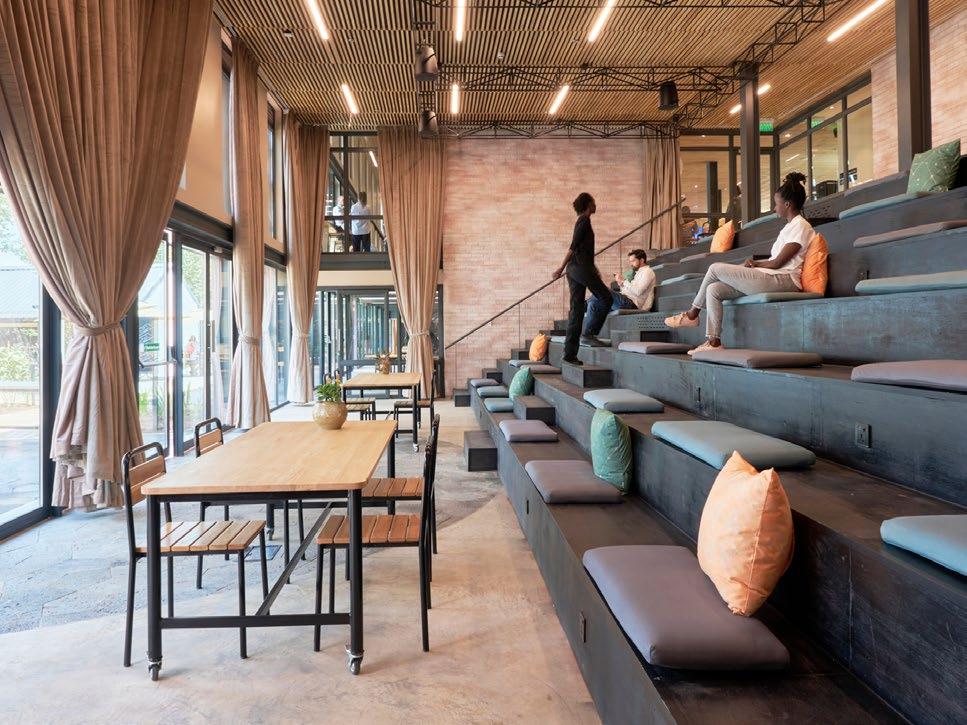
workspaces, in addition to landscaped and semi-public outdoor spaces.

The aim of Norrsken Kigali House is to fuel growth in East Africa, accelerating their rapid development of entrepreneurship by increasing access to international capital, ultimately shifting the paradigm from aid to investment.
www.massdesigngroup.org

The site offers a curated ecosystem that elevates the status and visibility of entrepreneurs while offering the tools and networks to help startups grow efficiently and become investment-ready.
www.refurbandrestore.co.uk - 29
Photography Chris Schwagga
OUTDOOR ELEGANCE PERSONIFIED
Increase your time outdoors on your terrace or patio and in your garden with our range of All Weather outdoor solutions. Choose from our custom range of Retractable Pergolas, Awnings, Parasols and automated shade solutions to enhance and extend your outdoor space all year round.
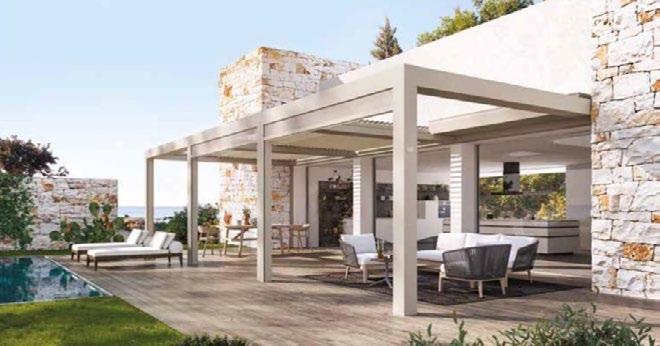

Whether you prefer a sharp stylish look, contemporary or even a more characterful traditional look, it’s easy to purchase a prestigious open-air shading system that reflects your homes personality and is a joy to be in. Perhaps you’ll make use of bold colours to bring your outdoor space to life, or maybe lighting will help you create a more sociable atmosphere for friends and family to enjoy.
All Shade-Space outdoor systems are designed to have a subtle wow factor, are strong and corrosion resistant and can be motorised and require minimal maintenance. Our experts are able to advise you on the best systems as we specialise in supply and installation of an extensive range of exterior blind shading systems including pergola, parasols, awnings, canopies and exterior roof blinds from our facilities in London.
We pide ourselves on our expert knowledge and customer care -
providing quality bespoke products, excellent service and support throughout the process and our after-sales service and warranty gives you extra peace of mind.
Let us advise you on the best system for weather protection and controlling solar glare for outdoor living, working and entertaining spaces...
Specialists in the design and installation of custom shade and all weather outdoor solutions.
Make better use of your outdoor entertaining space all year round, by getting in touch with our team today:
About Shade-Space
Shade-Space is part of the Bright A Blind Group, a company started over 30 years ago in London that has since steadily spread throughout the South East and most of the UK, serving many of the biggest and most prestigious companies in the country. Specialising in supplying and installing commercial exterior shading, we pride ourselves on our expert knowledge and customer care.
We work with private residences, hotels, restaurants, gastro pubs and more. We are happy to work alongside design contractors and refurbishment companies and do so throughout the UK installing, maintaining, cleaning, replacing and repairing shading products of all types.
Our dedicated manufacturing facilities in Central London are strategically located to ensure our client’s projects can be produced, delivered and configured in the shortest time possible.
30 - www.refurbandrestore.co.uk
Call us on: 0203 924 0000 or Email us at: sales@shade-space.co.uk 1-3 North Road, London N7 9HA www.shade-space.co.uk
Everyone likes to spend more time outside and make the most of their outdoor spaces

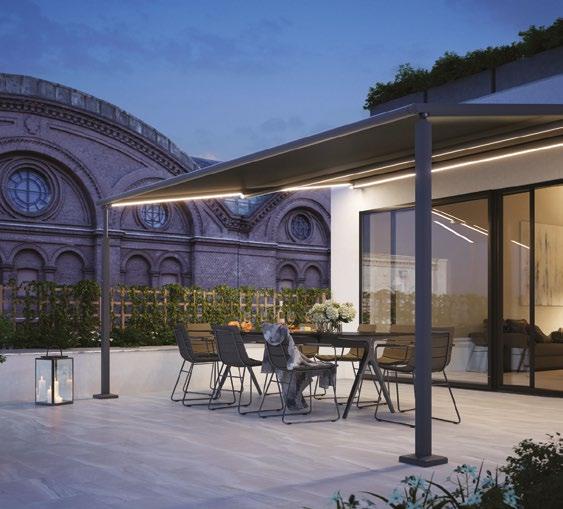


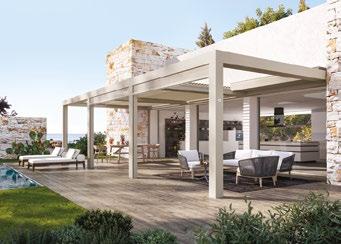
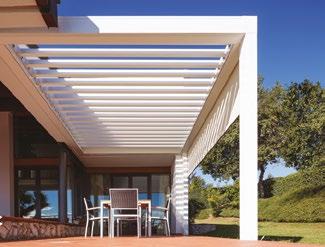

LUXURY OUTDOOR LIVING Specialists in the design and installation of custom shade and all weather outdoor solutions. Kinetic Architecture Specialists 0203 924 0000 www.shade-space.co.uk
NIO DELIVERY CENTRE


Kokaistudios
At over 12,000 sqm, it is the brand’s largest and is located on the site of a former factory in Jiading district. As well as building a new and iconic facade, Kokaistudios’ renovation extended to creating welcoming, functional interiors for the facility’s ground floor public space. Dynamic, open, and with a strong focus on hospitality, the interiors are in keeping with a design template developed for NIO by Kokaistudios last year and debuted at NIO House in Jinan. In Shanghai, these elements combine to transform a previously unremarkable industrial site into an eye-catching brand

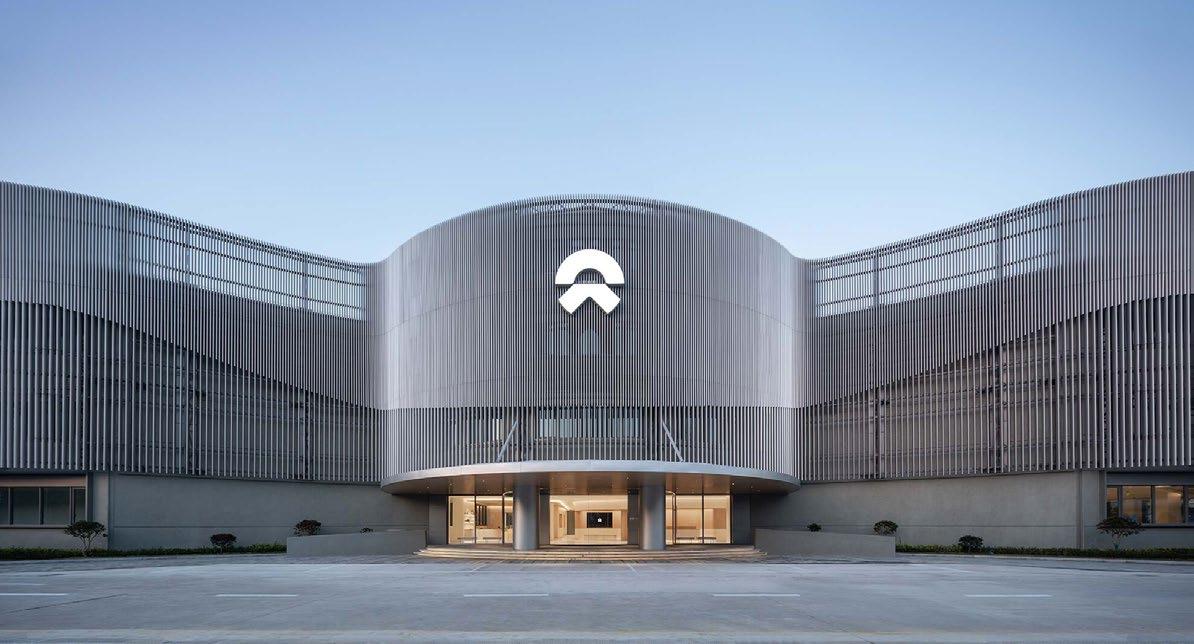
beacon, all the while delivering on NIO’s user-first concept.
The former factory’s building comprises three linked volumes. The first houses offices, while the second two combine a reception, waiting for area, and lounge to become a site of imagined ceremony: this is where visitors become initiated into the NIO brand, becoming users of not only NIO’s electric vehicles but also its broader lifestyle concept. Behind these connected buildings is an expansive warehouse, which now serves as a car delivery area.
The most striking element of Kokaistudios’ renovation is a bright silver facade. A system of vertical aluminum profile louvers follows the curved ‘bridges’ that connect the three buildings, resulting in an undulating exterior and unified flow that appears to move with the viewer. Effectively an open screen masking the linked volumes behind, it affords plentiful natural light into both the office and visitor area. Highly visible from the street, the facade transforms the building into a local landmark while resonating with NIO’s brand identity of purity and elegance.
32 - www.refurbandrestore.co.uk
Further modification to the buildings’ exterior includes smart boxed window frames. Clad in aluminum panels and surrounded by concrete-colored plaster, they are consistent with the system of materiality devised for NIO spaces. Cementing the building’s strong first impression and further amplifying the delivery center’s frontage is a redesigned visitor entrance. Sitting in the middle of the three connected buildings, it boasts a large canopy as well as a ramp for full accessibility.
Inside, the entrance is an airy, welcoming space that sets the tone for visitors’ experience. On the one side is a guest reception desk, and on the other, a display featuring NIO’s lifestyle-oriented products including books, clothing, and food. Behind is a soft play area aimed at the delivery center’s youngest visitors: the so-called ‘Joy Camp’, they are a feature of the recently redefined NIO design template that takes direct inspiration from the family home. Further reinforcing the delivery center’s strong lifestyle focus, an adjacent lounge invites parents to take a break while keeping an eye on their children. From here, visitors walk through a gently curved bridge connecting the second and third buildings. With interactive display panels showing information about the brand to add to the sense of discovery and initiation, the passageway opens onto a large lounge. Envisaged as a space for users to relax before and after taking a collection of their cars, it also includes a bar and dining area.
The space has been designed with volume and flexibility in mind. A busy
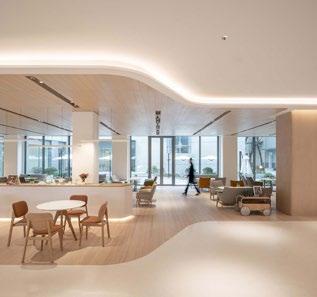
facility with high foot traffic, elements such as noise absorption ceiling panels, as well as terrazzo floor, tailor the space for its purpose. And use the bamboo wood floor and wood veneer wall cladding to give a warm and natural touch to the area. The lounge also boasts plentiful seating and occasional tables to comfortably accommodate high visitor numbers. Custom-made furniture follows smoothly, while simple lines match the silhouette of NIO cars themselves.
In addition to a bar and food service area, freestanding furniture inside the 600 sqm lounge opens possibilities for events within the delivery center. Similarly, an outdoor courtyard inbetween the two public buildings serves

as both a connecting space, as well as an attractive, flexible events area.
Realized in just seven months, the NIO Delivery Center has fast become a landmark in the Jiading district thanks to its distinctive facade. Not only is it highly visible from the street, but it also evokes the sleek lines and smooth movement of the electric vehicles themselves. Inside, the delivery center stays true to Kokaistudios’ redefined design template for NIO spaces. The interiors are reflective of NIO’s brand principles — pure, human, progressive, sophisticated — by way of instruments including a muted palette, nature-inspired materials, multimedia displays, and a palpable focus on comfort. Above all, this is a place of transition: on passing through its various and distinct areas customers emerge as NIO users. Their initiation begins at a welcoming and open reception complete with lifestyle products and a family-oriented play area, before continuing through a dynamic brand experience passageway, and into a spacious hospitality lounge. This carefully planned, on-brand journey culminates in users collecting their vehicles and driving away with a great experience.
www.kokaistudios.com
Images by RawVision Studio
A system of vertical aluminum profile louvers follows the curved ‘bridges’ that connect the three buildings, resulting in an undulating exterior and unified flow that appears to move with the viewer.
www.refurbandrestore.co.uk - 33
REVOLUTIONARY REFURBISHMENT
Harrison Restores Hort’s Townhouse to Former Glory
Full service 360 brand design agency, Harrison, has completed a full refurbishment for Young’s & Co.’s latest project Hort’s Townhouse, located in the city centre of Bristol. Completed in Spring 2023, the transformation turned an outdated sports bar into a premium 1920’s cocktail bar and hotel, bringing the space back to its former glory.
Hospitality group Young’s & Co. challenged the team at Harrison with
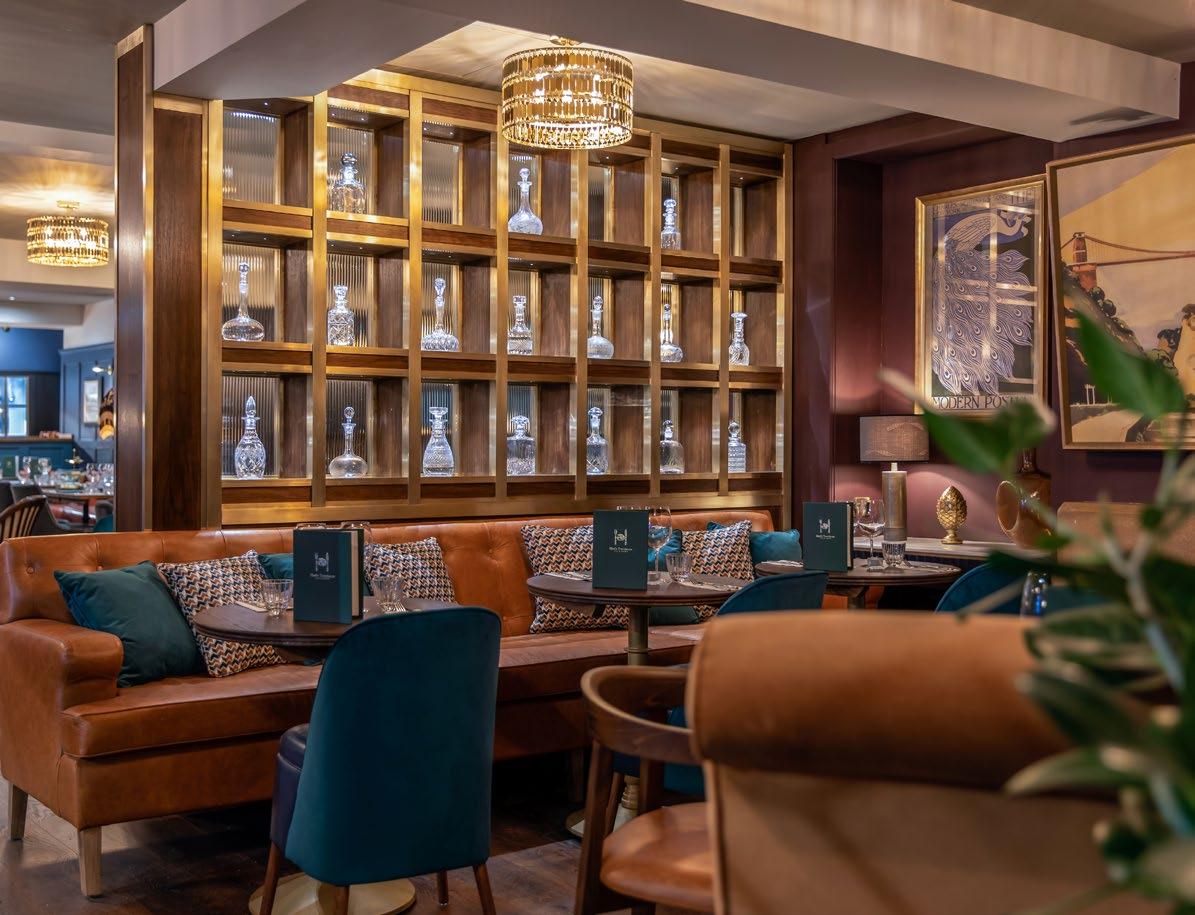
transitioning what was previously called ‘Hort’s’ into a premium cocktail bar and hotel, celebrating the building’s original art deco heritage and the city of Bristol. Located on Broad Street in the city centre, the building is Grade II listed dating back to the 18th century with a long and varied history having, at one time, been used for everything from a hospitality venue, a sales office, a warehouse, and most recently, a pub and cinema.
The brief from Young’s & Co was not without its challenges; the Harrison team were faced with a long and thin ground floor layout, where a previously tired pub in the front flowed toward the dining area in the back. Adjacent was a cinema as part of the pub’s offering which, while used, was bringing no additional income as tickets were free to patrons. The fabric, colours, and general feel were unwelcoming and lacked character.
34 - www.refurbandrestore.co.uk
What’s more, the building was ‘landlocked’ by surrounding buildings, meaning there was no room to expand outside of the existing boundaries. Other obstacles included:
• Logistical problems on the upper two floors as a result of a previous fire which required the existing rafters to be doubled up.
• A challenge to attempt to get services through the building, also due to the fire, meaning routes had to be changed constantly throughout the process.
• The existing floor levels were chaotic, causing many issues when managing the floor levels and head heights.
However, the team at Harrison recognised the fantastic potential in the building to maximise the space available and bring back to life the original features that make it unique, emphasised and underpinned by the additional design touches created by the Harrison team. To do this, they made some vast changes to how the space is utilised:
• Acoustic flooring and doors were put in place to reduce the transfer of noise between the pub and hotel bedrooms.
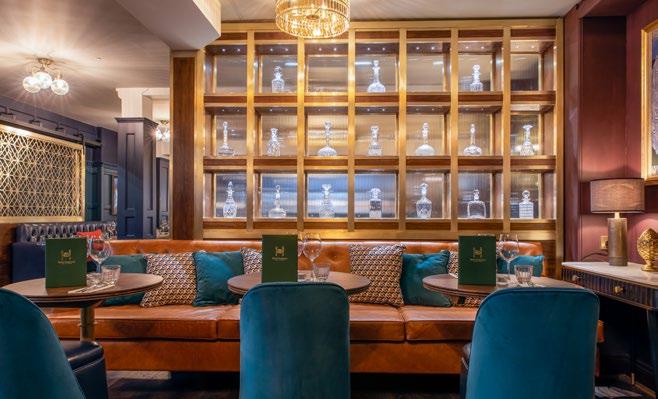
• The raised level flooring was taken out to make the area flow better.
• The cinema was removed to create more room for the bar and restaurant.
• The kitchen was expanded to increase capacity and fully re-fitted with state-ofthe-art equipment.
• Modern toilets were installed where part of the cinema used to be.
• To separate the pub off from hotel guests at night, screen details were put
in place, which are both functional and beautiful.
• A lift was added to increase accessibility for the hotel and ensure it had a fully accessible bedroom.
Jackie Mingo, Associate Design Director at Harrison, comments: “Despite having worked with Young’s & Co for 20 plus years, this was by far one of the biggest projects we have worked together on. A complete transformation. We wanted to get this right – honouring the rich history the building has seen over its years standing, which is why we embarked on such an in-depth research project. It laid the foundations of everything from the look and feel, to the space’s identity, to the re-designed customer journey, and finally the little extra touches which continue to tell the story at every twist and turn.
“We are immensely proud of what we have achieved. We feel we have showcased the rich history of the building itself and brought it back to its
full potential. Each piece of furniture, design, and little details are selected to add to the character of the building and bring out the art deco feel it once captured so well.”
CREATING A NEW ERA OF THE ROARING ‘20S
Delving into the history of the building, the team at Harrison conducted thorough research on the building’s illustrious past, uncovering that in the 1920’s it had indeed been a cocktail bar before. This sparked the inspiration to bring back the art deco and roaring ‘20s feel. This became the cornerstone of the identity of Hort’s Townhouse and central to the transformation of the ground floor.
The dining area has been re-vamped to include quintessential art deco features and stylisations, capturing the opulence and ambitious optimism of ‘20s design. Blue-paneling and deco-inspired artwork adorn the walls while vintage lamps provide soft lighting in the feature rooms with a hero chandelier hanging from the centre of the room.
Leather chairs and booths create intimate dining spaces with eclectic décor hanging from the walls. Art deco-inspired mirrors bring rectilinear geometry to the space, lining the walls and making the room look and feel bigger. The layout includes separate spaces with a mix of sofas and tables and larger seating sections at the back.
The bar features a long, expansive wood counter and arched mirrors bring motion to reflect aerodynamic curves, as well as reflecting the back bar to create the feeling of grandeur and excess. Vintage tile flooring and textured terracotta ceilings are enhanced by wall lights and pendants, as well as floor and table lamps.

www.refurbandrestore.co.uk - 35
ART DECO MEETS CREATURE COMFORTS


The first and second floors were previously used as office space but were made redundant after a fire broke out in the late 20th century. Since the pandemic, Bristol welcomed 52% of all staying domestic trips to the region and 57% of all international staying trips. , meaning Bristol is calling out for more hotels and accommodation. In line with this, Harrison was tasked with building and designing 19 boutique hotel bedrooms on the first and second floors.
From an architectural perspective, the team at Harrison was challenged with tight spaces which needed to be carefully designed in order to create bedrooms that would not only be usable, but ‘luxurious’ too, enhancing the experience and creating a destination in the centre of Bristol.
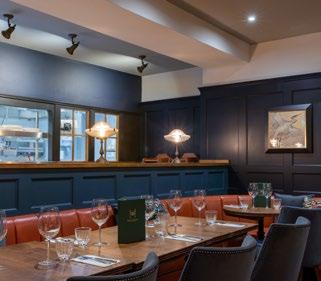
Each bedroom is a different size and shape, designed to suit the available space. No two rooms are the same and Harrison used space saving details to maximise the smaller bedroom spaces and concealed furnishings to ensure the rooms do not feel cluttered or claustrophobic, instead light and spacious. For example, with some rooms internal to the building and without windows, rooflights were fitted where possible to still ensure natural light. The designs also include luxurious finishes and furnishings and clever technology.
The building was named after Sir Arthur Fenton Hort, born in 1864 and author, schoolmaster, and gardener who wrote many books including ‘The Unconventional Garden’, ‘Garden Valley’ and ‘Enquiry into plants’. Hort’s family owned the building, where it was originally used as a sales office with a warehouse in the back – where the current hotel bedrooms are now located. In 1922, it was turned into a cocktail bar that served signature dishes including exclusive and decadent menu items. The building was then sold to steakhouse chain, Berni Inn, in 1943, is now owned and operated by Young’s & Co.
Harrison and Young’s have a longstanding relationship lasting over 20 years. Throughout the years, Harrison has completed over 100 projects with Young’s as part of the longstanding relationship. All Young’s & Co. locations are different. In fact, each is designed to fit the surrounding area, building layout, and customer personas.
www.weareharrison.com
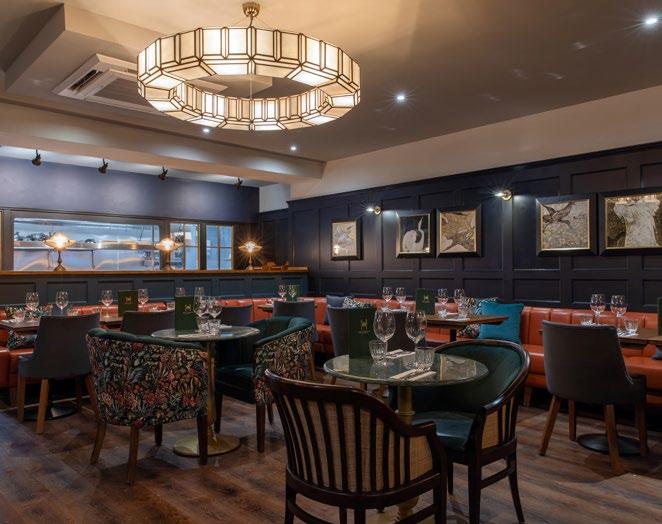
36 - www.refurbandrestore.co.uk
Harrison and Young’s have a long-standing relationship lasting over 20 years. Throughout the years, Harrison has completed over 100 projects with Young’s as part of the longstanding relationship.
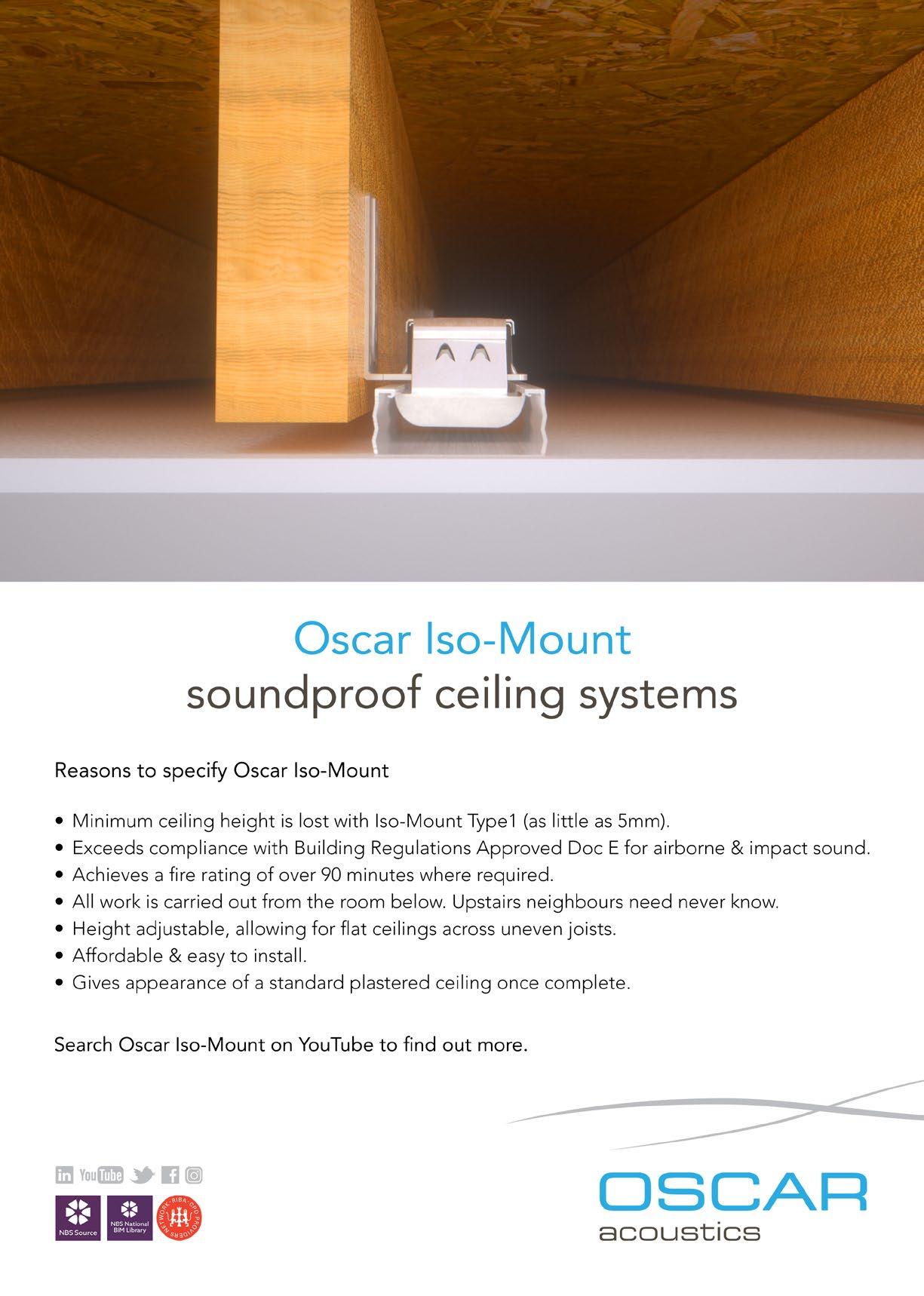
NORTH SALEM FARM
Worrell Yeung
Worrell Yeung’s North Salem Farm project, the design, and renovation of a collection of new and existing buildings for a family in upstate New York, continues the studio’s interest in expressing architectural volume through a simplification of the elements. Set within the agrarian landscape of Westchester County, this family home was designed to be thoughtfully integrated into the landscape.
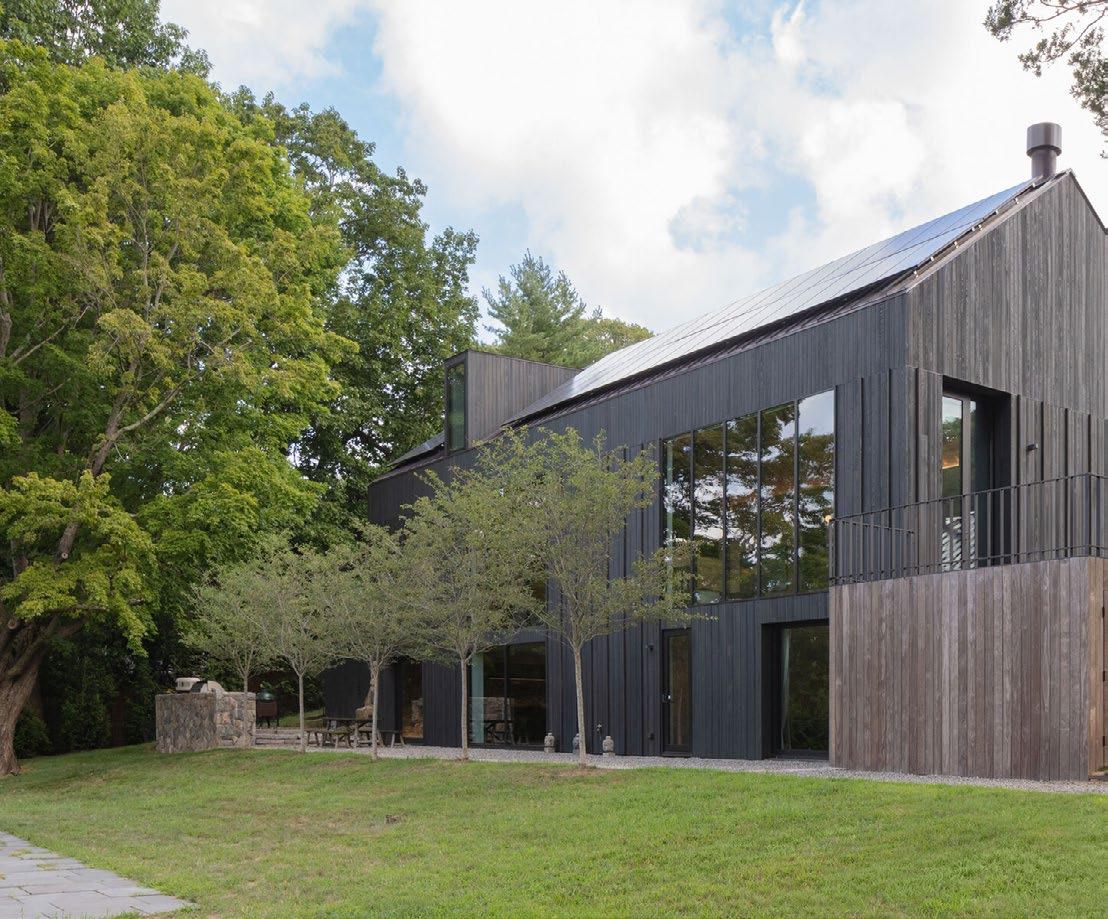
Worrell Yeung’s design gathers three separate structures at the narrow, Northwest side of the 8.7-acre
triangular lot, which widens and slopes softly downwards from the street towards a pond and hillside. Working closely with Raft Landscape, the team developed a site strategy that shields the main house from the abutting street and focuses views from each structure towards the landscape. At the entrance, a new driveway and angular entry gravel court arranged around a mature Magnolia tree, introduce a minimal, abstract aesthetic that runs through the project, adding texture to traditional gabled forms.
SITE PLAN
The studio gut renovated and expanded the main home (originally a converted dairy barn) and added a ground-up garage/studio, and spa shed. The three buildings iterate on the archetypal gabled form of the American barn while also distinguishing themselves with varying approaches to cladding and material detail. “We didn’t want a monotonous experience of moving from one dark-clad building to the next,” says co-principal Jejon Yeung. “As a whole, we read the collection of buildings as siblings that are closely related—like cousins.”
38 - www.refurbandrestore.co.uk
Echoing and updating the agrarian vernacular, the main house is characterized by dark metal roofing and custom dark green stained cypress wood siding in a varied batten pattern. “The exterior palette was inspired by dark mossy covered barns and so we came up with a custom stain that takes on different readings depending on the light and season while still imbuing the character of the cypress wood,” says Yeung. The approach side is defined by a mostly solid facade with an articulated dormer, while the rear features new enlarged windows with panoramic views trained towards the pond.

Inside, a large timber gabled roof structure stretching from one end to the other creates an open dramatic central communal space. Working with Silman Structural, Worrell Yeung scaled up exposed rafters to match the truss member sizes, so that only the steel tie rods are visible. The result is a uniform, minimal, and starkly elegant ceiling.

The living area is organized with a freestanding Douglas Fir wood object at the core of the room that contains an entry closet, bench, and bar. The room is bookended by a fireplace/bookcase wall on one side and a guest wing volume on the other; both are clad in black wood to contrast light Douglas Fir wood floors and a matching wood structure above. The bookcase itself highlights the original fireplace, which has been reclad in soapstone and is redesigned to incorporate music and book storage on one side and a new exterior door that leads to the new outdoor deck on the other. Significantly, Worrell Yeung designed an elegant communal farm dining table crafted from salvaged timber found on site.
Opposite, the kitchen is a more intimate space organized around a central zinc-clad island and Douglas Fir wood millwork cabinetry, while a powder room with dark-red stained wire-brushed cypress walls and a blue encaustic tile
floor offers a serene, cool counterpoint. A small desk space occupies the opposite corner and directs a view to the Magnolia tree in the entry court. This transition space leads to two additional guest bedrooms and the
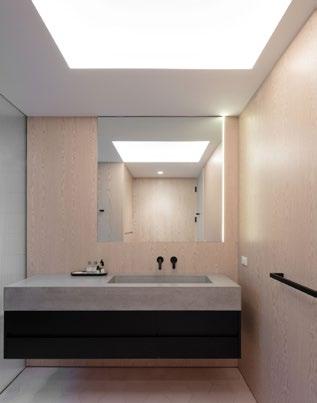
www.refurbandrestore.co.uk - 39
primary bedroom, organized around a built-in daybed and a large window wall that frames an old Oak tree. It also contains a large en-suite bathroom comprising a terracotta-hued encaustic tile floor, soft gray Douglas Fir millwork, and a shower clad in slate-colored ceramic tile.

Upstairs, two guest bedrooms are symmetrically arranged on either side of the ridgeline, where large dormer windows provide East and West exposures. Designed to be compact sleeping areas, each contains hotel-like accommodations with en-suite bathrooms and builtin beds with storage. Materially, the bedrooms contain dark, wood-lined walls contrasted with pops of color: red concrete sinks by Kast join green tiles on one side and blue Marmoleum flooring on the other. A custom wallpaper designed by Worrell Yeung lines each bedroom; its slanting, stretched grid pattern draws from the split-rail wooden fences that wind through surrounding farms.
A minimal wood stair and metal railing extends from the living room to the basement: a social space featuring large windows and sliding glass pocket doors that open directly to the swimming pool and landscape. The original 1800s stone foundation wall provides a strong textured background against a new concrete floor and wood-clad ceiling, while a new Douglas Fir wood volume contains a powder room, wine cellar, and utility room and contrasts a monolithic, dark-stained freestanding kitchenette.
Beyond the main house, a new photography studio and garage is oriented in the same direction as the main house, creating a barrier shielding the home from the street. Nestled between four dramatically tall cedar trees that Worrell Yeung
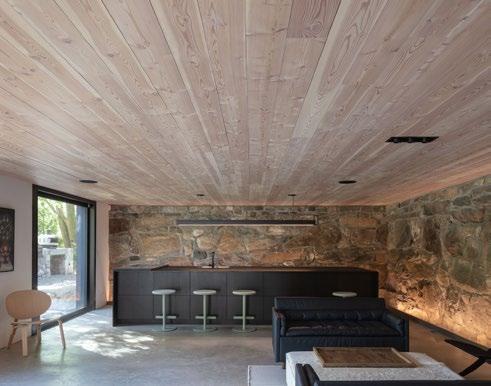
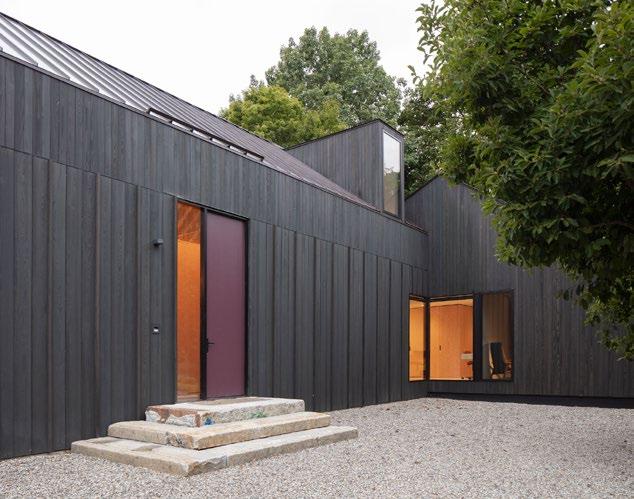
worked to preserve and maintain, the studio/garage also creates space for a sheltered central entry court that connects to the main home’s living room. The studio portion of the structure is lined with Douglas Fir plywood and magnetic pinup walls and contains an open pantry, integrated workstation, sleeping loft, and bathroom.
Completing the collection of structures, a smaller-scale spa shed was constructed to the East of the main home and studio/garage, connected by a crushed gravel pathway lined with reclaimed granite pieces on one edge.
The spa shed reads as a half-gable form. While it continues to iterate on the gabled typology introduced by the main house and garage/studio, it departs from the central buildings in the palette. Containing a hot tub and sauna, the spa shed is clad in a lighter, weathered gray cypress rain-screen.
Architects: Worrell Yeung
Architecture www.worrellyeung.com
Photographs: Naho Kubota www.nahokubota.com
Beyond the main house, a new photography studio and garage is oriented in the same direction as the main house, creating a barrier shielding the home from the street.
40 - www.refurbandrestore.co.uk
BuildUp Pod R1
A semi-muted, subdued acoustic room with an equally airy feeling as embracing cosiness.
www.glimakra.com
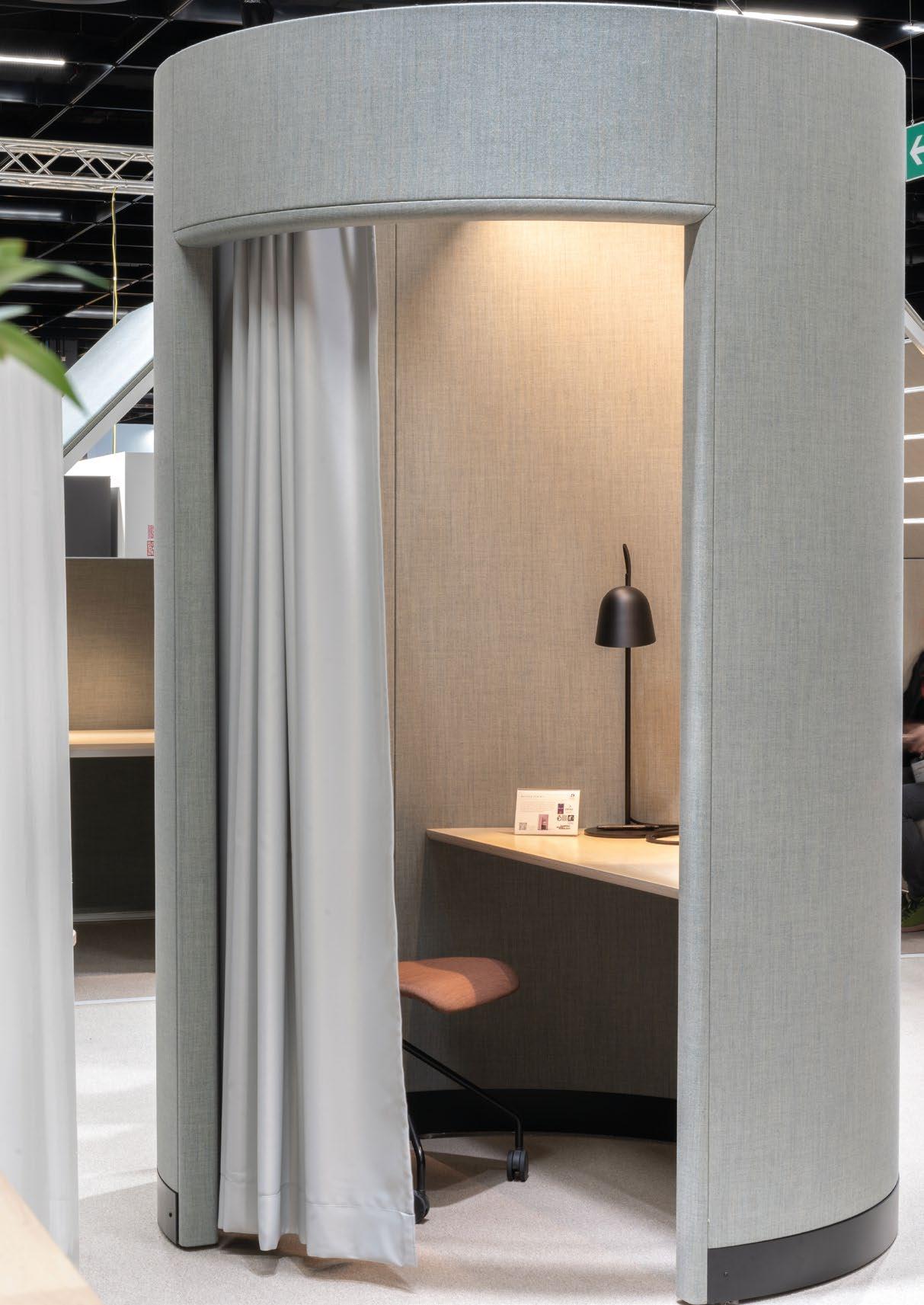
THE HOME OF ACOUSTIC DESIGN GLIMAKRA OF SWEDEN
Design by Kauppi & Kauppi.
SOUND OF SILENCE


www.okko.se
Acoustic art by nature, Sound of Silence designed by Ingegerd Råman.

































































































































