Hay Castle Design, Restoration & Build
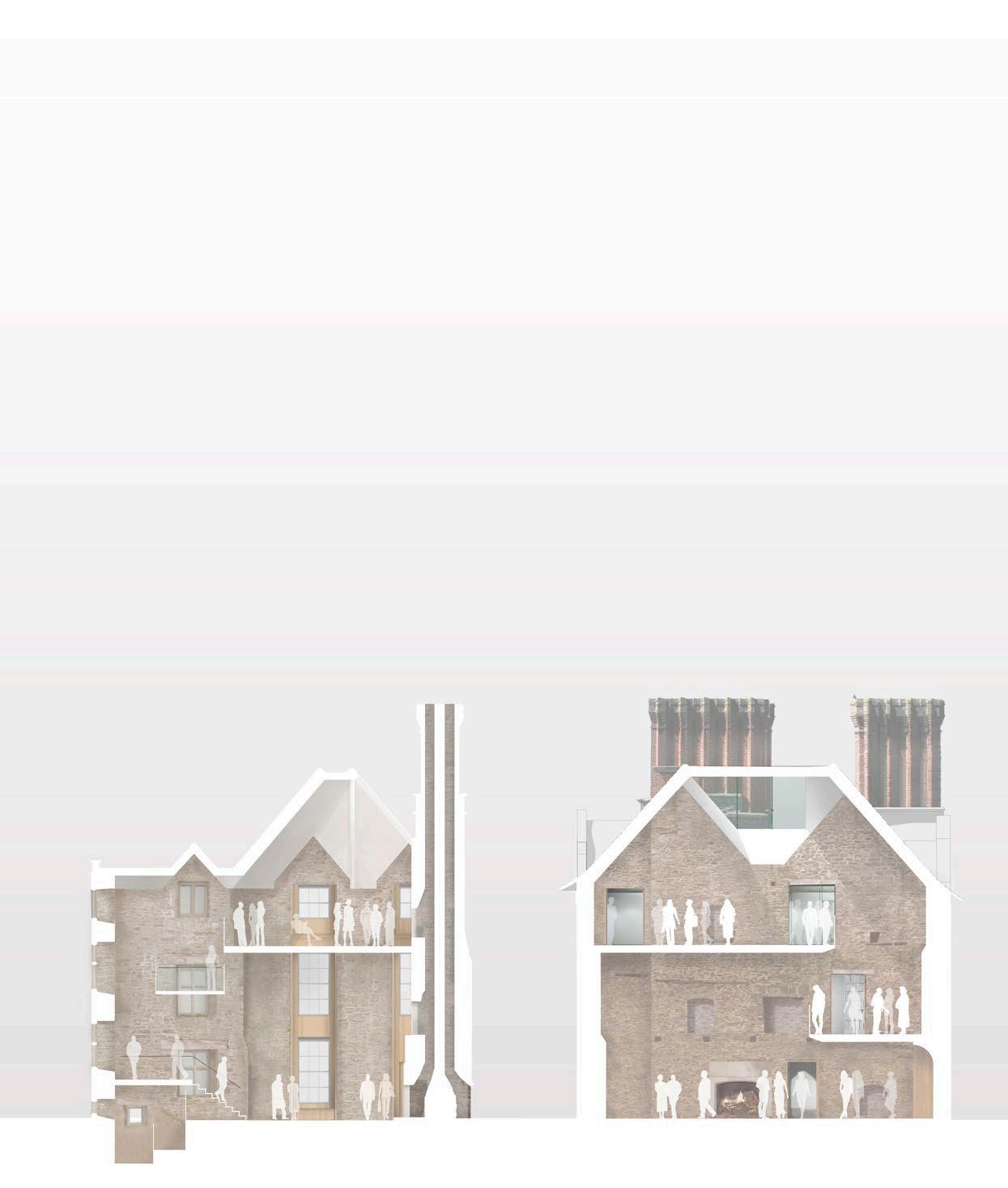
Hay Castle, Hay-on-Wye
...A restored gateway, conserved 12th century wooden gates and a reopened connection between Castle and town.
...A new platform and eagles nest lookout affording spectacular views across the Wye Valley and Black Mountains and Bannau Brycheiniog.
...A new Clore education centre.
...A loft-level contemporary art and exhibition gallery.
...Cafe, retail, flexible event and ancillary spaces to support a major destination and venue.
...Full step-free access across the steep sloping and multi-level site.
...Heritage-led restoration and measures employed for a sustainable and future-proofed new use.
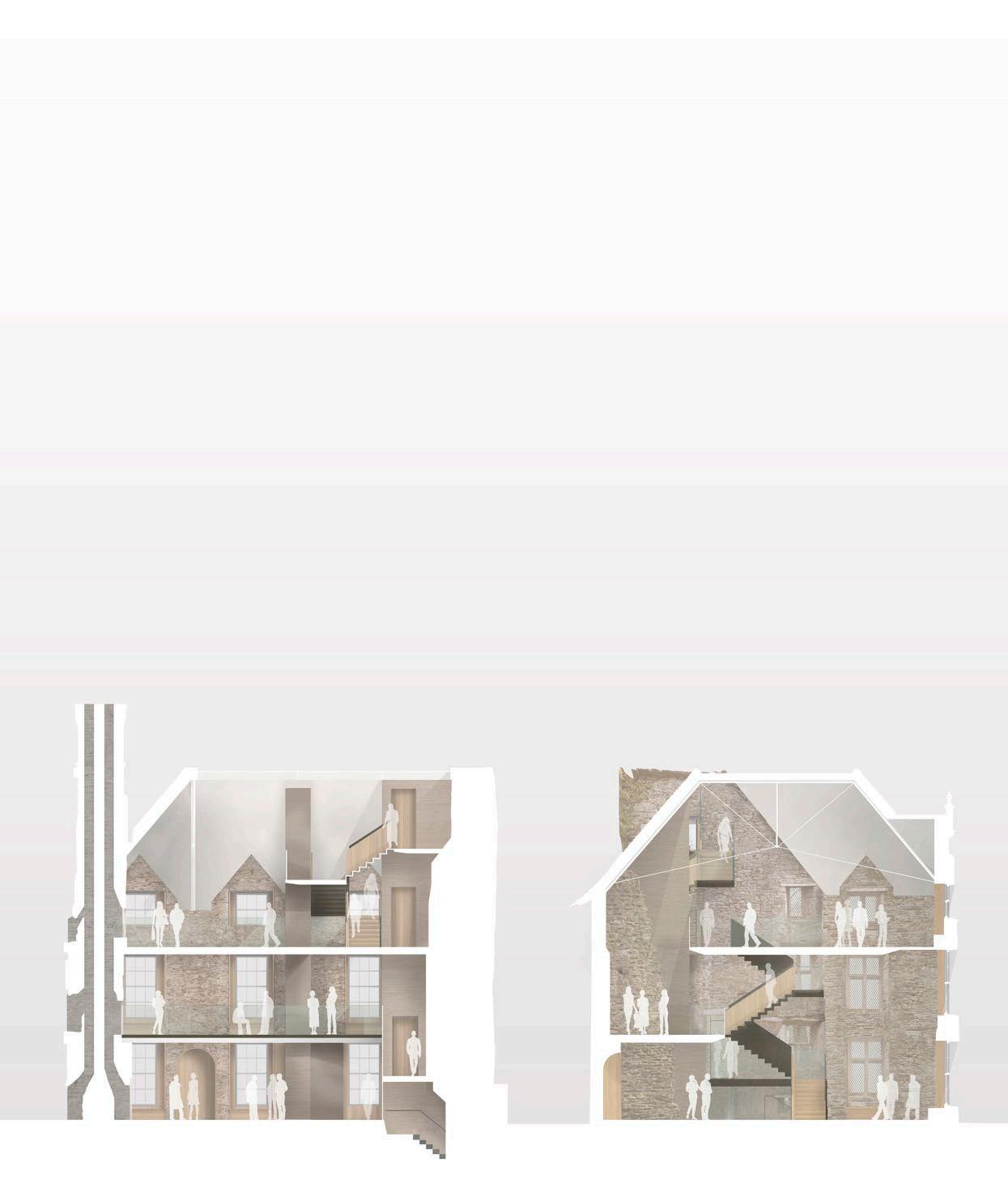
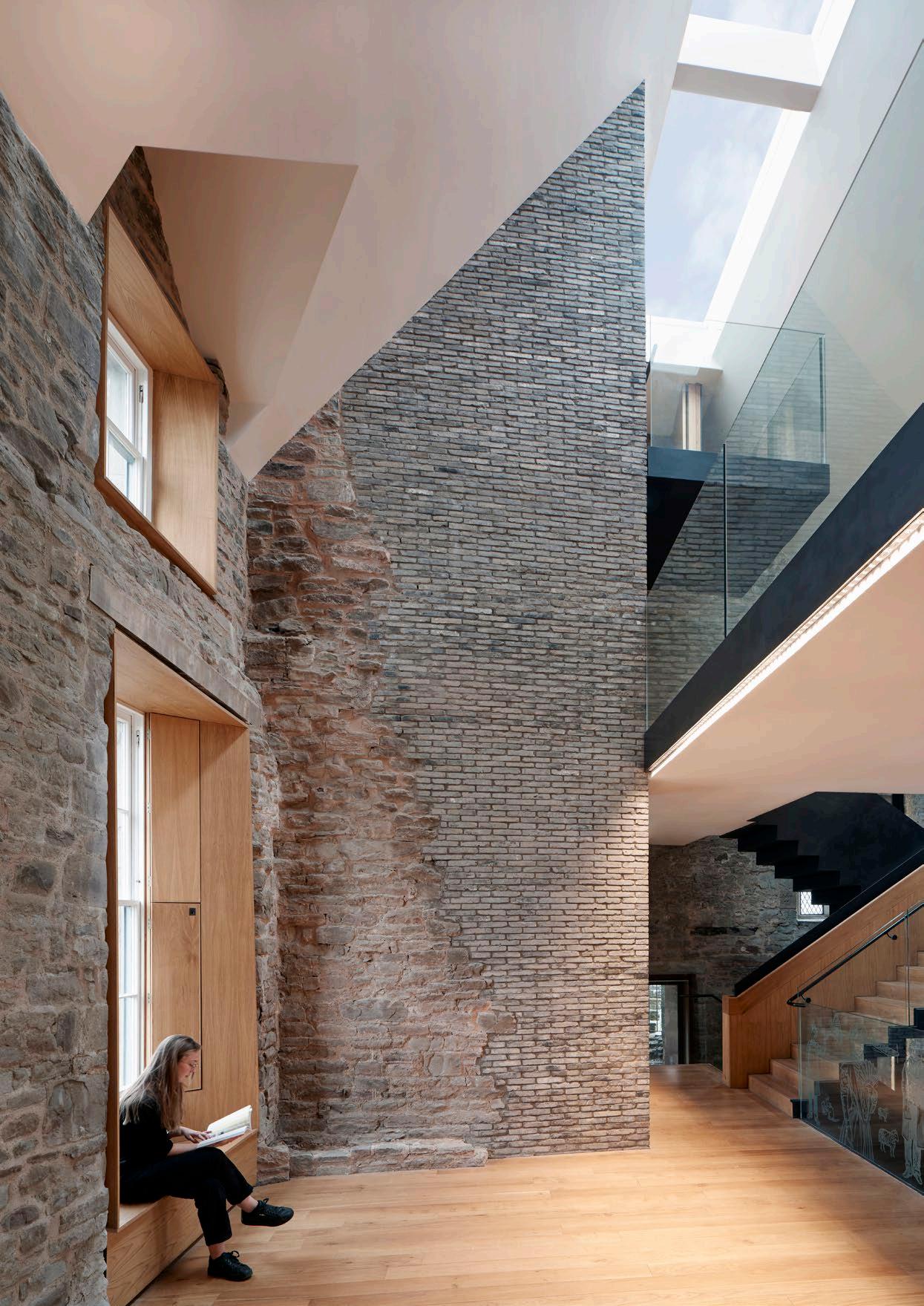
Project summary


Sitting on the border of Wales and England at the centre of Hay-on-Wye, Hay Castle is a unique site comprising a medieval Scheduled Ancient Monument, a Grade I listed Jacobean castle house, intriguing Victorian outbuildings and stable block, and a cherished community green space. After the best part of 900 years in private ownership and a major conservationled renovation project, Hay Castle is now held for public benefit for the first time in its history. Through conservation, repair, contemporary design, interventions enhancing the connection between the castle and its town, and emphasis on quality of craftsmanship and materials throughout, Hay Castle has been brought back to life as a vibrant, world-class cultural hub for people to gather, for learning, and for the arts, at the beating heart of the town, and amid our beautiful, border country.
The project brief involved a phased masterplan for the castle site, including restoration and reopening of the ancient timber gates, a reimagined derelict triple-height fire-damaged portion of the castle house, and an enlivened accessible proposal for the promontory campus linking disparate elements and bringing contemporary international-standard improvements to build on the town’s unique reputation for arts and literature, as the ‘town of books’ and the home of Hay Festivals. The now-public venue delivers a museumstandard exhibition gallery, a heritage learning and education suite of community spaces, interpretative and safe access to medieval areas, a reception hall for events, a restaurant and commercial kitchen, a bookshop, a reading room, public realm and landscape improvements, and staff facilities.
Joining Hay Castle Trust, a client team embedded in the town’s civic, environmental, and tourism realms, we helped guide the collaborative and community-supportive spirit for a holistic sustainable approach to the site’s regeneration, respecting its historical significance and with a mind to future-proof its robust longevity and business plan for generations to come.
A large portion of the nearly £7.5m total project value (including VAT) was funded through a successful National Lottery Heritage Fund application and the remaining match funding was raised through grants, Welsh Government contributions, and donations by various trusts, charities and donations.
Drawing upon archaeological consultants and historic building experts, heritage skills advisors and deathwatch beetle and timber diagnosticians, our team and client listened carefully to unpack the full history of the site following a detailed survey of the existing conditions, and devised an informed design proposal for the site and assemblage of buildings, alongside collaborative discussions and input from statutory planning and listed building officers and inspector of ancient monuments.
As the site suffered two significant fires in the 20C, where internal historic elements and furnishings were sadly lost, we approached the roofless portion of the Jacobean house especially as an opportunity for judicious contemporary insertions for gathering and linking disparate floor levels; a generous, top-lit, and breathtaking heart for the castle. Deep balconied floor plates that retain openness and honour the characterful historic stone and timber remaining fabric provide new flexible spaces for entry, wayfinding, meeting and celebrating, and a new cascading stair lined in warm oak helps tie the surrounding original walls back together under a new insulated warm roof. These new elements, including a discreet lift that provides step-free access, bring visitors to the uppermost levels of the castle, allowing new interpretations of the medieval tower keep, and lead out to a new viewing platform and eagle’s lookout, commanding the strategic views over the surrounding Wye River valley the castle was first built to provide. Other areas of the Jacobean house were restored and converted for adaptable use for events and restaurant, shop, Clore Education suite, and a loans gallery and reading room under a restored original oak structure roof structure.
Hay Castle | MICA Architects
Details
Project address: Hay Castle, Oxford Rd, Hay-on-Wye, Hereford HR3 5DG
Dates
01.12.14 Appointment
12.11.16 Planning Consented
18.06.18 Start on site
Project completion date: 04.06.2021
Size of project in sqm (GIA): 1,055
Size of project in sqm (NET area): 7,913
Value
Approximate construction cost: £5.9m
Total project value including VAT: £7.5m
Funding £5m (NLHF + Private)
Type of contract: JCT SBC/Q 2016
Council: Brecon Beacons National Park
Authority
Scope: RIBA Stages 0-7, Lead Consultant, Architect, Conservation, Consultation, Space-planning, Landscape
Team
Internal Team
Lead: Stuart Cade
Project Architect: Juliet Aston, Jacob Spence
Architectural Assistant: Huseyin Bulbul
Technical Director: Chris Wood
Project Team
Client: Hay Castle Trust
Architect: MICA Architects
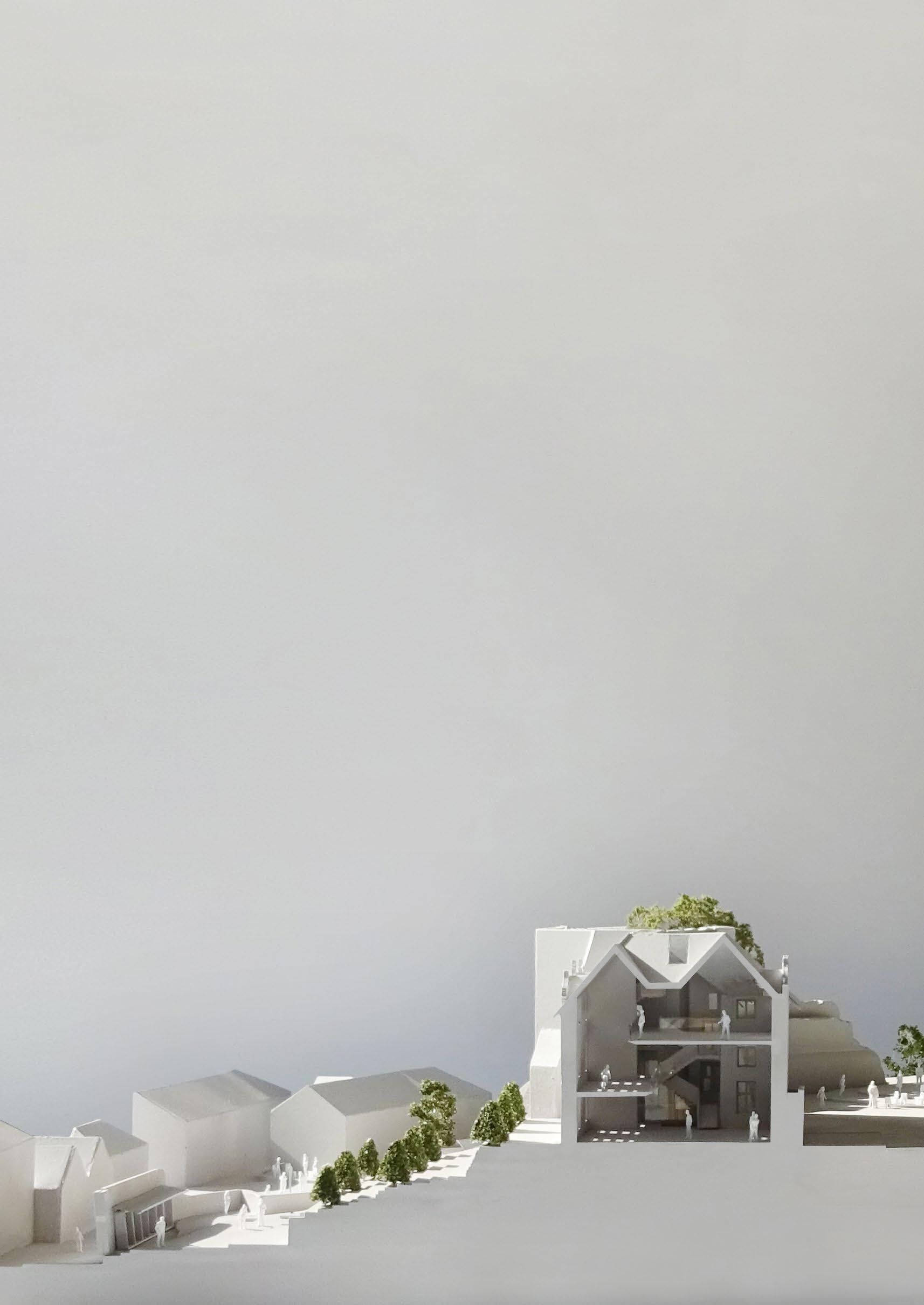
Project manager: Mott Macdonald
Main contractor: John Weaver
Contractors Ltd
Cost consultant: Aecom
Structural engineer: engineersHRW
Services engineer: Mott Macdonald, Clearwater
Conservation architect: Acanthus Clews
Archaeological consultant: Oxford
Archaeology
Archaeologist: Peter Dorling
Landscape architect: Jeremy Rye
Landscape consultant: Deborah Evans, Richard Watkins
Medieval gates consultant: Hugh Harrison
Historic buildings consultant: Ric Tyler
Historic buildings diagnostician: Rodney Mace
Timber consultant: Robert Demaus
Ecological consultant: Engain, Ecology Planning
Tree consultant: Jerry Ross
Interpretation consultant: Imagemakers
Planning consultant: Asbri
Transport consultant: Mott Macdonald
Fire engineer: Mott Macdonald
CDM Coordinator: Mott Macdonald
Reference Contact
Tom True Executive Director Hay Castle Trust info@haycastletrust.org 01497 820 079
Photographs
Complete: ©Andy Stagg studio@andystagg.com + 44 (0)7889 154 591 andystagg.com
Construction photographs, photos prior to works, drawings and other images: ©MICA Architects Ltd.
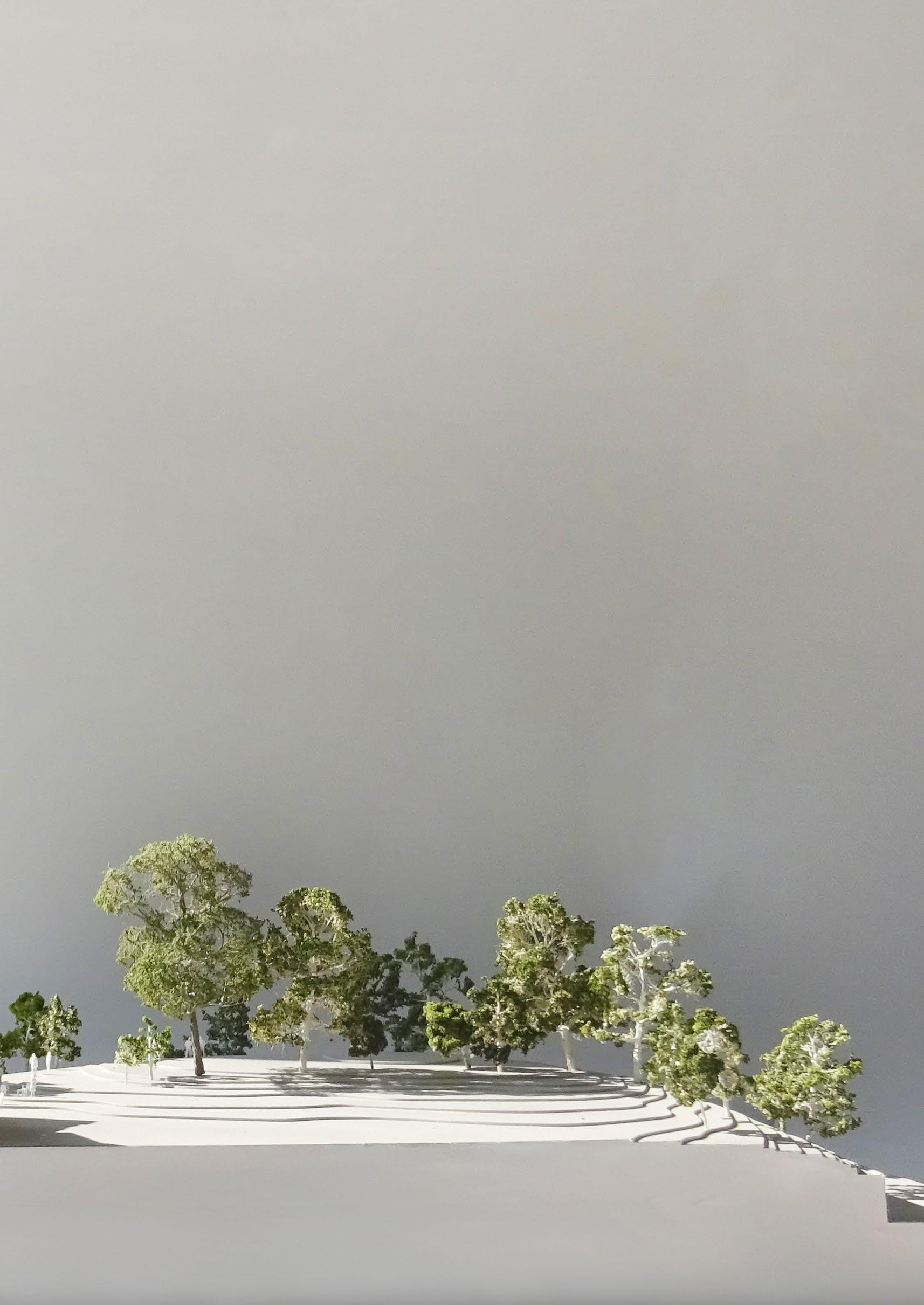
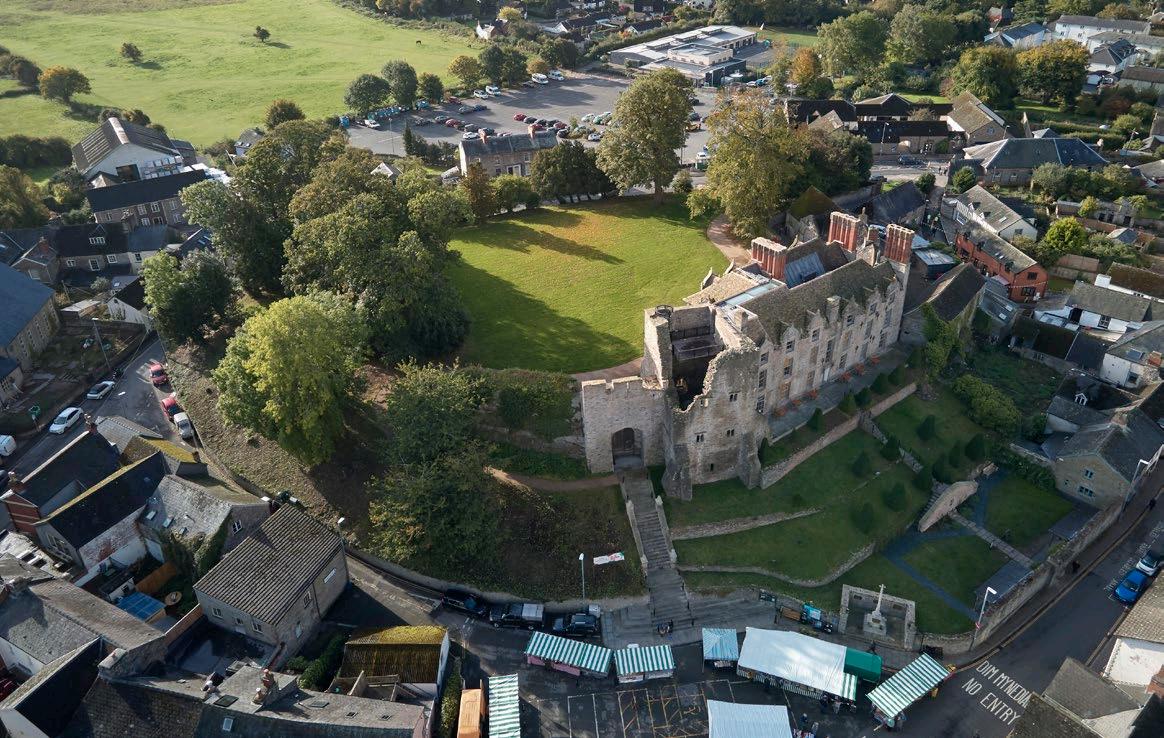 Remains of curtain wall
South lawn
Restored gatehouse
Tower
Memorial Square
North Terraces
Honesty Bookshop
Jacobean Mansion
Town Steps
Remains of curtain wall
South lawn
Restored gatehouse
Tower
Memorial Square
North Terraces
Honesty Bookshop
Jacobean Mansion
Town Steps
‘We are excited to have a Clore Learning Space at Hay Castle. It’s a real achievement to have met the Clore Duffield Foundation’s standard of excellence.’
- Nancy Lavin-Albert, [past] Managing Director, Hay Castle
Aerial view of completed restoration of Hay Castle in the centre of Hay-on-Wye
The Regeneration of Hay Castle, Hay-On-Wye
1265
1213-15
1231
c.1233
Brief site history
The site appears to have been first occupied as a result of the Norman Conquest. The native Welsh, already occupying the area, apparently lived on the surrounding hillsides.
A complete Norman masonry castle first appeared on the natural promontory that the Castle inhabits in the early 13C, and parts of this construction still remain. The first few centuries of the Castle’s life were fraught with border conflicts, and the Castle was destroyed and repaired many times over.
The Union of England & Wales was finalised in 1543, and consequently the defensive significance of the Castle declined.


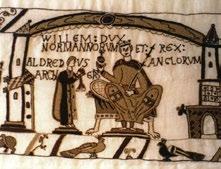
A new chapter in the site’s history was begun with the building of the Jacobean Manor during the first half of the 17C, and the Castle became a home, complete with terraced gardens towards the town.
Parts of the original Castle may well have been demolished to make way for the Manor, with some parts retained - perhaps for their picturesque value.
c.1264

1322
1454
The Castle walls to the south appear to have been demolished at this time to allow views from the manor.
Between the 17C-19C the Castle and Manor passed through a number of families, at one stage in some decline and rented out as apartments.
In the 19C it was bought by Joseph Bailey, who was responsible for the building of the stable block and a new carriageway approach to the house.
The most well-known owner of the 20C was the bookseller Richard Booth, self-proclaimed ‘King of Hay’ who purchased the Castle in 1963.
By 2011, Richard Booth was ready to sell, and the Hay Castle Trust was formed to purchase the Castle and site, with vision to transform it into an arts, learning and significant cultural venue to support an already thriving town.
c.1100 Building of 1st Motte and Bailey Castle
c.1200 Building of 2nd Castle
1402 Supposed sacking of castle by Owain Glyndwr
1460
Castle stated to be ruinous and destroyed by Welsh rebels
1236 Building of Town Walls
Castle burnt by Llewelyn
1521 Castle and town adjuged ruinous
Castle captured by Prince Edward
Castle rebuilt by King Henry III
Castle captured by king’s forces and confiscated by Crown
Minor structural repairs to castle
Castle reduced by Simon de Montfort, Earl of Leicester
Castle destroyed by King John
1543
c.1600
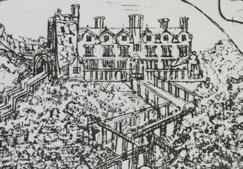
1939
1939
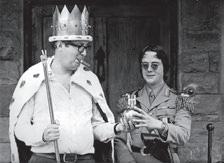
Eastern portion of mansion gutted by second fire
Eastern portion of mansion gutted by fire
1910
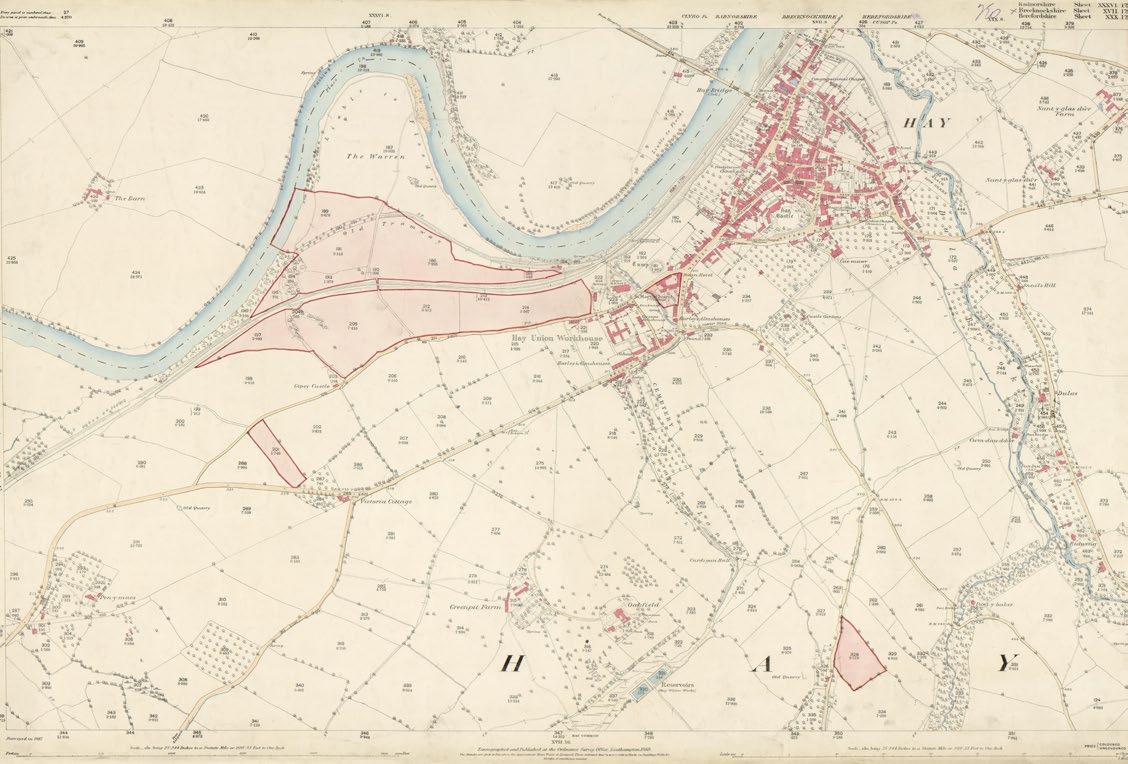
Act of Union between England and Wales Mansion partially restored
1963
Richard Booth purchases castle and grounds
1979
Western portion of mansion gutted by second fire
2011
Hay Castle Trust purchases castle and grounds
Hay Castle restoration project
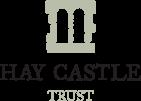
20182022
Hay Castle | MICA Architects
Jacobean mansion built
Richard Booth purchases castle and grounds
Mansion let out as apartments
c.1702
OS
Map Brecknockshire Sheet XVII, 1888
Reunited with the town
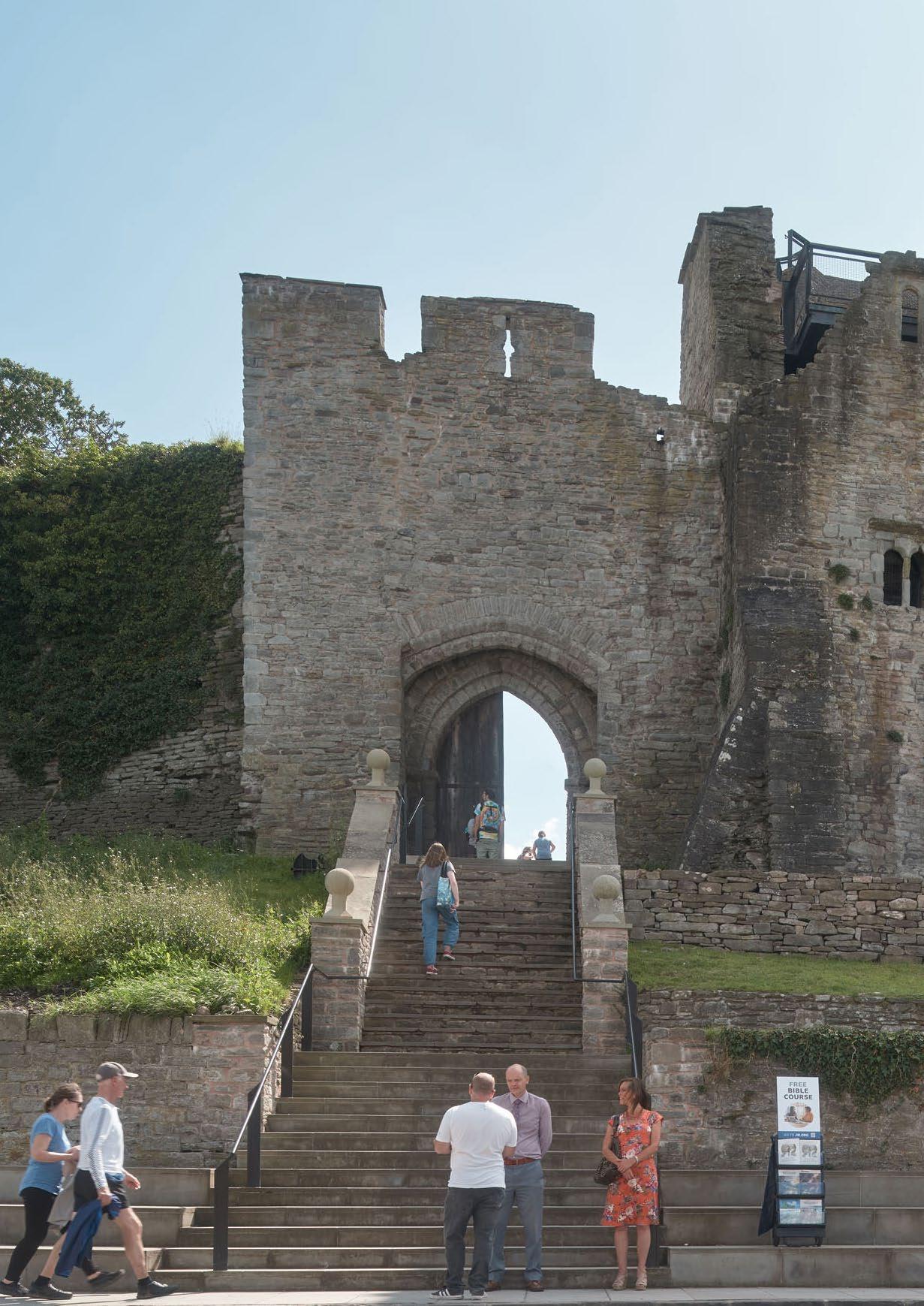
“The regeneration of Hay Castle is undoubtedly creating a better way of life for our isolated rural communities, and this project has opened up a future in which the Welsh borderlands can be internationally recognised as a beacon for inspirational arts and culture that enhance wellbeing.”
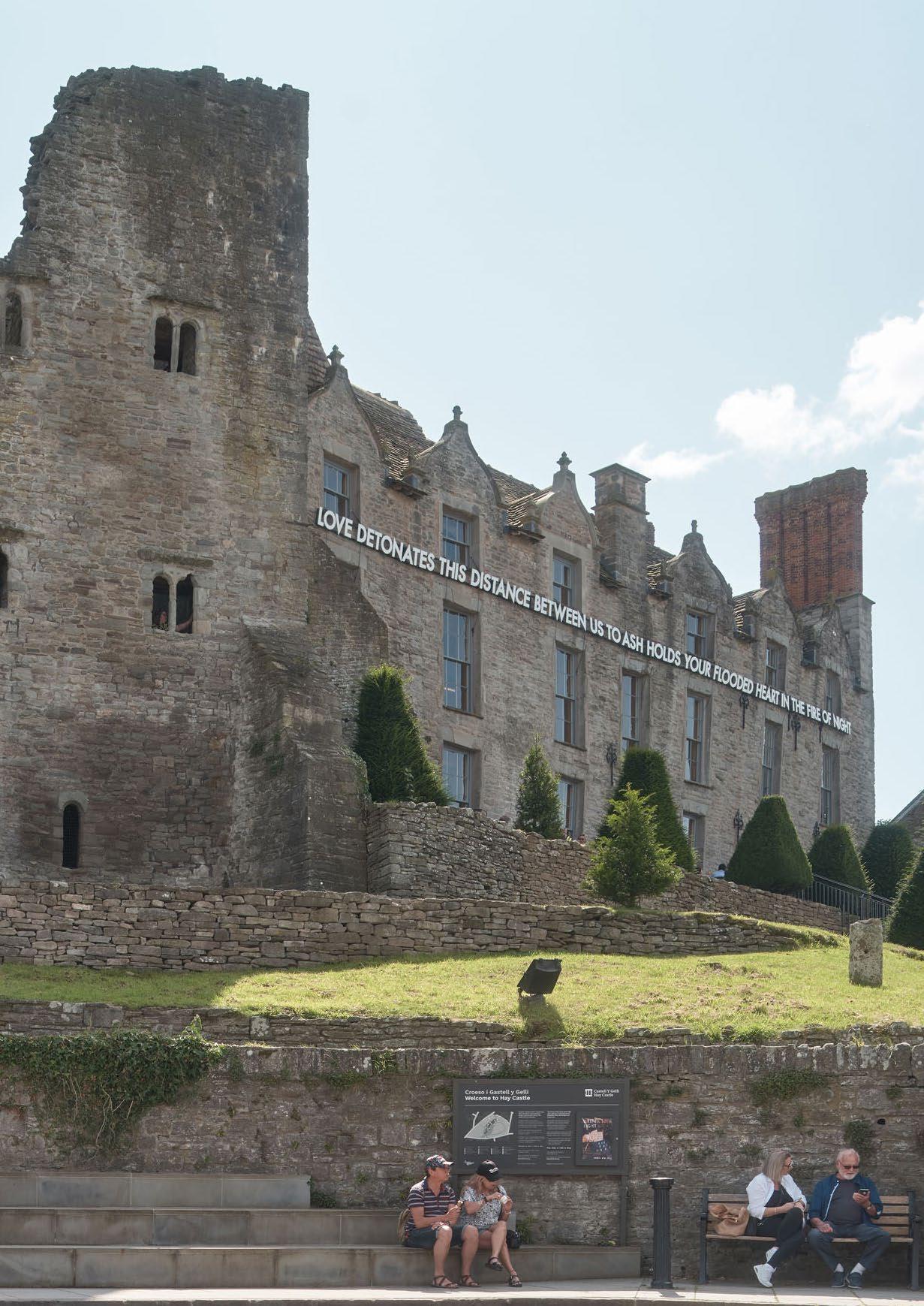
- Tom True, Hay Castle Trust
View from Memorial Square
A new cultural destination and community asset supporting the thriving town of Hay-on-Wye and surrounds. A temporary ‘light poem’ by artist Robert Montgomery adorns the mansion.
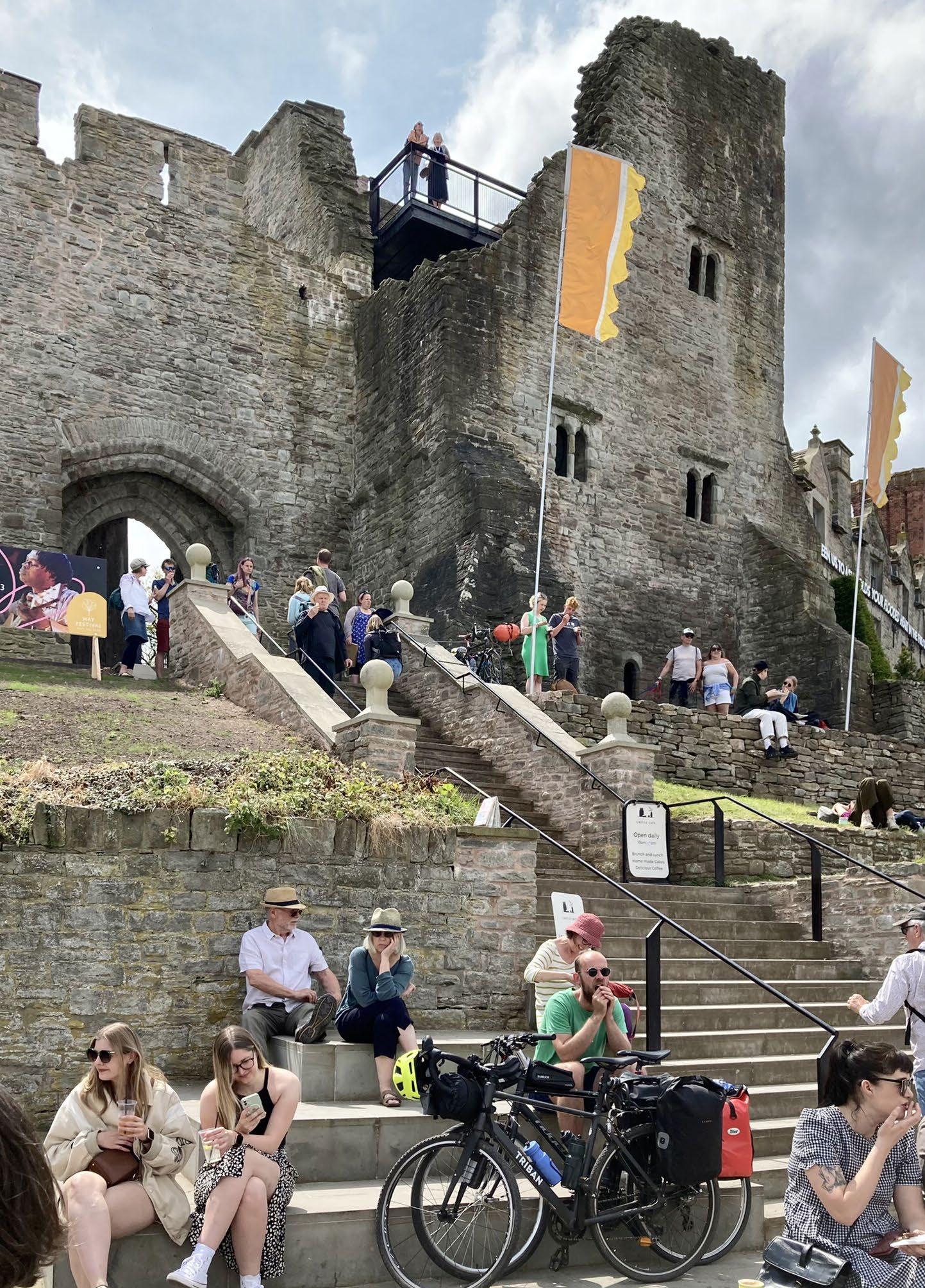
A reinstated access to the Castle from its Town, the town steps fundamentally change and improve the town’s public realm and connection to its history, and offer a great perch on which to enjoy an ice cream.
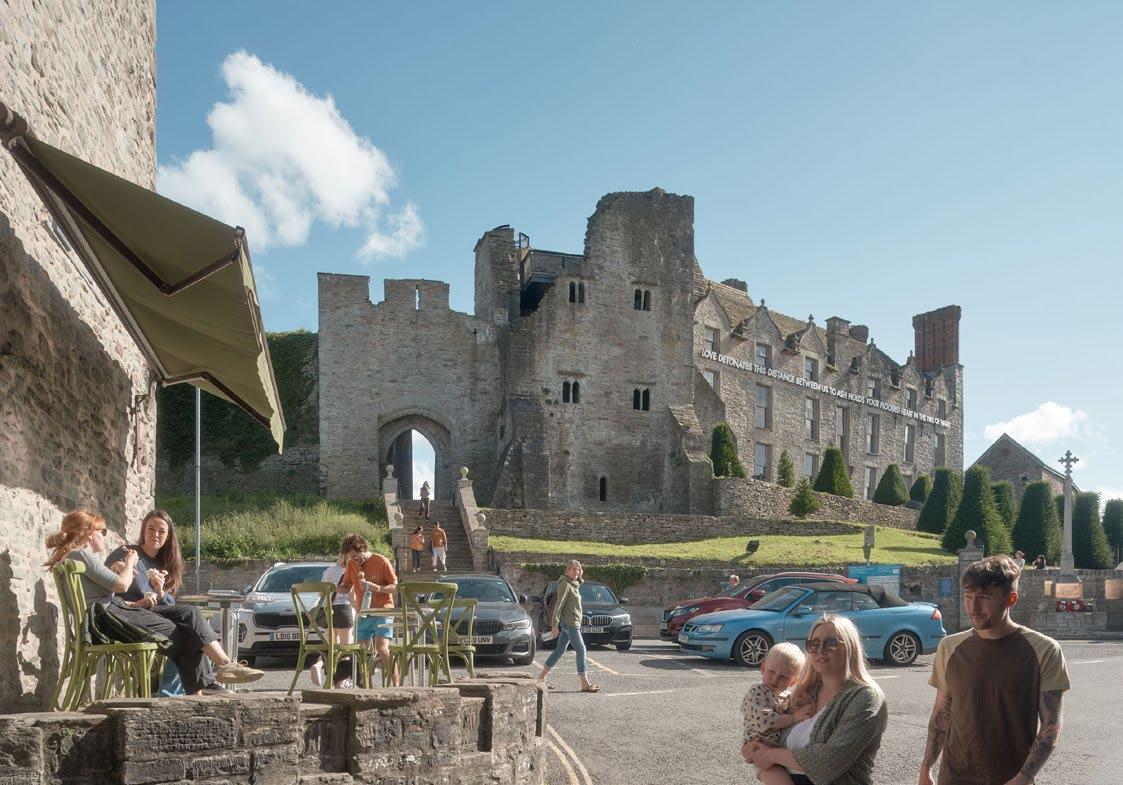
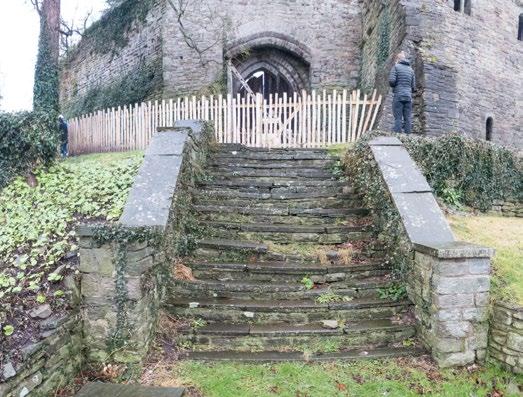
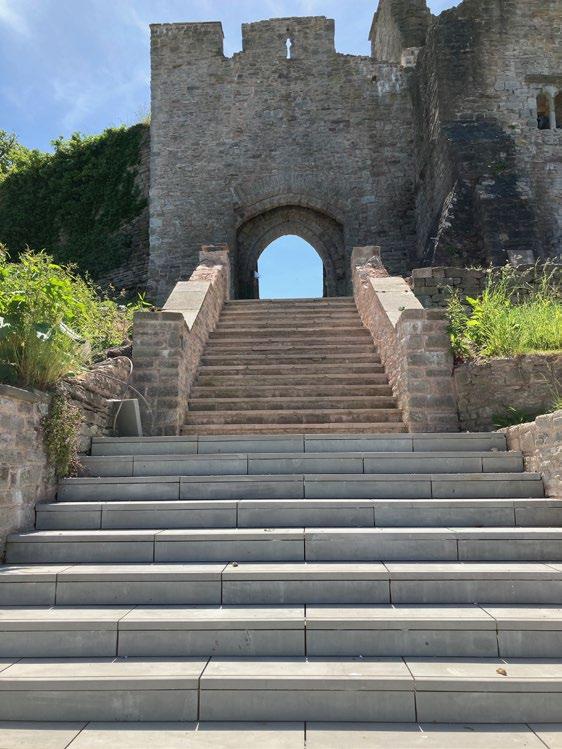
Hay Castle | MICA Architects
Before During works
View from Memorial Square
Before and After Images
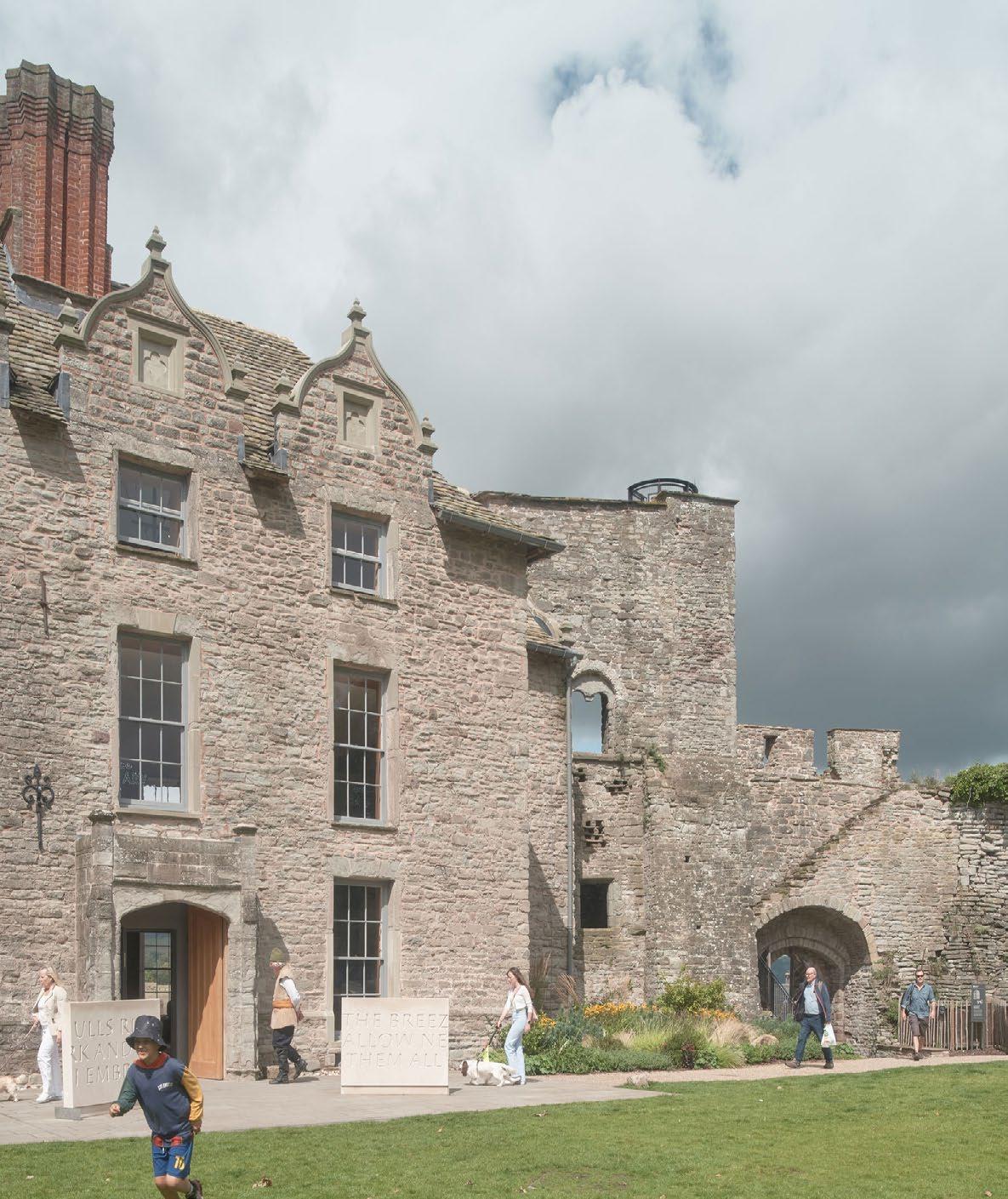
A restored gateway 12th century wooden gates that had been closed since 1600, were conserved and now offer a reopened connection between Castle and town.
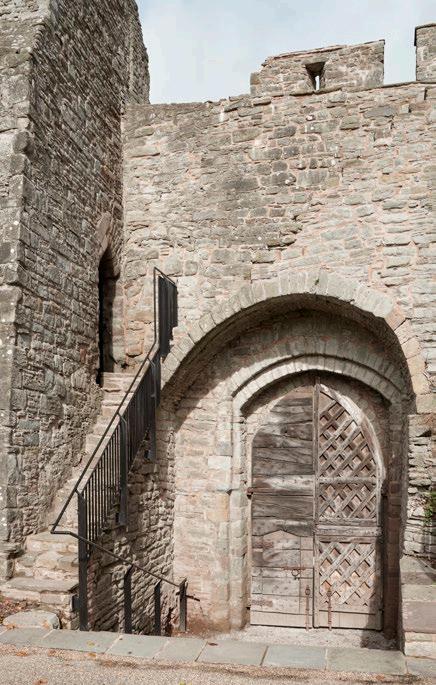

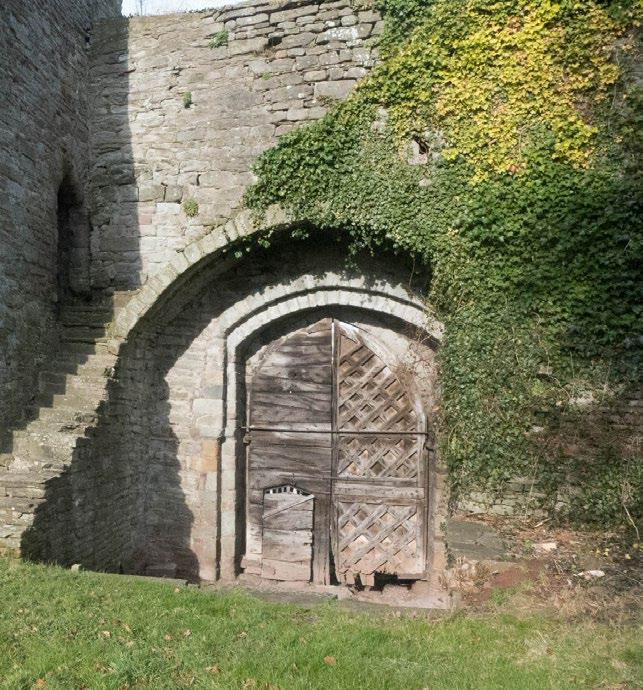
Hay Castle | MICA Architects
Before
After
Work by John Nethercott & Co. workshop to restore the medieval gates, which are understood to be the oldest in-situ operational gates in the UK.
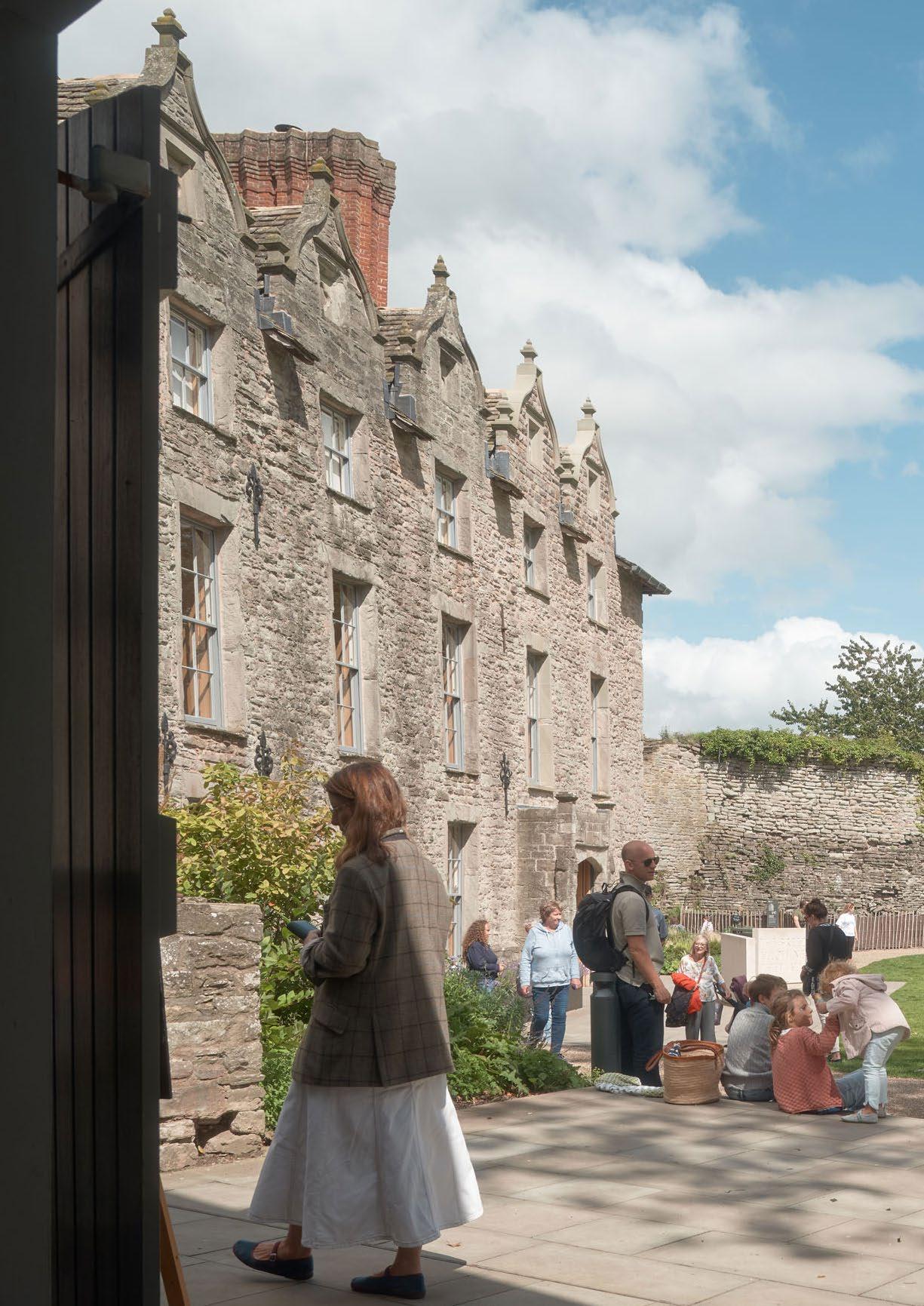
Hay Castle has been brought back to life as a vibrant, world-class cultural hub
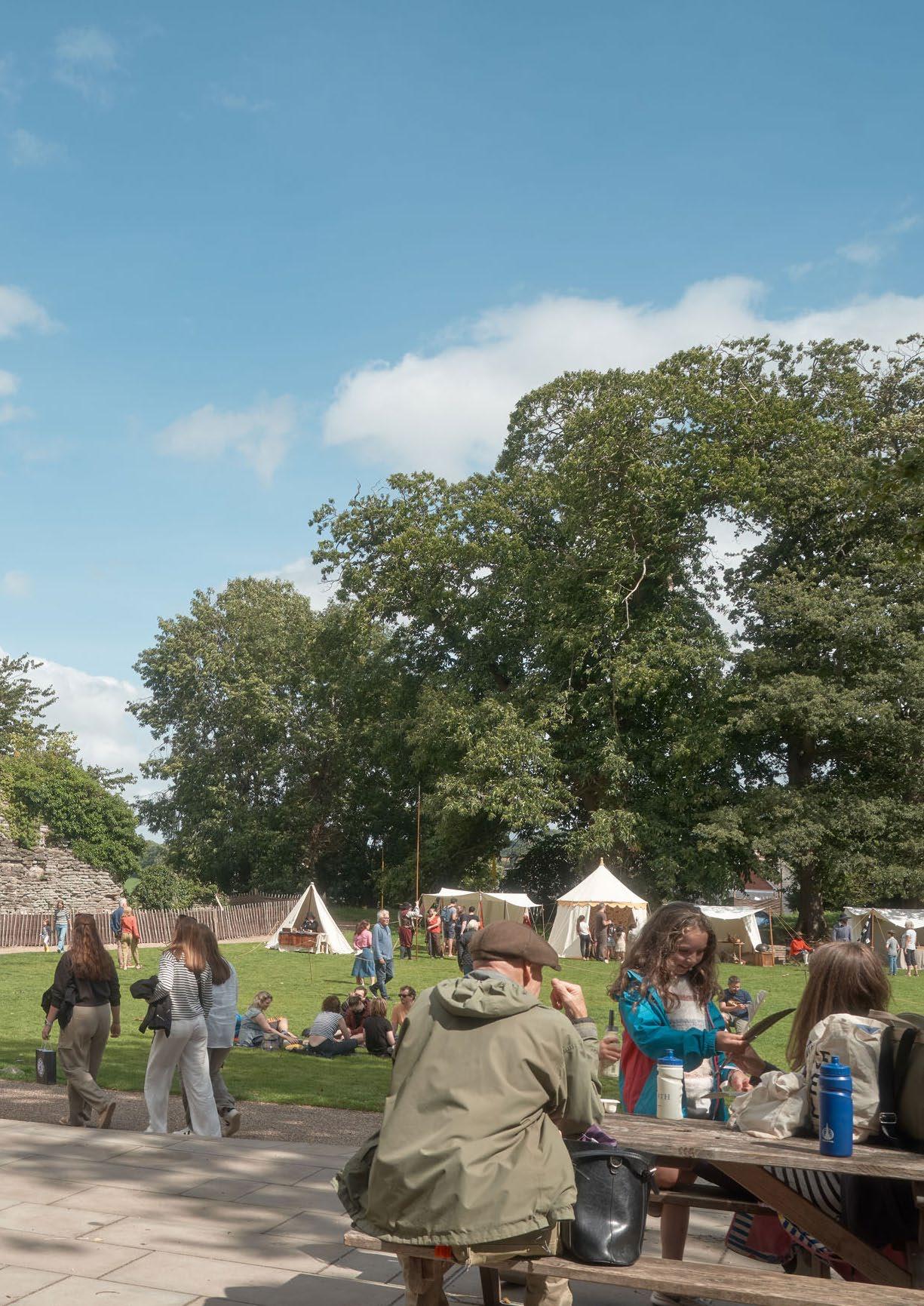
A breathtaking view over town and the Wye River valley rewards the curious visitor. The accessible viewing platform provides a moment to appreciate this castle’s historic siting amongst other nearby Roman and medieval remnants, along with an eagle’s nest 360-degree view higher up a vice.
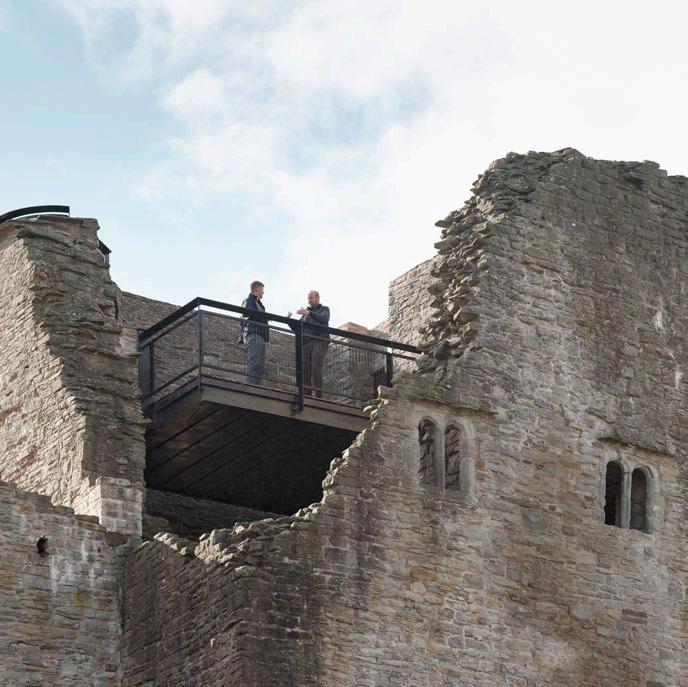
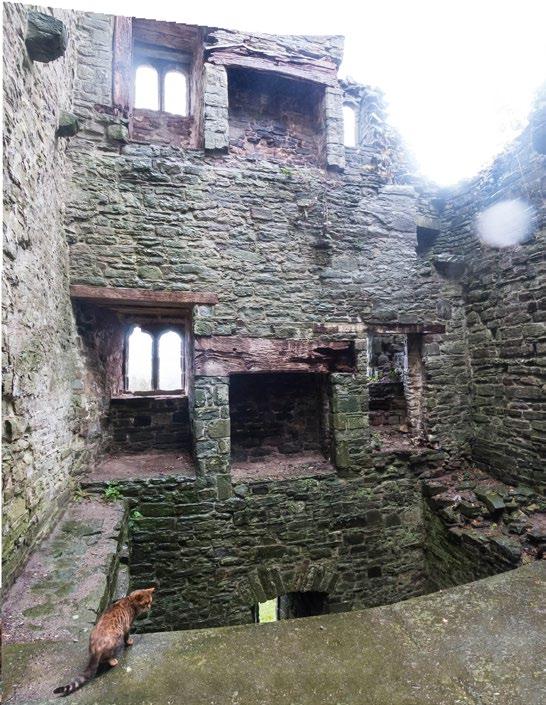
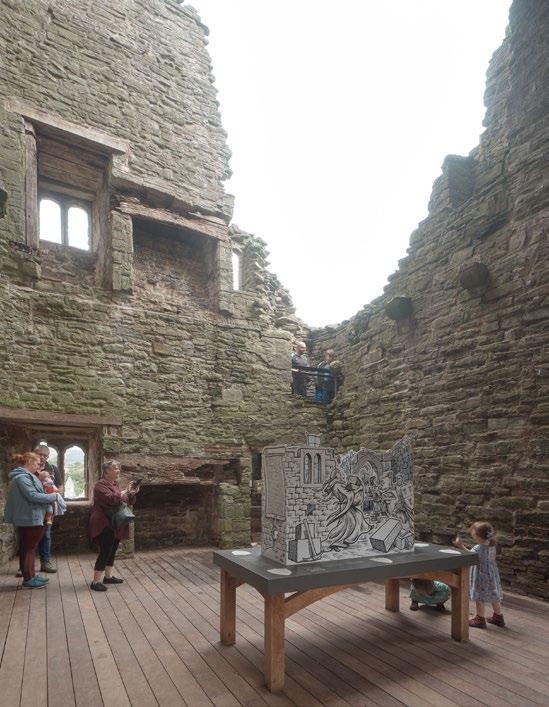
Before After
Discreet and sympathetic materials to compliment the significant medieval context.
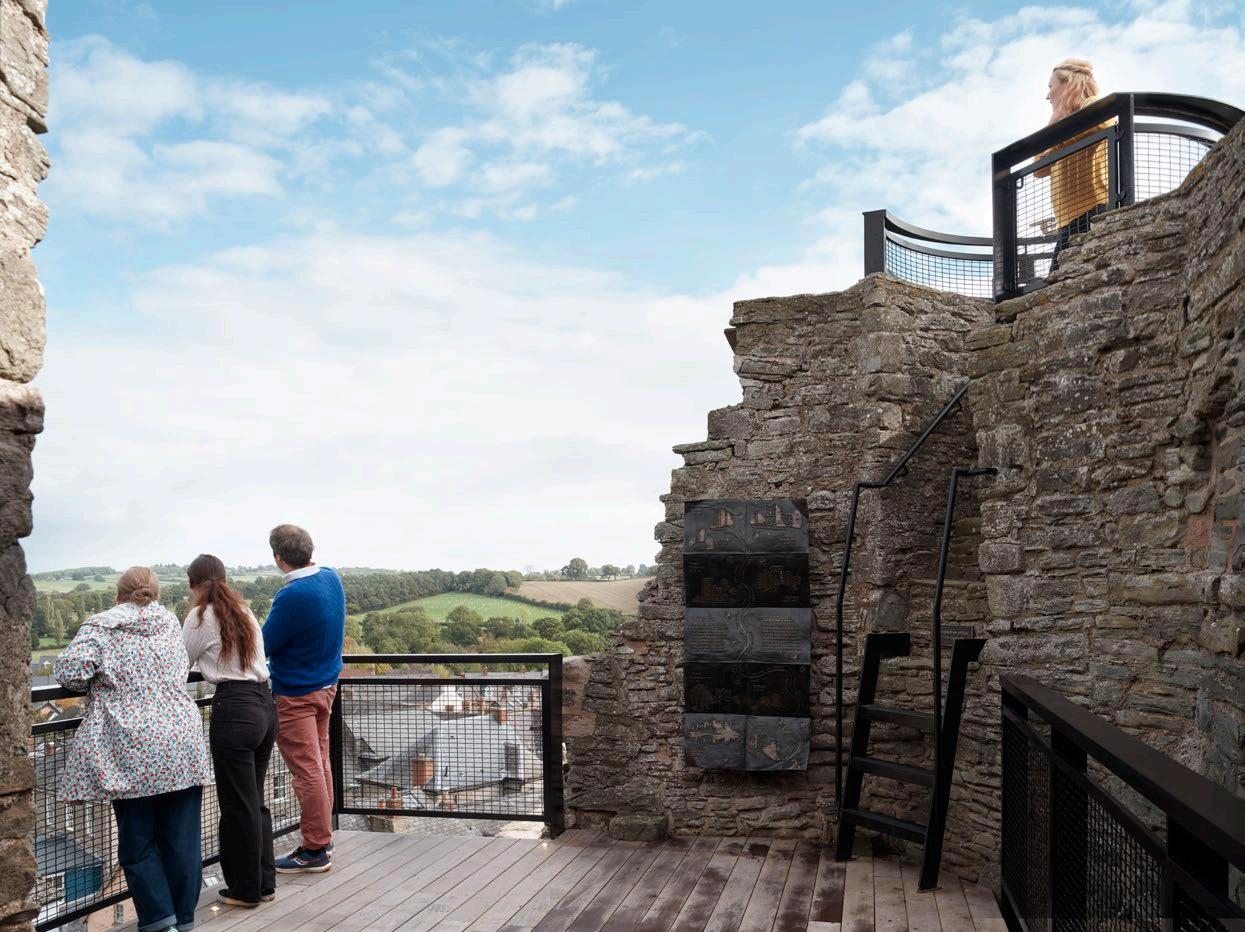
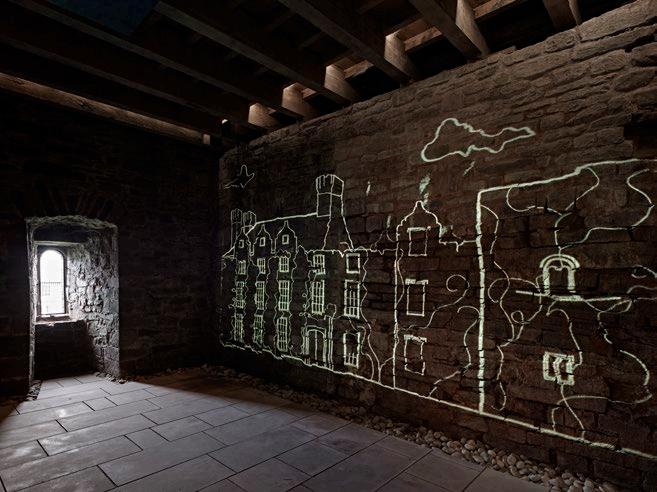
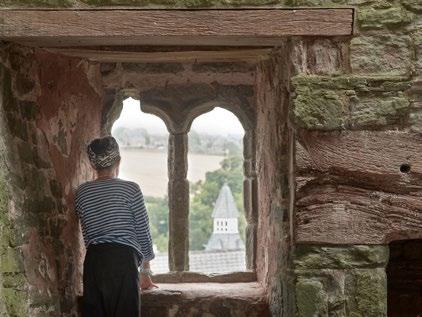
Hay Castle | MICA Architects
New viewing platform and ‘Eagle’s Nest’ perched atop the remains of the medieval tower keep afford views over town and the Wye River Valley, and national park
Reinstated heavy timber platform recreates the ‘dungeon’ space for interpreation and new use.
Carefully restored original timbers, consolidated remaining render, and judicious repointing preserve the dramatic series of spaces, now accessible to the public.
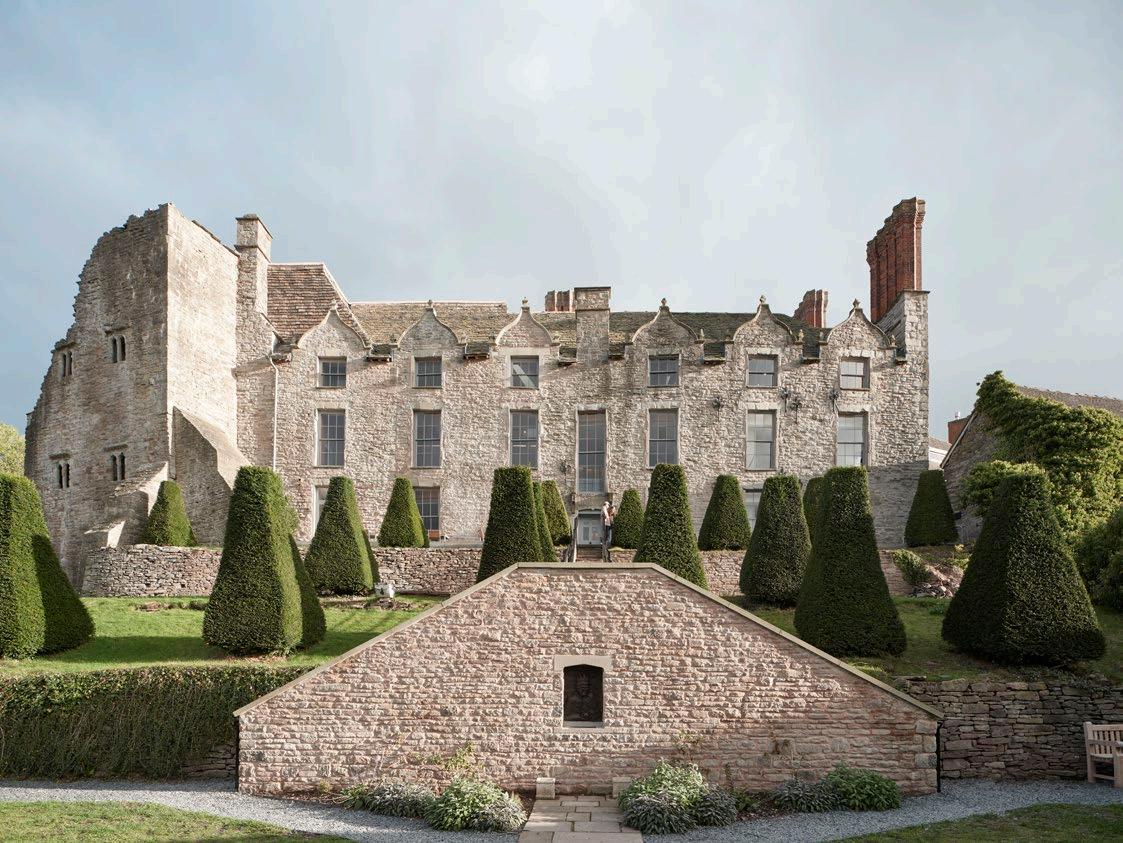
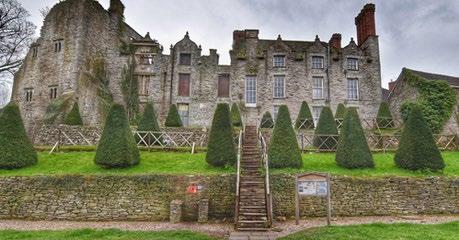
Before
After - North elevation from the Honesty Bookshop
Works rescue and conserve the critically at-risk Jacobean manor house and medieval keep
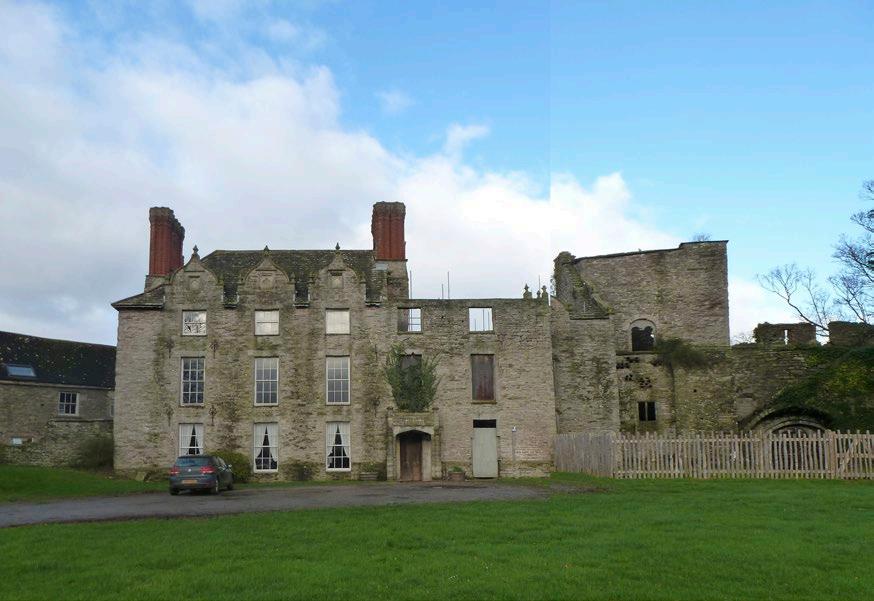
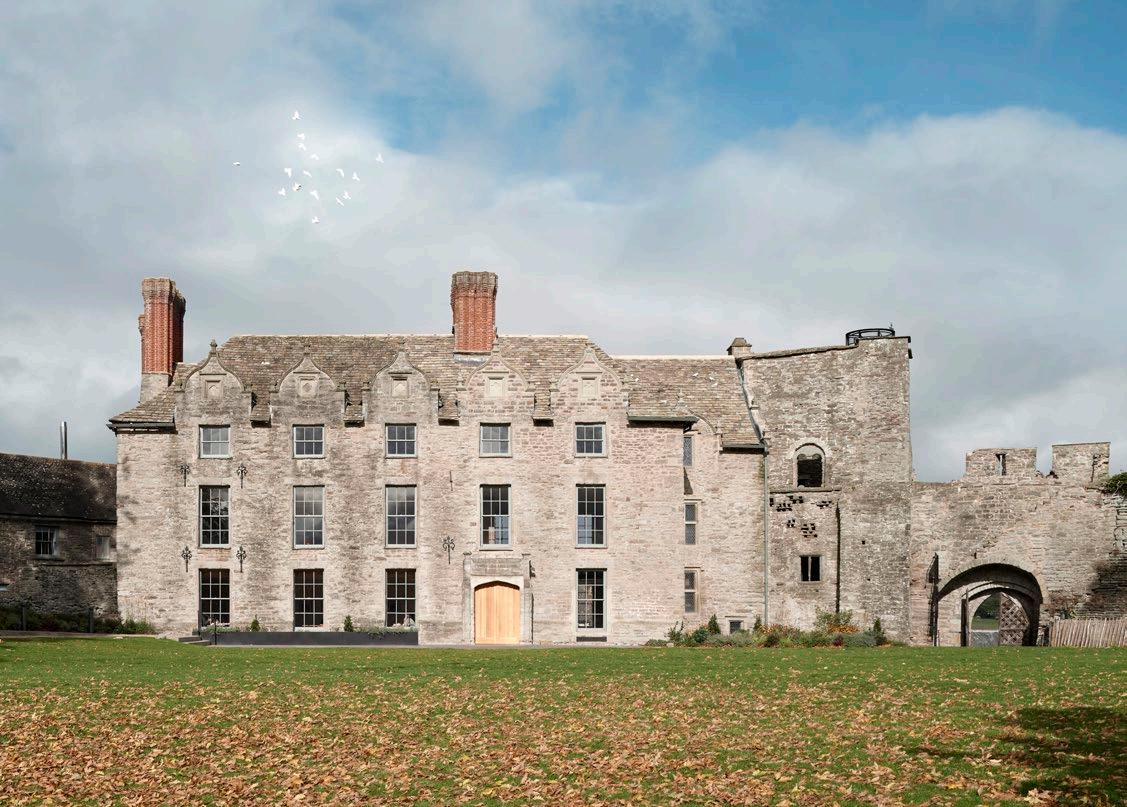
Hay Castle | MICA Architects
-
Before
South elevation After - Entrance view from the south lawn
A new roof ties back together this formerly derelict space open to the elements, and stops the building from falling down any further. A dynamic stair links new and historic floor levels.
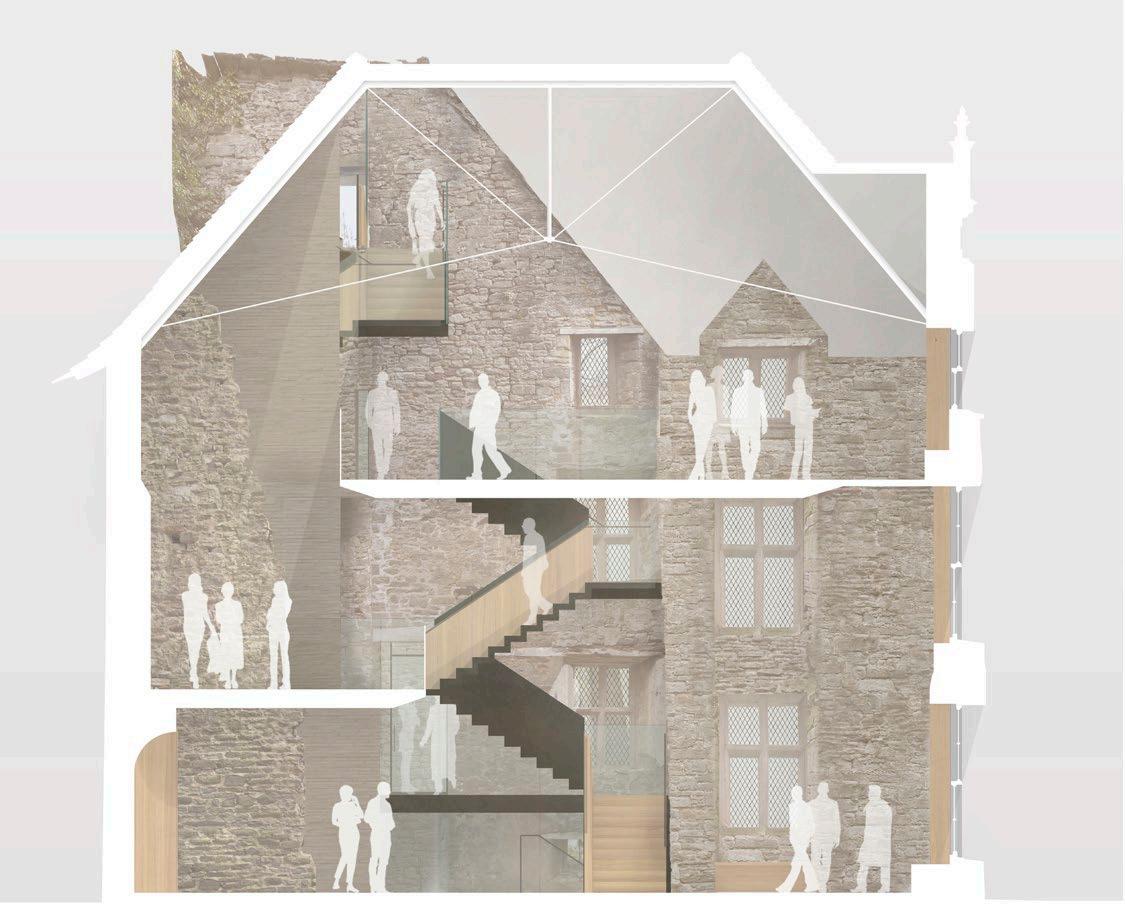
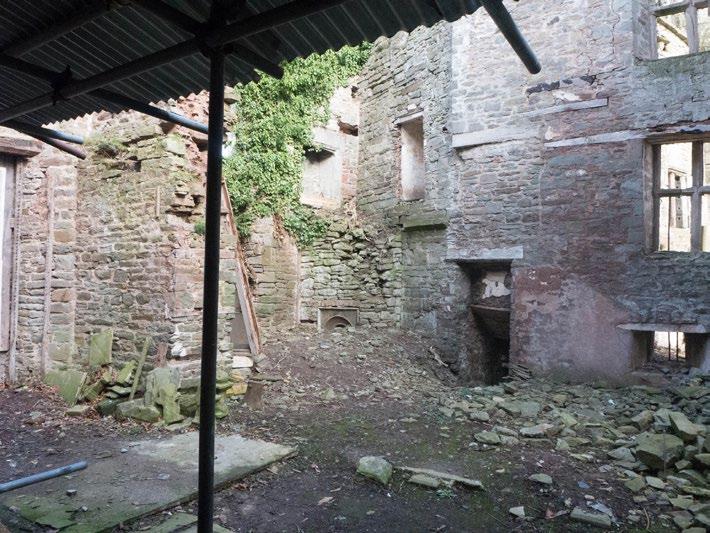
Before
Section illustration through the Great Hall.
A gathering and orienting space with views up, across, and out, with visual connections to principal spaces; the site’s history on display.
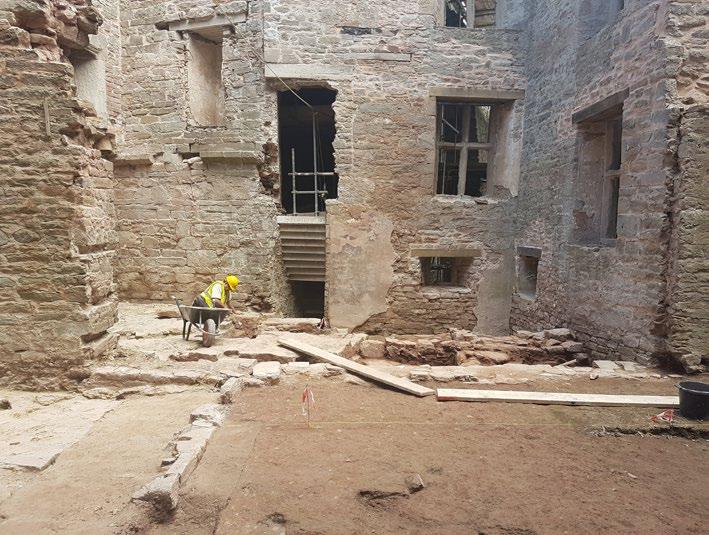
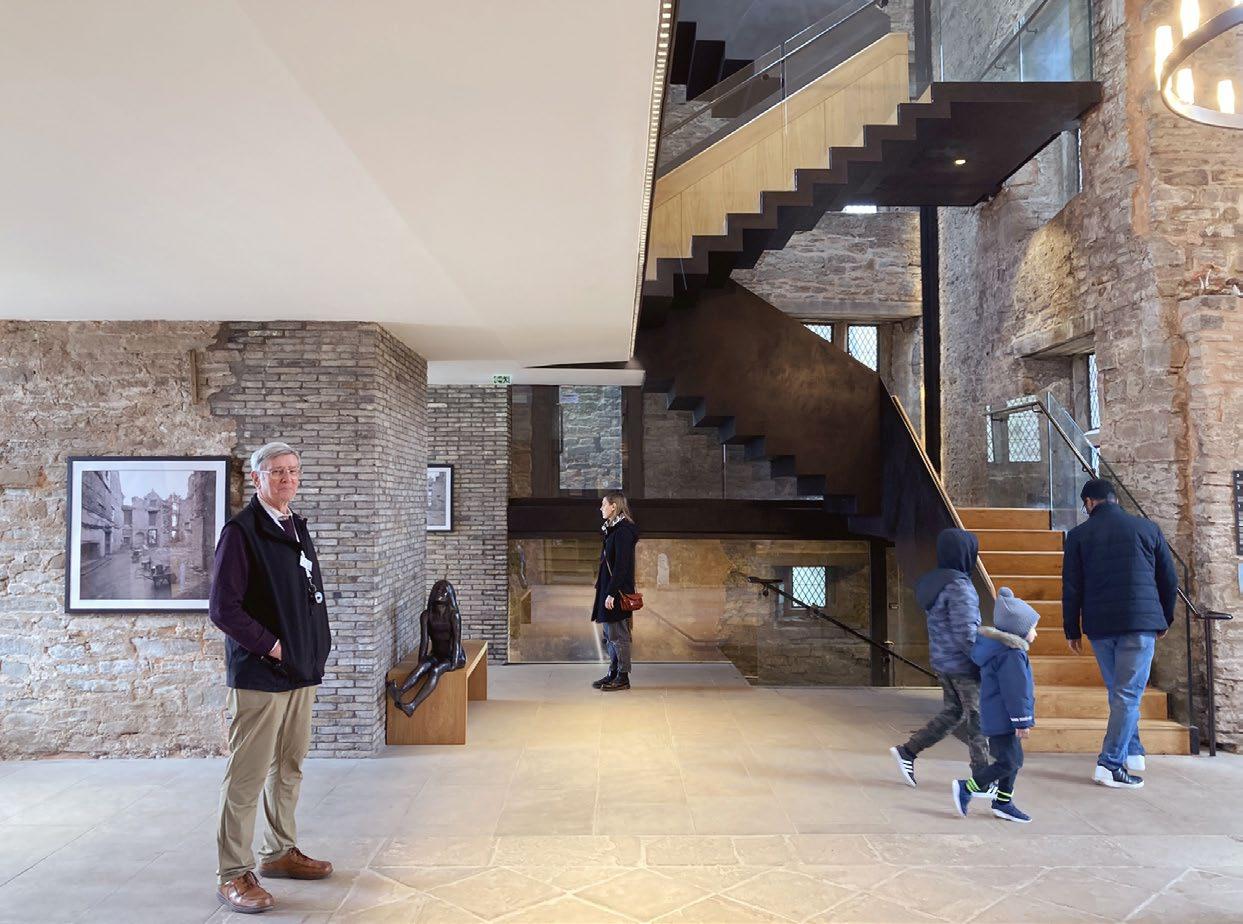
Hay Castle | MICA Architects
Before - view of the formerly derelict castle house during archaeological investigations, discovering traces of the curtain wall.
After - Transformed and reinvigorated Great Hall
Conservation, restoration and innovative contemporary interventions
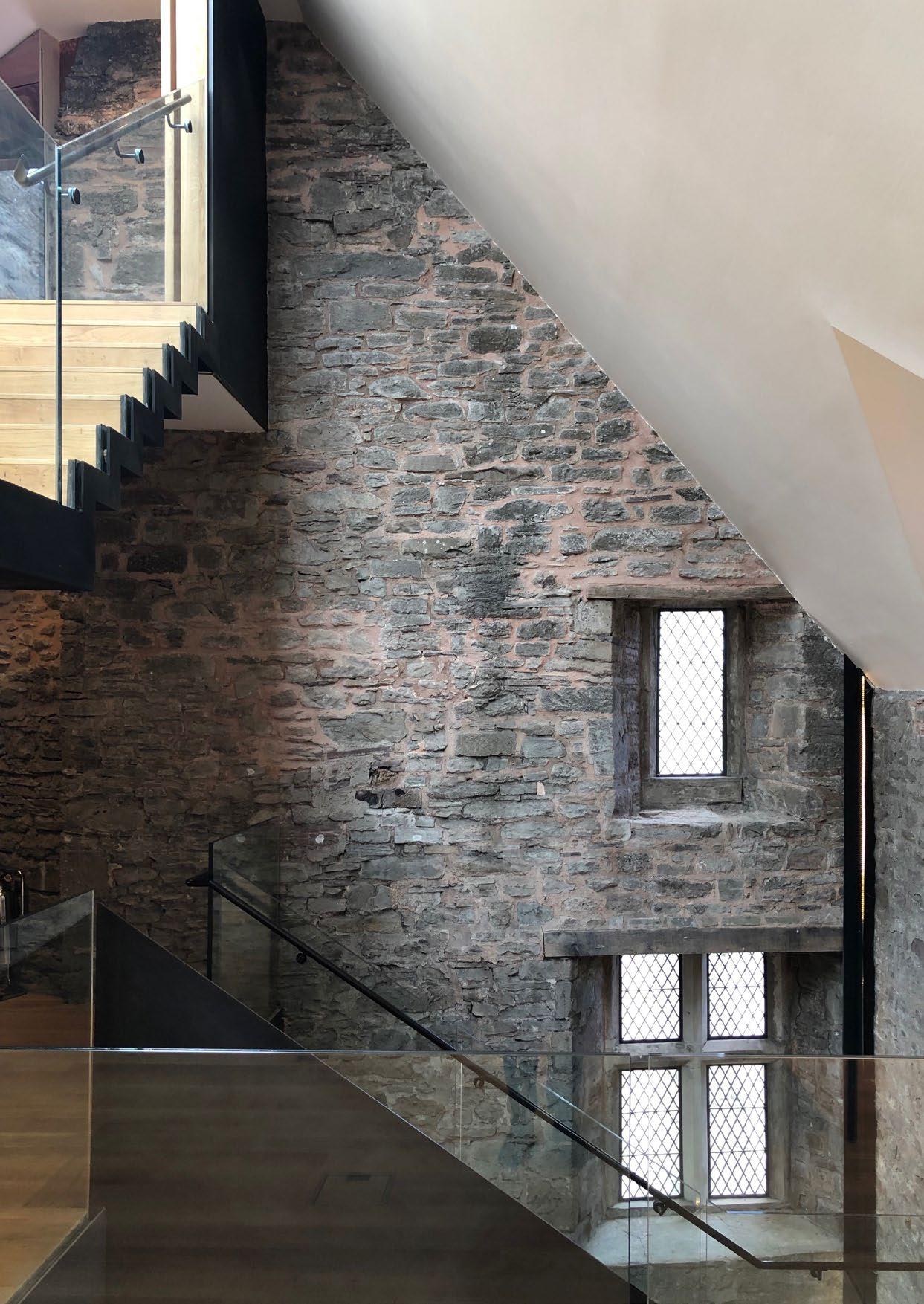
The Great Hall staircase
A stair that works gymnastics to link manor house with medieval tower floor levels and lift landings.
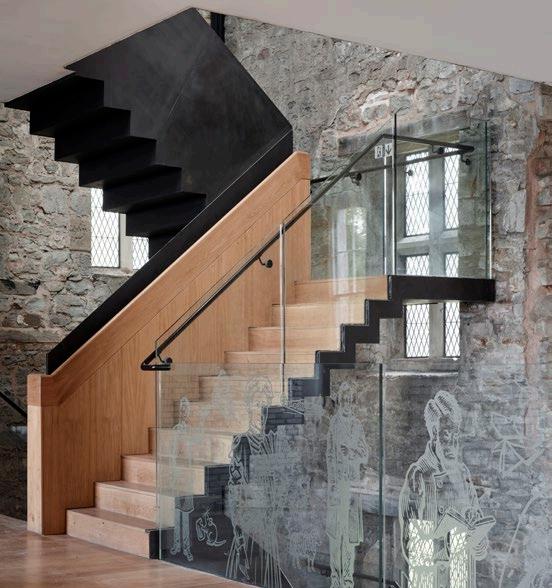
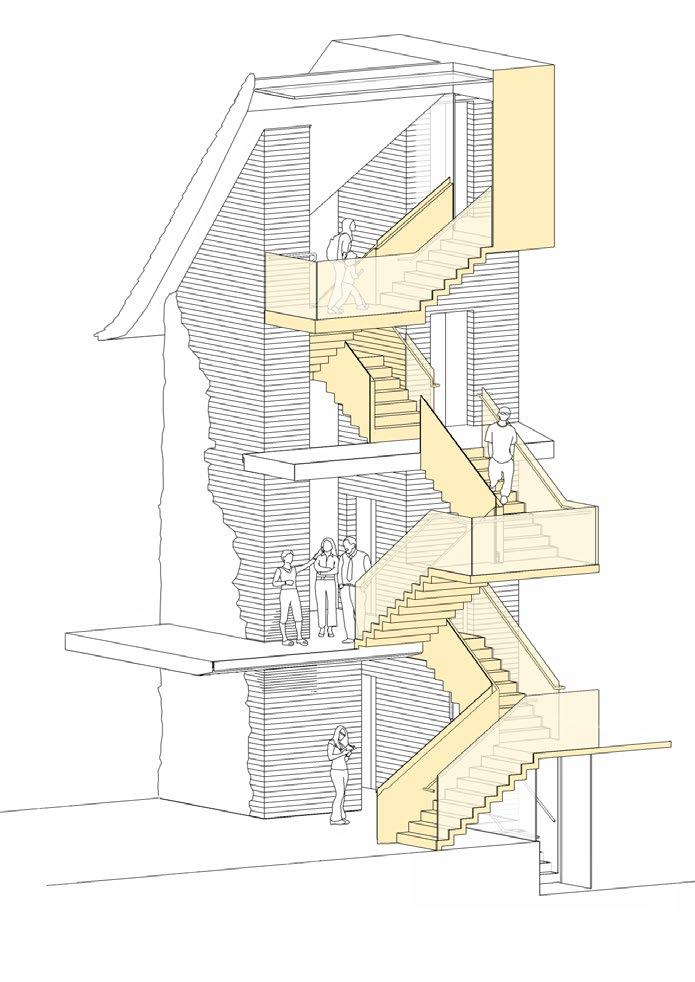
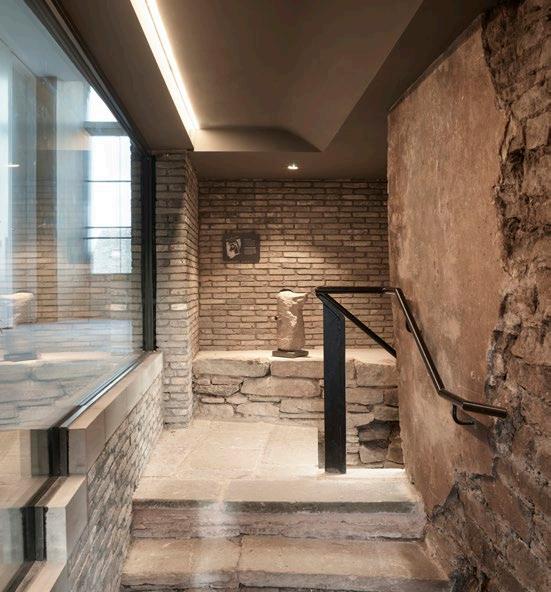 Access to the Tower cellar. Purposefully contemporary interventions provide meaningful contrast to the historic fabric.
Floating hand-patenated steel stair clad in locally supplied oak. Glass balustrade provides views to historic stone walls, etched with interpretative illustrations
Access to the Tower cellar. Purposefully contemporary interventions provide meaningful contrast to the historic fabric.
Floating hand-patenated steel stair clad in locally supplied oak. Glass balustrade provides views to historic stone walls, etched with interpretative illustrations
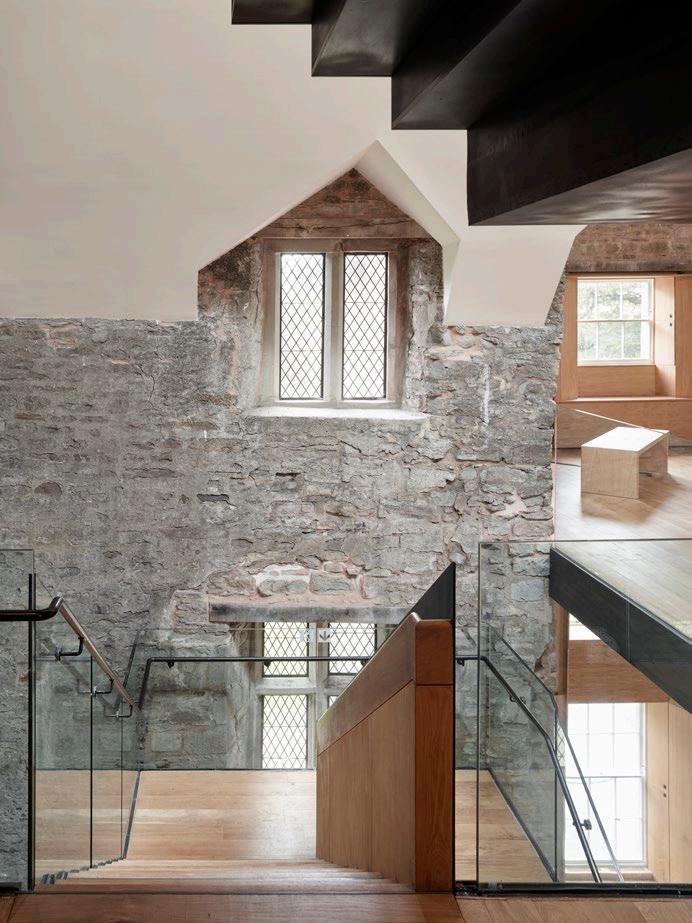
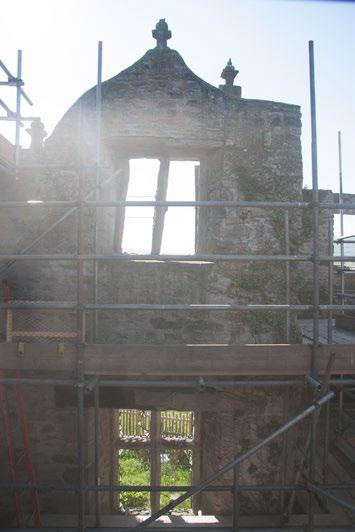
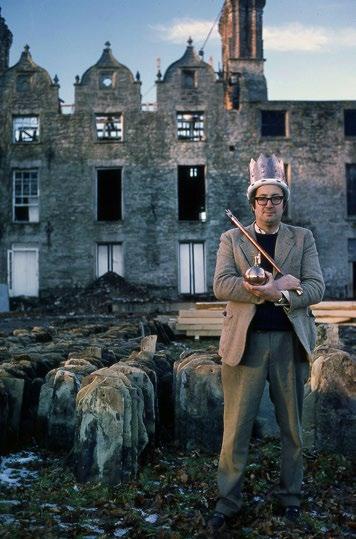
Before
After - Elegant clean lines of a new feature stair, animates the re-enclosed East Mansion space beneath, and provides circulation to all levels within the restored castle walls
Richard Booth ‘King of Hay’ 1979
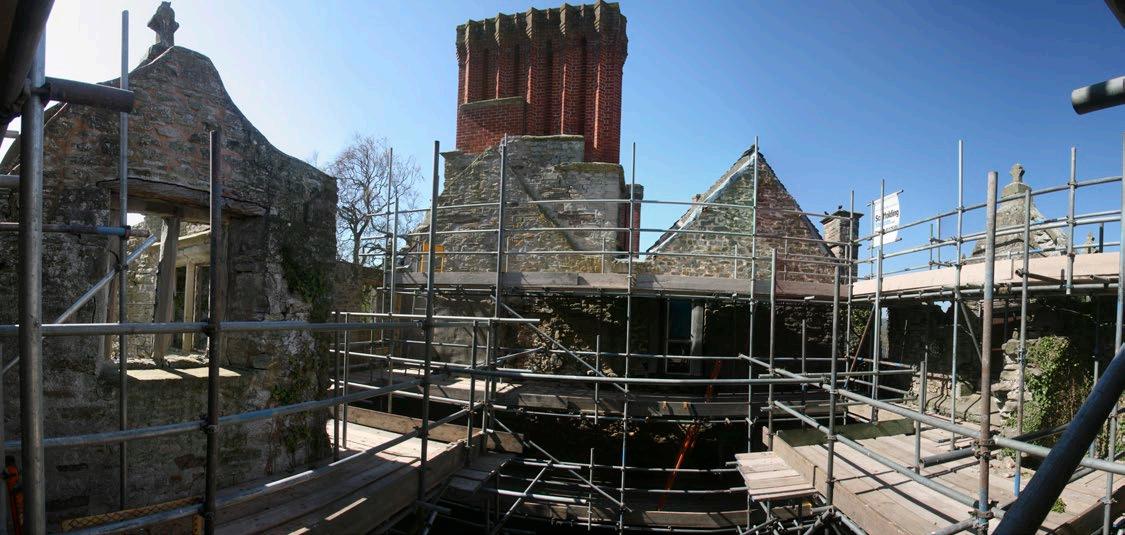

Hay Castle | MICA Architects Before
After - These new large-scale rooflights are invisible externally, and provide striking top light to the new spaces.
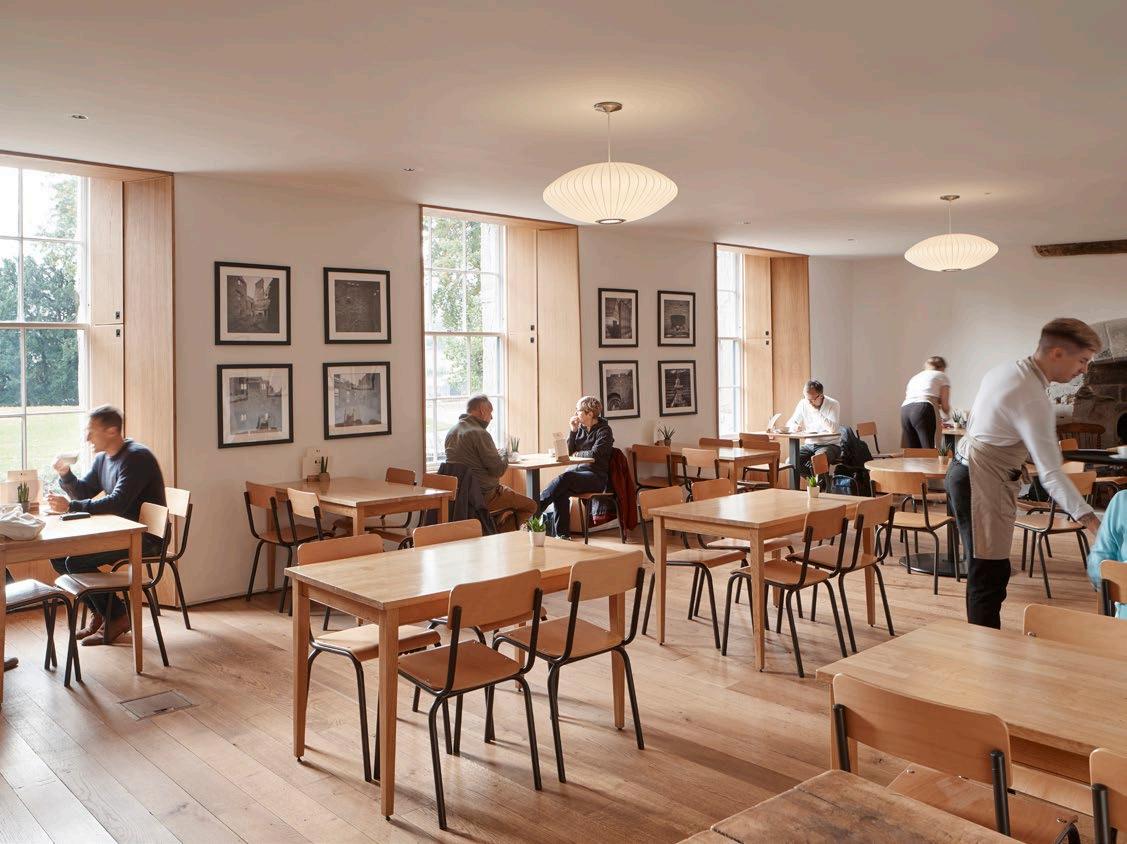
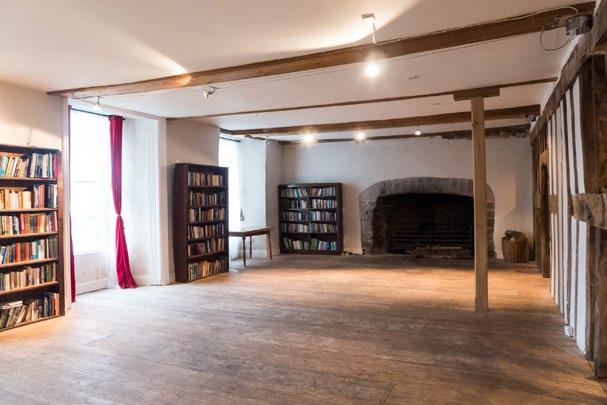
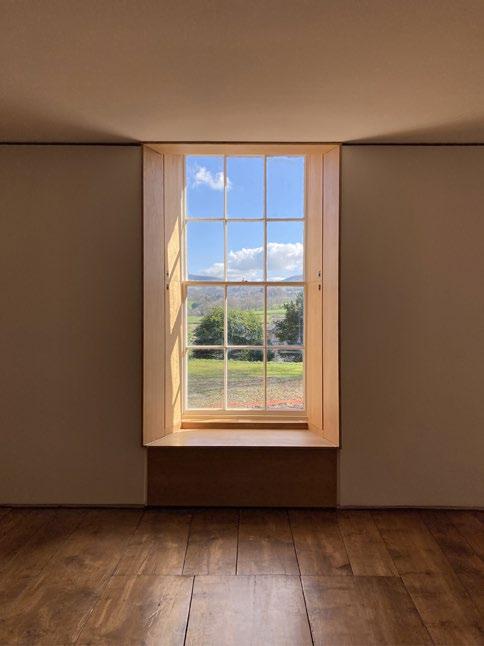
After After Before
After
A hard-working ‘blank canvas’ Clore education suite can host a variety of uses at first floor level within an insulated and acoustically treated flexible room, with views out to Hay Bluff.
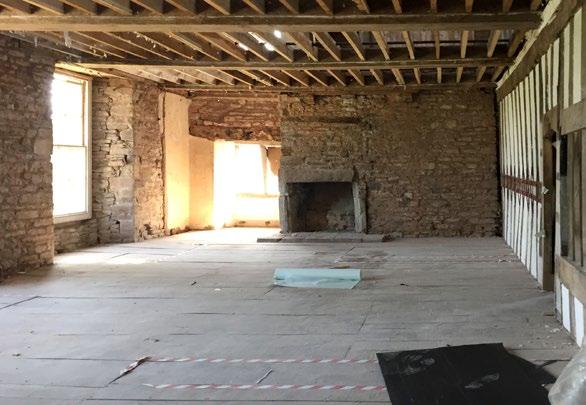
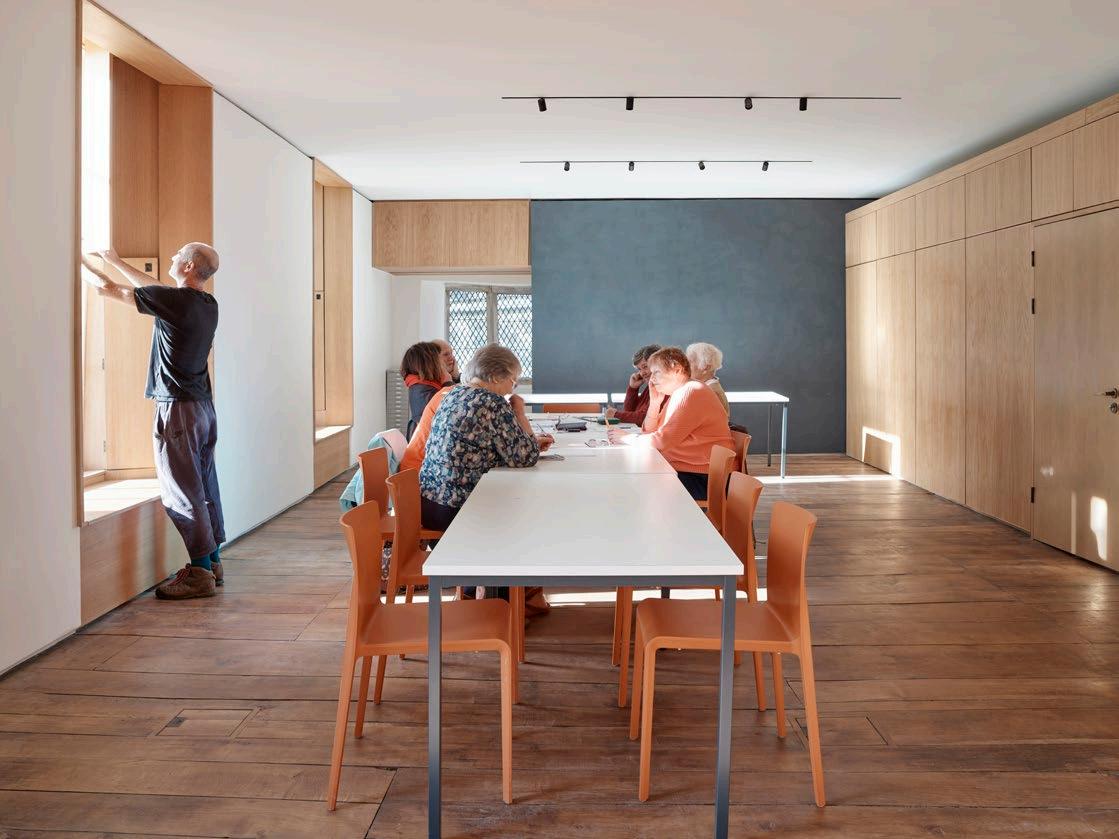
Hay Castle | MICA Architects Before
Western mansion new contemporary art and exhibition gallery. The passively controlled exhibition space at the top floor of the refurbished castle house, original timbers following C20 fires and earlier restorations preserved and exposed.
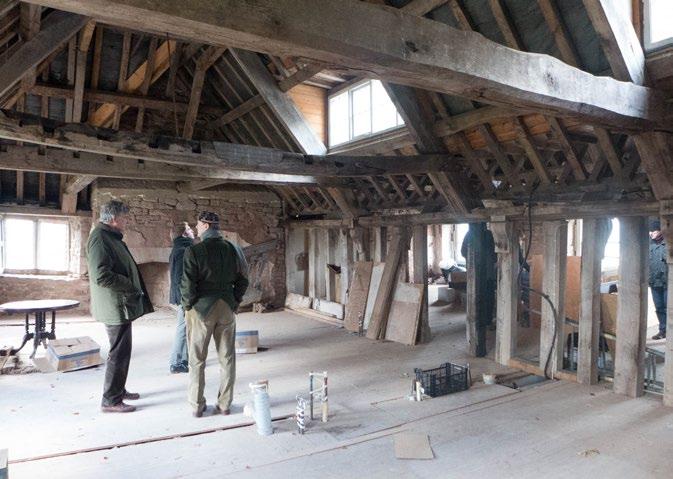
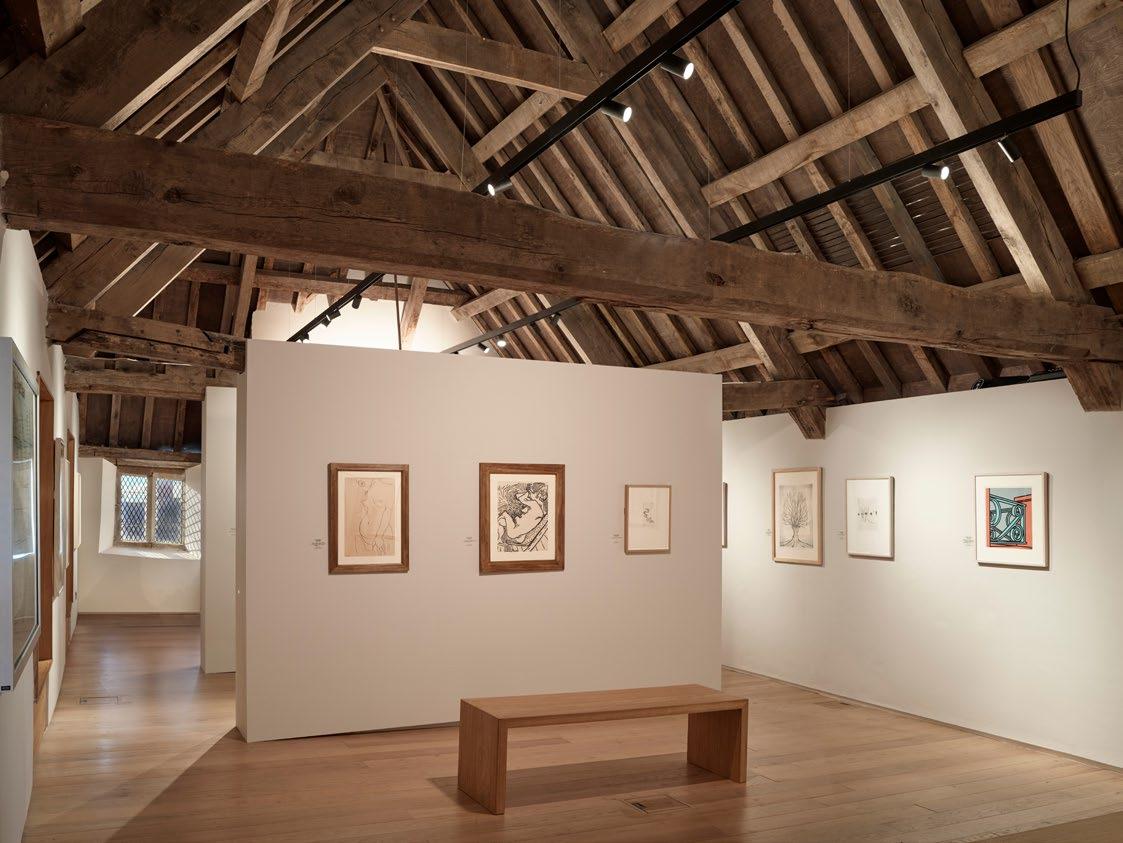
Before After
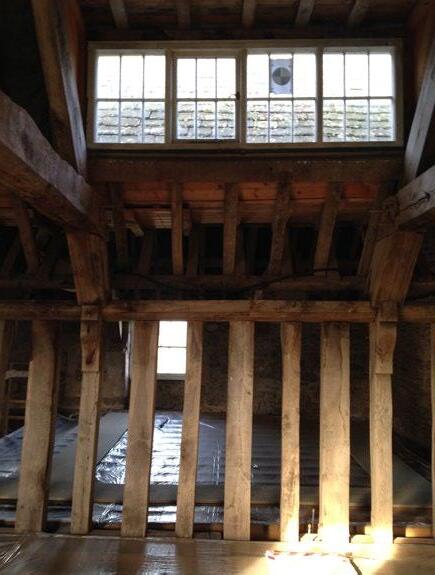
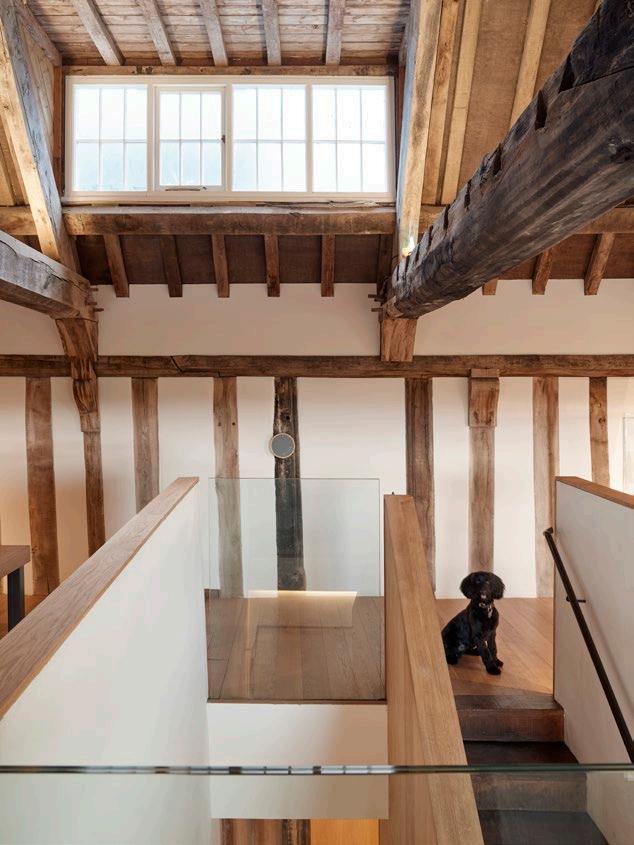
Hay Castle | MICA Architects Before After John Nethercott and Co. workshop visit view progress of the medieval gates conservation Loans gallery Sculpture gallery Great Tower platform Viewing platform Clore education space Events room/ cafe Great Hall
Long section drawing through the West mansion, East Mansion, Tower
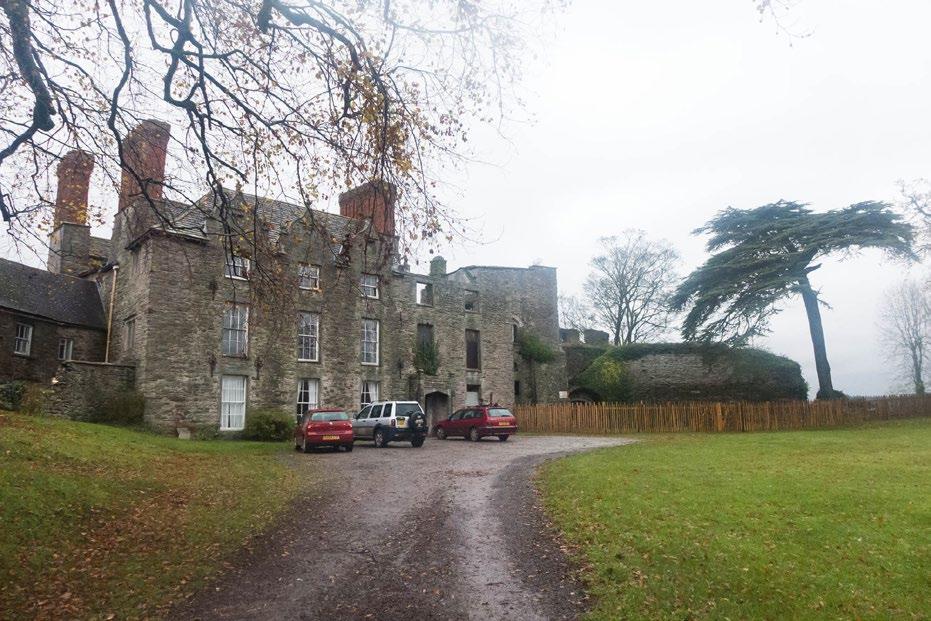
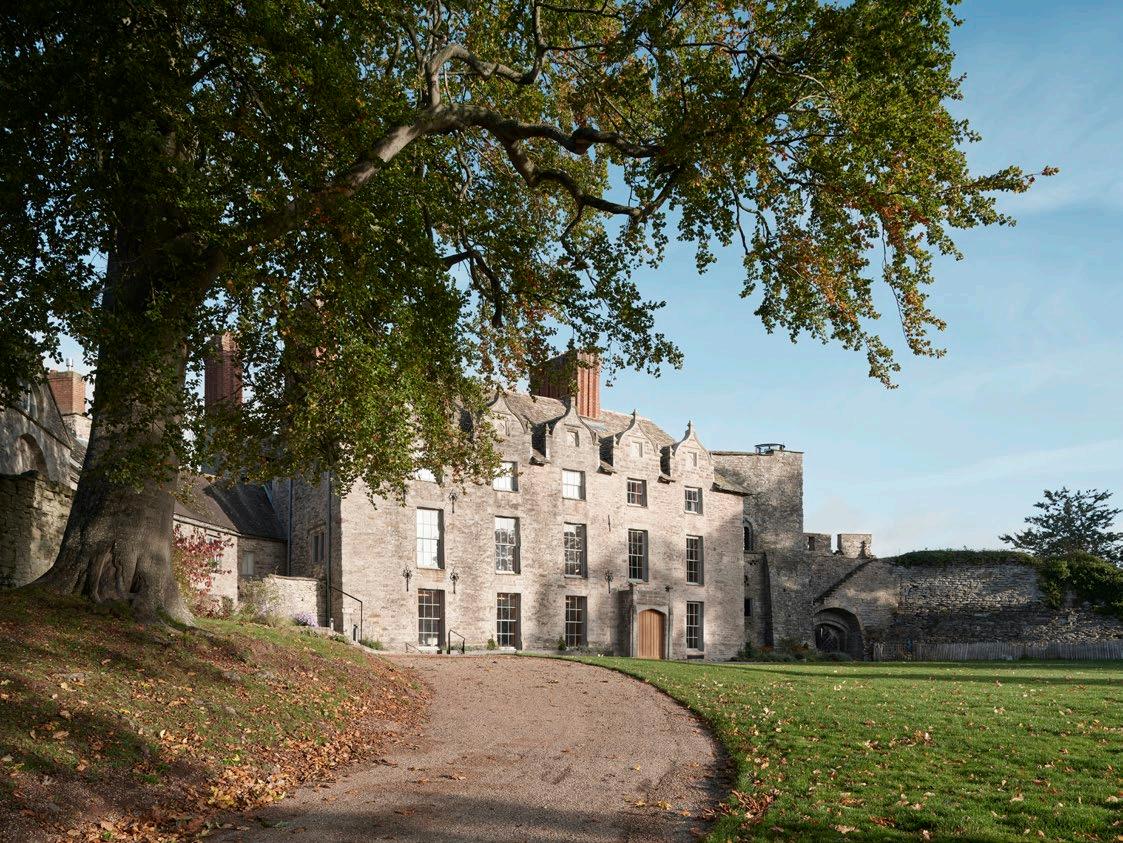
Before
After - South elevation view to new roof and restored curtain walling with improved access and garden
After - Enlivened Memorial Square, especially providing a renewed and enjoyable backdrop for market days.
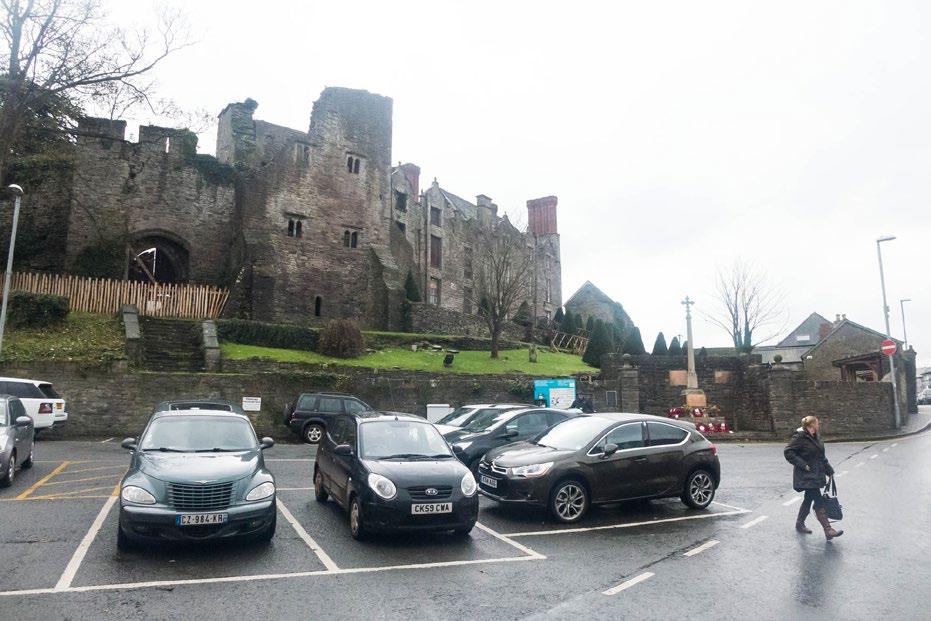
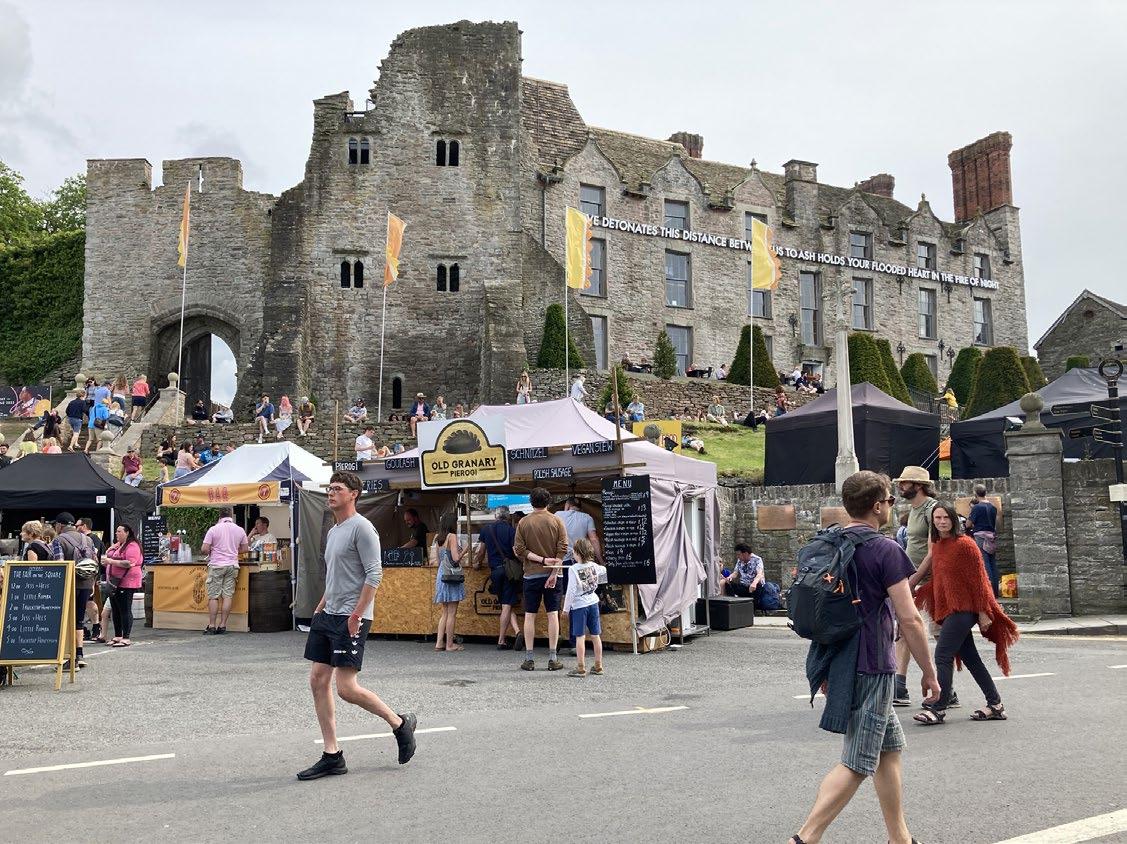
Hay Castle | MICA Architects Before
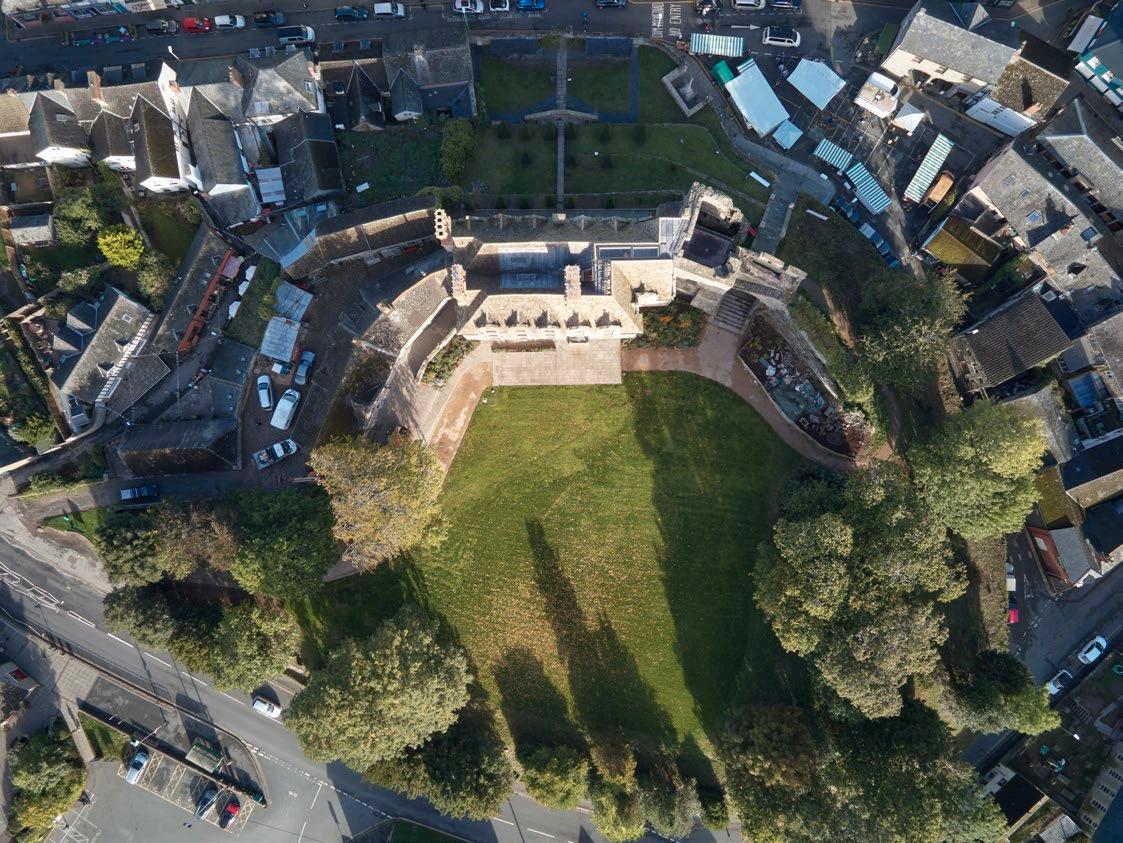
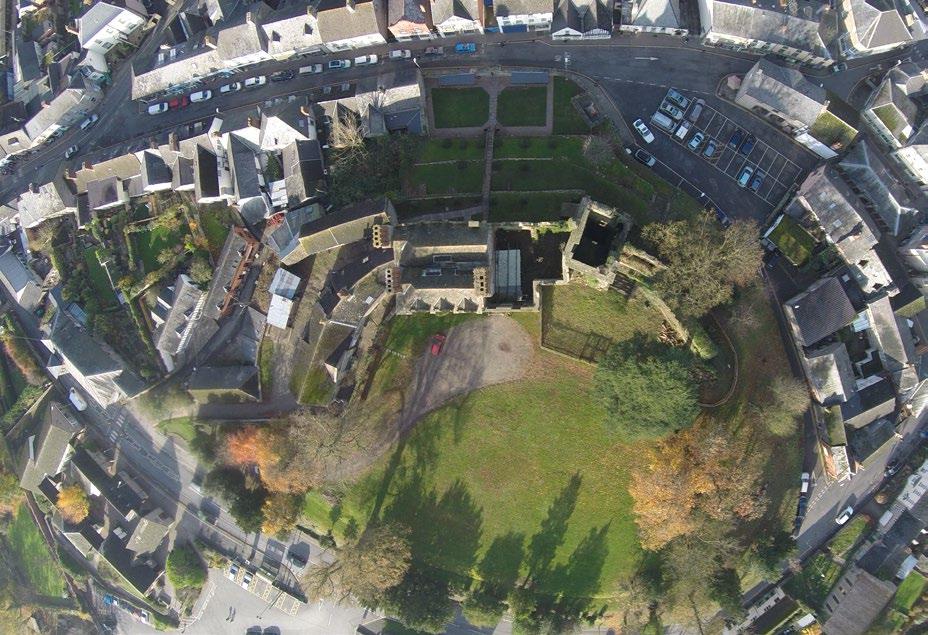
Before
After - Aerial of transformed castle and gardens
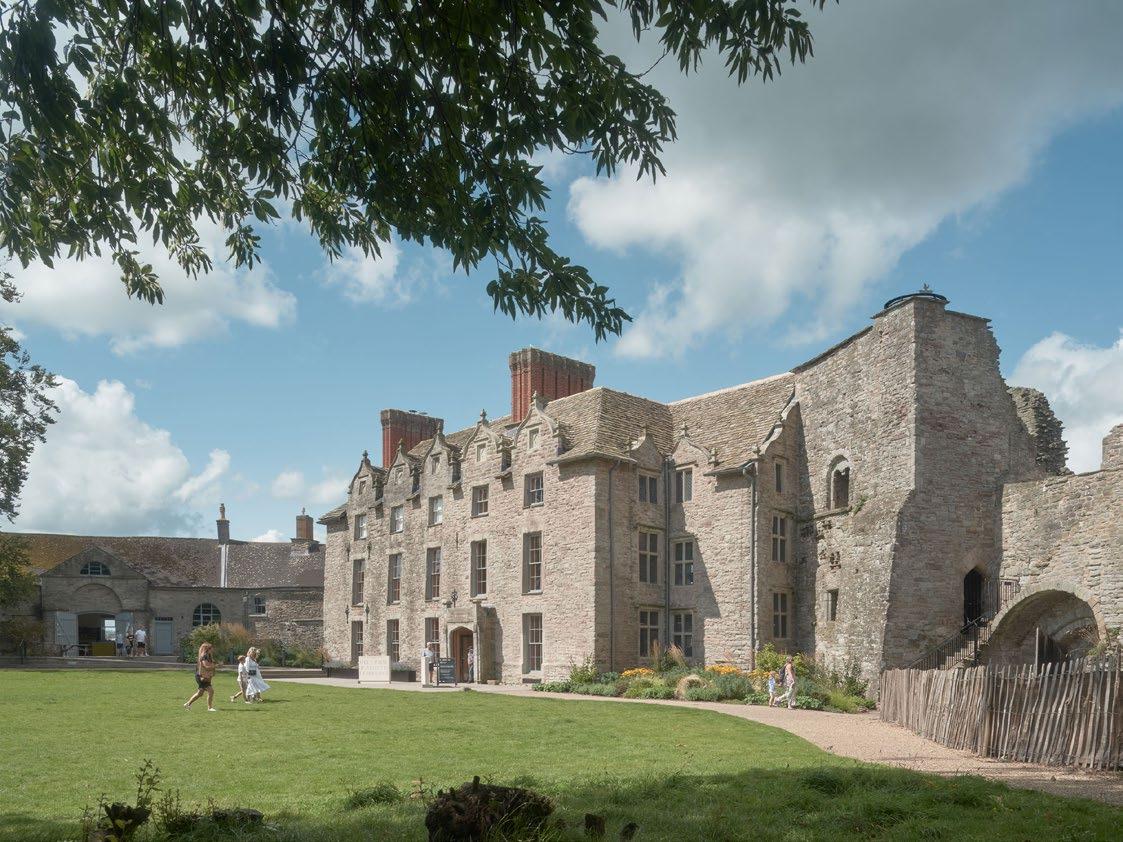
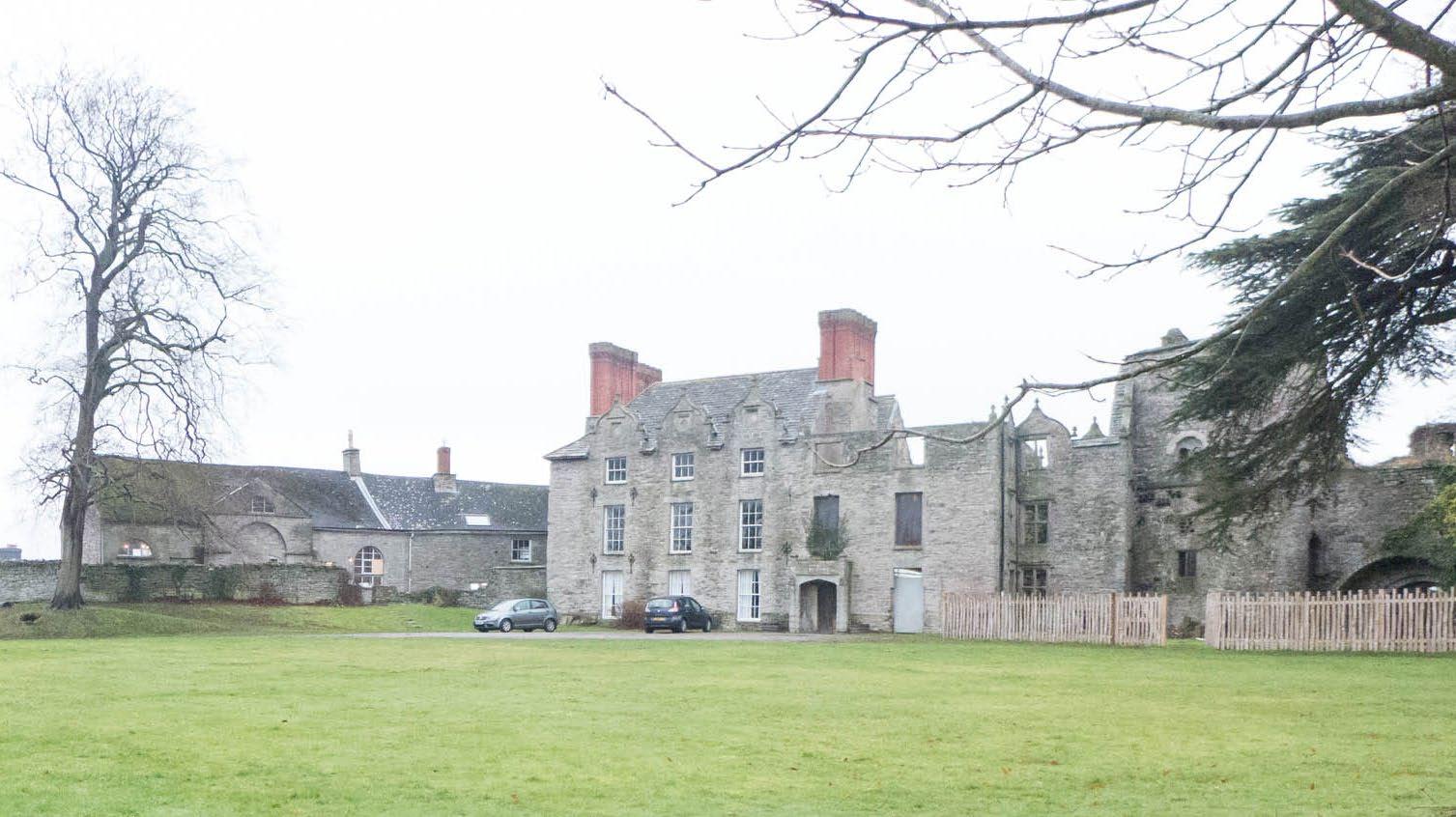
Hay Castle | MICA Architects Before
After - The Gatehouse links through to generous open lawn space which will become the only green public space for the town; an important asset.
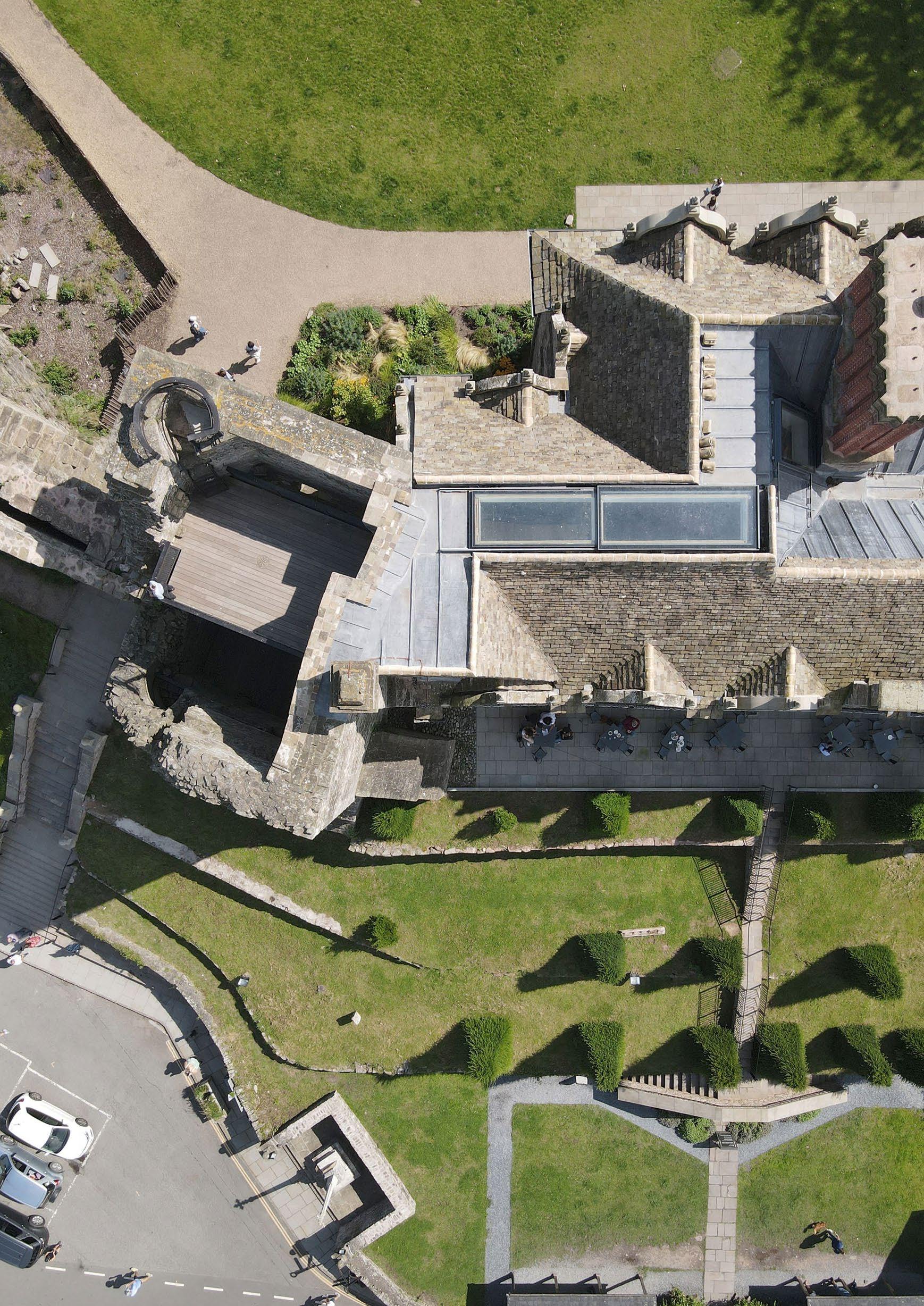
Sustainability
The existing and historic nature of the site and its statutory protections meant industry-leading sustainable initiatives were not necessarily appropriate targets. We however sought to employ a heritage-led best practice approach to conservation, renovation and upgrades to improve the building and site’s long term thermal performance, energy demand, future flexibility and maintenance.
The team worked within the restrictions of the existing building with its listed status to optimise passive performance, given its fixed orientation and massing, and presence of large south-facing windows. Solid internal shutters, divided horizontally, allow for flexible adjustment of solar gain and daylighting throughout, and these are paired with solar glare blinds offering a subtle level of control. New rooflights, invisible externally, are also fitted with solar controls.
The mass of the existing solid masonry walls was exploited in the environmental strategy for the building. Monitoring from the earliest design stages provided data to describe its potential performance, and this was paired with detailed upgrades to the existing fabric for a holistic strategy. Air-tightness was radically improved; all windows were refurbished and thoroughly draught-sealed, masonry was stabilised or anchor-restrained and repointed, with internal lime plastering. Additionally, the existing roof was raised and replaced incorporating a slender but continuous insulating layer, and careful detailing to ensure a continuous air-tight envelope to the building. These measures allowed
the building to retain the modest amount of heat introduced via new concealed radiators at upper floors and underfloor heating at ground. The repointed masonry walls remained uninsulated, allowing their mass to act as a heat sink whilst also ensuring moisture passes freely through. This passive strategy keeps the building healthy, avoiding damp in the structure, and regulates humidity within.
The approach to environmental comfort and gallery condition control is low energy; predicated on thermal mass of the existing fabric and by improvements for air tightness using traditional building methods, and accepts a level of manual control is necessary for the relatively small building. The team’s handover procedure to the client and facilities manager especially took time to ensure knowledge and understanding of the various environmental controls at work to ensure an optimal level of energy use and management against various use modes, for instance during a normal day visitor use, or for a wedding, or a more populated Hay Festival event mode.
The continuous low-level heating strategy means the building will dry in a traditional sense, as subject to typical wet Welsh weather patterns, and that the one may not be especially ‘warm’ upon entering, rather accepting a relative level of comfort. This allowed for retaining the exposed stone appearance of the building, as opposed to an external lime rendering treatment, and in turn a smaller heating demand by gas boiler, where other more sustainable or renewable energy sources
were not acceptable in the conservation context and at the time. We continue to advocate for alternative energy solutions; the building has been planned to be adaptable to more renewable ground source heat pump energy sourcing, and together considering nearly 10 years from project beginning, the climate crisis and cost of energy, there should be a better case toward local authority approval at a later date.
A mechanical heat recovery unit provides low-level energy ventilation for WCs and the commercial kitchen areas, condensed to a reconfigured former service wing. The loans gallery is fitted with a passive louvered dormer vent which is programmed to automatically open or close to mitigate gallery temperature and relative humidity within acceptable levels.
Water use has been managed through low-flow equipment, and thorough archaeological investigations enabled the provision of a generous soakaway below the lawn that ensures that current and predicted levels of storm water can be managed onsite through infiltration, relieving the burden on civic drainage infrastructure.
The retrofit saw careful and strategic re-use of existing structural elements: timber members, significant extents of stone walling, especially foundations, contributing to the project’s lower structural embodied carbon impact.
Hay Castle | MICA Architects
South Elevation
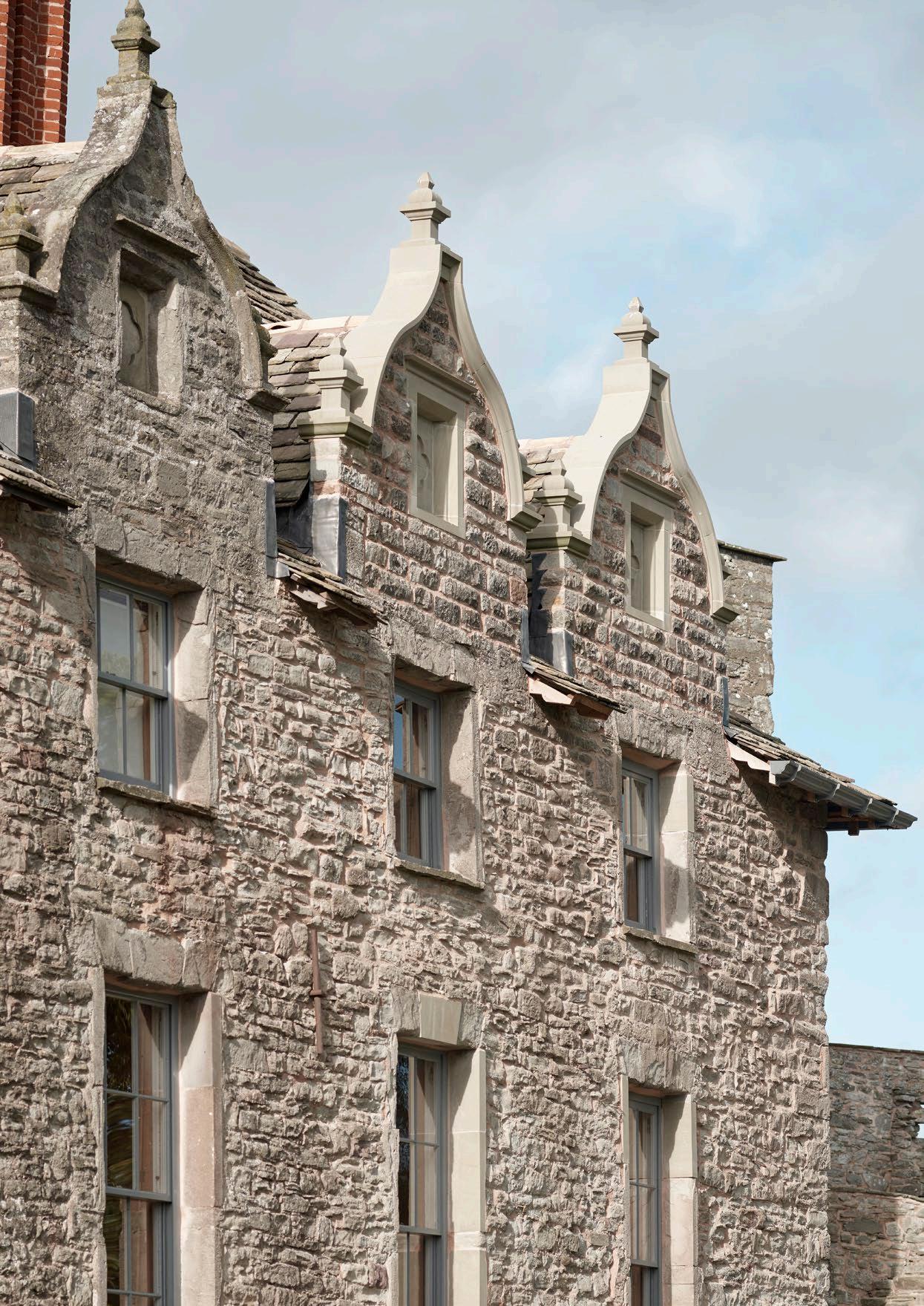
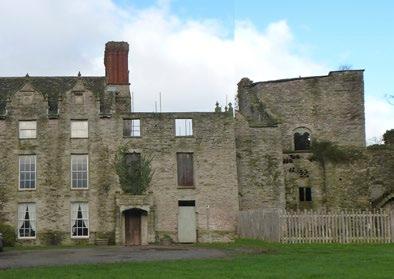
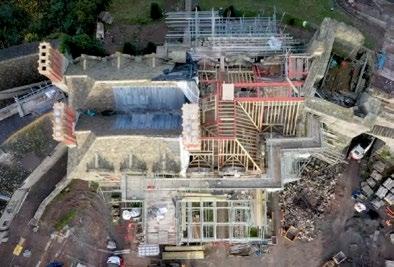
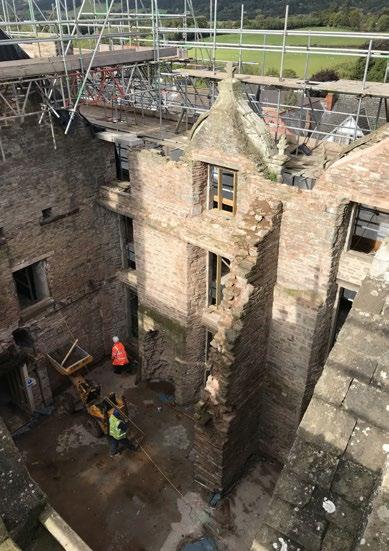
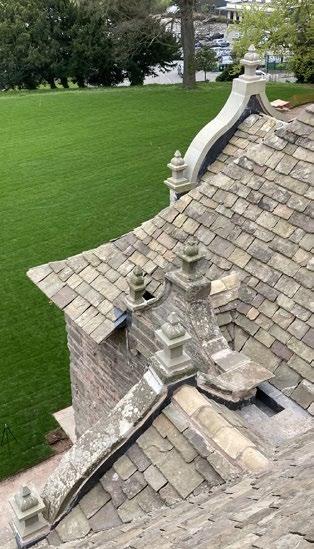
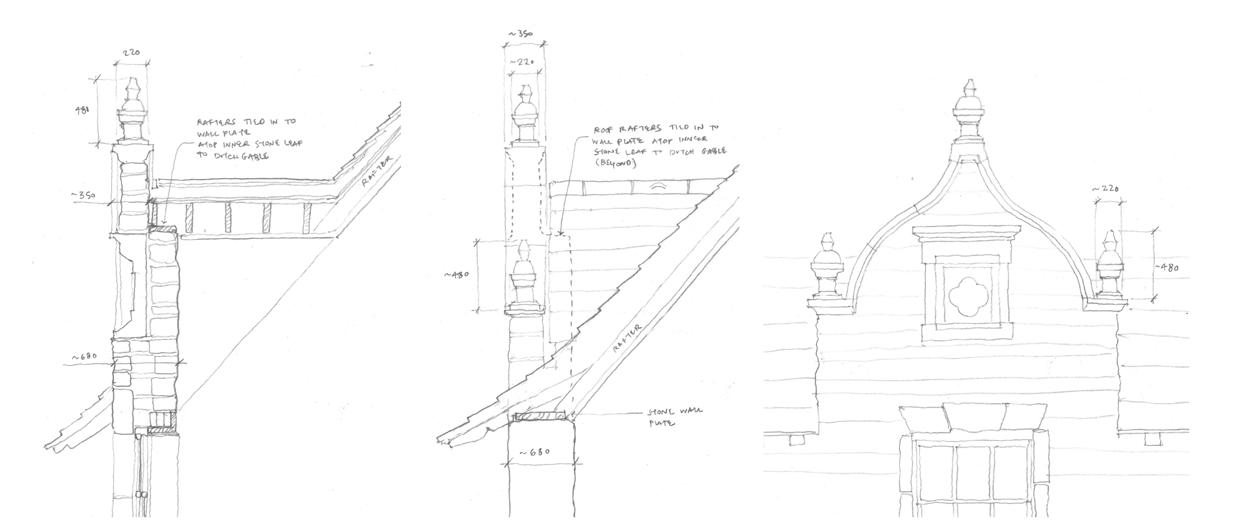
Hay Castle | MICA Architects
Derelict condition of the Jacobean castle house and medieval keep before works
Large rooflights are invisible externally and provide striking top light to the new spaces
Analysis of
to understand extent of tiles
can
reclaimed
Planned allocation of re-used tiles As built tile allocation
Tiles and replaced over a reconstructed ventilated warm roof
existing
which
be
Sketch details of roof tiling and stone gables
Community involvement and promotion of traditional craft skills
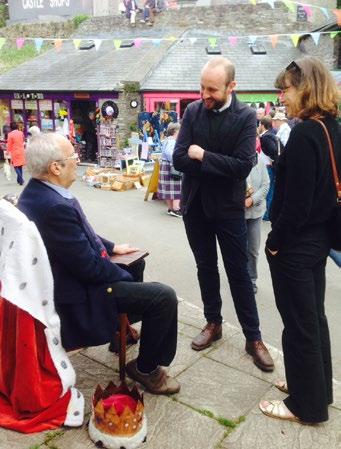
Outreach included: five apprenticeships; onsite NVQ on traditional building skills; lime plaster workshops; project films; meet-the-builder sessions.
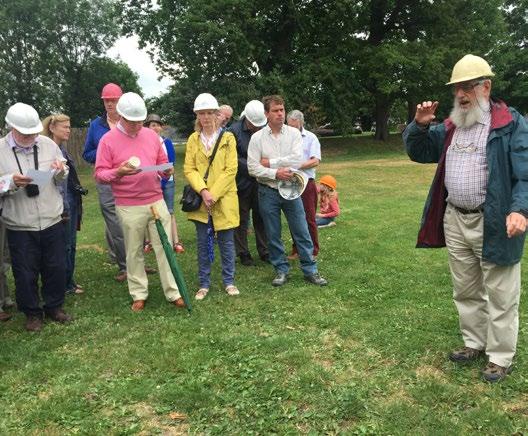
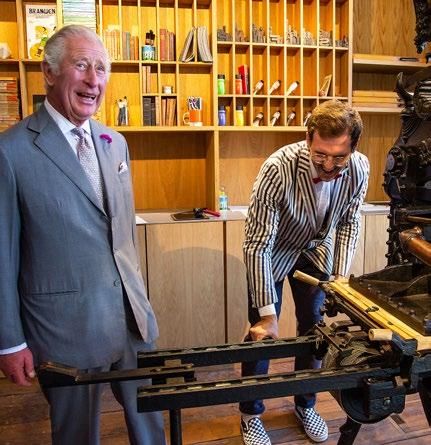
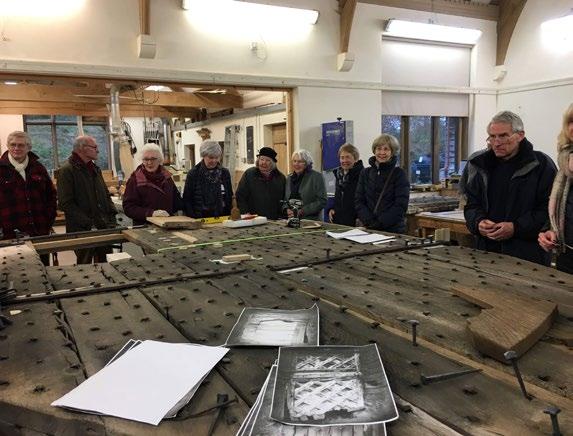


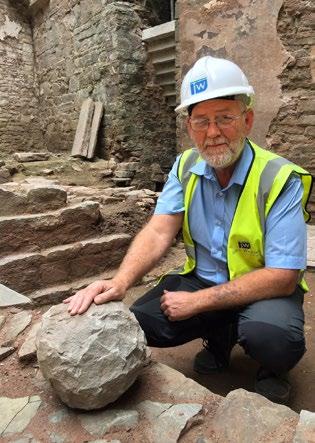 Visit to view progress of the medieval gates conservation at John Netuercroft & Co. Workshop
On site tour and talk with the Welsh Stone Forum
MICA team meeting Richard Booth ‘King of Hay’ at the Hay Festival 2015
The Prince of Wales creates a lino print on the 1800s printing press at the official opening in July 2022
13th Century trebuchet ball discovered on site
Physical model of the castle used in consultation with stakeholders
Early site investigations to determine location of archaeological trial pits
Visit to view progress of the medieval gates conservation at John Netuercroft & Co. Workshop
On site tour and talk with the Welsh Stone Forum
MICA team meeting Richard Booth ‘King of Hay’ at the Hay Festival 2015
The Prince of Wales creates a lino print on the 1800s printing press at the official opening in July 2022
13th Century trebuchet ball discovered on site
Physical model of the castle used in consultation with stakeholders
Early site investigations to determine location of archaeological trial pits
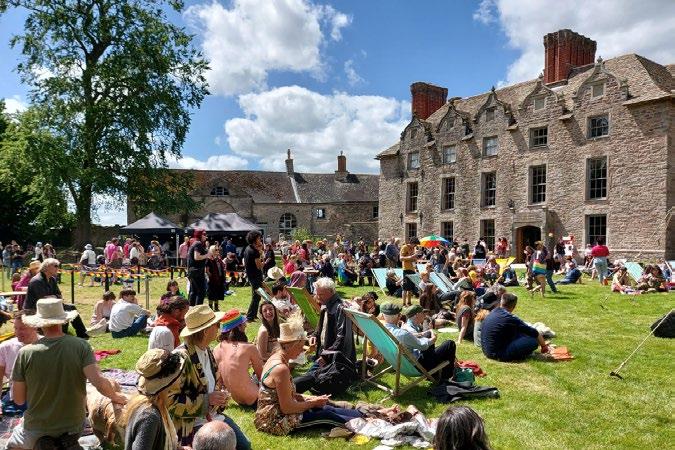
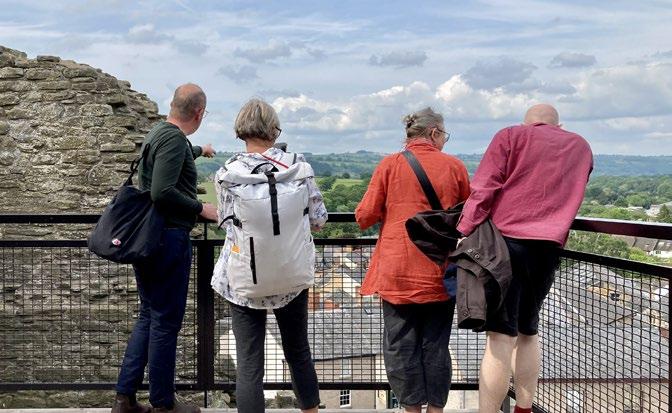
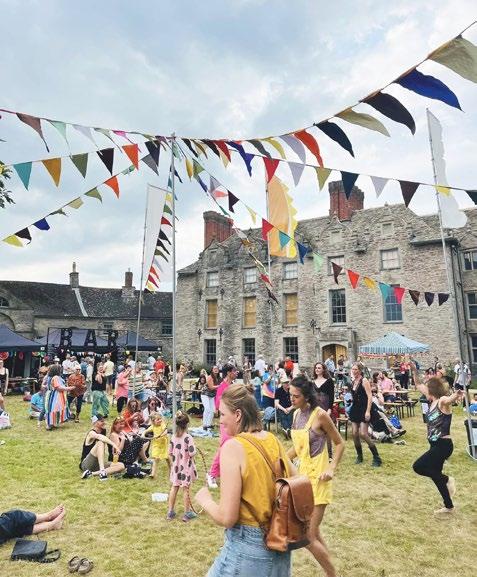
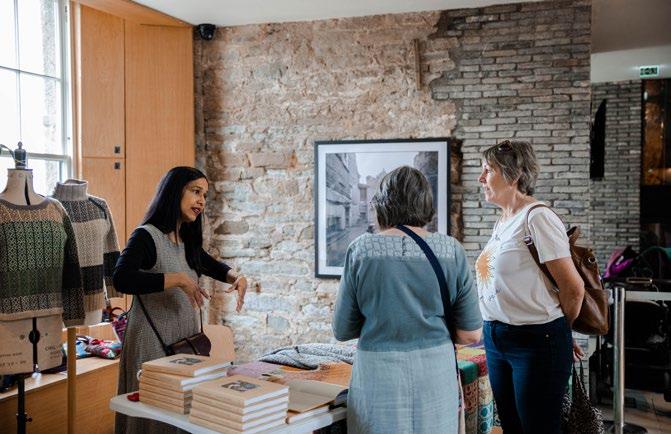
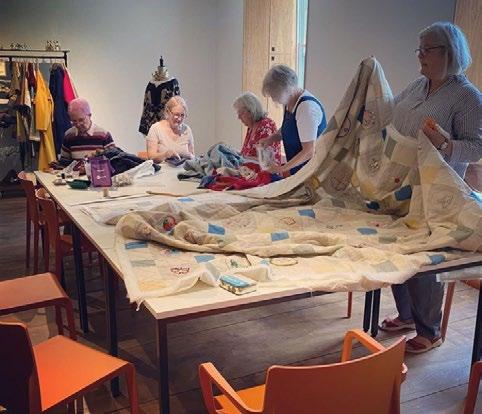

Hay Castle | MICA Architects
Hay Castle as a major centre for arts, culture, and education. Hay Pride 2022 pictured above
Great Hall is use as local artisans market showcase, @andrewbarrellphoto
@haycastletrust
@clairswales
@andrewbarrellphoto
Viewing platform affording new views over town and Wye Valley
Drawings Site context plan
Oxford Road
CastleStreet
N Overall proposed site plan
Memorial Square
South lawn
Drawings Floor plans
Hay Castle | MICA Architects
N Ground floor KEY 1. Gate house 2. Medieval keep 3. Curtainwall 4. Great hall 5. Events room/ café 6. Coffee counter 7. Bookshop 8. Kitchen 9. Coach house 10. Outbuildings 11. Hall mezzanine 12. Clore learning space 13. Printing press studio 14. Staff offices 15. Sculpture gallery 16. Loans gallery 17. Reading room 18. Richard Booth gallery 19. Viewing platform 20. Eagle’s nest Lower ground First floor Memorial Square South lawn South terrace North terrace Stable yard Honesty bookshop Terraced gardens Town steps War memorial Second floor Third floor 1 2 4 5 6 7 8 9 11 12 13 14 15 16 18 19 20 17 3 2
Drawings Section
Short section through the Jacobean East Mansion and stair linking to tower spaces
Mezzanine
Great Hall
Viewing platform
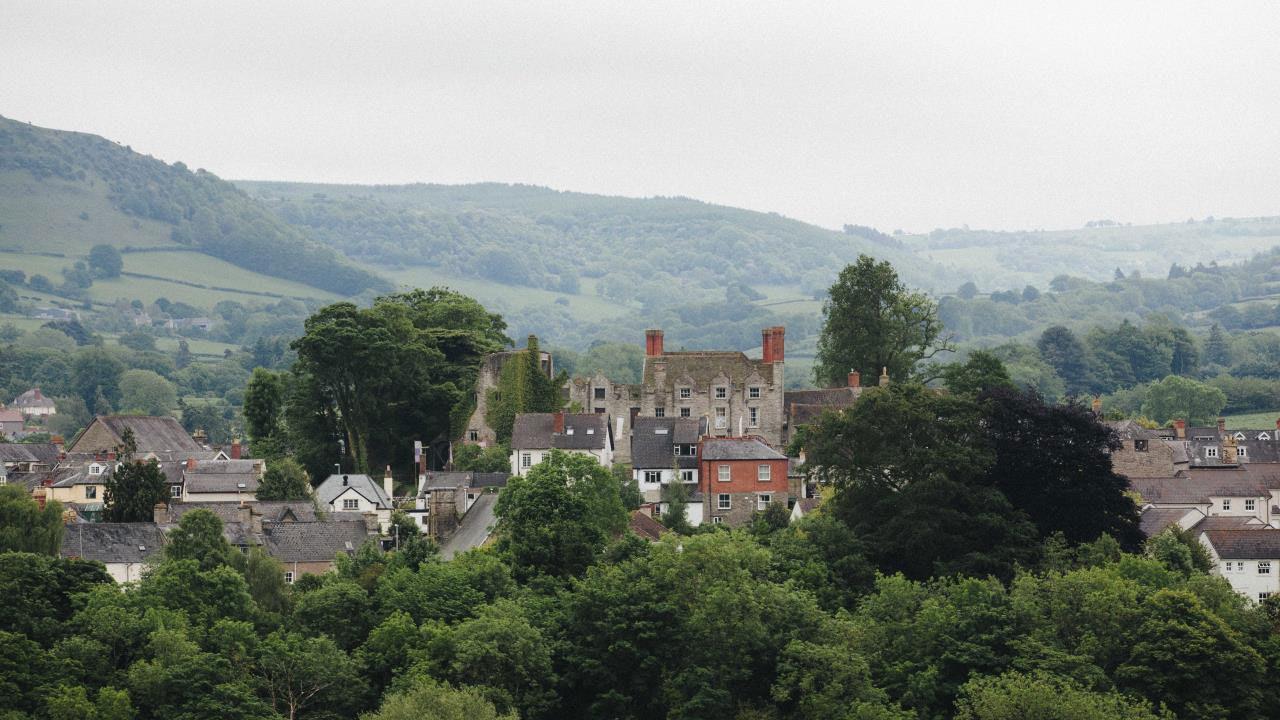
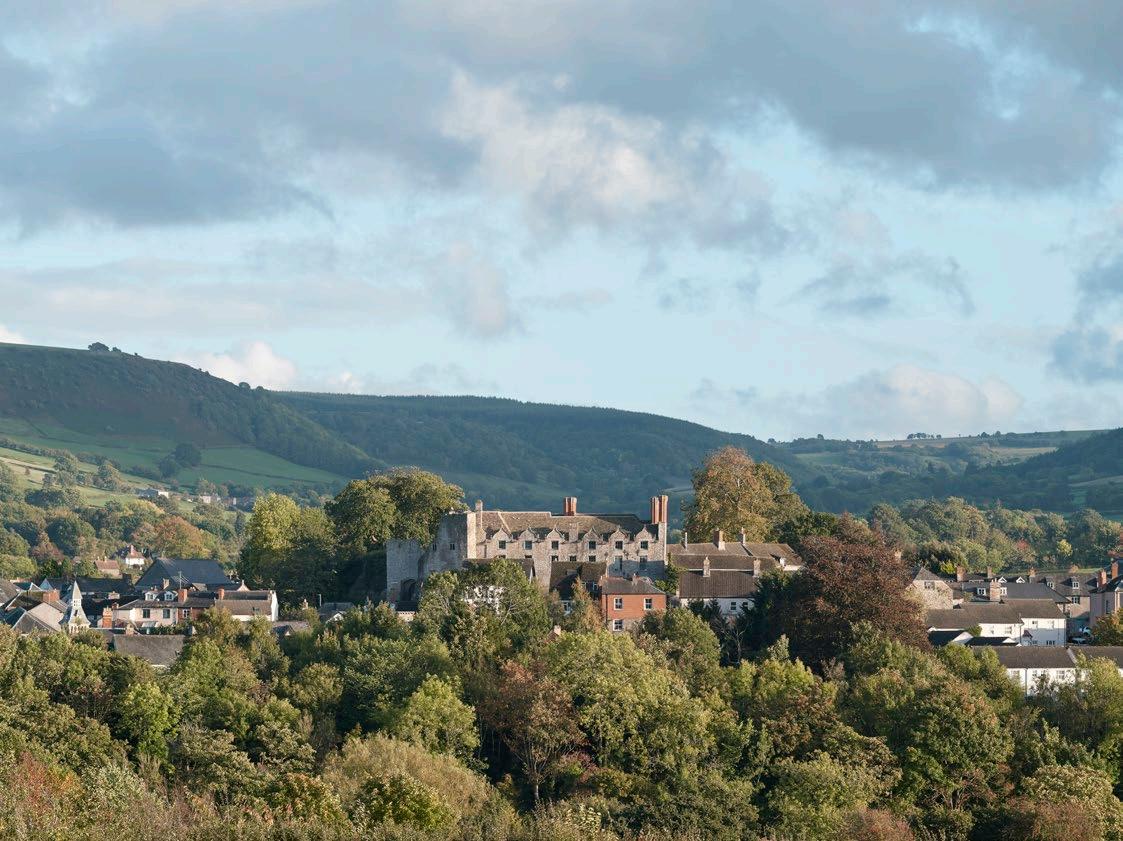
Hay Castle | MICA Architects Before
After - View from Clyw across the Wye
Drawings Section
Sculpture gallery
Mezzanine
Great Hall
Short section through Great hall and upgraded town approach steps
North terrace
Terraced gardens
Honesty Bookshop >
‘...after much debate, it was agreed the exterior should be restored to its original appearance, but the interior has undergone an unabashedly modern refit. MICA architects have added handsome oak, steel and glass stairs and floors, including a museum-quality temporary exhibition gallery.’
- Maev Kennedy in The Art Newspaper
MICA Architects Ltd.
123 Camden High St London UK NW1 7JR
+44 (0)207 284 1727
micaarchitects.com








 Remains of curtain wall
South lawn
Restored gatehouse
Tower
Memorial Square
North Terraces
Honesty Bookshop
Jacobean Mansion
Town Steps
Remains of curtain wall
South lawn
Restored gatehouse
Tower
Memorial Square
North Terraces
Honesty Bookshop
Jacobean Mansion
Town Steps





































 Access to the Tower cellar. Purposefully contemporary interventions provide meaningful contrast to the historic fabric.
Floating hand-patenated steel stair clad in locally supplied oak. Glass balustrade provides views to historic stone walls, etched with interpretative illustrations
Access to the Tower cellar. Purposefully contemporary interventions provide meaningful contrast to the historic fabric.
Floating hand-patenated steel stair clad in locally supplied oak. Glass balustrade provides views to historic stone walls, etched with interpretative illustrations



































 Visit to view progress of the medieval gates conservation at John Netuercroft & Co. Workshop
On site tour and talk with the Welsh Stone Forum
MICA team meeting Richard Booth ‘King of Hay’ at the Hay Festival 2015
The Prince of Wales creates a lino print on the 1800s printing press at the official opening in July 2022
13th Century trebuchet ball discovered on site
Physical model of the castle used in consultation with stakeholders
Early site investigations to determine location of archaeological trial pits
Visit to view progress of the medieval gates conservation at John Netuercroft & Co. Workshop
On site tour and talk with the Welsh Stone Forum
MICA team meeting Richard Booth ‘King of Hay’ at the Hay Festival 2015
The Prince of Wales creates a lino print on the 1800s printing press at the official opening in July 2022
13th Century trebuchet ball discovered on site
Physical model of the castle used in consultation with stakeholders
Early site investigations to determine location of archaeological trial pits







