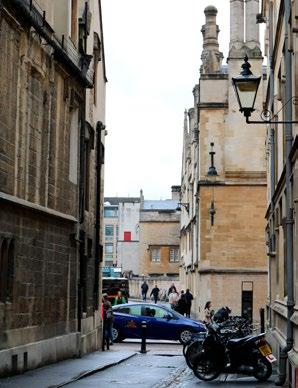

Cheng Yu Tung Building Jesus College Oxford

Foreword
Oxford has an extraordinarily rich architectural heritage. The University and it’s colleges have always been determined to ensure that when they build, they build not just for the current generation, but for those to come.
This book describes the recent completion of MICA Architect’s Cheng Yu Tung project at Jesus College. The process of developing CYT been iterative and thorough with extensive conceptual, planning, archaeological & detailed design phases prior to a carefully considered construction stage.
Cheng Yu Tung opened in Autumn 2022 and it is now wonderful to see the building complete, open and busy. The new mix of spaces and uses has immediately realised the benefits of additional space for the College and has immediately enhanced living and learning facilities for Jesus, that the project promised
It has been a great privilege to work with Jesus College and its wonderful staff who take building projects (rightly) very seriously, respecting and understanding the process of building a good building.
By Stuart Cade, Director at MICA Architects
Heritage
Informed by
Sustainability
Retail and health
Ecological strategy
Public realm
Construction 42
Strategy
A responsible design
Cross Laminated Timber
Local Stone
Link between new and old
Completion 54
External form
Internal spaces
Details 80
Materiality
Interiors
Wayfinding & signage
Practice 88
Client testimonial
Social value
Project details & awards
Practice

Summary
The Cheng Yu Tung Building for Jesus College is a prominent and unique mixed-use building in central Oxford, which brings together teaching, retail, research, NHS healthcare and student living within a 21st century third quad for the Elizabethan college.
Turning a back, to a front
The scheme is a major addition and new active building in Oxford’s evolving city centre providing high quality new retail space, combined with new teaching and social facilities for the student community, turning a previous unsightly ‘back’, to a positive ‘front’. Retail is topped by student residential and communal college space consciously made visible from the public realm to reinforce the building and its diverse uses as an important part of the city. The building and its extensive new landscape significantly increases step-free access to the historic multi-level College and transforms the legibility and transparency, of a traditionally closed environment. At its centre a tiered forum provides a gathering space for the College as well as a new facility for interdisciplinary digital research and immersive display & visualisation. Above a new generous entrance, a gatehouse is topped by a new tower room gallery with striking views, at close quarters, across the Dreaming Spires of Oxford and a new landscaped Market Street, an important Oxford thoroughfare.
Design approach
The design of the building takes cues from the existing College architecture and context to provide a striking contemporary design in a sensitive urban context with a dynamic and responsive facade. Harnessing embodied carbon the scheme reuses an existing buildings concrete structure, with the majority of new structure being carbon-negative pre-fabricated cross laminated timber. The scheme is central Oxfords first new all electric building complemented by on site energy generation with a discrete Photovoltaic array and a Ground Source Heat Pump generating 40% of the building's needs, both successfully navigating Oxfords onerous skyline and archaeological rules.
Working hard
The £34m, 8090 sq/m scheme delivers a rich mix of teaching, dining, NHS healthcare, retail, socialising, faith spaces, cafe, exhibition, roof terraces, common rooms, wellbeing, study and residential, doubling the accommodation on the site and bringing together distinct functions in a complimentary way. The scheme was value engineered at contract stage to achieve the prescribed budget. The brief met and largely exceeded all brief requirements supporting the Colleges long term vision and has been a popular addition to the college, home for new students, additional study and social space and a home for vital Oxford NHS services.
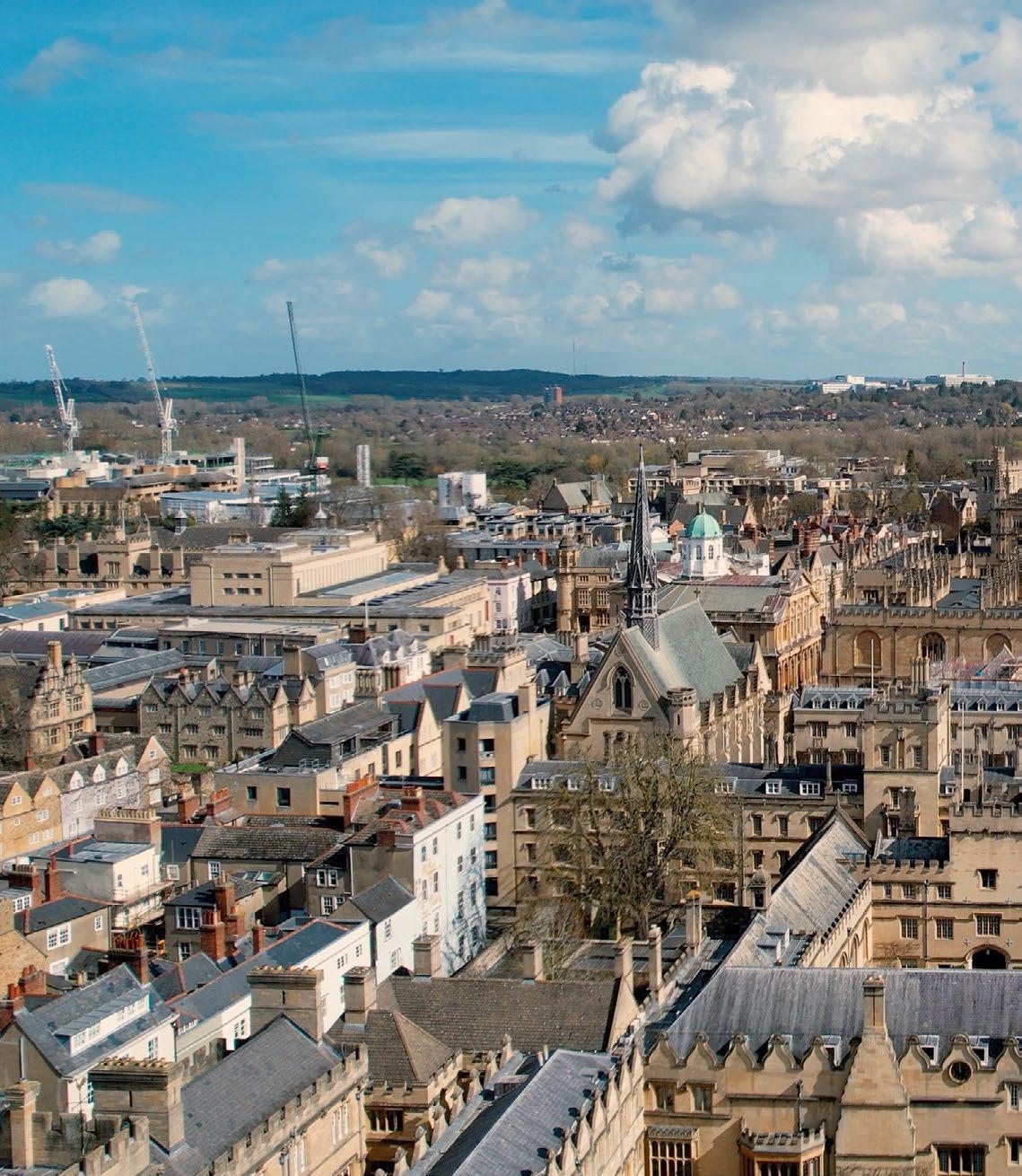

Site strategy
Jesus College Oxford Setting
Jesus College is uniquely located in the heart of the Oxford city centre, between Turl Street, Ship Street, Cornmarket Street and Market Street.
From the outset, the aim was to design an environmentally sustainable building that would enhance the public realm in area of the city centre so rich in history but which had suffered a significant drop in footfall in recent years. The College also wanted to become more outward-facing; reducing the physical barriers between the local community (and visitors to Oxford), and people who live and work in its buildings; and providing a new venue for public
events, exhibitions, performances and conferences in the city.
Working in conjunction with the College’s Strategic Plan 2017 – 2021, MICA developed designs to meet the College’s ambitious targets for expanding and enhancing the core academic priorities and purpose of the College.
A strategic masterplan for the College was followed by concept work for key new developments, spaces and landscape designs.

 Historic buildings surround the College’s second quad
Historic buildings surround the College’s second quad
Site strategy
Understanding the need
Jesus College and MICA worked together throughout the process. At the beginning MICA undertook research and put together a document consolidating the history of the site, significance and potential links to the college.
The in depth research included various archives, museums and documentation of Oxford. It was complimented by in depth conversations with the college on how an
expansion to the west would enhance and enrich the existing college with all it has to offer.
This positioning of the design team and the relationship with Jesus College resulted in a scheme which from the beginning had to serve two users, the town with its shopfronts and activation and the gown embedding it into college life with teaching spaces and accommodation.

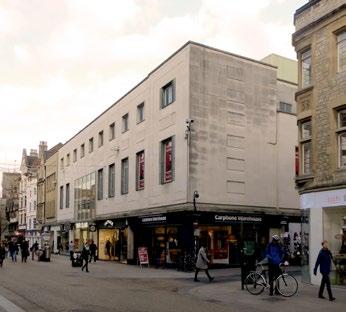


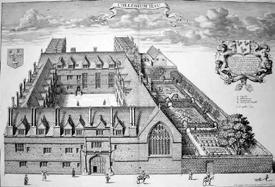
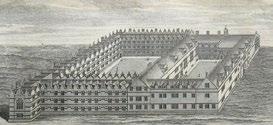

First Quad - 1630s
Jesus College was founded in June 1571, the only Oxford College founded during the reign of Queen Elizabeth I. Principals of the 1600s attracted donations and their efforts resulted in the erection of the First Quad.
Second Quad - 1713
Construction of the Second Quad began in 1639 but was only completed 74 years later due to the effects of the English Civil War.
Third Quad - 1908
The Third Quad integrated a new science laboratory (now the Meyricke Library) and the Old Member’s Building was opened in 1971 by the then HRH The Prince of Wales.
The most important event in the later 20th century was the admission of women as students in 1974. Jesus College is one of the first five Colleges in Oxford to become co-ed.
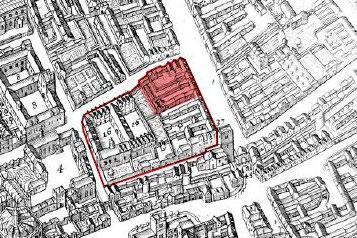

Site strategy
Anchored in the history of the college
Jesus College was founded in 1571 under the reign of Queen Elizabeth I, making it the only Elizabethan College within the University of Oxford. The team reviewed the College setting and future-proofing with an aim to allow for another 400 years of adaptation and change.
Jesus College Campus and the adjoining streets form the historic core of the centre of Oxford, located within the medieval city walls and on the site of the Saxon town and over the historic street pattern. The site is archaeologically rich, in the
immediate context of 22 listed buildings, a scheduled monument, at the centre of the Conservation Area and within the protected view cones of the protected ‘dreaming spires’ skyline of Oxford.
The historic site has a large range of statutory and advisory bodies including OCC, OCS, OPT, Historic England, Victorian, Georgian and Twentieth Century Society and Oxfordshire County Council. MICA worked together with the college and stakeholders to ensure the new scheme enriches it’s environment.
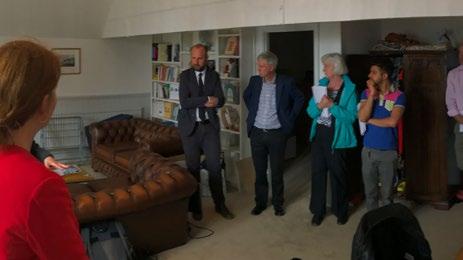

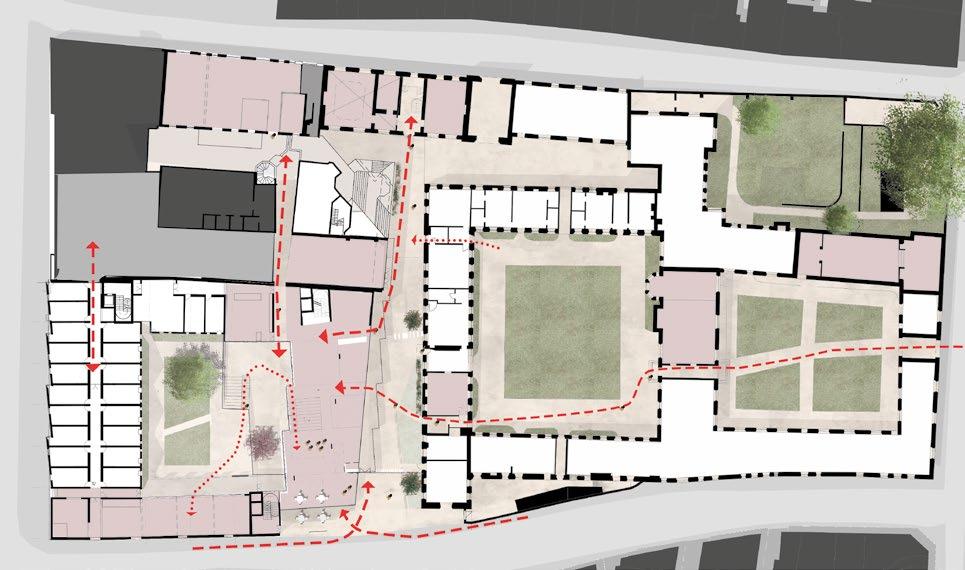

Site strategy
Working in conjunction with the College’s Strategic Plan 2017 – 2021, MICA developed designs to meet the College’s ambitious targets for expanding and enhancing the core academic priorities and purpose of the College.
The masterplan process commenced by defining a brief, establishing a series of questions, College needs and priorities. Through extensive internal consultation the masterplan considered the following:
– The needs, configurations and impacts of a major new College building
– Future expansion and re-purposing opportunities
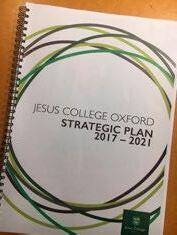
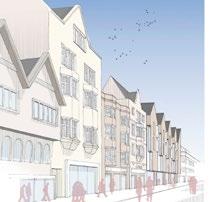
– Public realm and landscape changes
– Retail scenarios
– Step-free access routes
– New College bike stores, workshop and support facilities
– Detailed consideration for the existing Meyricke Library
– Study space across the College
– Re-purposing of a number of the medieval and 18th Century rooms and suites.
– Decarbonisation.
MICA developed a strategic masterplan followed by concept work for key new developments, spaces and landscape for
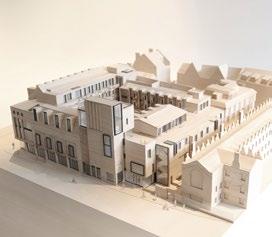

Design approach

Competition
Collaboration Programme
Heritage assessments
Informed by context
Sustainability
Retail & Health
Ecological strategy
Design Approach
Architectural Competition
The architectural competition was launched by the College, having identified a need for new accommodation. MICA won the competition to design a new mixed use student hub in 2017.
Our response incorporated a strategic analysis that aligned individual needs against the parameters of the site, revealing the potential of areas of the College that had not previously been considered for development. In particular, we identified opportunities to separate disparate functions to better suit college life.
On an urban scale, the new development creates a fourth quad, a new gatehouse and a modern dynamic façade treatment. Our design provides a cornerstone to Oxford’s continuous development of the central retail on Cornmarket, while simultaneously allowing for the College’s expansion. The development both encloses a new quiet quad and terraces enjoying spectacular views together with new outward looking spaces which will make the colleges current ‘back’ a positive ‘front’.
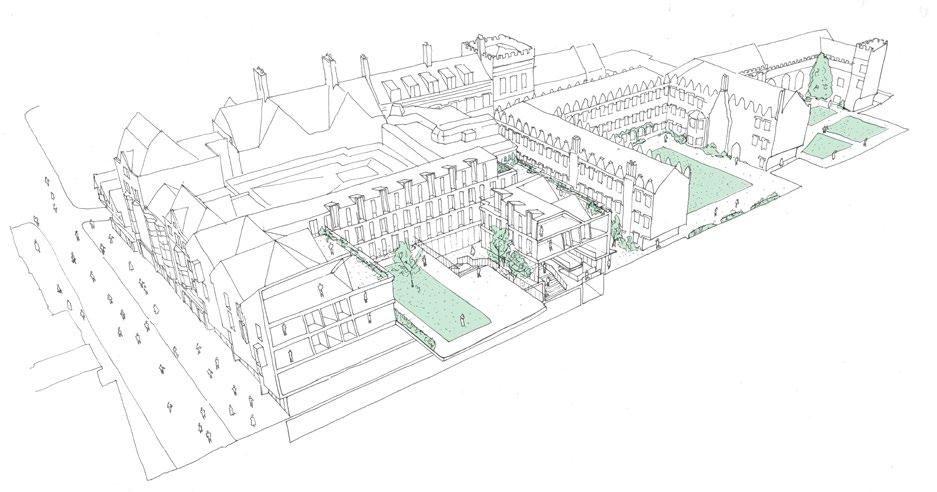
Defined Landscapes & Terraces
Positive Frontages
Innovative Spaces
New College ‘Approach’
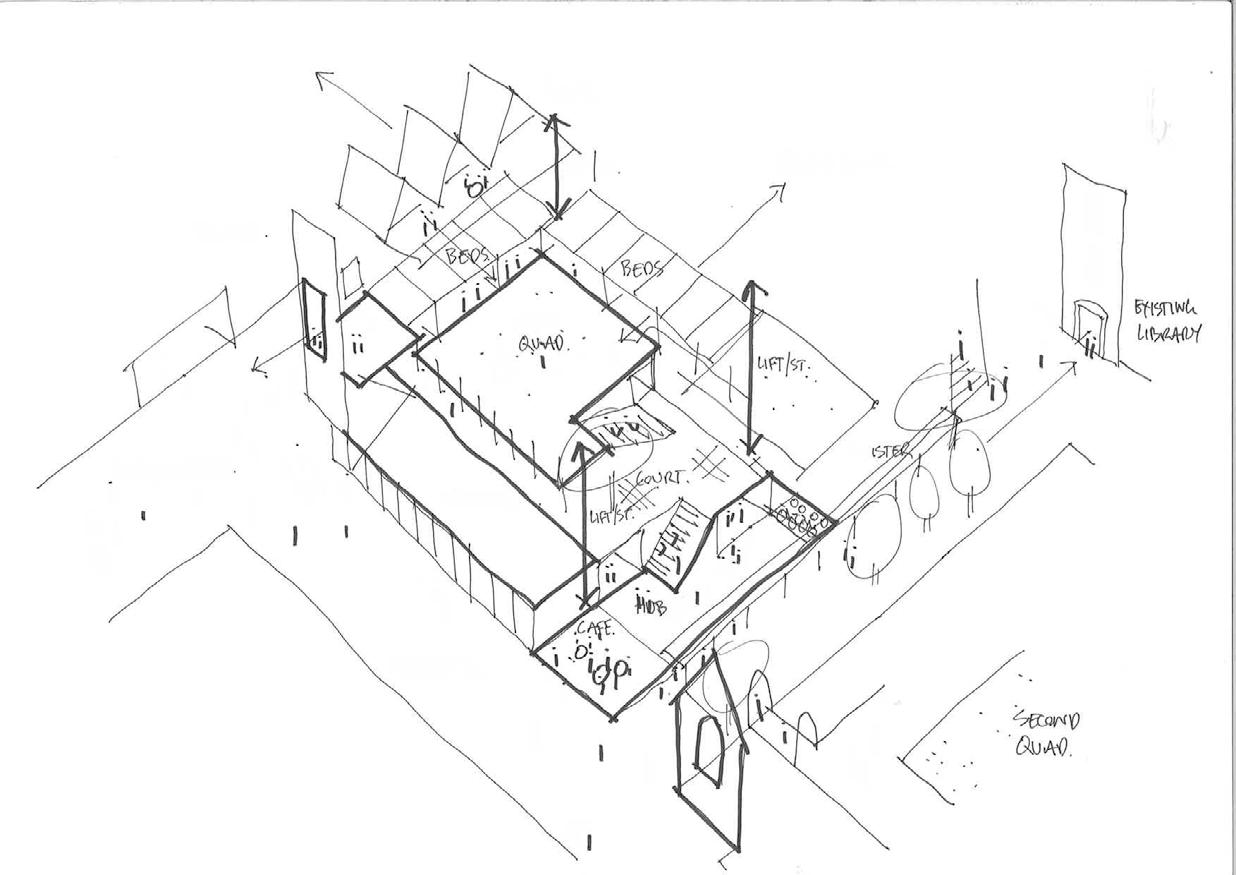
Architectural Competition
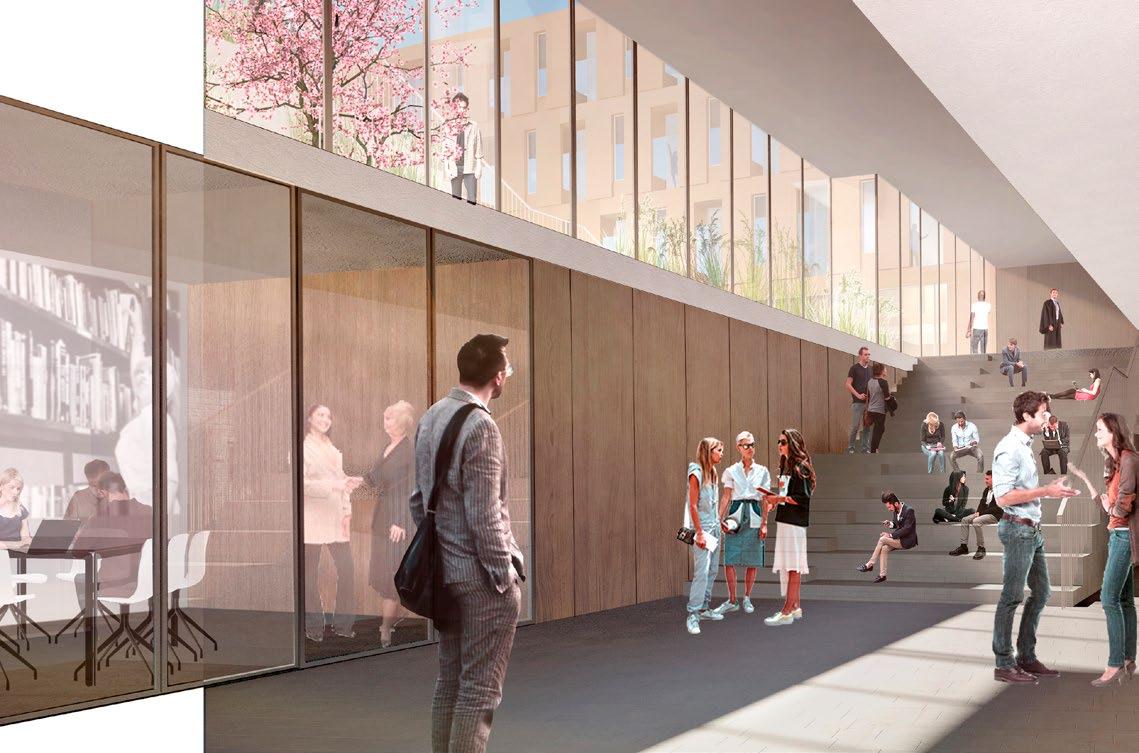



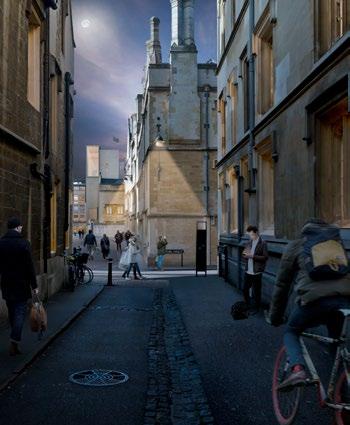

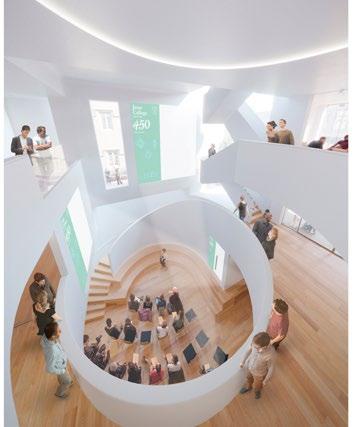

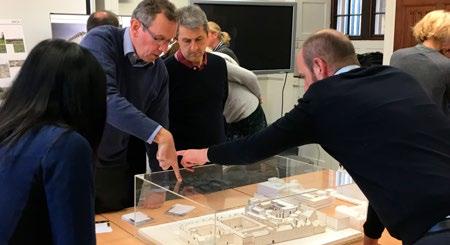



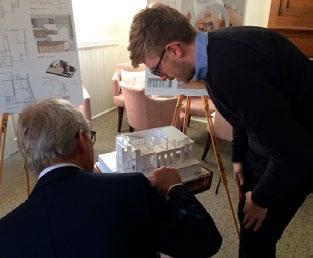


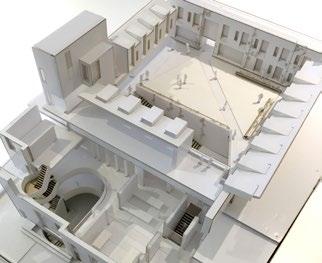
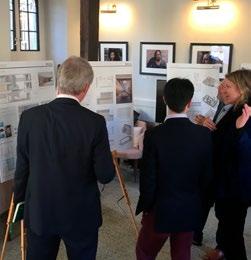
Design Approach
Collaboration
Early community engagement
Community engagement in the project was a priority. MICA established a consultation strategy which involved engagement of all college members, students, staff, fellows and alumni at all stages. Involving the steering group in reviewing their existing buildings and identifying elements that work and are desirable for the new scheme. Discussing with all college members what a new study space, a digital hub and communal living should look like. Simultaneous to the engagement with the college we engage with the community via public consultations, publications and workshops with key stakeholders.
Consultation consisted of:
– 80 consultation meetings (including visits of reference projects)
– Executed a number of surveys
– Website updates
– 7 Governing Bodies presentations
– Stakeholder meetings with local businesses,
– Oxford City Council,
– Conservation Groups,
– Alumni consultation and events.
Fellowship of 205
– Regular workshops with Design Working Group
During construction the College realised what a unique opportunity the building site hoardings provided to not only engage with the local community but also tell the story of Jesus College; its history, people, research and values of innovation, academic excellence and inclusivity. Sited predominantly on Cornmarket, the hoardings presented colourful and accessible information on the College, and the role the new building will have in shaping the future of life in the digital age.

Design Approach
Programme
MICA worked with Jesus College and as Design Lead we coordinated a large multidisciplinary team from inception to completion. The team included: structure, civils & drainage engineers, MEP and sustainability consultants, planning, rights of light, ecological, arboriculture, archaeological, transport, fire, acoustic and specialist catering.
MICA worked to steer the project through all permissions, the tender process and coordinating the team through the complex detailed stages of the project with the client recognising the ability and position at the centre of the process to effectively manage the teams efforts. By maintaining a close and collaborative relationship with the client and contractor teams, a mutual trust and understanding led to a transparent process which benefited the wider consultant team and project as a whole.
Delivering in time and to budget
Jesus College clearly set a vision and an initial brief and in the early stages a budget and programme were defined which included the implementation of a Design and Build contract and a phased handover. The budget was driven by donations and the College’s business case which had been developed with considerable input. Throughout the design and construction processes the college’s fundraising team worked to build on existing funding streams with assistance from the MICA team in the coordination of marketing images and documents.
Delivering the project was an holistic and fully collaborative team effort from start to finish.




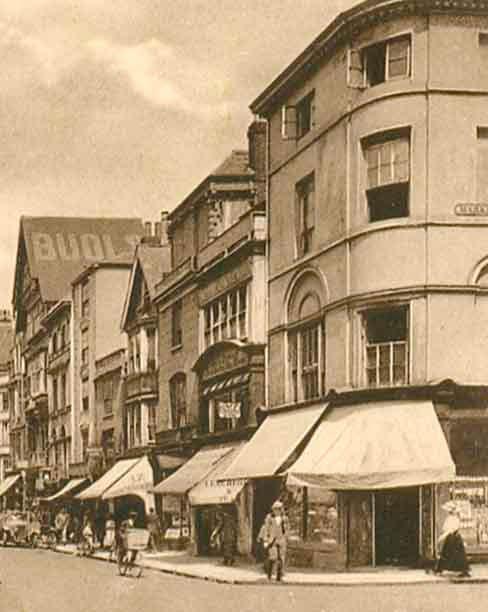

Above + opposite
Pages extracted from MICA’s heritage assessment which describe and illustrate areas of architectural significance
Design Approach
Heritage Assessments
MICA developed how to merge the new building with the existing, via historic analysis of setting, sequencing of the building plot and materiality. MICA included plans identifying the development of college through the ages. Another tool used to inform the later design was to understand the façade during the ages and how Cornmarket and Market street have developed. This was embedded in the Heritage Statement and the final Design.
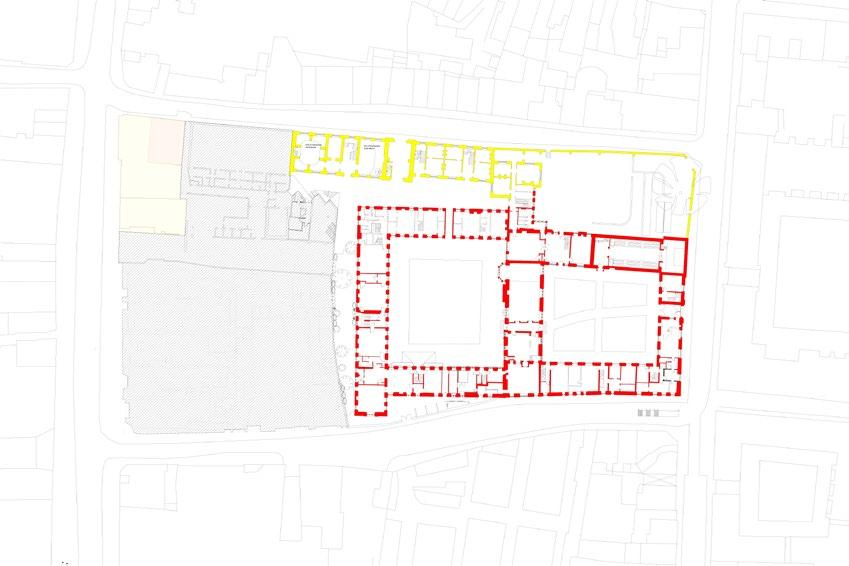
Via this analytical and sequential approach, we ensured that we understood the restoration of the listed elements and how to respond with the new design to the history and the story of place. The new build reacted to the historic buildings through architectural articulation, materiality, and a new adaptation of the historic language.. The areas where restoration was necessary it responded to significance, need, and restoration techniques discussed and agreed with the heritage bodies.
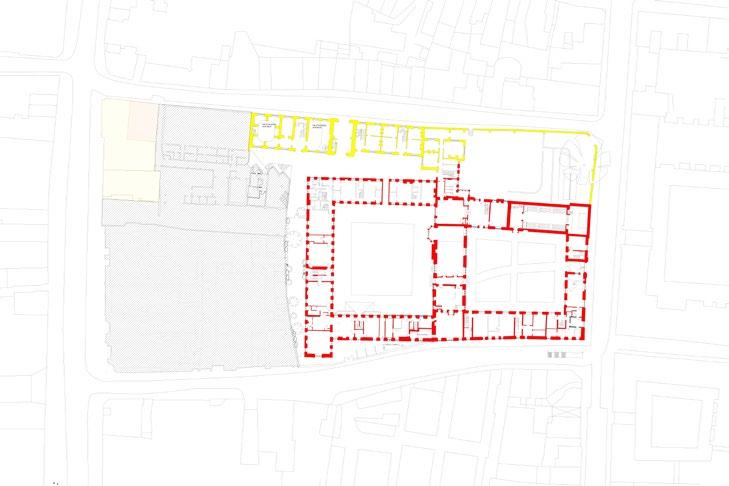





StMary’sChurchChurchTomTowerChristCollegeMagdalenTowerRadcliffeCameraLincolnCollege Library AllSoulsCollege theStMichaelat NorthgateCarfaxTower




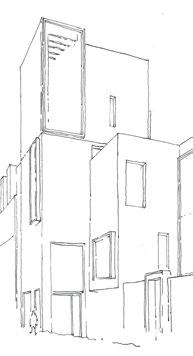
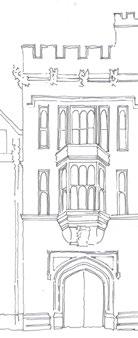

Design Approach
Informed by context:
Tall elements and view cones
Oxford is famous for its skyline of ‘dreaming spires’. MICA reviewed some of the city’s key tall elements exploring their setting, height, detail and articulation, illustrated on this spread.
“And that sweet city with her dreaming spires, she needs not June for beauty’s heightening, Lovely all times she lies, lovely to-night!”
- ‘Thyrsis’ by Matthew Arnold, 1866
Spires and towers reach high above the low cityscape providing a strong silhouette along the rolling bucolic landscape in which Oxford sits. The Northgate House site nestles in between the spires of Lincoln College and the Wesley Memorial Church, centralised and sitting low with the hillside and trees of Raleigh Park behind.
The Cheng Yu Tung gatehouse is a continuation of the story of gatehouses, allowing an entrance into the college and providing a feature in the skyline.

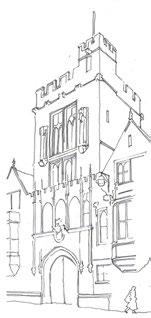
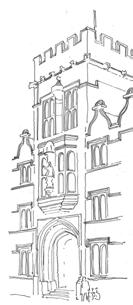



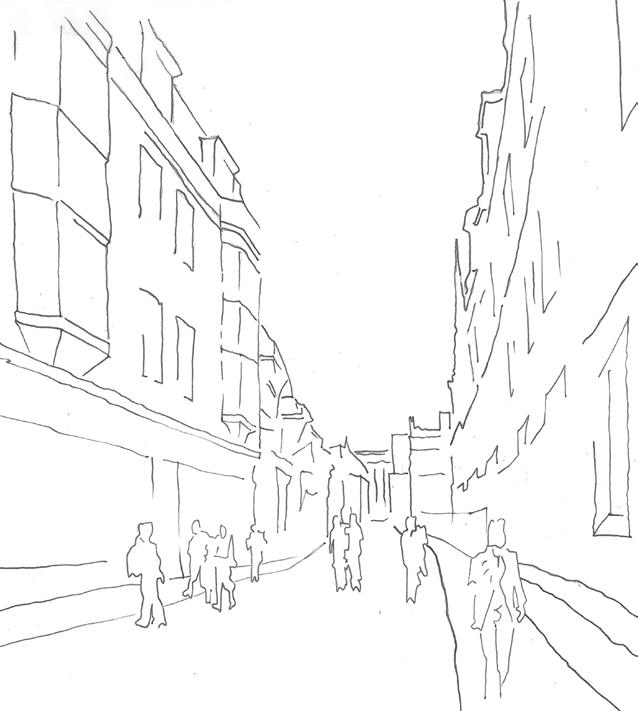



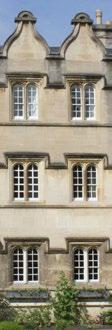
Design Approach
Informed by context:
Streetscape Analysis
The design team analysed the surrounding existing buildings, the historic street patterns, heights, fenestrations and articulations. The new build provided a unique opportunity to rejuvenate a central building block. MICA took an approach of responsive articulation.
Cornmarket as retail street is defined by the requirements of retail but the design gives back clues of the historic building blocks and bookends.
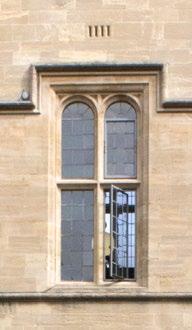
Coursed Ashlar
(A stone façade of generally square or rectangular units having sawed or dressed beds).
Stone Window SurroundOgee Moulding
(Decorative stone deviating from a plane surface by projections, curved profiles, recesses or any combination thereof).
Transoms(The horizontal stone bars that separate window and/or glass).
String Course(A horizontal band of masonry, generally narrower that other courses, extending across the façade of a structure, usually moulded).
On Market street the language was driven by the opening up to the college and the introduction of a new Gatehouse.
Variation of height for the overall massing, visible roofscapes, dormers and fenestrations that take clues from the existing buildings are key to create an embedded articulation. Using all these elements the facade creates dynamic response that is anchored within the architectural history of Oxford.


643 - Cheng Yu Tung Jesus College
Project

Sub-standard
Business as usual
2025 Targets
2030 Targets
643 - Cheng Yu Tung Jesus College
Project
DIagram illustrating key energy strategy proposals
MICA tracks the sustainability metrics for all our buildings to benchmark against RIBA 2030 and achieve optimum environmental standards
Sub-standard
Business as usual
2025 Targets
2030 Targets
Design Approach
Sustainability Strategy
With longevity, sustainability and future climate in mind, as well as the College’s target to become net zero carbon by 2035, the development incorporates regenerative design principles by offering a highly efficient building which reduces energy and water usage, significantly lowering operational carbon. A bespoke system was put in place using the RIBA 2030 challenge and other components from Well, Leed, BREEAM and Oxford’s NRIA. All consultants and the client worked closely to establish and deliver these targets.
While the constraints of the central site limited orientational optimisation, the massing and detailing was carefully configured to harness solar gains, providing shading and maximising passive benefits. All public, social and teaching spaces are dual aspect, enabling natural cross ventilation. The integration of external spaces at each floor level gave the opportunity to significantly improve biodiversity. Local, nectar rich species
were planted, along with a wildflower green roof, to beneficially attract wildlife while improving wellbeing.
The building’s energy is generated through the integration of a GSHP. The system satisfies the heating and cooling for the teaching spaces as well as meeting the hot water load for the whole building. This is supplemented with 40m2 of PV panels.
The impact of future climate impacts was taken into consideration in the design stages with calculations for surface water drainage based on the potential of more regular extreme rainfall. Attenuation layers were incorporated into all external areas to deal with significant levels of rainwater and ensure no adverse impact on internal and surrounding areas. Overheating potential was calculated on a similar “worst-case” scenario basis and decisions on window specification, sizing, location and shading were made to meet these requirements.
Design Approach
Retail and health services
This project provides over 3,000sqm of retail services. Early in the project it became clear that with its central location other services may benefit from new provisions and the accessible nature of the building.
Half of the provision is now let to the NHS over three floors with the majority in the basement. The remaining retail spaces are to be let to restaurants and shops. The College is taking a long term approach as tenant and is working closely with the tenants that the building can support all.
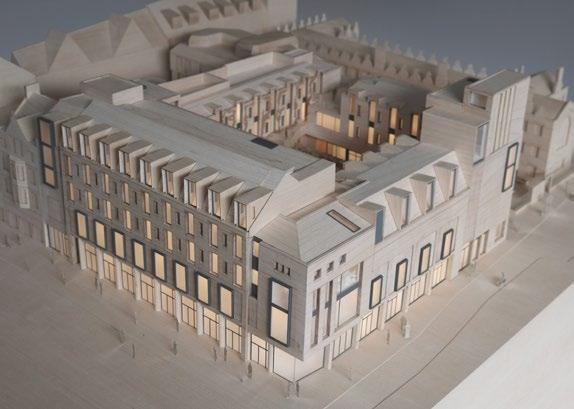
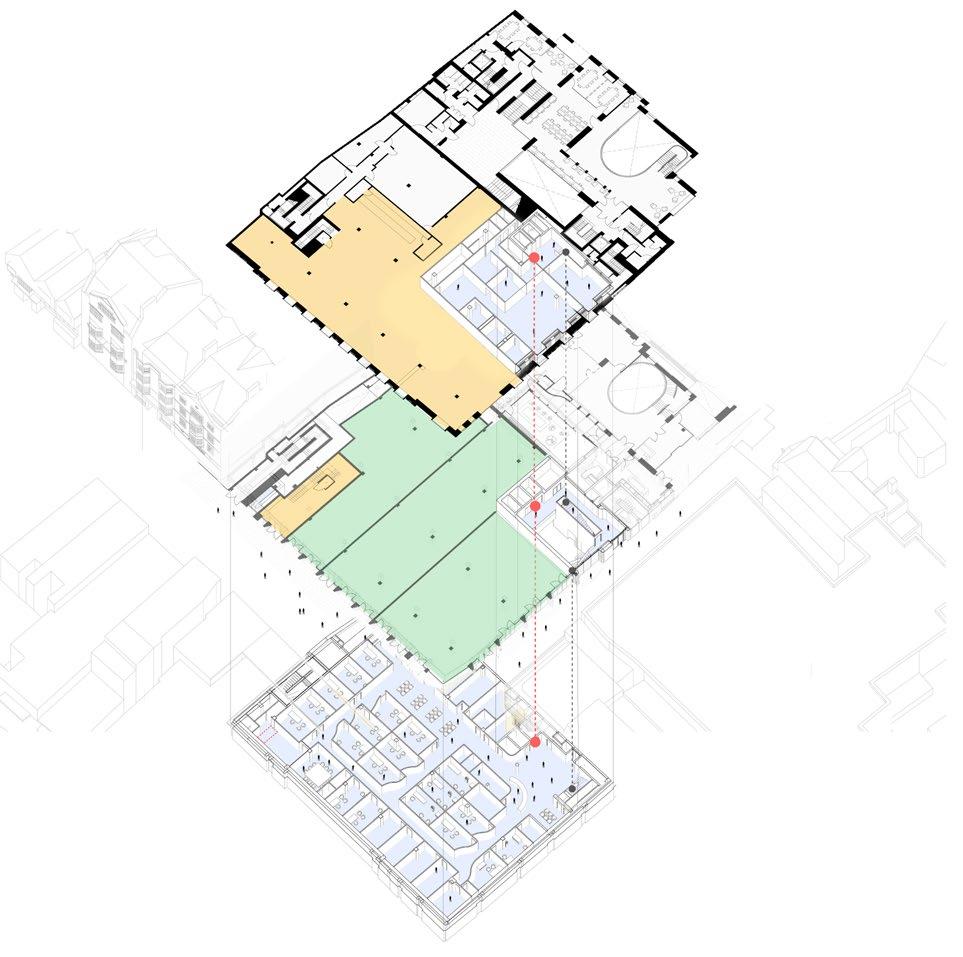
Design Approach
Ecological Strategy
In the early design stages, a Phase 1 ecology survey and a bat survey were undertaken to ascertain the existing conditions and highlight opportunities for the Cheng Yu Tung building to significantly enhance the biodiversity across the Jesus College campus. The previous building on site had only hard standing surfaces on roofs and no opportunities for planting and species.
The Space between the Cheng Yu Tung Building and the historic college site was previously known as the Fellows Garden and did provide some planting, trees and flowerbeds offering limited environments for birds and invertebrates. Following arboricultural advice, two Class C trees that were not in good condition were removed and one Class C tree and Acer were retained. The design for this area reinstated and improved the provision by widening it, adding additional planting opportunities through widened and new planters and introduced a new tree.
The new building includes a number of outside spaces within its design, responding to the diversity in height of neighbouring buildings, providing outside space for users and allowing for
an improved biodiversity offer. This is achieved with new planting opportunities on three levels allowing a total of 67sqm of planter and 52sqm of intensive green roof. A planting scheme was developed with Jeremy Rye, a landscape specialist, to ensure a holistic, diverse, nectar rich and resilient mix of planting was introduced. The planting design makes full use of the different climate conditions created from deep shade to full sun, to provide the full range of different biodiverse environments created through planting. The planting is native, natural and appeals not only to wildlife but is symbolic in terms of the herbalist properties and its historic references to plants valued by Welsh tradition; a fitting narrative for the Welsh College.
Additionally, to the planting the scheme integrates swift and bat boxes into the elevations in appropriate locations, ensuring suitable light and noise levels are offered to optimise their use. Overall, the project has allowed for a greater integration of local species and an improvement to the city centre with a range of planting through planters, climbers, trees and habitats for birds and bats.
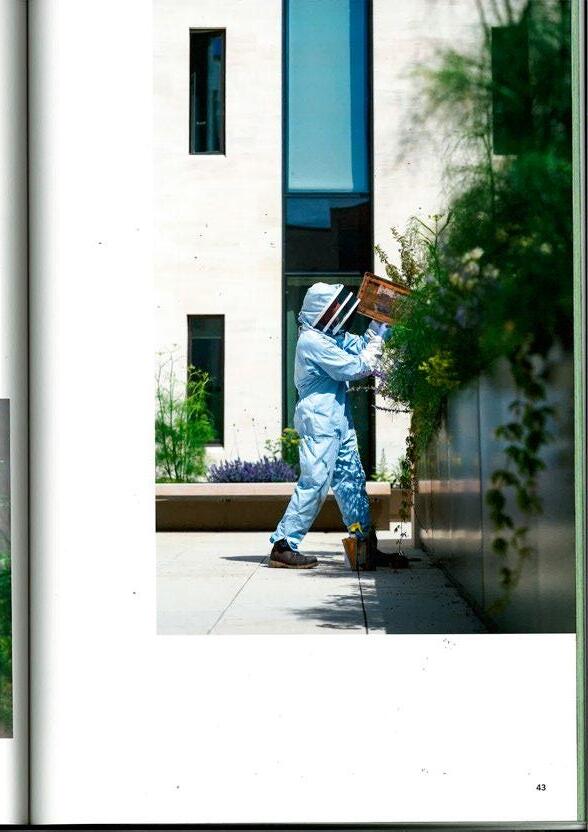


















Bee keeper at Jesus College

Plan aerial highlighting areas and relationship to existing college quads
Design Approach
Public Realm: Market Street
Looking beyond the immediate College boundary, the masterplan has considered broader changes and far reaching improvements to the adjoining Market Street. The dramatic changes will benefit the public realm as a pedestrian thoroughfare, together with the approach and entrance to the College
It is proposed to extend the shared surface design of Cornmarket street into Market street.
Pavement and road will be on the same level, allowing large vehicles to circulate when shop delivery drop offs are allowed and pedestrians to move freely when vehicle related activities have been finished for the day. The extended paving will also provide cycle parking racks and blue badge parking spots, which will serve visitors to the Covered Market and the nearby Colleges. A choice of Yorkstone will complement the historic character of the street.
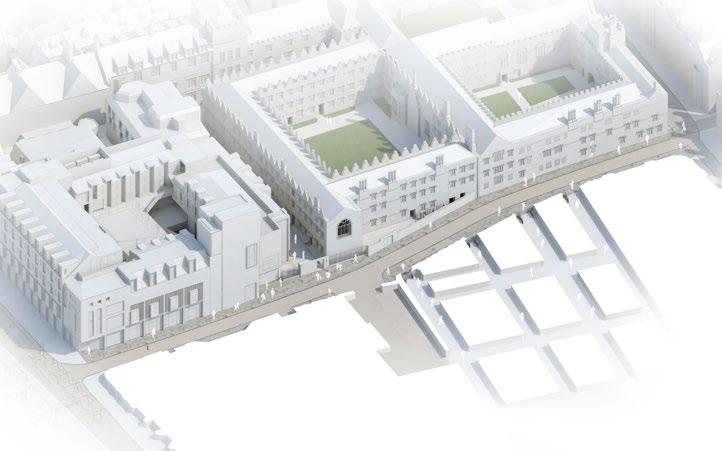




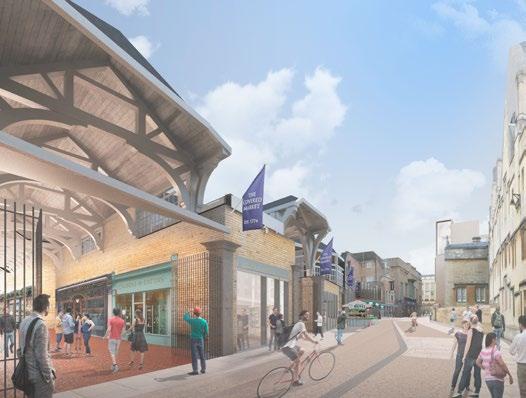

Construction
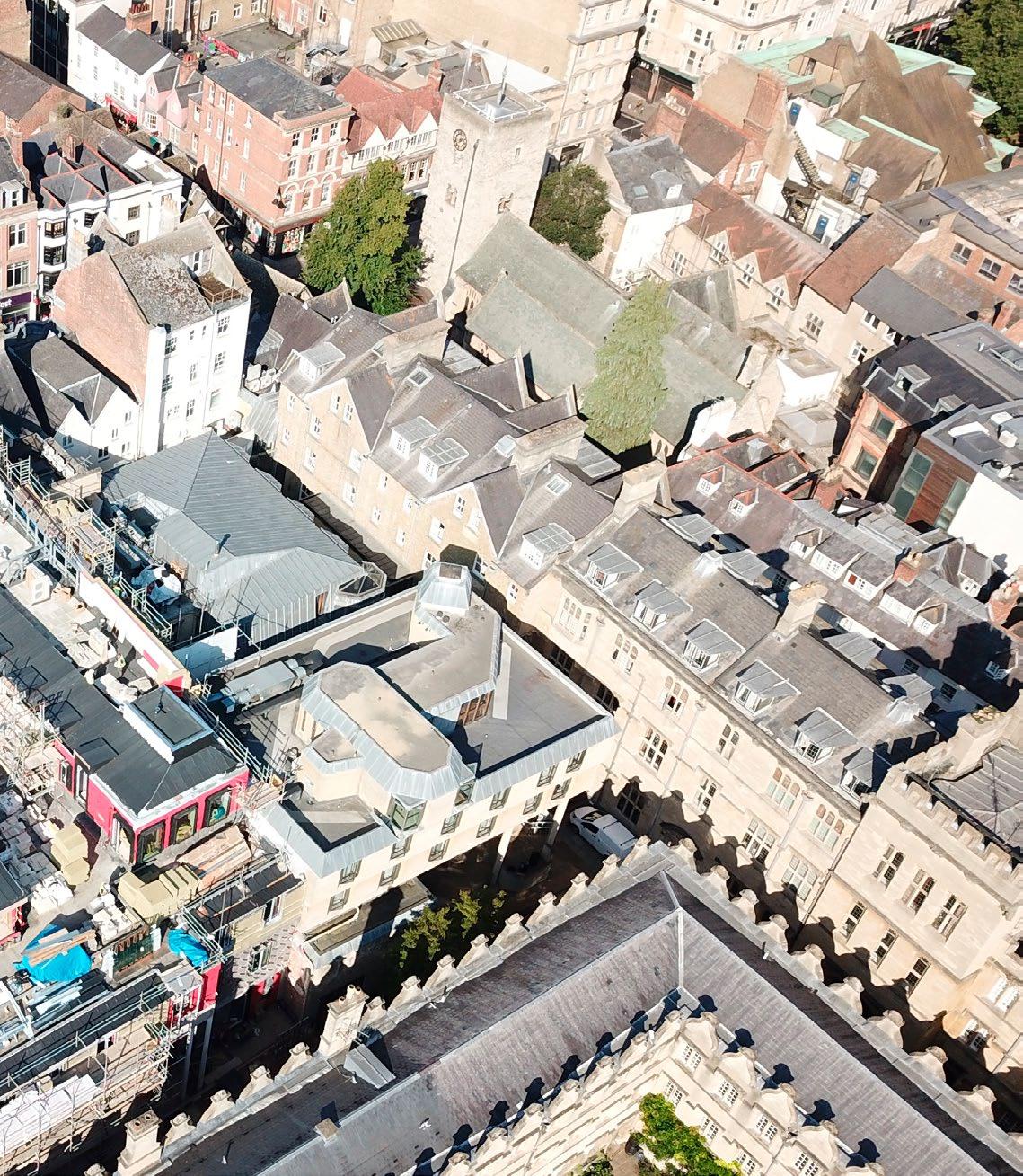
Construction Strategy
Responsible Design
Cross Laminated Timber
Construction Strategy
Construction of the new building commenced in January 2019 and through four winters completing in Autumn 2022.
The building retained the existing .foundations, slab and basement walls but required dismantling of the existing structure on site before starting with the new building. The design team, with much careful design work and buildability studies ascertained the right mix of Cross Laminated Timber and concrete where required for loading.
The project had numerous challenges, numerous logistical challenges, from its City Centre location and vehicular access
restrictions which required careful delivery and site operations around key pedestrian routes along Cornmarket and Market Street. In addition to this, work on site began just before the start if the pandemic which slowed down progress and created new, unexperienced conditions of site working.
Careful sequencing was required to ensure smooth progression on site. 28 thermal piles were integrated into the existing foundations for the ground source heat pump system providing heating and cooling to the digital hub spaces. Materially, the project used 3689m3 concrete and 909m3 timber for the primary structure.

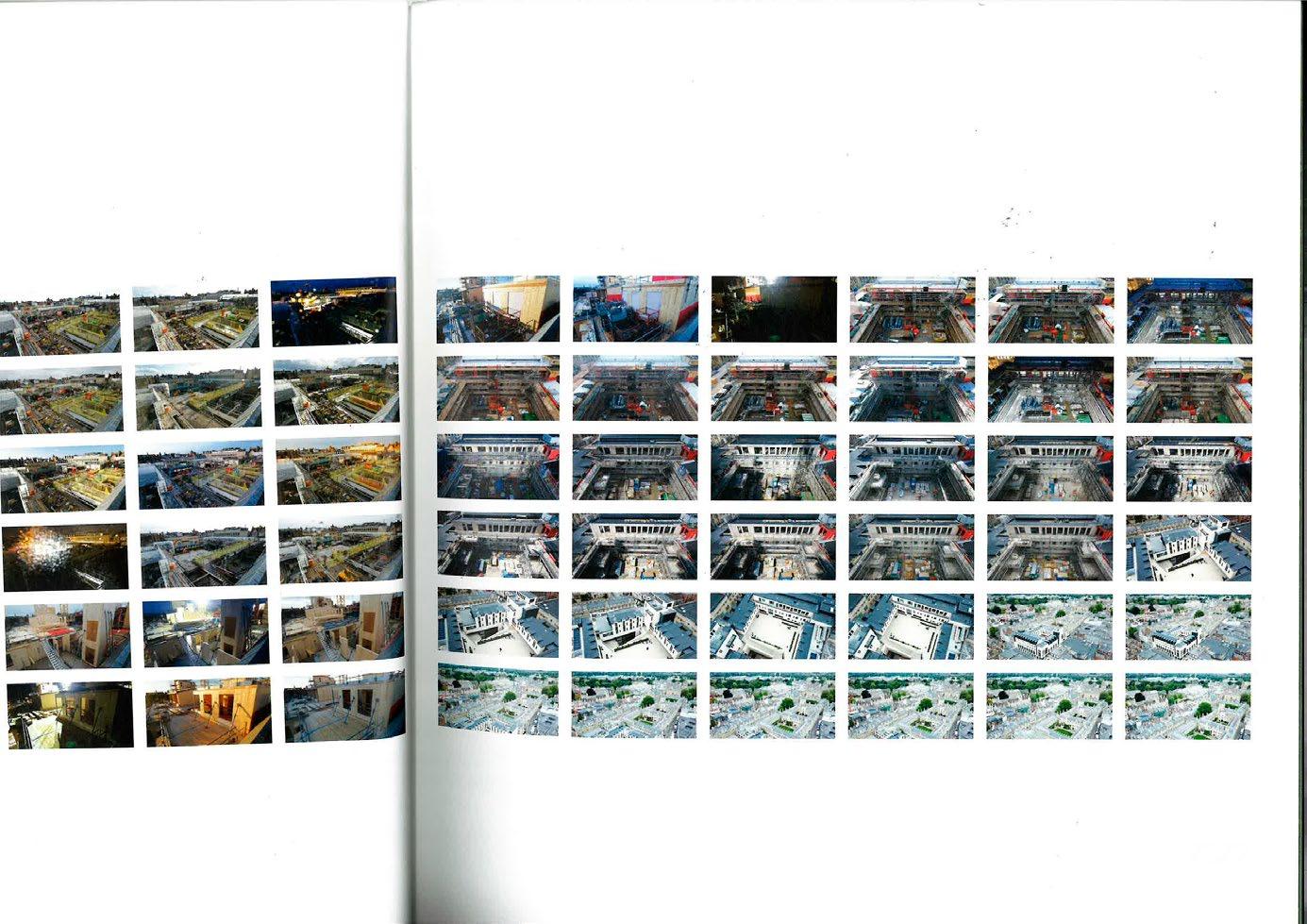

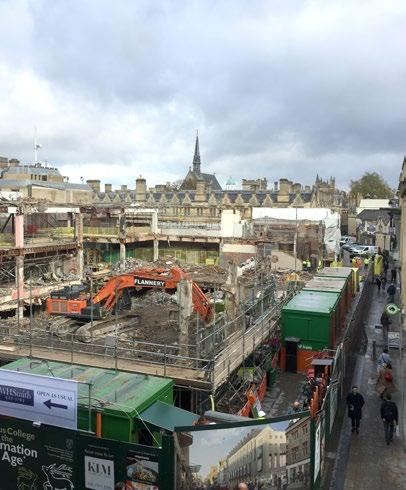
Construction
A responsible design
With a main contractor brought on board early, meaningful engagement was possible through the technical design stages. This was beneficial in that it allowed for details and specification to be developed collaboratively with information around supply chain issues largely mitigated. BIM360 was utilised to exchange information between MICA, the consultant team and contractors to ensure full coordination of each discipline and reducing on-site clashes to keep the project running smoothly.
The scheme is central Oxfords first new all electric building complemented by on
site energy generation with a (concealed) Photovoltaic array and a Ground Source Heat Pump (GSHP) generating 40% of the building’s needs, both successfully navigating Oxfords onerous skyline and archaeological rules. The GSHP system incorporates 28 thermal boreholes at a depth of 56m each in between the existing pile foundations. Significant analysis was carried out in collaboration with the structural engineers and specialists to determine the optimum setting out for the array and the geological constraints.

Construction
Cross Laminated Timber
As well as working hard to reduce operational energy demands, it was also critical for the design of the building to also minimise embodied carbon. The existing 1960s building on the site was assessed for re-use and this allowed the foundations and basement structure to be retained, reducing the amount of material required. Structure up to the
second floor is primarily concrete with recycled aggregate, facilitating the long spans and flexible floorplans required for retail, and the structure above uses offsite prefabricated Cross Laminated Timber. This modern method of construction is a vital material for sequestering carbon, and offers benefits of quick, quiet construction, with coordination carried out in advance thereby minimising risks of on-site error.

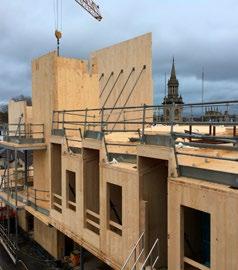


Zinc clad dormer windows to student bedrooms. Fixed glazing with openable window on cheek
Clipsham limestone facade with solid stone window surround details
Acoustic glazing to all student bedrooms facing Cornmarket Street
Oriel windows to retail spacescurtain wall system with anodic bronze PPC box surrounds Stone fins in front of retail space ventilation louvres
Retail glazed doors and curtain walling between tapered stone columns

Standing seam anthra-zinc roof
Insulation zone
CLT as primary structure of upper floors 30-160mm thickness
Fourth Quad blue roof with water attenuation
Concrete structure with recycled aggregatebasement to second floor
Retained basement walls, floor slab and foundations with new liner wall for thermal improvements
Construction
Local stone
The locally sourced natural Clipsham stone was specified as the cladding for the majority of the external facades, lowering embodied carbon by reducing the need for manufactured products.
Quarry visits and sample panels were carried out to guarantee high levels of


quality assurance allowing for stone selections and honing of detailing. This ensured that the delivered building met and exceeded the expectations for a building of this nature, expected to sit comfortably and assuredly next to the historic College buildings now and for generations to come.
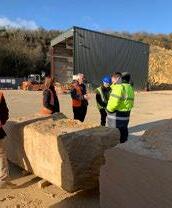




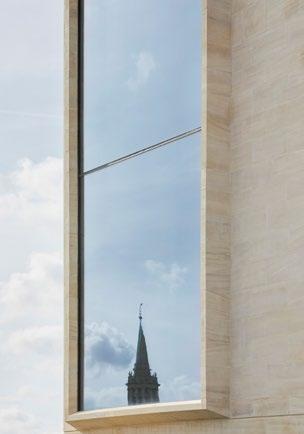

Construction
Creating the link between new and old
The Cheng Yu Tung Building is located to the South-West of the college block. To ensure its direct connection to other college spaces we reviewed various historic and potentially new connections. These connections are at Ground Floor level to link to the Second Quad and on First floor to link to the JCR additionally the direct response to the Fellows Garden.
The Link to the Second Quad involved opening up a historic route which was blocked up in the early 60’s with the opening up of fabric to the Westrange of the Second Quad and internal modifications. It now forms a natural route as College members transition between various spaces.
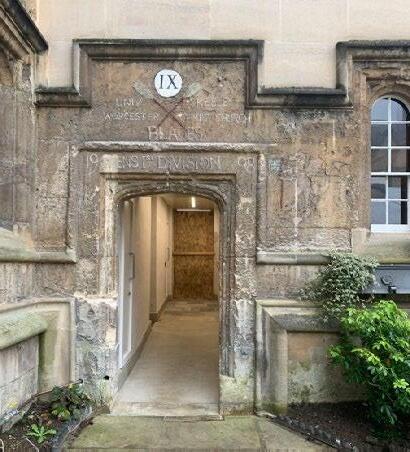
‘Before’ Prior to work Opposite ‘After’ link to new development better connecting social and educational facilities
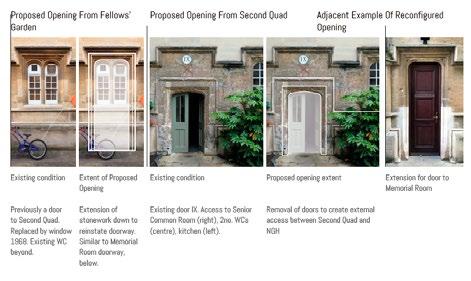
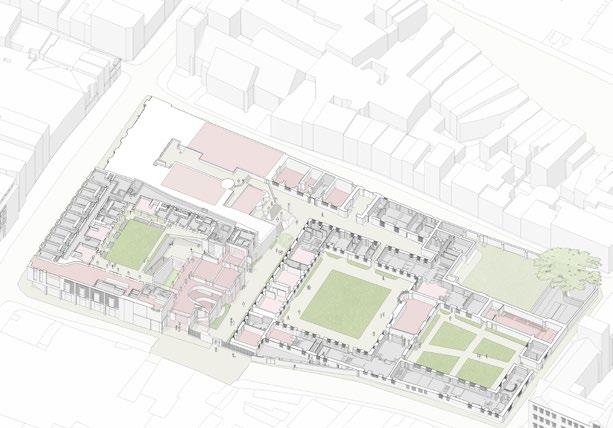
Illustration

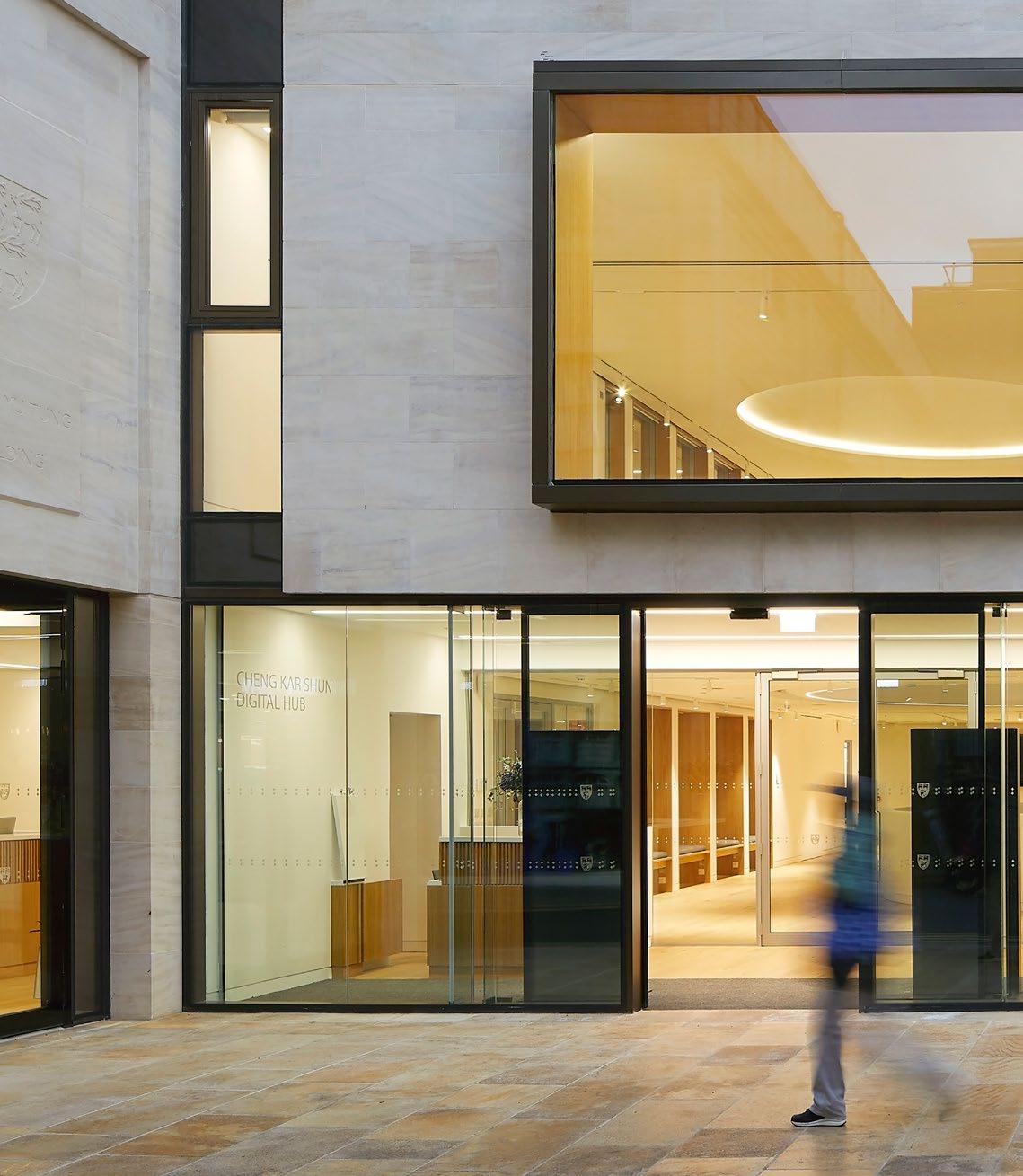
Completion
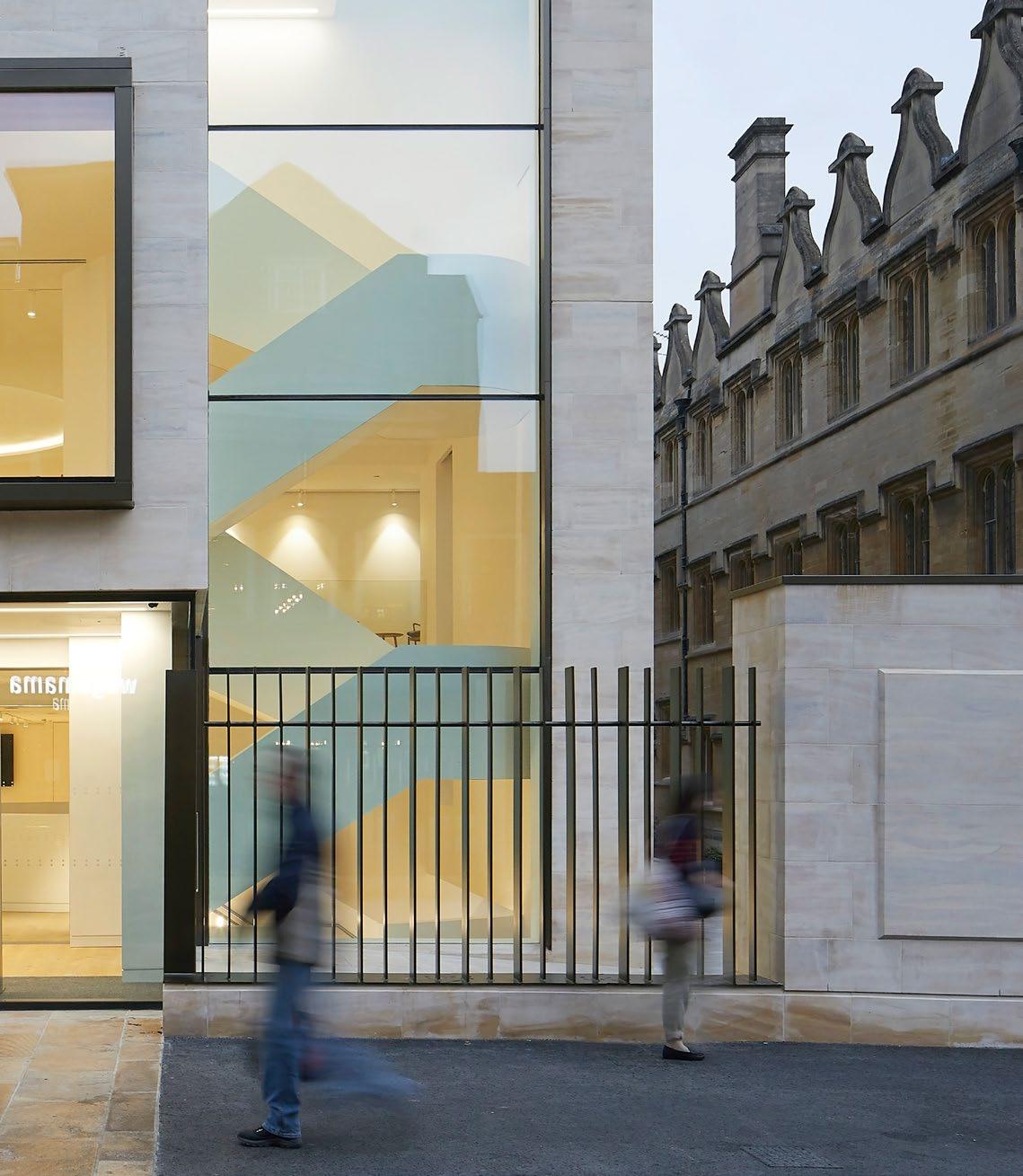
External form
Turning a back to a front
The scheme is a major addition to Oxford’s evolving streets and city centre providing high quality new retail space, combined with new teaching and social facilities for the student community, turning a previous unsightly back to a positive front. The building and its extensive new landscape significantly increases step-free access to the historic multi-level College and transforms the legibility and transparency, of a traditionally closed environment.
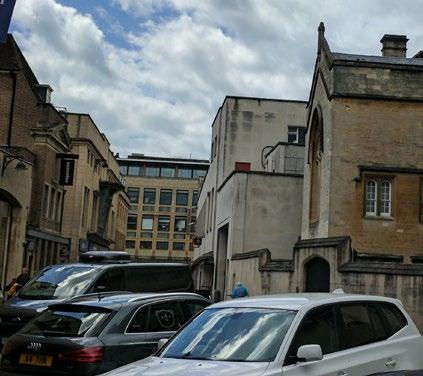



A new open and accessible frontage to position Jesus College as a leading institution for learning and research in Oxford
External form
Responsive
The design of the building takes cues from the existing College architecture and context to provide a striking contemporary design in a sensitive urban context. The original College building material, Clipsham Stone, has been used, and carefully detailed to reference the existing College and provide varied facades responding to different environments. At its heart two unique communal spaces are designed to be seen from the street providing active frontage and a lantern to the space outside the building.

‘Before’ site prior to work
Opposite ‘After’ The new massing displays the retail provision on Ground and First Floor with residential accommodation above. The corner itself is marked with a larger window into the cafe / event space within the college.
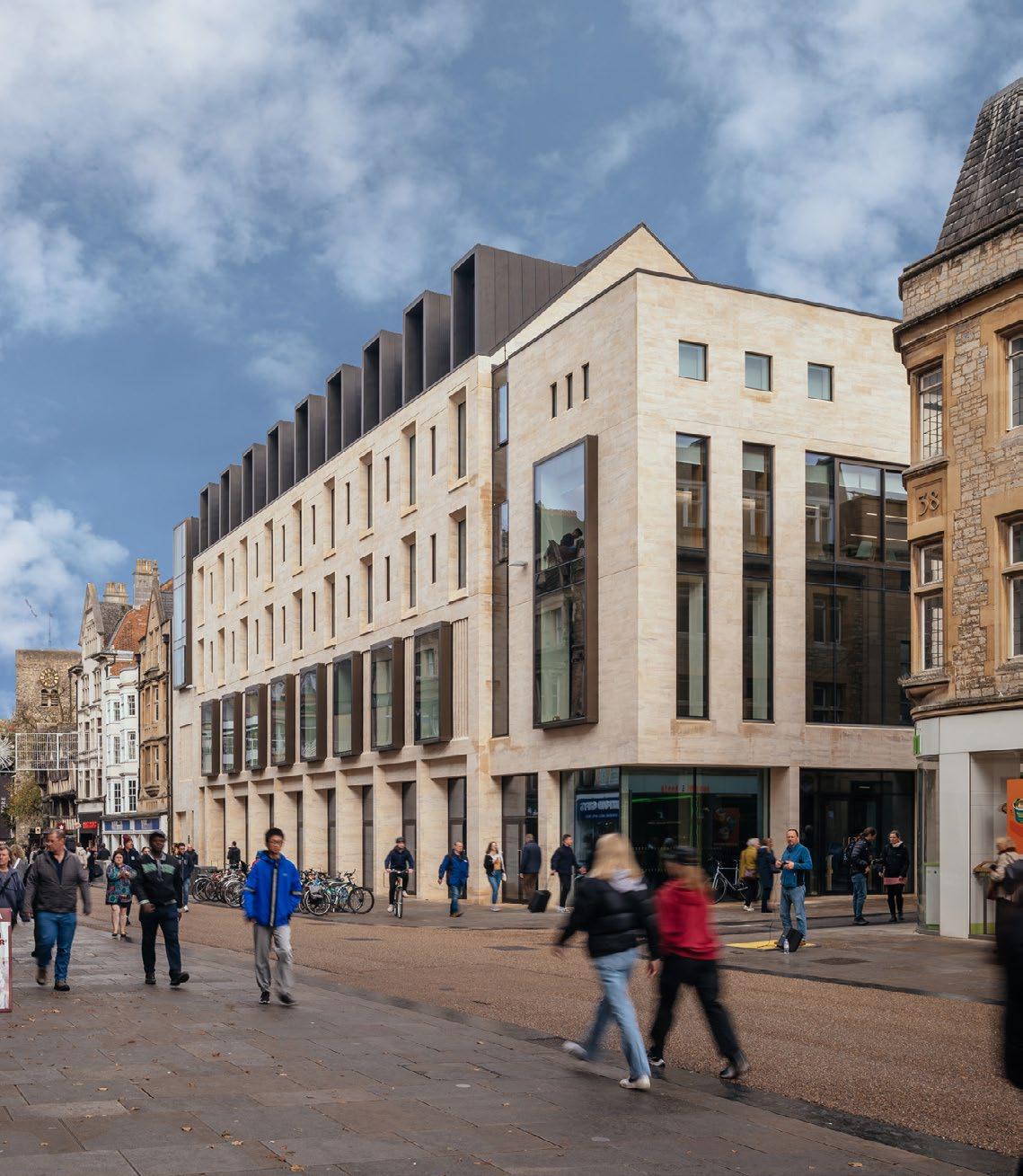

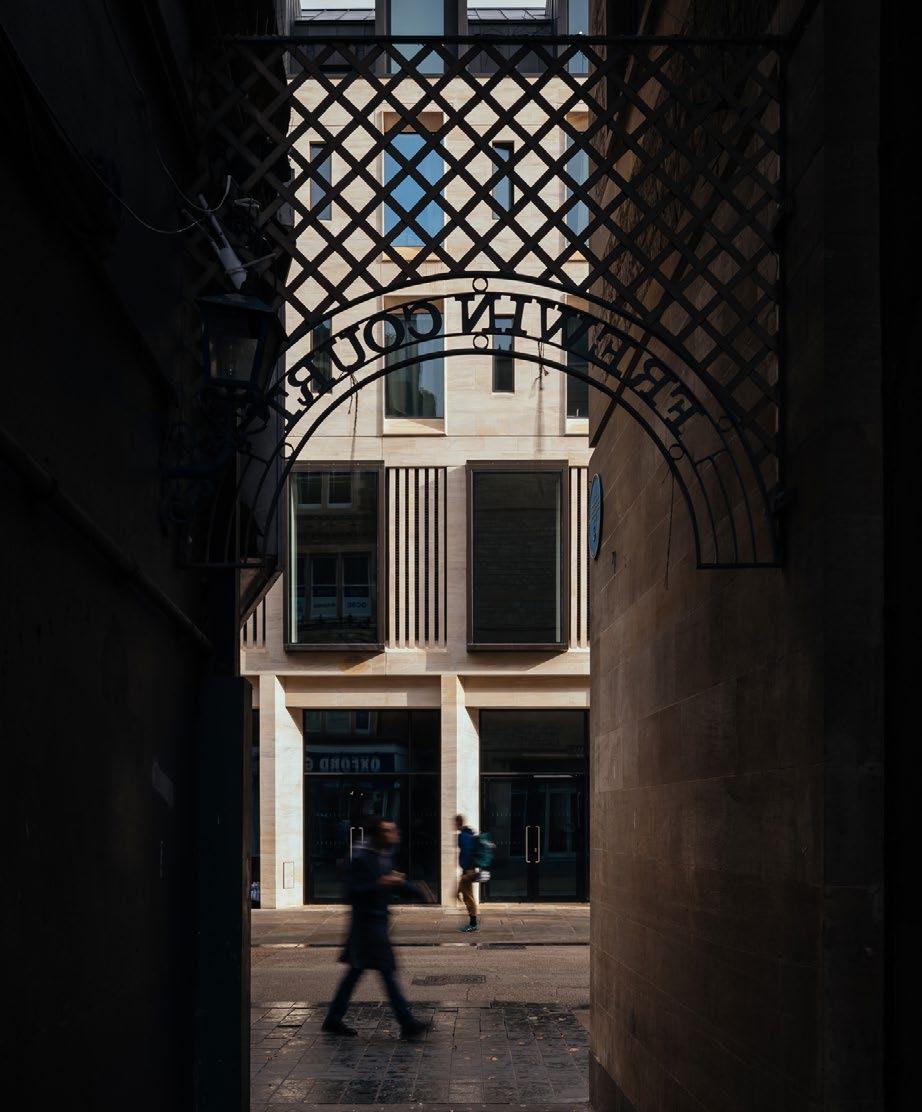
Interior spaces

The multi-storey space is connected by a sweeping, generous stair which becomes a forum for up to 500 people to join large events, with integrated digital displays and connectivity for mass interactive events.
Digital hub
A multi-level gathering space for knowledge exchange
The development provides much needed additional space and facilities within the College to meet requirements for teaching and research. The configuration of spaces and connectivity led to an improved network of spaces for the college and external spaces that contribute to the brief.
Digital Hub for modern pedagogy, a three-storey space with integrated
audio-visual technology is designed to promote interdisciplinary research and knowledge exchange.
It can accommodate up to 200 people over three floors and split into four separate meeting room areas for 50 people. The space has an additional front of house entrance off Market street to facilitate external meetings.

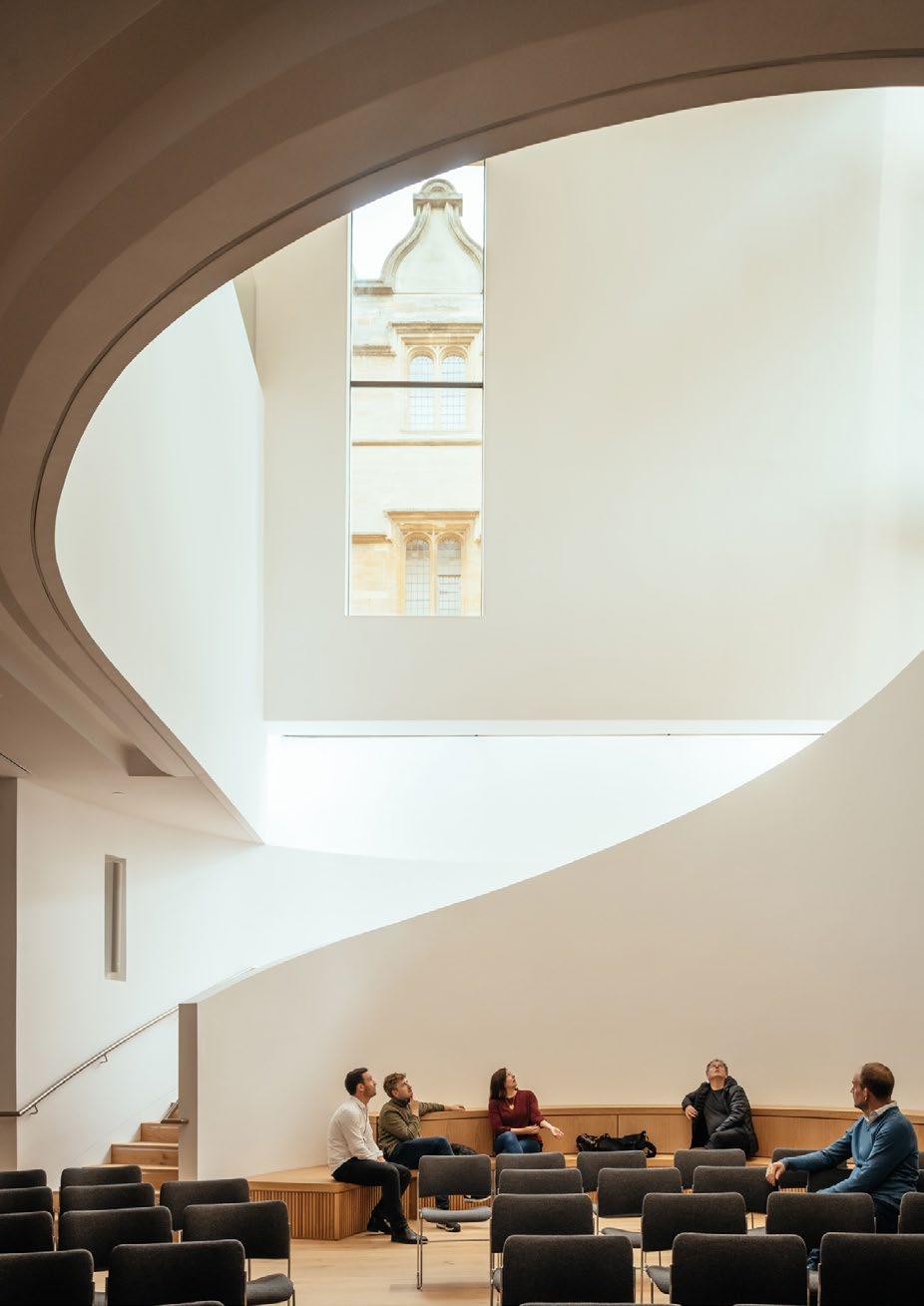
“With this new development, we are not just embracing the future of learning: we’re shaping it.”
- Professor Sir Nigel Shadbolt, Jesus College Principal
Digital hub
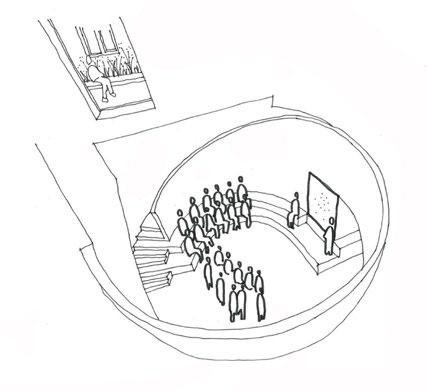
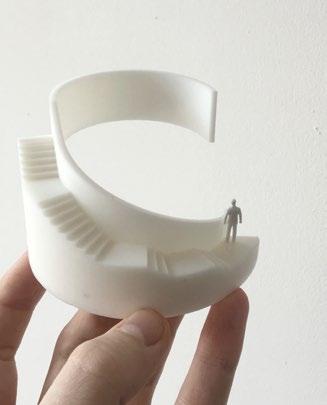

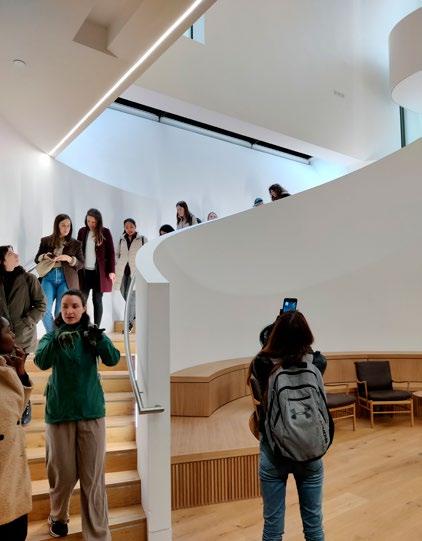
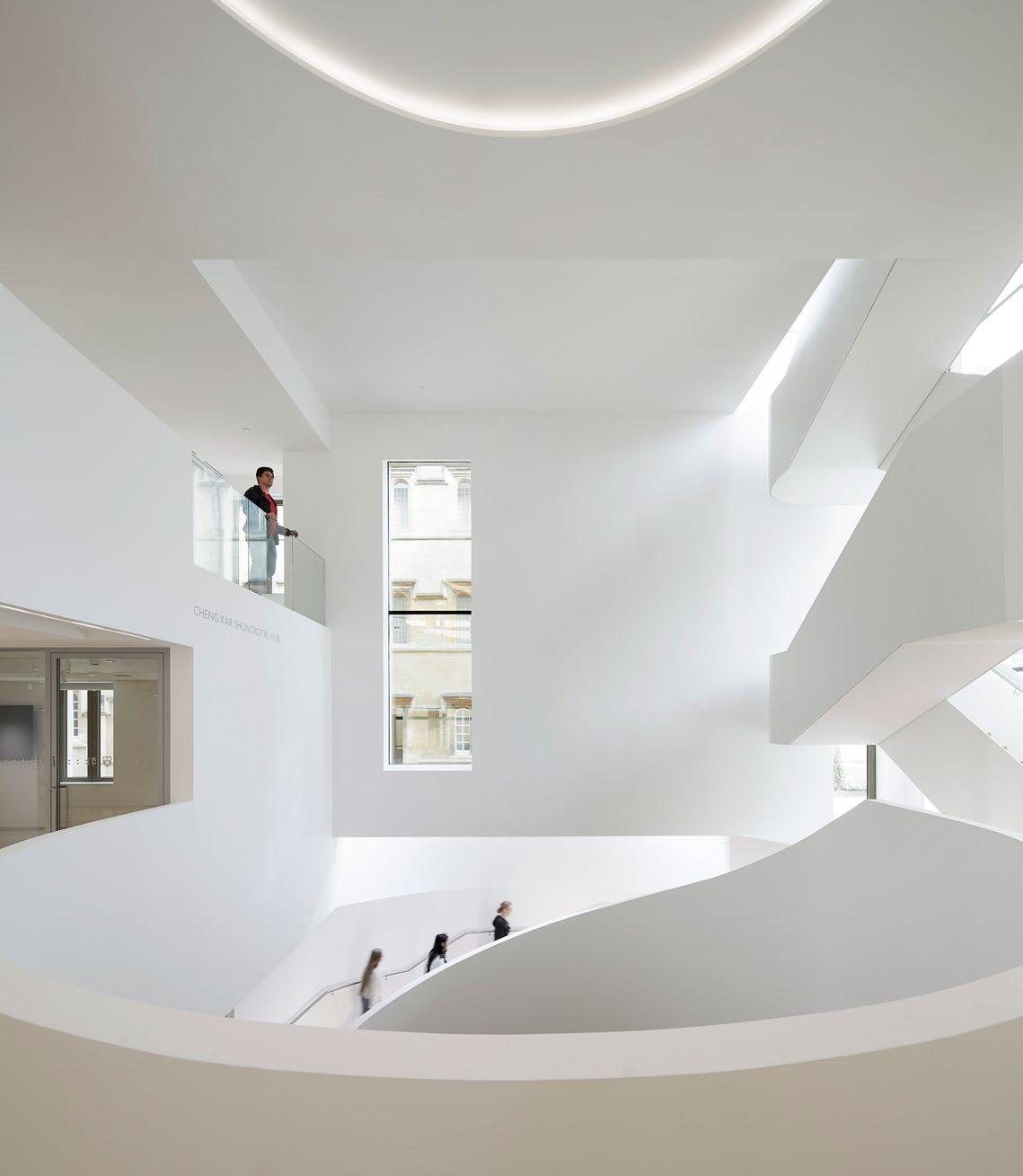 The Cheng Kar Shun Digital Hub at its heart provides a fulcrum where the College communities converge
The Cheng Kar Shun Digital Hub at its heart provides a fulcrum where the College communities converge
Study spaces
Delivering open and innovative education spaces - learning spaces range from lone study, to group work and teaching spaces and allow the students and researchers to engage across disciplines




 New links across the campus
New links across the campus
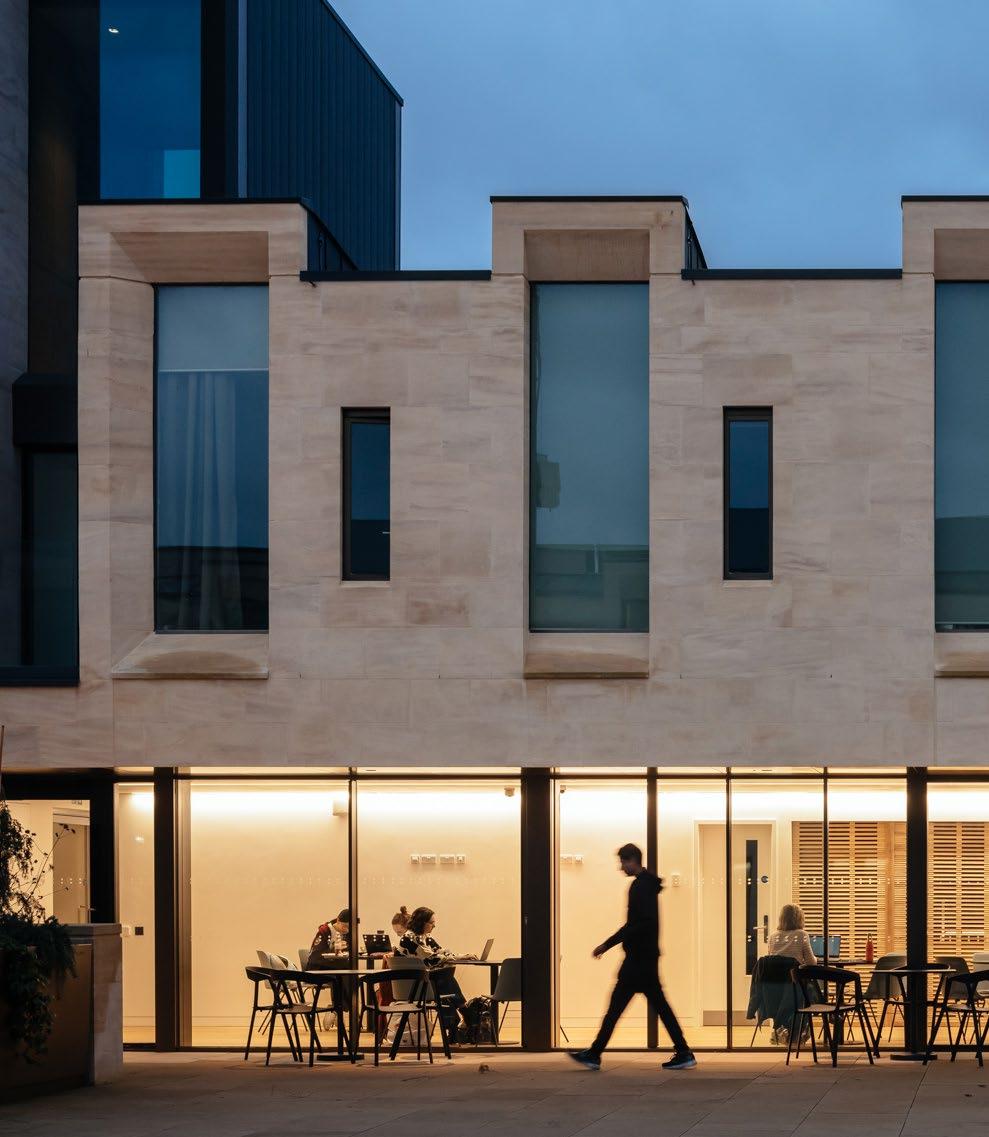

Student living


Cheng Yu Tung building brings together residential study rooms, fellows flats, communal kitchens / living areas, new common rooms, a café, socialising spaces, faith spaces, exhibition, wellbeing areas, varying and flexible study and teaching areas, finishing kitchens and events spaces all focused around a unique new raised quad.
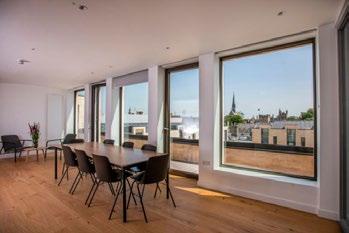
The four new graduate accommodation blocks, enjoy the most stunning views of the fourth quad and Oxford’s famous skyline
“The Cheng Building has really enhanced how we live, learn and study in College. There are far more study spaces to choose from in addition to the College library, a brand new multi faith room, and the café, which is a great location to chat with friends or meet in study groups.”
- Tom Westcott, JCR President





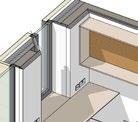
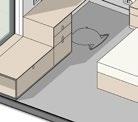







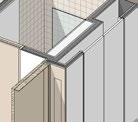





Student living
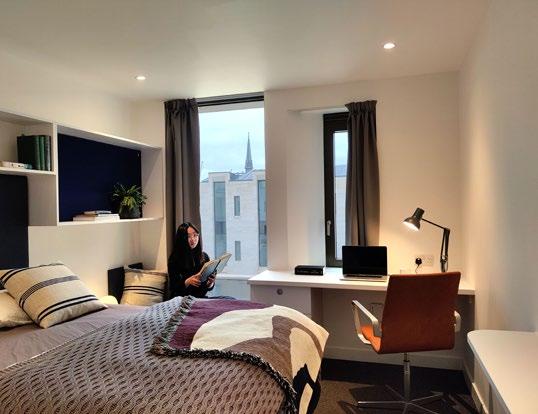
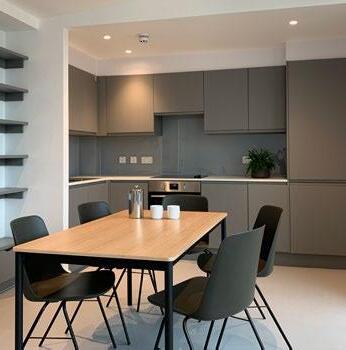
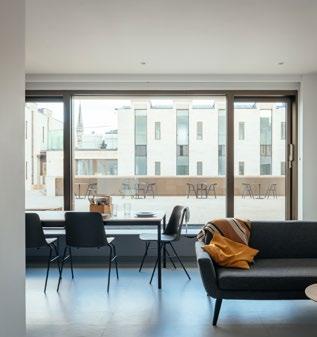

The fourth quad
Integrating landscape
The College arrangement centres around a new quad which has been developed on the second floor and linked via steps to the Fellows Garden. We worked with landscape designers to define the planting design and deliver an outstanding, robust and changing landscape.
The introduction of external spaces, integrated into the design at each floor level, gave the opportunity to significantly improve biodiversity across the urban site. Local nectar rich species were planted along with a wildflower green roof, to beneficially attract insects and other wildlife.



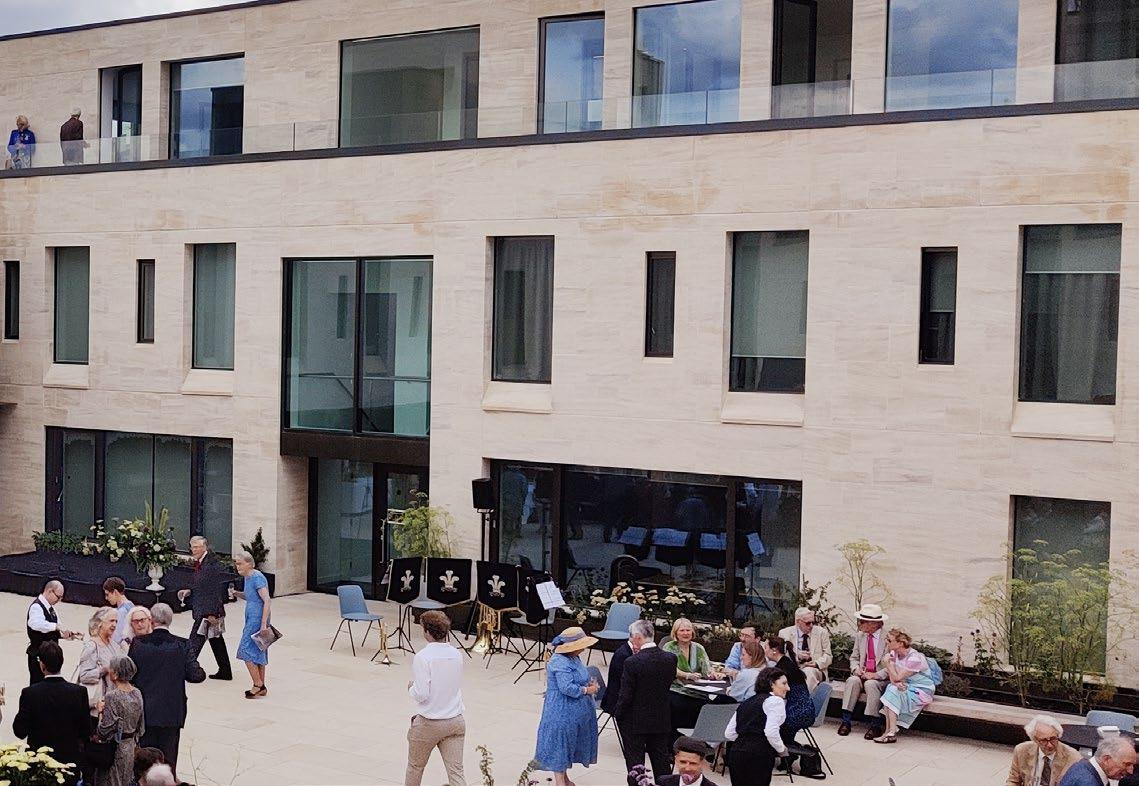 New raised landscapes with biodiverse native planting
New raised landscapes with biodiverse native planting
Tower gallery
Making the most of the skyline
A new gatehouse for Jesus College providing a gallery and events space with exceptional views over the dreaming spires of Oxford.
The building’s massing responds to the surrounding buildings and a new defined roofscape design creates key views both from within Oxford and from outside.
A multipurpose space which provides opportunities for meeting, seminar, dining and exhibition. The space is served by lift, stair and from a finishing kitchen below and through large picture windows enjoy breathtaking and unmatched views across Oxford.


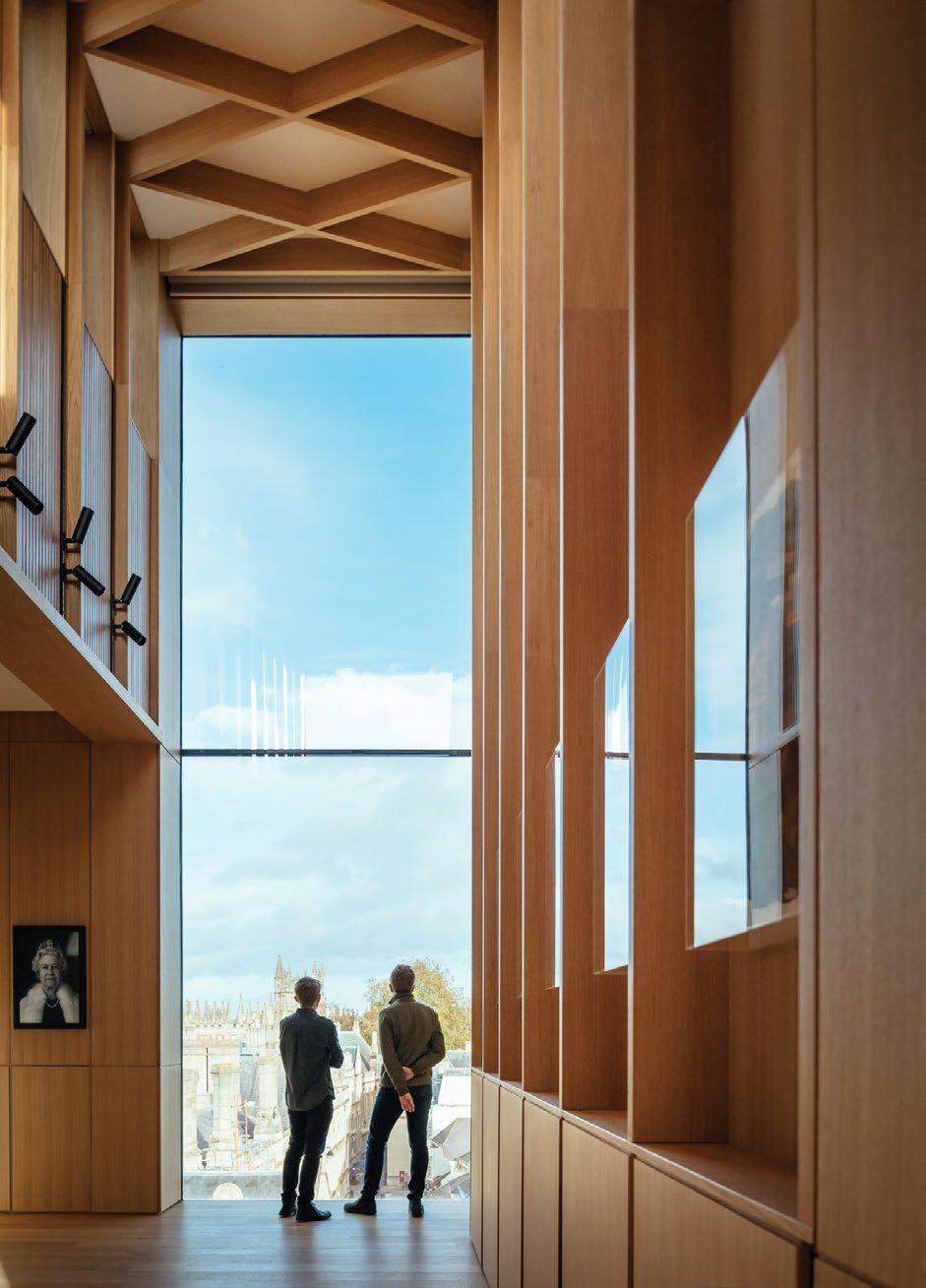 A building full of light and warmth; a building that is inviting and welcoming to visitors and College members alike.
A building full of light and warmth; a building that is inviting and welcoming to visitors and College members alike.
Details

Timber panelling and ceiling lattice adds an enormous amount of warmth, depth and drama to the spectacular tower room gallery which can also be used by the college for special events
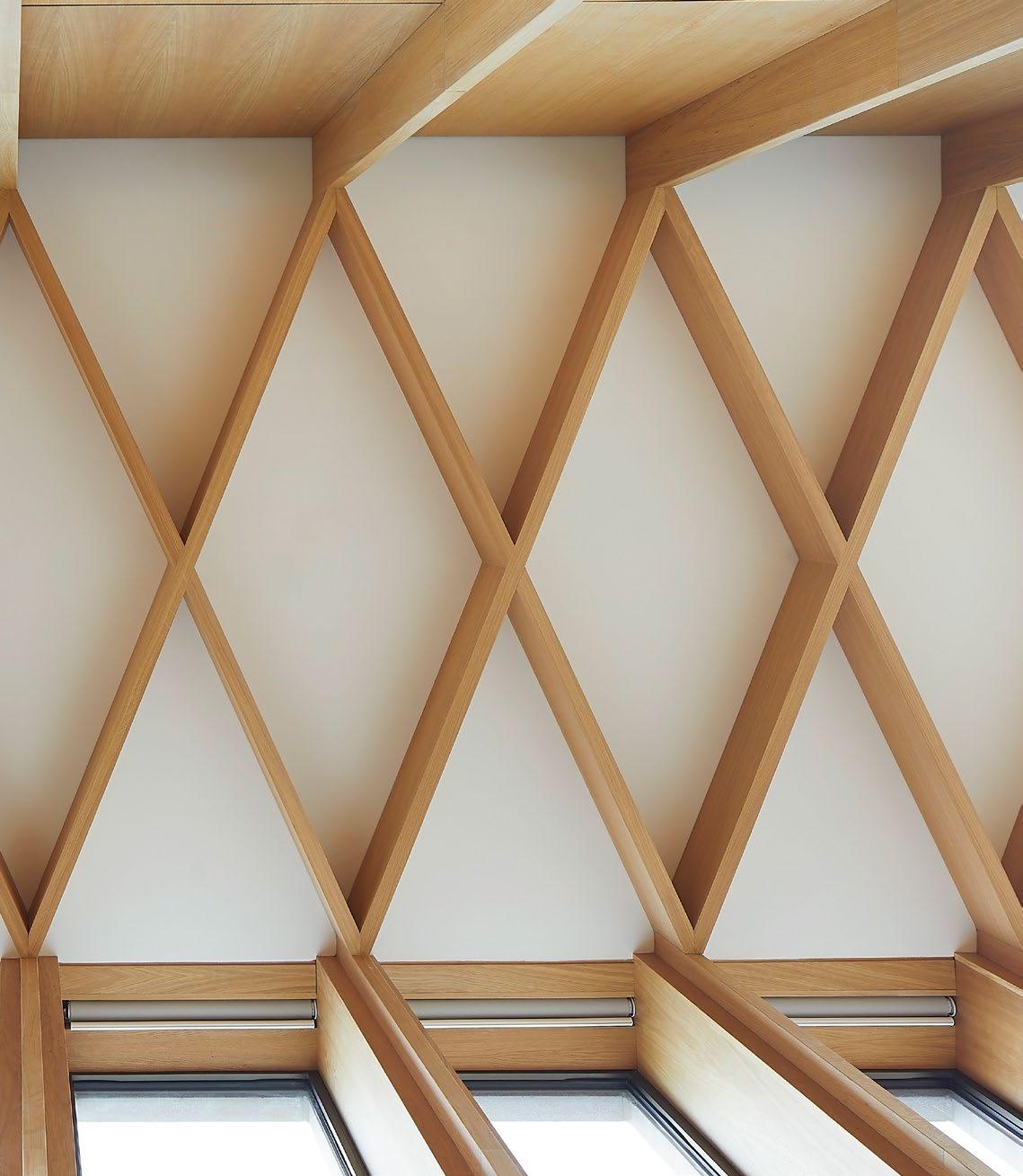
Details

Materiality
Jesus College is rich in detail within its existing buildings, varying between the different ages of installation. The new building uses different pallets for materiality and detail depending on the location. The external is taking cues of the existing building with its Clipsham stone and moulding. Internally the Gate house with its elaborate timber panelling take cues from the hall. The digital hub being a new state of the art gathering space takes quality of materials from the existing whilst presenting a new form merging a white canvas for presentations and display whilst using a historic reinvented shape of a forum.
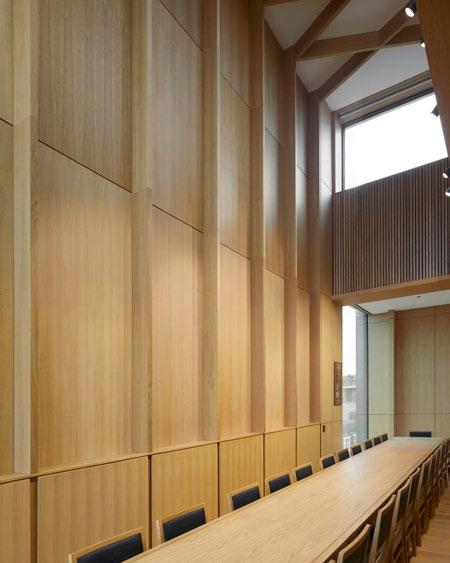




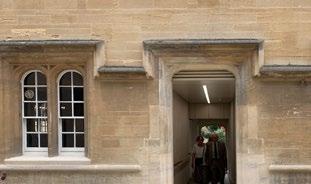

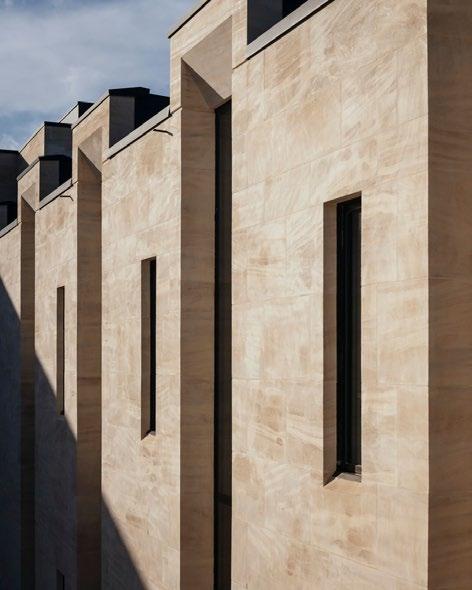

Details Interiors
The Cheng Yu Tung Building features a broad spectrum of spaces and uses that called for practical, high-quality interiors that would effortlessly form a backdrop to daily college life, whether that be teaching or living.
One of the foremost volumes is the Digital hub and teaching areas, these allow the students and researchers to engage across disciplines, to share their research and to explore the most pressing challenges of the 21st Century. While it is one large, connected space, our design also creates smaller nooks for intimate group socialising within the space and it can play host to a range of interactions simultaneously.
Moveable partitions allow spaces to adapt and change to the needs of its users while maintaining a consistent identity. Interiors have been holistically designed to create a common building language and character. Engineered oak flooring and wall panelling contrast to muted backdrops and glazing that affords views into spaces beyond and newly formed planted landscapes that become an extensions of interior rooms.
Material, colour, and texture is uniform and classic thought the whole, affording a certain timelessness that will serve Jesus College for generations.
Furniture choices complimented the wider building fabric - Working closely with client budgets and timescales MICA provided furniture layouts and options that worked with building interiors – pieces were chosen to ensure design quality, longevity, and sustainability.
The primary chair for the student and café spaces for example is the Rely, by Hee Welling for &tradition – a fully recycled EU Ecolabel certified product. In addition, design classics have been used throughout the dynamic Digital Hub and teaching spaces such as Ole Wanschers Colonial Chair for Carl Hansen.

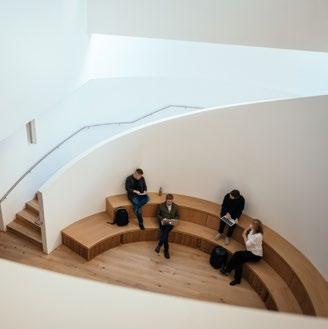


Wayfinding & Signage
MICA carefully developed the signage approach with the client team to establish a suitable set of design principles to be employed on all signage, from wayfinding and manifestations, to Donor recognition. The outcome of such a process ensured continuity and single language across the building that can be replicated in the future – protecting the buildings identity.
Working closely with the manufacturers has ensured that signage within the Cheng Yu Tung Building is uniform, clear, and also subtle so as not to visually distract from the wider spaces. A similar cohesive strategy for furniture selection, and interiors make the building accessible and enjoyable to visit.



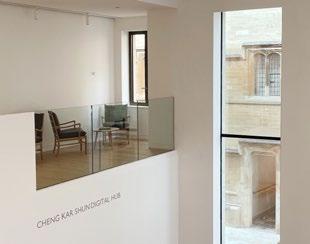
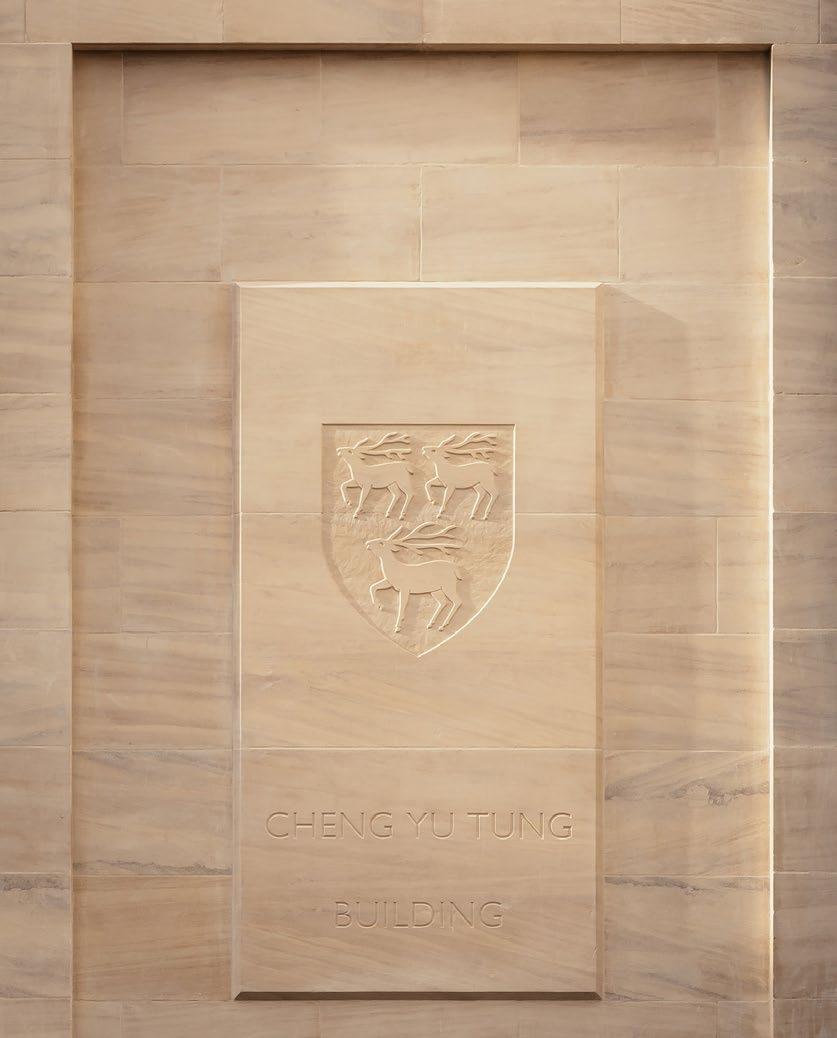
Practice
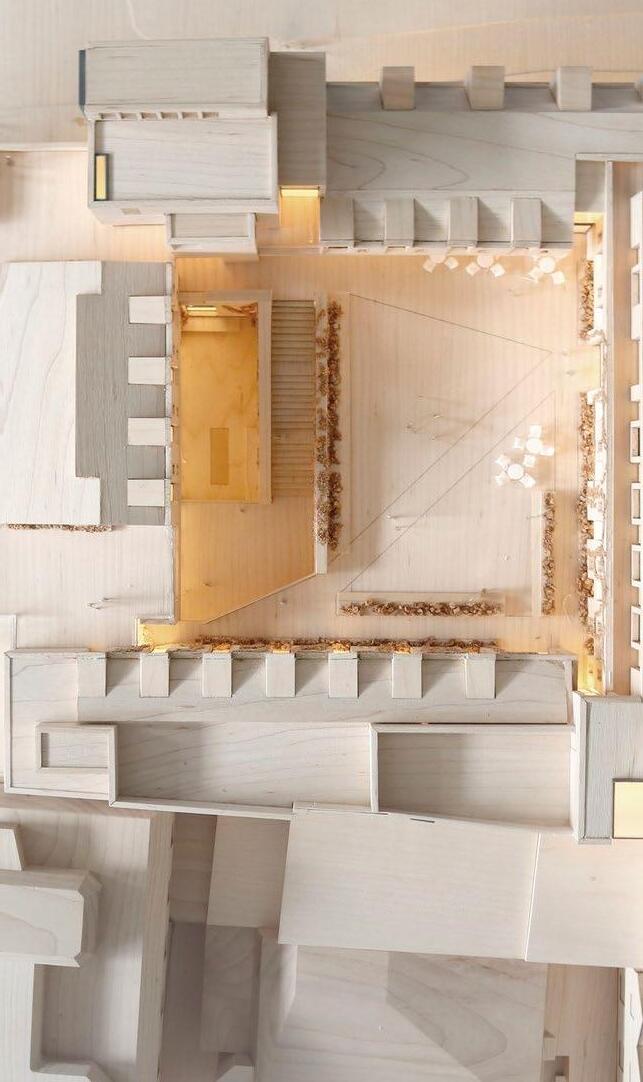


Practice
Client Testimonial

The Cheng Yu Tung Building is the culmination of an ambitious five-year project to create new spaces at Jesus College Oxford, and is the largest physical transformation of the College since the early 18th century.
From the project’s outset, MICA Architects provided a highly professional service and deep understanding of the College’s many requirements and expectations for the building – the creation of high quality and high-tech spaces for teaching, meetings, study and research, new accommodation and facilities for its postgraduate community, appealing commercial retail units, and a state-of-the-art Digital Hub that aimed to become a locus for collaborative academic endeavour across the University and globally. They also understood the complex nature of delivering a new building adjacent to the College’s Grade 1 Listed buildings on a small footprint in a mixed-use urban setting, and worked extremely collaboratively with the College’s project management group, the constructors, employer’s agent, the local planning department, and other related partners throughout the project. They were responsive to change requests, and offered pragmatic solutions when challenges arose.
“From their first presentation, through the various design and planning stages to the construction and completion of the development, MICA has shown an extremely high-level of professionalism. This project involved a large number of partners, meticulous planning and attention to detail, so collaboration and flexibility was key. The MICA team provided unwavering support and insight when challenges arose, and demonstrated their unique creativity and professional insight to find solutions. The new building is a testament to their commitment and understanding of the College’s vision.”
- David Stevenson, Jesus College Property Director and Building Project LeadThe development has been transformational for the College. Inspired by its vision to be more open and accessible, MICA have contrived an innovative building full of light and warmth; a building that is inviting and welcoming to visitors and College members alike. This extends to the lower ground floor, which is now home to an NHS primary healthcare centre servicing 20,000 local residents. The raised Fourth Quad has given the College additional and much-needed outdoor space in which tutorials are often conducted in the summer months, and where students can relax, enjoy a coffee from the new café, and study. It has also hosted a number of large College events and staff parties.
Jesus’ postgraduate students join the College from around the world, and their new facilities provide a real home-from-home, delivering comfortable spaces in which they can live, study and socialise. The Cheng Yu Tung Building has put Jesus College firmly on the map as a leading academic institution for learning and research at the University of Oxford, and has been welcomed by the Oxford community.
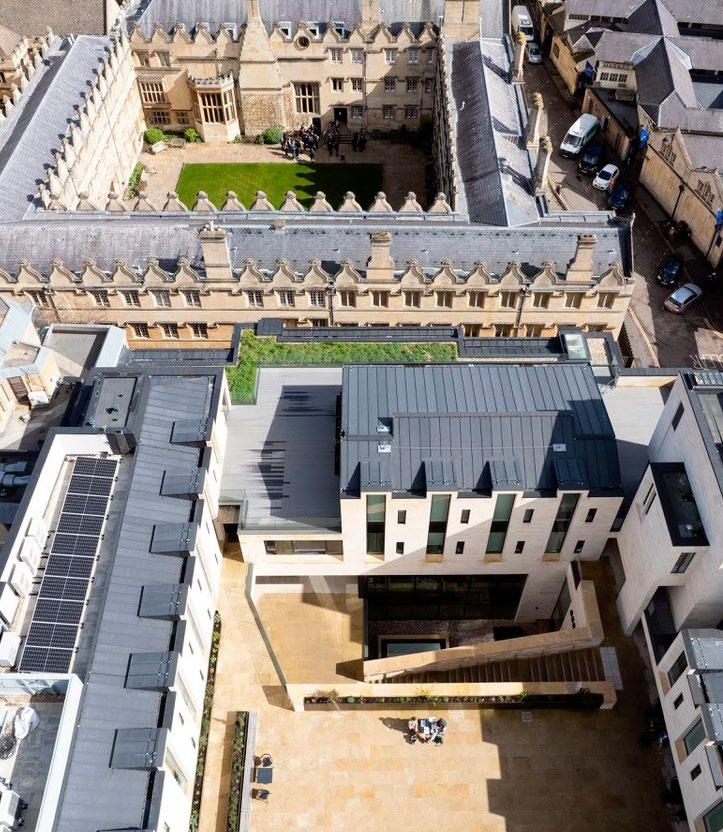
Practice

Social Value
Promoting construction industry skills
MICA and the College also provided site tours for key stakeholders, members of the College community and select groups of alumni and friends. During 2021-22, MICA welcomed several groups of Architecture students from the University of Oxford and Oxford Brookes University, and students from local HE colleges, to site to learn more about the project, and promote the variety of jobs available within the construction industry.







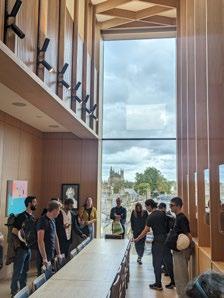

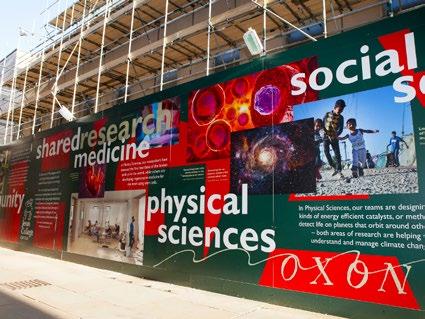
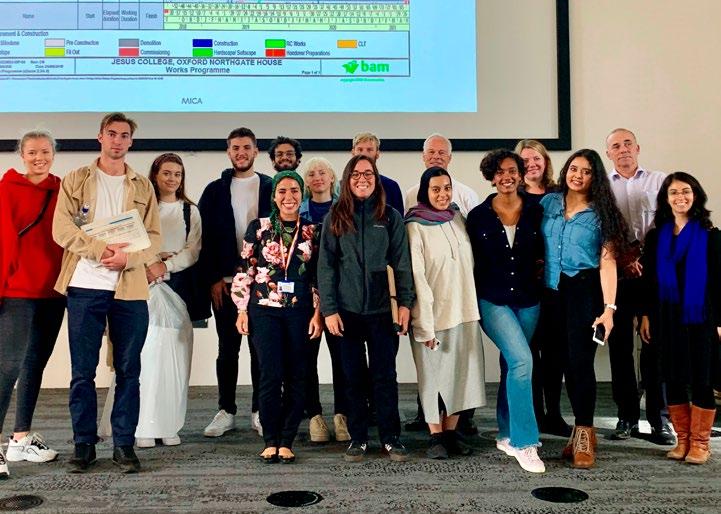
Practice
Details
Client Name Jesus College
Address Turl St, Oxford OX1 3DW
Scope RIBA stages 0-7 Full design service from masterplan to completion, Principal Designer, POE (in progress)
Form of procurement 2-Stage Design and Build (MICA novated at Stage 5)
Coonstruction value £34m
Key dates
Appointment following design competition: March 2017
Part 1 – September 2020 (Link and bike shelter)
Part 2 – February 2022 (Accommodation)
Part 3 – May 2022 (Education Spaces and Landscape)
Occupation 26.09.2022
Gross internal area 8,090m2
Awards
Civic Trust Awards 2024 – Winner
RIBA Awards 2024 – South Shortlist
AJ Awards 2023 – Shortlisted
Oxford Preservation Trust Awards 2023 – Winner
OxPropFest Awards 2023 – Project of the Year
Thames Valley Property Awards 2023 – Commercial
Development of the Year – Winner
FX Awards 2023 – Winner (PublicSector)
Team
Main Contractor BAM Construction
Project Manager Bidwells
Planning Consultant Oxford City Council
Structural Engineer Smith and Wallwork
M & E Engineer Elementa
Env. Consultant Elementa
Building Control Oxford Building Control
Quantity Surveyor Gleeds
Fire Consultant Bureau Veritas
Acoustic Consultant Auricl
Principal Designer MICA Architects
Cost Management Gleeds
Landscape architect MICA + Jeremy rye
Major sub-contractors
KLH (Cross Laminated Timber)
Szerelmey (Stone work)
Alucraft (Glazing)
Sustainability / Energy
– Bespoke benchmarking system which took elements from BREEAM, WELL and LEED
– Meets RIBA 2030 targets
– Alongside this, the local Oxford Natural
– Resources Impact Assessment (NRIA) was used as a benchmarking system for planning
– The EPC rating as built is 13 (A rated)
Carbon Emissions (kg.CO2/m2/ year)
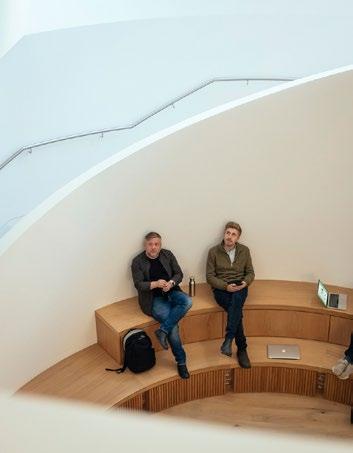




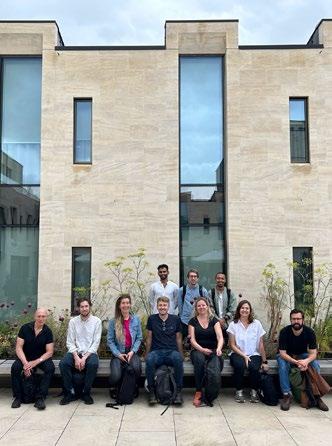

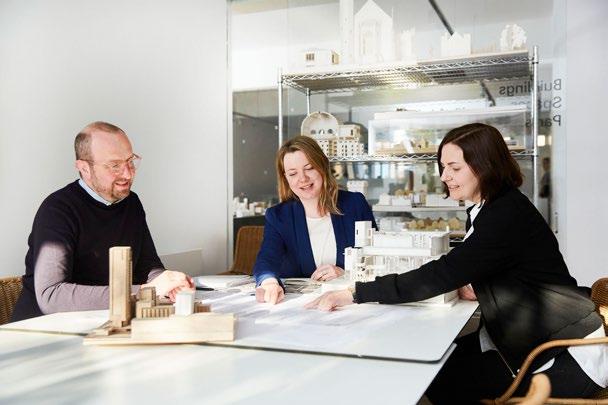
Practice
MICA is an international award winning practice based in London, Oxford and Edinburgh. The studio comprises architects, conservation architects, landscape and Passivhaus designers working across multiple sectors at a range of scales maintaining the same rigour and attention to detail throughout.
MICA has a wealth of experience of designing and delivering cultural, educational and arts venues across the UK, including Hay Castle, The Honourable Society of Lincoln’s Inn, Horniman Museum and Fairfield Halls. The practice is an industry leader in transformative retrofit designs and working in complex and historic sites, and was recently crowned UK Architect of the Year.
Building upon the reputation of design quality established by the partners over 20 years, MICA is a new practice with a rich heritage. An analytical approach is applied to all projects, from strategic masterplans and landscape planning to individual buildings, interiors and even furniture. Through creative problem solving, engaging with stakeholders and the local community, MICA is able to solve complex problems and present solutions that appear simple in their elegance.
We operate Quality Assurance, Environmental Management and Health and Safety policies in accordance with our ISO 9001:2015, ISO 14001:2015 and ISO 45001 accreditations.
All images and text are copyright. Copyright is vested in the following parties: MICA Architects, Jim Stephenson and Hufton + Crow.
