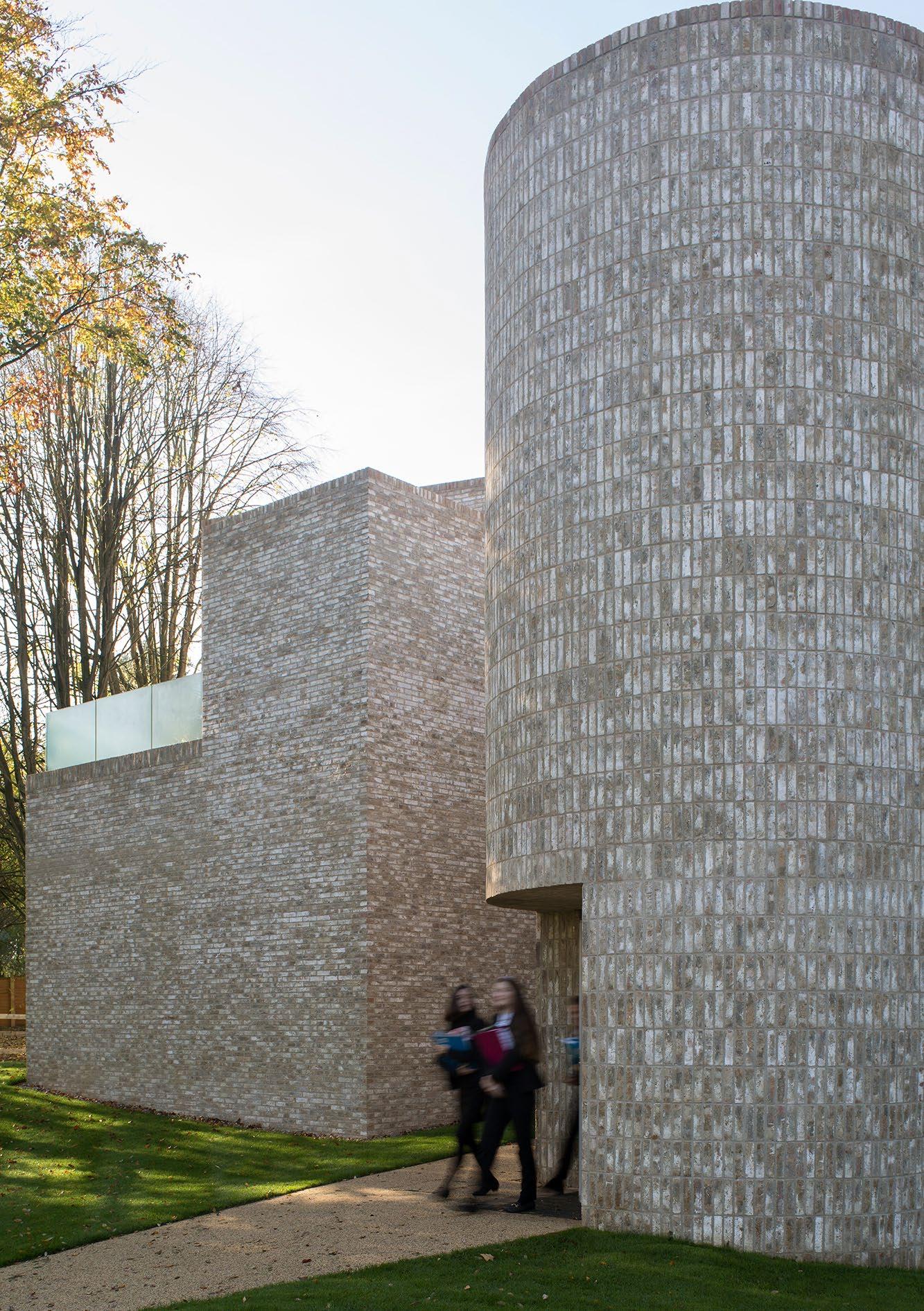Consultants
Structural Engineer: Price & Myers
Josh Lawrence jlawrence@pricemyers.com
+44 1865 243 598
M&E Consultant: RED Engineering
Kevin Durrant Kdurrant@red-eng.com
01869 355600
Quantity Surveyors: Michael Edwards & Associates
Andy Allsopp-Jones Andy@meaconsult.eu
01249447278
Landscape Consultants: Quartet Design
David Newman David@qdl.co.uk
01280 860500
Acoustic Consultants: Sandy Brown Associates
Bob Albon BobA@sandybrown.com
0121 227 5020
CDM Coordinator: Vance Miller Health and Safety
Vance Miller vance@vancemiller.co.uk
+44 1733 244 285
Approved Building Inspector: Salus
Stuart Braithwaite
Stuart.Braithwaite@Salusai.co.uk
01527 598 903
Main Contractor: Stephnell
Steve Simpson steve.simpson@stepnell.co.uk
01235772772
Photographer
Richard Chivers richard.chivers@ntlworld.com
+447786616461 rchivers.co.uk
Project Description
The new girls’ boarding house at Stowe finds continuity of surprise and delight in the Arcadian setting of British worthies. The West House is the result of a longstanding collaboration between the school and MICA, resulting in an innovative boarding house typology that combines ergonomic efficiency with a strong connection to the surrounding natural beauty.
Romantic design
Seamlessly incorporating the path, topography, woodland, and overall massing, West House shelters in an outskirt of the pleasure gardens. A winding path meanders through the woods, leading to a cluster of twostory houses, where West House proudly stands alongside three Neo-Georgian masters’ residences. This new establishment offers 24 study bedrooms, each equipped with en-suite facilities, staff living areas, common rooms, gardens, and terraces.
Internal Fabrics
The plan is split into two blocks: the first a low-lying two-storey block with external terrace and main shared facilities, and the second is partially sunken into the ground plane over three floors. The main entrance opens into to a double height common room/ kitchen. Open stairs connect the study bedrooms overlooking the common room. The bridge spans the path to the second block containing further study bedrooms clustered around the circulation. Accessible study bedrooms are located on the ground floor adjacent to a platform lift which links the terraces. The ensuite study bedrooms are a developed model in collaboration with the school, based on previous Queen’s and Stanhope Houses, and are characterised by generous window and seating areas. The study bedrooms are strategically clustered in groups of three and six, providing flexibility in terms of occupancy and management arrangements. Instead of traditional corridors, the bedrooms open directly onto common areas, promoting a sense of community and interaction. The use of colour aids legibility and accessibility within the space, with the bedrooms adopting a recessive palette. White fitted furniture serves as a backdrop to vibrant flooring, while window seat fabrics and curtains feature warmer neutral tones.
Playful Brick Volumes
The boarding house is comprised of two interconnected blocks, their silhouette refracted into groupings of taller volumes that undulate gracefully, forming brick curtains framed by terraces and parapets. The internal elements of the structure, such as the staircase and lift, are celebrated through the inclusion of brick drums and sentinellike towers. The construction technique employed for this project involves well-sealed, insulated brick cavity walls that feature deep brick reveals around windows and openings. The variation in brick coursing and mortar joints adds visual interest and differentiates between various sections of the building.
Construction of the boarding house commenced in October 2016 and was successfully completed in September 2017, adhering strictly to the predetermined timeline and budget. The total cost of the project amounted to £2.8 million, a figure established early on and meticulously maintained throughout the construction process.
“The architects show their customary sensitivity to the contextual surroundings of Home Park as a gateway to the Western Garden...West House is a masterclass in demonstrating MICA’s skill in lifting the mundane into the sublime.”


Environmental considerations

The scheme is characterised by highly insulated brick facades punctured by deep brick reveals to windows and openings. This architecture creates an energy efficient building with low energy inputs and enabled by highly insulated facades and glazing and high air-tightness levels. The scheme draws upon the typologies of the existing context and is characterised by generous proportions to habitable spaces, dual aspect, rooflit spaces and large roof terraces. The shaped and shifting facades respond to site constraints, creating a garden to the rear
of West 4, and expressing views through to the woodland setting and landscape beyond.
Predicted annual CO2 emissions are 1% lower than the required target, therefore the building complies with ADL2A Criterion 1 (annual CO2 emissions)
The building fabric of the building complies with ADL2A Criterion 2 (performance of thermal design elements)
The building complies with ADL2A Criterion 3 (Limiting the effects of solar gains in summer).


Sourcing of Materials
The specification requires that materials and products conform to the BRE Environmental and Sustainability Standard “BES 6001 – Responsible Sourcing of Construction Products”, and that product manufacturers ensure that their products have been made with constituent materials that have been responsibly sourced with proven organisational
governance and supply chain management. The percentage of recycled content must be declared and certification and a lifecycle assessment are required. A sustainability audit was carried out part of our ISO 14001:2015 environmental quality systems – during which the durability and adaptability of materials are a key consideration.








As demand for sixth form places has increased, the existing Home Park Houses have been unable to cater to the needs of the School, within the constraints of the existing School Campus buildings. The new ensuite study bedrooms were developed in collaboration with the school, based on previous boarding Houses, and are characterised by generous window and seating areas. Accessible study bedrooms are located on the ground floor adjacent to a platform lift which links the external terraces, promoting a lifestyle connected to the adjacent woodland.




18.





