OPT Awards 2023 Cheng Yu Tung Building Jesus College Oxford
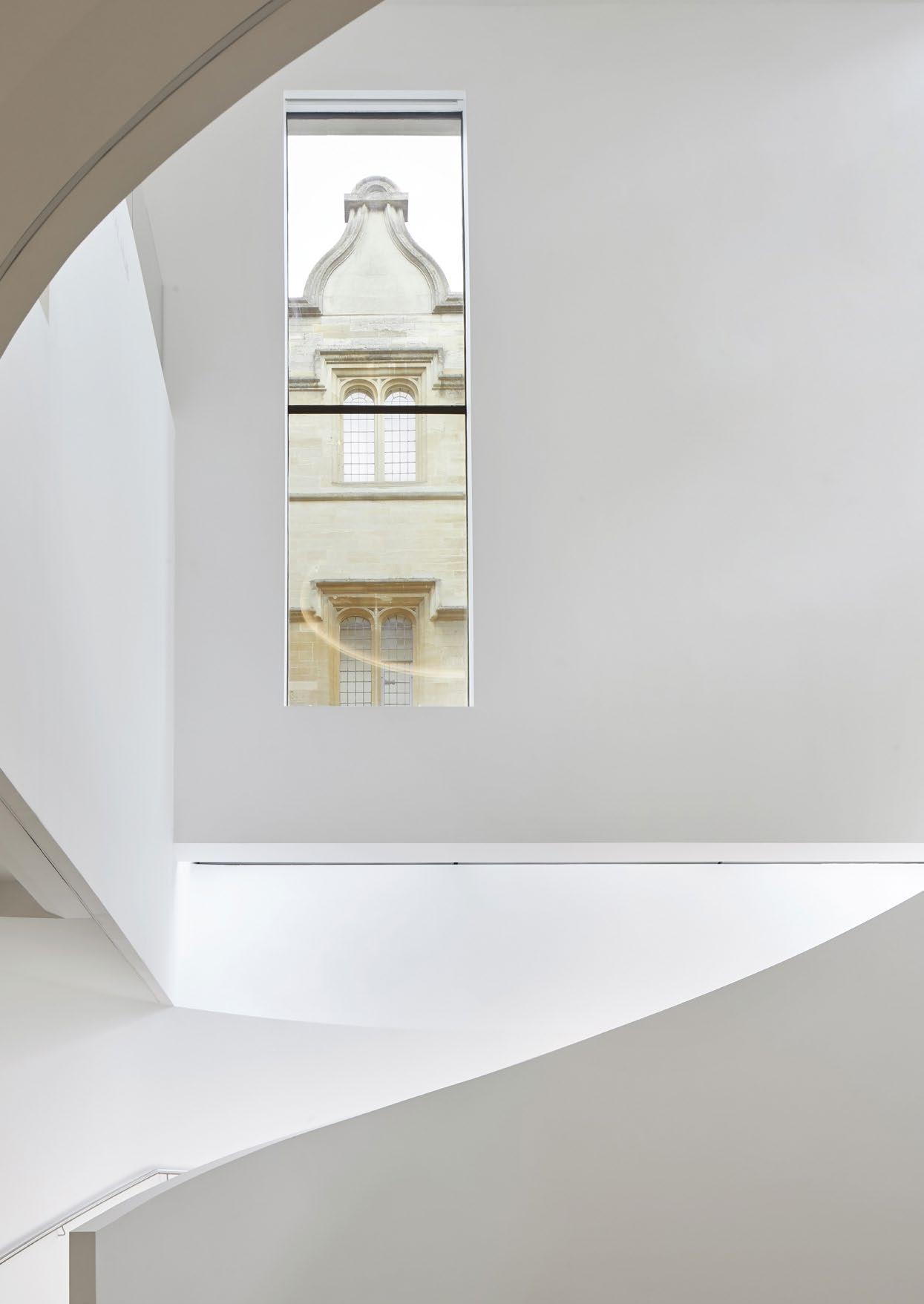
Cheng Yu Tung Building....
... a public gateway for the college to facilitate outreach and access
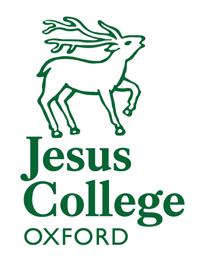
...breaking down silos between previous disconnected departments
...providing mixed tenure residential spaces: graduate students and visiting fellows
...enjoying external landscaped spaces arranged across multiple levels for gathering and rest
...adaptable social spaces including café, events spaces, new landscaped quad, tower room
...designing a wide range of learning spaces ranging from lone study, through group work, to gatherings of 500 in the digital hub
...reinforcing important links between the historic College site and new building to provide level access
...a historically sensitive but bold addition to Oxford’s skyline
Cheng Yu Tung Building | MICA Architects
Details
Client Name Jesus College
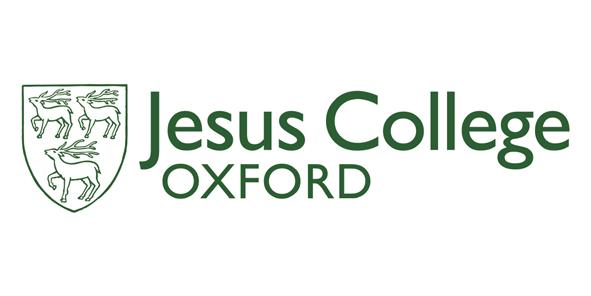
Address Turl St, Oxford OX1 3DW
Contact Name David Stevenson
Email david.stevenson@jesus.ox.ac.uk
Telephone 01865 279712
Scope RIBA stages 0-7 Full design service from masterplan to completion, Principal Design, POE (in progress)
Form of procurement 2-Stage Design and Build (MICA novated at Stage 5)
Contract value ~£35m
Key dates
Appointment following design competition: March 2017
Part 1 – September 2020 (Link and bike shelter)
Part 2 – February 2022 (Accommodation)
Part 3 – May 2022 (Education Spaces and Landscape)
Final completion: 26 September 2022
Team
Main Contractor BAM Construction
Project Manager Bidwells
Planning Consultant Oxford City Council
Structural Engineer Smith and Wallwork
M & E Engineer Elementa
Env. Consultant Elementa
Building Control Oxford Building Control
Quantity Surveyor Gleeds
Fire Consultant Bureau Veritas
Acoustic Consultant Auricl
Principal Designer MICA Architects
Cost Management Gleeds
Landscape architect MICA + Jeremy rye
Major sub-contractors
KLH (Cross Laminated Timber)
Szerelmey (Stone work)
Alucraft (Glazing)
“MICA are thorough, precise and innovative and a pleasure to deal, listening to our needs and working to our budgets. They have worked quickly and collaboratively and their designs have gained broad support across the City”.
- David Stevenson, Property Director, Jesus College
Cheng Yu Tung Building Project Description
MICA have recently completed a prominent and unique mixed-use building in central Oxford, the Cheng Yu Tung building for Jesus College, which brings together teaching, retail, research, NHS healthcare and student living in an outward looking third quad for the Elizabethan college.
Turning a back to a front
The scheme is a major addition to Oxford’s evolving streets and city centre providing high quality new retail space, combined with new teaching and social facilities for the student community, turning a previous unsightly back to a positive front. The building and its extensive new landscape significantly increases step-free access to the historic multi-level College and transforms the legibility and transparency, of a traditionally closed environment.
Responsive
The design of the building takes cues from the existing College architecture and context to provide a striking contemporary design in a sensitive urban context. The original College building material, Clipsham Stone, has been used, and carefully detailed to reference the existing College and provide varied facades responding to different environments. At its heart two unique communal spaces are designed to be seen from the street providing active frontage and a lantern to the space outside the building.
Working hard
The scheme is central Oxford’s first new all electric building, complemented by on site renewables with a concealed Photovoltaic array and a Ground Source Heat Pumps; these provide 40% of the buildings demand, both successfully navigating Oxfords onerous skyline and archaeological rules. Harnessing embodied carbon the scheme reuses an existing concrete structure, with the majority of new structure being carbon-negative cross laminated timber.
A rich mix
The building brings together teaching, dining, NHS healthcare, retail, socialising, faith spaces, cafe, exhibition, roof terraces, common rooms, wellbeing, study and residential, doubling the accommodation on the site and bringing together distinct functions in a complementary way.
New space
At its centre a tiered forum provides a gathering space for the College as well as a new facility for interdisciplinary digital research and immersive display and visualisation. Above a new generous entrance a gatehouse is topped by a new tower room gallery with striking views, at close quarters, across the Dreaming Spires of Oxford and a new landscaped Market Street.
Cheng Yu Tung Building | MICA Architects
Setting and College need
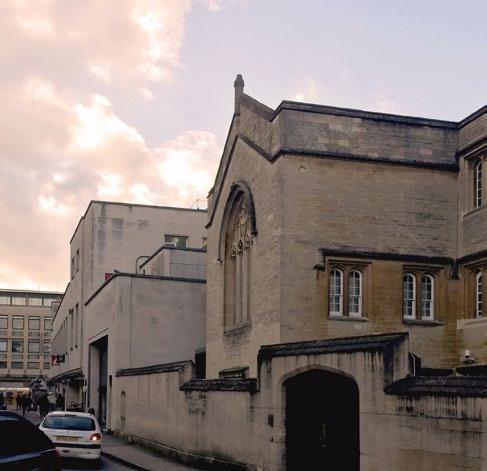

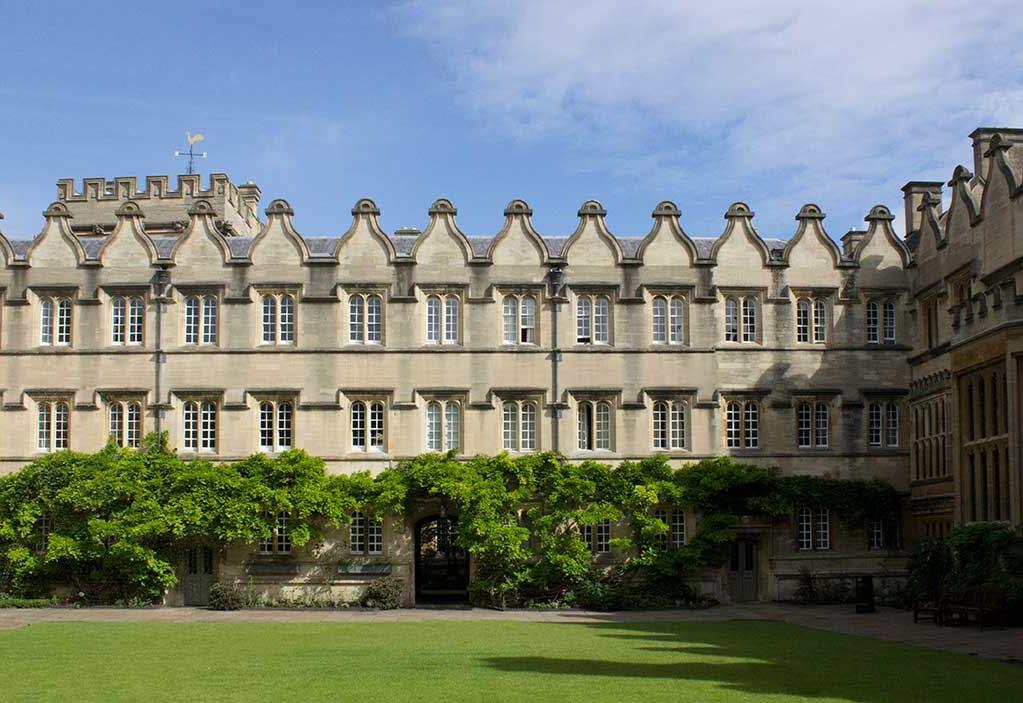
Looking west along Market St 2016
Cornmarket Street 2016
Historic buildings surround the College’s second quad
Jesus College is uniquely located in the heart of the Oxford city centre, between Turl Street, Ship Street, Cornmarket Street and Market Street.
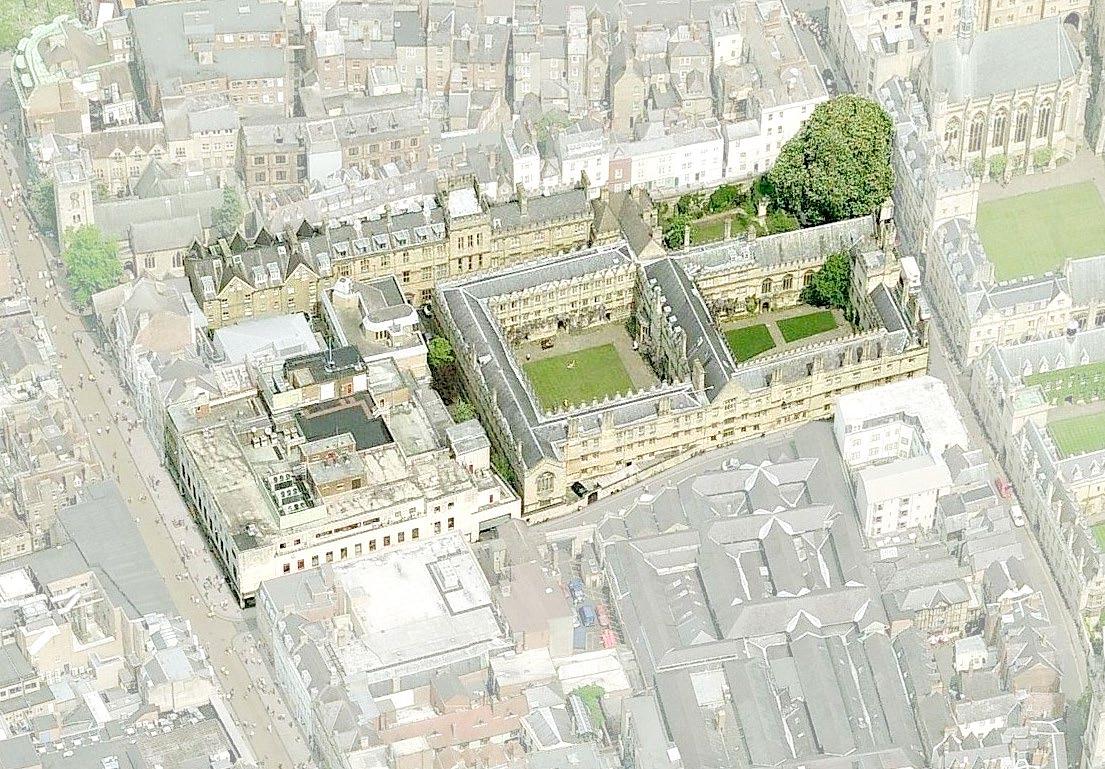
From the outset, the aim was to design an environmentally sustainable building that would enhance the public realm in area of the city centre so rich in history but which had suffered a significant drop in footfall in recent years. The College also wanted to become more outward-facing; reducing the physical barriers between the local community (and visitors to Oxford), and people who live and work in its buildings; and
providing a new venue for public events, exhibitions, performances and conferences in the city.
Working in conjunction with the College’s Strategic Plan 2017 – 2021, MICA developed designs to meet the College’s ambitious targets for expanding and enhancing the core academic priorities and purpose of the College.
A strategic masterplan for the College was followed by concept work for key new developments, spaces and landscape designs.
Cheng Yu Tung Building | MICA Architects
Northgate House
Fellows’ Garden Fellows’ Library
Second Quad
First Quad
Covered Market
Cornmarket Street
Turl Street
Aerial view of Jesus College 2016
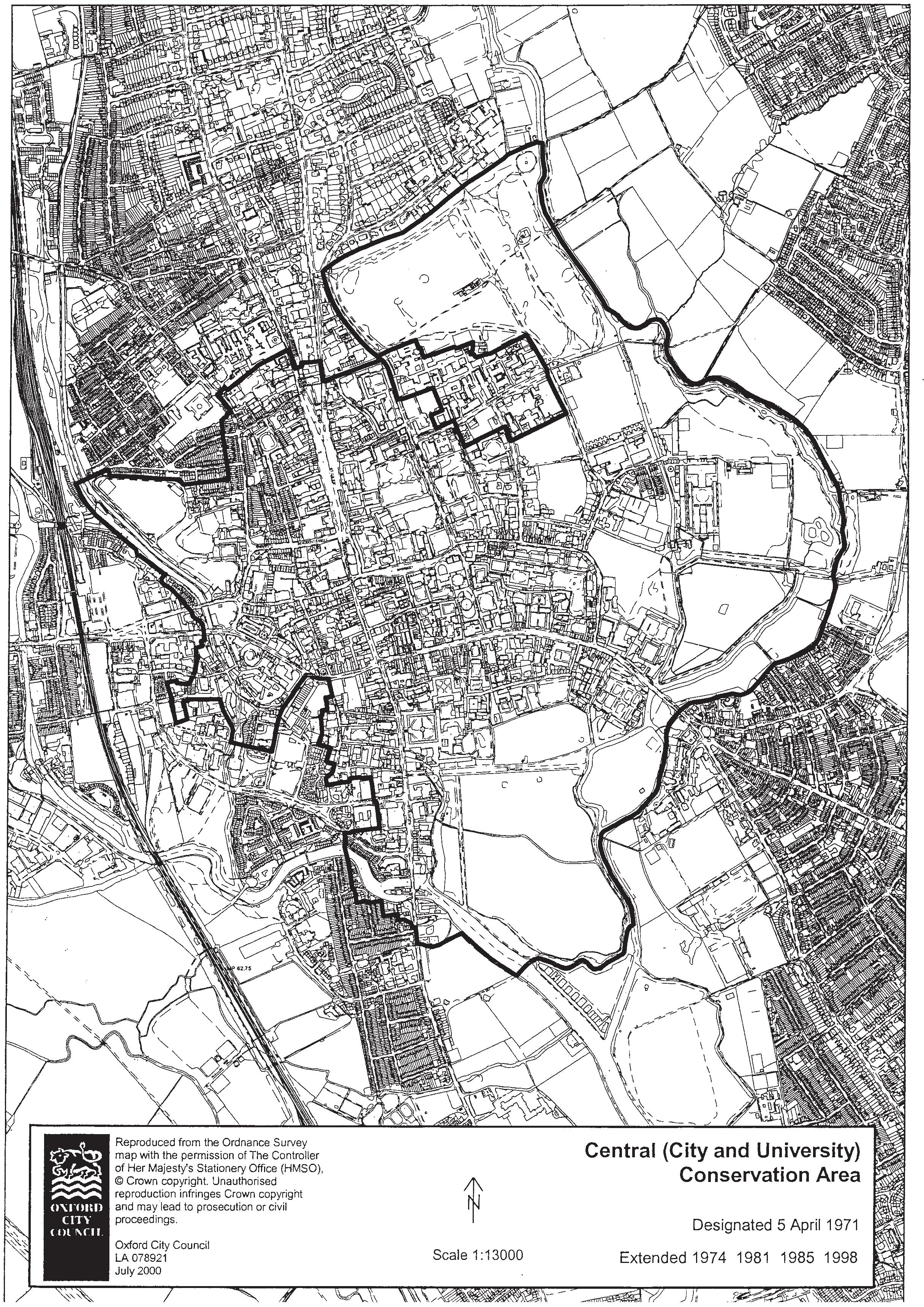
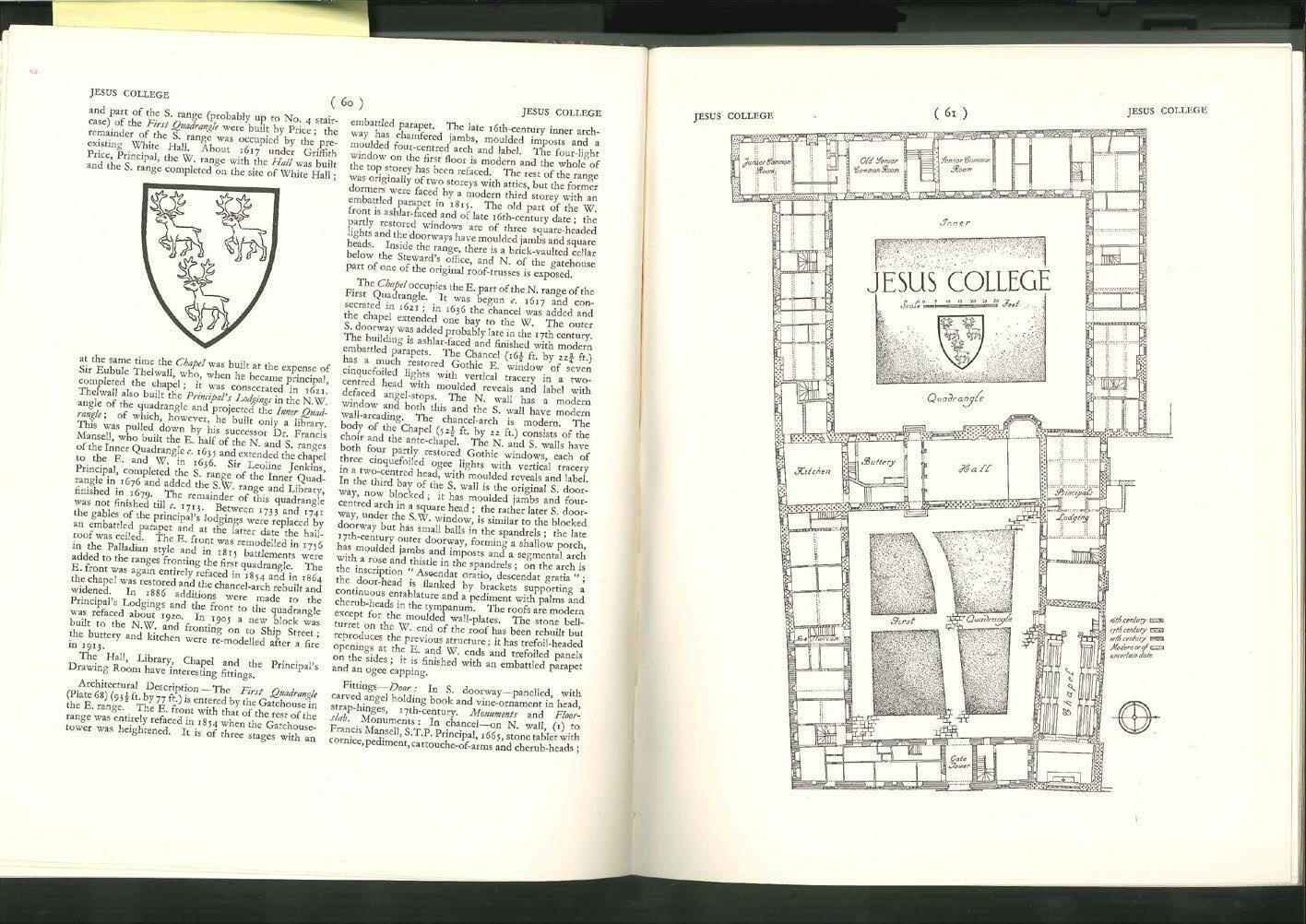
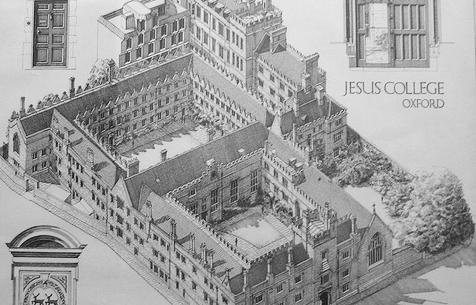
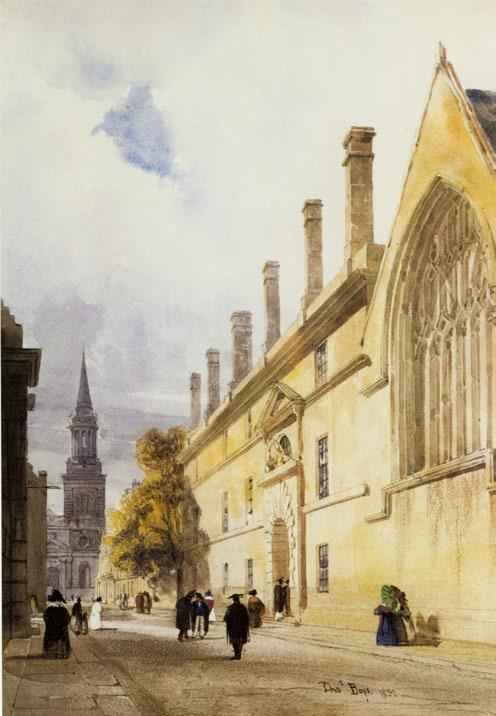
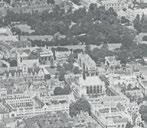
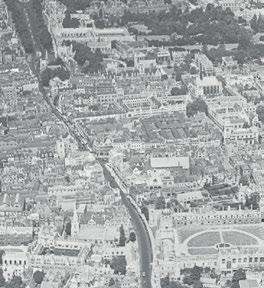


 Jesus College Plan 1939
Jesus College Plan 1939
NORTHGATE HOUSE JESUS COLLEGE, OXFORD HERITAGE ASSESSMENT 2018 643-71200 REV PL2 30 JAN 2018 Jesus College, Northgate House Heritage Report 2.6 HERITAGE ASSESSMENT Major George Allen Air Archive, AA1691 (Neg no. 0912x), Oxford, from South, 05/06/1933 Image © Ashmolean Museum, University of Oxford. 1936 Proposed Shop frontage to Green’s, 23 Cornmarket Street (Sourced from the Jesus College Archives). Proposed Manfield & Sons Shop front, 25 Cornmarket Street. (Undated) (Sourced from the Jesus College Archives). 1938, Proposed plans & elevations for Marks and Spencer’s Ltd, 18 21 Cornmarket Street (Sourced from the Jesus College Archives). With trading changing and department stores growing Marks & Spencer developed part of the site in 1939. An L shape with two frontages one on Market Street and the other on Cornmarket. Adjacent plans highlight the layout of this unit. The current footprint of the site was completed in 1963 as Northgate House and was originally built for and occupied by Marks and Spencer Ltd. Designed by Lewis & Hickey Architects, the Cornmarket building was described as ‘featureless,’ by Sherwod & Pevsner in the Oxfordshire Volume of the Buildings of England (1972). The building has since been subject to considerable alteration in recent years, and now provides a number of individual retail units. The adjacent areal image from 1933 shows the division of the plot into a number of individual units with a larger building onto Market Street.
Axonometric drawing of the Front, 2nd and 3rd Quadrangles
Heritage approach
Anchored in understanding of the history and college
Jesus College was founded in 1571 under the reign of Queen Elizabeth I, making it the only Elizabethan College within the University of Oxford.
MICA developed how to merge the new building with the existing, via historic analysis of setting, sequencing of the
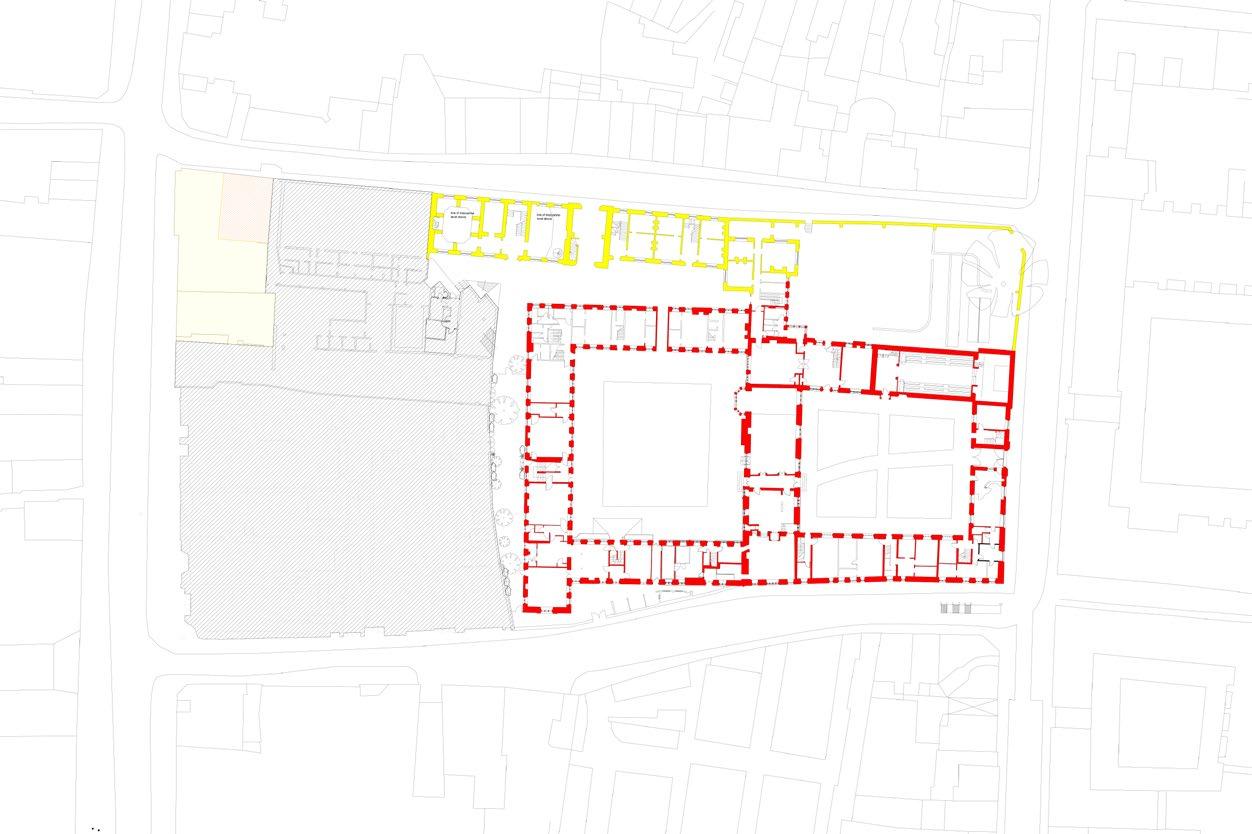
building plot and materiality. This was embedded in the Heritage Statement and the final Design. Via this analytical and sequential approach, we ensured that we understood the restoration of the listed elements and how to respond with the new design to the history and the story of place. The building restoration responded to significance, need, and restoration techniques discussed and agreed with the heritage bodies, whilst the new build reacted to the historic buildings through architectural articulation, materiality, and a new adaptation of the historic language.
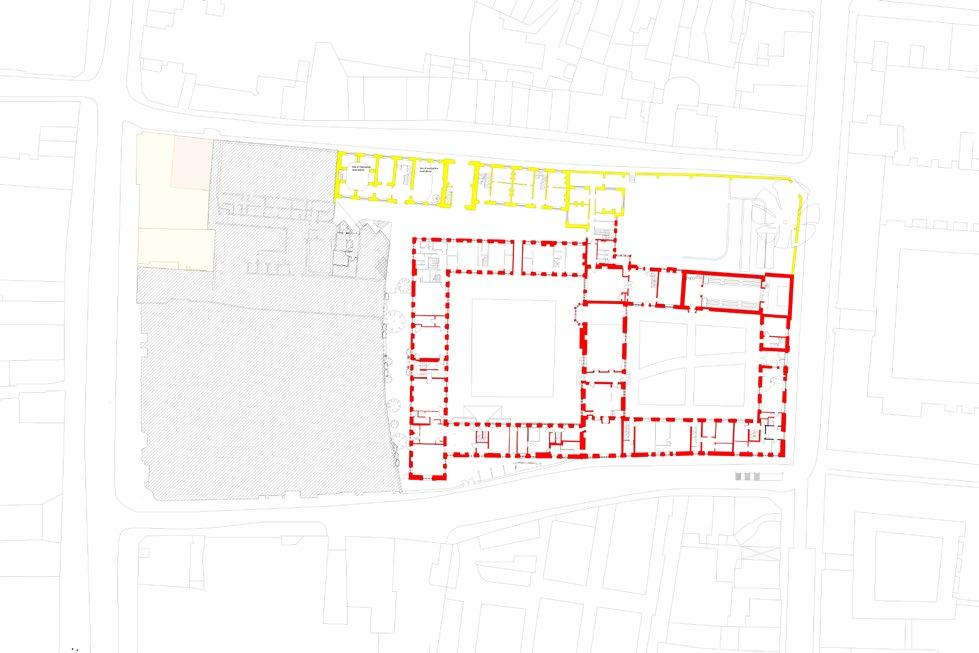

The team also reviewed the College setting and future-proofing with an aim to allow for another 400 years of adaptation and change.
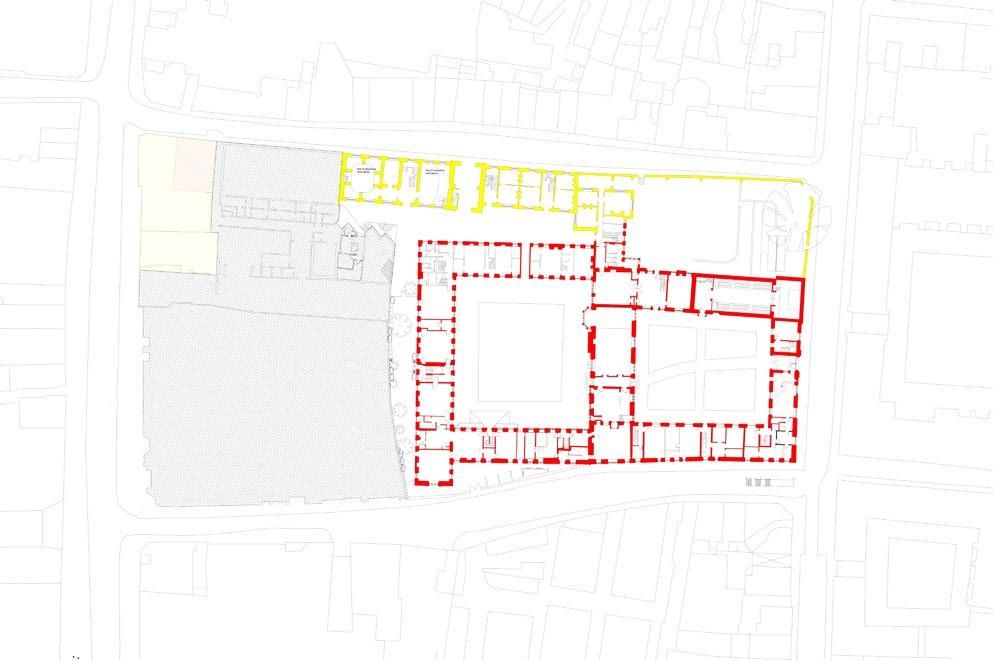
Cheng Yu Tung Building | MICA Architects
Northgate House Boundary
First
Third
SHIP
TURL STREET
13-20 Cornmarket St & 11-19 Market St
Second Quad
Quad
Quad
STREET MARKET STREET CORNMARKET STREET
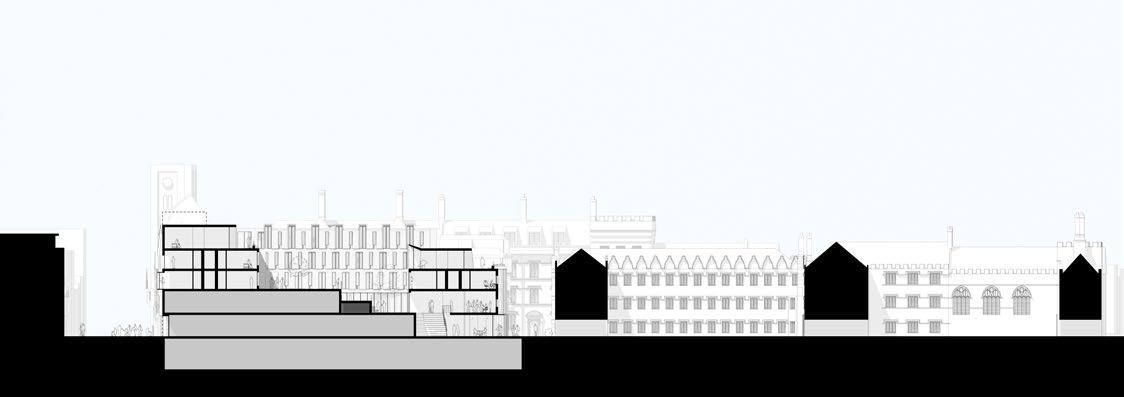
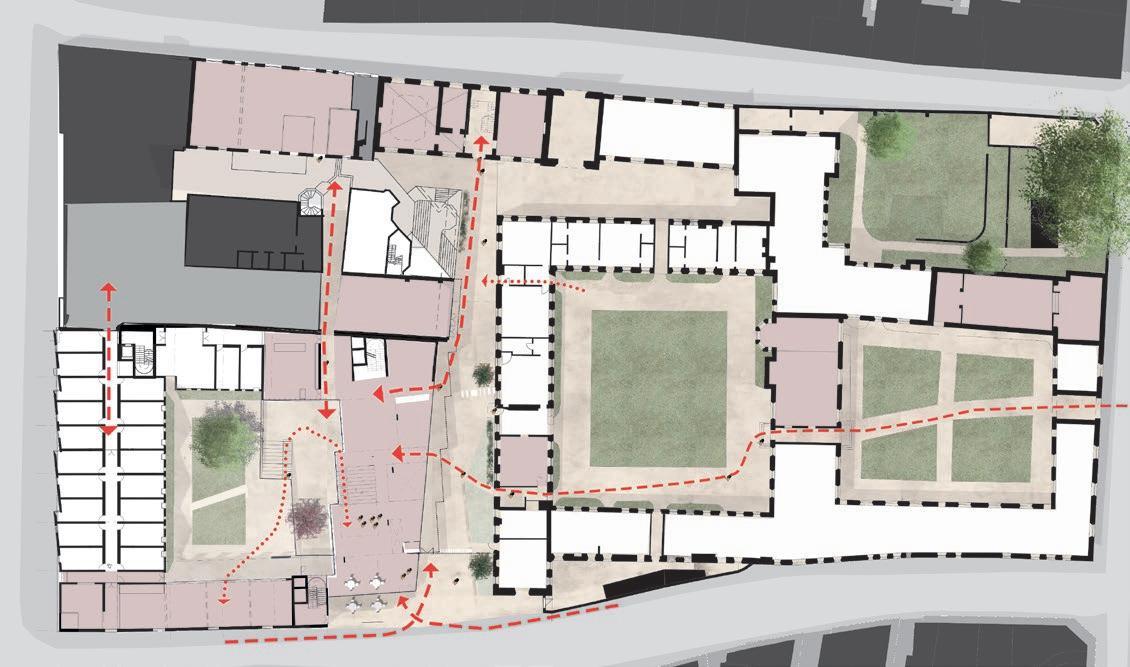
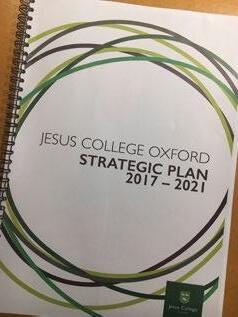
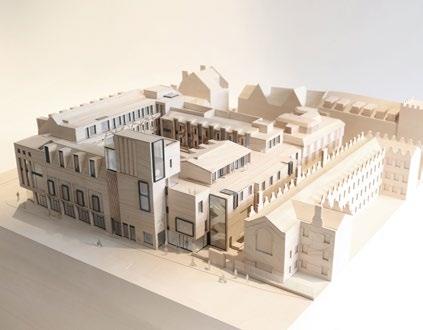
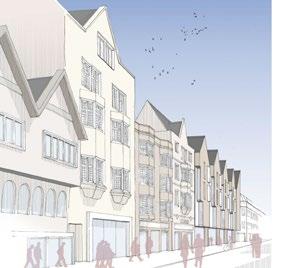





Combined Ground Floor Plan showing connections JCR Future Connection to Level 2 Future College Use Level 1 Meyricke Library Third Quad Second Quad Second Quad First Quad First Quad Chapel Teaching Hub Hub Cafe Fourth Quad Fourth Quad Event Space
Fundraising model Reconfiguring the Fellows Garden to provide large south-facing garden and new approach to the college. Large new south-facing landscape spaces are provided at first and second floor levels. The spaces are enclosed and used in number of different ways formal and the Jesus College city block. Our scheme provides connections to the existing College as well as providing opportunity for future connections. Jesus College provides strong context to inform the design approach for the development. Gables, pitched roofs and perimeter (space defining) buildings carried through to our proposals. opportunities to create new spaces that create link between college and city which appears from the brief to be a desire of the college. THE THEMES 01. A New Approach 02. A Fourth Quad 03. Wider Connections 04. Contextual Response 05. Opening Out + + The following key moves have informed our design. Outputs from Jesus College Masterplan
Site strategy
A masterplan approach
Beginning in 2017, MICA undertook a masterplan study for Jesus College’s central site. The masterplan process commenced by defining a brief, establishing a series of questions, College needs and priorities. Through extensive internal consultation the masterplan considered the following:
– The needs, configurations and impacts of a major new College building
– Future expansion and re-purposing opportunities
– Public realm and landscape changes
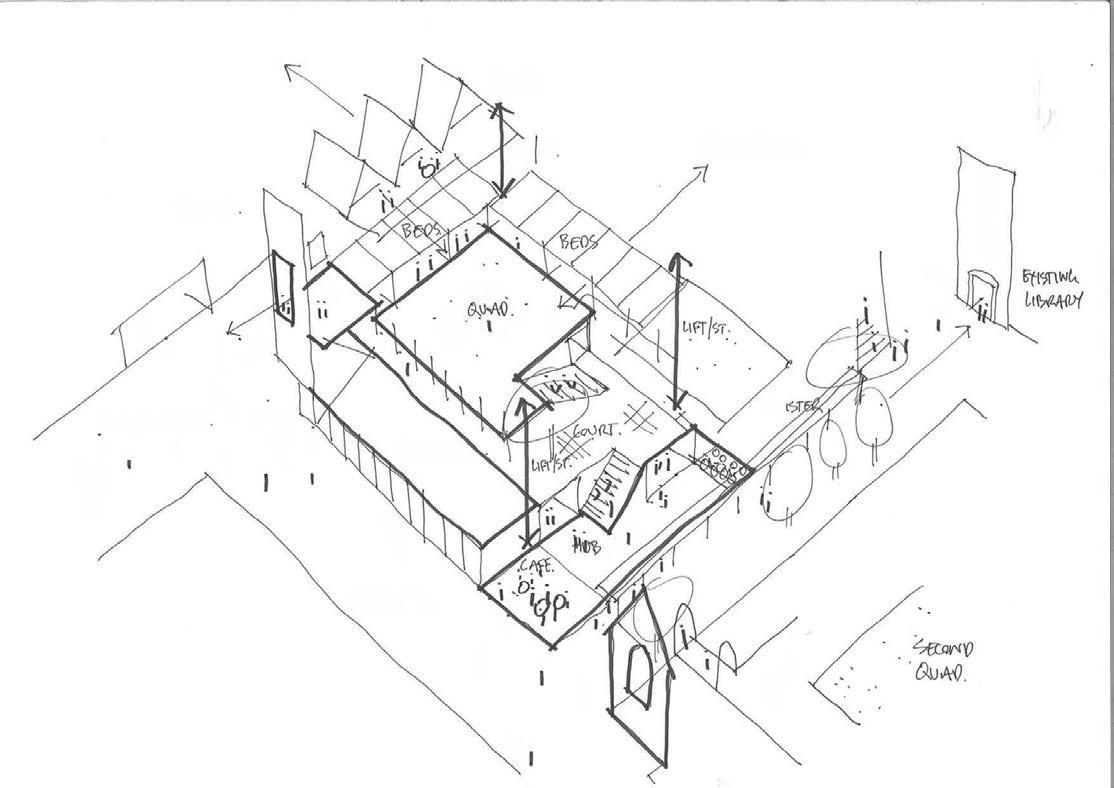
– Retail scenarios
– Step-free access routes
– New College bike stores, workshop and support facilities
– Detailed consideration for the existing Meyricke Library
– Study space across the College
– Repurposing of a number of the medieval and 18th Century rooms and suites.
– Decarbonisation.
On an urban scale, the new development creates a fourth quad, a new gatehouse and a modern dynamic façade treatment. Our design provides a cornerstone to Oxford’s continuous development of the central retail on Cornmarket, while simultaneously allowing for the College’s expansion.
Looking beyond the immediate College boundary, the masterplan has considered broader changes and far reaching improvements to the adjoining Market Street. The dramatic changes will benefit the public realm as a pedestrian thoroughfare, together with the approach and entrance to the College. The project is a joint venture between College, City and County.
Cheng Yu Tung Building | MICA Architects
Sustainable approach
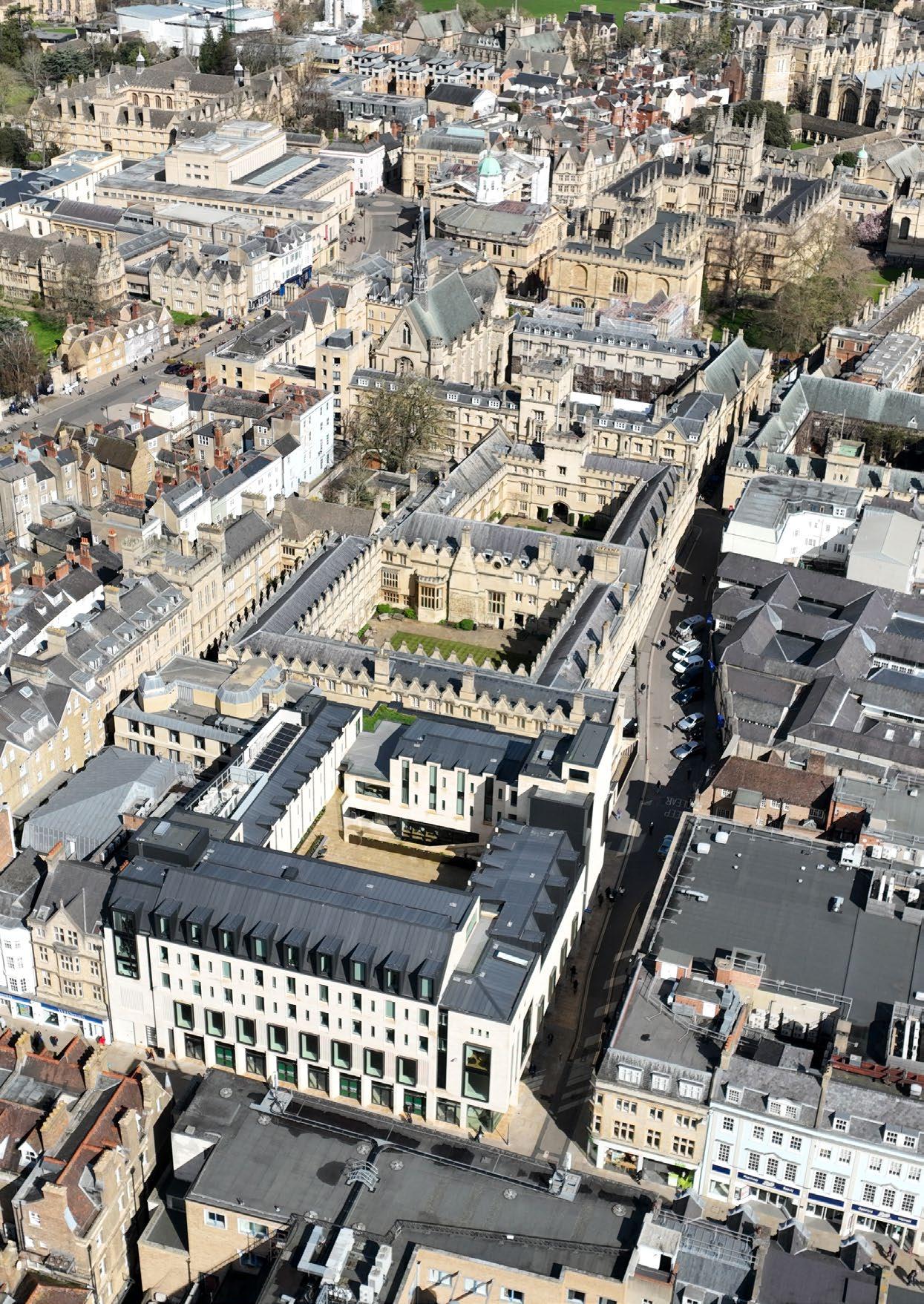
With longevity, sustainability and future climate in mind, the design incorporates regenerative design principles by offering a highly efficient building which, through its approach, reduces energy and water usage, considering operational carbon.
40% of the buildings required energy is generated on site through the integration of a Ground Source Heat Pump system. This satisfies the heating and cooling for the teaching spaces as well as meeting the hot water load for the whole building. This is supplemented with 40m2 of South facing PV panels.
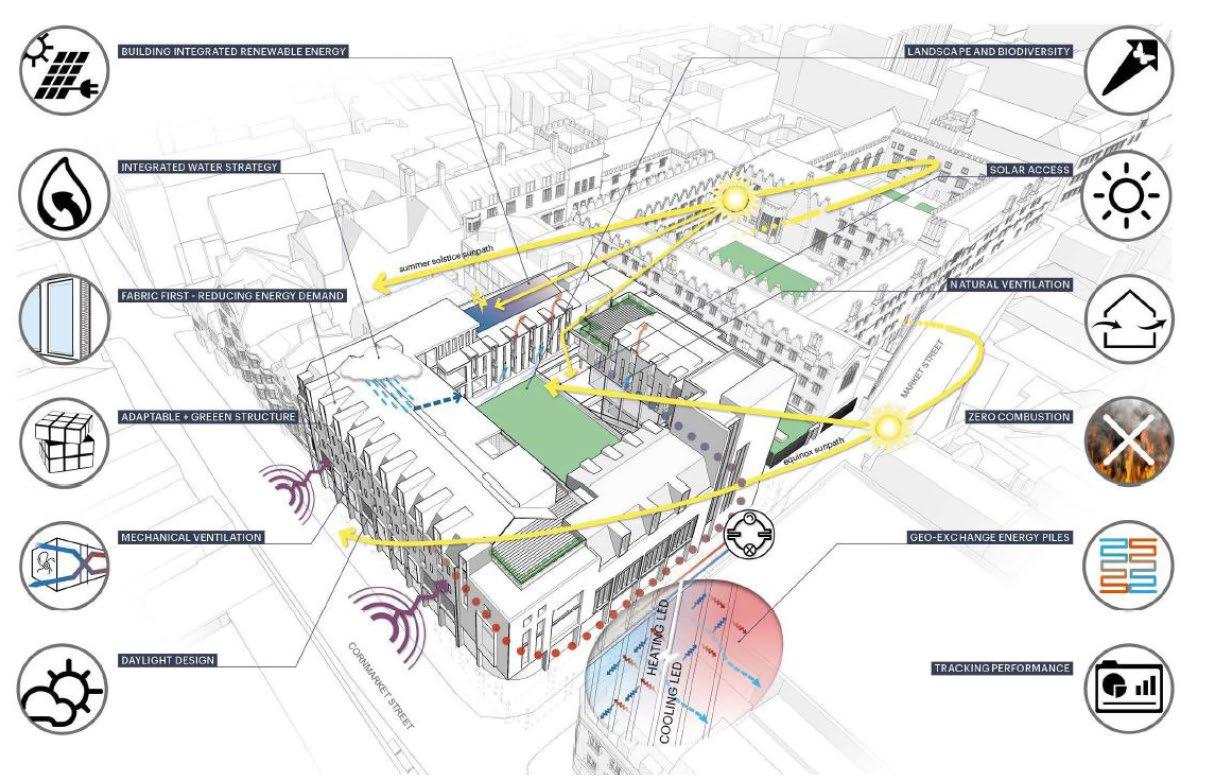
Embodied carbon has been addressed through the use of recycled aggregate within the concrete and CLT for the upper levels, a carbon negative
material which provides benefits through carbon sequestration. The locally sourced, natural stone façade, reduced the need for manufactured products and offers extended durability to suit the long design life of the building.
The building design maximises dual aspect space to enable natural cross ventilation. The introduction of external spaces, integrated into the design at each floor level, gave the opportunity to significantly improve biodiversity across the urban site. Local, nectar rich species were planted, along with a wildflower green roof, to beneficially attract invertebrates.
Cheng Yu Tung Building | MICA Architects
Operational Energy (kWh/ m2/year) Carbon Emissions (kg.CO2/m2/ year) Regulated 61.45 31.89 Unregulated 36.88 19.14 Total 98.33 51.03
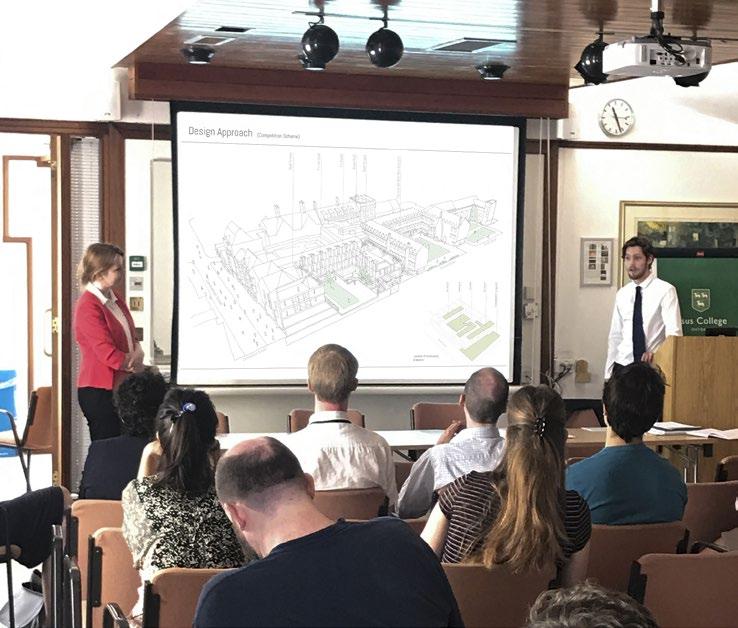
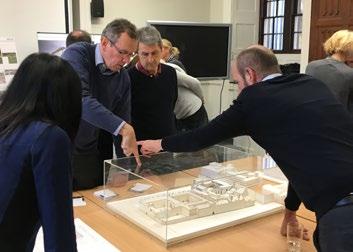
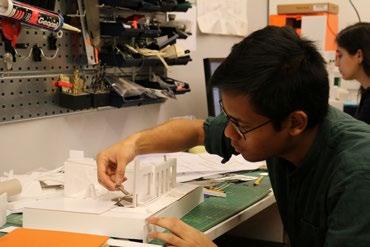
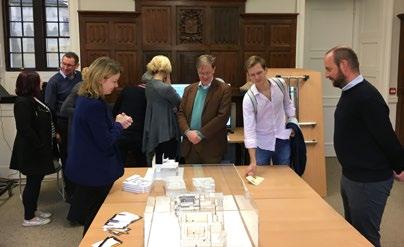
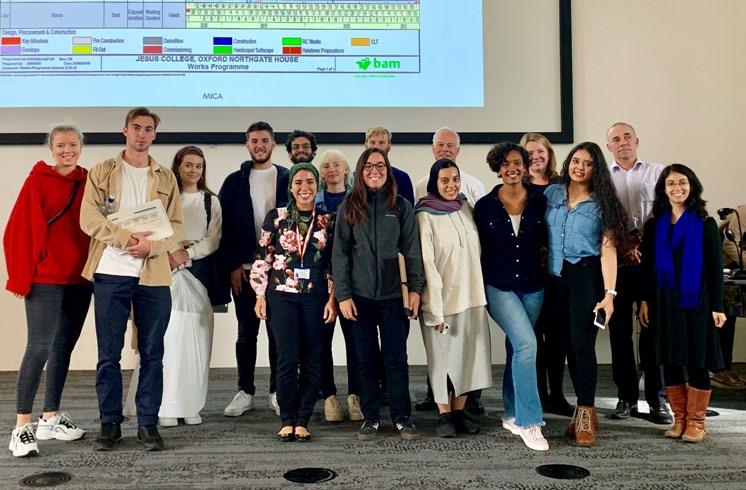
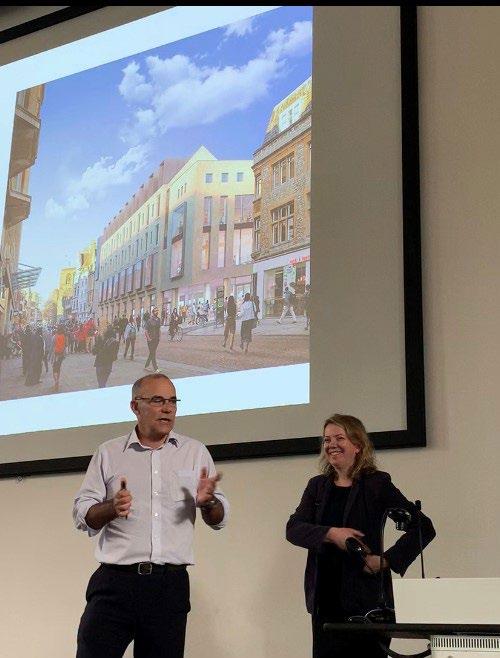
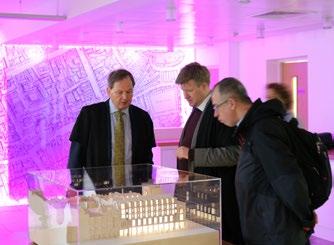
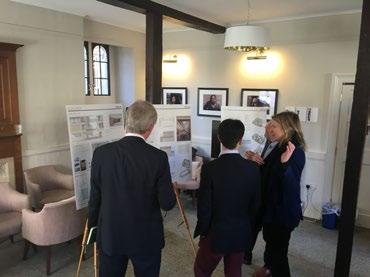
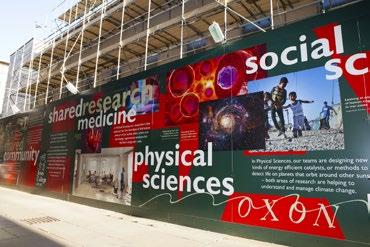
Engaging approach
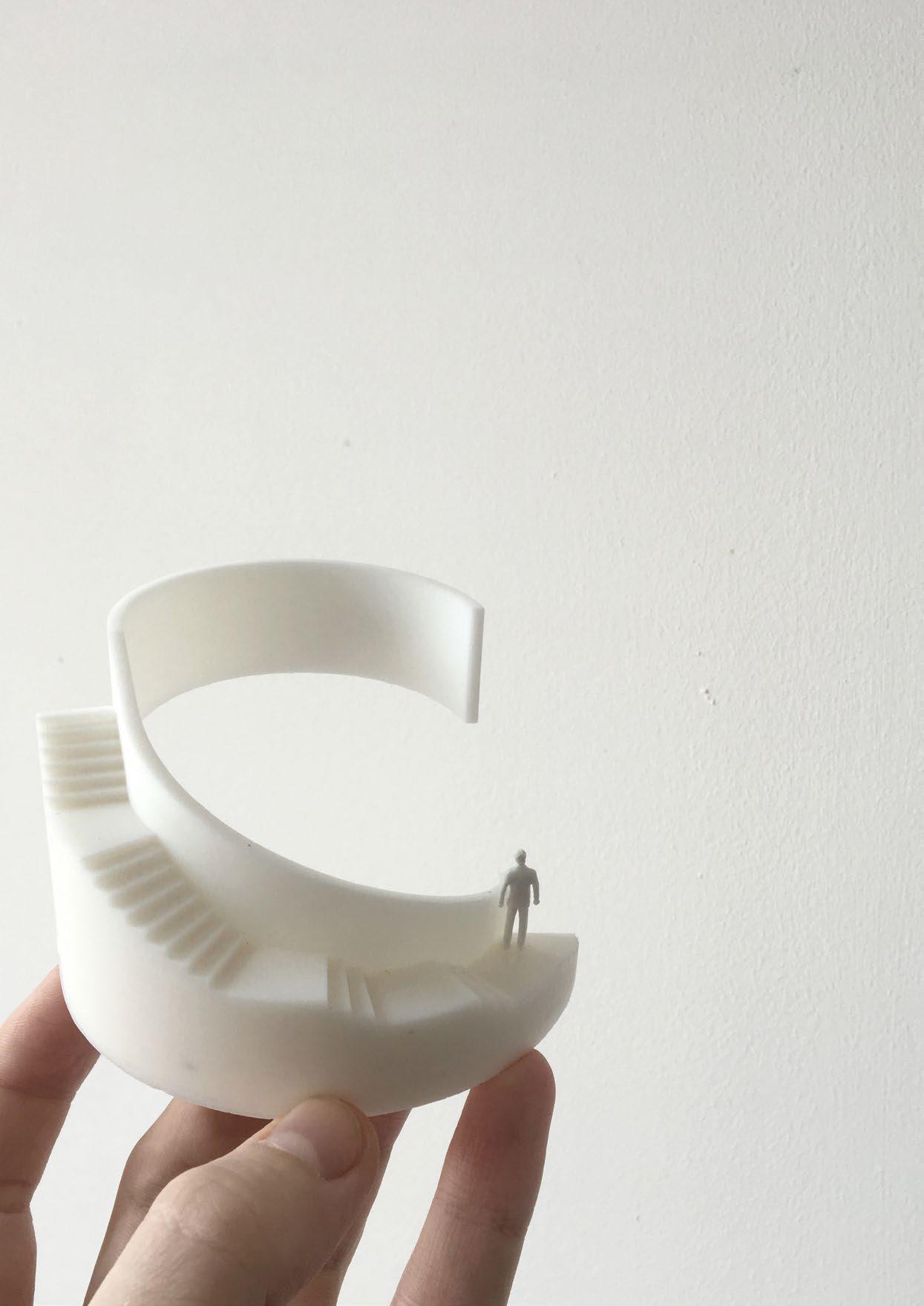
Collaborative Approach
All college members, staff, fellows, students, Oxford City Council, Historic England and the wider community were consulted during all design stages and through 80+ design workshops co-developed the brief and emerging designs. MICA presented the scheme at every design stage to the wider college and invited to workshops and drop-in sessions. The brief met and largely exceeded all brief requirements supporting the Colleges long term vision
Early community engagement Community engagement in the project was a priority. Early on, the College realised what a unique opportunity the building site hoardings provided to not only engage with the local community but also tell the story of Jesus College; its history, people, research and values
of innovation, academic excellence and inclusivity. Sited predominantly on Cornmarket, the hoardings presented colourful and accessible information on the College, and the role the new building will have in shaping the future of life in the digital age.
Promoting construction industry skills
MICA and the College also provided site tours for key stakeholders, members of the College community and select groups of alumni and friends. During 2021-22, MICA welcomed several groups of Architecture students from the University of Oxford and Oxford Brookes University, and students from local HE colleges, to site to learn more about the project, and promote the variety of jobs available within the construction industry.
Turning back to front
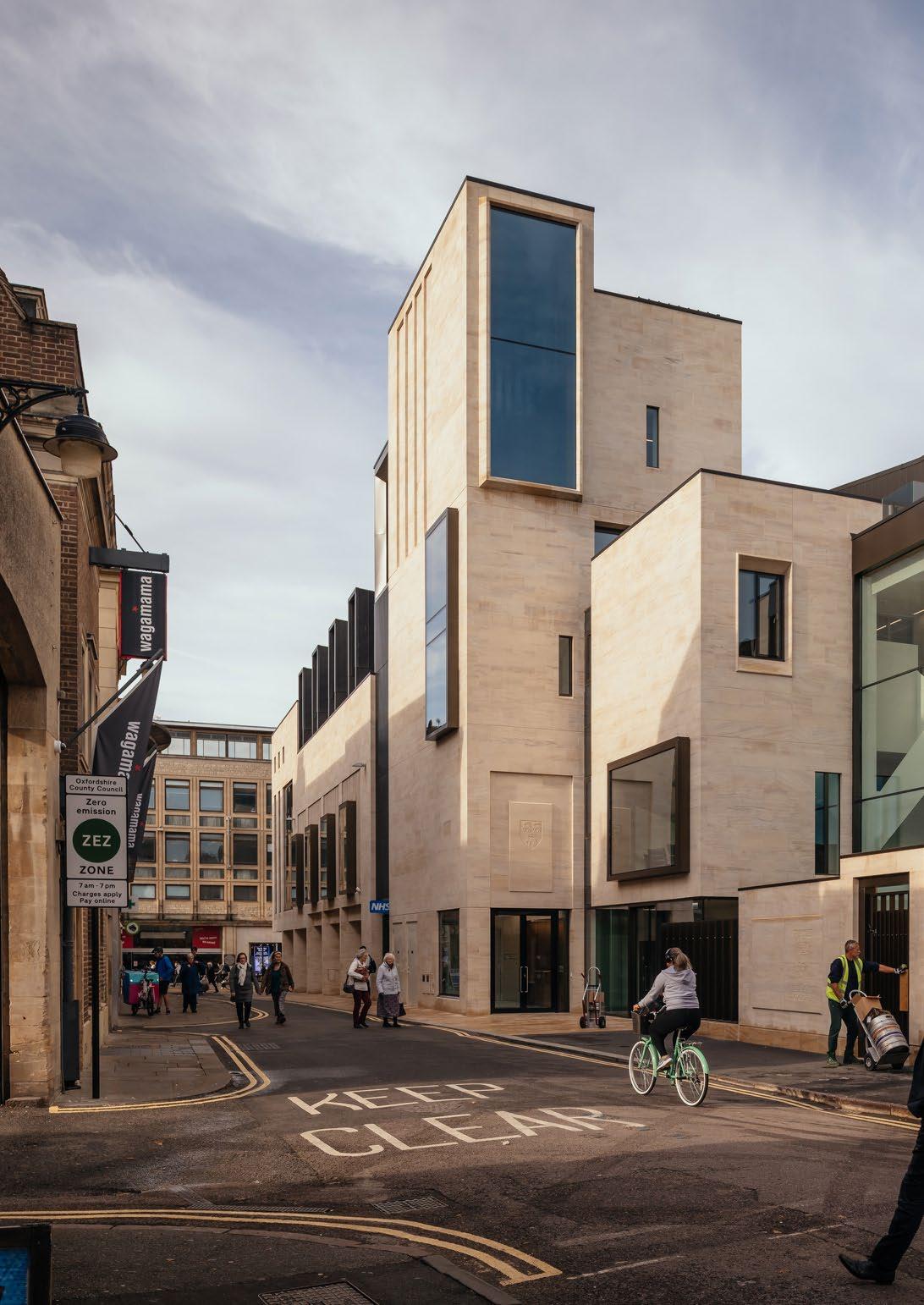
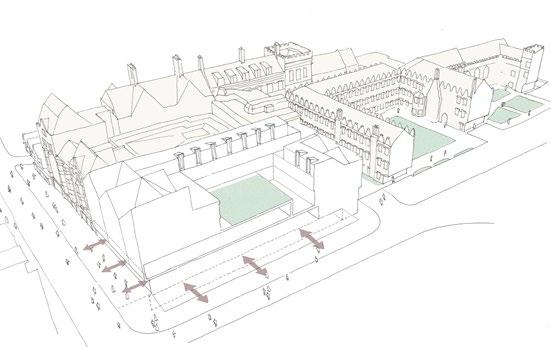
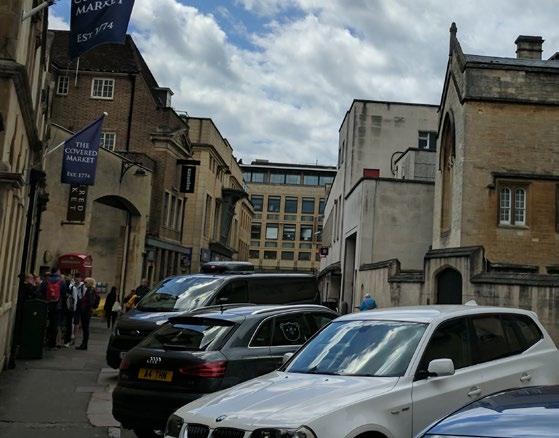

Cheng Yu Tung Building | MICA Architects MARKETSTREET CORNMARKET STREET MARKETSTREET Market street
site prior to work
‘Before’
Hall building - Christ Church College Christ Church Cathedral Tom Tower St Aldate’s Church
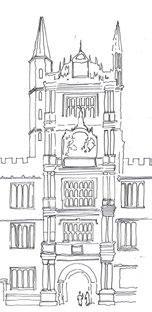
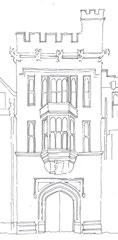
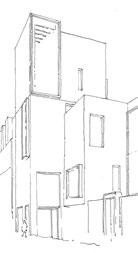
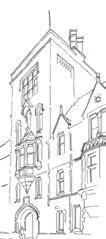
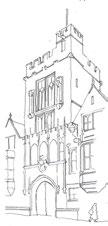

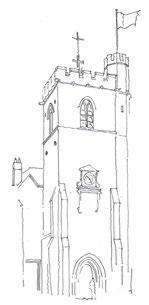
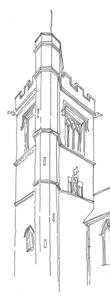
Merton College Chapel Carfax Tower
Magdalen College
Nuffield College Spire





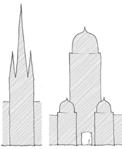
St Peters
All Saints Church - Lincoln College
Wesley Memorial Church
University Church of St Mary the Virgin Radcliffe Camera All Souls College Exeter College Chapel Spire

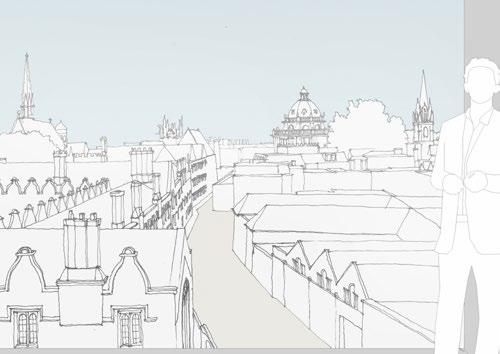
1 2 3 4 5 6 7 8 9 10 11 12 13 14 15 16
1. 2. 3. 4. 5. 6. 7. 8. 9. 10. 11. 12. 13. 14. 15. 16. 54m 45.75m 44m 42m 39m 22m
Sheldonian Theatre
A new gatehouse in the city 1 2 3 4 5 8 10 7 11 9 14 6 Key diagram location tall elements 2. St Peter’s Church (23.1 meters) 1. Bodlean Library (25 meters) 3. Carfax Tower (22 meters) 8. University College lodge (18 meters) 9. Brasenose lege lodge (19 meters) 7. Jesus College Turl St lodge (19 meters) 6. Balliol College lodge (19.5 meters) 4. Northgate House (21.3 meters) 5. Jesus College Ship Street Tower (20 meters) 12m 10m 14m 16m 18m 20m 22m 24m
StMary’s TomTowerChrist Magdalen RadcliffeCamera LincolnCollegeLibrary AllSoulsCollege theStMichaelat Northgate CarfaxTower
Informed by context

BRASENOSE LANE (LOOKING WEST)

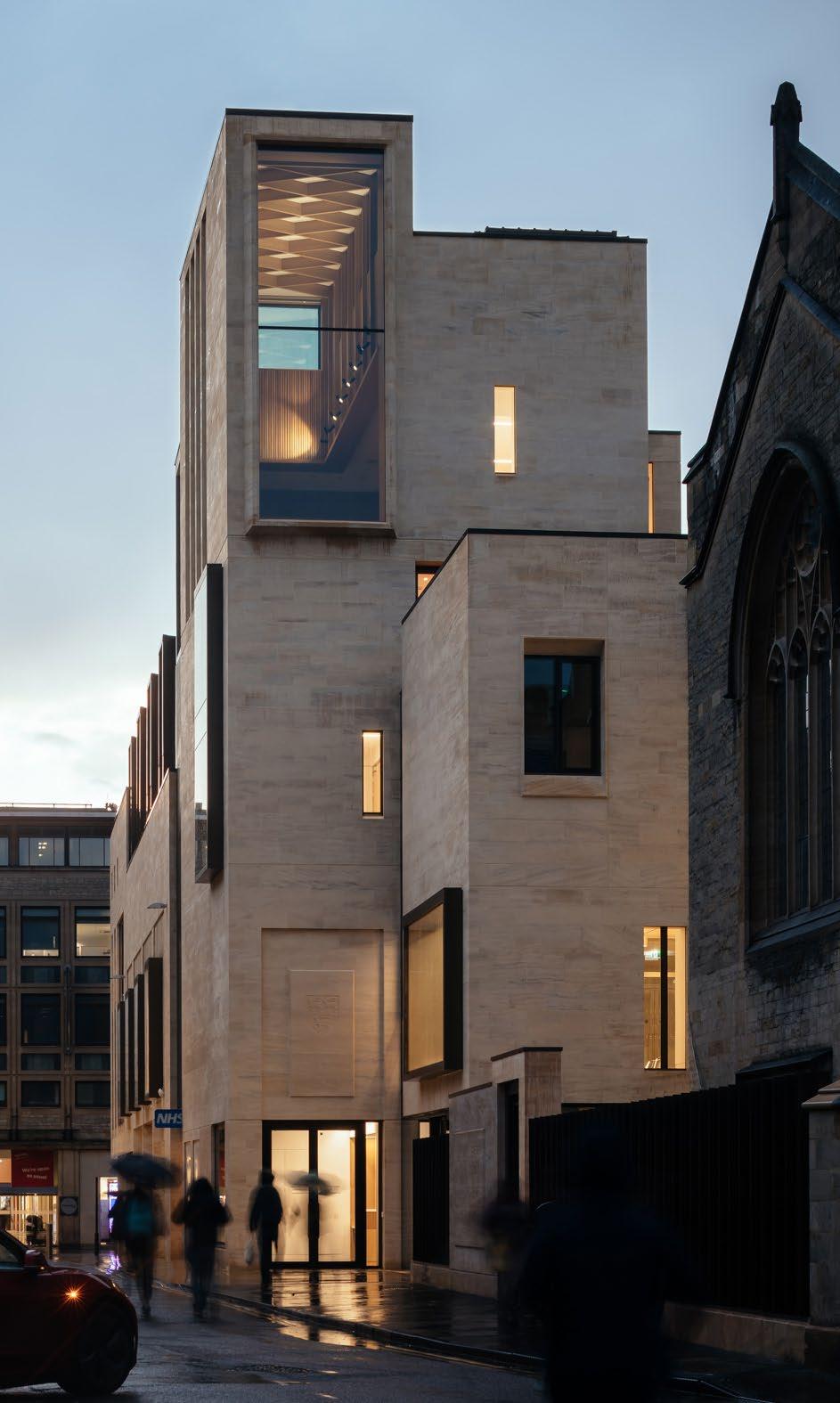
10. Oriel College lodge (14 meters) Brasenose Col14m 12m 10m 16m 18m 20m 22m 24m
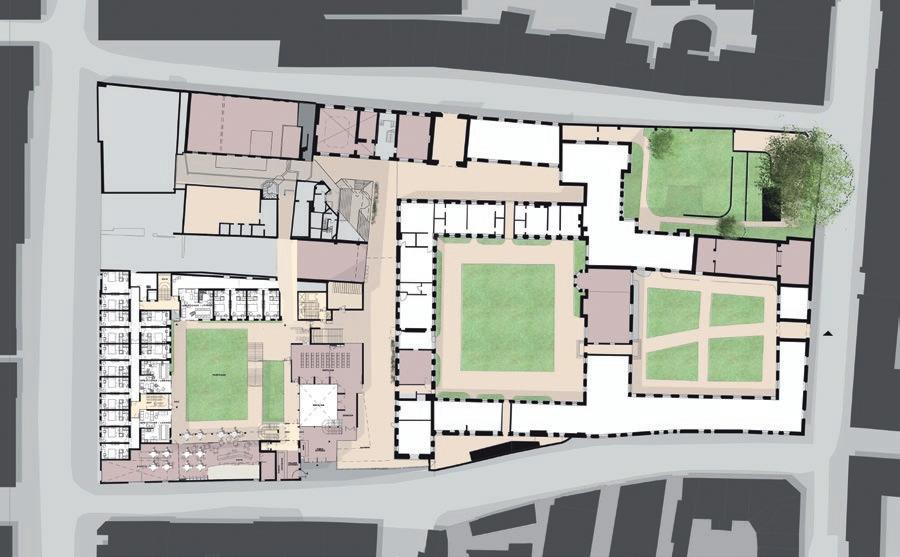
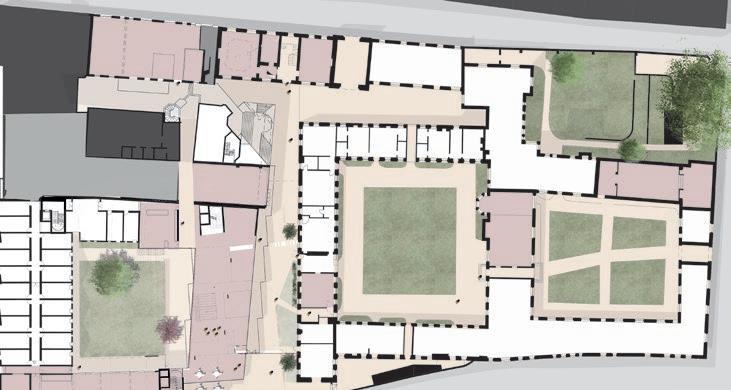
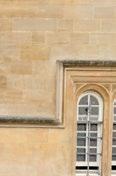

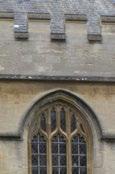

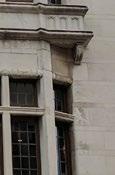
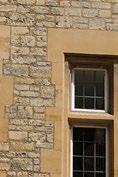
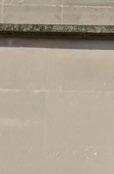
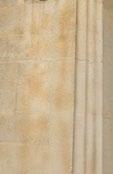
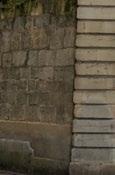
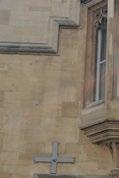
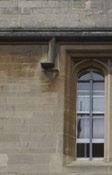
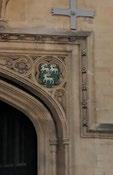
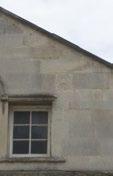

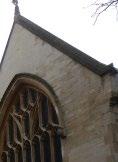

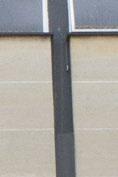
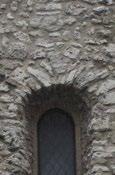

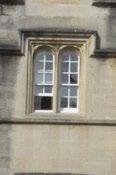
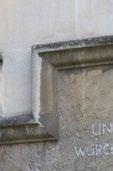
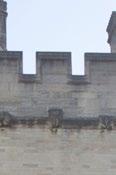
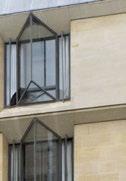
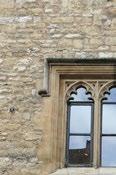

18 SHIP STREET MARKET STREET CORNMARKET STREET TURL STREET 02 05 07 01 03 06 04 16 19 17 08 24 10 11 09 13 12 14 15 22 21 20 23 25 Cornmarket Street Internal College Facades Turl Street Market Street Ship Street 01 02 03 04 05 06 07 08 09 10 11 12 14 15 13 16 19 18 17 20 22 21 23 24 25 Facade details
Informed by context
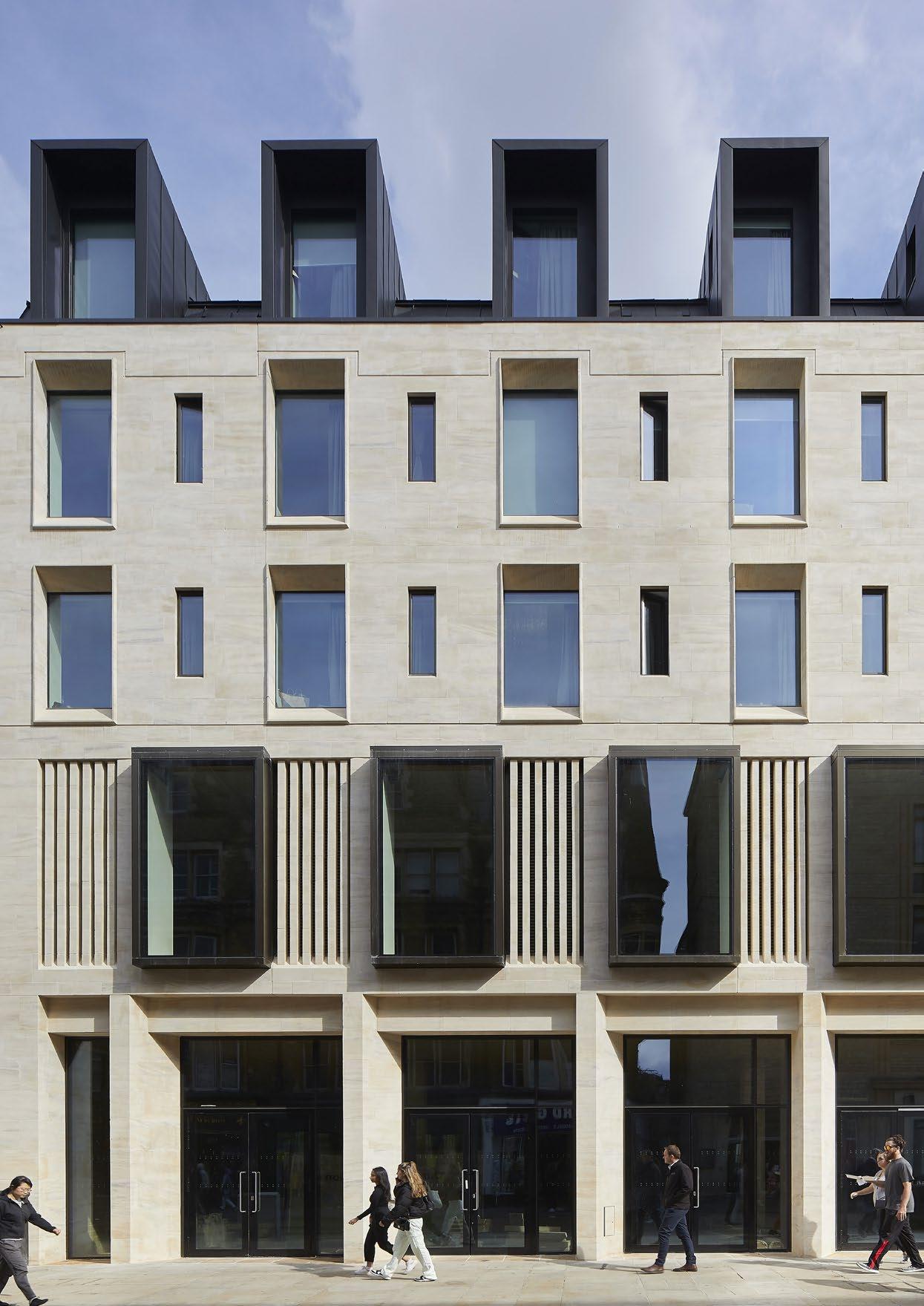
Streetscape analysis

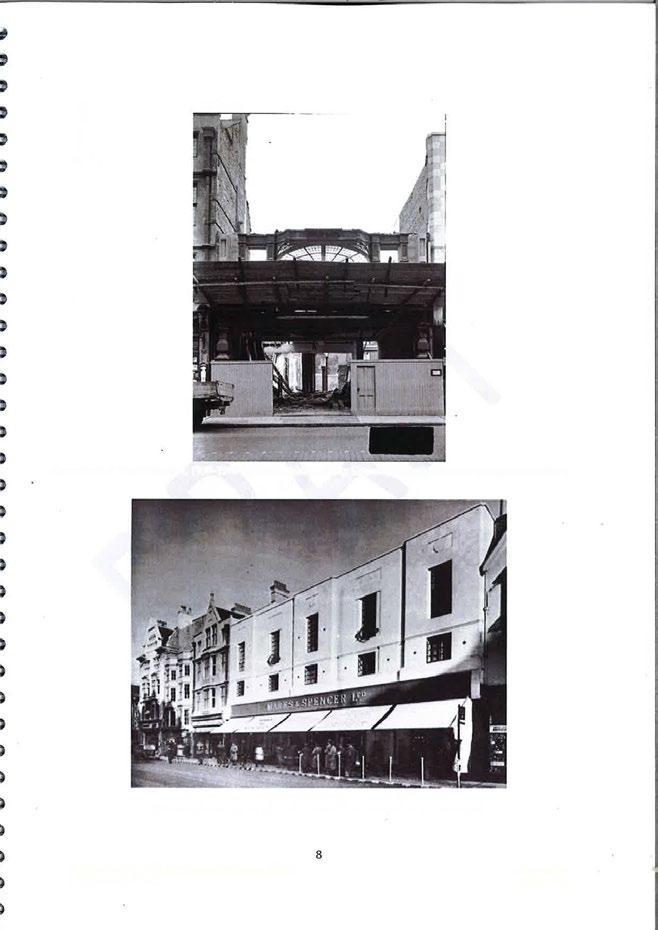
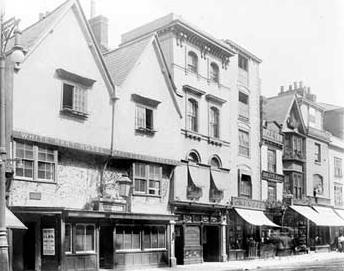
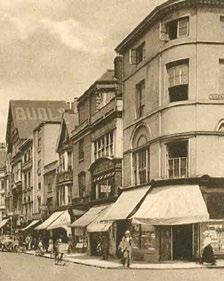


Cornmarket Street prior to Northgate House (pre 1940) Cornmarket Street proposed elevation 13 - 21 Cornmarket Street Market Street Ship St
Street
Cornmarket Street current situation 13 - 21 Cornmarket Street Market Street Ship St 13 - 21 Cornmarket Street Market Street Ship St
No, 18-21 Cornmarket 1901 Early 1940. Portland Stone Marks and Spencer Department Store.
13 Cornmarket
(oxfordhistory.org.uk)
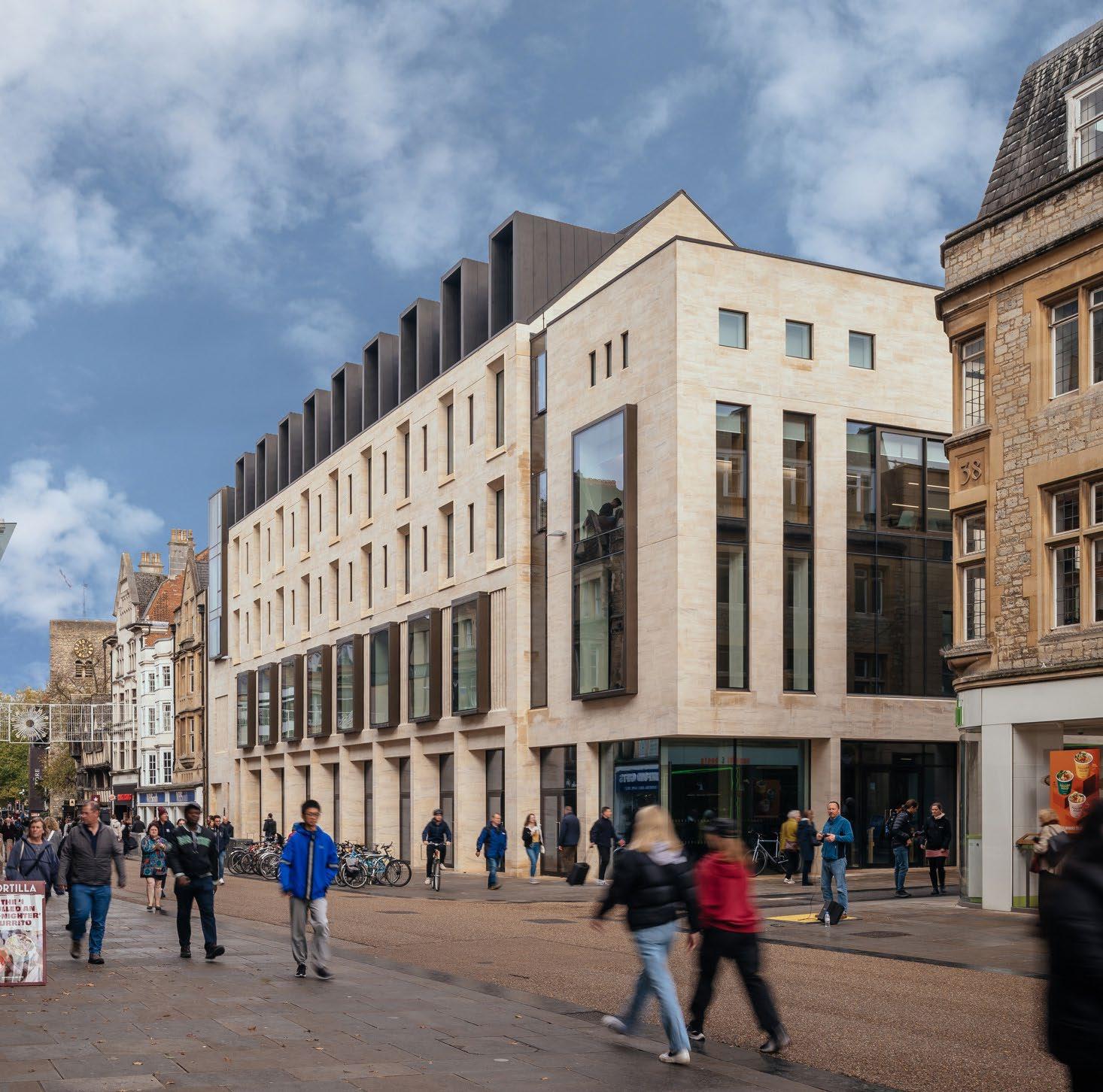
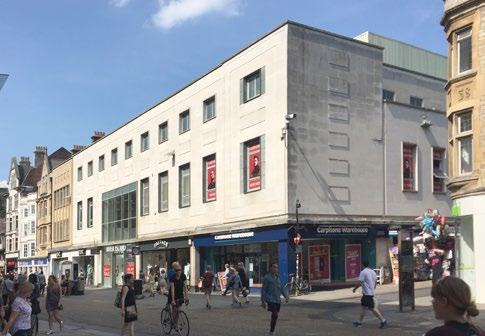
Cheng Yu Tung Building | MICA Architects
‘Before’ site prior to work 13 - 20 Cornmarket St & 11 - 19 Market St
‘After’ The new massing displays the retail provision on Ground and First Floor with residential accomodation above. The corner itself is marked with a larger window into the cafe / event space witin the college.
Cornmarket street looking south
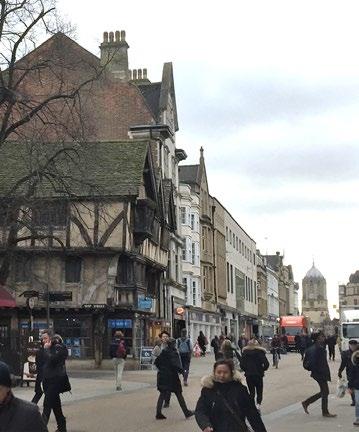
 ‘Before’ site prior to work
‘After’ the Cheng Yu Tung Building seamlessly blends with the modern and historic architecture of Cornmarket’s urban landscape
‘Before’ site prior to work
‘After’ the Cheng Yu Tung Building seamlessly blends with the modern and historic architecture of Cornmarket’s urban landscape
Brasenose Lane
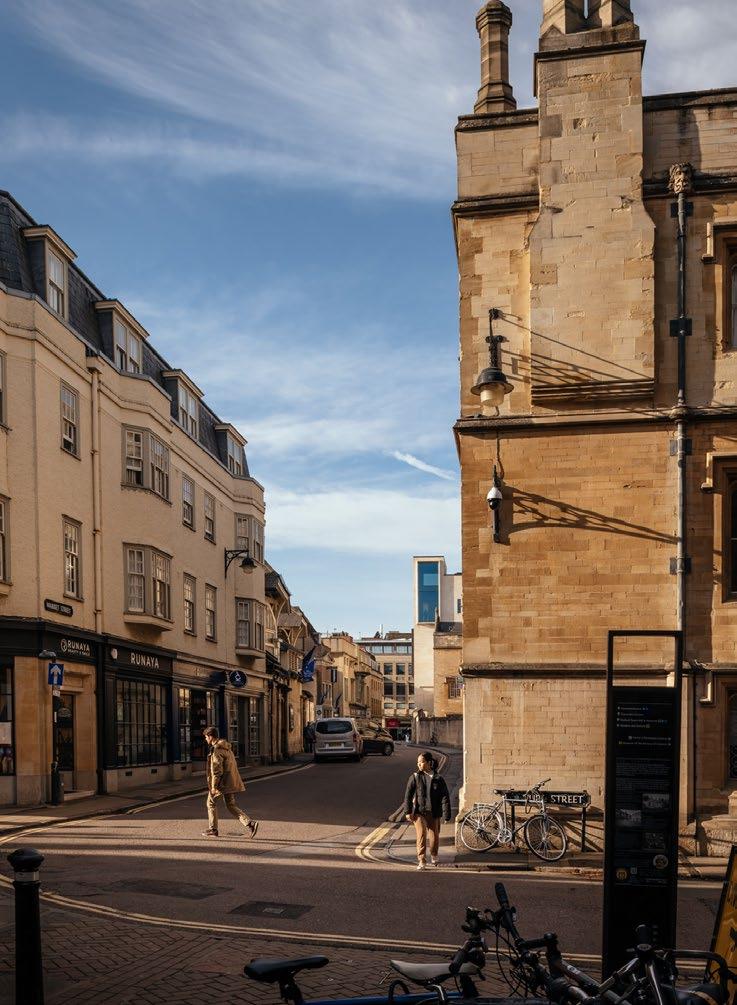
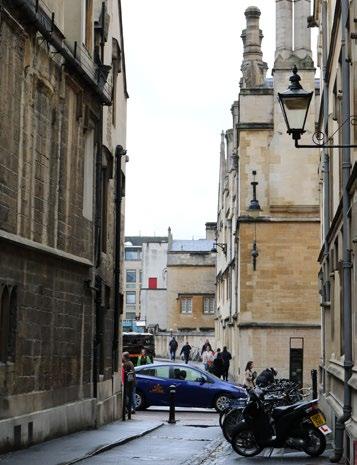
Cheng Yu Tung Building | MICA Architects
‘After’
‘Before’ site prior to work
Construction

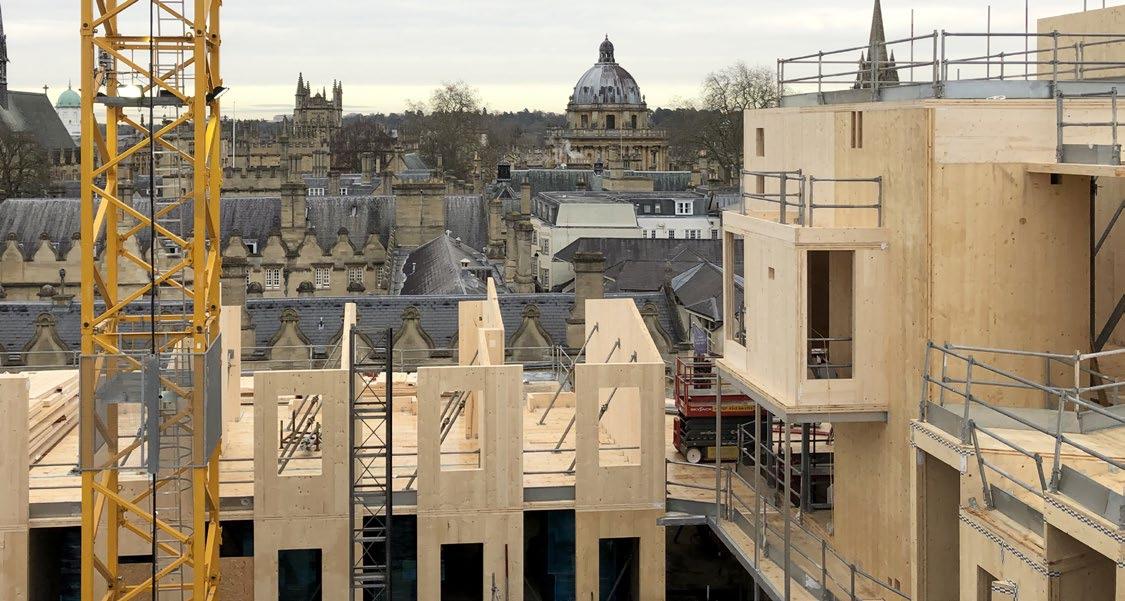
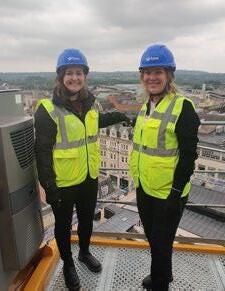
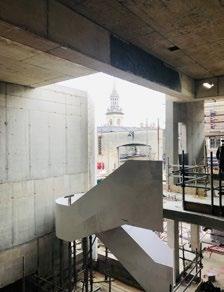
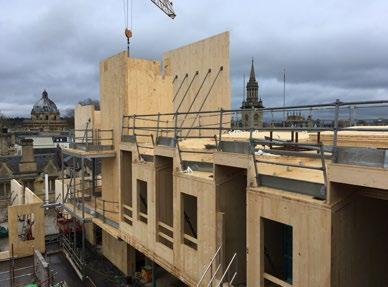
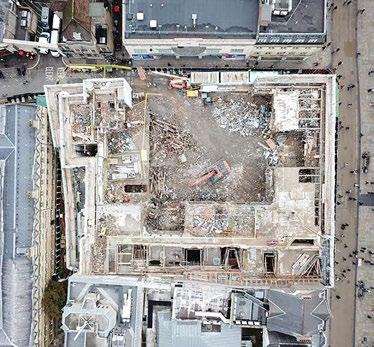
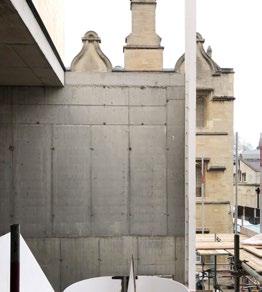
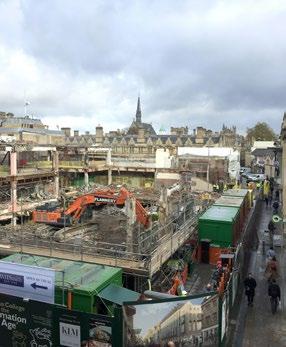
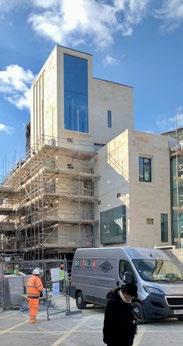
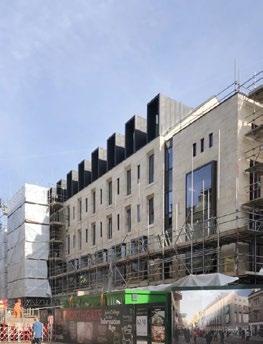
Cheng Yu Tung Building | MICA Architects
COMPETITION BRIEFING CONCEPT DESIGN DEVELOPED DESIGN TECHNICAL DESIGN CONSTRUCTION 2016 2018 2019 2020 2017 2021 2022
Construction commenced early 2019 drone shot of demolition within a constrained site
The Digital Hub
The multi-storey space is connected by a sweeping, generous stair which becomes a forum for up to 500 people to join large events, with integrated digital displays and connectivity for mass interactive events.
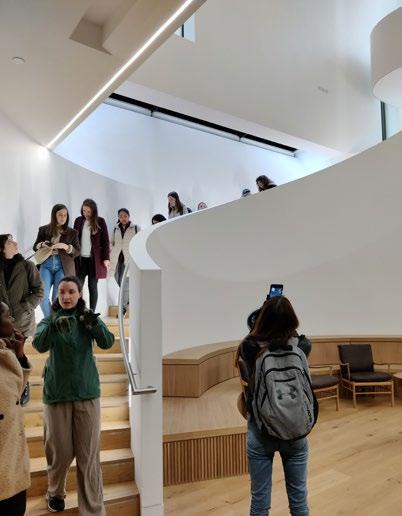
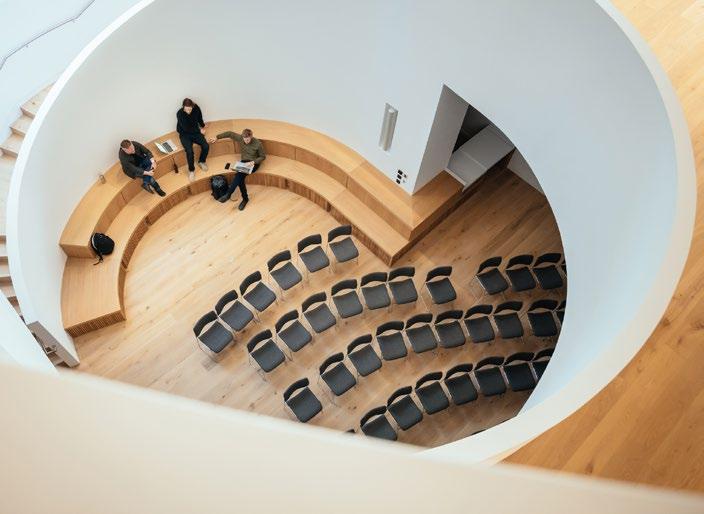

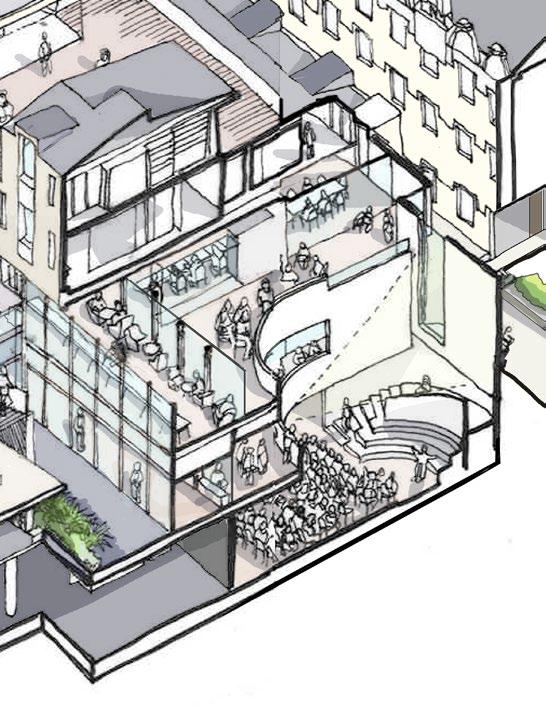
“With this new development, we are not just embracing the future of learning: we’re shaping it.”
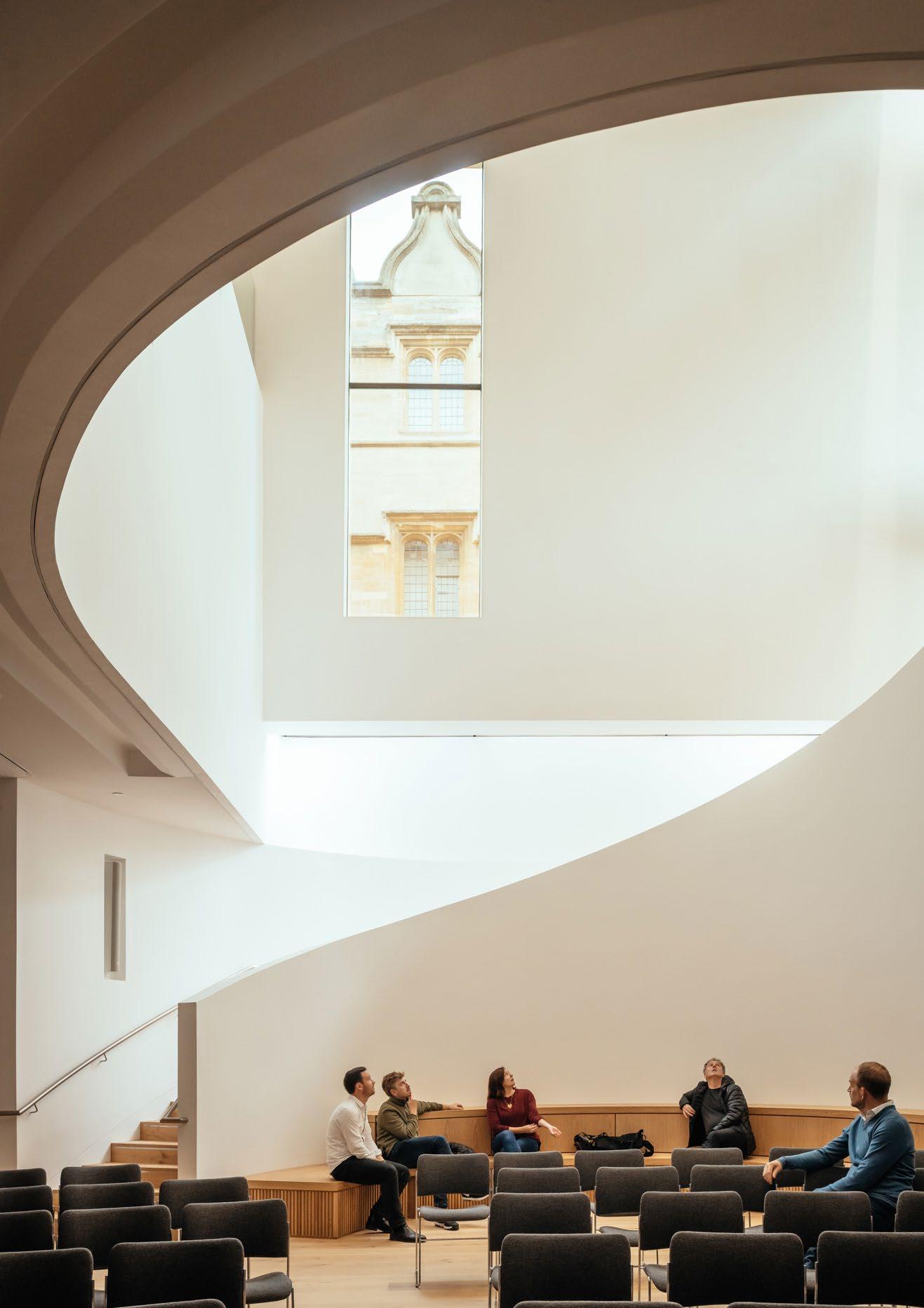
- Professor Sir Nigel Shadbolt, Jesus College Principal
Delivering open and innovative education spaces - learning spaces range from lone study, to group work and teaching spaces and allow the students and researchers to engage across disciplines
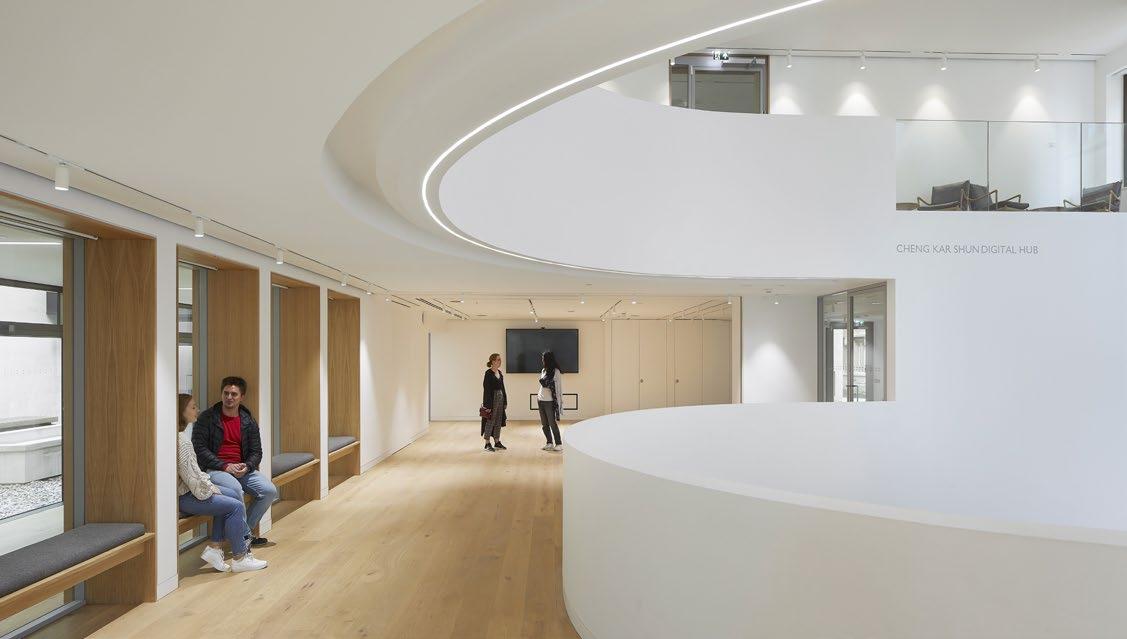
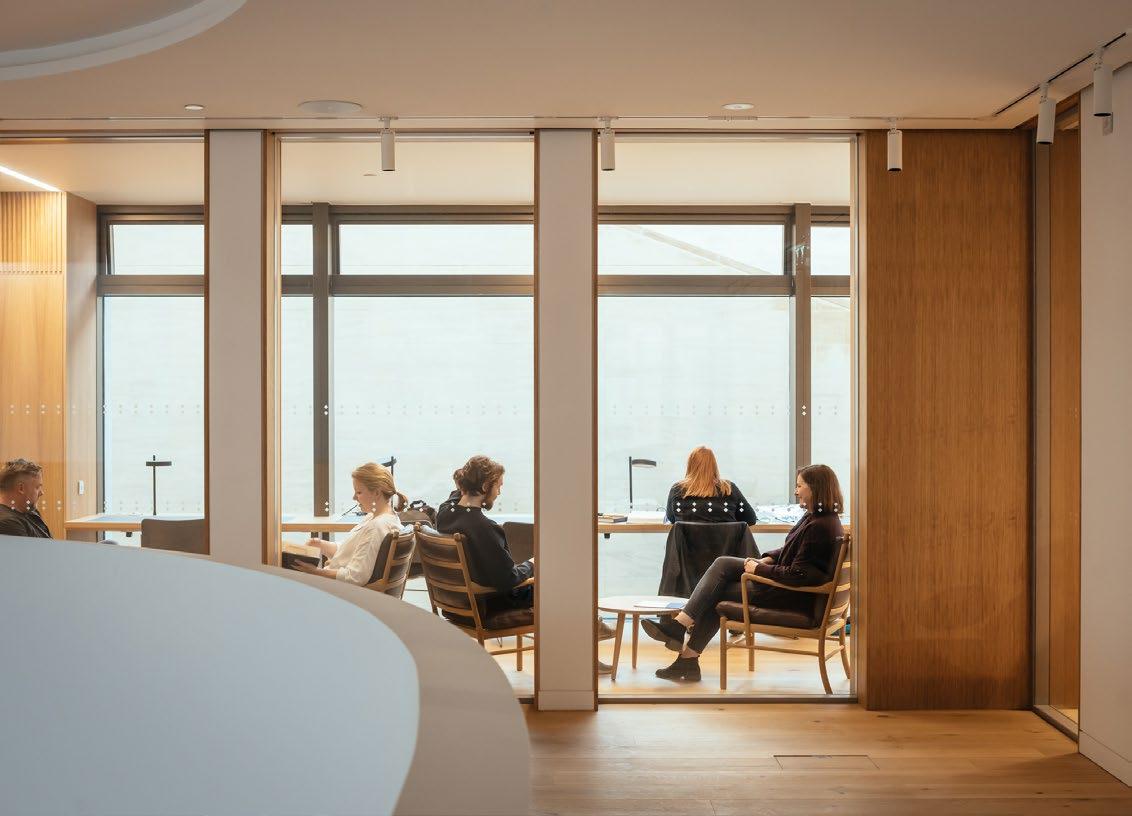
A multi-level space for knowledge exchange
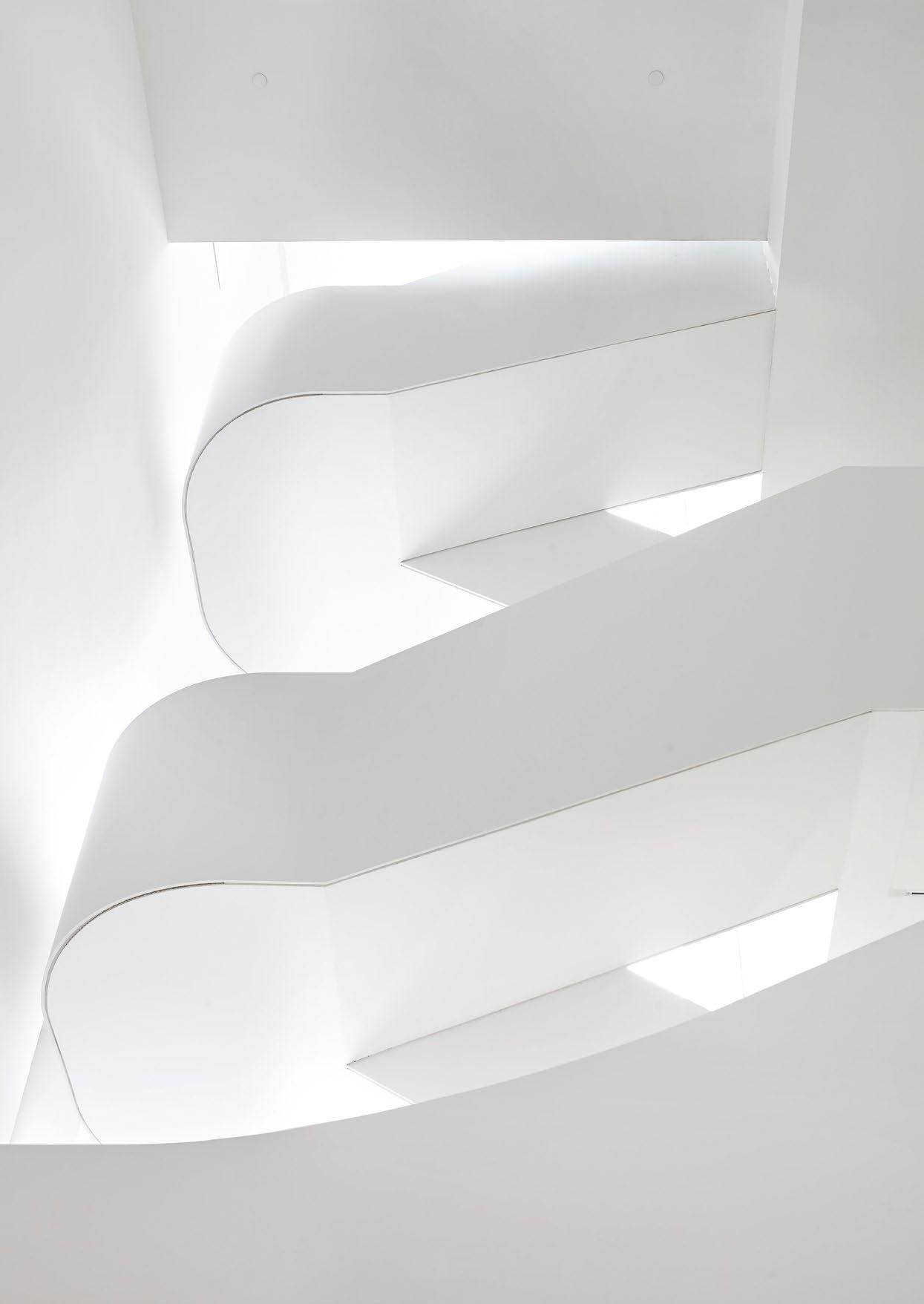
The fourth quad
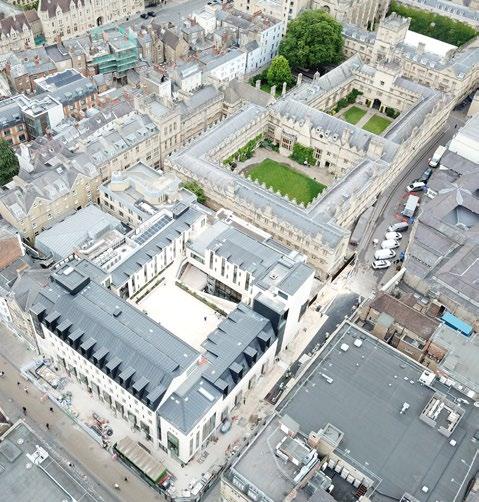
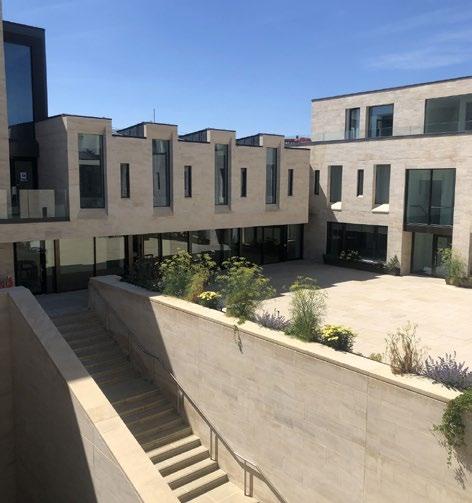

The College arrangement centres around a new quad which has been developed on the second floor linked via steps to the Fellows’ Garden.






The space is lined with planting in both climbing plants and planters combining seating. High quality stone flooring and gravel provide flexible year-round use whilst also defining routes to residential staircases.
















Cheng Yu Tung Building | MICA Architects Project: Drawing title: Drawing no: Date: Jesus College, Oxford 2210-TFC-00-00-0001 04.11.20 Planting palette Revision - 02 Following discussion with Architects. Nepeta Six Hills Giant Colour Grey/purple Height: 90cm Flowering period: June-Sept Medicinal uses Fevers. Group C: The Fellows Garden Verbena officinalis Colour Purplepale-purple flowers. Height: 1m Flowering period June-Sept Medicinal uses: Eye problems, scorefula, wounds. Amagical herb to sweep away evil. Used to stanch Jesus’ wounds after his removal from the cross. Tanacetum parthenium Colour White and yellow Height: 50cm Flowering period: June-Aug Medicinal uses: Bites, fetid breathe, skin eruptions, sore throat, wounds, eye problems, pneumonia Lavendula Colour: Grey foliage, Purple flowers Height: 60cm Flowering period: July-Sept Medicinal uses Used for anxiety, stress, and insomnia. Foeniculum vulgare Colour yellow flowers, green/bronze foliage Height: Flowering period July-October Medicinal uses: Bites, cough, erysipelases, eye problems, fevers, pneumonia, blindness. An attractive feathery plant with bright yellow flowers and an aniseed flavour and scent. Achilllea fillipendula ‘Coronation gold’ Colour Yellow Height: 1m Flowering period: May-July Medicinal uses: Eye problems, fevers, scrofula, wounds. Alliums Colour: Reds and purples Height: 1m Flowering period: May-June Medicinal uses: Bites, cough, pneumonia, eye problems, skin eruptions, wounds Eryngiums Colour: Blue/grey Height 40-90cm Flowering period: July-Sept Medicinal uses Cough and painful urination. Rosemarinus officinalis prostratus Colour Purple Flowering period: March-May Height: 1m Medicinal uses Colds, fetid breath, fivers, mouth sores, sore throat. Canker of the mouth Salvia officianalis purp/tricolor Colour Silver/purple foliage. Blue flowerss Height 40cm ht Flowering time: June/July Medicinal uses Ague, bites, cough, fetid breathe, fevers, mouth sores, plague, sore throat, wounds The name ‘Salvia‘ derives from the old Latin Salveo, meaning ‘I heal’ or ‘I save’. Ruta graveolens Colour: Blue/grey foliage. Lime yellow flowers Height Flowering period: Summer Medicinal use: Abscess, bites, cough, fetid breath, fevers, mouth sores, plague, wounds Height 0.75m Ahardy evergreen shrub that has a unique aroma. The herb of grace. Echinacea purpurea Colour Purple Height: 1.5m Flowering period: June-Sept Medicinal uses: No direct links, but probably known to later the Physicians of Myddfai. Pulmonaria officinalis Colour Variegated/pink & blue Height 0.1-0.5 Flowering period: Late winter/early spring Medicinal uses: Conditions of the lungs. Hyssopus officinalis Colour: Royal blue Height: 75cm Flowering period: July – Nov Medicinal uses: Sore throat, wounds. Verbena bonariensis Colour Purple Flowering period: July-October Height: 1.5m Medicinal uses: Eye problems, scorefula, wounds.
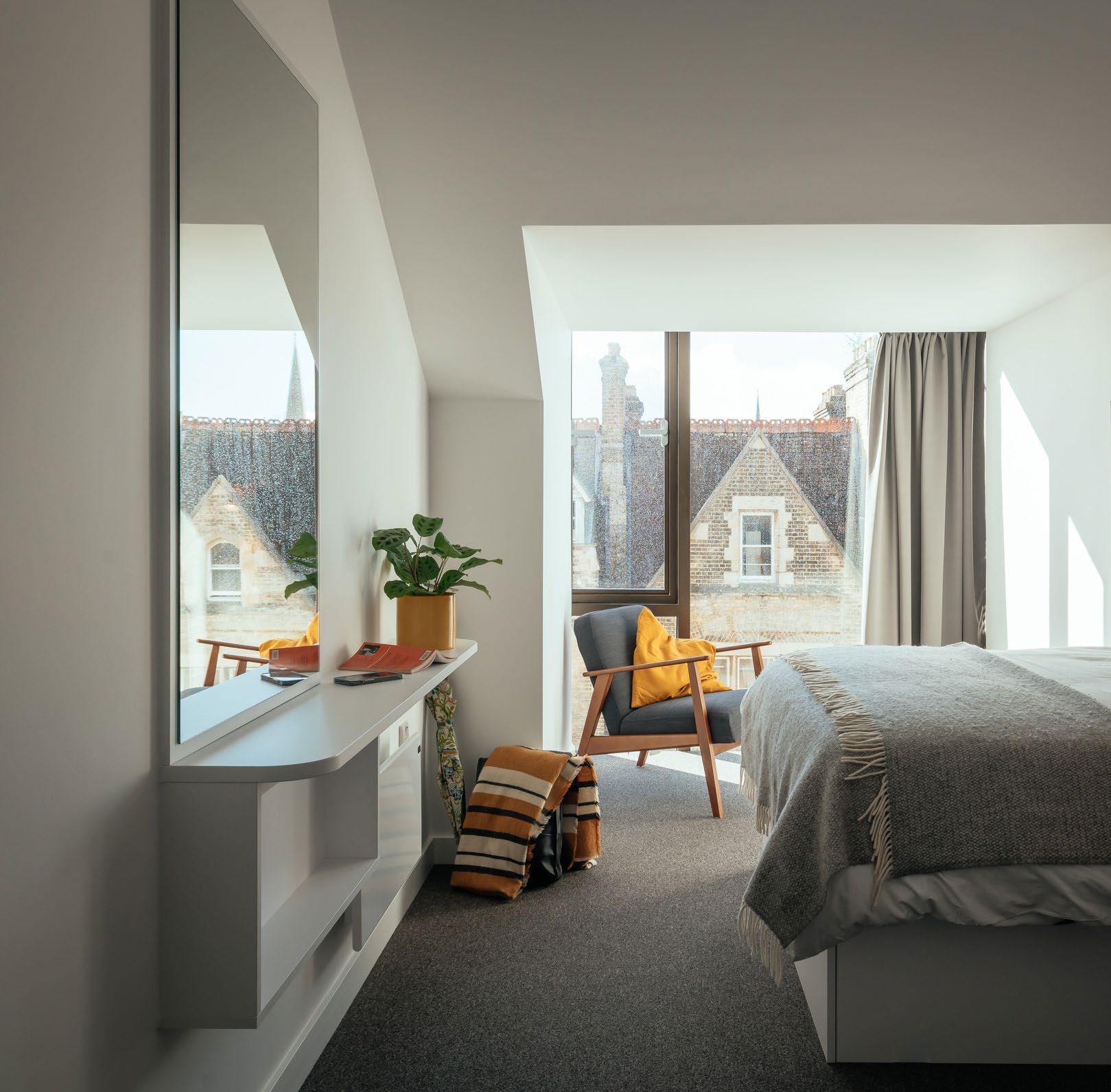

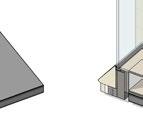



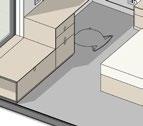
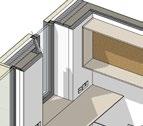

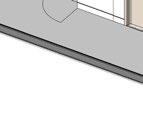

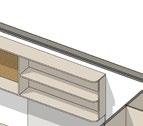

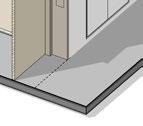
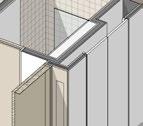
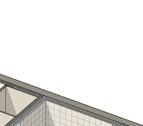





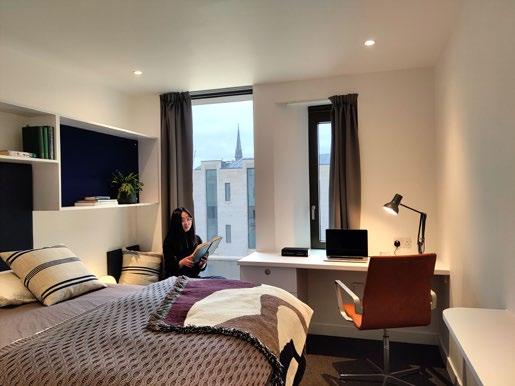
Note: To be read in conjunction sheets. For Floor Wall and key MICA Drawings. Drawings to read schcedules. Drawing is for co primary setting out drawing. Floor boxes and college. Studio layout Kitchen under review High level perimeter louvre only where TBC by Elementa. Ceiling Equipment Elementa Schcedules. fixture will require out. Access panels Tbc following coFor Fitted Furniture NOTES DO NOT SCALE CONTRACTOR ANY DISCREPANCIES ARCHITECT IMMEDIATELY. COPYRIGHT MICA Postgrad Room-2.24A-01 01 Postgrad Room-2.24A-02 02 Room signage / notice board set within timber door reveal Pin board Fitted head board Fitted timber shelving Built-in wardrobe - Including space for Mini fridge Ensuite shower room Built in storage & bench below window Double bed Desk Student room arrangement with ensuite Student
spaces
living

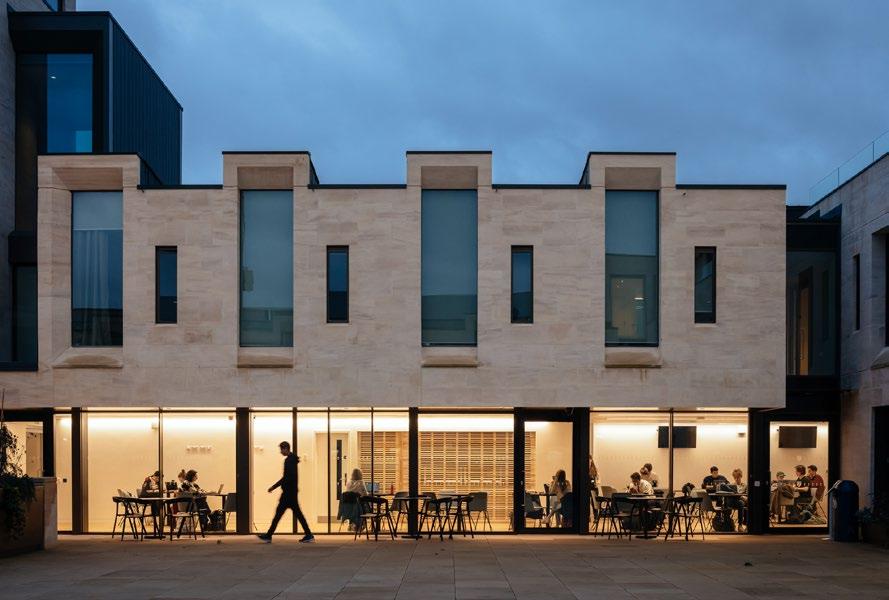
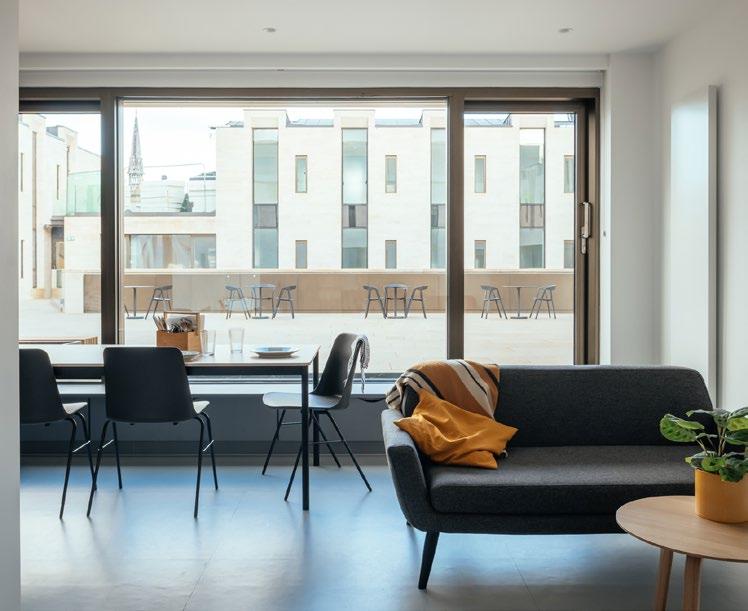
Cheng Yu Tung Building | MICA Architects
The tower gallery
Making the most of the skyline
The building’s massing responds to the surrounding buildings and a new defined roofscape design creates key views both from within Oxford and from outside.
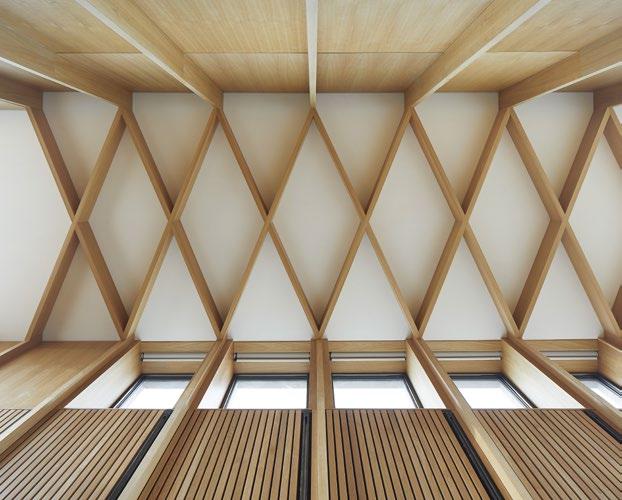
A multipurpose space which provides opportunities for meeting, seminar, dining and exhibition. The space is served by lift, stair and from a finishing kitchen below and through large picture windows enjoy breathtaking and unmatched views across Oxford.
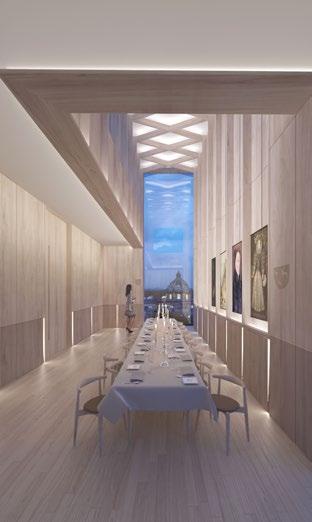
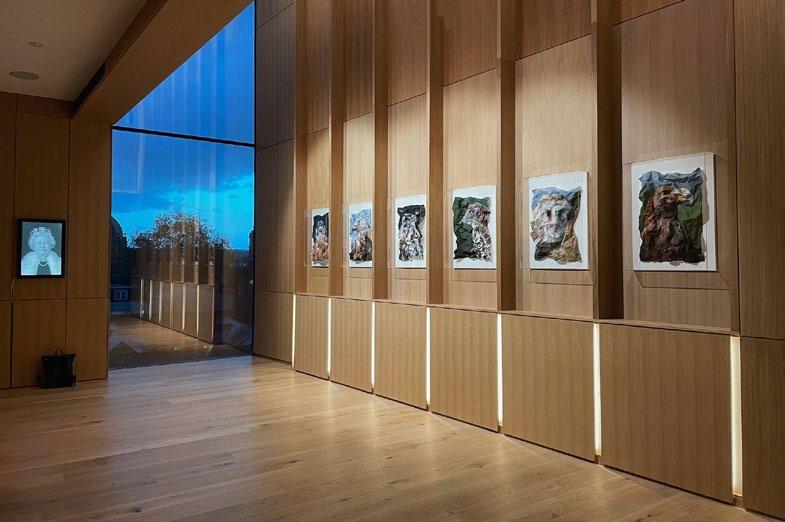 Visuals illustrating various uses within the tower room eg. hosting dining events or arts functions
Timber panelling and ceiling lattice adds an enormous amount of warmth, depth and drama to the spectacular tower room gallery which can also be used by the college for special events
Visuals illustrating various uses within the tower room eg. hosting dining events or arts functions
Timber panelling and ceiling lattice adds an enormous amount of warmth, depth and drama to the spectacular tower room gallery which can also be used by the college for special events
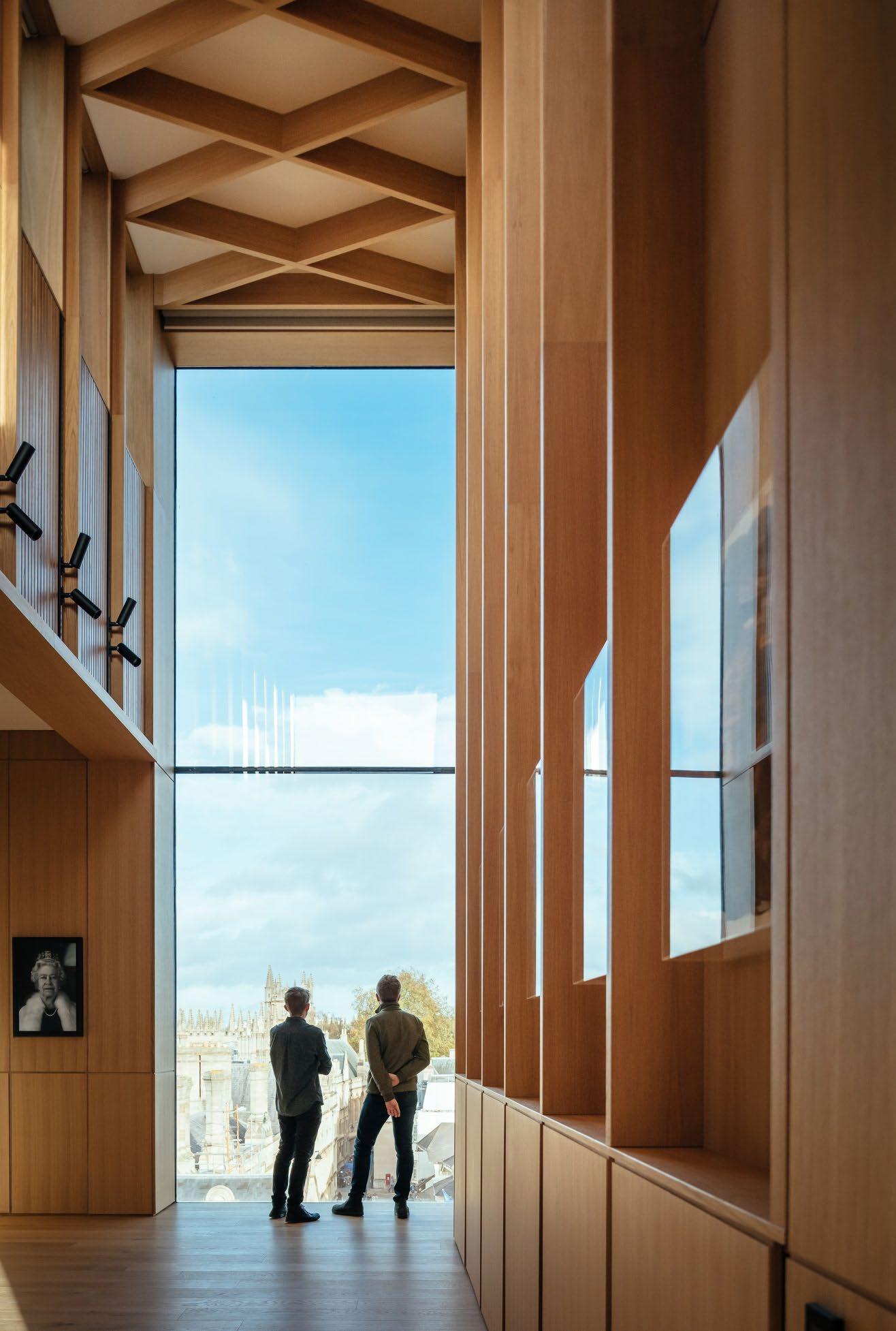
New links across the campus
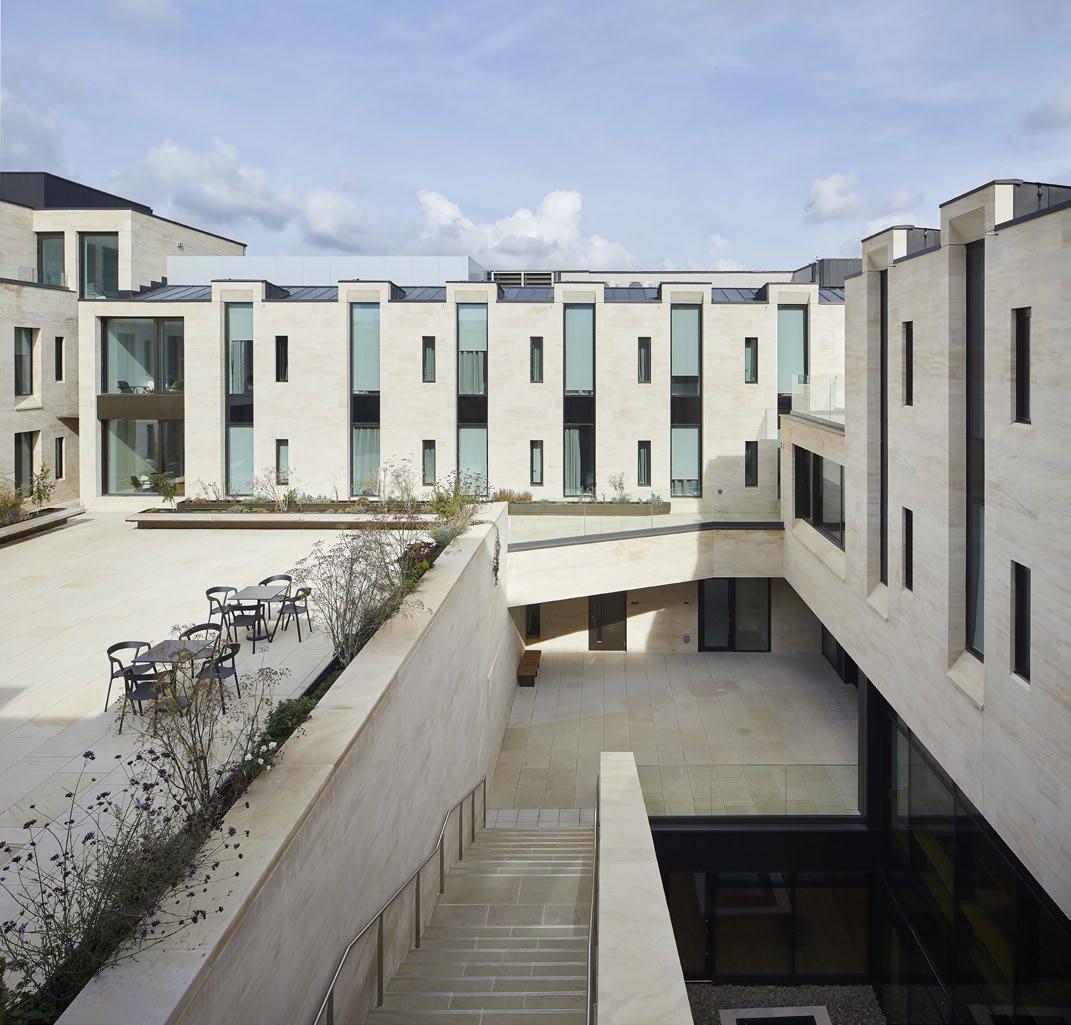 Fourth quad with view towards lower levels which connects to the wider college campus
Fourth quad with view towards lower levels which connects to the wider college campus
‘After’ link to new development better connecting social and educational facilities
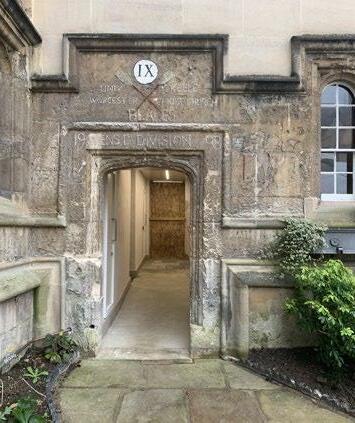
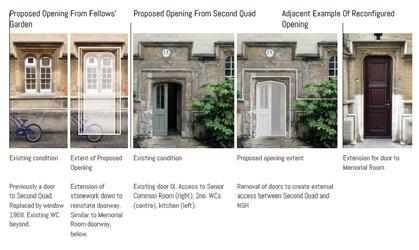
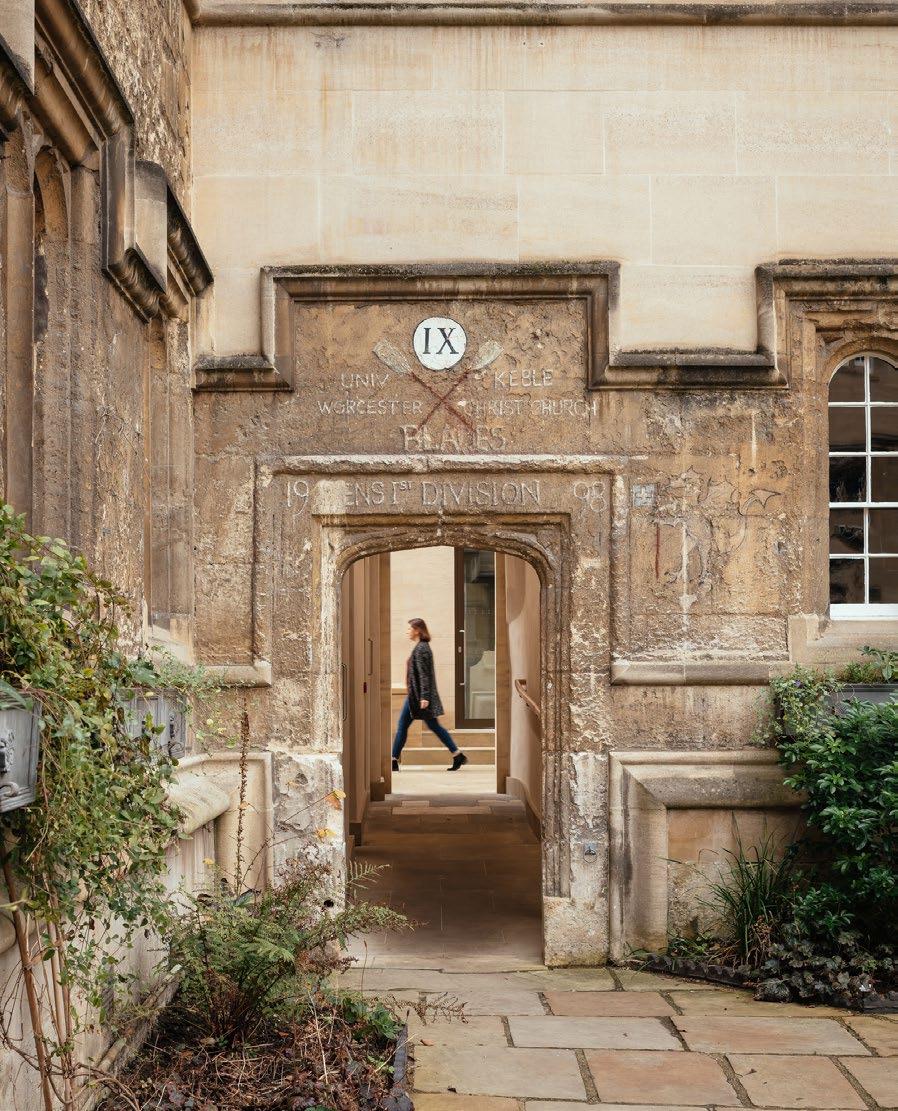
Cheng Yu Tung Building | MICA Architects
‘Before’ Prior to work
Open and accessible
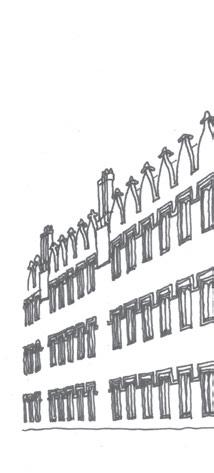


Alignment of approach with college vision set out by Governing Body: the design creates an innovative central learning hub and external landscaped spaces arranged across multiple levels for learning, gathering and rest. DIGITAL HUB EXTERNAL SPACE
“This exceptional building not only provides us with more space in which to carry out our academic research and teaching, it also provides Oxford with a dynamic new venue for activities such as exhibitions, performances, talks and conferencing, and a new integrated NHS health centre.”
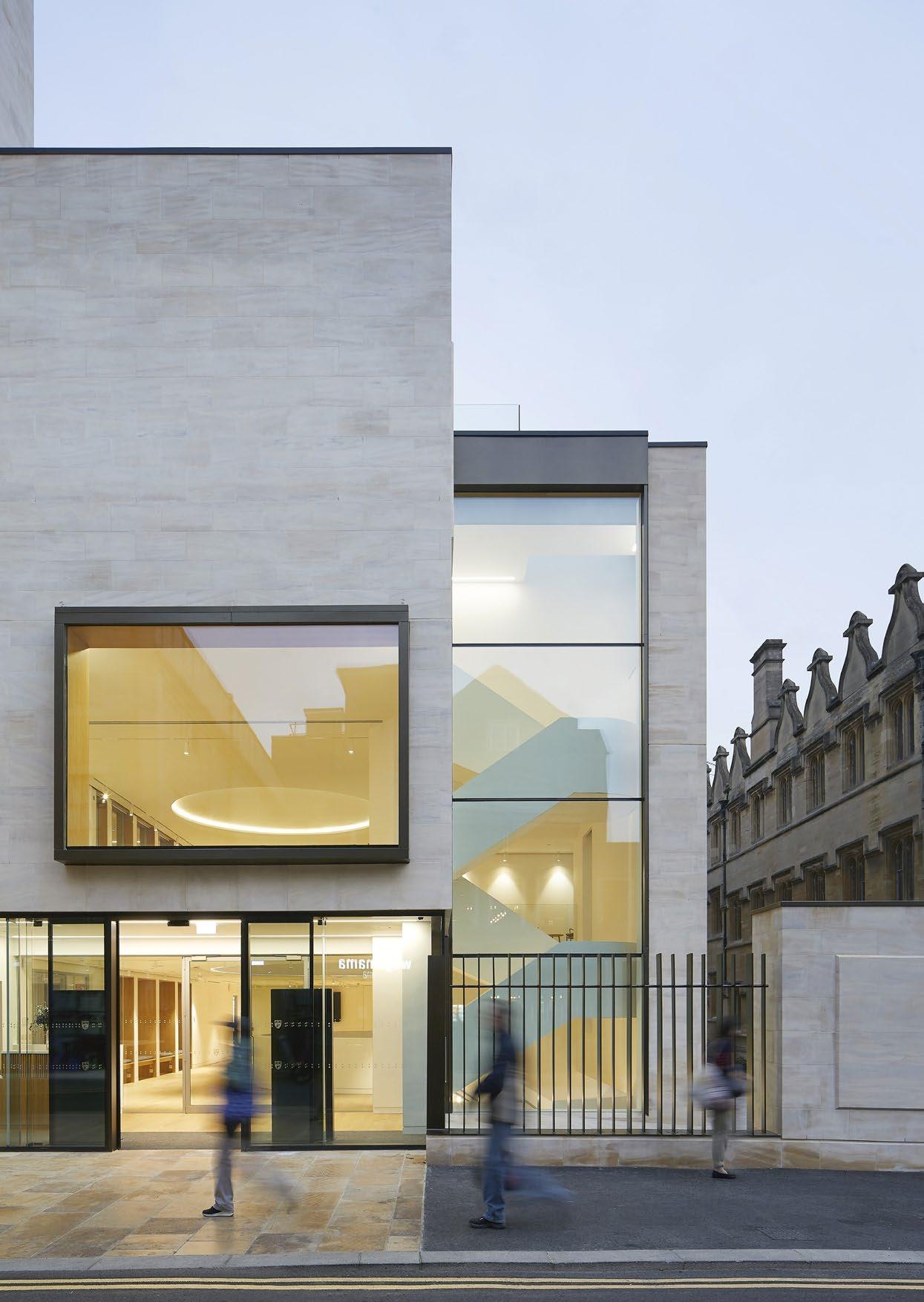
- Professor Sir Nigel Shadbolt, Jesus College Principal
Architects Ltd.
St
7JR
MICA
123 Camden High
London UK NW1
+44 (0)207 284 1727 micaarchitects.com































































































 ‘Before’ site prior to work
‘After’ the Cheng Yu Tung Building seamlessly blends with the modern and historic architecture of Cornmarket’s urban landscape
‘Before’ site prior to work
‘After’ the Cheng Yu Tung Building seamlessly blends with the modern and historic architecture of Cornmarket’s urban landscape

































































 Visuals illustrating various uses within the tower room eg. hosting dining events or arts functions
Timber panelling and ceiling lattice adds an enormous amount of warmth, depth and drama to the spectacular tower room gallery which can also be used by the college for special events
Visuals illustrating various uses within the tower room eg. hosting dining events or arts functions
Timber panelling and ceiling lattice adds an enormous amount of warmth, depth and drama to the spectacular tower room gallery which can also be used by the college for special events

 Fourth quad with view towards lower levels which connects to the wider college campus
Fourth quad with view towards lower levels which connects to the wider college campus






