HAY CASTLE DESIGN, RESTORATION & BUILD

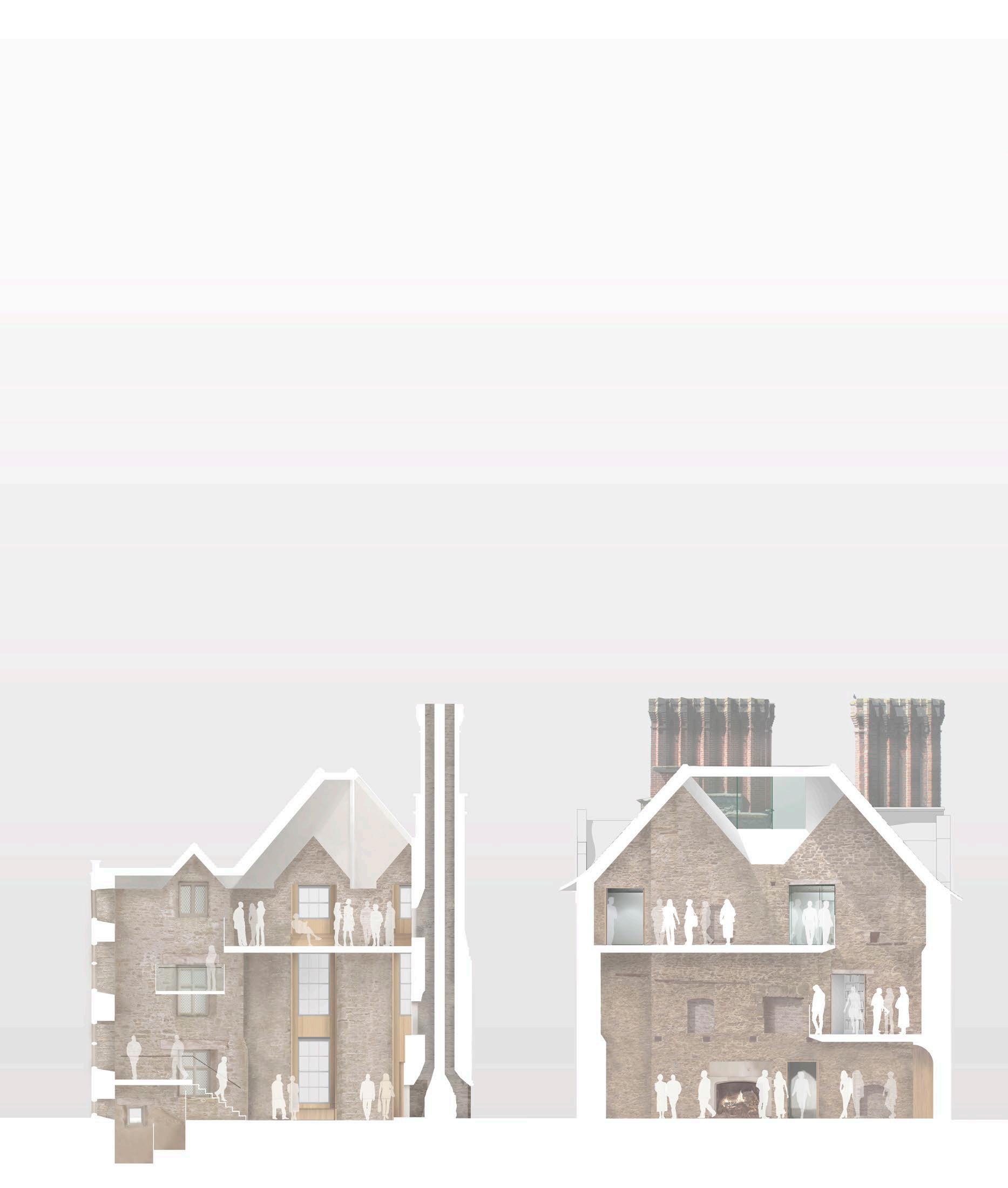


HAY CASTLE
…A restored gateway, conserved 12th century wooden gate and a reopened connection between Castle and town.
…A new platform and eagle's nest lookout affording spectacular views across the Wye Valley and Black Mountains of Bannau Brycheiniog.
…A new Clore education centre.
…A loft-level contemporary art and exhibition gallery.
…Cafe, bookshop, flexible event and ancillary spaces to support a major destination and venue.
…Step-free access across the steep sloping and multi-level site.
…Heritage-led restoration and measures employed for a sustainable an adaptable new use.
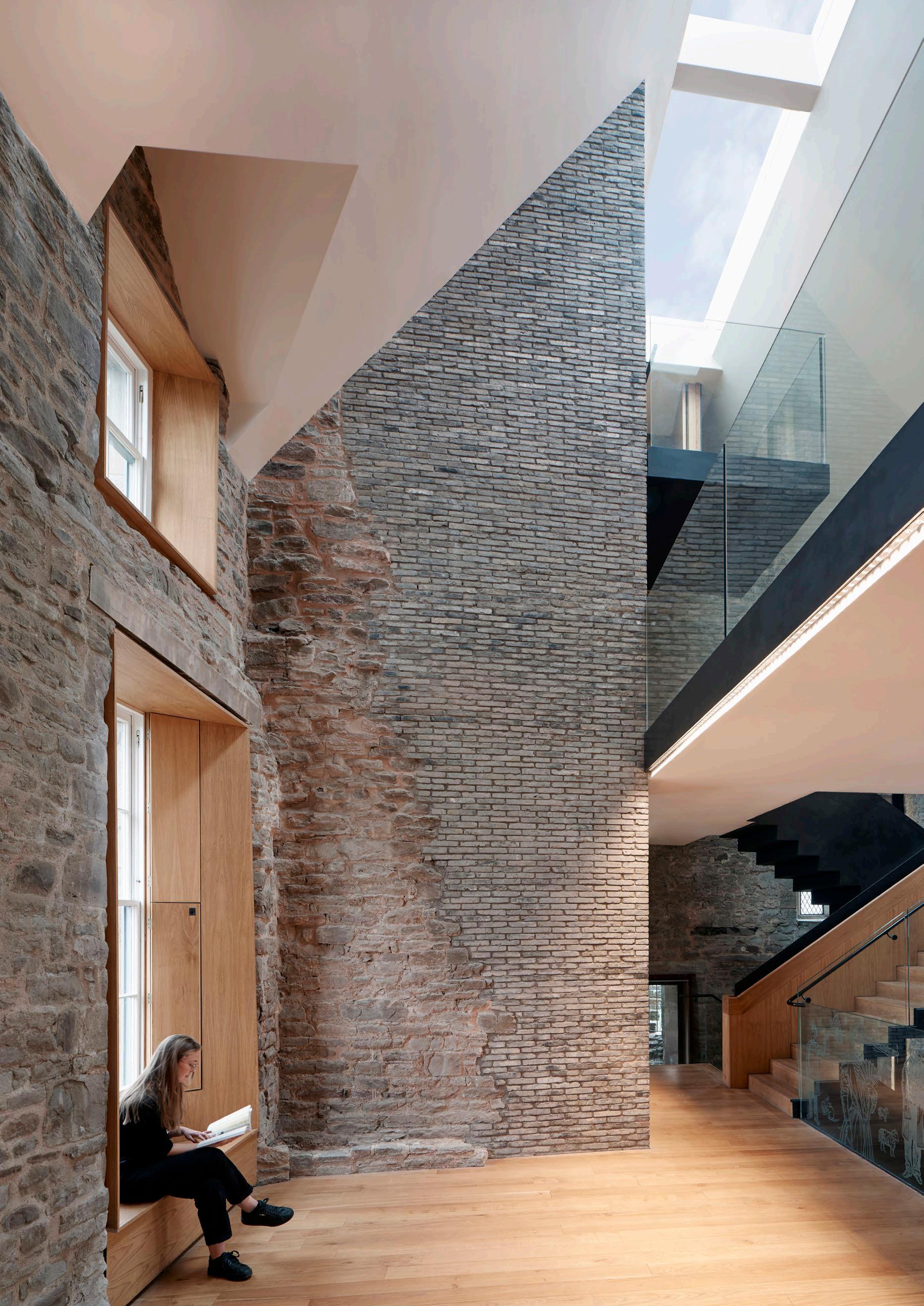

PROJECT SUMMARY
Sitting on the border of Wales in Hay-onWye, Hay Castle is a unique place comprising medieval Scheduled Ancient Monuments, a Grade-I listed Jacobean castle-house, intriguing Victorian outbuildings and stables, and cherished gardens. A major conservation-led renovation including repair, interventions enhancing connections between castle and its town, and emphasis on craftsmanship and materials, brings Hay Castle back to life, and to public benefit for the first time in 900 years as a vibrant, worldclass centre for gathering, learning, and arts, at the beating heart of town, and amid our beautiful, border country.
The project involved a phased masterplan, including restoring its ancient gates, re-imagining the derelict triple-height half of the castle-house, and enlivening accessible proposals for the promontory, linking disparate elements and bringing contemporary improvements to build on Hay’s unique reputation for literature, as the ‘town of books’ and home of Hay Festivals. The now-public venue delivers a museumstandard gallery, an educational suite of community spaces, interpretative access to medieval areas, a reception hall for events, a restaurant and commercial kitchen, bookshop, reading room, public realm and landscape improvements, and staff facilities.
Joining Hay Castle Trust, a client embedded in the town’s civic, farming, and tourism realms, we helped guide a collaborative and community-supportive spirit for a holistic sustainable approach to Hay Castle’s regeneration, respecting its many significances, and towards a robust and adaptable longevity and business plan for generations to come.
Much of the project was funded through NLHF, and remaining match funding was raised through grants, Welsh Government contributions, and by various trusts, charities and donations. A significant proportion of value was dedicated to careful repair and stabilising works, returning the site to safe use, having been on the Heritage at Risk Register.

Drawing upon archaeological consultants and historic building experts, Cadw ministers and the Royal Commission on the Ancient and Historical Monuments of Wales, heritage skills advisors and even deathwatch beetle and timber diagnosticians, our team and client listened carefully to unpack the history and of the site, and appreciate its special characteristics. Following a survey of archaeological, structural and conservation conditions, we authored the Statement of Significance and alongside conservation officers and the Brecon Beacons National Park Authority, the Conservation Management Plan which together formed the basis and criteria against which potential proposals would be assessed. Following numerous consultation and stakeholder discussions, and healthy compromise, we received confident backing by all parties towards planning approval, which began the next phase of investigations ahead of the main contract of works. Opening-up and measured progress began in 2018.
Two devastating fires in the 20th century meant historic elements and furnishings were lost. Within the 1980s-restored western castle-house we transformed spaces for adaptable use, strengthening floors and walls under an original oak roof structure. We approached the derelict eastern castlehouse as an opportunity for judicious contemporary insertions for gathering and linking disparate floor levels; a generous, top-lit, and breathtaking heart for the castle. Deep-balconied floor plates retaining openness and honouring the characterful stone and timber fabric remaining help in wayfinding and provide for performing and celebrating, and a cascading stair lined in warm oak ties the walls back together under a new roof. A discreet lift provides access to the uppermost levels of the castle, allowing new interpretations of the keep, and onto a new viewing platform and eagle’s lookout, commanding the strategic views over the Wye River valley the castle was first built to provide.
Hay Castle | MICA Architects
CREDITS
DETAILS
Project address
Hay Castle, Oxford Rd, Hay-on-Wye Hereford HR3 5DG
Dates
01/12/14 Appointment
22/11/16 Planning approval
18/06/18 Start on site
31/03/22 Partial possession
29/07/22 Practical completion
Area
980 Gross internal area (sq.m) 915 Net internal area (sq.m)
Value
£5.86m Construction cost
Sustainability
72.3 Predicted energy use (kWh/m2/y)
94.5 Actual energy use (kWh/m2/y)
17.8 Potable water use (litres/pp/day)
171 Upfront carbon (kgCO2e/m2)
1221 Embodied carbon (kgCO2e/m2) 2053 Whole-life carbon (kgCO2e/m2)
Form of contract
JCT SBC/Q 2016
Local Authority
Brecon Beacons National Park Authority
Scope
RIBA Stages 0-7, Lead Consultant, Architect, Conservation, Consultation, Space-planning, Landscape
COLLABORATORS
MICA
Lead

Stuart Cade
Project architect Juliet Aston, Jacob Spence
Technical director Chris Wood
Project Team
Client Hay Castle Trust
Architect MICA Architects
Project manager Mott Macdonald
Main contractor John Weaver Contractors Ltd
Cost consultant/ QS Aecom
Structural engineer engineersHRW
Services engineer Mott Macdonald, Clearwater
Conservation architect Acanthus Clews
Archaeological consultant Oxford Archaeology
Archaeologist Peter Dorling
Landscape architect Jeremy Rye
Landscape consultant Deborah Evans, Richard Watkins
Medieval gates consultant Hugh Harrison
Historic bldgs consultant Ric Tyler
Hist. bldgs diagnostician Rodney Mace
Timber consultant Robert Demaus
Ecological consultant: Engain, Ecology Planning
Arboriculturist Jerry Ross
Interpretation consultant Imagemakers
Planning consultant Asbri
Transport consultant Mott Macdonald
Fire engineer Mott Macdonald
CDM Coordinator Mott Macdonald
PHOTOGRAPHY
Completion Andy Stagg
Construction photographs, photos prior to works, drawings and other images: ©MICA Architects Ltd

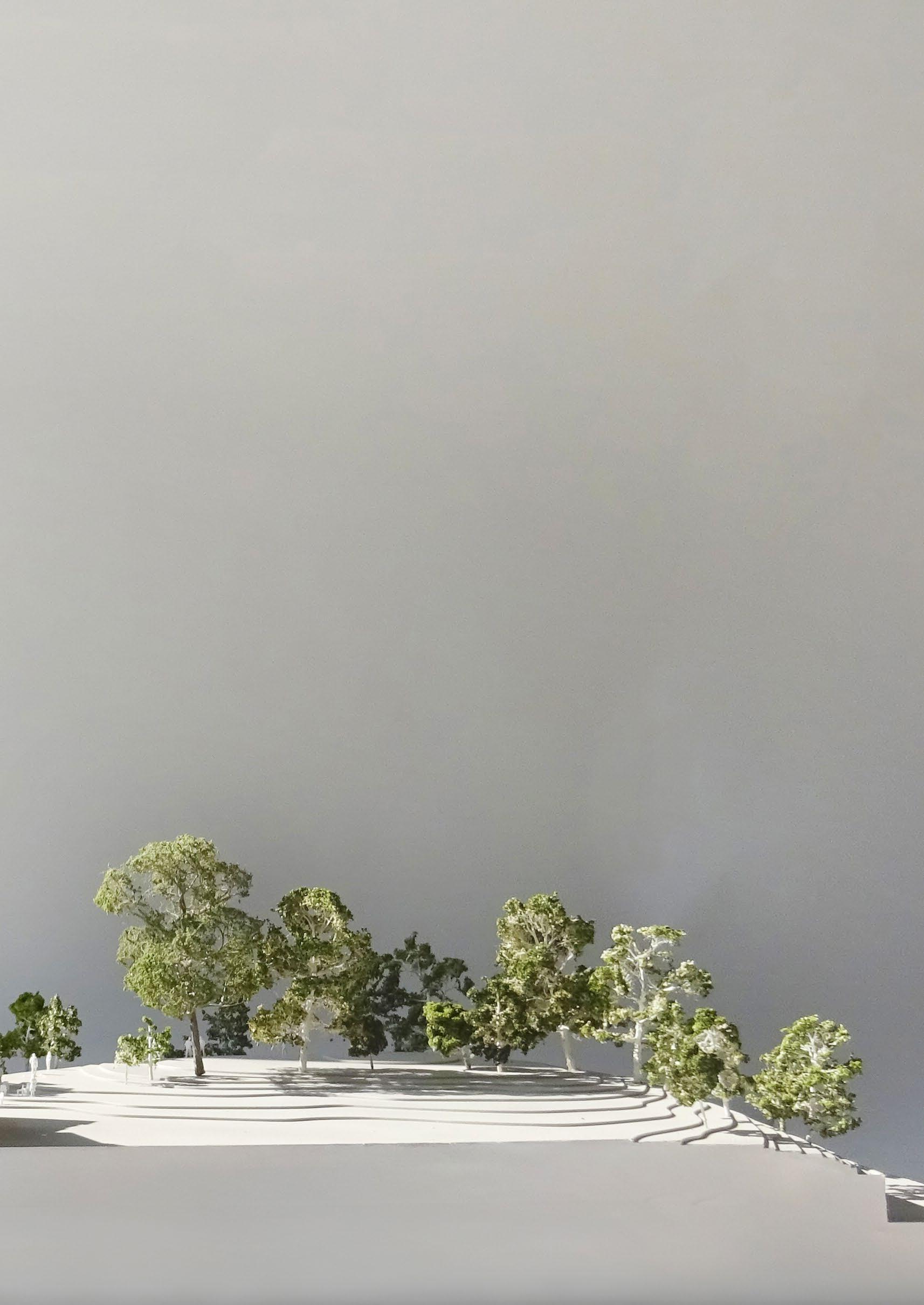 Remains of curtain wall
South lawn
Restored gatehouse Tower
Memorial Square
North terraces
Honesty Bookshop Castle house
Town Steps
Aerial view of completed work at Hay Castle, a former inaccessible backdrop to Hay-on-Wye
Physical model of the castle through the promontory and junction between west- and east-castle house
War memorial
Hay Castle
Remains of curtain wall
South lawn
Restored gatehouse Tower
Memorial Square
North terraces
Honesty Bookshop Castle house
Town Steps
Aerial view of completed work at Hay Castle, a former inaccessible backdrop to Hay-on-Wye
Physical model of the castle through the promontory and junction between west- and east-castle house
War memorial
Hay Castle
| MICA Architects
BRIEF SITE HISTORY
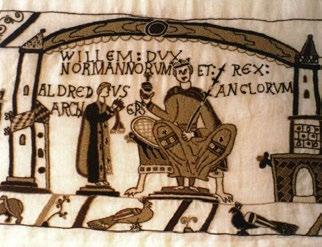
c.1100
Building of 1st Motte and Bailey Castle

c.1200
Building of 2nd Castle
1213-15
Castle destroyed by King John
1231
Castle burnt by Llewelyn
1265
Castle reduced by Simon de Montfort, Earl of Leicester
c.1264
Castle captured by Prince Edward
1236
Building of Town Walls
c.1233
Castle rebuilt by King Henry III
Hay Castle site appears to have been first occupied as a result of the Norman Conquest. The native Welsh, already in the area, lived on the surrounding hillsides.
A complete Norman masonry castle first appeared on the natural promontory the Castle inhabits in the early 13C, and parts of this construction still remain.
The first few centuries of the Castle’s life were fraught with border conflicts, and the Castle was damaged and repaired many times over.
The Union of England & Wales was finalised in 1543, and consequently the defensive significance of the Castle declined.
A new chapter in the site’s history was begun with the building of the Jacobean manor house during the first half of the 17C, and the Castle became a home, complete with terraced gardens towards the town.
Parts of the original Castle may well have been demolished to make way for the Manor, with some parts retained, perhaps for their picturesque value.
1322

1402
Supposed sacking of castle by Owain Glyndwr
1460
Castle stated to be ruinous and destroyed by Welsh rebels
1521
Castle and town adjudged ruinous
1454
Castle captured by king’s forces and confiscated by Crown Minor structural repairs to castle

The Castle walls to the south appear to have been demolished at this time, and ground level raised for a lawn and to allow views from the manor across the landscape.
Between the 17C-19C the Castle and Manor passed through a number of families, at one stage in some decline and rented out as apartments.
In the 19C it was bought by Joseph Bailey, who was responsible for the building of the stable block and a new carriageway approach to the house.
The most well-known owner of the 20C was the bookseller Richard Booth, self-proclaimed ‘King of Hay’ who purchased the Castle in 1963.
By 2011, Richard Booth was ready to sell, and the Hay Castle Trust was formed to purchase the Castle and site, with vision to transform it into an arts, learning and significant cultural venue to support an already thriving town.
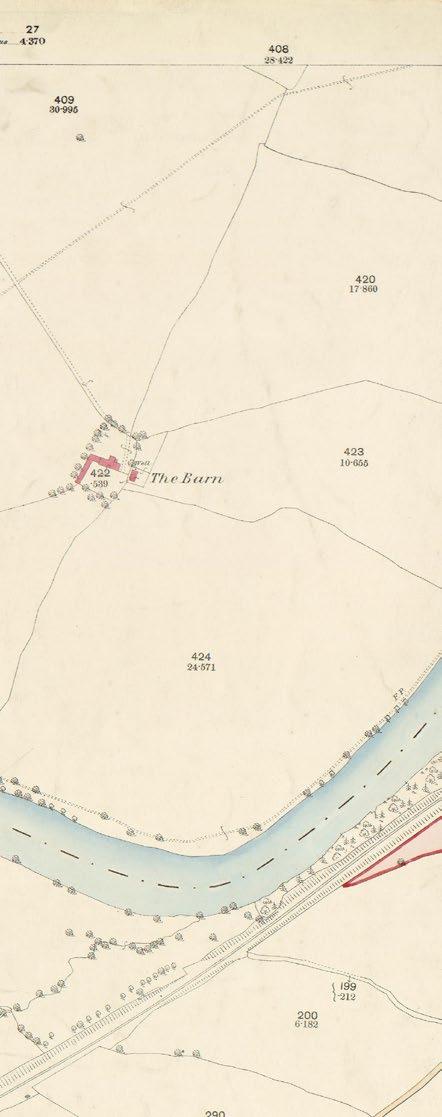
1543
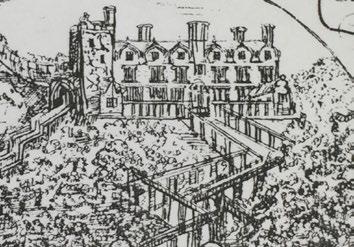
c.1600 c.1702
1939
Eastern portion of mansion gutted by second fire
1910
Act of Union between England and Wales Mansion partially restored
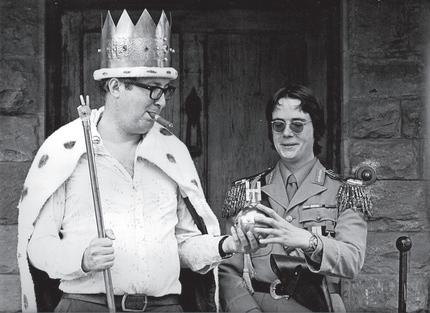
1963
Richard Booth purchases castle and grounds
1979
Western portion of mansion gutted by second fire
20182022
Hay Castle Trust purchases castle and grounds Hay Castle restoration project
2011
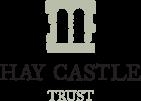

1888 OS Map, Brecknockshire Sheet XVII
Jacobean mansion built Mansion let out as apartments
Hay Castle | MICA Architects
HERITAGE-LED APPROACH
Dating plan
Undated
PHASE I
PHASE II
PHASE III
PHASE IV
PHASE V
PHASE VI
PHASE VII
PHASE VIII
PHASE IX
PHASE X
PHASE XI
PHASE XII
PHASE XIII
PHASE XIV
PHASE XV
PHASE XVI
Gate Tower
New Gatehouse
Portcullis, wall walk
Medieval alterations
Undated alteration
First Castle House
Main Castle House
Service Wing
Outbuildings First Phase Late 18C, pre 1797 Early 19C Later 19C
20C pre 1939 1939-1977 (between fires) 1977-1987 post fire repairs 1988-present day
N
The heritage-led project at Hay Castle has been about inspiring people to discover and enjoy a shared history in this place, giving new life, appreciating different views, and ensuring ongoing resilience of this asset for generations to come.
Against the brief to sensitively transform a critically at-risk building that had lost much of its original fabric and fittings, into a public and community asset for the arts, we approached the challenge with architectural and conservation expertise yet also with an open mind and with listening ears.
Following a season of in-depth organized background investigations, by invited experts, we built a catalogue of documents including site and monument archaeological studies, medieval gates condition report, historic building record and analysis, historic interpretations, building and structural condition surveys, allowing us to make informed judgements with our team and set out an emerging masterplan of proposals with HCT to meet their ambitions, and alongside focused consultation and discussions on matters with the local community, local authority, Cadw and other consultees. These were not one-sided conversations, but rather collaborative exchanges, accepting new insights and recommendations, recognizing the best solution is one formed by many and diverse voices. This led on to eventually securing planning, listed building and scheduled monument consent for our proposals. Approvals were predicated firstly on our conservation approach to rescue the building from further disrepair, informed by our understanding of its significance acquired over time, and our principles of approach each element, whether refurbishment, restoration, or contemporary insertion, all to ensure long-term preservation into the future. We authored the Statement of Significance, and Conservation Management Plan, with working policies to oversee and guide the Trust in future site management.
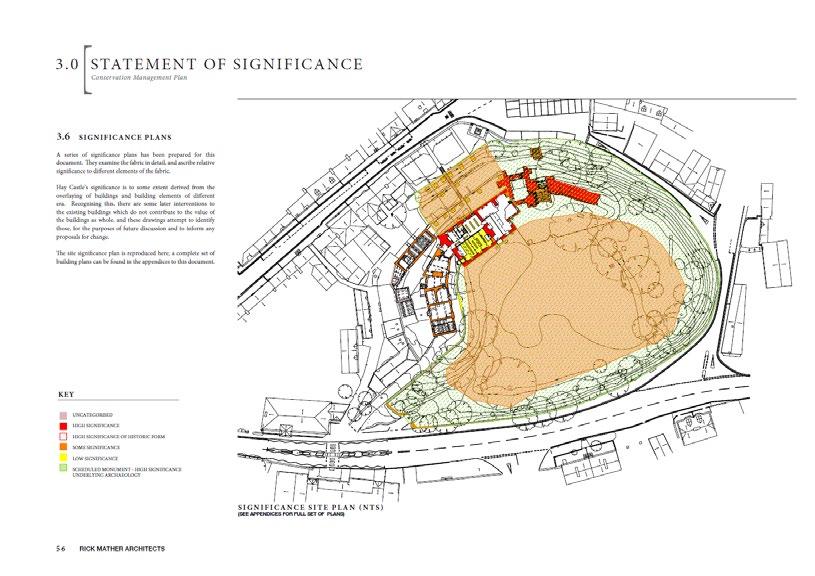
Collaborating with consultant Acanthus Clews Architects, we set out schedule of works, specification, and oversaw conservation works:
– Comprehensive restoration of the medieval timber gates, understood to be the oldest in-situ in the country, and detailing a management plan with Cadw to permit their operation
– Series of masonry repairs, vegetation removal, deep-repointing, pinning, galletting and stabilising – Sensitive strengthening, sock-anchoring and stabilization of existing walls
– Restoration of stone-mullioned windows with matching profiles and bronze-lattice casements, and Georgian sash windows
– Restoration of Jacobean gables, including coping, quatrefoils, and finials
– Restoration of historic stone, timber and cobbled surfaces
– Conservation of oak structures, including their drying and deathwatch beetle treatment, peg replacements, and repairing rotted elements
– Replacement of roof to original ridge and eave profiles, and employing traditional techniques of stone tile sorting and detailing
Our work at Hay Castle is subtle externally; through our historic research we accurately reinstated lost elements and introduced visually light viewing areas into medieval contexts, incorporating sensitive materials such as bronze and hardwood construction employing traditional methods. Past a threshold or two, more contemporary articulations are incorporated, representing the material change from a domestic residence to public venue, though prioritizing insertions as secondary to historic fabric, its significance, and the reading of place and its embedded narratives.

Extract from the Conservation Management Plan, here indicating a significance plans of the various parts of the site Extract from the eHRW structural condition survey which informed approach to new structures, the need to physically tie the building back together by way of the roof, and areas to address by an upgraded movement arrest system.
Hay Castle | MICA Architects


“The regeneration of Hay Castle is undoubtedly creating a better way of life for our isolated rural communities, and this project has opened up a future in which the Welsh borderlands can be internationally recognised as a beacon for inspirational arts and culture that enhance wellbeing.”
- Tom True, Hay Castle Trust
View from Memorial Square
A new cultural destination and community asset supporting the thriving town of Hay-on-Wye and surrounds. A temporary ‘light poem’ by artist Robert Montgomery adorns the castle-house.
Hay Castle | MICA Architects
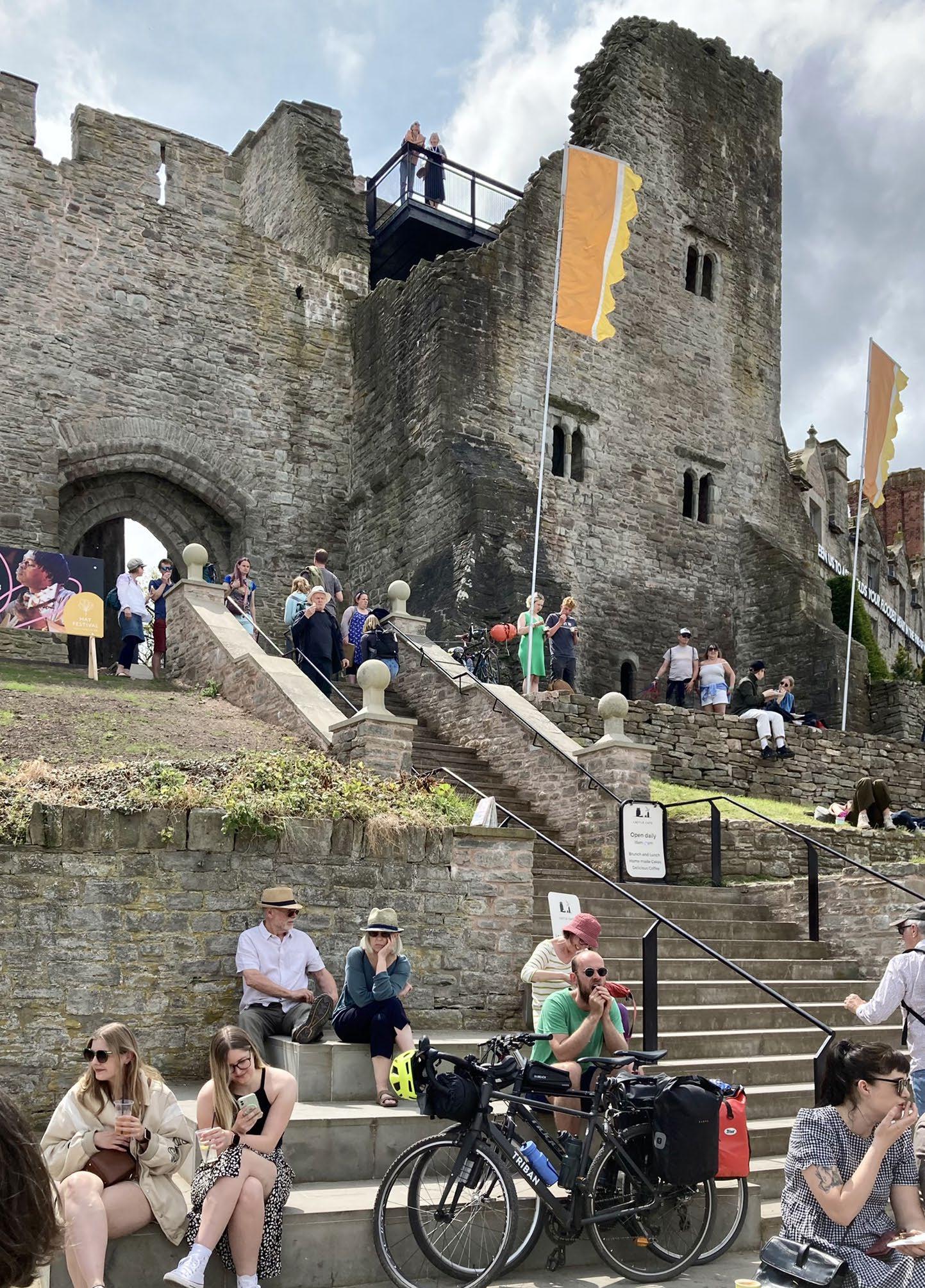
TOWN STEPS & GATEHOUSE
Section A-A
Promontory section through the gatehouse and Town Steps new & refurbished elements coloured green
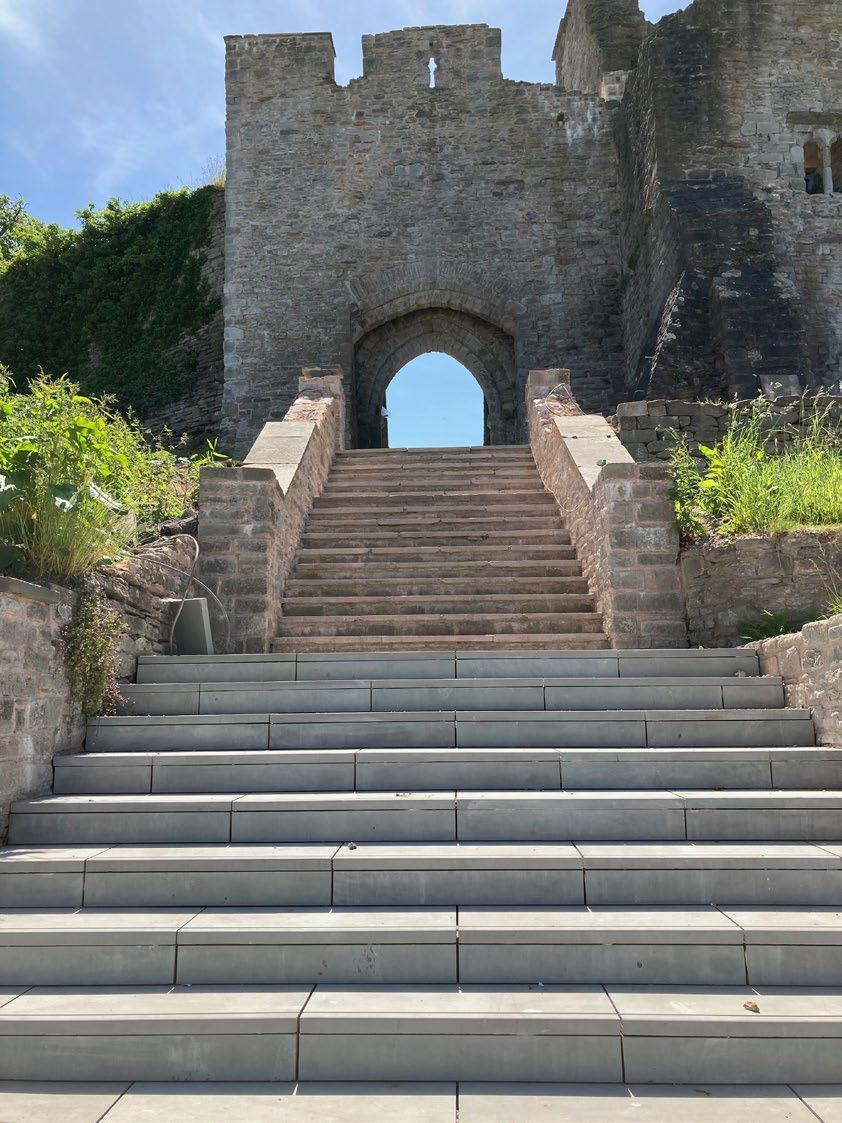
A reinstated access to the Castle from its Town, the steps fundamentally change and improve the town’s public realm and connection to its history, and offer a great perch on which to enjoy an ice cream.
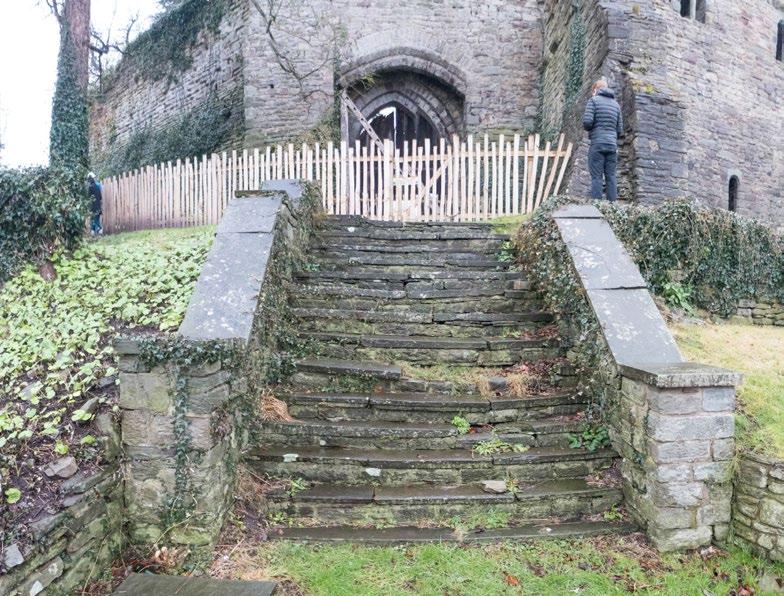 Condition of stair before works. The central historic stair was recorded and rebuilt easing its pitch for better accessibility, returning original and matched profiled finials, and then bookended with new flights to form the Town Steps
Condition of stair before works. The central historic stair was recorded and rebuilt easing its pitch for better accessibility, returning original and matched profiled finials, and then bookended with new flights to form the Town Steps
Hay Castle | MICA Architects
THE GREAT GATE
A restored gateway: 12th century wooden gates that had been closed since 1600, were conserved and now offer a reopened connection between Castle and town.
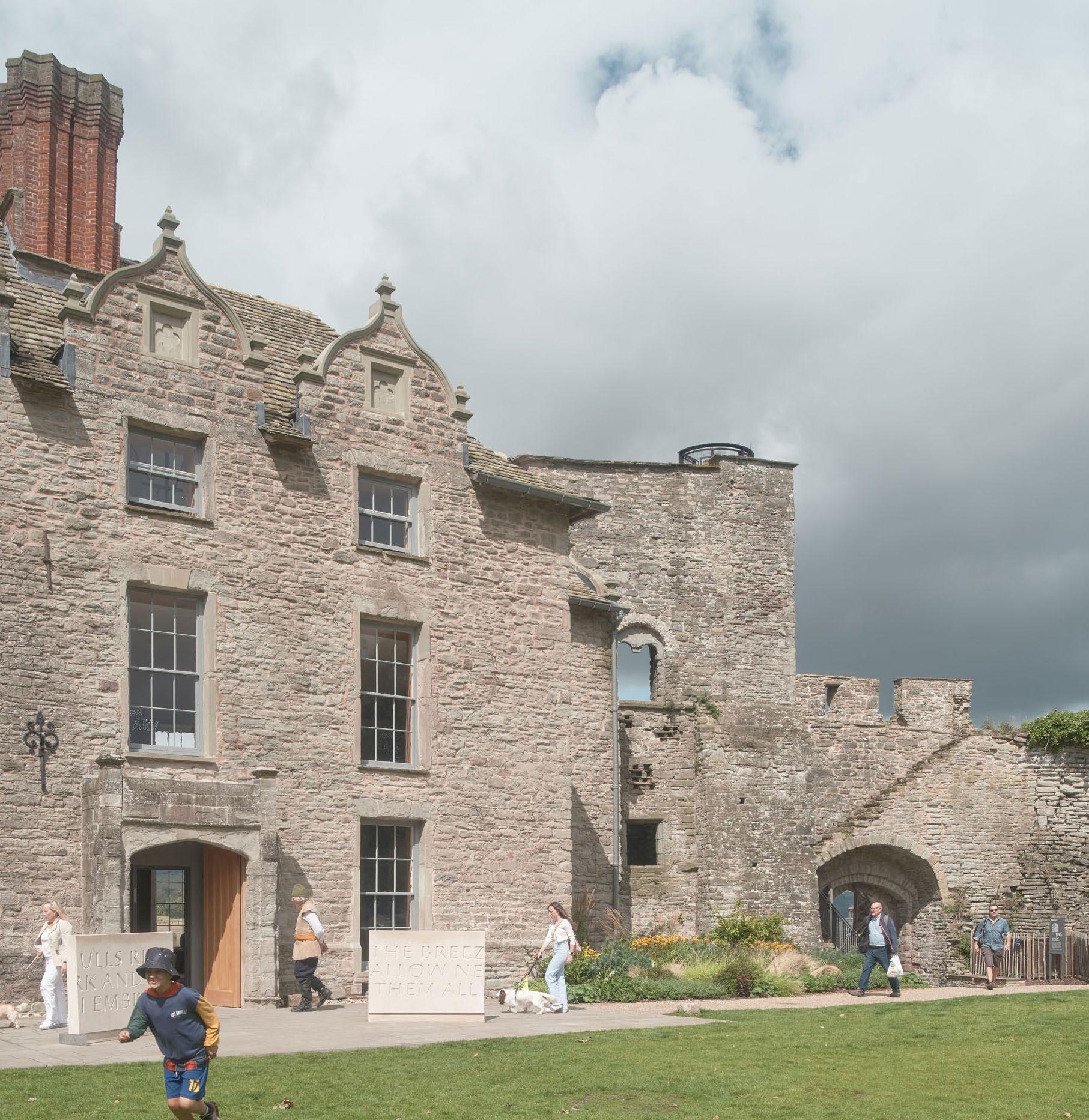

Condition survey by Hugh Harrison (above), and later conservation by John Nethercott & Co. workshop (below) to restore the medieval gates, which are understood to be the oldest in-situ operational gates in the UK.
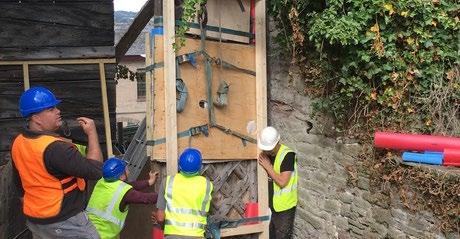
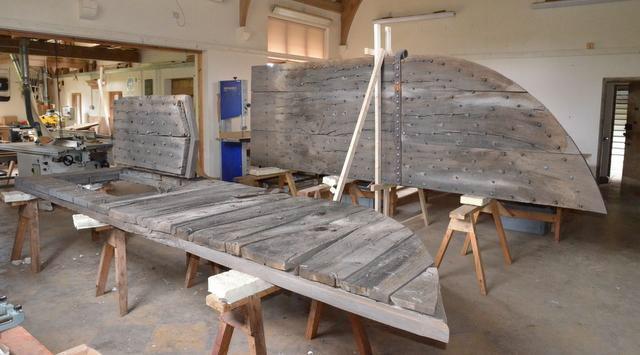
The Gates nearing Completion DOWELS Oak dowels were used throughout the medieval gate leaf - as evenly spaced primary fixings to hold both the outer vertical boards and inner lattice bracing in the correct position for nailing. At ¾” in diameter they passed right through the gate and, interestingly, at least two are clearly wedged to tighten them within the drilled holes.
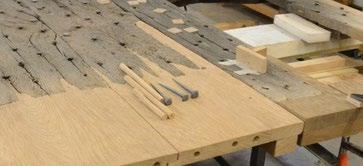
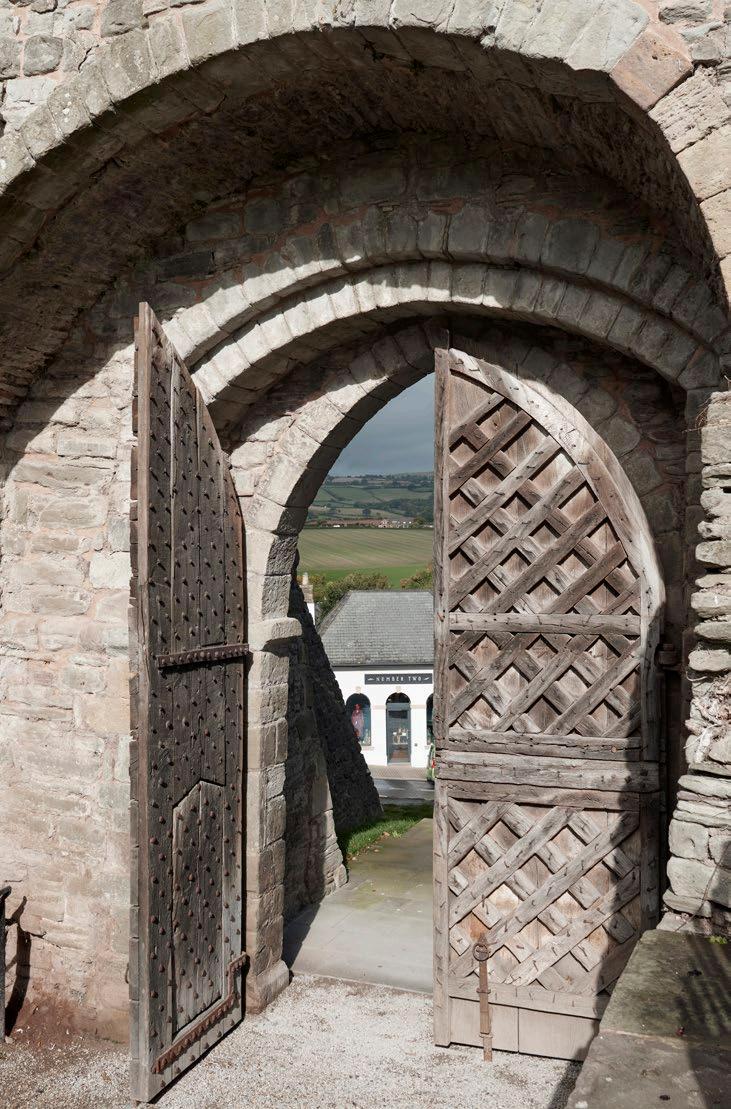

Before
After
30
Hay Castle | MICA Architects
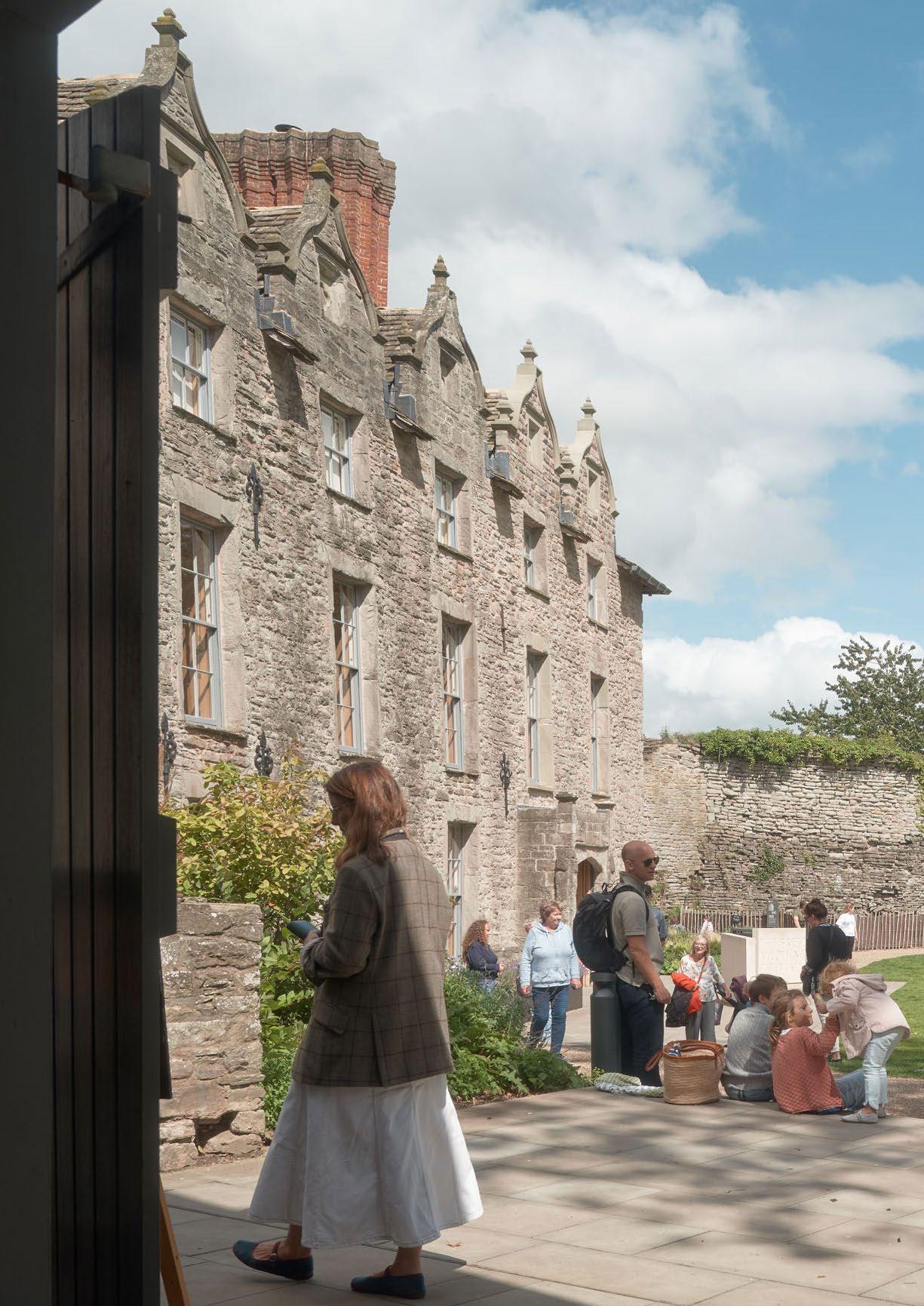

Hay Castle is brought back to life as a vibrant, world-class cultural hub
Hay Castle | MICA Architects
TOWER
A breathtaking view over town and the Wye River valley rewards the curious visitor. The accessible viewing platform provides a moment to appreciate this castle’s historic siting amongst other nearby Roman and medieval remnants, along with an eagle’s nest 360-degree view higher up a vice.
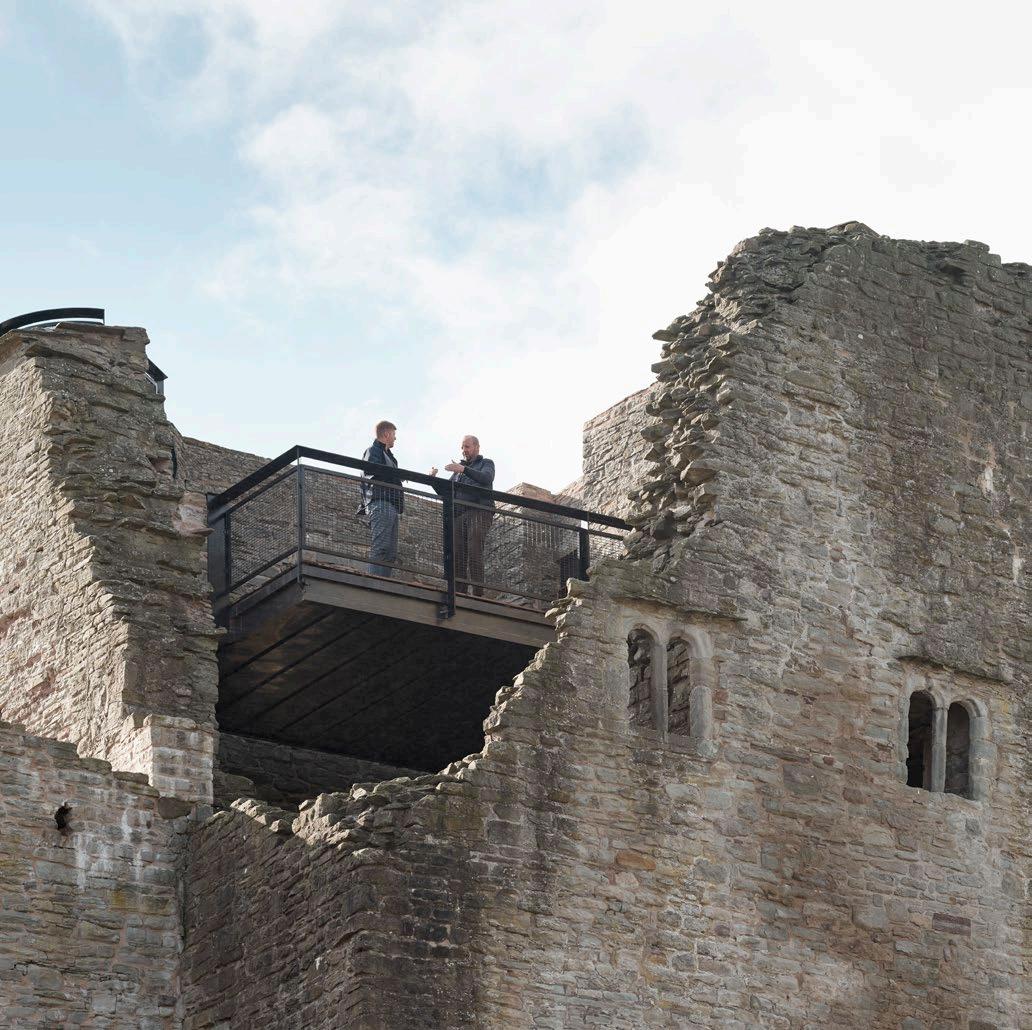
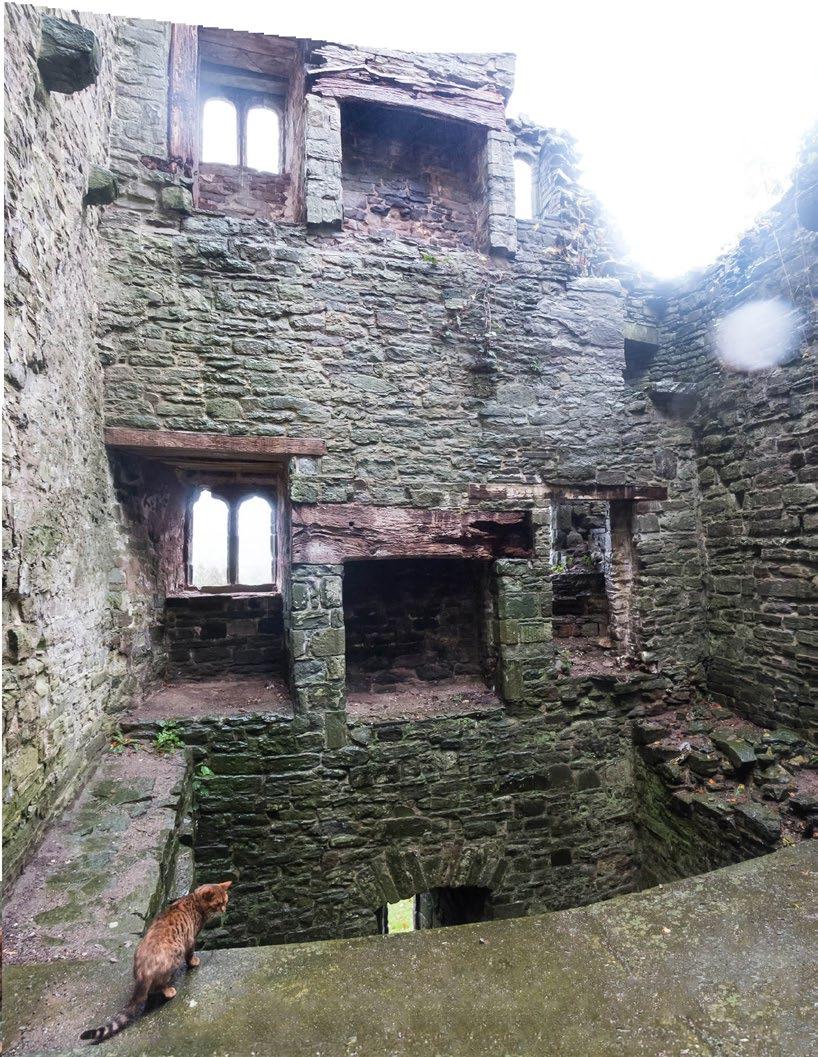
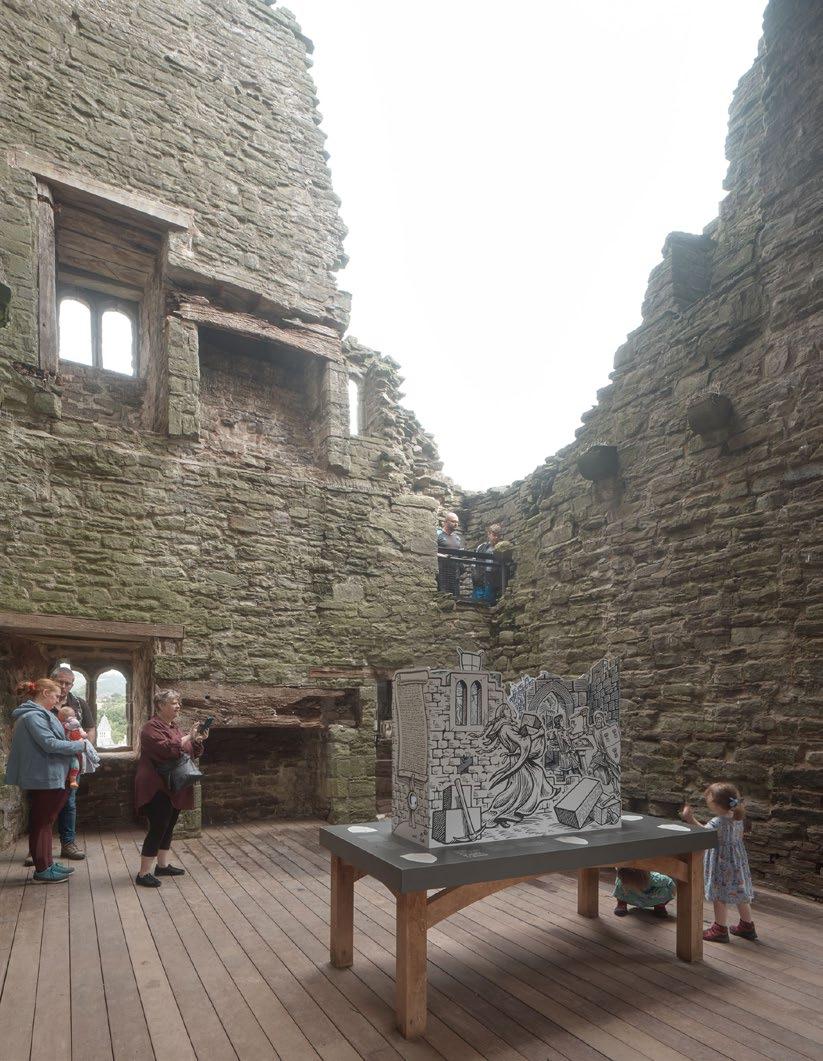
The drama of this extraordinary
is retained through judicious alterations and insertions whilst allowing conservation and structural repair
vertical volume
works
A restored former heavy timber floor level, and conserved vice affording a diversity of views and historical appreciation
Discreet, sympathetic and robust materials compliment the significant medieval context and give a subtle visual consistency and language to this chapter in Hay Castle's history
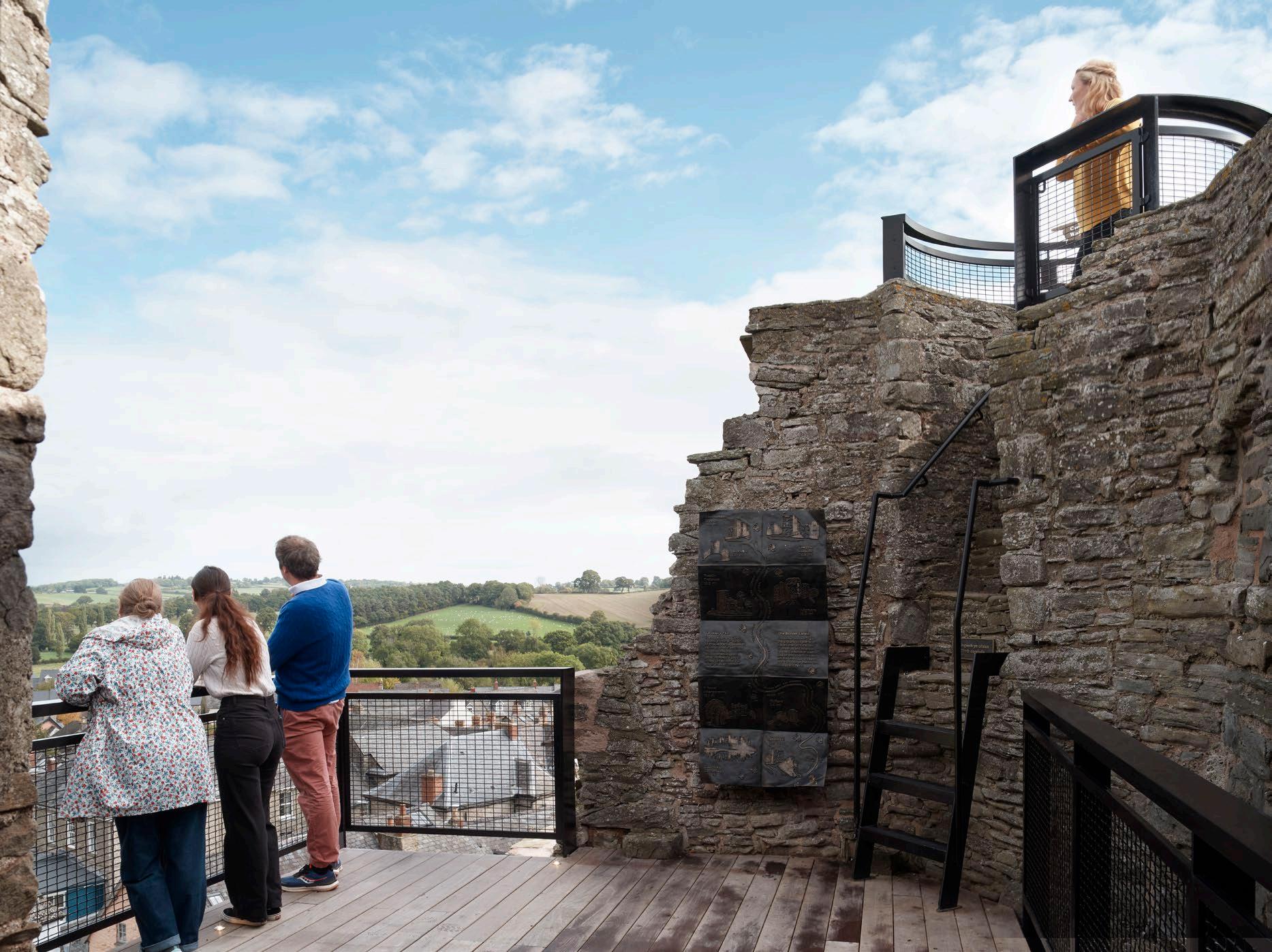
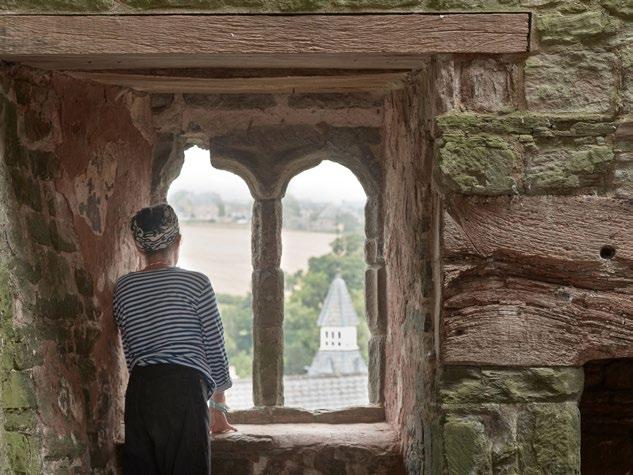
Conserved stone window features, consolidated remaining render, and lime repointing works preserve and protect the exciting series of spaces, now accessible to the public
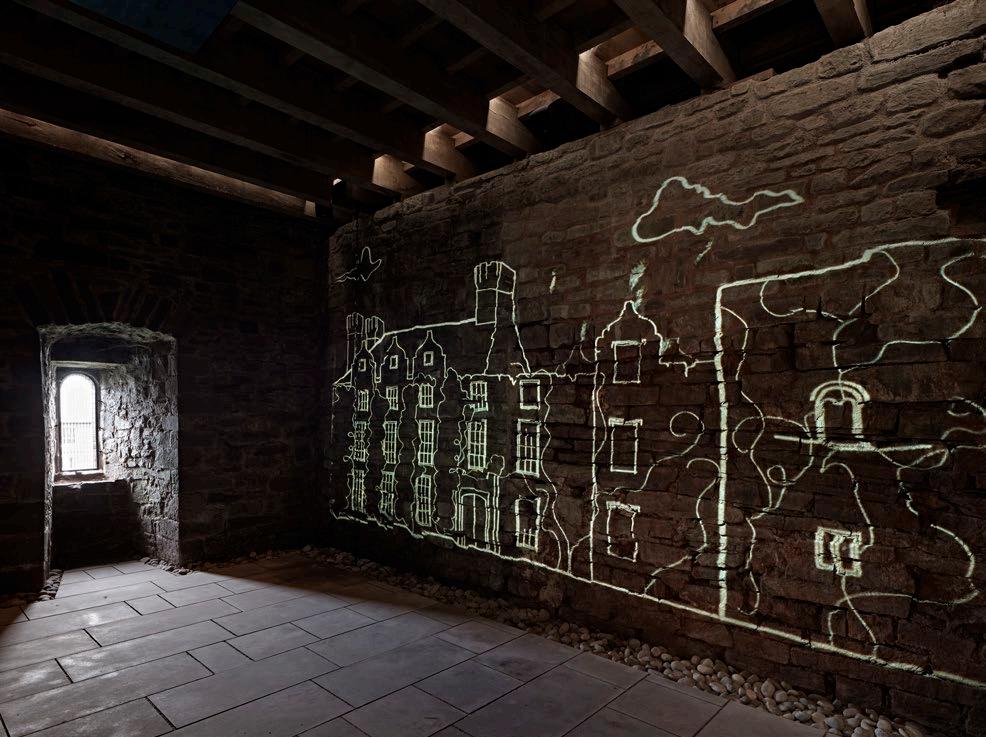 The new viewing platform and eagle’s nest perched atop the remains of the medieval tower keep afford views over town and the Wye River Valley, and national park
Formerly a later-added brick wine cellar, its opening-up revealed the original gateway into the castle bailey and is captured under a reinstated heavy timber platform, recreating the dungeon space for interpretation and new use
The new viewing platform and eagle’s nest perched atop the remains of the medieval tower keep afford views over town and the Wye River Valley, and national park
Formerly a later-added brick wine cellar, its opening-up revealed the original gateway into the castle bailey and is captured under a reinstated heavy timber platform, recreating the dungeon space for interpretation and new use
Hay Castle | MICA Architects
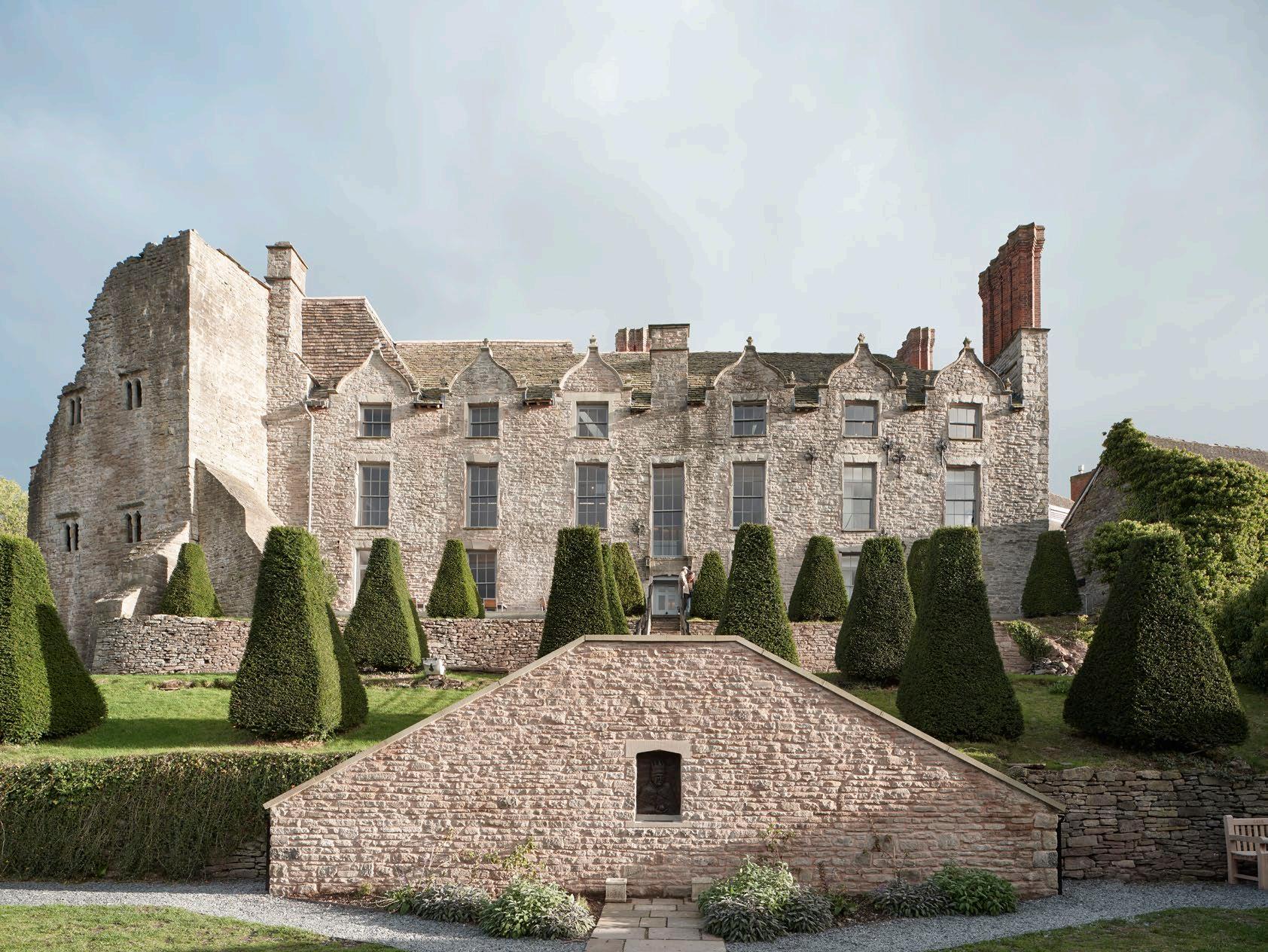
Works rescue and conserve the critically at-risk Jacobean castlehouse and medieval keep

Before
Completed view from the Honesty Bookshop, a locally treasured space that remained accessible during the project works.
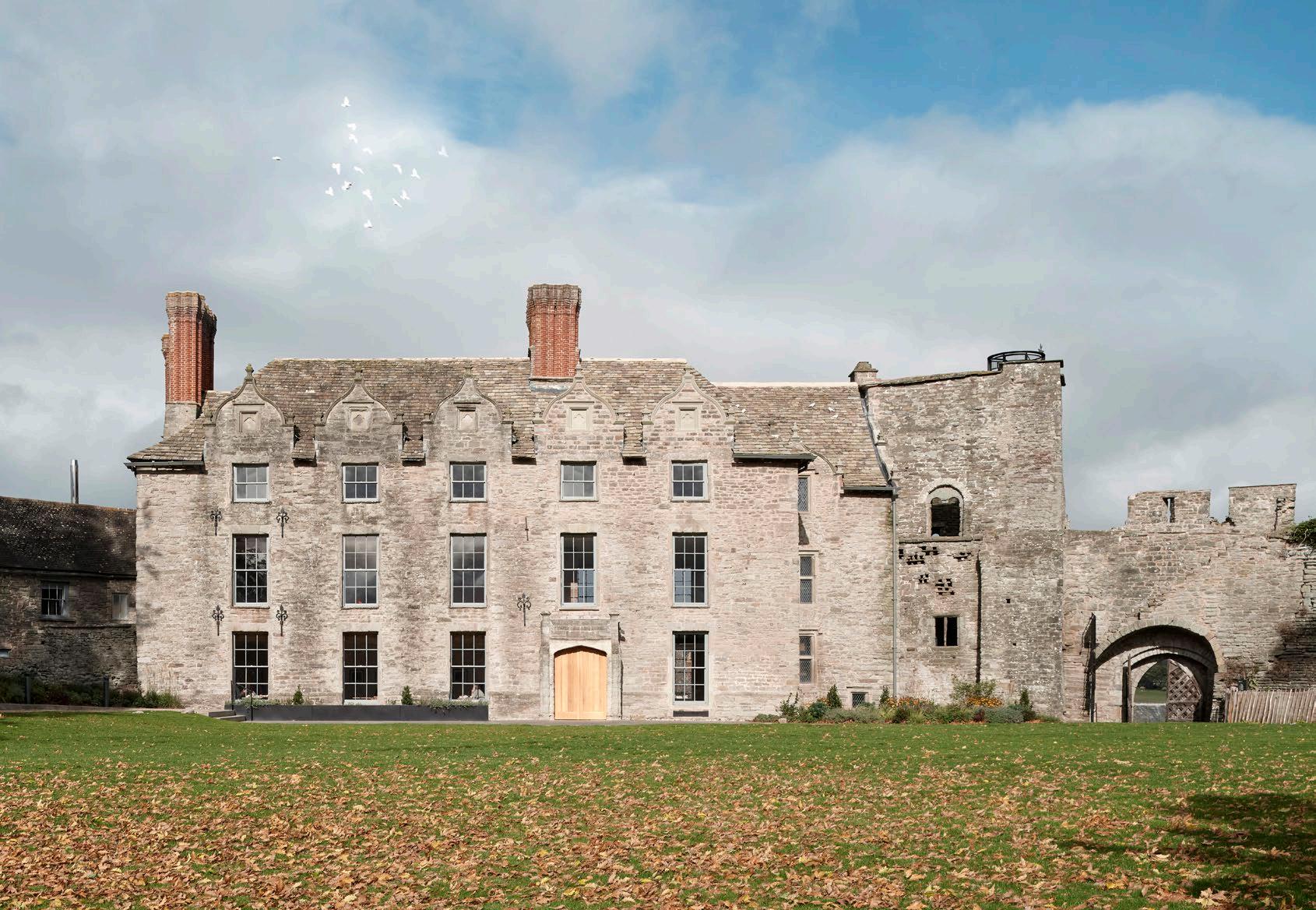
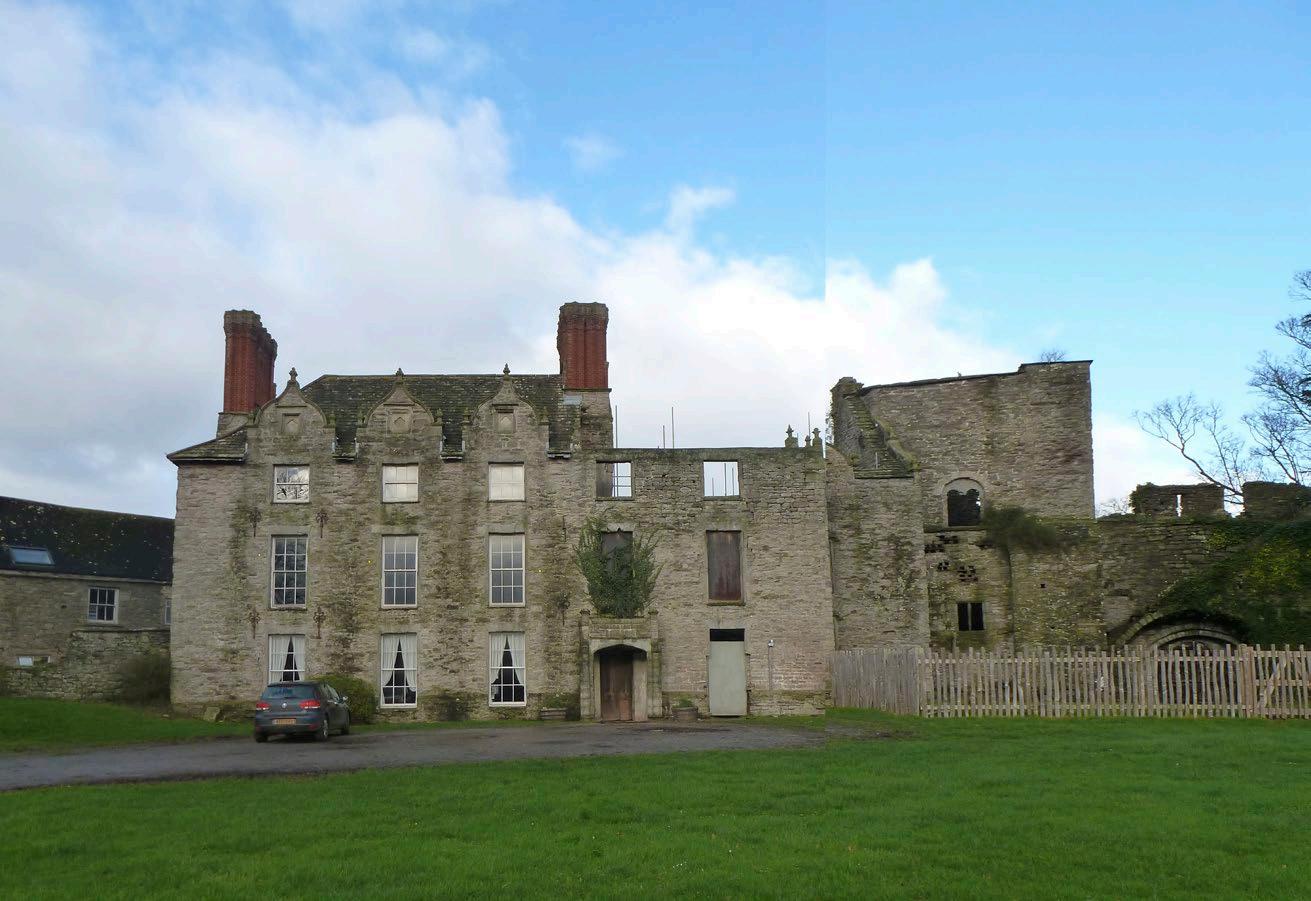
Before
Hay Castle | MICA Architects
Completed south elevation and lawn concealing a large soakaway storm drain, and paving which subtly navigates challenging site levels for improved accessibility
EAST CASTLE-HOUSE

A new roof ties back together this formerly derelict space open to the elements, and stops the building from falling down any further. A dynamic stair links new and historic floor levels.

Before
Returning partial floor plates defines this new gathering space and allows appreciation of the history, characters and sometimes traumatic events of this site's past
A gathering and orienting space with views up, across, and out, with visual connections to principal spaces; the site’s history on display.
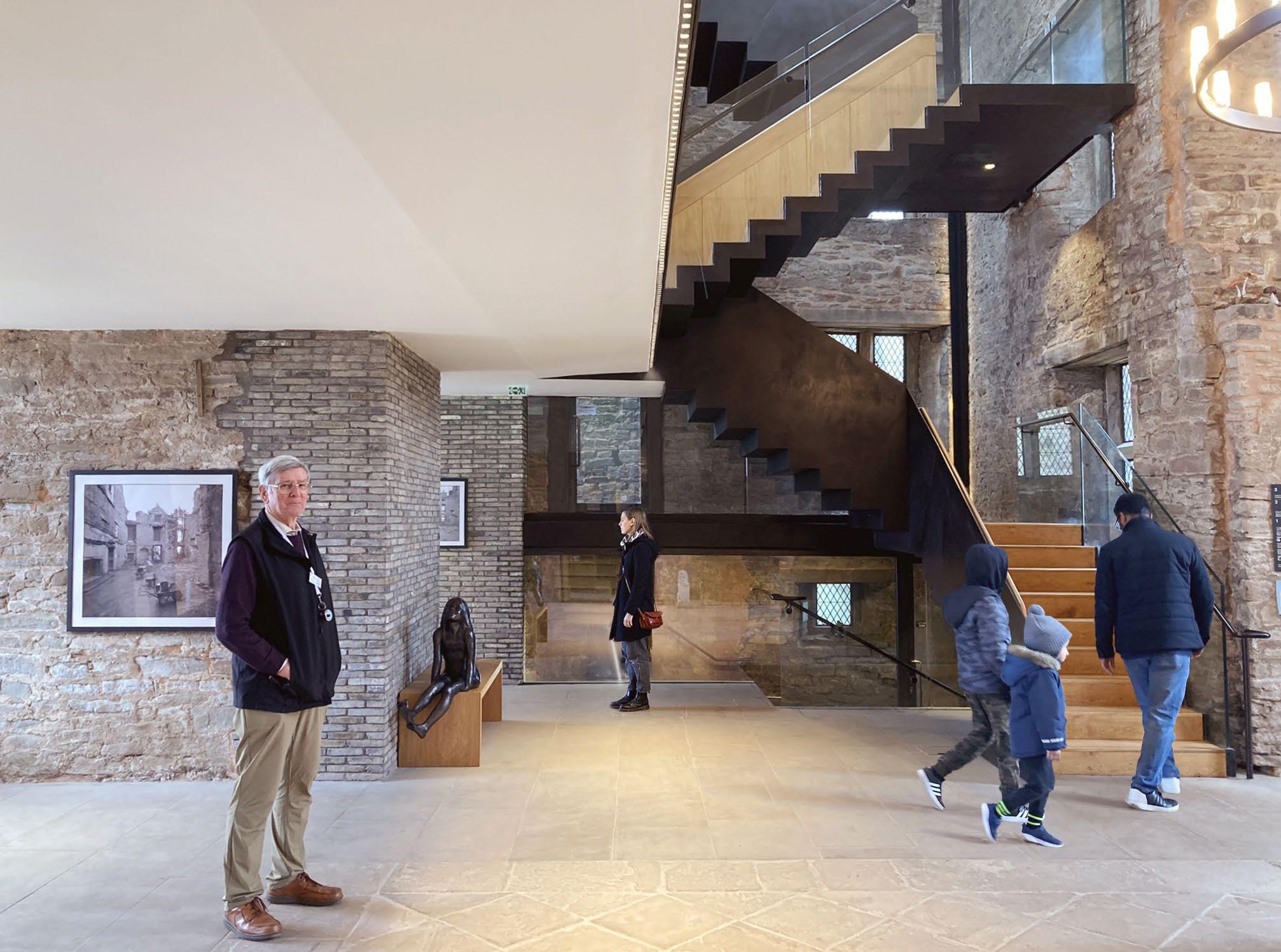
A transformed and reinvigorated Great Hall and entrance to this formerly domestic setting

ARCHAEOLOGICAL FINDS
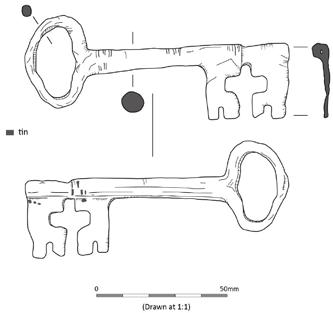

View of the formerly derelict eastern castle-house during archaeological investigations, discovering traces of the curtain wall and other medieval features
0 10cm Watching Brief and Excavations at Hay Castle, Powys: 2018 - 2022 83 Figure 113: Stone head found unstratified in the area of the gatehouse possibly a label-stop from a window Watching Brief and Excavations at Hay Castle, Powys 2018 - 2022 86 Iron Revolving Key 4.5.8 An Iron key was found in-between the earliest paving stones of the castle gate entranceway. While t is tempting to link it to a lock perhaps once present on the wicket gate in the west gate it could equally have been a key to a chest. 4.5.9 The key is of a size for turning locks and is probably of sixteenth or seventeenth-century date. The shank has a circular cross-section with circumferential decorative grooves and a hollow stem end which would have fitted over a pin within the lock case. The key bit has symmetrical clefts Traces of a silver-coloured plating survive on the inner face of the bow and bit, and within the grooves on the shank Surface analysis has indicted that the surface coating is tin Keys with decorative grooves on the shank are often accompanied by non-ferrous plating, which protected the key from rusting and gave it a superior appearance (Appendix 5 for further detail) Figure 117: Iron Revolving Key the x-ray shows the surviving areas of tinning Norman carving found near the gatehouse, perhaps a label-stop 16-17C tin-plated iron key, possibly associated with the wicket of the western leaf main gates Hay Castle | MICA Architects
STAIRCASE
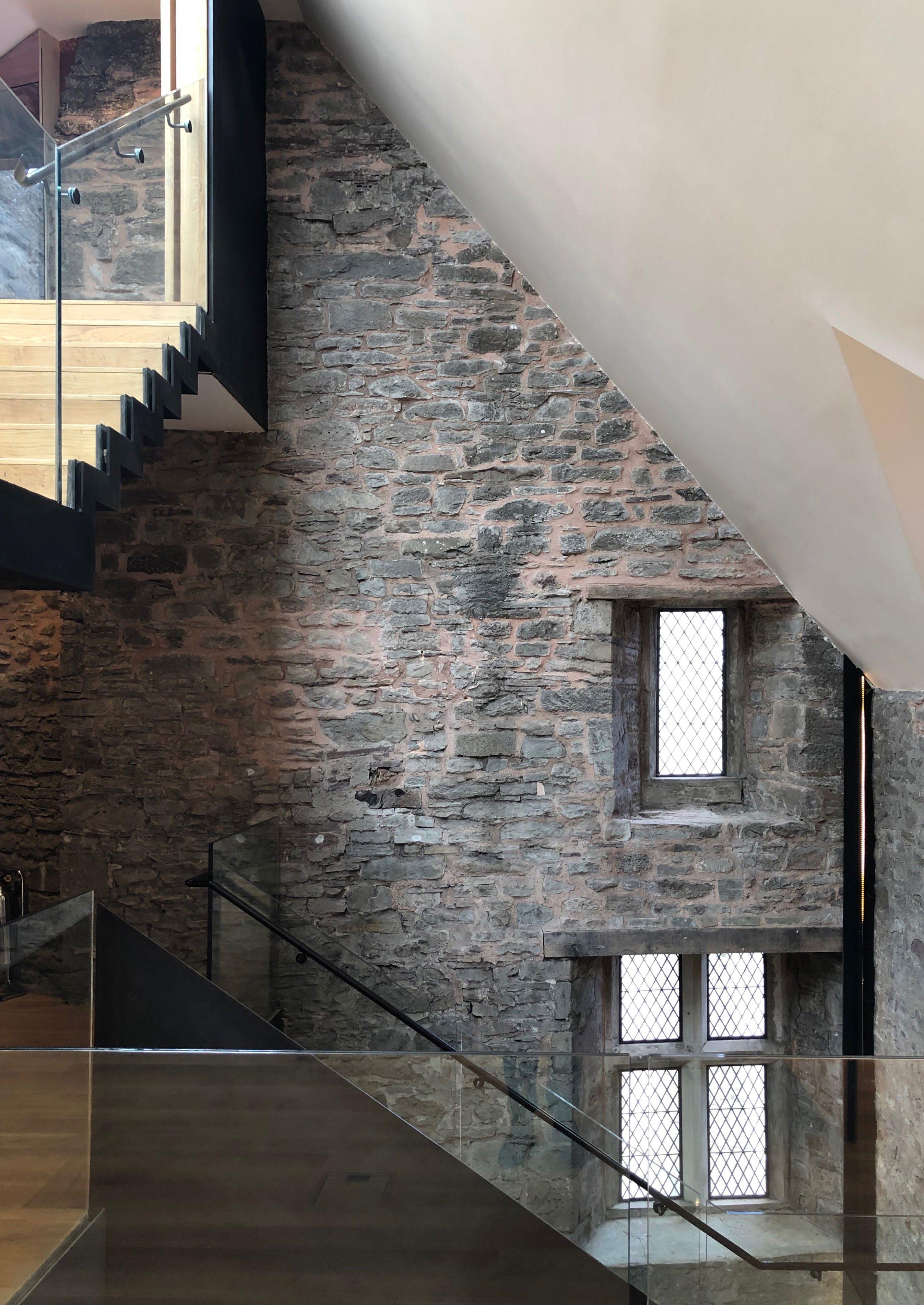
restoration
contemporary interventions
Conservation,
and innovative

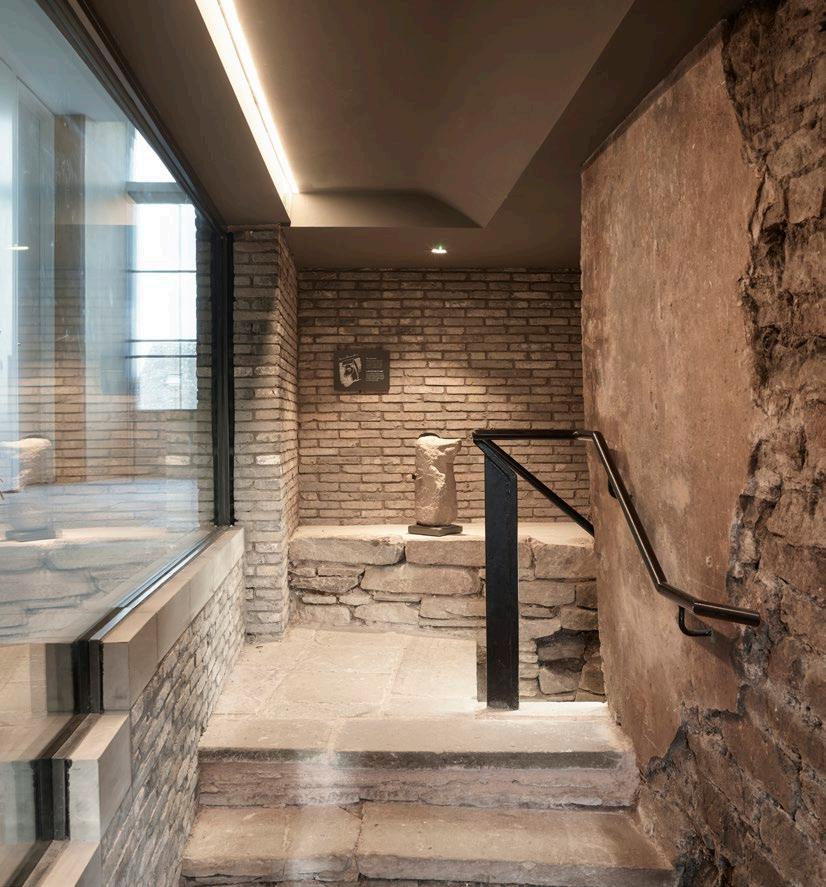

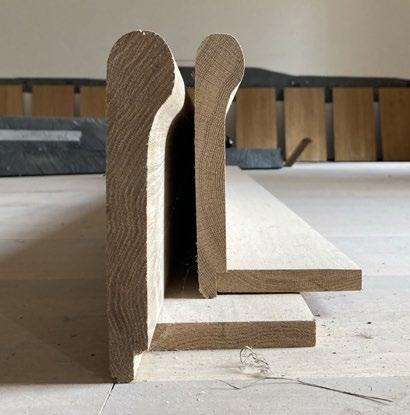
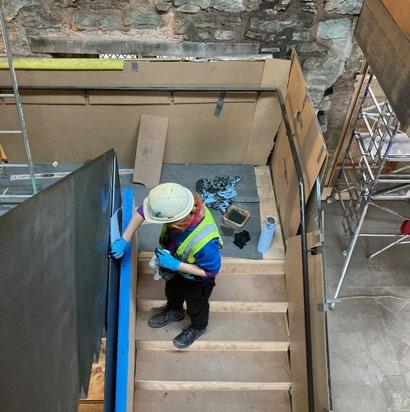
The Great Hall staircase works gymnastics to link manor house with medieval tower floor levels and lift landings
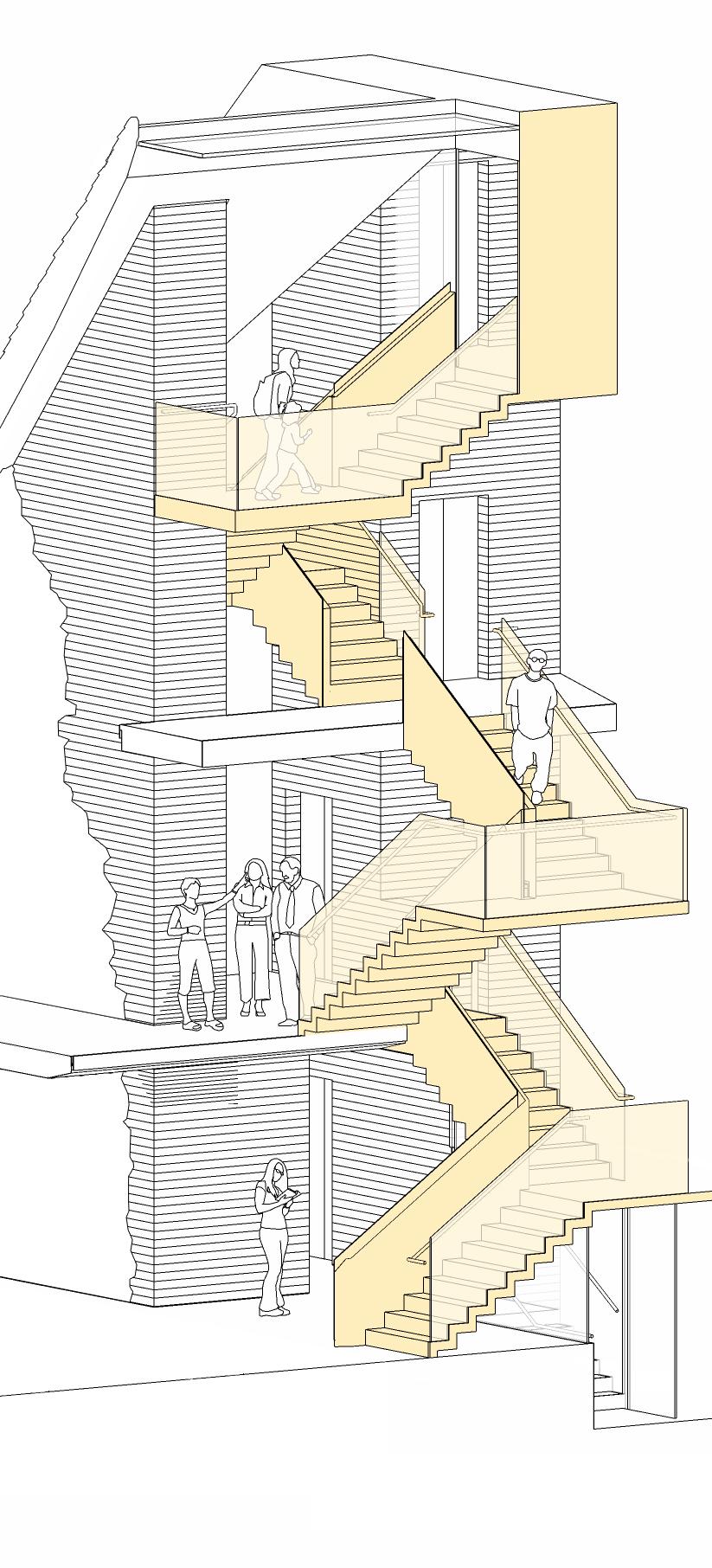 Access to the Tower cellar. Purposefully contemporary interventions provide meaningful contrast to the historic fabric.
Access to the Tower cellar. Purposefully contemporary interventions provide meaningful contrast to the historic fabric.
Hay Castle | MICA Architects
Floating hand-patenated steel stair clad in locally supplied oak. Glass balustrade provides views to historic stone walls, etched with interpretative illustrations
NEW SPACES
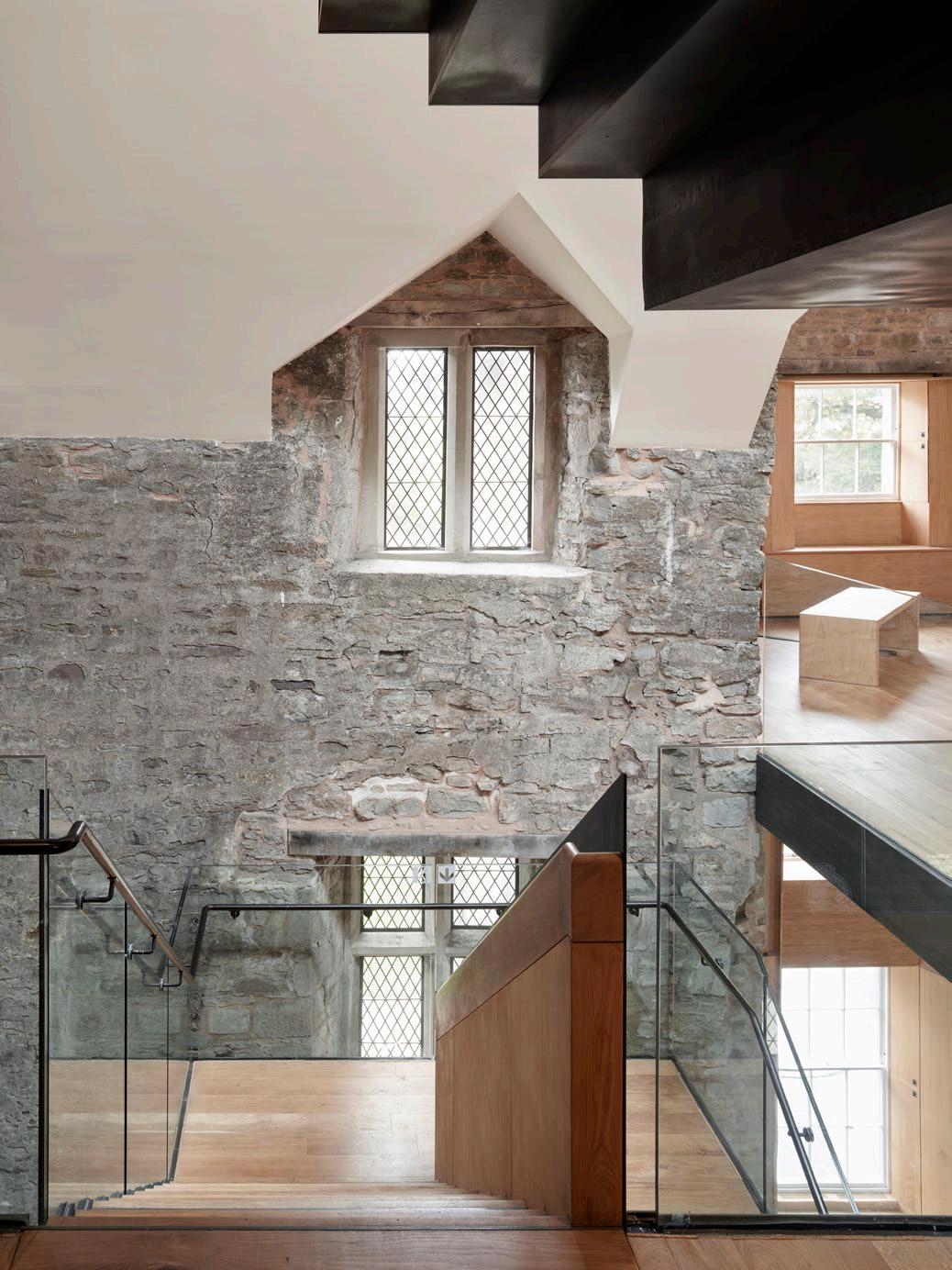

Elegant lines of a new feature stair and platforms animate the re-enclosed east castle-house space, providing circulation to all levels within the restored castle walls, and perches on which to see, and to be seen
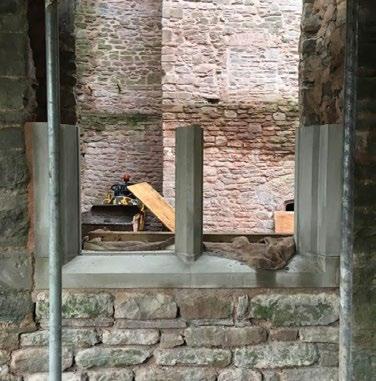
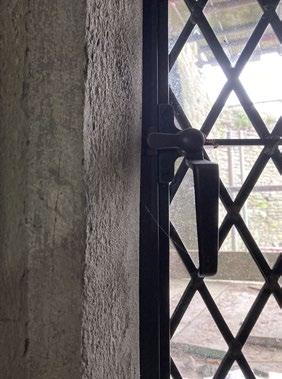
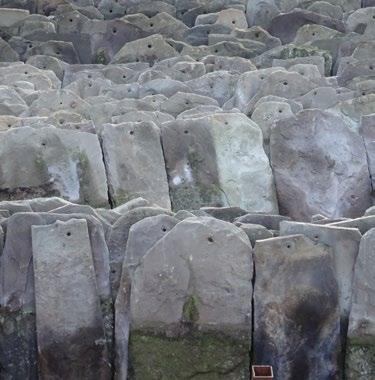
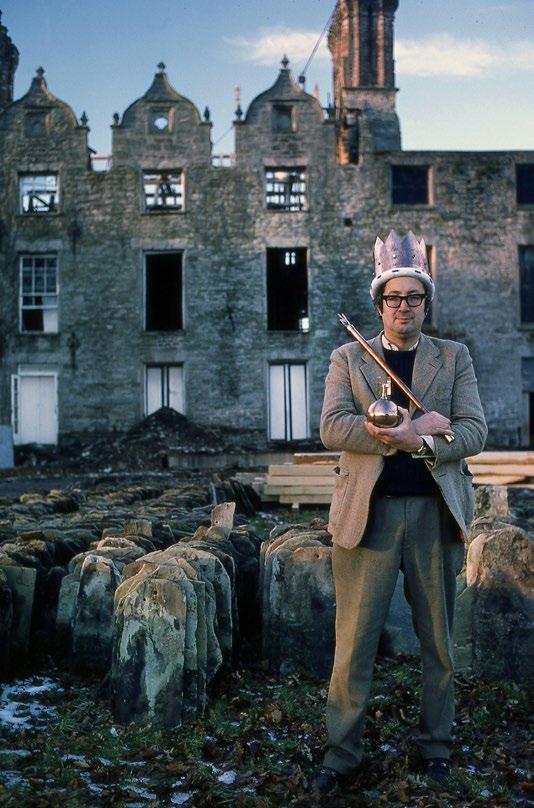 Richard Booth ‘King of Hay’ 1979, following the second, 1977 fire which devastated the west castle-house
Salvaged stone tiles graded, cleaned and prepared for reinstatement
New bronze casements to restored stone mullion windows
Forest of Dean stone specified as good match to original ashlar stone profiles
Richard Booth ‘King of Hay’ 1979, following the second, 1977 fire which devastated the west castle-house
Salvaged stone tiles graded, cleaned and prepared for reinstatement
New bronze casements to restored stone mullion windows
Forest of Dean stone specified as good match to original ashlar stone profiles
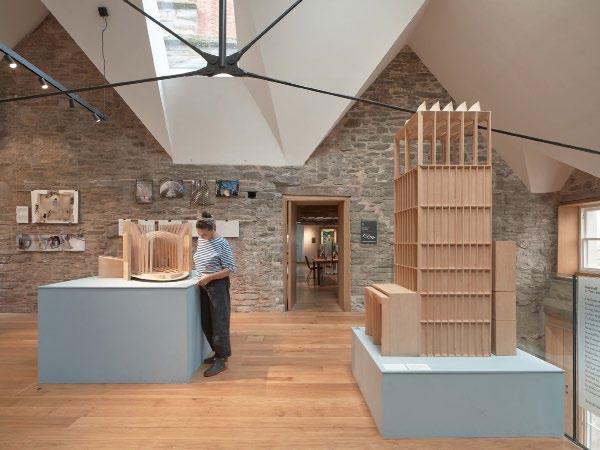
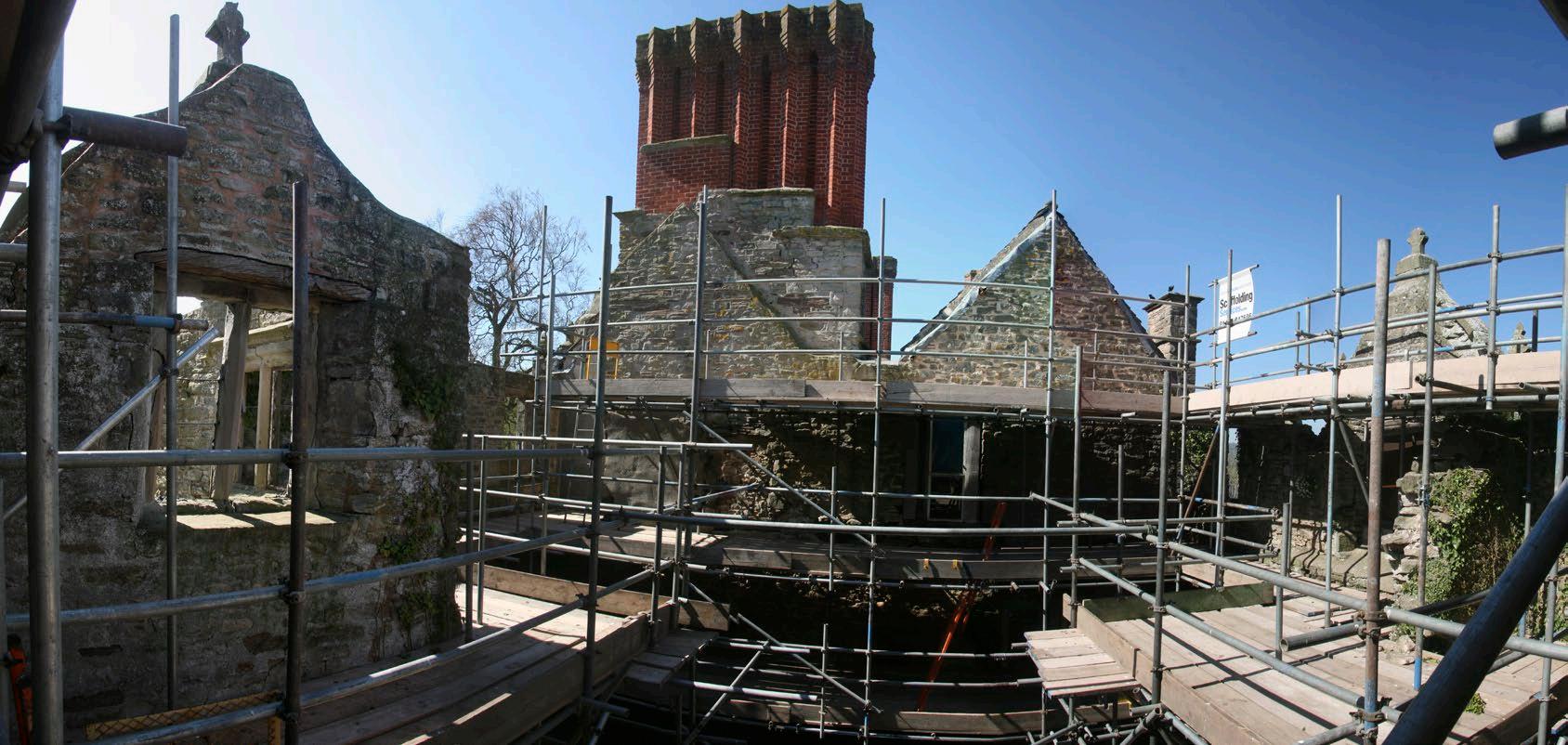
Hay Castle | MICA Architects
These large-scale rooflights are invisible externally, and provide striking top light to the new gallery and lower spaces
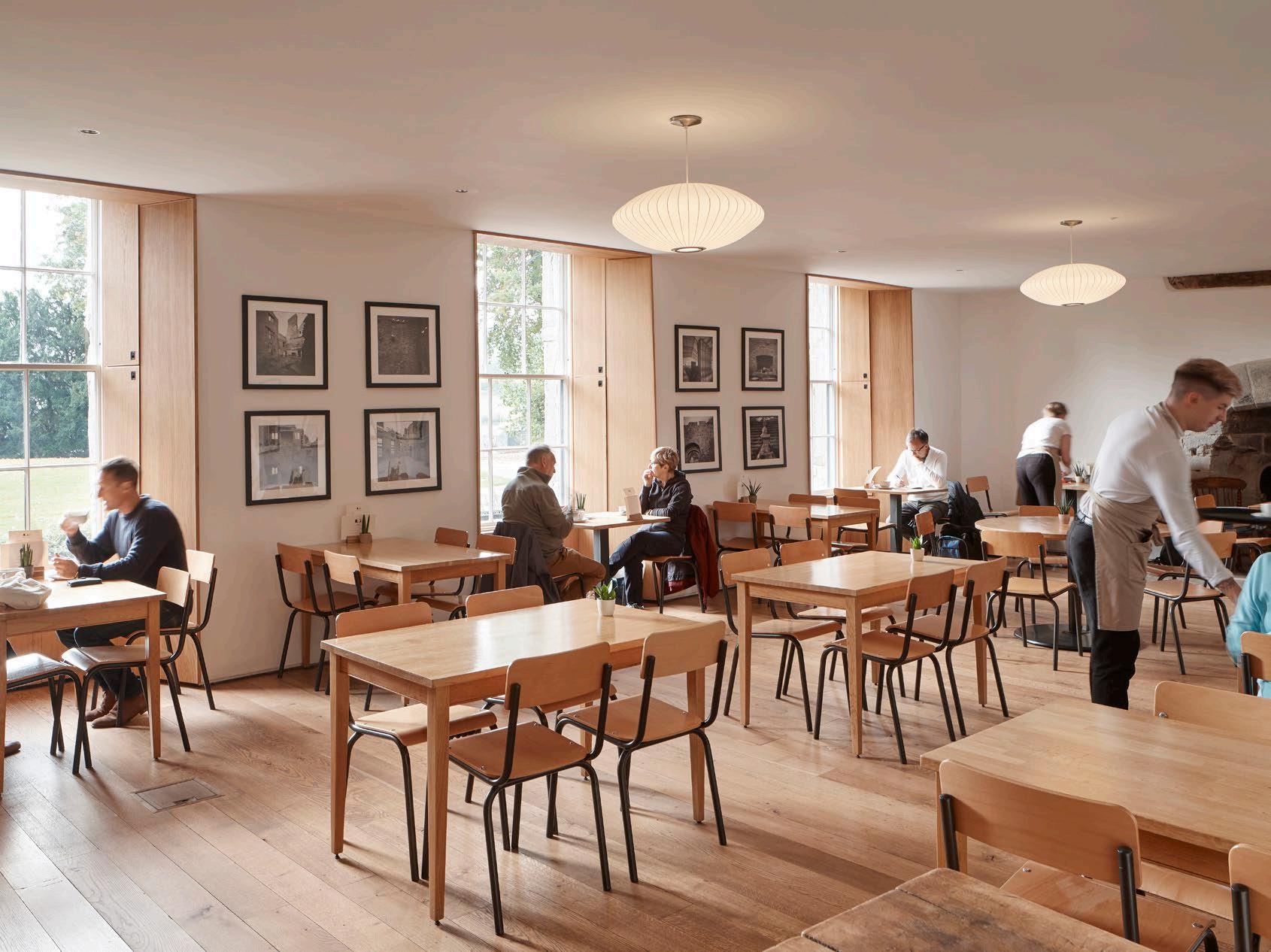
WEST CASTLE-HOUSE

 A comfortable restaurant and events space overlooking the biodiverse and richly landscaped south lawn
A comfortable restaurant and events space overlooking the biodiverse and richly landscaped south lawn
Before
Hard working restored timber sash windows provide airtight seals and manual ventilation, conceal black-out blinds, shutters, and radiant heaters, and warmly extend an invitation to sit and take in the view.

A hard-working ‘blank canvas’ Clore education suite can host a variety of uses at first floor level within an insulated and acoustically treated flexible room, with views out to Hay Bluff.

Before After
Hay Castle | MICA Architects
WEST CASTLE-HOUSE
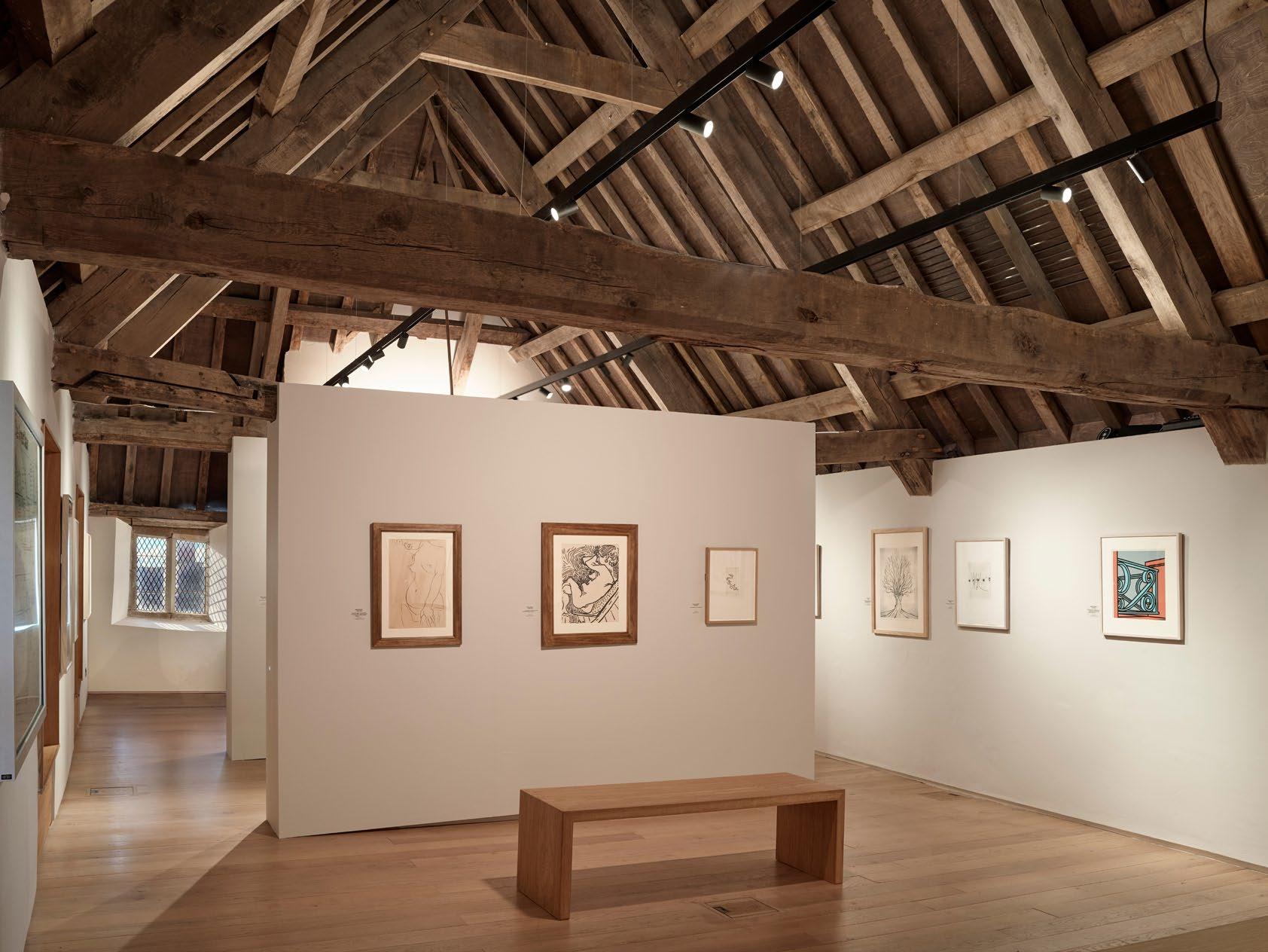
The west castle-house is topped by a contemporary art and exhibition gallery, passively controlled beneath a refurbished oak roof structure following C20 fires.
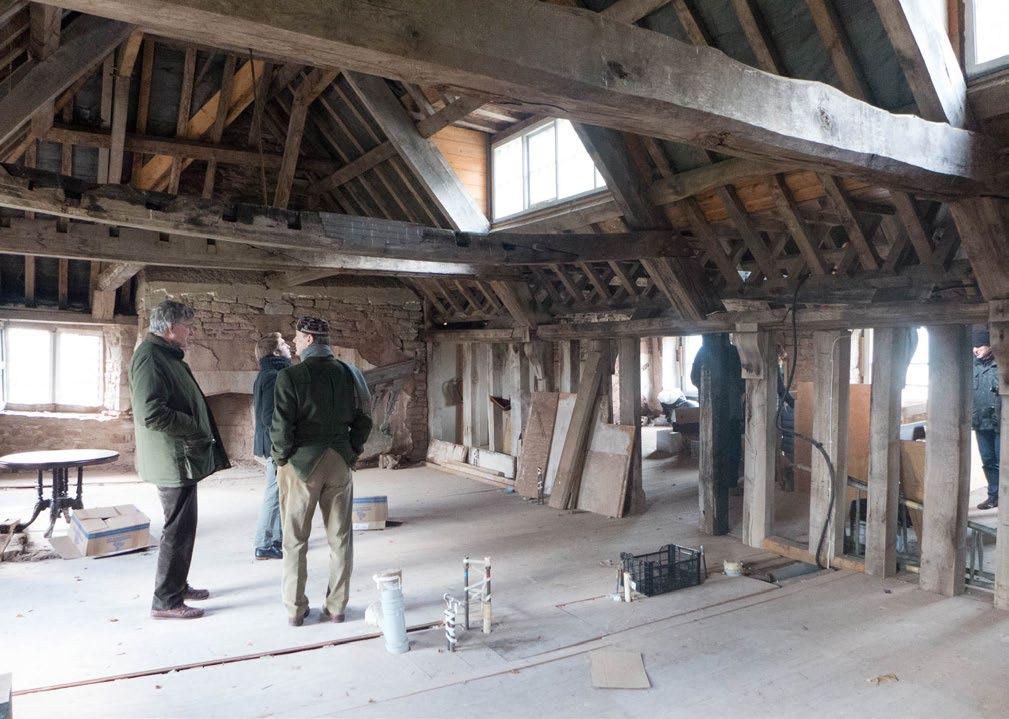
Before
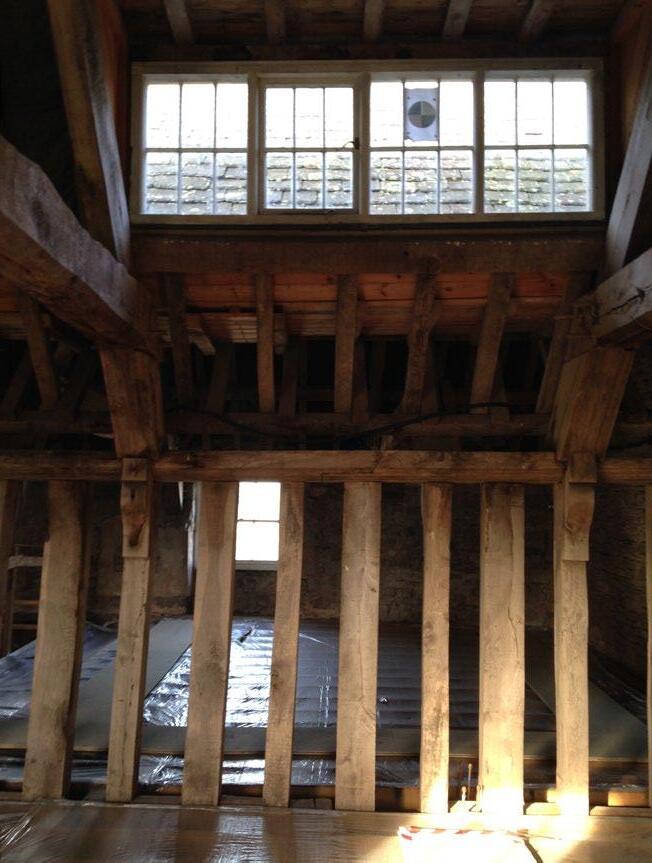

Section B-B
Before After
Longitudinal section through West- and East-Castle house, and Tower new & refurbished elements coloured green
LOANS GALLERY
ridge rooflight reinstated heavy timber floor replaced warm ventilated roof GREAT
TOWER CELLAR MEDIEVAL KEEP VIEWING PLATFORM CLORE LEARNING SPACE RESTAURANT/ EVENTS SPACE Hay Castle | MICA Architects
SCULPTURE GALLERY
HALL
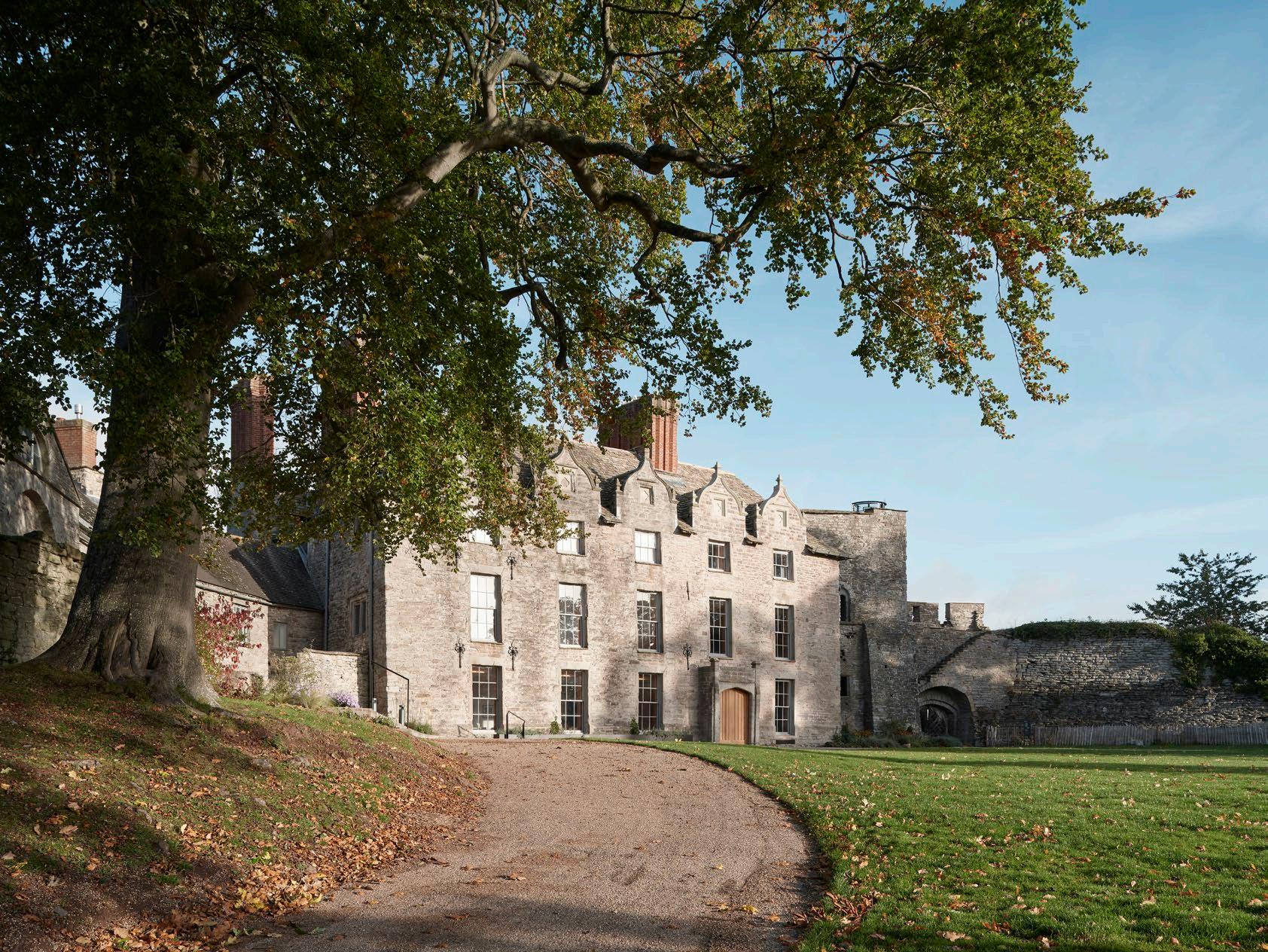
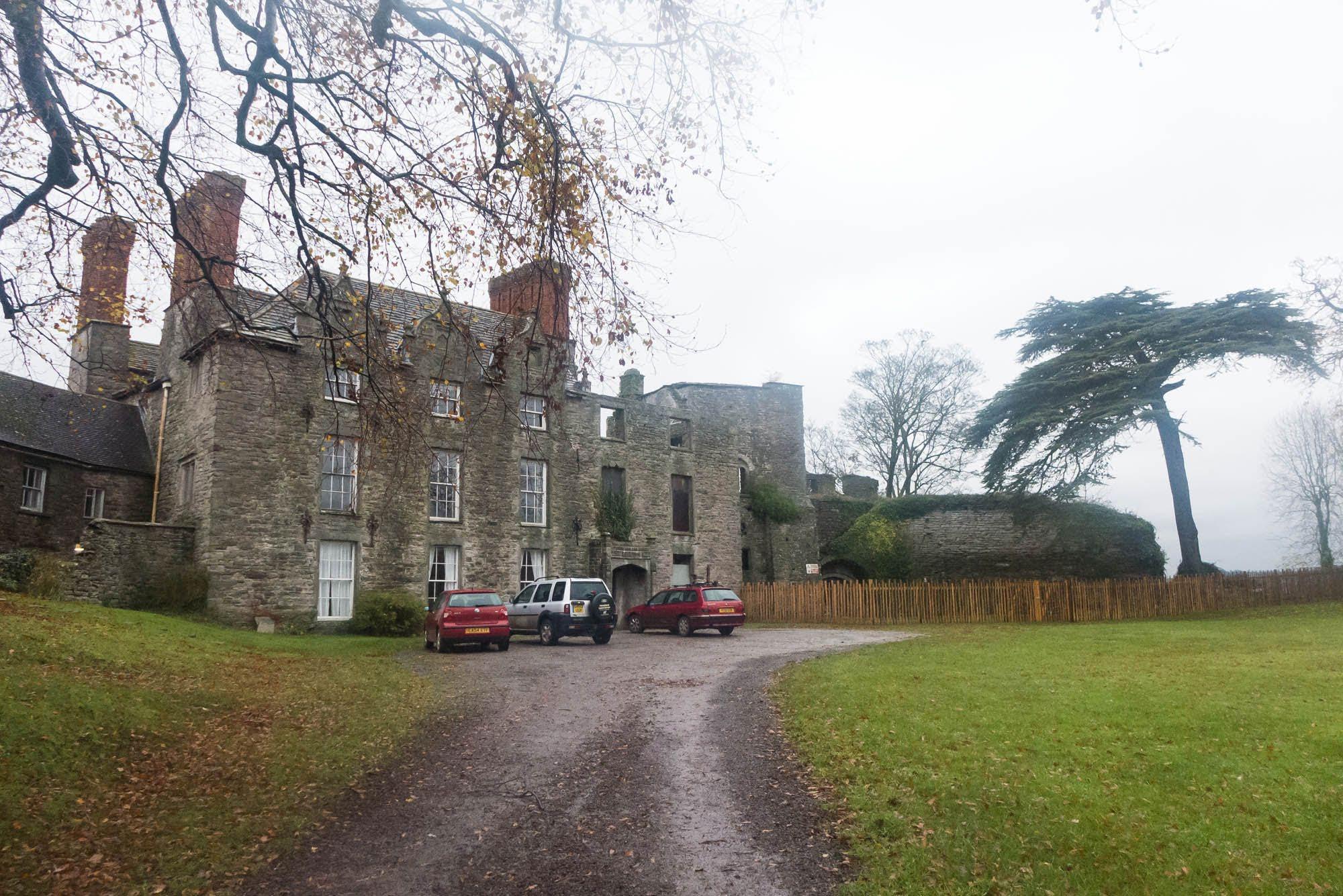
Before
A restored Georgian-era appearance surprises a visitor upon entering to reveal a more nuanced history.
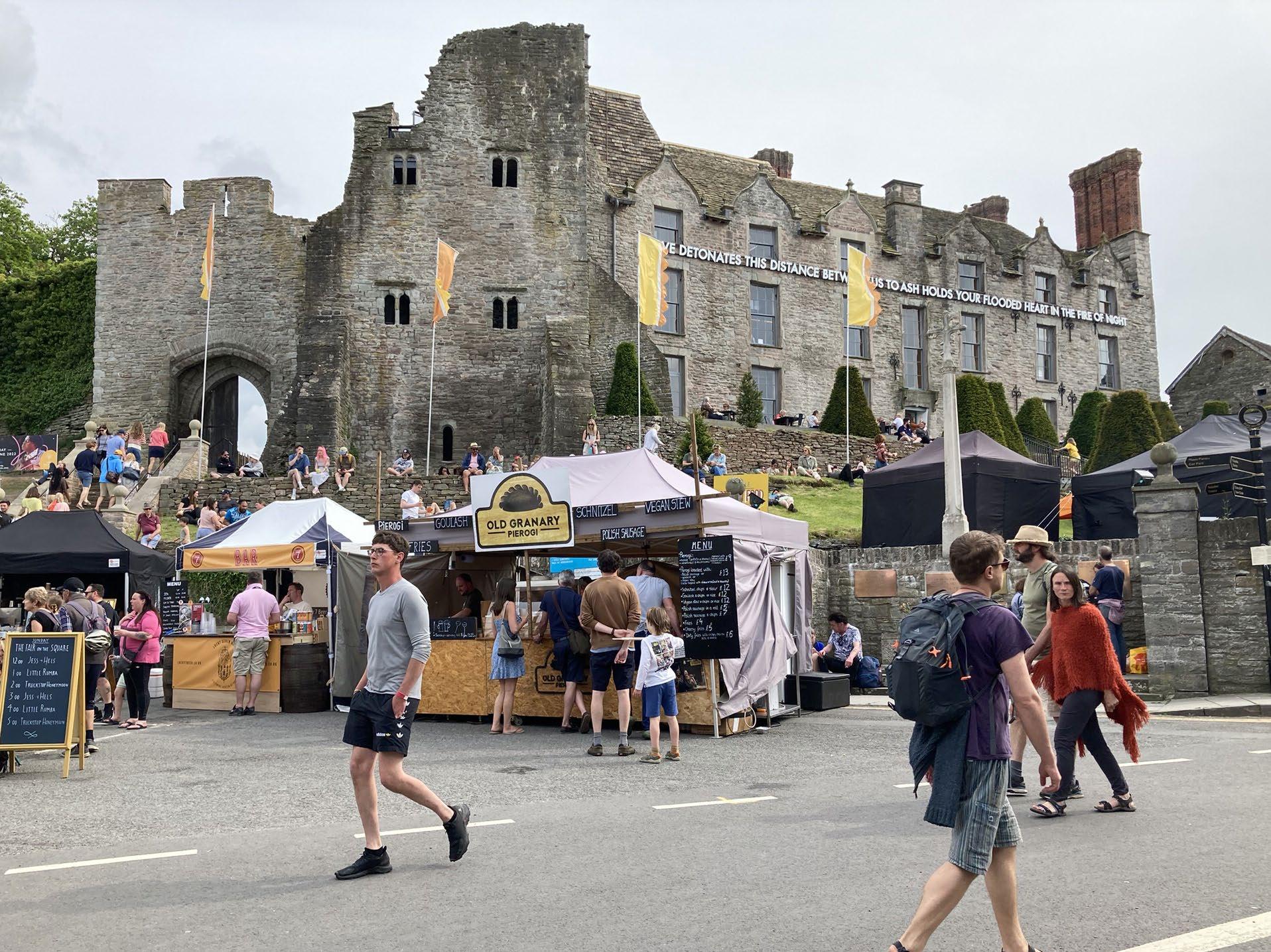
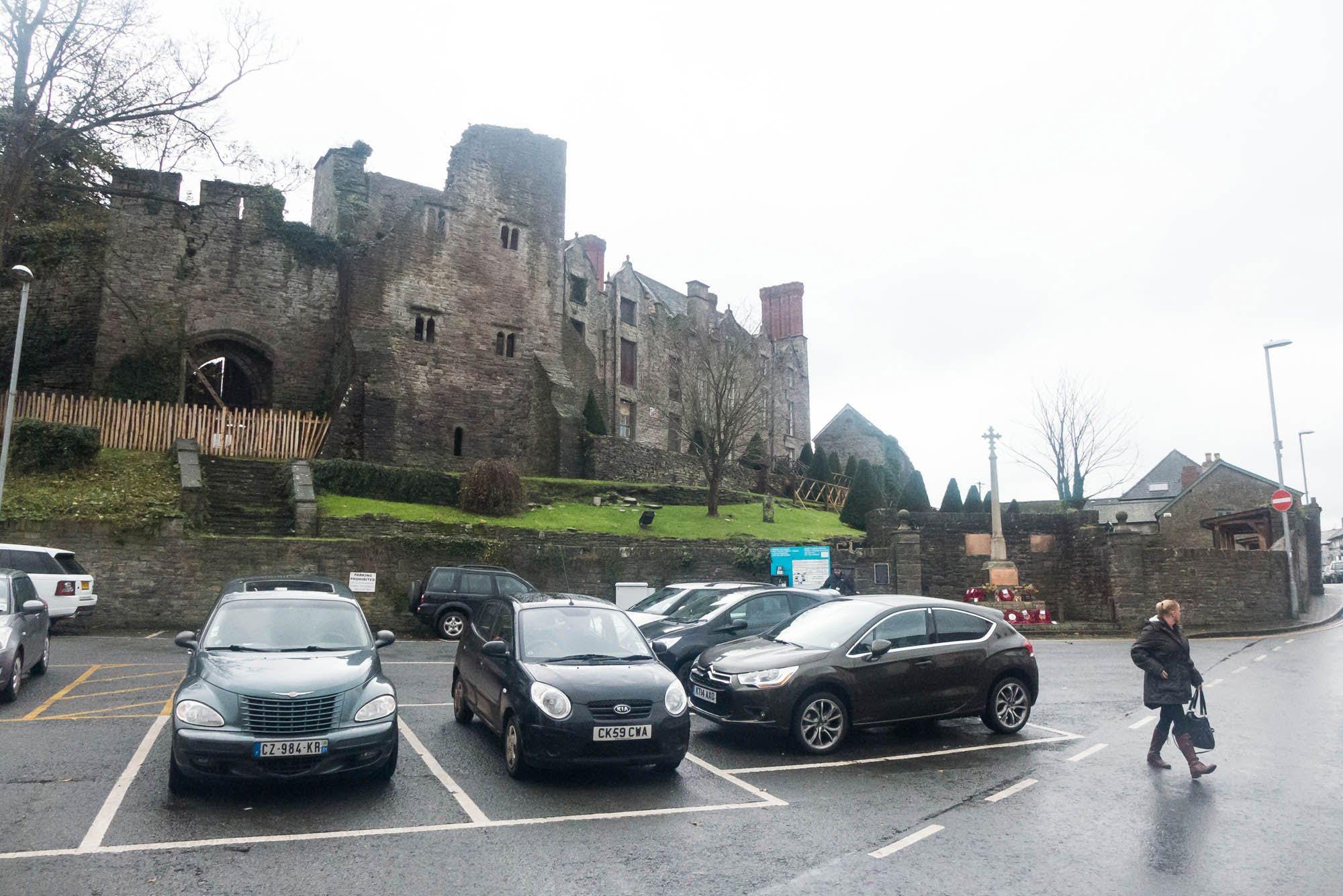
Before Hay Castle | MICA Architects
Enlivened Memorial Square, especially providing a renewed and enjoyable backdrop for market days.
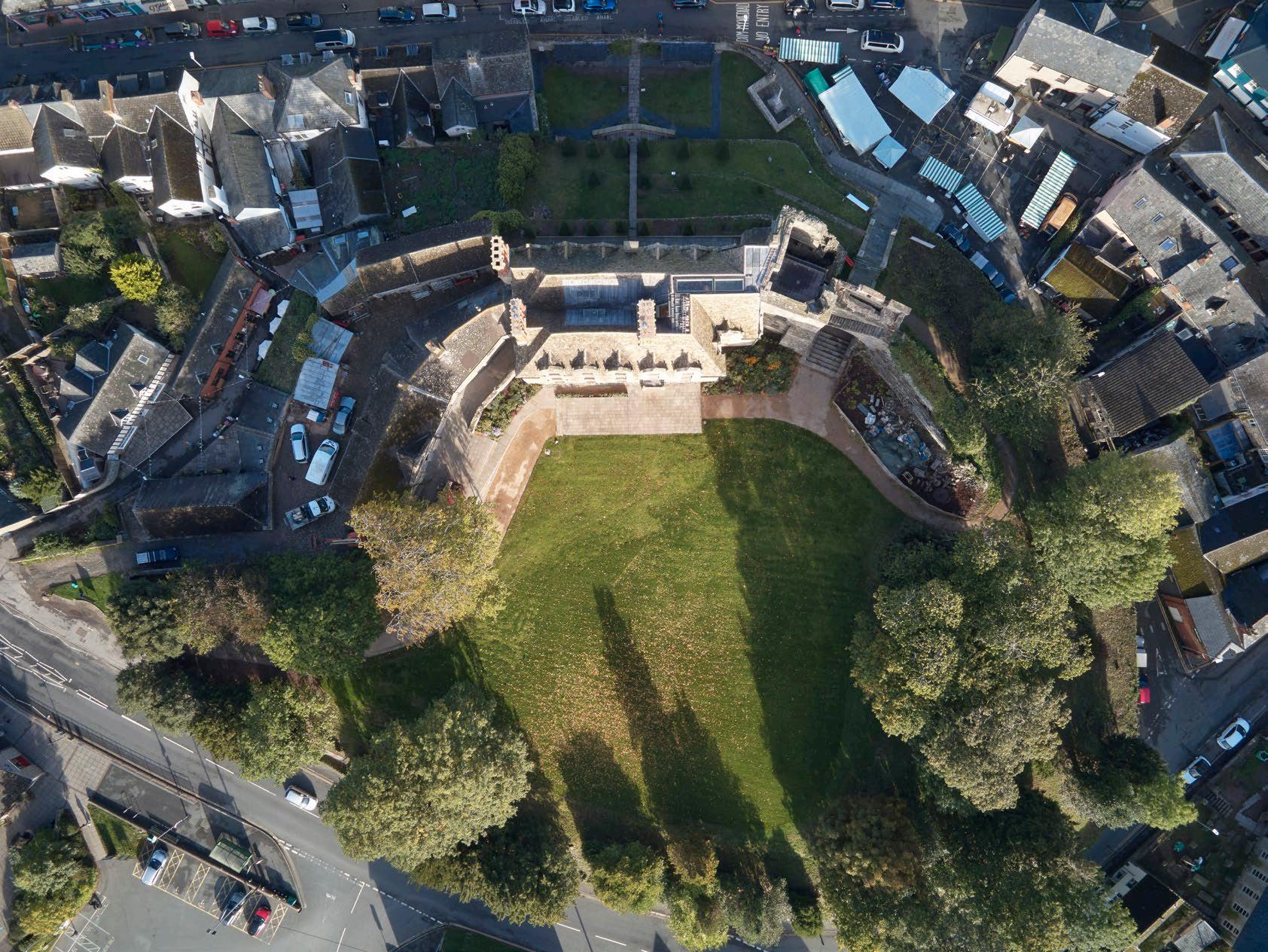
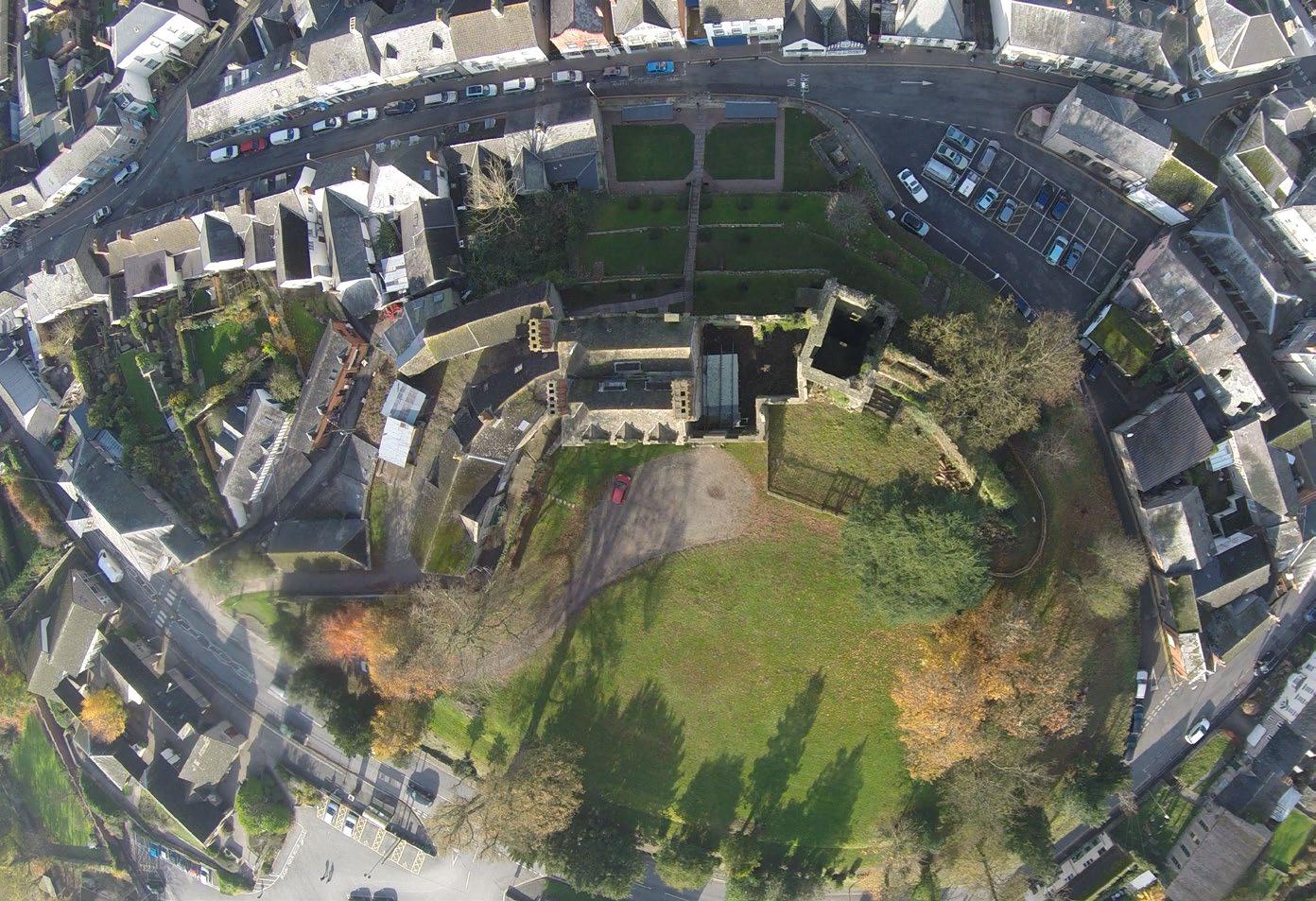
Before
Aerial of transformed castle and gardens
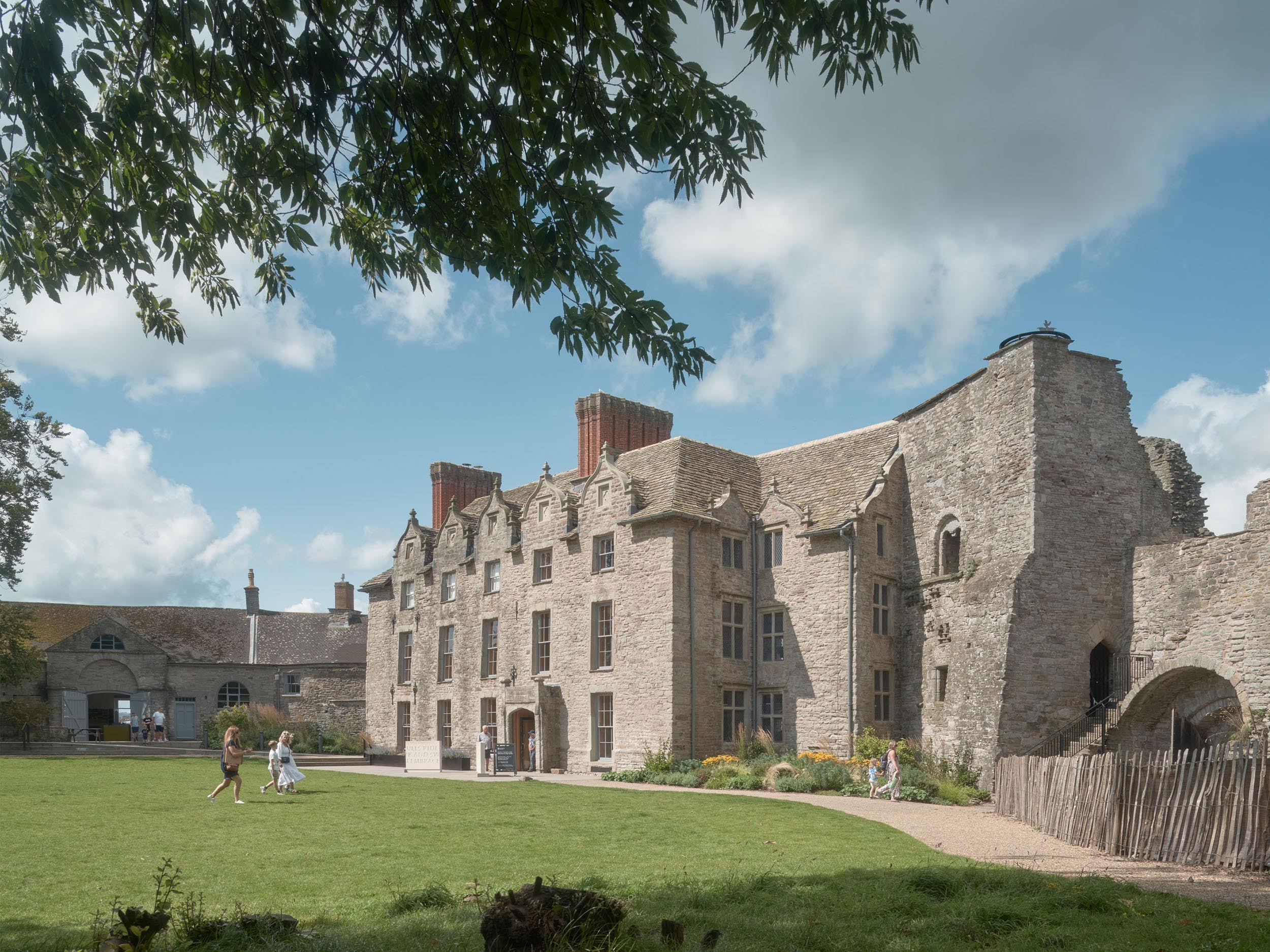
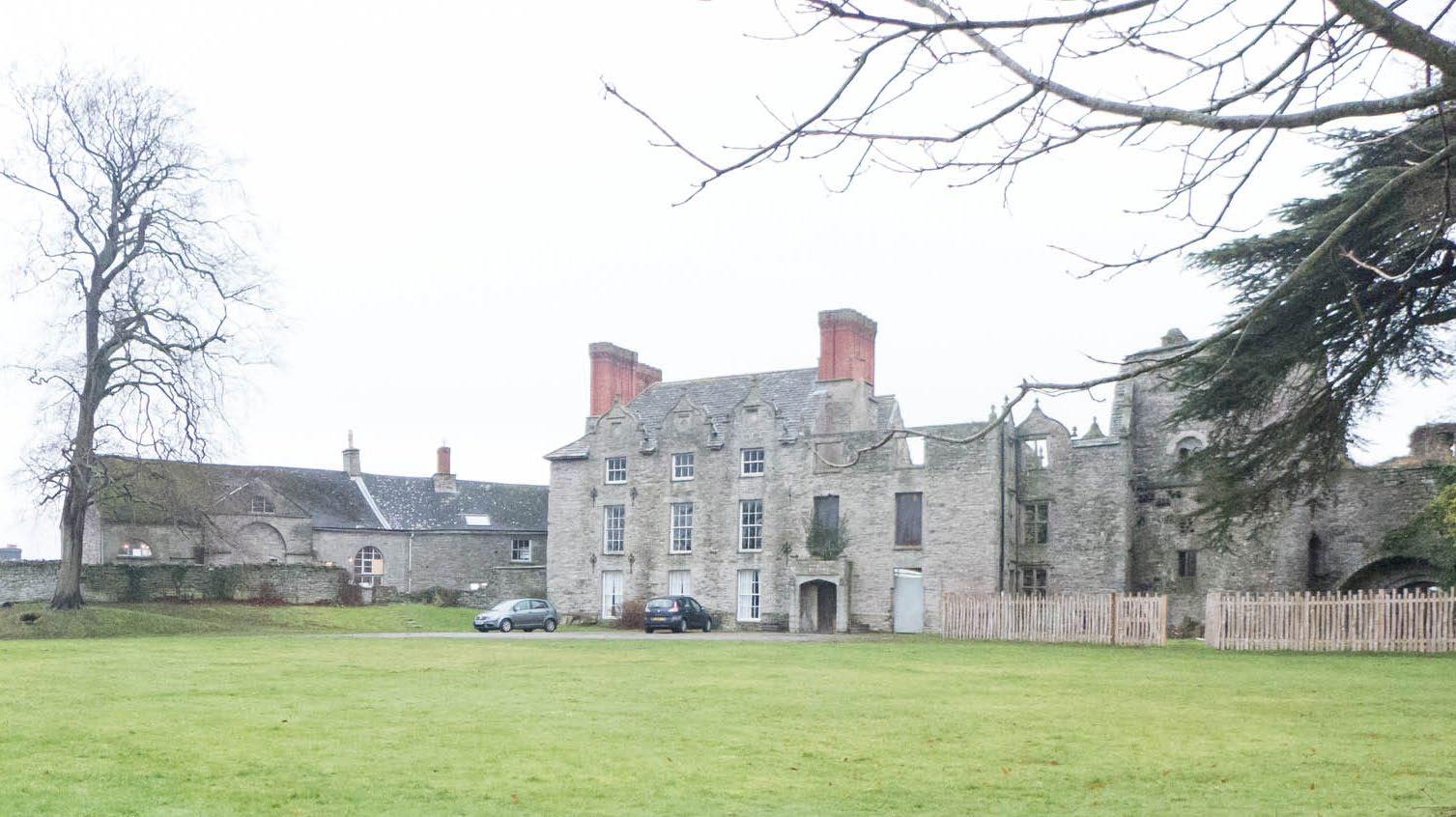
Before Hay Castle | MICA Architects
The town steps and gatehouse link through to the only generous public lawn space in town, and important and well-loved sun spot for picnics and major events.
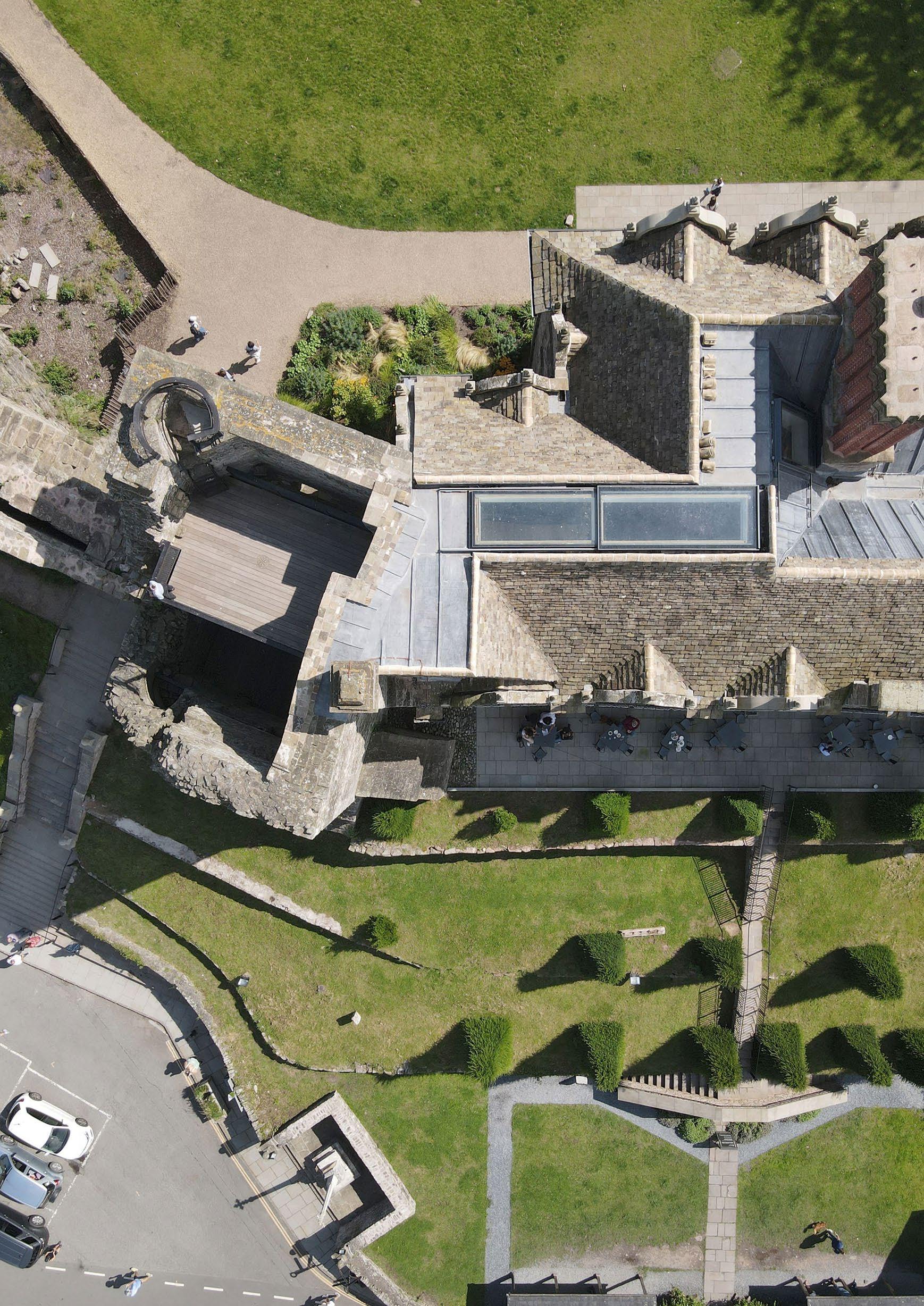
significant site levels mitigated through subtle slopes and species-rich planting strategy to provide level access
SUSTAINABILITY
We employed heritage-led approaches to conservation and upgrades, working within the significance and characterful features of the site, to improve long-term thermal performance, energy demand, future adaptation, and maintenance.
The sustainable concepts in principle:
– Upgrade building fabric; exploit existing stone walls for thermal mass and repoint, draught-seal windows – Lift, insulate and reinstate roofs to historic roof lines, incorporating thin but continuous insulation
– Enhance landscape setting, better managing rainwater on site through boundary controls and a soakaway – Specify robust adaptable systems, services, and maintenance strategies
The sustainable proposals against these concepts were informed by a year of environmental monitoring early on, which continued throughout works and evidenced improved outcomes.
A continuous low-level heating strategy, allowing the building to dry in a traditional sense, meant it possible to retain the exposed stone appearance required for aesthetic significance, as opposed to an optimal rendered treatment. This accepted one would adopt a relative level of comfort, in turn allowing a smaller heating demand by gas boiler. The repointed masonry walls remained uninsulated, allowing their mass to act as a heat sink and ensuring moisture passes through freely, keeping the building healthy, controlling damp in structures (and deathwatch beetle), and regulating humidity within.
lifted and replaced, warm ventilated roof with reinstated original and salvaged stone tiling rebuilt stone mullions with bronze casements
reinstated timber sash windows to original profiles
The existing building oriented to views explains the large south-facing Georgian windows. Their refurbishment with additional features (internal shutters, solar blinds, oak linings, seats), alongside repointed surrounds, radically improves airtightness whilst ensuring spatial flexibility.
The low-energy approach to environmental comfort and loans gallery conditioning accepts a level of manual control. Our Soft Landings attitude and Handover training/ recording with facilities manager ensured an optimal level of energy use and management for various uses intents, for instance during a normal visitor daytime use, for a wedding, or a more populated Hay Festival mode.
Circular economy principles were inherent in our approach to the specification of previously used building materials, use of continuously recyclable materials such as bronze, steel and lead, and the design and detailing of fixings to existing fabric which allow for ready dismantling if required, and without impact on historic stonework (all fixings were specified and structurally tested to sit within mortar joints).
The building technologies used and skills required; stone masonry, roofing, lead work, lime-mortar and plastering, etc. are tried and tested and alive in the local community, who through ambition of the client and contractor, provided a significant portion of the workforce for the project. The castle now hosts traditional building skills training with double benefit as contributing towards the ongoing maintenance requirements of the building, assuring a healthy long life of the buildings
South elevation new & refurbished elements coloured green
and site can be readily met.
Traditional hot-mix lime mortar methods as promoted by Cadw in recent years, were employed across the building in repointing works, correcting past cement pointing and allow for future dismantling and reuse without damage to stone. This continues to be taught and practiced in the current masterplan phase of work to restore the extent of medieval curtainwall.
Further, the project saw careful and strategic re-use and adaptation of existing element, and choice of materials brought to site were prioritized according to their proximity and travel considerations:
– stone roof tiles sorted and assessed for reuse, with any make-up coming from locally donated stocks, – rubble walling stone from removed elements or salvage stocks, – removed brickwork from a later wine cellar in the medieval keep used in chimney repairs, – floor finishes (flagstones and solid timber planks) reused in situ, relocated and refurbished elsewhere in the building, or from local sawmill donation, – existing structural floor and roof elements retained, significant extents of stone walling utilized (over a metrethick at ground level), and associated foundations made to work harder, contributing to the project’s lower embodied carbon impact; the sub- and superstructure alone totalled 94 kgCO2/ m2, an A+ Structural Carbon Rating Scheme score.
Hay Castle | MICA Architects
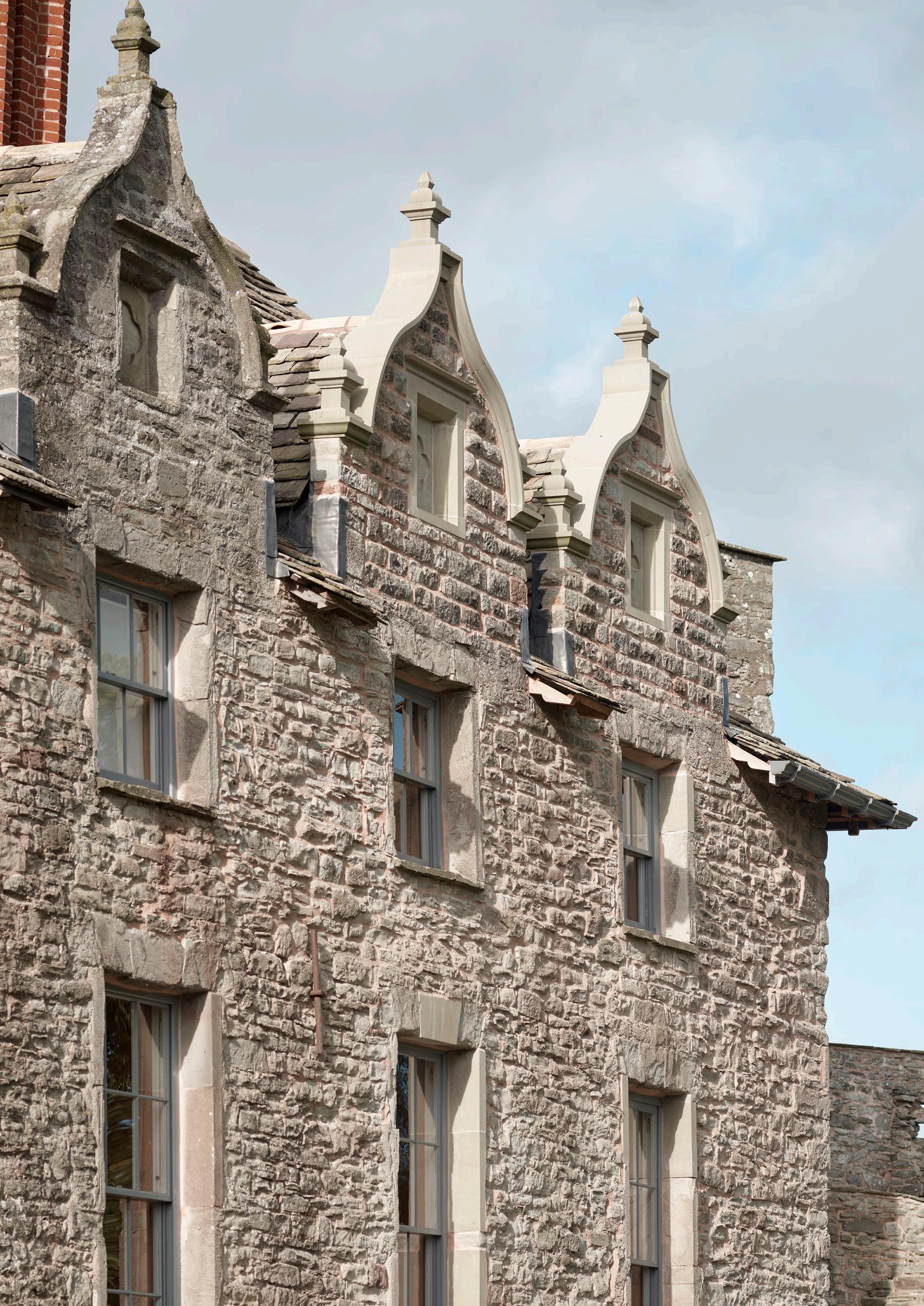
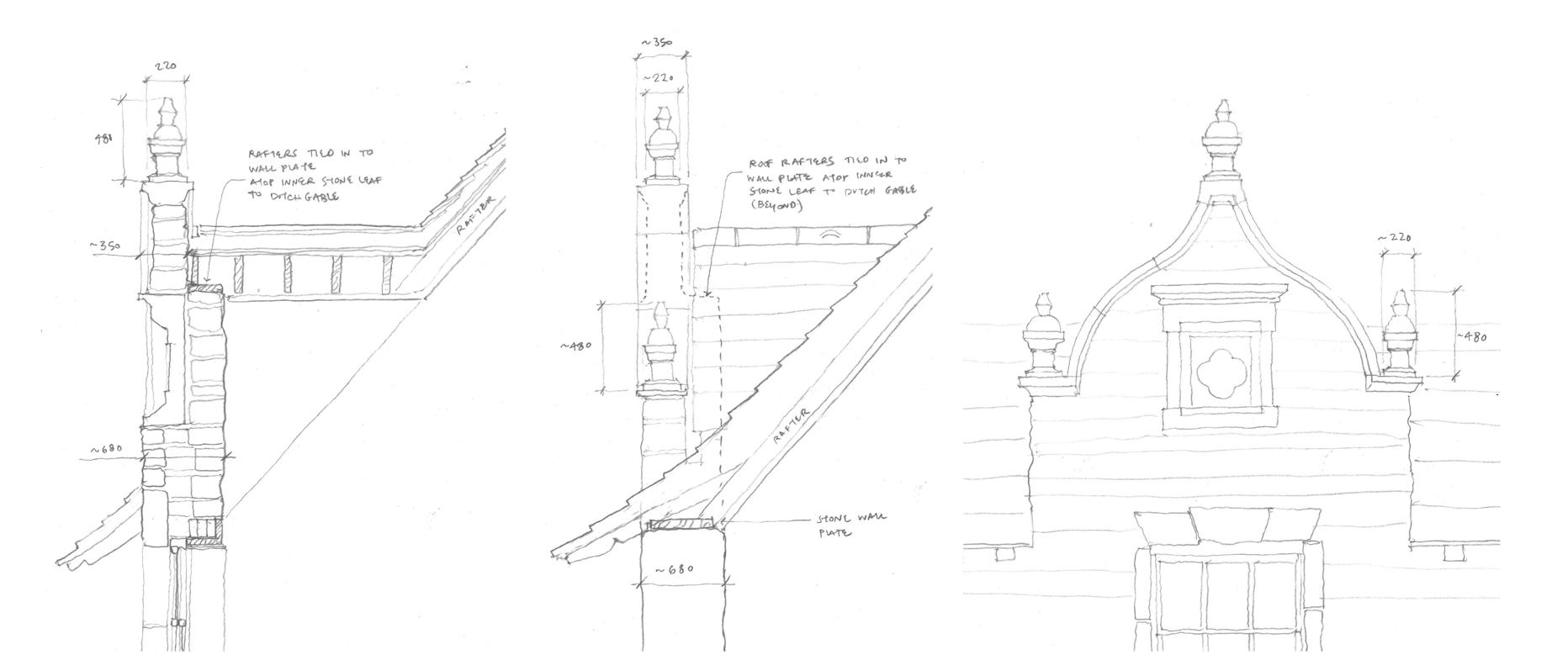
Sketch details for reinstated Jacobean gables, with ashlar coping finials and quatrefoils to match existing gables remaining.
ROOF
diagrams


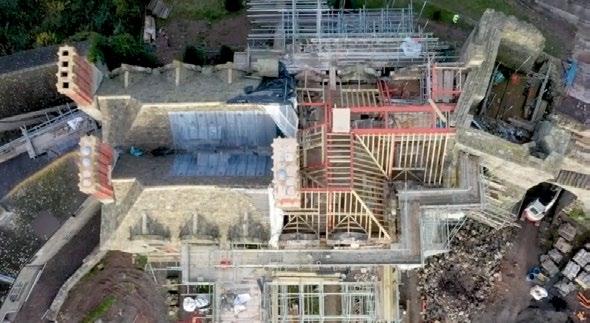
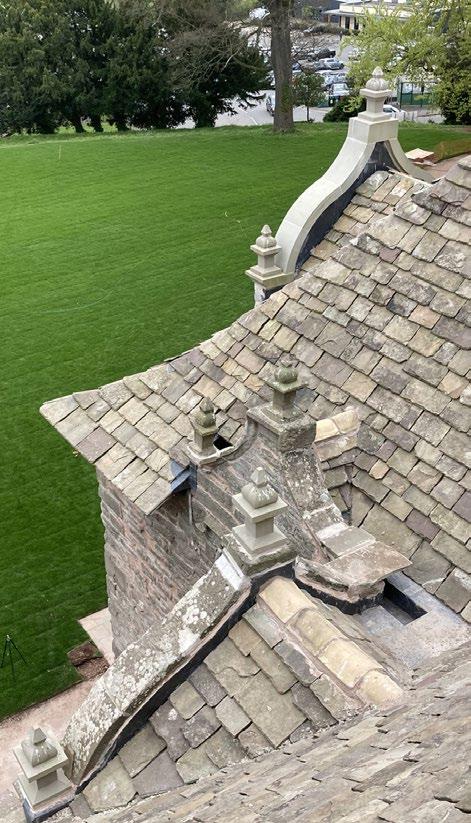 Derelict condition of the Jacobean castle house and medieval keep at start of works
Lifted and reset west castle-house on warm ventilated roof, and extended roof to east with matching profiles in new structure
Swept valleys and mitred hips specified for the prominent replaced roof
Roof
analysing existing stone tiles for salvage and reinstallation across lifted and insulated warm roof, consolidating original material on grouped roof planes for to avoid jarring visual contrasts in principle views
Derelict condition of the Jacobean castle house and medieval keep at start of works
Lifted and reset west castle-house on warm ventilated roof, and extended roof to east with matching profiles in new structure
Swept valleys and mitred hips specified for the prominent replaced roof
Roof
analysing existing stone tiles for salvage and reinstallation across lifted and insulated warm roof, consolidating original material on grouped roof planes for to avoid jarring visual contrasts in principle views
Hay Castle | MICA Architects
CONTINUOUS COMMUNITY INVOLVEMENT
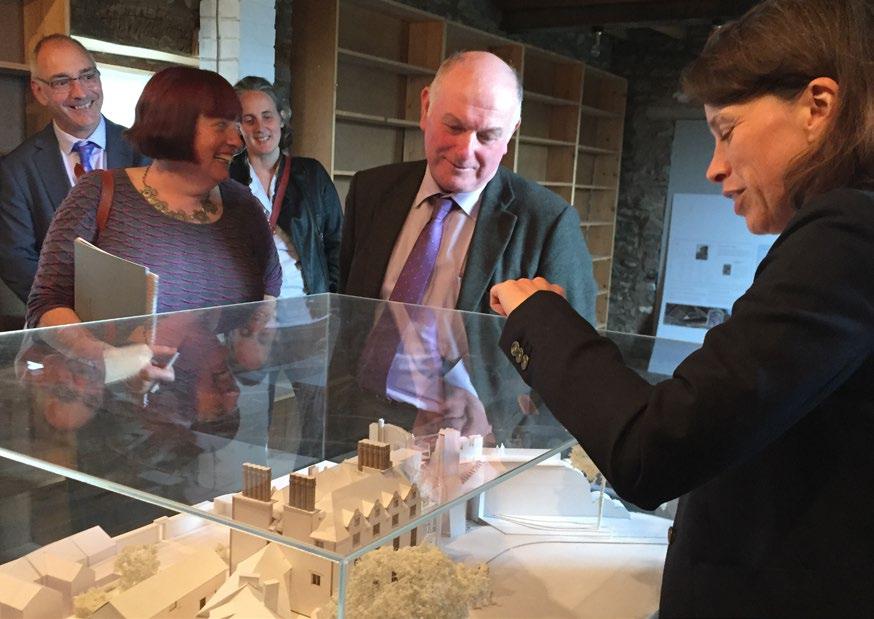
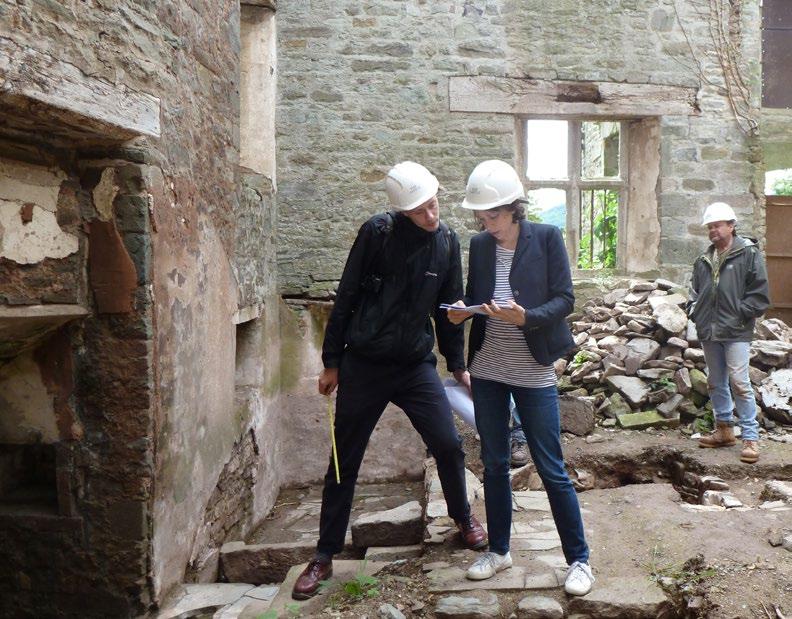
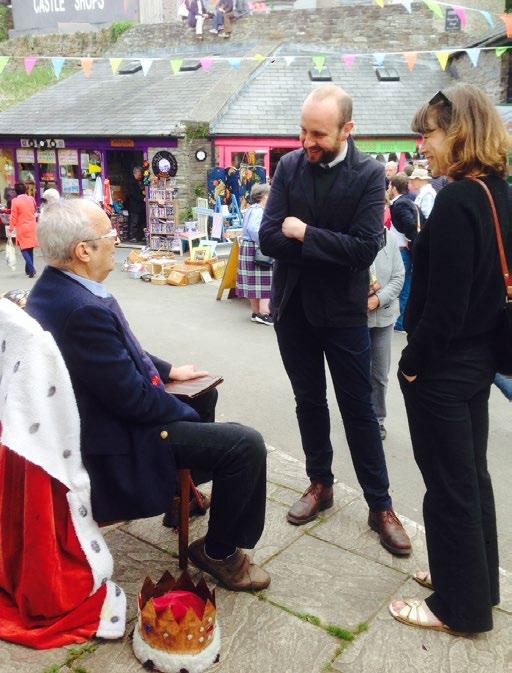
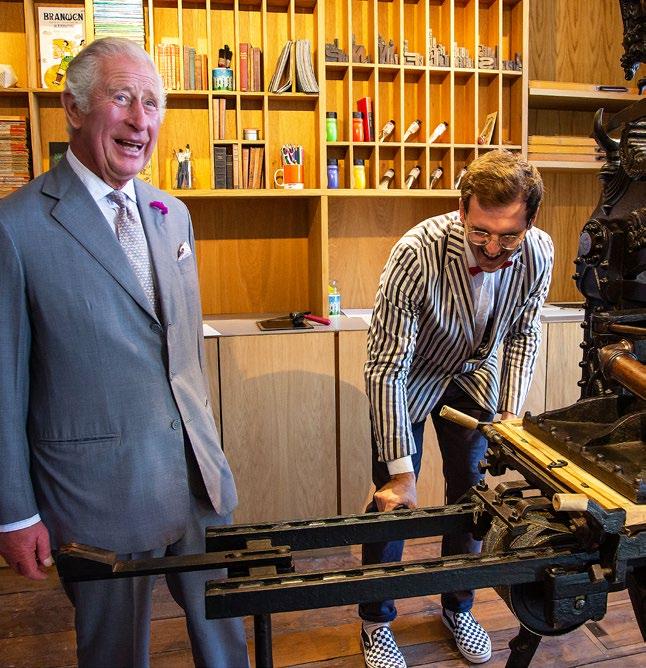
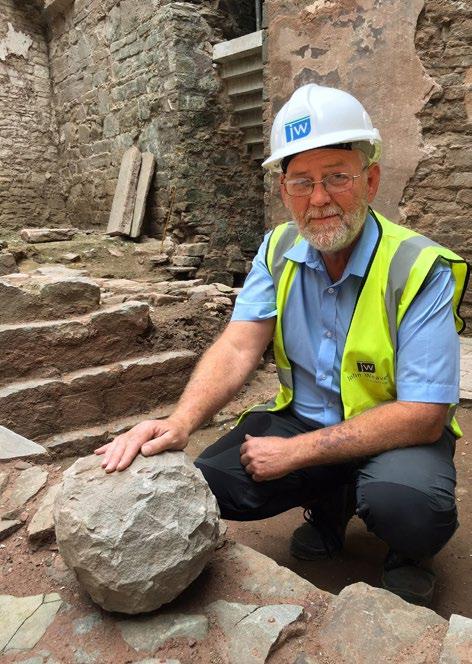
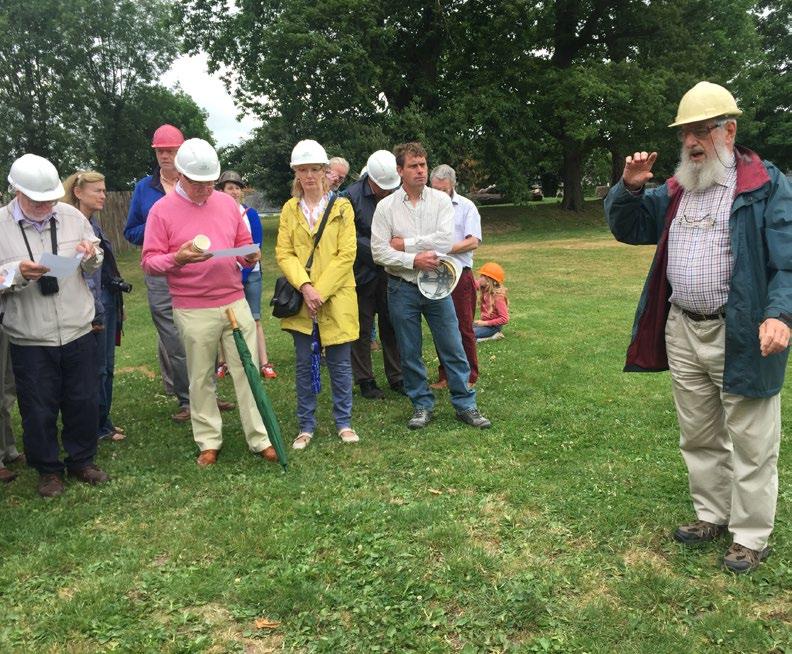

Visit to view progress of the medieval gates conservation at John Netuercroft & Co. Workshop
On site tour and talk with the Welsh Stone Forum
MICA meeting Richard Booth at 2015 Hay Festival
HRH Prince of Wales creates a linoprint on 19C printing press at the official opening in July 2022
13C trebuchet ball discovered on site
Physical model of the castle used in consultation with stakeholders
Early site investigations to determine location of archaeological trial pits
Consultation during masterplan and project development stages, outreach and community programmes throughout construction, including traditional skills training, on-site NVQ, and now since opening dozens of events and offers to the local rural community.
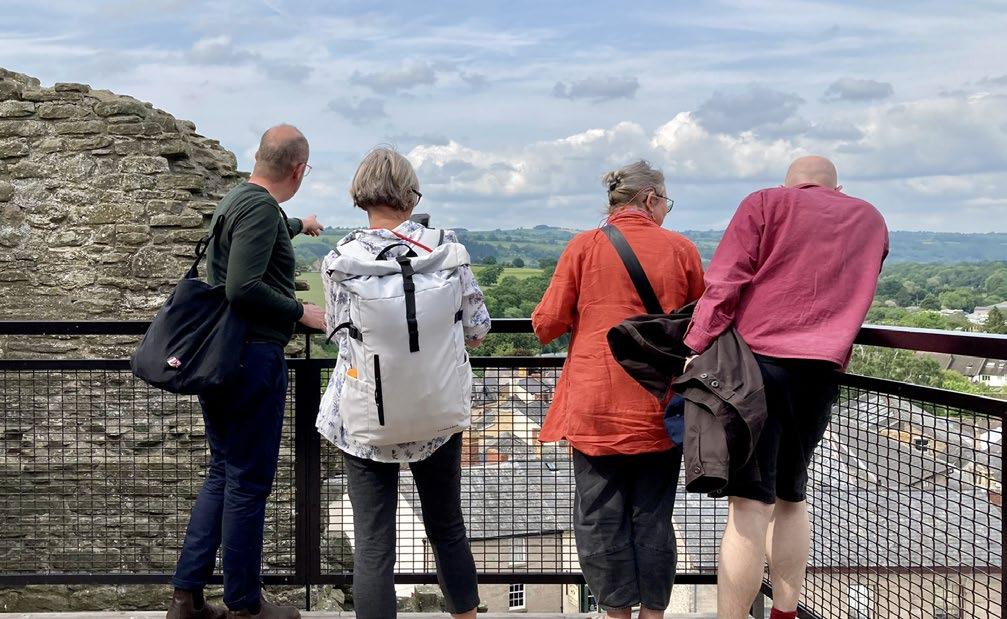
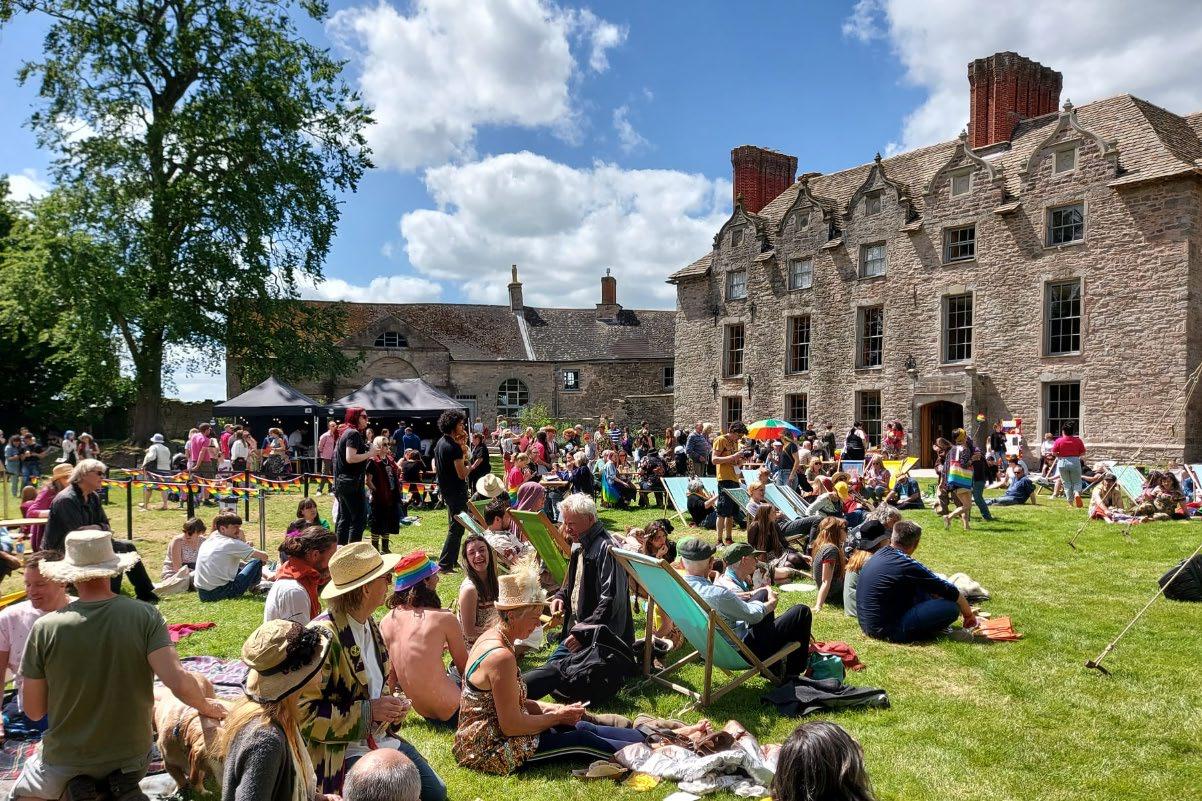
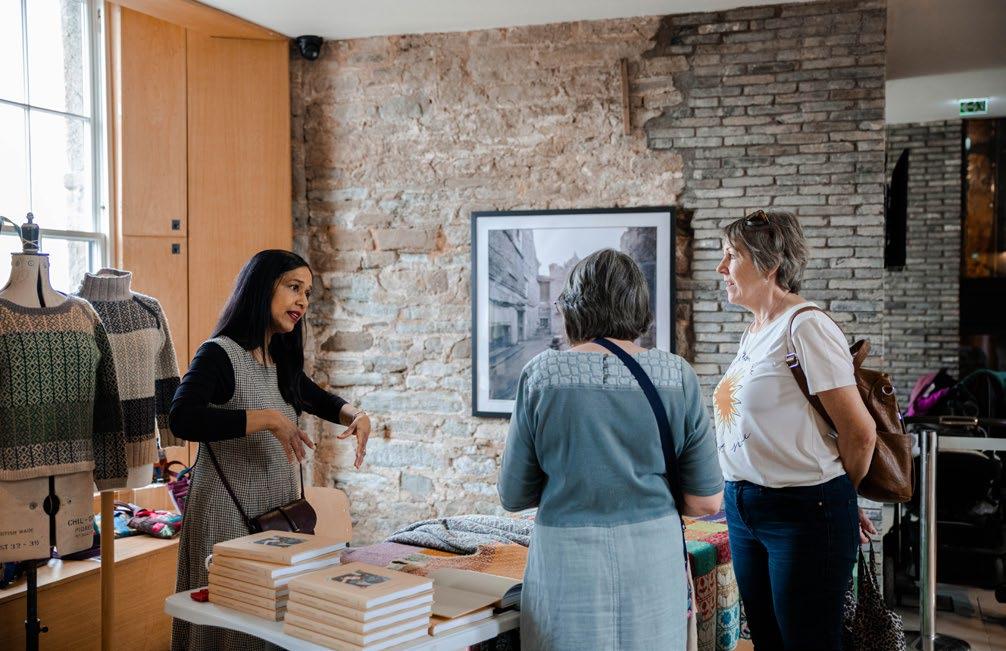

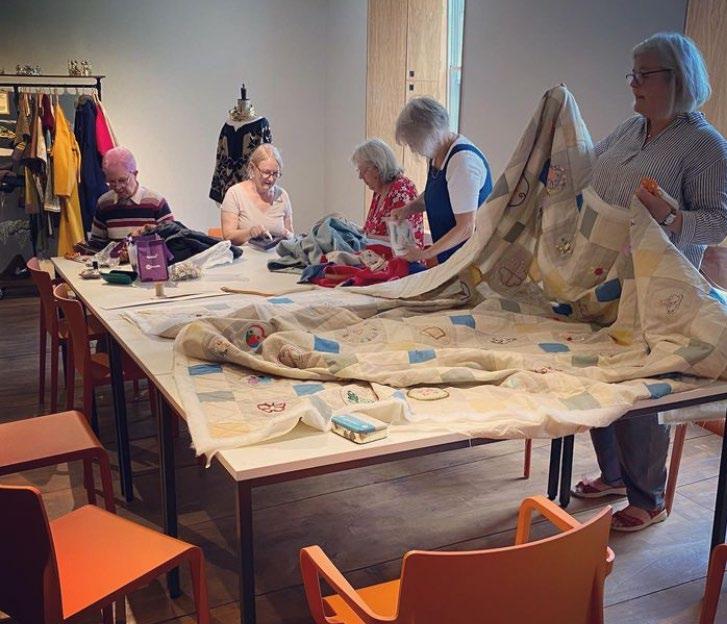
 Hay Castle as a major centre for arts, culture, and education. Hay Pride 2022 pictured above
Great Hall in use as local artisans market showcase
Local crafts group weekly use of Clore education spaces
South lawn treasured for large events and weddings
First public event after opening by Royal Shakespeare Company
Hay Castle as a major centre for arts, culture, and education. Hay Pride 2022 pictured above
Great Hall in use as local artisans market showcase
Local crafts group weekly use of Clore education spaces
South lawn treasured for large events and weddings
First public event after opening by Royal Shakespeare Company
Hay Castle | MICA Architects
Viewing platform affording new views over town and Wye Valley
1 Gate house 2 Medieval keep 3 Curtainwall 4 Great hall 5 Restaurant/ Events 6 Coffee counter 7 Bookshop 8 Kitchen 9 Coach house 10 Outbuildings 11 Town steps 12 War memorial 13 Honesty bookshop 14 North terrace 15 South terrace 16 Coach house terrace 17 Carriage drive 1 11 12 13 14 15 16 17 2 3 4 5 6 7 8 9 10
COBBLES BACK FOLD
SOUTH LAWN
OXFORD ROAD CASTLE
N BACK FOLD Site plan new & refurbished elements coloured green
MEMORIAL SQUARE
STREET
DRAWINGS
1 Gate house 2 Medieval keep 3 Curtainwall 4 Great hall 5 Restaurant/ Events 6 Coffee counter 7 Bookshop 8 Kitchen 9 Coach house 10 Outbuildings 11 Hall mezzanine 12 Clore learning space 13 Printing press studio 14 Staff offices 15 Sculpture gallery 16 Loans gallery 17 Reading room 18 Richard Booth gallery 19 Viewing platform 20 Eagle’s nest 2 3 6 7 8 9 10 10 10 2
NORTH TERRACE
HONESTY BOOKSHOP
TOWN STEPS
MEMORIAL SQUARE
COBBLES SOUTH LAWN COACH HOUSE TERRACE WAR MEMORIAL D D C C A A B B 5 4 1 2 3 3 4 11 17 18 12 13 14 14 9 2 19 20 First floor plan Second floor plan Third floor plan D D C C A A B B B B B B B B 16 15 1 1 N Lower ground floor plan Floor plans new & refurbished elements coloured green Hay Castle | MICA Architects
SOUTH TERRACE
Section C-C
Short section looking east through the Jacobean castle-house new & refurbished elements coloured green
lift provides accessbility to levels with overrun discreetly located in rebuilt eccentric roof
ACCESS TO TOWER DECK
long ridge rooflight and smoke extract invisible from views, and sitting below tower
rebuilt roof, matching visible profiles and fitting within existing Jacobean verge coping
ACCESS TO VIEWING PLATFORM
ACCESS TO TOWER CELLAR
bronze-framed glass doors allow transparency between spaces and complement existing stone walling
MEZZANINE
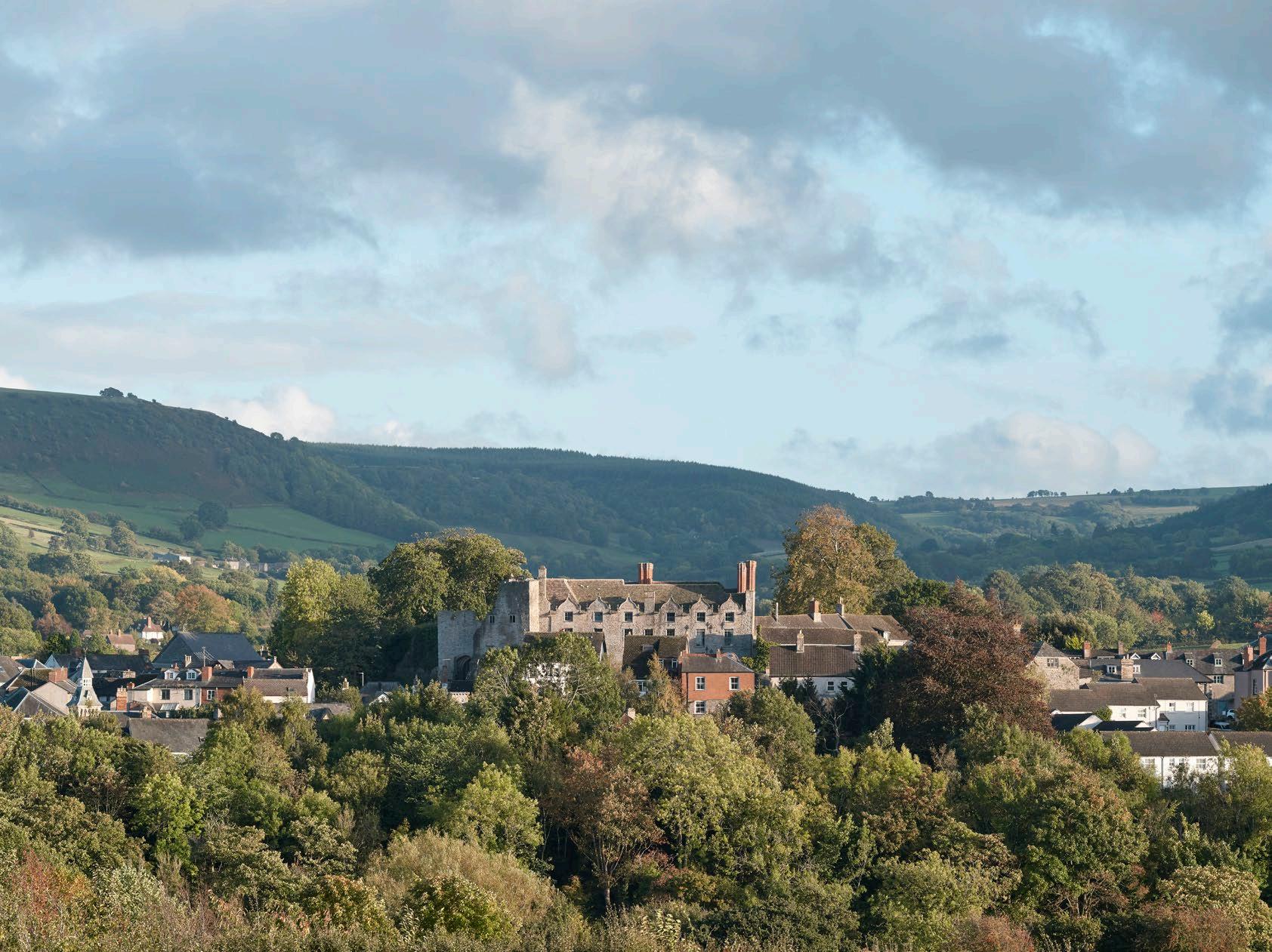
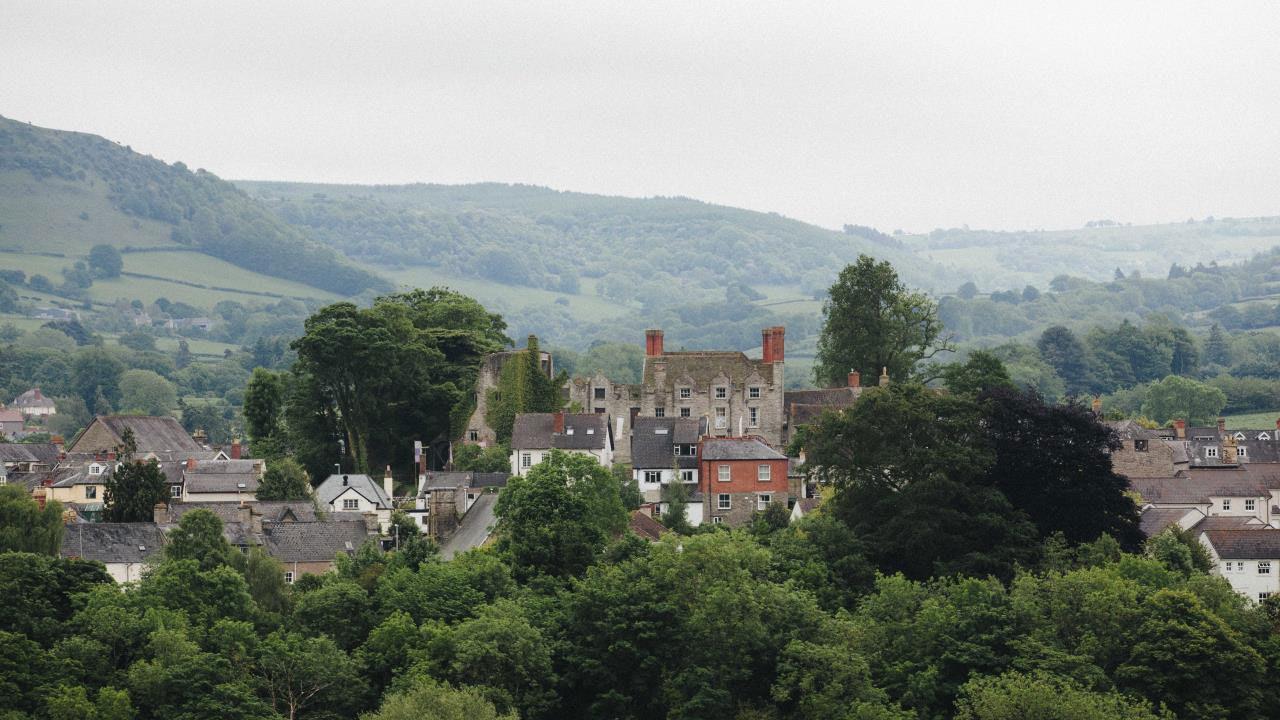
Before
Hay Castle | MICA Architects
After - View from Clyw across the Wye
Section D-D
Short section looking west through the Great Hall and North terraces
new & refurbished elements coloured green
rooflight between double pile roof provides view to heroic chimneys
new Georgian sash windows matching original profiles with oak linings
timber door sleeves transition between east and west castlehouse areas
dynamic steel truss affords a large open space and doubles to tie the opposing stone wallstogether
GREAT HALL
MEZZANINE
GALLERY
‘...after much debate, it was agreed the exterior should be restored to its original appearance, but the interior has undergone an unabashedly modern refit. MICA architects have added handsome oak, steel and glass stairs and floors, including a museum-quality temporary exhibition gallery.’
- Maev Kennedy in The Art Newspaper
HONESTY BOOKSHOP >
TERRACED GARDENS
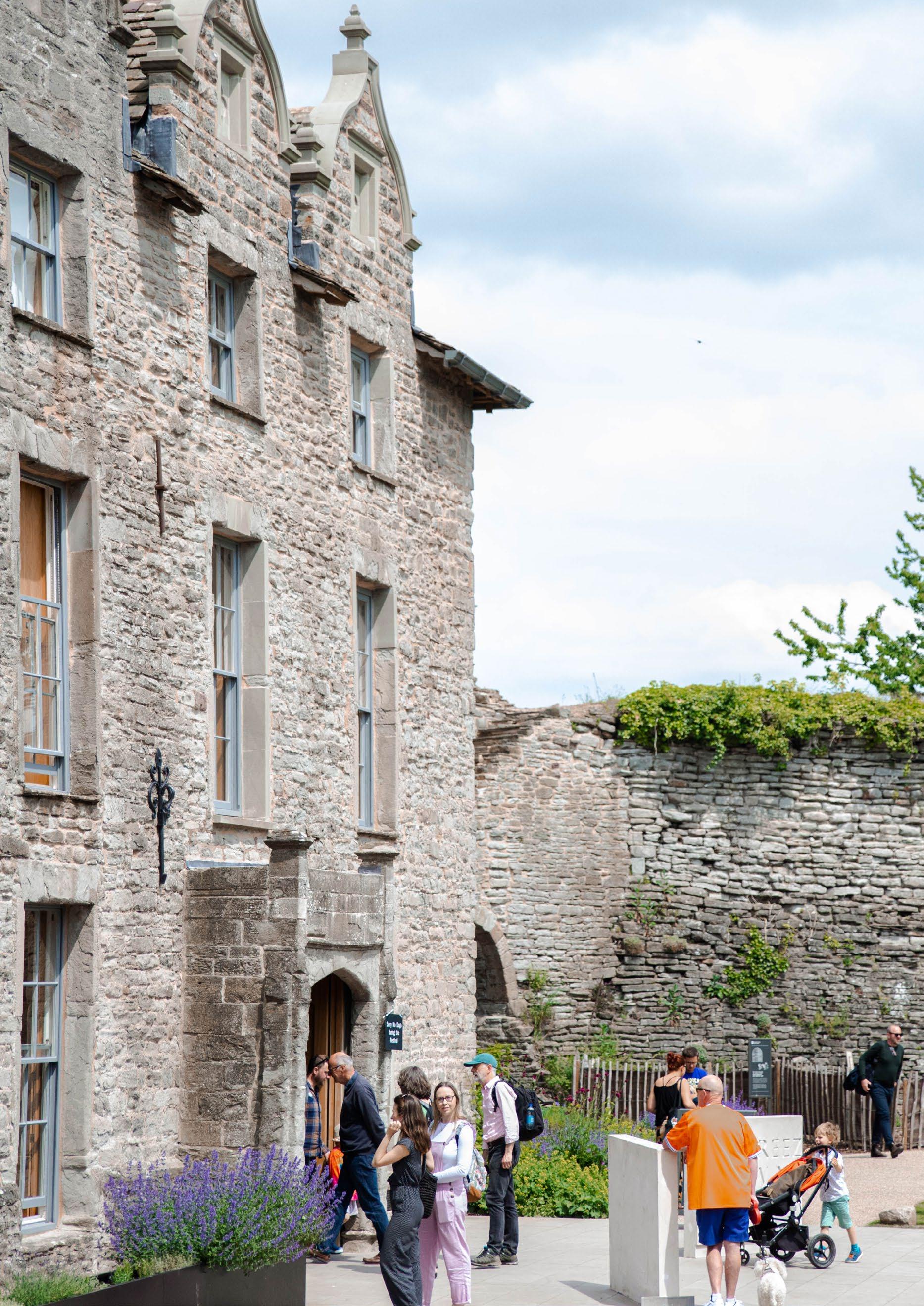
Hay Castle | MICA Architects
MICA Architects Ltd 123 Camden High St London UK NW1 7JR
Tel. 020 7284 1727 micaarchitects.com









 Remains of curtain wall
South lawn
Restored gatehouse Tower
Memorial Square
North terraces
Honesty Bookshop Castle house
Town Steps
Aerial view of completed work at Hay Castle, a former inaccessible backdrop to Hay-on-Wye
Physical model of the castle through the promontory and junction between west- and east-castle house
War memorial
Hay Castle
Remains of curtain wall
South lawn
Restored gatehouse Tower
Memorial Square
North terraces
Honesty Bookshop Castle house
Town Steps
Aerial view of completed work at Hay Castle, a former inaccessible backdrop to Hay-on-Wye
Physical model of the castle through the promontory and junction between west- and east-castle house
War memorial
Hay Castle















 Condition of stair before works. The central historic stair was recorded and rebuilt easing its pitch for better accessibility, returning original and matched profiled finials, and then bookended with new flights to form the Town Steps
Condition of stair before works. The central historic stair was recorded and rebuilt easing its pitch for better accessibility, returning original and matched profiled finials, and then bookended with new flights to form the Town Steps














 The new viewing platform and eagle’s nest perched atop the remains of the medieval tower keep afford views over town and the Wye River Valley, and national park
Formerly a later-added brick wine cellar, its opening-up revealed the original gateway into the castle bailey and is captured under a reinstated heavy timber platform, recreating the dungeon space for interpretation and new use
The new viewing platform and eagle’s nest perched atop the remains of the medieval tower keep afford views over town and the Wye River Valley, and national park
Formerly a later-added brick wine cellar, its opening-up revealed the original gateway into the castle bailey and is captured under a reinstated heavy timber platform, recreating the dungeon space for interpretation and new use
















 Access to the Tower cellar. Purposefully contemporary interventions provide meaningful contrast to the historic fabric.
Access to the Tower cellar. Purposefully contemporary interventions provide meaningful contrast to the historic fabric.





 Richard Booth ‘King of Hay’ 1979, following the second, 1977 fire which devastated the west castle-house
Salvaged stone tiles graded, cleaned and prepared for reinstatement
New bronze casements to restored stone mullion windows
Forest of Dean stone specified as good match to original ashlar stone profiles
Richard Booth ‘King of Hay’ 1979, following the second, 1977 fire which devastated the west castle-house
Salvaged stone tiles graded, cleaned and prepared for reinstatement
New bronze casements to restored stone mullion windows
Forest of Dean stone specified as good match to original ashlar stone profiles




 A comfortable restaurant and events space overlooking the biodiverse and richly landscaped south lawn
A comfortable restaurant and events space overlooking the biodiverse and richly landscaped south lawn




















 Derelict condition of the Jacobean castle house and medieval keep at start of works
Lifted and reset west castle-house on warm ventilated roof, and extended roof to east with matching profiles in new structure
Swept valleys and mitred hips specified for the prominent replaced roof
Roof
analysing existing stone tiles for salvage and reinstallation across lifted and insulated warm roof, consolidating original material on grouped roof planes for to avoid jarring visual contrasts in principle views
Derelict condition of the Jacobean castle house and medieval keep at start of works
Lifted and reset west castle-house on warm ventilated roof, and extended roof to east with matching profiles in new structure
Swept valleys and mitred hips specified for the prominent replaced roof
Roof
analysing existing stone tiles for salvage and reinstallation across lifted and insulated warm roof, consolidating original material on grouped roof planes for to avoid jarring visual contrasts in principle views












 Hay Castle as a major centre for arts, culture, and education. Hay Pride 2022 pictured above
Great Hall in use as local artisans market showcase
Local crafts group weekly use of Clore education spaces
South lawn treasured for large events and weddings
First public event after opening by Royal Shakespeare Company
Hay Castle as a major centre for arts, culture, and education. Hay Pride 2022 pictured above
Great Hall in use as local artisans market showcase
Local crafts group weekly use of Clore education spaces
South lawn treasured for large events and weddings
First public event after opening by Royal Shakespeare Company


