Living and Learning
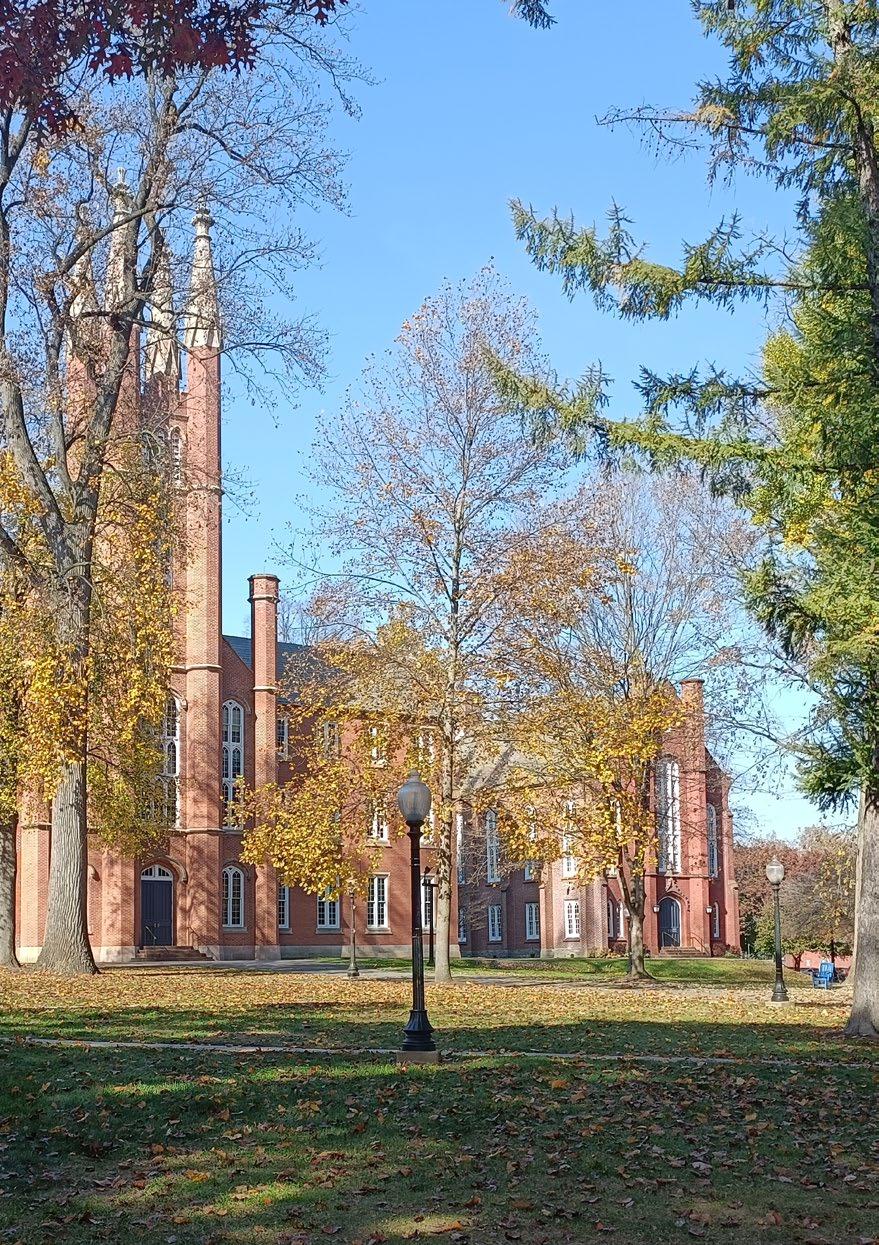
MICA is an award winning practice working in the UK and internationally across architecture, heritage and landscape projects. We work at all scales and levels, from urban design to individual buildings, interiors and furniture, designed for long term institutional sustainability.
We are pleased to enclose this updated brochure of our recent work in schools, colleges and universities with a focus on recent science, medical and technology spaces, as we understand these are relevant to Franklin & Marshall’s upcoming development plans.
Our approach is analytical and perceptive, with an emphasis on engaging with clients and solving contextual challenges. This is a brief summary of our work and collaboration creating the most inspiring and uplifting environments for learning.
 Northgate digital hub and residences
Northgate digital hub and residences

MICA views the situation of any project from a holistic sustainability starting point. We work with clients to help them define the pathway to net zero for their estates, from the financing and procurement, to the energy strategy across campuses, to the design of new buildings or adaptive reuse for minimal energy consumption and increased biodiversity. We are pioneers in low-energy design, in alternative energy sources, low embodied carbon construction and we create optimal environments in which people thrive.
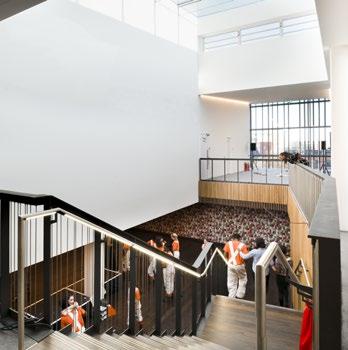
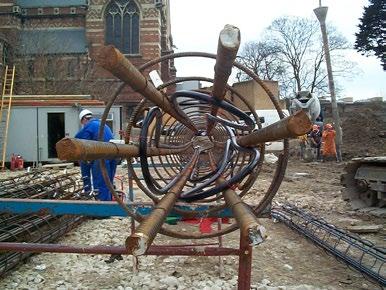
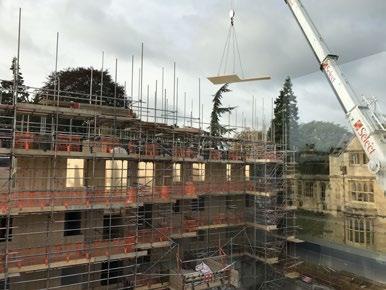

6 MICA
Ground Source Heat Pumps at Keble College
Lyric Theatre light-filled atrium BREEAM Excellent
Cross Laminated Timber used to build Hands Building student accommodation at Mansfield College
New Energy Centre feeds existing historic campus at Wellington College
Regenerative campus
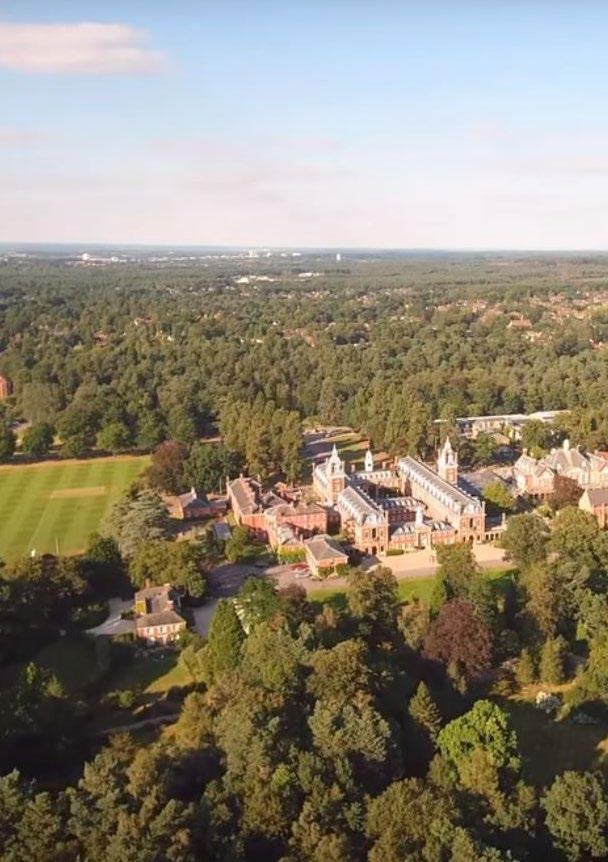 Lancaster University Spine Landscape
Lancaster University Spine Landscape
Our architecture places the experience of the user at the heart of the project. This begins from the earliest stakeholder engagement at the commencement of a project, and we warmly welcome the opportunity to interact with our clients in creative and meaningful ways to draw out the brief for the project.
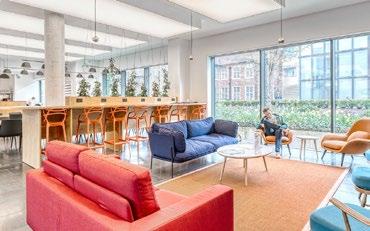
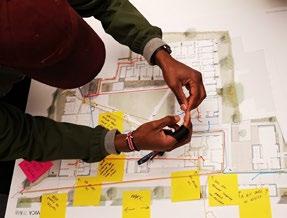
Human centered design, with excellent daylighting but controlled glare; thermal comfort with taking advantage of passive solar gains, biophilia through internal and external greenery that also mitigates heat islands, all lead to places that uplift the users. This is embodied as much in residential and education spaces, as it is in sport, dance and other creative physical activities.
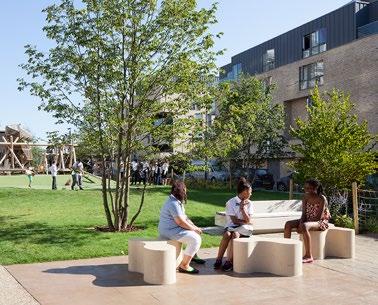
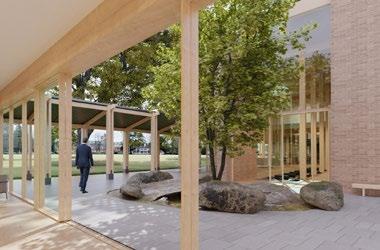
8 MICA
Robin Geffen cafe at the H B Allen Centre, Keble College
H B Allen Centre student consultation event
Wellbeing Centre at Wellington College
Hicks Bolton landscaped playspace
Health and wellbeing
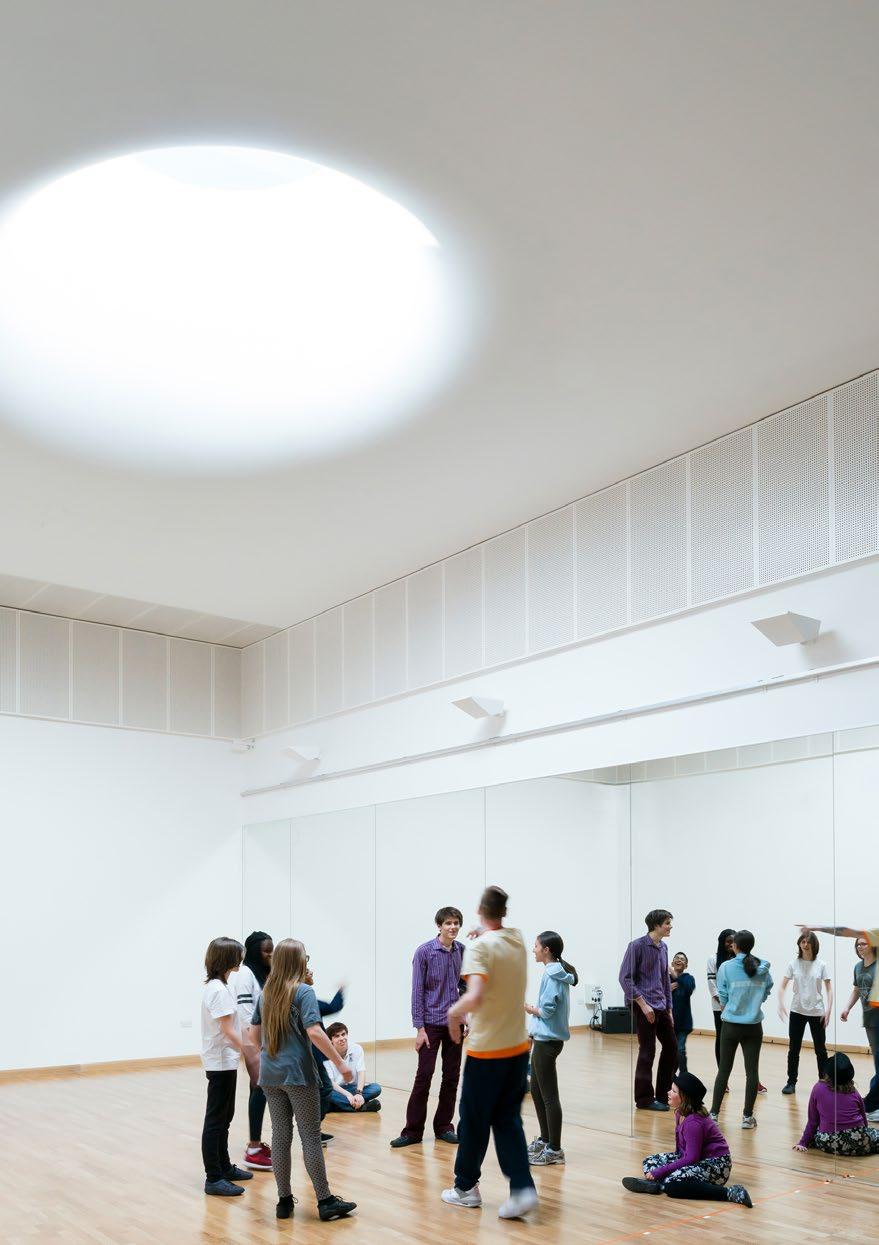 Lyric Theatre Hammersmith
Lyric Theatre Hammersmith
We create inspirational learning environments by answering students social, learning, and working needs. These types of welcoming, pleasurable spaces encourage deep emotional attachments between students and the University, while offering unique ways of collaborating and interacting with fellow learners and information.
We have worked with pioneers in academic and industry fields to create spaces for virtual reality experiences, interactive digital hubs, and centers for mobile robotics, all of which feed into our ever-evolving bank of knowledge on education space design.
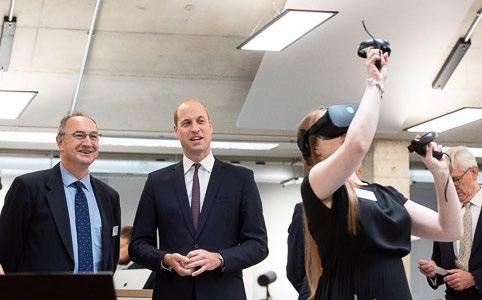
We are equipped with the tools to collaborate with educators and re-think the types of spaces that encourage creative learning and critical thinking.
Flexible workshop and experimentation space to allow for a diverse and developing programme of research. The design allows for the free movement of powered vehicles and robots.

10 MICA
Prince William, The Duke of Cambridge on his tour of the centre where he met graduates, academics and start-up companies that work out of the building.
Future learning
 Northgate digital hub, Jesus College
Northgate digital hub, Jesus College
MICA is adept at understanding the potential in existing buildings and adpating the to new uses, capitalising on the existing embodied carbon, and giving it a new lease of life, breathing new life into existing fabric.
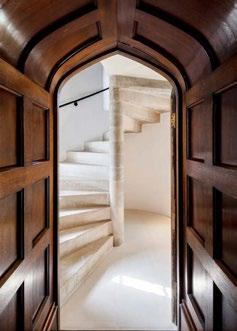
We are equally comfortable working with historic and modern building fabric: we replaced a dingy undercroft with generous social dining space at Centrepoint in London’s Soho. Our work for the East Ham civic centre created a new sixth form college within a former technical college, brining unexpected flexibility to the historic asset. Our deep energy retrofit approach to deep energy retrofit means the new buildings are efficient to operate long into the future.
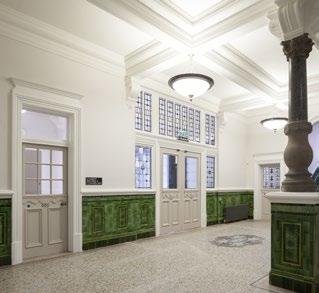
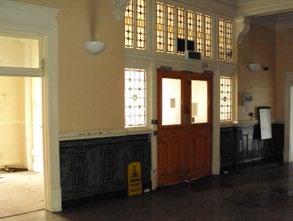

12 MICA
North entrance restored to expose original finishes
Newham Sixthform new science classrooms and laboratories
Lincoln’s Inn library reworked stair
Adaptive re-use
 Newham Collegiate Sixth Form Centre 2014
Newham Collegiate Sixth Form Centre 2014
We work in rich historic contexts, and our in-house team of qualified Specialist Conservation Architects creates exemplary work that has been used as exemplary case studies in Historic England guidance. We have transformed and brought back into public use everything from layered medieval castles in rural settings such as Hay Castle in Wales to prestigious urban institutions such as the Ashmolean Museum in Oxford, opening up spectacular new spaces while celebrating the existing historic fabric.

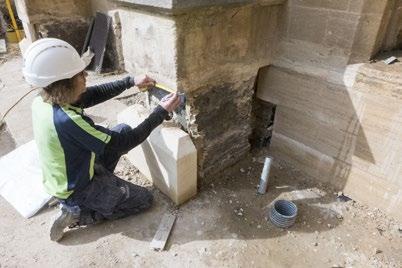
We recognise the importance of a strong site narrative and robust set of parameters to underpin a proposal, always on the basis that the setting is improved, and universal access is created.
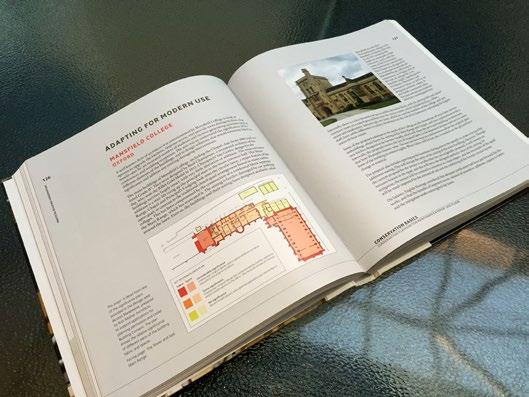
14 MICA
Repairs to existing historic stonework East Range featured in English Heritage guidance book
Hay Castle restoration
Heritage and conservation
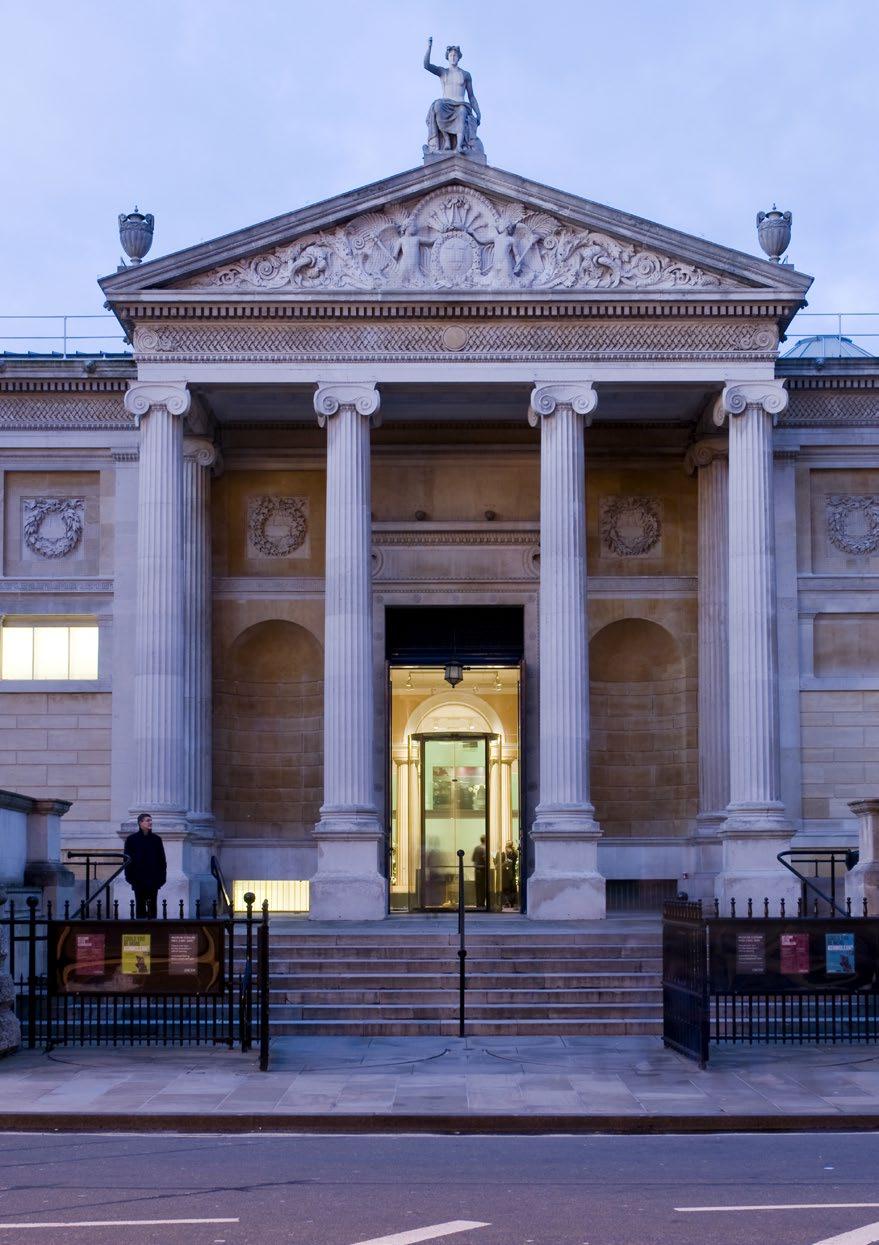 Ashmolean Museum
Ashmolean Museum
MICA’s team brings extensive experience building new homes for students in sensitive environments: we have completed more than 330 homes for students in England in the last two years with a further 1230 in development: as a result we have a strong sense of 21st century young people and their values. For MICA, each project is a blank page: we realize that our clients’ needs vary and therefore we are good listeners and work collaboratively to envision high quality residences to create the foundation environment for learning.
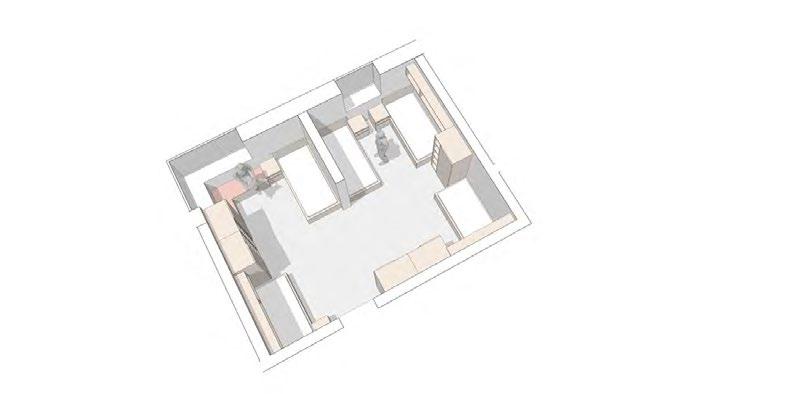


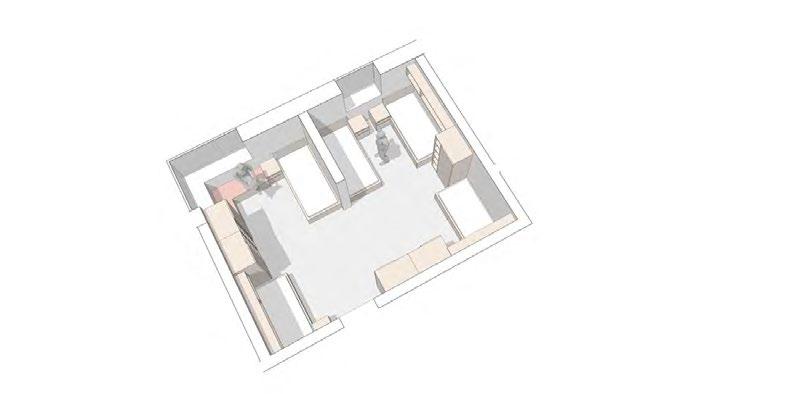


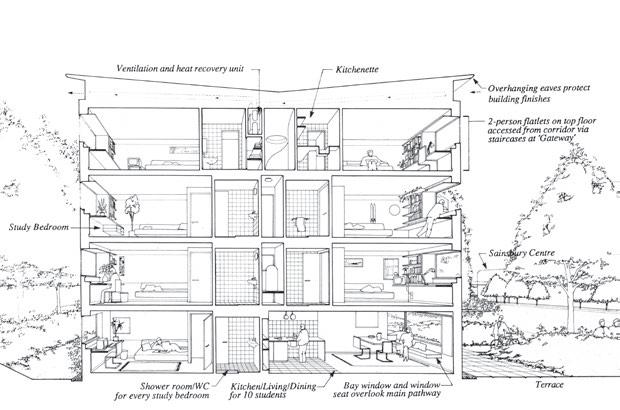
MICA
Bed 5 Storage Stowe School, Stowe Twin,
form Typical room typology Four-bed En-suite Two-bed En-suite 16 m2 Single En-suite 10 m2 Double rooms Typical room typology Bed 1 Bed 2 Bed 3 Bed 4 Bed 5 seat Window Storage Storage Entrance Storage Storage Cobham 1 bed 10 sqm Four-bed En-suite Two-bed En-suite 16 m2 Single En-suite 10 m2 Sidney Lodge Cheltenham Ladies’ College Single. 11 sqm 6th form MICAs tested precedent layouts for various student room types West House Stowe School Single. 11 sqm 6th form Cobham House Stowe School Twin, 16 sqm 6th form Geoffrey Arthur Building Pembroke College, Oxford Double, 12sqm Graduate + undergraduate Northgate House Jesus College Oxford Double, 15sqm Graduate Geo ery Arthur Building 12 sqm Northgate house 15 sqm Typical room typology A living dorm Bed 1 Bed 2 Bed 3 Bed 4 Bed 5 Corner window seat Window 32.5 m2 11 m2 Washroom Storage Storage Entrance Storage Storage Four-bed En-suite 1:100 Double rooms Pioneering Passive Design Principles Constable Terrace, University of East Anglia
We design to Passivhaus principles, carefully controlling solar gains and preventing overheating, while providing ideal ventilation, for student homes that provide optimal study spaces.
16sqm 6th
Student homes
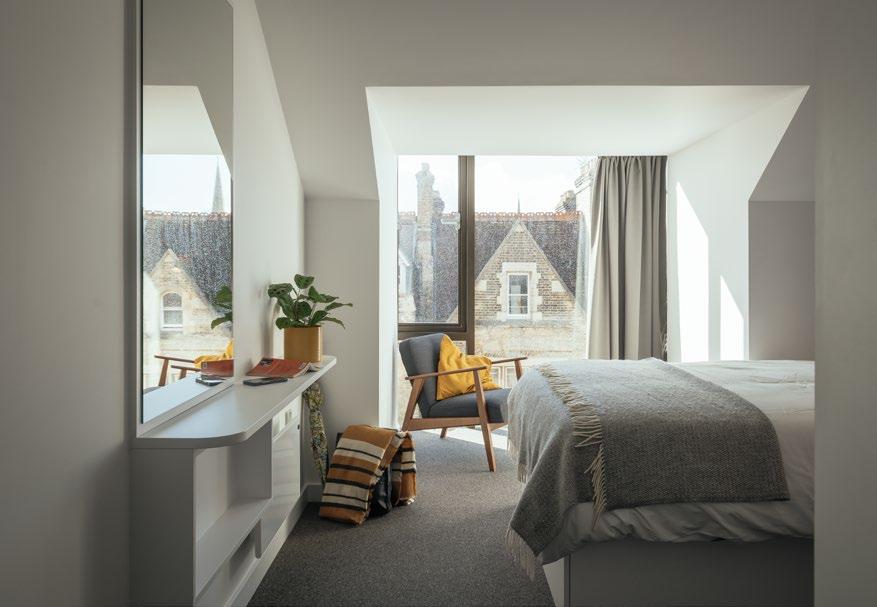
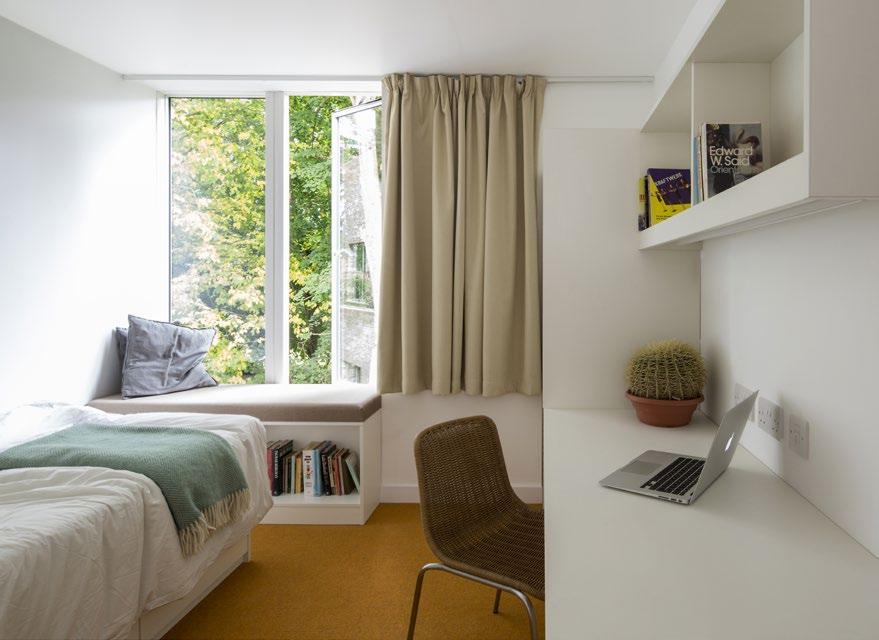 West House, Stowe School
Northgate, Jesus College
West House, Stowe School
Northgate, Jesus College
Over the last twenty years our team has helped the University of Oxford to navigate the substantial pedagogical and typological transformations that have occurred in higher education, brought about by the increasing demand for 24 hour accessible, socially innovative, and digitally sophisticated spaces for research and learning. Our emphasis on critical thinking and creative problem- solving, along with extensive client engagement, has allowed the creation of dynamic and flexible buildings that blur the boundaries of learning and social spaces, all within the strict confines of a historic city and its heritage buildings.
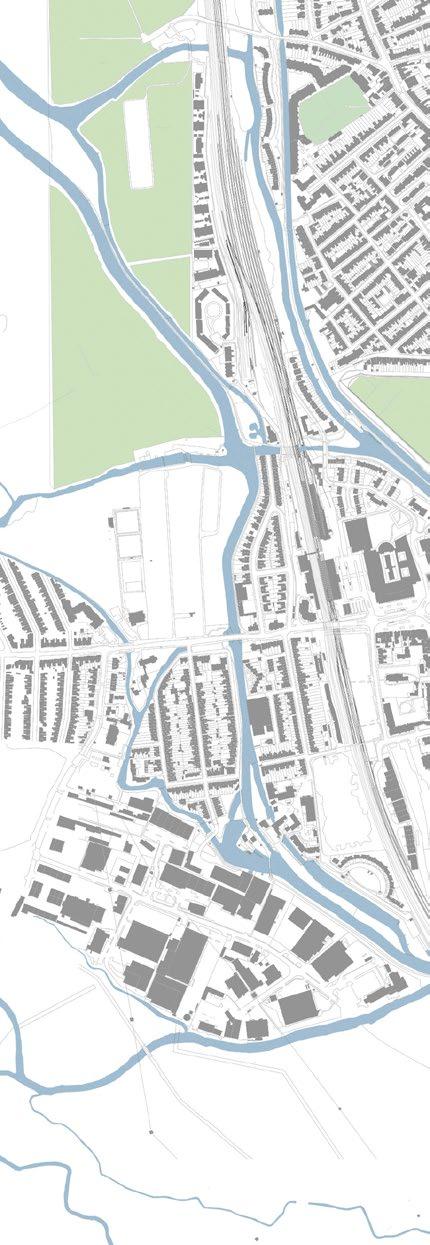
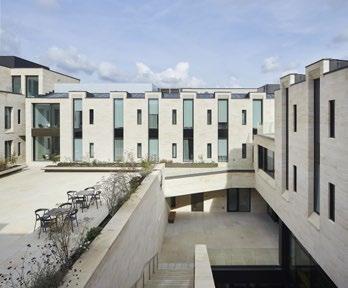
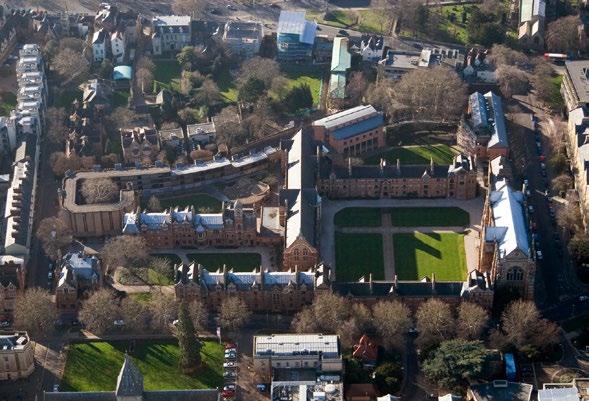
18
Keble College Parks Road Campus
Northgate, Jesus College 2022
University of Oxford
“We are interested in buildings as pieces of the city, in the weave of urban fabric, in making places, in efficiency, in environmental design, in new and old, and in sensitive and respectful design.
Building in Oxford demands these considerations whilst also inviting rewarding client collaborations and unique opportunities for architects and for architecture.”
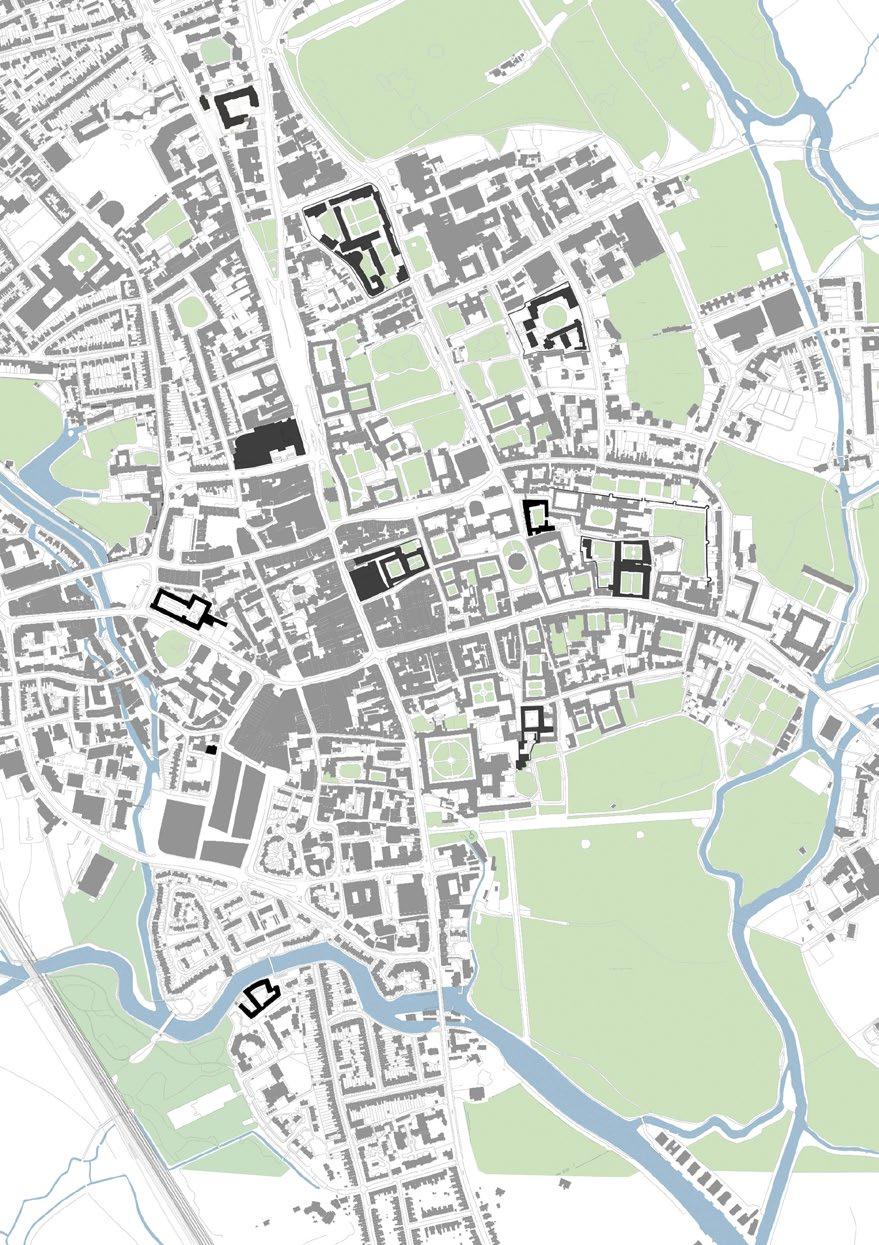 - Stuart Cade, Director at MICA
- Stuart Cade, Director at MICA
We have worked with Keble College, one of the largest residential colleges of Oxford University, continuously since 1995, completing two new student accommodation buildings, various renovation projects and a new bike shelter. Our largest project with Keble to date, the H B Allen Centre completed in 2019. This ongoing collaboration has been fruitful for all parties, and we regularly engage their alumni and other donors with presentations of our work at social events.

“The client was rightly delighted with the solution which resulted in such high standard accommodation, built at half the cost of a traditional Oxbridge residential building. Nevertheless it is a fitting neighbour to those by Butterfield.”
- Judges comment, British Construction Industry Awards
Left ARCO Awards
RIBA Award 1997 Civic Trust Award 1997 British Construction Industry Award 1997
Conference spaces with views out to Newman Quad
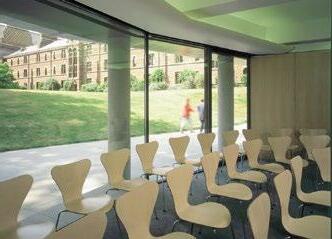
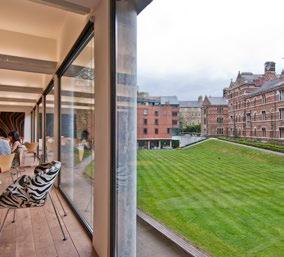
20 MICA
Sloane Robinson 2002
25-year relationship with Keble College
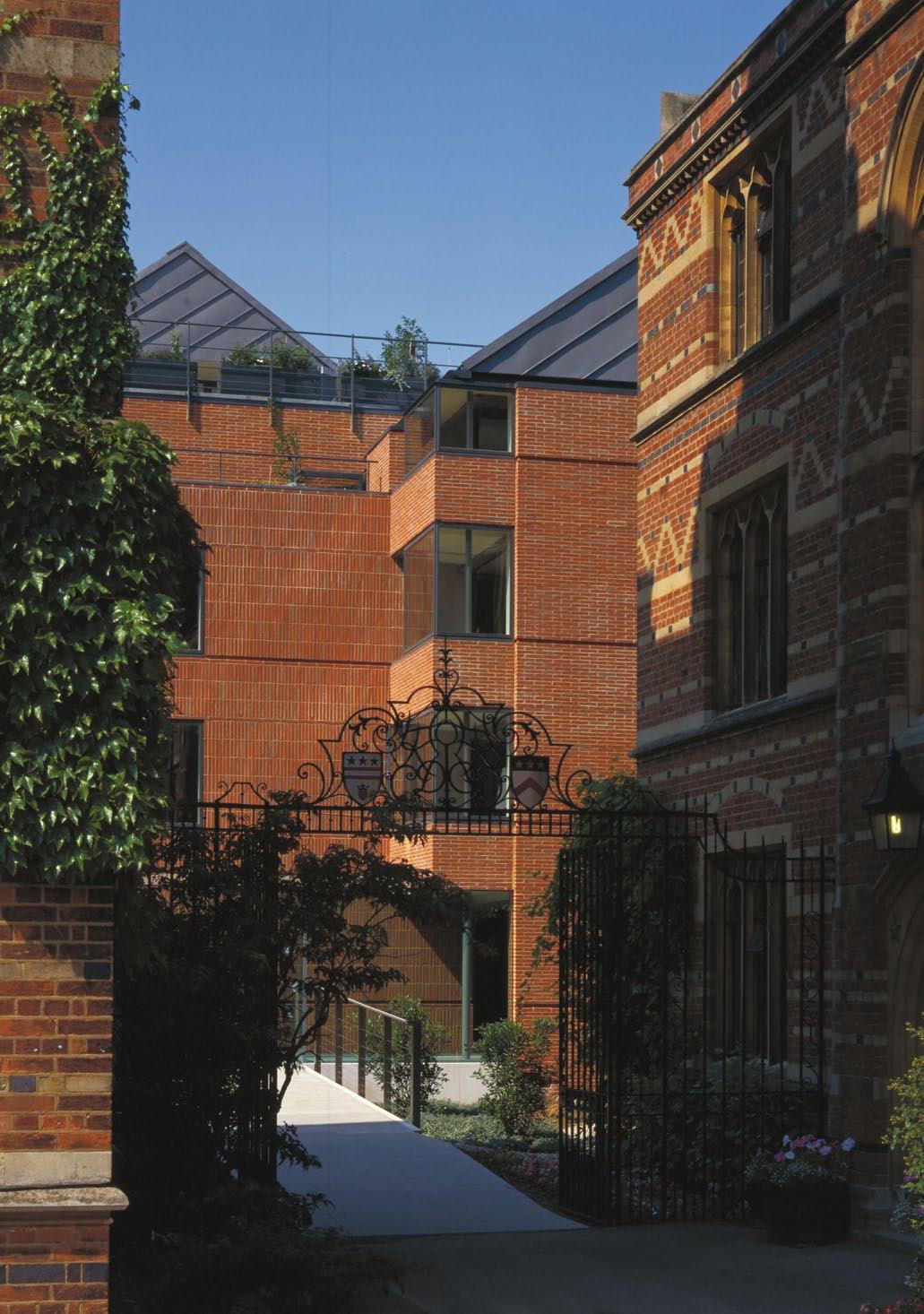
ARCO, Keble College 1995
Acland House supported on piles whilst basement slab is cast below
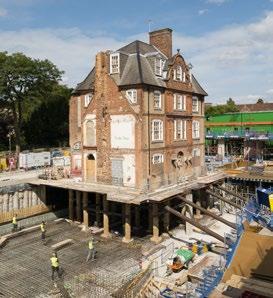

A graduate community
The H B Allen Centre integrates a historic TG Jackson building within the heart of the campus. Among the challenges the construction team faced was that of excavating under the Jackson Building and constructing an entirely new basement and foundations without it collapsing.
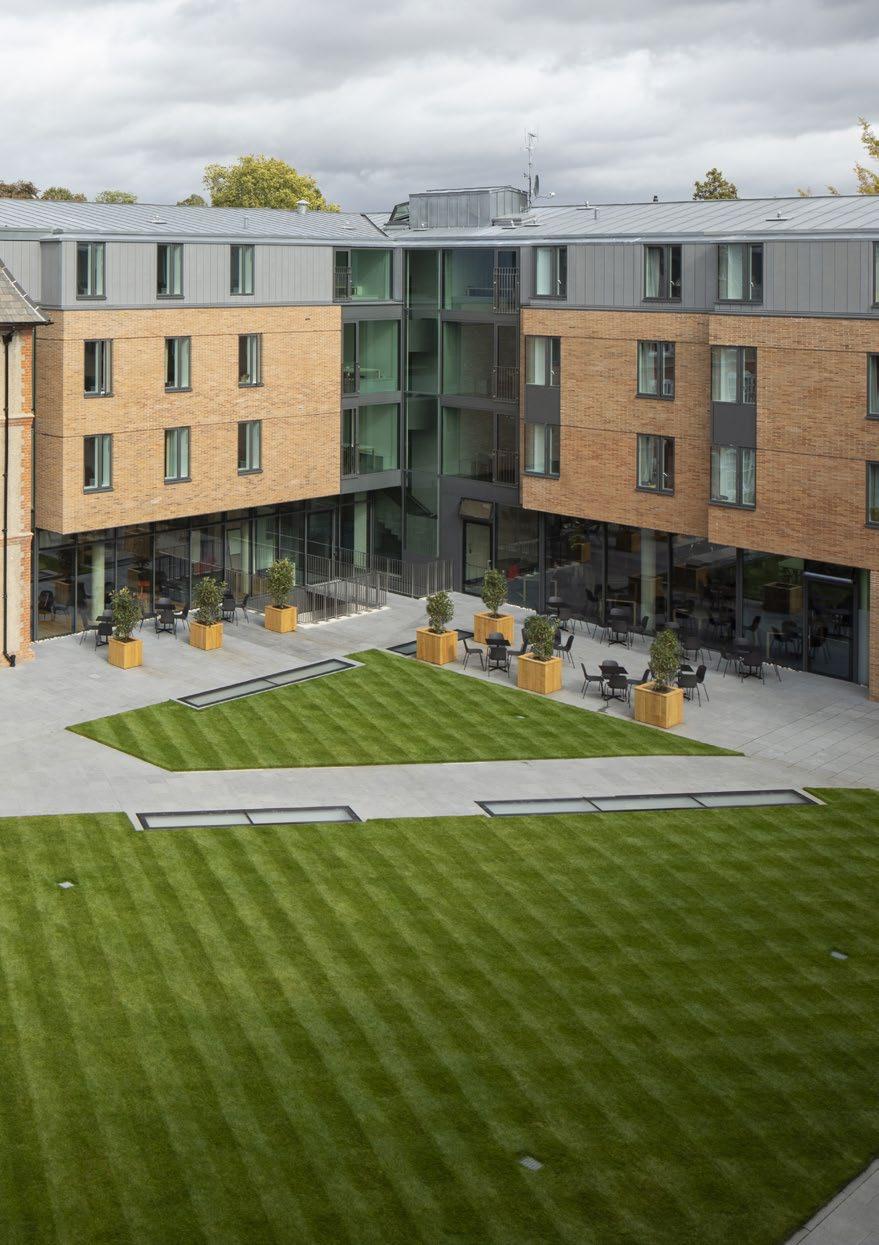
Grassroots is a collaborative space for talented entrepreneurs who are starting out, with opportunities to mix and join forces with postgraduates, professors and investors. The spaces are an incubator for technology spin-outs operated by Oxford Sciences Innovation, the Oxford Robotics Institute, and a further fabrication and research space is provided on the east side for the emerging technology company Metaboards.
Metaboards research space
Open-plan work space
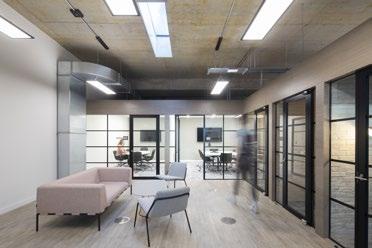
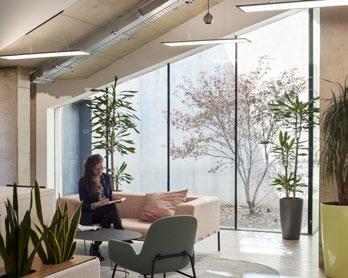
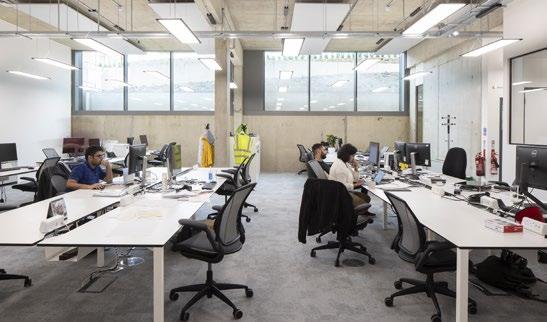
24 MICA
Subterranean collaborative learning and research centre
Home for innovation and entrepreneurship

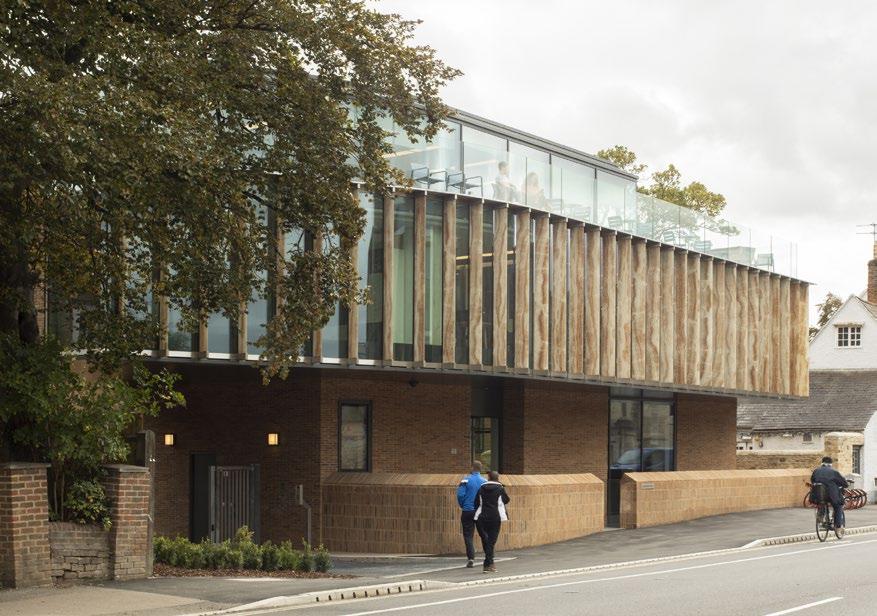
Much of the basement of H B Allen Centre is fitted out as extensive research and laboratory space. Flexible workshop and experimentation spaces allow for a diverse and developing programme of research. The design allows for the free movement of powered vehicles and robots.
Student Accommodation Student Cafe + Common Rooms spill out to 21st Century Quad
Office and Research space with access to sunken gardens
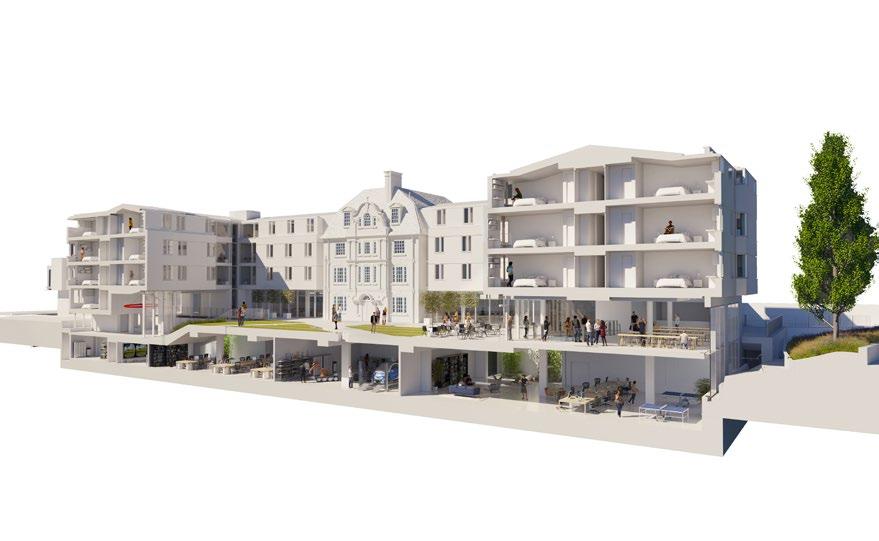
26 MICA
1-3 Student Accommodation G Research
LG
Centre
Mobile Robotics Institute
1-3 G LG
Oxford Robotics Institute
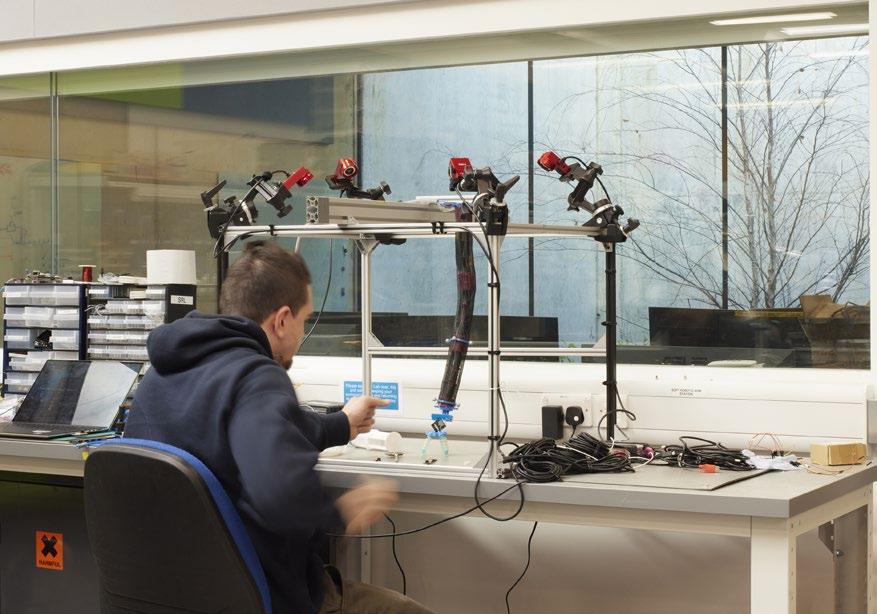

King’s College London. Nestled within the iconic sight-lines of the Palaces of Lambeth and Westminster, a truly world-class education campus is emerging within the St Thomas’s Campus. The project is a joint venture between King’s College London and Guy’s and St Thomas’ Hospital Trust. MICA’s work was featured in the New London Architecture major research paper “Knowledge Capital” and examines how innovation clusters, new technology and ground-breaking design are key drivers of the city’s future economy.
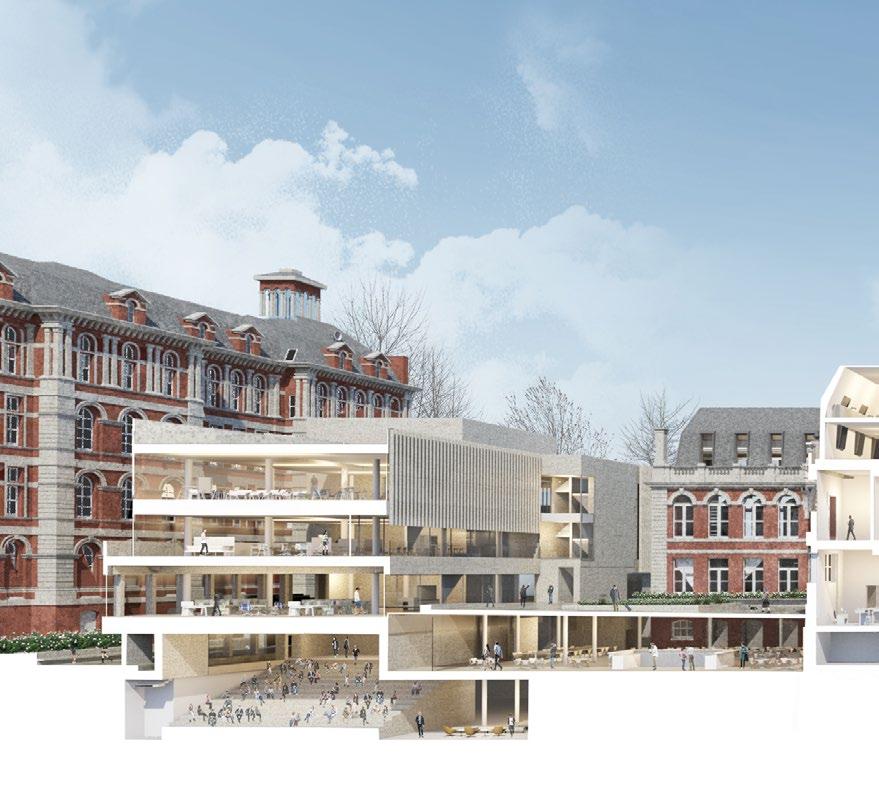
28 MICA
Medical teaching

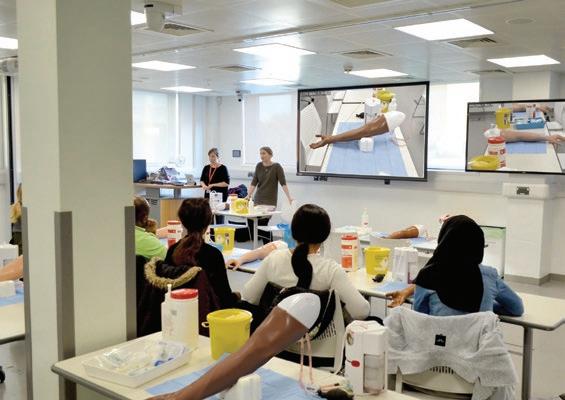
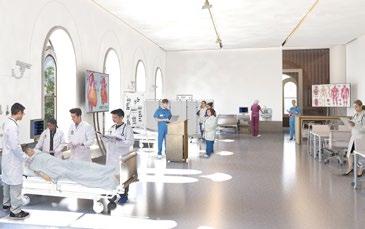
This research paper published by New London Architecture examines how innovation clusters, new technology and ground-breaking design are key drivers of the city’s future economy.

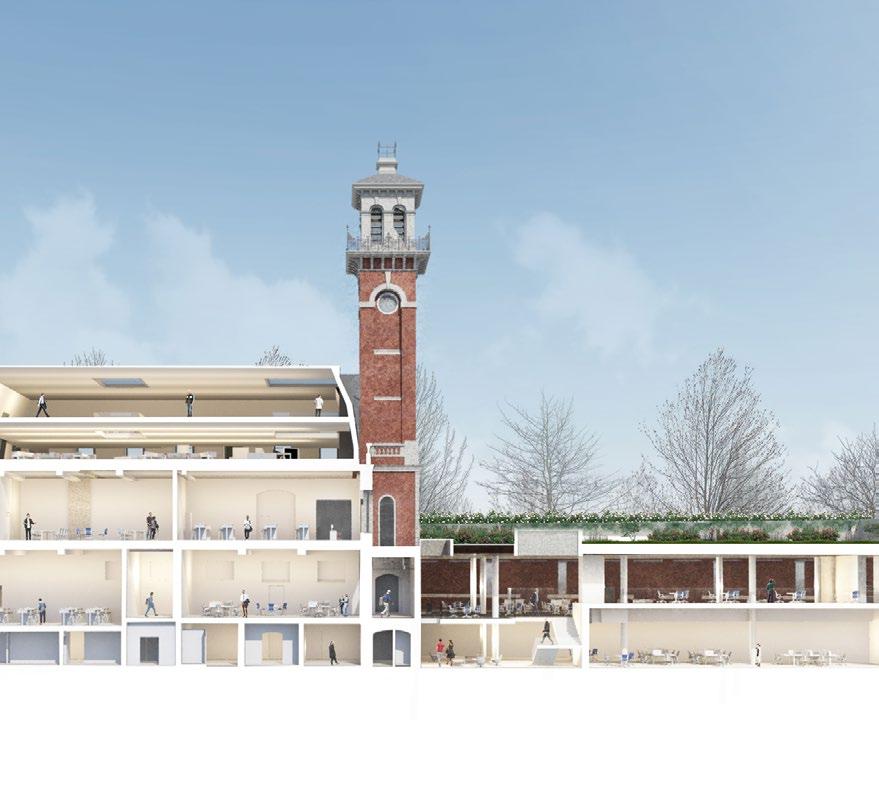 King's College London, New Prideaux Building, Medical Teaching Facility
King's College London, New Prideaux Building, Medical Teaching Facility
Hospital,
Centre at Denmark Hill
London
Alongside the museum collection, the new Ashmolean Museum was designed to house workspace for the museum and University of Oxford including: research, collection archive and conservation laboratories. A series of weaved circulation spaces enhance serendipitous conversations and knowledge exchange.
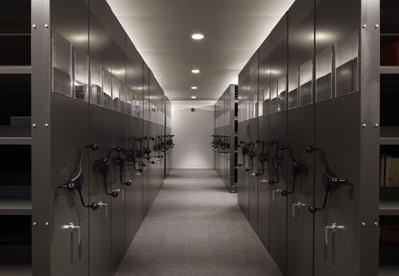

30 MICA
MICA ‘s Stirling prize nominated Ashmolean museum, controlled research spaces with views over the spires of Oxford.
Lincoln’s Inn archives
Collaborative labs and archives
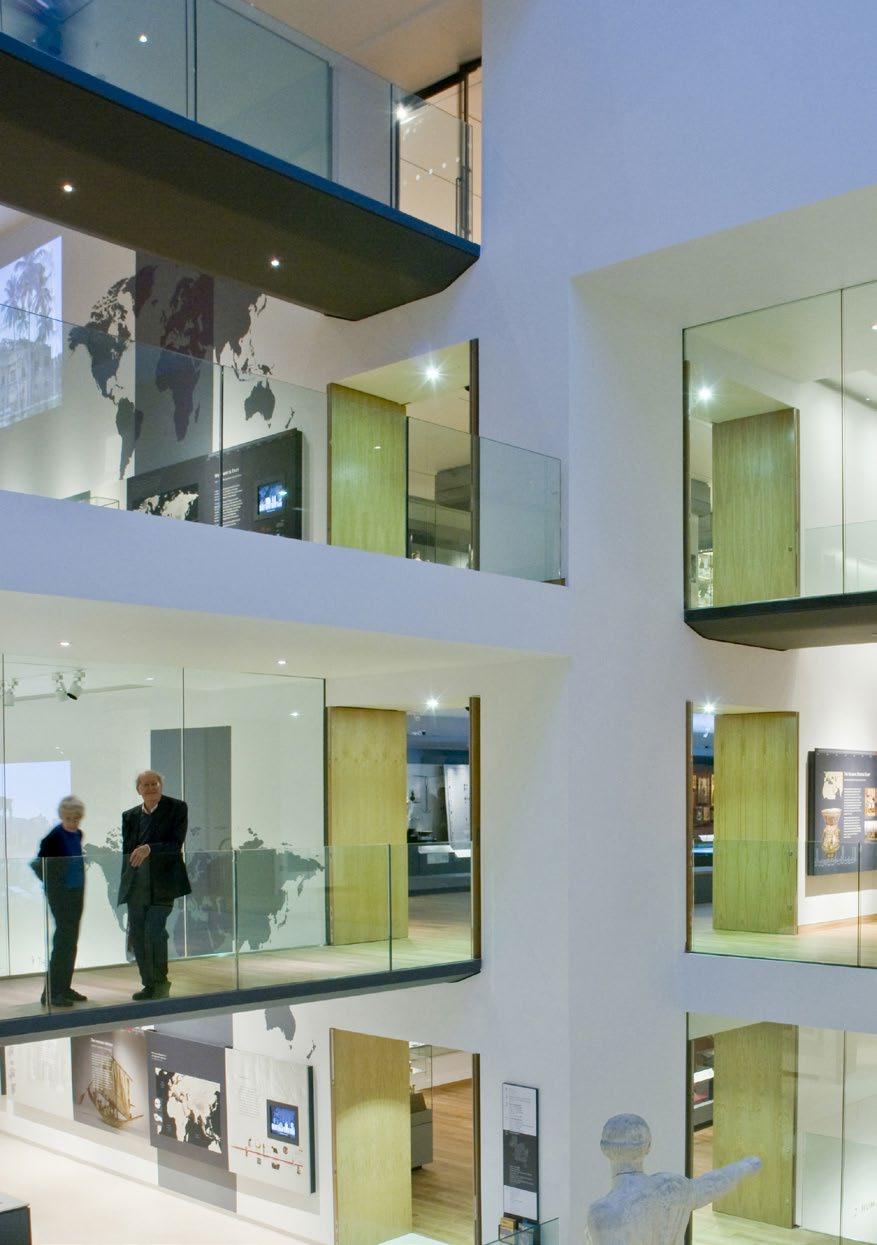
MICA is working with FORA to develop designs for vibrant co-working environments in the heart of the evolving centre of Oxford.
YOUSketch of proposed commercial refurbishment and rooftop development in historic and urban high-street setting
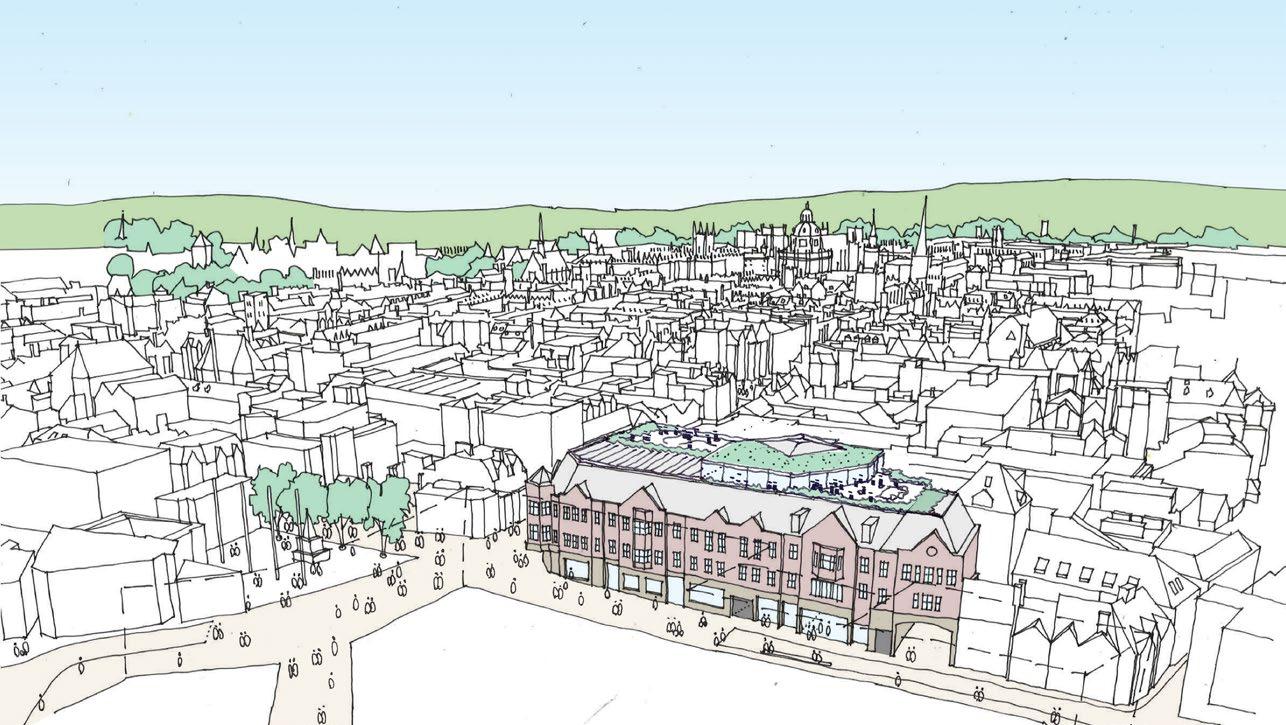
32 MICA
Flexible workspace
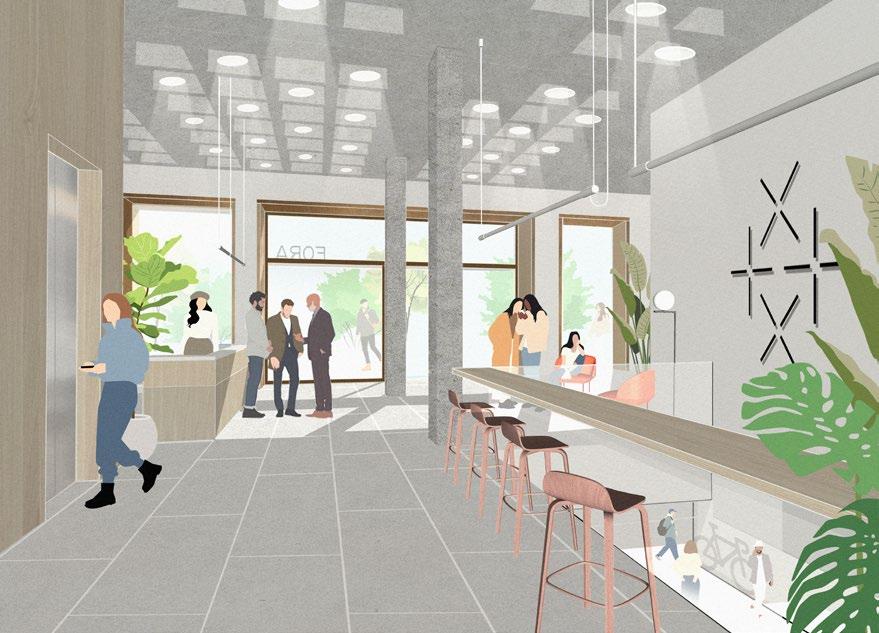
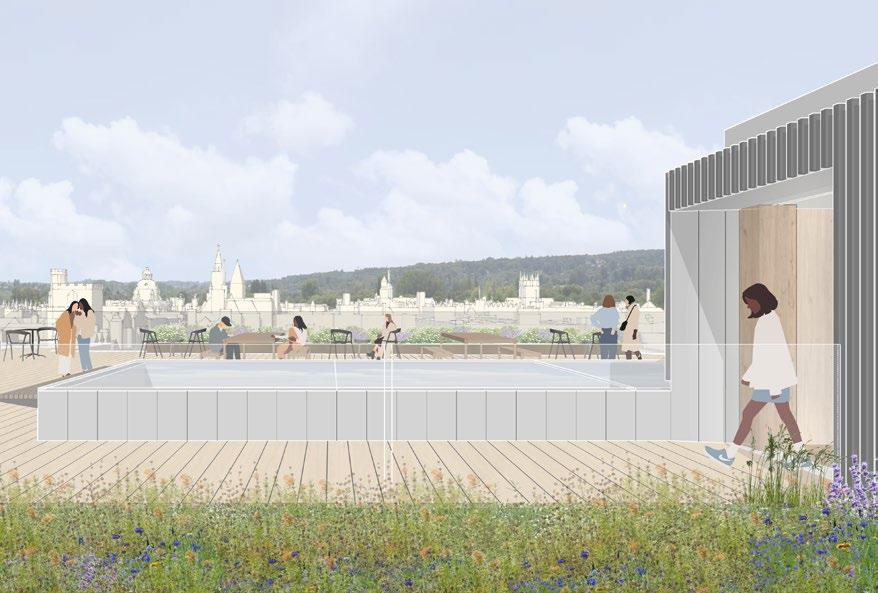
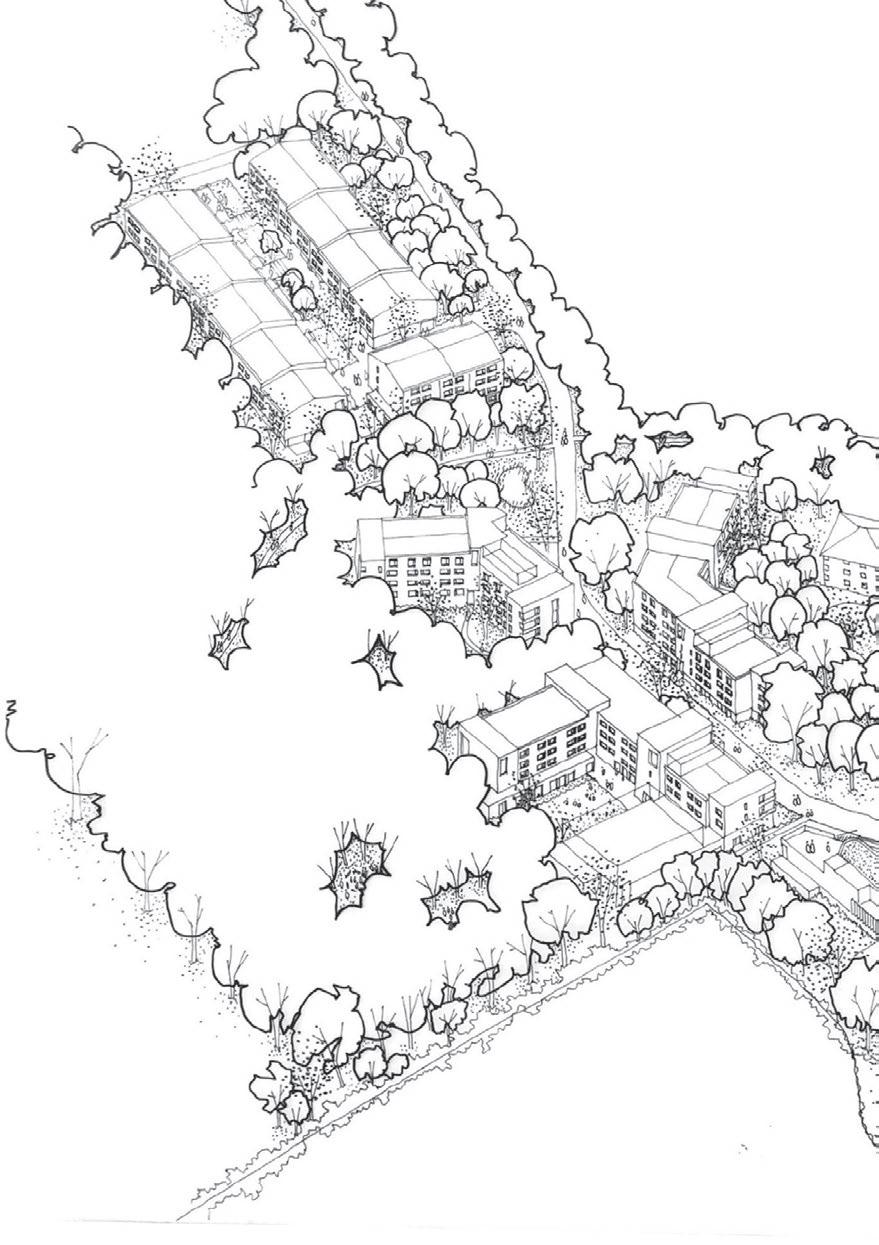
Engaging with nature
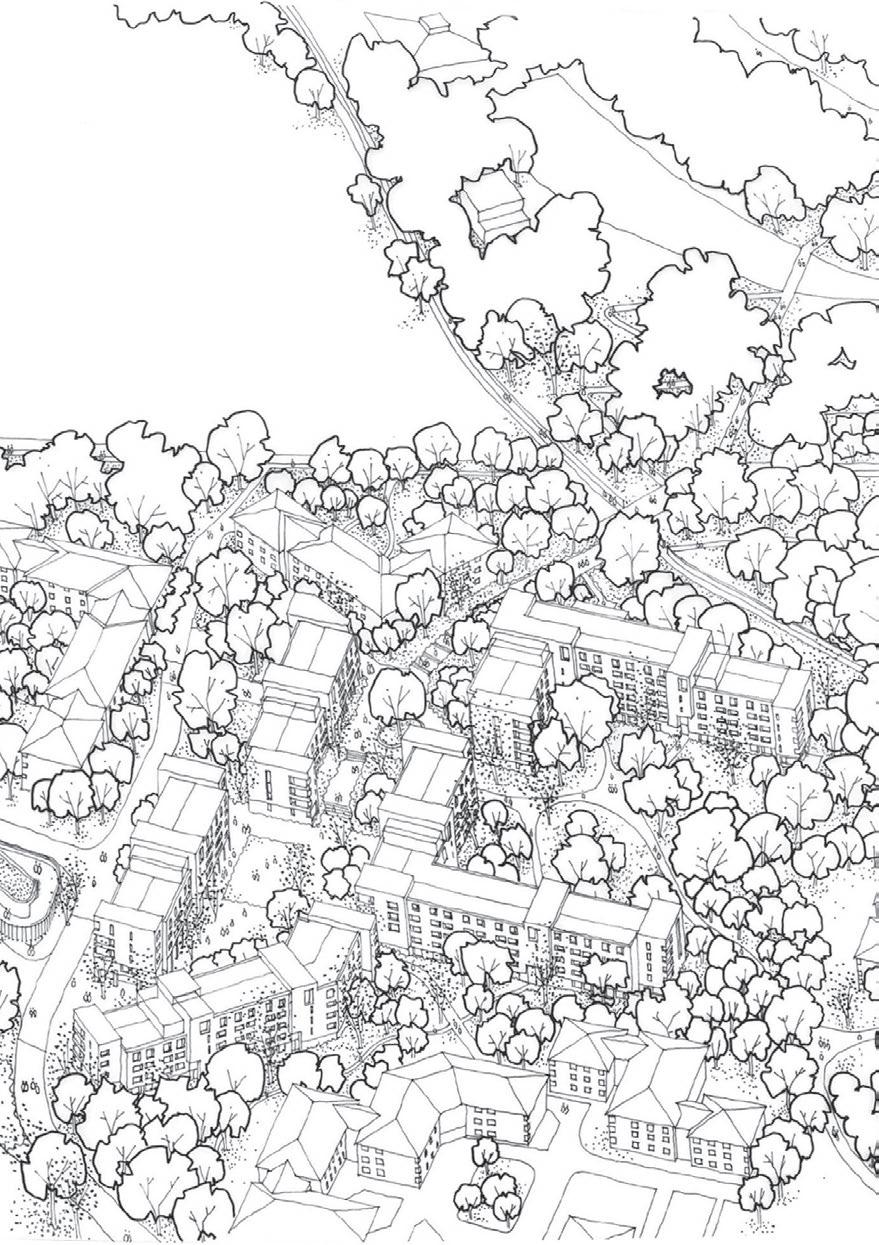 Aerial sketch of Clive Booth Student Village
Aerial sketch of Clive Booth Student Village
MICA has designed the concept for Linacre College to put forward a plan that would help the University of Oxford to deliver on the target set in the 2018-2023 University Strategic Plan to increase graduate student intake substantially.
The initial architectural vision for a large, centrally-located, University-owned site with enormous development opportunity. Our design offers a unique opportunity, right in the heart of the city, to build new facilities that will be architecturally and functionally outstanding, set within new landscaped gardens that welcome students and visitors alike.

36 MICA
A social dining hall at the heart of the college
Unique opportunities

“This building clears the bar by a mile to give a world-class institution a worthy new home. Entered through the Cockerell façade into a day-lit atrium, which is modest in plan yet dramatic in section, rising through six floors with a subtly curved staircase cascading down one wall, the atrium unifies the museum. The route navigates its way through 39 galleries with a clever interleaving of double and single height spaces creating a rich spatial journey.”
- Mark Lawson, RIBA Awards Judge
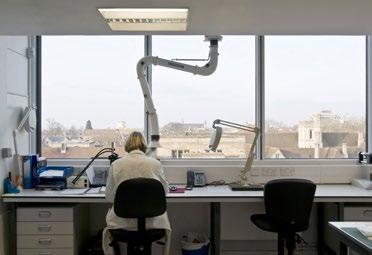
Left Ashmolean Museum Awards
Civic Trust Award 2011
Travel + Leisure Design Awards - Best Museum 2011 Shortlisted for RIBA Stirling Prize 2010 - winner of Peoples Vote RIBA Award 2010 + 2012
Building Award 2010 - Project of the Year Oxford Preservation Trust Award 2010 + 2012
New Ashmolean Museum, Oxford £61m Phase I 2009
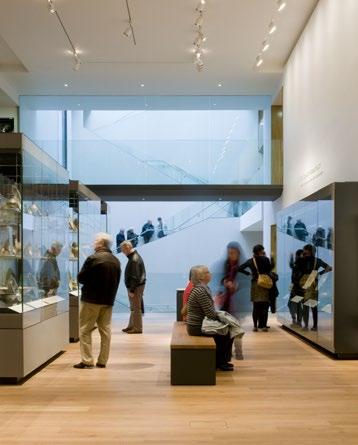

38 MICA
Ashmolean Teaching Museum. A landlocked site adjoining Grade I listed museum providing exhibition, conservation, teaching and research facilities and rooftop restaurant.
Cultural pedagogy
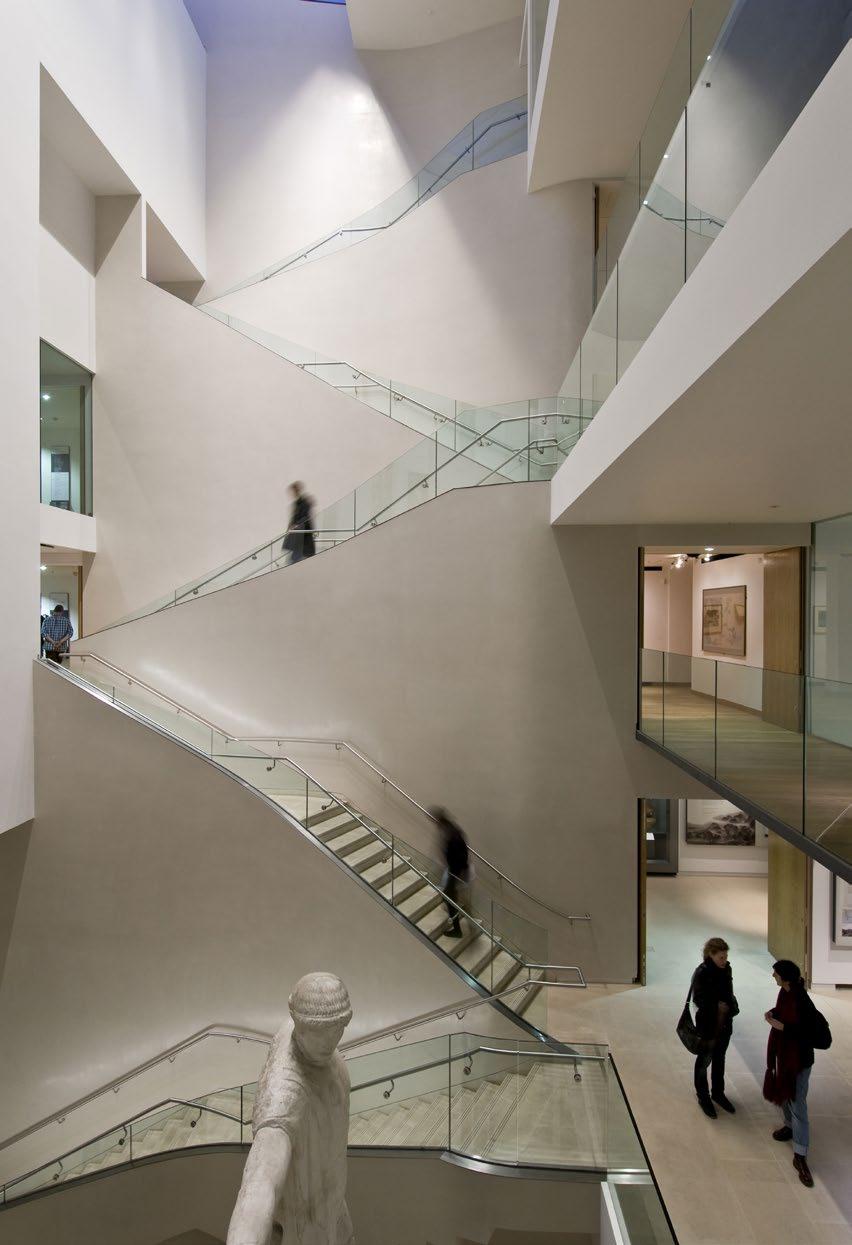
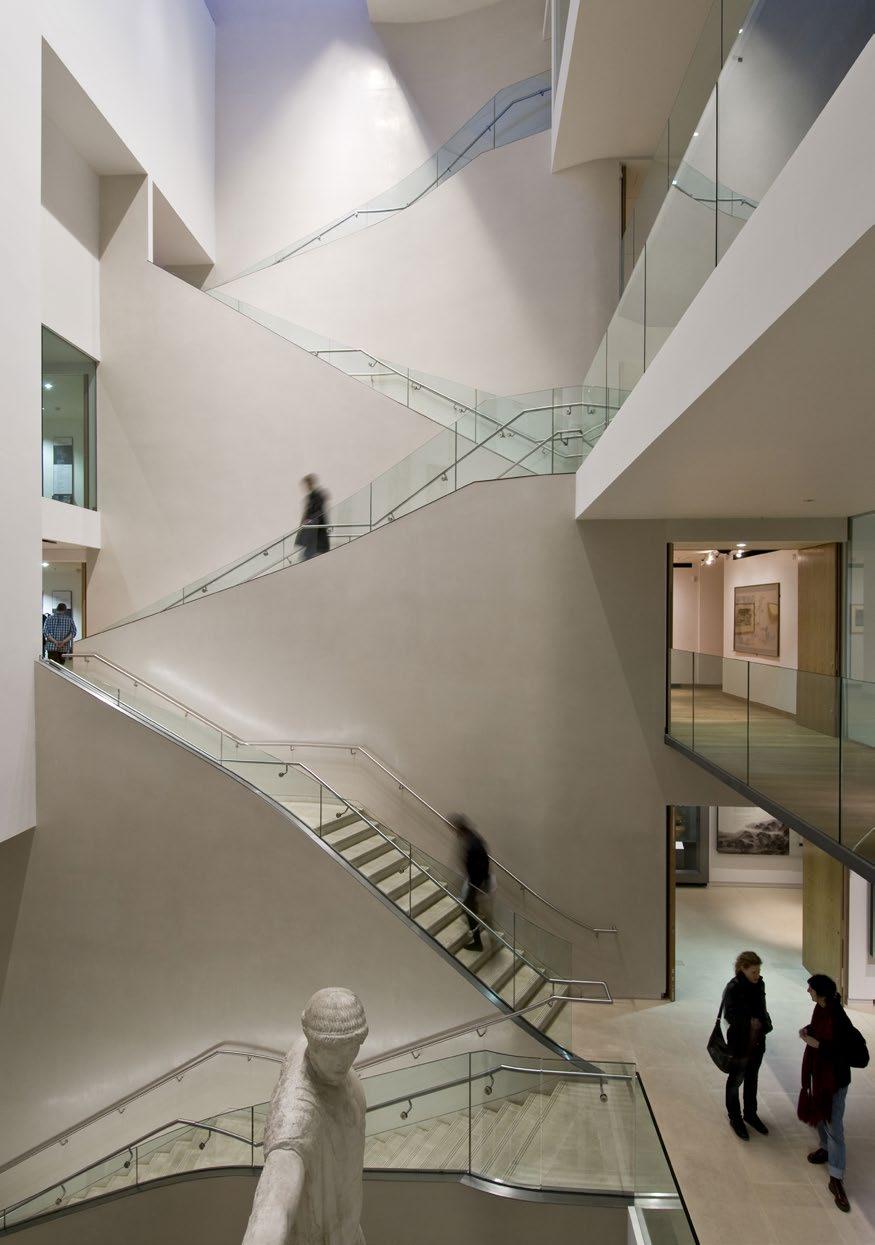
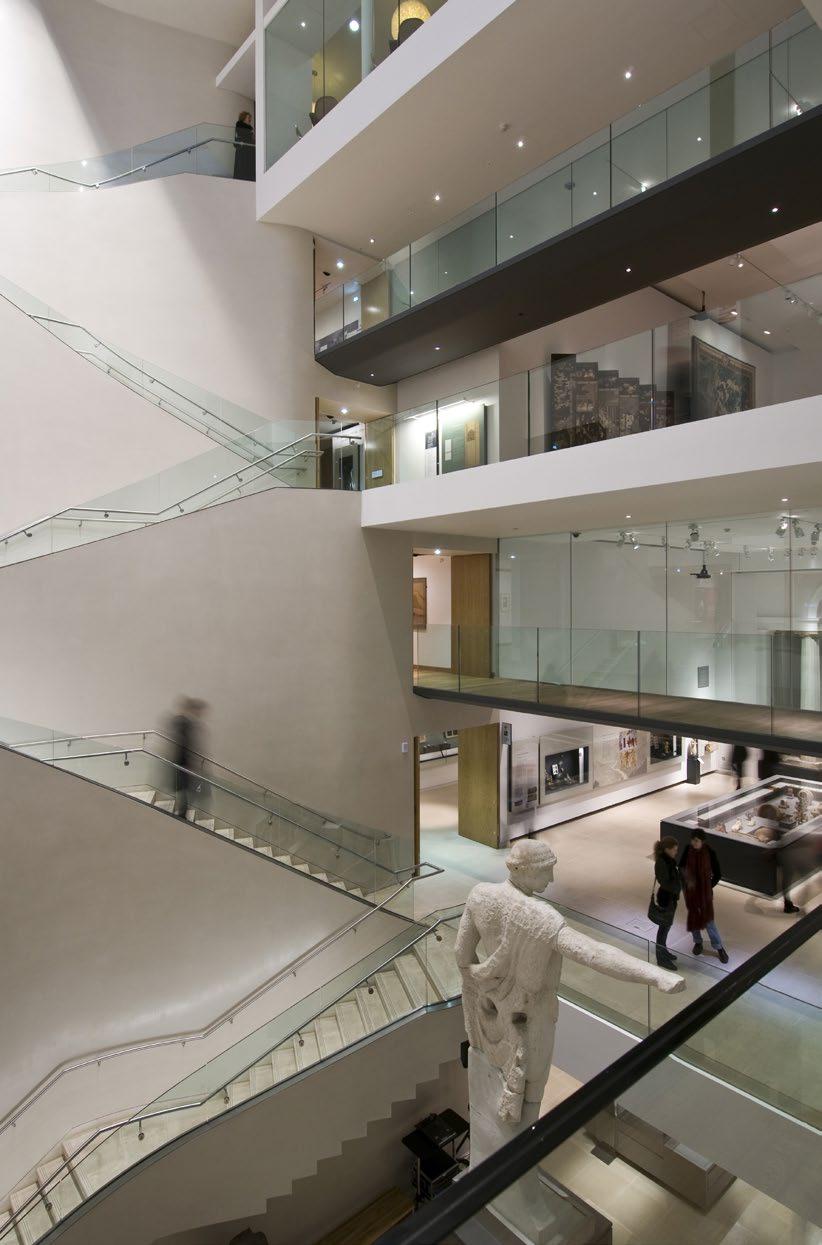
To support and inform Wellington College’s decision making process, a 25 year estate development strategy was prepared by MICA to identify and explore potential development site. A range of new flexible buildings and spaces have been identified in relation to sports, performing arts, accommodation, teaching, alongside new typologies in support of social interaction and informal learning. Strategic investment in the College site wide infrastructure include new low carbon solutions, improved visitor access, and the creation of a series of new character areas to improve daily life at the College.
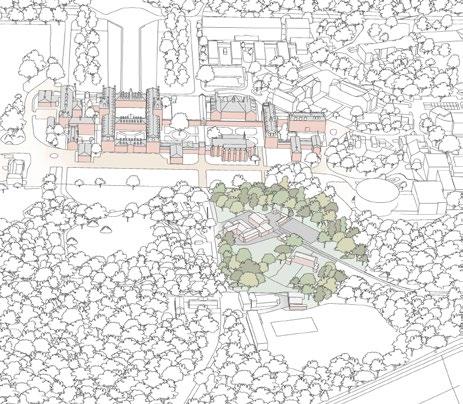
Finding sites within existing estate ownership to meet the College’s aspirations and strategic objectives
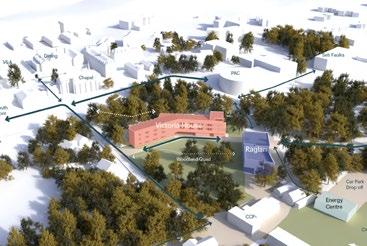
40 MICA
1 2 3 4 5 8 7 SPORTS SPORTS CLUSTER BOARDING ARTS CLUSTER CLUSTER BOARDING STAFF CLUSTER STAFF BOARDING/ CLUSTER SOCIAL CLUSTER Existing zones and Uses Uses Key Common Accommodation Sports Staff Accommodation Support Academic Performing Arts Mixed Use 1.Old Laundry Site 2.Wellesley Quad and Queen’s Court 3.Music School 4.Laundry and IT 5.Science 6.Salassie Courts 7. Raglan House 8.Grounds Sheds, Turf, College, Shop, Dance Main College Application site South Front Chapel Main Entrance The Kilometre/ Byron Drive Old Laundry Buildings Armoury Cottages CCF stores CCF Parade Grounds/ Fields
Wellington College, new boarding and accessible landscape
Landscape estates
Long term strategic site masterplan with accompanying enabling buildings for Wellington College, which identifies key development sites for a 25 year development programme, in spacious wooded grounds of 400 acres in and around the original Grade 1 listed Victorian school campus.
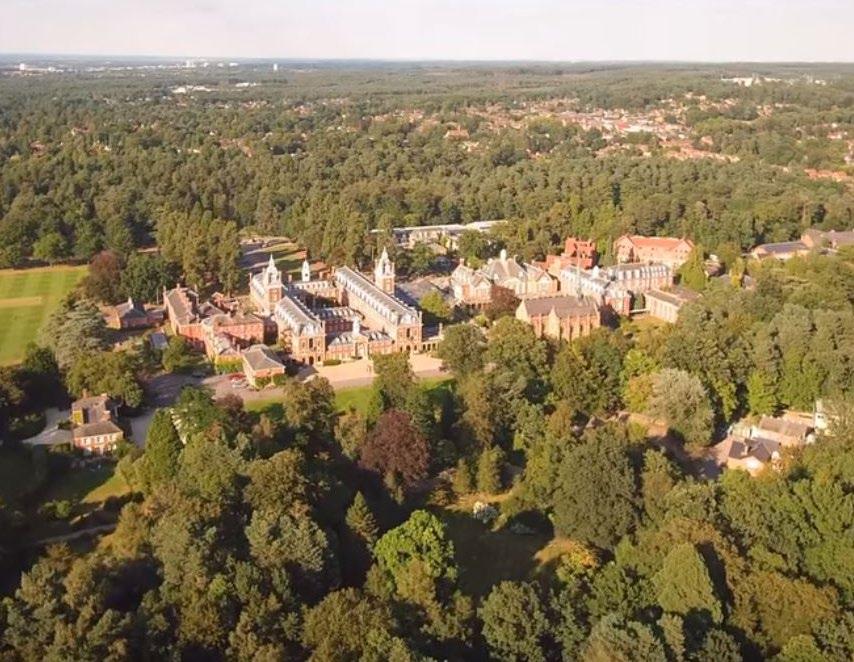
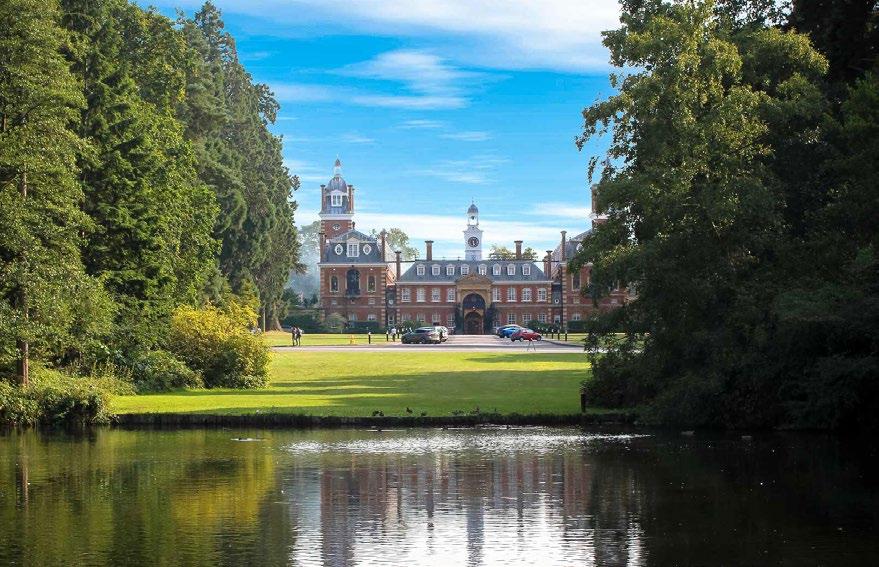
Hidden from the historic south front the Old Laundry site offers a unique experience for the College in bringing forward new boarding and day facilities. Sensitively integrated into the woodland setting that enhance connections across the College.
The boarding house is for both boys and girls with 70 beds with shared facilities, entrance staff, common space in the centre and flanked by a wing of boys and a wing of girls. The buildings are arranged around the perimeter of the site - creating a central woodland quad which brings the landscape into the lived setting and offers biodiversity enhancements
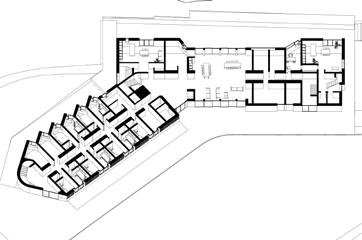
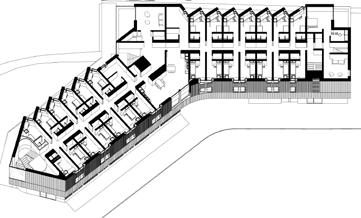
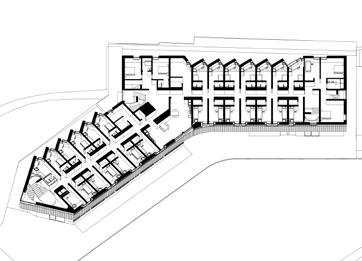
Social study space with views to landscape
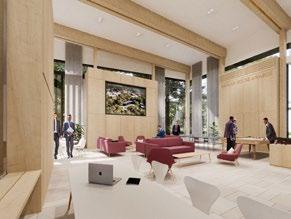
Study bedroom
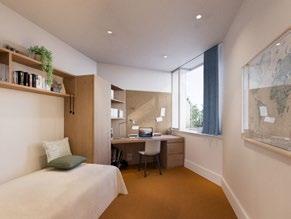
42 MICA
Upper Common Rooms AHM HM Main Stair Terrace Terrace
First Second
Ground
A new woodland quad

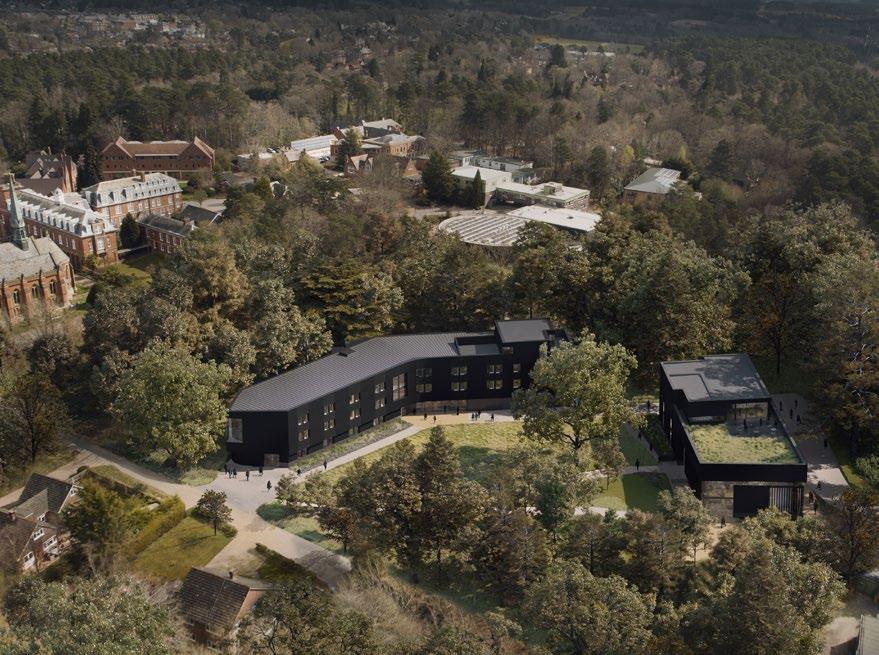 Wellington College Woodland Quad
Wellington College Woodland Quad
A new pastoral and Wellbeing Centre situated on the edge of Wellington College’s historic estate, provides a rare opportunity to create modern, high quality purposed built centre to support pupils in a holistic setting.
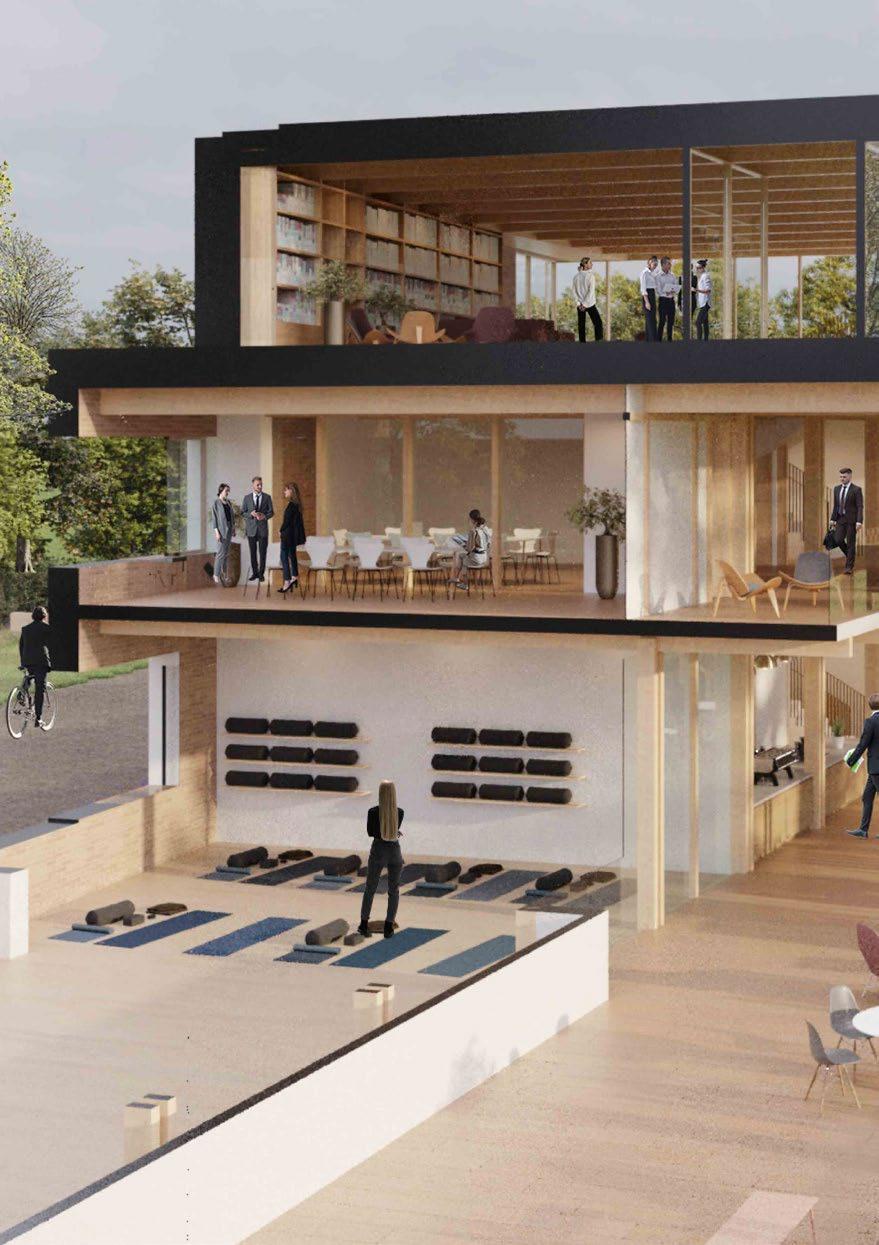
Student wellbeing
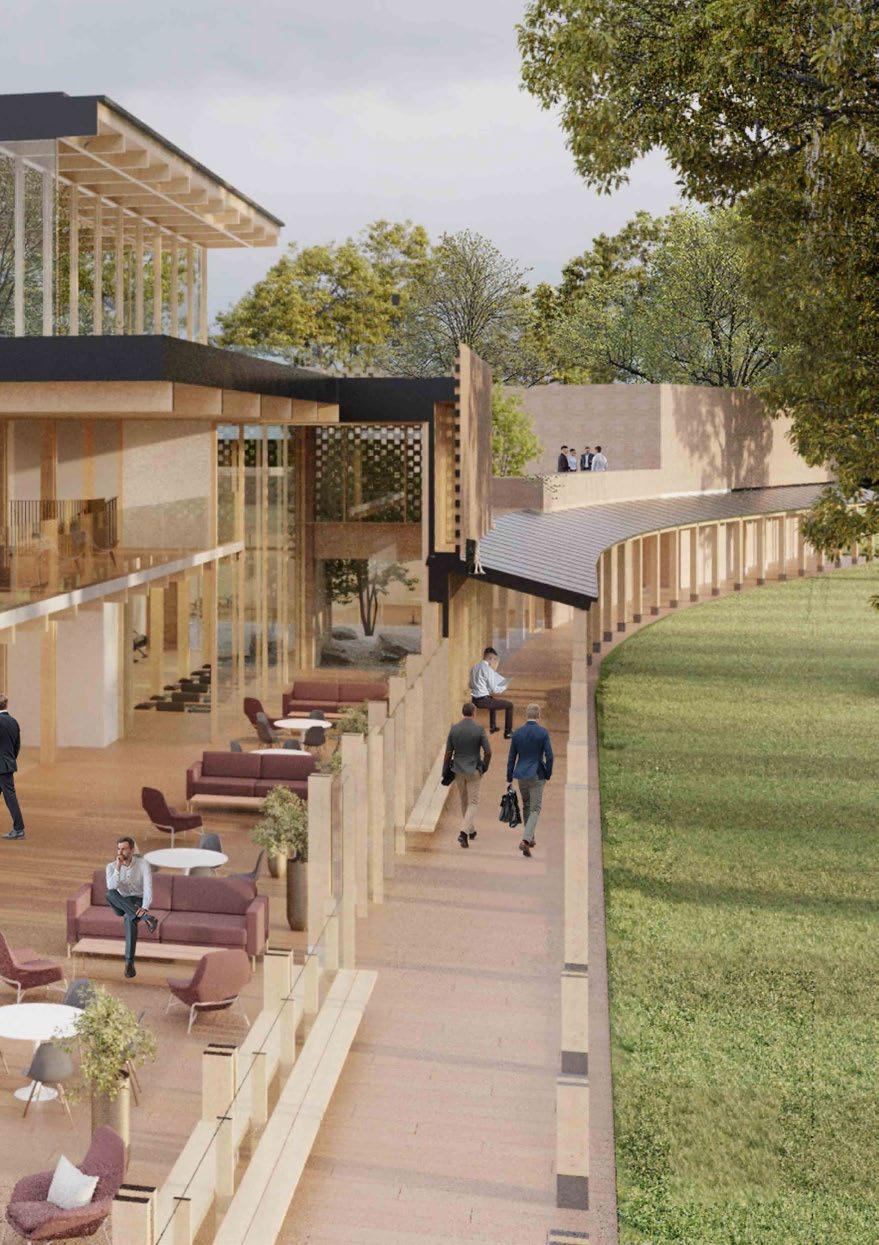
Working with Stowe: 20 years experience at Stowe School from estates masterplan to delivering four new boarding houses and an Art School.

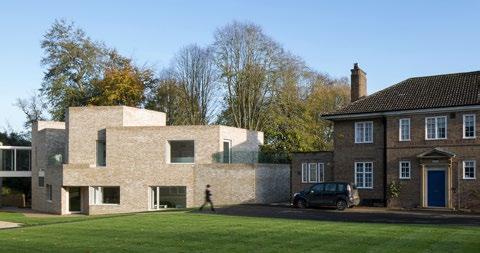
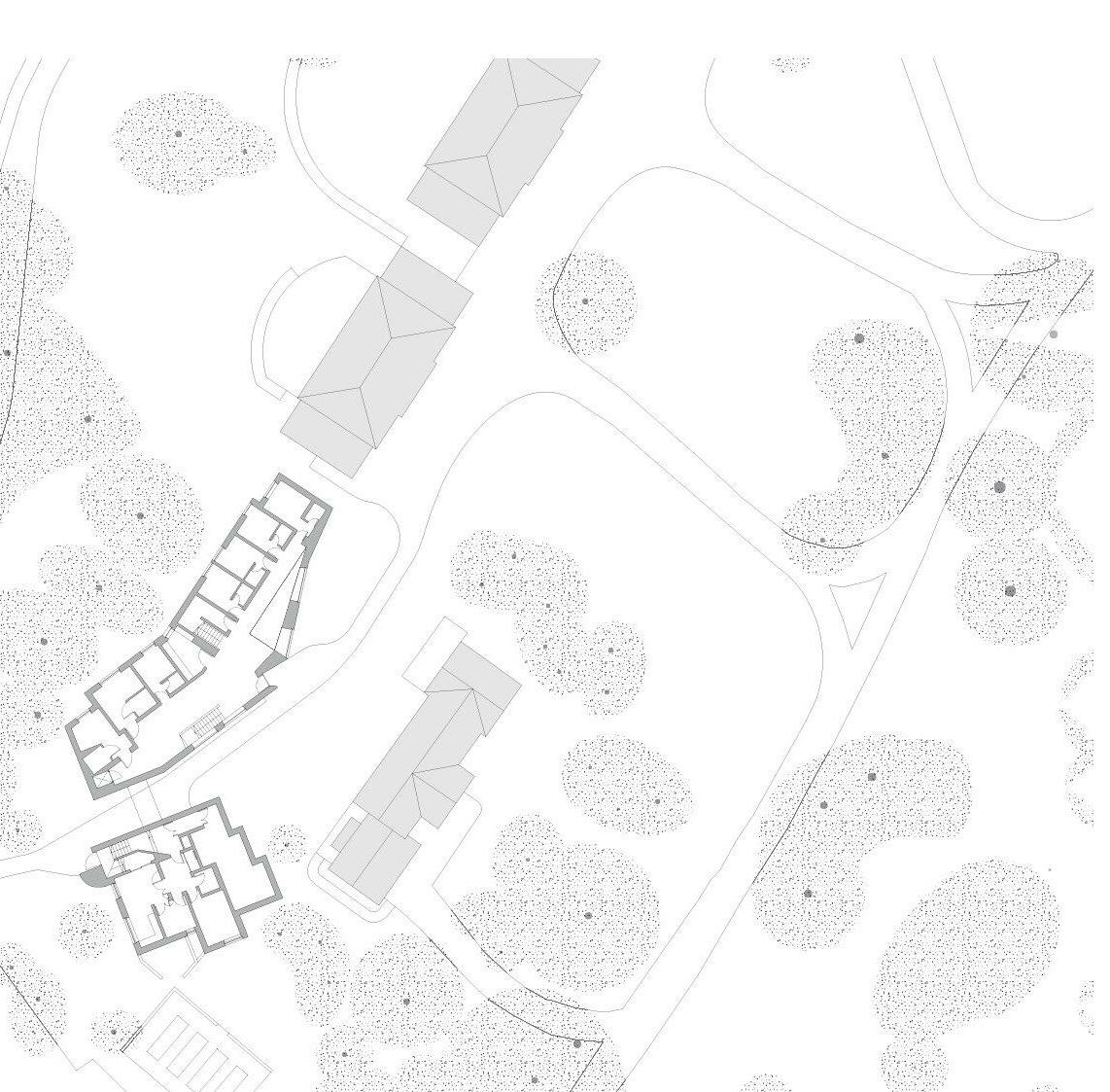
“MICA brought superb master-planning and coherence to the academic area and allowed the School to develop an educational vision which has made Stowe into one of the top independent schools in the UK.”
- Dr Anthony Wallersteiner, Headmaster
Top Stowe West Five Boarding House Bottom Working Model of masterplan
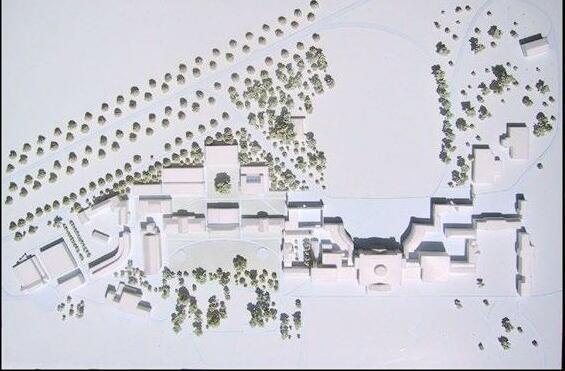
46 MICA
Regenerate estates

 -
-
“Stowe now offers the best teaching facility of its kind anywhere in the UK.”
Brian Johnson, the Head of Stowe Art School
When Stowe School decided to admit females for the first time, our team were engaged to design two new dedicated boarding houses, building out the tenets of the masterplan. Situated west of Stowe House, the Queen’s and Stanhope buildings respond to the shift in geometry of the historic gardens and the context of the surrounding buildings. Accommodation for 72 girls in each block.
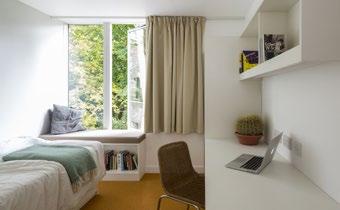
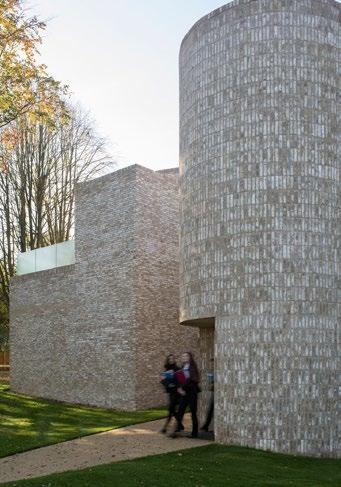
48 MICA
West Five Girls’ Boarding House
Social Centred Living
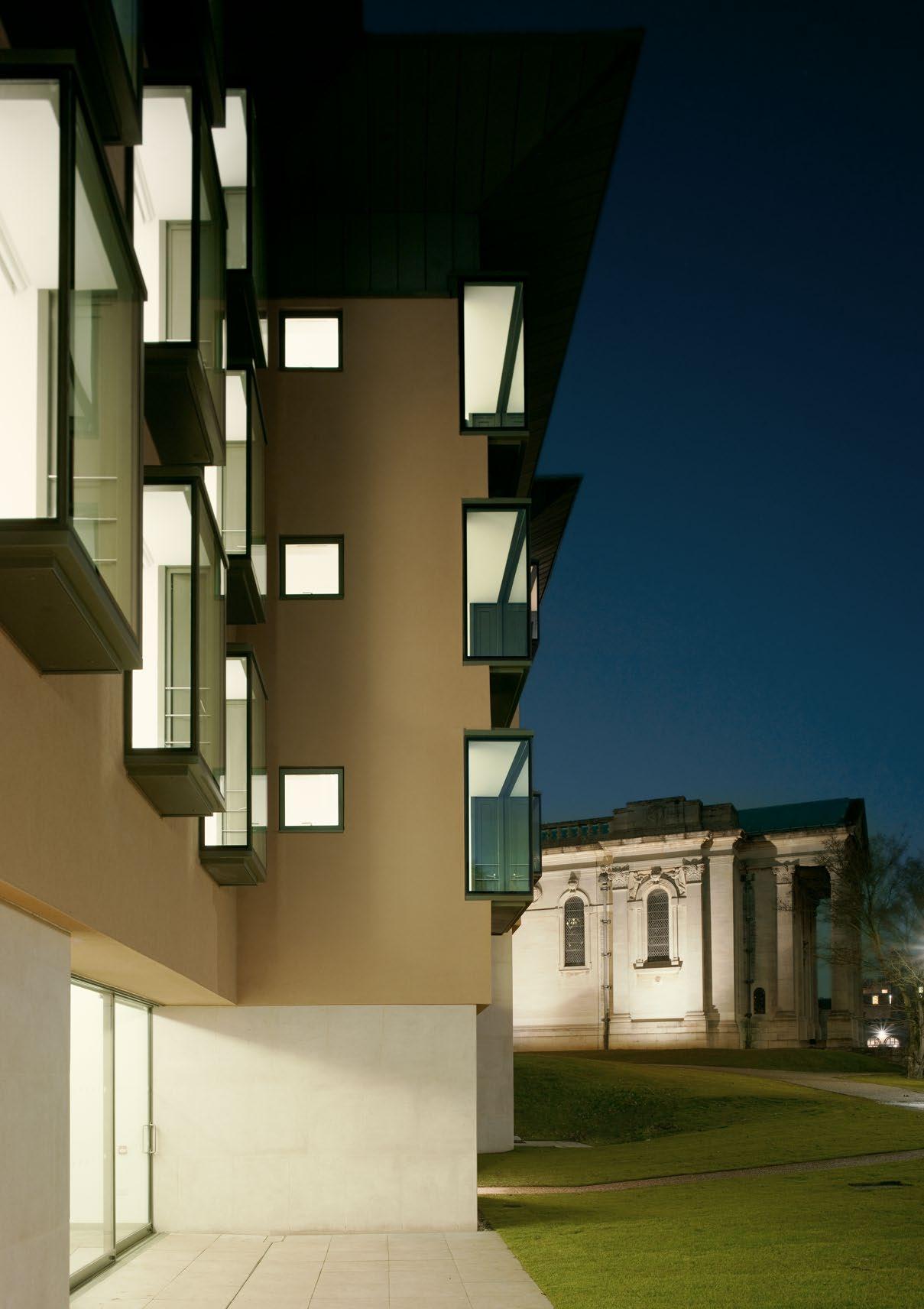 Queen’s and Stanhope
Queen’s and Stanhope
Peking University HSBC Business School is the highest ranking university in China, based in Beijing and Shenzhen. PHBS UK’s vision is to create a world-class environment for education that will attract the highest calibre students and promote business learning and exchange between the UK and China. The new Foxcombe Hall campus benefits from a quiet, rural setting that specifically suits postgraduate study. The new buildings will be delivered to achieve Passivhaus Classic accreditation.
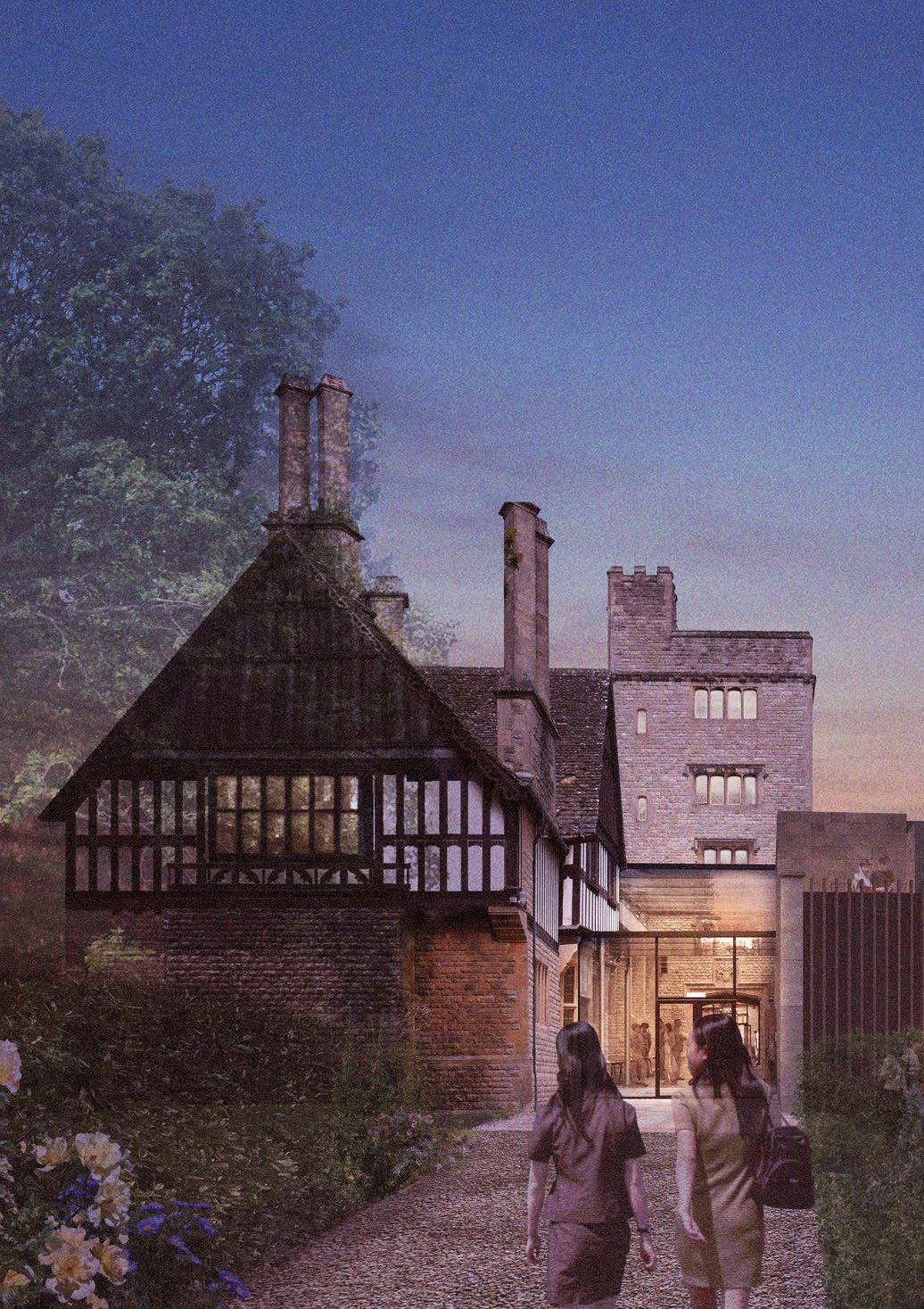
Modern study, living and work space
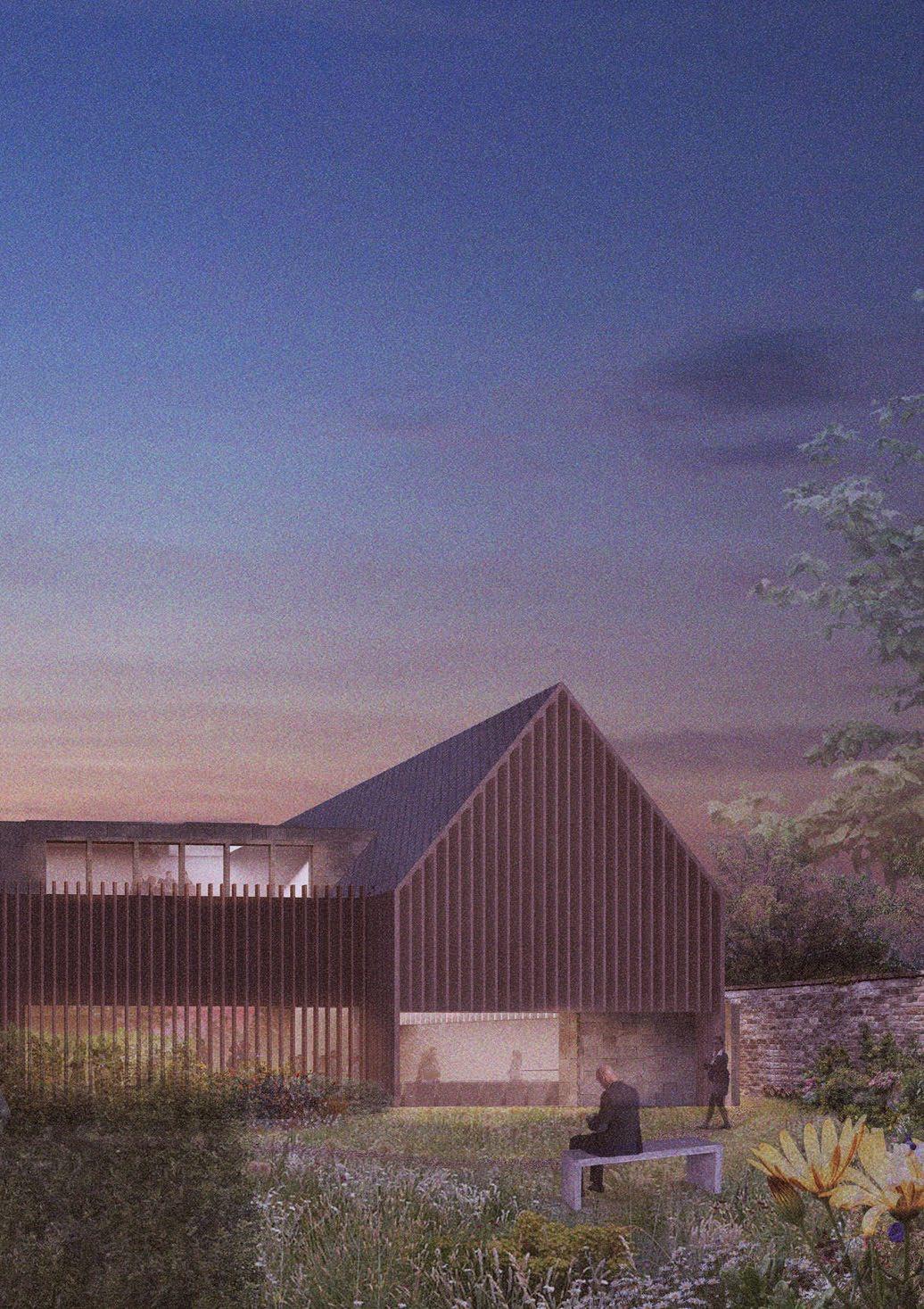
The Hands Building was constructed with an innovative carbon negative CLT frame. This offers the benefit of carbon sequestration within the timber, classing the building as the greenest of its kind in Oxford.
“The Hands Building, designed by MICA Architects, is an exemplar for student and academic accommodation, and a model off sustainability, which will significantly reduce the running costs for the College.”
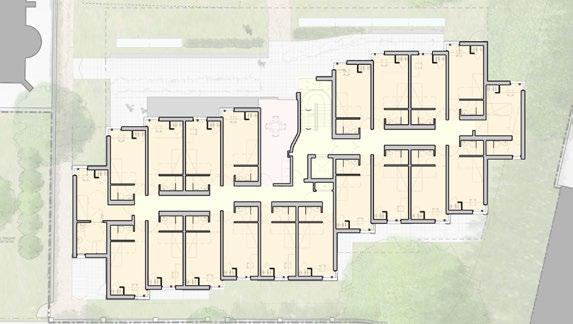
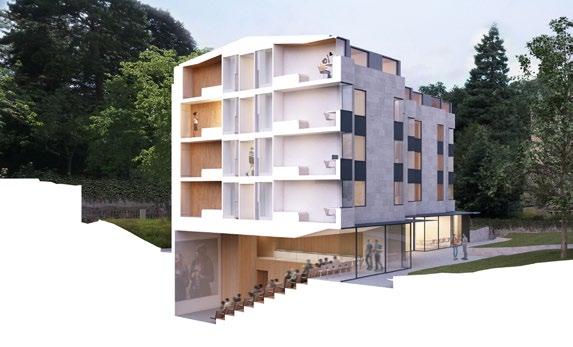 - Baroness Helena Kennedy QC, Principal
- Baroness Helena Kennedy QC, Principal
The Hands Building provides en-suite accommodation for 73 students
Illustration of how the level change is used to maximise potential of the new building and how landscape integrates the building into it’s setting
Hands Building Awards
Structural Timber Awards 2018, Shortlisted Oxford Preservation Trust 2018, New Building Certificate
52 MICA
Low carbon living
 The Hands Building, Bonavero Institute of Human Rights
The Hands Building, Bonavero Institute of Human Rights
presented a well thought out, considered approach to the Lincoln’s Inn masterplan. Their fresh, innovative ideas, combined with a thorough understanding of the sensitivities of a heritage site, offer us the opportunity to address current practical issues within a framework for our development that has revealed exciting opportunities for future development.”
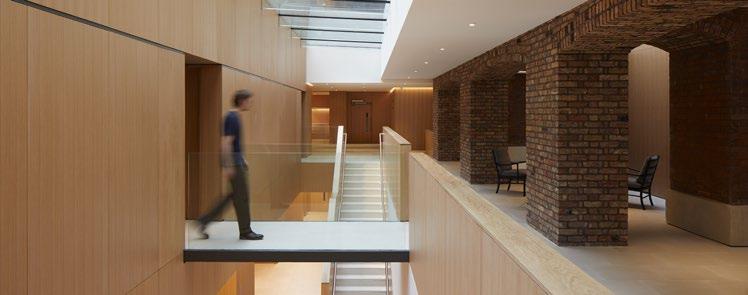
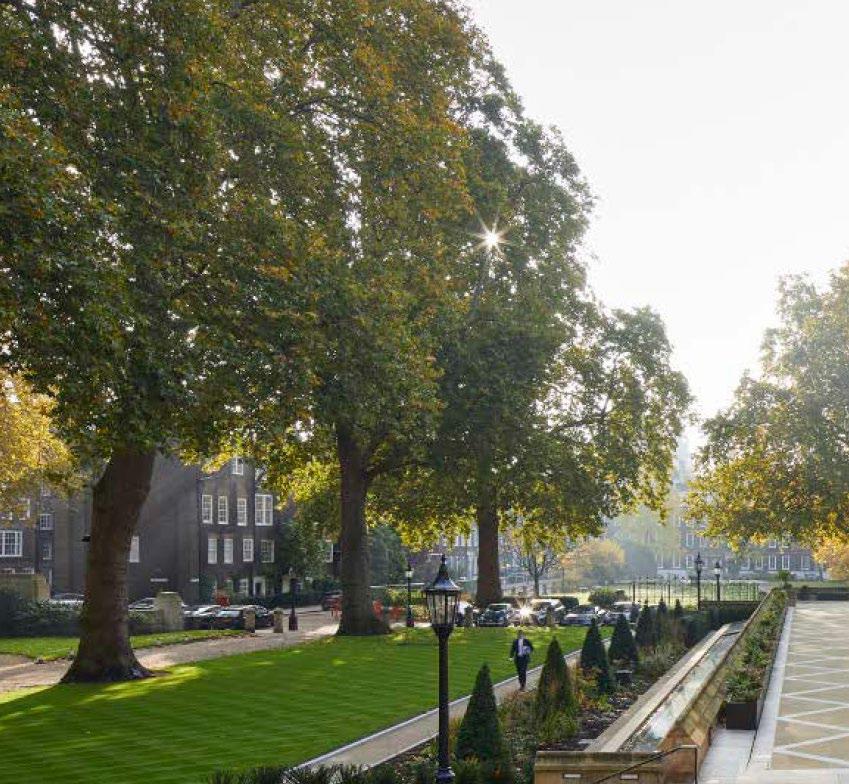 - Mary Kerr, Under Treasurer
- Mary Kerr, Under Treasurer
54 MICA
Ashworth Centre, training hub for lawyers
“MICA
Development at Lincoln’s Inn intensifies use of existing building stock
Estate efficiencies
14% increase in spatial utilisation at Lincoln’s Inn
The new library is the centre of collegiate activity

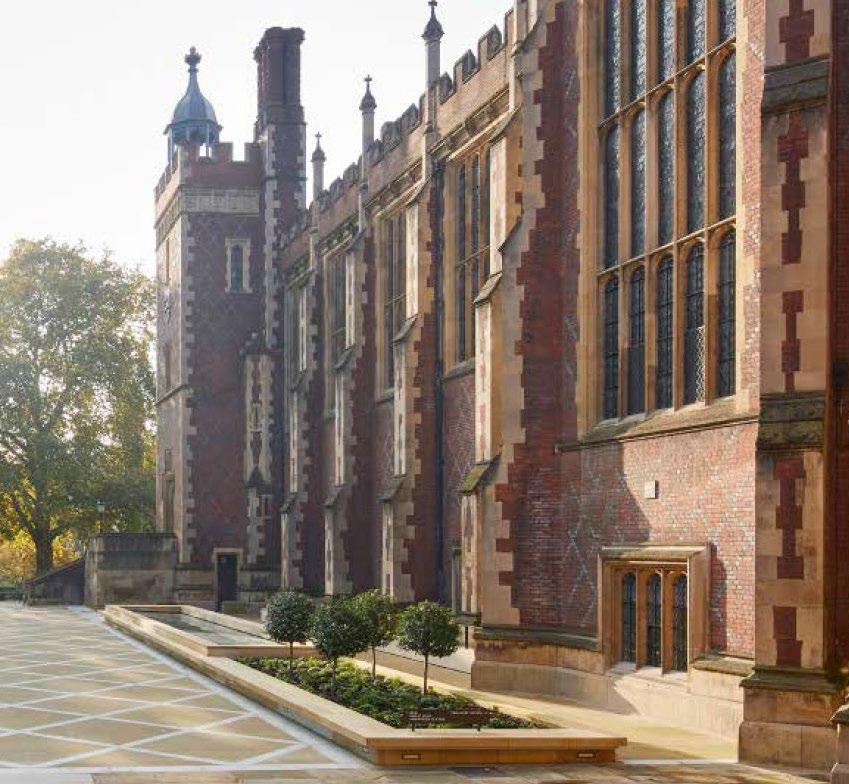
A major new education campus for Wellington College International, accommodating 800 pupils from nursery to sixth form. The new school is located in Pune, approximately 90 miles south-east of Mumbai, and recalls the grandeur of the original Wellington College buildings in Berkshire with brick and stone arches and cloistered and courtyard spaces. Formal and informal at the same time, it reinterprets these characteristic features for a 21st century context and for the local climate and conditions, to create a contemporary, but timeless and enduring building embodying the ethos of Wellington College for future generations.

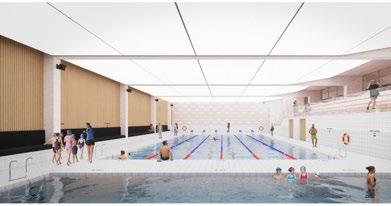
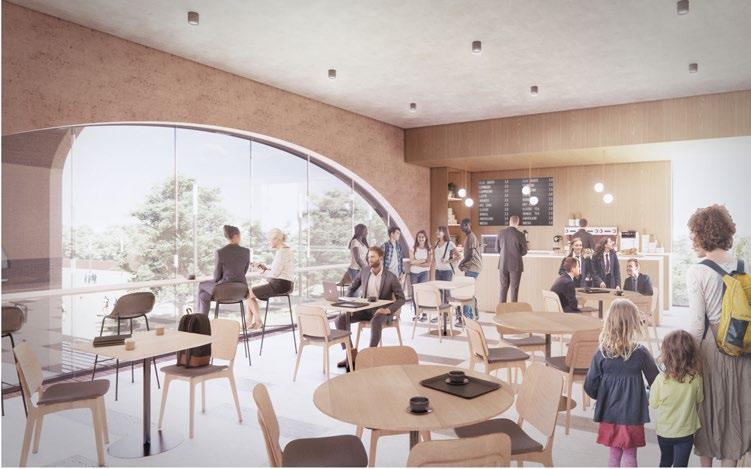
56 MICA
Auditorium
Swimming Pool
Cafe for student and staff use
International identity
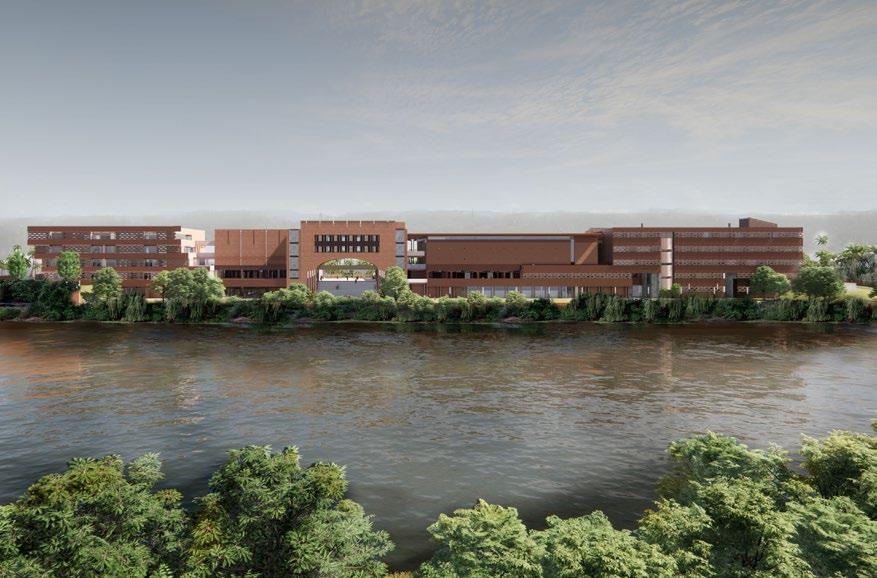
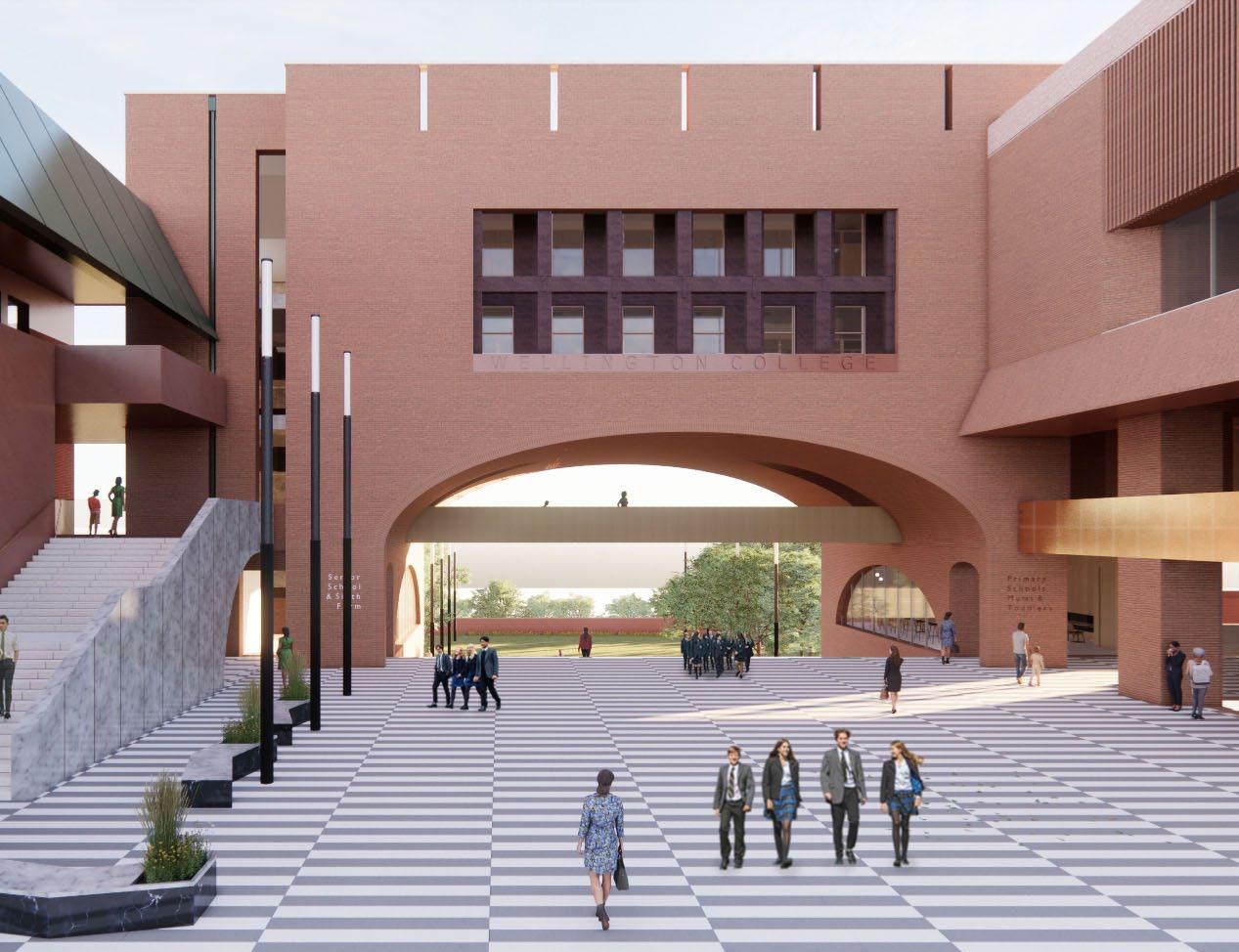 Wellington College Entrance Courtyard
Wellington College Entrance Courtyard
We have been engaged by Cheltenham Ladies’ College to create a 25-year masterplan, and to complete the outline design of two new boarding houses, focusing on creating stronger links through the town to better integrate the existing scattered boarding houses. The proposals will house approximately 190 students.

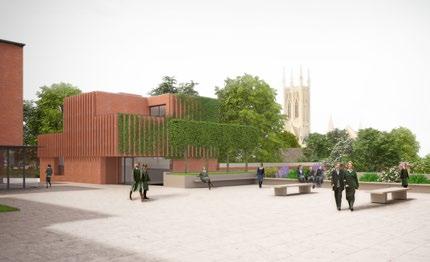
“We have been impressed by MICA’s understanding of our requirements, the attention to details and their ability to communicate with our stakeholders with high quality presentations.”
- Edwin Wai, Estates Project Manager
Consolidation of a common route across the campus
New student accommodation within heritage setting of Christ Church - Red brick complements the existing lodge and sits harmoniously in the context
58 Sidney Lodge Farnley Lodge St Margarets Roderic Glenlee Sports Fields Sports Fields St Hilda Beale & Cambray Eversleigh Gransden St Austin St Helen Bayshill Bunwell Bayshill Tennis Court Main College Elizabeth House 65m 120m 100m
Cheltenham 14 MICA
Legacy and future flexibility
An appraisal of the built fabric, accessibility and educational facilities of the main Grade I, II* Listed campus, to improve facilities and locate sites for development and refurbishment.

Northgate House is a new mixed-use development for Jesus College, Oxford with ground floor retail as well as academic facilities and accommodation on the second floor upward. The lower floors of the complex add a new open-data and digital institute for Oxford University designed to promote interdisciplinary research and knowledge exchange.
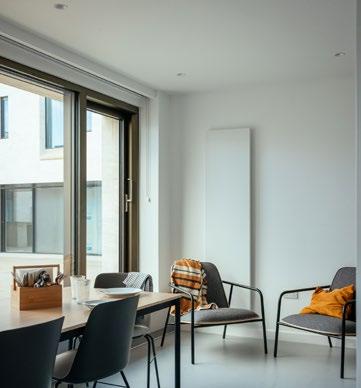
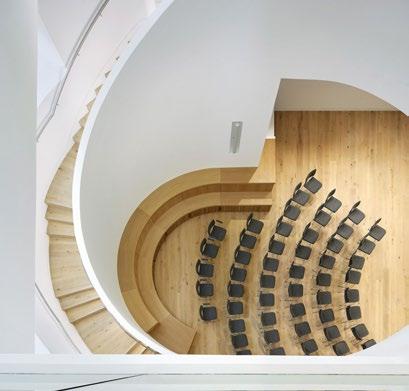
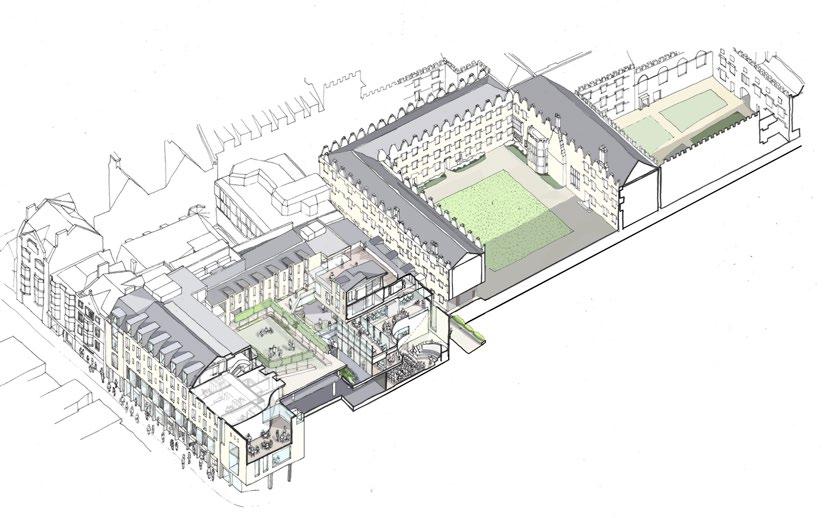
60 MICA
Digital Hub atrium space
Social student living spaces
Hub buildings
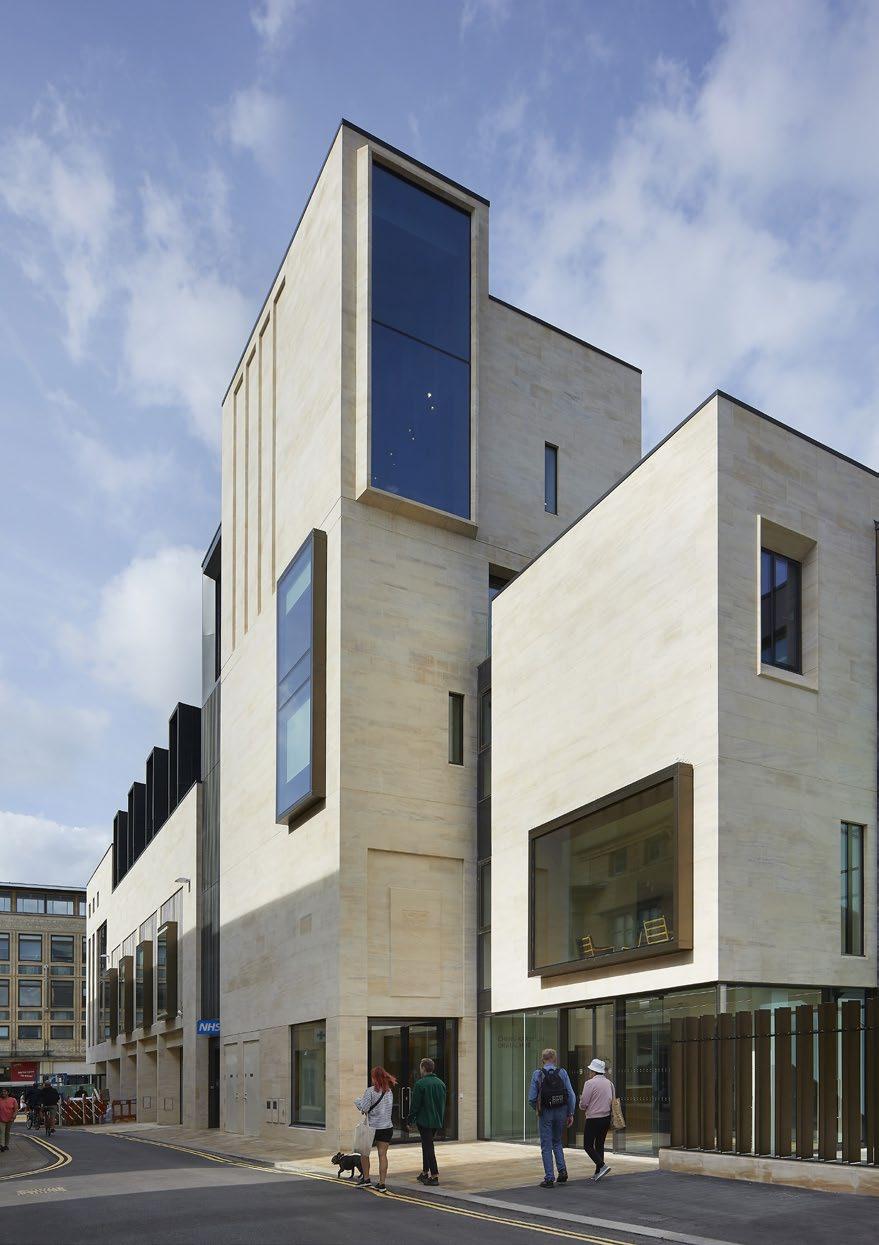 Jesus College hub building viewed from the Cornmarket thoroughfare
Jesus College hub building viewed from the Cornmarket thoroughfare
From our London offices we have infrastructure in place to work across the world and have previously established local project teams for international cultural and education projects. We have established working relationships with reliable architect practices across the United States, and look forward to making new connections in the future. Our office employs a diverse group of individuals from around the world, with registered architects across five different countries including the USA.
A project goes through thousands of hands, but we recognise a responsibility to deliver it with a small number of individuals, team members and project sponsors, always accountable and present, whether virtually or physically.
International Collaborators:
Bruner Cott - Architect of Record
SO-IL - Architects
Charcoal Blue - theatre design (UK and USA)
Atelier 10 - sustainability consultant and services engineer (UK and USA)
Silman - structural engineers
Eckersley O’Callaghan - facade consultants and structural engineers (UK and USA)
Nitche Engineering - civil engineers
Kohler Ronan - services engineers
Cerami Associates - acoustic consultant
Cline Betteridge Bernstein - lighting design
OLIN Studio - landscape architects
Omnivore - graphic designers
Ricca Design Studios - kitchen design
Stuart Lynn - cost consultant
Jensen Hughes - fire engineers
62 MICA
Working in the USA
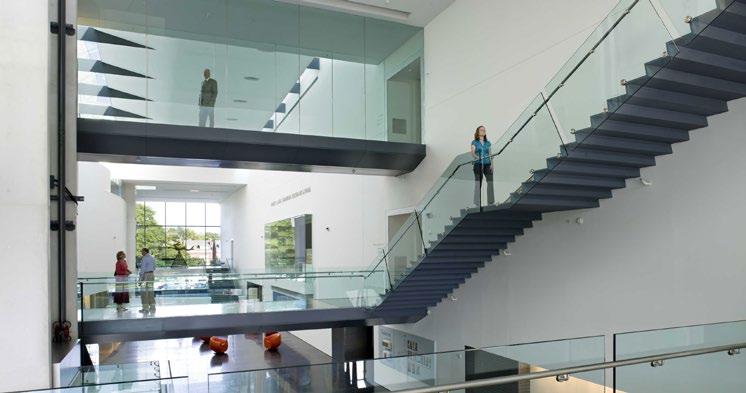
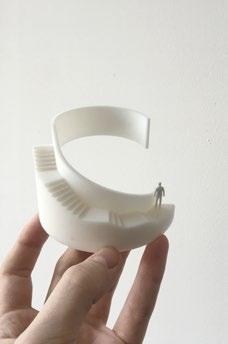
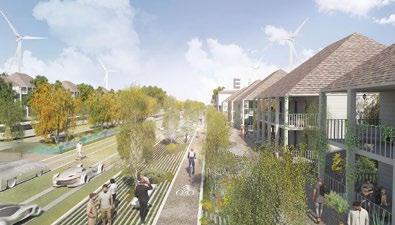
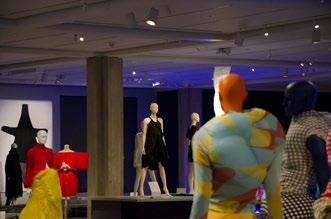
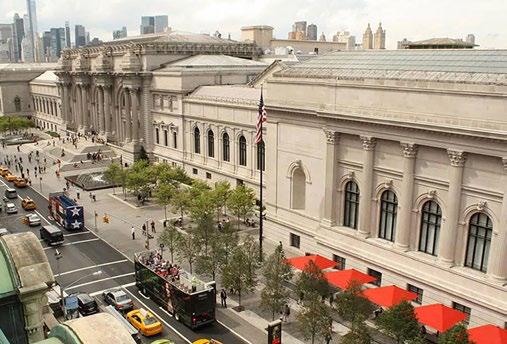 Peabody Essex Museum, Massachusetts Baton Rouge visioning project
Metropolitan Museum of Art Plaza with Olin 3d printed protoype of digital hub
Virginia Museum of Fine Arts
Peabody Essex Museum, Massachusetts Baton Rouge visioning project
Metropolitan Museum of Art Plaza with Olin 3d printed protoype of digital hub
Virginia Museum of Fine Arts
Services. As a practice we have developed forward looking models across multiple sectors: cultural, transport, civic, and in education. MICA continuously evaluates and researches best practice and future trends across all areas of work, education and learning practices. Industries served include: Masterplanning, Creative Industries, Modern Methods of Construction, Green and circular economies, Low carbon – environmental, Healthy Streets, and Regeneration and Planning. Services provided include:
Architecture + Planning Technical Director + QA Engagement + Consultation + Project Management
Conservation Architecture + Heritage
Environmental Design + Sustainability + Passivhaus Design Placemaking + Landscape Design
Masterplanning + Urban Design
BIM Co-ordination + Management Architecture + Design Research
Principal Designer + Health & Safety + CDM
Interior Design + Workplace Design + Space Planning Contract Administration Graphics + Branding PR + Marketing
Visualisations + 3D modelling + Virtual Reality Physical Model Making
64 MICA
Consultation. We are a friendly and collaborative team and enjoy working closely with clients, consultants and communities to both deliver buildings and champion masterplans. We are medium-sized and nimble enough to adapt and change to suit and often balance the need to challenge a status-quo whilst listening and heeding. To build consensus and buy-in, we understand a need for an approach which maintains openness, allowing people to contribute.
Fundraising. We have significant experience in working with donors and fund raisers and fully understand the process involved for securing funding and support for major capital projects from a wide variety of public and private sources. We know how to present and develop proposals that appeal to donors and have been instrumental in bringing key funders into projects.
“Amazing”
- Her Royal Highness Queen Elizabeth II Visiting the Honorable Society of Lincoln’s Inn

MICA Architects Ltd 123 Camden High St London NW1 7JR +44 (0)207 284 1727 micaarchitects.com

 Northgate digital hub and residences
Northgate digital hub and residences






 Lancaster University Spine Landscape
Lancaster University Spine Landscape




 Lyric Theatre Hammersmith
Lyric Theatre Hammersmith


 Northgate digital hub, Jesus College
Northgate digital hub, Jesus College




 Newham Collegiate Sixth Form Centre 2014
Newham Collegiate Sixth Form Centre 2014



 Ashmolean Museum
Ashmolean Museum




 West House, Stowe School
Northgate, Jesus College
West House, Stowe School
Northgate, Jesus College



 - Stuart Cade, Director at MICA
- Stuart Cade, Director at MICA




















 King's College London, New Prideaux Building, Medical Teaching Facility
King's College London, New Prideaux Building, Medical Teaching Facility







 Aerial sketch of Clive Booth Student Village
Aerial sketch of Clive Booth Student Village


















 Wellington College Woodland Quad
Wellington College Woodland Quad







 -
-


 Queen’s and Stanhope
Queen’s and Stanhope



 - Baroness Helena Kennedy QC, Principal
- Baroness Helena Kennedy QC, Principal
 The Hands Building, Bonavero Institute of Human Rights
The Hands Building, Bonavero Institute of Human Rights

 - Mary Kerr, Under Treasurer
- Mary Kerr, Under Treasurer






 Wellington College Entrance Courtyard
Wellington College Entrance Courtyard






 Jesus College hub building viewed from the Cornmarket thoroughfare
Jesus College hub building viewed from the Cornmarket thoroughfare




 Peabody Essex Museum, Massachusetts Baton Rouge visioning project
Metropolitan Museum of Art Plaza with Olin 3d printed protoype of digital hub
Virginia Museum of Fine Arts
Peabody Essex Museum, Massachusetts Baton Rouge visioning project
Metropolitan Museum of Art Plaza with Olin 3d printed protoype of digital hub
Virginia Museum of Fine Arts
