
Oxford
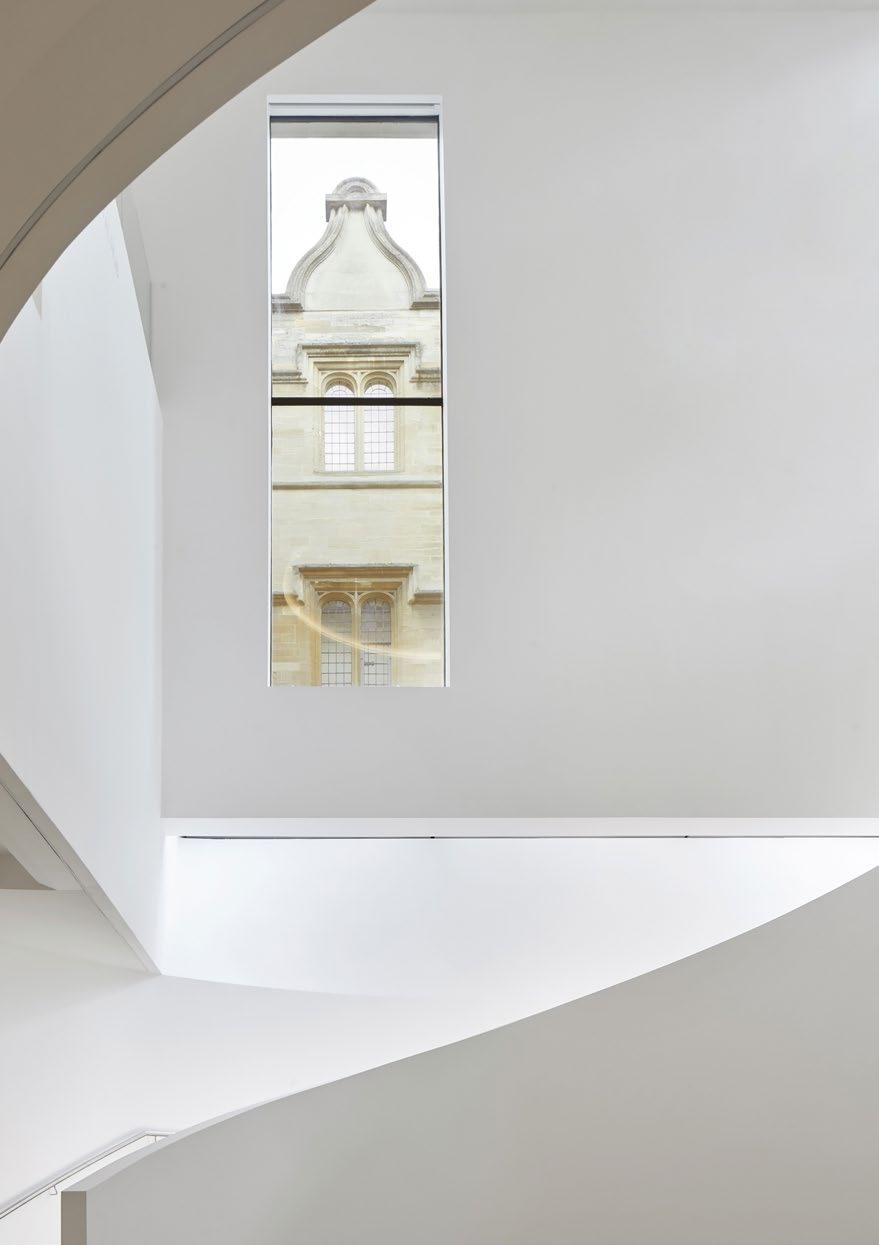 Cheng Yu Tung Building Jesus College Oxford
Cheng Yu Tung Building Jesus College Oxford
MICA is an award winning practice working in the UK and internationally across architecture, heritage and landscape projects. We work at all scales and levels, from urban design to individual buildings, interiors and furniture, designed for long term institutional sustainability.
We are pleased to enclose this brochure of our long, strong track record of work within the historic City of Oxford. Our work in Oxford captures many of the strengths of the practice’s approach, displaying our ability to work at all scales, from the intimacy of a greenhouse at Corpus Christi to a new Quad for Keble College and our Masterplan and completed phases at the Ashmolean Museum.
Our long history of designing sustainably was developed as Rick Mather Architects and is followed through in the ethos and award winning track record of MICA.
Our projects are in the most sensitive of contexts and follow our success in securing complex, yet critical, statutory consents. We are proud of our continuing strong reputation across Oxford and amongst its key stakeholders.

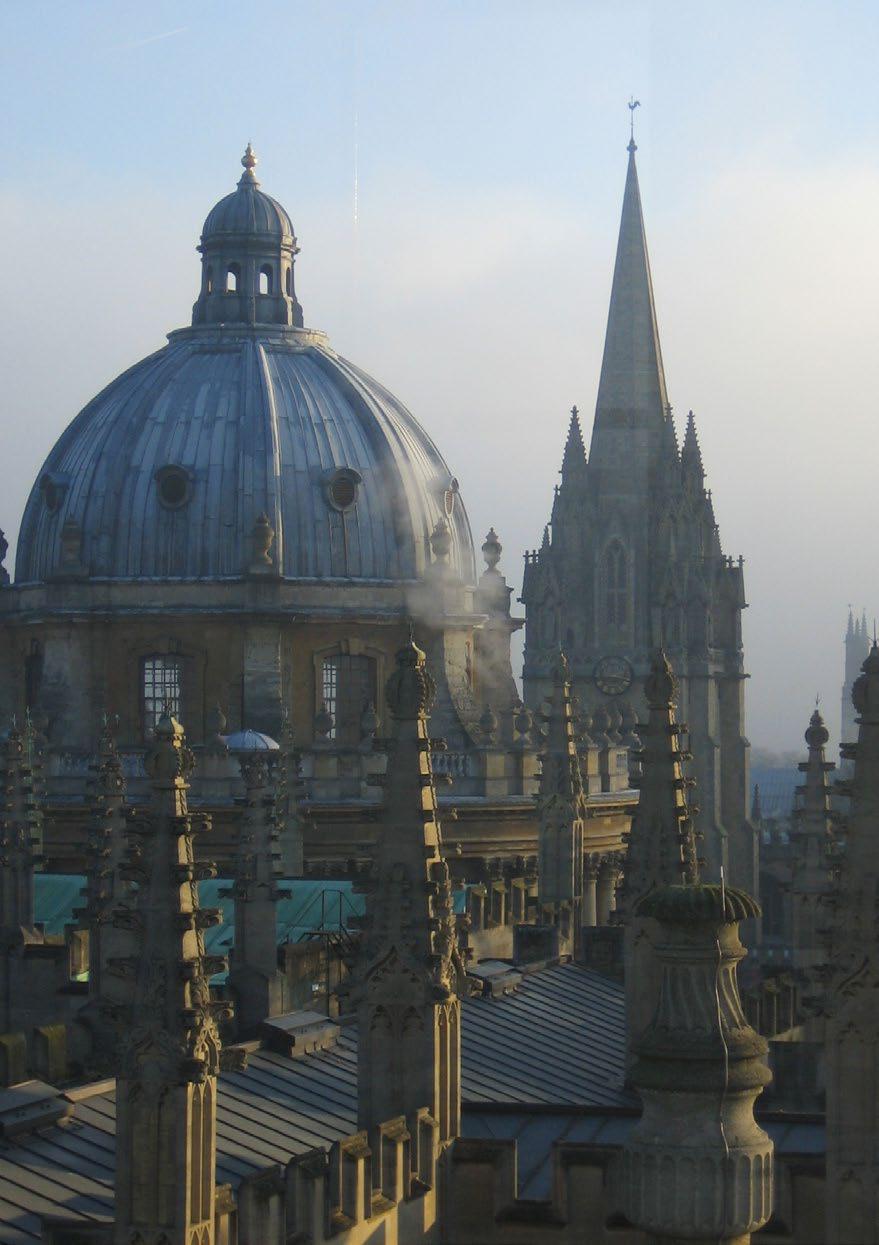
Our team has been fortunate to work extensively in the historic city of Oxford for nearly 30 years, and are proud of a 100% planning and listed building record. Our work has been recognised by 40 awards across 30 projects and we have actively promoted and supported high quality design in our active membership of the Oxford Preservation Trust and the Civic Society.
We continue to support the local economy, sponsorship and employment and in 2017 opened our studio in Oxford to better support our work and clients.
In Oxford we have completed a number of schemes for Keble College, the phased redevelopment of the Ashmolean Museum, schemes for Corpus Christi College, Jesus College, Mansfield College and the Queen’s College in addition to private commercial developments. Our historic record of repeat clients over 15-20 years reinforces the belief that our clients hold in us, having proved our worth and being asked back again.
Local research and development
Our team are innovators and researchers. We have seveal research groups looking into various impacts of Covid on aspects of our business, and locally we have completed research on the density and development the Central Oxford Conservation Area, as well the cities future retail market post westgate, as part of our work for Northgate and Market Street Public Realm improvements.
6 MICA
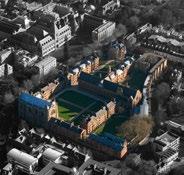
Keble College Education 1992-2019
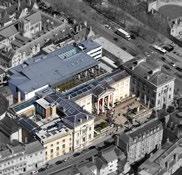
Ashmolean Masterplan Museum 1999 - 2013
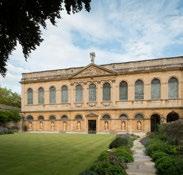
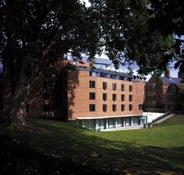
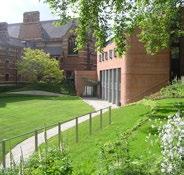

Ashmolean New Museum Museum 1999 - 2009
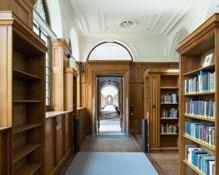
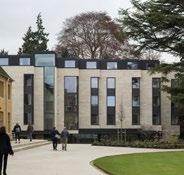
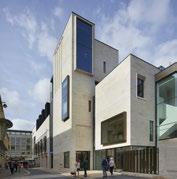


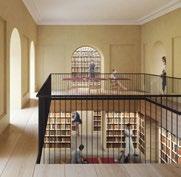
College Library Conservation + Extension 2021 - Ongoing
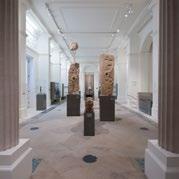
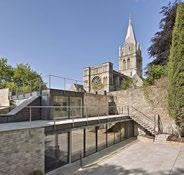
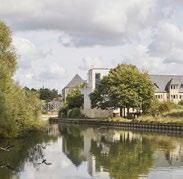
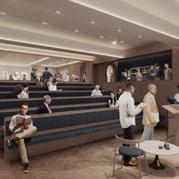
2021 - Ongoing
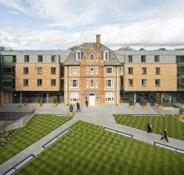
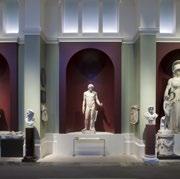

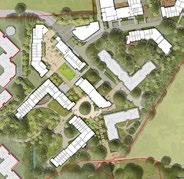
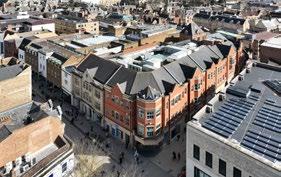 Nuffield College Internal and External Works
Corpus Christi College New Auditorium 2005 - 09
Geoffrey Arthur Buildings Pembroke College 2023
Keble College Arco Education 1992-1995
Sloane Robinson Education 1996-2002
Ashmolean Egypt Galleries Museum 2009 - 2011
Randolph Gallery Conservation 2012-2013
The H B Allen Centre Education 2008 - 2018
The Queen’s College New Library 2006 - 2017
The Queen’s College Refurbishment 2006 - 2017
The Office Group / Fora Commercial Retrofit 2022 - Ongoing
Mansfield College East Range 2014 - 2017
Clive Booth student Village Oxford Brookes University
Cheng Yu Tung building Jesus College 2022
Hands building Mansfield College 2017 Optimising the site
Jesus College Masterplan Masterplan 2017 - Ongoing
Hertford
Nuffield College Internal and External Works
Corpus Christi College New Auditorium 2005 - 09
Geoffrey Arthur Buildings Pembroke College 2023
Keble College Arco Education 1992-1995
Sloane Robinson Education 1996-2002
Ashmolean Egypt Galleries Museum 2009 - 2011
Randolph Gallery Conservation 2012-2013
The H B Allen Centre Education 2008 - 2018
The Queen’s College New Library 2006 - 2017
The Queen’s College Refurbishment 2006 - 2017
The Office Group / Fora Commercial Retrofit 2022 - Ongoing
Mansfield College East Range 2014 - 2017
Clive Booth student Village Oxford Brookes University
Cheng Yu Tung building Jesus College 2022
Hands building Mansfield College 2017 Optimising the site
Jesus College Masterplan Masterplan 2017 - Ongoing
Hertford
Over the last twenty years our team has helped the University of Oxford to navigate the substantial pedagogical and typological transformations that have occurred in higher education, brought about by the increasing demand for 24 hour accessible, socially innovative, and digitally sophisticated spaces for research and learning. Our emphasis on critical thinking and creative problem- solving, along with extensive client engagement, has allowed the creation of dynamic and flexible buildings that blur the boundaries of learning and social spaces, all within the strict confines of a historic city and its heritage buildings.
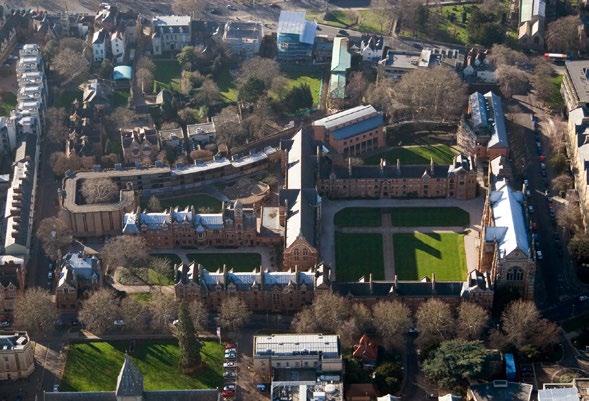
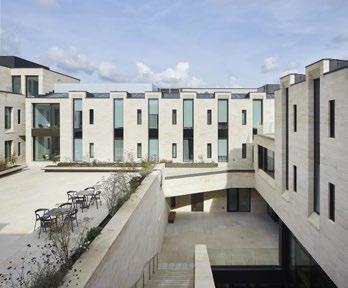
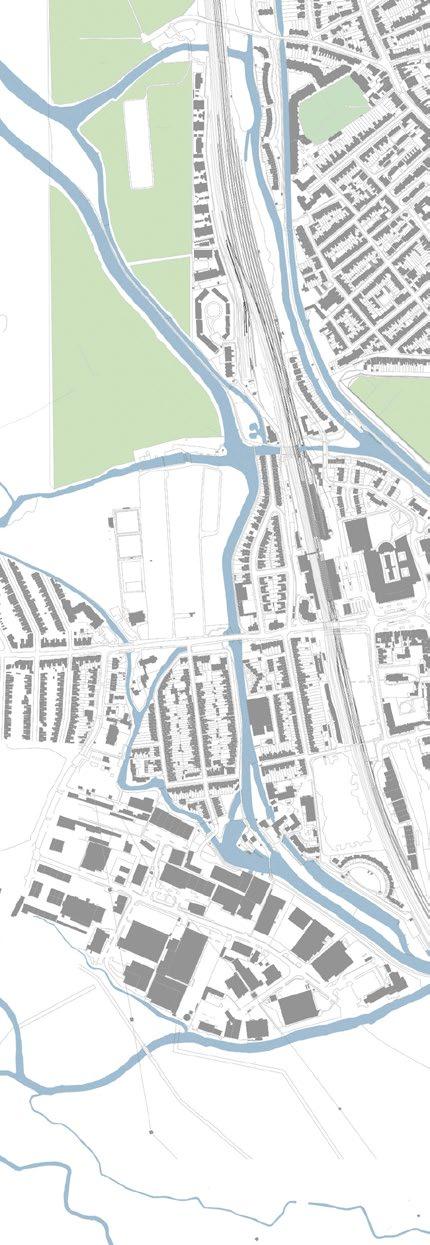
8
Keble College Parks Road Campus
Northgate, Jesus College 2022
University of Oxford
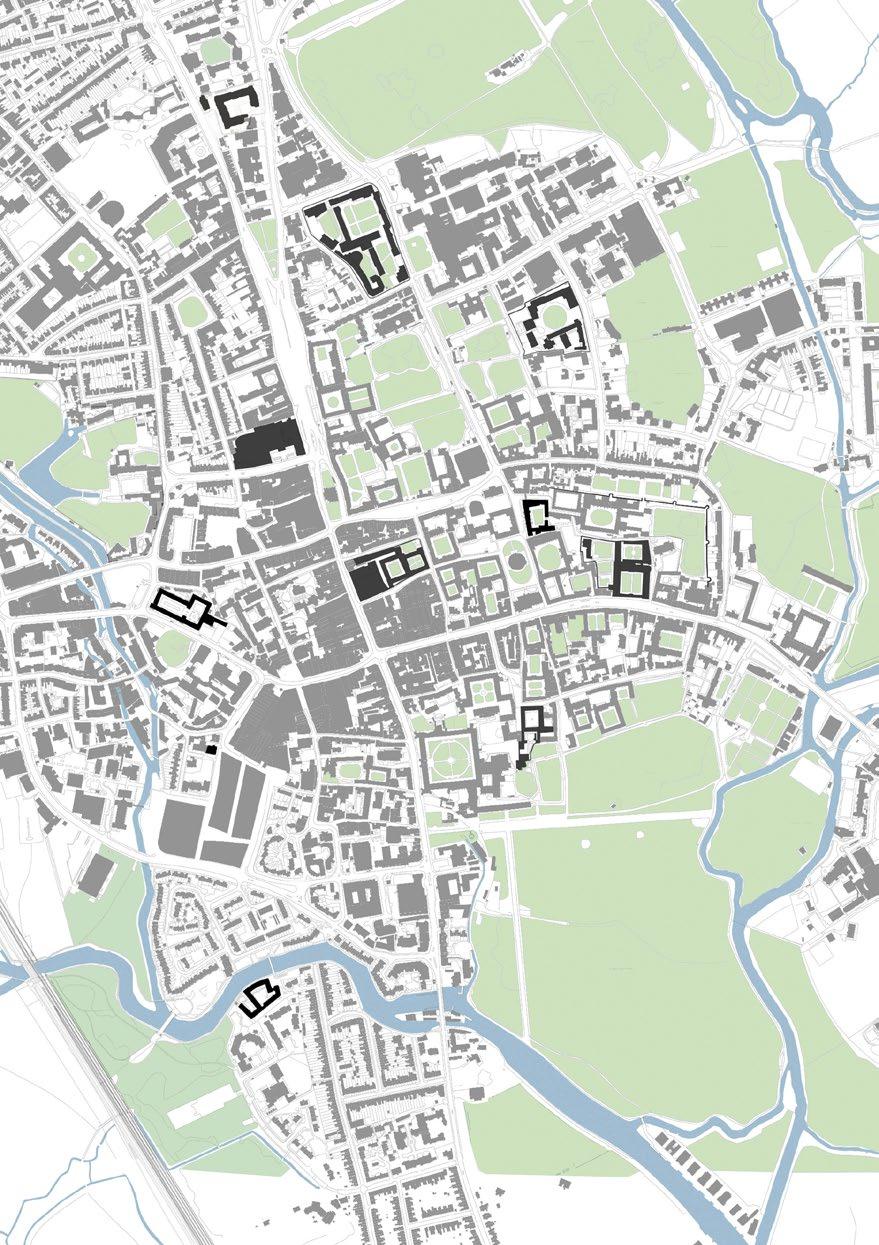
“We are interested in buildings as pieces of the city, in the weave of urban fabric, in making places, in efficiency, in environmental design, in new and old, and in sensitive and respectful design.
Building in Oxford demands these considerations whilst also inviting rewarding client collaborations and unique opportunities for architects and for architecture.”
- Stuart Cade, Director at MICA
We have worked with Keble College, one of the largest residential colleges of Oxford University, continuously since 1995, completing two new student accommodation buildings, various renovation projects and a new bike shelter.
Project Stats
Masterplan (1994)
Porters Lodge: new accessible College entrance and lodge combined with new accommodation and sets (1992)
Arco: 93 study bedrooms, shared kitchen/dining rooms, seminar rooms (1995)
Hayward and de Breyne: 4 phases Student accommodation refurbishment, 72 rooms in total (1998 to 2002)
Sloane Robinson: 250-seat flexible multi-purpose theatre, dining hall and recital room, 6 seminar rooms and 20 study bedrooms (2002)
Library Refurbishment: feasibility study for new library entrance and step-free access combined with additional reader space (2018)
Liddon Quad: landscape amendment to central Keble quad to provide step-free access to all door thresholds including Hall, Chapel and Library (2019)
Bike Shelter (2016)
H B Allen Centre: 250 study bedrooms, 30 kitchens, common rooms, cafe, research centre and external works (2019)
“The client was rightly delighted with the solution which resulted in such high standard accommodation, built at half the cost of a traditional Oxbridge residential building. Nevertheless it is a fitting neighbour to those by Butterfield.”
- Judges comment, British Construction Industry Awards
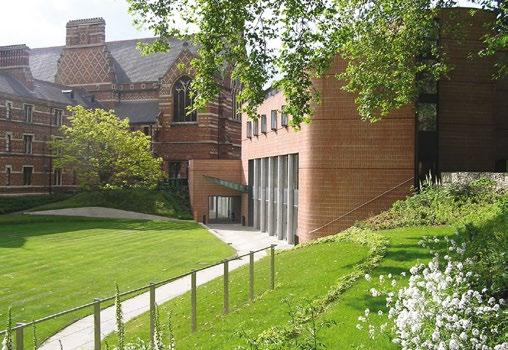
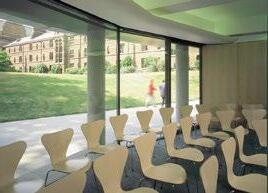
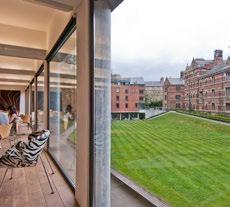
10 MICA
Sloane Robinson 2002
Conference spaces with views out to Newman Quad
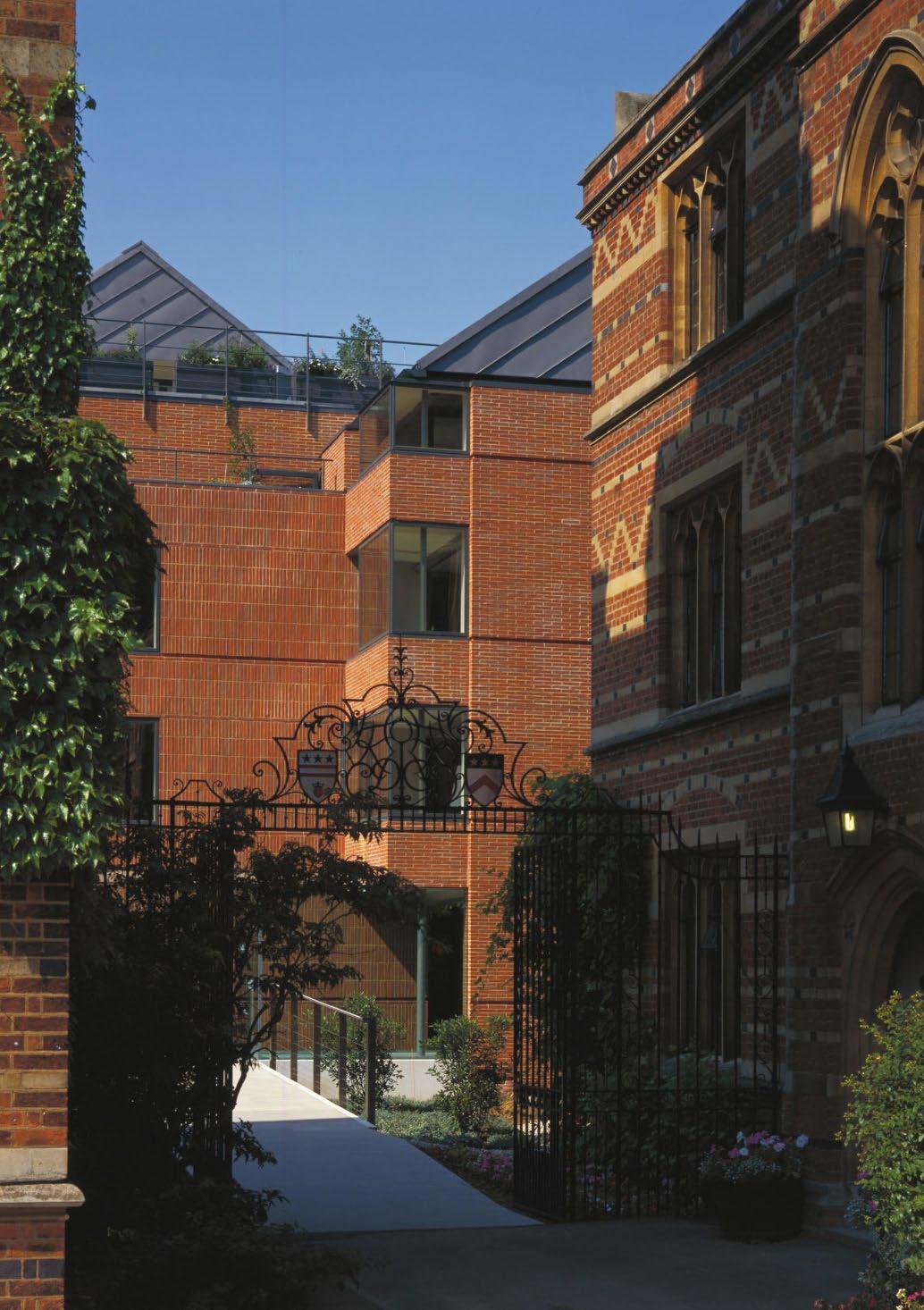
25-year relationship with Keble College
ARCO, Keble College 1995
1970s Restoration
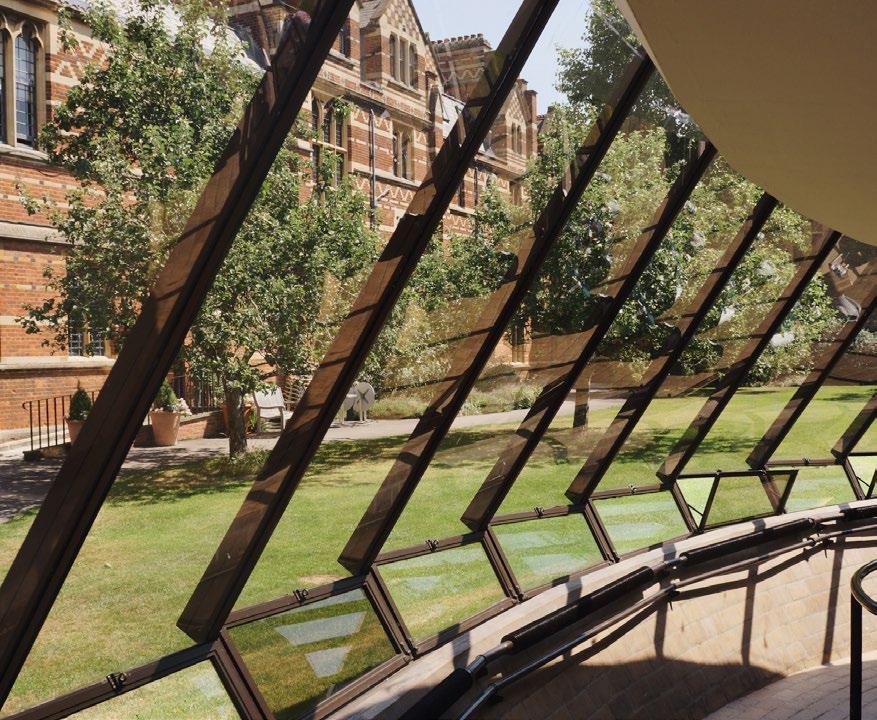
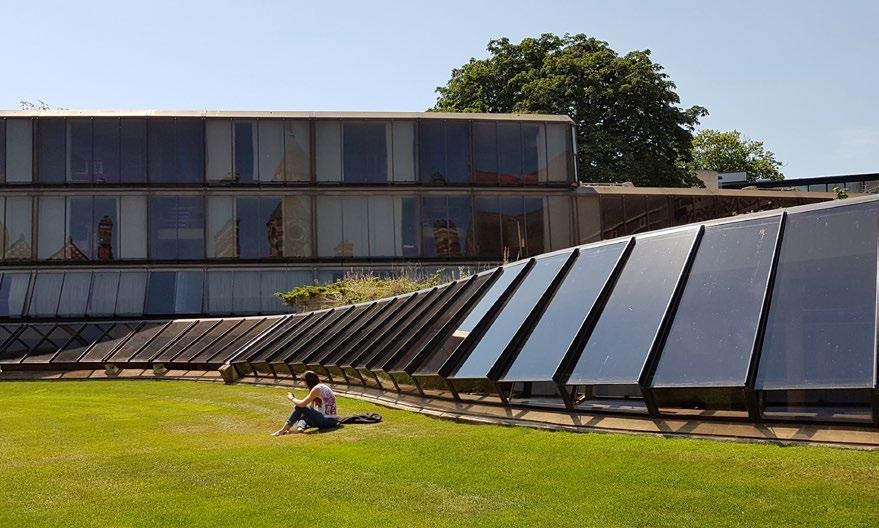 Hayward & de Breyne buildings, Keble College
Hayward & de Breyne buildings, Keble College
MICA completed refurbishment works to the celebrated Ahrends Burton + Koralek Hayward and de Breyne buildings at Keble. These buildings, containing residential facilities, as well as a bar, common room and workshop, were completed in two phases during the 1970s, and are Grade II* listed.
Our work has sympathetically upgraded the 100 bedrooms with more storage and shelving space, and with desks and servicing suitable for computing, while maintaining the distinctive character of the bedrooms.
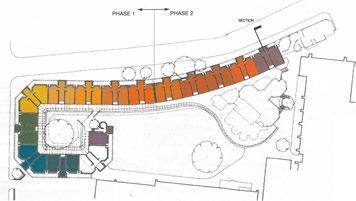
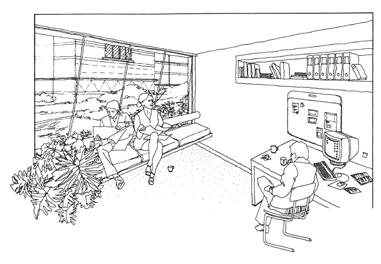
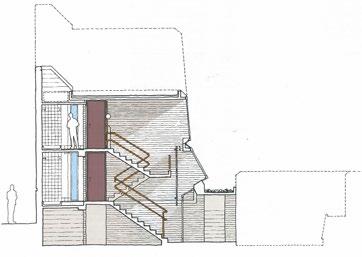
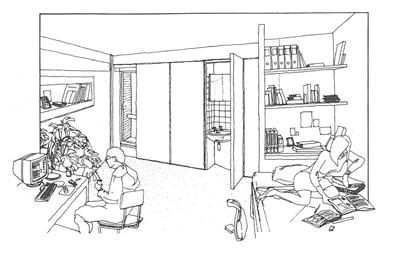
The H B Allen Centre is a multi-faceted amenity for Keble College and the first complete new 21st century Oxford College complex. The design brings together an innovative mix of uses that support research graduates from study, to nurturing start-ups to employment. Maximising the precious site, the scheme provides 250 graduate student bedrooms, much needed in the centre of the university city.
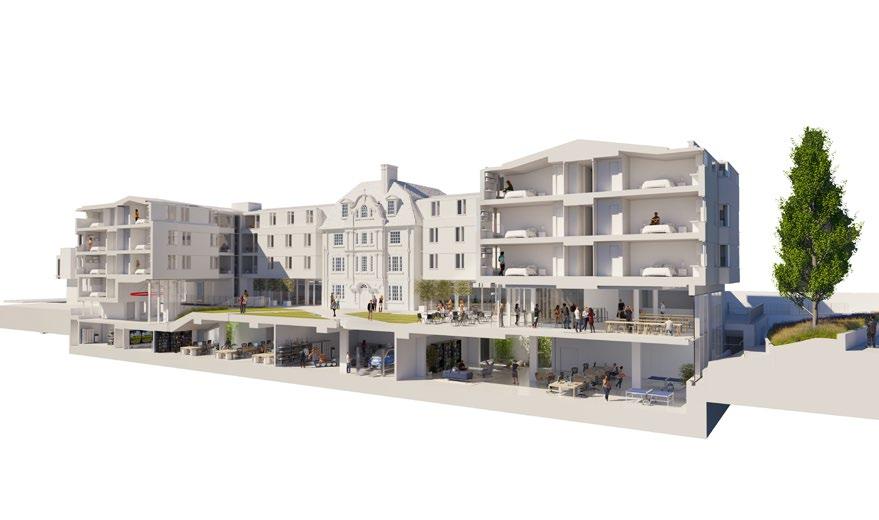
250
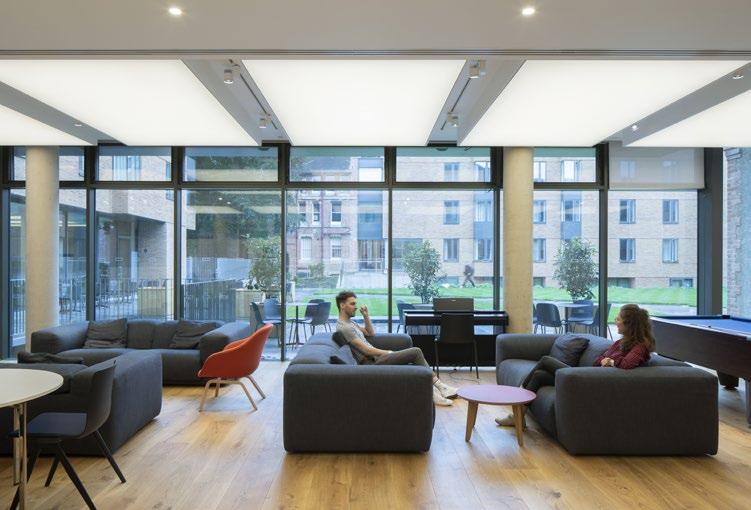
14 MICA
student rooms
standalone research building
flexible research space
12,2502
2,000m2
Student Cafe + Common Rooms spill out to 21st Century Quad
A graduate community
The H B Allen Centre
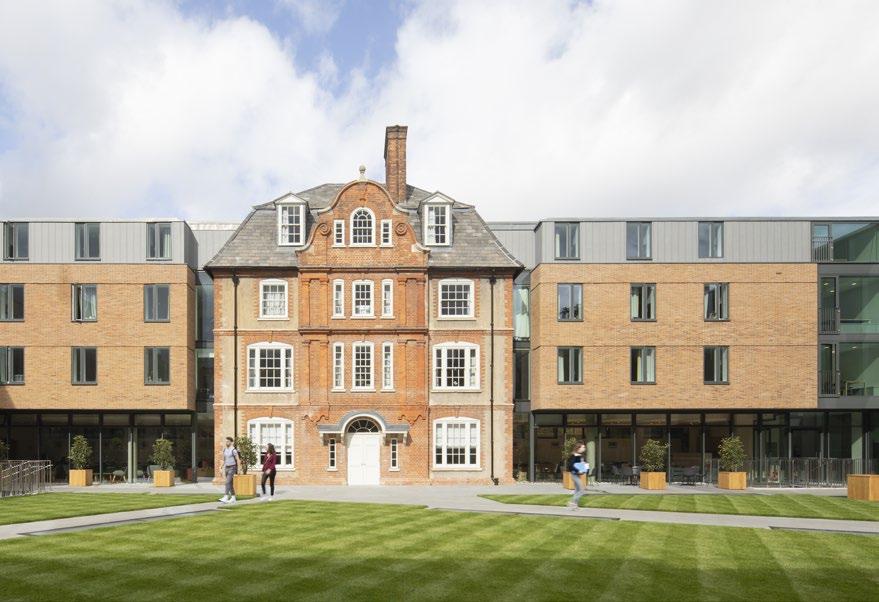
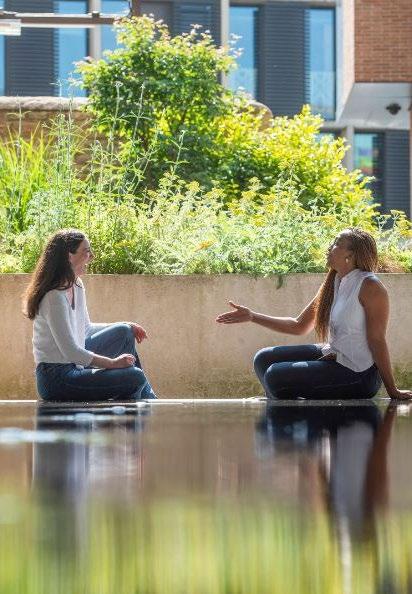
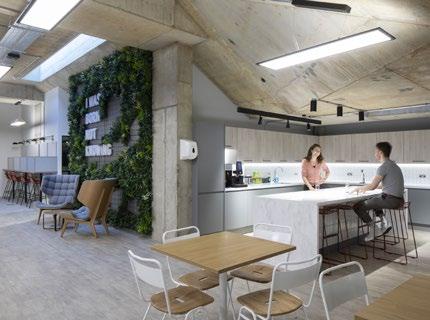
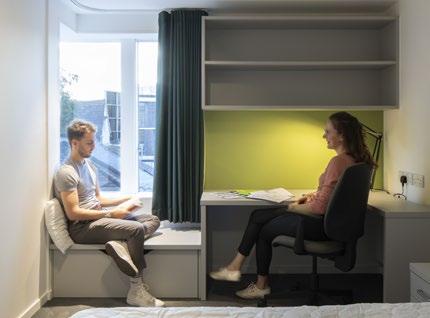 Office and Research space with access to sunken gardens
Office and Research space with access to sunken gardens
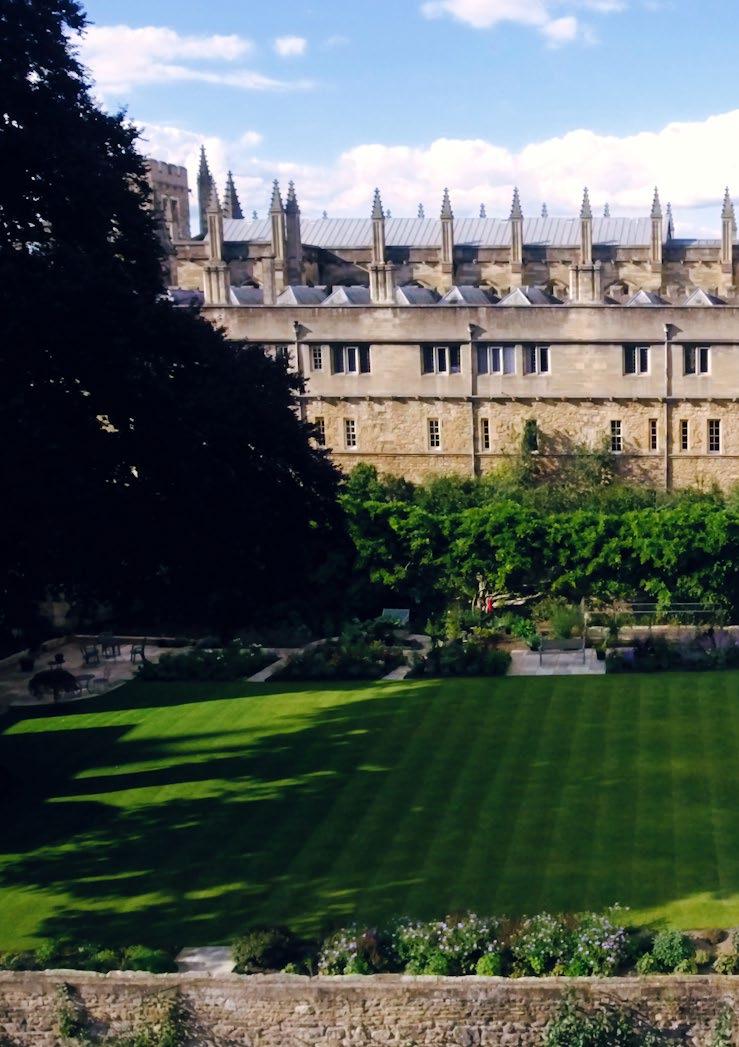
A new library hidden by the ha-ha
The Queen’s College Oxford
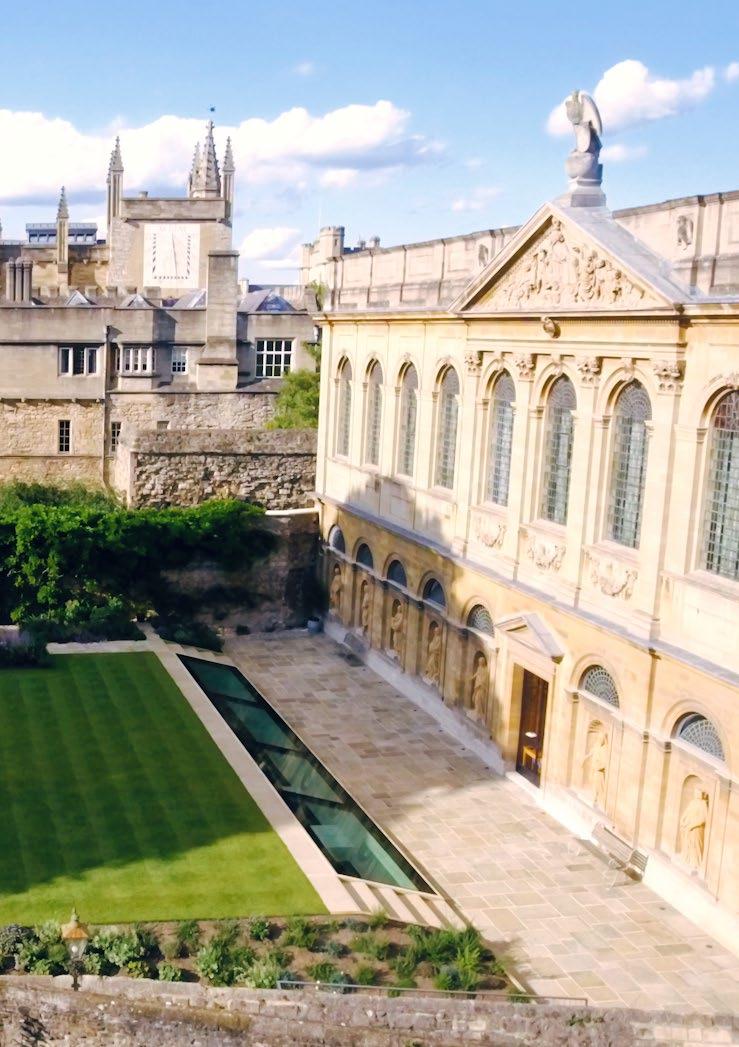
A large, but hidden development behind Oxford’s High Street, which provides a high-quality education space to improve access to one of the world’s best Libraries. The scheme maximises a precious site extending an important, but landlocked and seemingly un-extendable, 17C Library in the historic heart of the College.
Improved coherence and inclusivity
The New Library for Queen’s College provides an additional 650m², yet is almost invisible below the library terrace. Partially sunk into the Provost’s garden, the Library can be accessed directly from the existing Lower Library, allowing the three levels of the Library to be directly linked, improving access and use.
Client: The Queens College, Oxford
Project Value: £10m
Size: 1650 sqm
Completion Date: 2017
Awards: RIBA South Award 2018
– RIBA South Conservation Award 2018
– Oxford Preservation Trust Awards 2018
Key components
– Constrained site in central Oxford
– Engagement with community, funders, City Council, Historic England
– Flexible arrangement within historic footprint
– Improved access and new entrance
– Rare book study spaces
– Improved access
– Retained landscaped quad
– Sustainable future for the College
– 500 year design life
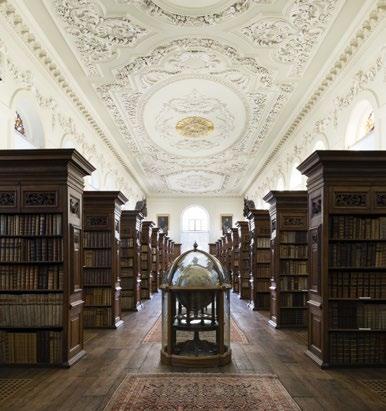
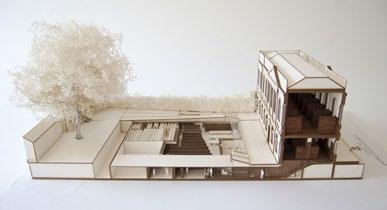
18 MICA
Model of the library made in house
Restored Grade I Listed Upper Library
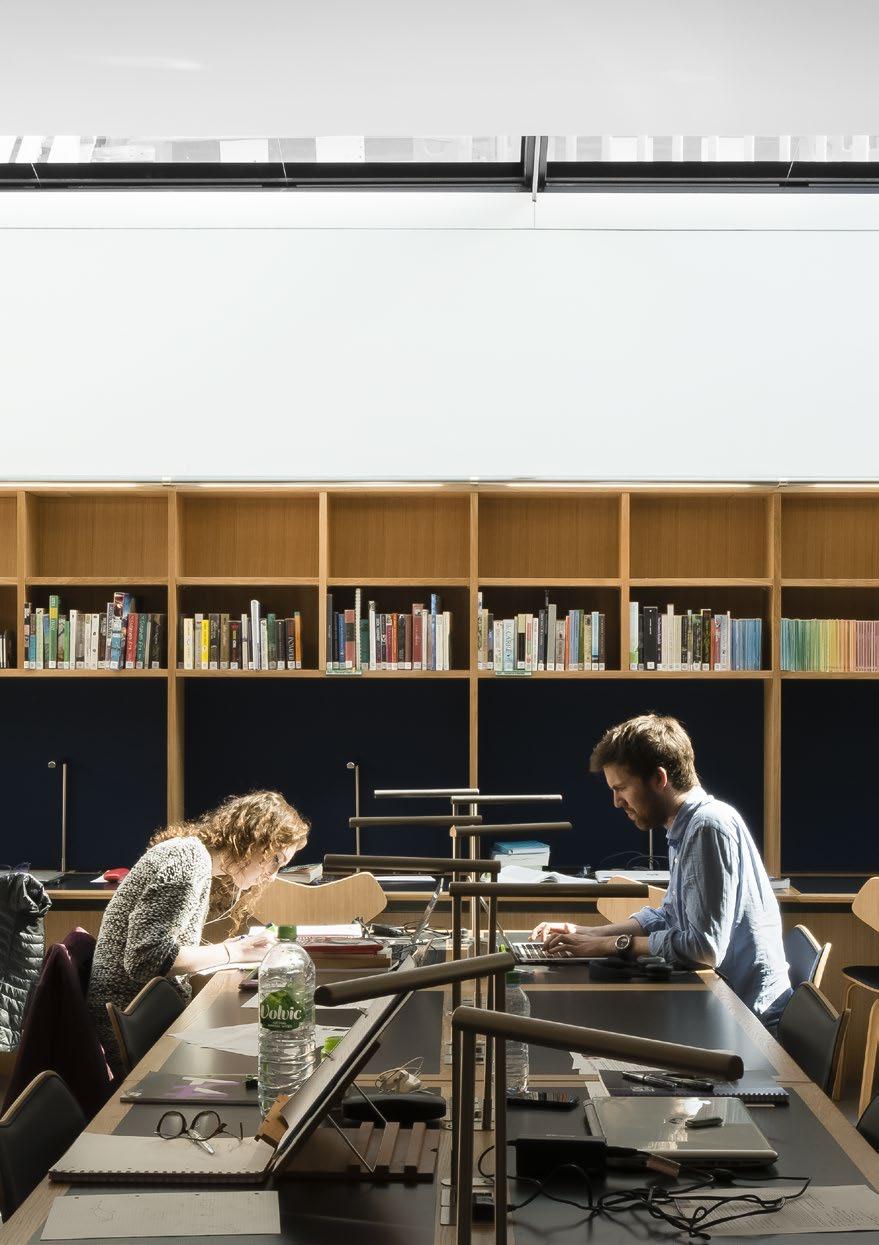
Uplifting spaces
The Queen’s College Oxford
Our principal work for the Ashmolean was a large new and seamless building addition to the oldest public museum in Britain. Attached to the rear of the 1845 Cockerell Greek revival building, we proposed a radical reconfiguration of the heart of the museum with new galleries, circulation, and the relocation of shop, café and education spaces.
A plunging, light-filled atrium draws visitors directly into the formerly circuitous and inaccessible museum and is an exciting wayfinding and multi-function space enlivened by views to the double-height treasure-filled galleries, elegant soaring bridges and a staircase on which ‘to see and be seen’, and topped by a new rooftop terrace restaurant affording views across the dreamy spires of Oxford.
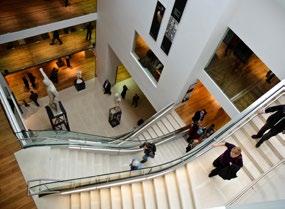
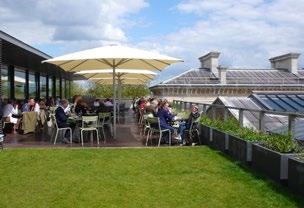
A curated visitor experience and variety of spaces to showcase the collection.
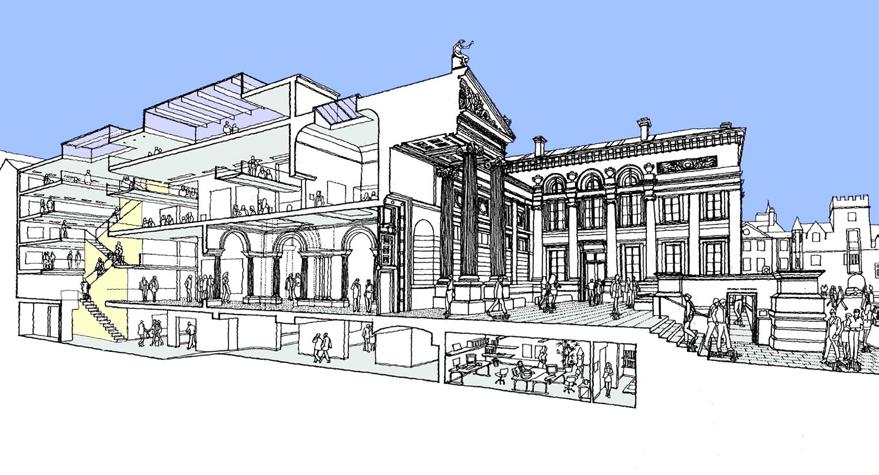 Green roof terrace provides spill out for the cafe to be enjoyed by visitors
Early concept sketch. The building is organised by two major axes, creating a clear route through the building, unifying the entire museum and collection in a coherent manner.
Green roof terrace provides spill out for the cafe to be enjoyed by visitors
Early concept sketch. The building is organised by two major axes, creating a clear route through the building, unifying the entire museum and collection in a coherent manner.

World-class museum
Ashmolean Museum for the University of Oxford
“This building clears the bar by a mile to give a world-class institution a worthy new home. Entered through the Cockerell façade into a day-lit atrium, which is modest in plan yet dramatic in section, rising through six floors with a subtly curved staircase cascading down one wall, the atrium unifies the museum. The route navigates its way through 39 galleries with a clever interleaving of double and single height spaces creating a rich spatial journey.”
- Mark Lawson, RIBA Awards Judge
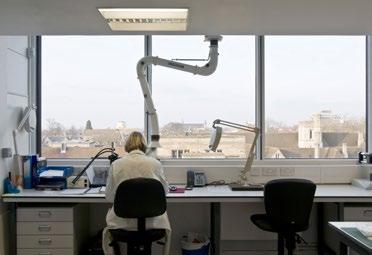
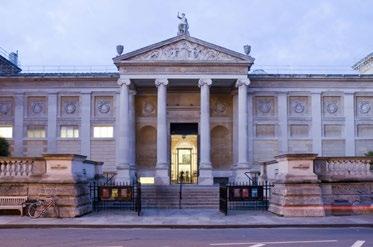
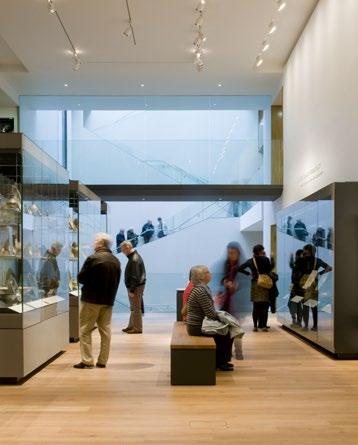
Travel
Building Award 2010 - Project of the Year
Oxford Preservation Trust Award 2010 + 2012
Left Ashmolean Museum Awards
Civic Trust Award 2011
+ Leisure Design Awards - Best Museum 2011
Shortlisted for RIBA Stirling Prize 2010 - winner of Peoples Vote
RIBA Award 2010 + 2012
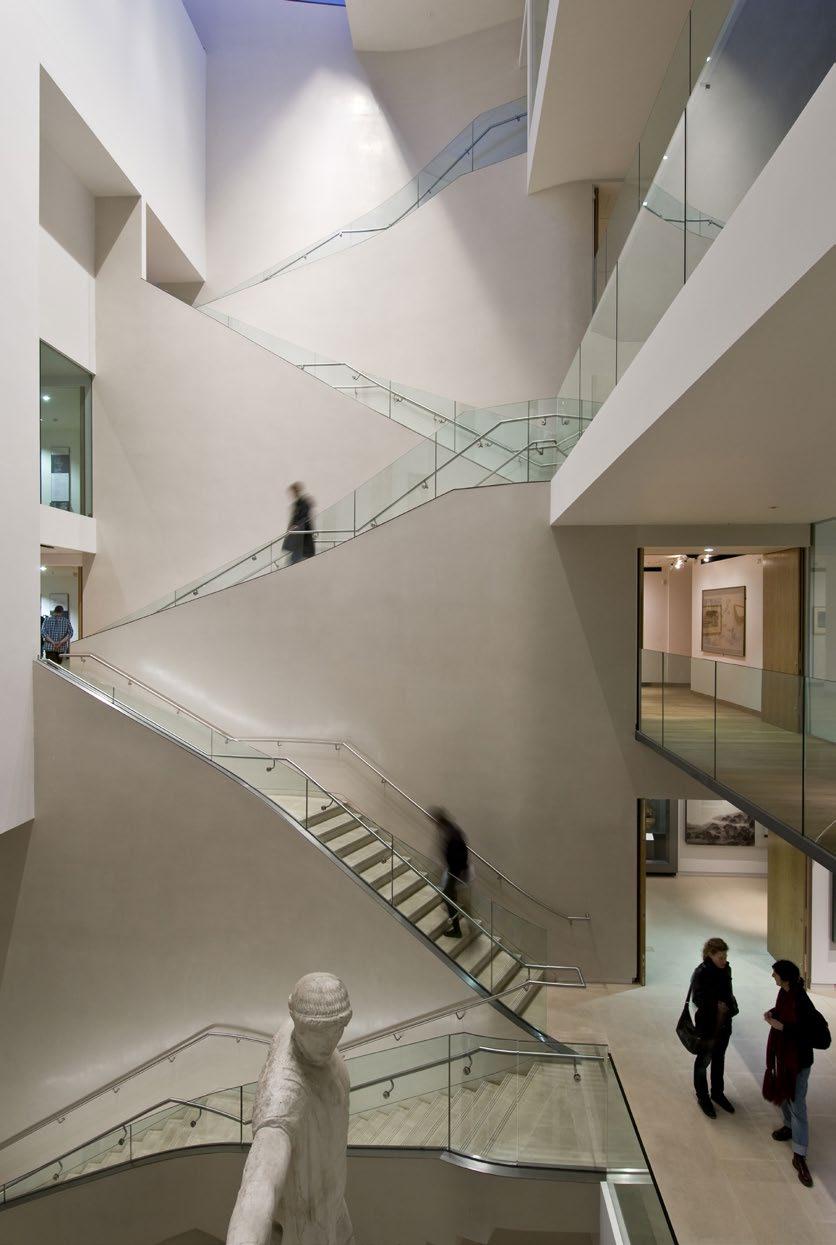
Cultural pedagogy
Ashmolean Museum for the University of Oxford
MICA’s work at Mansfield College, Oxford, began in 2006 with a campus-wide masterplan, consolidating their existing accommodation blocks, listed buildings, external spaces and aiming to maximise opportunities within the existing boundaries to provide new social and living spaces for their students on campus.
“MICA have been more than outstanding architects for the College, they have been genuine partners over a long period of time. It is not just that their designs are innovative and beautiful, or that they follow through with a scrupulous eye for detail and quality of build, but that nothing is too much trouble.”
- Allan Dodd, Bursar at Mansfield College
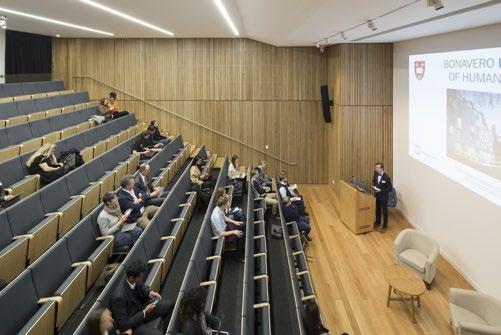
“Home to a world class centre of excellence on the Rule of Law and the protection of rights. Grand visions need wonderful buildings.”
- Baroness Helena Kennedy QC, Principal of Mansfield College

24
Staged strategic masterplan
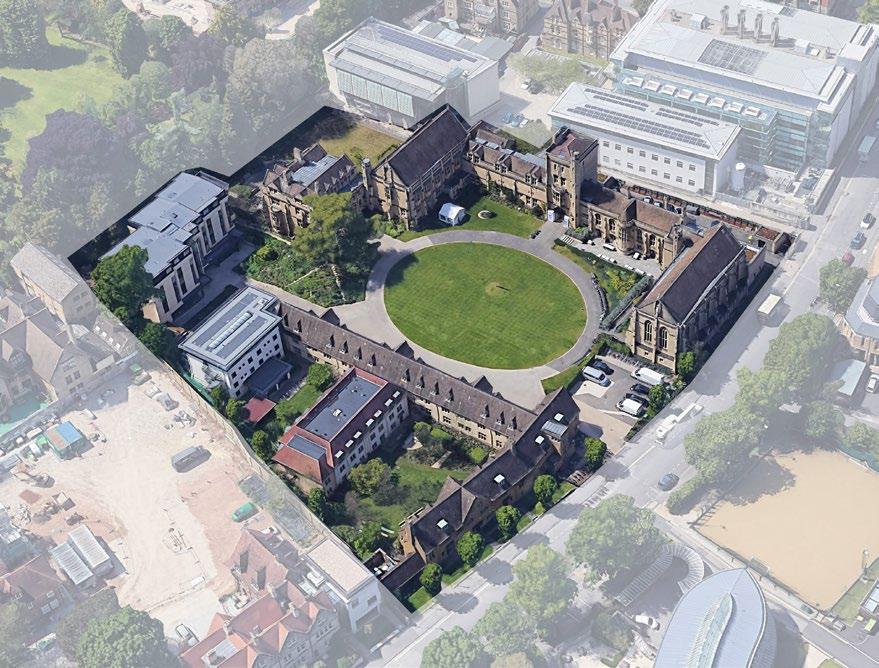
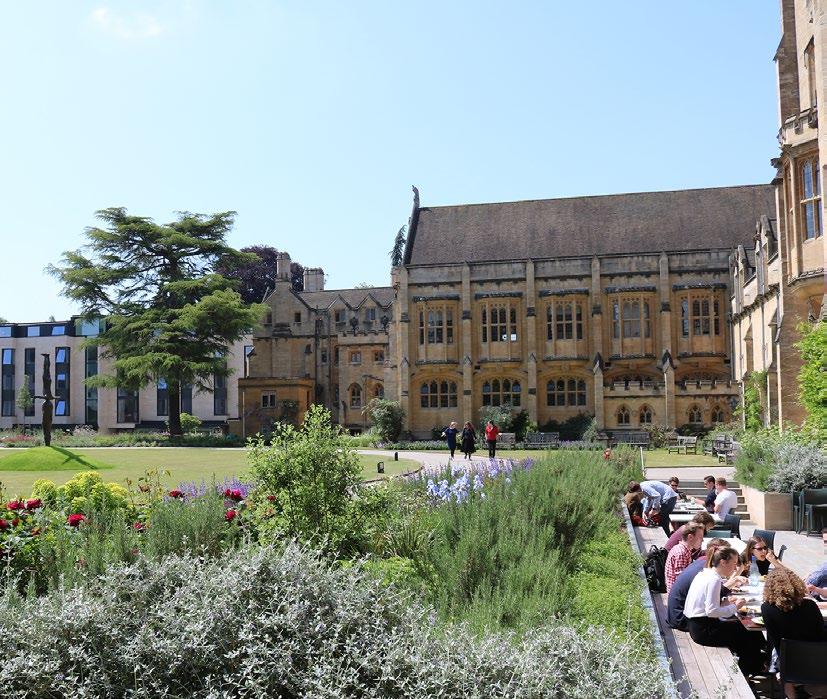
Landscaping works to Quad East Range Hands Building New Student Accommodation Landscaping works New access route Masters House Chapel Restoration Hall & SCR Common Room South facing, sunken terrace Mansfield College Masterplan 2006 - Ongoing Phase I 2014 East Range Phase II 2018 Hands Building
The first phase of the works was the refurbishment of the Grade II* listed East Range to form a café, study and common spaces. The project removed an existing cramped Victorian kitchen from the historic building and placed it in a new purpose-built connection creating a more efficient and accessible space for the café and servery while improving welfare facilities and disabled access. This has provided a wonderful resource for the students of the College who are now able to use the newly created spaces for informal study as well as socially. The spaces transformed the entire campus as for the first all undergraduates could remain on site to study and socialise. The café extends outside on to a south facing, sunken terrace which has become a vibrant social gathering space within a newly landscaped garden.
Alongside the café, a feature stair and lift were inserted, rationalising a series of existing changes of level, and providing a new connection through to the Chapel which was carefully refurbished to create a large dining facility and social events space within the historic fabric.
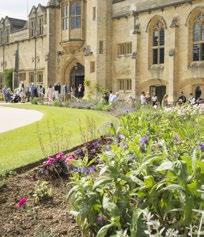
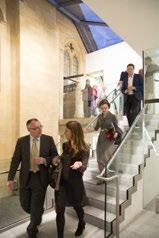
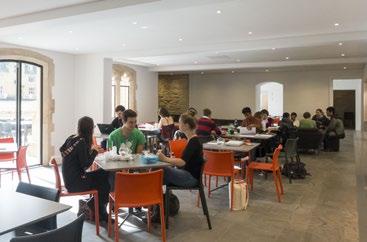
26 MICA
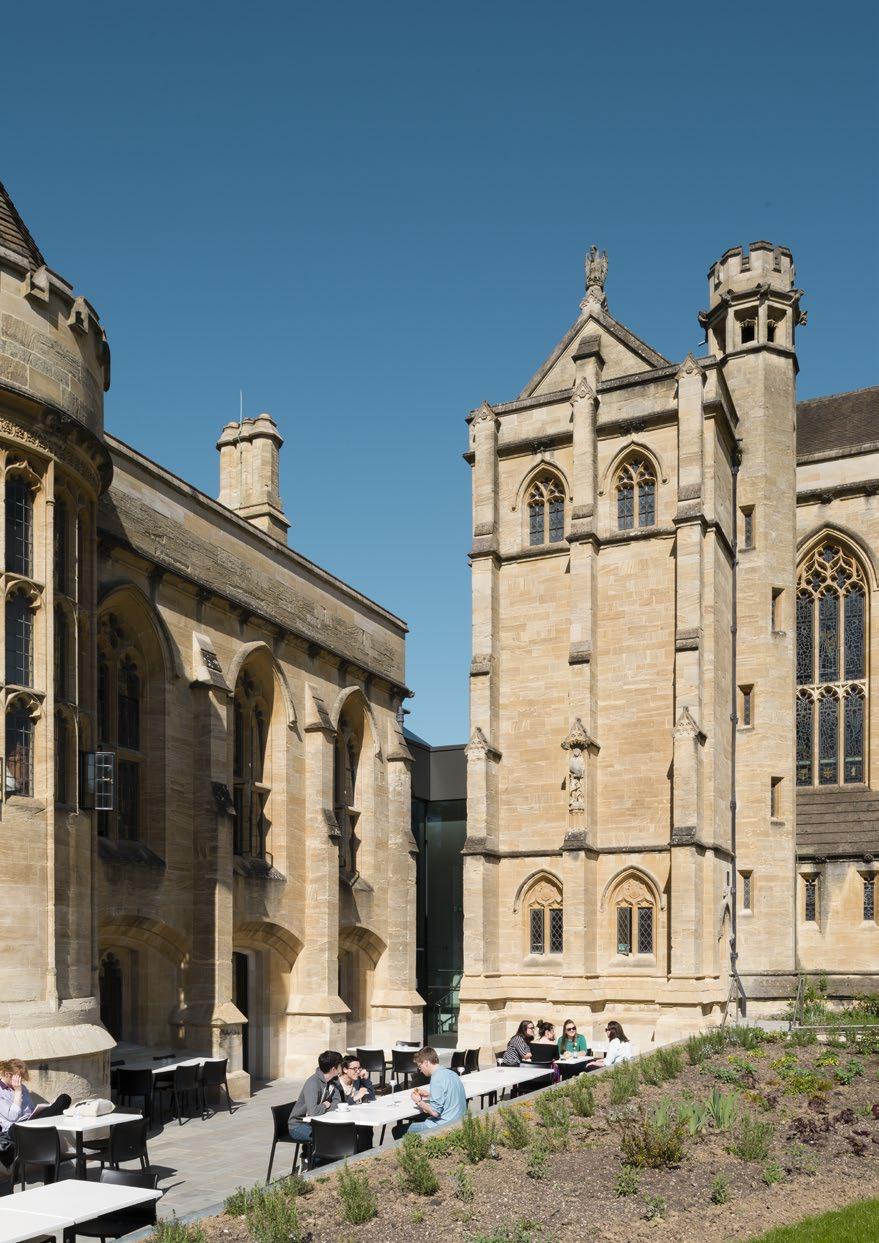
Embedded in setting
Mansfield College Oxford
The Hands Building is the second project for the College. MICA deliveerd a mixed-use project combining student housing and the Institute of Human Rights, sits on the western edge of the historic Mansfield College campus. Bringing a fresh, innovative design to the Grade 2* listed site, the new building is a bold contemporary addition with a sensitive connection to the adjacent heritage buildings.
The Hands Building was constructed with an innovative carbon negative CLT frame. This offers the benefit of carbon sequestration within the timber, classing the building as the greenest of its kind in Oxford.
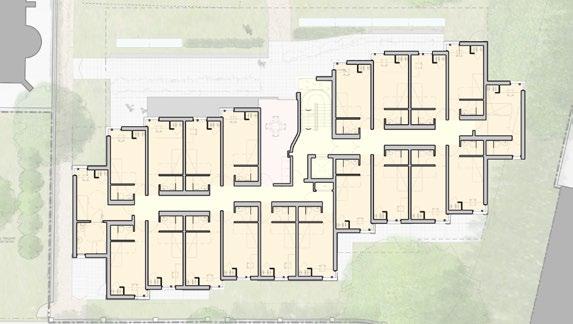
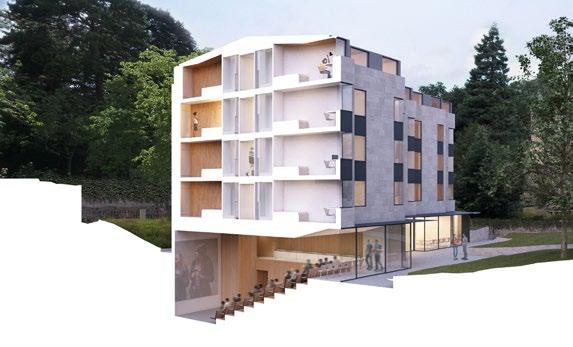
Hands Building Awards Structural Timber Awards 2018, Shortlisted Oxford Preservation Trust 2018, New Building Certificate
28 MICA
The Hands Building provides en-suite accommodation for 73 students
Illustration of how the level change is used to maximise potential of the new building and how landscape integrates the building into it’s setting
Low-Carbon Living Hands Building, Mansfield College
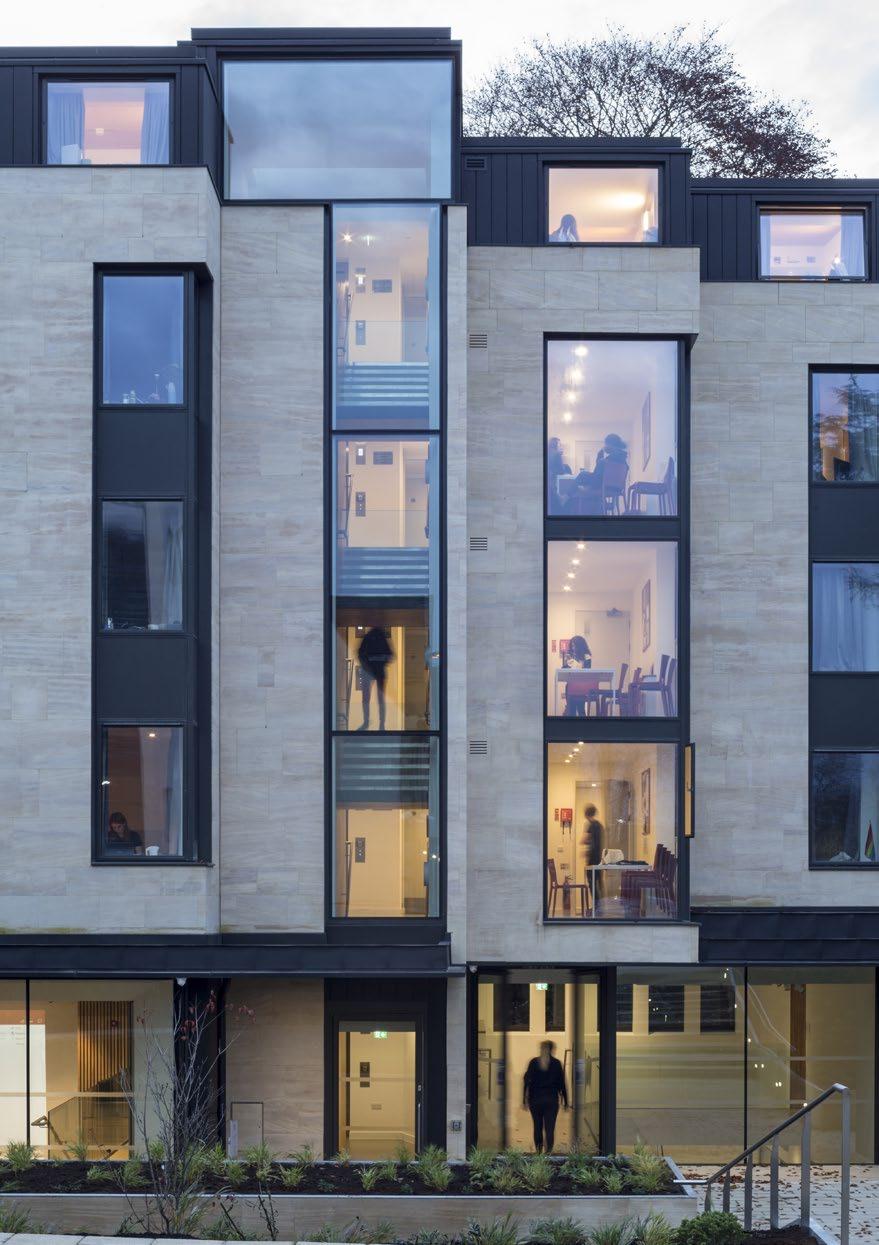
The Hands Building, Bonavero Institute of Human Rights
Cheng Yu Tung building is a new mixed-use development for Jesus College, Oxford with ground floor retail as well as academic facilities and accommodation on the second floor upward. The lower floors of the complex add a new open-data and digital institute for Oxford University designed to promote interdisciplinary research and knowledge exchange.

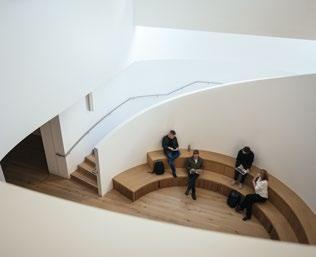
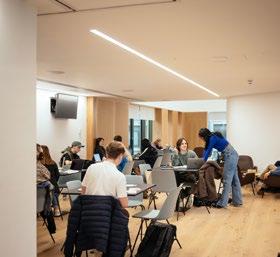
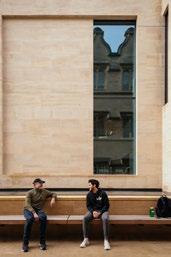
30 MICA
Study spaces with view into upper quad
Delivering open and innovative education spaces - learning spaces range from lone study, to group work and teaching spaces and allow the students and researchers to engage across disciplines
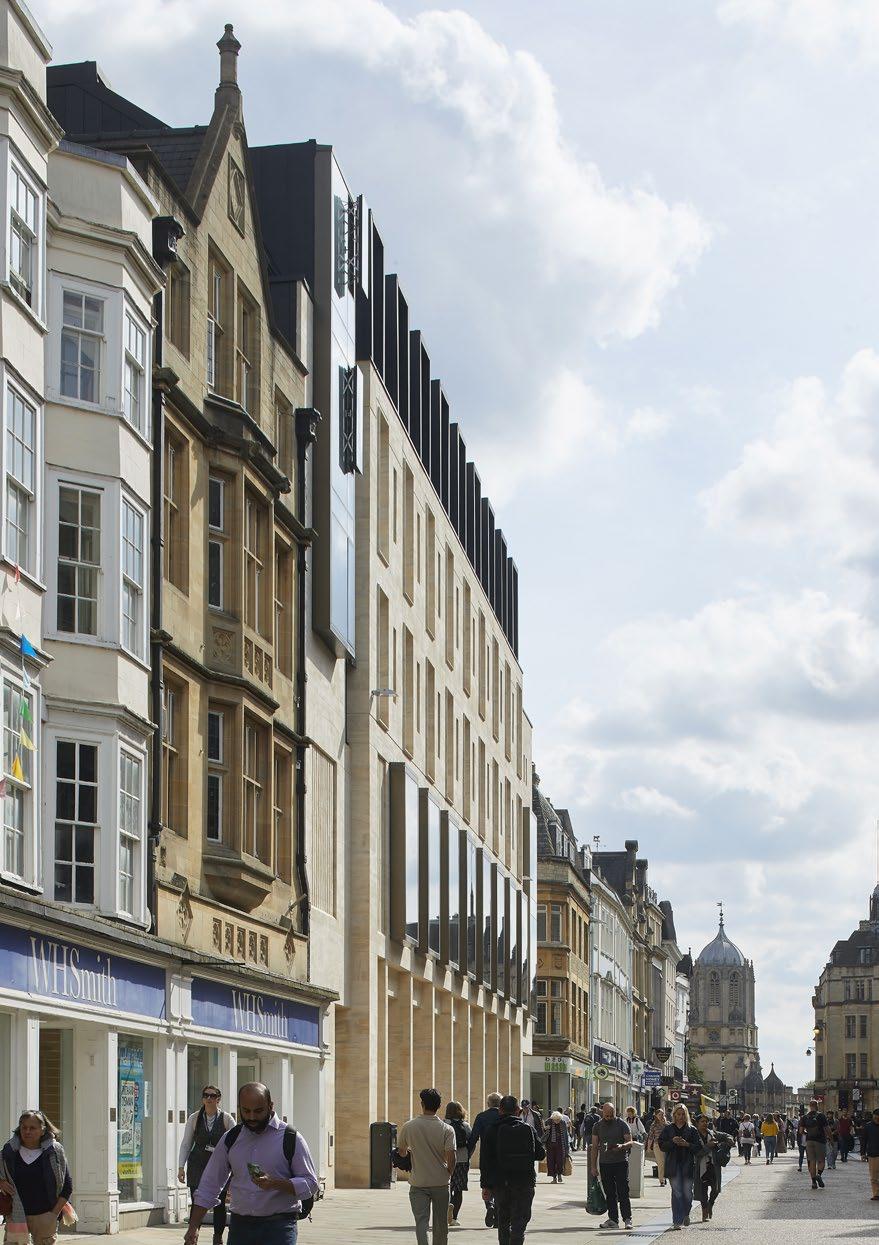
City Living Jesus College Oxford
“With this new development, we are not just embracing the future of learning: we’re shaping it.”
- Professor Sir Nigel Shadbolt, Jesus College Principal
Jesus College hub building viewed from the Cornmarket thoroughfare
The development accommodates increased student numbers including mixed tenure residential spaces: graduate students and visiting fellows, resulting from its introduction of Computer Science and an expansion of postgraduate places; delivers improved space for students and staff; and provides more access to the work of the College. The building offers external landscaped spaces arranged across multiple levels for gathering and rest, as well as flexible adaptable social spaces.












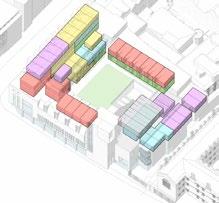
Variety of room types, and clusters
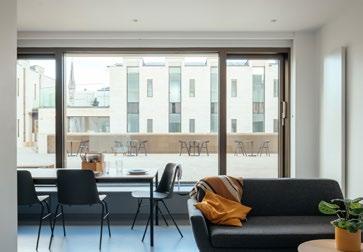
32 MICA Key 1. Digital Hub meeting rooms 2. Cafe / study space 3. Cafe kitchen / servery 4. Student bedrooms 5. Student kitchens 6. Fourth Quad 1 1 2 3 4 4 4 5 5 5 5 5 6
Accomodation Overview XXIV K K K K K K K K K 1 12:1 2 11:1 3 11:1 F / 4 7 6:1 9 5:1 8 5:1 4 6:1 5 6:1 6 6:1 XXIII ACCESS FROM COLLEGE XXV FOURTH QUAD MARKET STREET CORNMARKET STREET No. No. Clusters Rooms (2) 5 / (4) 6 postgraduate rooms 1 kitchen / lounge 6 34 (2) 11 / (1) 12 postgraduate rooms: 1 kitchen lounge 3 34 TOTAL 9 68 SUMMARY 00 RETAIL RICK MATHER ARCHITECTS JESUS COLLEGE NORTHGATE HOUSE WORKING GROUP BRIEFING MEETING 01 Accommodation 04 DIGITAL HUB 05 WIDER CONNECTIONS 03 EVENTS 02 ACADEMIC 01 ACCOMMODATION OTHER REQUIREMENTS Accessible rooms to not look ‘clinical’. Catering (kitchens) for 70 postgraduates to be provided within NGH development. Desire for smaller accessible or additional kitchens for students with specific dietary requirements. Cooking and living spaces to be separate. Seating available for every student using the space. FOR FURTHER DISCUSSION Connecting doors between rooms (fellow’s or couples). OTHER REQUIREMENTS Permanent Fellows’ rooms to be larger than visiting Fellows’ room. No sharing of kitchens by Fellows and postgraduates. Shared Fellows’ kitchen unlikely unless more than 10 Fellow’s Precise mix, size, layout and components of permanent vs. visiting research Fellow rooms to be determined at later stage. single Fellows’ room could be combined for larger permanent Double bed, not single Double bed, king desirable Mini fridge Comfortable Flexible space Dimmable lighting Dimmable lighting Task lighting for Task lighting for En-suite bathroom En-suite bathroom Desk, min 60cm deep Flexible storage Double cupboard and multi-function shelving w/ suitcase storage Double cupboard, suitcase and in-room linen storage Shower tray, fixed panel; not pod Shower tray, fixed panel; not pod Pin boards, inside room & out Research teaching space (2-4 students) Power points w/ Power points w/ Cluster 1 kitchen / lounge per 8-10 bedrooms (with potential to create some 5-6 bedroom clusters by splitting kitchen lounge) 2-3 clusters form unit. Total of 70 postgraduate rooms. accessible rooms (1 in 20) unit shares circulation and living/lounge space. College shares quad, gym/studio and multi-faith space. Indicative location of accommodation and well-being spaces at upper floors of Northgate House (NGH) (from competition scheme). Approximately 27 sq.m Fellows’ rooms to be clustered together and possibly have distinct circulation from that of postgraduate use. Preference to locate Fellows’ rooms at highest floor levels and preferably away from busier Cornmarket Street. Fellow’s rooms to be separate from postgraduate rooms 1 cleaners cupboard and 1 linen store for each floor Laundry with 3-4 washers and dryers. Accessible and safe roof terrace for communal use (depending on layouts) Multifaith space to serve entire College. Studio (for sport activities) College provision of gym/studio; location within NGH or elsewhere on site. Match existing storage capacity for of existing NGH (space for international students during vacations, etc.). College may look to switch to third-party luggage store scheme. Postgraduate Rooms 70 rooms to contain the following components 10 (tbc) rooms to contain the following components CLUSTER FORMATIONS Fellows Building Ship St Centre GYM STUDIO TYPICAL EXISTING PROVISION K K K K K Third Quad L K room lounge spaces. repeating of the larger Arrangement Postgraduate rooms Fellows’ sets Ancillary This accommodation briefing summary forms part of the initial project brief (RIBA Stage 1) which provides the basis for the continued concept design as part of the RIBA Stage 2 workstage. K Approximately 19 sq.m K L 643-72010-01 DRAFT REV P1 REVISION INFORMATION 23 JUNE 2017 FOR AGREEMENT COMMENT WG 00 RETAIL RICK MATHER ARCHITECTS JESUS COLLEGE NORTHGATE HOUSE WORKING GROUP BRIEFING MEETING 01 Accommodation 04 DIGITAL HUB 05 WIDER CONNECTIONS 03 EVENTS 02 ACADEMIC 01 ACCOMMODATION OTHER REQUIREMENTS Catering (kitchens) for 70 postgraduates to be provided within NGH development. Desire for smaller accessible or additional kitchens for students with specific dietary requirements. Cooking and living spaces to be separate. Seating available for every student using the space. FOR FURTHER DISCUSSION 0–2 rooms to have kitchenettes. Connecting doors between rooms (fellow’s or couples). OTHER REQUIREMENTS Permanent Fellows’ rooms to be larger than visiting Fellows’ room. No sharing of kitchens by Fellows and postgraduates. Shared Fellows’ kitchen unlikely unless more than 10 Fellow’s rooms. FOR FURTHER DISCUSSION Precise mix, size, layout and components of permanent vs. visiting research Fellow rooms to be determined at later stage. single Fellows’ room could be combined for larger permanent Fellow. Double bed, not single Double bed, king desirable Mini fridge Comfortable armchair Flexible space Dimmable lighting Dimmable lighting Task lighting for Task lighting for En-suite bathroom En-suite bathroom Desk, min 60cm deep Flexible storage for books Double cupboard and multi-function shelving w/ suitcase storage Double cupboard, suitcase and in-room linen storage Shower tray, fixed panel; not pod Shower tray, fixed panel; not pod Pin boards, inside room & out Research teaching space (2-4 students) Power points w/ USB above desk Power points w/ USB above desk Cluster 1 kitchen / lounge per 8-10 bedrooms (with potential to create some 5-6 bedroom clusters by splitting kitchen lounge) Total of 70 postgraduate rooms. accessible rooms (1 in 20) unit shares circulation and living/lounge space. College shares quad, gym/studio and multi-faith space. Indicative location of accommodation and well-being spaces at upper floors of Northgate House (NGH) (from competition scheme). Approximately 27 sq.m Fellows’ rooms to be clustered together and possibly have distinct circulation from that of postgraduate use. Preference to locate Fellows’ rooms at highest floor levels and preferably away from busier Cornmarket Street. Fellow’s rooms to be separate from postgraduate rooms 1 cleaners cupboard and 1 linen store for each floor Laundry with 3-4 washers and dryers. Accessible and safe roof terrace for communal use (depending on layouts) Multifaith space to serve entire College. Studio (for sport activities) College provision of gym/studio; location within NGH or elsewhere on site. Match existing storage capacity for of existing NGH (space for international students during vacations, etc.). College may look to switch to third-party luggage store scheme. Postgraduate Rooms 70 rooms to contain the following components 10 (tbc) rooms to contain the following components CLUSTER FORMATIONS Ship St Centre 3-5 Ship Street QUAD STUDIO TYPICAL EXISTING PROVISION K K K K L Third Quad L K rooms to one shared kitchen) and shared living room lounge spaces. repeating of the larger Arrangement Postgraduate rooms Fellows’ sets Ancillary This accommodation briefing summary forms part of the initial project brief (RIBA Stage 1) which provides the basis for the continued concept design as part of the RIBA Stage 2 workstage. K Approximately 19 sq.m K L 643-72010-01 DRAFT REVISION INFORMATION 00 RETAIL JESUS COLLEGE NORTHGATE HOUSE WORKING GROUP BRIEFING MEETING 01 Accommodation 04 DIGITAL HUB 05 WIDER CONNECTIONS 03 EVENTS 02 ACADEMIC 01 ACCOMMODATION Accessible rooms to not look ‘clinical’. Catering (kitchens) for 70 postgraduates to be provided within development. Desire for smaller accessible or additional kitchens for students with specific dietary requirements. Cooking and living spaces to be separate. Seating available for every student using the space. FOR FURTHER DISCUSSION 0–2 rooms to have kitchenettes. Connecting doors between rooms (fellow’s or couples). OTHER REQUIREMENTS Permanent Fellows’ rooms to be larger than visiting Fellows’ room. No sharing of kitchens by Fellows and postgraduates. Shared Fellows’ kitchen unlikely unless more than 10 Fellow’s Precise mix, size, layout and components of permanent vs. visiting research Fellow rooms to be determined at later stage. single Fellows’ room could be combined for larger permanent Fellow. Double bed, not single Double bed, king desirable Mini fridge Kitchenette armchair Flexible space Dimmable lighting Dimmable lighting Task lighting for bed and desk Task lighting for bed and desk En-suite bathroom En-suite bathroom Desk, min 60cm deep Flexible storage for books Double cupboard and multi-function shelving w/ suitcase storage Double cupboard, suitcase and in-room linen storage Shower tray, fixed panel; not pod Shower tray, fixed panel; not pod Pin boards, inside room & out Research teaching space (2-4 students) Power points w/ USB above desk Power points w/ USB above desk Cluster 1 kitchen / lounge per 8-10 bedrooms (with potential to create some 5-6 bedroom clusters by splitting kitchen lounge) 2-3 clusters form unit. Total of 70 postgraduate rooms. accessible rooms (1 in 20) unit shares circulation and living/lounge space. College shares quad, gym/studio and multi-faith space. Indicative location of accommodation and well-being spaces at upper floors of Northgate House (NGH) (from competition scheme). Approximately 27 sq.m Fellows’ rooms to be clustered together and possibly have distinct circulation from that of postgraduate use. Preference to locate Fellows’ rooms at highest floor levels and preferably away from busier Cornmarket Street. Fellow’s rooms to be separate from postgraduate rooms 1 cleaners cupboard and 1 linen store for each floor Laundry with 3-4 washers and dryers. Accessible and safe roof terrace for communal use (depending on layouts) Multifaith space to serve entire College. Studio (for sport activities) FOR FURTHER DISCUSSION College provision of gym/studio; location within NGH or elsewhere on site. Match existing storage capacity for of existing NGH (space for international students during vacations, etc.). College may look to switch to third-party luggage store scheme. Postgraduate Rooms 70 rooms to contain the following components 10 (tbc) rooms to contain the following components CLUSTER FORMATIONS Fellows Building Ship St Centre 3-5 Ship Street MULTI-FAITH TYPICAL EXISTING PROVISION K K K K K Third Quad L K Different typologies exist across College regarding Abstract formation proposed clusters (10 formations around quad with ancillary gym, Arrangement Postgraduate rooms Fellows’ sets Ancillary This accommodation briefing summary forms part of the initial project brief (RIBA Stage 1) which provides the basis for the continued concept design as part of the RIBA Stage 2 workstage. K POSTGRADUATE ROOM KITCHEN LOUNGE CIRCULATION Approximately 19 sq.m K L 643-72010-01 DRAFT REV P1 23 JUNE 2017 FOR AGREEMENT COMMENT WG Total of 68 postgraduate rooms. accessible rooms (>1 in 20) TBC Axonometric diagram showing all accommodation clusters across 3 floors. Different colours denote various clusters. Proposed accommodation arrangements from brief Kitchen, dining and common spaces are light-filled and generous. Furniture pieces were chosen to ensure design quality, longevity, and sustainability.
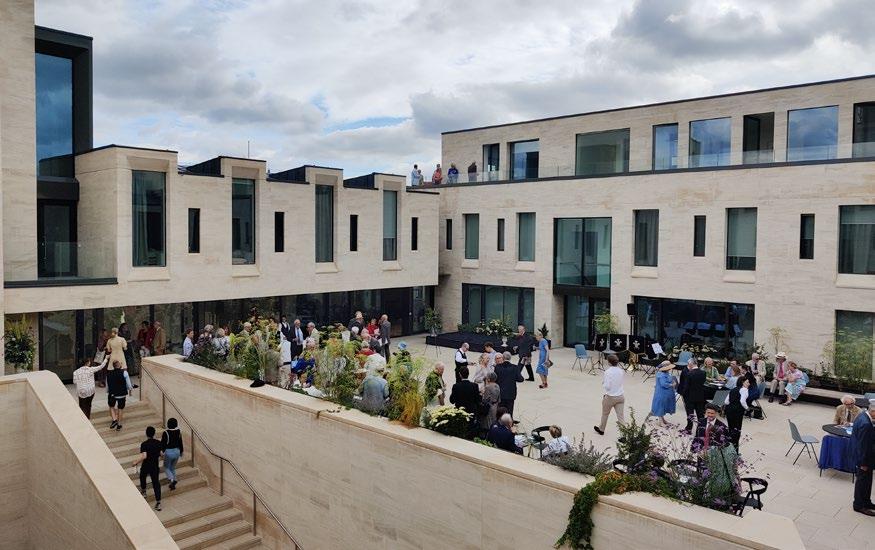
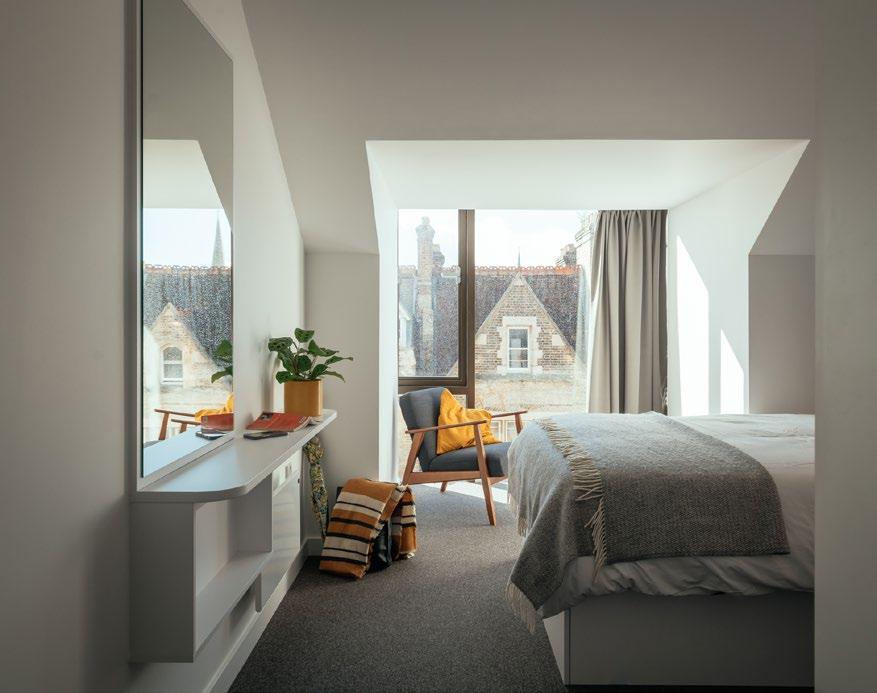
New en-suite study bedrooms, with fantastic views, received positive buzz from students
Quad as a communal space, Cheng Yu Tung Building
Clive Booth Student Village for Oxford Brookes University delivers a healthy, connected community, a ‘village’ that engages with the natural surroundings providing a healthy and vibrant setting for over 1000 students to live and study. The arrangement of the buildings, how they interact with the landscape, how the students and staff can move around them and how the spaces created foster the best possible environments for study and living are prioritised in how this village community has been developed.
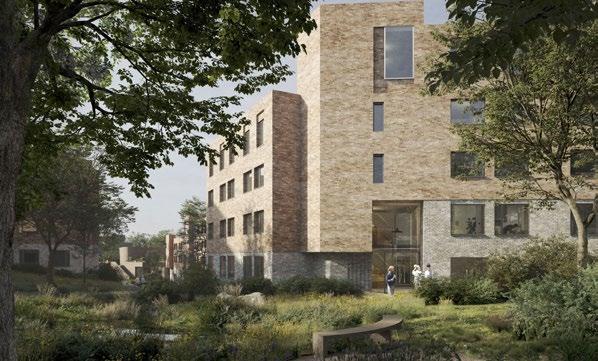
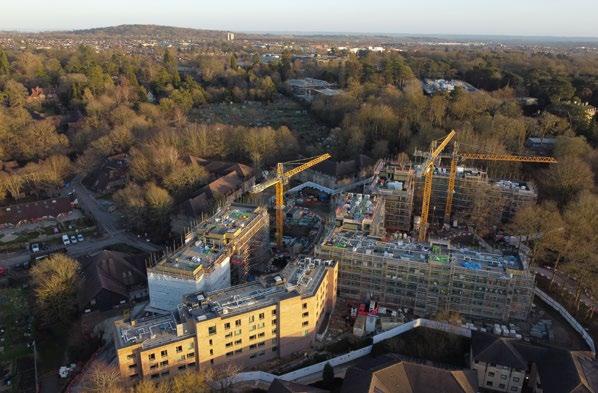
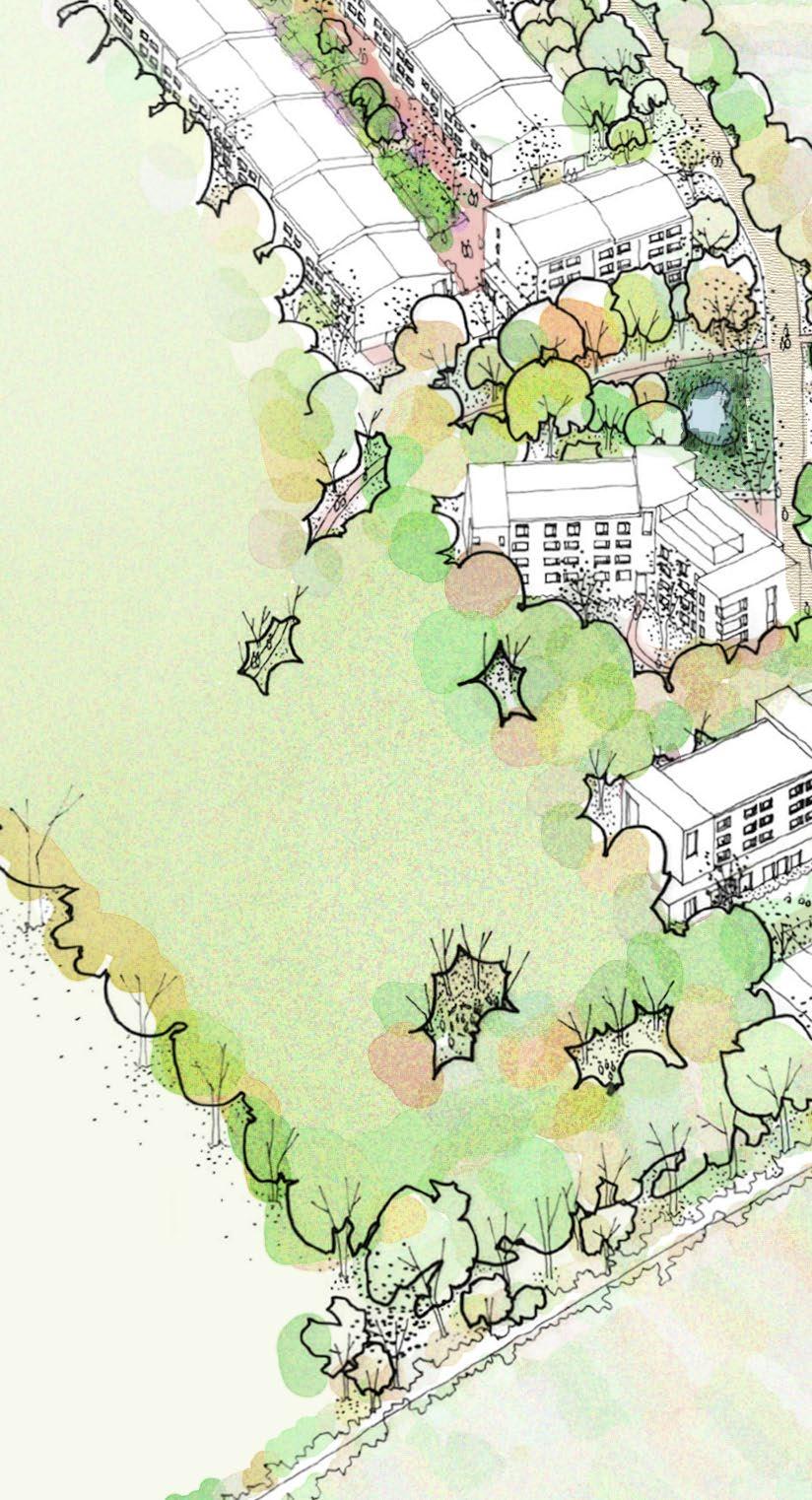
34
Aerial view of Clive Booth Student Village in construction
Visual of new accommodation embedded in setting
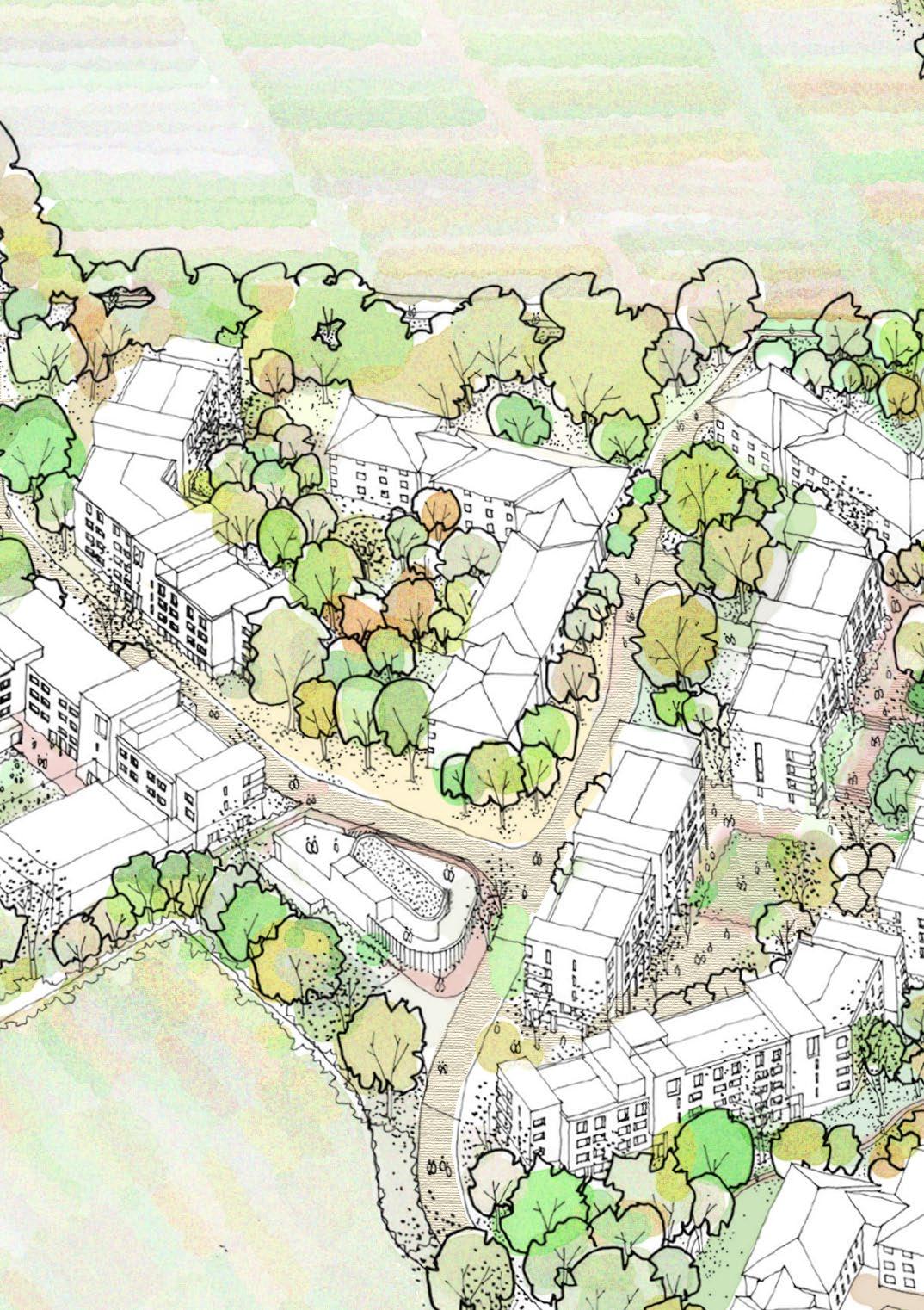
Engaging with nature Clive Booth Student Village
Project Stats
1,035 graduate rooms
13 buildings townhouse and flats kitchens, common rooms
Aerial sketch of Clive Booth Student Village
Situated on the outskirts of the historic Oxford city centre, and directly on the River Thames, is the Sir Geoffrey Arthur Building 2. In this setting, MICA has delivered additional high-quality graduate student accommodation including 77 single occupancy bedrooms, a common room and 8 studio rooms on the one site, bound together by sympathetic landscaping.
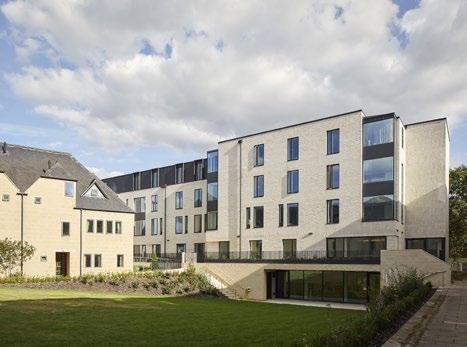
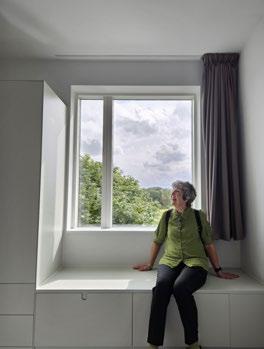

36 MICA
Aerial of new GAB 2 Pembroke College accommodation in the riverside setting
Built in storage and window seats with a view in student room
Student accommodation looking onto landscape quad
A floodable building Pembroke
College, Oxford
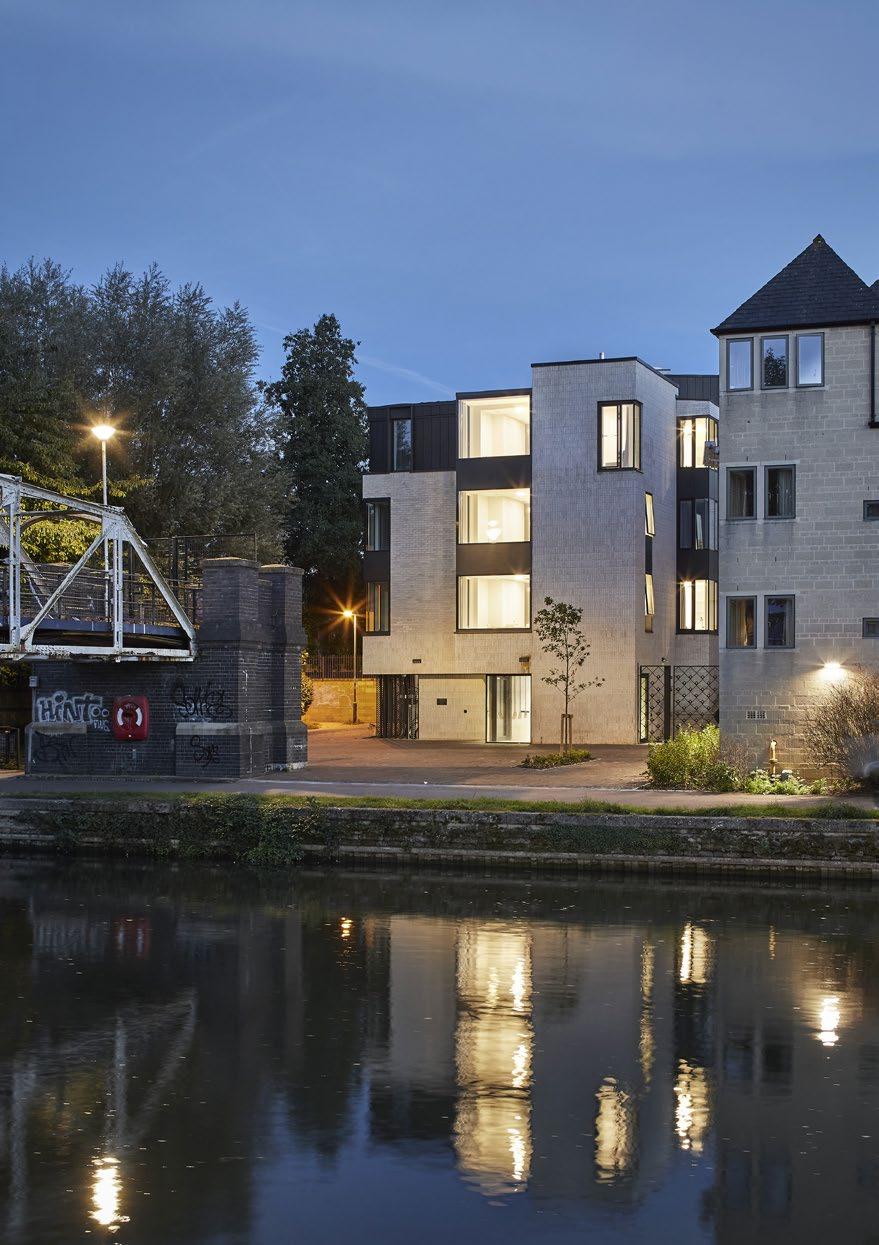
Project Stats
77 graduate study bedrooms, kitchens and common rooms, 8 studios
Peking University HSBC Business School is the highest ranking university in China, based in Beijing and Shenzhen. PHBS UK’s vision is to create a world-class environment for education that will attract the highest calibre students and promote business learning and exchange between the UK and China. The new Foxcombe Hall campus benefits from a quiet, rural setting that specifically suits postgraduate study. The new buildings will be delivered to achieve Passivhaus Classic accreditation.
The scheme delivers a holistic low-energy strategy for the entire site with exemplary low-energy new buildings providing a low demand and renewable energy sources for both themselves and the existing listed buildings. The new buildings will be delivered to achieve Passivhaus Classic accreditation.
KEY
Super insulation
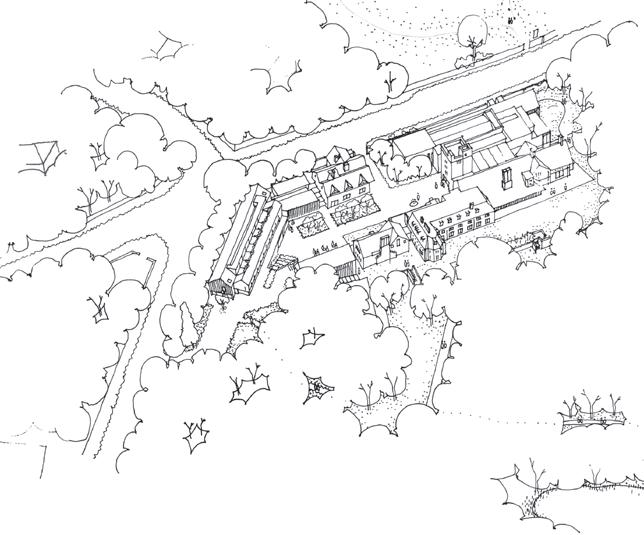
Carbon sequestering CLT construction
Re-use & improved performance of existing building
Green roof & photovoltaic potential
On-site surface water drainage concept
Attentuation
38 MICA
SUNPATH
4,841 tons C02 operational emissions / 30 years 1,698 tons C02 emissions construction & embodied 1,787 tons C02 operational emissions / 30 years 1,350 tons C02 saving EXIST NG CAMPUS DESOPORP SUPMAC
Prime Passivhaus accommodation
HSBC Business School, Peking University
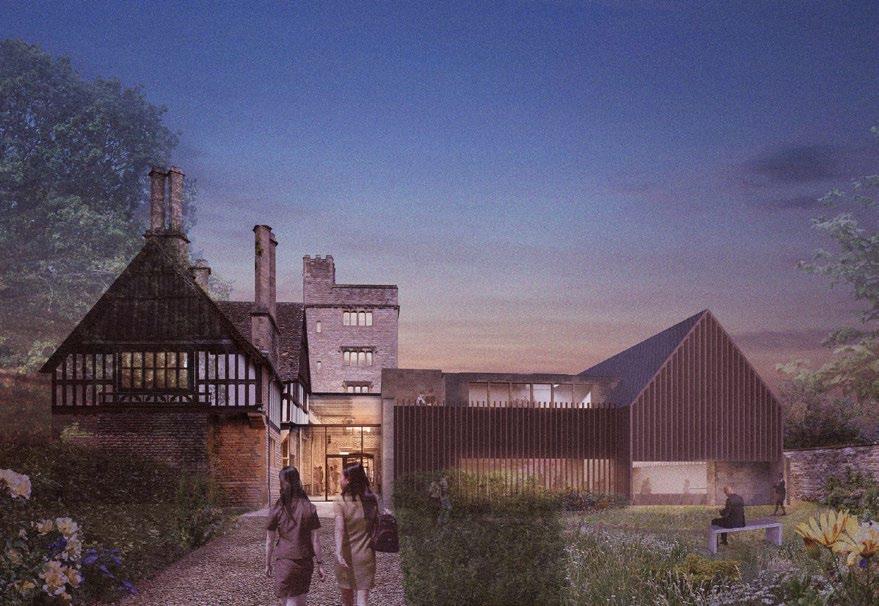
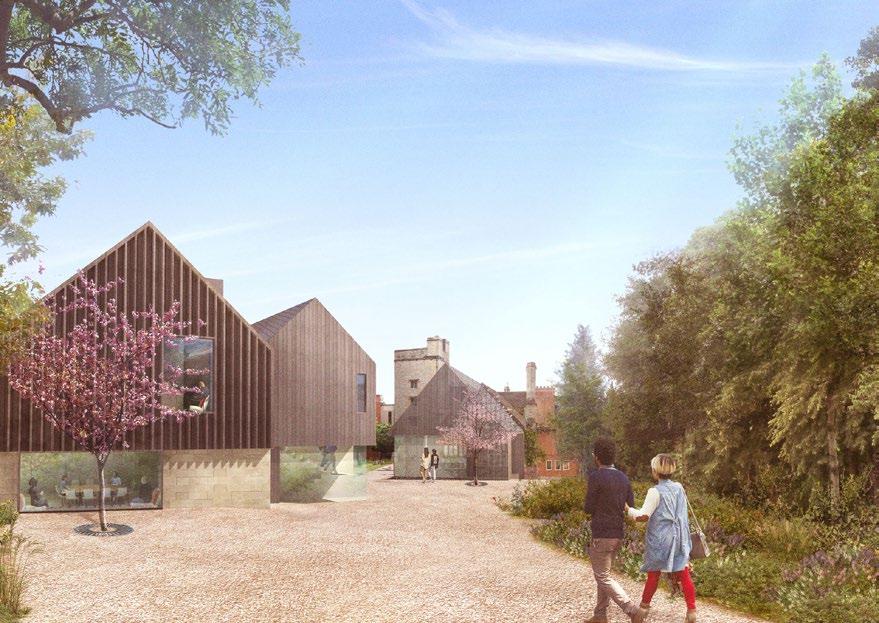
Balliol College is a constituent college of the University of Oxford, founded in 1263 and one of the largest colleges in Oxford with around 800 students and 70 Fellows. The College commissioned a feasibility study to review the library provision to satisfy the following identified needs:
– An overall increase in the number of study spaces,
– Provision of a variety of types of student space,
– Improvement in the accessibility of the library,
– An increase in storage space,
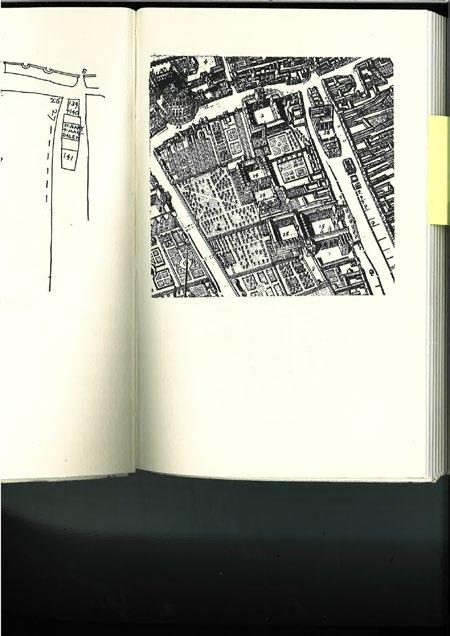
– Adequate space for the Library team.



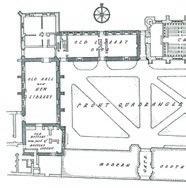


Layering historic significance
Client: Balliol College
Project Value: confidential
Dates: 2023 - ongoing
Key components
– Reworking existing library
– Improved accessibility
– Better provision of work and study spaces for staff and students alike
– Constrained site in central Oxford
– Engagement with community, funders, City Council, Historic England


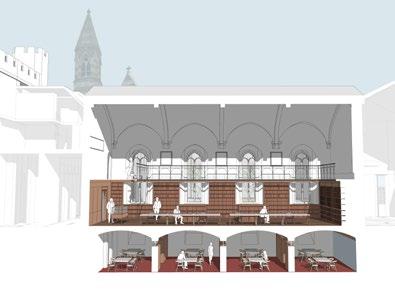
40 MICA 1900 1870s Undergraduate Library established and old Hall 1959 Mezzanine floor added to old Hall and book stacks installed in the 1950 1876 Waterhouse’s third shelving proposal 1665 Loggan plan 1950 College Plan Salvin’s Buildings 1852-53 Library building to the North side [Thomas Chace] 1431 Masters lodging / Annex Library (GF) Waterhouse 1950 Hall 15th Century 1880 Library Reading room 1880 1959 Libray split over 3 floors 1959 - present Connection 15th century 1816 Connection 1816 - 53 Connection 1853 - present 13C Reading room construction 1962 The Reading room 1959 - present The Front Quad 1810 1695 The Old Hall 1842 Basevi 2000 1967 Tylor Law Library established in Russell Room (staircase 16) 1974 Balliol-Trinity science Library closed and books transferred to Old Library. Special collections moved from Old Library 2000 Law Library transferred to Library staircase 2011 St Cross Historic Collections Centre
Section showing an increase in study spaces and storage
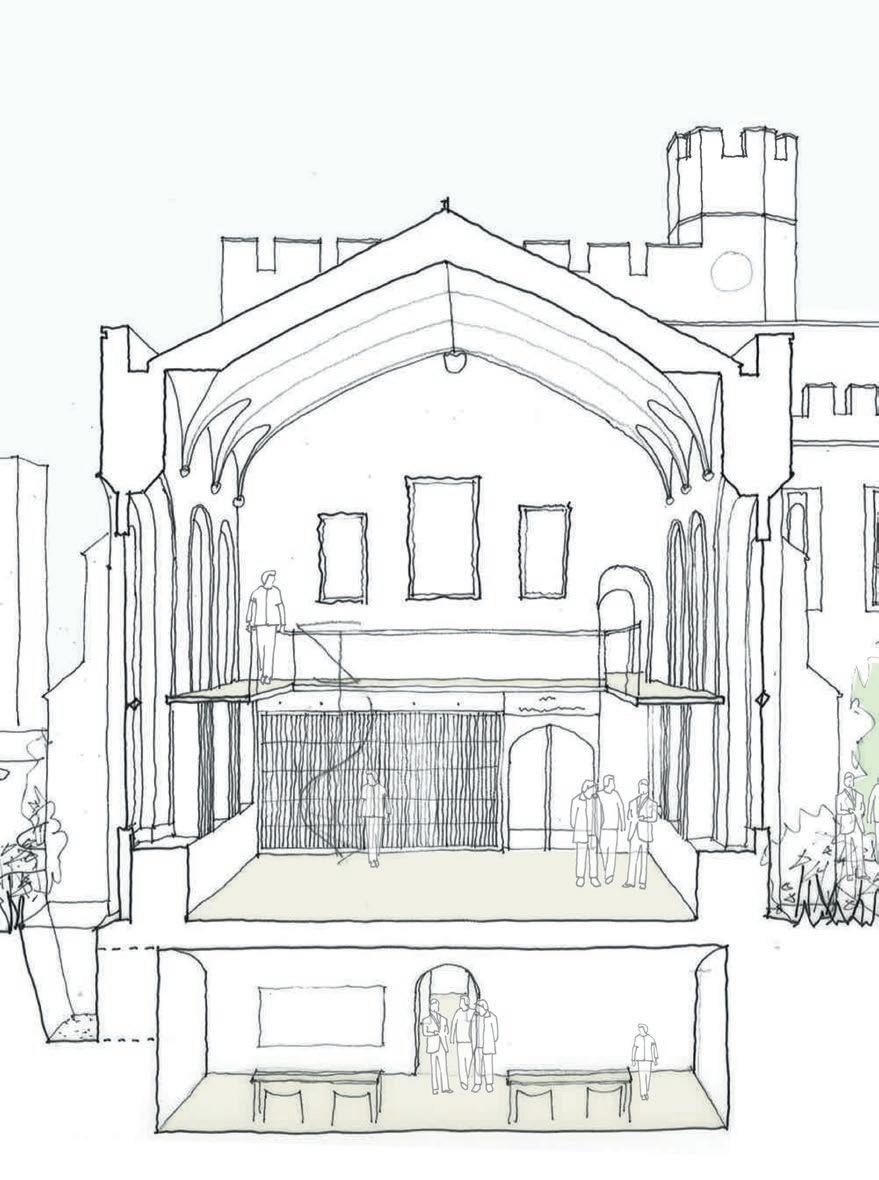
Balliol College Library
MICA has designed the concept for Linacre College to put forward a plan that would help the University of Oxford to deliver on the target set in the 2018-2023 University Strategic Plan to increase graduate student intake substantially.
The initial architectural vision for a large, centrally-located, University-owned site with enormous development opportunity. Our design offers a unique opportunity, right in the heart of the city, to build new facilities that will be architecturally and functionally outstanding, set within new landscaped gardens that welcome students and visitors alike.

42 MICA
A social dining hall at the heart of the college
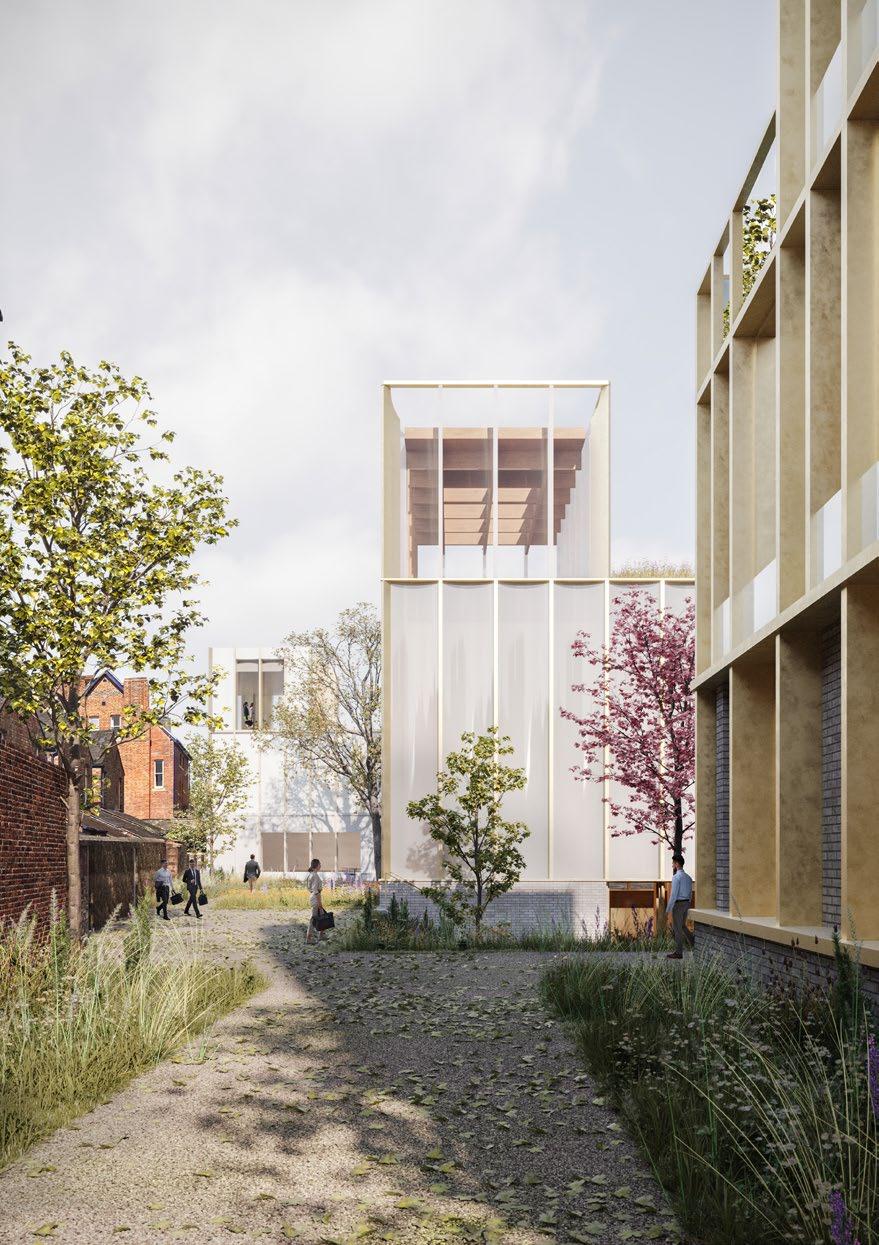
Unique opportunities
Hertford College is in the centre of Oxford’s historic core and is nestled between some of Oxford’s most iconic Grade I Listed buildings, such as the Bodleian Library and Radcliffe Camera.
The library is at the heart of college life and serves undergraduate and postgraduate students, the Hertford academic community and external researchers.
The redesign will include a basement extension to house improved student facilities, new reader spaces, a new archive store and additional meeting and seminar rooms. The current library will be extended and connected to the existing West Range building with essential level access incorporated across all floors. Improvements to environmental conditions and existing services will also be addressed as part of the works. MICA gained planning and listed building consent December 2021.
Client: Hertford College
Project Value: £54m
Size: 1140 sqm
Dates: 2020 - ongoing
Key components
– Extension of existing library whilst carefully repositioning existing spaces
– Exceptional research provided full justification for the scheme allowing a smooth transition through planning
– Highest quality architectural detailing of interfaces between new and old
– Maximising much needed library and study accommodation
– Complex logistics in a constrained site
Extension to be removed and rebuilt Old Chapel to be restored and refurbished with link to new build
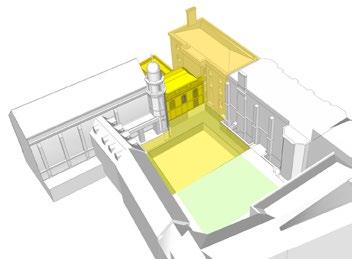
West Range to be refurbished and linked to New Build
Proposed diagram of development at Hertford College in Grade I Listed setting
44 MICA
New build extension to Lower Ground below Quad
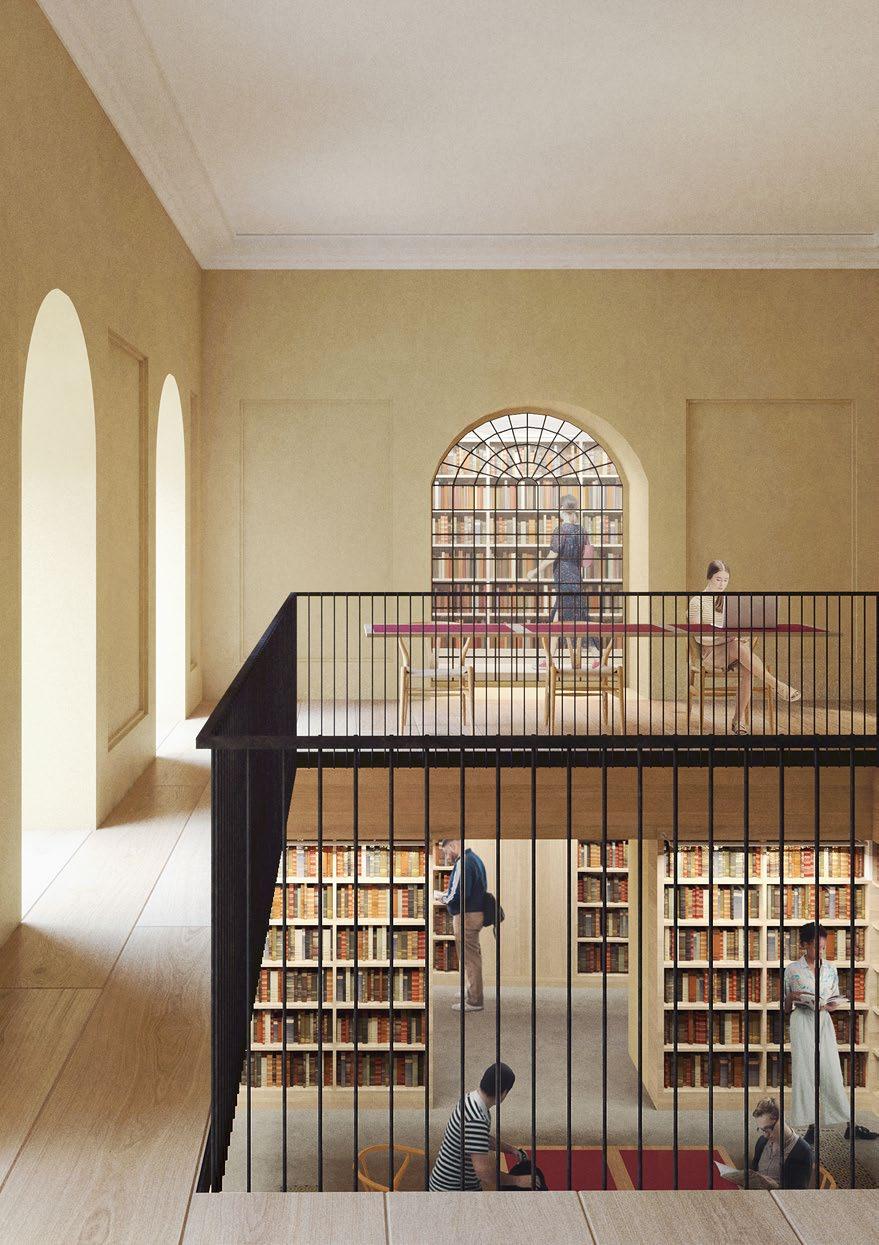
Hertford College Library, Oxford
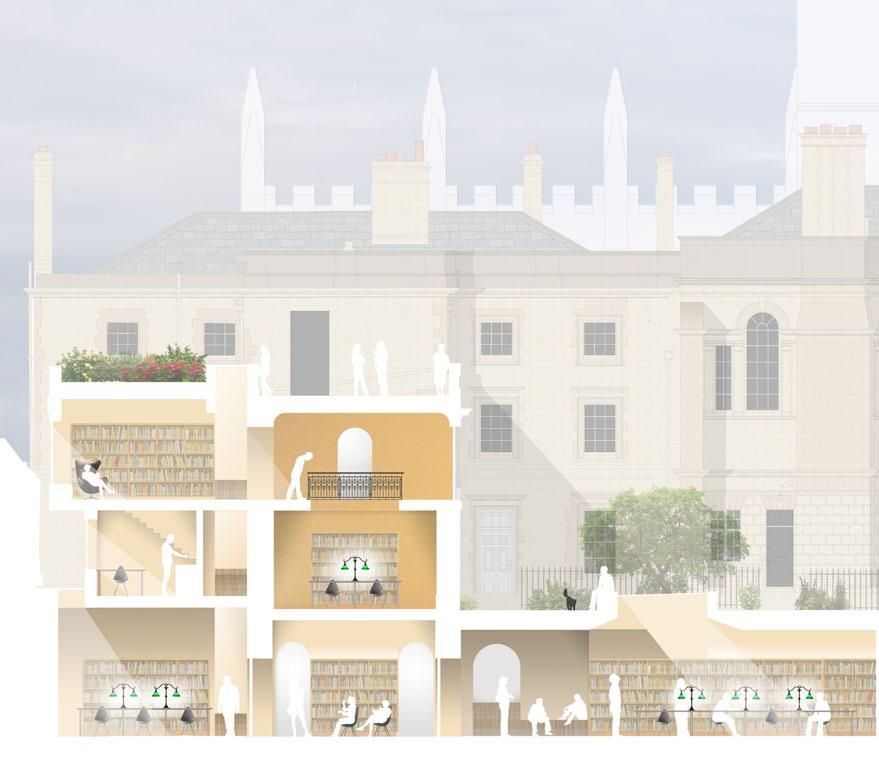
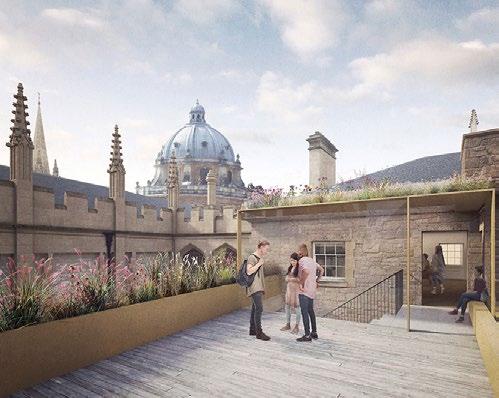
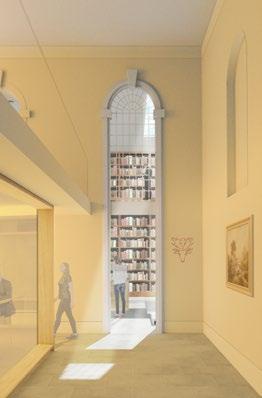
46 MICA Roof terrace with biodiversity planting Link to the new library space
Hertford College Library, Oxford
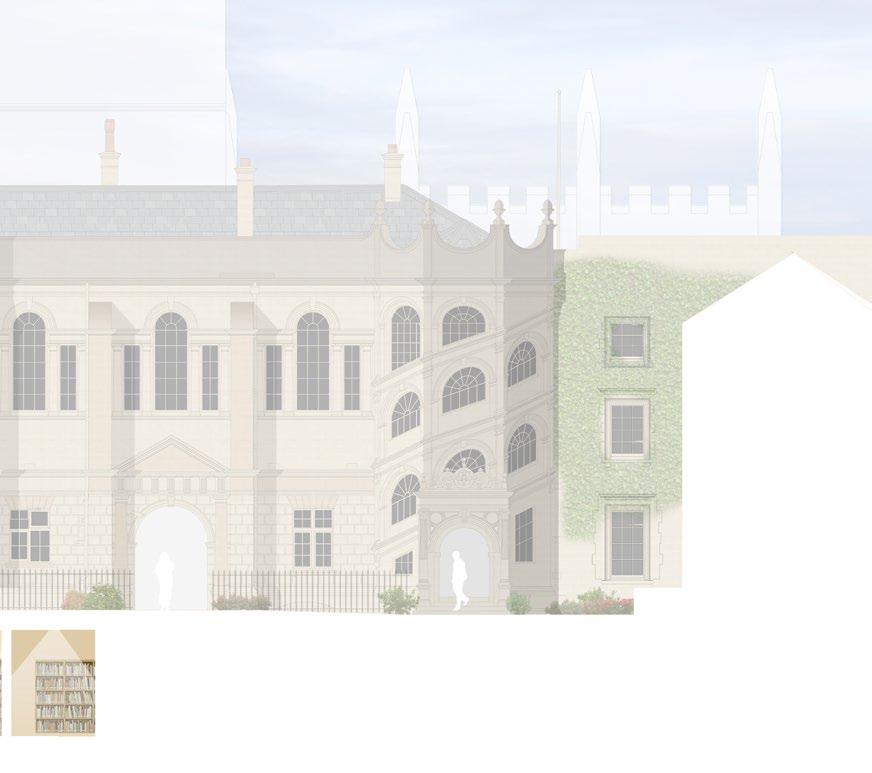
Sketch view showing a new basement extension to house improved student facilities, new reader spaces, a new archive store and additional meeting and seminar rooms
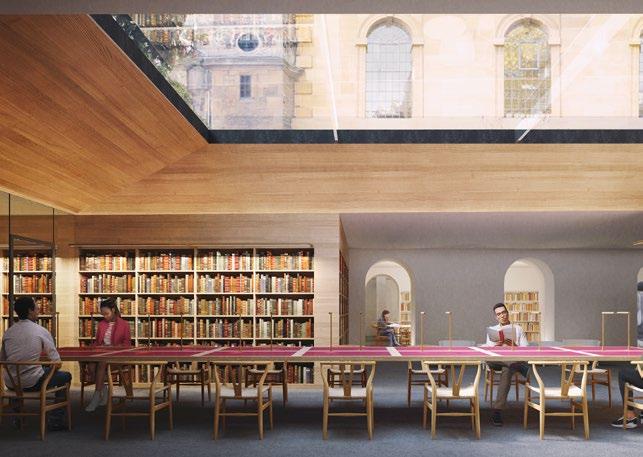
New study space offers view to a historic setting
We create inspiring, relaxing and uplifting communal spaces. Large common rooms can offer basic cooking facilities for student use, which can be secured away for other events. The spaces will be designed to be open and inviting, connecting seamlessly to outdoor space to expand the space and encourage time outdoors all year round. In addition to this we suggest smaller, more intimate and reflective common spaces which allow for smaller groups to gather and socialise or study together in close proximity to their rooms.
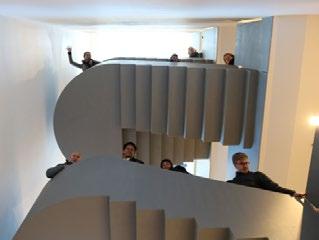
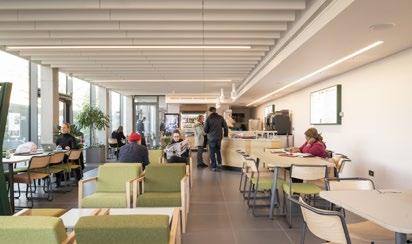
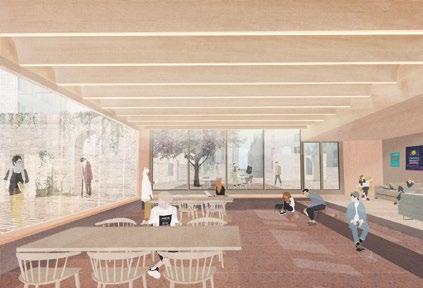
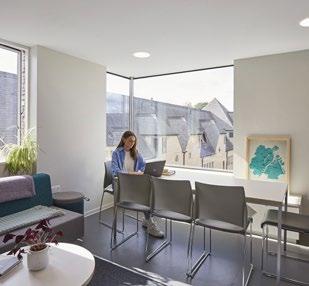
48 MICA
Student dining and common room space with views out Pembroke College social space for students
Light-filled, generous interior circulation spaces Flexible study space with cafe facilities
Communal Spaces
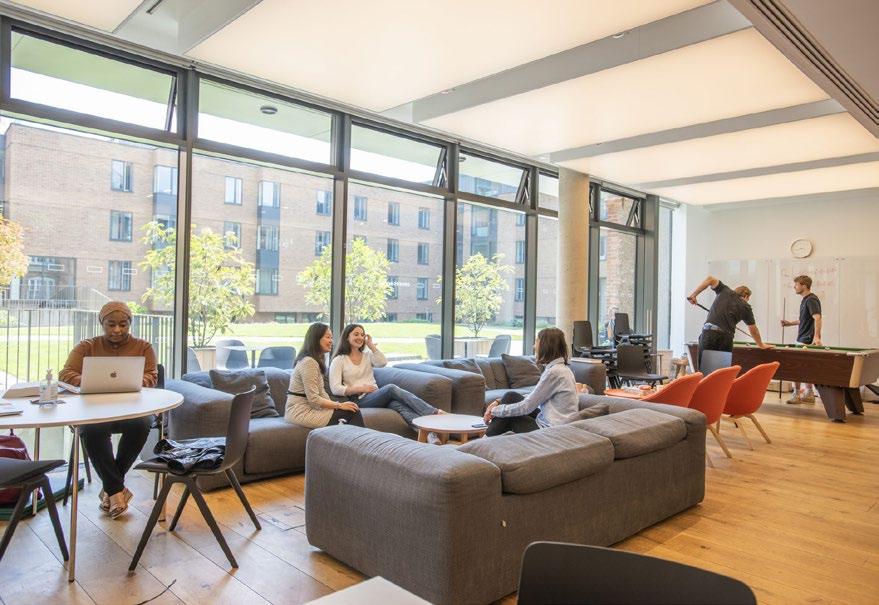
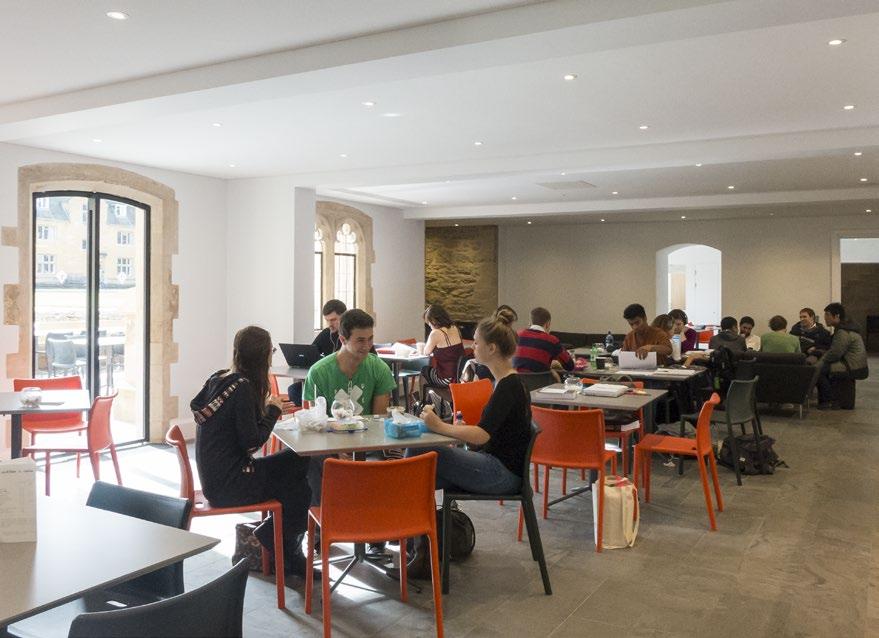
East range cafeteria, kitchen and study space for students, with access to
H B Allen Centre cafe and common spaces
new outdoor terrace at Mansfield College Oxford
We work at the cutting edge of learning and our design team promotes robust multi-purpose spaces where ‘form follows pedagogy’, creating environments where research and teaching drive real change. MICA’s experienced team will manage the processes required to successfully fulfil the client requirements. We will use proven and well-practiced procedures, instinct based on extensive project experience, all married with clear communication skills and openness. We will establish a clear consultation programme and matrix from the outset to ensure that the many and varied discussions are held with the right people and in the right order to inform the design.

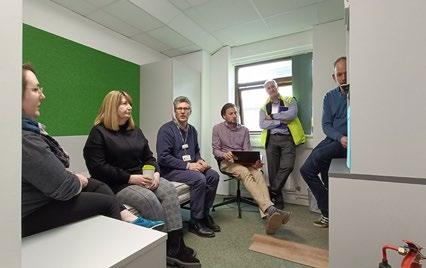

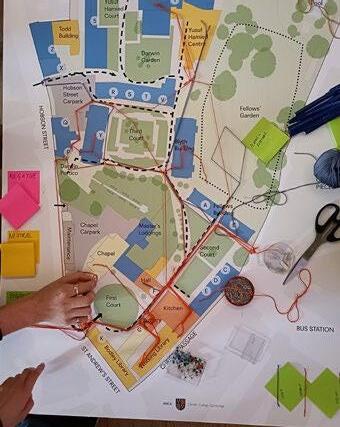
50 MICA
Post Occupancy Evaluation Workshop - Student Feedback informs future designs
Stakeholder engagement event
Engaging Process
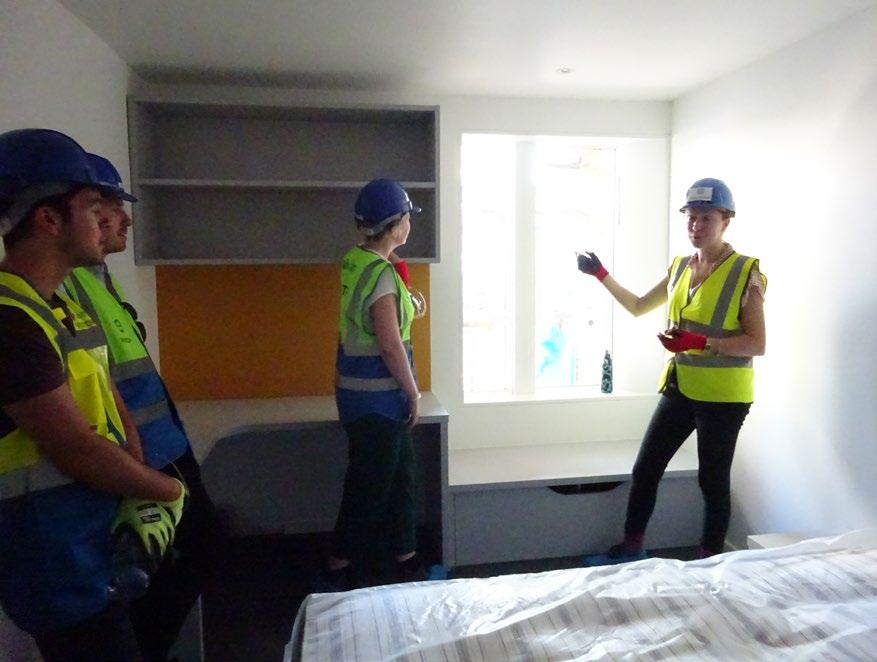
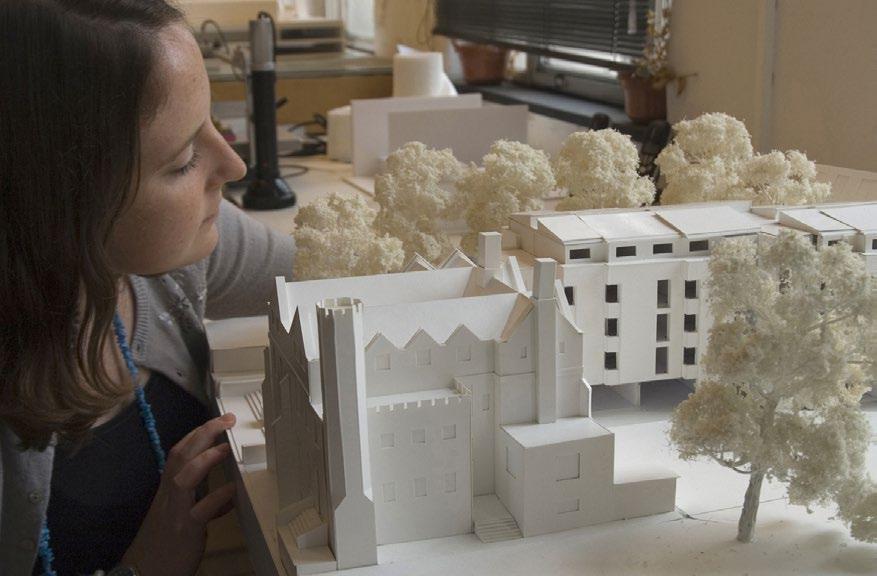
Careful choice of materials . We have extensive experience of designing contemporary buildings in the most sensitive and special settings. We take cues from the context, and marry these carefully with innovative contemporary interpretations to establish a special sense of identity. Using enduring materials which age well and naturally with the minimum of maintenance will be key to the long term success of the new building. Alongside contextual sensitivity, materials will be carefully chosen to reduce embodied carbon and achieve sustainability targets.
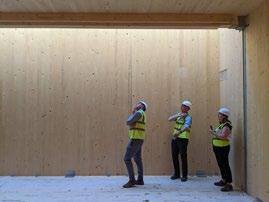

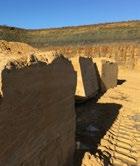
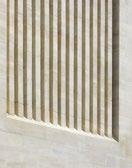
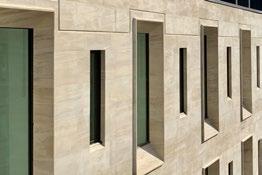

and robust material palette appropriate for the setting
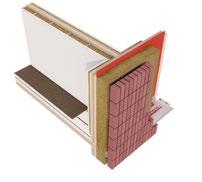
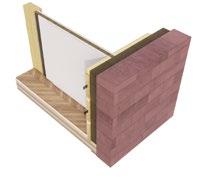
Operational carbon
Adaptability to Passivhaus performance
Ease of maintenance and durability
Operational carbon
Adaptability to Passivhaus performance
Ease of maintenance and durability
52 MICA
Cross Laminated Timber
Clipsham Stone
Refined
Low-embodied Carbon Reduction
Engineered timber frame (CLT slabs / walls and Glulam columns / beams
Timber frame with load-bearing stone walls
Embodied carbon
Embodied carbon
Services. As a practice we have developed forward looking models across multiple sectors: cultural, transport, civic, and in education. MICA continuously evaluates and researches best practice and future trends across all areas of work, education and learning practices. Industries served include: Masterplanning, Creative Industries, Modern Methods of Construction, Green and circular economies, Low carbon – environmental, Healthy Streets, and Regeneration and Planning. Services provided include:
– Architecture + Planning
– Masterplanning + Urban Design
– Conservation Architecture + Heritage
– Placemaking + Landscape Design
– Net Zero Strategy + Sustainability
– Interior Design + Space Planning + FFE
– Graphics + Branding
– Signage and Wayfinding
– Passivhaus Design + Environmental Design
– Principal Designer + Health & Safety + CDM
– Technical Director + QA
– Engagement + Consultation
– Project Management + Contract Administration
– BIM Co-ordination + Management
– Architecture + Design Research
– PR + Marketing
– Visualisations + 3D modelling + Virtual Reality
– Physical Model Making
We are a team of 22 qualified architects within a wider group of around 30 people. We are industry leaders in designing exemplary low energy masterplans and developments in complex settings, including both the earliest and largest Passivhaus developments, carbon negative structures and recently the ‘greenest’ building of its kind in Oxford.
Affiliations
B Corp
Practice Partners W Programme
Paradigm Network
Social Mobility Fund
Architects Declare signatory
Advocates of London Energy transformation Initiative (LETI)
Advocates of RIBA 2030 Climate Challenge
NLA Partners
Accreditations
RIBA Chartered Practice
RIBA Specialist Conservation Architect
Certified Passivhaus Designer
LEED Building Design and Construction
Accredited Professional
UKAS ISO 9001, 14001, 45001







54 MICA
Cities Streets
Buildings Paths Spaces Parts
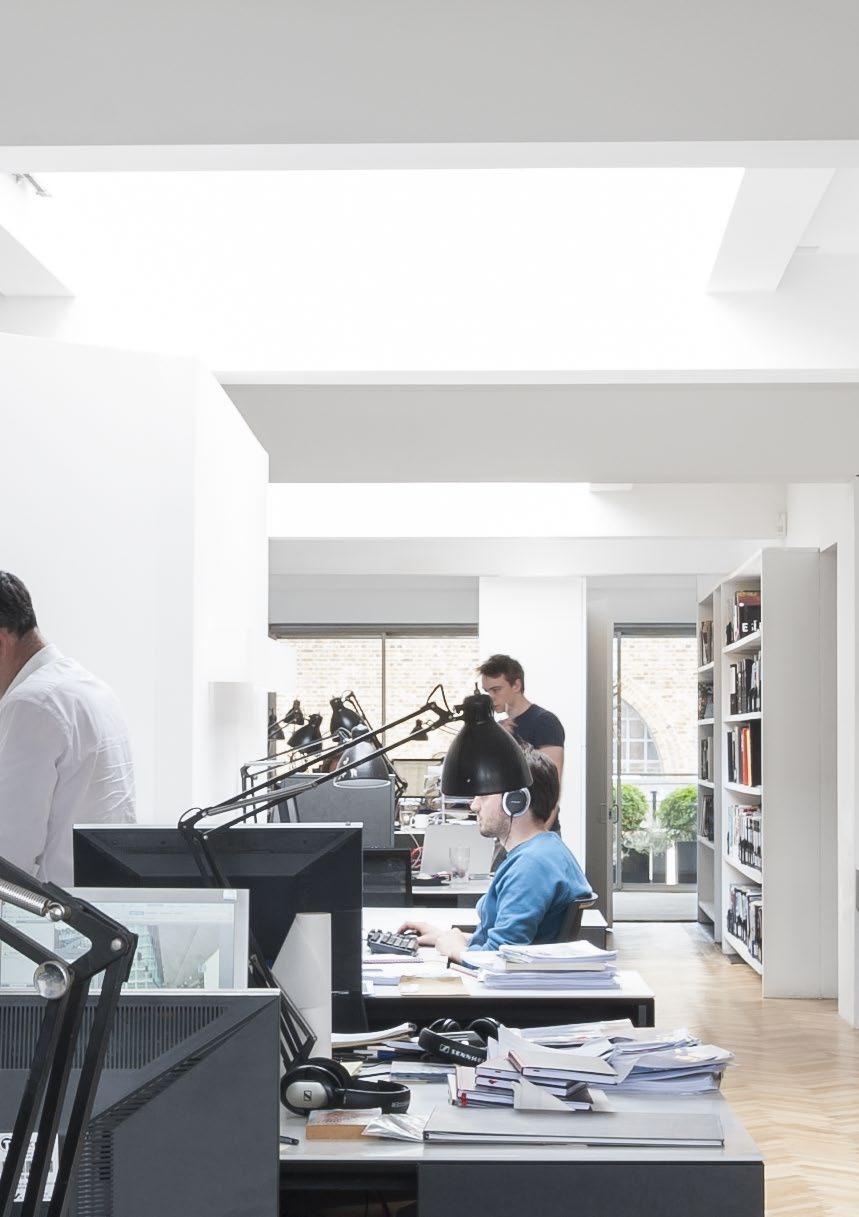
Architecture
Masterplanning
Urban Design
Conservation Architecture
Landscape Design
Interior Design
Model Making
Passivhaus Design
Planning Support
Strategic Advice + Consultancy
Graphic Design
BIM + BIM Management
Services offered:
MICA Architects Ltd 123 Camden High St London NW1 7JR
micaarchitects.com
+44 (0)207 284 1727

 Cheng Yu Tung Building Jesus College Oxford
Cheng Yu Tung Building Jesus College Oxford





















 Nuffield College Internal and External Works
Corpus Christi College New Auditorium 2005 - 09
Geoffrey Arthur Buildings Pembroke College 2023
Keble College Arco Education 1992-1995
Sloane Robinson Education 1996-2002
Ashmolean Egypt Galleries Museum 2009 - 2011
Randolph Gallery Conservation 2012-2013
The H B Allen Centre Education 2008 - 2018
The Queen’s College New Library 2006 - 2017
The Queen’s College Refurbishment 2006 - 2017
The Office Group / Fora Commercial Retrofit 2022 - Ongoing
Mansfield College East Range 2014 - 2017
Clive Booth student Village Oxford Brookes University
Cheng Yu Tung building Jesus College 2022
Hands building Mansfield College 2017 Optimising the site
Jesus College Masterplan Masterplan 2017 - Ongoing
Hertford
Nuffield College Internal and External Works
Corpus Christi College New Auditorium 2005 - 09
Geoffrey Arthur Buildings Pembroke College 2023
Keble College Arco Education 1992-1995
Sloane Robinson Education 1996-2002
Ashmolean Egypt Galleries Museum 2009 - 2011
Randolph Gallery Conservation 2012-2013
The H B Allen Centre Education 2008 - 2018
The Queen’s College New Library 2006 - 2017
The Queen’s College Refurbishment 2006 - 2017
The Office Group / Fora Commercial Retrofit 2022 - Ongoing
Mansfield College East Range 2014 - 2017
Clive Booth student Village Oxford Brookes University
Cheng Yu Tung building Jesus College 2022
Hands building Mansfield College 2017 Optimising the site
Jesus College Masterplan Masterplan 2017 - Ongoing
Hertford










 Hayward & de Breyne buildings, Keble College
Hayward & de Breyne buildings, Keble College









 Office and Research space with access to sunken gardens
Office and Research space with access to sunken gardens







 Green roof terrace provides spill out for the cafe to be enjoyed by visitors
Early concept sketch. The building is organised by two major axes, creating a clear route through the building, unifying the entire museum and collection in a coherent manner.
Green roof terrace provides spill out for the cafe to be enjoyed by visitors
Early concept sketch. The building is organised by two major axes, creating a clear route through the building, unifying the entire museum and collection in a coherent manner.

















































































