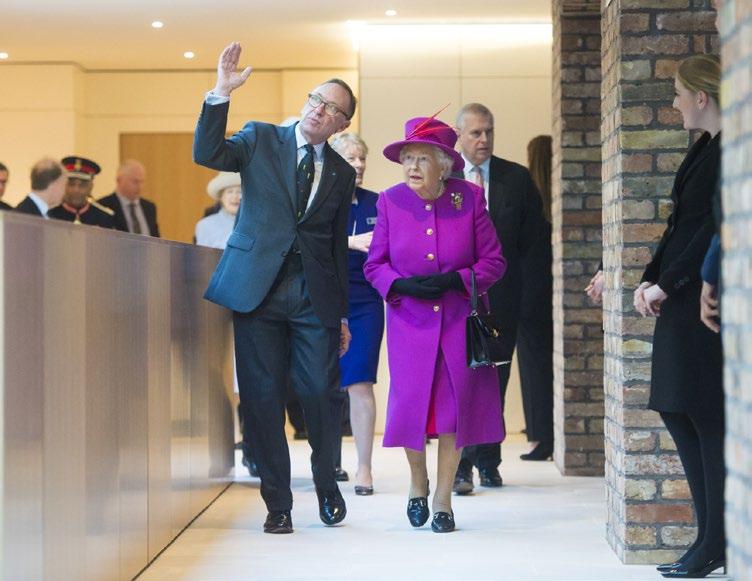

Living and Learning
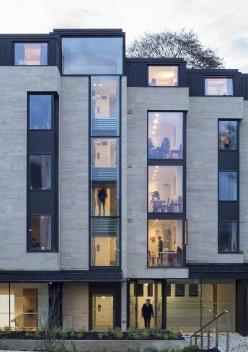
MICA is an award winning practice working in the UK and internationally across architecture, heritage and landscape projects. We work at all scales and levels, from urban design to individual buildings, interiors and furniture, designed for long term institutional sustainability.
We are pleased to enclose this brochure of our long, strong track record of work in schools, colleges and universities with a focus on recent student accommodation projects which create inspiring and uplifting environments for living and learning.
Our long history of designing sustainably was developed as Rick Mather Architects and is followed through in the ethos and award winning track record of MICA.
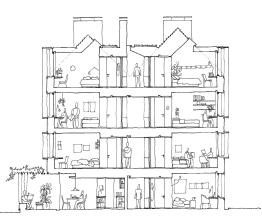
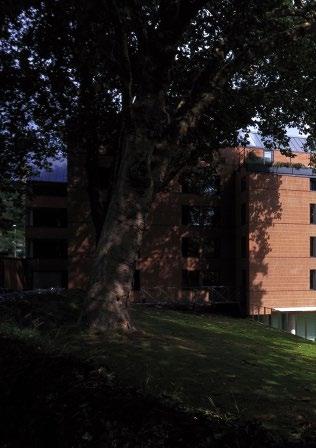
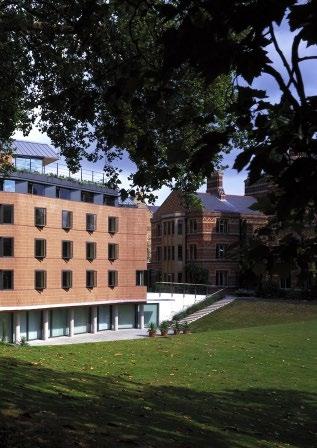
Our experience
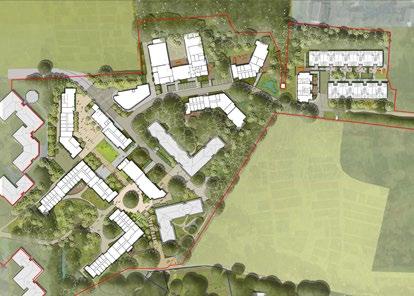
Clive Booth Student Village, Oxford Brookes
1035 Undergraduate rooms
13 buildings townhouse and flats
Kitchens, social and common spaces, nursery

H B Allen Centre, Keble College Oxford
250 graduate study rooms 30 kitchens, common rooms, cafe, research centre and external works, academic hotel, 12,250 sqm
Completed September 2019
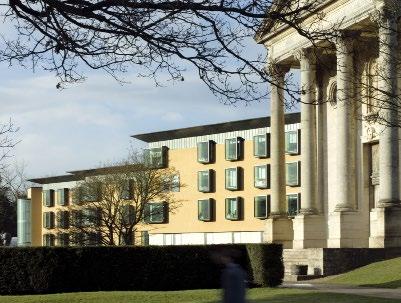
Stowe School
212 communal bedrooms, flexible teaching facilities, 4 staff family living facilities, common rooms, art school, gardens and terraces
Completed 2008 to 2019
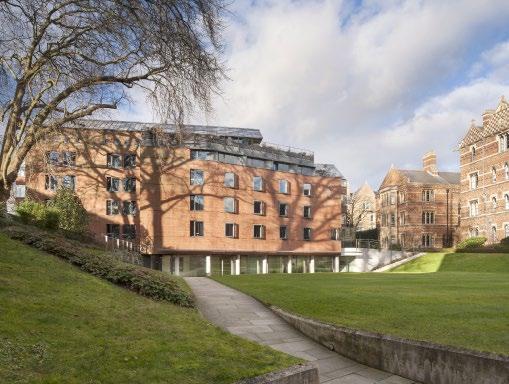
Arco Building, Sloane Robinson, Keble College
113 study bedrooms, 72 refurbishment rooms, 1 + 2 pairs, universal flexibility, shared kitchen/ dining rooms, seminar rooms, 250-seat flexible multi-purpose theatre, dining hall and recital room, 6 seminar rooms
Completed 1995 - 2002
Large scale student living
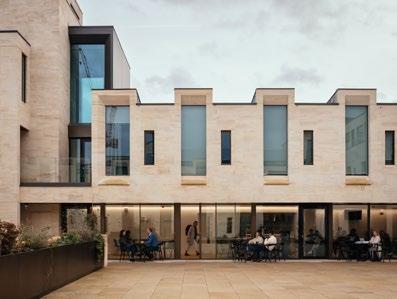
Cheng Yu Tung building, Jesus College Oxford
68 en-suite rooms (4 accessible)
4 studio flats (fellows) 6-10 students per kitchen, 3300m² retail, new teaching and learning facility, digital hub, new quad and adjacent landscape, café, exhibition space, gym 8500m² new build
Completed September 2022
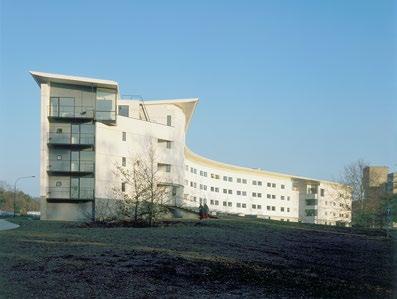
University of East Anglia
Constable Terrace and Nelson Court, Townhouses and flats, 800 graduate rooms
Completed 1993
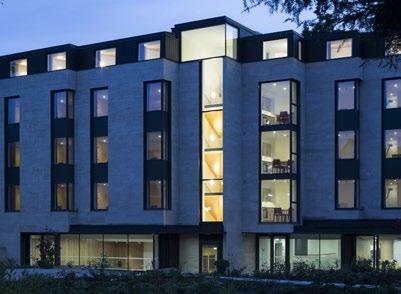
Hands Building, Mansfield College Oxford
73 en-suite rooms (3 accessible)
2 fellows accommodation Institute with library and office spaces and lecture theatre, landscape
Completed September 2017
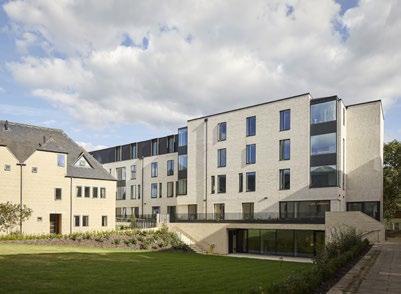
Pembroke College Oxford
77 graduate study bedrooms, kitchens and common rooms, 8 studio flats
Completed August 2023
We are a team of 22 qualified architects within a wider group of around 30 people. We are industry leaders in designing exemplary low energy masterplans and developments in complex settings, including both the earliest and largest Passivhaus developments, carbon negative structures and recently the ‘greenest’ building of its kind in Oxford.
Affiliations
Practice Partners W Programme
Paradigm Network
Social Mobility Fund
Architects Declare signatory
Advocates of London Energy transformation Initiative (LETI)
Advocates of RIBA 2030 Climate Challenge
NLA Partners
Accreditations
RIBA Chartered Practice
RIBA Specialist Conservation Architect
Certified Passivhaus Designer
LEED Building Design and Construction
Accredited Professional
UKAS ISO 9001, 14001, 45001






We are signatories for RIBA 2030
Cities Streets
Buildings Paths Spaces Parts
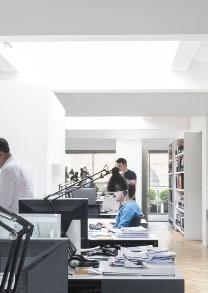
Architecture
Masterplanning
Urban Design
Conservation Architecture
Landscape Design
Interior Design
Model Making
Passivhaus Design
Planning Support
Strategic Advice + Consultancy
Graphic Design
BIM + BIM Management
MICA’s team brings extensive experience building new homes for students in sensitive environments: we have completed more than 330 homes for students in England in the last two years with a further 1,230 in development: as a result we have a strong sense of 21st century young people and their values. For MICA, each project is a blank page: we realize that our clients’ needs vary and therefore we are good listeners and work collaboratively to envision high quality residences to create the foundation environment for learning.
We design to Passivhaus principles, carefully controlling solar gains and preventing overheating, while providing ideal ventilation, for student homes that provide optimal study spaces.
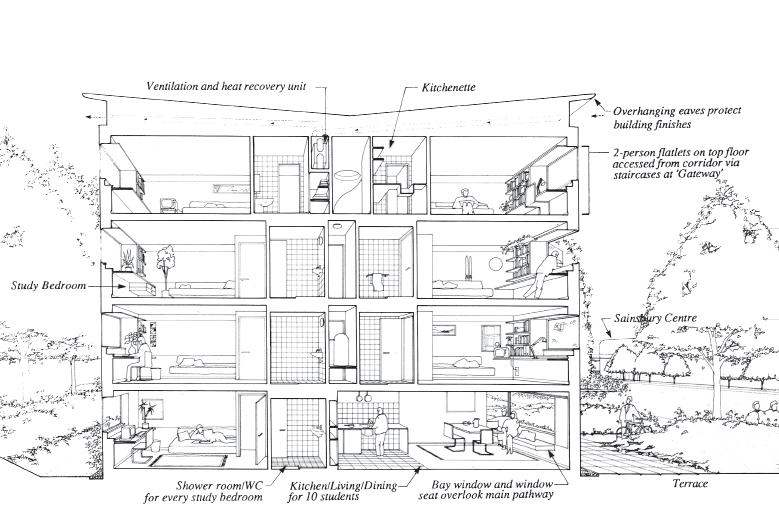
A living dorm
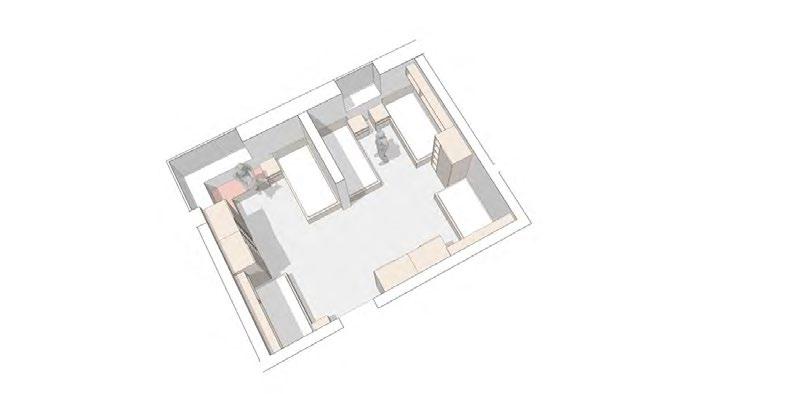


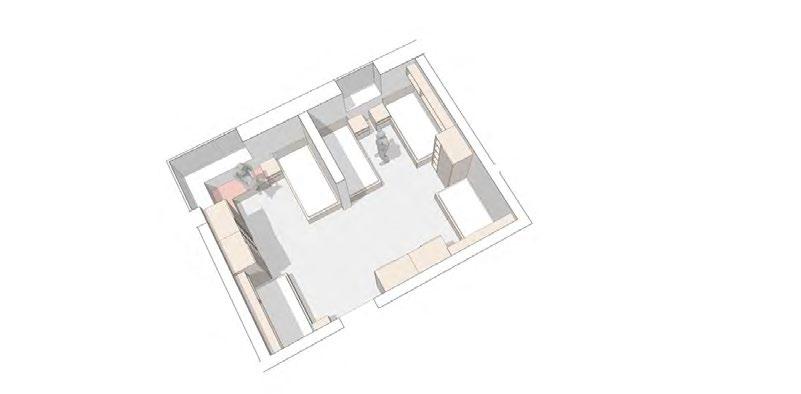


Student Homes
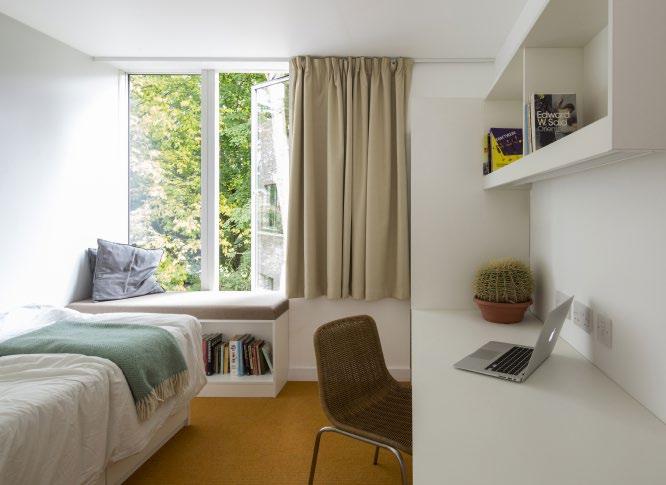
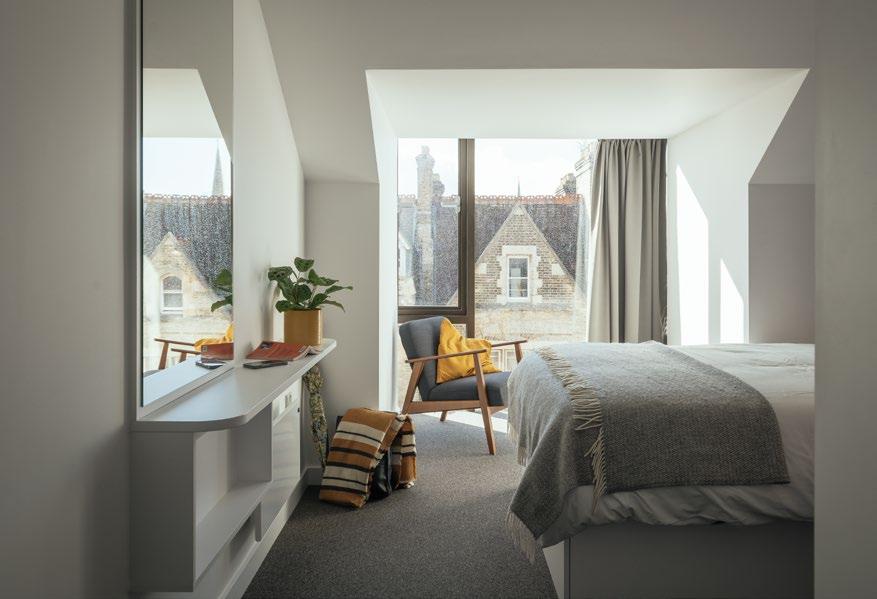
West House, Stowe School
Northgate, Jesus College
Designing the interior of the room to nurture learning, provide a place of respite and relaxation, an intimate space to socialise, communicate but also relax and reflect. Getting this space right unlocks the project, and becomes the building block for the whole building. Establishing this module with the insight of stakeholders gives the reassurance that the resulting building will serve the students needs. Because the room is so important we begin the design of quite detailed elements (size and placement of the desk relative to the window, bed and storage relationship, etc) right at the start of the process, essentially designing from the inside out, while also working from the outside in.
Diagrammatic layout shows the potential to maximise efficiency through the largest number of rooms served by a single staircase. Short corridors create a sense of intimacy, and accessible bedrooms are located with immediate proximity to circulation and social space.
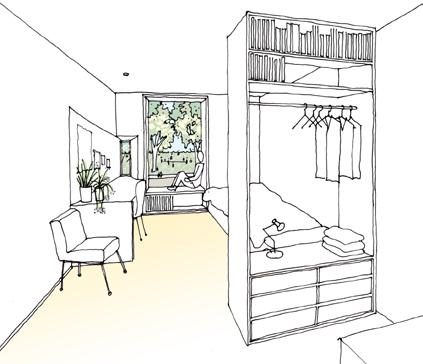






Applying our research and specifications to develop sustainable proposals
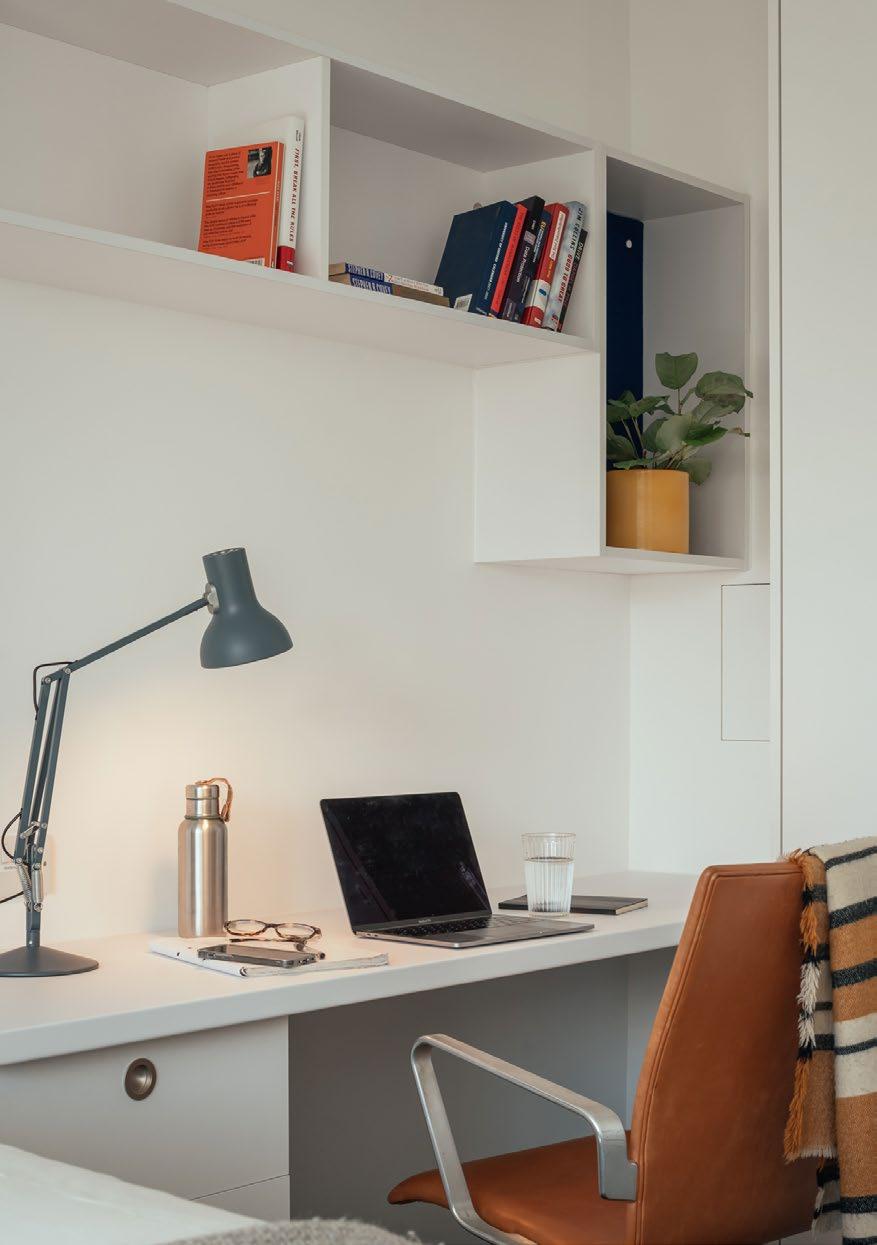
Living spaces developed from experience and research
The control of noise along with daylight, artificial lighting, temperature, ventilation and their control are all important in contribution to the student’s comfort and wellbeing. Identifying aspects such as local noise and pollution constraints of the site as well as protecting important views such as the roof line will inform the services strategy to minimise plant while maintaining comfortable and quiet interiors. The separation of individual rooms is essential to students and staff and so insulation of partitions and doors is a priority with any noise transfer. This includes co-ordinated MEP services to mitigate noise transfer via any service routes including ventilation systems and above ground drainage.
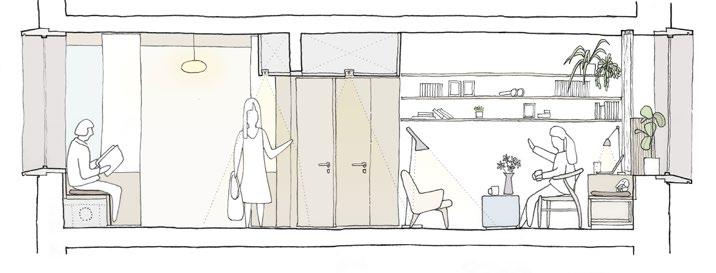
arranged to provide optimum daylighting to the rooms
Passive design: orientation and massing working with the site
A comfortable living space
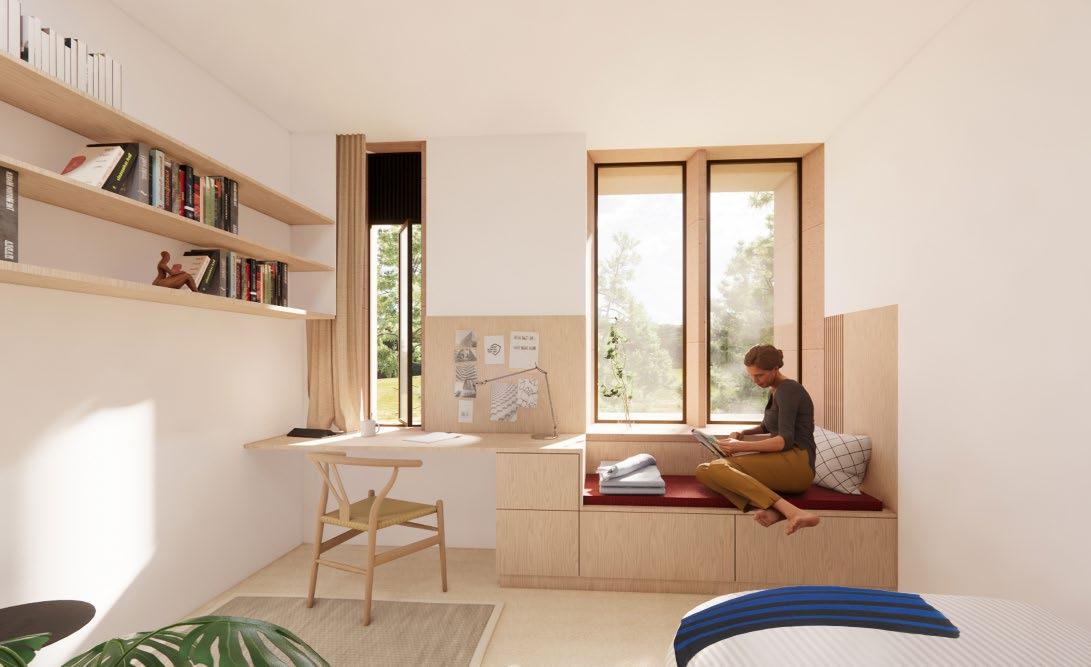
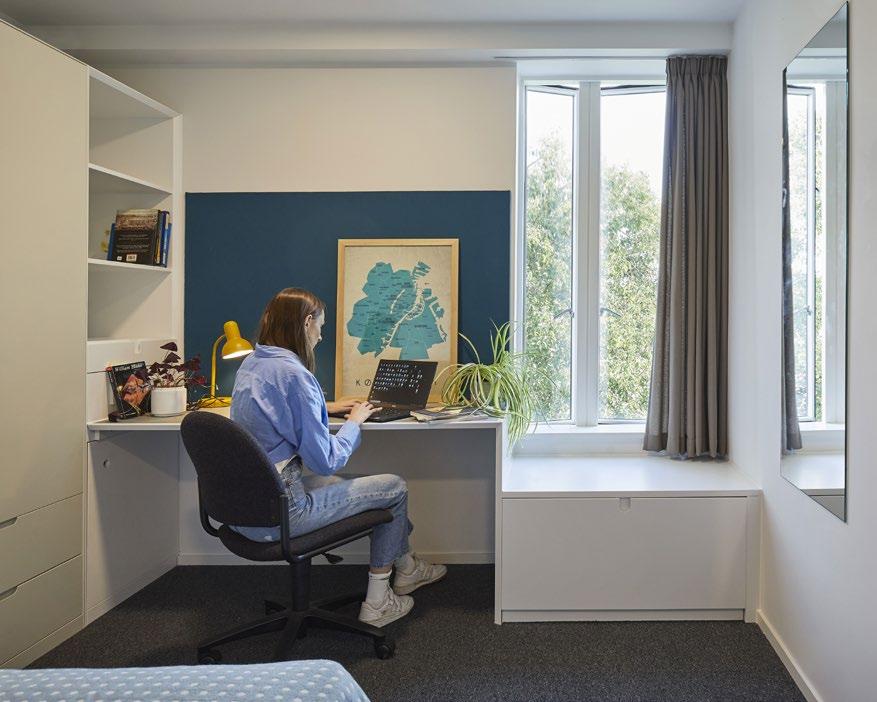
MICA have been at the forefront of low energy design for over 40 years. We recognise our environmental responsibilities are part of a wider picture, and that our commitment to the environment runs through everything we do. From this, we have developed our own Holistic Environmental Strategy to help guide us and our clients to deliver excellence in sustainability. It is also how we deliver social impact, driving sustainable development and embodying environmental stewardship in all our projects.
It is intended as a tool to define the shared priorities for a project and the performance-based metrics required to measure success. At a practice level it identifies areas of strength, opportunities for knowledge sharing and priorities for future research and development.
The Strategy focuses on six main themes which are then detailed into a series of criteria to be monitored across the life of a project. These criteria are aligned with the UN Sustainable Goals and RIBA 2030 Sustainable Outcomes and refer to further detailed guidance from LETI, BREEAM, WELL and the UKGBC Net Zero Framework. It is a live document that is refined as we test it on our projects and updated to reflect in-house research and changing industry standards.
The Strategy also shapes how we operate as a business and our commitment to the highest standard of social and environmental performance. Key criteria include staff wellbeing, quality assurance and the annual review of our carbon footprint, which can be found here.
Through this we can offer our clients a fully comprehensive approach to how best to tackle key issues and deliver strategies towards net zero carbon.
Holistic sustainability
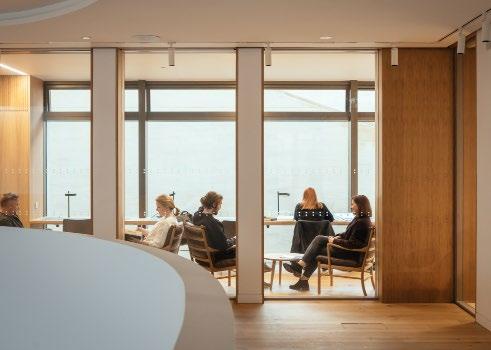















Cities
Thinking strategically about how we live
Streets
Promoting vibrant, diverse and healthy public spaces
Buildings
Delivering high performance, low energy regenerative design solutions
Paths
Creating opportunities for people and communities
Spaces
Creating healthy and uplifting environments
Parts
Putting it all together

MICA work with clients to help them define the pathway to net zero for their estates, from the financing and procurement, to the energy strategy across campuses, to the design of new buildings or adaptive reuse for minimal energy consumption and increased biodiversity. We are pioneers in low-energy design, in alternative energy sources, low embodied carbon construction and we create optimal environments in which people thrive.
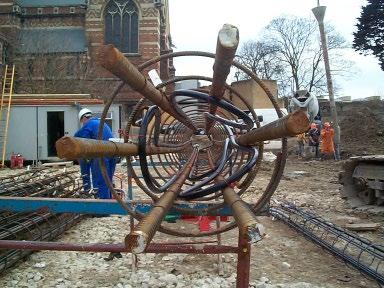
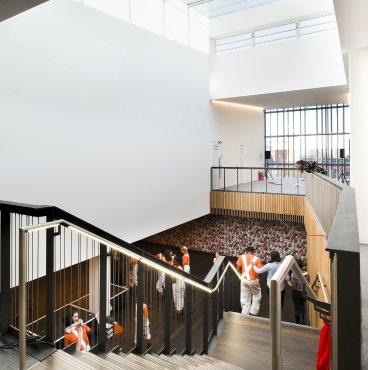
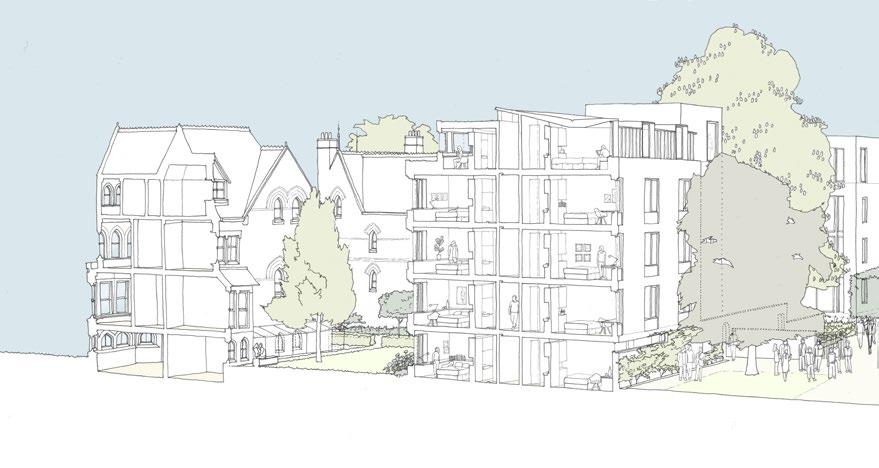
Ground Source Heat Pumps at Keble College
Lyric Theatre light-filled atrium BREEAM Excellent
Illustrative
Regenerative Campus
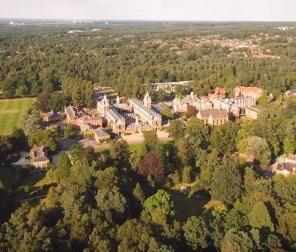
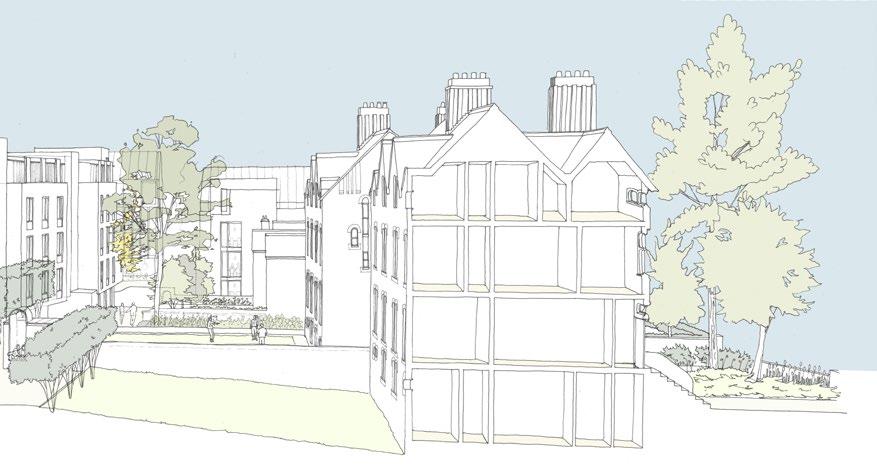
Wellington College, Berkshire New Energy Centre feeds existing historic campus
MICA is adept at understanding the potential in existing buildings and adpating the to new uses, capitalising on the existing embodied carbon, and giving it a new lease of life, breathing new life into existing fabric.
We are equally comfortable working with historic and modern building fabric: we replaced a dingy undercroft with generous social dining space at Centrepoint in London’s Soho. Our work for the East Ham civic centre created a new sixth form college within a former technical college, brining unexpected flexibility to the historic asset. Our deep energy retrofit approach to deep energy retrofit means the new buildings are efficient to operate long into the future.

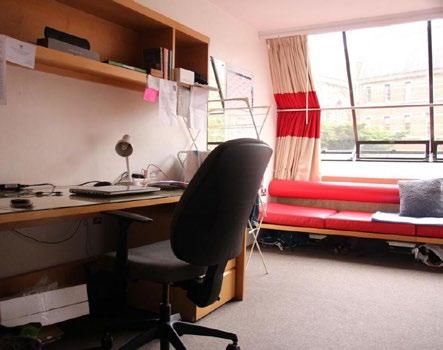
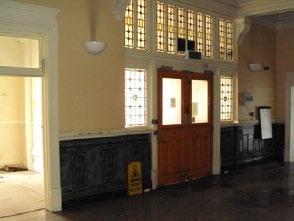
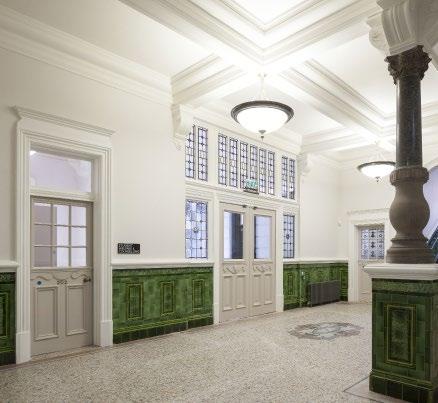
North entrance restored to expose original finishes
Lincoln’s Inn library reworked stair ABK Refurbishment for Keble College Oxford
Adaptive re-use
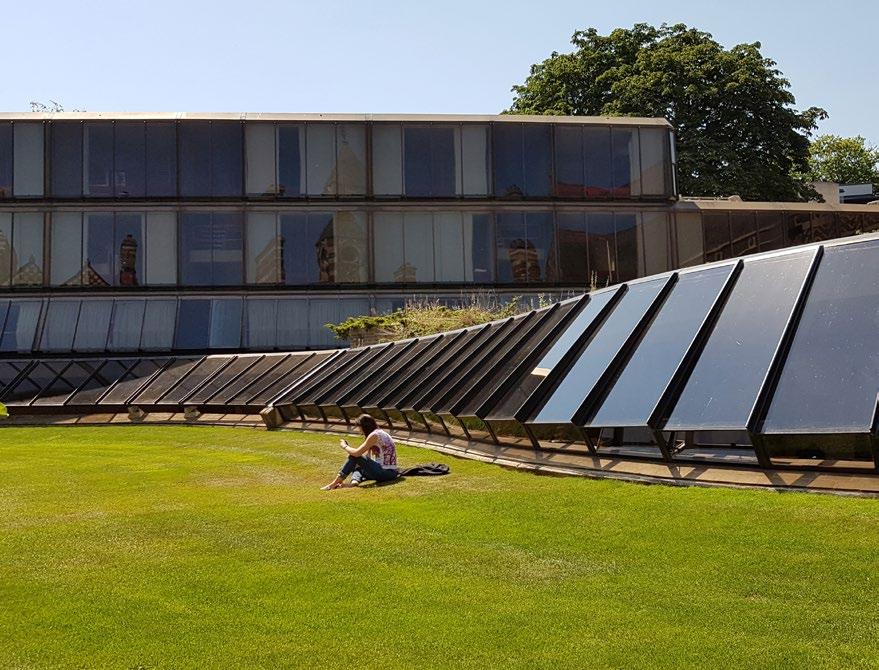
Hayward and de Breyne, Keble College Oxford
72 rooms, 4 phases student accommodation refurbishment
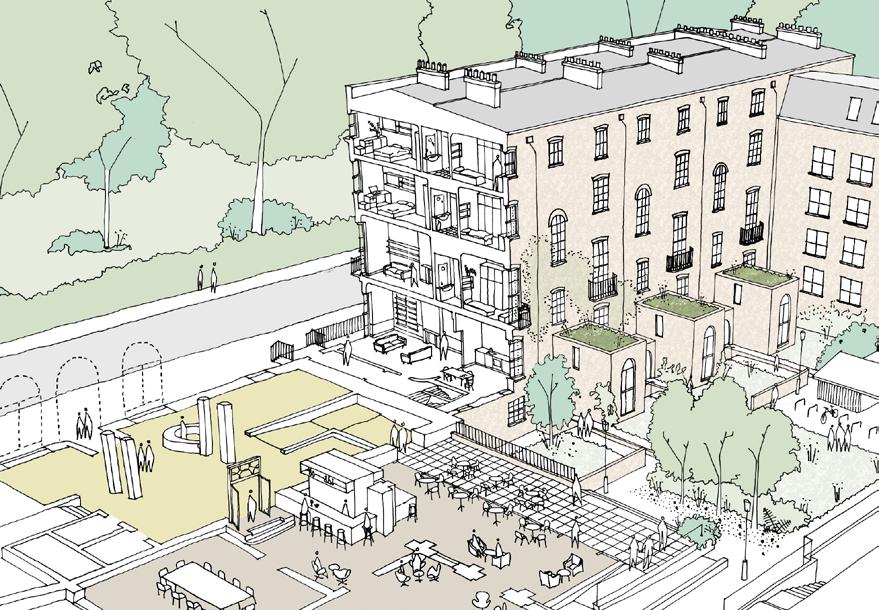
Goodenough College, Refurbishment of Post graduate and academic fellows in central Bloomsbury
We know that the comfort of the pillow matters as much (or more) to the user as the loveliness of the setting and the impact of the facade. MICA guides clients in selection of everything from hard and soft furnishings suitably robust for vigorously used social spaces, through to the fabrics and colours of blinds, curtains and pinboards in the more inmate spaces of study bedrooms.
We create inspiring, relaxing and uplifting communal spaces. Large common rooms can offer basic cooking facilities for student use, which can be secured away for other events. The spaces will be designed to be open and inviting, connecting seamlessly to outdoor space to expand the space and encourage time outdoors all year round. In addition to this we suggest smaller, more intimate and reflective common spaces which allow for smaller groups to gather and socialise or study together in close proximity to their rooms.
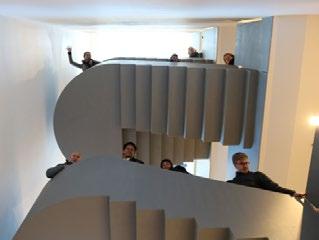
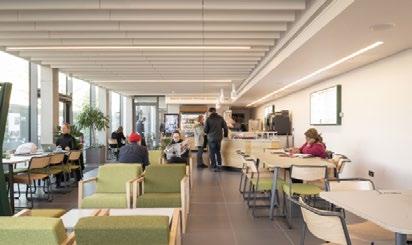
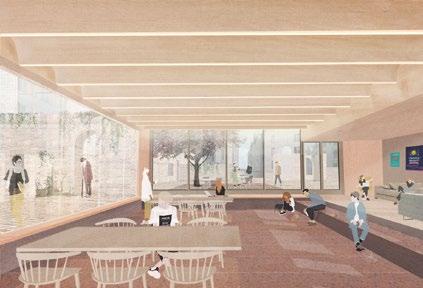
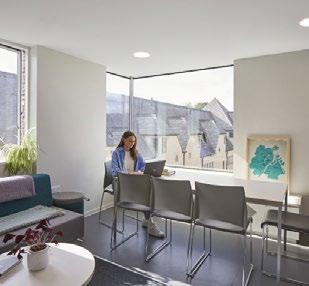
Student dining and common room space with views out Pembroke College social space for students
Light-filled, generous interior circulation spaces Flexible study space with cafe facilities
Communal Spaces
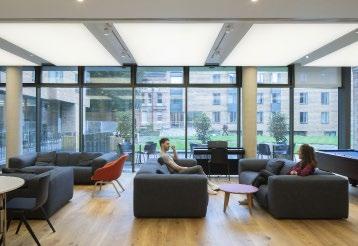
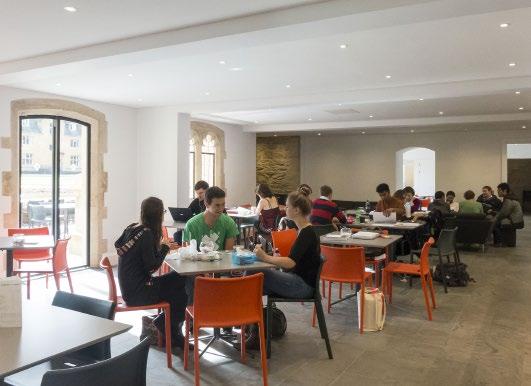
East range cafeteria, kitchen and study space for students, with access to new outdoor
H B Allen Centre cafe and common spaces
terrace at Mansfield College Oxford
Over the last twenty years our team has helped the University of Oxford to navigate the substantial pedagogical and typological transformations that have occurred in higher education, brought about by the increasing demand for 24 hour accessible, socially innovative, and digitally sophisticated spaces for research and learning. Our emphasis on critical thinking and creative problem- solving, along with extensive client engagement, has allowed the creation of dynamic and flexible buildings that blur the boundaries of learning and social spaces, all within the strict confines of a historic city and its heritage buildings.
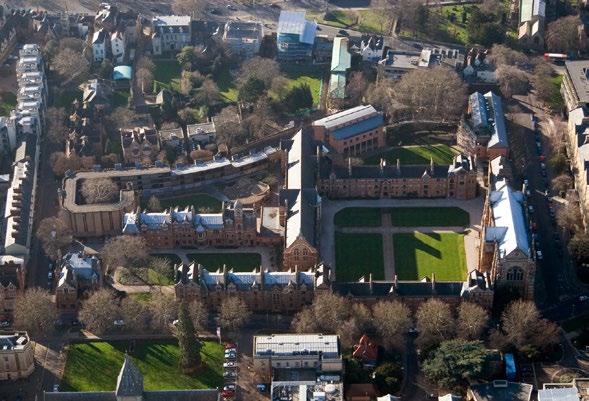
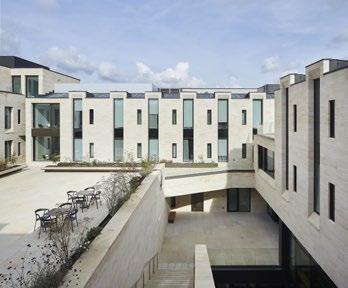
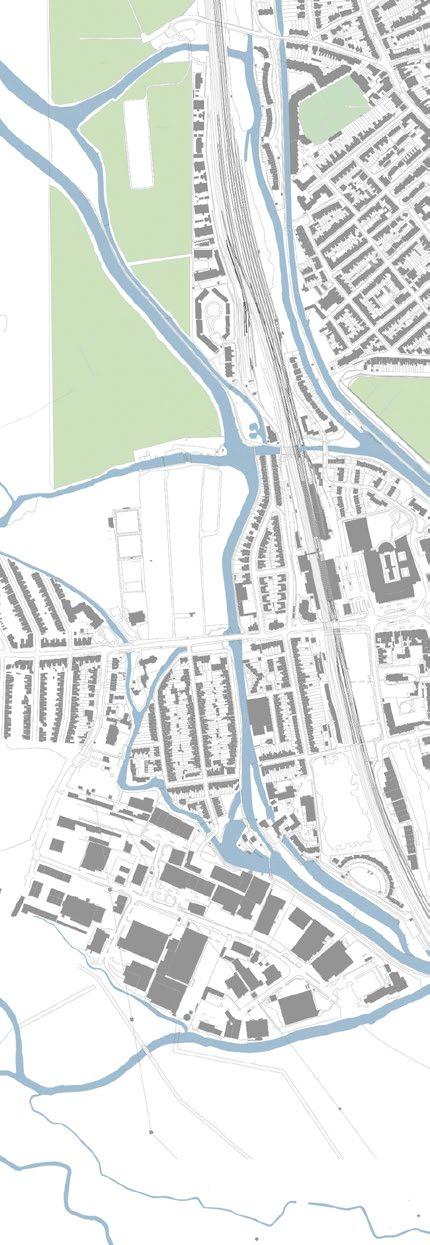
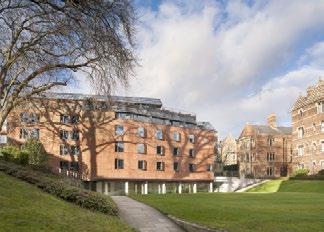
ARCO, Keble College 1995
Keble College Parks Road Campus
Northgate, Jesus College 2022
University of Oxford
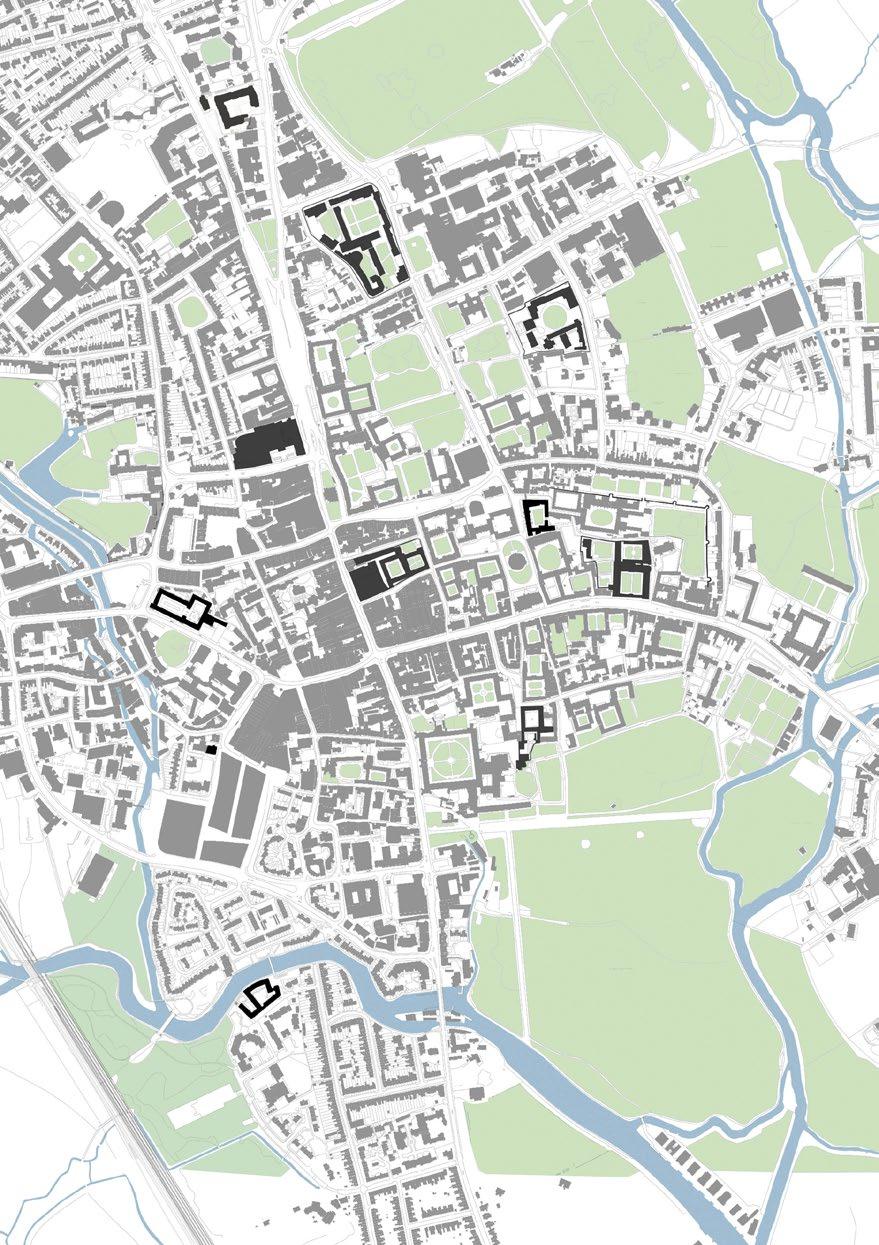
“We are interested in buildings as pieces of the city, in the weave of urban fabric, in making places, in efficiency, in environmental design, in new and old, and in sensitive and respectful design.
Building in Oxford demands these considerations whilst also inviting rewarding client collaborations and unique opportunities for architects and for architecture.”
- Stuart Cade, Director at MICA
We have worked with Keble College, one of the largest residential colleges of Oxford University, continuously since 1995, completing two new student accommodation buildings, various renovation projects and a new bike shelter. Our largest project with Keble to date, the H B Allen Centre completed in 2019. This ongoing collaboration has been fruitful for all parties, and we regularly engage their alumni and other donors with presentations of our work at social events.
Project Stats
Masterplan (1994)
Porters Lodge: new accessible College entrance and lodge combined with new accommodation and sets (1992)
Arco: 93 study bedrooms, shared kitchen/dining rooms, seminar rooms (1995)
Hayward and de Breyne: 4 phases Student accommodation refurbishment, 72 rooms in total (1998 to 2002)
Sloane Robinson: 250-seat flexible multi-purpose theatre, dining hall and recital room, 6 seminar rooms and 20 study bedrooms (2002)
Library Refurbishment: feasibility study for new library entrance and step-free access combined with additional reader space (2018)
Liddon Quad: landscape amendment to central Keble quad to provide step-free access to all door thresholds including Hall, Chapel and Library (2019)
Bike Shelter (2016)
H B Allen Centre: 250 study bedrooms, 30 kitchens, common rooms, cafe, research centre and external works (2019)
“The client was rightly delighted with the solution which resulted in such high standard accommodation, built at half the cost of a traditional Oxbridge residential building. Nevertheless it is a fitting neighbour to those by Butterfield.”
- Judges comment, British Construction Industry Awards
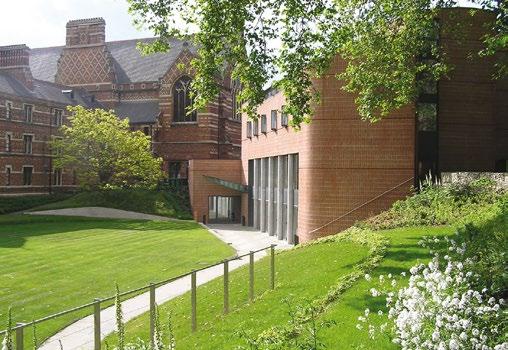
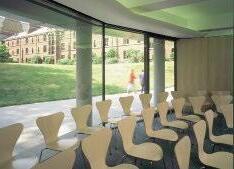
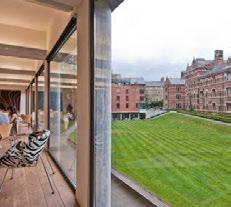
Sloane Robinson 2002
Conference spaces with views out to Newman Quad
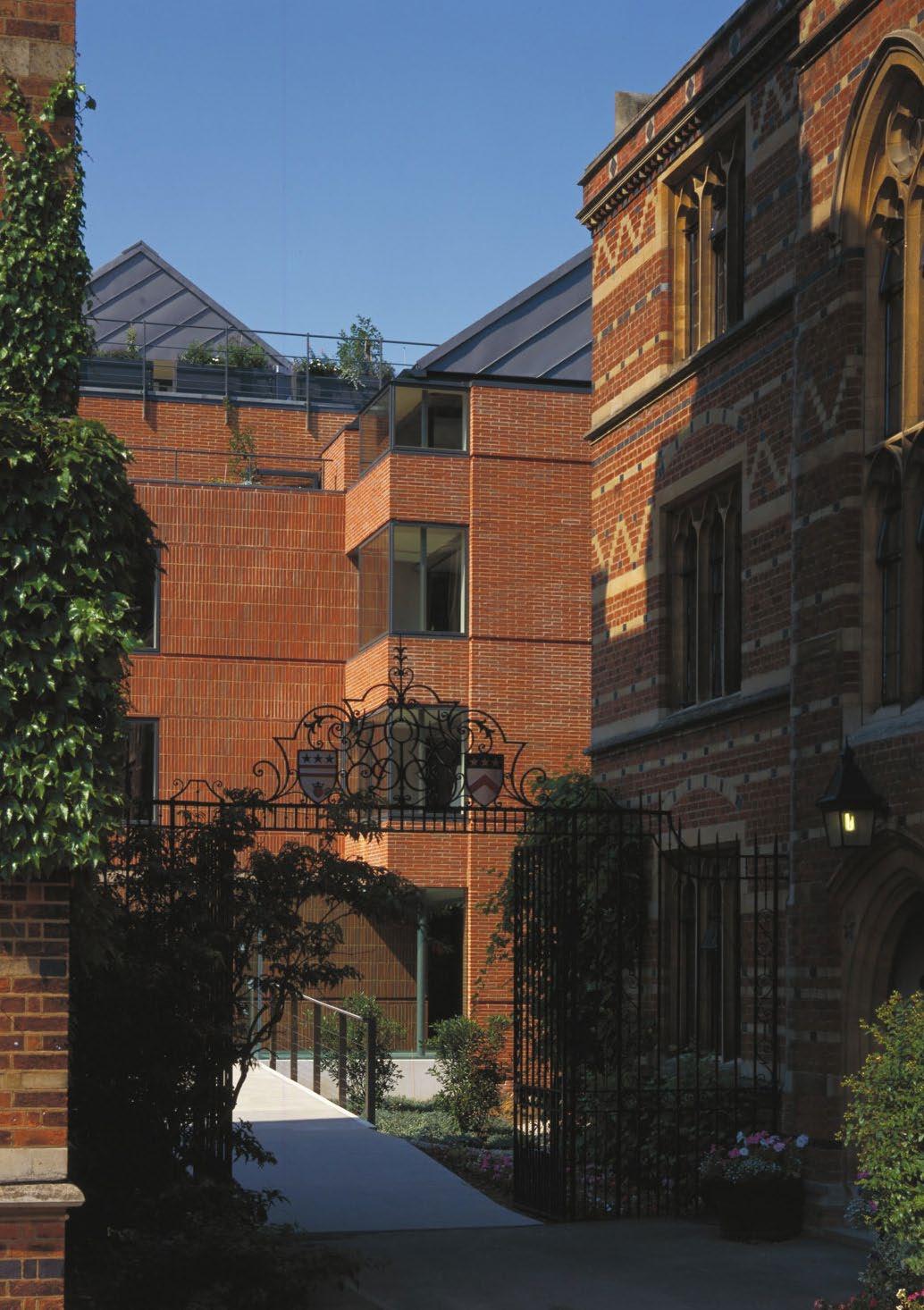
25-year relationship with Keble College
The H B Allen Centre is a multi-faceted amenity for Keble College and the first complete new 21st century Oxford College complex. The design brings together an innovative mix of uses that support research graduates from study, to nurturing start-ups to employment. Maximising the precious site, the scheme provides 250 graduate student bedrooms, much needed in the centre of the university city.
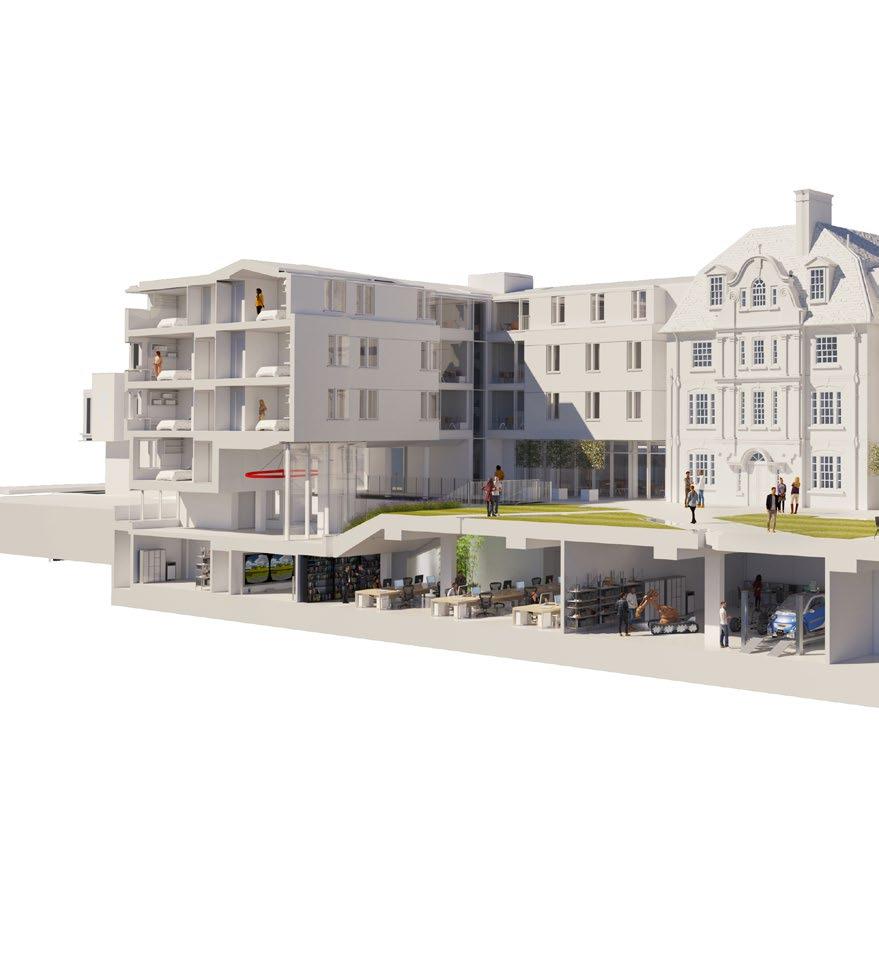
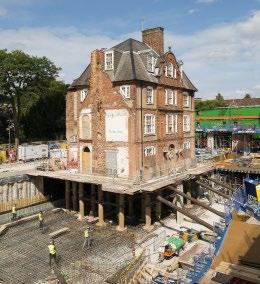
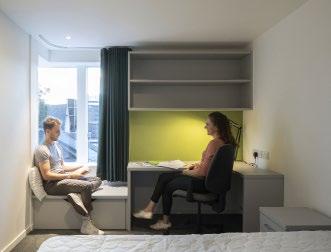
Interior view of student accomodation
Acland House supported on piles whilst basement slab is cast below
A graduate community
The H B Allen Centre
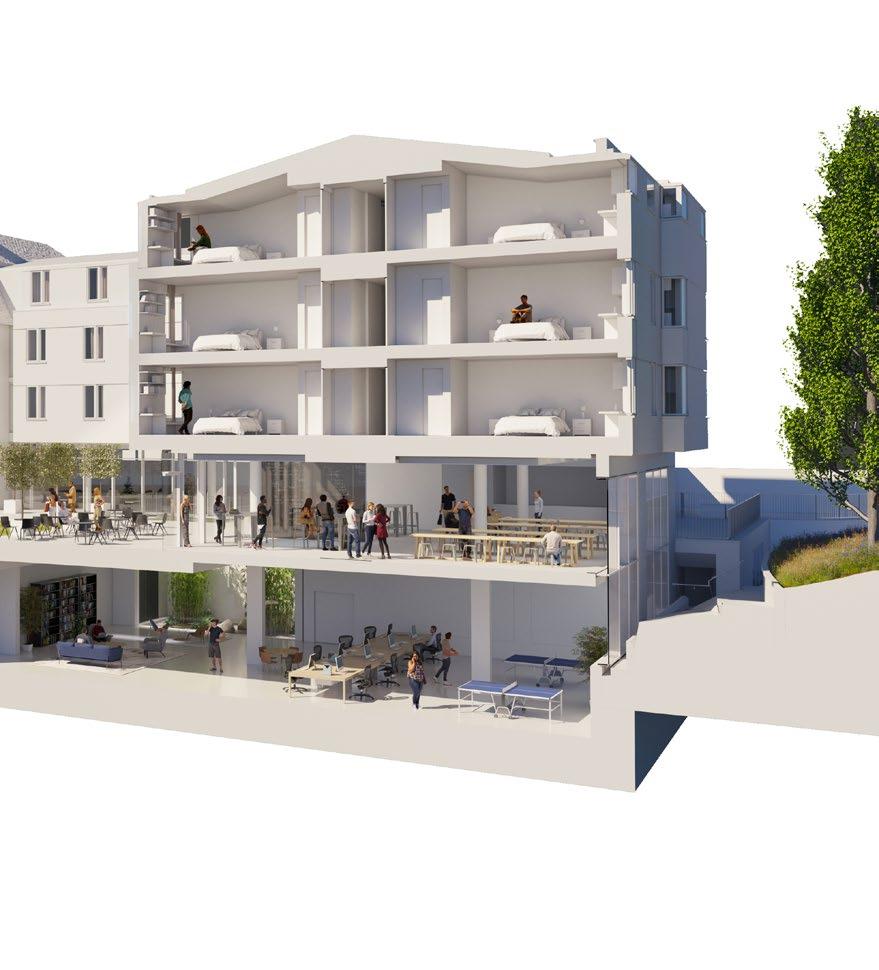
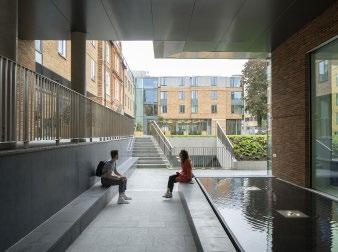
The brief expanded to encompass a research hotel for visiting academics, an expansive tech start-up incubator, teaching and research spaces, conference facilities, a café, common rooms, leisure amenities and extensive external landscape. All this is housed within 1.7 hectares in the North Oxford Victorian Suburb Conservation Area, built around and beneath the Grade II listed Acland House by TG Jackson.
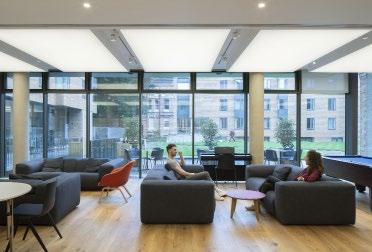
Home for innovation and entrepreneurship
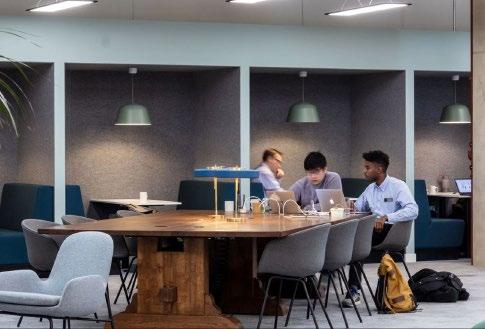
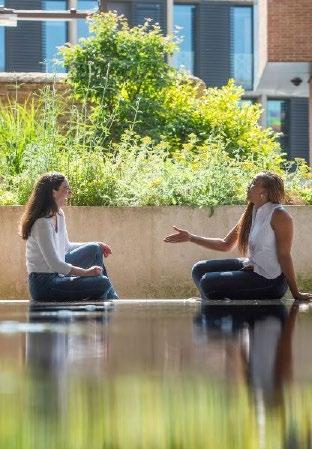
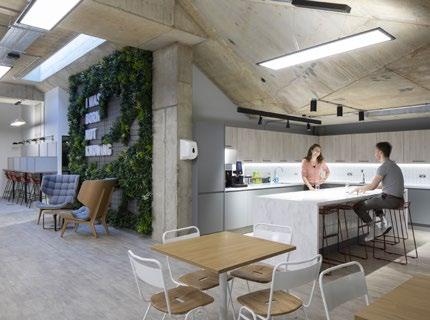
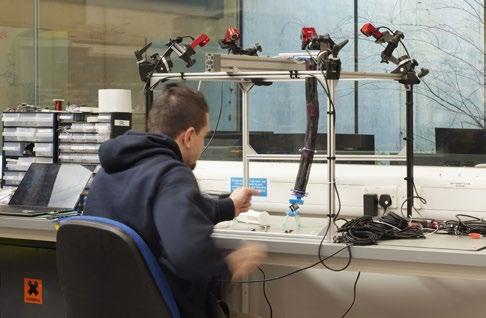
Cheng Yu Tung building is a new mixed-use development for Jesus College, Oxford with ground floor retail as well as academic facilities and accommodation on the second floor upward. The lower floors of the complex add a new open-data and digital institute for Oxford University designed to promote interdisciplinary research and knowledge exchange.
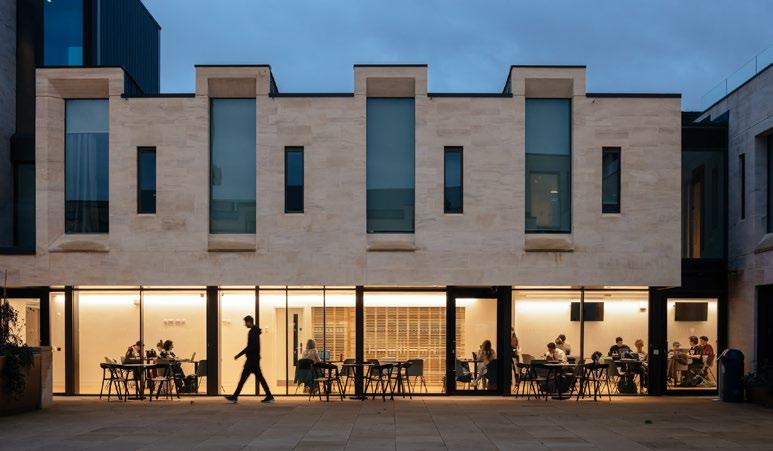
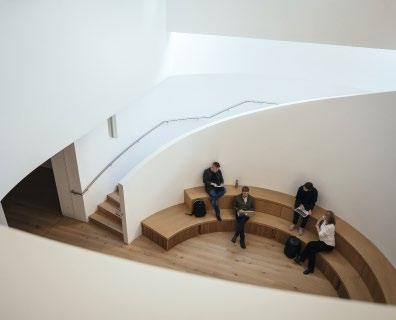
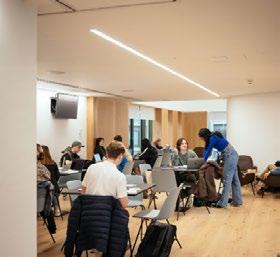
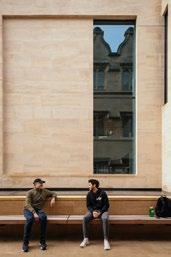
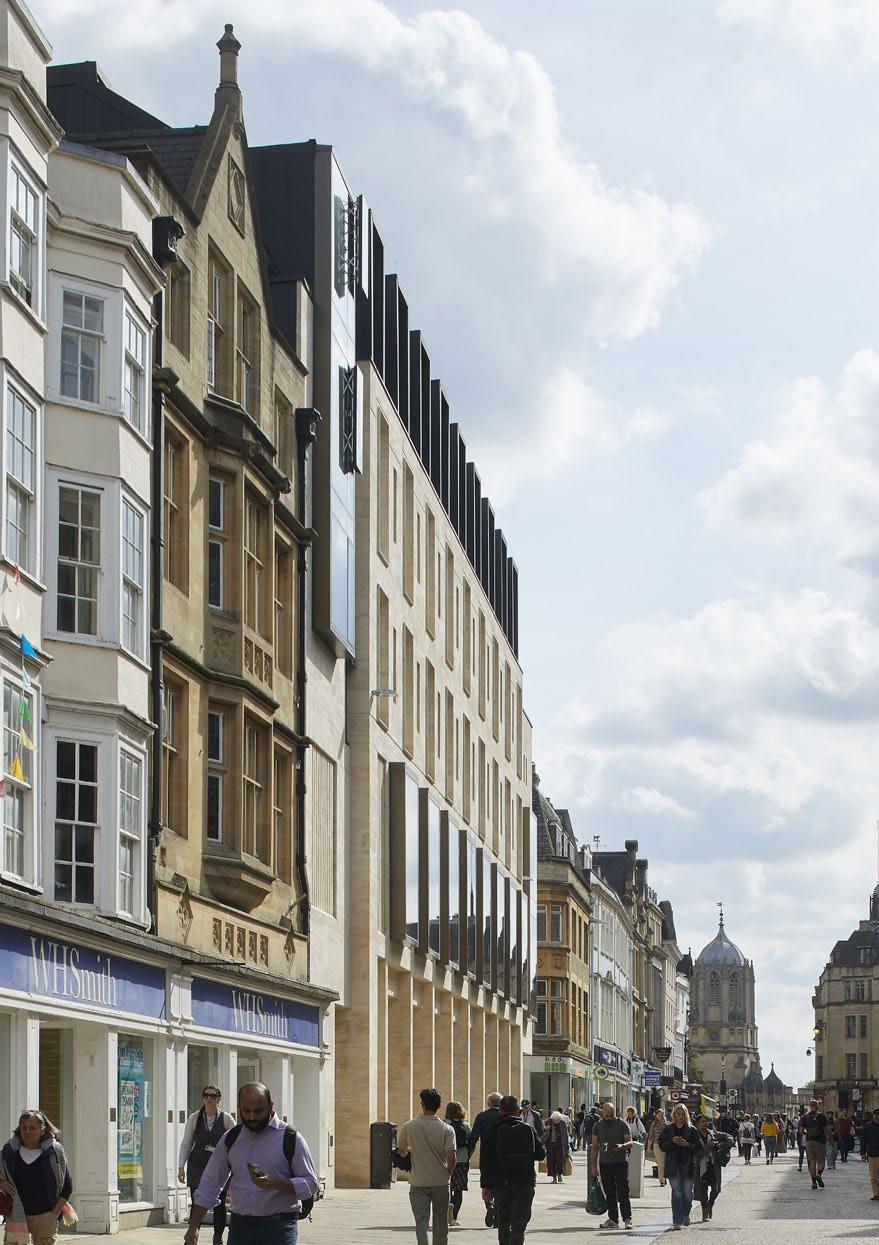
City Living Jesus College Oxford
“With this new development, we are not just embracing the future of learning: we’re shaping it.”
- Professor Sir Nigel Shadbolt, Jesus College Principal
The development accommodates increased student numbers including mixed tenure residential spaces: graduate students and visiting fellows, resulting from its introduction of Computer Science and an expansion of postgraduate places; delivers improved space for students and staff; and provides more access to the work of the College. The building offers external landscaped spaces arranged across multiple levels for gathering and rest, as well as flexible adaptable social spaces.












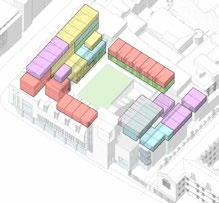
Variety of room types, and clusters
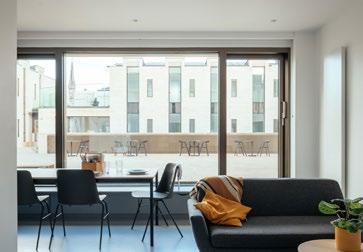
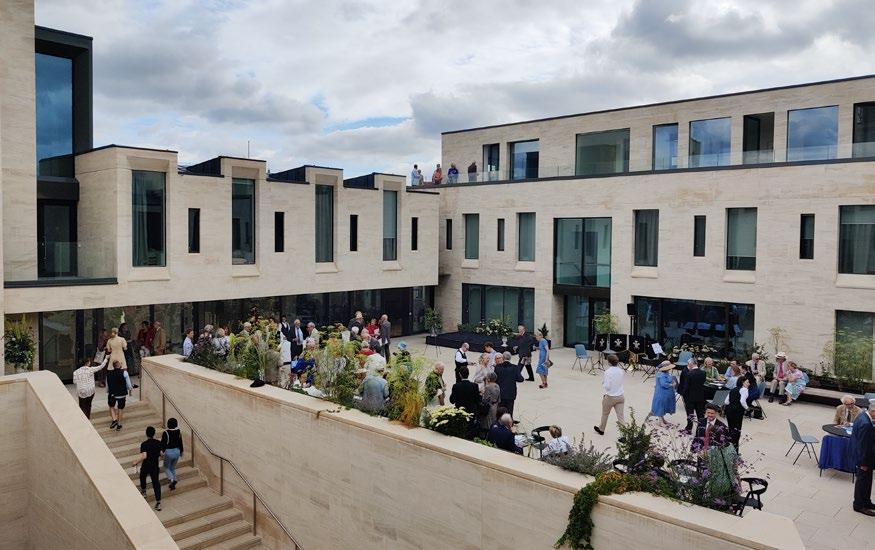
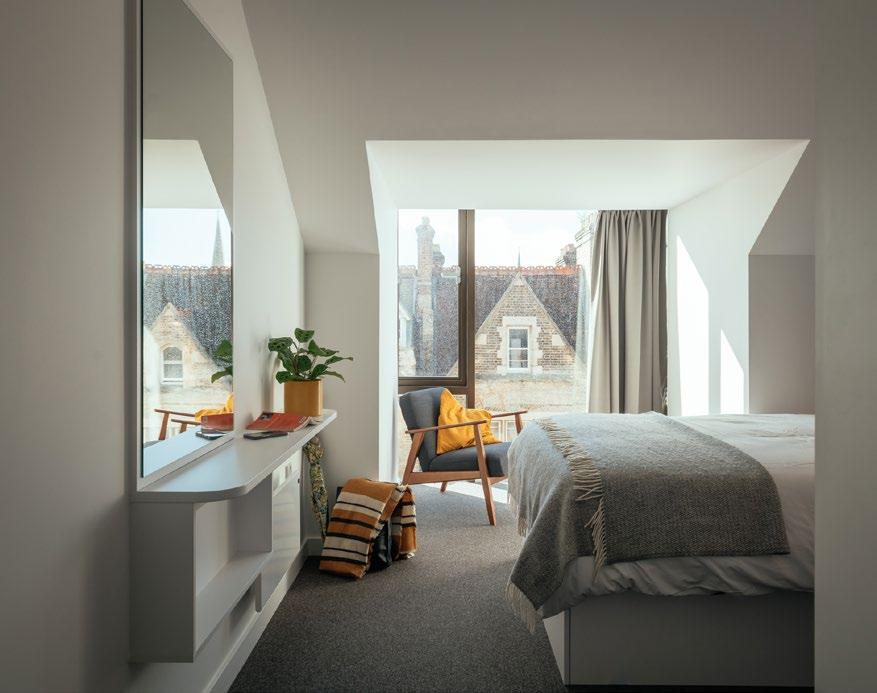
Quad as a communal space, Cheng Yu Tung Building
Planning the development and expansion of the University of East Anglia campus for 25 years, MICA’s masterplan identified sites for new construction by subtly changing the campus datum from a raised deck to ground level and establishing a series of buildings which created a series of ‘outdoor rooms’.
Completed buildings include the multi-award winning student housing at Constable Terrace and Nelson Court, along with the UEA Drama Studio. Catering for no less than 800 students, the new low energy accommodation and communal facilities are so efficient that no central heating is required.
Project Stats
Constable Terrace and Nelson Court, residences for 800 students
Awards
RIBA Award
Architectural Design Award Civic Trust Award
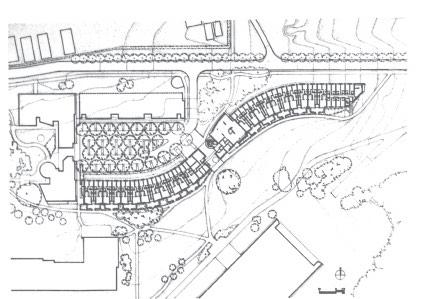
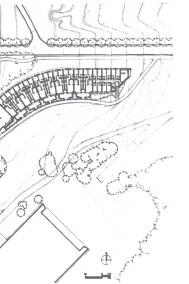
Low energy living
University of East Anglia
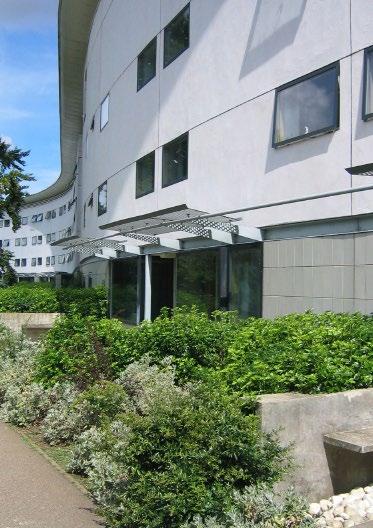
Clive Booth Student Village for Oxford Brookes University delivers a healthy, connected community, a ‘village’ that engages with the natural surroundings providing a healthy and vibrant setting for over 1000 students to live and study. The arrangement of the buildings, how they interact with the landscape, how the students and staff can move around them and how the spaces created foster the best possible environments for study and living are prioritised in how this village community has been developed.
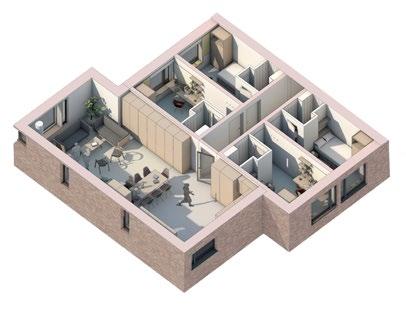
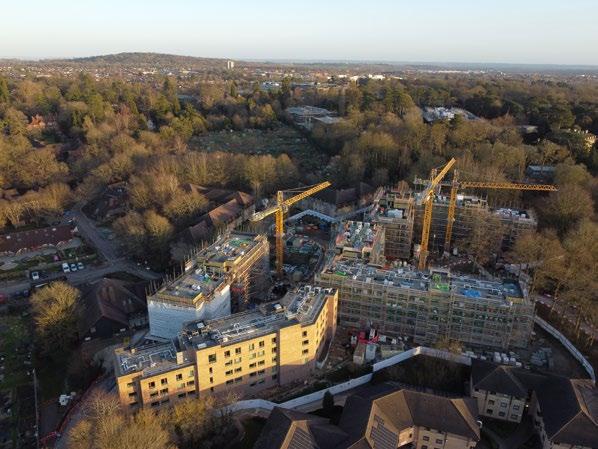
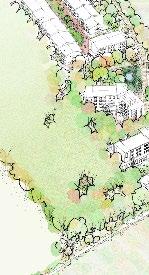
Aerial view of Clive Booth Student Village in construction
Typical kitchen/ living space arrangement
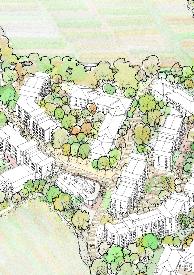
Engaging with nature Clive Booth Student Village
Project Stats
1,035 graduate rooms
13 buildings townhouse and flats kitchens, common rooms
Aerial sketch of Clive Booth Student Village
The development provides 1,035 new student rooms in buildings containing flats of up to 10 residents. Designed inside-out and outside-in with a focus on provision of the best possible student bedroom, natural lighting, maximisation of available space and configuration. Building orientation, privacy and frontages have been particularly prominent considerations in this approach.
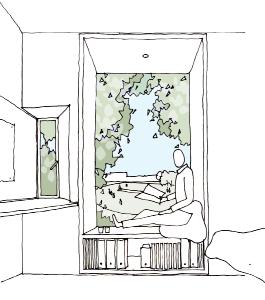
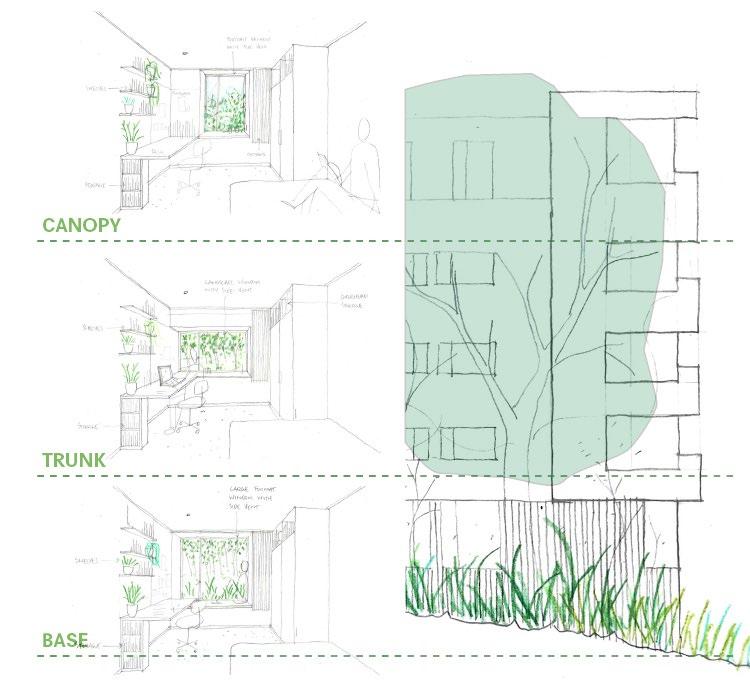
Study bedroom with a view
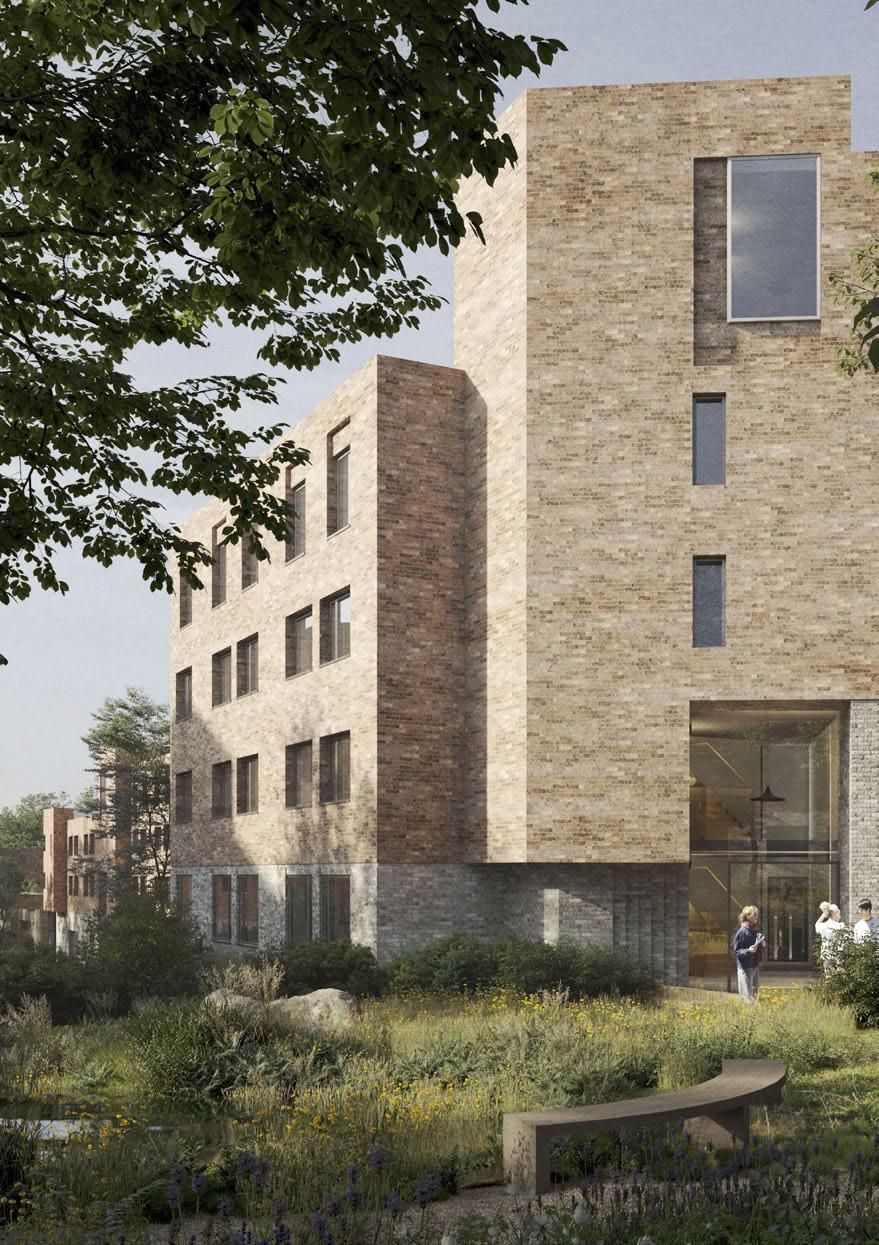
Outdoor social rooms for healthy living
Clive Booth Student Village
Situated on the outskirts of the historic Oxford city centre, and directly on the River Thames, is the Sir Geoffrey Arthur Building 2. In this setting, MICA has delivered additional high-quality graduate student accommodation including 77 single occupancy bedrooms, a common room and 8 studio rooms on the one site, bound together by sympathetic landscaping.
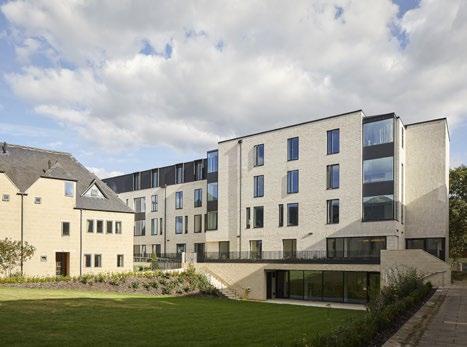
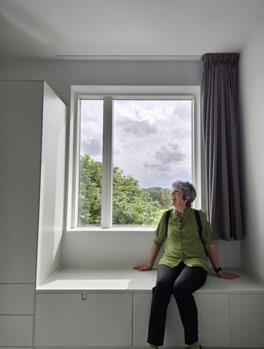
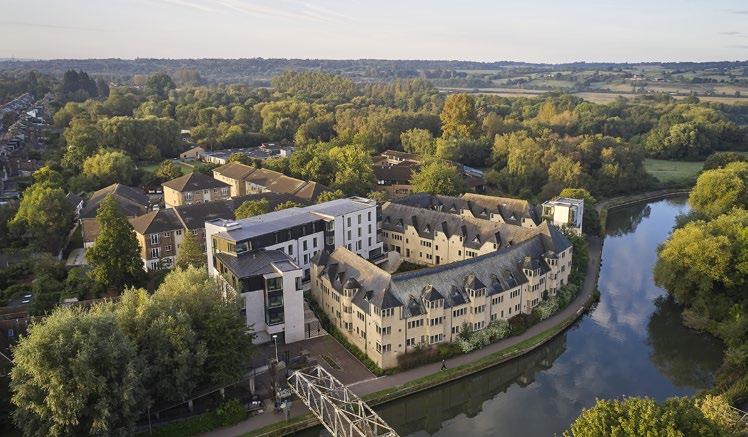
Aerial of new GAB 2 Pembroke College accommodation in the riverside setting
Built in storage and window seats with a view in student room
Student accommodation looking onto landscape quad
A floodable building Pembroke
College, Oxford
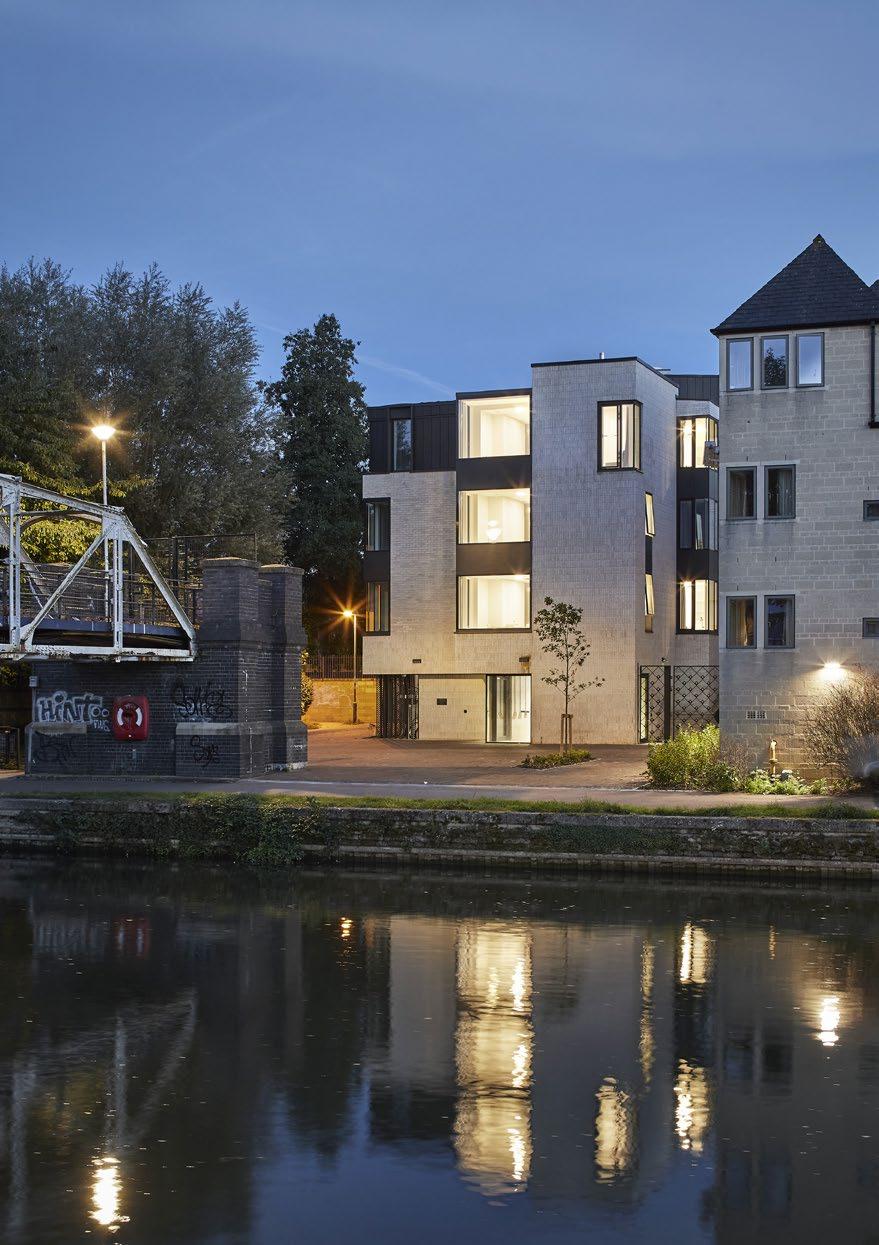
Project Stats
77 graduate study bedrooms, kitchens and common rooms, 8 studios
The accommodation is arranged with the main graduate block replacing the existing Damon Wells building footprint, housing the common room and ancillary facilities at lower ground level, with a landscaped quad designed to open up to a lower terrace forming an amphitheatre lawn.
The scheme adopts Passivhaus principles in the design of the building envelope, design of fenestration, roof and wall design, extent and location of glazing and air tightness. Natural lighting has been optimised and artificial lighting minimised, with a carefully configured and calibrated set of windows for each of the 80 residential units. The windows being larger and spread at lower levels to maximise the lower natural light levels with smaller singular windows at roof level.
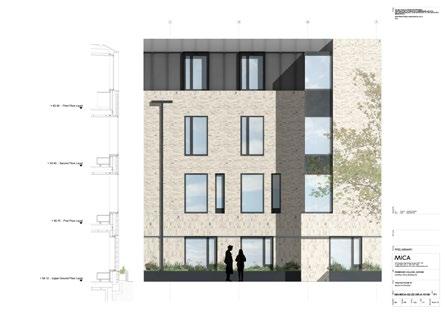
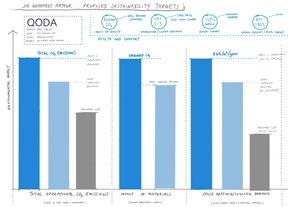
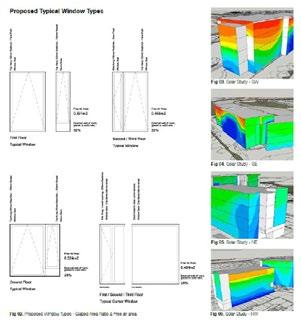
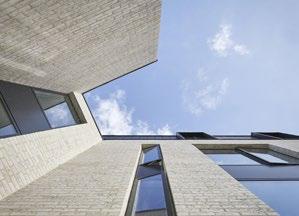
Analysis of proposed energy targets and various strategies to meet them
Window types to reduce solar gain
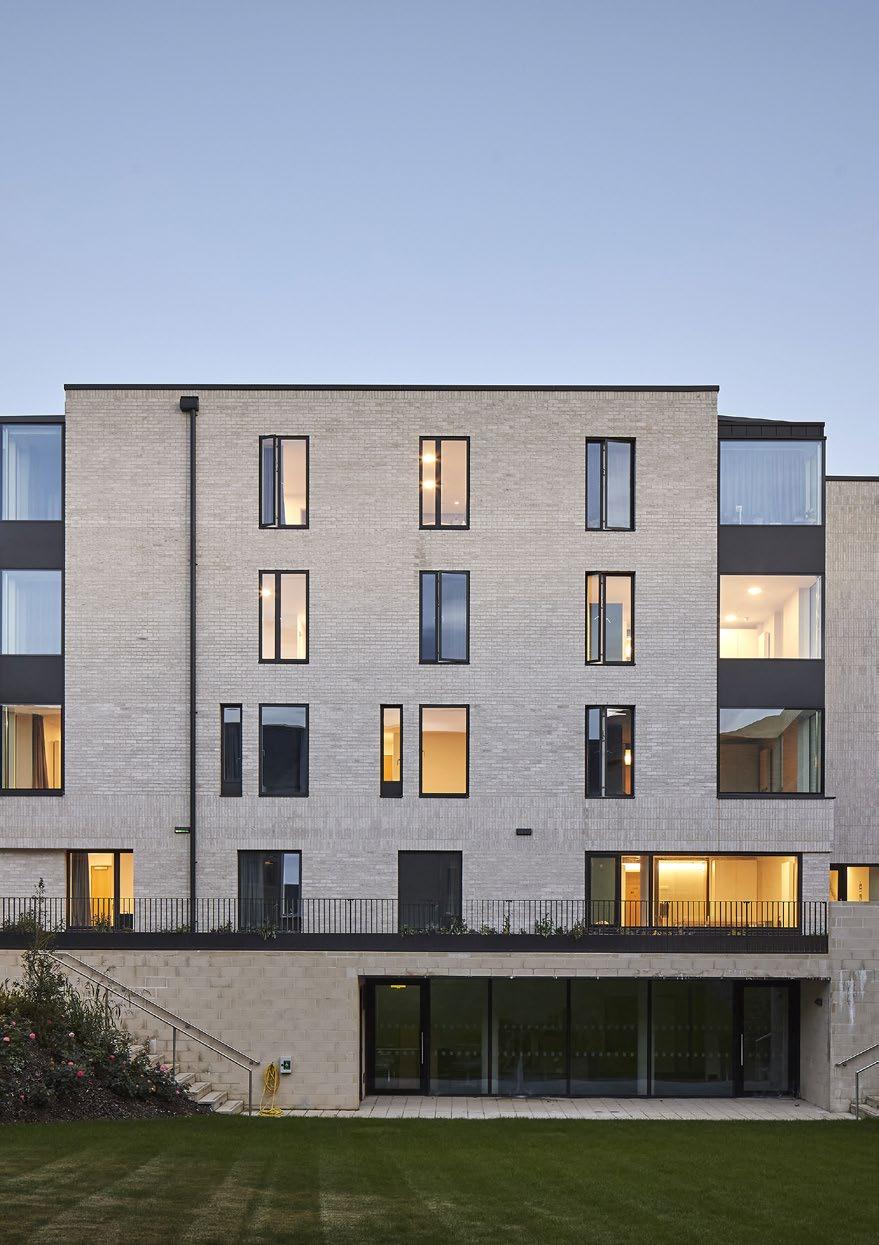
To support and inform Wellington College’s decision making process, a 25 year estate development strategy was prepared by MICA to identify and explore potential development site. A range of new flexible buildings and spaces have been identified in relation to sports, performing arts, accommodation, teaching, alongside new typologies in support of social interaction and informal learning. Strategic investment in the College site wide infrastructure include new low carbon solutions, improved visitor access, and the creation of a series of new character areas to improve daily life at the College.
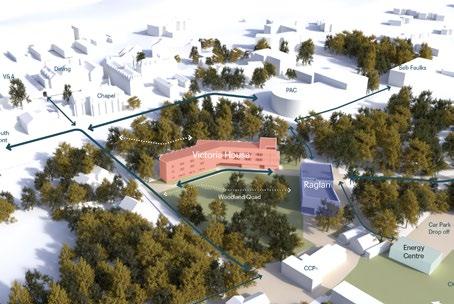
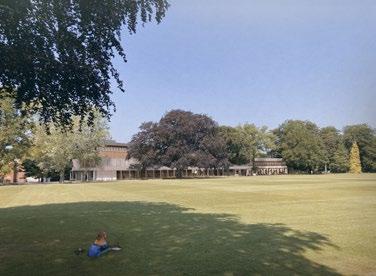
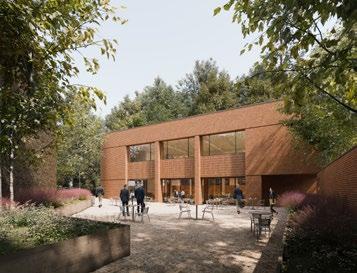
Woodland Quad new boarding and accessible landscape (Currently on-site)
Sixth Form Hub (currently on-site)
Wellbeing Centre (currently in design development)
Landscape Estates Wellington College
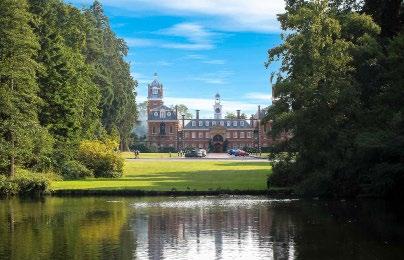
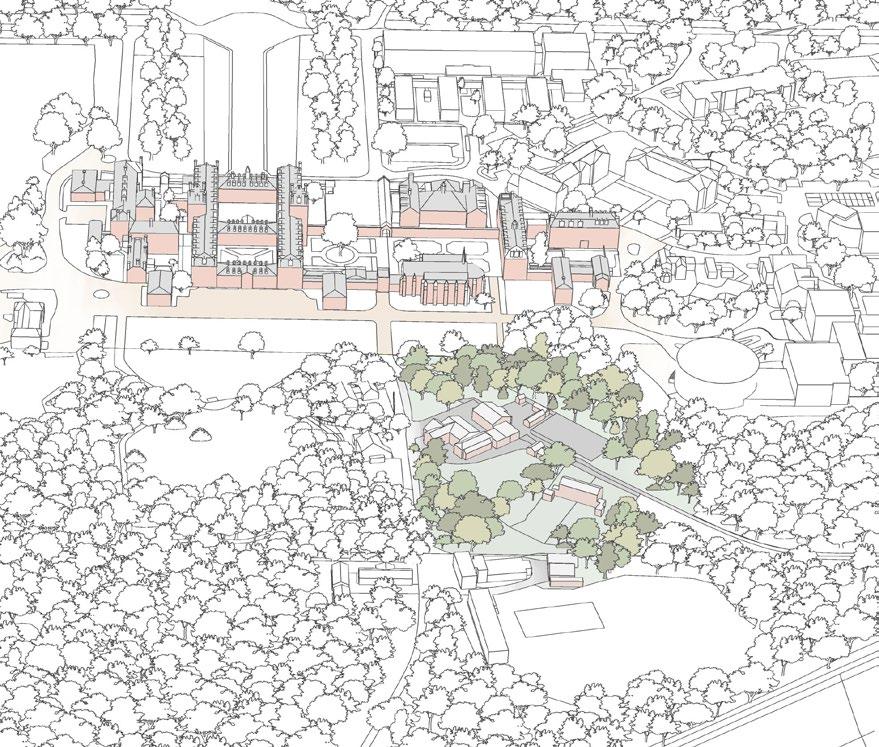
Long term strategic site masterplan with accompanying enabling buildings for Wellington College, which identifies key development sites for a 25 year development programme, in spacious wooded grounds of 400 acres in and around the original Grade 1 listed Victorian school campus.
Main College
Application site
South Front Chapel
Main Entrance
Old Laundry Buildings
Armoury Cottages CCF stores CCF Parade Grounds/ Fields
Hidden from the historic south front the Old Laundry site offers a unique experience for the College in bringing forward new boarding and day facilities. Sensitively integrated into the woodland setting that enhance connections across the College.
The boarding house is for both boys and girls with 70 beds with shared facilities, entrance staff, common space in the centre and flanked by a wing of boys and a wing of girls. The buildings are arranged around the perimeter of the site - creating a central woodland quad which brings the landscape into the lived setting and offers biodiversity enhancements
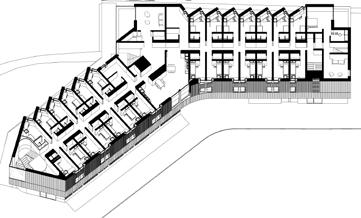
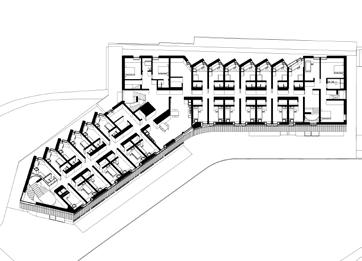
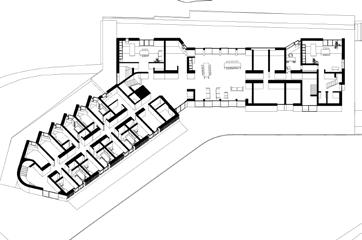
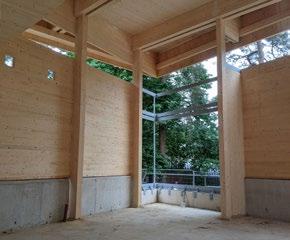
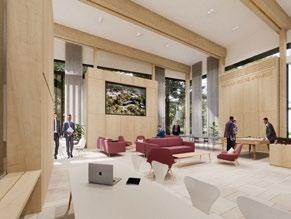
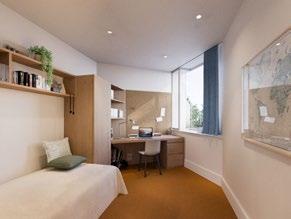
Study bedroom
Social study space with views to landscape
A new woodland quad
Wellington College
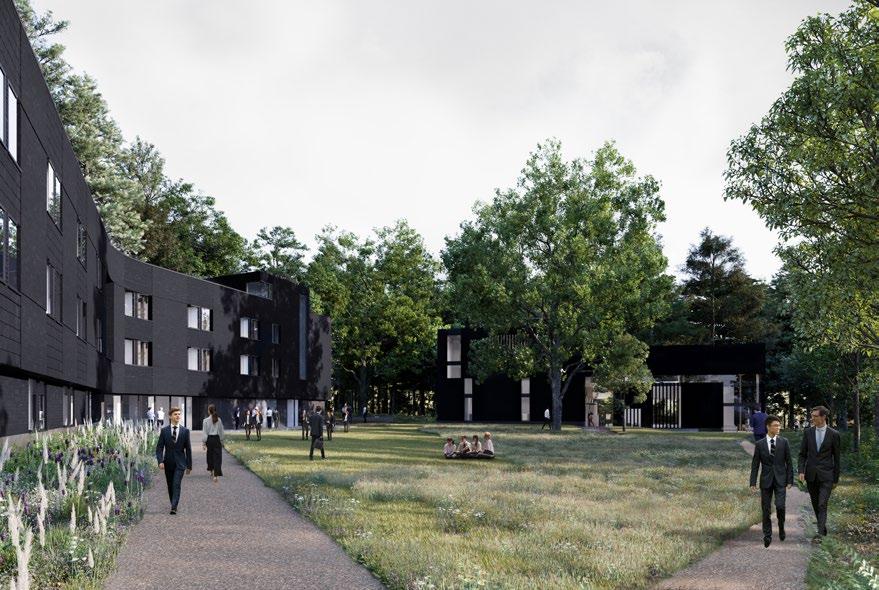
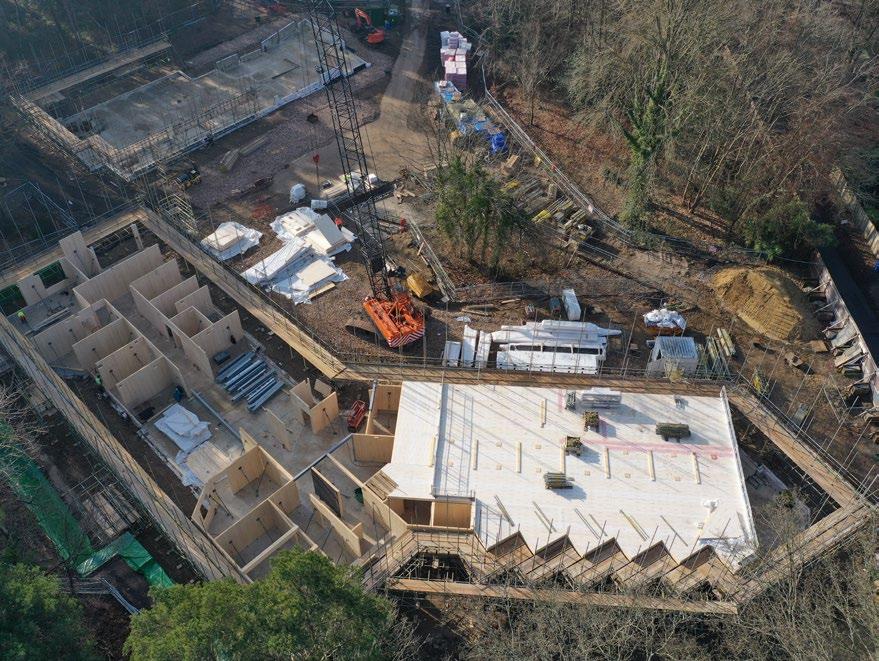
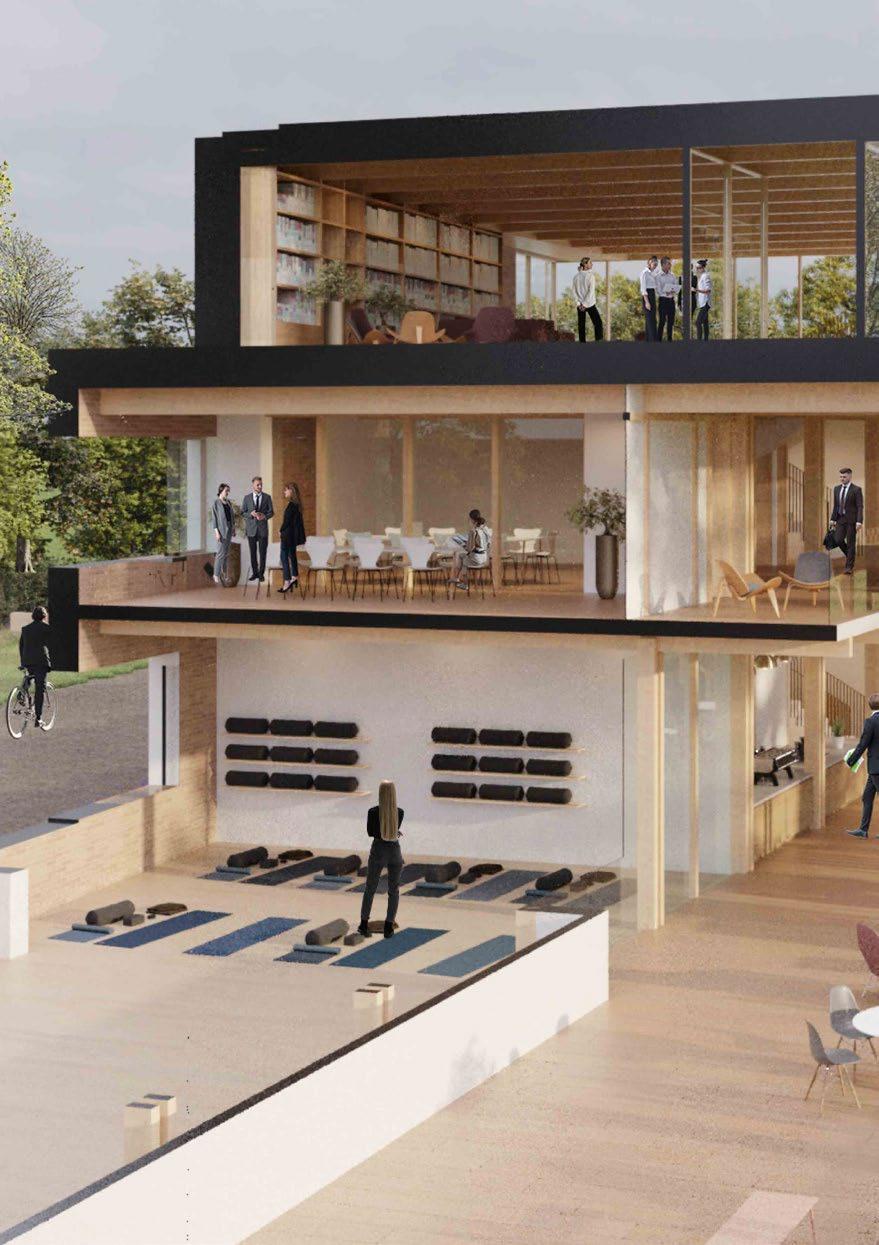
A new pastoral and Wellbeing Centre situated on the edge of Wellington College’s historic estate, provides a rare opportunity to create modern, high quality purposed built centre to support pupils in a holistic setting.
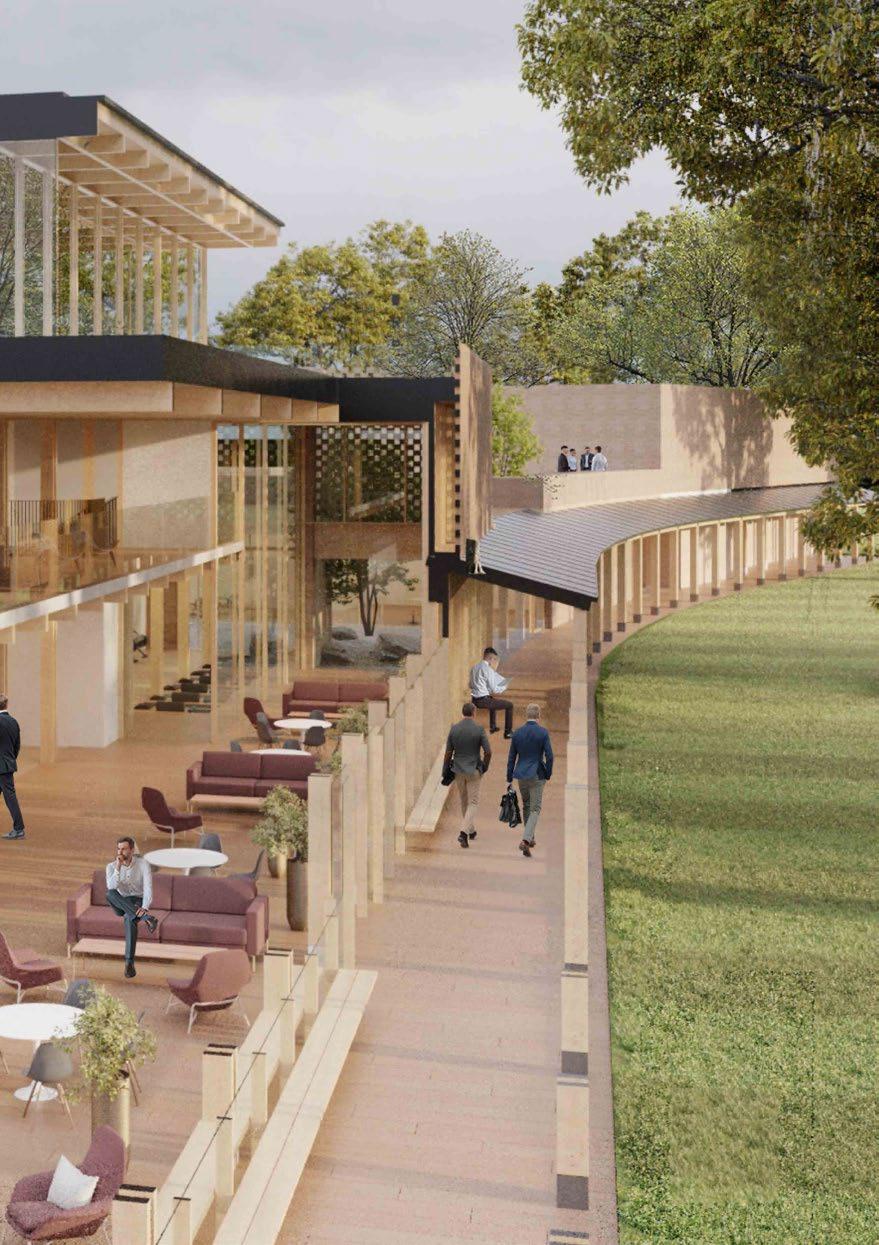
Student Wellbeing Wellington College
Working
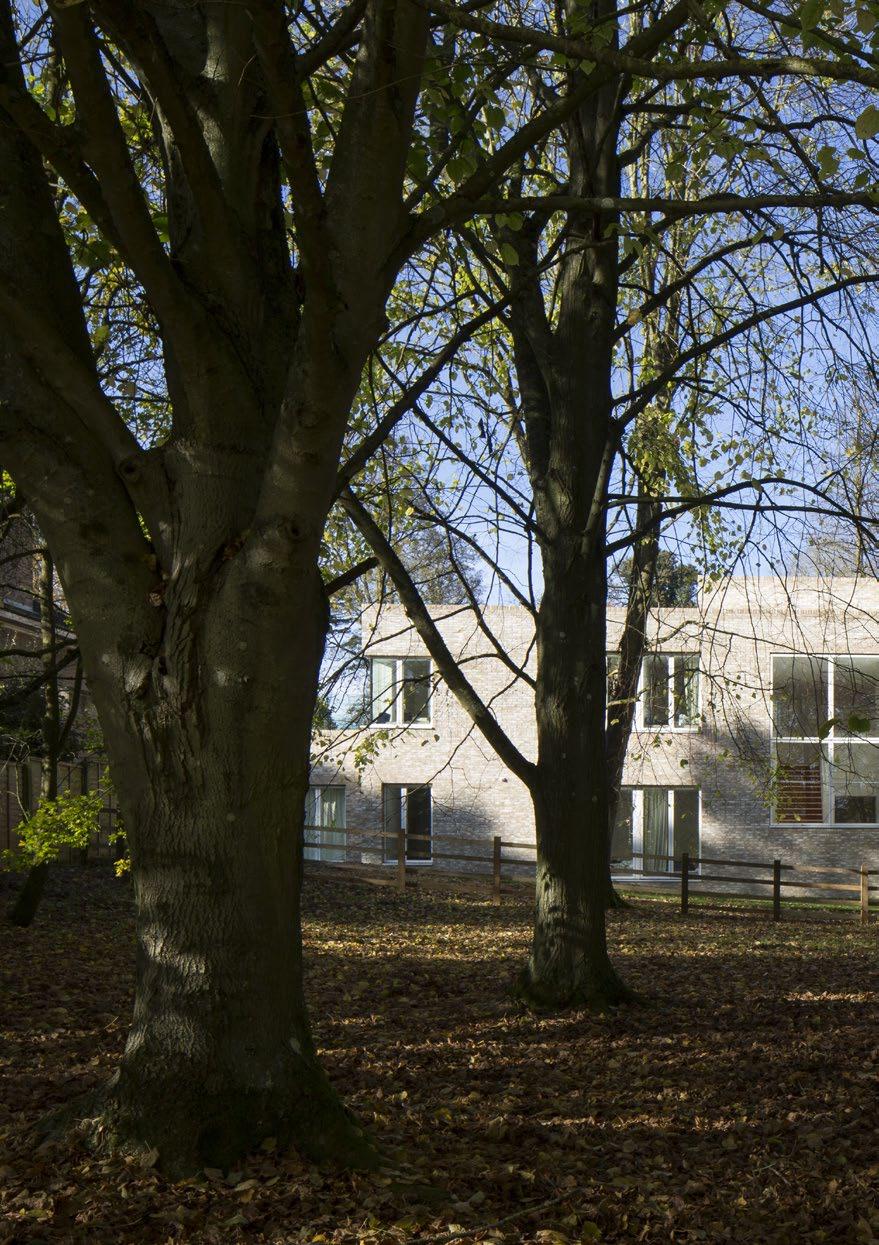
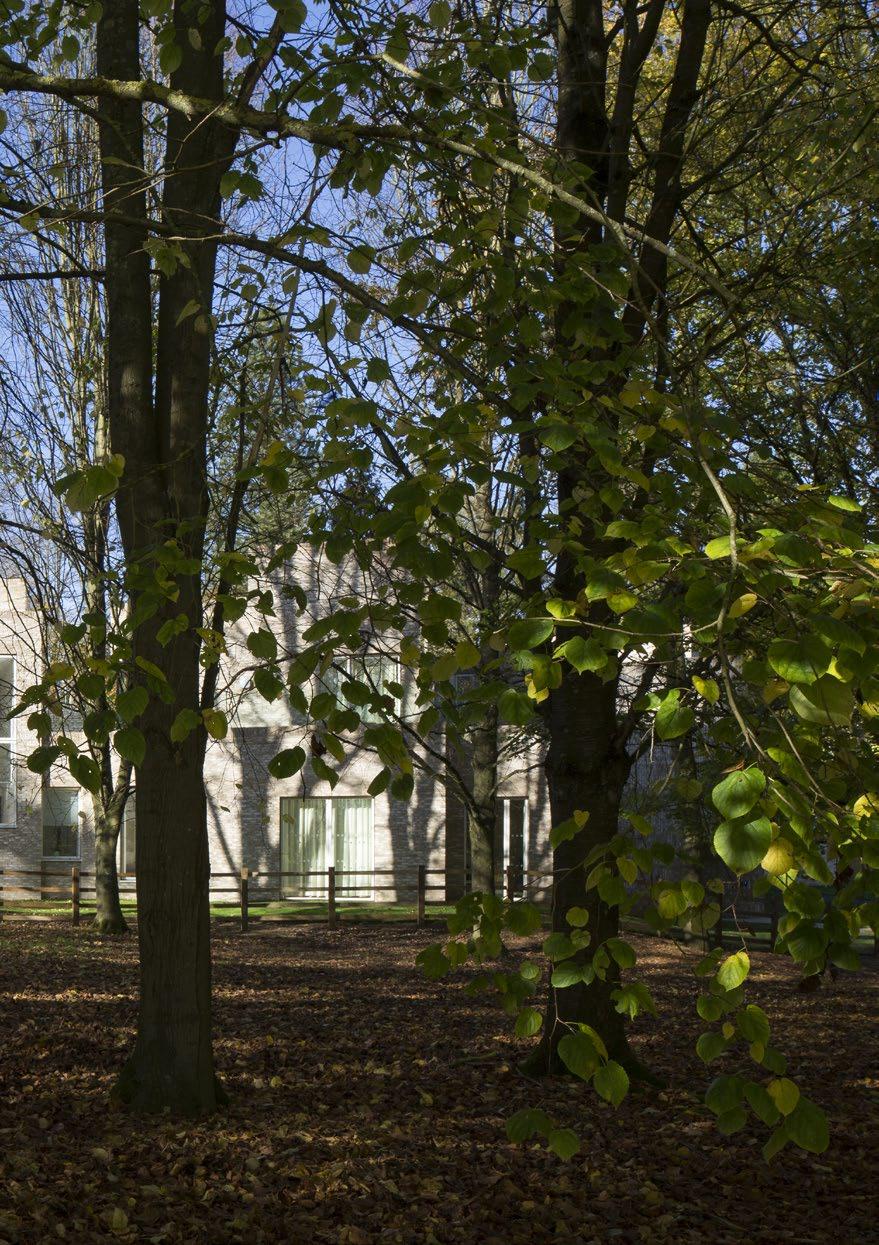
Masterplan to delivery Stowe School
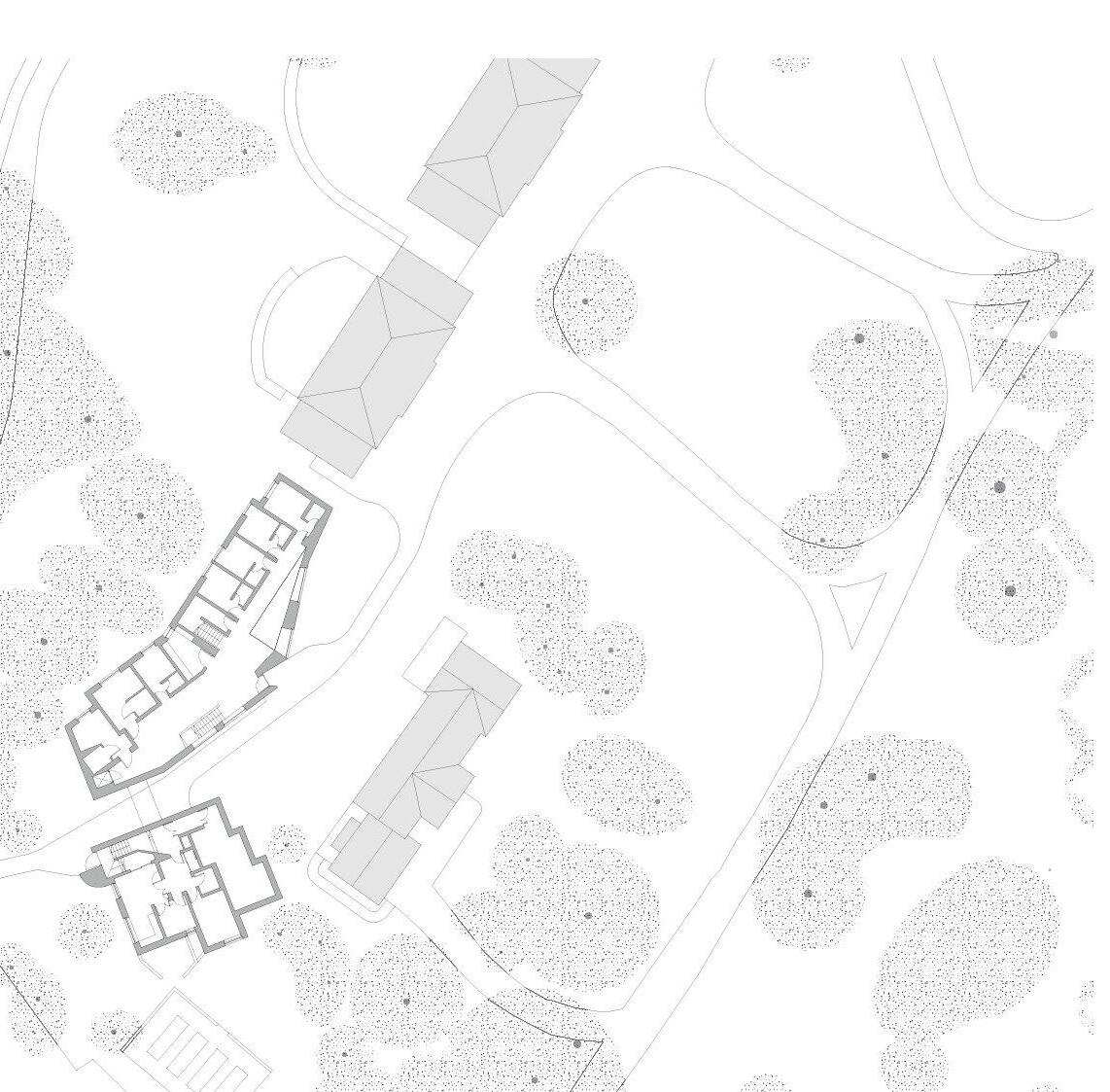
“MICA brought superb master-planning and coherence to the academic area and allowed the School to develop an educational vision which has made Stowe into one of the top independent schools in the UK.”
- Dr Anthony Wallersteiner, Headmaster
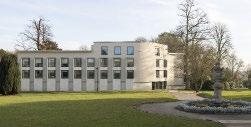
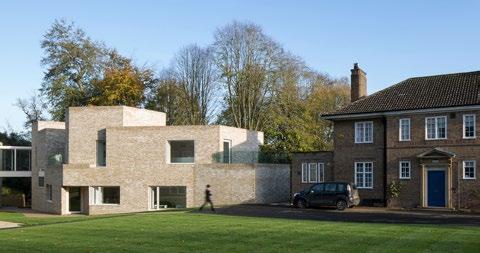
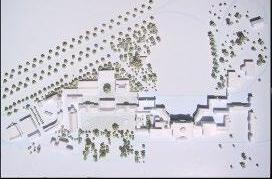

Working Model of masterplan
Chapel Court 2016 - 60 Boarders
Stowe West Five Boarding House
Regenerate Estates
“Stowe now offers the best teaching facility of its kind anywhere in the UK.”
- Brian Johnson, the Head of Stowe Art School
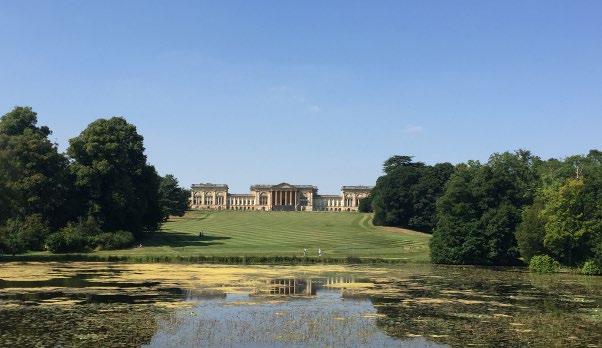
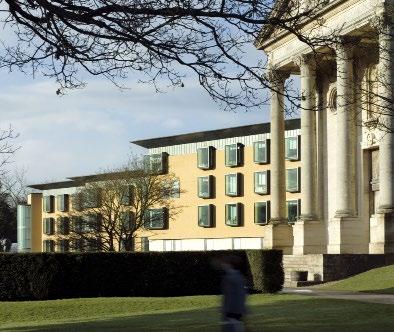
When Stowe School decided to admit females for the first time, our team were engaged to design two new dedicated boarding houses, building out the tenets of the masterplan. Situated west of Stowe House, the Queen’s and Stanhope buildings respond to the shift in geometry of the historic gardens and the context of the surrounding buildings. Accommodation for 72 girls in each block.

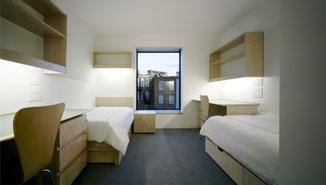
Stowe under construction: Regular site visits, concrete frame, completed student room
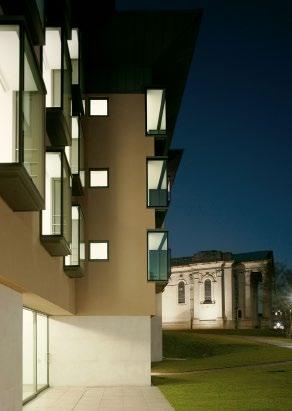
Responding to context
Queen’s and Stanhope
West House Boarding Houses sits alongside a set of three Neo-Georgian masters’ residences and provides 24 study bedrooms with staff living facilities, common rooms, gardens and terraces, reconciling shared functions of the existing boarding houses and expressing views through to the woodland setting and landscape beyond. As a consequence of our longstanding partnership with the school, we offered an opportunity to depart from the tried and tested formal, and operational typologies associated with independent boarding and pastoral care.
Study bedrooms clustered in multiples of threes and sixes, give flexibility to occupancy and management arrangements. Bedrooms open onto common areas, rather than corridors, and use colour to provide legibility and accessibility.
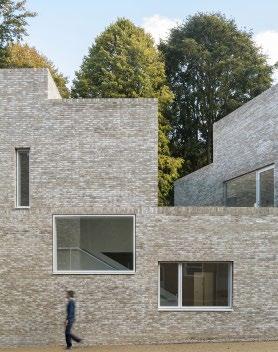
New boarding typology with bedrooms overlooking a shared space – which has encouraged the girls to work in the open space more.
A new boarding typology West House
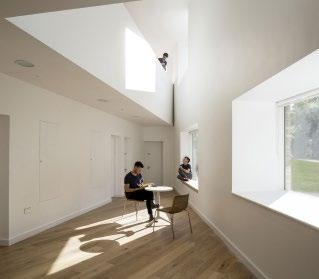
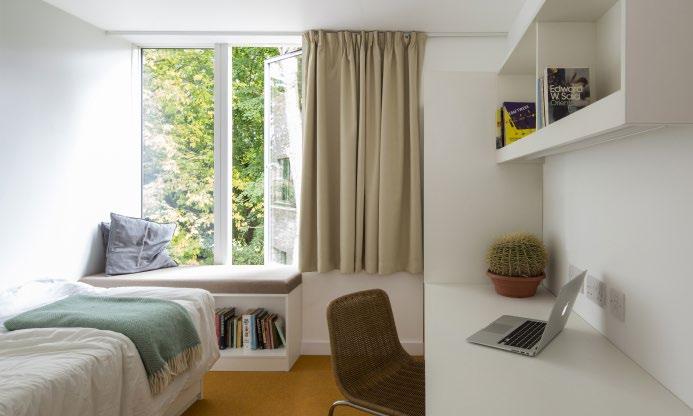
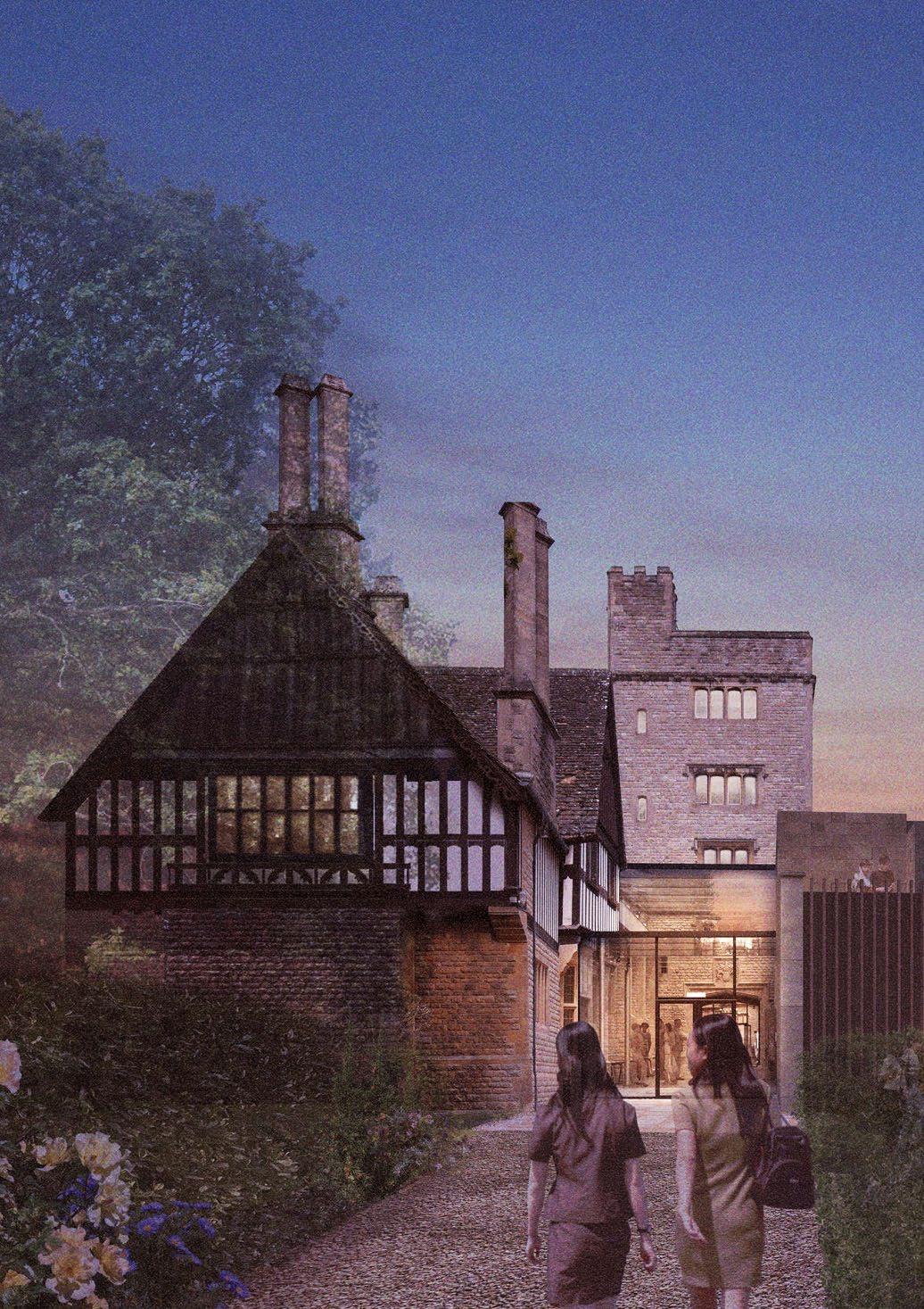
Peking University HSBC Business School is the highest ranking university in China, based in Beijing and Shenzhen. PHBS UK’s vision is to create a world-class environment for education that will attract the highest calibre students and promote business learning and exchange between the UK and China. The new Foxcombe Hall campus benefits from a quiet, rural setting that specifically suits postgraduate study. The new buildings will be delivered to achieve Passivhaus Classic accreditation.
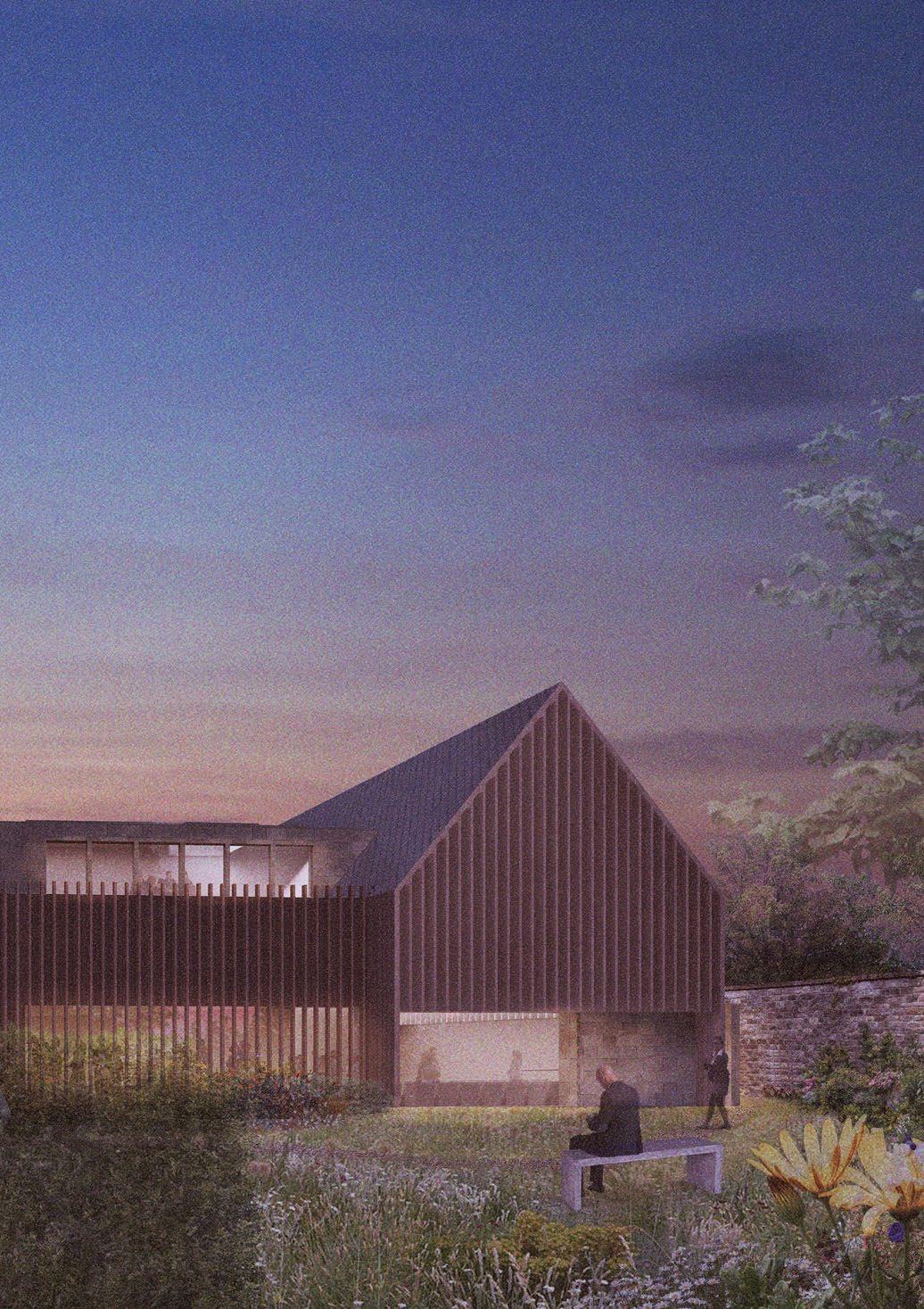
Prime Passivhaus accommodation
HSBC Business School, Peking University
The scheme delivers a holistic low-energy strategy for the entire site with exemplary low-energy new buildings providing a low demand and renewable energy sources for both themselves and the existing listed buildings. The new buildings will be delivered to achieve Passivhaus Classic accreditation.
Attentuation
SUNPATH
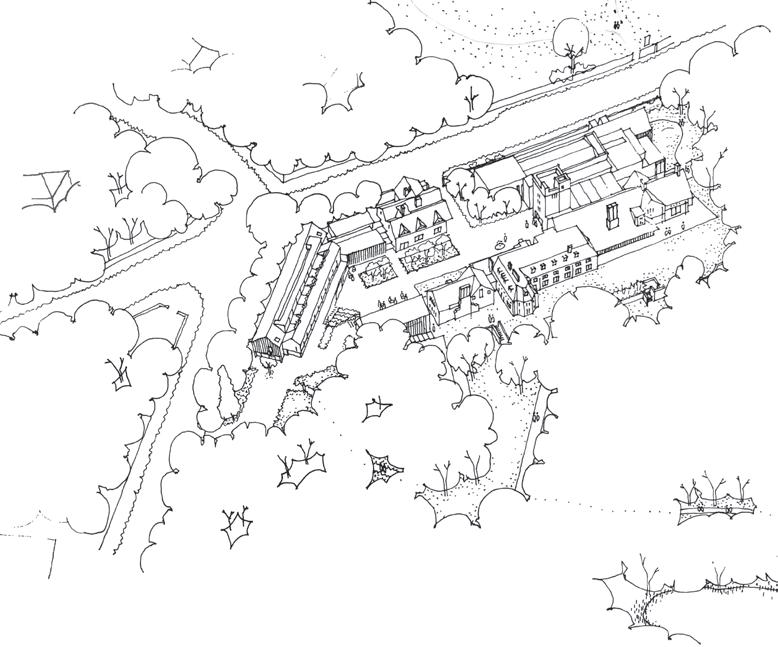
KEY
Super insulation
Carbon sequestering CLT construction
Re-use & improved performance of existing building
Green roof & photovoltaic potential
On-site surface water drainage concept
New super-efficient buildings
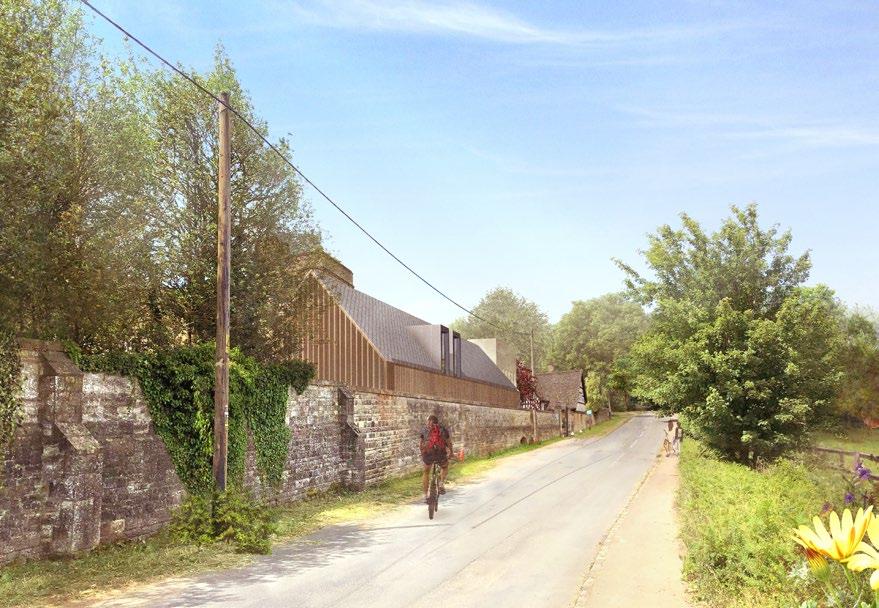
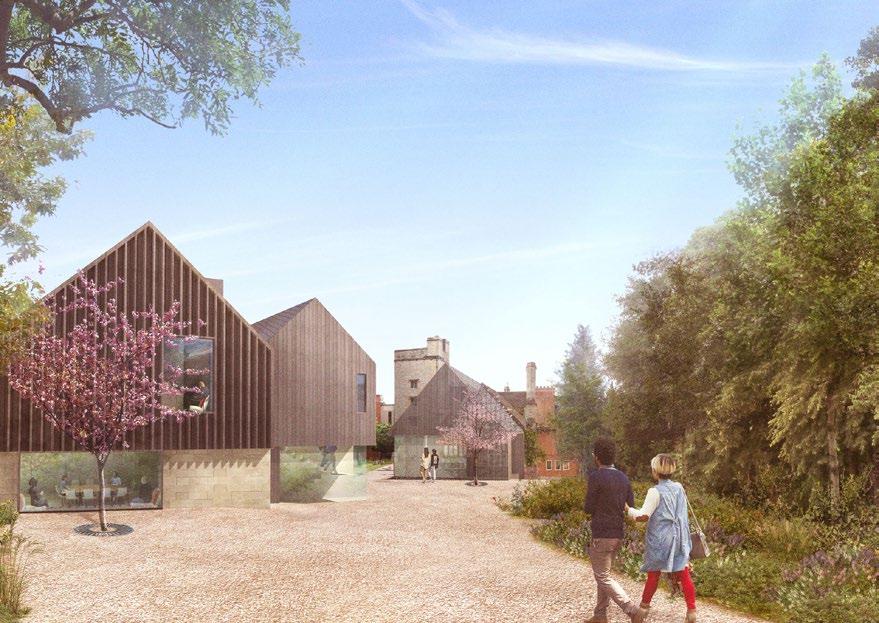
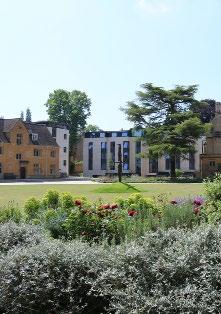
“The Hands Building, designed by MICA Architects, is an exemplar for student and academic accommodation, and a model off sustainability, which will significantly reduce the running costs for the College.”
- Baroness Helena Kennedy QC, Principal
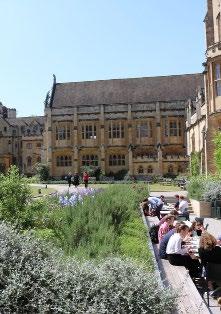
Embedded in setting Mansfield College Oxford
Hands Building, Mansfield College Oxford
MICA’s work at Mansfield College, Oxford, began in 2006 with a campus-wide masterplan, consolidating their existing accommodation blocks, listed buildings, external spaces and aiming to maximise opportunities within the existing boundaries to provide new social and living spaces for their students on campus.
The first phase of the works was the refurbishment of the Grade II* listed East Range to form a café, study and common spaces. The project removed an existing cramped Victorian kitchen from the historic building and placed it in a new purpose-built connection creating a more efficient and accessible space for the café and servery while improving welfare facilities and disabled access. This has provided a wonderful resource for the students of the College who are now able to use the newly created spaces for informal study as well as socially. The spaces transformed the entire campus as for the first all undergraduates could remain on site to study and socialise. The café extends outside on to a south facing, sunken terrace which has become a vibrant social gathering space within a newly landscaped garden.
Alongside the café, a feature stair and lift were inserted, rationalising a series of existing changes of level, and providing a new connection through to the Chapel which was carefully refurbished to create a large dining facility and social events space within the historic fabric.
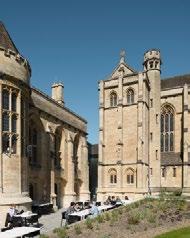

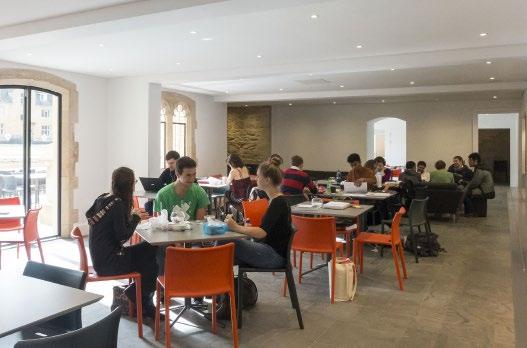
Social spaces as part of a masterplan
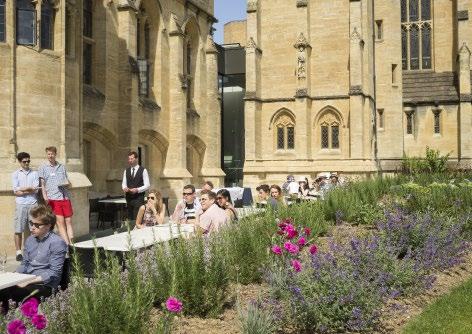
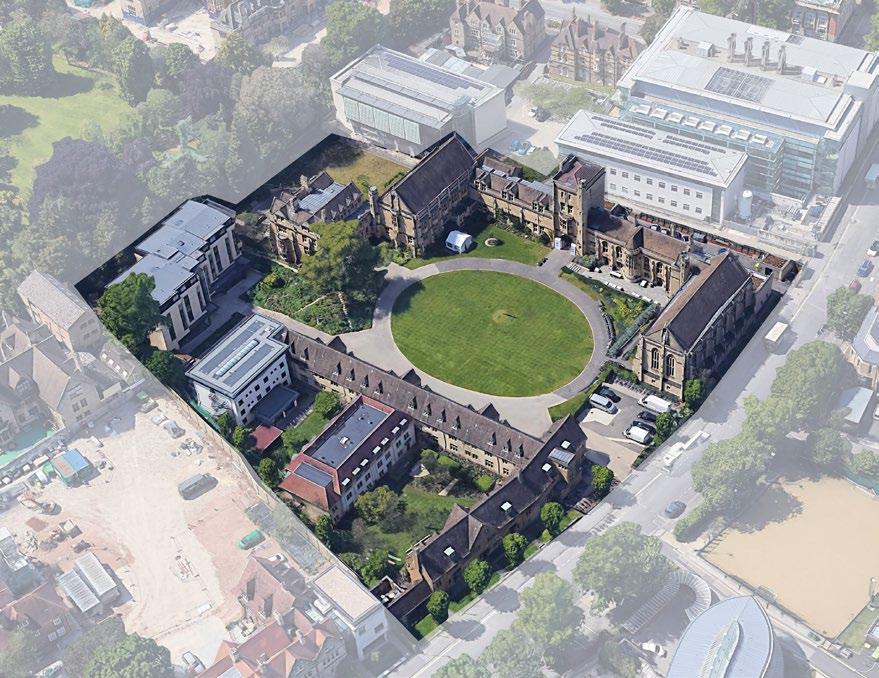
The Hands Building is the second project for the College. MICA deliveerd a mixed-use project combining student housing and the Institute of Human Rights, sits on the western edge of the historic Mansfield College campus. Bringing a fresh, innovative design to the Grade 2* listed site, the new building is a bold contemporary addition with a sensitive connection to the adjacent heritage buildings.
The Hands Building was constructed with an innovative carbon negative CLT frame. This offers the benefit of carbon sequestration within the timber, classing the building as the greenest of its kind in Oxford.
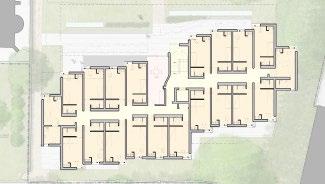
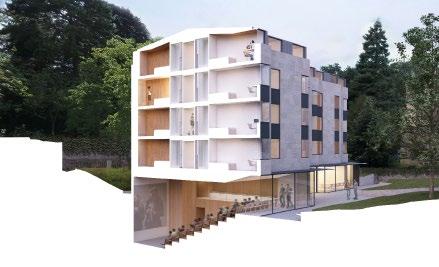
Hands Building Awards Structural Timber Awards 2018, Shortlisted Oxford Preservation Trust 2018, New Building Certificate
The Hands Building provides en-suite accommodation for 73 students
Illustration of how the level change is used to maximise potential of the new building and how landscape integrates the building into it’s setting
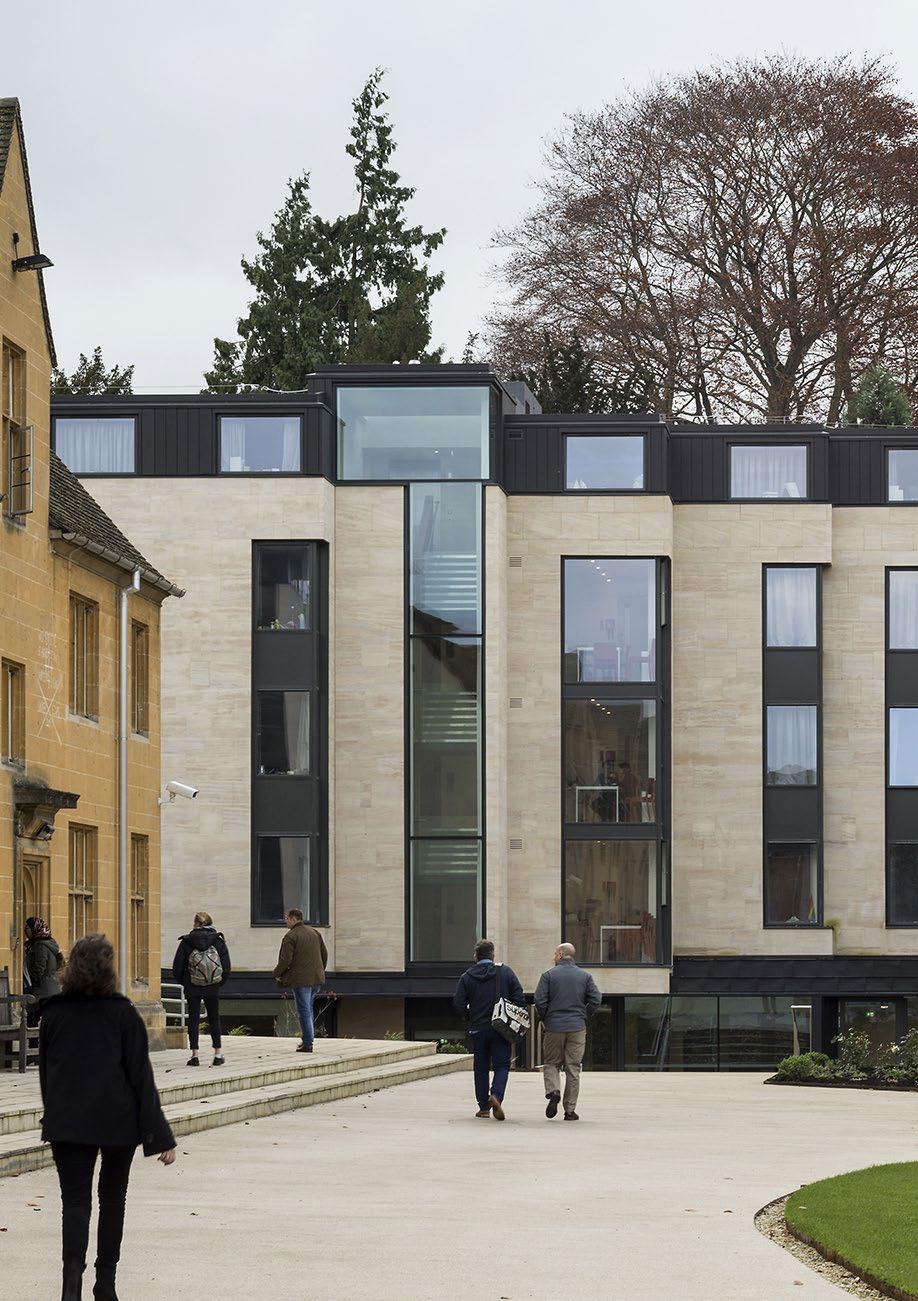
Low-Carbon Living Hands Building,
Mansfield College
The Hands Building, Bonavero Institute of Human Rights
We have been engaged by Cheltenham Ladies’ College to create a 25-year masterplan, and to complete the outline design of two new boarding houses, focusing on creating stronger links through the town to better integrate the existing scattered boarding houses. The proposals will house approximately 190 students.
“We have been impressed by MICA’s understanding of our requirements, the attention to details and their ability to communicate with our stakeholders with high quality presentations.”
- Edwin Wai, Estates Project Manager
Sidney Lodge dining and kitchen sits on a prime location facing Malvern Road. Proposed to turn a back-into-a-front whilst maximising development for new accommodation.
Consolidation of a common route across the campus
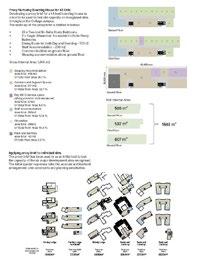
Legacy and Future Flexibility
Cheltenham Ladies’ College
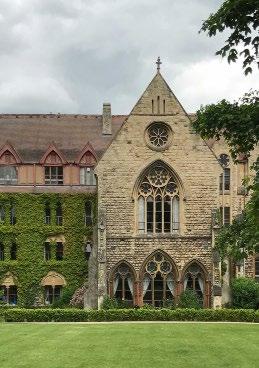
An appraisal of the built fabric, accessibility and educational facilities of the main Grade I, II* Listed campus, to improve facilities and locate sites for development and refurbishment.
The project included the transformation of Grade II Listed Sidney Lodge to a new 60 bed Sixth Form House, alongside the deep retrofit of two existing boarding houses, Beale and Cambray to create a unified cluster around a series of elevated gardens and routes through the site.
The project included additional staff accommodation to improve the pastoral offer as well as increasing the spatial provision of existing study beds and common areas.
The design combined new with old through a series of accommodation blocks which included gatehouse forms and sentry buildings to ensure safeguarding to the larger site.
The project includes complex construction logistics to ensure phasing during continual habitation and employed low carbon strategies, including mass timber construction using CLT and geothermal borehole array.
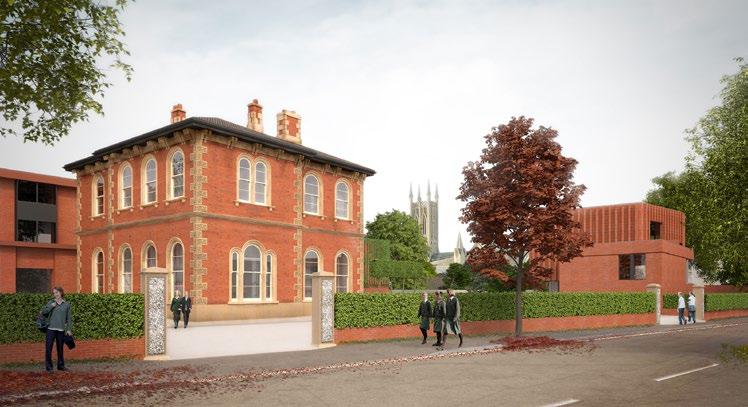
Sidney Lodge
Cheltenham Ladies’ College
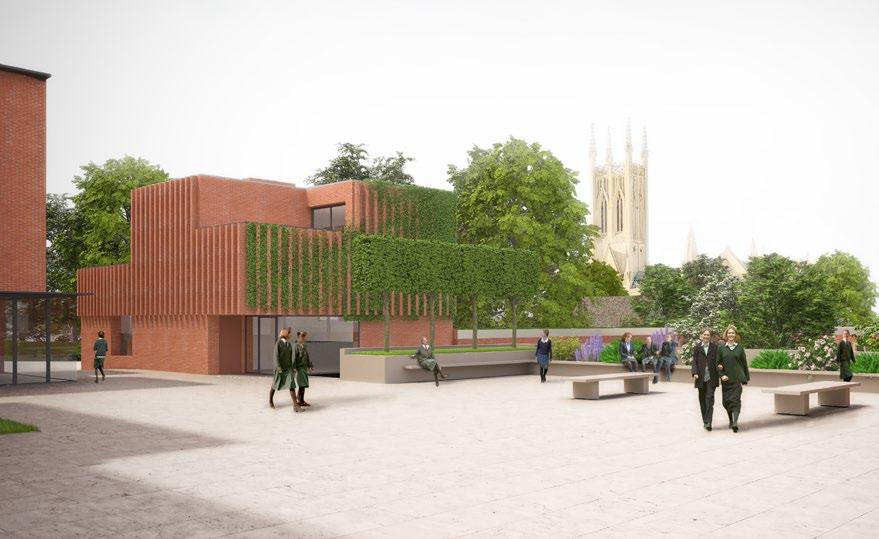
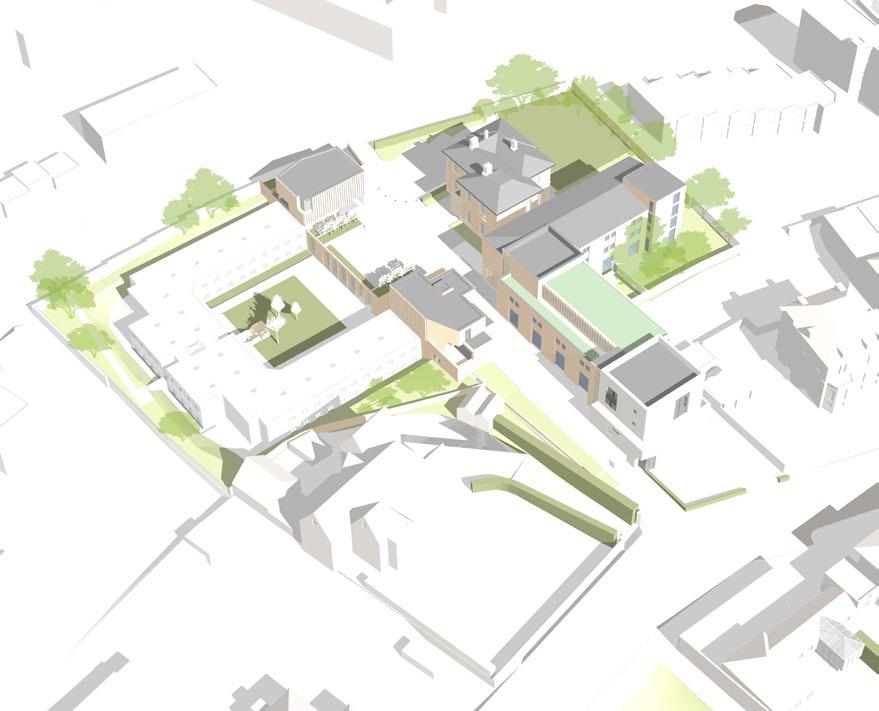
Beale Gatehouse
Cambray Gatehouse
Sidney House
Sidney Lodge
Masterplan spine route
Beale & Cambray Common Room
In 2022 MICA was appointed to develop a masterplan for Jesus College to complete the historic College as a city block and transform a large corner of the historic site.
New student residential accommodation for students and Fellows’ frames a new courtyard providing a significant population and vibrancy. High above the quad, are a series of roof gardens and an exquisite music room, enjoying unmatched views across the ‘dreaming spires of Oxford’.
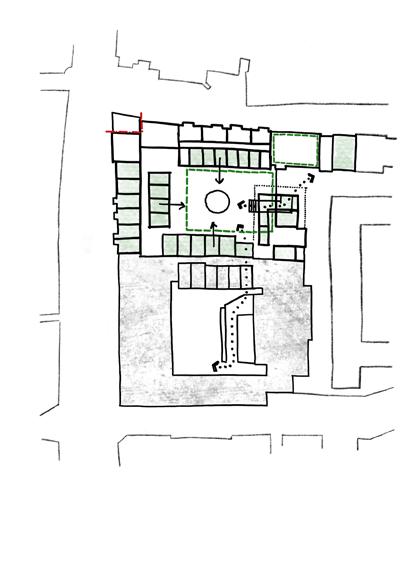
– A fifth quad
– New ensuite boarding rooms overlook the new space
– Quad is activated by common college facilities
– Improved accessibility across the site
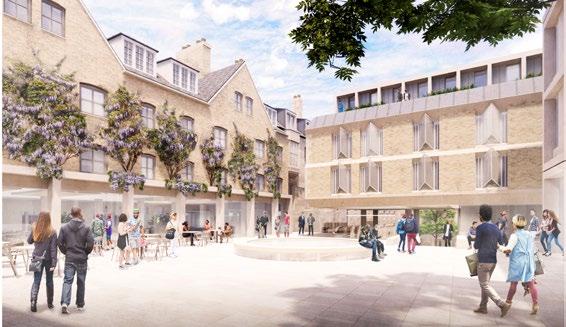
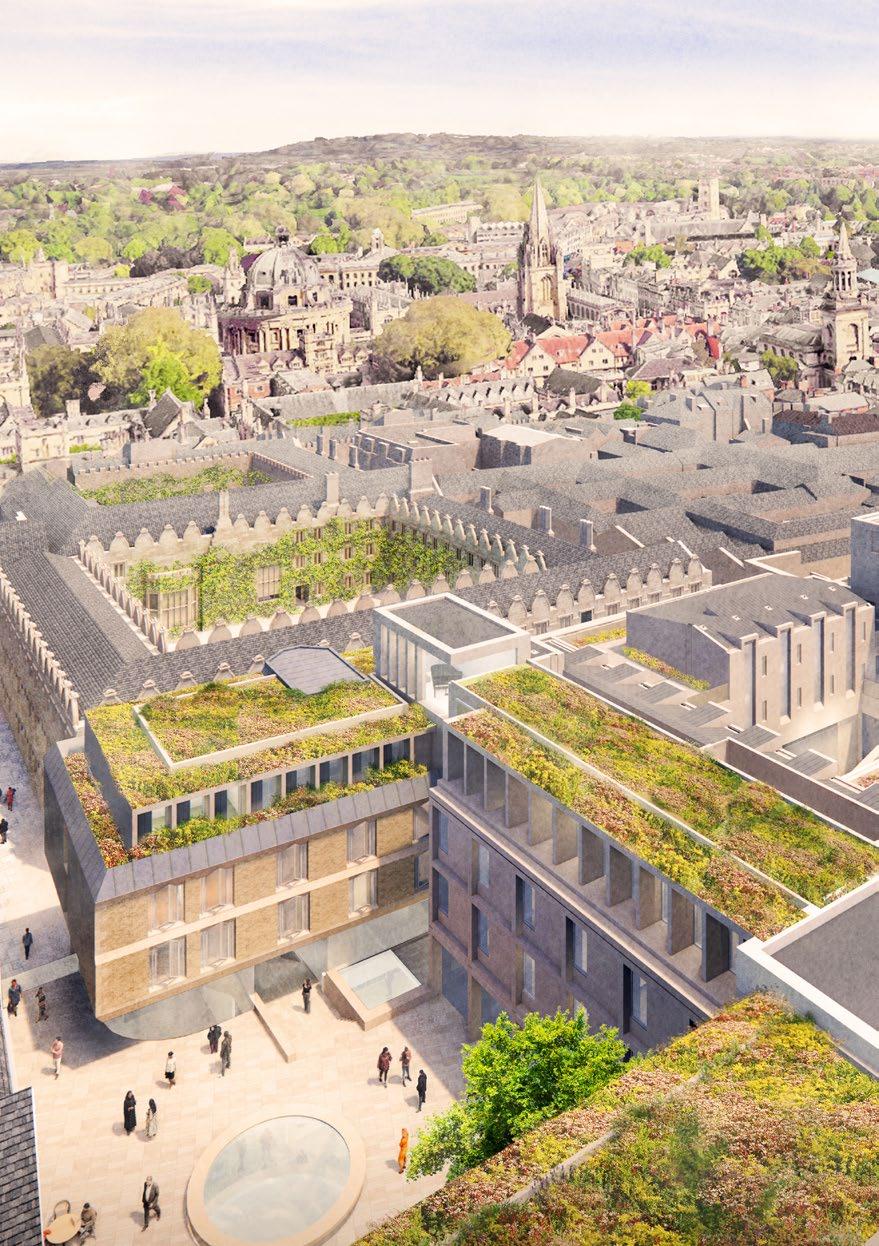
Optimising the site Jesus College Masterplan
MICA Architects have been appointed to review the College’s Domus site for the decades ahead and create a masterplan that will guide all future built development. This will ensure that carefully planned interventions and development align to a cohesive vision that provides a pathway towards net zero CO2 emissions, provides universal access, and enhances spatial efficiencies across the College. MICA have led a number of consultation events to engage the college communities and are developing proposals for a number of opportunities across the campus.
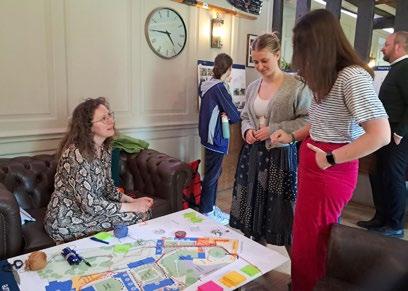
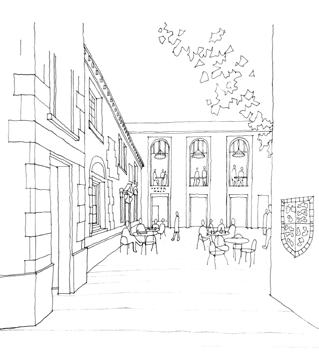
Re-imagined outdoor space and connections to Buttery, Upper Hall
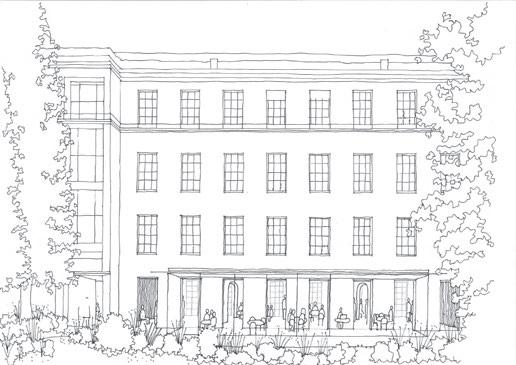
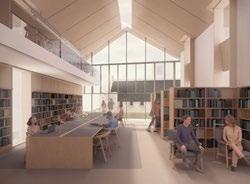
Student hub in refurbished Blythe building which currently has multiple emplty under utilised spaces
Open spaces for study alongside intimate and relaxed zones
Engaging consultation events, meetings and consultation methods.
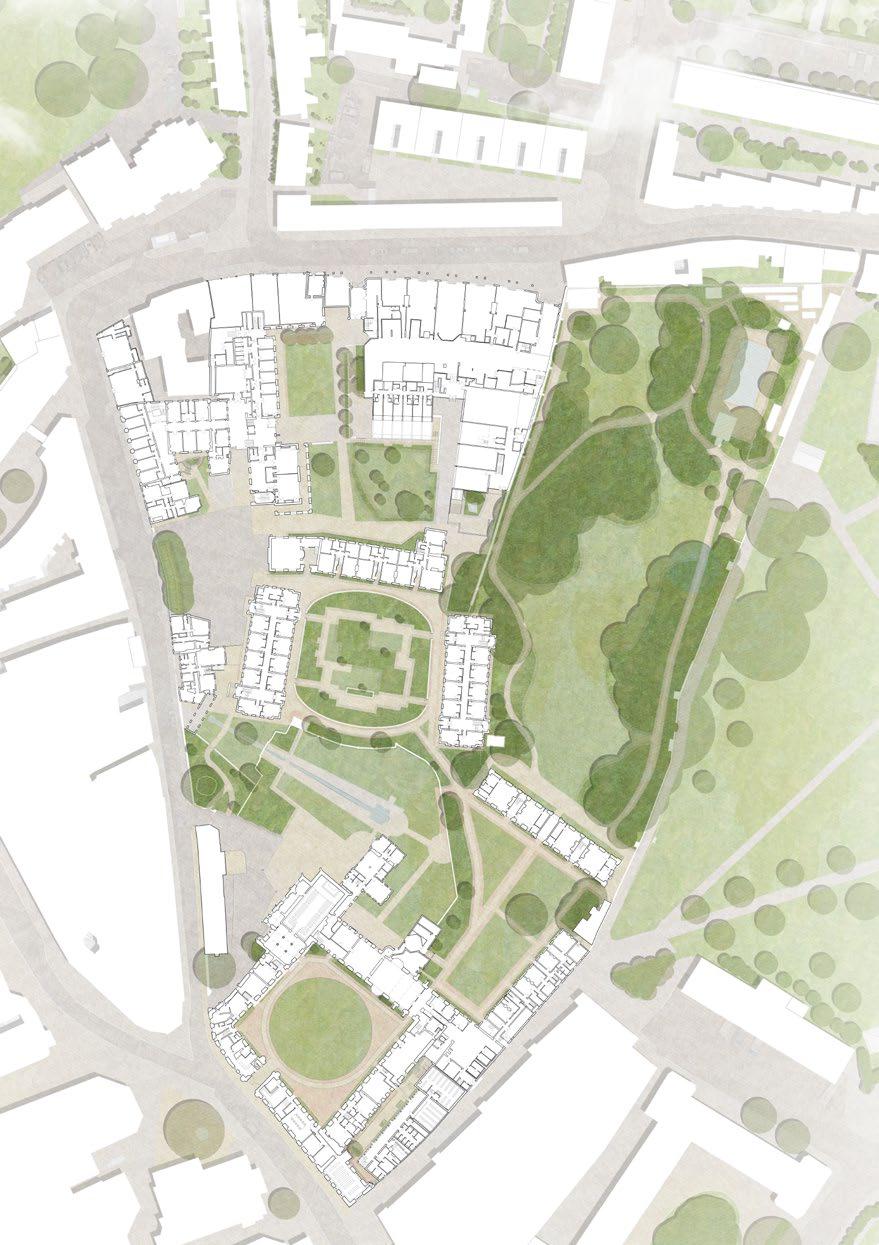
Climate, Access, Optimising spaces
Christ’s College Cambridge Masterplan
We work at the cutting edge of learning and our design team promotes robust multi-purpose spaces where ‘form follows pedagogy’, creating environments where research and teaching drive real change. MICA’s experienced team will manage the processes required to successfully fulfil the client requirements. We will use proven and well-practiced procedures, instinct based on extensive project experience, all married with clear communication skills and openness. We will establish a clear consultation programme and matrix from the outset to ensure that the many and varied discussions are held with the right people and in the right order to inform the design.
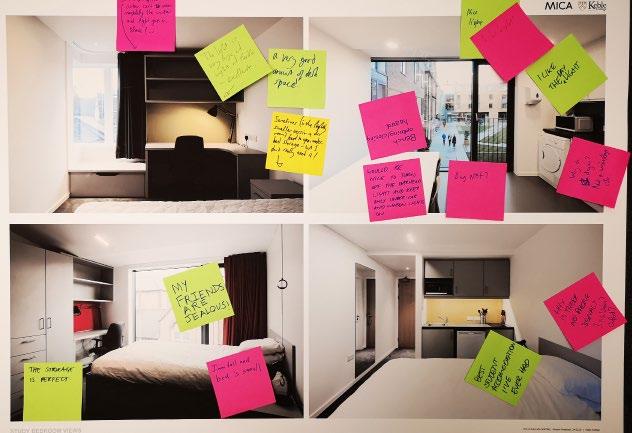
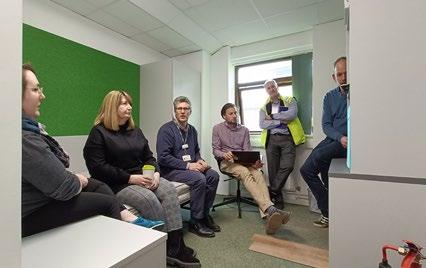

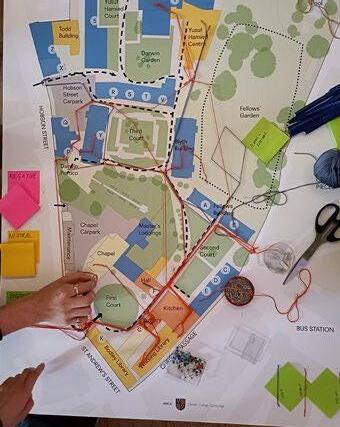
Post Occupancy Evaluation Workshop - Student Feedback informs future designs
Stakeholder engagement event
Engaging Process
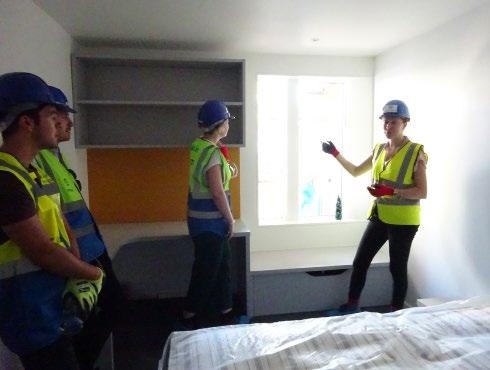
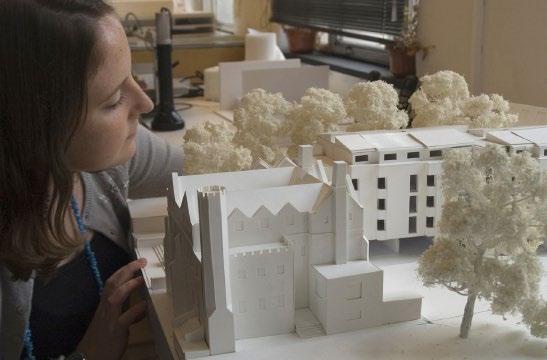
We have extensive experience of designing contemporary buildings in the most sensitive and special settings. We take cues from the context, and marry these carefully with innovative contemporary interpretations to establish a special sense of identity. Using enduring materials which age well and naturally with the minimum of maintenance will be key to the long term success of the new building. Alongside contextual sensitivity, materials will be carefully chosen to reduce embodied carbon and achieve sustainability targets.
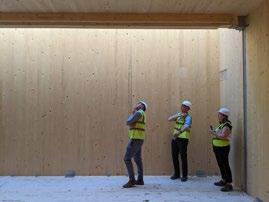

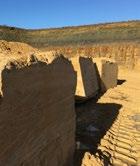

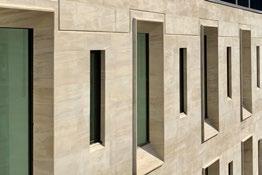

Refined and robust material palette appropriate for the setting


Operational carbon
Adaptability to Passivhaus performance
Ease of maintenance and durability
Operational carbon
Adaptability to Passivhaus performance
Ease of maintenance and durability
Cross Laminated Timber
Clipsham Stone
Low-embodied Carbon Reduction
Engineered timber frame (CLT slabs / walls and Glulam columns / beams
Timber frame with load-bearing stone walls
Embodied carbon
Embodied carbon
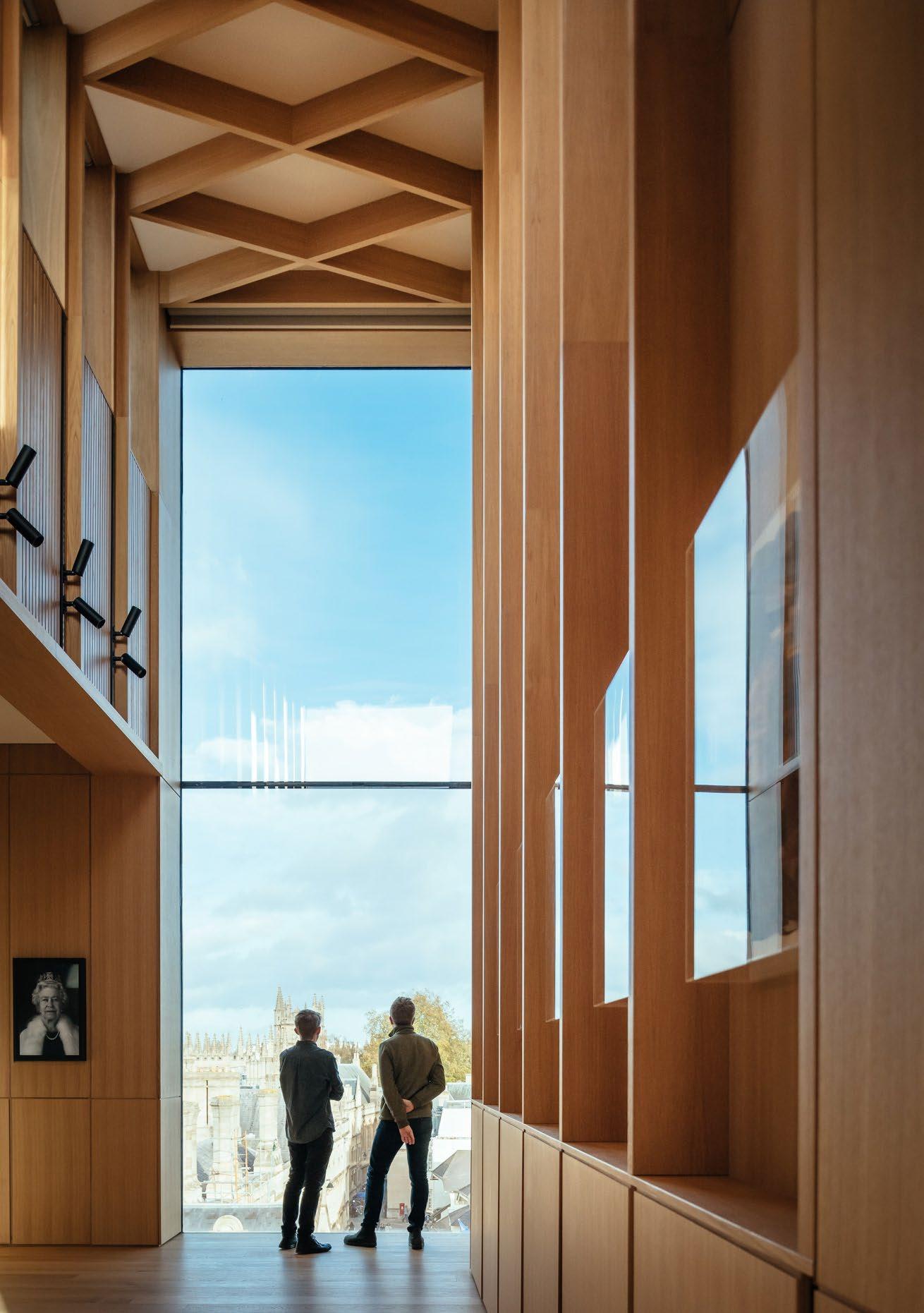
Careful choice of materials
Cheng Yu Tung Building Jesus College
From our London offices we have infrastructure in place to work across the world and have previously established local project teams for international cultural and education projects. We have established working relationships with reliable architect practices across the United States, and look forward to making new connections in the future. Our office employs a diverse group of individuals from around the world, with registered architects across five different countries including the USA.
A project goes through thousands of hands, but we recognise a responsibility to deliver it with a small number of individuals, team members and project sponsors, always accountable and present, whether virtually or physically.
International Collaborators:
Bruner Cott - Architect
SO-IL - Architect
WXY - Architect
Charcoal Blue - theatre design (UK and USA)
Atelier 10 - sustainability and services engineer (UK and USA)
Silman - structural engineers
Thornon Tomasetti - structural engineers
Eckersley O’Callaghan - facade consultants and structural engineers (UK and USA)
Nitsche Engineering - civil engineers
Kohler Ronan - services engineers
Cerami Associates - acoustic consultant
Cline Betteridge Bernstein - lighting design
Dharam Group
OLIN Studio - landscape architects
Omnivore - graphic designers
Ricca Design Studios - kitchen design
Stuart Lynn - cost consultant
Jensen Hughes - fire engineers
Working in the USA
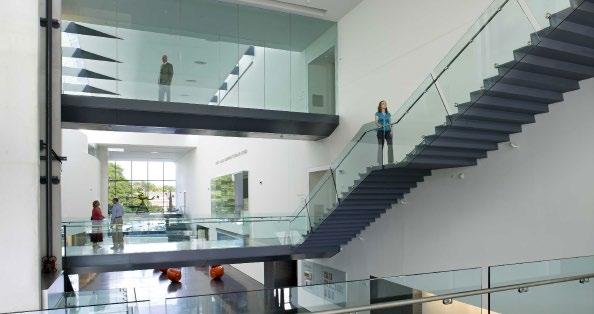
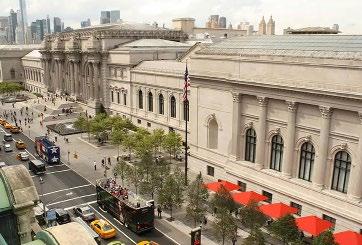
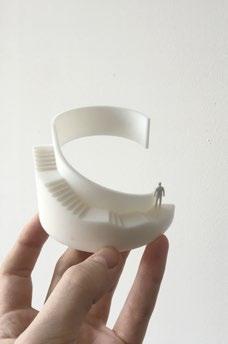
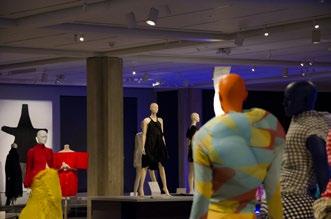
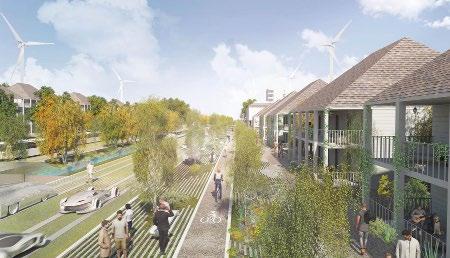
Peabody Essex Museum, Massachusetts
Baton Rouge visioning project
Metropolitan Museum of Art Plaza with Olin
3d printed protoype of digital hub
Virginia Museum of Fine Arts
Services. As a practice we have developed forward looking models across multiple sectors: cultural, transport, civic, and in education. MICA continuously evaluates and researches best practice and future trends across all areas of work, education and learning practices. Industries served include: Masterplanning, Creative Industries, Modern Methods of Construction, Green and circular economies, Low carbon – environmental, Healthy Streets, and Regeneration and Planning. Services provided include:
– Architecture + Planning
– Masterplanning + Urban Design
– Conservation Architecture + Heritage
– Placemaking + Landscape Design
– Net Zero Strategy + Sustainability
– Interior Design + Space Planning + FFE
– Graphics + Branding
– Signage and Wayfinding
– Passivhaus Design + Environmental Design
– Principal Designer + Health & Safety + CDM
– Technical Director + QA
– Engagement + Consultation
– Project Management + Contract Administration
– BIM Co-ordination + Management
– Architecture + Design Research
– PR + Marketing
– Visualisations + 3D modelling + Virtual Reality
– Physical Model Making
Consultation. We are a friendly and collaborative team and enjoy working closely with clients, consultants and communities to both deliver buildings and champion masterplans. We are medium-sized and nimble enough to adapt and change to suit and often balance the need to challenge a status-quo whilst listening and heeding. To build consensus and buy-in, we understand a need for an approach which maintains openness, allowing people to contribute.
Fundraising. We have significant experience in working with donors and fund raisers and fully understand the process involved for securing funding and support for major capital projects from a wide variety of public and private sources. We know how to present and develop proposals that appeal to donors and have been instrumental in bringing key funders into projects.
“Amazing”
- Her Royal Highness Queen Elizabeth II Visiting the Honorable Society of Lincoln’s Inn
