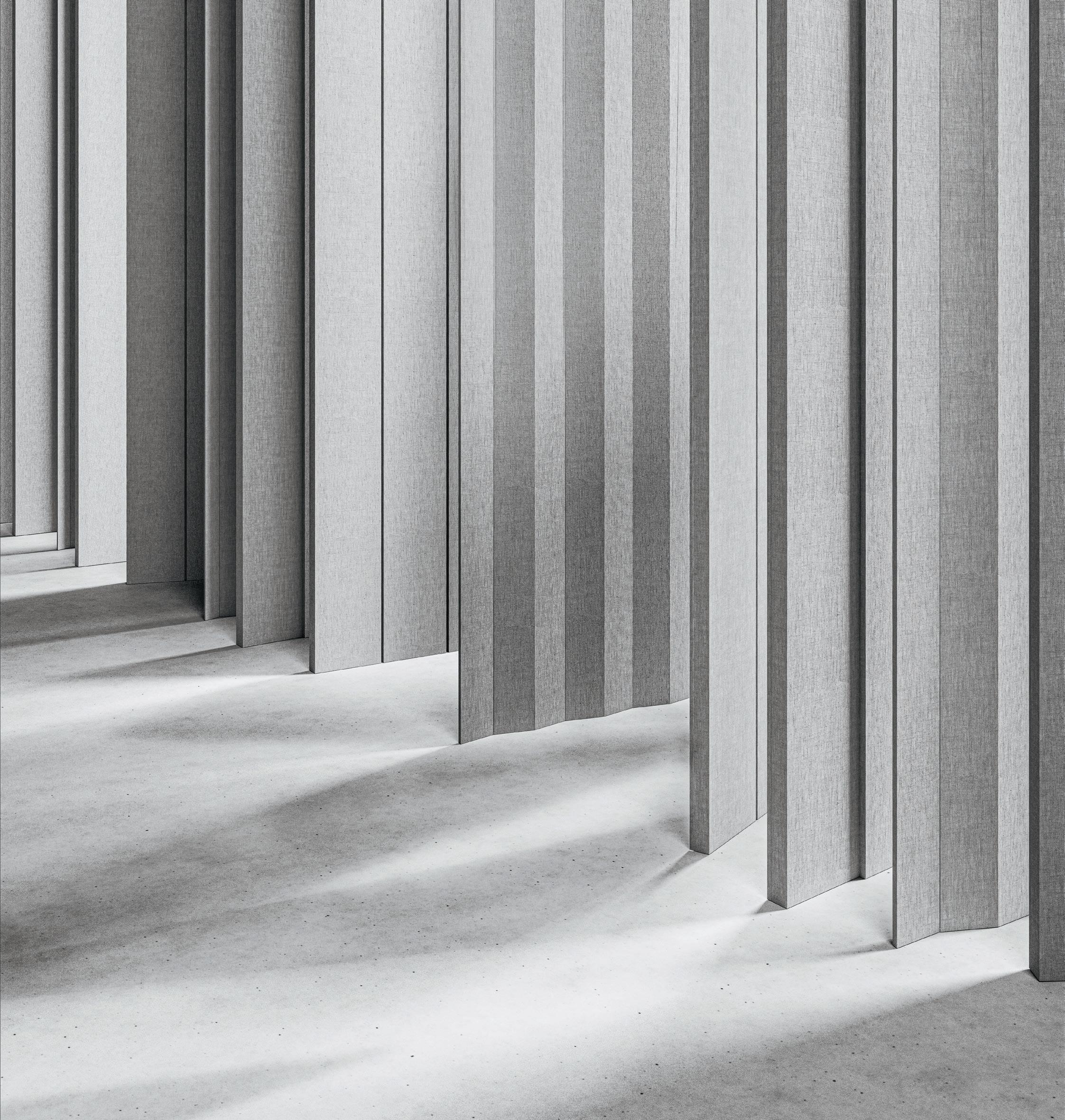
Issue 226 05/06 2023
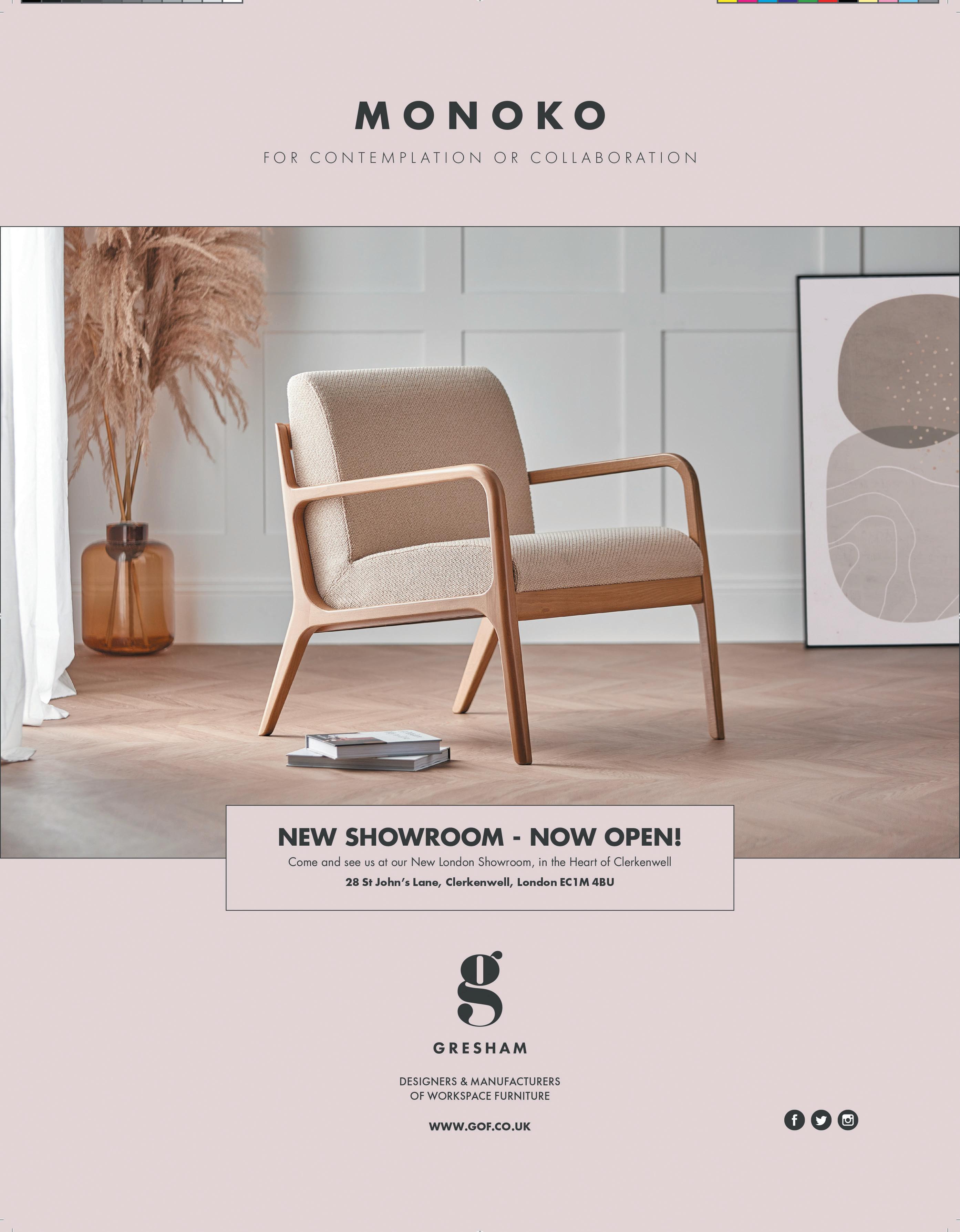
u pfront
Big ideas, innovation and projects, products and people through a future-centric lens
t h I ngs I’ ve L earnt
Senior principal at Campbell House, Gaelle Rioualen, shares her five career takeaways
h e I ght of D es I gn
Jan Hendzel picks the one item that, for hi, embodies design excellence

p ara D ox I ca LLy s peak I ng
Neil Usher on engineering serendipity within modern workplaces
I n c onversat I on W I th : a L a Z re I gat an D o scar e ngroba
The CEO and creative director of Astet Studio discuss brave design and the importance of emotion
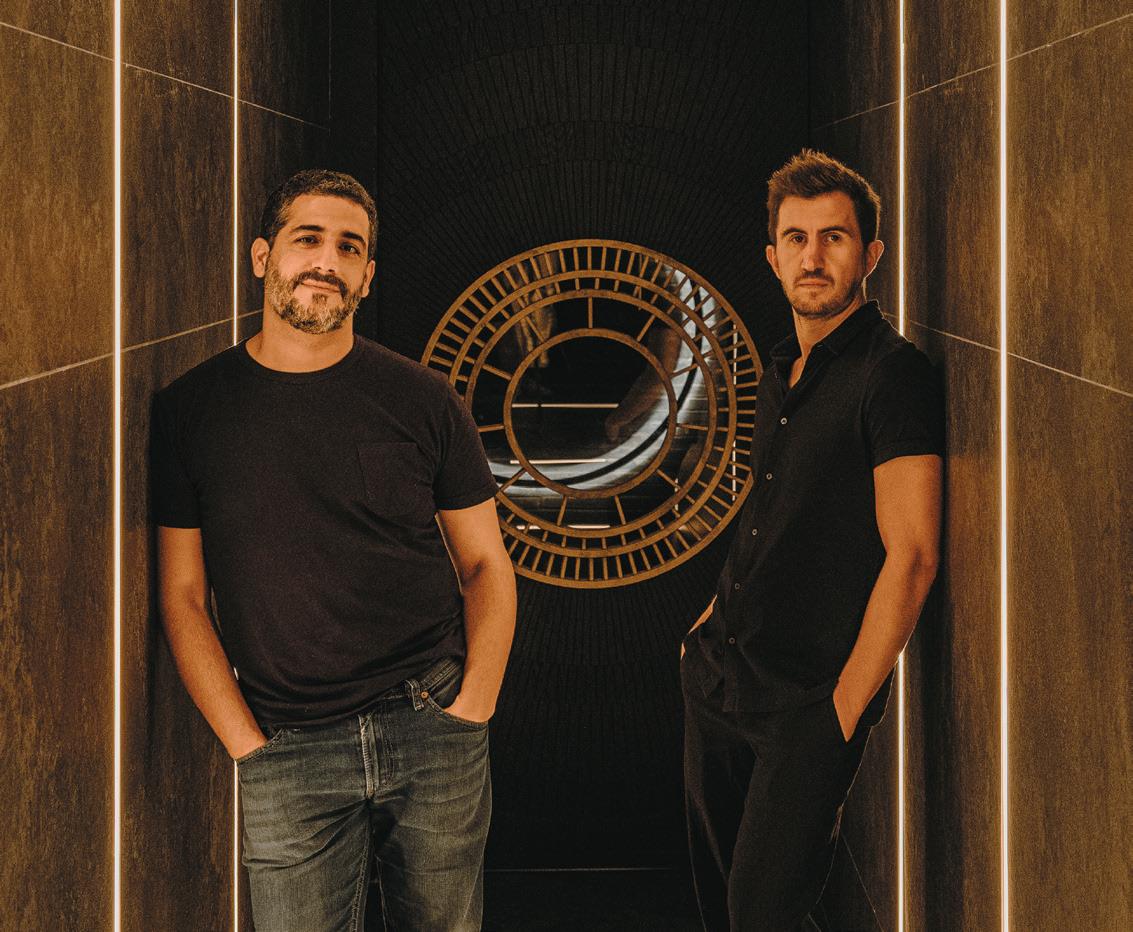
I n c onversat I on W I th :
L I n Da M orey - b urroWs
Founder of eponymous studio MoreySmith, she discusses the shift for women in the design industry and her workplace projects across 30 years in design
t he a sk
Tina Norden gives insight on what it takes to be a leader, now the co-owner of Conran and Partners
c ase s tu Dy : a rt ’ ote L , L on D on Part of Battersea Power Station’s recent regeneration, Jaime Hayon’s hotel abounds with creativity
case stuDy: MecD, Manchester
Balancing priorities and designing with precision wasn’t an easy feat for Mecanoo at University of Manchester’s innovation hub

1
22 32 33 34 36 44 52 54 62 86 54 36
c ase s tu Dy : e xchange h ouse , L on D on Piercy&Company craft a timelessly-designed workspace, built on a bridge
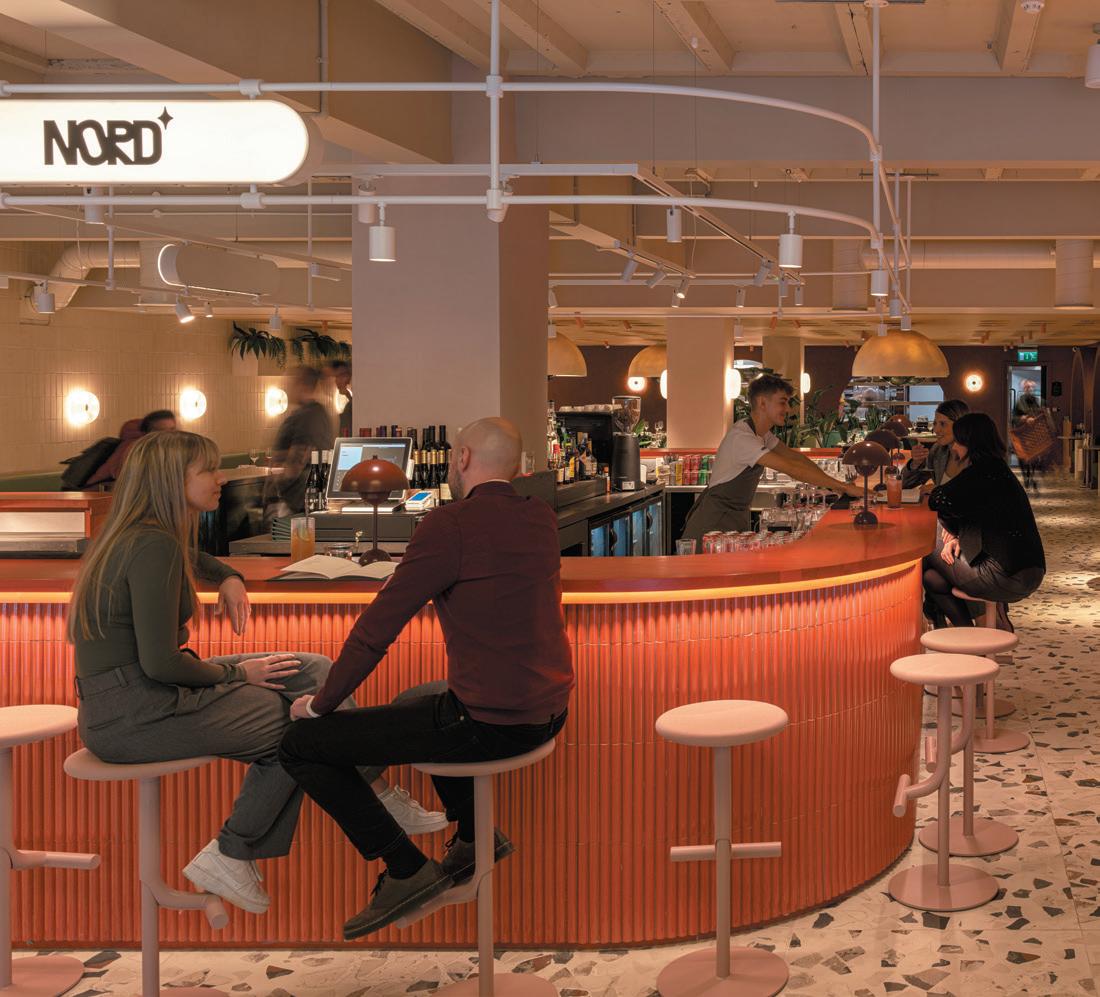
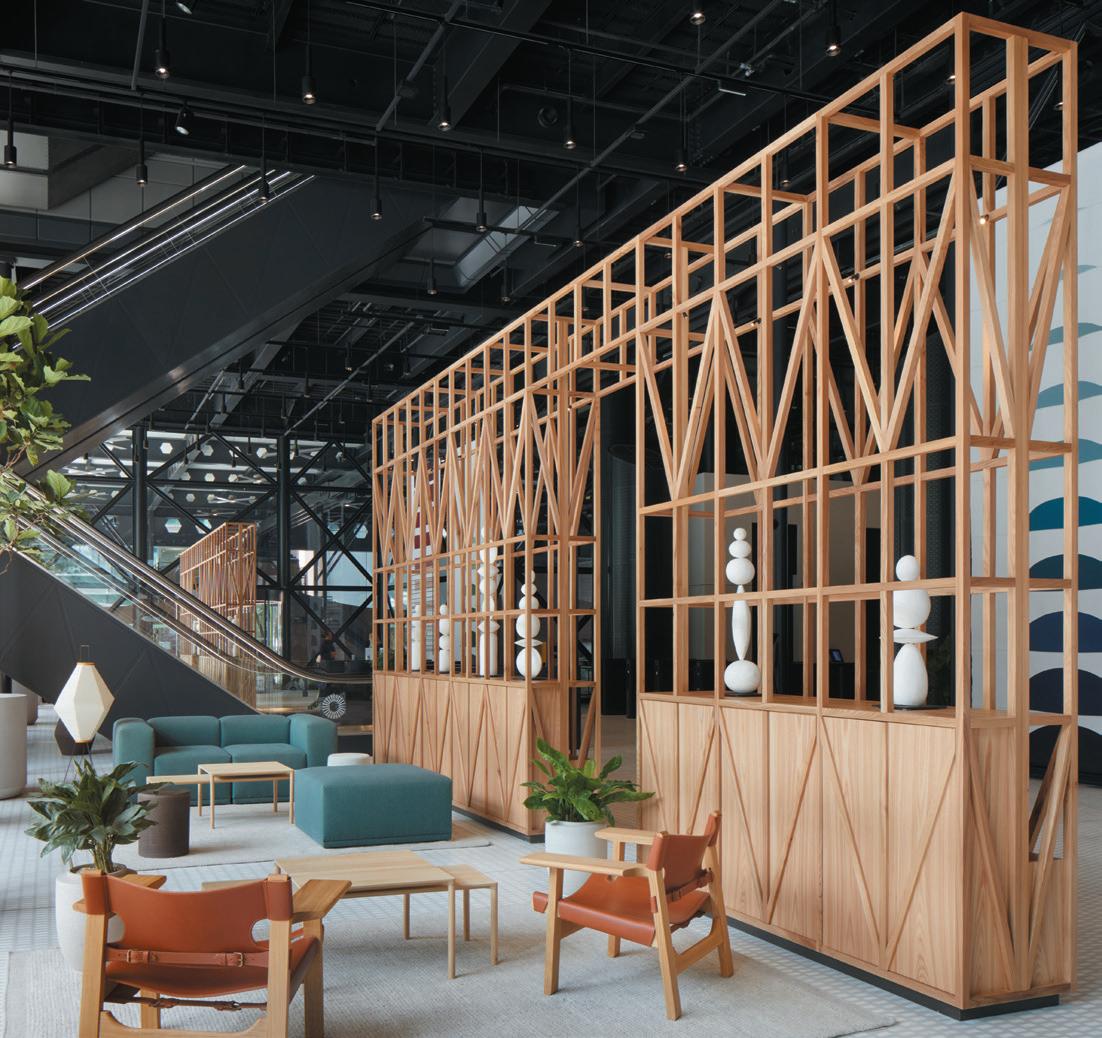
c ase s tu Dy : p L a Z a L I verpoo L Bruntwood’s latest office block levels up hospitality with a coworking restaurant
c ase s tu Dy : ebr D, L on D on An office chosen by its employees, Perkins&Wills take on this historic financial institution’s new HQ
p os I t I ve I M pact : M orr I s + c o M pany
The firm’s associate director, Harriet Siddlington on creating long-term value
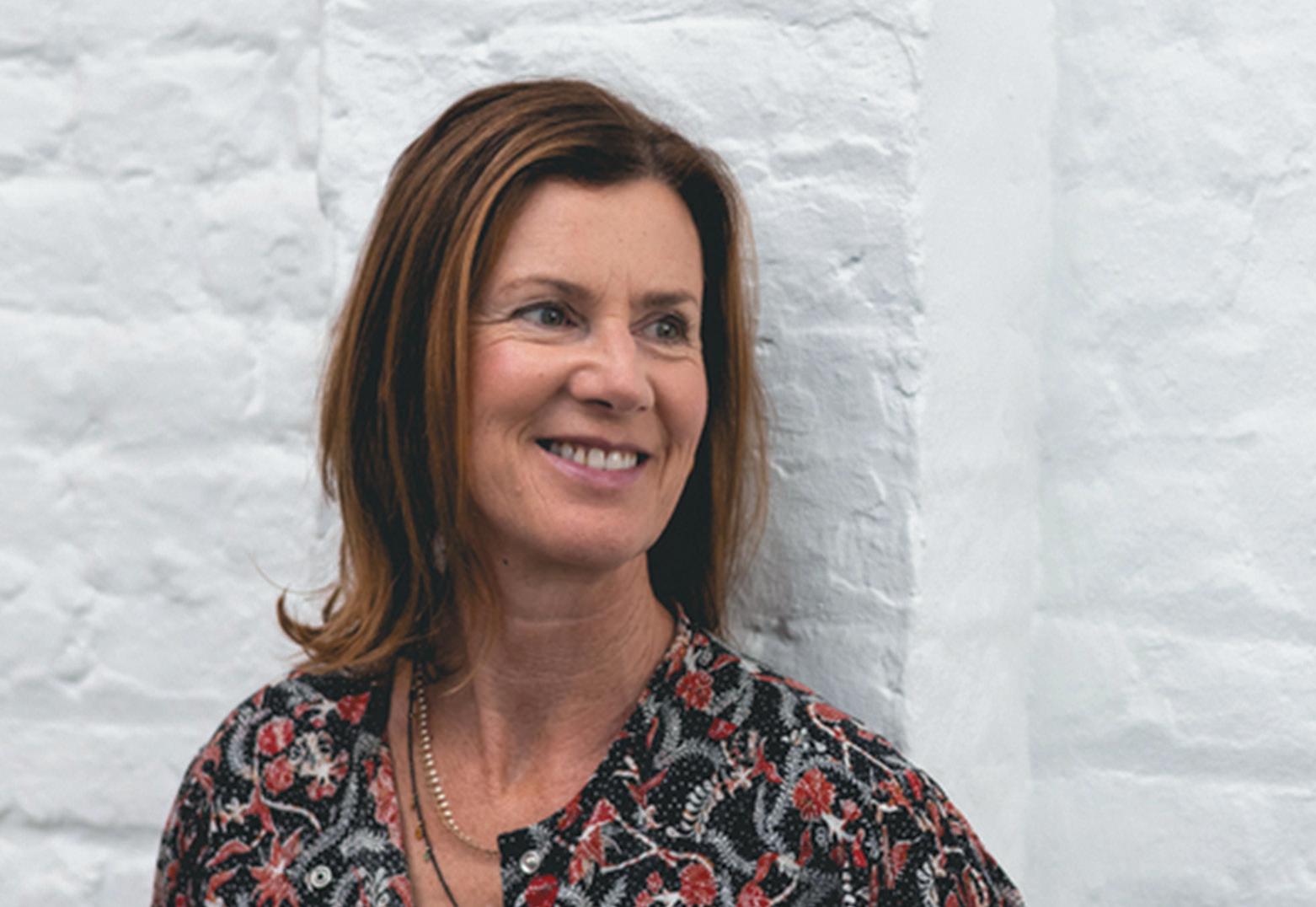
f ast f orWar D : p a LL av I D ean
Is generative AI the real deal or a passing fad?
The founder of Roar Design, discusses why, for good or ill, it’s a game changer
c reat I ve t h I nk I ng
M Moser Associate’s Steve Gale delves into the art of building an ‘invisible office’
M I xo L ogy
The biggest night of the year for commercial interiors is nearly upon us – but what did our judges think about the submissions?
e vents
From London to Milan, our roundup of the industry’s leading shows
M I x t a L k I ng p o I nt : t he r eturn of the r a I nboW r estroo M Why, when it comes to loos, white is out
I nterv I e W : p earson L L oy D
The design studio unveil its innovative CoLab collection with Senator
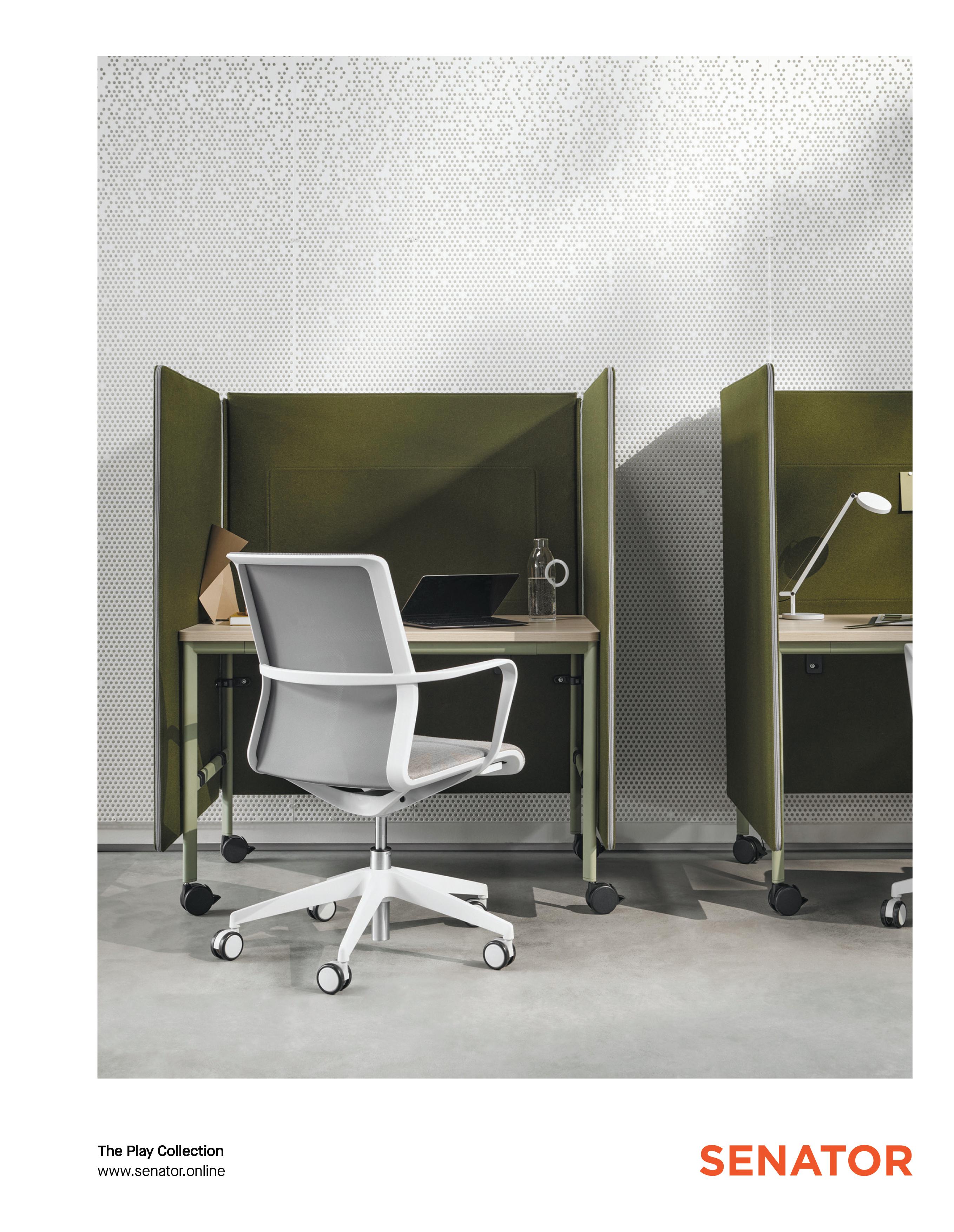
M ater I a L M atters
JA!COCO’s founder and creative director, Jaco Justice, reveals his four favourite textiles
I nnovat I ve M ater I a L s
Local food produce serves as the main ingredient in Giles Miller Studio’s signature tiles
t he f I na L W or D
Criteo’s Mike Walley ponders the principle of ‘the office’ and why we need to be brave
2 70 78 86 94 98 102 104 116 132 138 142 143 144 78 44
70

Get in touch
MAnAging editor
Harry McKinley
harry@mixinteriors.com
deputy editor
Chloé Petersen Snell chloe@mixinteriors.com
MAnAging director
Leon March leon@mixinteriors.com
director
Marcie Incarico marcie@mixinteriors.com
buSineSS developMent MAnAger
Kate Borastero kate@mixinteriors.com
Account MAnAger
Stuart Sinclair stuart@mixinteriors.com
heAd of operAtionS Lisa Jackson lisa@mixinteriors.com
The Cover
Logo
Inspired by the purpose of the Autex Acoustics Lanes collection, Conran and Partners used the textured and angled product profiles and a simplified colour palette to visualise a sense of quiet. Playing into the sensory nature of the product, the studio used light to create interest in the suggestion of multiple ‘M’ ‘I’ ‘X’ formations in the shadows cast across the flat surface.

conranandpartners.com

cover IMage
Meet the new member of the Acoustics family – Lanes. A battened style acoustic system made from Cube™. Through the creation of 3-dimensional interior façades, an air gap is created behind each lane providing enhanced low frequency sound absorption. It offers improved low frequency sound absorption behind each lane that is established. The new range can be used in various ways, from bespoke solution design to prototyping. autexacoustics.co.uk
Subscribe to Mix
To ensure that a regular copy of Mix Interiors reaches you or to request back issues, call 0161 519 4850 or email lisa@mixinteriors.com


AnnuAl SubScription chArgeS
UK single 45.50, Europe 135 (airmail), Outside Europe 165 (airmail)
AddreSS Unit 2 Abito, 85 Greengate, Manchester M3 7NA Telephone 0161 519 4850
eMAil editorial@mixinteriors.com
WebSite www.mixinteriors.com
tWitter @mixinteriors inStAgrAM @mix.interiors linkedin Mix Interiors
eventS & editoriAl
executive
Yasmin Waters yasmin@mixinteriors.com
deSigner Tamzin Bell
founding publiSher
Henry Pugh
colu M ni S t S
Steve Gale, David Thame
Tina Norden, Mike Walley, Neil Usher
contributor S Busola Evans, Dominic Lutyens, Helen Parton
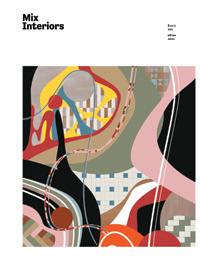
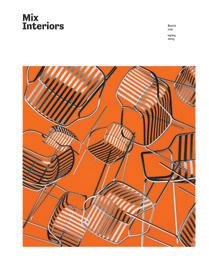
4
Printed by S&G Print ISSN 1757-2371
Welcome
Extinction beckons. Well, that’s if the headlines are to be believed. Dozens of policy makers, computer whizzes and academics have warned Artificial Intelligence poses an existential threat to human civilisation – on a par with nuclear war or an unparalleled global pandemic. It’s almost enough to have us stocking up on tinned beans and bingeing the Terminator films for survival tips.
In the design community, the potential role of AI is both the focus of feverish excitement and gloomy concern. As a tool, it has the power to revolutionise how built environments are conceived and created. But, if left unchecked and deployed uncarefully, there’s also the creeping risk it could leave fleshand-blood designers redundant; human creativity supplanted by icy algorithms.
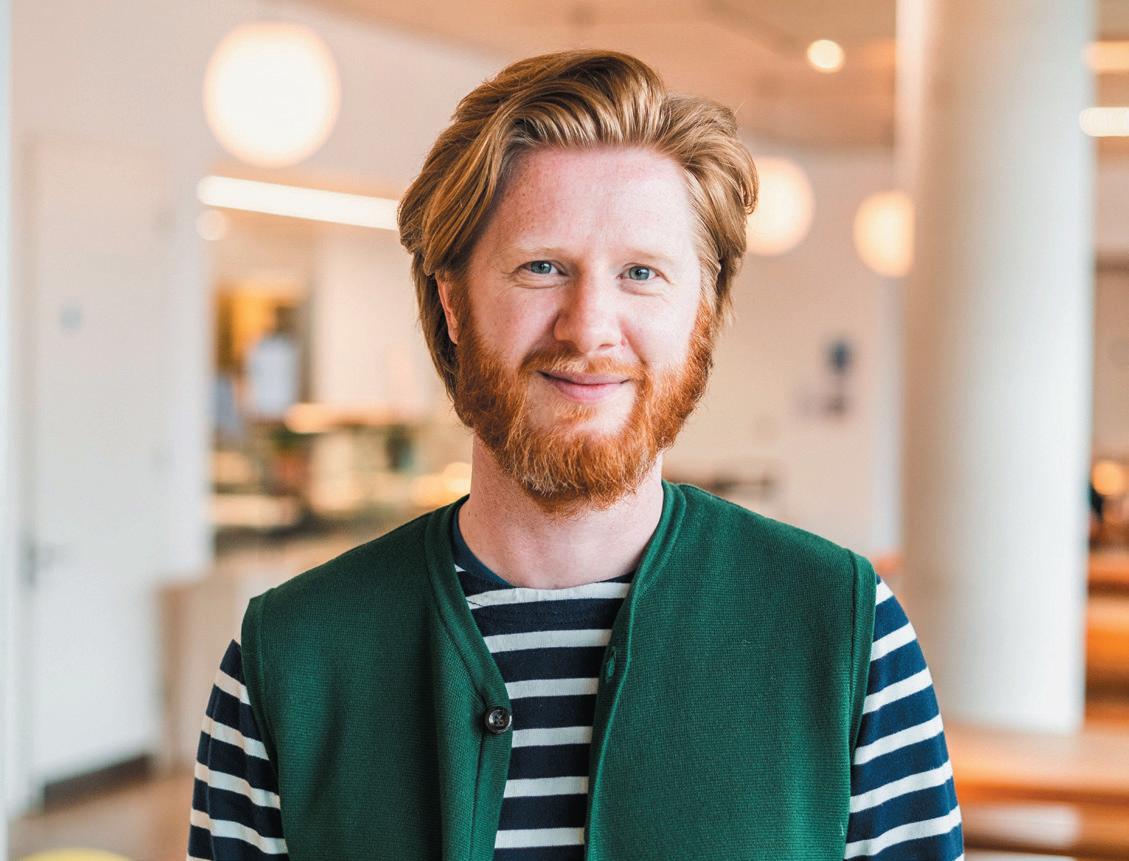
Technology – and its place within design and society at large – is one of the great conversations of our time. So, in an effort to unpick its many possibilities, as well as illuminate the potential challenges it poses, we’ve introduced the newly recurring Fast Forward feature. Here, we’ll chart the winds of change, explore the big ideas driving positive innovation and ask what the future holds if we embrace (or resist) the mindboggling advancements reshaping the design industry.
For our inaugural piece, Roar Design’s Pallavi Dean shares her thoughts on why generative AI could be a ‘game changer’ for designers – whether threatening jobs or, on a more upbeat note, creating immense efficiencies that could allow designers to focus even more acutely on the bits digital brains are yet to master. My own opinions still forming, I thought I’d consult one of the involved parties. Firing up ChatGPT, I asked if AI will replace interior designers. The response? “No, AI will not replace interior designers. Instead, it will augment their abilities, providing tools and capabilities to enhance the design process and generate creative, innovative options. It will work hand in hand with human designers to create the spaces of the future.” A vote of confidence then from the AI of the moment. Of course, it could also be a calculated rouse. Best keep a couple of tins of beans at hand, just in case.
5
h arry M c k I n L ey M A n Aging e ditor MIx InterIors / iSSue 226
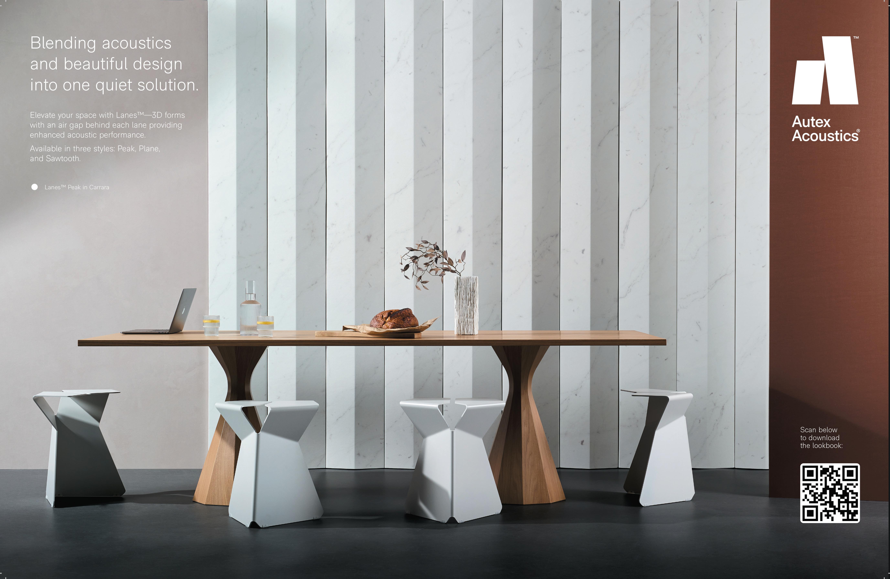

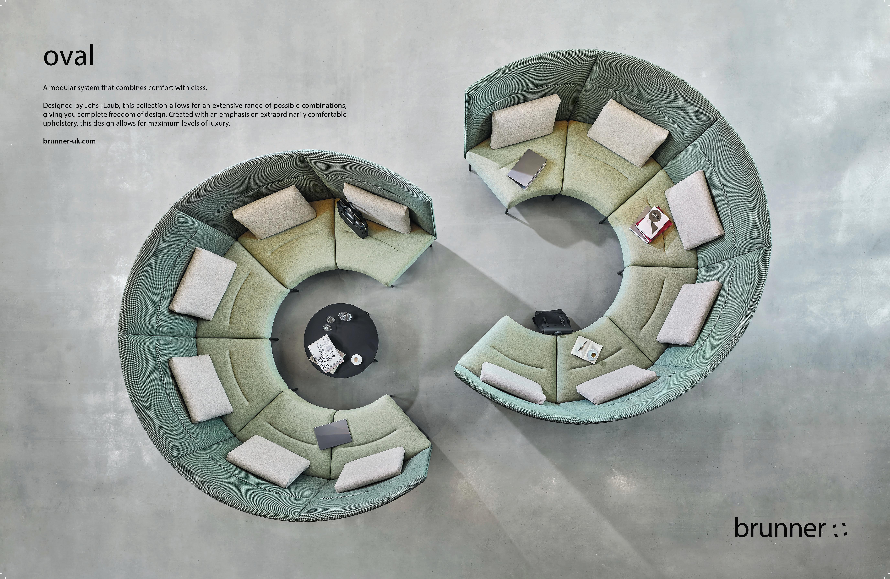

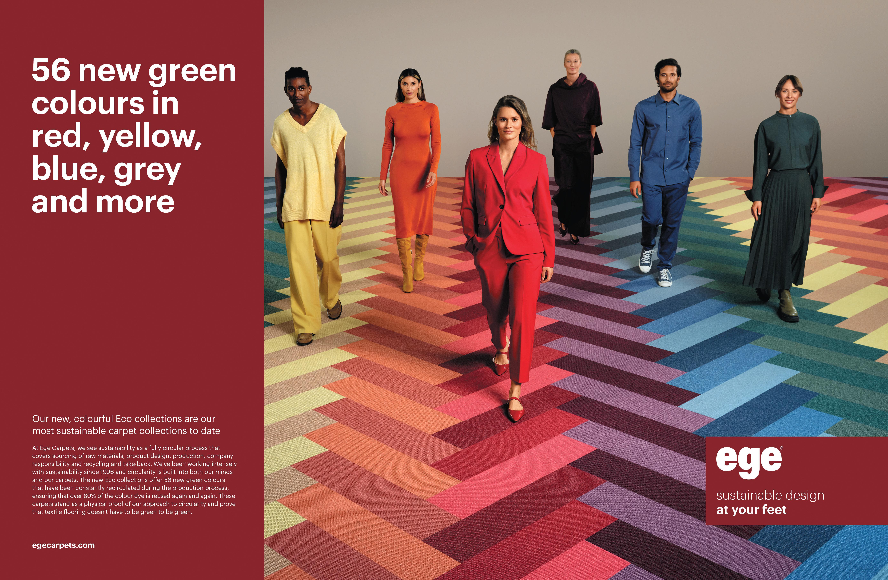

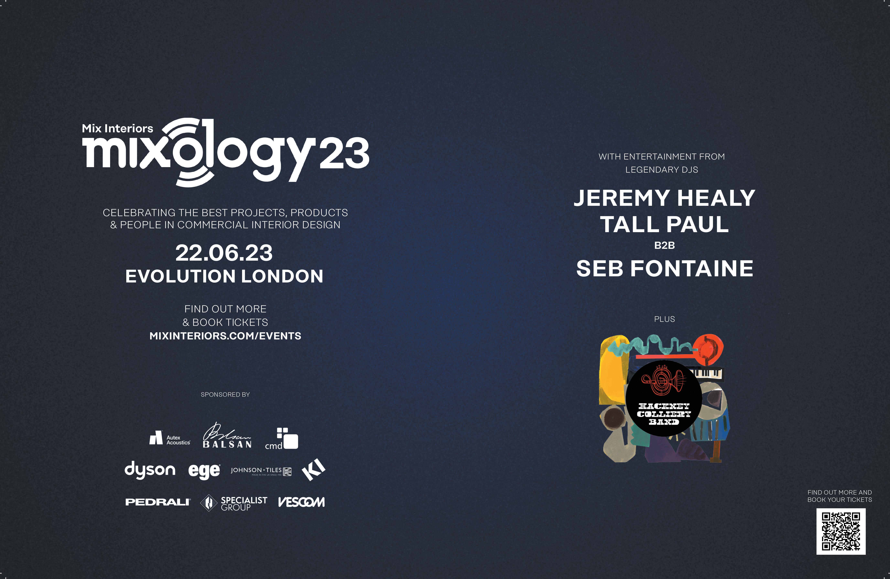

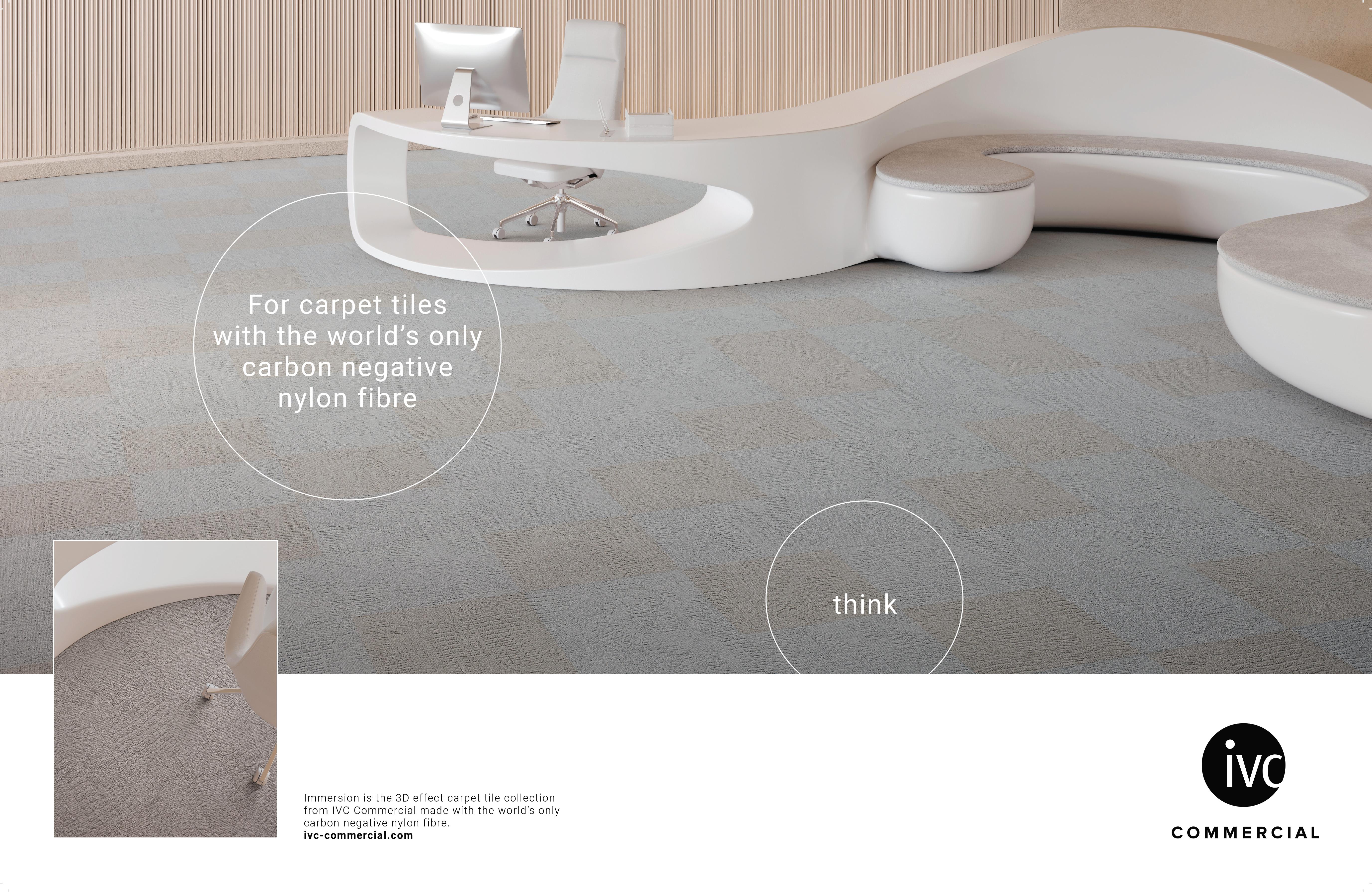

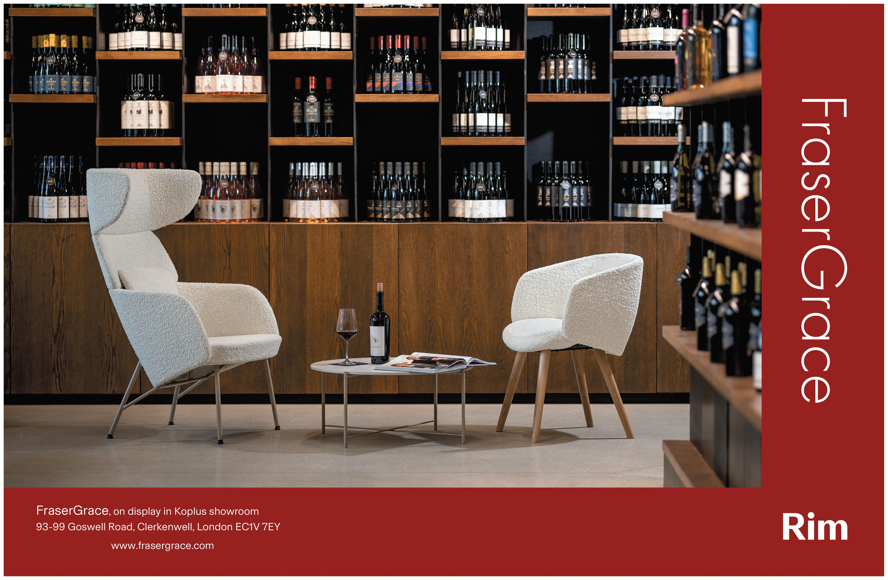

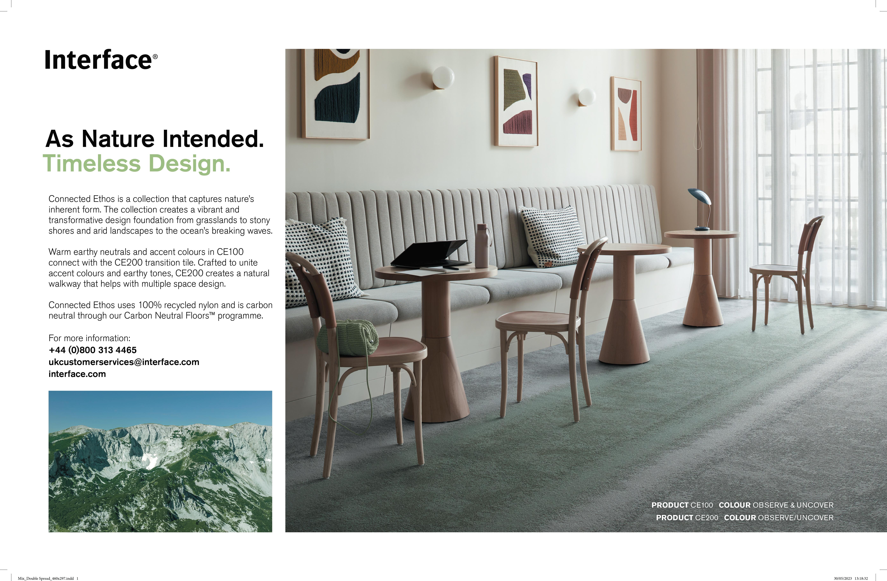

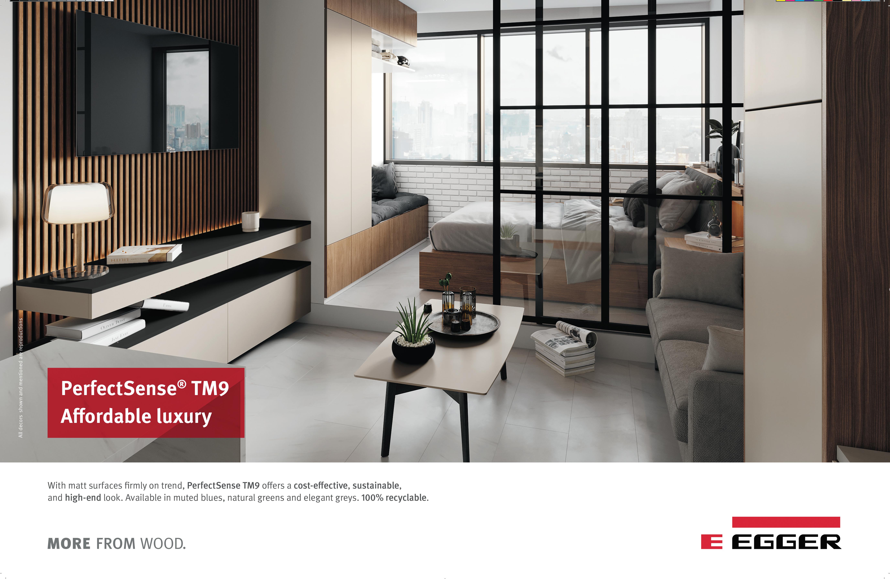

The wild workplace
A partnership of maximalist design and technical complexity, caMILLe WaLaLa’s new workspace at regent StudioS, London, is a statement in its own right. Known for explosively colourful and ambitious artworks in public spaces, Walala uses manmade landscapes as a platform for disseminating positivity. It is only right, then, to continue this theme within her art studio and office.
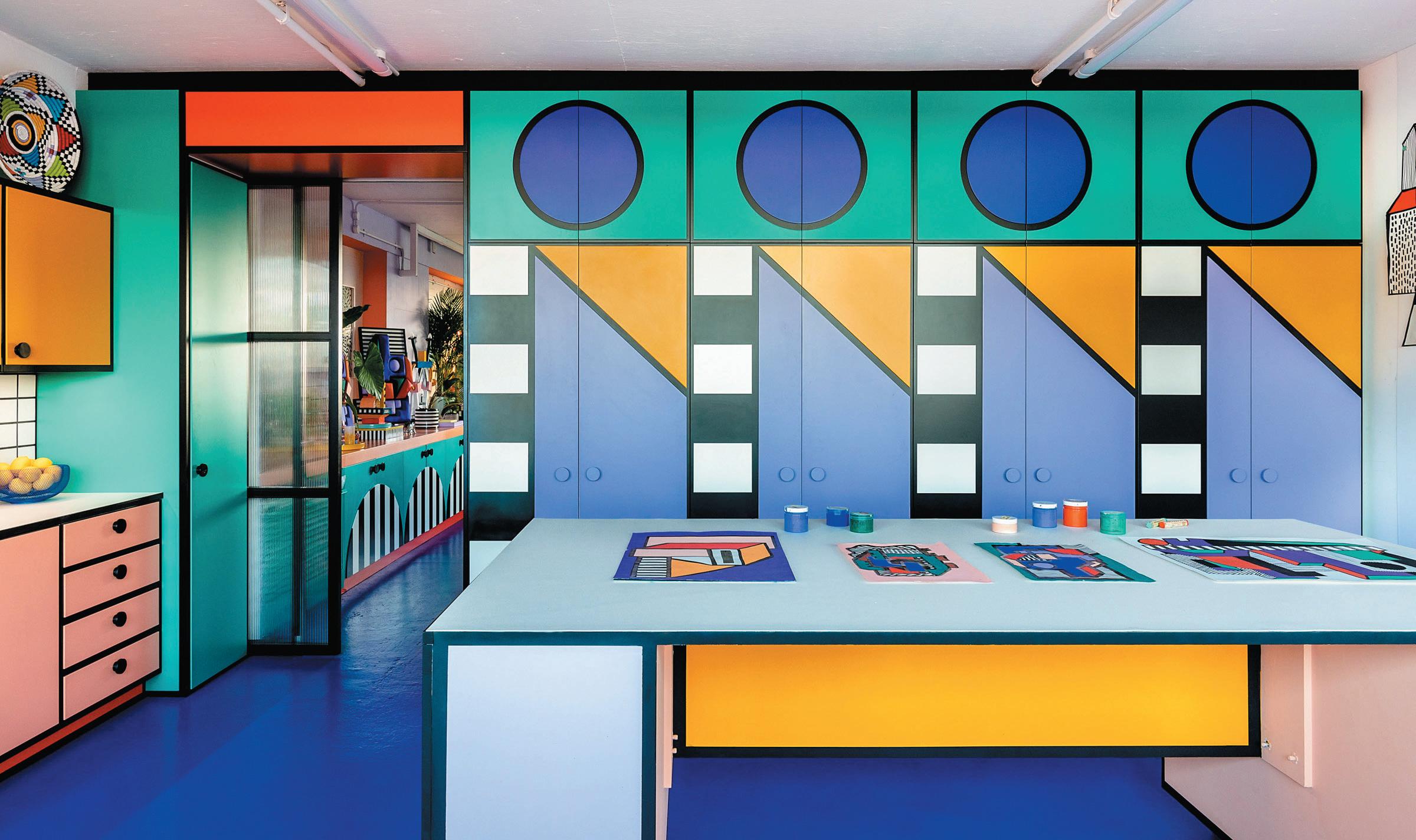
Divided into a ‘clean’ office for computer work and ‘messy’ studio for painting and model making, the two rooms are continuous in aesthetic with extensive colours and patterns selected by Walala and JuLIa JoMaa. “I enjoy the ambiance of the studio when I’m working. I want to inhabit the aesthetic fully and push it in a new direction,” says the French artist, who made London her home in the late 1990s, “but I don’t want any Walala style at home. Julia and I just have artworks by other people we like.”
Each design element was fitted by design and fabrication specialists, our depArtMent, which sought to use materials that were functional yet beautiful and would stand the test of time. A sum of many parts, to achieve three-dimensionality in the cabinetry each external piece was cut and spray-painted before being fitted onto a black relief background. The result is a practical art piece that reflects Walala’s signature use of prominent black lines through colour.
Like other residents of Regent Studios, WAlAlA Studio is contractually obliged to return the space to how it was initially found post-vacating. our depArtMent ensured all furniture and structures can be dismantled, including the freestanding yet sturdy wall which divides the rooms. caMILLeWaLaLa.coM
22 upfront
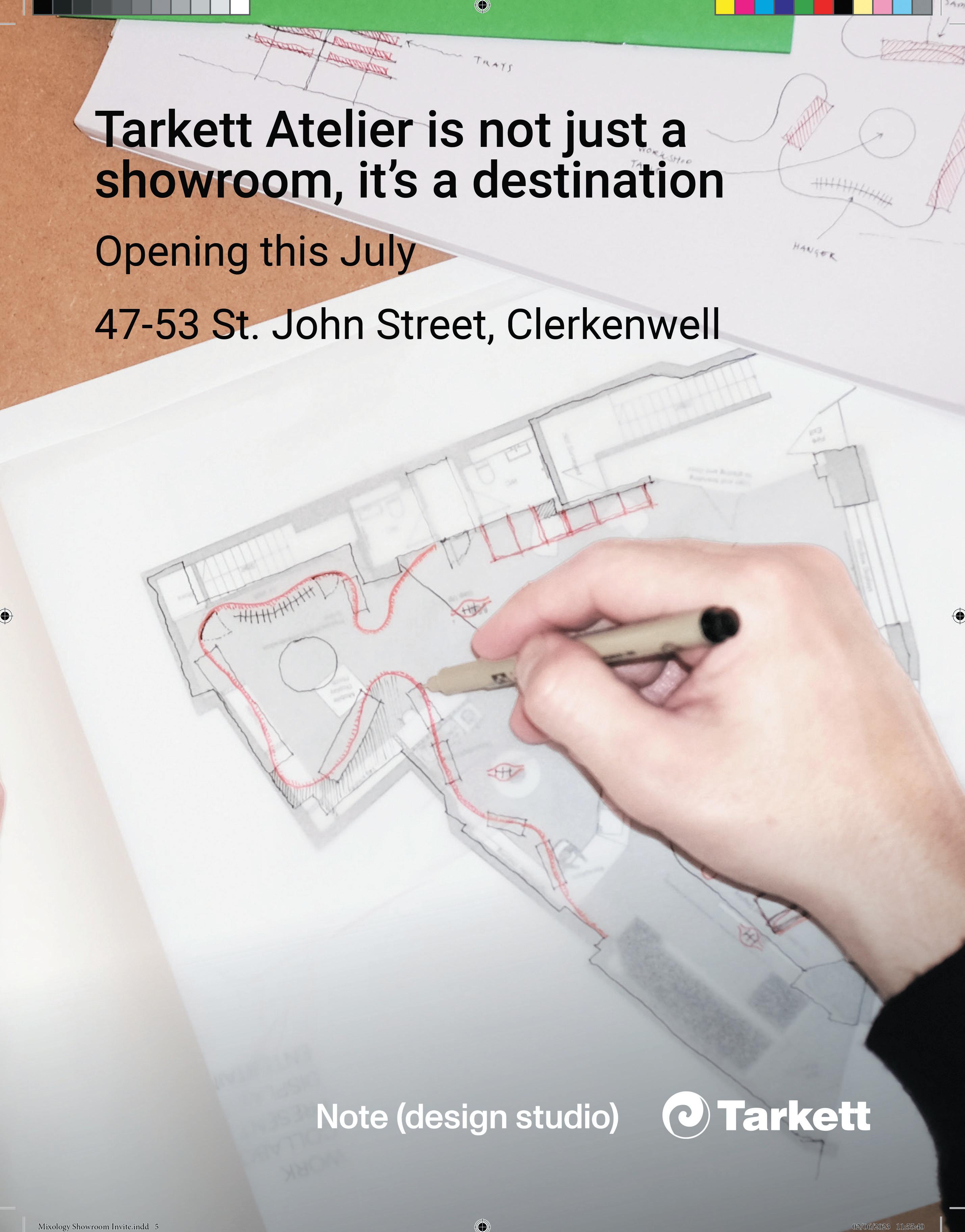
One of the greats
From 10 May to 7 August visitors at Centre Pompidou in Paris will witness the largest retrospective of British architect and Pulitzer Prize winner norMan foster’s work, spanning the last six decades – in an exhibition designed by foSter + pArtnerS in collaboration with the norMAn foSter foundAtion
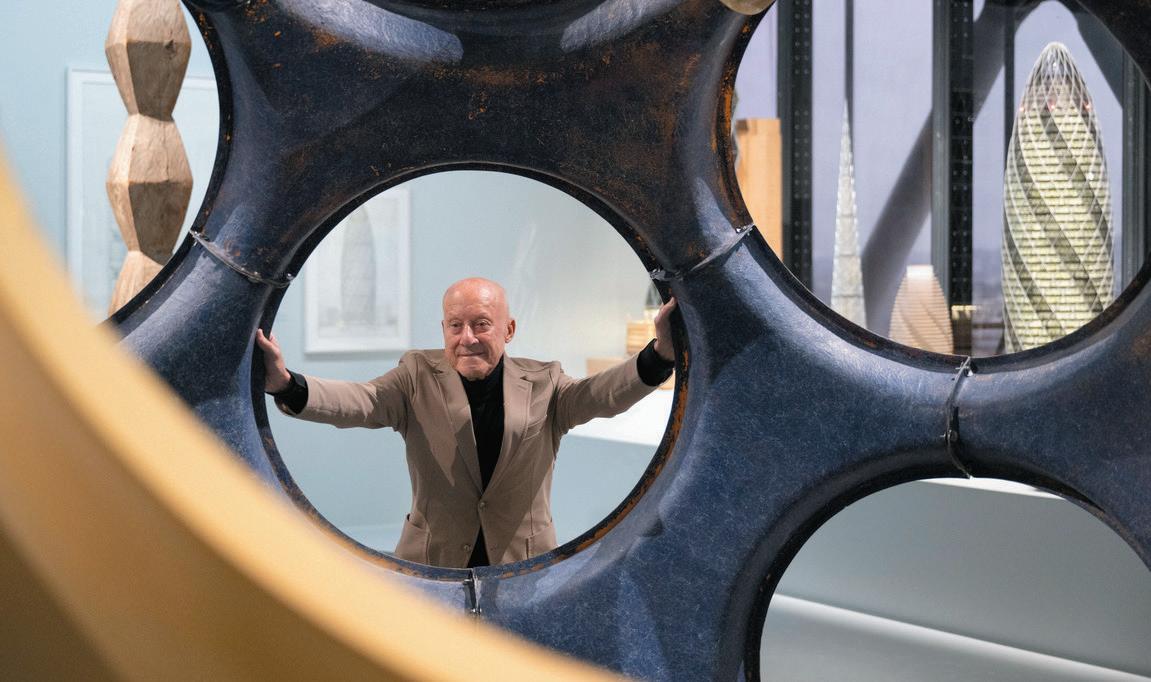
Occupying close to 2,200 sq m and curated by the deputy director of the MuSée nAtionAl d’Art Moderne’s centre de créAtion induStrielle, fréDérIc MIgayrou, the exhibition explores an unparalleled selection of the 88-year-old’s sketches and drawings, sitting within one of seven themes: Nature and Urbanity; Skin and Bones; Vertical City; History and Tradition; Planning and Places; Networks and Mobility; and Future. Drawings, sketches, original scale models and dioramas, along with many videos, will enable visitors to delve
into circa 130 major projects, many of which explore his pioneering visions of technology and nature within architecture. Seminal projects in Foster’s career include Apple Park in Cupertino (United States), Shanghai Banking Corporation (Hong Kong) and St Mary Axe in London, more commonly referred to as ‘The Gherkin’.
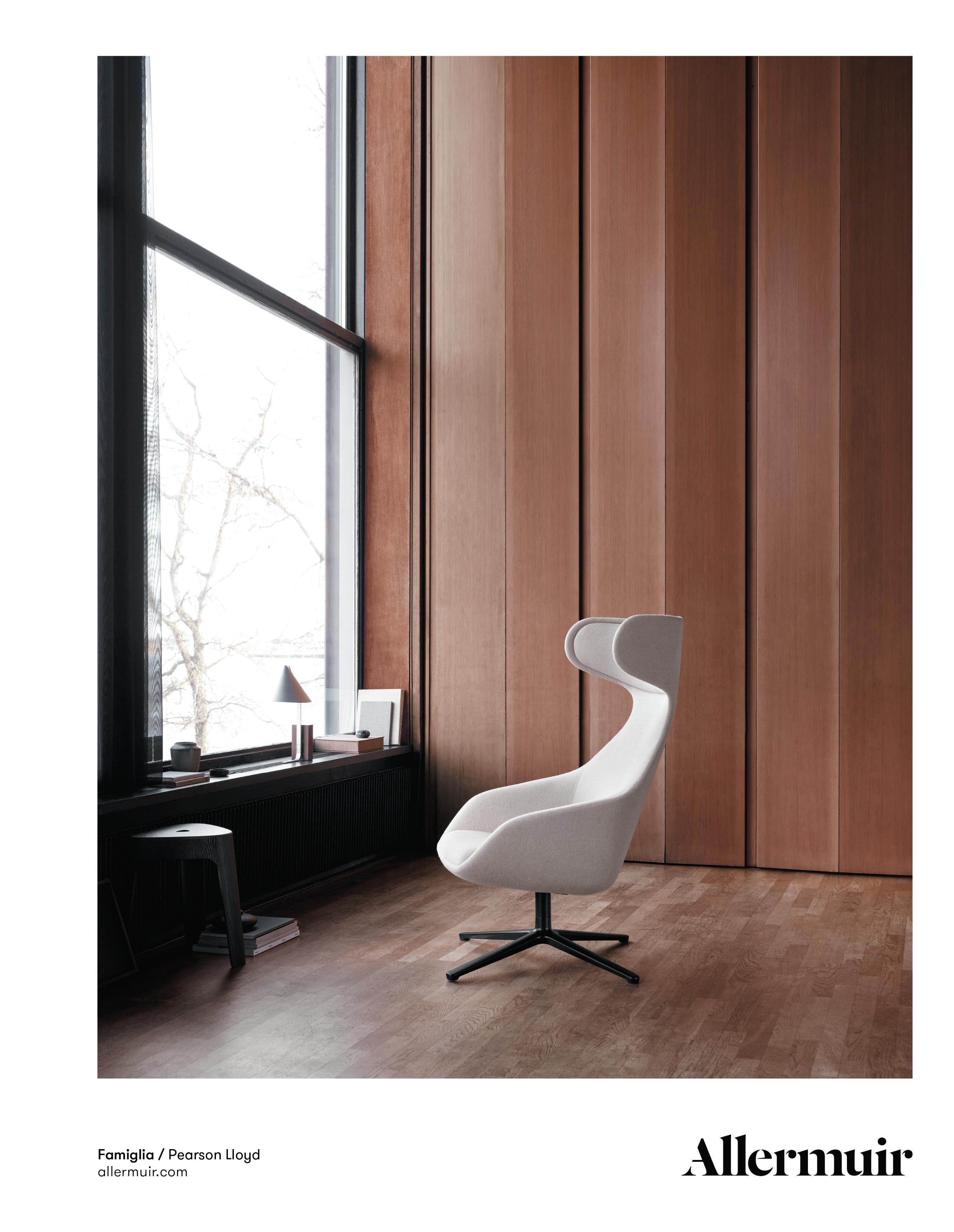
Opened in the presence of Rima Abdul Malak, the French Minister of Culture, and president of the centre poMpidou lAurent le bon, the retrospective is anticipating tens of thousands of visitors. Via the Bloomberg Connects app, visitors will be able to read a free digital guide to the exhibition and listen to Foster’s personal introductions to his work. Neverbefore-seen videos and drawings to 360 virtual reality tours will also be available.
centrepoMpIDou.fr
24 upfront

When nature meets science
London-based design practice ecologicStudio has turned algae into a biodegradable biopolymer, from which it has ‘grown’ a 3D-printed tree with natural properties. Called ‘Tree One’ and spanning two floors, the selfsupporting composition stands 10 metres tall and has the photosynthetic capabilities of 12 mature trees. The structure has been part of two exhibits to date in South Korea, at car manufacturer Hyundai’s studios.
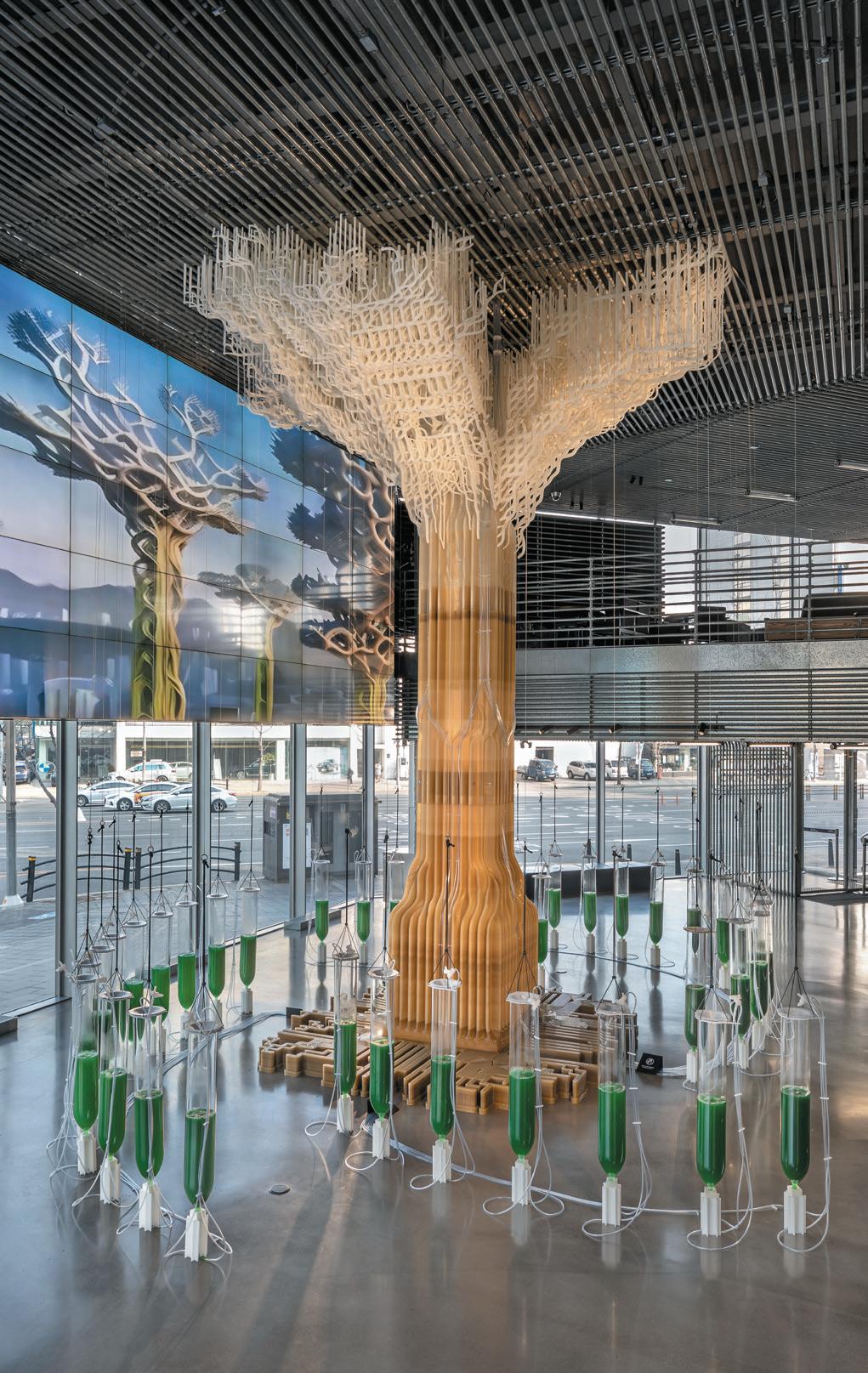
Comprised of two algae-based elements, the trunk is 3D-printed from a biopolymer derived from harvested microalgae and a number of photobioreactors containing living cyanidium caldarium – usually found in hot streams, moist acidic soils and bogs. Led by ecoLogicStudio’s founders cLauDIa pasquero and Marco poLetto, the most recent exhibit in Seoul uses 40 of these glass photobioreactors, containing 500 litres of algae cultures which actively draw carbon dioxide out of the air and release oxygen as they grow.
Robotically grown, the production of Tree One required four industrial robots and 20 large-scale 3D printing machines. “Tree One is testimony of the dawn of a new technological era,” comments Poletto, “an era where the contemporary digital and robotic infrastructure is repurposed to fabricate or grow soft, wet, living, bio-digital architectures.” According to Poletto, the biopolymer is suitable for cladding on interiors or exteriors with continuing experiments for larger structures. “In the Anthropocene age, non-human intelligence and artificial life are emerging as critical forces shaping our future. As a species, we are therefore on the verge of a cognitive precipice: learn to think differently or go extinct,” adds Pasquero.
ecoLogIcstuDIo.coM
26 upfront

A raft of luxury
The Bliss sofa and ottoman set is designed for a world where rising sea levels make floating furniture increasingly relevant. The brainchild of advertising agency Mother and debuted at tuleSte fActory as part of its NYCxDESIGN exhibition, Bliss is an art statement and conceptual design piece unafraid to dive in on climate issues. Commenting at how people react, or more accurately don’t, at a time of catastrophe, Mother has made it possible for users to “sit back, relax, and continue doing nothing – in Bliss!”
Through a satirical lens, the conceptual art piece seeks to address the ambivalence people feel towards melting ice caps and rising sea levels. Described as ‘furniture for the future’, the handcrafted sofa comes with a paddle attachment, rocket flare and emergency strobe, while the ottoman is accessorised with a juxtaposition of goods including a user’s manual, sunscreen and a tounge-in-cheek martini mixology kit, complete with olives.
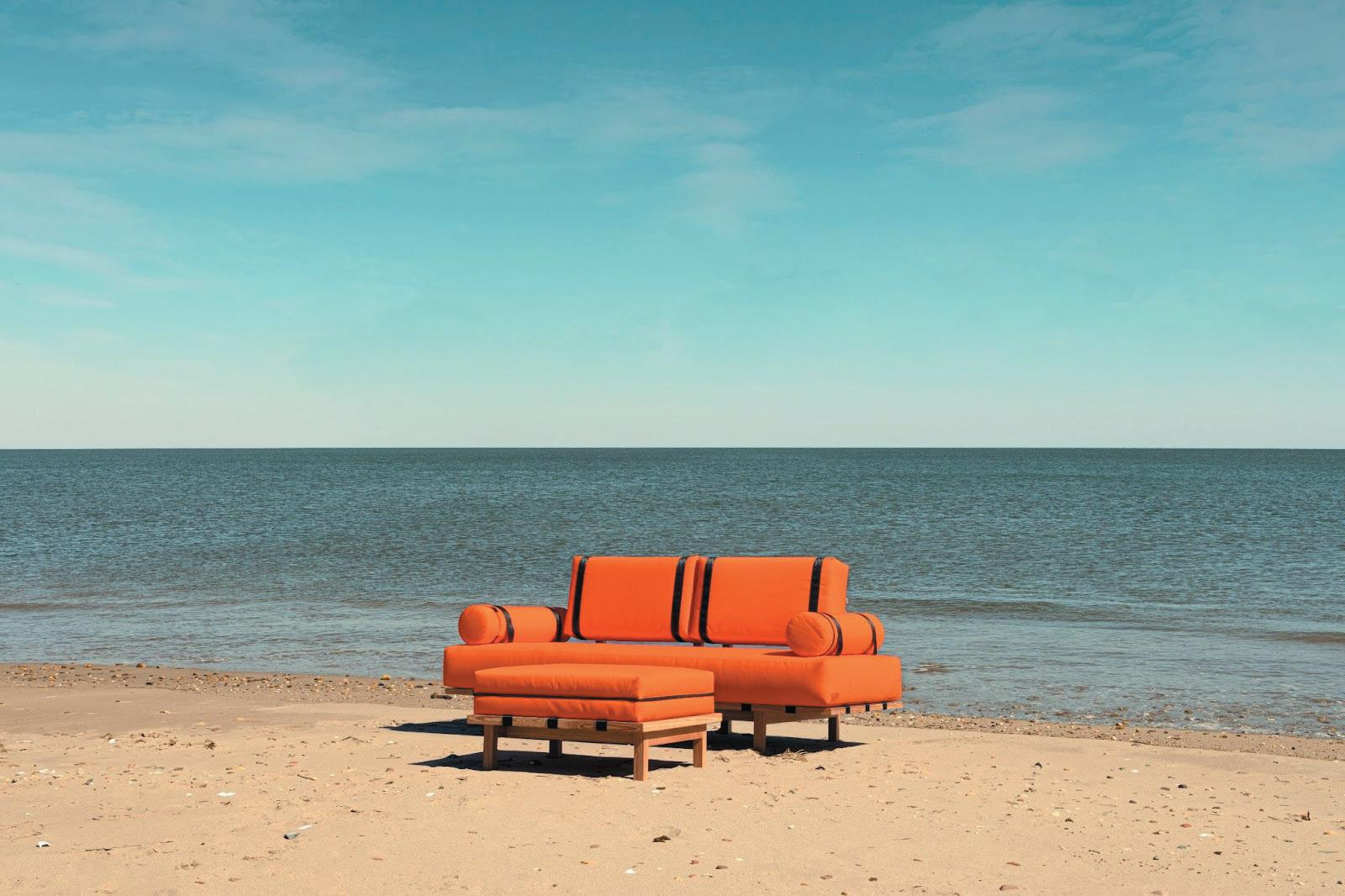
Sustainability remains considered throughout the fabrication process: Bliss’s frame is constructed using reclaimed 200-year-old pine and the covering is made with water-resistant Sunbrella fabrics, designed with long-lasting durability and multi-occasion use in mind. Buyers of the sofa-ottoman-duo also contribute towards UN Refugee Agency, USA for UNHCR, to benefit those directly affected by climate change.
Bliss by Mother was one of a number of artworks produced by 23 designers as part of the NYCxDESIGN exhibition. Held in New York City, each expressed their own thematic approach to the concept of harmony, drawing inspiration from sources including nature, architecture, design and mathematics. Other featured installations came from the likes of Lyora Pissarro, Facture Studio and Brandi Howe.
28 upfront
MotherLonDon.coM
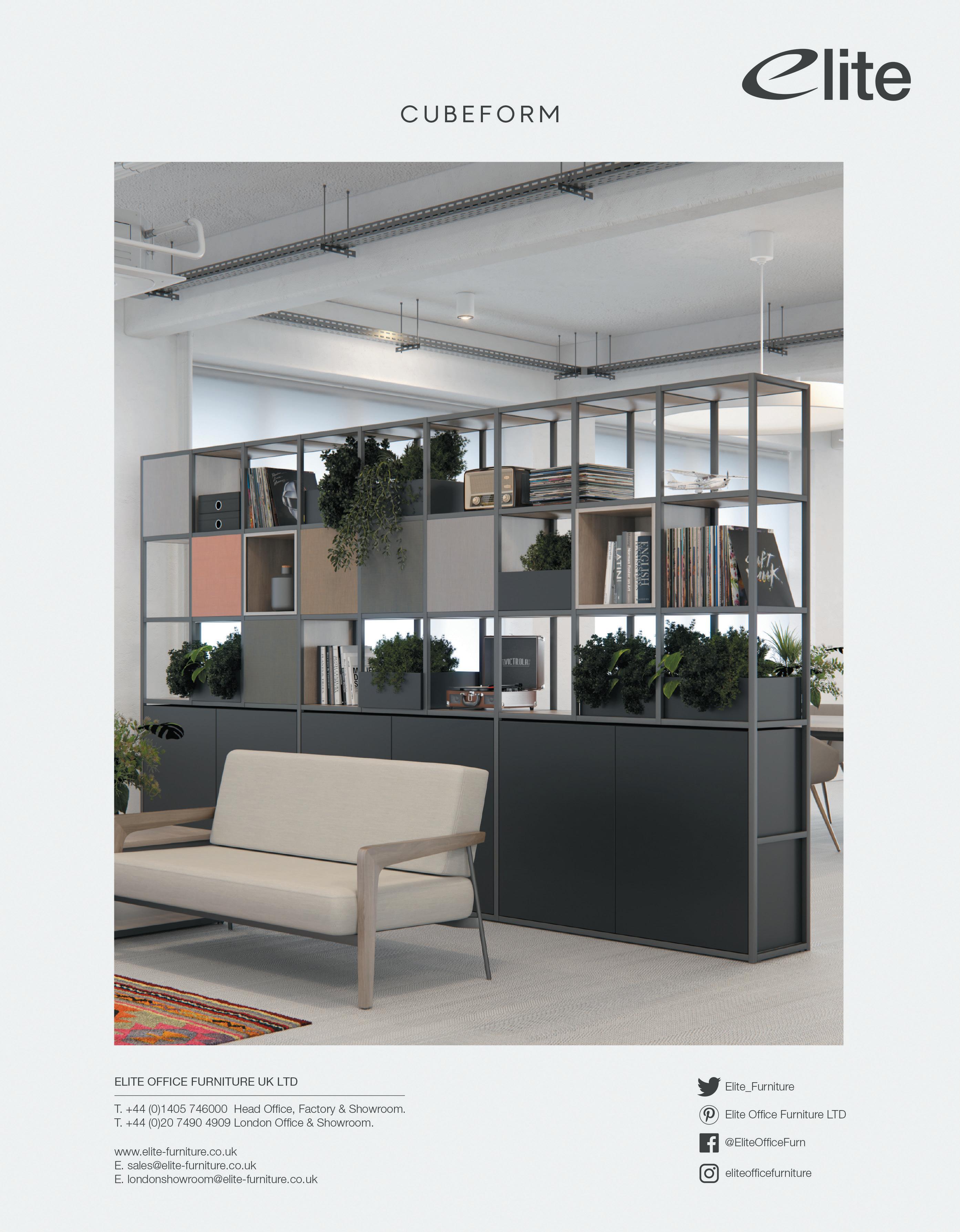
The UK’s greenest city
Signing a deal with Sheffield city council, property developer citu is planning to turn a brownfield site straddling the Sheffield & Tinsley Canal in Yorkshire into a sustainable community, featuring ‘climate conscious’ workspaces, an arts venue and retail space, and 1,000 homes. the Attercliffe WAterSide scheme will reinforce Sheffield’s commitment to being the ‘UK’s greenest city’.
Phase one of the mammoth scheme is set to go to city planners in summer 2023, seeking consent for the first 400 homes and conversion of existing buildings into community facilities. “This site has a rich history and is looking to a new chapter that will be at the forefront of tackling the biggest crisis of our generation, the climate emergency,” says Citu’s managing director, Jonathan WILson
According to the developers, homes will be timber framed and combine ‘bold architecture’ with flexible design. Citu’s in-house design team will lead on architecture.
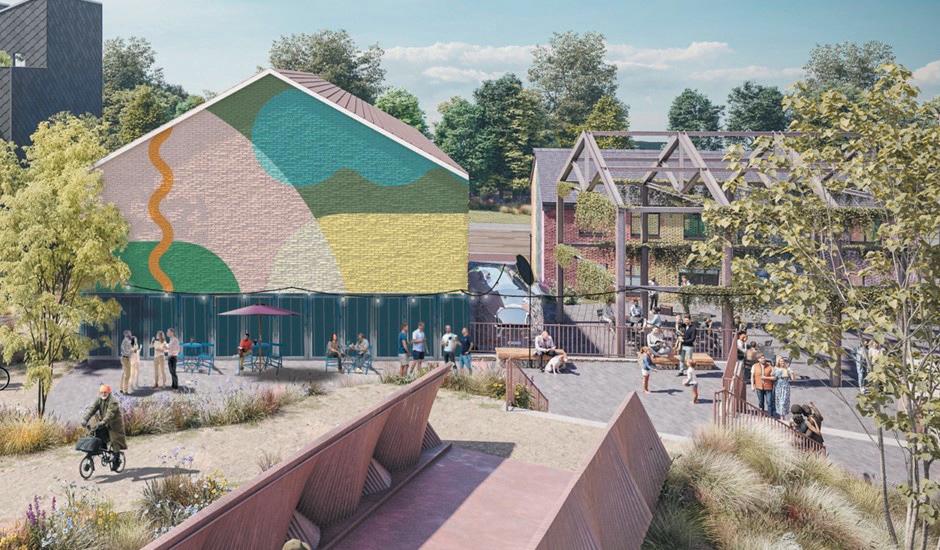
The 23-acre urban regeneration scheme owned by Sheffield City Council and labelled as ‘one of the most exciting development opportunities in the north of England’ has been on the market since 2019. Extensive remediation works will now commence, with renewed infrastructure installed before construction work commences onsite in 2024. “The transformational scheme will deliver much needed high-quality homes and jobs and build on the success and momentum of the Sheffield Olympic Legacy Park,” adds kate MartIn, executive director of City Futures at Sheffield City Council. “We look forward to working with Citu over the coming months and years as it moves into delivery.”
cItu.co.uk
30 upfront
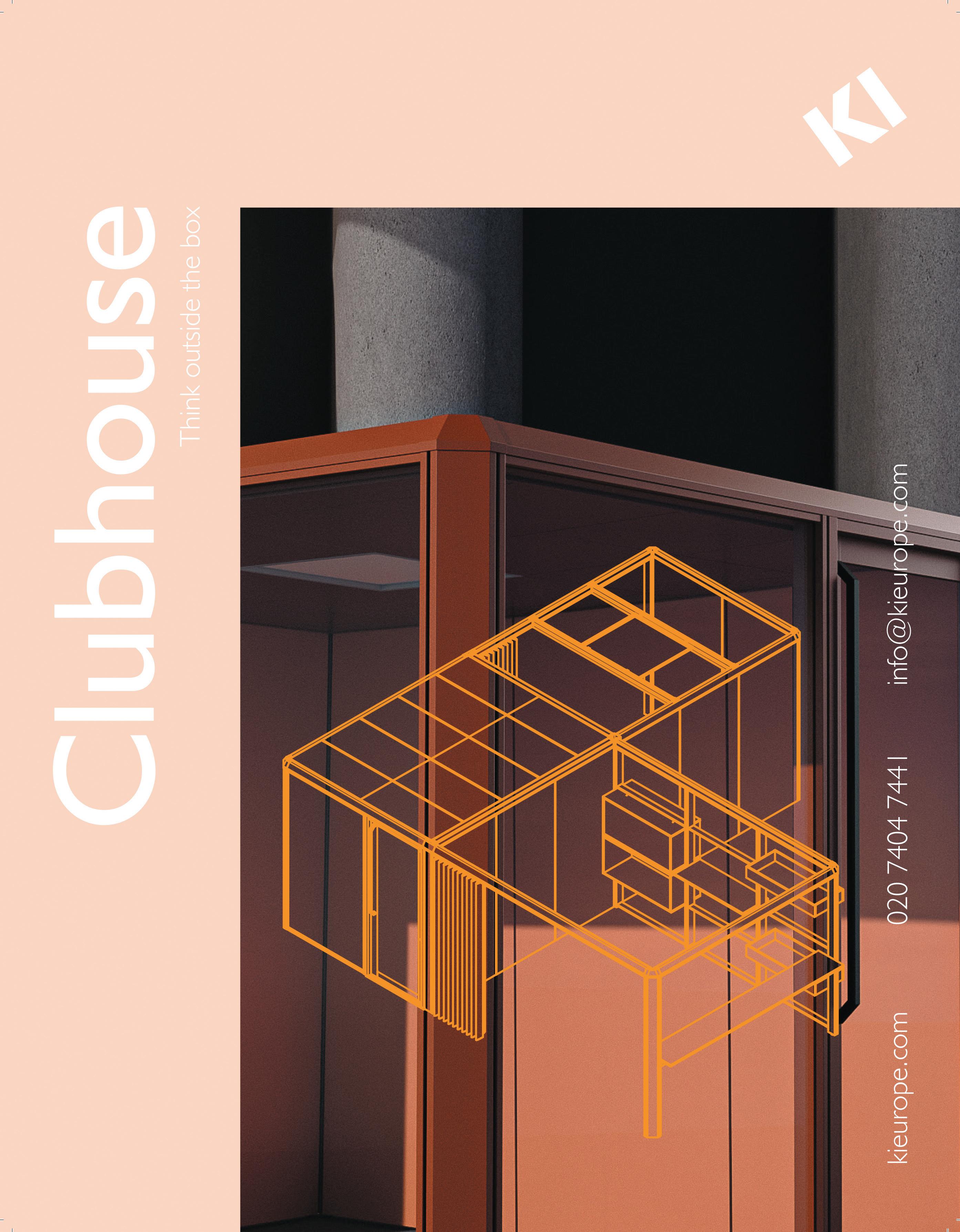
Things I’ve Learnt
Lesson 1: save your energy anD beWare the cuLture of busyness
I see career as a marathon. Rather than burning all your energy in a sprint, keep your stamina for the journey. A career is long, deadlines and requests are constant, but not everything is urgent – some things can be delayed and some can be delegated. This has become easier now than it was at the beginning of my career. Many times I’ve felt like a task is huge and after a good night’s sleep, I’ve come back to it with much more clarity. If the night break is not possible, a simple break to tidy your desk or have a quick walk works well too.
Lesson 2: you WILL never succeeD Just by yourseLf
Whether it is networking, communication with your colleagues and peers, empowering your team or mentoring (or being mentored), every accomplishment is the result of teamwork or relationship building. I feel like every opportunity that has arisen for me has always have been linked to a relationship I’ve developed – although it is not a reason to form relationships and contacts, it’s just a possible outcome. Beyond networking, I have met many people that have inspired me in a way that has impacted my way of doing things.
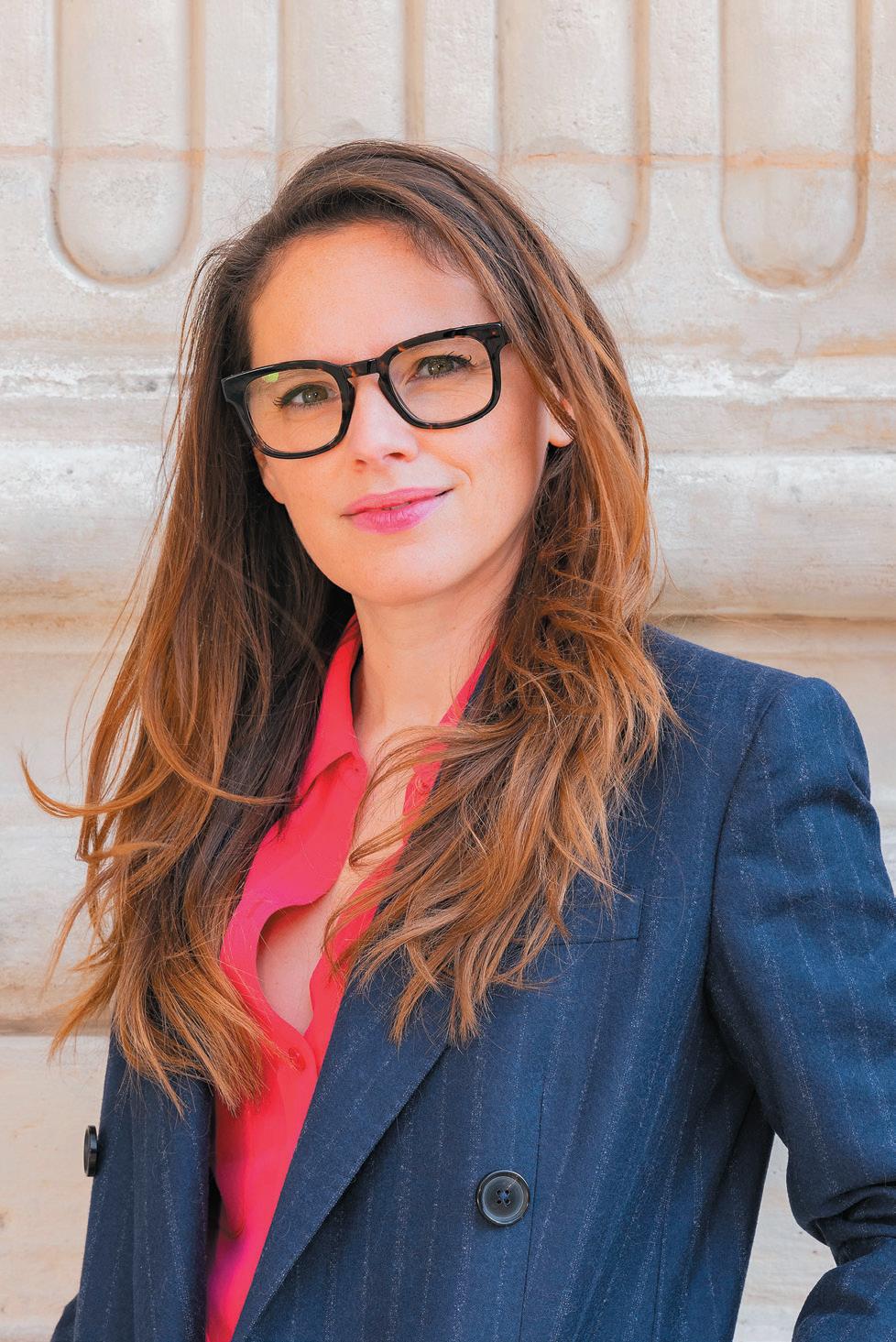
Lesson 3: open your eyes, IDeas are everyWhere
Working in a creative environment, I am fortunate enough to discover new design, furniture and craftmanship every day. But even if surrounded by such creativity and ideas, I take the time to discover by myself. It means subscribing to newsletters, visiting design and art fairs, walking into a gallery that is on my way somewhere else and, in general, keeping my eyes open. This morning, taking the subway to a business meeting, I got caught by tiles that are so specific, affordable and flexible in use and shape. Maybe they’ll become an idea to revisit for a project one day.
Lesson 4: thInk agILe
As much as I like tools and processes, the reality is that every project has its own pace and challenges. Having a project plan is crucial but adapting to circumstances is essential too. This is not the easiest sometimes, it requires stepping out of your comfort zone and habits. In the end, that’s what life and career are about: as much as you can plan, you cannot control everything, but you can choose to adapt to overcome the challenges.
Lesson 5: stay true to yourseLf
They say ‘what’s bred in the bone will come out in the flesh’. We are all individuals, with our own personality, history, qualities and flaws. It is important to be able to progress and grow, but I found out for myself no success comes from trying to change my true nature. If you know your weaknesses, that’s a great start. If you are not so sure, try the Meyers-Briggs test for instance, it can give you some tips. From there, try to lean into the best elements of your character and, whatever weaknesses you have, there’s probably a way to turn them into strengths.
32
As senior principal of lA MAiSon, the Parisian entity of cAMpbell houSe, rIouaLen oversees daily operations and is responsible for project management, staffing and client relationships, as well as the financial performance of the studio.
gaeLLe rIouaLen Senior Management, Principal at cAMpbell houSe
The Height of Design
Founder and Creative Director
the IteM:
Custom made Saffron bicycle, handmade in Woolwich, London
the Why:
Design, craft and functionality are, for me, all beautifully wrapped up in bicycle design.
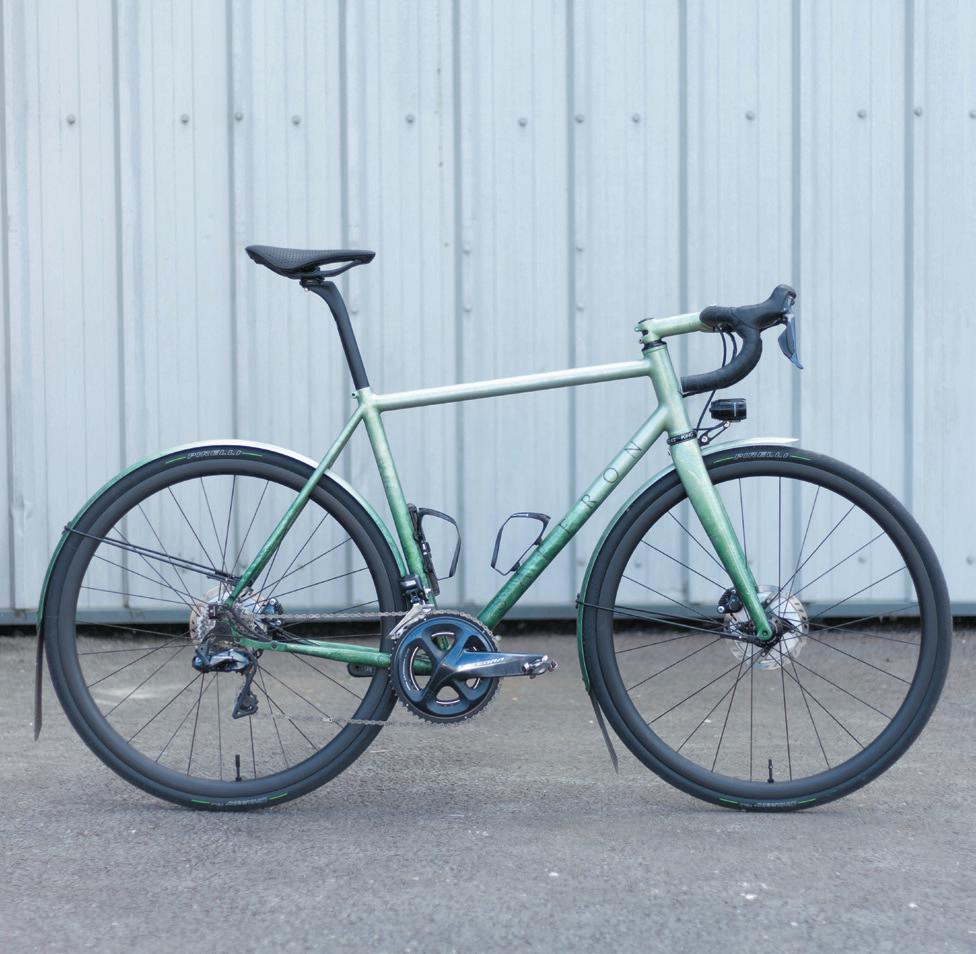
In its simplest form a bicycle consists of a frame and fork combo, a seat, wheels and handlebars. What the sum of these parts then offers is the ability to finetune a near endless list of custom modifications and performance enhancing additions. This mix of advanced engineering and simple functionality make the humble bicycle a true piece of high design.
With a traditional Randonneur set up, the main material focus of my bike is steel tubing complemented with electronic shifting gears, carbon fiber components and a 3D printed saddle. For me, this combination embodies traditional and modern materials coming together in elegant harmony.
hoW Does It InspIre you or your Work?
My bike offers inspiration in allowing me the freedom to explore, to embark on adventures and to push my levels of endurance. Having time in the saddle, shooting through the green lanes of the Kent countryside, gives me a feeling of happiness. It allows me the time to consider upcoming design challenges, as well as the chance to focus completely on my riding, shutting out the noise of working life. Battling yourself in terms of mental endurance and sheer physicality, successfully completing a long journey, or cresting over the top of a particularly arduous and challenging steep technical climb are inspiring moments. Challenging myself and pushing the limits of my endurance feeds back into everything I do in owning and running a busy design workshop. There is no better way to re-affirm one’s place in the world.
What Do you thInk has been the IMpact?
I get a good feeling at the end of the day when closing up my workshop and reaching for my bike. I give so much of my time to developing my craft, researching design projects and managing a busy design studio that having an additional focus outside of my working passion is a really important part of maintaining a happy work-life balance.
the personaL connectIon:
After being knocked down a few years ago in a hit-andrun incident that destroyed my then bike, a conversation with Matthew, the owner of Saffron, led me into a custom replacement bike option. Having a bike fine-tuned to your specification and suited exactly to your style of riding is the ultimate choice of precision engineering and bespoke detailing, two of my passions from the world of furniture design. In this case, an unfortunate incident led me into a brand-new world of custom bicycles, and a design process that aligns so closely with the products we design, just with a different outcome.
henDZeL is a self-taught furniture maker who’s early career began at 15. In 2008, he graduated from Central Saint Martins with a bachelor’s degree in Product Design, establishing his own studio in 2015 following a successful commission from University of the Arts London. JanhenDZeL.coM

33
With Jan henDZeL,
, JAn hendzel Studio
It’s been the case for several decades that the Big Idea in a workplace of any scale is a space at the intersection of journeys; a crossing point where people might unintentionally meet. The underlying idea being ‘engineered serendipity’, whereby we increase the chances of something unintended happening. Over the years we’ve called these high streets, plazas, piazzas, forums, town squares, courtyards and bazaars. All terms borrowed from the urban environment.
At the heart of the idea of workplace serendipity is the collision; unplanned human interaction. In this case, as many as it’s physically possible to engineer. Because it’s held, the beneficial outcome of collisions can’t be left to chance as we wander aimlessly through the serried ranks of white desks and on past the leaky watercooler.
For the late entrepreneur Tony Hsieh, collisions were the ultimate determinant of business success. He set himself an annual target of a thousand meticulously measured ‘collision hours’. So committed to the idea was he that in 2012 he and several partners founded the $350m Las Vegas Downtown Project, an urban re-development of the Fremont East Entertainment District and surrounds designed to maximise human interaction. We might call this a Very Big Idea. Other than for a place to get a decent coffee, a modern workplace expectation, are these installations effective at creating something new? We’re not sure. Recent academic research concluded that attempts to engineer serendipity are more likely to be successful where there is some overlapping interest or knowledge amongst the ‘collisionees’. Most interestingly, where existing knowledge between collisionees was already closely aligned, beneficial outcomes declined.
The bigger idea
In their early years, village, town and city centre exchanges grew with the increased benefit of the participants. The pioneers of the Neolithic Revolution that gave us agriculture at scale didn’t brainstorm the idea, assemble enough furs and spices to fund it, whack up a cultural and commercial centre for likeminded farmers and herders and then organise some workshops to sell the benefits. Their exchanges were successful because they expanded in response to need.
We haven’t got the luxury of time to allow our centre to evolve. The Big Idea is, for the foreseeable future, going to need to be the centre of our workplace community. Now that our colleagues are frequently exercising their option not to be present, these centres have to create a magnetic pull. They have to be better than ever.
But it’s not enough to just create them. Engineering serendipity isn’t simply a workplace design and construction exercise.
To bring together those with overlapping interests requires awareness of who and where these colleagues are and curation to make it happen. Then, as knowledge within the organisation expands, so do the overlaps, and serendipity sustains itself. To understand and achieve this, the workplace industry needs far more collision with likeminded souls, and not simply to expect that talking to one another will create anything beneficial. That is, to practice itself what it’s trying to create in its client organisations.
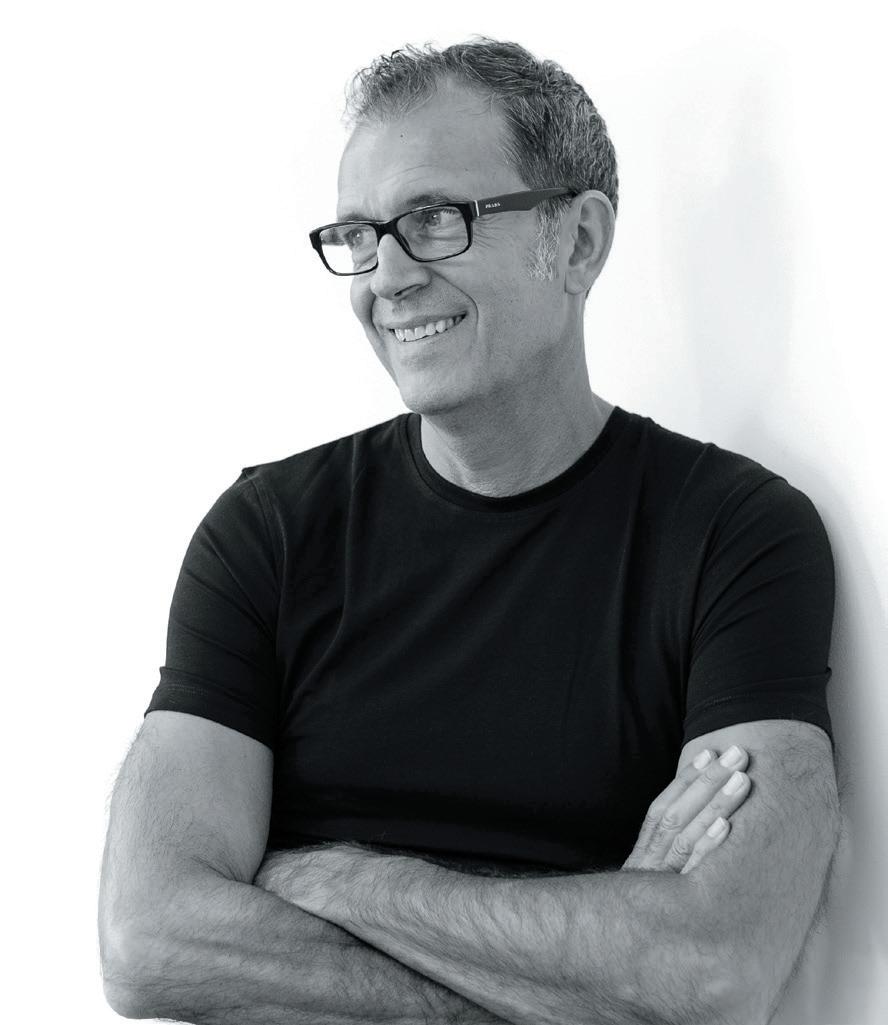
34
paraDoxIcaLLy speakIng WIth neIL usher
n e IL u sher is Chief Workplace & Change Strategist at gospace aI and author of The Elemental Workplace and Elemental Change
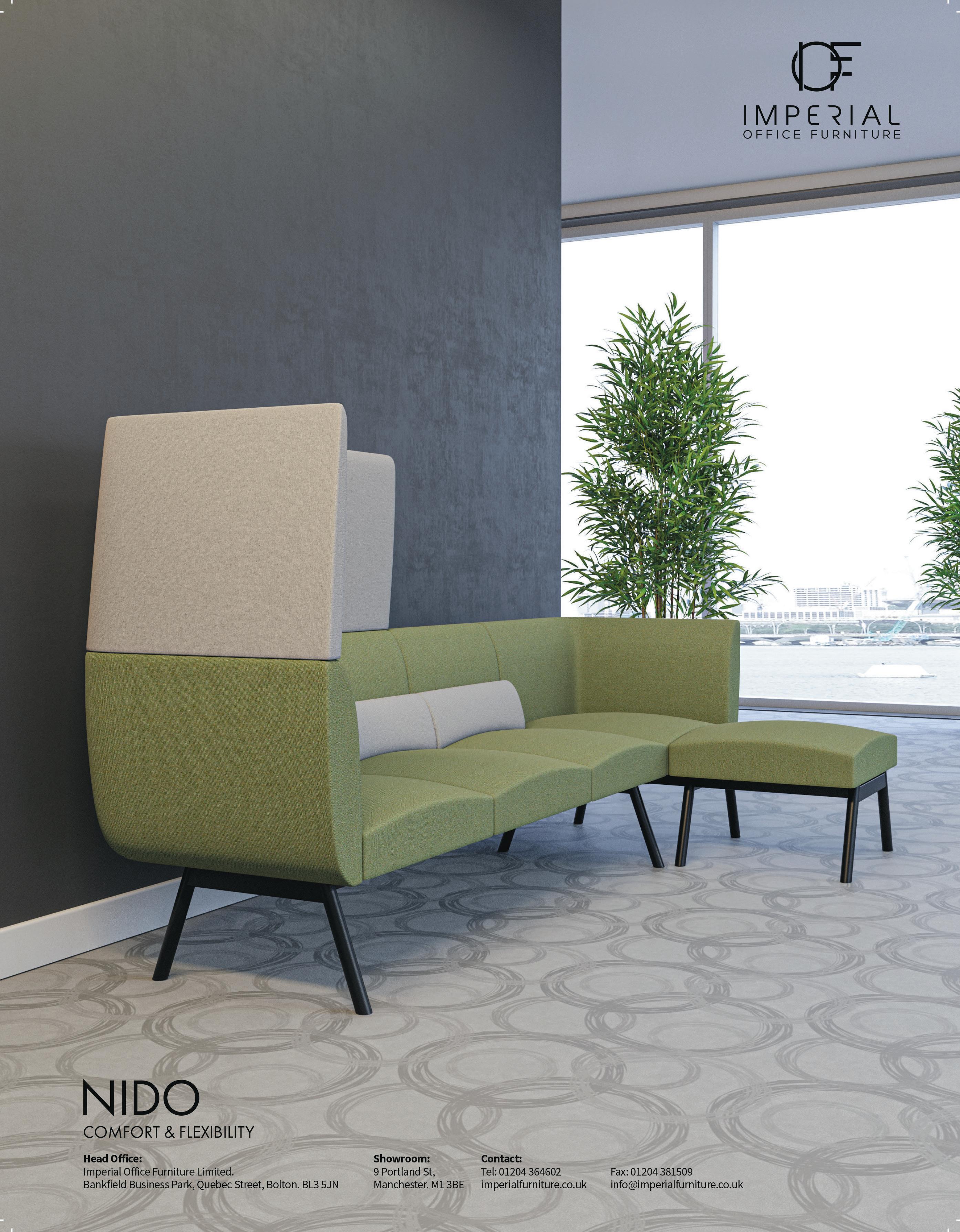
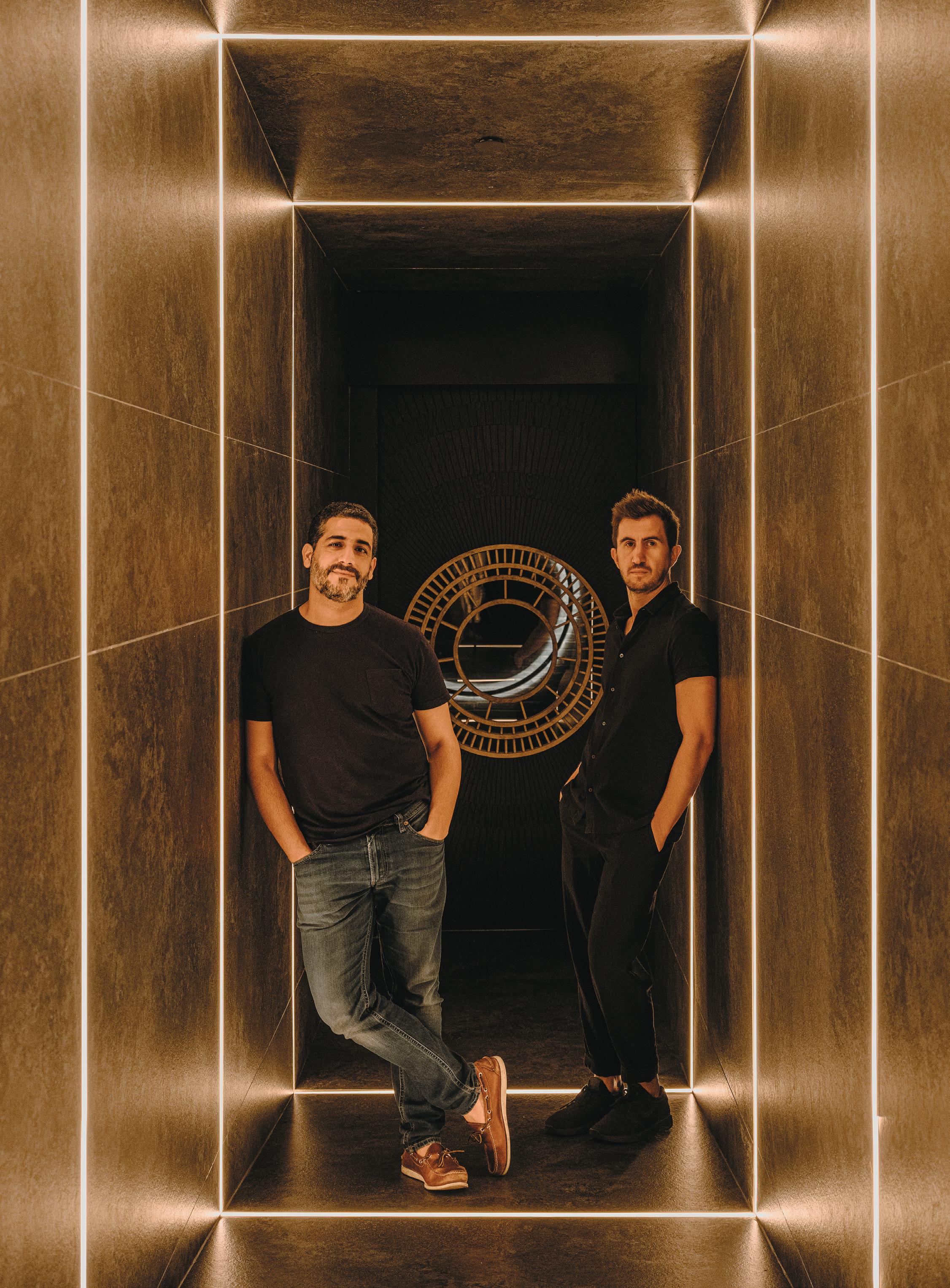
36
Aesthetics and emotion
AStet Studio’s a L a Z re I gat and o scar e ngroba discuss building a practice, making waves and why goosebumps are the sign of truly great work.
Astet Studio’s Ala Zreigat and Oscar Engroba are partners only in business. But though their marriage is a purely professional one, they display some of the hallmarks of the romantic equivalent. Zreigat is buoyant and talkative, with the charisma and genial charm endemic in those who lead. Engroba is thoughtful and considered, qualities valued in a designer; someone who chooses what to say and how to say it carefully and precisely. When asked a question they rarely answer in isolation, each following on from the other with an extension of the same thought. Like all good marriages, there’s a little of the ying and the yang, with traits that are different but complementary. In short, they’re a good fit – Zreigat Astet’s CEO and Engroba its creative director.
They’ve been friends and colleagues for many years, part of what informs such a comfortable and industrious relationship, launching their Barcelona-based studio together in late 2018. They ‘collided’, as Zreigat describes, at a previous employer. Zreigat had already spent over a decade working as an architect, in his native Jordan
and subsequently Spain. But though he initially came to Barcelona to study for a Masters in architecture, boredom was setting in and he’d begun to question if his future was really in the discipline. Engroba meanwhile, born and raised in Galicia, is also an architect by training and has lived and practiced in London and Marrakech. On moving to Barcelona, he opted for a change of trajectory, shifting from architecture to interior design. As chance would have it, Zreigat had made the same pivot and both would land together at the same interior design studio within the same window.
“They’re entirely different professions,” explains Zreigat, “but for me, compared to architecture, interior design is more contemporary, more dynamic; it’s richer and more diverse. They share some of the same tools and ideas, but interior design represents a completely different creative approach, something I’d always wanted to explore more.”
Both served a few years but, feeling that they wanted greater control alongside greater freedom, they made
37 IntervIeW: astet
WordS: harry MckInLey
above IMage:
Aethos Ericeira, Portugal
the brave choice to partner and launch Astet Studio – an opportunity to lean into their respective skills and also define their own design sensibility.
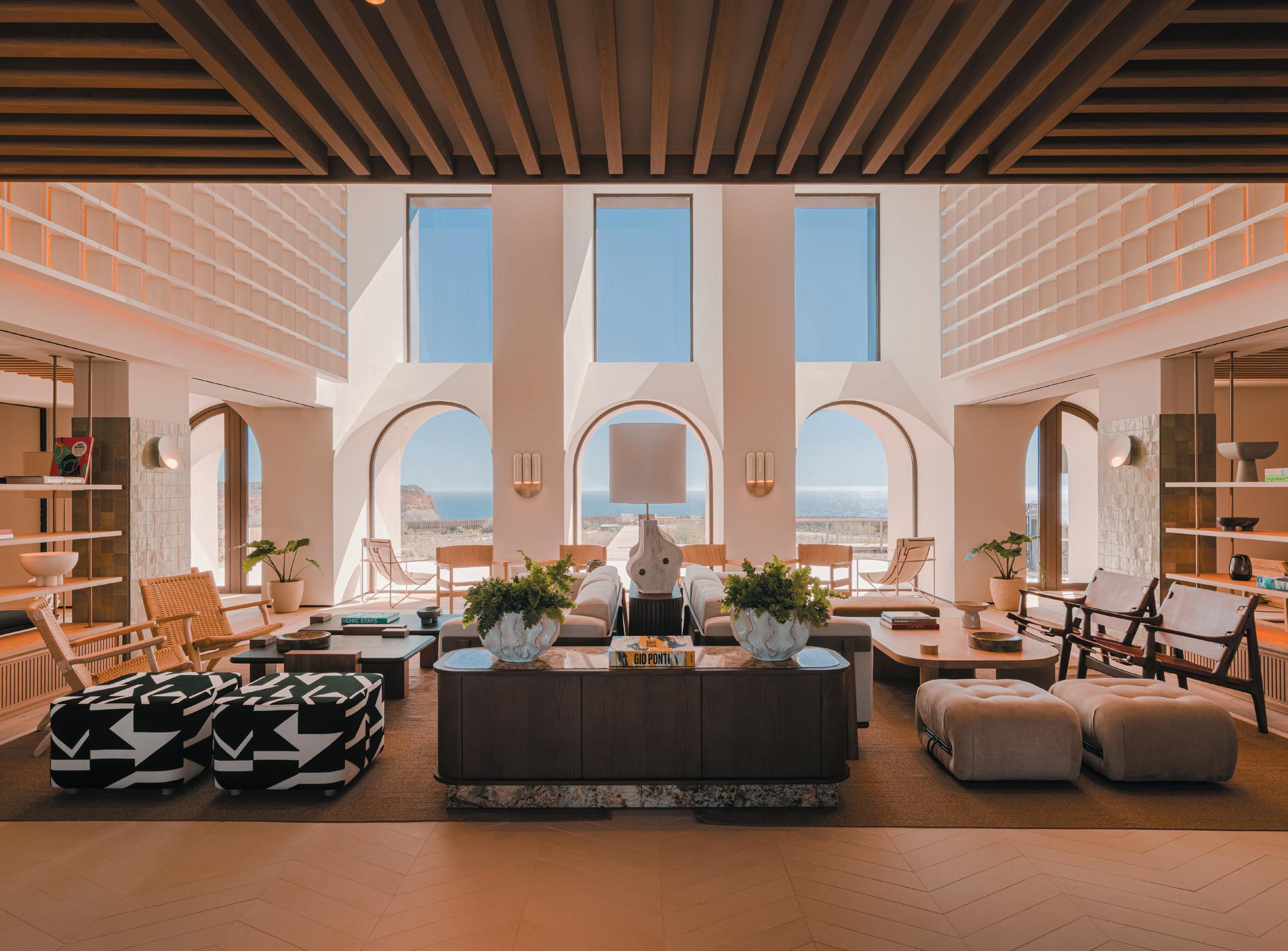
“It was quite a sudden realisation,” says Engroba. “One day I woke up and understood that I wanted to work with someone who shares my vision and ideas, not following other people or another creative director. Design is so personal and Ala and I work so well together.”
“And I wouldn’t have done it if I didn’t have Oscar,” continues Zreigat. “I think we both realised that we need each other to create depth and we both see in each other things that we don’t have ourselves. That allows us to appreciate that the studio is bigger than any one person and our goal from the outset has always been to create something bigger than ourselves.”
In the years since launching Astet, the studio has blossomed into a conceptual and creative powerhouse, collecting some of the industry’s most highly regarded awards along the way. Alongside an expanding team, the duo have worked with culinary titans such as Chef Dani Garcia on ground breaking, high concept restaurants and last year saw their first hotel opening – Aethos, a clifftop stay in Portugal’s Ericeira. Though it only opened in 2022, the latter was actually Astet’s first contract, the 2018 project that took them from working on living room floors and dining tables to an actual workspace, and which allowed them to recruit more designers into the fold. They both describe it as their most formative project to date, even while others have come and gone in the interim.
“I’m proud of that project, because it’s something that someone could return to in 10 years and the design will
38
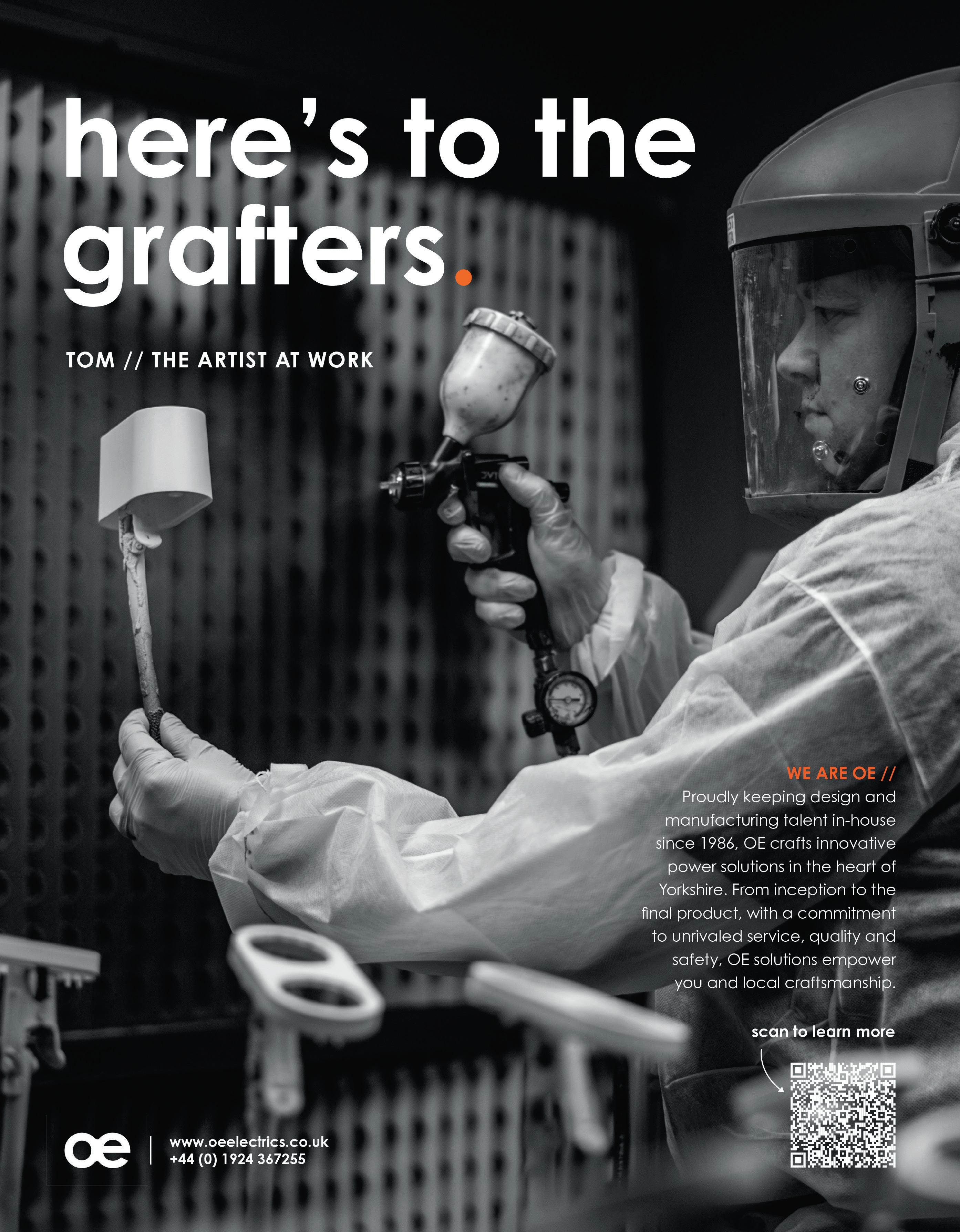
stand the test of time,” says Engroba. “It’s filled with good energy and soul, and when you imbue a project with those elements, the result will always be good.”
It’s curious to unpick Aethos, knowing that it started life before all of the studio’s other projects – those that won them plaudits – simply because it displays all of the confidence, vigour and vision of a seasoned design studio. The 50-key property, a former farmhouse, draws on the surrounding rural landscape and surf culture, while sidestepping the Portuguese clichés. They purposefully avoided using the tiles we all associate with the region, because they knew it would be expected.
Another of the pair’s most pride-filled projects is Marbella’s Leña, an elevated, lux steakhouse which features an elemental interior of stone, wood and fire, alongside an abundance of organic forms – all underpinned by a deep, autumnal colour palette and moody, ambient lighting. Zreigat describes it as a project of two parts: the aesthetic and the emotional.
“I remember my first site visit,” he says. “The fitout was progressing, furniture was going in and I turned to Oscar and said, ‘this is going to be something’. When I saw the space, I had goosebumps.” The hairs on Zreigat’s arm seemingly a reliable barometer of success, the restaurant would go on to win World’s Best Restaurant at the global 2021 Restaurant & Bar Design Awards, an immense accolade for a studio still in relative infancy.
The notion of connecting spaces to emotion is one of the common threads in Astet’s work and part of what tempted both Engroba and Zreigat away from the
arguably more clinical world of architecture, and into one where the relationship between person and environment is even more intimate.
“Interior design really has the power to move people,” continues Zreigat. “You have to love people, understand them and have empathy for their needs to do this job. Hospitality is the business of caring and there’s a degree of emotional intelligence required. You have to understand that people want something meaningful from a space and something they haven’t necessarily experienced before. Part of the job of a designer then is coming up with unfamiliar solutions to the same questions.”
Engroba and Zreigat are huddled around the studio’s conference table when we speak. Outside stretches the Carre de Girona, a grand street in the central Eixample neighbourhood. It’s home to a smattering of important buildings, including those from the Catalan Art Nouveau, or Modernista, period. Though Engroba is Spanish, neither have roots in Barcelona and I wonder if it’s also the meeting of the duo’s own cultures that creates such a dynamic spark in their work.
“What we have in common was a desire to leave,” laughs Engroba. “Maybe I’m a product of Galicia, but strangely it was wanting to move away that probably shapes who I am and therefore how I approach design. I wanted to see and experience the diversity of the world, which is why I moved to London and Marrakech.”
“I’m definitely running away from a lot of things in the Middle East,” continues Zreigat, with similar good humour. “Certainly architecturally there was an opposIte page: Leña, Marbella
40
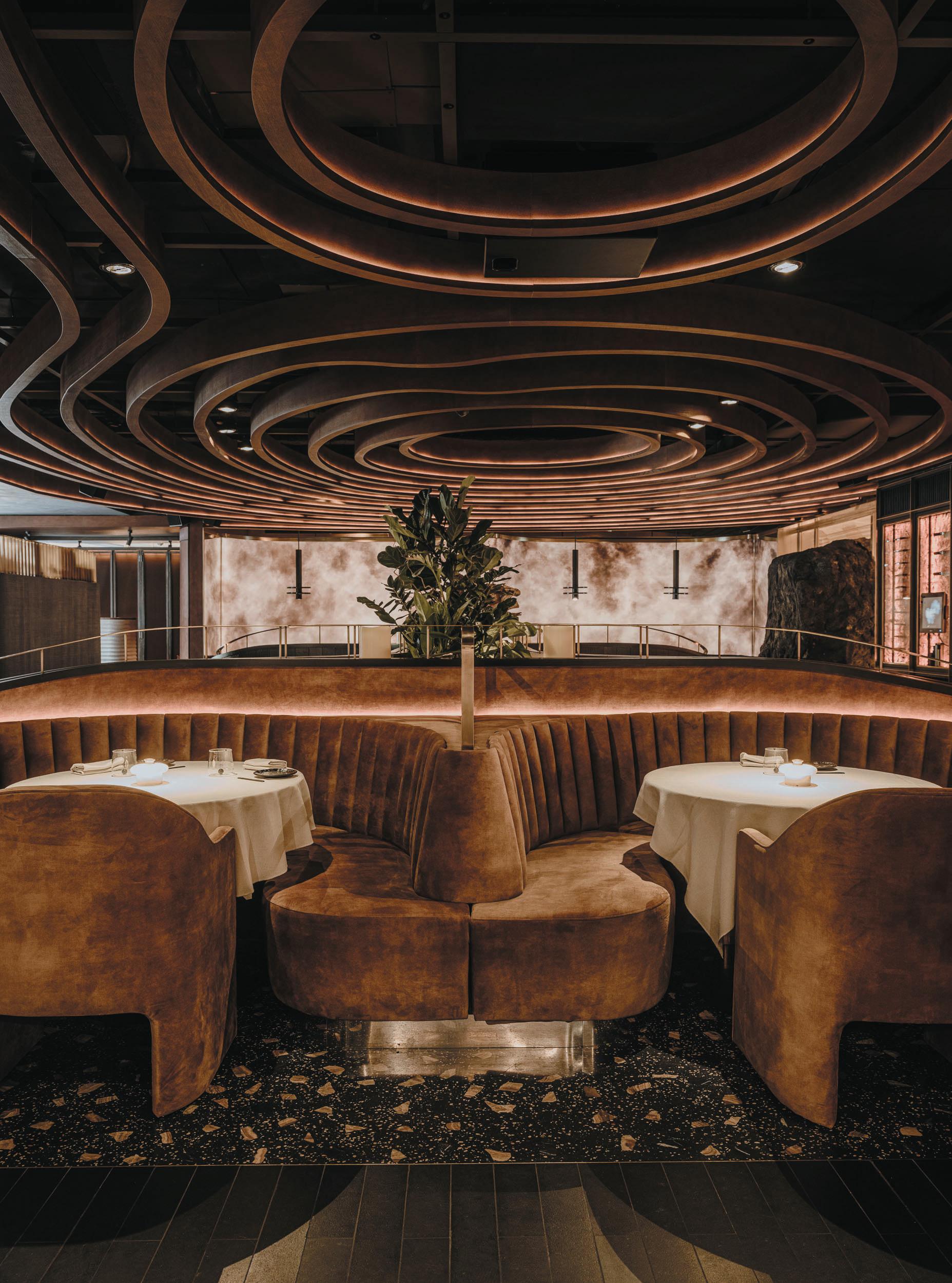
41
above IMage:
infatuation with postmodernism and people designing as if they’re still in the 90s, when neither Oscar nor I are afraid of taking risks. I’m being tongue in cheek, of course, because different cultural outlooks can be a strength. I’m more cognisant of things like privacy, because it’s such an important element of feeling comfortable in the Middle East. So I think there’s always an element of carrying the best of both worlds when you live and work somewhere other than where you were raised.”
Now that Astet has developed a credible, respected profile and built a portfolio of undeniably beautiful projects, it’s difficult to imagine that the decision to go it alone, or at least together, would ever have seemed a gamble. But as our conversation draws to a close, it also
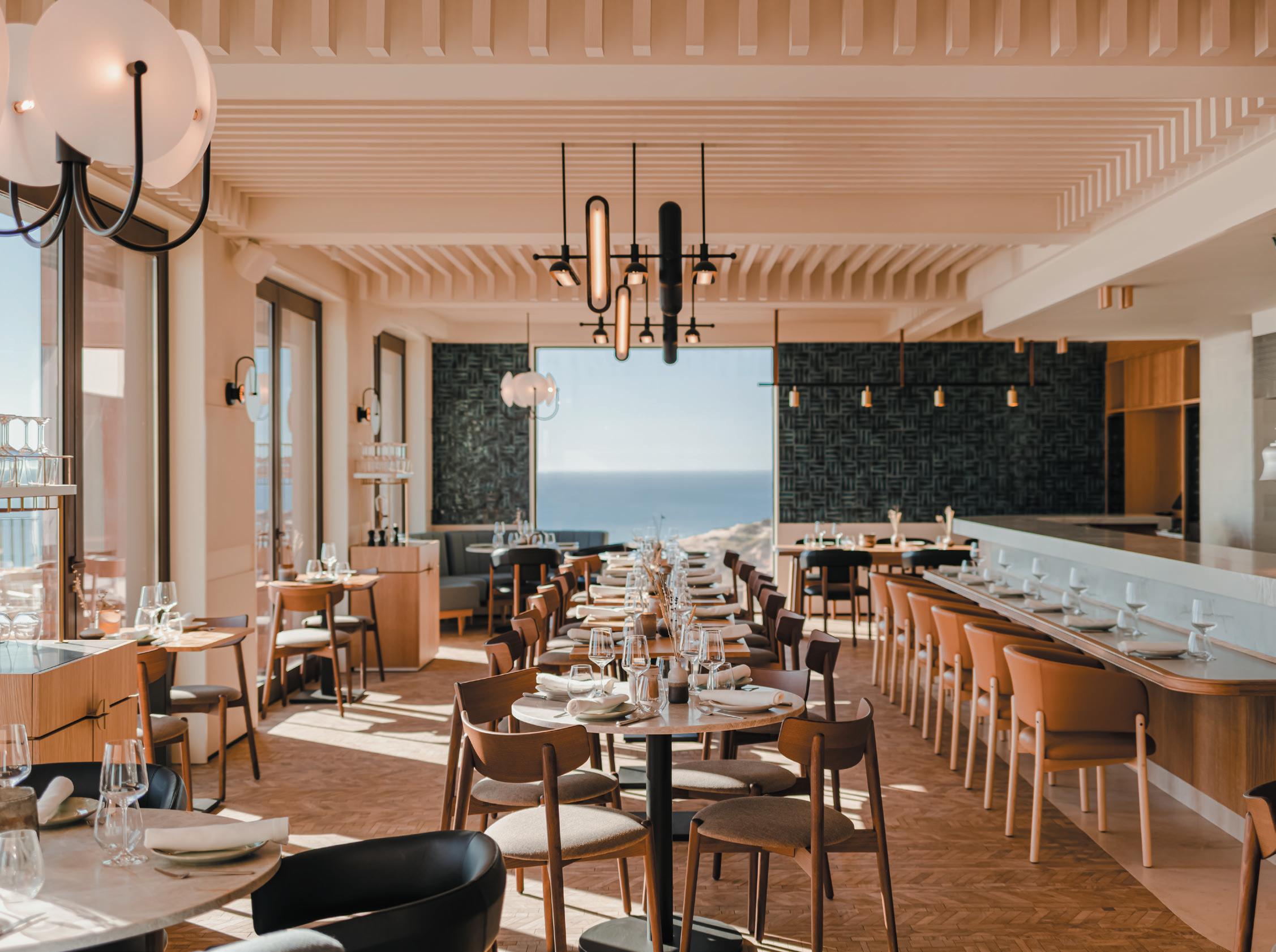
turns to retrospect. What did they wish they had known then, that they know now?
“Taking time off is important,” says Zreigat. “We all have a hunger for what we do and to grow the studio, but to be creative and produce special work, you have to know when to step back and recharge.”
Nodding, Engroba agrees: “Knowing when to step back is crucial. Not just in terms of time, but the emotional connection as well. Criticism can feel personal when you’re so attached to what you do. So finding balance is important, but I guess the fact we pour so much of ourselves into our work is why we launched Astet in the first place.”
42
Aethos Ericeira, Portugal

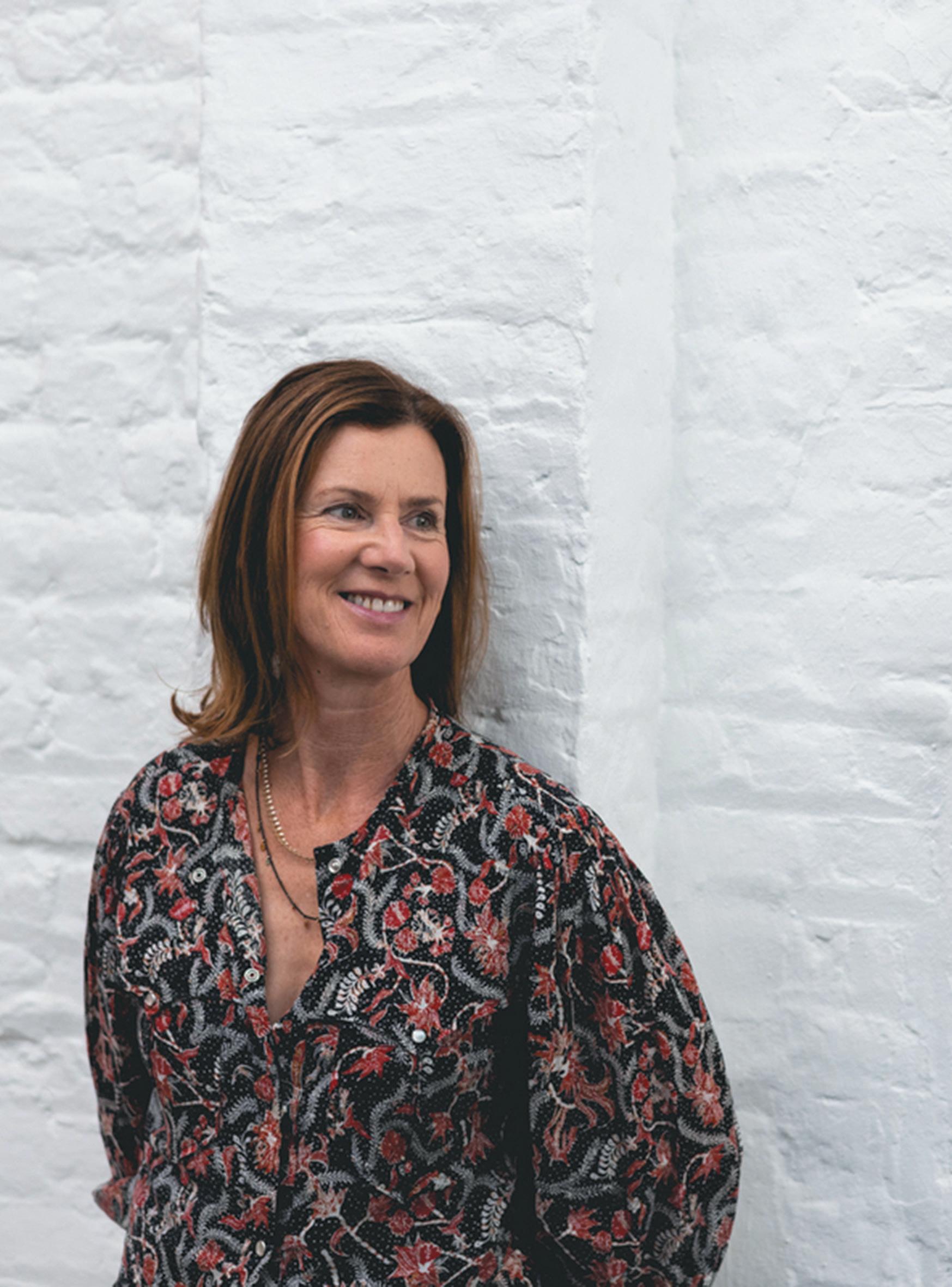
44
Then and now
We speak to L I n Da M orey - b urroWs , founder of the namesake studio, about 30 years of design and trailblazing a path for women in industry.
“It sounds so cheesy, but it just seems like yesterday,” says Linda Morey-Burrows, on the founding of her interior design and architecture studio MoreySmith, 30 years ago. As we settle with coffees in a cosy basement meeting room in neutral tones, at her long-time Borough base, she reflects on the previous decades of workplace design, a world she’s always been ahead of the curve in.
Long before retrofit became a byword for creative cool, Morey-Burrows describes an early scheme for Capital Radio: “When I set up in 1993, it was one of my first big projects, helping them find a building. It was very much about regenerating old building stock.”
Using expressive arm gestures, emphasised by her white voluminous sleeved shirt, she describes her office back then: a single landline telephone, one big desktop computer, drawing boards and other hallmarks of the industry at that time. It’s a distinct contrast to the staff upstairs working hard in front of multiple slimline screens. The studio’s client base has evolved across
the decades, spanning familiar brand names including Coca-Cola, Primark, ASOS and LVMH. A wedding to art consultant Patrick Burrows spawned the personal name we’ve now become familiar with.
“In the early days we would always be focused on the CEO, the chairman or the CFO,” Morey-Burrows describes, on the industry changes she’s experienced first-hand. “And then maybe twenty years ago it was the head of HR as well.” Sony is a case in point of her ability to intuitively understand what the C-suite wants. “I’ve worked with five CEOs of Sony Music UK,” she says. It was while working for design practice Chadwick that the entertainment giant saw her potential to transform its workspace. When she started MoreySmith, Sony put its faith in the femaleled practice. “I started getting all the chairman’s office suites to design or we did all the furniture and the lighting and these smaller projects. It grew and grew.”
One of the key chapters in the Sony story was the refurbishment of a Grade II Listed Art Deco building
45 IntervIeW: LInDa Morey-burroWs
WordS: heLen parton
above IMage:
Generator Building
iMAgeS: fionA SMAllShAW
in West London – firstly in 2008 when the double height atrium was the star of the show, along with light installations and artwork. “They absolutely loved the building. About eight years ago, we did a refresh and they wanted to stay in Kensington, but the music industry has basically moved east.”
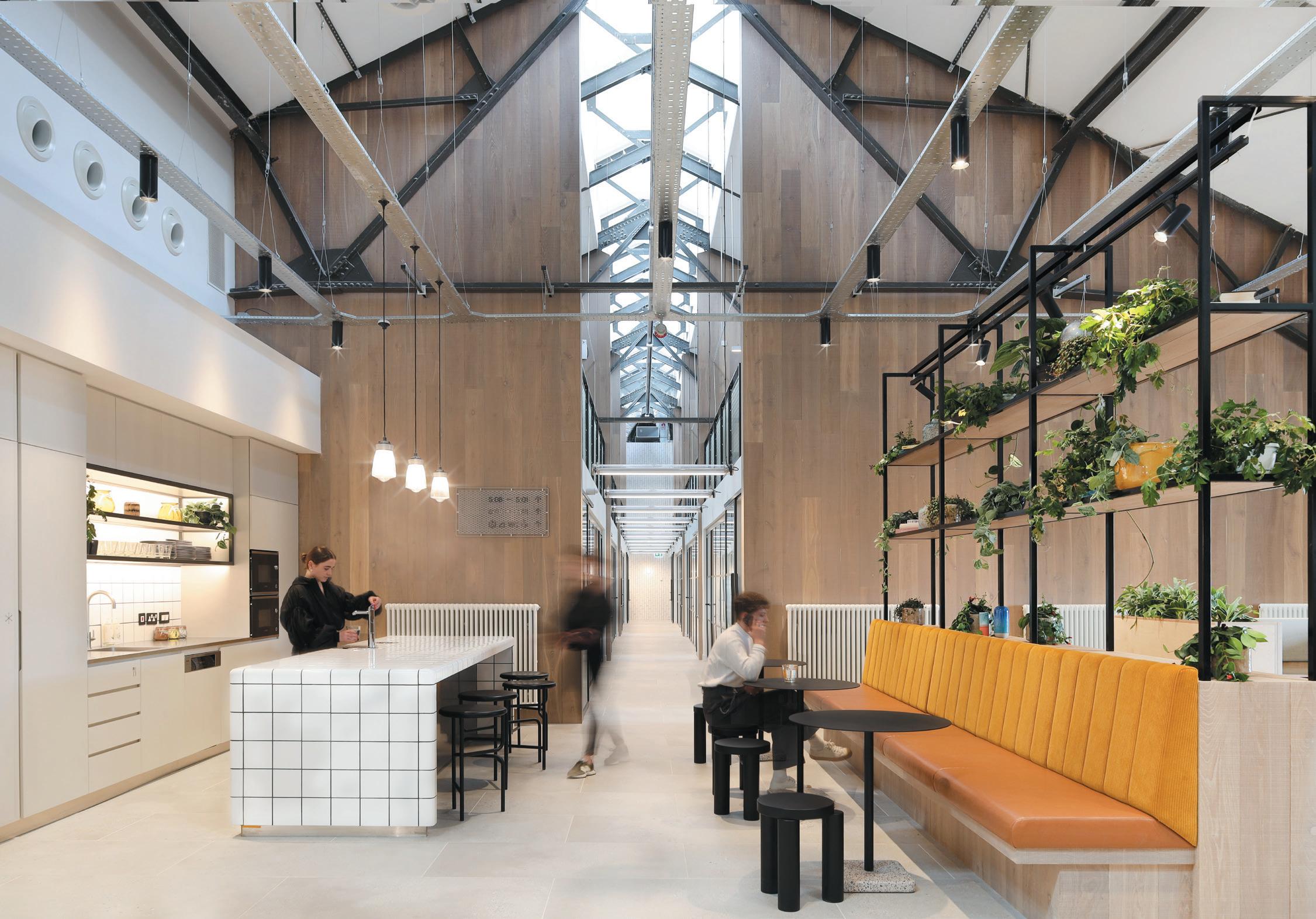
Fast forward to 2023 and workplace design is a far more democratic process. As well as those at the top, “it’s far more focused on the people,” Morey-Burrows says. And what the people – specifically Sony Music UK’s team, who would be working at a 124,000 sq. ft new build in King’s Cross – wanted was access to outdoor space, improved acoustics, more natural light and different typologies of workspace.
Considering industry shifts, it would be remiss not to talk about what’s changed for women in the design
industry, Morey-Burrows a leadership trailblazer. “When I was working for [design practice] TTSP, the women were mostly either secretaries or quite junior designers. I think when I left, I was the most senior female that had ever been there. It was ten male partners and rows and rows of desks. It was a male dominated industry, there’s no doubt. That has definitely changed now.
“I had three children while setting up a business; I had a two-year-old when I was travelling from Maidenhead to Bethnal Green every day. Back then there was no great maternity from the government, so that’s a massive change. The problem for women is that we have children, and whichever way you look at it, it’s fucking hard. Now men share childcare more and we see a lot more male staff taking paternity leave and doing the kids’ drop offs, which is good to see.”
46
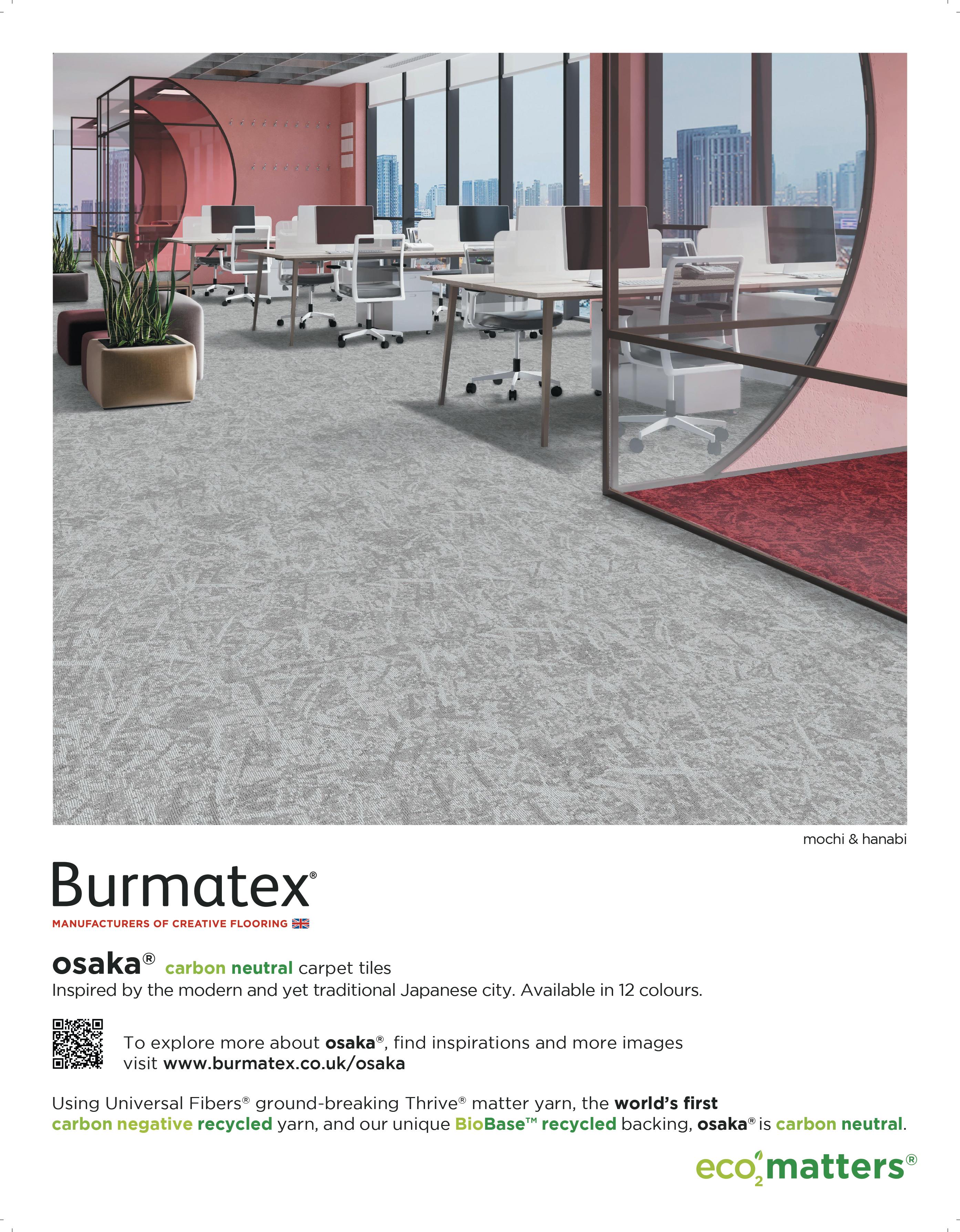
Morey-Burrows’ life as a working mother in the 1990s would no doubt have been helped by the likes of the new parent facilities on offer at Henrietta House. CBRE UK’s new HQ is one of the practice’s most recently completed schemes. The property and investment firm, together with its landlord Lazari Investments, commissioned MoreySmith to refresh the space. They thought they’d run out of space until a pivotal persuasive exchange between CBRE executive director Adam Hetherington and Morey-Burrows. “I was in his office, I looked out over the loading bay and said, ‘What about that?’”
So it was then that a 40,500 sq ft major architectural new-build extension to the rear of the building was born, complete with everything from a pitching suite and presentation facilities to smart features such as energy usage and indoor air quality monitoring. Feedback has been extremely positive. “I almost cried because they seemed so happy there,” she explains. “When I was there last night, people did actually run up to me and say, ‘Oh my God, you’ve literally changed my life’”.
One of the forces impacting the workplace sector postpandemic has been the influence of homeworking, whether that’s the tech necessary to facilitate hybrid setups with office-based colleagues or the residential look and feel of the Sony Music HQ’s comfortable and inspiring work settings.
Ever the entrepreneur, Morey-Burrows set up StudioMorey last year, focusing on the residential market. “People had been at home a long time and everyone’s got so much more interested in it, rethinking their storage or how to have a workspace without having a horrible, ugly desk and chair,” she explains. “Over the past 10 years, we’ve done quite a lot of residential projects, but we never really marketed it, so that’s exciting.”
From its beginnings in 1993, the year of the first Ford Mondeo, Jurassic Park and Whitney Houston’s I Will Always Love You, MoreySmith has grown to become a highly influential interiors and architecture practice. Clients keep coming back for its founder’s special
opposIte page:
CBRE
iMAgeS: hufton+croW
48
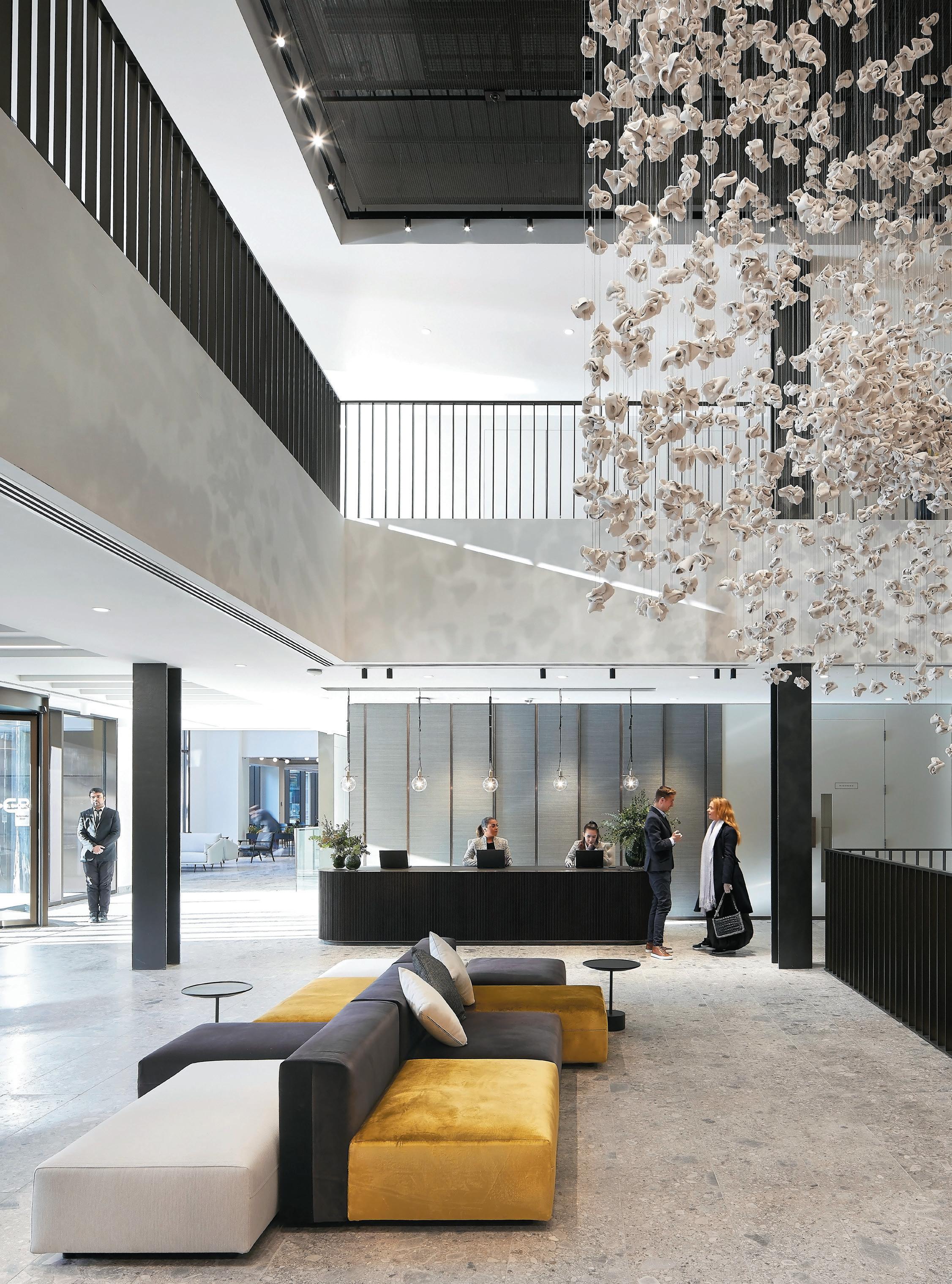
49
brand of insightful interior and architecture nous. When law firm Blackstone Chambers needed a tricky refurbishment and repair of its 1 & 2 Garden Court address in central London, she “stitched together a number of buildings,” making a complicated renovation sound simple. Then again, she has been at the forefront of adaptive reuse since that Capital Radio project.

Another recent retrofit is the Grade II listed Generator Building for flexible office space operator Clockwise. It’s “a gorgeous brick building with the most amazing heritage features and what we’ve done is make it really contemporary on the inside,” she enthuses. “There’s no actual formal reception, you just come in and there’s this beautiful vibe with the details of the original building. It’s
such a feel-good factor building, it’s done really well.” The preceding 30 years conversationally trodden, talk turns to future plans. Morey-Burrows’ curiosity and passion for what people want from their working environments is unchanged from those energeticsounding early days of 2003. “We’re working on projects for lots of finance companies at the moment, it’s so cyclical,” she says. “They’re very different in what they look for, incredibly intellectually driven; they really want to be creative and, of course, they also still need to attract and retain top talent.” Further evidence still that, in contrast to three decades ago, designing solely for CEOs is as defunct as the first Ford Mondeo and, today, good design means creating spaces for all.
50
beLoW IMage: Sony Music
iMAgeS: billy bolton
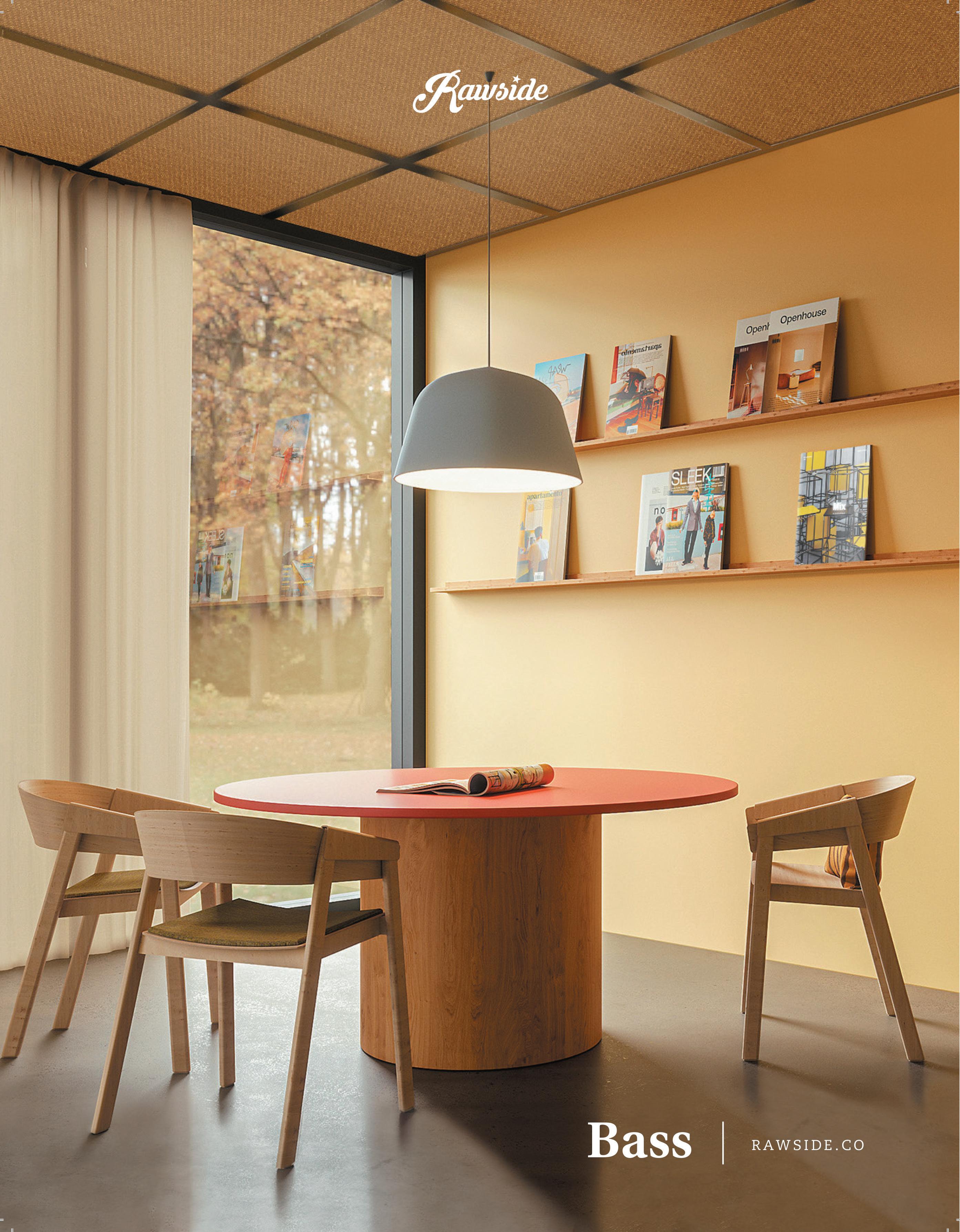
A design studio is an interesting professional environment, quite different from a typical ‘office’. Aside from the creative vibe, it’s usually full of likeminded people; the kind of people you want to hang out with outside the studio. That means hierarchical lines are often blurred, something we encourage as it creates a democratic environment and fosters a vibrant atmosphere. But some people have to carry the ultimate responsibility. Any professional environment needs leadership and we are constantly walking a fine line, keeping both team and clients happy.
It’s amazing how different it is to own a studio versus running one owned by someone else – the difference between a casual relationship and marriage. You always think it won’t make any difference, but somehow it does. It’s been about six months since we took over the studio, after running the practice for many years. On one hand it’s business as usual, on the other a new start.
The financial responsibility of providing for a studio full of people that rely on us looms large. Everyone running a business knows the importance of cash flow – not something mentioned much at design school! But the new beginning also provided us with the opportunity to reset, look at the studio, the team and our ambitions for the future with fresh eyes – including how we lead.
Leadership is a loaded word. I have learnt over the years that it relies greatly on personality and experience. One person’s inspiring boss will be another’s nightmare. There is no golden rule or one size fits all.
What does it mean to lead?
I have always believed in leading from the front, caring about the detail and putting in the effort to get everything as close to perfect as possible. If my team sees me leading by example it hopefully inspires them to be as dedicated.
When stress takes over it’s hard to make time to listen, discuss ideas and give constructive feedback, especially across time zones. But making sure this happens pays dividends, so I try to be open and available to everyone.
We support our team if they struggle, we have always been flexible for parents, our gender balance is above average at all levels and fundamentally we are a caring employer. In return we expect the team to take responsibility, think for themselves and give their best.
Having exacting standards, delegating has never come naturally to me. However, I’ve realised over the years that it’s key for a successful practice. Delegation shares the burden and frees up time for those tasks only I can do, allowing everyone to concentrate on what they are best at. It also gives responsibility to the team. There is nothing more gratifying than others stepping up and blowing us away with their ideas. One also cannot underestimate how important it is for relationships and morale – in a climate where recruitment is a nightmare. All very grown-up stuff, but thankfully we get to do this in an industry that is also a lot of fun.
t I na n or D en is a principal and co-owner at conran anD partners
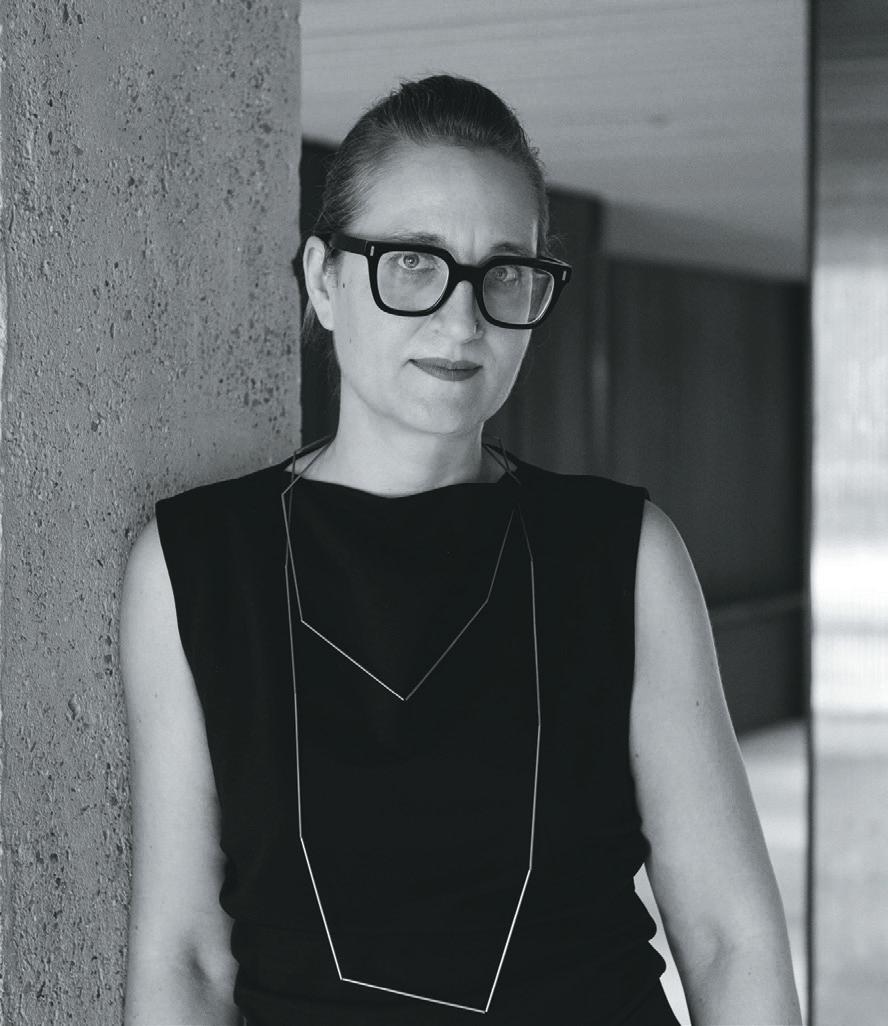
52
the ask WIth tIna norDen
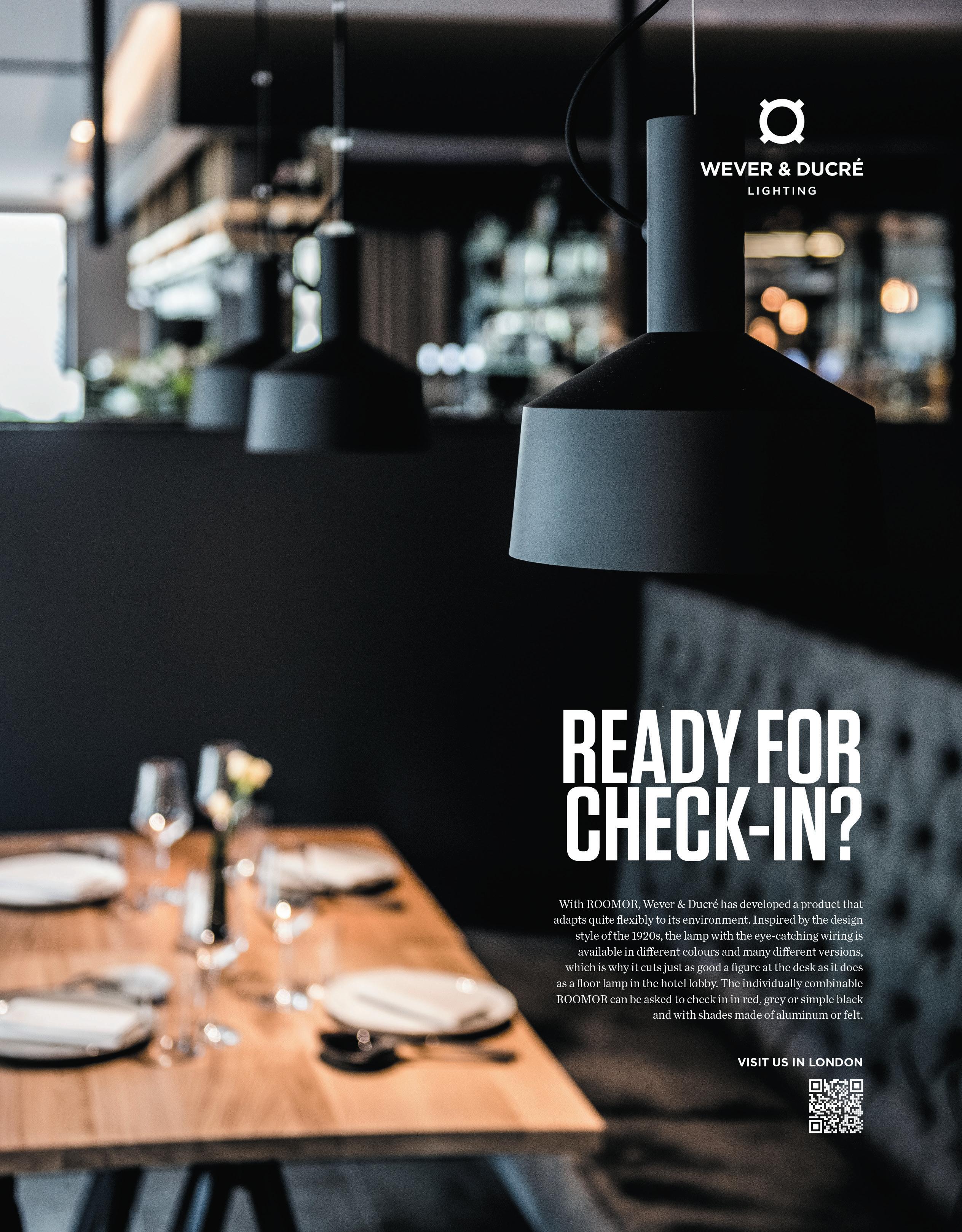
case stuDy: art’oteL
Great art
Creativity and an irreverent spirit abound at the JaIMe hayon-designed Art’otel Battersea Power Station.
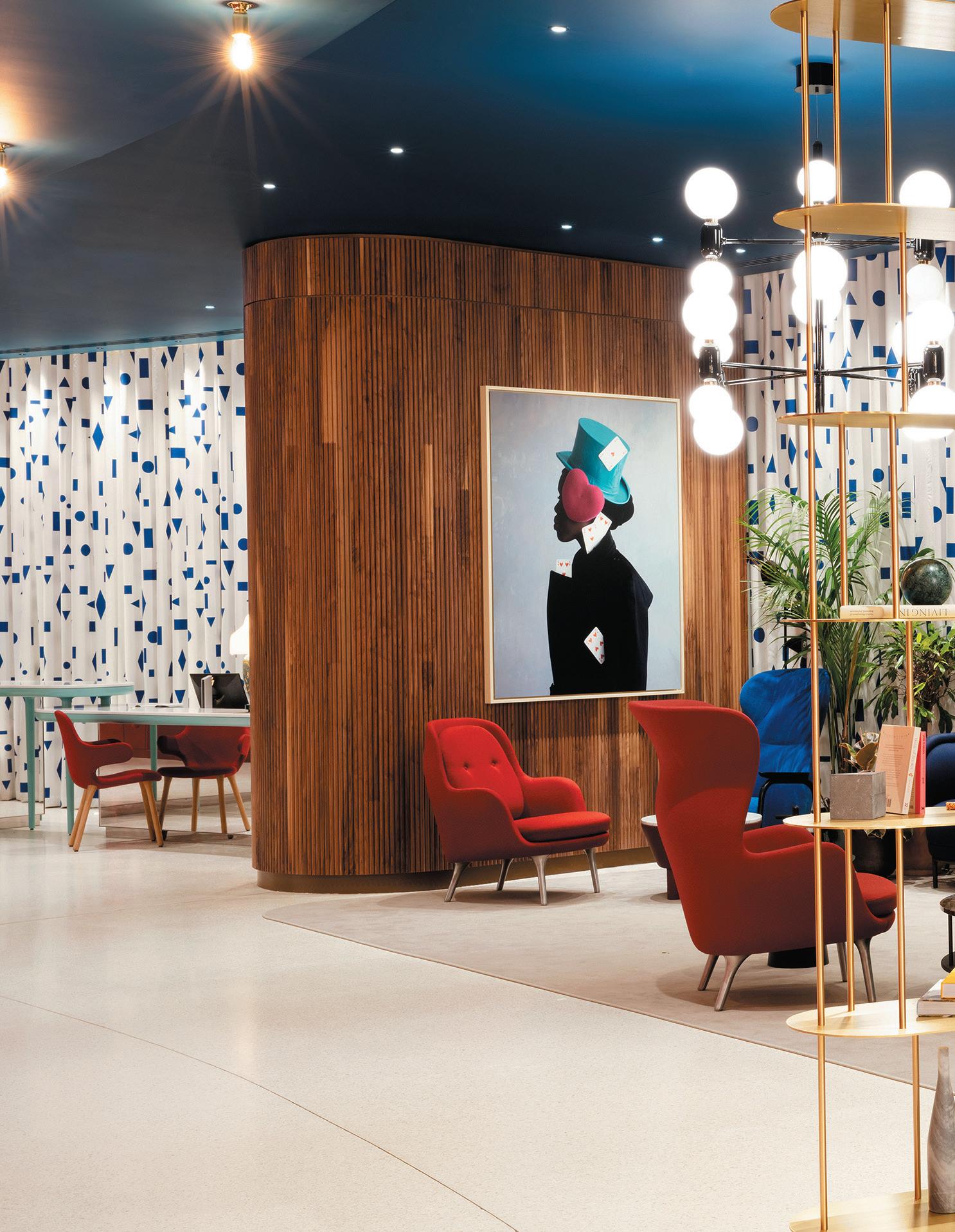
WordS: harry MckInLey
photogrAphy: kLunDerbIe
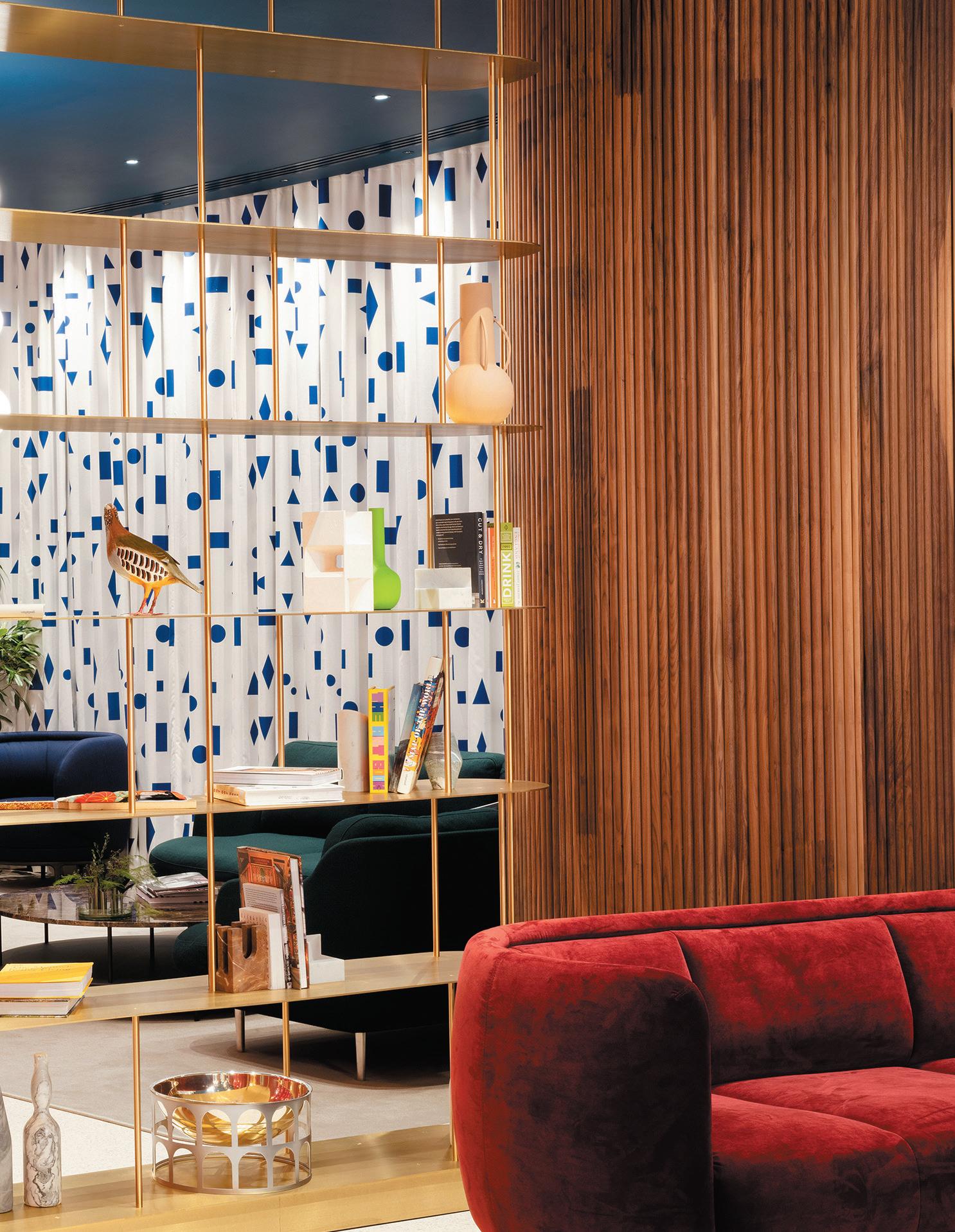
IMage on prevIous page: Klunderbie in the lobby reception
above IMage: A gym aesthetic
The cover of Pink Floyd’s ‘Animals’ album famously features a pig hovering over the chimneys of Battersea Power Station. It’s an arresting image, but it also spawned an overused joke in design circles that pigs would indeed fly before this industrial landmark was actually redeveloped. For decades there was something vaguely anachronistic about it – one of London’s most recognisable buildings frozen in the past, in various states of repair, even as the skyline around it bloomed with shiny new builds in glass and steel.
In October 2022, almost 40 years after the lights went out, it was finally reborn, as a swish retail and leisure destination, with a new pedestrian boulevard and its own tube station. Now in Phase 3 of development, there’s a place to stay: the characterful, 164-key art’otel Battersea Power Station.
opposIte IMage: Hayon designed furnishings
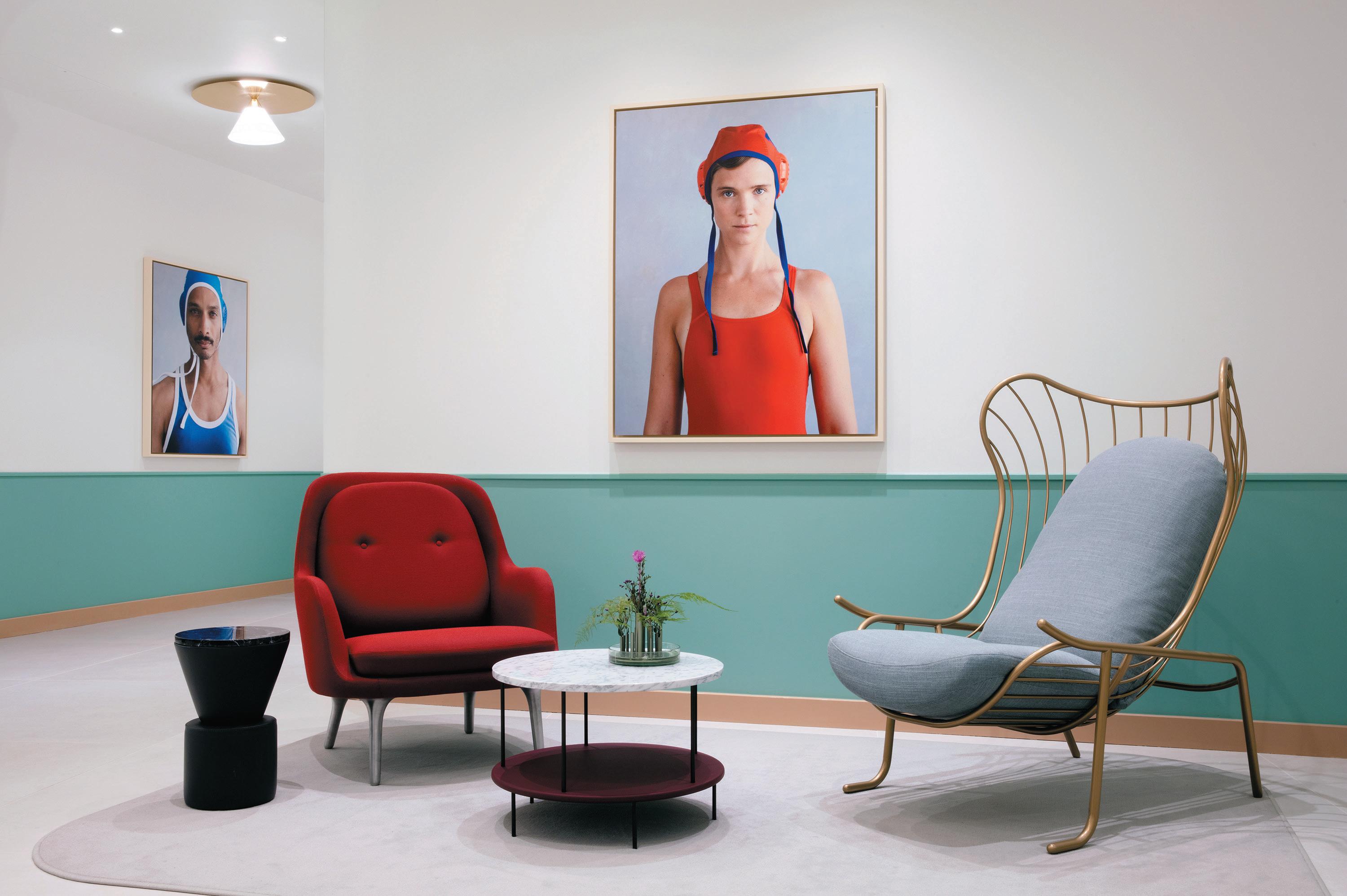
Tozi | Grand Cafe
Of course, the power station in its original guise was startlingly design-centric, with architect J Theo Halliday creating an Art Deco-infused control room. Italian marble, parquet flooring and wrought iron staircases also featured, despite the building’s functional raison d’être. Today, an equal commitment to form is also on display, the adjacent art’otel showcasing interiors by Spanish powerhouse designer Jaime Hayon, in an architectural shell by the similarly megawatt Foster + Partners; Studio Moren drafted as hotel architect and wielding its knack for spatial planning.
“When we started working on the project, there was nothing there except the power station and a couple of buildings by the train tracks. It was all about to happen,” says Hayon. “We wanted the hotel interior to be bold, colourful and to use art as a bridge to connect
56
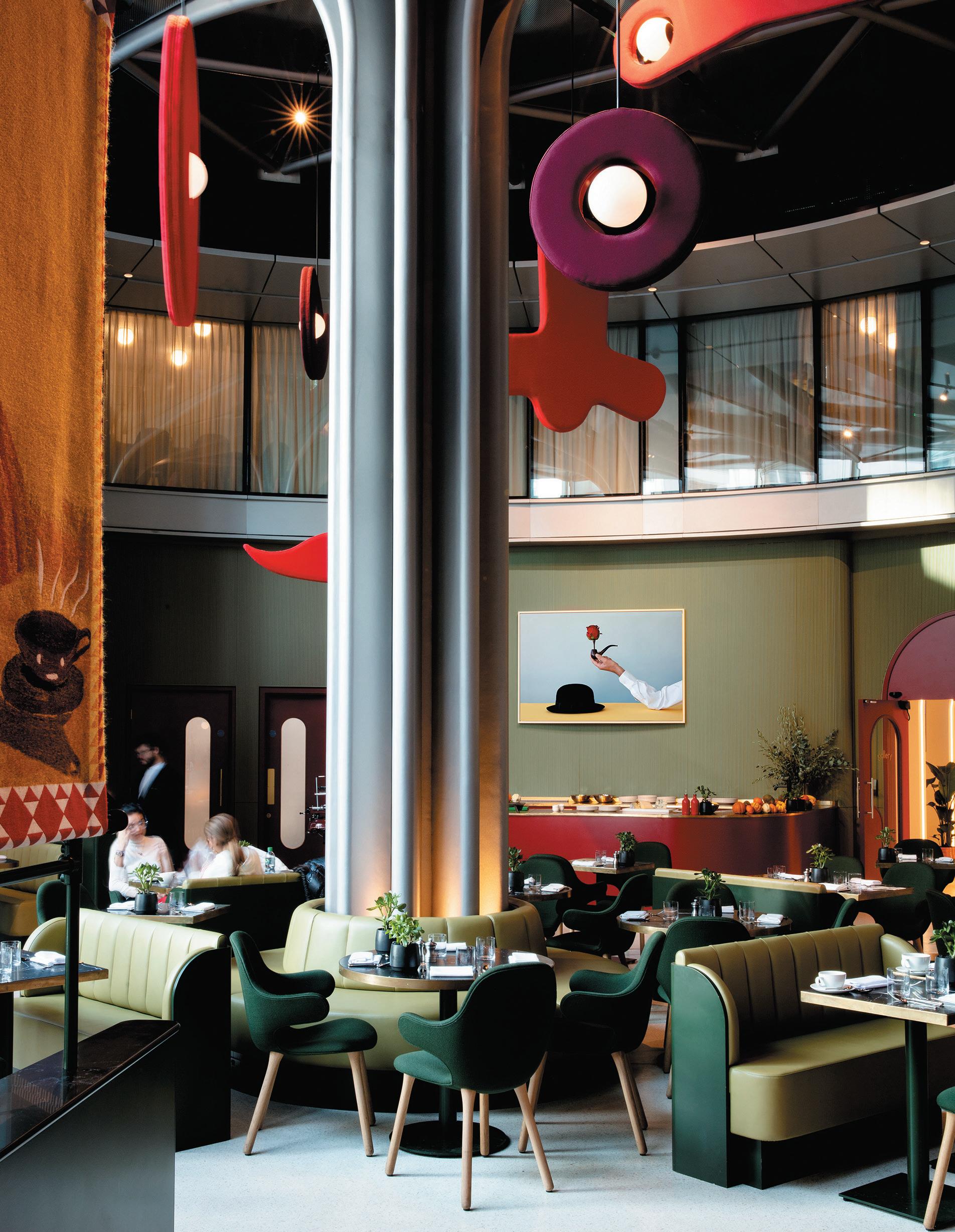
the old and the new; the past, present and future. In creating designs inspired by art, we discovered how the hotel could be a hub – a destination meant for more than just sleeping in.”
The artistic sensibility stretches far beyond sculpture or what hangs on the walls then, even as a commanding yellow anthropomorphic statue greets guests on arrival – titled The Dreamer and designed by Hayon. Yes, there are whimsical, surrealist, specially commissioned Klunderbie images in the warren-esque lobby, but there’s also something painterly in the broader use of colour. Lipstick red and sci-fi white walls, a midnight blue ceiling and geometrically patterned hanging fabric all form a canvas against which sits Hayon-designed Fritz Hanson chairs and curated curios. A long cabinet ornamented with peculiar objects represents the ‘cultural diversity of the capital’, while the sweeping mirrored reception desk features curves lacquered in light teal. A terrazzo floor with brass inlay is custom, as are the gold-detailed ceramic lamps. As arrival spaces go, it crackles with personality.
“It’s definitively a one-of-a-kind hotel that fuses art and design in a very special way,” Hayon continues. “It doesn’t look like anywhere else and you definitely know where you are when you enter. The experience is immersive, as if stepping into a living work of art; a world of playful surrealism and thoughtful luxury.”
In the guest rooms, the vision is still teasing and irreverent, but more muted, with abundant pastels, Hayon artwork and more Hayon-designed furnishings –the likes of the Analog table, alongside pieces by Cassina, Wittmann and Magis.
If not already evident, Hayon’s verve flows through each facet of art’otel Battersea Power Station. Tozi Grand Café, the hotel’s all-day-dining joint, is adorned with dramatic, bespoke tapestries he designed, made in the Netherlands from recycled yarn. Even the Russel Sage Studio-designed restaurant and bar on the upper floors subtly nods to Hayon’s scheme, so as to coexist seamlessly – although with its own distinctive blend of colours and patterns. Inspired by the power station’s golden era, the
opposIte cLockWIse froM
top Left: Primary colours punctuate the space
The Dreamer sculpture | Entrance
A touch of class | Lobby Reception
Recycled yarn tapestries | Tozi Grand Cafe
58
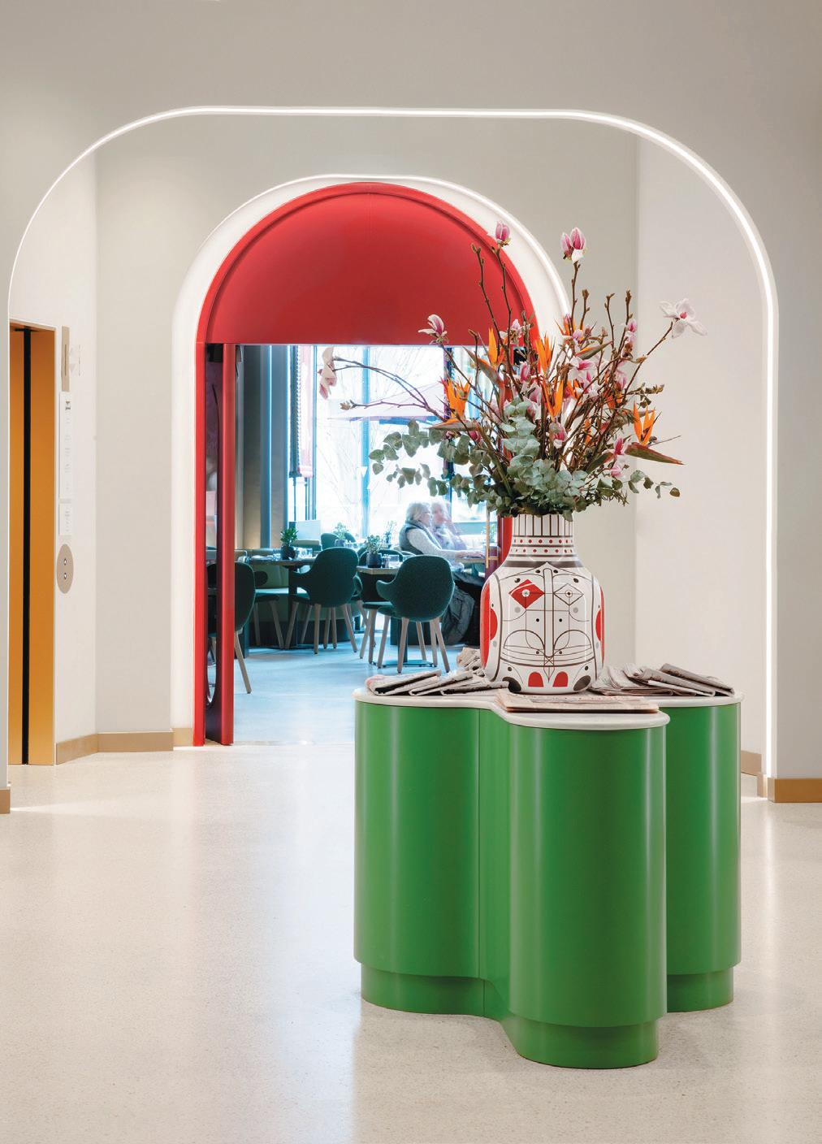
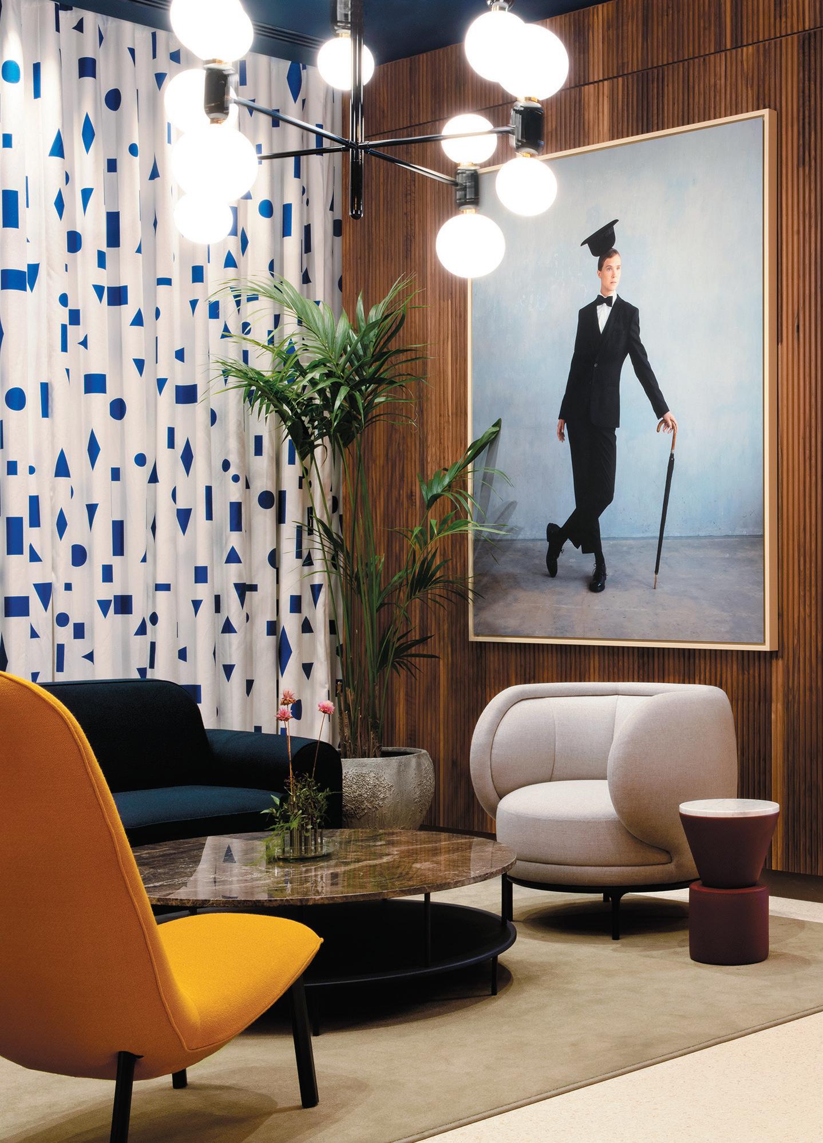
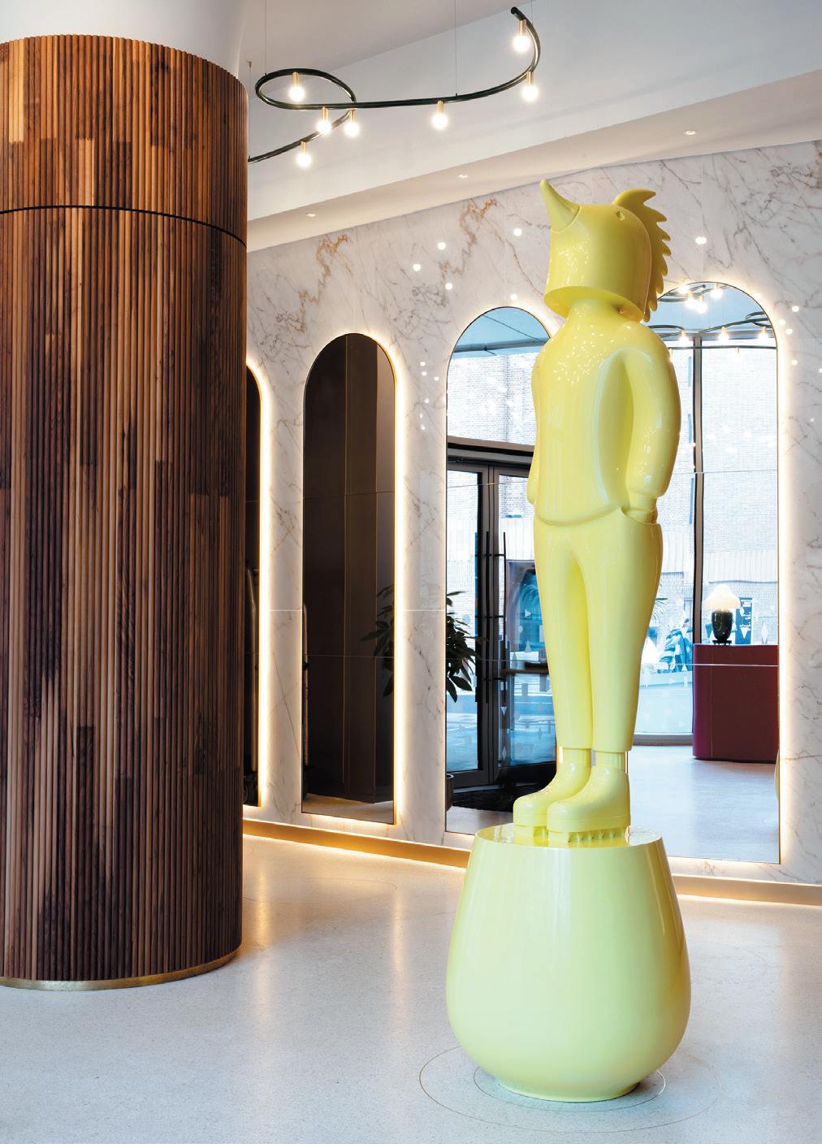
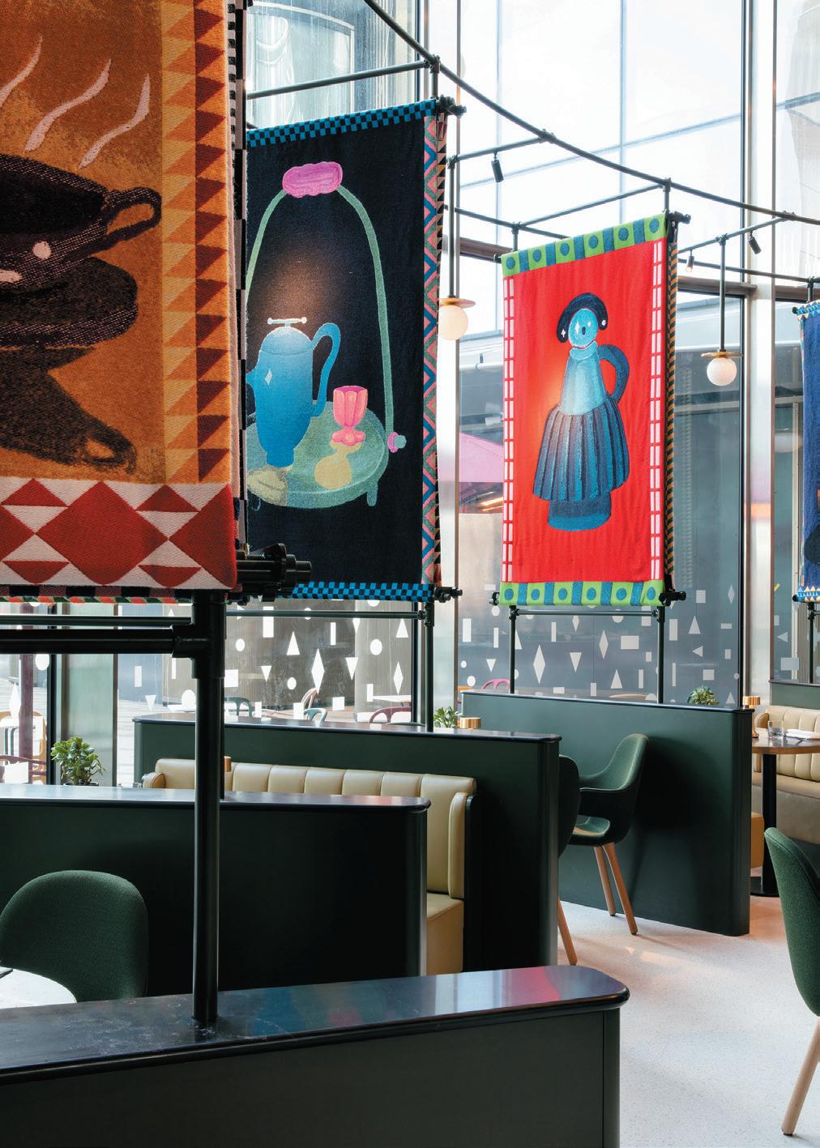
59
85-cover JOIA is rendered in seductive jewel tones, with Sage opting for Art Deco and mid-century details.
But if Hayon is the hotel’s visionary, then Studio Moren is its pragmatic hand. The studio was involved in the project for over seven years, devising the operational concept, streamlining layouts for efficient service and developing both Hayon and Sage’s furniture and materials concepts to construction level. The studio also optimised spatial layouts and the locating of facilities to maximise the imposing views of Battersea Power Station – the rooftop pool in particular boasting one of the city’s most unquestionably impressive vistas.
Ultimately the hotel reflects a breadth of ambition and a willingness to make bold choices that is echoed across the wider multi-billion pound development – a new neighbourhood born out of an old monument.
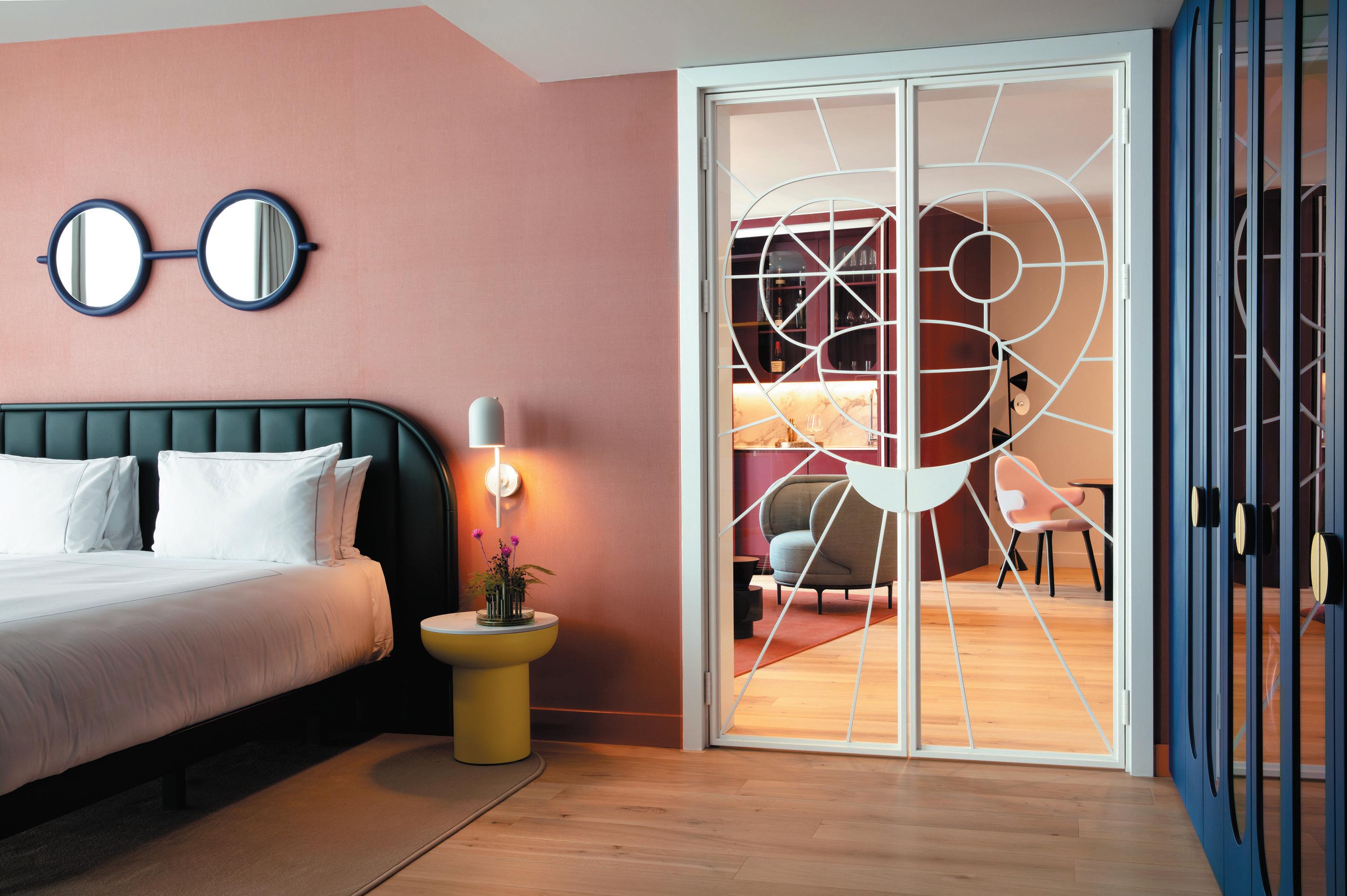
“I wanted to bring a completely new hotel experience to London, one that blends great comfort with an original vision of contemporary creativity,” concludes Hayon. “Creativity is something that you breathe in every corner of the place and it’s been a true honour to work on it.”
cLIent
Battersea Power Station
InterIor DesIgner
Jaime Hayon
Hayonstudio S.L.
furnIture
Fritz Hansen, Cassina, Magis, BD Barcelona, Wittmann, Viccarbe, &Tradition, Se London
LIghtIng
Parachilna
other Bosa, A selection of artists and craft makers
60
beLoW IMage: The master bedroom
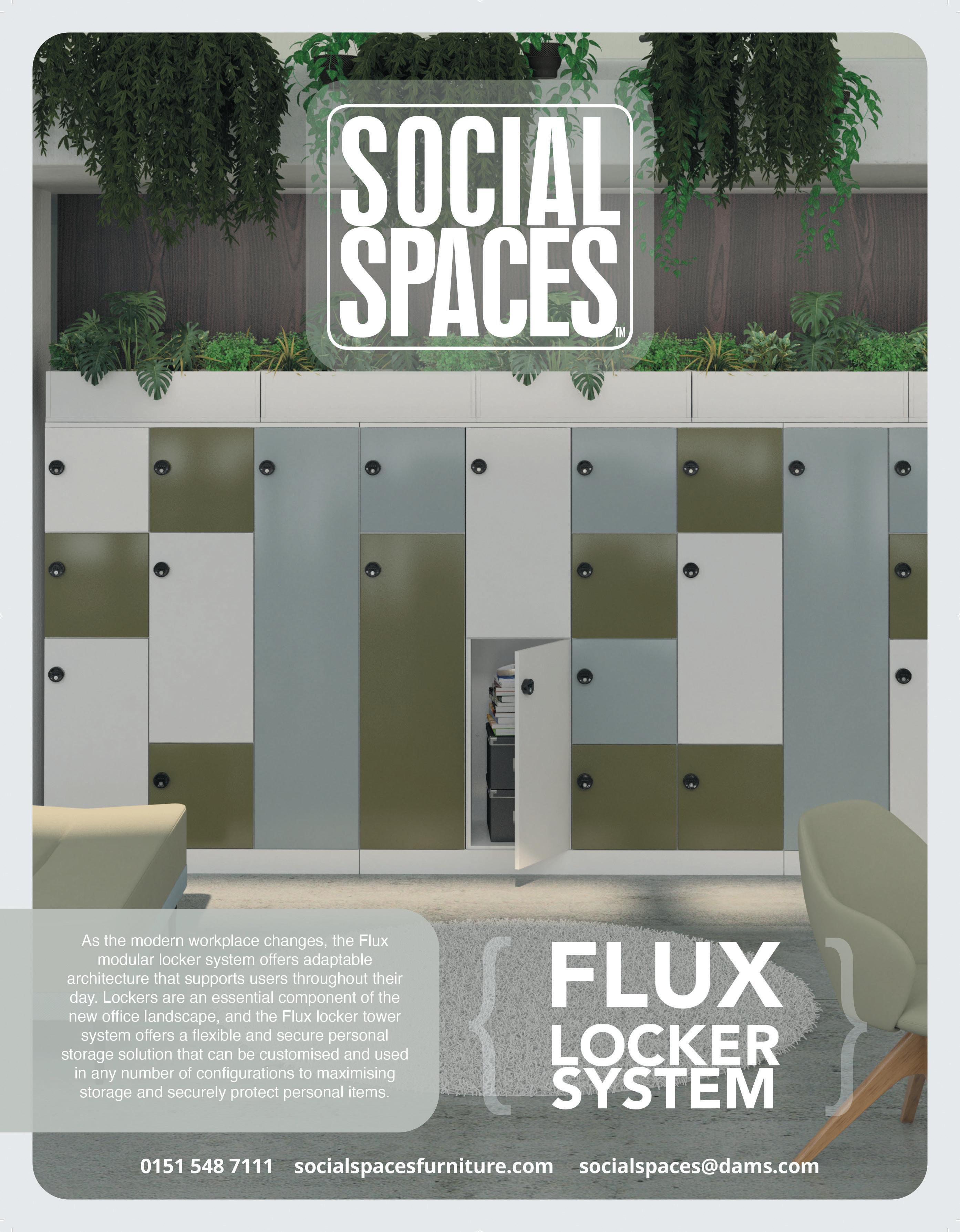
Priorities, priorities
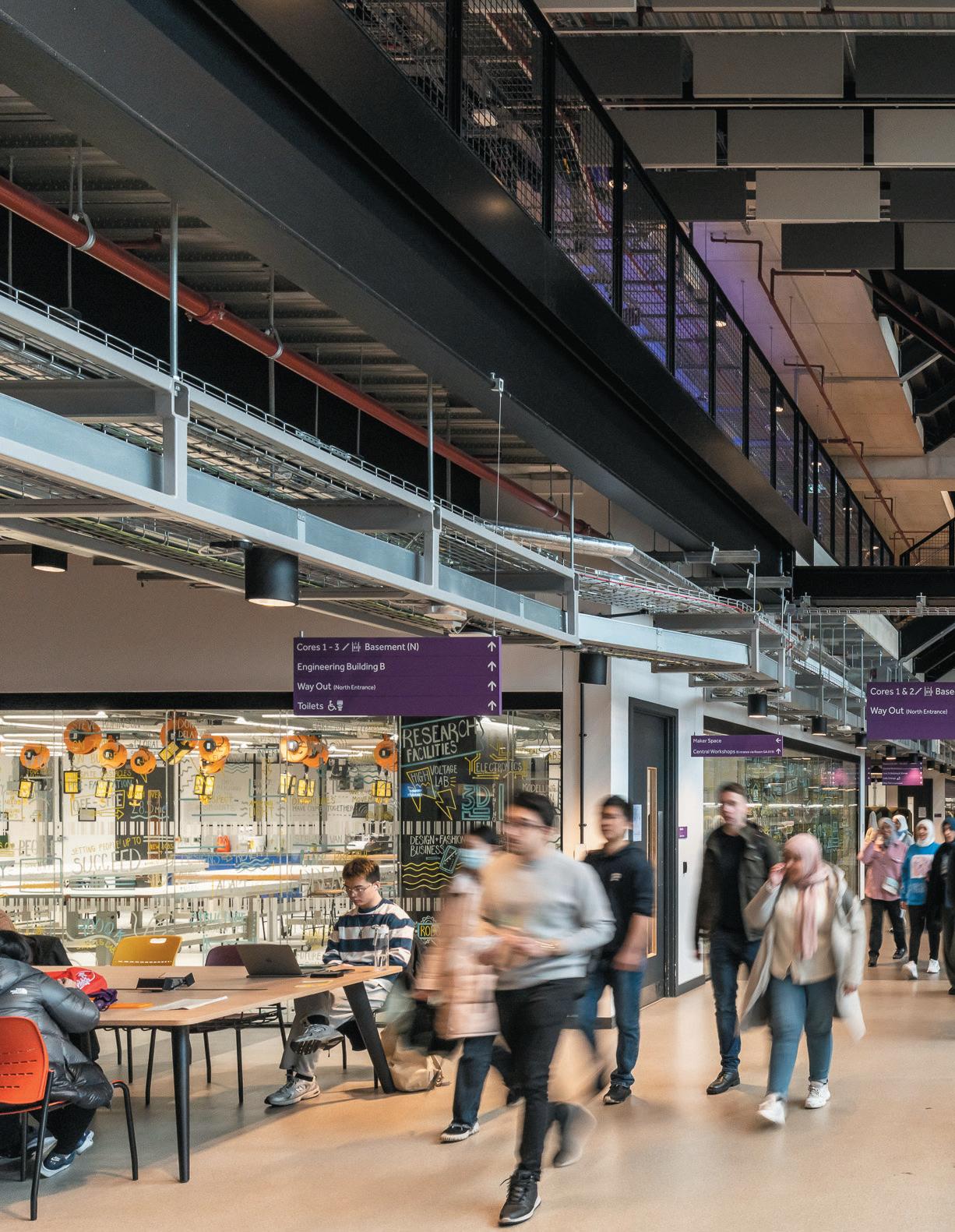
case stuDy: MecD
At the Mecanoo-designed, £400 million Mecd project, univerSity of MAncheSter presents the future of learning and a new vision for work.
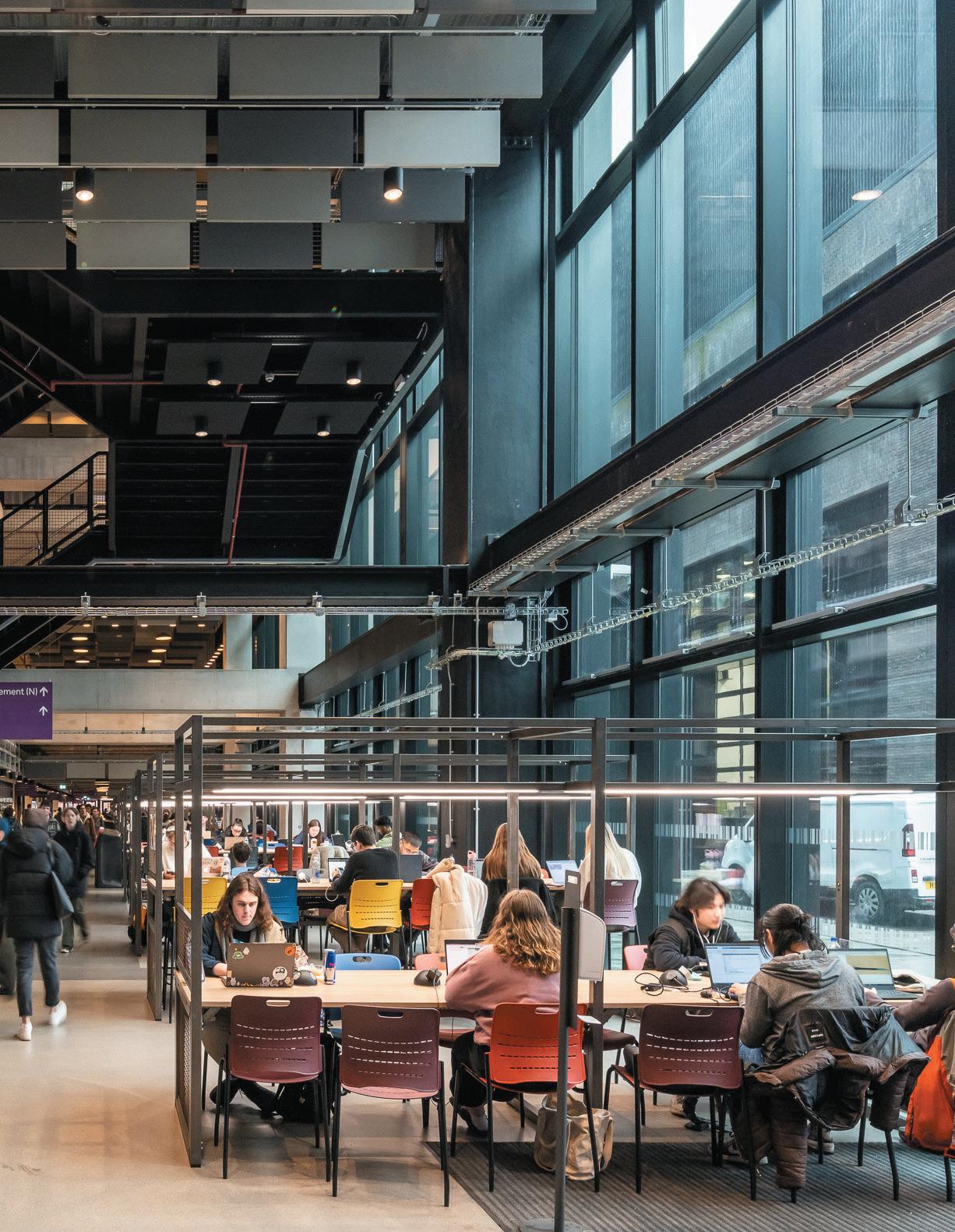 WordS: harry MckInLey
photogrAphy: greg hoLMes
WordS: harry MckInLey
photogrAphy: greg hoLMes
Educational projects are often an exercise in managing competing priorities. On the one hand, they need to prioritise students – not just their learning experience, but their social one, while also considering their physical and emotional wellbeing. On the other hand, they need to prioritise staff – typically academics who are time stretched and workload heavy. Their wellbeing matters too, of course. Balancing this equation becomes more challenging the larger the scale, and few new university developments are quite as monumental as MECD – the Manchester Engineering Campus Development, part of University of Manchester.
One of the most sizeable construction projects ever undertaken by a UK higher education institution, it’s widely reported to have cost a staggering £400 million
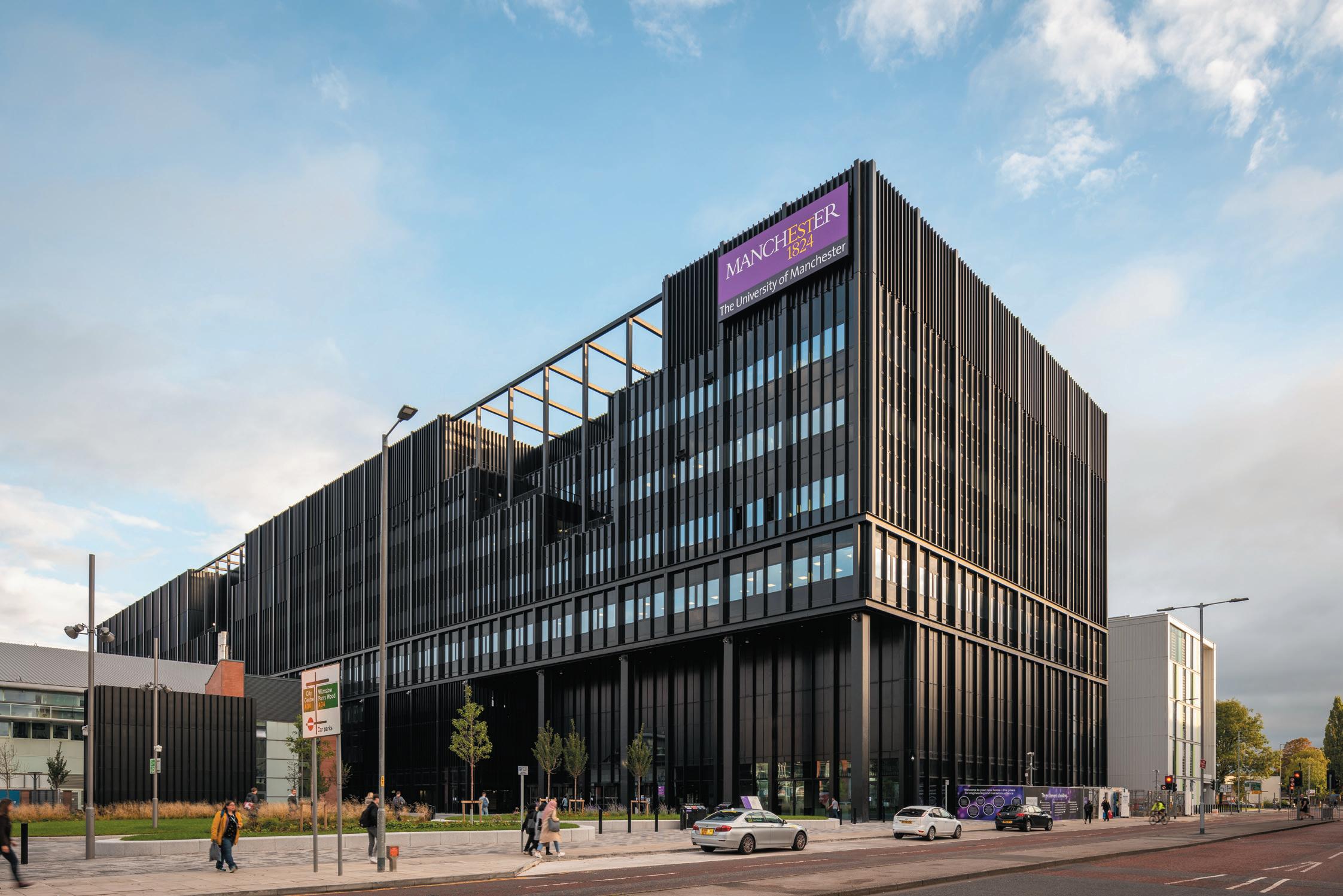
and went ‘live’ for the current academic year. Though precipitated by the need to move campuses, that the school of Engineering and Materials would be the beneficiary of such grand new digs is, from the outside looking in, hardly surprising. After all, it’s the department arguably leading the way in research that shapes how products are developed, materials conceived and processes streamlined. Pioneering and lucrative stuff, one imagines.
Conceived as an ‘innovation hub’, the vast, main jetblack building towers over Manchester’s unofficial university quarter – the jewel in the crown of UoM. Visible from the train lines running in and out of the city’s largest railway station, it’s also part of the city’s new ‘welcome’, part of an evolving skyline driven by rapid growth and investment.
IMage on prevIous page: The main hub
beLoW IMage: Manchester University’s iconic exterior
64
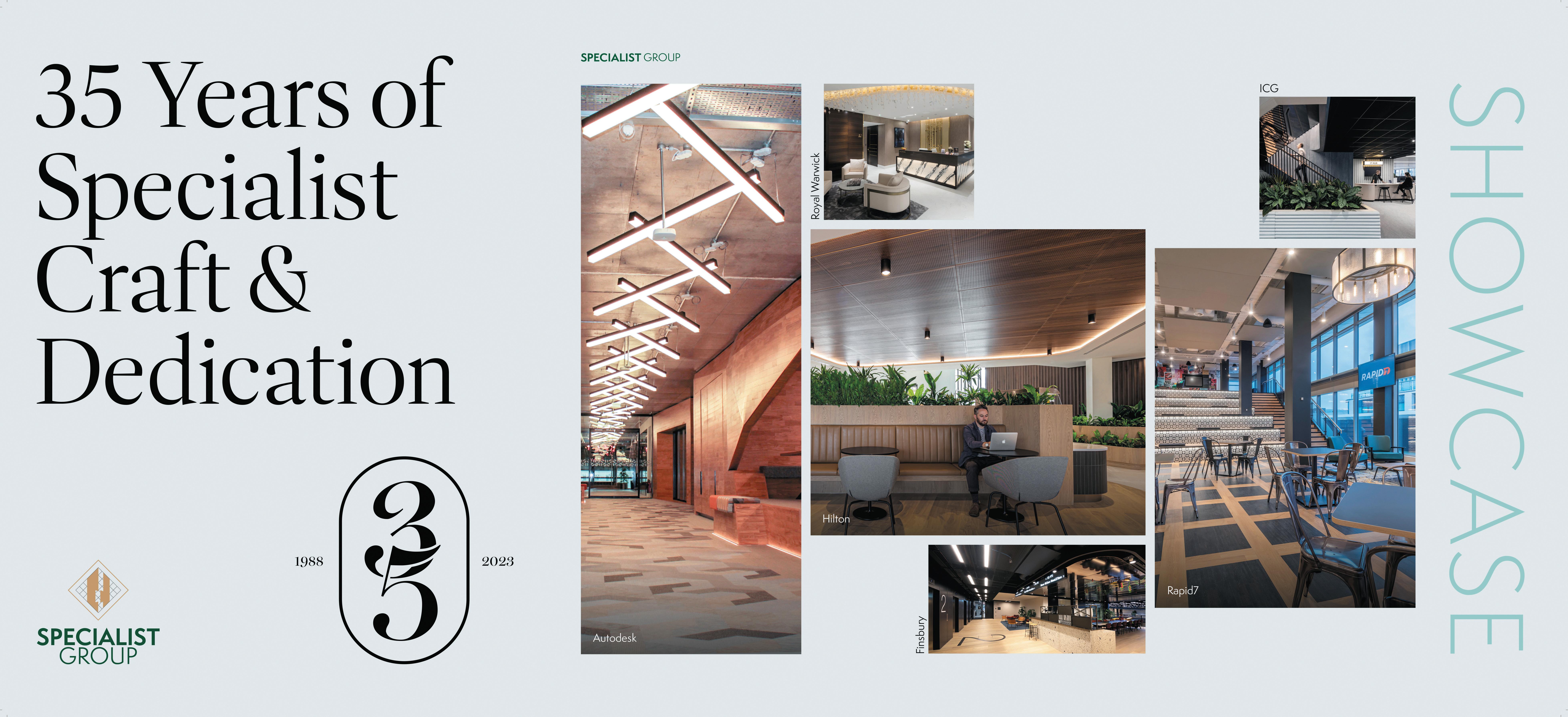
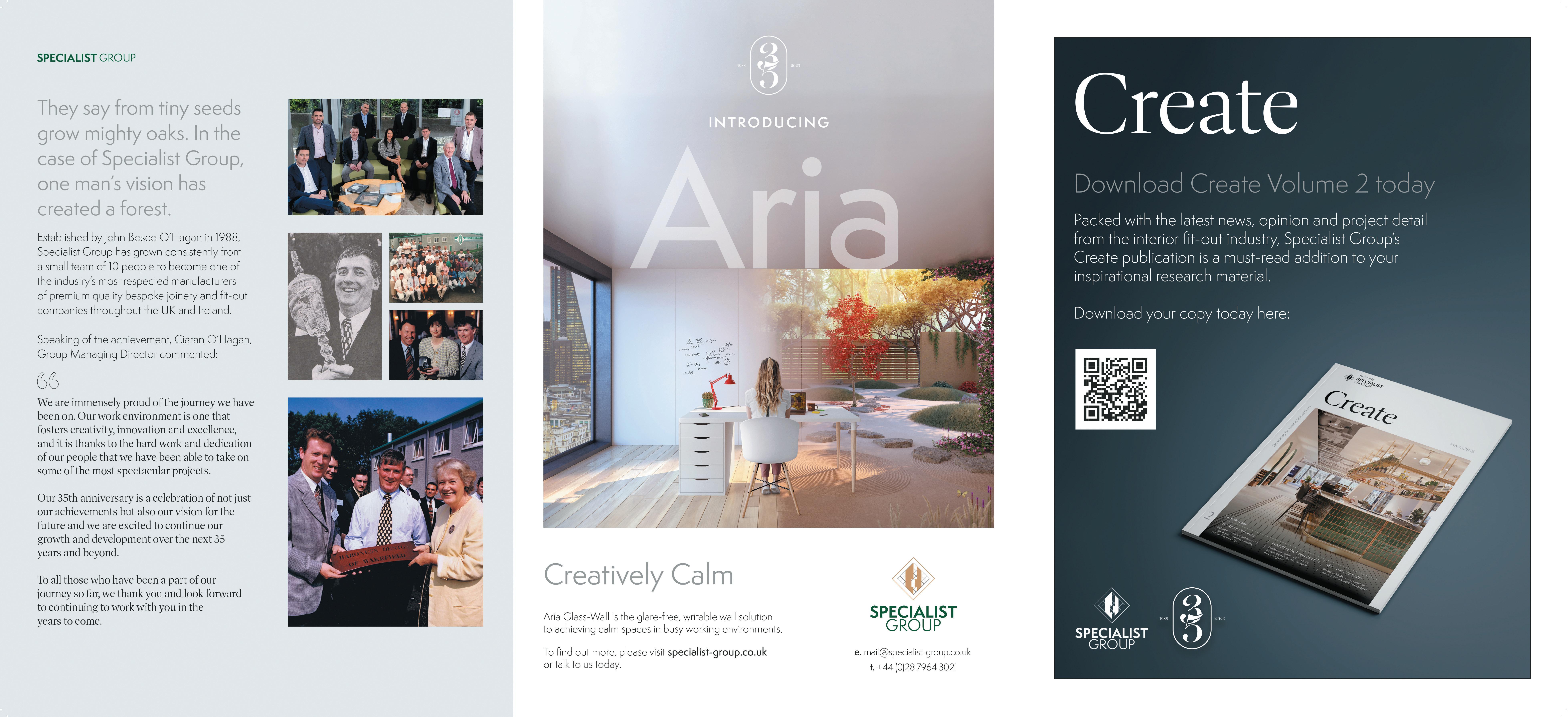
above IMage: Purposeful, deliberate design
Spread across just over 80,000 sqm, MECD is roughly the size of 11 football pitches and, at full capacity, is capable of housing 7000 students and 1,300 staff.
Prior to appointing primary architects and designers, creative solutions practice iDEA was drafted to hone the brief and get under the skin of what the university needed from the space.
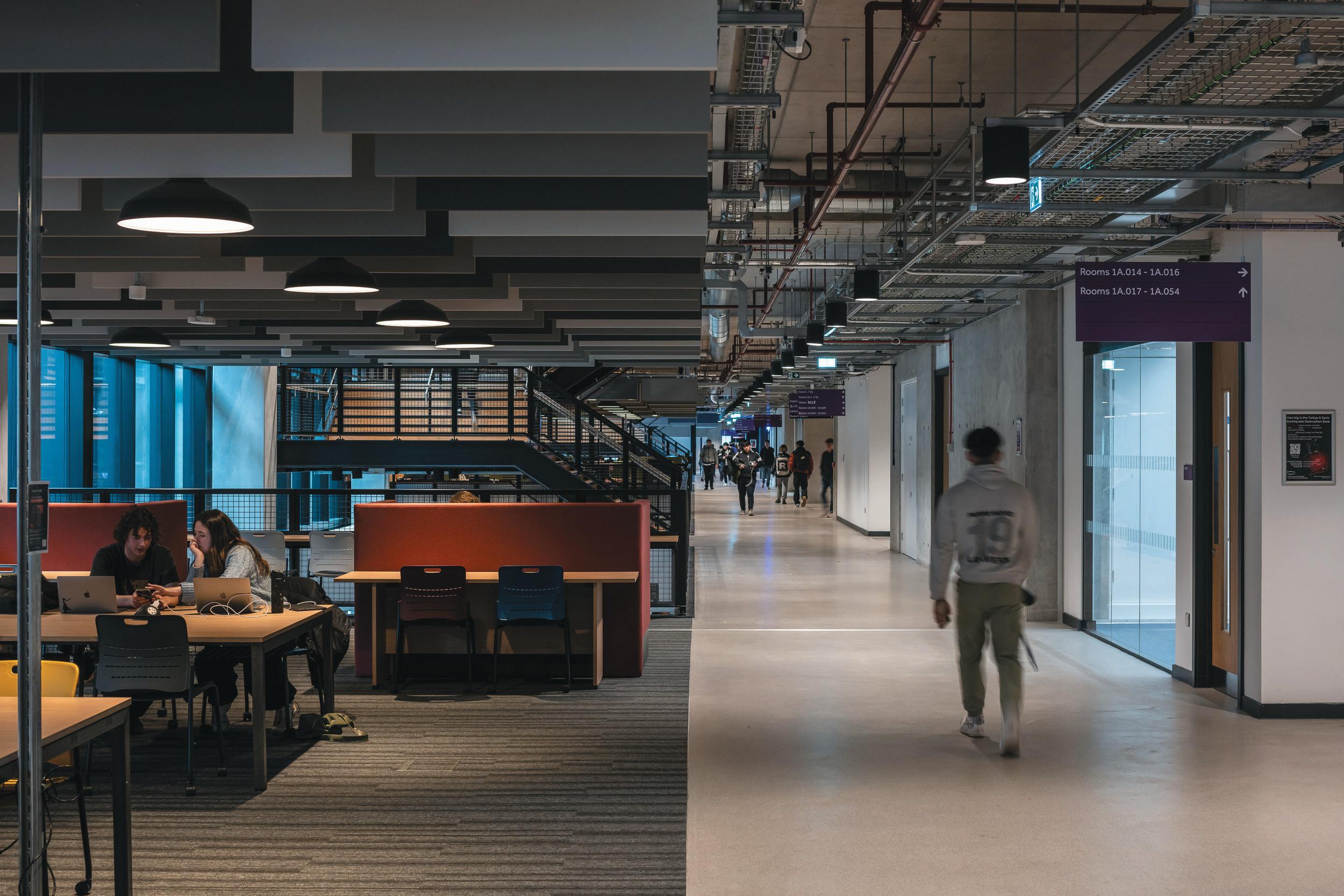
“The Faculty of Science and Engineering wanted to consolidate four schools and various research institutes from eight buildings on a remote campus, into a single site that could support ambitious growth,” explains Pascoe Needle, director of iDEA and lead briefing consultant on MECD. “We challenged many long-held practices and beliefs whilst maintaining the support of staff and students – delivering a 40% reduction in area.”
iDEA conducted over 60 interviews, held workshops, site tours and produced online surveys to help inform what the project was to become. Ultimately, Dutch architectural studio Mecanoo was brought onboard to design – having also helmed Manchester’s HOME arts centre and KAMPUS, a new mixed-use neighbourhood in the heart of the city. BDP was appointed the local delivery architect, heading the project’s execution.
UoM had high expectations. MECD was to be a ‘gateway to campus’, with a link to the university’s heritage; it would have to promote a more open, social and collaborative culture; host world class research facilities; be flexible and, crucially, offer a home for staff as well as students. Back to that conundrum then, of catering effectively and efficiently for both.
65
“We grouped spaces into three categories,” says Fedele Canosa, associate architect at Mecanoo, on creating flexibility and areas that centre academics, while providing scope for student interaction. “‘Focus’ is represented by closed workspaces and ‘Collaboration’ by spaces that invite teamwork and the exchange of knowledge. The last, ‘Social’ is more informal and open, intended for any group or department and encouraging spontaneity and human interaction.”
The upper floor offices sit in racetrack formation, in a ring around the building – timber pods that can be disassembled if their current number or placement is no longer fit for purpose. They’re flanked by open seating areas, kitchen stations are peppered across the floors and anchor points, like outside terraces, suggest natural places to congregate – while also considering the mental and physical benefits of access to the outdoors. It’s an improvement on the former campus.
“Previously the lengthy corridors of closed office doors, makeshift postgraduate offices and lack of communal space led to academics and staff working in silos, feeling disconnected,” explains iDEA’s Needle.
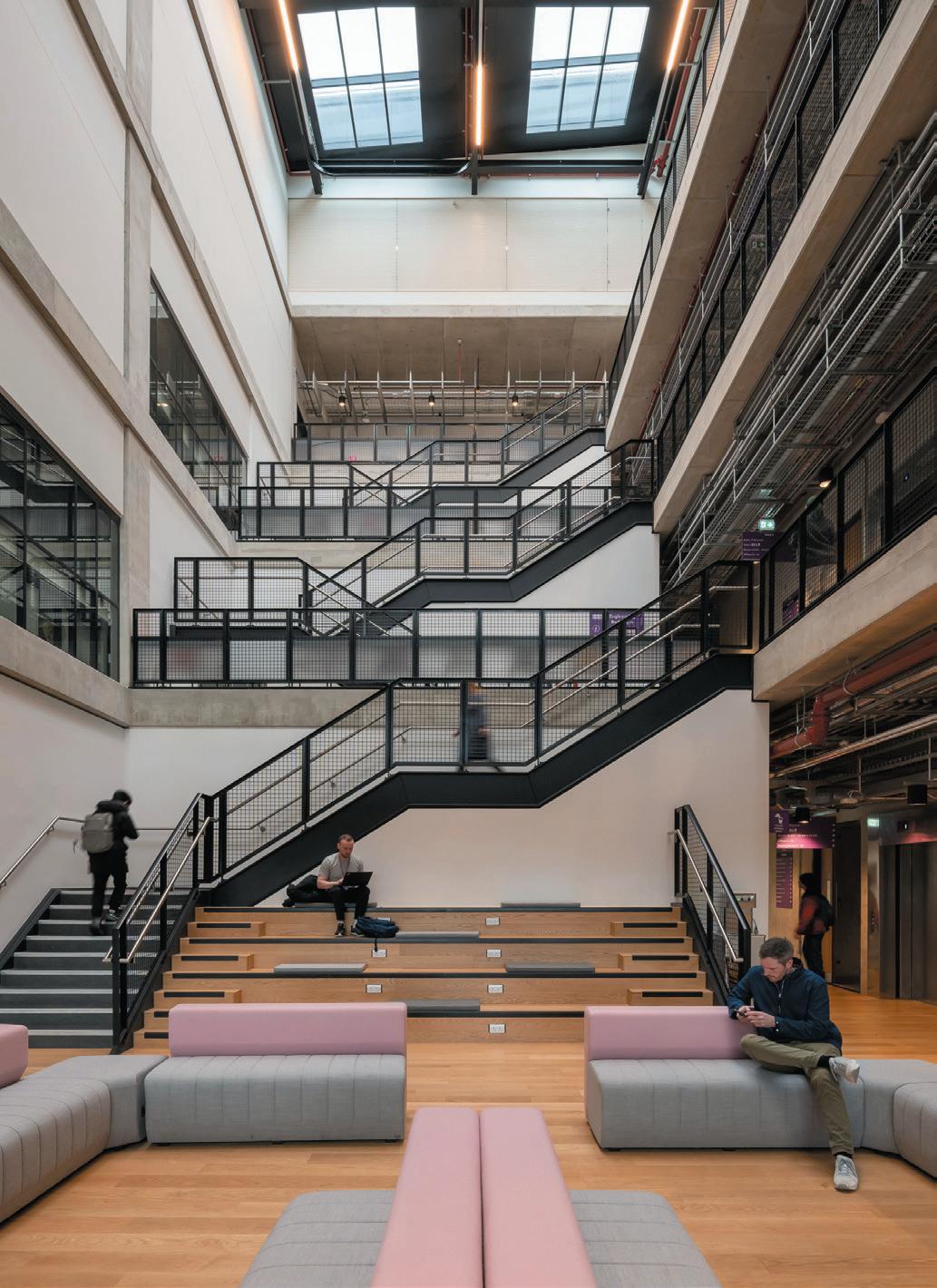
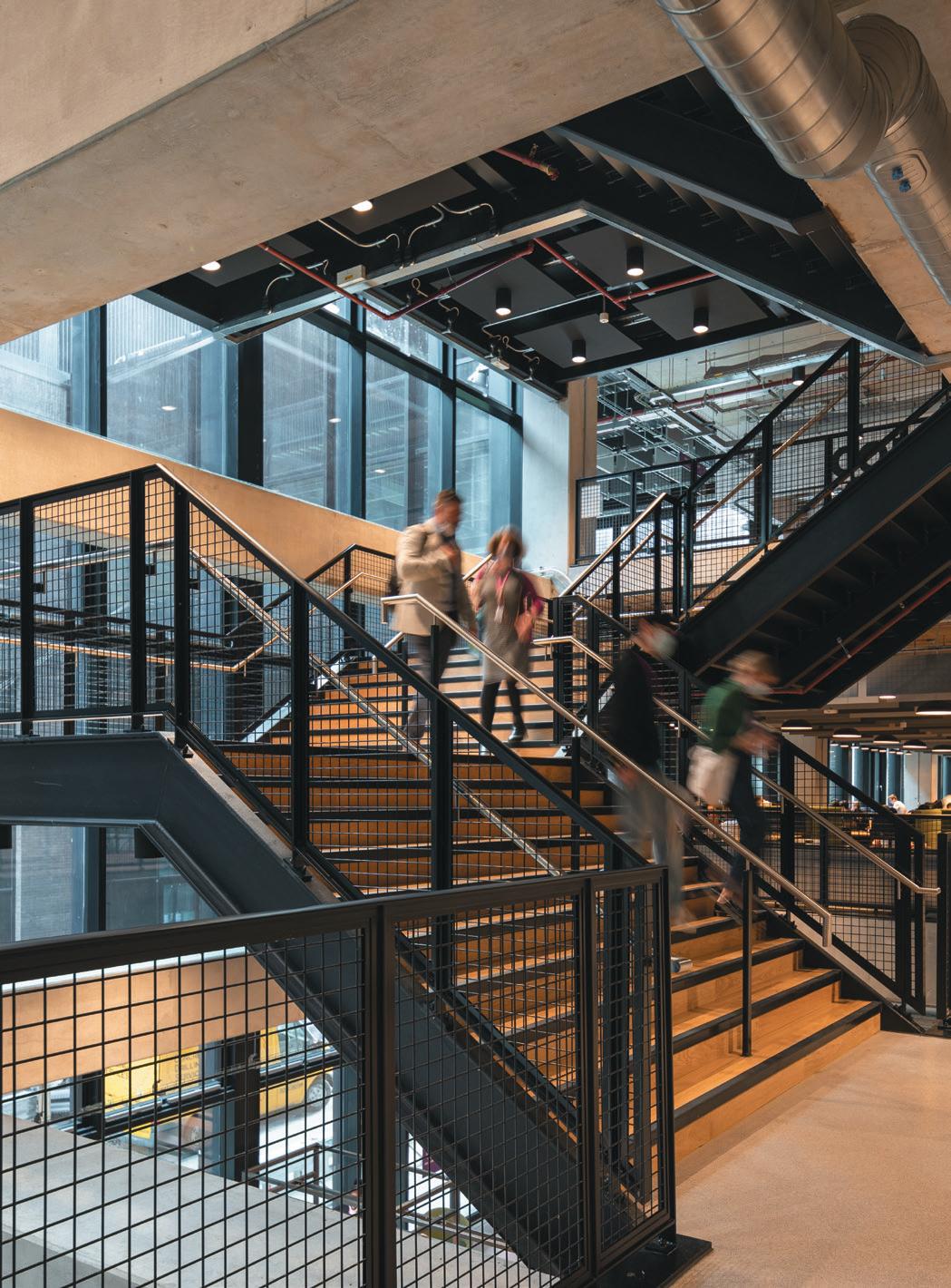
66
top & bottoM: The imperial staircase
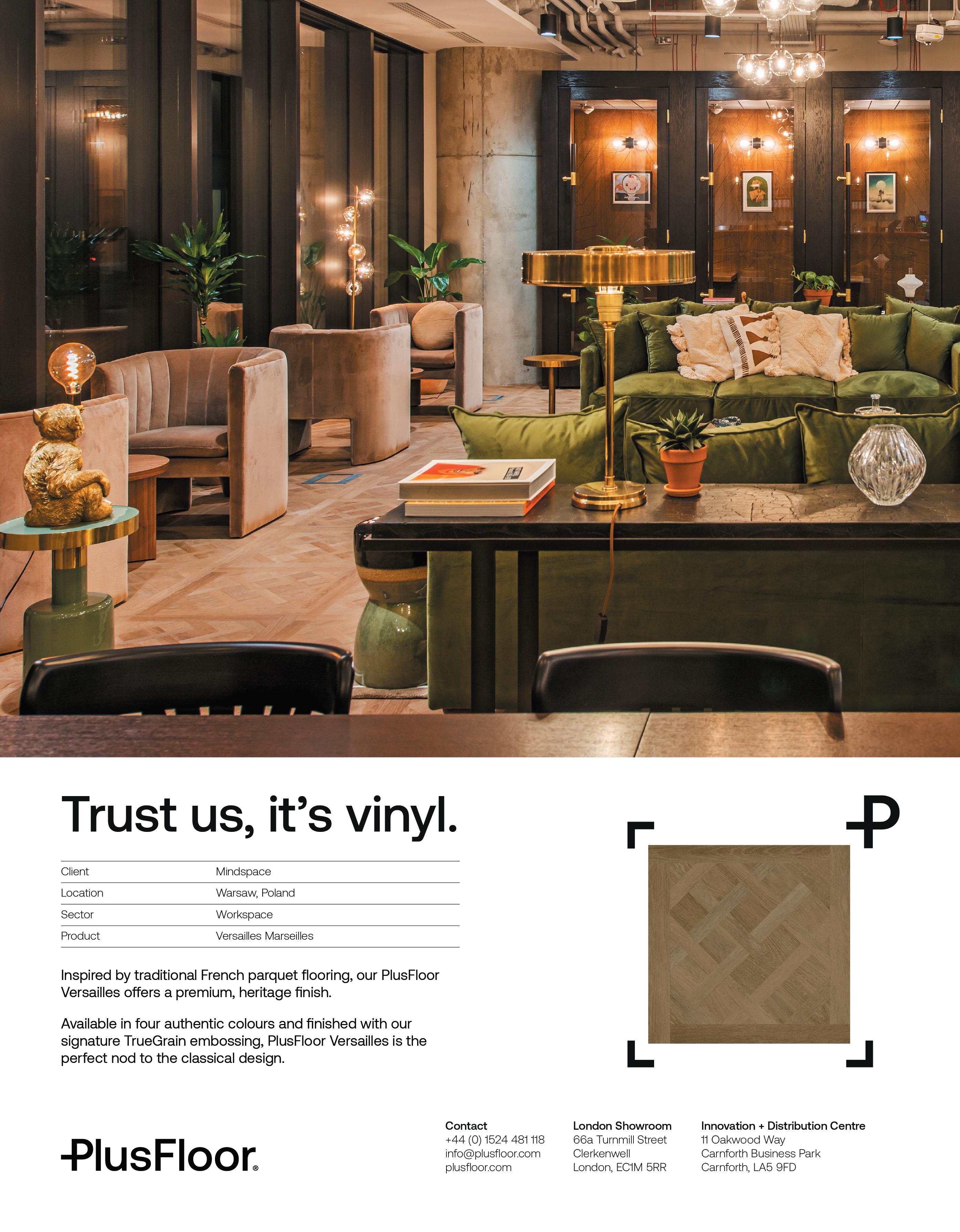
But while consideration has been given to the working experience for academic staff, many of whom are now able to work remotely when not teaching, tutoring or researching, the emphasis is ultimately on the student journey.
“MECD is primarily student-facing,” continues Otto Diesfeldt, architect at Mecanoo. “This is a learning building created to facilitate the student during their voyage of discovery. Destinations for undergraduates are on the lowest building levels, with spaces designed to support a new way of teaching. Short theoretic introductions into a subject can be followed directly with practical work in an adjacent lab. Dedicated informal study areas have been introduced with the idea to invite students in after academic hours – including from other schools –to use these areas instead of going home. Each has been
designed with the intent to make students feel at home and at ease, reinforced by light, layout and furniture.”
While MECD is a functional building and a hive of activity across its expansive six floors, it doesn’t mean aesthetics have been disregarded. As Canosa details, function instead becomes its visual identity, purposefully and deliberately: “In a way simplicity was key. Not in an abstract sense, but in an actually quite practical one. MECD had to become a functional building. Exposed services and finishes are part of the aesthetic approach, in the sense that they invite people to interact with and use the building. That’s the end game. People should use the building to its full extent; change it. The robust, exposed main structure allows it to have any programme of activity or different atmospheres without changing its identity.”
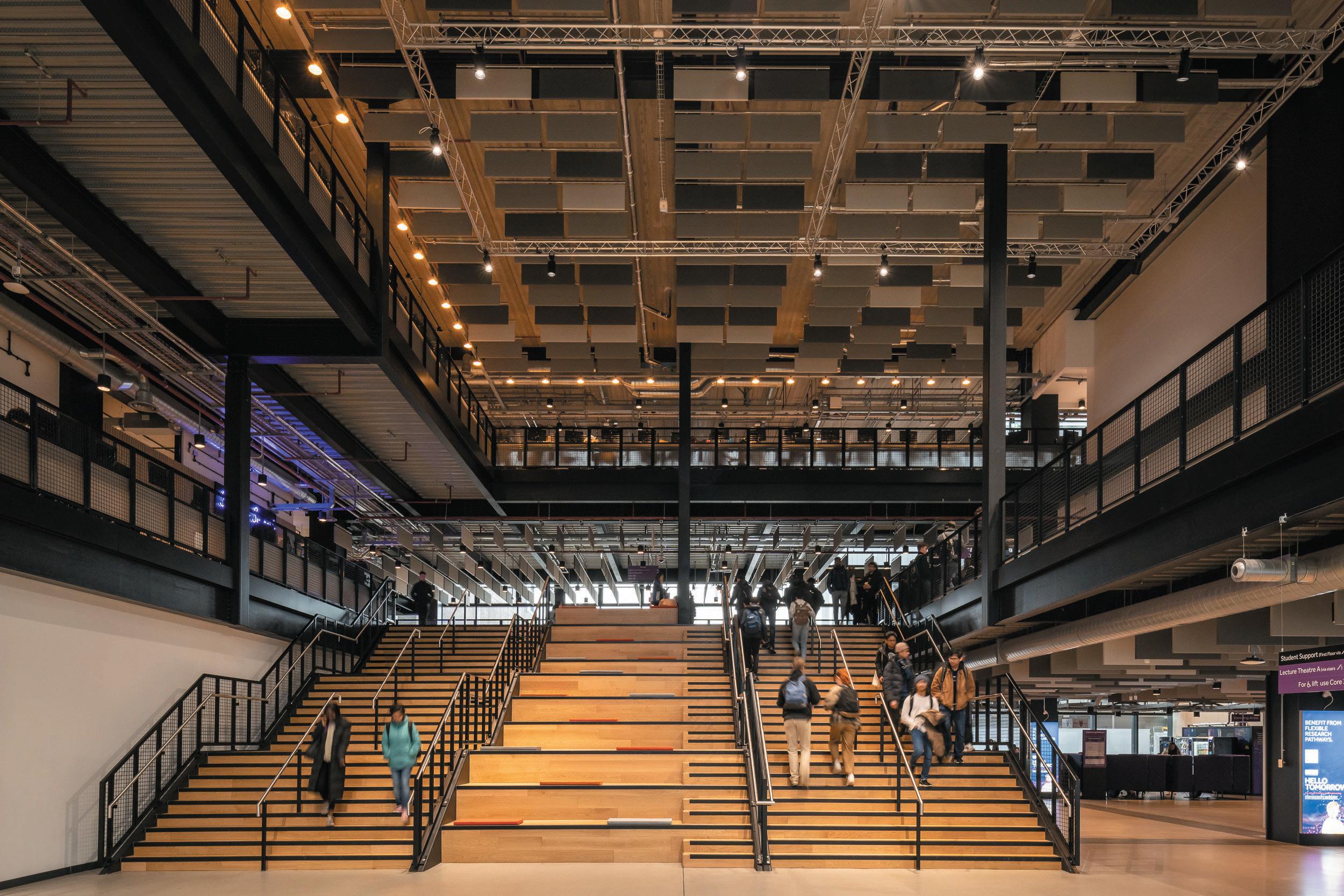
68
above IMage: An entrance for all
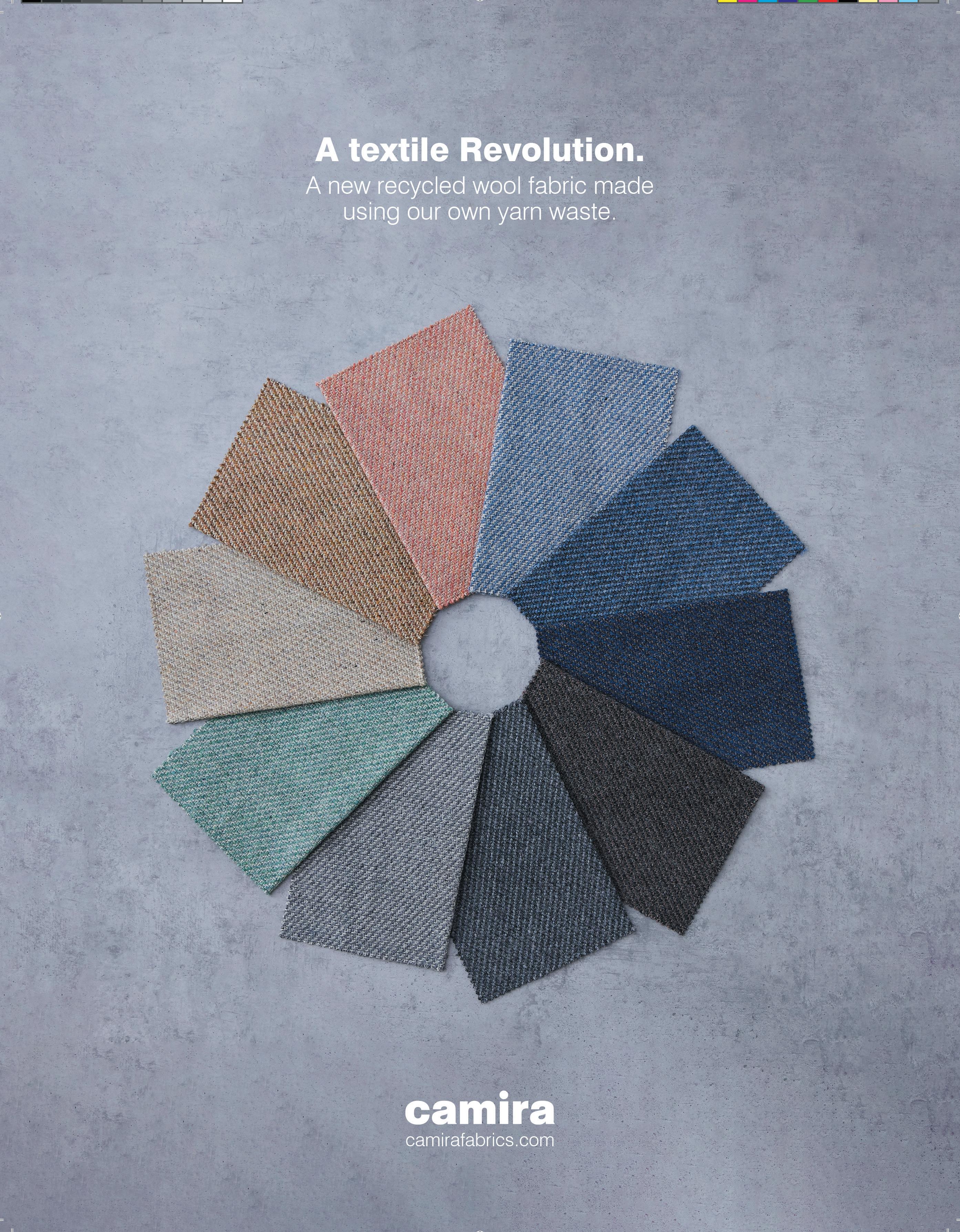
Future proof

case stuDy: exchange house
pIercy&coMpany teams up with designers and makers to reawaken London’s renowned exchAnge houSe.

WordS: chLoé petersen sneLL
photogrAphy: Jack hobhouse
IMage on prevIous page: A lush garden and community space surrounds the building
above IMage:
Banquette seating frames the back of the ground floor
According to original architects Skidmore Owings and Merrill (SOM), Exchange House is a ‘building-bridge hybrid’ – a 10-storey office building built on a steel bridge over a bustling Liverpool Street station. With only 5% of its footprint touching the ground, this engineering marvel has been recognised the world over since its inception in 1990; a city landmark in a dramatic black skeleton, anchored by four parabolic arches which span the tracks below. The centrepiece of British Land’s Broadgate neighbourhood, the building sits as part of a thriving Exchange Square, open to the public with amphitheatrestyle seating, lush and biodiverse landscaping and at the time of our visit, brilliant sunshine.
British Land commissioned London studio Piercy&Company to overhaul the building’s interior spaces for the 21st century, using sustainability and circular economy principles to reinvent the ground floor
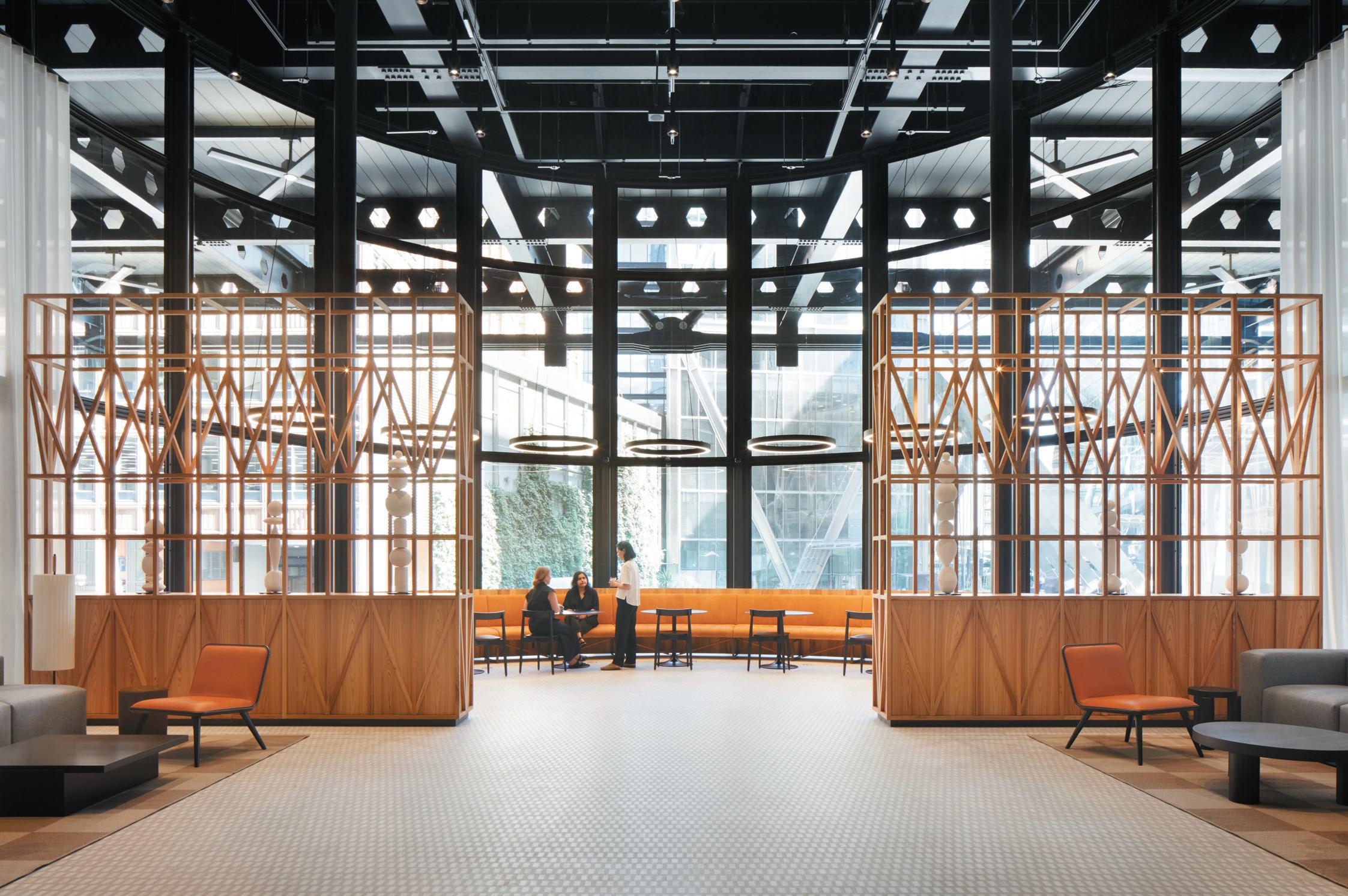
spaces and refurbish 82,000 sq ft of office space. Using the original hand-drawn sketches of the building to inform the new design, the studio’s response celebrates the architectural heritage of the building, affectionately interpreting the building’s shapes in a ‘theme and variation’ across the interior, mirrored in bespoke joinery and banquette seating.
At ground floor, Piercy&Company has created a design around the concept of a ‘garden room’, with the double height atrium and towering glass walls hinting at a grand Victorian civic conservatory – layering planting, natural materials and a colour palette that reflects the DSDHAdesigned garden that envelopes the building, promoting wellbeing for the surrounding community.
To encourage new and active uses of the reception and lobby area, the studio has zoned the space for working
72
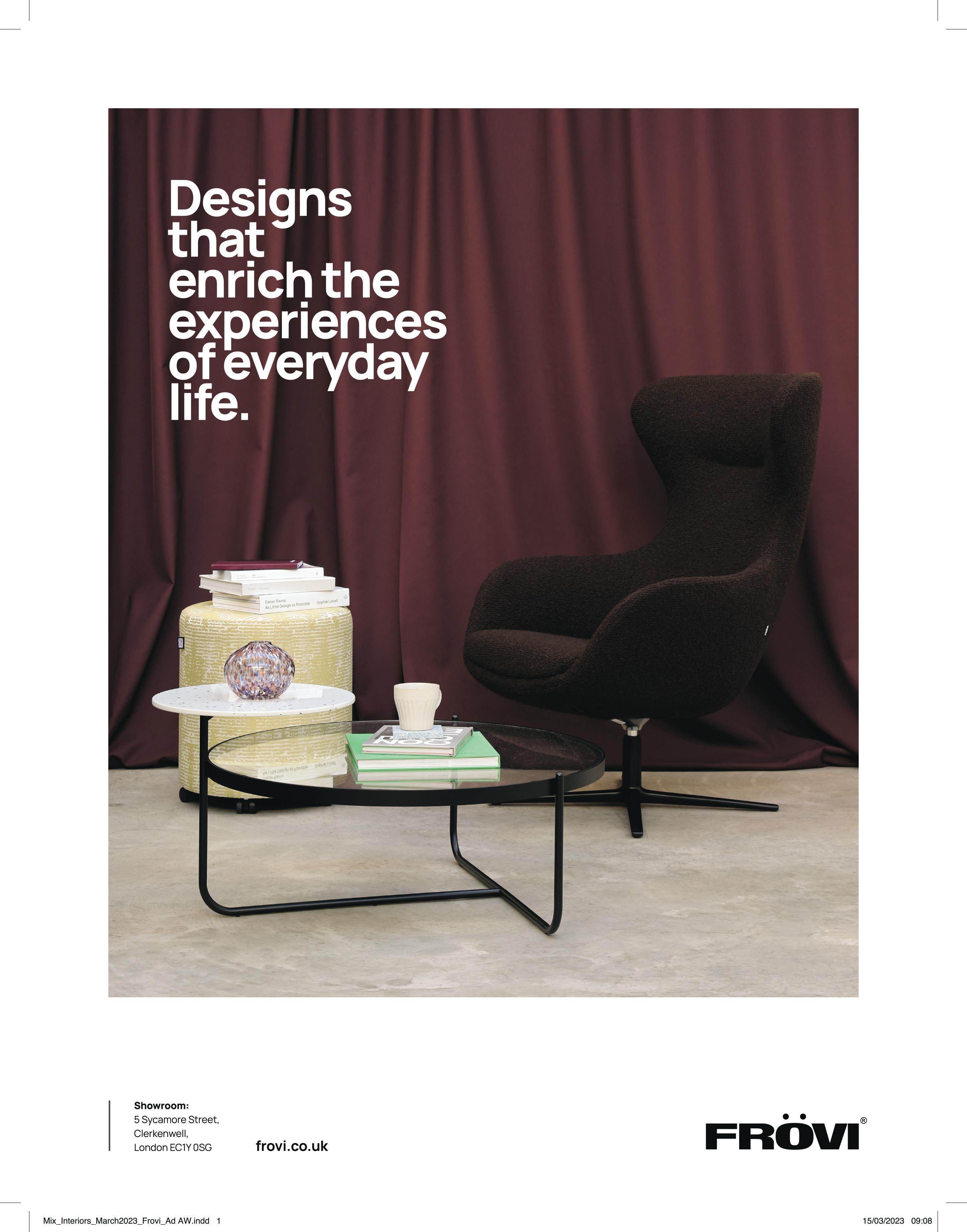
and socialising. Creating pockets of space for lounge seating, a bespoke shelving system by Benchmark was inspired by the building’s structure, peppered with a series of raku-glazed porcelain totems by ceramicist Nadine Bell. The timber is UK-sourced elm, chosen for its sustainability credentials and rich colour variation, a wood which Piercy&Company associate Hannah Wilson fondly describes as a ‘fruity’ timber, for the lumber nerds amongst us. “Elm is quite colourful, and when you get close to it, you see there’s more reds and greens in it than, say, an oak, which is usually quite bland.” The subtle colours of the wood are reflected in the flooring, in the greens and red-orange veining of the marble that the studio lifted and then re-laid. “This was such a masculine space when we inherited it, with highly polished marble floors and white dropped ceiling – it was very intense” says Wilson. “We tried to bring a kind of ‘matteness’ and a softness where we could, adding a warmth and humanising the space.”
A curved banquette extends along the arc at the back of the ground floor, with tables and chairs providing a place to work, hold informal meetings and even socialise after work, all cocooned by ceiling height curtains that Wilson depicts as a ‘hug’ and allows a touch of privacy within the space.
Forming a centrepiece of the reception space are four 5.9m high tapestry works by Kangan Arora, an Indianborn and London-based textile designer. The tapestries were made in Flanders, Belgium, the epicentre of tapestry production since the 1500s and still famous for its historic tapestry makers. “The mill that Kangan went to is one of the most established in Belgium, they create both historical and modern tapestry,” Wilson notes, “I think they were doing a Grayson Perry at the same time.” Double-sided and intended to be viewed from the inside and out, the tapestries reference the 10 floors of the building, abstracting the arches and beams of the
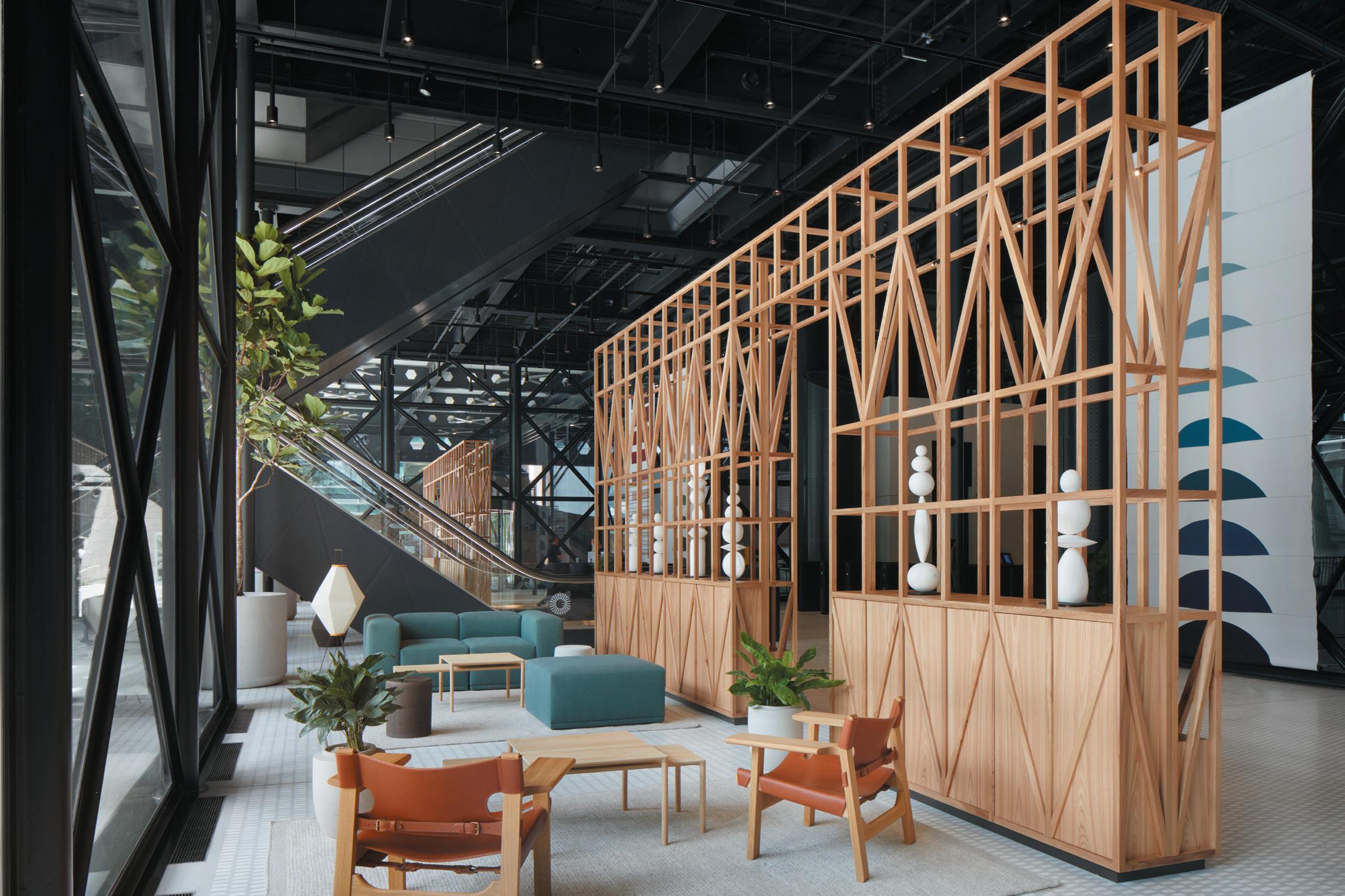
74
beLoW IMage: Bespoke shelving by Benchmark
Introducing Artesia

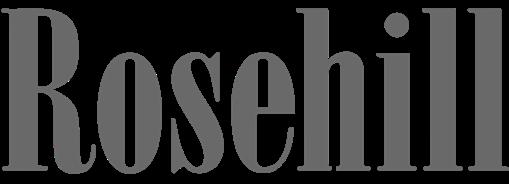
With a classical silhouette, sober, minimalist lines and a firmly planted stance, the Artesia is a stacking chair that’ll complement the most sophisticated and well-thought-out interior spaces.

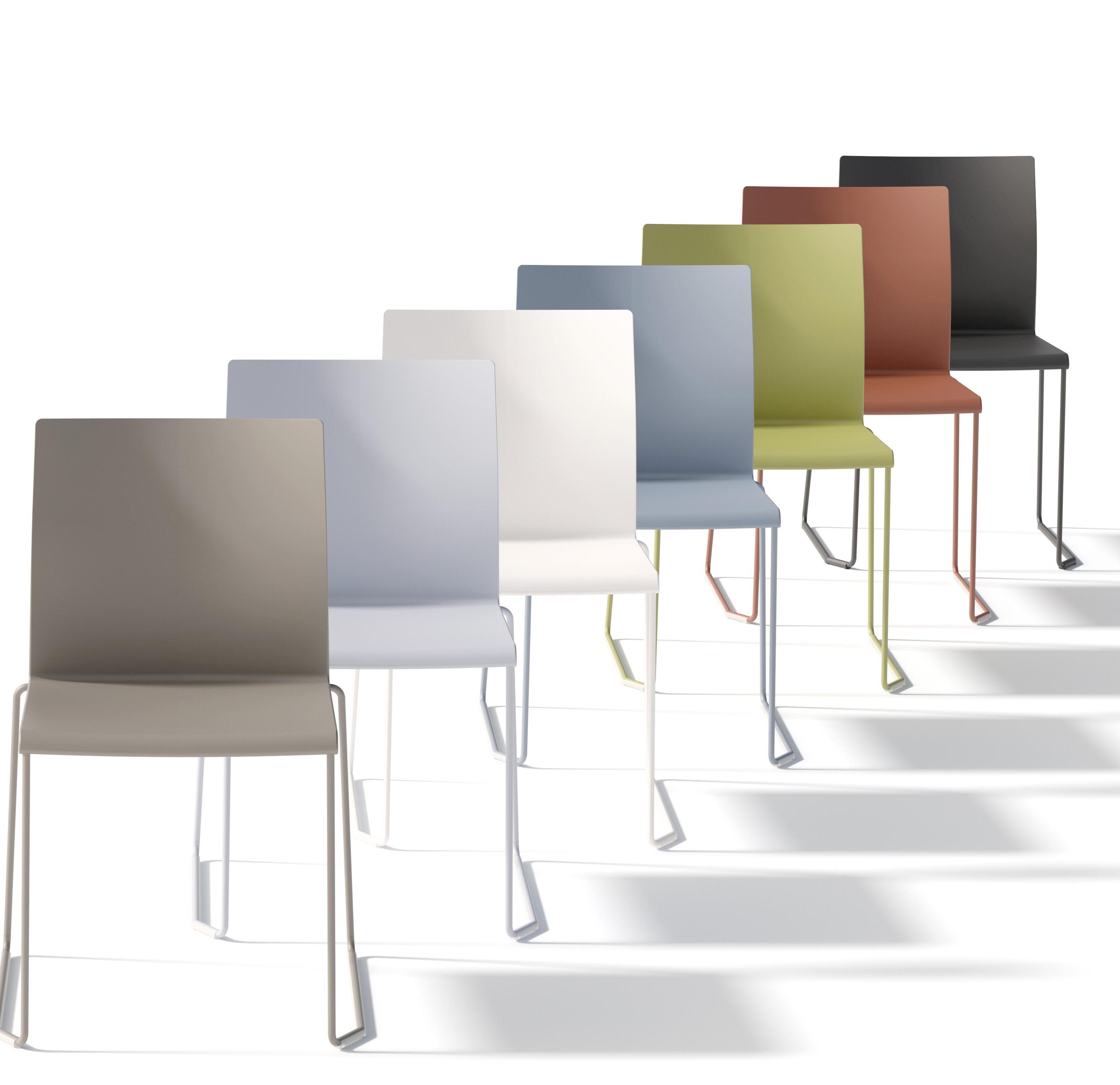
Order online at rosehill.co.uk or call our team on 0161 485 1717 Find us at R Rosehill-furnishings Visit our showroom
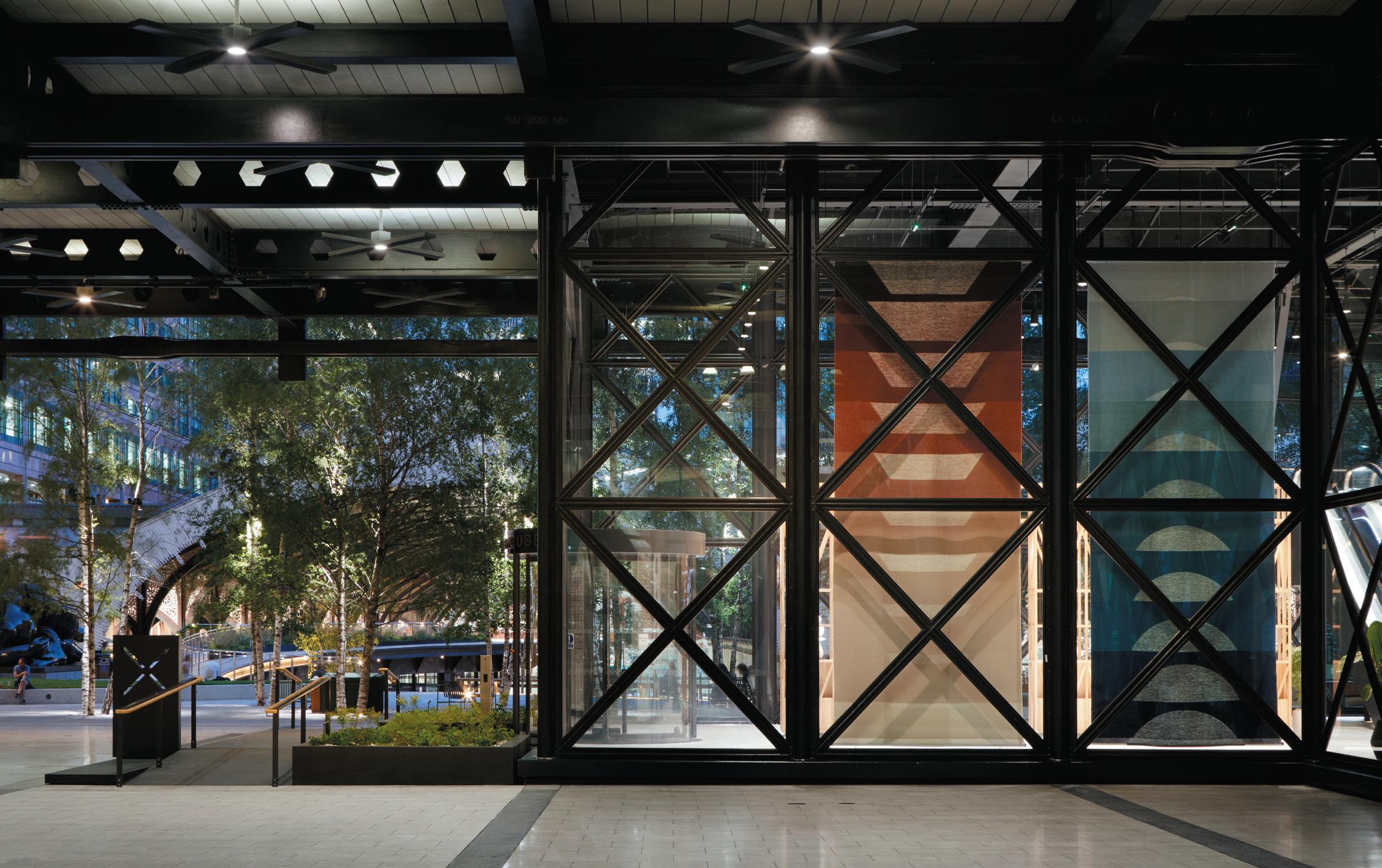
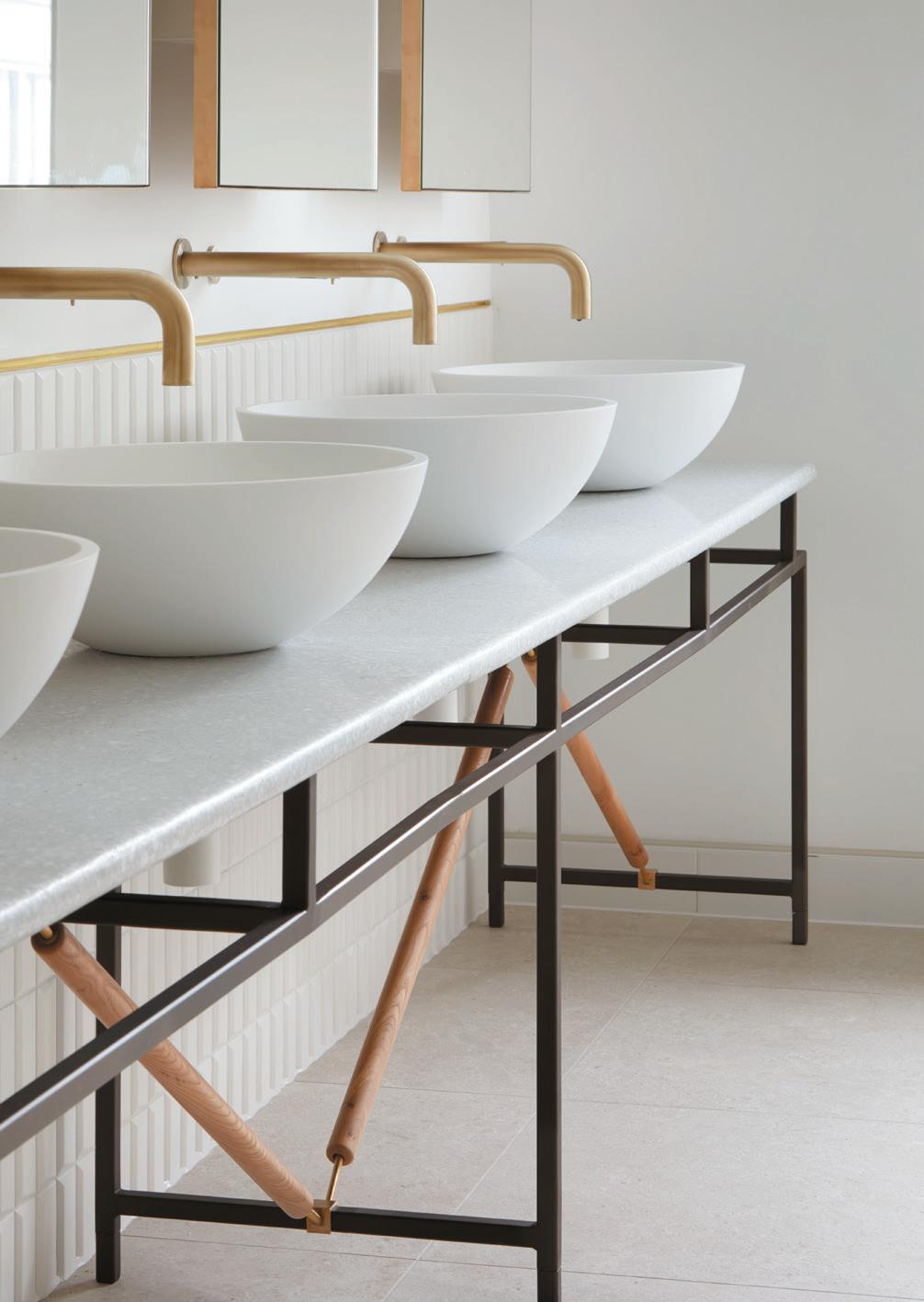
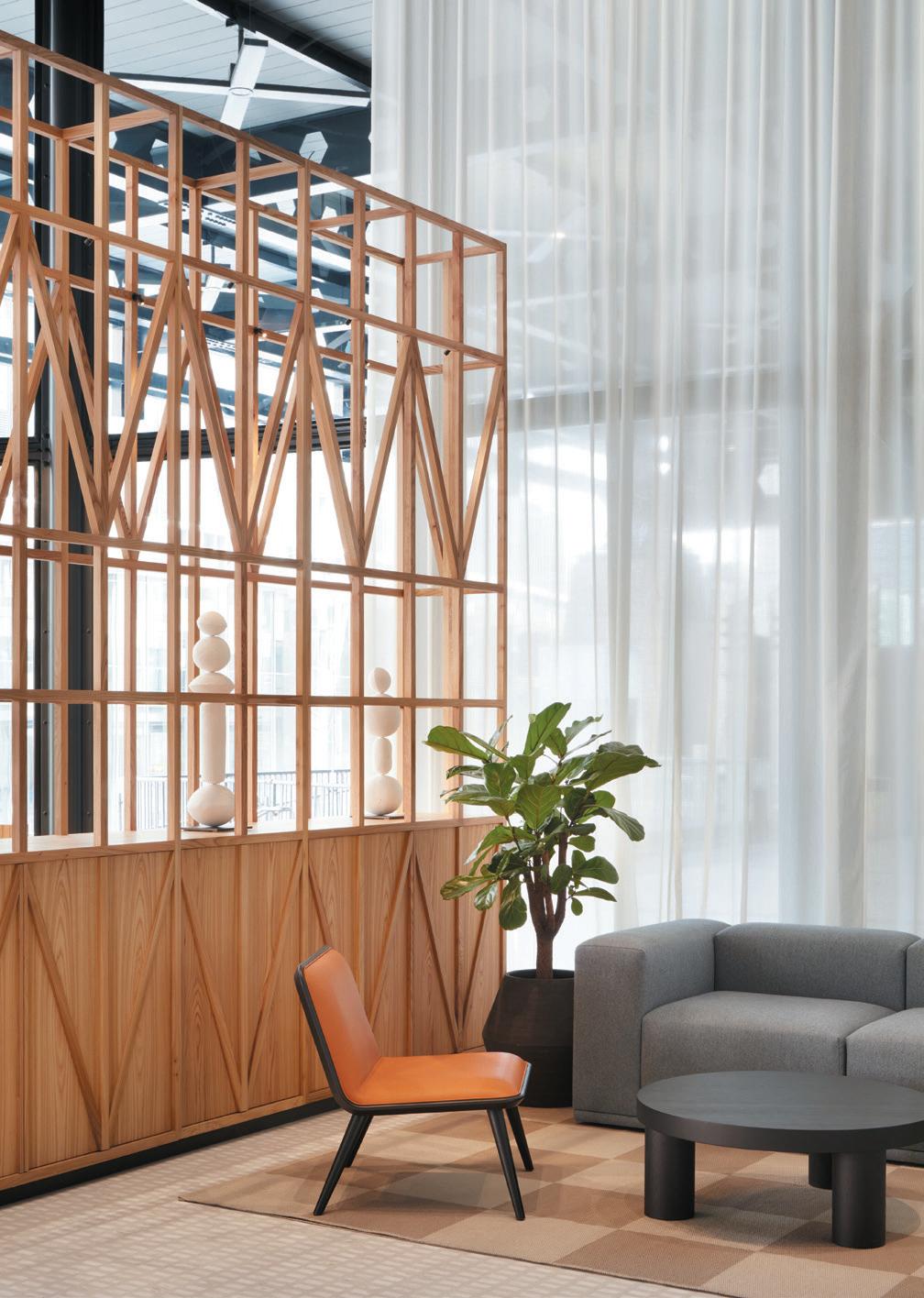
76
opposIte
cLockWIse froM top : Kangan Arora-designed tapestries visible from the outside
structures in wool. The more intense colours can be seen externally, with both sides taking their palette from the blues of the façade and bucolic greens and reds from the seasonal garden outside.
For both British Land and Piercy&Company, prioritising circular economy principals was essential for this project. Over 4,000 sq ft of existing Pentelikon marble floor was salvaged and reused, cut locally and hand laid to form a new terrazzo floor in the reception. A cementitious technique meant only 40% of the existing marble was used at ground floor, allowing it to be used in the lift lobbies and even the vanity units in the building’s WCs. All furniture was selected from designers who value sustainability and product lifecycle, with the FF&E sourced by Dodds and Shute, who offset the carbon footprint of the furniture production and installation for all orders. Office ventilation, heating and cooling are provided by new variable air volume (VAV) boxes, offering significant embodied carbon savings compared to conventional CAT A refurbishment works.
There are plans for the future too – we’re told there’s just a month to wait until a new 200 sq m rooftop terrace is revealed, designed in collaboration with FFLO to create a further connection to nature with a rooftop garden, as well as seating and hosting spaces for tenants in these warmer months. Down to the tiniest plant, the roof terrace has been designed to promote biodiversity, including drought-resistant, nectar-rich species to attract pollinators, and bee hotels for solitary bee species.
At the end of our walk-around we take the lift from the top floor, the doors opening halfway down and giving a glimpse into our terrible past: a purple and grey patterned carpeted office yet untouched by Piercy&Co, nor seemingly anyone for that matter since 1991. It’s a time capsule dramatically contrasting to the cool neutrals and thoughtful details in the floors surrounding, and one that reminds us of the importance of timeless and enduring design.
77
Reclaimed marble features in the building’s WCs
Ground floor lounge seating
Levelling up
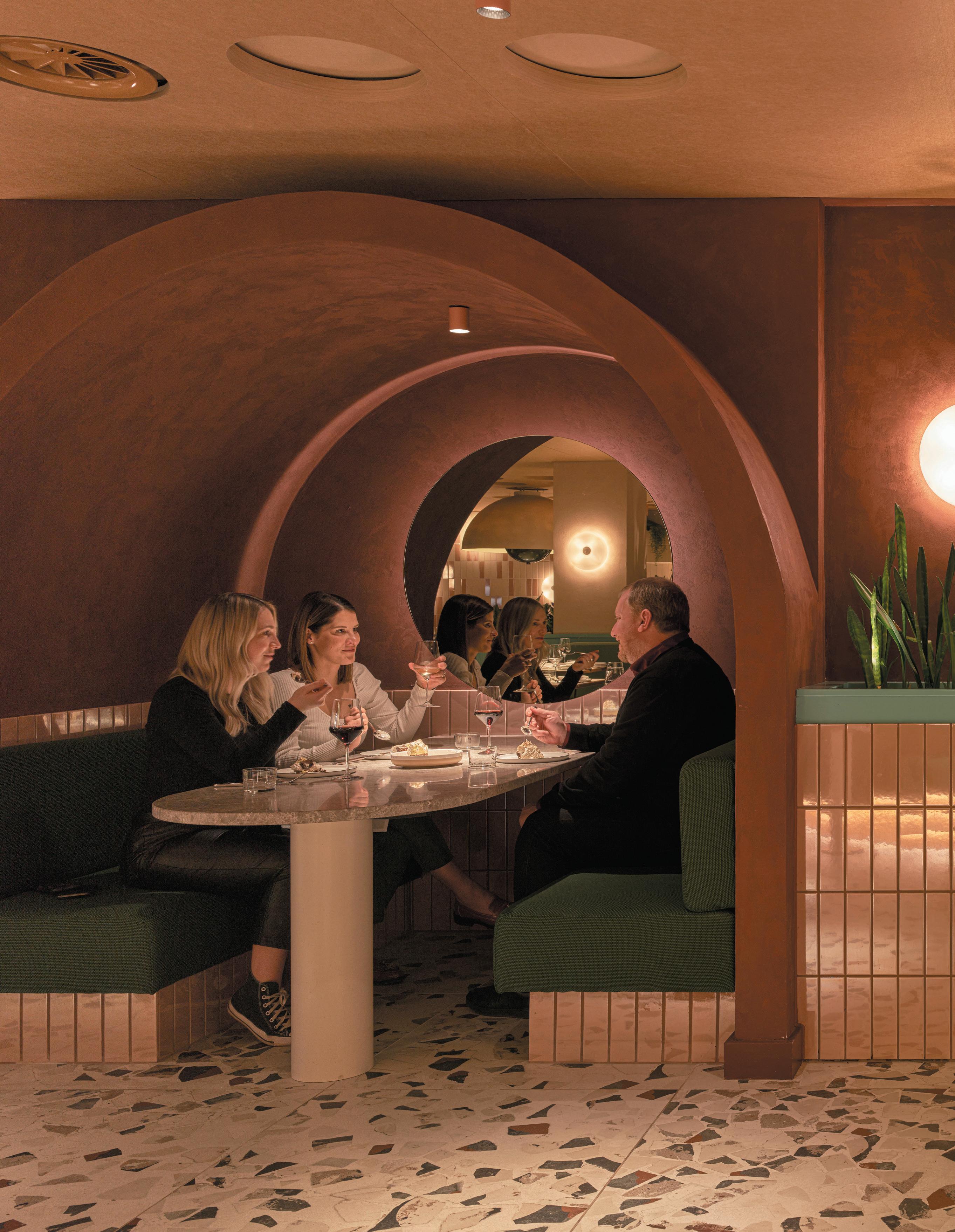
case stuDy: pLaZa LIverpooL
The spirit of the sixties runs through bruntWooD’s landmark Liverpool destination.
WordS: chLoé petersen sneLL
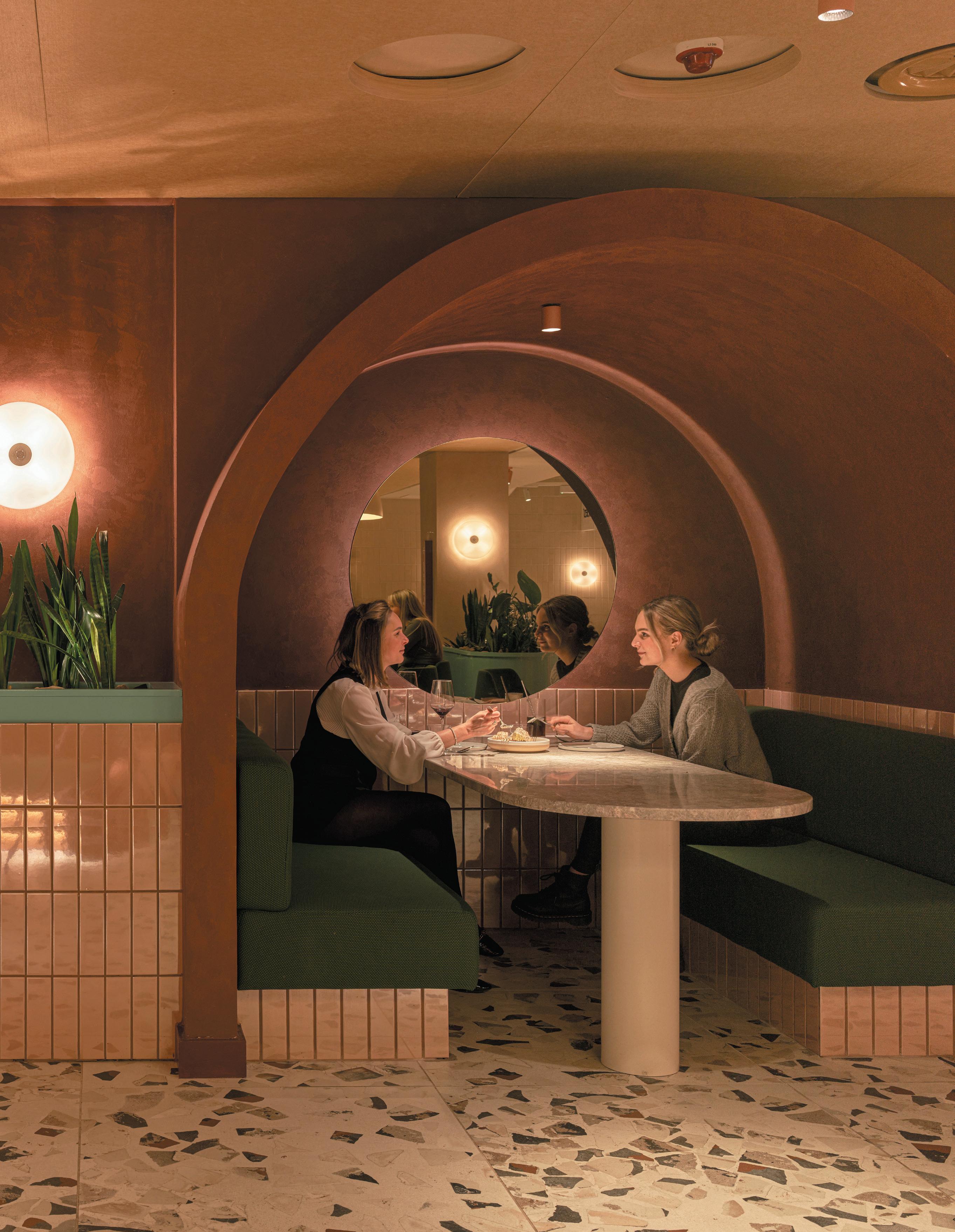
For Liverpool, the 1960s was a decade of tumultuous change and optimism. Major reconstruction was taking place post-war and the rows of red-brick Victorian buildings were shadowed by high rises and brutalist towers. The port city became synonymous with music and a vibrant youth culture – thanks in part to the popularity of a certain local band – and there is often a feeling the city has never fully left the decade behind.
Like most of the grand grade-listed buildings in Liverpool’s business district, The Plaza comes with its own history. Its 18 storeys were completed in 1965, originally built as the headquarters for the Littlewoods Group, and has since become a part of the city’s iconic skyline. After undergoing a £3m refurbishment by workspace provider Bruntwood, the challenge was
changing conceptions of a building understood as an office block, to a destination open to the general public – activating the space for The Plaza’s 3000 customers, a wider Liverpool audience and beyond. “This project ensured we had space to create a sense of community, which is integral to the future of office space,” comments Bruntwood’s Luke Kolbohm. “Between July 2022 and today, when we spoke to our key contacts, 70% stated that getting embedded with the onsite community was a top priority for their business.”
Working with Manchester-based design studio Phaus, the scheme was built around six key pillars, which are a distilled vision of how Bruntwood sees the evolving nature of workspace: wellbeing, amenity, sustainability, technology, biophilia and art.
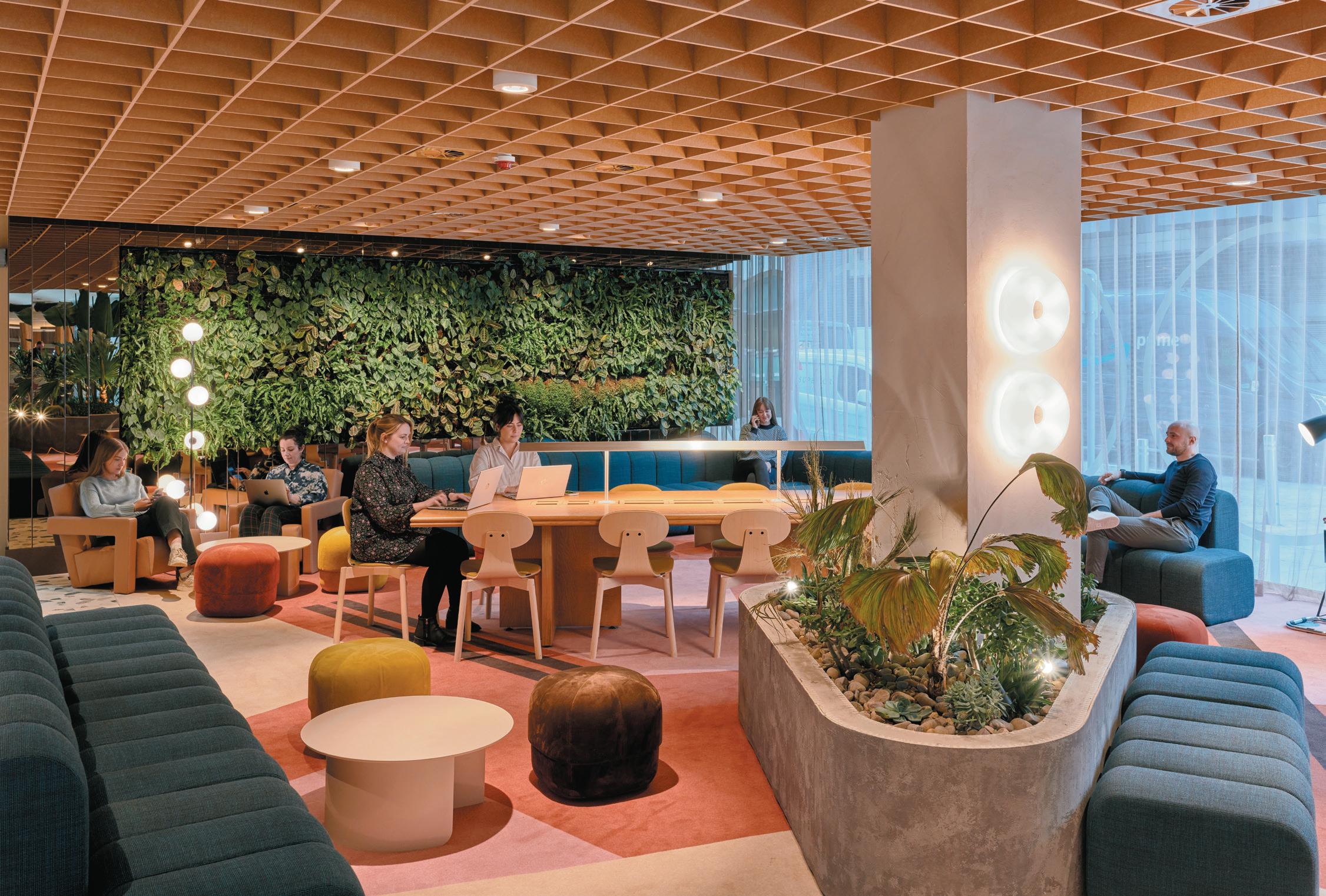
80
IMage on prevIous page: NORD restaurant above IMage: Ground floor coworking space

Routed in the heritage of the building, Phaus and Bruntwood looked to the spirit of the sixties for the interior design. It’s bold, colourful and optimistic – a melting pot of modernism, pop-art and the brutalism of the structure itself. “We wanted to bring the original design aesthetic back to life,” says Kolbohm. “We focused on a mid-century led design but with a post-modernist twist to add elements of fun to the spaces, telling the story through the material palette, the curved forms of the furniture and the colour palette.”
“The challenge here was to reference the 1960s but not to create a pastiche,” adds Phaus’ Heather Allen, “but rather a plush and warm space which we felt was an appropriate reflection of the era and right for the Liverpool audience.”
The space is a collection of contrasts, Allen notes. Rounded forms include a controlled circular motif, with voluptuous furniture, and the bar and restaurant’s arches and ceiling. There’s also the geometric, with grids found in the ceiling, brick slips and acoustic wool grids.
Impactful oversized terrazzo and living walls welcome guests on arrival, along with the signature scent that
breezes through each Bruntwood space. A fashionable family of lighting is hero here: with huge, bespoke dome lights designed by Phaus and Artin Light, and cosy Panton Flowerpot lamps spotted throughout the floor. A bold colour palette of rusty oranges and light blues zones the different spaces, with ribbed oak panelling and angular ceiling rafts reflecting the clean lines of a mid-century aesthetic.
A lobby and lounge act a destination for communal working, meetings and community events, with circular seating enclosed by curtains at the back of the space for different levels of privacy. Local independent coffee brand Bold Street Coffee has taken up digs here, offering up award-winning caffeine and a brunch menu atop bespoke oak tables and bench seating.
Sitting at the heart of the space, NORD is Bruntwood’s first workplace restaurant. They say the kitchen is the heart of the home and here NORD offers the same concept on a much grander scale. Moving away from the more traditional concept of an office cafeteria, the restaurant serves the needs of a new workspace culture – no Tesco egg butties here – and stands as a fine dining experience in its own right. Regional fare and a menu of
opposIte IMages: The central bar at NORD
Ribbed panelling also features in the lounge space
82
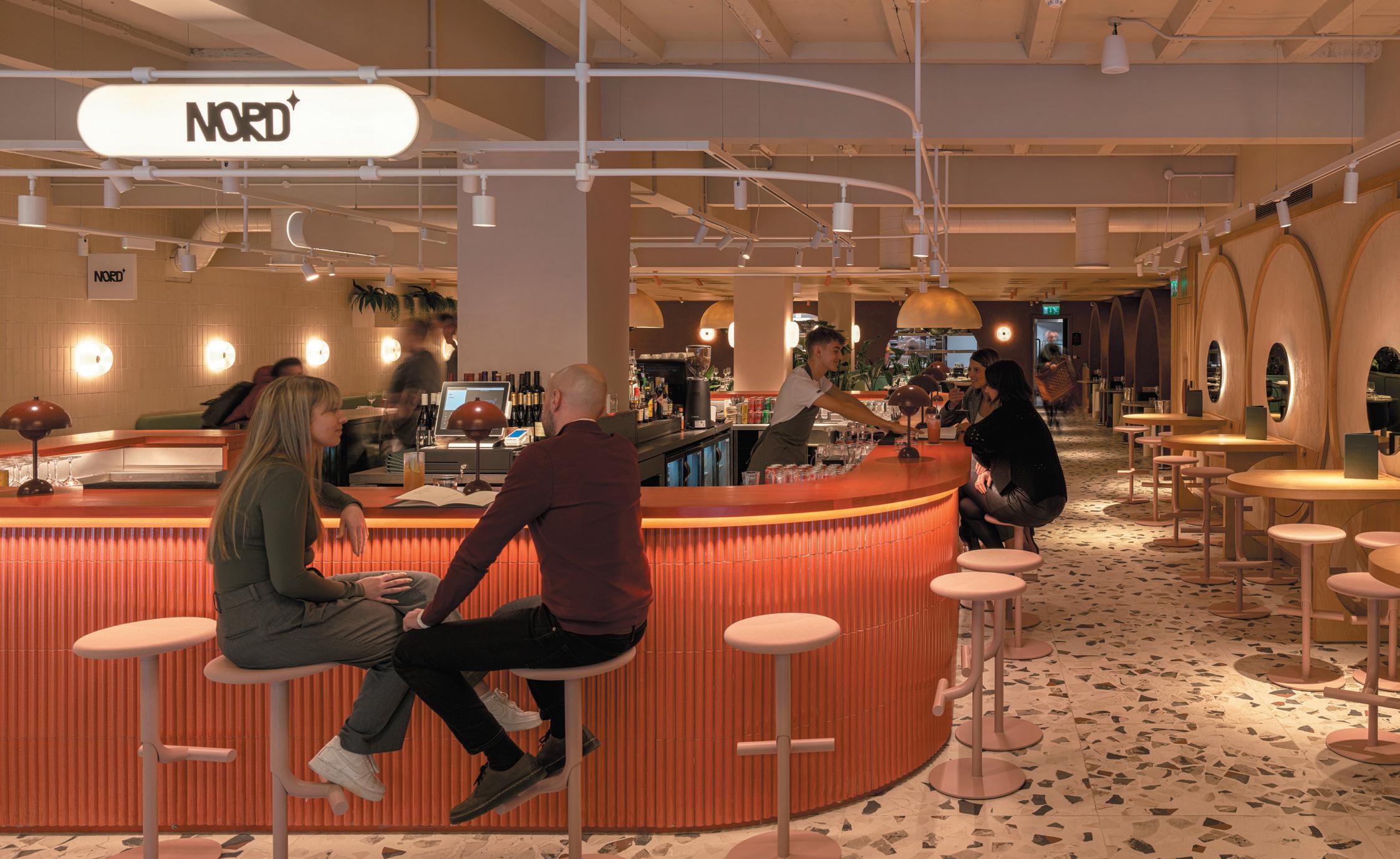
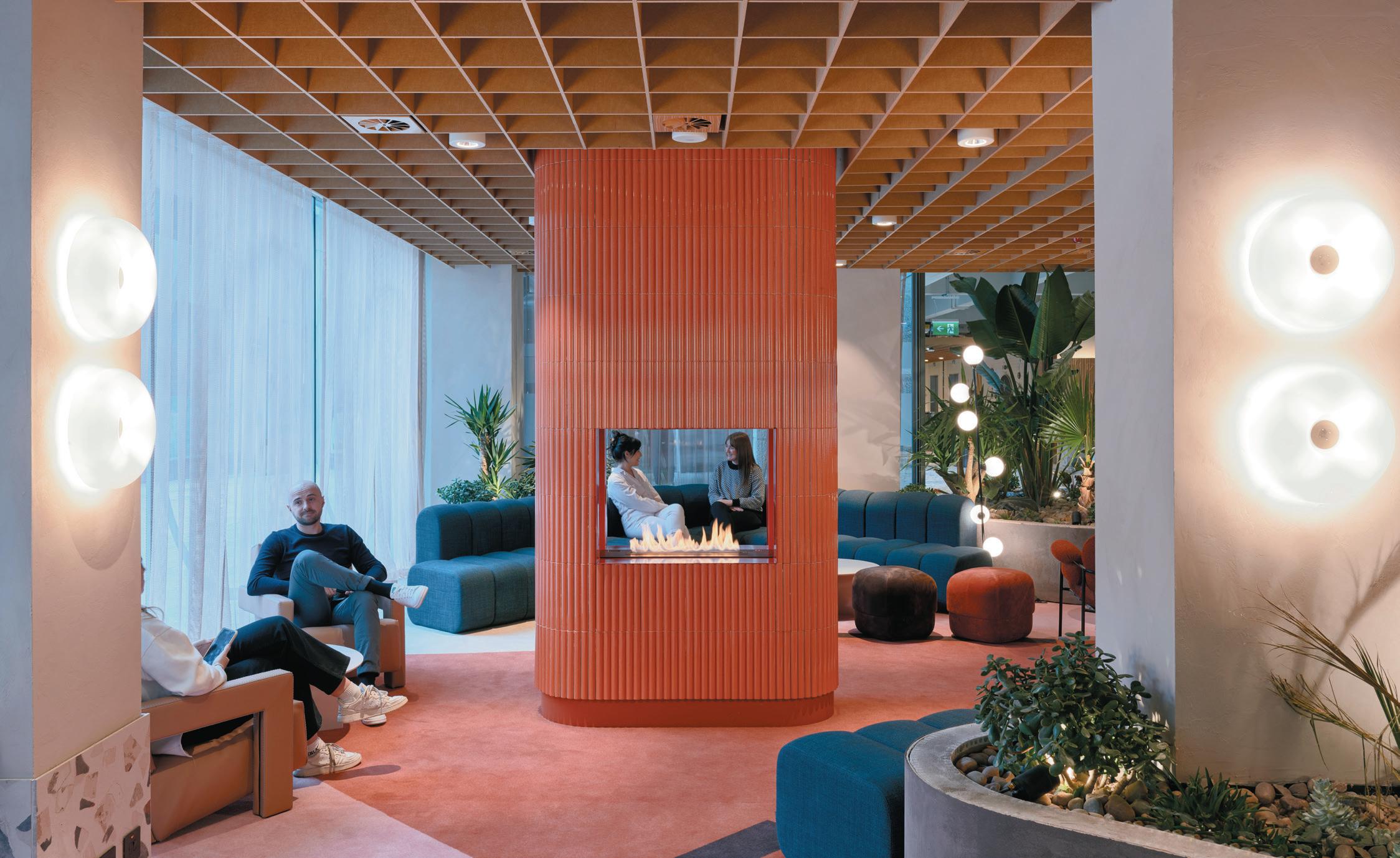
83
small plates are inspired by head chef Daniel Heffy’s time in Scandinavia and the space is open for lunch, dinner and even weekend get-togethers. A mix of booth and table seating sit behind a large, communal island bar, utilising a deeper colour palette to create a distinct separation from the adjacent daytime café and coworking space.
Upstairs, the Bruntwood design team has converted the formerly redundant third floor into more communal workspace, transforming former plant spaces with new floor to ceiling glazing, set back from the perimeter of the building to create a new wrap-around terrace, communal lounge and kitchen, as well as meeting rooms and private booths to support the working day. There’s the odd touch of a pebble dashed wall – typically a major faux pas but here a stylish textural detail that nods to Liverpool’s nearby beaches and marine history.
“Different people work in different ways and when they do choose to be in the office, we need to ensure we are creating an environment where they do their best work and have the right space for the right task,” says Kolbohm. “We considered spaces that support neurodiversity, with different lighting levels, quiet areas and enclosed areas, with wayfinding solutions that suit a broad range of building users. This space was about designing the building around the end user – to use an Amazon phrase, ‘working backwards from their needs.’”
A few years ago, it would have been quite hard to imagine an office and restaurant combining in such a way that could entice even the savviest foodies. Bruntwood’s levelled up hospitality offering creates a pioneering scheme when the importance of the office as a hub for socialising and collaborating is bigger than ever.
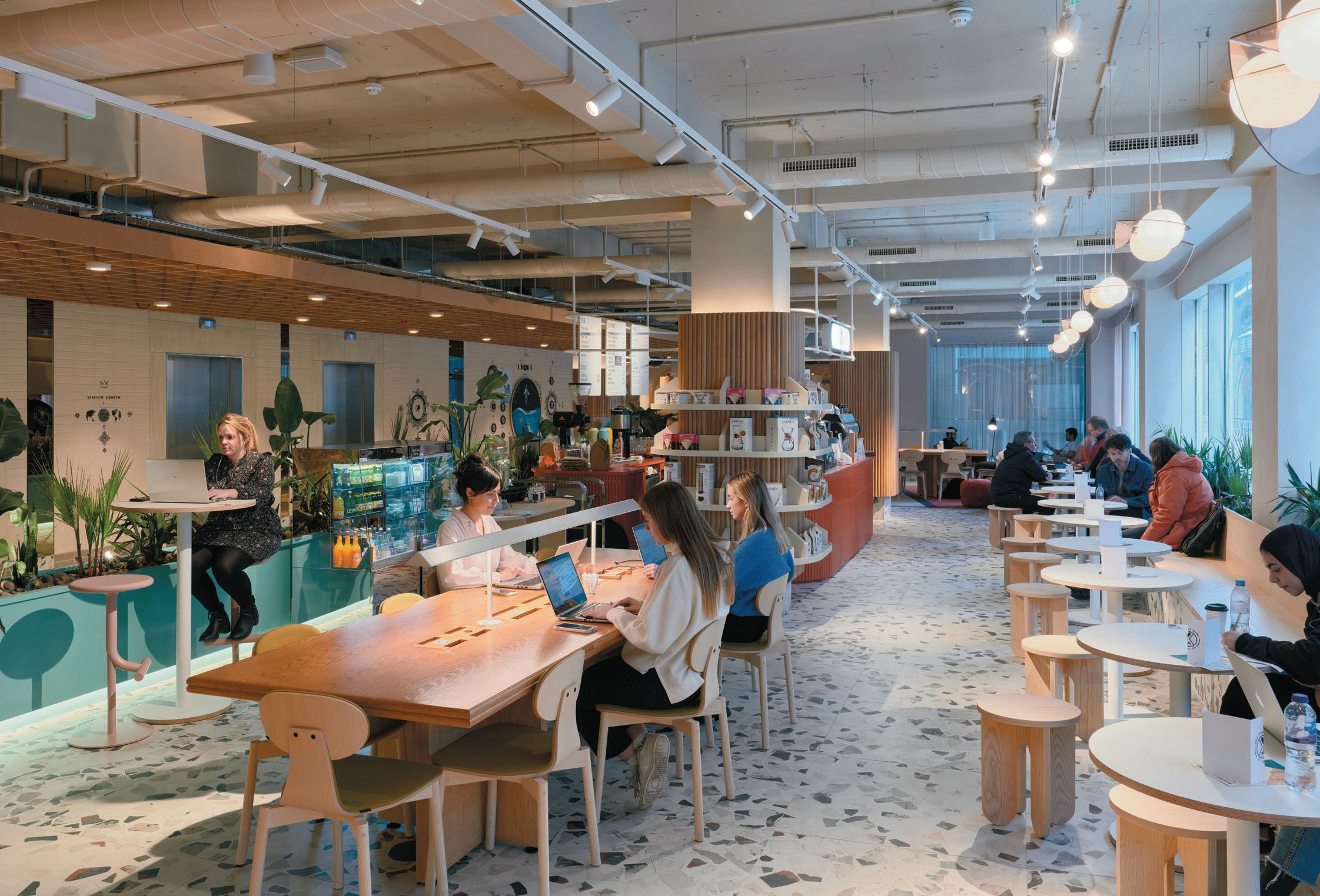
84
above IMage: Bold Street Coffee sits at the centre of the second coworking space

Democratic design
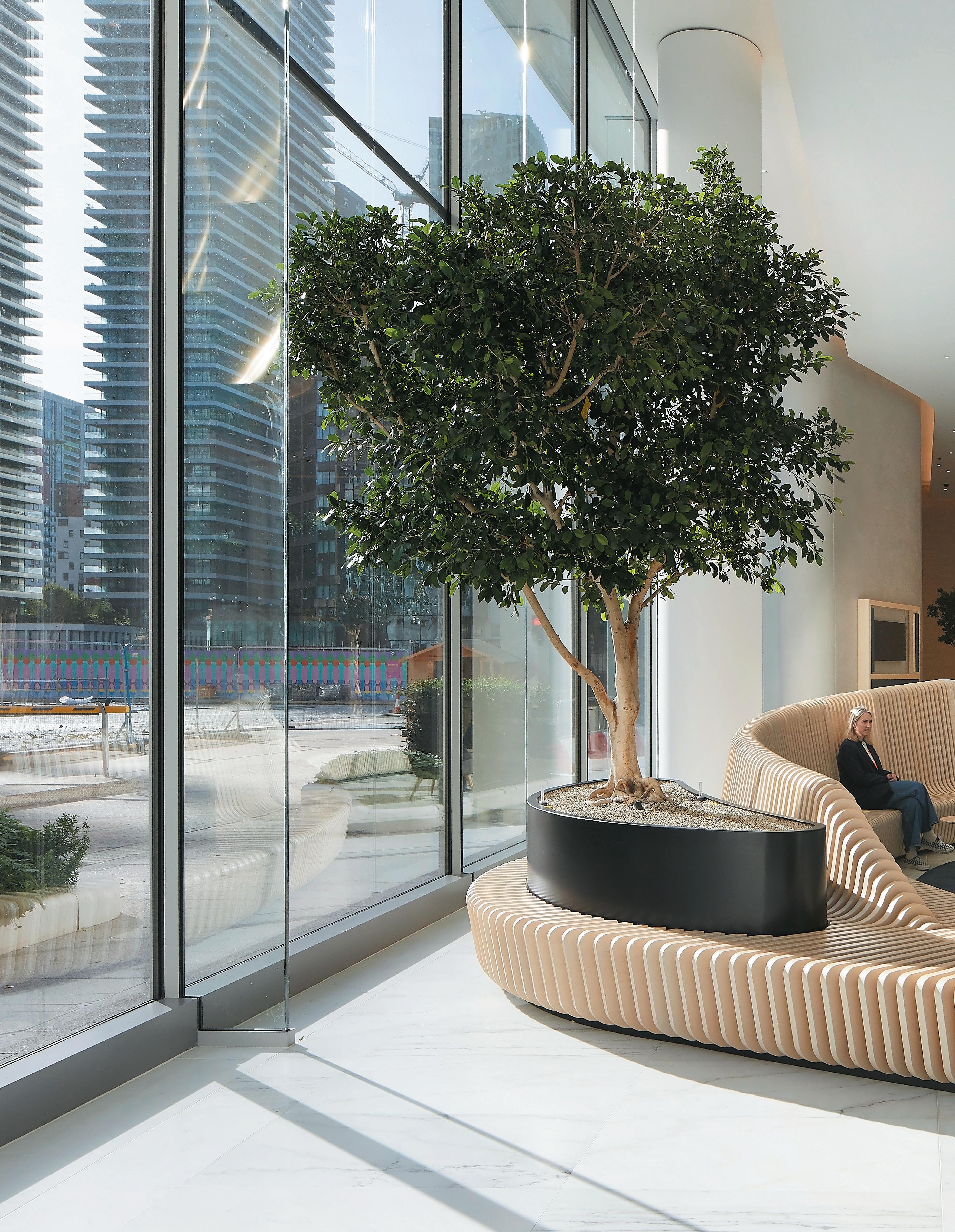
case stuDy: ebrD
ebrD’s new London HQ, designed by perkIns&WILL, is not just for employees but chosen by them.
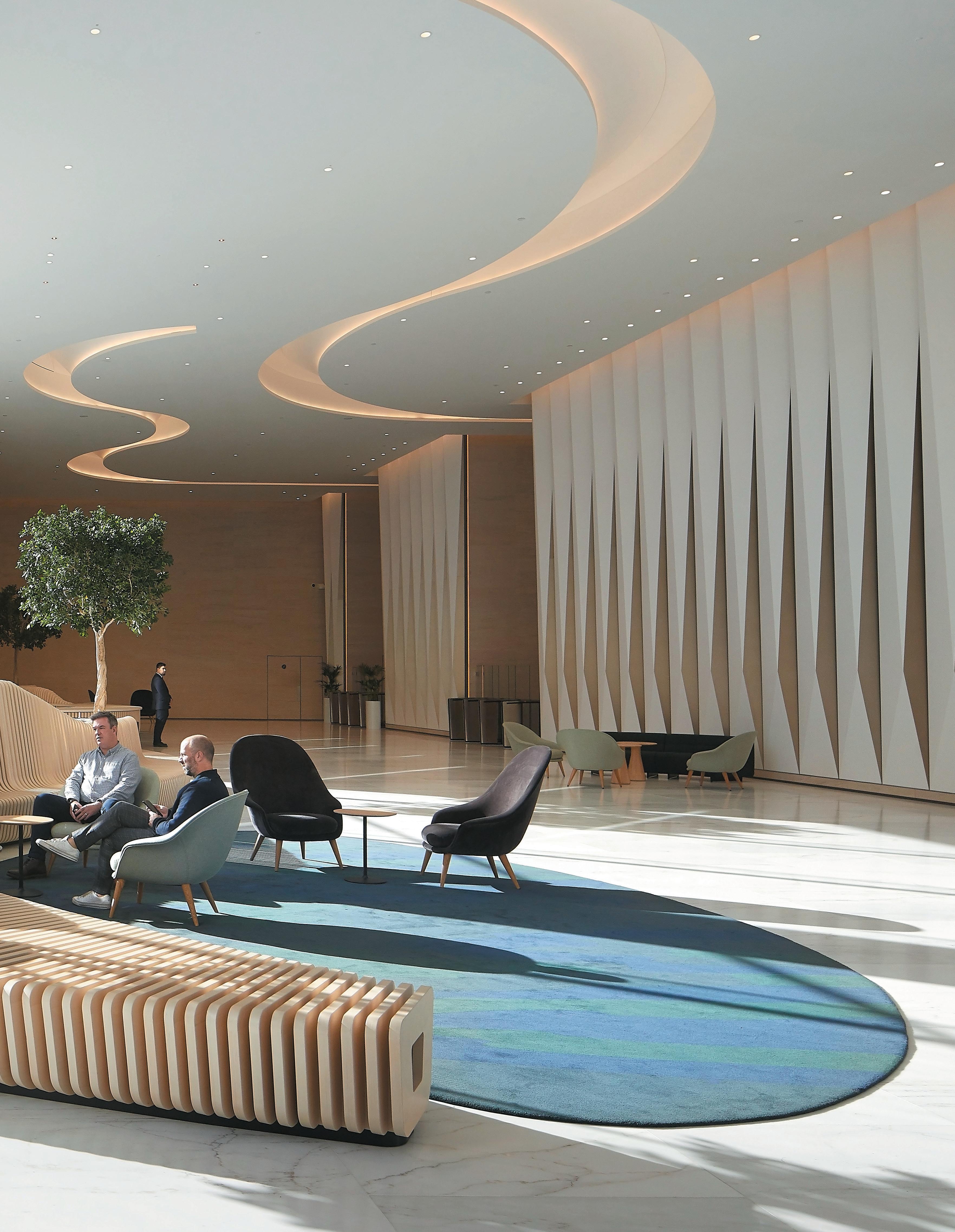
WordS: DoMInIc Lutyens
photogrAphy: hufton+croW
IMage on
prevIous page: The double height atrium
above IMage: Walnut panels
In 2019, employees of the European Bank for Reconstruction and Development (EBRD) were invited to view three proposed designs for the company’s new HQ. The bank, previously based for over 25 years in Bishopsgate in the City of London, was poised to move to a new high-rise building in the Canary Wharf area. Showing the competition entries to EBRD’s staff was democratic – giving them the opportunity to say which design they liked the most.
The winning entry was a design by Perkins&Will, the architecture practice co-founded in Chicago in 1935 by Lawrence Perkins and Philip Will, of course. The studio’s avowed goal is “To design places that make a positive difference in the world”, while its core values are “design excellence, diversity and inclusion, living design, research, resilience, social purpose, sustainability and wellbeing”.
EBRD was set up in 1991, two years after the fall of the Berlin Wall, to help countries of the former Soviet bloc and is now active in over 35 countries in Europe, Central Asia and the Middle East.
Potentially 2,600 staff – the number of employees at the London HQ of EBRD – could have expressed their views about how they envisioned their new office. In the event, around 900 employees assessed the designs, says Linzi Cassels, design director at Perkins&Will. “It was a demonstration of the bank’s commitment to inclusivity,” she says. “Co-creation” is her term to describe EBRD’s decision to encourage input from its staff when conceptualising the new office.
Moreover, EBRD’s staff were consulted at different stages of the design process, including remotely, when necessary, during the pandemic.
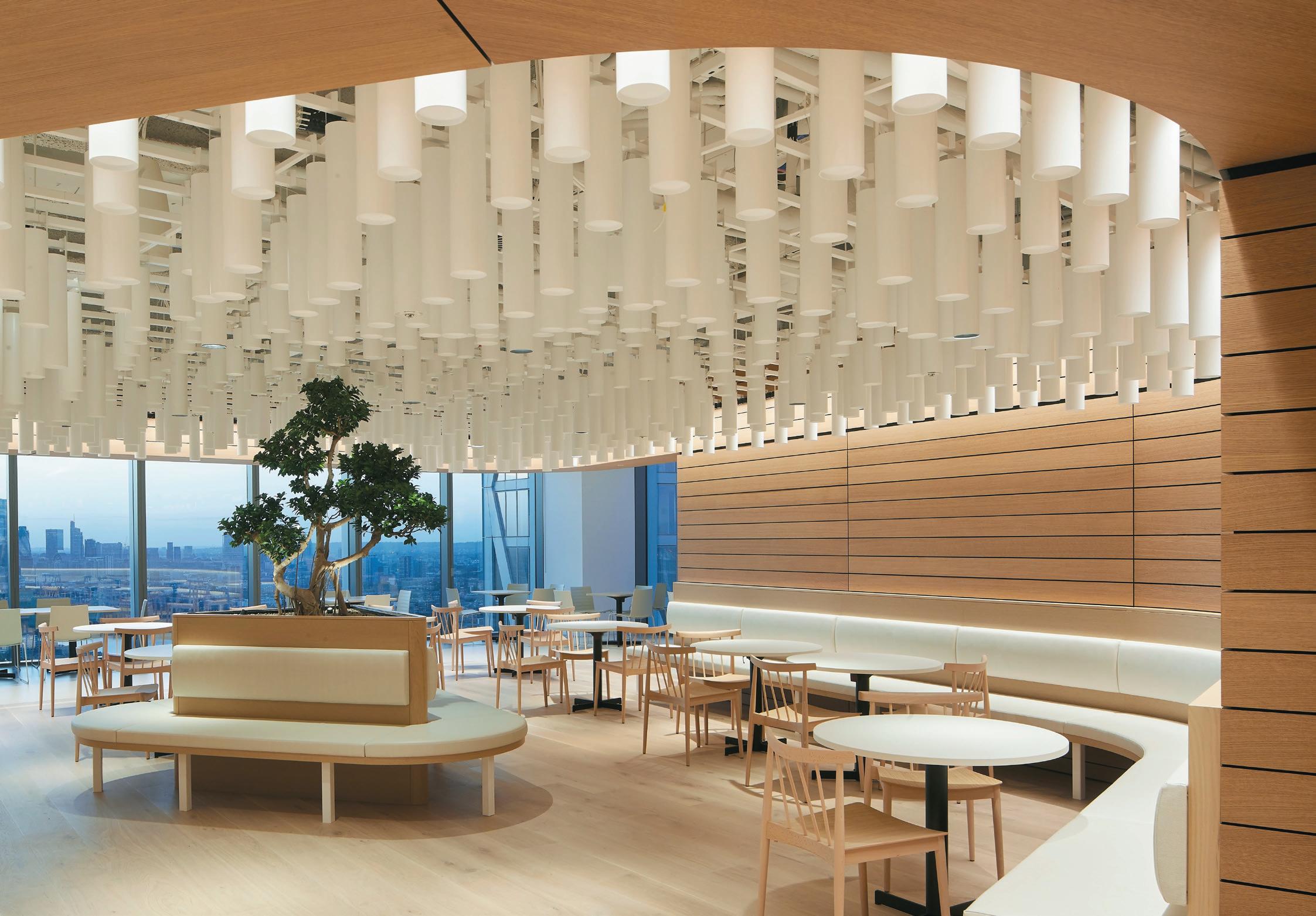
88
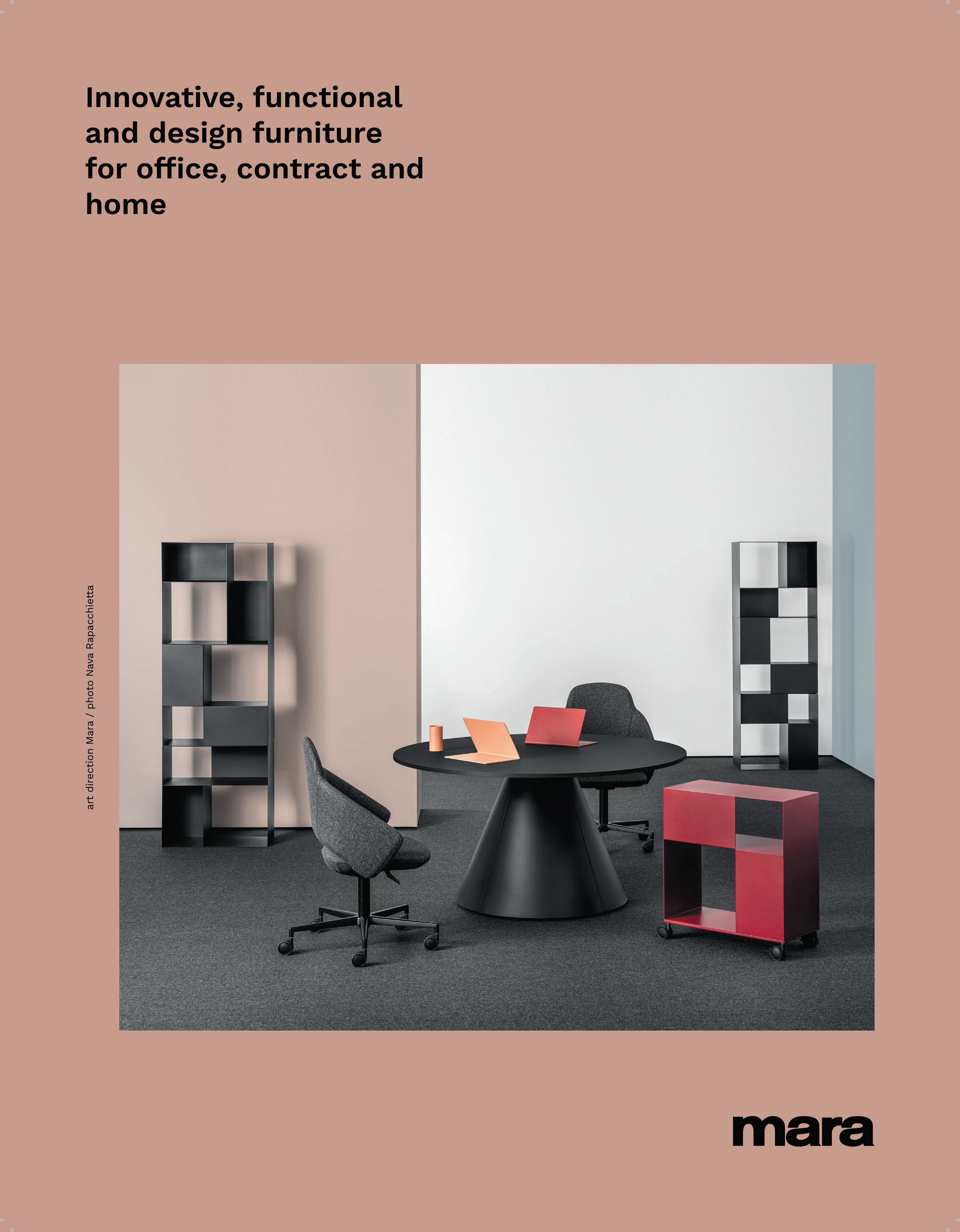
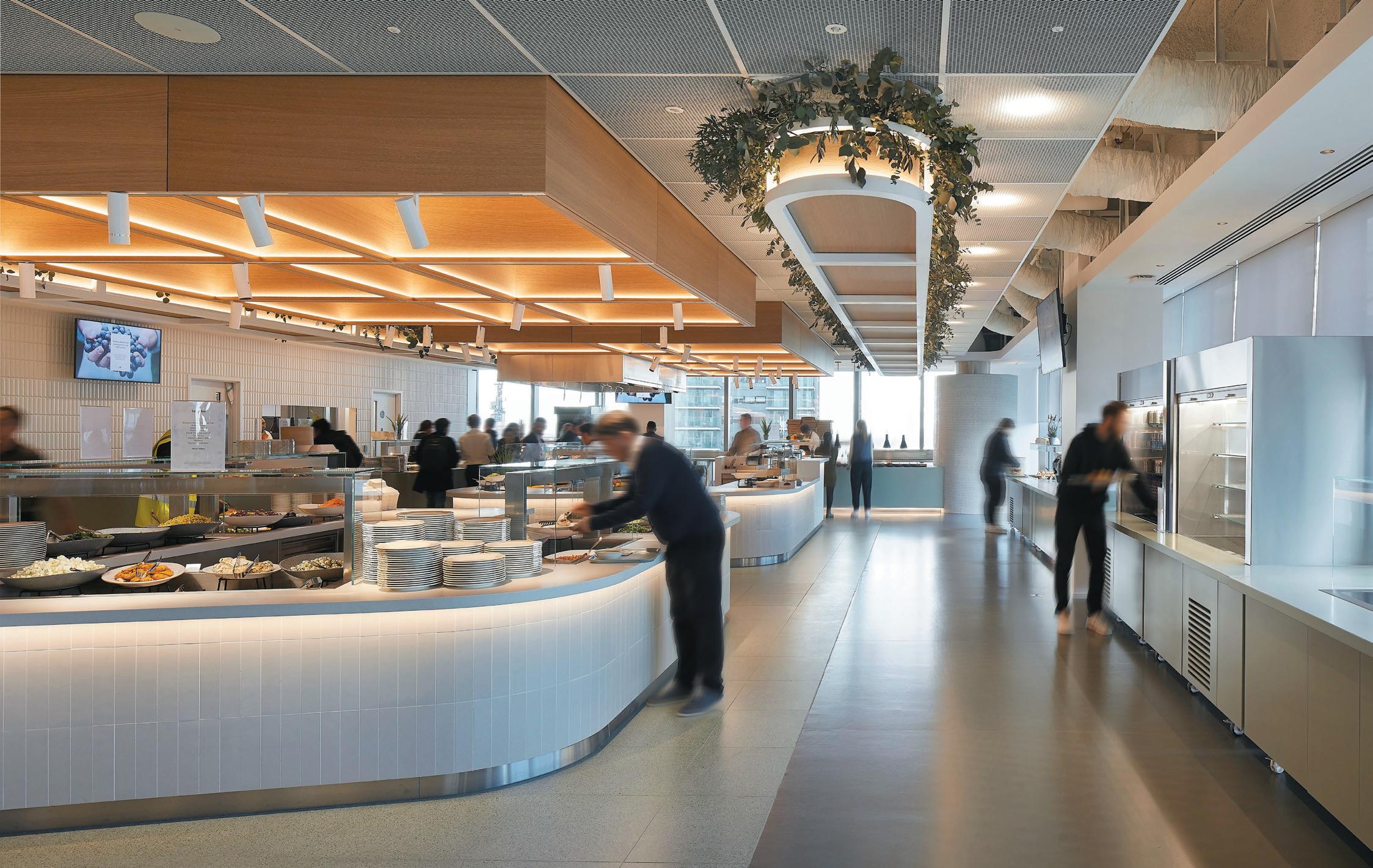
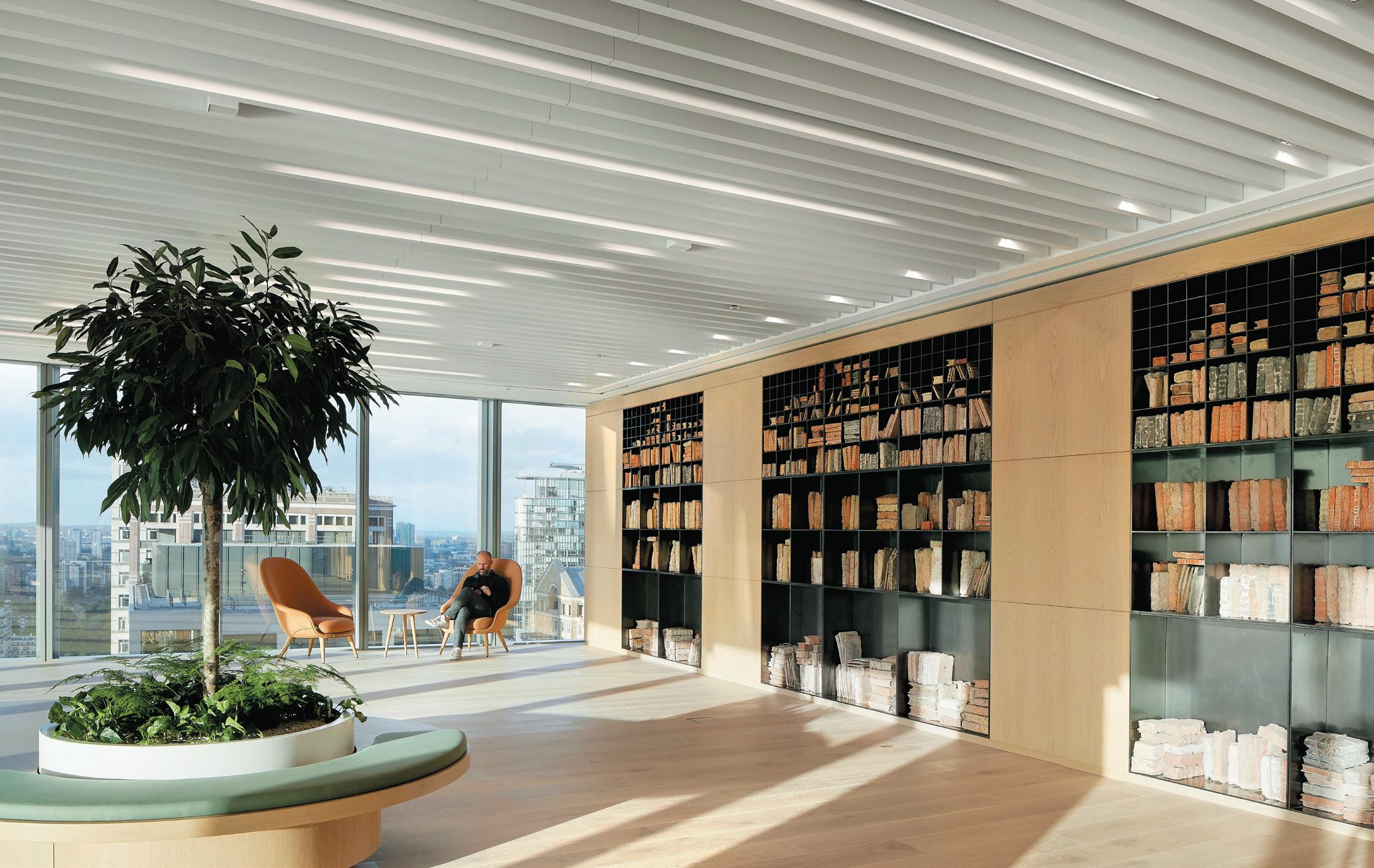
90
The new office is necessarily multifaceted, given that inclusivity is integral to its philosophy. Amenities include a double height auditorium lined with walnut panels featuring a frieze depicting an abstracted image of a forest. A multifunctional space, it’s used for presentations, panel discussions and as a cinema. Adjoining this is what Cassels calls an “ante space” – a more informal area for staff to gather, which is flexible enough to host exhibitions. There’s a boardroom above this; next to it is a large space boasting dual-functional planters on castors incorporating benches that can be moved to the edges of the room to create an entirely open-plan space.
A yoga studio, travel office, IT hub and health centre are just some facilities the office provides. The multicultural, multiracial nature of the office – given ERBD’s global presence – also necessitates translation booths used by simultaneous interpreters.
The new HQ can accommodate so many amenities thanks to its gargantuan scale: it occupies the top 13 floors of a 24-storey building. Its west-facing façade boasts uninterrupted views across the city, enhanced by floor-to-ceiling glazing.
“The staff were moving from a tired-looking office, characterised by more cellular spaces,” says Cassels. “Many employees requested more open-plan spaces. Shared desks were proposed although some employees, particularly lawyers, were resistant to this at first, fearing this would mean they wouldn’t have enough space to lay their papers out. But overall, the employees were excited about the new office.”
EBRD is also a strong advocate of sustainability and the new HQ provided an opportunity to raise the bar in this respect. EBRD achieved BREEAM Outstanding certification in 2020 and an Environmental Performance Certificate (EPC) A rating.
cLIent
EBRD - European Bank for Reconstruction and Development
archItect & InterIor DesIgner
Perkins&Will
fLoorIng
Tarkett, Forbo, Havwoods, Nora, Shaw Floors, Modulyss, Clerkenwell Rug Studio, GD Stones, Inopera, Diespeker
furnIture
Brunner, Humanscale, Senator, Vitra, Andreu World, William Hands, Gubi, Task Systems, Walter Knoll, Fritz Hansen, &Tradition, Bene, Bisley, Modus, Steelcase
surfaces
Shadbolt, Kvadrat, Softcells, Ceasarstone, Krion, Domus, Egger, Waveley, Domus, Solus Ceramics
LIghtIng
Future Designs, XAL, Formation Lighting, Zumtobel, Prolicht, Lightworks, Regianni, Optelma
opposIte page
top IMage: A room with a view
bottoM IMage: The dining room
91
“The project allowed us to rethink what needed doing in a more circular way,” says Maria Papadopoulou, lead architect of the project. All timber – a material used extensively, both in a functional way and on an immense scale to make a major sculptural impact – is FSC-certified. Wooden features throughout the office comprise modular elements fixed together with screws, not toxic glues. These components can be easily disassembled and redeployed in other buildings. Much of the flooring is made of sustainable linoleum. Carpet maker Tarkett supplied fully recyclable carpets found in many parts of the office.
Just as employees were welcomed to the exhibition showcasing the competition entries, at the new office, which opened last year, a reception incorporating a café, wooden seating and plants greet staff as they enter it. At the top of the building, staff emerge in a restaurant affording 360° panoramic views.
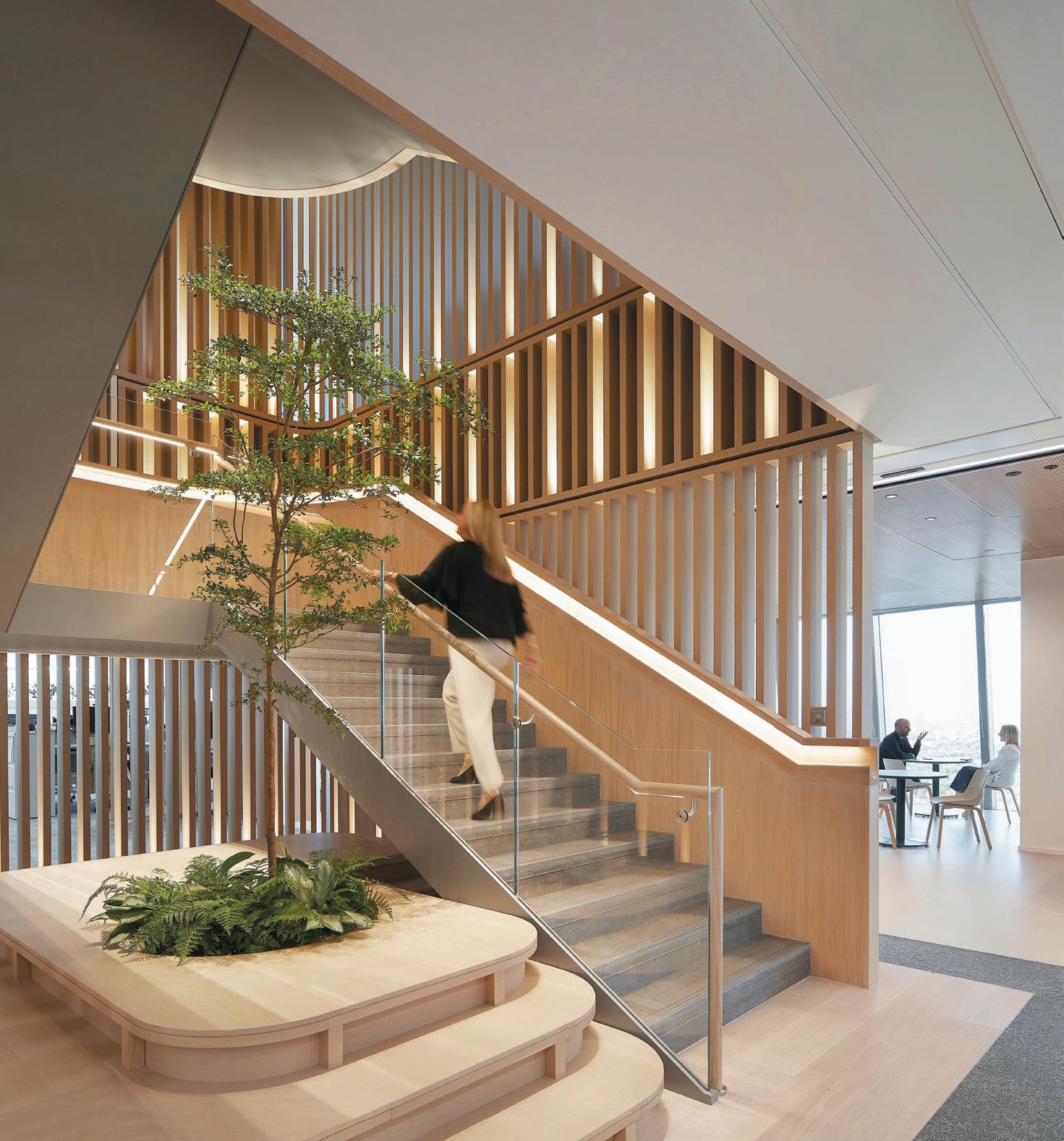
“There are over 3,000 plants in the building,” says Papadopoulou, who stresses that the project endorsed a biophilic approach. The design features many extravagantly organic, wooden structures. One, for example, frames the entrance to a tea point.
The project also makes a feature of arresting artworks, from a sculpture of Pegasus to a wall in the space adjacent to the boardroom with shelves filled with bricks mimicking books. When expressing their thoughts about the new office design, EBRD’s employees might have deemed environmentalism and wellness highly desirable but the project has also made room for fantastical flourishes in the form of eyecatching installations and sculptures.
92
rIght IMage: FSC-certified timber
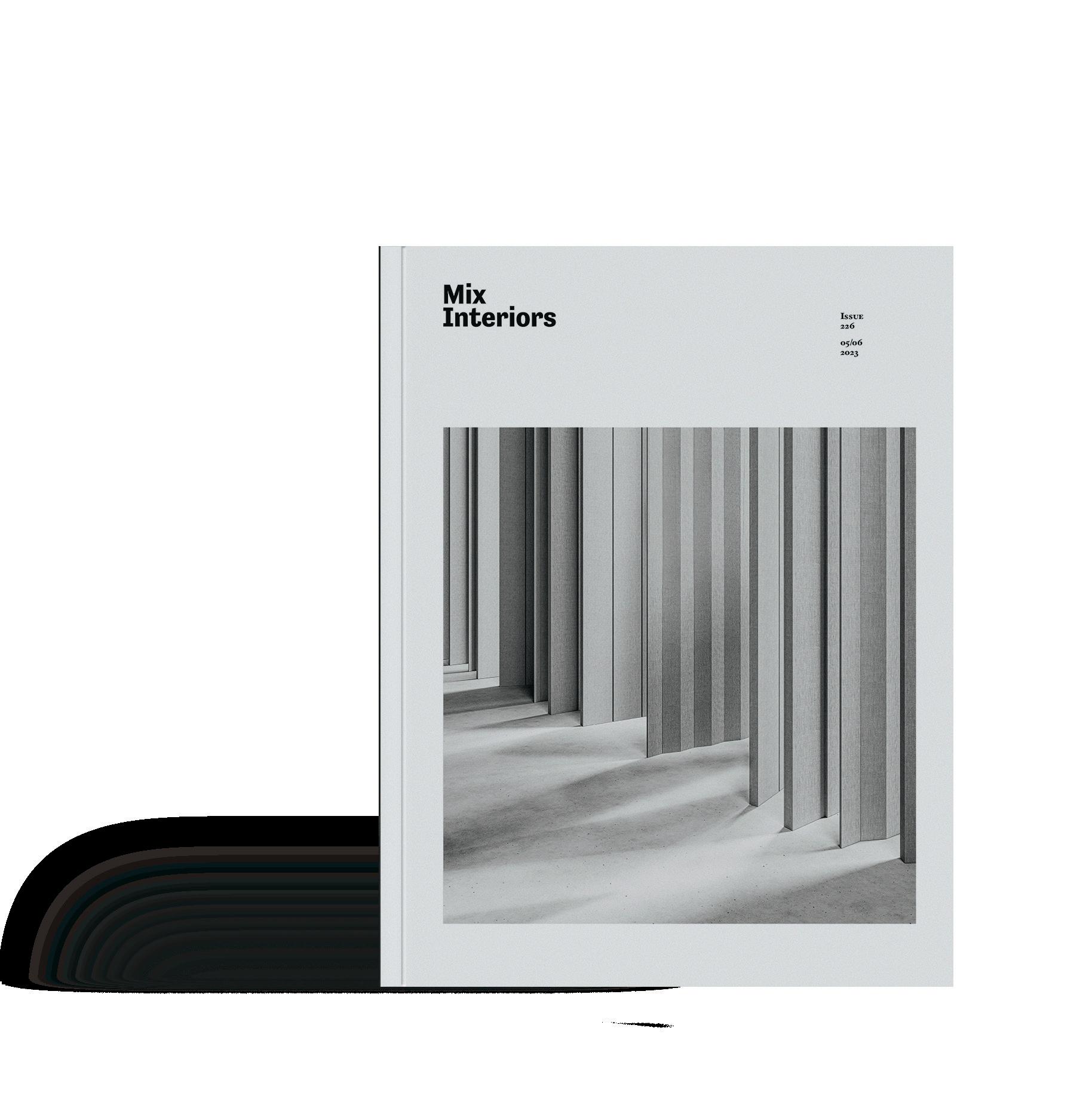
The best of commercial interior design, to your postbox and your inbox
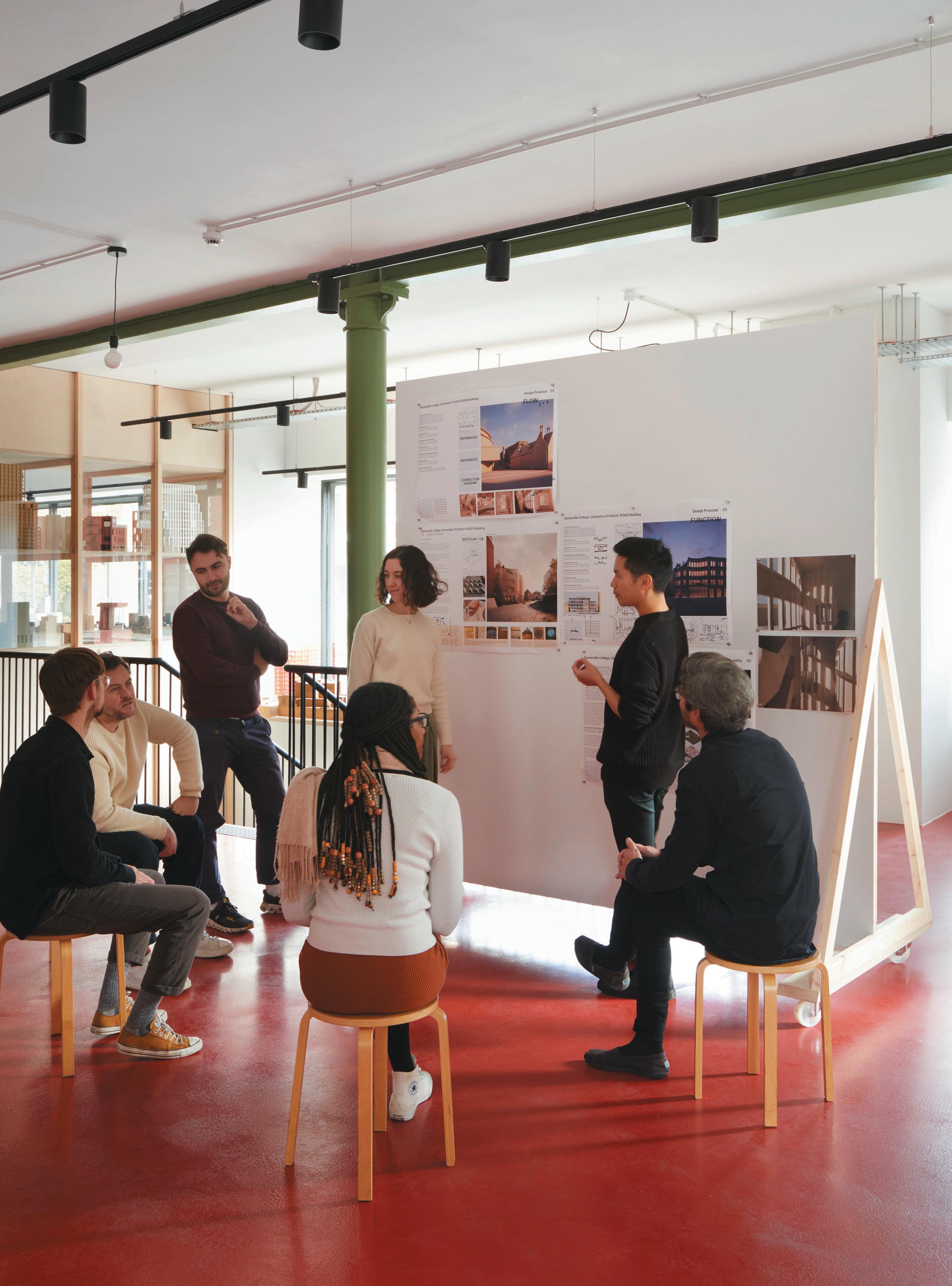
94
Change for good
MorriS+coMpAny’s associate director harrIet sIDDLIngton on crafting people-centred spaces that add social value, including its own ‘Home of Ideas.’
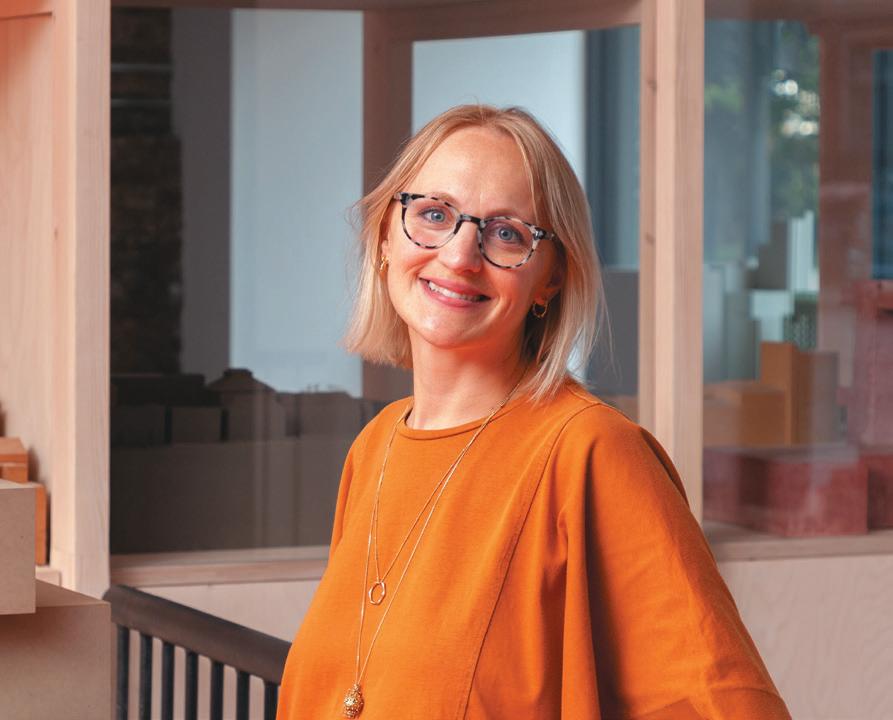
With our commitment to be specific, inclusive and create long-term value, architectural firm Morris+Company has established itself as a front runner in creating social impact through our projects and processes. Our approach is rooted in a commitment to adding social value that is specific, inclusive, and long-term. By adopting a peoplecentered approach, partnering with diverse collaborators, engaging in research and knowledge sharing, and prioritising post-occupancy evaluation, we strive on a day-to-day partitioning basis to affect positive change –within the communities we serve, as well collaborating and championing social and environmental values with likeminded industry professionals.
One of the key pillars of Morris+Company’s social impact and purpose is our people-centred approach. The firm recognizes the importance of understanding, learning from, reaching, and connecting with the local context and communities in which we work. Each project is treated as unique, and our team immerses themselves in the local, lived experience as much as possible. It is testament to our practice works that through co-design and collaboration, we can ensure that the voices of the community are heard and integrated into the architectural process. This approach creates spaces that truly reflect the needs and aspirations of the people who will use them.
95 posItIve IMpact
In addition, our emphasis on the human experience places great importance on partnering, collaboration and outreach. We are only a small part of a wider team building futures and lived experiences. As a practice – as architects and personally – core to the success of any projects real social value is the understanding we are only a part of a broad team of stakeholders invested in the built environment. And through collaboration cross-pollination with a myriad of partners, we can enrich projects with differing perspective and expertise. Furthermore, this commitment should categorically extend beyond the realm of architecture, as exemplified through my practice community outreach programmes and deep community connection in and around our new studio space in Hackney, London. We have found that this approach to inclusivity and accessibility has seriously assisted us in fostering a true sense of belonging within our own built environment and community.
Research, knowledge sharing, and awareness building are also integral to Morris+Company’s social impact strategy. Although our research group is still in its early stages, individuals within the firm, as well as fellow collaborators and in-studio social enterprise Beyond the Box, we are already making remarkable contributions. Through inclusive knowledge sharing and their insights and expertise we have explicitly advanced our internal knowledge and understanding of architectural practice that establishes a positive social impact. And beyond this, our commitment to comprehensive and consistent community engagement even manifests in the programming of our new studio space – a space in which we are truly able to test, make, debate and inspire other professionals as well as the community we work in.
Mare Street, Hackney serves as a testing bed and a source of inspiration for Morris+Company – we think it’s something quite different and are yet to define its typology – currently coining it a Home of Ideas. Our community – inside and outside the building envelope, particularly specialist stakeholders such as residents – actively participate in our studio day to day: something we feel is not only unique but essential. Through our engagement with the community, we are able to unlock puzzles, test processes, create hands-
on activities, model, pin-up, and more importantly create a sense of shared ownership and collaboration. Morris+Company is dedicated to opening up the doors of architecture – and Mare Street exemplifies this, inviting the local community to witness and participate in the architectural process. By empowering more voices and working with local primary schools, we can learn bilaterally and foster a greater understanding and appreciation of the built environment.
One of the challenges Morris+Company confronts within the industry is the lack of post-occupancy evaluation (POE). We recognize that only a small percentage of buildings are revisited after completion, preventing a comprehensive understanding of their impact. Despite the challenges in gathering this information, such as client hesitancy, Morris+Company actively conducts its own lessons learned and reflection exercises. We are currently conducting a POE on our own workspace in Mare Street, demonstrating commitment to continuous improvement and accountability. By advocating for more widespread adoption of POE, we aim to push the longterm effects of a project higher up the value chain.
While Morris+Company is aware of the importance of measuring impact, we are still on our B Corp journey for exclusive quantitative assessments. However, our involvement with initiatives like Planet Mark showcases a commitment to sustainability and our understanding of the broader environmental context. Moreover, we recognize that clients are grappling with monetising and measuring social value while fulfilling environmental, social, and governance (ESG) criteria. Morris+Company aims to assist clients in navigating this landscape through good design and engagement, providing a process that is specific, inclusive, and long-term.
In conclusion, our social impact is driven by our commitment to specific, inclusive, and long-term value. Through a people-centered approach, collaborations, research, and community engagement, we create spaces that reflect the needs and aspirations of the people who use them. We actively advocate for post-occupancy evaluation, challenge industry norms, and seek to improve the measurement of social value.
prevIous page:
Mare Street, Hackney
opposIte, top DoWn: Mare Street, Hackney
The People’s Pavilion
96

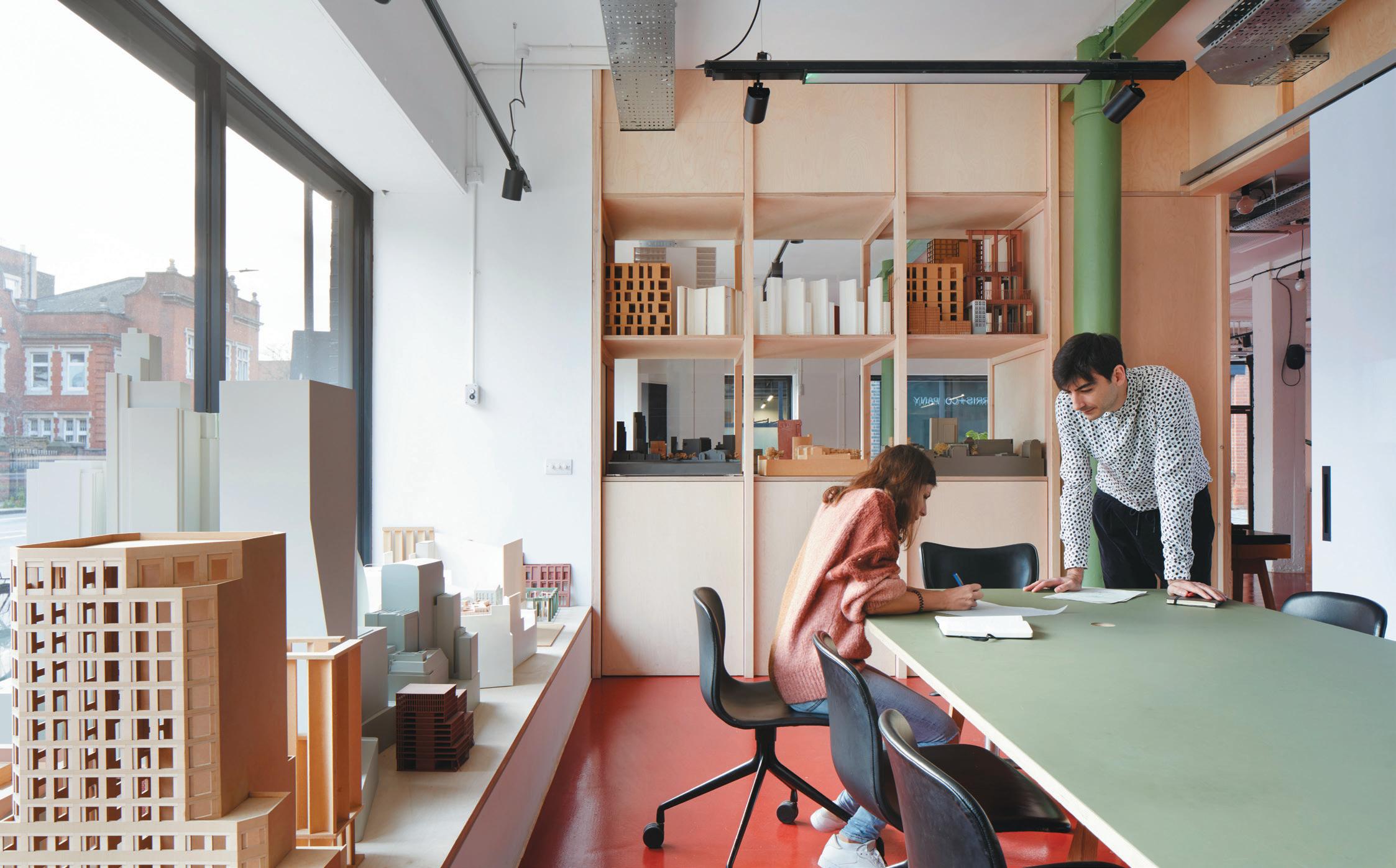
97
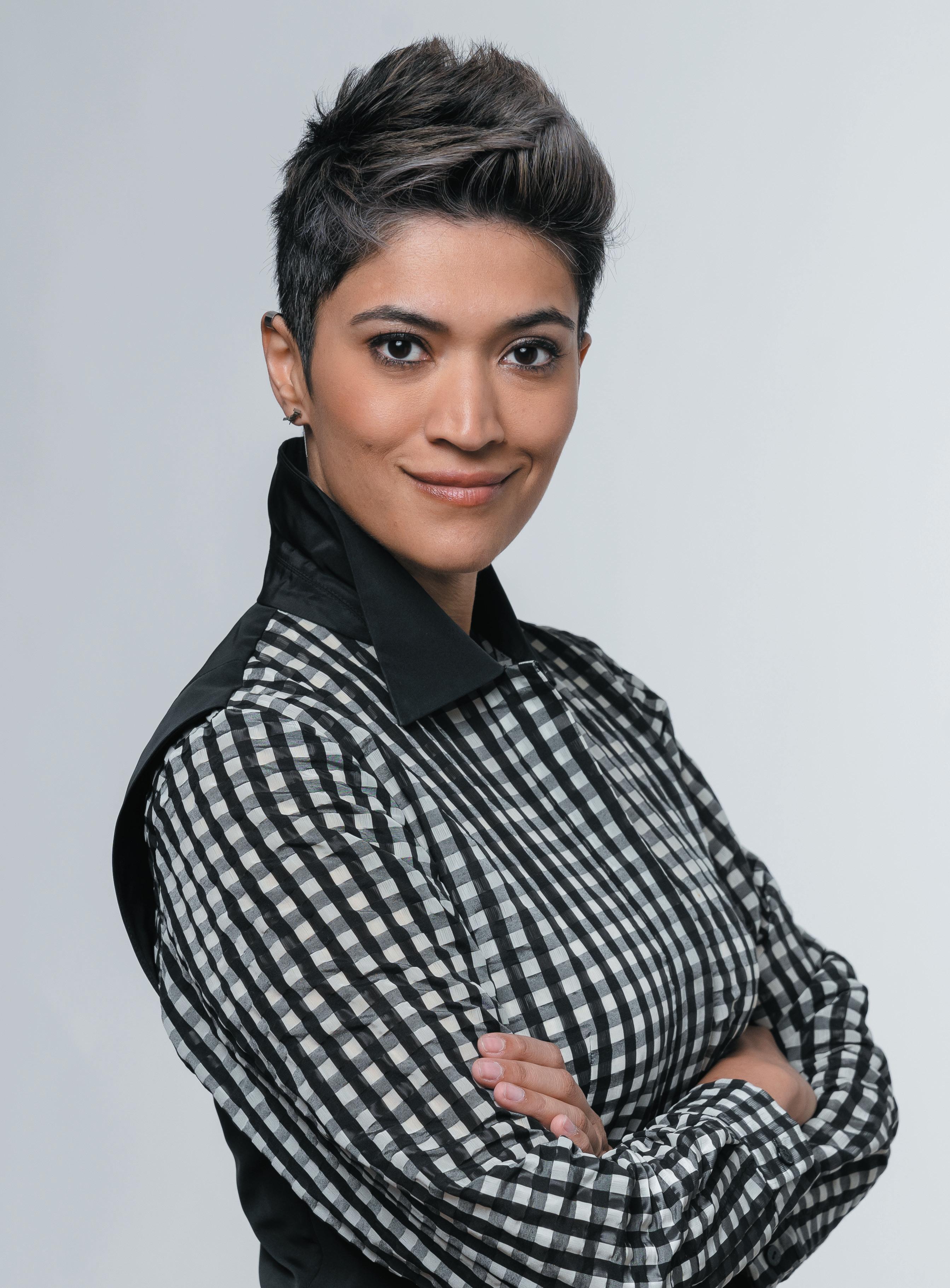
98
Why generative AI is a game changer for designers
The future may be virtual, but what what does that mean for the world of architecture and interiors?
Everyone is talking about generative AI: is it the real deal or a passing fad?
Goldman Sachs says 300 million jobs will be affected. Like most people, I only care about one of those jobs: my own. I’m an architect, interior designer and business owner. Here are three ways AI is a game changer – and one way the game remains the same.
I thInk archItects anD vIsuaLIsers are More vuLnerabLe than Most
Why? Because of tools like DALLE-2 and Midjourney, that create 3D renders in a matter of minutes using prompts and descriptive text. My worry is this could become Pinterest 2.0 – where clients will resort to taking these 3Ds directly to contractors to build.
Goldman analysed a range of jobs, to assess how much of a threat AI poses. The good news is that we’re better off than lawyers, but the bad news is that we’re worse off than most. To be precise, they evaluated what they
call ‘current work tasks that could be automated by AI’. For lawyers it’s 44%; for architects it’s 37%. The average across all jobs is 25%.
One possible solution: we could switch from designing buildings to getting our hands dirty and actually building the things. Just 1% of construction and maintenance jobs could be automated, says Goldman. Time to retrain as a carpenter, perhaps?
gaMe changer tWo: fLoor pLans
To find out which bits of our jobs fall into that 37% category, we asked ChatGPT, the poster child of generative AI. “Artificial intelligence can significantly improve design efficiency by automating repetitive tasks such as creating floor plans, 3D models and rendering images,” it told us.
Take software like Maket. For $30 a month, it promises to generate multiple floor plans and export them in a .dxf format. They talk a good game about
99 fast forWarD
WordS: paLLavI Dean
‘revolutionising AEC’ (Architecture, Engineering and Construction). Of course, some of it is just hype; I doubt it would have done as good a job as Frank Gehry on the Guggenheim in Bilbao, or Sean Killa’s Museum of the Future in Dubai. But there’s something in it. Autodesk has an AI lab and is working with universities including Stanford and MIT. It’d take a brave designer to bet against these powerhouses.
This is machine learning and large-scale data analysis in practice, though AGI (artificial general intelligence) builds on past data and doesn’t really account for real time changes in regulation, current market trends or possible supply chain issues.
gaMe changer three: saLes
As a business owner, sales is a massive part of my job. But not in the way you’d think. Sure, I have to constantly focus on business development to generate the cash to pay the rent, taxes and salaries.
More important, even after we’ve won the contract, we’re constantly selling our ideas and our designs to existing clients. I always remember a great quote from the graphic designer Paula Scher, on the Netflix documentary Abstract. She explained that she spends 10% of her time designing, but 90% of her time convincing clients that the designs are good. That’s probably a slight exaggeration, but the point is well made.
AI can and does help here. Like most interior design and architecture firms, we have a big team that does nothing but create 3D visuals, either static or flythroughs. They are time-consuming and expensive. Yet, we need them at every stage of the design process – at the pitch; at pre-concept; at concept design; at detail design; and for the client’s marketing campaign.
Open AI – the ChatGPT guys – have launched a 3D generator called Point-E. It’s still in beta mode, but the potential is there. There’s little doubt that AI will be hugely powerful in generating virtual reality content.
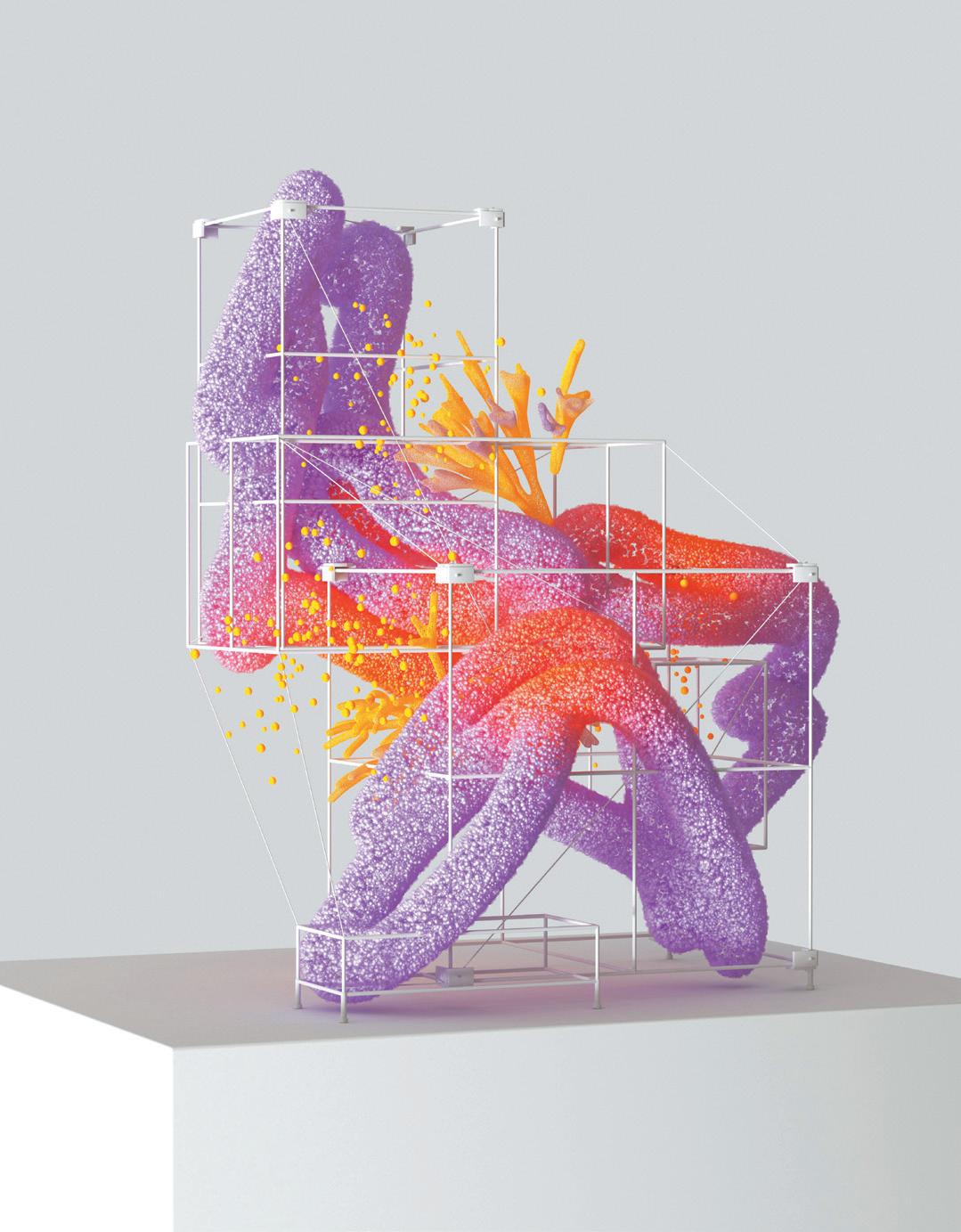
anD yet the gaMe reMaIns funDaMentaLLy the saMe
I was born in 1981, the year John Walker and 12 programmers in San Francisco created AutoCAD. Computed Aided Design was touted at the time as the death of architecture. Turns out it wasn’t. Around the same time, calculators and spreadsheets were prompting doom and gloom headlines about the death of accountancy as a profession. Nope.
100
Even the guys at Maket recognise that you still need humans: “We empower architects, designers, builders, contractors and developers.” The key word being empower, not replace.
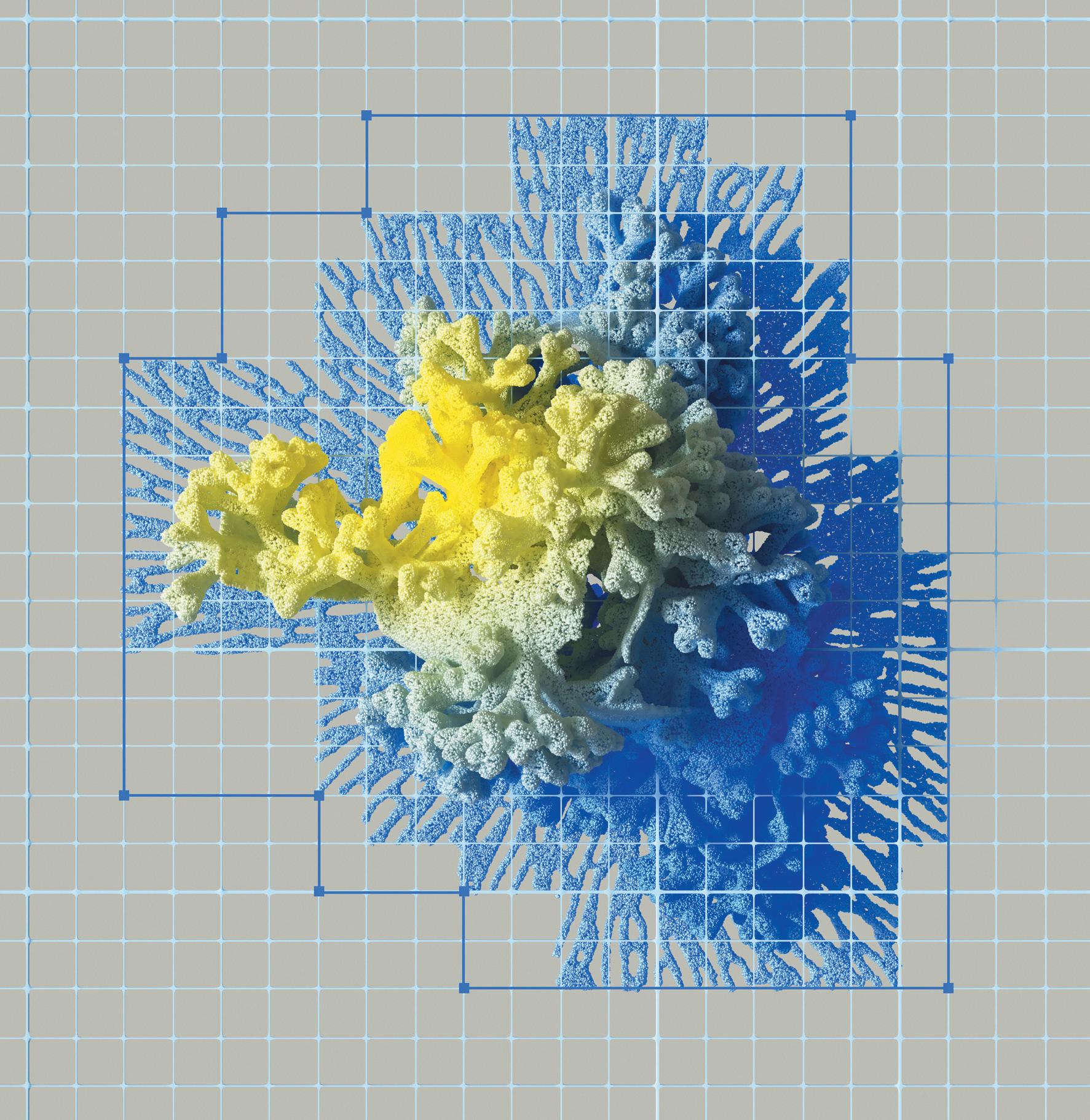
Bottom line: as a business owner, if I could fire my 30-strong workforce tomorrow and replace them with an algorithm that doesn’t take days off or vacation, my profit margin would go through the roof. But I cannot. Nor can I send a computer to a client pitch, or a site meeting with project managers and engineers over a tricky construction challenge. Generative AI will help us be more efficient, and maybe even be more creative, but it will not replace us.
I D ean is founder and creative director of roar, a Dubai-based interior design and architecture firm. She holds a B Arch from the American University of Sharjah, an MA in Interior Design Theory from Savanah College of Architecture and Design, and an MBA from INSEAD.
101 p a LL
av
We learnt from the pandemic that a business can survive without its physical workplace and some organisations are pushing this experiment as far as possible. They see a traditional workplace as a constraint on their hiring ambitions, as popular city locations become over-heated for sectors like tech and life sciences.
These radical ‘remote first’ firms are straws in a wind of change as companies rethink the purpose of their workplaces in a technology enabled reality.
The virtual working environment has become at least as important as the physical version. While a business can function without its buildings, it would never consider ditching its digital infrastructure. How do we design an office to include this invisible workplace?
Consider two ways. First the ‘Centre Pompidou’ approach, which fifty years ago went full-on to visibly express the normally unseen building structure and services. The equivalent today would be to somehow visually celebrate data and its peripheral artefacts wherever possible. And second, there is a humanist alternative which keeps technology running in the background while the physical environment is designed to make people happy and comfortable. Let me unpack this a bit.
The Centre Pompidou approach might use elements like interactive dashboards, amplified screen technology covering whole walls, or state of the art video conferencing kit in all spaces. Sensors monitoring air quality and occupancy could be made visible as part of the digital aesthetic; space and desk booking status can
creatIve thInkIng WIth steve gaLe
Designing for the invisible workplace
be advertised on meeting room doors and smartphone apps; and electronic whiteboards installed everywhere with text recognition. Swirling art installations can reflect the rivers of data that run unseen through the ether. To misquote Le Corbusier – a machine for working in.
A humanist alternative would be to understand that our virtual infrastructure is vital but invisible, and to keep it that way as much as possible, using invisibility as its greatest asset. We tolerate keyboards and screens through necessity, but can we reduce the intrusion of technology and deliver the ancient stimulants that have touched humans since we learnt to walk upright?
Variety and imperfection can be features rather than avoidable accidents. The joy and intensity of human interaction can be greatly enhanced by convivial settings, and psychological comfort can come from choices for privacy, silence or chatter. Food and drink can give primitive cheer instead of simple refuelling, and exposure to nature is rarely unwelcome. Humans prefer other humans to an electronic interaction, which is why we dislike recorded commands and menu selection when we call an organisation. People relax in small scale market towns anywhere, while an efficient metropolitan setting like Canary Wharf can be boring and even stressful.
This way of designing with technology asks us to concentrate on making the working environment function at a motivational and psychological level, while allowing all of the efficiency and carbon reduction that technology brings, but thinking twice before bringing it into the open.
s teve g a L e is head of business intelligence at M Moser assocIates
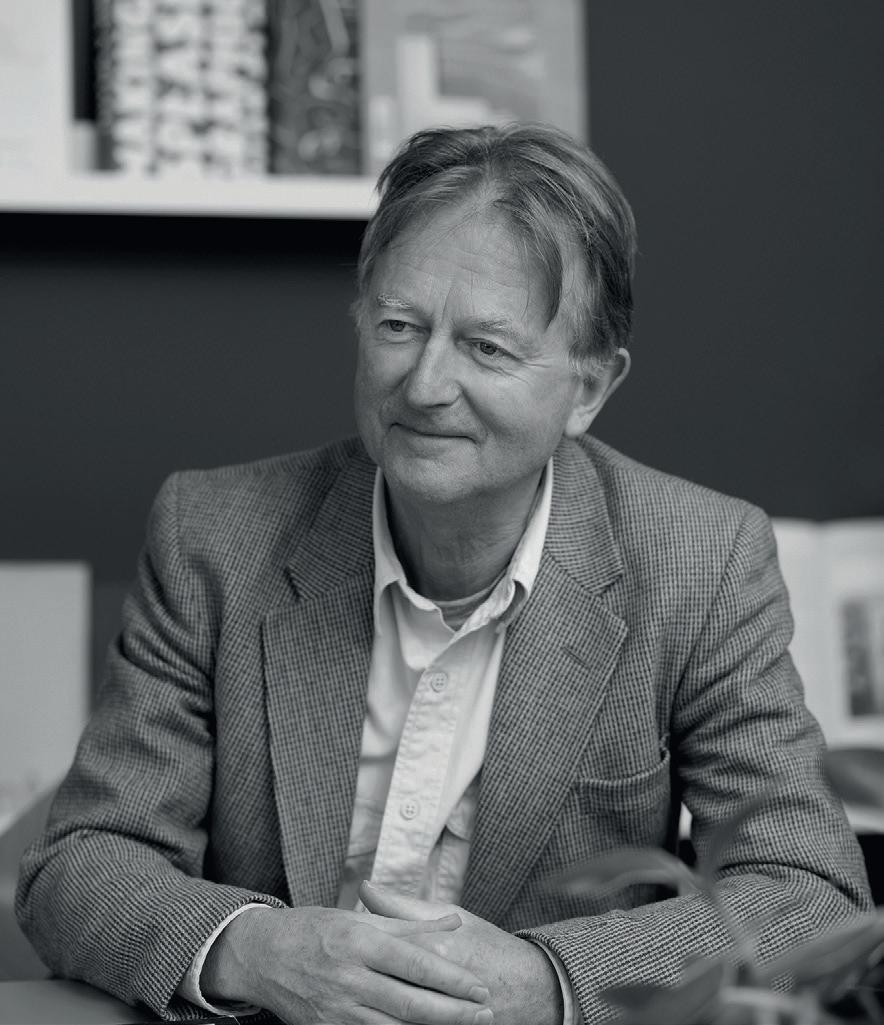
102
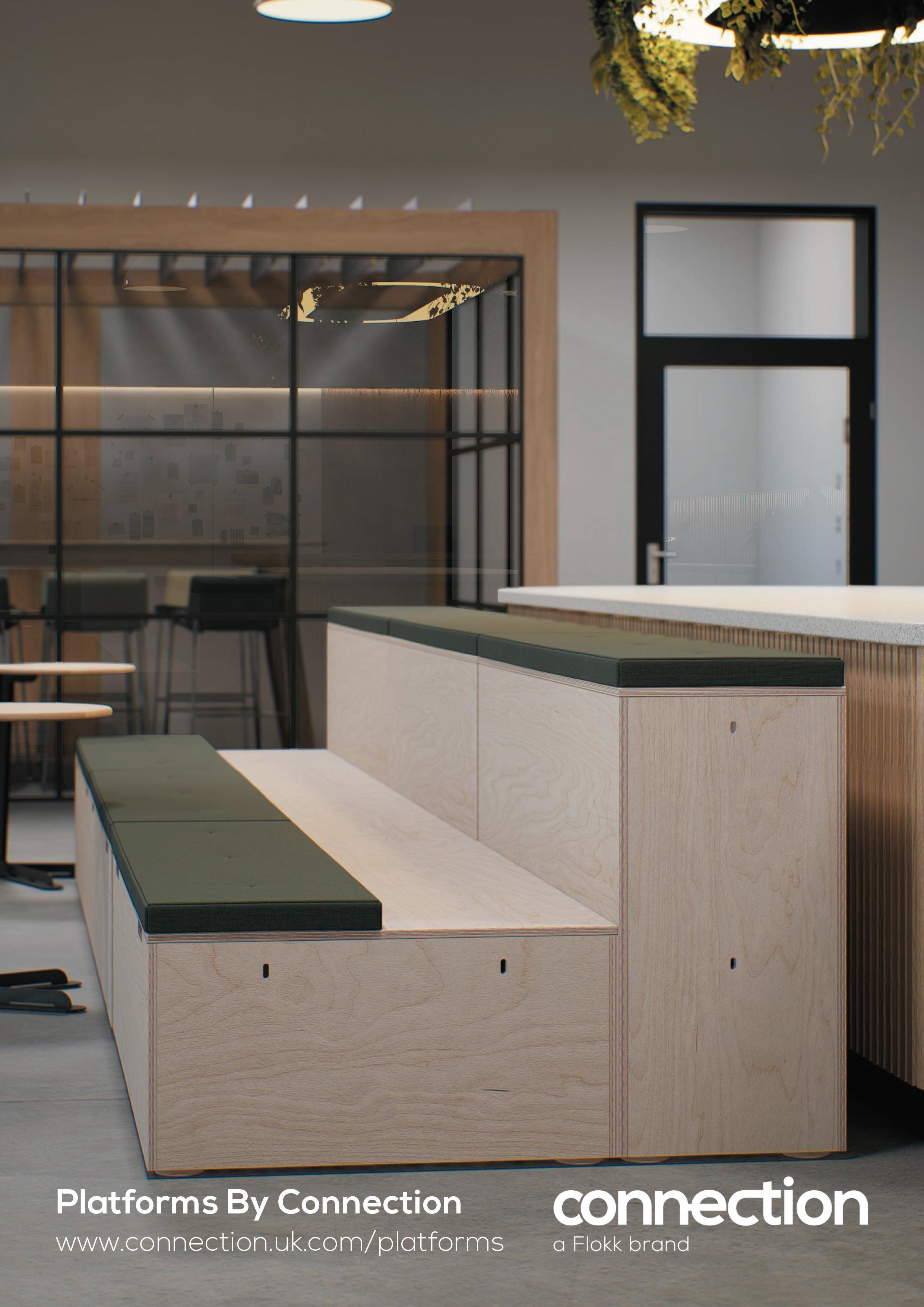

104
The countdown is on
MIxoLogy23 is back and it’s bigger and better than ever – as the undisputed commercial interiors awards ceremony of the year returns to celebrate the very best in people, products and projects. For our 18th edition we’ve upped the ante with four special acts as part of the entertainment, a new category and the breaking up of one of our crowdfavourite awards into new multiple categories.
Kickstarting the celebrations, guests will be welcomed by Hackney Colliery Band: a genre-bending combination of brass, reeds, percussion and electronics who have reinvented the brass band format. Heralded as one of the most exciting live performances the country has to offer, this nine-piece act will feature twice throughout the night. Adding to the excitement will be three iconic DJs taking to the Mixology stage later in the evening, as Jeremy Healy, Seb Fontaine and Tall Paul pull out the stops for a three-hour set of classics guaranteed to coax guests onto the dance floor.
For the awards ceremony itself, we’ll finally reveal who gets to take home the famous yellow balls across the various Mixology23 categories, debuting a new category, Product of the Year – Bathroom, and due to popular demand, dividing Design Practice into 50 and Over, and Below 50 Employees.

An unprecedented number of submissions was no easy feat for our expert panel of judges to score. But, the results are in and the chosen ones have been decided. Who will pick up a gong? Join us on Thursday 22 June at Evolution London to find out.
A record number of entries submitted meant a record number of entries also marked by our panel of expert judges, who noticed common themes throughout. Unsurprisingly, sustainability took centre stage, with both projects and products focusing on carbon output, circular economy principles and alternative materials and manufacturing processes. Diversity and inclusive design were also high on the agenda, from the basics such as access requirements to sensory design considerations, to varied workspace options and the shape and function of furniture. There was a hospitality vein running throughout this year’s entries (with bar and leisure our most entered category), including hospitalitydriven activations in the workplace and cosy furniture and product innovations reflective of the rise of hybrid working and ‘home-from-home’ design trends.
105 event: MIxoLogy23
ScAn to See our finAliStS
Sustainability
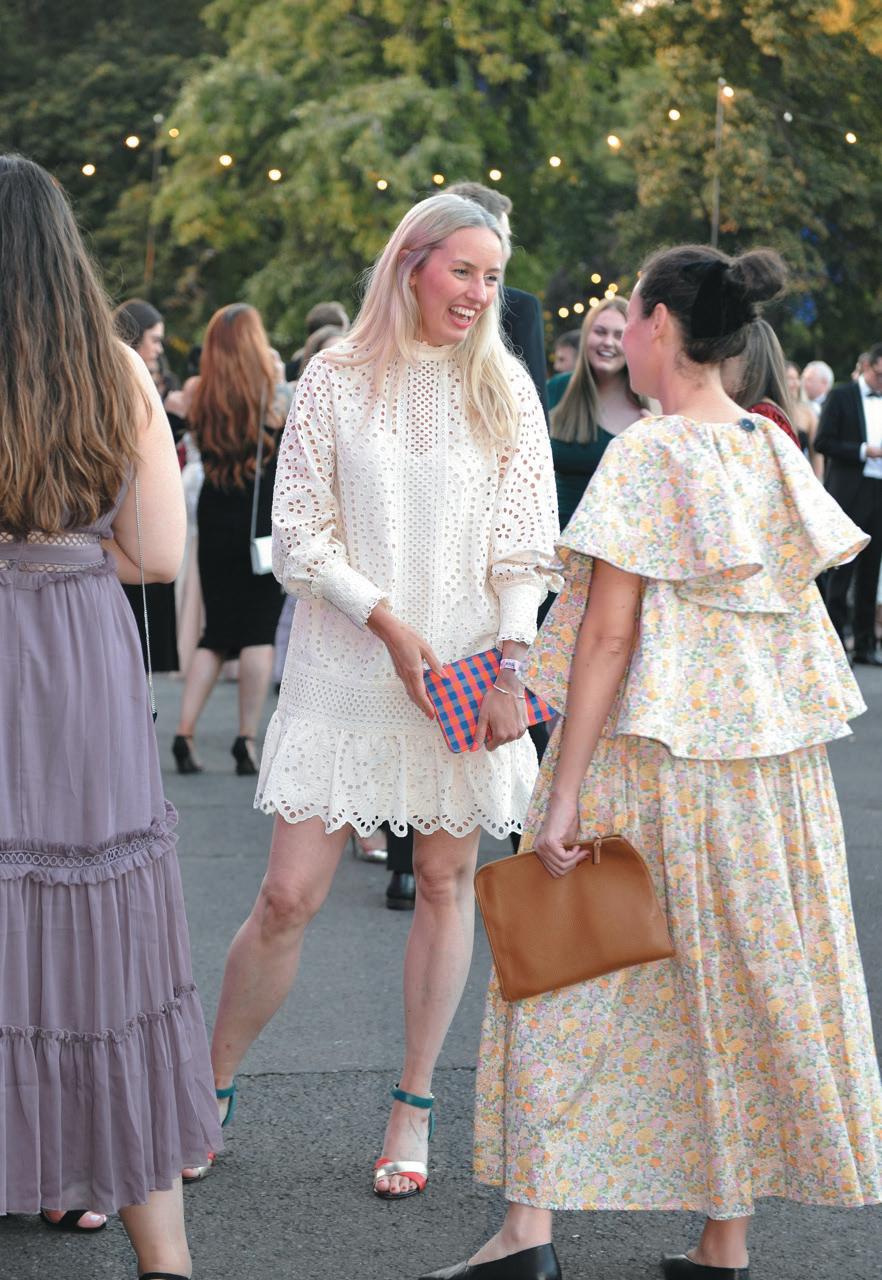
Architect, author, TEDx speaker and mental health advocate, ben channon, is known across the industry as a thought leader in designing for happiness and wellbeing. “The conversation around wellbeing is absolutely moving in the right direction,” he says – director at wellbeing design consultancy ekkiSt, which helps clients and design teams to create healthier places. “I often say [architects & designers] are in a similar position to where the sustainability movement was in the 1990s,” remembering a time when growing populations and rising sea levels were initially at the forefront of many agendas. “People are definitely engaging with it more and this is largely being driven by consumers who are now putting healthy buildings and workplaces right at the top of their priorities list.”
When asked if this increase in focus on sustainability and wellbeing was noticed across Mixology23’s entries, it’s a no brainer for Channon: “[It] was definitely reflected, we saw a strong focus on interiors that considered both physical health impact of design, and the psychological impacts of things like materials, lighting and proportions.” With a huge variation of spaces within our categories, Channon comments, “the truly healthy buildings are those who come quiet and humble without unnecessary gimmicks...rather than having any shiny tech or fancy gadgets, instead they [should] just get all of the basics right – great materials, good daylight, clean air and water, and well-used social spaces.”
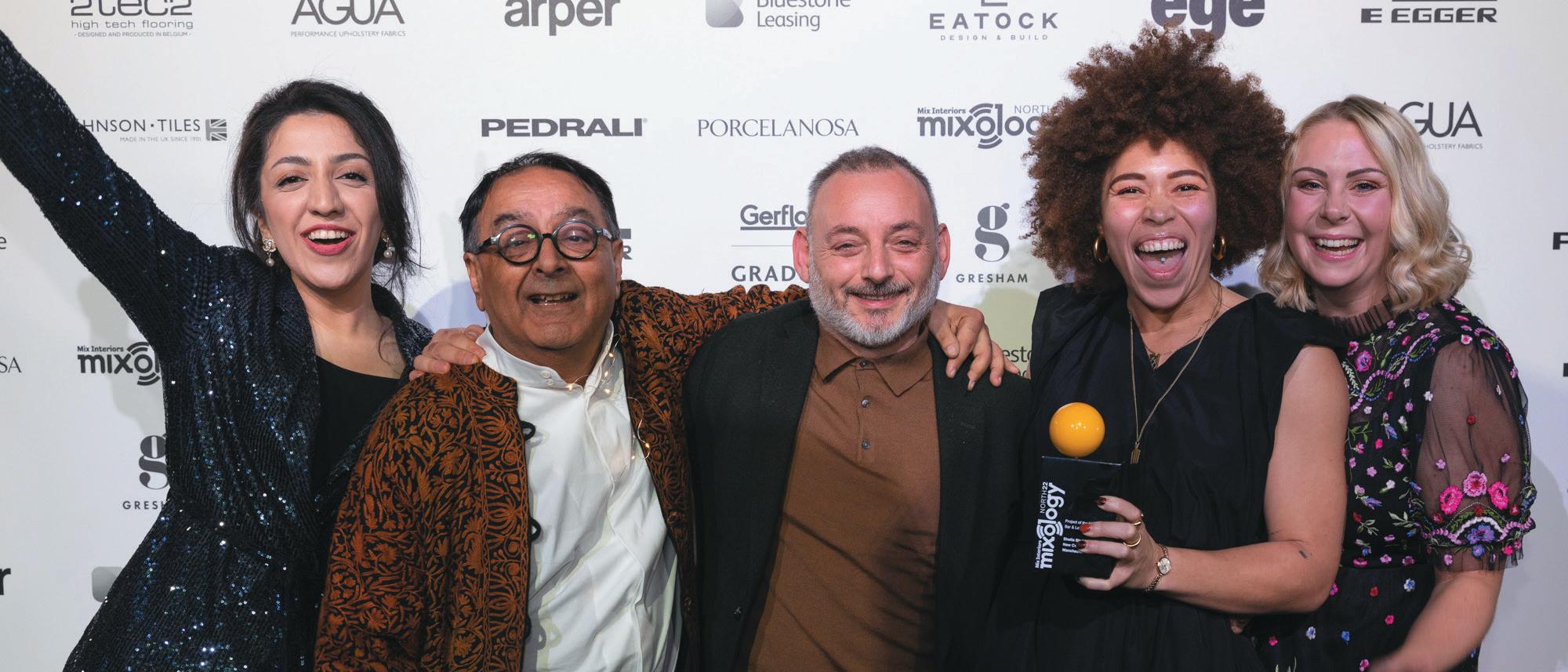
106
Maximalism V Minimalism

As workspaces and hospitality venues stretch more out of smaller-sized floorplates, design approaches often vary between simplistic style and bold and maximalist use of spaces. “Minimalism is often seen as an art and design movement that is about avoiding the unnecessary and allowing for simplicity, functionality and what some may call elegance,” says Mixology judge and colour expert, JuDIth van vLIet, “whereas maximalism is seen as the opposite – that of a style deriving from a ‘more is more’ philosophy, which often signifies mixing patterns, colours, textures, and objects.”
Noting how the two concepts have evolved to be more than what they once were, van Vliet believes minimalism is often connected to ecological design in the present day. “Using less and simple materials with a clean tabula rasa look,” says van Vliet, before mentioning how this concept is perhaps surprisingly also considered on the opposite end of the spectrum. “[Maximalism] too may be ecological, as the current direction within this style derives from using products, patterns and colors from what already exists.” Here, van Vliet mentions how many designers and manufacturers are giving a new lease of life to items through the likes of recycling and upcycling to create an opulent look. “The Mixology award submissions all took into account sustainability, but also heritage and – more importantly – inclusivity within their communities, irrespective of which style direction they’d chosen.” As a color expert, van Vliet feels there is always space to subvert the norm of what we feel minimalism or maximalism stands for in the current moment. “The freedom of a designer is unlimited and so should their attitude be, towards all that is style.”

107
Inclusivity and Diversity
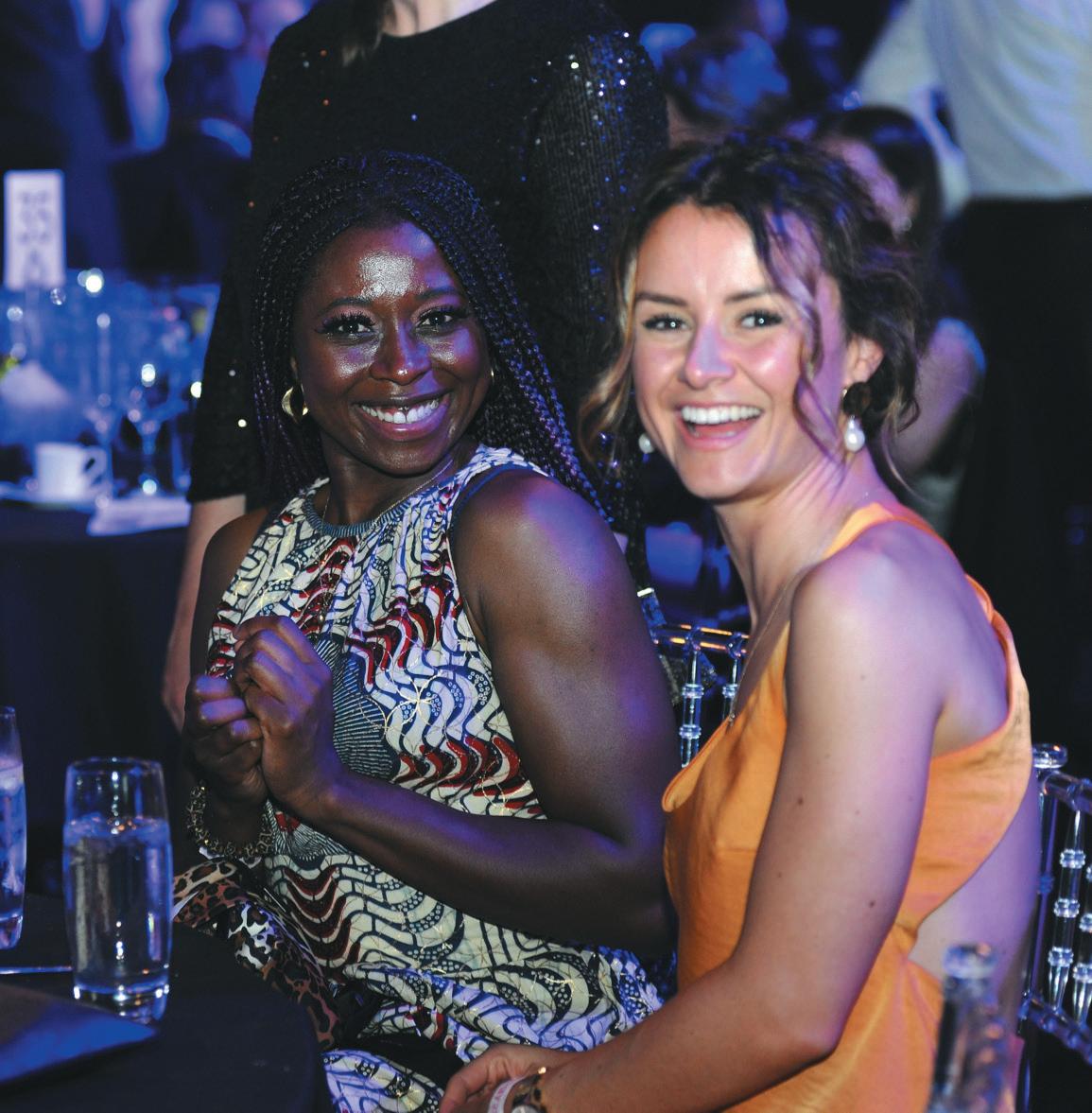
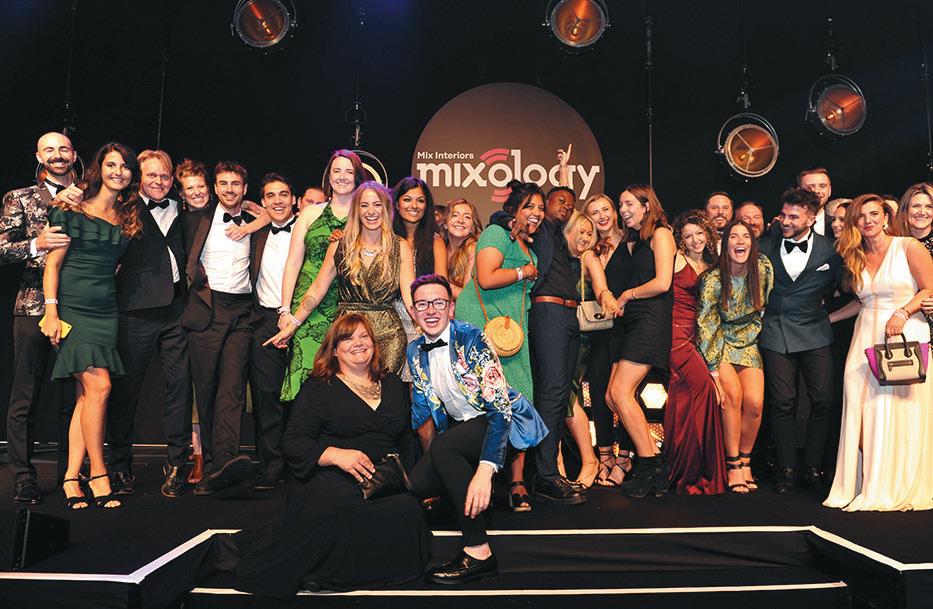
As the inclusive design lead for workplace design at HMRC, cLaIre henDerson knows the importance of designing for an increasingly diverse population. “The products, buildings, technology that is being designed needs to keep up with cultural change,” she explains. Acknowledging a stark increase in awareness across the industry, Henderson believes we have come a long way in recent years with more thinking about factors including both physical and neurological differences. “It was great to see that coming through in this years’ [Mixology] submissions and I have no doubt we will continue to see progress in the industry over the next few years.”
Recalling the projects she has worked on, Henderson says, “toilets are still top of my list to review when I see building proposals – at least half the time I have to challenge them and offer solutions to make them align to British Standards.” Another ongoing battle for Henderson is the position of fittings – taking into consideration wheelchair users – and the mix of colour and textures in furnishings to support those with neurological conditions: “I guess the easiest fix is for us all to think about the end user when designing anything.” A takeaway for all designers to think about moving forwards.
108
Solution-orientated Design
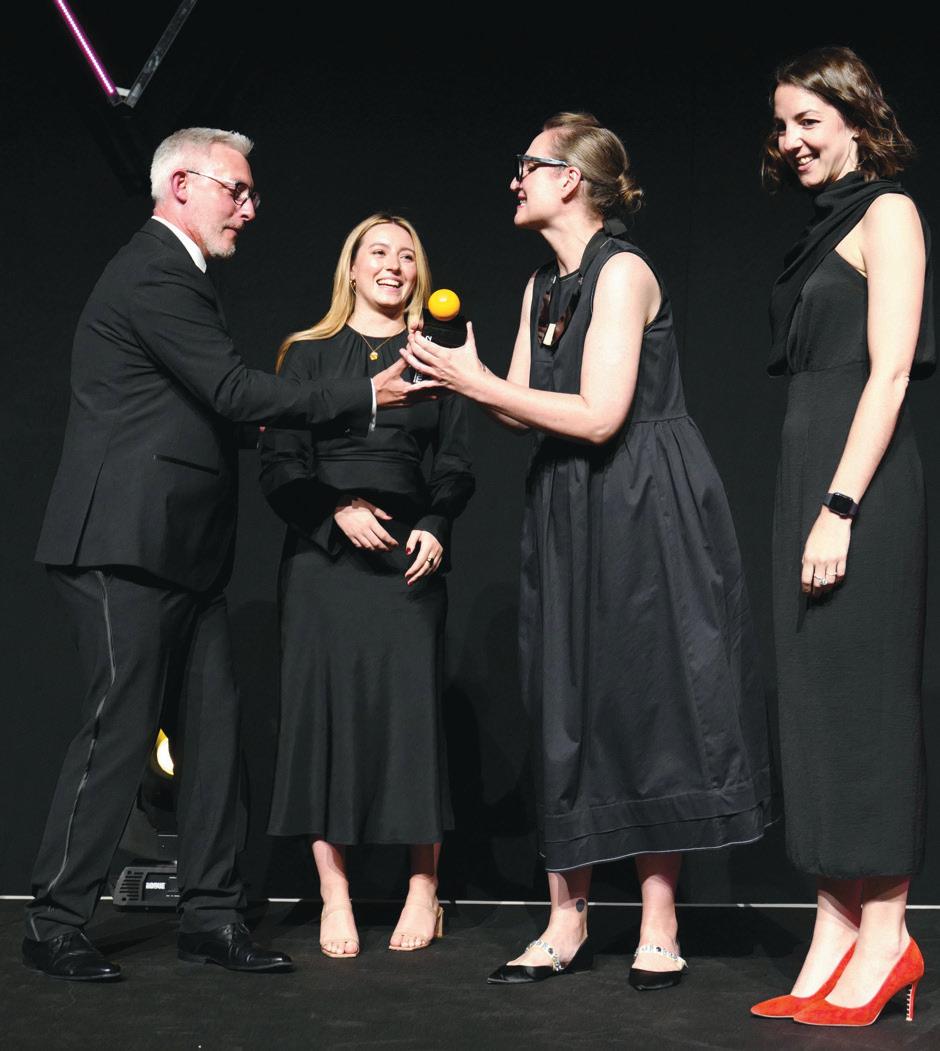
Associate Director at property consultants ipWc, MbaLI chaIse has more than a decade of experience in workplace design, having helped numerous international clients to find creative solutions to achieve the golden trifecta: connected people, environments and cultures. “The demands of modern life have made flexibility, choice, safety, health and wellbeing top priorities for people in every aspect, from work to socialising,” comments Chaise. “As such, the future of office and workplace design must take these values seriously to stay relevant and effective.”
Reflecting on how Mixology23 entries embody this paradigm shift, Chaise applauded the prevalence of solution-orientated design by introducing ‘purposeful activities and experiences’, replacing fleeting trends. “Design is no longer just about aesthetics, it now holds more than ever the responsibility of creating experiences that are accessible to all,” she explains, with a viewpoint not dissimilar to Henderson’s. Not easily impressed by ‘flashy features’, Mbali believes each aspect of design – from conceptualization to the choosing of products –should ‘be a catalyst for social change’ by using affordable and accessible solutions that can be scaled over time. Who achieved this in the Mixology23 entries? You’ll have to wait and see.
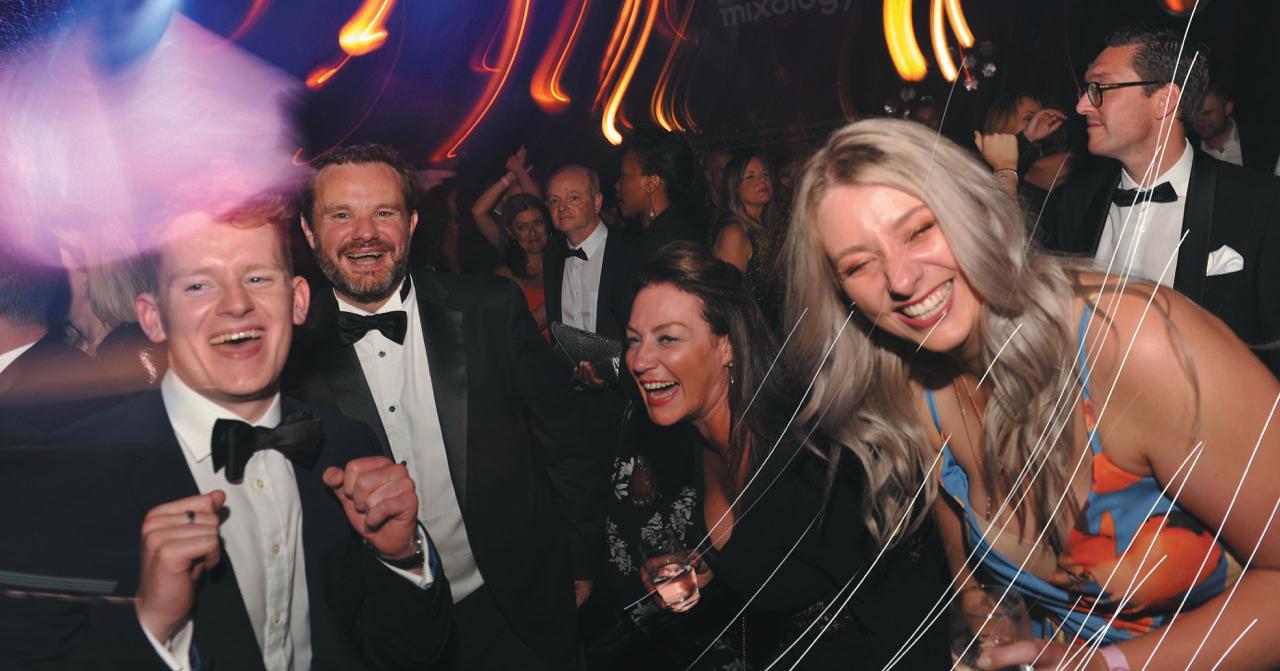
109
Hospitality
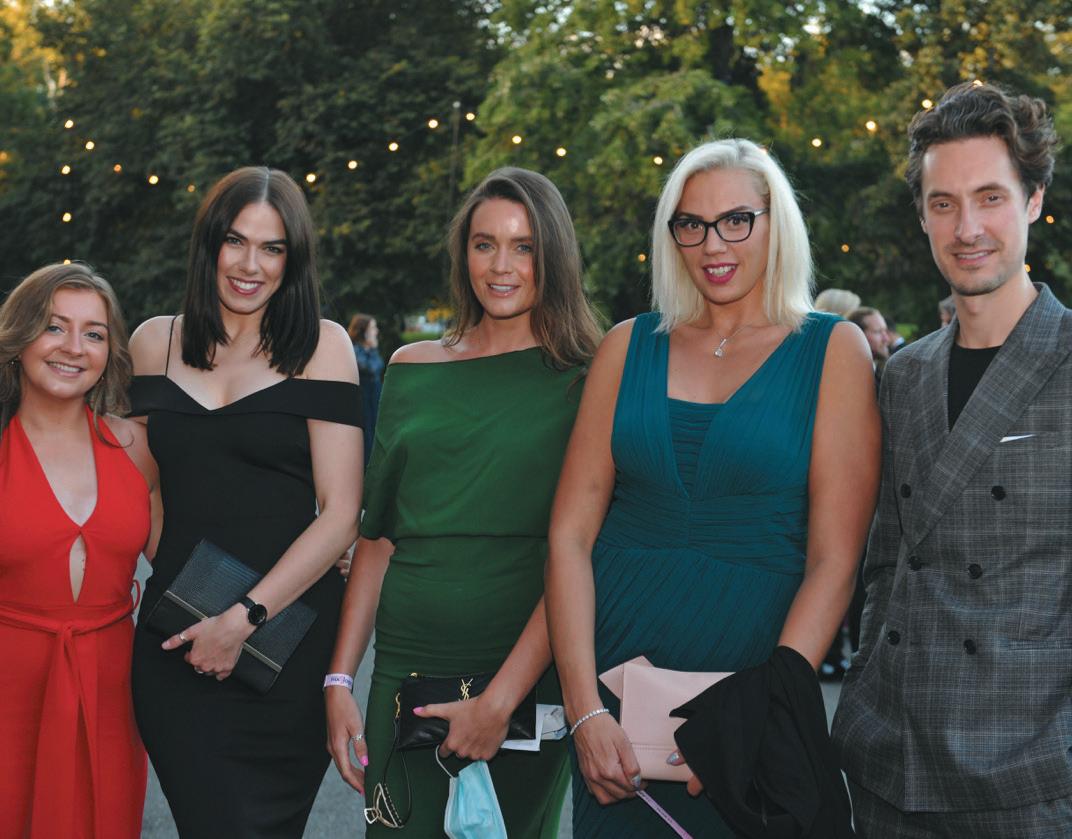
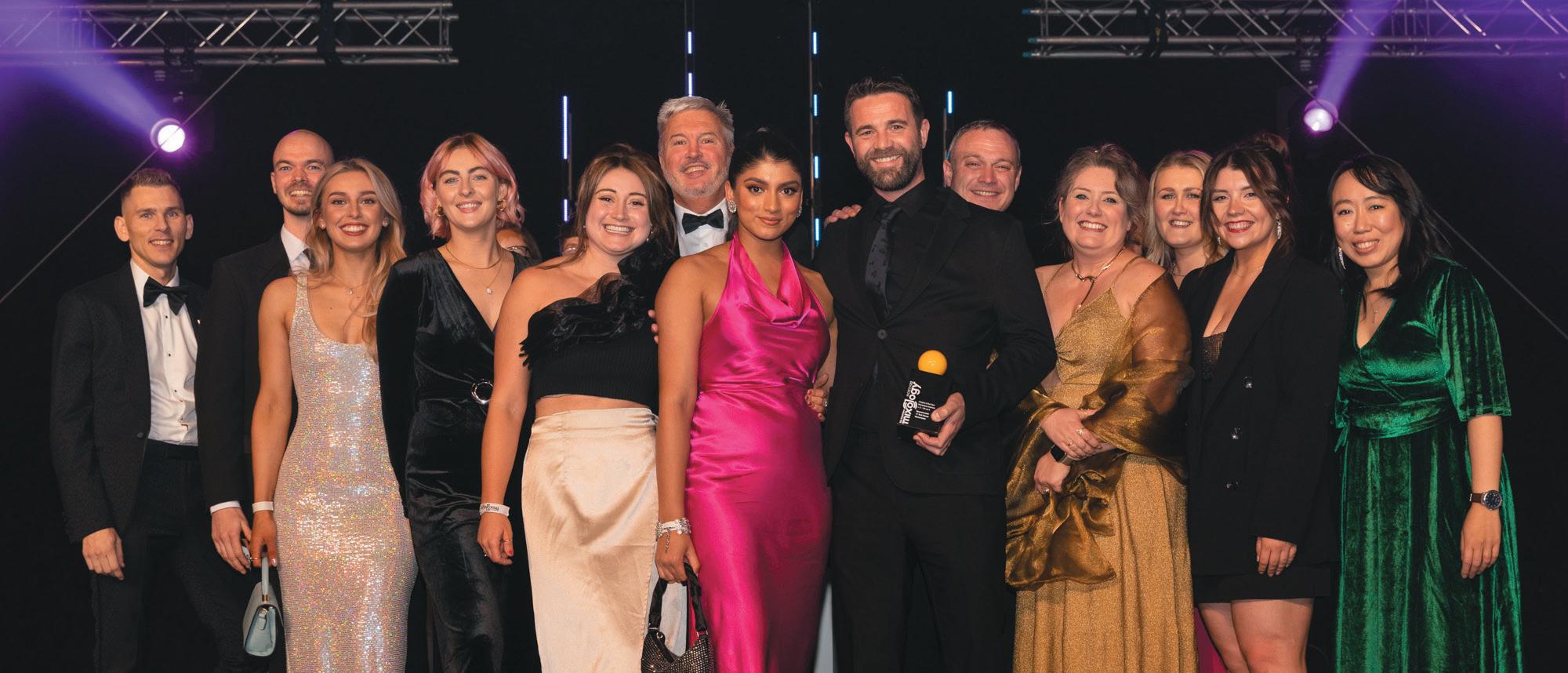
More than a buzzword within design spheres, a shift in design over recent years has resulted in hospitality permeating through other sectors. Renowned within the industry, we global CRE expert saM sahnI shares his take on this year’s Mixology23 submissions from a hospitality perspective. “[Through design] the environment should be welcoming and offer kindness and warmth to ensure comfort and satisfaction of the users,” he says.
Defining the core measure of hospitality to be through subjective human feedback, Sahni is a strong believer in the principal of reciprocation through design, in which end users give back by wanting to be at their workplace as much as their preferred hotel. “This is evident as to why people return to the same hotels time and time again, irrespective of altering price points,” continues Sahni. So how does hospitality unveil itself in Mixology23’s non-hospitality entries? “I couldn’t help notice virtues of hospitality within several entries in this year’s submissions – some evident in the way spaces were designed, others where I noticed ephemeral solutions being rolled out which evolve over time,” he continues, referencing the likes of workplace social spaces. “The dressage of space through micro elements was clearly demonstrating a focus on hospitality, care and [each] project team’s attention to detail. Perhaps that provided them extra advantage above others, but shhhh!”.
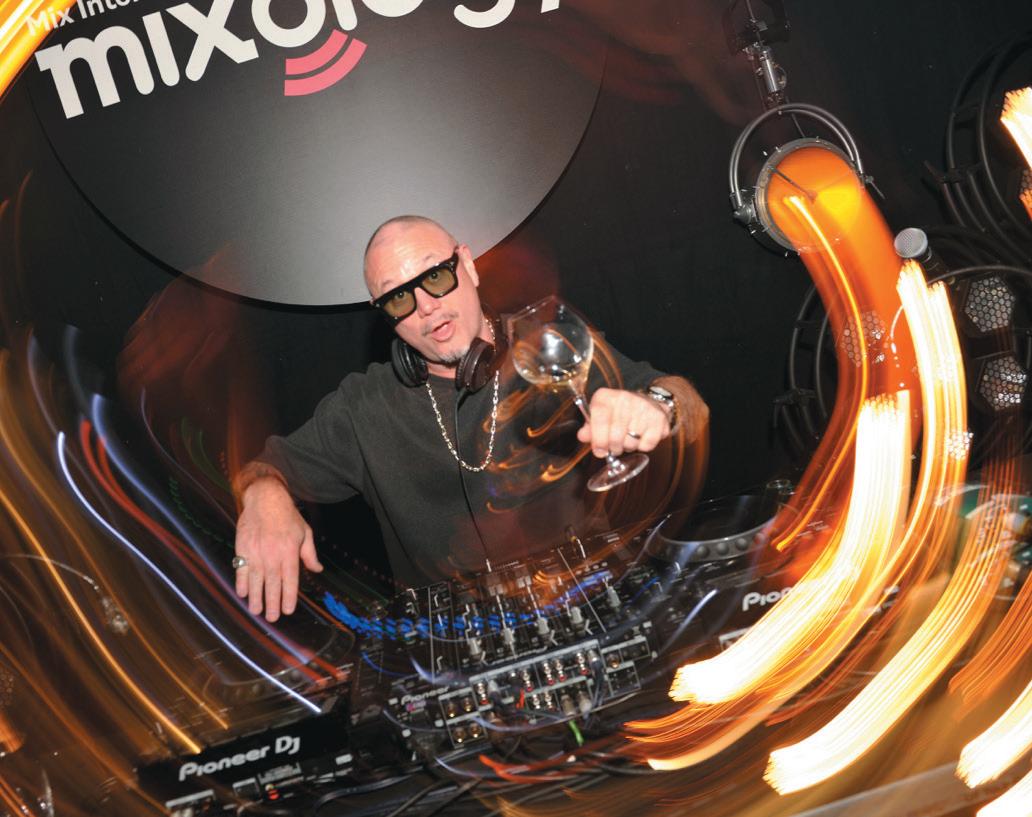
110

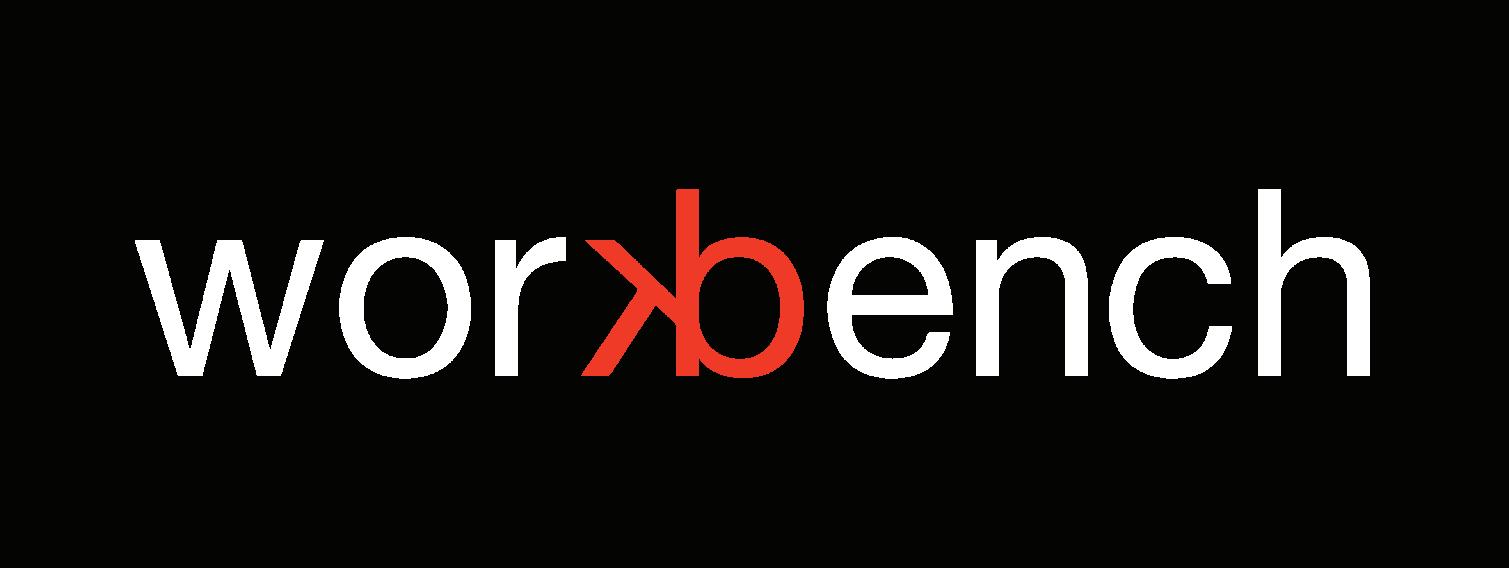
Earth. A collection of beautiful furniture crafted in stone and solid timbers with seamless cable management. Available to view in our showroom. t: 020 7251 9336 www.workbenchltd.co.uk
Scan our QR code or visit our website to book tickets for what will soon be a sell-out night to remember in a room full of your peers. Here you’ll also find a review of the finalists in the running for a Mixology trophy, as well as more information on our 12-strong judging panel. With tables booking fast for commercial interiors’ biggest night of the year, order from any remaining tickets on the link. We’ll see you on 22 June at Evolution London.


thanks to our sponsors:
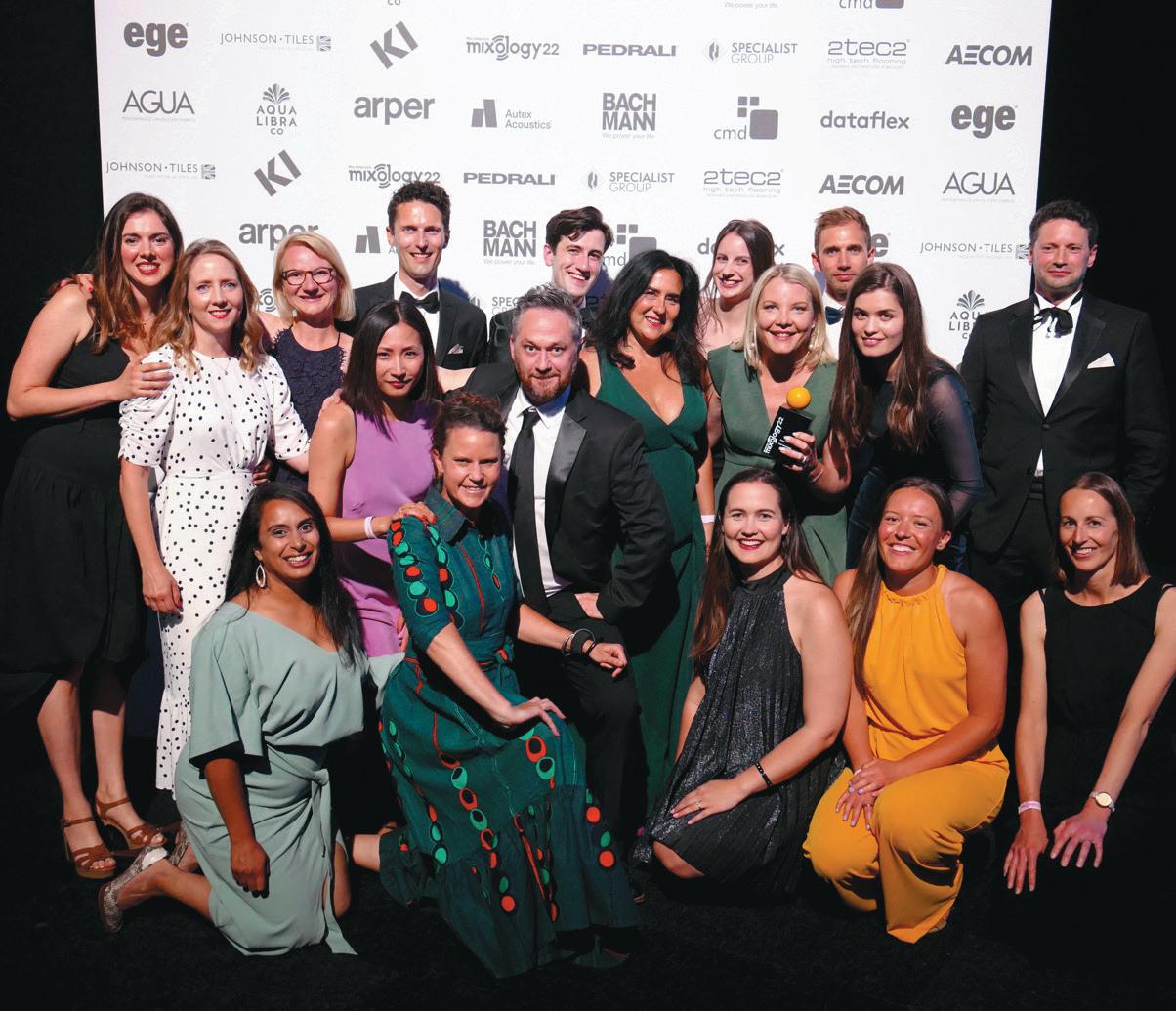

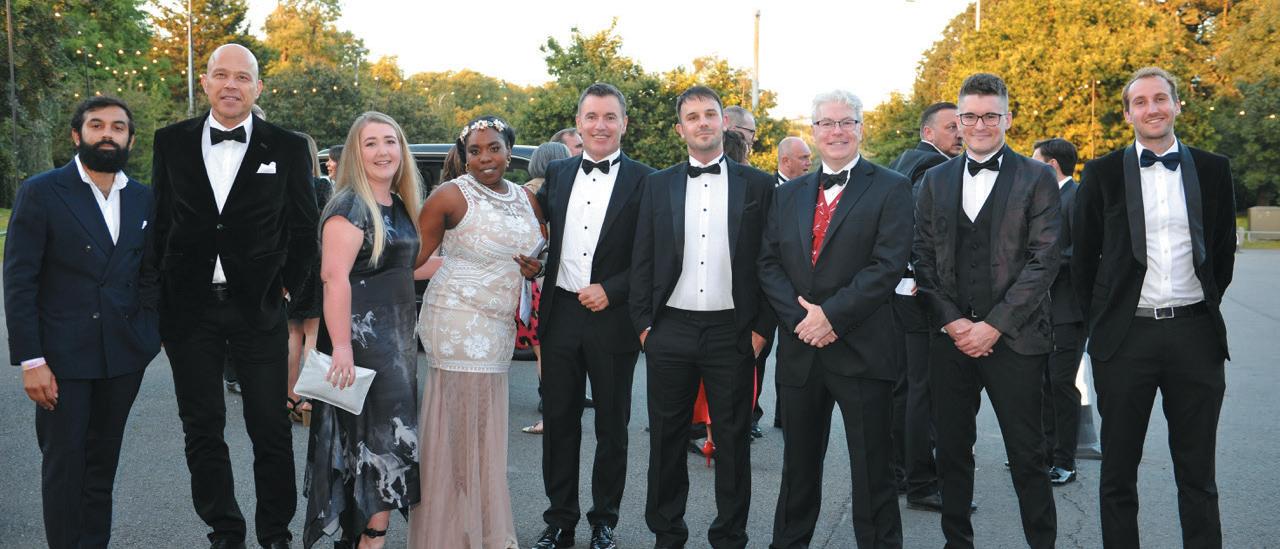
112
ScAn
to find out More
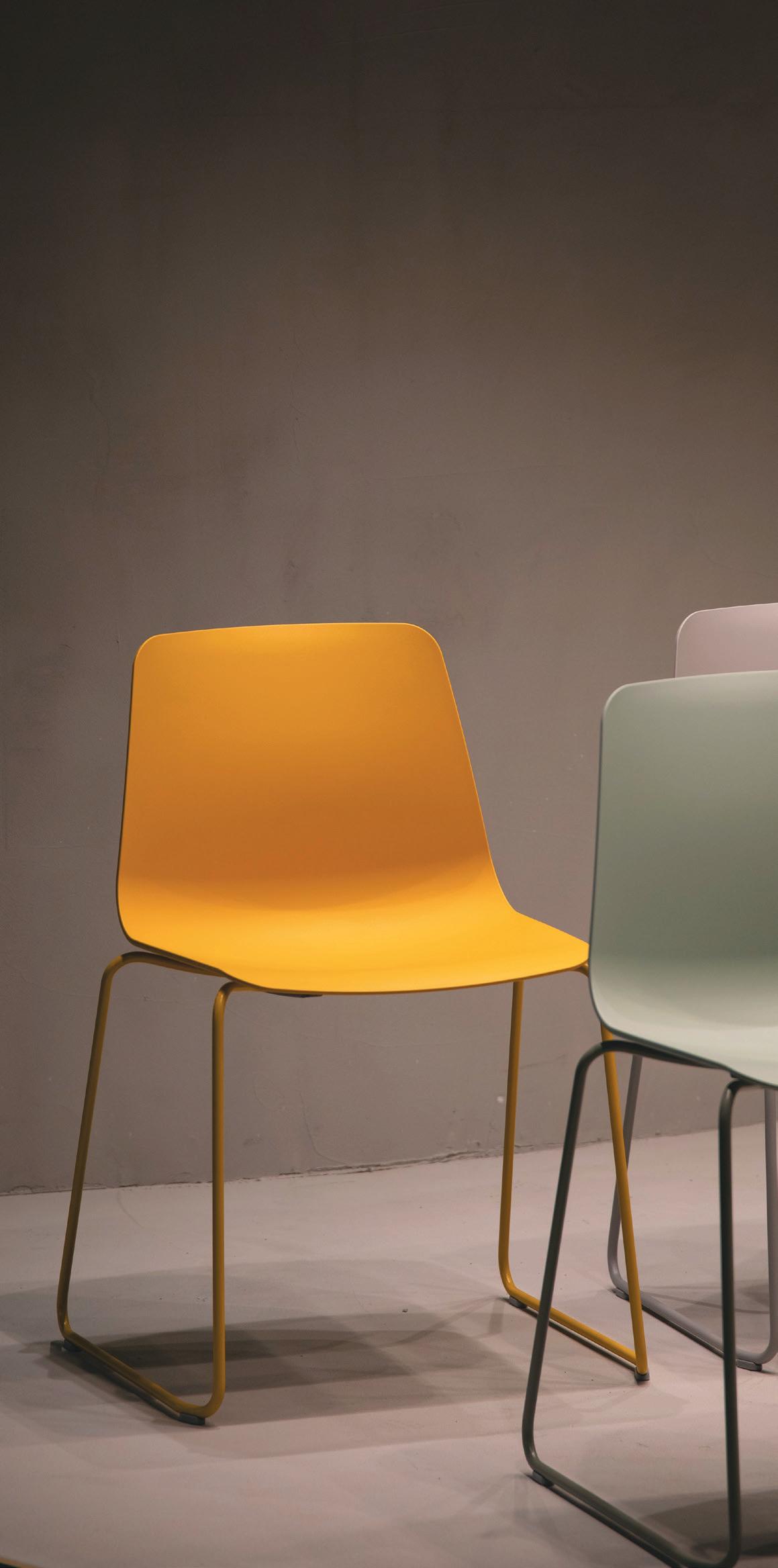


Find us online mixinteriors.com If you’re only reading us in print, you’re only getting half the story. mix.interiors Follow us
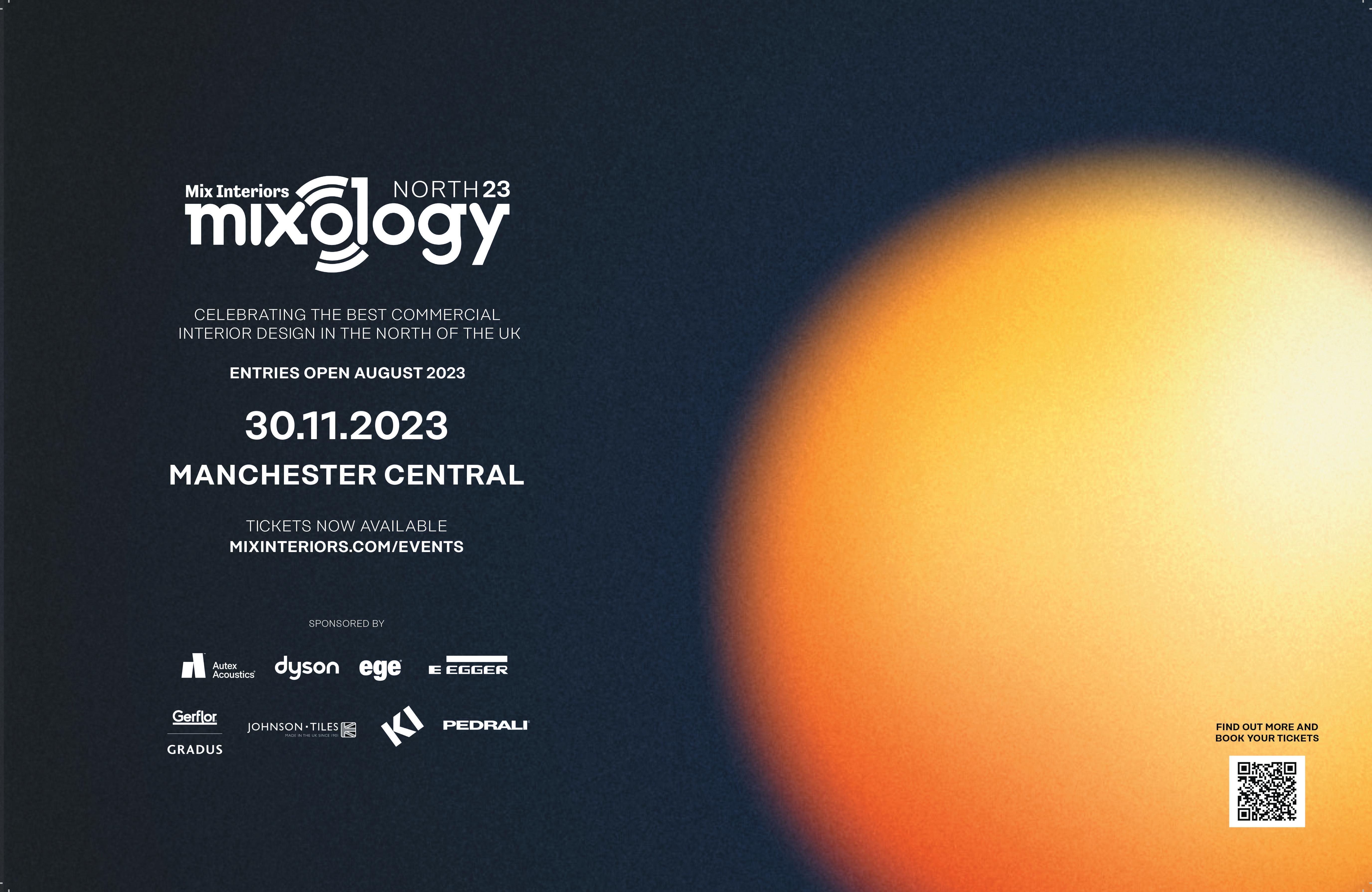

Open season
cLerkenWeLL DesIgn Week exploded across the EC1 neighbourhood from 23-25 May. We chart the themes and threads that caught our collective eye across three days of design innovation and inspiration.
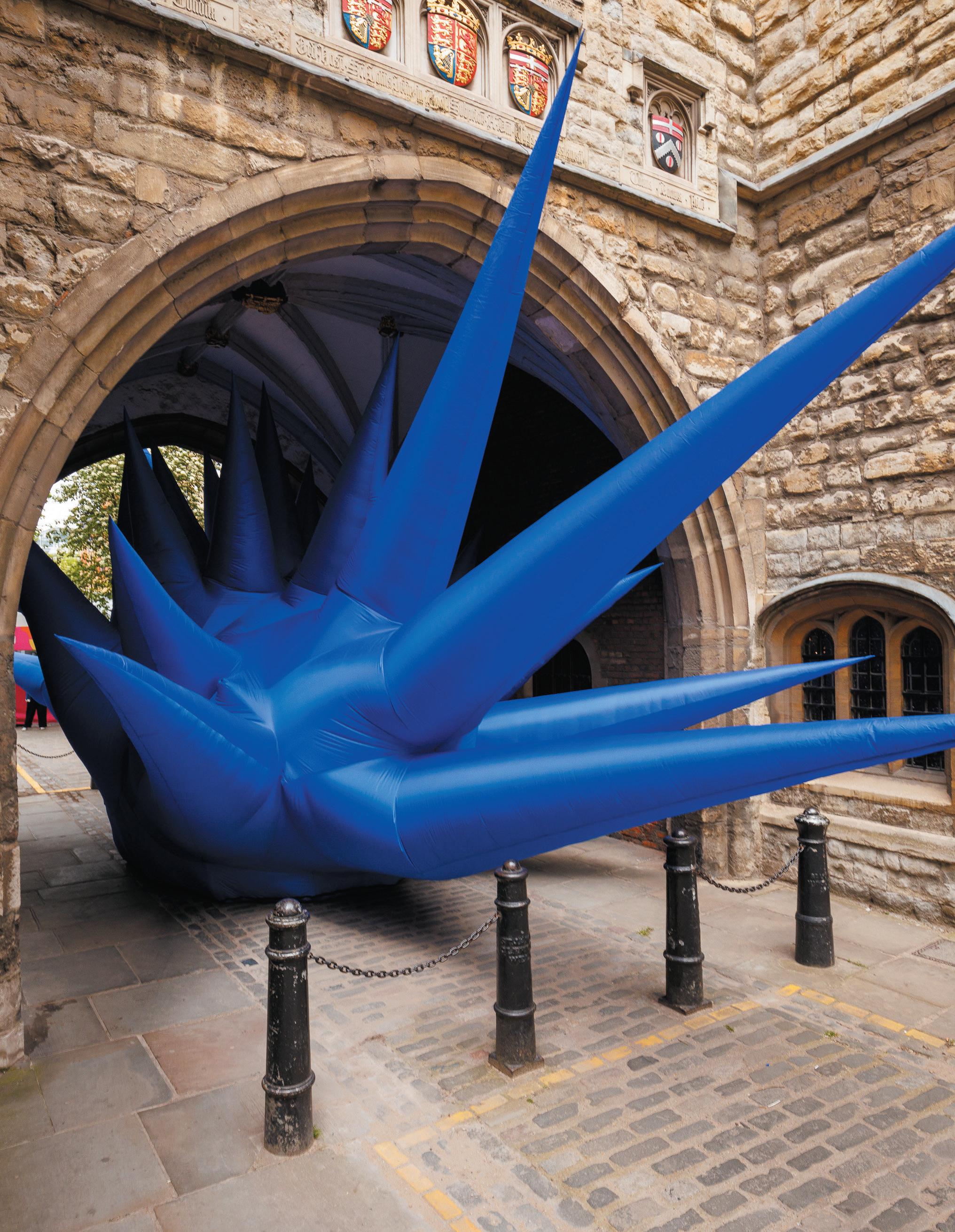
116 events
IMage: Steve Messam’s ‘Gateway’ installation
MIx presents
As part of Conversations at Clerkenwell, Mix interiorS’ managing editor, harry MckInLey, hosted a sell-out panel discussion on maximalist interiors in which he asked a series of industry leaders and design talent for their take on the subjective art movement.
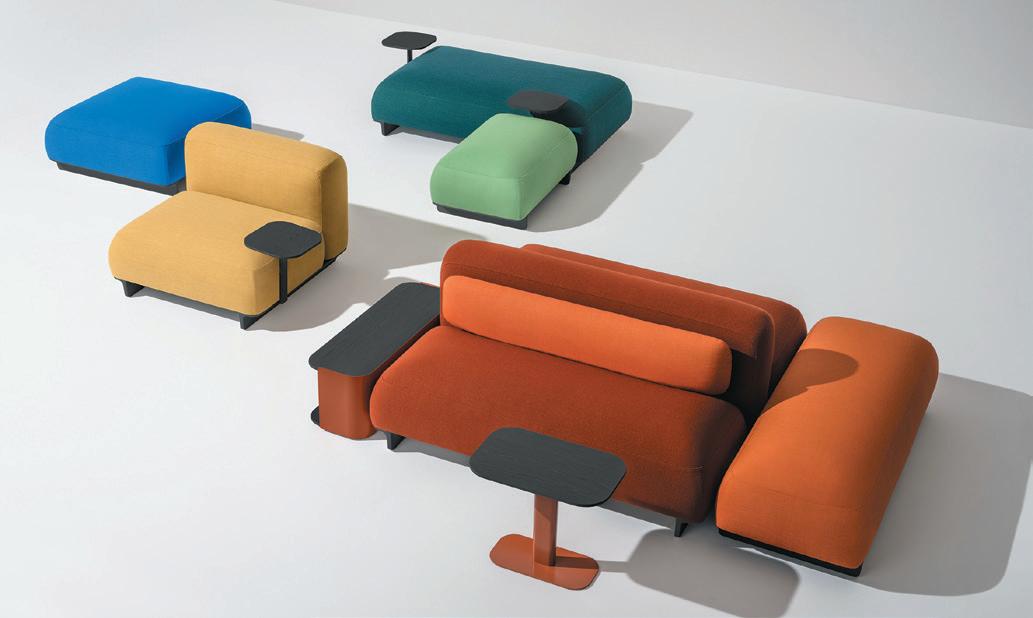

“[Maximalism] can be anything and everything,” said shayne braDy, co-founder and director of hospitality at brAdyWilliAMS, who later shared one of his favourite quips mentioned by a client: “a good interior doesn’t scream for attention but bears scrutiny.” Joined by kar hWa ho, head of interiors at zAhA hAdid ArchitectS, the pair agreed maximalism comes down to personal preference, the latter quoting ‘never less, never more’ by the late American interior designer aLbert haDLey “We live in an age of pluralism, you have to try and find the balance in everything,” added Ho.
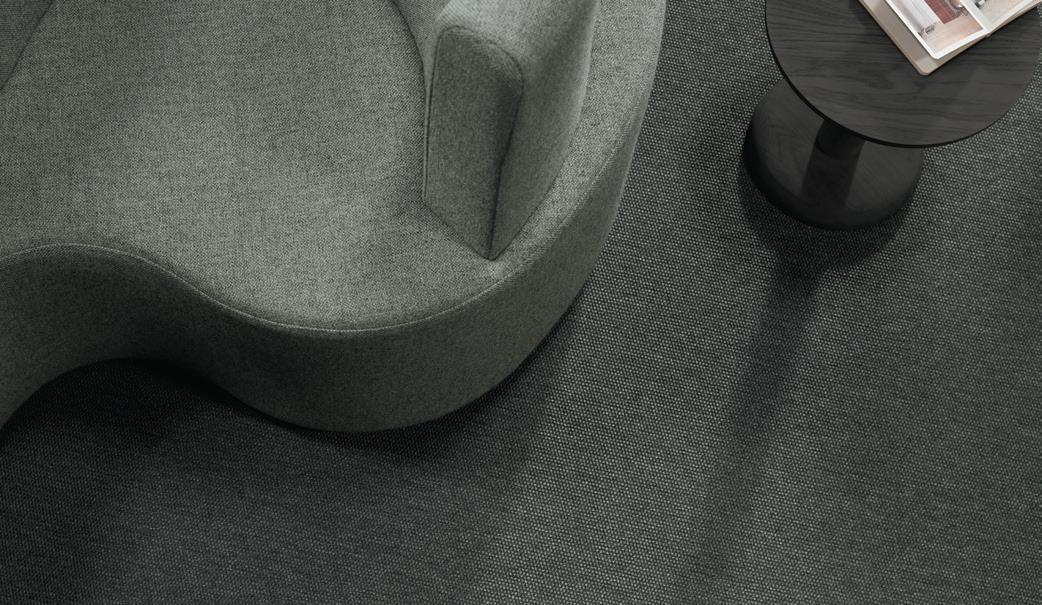
Also discussing, design journalist and author cLaIre bInghaM shared the origin of maximalism and its evolvement from a sign of wealth in the Victorian era to the Memphis art movement (1980s) when plastic was prevalent. Acknowledging maximalism as a fluid concept, ultrAfAbricS’ director of branding nIcoLe MeIer commented, “you can use materiality to be bold, it doesn’t just have to be colour.” In continued conversation, the four agreed that in essence, maximalism isn’t a trend, it’s a taste – and who is anyone else to question another on good taste, after all?
a WeLcoMe sIght
Hosting an opening night party, Arper welcomed guests into its showroom on Clerkenwell Road. Exploring its new concept ‘Life is Beautiful’, Arper showcased the work its believe reflects the real meaning of beauty, including Ralik by Ichiro Iwasaki, Aava 02 by Antti Kotilainen, as well as Semiton by García Cumini, Roopa and Shaal by Doshi Levien.
Meanwhile, ege opened the doors to its revamped showroom and was amongst the flooring manufacturers partaking in CDW’s festivities, with workshops on ‘Boosting Colour’ in association with croWn pAintS and an insights presentation looking at colour trends, including Ege’s 56 colours by textile designer and colour alchemist, Margrethe oDgaarD. Also spruced up, at brunner’s showroom new Boards by Osko + Deichmann were displayed in the UK for the first time. From light whiteboards and rolling stools with clever cut-outs to work on, to standing tables with mounting options, Boards aims to enhance collaboration in workspaces.
British artist steve MessaM brought his large-scale inflatables to St John’s Gate in an installation called ‘Gateway’. The six-metre-tall artwork featured 27 giant spikes hand-sewn in a striking blue textile and formed part of Messam’s ongoing series transforming how people view historical architectural sites. Messam’s creative overhaul of Sir Giles Gilbert Scott’s iconic red telephone boxes were also featured, including K6 –
117
beLoW IMage: Mix presents at Conversations at Clerkenwell
top DoWn: Arper’s ‘Ralik’, Ege’s ‘Eco Rustic’
originally designed for George V’s coronation in 1935 –and the UK’s first national telephone box, K2.
At British Collection, curiouSA & curiouSA stole the limelight, with its chandelier from the Wave Collection boasting an original appearance made up of a multitude of coloured glass segments that emit a calming glow. Proudly ‘made by many hands’, Curiousa is crafted using free-blown glass to celebrate and nurture traditional British craft, including brass parts designed and previously 3D printed in-house before being turned in solid brass by a local engineering company.
Elsewhere, vepA showed off its brand-new showroom and sustainability centre, with a focus on its ecoconscious products including the Blue Finn chair (made from 85% recycled bluewrap) and the Plastic Whale collection, which uses plastic fished from canals and Vepa’s own steel waste. To date, the Dutch company has saved more than 150,000 PET bottles from ending up in the ocean by recycling them into new products.
International architecture and interior design practice
JeStico + WhileS presented ‘Fata Morgana’ in its exhibition at Sutton Yard; a multi-sensory journey through a wave tunnel made out of seaweed paper (a byproduct of notplA and gf SMith’s industrial practices) in collaboration with StudiofrActAl and ArchitAinMent lighting. It’s easy to see why this installation has been so popularly shared on social media with visuals that appear visceral. Named after sea mirages, the tunnel leaves a lasting impression and skillfully blurs the boundaries between make-believe and reality.
Another new showroom to add to the list, c M d invited people into its new home in London House on Baltic East Street, where the brand displayed the latest in technology accessories. Amongst the lineup was new dynamic monitor arm, Miro, alongside Neptune – which combines traditional power with USB and wireless charging – and Connect, a customisable indesk power module. Joining CMD in touting tech, d y S on launched its HEPA Big+Quiet Formaldehyde Purifier at Old Sessions House. Said to be its quietest, yet most powerful, air purifier yet, HEPA Big+Quiet
top DoWn: Brunner’s ‘Boards’, Baux Installation
is designed for professional use and to increase the air quality in shared spaces. Even on full power the air purifier operates at 55.6 decibels, operating with an acoustically engineered low-pressure, high-velocity system that gives fresh air without noise disruption.
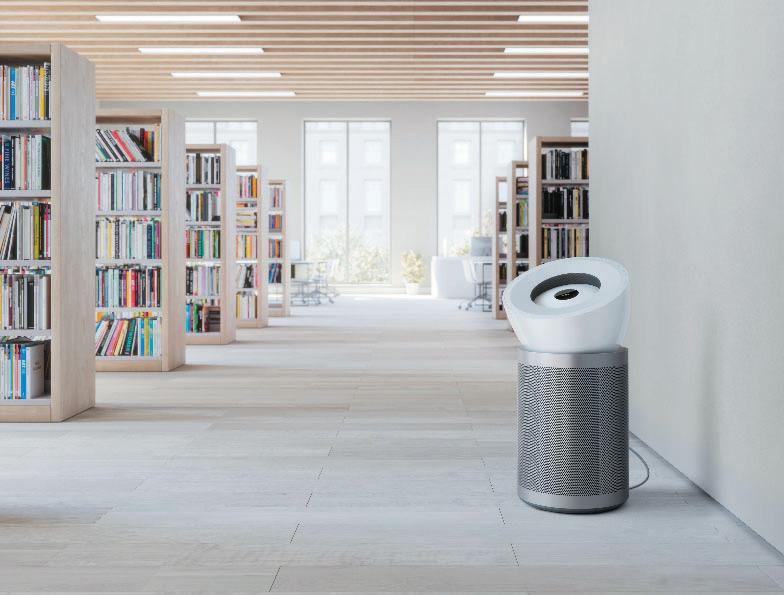
BAUX’s exhibition at St. John’s Square was dedicated to the future of design and wellbeing in an installation designed by artist Morag Myerscough . A freestanding installation co-designed by BAUX and Swedish design studio, f or M u S W ith l ove , the internal hub allowed visitors to experience the BAUX Acoustic Products in more depth. Detailed backgrounds were made from biodegradable ingredients, featuring colours and variations across the range of Wood Wool Tiles and Panels, Pulp Panels and Felt Screens made from recycled PET bottles.
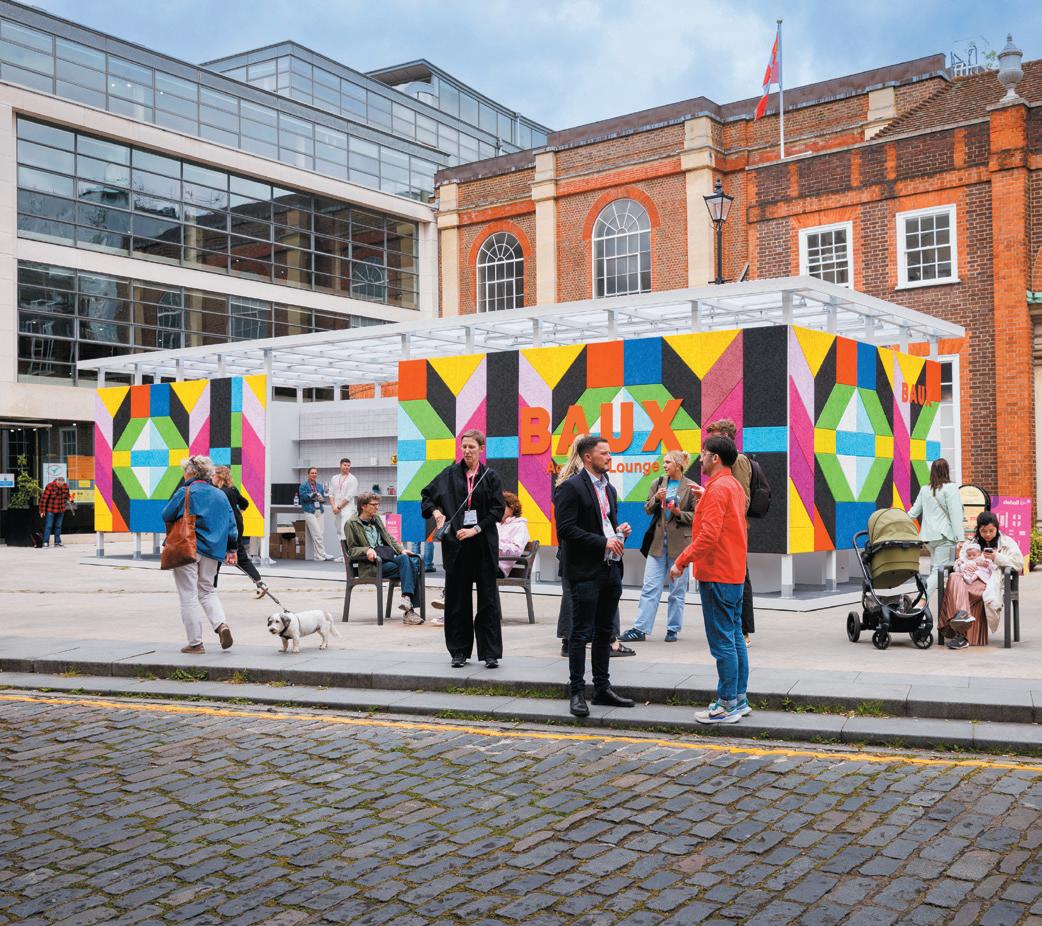
Lastly in our tight review of new showrooms at CDW 23 is flokk, which moved into its new home on Great Sutton Street where it now lives with its extended family – OFFECCT, connection and HÅG.

118
beLoW: Dyson HEPA Big+Quiet
sustaInabLe sneak peaks
Declaring ‘no green bull’ as its new campaign – backed up with a mascot made from waste materials by Welsh artist sIMon royer standing in its showroom – orAngebox amplified its commitment to sustainability with a series of talks and workshops, plus the launch of its Do Better chair. An upgrade of one of its most popular products, Do Better seeks to do more with less by producing a significantly smaller carbon footprint throughout its manufacturing process and comprising 98% recyclable materials. Other highlights included a talk with mycelium innovators, biohM and later in the week, discussions with broMpton bicycleS, timber regulators groWn in britAin and plastic substitute manufacturers, UBQ.
Morph brickS made its second appearance at CDW and unveiled Morph Bio in Project, based in the grounds of St James’ Church. Made from biocomposite materials, its latest carbon negative range is comprised of bioplastic and wooden fibres; a substance that can inhale carbon released into the atmosphere. In the same mould as the standard Morph bricks, Morph Bio offers a building block solution that is versatile in use and sustainable in practice.
Premiering a new collection for SileStone called ‘Le Chic’, coSentino also curated a sustainability talk with its ESG global director and circular economy manager. On the last day, the surface specialists hosted a discussion in collaboration with indoor-and-outdoor furniture company exporMiM, followed by cocktails and canapes to celebrate the final evening.
UK textile specialist cAMirA launched Revolution, a recycled wool fabric made from its own waste yarn. A closed-loop product, Revolution is the first fabric to be created using iinouiio – the textile recycling capability –at its Yorkshire-based manufacturing sites. To mark the launch at CDW, Camira commissioned waste textile artist, sanDra JuneLe, to create four pieces of artwork – using textile surplus – for its showroom in Brewhouse Yard.
Sustainable flooring highlights at CDW came in the form of Milliken’s Down to Earth – a carbonneutral carpet tile collection designed and made in the UK and shown to the world in its Platinum WELL Certified showroom on Berry Street. Here, the flooring
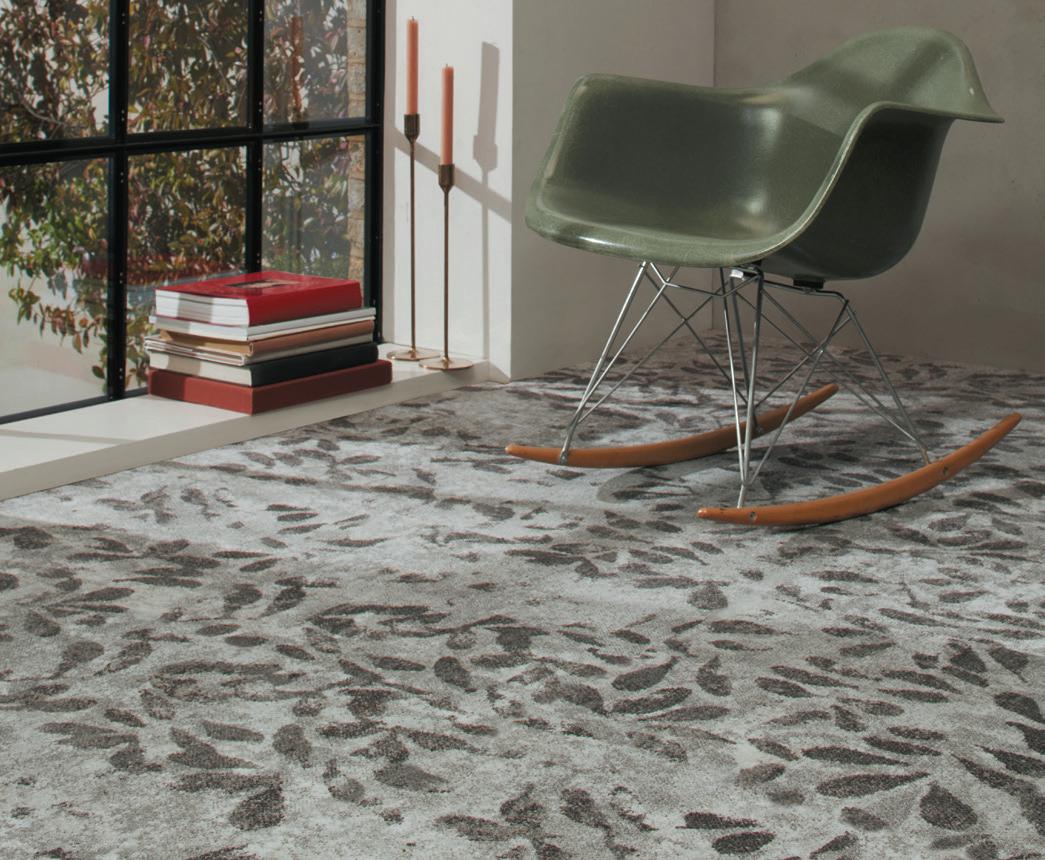
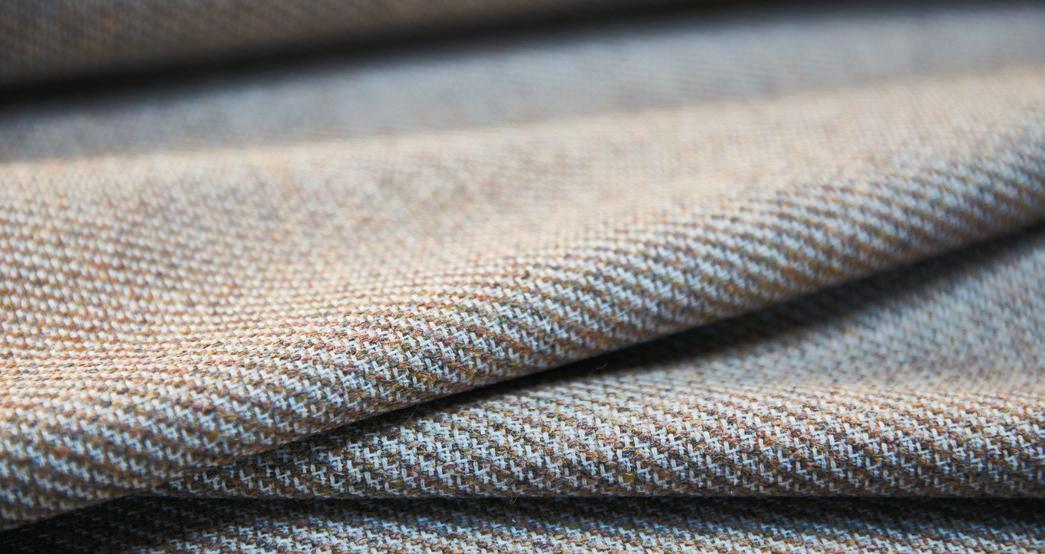
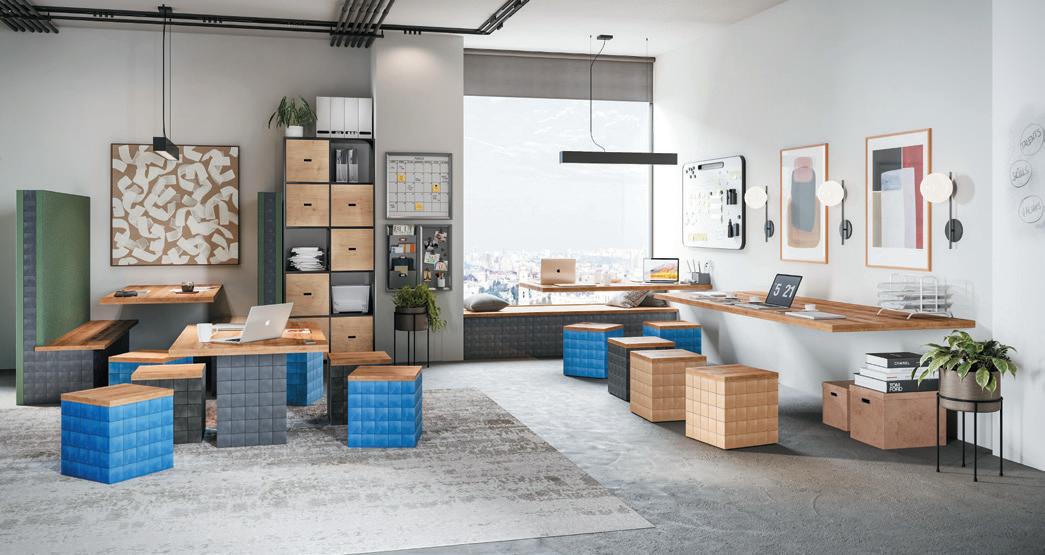
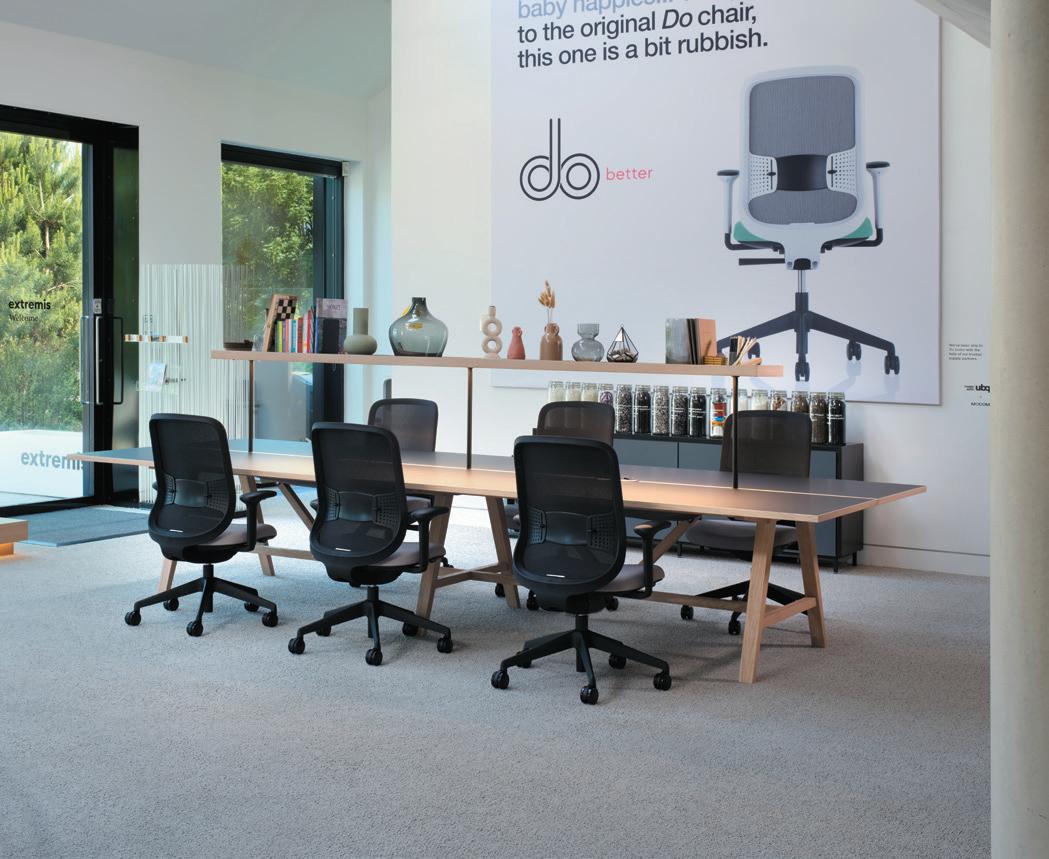
119
beLoW, cLockWIse froM top Left: Orangebox’s ‘Do Better’, Morph Bricks’ ‘Morph Bio’, Milliken’s ‘Down to Earth’, Camira’s ‘Revolution’
The Senator Group’s ‘Leave No Trace’, Interface’s ‘Upon Common Ground’, ‘Path’ by Humanscale, RAK Ceramics’ ‘RAK-Valet’
manufacturer hosted tours, mindful workshops and a talk on ‘Neurodiversity & The Workplace’ which drew upon the latest research on how offices can be designed to support the neurodiverse amongst us.
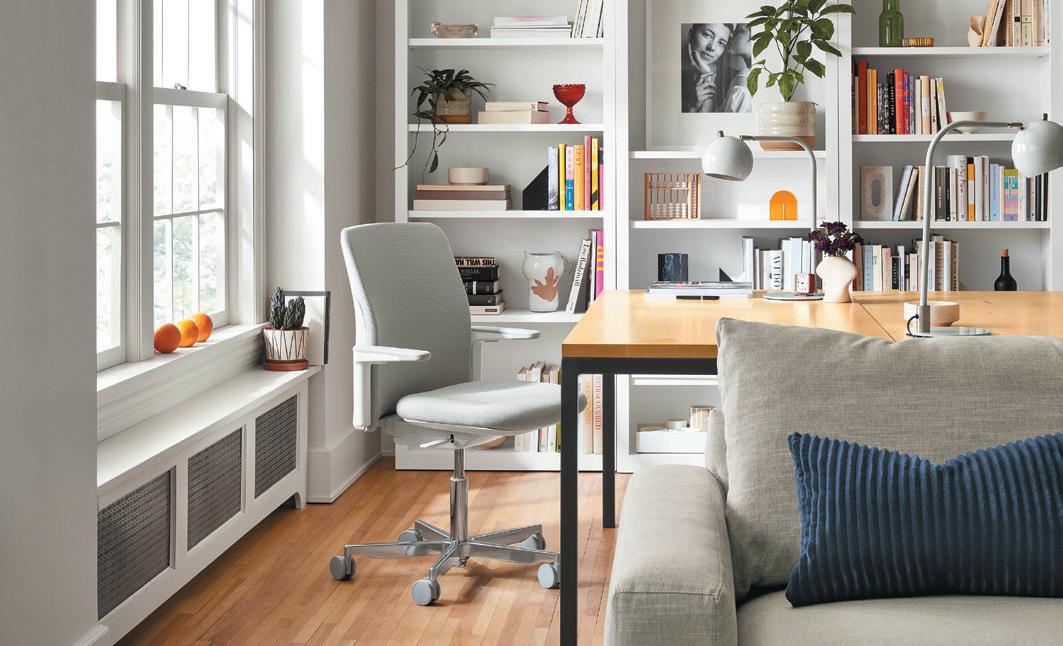
Presenting ‘Leave No Trace’, the SenAtor group welcomed guests to visit its showroom and see its pop-up installation which celebrated the beauty of waste. Made to bring consciousness to creatives within the furniture industry and demonstrate how we should evolve our thinking to preserve our planet, ‘Leave No Trace’ is a nod to SuStAin, Senator Group’s recycling centre, and a series of innovative furniture designs created from the its waste.
In a CDW exclusive, interfAce featured its biophilic carpet tile collection Upon Common Ground at its Pennybank Chambers showroom. Centred upon the exploration of the deep connection First Nations Australians have with their country, the tile is made using 100% recycled solution-dyed nylon and consists of five biophilic-inspired carpet tile designs: Sandbank, Shallows, Undulating Water, Dry Bark and Escarpment. All carbon neutral throughout their lifecycle and all capturing the intricacies of the earth’s natural palettes.
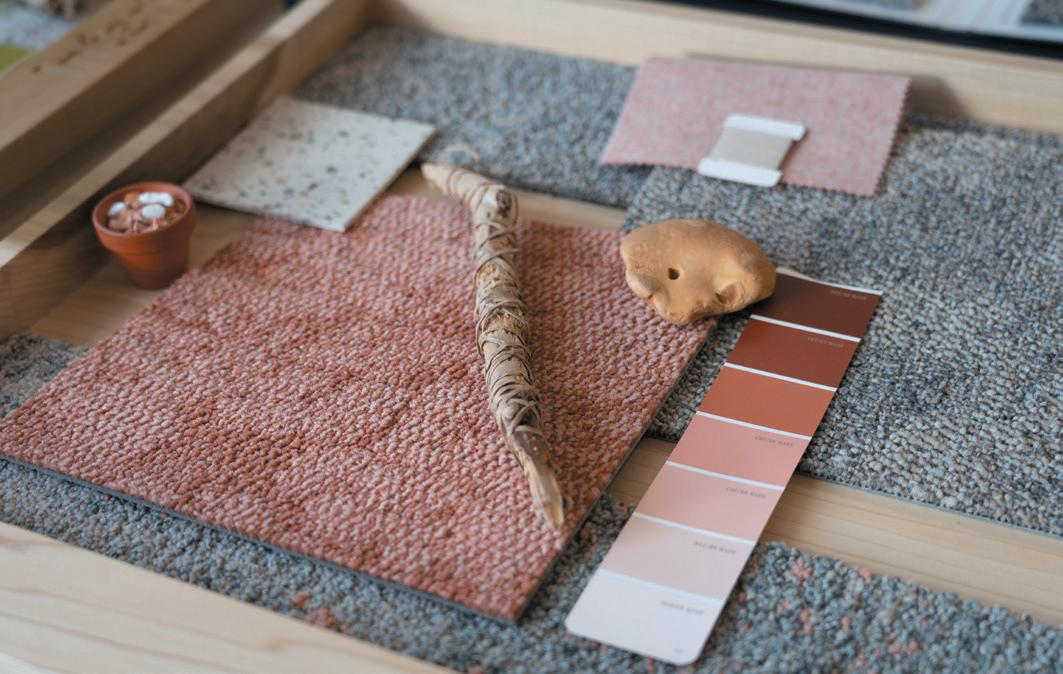
In a temporary home, global furniture manufacturer huMAnScAle exhibited at Sessions House. This year’s feature included the Mixology North22 winner and Mixology23 finalist, Path Chair, designed in collaboration with industrial design and advisory firm, todd brAcher. Claiming to upcycle more plastic waste than any other chair in the industry, Path is the firm’s 26th net positive product.
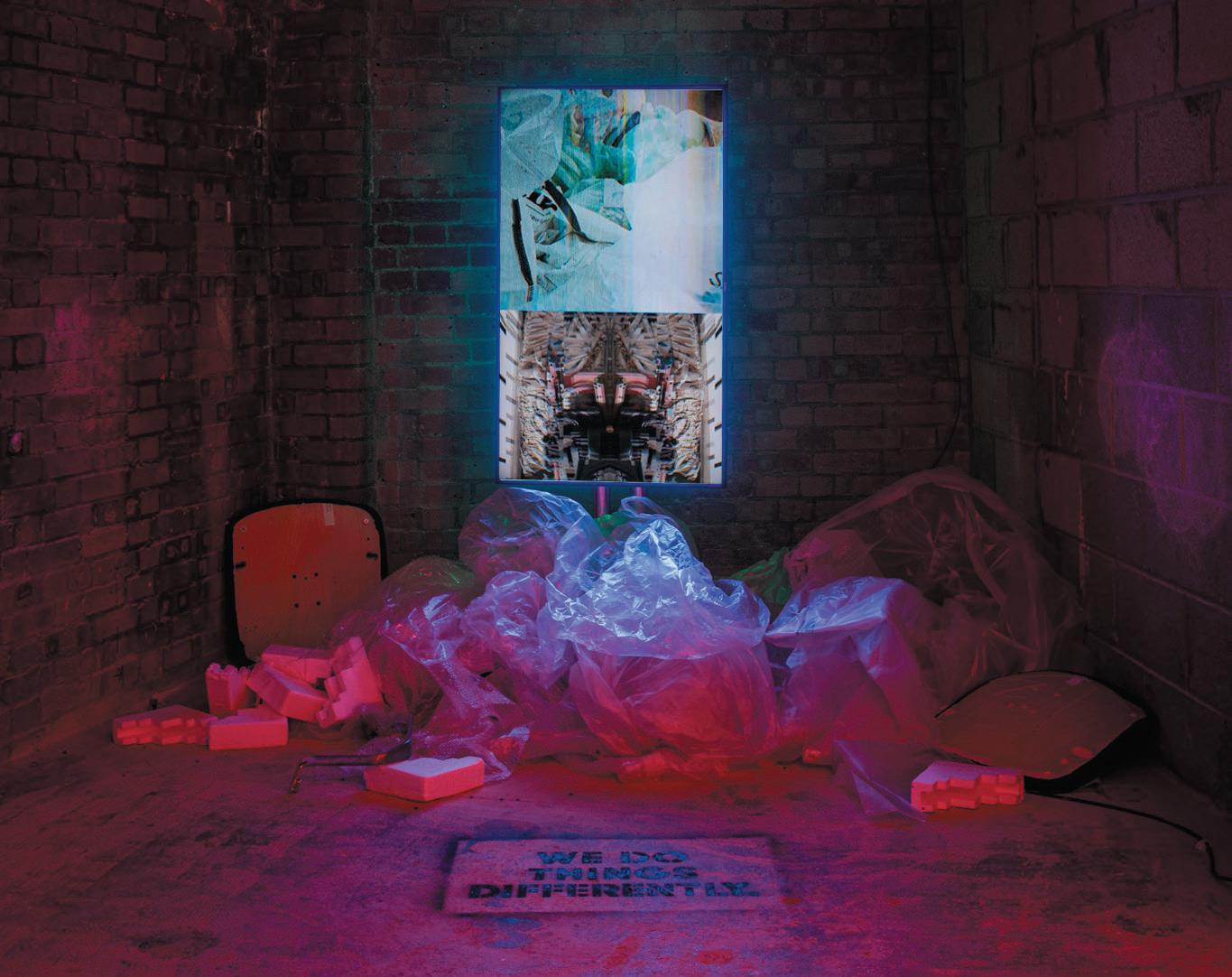
It takes tWo
As part of CDW 2023, rAk cerAMicS showcased its latest bathroom and kitchen launches including RAKValet – its Mixology23 finalist submission fashioned by French designer, patrIck norguet. Designed to meet a need in interior design without unnecessary shapes or details, RAK-Valet has been reduced to a form that is ‘pure and bare’.
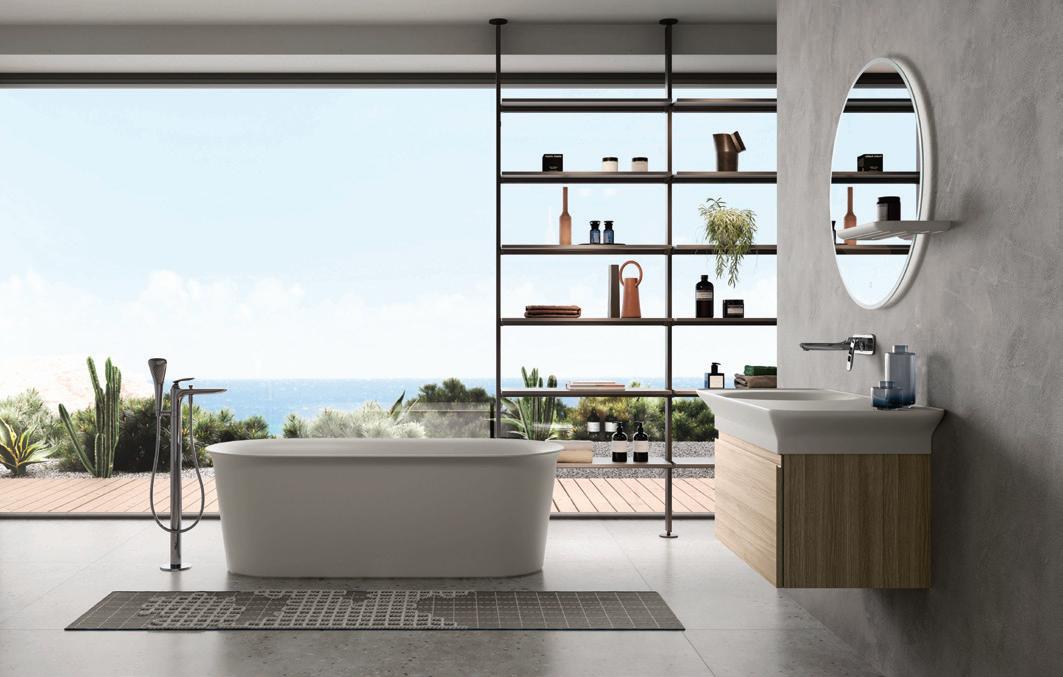
120
top DoWn:
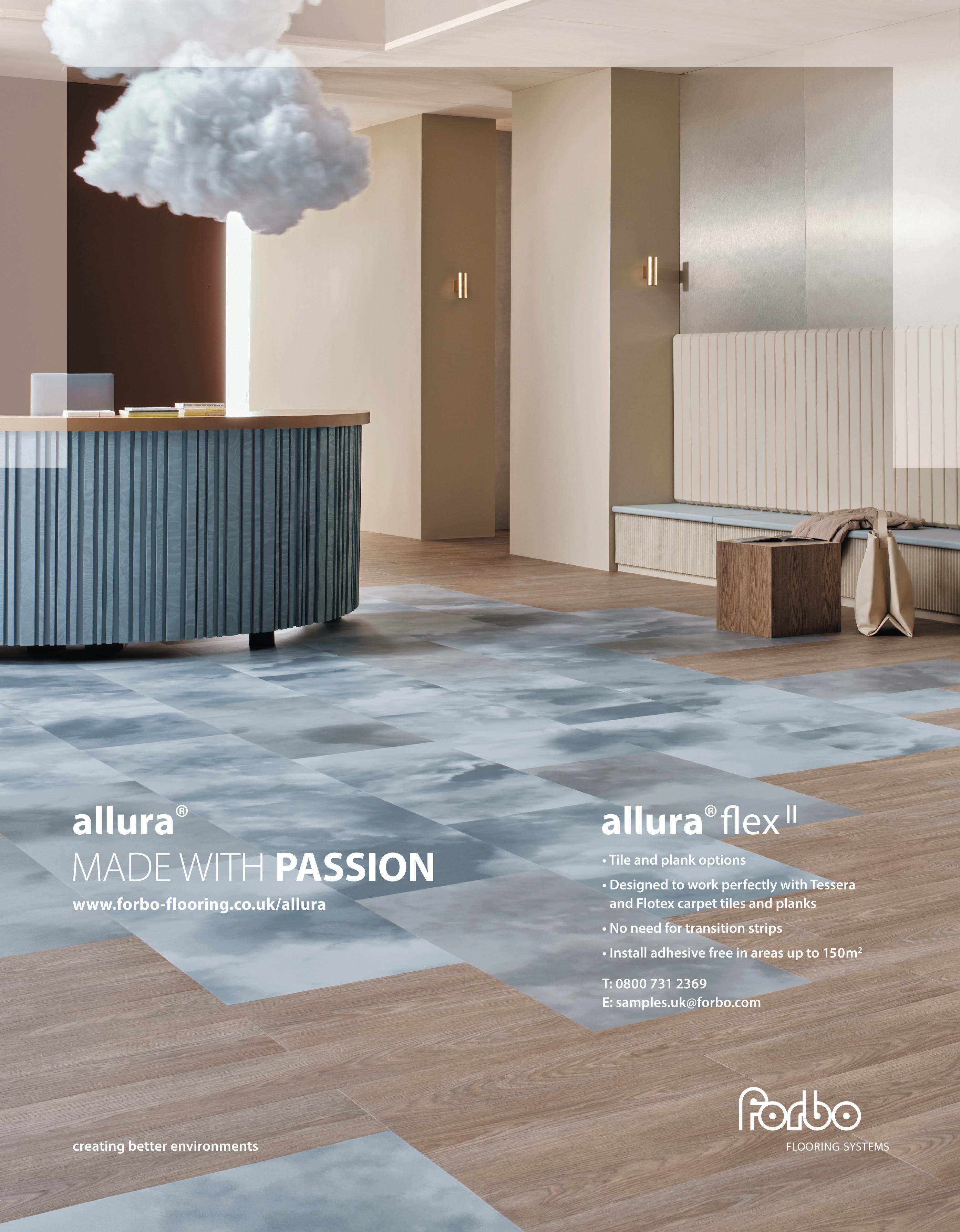
Visitors to CDW were also amongst the first to see KI’s latest innovation, Clubhouse, an adaptable system of acoustic frames and panels that can create a series of private yet collaborative workspaces, from individual phone booths to larger meeting areas with built-in technology. KI collaborated with deSignerS guild to use its fabrics throughout the installation; chosen for their beauty, durability and sustainability. A wide range of tonal neutrals, putty pinks and accent crimsons in fresh linens and sheers have been selected to complement the modern design while adding warmth, colour and texture to the space.
Over on St. John’s Lane, greShAM debuted not only a new showroom but new products, including the Kulture Cabin designed by rivr’s design director Jo Day. Intended for one person, the Kulture cabin offers a distraction-free and comfortable space for those working in busy areas. Other products on show included the curvaceous Relo chair and the minimalyet-sleek Monoko chair.
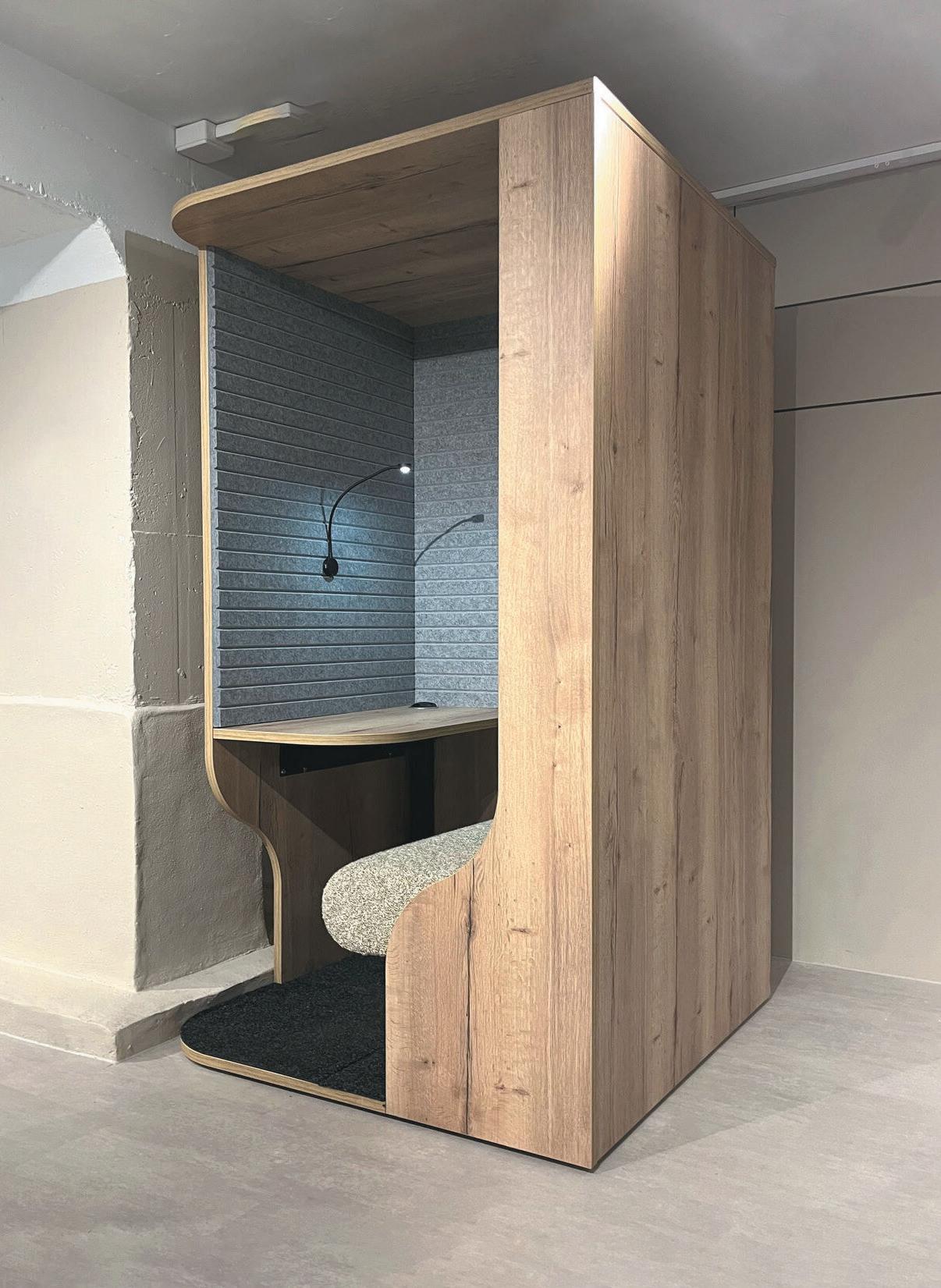
Teaming up with the iconic designer yInka ILorI, doMuS unveiled the much-anticipated Yinka Ilori x Domus collection. Introducing the London-based designer’s eclectic mood boosting colour palette and patterns across two new maximalist ranges, available in 16 joyful colours and five modular shapes, the collab was presented in ‘A Magical World’, a mirrored window display installation featuring a vibrant range of handmade glazed ceramic tiles.
Meanwhile, vitrA london invited guests to attend a discussion between its design director, erDeM akan and artist, arIk Levy, on their collaboration on the Voyage bathroom collection. Available on a madeto-order basis, the Voyage collection is completely customisable with multiple combinations of the 130piece collection.
untIL next year
After three whirlwind days of design, we finished our favourite CDW yet by joining a number of parties closing the week, including Autex’s. Hosted at legendary nightclub, Fabric, Mix Interiors was amongst 400 guests celebrating with DJs including BBC Radio 1’s sarah story for a night to remember.
We’ll be back at Clerkenwell Design Week in May 2024.
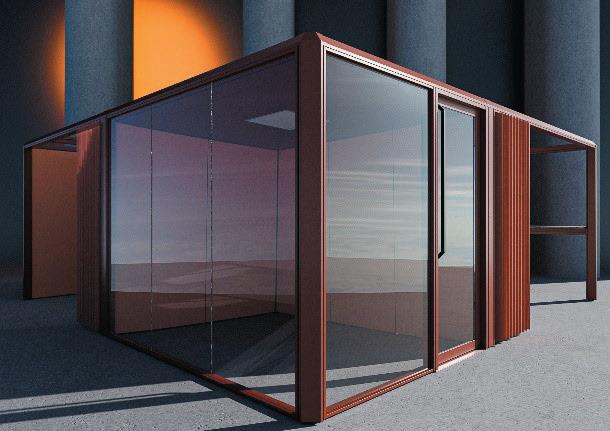
clerkenwelldesignweek.com
top DoWn: KI Clubhouse, Gresham’s Kulture Cabin, Yinka Ilori x Domus

122
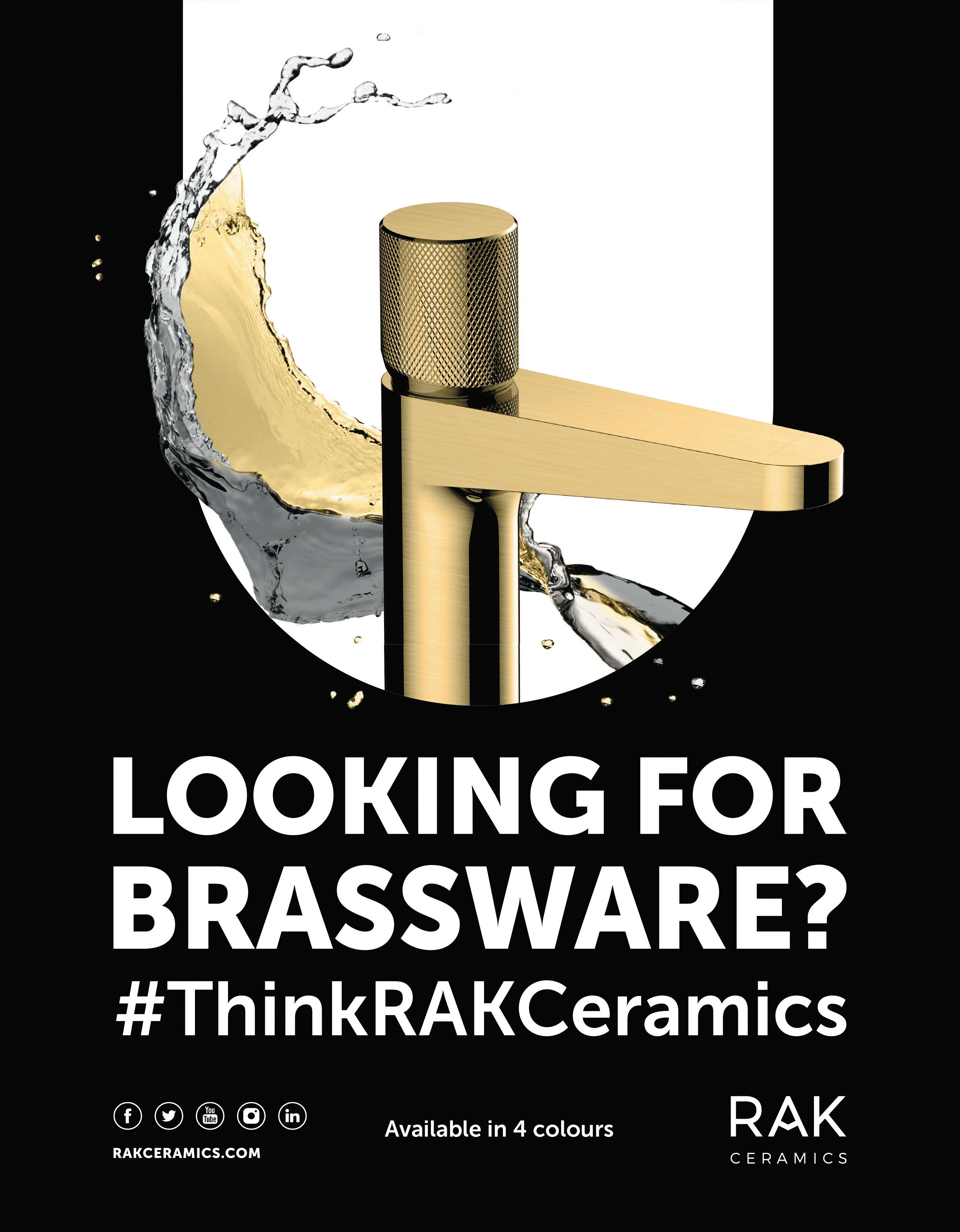
Do you speak design?
For the 61st edition of saLone DeL MobILe and the wider MILan DesIgn Week, Mix Interiors took to the streets of Italy’s most stylish city to explore state-of-the-art design from across the globe.
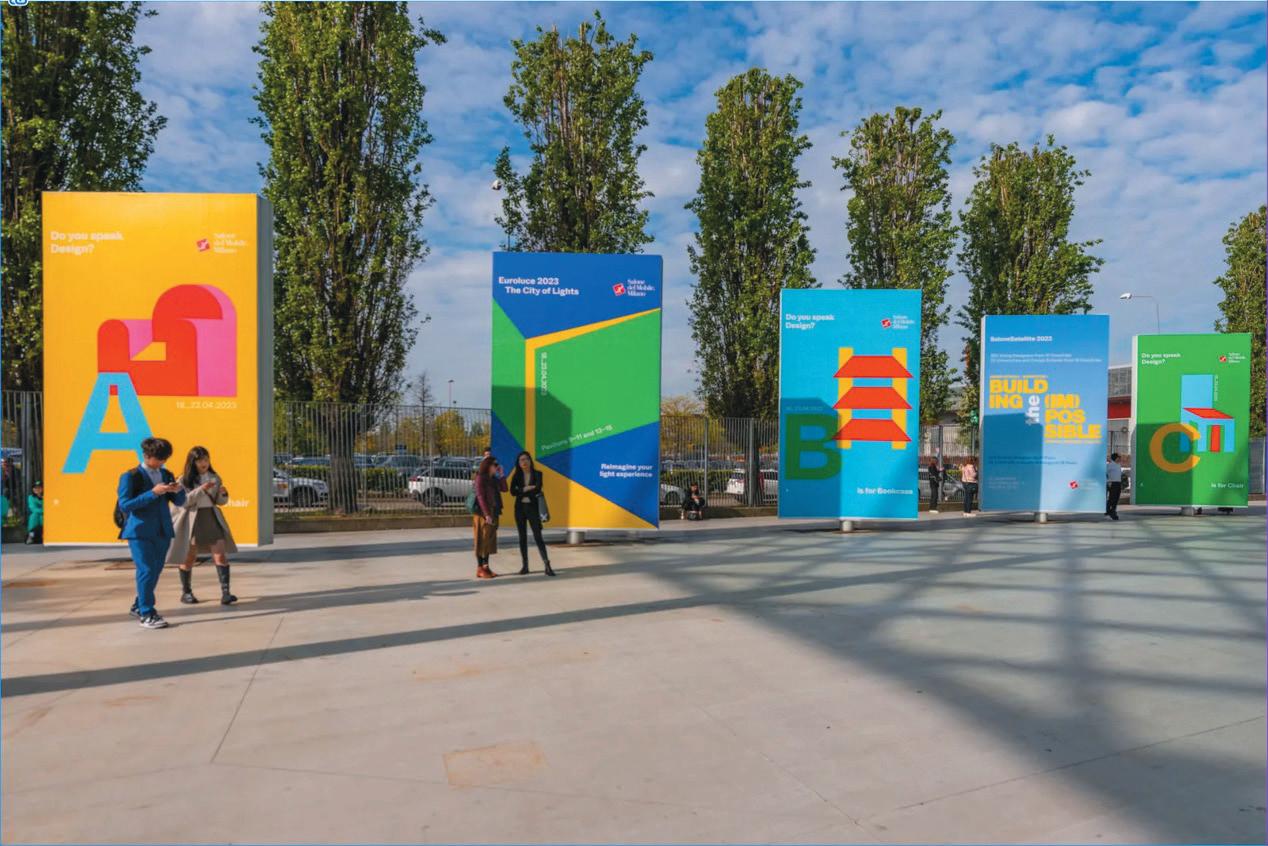
124 events
In collaboration
squIre & partners
Following the success of squIre & partners’ collaboration with LeMa on a bespoke table in 2020, the British architects and Italian furniture designers paired up to create an exclusive furniture range for Salone. Simplistic in design with an L-section framework that can accommodate a range of inserts – from drawers to leather or stone tops and other accessories – additional elements can be combined, building on and transforming it over time.
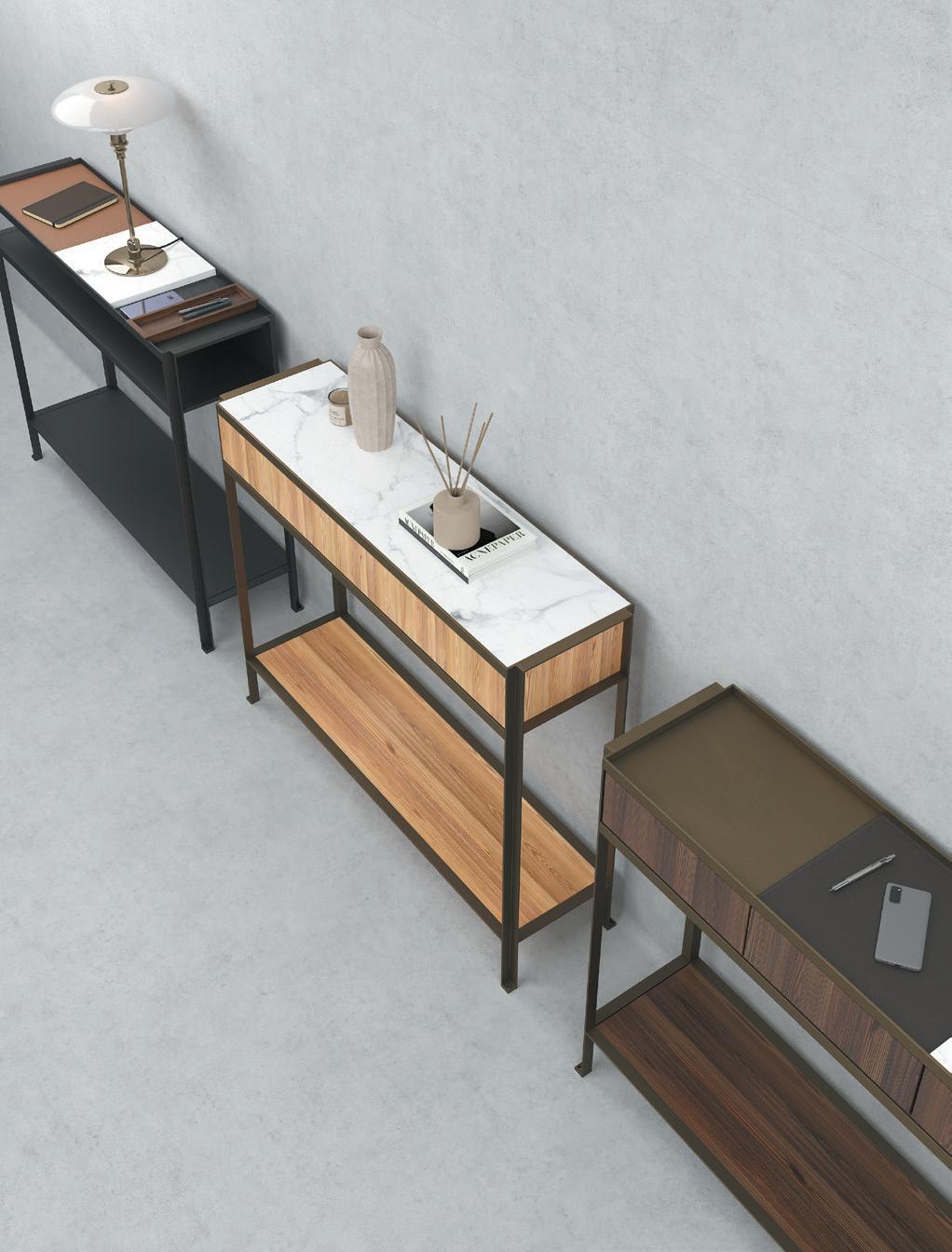
unIfor (‘xyZ’ Launch WIth foster + partners)
Books, bookcases and libraries are the leitmotiv of unIfor’s exhibition, designed by ron gilAd, in which Unifor shared their collaboration with global architecture practice, foster + partners. Called ‘XYZ’, the paredback and modular office system includes a shelving unit (X), a lightweight conference table (Y) and a sit/stand desk (Z). All components can be used individually or together as a set.
above: Squire & Partners
tarkett
tarkett teamed up with celebrated architect and designer pAtriciA urquiolA to create a fully recyclable carpet tile collection. Unveiled at the Dutch pavilion at Salone, the imaginative DESSO & Patricia Urquiola collection combines the tactile quality of textiles with the visual appeal of graphic patterns. Wanting to avoid organic lines so prevalent in current interior design projects, Urquiola looked to the grid structures of woven textiles like tweed and bouclé for inspiration.
Kettal
above: UniFor
above: DESSO & Patricia Urquiola collection
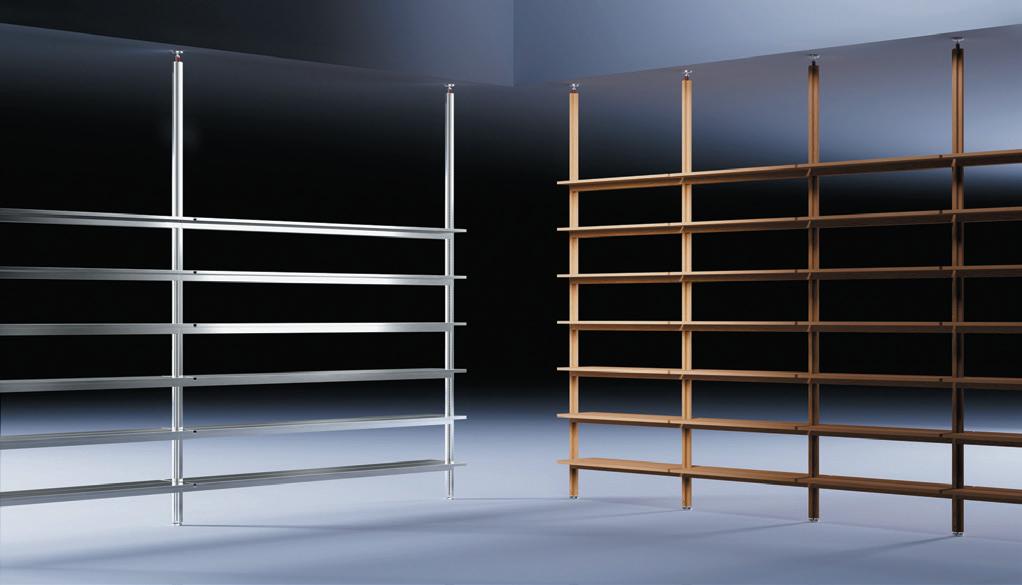
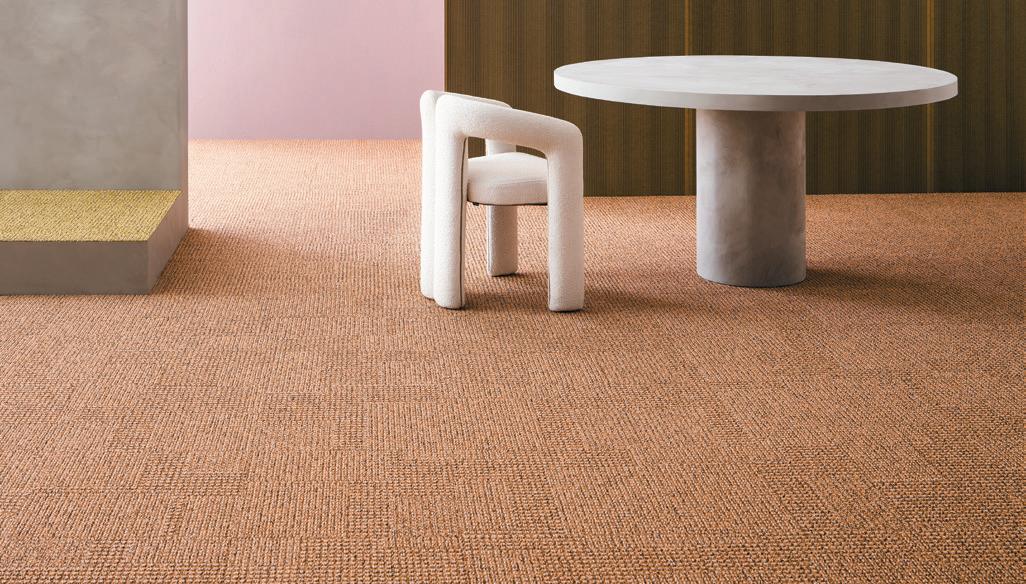
pAtriciA urquiolA also worked with kettaL on its exhibition stand, weaving an architectural approach based on volumes and spaces to create a dialogue between the company’s philosophy and the products in its latest collections. Matching the aesthetic of the booth with the products on show, Urquiola curated an architectural envelope to display and showcase.
consentIno
consentIno presented ‘Metamorphic’ in collaboration with toM dixon at Salone. An intriguing installation made from Dekton – a ‘technical ultracompact stone’ made from 20 different minerals – the British designer challenged the convention of the bathroom as a purely functional hidden space by introducing the concept of a liberated bathroom, both exposed and integrated.
125
atLas concorDe
Meanwhile, atLas concorDe doubled its presence at the show by inviting guests to its showroom and exhibition stand, both proudly displaying its project with architecture practice, LIssonI & partners. Titled ‘Fuoriscala’, the porcelain tile collab was designed by the firm’s founder, piero liSSoni, and is comprised of four-metre-tall tiles, enabling new design perspectives that can be scaled and configured to suit bespoke needs.
above: USM
above: AtlasConcorde
usM
usM Modular Furniture partnered with social enterprise
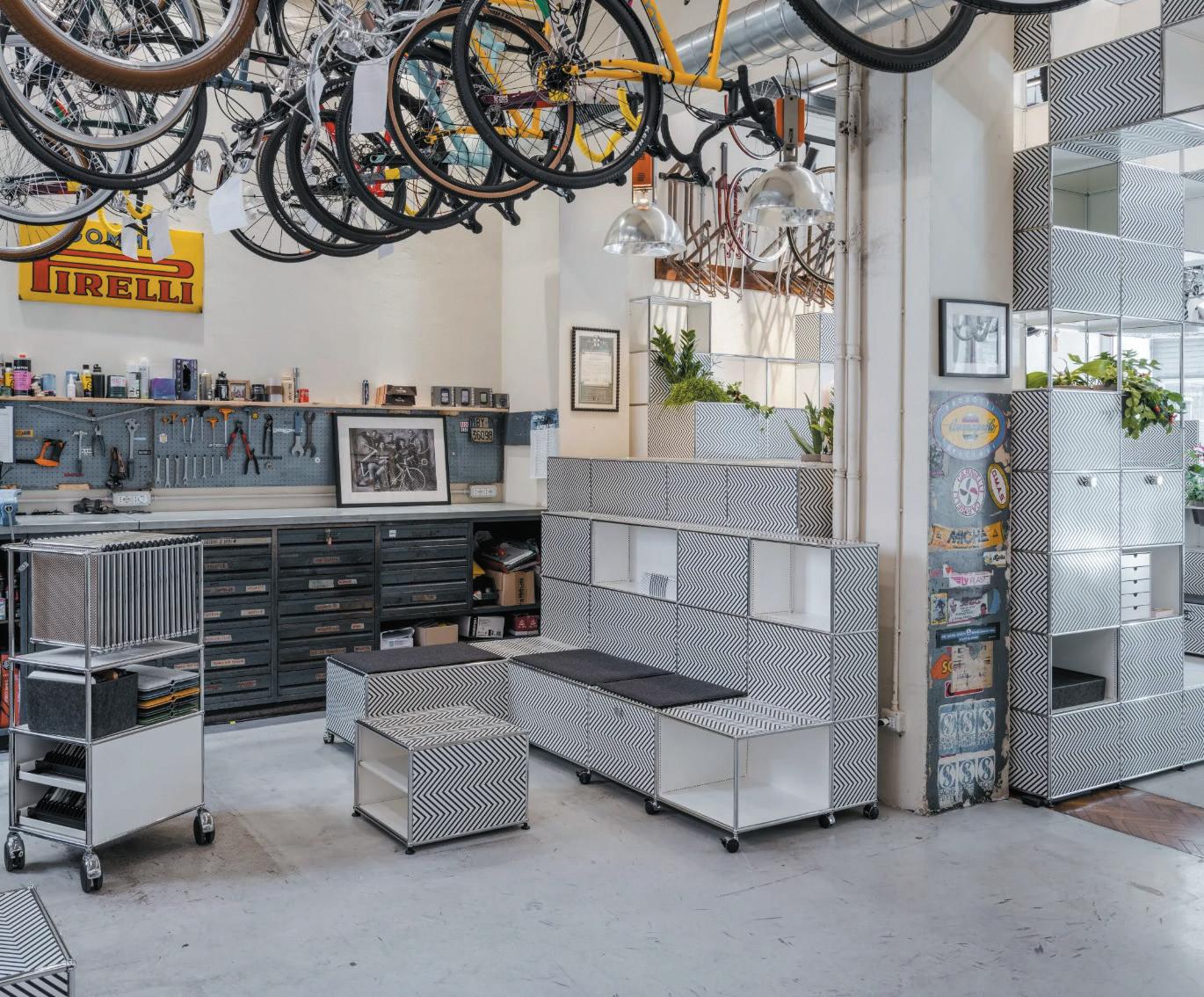
THE SKATEROOM to create a furniture and skateboard collection designed by Swiss artist, clAudiA coMte, premiered at Biciclette Rossignoli Milano. Merging clAudiA coMte’s interest in nature with the timeless aesthetics of USM and skateboards, the bespoke collection celebrates the ‘language of shapes’ to communicate a visceral idea canvased onto three USM Haller pieces and skateboard art edition triptychs.
A cause for celebration
cappeLLInI
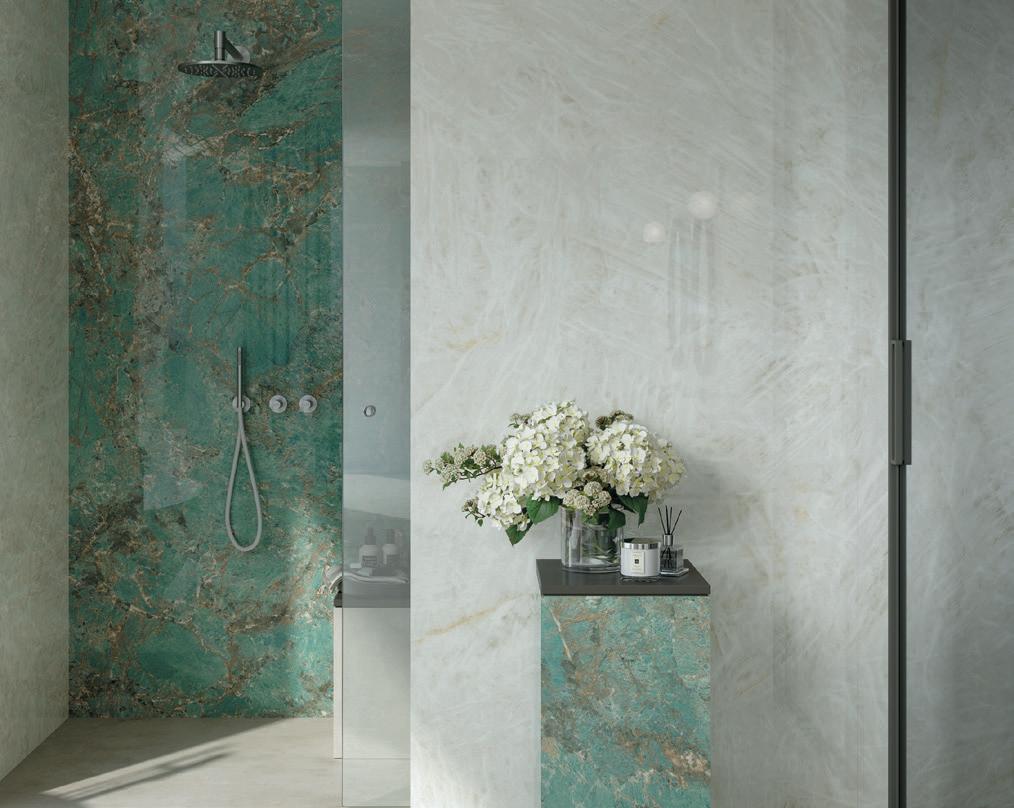
Inaugurating its showroom in the Durini Design District, cappeLLInI premiered a space of creativity, projects and events, all threaded with design. Defined by a composite and eclectic look, the interiors lead to an area dedicated to open-air living where minimalism meets maximalism, introspection gets along with enthusiasm and refinement embraces eccentricity. The showroom displayed the brand’s latest collections, including Millepiedi, a collection of dining and meeting tables designed by DIMorestuDIo.
herMan MILLer
In the Brera Design District, herMan MILLer unveiled a specially curated exhibit to celebrate the 100th anniversary of its brand name. As part of the centennial event, Herman Miller’s work with graphic designers and artists who came to define the look and feel of its respective eras was displayed, including the likes of German Nelson (1945) and the Pop Art movement (1960s).
above: Herman Miller
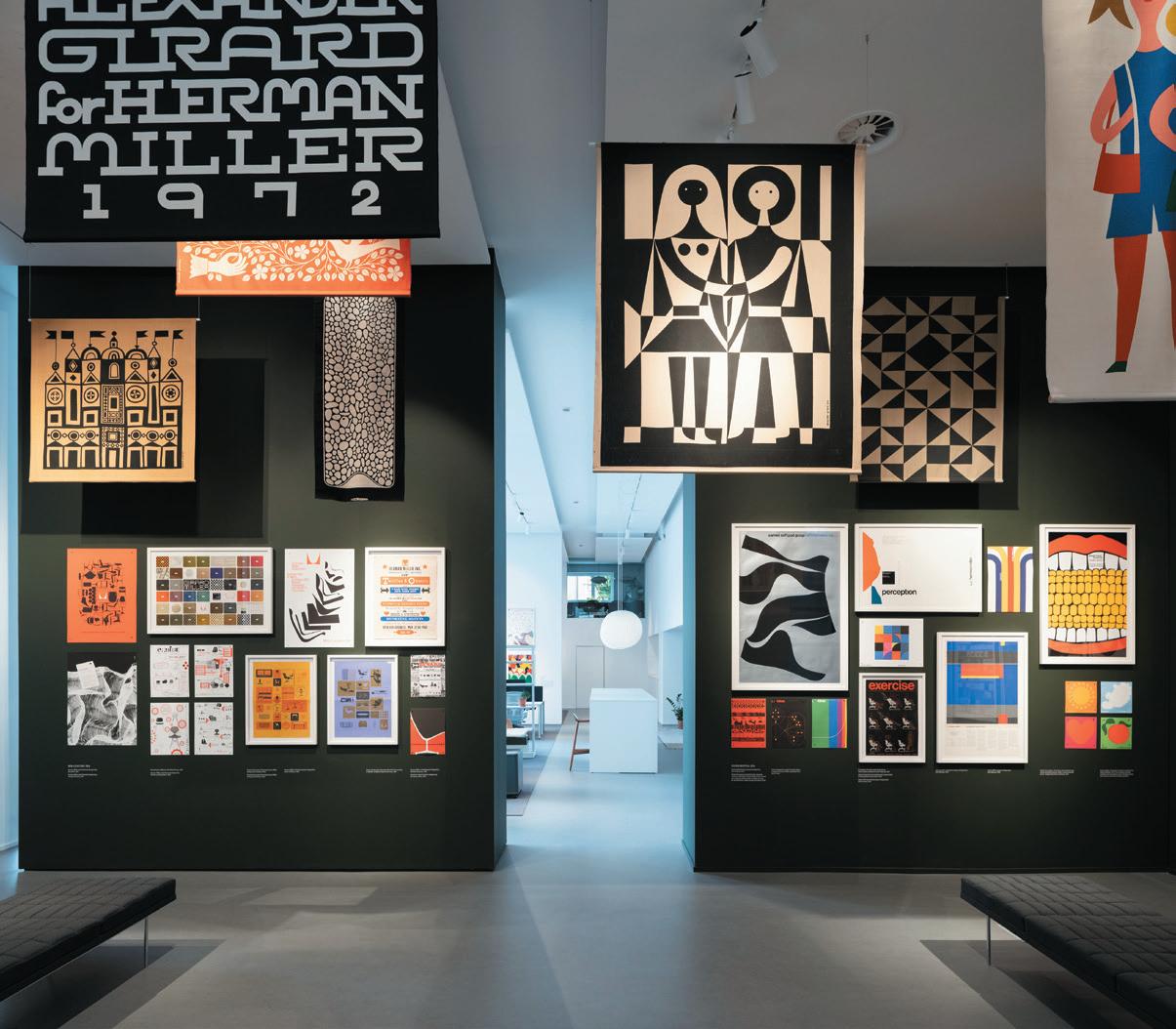
126
above: Pedrali
A new addition
bene
In ‘The Secret Garden’, bene showcased a special edition of its outdoor furniture range, CASUAL by Bene. Teaming up with visual talents, paper flower artists and its own designers, the furniture manufacturers built a unique art installation that activated all senses.
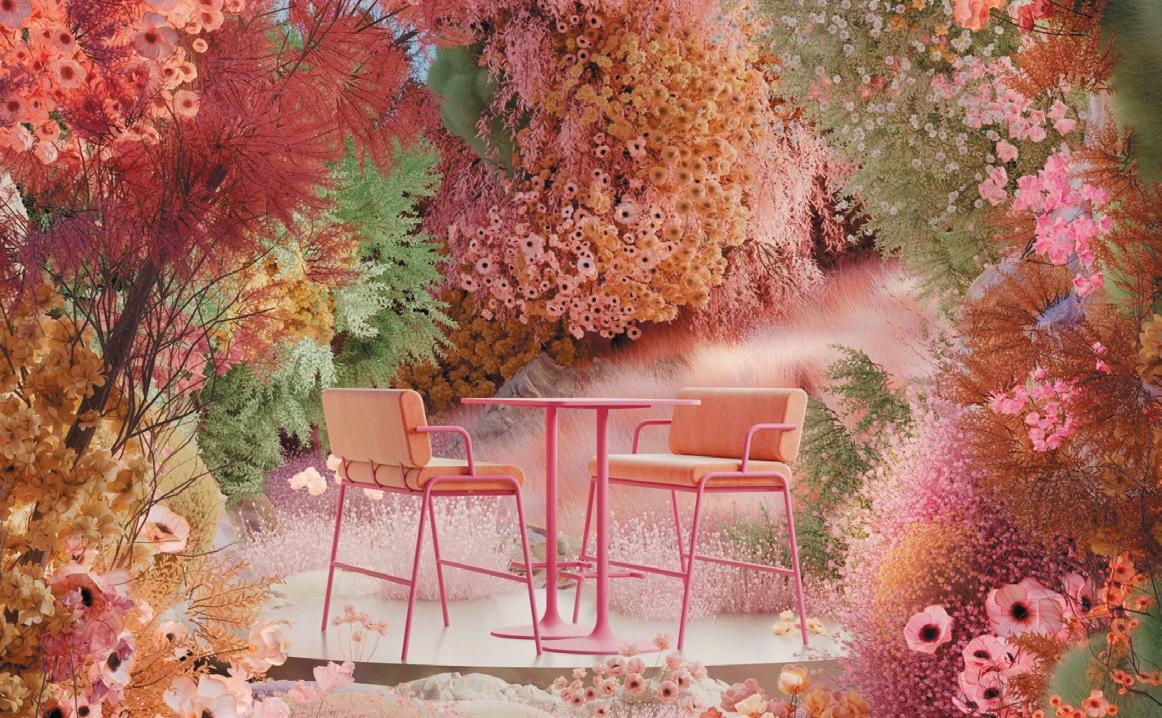
ton
ton’s 822 collection has been expanded by Swedish architectural partnership ClAeSSon koiviSto rune with an addition to the POV product family of modular tables initially designed by German duo kASchkASch in 2021. Featuring new coffee tables, the collection’s name refers to the products’ organic base which – thanks to its rounded yet triangular shape – appears unique from every angle.
Mara
Inspired by Milan’s fashion shows, Mara set up an immersive show in which two of their products were centre stage on the ‘catwalk’, Follow Meeting Large and Mixology23 finalist Timmy Libro. Held within a large blue box with spotlights casting down, a constellation of its most recent products were arranged as ‘spectators’, including the Icon seating collection, Follow Meeting Cone table and Follow Break occasional tables.
peDraLI
In peDraLI, the ‘100% Made in Italy’ furniture designer went big for its 34th Salone and diamond anniversary, by presenting its latest collections in a stand heralding 60 years of beauty, tradition and innovation. Conceived by DWa DesIgn stuDIo to celebrate its new design partnership with Pedrali, #PedraliBackToNature featured six different settings across 900 sq m, characterized by volume and defined by natural earth tones including beige and sand.
The much-loved family business dates back to 1963 when MArio pedrAli founded a craft workshop in Palazzolo sull’Oglio, Brescia, where he began to produce his first outdoor seating collections in forged iron. Mario’s creative inspiration and progressive vision laid the foundations for what would later become, under the leadership of the second generation, Monica and Giuseppe, an enterprise employing more than 340 employees.
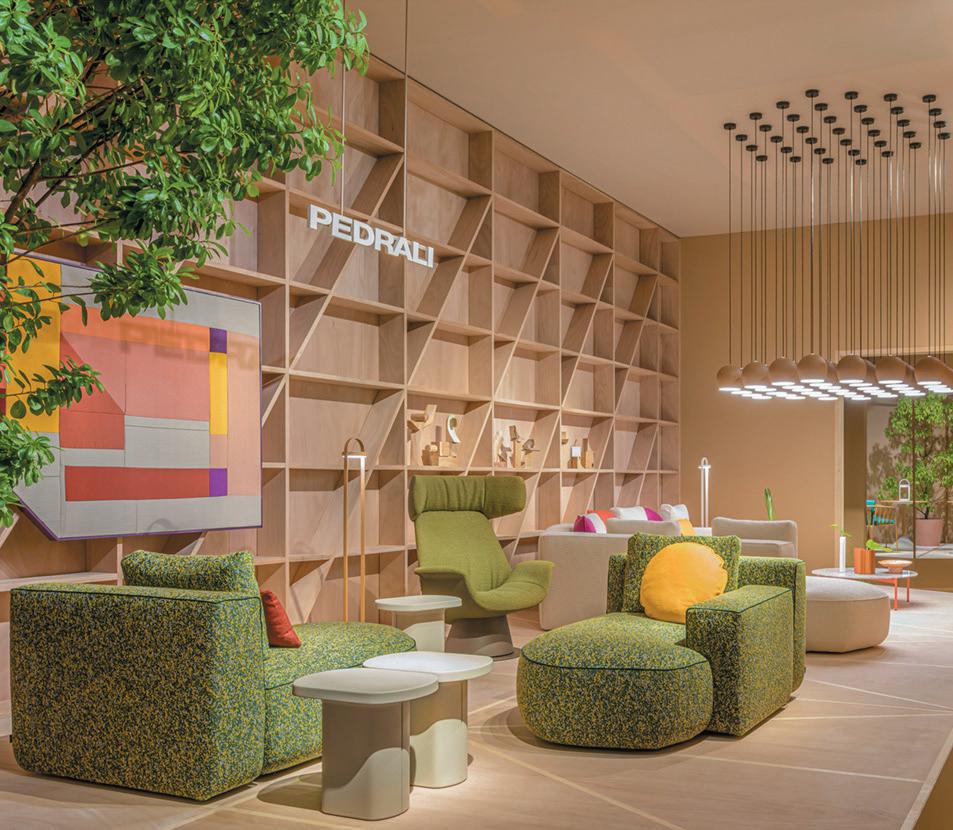
IDeaL stanDarD
Over in Venice, but running concurrently with Salone, Ideal Standard presented an immaculately curated exhibition of its new and classic collections at the Arsenale di Venezia – a cluster of former shipyards on the water’s edge. Designer and celebrated architect roberto pAloMbA was on hand to detail the vision he has applied to the brand’s latest bathroom collections – with La Dolce Vita, Solos, Alu+, i.Life and Aesth|ethics all on display.
127
above: Bene
Stealing the limelight
DavIDe groppI
DavIDe groppI invited visitors to see its latest lighting collection, Novelties 2023. Characterized by ‘purity, sparkles, transparencies and irony’, the 14-part collection features a range of shapes from a minimalistic disk (Infinito) to unorthodox beams (Magia).
precIosa LIghtIng
Unveiling a dynamic installation a s part of EuroLuce, ‘Crystal Beat’ invited visitors to experience a journey of rhythm and light – one where they could ‘see’ music and ‘hear’ light. Inspired by the company’s new design, Crystal Grid, the design concept combined the patterns of orthogonality with the sparkle of crystal – using hand-blown crystal tubes and a grid structure – to create a spatial impression through form and illumination.
axoLIght
axoLIght partnered with seventy veneZIa boutique in the heart of the Brera District in a sophisticated curation of fashion and design, as well as on its stand at Euroluce. United with a passion for products with timeless style, the two companies showcased exclusive collections of lamps (Axolight) and clothing. At Euroluce, Axolight presented Paralela, a new modular lighting system designed by Spanish studio, nahtrang
buZZIspace
The Belgian furniture, lighting, and acoustic company introduced a new collection of acoustic lighting during Milan Design Week. Its ‘More than Lighting’ stand debuted BuzziBurner, BuzziSurf, and BuzziPebl – three decorative, versatile and functional lighting solutions for workspaces, hospitality and residential spaces.
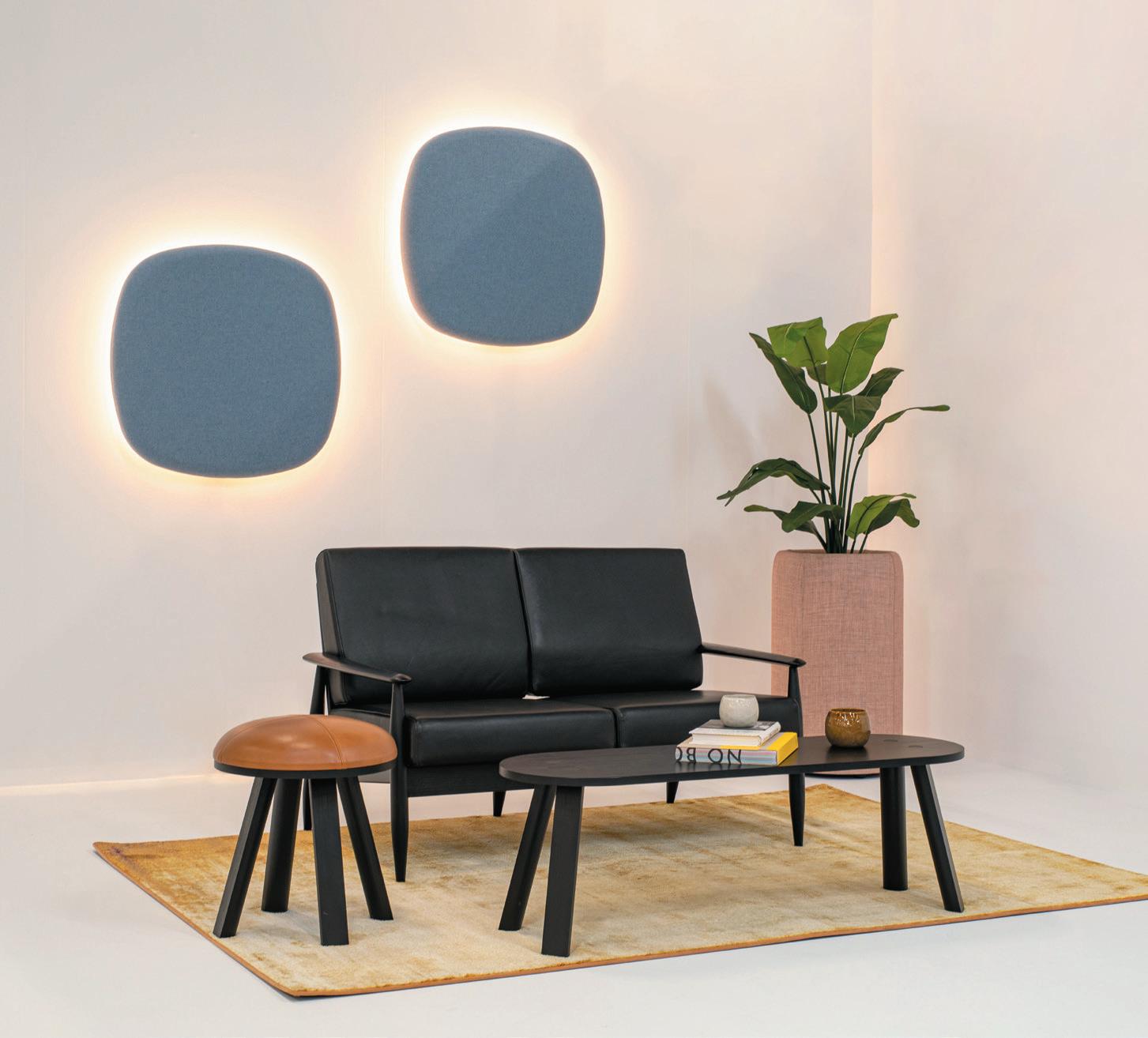
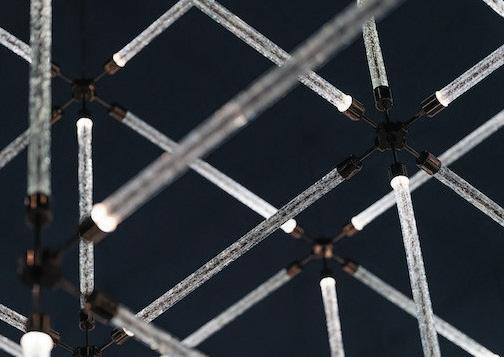
128
beLoW: Preciosa Lighting
above: BuzziSpace
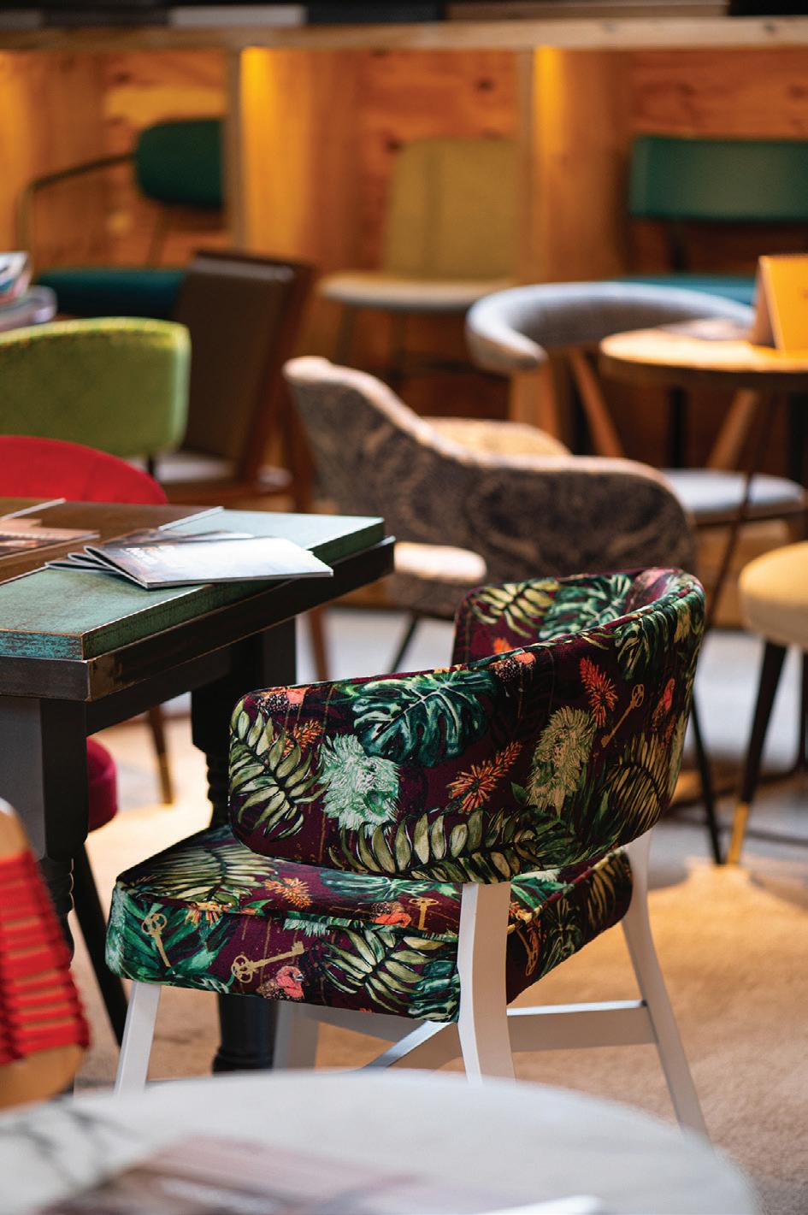
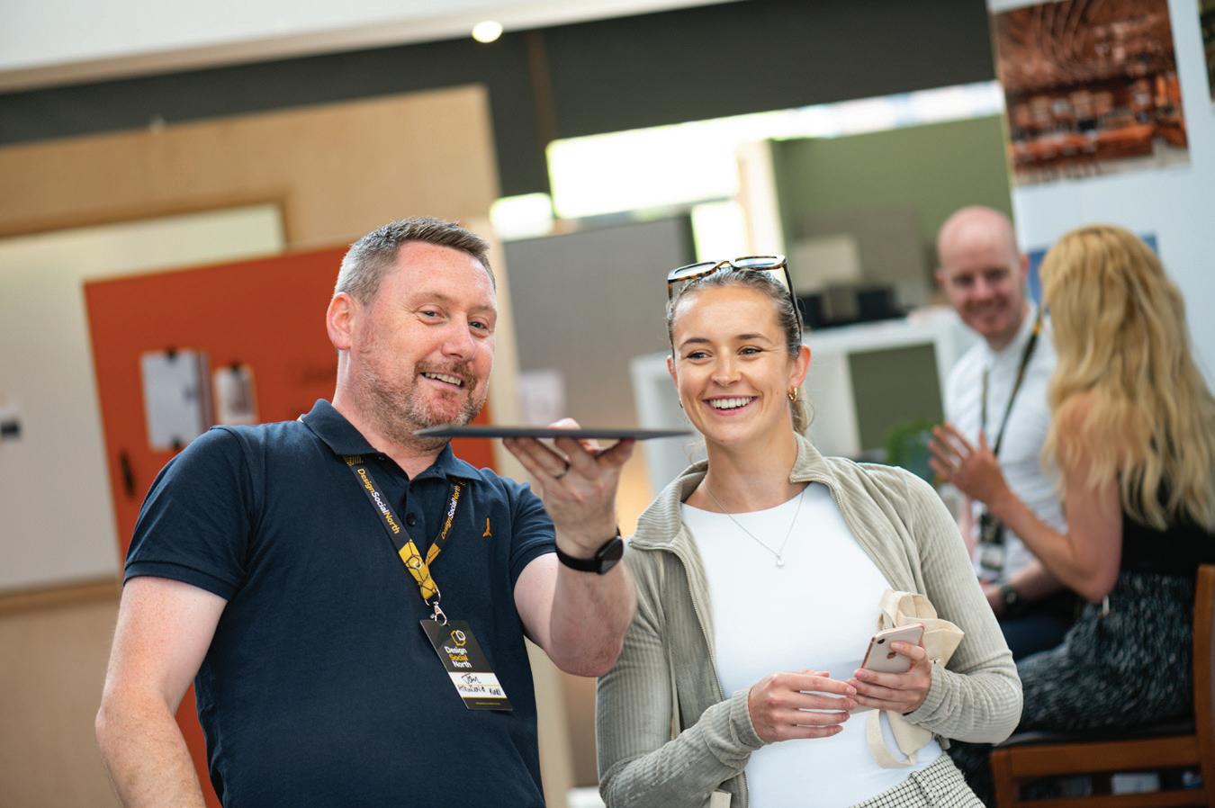
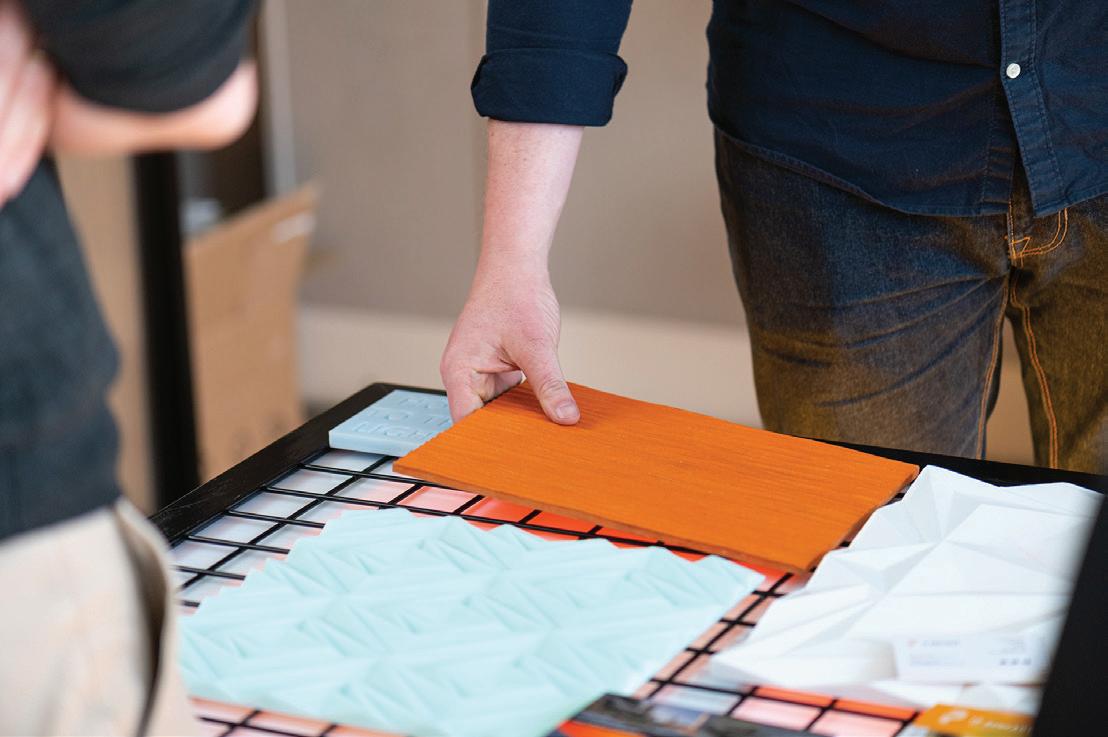
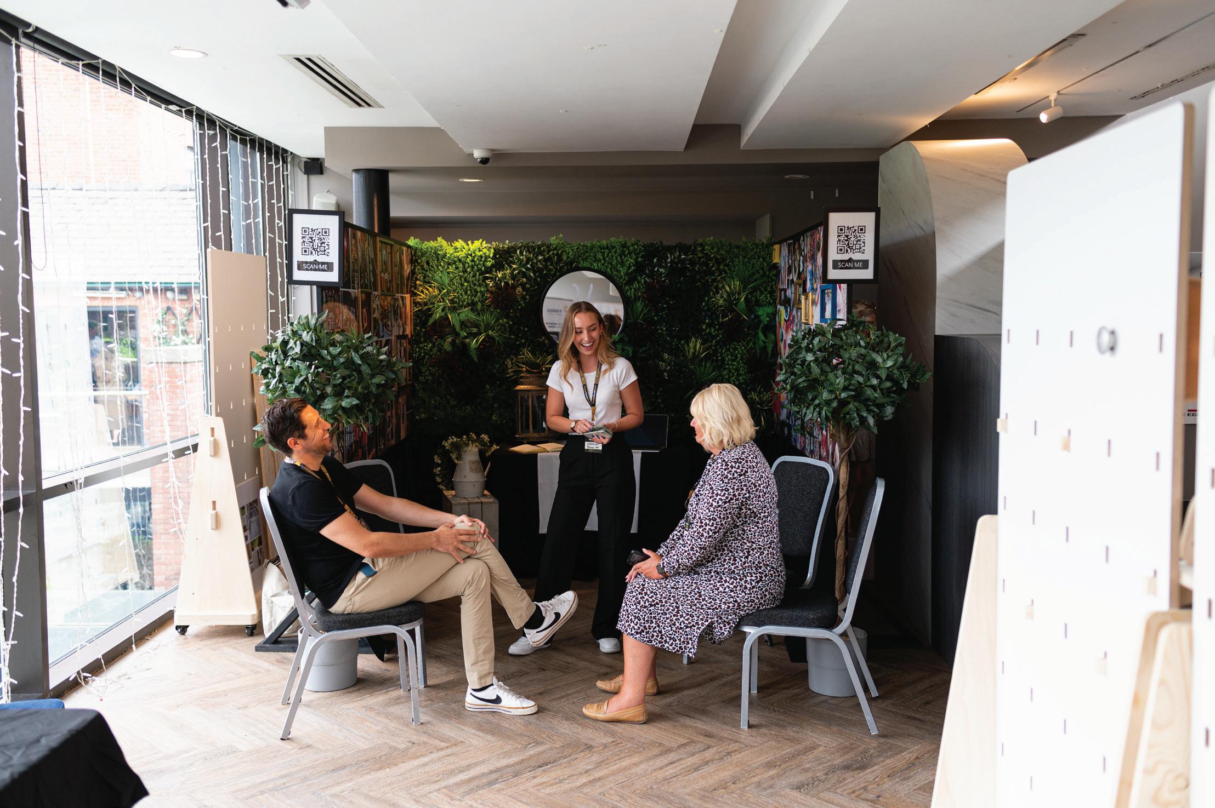
The comeback kid
The leading event for interior designers, architects and retail buyers, London Design Fair will be making a much-anticipated return to the iconic Truman Brewery from 21 – 24 septeMber
As one of the UK’s most influential design fairs, this year is set to bring a new level of sustainable design to the creative heart of Shoreditch with its ‘Homes with a Heart’ showcase in collaboration with Blue Patch. The former residence of London’s largest brewery will display a sustainably styled home – demonstrating how aesthetically pleasing and responsibly produced products for the home can go hand in hand.
Collaborating with stylist and designer, Roddy Clarke, London Design Fair will delve into the beauty of traditional crafts and small-batch, circular production lines for its 14th edition, providing a glimpse into the individual stories behind each design. “We are so excited to be working with Blue Patch and collaborating with Roddy Clarke to bring to life the ‘Homes with a Heart’ feature,” says Annie Lindsell, London Design Fair’s event director. “Visitors at this year’s edition will be able to immerse themselves in a beautifully and sustainably designed home, featuring a selection of truly inspiring, environmentally conscious creators.”
Exhibitors will include the likes of designer and master craftsman angus ross, honest eco-friendly paints from eDWarD buLMer naturaL paInt, and JuDI archer, a textile designer and maker who explores dimensionality within her work using texture, colour and form. Works from John Eadon Furniture, Coldharbour Lights and textile manufacturer Haines will also be on show. As part of Blue Patch’s ‘LET’S DO NET ZERO’ programme, each exhibitor is required to audit and reduce their carbon emissions.
For 2023 London Design Fair will host a series of new and existing features including seminars with special guests, interactive workshops and a Design Alumni Pavilion featuring new and emerging talent. Tickets are free for trade visitors and registration is now open on the Fair’s website.

LonDonDesIgnfaIr.co.uk
top DoWn: Judi Archer, Coldharbour Lights, Angus Ross Furniture, Edward Bulmer Natural Paint
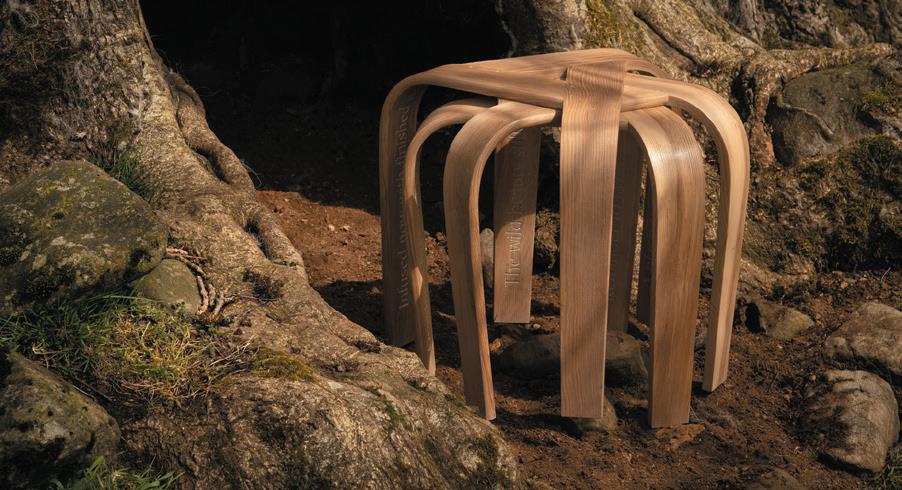

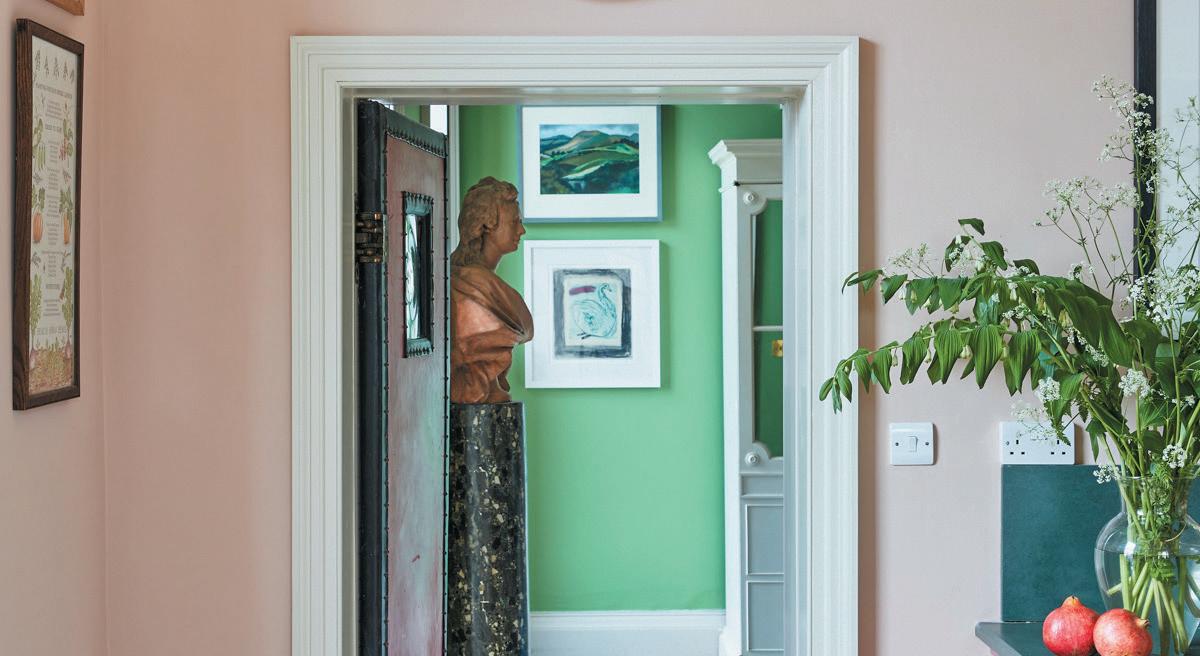
130 events
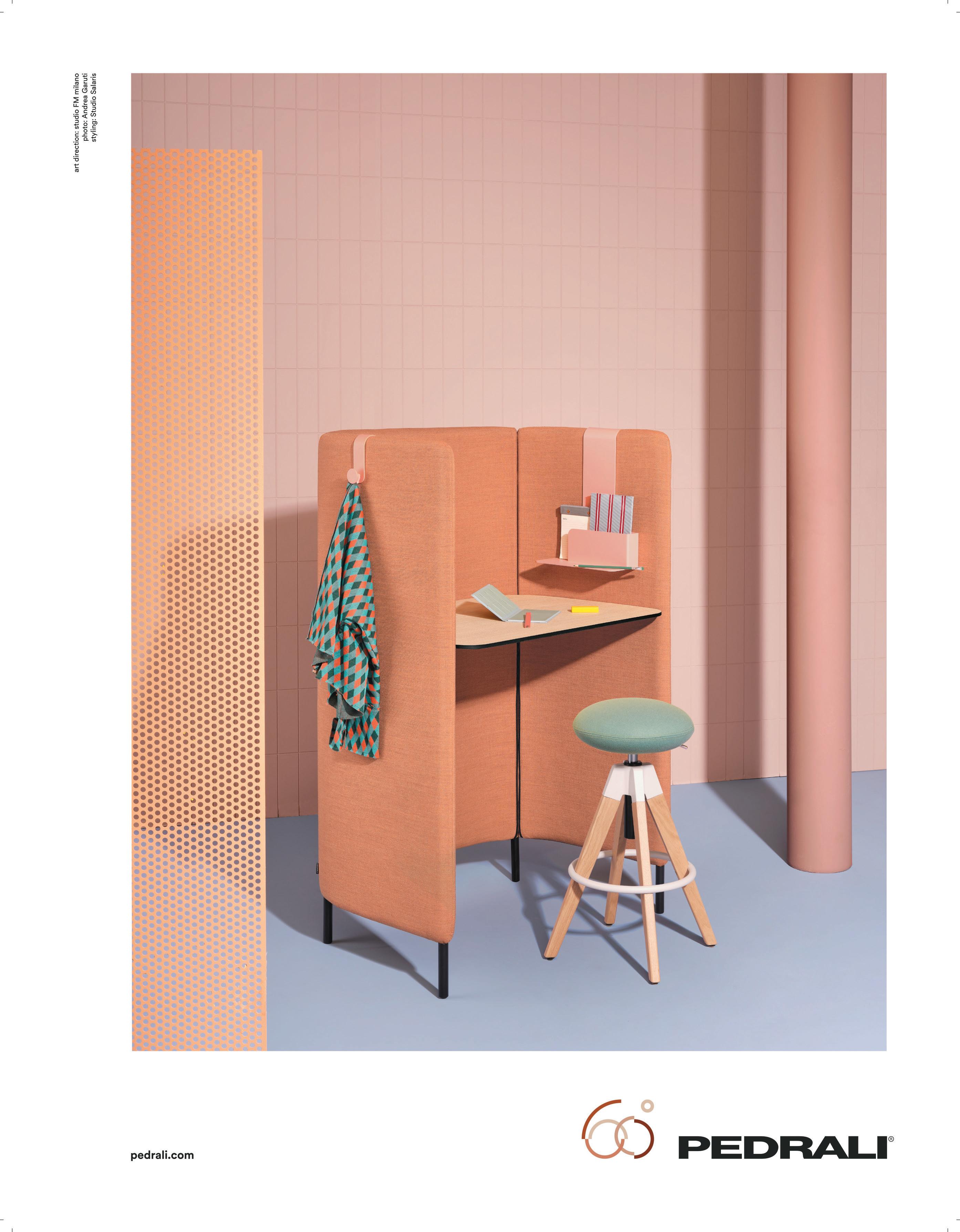
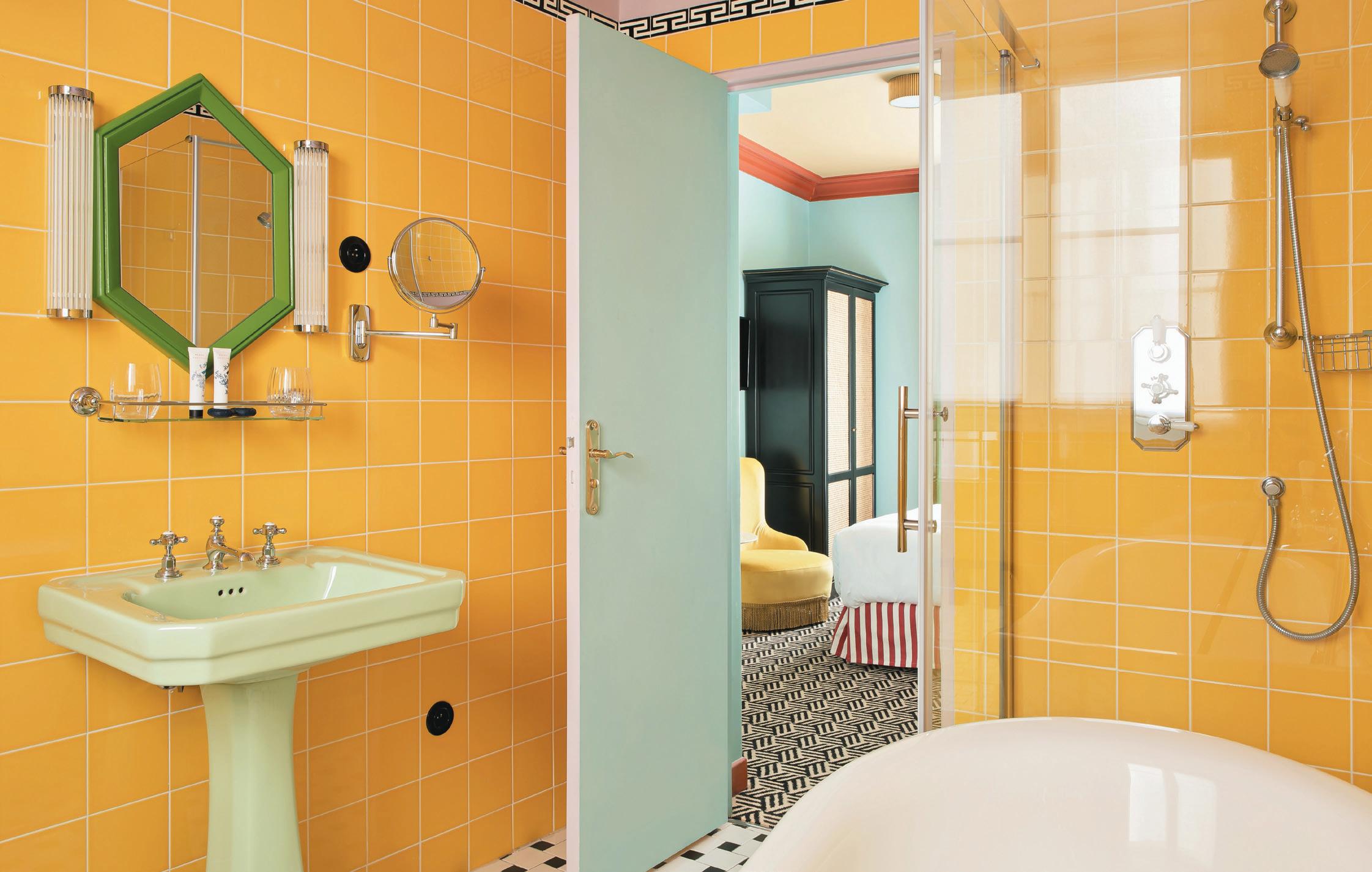
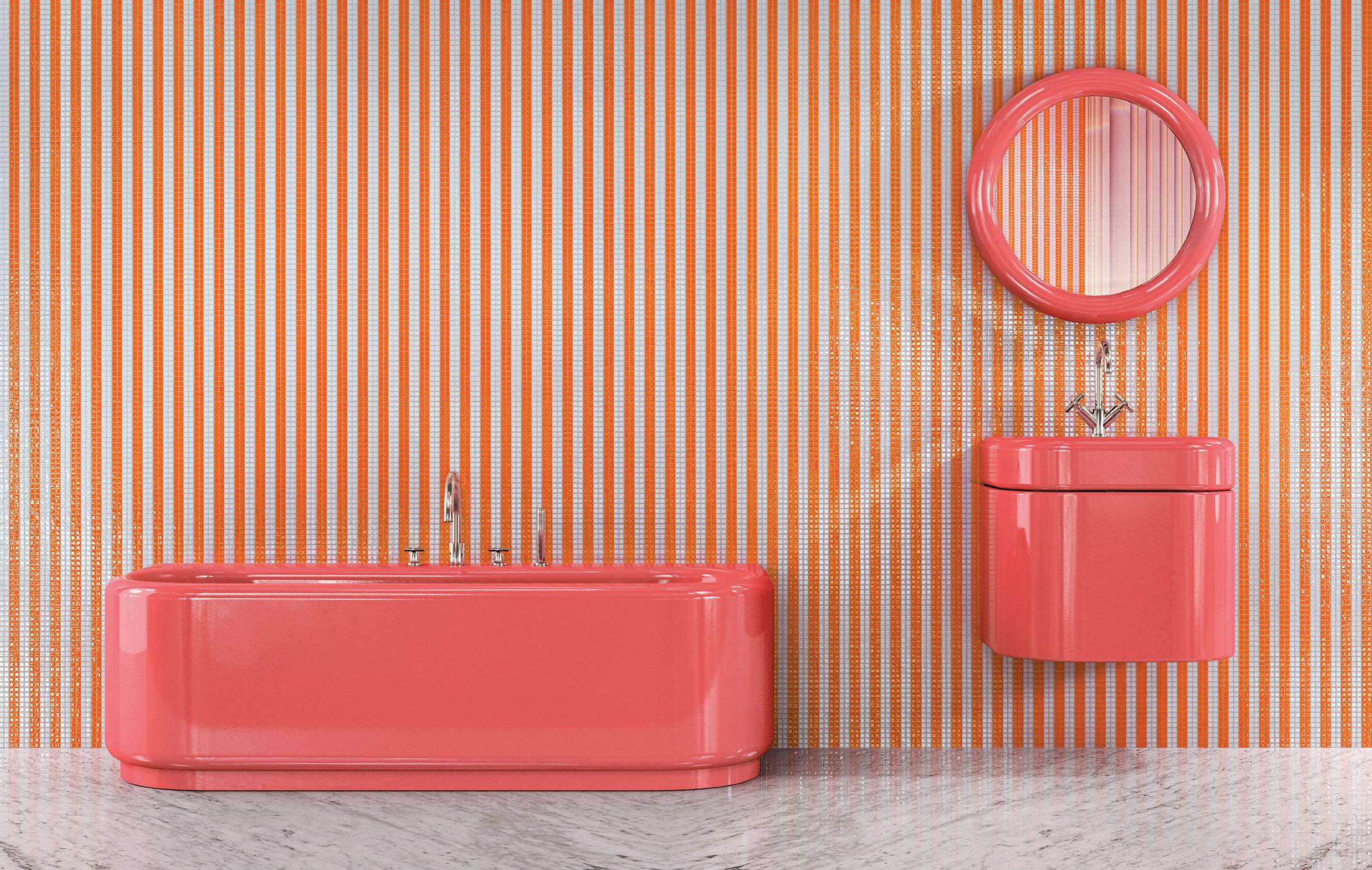
132
The rise of the rainbow restroom
There’s a new design rule for bathrooms and it’s anything but white.
WordS: busoLa evans
There was a time in the not-too-distant past when coloured sanitaryware looked forever to be consigned to the design dustbin, such was the derision it attracted. After its 70s and 80s heyday, when avocado baths and pink flamingo loos were commonplace in commercial and residential properties, they seemingly sank without a trace as pared-back minimalism took hold, bringing with it the classic white suite.
But rainbow restrooms are having the last laugh. Slowly but assuredly, they have been re-emerging in leading hotel suites and restaurant cloakrooms and this time they have every intention of staying put.
“I don’t think it is any coincidence that this renewed interest in coloured sanitaryware has come after a few very difficult years, because of the pandemic,” says
Penny Sparke, professor of design history at Kingston University and director of the Modern Interiors Research Centre. “We saw the same in the 50s after the Second World War when there were a lot of uplifting pastels which moved to the dark, richer colours like avocado, brown and burgundy in the 70s.
“In the 90s, however, minimalism came in and colour was seen as too decorative while white was seen as efficient, clean and hygienic. We are now trying to look back at an age of optimism. But with the current designs we are mixing modernity and nostalgia which is quite interesting. It is very forward-looking.”
There have been signs of this burgeoning movement for a while. When the Siren Hotel opened in Detroit five years ago, having been reimagined by design
133 MIx taLkIng poInt
prevIous page, froM top: Hotel Deuxgares
Bisazza Bagno collection, India Mahdavi
development firm ASH NYC, much of the buzz was not focused on the delightfully sumptuous rooms with their custom Italian linens and hand-loomed blankets, but the bold bathrooms clad in striking shades of crimson, cobalt and olive terrazzo.
The same year brought Martin Brudnizki’s £55m redesign of the legendary Mayfair nightclub Annabel’s and its now globally-famous ladies powder room, which has a sea of silk peonies adorning the ceiling and scalloped, pink-onyx sinks with golden swan taps.
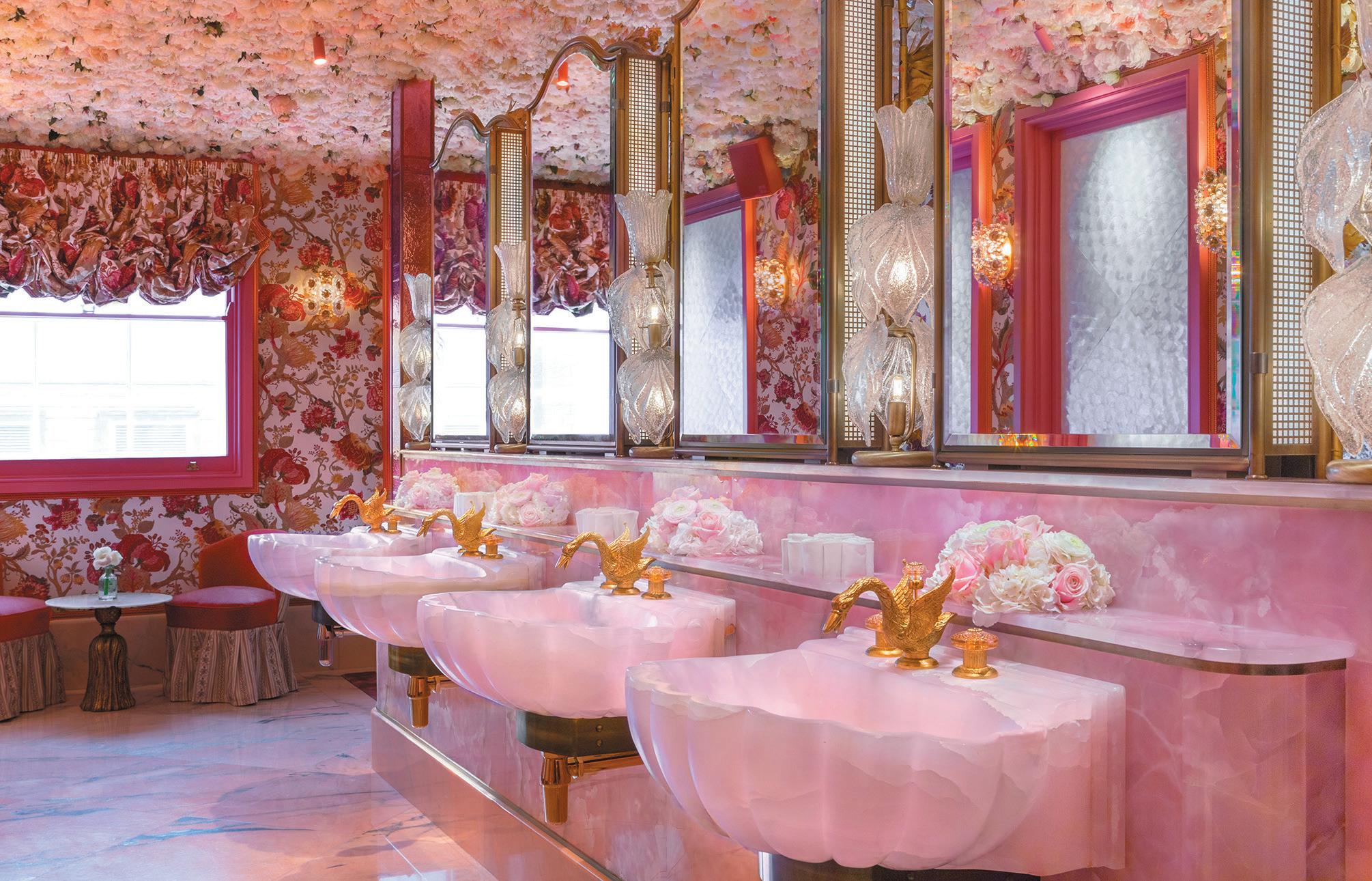
“I’ve always been interested in ‘not forgetting’ about the bathrooms,” he explains. “All of our commercial projects, even those back in the very beginning, like GBK and Cote Brasserie, had bathrooms that were considered and felt just a little bit special. This often came in the guise of good quality sanitaryware, interesting tiling and different colour schemes for the
above IMage: Annabels ladies power room
iMAge: JAMeS McdonAld
opposIte: Siren Hotel
men’s and women’s bathrooms. Our boldness with their designs have evolved over time and we are often pushed by clients to really think outside the box.”
Brudnizki believes that the growing interest in coloured restrooms is because they imbue a sense of fun and playfulness. “A pink basin is going to make you smile, whether it’s carved from onyx or a glossy powder ceramic. And that’s what design should be about, it should make you happy and smile,” he says. “Nostalgia certainly plays a part too. Perhaps they remind people of their grandparents’ coloured suites, or of family holidays abroad. We’re moving away from designing spaces that simply function and with bathrooms, we’re also moving away from the more clinical style of white and grey, thankfully.”
The unveiling of Hôtel Les Deux Gares in Paris in 2020 confirmed this is no passing fad. For his first hotel project, interior designer Luke Edward Hall decided
134
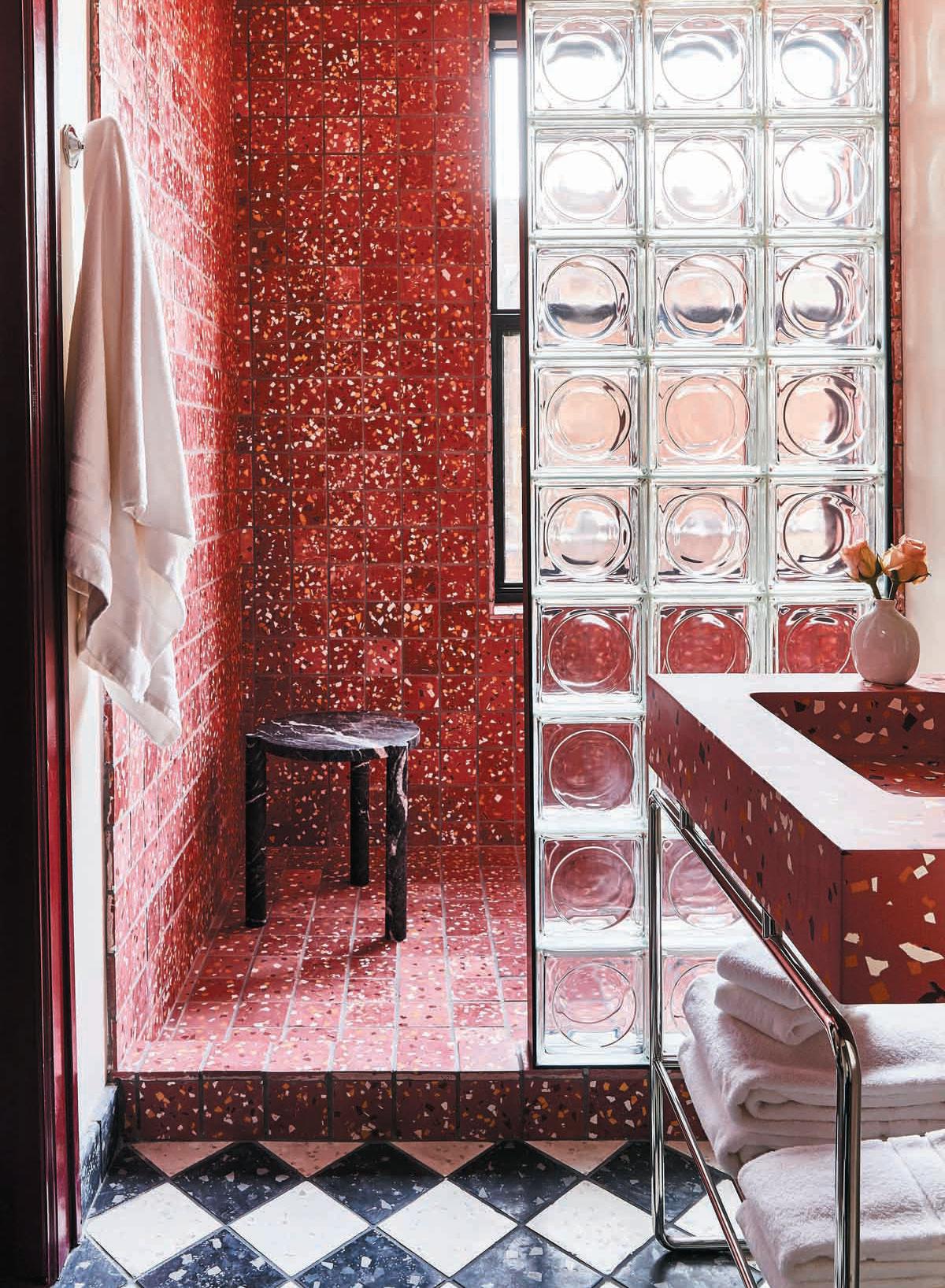
135
on an ‘anti-modern’ aesthetic that embraces colour and pattern and this was no more apparent than in the bathrooms. Eschewing the conventional white ceramics, he went for original 1950s pastels like mint and coral pink for a “joyful and welcoming” feel.
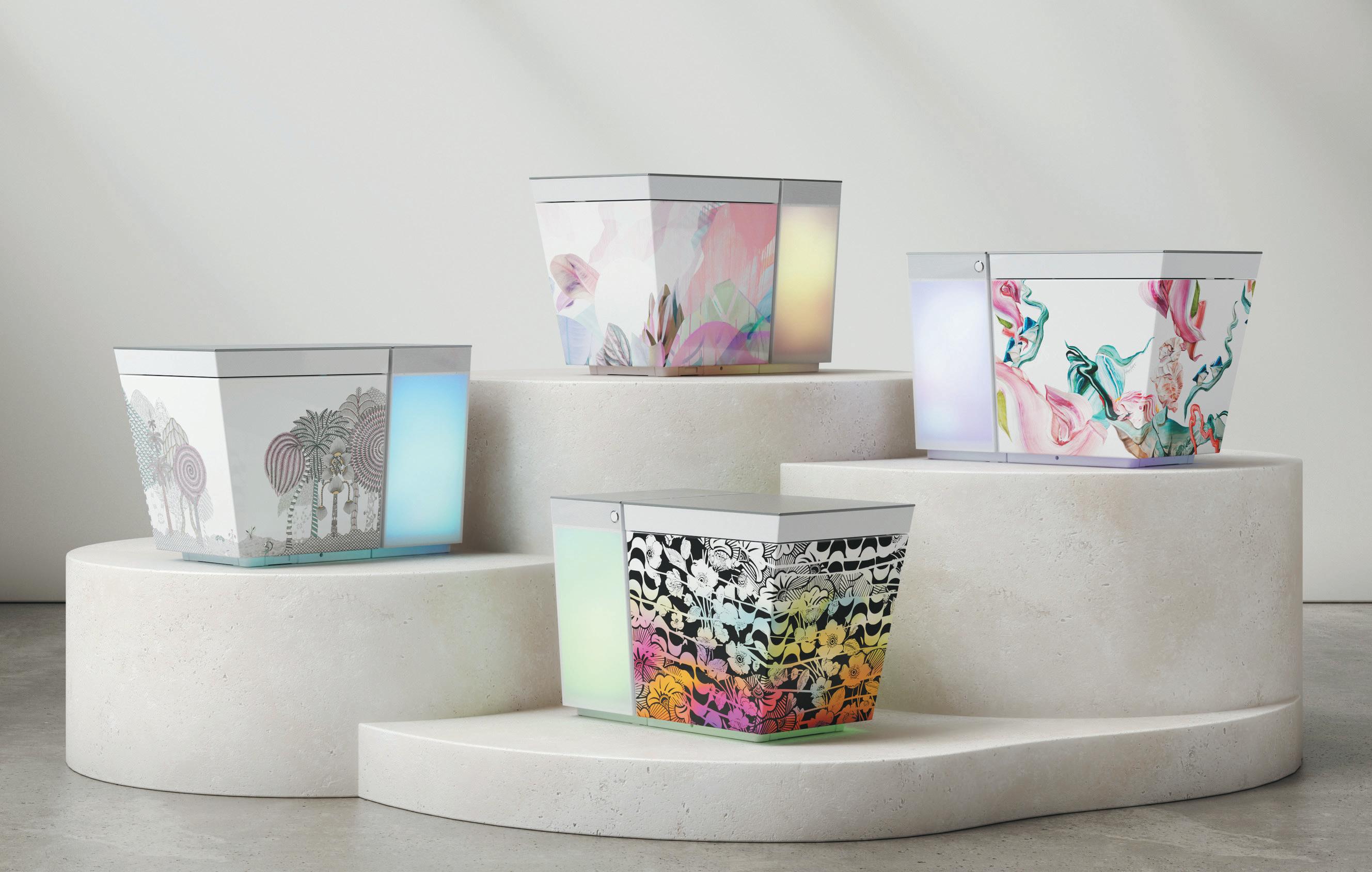
“People want a bit of cheer in their hotels and homes,” agrees Sam Powell, founder of The Bold Bathroom Company which supplied Edward Hall with the retro sanitary pieces. “Colours peaked in the early 80s and towards the end of the decade the colours started to fade and we had much paler versions of avocado and shades like honeysuckle. By 2000 it was almost impossible to get anything but white. I think people are now bored of their interiors being bland and beige and that’s why there is a revival in colourful decoration.”
Bold Bathroom’s more recent projects include supplying mustard yellow urinals to Bombay-inspired restaurant group Dishoom; and Josette, another Luke Edward Hall hospitality project based in Dubai.
“We produce about 50 colours,” continues Powell. “At the moment we are finding pinks very popular along with mint green and powder blues. But the biggest surprise to me is that we are selling quite a lot of avocado. I genuinely never thought I would see the day that would come back in fashion.”
But in fashion they are. Bathroom companies are reporting an upturn in residential sales too (the Bisazza and India Mahdavi collection in 2019 was a seminal launch) and US brand Kohler, which is celebrating its 150th anniversary this year, recently unveiled its Artists’ Editions – a collection of colourfully designed pieces by four contemporary female artists at Milan Design Week. It is also re-introducing two of its heritage colours – Spring Green, from 1927 and Peachblow, a pastel shade initially available in 1934 – this summer after popular demand.
“It’s great to see the return of colour in the bathroom,” says Powell. “We have become a lot more experimental and I don’t see it changing any time soon.”
beLoW IMage: KOHLER Artist Editions 150 Collection
136
Atelier Collections from Ideal Standard
See the new Calla ceramic range and our Joy Neo fitting line www.idealstandard.co.uk
Design: Ludovica + Roberto Palomba
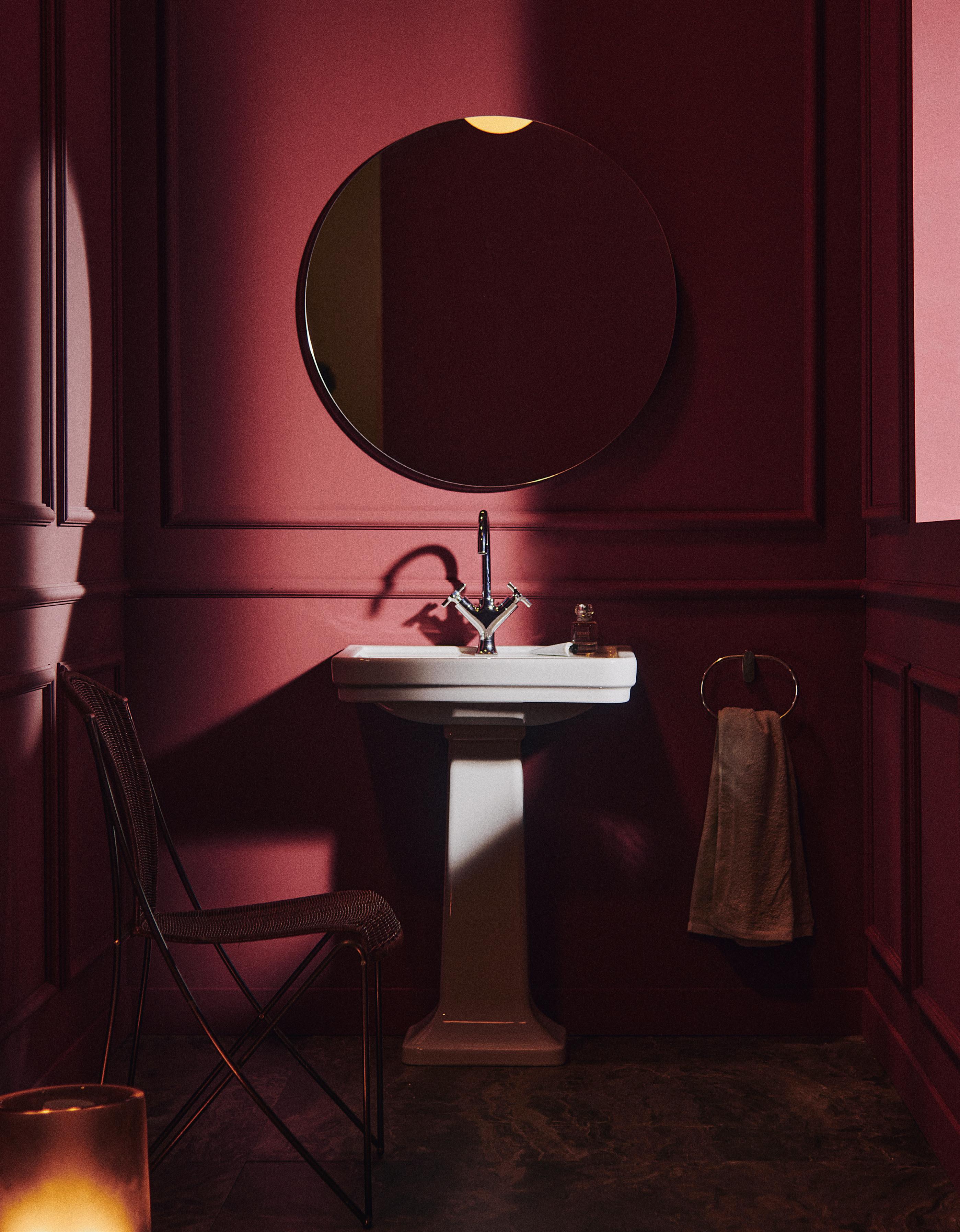 Photo: Carlo William Rossi + Fabio
Mureddu
Photo: Carlo William Rossi + Fabio
Mureddu
Learning curve
pearson LLoyD’s research into new ways of learning results in the innovative new CoLab collection for senator.
A thread of practicality runs through Pearson Lloyd’s work, balancing the conceptual with products that solve problems. Never more so, perhaps, than in CoLab, the studio’s latest collection with long-time collaborators The Senator Group. Responding to Gen Z’s preferred methods of collaboration, the furniture system is a result of two years of research into changing teaching trends and the comparisons between work and learning.
Maximising lifespan and creating better opportunities to easily repair and service the furniture was key –driven in part by The Senator Group’s commitment to sustainability, including its recycling centre, that handles its own waste and that of the UK contract furniture industry. In the case of CoLab, each component in the system can be easily repaired, exposed fixings promote ease of assembly and, because no composite materials are used, any parts that do reach end-of-life can be recycled.
pearson LLoyD’s toM lloyd, tell us more about his ‘less chalk more talk’ approach to learning.
thIs coLLectIon Is a response to a MaMMoth 24-Month research proJect, In partnershIp WIth senator. What DID you Learn froM that unDertakIng about the Ways In WhIch teachIng anD LearnIng are changIng?
We learned that the traditional principles of formal learning – lengthy in-person lectures and campuses filled with back-to-back classrooms – are now under threat due to new technologies (including AI) and teaching styles that have replaced the majority of in-person learning and lecturing. The research showed that learning environments were limiting the delivery of the curriculum. New methods of teaching such as ‘Flipped Learning’, ‘Active Learning’ and ‘Social Learning’ were not being supported by facilities teams that were firefighting to provide operational spaces for the technology-enabled, multi-disciplinary way education was being delivered and consumed. The furniture, which was being moved and rearranged to suit dynamic groups, wasn’t durable, repairable or adaptable. Students, the consumers, wanted
138 IntervIeW
more comfortable and flexible spaces that enabled both physical and digital education, along with spaces for individual and group activities. This allows the campus to become a vibrant, interactive and social space that builds a sense of community and draws students in.
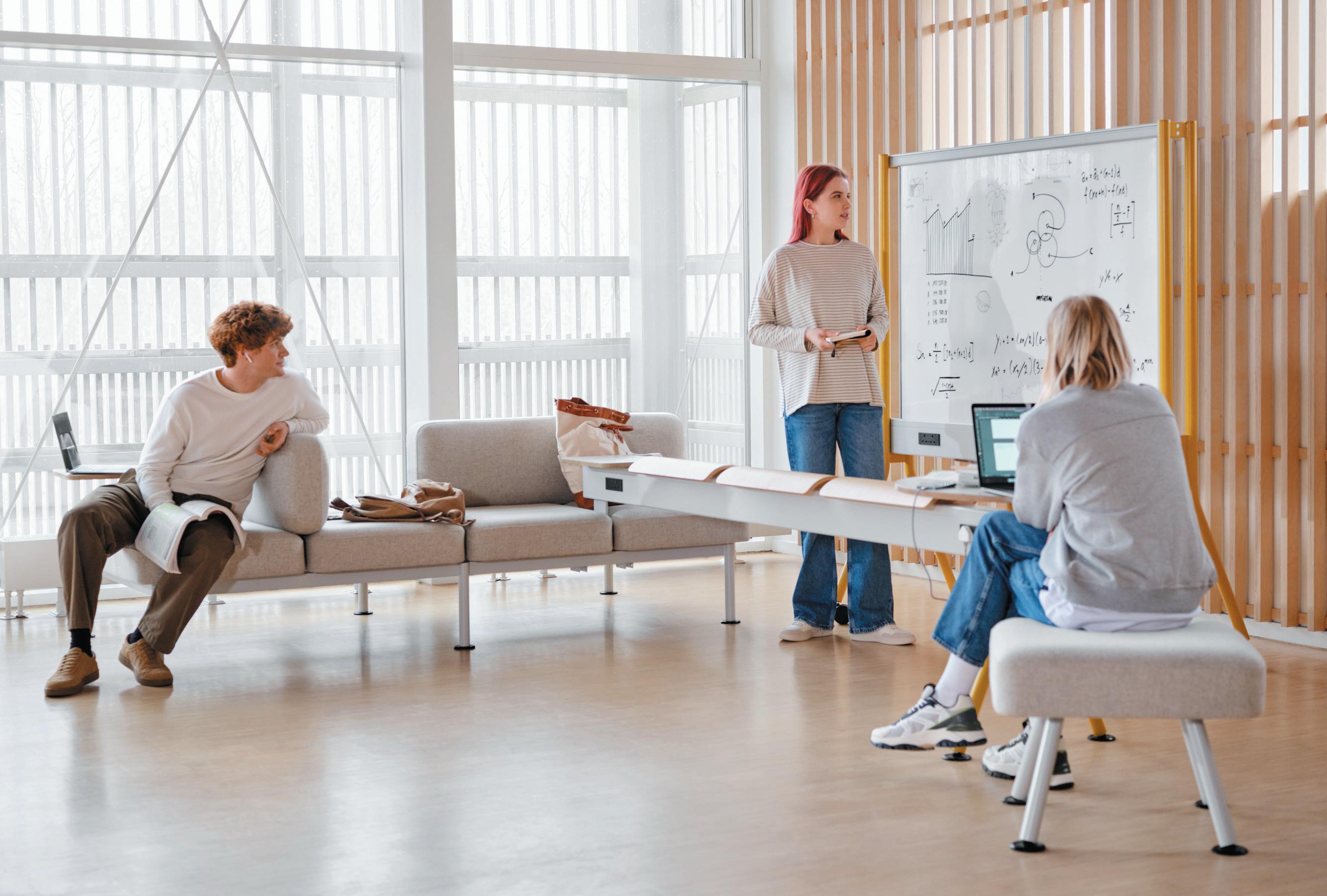
hoW DID that InforM the concept anD DesIgn of the coLLectIon ItseLf; hoW Were the IDeas gLeaneD uLtIMateLy transLateD Into soMethIng tangIbLe?
In collaboration with the Trent Institute for Learning and Teaching (TILT) at Nottingham Trent University, we identified the need for an informal, multi-modal and multi-posture tech-enabled learning space that we referred to as the ‘café classroom’. This new environment, enabled by CoLab, can be used for both formal learning and informal peer-to-peer collaboration, without the need to reconfigure the space. In CoLab, we have created a joyful and durable collection that we hope will be in faithful service for generations to come.
the coLLectIon aLso responDs to WIDer socIaL concerns, for exaMpLe, WeLLbeIng, IncLusIvIty In the breakDoWn of More ‘traDItIonaL’ hIerarchIes anD aLso sustaInabILIty hoW DID you consIDer these eLeMents anD hoW are they refLecteD through DesIgn?
Traditional learning environments were linear, hierarchical and patriarchal. This creates a culture that denies equality, inclusivity and peer-to-peer knowledge sharing. This model survived for so long partly due to the slower pace of generational change. There were moments in modern history where it was challenged, but it’s not until now that the pace of change has reached a critical point that requires new models of collaboration.
We have ensured that each piece is robust enough to withstand the rigours of everyday use, maximising lifespan; designed with exposed fixings to enable user-led updating, repair and replacement; and wholly recyclable at end of life.
139
can you teLL us More about the coLLaboratIve nature of thIs proJect anD hoW pearson LLoyD WorkeD aLongsIDe senator In the reaLIsatIon of coLab?
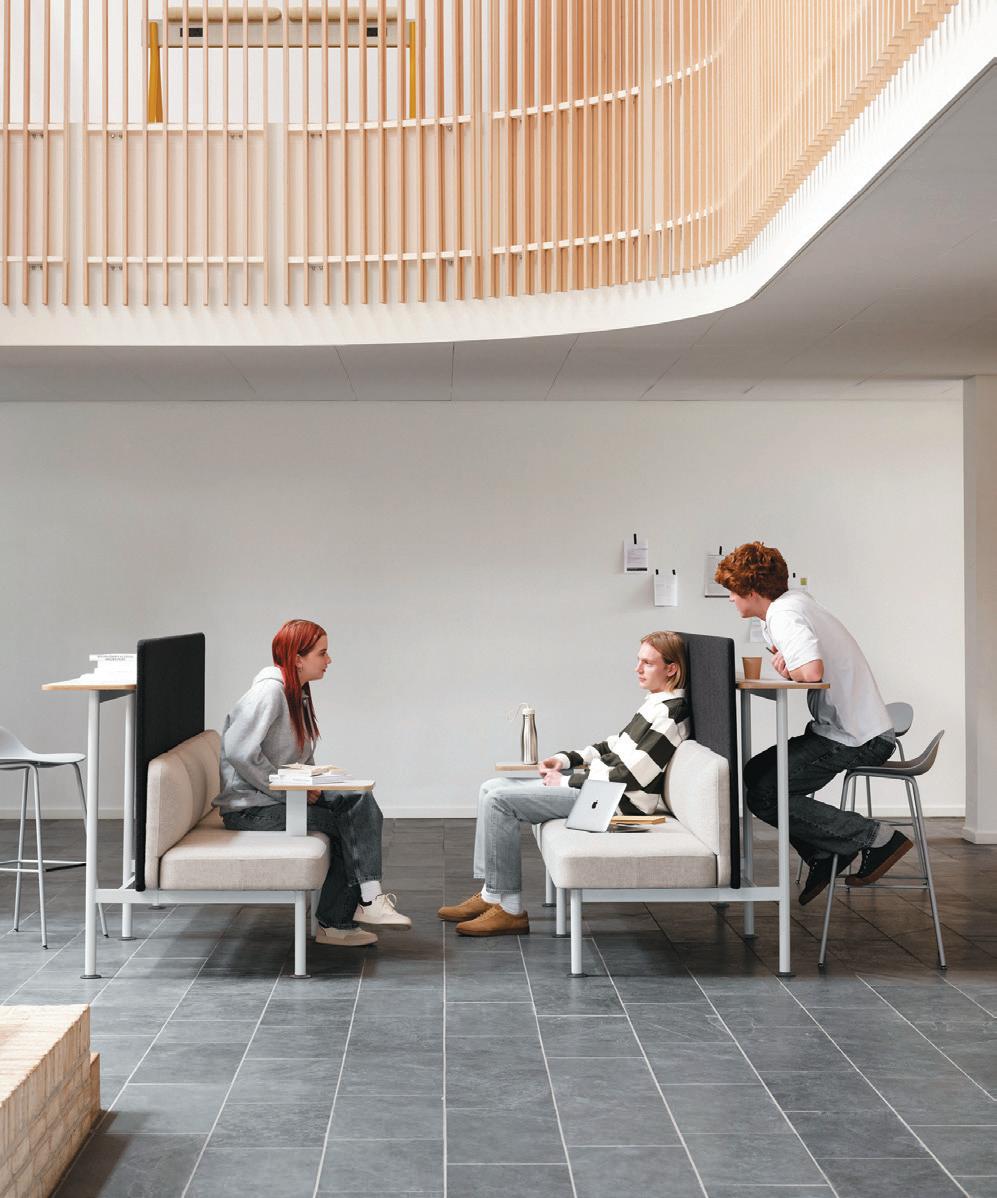
We led the primary research for CoLab through various stages of work. To begin, we conducted internal research to understand the prevailing pedagogy and learning environments, and the current market and product offering. In collaboration with expert groups and students we gathered insights that led to an NTU project comprising ethnographic research and rapid prototyping. Once the problem had been realised and the product was beginning to take shape, we held workshops with the international A&D community to introduce their insights and create a thorough brief.
coLab speaks to our tIMes but hoW Does It aLso responD to the future, In terMs of hoW the LanDscape of teachIng anD LearnIng couLD contInue to evoLve or change?
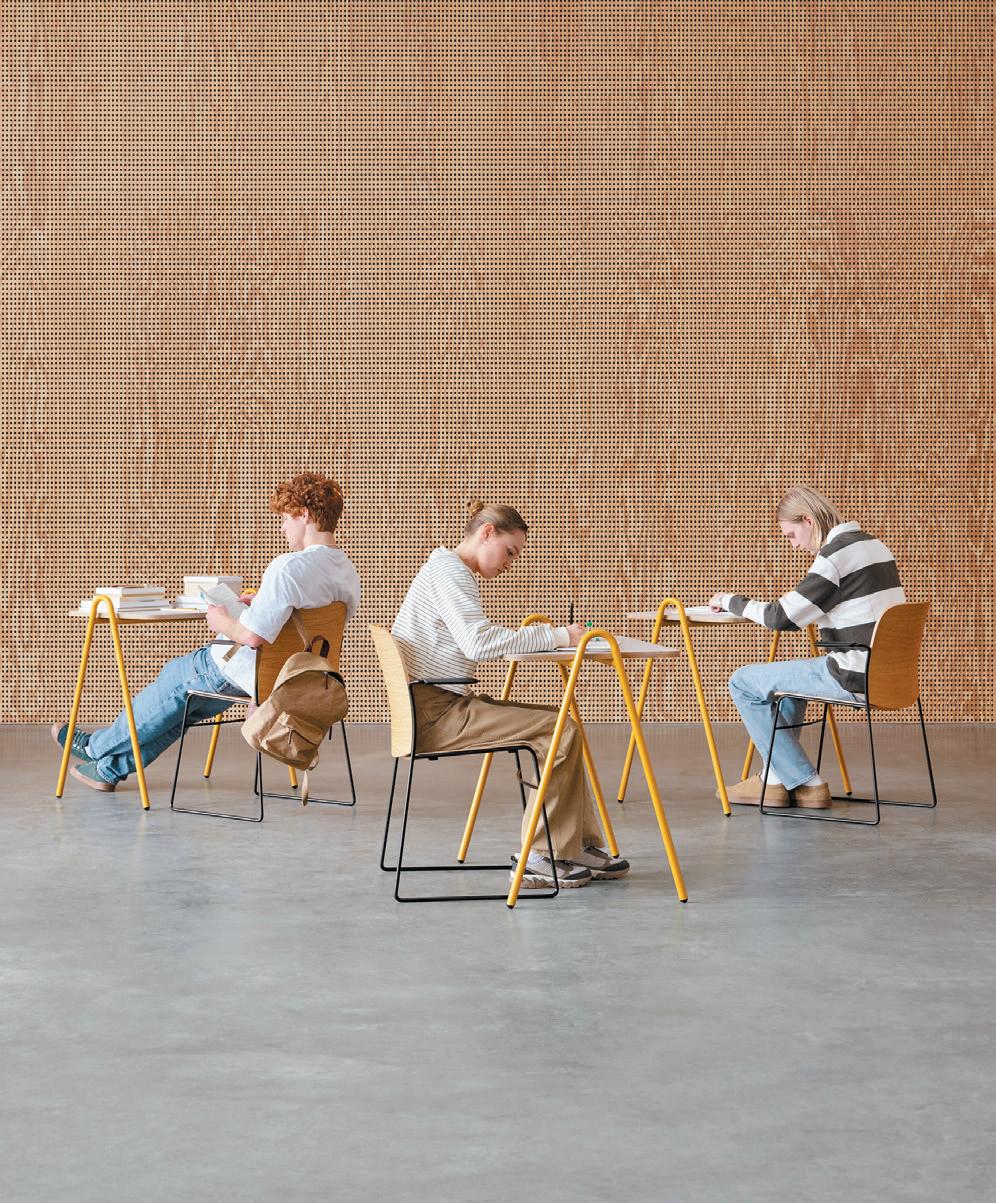
The changes in education that we discovered are part of larger social and macro-economic shifts that were accelerated during COVID but appear to be stable. Technology will continue to enable us all to work and learn remotely, but our innate social psychology will always bring us back together to bond, share and collaborate. As education has become a product that students consume and pay for, many are now working part- or full-time jobs to cover costs and being forced to study and learn in a flexible way.
What DID you Learn froM thIs process about the Way DesIgn can br IDge the gap bet W een generatIons?
We often hear that senior people in traditional organisations are struggling to engage Gen Z in the workplace. Our research for Senator has shown that we need to understand changes in how education is being delivered to realise new ways of collaborating with younger generations, because the majority of senior staff have received a completely different learning experience.
Design can help bridge gaps between generations when it is afforded a thorough discovery process and iterative design phases that engage end users. Gaps form over time when this process is dropped or designers become complacent, thinking they know how the world works. The world is too complex for an individual to fully understand.
Gen Z, and all of us for that matter, consume the world in vastly different ways to previous generations. We all have a world of information literally in our hands at all times. This isn’t going to change, so we need to continue exploring the new dynamics this creates and design products and environments that continue to bring people, society and organisations together in mutually beneficial ways. We must harness technology as an incredible tool that supports the way we live and work, rather than a distraction that tears us apart. Good design will do this and we need more of it.
140

Material Matters
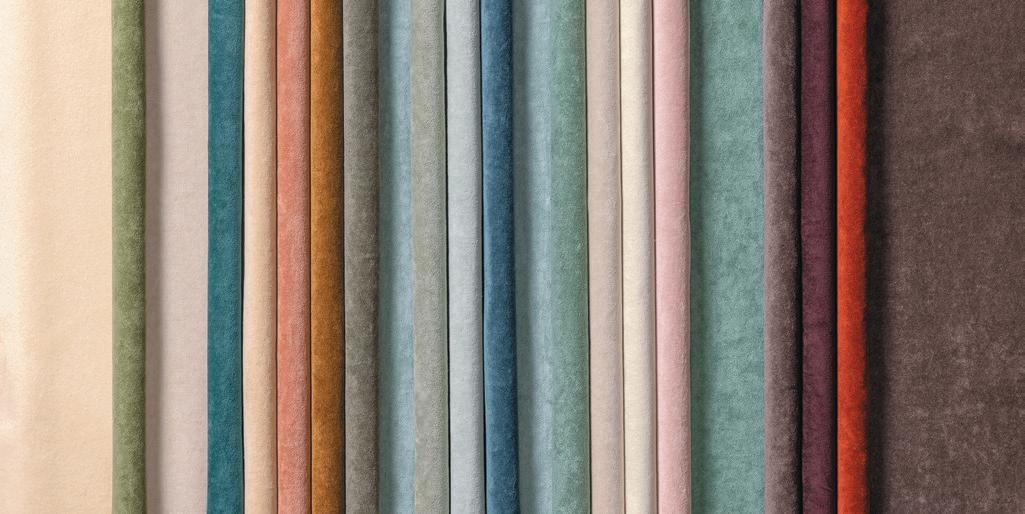
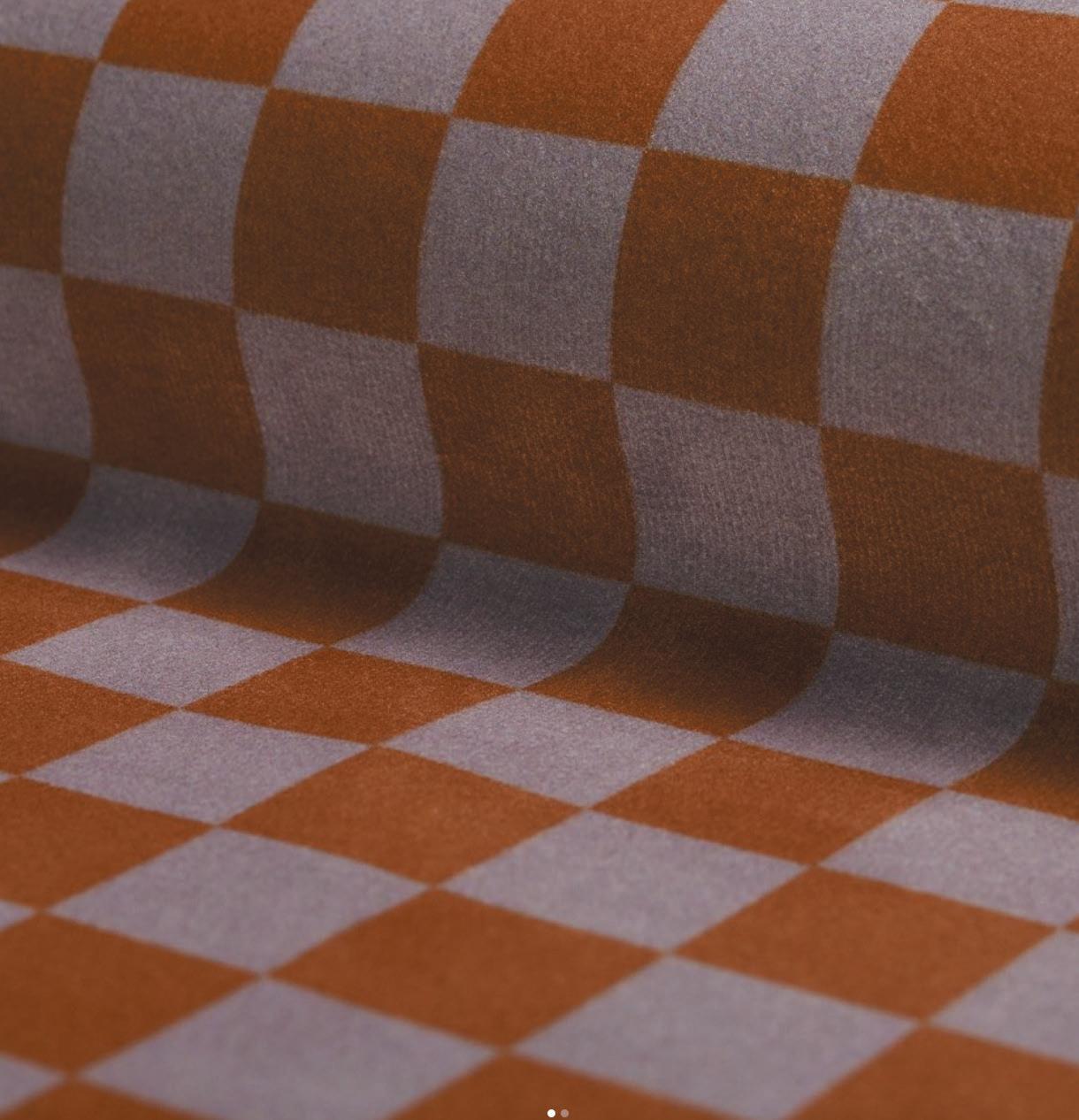
Led by founder and creative director JAco JuStice, JA!coco’s unique and maximalist approach to commercial interiors
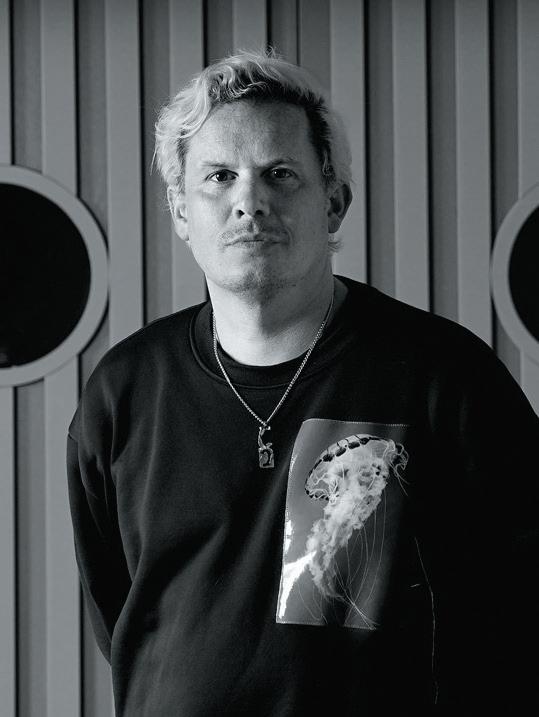
foresso
I spotted this at North Design Festival 2017 and utilised the woodchip ‘terrazzo’ in abundance on a restaurant project (Superico) a year later. We were the first to use it commercially in Scotland and with its sustainable, waste wood credentials it was an honour to be able to showcase the new material. Indeed, when Superico opened a larger bar next door we upped the ante by using the Charcoal Walnut on an 8m bar with profile edges and drip grooves.
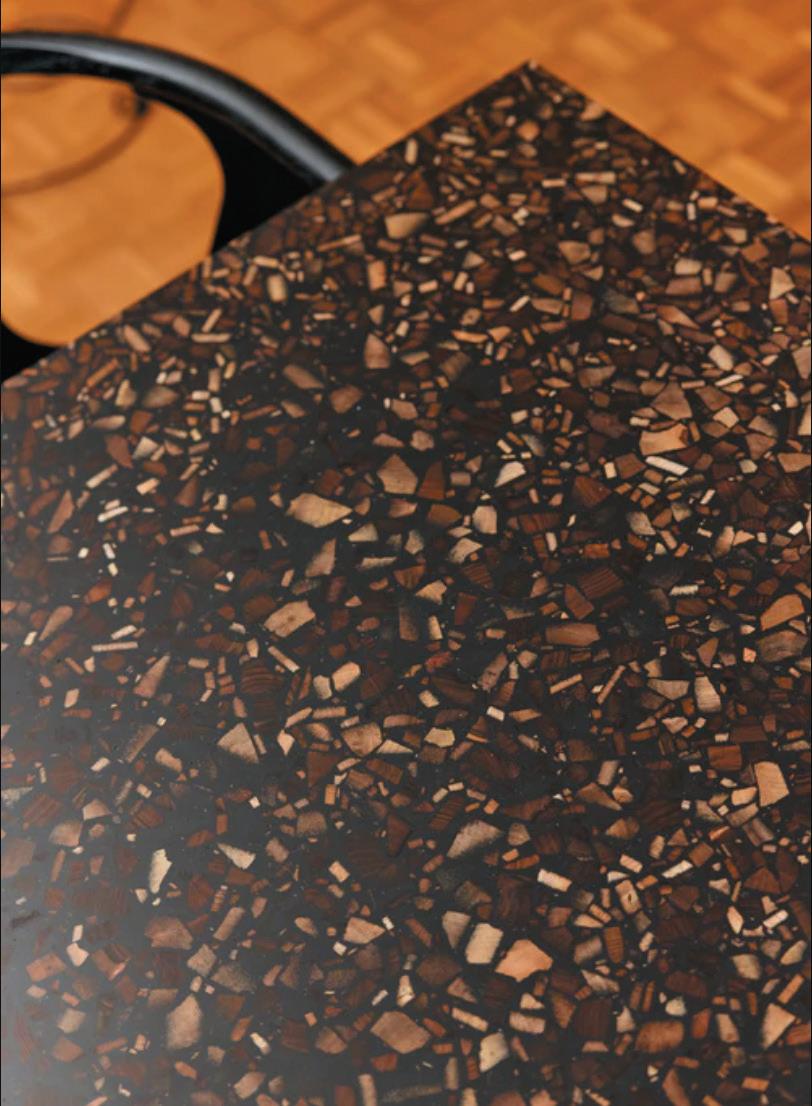
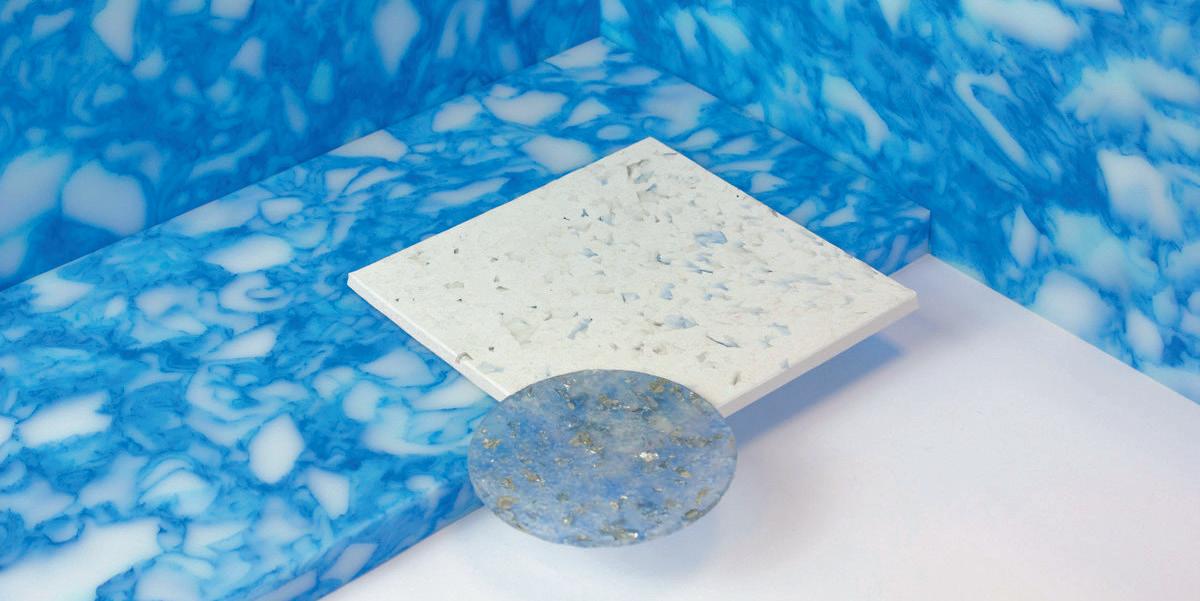
foresso co uk
sMILe pLastIcs
Again, an early adopter (although I first spotted a version at Cub in Shoreditch) we went in deep at the High Dive bar in Edinburgh by making the whole bar from scratch with it. The story of where the plastic bottles, yogurt pots and the like may have been sourced from is fascinating, especially when it’s literally squirted out like a Jackson Pollock painting on a bar top before your eyes – and as easy to use as ply sheets for custom builds. We’ve prototyped our new Pill table in it recently too.
sMile-plastics coM
teLa (houtIque)
A new velvet from Houtique in Valencia that arrived unannounced one day at the studio in a stunningly branded fishbox. We’ve been big fans of Houtique’s furniture and lighting and used many pieces, but now we get to make our own (like our oversized bean bags) it’s cemented our Spanish love affair. Chequered motifs and stripes in all proportions, as well some ombre effects with a variety of palettes, are perfect for our interior projects.
tela houtique es
kIrkby crush
This has been our go-to commercial upholstery since we started. One of our first projects at Edinburgh’s Festival Theatre in 2016 still sports the original ‘mauve’ velvet as if new – which considering the theatrical wine spills over the years must be saying something! The colour range is extensive, but I must admit we’re currently stuck in a ‘pumpkin’ and ‘burnt orange’ phase. Again.
kirkbydesign coM
142
Innovative Material
gILes MILLer stuDIo collaborates with hIghsocIety to recreate its sculptural tiles using agrifood by-products.
Giles Miller Studio has worked with material design studio HighSociety to offer its signature tile designs in an eco-friendly material range. The tiles are crafted from by-products of wine, hemp, coffee, tobacco, garlic and vodka (charcoal) production. These are collected from small local businesses and then formed into Giles Miller Studio’s signature ‘Fin’ and ‘Penny’ tiles using FSC virgin cellulose, itself sourced from various agrifood by-products.
The newest addition to the eco range, Fin, creates abstract imagery using shadow, rather than reflection, responding to their surrounding environment to create a tactile surface. The angled faces of the Penny tiles create contracting tones, also by reflecting their surrounding environment – allowing for bespoke patterns, gradients and imagery. Both tile collections are available in both matt and gloss finishes.
The tiles are fully biodegradable and compostable, manufactured using a process that sits between handcrafting and industrial techniques, powered by renewable energy. The result is a fun interplay between unique materials, new textures and tactile shapes –creating a product that feels firmly future-facing.
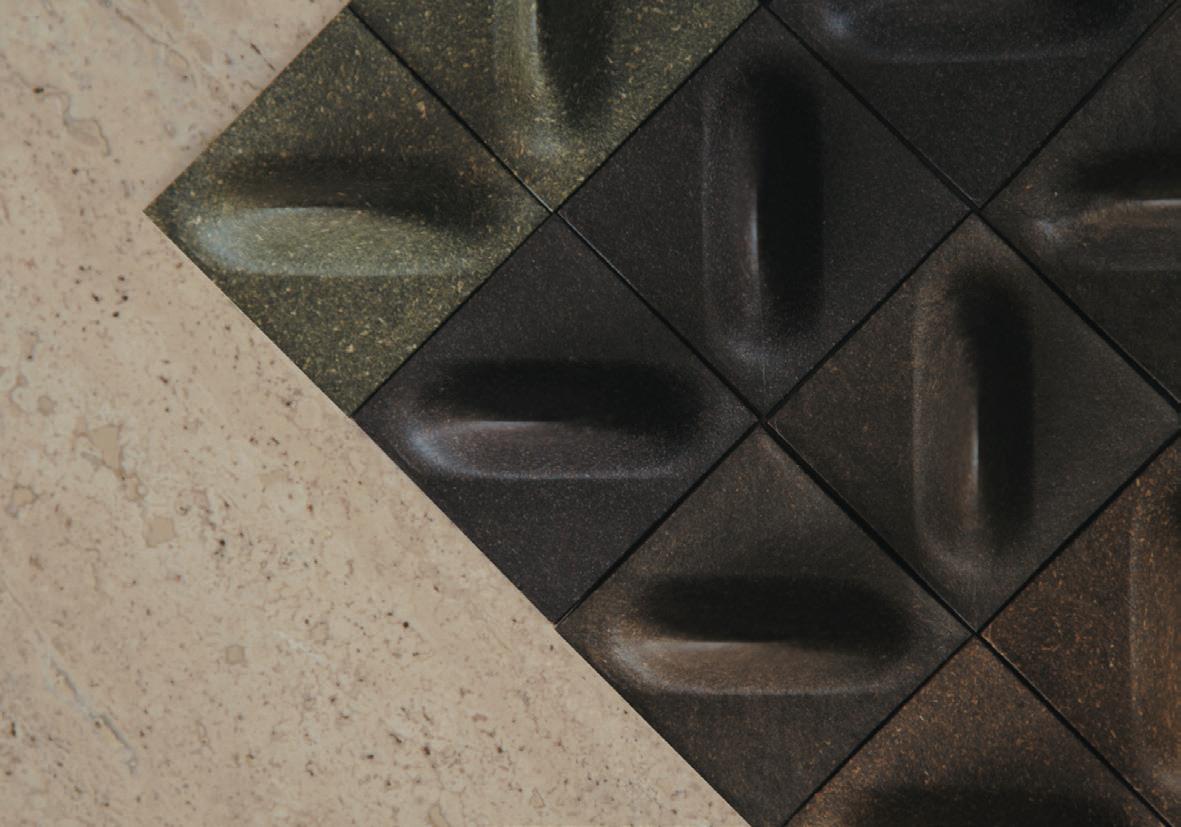

gILesMILLer.coM
hIghsocIetystuDIo.coM
143
We have the Romans, the British admiralty and the East India Company to thank for the basic concept of ‘The Office’. All of them created purpose-built spaces for the enormous administration efforts they had to undertake. It was, in fact, the Romans who dubbed the area set aside for this as the ‘Officium’, thus setting the scene for millennia to come.
It was not until 1902 that Frank Lloyd Wright began to actually design spaces according to a set of conceived principles. His idea to create large open plan floors, emulating the factory floor, set a new standard for layout, furniture, lighting and aesthetics. Unfortunately, management was less enamoured by his egalitarian approach and all went and worked in the remaining private offices, leaving the administrators and secretaries in the rows upon rows of desks that filled the open space.
In the 1960s the regimented approach was challenged by the rise of Bürolandschaft, an organically themed layout, divided with plants and furniture. It was aimed at creating easier interaction between teams but required very careful planning to make it work. It was, for the standards of the day, quite low density, so more expensive to implement.
In the 1980s the rise of technology and the middle manager (too senior for an open desk, but too junior for an office) was a problem answered by The Cube Farm. A sea of cubicles created by cheap and effective modular walls gave somewhere to put the huge CRT monitors and desktop computers.
Time to be brave
Nowadays we are back at full open plan. Sure, we have toyed with Activity Based Working, allowed domestic influences into the workplace to make it feel more homely and, occasionally, allowed the team who designed Willy Wonka’s factory to have a go at an office space, but we now find ourselves somewhat bemused by the pace of change post pandemic. We have fast forwarded into a brave new world without the time to allow new ideas to gently percolate into the collective business consciousness. Do we home-work? Do we co-work? Should we indulge in Worktivity? What about hub and spoke portfolios? In short, none of us really know what is next as we’ve arrived too quickly.
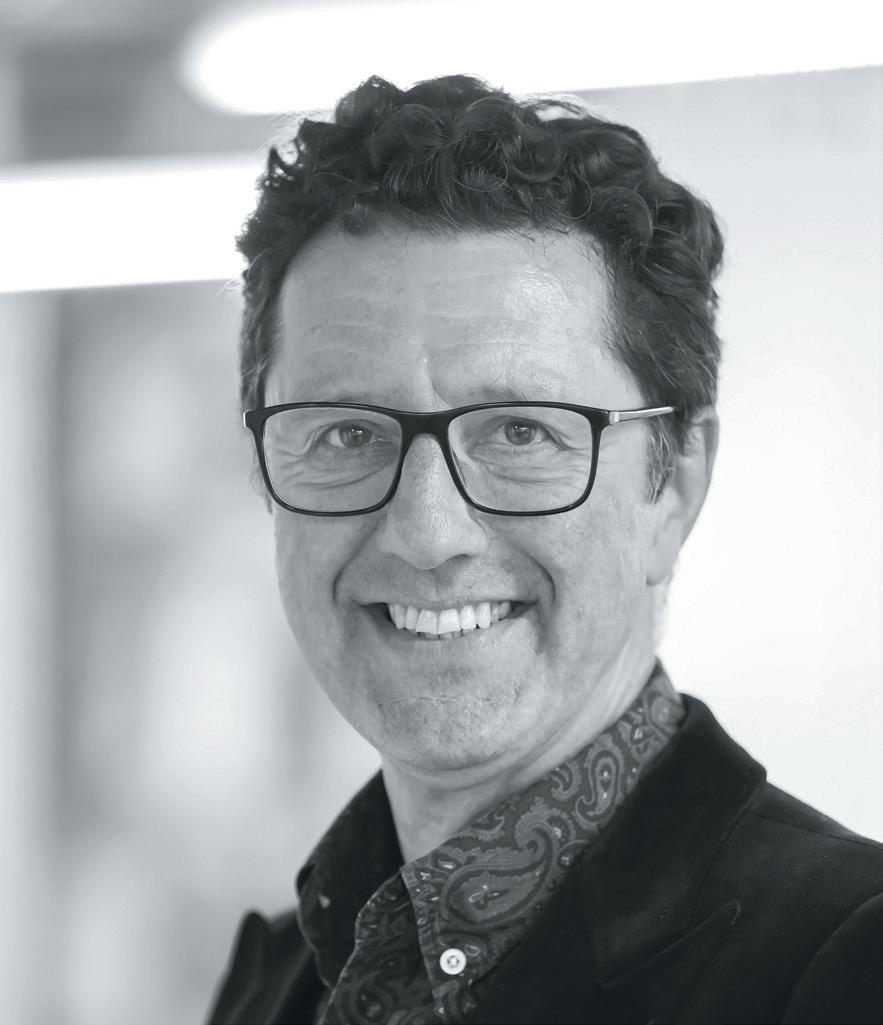
This then, is the perfect space for a visionary designer to bring together the multiple strands of thought that are out there; the joy of being at home, the need to be social and develop relationships, the incredible development of remote working technology that allows almost any space you can think of to become your workplace for the day, or just a few hours. Someone needs to stand up and tie it all together, satisfying the various needs of leadership to control portfolio costs, middle management’s need to develop cohesive teams and the workers’ wish for flexibility and the ability to blend work and life.
This is another moment in history where design will drive the societal change needed by the world of work. It is time to be brave.
144
the fInaL WorD WIth MIke WaLLey
M I ke W a LL ey is Senior Director of Global Real Estate & Workplace Strategy at c r I teo
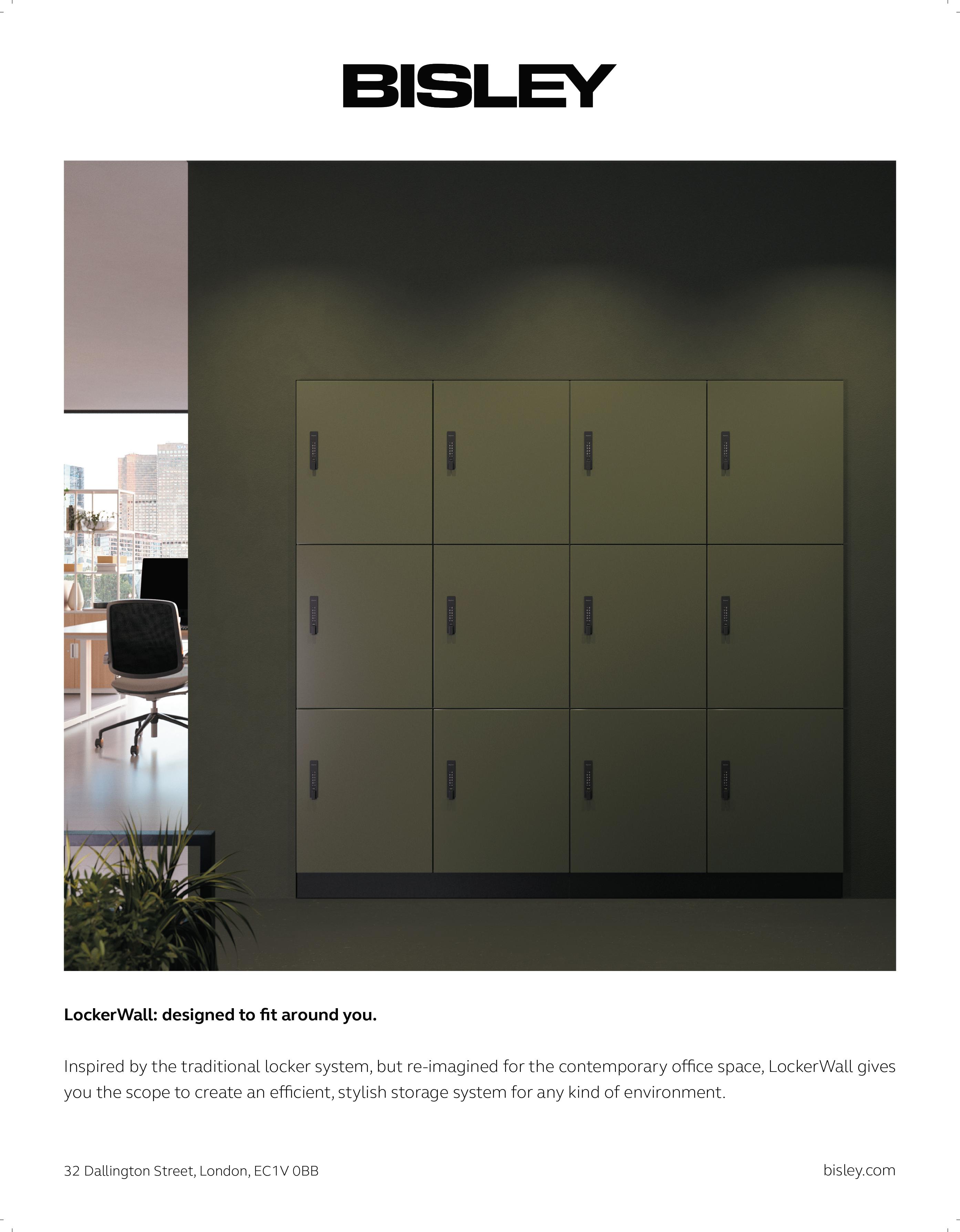
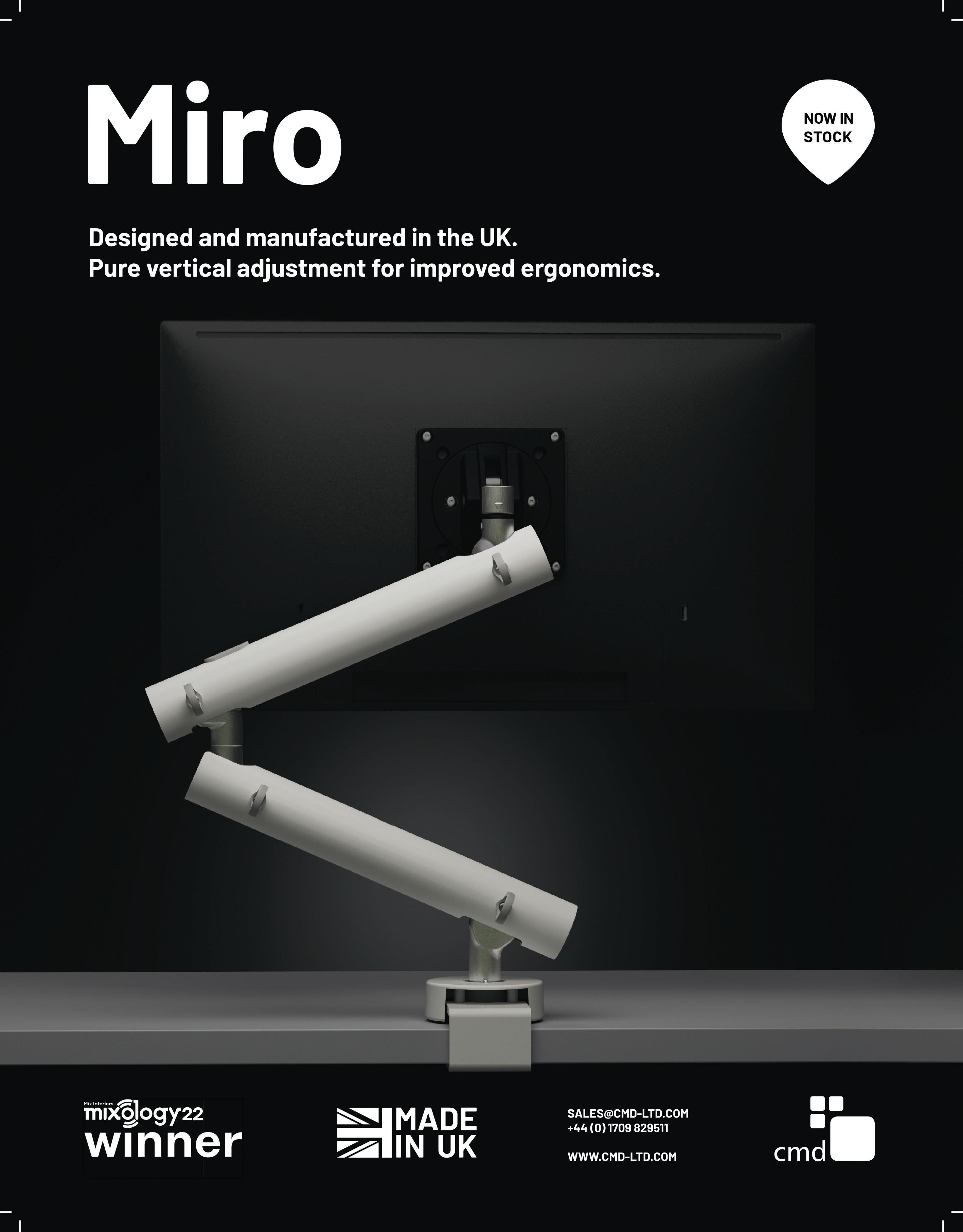


































































 WordS: harry MckInLey
photogrAphy: greg hoLMes
WordS: harry MckInLey
photogrAphy: greg hoLMes


















































































































 Photo: Carlo William Rossi + Fabio
Mureddu
Photo: Carlo William Rossi + Fabio
Mureddu













