Sanzyme Biologics Center 1.
Sanzyme Biologics Center is an industrial project which was designed by Ar. Shankar Narayan around 20 years ago. The current project was new floor extension of main block for an international conference center. The project was dealt by Ar. Pavan Amarakonda.
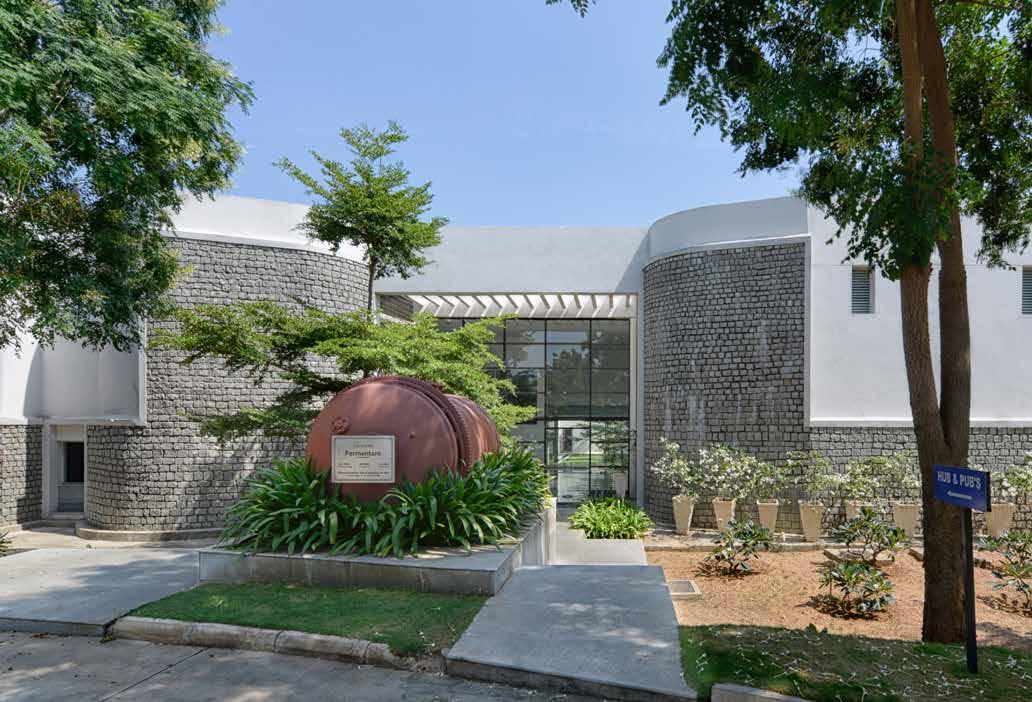
My contribution was making some of the architectural drawings and interior drawings, aiding in making the 3D views, making some of the BOQs, estimates, etc.
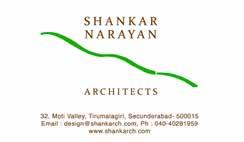
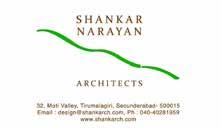
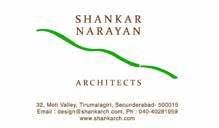
2. Discrepancies found in the drawing shall be
brought to the Architect's notice immediately.
1. This drawing is the property of the Architect way without their permission. the earlier versions.
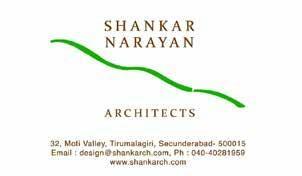
General Notes: Scaled
3. The latest revised drawing shall supersede
4. Drawings shall be read and should not be
5. All dimensions are in Meters.
and shall not be copied or used in any other Special Notes:
1. All fixtures - WC, taps, urinals, etc. are as per selection
2. Pipe diameters are indicative and can be altered as per site conditions, if required
For Site review
Schematic Routing of Plumbing Pipes
3. Geyser point is updated as per previous discussion and plumbing layout is updated accordingly. SBC/ PL - 3_R1
21.05.2022
UP DN EXISTING LIFT ROOM SD COVERED PATHWAY LIFT LOBBY VERANDAH 4.2 X 4.0m (13'9" X 13'1") C73 C117 C132 C133 C118 STAIRCASE LOBBY 3.4 X 4.0m (11'2" X 13'1") LOUNGE 5.0 X 6.2m (16'4" X 20'4") PROPOSED LIFT 1.4 X 1.1m C90 C76 C42 SD1A SD1B D1 DD C22 C40 C24 C110 C39 C59 C41 C75 C74 CONFERENCE HALL 5.8 X 10.0m (19'2" X 32'9") E.D.'s ROOM 5.7 X 5.8m (18'8" X 19') STAFF & GUEST WORK STATIONS 2.4m (7'10") WIDE VERANDAH C20 COURTYARD OPEN TO SKY 6.5 X 13.7m (21'3" X 44'10") GLAZED PARTATION C6 C5 C4 C19 1 14 15 UP south side staircase. MID LANDING @ +2.40M LVL. EXTG. SLAB B4 Verandah W W W3 EXISTING STAIRCASE C57 C21 ANTEROOM 2.3 x 2.1m (7'5" X 6'10") TOILET LOBBY 3.0 X 2.1m (9'10" X 6'10") 1.5m WIDE PASSAGE DRESS ROOM 1.2 X 2.0m (3'11" X 6'6") 2.5 X 4.3m (8'2" X 14'1") SLD V W1 W2 D1 D1 D2 D2 D2 SD3 SD3 SD2 30 mm Vertical delivery pipe from Over Head Tank Vertical Supply pipe to Over Head Tank from Sump tank dia- APS Vertical delivery pipe from Over Head Tank (Vertical pipe drilled through slab and properly grouted) Hot water from geyser Cold water from OHT Geyser above shower, concealed in false ceiling GEYSER Pipe crossing above the lintel 15mm 15mm 15mm 15mm 30mm 20mm
Architects: North: Date Drawing No Drawn by Approved by Project: Client: M.L.V G.S.N Scale : NTS PROPOSED CONFERENCE HALL AT KARKAPATLA Drawing
Purpose:
SANZYME BIOLOGICS PRIVATE LTD., HYDERABAD
Title:
GEYSER
and shall not be copied or used in any other
3. The latest revised drawing shall supersede
Notes: Scaled
5. All dimensions are in Meters.
Special Notes:
2. Pipe diameters are indicative and can be altered as per site conditions, if required
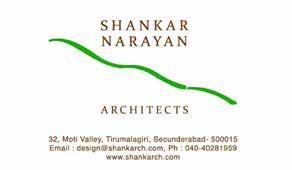
3. Urinal is removed
Plumbing
SBC/ PL - 1_R1 Drip pipe to drain excess water into the corridor of dia 25mm placed at height 40mm from floor of trough LVL 0.0 LVL +0.067 LVL +0.067
Fixtures Drawing For Site review
SANZYME BIOLOGICS PRIVATE LTD., HYDERABAD
UP DN EXISTING LIFT ROOM SD COVERED PATHWAY LIFT LOBBY VERANDAH 4.2 X 4.0m (13'9" X 13'1") C108 C107 C73 C58 C132 C133 STAIRCASE LOBBY 3.4 X 4.0m (11'2" X 13'1") LOUNGE 5.0 X 6.2m (16'4" X 20'4") PROPOSED LIFT 1.4 X 1.1m C90 C76 SD1A SD1B D1 DD C110 C109 C60 C75 C74 CONFERENCE HALL 5.8 X 10.0m (19'2" X 32'9") E.D.'s ROOM 5.7 X 5.8m (18'8" X 19') STAFF & GUEST WORK STATIONS 2.4m (7'10") WIDE VERANDAH COURTYARD OPEN TO SKY 6.5 X 13.7m (21'3" X 44'10") GLAZED PARTATION C6 C5 C4 C19 1 14 15 UP south side staircase. MID LANDING @ +2.40M LVL. EXTG. SLAB B4 Verandah W W W3 EXISTING STAIRCASE ANTEROOM 2.3 x 2.1m (7'5" X 6'10") TOILET LOBBY 3.0 X 2.1m (9'10" X 6'10") 1.5m WIDE PASSAGE DRESS ROOM 1.2 X 2.0m (3'11" X 6'6") PANTRY 2.5 X 4.3m (8'2" X 14'1") SLD V W1 W2 D1 D1 D2 D2 D2 SD3 SD3 SD2 0.235 0.575 0.575 0.150 0.575 0.150 0.290 0.500 0.150 0.150 0.600 0.340 0.500 0.235 0.445 0.095 0.175 150mm thk Ledge Wall Floor Trap under the sink 0.630 Garden Hose @ 700mm from floor level Garden hose @300mm from floor level Shower 0.770 slopedn slopedn slopedn slope dn Health Faucet Flush tank concealed in ledge wall Pantry Sink Floor trap with Rain water pipe of 150mm diameter core cut in slab and taken below Floor trap with Rain water pipe of 110mm diameter core cut in slab and taken below 21.05.2022
Architects: North: Date Drawing No Drawn by Approved by Project: Client: M.L.V G.S.N Scale : NTS PROPOSED
Drawing Title: Purpose:
CONFERENCE HALL AT KARKAPATLA
2. Discrepancies found in the drawing shall be General
brought to the Architect's notice immediately.
1. This drawing is the property of the Architect way without their permission. the earlier versions.
4. Drawings shall be read and should not be
1. All fixtures - WC, taps, urinals, etc. are as per selection
4. Drip pipes for planter boxes are added
and shall not be copied or used in any other
3. The latest revised drawing shall supersede
4. Drawings shall be read and should not be
Notes: Scaled
5. All dimensions are in Meters.
Notes:
1. All fixtures - WC, taps, urinals, etc. are as per selection
2. Pipe diameters are indicative and can be altered as per site conditions, if required
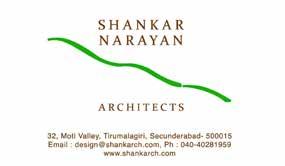
3. Urinal is removed and plumbing layout is updated accordingly.
For Site review
Schematic Sewage Pipe Routing Layout
- 2_R1
SBC/ PL
BIOLOGICS PRIVATE LTD., HYDERABAD
UP DN EXISTING LIFT ROOM SD COVERED PATHWAY LIFT LOBBY VERANDAH 4.2 X 4.0m (13'9" X 13'1") C58 C117 C118 C134 STAIRCASE LOBBY 3.4 X 4.0m (11'2" X 13'1") LOUNGE 5.0 X 6.2m (16'4" X 20'4") PROPOSED LIFT 1.4 X 1.1m SD1A SD1B D1 DD C110 C60 CONFERENCE HALL 5.8 X 10.0m (19'2" X 32'9") E.D.'s ROOM 5.7 X 5.8m (18'8" X 19') STAFF & GUEST WORK STATIONS 2.4m (7'10") WIDE VERANDAH COURTYARD OPEN TO SKY 6.5 X 13.7m (21'3" X 44'10") GLAZED PARTATION C6 C5 C4 C19 1 14 15 UP south side staircase. MID LANDING @ +2.40M LVL. EXTG. SLAB B4 Verandah W W3 EXISTING STAIRCASE ANTEROOM 2.3 x 2.1m (7'5" X 6'10") TOILET LOBBY 3.0 X 2.1m (9'10" X 6'10") 1.5m WIDE PASSAGE DRESS ROOM 1.2 X 2.0m (3'11" X 6'6") PANTRY 2.5 X 4.3m (8'2" X 14'1") SLD V W1 W2 D1 D1 D2 D2 D2 SD3 SD3 SD2 75 mm SWR pipe 110 mm SWR pipe 75 mm SWR pipe 110 mm SWR pipe Floor trap with Rain water pipe of 150mm diameter core cut in slab and taken below Floor trap with Rain water pipe of 110mm diameter core cut in slab and taken below SANZYME
Architects: North: Date Drawing No Drawn by Approved by Project: Client: M.L.V G.S.N Scale : NTS PROPOSED CONFERENCE
KARKAPATLA Drawing Title: Purpose:
HALL AT
Special
2. Discrepancies found in the drawing shall be General
brought to the Architect's notice immediately.
1. This drawing is the property of the Architect way without their permission. the earlier versions.
75mm dia Floor wash water pipe taken from below the flooring and left into the courtyard (if feasible on the site) 110mm pipe carrying rainwater collected on the upper floor verandah, left to run off into lower floor floor drain 21.05.2022
4. Floor Drain under covered pathway and floor drain in conference verandah are updated as per previous discussion
and shall not be copied or used in any other
3. The latest revised drawing shall supersede
Notes: Scaled
5. All dimensions are in Meters.
Notes:
1. All fixtures - WC, taps, urinals, etc. are as per selection
2. Pipe diameters are indicative and can be altered as per site conditions, if required

For Site review
4. Drawings shall be read and should not be Schematic Routing of Plumbing Pipes
SBC/ PL - 3_R1 GEYSER
21.05.2022
UP DN EXISTING LIFT ROOM SD COVERED PATHWAY LIFT LOBBY VERANDAH 4.2 X 4.0m (13'9" X 13'1") C108 C107 C44 C43 C132 C133 STAIRCASE LOBBY 3.4 X 4.0m (11'2" X 13'1") LOUNGE 5.0 X 6.2m (16'4" X 20'4") PROPOSED LIFT 1.4 X 1.1m SD1A SD1B DD C24 C109 C39 C59 CONFERENCE HALL 5.8 X 10.0m (19'2" X 32'9") E.D.'s ROOM 5.7 X 5.8m (18'8" X 19') STAFF & GUEST WORK STATIONS 2.4m (7'10") WIDE VERANDAH COURTYARD OPEN TO SKY 6.5 X 13.7m (21'3" X 44'10") GLAZED PARTATION C6 C5 C4 C19 1 14 15 UP south side staircase. MID LANDING @ +2.40M LVL. EXTG. SLAB B4 Verandah W W EXISTING STAIRCASE C57 ANTEROOM 2.3 x 2.1m (7'5" X 6'10") TOILET LOBBY 3.0 X 2.1m (9'10" X 6'10") 1.5m WIDE PASSAGE DRESS ROOM 1.2 X 2.0m (3'11" X 6'6") PANTRY 2.5 X 4.3m (8'2" X 14'1") SLD V W1 W2 D1 D1 D2 D2 D2 SD3 SD3 SD2 30 mm Vertical delivery pipe from Over Head Tank Vertical Supply pipe to Over Head Tank from Sump tank dia- APS Vertical delivery pipe from Over Head Tank (Vertical pipe drilled through slab and properly grouted) Hot water from geyser Cold water from OHT Geyser above shower, concealed in false ceiling GEYSER Pipe crossing above the lintel 15mm 15mm 15mm 15mm 15mm 15mm SANZYME BIOLOGICS PRIVATE LTD., HYDERABAD Architects: North: Date Drawing No Drawn by Approved by Project: Client: M.L.V G.S.N Scale : NTS PROPOSED CONFERENCE HALL AT KARKAPATLA Drawing Title: Purpose:
Special
2. Discrepancies found in the drawing shall be General
brought to the Architect's notice immediately.
1. This drawing is the property of the Architect way without their permission. the earlier versions.
3. Geyser point is updated as per previous discussion and plumbing layout is updated accordingly.
and shall not be copied or used in any other
brought to the Architect's notice immediately.

3. The latest revised drawing shall supersede
Notes: Scaled
5. All dimensions are in
For Site review
Elevations
0.400 150 mm thk Ledge Wall 25mm thk Granite Coping on top of ledge wall ELEVATION D F.F.L. SANZYME BIOLOGICS PRIVATE LTD., HYDERABAD Architects: North: Date Drawing No Drawn by Approved by Project: Client: M.L.V G.S.N Scale : NTS PROPOSED CONFERENCE HALL AT KARKAPATLA Drawing Title: Purpose:
Meters.
Special Notes:
2. Discrepancies found in the drawing shall be General
1. This drawing is the property of the Architect way without their permission. the earlier versions.
TOP OF R.C.C. LOWER LVL. SLAB 30 mm delivery pipe from OHT GROUND LVL. SOUTH SIDE STAIRCASE EXISTING STRUCTURE BELOW TOP OF R.C.C. UPPER LVL. SLAB TERRACE LVL. 75mm SWR pipe core cut in landing and taken below 110mm Rain Water pipe core cut in landing and taken below ELEVATION - E SOUTH SIDE ELEVATION C42 C40 C39 C41 E.D.'s ROOM 5.7 X 5.8m (18'8" X 19') C19 1 14 15 south side staircase. EXTG. SLAB 2.3 2.1m (7'5" X 6'10") TOILET LOBBY (9'10" X 6'10") DRESS ROOM (3'11" X 6'6") PANTRY (8'2" X 14'1") W2 D1 SD2 B E OVER-HEAD Water Supply pipe to OHT A.P.S. 110 mm SWR pipe 75 mm SWR pipe 110 mm SWR pipe 75 mm SWR pipe Vent Pipes bent to avoid blockage of window below (A.P.S.) Sewage outlet Sewage outlet Sewage Outlet Delivery pipe inlet Delivery pipe inlet To Gully trap To Man-Hole From Sump tank To Gully trap To Man-Hole To Gully trap To Storm-water drain To Storm-water drain Existing Rain Water Pipe extended to the terrace 1. All fixtures - WC, taps, urinals, etc. are as per selection 2. Pipe diameters are indicative and can be altered as per site conditions, if required 3. Window in Toilet-2 is added and exhaust fan pipe marked. SBC/ PL - 4_R1 KEY PLAN 0.900 0.250 0.700 1.000 2.000 Ventilator Shower head Valve mixer 0.900 ELEVATION B 3.375 F.F.L. False Ceiling Water Closet in ledge wall Health Faucet ELEVATION C 0.400 F.F.L. False Ceiling False Ceiling Wall-mount sensor faucet ELEVATION A 0.900 0.100 1.000 Filling A.P.S. Existing Slab 3.375 F.F.L. False Ceiling Fixed glass window Toilet Exhaust Pipe above false ceiling into false ceiling 21.05.2022
4. Drawings shall be read and should not be
and shall not be copied or used in any other
brought to the Architect's notice immediately.
3. The latest revised drawing shall supersede 5. All dimensions are in Meters.
110mm dia Rain water pipe core cut through the slab next to the beam and taken down onto the lower floor floor drain along the column LVL +0.065 LVL 0.0 LVL +0.035
Scaled
LVL 0.0 LVL +0.03 LVL +0.015
LVL +0.015 LVL 0.0 LVL +0.035
4. Drawings shall be read and should not be Slopes and Drain points plan - Upper Level
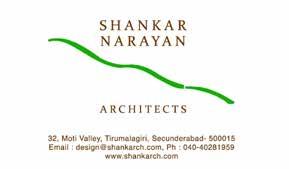
21.05.2022 150mm dia hole made in brickwork
Vertical delivery pipe from Over Head Tank (Vertical pipe drilled through slab and properly grouted) A.P.S.
1. All fixtures - WC, taps, urinals, etc. are as per selection 2. Pipe diameters are indicative and can be altered as per site conditions, if required Vertical Supply pipe to Over Head Tank from Sump tank dia- APS
C6 C5 C4 C19 1 14 15 UP south side staircase. MID LANDING @ +2.40M LVL. EXTG. SLAB B4 EXISTING LIFT ROOM C58 C44 C43 C117 C132 C133 C118 PROPOSED LIFT 1.4 X 1.1m C90 C76 C22 C24 C110 C60 C75 C20 C21 Down towards lift lobby C73 W4 W4 W4 W3 TOILET-1 2.1 x 2.1m (7'5" X 6'10") COMMON TOILET 2 2.1 X 2.1m (7'5" X 6'10") V V 1.200 W4 W4 W4 W4 W4 W4 W4 W4 W4 SD1A SD1A SD1b SD3 SD3 W4 W4 465mm thk brick wall / as lower level W4 W4 SANZYME
HYDERABAD Architects: North: Date Drawing No Drawn by Approved by Project: Client: M.L.V G.S.N Scale : NTS PROPOSED CONFERENCE HALL AT KARKAPATLA Drawing Title: Purpose:
BIOLOGICS PRIVATE LTD.,
Special Notes:
2. Discrepancies found in the drawing shall be General Notes:
1. This drawing is the property of the Architect way without their permission. the earlier versions.
For Site review SBC/ PL - 5 Rain water pipe cut through the slab and taken to the lower floor 30 mm Vertical delivery pipe from Over Head Tank
110mm dia Rain water pipe core cut through the slab next to the beam and taken down onto the lower floor floor drain along the column
1. This drawing is the property of the Architect way without their permission. the earlier versions.

MID LANDING +2.40M LVL. per detail C22 COMMON TOILET-1 2.1 x 2.1m (7'5" X 6'10") COMMON TOILET 2 2.0 X 2.1m (6'7" X 6'10") D2 D2 V V 75 mm SWR pipe 110 mm SWR pipe C22 D2 D2 V V 0.575 0.150 0.290 0.340 0.500 slopedn slopedn 0.235 0.340 0.575 0.150 0.150 0.600 150mm thk Ledge Wall 0.500 0.290 Floor Trap under the sink C22 COMMON TOILET-1 2.1 x 2.1m (7'5" X 6'10") COMMON TOILET 2 2.0 X 2.1m (6'7" X 6'10") D2 D2 V V Vertical delivery pipe from Over Head Tank KEYPLAN PART PLAN - A PART PLAN B - FIXTURES LAYOUT PART PLAN B - PLUMBING LAYOUT PART PLAN B - SEWAGE PIPES LAYOUT PART PLAN A PART PLAN - B B D C SANZYME BIOLOGICS PRIVATE LTD., HYDERABAD Architects: North: Date Drawing No Drawn by Approved by Project: Client: MLV G.S.N Scale : NTS PROPOSED CONFERENCE HALL AT KARKAPATLA Drawing Title: Purpose:
Special Notes:
General Notes: Scaled
3. The latest revised drawing shall supersede 5. All dimensions are in Meters. 2. Discrepancies found in the drawing shall be and shall not be copied or used in any other
brought to the Architect's notice immediately.
SBC/ PL - 6_R1 0.250 1.000 Ventilator 0.900 0.425 ELEVATION B 2.700 F.F.L. False Ceiling Water Closet Flush tank concealed in ledge wall Health Faucet ELEVATION C F.F.L. False Ceiling 0.460 150 mm thk Ledge Wall 25mm thk Granite Coping on top of ledge wall ELEVATION D F.F.L. False Ceiling 2.700 PROPOSED LIFT 1.4 X 1.1m C90 C109 W4 SD1A W4 W4
21.05.2022
4. Drawings shall be read and should not be Plumbing Drawings of Upper Level For Site review 1. All fixtures - WC, taps, urinals, etc. are as per selection 2. Pipe diameters are indicative and can be altered as per site conditions, if required 3. Urinal is removed and plumbing layout is updated accordingly
brought to the Architect's notice immediately.
2. Discrepancies found in the drawing shall be
their permission.
shall not be copied or used in any other way without
1. This drawing is the property of the Architect and
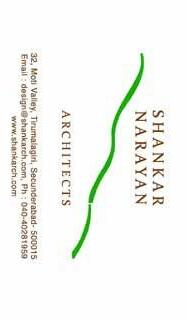
General Notes:
earlier versions. Revision Schedule:
Drawings shall be read and should not be scaled. S.No Date Special Notes:
Purpose : Approved by Drawing No
21.05.2022
Dealt by Date G.S.N
G.S.N
Drawn by M.L.V SANZYME BIOLOGICS PRIVATE LTD., HYDERABAD
KARKAPATLA
SBC/ PL7
PROPOSED CONFERENCE HALL AT
Section showing rain water pipes
Client:
dimensions are Revision Drawing Title: Project: Architects:
1.5m WIDE PASSAGE SD2
Slope towards drain Slope towards drain
Hanger A
Key Plan Section AA'
A A'
C57
C40 C39 C74 COURTYARD OPEN TO SKY 6.5 X 13.7m (21'3" X 44'10")
C73 STAIRCASE LOBBY 3.4 X 4.0m (11'2" X 13'1")
C108 C107
DD
For Site Review EXISTING LIFT ROOM COVERED PATHWAY LIFT LOBBY VERANDAH 4.2 X 4.0m (13'9" X 13'1")
0.215 0.075 0.215 0.185 Double High Planter Box Staircase Lobby EXISTING STRUCTURE BELOW EXISTING STRUCTURE BELOW Extended brick cladding on other side of wall Rain water collected on upper part of covered pathway drained onto floor trap below Extended brick cladding on other side of wall Wall cutout above the planter box Water drip from planter box in courtyard Water drip from planter box in courtyard Slope towards drain Slope towards drain 110mm dia pipe from F.T. in Courtyard core cut through slab, taken out and connected to other drain pipe Floor Drain 150 mm Rain water pipe running below the beams, suspended from slab through hangers taken till the edge of the building and taken down. Slope down Slope down
4.
5. All
3. The latest revised drawing shall supersede the in Millimeters. Scale : NTS
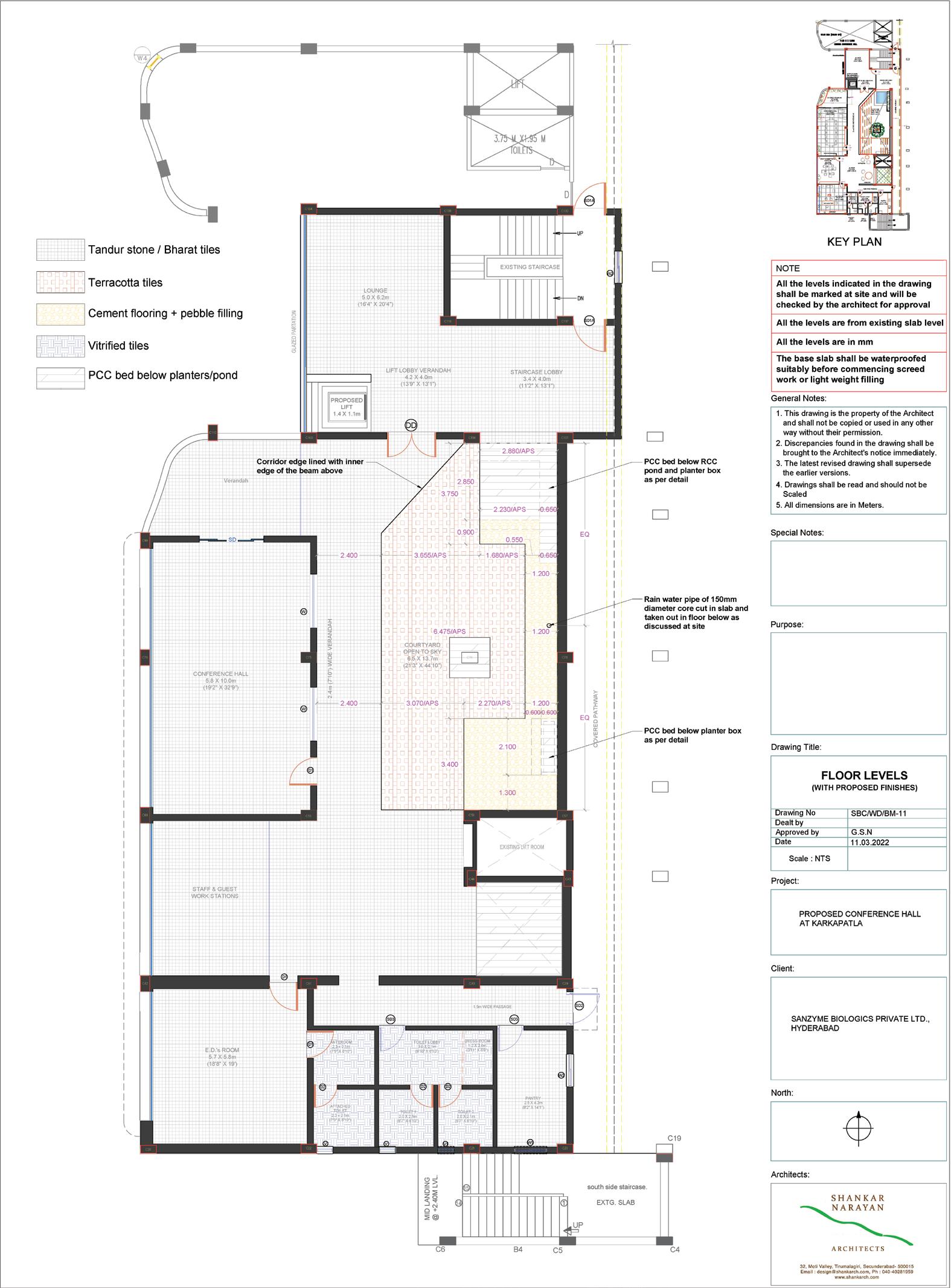

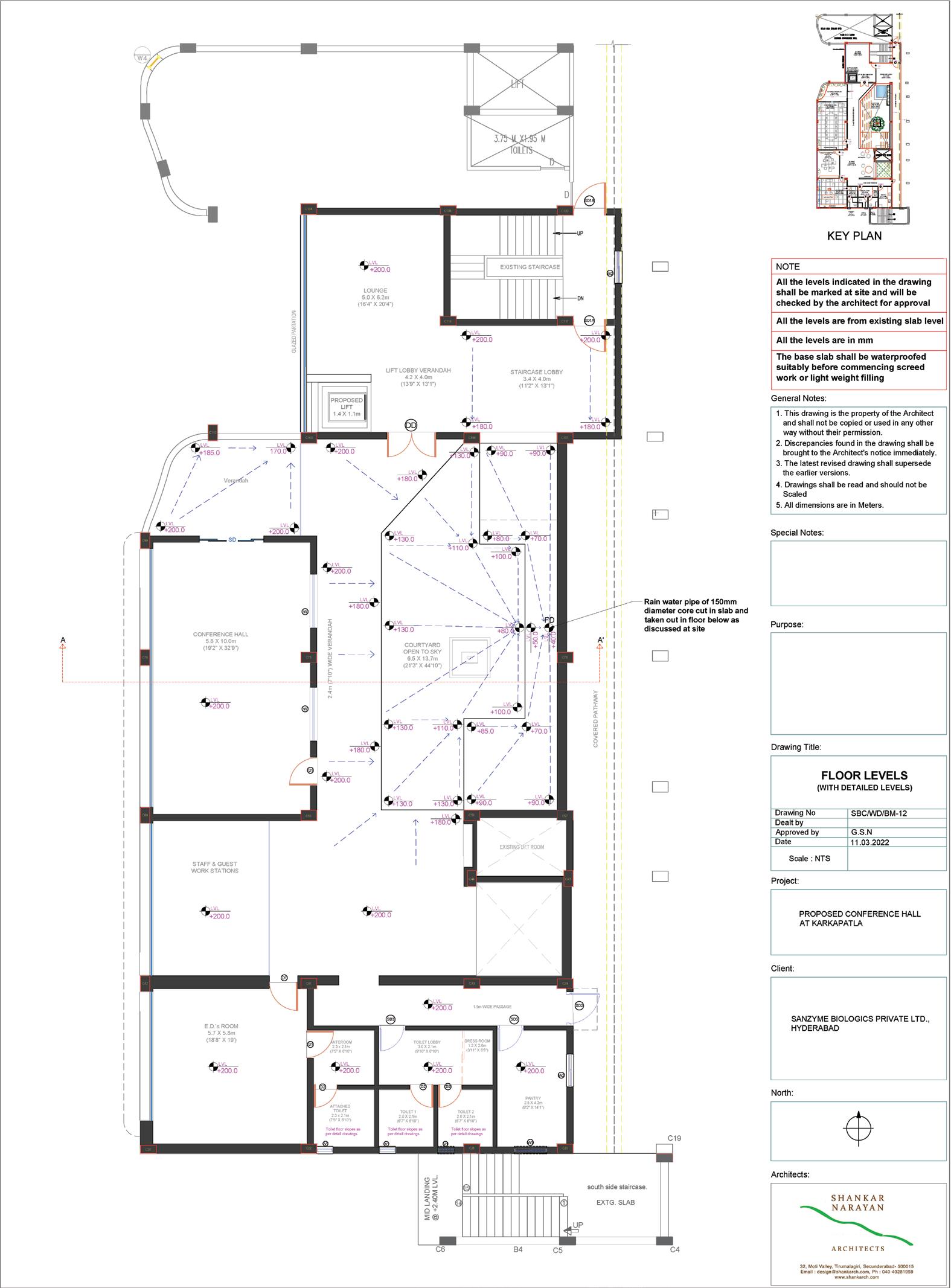


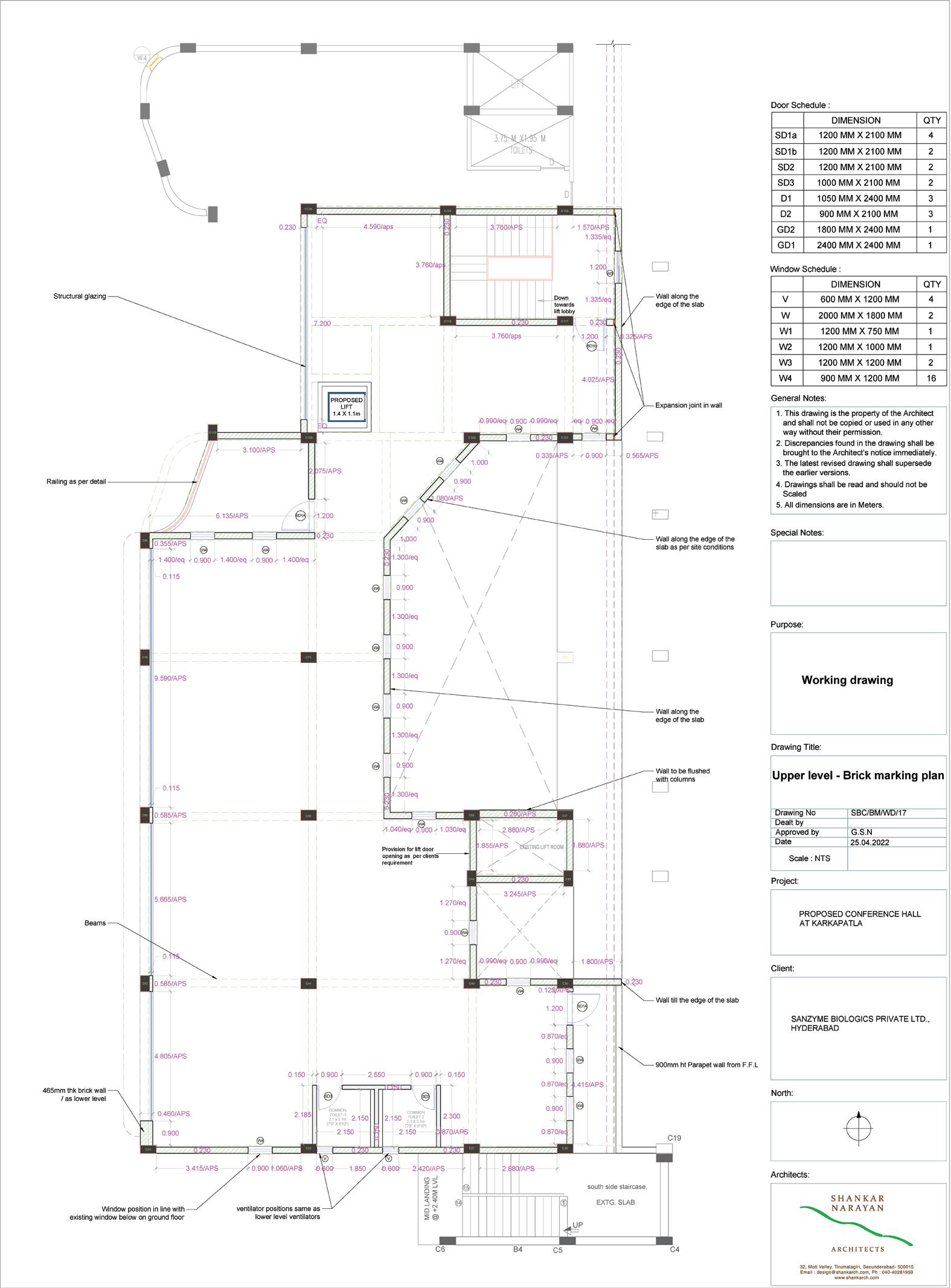

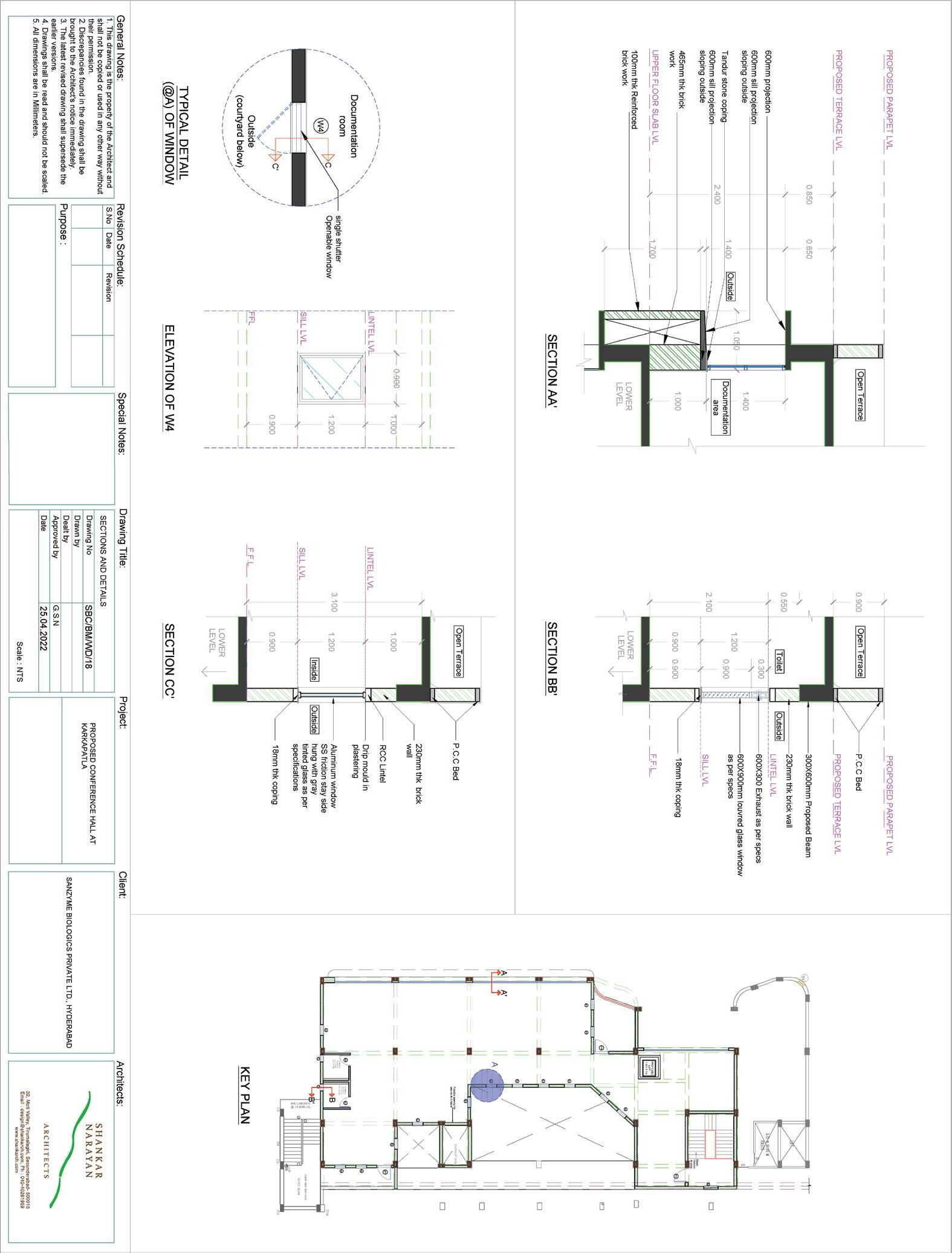

KEY PLAN
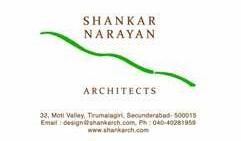

0.490 0.490 0.415 0.415 0.500 0.480 0.490 0.490 0.455 C20 W1 SD3 C20 C21 W1 C20 General Notes: shall not be copied or used in any other way without 1. This drawing is the property of the Architect and their permission. 2. Discrepancies found in the drawing shall be brought to the Architect's notice immediately. 3. The latest revised drawing shall supersede the earlier versions. 4. Drawings shall be read and should not be scaled. 5. All dimensions are in Millimeters. Scale : NTS Revision Schedule: S.No Date Special Notes: Revision Drawing Title: Project: Architects: Client: Purpose : Approved by Drawing No Dealt by Date G.S.N PANTRY CABINETS DETAIL Drawn by M.L.V SANZYME BIOLOGICS PRIVATE LTD., HYDERABAD PROPOSED CONFERENCE HALL AT KARKAPATLA SBC/ID -08 G.S.N 06.06.2022 20mm thk Counter top Pantry Sink with Drain board 18mm thk Plywood finished with laminate Drawer Single Shutter Double Leaf Shutter Double Leaf Shutter 20mm thk Counter top Double Leaf Shutters Drawers Aluminium Handles for Drawers Drawer basket for Plates Drawer basket for cups Drawer basket for cutlery Aluminium Drawer Handle 20mm thk Granite Counter top 20mm thk Counter top 18mm thk plywood 10mm thk Dadoing 10mm thk Dadoing 50mm Gap from FFL 10mm thk Dadoing 20mm thk Counter top 18mm thk Plywood Openable shutter with laminate finish 18mm thk Plywood with laminate finish inside 18mm thk Plywood with laminate finish 20mm thk Counter top 10mm thk Dadoing Adjustable Shelf Kitchen Basket Drawers Adjustable Shelf ELEVATION Section AA' Section BB' Pantry - Plan Plan for Shutters Opening Plan @ 0.4m from FFL Section CC' 0.050 0.770 0.025 0.235 0.035 0.035 adjustable adjustable 0.020 0.025 1. All plywood panels are finished with laminate - 1mm white laminate for interior of the cabinet and 1.2mm colour laminate as per selection for exterior of the cabinet. Aluminum drawer handles 0.550 4.295/APS 6mm thk plywood backing 6mm thk plywood backing 6mm thk plywood backing 6mm thk plywood backing C41 0.815/EQ 0.815/EQ 1.625/APS C41 0.600 2.400 0.600 0.550 0.300 1.625/APS 1.625/APS 0.300 0.200/EQ 0.200/EQ 0.775/EQ 0.775/EQ 0.100 General Notes: shall not be copied or used in any other way without 1. This drawing is the property of the Architect and their permission. 2. Discrepancies found in the drawing shall be brought to the Architect's notice immediately. 3. The latest revised drawing shall supersede the earlier versions. 4. Drawings shall be read and should not be scaled. 5. All dimensions are in Millimeters. Scale : NTS Revision Schedule: S.No Date Special Notes: Revision Drawing Title: Project: Architects: Client: Purpose : Approved by Drawing No Dealt by Date G.S.N Drawn by SANZYME BIOLOGICS PRIVATE LTD., HYDERABAD PROPOSED CONFERENCE HALL AT KARKAPATLA G.S.N For interior purpose STORAGE CABINET DETAILS IN PANTRY PASSAGE Pavan Amarakonda SBC/ID -09
6mm thk plywood backing 2 x 18mm thk plywood partition to fix hinges 18mm thk plywood shutters fixed with soft closure hinges 20mm thk ply Counter top 0.900 0.100 0.775 0.025 0.405/EQ 0.405/EQ 0.405/EQ 0.405/EQ 0.405/EQ 0.405/EQ 0.405/EQ 0.405/EQ 6mm thk plywood backing 2 x 18mm thk plywood partition to fix hinges 18mm thk plywood shutters with veneer finish as per specifications Soft closer hinge As per specification Push latch fixed at top of cabinet as per specification 20mm thk ply Counter top 18mm thk plywood Hinged shutters with veneer finish as per specs 100mm Plywood skirting below Soft closer hinges As per specification Push latch fixed at top of cabinet as per specification 18mm thk plywood shutter with veneer finish as per specs 20mm thk ply Counter top Skirting below 6mm thk plywood backing 0.300 0.200/EQ 0.200/EQ 0.100 0.050 0.500 0.550 2 X 18mm thk plywood partition to fix hinges 20mm thk ply Counter top Plywood Skirting below F.F.L Existing slab lvl F.F.L Existing slab lvl F.F.L Existing slab lvl A A' B' B Part Plan @1.2m LVL from FFL Part Plan @0.3m LVL from FFL A A Elevation -A Section-AA' Section -BB' 06.06.2022 1. All plywood panels are finished with 1mm white laminate for interior of the cabinet and 4mm Veneer as per selection for exterior of the cabinet.
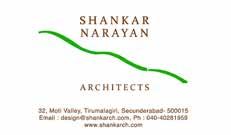
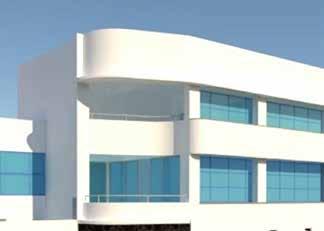
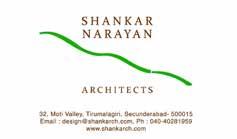
General Notes: shall not be copied or used in any other way without 1. This drawing is the property of the Architect and their permission. 2. Discrepancies found in the drawing shall be brought to the Architect's notice immediately. 3. The latest revised drawing shall supersede the earlier versions. 4. Drawings shall be read and should not be scaled. 5. All dimensions are in Millimeters. Scale : NTS Revision Schedule: S.No Date Special Notes: Revision Drawing Title: Project: Architects: Client: Purpose : Approved by Drawing No Dealt by Date G.S.N SS Handrail details Drawn by M.L.V SANZYME BIOLOGICS PRIVATE LTD., HYDERABAD PROPOSED CONFERENCE HALL AT KARKAPATLA SBC/ BM - 21 G.S.N For Site Review 06.06.2022 PROPOSED LIFT 1.4 X 1.1m DD C109 CONFERENCE HALL 5.8 X 10.0m (19'2" X 32'9") 2.4m (7'10") WIDE VERANDAH Verandah PROPOSED LIFT 1.4 X 1.1m C90 DD C110 CONFERENCE HALL 5.8 X 10.0m (19'2" X 32'9") 2.4m (7'10") WIDE VERANDAH Verandah PROPOSED LIFT 1.4 X 1.1m C110 W4 SD1A W4 W4 PROPOSED LIFT 1.4 X 1.1m C110 W4 SD1A W4 W4 LOWER LEVEL PLAN @ 2000MM 60mm dia SS Pipe 50mm dia SS Pipe 100mm thk PCC Bed 25mm thk Plaster UPPER LEVEL PLAN @ 1000MM LOWER LEVEL PLAN @ 1000MM UPPER LEVEL PLAN @ 1200MM 0.795 2.385 1.445 1.020 1.255 1.445 1.020 1.255 0.345 0.555 60mm dia SS Pipe 50mm dia SS Pipe 100mm thk PCC Bed 25mm thk Plaster 0.075 0.100 60mm dia SS Pipe 50mm dia SS Pipe for vertical supports B' B' A A SECTION AA' SECTION BB' 60mm dia SS Pipe 50mm dia SS Pipe for vertical supports 60mm dia SS Pipe 50mm dia SS Pipe for vertical supports 60mm dia SS Pipe 50mm dia SS Pipe for vertical supports REFERENCE IMAGE 1.320 General Notes: shall not be copied or used in any other way without 1. This drawing is the property of the Architect and their permission. 2. Discrepancies found in the drawing shall be brought to the Architect's notice immediately. 3. The latest revised drawing shall supersede the earlier versions. 4. Drawings shall be read and should not be scaled. 5. All dimensions are in Millimeters. Scale : NTS Revision Schedule: S.No Date Special Notes: Revision Drawing Title: Project: Architects: Client: Purpose : Approved by Drawing No Dealt by Date G.S.N Counter Top Details of Lower Level Toilets Drawn by M.L.V SANZYME BIOLOGICS PRIVATE LTD., HYDERABAD PROPOSED CONFERENCE HALL AT KARKAPATLA SBC/ WD/ BM - 20 G.S.N For Site Review 06.06.2022 ED's Toilet ED's Room ED's Toilet ED's Toilet ED's Toilet ED's Room ED's Room Exterior Toilet 1 Toilet 2 Toilet 1 Toilet 1 Toilet 2 Exterior Toilet 1 Toilet 2 Toilet 1 Toilet 2 Toilet 1 Exterior 0.030 A.P.S. Wash Basin Microconcrete finish 25mm thk RCM countertop RCM work grouted into the wall RCM fins grouted into the wall 0.500 Wash Basin Microconcrete finish 25mm thk RCM countertop RCM work grouted into the wall RCM fins grouted into the wall 0.900 0.100 0.030 Wash Basin Microconcrete finish 25mm thk RCM countertop RCM work grouted into the wall RCM fins grouted into the wall Wash Basin Microconcrete finish 25mm thk RCM countertop RCM work grouted into the wall RCM fins grouted into the wall Cavity made in RCM work to accommodate the wash basin RCM fins grouted into the wall Wash Basin Microconcrete finish 25mm thk RCM countertop RCM work grouted into the wall RCM fins grouted into the wall Cavity made in RCM work to accommodate the wash basin RCM fins grouted into the wall Wash Basin Microconcrete finish 25mm thk RCM countertop RCM work grouted into the wall RCM fins grouted into the wall Cavity made in RCM work to accommodate the wash basin RCM fins grouted into the wall 0.470 0.265 A.P.S 0.800 PART PLAN A @ ED's ROOM PART PLAN B - TOILET 1 PART PLAN C - TOILET 2 C19 14 15 south side staircase. EXTG. SLAB KEY PLAN OF TOILET BLOCKS A C B SECTION AA' SECTION BB' SECTION CC' SECTION DD' SECTION EE' SECTION FF' SECTION GG' A A' B' B C C' D D' E' E F' F G' G F.F.L. EXISTING SLAB F.F.L. EXISTING SLAB F.F.L. EXISTING SLAB F.F.L. EXISTING SLAB F.F.L. EXISTING SLAB F.F.L. EXISTING SLAB EXISTING SLAB F.F.L. 0.070 A.P.S. 0.500 0.030 0.070 A.P.S. 0.500 0.470 0.265 A.P.S 0.265 0.900 0.470 0.265 A.P.S 0.265 0.900 1.000 Wash Basin Microconcrete finish 25mm thk RCM countertop RCM work grouted into the wall Cavity made in RCM work to accommodate the wash basin 1.000 1.000 RCM fins running below grouted into the wall Counter top Wash basin RCM fins running below grouted into the wall Counter top Wash basin RCM fins running below grouted into the wall Counter top Wash basin
3D Views
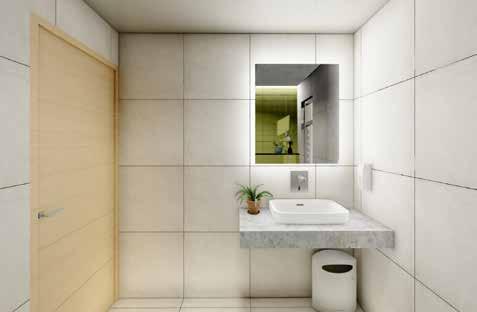
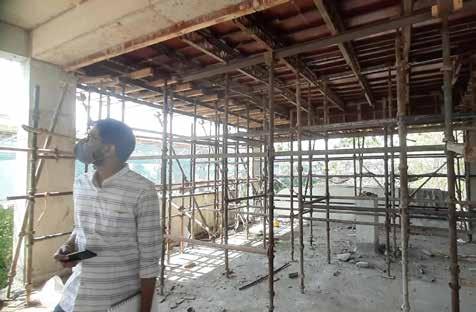
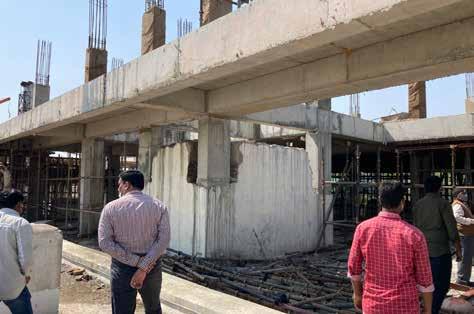
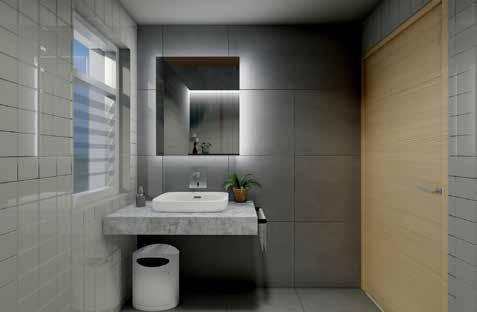
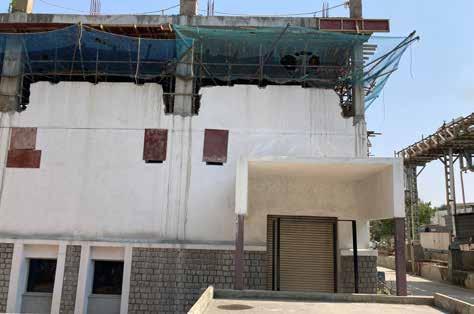
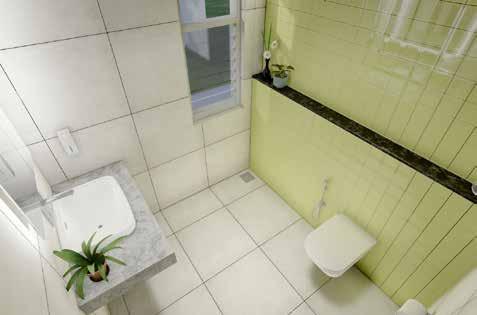
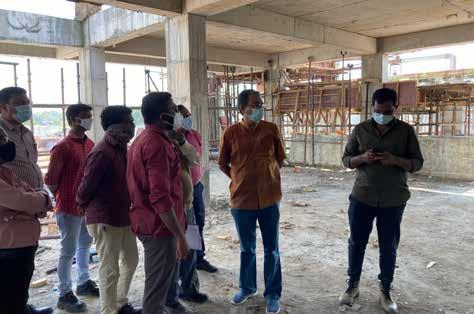
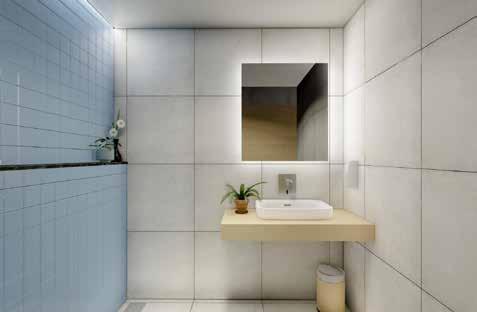
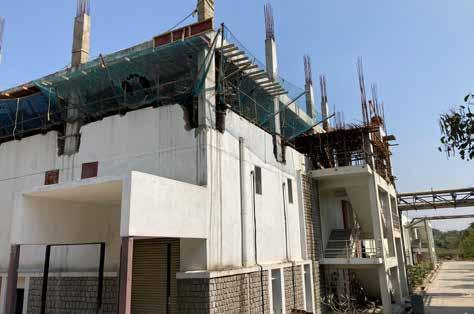
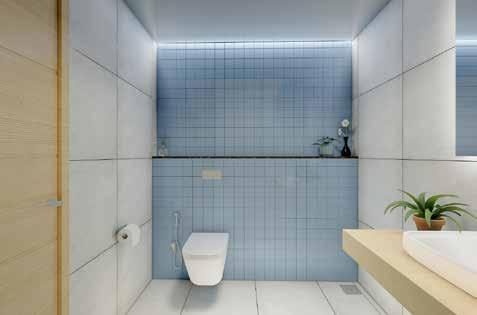
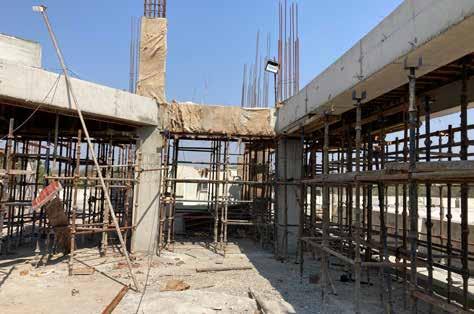
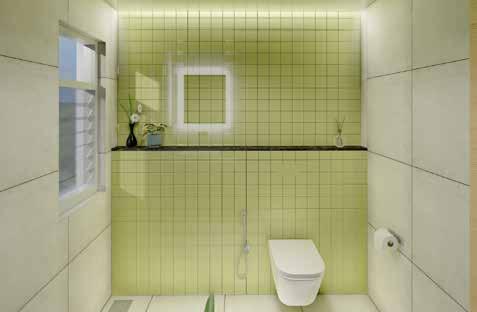
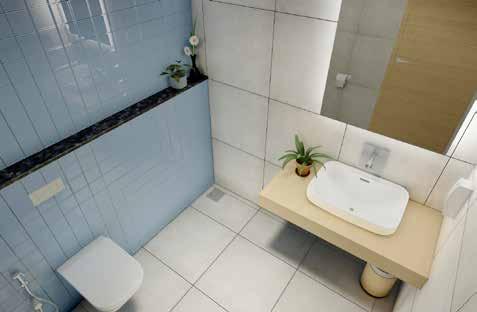
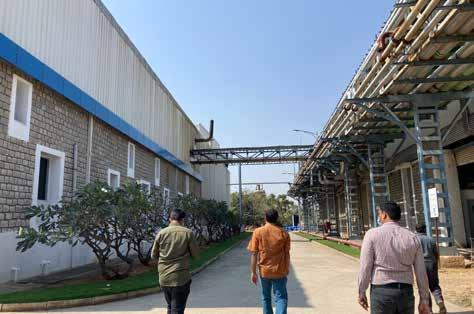
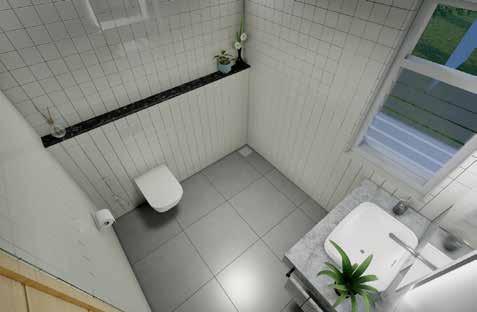
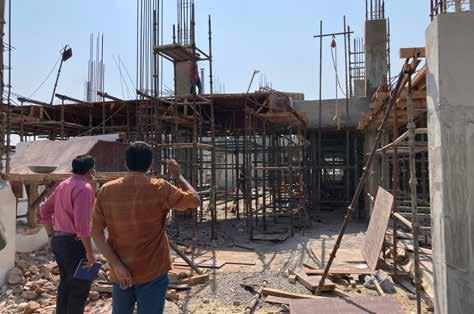 Pictures from a Site Visit to the Sanzyme Biologics industrial building in Karkapatla, Telangana
Aided in making the 3D views of the toilets in the International Conference Center, Sanzyme Biologics. 3D modelling by Ar. Pavan
Site Visit
Pictures from a Site Visit to the Sanzyme Biologics industrial building in Karkapatla, Telangana
Aided in making the 3D views of the toilets in the International Conference Center, Sanzyme Biologics. 3D modelling by Ar. Pavan
Site Visit
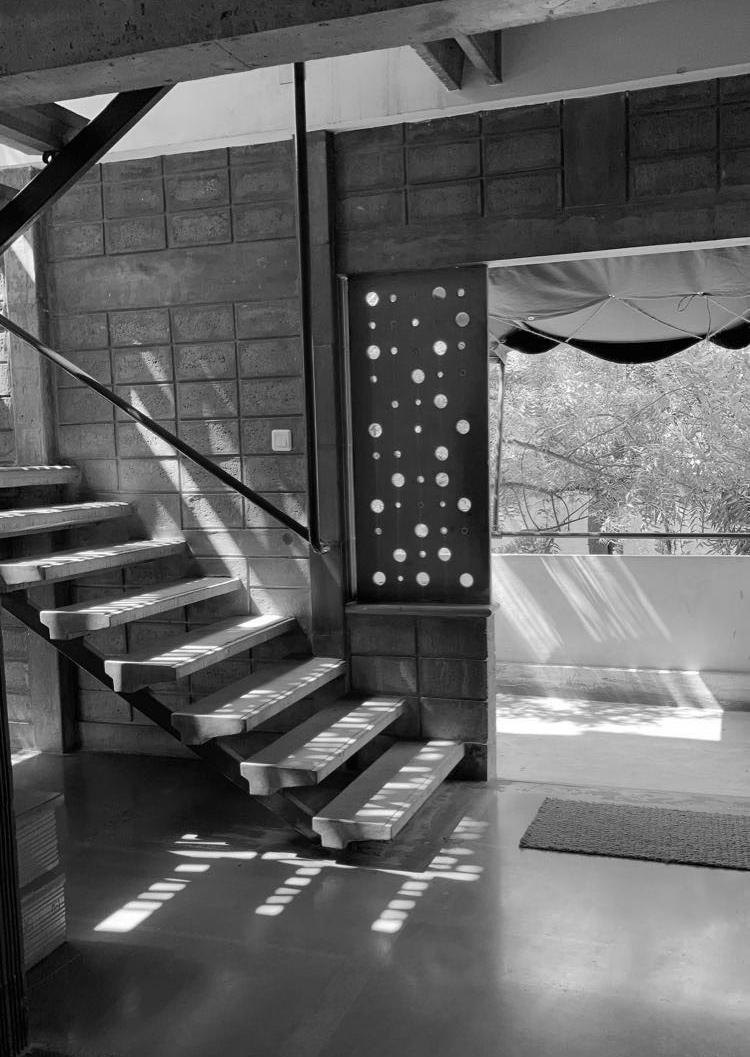
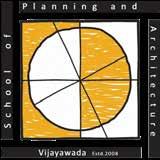
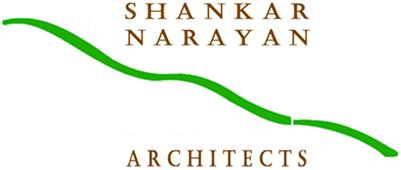






































 Pictures from a Site Visit to the Sanzyme Biologics industrial building in Karkapatla, Telangana
Aided in making the 3D views of the toilets in the International Conference Center, Sanzyme Biologics. 3D modelling by Ar. Pavan
Site Visit
Pictures from a Site Visit to the Sanzyme Biologics industrial building in Karkapatla, Telangana
Aided in making the 3D views of the toilets in the International Conference Center, Sanzyme Biologics. 3D modelling by Ar. Pavan
Site Visit
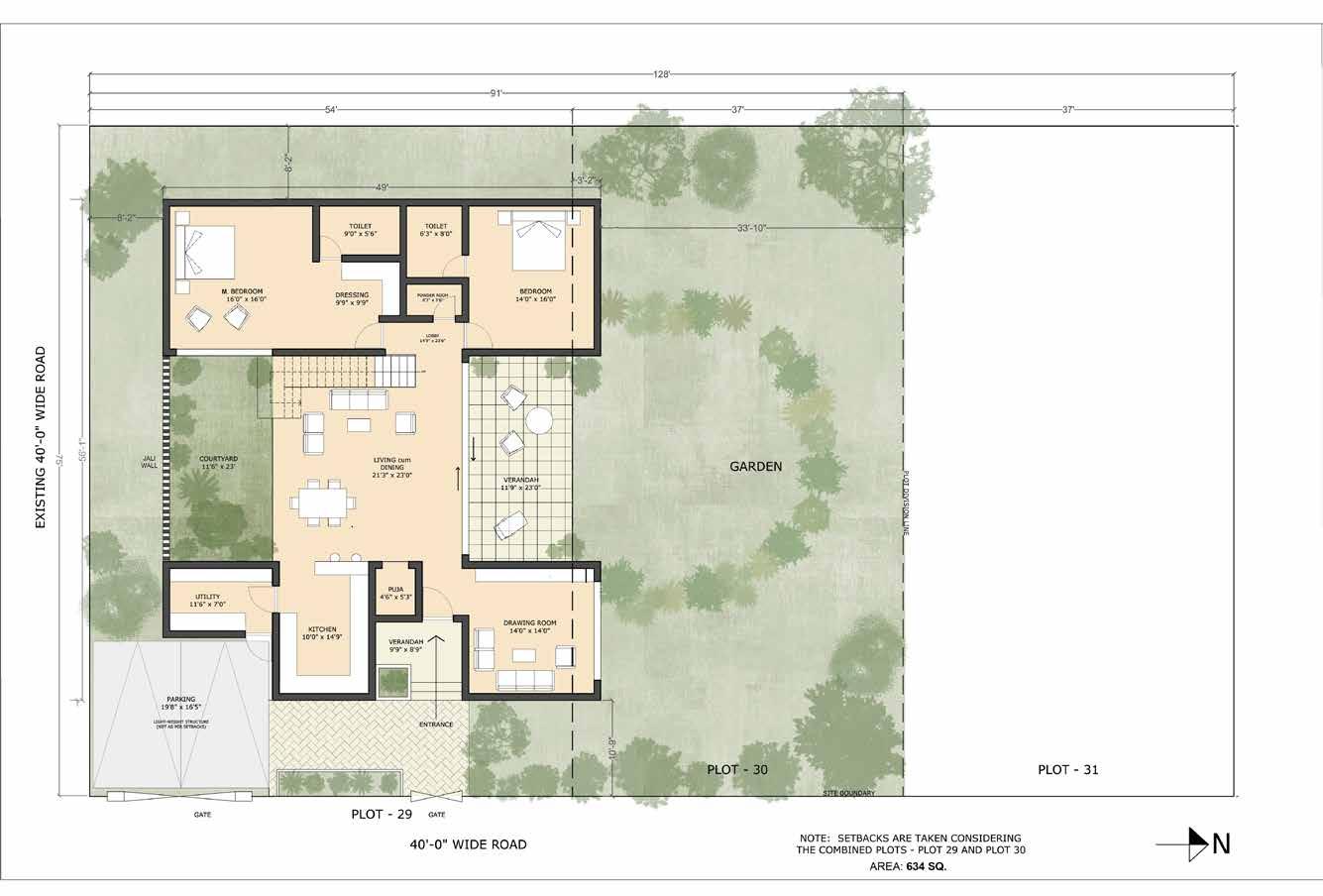
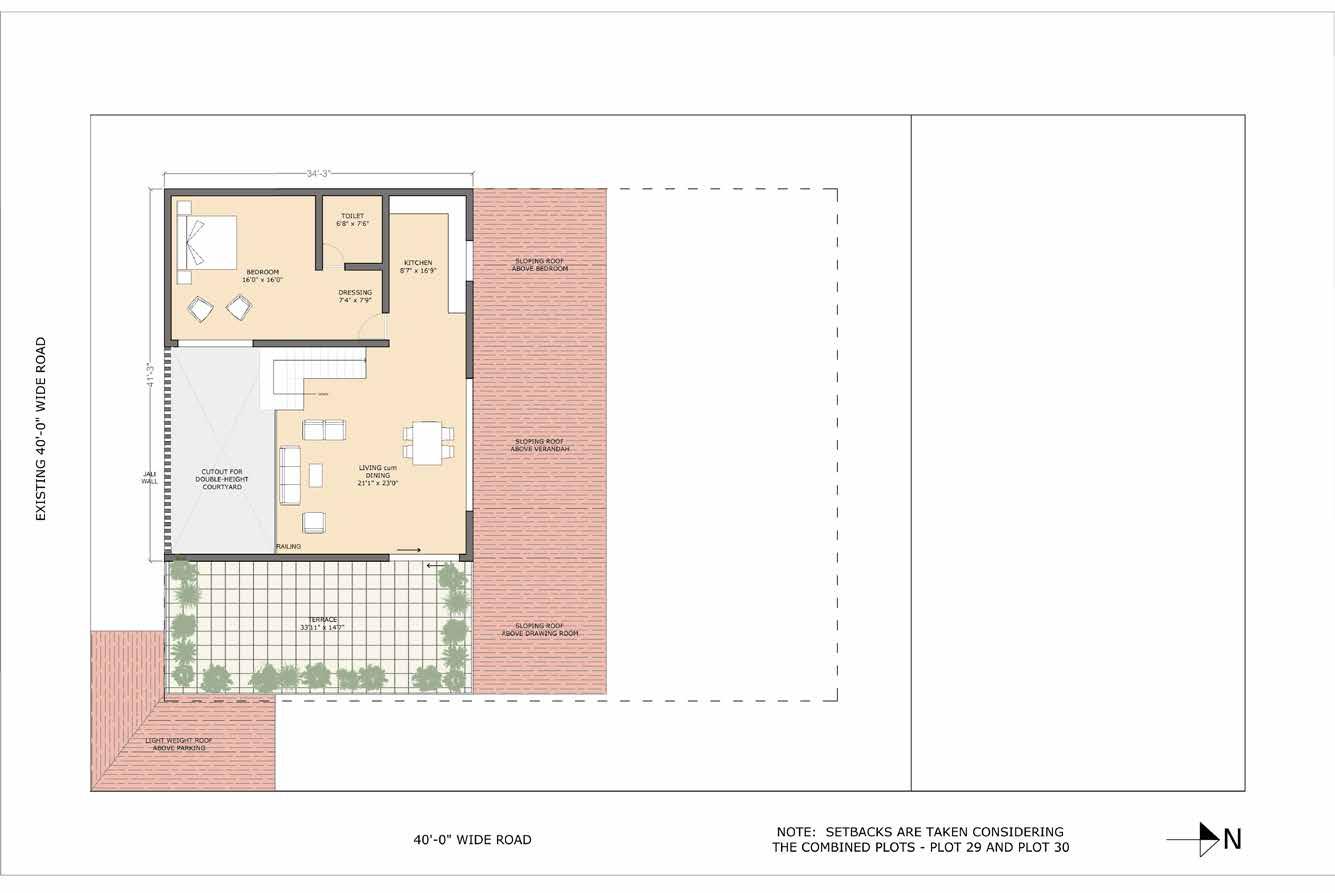

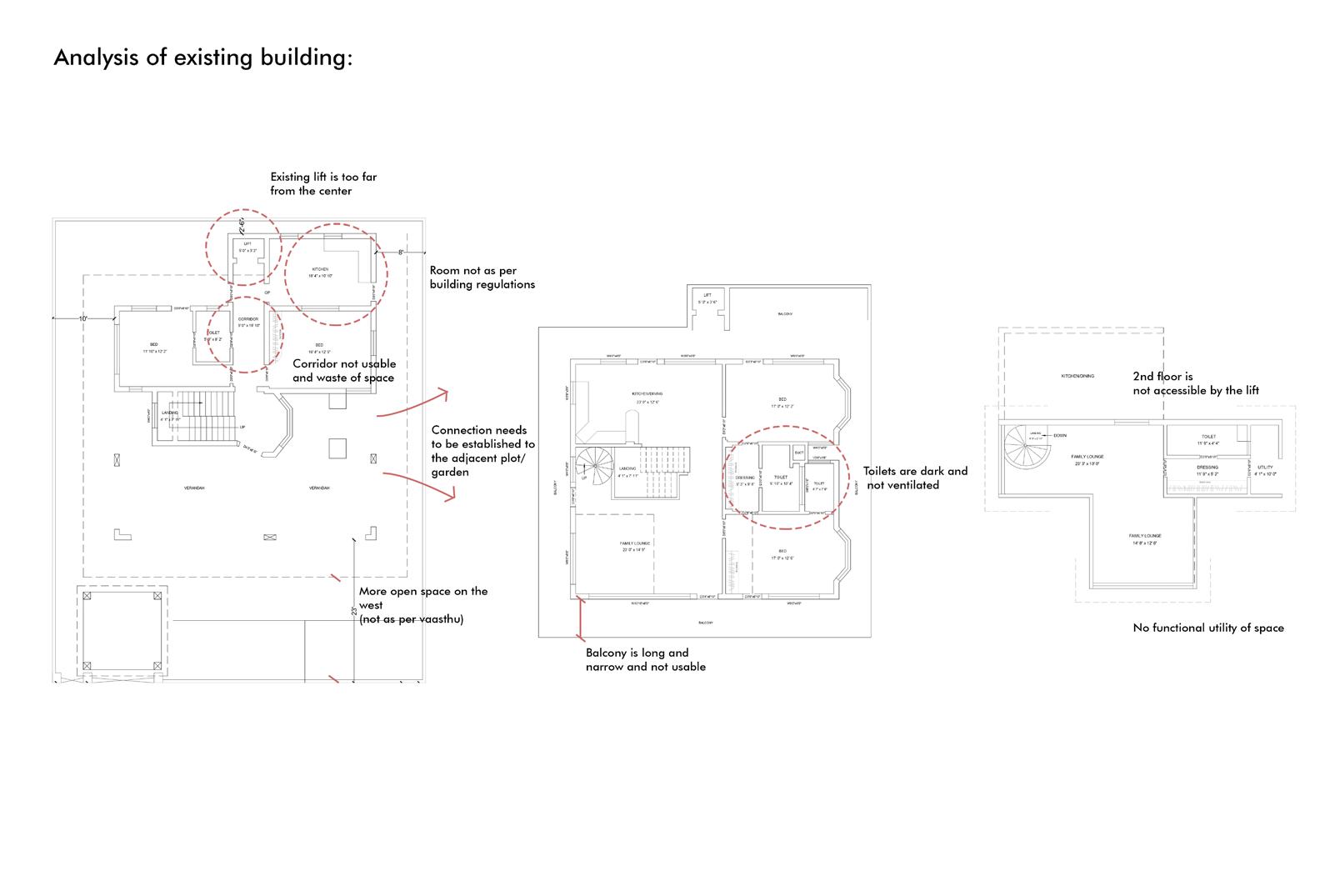


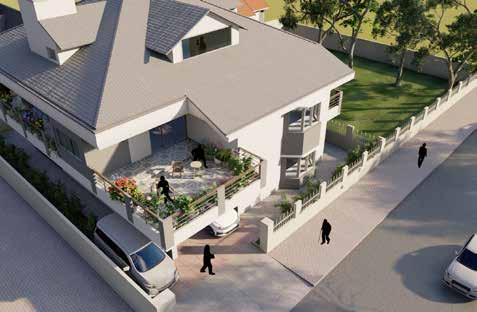
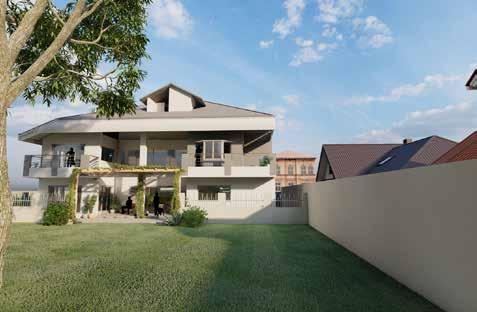
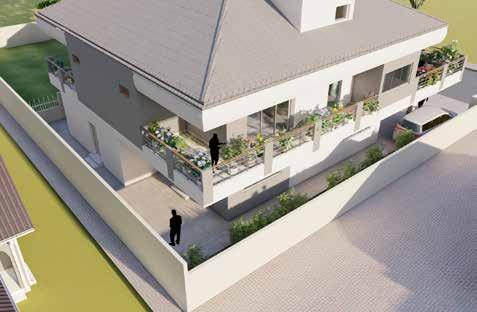
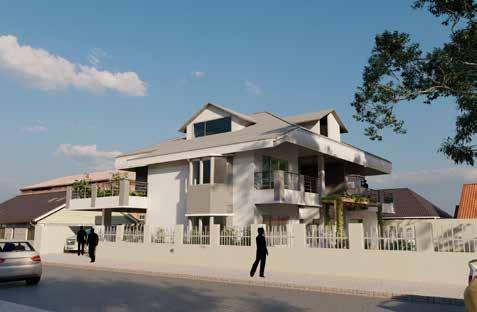
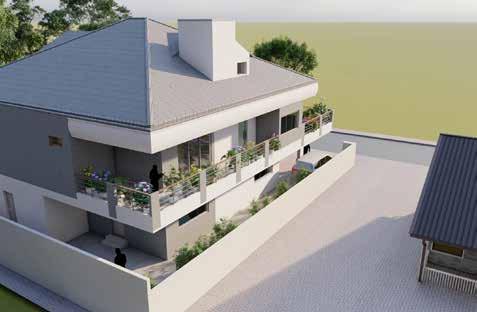
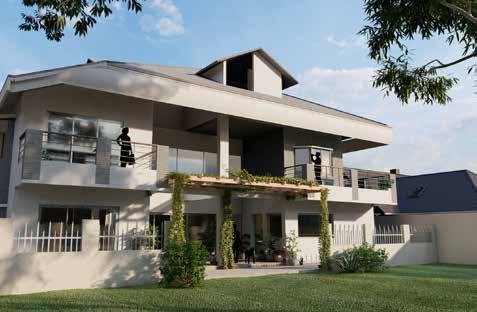

 3D views of the renovated house, modelled using Sketchup, Autocad and views generated using Lumion.
Renders of Renovated House
3D views of the renovated house, modelled using Sketchup, Autocad and views generated using Lumion.
Renders of Renovated House
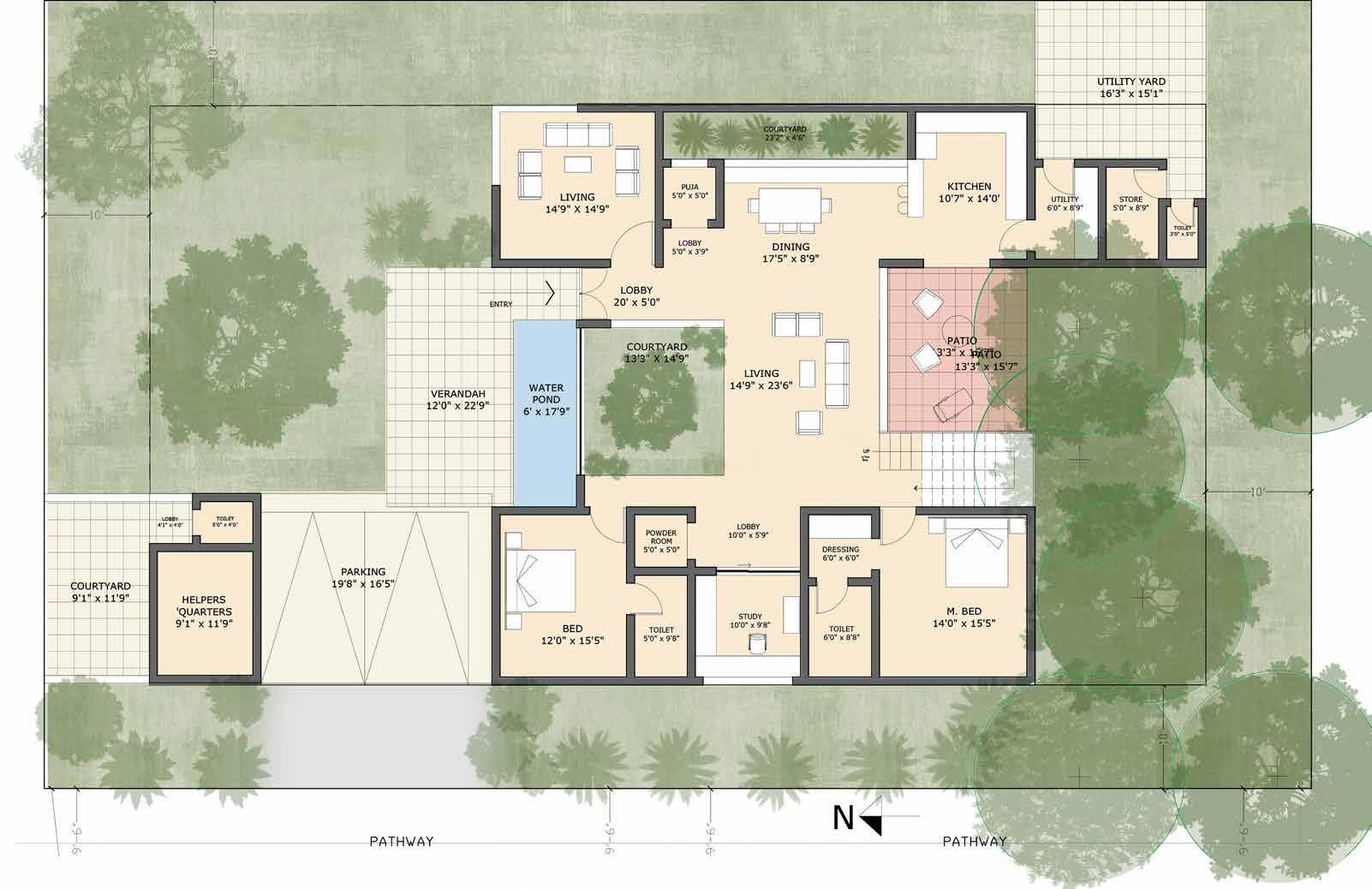
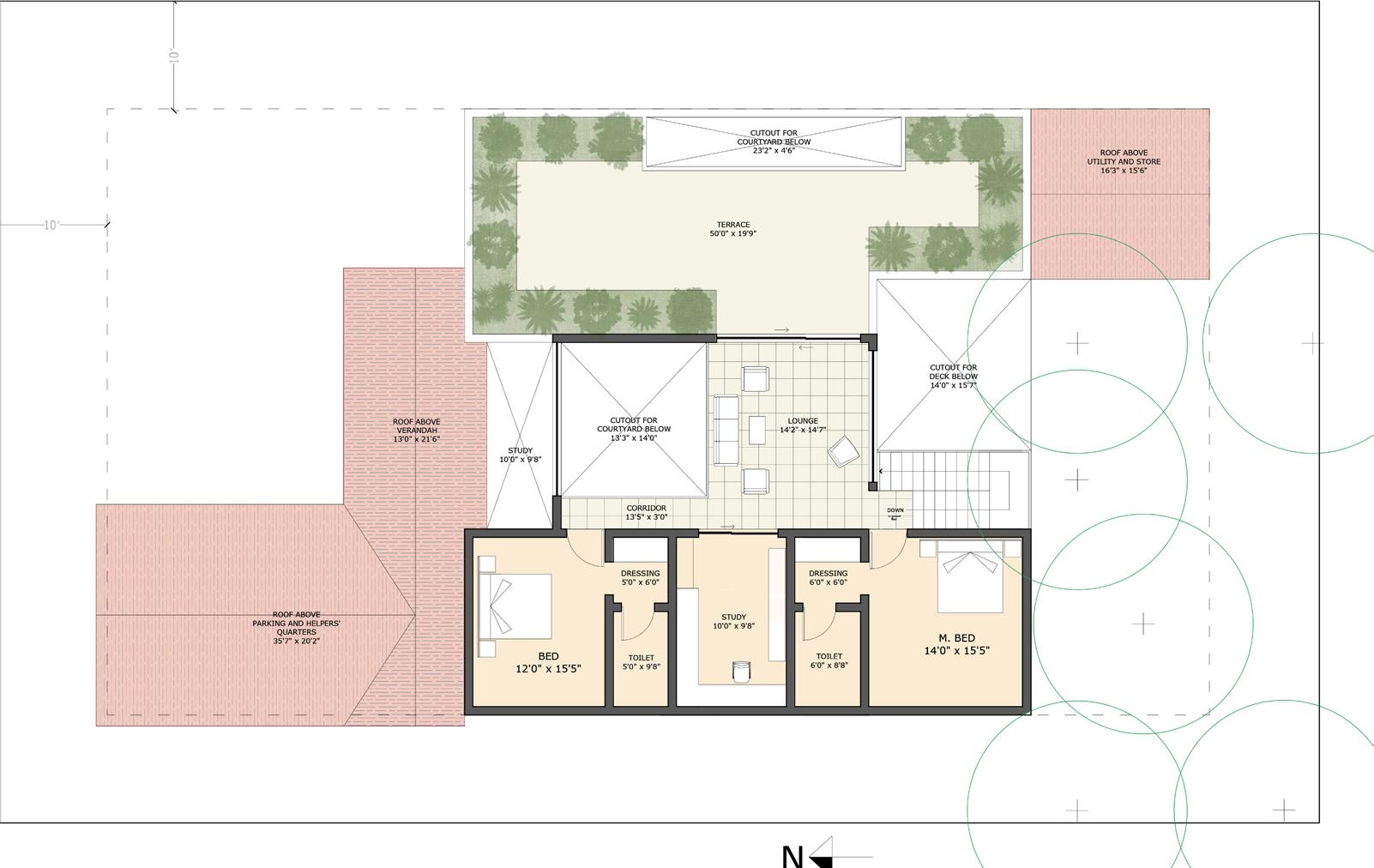 Concept of this scheme is to demolish the existing building and use both the plots for a new house spread across.
Concept of this scheme is to demolish the existing building and use both the plots for a new house spread across.




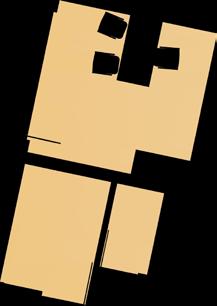



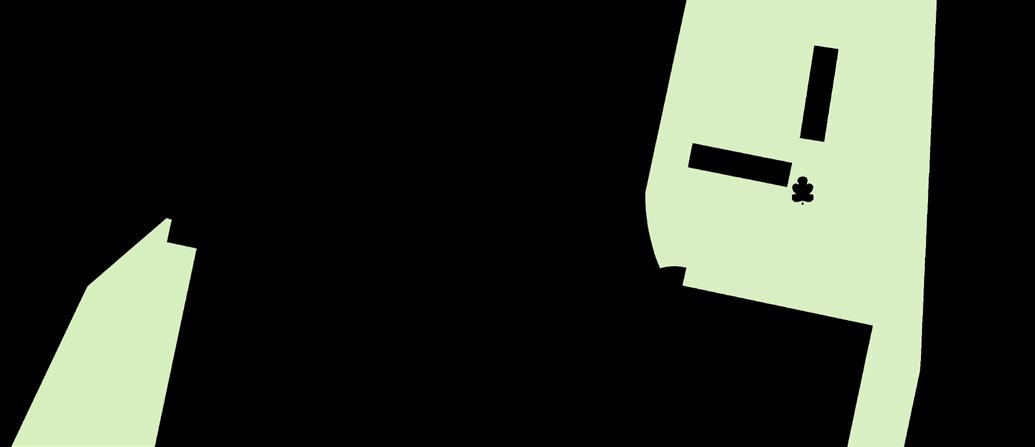






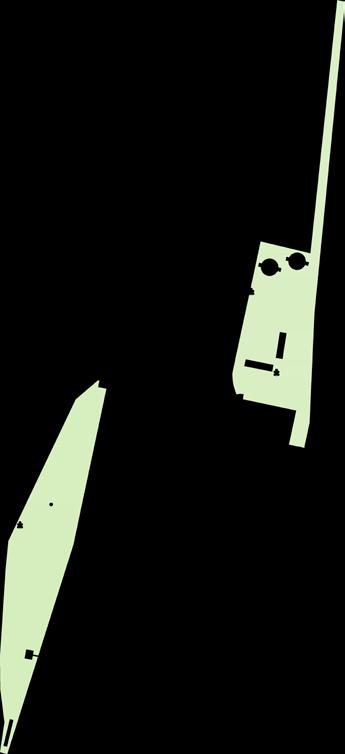
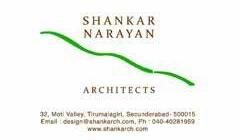
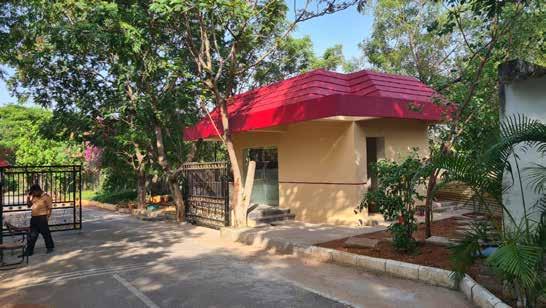






















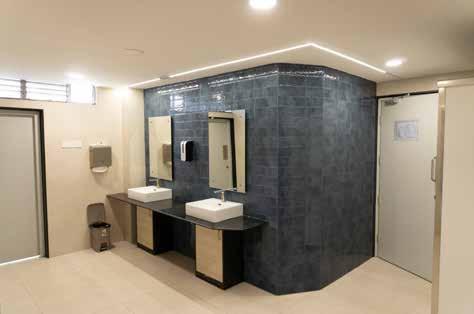
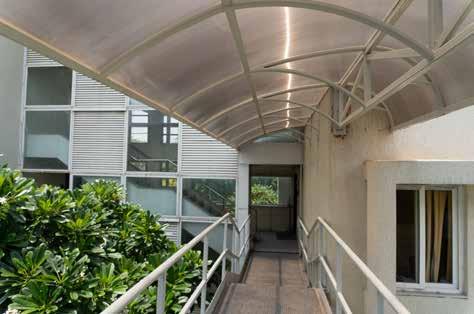
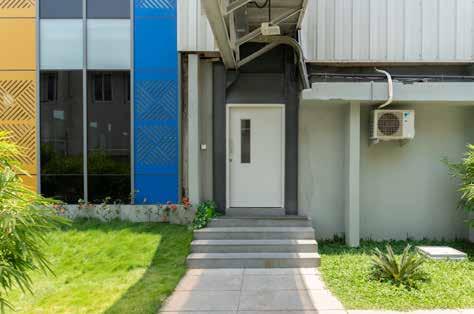
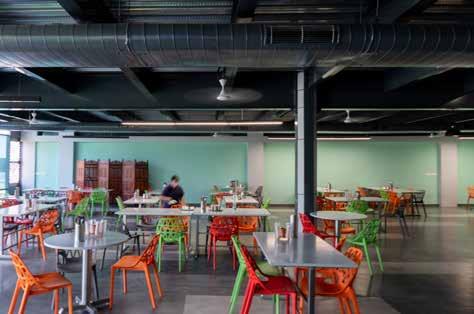
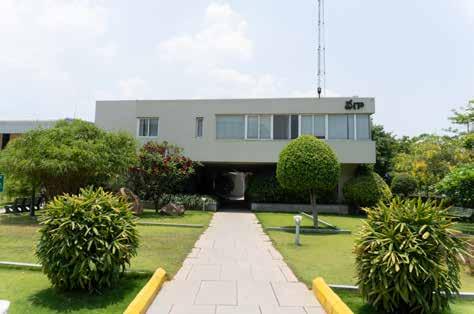
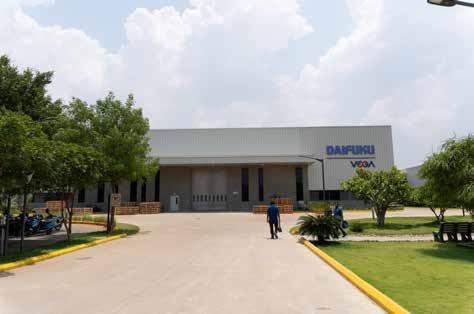
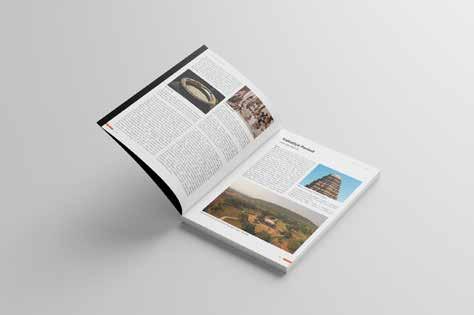
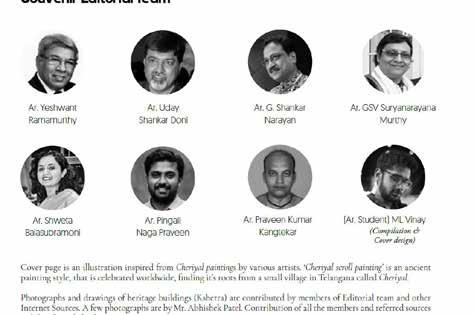
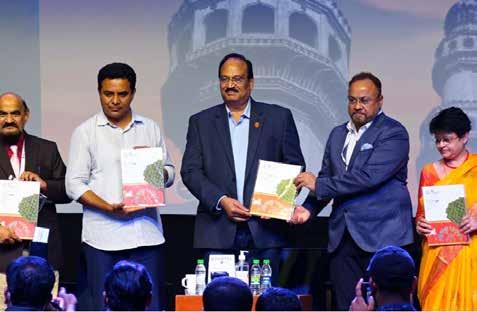
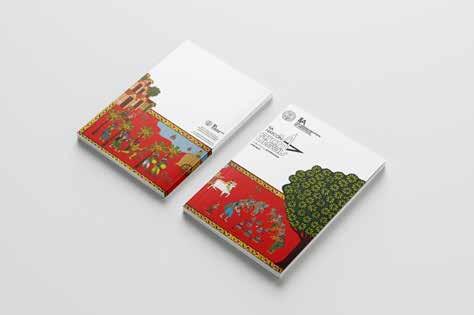
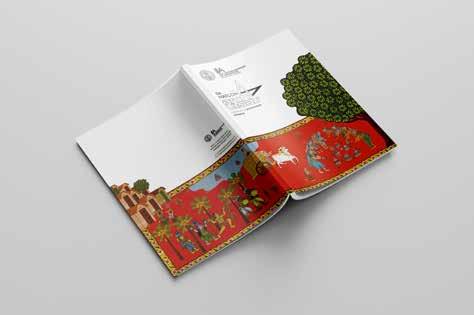
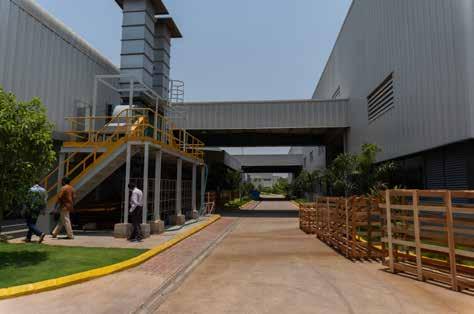
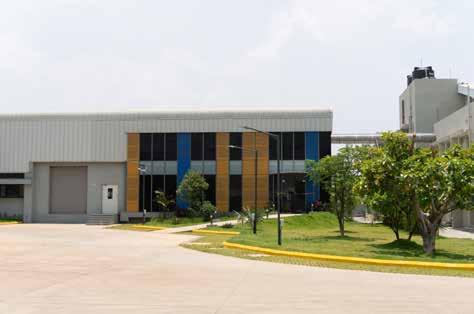 Photographic documentation of a finished project Vega Daifuku Industries in Hyderabad.
Photographic documentation of a finished project Vega Daifuku Industries in Hyderabad.
