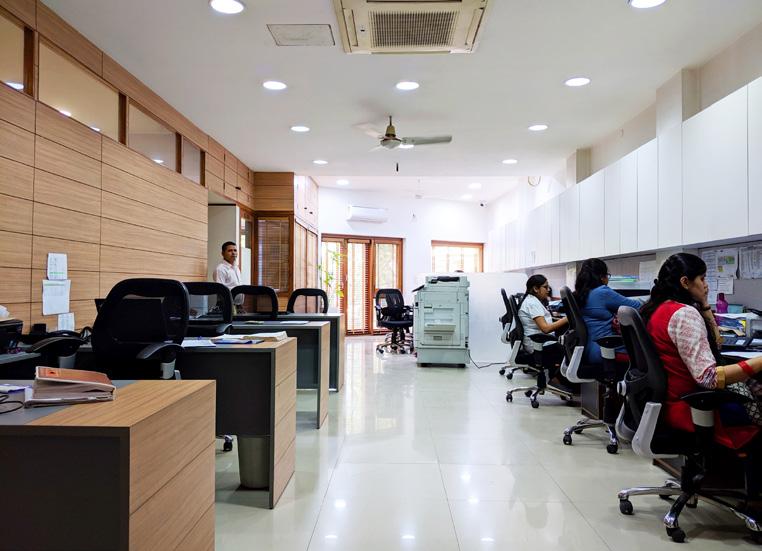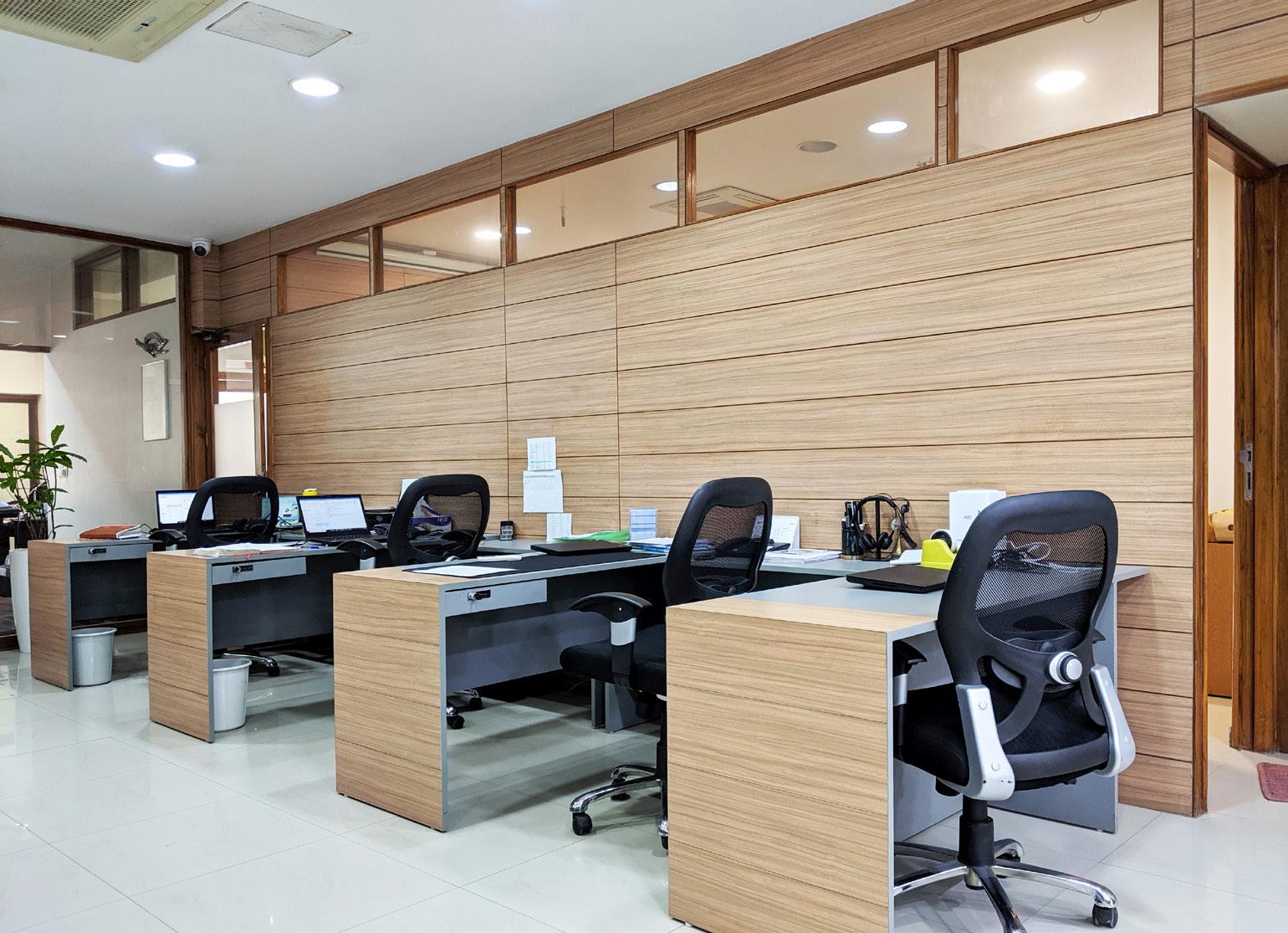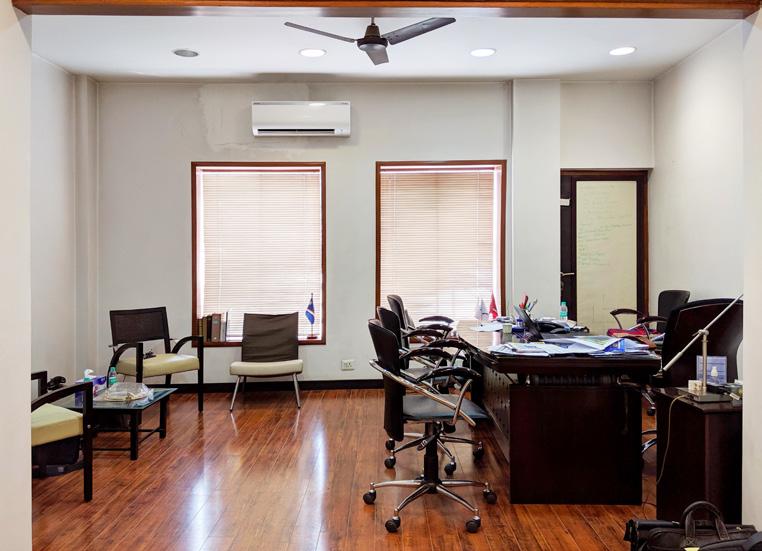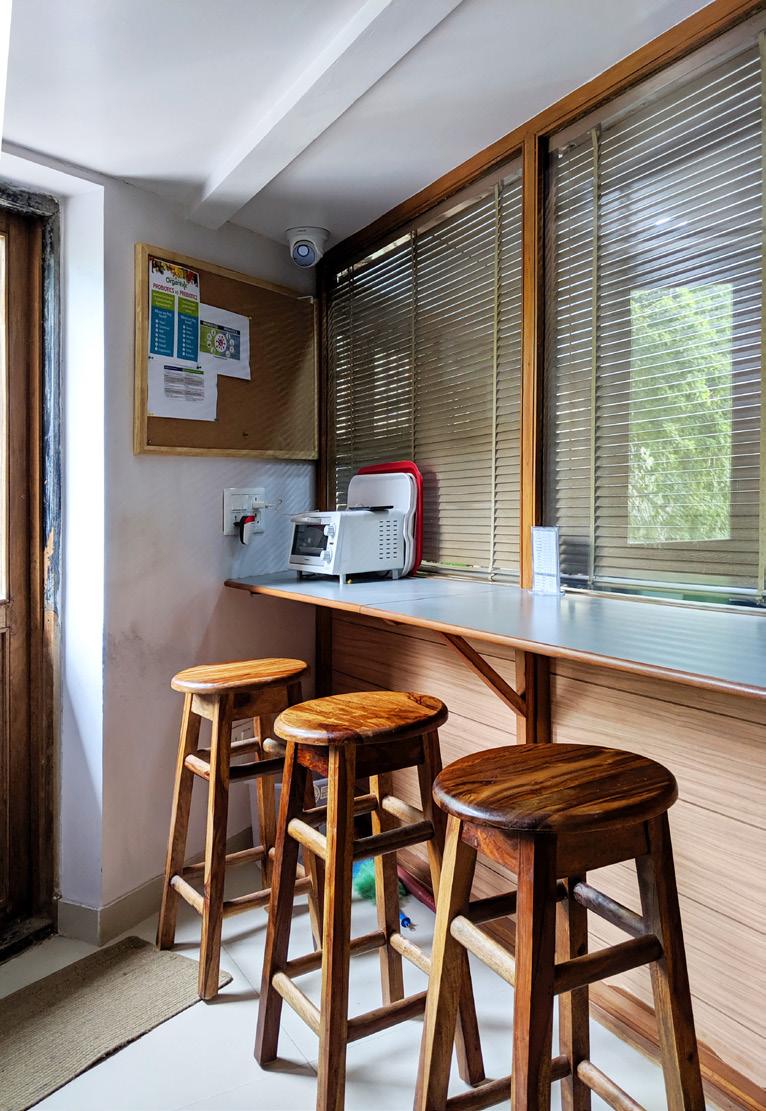Design Portfolio
Architecture + Interior
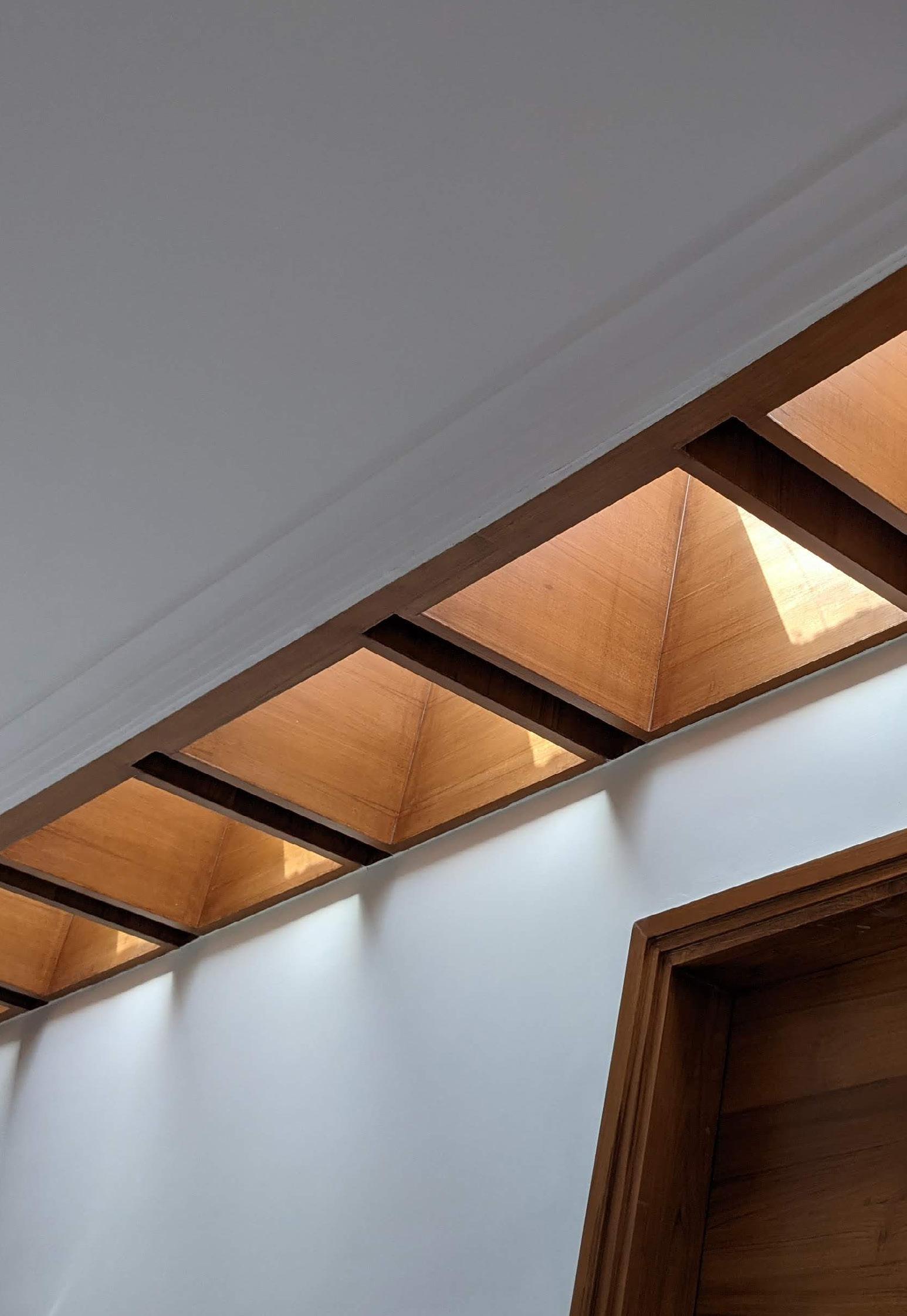
Selected work
2016-2022







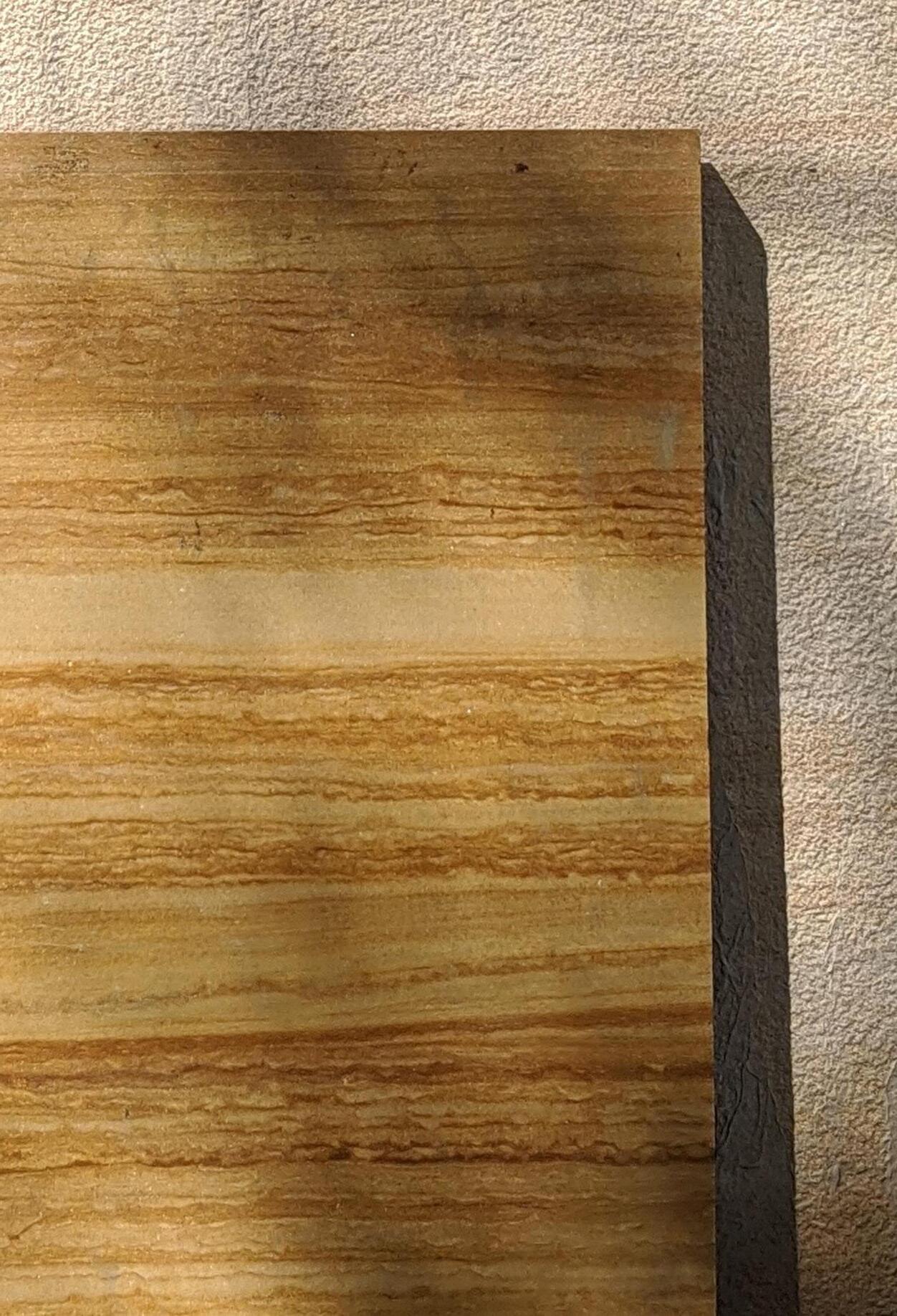

Architecture + Interior

Selected work
2016-2022









At EOHMA Architects, I designed and created four kitchen options using different Cosentino materials and finishes: Industrial, Seamless, Contemporary, and Classic. These designs were intended for Cosentino to provide a quotation on the options. Each option had a unique style, and I put careful consideration into the selection of materials, durability and finishes.
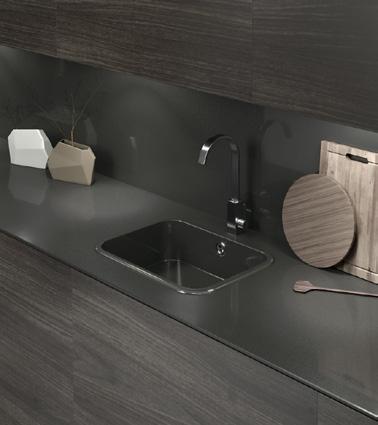
Responsibilities-
• Concept Design
• Spatial Coordination
• Technical Drawings
Cosentino Silestone- Cala Blue
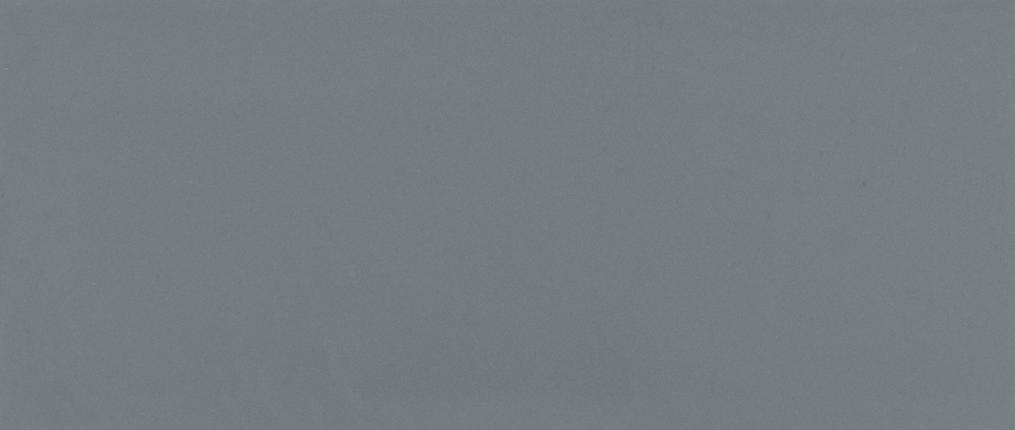




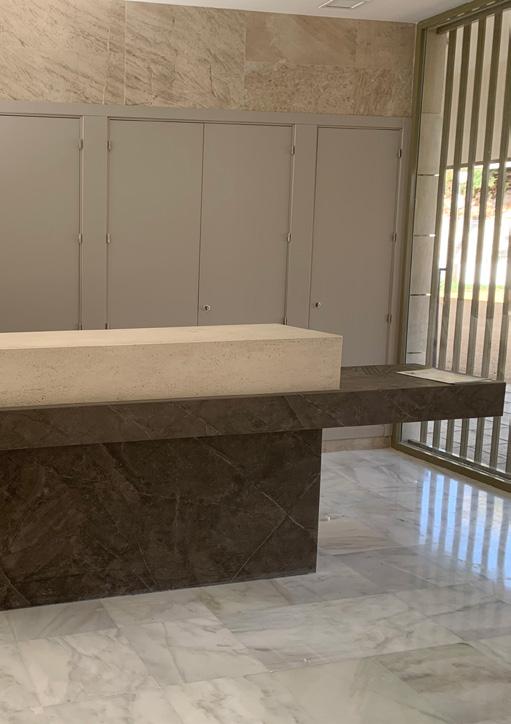

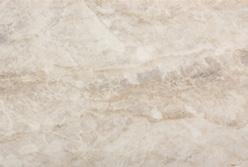
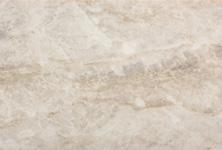

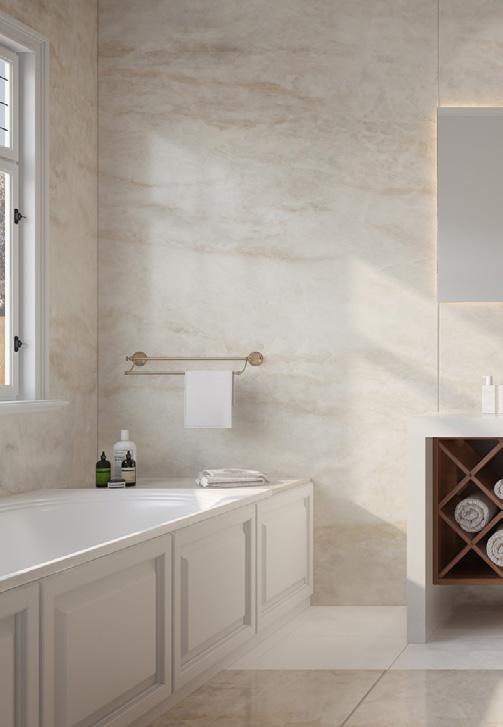
As a Project Architect at AKDA, I designed and executed a Multi-Family Apartment Building, demonstrating an understanding of durable materials suitable for India’s harsh climate, such as Clay brick, while incorporating traditional craftsmanship into a contemporary approach. Responsibilities-
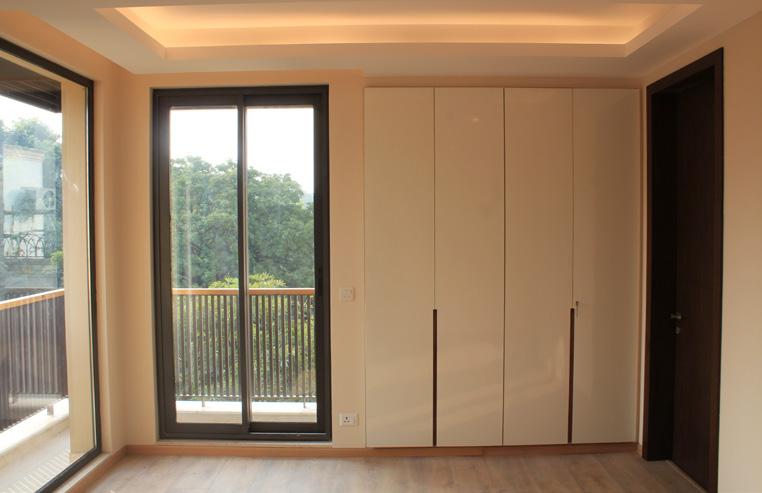

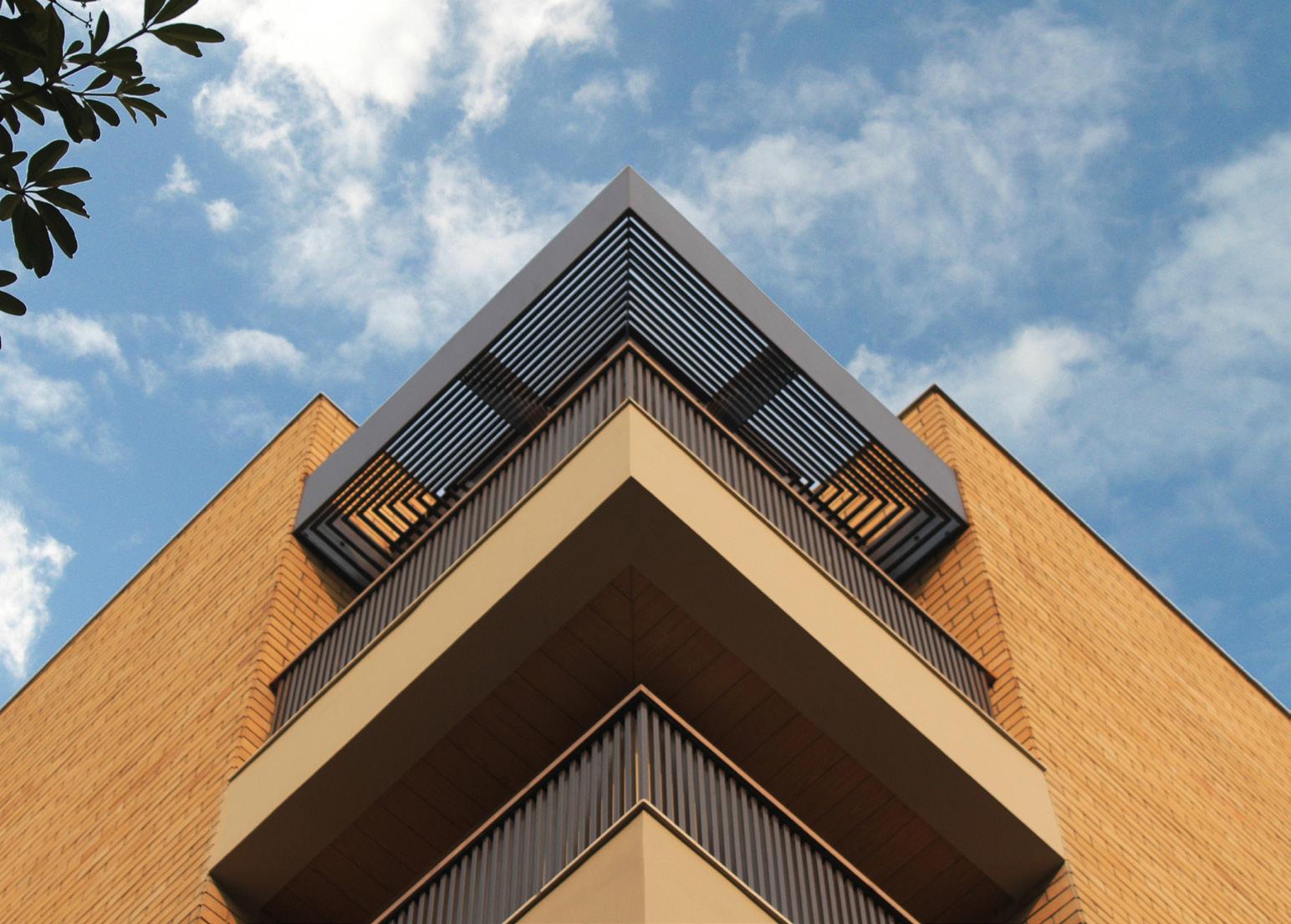
• Concept Design
• Spatial Coordination
• Technical Drawings and MEP
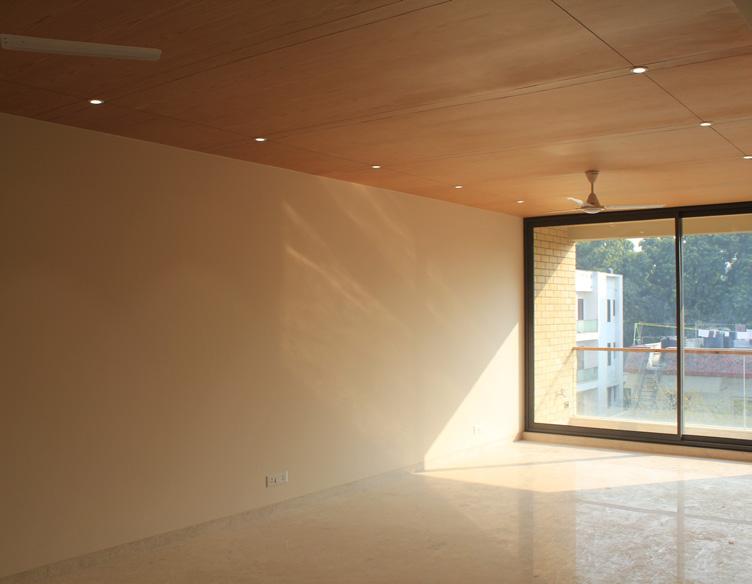

• On-site Execution and Manufacturing
• Handover
Role
Type of Project Location
Year
Area
Project Architect at AKDA Multi Family Residence New Delhi, India 2018 4500 Sqft

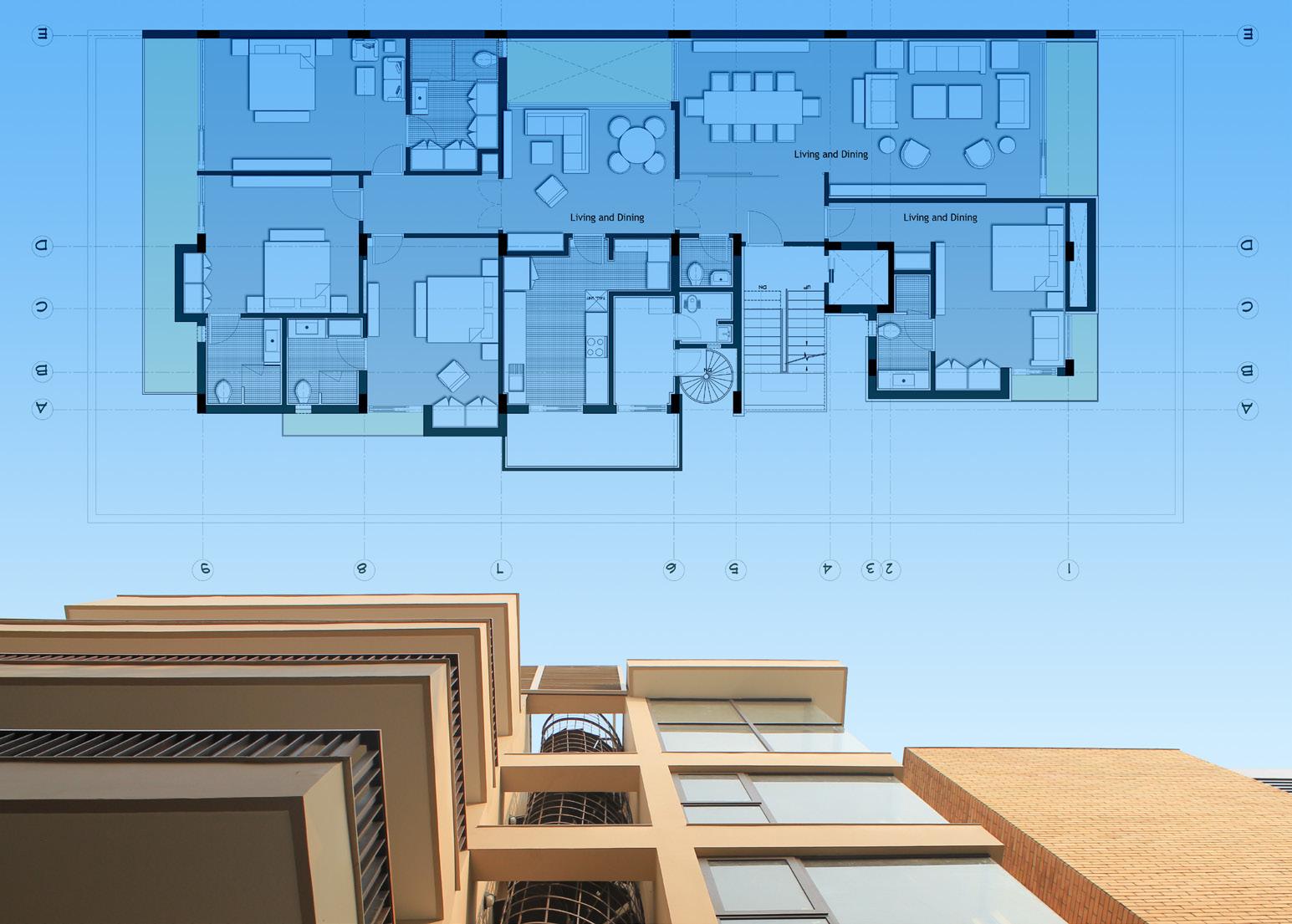
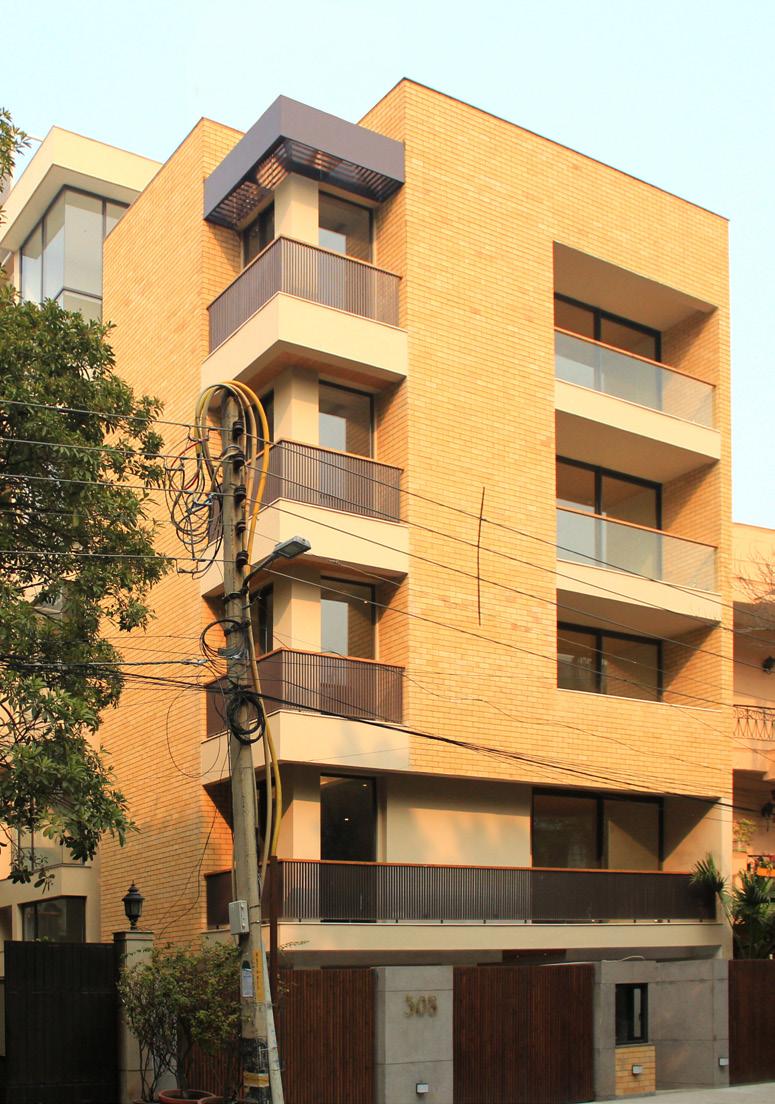
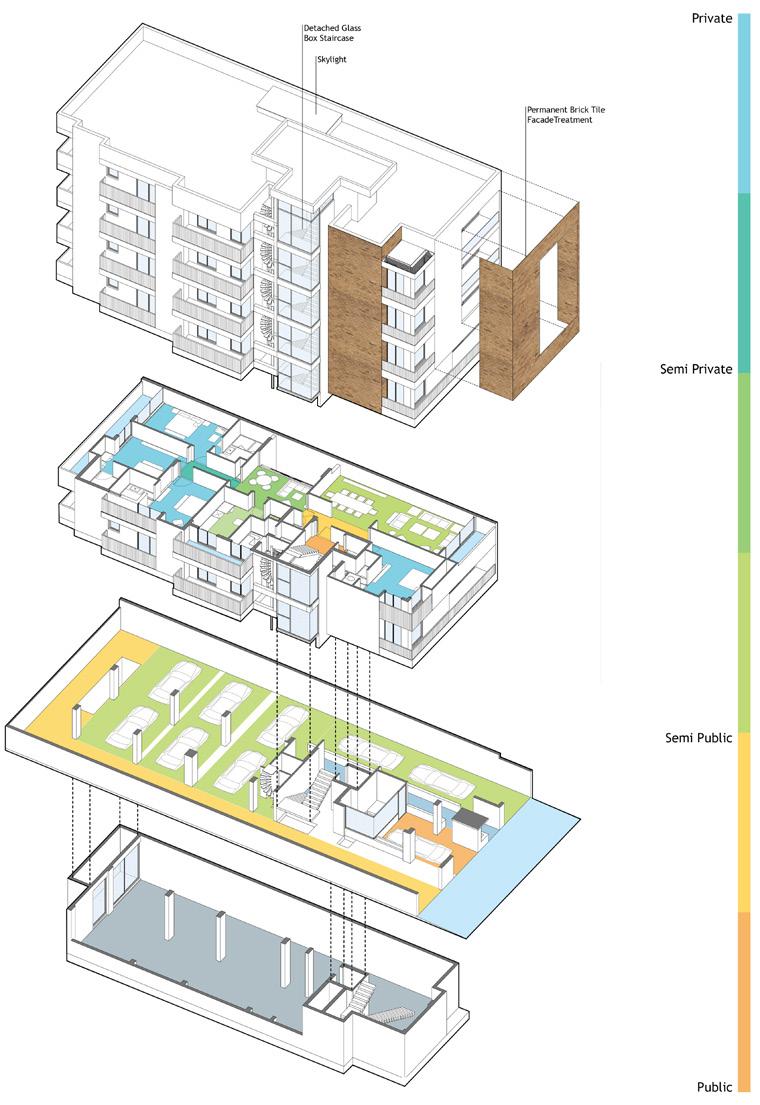
I designed and executed a Single Family Residence for two generations, providing both privacy and communal spaces, with a facade featuring durable materials like black Slatestone and Thermowood for a complementary look.
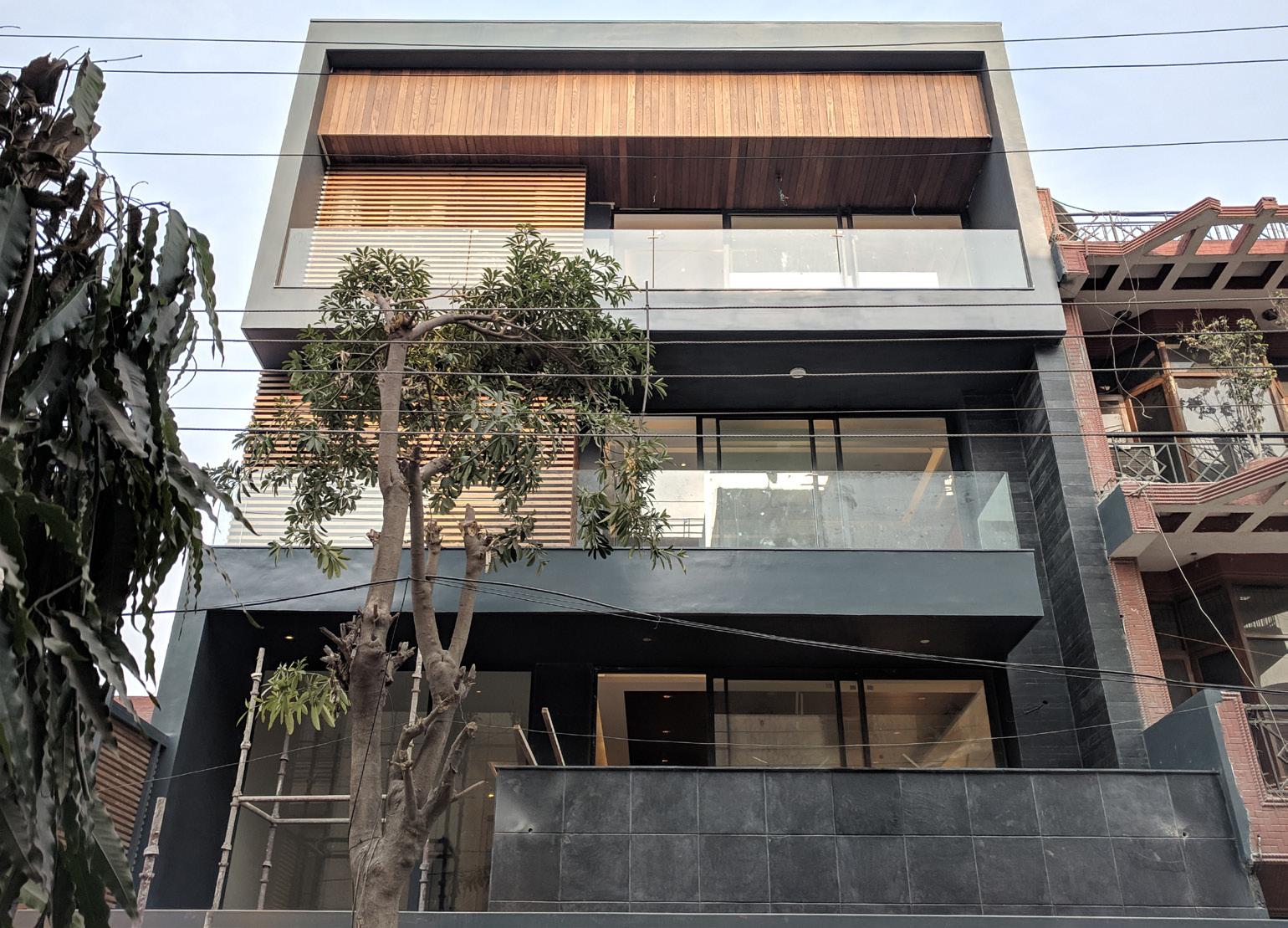
Responsibilities-
• Concept Design
• Spatial Coordination
• Technical Drawings and MEP
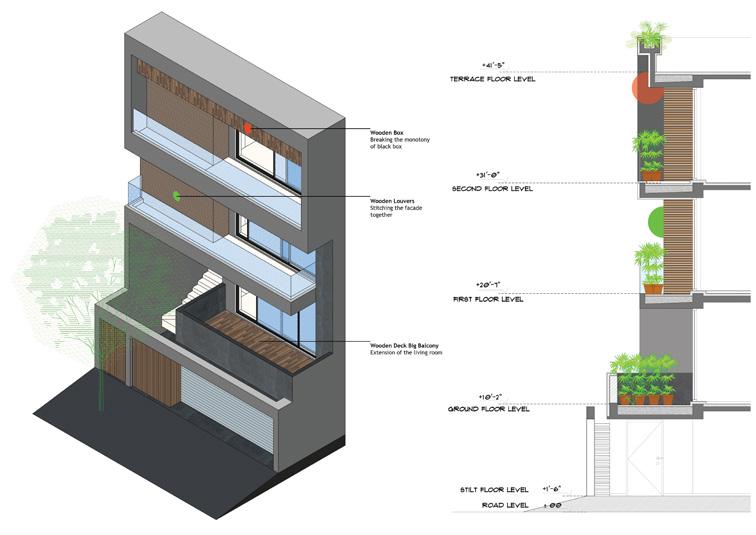
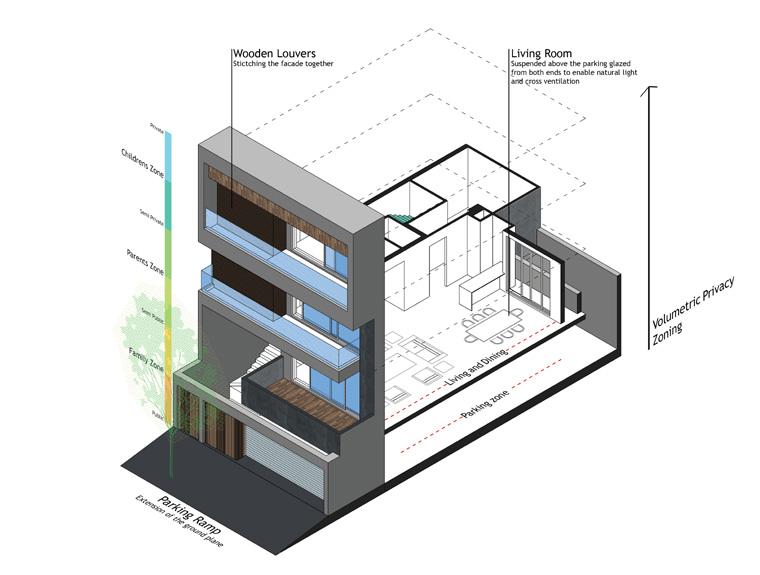

• On-site Execution and Manufacturing
• Handover
Role
Type of Project Location Year Area
Project Architect at AKDA Single Family New Delhi, India 2018 3000 Sqft

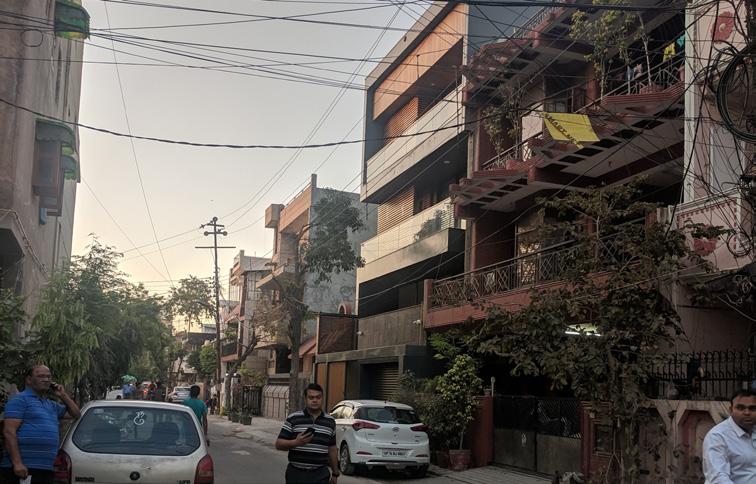
Ground Parking
First Floor
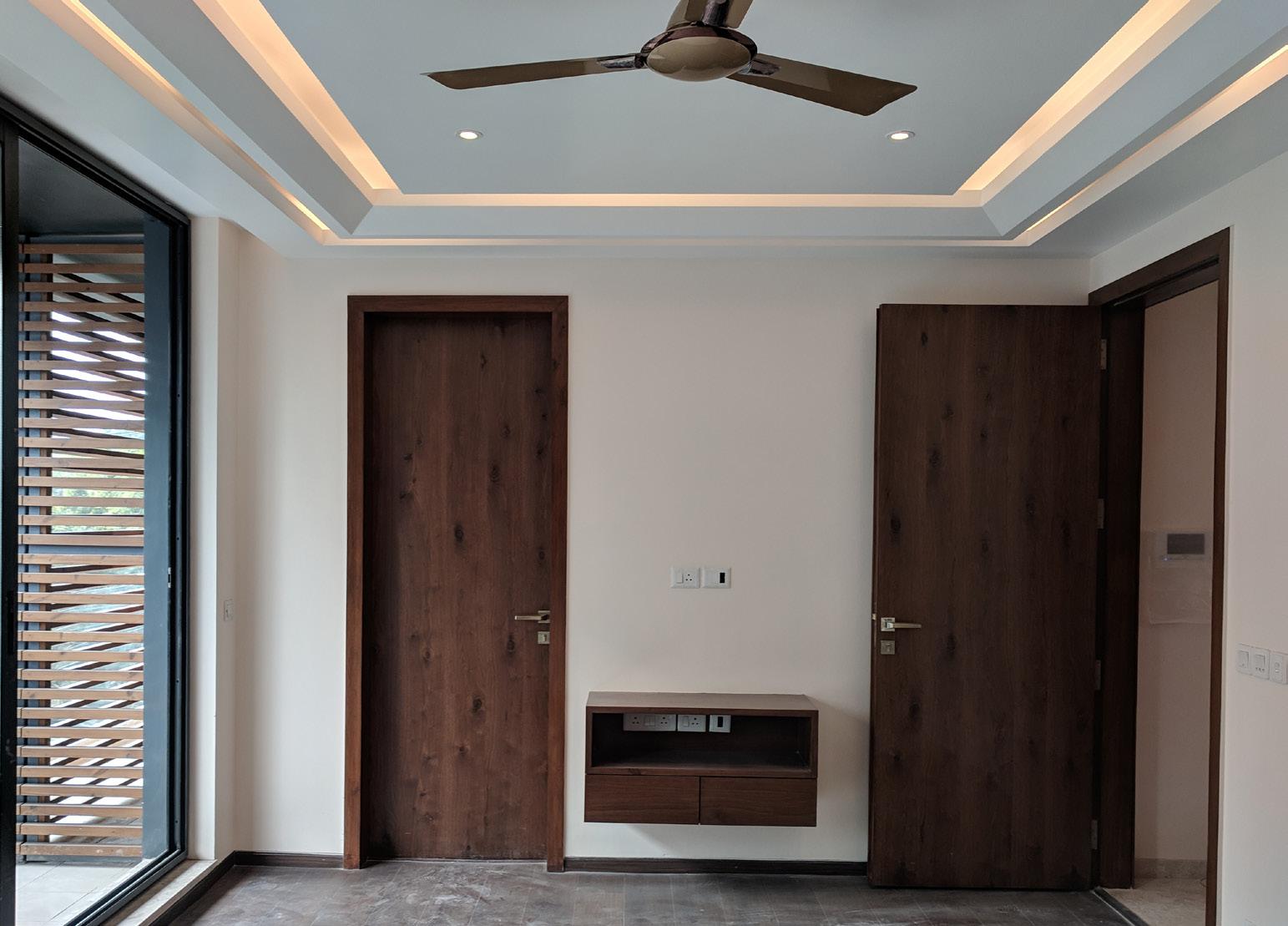
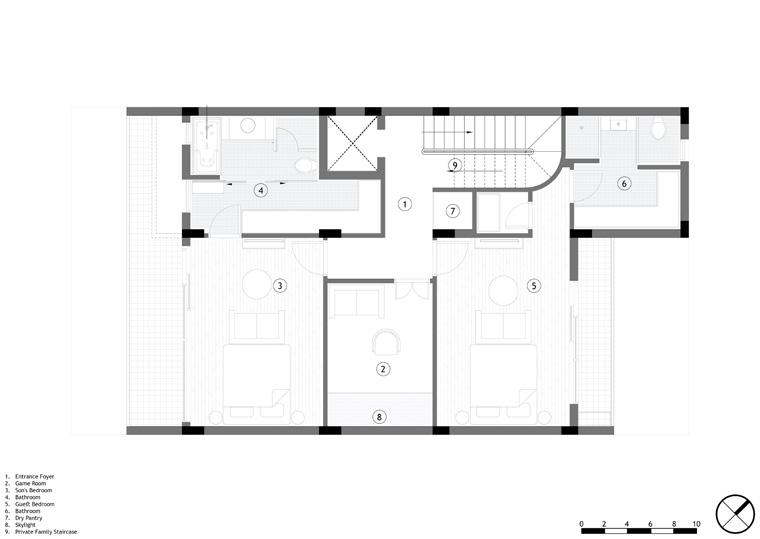
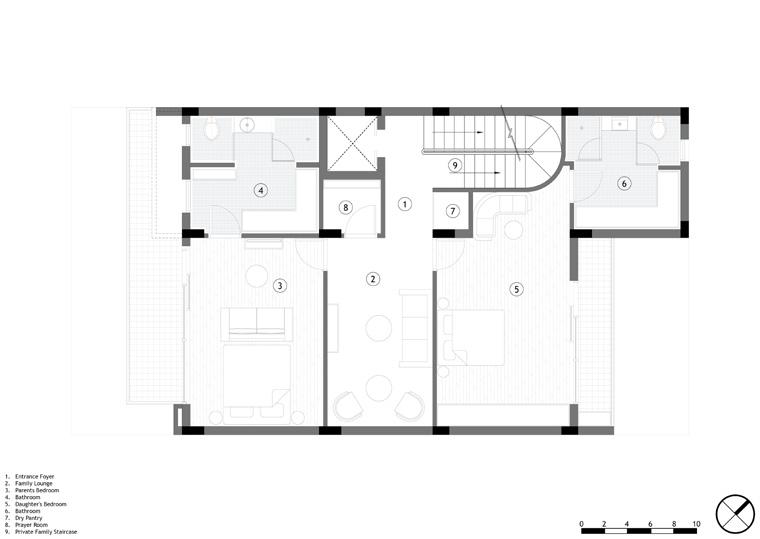
Second Floor
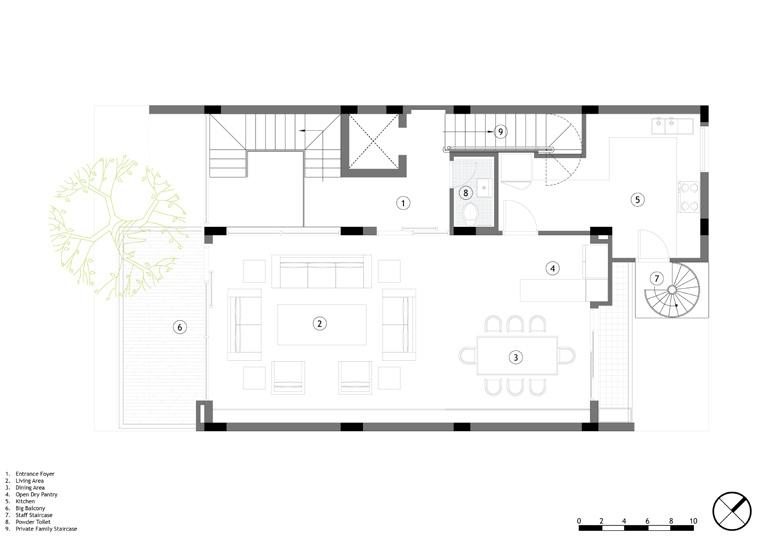
Third Floor
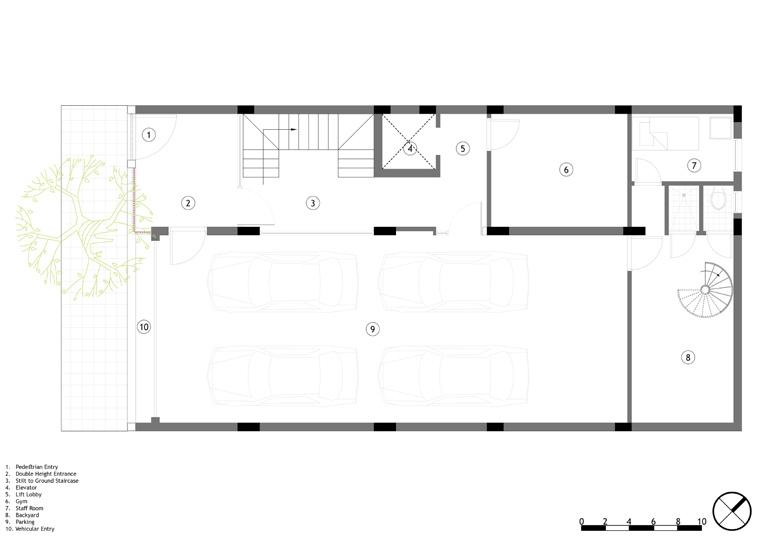
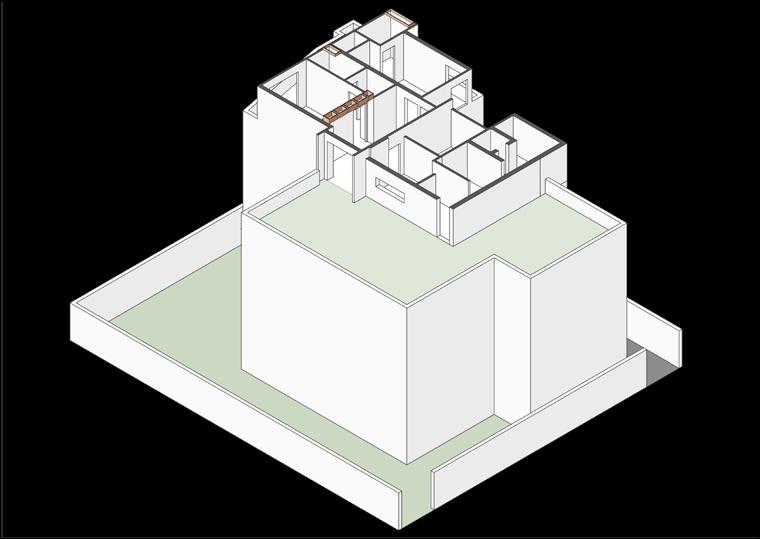
This loft apartment features two bedrooms and a kitchen, situated on top of an existing bungalow. The apartment has been thoughtfully designed to minimize heat gain from traditional windows by incorporating skylights and small windows for ventilation purposes.
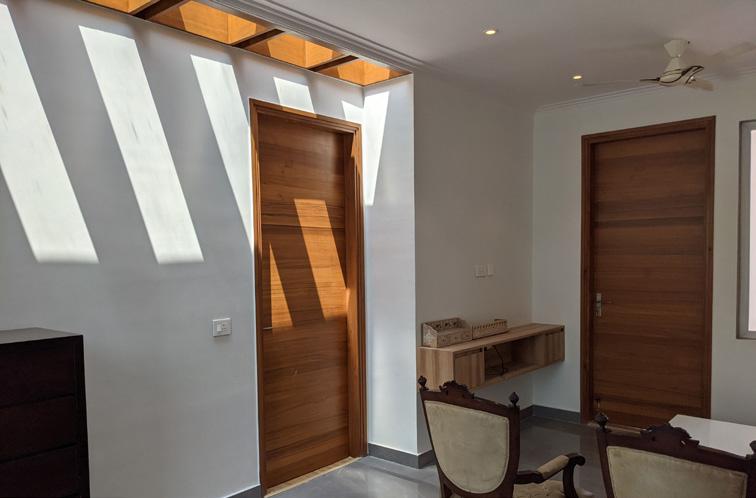

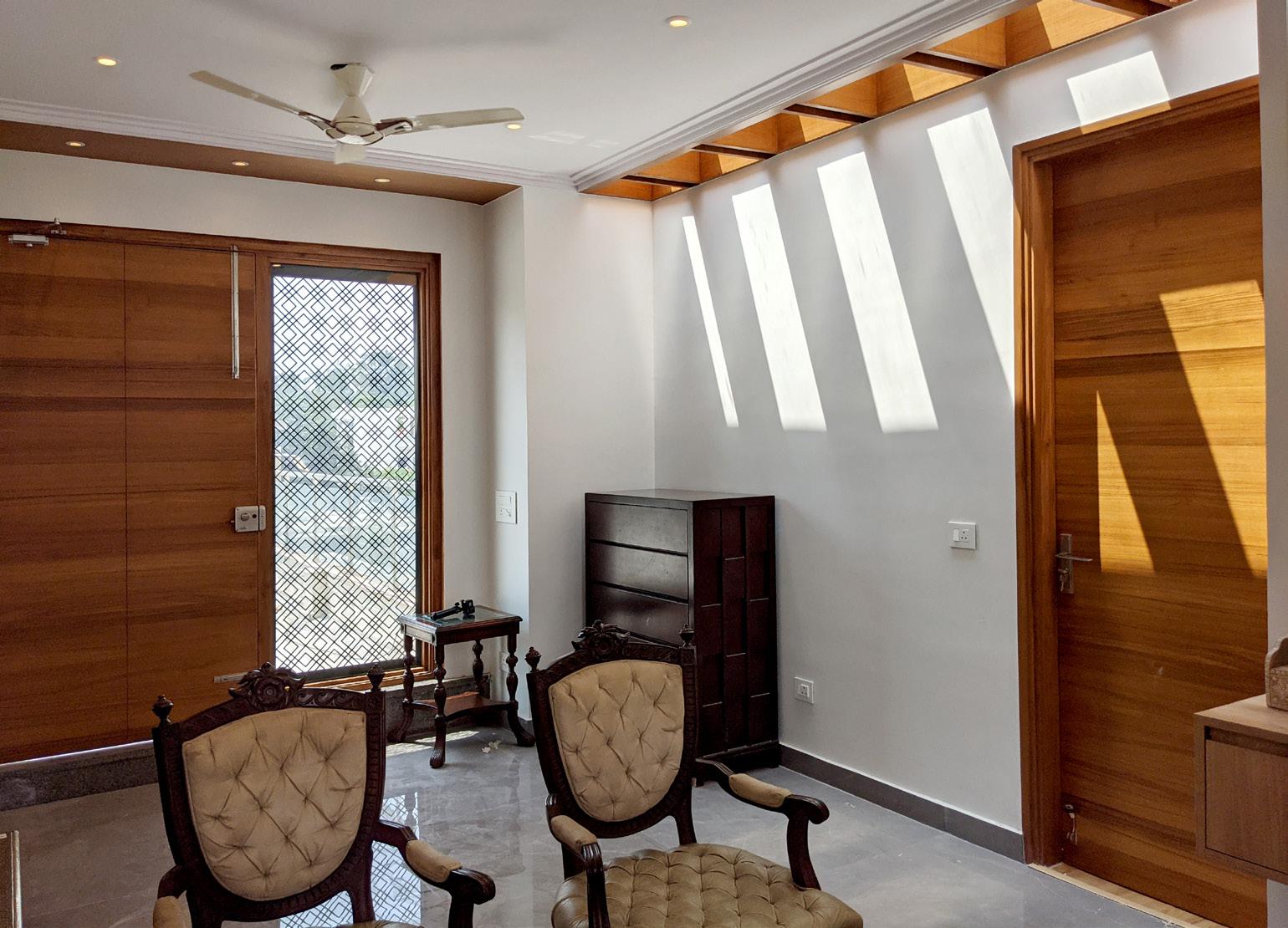
Responsibilities-
• Concept Design
• Spatial Coordination
• Technical Drawings and MEP

• On-site Execution and Manufacturing
• Handover



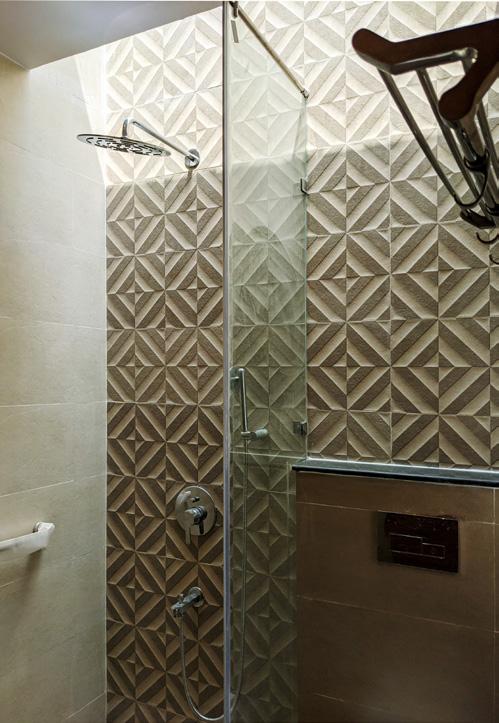


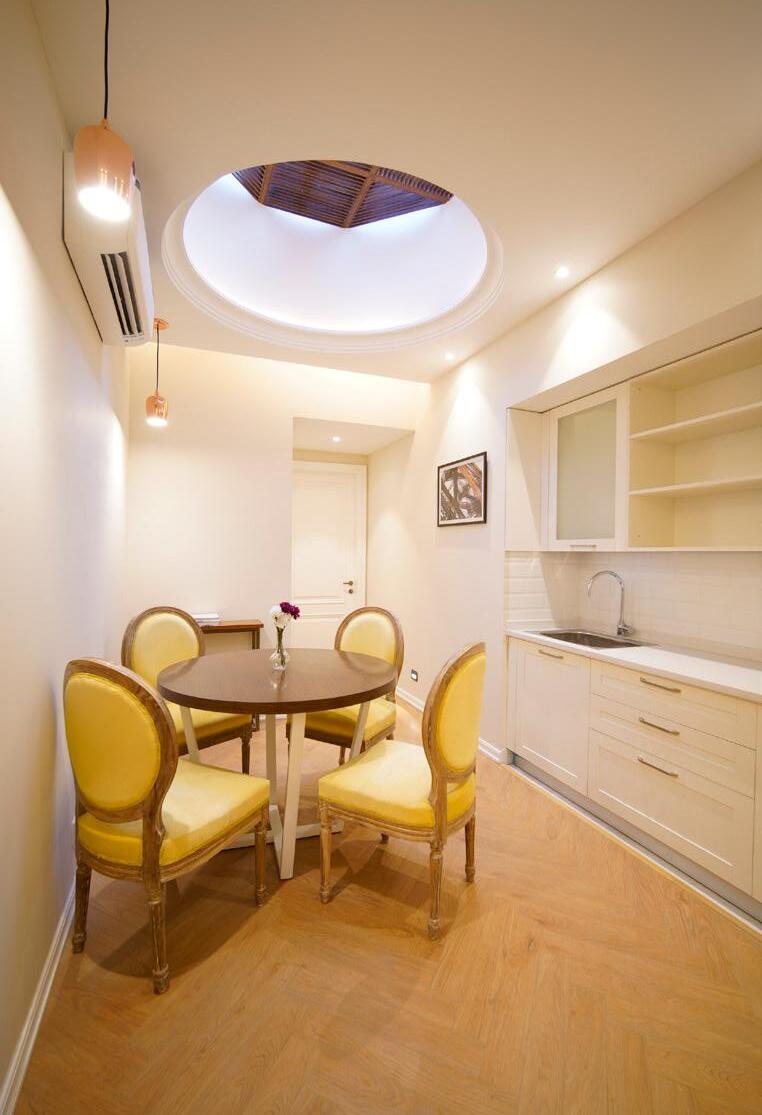
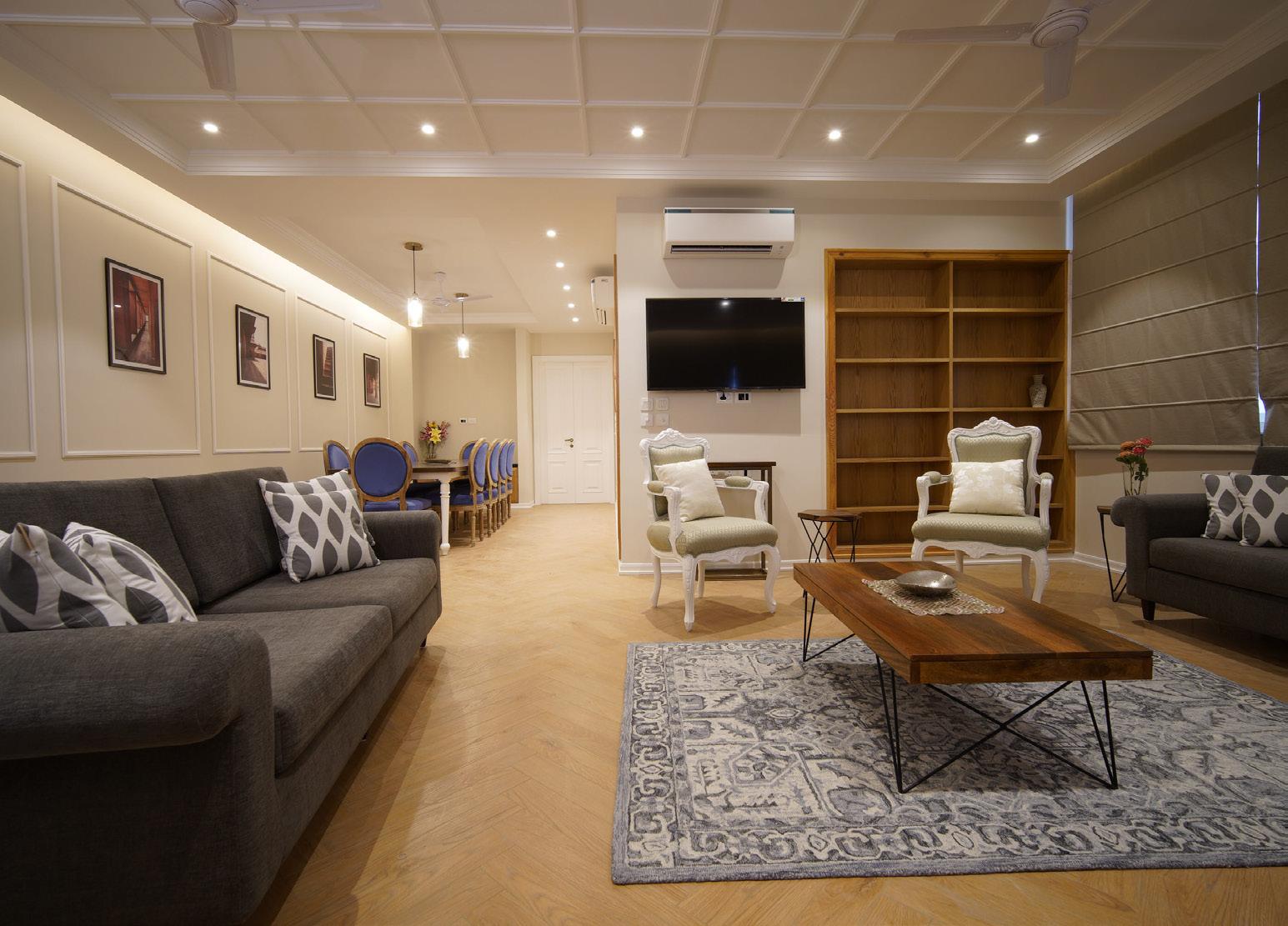
This refurbished property has been transformed from a two-story vacant space into a luxurious three-bedroom duplex. The interior design is a beautiful blend of modern hues and classic architectural elements.
Responsibilities-
• Concept Design
• Technical Drawings and MEP
• On-site Execution and Manufacturing
• Handover

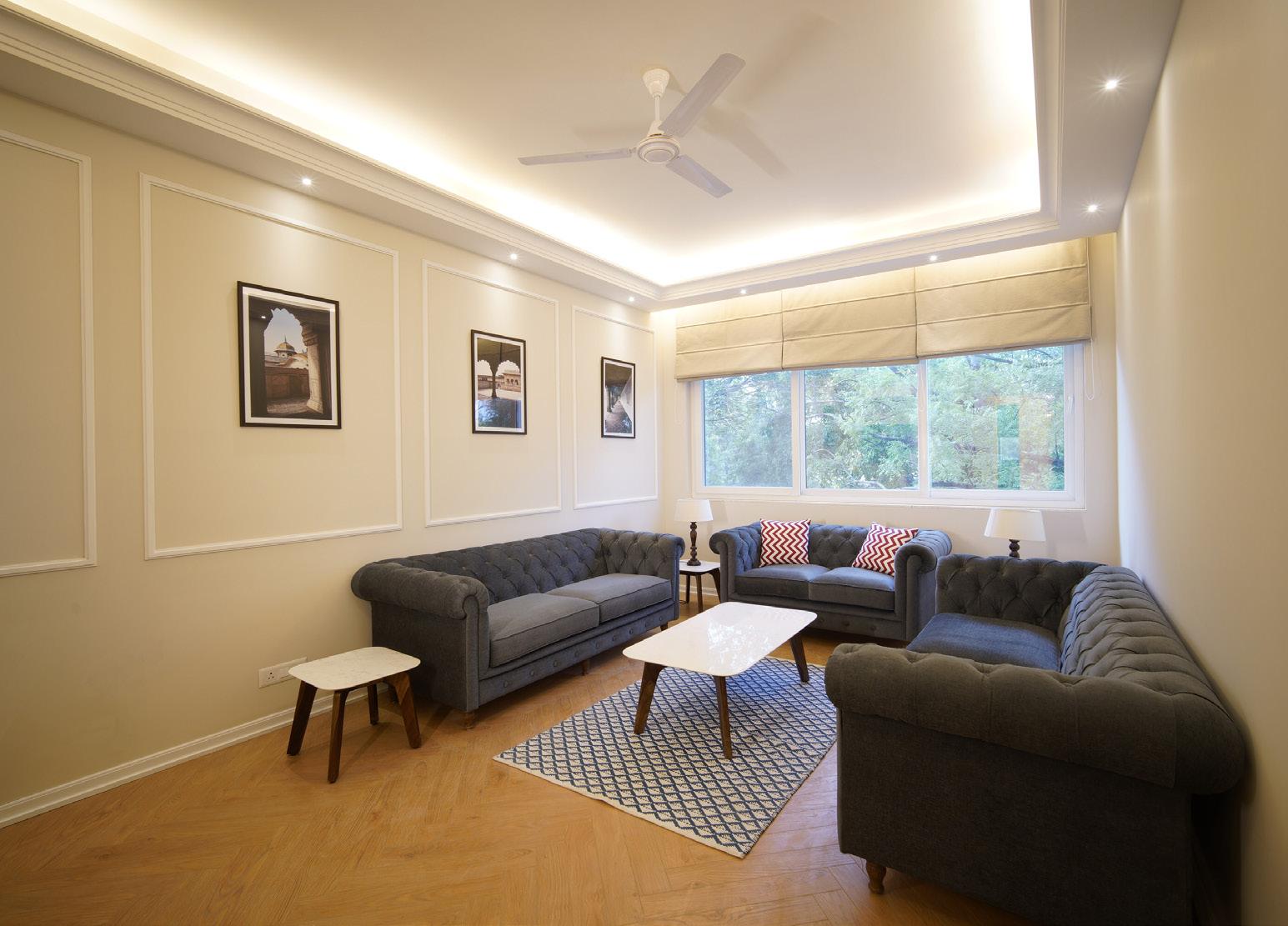
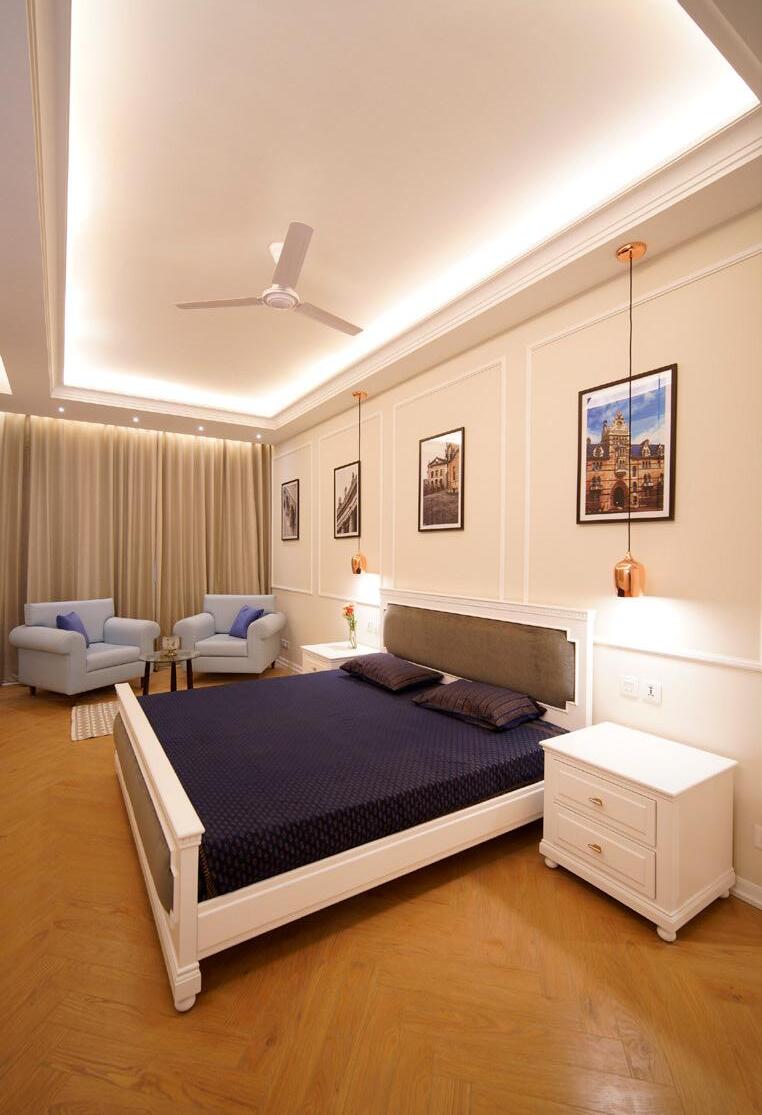


This refurbishment project involves transforming the top floor of an existing 1980s bungalow from an office space into a comfortable living area with two bedrooms and a living room.
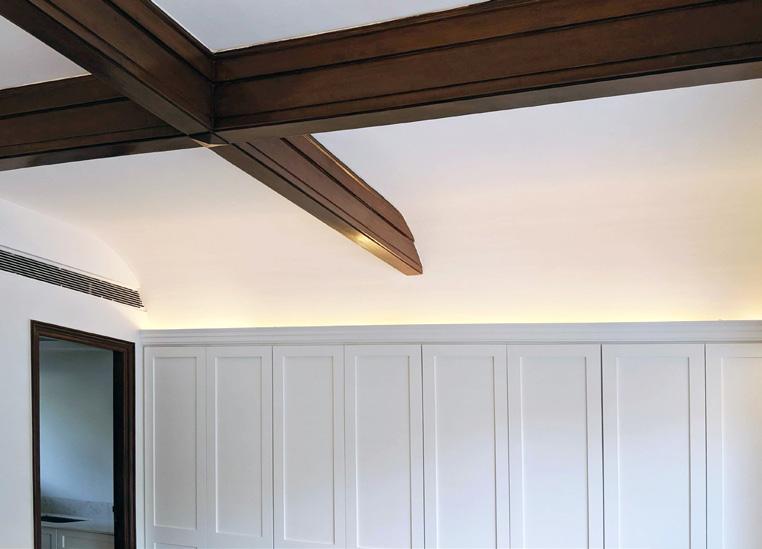
Responsibilities•



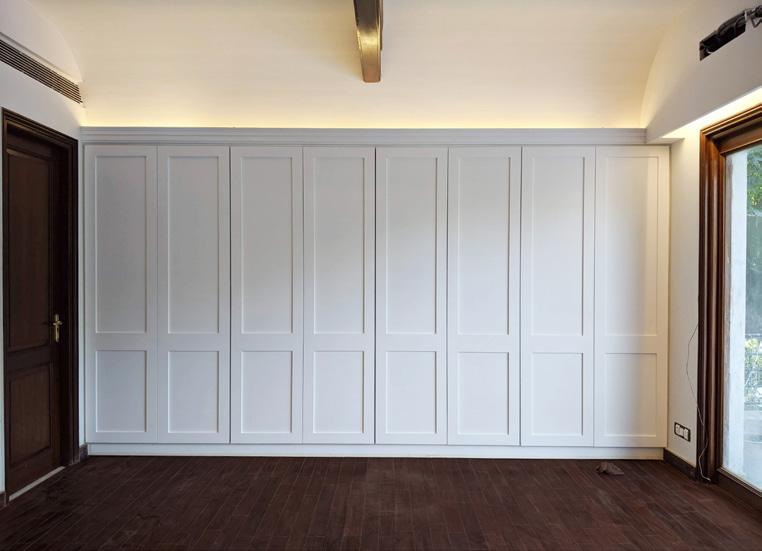
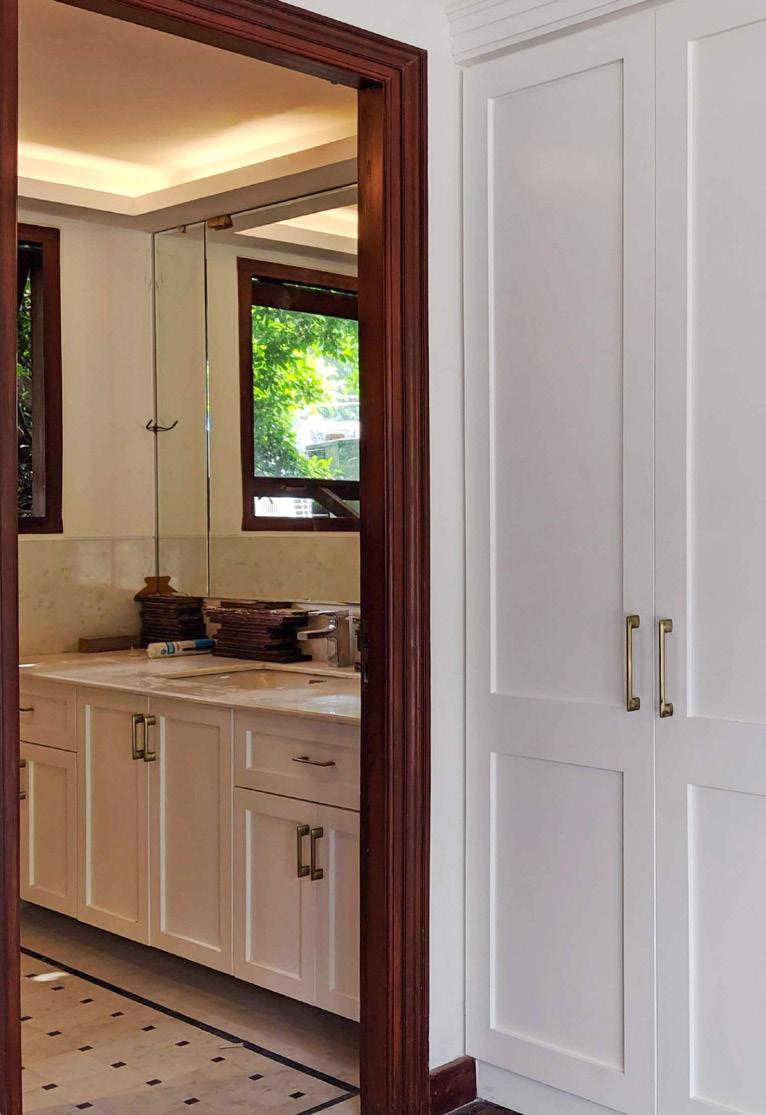
I redesigned and executed the facade restoration of a rundown 5-storey apartment building, utilizing existing overhangs and traditional building practices, while cladding it with robust sandstone and granite.
Responsibilities-
• Measured Drawing of the existing building
• Re-Designing
• Material Selection and Sourcing


• On-site Execution
Role
Type of Project Location Year Area
Project Architect Restoration New Delhi, India 2019 1500 Sqft
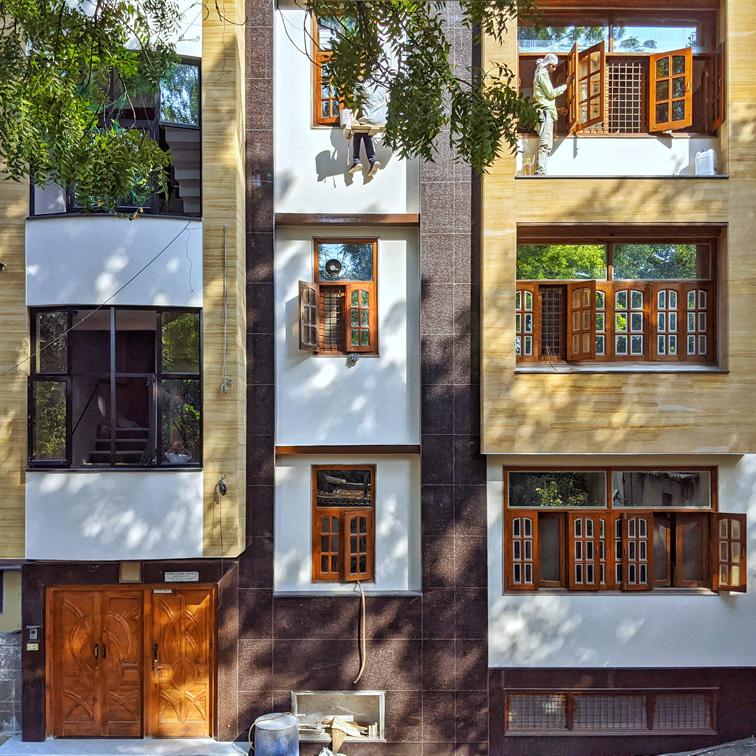

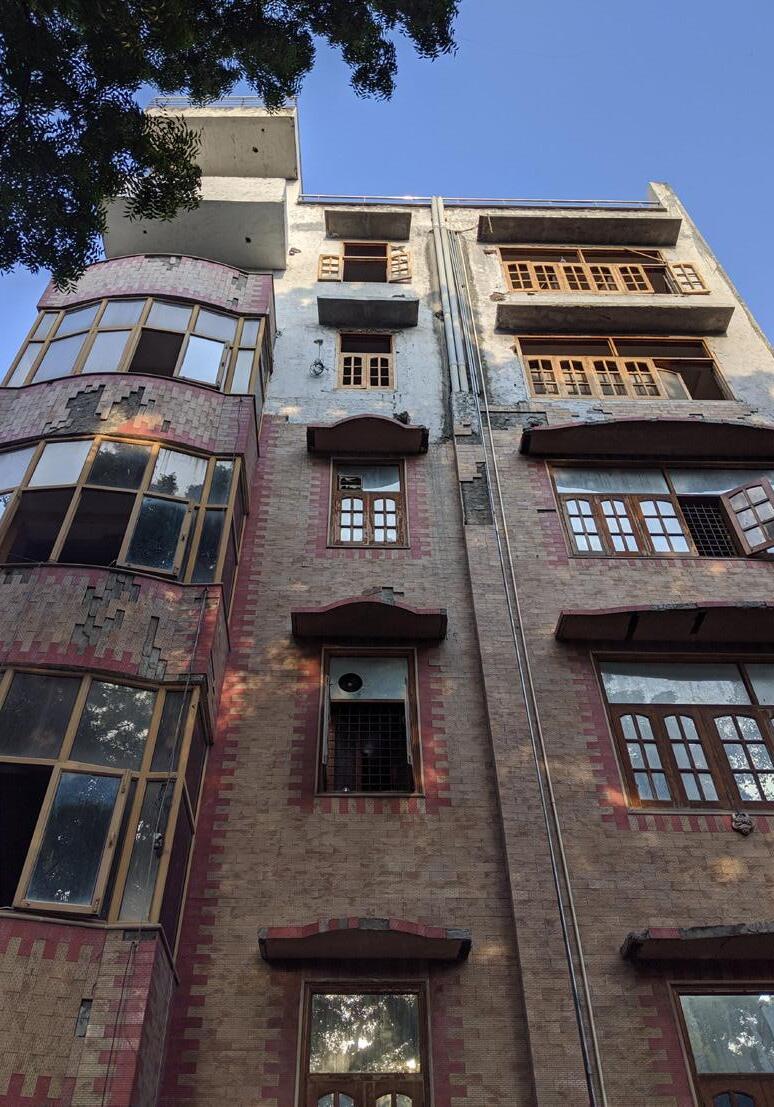
Matching the grain Corner Joinery Detail
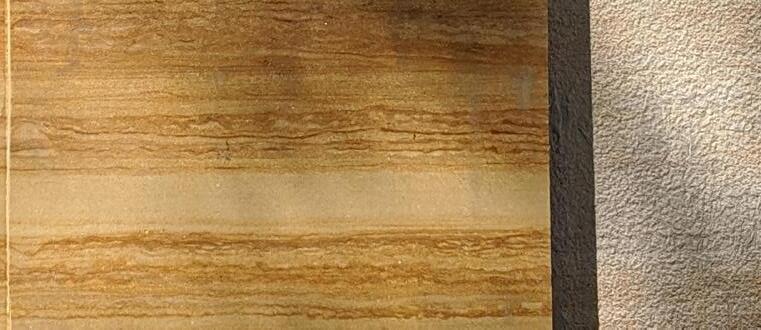

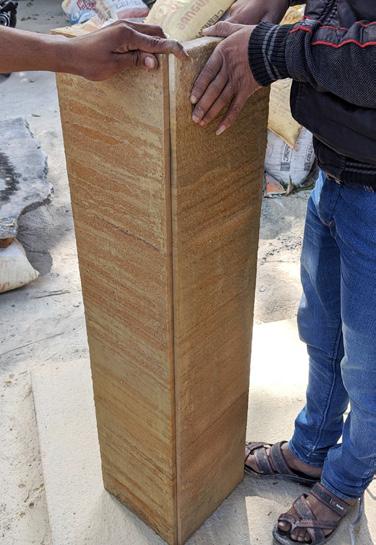
Re-Designed and Executed an odd shaped existing Building, 2 different types of apartments and internal planning, yet still achieving a unified facade design language
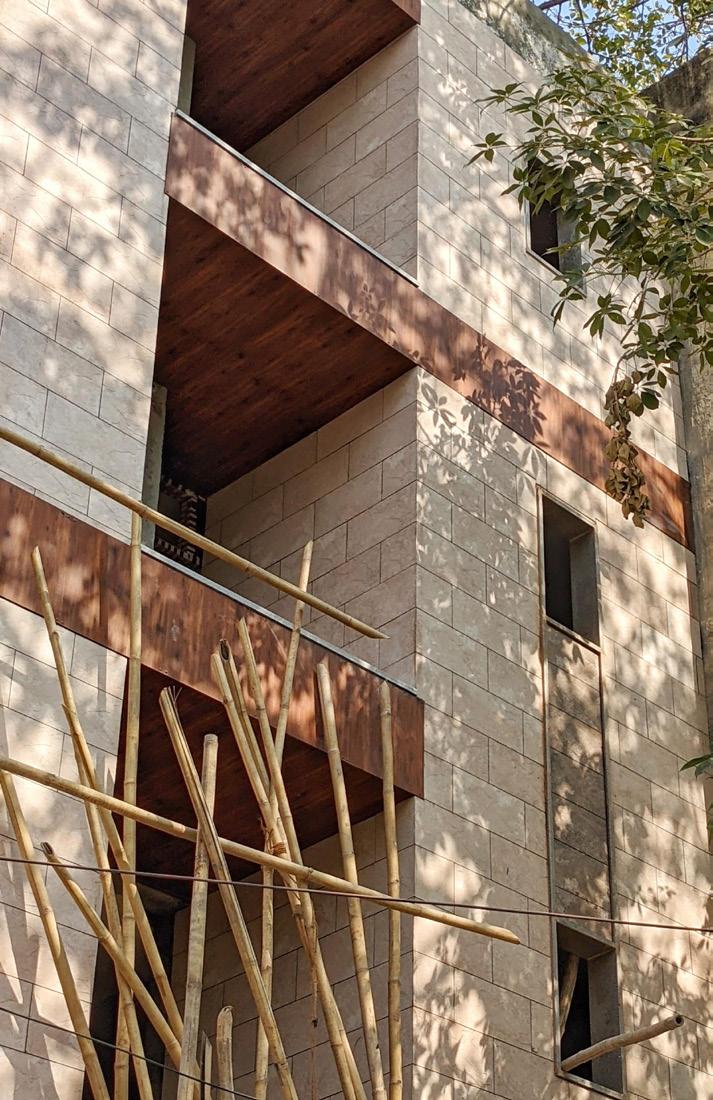
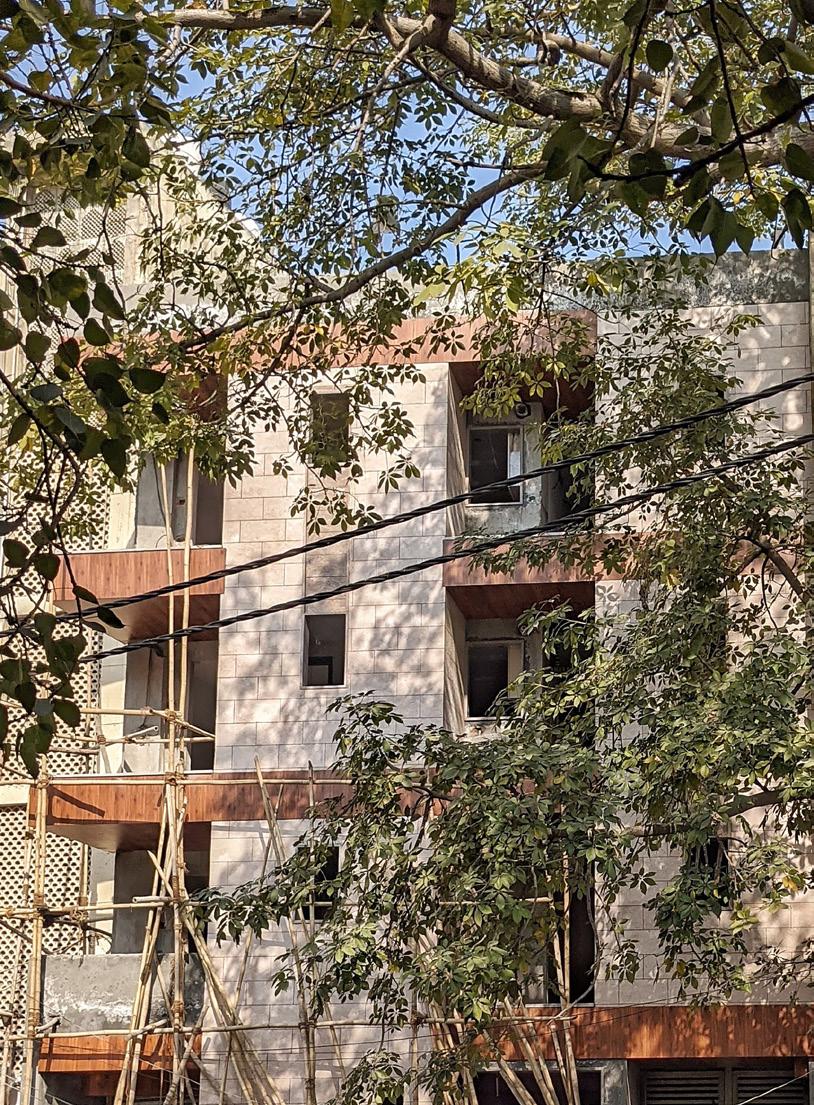
Responsibilities-
• Measured Drawing of the existing building
• Re-Designing
• Material Selection and Sourcing

• On-site Execution

Designed a 2BHK Holiday Home for a small family on the Outskirts of New Delhi
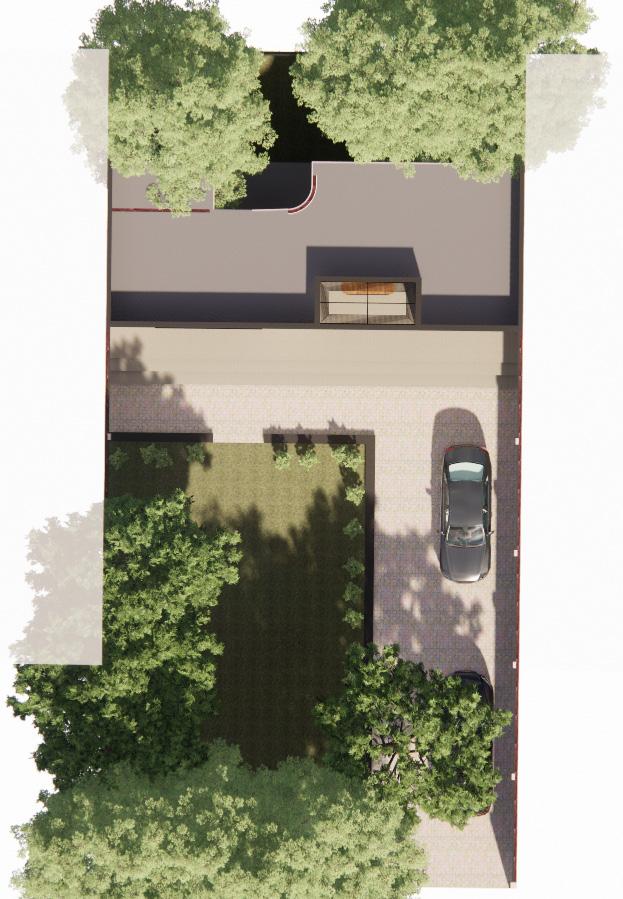
Responsibilities-
• Concept Design
• Spatial Coordination
• Technical Drawings and MEP

• On-site Execution and Manufacturing
Role
Project Architect Single Family New Delhi, India 2020 4500 Sqft

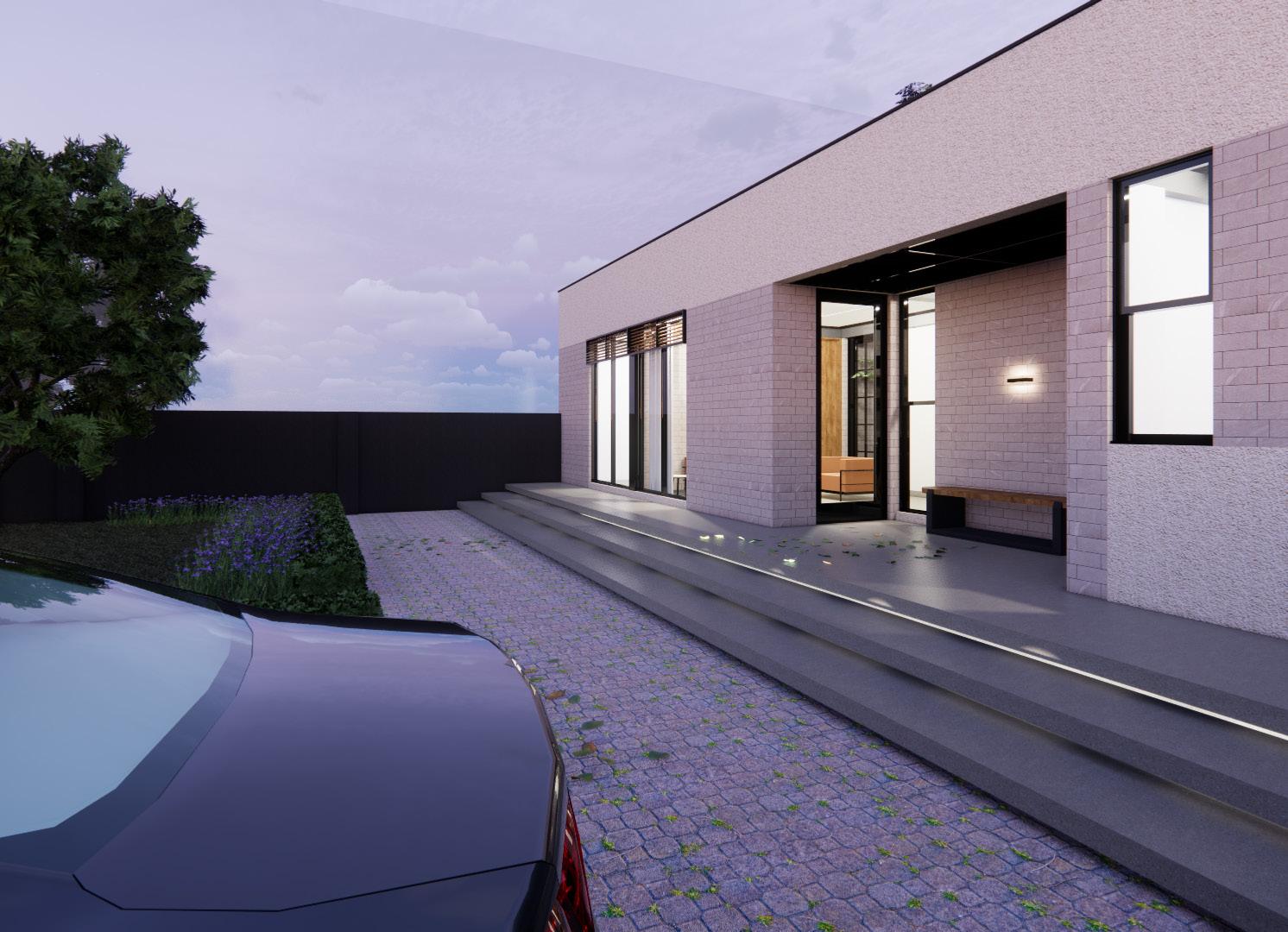

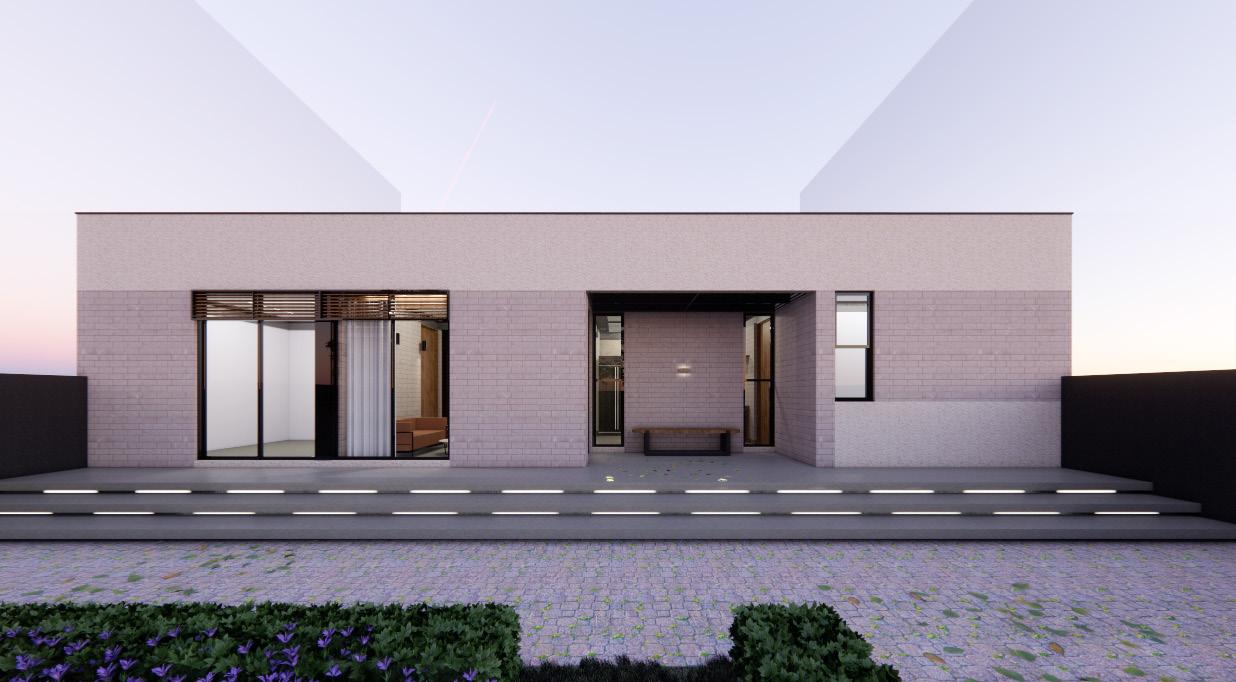
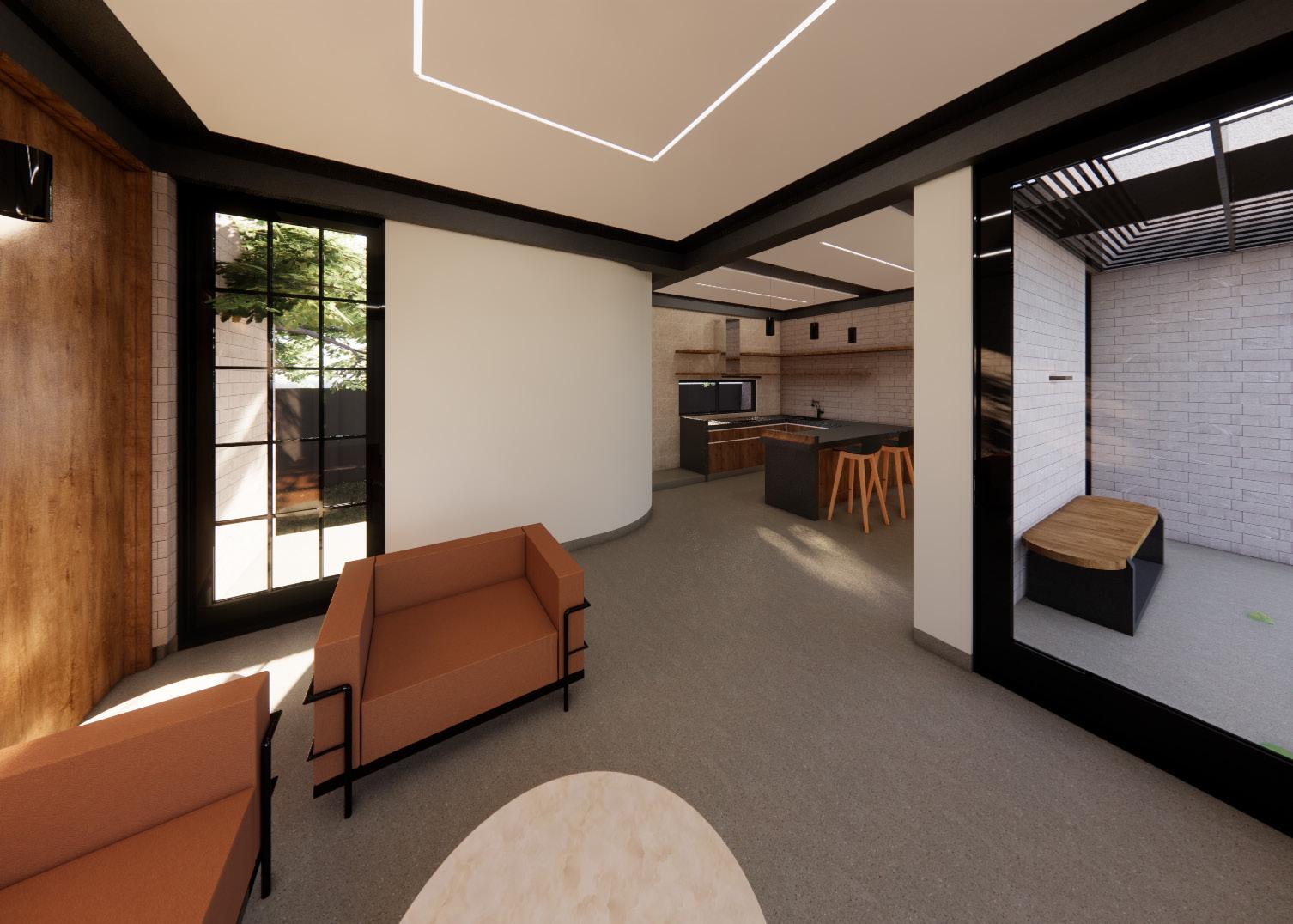
Designed and executed a new Multi-Family Apartment
Building with an odd plot shape
Responsibilities-
• Concept Design
• Spatial Coordination
• Technical Drawings and MEP

• On-site Execution and Manufacturing

• Handover
Role
Type of Project Location Year
Area
Self Employed Project Architect Multi-Family Residence New Delhi, India 2020 1200 Sqft
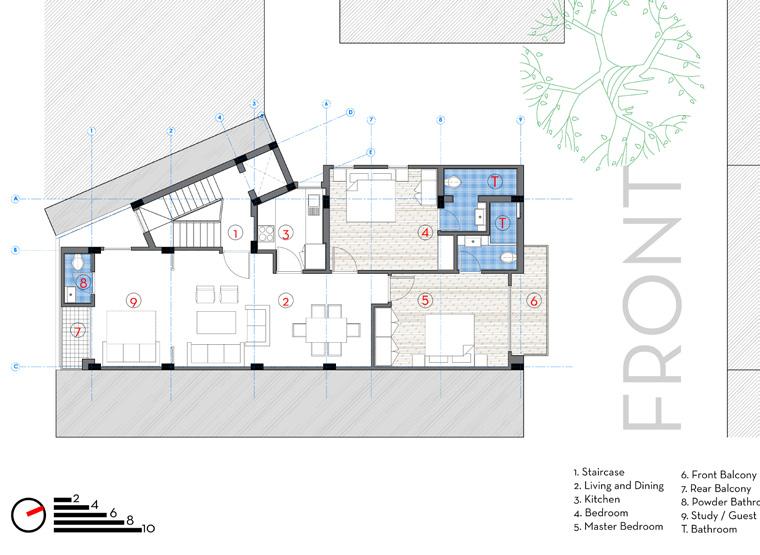


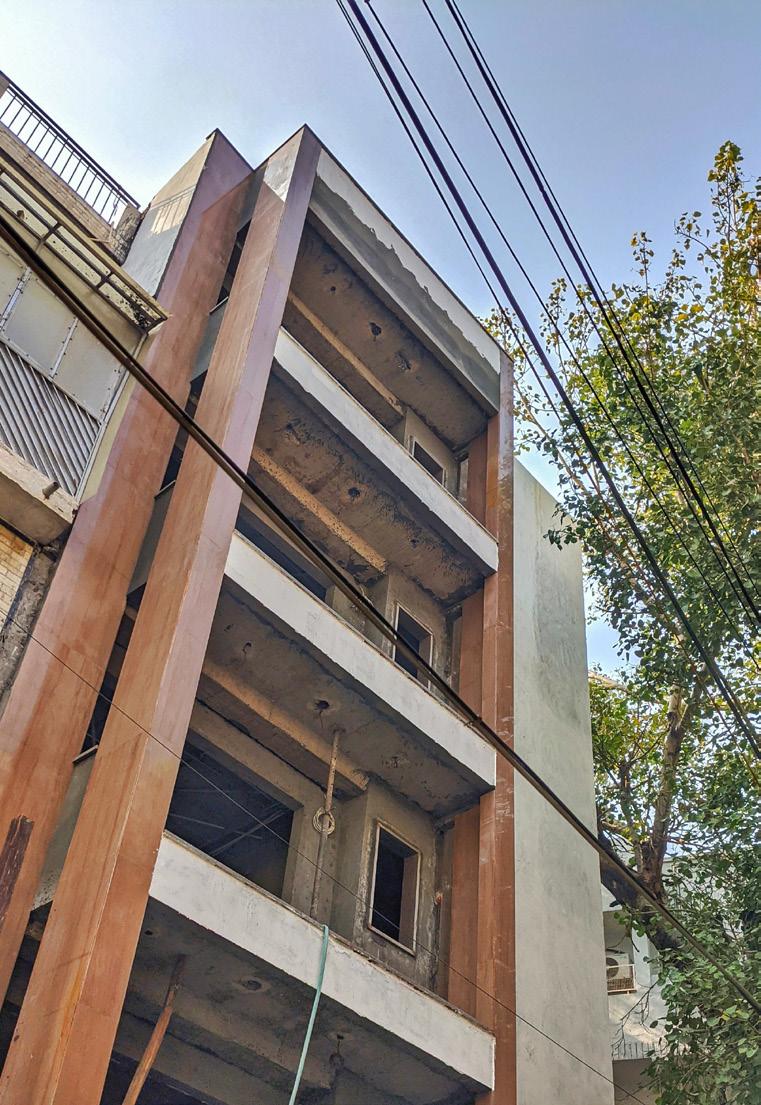
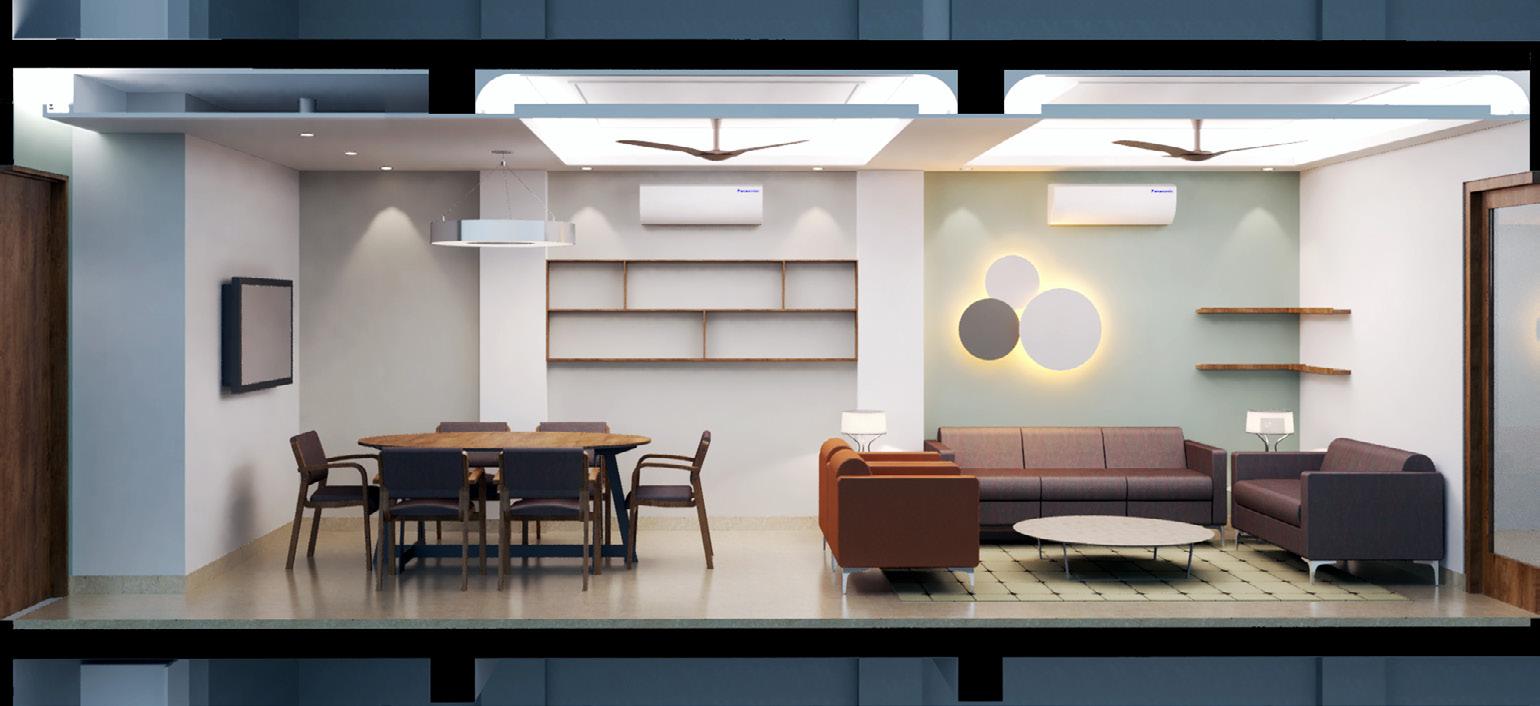
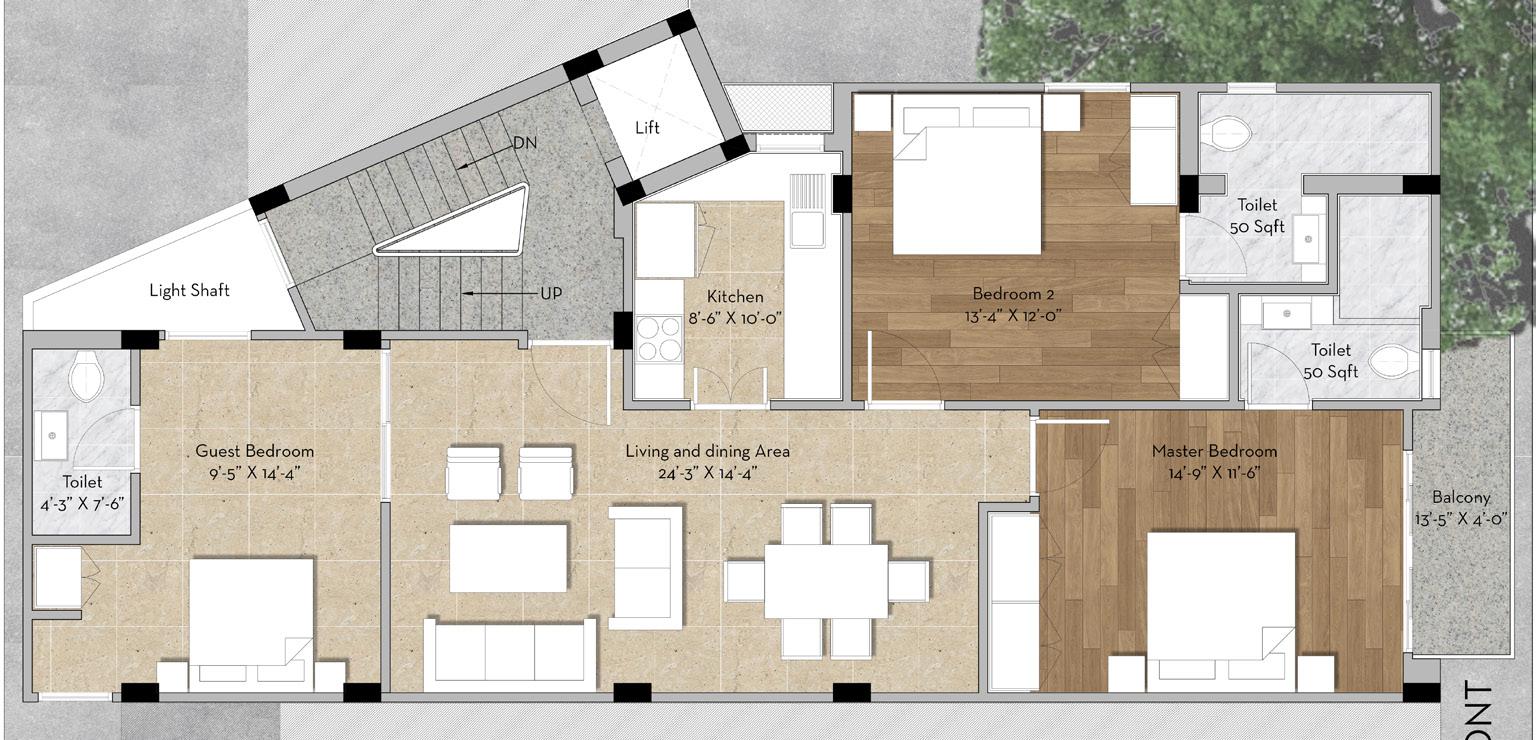
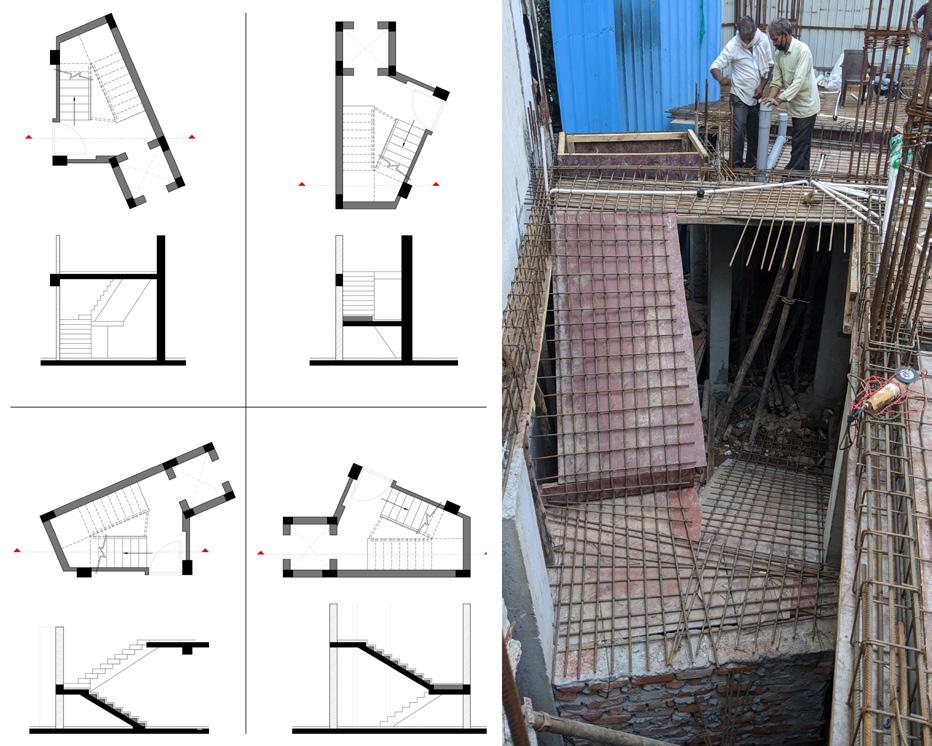
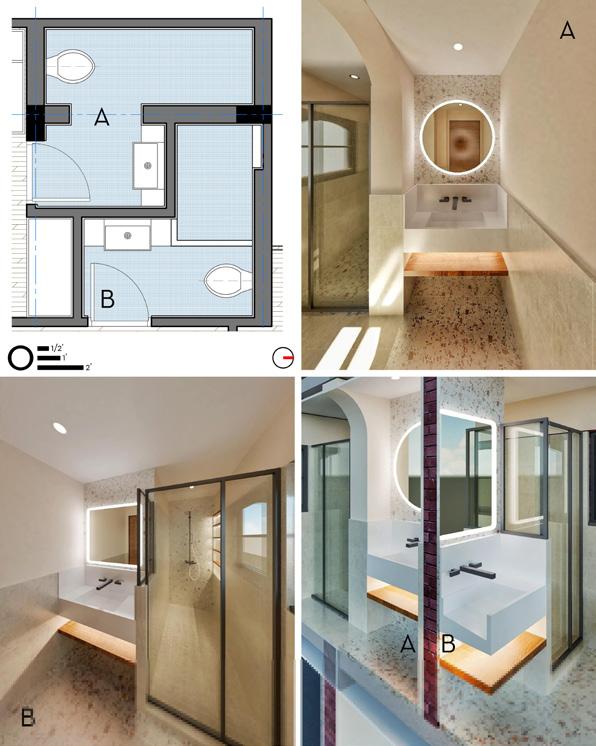
Designed and proposed an apartment building with a a flexible plan that can be adapted for both Residential and Commercial use.
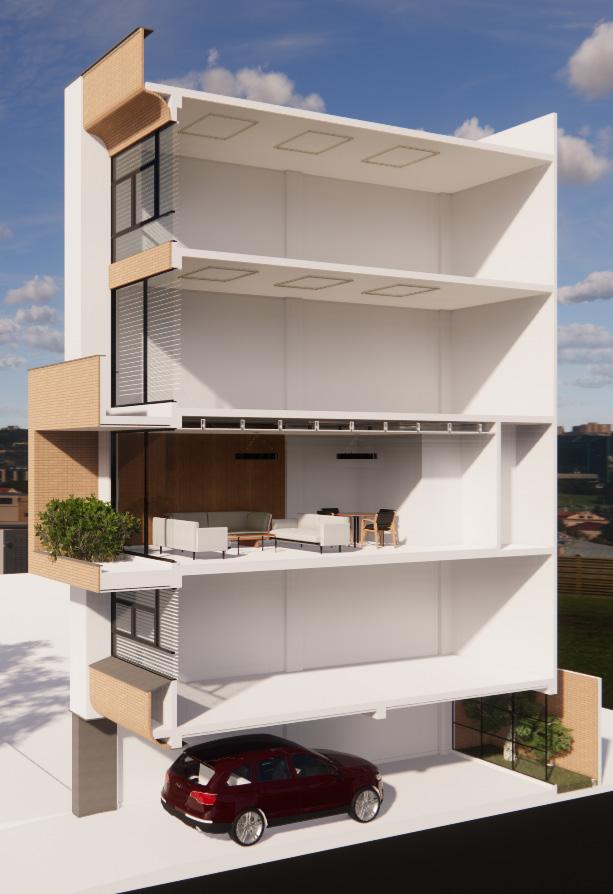
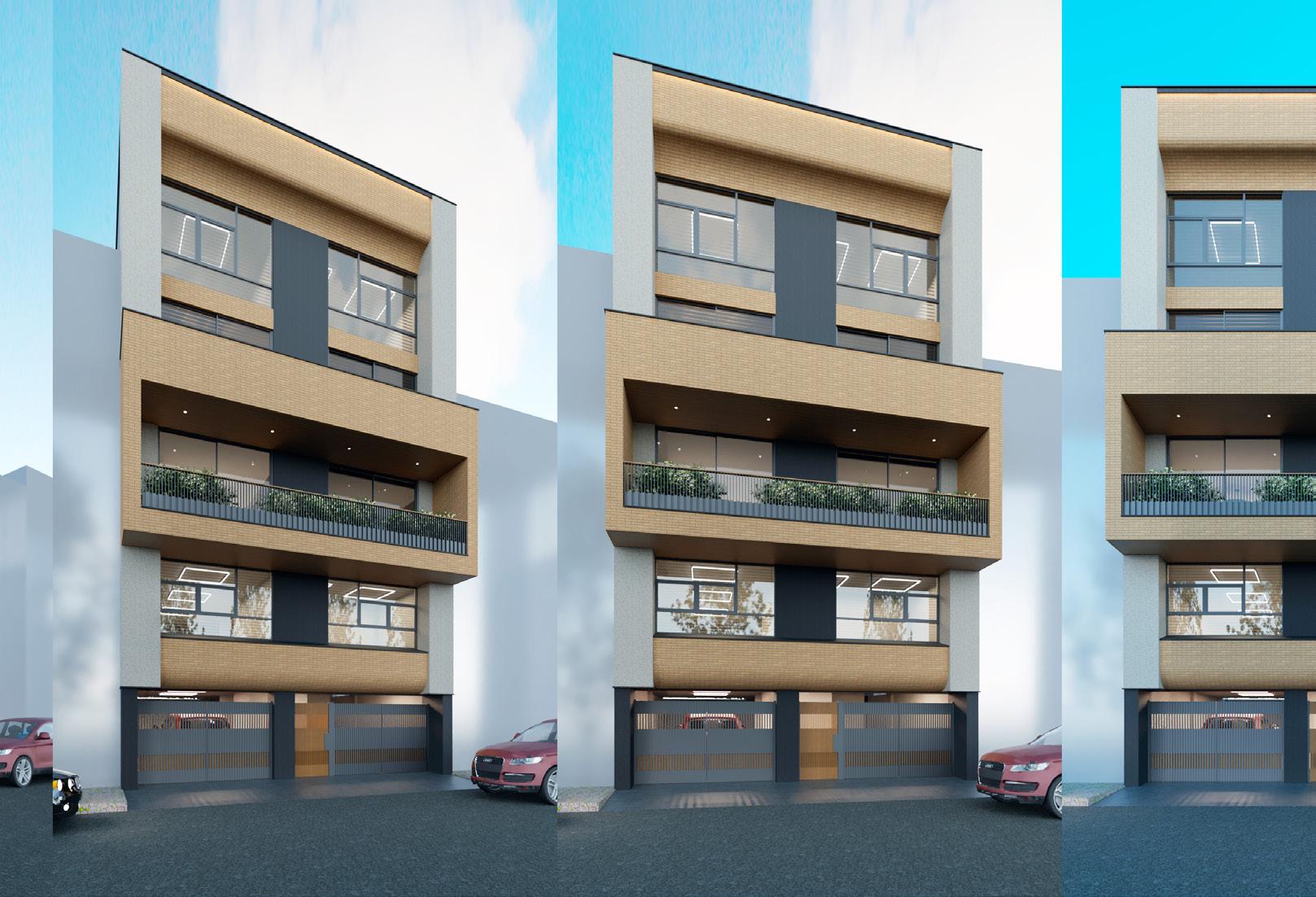
Responsibilities-
• Concept Design
• Spatial Coordination
• Technical Drawings and MEP


Role
Type of Project Location Year Area
Self Employed Project Architect Mixed Use Apartment New Delhi, India
2020 1123 Sqft
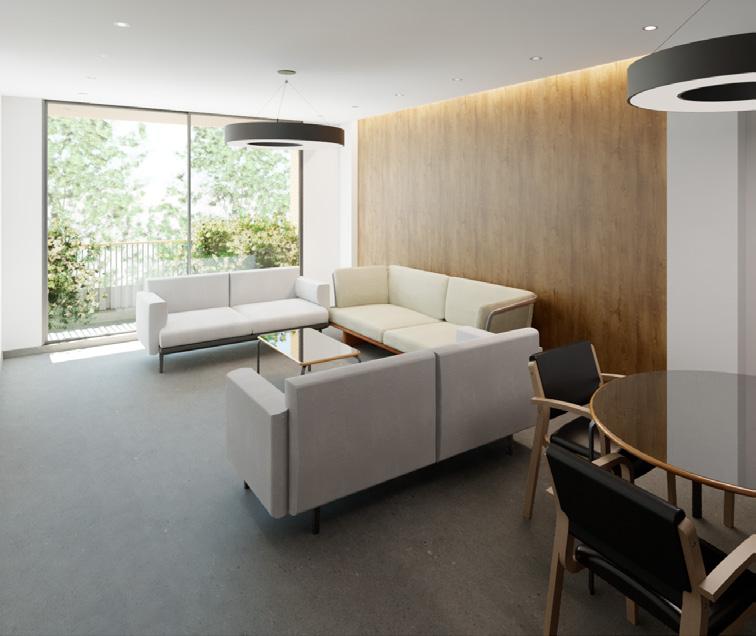

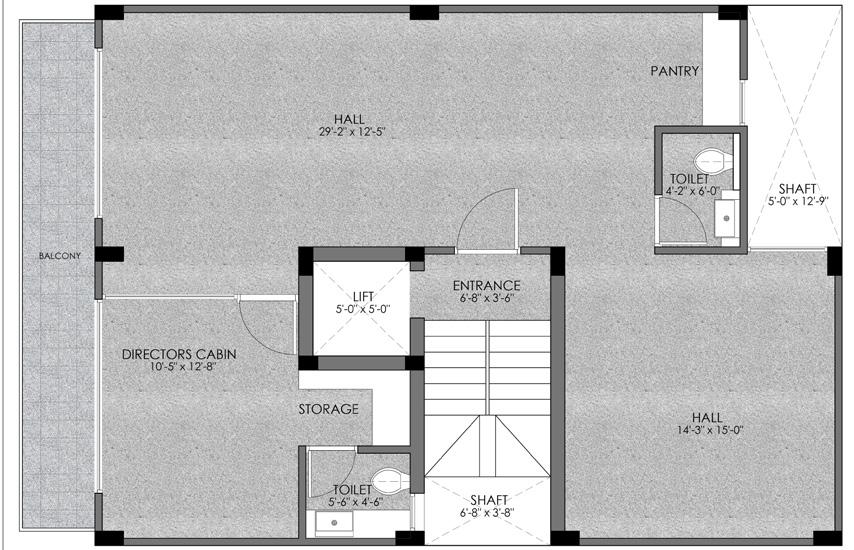
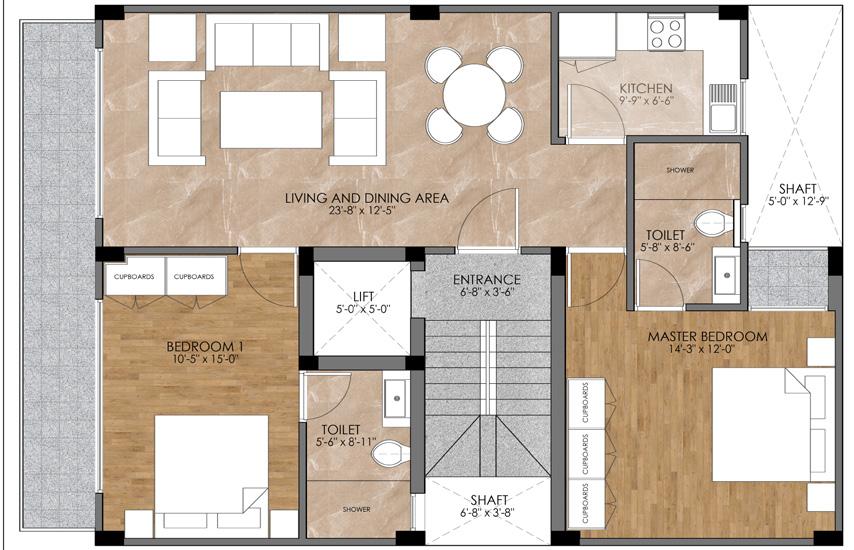
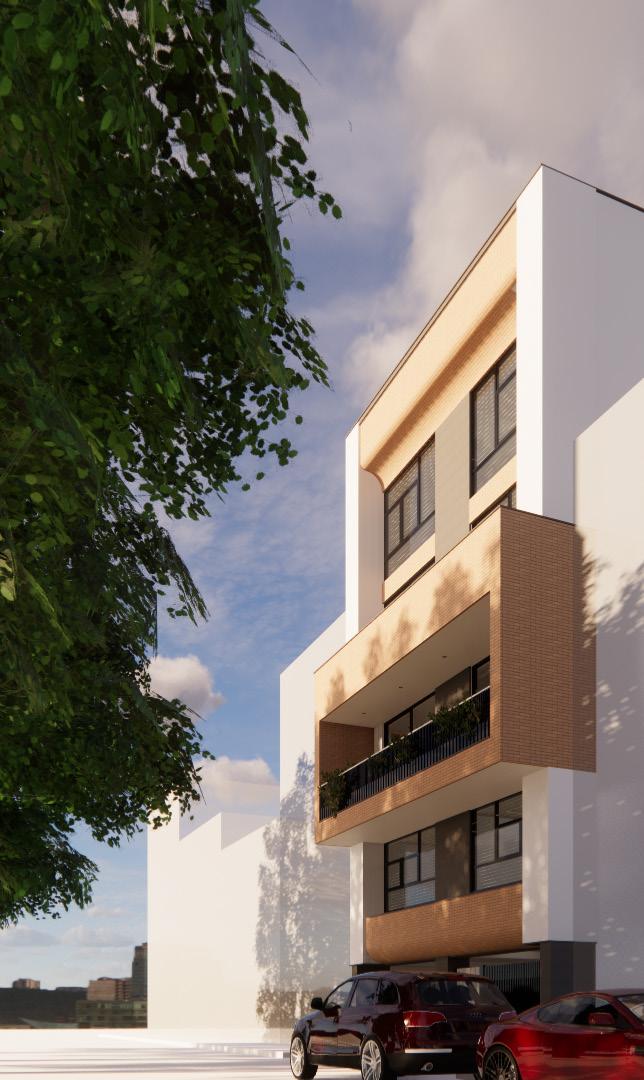
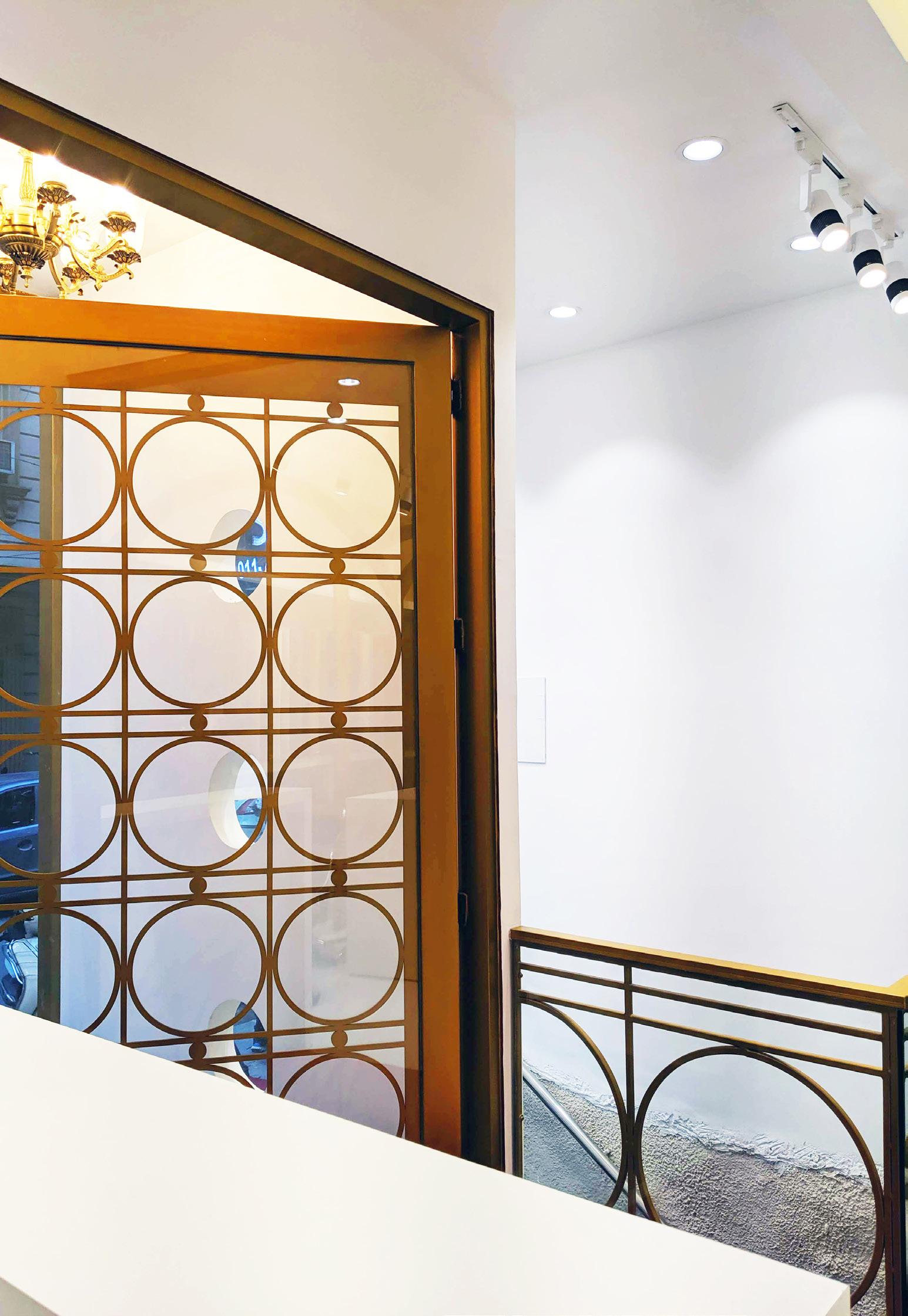
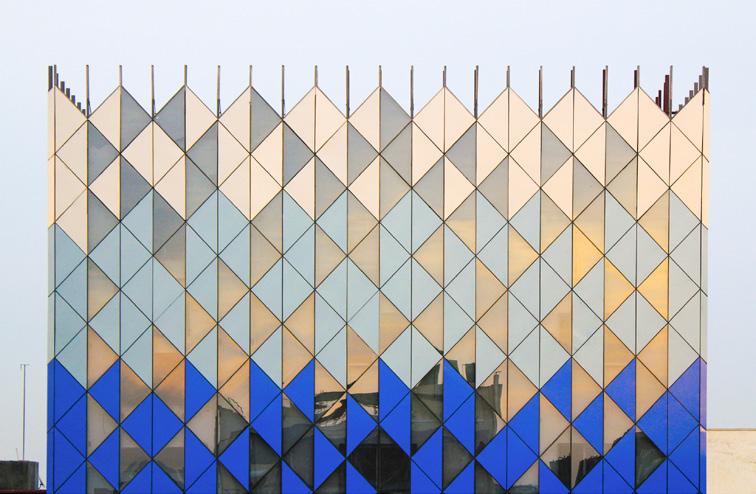
As a Project Architect at AKDA, I oversaw the refurbishment and execution of a 50,000 sqft garment factory from start to finish. The project’s goal was to design a facade that enhances the factory’s internal functionality.
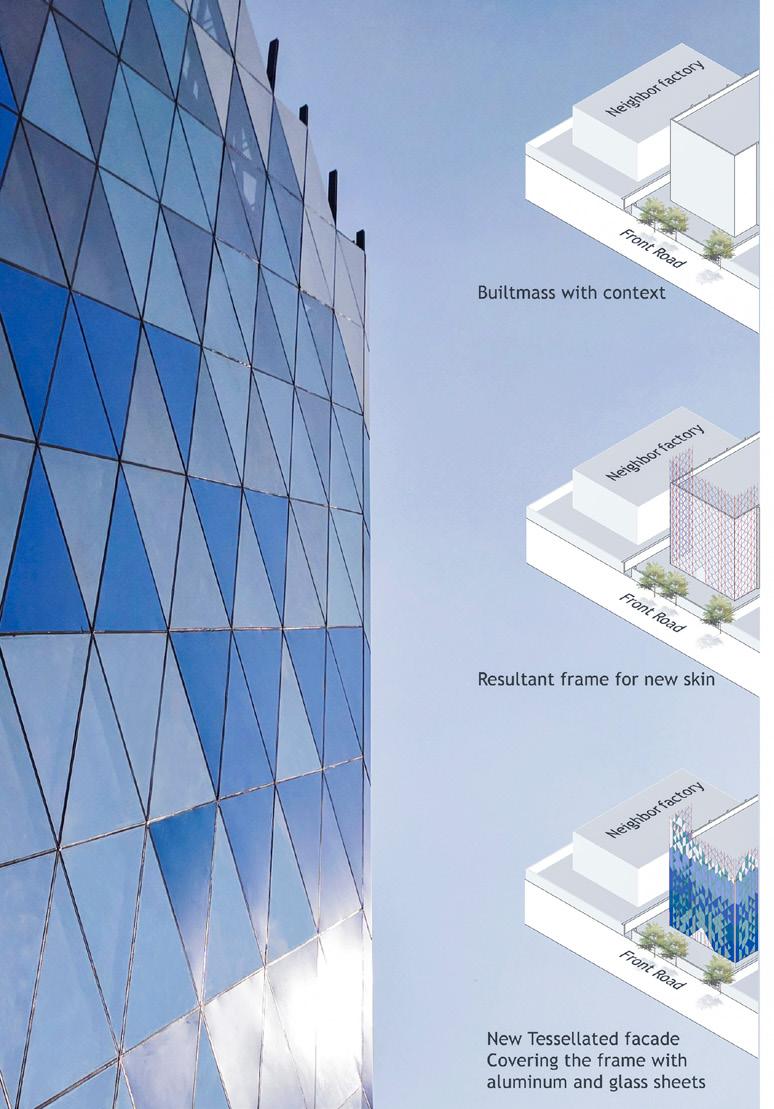

Responsibilities-
• Concept Design
• Spatial Coordination
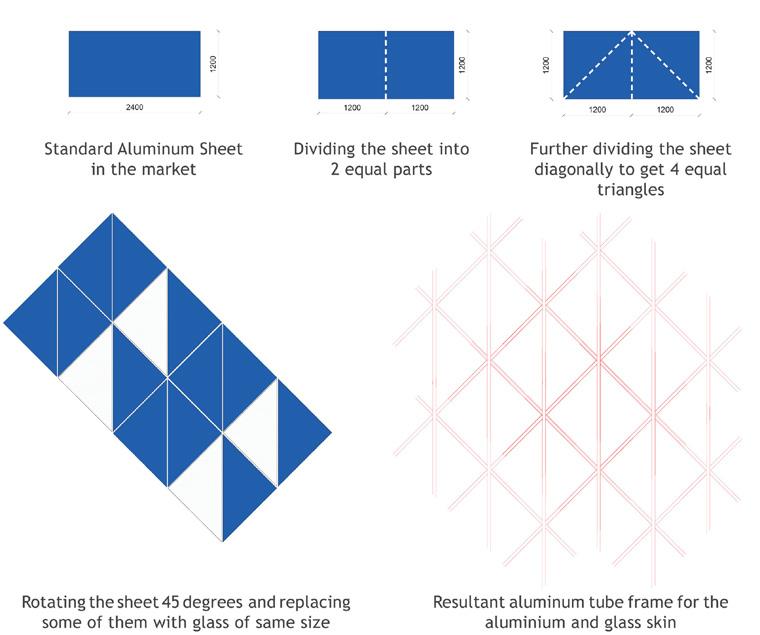
• Technical Drawings and MEP
• On-site Execution and Manufacturing
Role
Type of Project Location Year Area
Project Architect at AKDA Commercial Factory New Delhi, India 2017 50000 Sqft




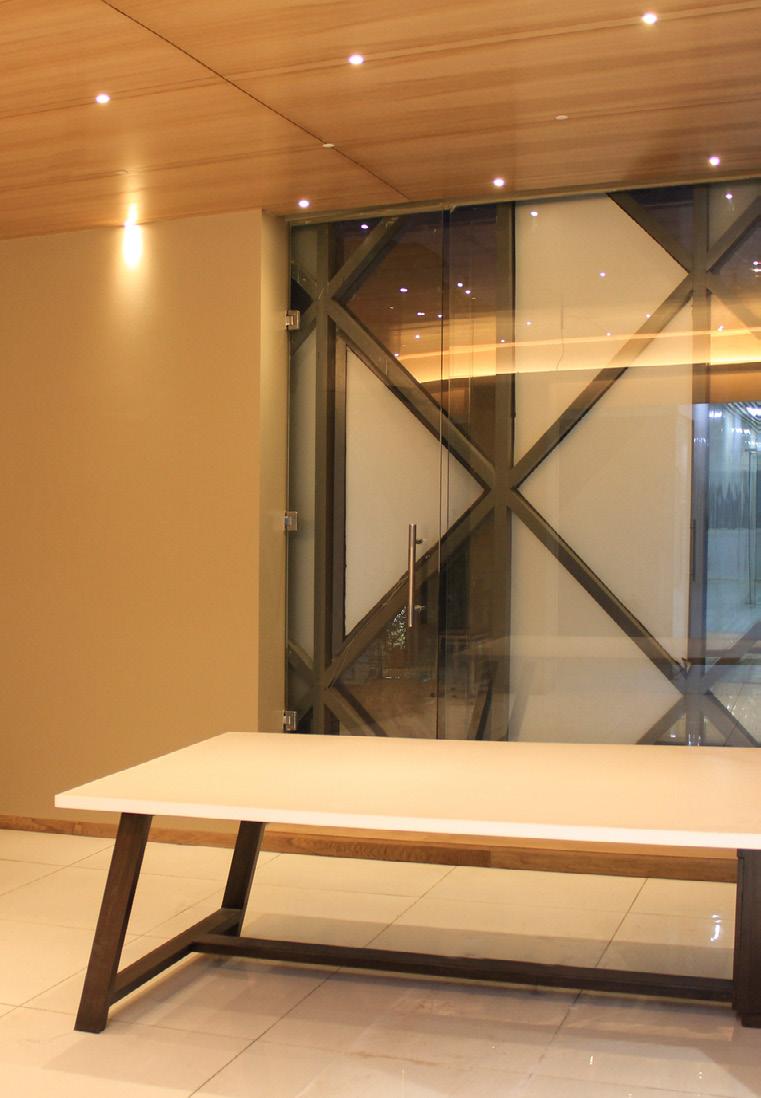
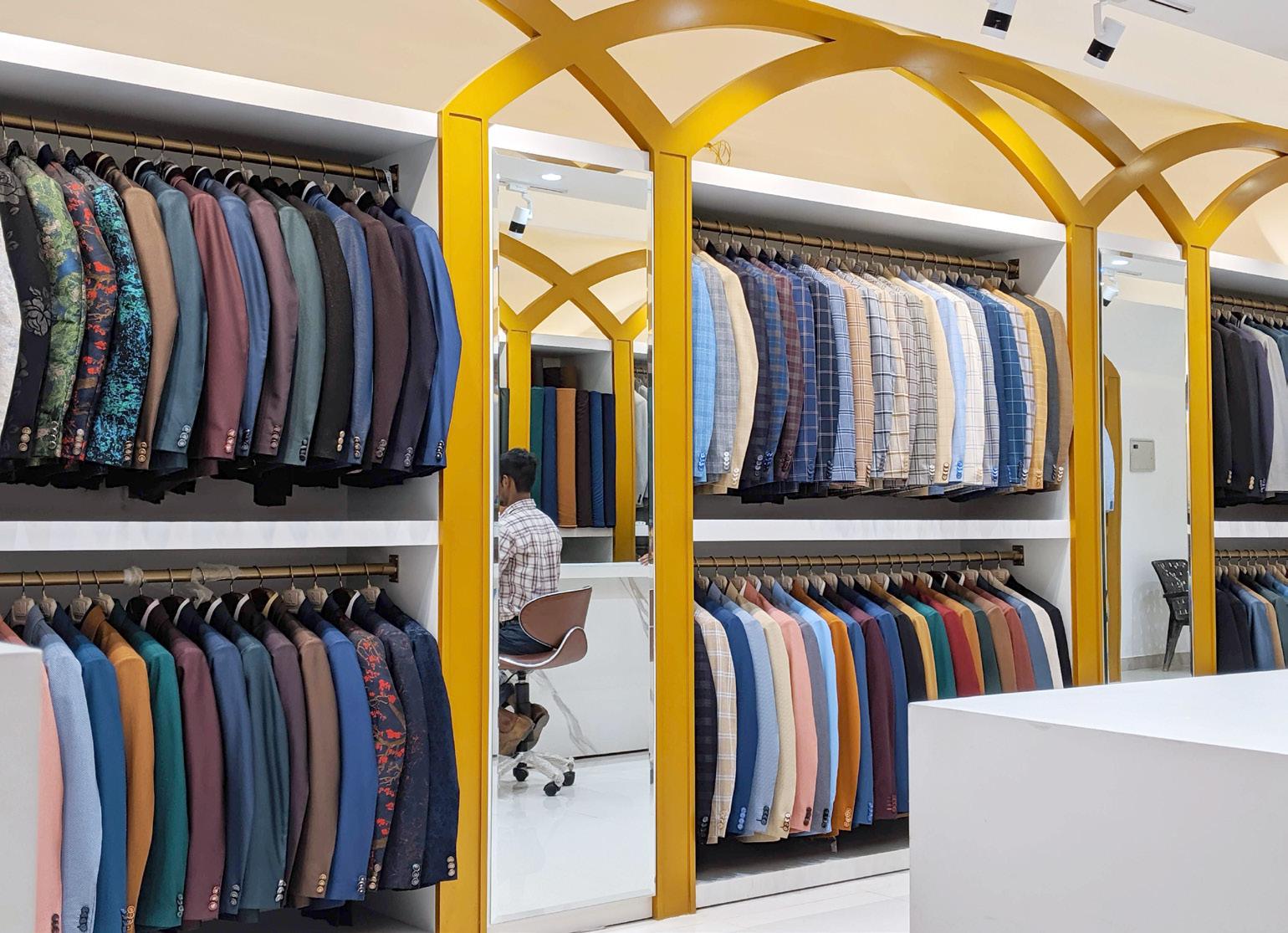
This 3000 sqft showroom was designed and executed for men’s wedding and formal wear with the objective of outshining other showrooms on the street.
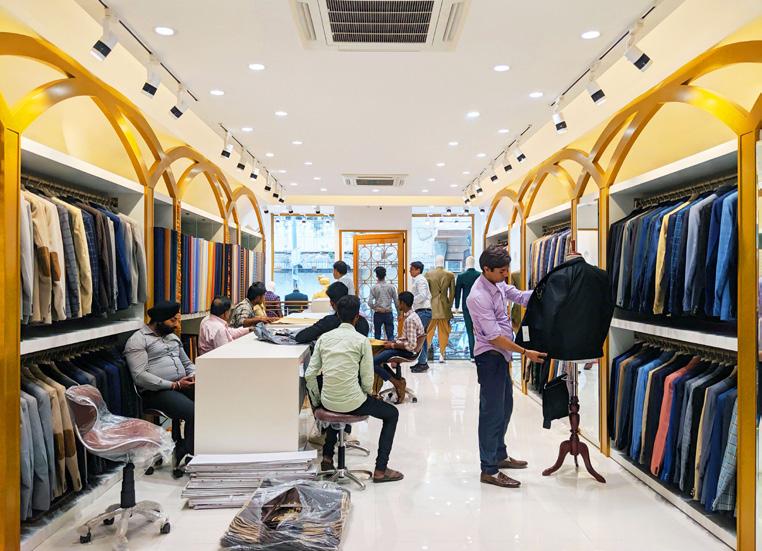
Responsibilities-
• Concept Design
• Spatial Coordination
• Technical Drawings and MEP


• On-site Execution and Manufacturing
• Handover Role
Type of Project Location Year Area
Self Employed Showroom Design New Delhi, India 2019 3000 Sq ft
Ground floor


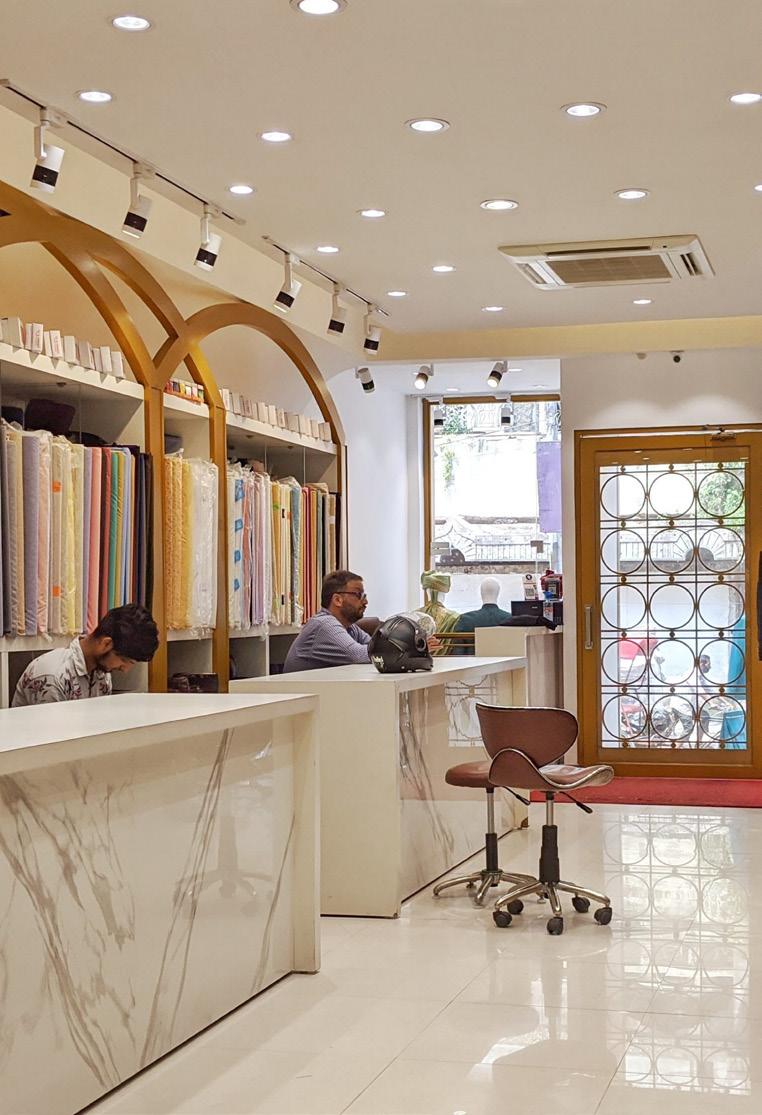
This 1600 square foot office space has been meticulously designed to optimize workspace and efficiency for the employees and directors. The project’s main highlight was its thoughtful planning, which ensured that the spaces were crafted efficiently according to the needs of the office workers.
Responsibilities-
• Concept Design
• Technical Drawings and MEP


• On-site Execution and Manufacturing
• Handover
Role
Type of Project Location Year Area
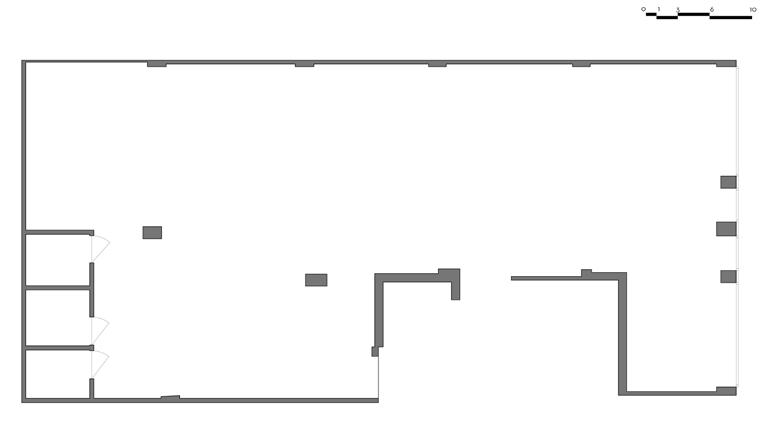
Self Employed Office space New Delhi, India 2021 1600 Sq ft
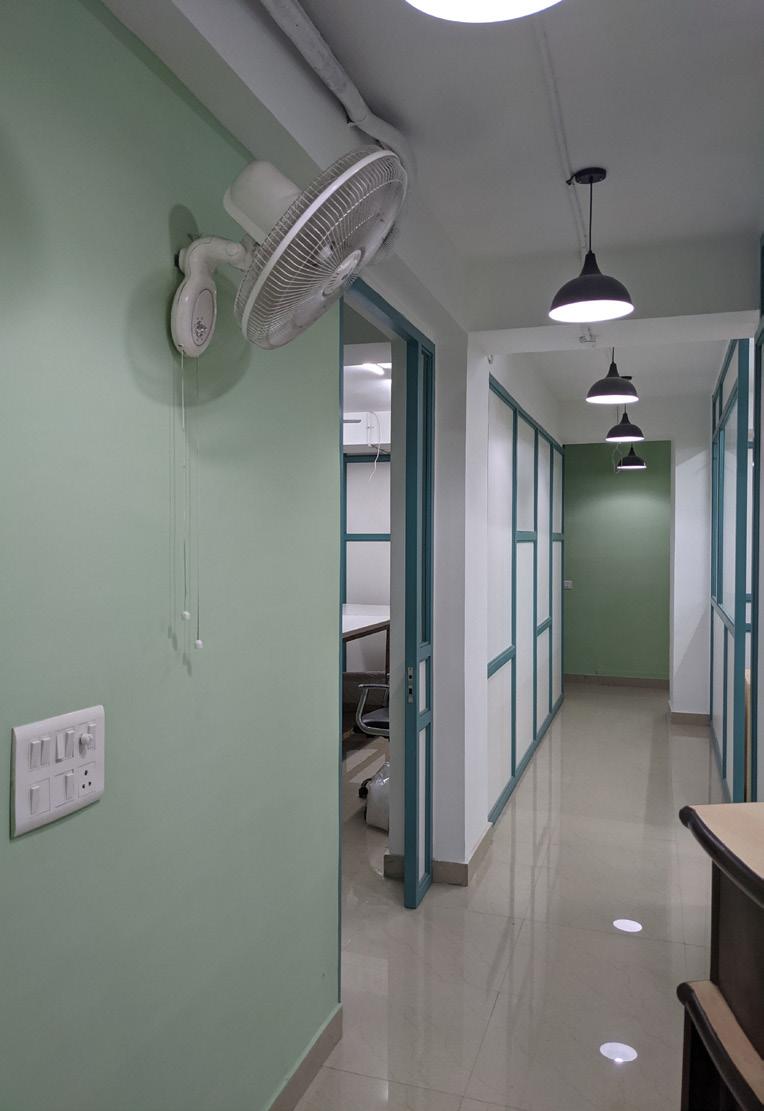

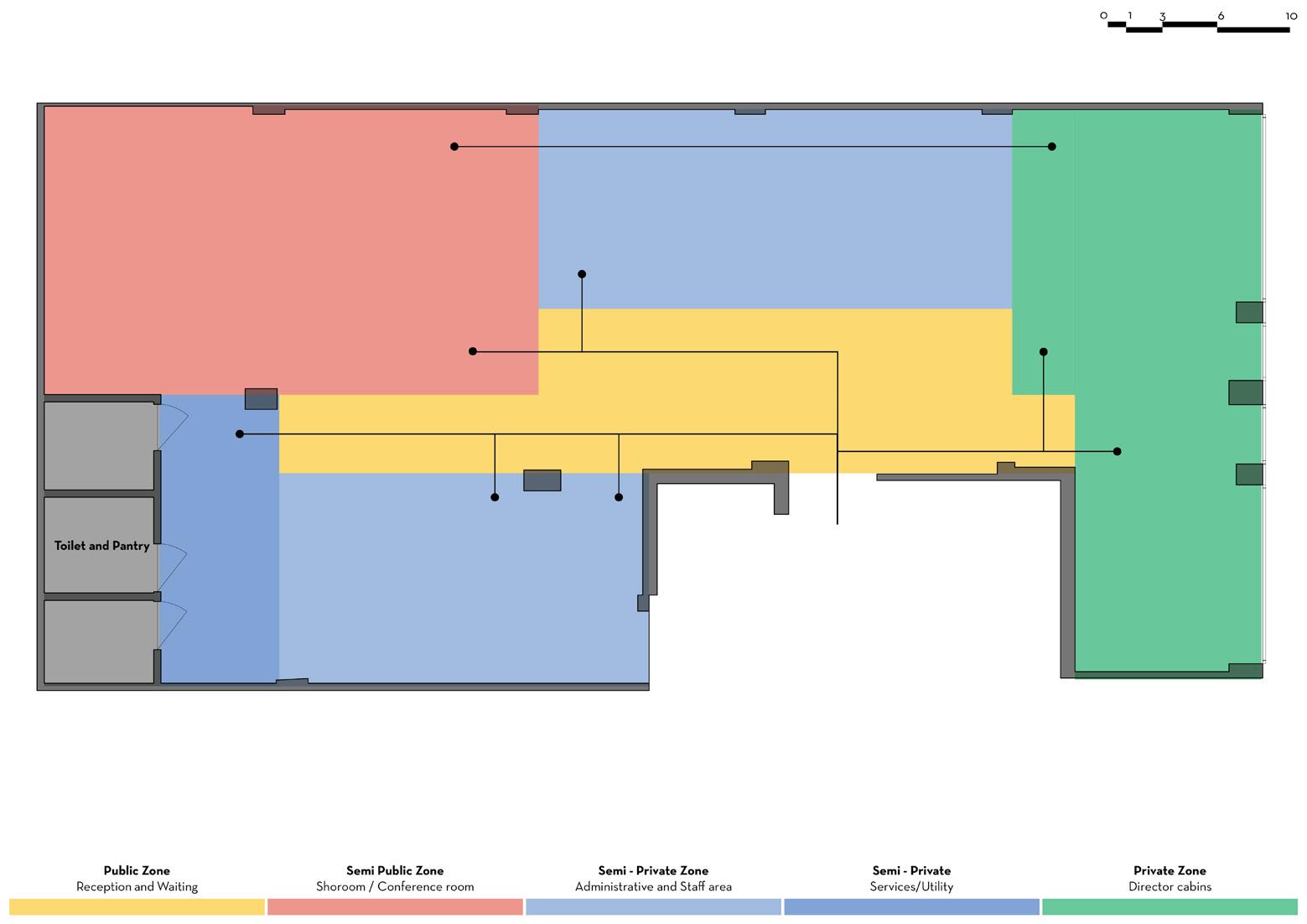
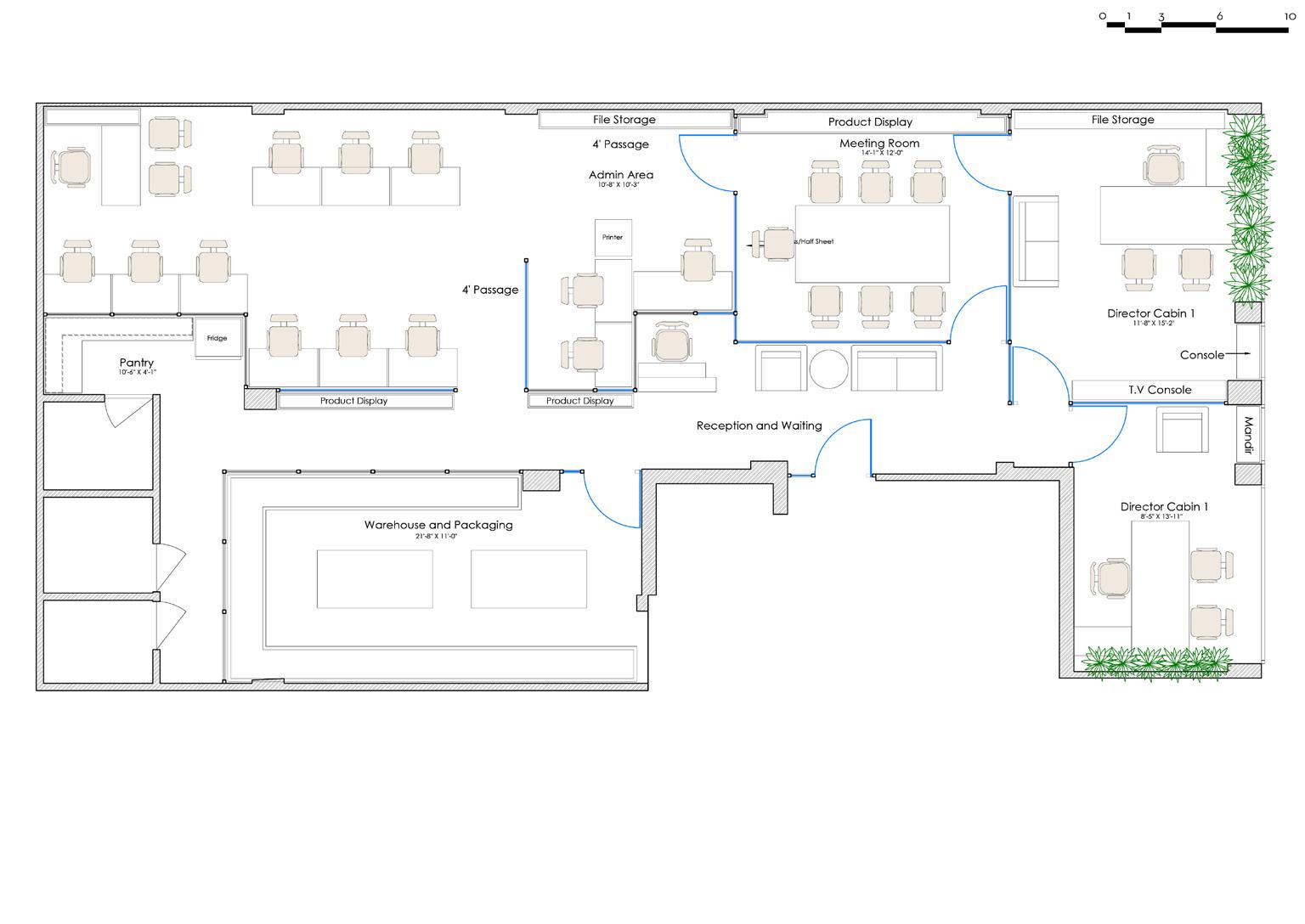
This retail space, spanning 1600 sqft across a basement and ground level, was designed for a prominent gift shop chain in India. The project’s stand-out feature is an elegant and inviting staircase that leads down to the basement level.
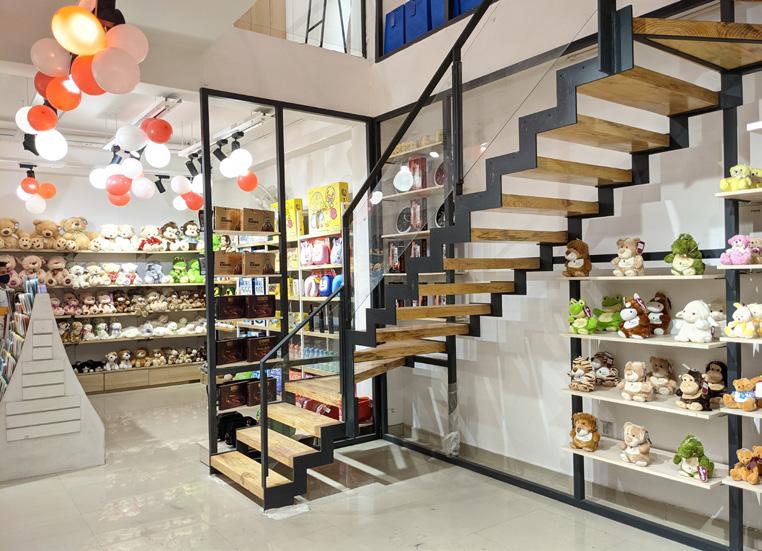
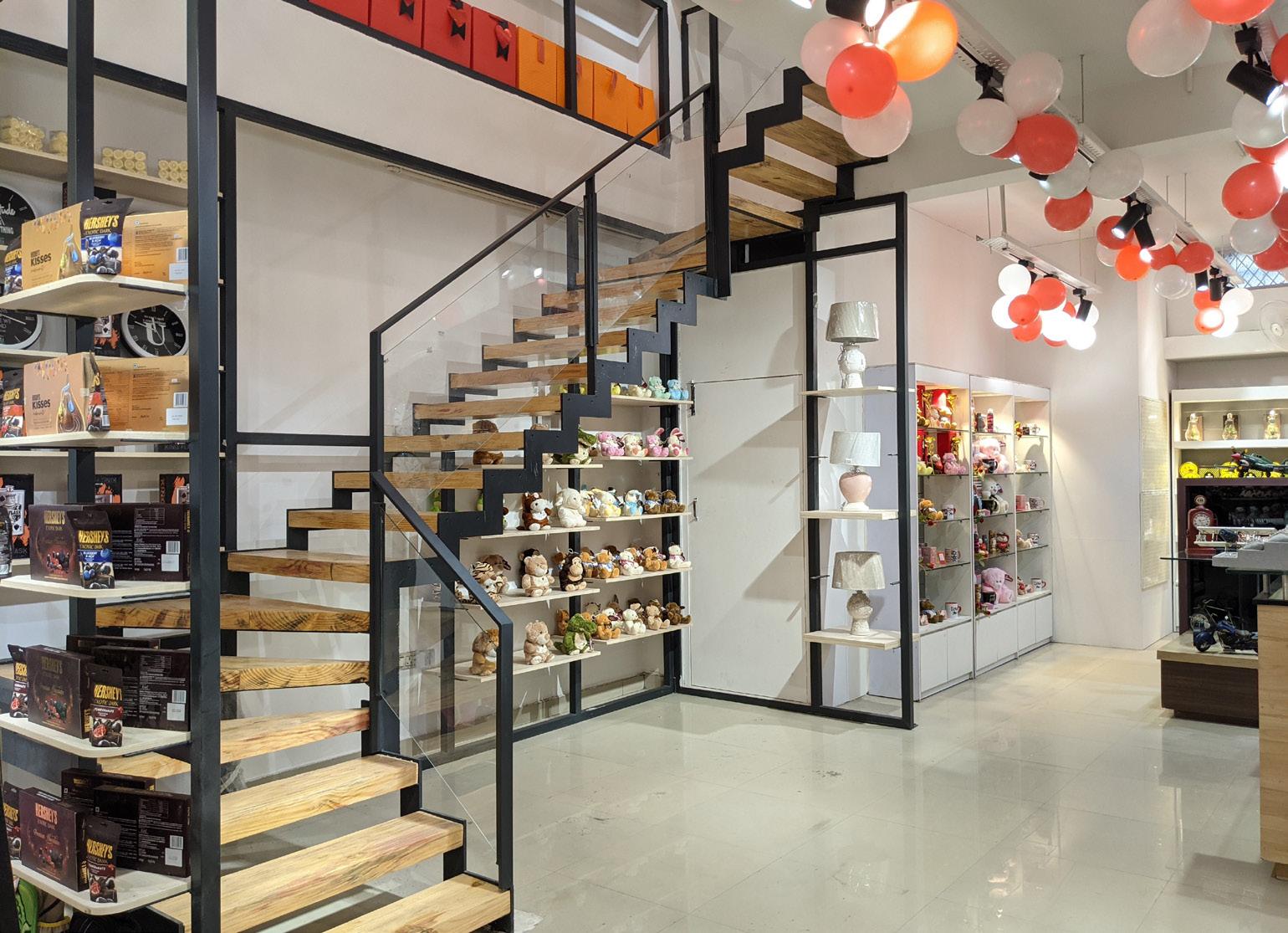
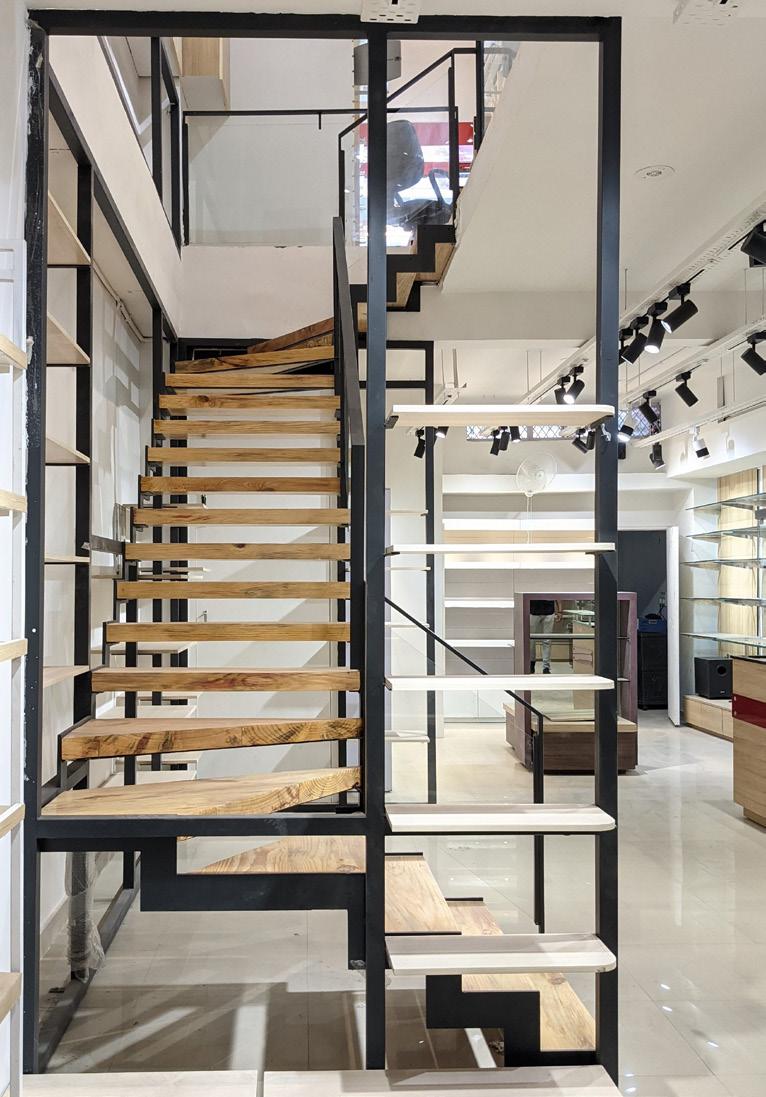
Responsibilities-
• Concept Design
• Technical Drawings and MEP


• On-site Execution and Manufacturing
• Handover Role Type of Project Location Year Area
Self Employed Retail New Delhi, India 2021 1600 Sq ft
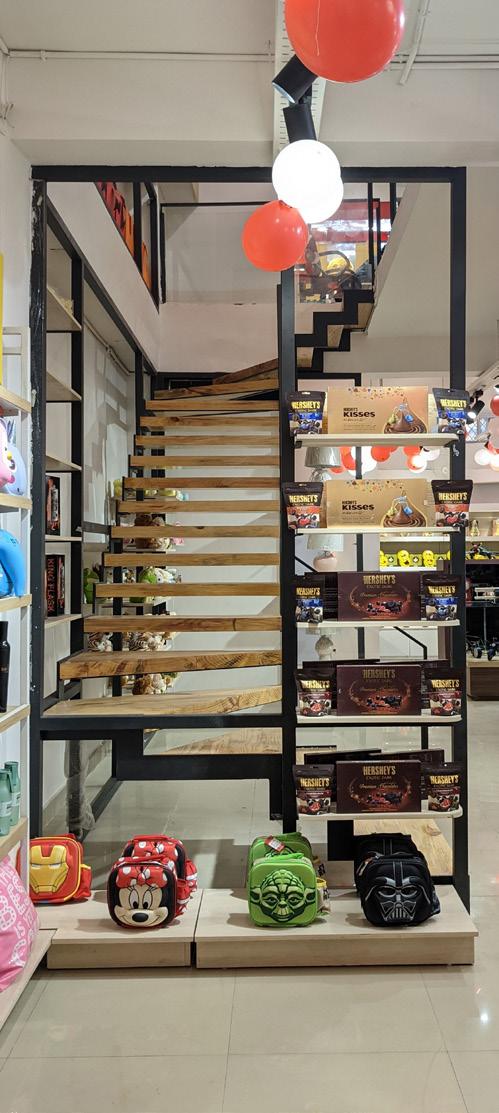

This office space was designed and executed for a shipping company, within a remarkably short time frame, without compromising the functionality of the office.
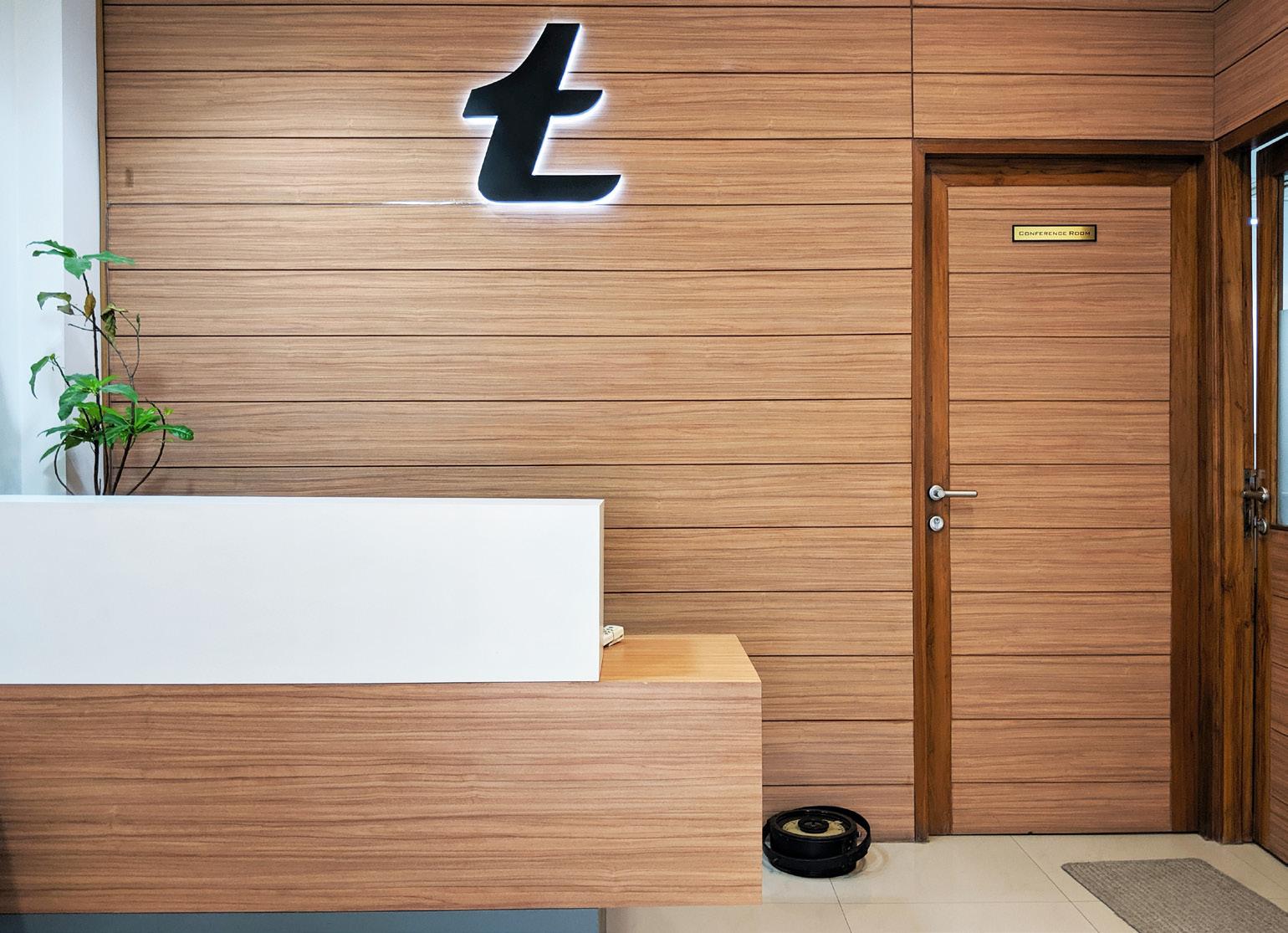
Responsibilities-
• Concept Design
• Technical Drawings and MEP


• On-site Execution and Manufacturing
• Handover
Role
Self Employed Office space New Delhi, India 2021 1200 Sq ft
