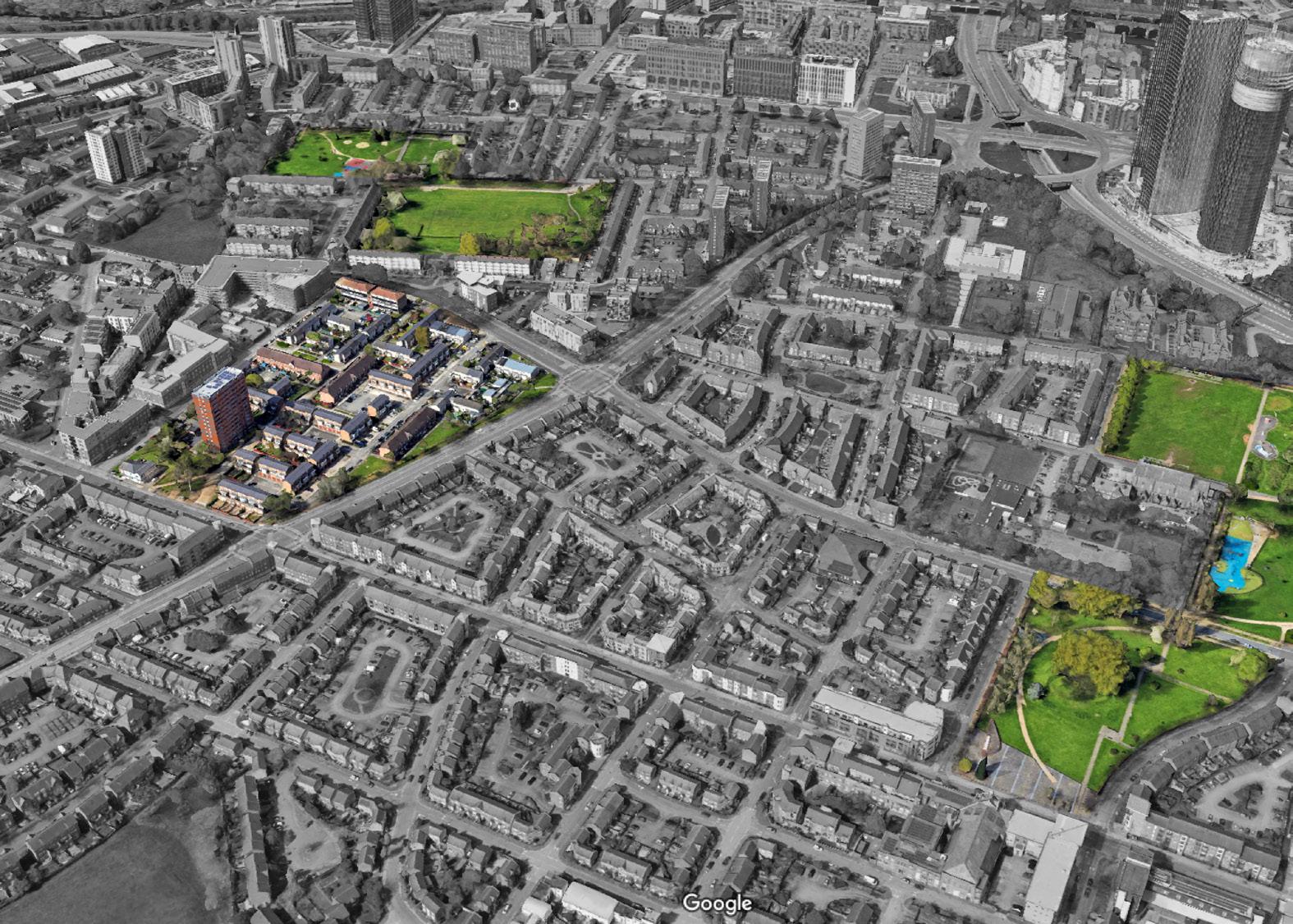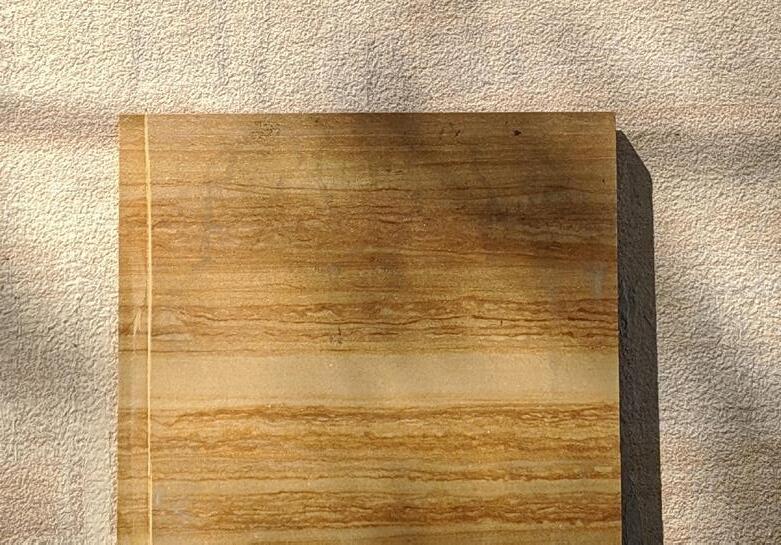Content
Reweaving Burnley
The project, “Re-Weaving Burnley,” focused on reviving the high street of Burnley by re-establishing pedestrian connections among key locations and prominent buildings. This urban regeneration project aimed to activate potential urban spaces like riverbanks, unused parking lots, and abandoned cotton mills. The primary goal was to attract tourists and encourage local community business, thereby revitalizing the town center of Burnley, UK. The project’s innovative strategies included sustainable perspectives and re-designing urban spaces to strengthen community cohesion and create new lifestyle opportunities.
Type














Reviving Community
The Victorian core, encompassing the town hall and a theater, is key to boosting foot traffic and rejuvenating Burnley’s town center. Redevelopment here fosters community connection and the underused mill near the university has become an artisan hub. Local wares are sold at the repurposed lot near the job center and through pop-up markets, revitalizing the area with commerce and culture.

Reviving Identity
Positioned behind the Old Theatre, adjacent to the High Street, this area leverages the theatre’s expansive rear wall as a dynamic backdrop for showcasing local performers and events. This creative use of space draws foot traffic from both UCLAN and the High Street, further amplifying pedestrian flow and reinvigorating the area’s cultural

Reviving Economy
The transformation of Burnley Market encompasses the launch of pop-up markets along the High Street and the conversion of historical buildings into artisan cafes and restaurants. This rejuvenation effort extends to the previously unused parking lot behind the job center, serving as a new venue for selling local products crafted in the revitalized old mill. Together, these initiatives contribute significantly to the economic resurgence of the area.



















1960s Social Housing Re-development
Re-development of a 1960s social housing block of Hulme that has survived for half a century and now has converted into a gated and exclusive block. The solution provided breaks the block size to match the context and opens it up to encourage more permeability throughout the urban scale. In addition to the urban intervention, inclusive SemiDetatched social housing is provided on the unused edge of the block to cater for the community and match the context.
The total size of the Block - 3.7Hectare
Area to be redeveloped - 1.2 Hectares

Type

Urbanism, Manchester School of Architecture





ContexturalBlockSize comparison UrbanLinkages
Unused Edges













Community Terrace
At EOHMA Architects, I played a pivotal role in the project named ‘Community Terrace’, a 900 sq. m retirement housing scheme in Manchester, UK. Being solely responsible for design, visualizations, and the feasibility report, the project innovatively reimagined terraced housing with 14 2BHK units to enhance social interaction among residents. A distinctive feature was the shared elevated backyards, seamlessly connected to first-floor living rooms, which blurred the lines between private and communal spaces, fostering a community atmosphere. The design also optimized ground-floor space for parking and access. Utilizing a development appraisal tool, I ensured the project achieved at least a 20% profit margin, marrying financial success with our commitment to the social wellbeing of the elderly
Type of Project Location Year
Internship
Urban Housing Feasibility study. Hulme, Manchester UK 2022
EOHMA Architects







Approach 2
Dividing theplot vertically for maximum efficiency and to achieve at least 14 2bhk units
Odd shaped plot
Approach 1
Not very feasibile and efficient use of the plot and unable to accmodte 14 units of 2BHK
Provding a common space for social interractions amongs the residents

Elevating the backyardon upper level to make it a shared social interraction space, extending from the living rooms of the apartments, freeing up the ground level for parkings and entrances.




Riverfront Development
The “Jammu-Tawi River-front Development” project aimed at revitalizing the neglected Jammu Tawi River in Jammu and Kashmir, India. Using a bottomup approach, we analyzed the connections between the old town high street and the river, employing Depth map software and footfall counts. Our plan was to enhance accessibility from the high street to the river-front, transforming it into a vibrant, usable space for the community. This proposal focused on improving the linkage between the high street and the river, thereby augmenting the riverfront’s appeal and creating an inviting environment for both visitors and locals.









Analyze:
Conduct comprehensive space syntax analysis to map out and understand the flow of movement and connectivity throughout the area. This involves examining the existing urban fabric to identify bottlenecks, high-traffic areas, and potential points of interest that could enhance the riverfront’s accessibility and appeal.
Connect:
Develop and enhance pedestrian pathways to improve access and mobility towards and along the riverfront. This strategy focuses on creating a seamless network of walkable routes that connect the riverfront with the surrounding urban areas, making it easily accessible and inviting to both residents and visitors. Emphasis is placed on safe, well-lit, and visually appealing pathways that encourage walking and biking.
Attract:
Strategically place key attractions along the pedestrian routes and within the riverfront zone to draw people toward the area. These attractions could include cultural landmarks, public art installations, green spaces, and recreational facilities that serve as focal points for social interaction, leisure, and community events. By introducing engaging and unique features, the riverfront can become a destination that enhances the city’s livability and attractiveness.
Develop:
Implement zoning based on activity level to cater to different types of engagement and use within the riverfront area. This involves planning for mixed-use zones that can accommodate a variety of activities, from commercial and recreational to cultural and residential. The goal is to create a dynamic, multifunctional waterfront that meets the diverse needs and preferences of the community.






The Yellow Brick House
As the lead project architect for The Yellow Brick House, I played a crucial role from inception to completion, overseeing design, on-site execution, MEP drawings, and coordination with agencies and vendors. This project showcased my commitment to sustainability, innovative use of space, and the integration of modern technology with traditional materials, highlighting the project’s unique blend of functionality, aesthetic appeal, and environmental sensitivity.
Project Architect at AKDA Multi Family Residence New Delhi, India 2018
Sqft









Tri-Tessellate
As the lead project architect for Tri-Tessellate, I steered this project from its inception to completion, crafting a building that redefines industrial space in Noida. The design, inspired by tessellation, creates a striking façade that merges functionality with aesthetic beauty. This project emphasizes sustainability, efficient manufacturing layouts, and creative workspaces, embodying a progressive approach to industrial architecture that enhances both productivity and environmental responsibility.









Yellow Box
This project represents a meticulous refurbishment of an apartment building in Delhi, where my comprehensive role spanned from execution to design, and from material sourcing to selection. Embracing the city’s intense summers, I chose a blend of granite and yellow teak sandstone for the facade, materials celebrated for their durability and ability to provide a timeless aesthetic. The existing window overhangs were harnessed to guide the creation of a modern yet enduring facade, while the preservation of the old wooden windows adds an element of classical authenticity to the building’s refreshed identity.












Black Box
Black Box” is a modern architectural marvel in Noida where I oversaw every stage, from concept to completion. This multifamily residence juxtaposes shared living with distinct private spaces, unified under a striking black facade. It embodies urban sophistication and sustainable design, featuring eco-conscious materials and natural ventilation, all while providing a sanctuary that honors the family’s individuality and collective spirit.


Architect, 17archstudio

Sqft









Before After

Skylight loft


Skylight Loft” is a reimagined 2BHK loft conversion atop a classic bungalow in a prestigious Delhi neighborhood. This project embraced the unique challenge of the terrace’s irregular geometry, thoughtfully transforming crooked angles into spacious balconies and ensuring rectilinear internal spaces. As the loft is positioned on the top floor, strategic window placement and expansive skylights invite indirect natural light while mitigating heat gain, maintaining a comfortable and energy-efficient interior. The design narrative is underpinned by minimalism, with walnut wood details elegantly highlighting the skylights and creating a warm, inviting ambiance.
Architect, 17archstudio
Architectural Interiors
New Delhi, India
2021 1500 Sqft





Day Light

Night





Apartment Acute
“Acute” stands as a testament to innovative utilization of an unconventional plot, transforming potential spatial challenges into a harmonious, rectilinear living experience. This building optimizes every inch of the area, reducing negative space and enhancing functionality across its 2BHK units spanning four floors, above a stilt floor designated for parking. The architectural design cleverly incorporates the plot’s irregular boundaries into the circulation core, preserving right angles for seamless navigation. Featuring a facade adorned with locally sourced pink granite, “Apartment Acute” offers a durable, low-maintenance exterior that stands up to the elements with timeless elegance.
Architect, 17archstudio
Architectural, Interiors, Construction. New Delhi, India 2021 3500 Sqft









Adaptive House
Mixed Use House” is an innovative solution on a 150 sq yd plot, marrying a private 2BHK residence with rentable commercial spaces. My design centralizes the core to separate living areas and open commercial layouts. The facade contrasts protective boxing for the home against large windows for businesses, wrapped in a low-maintenance, heatresistant brick and stone grit exterior.

Architect, 17archstudio Architectural, Interiors, Construction.
New Delhi, India
2022
5400 Sqft








Palin.Domus
“Palin.Domus” is a smartly designed vacation home in New Delhi for a small family, occupying just 20% of its 4842 sqft plot. The architecture is straightforward, embracing a palindromic layout that ensures privacy and easy construction. Externally, the building sports a low-maintenance façade of grit plaster and beige brick, while the interiors offer a minimal and modern touch. Landscaping is functional yet stylish, with a kitchen garden and a spacious front garden aligned with the plot’s geometry.

New Delhi, India 4842 Sqft







