Mohammad Daud Malik
Architect | Urban Designer
7th of July 1992 London, UK mdaudmalik@gmail.com
Accomplished Architect with a Master’s in Architecture and Urbanism from the University of Manchester and 8 years of experience in architecture and construction, along with 1 year of urban design expertise. Specializes in residential architecture across scales and sustainable placemaking for urban spaces. Proficient in BIM software such as Revit, with proven experience managing projects through all RIBA stages (0–7), from concept to completion, ensuring timely and efficient project delivery.
The project at 26 Hurst Avenue aims to extend and renovate the home, enhancing mobility and adding accommodation to future-proof it for the mother’s needs
Maximizing potential with retirement terrace housing—community-focused design with shared spaces and a 20% profit margin on cost
Redesigning social housing to create inclusive, intergenerational communities with connected urban spaces that foster interaction and belonging.”
Skylight Loft: A minimalist 2BHK loft conversion that transforms irregular geometry into elegant, lightfilled living with warm walnut accents.
The Yellow Brick House: Leading from concept to completion, merging sustainable design, innovative space use, and modern technology with traditional materials for a functional and aesthetically distinct home
Tri Tessellate: Led from inception to completion, redefining industrial architecture in Noida with a tessellated façade, sustainable design, and efficient, creative workspaces that merge functionality with aesthetic appeal
Professional Academic
2022 - 2024
Urban Design Assistant + Self employed, United Kingdom
Expertly delivering planning, design, and project management with innovative solutions, compliance precision, and optimized workflows to enhance efficiency and profitability.
2019 - 2021
Freelance Architect, New Delhi, India
Freelance Expertise: Delivering sustainable design solutions, managing diverse residential and retail projects, and achieving high client satisfaction through strategic project management and urban design proficiency.
2016-2019
Project Architect at AKDA (Amit Khanna Design Associate) New Delhi, India
Delivered the ‘Tri-Tessellate’ refurbishment and luxury housing projects with precision in technical design, strong team collaboration, and expert construction documentation, ensuring quality, compliance, and client satisfaction.
2021 - 2022
MA Architecture and Urbanism | University of Manchester, Manchester School of Architecture, UK
Dissertation: “Navigating Gentrification: A Case Study of Hulme, Manchester” – Explored the socio-economic impacts of gentrification on urban neighbourhoods. Developed a framework for integrating affordable housing in gentrified areas, emphasizing sustainable community development.
Thesis: “Revitalizing Hulme’s Social Housing” – Focused on the regeneration of a 1960s housing complex. Proposed design solutions for creating inclusive, community-cantered spaces, while maintaining architectural heritage.
2011-2016
Bachelors in Architecture (B. Arch) | School of Architecture and Landscape Design - India Aug
04
Apartment Acute 09
Apartment acute transforms an unconventional plot into a refined living space, optimizing functionality and integrating irregular boundaries into a seamless, elegant design
Adaptive House 05
Adaptive House: A mixed-use, four-story development on a 150 sq yd plot, blending a private 2BHK residence with commercial spaces. Flexible, column-free floors adapt to residential or commercial use, with a façade that highlights the residential level.
A careful refurbishment of a Delhi apartment, focusing on design, execution, and material selection. Granite and yellow teak sandstone façades withstand summer heat, while preserved wooden windows add a touch of classical charm.
Palin.Domus: A compact, palindromic vacation home with low-maintenance exteriors, minimal interiors, and smart landscaping on a 4842 sq ft plot
01 Hurst Avenue Extension
The primary objective of the project at 26 Hurst Avenue is to extend and renovate the

2024| Freelance Project
For EOHMA Architect Sale, Manchester, UK
Designed multiple options and produced detailed planning application drawings.
These drawings were prepared for the planning permission, and are in accordance with the Building Regulations and all other statutory legislation to the satisfaction of the authority inspector. All materials and workmanship complied with the appropriate codes of practice and British Standards.
The project at 26 Hurst Avenue aims to extend and renovate the home, enhancing mobility and adding accommodation to future-proof it
Analysis & Zoning
At first glance, the plan appears simple, featuring two uninterrupted spaces with potential for expansion at the rear to accommodate future requirements and address the parents’ mobility issues.
The property is divided by a central staircase and entrance, creating a natural separation between habitable and utility zones, which provides an excellent foundation for designing spaces that ensure both privacy and functionality.
The shape of the kitchen leads to underutilised areas but offers the flexibility to introduce new spaces and functions.
The living room, currently with a staggered furniture layout, can be enhanced with strategic furniture rearrangements and the introduction of new elements to add layers and character to the space.
The existing office room serves as a base for a future extension, which can be expanded along the width of the ground floor.
Existing
Proposed Options
Option 1
Small Rear addition
A small three-meter out trigger extends towards the rear of the house, adding an additional bedroom, expanding the office space, and creating a patio area off the kitchen. This low-cost option involves minimal intervention but offers limited space addition.
Final Intervention
Option 2
Reduced-sized rear extension
This option adheres to the seven-meter rule from the rear boundary wall, staying within planning constraints while adding extra space. Although it limits the amount of additional space, it addresses future mobility issues and reduces the overall construction costs.
Option 2
A full-length extension
The extension adds 2.7m towards the rear, introducing a new bedroom and dining space linked to the kitchen for an enhanced living and working experience.
Elevation
Section
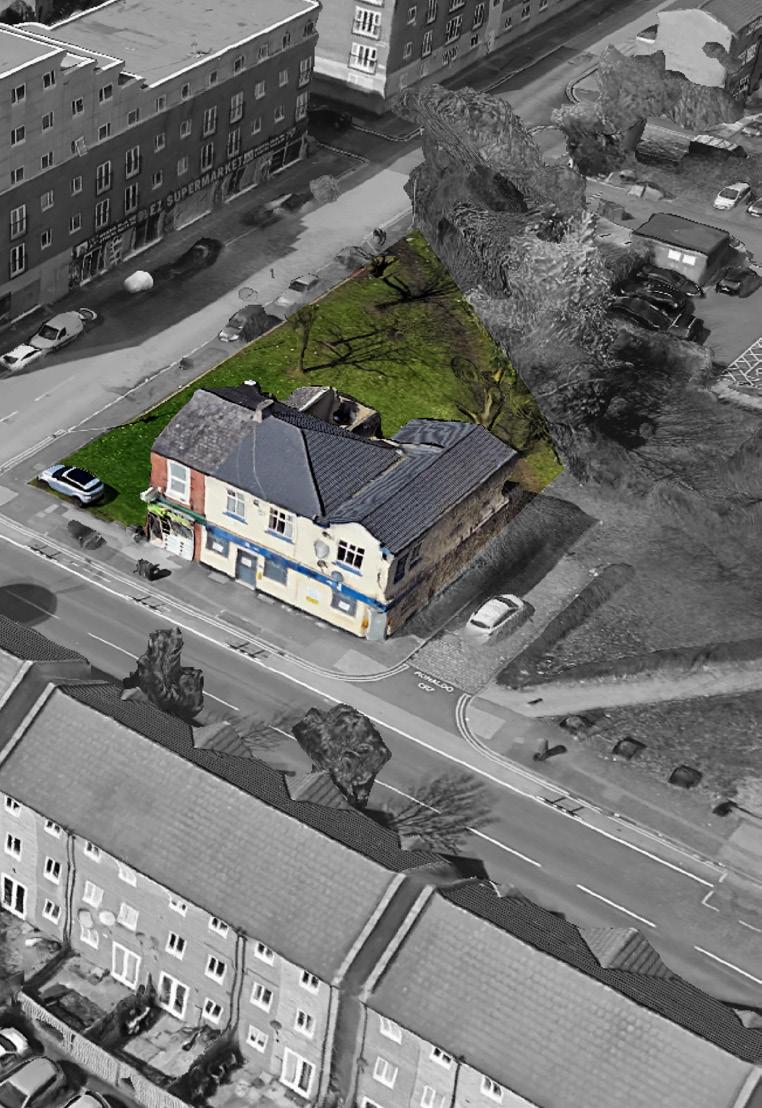
02 Community Terrace
The pub owner sought to maximize the plot’s potential by introducing a housing solution. Based on a feasibility study and demographic research, I proposed a retirement housing concept tailored to local needs. This evolved into a community terrace housing design, with two rows of
2023| Freelance Project
For EOHMA Architect Hulme, Manchester, UK
Designed this social housing for Elderly and Feasibility study
homes sharing an elevated backyard to encourage social interaction. To ensure financial viability, we used a development appraisal tool to determine the optimal number of apartment units needed to secure at least a 20% profit on construction costs.

Maximizing potential with retirement terrace housing— community-focused design with shared spaces and a 20% profit margin on cost
Analysis And Concept

Gross Development Value (GDV )


Redesigning social housing to create inclusive, intergenerational communities with connected urban spaces that foster interaction and belonging.”

03 1960 Social Housing Redevelopment
This project re imagines the redevelopment of a 1960s social housing block in Hulme, Manchester, which has become an isolated, gated community over time.
Once a vibrant working-class neighbourhood, Hulme now faces rising property values, a shortage of affordable housing, and tension between long-term residents and the influx of students from nearby universities. This redevelopment addresses these challenges by reconnecting the oversized block with its surroundings, enhancing permeability through new streets and public spaces, including a community park that encourages social engagement.
The design introduces semidetached, two-story housing on underutilized edges, offering 1-bedroom units with communal backyards and balconies to promote interaction among residents. The intergenerational housing concept allows elderly residents to own homes while renting the upper floors to students,
fostering a supportive community that addresses loneliness among seniors and provides affordable housing for students.
Shared outdoor spaces, including communal backyards and green areas, create opportunities for residents to connect, enhancing social cohesion and a sense of belonging. By tackling architectural, urban, and social issues, the project offers a balanced approach to countering gentrification, providing a sustainable and inclusive model for future urban living in Hulme.
2022| Academic Project
Thesis Design Project, Urban Design
MA Architecture and Urbanism
Manchester School of Architecture University of Manchester
Social Housing Redevelopment
Existing Context
The underutilized edges of the block, along with deteriorating housing, create a ghetto-like atmosphere near the city centre. Being four times larger than the surrounding blocks and lacking permeability, the block further amplifies the sense of isolation

Historical Timeline






Current Urban Fabric














Urban Analysis And Concept

Unused Edges Contextural Block Size comparison UrbanLinkages
Observations

Constraints

Architectural Analysis And Concept

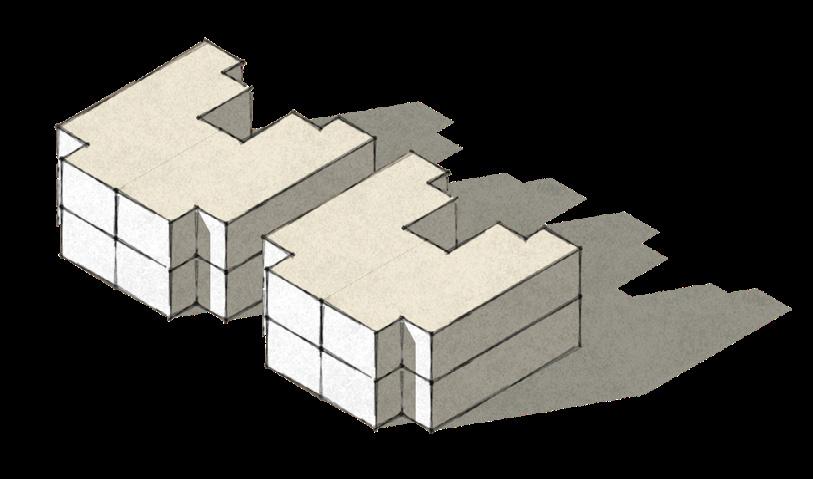
Volumes carved out to promote physical, social and visual interactions
Intergenerational Housing
This project introduces semi-detached, two-story housing as part of the redevelopment of existing 1960s social housing in Hulme, Manchester. The design features 1-bedroom units on each floor, with communal backyards and balconies that encourage social interaction and visual connections between residents. The concept aims to create an intergenerational living environment where students and older residents can engage and support one another, fostering a sense of community while addressing issues like loneliness and affordable housing. Through these thoughtful spatial connections, the design bridges generational gaps and enhances social well-being.
Final Layout And Sections










Chorlton road view features semi-detached housing with an open public space that divides the block, enhancing public thoroughfare and improving connectivity throughout the area.

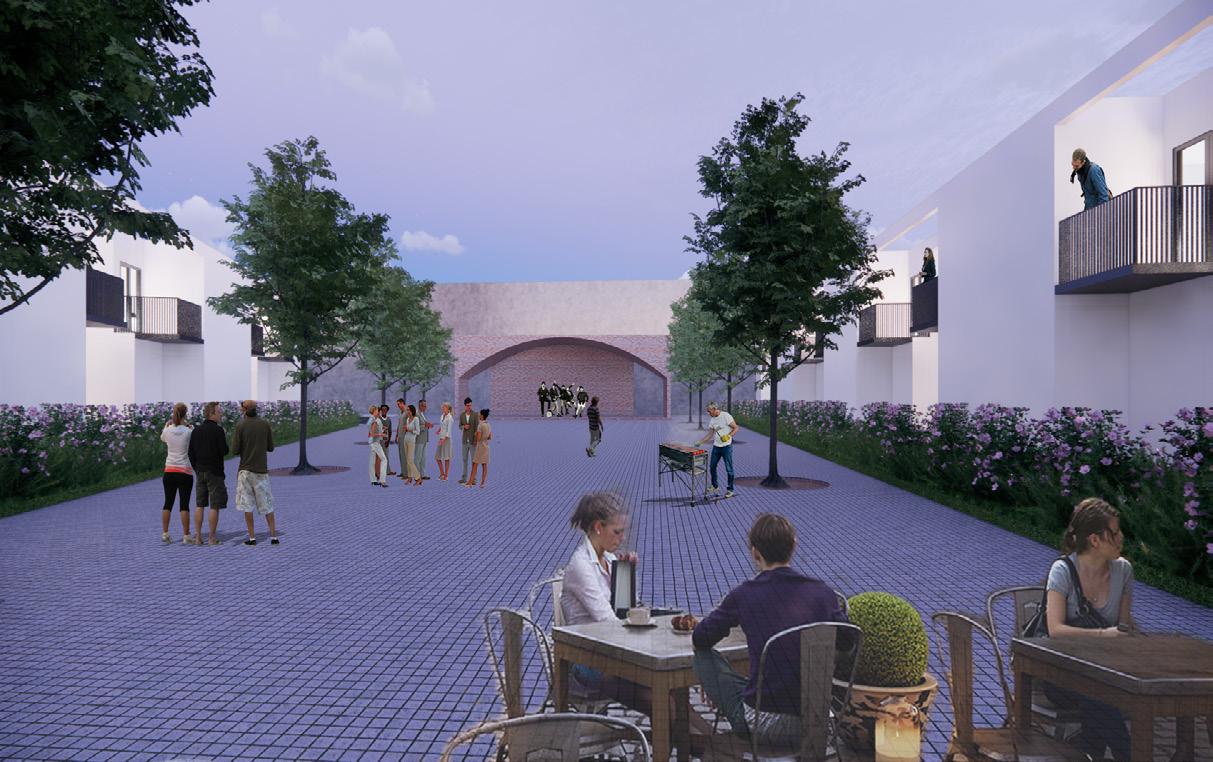
A communal celebration space between the housing units is designed to encourage social interactions and strengthen community bonds among
The rear balconies are designed to overlook shared spaces, further enhancing visual connections and encouraging interaction between residents.


The front view of the housing showcases first-floor balconies designed to foster visual connections with neighbors, promoting a sense of community and interaction.
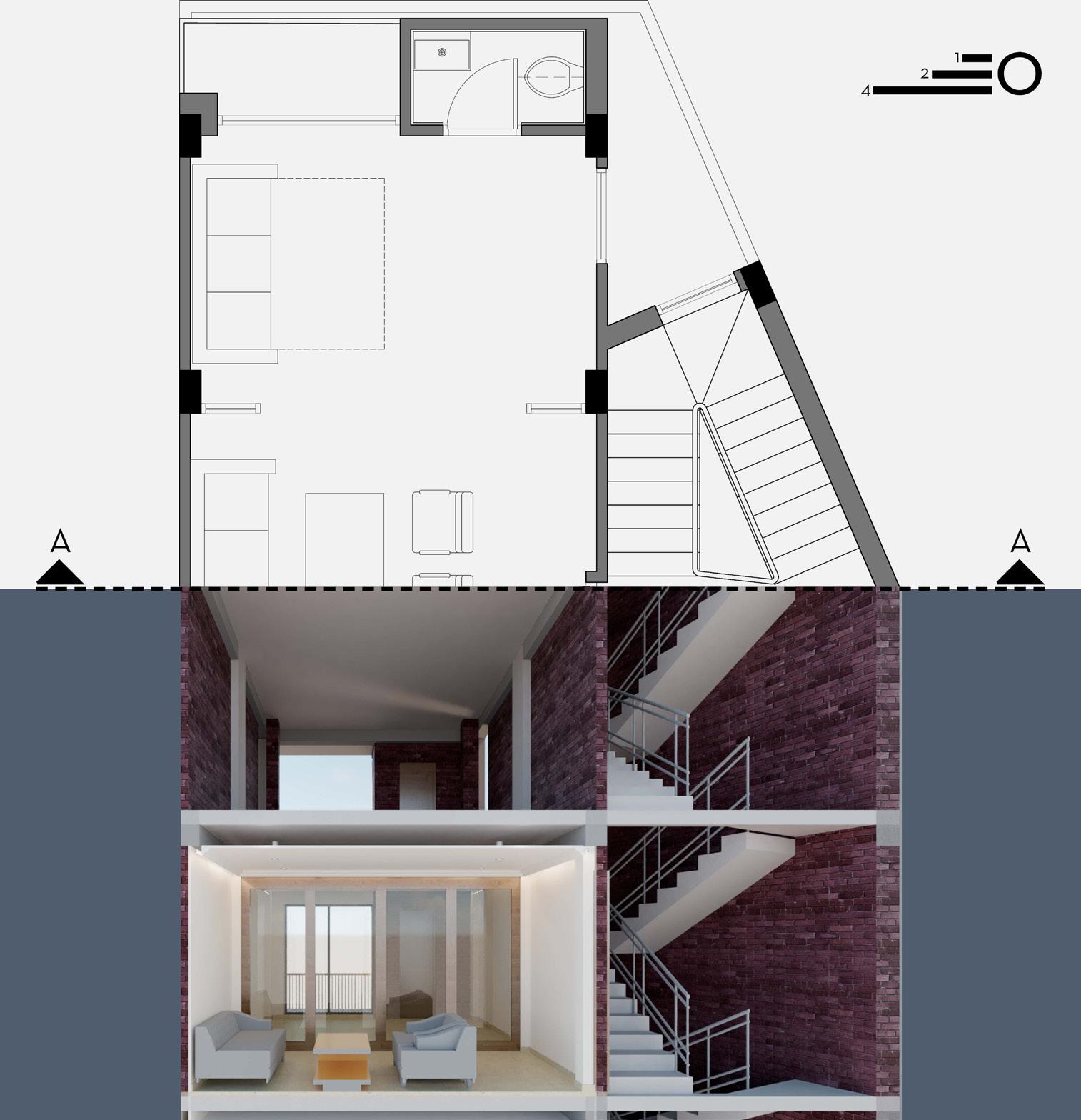
04
Apartment Acute
“Apartment Acute” showcases innovative design on an unconventional plot, turning spatial challenges into a wellorganized, rectilinear living space. The building maximizes every inch, minimizing negative space and enhancing functionality across its four floors of 2BHK units, with a stilt floor reserved for parking.
The architectural design skilfully integrates the plot’s irregular boundaries into the circulation core, ensuring right angles for smooth movement. With a
facade of locally sourced pink granite, This project combines durability and low maintenance with a timeless, elegant exterior.
2021| Freelance Project Multi Family Apartment Building
New Delhi, India
Conceptualised, Designed, Project Management and On-Site execution
Apartmentacute transformsan unconventionalplot intoarefinedliving space,optimizing functionalityand integratingirregular boundariesintoa seamless,elegant design

Existing Context


The site is situated in a densely packed neighborhood where rectilinear plots are tightly arranged. Unlike neighboring buildings with only two frontages, this corner plot has a distinctive polygonal shape, with one side forming an acute angle, setting it apart from its surroundings.

Design Development

Neighbours building wall and plot Boundary

Other services and utility like Kitchen and Bathrooms on the angled side leaving nice and clean rectilinear floor plate for habitable areas

Elevated ground floor for Stilt Parking Open sides for Light and Ventilation

Elongated Living space allowing ample natural light deep inside the living areas

placed on the angled neighbours wall

Bedrooms/Sleeping private areas facing the front and East side to allow natural light

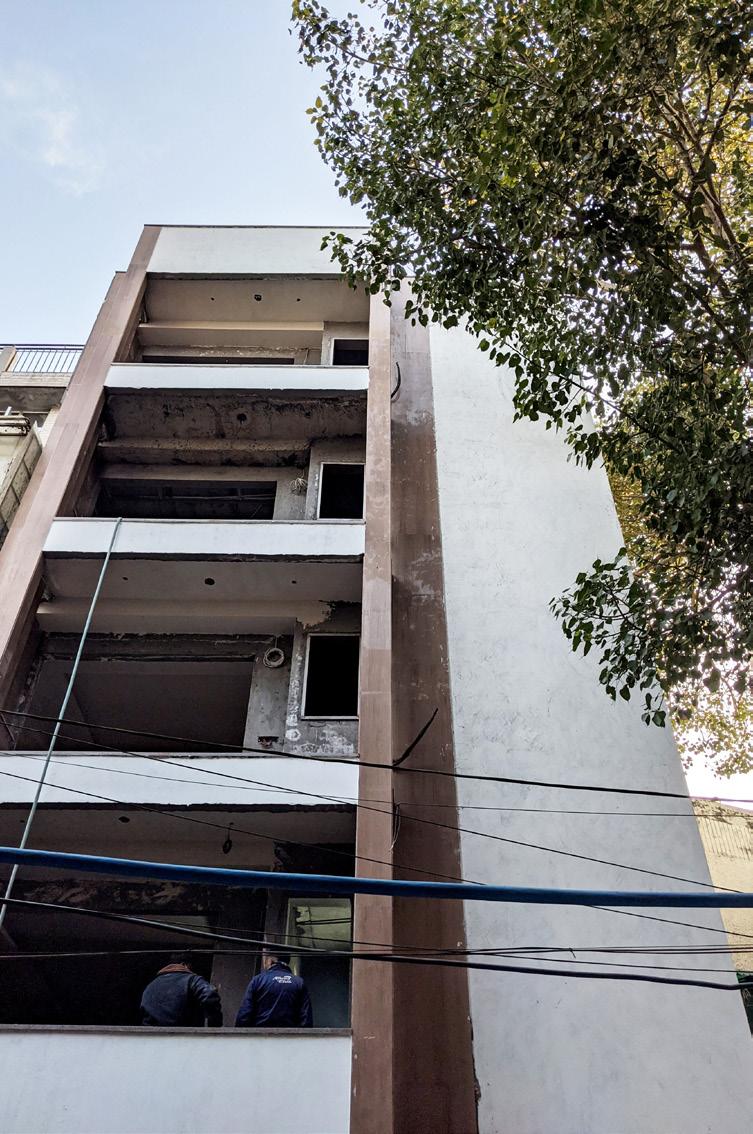


Revit Renders




Living and Dining Sectional Perspective render using Revit

A meticulous refurbishment of a Delhi apartment, involving design, execution, and material selection. Durable granite and yellow teak sandstone facades combat intense summers, while retained wooden windows add classical authenticity to the modernized look.
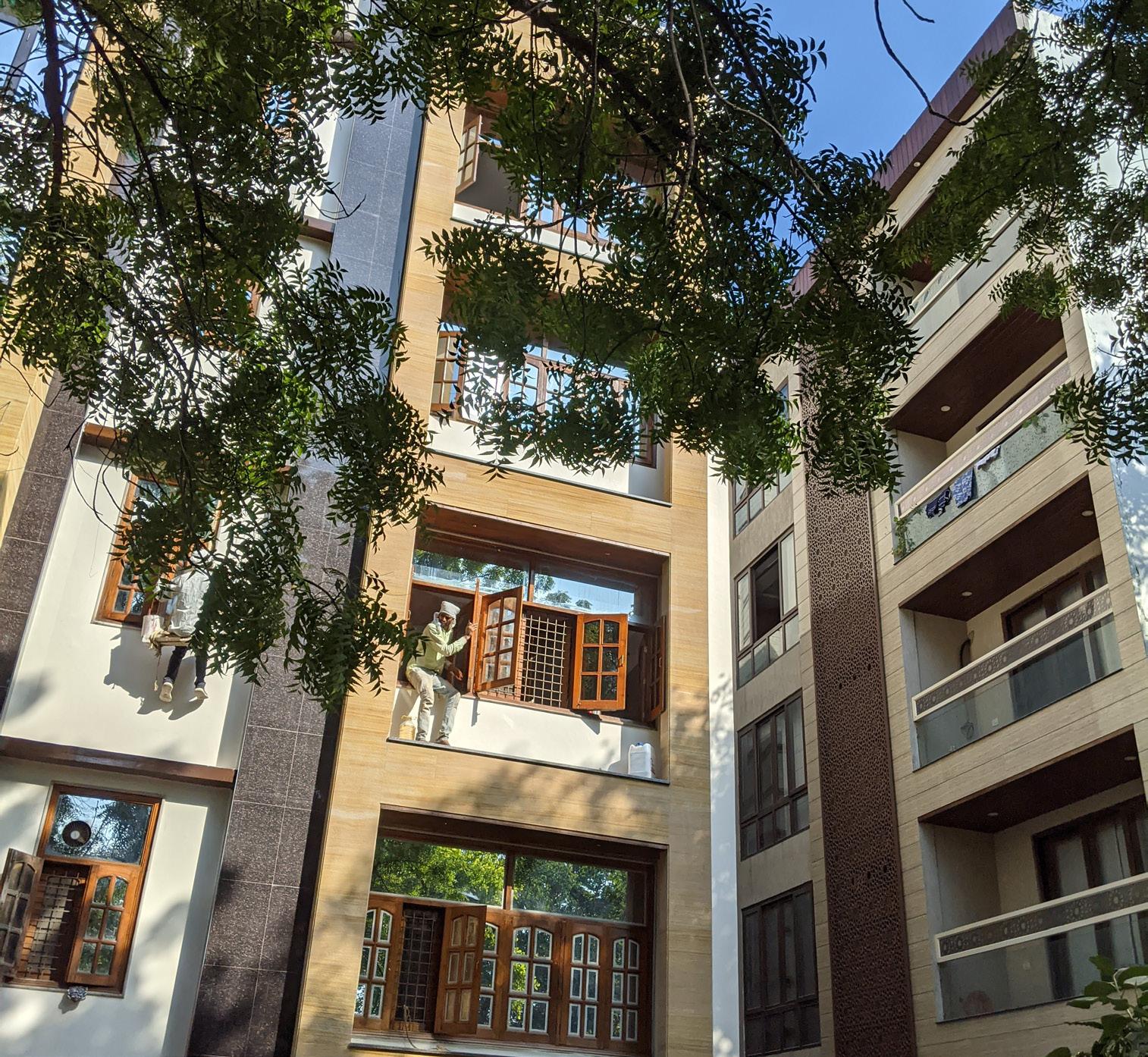
05 Yellow Box
This project is a careful refurbishment of an apartment building in Delhi, where I was deeply involved in every aspect, from design and execution to material sourcing and selection. To combat the city’s intense summers, I opted for a facade crafted from granite and yellow teak sandstone, known for their durability and timeless appeal. The existing window overhangs inspired a modern yet lasting facade design, while retaining the original wooden windows adds a touch of classical authenticity to the building’s updated look.
2020| Freelance Project Residential Facade Restoration New Delhi, India
Conceptualised, Designed, Project Management and On-Site execution










Skylight Loft: A minimalist 2BHK loft conversion that transforms irregular geometry into elegant, light-filled living with warm walnut accents.

06 SKYLIGHT LOFT
Skylight Loft” is a re imagined 2BHK loft conversion atop a classic bungalow in a prestigious Delhi neighbourhood. This project embraced the unique challenge of the terrace’s irregular geometry, thoughtfully transforming crooked angles into spacious balconies and ensuring rectilinear internal spaces. As the loft is positioned on the top floor, strategic window placement and expansive skylights invite
2020| Freelance Project
Residential Architectural Interiors
New Delhi, India
Conceptualised, Designed, Project Management and On-Site execution
indirect natural light while mitigating heat gain, maintaining a comfortable and energy-efficient interior. The design narrative is underpinned by minimalism, with walnut wood details elegantly highlighting the skylights and creating a warm, inviting ambiance.

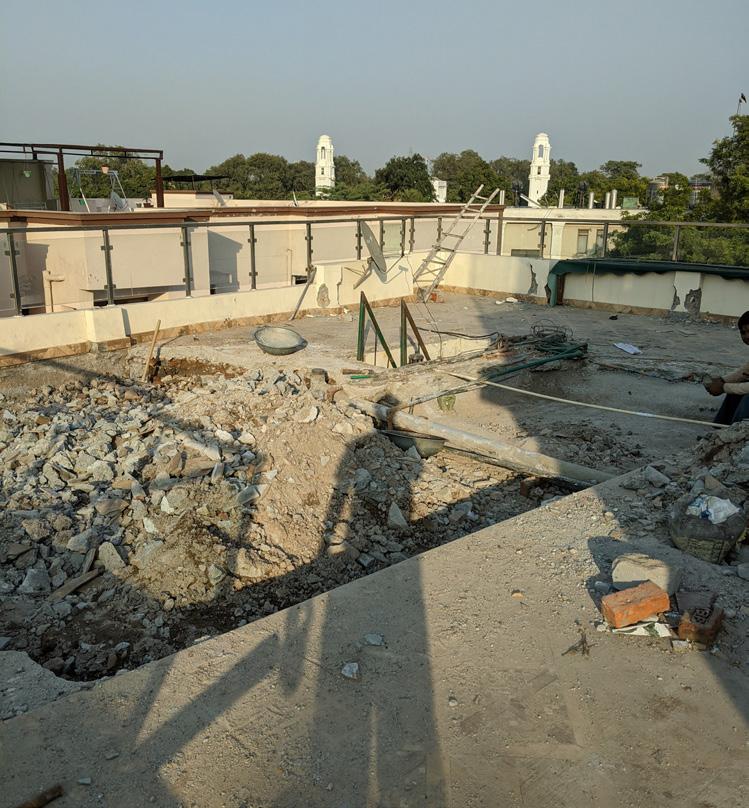

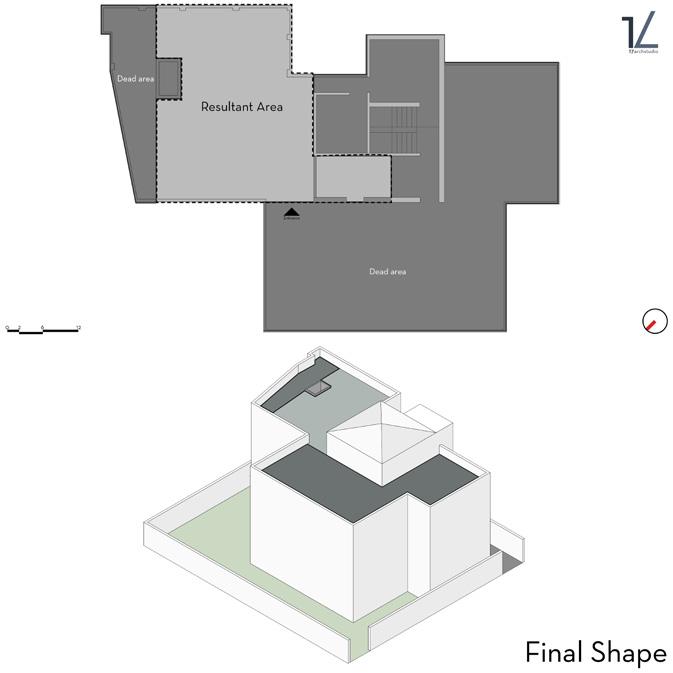
Site of Intervention on Existing Terrace







Day Light

Night

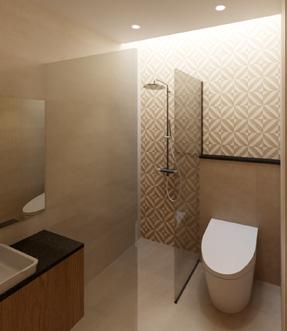


The Yellow Brick House: Leading from concept to completion, merging sustainable design, innovative space use, and modern technology with traditional materials for a functional and aesthetically distinct home

07 YELLOW BRICK HOUSE
As the lead project architect for The Yellow Brick House, I played a crucial role from inception to completion, overseeing design, on-site execution, MEP drawings, and coordination with agencies and vendors. This project showcased my commitment to sustainability, innovative use of space, and the integration of modern technology with traditional materials, highlighting the project’s unique blend of functionality, aesthetic appeal, and environmental sensitivity.
2019 | Project Architect At AKDA(Amit Khanna Design Associates Multi-Family Apartment Building
New Delhi, India
Conceptualised, Designed, Project Management and On-Site execution





Clay baked brick, providing a permanent skin to tackle the harsh climate of Delhi


Tri-Tessellate: Led from inception to completion, redefining industrial architecture in Noida with a tessellated façade, sustainable design, and efficient, creative workspaces that merge functionality with aesthetic appeal
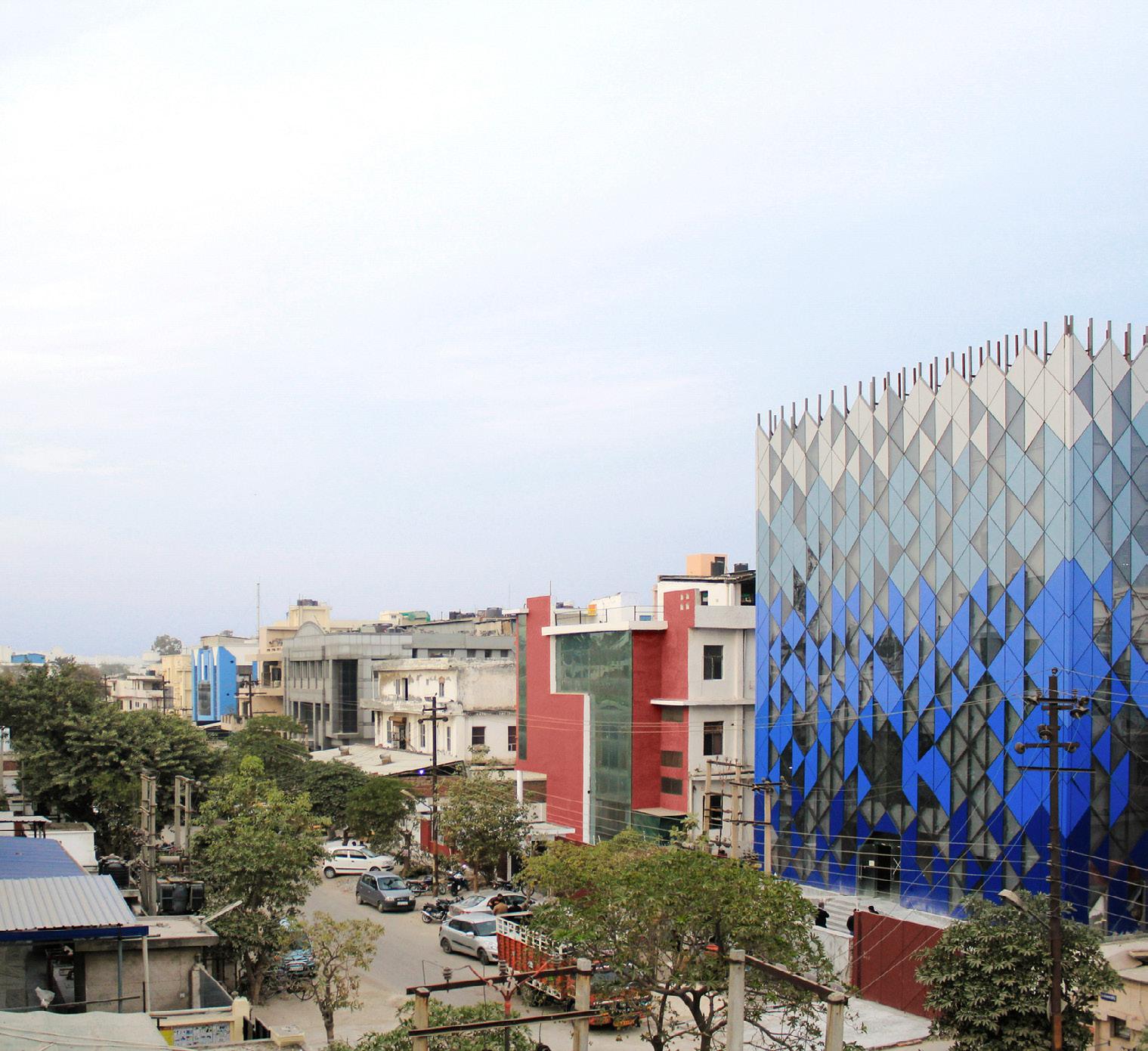
TRI TESSELLATE
As the lead project architect for Tri-Tessellate, I steered this project from its inception to completion, crafting a building that redefines industrial space in Noida. The design, inspired by tessellation, creates a striking façade that merges functionality with aesthetic beauty. This project emphasizes sustainability, efficient manufacturing layouts, and creative workspaces, embodying a progressive approach to industrial architecture that enhances both productivity and environmental responsibility.
2018 | Project Architect At AKDA(Amit Khanna Design Associates Industrial Factory Facade Restoration New Delhi, India
Conceptualised, Designed, Project Management and On-Site execution
Concept And Facade Development











09
Adaptive House
The “Adaptive House” is a mixeduse development on a 150 sq yd plot, combining a private 2BHK residence with rentable commercial spaces. It addresses the needs of the owner, who wanted a new living space and a source of income from her property. The design adheres to local laws, allowing for a fourstory building with mandatory stilt parking. This setup provides three floors for commercial use and one floor for the owner’s residence. The flexible, column-free floor plates can easily be adapted for either residential or commercial use as needed. The façade design highlights the residential floor, making it stand out from the commercial levels in response to the client’s brief.
2020| Freelance Project Mixed Use Development
New Delhi, India
Conceptualisation, Design and Visualisation










Commercial
Commercial
Commercial
The façade design reflects the internal layout’s flexible planning, giving the illusion that the residential apartment is part of a movable system along two vertical axes. While the apartment doesn’t actually shift, it appears as if it could, integrating seamlessly into the structure. This visual effect is enhanced by the use of materials and volumetric massing, which give the residential section a distinct, well-defined character within the overall design.

Palin.Domus: A compact, palindromic vacation home with low-maintenance exteriors, minimal interiors, and smart landscaping on a 4842 sq ft plot

“Palin.Domus” is a smartly designed vacation home in New Delhi for a small family, occupying just 20% of its 4842 sq FT plot. The architecture is straightforward, embracing a palindromic layout that ensures privacy and easy construction. Externally, the building sports a low-maintenance façade of grit plaster and beige brick, while the interiors offer a minimal and modern touch. Landscaping is functional yet stylish, with a kitchen garden and a spacious front garden aligned with the plot’s geometry.
2020| Freelance Project Residential New Delhi, India
Conceptualisation, Design and Visualisation
Context And Concept

As per the local building regulation only 20% of the site can be built-up for procession of the site, thus the concept of 2BHK minimal layout, the reduces the cost through it simple layout and material choice was suggested
The Builtup area was divided into 16 equal parts and the further divided in terms of functional privacy





PALINDROME



Mohammad Daud Malik
Architect | Urban Designer
MA Architecture And Urbanism
University of Manchester
mdaudmalik@gmail.com
