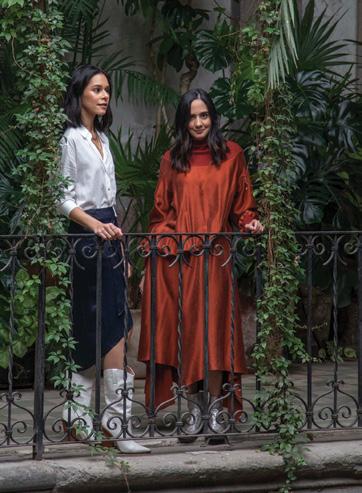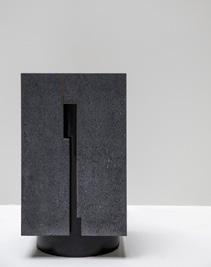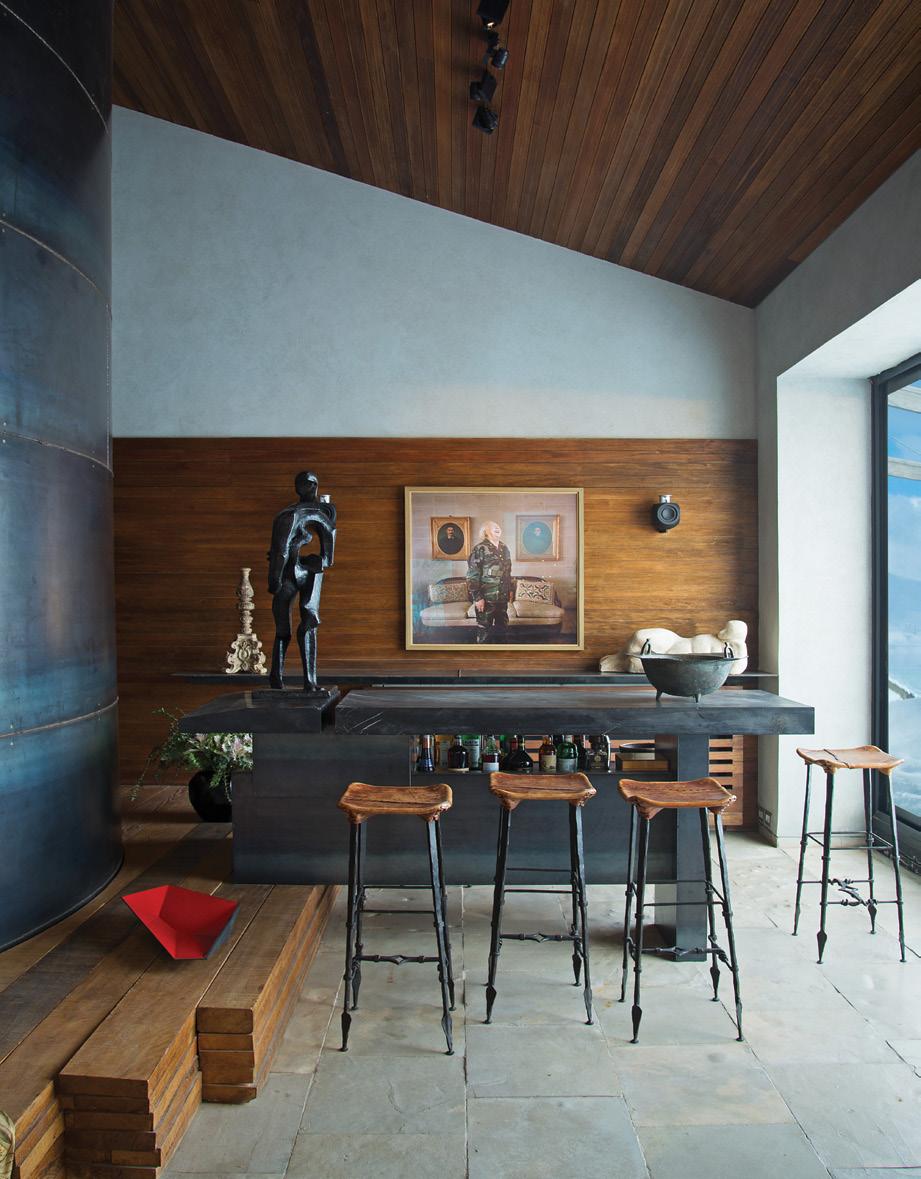
12 minute read
A centre for learning
Foster + Partners’ House of Wisdom library and cultural centre in Sharjah is officially open to the public
PHOTOGRAPHY BY CHRIS GOLDSTRAW
Located on the Sharjah International Airport Road, ten kilometres from the city centre, is the recently opened House of Wisdom, designed by UK architecture practice Foster + Partners – which already holds a number of highprofile regional projects under its belt, with more currently in the pipeline.
“[The brief for the building was], very simply, to create a library for the future – one that would allow people to gather, learn and exchange ideas,” Gerard Evenden, Head of Studio at Foster + Partners tells identity. “The project was initially referred to as the Digital Library but through our research we found many parallels with the original House of Wisdom, which was set up in Persia in the fourth century as a place for scholars to exchange ideas. We had some great conversations with the client, Her Royal Highness Sheikha Bodour, and her team about how the aims of the building had many parallels with one of the world’s earliest scholarly institutions, which informed the design process.”
The two-storey building, which houses a library and a cultural centre, embodies a sense of lightness, featuring a large floating roof that cantilevers on all sides of its transparent rectilinear volume. The team at Foster + Partners began the design process by exploring the woven Barasti architecture that’s native to the region, which strongly influenced the design of the building envelope – “a very lightweight box,” Evenden describes. The 15-metre-wide overhang shades the façades throughout most of the day, while fixed aluminium screens of differing densities filter the low sun in the evenings. Users are encouraged to interact with its architecture by adjusting moveable bamboo screens, either for privacy or to control glare. When not in use, the bamboo screens are left open in order to preserve the connection between the building and its landscaped gardens.

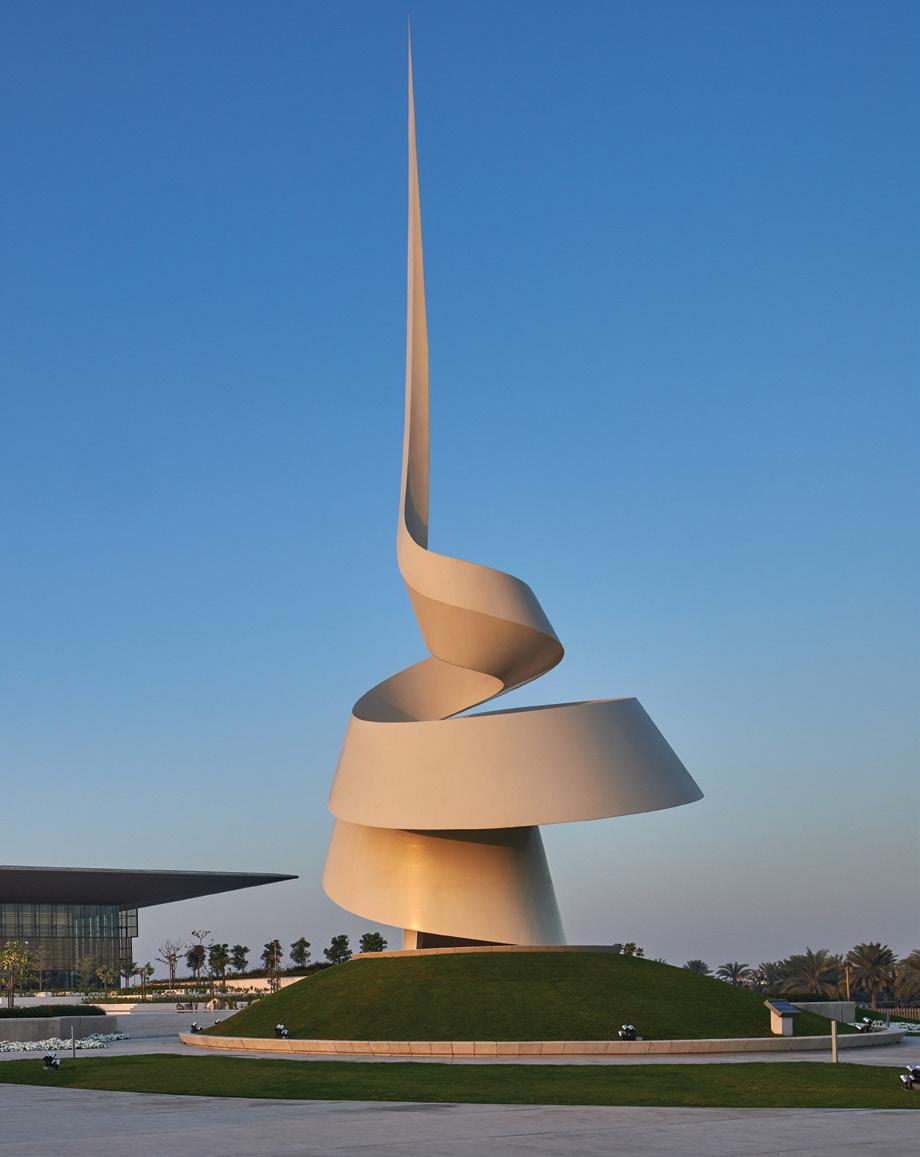
“The moveable screens allow people to moderate their local environment by adjusting the amount of light that illuminates the space they occupy. This allows them to create a personalised environment for focused work. Working within a tight budget, we were keen to use CNC production to maintain a high level of quality while keeping costs low through mass-production processes,” Evenden explains.
Housing both a library and a cultural centre, the building’s two functions have been integrated to promote communication and “cross-fertilisation of ideas.”
“In our experience, overlapping uses creates a richer programme that promotes learning – something we were keen to bring to the House of Wisdom. This also creates a certain flexibility that will allow the building to meet future needs and changing patterns of learning. This is increasingly important from the point of view of sustainability.”
The building was designed to be open and inviting within a simple square plan, laid out as four distinct quadrants around a densely planted and shaded open central courtyard. Inspired by the Oasis in Al Ain, the courtyard acts as an outdoor venue for social events or as a space for isolation and contemplation. The floating roof of the building is supported by four cores that also contain all the back-of-house and service spaces, creating a large column-free floorplate.
Visitors enter the building from its western edge, into a double-height reception. The expansive ground floor contains large spaces for exhibitions, as well as a café and a children’s educational space. It also houses the archive and a reading area with various facilities including an ‘Espresso Book Machine’ that prints and binds books on-demand. The upper floor hosts a series of pod spaces suspended above the central courtyard, which offer quiet and collaborative spaces, exhibition areas and reading lounges, including a prayer room and a women-only area. Throughout the building, there is an emphasis on establishing and retaining a connection with the outside, looking onto the gardens surrounding the building. The main book library and research part of the building is set over two floors towards the south of the building, with its façade open onto the landscaped garden.


Divided into two sections, the landscaping – which is a vital part of the overall complex – features a knowledge garden and children’s playground to the south, and includes several native species and a water feature, alongside a more formal, geometrically arranged garden to the north containing ‘The Scroll’ – a public art piece by British artist and designer Gerry Judah. The sculpture is a contemporary interpretation of the ancient Arabic scrolls as a single, spiralling sculpture that loops towards the sky and commemorates Sharjah as the UNESCO 2020 World Book Capital. Additionally, it creates a dialogue with the House of Wisdom and its landscaped gardens and water features, connecting the two parts of the complex together with the hope of encouraging visitors to also explore the outdoor landscape, which has been specifically designed to complement the building’s programme.
In order to create a library and community space that is relevant to the 21st century, the team at Foster + Partners visited libraries around the world to understand best practice.
“We found that the most successful spaces allowed people to use the building through an extended period – a 24/7 community space that belonged to them,” Evenden says. “Alongside the libraries, there were spaces for talks and lectures, larger social areas, cafés for food and drink, child-friendly spaces – all functions that encourage people to come together. We planned the House of Wisdom by plotting many ‘day in the life scenarios’ of different potential user groups – including students, senior citizens, young mothers, school parties, evening class groups and authors – evaluating their needs [and] clarifying our approach at every step.”
At its core, the House of Wisdom is designed as a flexible place for learning, encouraging people to come together to share ideas. id
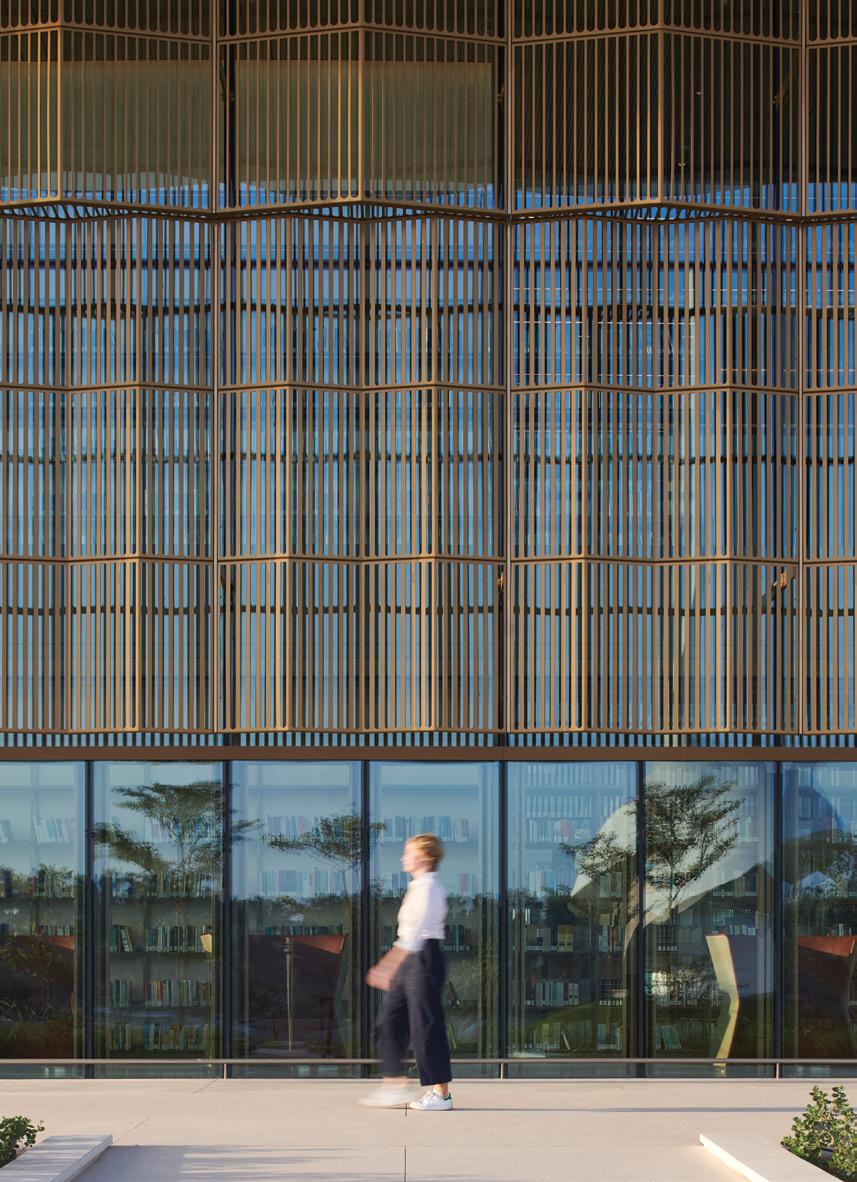
An open book


LWK + Partners has designed a new luxury residential development in Hong Kong that reflects its academic environment
10 LaSalle rests on a corner site in Hong Kong’s covetable low-density neighbourhood of Ho Man Tin, an area studded with traditional elite schools and best known for its well-established academic environment.
Designed by LWK + Partners, the new luxury residential development soaks up its immediate context, forming architectural elements that reference the literary ambiance of the area.
The slender 19-storey single block is situated in this tranquil pocket of the city, amid a network of tree-lined streets which are an uncommon sight in highly dense Hong Kong. For this reason, the architects took full advantage of the surprising environment by orienting the building towards the famous
Lion Rock and nearby cityscape. The views are further maximised by large glass windows that let in generous sunlight. “The tower is also set back from the street to mitigate the blocking of views by nearby buildings, especially for lower units, while at the same time reducing any street canyon effects,” says HC Chan, director at LWK + Partners.
Adapting the local heritage of the area as well as its reputable academic presence, the architecture uses craftsmanship and bespoke elements to communicate a structure that contributes to a contemporary living environment through an elegant, sculptural quality that seamlessly connects with its timehonoured neighbourhood.
The curvilinear language that is present across the building has been adopted to achieve a sense of unity and connectivity across its design. The residents’ clubhouse is a key example of this. Set on the first floor and complete with recreational facilities and social spaces, it is designed to reference an “open book with flipping pages”, as a nod to the context and cultural heritage of the area.
architecture
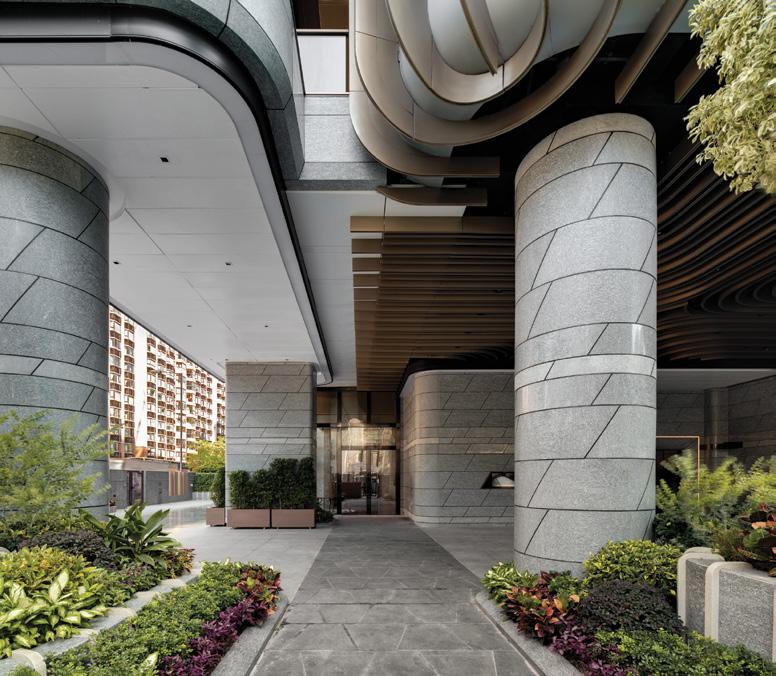
“In close proximity to La Salle College, within an urban context, a bespoke design concept is tailored to infuse the essence of reading into the residential property and bring about a harmonious integration with the academic atmosphere,” says Chan. The clubhouse comprises a podlike structure, using volumetric design that has been wrapped in vertical bronze architectural fins from floor to ceiling, creating a sense of continuity. At dusk, light spills out through the louvres, producing a tranquil space that glows amid the foliaged streetscape.
With contrasting shiny and rough textures, 10 LaSalle sparks an intriguing dialogue between space and materiality. The façade of the building features extensive glass cladding that is punctuated by premium granite, while the balconies have curved glass balustrades lined with slim bronze railings, integrating with the architectural style across the whole building and, once again, referencing the concept behind the ‘flipping book’ seen in the clubhouse podium. The lobby walls feature ‘sheets’ of stone that flap up like worn pages of a well-read book, accentuated by gentle backlighting for added depth. On the outside, the façades at the base of the building are made with bespoke parallelogram-shaped masonry.
“10 LaSalle is an integration of function and art,” says Chan. “LWK + Partners designed every detail based on the idea that embracing your surroundings, whether it is the natural environment, cultural heritage or social community, is an important part of living well. We aim to give residents peace of mind within a high-density context. Understated luxury is rigorously executed through high-standard craftsmanship, celebrating boutique modern home living in an age of information explosion. Rather than just a property asset, 10 LaSalle is conceived to be a tasteful collectable.” id
Photography by Tanya Marar.

A singular ambition
UNNO’s digital design gallery debut marks a new era for Latin American design


Revisiting ancestral traditions of mythology and making, UNNO gallery aims to put the spotlight on design from Latin America that pays homage to the history and culture of the region, while showcasing its contemporary capabilities through a digital platform.
The name of the gallery is inspired by the Spanish word ‘uno’ – meaning ‘one’ – and refers to the idea that Latin American cultures, countries and people share a common heritage that unites them as a whole.
Founded in 2019 by interior designer Maria Dolores Uribe, who heads up her own design showroom called Studio 84 in Mexico, and architect and sculptor Laura Abe Vettoretti, who is director of interior design at Gloria Cortina, a studio based between Mexico City and New York, the platform’s aim was to create a space “for young designers by young designers”, bringing forward fresh ideas and a desire to challenge the status quo.
With 10 years of experience in showcasing European art to the Mexican market, Uribe – alongside partner Vettoretti, who shares her appreciation for the artisanal crafts of the region as well as a love for contemporary art and design – decided to flip the script and showcase a renewed vision of Latin American design that displays its potential within the sphere of contemporary collectible design – this time to a global audience. And what better way to do that than through a digital gallery that is accessible to all, at all times?
“After long nights of talking about design, we came up with the idea that we want to share the contemporary vision of a group of young Latin American designers with the world,” the founders explain. “We came together as UNNO because we believe that the image of Latin American design [usually] portrayed to the world doesn’t always correspond with our own view, which is something that is pure, deep, raw, mystical and elegant – and that’s the Latin America we want to show the world.”
With the outbreak of the COVID-19 pandemic, the duo decided that the most organic approach would be to adapt the gallery in a way that allows it to be accessible everywhere, and to everyone, allowing collectors and designers to connect with ease. “We are living a digital revolution and [becoming] the first Latin American digital gallery sounded just right. We want to create an experience of connection between our pieces and the life experiences of the collectors [by creating a] narration of the history of our land in a contemporary manner. The experience behind the digital gallery is structured as a narration through time. It has an artistic, theorical and graphic value, and as a user you discover the pieces through storytelling – but it is also functional at the same time.”
The debuting collection includes the works of Abe Vettoretti and Uribe, as well as Mexican designers Cesar Nunez and Bandido Studio, and pieces by Brooklyn-based designer Ian Felton. The digital gallery is set at 32 General Prim, a ‘Porfirian’ house from the early 20th century that’s located in the Colonia Juárez neighbourhood in Mexico City – a location that has lived through the Mexican Revolution and later became the home of a tobacco brand. In 2014, the building was restored by architect Albert Kalach, preserving its personality and history.
The design pieces selected for this first exhibition pay homage to the “sacred origins envisioned by our forefathers,” the duo states. Inspirations behind the design include ancient architectural traditions of Mexico, pre-Hispanic architecture, the symbolism of the sun in pre-Colombian inscriptions and Mesoamerican culture, as well as artistic movements throughout Colonial Mexico. Each piece is handcrafted by local artisans and celebrates materials and forms found across the region – from lava stone, jade, cast bronze, onyx and obsidian to brass and black marble.
“We believe that every act of creation demands a well-thought interplay between materials and technique, an alchemy achieved through composition and procedure,” the founders explain. These ancestral procedures are present in the craft and values of our designers; artists who work exclusively with natural materials and controlled extraction.” id
From left: Laura Abe Vettoretti and Maria Dolores Uribe.
Opposite page, clockwise from top left: Tlanextli collection by Bandido Studio, Nusca collection by Laura Abe Vettoretti and Maria Dolores Uribe, Tequitqui collection by Cesar Nunez, Mullunu collection by Ian Felton.
