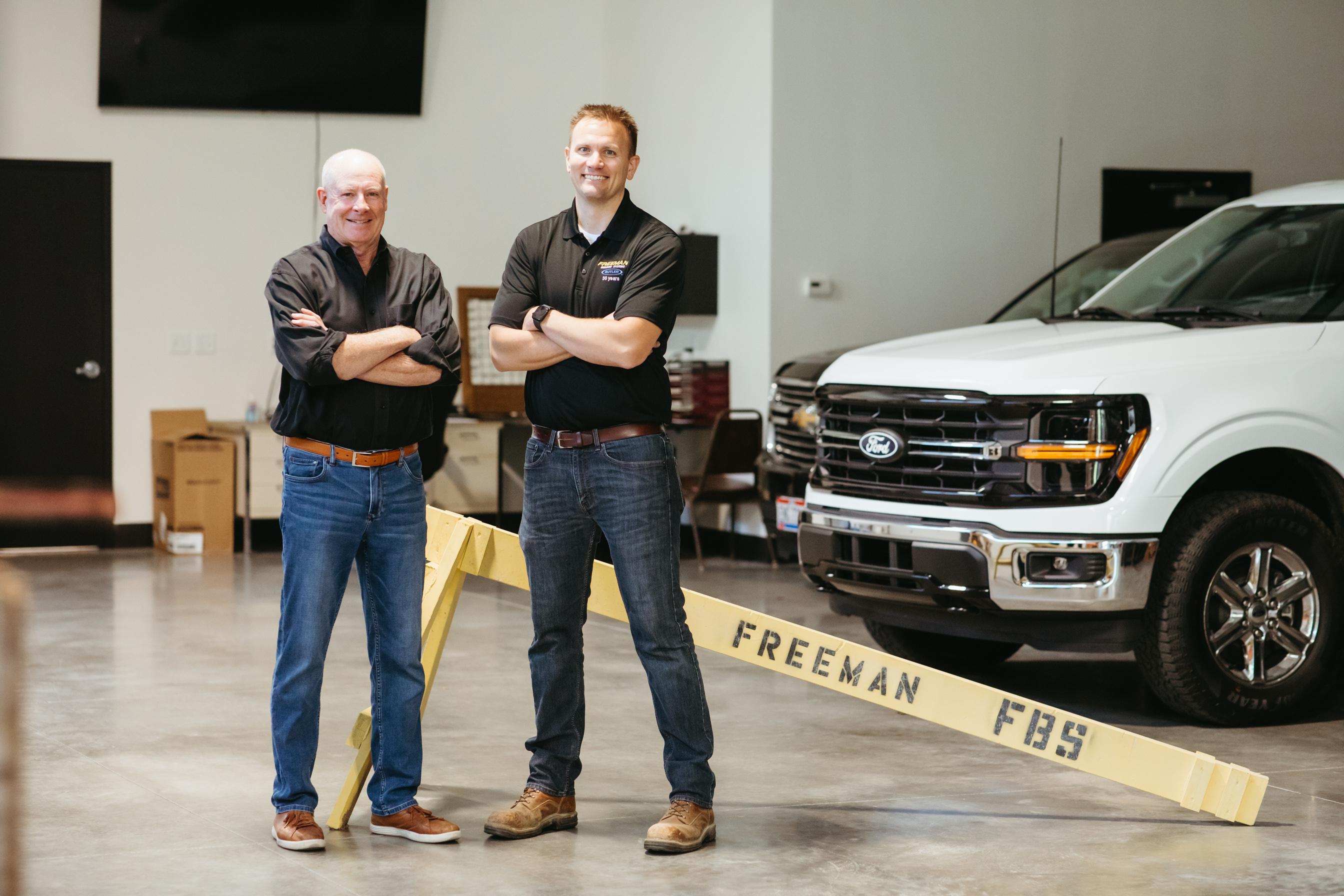
$49 million renovation elevates experience at Huntington Convention Center of Cleveland


$49 million renovation elevates experience at Huntington Convention Center of Cleveland
Amplify shop ambiance with superior sound control.
Compact, efficient, and effective; Price Noise Control Rectangular Elbow Silencers (ERM) are perfect for reducing unwanted sounds from Rooftop Air Handler Units in retail environments. The 90° bend effectively mitigates noise in short ductwork runs, while also enhancing mid-frequency sound attenuation. Maintain a serene shopping atmosphere with the ERM and ensure customers feel relaxed and comfortable as they shop.


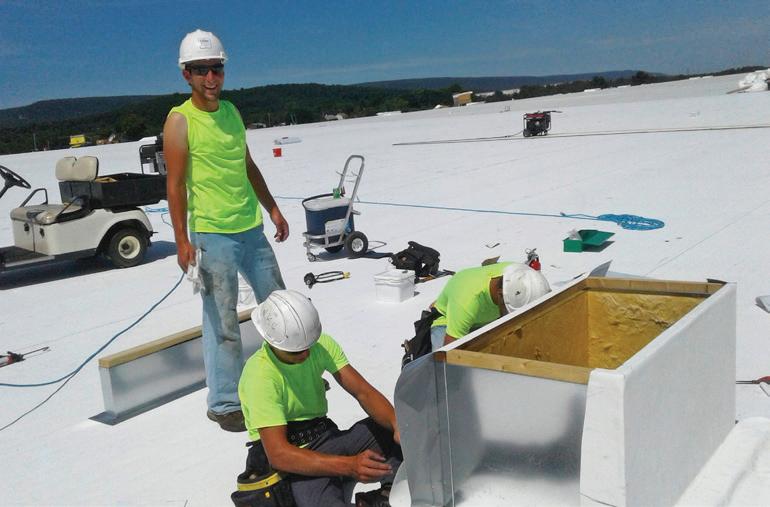







































info@propertiesmag.com www.propertiesmag.com
EDITOR-IN-CHIEF
Mark Watt mwatt@propertiesmag.com 216.251.2655
OFFICE
Lisa Larissey llarissey@propertiesmag.com 440.429.6153
CONTRIBUTING
Doug Bardwell, Scott Esterly, Dan Holland, Christopher Johnston, Alec Pacella
MEDIA
Matt Lehnert mlehnert@propertiesmag.com 216.251.6753
Larry Overbey loverbey@propertiesmag.com 216.251.6649
OWNER
Real Estate Publishing Corporation
Jeff Johnson, CEO jeff.johnson@rejournals.com
Cover photo: Huntington Convention Center of Cleveland, by Feinknopf

by Doug



1 Nick Riley (Millennia Companies), Eric Turner (Millennia Companies), Kevin Krcmar (Metropolis PS+) and Charles Young (Metropolis SP+)
2 Kevin Bierne (Marsh), Michael Corcoran (CRESCO/Playhouse Square Management), Michelle Kirda (Belfor USA), Jim Bouton (Belfor USA) and Emily Dennis (CRESCO/ Playhouse Square Management)
3 Meaghan Titus and Michael Fusco (FPS Roofing Services)
The Northern Ohio chapter of IREM (Institute of Real Estate Management) held its annual golf outing at Red Tail Golf Club last autumn, playing host to a sell-out crowd of professionals from the region’s commercial real estate industry who enjoyed a day of friendly competition and networking.

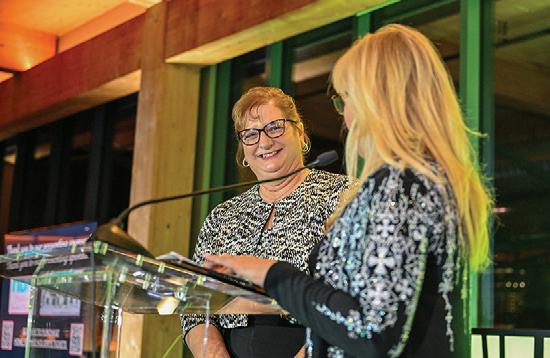
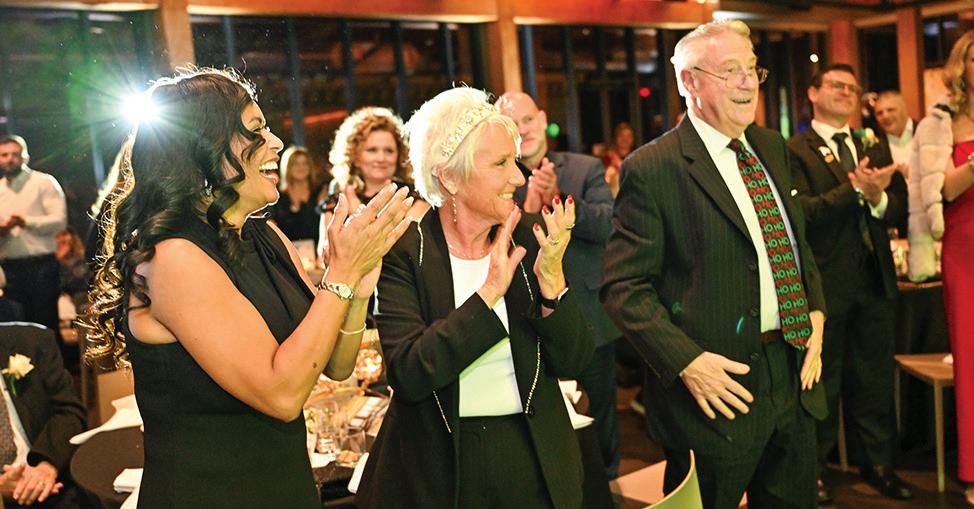
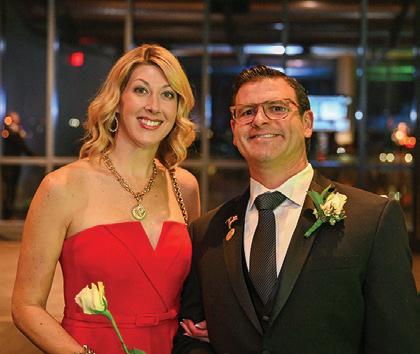
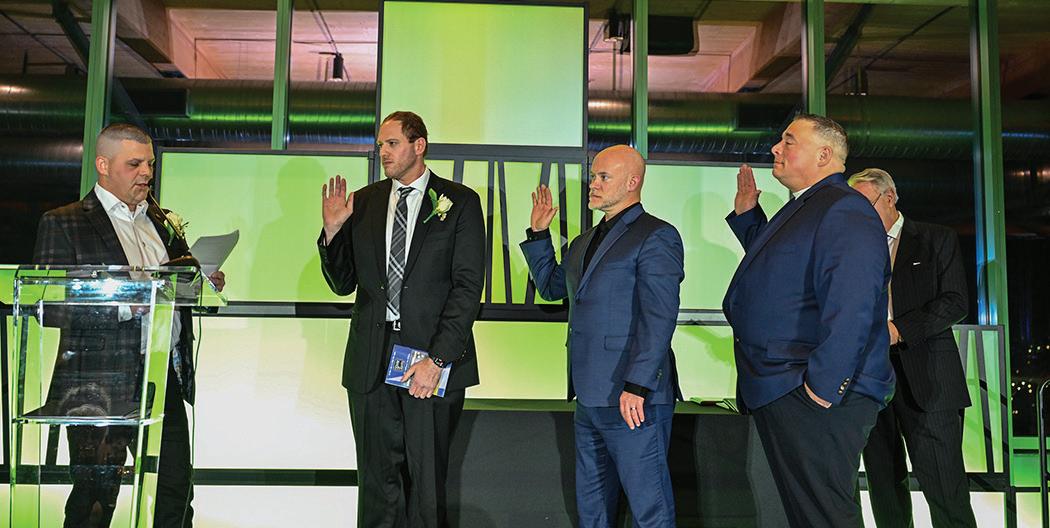
The Home Builders Association of Greater Cleveland recently hosted its 80th Annual Awards and Installation Banquet at Truss in Cleveland with approximately 100 members and guests in attendance. The elegant evening celebrated the year’s accomplishments and installation of incoming officers for 2025, including Andrew Gotlieb (president), Dan Smoulder (vice president), Jason Rodgers (treasurer) and Dennis Reber (secretary).

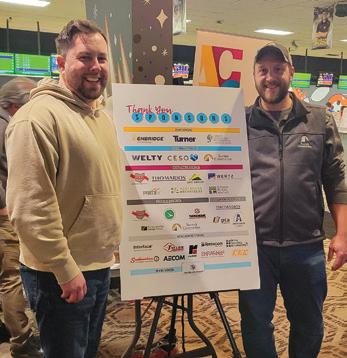
1 Avner Gotlieb and Andrew Gotlieb (Keystate Homes)
2 Debra Branske (Third Federal Savings & Loan) and Brenda Callaghan (HBA of Greater Cleveland)
3 Kelly and Ted Otero (Otero Signature Homes)
4 Loretta Jones (Third Federal Savings & Loan), Debbie Ferenc and emcee Ed “Flash” Ferenc
5 Josh Edgell (JEMM Construction), Andrew Gotlieb (Keystate Homes), Jason Rodgers (Paine Creek Builders) and Dennis Reber (Apollo Supply)



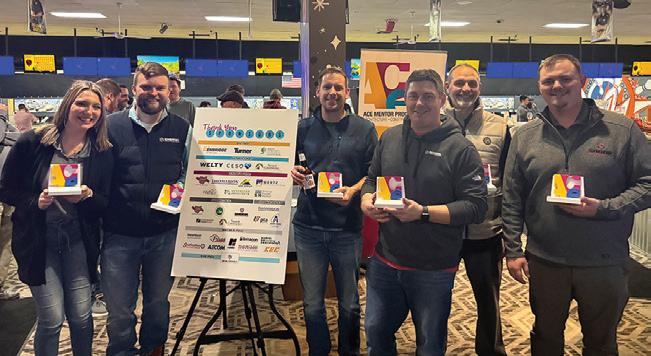
ACE Mentor Program of Greater Akron-Canton recently held its annual bowling fundraiser at Clutch Lanes & Sports Center in Cuyahoga Falls, selling out all 24 lanes and raising more than $20,000. ACE provides a wide range of career opportunities in architecture, construction and engineering to high school students.
and Amy
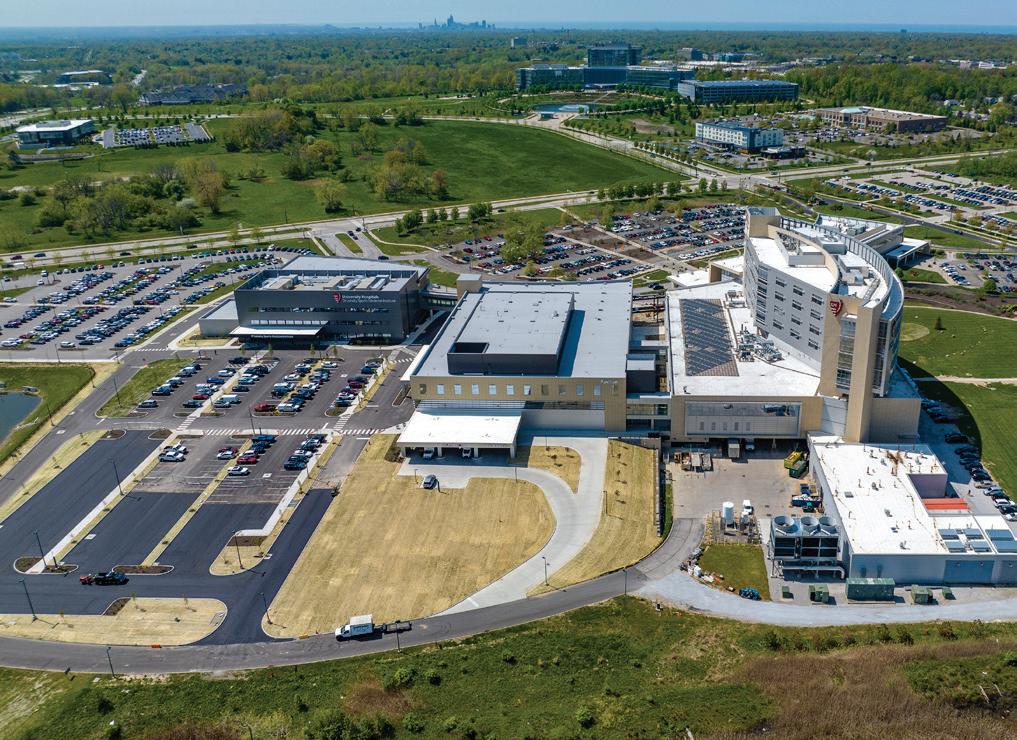



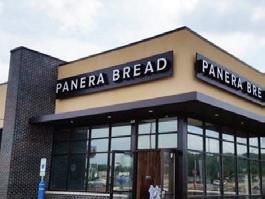

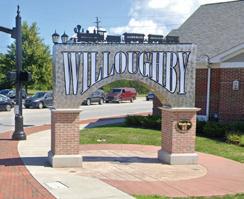
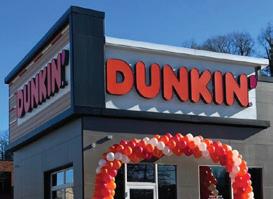


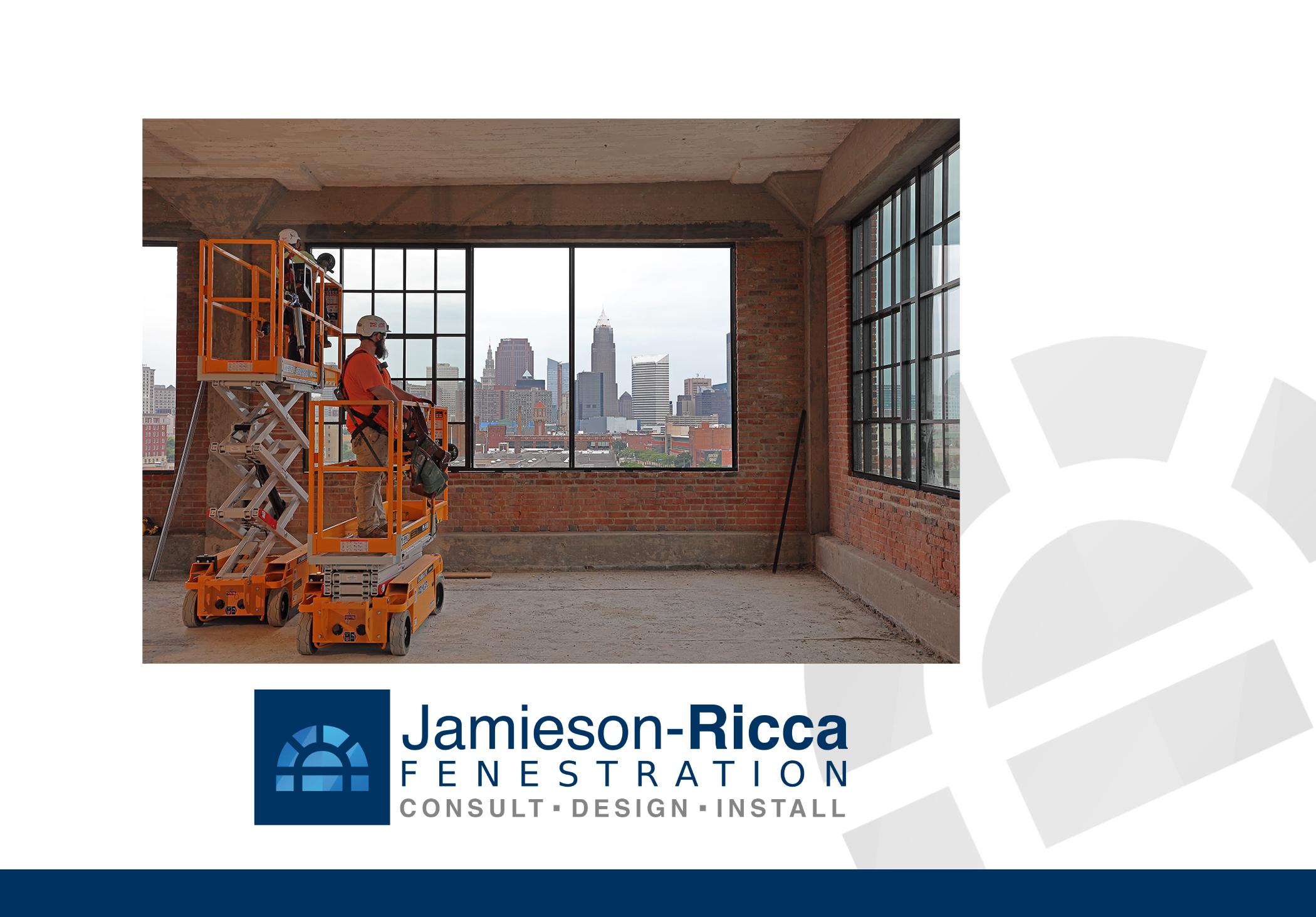



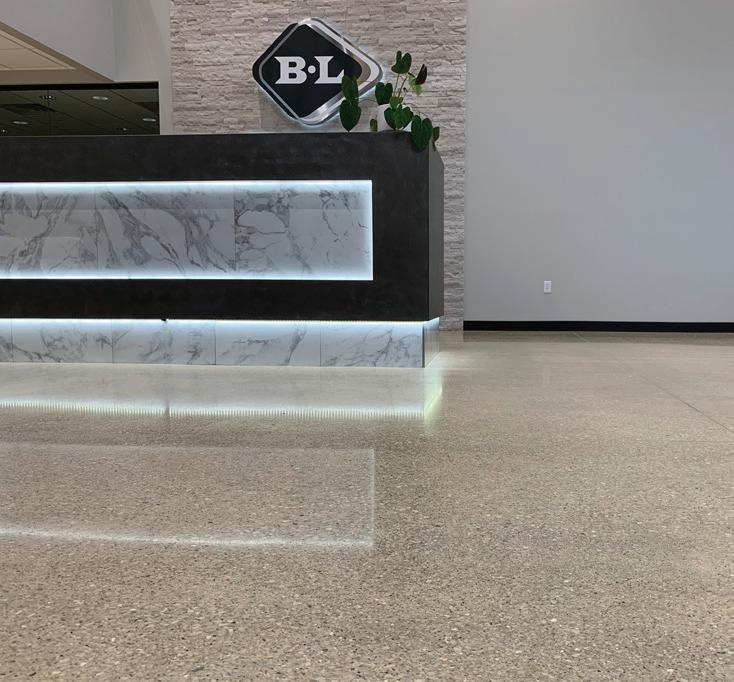

Story & photos provided by Ohio Department of Development
In December, the Ohio Department of Development announced that the state is supporting 37 projects to preserve 42 historic buildings across Ohio. As part of the Historic Preservation Tax Credit Program, more than $56 million in tax credits will be awarded to 15 communities throughout the state.
The program, which provides financial incentives for the private redevelopment of historic buildings that are vacant and/or generate little economic activity, is highly competitive and receives applications bi-annually in March and September. The effort is administered in partnership with the Ohio History Connection’s State Historic Preservation Office. Tax credits are issued once project construction is complete and all program requirements are verified.
In total for the program’s 33rd round, $56,125,248 in tax credits will support the preservation of 42 buildings in Akron, Barberton, Cincinnati, Cleveland, Columbus, Cuyahoga Heights, Dayton, Hamilton, Marion, Middletown, Niles, Steubenville, Toledo, Wellington and Youngstown. The projects are expected to leverage approximately $715 million in private investments.
Among those, 18 projects are located in Northeast Ohio:
147 N. 4th St., Steubenville, OH 43952
Total Project Costs: $350,000
Total Tax Credit: $87,500
Built in 1890, the three-story Italianate building was owned and operated by the Beerbower family as a novelty and variety store until the 1920s. This project aims to return the currently unoccupied building to its original mixed-use purpose with commercial and residential space while maintaining its historic integrity and repairing historic windows and hardwood floors.
4221 Pearl Rd., Cleveland, OH 44109
Total Project Costs: $5,022,764
Total Tax Credit: $373,000
The Broadview Savings & Loan Co. began operations in 1919 in this Colonial Revival-style building. The

bank quickly became one of the country’s top 100 savings and loan banks, and a second floor was added in 1955 to accommodate growth. The bank was acquired in the 1990s and renovated, removing much of the historic fabric of the building. Renovation plans include the conversion of the building into 22 studios and one- and two-bedroom residential units.
7515 Cedar Ave., Cleveland, OH 44103
Total Project Costs: $8,775,000
Total Tax Credit: $1,700,000
Built in 1941, the Cedar Avenue YMCA played an important role in advancing equity in Cleveland as the only branch that accepted African American members at the time. The site hosted various social and educational activities for the community and civil rights groups like the Future Outlook League and the NAACP. It will be converted into a mixed-used building,
including office space, apartments, an event center and a commercial kitchen.
1 W. Federal St., Youngstown, OH 44503
Total Project Costs: $20,200,250
Total Tax Credit: $2,000,000
The Art Deco-style Central Tower, built in 1929, originally served as the headquarters for the Central Savings and Loan Company. The project will rehabilitate the building into a mixed-used facility with 64 apartment units on upper floors and office space on lower floors.
5601 Broadway Ave., Cleveland, OH 44127
Total Project Costs: $1,155,022
Total Tax Credit: $250,000
Rehabilitation efforts at this 1891, three-story Romanesque Revival building will include restoration of the terra cotta and brick façade, as well as terrazzo

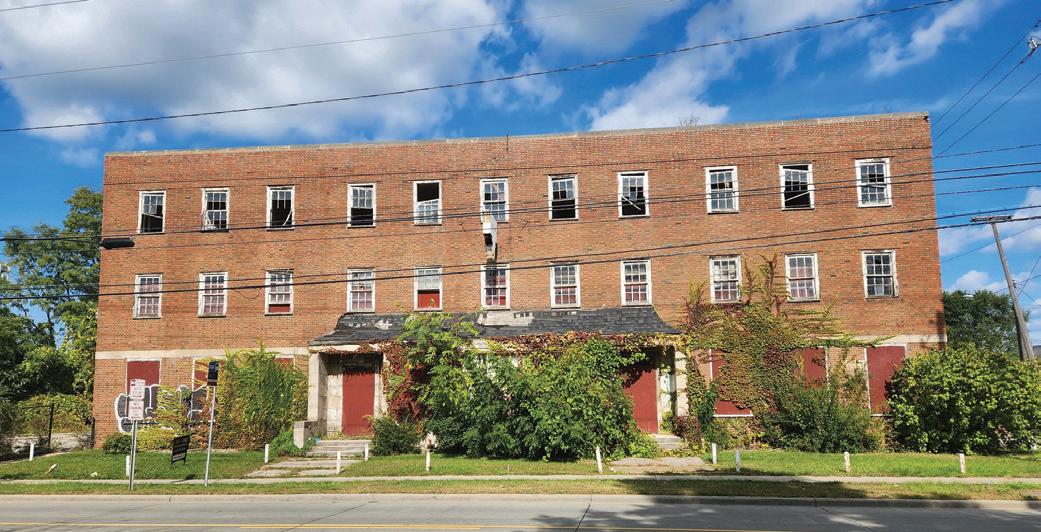
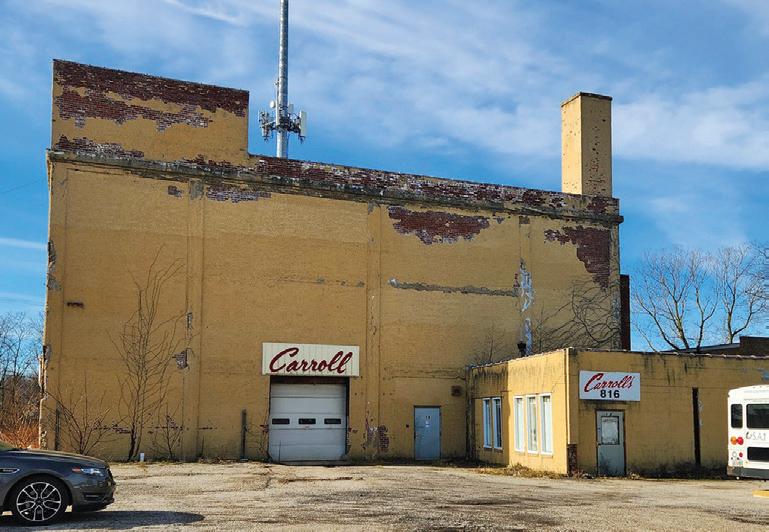
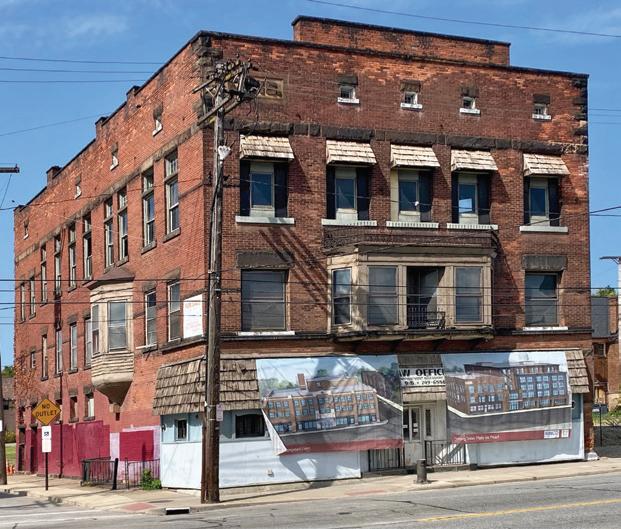
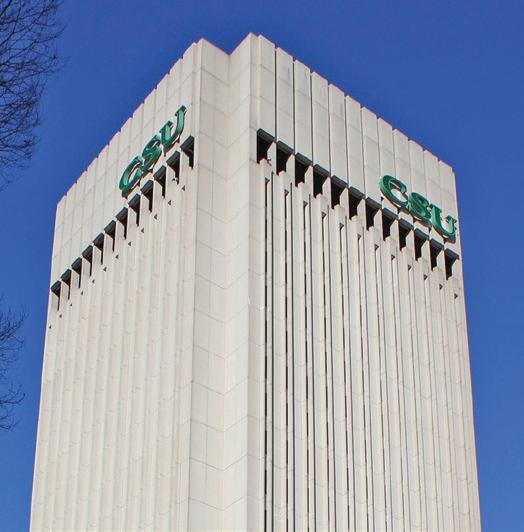

BUILDING BACK Among area projects recently awarded with historic tax credits are 1) Beerbower Building, 2) Cedar Branch YMCA, 3) Cleveland State University Tower, 4) Homeier-Universal Motor Company Building, 5) Kerns Hall and 6) Steubenville U.S. Post Office & Courthouse.
floors and marble wainscot interior. The building will be mixed-use, including a local coffee shop at ground level and office suites on upper floors.
1860 E. 22nd St., Cleveland, OH 44114
Total Project Costs: $91,573,155
Total Tax Credit: $5,000,000
Initially used for classrooms and office space, the Brutalism-style, 21-story University Tower at Cleveland State University is now mostly vacant and in need of new MEP systems, and abatement. The preservation of the tower, built in 1971, includes rehabilitation into over 500 student residences with amenity space as well as a new main library and classroom space on lower floors.
5711 Grant Ave., Cuyahoga Heights, OH 44105
Total Project Costs: $2,303,000
Total Tax Credit: $250,000
The building was originally constructed in 1958 as the headquarters for the E.F. Hauserman Company. The rehabilitation project will restore the building to continue to be used as an office space, including fixing windows and replacing mechanical systems.
210 S. Main St., Wellington, OH 44090
Total Project Costs: $528,500
Total Tax Credit: $103,000
Built in 1848, the E.S. Tripp House was a single-family home until it was converted into seven apartments in 1950. The house will continue to be used as a residential space, creating two rental units.
459 & 467 Tuscarawas Ave., Barberton, OH 44203
Total Project Costs: $11,631,565
Total Tax Credit: $1,905,000
Previously home to the Barberton Herald Newspaper, a commercial auto sales company and a residential apartment building, the buildings now sit vacant. The project will restore the first floor into a commercial space and add residential units on the second floor, plus redevelop outdoor spaces.
816 E. Market St., Akron, OH 44304
Total Project Costs: $12,258,581
Total Tax Credit: $2,000,000
Originally constructed circa 1920 as a fireproof warehouse, the three-story
structure in Akron gained a one-story office and showroom addition in 1930. Now vacant, the building will be rebuilt into a multi-tenant food hall. Plans include a food court, retail stores, flexible event space, on-site parking and both indoor/outdoor seating. Historic preservation efforts will include masonry repairs and the installation of historically accurate windows.
2604 Garden Ave., Cleveland, OH 44109
Total Project Costs: $20,684,475
Total Tax Credit: $596,903
Constructed in 1890, Kerns Hall primarily served to host “secret society” meetings and socials for the National Protective Legion. The rehabilitation of the three-story building will allow room for local retail and restaurant space, as well as a community space on the upper floors.
22 W. Church St., Niles, OH 44446
Total Project Costs: $4,958,000
Total Tax Credit: $1,160,000
The Masonic Temple was constructed in 1922 and used by the Mahoning Lodge No. 394. The restoration of the temple’s architecture will allow it to
transform into a multipurpose space for the community.
2060 E. 9th St., 819-823 Prospect Ave. E., Cleveland, OH 44115
Total Project Costs: $100,150,000
Total Tax Credit: $5,000,000
The Rose and Sloan buildings, constructed and completed in 1900 and 1916 respectively, are attached by interconnected stairwells and elevators. The project aims to convert the buildings into mixed-use, including 154 residential units, a hotel, retail, restaurant and office space.
1235-1285 Old River Rd., Cleveland, OH 44113
Total Project Costs: $37,952,071
Total Tax Credit: $2,667,238
The project will transform a five-story building and a three-story building into mixed-use space, housing 113 apartment units, a common area, amenity space, a rooftop pool and 114 parking spaces for residents.
4209 Pearl Rd., Cleveland, OH 44109
Total Project Costs: $1,368,938
Total Tax Credit: $180,000
The building was originally constructed in 1930 with a dual storefront to provide space for the South Brooklyn Savings and Loan Company and a dry goods company. The rehabilitation will convert the space into eight residential units while maintaining the historic classic pilasters and the façade window openings.
200 N. 4th St., Steubenville, OH 43952
Total Project Costs: $1,250,000
Total Tax Credit: $245,000
The project aims to rehabilitate the second floor of the 1924 building, historically used as a federal courthouse, into a library, classrooms and offices

for a local college, while a current firstfloor tenant will remain.
2915 Detroit Ave., Cleveland, OH 44113
Total Project Costs: $2,993,636
Total Tax Credit: $250,000
The 1926 Italian Renaissance Palazzostyle building served as a primary showroom, design facility, distribution, manufacturing and installation source for “Vitrolite,” an opaque, pigmented structural glass. The rehabilitation includes basement and second-floor improvements along with window and façade repair. The building will maintain its historic use as commercial space.

146 S. High St., Akron, OH 44308
Total Project Costs: $42,970,833
Total Tax Credit: $4,254,537
Constructed by a branch of the National Young Women’s Christian Association (YWCA) in downtown Akron to provide assembly and athletic facilities for young women, the building once comprised a large auditorium, lounge and club spaces, a chapel, gym, swimming pool and locker area. The building will be converted into 114 apartments that will utilize old amenity space from the YWCA.

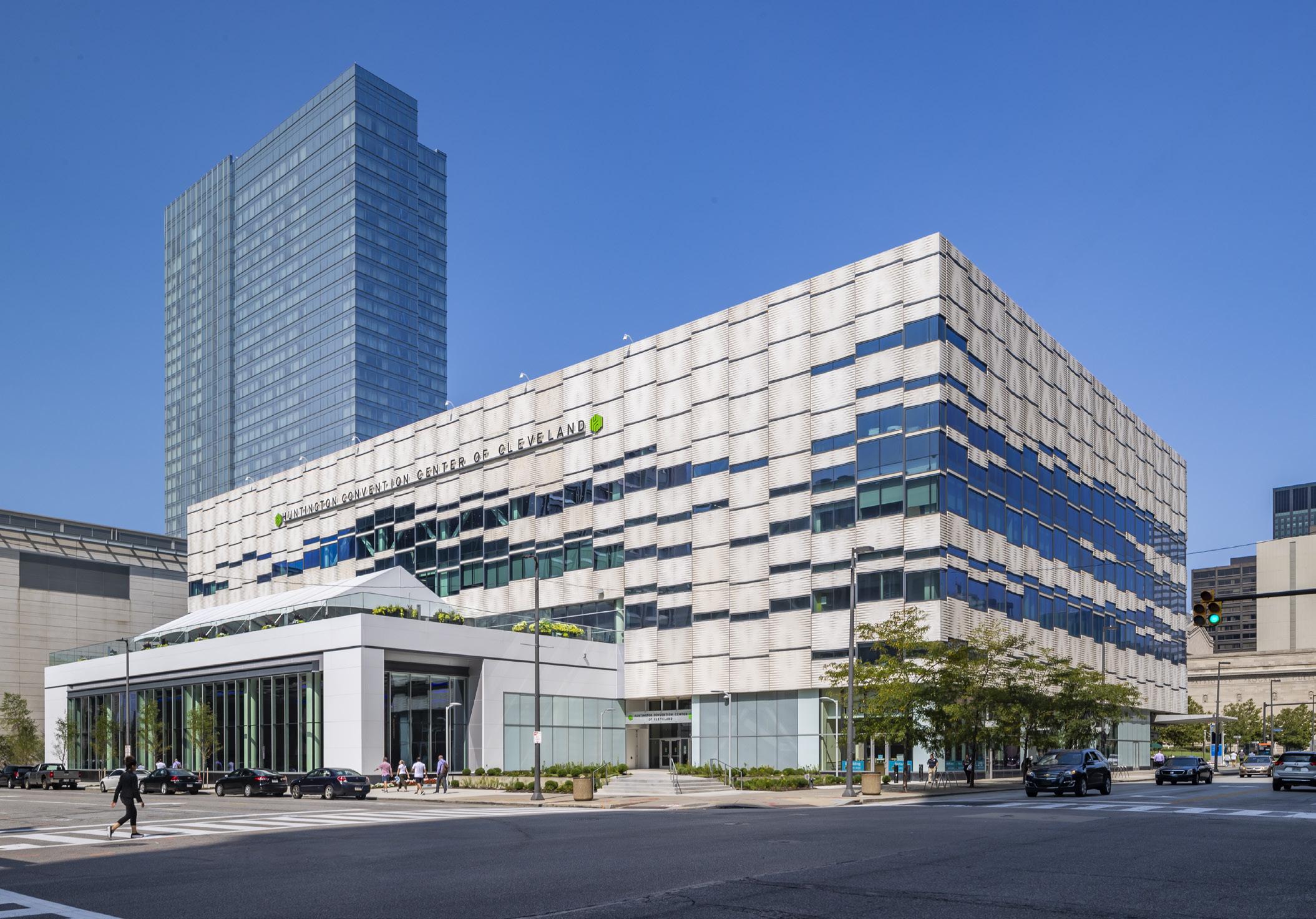




By Dan Holland | Photos by Feinknopf
Avisionary $49 million expansion and renovation has reshaped the Huntington Convention Center of Cleveland, replacing outdated and underused spaces in the connected former Medical Mart facility with vibrant new amenities tailored to the needs of modern event planners.
Highlights of the project – which adds an additional 100,000 square feet of convention space – include an expanded ballroom, new rooftop terrace, updated meeting spaces and fully furnished suites, along with new color-changing LED lighting, plus new escalators and a monumental staircase inside the open 8,200-square-foot atrium of the building at 1 St. Clair Ave. NE.
The project also provides a new “front door” to the facility, which originally opened in 2013 as the Global Center for Health Innovation (aka Medical Mart) alongside the adjacent Huntington Convention Center of Cleveland. The original convention center, much of which lies beneath The Mall with a front entrance along Lakeside Avenue, connects underground to the newly expanded portion.
one large convention/ballroom event at a time, according to Mike Campo, assistant general manager of Huntington Convention Center of Cleveland, which is managed by ASM Global.
“Having the bigger ballroom – in taking it from the original 10,000 square
can have larger simultaneous events – two large events with separate entry doors.”
In total, the facility now encompasses more than 500,000 square feet of convention space.
“We added around 100,000 square feet of convention and meeting space by creating this as an expansion of the convention center in a building that was already built.”
Ellis Katz
Project Management Consultants
“The original, four-story building was designed almost like a mall for healthcare,” says Campo. “The first floor was always used for the convention center because of the ballroom being on the first level, with floors two through four being all leased to tenants. The concept just didn’t work for whatever reason. We had to determine what the highest and best use of this building would be.”
The additional entrances and expanded ballroom, which extends out of the west edifice along Ontario Street, allows the convention center to hold more than
feet and doubling it to 20,000 – was a game changer,” explains Campo. “It also allowed us to sell our Exhibit Hall A, which is positioned in the southwest side of campus with this building, and simultaneously sell B, C and our other grand ballroom toward the north. So now we
“Convention Sports & Leisure International conducted a highest and best-use study,” he continues. “We have this building, and we knew the Medical Mart and GCHI concept didn’t work, so we needed to determine the next best use for it. We also knew that the convention

center was successful. We were doing very well. So one concept we decided to explore was to expand on what we know works into this building.”
The 2021 study concluded that the current space lacked adequate meeting space for clients.
“They came back and told us we had a deficit in overall meeting space, and a need for larger breakout rooms, and so they came back with a recommendation to extend the convention center,” Campo adds. An adaptive reuse of the property was recommended.
“We added around 100,000 square feet of convention and meeting space by creating this as an expansion of the convention center in a building that was already built,” says Ellis Katz, director of

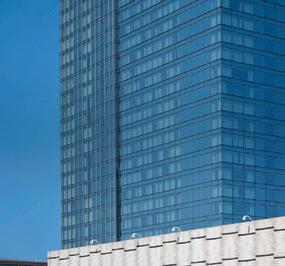

owner representative services for Project Management Consultants, who acted as owner’s representative on the project. “We could renovate it for about $49 million, compared with building a new space with a similar square footage, which would have cost hundreds of millions of dollars.”
“So, it was a very good cost-benefit ratio to expand the convention center, and it became the new front door of the convention center, because now you have this vertical element with everything else being below grade except for a sliver entrance along Lakeside Avenue,” he adds.
Once the Cuyahoga County Convention Facilities Development

Corporation (CCCFDC) signed onto the project and agreed to invest capital, Project Management Consultants began the process of seeking an architectural firm for the design-build bridging project, eventually bringing in Atlanta-based architecture TVS in early 2022.
“We hired a design architect, which in this case is TVS, as our criteria architect, and they took the project from the start of design programming and design all the way through design development,” explains Katz. “At the end of design development, they issued a package, along with a narrative, that described the scope of the project.”
Cleveland firms Turner Construction and Moody Nolan teamed up on the project through a competitive bid process, with Moody Nolan as architect of record. Construction began in March 2023 and substantially completed in June 2024.
“When the RFP went out, and a study was done, we saw that there was a great need in particular for 3,000- to 5,000 square-foot meeting spaces for the building,” says Paul McKeever, principal at TVS. “When we see building conversions – adaptive-use projects – they’re often the most fun but also the most complex. And so, we saw this as an opportunity to transform the space. We went into the
by Feinknopf

STEPPING UP Updates include new escalators (above) and a monumental staircase in the 8,200-square-foot atrium.
presentation with a number of different ideas and concepts; one of which was that this could be the new front door to the convention center, which in effect allows for holding multiple events simultaneously. But the biggest opportunity we saw was for the atrium space, and making that a main gathering space for the convention center. The idea to expand the ballroom and then make the atrium a pre-function space was key to the success of the project.”
Transforming the former medical mall from business use and into an assembly space would demand increased egress capacity, however. As a result, the design included installation of eight escalators and a brand-new monumental staircase within the atrium, to accommodate additional foot traffic during events.
“On the convention side of it, we were short of meeting spaces,” says Campo. “We had an inadequate ratio of meeting space to exhibit ratio. According to the study, we didn’t have enough breakout rooms, and none with natural daylight. We also didn’t have any larger breakout spaces of 2,500 square feet or more. The report also said that we needed to double the size of the ballroom, which was very important from a sales perspective.”
Infusing a Cleveland-based theme into the renovated space was a priority, according to Campo.
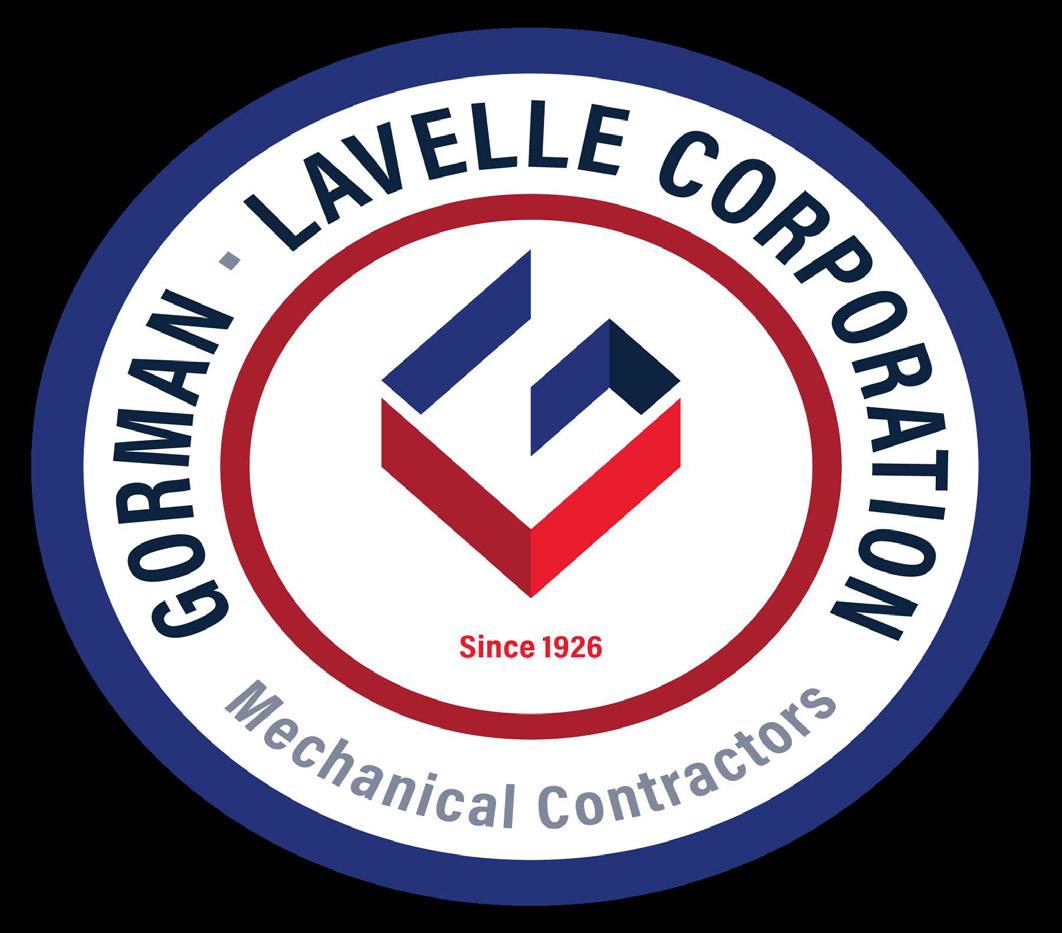





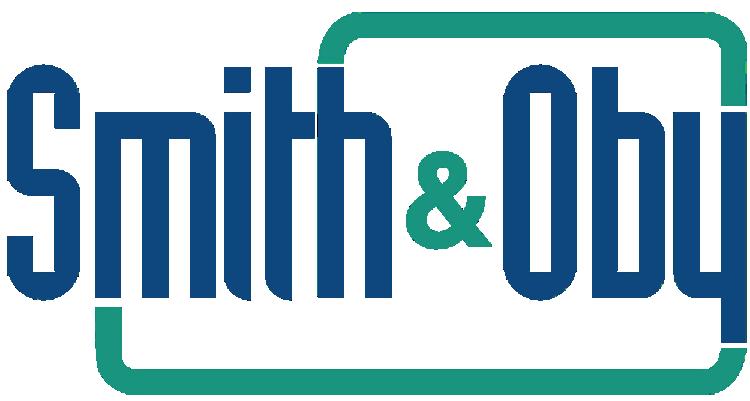


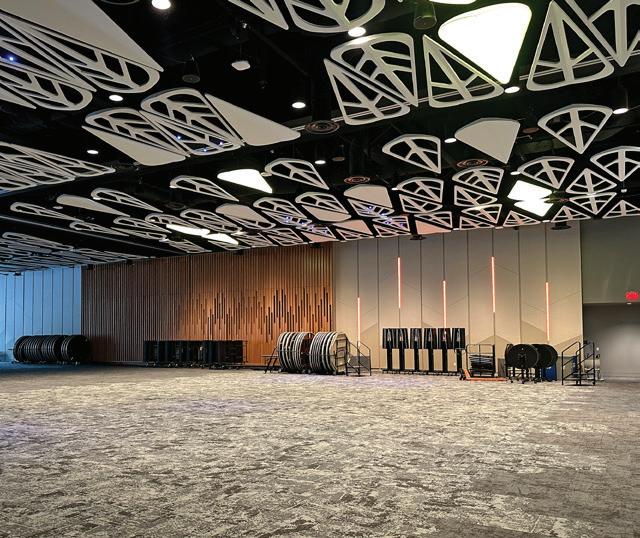
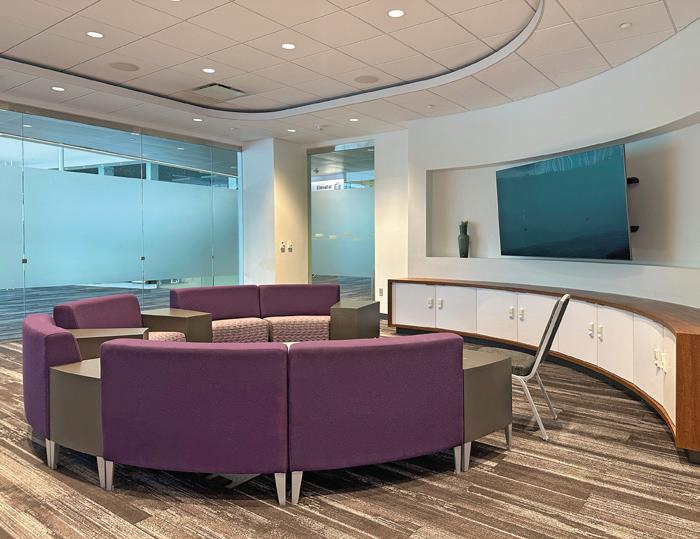
EXPANDING ACCOMMODATIONS A
key improvement is the enlarged Atrium Ballroom, which has doubled in size from 10,000 square feet to 20,000 square feet.
“When you visit the convention center here for the first time, we want you to know that you’re in Cleveland –to highlight the themes and culture of Cleveland,” he says.
Locally themed features added to the expanded ballroom include 350 glass-fiber reinforced honey locust tree “leaves” affixed to the ceiling, tying in with a “Forest City” design aesthetic. Illuminated shapes that change colors, also made to mimic leaves, provide ceiling lights in the space.
While an early consideration was to instead extend a wood slat ceiling from the atrium into the ballroom, the leaf pattern provided cost savings in compar-
“When you visit the convention center here for the first time, we want you to know that you’re in Cleveland – to highlight the themes and culture of Cleveland.”
Mike Campo ASM Global
ison, says McKeever, because it required less ceiling materials.
“When designing a ballroom, the ceiling must accommodate various features, including rigging points, lighting and operable partitions,” explains McKeever. “These GRFG ceilings are a way to have a high finish for the ceiling while maintaining all of those ceiling elements.”
Nodding to Cleveland’s rock ‘n’ roll history, a moveable wood slat wall with built-in lights mimics a graphic equalizer along the north wall of the ballroom. The space can be divided into four sections by use of operable wall partitions. Also supporting the musical theme, guitar pick-shaped end tables have been strategically placed in common areas and suites.
Still to come is a statue of Superman – a character created in Cleveland – and associated figures to be located at the southwest corner of the building plaza at Ontario Street and West St. Clair
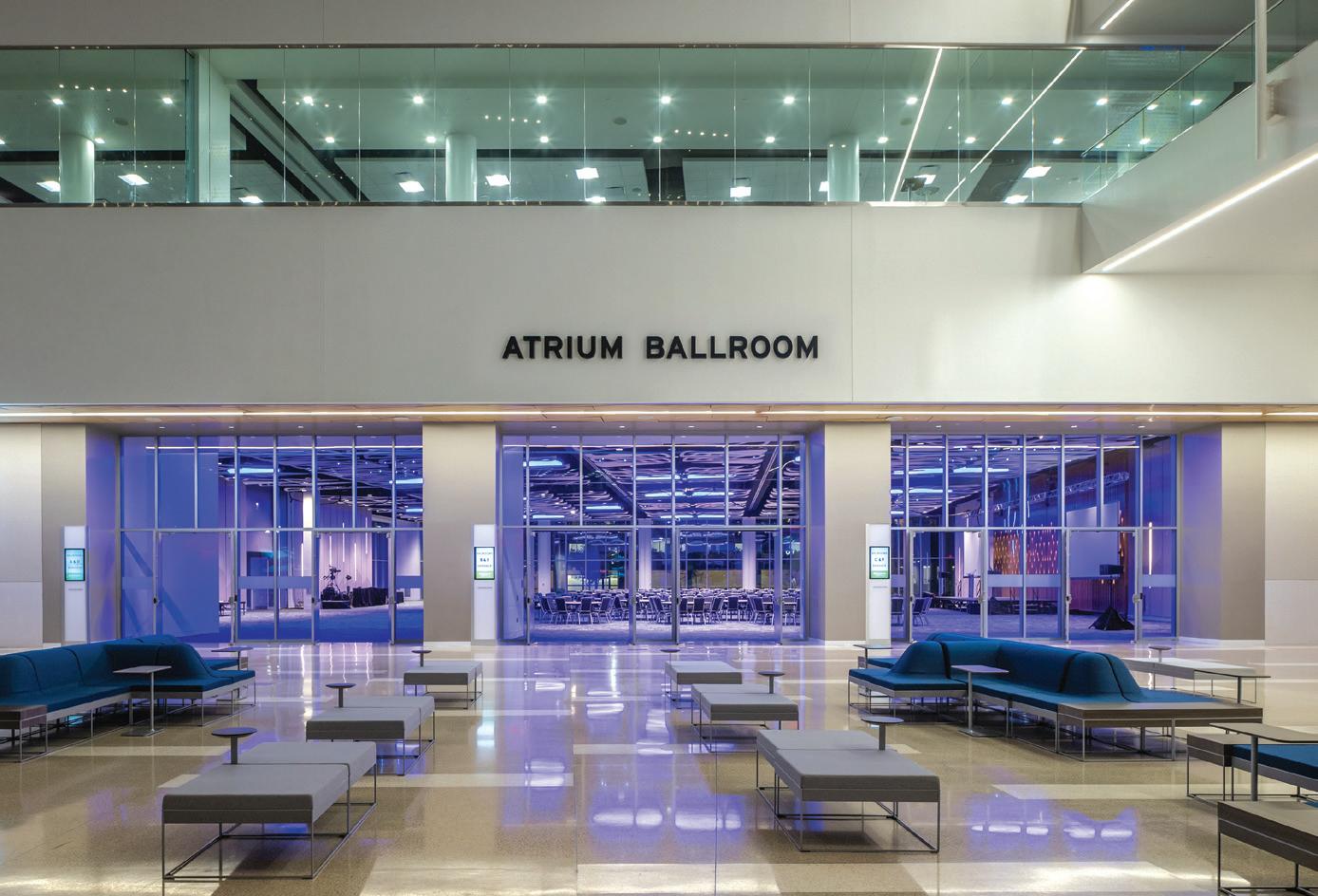


by Feinknopf
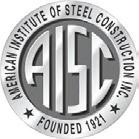

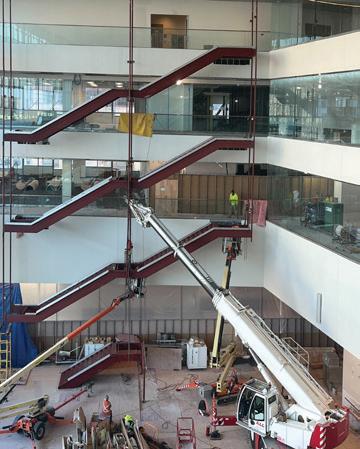


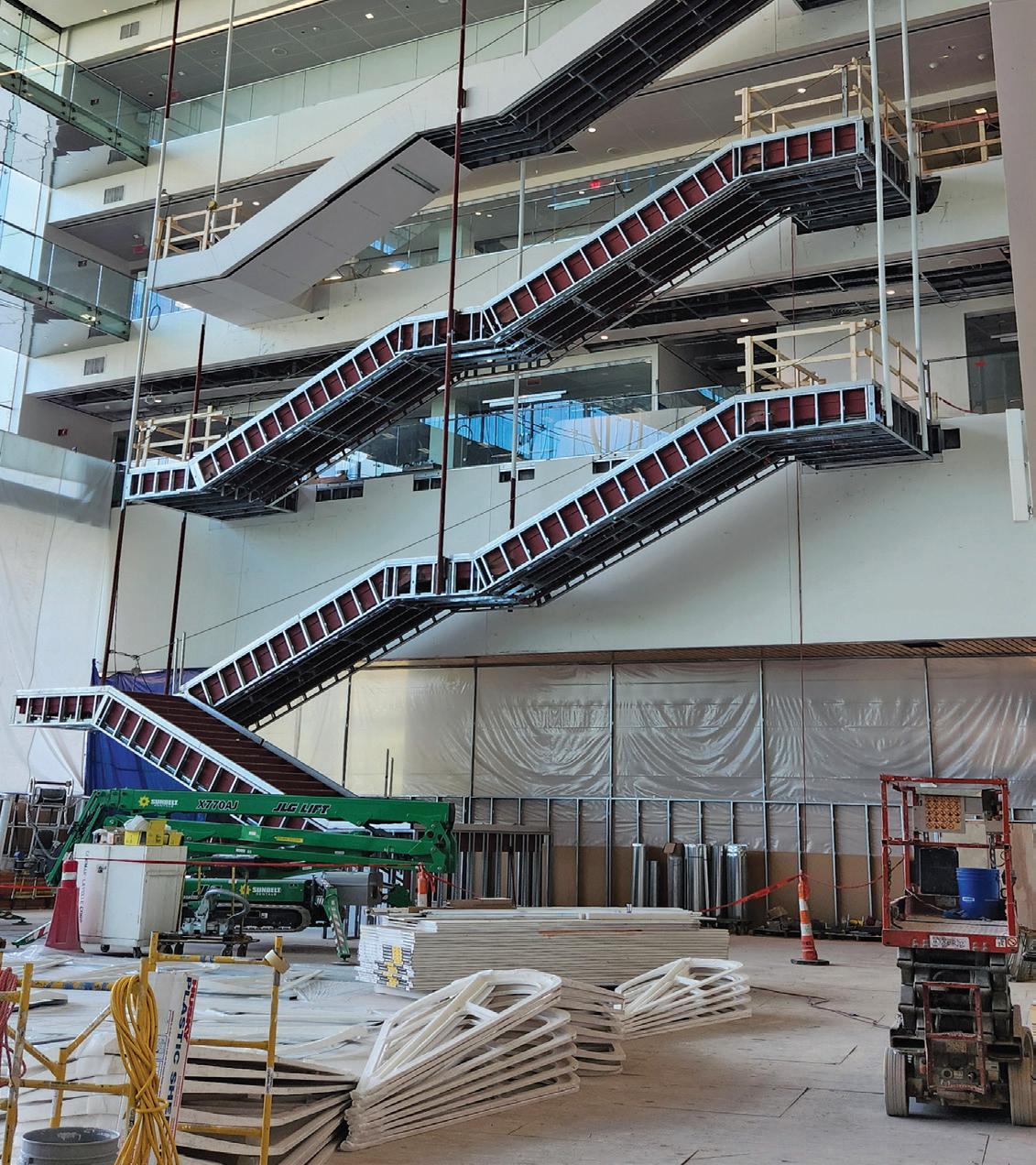
Avenue. Independent fundraising for that feature is currently underway.
From a construction standpoint, the adaptive reuse project was more complicated than one may initially think. Plans called for four large support columns along the west wall to be removed to allow for a column-free, 10,000-square-foot ballroom expansion. As a result, construction of an arched “mega-truss” was built for the duration of the work.
Removal of the existing support columns along the west wall required an innovative solution. “We had to peel off the whole side of the building and demo the concrete floors on every floor to open up access and be able to pull out those columns,” explains Terry Donovan, project manager for Turner Construction. “First, we had to jack the building up to give relief, and then add all the new structural steel that creates the new truss.”
“Once we peeled all of that off, we added the steel in, and had to reinstall all of the precast windows that we had taken off,” he adds. “And we did that in a pretty small space, as we didn’t have a large job site.”
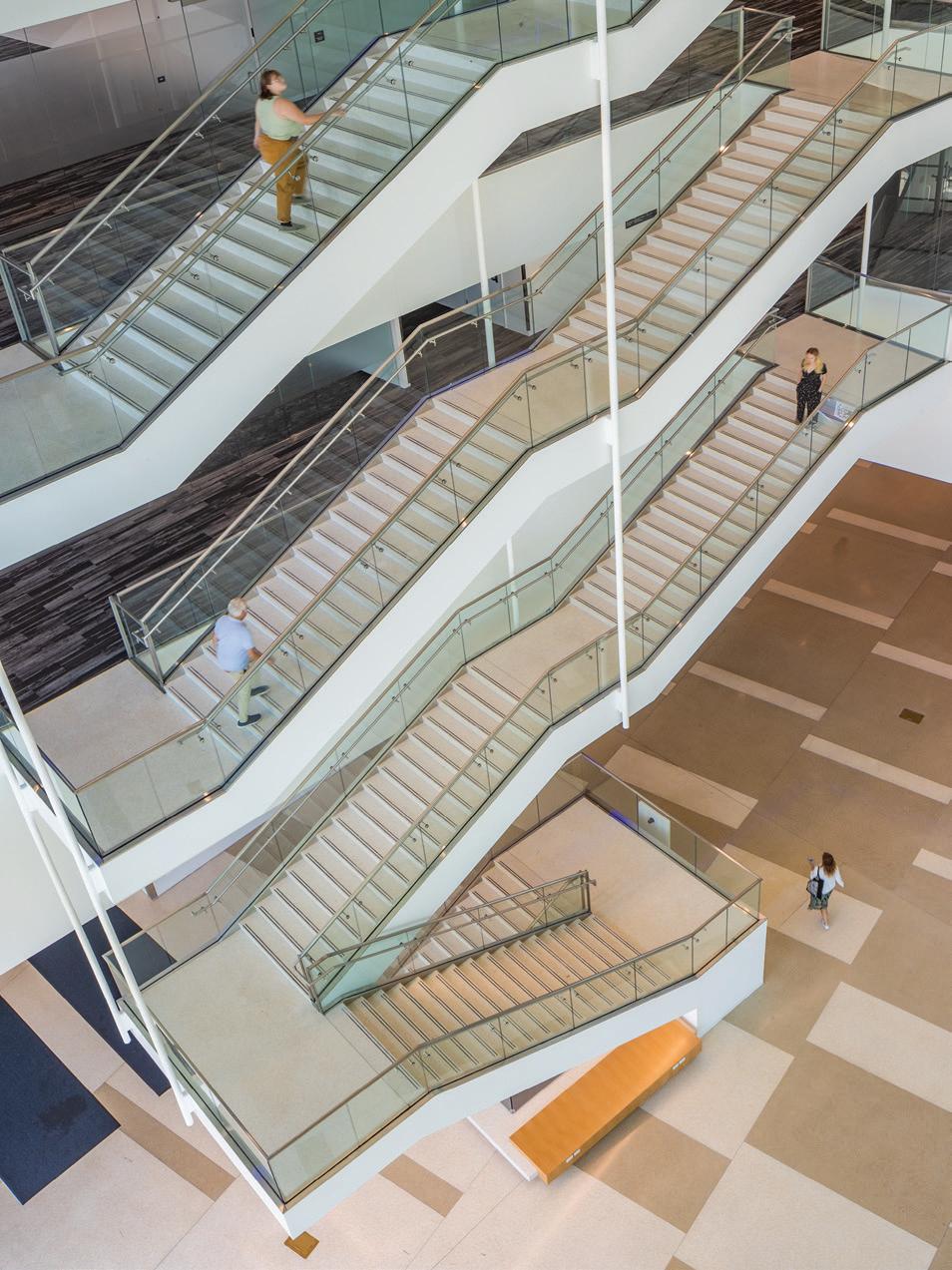
Hydraulic jacks were utilized during removal of the original support columns.
“We used the jacks to lift the building, cut those columns, and then lifted the building a couple of inches,” Donovan explains. “Then after we put all of that back on, we lowered it back into place so that everything aligned. We were then able to take out the four
“We had to peel off the whole side of the building and demo the concrete floors on every floor to open up access and be able to pull out [the] columns.”
Terry Donovan Turner Construction
large columns that were removed from the façade from the first floor to the second floor.”
A temporary wall was in place along all four floors of the west wall for a ninemonth period while work proceeded.
The “push out” space for the ballroom allowed for installation of an outdoor events deck to be constructed atop the new ballroom space.
“Clients often want more useable outdoor space; and so, in pushing that
ballroom 10,000 square feet out to the west, that allowed us to put in a rooftop terrace accessible from the second floor,” says Campo. “So, now we have a rooftop terrace for events, which was a huge win for us.”
Notably, all glass rail on the event deck, as well as the ballroom curtainwall below, features a specialized, integrated UV layer that’s engineered to deter birds from flying into the glass.
The installation of eight new escalators and a terrazzo-covered monumental staircase in the 8,200-square-foot atrium, all mounted and supported from above, presented additional construction challenges.
“The stairs and escalators are all mounted from the ceiling, which is a little different from a normal project, because most of the time, you build it from the ground up from a poured foundation, but these were all mounted and suspended, which is a very different approach,” explains Jessica Schaer, project engineer for Turner Construction. “The ceilings had to be opened up, and that truss system just extended as we had to reinforce the steel in the roof.”
“To keep the existing terrazzo floors in place, we added layers of floor protection
and brought an 80-ton crane into the atrium to set the escalators in place,” adds Donovan.
Careful placement of the crane was a priority, as the front half of the atrium floor has a lower level beneath it. All eight escalators were set in place in a single day.
“On the exterior, we had an even larger crane for all of the precast pieces and the large curtainwall windows that we had to remove from the building and put back on,” says Donovan.

An entrance door along Ontario Street, which provides access to Starbucks, Bagel Boulevard and The UPS Store, had to be maintained for public access throughout the project.
Where possible, the team creatively reused existing materials, Katz notes. This
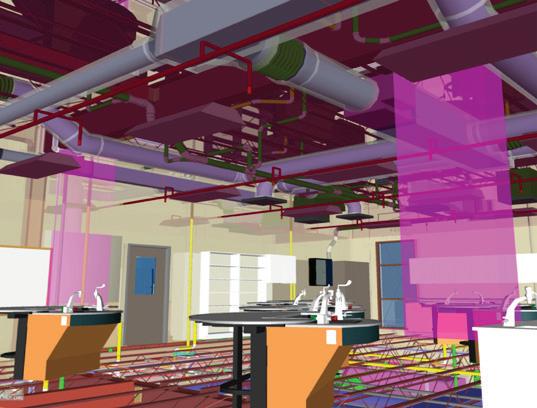
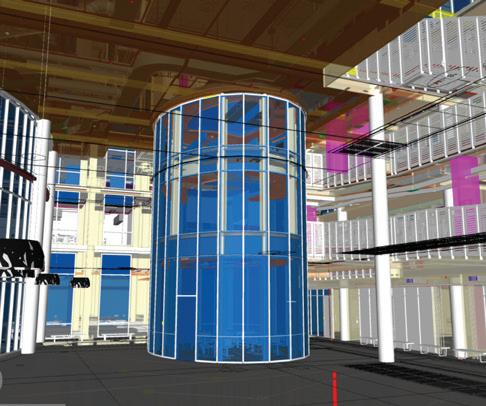
approach allowed for a number of valueadded features to be included.
“We were so well within the budget, that we started putting add-on alternates back into the project,” says Katz. “Even though they were ‘done’ with the project, we gave the team some change orders to do some more work with money left over in the budget. We were able to add suites into some of the



meeting rooms, which is unique in the convention industry.”
For the suite build-outs, ASM/PMC engaged with Cleveland-based design firm Bowen, who updated finishes, added color-changing LED accent lighting and adjusted layouts to create private suites that event patrons can rent out.
“In one of the suites, we installed a fixed bar, and another one has a pool

MEETING NEEDS Upper floors include a variety of meeting rooms (top), plus suites (middle, bottom) that patrons can rent for use during special events.
table in it – things you don’t typically see in a convention center,” adds Campo. “Because we had these tenant spaces that were already built out, it was just a matter of adding a few things like carpet, lights, a bar and cosmetic details since the bones were already there. We were able to add those features pretty inexpensively.”
“With the building only being around 10 years old, there were a lot of strong elements we could leverage for reuse,” says McKeever. “For example, the meeting rooms had a lot of demountable glass partitions. Some were reconfigured, while some were kept in the same place to make these meeting spaces happen on the different levels.”
A tent structure and covering for the outdoor terrace was also purchased as an add-on feature.
“We had a demo package, a structural package, architectural package and interi-
“Clients often want more useable outdoor space... Now we have a rooftop terrace for events, which was a huge win for us.”
Mike Campo ASM Global
ors, and when we found out that we were doing pretty well with funds, we did some extra things with the event deck,” says Anne Hartman, associate principal for Moody Nolan. “We had an event deck package, and then we had a revised plaza package as well.”
A brand-new kitchen was built behind the south wall of the atrium ballroom, along with a load-in entrance off Ontario Street to provide a more efficient delivery process for food and entertainment services. Storage rooms were added to all floors alongside service freight elevators with rear access doors.
A new air handling unit was added to the northwest corner of the building, along with rerouting of numerous air ducts to serve the new layout spaces.


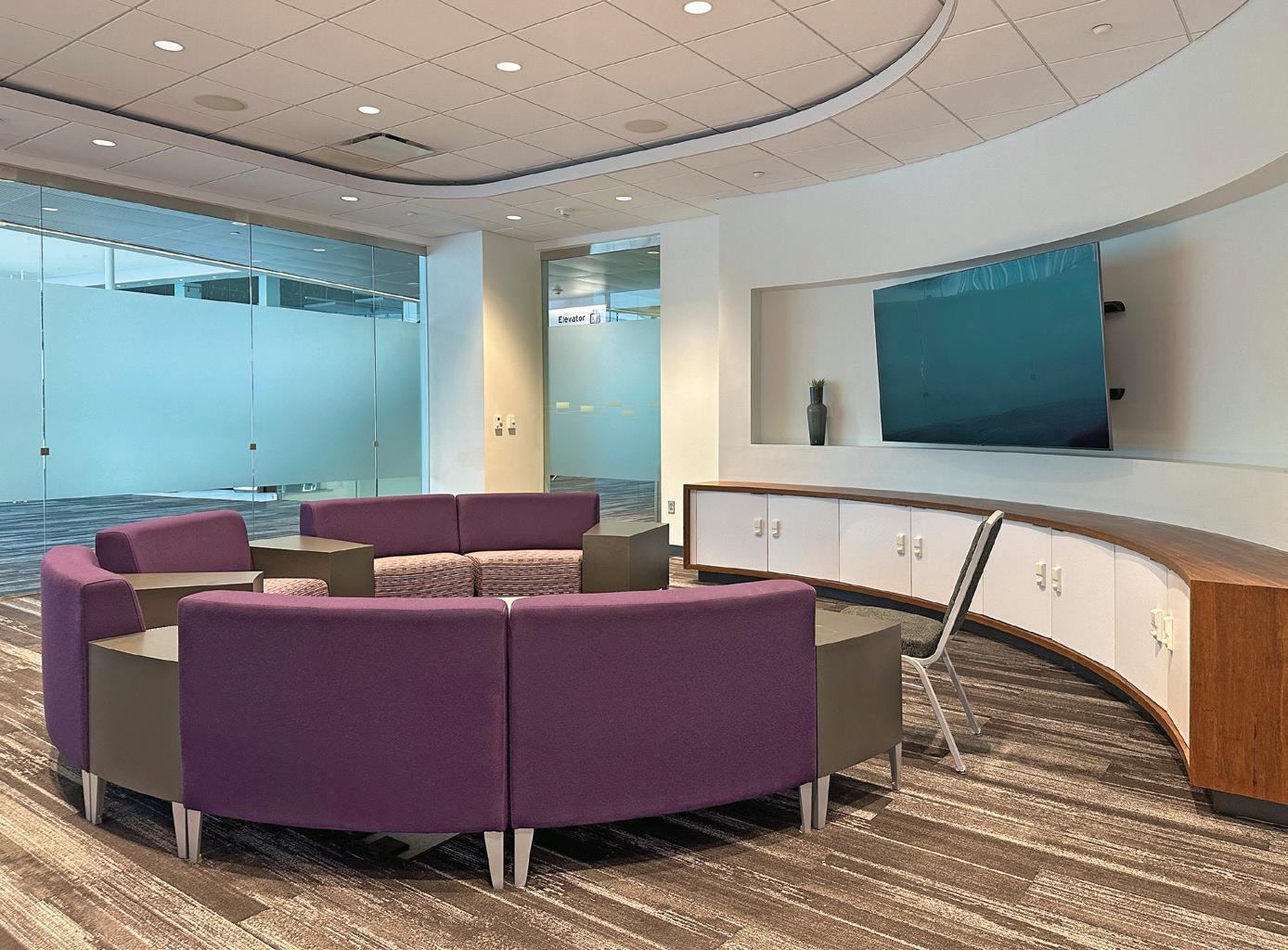
by

“We went from the smaller showrooms to the larger spaces, so we had to modify the mechanical systems to meet those needs,” explains Donovan. “We also increased the number of restrooms, so that required additional plumbing that had to take place for all of those rooms. Adding a new kitchen also impacted us from a mechanical standpoint.”
Modifications had to be made to an existing smoke evacuation system in coordination with a timed egress drill to address an increased occupancy capacity.
Completing the project on schedule allowed the facility to host a convention in early August for the American Society of Association Executives (ASAE) – an event Campo refers to as the “Super
Bowl of convention meetings” – shortly after the official July 26 grand opening.
“It’s the heads of all of these associations that could potentially bring their event to Cleveland,” explains Campo. “So, I stressed to Turner Construction that we had to get this project done in time for this event, and to Turner’s credit, they got it done on time within budget. Getting it open on time for ASAE was huge. That has already paid huge dividends as far as future bookings. The timing could not have been more perfect.”
In the end, the entire team came together to deliver a state-of-the-art facility that benefits Northeast Ohio.
“We were able to do a lot of design in a short amount of time, and that’s because


we collaborated well with each other,” says Donovan. “We were able to focus on the hot item of the day that we needed to attack and come up with a solution for –and do that on a continual basis.”
“There was a lot of really great collaboration by this whole team to get those bits and pieces put together,” says Hartman. “The greatest aspect was the transparency – if there was something we didn’t think we could get done within a certain timeframe, we worked together to try and resolve it in a positive way.”
“It’s great when you have very smart clients who have experience with other buildings, because they bring that to the table and they help collectively to come up with solutions that will work best for them,” says McKeever. “We had a lot of those moments in the project.”
“I learned a lot on the construction process,” says Campo. “The team was unbelievable. I would come to them with ideas, and it was never a ‘no.’ It was always, let’s talk through this and see if we can make it happen.”
Katz echoes that sentiment. “Mike [Campo] was very hands-on in this process; he was actively involved in it from day one,” he says. “It’s not always easy to work for a client who works in the building and watches what you’re doing. But he was able to do that in a very diplomatic way in keeping the team happy and working toward the ultimate end goal.”









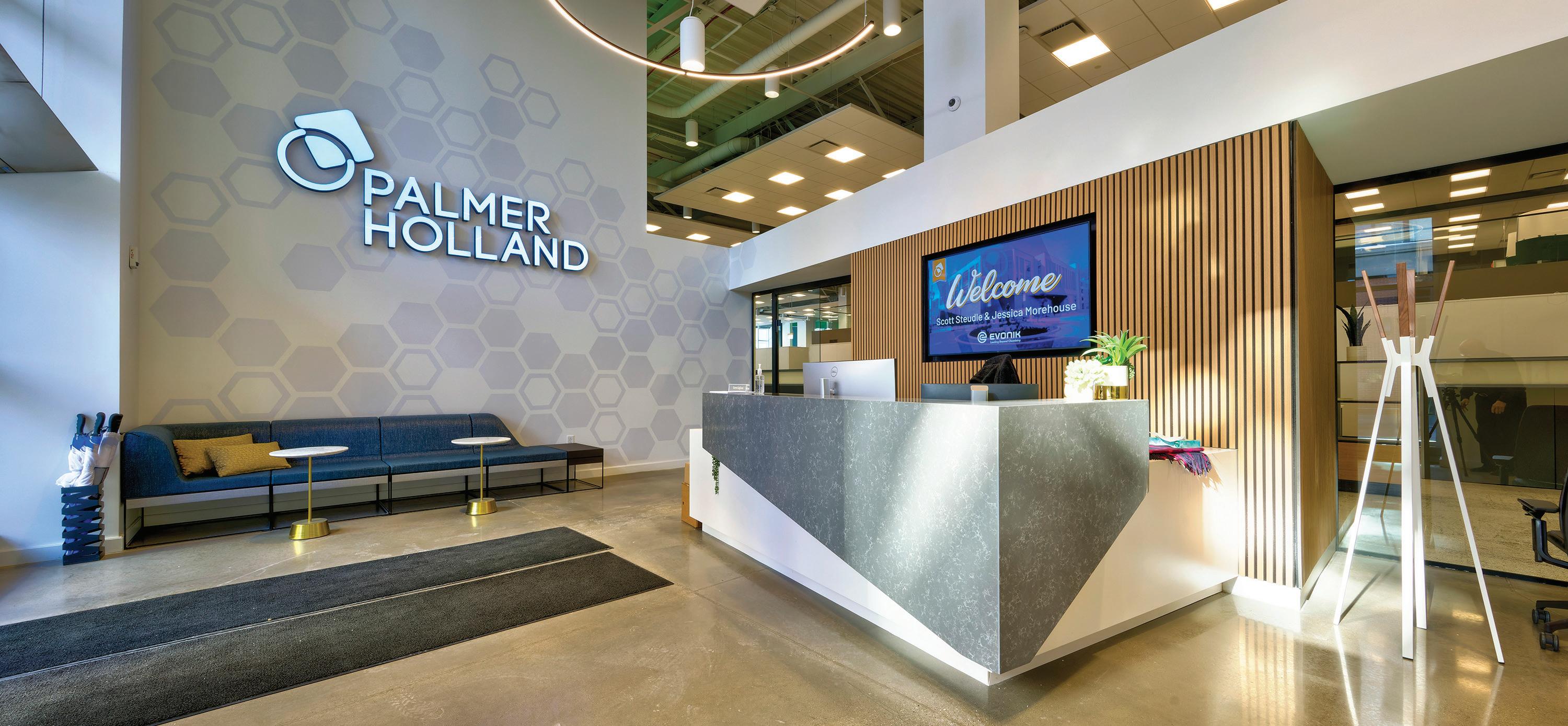

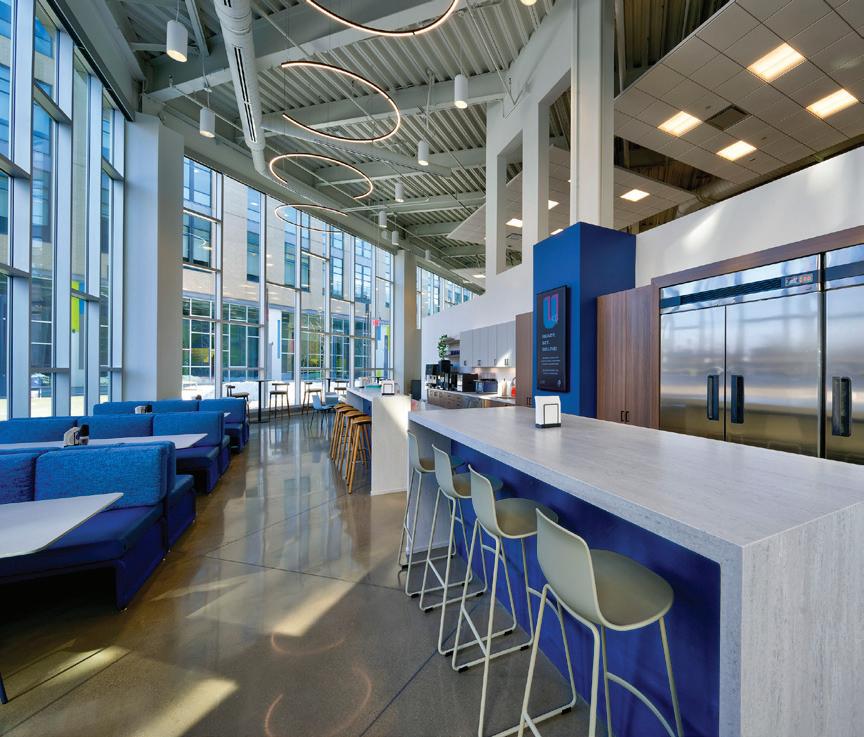
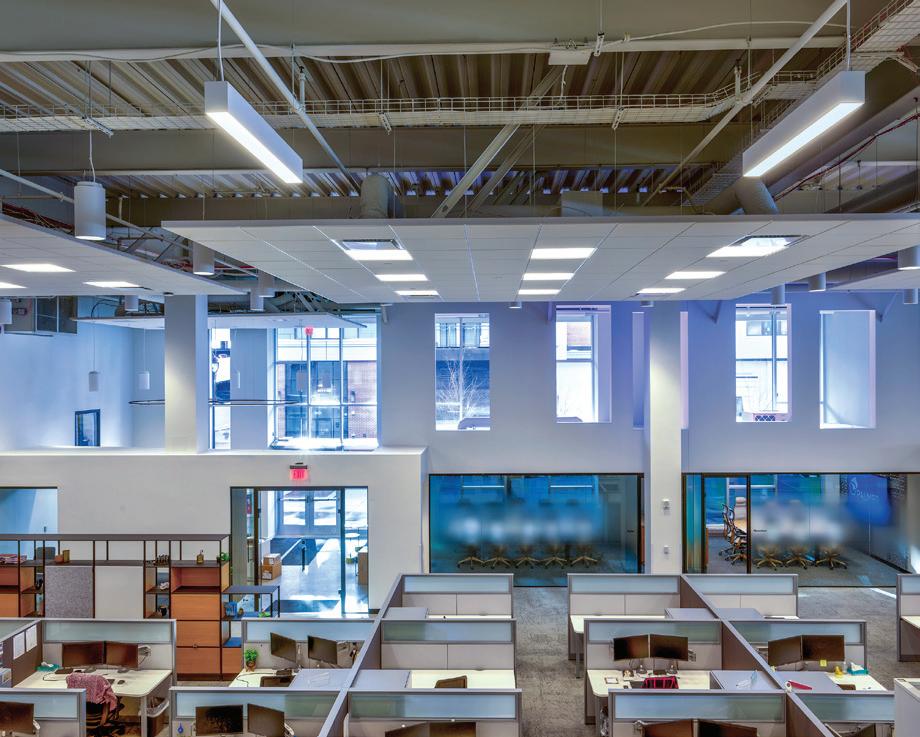




Story & photos by Doug Bardwell
Walking around Crocker Park in Westlake, you might be inclined to walk into a new, unmarked sidewalk café at 191 American Boulevard. With 20-foot-high storefront glass and a plethora of comfortable seating inside, you can be forgiven for the false impression. But don’t bother – it’s actually the employee lounge for Palmer Holland, an international distributor of specialty chemicals and fine food ingredients.
Palmer Holland began in 1925 and is celebrating its centennial anniversary this year.
“The company expanded with a collection of offices between Cleveland, Cincinnati and Pittsburgh in the late ‘80s and early ‘90s,” says Charlie Laurie, CIO of Palmer Holland. “Over the years, we concentrated our international leadership team here in Cleveland.”
The new 25,000-square-foot first floor and 8,000-square-foot mezzanine join with the previously occupied third floor of the Tech Center Building to house 150 of their 250 North American employees in this recently occupied international headquarters. While other corporations are cutting back on their office space needs, Palmer Holland is expanding with this $6 million interior project.
Palmer Holland fills the sales, marketing and service functions for some of the largest global industrial chemical
manufacturers and consumer health and nutrition food additives.
“We’re confident in our growth strategies,“ posits Laurie. “We will need the
“In our market, where many of our competitors may be stagnant or contracting, we’ve taken a contrarian view. We know the market will turn around, and when it does, everybody will see growth.”
Palmer Holland
employees to help us drive that growth strategy. In our market, where many of our competitors may be stagnant or contracting, we’ve taken a contrarian view. We
know the market will turn around, and when it does, everybody will see growth.”
“We generally see exponential growth because we continue to invest and we continue to develop our skills and our space,” adds Laurie, “so when somebody else is scrambling for employees and space, TCV [Development] and HSB [Architects] have already helped us lay that groundwork ahead of time.”
When asked about what drew the company to Crocker Park from their previous location in North Olmsted, Laurie explains that besides needing more space, the amenities of secure, covered parking for employees and a safe community with proximate shopping and dining options made this a win-win for the company and their people.
When Matt Brewer, CFO of Palmer Holland, was beginning to consider the
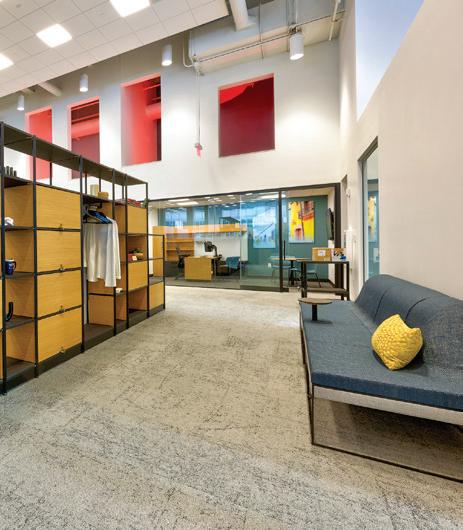

third floor of Tech West Building as a new home in 2022, TCV was doing a project on the second floor. Through a serendipitous project one of the electricians was doing for Brewer, the electrician mentioned that they were impressed with TCV and that Brewer might want to consider them for the project.

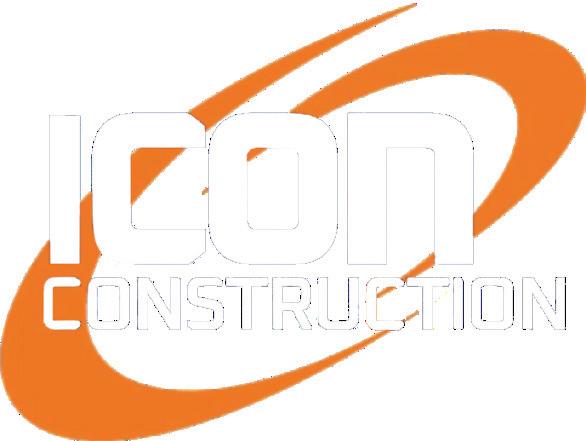
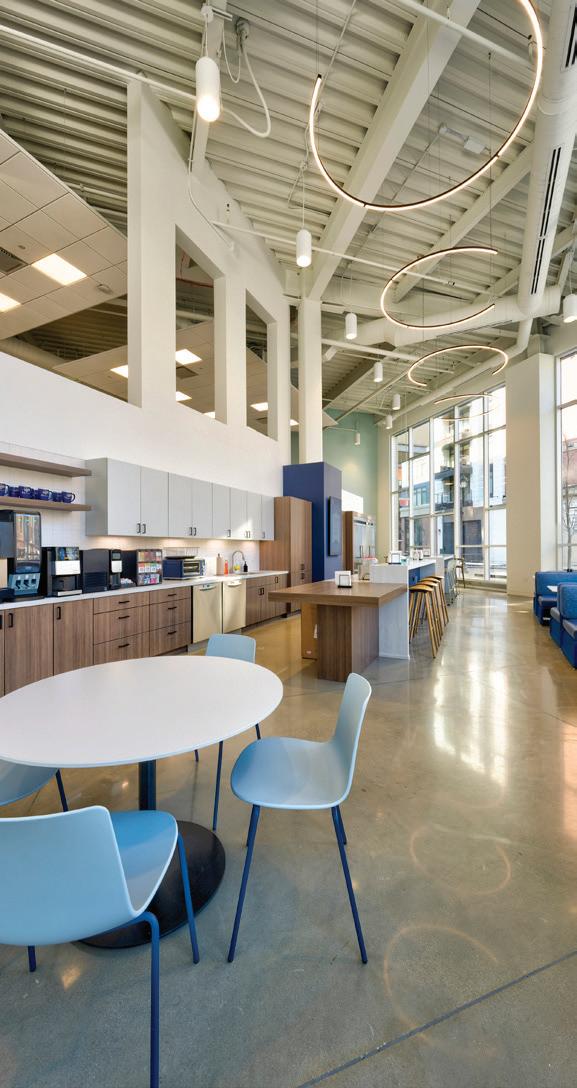
“With their familiarity with the building,” says Laurie, “it made perfect sense to team up with TCV and HSB. Even before the lease was finalized, I would drag them along to events because they’d become trusted partners for us.”
After several years, as they began to outgrow their third-floor space, they started again looking for more space. Instead of moving yet again, they began to consider the vacant retail space on the first floor of their building. It had been sitting there since the building was built in 2014 and still had a gravel floor, waiting for a tenant fit-out.
The first floor had 25,000 square feet of available space, but that wasn’t as much as they needed. “They really needed more space,” explains Andre Khawam, project manager with HSB Architects + Engineers. “Adding a mezzanine level would give them 8,000 square feet more and open up a connection to the stairwell and elevator to the third floor.”
The only elevator connecting the first and third floors is outside their office in the building lobby. And, the elevator coming from the parking garage only serves floors two and three. Remember,
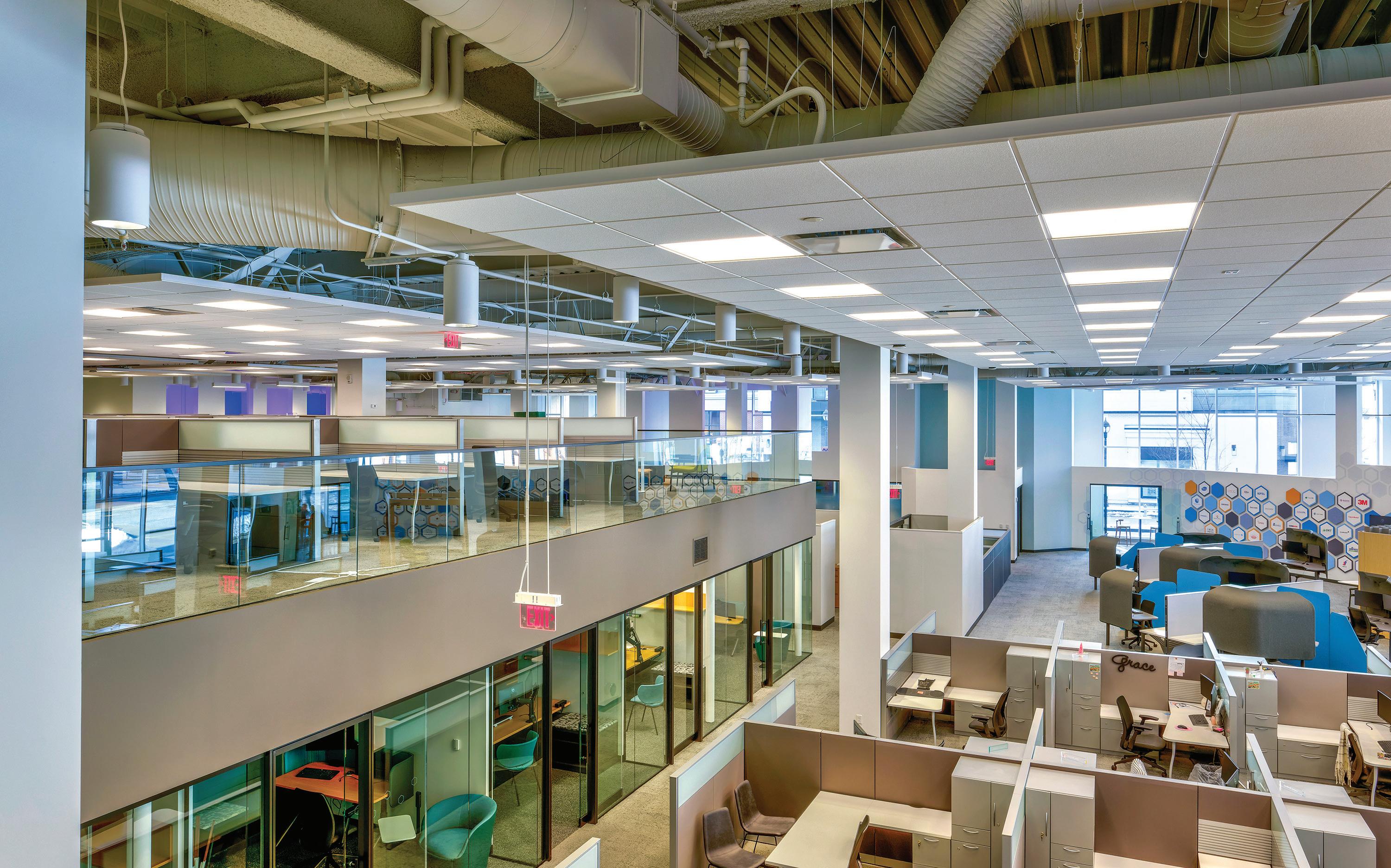
the first floor was supposed to be retail when the building was envisioned, and the public parking was also on the ground level.
The elevator pit for the elevator serving floors two and three is actually suspended above the retail level, with the sump hanging down into their ceiling space.
“If the building hadn’t planned the space to be retail,” says Thad Vasko, owner of TCV Development, “the elevator would have served all three floors. That just added to the challenge of creating a mezzanine.”
To get access to the stairway to the third floor, we needed to create a bridge from the mezzanine to the stairway,” explains Kristen Smith, interior designer for HSB Architects + Engineers.
“And this is where really the struggle began,” continues Khawam. “How do you get from here to there with a couple steps, trying to create enough head clearance for a doorway that swings in and yet creates this platform landing.”
That required cutting into the stairway wall and measuring down to the floor level that was yet to be poured (a
challenge in itself), and then reverseengineering the height of the mezzanine to provide head clearance when getting into the stairwell.
After that was solved, Vasko recalls also having a challenge excavating the raw floor for the mezzanine without hitting utilities. Turns out that the as-built drawings provided to the team were incorrect. Whoops.
“We X-rayed the floor and found the main duct bank for the data. That is the lifeblood of American Greetings next door,” Vasko says. “If we had cut
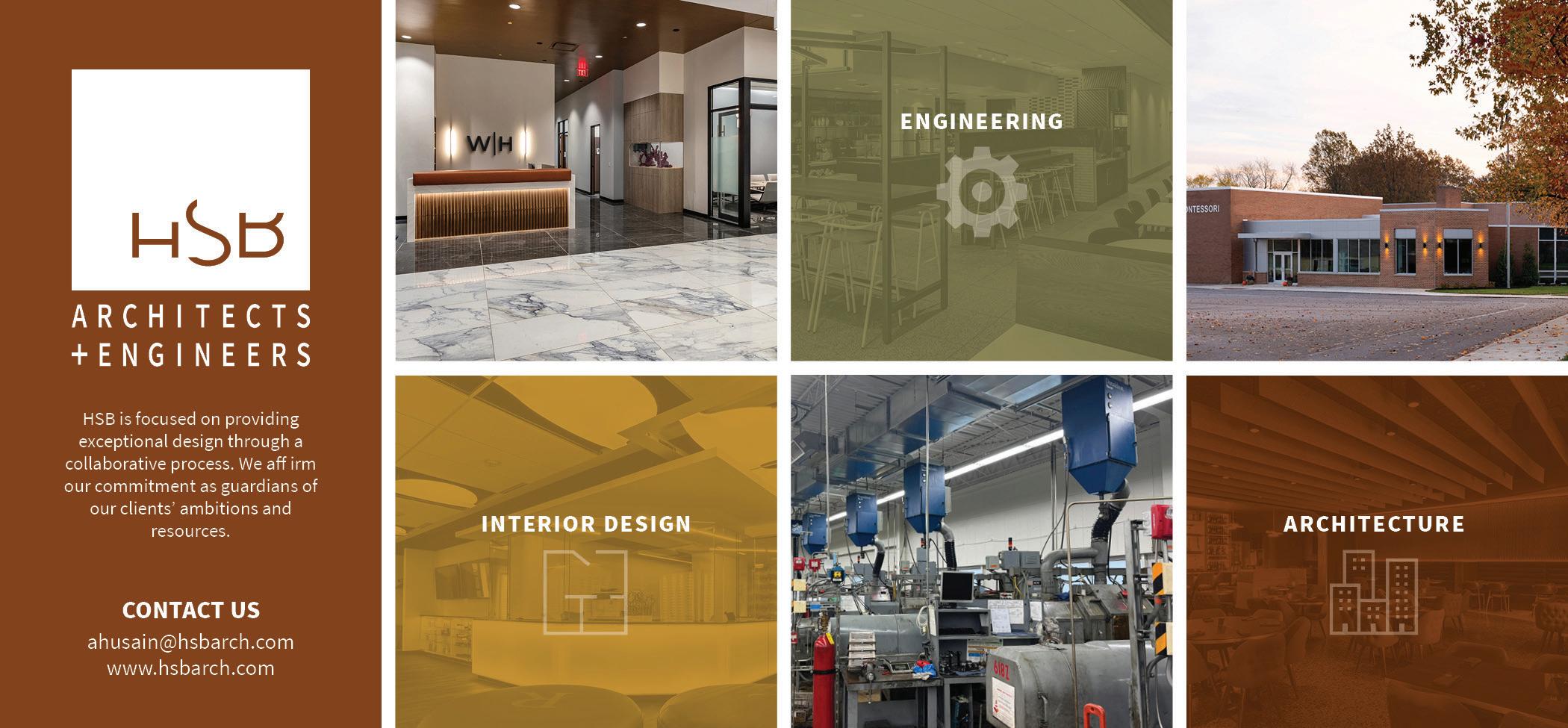

that, we probably wouldn’t have been invited back.”
Vasko adds, “There was also a sewer main right in line with the line of footers. So we had to redesign the steel quickly, but we knew about it all before it was fabricated, so that was good. It was a zero change to the owner.”
“With the level of detail in here,” explains Brian Irwin, TCV’s superintendent, “this was probably the most intense [project] we’ve been involved with. I was in contact with HSB all the time. I would email questions to Kristen, and she’d get back to me within minutes. It was great.”
One of the many challenges was getting large deliveries to the site amid


Crocker Park’s active town centerstyle development. Three large rooftop HVAC units needed to be hoisted onto the third-floor roof.
“We asked the employees working on the second and third floors to stay home that day, recalls Laurie. “We set up the crane in the intersection right here, then backed up the truck carrying the rooftop units down the street, where the crane picked each up and swung it over the building.”
Getting steel delivered also had its challenges, “Backing a steel truck down past the roundabout probably took an hour of maneuvering,” says Irwin. “Not surprisingly, the neighbors didn’t appreciate that. Fortunately, we could back the trailer inside the building and have a picker unload it all.”


Another issue was getting sufficient manpower. “One thing that I have to do when I do scheduling these days,” says Vasko, “is I have to build in additional time because contractors that I worked with 10 years ago don’t have the manpower. Where many sub-trades used to send a half-dozen or more men, now they are sending two to complete the entire project.”
Most visitors will park in the attached covered garage and enter the reception area on the north side of the building. The unique entry desk is angled toward the exterior entrance and the interior doors to the open office beyond. Above, crescent ribbon lights add illumination to the already bright two-story space.
Entering the open office, as a visitor, you’ll most likely turn left for a meeting in one of the two conference rooms along the north wall. Each conference room has a grand view of Crocker Park, but your meeting is confidential.
“We put cloaking film on the windows,” says Irwin, “so people can’t see in.” The cloaking film provides enough diffusion that passersby can’t read any data displayed on the wallmounted monitors.
Both conference rooms offer single or dual-screen Teams configurations, featuring high-end microphone systems and



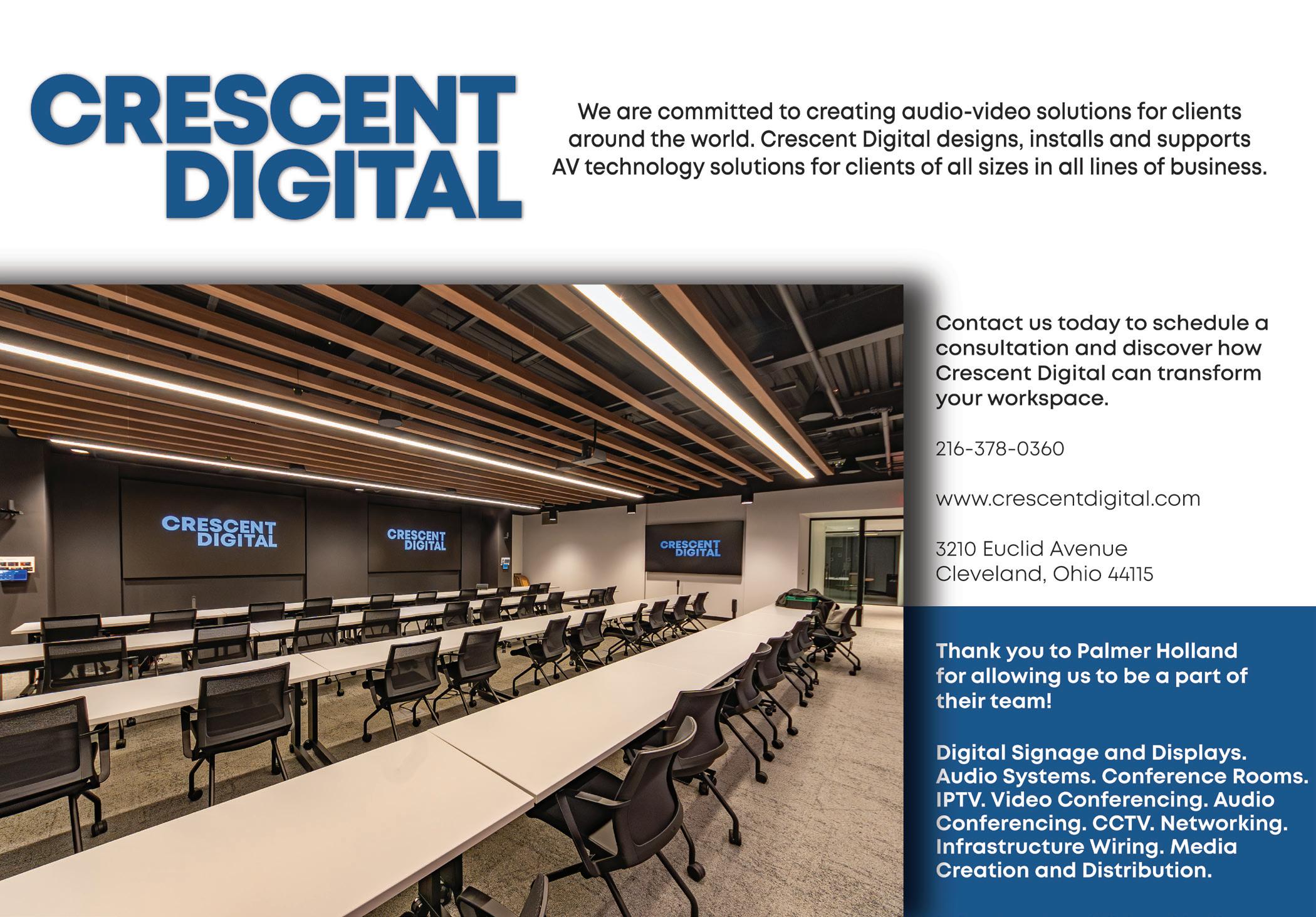


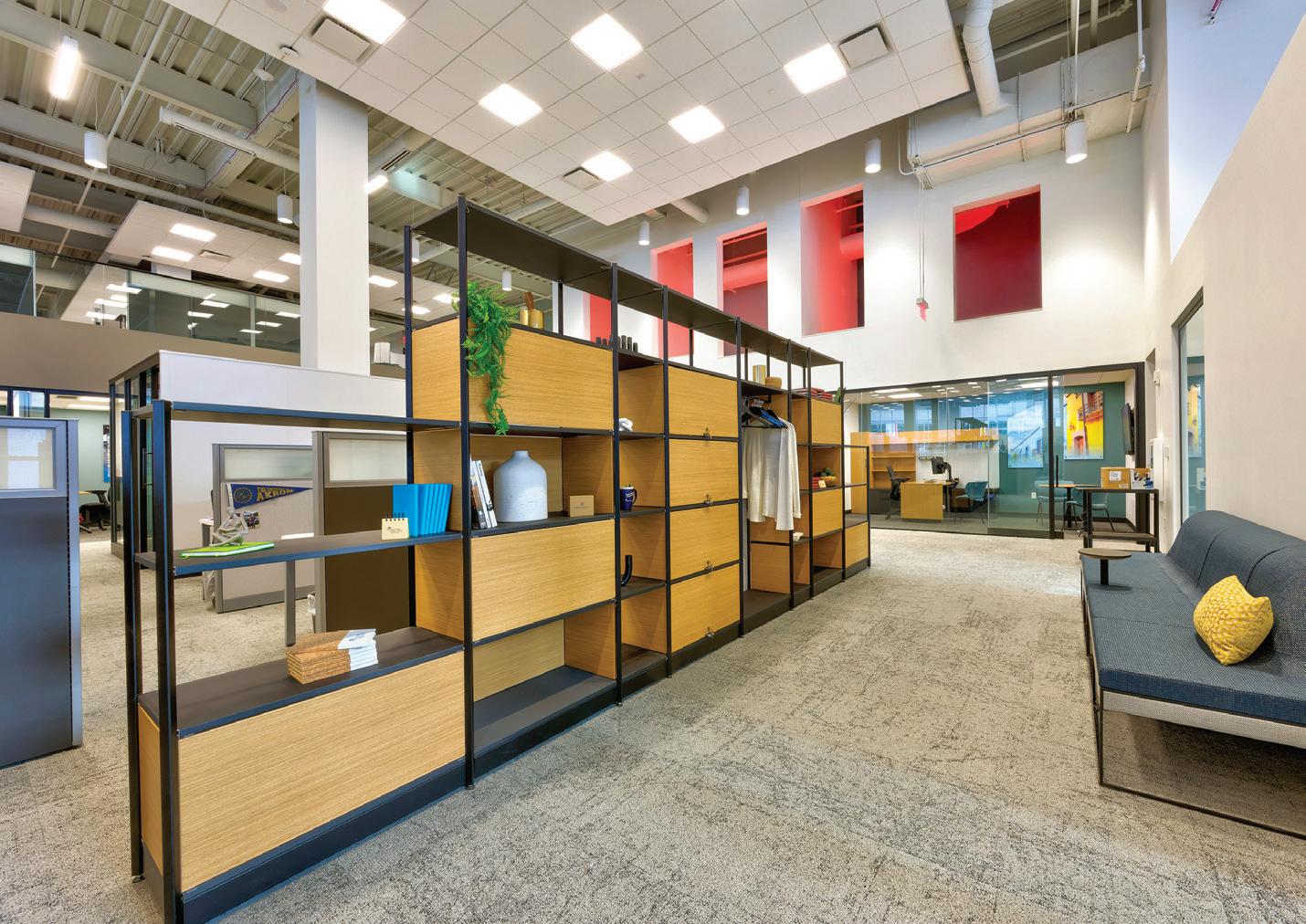
FUNCTION + FLAIR
The two-story open office (top) features custom workspaces and collaborative areas (middle), while keyhole wall openings with changing colored lights add to the dynamic ambiance (bottom).
dynamic video conferencing systems with multi-view capabilities, plus wireless presentation options.
Crescent Digital did a masterful job of programming the AV controls to be uniform throughout, so after learning how to use them, Laurie says he can walk in any room knowing that its controls are the same.
“We did 3Form panels in the conference rooms,” says Smith. “It presents a layered look with the accent wall behind it. Through the perforations, you get to see that pop of color.”
3Form Elements Hush Screens are 3/8-inch-thick felt panels mounted behind the monitors, which add visual interest and acoustic value to the media walls.
Continuing to the northeast corner of the building, your eyes will be drawn to the lengthy Customer Appreciation Wall with logos of all the suppliers they represent. Each hexagonal crest is reminiscent of the subliminal wall graphic behind the large Palmer Holland logo on the entry wall you passed in the reception lobby.
Behind that wall is that “restaurant” space you may have seen at the corner of the building. The break room is more than 50 feet long, with more crescent-shaped ribbon fixtures floating above.
The space can seat 50 people and has high-top and standard tables and rich, blue booth seating along the glass storefront. Two long, high Parsons tables offer seating for eight at each –one with fiberglass, back-support stools and the other with open saddle-type wood seating.
Three giant stainless steel refrigerators/freezers and a dozen large cabinets can hold many employees’ lunches if needed. On the opposite end of the lengthy snack and beverage countertop are a myriad of gourmet coffee machines capable of creating any coffee drink imaginable.
Outside the break room, Ohio Desk has created a collection of custom workspaces for collaboration as well as

solo work pods. The Obeya resembles a wooden pergola you might have in your backyard but is equipped with a whiteboard wall on one end. Four other solo pods with swing-away desk surfaces are perfect for taking a phone call while enjoying the outside view of the roundabout, just beyond the east-facing window.
In the balance of the two-story-high open office area are typical three-walled workstations with L-shaped work surfaces and abundant drawer and storage cabinet space. A white floating acoustical ceiling cloud provides illumination and air distribution for this 20-foot-high space. Everyone in the open office area has a view of the exterior, either directly through the full-height windows to the
east and northwest or through intentionally cut keyhole windows in the full-height partitions around the reception and conference rooms.
After seeing how the openings in the full-height walls would let in the light, the team decided to replicate the large keyhole openings in other deck-height walls, adding changing colored lights inside the openings to create a constantly changing color pattern.
“In our original design, we had quite a few more workstations than you see here today,” explains Smith. “I think we had 30 more on the first floor and another five on the mezzanine level. That was their maximum capacity. We did another rendition when Charlie told

us we wouldn’t need that many on day one. So we scaled back on the workstations down here and made it more open, giving them more collaborative space.”
“The advantage is we know where those other workstations will go when needed,” adds Vasko, “so the power and data cores are already set for their eventual placement.”
Under the mezzanine’s perimeter, managers’ and executives’ offices all have full height Steelcase Lite Scale glass walls with sliding glass doors with an amazingly effective rubber seal for acoustical privacy when closed.
Miscellaneous other eight-foot-tall rooms were created with Steelcase Everwall. Two of them downstairs and
one upstairs are equipped with treadmill desks, so employees can walk as they work for a change of pace.
Also under the mezzanine is a large training room with four rows of tables on rollers, each seating 10 people.
“Training Room 114 is a Teamsenabled powerhouse with two 133” DVLED displays and a 98” digital signage display,” says Mike Heines, president/CEO of Crescent Digital. “The room has exceptional audio quality as well.”
To the right is a casual gathering area with upholstered chairs and an L-shaped sofa. To the side of the screens are a coffee station, beverage cooler and sink.
Smaller conference and enclave rooms abound under the mezzanine, primarily in the southeast corner. Seating capacities for the smaller rooms vary up to seven people at a curved table facing an eight-foot-wide monitor with teleconferencing capabilities. Much of the air distribution occurs in the sidewalls to conserve headroom space in the offices. There’s also a Wellness Room available here.
On the south wall is the elevator that will reach the mezzanine level. In this area, you’ll also find a water fountain, ice water bottle refill station, and another coffee station with a full-size refrigerator built under the stairs going up to the mezzanine. A large counter with multiple stools is available as a pre- or post-function space to set out refreshments.
Handrails and glass walls going to the mezzanine level were elegantly custom shop fabricated by Lakeland Glass Company. The side walls of the stairs match identically with the halfheight glass wall that wraps around the mezzanine. With just a sliver of a black cap on the glass and an almost imperceptible mounting recess, the 54-foot and 70-foot lengths of the glass wall are amazingly strong.
Upon reaching the top of the stairs, you enter the elevator lobby on the mezzanine. The open-plan workstations are bathed in natural light from the glass walls on the north and east sides. Meanwhile, additional managerial offices and conference rooms line the south and west walls, offering views of the open-plan workstations.
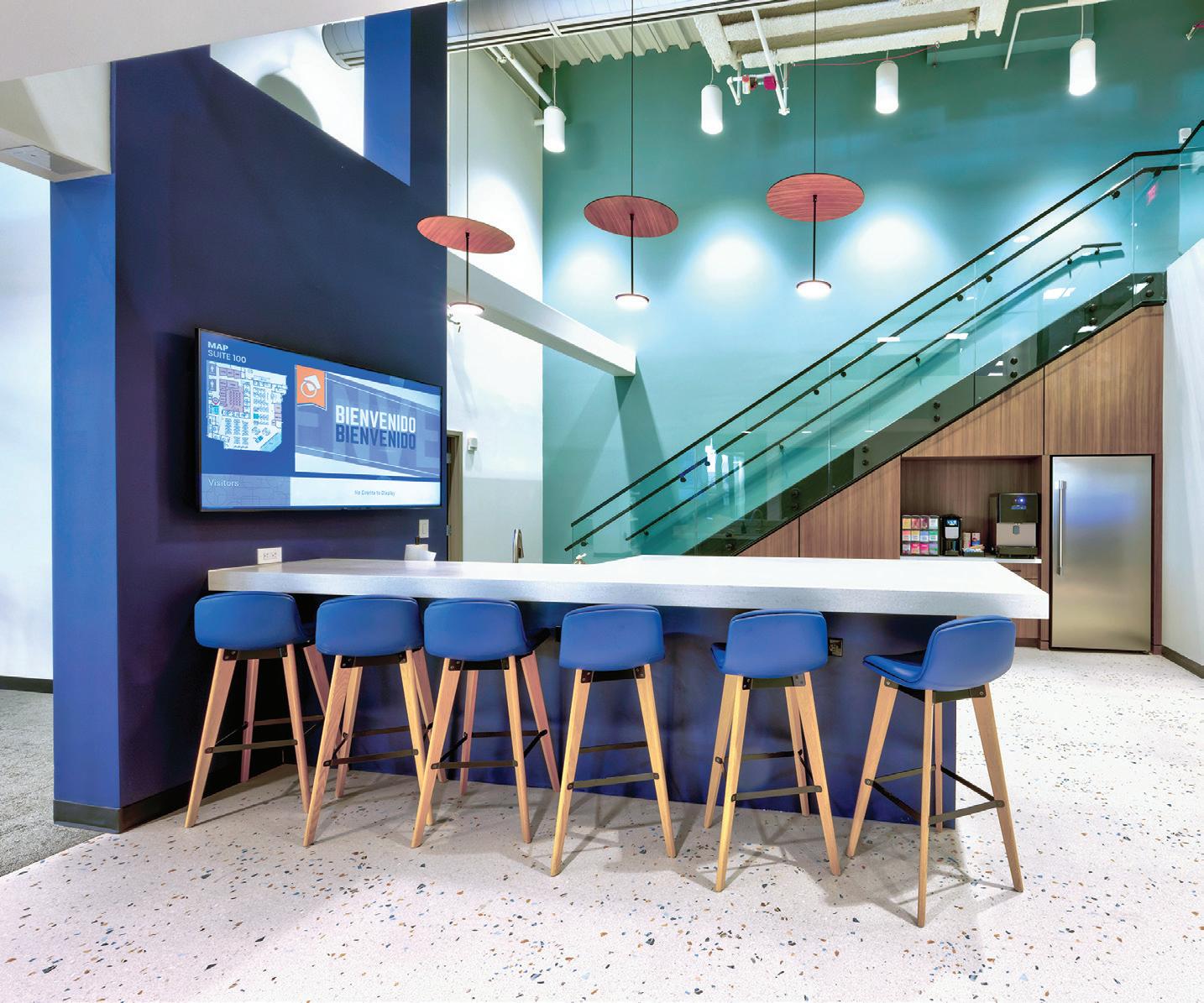
GOOD FOR GATHERING The south wall features a coffee station, a built-in refrigerator, water refill and a spacious counter that can serve as pre- or post-function space for refreshments.
At the southeast corner of the mezzanine is the connector bridge that allows employees to walk to a section of the south wall, where a glass door opens to the stairwell going to the second and third floors of the building.
“My only regret is that we don’t have three more floors to do,” exclaims Vasko. “We held weekly mandatory meetings
“Each weekly meeting was also attended by the architects and often by the owner. They were so productive and enabled us to bring the project in on time and under budget.”
Thad Vasko TCV Development
for all subs once they were within two weeks of their start date. Each weekly meeting was also attended by the architects and often by the owner. They were so productive and enabled us to bring the project in on time and under budget.
“The value of having a ‘hands-on’ client and architectural team at each meeting was immeasurable. The best
projects are the ones where the owner, architect and construction manager all work in a positive collaborative relationship. With the leadership of Charlie Laurie, HSB and TCV worked closely to head off any issues before they became cost issues. The result is an owner that speaks highly of the team they hired.”
“In a similar way, it was a pleasure working with Thad,” Khawam says. “He thinks like an architect, anticipating situations and proposing intelligent solutions.”
Today, Palmer Holland utilizes this space to serve customers nationwide and in Canada. They have already outlined plans to expand into Mexico and subsequently into Latin America. Meanwhile, the company is placing a strong emphasis on its employees through an Employee Stock Ownership Plan (ESOP) and creating an appealing new office environment.
“We were fortunate to have the opportunity to take advantage of this height with the mezzanine,” concludes Laurie, “and for it not to feel cramped, but to look intentional while still being very open, welcoming and familiar for our employees. Everyone that has been here has been very impressed with the space.”








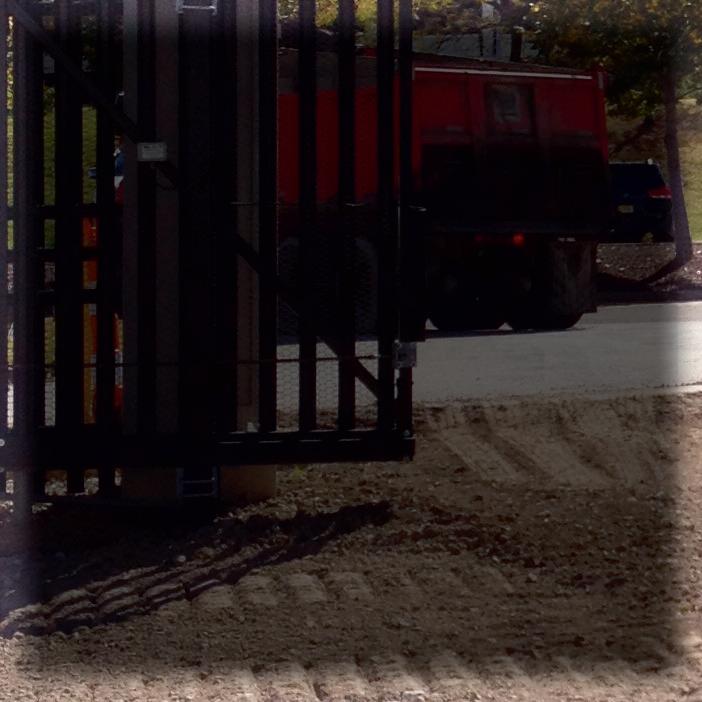

One of my more vivid memories of elementary school was lunchtime. Everyone would come piling into a room that was sometimes a gym, sometimes an auditorium but now converted to a lunchroom, with rows of round orange stool tops attached to long folding tables. And a highlight of lunchtime was getting into the milk line so we could buy the highly desirable half pint of ice-cold chocolate milk. And sitting at the top of that pile of memories is the cost to buy the milk – a nickel.
That’s right. Five cents bought you this liquid gold. I didn’t think much about this cost until I started to prep for this article, which will help to set up a pair of real estate development feasibility models known as the “front door” and “back door” approaches. To see how elementary school lunches tie into commercial real estate, read on!
The front door approach is focused on the amount of income the project is expected to generate. Using my milk example, the price I anticipate being able to sell that half pint of milk for is based on what milk costs at other lunchrooms, grocery stores, convenience stores, etc. Transitioning this to a prospective real estate devel-
opment, the front door approach is focused on the anticipated rental rate; how much do we think the development is capable of achieving in rent. This will be predicated on the market rent, which reflects what similar projects in the immediate market are able to achieve.
Once an achievable and defendable rent is established, and resultant net operating income (or NOI) is determined, the front door approach can go a few different directions. One popular metric is to determine what is known as a “rent constant spread.” The development will have an associated development cost, reflecting cost to buy the site (acquisition costs);

costs for permitting, design, plans and fees (soft costs); and actual construction costs for material and labor (hard costs). If we divide the total development cost by the anticipated rent amount, the result is known as the rent constant. And a key to a profitable development deal is to ensure that the rent constant is greater than the developer’s cost of capital. For example, suppose that we are considering a project that will have a total development cost of $1 million and anticipate an annual rent of $80,000. We divide the annual rent into the development cost to determine a rent constant of 8%. For this development deal to make sense, the developer will need their cost of capital (i.e., the borrowing rate) to be something less. The degree of this spread will vary based on the type of project, the preferences of the developer and broader economic conditions but the minimum acceptable difference is usually 150 to 200 basis points or 1.5 to 2 full percentage points.
A variation of this is to use the front door approach to back into a loan amount and ultimately determine the required equity. Again, we use the anticipated rental rate to arrive at an estimated NOI. Based on the current lending environment, we divide this by the current debt service coverage ratio (DSCR) to determine the maximum annual debt service the income will support. We can then divide the annual debt service by 12 to reflect a monthly payment (PMT) and, using a financial calculator, input the interest rate (I/YR) and loan amortization period (N) to estimate an initial loan amount. Finally, we can deduct this loan from the anticipated total development cost to determine the required equity. Using the previous example and using a DCSR of 1.25, the $80,000 of anticipated NOI support an annual debt service of $64,000 or a payment of $5,333 per month. If the interest rate is 6.5% and the amortization period is 20 years, the project will support a loan of $715,333. Using the estimated total costs of $1 million, the developer will need to supply the difference, $284,667, in equity. The back door approach takes a different perspective and is focused
PUTTING THE PEN DOWN Cleveland’s commercial real estate industry lost one of its pillars as a result of a well-deserved retirement. Stan Bullard, a real estate reporter for over 40 years, wrote his last story for Crain’s Cleveland Business at the end of last year. Always quick of wit and even quicker in tracking down a story, Stan’s humor, insight and unwavering journalism will be missed. –AP
on cost. Reverting back to my milk example, establishing a price for that carton of milk is based on a target mark-up over the total cost associated with it, such as the cost to source the milk, transport it, store it and ultimately sell it. The difference between this total cost and our anticipated sale price reflects the mark-up or margin. For a real estate development, we must first establish an estimated NOI as well as a market cap rate to determine the market value of the project. We then compare this market value to the estimated total development costs, including acquisition, soft and hard costs. Reverting back to the example one more time, suppose the project is anticipated to produce $80,000 of NOI
and has a market cap rate of 6.5%. This would result in a market value of $1,230,769. We then compare this to the total development costs of $1 million and determine a mark-up of 23%. An acceptable range of mark-up for real estate development projects is generally between 20% and 30%, again dependent on the type of project, preferences of the developer and current economic environment.
Once we were done drinking that milk, someone would inevitably fold down the top part of the carton, allowing the straw to stick out of one side and then spin the carton to determine who had “the cooties” that day. And while days of milk selling for a nickel are long gone, the principals of the front door and back door approaches can still help to point the way to a profitable development project.
Alec Pacella, CCIM, president at NAI Pleasant Valley, can be reached by phone at 216-4550925 or by email at apacella@naipvc.com. You can connect with him at www.linkedin.com/in/ alecpacellaccim or subscribe to his youtube channel; What I C at PVC.

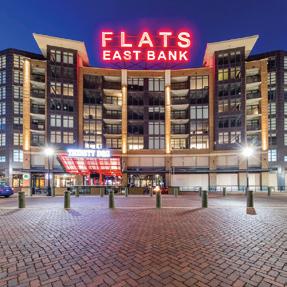

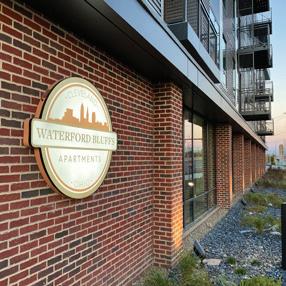





Commercial real estate happenings

As a commercial real estate broker with experience in the Cleveland market, I have witnessed firsthand the many changes in our retail landscape, particularly due to recent economic shifts. Major bankruptcies, rising interest rates and a changing consumer environment have all presented challenges and played pivotal roles in reshaping the retail landscape in our city and suburbs.
In the past few years, Cleveland has seen several high-profile retail bankruptcies that have led to an evolving market. Notable examples include the closures of national chains such as Rite Aid, Big Lots, GNC and Party City. Some would argue the general retail market is weak, given the number of bankruptcies we’ve seen, however I’d counter that’s not the case at all. I believe we’ve seen so many bankruptcies in part due to changing consumer preferences and increased competition from e-commerce, not necessarily due to weak brick and mortar or the perception of it. Retail vacancy rates remain low, showing retail resilience and strength despite higher constructions costs and a less than favorable lending environment.
However, as with any disruption, there comes opportunity for the next wave of retail. Many new tenants have emerged to fill the void left by these bankruptcies, particularly towards experiential retail. Spaces once occupied by traditional
retailers are now being transformed into entertainment venues, fitness studios and virtual reality attractions. The rise of businesses like escape rooms and pickleball concepts are the first of a broader shift in consumer preferences towards experiences rather than just products. A great example of this is the redevelopment of the old OfficeMax box in Strongsville, which has been leased by Activate Games, a new-to-market virtual reality family experience, and Boot Barn, a chain specializing in western and work-related apparel. In addition to this, all but four Rite Aids have closed in Ohio, creating an opportunity for retailers to redevelop these approximately 11,000-square-foot boxes, typically located on high-profile corners with strong traffic counts. The more high-profile sites have mostly been leased/sold to dollar stores, auto parts stores, medical users, end users and sometimes into multi-tenant facilities housing 2,000- to 5,000-square-foot national food/ beverage retailers.

In addition to the shifts in tenant composition, the current economic climate, particularly the increase in interest rates, has had a major impact on retail build-out costs and leasing activity in Cleveland. As the Fed has raised rates to combat inflation, financing costs for both new developments and renovations have risen. This has made it more challenging for landlords to attract new tenants, especially those looking to expand or establish new locations. Landlords are having to “buy” deals by providing large tenant improvement packages in order to entice a tenant.
The increased cost of borrowing has led to a slowdown in new retail developments. Developers are now more cautious, often opting for smaller-scale projects or renovations rather than ambitious ground-up projects. Restaurants are
In the past few years, Cleveland has seen several high-profile retail bankruptcies that have led to an evolving market.... Some would argue the general retail market is weak, given the number of bankruptcies we’ve seen, however I’d counter that’s not the case at all.
moving away from traditional large-scale buildings and moving towards a more condensed sleek layout. A perfect example of this is Buffalo Wild Wings closing a handful of their traditional, roughly 7,000-square-foot restaurants to pursue small 1,000- to 1,500-square-foot spaces called “BWW GO,” offering all the same food but strictly take-out.
On the leasing front, many retailers are reassessing their real estate strategies. With many companies adopting a more cautious approach, we have seen an uptick in short-term leases or pop-up concepts, allowing businesses to test the market without committing to longterm obligations. This flexibility can be beneficial in a volatile economic environment, but it also presents challenges for landlords who prefer stability.
Downtown Cleveland retail continues to struggle from remote work policies, higher construction costs and
high cost of money. As remote work trends persist, many office spaces have faced increased vacancies, prompting developers to redevelop office buildings into mixed-use projects. Let’s face it, recent college grads have a fraction of buying power given today’s high cost of living. This has made renting instead of buying much more favorable for most, only helping fill downtown Cleveland’s residential units.
The retail environment in Cleveland is also undergoing a significant transformation, driven by changing consumer
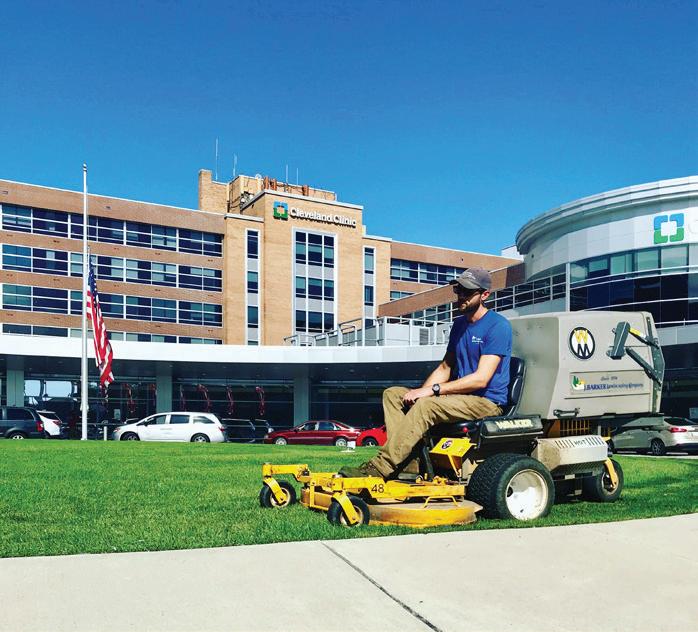

behavior. Unfortunately, we’re still seeing effects of the pandemic – particularly an accelerated shift towards online shopping, and while brick-and-mortar stores are rebounding, the need for a seamless experience is becoming increasingly important. Retailers that have successfully integrated their physical and online presences are faring better than those that have not.
Connor J. Ambrose is an associate with CBRE (www.cbre.com). Visit Northern Ohio NAIOP online at www.naiopnorthernohio.com.


Design Ohio - Akron-Canton (DOAC) recently announced details regarding its annual Methods & Materials Mania event. This year’s event will take place at the John S. Knight Center in Akron on February 26, 2025, bringing together professionals from Northeast Ohio’s construction and design industries for a day of hands-on learning and networking.

The event, which has become a hallmark of the region’s construction calendar, will offer participants the opportunity to explore emerging techniques and innovations in building materials, with practical demonstrations covering topics such as masonry installation, metal panel applications, window and door systems, and roofing solutions. In addition to the hands-on experiences, the event will feature educational sessions aimed at addressing key industry challenges, including updates to the Ohio Building Code and advancements in masonry and metal roofing systems.
Attendees will have access to experts from across the construction and design sectors, offering a chance to gain practical insights and form connections with peers. The event is open to architects, engineers, contractors, material suppliers and other industry professionals. For more information and to register, visit designohio-akron-canton.org.
Cuyahoga County Public Library (CCPL) Chief Executive Officer Tracy Strobel will retire on June 1, 2025, after a career spanning nearly 30 years in Ohio
public libraries, including two decades with CCPL. The library’s Board of Trustees will conduct a national search for her successor.
Strobel joined CCPL as deputy director before becoming CEO in 2019. During her tenure, she
oversaw a capital improvement program that replaced 12 of CCPL’s 27 branches – including the recently completed Brooklyn Branch (see Properties, January 2025 issue at www.propertiesmag. com) with additional projects underway in Parma Heights

and Beachwood. She also played a key role in expanding library services, leading initiatives such as establish early learning centers within library branches.
The Board of Trustees has engaged library consultant June Garcia to assist in selecting the next CEO.
City Architecture has named Katie Veasey Gillette and Mathew Spencer as new partners, expanding its leadership team as the firm enters its


and have played key roles in its projects and approach to planning and design.
Hahn Loeser & Parks LLP has elected Bryan W. Evans, Jacqueline A. MeeseMartinez and Kyle T. Mordew to its partnership. Evans and Meese-Martinez are based in the firm’s Cleveland office, while Mordew practices primarily from Naples.

36th year. They join existing partners Alex Pesta and John Wagner in guiding the firm’s work across Northeast Ohio.
Gillette, a project manager, will take on an expanded role in overseeing developments and strengthening client and community relationships.
Spencer will focus on historic preservation, affordable housing and accessibility while also refining internal operations. Both have been with the firm for over a decade


Evans focuses on complex commercial litigation. In addition to his legal practice, he is involved with the Legal Aid Society of Cleveland and serves as a Captain in the U.S. Army JAG Corps.
Meese-Martinez advises corporate clients across indus-
tries, such as construction, technology and healthcare. She also serves as an adjunct professor at Case Western Reserve University and volunteers with the Cleveland Legal Aid Society.
Mordew specializes in estate planning and trust







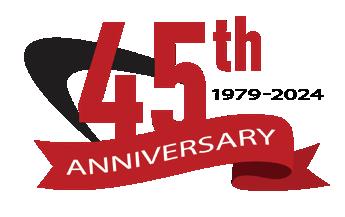





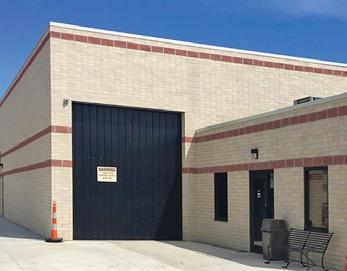
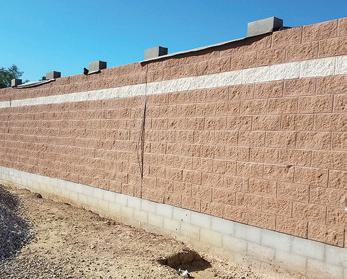







administration, working with clients in both Ohio and Florida.
Scheeser Buckley Mayfield (SBM), a Uniontown-based consulting engineering firm, recently announced three staff promotions.
Joe Bilinski, a mechanical engineer, and Joe Harless, who specializes in technology, security and communication systems, have been promoted to senior engineers. Both have been with SBM for more than 22 years.
Laurie Fife Harbert, who has contributed to the firm’s branding and proposal strategies since joining the company seven years ago,



has been promoted to senior marketing coordinator.
Frantz Ward has announced that Lauri P. Hartmann and Karina Pantoja have joined the firm
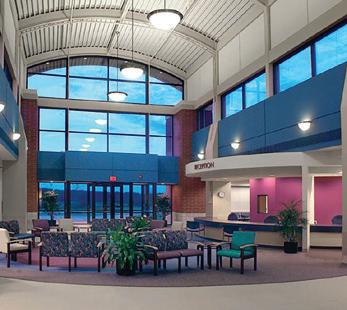

as associates after passing the Bar exam and completing their law clerkships.
Hartmann focuses on transactional and litigation matters, with experience in contract review, legal research, and contributing to industry publications. She is actively involved in the firm’s diversity, equity and inclusion initiatives.
Pantoja specializes in tax and estate planning, as well as business and real estate professional liability matters. Fluent in Spanish, she provides translation and interpretation services for clients and engages in community outreach. She received her law degree from Case Western Reserve University in 2024, where she gained

experience as a Certified Legal Intern at the First Amendment Clinic.


The residential real estate industry is navigating a watershed moment, shaped by a convergence of several critical pressures that are forcing a reevaluation of traditional practices. An increasingly competitive market coupled with the recent NAR settlement changes has real estate agents seeking new ways to stand out, showcase their unique value and grow their real estate businesses.
However, this challenging landscape is also fertile ground for transformative solutions, and artificial intelligence (AI) is emerging as a key vector that could separate resourceful, tech-forward agents from the rest of the pack.
As AI streamlines and automates many burdensome and repetitive aspects of the real estate profession, agents who leverage these tools are not just staying afloat but thriving while positioning themselves to outcompete those who cling to outdated methods of doing business. AI can maximize business processes for lead generation, client nurturing, property diligence and more. But the integration of AI is not merely about efficiency – it’s also about survival and competitive dominance in an industry at its inflection point.
AI is significantly transforming the landscape of lead generation, offering agents powerful tools to identify and engage potential clients more effectively.
Through advanced machine learning algorithms, AI systems can analyze vast amounts of data on consumer behavior, demographic trends and economic indicators to pinpoint potential buyers and sellers with remarkable accuracy. This technology enables real estate agents to focus their efforts on the most promising leads, optimizing their time and resources and dramatically increasing conversion rates.
One model of this AI-driven transformation in real estate lead generation is Scout. Scout puts lead outreach on autopilot by tapping into a massive database to find and engage potential clients who are most likely to be interested in specific real estate offerings. The platform streamlines communication by using AI to send personalized, optimized emails to prospects, ensuring that interactions are both timely and relevant. This not only enhances the efficiency of the lead generation process but also boosts the effectiveness of these campaigns by maintaining a



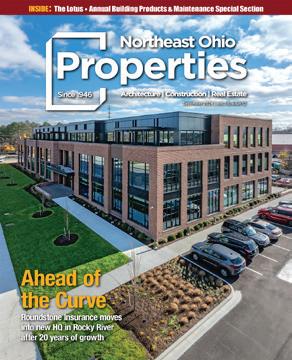

consistent level of engagement with potential clients.
Similarly, AI tools are revolutionizing client outreach and engagement by using predictive algorithms and advanced analytics to understand prospects’ needs and preferences from their online behavior. Verse leverages sophisticated machine learning to enhance client interactions through its conversational AI, which automates communications and ensures only highly relevant prospects are engaged. Features like live call transfers and appointment setting further streamline the nurturing process. This strategic use of AI not only boosts operational efficiency but also significantly improves the quality of interactions, ensuring each client feels uniquely valued and understood.
More than ever, data is power in today’s real estate market. However, this crucial asset is often scattered across various platforms and formats, making comprehensive property diligence a formidable challenge for agents. Fragmented and hard-to-access data can significantly impede decision-making for home buyers and sellers and increase the risk of overlooking crucial details. RealReports attempts to address these challenges by harnessing multimodal AI alongside its immense corpus of residential real estate data. This platform aggregates comprehensive property data (permit records, zoning, climate risk, rental potential, liens, tax history, crime, internet speeds, remodel estimates, points of interest, utilities, solar potential, flood zone details, and so on) and leverages an AI copilot so agents can query the information and answer any property question instantly.
Moreover, RealReports can process data from multiple mediums, such as property documents, automating the analysis of lengthy, complex records (disclosures, condo documents, inspection reports, etc.), extracting pertinent information, and helping to mitigate risk due to agent oversight.
Agents who incorporate AI into their practice are not only more effi-
cient but are also perceived as more innovative and client-focused, qualities increasingly valued by modern real estate consumers. The automation of routine tasks allows these agents to focus on the irreplaceable, human aspect of their jobs – building relationships, understanding client needs on a deeper level and providing personalized service that goes beyond the transactional.
As AI continues to permeate the real estate industry, the gap between agents who embrace this technology and those
who do not is widening. Agents using AI are setting new standards for efficiency, client satisfaction and overall success in the real estate market. The message is clear: Agents who adopt and adapt to AI will not just stay relevant – they will dominate the competition
This article was reprinted with from the NAR website (www.nar.realtor) and submitted by Drew Gaebelein (Keller Williams Living), who is 2025 president of Akron Cleveland Association of REALTORS. For more information, visit www. akronclevelandrealtors.com.

Ignoring your environmental issues won’t make them go away.
EA Group has provided environmental consulting and laboratory services to a wide range of clients for over 40 years. We’ve helped hundreds of companies solve their most challenging environmental issues from assessments and analysis to project management and remediation. Stop hiding from the problem and put our team to work early to avoid environmental emergencies that can result in costly and unexpected delays. Our expert technicians are experienced in:
• Asbestos and Hazardous Materials Management
• Site Assessment and Remediation
• Indoor Air Quality Assessment
• Industrial Hygiene and Safety
• Mold Remediation Management
• Analytical Laboratory Support
www.eagroupohio.com

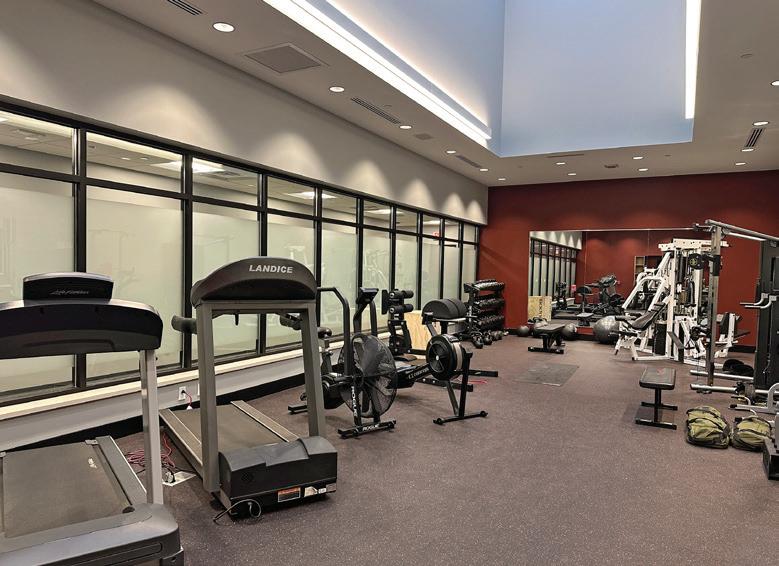
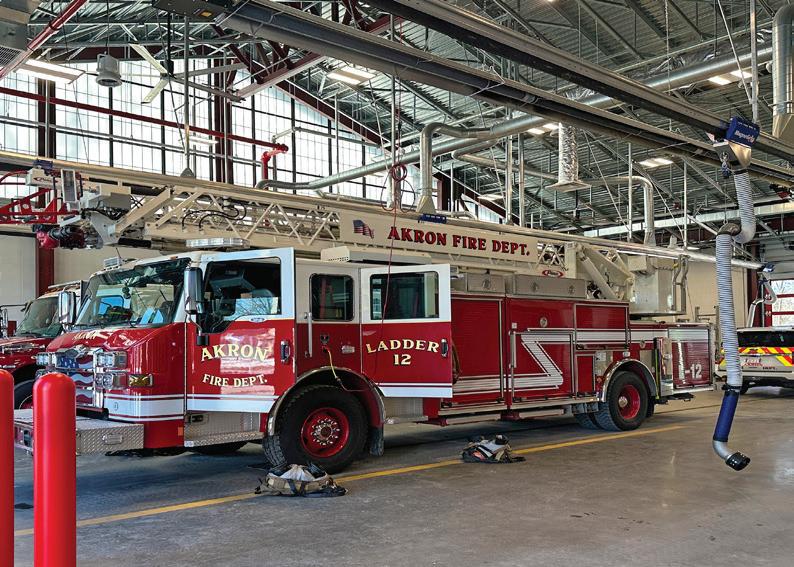

Metis Construction Services is proud to be the Construction Manager for AKRON FIRE STATION NO. 12. We would like to thank Kenmore Construction for partnering with us, as well as DLZ Architecture and our contractor/supplier partners for helping to make this another successful Metis project. Special appreciation to the City of Akron for entrusting us with this extremely significant project for citizen and first responder safety, health and welfare.

By Dan Holland | Photos by V1DroneMedia
In northwest Akron, a sleek newly opened fire station is ready to answer the call. Combining cutting-edge technology with thoughtful design, the $10 million facility is more than just a base for first responders — it’s a symbol of safety and progress for the community it serves.
The City of Akron’s Fire Department unveiled the new Fire Station No. 12 to the public during open houses held in November 2024. The 16,800-squarefoot building, located at 112 S. Hawkins Ave., is the third new fire station to be built in the city since voters approved Issue 4 in November 2017, an income tax increase to provide state-of-the art facilities for the city’s fire safety forces.
The new station is more than double the size of the original 7,066-square-foot Fire Station No. 12, located at 1852 W. Market St. about one-half mile northwest of the new site.
“The old station had a single entrance that consisted of an engine and med unit that had to be parked one in front of the other,” explains Lt. Domonica Pierce, of the Akron Fire Department. “So, any time we went on a fire call, we had to
pull the med unit out, because in the original design from 1951, there was not a med unit at that location.”
“The old station had a basement, and it had been falling in,” she continues. “There were stilts in the basement holding the floor up, as the trucks got heavier over time, and along with the addition of the med unit, that also made it heavier, so it was breaking down. There was a definite need for a new structure.”
Deputy Chief Richard Vober concurs. “Since Akron Fire started EMS in 1978, it was never considered when the station was built,” he explains. “A fire engine in the 1950s would probably have weighed under 10,000 pounds. Conversely a new fire truck can be as heavy as 60,000 pounds.”
The new station was designed by DLZ Architecture of Akron in tandem with
the Akron Engineering Bureau. The construction team of Metis Construction Services, located in Kent, and Kenmore Construction, of Akron, combined efforts on the construction-manager-atrisk project.
Gathering input from the fire department on what features they would like to see implemented began in early 2020.
“We started out with putting together programming – getting information from the department on what was at the existing facility, and we put together an Excel file of programs and turned it into a schematic design and worked that out with the different functions,” explains Wiley Roberts, project architect with DLZ. “That’s how it all began. We started just before Covid and then took a break when it hit.”
Site work on the three-acre property, performed by Kenmore
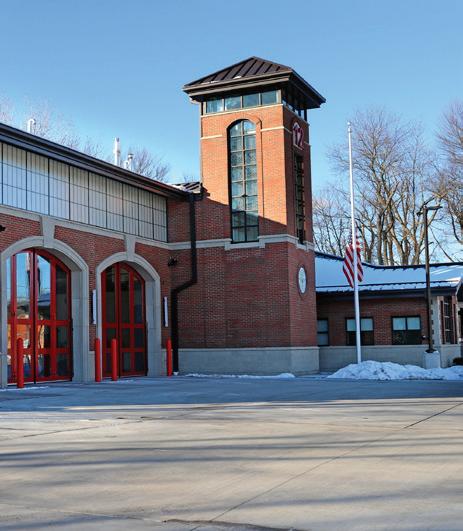




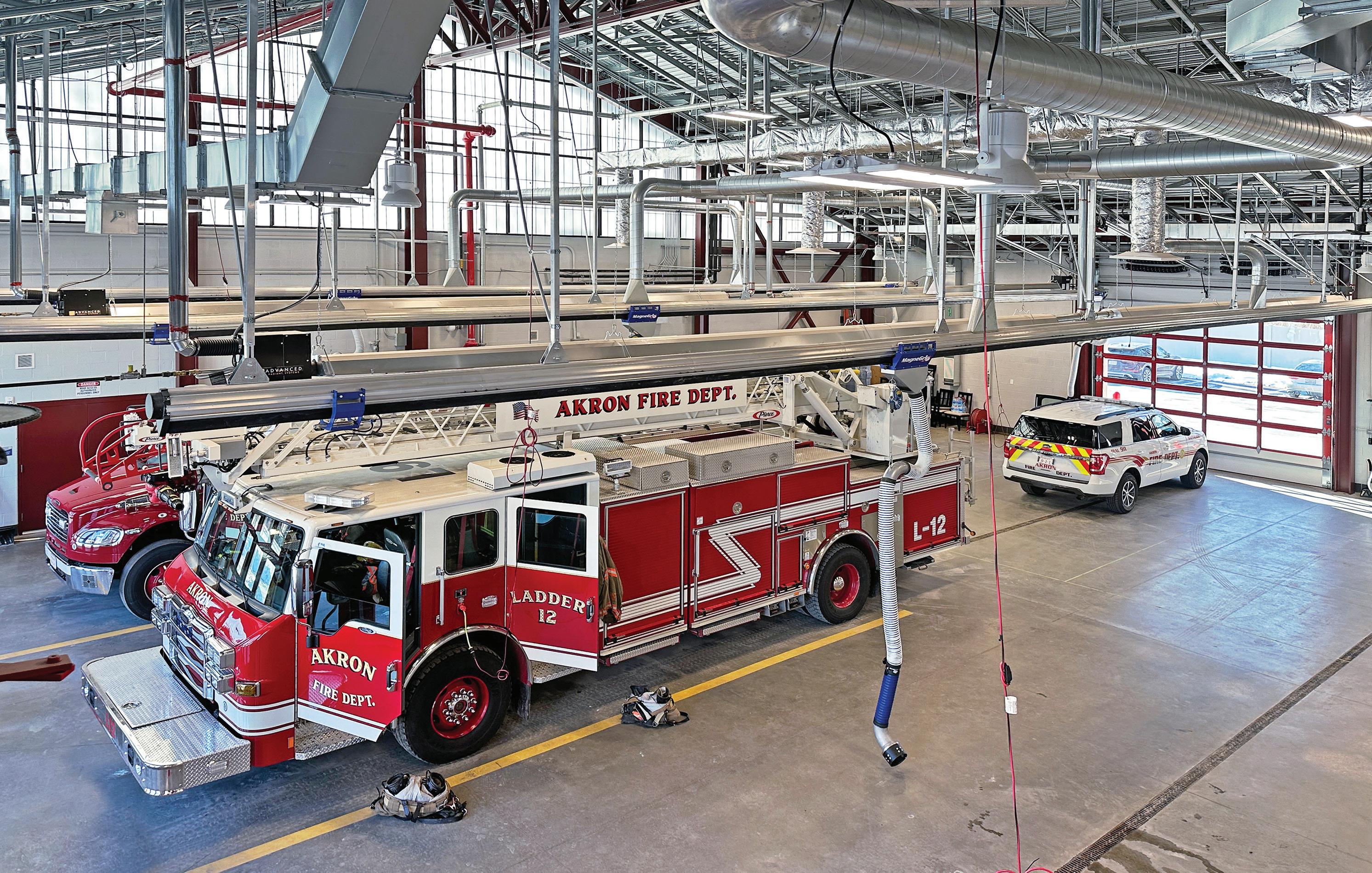
Construction, began in March 2022, with work on the building initiated by the Kenmore/Metis Joint Venture in summer 2023.
The formerly forested site required extensive soil remediation.
“Kenmore had a previous contract with the city of Akron, and it removed up to 20 feet of the existing organic soil and replaced it with #57 limestone that was topped off with #304 limestone from the front of the property to the back of the building,” says Kyle Monda, project manager for Kenmore Construction. “It’s a giant slope of stone that would support the weight of the new station.”
The infill, which was monitored at regular intervals, required more than a year to settle before building construction could begin. Drainage on the site was also key, adds Monda, as installation of underground sewers and two ADS stormwater chambers were installed during the big dig.
“Instead of all of that surface water going into the combined sewer on South Hawkins, it now collects and stores and goes into the ground through the stone,” Monda explains. “With there being 20
feet of limestone, there’s plenty of space for it to be stored now.”
The red brick and cast stone façade of the new building was designed to blend in with the surrounding residential neighborhood.
“They wanted to have a traditional style, but we also tried to capture a modern
“We had to keep in mind that [firefighters] are living here versus just constructing a building that people work at during the day. So, that was an important focus for the entire team.”
Julie Brandle Metis Construction Services
aesthetic with the cast stone stretching around the building near the bottom and top, along with translucent panels along select upper portions of the building that allow for a flow of natural light without permitting vision,” explains Roberts.
Three bright-red, four-fold bay doors, outlined with cast stone, face toward the street, along with a 30-foot-high training/
hose tower that stands just to the left of the main entrance. A covered patio wraps around the northeast corner of the building, while a second, smaller covered patio extends out from the facility’s kitchen/ dining area on the northwest corner.
A dark bronze standing seam metal roof tops the complex and complements the dark bronze trim storefront systems, soffits and MCM wall panel coverings on exterior support columns.
A concrete pad extends out in front of the station to the street, while asphalt parking lots wrap around the rear and sides of the building. A sixfoot-high privacy fence extends across the rear of the property.
To the left of the main entry vestibule sits the watch room, which includes its own restroom and sleeping quarter. The main lobby leads into the administrative wing of the station, situated in the northeast corner of the building. It includes an entrance to a police community room, flexible training room, IT closet, two officer sleeping quarters and restrooms.
The living area, which fills the northwest quadrant, includes a fitness room, dayroom, open dining and kitchen area, six individual sleeping units, restrooms,


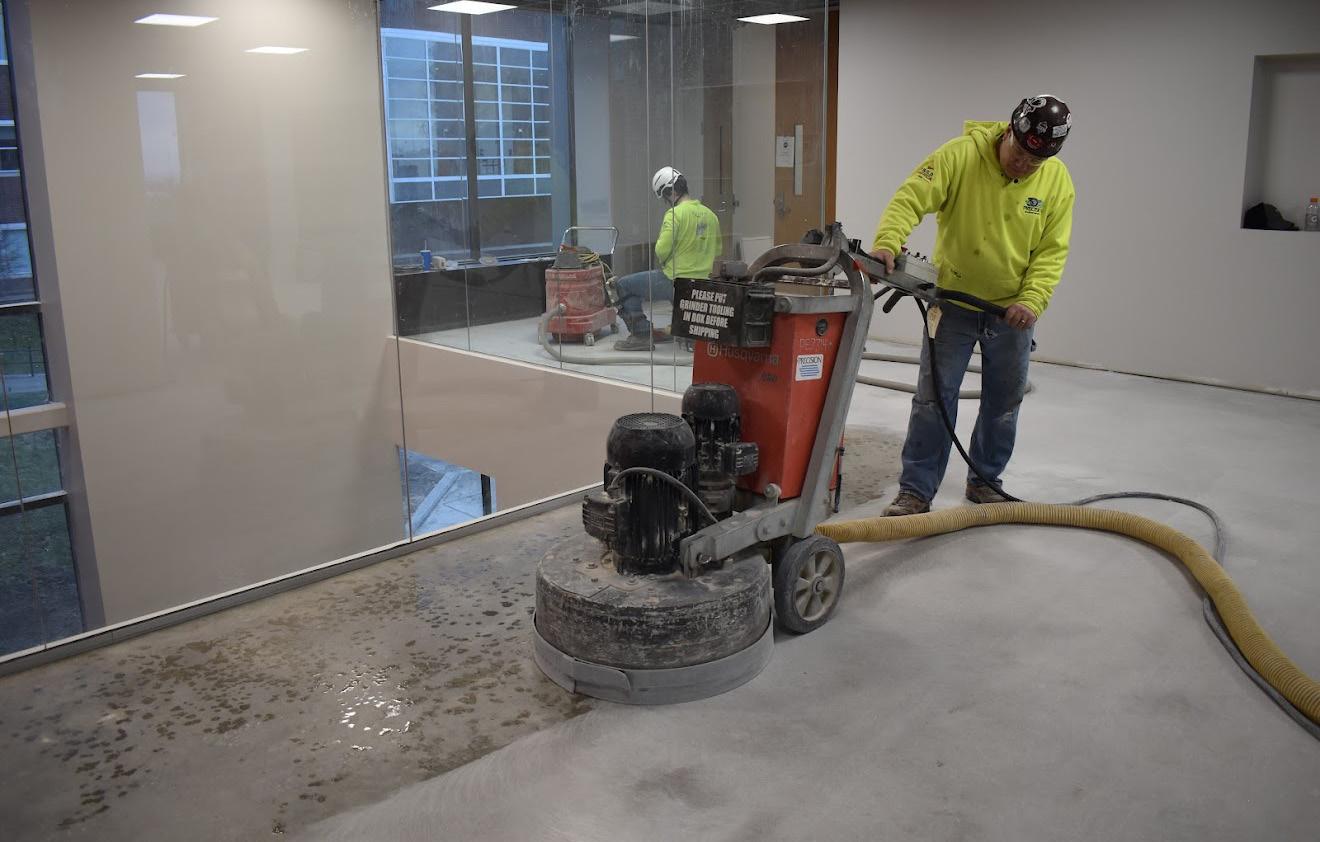

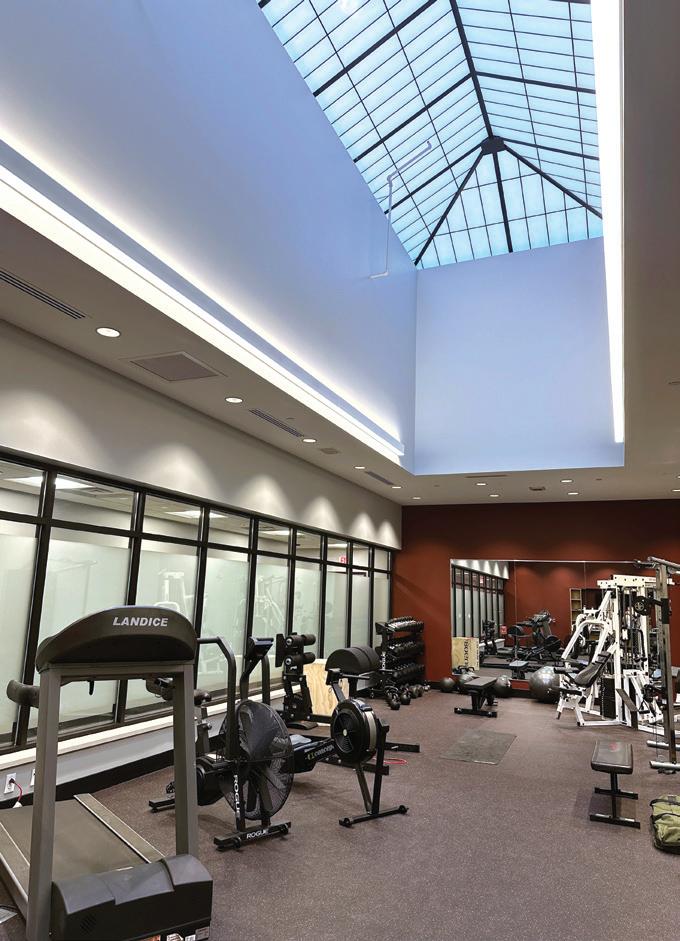
a laundry room and janitorial closet. The living quarters were designed to be able accommodate up to 11 firefighters per shift.
The commercial-grade kitchen features a cathedral ceiling and large exterior windows, stainless steel appliances and countertops, as well as three stainless steel refrigerators – one for each shift.
The fitness center, which sits directly in the center of the building, features rubber athletic flooring and a vaulted opaque skylight above.
The south half of the building contains the hot, neutral and cool zones of the building, with all three zones containing equipment vital in the removal of contaminants and carcinogenic residue accumulated on fire gear and clothing, which is kept separate from the living quarters.
In addition to three apparatus bays consisting of 5,000 square feet of space, equipment showers in the bays – the hot zone – are used to hose down equipment, along with exhaust fans that remove odors and airborne particulates from the gear following a fire run.
The neutral zone, separated by a dedicated wall from the bays, includes a decontamination laundry room, restrooms with showers, an EMS storage room and utility room, plus a turnout gear room that doubles as a tornado shelter. The cool zone, which leads back into the living quarters, contains two fire decontamination unit saunas for fire-

FIT TO SERVE The fire station’s commercial-grade kitchen includes a cathedral ceiling and large exterior windows, stainless steel appliances and countertops, as well as three stainless steel refrigerators – one for each shift.
fighters to sweat out any bodily toxins absorbed during a fire.
A mezzanine area in the apparatus bay houses HVAC systems and also serves as a training area. Opposite the mezzanine, along the south side of the bays, sit rooms for electrical, utilities, storage and cleaning supplies. A backup generator is located just outside the apparatus bay.
The design team wanted to incorporate colors and materials intended to bring the outdoors inside while making the space feel more like a home than a workplace.
“With interior colors and finishes, we wanted to keep it neutral with a warm feeling,” says Roberts. “We wanted to bring a warm and inviting feeling by adding natural wood throughout the living areas. In the kitchen, we did all the cabinets in natural wood. But we went with stainless steel countertops for ease of cleanability. The combination of those elements worked out well in the kitchen.”
“Above all else, we had to keep in mind that [firefighters] are living here versus just constructing a building that people work at during the day,” says Julie Brandle, president of Metis Construction
Services. “So, that was an important focus for the entire team.”
The building frame consists mainly of masonry walls, steel bracing, steel columns and trusses, and utilizes spread column footers for the foundation. An energy-efficient exterior envelope with continuous wall insulation wraps up to the underside of the roof deck.
Interior walls are constructed of CMU and metal studs with drywall and sound attenuation. Metal trusses support the roof structure.
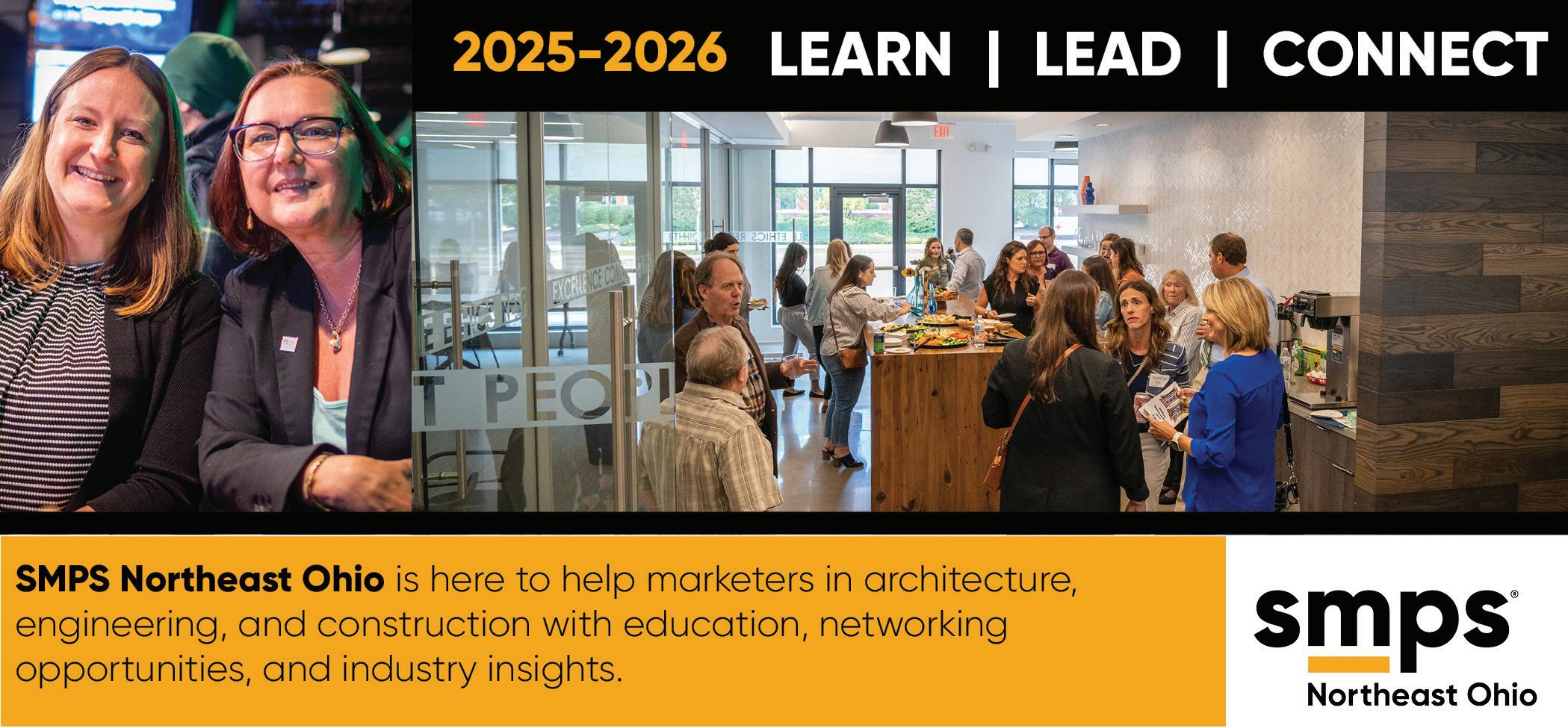
by



FIREHOUSE FEATURES Key spaces found throughout the station include the watch room (top), a flexible multi-purpose community room (middle) and a 30-foot-high hose tower and training area (bottom).
The building’s HVAC needs are served by a combination of VRF, evaporation units and a mini split system for individual living quarters. Infrared heaters were installed in the apparatus bay and turnout gear room.
Polished concrete floors extend throughout the facility for durability and ease of cleaning. Restroom/shower areas include a poured epoxy floor and ceramic tile on all walls. Four-inch-high tile kickboards are installed in all rooms.
The expanded size of the new station, coupled with modern firefighting equipment, allows the crew to operate safely
“The department was involved early on, having one or more chiefs attending our biweekly meetings. Just to have that open line of communication, whether it was a phone call or text, really helped keep the project moving along.”
Kyle Monda Kenmore Construction
with improved functionality and quicker response times.
“It definitely makes a difference, because, even though we had it down to a science with moving the med unit and engine at the old station, it makes it a whole lot easier now, with just being able to get out the door a lot quicker and being able to focus on that aspect of it,” says Lt. Pierce. “With the new bright-red horizontal bi-fold doors, those are a lot faster opening, and it’s not quite as busy on this street as it was on West Market.”
In the end, a collaborative effort between the fire department and the project team produced a first-rate public facility for the City of Akron.
“They listened to what our concerns were and what kinds of things we wanted included in the new station, bringing in
options that we could choose from,” says Pierce. “They worked with our requests and needs and were able to bring about the best product possible.”
“We had a great opportunity to work with Barry Pruitt, who was our city liaison from the city engineering department,” says Brandle. “If something needed to be changed, or if something was no longer available, he was very quick to get with [leadership] to make those decisions and get those finalized. Deputy Chief [Rick] Vober was fantastic to work with as well, he was on top of the details throughout the entire process, serving as a consistent and organized liaison from the fire department. Pruitt, Vober, Monda and Roberts, along with our Metis Project Manager Rick Quintrell and Metis Site Superintendent Steve Tucker really were a dream team. It showed weekly in the process and ultimately in our final product, a new home for these first responders.”
“The communication made it work so well,” says Monda. “If there was a problem, we were upfront with it and would try to stay on top of it. The department was involved early on, having one or more chiefs attending our biweekly

by
INVITING INNOVATION Perhaps the most eye-catching feature of the fire station is a series of three bright red, four-fold bay doors that provide a classic look from outside – while opening faster than many standard overhead garage door options, improving response times.
meetings. Just to have that open line of communication, whether it was a phone call or text, really helped keep the project moving along.”
“It was a great experience,” says Roberts. “The main thing was listening to the fire department to be able to turn what they wanted into a reality. Communication with the department and the whole team was key.”
Deputy Chief Vober says feedback from the fire department and surrounding community has been positive.
“The new station is beautiful and takes into account all the latest in health and safety,” he says. “It has better access for the public and better access for the firefighters to respond. It will serve the firefighters and citizens for many years to come.”
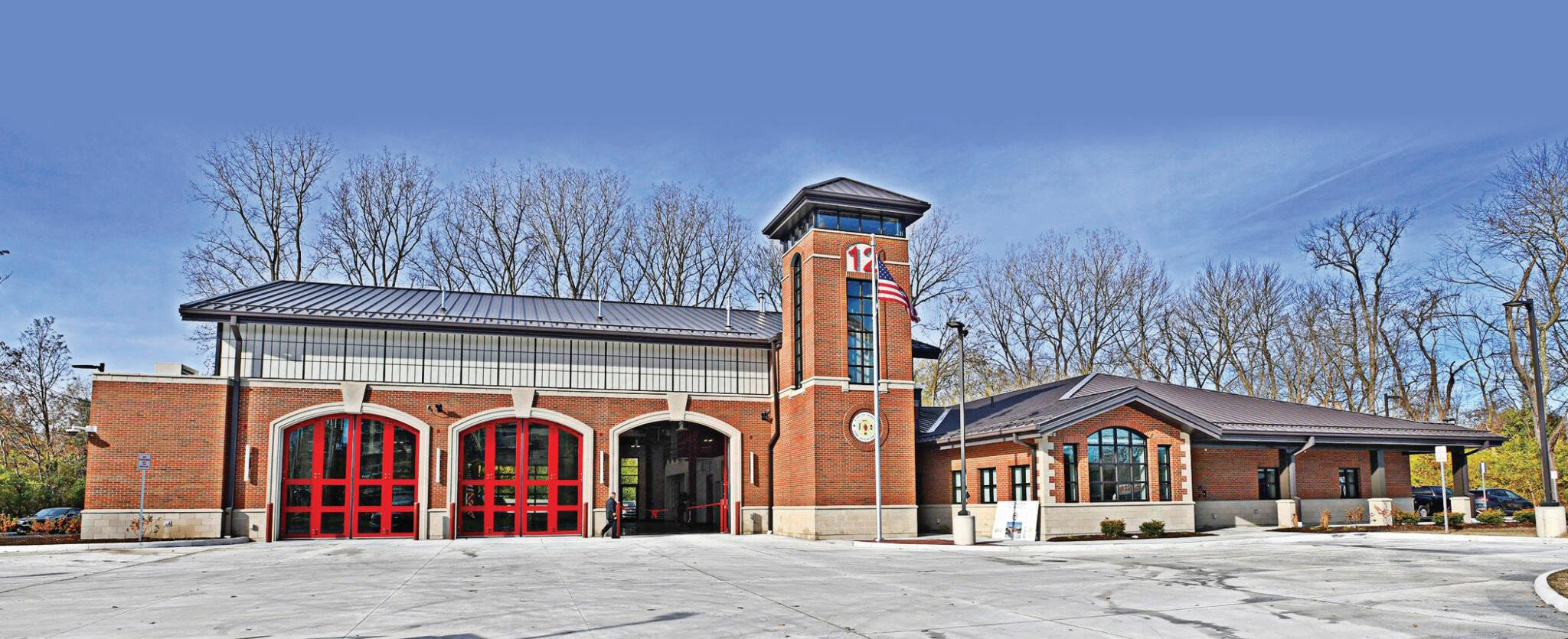
Located in Akron, Kenmore Construction is one of Ohio’s largest construction companies focused on roadway, underground utilities, design/build, water/wastewater
and
By Rob Remington & Aaron Evenchik Hahn Loeser & Parks LLP
Artificial intelligence (AI) will impact construction in ways that are both predictable and unexpected. Similar to technologies such as building information modeling (BIM) and GPS, the use of AI hopes to make construction safer, less prone to error, find issues earlier and reduce delay and costs.
However, artificial intelligence is only as good as the team that trained the AI and is subject to “hallucinations.” Project parties must consider the allocation of risks related to AI in the contract documents, insurance and how AI issues will be dealt with in disputes.
Future uses of AI in the construction work field may include:
• Worker safety glasses integrated with real time cameras, microphones, sensors and displays. The cameras/sensors may confirm the correct selection, location and installation of materials, fasteners and sealants; monitor project conditions and warn of unsafe conditions; review moisture, heat and other environmental conditions impacts on in-process work; monitor OSHA


of the initial bid estimate (reviewing project plans), and then used to perform the work.
It’s possible that every word spoken on a project is recorded.
• Dirt moving equipment can be set to install via AI, GPS and intra-equipment communications, permitting a single operator to coordinate multiple pieces of machinery. While humans will be necessary to deal
tions, work can otherwise progress in an efficient and coordinated manner as determined in part by the AI. The AI may have been part

In the present, if a worker was negligent in their installation of project materials or grading of materials, and that caused delay or damage, then contract indemnification and insurance provisions are in place to allocate that risk. But what if AI caused the problem? If AI directed the installation of a sealant or fitting in the wrong place, graded the wrong slop or create an as-built that was inaccurate? What if the owner required the contractor to use a certain AI? Who is responsible: the company using the AI, the operator of the AI-enabled machine, or the software creator of the AI? More critical, can insurance be obtained to ensure against this risk? Risks exist as well in the design side of development. Surely, AI will free architects from initial mundane drafting tasks, permitting them to dream the project and then the AI does the initial design of the project/structure, systems and operating. A second AI may check the first AI’s work. AI can be trained to look at cost of materials, constructability, availability of materials, energy efficiency and other factors and create a design that works for the project budget. While a licensed human will likely always be required to stamp any AI-created drawings, it may be hard for that human to find AI errors. What is the standard of care when AI is involved? Will the standard of care increase with the use of AI? Will review by
AI become a standard design step to capture issues early on?
When there is a problem and arbitration or litigation is required, and AI is alleged to be at fault, that may further complicate any hearing. Discovery on the AI’s use will be necessary, and likely an AI expert involved on:
• How was the AI trained? Was the AI given correct information? As industry standards increase and change, was that AI updated?
• Was the AI’s training biased? Will manufacturer-provided AIs be able to work with competitor products?
• Was the AI used correctly? Did the operator understand and properly use
AI is inevitable, so its use on construction projects needs to be carefully considered. Users need to understand the contract limits of AI, think through its risks, and then endeavor for contracts to allocate those risks.
the AI-enabled tool? Are there records of training and use of the AI? Did the operator blindly rely on the AI, or did the operator critically think about what the AI was telling the operator to do?
Additionally, parties must consider if the AI provider can be joined as a party in any dispute where AI was at fault. Few people today read their software licensing contracts, but they often contain strict notice requirements, limits on liability, disclaimer of warranties, and inconvenient venue provisions. The introduction of AI issues into any dispute may make that dispute more complicated and expensive. Conversely, if AI is monitoring project conditions in real time, abundant evidence will exist to demonstrate exactly what occurred,
what was said, and provide audio and video testimony for any hearing.
AI is inevitable, so its use on construction projects needs to be carefully considered. Users need to understand the contract limits of AI, think through its risks, and then endeavor for contracts to allocate those risks. Users also need to review applicable insurance to

















confirm coverage in the event of an AI-related occurrence.
Rob Remington is a partner at Hahn Loeser & Parks LLP, where he chairs the firm’s construction team and serves as chair of the firm’s litigation practice area. Aaron Evenchik is a partner specializing in construction and real estate law. For more info, visit www.hahnlaw.com.




At Hahn Loeser, our Construction Team was listed for the fifth year in a row in Construction Executive Magazine’s Top 50 Construction Law Firms. Further, we are ranked as a National Tier 1 practice for Litigation – Construction in the 2025 “Best Law Firms” report by U.S. News & World Report and Best Lawyers® and our attorneys are recognized as industry leaders by Chambers USA®, Best Lawyers® and Super Lawyers®
We offer our clients exceptional strength, leadership and industry knowledge. Our responsive team of hardworking professionals is committed to seeking outstanding results for our clients around the corner and across the country.
For the latest legal developments impacting your business, subscribe to our blog at constructionlawinsights.com.
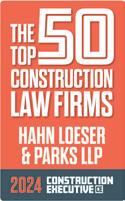






















By Robert “Kip” Danzinger & Elizabeth A. Taylor Sleggs, Danzinger & Gill Co., LPA
The State of Ohio requires counties to reappraise properties for real estate tax purposes every six years. In the interim three years, the counties update those values based on local market information and directives from the State. For those counties conducting a reappraisal or update for tax year 2024 (payable 2025), most property owners have received notice of their new property values via letter or the actual tax bill. This value determines the amount of taxes the property owner will be required to pay for the next three years.
The following counties will have conducted reappraisals or updates for tax year 2024: Allen, Belmont, Brown, Coshocton, Crawford, Cuyahoga, Erie, Fayette, Guernsey, Highland, Huron, Jefferson, Lake, Lorain, Lucas, Morgan, Muskingum, Ottawa, Portage, Sandusky, Stark, Vinton, Warren and Williams.
Pursuant to Ohio Revised Code §5715.19, property owners have the right to file complaints challenging the value established for their property. The deadline to file a complaint is March 31, 2025. These complaints are heard and determined by the county Board of Revision. Because Ohio’s public school districts receive their funding predominantly from property taxes, Ohio is one of the few states that permits school districts to participate in the tax complaint process. Specifically,

“Kip” Danzinger

Elizabeth A. Taylor
under R.C. 5715.19(B), a board of education may file a counter-complaint to an owner’s complaint seeking a change of $50,000 or more in the county’s market value of property in their school district. Additionally, in certain circumstances, a school district may file an original complaint seeking to increase the value of property in their district.
In 2022, the Ohio General Assembly passed Am. Sub. H.B. No. 126, which
brought substantial changes to the tax complaint process. One of the most significant changes pertains to a school district’s ability to seek increases in value. Prior to H.B. 126, a school board’s ability to seek an increase in value was not limited. However, with the passage of H.B. 126, school districts may file a complaint to increase the auditor’s valuation of real property only if the requested increase is based on a sale that occurred prior to January 1 of the tax year at issue. Moreover, the requested increase must be at least 10% higher than the county auditor’s value for that year and must meet the filing threshold established each year by the Tax Commissioner ($535,000 for tax year 2023 complaints). Additionally, H.B. 126 amended Ohio Revised Code §5717.01 to eliminate school boards’ right to appeal board of revision decisions to the Ohio Board of Tax Appeals (BTA).
Am.Sub.H.B. No. 126 is currently the subject of a constitutional challenge pending in the Franklin County Court of Common Pleas. As a result of this legal challenge, appeals continue to amass at the BTA and in Ohio courts. It appears that a decision from Ohio’s highest court will be required to provide finality with respect to these changes to the tax complaint process.
In 2023, the Ohio General Assembly also enacted R.C. 5713.031 and amended 5715.01, which set new filing requirements and a new formula to be utilized


We formed SDG in 2005. Since that time, we have assisted our clients in navigating the 2008 Financial Crisis, the Covid-19 Pandemic, and constant market fluctuations. We love what we do. We have been there for you in the past and we will be here in the years ahead. We provide property tax counsel throughout Ohio and across the United States.
Whether the valuation relates to large industrial buildings, apartments, shopping centers, office buildings, health care facilities, hotels or any other type of commercial property, the attorneys at Sleggs, Danzinger & Gill will ensure that you receive the best counsel, legal advice and litigation expertise.

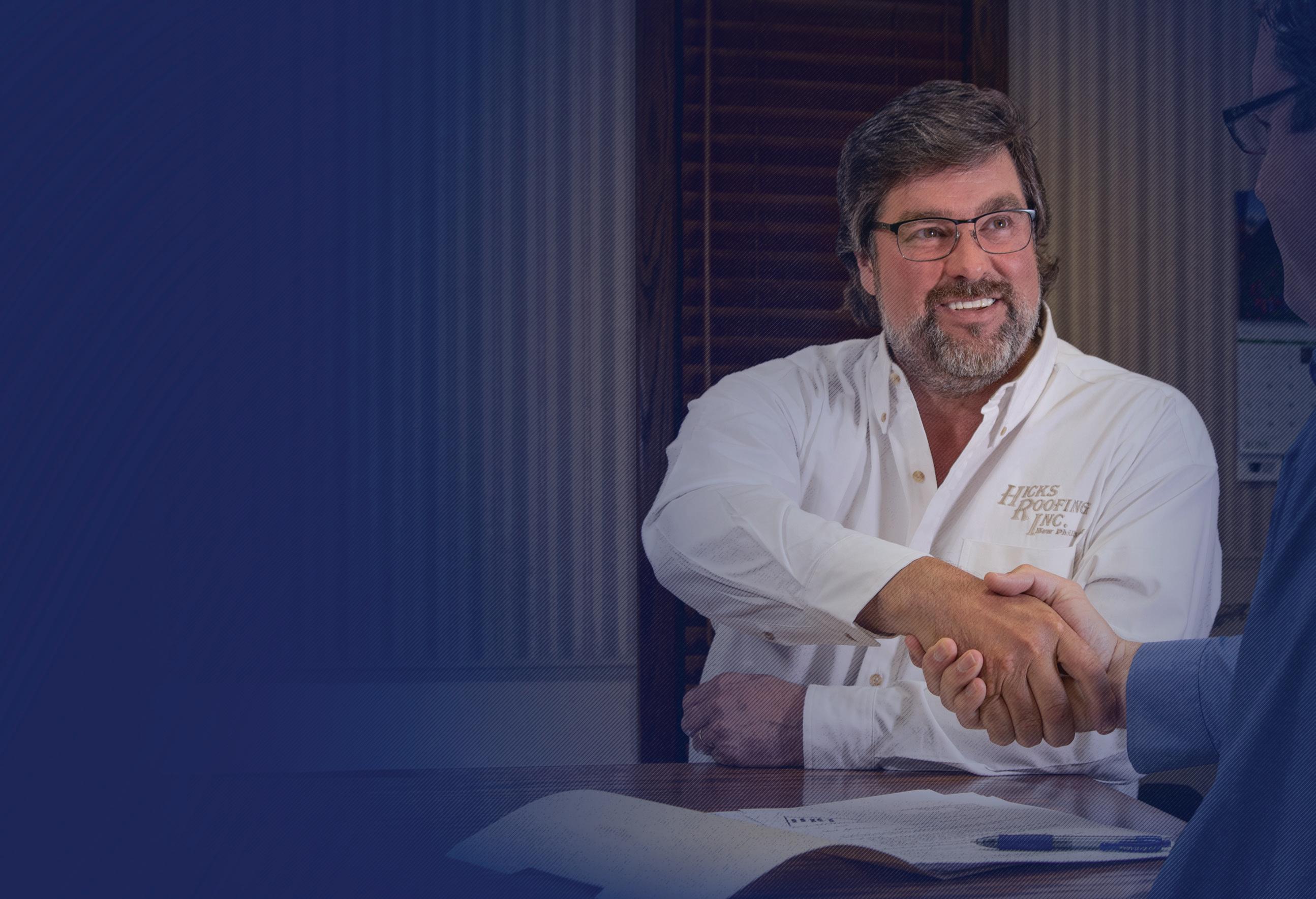



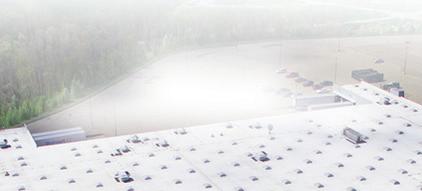
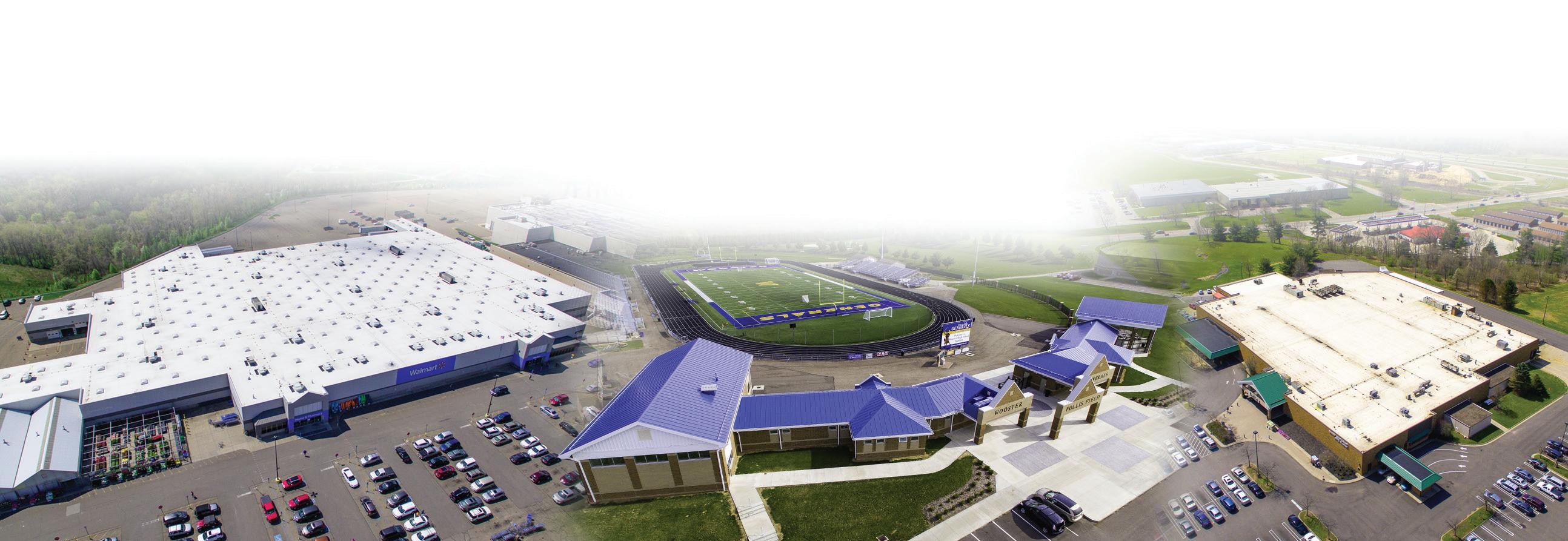
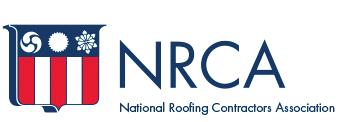

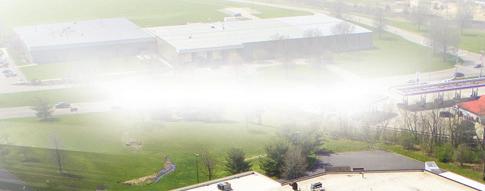
by county assessors when determining the value of federally subsidized residential rental properties. Pursuant to R.C. 5713.031(B), owners of federally subsidized residential rental properties must file audited income and expense statements with the county assessor. This information must be filed both before the property is placed in service and after the commencement of the property’s operations. The property owner must also file this information with the county assessor on or before the first day of March in each reappraisal and update year.
This filing must include information from the three previous calendar years or for the time the property has been in operation, if less than three years.
Pursuant to Ohio Revised Code §5715.19, property owners have the right to file complaints challenging the value established for their property. The deadline to file a complaint is March 31, 2025.
Under R.C. 5715.01, the county assessor will then utilize that information to establish the value for that property utilizing the property’s operating income, with allowances for vacancy losses at 4% of gross potential rent (GPR); unpaid rent losses at 3% of GPR; operating expenses at 48% of operating income, including a replacement reserve fund of 5% of GPR; and utility expenses as reported by the property owner under R.C. 5713.031.
R.C. 5715.01(A)(4) also provides for a “market-appropriate, uniform capitalization rate plus a tax additur” to be used in the formula. This new formula is intended to provide uniformity and predictability in the way federally subsidized residential rental properties are taxed.
Robert “Kip” Danzinger, Esq. and Elizabeth A. Taylor, Esq. are property tax attorneys with Sleggs, Danzinger & Gill Co., LPA. For more information, visit www.sdglegal.net or call 216.771.8990.
Phone 216-778-9666 | Fax 216-661-4520
9449 Brookpark Rd. Unit A, Parma, Ohio 44129 mcmahonrest1@att.net
Experts in:
n Turnkey solutions, design/build & value engineering
n Service, installation & maintenance of all makes/models of HVAC equipment & boilers
n New, renovation, remodeling & restoration
n Public & private
Providing reliable, personal service to owners of retail centers, apartments, retirement housing & more
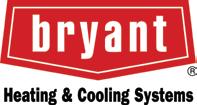


























By Phil Truax Truax Law Group
When project managers and superintendents at construction projects communicate with each other like regular human beings, everything on a job site works better. So when might solid personal relationships actually cause trouble? When Ohio law gets involved, that’s when.
The goal for a construction project is simple: build something. Put in a road, clear land, build a building, erect a structure, whatever it is. The process for reaching these goals is not simple, however. In fact, construction projects are some of the most complicated ventures one can engage in. As a result, the contracts governing construction projects are often complex and detailed. Once the contract is signed, the parties are deemed by law to have agreed upon and understood each and every word of the contract. The parties are also expected to master and follow those words, even – and especially – when things inevitably change.
Construction contracts typically dedicate a lot of language on how to handle changes in the project design or work scope. They also require an awful lot of documentation for these changes: submittal exchanges, schedule updates, notice requirements, change orders, claim provisions – and all of it is usually tied to deadlines and durations.
These requirements are to ensure the parties are aligned. But in application, the processes are sometimes impractical, and can feel like overkill to the people performing the project, whether on the owner or contractor side. When two people discuss an issue and feel they’ve worked out a solution, or at least a temporary solution, taking the time to document the issues, relevant contract provisions and steps going forward feels like a waste of time and effort. This is especially true if they’ve got a hundred other tasks to tackle to keep the project moving.

Phil Truax
So with an understanding and a handshake, they move forward with their plan. And now we’ve got trouble.
Ohio law doesn’t care about the “understanding” two managers may have come to. It also does not care about parties’ alignment at or after a project meeting.
“Where a contract is plain and unambiguous, it does not become ambiguous by reason of the fact that in its operation it will work a hardship upon one of the parties thereto and a corresponding advantage to the other, [and] that it is not the province of courts to relieve parties of improvident contracts.” (Dugan & Meyers Constr. Co. v. Ohio Dep’t of Admin. Servs., 2007-Ohio-1687, ¶ 29.)
So if the contract requires a change order that memorializes a change in the scope of work or the design of a project and the associated cost impact before that change is executed, then that is what needs to happen. This is true even if waiting on the change order causes delays, frustrates other project participants or upsets your counterpart. Proceeding without the proper documentation can eliminate the price adjustment or additional time that the parties discussed before the change order.
Ohio law doesn’t care about the “understanding” two managers may have come to. It also does not care about parties’ alignment at or after a project meeting. Courts and arbitrators in Ohio are bound to enforce contracts exactly as they are written – even if it leads to an unfair result.
Courts and arbitrators in Ohio are bound to enforce contracts exactly as they are written – even if it leads to an unfair result.
The Ohio Supreme Court has held time and again:
Sometimes, parties can’t agree on the exact amount of cost or time that is attributable to a change in the work. In these cases, depending on the contract form chosen before project kickoff (which is, of course, the best time to ensure the parties are operating under a workable and fair contract), the owner or architect can issue a Construction Change Directive (CCD).
But CCDs are a function of contract. Meaning, they are only a useful mechanism if the contract provides

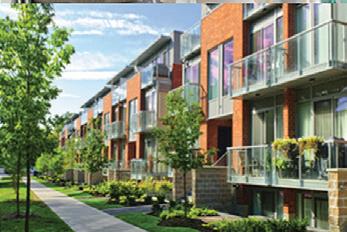
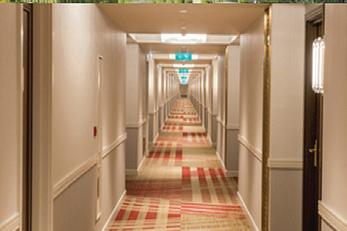



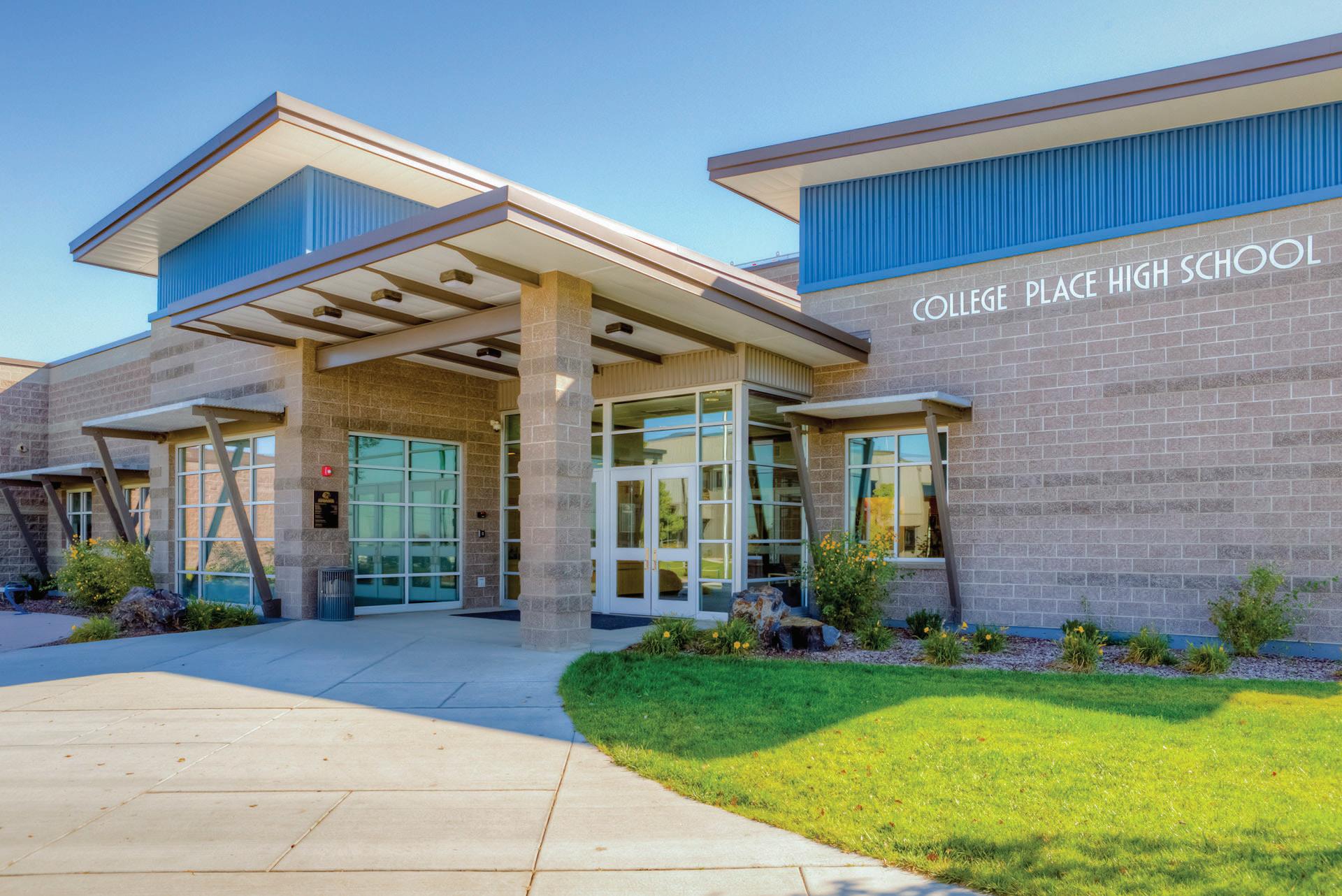

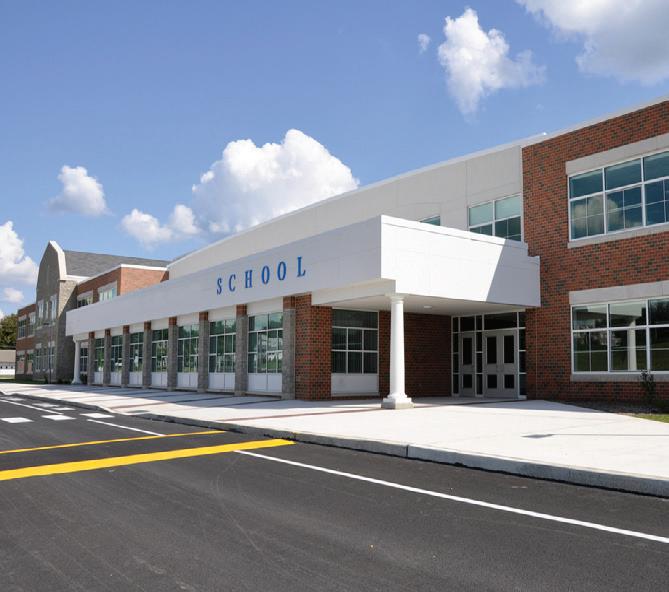


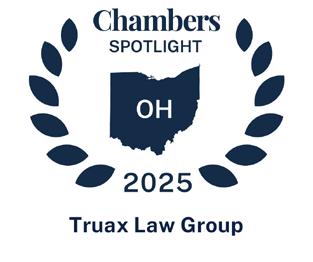


for their use. This also means that the use and effect of CCDs should be negotiated. It should be noted, though, that if either (or both) of the parties conduct themselves during the project as though the change order,
they can be deemed to have waived the provisions — which means they can be barred from strictly enforcing those provisions later in the job.
In other words, one cannot change the contract without regard to the
adjustments to the contract later because their counterpart failed to comply certain change order or notice requirements. (See ABV Corp. v. Cantor, 2023-Ohio-3363; Star Leasing Co. v. G&S Metal Consultants, Inc.,


The complexities of a construction contract, including procedures and requirements for changes, can lead to heartache and loss if they are not mastered and followed. As sad as it sounds, a conversation and handshake on-site mean very little without compliance
The complexities of a construction contract, including procedures and requirements for changes, can lead to heartache and loss if they are not mastered and followed. As sad as it sounds, a conversation and handshake on site mean very little without compliance with the terms and requirements of the contract.
with the terms and requirements of the contract.
Please don’t take this to mean that your staff should stop talking through issues and reaching agreements with their counterparts. And don’t suggest they start communicating solely through email or texts. Project team members for owners and contractors should continue to build relationships and rapport. But they must also understand and train their people to know and follow the contract – no matter how complicated it may be. That much should be non-negotiable.
Phil Truax founded Truax Law Group to provide elite legal services to the construction industry. He wants to help clients avoid costly contract pitfalls. Explore more of his articles on construction law essentials at TruaxLawGroup.com/blog.

As the seasons change, so do the risks to your roof. After a long winter, it’s essential to ensure your roof is in top shape before spring storms roll in. A Spring Roof Inspection can save you from costly repairs and headaches down the road. Call today to schedule your Free Roof Inspection and Discover the Diamond Difference.
By Rob Strachan, CIC, AU, CPIA, AINS Strachan-Novak Insurance
It almost seems as if the insurance discussion in today’s marketplace is like changing where the field goals are placed mid-game…. When it comes to purchasing insurance for commercial real estate, there are several critical factors to consider. Whether you own a single office building, an apartment complex or an industrial property, insurance is essential for protecting your investment, mitigating risks and complying with lenders’ requirements.
Let’s explore the top five things to keep in mind when obtaining insurance for commercial real estate.
1. Understand the types of insurance coverage you need
There is no one-size-fits-all when it comes to commercial real estate insurance. The type of property you own and its specific use will determine the coverage you require. Here are a few types of commercial insurance policies commonly used:
• Property insurance: This is the most basic type of coverage, protecting your building against damages caused by fire, vandalism, theft, wind/hail storms, etc. However, be aware that property insurance typically does not cover damages due to floods or earthquakes, which may require separate policies.
• General liability insurance: This protects you from legal claims made by

third parties who are injured or whose property is damaged on your premises. For example, if a visitor slips and falls on your commercial property, this insurance would cover medical bills and legal fees.
• Tenant insurance: If your property is leased to tenants, require tenants to


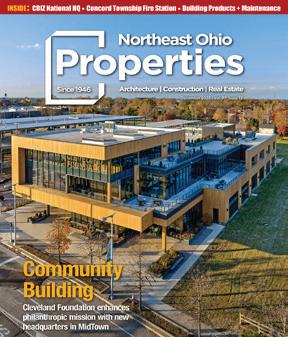
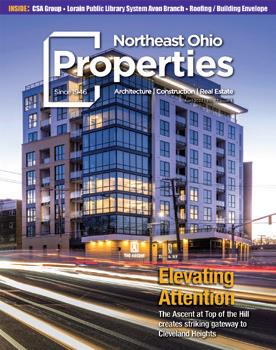
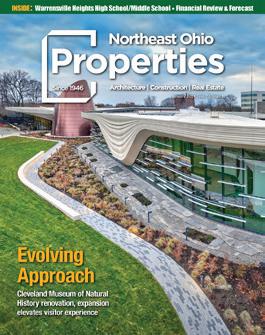
have their own insurance to cover their property and business operations.
2. Insure the value of your property accurately
It is important to understand that the market value of your property (how much it could be sold for), its replacement cost (the amount it would take to rebuild the property in case of total loss) and what the county deems it’s worth for taxes will likely be different values. Insuring your property to 80-100% of its replacement cost will protect your asset properly while avoiding penalties for under-insuring. Your agent and insurance company will help you determine the proper replacement cost.
3. Review exclusions, limits of coverage
Always review the exclusions and limits of your policy’s coverage with your agent and/or attorney. Exclusions refer to specific events or circumstances that are not covered by the policy. For example, many commercial property insurance policies exclude damages caused by floods, earthquakes or acts of terrorism unless explicitly stated.
Similarly, consider the policy’s coverage limits – this is the maximum amount the insurer will pay for a claim, often called sub-limits. An example: We have seen situations where assault and battery sub-limits are capped at $100,000, which could be a problem.
4. Consider the deductible and premium costs
It’s important to strike a balance between the deductible (the amount you
pay out-of-pocket before insurance kicks in) and the premium (total cost of the policy). A high deductible might lower your premium payments, but it also means you’ll need to pay more upfront if a claim is made.
On the other hand, a lower deductible typically means higher premiums, but your financial burden in the event of a claim will be less. When deciding which option works best for your commercial property, you should consider your budget, risk tolerance and, surprisingly, what the lender would allow.
Commercial real estate insurance can be complex, with numerous options and policies to choose from. An experienced insurance agent who specializes in commercial properties can help you navigate the process and find the right coverage for your needs. They can assist you in assessing risks, understanding coverage options and ensuring that you comply with local laws and regulations.
Insurance is one of the most impor tant investments a commercial real estate owner can make. By understand ing the types of coverage available, accurately assessing the value of your property, reviewing exclusions and limits, balancing deductibles and premiums, and seeking the advice of an experienced agent, you can ensure that your commercial property is adequately protected. This com prehensive approach will give you peace of mind, knowing that your investment is safe in the event of unexpected risks and emergencies.
Rob Strachan is president of Strachan Novak Insurance Services, a full-service, independently owned insurance brokerage out of Twinsburg. He started his carrier in insurance as an underwriter for a large insurance company and has been advis ing clients as a broker since 2011. He can be reached by phone at 330-963-3800 or email at rstrachan@sn-insure.com.
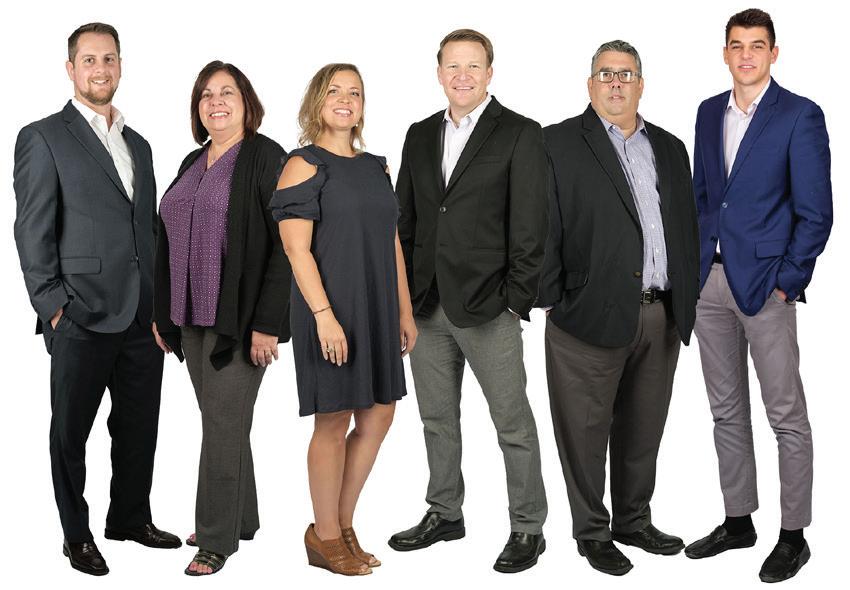
“We help 7 out of 10 prospective clients better their insurance.”

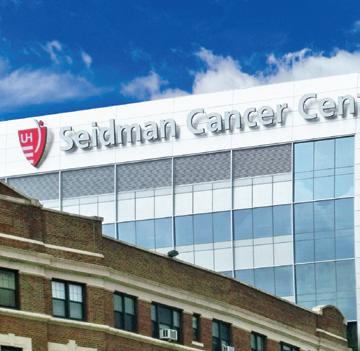




The construction industry is an inherently risky profession. From physical injuries to delays and cost overruns, it’s important to ensure that you’re ready for anything a project may throw at you. Although we can never eliminate risk, we can manage and mitigate it with proper preparation.
Effective risk management requires the four P’s: planning, preparation, processes and procedures. This will ensure projects are completed safely, on time, and within budget. In addition, effective risk management gives your company the best chance to get paid and avoid dealing with costly claims and disputes. Once created and implemented, these risk management processes are not “set it and forget it.” Successful programs must be reviewed and updated several times every year. This includes conducting regular audits to ensure that standards are being met and fine-tuning existing systems to ensure that your company is identifying and properly dealing with critical risks, such as delay,
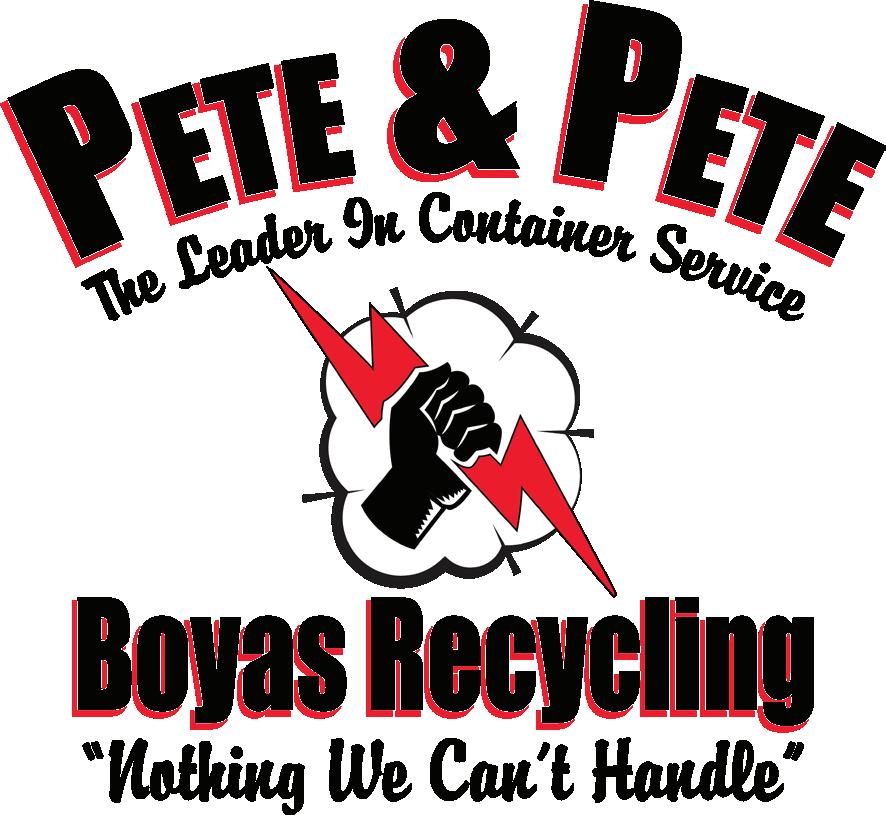
change management, subcontractor default, supply chain issues, poor project management, labor shortages, safety risks and payment disputes.
Plan ahead for securing payment
Are you sure you’re getting paid? What systems do you have in place to secure payment? Prior to contracting, your company should have a due diligence process to review your contracting partners’ ability and willingness to pay. Apart from asking for current financial information, including the details of any capital stack:
• Ask your friendly competitors and trusted advisors.

• Have your lawyer check the local court dockets to see if there is a pattern of litigation.
• Create a checklist and review it before deciding to proceed with any project.
Your projected profit margin only makes sense if you get paid on time and without going through the claims process, mediation, and litigation or arbitration.
Your company must also have a process in place to ensure payment through mechanic’s liens, attested accounts and bond claims. These processes need to be in place before problems arise in order to be effective.
By way of example, lower-tier subcontractors, materialmen and suppliers must deliver a Notice of Furnishing to protect lien rights within 21 days of starting work and/ or delivering material as a condition precedent to asserting a mechanic’s lien or attested account claim when things fall apart. Although your company (hopefully) may never have to record a mechanic’s lien, these steps must still be taken to protect your right to payment.
Apart from any financial analysis, contract review is critical to your success on any project. Do you have a designated individual(s) to review potential contracts? Do you have a “Go or No Go” system in place to approve new projects?
Whether the contract is American Institute of Architects (AIA), ConsensusDocs or a manuscript form, review of 10 critical provisions is a good starting point: 1) Incorporation by reference, 2) Pay-if-paid, 3) Lien waiver, 4) Indemnification, 5) Change orders, 6) No damage for delay, 7) Notice requirements, 8) Supplementation, 9) Termination, and 10) Dispute resolution.
Once these provisions are identified, they must be analyzed in the context of several construction statutes that impact what is permissible and what is not.
By way of example, in Ohio, our AntiIndemnity statute, Ohio Revised Code (“R.C.”) 2305.31, dictates how indemnity clauses must be written. Ohio’s Fairness in Contracting Act, R.C. 4113.61 and 4113.62 controls allowable payment terms, permissible lien waivers, no-damage-for-delay language, and the mandatory location and controlling law applicable to disputes.
A company’s goal should be to have at least one employee that is able to effectively review these contracts with minimal assistance from outside counsel. Having one or more individuals with this training in-house is invaluable.
If your process for vetting contractors or subcontractors is solely based on price, you could be missing key indicators that the potential candidates are not the right fit.
Best practices dictate that you should review a contractor’s or subcontractor’s past conduct and history of success or failure. As you compare prices, make sure all the bids/submissions include the entire scope of work and that the contractor or subcontractor has the resources and manpower to deliver on time. Review its litigation and claims history. Ask trusted advisors – your attorney, lender, surety, insurance broker – and get their input. Some key issues to vet are:
• the company’s employee turnover, particularly project managers and superintendents,
• whether the company is in a period of transition or ownership change, and
• finally, the company’s financial strength and bonding capacity.
Your field personnel are invaluable pieces in your risk management program. They are on the front line for managing (and avoiding) claims in real time as issues develop. They are your eyes and ears and can identify jobsite
safety and other issues before accidents or losses occur.
At least one person in your organization should be trained on best practices to avoid pitfalls in the defense and prosecution of claims. This includes change order management, claims documentation and notice requirements, and sample claim letters. This individual should be able to train others, and assist the company in managing and mitigating these risks as issues develop.
Remember, a little upfront effort goes a long way in helping your company mitigate risk and its potential impact to your bottom line.
Marc A. Sanchez is a partner with Frantz Ward LLP, which offers training on in-house contract review, best practices to avoid pitfalls in the defense and prosecution of claims and more. For more information, contact Sanchez at msanchez@ frantzward.com or visit www.frantzward.com.




Updated info on important projects in the region, provided courtesy of ConstructionWire (www.constructionwire.com)
Project: #3406000
RESTAURANT DEPOT DISTRIBUTION CENTER
PROJECT TYPE/SIZE: Mfg./Industrial/Warehouse (153,000 sq-ft)
CONSTRUCTION TYPE: New ESTIMATED VALUE: $5-$25 million
SECTOR: Private
LOCATION: 10198 SR-43 Streetsboro, OH 44241
DETAILS: Plans call for the construction of a 153,000-square-foot distribution center for Restaurant Depot.
Estimated Schedule (as of 1/17/2025)
STAGE: Construction
CONSTRUCTION START: 2/2024
CONSTRUCTION END: Q2/2025
BID DUE DATE: N/A
DEVELOPER: Republic Property
Contact: Jerry Daws, President and Founder jdaws@republicproperty.com
3453 Pierce Dr., Ste. 130 Atlanta, GA 30341
P: 404-975-5200 F: 404-975-5199
TENANT: Restaurant Depot
1710 Whitestone Expwy. Whitestone, NY 11357
Corporate Headquarters P: 718-762-8700
Project: #3716578
SUPERIOR AVE. MIXED-USE REDEVELOPMENT
PROJECT TYPE/SIZE: Multifamily (43 units), Retail/ Restaurants (< 10,000 sq-ft)
CONSTRUCTION TYPE: Renovation, Backfill
ESTIMATED VALUE: $15 million
SECTOR: Private
LOCATION: 2104 Superior Ave. Cleveland, OH 44114
DETAILS: Plans call for conversion of two existing buildings into 43 apartments over restaurant and retail space.
Estimated Schedule (as of 11/8/2024)
STAGE: Planning
CONSTRUCTION END: N/A
BID DUE DATE: N/A
DEVELOPER: CrossCountry Mortgage
Contact: Ron Leonhardt, President 2160 Superior Ave. Cleveland, OH 44114 P: 877-351-3400
DEVELOPER: BEK Developers
3900 Park E. Dr., 200 Beachwood, OH 44122 P: 216-464-5133
Project: #3735992
THE VITROLITE RENOVATION
PROJECT TYPE/SIZE: Retail/Office (18,000 sq-ft)
CONSTRUCTION TYPE: Renovation
ESTIMATED VALUE: $2.9 million
SECTOR: Private
LOCATION: 2915 Detroit Ave. Cleveland, OH 44113
DETAILS: Plans call for the renovation of the approximately 18,000-square-foot Vitrolite Building that includes the improvements in the building’s basement and second floor.
Estimated Schedule (as of 1/16/2025)
STAGE: Planning
CONSTRUCTION END: N/A
BID DUE DATE: N/A
OWNER: The Vitrolite 2906 Church Ave. Cleveland, OH 44113
DEVELOPER: Harness Collective


Contact: Anne Hartnett, Founder
2915 Detroit Ave. Cleveland, OH 44113
Project: #3730276
PARMA YMCA BUILDING REDEVELOPMENT
PROJECT TYPE/SIZE: Retail/Office (< 10,000 sq-ft), Retail/Restaurants (12,000 sq-ft), Medical
CONSTRUCTION TYPE: New
ESTIMATED VALUE: $4 million
SECTOR: Private
LOCATION: 6840 Ridge Rd. Parma, OH 44129
DETAILS: Plans call for the demolition of the former Parma YMCA building to make way for the construction of a new 12,000-squarefoot multi-tenant building that will house the 2,300-square-foot McAlister’s Deli with 120 interior seats and 20 patio seats, a 3,900-square-foot First Watch restaurant with 136 interior seats and 38 patio seats, and UH Urgent Care Parma on a 1.8-acre site.
Estimated Schedule (as of 12/26/2024)
STAGE: Starts in 4-12 months
CONSTRUCTION START: 5/2025
CONSTRUCTION END: Q4/2025
BID DUE DATE: N/A
DEVELOPER: Flicore
Contact: Robert Abramovich, Vice President and Director of Operations
30100 Chagrin Blvd., Ste. 301 Pepper Pike, OH 44124
P: 888-678-2354
TENANT: Focus Brands (GoTo Foods)
5620 Glenridge Dr. NE Atlanta, GA 30342
Guest Relations Department
P: 888-330-4313
TENANT: First Watch Restaurants, Inc. 8725 Pendery Pl., Ste. 201 Bradenton, FL 34201
Corporate Headquarters
P: 941-907-9800
F: 214-364-3515
TENANT: University Hospitals
7007 Powers Blvd. Parma, OH 44129
Parma Medical Center
P: 440-743-3000



Project: #3736224
PRIMROSE SCHOOL OF COPLEY FAIRLAWN
PROJECT TYPE/SIZE: Retail/Cultural (10,000-24,999 sq-ft)
CONSTRUCTION TYPE: New
ESTIMATED VALUE: $2.53 million
SECTOR: Private
LOCATION: 4131 Heritage Center Dr. Copley, OH 44321
DETAILS: Plans call for the construction of a new Primrose School daycare.
Estimated Schedule (as of 1/15/2025)
STAGE: Completed (past 6 months)



CONSTRUCTION START: 5/2024
CONSTRUCTION END: 1/2025
BID DUE DATE: N/A
TENANT: Primrose Schools 3660 Cedarcrest Rd. Acworth, GA 30101
P: 770-529-4100
GC: Fortney & Weygandt Inc.
31269 Bradley Rd. North Olmsted, OH 44070
Corporate Office P: 440-716-4000
Project: #3695541
VA DIAGNOSTIC AND CANCER IMAGING CENTER
PROJECT TYPE/SIZE: Office (< 10,000 sq-ft), Medical
CONSTRUCTION TYPE: New
ESTIMATED VALUE: $14.8 million
SECTOR: Public
LOCATION: 3838 Cascades Blvd. Kent, OH 44240
DETAILS: Plans call for the construction of a 23,600-square-foot diagnostic and cancer imaging center for the US Department of Veterans Affairs.
Estimated Schedule (as of 11/20/2024)
STAGE: Groundbreaking
CONSTRUCTION START: 11/2024
CONSTRUCTION END: Q4/2025
BID DUE DATE: N/A
OWNER: WD Schorsch, LLC
Contact: Josh Hausman, Senior Principal jhausman@wdschorsch.com 694 Grandview Ln. Lake Forest, IL 60045 P: 847-772-4835
OWNER: US Department of Veterans Affairs 10701 East Blvd. Cleveland, OH 44106

Louis Stokes
P: 216-791-3800
Cleveland VA Medical Center
GC: Ryan Companies
Contact: James Wright, Project Manager james.wright@ryancompanies.com
50 S. 10th St., Ste. 300 Minneapolis, MN 44503
P: 918-812-1340
HUB 27 WORKFORCE HOUSING
Project: #3742043
PROJECT TYPE/SIZE: Multifamily (53 units), Athletic Facilities (< 10,000 sq-ft), Social (< 10,000 sq-ft)
CONSTRUCTION TYPE: New
ESTIMATED VALUE: $20.86 million
SECTOR: Private
LOCATION: 2500 W. 27th St. Cleveland, OH 44113
DETAILS: Plans call for the construction of a 60,045-square-foot residential development with 53 apartment units targeted for workforce individuals. Units will feature 24 one-bedroom, 24 two-bedroom and five three-bedroom. Plans also include 7,708-square-feet common space, 3,091-square- feet recreation space and 61 parking spaces. The building will be part of the first phase of the Hub 27 development.
Estimated Schedule (as of 1/31/2025)
STAGE: Planning
CONSTRUCTION END: N/A
BID DUE DATE: N/A
DEVELOPER, PROPERTY MANAGER: Pivotal Housing Partners (MVAH Partners) Contact: Pete Schwiegeraht, Senior Vice President of Development Midwest pete.s@pivotal-hp.com

9100 Centre Pointe Dr., 210 West Chester, OH 45069 P: 513-964-1152
DEVELOPER: Metro West Community Development Organization 3167 Fulton Rd. Cleveland, OH 44109 P: 216-961-9073
Project: #3742042
HUB 27 SENIOR LOFTS
PROJECT TYPE/SIZE: Multifamily (53 units), Athletic Facilities (< 10,000 sq-ft), Social (< 10,000 sq-ft)
CONSTRUCTION TYPE: New
ESTIMATED VALUE: $19.76 million
SECTOR: Private
LOCATION: 2500 W. 27th St. Cleveland, OH 44113
DETAILS: Plans call for the construction of a 55,050-square-foot residential development with 53 apartment units for seniors. Units will feature 29 one-bedroom and 24 two-bedroom. Plans also include 6,570-square-feet common space, 2,040-square-feet recreation space and 57 parking spaces. The building will be part of the first phase of the Hub 27 development.
Estimated Schedule (as of 1/31/2025)
STAGE: Planning
CONSTRUCTION END: N/A
BID DUE DATE: N/A
DEVELOPER: Saint Mary Development Corporation 2160 E. 5th St. Dayton, OH 45403 P: 937-277-8149
PROPERTY MANAGER: Pivotal Housing Partners (MVAH Partners)
Contact: Pete Schwiegeraht, Senior Vice President of Development Midwest pete.s@pivotal-hp.com 9100 Centre Pointe Dr., 210 West Chester, OH 45069 P: 513-964-1152
Project: #3732532
CLEVELAND BROWNS MIXED-USE ENTERTAINMENT DISTRICT - HOTEL 2
PROJECT TYPE/SIZE: Hotels (50-100 rooms)
CONSTRUCTION TYPE: New
ESTIMATED VALUE: $11 million
SECTOR: Private
LOCATION: Snow Rd. and Berea Fwy. Brook Park, OH 44142
DETAILS: Plans call for the construction of an upscale hotel as part of a mixed-use entertainment district on a 176-acre site. This is one of the two upscale hotels planned for the district.
Estimated Schedule (as of 1/8/2025)
STAGE: Planning
CONSTRUCTION END: N/A
BID DUE DATE: N/A
ARCHITECT: HKS Architects
N. Saint Paul St., 100
Dallas, TX 75201
P: 214-969-5599
DEVELOPER, OWNER: Haslam Sports Group
76 Lou Groza Blvd. Berea, OH 44017
P: 440-891-5154
DEVELOPER: Lincoln Property Company
8111 Douglas Ave., Ste. 600 Dallas, TX 75225
P: 214-740-3300
MAPLE STREET TOWNHOMES
Project: #3245724
PROJECT TYPE/SIZE: Multifamily (50-100 units)
CONSTRUCTION TYPE: New
ESTIMATED VALUE: $12 million
SECTOR: Private
LOCATION: 3918 Main St. Perry, OH 44081
DETAILS: Plans call for the construction of at least 80 townhome units in 16 buildings on an 18-acre site.
Estimated Schedule (as of 1/21/2025)
STAGE: Planning
CONSTRUCTION END: N/A
BID DUE DATE: N/A
DEVELOPER: Loreto Development Company Contact: Loreto Iafelice, President/ Owner
loreto@loretodevelopment.com
2794 Som Center Rd. Willoughby Hills, OH 44094
P: 440-944-9484
GC: Ryan Homes
6770 W. Snowville Rd. Brecksville, OH 44141
Ohio Regional Office P: 440-584-4200
Project: #3737333
1972 AKRON PENINSULA ROAD COMMERCIAL REMODEL
PROJECT TYPE/SIZE: Retail/Office (123,016 sq-ft)
CONSTRUCTION TYPE: Renovation
ESTIMATED VALUE: $12 million
SECTOR: Private
LOCATION: 1972 Akron Peninsula Rd. Akron, OH 44313
DETAILS: Plans call for the renovation of a 123,016-square-foot commercial building.
Estimated Schedule (as of 1/20/2025)
STAGE: Construction
CONSTRUCTION START: 9/2024
CONSTRUCTION END: Q3/2025
BID DUE DATE: N/A
OWNER: Akron Pen 1972, LLC
1972 Akron Peninsula Rd. Akron, OH 44313
Project: #3388475
PARKWAY LOFTS
PROJECT TYPE/SIZE: Multifamily (43 units)
CONSTRUCTION TYPE: New
ESTIMATED VALUE: $6 million
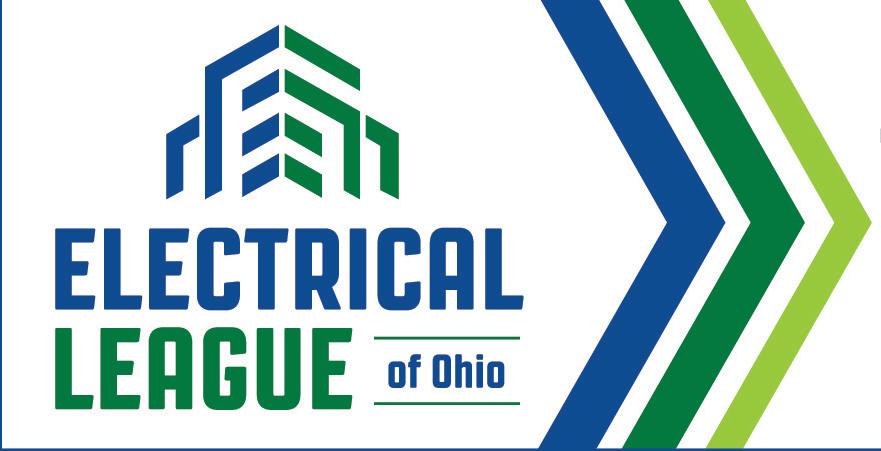




SECTOR: Private
LOCATION: 1300 Christmas Seal Dr., NW Canton, OH 44709
DETAILS: Plans call for the construction of 43 affordable units.
Estimated Schedule (as of 1/8/2025)
STAGE: Construction
CONSTRUCTION START: 10/2024
CONSTRUCTION END: Q3/2025
BID DUE DATE: N/A
DEVELOPER: Spire Development, Inc. 330 W. Spring St., Ste. 430 Columbus, OH 43215
P: 614-350-0391
GC: Marker Construction 2011 Riverside Dr. Columbus, OH 43221 P: 614-754-8349
Construction project reports are provided with permission through ConstructionWire, courtesy of BuildCentral (www.buildcentral.com).
BuildCentral specializes in planned construction project leads and location analytics for CRE, hotel, multi-family/single-family, medical, mining & energy, and retail construction spaces. Properties Magazine makes no warranty of any kind for this information, express or implied, and is not responsible for any omissions or inaccuracies. To notify Properties of any reporting errors, we encourage you to email cpr@propertiesmag.com.






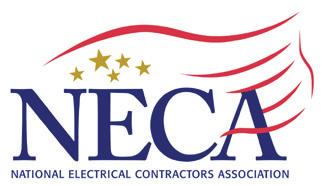






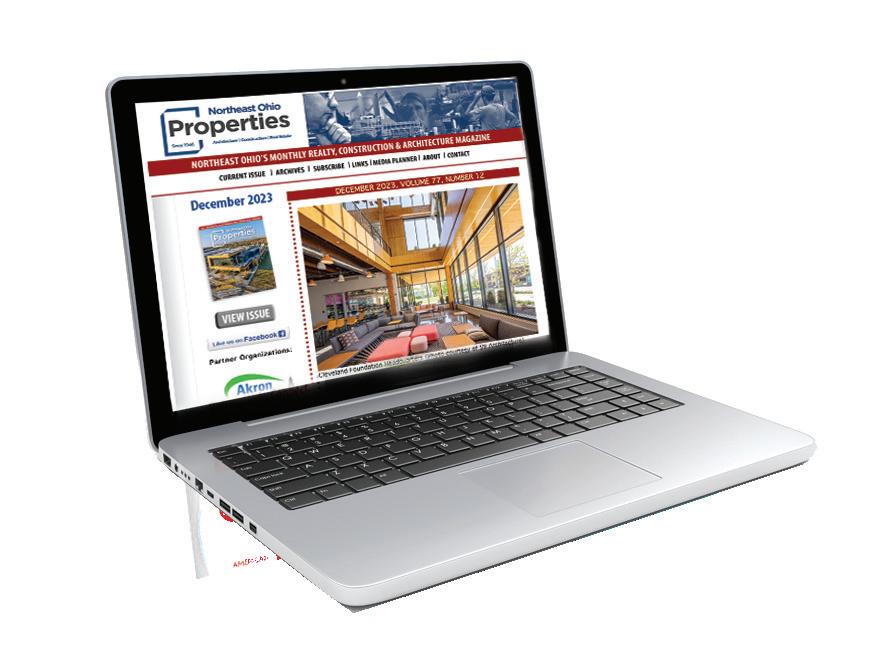



At Freeman Building Systems, we foster a culture that celebrates every milestone. By focusing on our “Gains” as much as our “Gaps,” we enhance our work and strengthen our client relationships. Reshape your approach to setting and achieving goals with our Guiding Insight.

