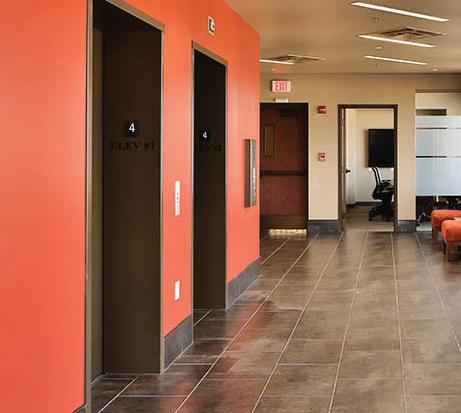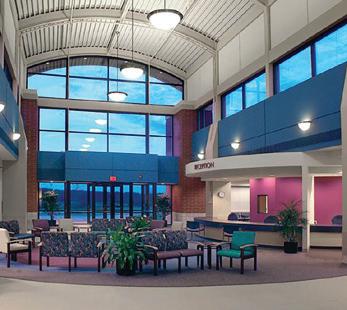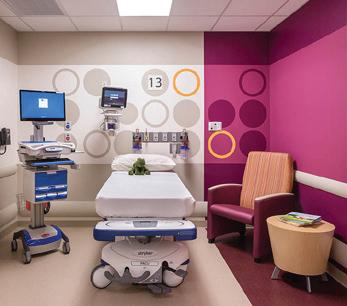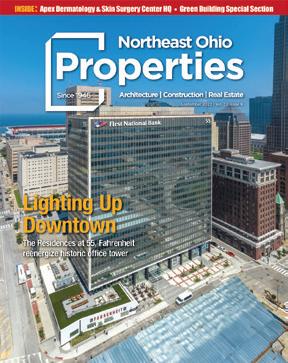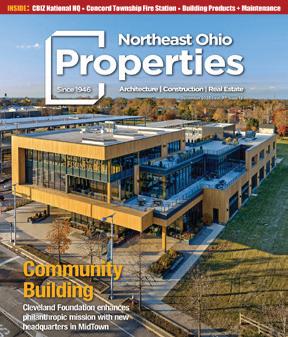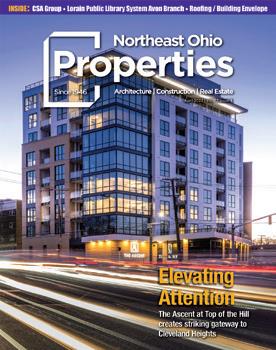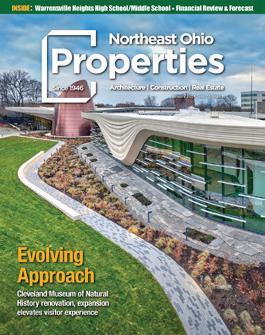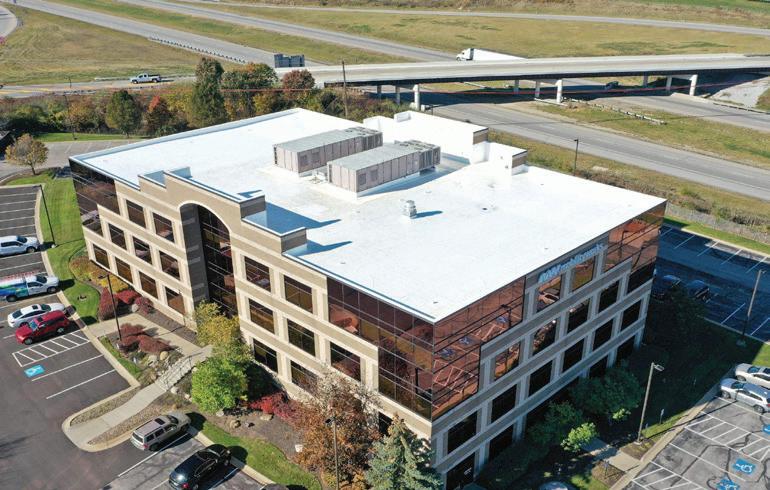
Innovative project adds modern multifamily living to Van Aken District







Innovative project adds modern multifamily living to Van Aken District





Our team of Unilock hardscaping experts are ready to support your next unit paving project from start to finish.
Combine our technical expertise with a vast array of Unilock colors, shapes and textures, to bring your unique vision to life.
Take advantage of our continuing education sessions to expand your expertise on relevant topics and earn valuable continuing education credits.

Connect with a Territory Manager for Samples, Information & CEU Seminars.







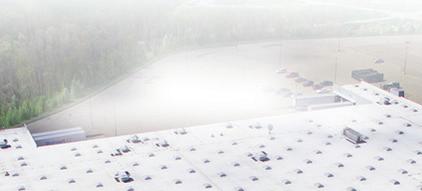
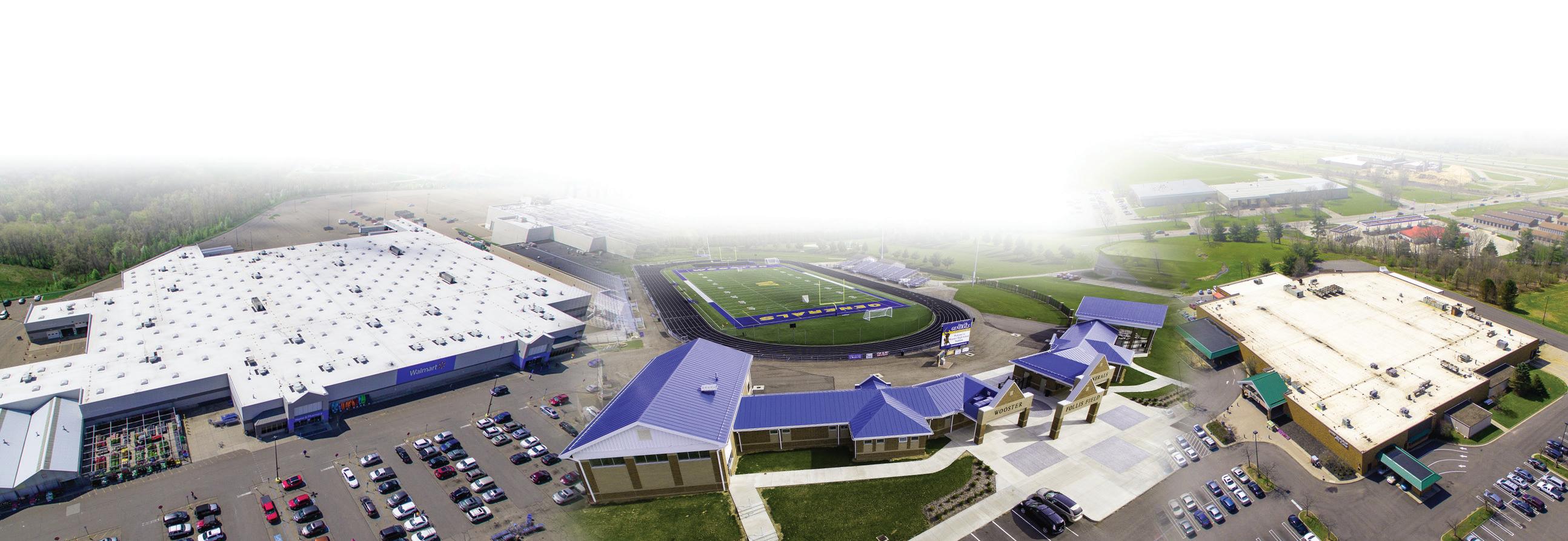


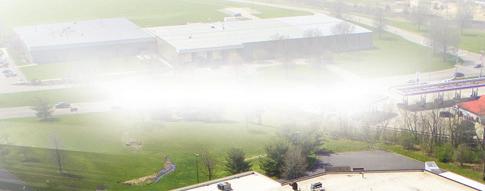
EDITOR-IN-CHIEF
Mark Watt mwatt@propertiesmag.com 216.251.2655
OFFICE
Lisa Larissey llarissey@propertiesmag.com 440.429.6153
CONTRIBUTING
Doug Bardwell, Scott Esterly, Dan Holland, Christopher Johnston, Alec Pacella
MEDIA CONSULTANTS
Matt Lehnert mlehnert@propertiesmag.com 216.251.6753
Larry Overbey loverbey@propertiesmag.com 216.251.6649
OWNER
Real Estate Publishing Corporation
Jeff Johnson, CEO jeff.johnson@rejournals.com
Cover photo: Raye, by Doug Bardwell info@propertiesmag.com www.propertiesmag.com
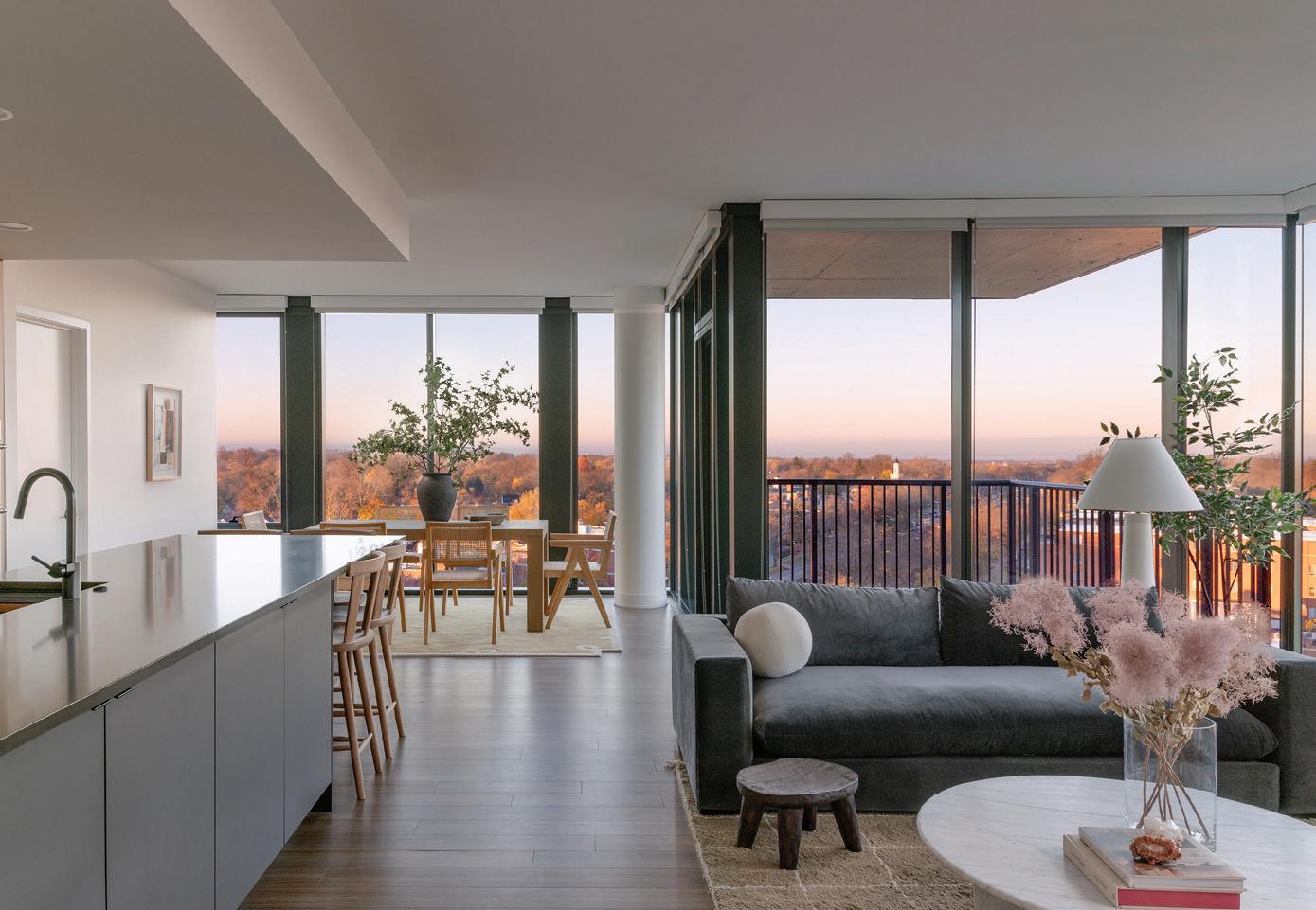
by Sonny Lindsey
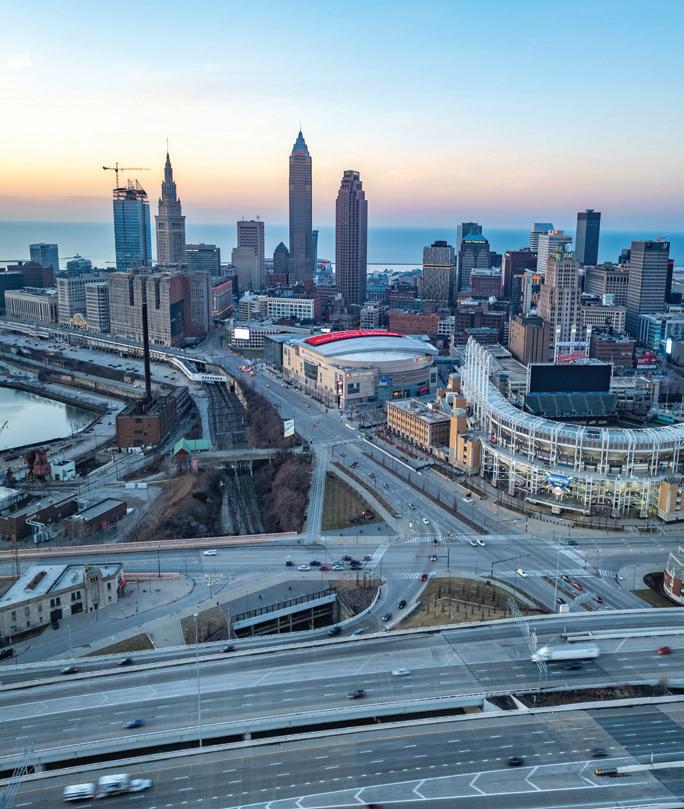
Highlighting notable industry events






1 Scott Wagner and Jillian Van Wagnen (Regency Construction), Marci Thompson (SMPS) and Adam Kilbourne (Tec, Inc. Engineering & Design)
2 Jennifer Wahl, Nick Barson, Melissa Stone and Keoni Cole (Karpinski Engineering)
3 Jenny Sherwood (Osborn Engineering), Stephanie Cieszkowski (THP Limited) and Karen Bialosky (Gunton/Pella)
DON’T MISS THE OPPORTUNITY TO SHOWCASE YOUR FIRM WITHIN THE OFFICIAL AWARDS PROGRAM! EMAIL INFO@PROPERTIESMAG.COM FOR DETAILS.
The Northeast Ohio chapter of Society for Marketing Professional Services (SMPS) recently hosted its annual Rock N’ Bowl event at Spins Bowl in Independence. More than 120 individuals participated, while raising $3,800 for the ACE Mentor Program and gathering 630 pounds of food for the Cleveland Food Bank.
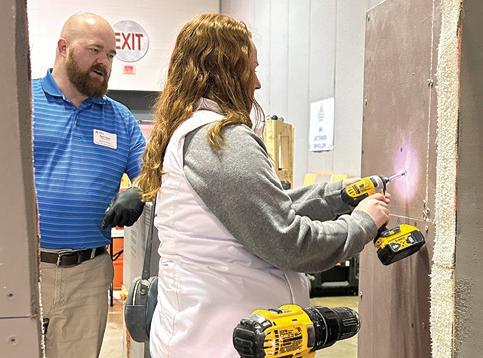
4 Front row: Chris Petrow, Rachel Rauscher, Anne Hartman, Abby Baker and Nick Slaughterback; back row: Brad Saeger and Shreya Patel (Moody Nolan)
5 David Vovak (ECS Midwest LLC) and Liana Lake (DLZ)
6 Surya Thapa (ECS Midwest LLC), Alex Previts (PMC), Jenny Hamilton (Thompson Hine/PMC), John Kopf (Thompson Hine), Jennifer Rogowski (ECS Midwest LLC), Tyler Schmidt (ECS Midwest LLC) and Steve Zannoni (PMC)
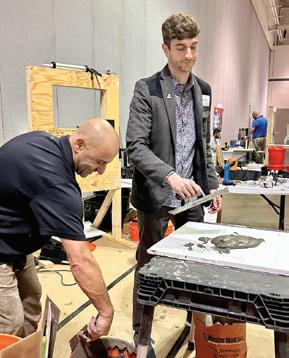
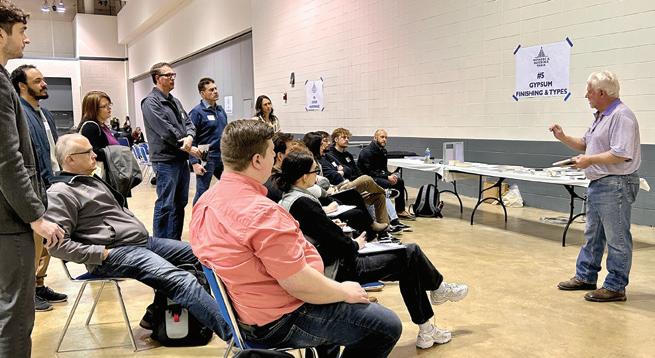
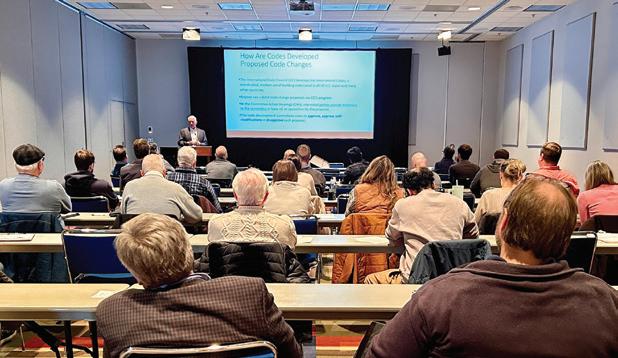
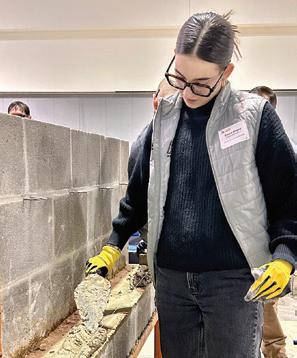
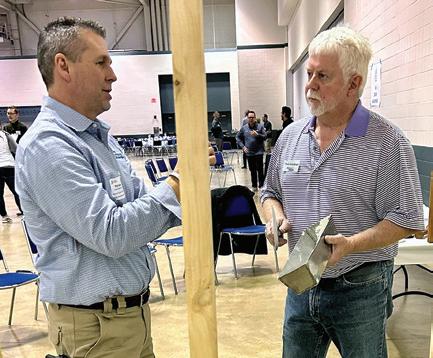
For registration information or sponsorship inquiries, contact NAIOP Northern Ohio at 440-899-0010 or email naiop@wherryassoc.com
WEDNESDAY, MAY 7, 2025 TRUSS 2061 W. 25TH ST. CLEVELAND, OH 44113 www.naiopnorthernohio.com
Northeast Ohio design and construction professionals gathered recently at John S. Knight Center in Akron for hands-on training and expert-led discussions at the annual Methods & Materials Mania, hosted by DesignOhio Akron-Canton. Attendees explored industry advancements, earned up to 8 AIA HSW CEUs and networked with peers and exhibitors.
1 Ryan Dietz (Roofing & Exterior Products Services) and Hannah Ayala (SoL Harris/ Day Architecture)
2 Brian Conroy (Master Wall Inc.) and Bryan Ziga (SoL Harris/Day Architecture)
3 Bob LeClare (ATAS International Inc.) leads a lecture about metal roofing edge
4 Thad Goodman (National Gypsum) instructs on gypsum installation, finishing and types
5 Ella Blogna (DVA Architecture LLC)
6 Thad Goodman (National Gypsum) and Philip Adkins (Adkins Building Company Inc.)

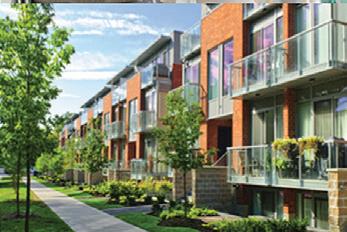
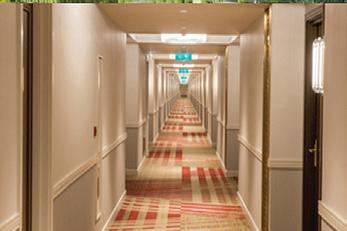


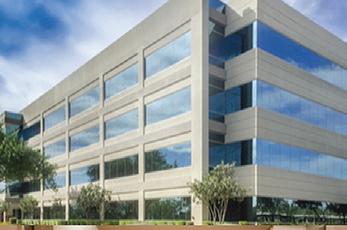


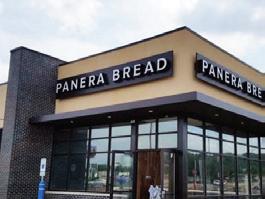

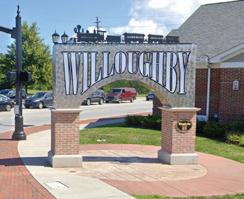
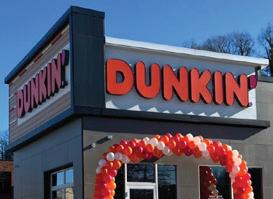



By Rhonda Crowder | Photos by Alaina Battle
Since reorganizing in 2008 as an affiliate of the Construction Employers Association (CEA), the Contractors Assistance Association (CAA) has remained committed to leading, learning and making a difference in the Ohio construction industry. The organization – consisting of more than 70 construction companies, specialty contractors, suppliers and associations – achieves this mission through initiatives that promote diversity, equity and inclusion (DEI).
On February 19, in honor of Black History Month, CAA hosted a program at Cuyahoga Community College to celebrate those who have been trailblazers and champions of DEI in construction. Among those honored were Marsha Mockabee, of the Urban League of Greater Cleveland; Tari Rivera, of Regency Construction; Hilton Smith, former Turner Construction executive; and Monica Womack, of Ohio Department of Development. The late City of Cleveland Mayor Carl B. Stokes, with son Cordell Stokes accepting on his behalf, and the late Thomas Cook, founder of Cook Paving Company, with Linda Fletcher accepting on his behalf, were honored as well.
Prior to the program, Cordell Stokes noted CAA recognizing his father is important because it shows the organization’s continued endurance and commitment to advocacy for workforce training and making sure Black contractors get a piece of the pie. He also spoke to the current efforts from the federal government to eliminate DEI.
“We don’t need politicians eliminating DEI,” said Stokes. “It’s important for organizations who have been committed to DEI and found success to not allow political pressure to deter them away from it. It’s important for them to continue to do the business because it’s the right thing to do. And because small business is the fabric of our country, prime contractors can lead the way.”

OPENING DOORS TO OPPORTUNITY Front row: CAA President Fatima Ware (WTD Mechanical); Marsha Mockabee (Urban League of Greater Cleveland); and Linda Fletcher, representing the late Thomas Cook, of Cook Paving Company; Back row: Cordell Stokes (CLC Stokes Consulting Group), representing his father, the late Cleveland Mayor Carl B. Stokes; Tari Rivera (Regency Construction Services); Monica Womack (Ohio Department of Development); CAA Executive Director Glen Shumate; and Hilton Smith (retired).
in construction. The Urban League has hosted a pre-apprentice program in collaboration with CEA and CAA.
“As long as I’m in this position, you can count on Urban League to be that
30 years ago. She remembers oftentimes being the only woman in the room.
“My firm will continue to champion diversity, equity and inclusion and I hope the construction industry will do the same,” Rivera said.
“It’s important for organizations who have been committed to DEI and found success to not allow political pressure to deter them away from it.... And because small business is the fabric of our country, prime contractors can lead the way.”
Once the program began, Linda Fletcher and Keith Rogers talked about how they carry on the legacy of Cook, as well as Rogers’ grandfather, Richard Rogers, who was Cook Paving president for years.
Mockabee, CEO of the Urban League of Greater Cleveland, credited former Mayor Frank Jackson for getting her involved
Cordell Stokes CLC Stokes Consulting Group
champion and open doors to create opportunity,” Mockabee stated.
Rivera, also the current board chair of CEA, recalled the burdens and challenges she faced when she started in construction
Smith spent 45 years with Turner Construction, retiring as a senior vice president in 2016. He’s since returned to construction at the request of Ariane Kirkpatrick, CEO of AKA Team. During his acceptance speech, he recalled how Carl Stokes introduced him to construction.
“Carl told me, ‘I want to see small businesses doing something other than building houses, sidewalks and gas stations,’ Smith said.
Cordell Stokes shared how his father promoted the growth of Black business and the middle class. “One thing my father wanted to ensure was that city hall
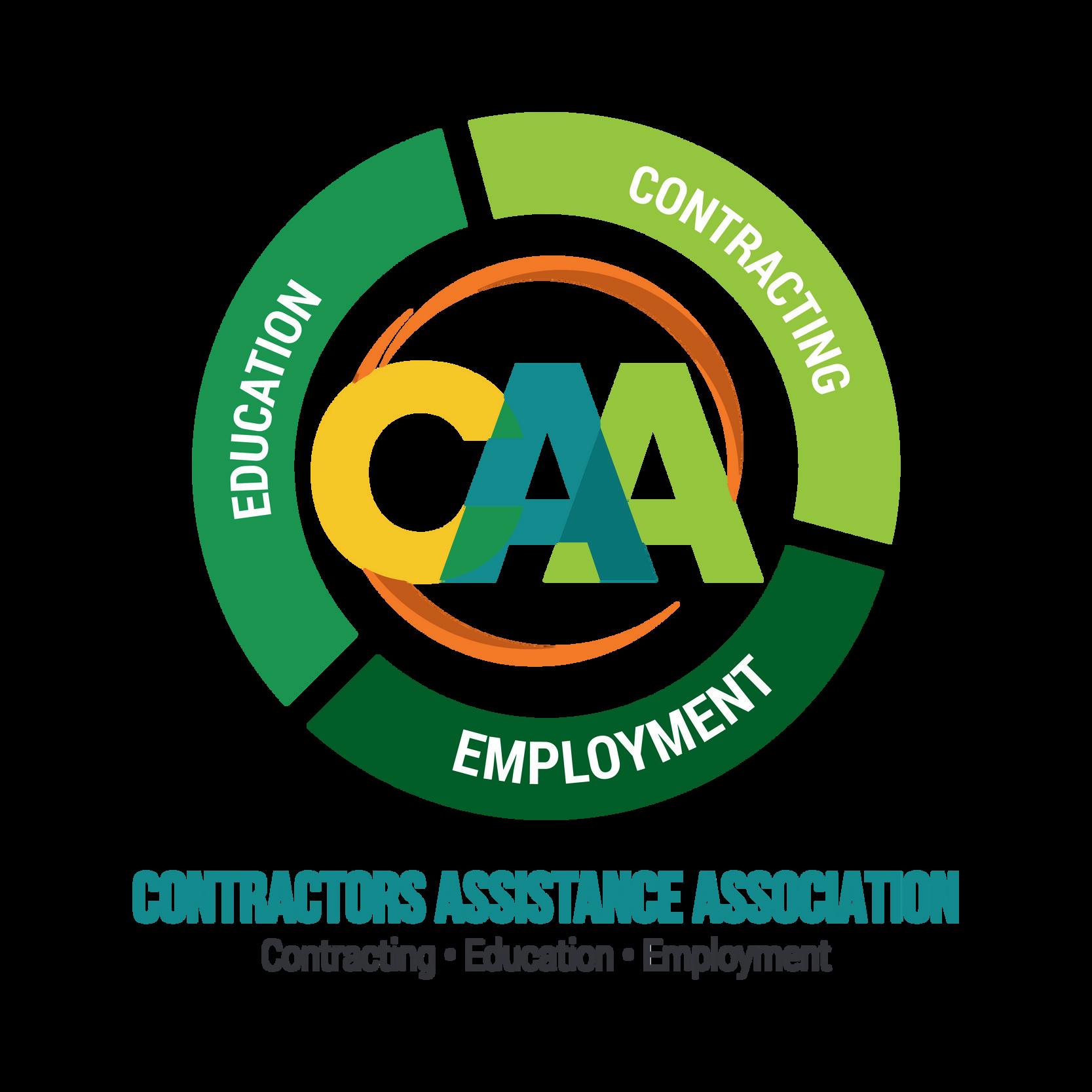
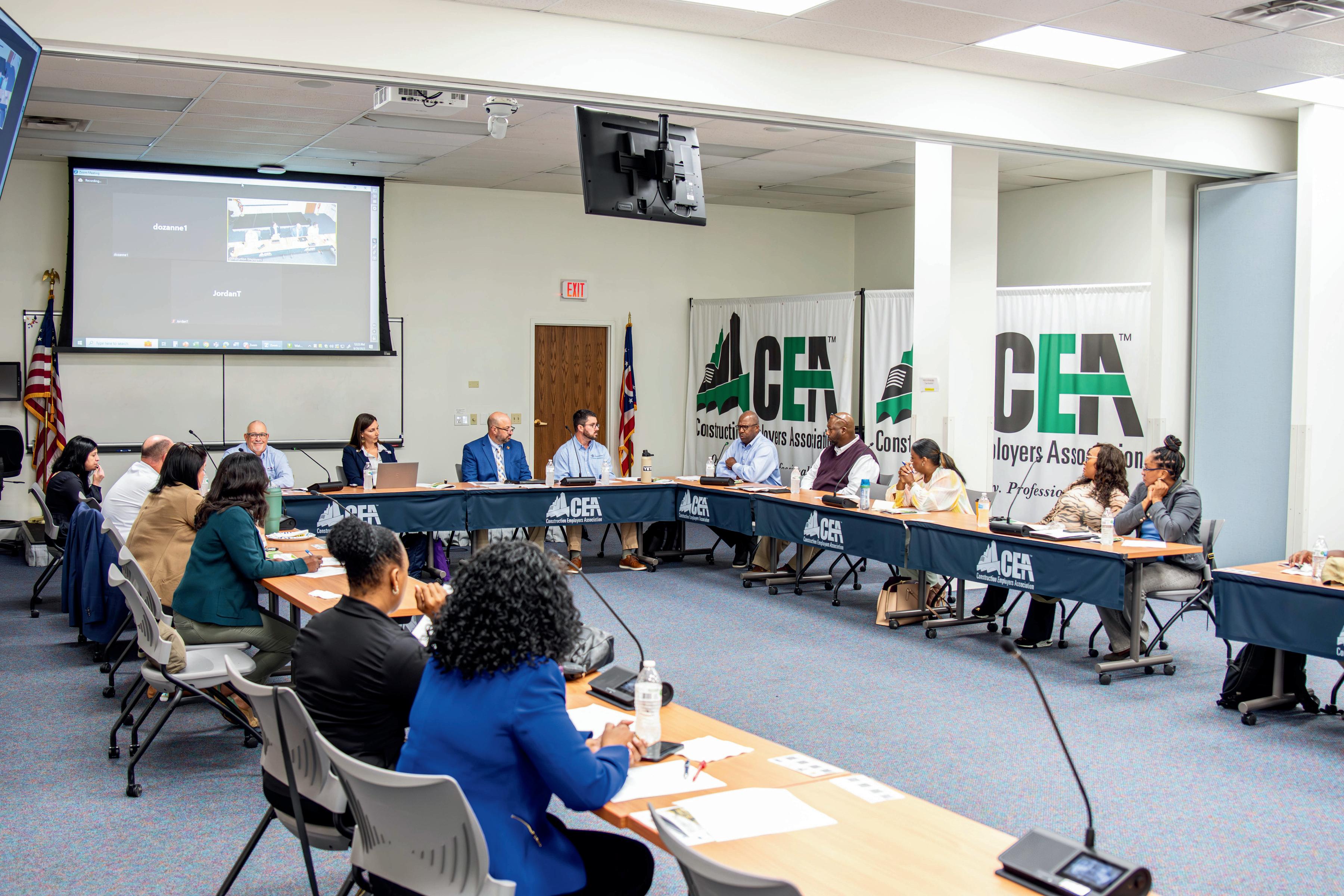


– all of whom are among the best in the industry.



Provide education and training programs to enhance diverse companies.
EMPLOYMENT
Partner, support and seek to increase diverse construction management and trade workforce.
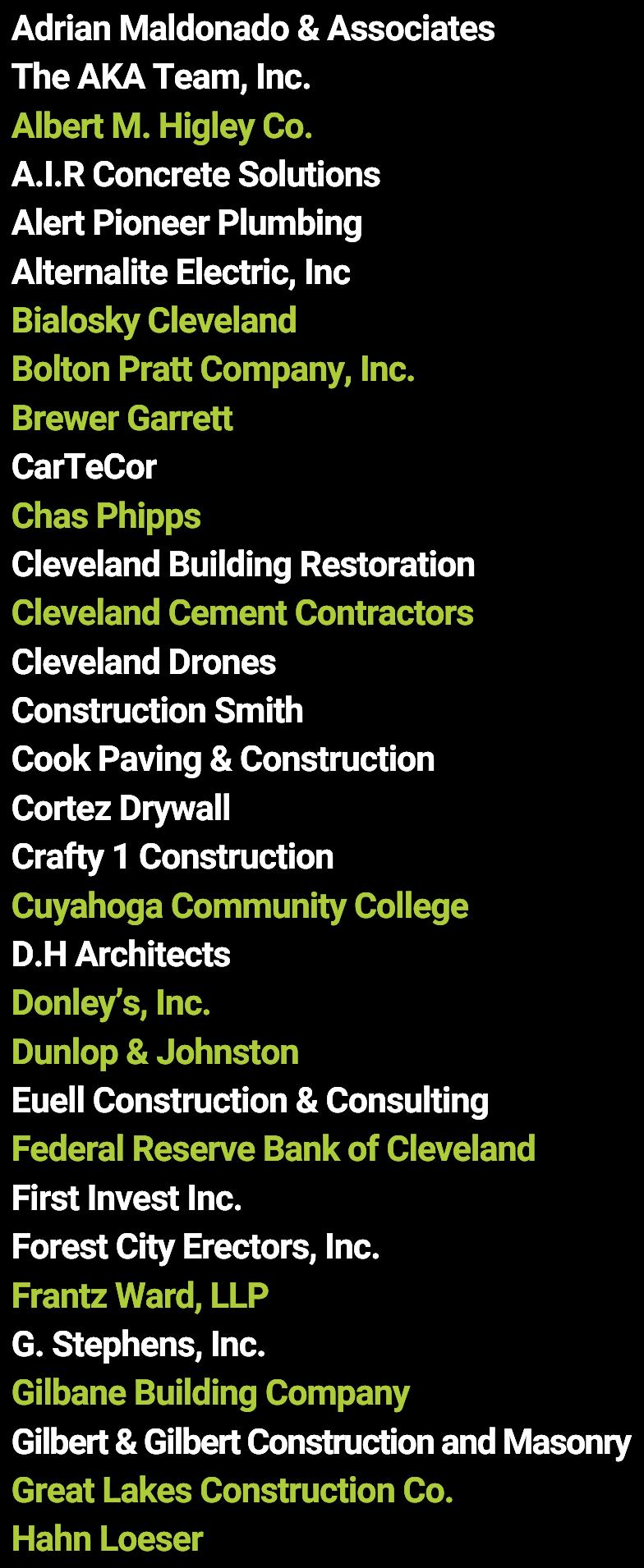



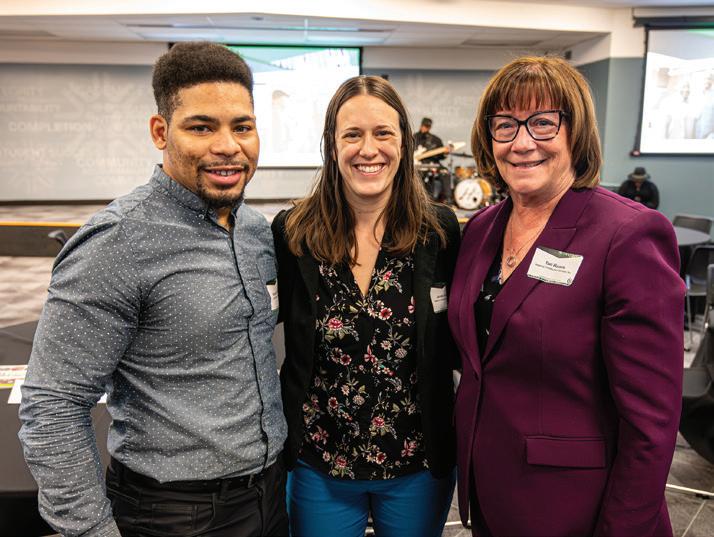

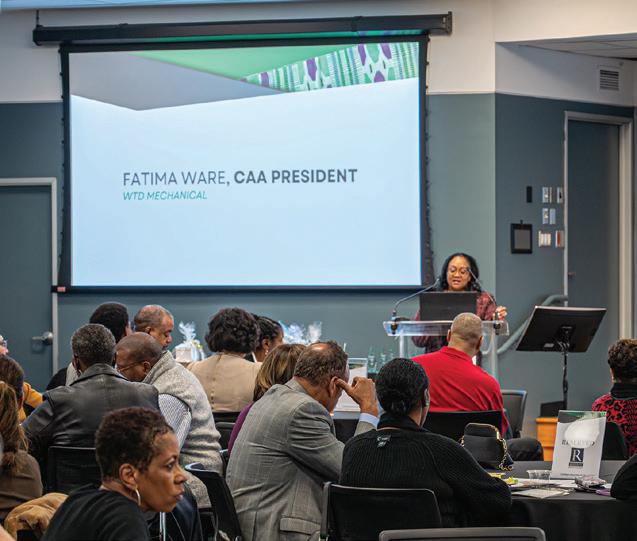

4

1 Marcel Clopton (Next Generation Construction), with Janelle Hinkle and Tari Rivera (Regency Construction Services)
2 Dominic Ozanne (Ozanne Construction Company), Tim Linville (CEA) and Mike Traber (CBIZ)
3 CAA President Fatima Ware addresses the audience
was a place of access,” he said. “I believe in the mission of CEA and CAA and what they’re doing in the built environment.”
Womack, chief of the State of Ohio’s Minority Business Development Division, said the work she does is “something I take seriously and honorably.” She mentioned a 1970s report that found the top things minority business owners needed was access to capital and technical assistance. Today, they remain the top two things minority business needs, she said.
Brigit Grant, principal of Ryte 2 Development Corporation, attended the event. When asked what small, diverse firms need to succeed, she echoed Womack, simply stating, “access to capital.”
“A lot of times we’re hungry, we want to engage but don’t have the fluid capital to keep a project going,” she said. “We need equal opportunity to win the bids and the capital to complete the work.”
In closing, Glen Shumate, CAA executive director, said the organization has grown from eight members in 2009 to nearly 70 in 2024, including 48 diverse firms. CEA, numerous local owners, government/public organizations and the Cleveland Building Trades all support CAA.

4 Hilton Smith (Turner Construction)
5 Hubbs Groove Band
6 Cuyahoga County Councilwoman Yvonne Conwell, Stephen Campbell (North Star Contracting) and Alanna Nicholls (Capital Talent Development)
He also credits CEA CEO Tim Linville and the CEA board for continuing to provide resources and support for CAA over the past 15 years. “CAA will have a celebration later this year,” said Shumate.
When asked how CAA complements the work of CEA, Linville notes that, “CEA’s mission is to support and cham-
“CEA’s mission is to support and champion the union construction industry. By developing and promoting small and diverse construction firms, CAA advances this mission while supporting the next generation of contractors in our industry.”
Tim Linville CEA
pion the union construction industry. By developing and promoting small and diverse construction firms, CAA advances this mission while supporting the next generation of contractors in our industry.”
Womack said the role CAA plays for small and minority firms is providing technical assistance in addition to the opportunity to network and connect.
“It’s really about driving economic impact,” she said. “The more people participate, the more opportunities there are for the community to grow.”
Fatima Ware, CEO of WTD and CAA board chair, is exemplary of Womack’s remarks. Ware said CAA connects small and diverse firms to larger majority-led firms that have the resources to help the smaller firms scale if they so choose, but it is also incumbent upon the smaller firms to be strategic about placing themselves in the spaces to elevate their businesses.
WTD started between 2017 and 2018 and Ware recalls generating about $20,000 in revenue that first year. “I was happy with it,” she said, “because I did it on my own.” Today, she generates a few million. “I’ve had considerable growth, some of it directly associated with CAA. But, Glen [Shumate] is very intentional about not only making introductions but also ensuring you take the necessary steps to follow through.”
Ware also said it was important for CAA to recognize these six people because, “they paved the way.”
For more information regarding CAA, visit www.contractorsassistance.org and/or email Glen Shumate, executive director, at glen@ceacisp.org.


Masonry Restoration Specialists Since 1954 ReStoRation, inc.
Brick Repairs | Building Cleaning Stone & Concrete Restoration Caulking/Tuckpointing | Water Repellents Lintels, Parapet & Terra Cotta Repairs/Replacement
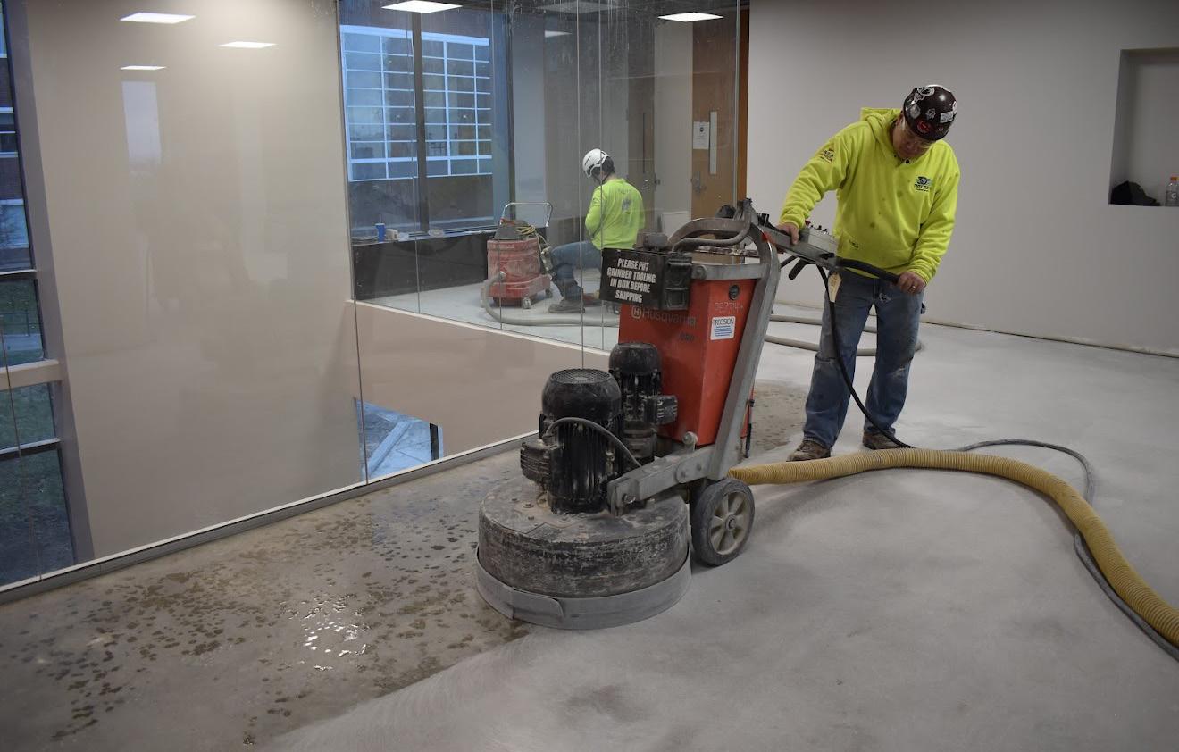
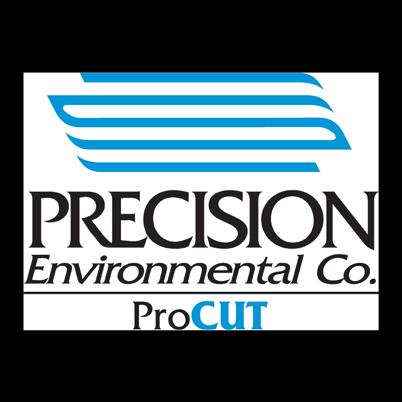



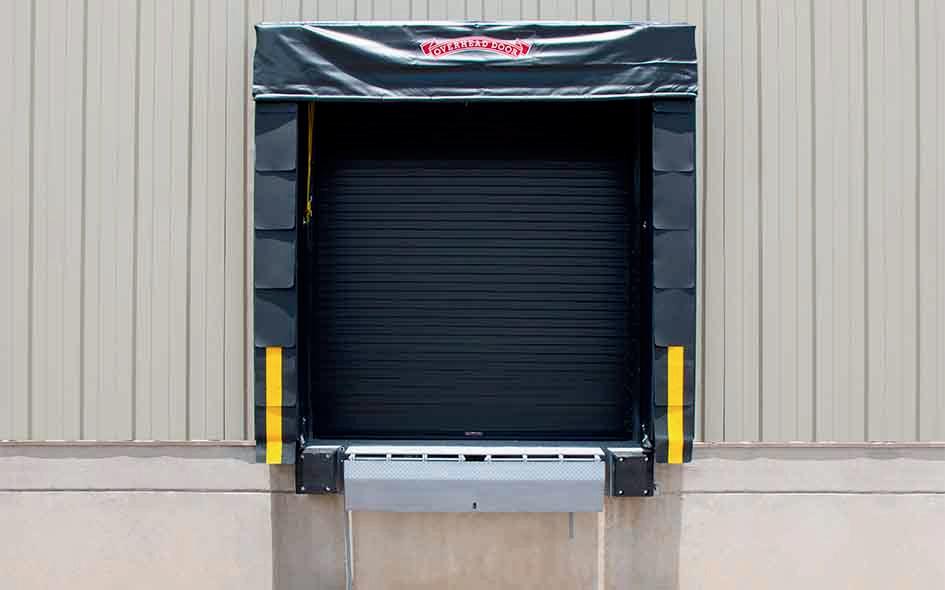
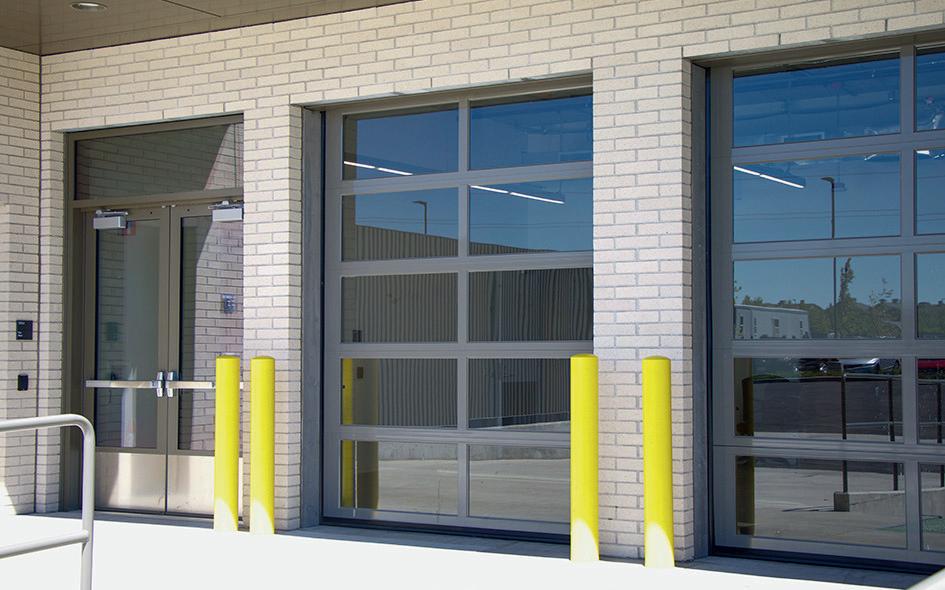

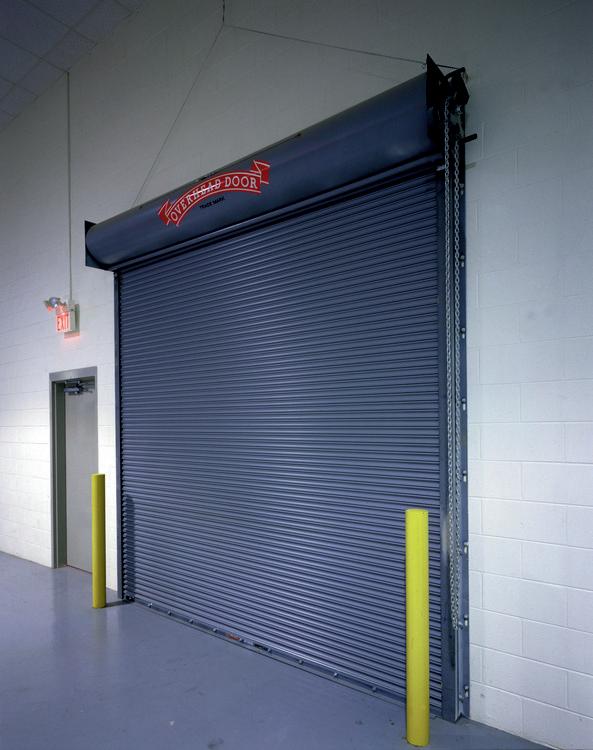
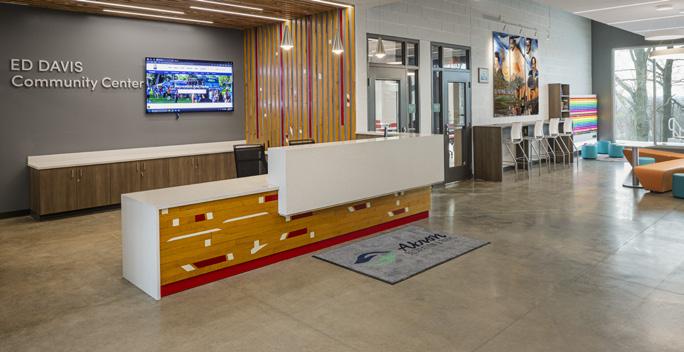
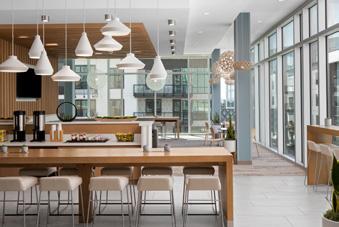


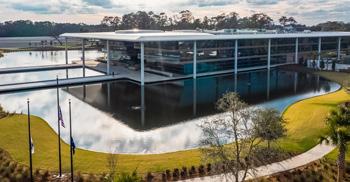



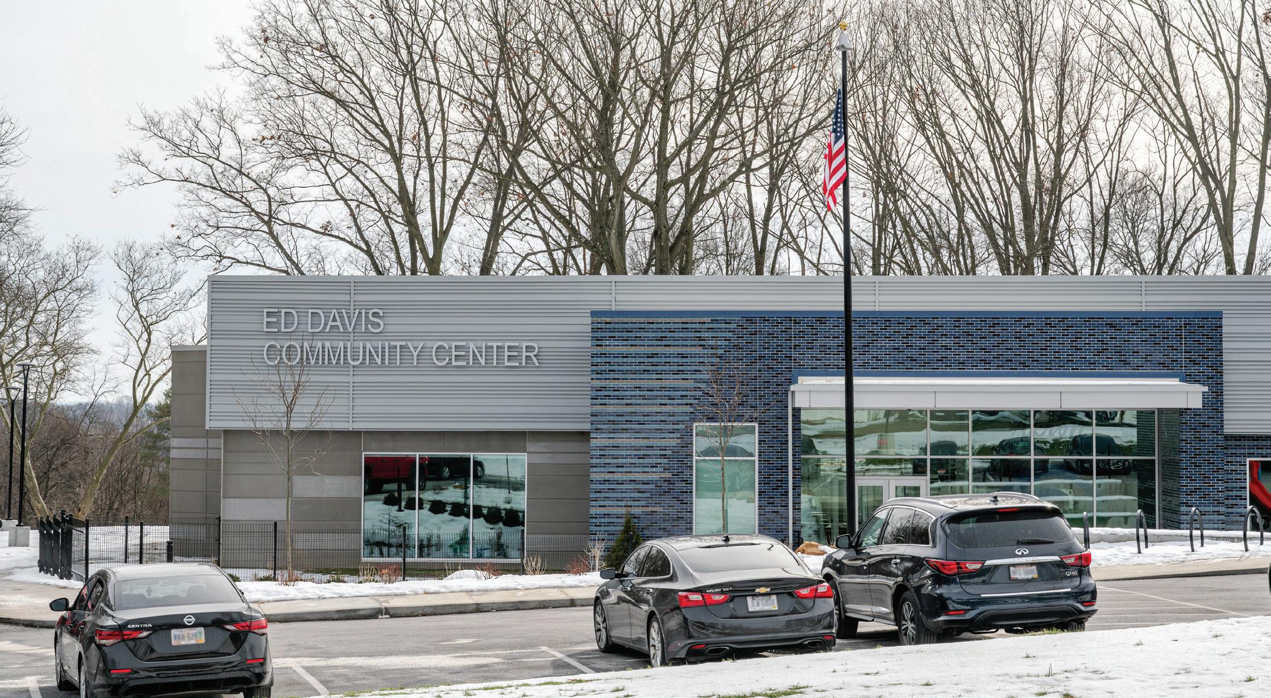
Akron’s reimagined Ed Davis Community Center
wellness +
Story by Scott Esterly | Photos by Scott Esterly and Scott Pease
After nearly five decades of serving Akron residents, the Ed Davis Community Center has been reimagined for a new era. Named after Ed Davis, the first Black person to serve as city council president in Akron, the community center was built in 1976. Following an extensive $11.5 million renovation funded by the American Rescue Plan Act (ARPA), the building reopened in December 2024, offering a state-of-the-art facility designed to meet the evolving needs of its neighborhood.
Nestled in the sprawling Perkins Park, which is also home to the Perkins Woods Pool and the Akron Zoo, the Ed Davis Community Center is less than two miles to the west from the heart of downtown. Perkins Woods Pool has already completed its renovation, thanks to ARPA funds.
The revitalized center is more than just a building – it’s a vibrant community hub where residents can gather, learn and play. The facility hosts an abundance of activities, including open gym, Tiny Tot basketball, youth co-ed basketball, back-to-school events, community holiday meals, chair yoga, wellness walking and Good Samaritan food distribution.
DiFiore, development engineering manager for Akron. “We started with the worst first and did a facilities assessment to determine what we have with the buildings. What is actually wrong
which is across the street,” she adds. Renovations on the Ed Davis Community Center and Perkins Woods Pool began at roughly the same time.
“There were not a lot of windows on the original building, so one of the main design aspects was to open views to the park, push the entry closer to the street and have a much wider approach into the building.”
Julia Duhart Prime AE Group
with them? What do we need to do? That came up with our needs and wants and some costs.”
In February 2021, while the COVID-19 pandemic was still causing logistical difficulties for large gatherings, a virtual community engagement session was held for each of the community centers. Subsequent community sessions were held in person. These meetings helped identify desired upgrades and amenities the community wanted to see and even provided them with the ability to provide design input.
“In 2019, the City of Akron Recreation Bureau did a strategic plan. Part of that plan was making improvements to our two outdoor pools and our community centers,” says Michelle
“The Ed Davis Community Center was identified as the ‘worst’ by our planning department and our building maintenance departments. The first project that was completed was Perkins Woods Pool,
Also, in 2021, ARPA was signed into law. ARPA was a nearly $2 trillion investment from the federal government to help local communities across the nation in their efforts to recover from COVID-19 and the resulting economic downturn. Reinvesting in public spaces was a priority of former Mayor Dan Horrigan for use of the ARPA funding, and current Mayor

Shammas Malik is continuing that reinvestment trend.
In Akron, this altered the direction the Akron Recreation Bureau’s strategic plan had taken. What initially started out as a modest investment proposal in the community centers and pools gradually became more robust. The ARPA funds allowed Akron to take a closer look at their needs and wants list. When demolition began and larger structural
issues were unearthed, those funds allowed for more permanent solutions.
The strategic plan kicked things off in 2019 and a building assessment study of the two community pools and three community centers followed. “When we started, there was a little bit of a pause between the assessment studies. We did some community outreach with a virtual
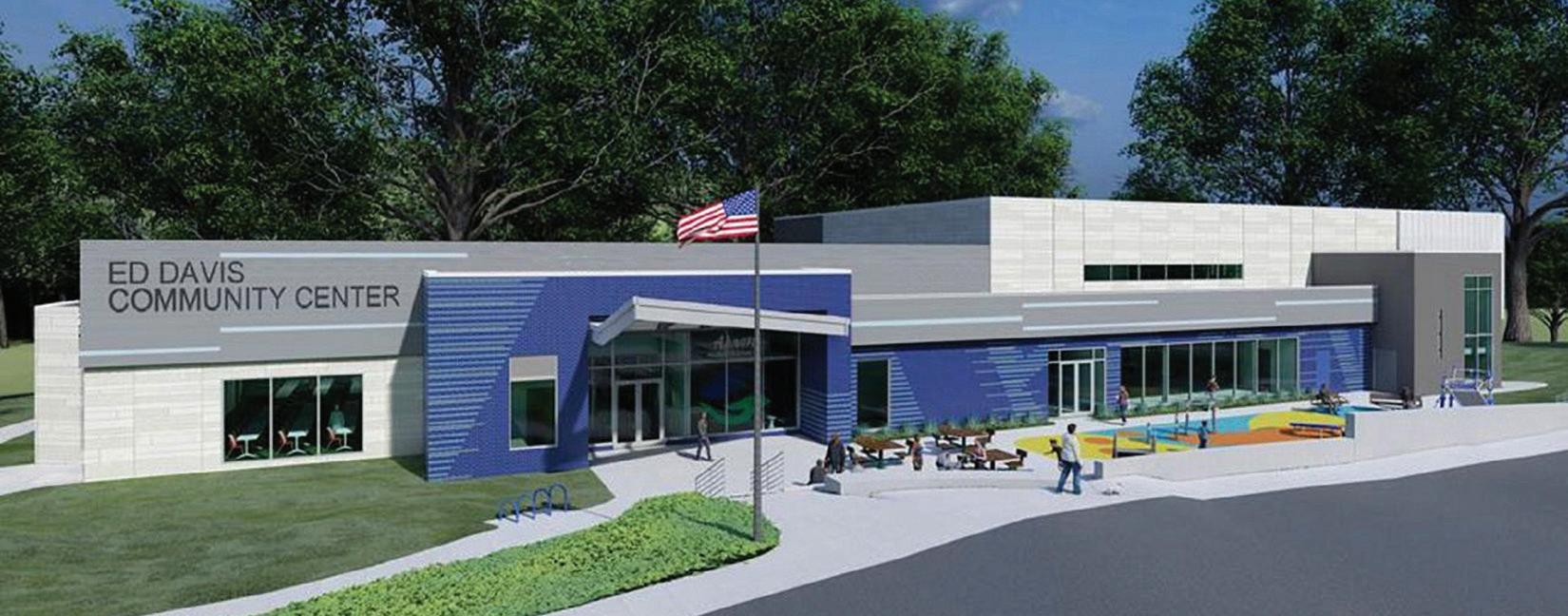
townhall and online surveys, and then there was conceptualizing, programming, things of that nature. We wound up starting detailed design in August 2021 and then we went to bid at the end of that year. Demo was shortly after that in spring of 2022,” explains Julia Duhart, project manager for Prime AE Group.
3/2020
The grand opening of the Ed Davis Community Center took place on December 3, 2024.
R=237 G=28 B=36 Colors
Pantone 485
C=0 M=100 Y=100 K=0
Pantone Process Cyan
C=100 M=0 Y=0 K=0
R=0 G=174 B=239
Infinity Construction served as general contractor and was led by Adam Parker, their senior project manager. The architecture firm Prime AE Group was led by Duhart and her team, which included project architect Beth Anne Graham, interior designer Courtney Smith, along with in-house MEP engineering. Behnke Landscape Architecture, Stephen Hovancsek & Associates, and Ohlin & Reed rounded out the remainder of the design team for landscape, civil and structural respectively. The City of Akron Engineering Bureau oversaw the project during construction.
Construction
Pantone 355
C=100 M=0 Y=100 K=0
R=0 G=166 B=81
What began as a simple renovation endeavor to salvage some of the masonry walls quickly became an almost entirely new construction project. As demolition crews began their work, the structural stability of those walls came into ques-
Pantone Cool Gray 9
C=0 M=0 Y=0 K=65
R=119 G=120 B=123
GET TOGETHER Just inside the entrance (top) is a community game room with arcade games, colorful seating and a word mural along one wall (middle). Nearby is the facility’s main meeting room, which accommodates up to 135 people (bottom).
tion. As a result, the new plan became to reuse the existing foundations on the east portion of the building and otherwise essentially start from scratch above grade. The only area of the building that required new foundation was the gymnasium, as plans called for it to double in size from 5,000 square feet to more than 10,000 square feet. The original building was around 12,000 square feet total. With renovations now complete, the new building is more than 24,000 square feet.
“We had a few design changes with the precast system at the start of the project that set us back. Overall, the project moved at a good pace with minimal disruption to the surrounding community and zoo,” says Parker.
The gym has a structural steel frame with precast concrete walls and translucent wall panels. Most of the exterior is precast concrete and load-bearing. There is a steel roof structure made mostly of trusses and joists throughout. Around the front perimeter of the building, it is mostly precast, steel, with some brick masonry, and metal panels at the canopy and parapets. The roof is EPDM and houses the building’s HVAC units.
Parker credits the design team for ensuring work on the massive new gymnasium didn’t become too onerous.
“Prime AE Group did a very good job coordinating the new design with the existing foundation system. We also had no issues building over the existing foundation system,” Parker explains. “We had some challenges with rock excavation for the new utilities. The rock was shallow in some spots, so it made for some difficult site conditions at times.”
Parker also credits teamwork for getting through a few construction hurdles, namely in the gymnasium. “There was a good amount of coordination with the mezzanine system and the precast wall panels,” he says.
The polished concrete floors inside also were a major construction task.
“Polished concrete floors are a beast,” says Duhart. “When you grind it down to get more of the stone or the aggregate, you risk creating cracks.”
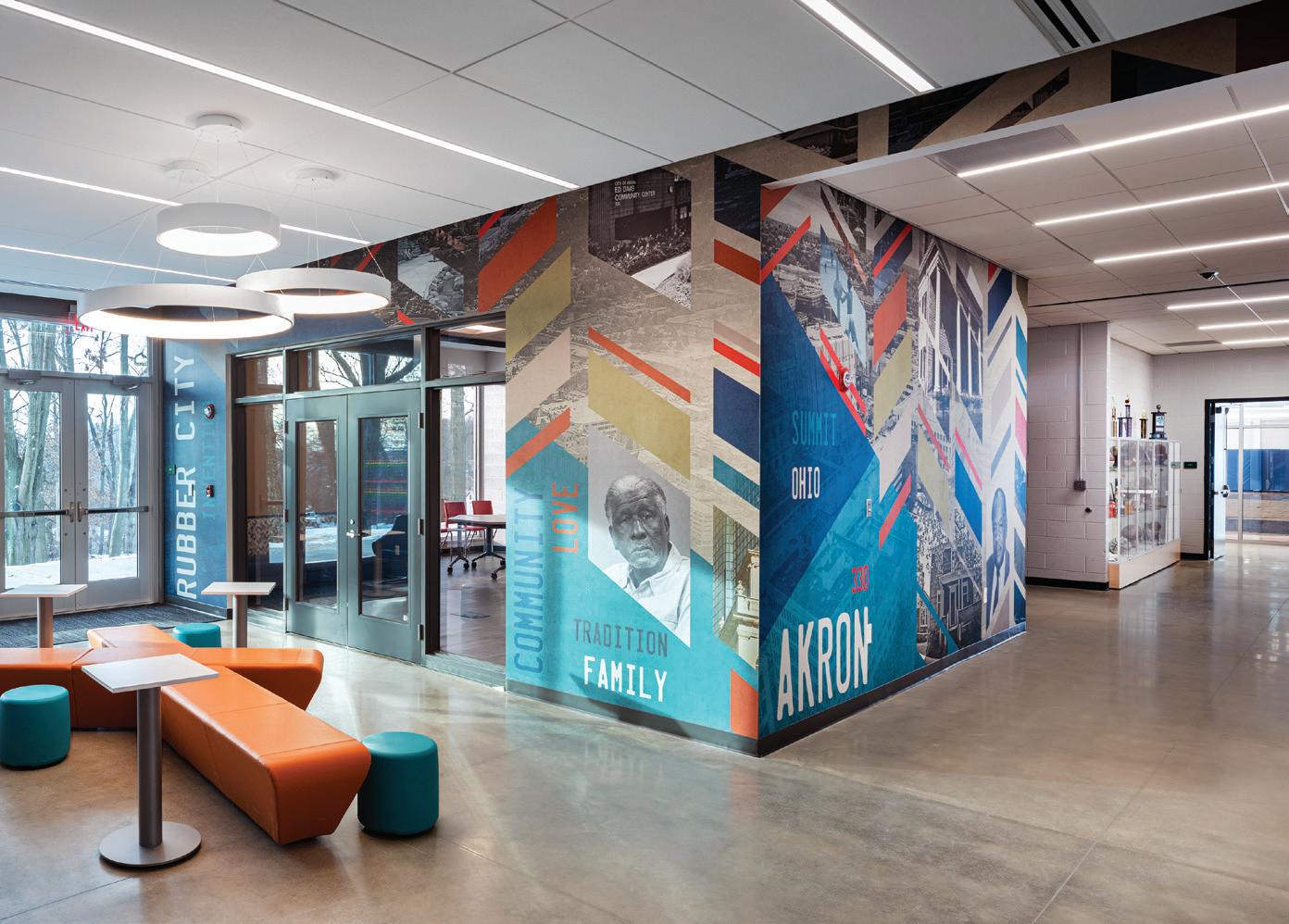


by Scott Pease
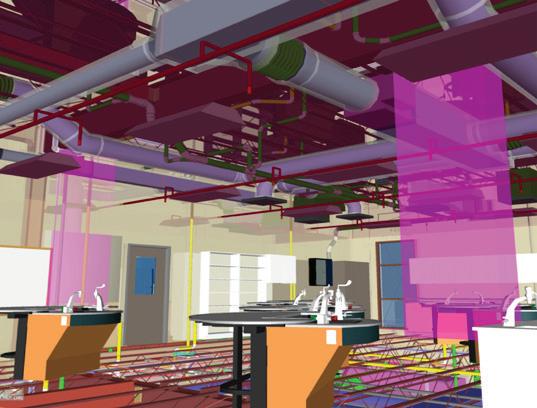
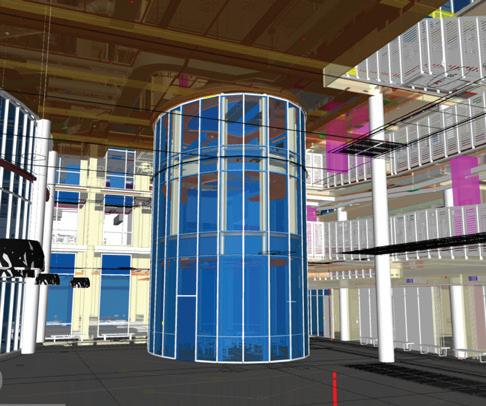



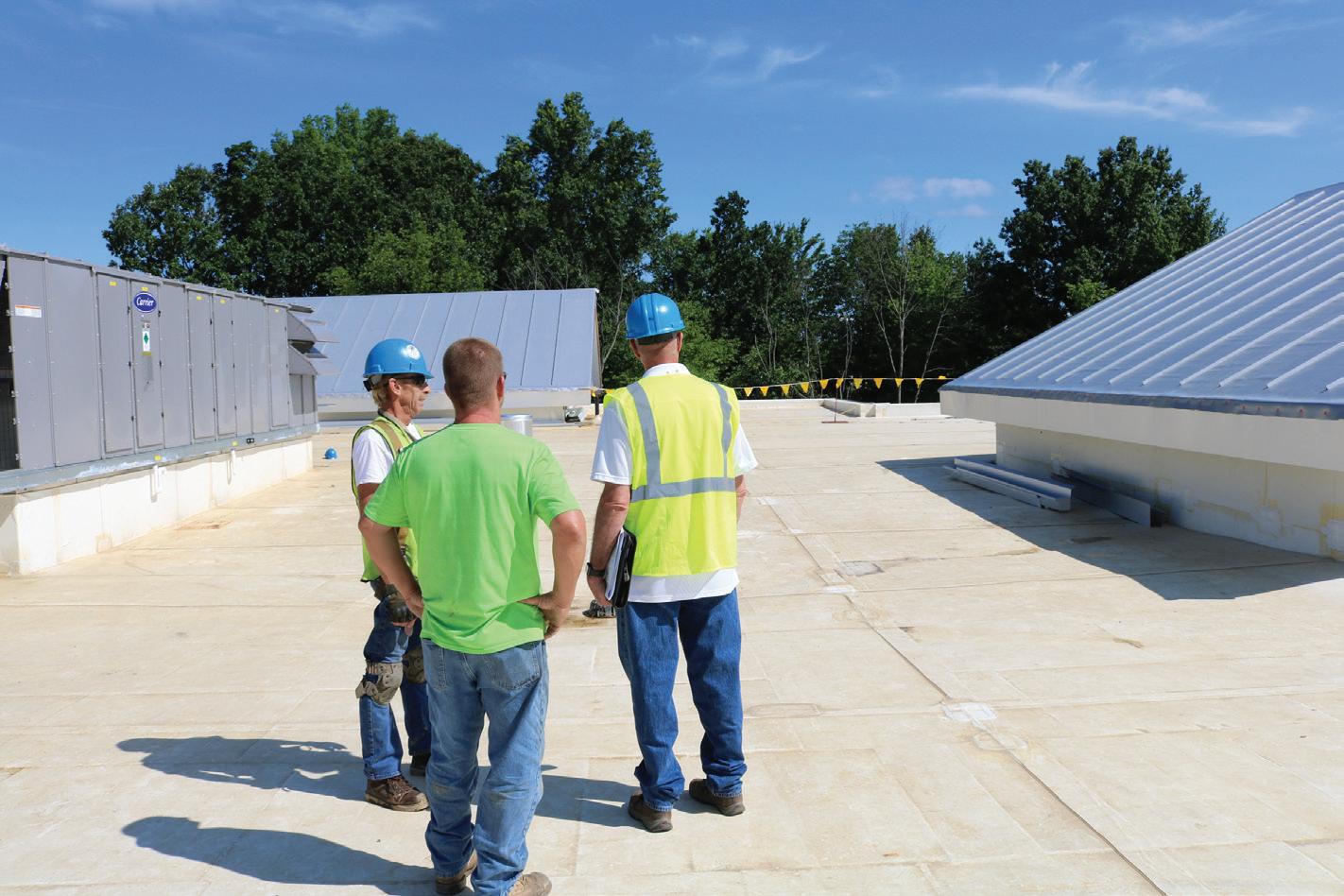


Northeast Ohio’s Most Trusted Commercial Roofing & Insulation Contractor for More
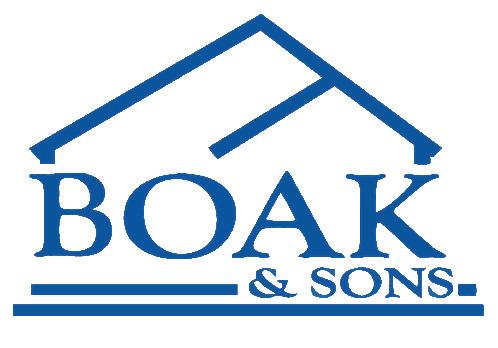
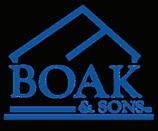



Duhart and DiFiore led a delegation of project team members on a trip to Columbus to view some recently completed community center examples that included polished concrete. Everyone agreed they liked the character and quality of what they saw, particularly where old concrete was up against new concrete.
“A great thing about this building is that it sits on fantastic soil,” Duhart says. “It’s rocky and it’s sandy. It’s not clay like most of Northeastern Ohio. This building is settled. And we just weren’t as concerned about the exposed concrete floors as we would be if you built over a wetland or something like that.”
Inflation also became a construction challenge, as cost estimates increased approximately 30% from 2020 to 2022.

“There were not a lot of windows on the original building, so one of the main design aspects was to open views to the park, push the entry closer to the street and have a much wider approach into the building to offset the sunken entrance,” explains Duhart.
By adding so many windows, it becomes instantly apparent that visitors are in a park setting. The main entrance is on the north side of the building. All views to the east, south and west overlook Perkins Park.
The front exterior façade is predominantly a glossy blue brick pattern.
“Beth Anne Graham got some inspiration from a photo she saw because she was looking at blue brick to bring in some color. She came up with this gorgeous pattern. At night, when the soffit down light is shining upon the brick, it has a beautiful blue glow,” says Duhart.
Another façade accent worth noting is the frosted translucent wall panels on the gymnasium section. The UV resistant panels are three inches thick and provide excellent insulation. At nighttime, the corner of the building up on the hill of East Avenue & Perkins creates a glowing beacon due to the interior light fixtures.
Being that this is a community center that functions primarily as an education building, “the ultimate goal was to minimize maintenance and operational costs,” says Duhart.
“Another thing that we tried to do as best as we could, and sometimes this is hard, is buy everything American –American-made, American-distributed,” she adds.
All the countertops in the building, for instance, are engineered quartz.
“The nice thing about engineered quartz, especially in kitchens, is heat resistance. And it’s pretty scratch proof, too. Very durable,” she explains. In the classrooms, children are also often doing arts and crafts. Durability is cer-
tainly an added bonus for that sort of end use.
Colorful, laminate cabinets were installed throughout to provide ample storage. Wood built-ins that house televisions and storage in the community and meeting rooms feature high-quality millwork.
The design team also preserved wood planks from the old building’s basketball court, which was donated by Nike in 2004. The floor was salvaged and used to create wall, ceiling and millwork design
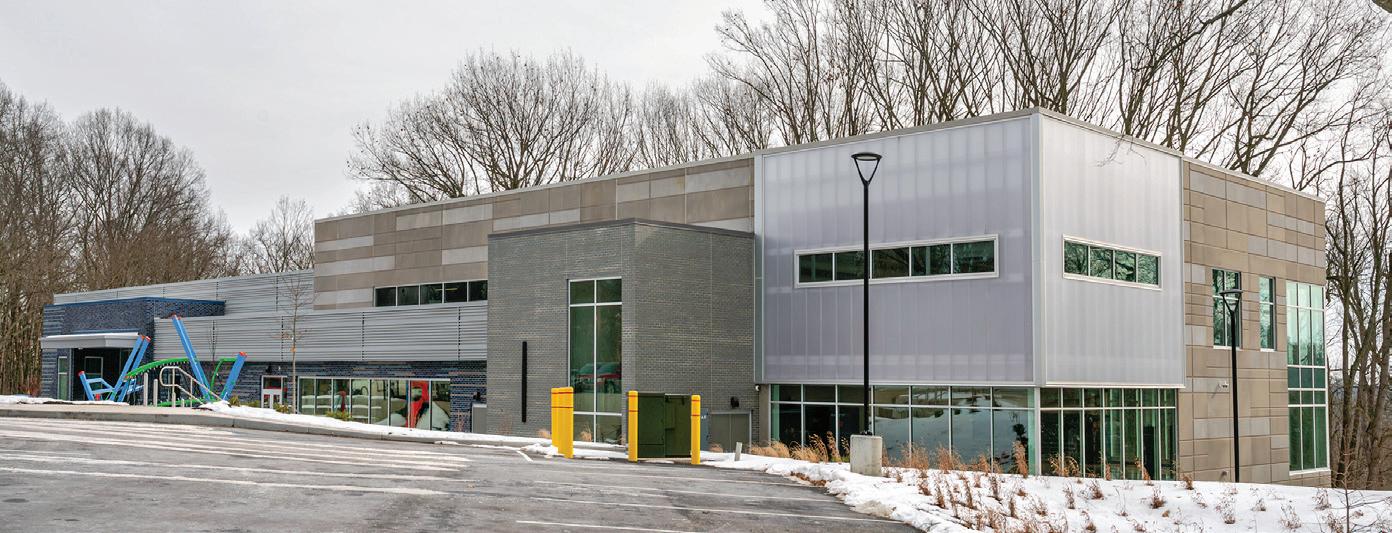
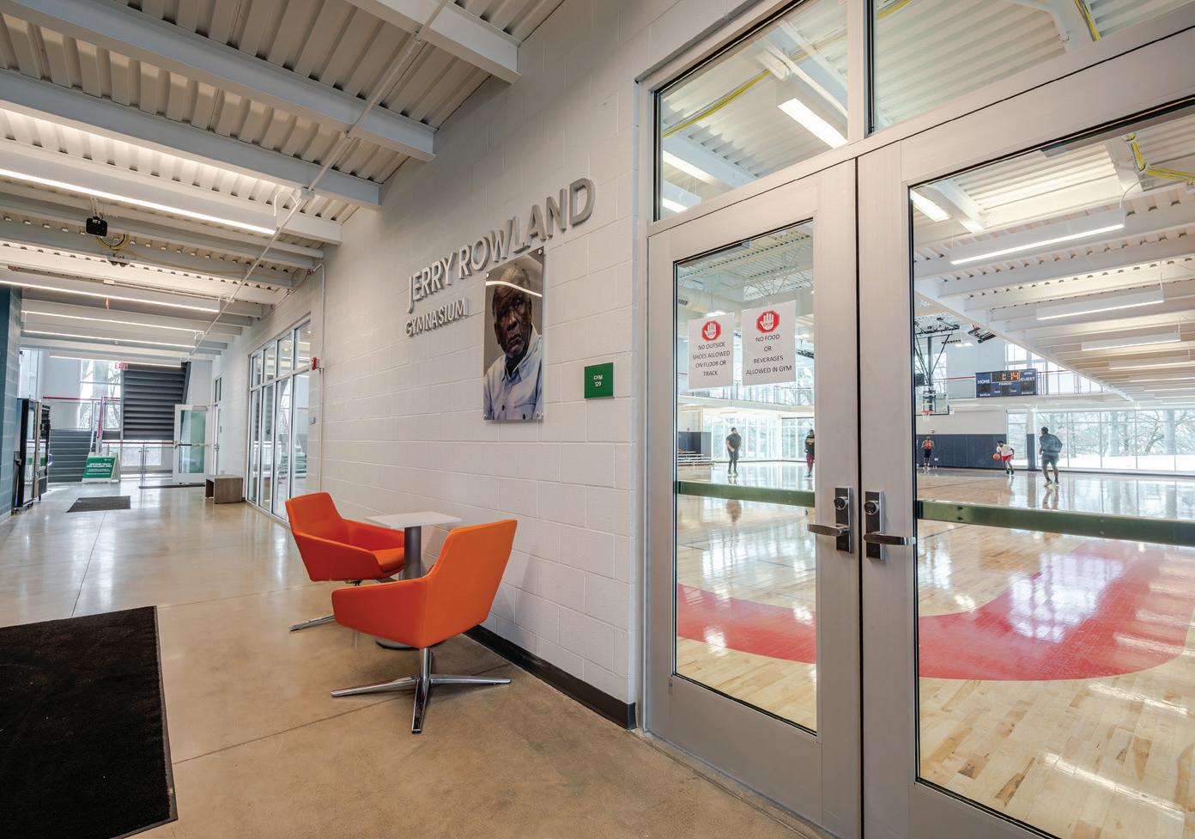
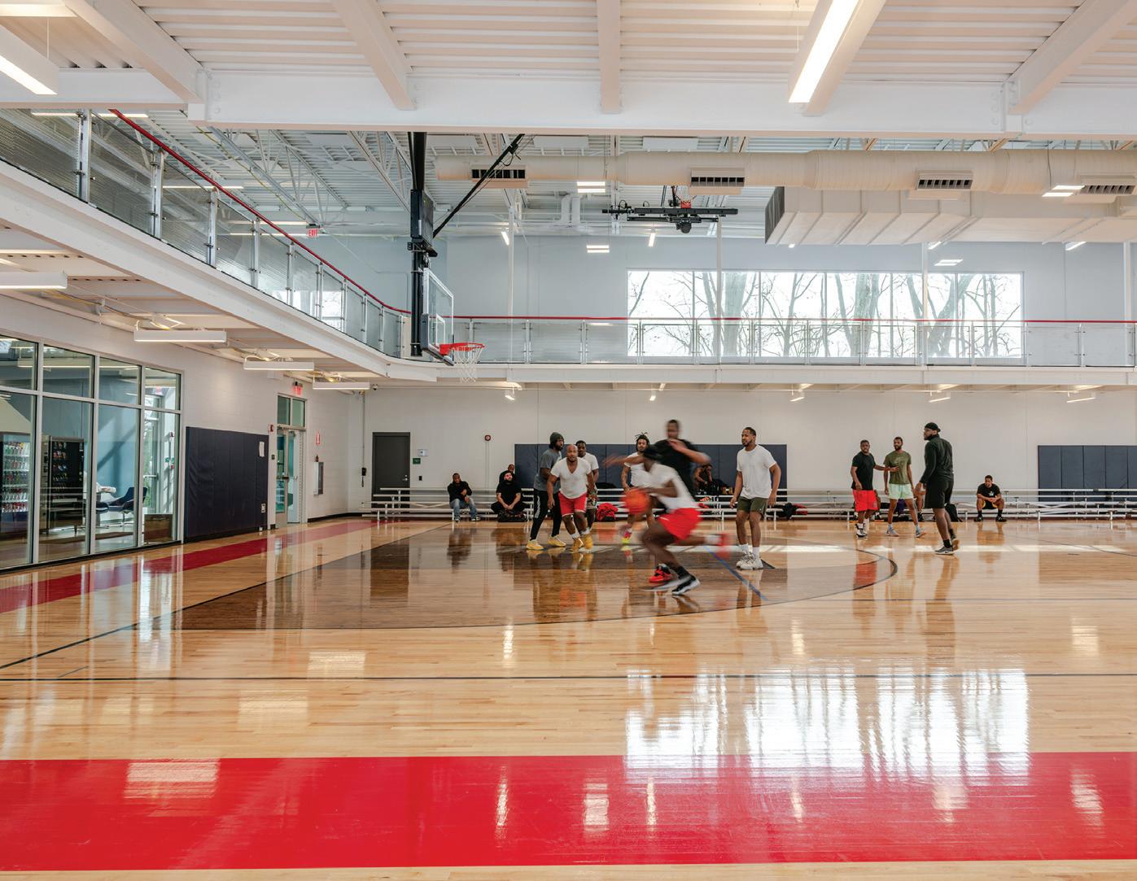
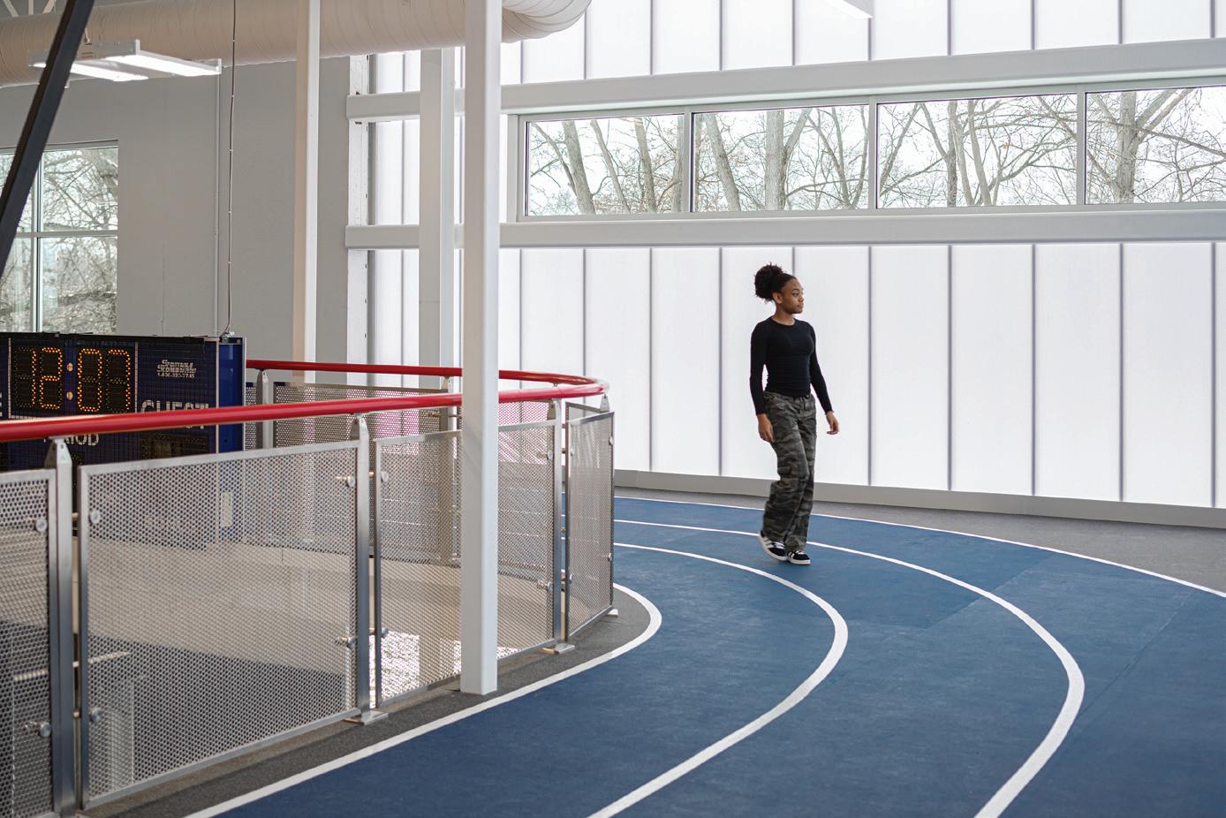
STEPPING FORWARD A highlight of the project is the new Jerry Rowland Gymnasium (top), featuring a full-size basketball court at ground level (middle) and a mezzanine-level walking track above (bottom).
elements within the front office and front desk area.
Preserving the original basketball court wasn’t the only attempt at incorporating sustainable practices. Other examples include a white EPDM roof, light colored concrete and minimization of asphalt. The design team was cognizant of the heat island effect, which was a major factor in those decisions. There are only about 65 parking spaces onsite, plus some on-street parking, which was both a function of trying to keep costs down and encourage the community to enter the building and property with pedestrianfriendly modes of transportation.
An expansive, rubber-surfaced outdoor playground stretches along the front of the building, with an ADA-accessible path leading to the main entrance. Stadium-style concrete seating steps on either side enhance the space, creating an open and inviting atmosphere. Because the building sits lower than the adjacent parking lot, the steps prevent the playground from feeling enclosed. The playground features a variety of play structures, a large slide and several tables with inlaid chessboards.
Just inside the main entrance is a community game room with comfortable and colorful seating, two television screens, air hockey and other arcade games. It also has a word mural along one wall.
“The word mural is really cool. We had kids come up with words that they feel should represent the community and we put it in a mural. I like the color pop, too,” says Duhart.
After stepping into the main entrance, staff offices and the front desk are along the left-hand side. The wide corridor leads visitors to a reception area and massive windows and doors that open to the new patio at the rear of the building.
“You don’t have to do much when it’s a natural park setting, which is nice. We added the patio and a sidewalk that connects to the redone walking trails. And there is new site lighting out here,” says DiFiore of the rear of the property, which
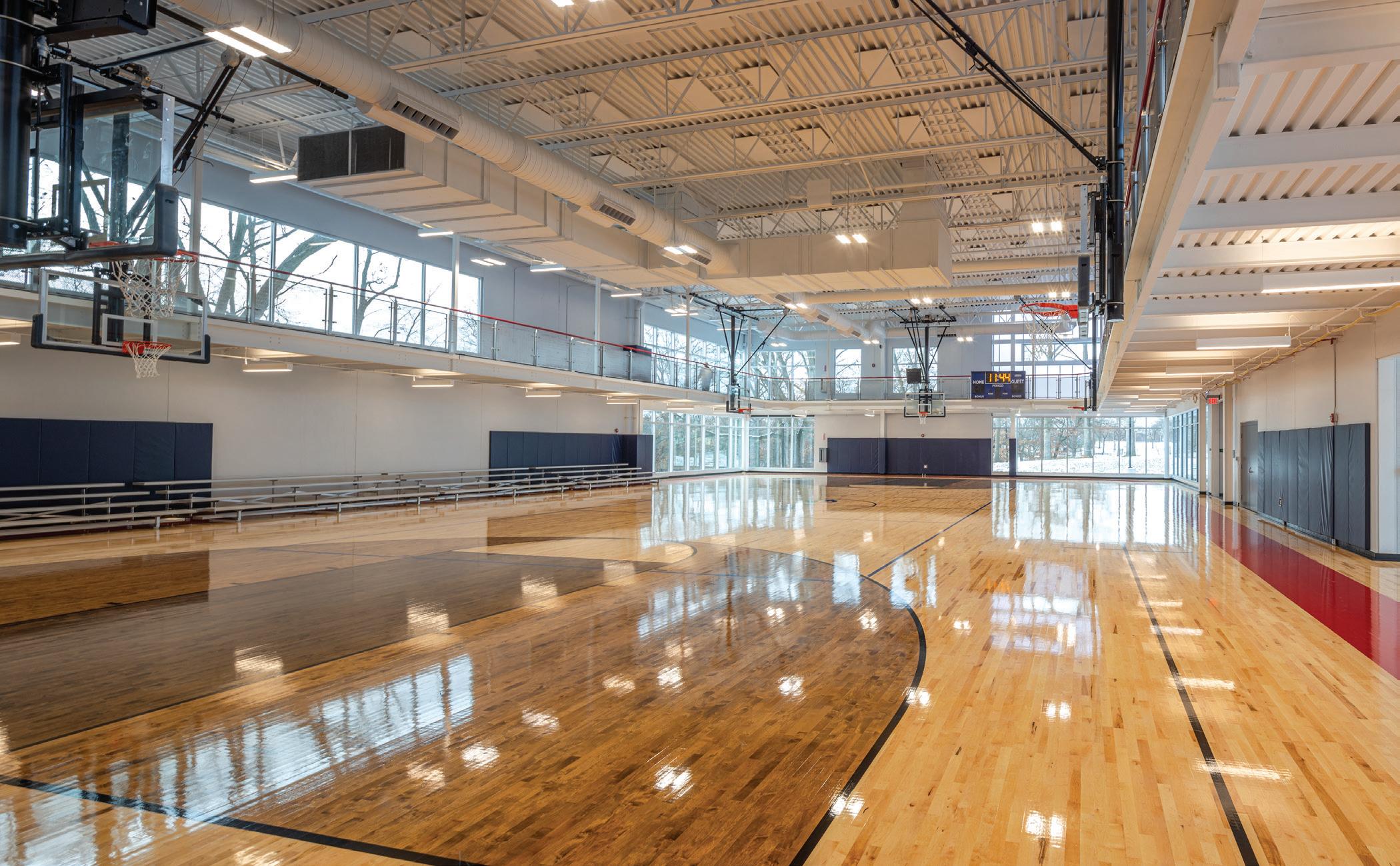
opens to Perkins Park. The new patio is roughly 15 feet deep and 80 feet wide.
In the reception area are entrances to the main meeting room and one of the community rooms. The main meeting room can be partitioned into two separate rooms or be used as one large space. The portion of the main meeting room along the north section of the building includes a unisex restroom, drinking fountain with bottle filler and a large warming kitchen. Windows overlook a newly added retention basin filled with native plants, which will bloom with color in the spring. The meeting room can accommodate 135 seated people, with each section holding about half when partitioned. Ward meetings for City Council are an example of functions often held here. Community members can rent the space for parties and private events as well.
Also in the reception area are murals that help shape the identity of the building. In one, a collection of handpainted murals in the previous building were scanned and turned into an art piece for display. It features Ed Davis, Martin Luther King, Jr., Malcolm X and Dorothy Jackson, a former deputy mayor for Akron. This piece also has a depiction of the original Ed Davis Community Center.
The other large mural in the reception area wraps around into the corridor that leads to the gymnasium. This mural design is going to be replicated in the other renovated community centers in Akron currently under construction, but the elements contained will be unique to each building and community.
Along the corridor to the gymnasium are two restrooms, two smaller coun-
“The facility turned out great and the public turnout has been amazing. I find myself standing on the mezzanine when I have time to visit the site and take time to appreciate the craftsmanship of all involved.”
Adam Parker Infinity Construction
seling rooms and a second community room. A fire wall partition separates the gymnasium from the main building. The gymnasium section, named after longtime Recreation Supervisor Jerry Rowland, contains a large pre-function space, access to the mezzanine level walking track and an entryway that leads to the playground in the front of the building.
Inside the gymnasium is a full-size basketball court, moveable bleachers, the
scoreboard from the original building, brand new shot clocks and secondary access to the mezzanine-level walking track. All the basketball hoops are controlled electronically and can be raised or lowered as necessary to accommodate youth or adult use.
On the mezzanine level, a three-lane track for walkers and runners traverses the building. There are lockers, television screens and open space that could eventually accommodate several treadmills, exercise bikes or other fitness equipment.
“The facility turned out great and the public turnout has been amazing,” says Parker. “I’m still amazed at how well the gym and gym floor turned out. I find myself standing on the mezzanine when I have time to visit the site and take time to appreciate the craftsmanship of all involved.”
Duhart echoes that sentiment and admires the final design and realization of everyone’s collaborative vision.
“I think the visual connection between the gym and the playground is phenomenal,” she says. “The playground area is beautiful. We are very excited to see more community enjoyment once the weather breaks.”

By Doug Bardwell | Photos by Doug Bardwell and Sonny Lindsey
There is something new to look up to in Shaker Heights. Raye now rises 18 stories between the relatively new Van Aken District and the historic Shaker Heights Country Club. Conveniently located at the southeastern terminus of the RTA Blue Line, the 310,000-square-foot Raye offers 226 new luxury apartments for lease at 20005 Farnsleigh Rd.
“We are capitalizing on the success of the Van Aken District, which we refer to as phase one,” explains Ryan Bartizal, senior managing director of The Max Collaborative. “We delivered the District in 2018. As a company, we’ve been recently focused on multifamily, so we aimed to capitalize on this and add residential density to the original mixeduse development.
“We had an option on this land when we committed to pursuing phase one, but the Van Aken District was always intended to be a multi-phase development. It’s always been a commitment from us to the city to want to continue to invest and build real estate within
Shaker Heights. This is the second phase of that commitment.”
Bartizal says he feels The Max Collaborative has a unique approach to development. “When we develop, we plan to be long-term holders, and we develop products that we’ll be proud of for years to come,” he says. “Therefore, we naturally lean into a higher-end type of product delivery,” he says. “We start with the market first, then commit to a product type, and finally determine the most efficient building type within that product we deliver.”
The Max Collaborative studies markets in great detail to understand what the market needs, what it desires, and what
it believes will be successful. Once they decided that more apartments would be the best usage for phase two, the next decision was simply how high to go.
With attractive views in all directions, they quickly realized that luxury apartments would be the ideal choice and set off to determine exactly how tall the project should be.
Members of The Max Collaborative had worked successfully with SCB on other projects in the past, and brought them in to make recommendations about this phase two project. Rather than a traditional long, rectangular building,
Gilbane Building Company is proud to have been the construction manager of RAYE, which provides a unique, luxury living option in the historic Van Aken District. Congratulations to all the teams involved in delivering this cutting-edge building to the Shaker Heights community!
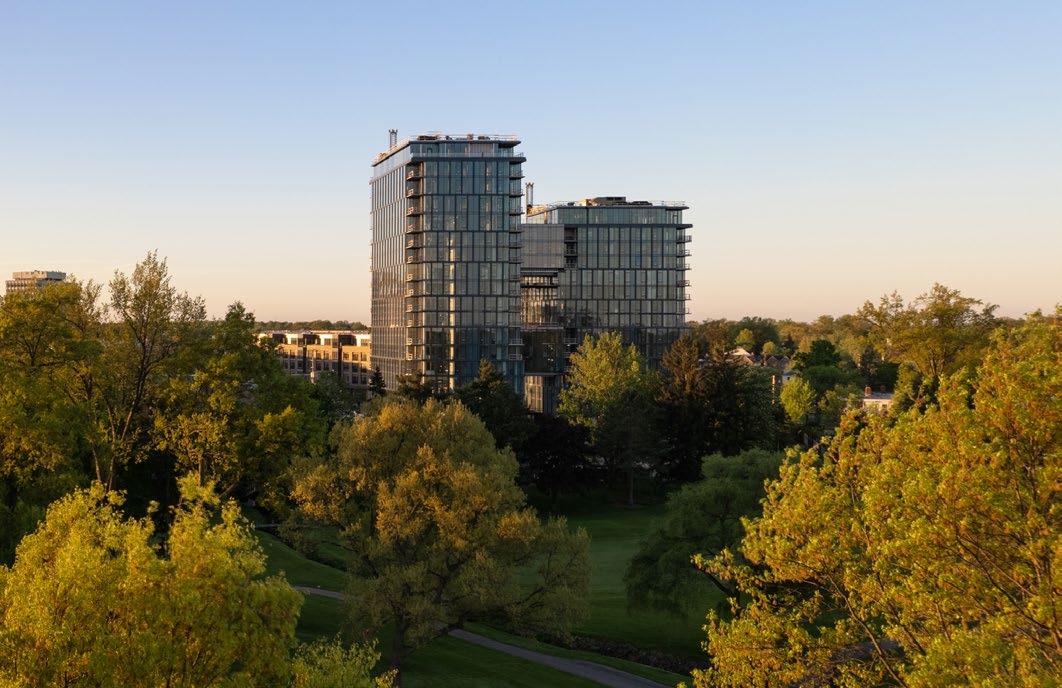

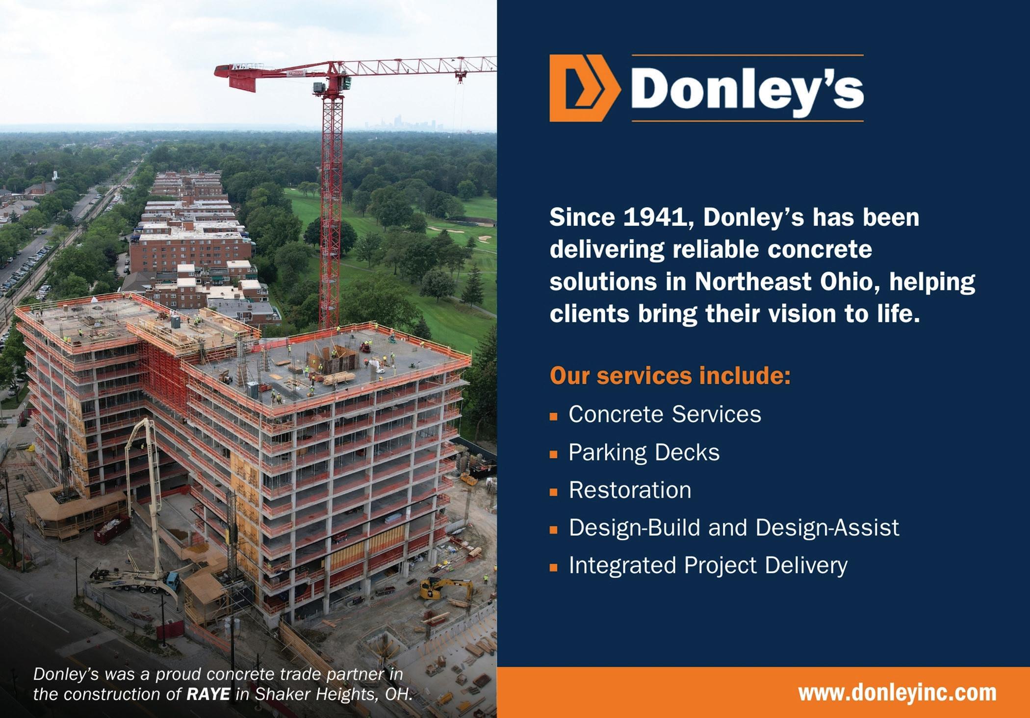



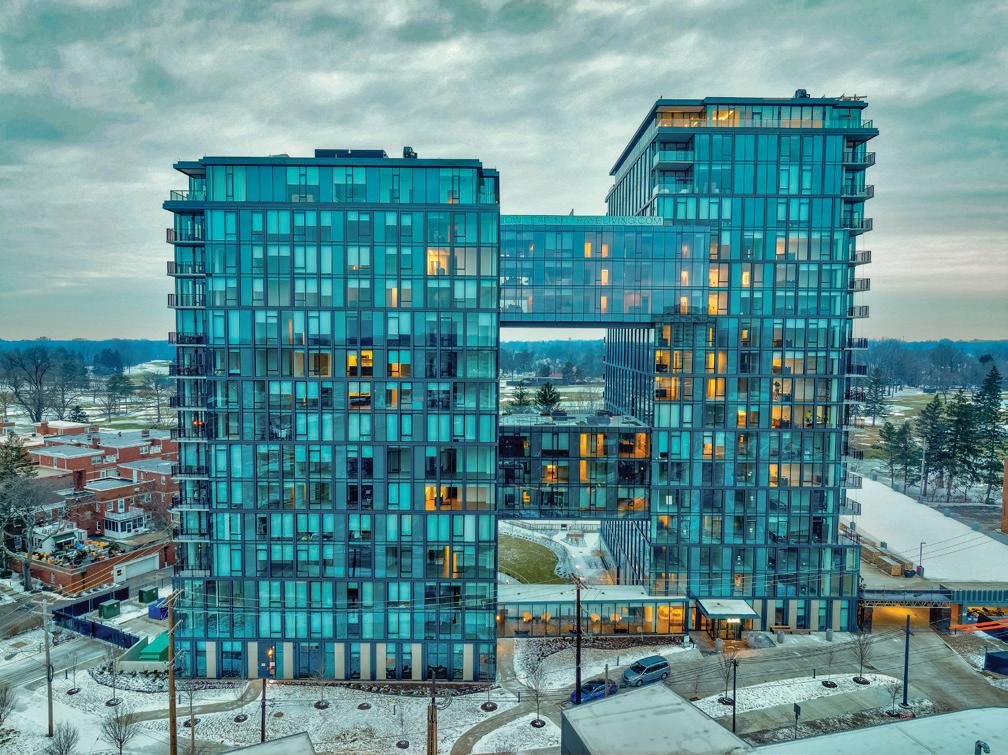


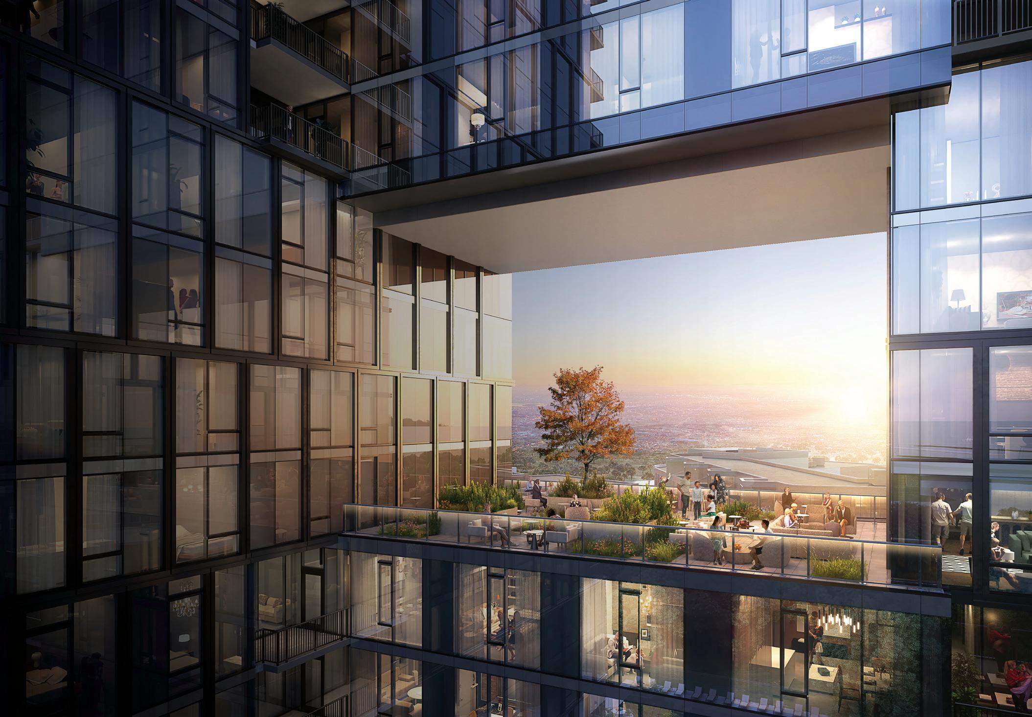
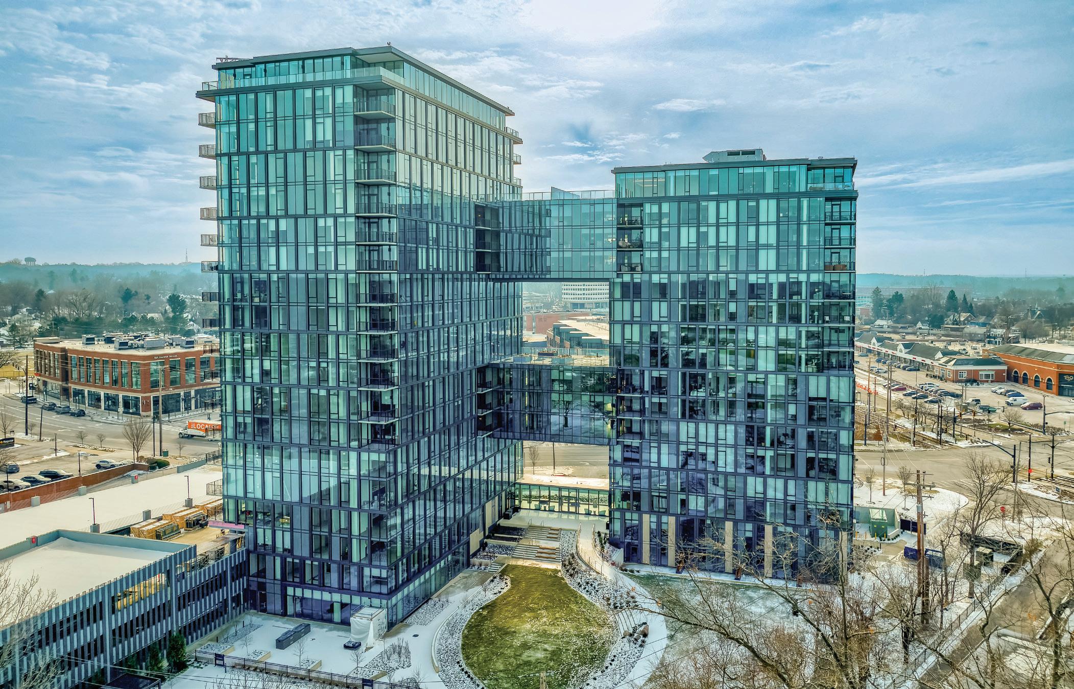
SCB proposed an L-shaped design with bridges, allowing for visual and physical connections through the site. This approach created two linked but distinct sections (18 and 15 stories), breaking up the mass and integrating with the neighborhood while maximizing views.
Devon Patterson, principal with SCB, explains that splitting the original long tower into two connected sections could eliminate lengthy corridors, which are less desirable in high-end rentals. This redesign required adding extra elevators and staircases but significantly improved efficiency and allowed for more premium and penthouse units with better views. The absence of a central connecting corridor increased usable space, making the project more financially viable.
Having worked with Gilbane Building Company on The Lumen at Playhouse Square (see full story in Properties, November 2020 issue, available at www.propertiesmag.com), Patterson suggested adding them to the team for assistance with pricing.
“Scott Bindall from Gilbane Building was involved in the pre-construction and helped us to make good decisions during the construction process,” recalls Patterson. “It was helpful to have a con-
tractor on board [from] day one to keep costs in line with expectations.”
As initial design began in April 2020, Patterson remembers having several community meetings and quite a few meetings with the city as they walked through the design process.
“Most of this was designed during COVID, so it was all done virtually,”
“The most notable aspect for me was the bridges – mainly because it was such a unique feature, and I knew from day one that while they looked really cool, we were always trying to figure out how we were actually going to build them.”
Steve
Mason Gilbane Building Company
says Patterson. “There were very few in-person meetings with the city or with the community.”
The team’s goal was to design a building that enhanced the thriving Van Aken District, while introducing a new type of residential product that brings urban living to a suburban area. They thoughtfully examined how the building
would integrate into the surrounding neighborhood, ensuring it maintained an appropriate scale and connection to the district and the wider community.
The unique building shape increased the number of corner units from four to eight, providing residents with larger apartments and more expansive views of downtown Cleveland and the Van Aken District. Residents move between buildings via the ground-level lobby or outdoor areas, while the bridges between buildings comprise six floors of residential units with front-to-back views, north and south.
“We wanted the green spaces to be indicative of a traditional Shaker Heights neighborhood with big trees and outside areas for the residents to use,” Patterson says. “People moving to this building could be existing residents of Shaker Heights, so we wanted to create something that blended into the neighborhood, reminding them of the abundant green spaces around here.”
The Tudor-style homes in Shaker Heights also influenced the building’s exterior design. Patterson, therefore, incorporated a stylized metal grid pattern reminiscent of Shaker’s more traditional wood detailing. He explains that using darker materials and varied textures

4933 Neo Parkway Garfield Heights, OH 44128 (216) 478-0810 www.uscande.com





reflects the historic architectural character while presenting a contemporary aesthetic suitable for a mid-rise residential building.
By mid-2021, despite the pandemic, plans were completed, and the project was ready to bid.
“I remember starting the project around the time the construction documents were finalized,” says Steve Mason, Gilbane Building’s project manager. “The most notable aspect for me was the bridges – mainly because it was such a unique feature, and I knew from day one that while they looked really cool, we were always trying to figure out how we were actually going to build them.”
“We were basically buying out the project right after COVID,” relates Mason. “We were still trying to figure out the pricing and lead times for materials and labor, among other things. So, it was definitely a big unknown. Plus, we were trying to project costs two years into the future. At that time, we were uncertain what it would be next week, let alone two years from now.”
With their best estimate presented, they were awarded a lump sum contract in 2022 to proceed as construction manager.
Mason recalls starting with some community meetings leading up to con-

struction. “We handed out magnets with our contact information and flyers, letting them know we were here to be good neighbors,” he says. “We wanted to communicate with the community to ensure we weren’t causing any disturbances. Additionally, we held weekly meetings with the city throughout the entire duration of the project.”
“I think collaboration early on set the tone because the city was great to work with all throughout,” says Mason. From a laydown perspective, the construction site was very tight. From the start, Gilbane Building had a tower crane set up, which was an advantage. There were some challenges related to grades because the elevation difference between the street and the garden level is pretty steep, especially where the building is located. That forced them to focus most of their efforts on the backside of the lot for laydown and staging.
The main challenge for everyone was how to build the two sky bridges. After spending the better part of a year considering alternatives, Gilbane Building settled on scaffolding for the lower bridge. Then, once the concrete structure for the lower bridge had a chance to set, some reshoring was added along with more scaffolding
above the lower bridge to support the upper bridge’s construction.
Gilbane Building began to mobilize in August 2022. The groundbreaking was scheduled for November 11, 2022, and one year later, they topped out the second building on November 11, 2023.
For the windows, SCB selected a Reflection Window Wall system for its
“Within the interiors, materials were chosen that harmonized the masculine and feminine qualities of the building’s design. An intentional balance was created.”
ability to mimic the sleek appearance of a curtain wall while being more cost-effective and easier to construct. “We’ve worked with the manufacturer on designing their system to look more like a curtain wall,” says Patterson, “but with this system, the window unit sits on the slab.”
Unlike traditional curtain walls hanging off the slab, this system sits on the slab, reducing construction expenses while still delivering floor-to-ceiling glass for abun-
dant natural light. The all-glass design, including spandrel glass and a metal supergrid, was chosen to enhance the building’s modern aesthetic and improve acoustic performance.
To differentiate the bridges linking the two towers, Patterson specified a higher reflectivity coating, creating a subtle contrast and a glassy, sky-reflecting effect. Additionally, the bridges were designed with slight protrusions to link the towers, apparently overlapping one another visually.
“The beauty of it is that everything essentially came prefabbed,” mentions Mason. “This offered both cost efficiencies and quality improvements, along with enhanced safety due to its prefabricated nature. It’s not like you’re stick-building a curtain wall system, which would take a long time for a mid-rise like this. Additionally, everything is tilted up from the inside, so there’s no need for any swing stage equipment or anyone hanging off the side of the building. They were able to simply install the track, put the window head in, and then tilt it up.”
The buildings are primarily all reinforced concrete construction. There’s very little steel other than for the bridges and the canopy. While post-tensioned floors have many advantages, Mason
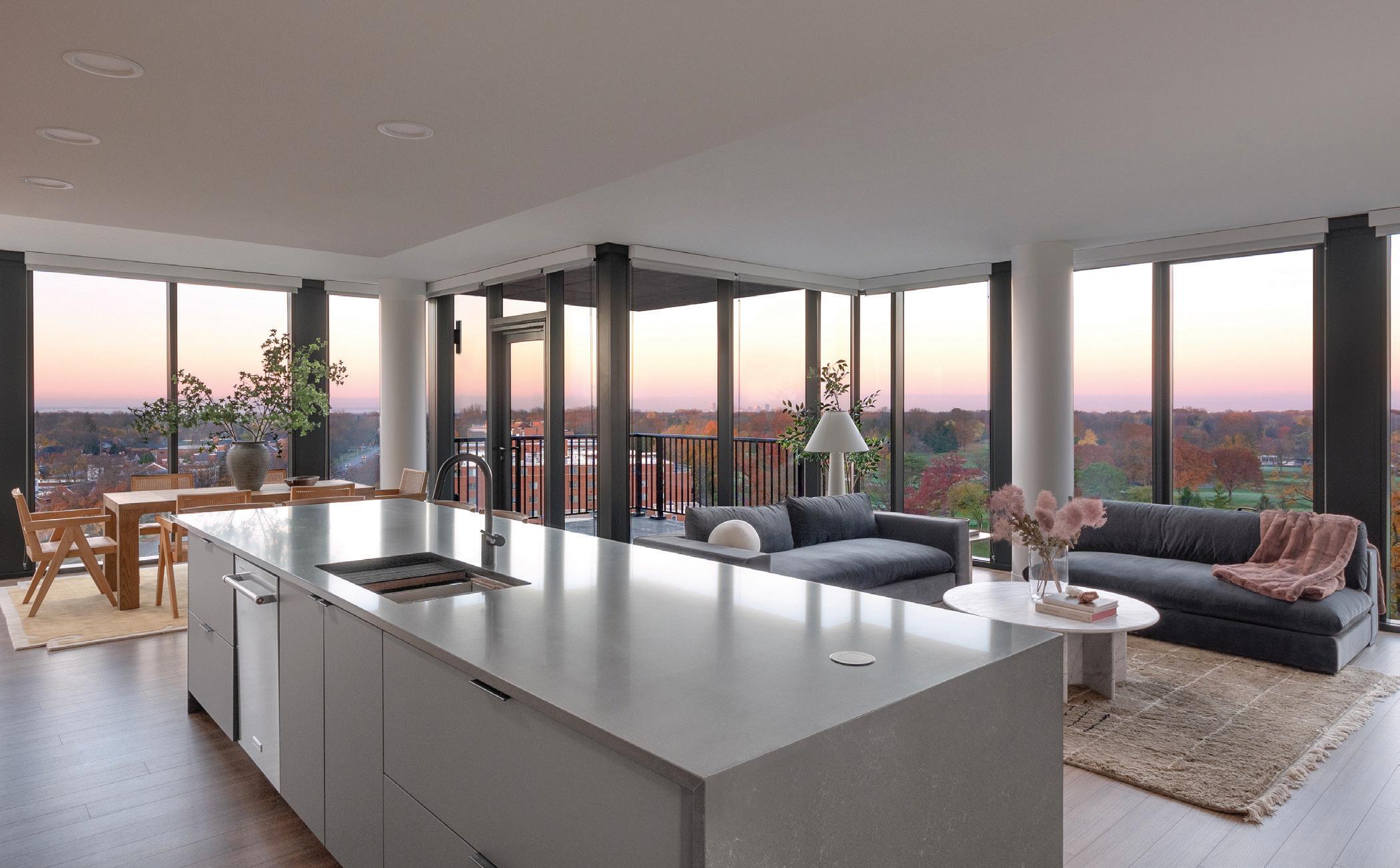
points out that concerted attention had to be paid to floor penetrations for sewer, water, etc., when the floor below may have been scheduled for partially exposed structural ceilings.
Adjacent to the building is a 95,400-square-foot, 280-car parking garage with electric vehicle charging stations. Reserved resident parking is available in the secured garage, and guest parking is also available.
By the time they received the tenant certificate of occupancy (TCO), the team had been pre-leasing for some time, and the first tenant moved in the following day.
“We didn’t waste any time,” Bartizal says as he smiles. “We made an effort to
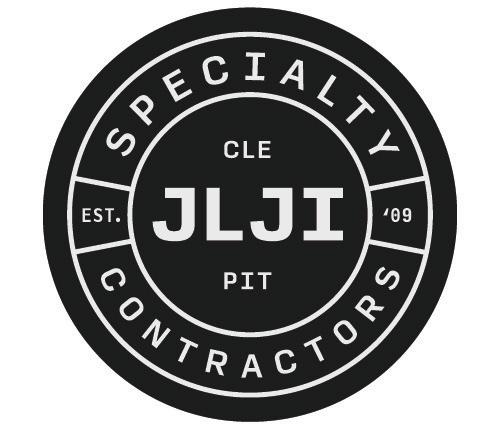
pre-lease as much of the building as we could, as we’re catering to a portion of a demographic that needs a longer lead time to sell homes and whatnot. We had been pre-leasing for some time and had folks who really needed to get in. So as soon as we got that approval from the city, we had people ready to move.”
The grand opening followed on December 17, 2024.
While it may have been a challenge for Mason to keep track of the 43 different floorplans throughout the two buildings, it certainly allowed residents to select something perfect for their needs. Raye offers a selection of 182
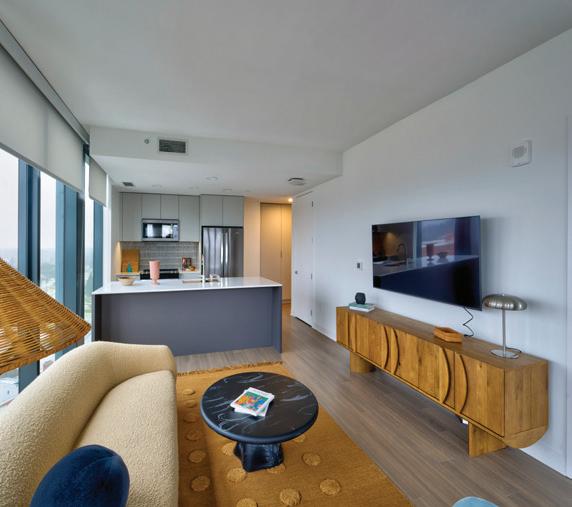
“Signature” apartments, 37 “Premium” apartments and seven penthouse units. Prices start under $2,000 monthly and rise into the $12,000 plus range.
All suites feature quartz countertops and backsplash, stainless steel appliances, and an in-unit washer and dryer.
Bedrooms and closets are carpeted, while the balance of the space is Kember wood-inspired laminate flooring. Penthouse and Premium bathrooms feature white 12-inch by 24-inch porcelain tile floors.
Penthouse and Premium units come in two different suite finish packages. All laundry rooms have full-sized washers and dryers, and many feature walk-in laundry rooms.
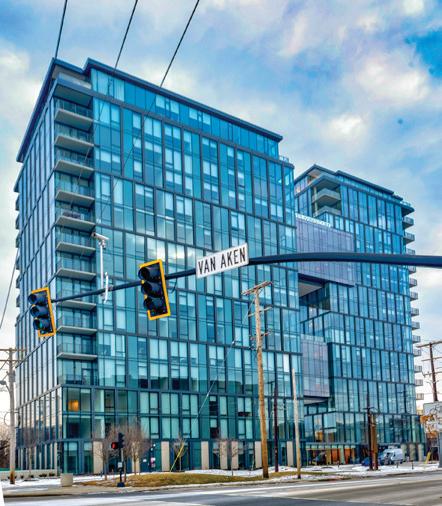
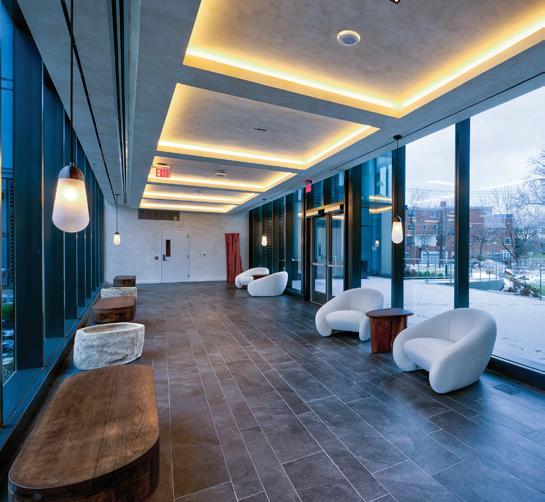
ACCOMMODATING
Raye features 43 floorplans, all with highend finishes like quartz countertops, stainless steel appliances and spacious walk-in closets.
Stainless steel KitchenAid appliances are provided in the Premium suites, while JennAir appliances are found in the penthouse suites. Penthouse units also feature a fullheight beverage center and wet bar.
Penthouse and Premium units can have exterior balconies open on two sides. Not your typical postage-sized balconies, these were intentionally sized large enough for a dining table and four chairs.
One of the surprises new residents will notice is how oversized the closets are. Patterson recalls that the owners asked him early on to do something special with the closets. Many are large walk-ins with adjustable shelving systems and basket-style drawer units.
Cabinetry is a step above your everyday grade as well. The Max Collaborative has been working with Kember for years, purchasing their luxury floors and wooden cabinetry. Custom cabinetry provides not only better fits but additional storage as well.
A separate closet in each unit conceals the water source heat pump. Penthouse units have dual-zone HVAC controls for comfort and efficiency. Heat pumps above the ceiling also condition the common areas.
All units have roller shades for the large windows. Penthouse units are motorized. Along with low-voltage cove lighting in the penthouses, many devices can be custom-controlled through an app for residents’ phones.
“All residents benefit from the managed Wi-Fi solution, which gives them internet both within their unit and throughout the building,” says Bartizal, “so I can get from my unit to the common area.”
Access to the building, elevators and suites is all controlled by SmartRent, a system that enables residents to use an app on their phone or a PIN instead of a key.
On the garden level of the east building is a large community gathering space called the Four Seasons
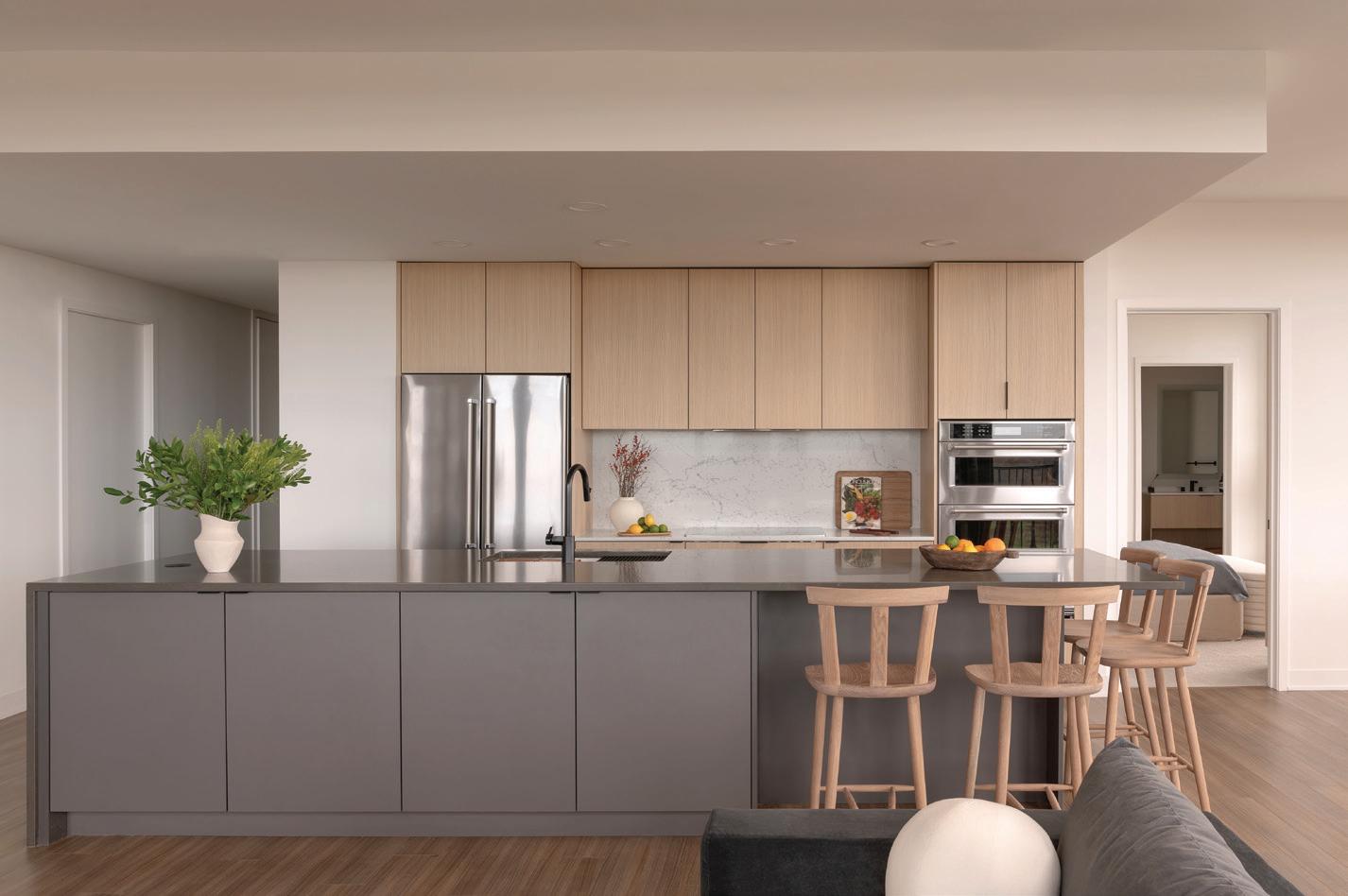
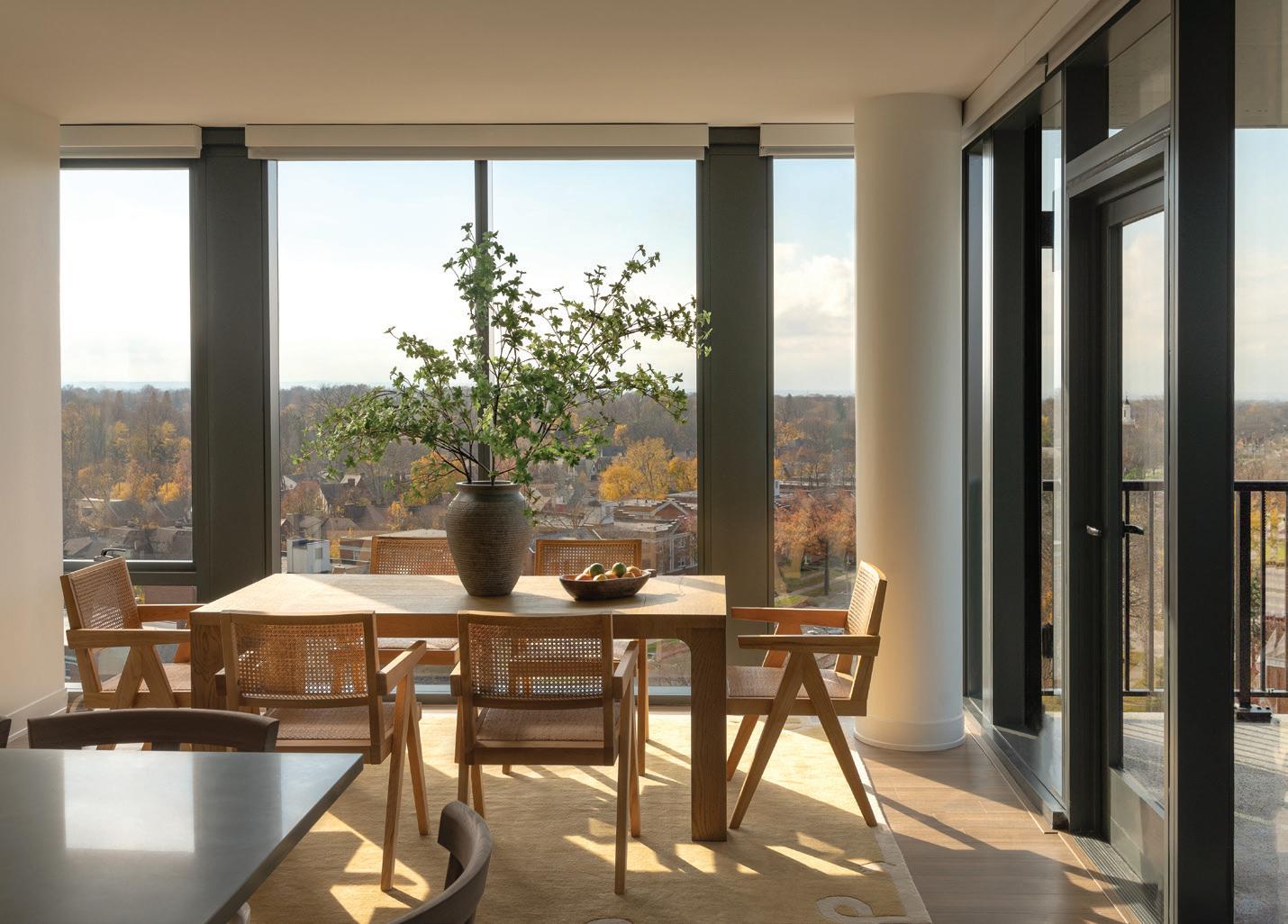

by Sonny Lindsey



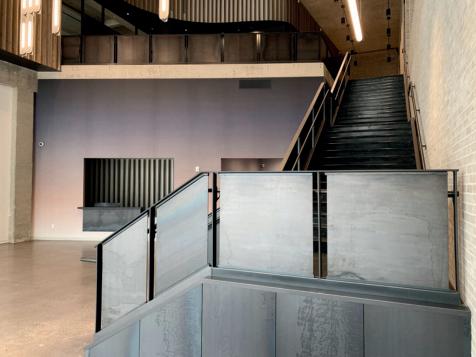




Room. Interior design by Stacy George, of Asimou George Architecture and Design, features warm wood tones in cabinetry, paneling and wood furnishings. A large waterfall table with seating separates the snack area from the lounge seating area with its many plush upholstered seating options.
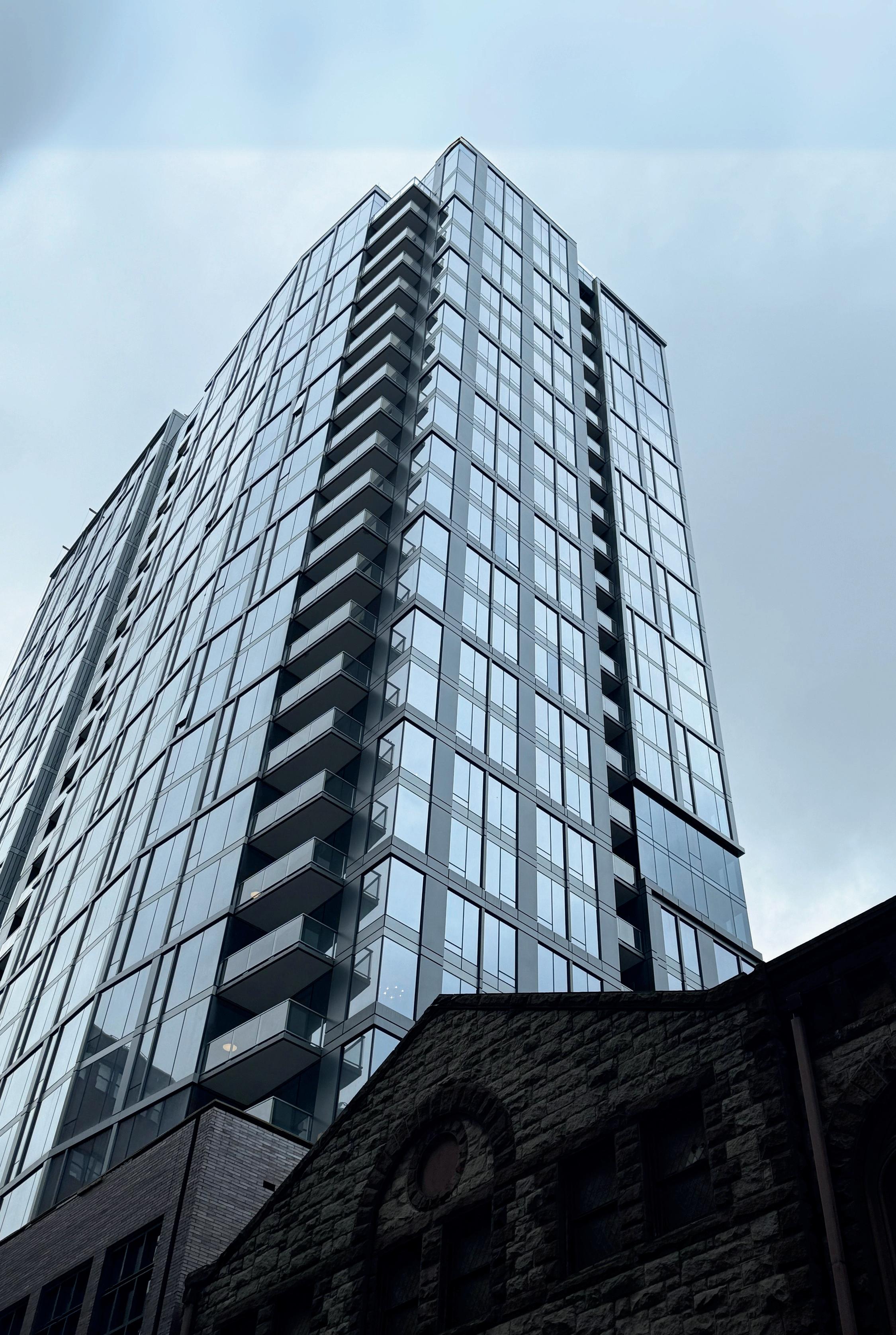
“Within the interiors, materials were chosen that harmonized the masculine and feminine qualities of the building’s design,” George says of the interior design approach. “An intentional balance was created – earthy, mineral-based lime wash paints provide both softness and depth, while darker metals and natural stones offer groundedness and strength.”
Directly accessible to the north is a large outdoor patio area with barbeque grills and a large resort-style saltwater inground pool. Called The Backyard,
“One
of our greatest amenities is the Van Aken District itself. Just across the street is all that ground-floor retail with our unique local shops. That’s been very well received by residents who live here.”
Ryan Bartizal The Max Collaborative
this area looks out onto the greens of the Shaker Heights Country Club.
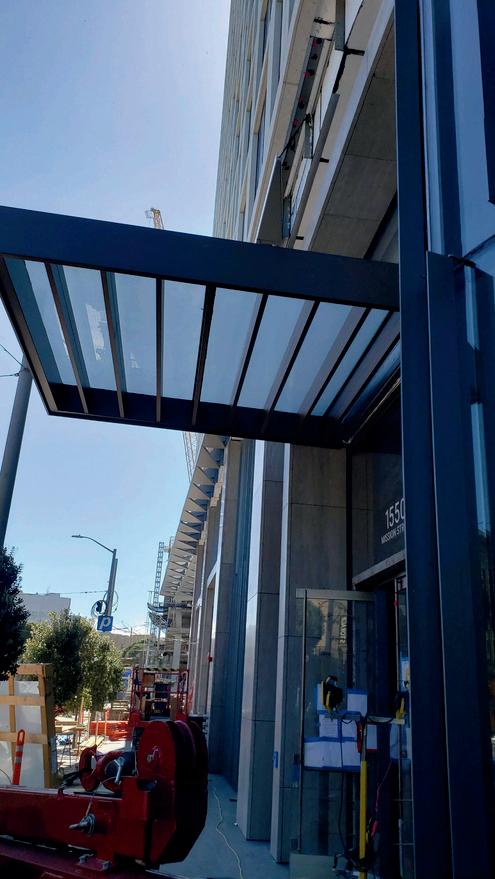
In addition to all the community building events at Van Aken District, tenants at Raye will also have special private events scheduled here in this ample gathering space.
Near the Four Seasons room is the sizeable gym and a private training room with a ballet bar and full-wall mirror. The lengthy gym features all types of aerobic and weight training equipment. X+ Studio equipment lines one wall with two personal-use bays with individual video training for unsupervised workouts.
Also located on the garden level are the pet spa, yoga room, and bike storage
Up on the eighth floor, another lounge area with fireplace, large screen TV and comfortable seating has access onto a
SHARED SPACES Additional amenities at Raye (top) include a sizeable gym (middle) and the Four Seasons Room (bottom), a warm, cozy community gathering space with access to a large patio otuside.
roof deck on the roof of the lower bridge, with views toward the Van Aken District to the southeast and the country club and The Backyard towards the northwest.
“The eighth floor den was thoughtfully crafted to invoke a feeling of floating in the clouds, providing a cozy, enveloped experience,” George says. “Darker paints, rich wood tones and the warmth of the fireplace offer a relaxing reprieve from the pace of modern living. Ultimately, we saw the den as an experience more than just a ‘space.’ It’s unique in the fact that the attached outdoor terrace allows you to participate with nature both inside and out, offering you a dynamic play of the senses.”
Not to forget, Bartizal argues that “one of our greatest amenities is the Van Aken District itself. Just across the street is all that ground-floor retail with our unique local shops. That’s been very well received by residents who live here. And the fact that we can offer that to the District, is one of the greatest amenities here.”
With 100,000 square feet of ground floor retail, 60,000 square feet of office and then 103 apartment units already existing in the Van Aken District (see full story in Properties, June 2019 issue, available at www. propertiesmag.com), the new downtown of Shaker Heights truly is a place to work, shop and live.
When asked about responses from tenants who have already moved in, Bartizal says they’re thrilled. “I think the quality of the product that we delivered here is very well received,” he says. “The amenity offerings are also very well received. It shows our success on the leasing front thus far, which has been great.”
When pressed about the potential of a phase three, Bartizal says, ”We’re always in discussions, considering this and that. We’re committed to investing in the continued success of the Van Aken District.”
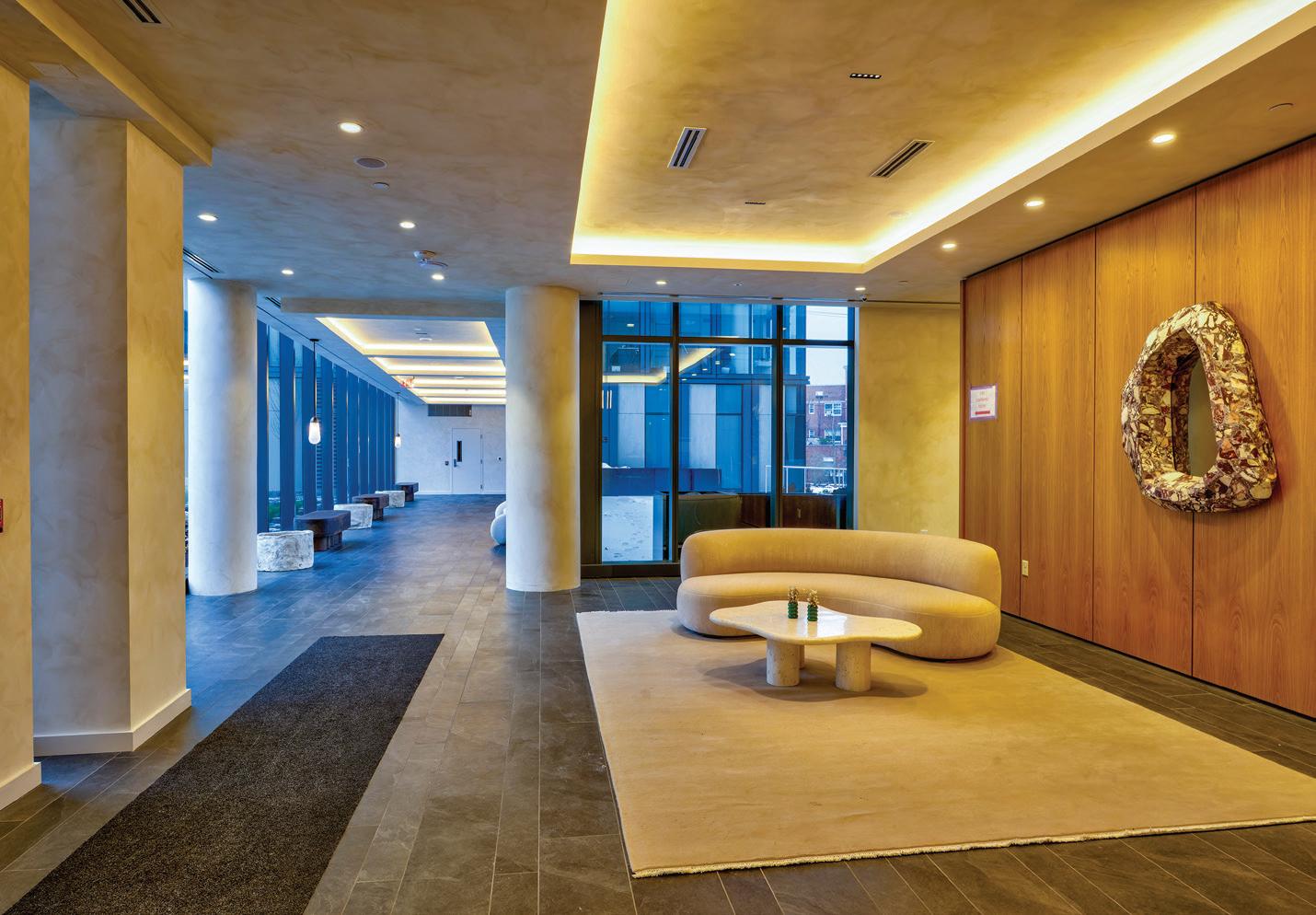
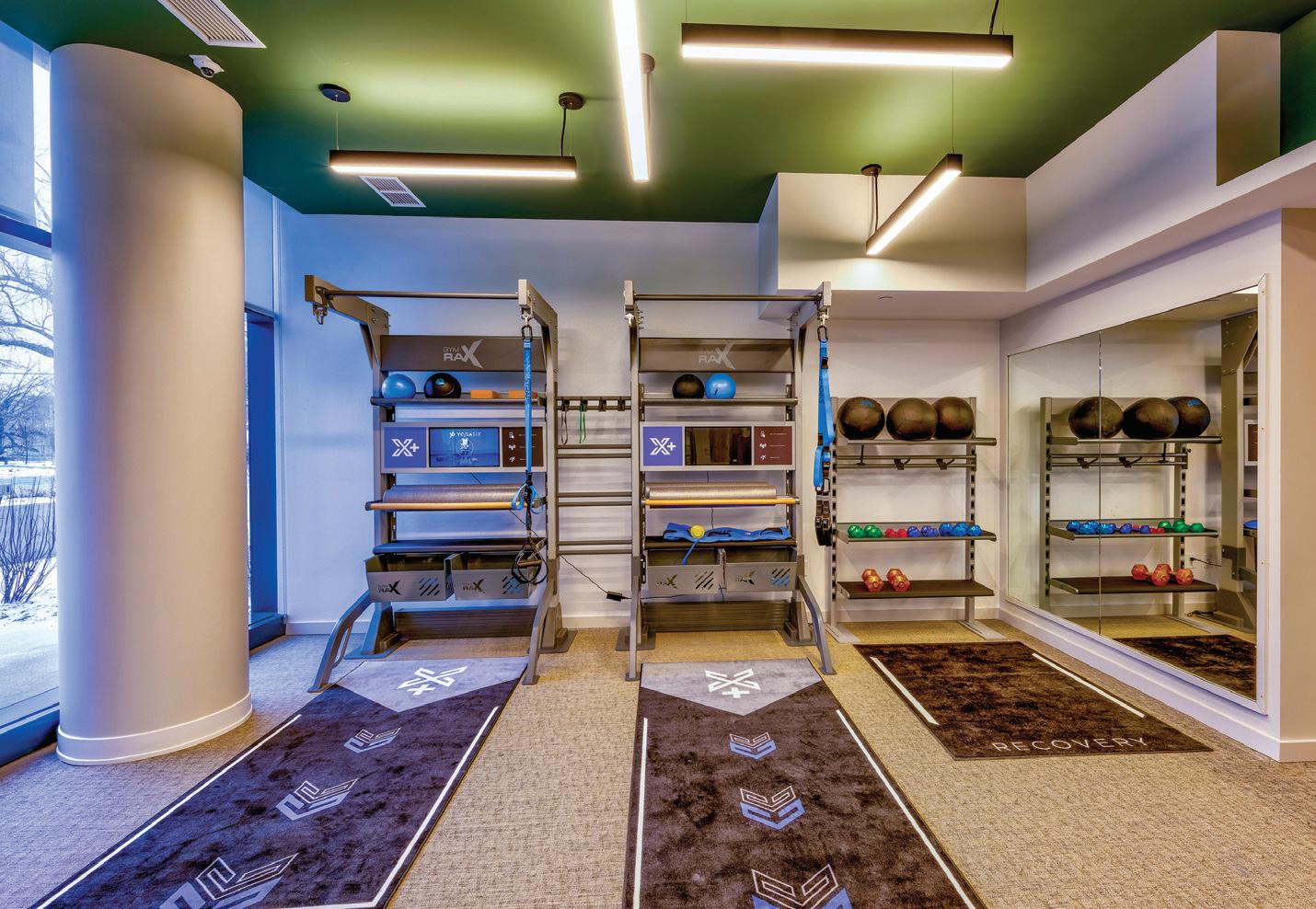
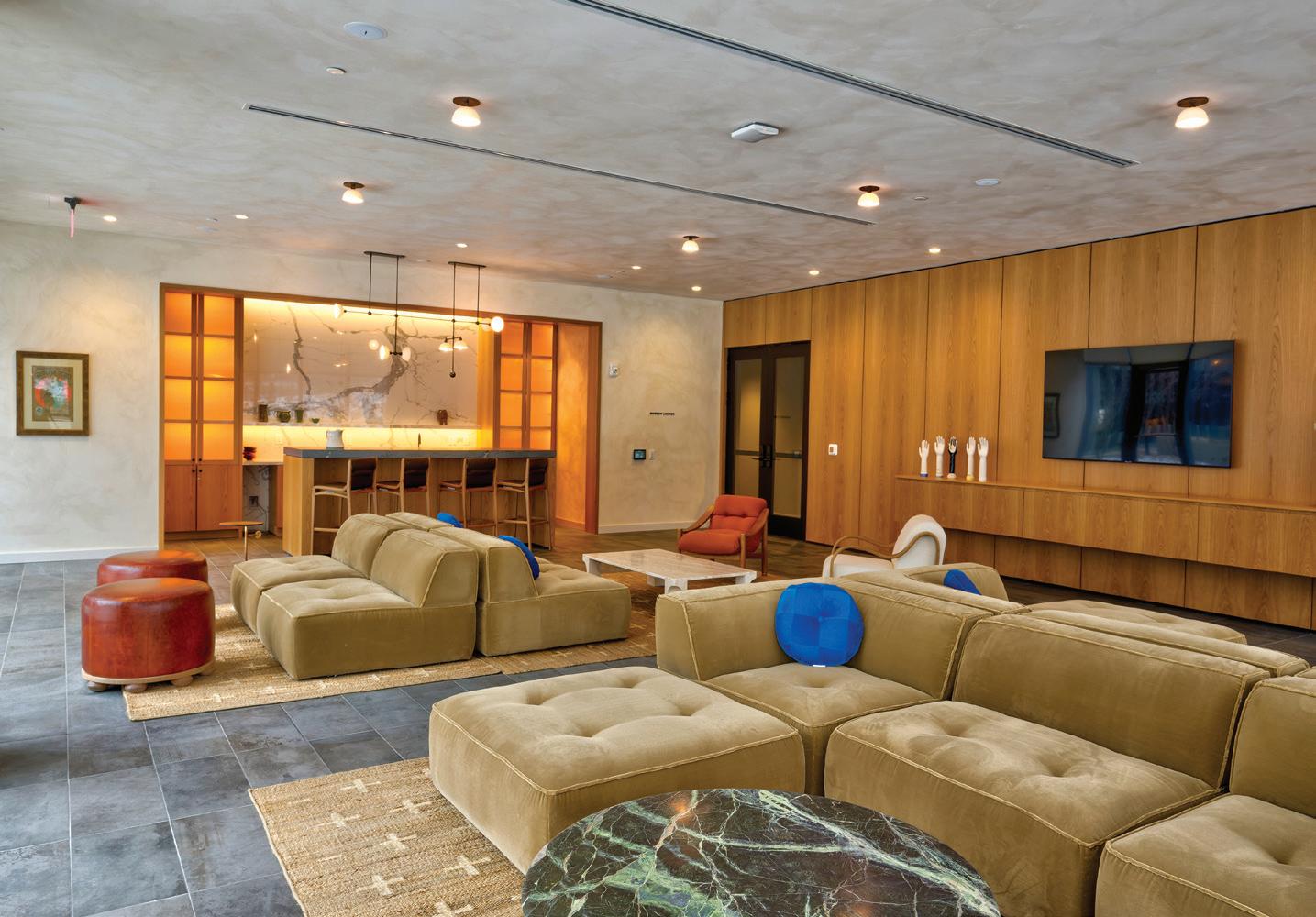
by

One of the most misunderstood financial concepts is discounting cash flows. But this concept is arguably one of the most important functions in investment analysis and involves several applications in the world of commercial real estate. This month, I’m going to try to take the mystery out of this concept by relying on the old saying that “a picture is worth a thousand words.” But in an ironic twist, I’m going to use 1,000 words, give or take, to describe a picture. To see how this is going to roll out, read on.
Most people understand the concept of compounding, which is moving money forward in time. Suppose $1,000 is invested into an account that earns 5%. At the end of the year, the account will grow to $1,050. If this entire amount stays in that account for another year and again earns 5%, at the end of the second year, the account will grow to $1,102.50. This is classic compounding – not only is the original $1,000 investment growing as a result of earning interest, but the interest earned in the first year ($50) is also growing over the second year as a result of earning interest ($2.50). And the longer this money stays in the account, the greater the impact of compounding becomes. If all the money remains in the account and continues to earn 5%, it will grow to $1,276.28 after five years, $1,628.89 after 10 years and $2,653.30 after 20 years. But wait, there’s more.
The impact of compounding will be greater if the compounding frequency is increased. In the example above, I was using a compounding frequency of once per year, or annual compounding. But if this is increased to 12 times per year, or monthly compounding, the results are magnified. That same initial $1,000 investment earning 5% now compounded monthly will grow to $1,051.16 after one year, $1,104.94 after two years, $1,283.36 after five years, $1,647.01 after 10 years and $2,712.64 after 20 years. Are you ready for that picture being worth a thousand words? Picture a snowball rolling down a hill. In my original example of annual compounding, that snowball is rolling over once every year. But in my second example of monthly compounding, that snowball is rolling over 12 times every year. Over the course of a year, the monthly compounding will have picked up just a little more snow by

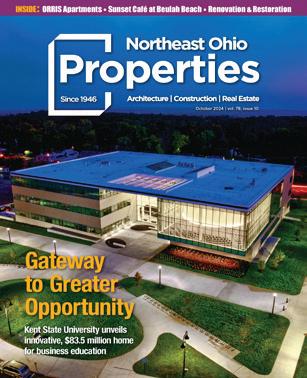
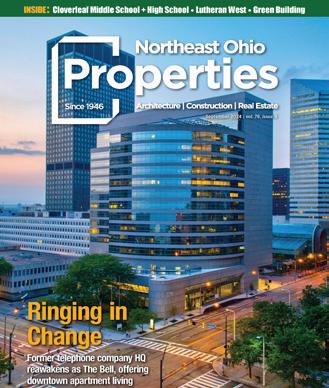
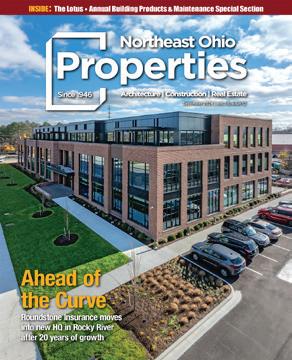

the time it gets to the bottom of the hill, making it just a little larger as compared to the annual compounding hill. And the longer that hill is – two years, five years, 10 years, etc. – the more snow the monthly compounding hill will pick up, which will magnify the size difference as compared to the annual compounding hill. The other thing that will magnify the impact of compounding is the interest rate. For example, if the account earns 10% instead of 5%, the snowball will pick up even more snow as it rolls down the hill. But wait, there’s more.
Although discounting can be shrouded in mystery and confusion, it is the same concept as compounding, just in the exact opposite direction. Using the visual of a snowball, it is not rolling down the hill. Rather with discounting, the snowball is starting at the bottom of the hill and rolls back up towards the starting point at the top. For example, the annual compounding hill that is two years long begins with a $1,102.50 snowball sitting at the bottom of the hill. The concept of discounting then rolls this snowball back up the hill, so it loses some snow, 5%, as it rolls back from year two to year one and then a little less snow, 5%, as it rolls back from year one to the ending point. And when it reaches the top of the hill, it ends at $1,000. Similar to compounding, the impact of discounting will be magnified as the compounding period is changed from annual to monthly. And similar to compounding, the impact of discounting will be magnified as the discounting rate is increased. For example, if we discount that $1,102.50 back two years at 10% annually instead of 5%, it will result in a value at the top of the hill of $911.16. And one last time – but wait, there’s more.
One of the most common applications in the commercial real estate industry is actually a discounting function. The technical name is determining the cash flows necessary to amortize a present value, but most know it by its common name, calculating a loan payment. The snowball is still rolling backwards up the hill but this application has a couple of twists. The amount being solved for isn’t how big the snowball is at the top of the hill but rather the size of the snowballs that are sitting along the hill and there isn’t just one snowball but rather multiple. This discounting function is also different in that we know the size of the snowball
GREEN SHOOT? Last month, the 130,000-squarefoot office building known as Enterprise Place transferred for $15 million or $115 per square foot. While the office sector has been on the ropes for several years, this sale is a hopeful sign of better days to come. –AP
sitting at the top of the hill (the initial loan amount) and we know that there is no snow remaining at the very bottom of the hill (once the loan is fully amortized, there is no snow left).
What this application tells us is the size of each of the snowballs that are sitting along the hillside. At each stop, typically
over 20 years using monthly payments. If the associated interest for this loan is zero (i.e., free money), then each snowball sitting along that 240-month hill would be $416.67. If they would all be rolled back up the hill, losing no snow, the top of the hill would have $100,000 of total snow ($416.67 x 240) that would exactly equal the $100,000 loan extended by the lender. But if the lender were to charge 7% interest, then all of those snowballs sitting along that hill would lose snow – much less for those in the early months but much more for those in the later months. The only way we can still end up with total snowball of $100,000 is if each of those 240 snowballs are larger. In this instance, they would need to be $775.30 in size. And the higher the interest rate, the more snow each snowball would lose so the larger each snowball would have to be.
each month, there will be a snowball, which represents a monthly payment for that loan. The discounting function rolls each of these snowballs back to the top of the hill. But the real magic is that it also calculates the exact size that each of these snowballs has to be in order for their discounted sum to be exactly equal to the big snowball sitting at the top.
A simple example – a lender extends a $100,000 loan that is amortized
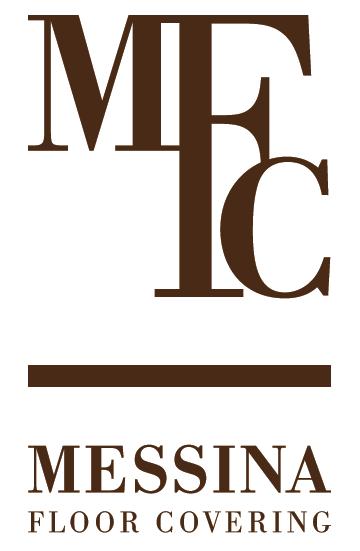
A picture can indeed be worth a thousand words, as well as a great way of bringing an abstract concept to life. But we’ve had a very long winter and it’s now March so it’s time to knock off the snowball analogies!
Alec Pacella, CCIM, president at NAI Pleasant Valley, can be reached by phone at 216-4550925 or by email at apacella@naipvc.com. You can connect with him at www.linkedin.com/in/ alecpacellaccim or subscribe to his youtube channel; What I C at PVC.
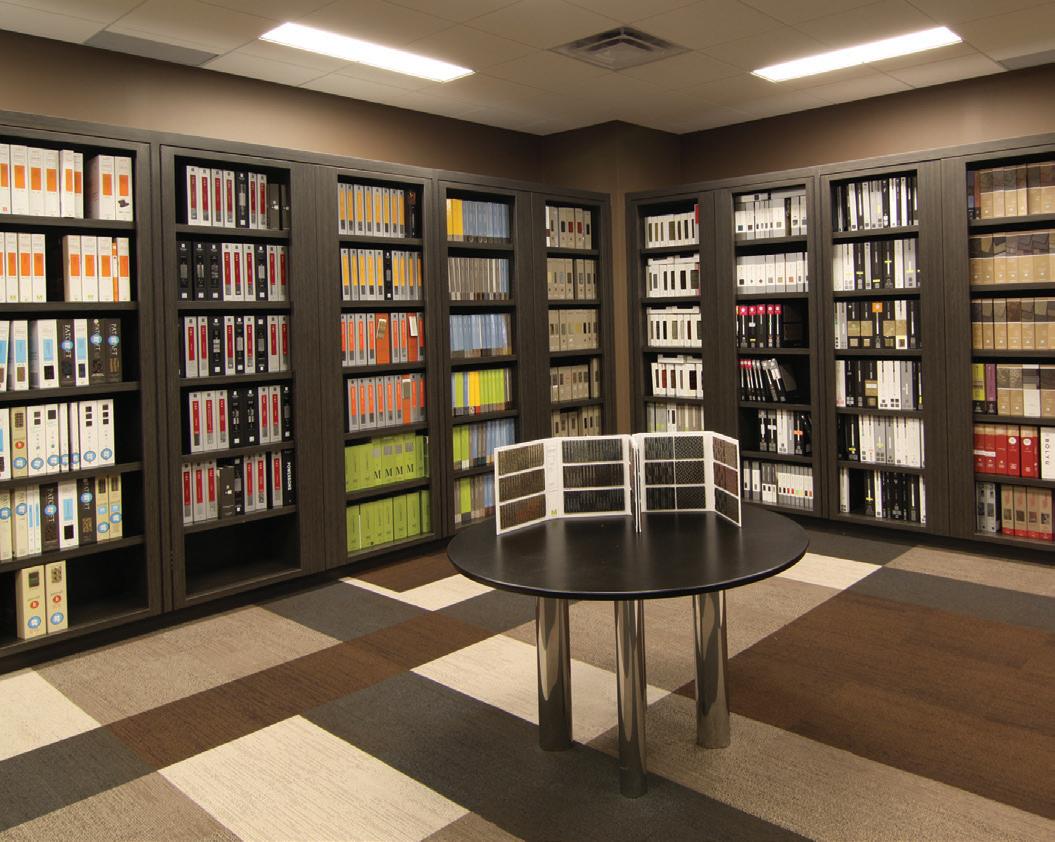

Ohio property owners should mark their calendars for March 31, 2025, the statewide deadline to file complaints contesting real estate values for all real property located in the state. Notably, if you purchased real estate in 2023, you may have recently received an increase complaint filed by the school board where your property is located. If not, be on the lookout.
In Ohio, school boards are permitted to seek valuation increases when there has been a qualifying sale because they receive most of the real property taxes. While a recent purchase price is strong evidence of a property’s value, each sale needs to be carefully evaluated. Depending on your transaction and the property itself, you may be able to successfully defend against an increase complaint, saving money on your taxes.
Under Ohio law, for tax purposes, real property is valued based on the market. This means the auditor’s (fiscal office’s) valuation is an attempt to assess a property at the value it would have sold for on the tax lien date of January 1, 2024. The county uses market data regarding
sales, rental rates and capitalization rates to develop its opinion of value.
While a recent sale is often a good representation of a property’s fair market value, certain transaction specific factors can inflate a purchase price above the fair market value. Ohio law values real property according to its unencumbered fee simple interest, which ensures all taxpayers are treated – and taxed – fairly.
Here are some points to consider when evaluating property value:
While many properties are sold with a lease in place, the lease can impact what the market will pay for a property. If the lease includes value paid for things

other than the physical land and build ing in the purchase price, then the sale price needs to be adjusted to reflect more representative market activity on the tax lien date.
Some factors to look for include the credit strength of your tenant, the years left on the lease, and the lease’s overall terms (i.e., modified gross, triple net, tenant improvements, rent concessions, etc.). If these elements of the lease are more favorable than those of the larger, overall market lease terms for similar properties, then you may have paid more for your property than a buyer of a simi lar property with less favorable market terms in place. In Ohio, it is the value of the real estate that is taxed, not the value of your lease terms.
What was the sale price based on?
Additionally, certain tangible personal property (e.g. furniture, refrigeration equipment, etc.) and intangible busi ness assets (e.g. franchises, trade name, assembled workforce, etc.) are often transferred in the same transaction as the real estate. While these assets are associated with your property, they are not real estate and should not inflate your real estate tax bill.

Property owners should not assume that they have no defense against an increased tax valuation sought by the school board based on a recent sale price. The nuances of your transaction, appraisal theories and Ohio law are all crucial parts of evaluating the merits of a property tax increase complaint. The deadline for school boards to file these increase complaints was March 31. Counties will send owners notice of increase complaints over the coming weeks. A proactive evaluation and collaboration with a property tax professional is essential in determining the merits of an increase complaint. The landscape of commercial real estate constantly changes. Lately, Ohio real estate taxation law has been changing too.
Madison McDowell is an attorney in the law firm Siegel Jennings Co. L.P.A., the Ohio, Illinois and Western Pennsylvania member of American Property Tax Counsel, the national affiliation of property tax attorneys. She can be reached by email at mmcdowell@siegeltax.com or by phone at 216.763.1004.




Delivering expert title, escrow, and 1031 exchange services with a technologybased, people-first approach. As a woman-owned company, we combine innovation with care, ensuring every transaction is handled with precision and efficiency.

Broadview Heights-based Air Control Products (ACP) is celebrating 50 years of service in the HVAC and industrial marketplace. Founded in 1975 by Bob Greene and Randy Heminger, the company has grown into a prominent provider of HVAC solutions, now with 79 employees and facilities in Columbus and Toledo to better serve Ohio.
Through transitions from Bob Greene to son Mike Greene, and with his own son Michael Greene as director of sales, the company has deliberately maintained its tradition as a family business.
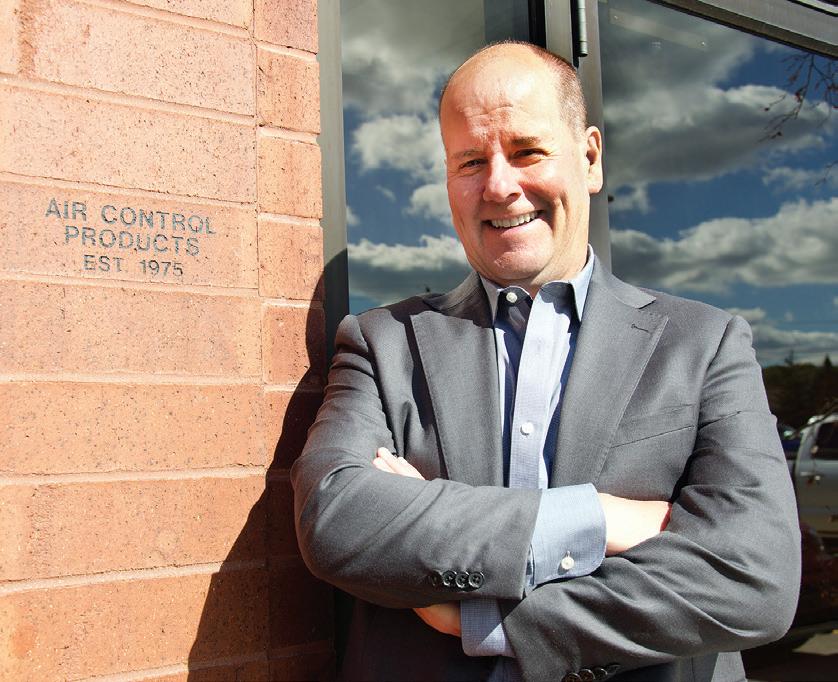
“This continuity has allowed us to share and demonstrate our company’s core values – care, respect, integrity and perseverance – not just within our team, but also with our customers and manufacturers,“ says Mike Greene, president.
As it reaches this milestone, the company continues to focus on delivering efficient and economical HVAC solutions while adapting to industry advancements.
Hahn Loeser & Parks LLP recently announced it has strengthened its Real Estate Practice Group by appointing new regional leadership, including Tara J. Rose as
the Ohio real estate cochair. Rose, a partner in the firm, will oversee real estate matters within the state, reinforcing the firm’s commitment to serving clients across Northeast Ohio. Rose specializes in real estate transactions, leasing, acquisitions
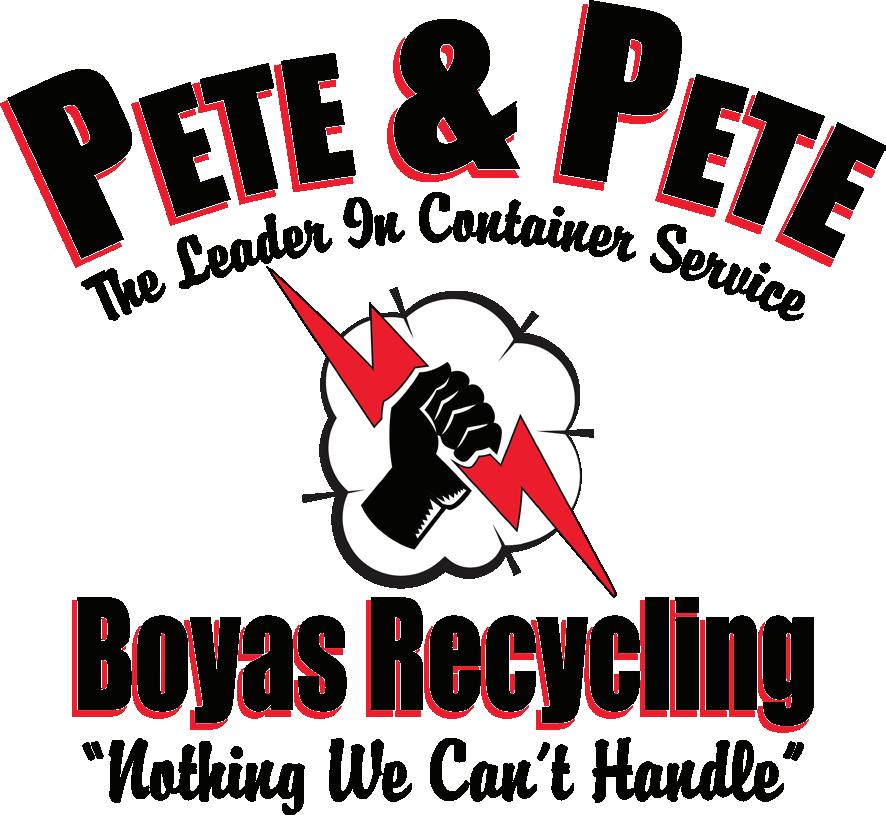
and dispositions, construction contracts, easements, and litigation related to construction defects, tax appeals, eminent domain, land use, zoning and real estate disputes.
The appointments align with the continued growth of Hahn Loeser’s Real Estate

Practice Group, led nationally by Aaron S. Evenchik since 2022. The firm’s fullservice real estate team assists clients with complex transactions, development projects, and asset management strategies, offering legal counsel tailored to the evolving real estate landscape.
Rebuild Cleveland, FutureHeights Announce Infill Housing Development
Rebuild Cleveland and FutureHeights recently announced they have formed a strategic partnership to

advance infill housing development in Cleveland Heights, aiming to revitalize vacant and distressed properties through new construction and rehabilitation. Rebuild Cleveland, a local real estate development firm specializing in modular construction, will oversee project execution, ensuring energy-efficient homes with high-end finishes. FutureHeights, a nonprofit community development corporation, will engage residents to align projects with neighborhood needs.
The new collaboration emerged from joint proposals submitted in response to Requests for Expressions of Interest (RFEI) issued by the City of Cleveland Heights. These proposals outline a
plan to redevelop targeted properties with a mix of new and renovated homes. While awaiting the city’s review, the partnership plans to begin work on a property on Altamont Avenue owned by FutureHeights. FutureHeights will serve as the project’s community engagement consultant, facilitating outreach efforts to ensure resident input shapes development. The initiative seeks to support sustainable growth while maintaining the architectural integrity of Cleveland Heights neighborhoods.

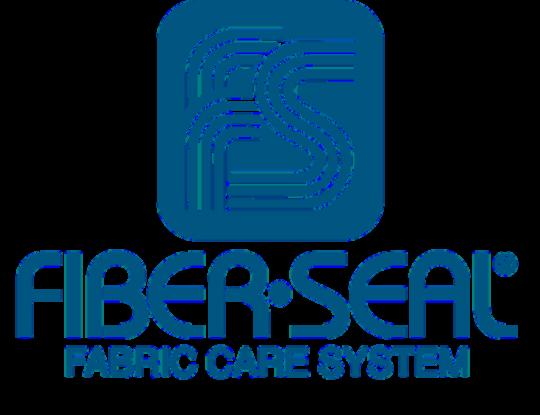

recently announced it has promoted Nora Walsh to project director, recognizing her contributions in project management and financial services.
Since joining PMC’s Cleveland office four years ago, Walsh has expanded
her role to include economic impact analyses, financial modeling and incentive evaluations for various development projects. She has played a key role in managing applications and preparing reports for historic rehabilitation, corporate site selection, brownfield, industrial and transformational mixed-use developments.
Birchway Title Agency is celebrating its twoyear anniversary, marking a period of growth and industry recognition. Since its founding, the Independence-based title insurance and escrow
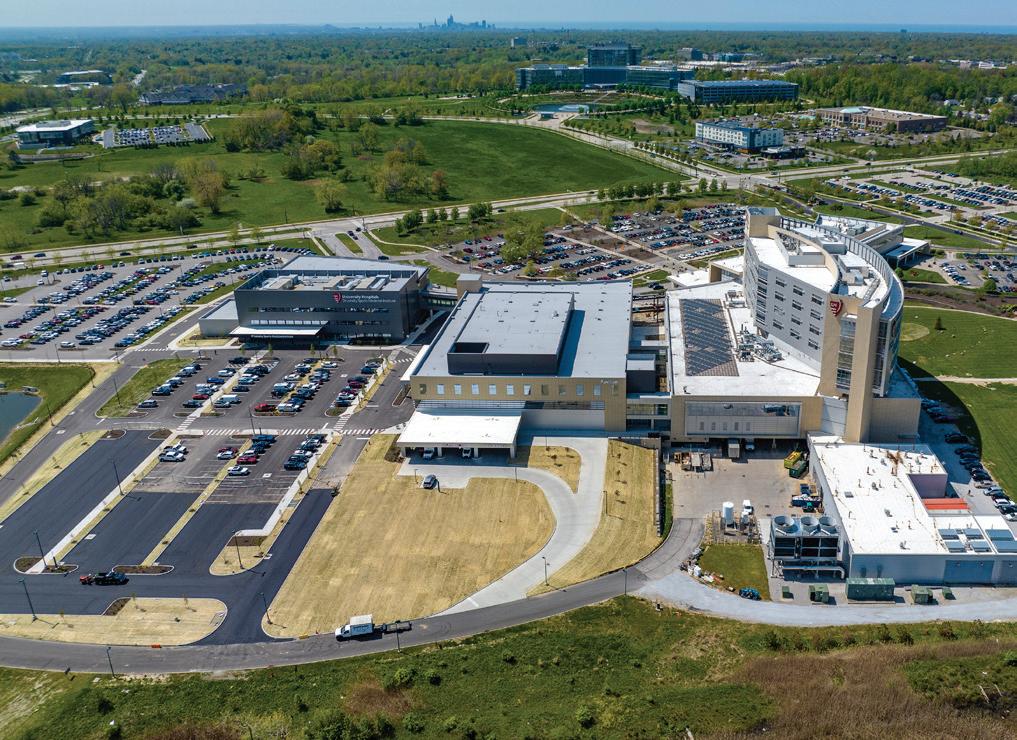

Amplify shop ambiance with superior sound control.
Compact, efficient, and effective; Price Noise Control Rectangular Elbow Silencers (ERM) are perfect for reducing unwanted sounds from Rooftop Air Handler Units in retail environments. The 90° bend effectively mitigates noise in short ductwork runs, while also enhancing mid-frequency sound attenuation. Maintain a serene shopping atmosphere with the ERM and ensure customers feel relaxed and comfortable as they shop.
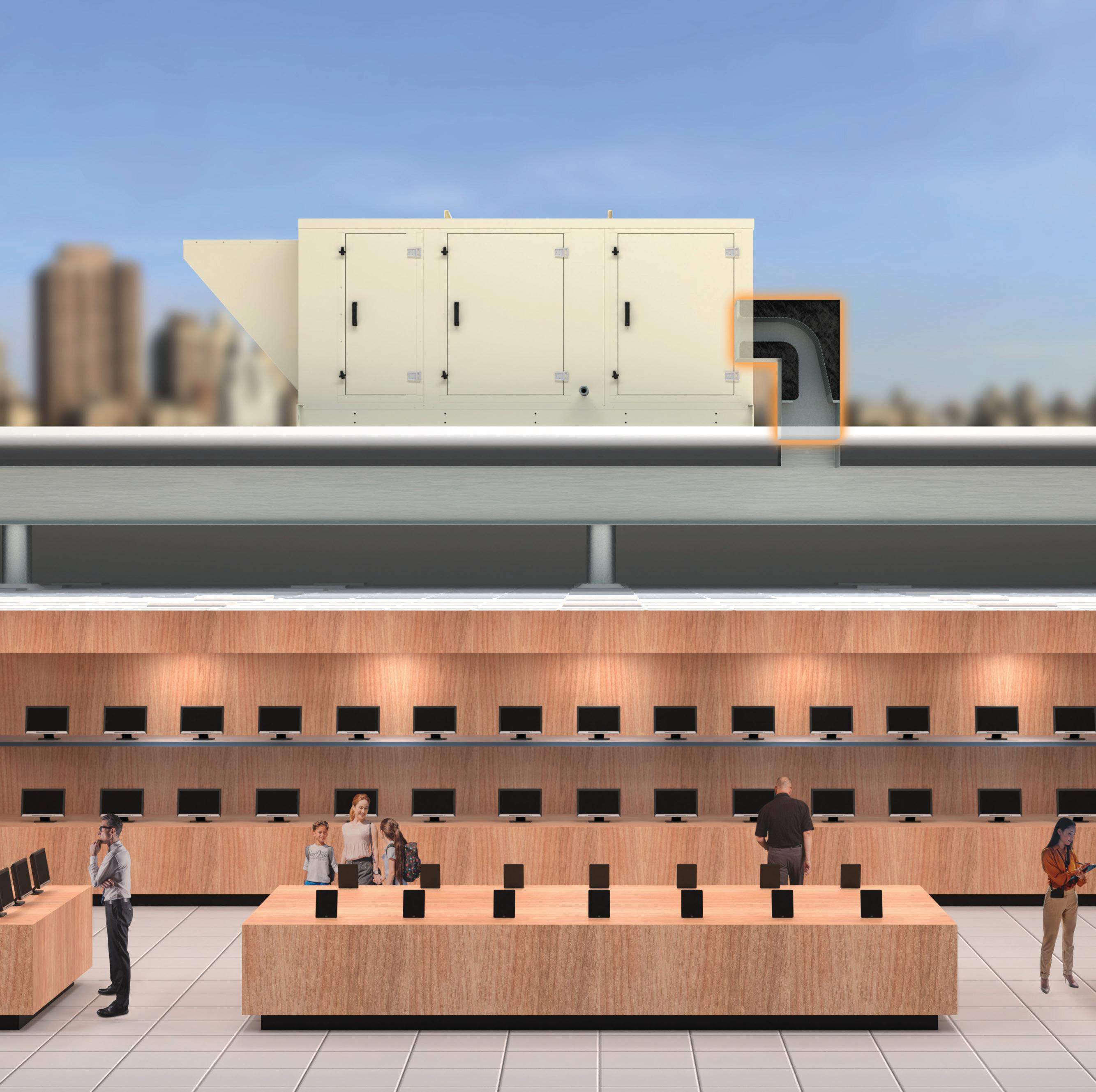
services provider has expanded its customer base, secured licenses in multiple states and strengthened its presence in Ohio and beyond.
The agency has achieved several milestones, including earning certification as a woman-owned business, gaining approval from top underwriters, onboarding an experienced title attorney and launching a 1031 exchange services company.
Birchway serves clients across sectors, including investor, medical, industrial, retail and office markets, and has recently partnered with a local builder on new home developments.
Birchway has also increased its industry
engagement, participating in organizations such as NAIOP, Smart Business Network (SBN) and the Cleveland Bar Association. Beyond business growth, Birchway remains committed to community involvement, supporting charitable initiatives while continuing to innovate and expand its impact in the real estate sector.
Frantz Ward recently announced it has added Mary Beth McConville as Of Counsel, strengthening its business practice group with her expertise in real estate tax law. brings more than 20 years





of legal experience, handling taxation matters involving commercial, residential, industrial, vacant and spe
and defending against tax increase requests.
Before joining Frantz Ward, McConville operated her own law practice focused on estate planning and served as a senior attorney at the Legal Aid Society of Cleveland, working on estate planning, foreclosure, tax and probate matters. She earned her J.D. from Case Western Reserve University School of Law in 1995 and her B .A., magna cum laude, from the University of Notre Dame in 1992.
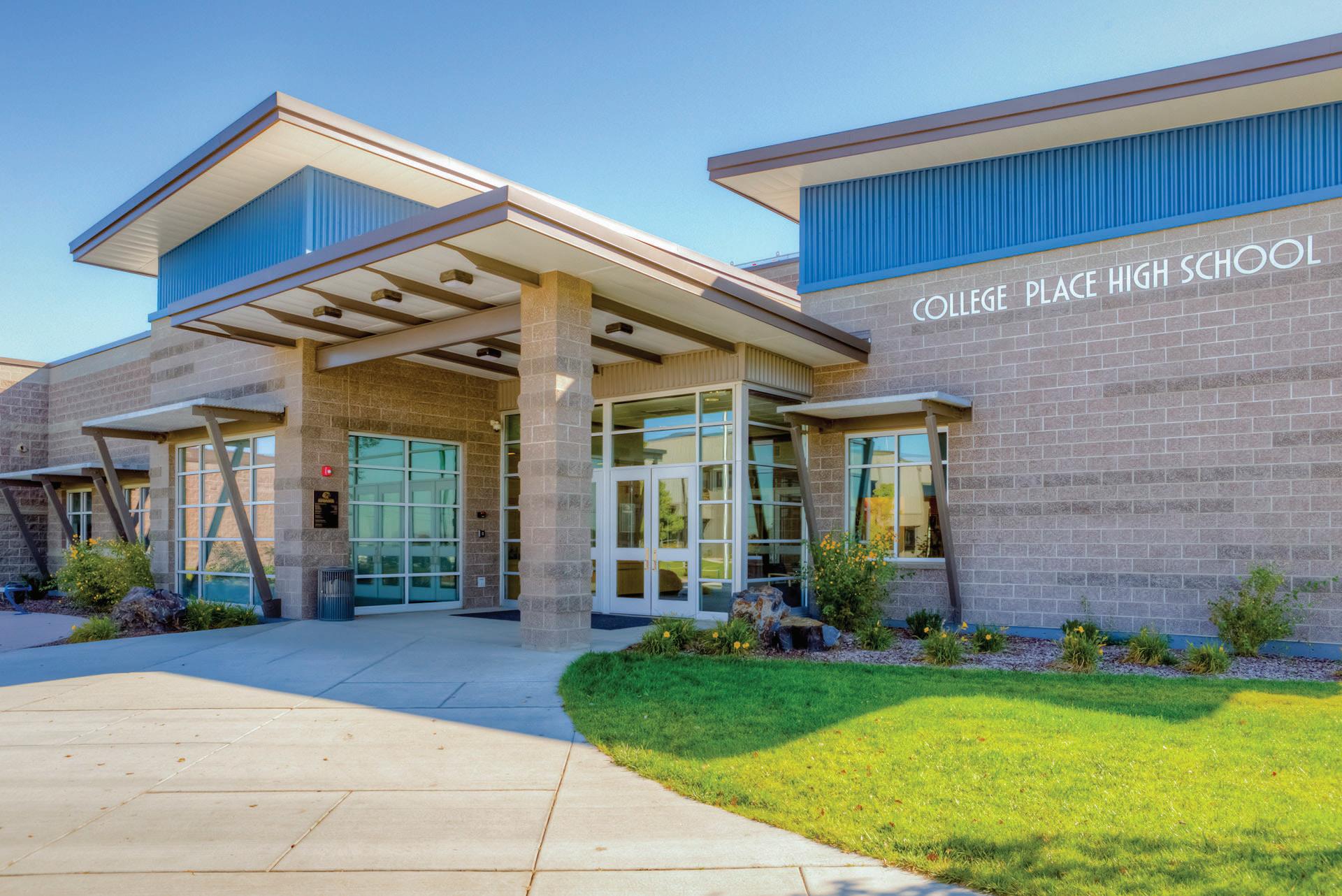


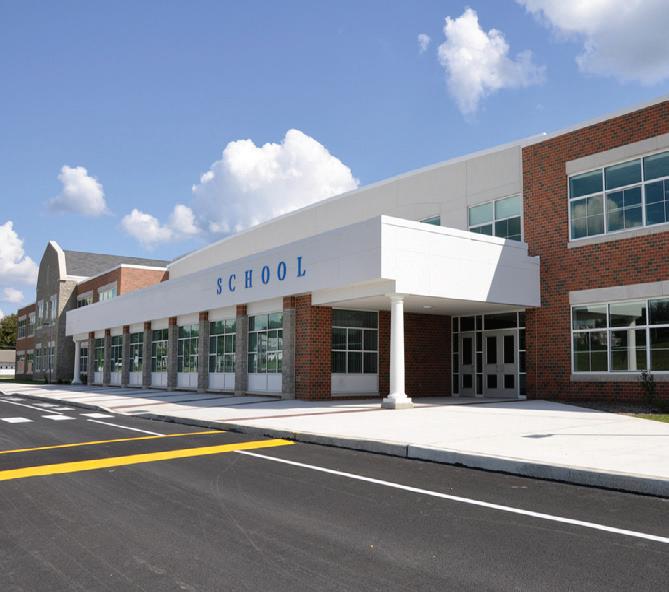




Navigating property laws & regulations

The Ohio Legislature recently changed a 12-year-old law applicable to home construction services. The original version only applied to contracts for new construction (or ancillary construction to the new construction, such as a garage being built along with a house) for more than $25,000.
Now, contracts for repair, renovation, remodeling or improvements including residential landscaping or hardscaping improvement contracts greater than $25,000 will also be covered by the law.
The changes to the law were enacted by House Bill 50 (H.B. 50), which was signed by Gov. DeWine on June 21, 2024, and became effective September 19, 2024. H.B. 50 amends the Home Construction Service Suppliers Act (HCSSA) definition to include repair, improvement, remodel or renovation of an existing structure.
R.C. 4722.01 now will provide:
(B) “Home construction service” means the construction of a residential building, including the creation of a new structure and the repair, improve-
ment, remodel, or renovation of an existing structure. “Home construction service” does not include construction performed on a structure that contains four or more dwelling units, except for work on an individual dwelling unit within that structure, or construction performed on the common area of a condominium property.
(C) “Home construction service contract” means a contract between an owner and a supplier to perform home construction services, including services rendered based on a cost-plus contract, for an amount exceeding twenty-five thousand dollars.
The contract still has to be greater than $25,000 and the contractor still has to carry liability insurance of at least $250,000 in order to be covered by the
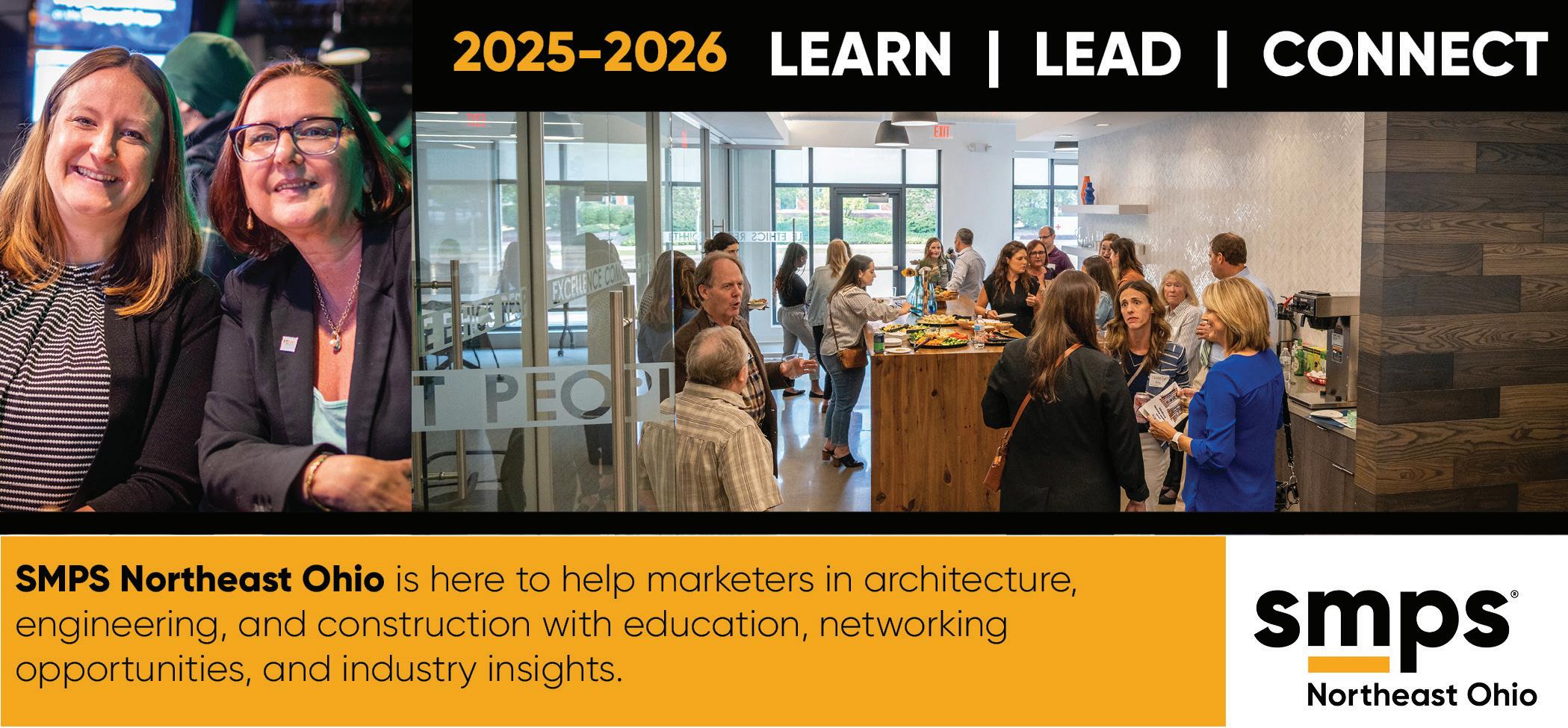
HCSSA. Otherwise, the contract will still be subject to Ohio’s Consumer Sales Practices Act (CSPA).
The main difference between the HCSSA and CSPA is that treble (three times actual) damages are available in some instances under the CSPA while they are not available under the HCSSA. Because of its provision for treble damages, the CSPA is a powerful consumer remedy against deficient home improvement projects.
With the new changes to the HCSSA, contractors performing repairs, renovations, remodeling or improvements greater than $25,000 (and who maintain liability insurance of at least $250,000) are no longer subject to the threat of treble damages. Under both the CSPA and
With the new changes to the Home Construction Service Suppliers Act, contractors performing repairs, renovations, remodeling or improvements greater than $25,000 (and who maintain liability insurance of at least $250,000) are no longer subject to the threat of treble damages.
the HCSSA, a court has discretion to award reasonable attorney’s fees in certain circumstances.
The HSSA requires the contract shall include all the agreements and conditions related to the home construction service, including the following: (1) the supplier’s name, physical business address, business telephone number, and taxpayer identification number; (2) the owner’s name, address, and telephone number; (3) the address or location of the property where the home construction service is to be performed; (4) a general description of the home construction service, including the goods and services to be furnished as part of the service; (5) the anticipated date or time period the home construction service is to begin and
the anticipated date or time period it is to be completed.
It must also include (6) the total estimated cost of the home construction service; (7) any cost of installation, delivery or other cost that the total estimated cost does not cover; (8) a copy of the supplier’s certificate of insurance showing general liability coverage in an amount of not less than $250,000; (9) the dated signatures of the owner and the supplier; and (10) a statement in using the statutorily-required language regarding costs more than $5,000 over
the original contract price (unless it is a cost-plus contract).
The HCSSA prohibits: (1) failing to enter into a contract that complies with the above requirements; (2) failing to provide an estimate of the excess costs more than $5,000; (3) failing to disclose, prior to the owner’s acceptance of any goods or work related to an excess cost, that in failing to approve an excess cost, completion of the work may not be possible and a charge may be imposed for any disas-






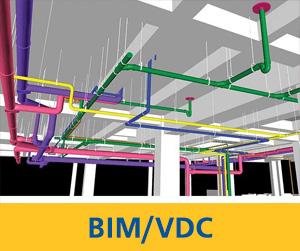

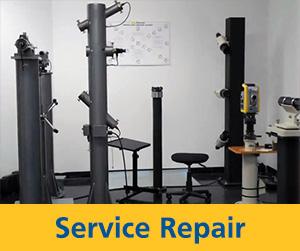


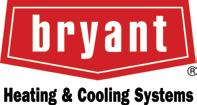









sembly, reassembly, or partially completed work, which shall be directly related to the actual labor or parts involved; (4) charging for any excess cost that the owner has not approved; (5) representing that repairs or work have been performed when such is not the fact; (6) failing to perform the home construction service in a workmanlike manner; and (7) failing to provide a full refund within a reasonable time period for any goods or services that the home construction service supplier has failed to deliver in accordance with the terms and conditions of the contract required by section 4722.02 of the Revised Code and for which the supplier has received payment.
It also prohibits (8) making the performance of any home construction service contingent upon an owner’s waiver of any rights under the HCSSA; (9) representing that repairs, services, or work is necessary to comply with the residential building code when such is not the fact; (10) representing that an item of goods or any part thereof that is being inspected or diagnosed for a home construction service is in a dangerous condition, or that its continued use may be harm-
ful, when such is not the fact; (11) intentionally understating or intentionally misstating the estimated cost of the home construction service; and (12) intentionally misrepresenting any aspect of the transaction or the nature or quality of the work or materials.
Additionally, the HCSSA prohibits (13) failing to provide the owner with a
Before you enter into a contract for residential improvements, you should consult legal counsel. Whether for more or less than $25,000, there are statutory protections for consumers and requirements for contractors.
copy of the document within a reasonable time period at the time any owner signs or initials any document; (14) failing to disclose to the owner prior to the commencement of any repair or service that any part of the repair or service will be performed by a person other
than the home construction service supplier or employee of the supplier if the contract disclaims any warranty of the repair or service that the other person performs; and (15) taking more than 10% as a down payment, except a supplier may take as a down payment not more than 75% of the total cost of any special order item that is otherwise not returnable or usable, before the supplier’s performance that is required by the contract begins.
Before you enter into a contract for residential improvements, you should consult legal counsel. Whether for more or less than $25,000, there are statutory protections for consumers and requirements for contractors. Discussion of these issues will increase the chance that both the consumer and the contractor understand their rights and obligations under the contract.
Mark Rodio is a partner with Frantz Ward LLP (www.frantzward.com) with more than 25 years of experience advising clients on commercial, construction and real estate matters, including litigation and development. For more information, contact him by phone at 216.515.1640 or email at mrodio@frantzward.com.
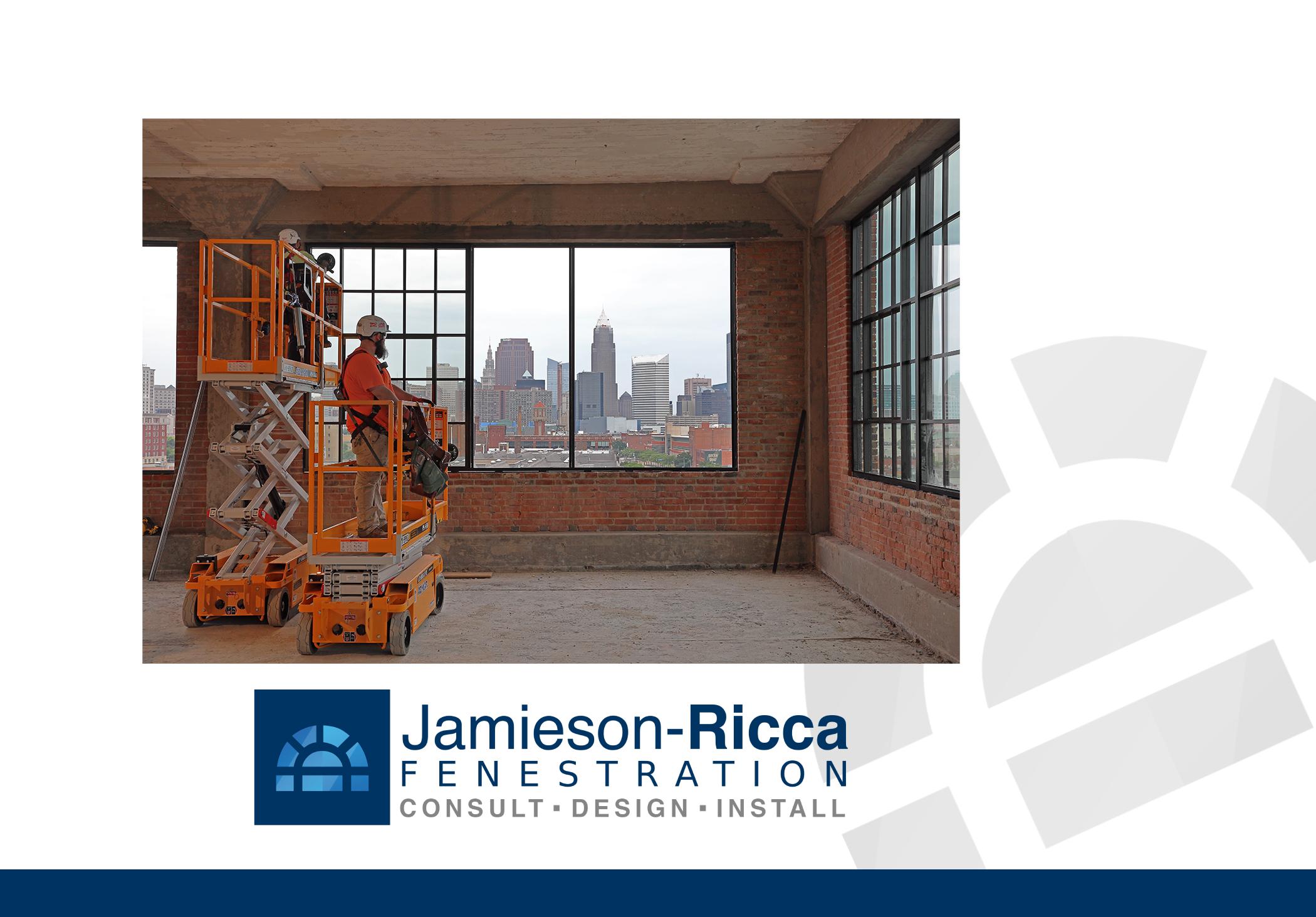



The office sector is facing an uphill battle. Since the outbreak of the COVID-19 pandemic five years ago, it has seen a worldwide shift to hybrid work, a constrained financial market with limited transaction volume, heightened borrowing costs and diminished investor interest.
Now, while some investors may avoid the office market completely to minimize risk, others recognize an opportunity to discover untapped value and potential returns as the sector adjusts. Meanwhile, a surge in upcoming loan maturities is driving the need for substantial capital.
The real estate debt market, shaped by elevated capitalization rates, took a conservative approach in 2024. Overall transaction volume remains low, and lending is concentrated on high-performing asset classes, leaving the office sector in a challenging position. Monitoring interest rates is essential for the real estate industry. In addition to the Secured Overnight Financing Rate (SOFR), investors and economists focus on the 10-year Treasury yield as a benchmark for mortgage rates and investor sentiment. A rising yield signals a decreased demand for Treasury bonds, driving up borrowing costs and reducing property values, investment returns and the feasibility of projects. Conversely, a declining yield suggests the oppo-
site trend, leading to more favorable financing terms and potentially sparking increased investment activity. Both interest rate indicators fluctuate based on economic conditions, inflation and monetary policy, as shown in Figure 1. Another pressure point for the office sector is record-high insurance costs. As of October 31, 2024, the S&P 500 price of property and casualty insurance index was $1,318.67, up 40% from the prior year and 120% from October 2020, according to Bloomberg. The steep increase is hitting some office markets more extremely than others, New Orleans, for example, saw a rise of 37%; Louisville posted 34.2% and Miami increased 30.6%, according to Trepp. This added expense weighs heavily on office properties already grappling with occupancy and financial challenges. Meanwhile, office lease trends have shifted since the pandemic. Newmark Research notes a 13.5% decline in average lease sizes and a 6.2% reduction in lease durations. This trend may reflect not only shrinking tenant requirements but also the shift toward tenants requir-

ing smaller footprints and market adjustments driven by remote work. Research from Robert Half’s Demand for Skilled Talent report (www.roberthalf.com), published in the third quarter of 2024, found that 37% of U.S. job seekers are interested in a fully remote position, while 60% would like a hybrid role.
The office sector is also grappling with a growing number of loans requiring special servicing. Trepp reports the volume of commercial mortgagebacked securities (CMBS) loans with special servicers increased at the end of Q3 2024 by more than 26% from the end of last year. Currently, 1,144 loans with a balance of $51.09 billion are with special servicers, which is the greatest volume in special servicing since the start of 2021 when the CMBS industry was still reeling from the results of the COVID-19 lockdowns. Moreover, office property loans in special servicing have increased by 45% since the beginning of 2024, by the end of the third quarter, $20.39 billion of office loans were in special servicing.
According to data from Trepp, over the next five years, approximately $100 billion of office debt is set to mature –nearly $30 billion of it over the next 13 months. (See figure 2.)
Financial institutions continue to struggle with investment in the office sector, with bank-loan delinquencies climbing as collateral and loan ratios deteriorate. Commercial real estate mortgage delinquencies maintained their upward trend during the second quarter, with the office sector remaining under significant pressure. According to Trepp, the delinquency rate in the office sector increased by 86 basis points since the first quarter of 2024 to 7.2%. Of the $6 trillion commercial real estate debt sources tracked by Trepp, approximately 51% still sits on the balance sheet of financial institutions.
Compared to pre-pandemic averages, overall bank lending volume in commercial real estate mortgages was down 58% at the end of the second quarter, with office sector bank lending down 65%. However, with the anticipation

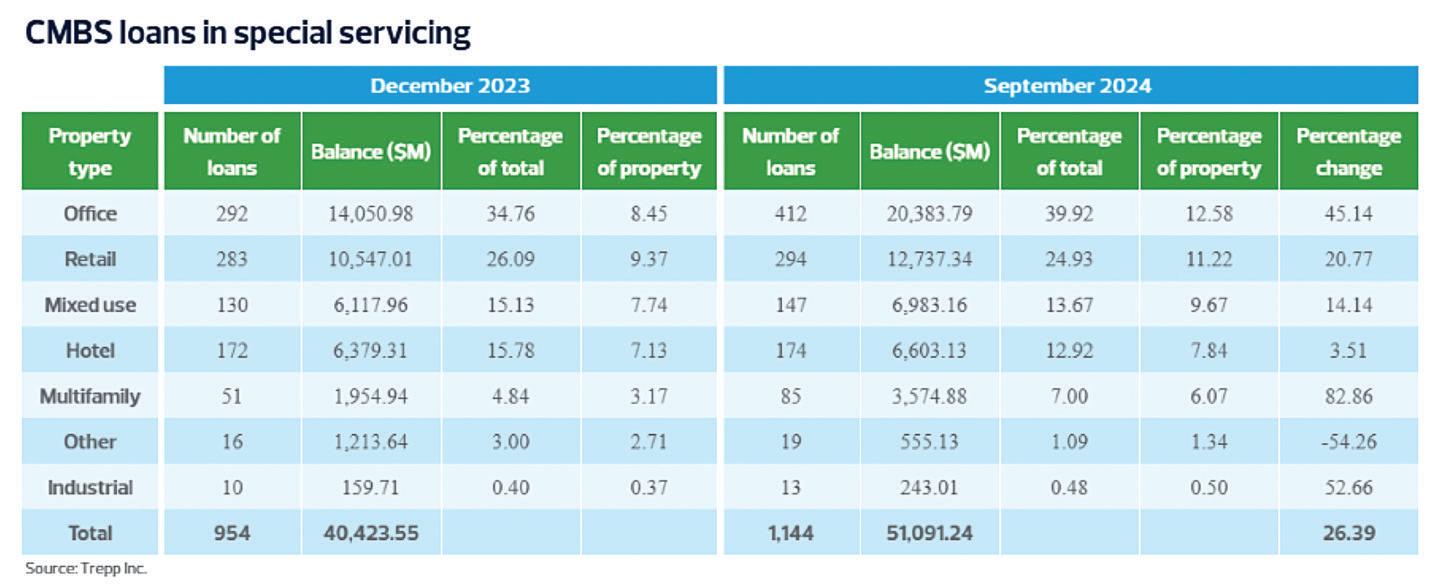
of interest rate stabilization and market clarity, a modest increase in overall lending activity at the end of the second quarter provides a glimmer of optimism, suggesting potential stabilization.
Through the pain, there are certainly indicators that show we have




reached the bottom of the market. The Federal Reserve’s rate cuts, and indication toward further loosening, could ease borrowing restrictions and support financial market activity. Observers are closely monitoring sector transaction volume, which seemed to stabilize in 2024. Compared to prior years, there has recently been a greater willingness to



















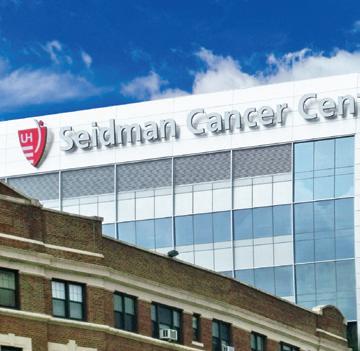
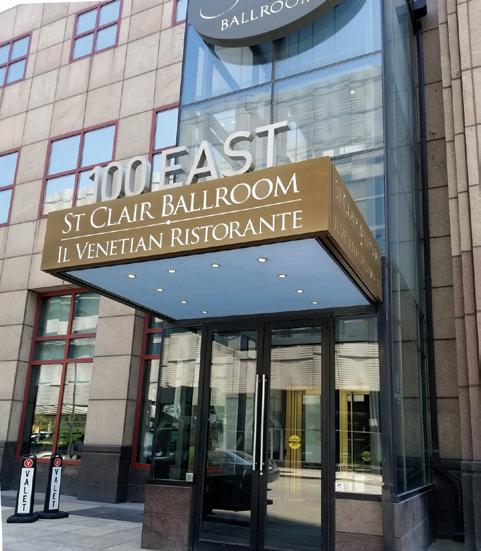

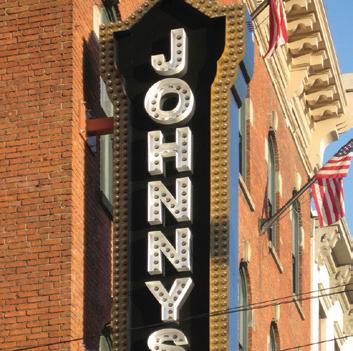
walk away and sell distressed properties at significant discounts. The consistency in transactions will help guide an understanding of market valuation, promoting increased sector activity.
Also noteworthy are moves by large corporations such as Amazon to require mandatory time in the office by their workforce. Amazon’s decision to enforce a strict return-to-office policy, reinforcing the value of in-person workspaces could positively affect the office sector. Approximately $4.5 billion in CMBS loans are linked to Amazon’s leased properties across major markets.
With a better understanding of valuation and steady demand for high-quality, amenity-rich smart buildings and welllocated spaces, there’s still the opportunity to enhance older office buildings to meet
With a better understanding of valuation and steady demand for high-quality, amenity-rich smart buildings and well-located spaces, there’s still the opportunity to enhance older office buildings to meet evolving tenant preferences.


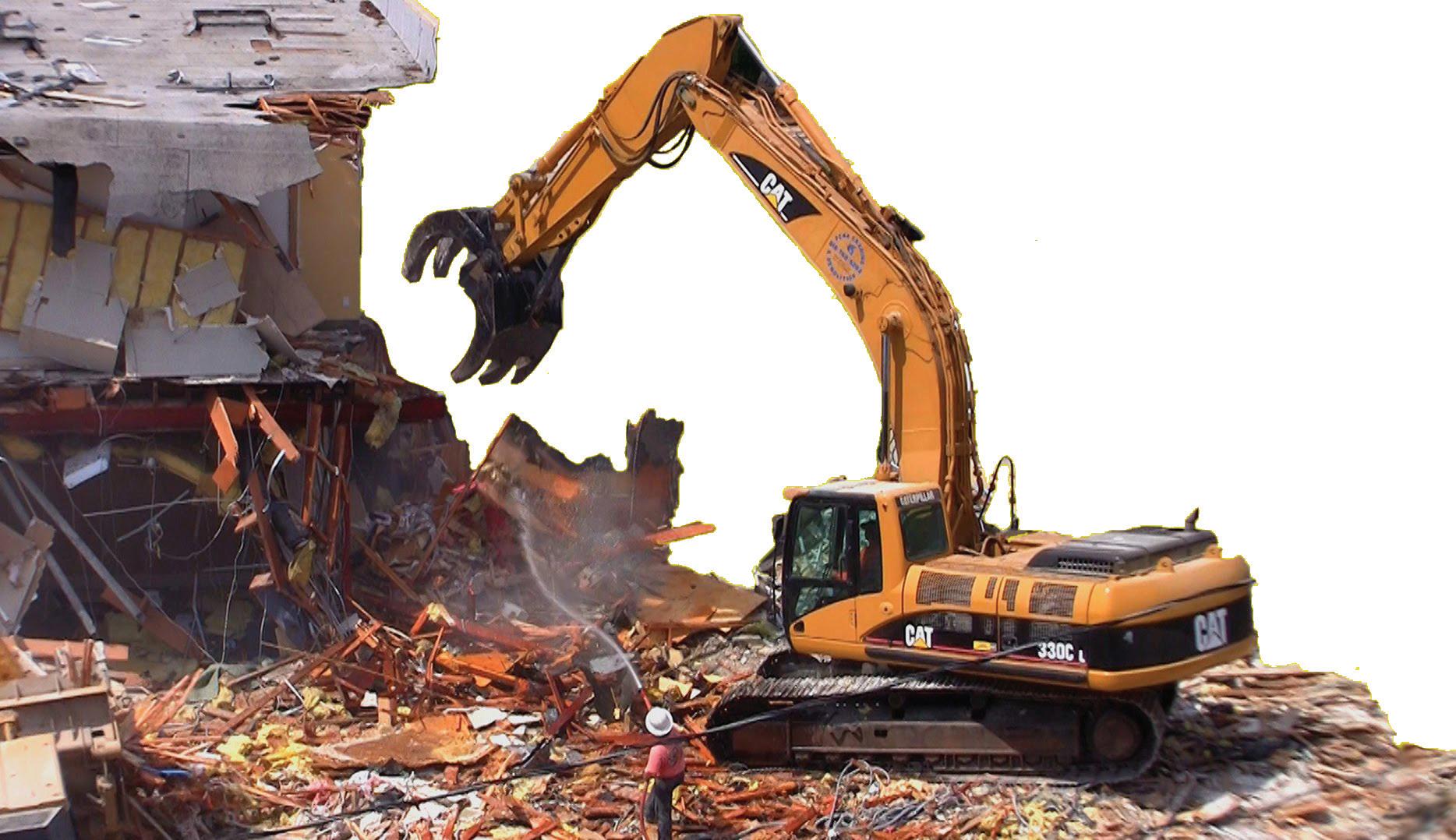
evolving tenant preferences. According to the October 2024 Hines report “Diving ‘Debt-First’ Into U.S. Office” (www.hines.com), the return to work is picking up, and as the supply of the most desirable office spaces remains limited, demand has broadened to lower-tier assets, resulting in positive net absorption across the office sector in 2024.
Looking forward, the office sector will remain under pressure. Investment opportunities will be put under the microscope, and we will see more distress and defaults. Many will continue to steer clear of office properties in an effort to mitigate risk, while others will search for hidden value as the sector recalibrates. However, certain indicators are pointing towards brighter days.
Nicole Lechter and Matt Riccio are real estate senior analysts with RSM US LLP. Visit NAIOP Northern Ohio at www.naiopnorthernohio.com.



Keeping buildings safe for occupants is a top priority for anyone operating a facility. With a multitude of systems from fire alarms and suppression to emergency response communication and more... ensuring the safety of your building is a complex challenge.
Gardiner’s Continental Fire & Security team has the depth and experience to give you peace of mind about your most critical challenges. When time matters most, we provide the most advanced systems and the most responsive team in the market.
Ready to solve your building safety challenges? Gardiner Does It. whgardiner.com
By Jill Odom National Association of Landscape Professionals, Inc.
For property owners and managers seeking a more naturalistic landscape or those looking to blend a formal garden transitioning to nearby countryside, matrix plantings can provide this native aesthetic along with a number of benefits.
While the phrase “matrix planting” may be an unfamiliar one, it boils down to the accepted concept of “right plant, right place.” It is a self-sustaining form of gardening that focuses on attractive plantings. This style of garden may appear to be uncultivated, but it requires meticulous planning.
Matrix planting is designed to emulate the look and function of a natural ecosystem found in the wild. It takes elements of a meadow or prairie landscape and includes a tiered flowerbased garden.
Similar to choosing to place plant material with corresponding water needs in a hydrozone, matrix plantings combine three or four plants with similar needs so they knit together and form a living mulch.
Matrix plantings create polycultures with multiple plant species living in the same space. This allows the landscape to be more disease- and pest-resistant with the variety of plant

material. The assorted types of plants also promote biodiversity and attract beneficial insects.
Matrices do take a few years to get established, just like a meadow or prairie landscape, but over time they require significantly less maintenance than a formal garden. As they spread and estab-
lish density, weeds are unable to find a foothold. The maintenance that does take place includes thinning out an overly aggressive plant group or replacing unsuccessful plants.
Selecting the proper plants for the space often means additional watering is not needed as they are adjusted to that site’s soil and average rainfall.
The dense structure and varying characteristics of the plants allow the garden to look good year-round. While matrix plantings are not limited to native plant material, selecting natives can boost the sustainability and ecological benefit of the garden.
The three main elements of matrix planting are the base layer, seasonal flowers and sculptural specimens. The base layer varies from a traditional groundcover as it is typically a combina-
tion of sedges and grasses, which serve as the ground floor for the plant community. It suppresses weeds and ties the landscape together.
The seasonal flowers should be the same height or taller than the sedges and grasses used for the base layer. Clumps or drifts of flowers should be included for every season. Dwarf blue indigo, purple coneflower, butterfly milkweed and showy goldenrod are some examples of flowers commonly used in matrix plantings.
Sculptural specimens like shrubs and trees can be added last to provide a focal point or to frame a view.
As you select plant material for your matrix planting, you’ll have to find a balance between those that spread
[Matrix planting] boils down to the accepted concept of “right plant, right place.” It is a selfsustaining form of gardening that focuses on attractive plantings. This style of garden may appear to be uncultivated, but it requires meticulous planning.
aggressively and the others that clump. Height, bloom time, texture and flower color all matter, but what is most important is to understand how certain plants thrive in the wild together. Consider each species’ needs. Those with tap roots should be paired with more shallowrooted plants so they are not competing against one another.
Matrix planting may not be suitable for every property as it can be seen as messy or overgrown, but if you’re seeking a unique, naturally wild aesthetic, it’s a landscaping option that can be worth investigating and considering.
Jill Odom is the content manager for the National Association of Landscape Professionals, Inc. (NALP) an organization built by the collaboration of landscape and lawn care professionals from across the U.S. For more information, visit www.loveyourlandscape.org.




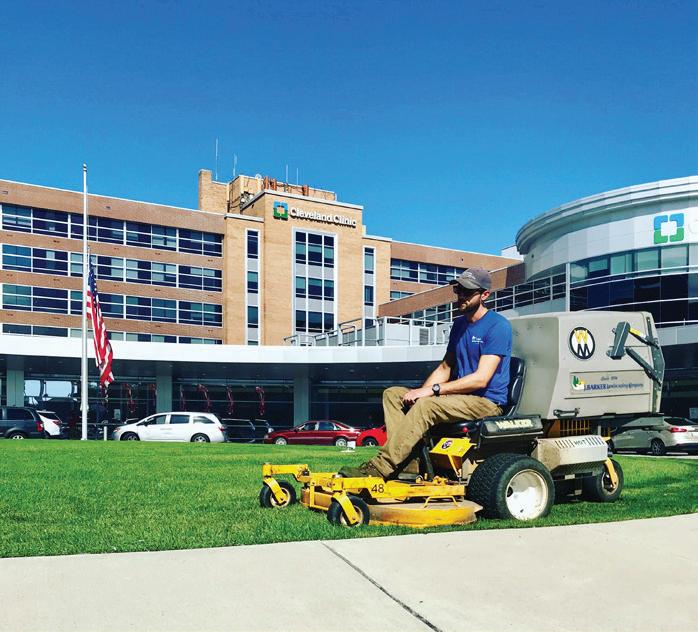
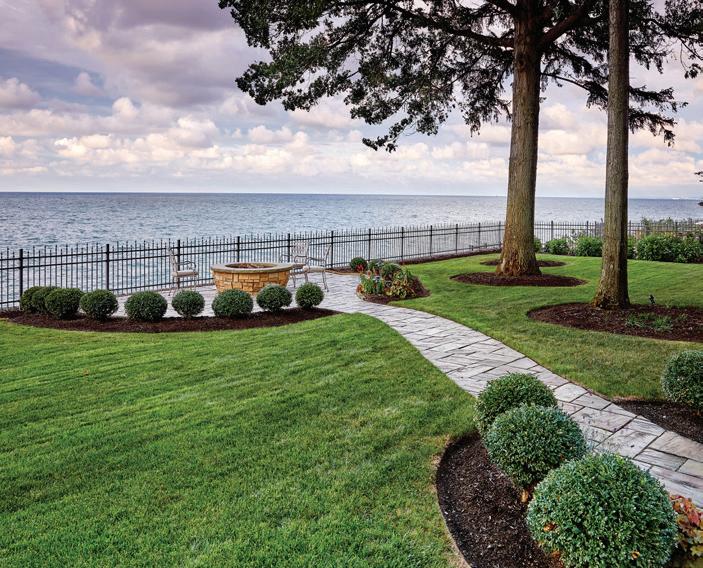
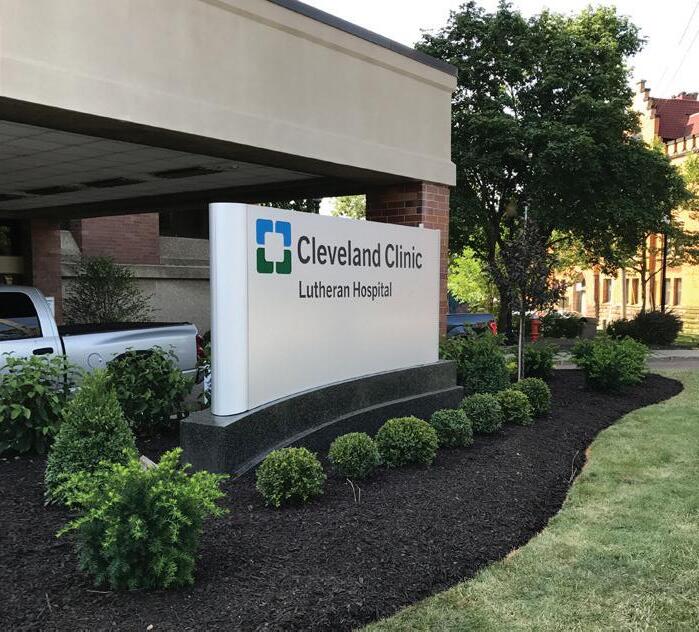
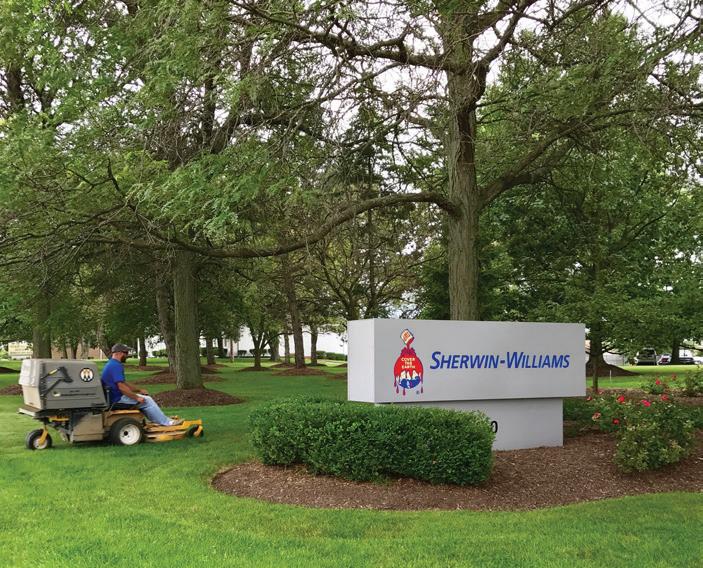
By Mark Mazzurco H&M Landscaping, Inc.
Creating a vibrant and comfortable outdoor space where employees can collaborate and work together as a team may have profound benefits on both the culture and community within a business.
As organizations strive to foster innovation, improve employee wellbeing and enhance productivity, the inclusion of an inviting outdoor workspace emerges as a strategic investment.
One of the most immediate benefits of an outdoor workspace is the enhancement of employee well-being. Exposure to natural elements such as sunlight and fresh air can significantly reduce stress levels and improve mood. Studies have shown that even brief interactions with nature can lead to increased feelings of happiness and relaxation. By offering employees a space where they can enjoy these natural elements, businesses can create a work environment that promotes mental health and emotional balance.
Moreover, having a designated outdoor area encourages employees to take regular breaks, which has been proven to boost productivity and creativity. When employees feel refreshed and rejuvenated, they’re more likely to contribute positively to the work environment and engage in meaningful collaborations. This increase in job satisfaction can lead to lower turnover rates, as employees are more likely to remain loyal to a company that prioritizes their well-being.
Outdoor workspaces are inherently more dynamic and flexible than traditional indoor offices. They provide an informal setting that encourages open communication and the free flow of ideas. When employees are removed from the constraints of a typical office,

GATHERING SPACE An outdoor workspace serves as a communal gathering area where employees from different departments and hierarchies can interact naturally. This facilitates the breakdown of silos and encourages cross-departmental collaboration.
they’re more likely to think outside the box and engage in innovative problemsolving. The relaxed atmosphere of an outdoor space can lead to spontaneous
Outdoor workspaces provide an informal setting that encourages open communication and the free flow of ideas.
When employees are removed from the constraints of a typical office, they’re more likely to think outside the box and engage in innovative problem-solving.
brainstorming sessions, where ideas are shared freely and collaborative solutions are developed.
The presence of greenery and natural surroundings has been linked to enhanced
cognitive function and creative thinking. This makes outdoor spaces ideal for teambuilding activities and workshops aimed at sparking innovation. By investing in an outdoor workspace, businesses signal to their employees that creativity is valued and encouraged, cultivating a culture of continuous improvement and growth.
An outdoor workspace serves as a communal gathering place where employees from different departments and hierarchies can interact naturally. This facilitates the breakdown of silos and encourages cross-departmental collaboration. When employees have the opportunity to engage with colleagues they might not typically work with, it strengthens interpersonal relationships and
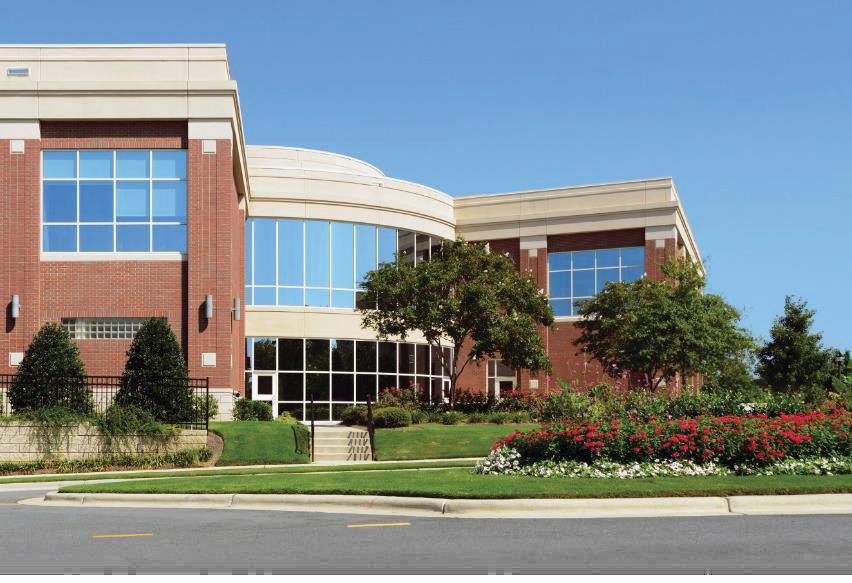




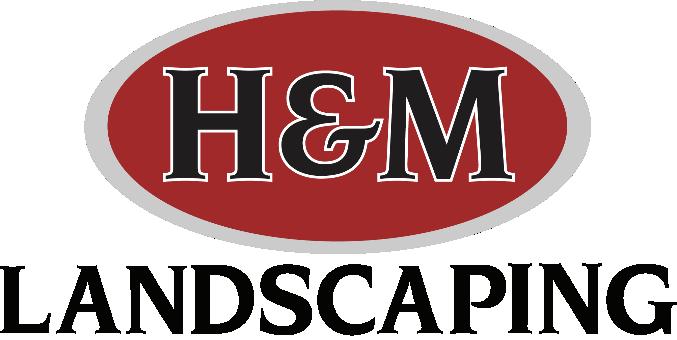






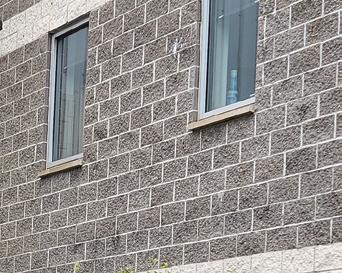
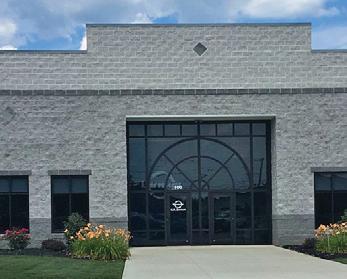
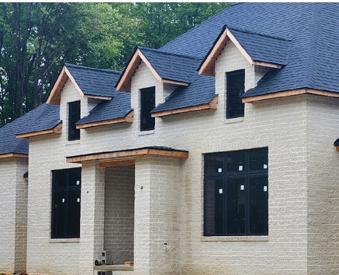
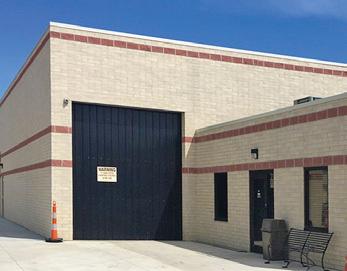
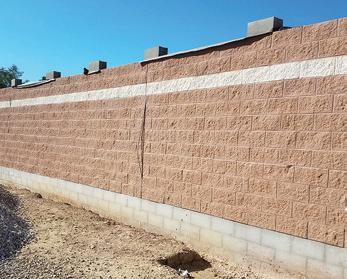
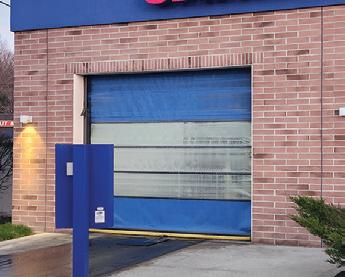
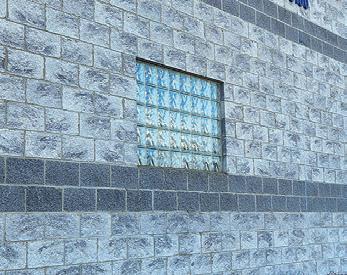


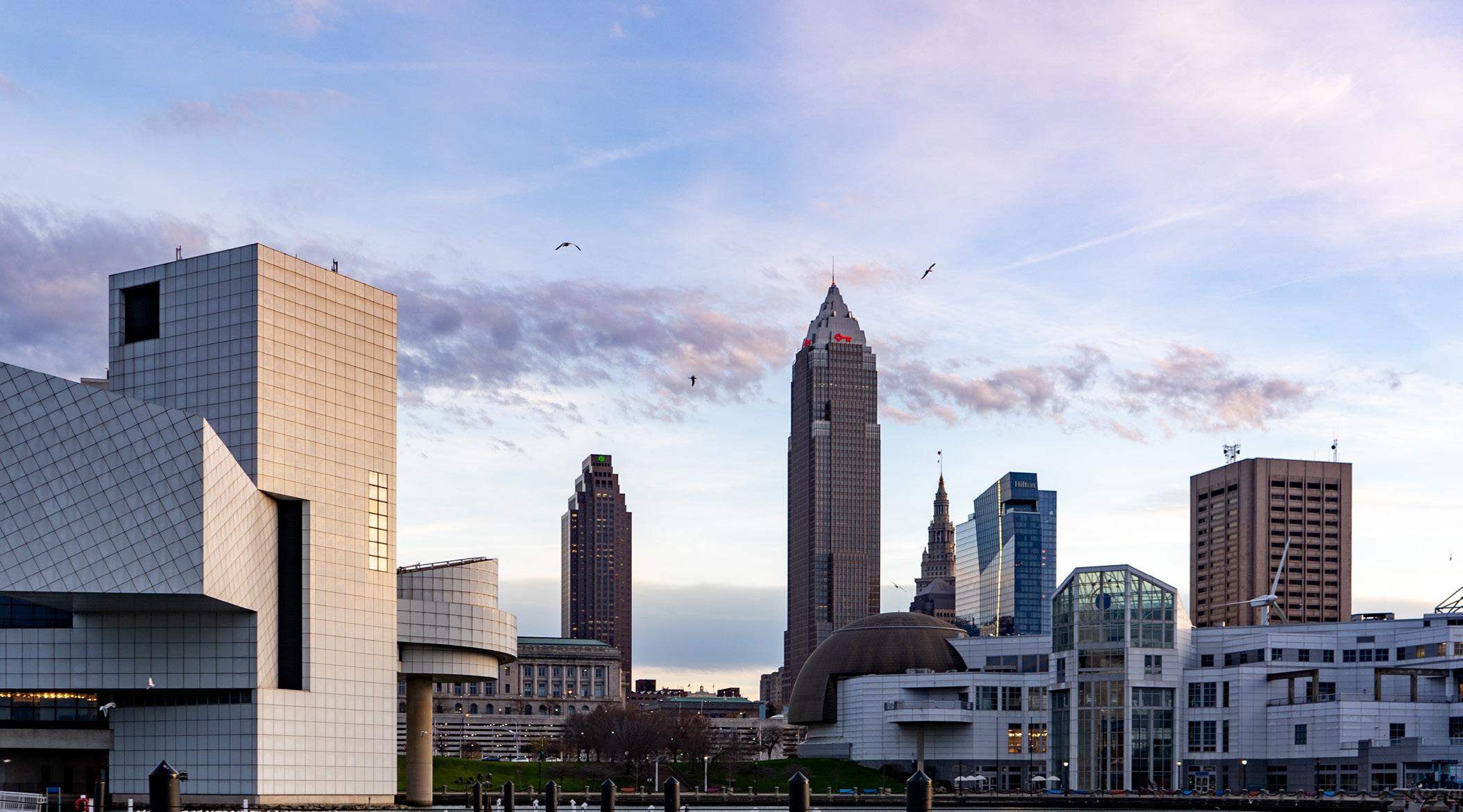
enhances the overall sense of community within the organization.
Outdoor spaces can be equipped with comfortable seating, collaborative workstations and even technology to support remote work and virtual meetings. This ensures that teams can work effectively together, regardless of their location. By providing a space that supports various work styles and preferences, businesses demonstrate a commitment to inclusivity and adaptability.
A company’s culture is shaped by its values, practices and the behavior of its employees. An inviting outdoor space reflects a company culture that values work-life balance, employee well-being and innovation. It sends a clear message to existing employees and future employees that their employer cares about their experience and is willing to invest in spaces that enhance their quality of life.
Furthermore, outdoor workspaces can be used to host social events, team-building exercises and corporate gatherings. These activities contribute to a sense of camaraderie and unity among employees, strengthening company culture. When employees feel connected to their workplace and colleagues, they’re more likely to be engaged and motivated in their roles.
The benefits of an outdoor workspace extend beyond the immediate company culture, impacting the broader community as well. Businesses that prioritize sustainability and green initiatives can use outdoor spaces to showcase their commitment to environmental responsibility. Incorporating features such as native plants, sustainable materials and energy-efficient lighting can serve as a model for other organizations and the community at large.
Additionally, outdoor spaces can be made accessible to the community for events or educational purposes, further strengthening the bond between
the business and its surrounding community. By opening their doors to neighbors and local organizations, com-
An inviting outdoor space reflects a company culture that values worklife balance, employee well-being and innovation. It sends a clear message to existing employees and future employees that their employer cares about their experience and is willing to invest in spaces that enhance their quality of life.
panies demonstrate their role as active and engaged community members.
In conclusion, creating a fun and comfortable outdoor space for employees is a strategic investment that yields





significant benefits for both company culture and community. By enhancing employee well-being, fostering creativity, strengthening team collaboration and building a positive company culture, businesses can create an environment where employees thrive. Moreover, by connecting with the surrounding community, companies reinforce their role as responsible and engaged members of society. As organizations look to the future, the integration of outdoor workspaces will undoubtedly play a crucial role in shaping the workplaces to entice new future talent to your organization.
Mark Mazzurco, president of H&M Landscaping Co., Inc., has more than 38 years of experience in the landscape design/installation industry. H&M Landscaping currently services Northeast Ohio with over 125 associates. Mazzurco can be reached at 440-564-1157. For more information, visit H&M Landscaping online at hmlandscaping.com.
Provided courtesy of the Brick Industry Association
Ivy growth on brickwork is common – especially on older brick masonry. Some would say that ivy and brickwork naturally go together. But while allowing ivy to grow on brickwork does impart some benefits, it can also be detrimental.
Here are some of the advantages and disadvantages of ivy growth and how to remove it if desired.
There is no single easy answer to this question. All of the facts must be considered in any evaluation of the beauty and desirability of ivy growing on brick masonry. Presuming that the wall is known to be well-built with quality materials, it can be expected to last hundreds of years. However, the growth of ivy on a wall, even if it is not removed by force or with chemicals, may shorten the life of a well-constructed wall.
If the walls are not properly constructed using quality units, well-prepared mortar with welltooled joints and good workmanship practices (with all joints completely filled), they may be more susceptible to damage.
There are a number of notable disadvantages to ivy growth on brickwork. For instance, the tentacles and tendrils of some climbing ivy can, over a period

GROWING ISSUES There are a number of notable disadvantages to ivy growth on brickwork. For instance, the tentacles and tendrils of some climbing ivy can, over a period of time, dislodge mortar and masonry units. The tendrils and plant growth may discolor the brickwork as well.
of time, dislodge mortar and masonry units. The tendrils and plant growth may discolor the brickwork as well. Plant growth (ivy) on the face of brick masonry may tend to keep moisture entrapped and in contact with the masonry. This may also lead to or contribute to efflorescence, or staining of the wall.
Additionally, ivy and other plant growth can become a harbor for nesting insects, birds or other animal life and offer them easy access to the inside of the building. Plus, removal is difficult at best and may damage the masonry.
That said, there are surprisingly also a handful of potential advantages to allowing ivy growth on masonry to remain. Ivy reduces wall temperature, possibly reducing summer cooling costs. It sheds rainwater as well, possibly reducing moisture contacting the wall. Also, it’s simply aesthetically desirable in the opinion of some people.

As the seasons change, so do the risks to your roof. After a long winter, it’s essential to ensure your roof is in top shape before spring storms roll in. A Spring Roof Inspection can save you from costly repairs and headaches down the road. Call today to schedule your Free Roof Inspection and Discover the Diamond Difference.





Proper maintenance of walls with growing vines includes keeping the vines trimmed around and away from windows, gutters, eaves, woodwork and other decorations.
Before deciding to remove ivy, several questions should be answered: 1) What are the reasons for removing the ivy? 2) Is the wall properly constructed of quality materials and good craftsmanship? 3) What is the value, both aesthetically and ecologically speaking, of ivy on the wall?
If removal is considered, it should be attempted in a small area. Avoid pulling the vines away from the wall since this may damage the brick or
[Despite numerous potential problems with ivy growth], there are surprisingly also a handful of potential advantages to allowing ivy growth on masonry to remain. Ivy reduces wall temperature, possibly reducing summer cooling costs. It sheds rainwater as well, possibly reducing moisture contacting the wall.
mortar. Carefully cut away a few square feet of vine in an inconspicuous area and see how much the ivy has rooted into the brickwork. Also, inspect the exposed area for condition and appearance. Then visualize the prospective appearance of the wall with the vines cut away. Repointing or other repairs may be necessary if the ivy is removed. These issues should help you decide if de-vining is necessary or feasible.
If it is decided to remove the ivy, carefully cut it away close to the wall. There will be some remnants left on the wall. These are “suckers” embedded in the brickwork that previously attached and held the vines. Do not
use chemicals or acids to try to remove them – since this increases the risk of damaging or staining the wall. The suckers should be left in place until they dry up and turn dark. They can then be removed with a stiff fiber brush and some laundry detergent. Do not wait too long because if the suckers rot and oxidize, they may become very
hard and nearly impossible to remove without doing damage to the wall surface. Two or three weeks should be sufficient time.
This article was provided with permission from the Brick Industry Association. For more information, visit www.gobrick.com.

Don’t be afraid of the environmental emergencies that may be lurking around the corner at your site.
EA Group has been providing hazardous materials assessment and management services to the construction and real estate industry for over 40 years. We can evaluate your site, prepare abatement plans and monitor the remediation work. Put our team to work early to avoid environmental emergencies that can cause costly delays and unexpected liabilities. We offer:
• Pre-Construction Hazardous Materials Surveys
• Abatement Design and Management
• Air Monitoring and Exposure Assessment
• Mold Assessment and Remediation Management
EA Group can take the fear out of unforeseen conditions that cause costly delays and keep your project running smoothly.
Provided by Drew Gaebelein / ACAR
“Entangling” is a new buzzword in landscaping design as outdoor trends move away from clearly defined straight edges and borders. As the name implies, “entangled landscaping” mixes in a blend of plants and hardscapes.
“Whether driven by aesthetic requests or as a byproduct of maintaining onsite drainage, we’re seeing increased interest” in this trend, according to the “2024 U.S. Houzz Home Design Predictions” report. The design offers a more natural look that can soften pathways by breaking up large expanses of a hardscape. With “entangled” design, the edges in the landscape appear to have no clear break. The look often incorporates natural stone transitions, blending crooked edges with boulders and grass, and weaves in native plants to make an outdoor space mimic its natural surroundings. For example, a manicured pathway may wind through meadows of native grasses, or stepping stones may seem to disappear into a wildflower bed.
A popular technique to achieve an entangled design is called “fading,” which allows hardscapes to blend into the turf or grass. This can be done with stone pavers that appear jagged and protruding from the surface, which can help soften an outdoor space without being perfectly aligned.
Another technique to entangled design is called “outcropping,” which incorporates large stone boulders nestled throughout the landscape. This method is commonly used in modern landscape design to give the appearance of natural rock formations while helping to stabilize sloped areas and prevent erosion.
Beyond aesthetics, entangled landscapes offer environmental benefits.

They provide improved biodiversity by supporting native plant and wildlife habitats. Native plants require less water and fewer chemical treatments, contributing to healthier ecosystems. Additionally, blending natural elements helps with stormwater management, allowing rainwater to be absorbed more effectively and reducing runoff.
These landscapes also support pollinators, such as bees and butterflies, by incorporating flowering native species. This ecological approach aligns with the growing sustainability movement
in outdoor design, where homeowners and businesses seek to create low-maintenance, eco-friendly outdoor spaces.
One caveat to entangled design is that maintenance can become a chore. Wilder, natural elements can quickly start to overwhelm a landscape, making upkeep essential.
Regular pruning and selective weeding are necessary to prevent the design from appearing unkempt. Choosing the right balance of plants – particularly those with slower growth rates or self-regulating behaviors – can help
maintain the desired aesthetic without excessive upkeep.
Mulching pathways and using ground covers like creeping thyme or clover can help define walkways while reducing the need for frequent maintenance. Additionally, integrating stone or gravel elements provides a durable, long-lasting foundation that keeps the landscape looking intentional rather than overgrown.
“The pioneers of recent entangled design tended to be those who were environmentally conscious and appreciated the fusion of native plantings combined with clean hardscape architecture,” says Jackie Mosher, co-founder




of Dzinly, a company that provides digital exterior designs for inspiration. “With social media inspiration, it has now become a trend and a look people are gravitating toward.”
As the movement toward natural, sustainable landscapes continues, entangled design is likely to remain a favored trend among homeowners and landscape professionals alike. By striking a balance between wild beauty and structured elements, this design philosophy creates outdoor spaces that are not only visually appealing but also functional and environmentally responsible.
This article was reprinted with from the NAR website (www.nar.realtor) and submitted by Drew Gaebelein (Keller Williams Living), who is 2025 president of Akron Cleveland Association of REALTORS. For more information, visit www.akronclevelandrealtors.com.

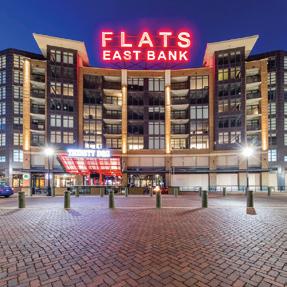
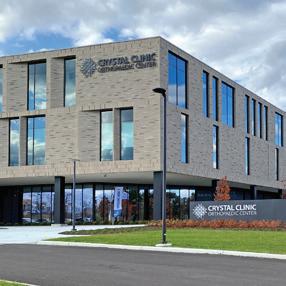
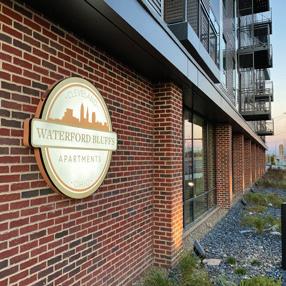
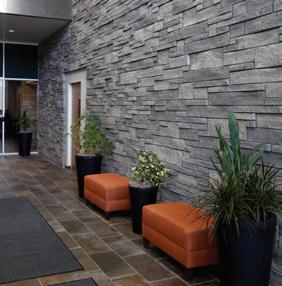
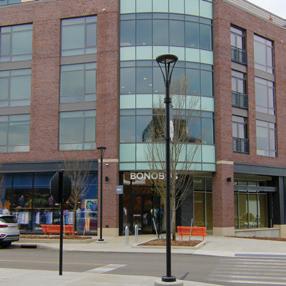
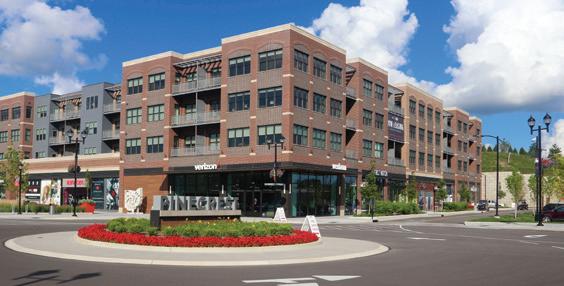


Updated info on important projects in the region, provided courtesy of ConstructionWire (www.constructionwire.com)
Project: #3747590
1809 OH-60 MULTIFAMILY
PROJECT TYPE/SIZE: Multifamily (137 units)
CONSTRUCTION TYPE: New
ESTIMATED VALUE: $14 million
SECTOR: Private
LOCATION: 1809 OH-60
Vermilion, OH 44089
DETAILS: Plans call for the construction of a multifamily senior development with 137 dwelling units on 23.5 acres. All units will have private drives.
Estimated Schedule (as of 2/14/2025)
STAGE: Planning
CONSTRUCTION END: N/A
BID DUE DATE: N/A
DEVELOPER: Redwood Apartment Neighborhoods
Contact: Patricia Rakoci, Redwood Apartment Neighborhoods Director of Development prakoci@prideone.cc
7510 E. Pleasant Valley Rd. Independence, OH 44131
P: 216-360-9441
GLOBE IRON CONCERT VENUE
Project: #3416066
PROJECT TYPE/SIZE: Conventions/Arenas (25,00049,999 sq-ft)
CONSTRUCTION TYPE: Renovation ESTIMATED VALUE: $5-$25 million
Cleveland, OH 44113
DETAILS: Plans call for renovations and the improvement of the Globe Iron Works building into a concert venue.
Estimated Schedule (as of 2/12/2025)
STAGE: Construction
CONSTRUCTION START: 8/2024
CONSTRUCTION END: 5/2025
BID DUE DATE: N/A
DEVELOPER, OWNER: AEG Presents LLC
425 West 11th St., Ste. 400 Los Angeles, CA 90015
ARCHITECT: LDA Architects
5000 Euclid Ave., Ste. #104 Cleveland, OH 44103
P: 2169321890
DEVELOPER, OWNER: Jacobs Investments Management Co.
Contact: David Grunenwald, Vice President of Development dgrunenwald@jacobsinvestmentsinc.com
11770 U.S. Hwy 1 N., Ste 600 North Palm Beach, FL 33408 P: 330-283-8907
Project: #3734089
MIDTOWN LOFTS
PROJECT TYPE/SIZE: Multifamily (120 units), Retail/ Office (< 10,000 sq-ft), Social (< 10,000 sq-ft), Parking Structures
CONSTRUCTION TYPE: New
LOCATION: 3338 Payne Ave. Cleveland, OH 44114
DETAILS: Plans call for the redevelopment of the former Dave’s Market site into Midtown Lofts. The project will feature two fourstory buildings totaling 140,312 square feet, with 120 affordable housing units, and 3,500 square feet of ground-floor commercial and community space. The development will also include two parking lots with 135 spaces.
Estimated Schedule (as of 1/9/2025)
STAGE: Planning
CONSTRUCTION END: N/A
BID DUE DATE: N/A
DEVELOPER, GENERAL CONTRACTOR: NRP Group 1228 Euclid Ave., Fl. 4 Cleveland, OH 44115 P: 844-677-0002
ARCHITECT: M+A Architects 775 Yard St. 325 Columbus, OH 43212 P: 614-764-0407
Project: #3185094
EAST 79TH STREET SENIOR HOUSING
PROJECT TYPE/SIZE: Multifamily (75 units)
CONSTRUCTION TYPE: New
ESTIMATED VALUE: $14.93 million
SECTOR: Private, Public
LOCATION: 7819 Kinsman Rd.
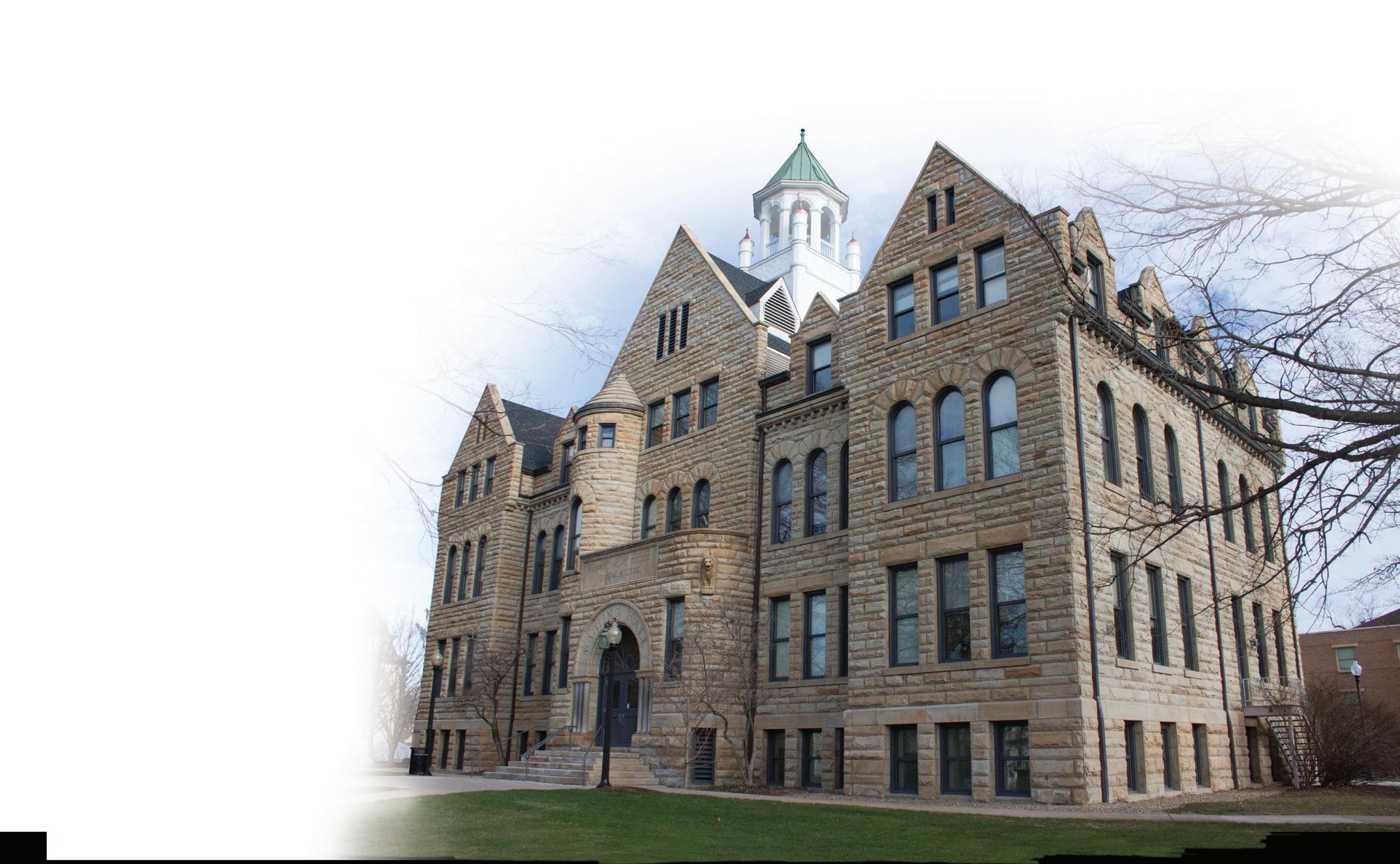
Plans call for the construction of an affordable senior apartment development with 75 units. There will be a mixture of one and two-bedroom units.
Contact: Jeffrey Sugalski, Real Estate
Project: #3745995



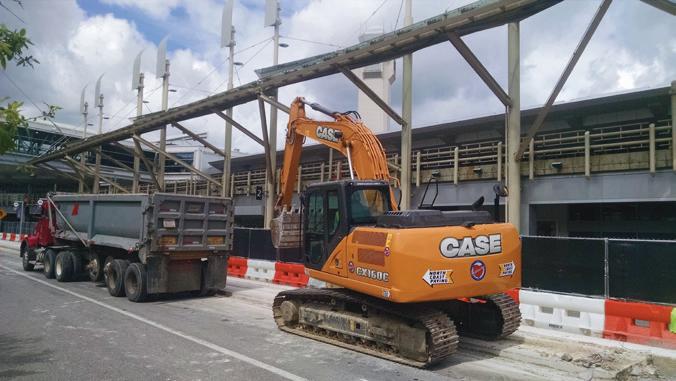
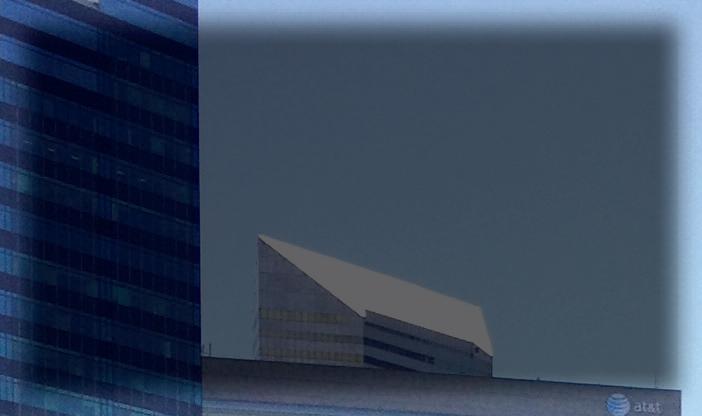
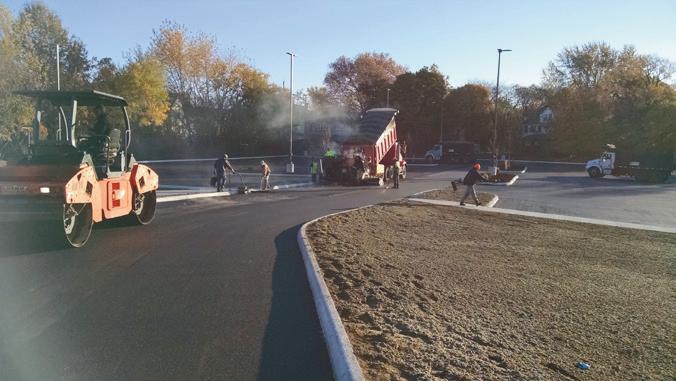
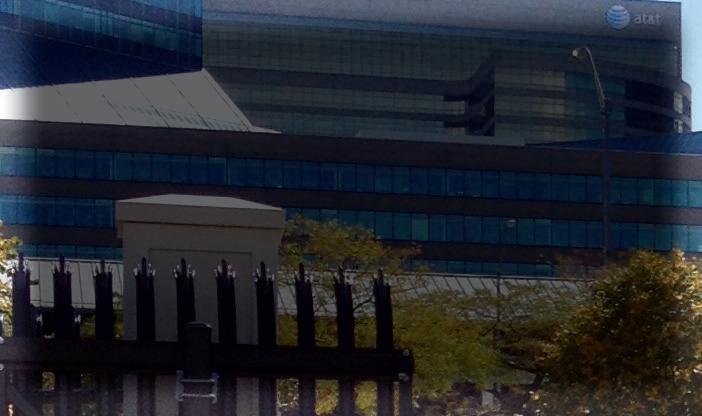
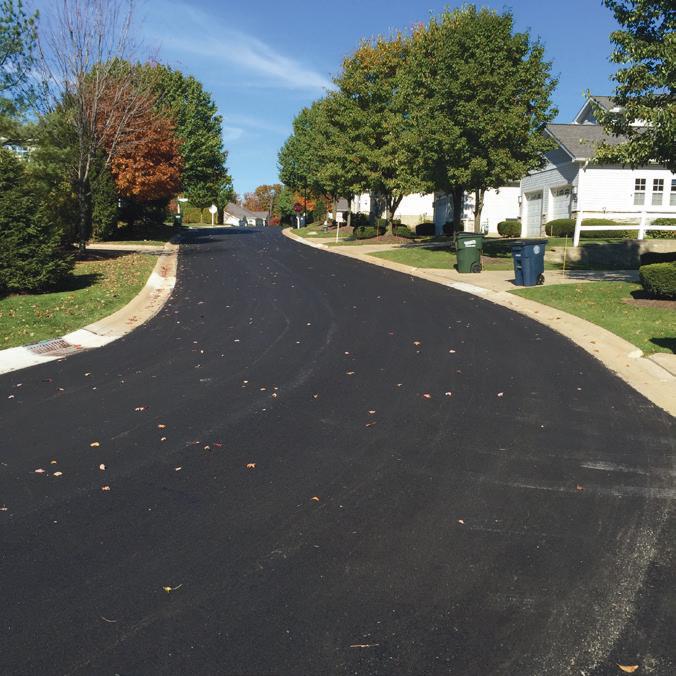
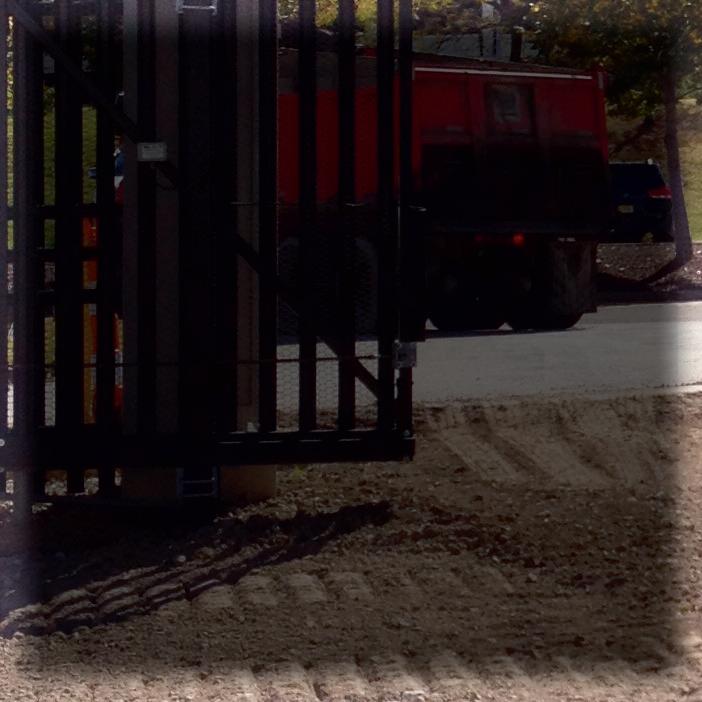
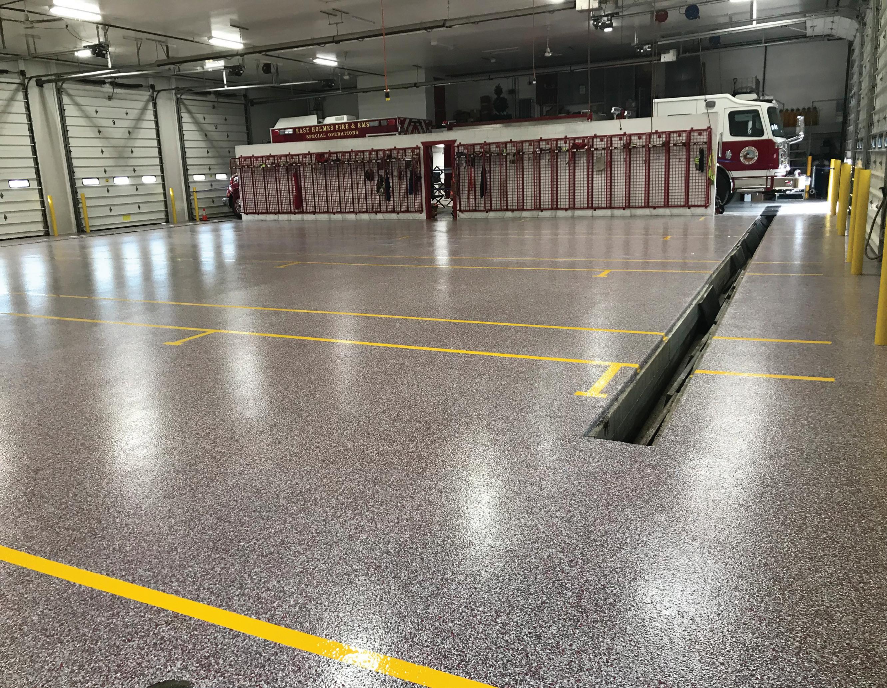

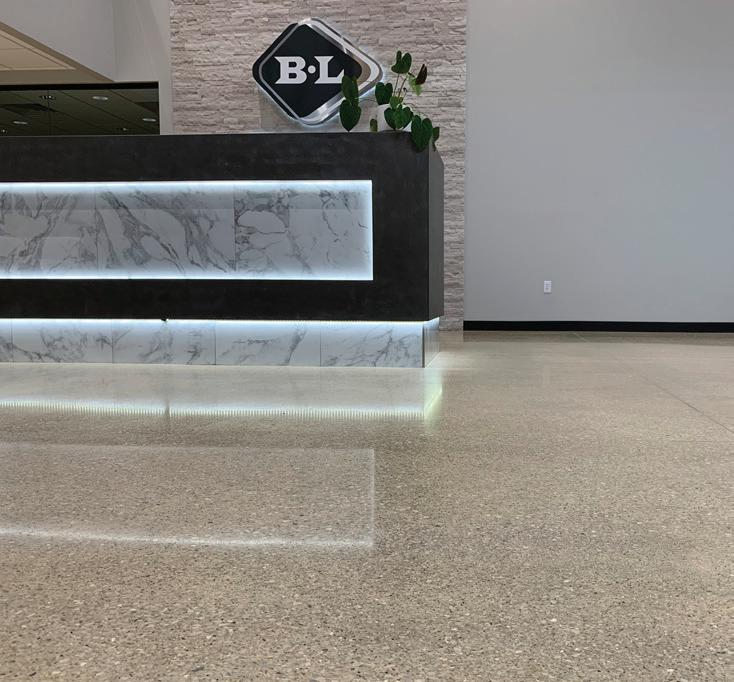
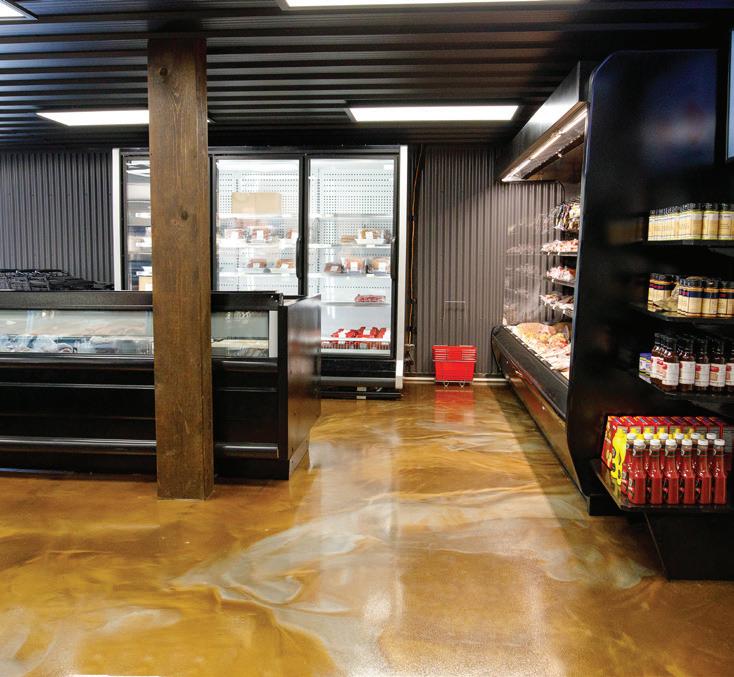

Cleveland, OH 44113
DETAILS: Plans call for the construction of a fourstory townhome building with six luxury townhomes. Home prices will start at $699,000. Homes will have three bedrooms, three-and-a-half baths and a two-car garage. The average unit size will be 2,000 square feet.
Estimated Schedule (as of 2/11/2025)
STAGE: Construction
CONSTRUCTION START: 10/2024
CONSTRUCTION END: Q2/2025
BID DUE DATE: N/A
DEVELOPER, OWNER: Christoff Land & Development LLC
102 W. Main St., Ste. 507 New Albany, OH 43054
P: 614-304-1078
GC: United Homes P.O. Box 41252 Brecksville, OH 44141
P: 440-773-0079
BREAKWATER RESIDENCES
Project: #3374410
PROJECT TYPE/SIZE: Multifamily (193 units), Athletic Facilities/Social (< 10,000 sq-ft), Parking Structures
CONSTRUCTION TYPE: New
ESTIMATED VALUE: $23 million
SECTOR: Private
LOCATION: 5901 Breakwater Ave. Cleveland, OH 44102
DETAILS: Plans call for the redevelopment of Premium Metals building into 193 multifamily units. There will be 13 townhomes and 180 apartment units in a five-story building. Amenities include 115 indoor parking stalls, a pool, club area, fitness center and outdoor patio.
Estimated Schedule (as of 2/17/2025)
STAGE: Starts in 4-12 months
CONSTRUCTION START: 8/2025
CONSTRUCTION END: Q1/2027
BID DUE DATE: N/A
DEVELOPER, OWNER: TurnDev Development
Contact: Preston Hoge pah@turncap.com
3900 Park East Dr., Ste. 200 Beachwood, OH 44122
P: 216-870-4516
ARCHITECT: Dimit Architects
Contact: Paul Glowacki, Principal pglowacki@dimitarchitects.com
14725 Detroit Ave., 210 Lakewood, OH 44107
P: 216-221-9021
THE DEPOT ON DETROIT
SECTOR: Private
LOCATION: 10300 Detroit Ave. Cleveland, OH 44102
DETAILS: Plans call for the construction of 62 affordable apartments in a four-story building. Units are a mix of one-, two- and threebedroom apartments. The development will provide a community room with kitchenette, TV and computers, a fitness center and on-site parking in a surface lot.
Estimated Schedule (as of 2/6/2025)
STAGE: Starts in 4-12 months
CONSTRUCTION START: 7/2025
CONSTRUCTION END: Q3/2026
BID DUE DATE: N/A
GC, OWNER: Flaherty & Collins Properties Contact: Julie Collier, VP of Development jcollier@flco.com
211 N. Pennsylvania St., 3000 Indianapolis, IN 46204
P: 317-816-9300
DEVELOPER: Northwest Neighborhoods CDC 6516 Detroit Ave., Ste. 1 Cleveland, OH 44102
P: 216-635-0130
ARCHITECT: City Architecture Inc. 12205 Larchmere Blvd. Cleveland, OH 44120
P: 216-881-2444
THE BARKER HOTEL
Project: #3367011
PROJECT TYPE/SIZE: Multifamily (62 units), Social (< 10,000 sq-ft), Athletic Facilities (< 10,000 sq-ft)
CONSTRUCTION TYPE: New
ESTIMATED VALUE: $18.4 million
Project: #3422294
PROJECT TYPE/SIZE: Hotels (50-100 rooms), Retail/ Restaurants (< 10,000 sq-ft), Athletic Facilities (< 10,000 sq-ft), Social (< 10,000 sq-ft)
CONSTRUCTION TYPE: New
ESTIMATED VALUE: $11 million
SECTOR: Private
LOCATION: Lou Groza Blvd. & Front St. Berea, OH 44017
DETAILS: Plans call for the construction of a fivestory Tribute by Marriott-branded hotel as part of a mixed-use development. It will encompass more than 96,000 square feet and will include a bar and restaurant, a fitness center, meeting space, and more. Estimated Schedule (as of 2/14/2025)
STAGE: Starts in 4-12 months
CONSTRUCTION START: 10/2025
CONSTRUCTION END: Q4/2027
BID DUE DATE: N/A
DEVELOPER, OWNER: Haslam Sports Group
76 Lou Groza Blvd. Berea, OH 44017
P: 440-891-5154
DEVELOPER, OWNER: DiGeronimo Companies
5720 Independence Dr. Brecksville, OH 44141
P: 216-446-3500
DEVELOPER: Crawford Hoying Development Partners 6640 Riverside Dr., 500 Dublin, OH 43017
P: 614-335-2020
DEVELOPER: Shaner Hotel Group
1965 Waddle Rd. State College, PA 16803
P: 814-234-4460
ARCHITECT: Meyers + Associates
Contact: Shawn Conyers, Senior Associate sconyers@meyersarchitects.com
232 N. 3rd St., Ste. 300 Columbus, OH 43215
P: 614-221-9433
GC: Independence Construction, LLC
6400 E. Schaaf Rd. Independence, OH 44131
P: 216-446-3700
INTERIOR DESIGNER: Elness Swenson Graham Architects, Inc. (ESG)
350 5th St. N., Ste. 400 Minneapolis, MN 55401
P: 612-339-5508
Construction project reports are provided with permission through ConstructionWire, courtesy of BuildCentral (www.buildcentral.com). BuildCentral specializes in planned construction project leads and location analytics for CRE, hotel, multi-family/single-family, medical, mining & energy, and retail construction spaces. Properties Magazine makes no warranty of any kind for this information, express or implied, and is not responsible for any omissions or inaccuracies. To notify Properties of any reporting errors, we encourage you to email cpr@propertiesmag.com.
