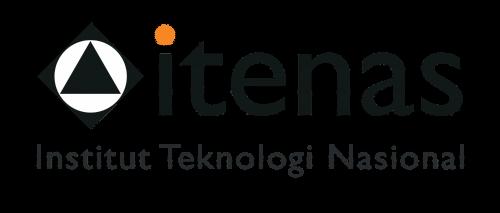SectionA-A








SectionB-B








ARA-208KOMPUTERARSITEKTURII 2021/2022 MUHAMMADFARHATNAJA|212020156 muhammadfarhatnaja@gmailcom linkedincom/in/muhammadfarhatnaja
RachmatWahyudin,ST|GroupDH
This building has three floor, Underground floor, Ground floor and second floor Each floor contain bedroom with bathroom inside Other facilities are, restaurant, canteen, lobby for the receptionist and public bathroom Outside the building is Parking Lot, Swimming pool, playground and tennis court. In each side of the buildingisanemergencystair.
GroundFloorPlan
SitePlan In the lobby area is divided into two parts The front part, which is the receptionist areatoreceivevisitorsandcustomersand lounge area where people can sit around and wait to check-in/out At the back of the lobby there is canteen where people can relax and enjoy their meals while chatting Bedroom HOTEL HOTEL LocatedinYogyakartaneartheUniversityofGajahMadha. This project was revolved around the idea with visual referenced to the Gajah Madha Community and designed by following the linear form and central composition with the use of tropical based material The hotel is locatedincontouredland Bymaximizingthecontouredland,thishotelhas abeautifulviewatsunsetwhichattractpeopletostayandvisitthishotel CanteenArea ReceptionistArea LEGEND MadhaHotel ParkingLot EntranceToBuiding OutdoorFaclities EntranceToSite ManRoad 1 2 3 4 5 6 SwimmingPoolArea ViewModelon:bimxgraphisoftcom/model/bccba848-883f-4750-b44c-96e2930d68e1 ElevationA ElevationB Playground&TennisCourt
