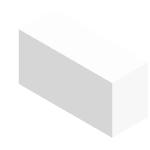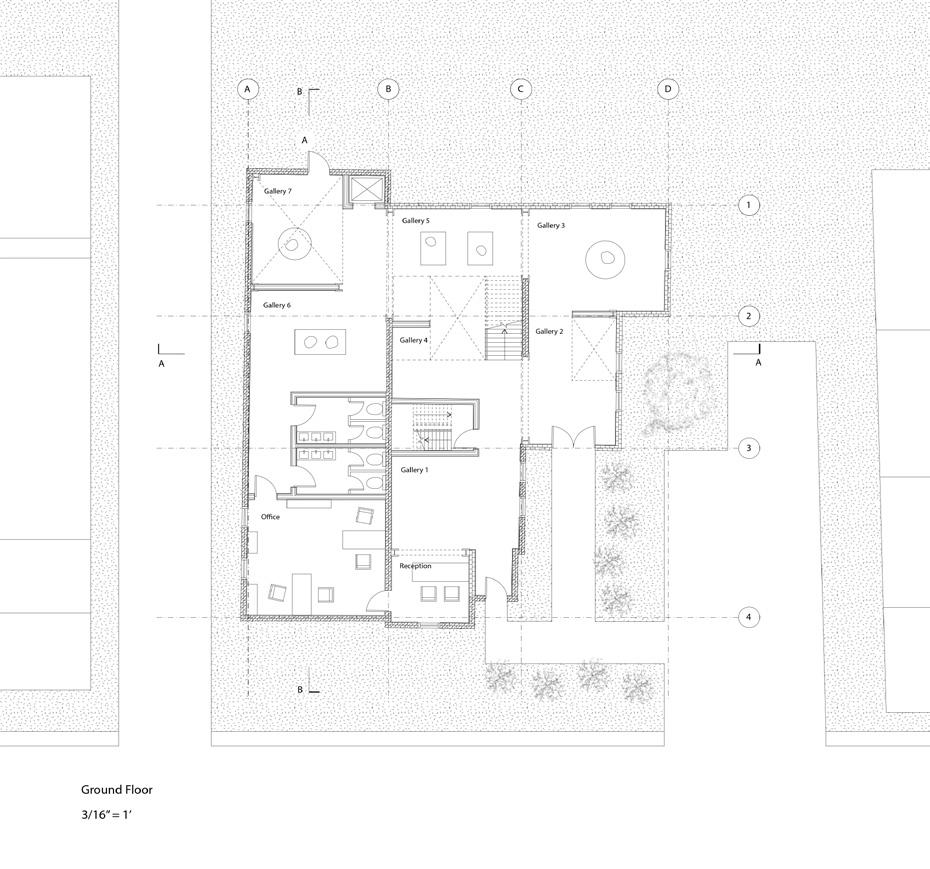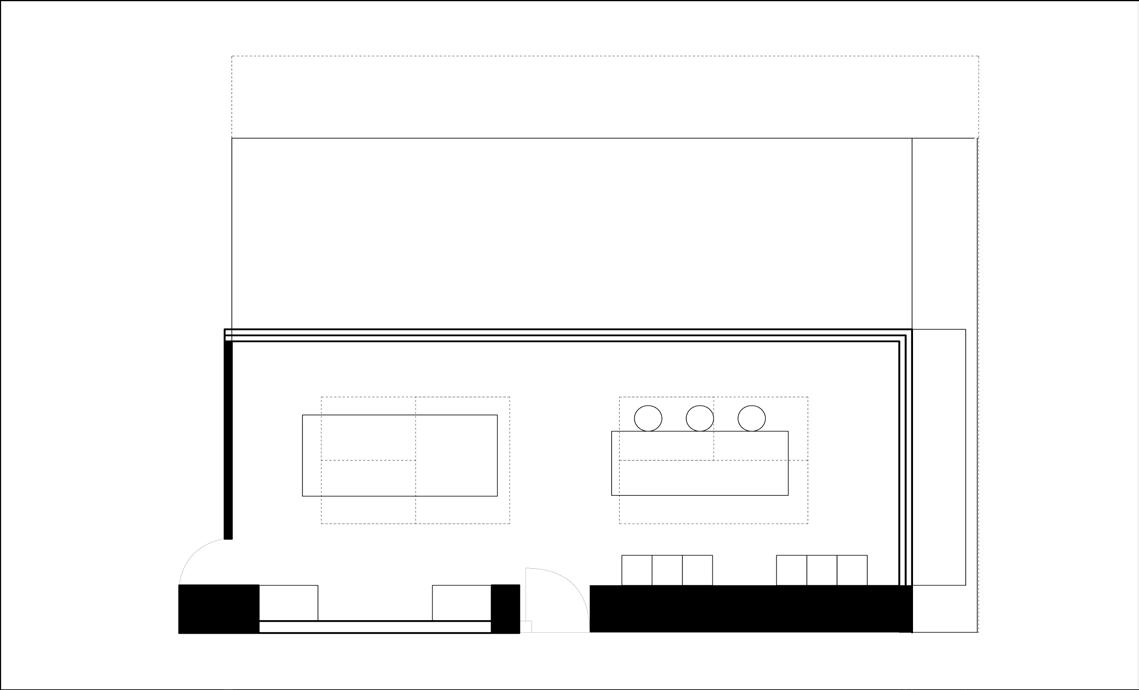



ARCHITECTURE PORTFOLIO

























This project is a conservatory housing a variety of plants native to the Clay, Syracuse region. The main focus throughout the design is the idea of circulation between spaces both internally and externally. Internally, there is a ramp system that changes in elevation and flows throughout the built structures as well as an alternative swimming stream that stays at a constant level and is interconnected by middle pool areas. These pools are the source for built streams that flow around the site and create unique external experiences between the park like setting. The actual built structures are domed shells with skylights that are embedded into the ground at differing elevations based on the plant programming inside. The plants that require the least sunlight are in the shell structure embedded almost completely in the ground and vice versa. The ground to structure relationship involves the use of ground manipultion to form the hill that serves as the basis for the design.



24.00





SITE/PAVILION SECTION SCALE: 3/16" = 1'-0"

18.00
EXTERIOR PERSPECTIVE(S)
The pavilion embodies the use of modular aggregation of 2 main units which are then rotated and mirrored throughout a variety of descending and ascending elevations. There are ramps that weave through the pavilion and oscillate up and down that give viewers a different view from every spot as they circulate the sculptures in each quadrant, which is mapped by a number and circle in plan. The pavilion consists of small arches which give viewers a closer feel while walking underneath, and larger grandiose arches. There is meant to be no “one path” to take, as the entire experience is very ambiguous and subjective to the viewer.
INTERIOR PERSPECTIVE(S)

FIGURE/GROUND SITE PLAN SCALE: 1/16" = 1'-0"
SECTION OF ONE (PROTOTYPICALl) SPACE SCALE: 1/2" = 1'-0"
18.00

The apartment complex focuses on enhancing the surrounding context of Syracuse through both stable and affordable housing and water restoration, both of which are recurring issues locally. The project itself consists of four buildings, in which the outer two buildings are set on a lower elevation. This is due to the fact that the building follows the public space design around it, prioritizing water restioration through streams adjacent to a ramp system that weaves throughout the site, along with the manipulated topography, which funnels water to a pond system to get filtered on site. The buildings have solely residential units on each floor, and there are different amenity spaces on the second floor extensions in each building. The buildings are connected by double height enclosed walkway spaces that serve as market and vendor spaces to the public as well as circulation for residents between buildings, making the site an extension for job opportunities. The form of the building slabs are curvilinear to match the meandering experience of the public space on the ground level, while the building is a staggered form that allows for adjacent balcony spaces in each unit. The residents have access to the public walkways, but the public does not have access to the buildings, so the whole idea is to have public gathering spaces that are extensions of the ground level, while serving as spaces for the residents simultaneously.








These drawings take a closer look at the analysis of multiple 3d objects. The drawing to the left looks at a series of objects and the sequencing of how everything comes to fruition, including given inputs and commands. The bottom 3 drawings display an unrolled diagram mapping the fold and cut lines of an object(left), a serial sectioning of 9 cuts through an object in sequence(middle), and a kit of parts relationship between part and whole consisting of components of a 3d joint object.






















This is an adaptive reuse project based in Toronto, Canada utilizing an exisitng two story abandoned fire station to be repurposed and renovated through addition and subraction for artists studios and gallery space programs. The main massing focus was to maintain the existing front stepping facade and use the different proportions to create an inverse facade that is pushed back on the site that steps the opposite direction to frame views from both sides of the street. The new mass also wraps around the right and back side of the existing building, adding to the stepping language of the original facade. Since the new mass is a reflection of the existing facade, the building is broken up into three towers, where gallery spaces on the first three floors are broken up into a sequence of spaces and rooms in each tower. There are double height spaces where viewers can get a different experience between floors and the main circulation is an open atrium spanning all four floors in the back central area that acts as a mediator between each gallery, as well as help bring in more natural light. Aside from the indoor galleries, there are also rooftop gallery spaces on the third and fourth floors with a cafe extension on the third, and studio spaces that consist of open spaces on the second floor and enclosed spaces on the third floor to cater to the variety of artists’ needs.







This project showcases a modernistic style house that incorporates a multitude of important aspects. To start, the roof enclosure of the entirety of the house is composed of roof panels that open and close to allow for natural light and ventilation. They mainly occur in the outdoor pavilion areas, but also in part of the house where the kitchen and living room program spaces occur on the corner, as seen in the perspectives and plan and section drawings to the left. The panels act as horizontal windows that can be manually controlled below by a pulley system, allowing the body to engage with the architecture. The house also accounts for disabled and abled bodies as seen in the drawings to optimize the living experience.



This project focuses on the relationship between ground and intervention systems. The ground is composed of a series of valleys and mounds along with flat elevations dispersed throughout. The intervention system(bottom left) explores the idea of embedded and carved spaces in the ground through stacking voids. The tops of these volumetric spaces are slightly exposed, changing the overall ground system, as well as varying staircase structures that are attached to each individual intervention system, which are completely exposed above ground(left). The ground and intervention form abstract relationships through elevational connections and grid organization(bottom right).






The enclosure system for the building mainly relates to the spatial sequence, programming, and site context among other aspects. The building takes advantage of the surrounding environment in order to optimize preferable features of the enclosure. The east side of the building includes a restaurant that looks into the nearby community garden in which majority of the facade are windows. This is possible due to the line of trees that block direct rays from the east sun and prevent excess and unwanted heat. The roof enclosure takes into account the direct sunlight that occurs on the south and east facades and includes a subtle overhang to reduce unwanted sunlight and glaring where the dorms are on the second floor. Also, the roof is composed of two large glass enclosure skylights that bring in sunlight into a double height space atrium towards the east side of the building where the sun is prevalent and a double height space staircase and single height space social lounge on the west side of the building where there isn’t as much direct sunlight. As for the main south facade of the building, there are a variety of windows, but the stepped facade descends west to east to disperse the radiation and the east facade is made of brick to absorb and store heat.