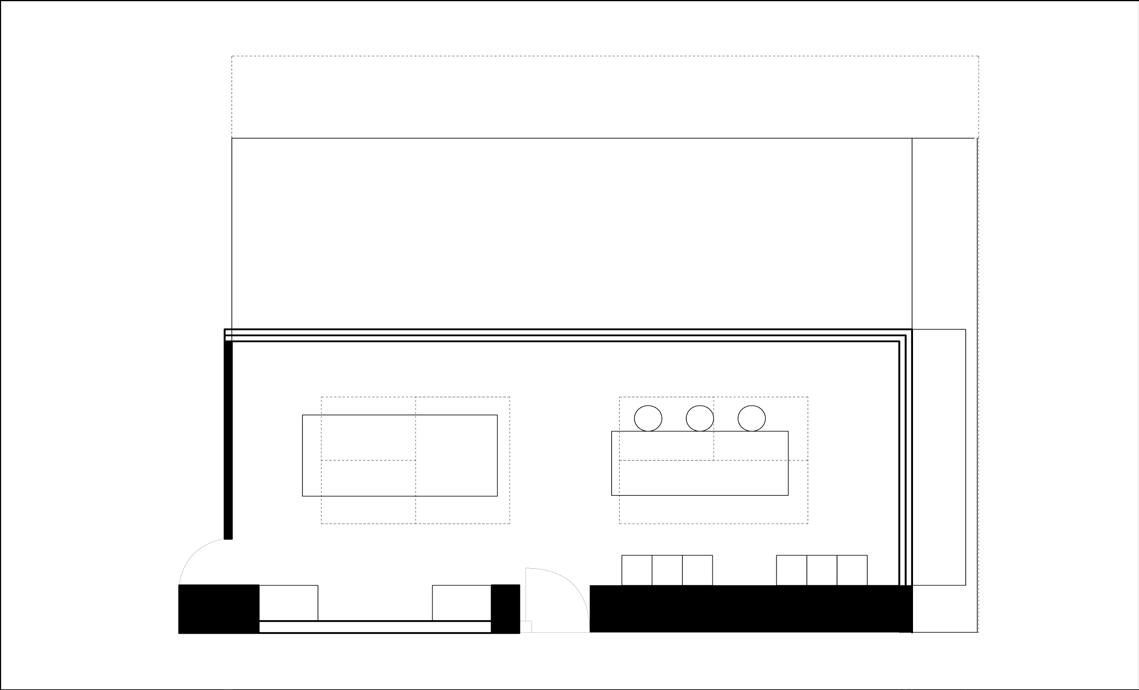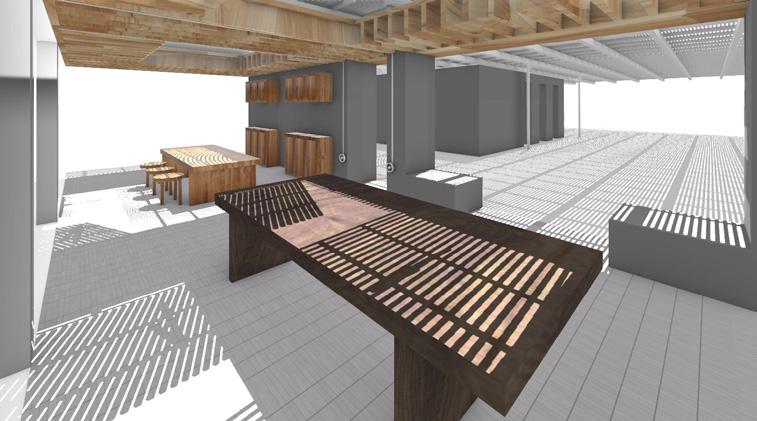















































The pavilion embodies the use of modular aggregation of 2 main units which are then rotated and mirrored throughout a variety of descending and ascending elevations. There are ramps that weave through the pavilion and oscillate up and down that give viewers a different view from every spot as they circulate the sculptures in each quadrant, which is mapped by a number and circle in plan. There are small arches which give viewers a closer feel while walking underneath and larger, ore grandiose arches. There is meant to be no “one path” to take, but the entire experience is very ambiguous and subjective to the viewer.


The enclosure system for the building mainly relates to the spatial sequence, programming, and site context among other aspects. The building takes advantage of the surrounding environment in order to optimize preferable features of the enclosure. The east side of the building includes a restaurant that looks into the nearby community garden in which majority of the facade are windows. This is possible due to the line of trees that block direct rays from the east sun and prevent excess and unwanted heat. The roof enclosure takes into account the direct sunlight that occurs on the south and east facades and includes a subtle overhang to reduce unwanted sunlight and glaring where the dorms are on the second floor. Also, the roof is composed of two large glass enclosure skylights that bring in sunlight into a double height space atrium towards the east side of the building where the sun is prevalent and a double height space staircase and single height space social lounge on the west side of the building where there isn’t as much direct sunlight. As for the main south facade of the building, there are a variety of windows, but the stepped facade descends west to east to disperse the radiation and the east facade is made of brick to absorb and store heat.
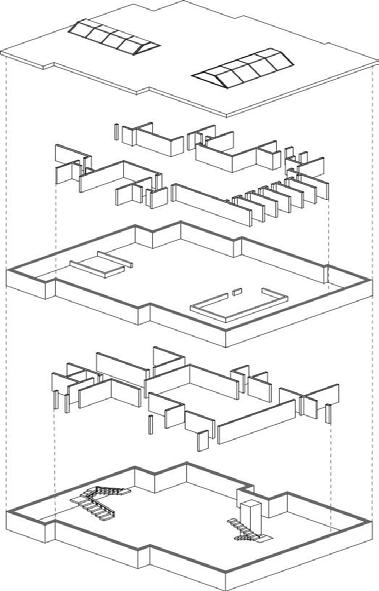



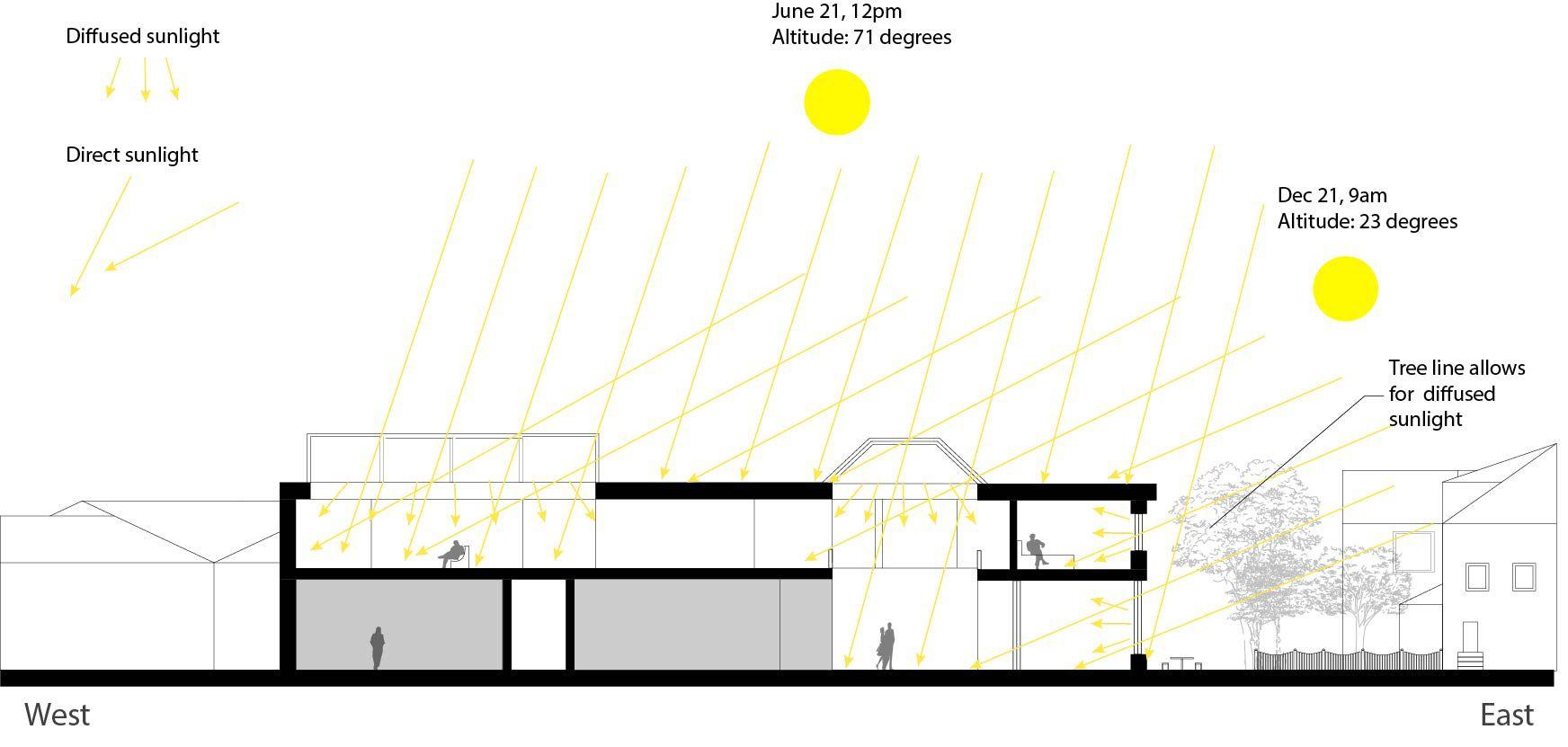





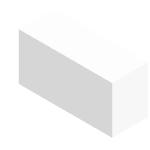








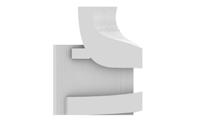









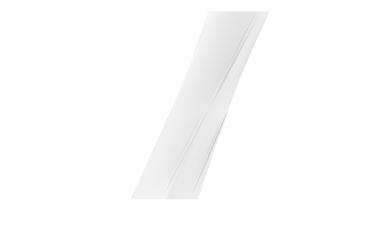



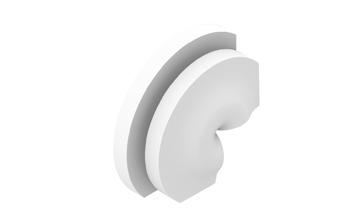

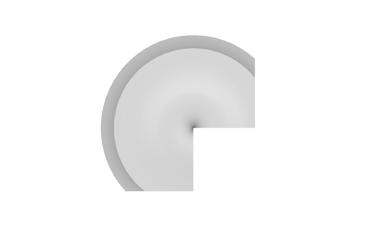




These drawings take a closer look at the analysis of multiple 3d objects. The drawing to the left looks at a series of objects and the sequencing of how everything comes to fruition, including given inputs and commands. The bottom 3 drawings display an unrolled diagram mapping the fold and cut lines of an object(left), a serial sectioning of 9 cuts through an object in sequence(middle), and a kit of parts relationship between part and whole consisting of components of a 3d joint object.

This project showcases a modernistic style house that incorporates a multitude of important aspects. To start, the roof enclosure of the entirety of the house is composed of roof panels that open and close to allow for natural light and ventilation. They mainly occur in the outdoor pavilion areas, but also in part of the house where the kitchen and living room program spaces occur on the corner, as seen in the perspectives and plan and section drawings to the left. The panels act as horizontal windows that can be manually controlled below by a pulley system, allowing the body to engage with the architecture. The house also accounts for disabled and abled bodies as seen in the drawings to optimize the living experience.


