南面鸟瞰图
South Side Aerial View


北面鸟瞰图
North Side Aerial View


南入口透视图 South Entry Perspective View


北入口透视图 North Entry Perspective View


南入口广场透视图
South Entry Plaza Perspective View

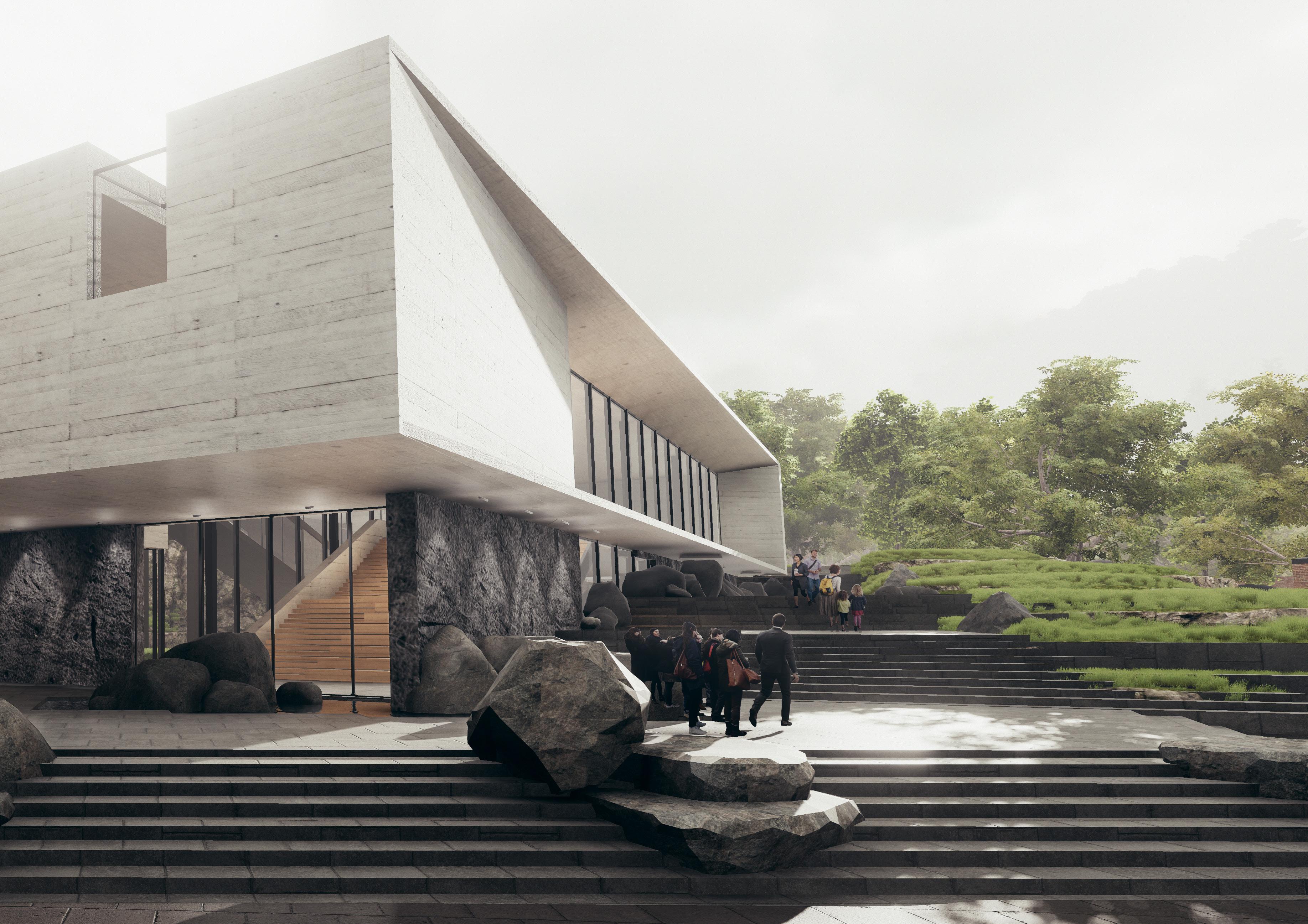
中庭透视图
Courtyard Perspective View


游客中心透视图
Visitor Center Perspective View

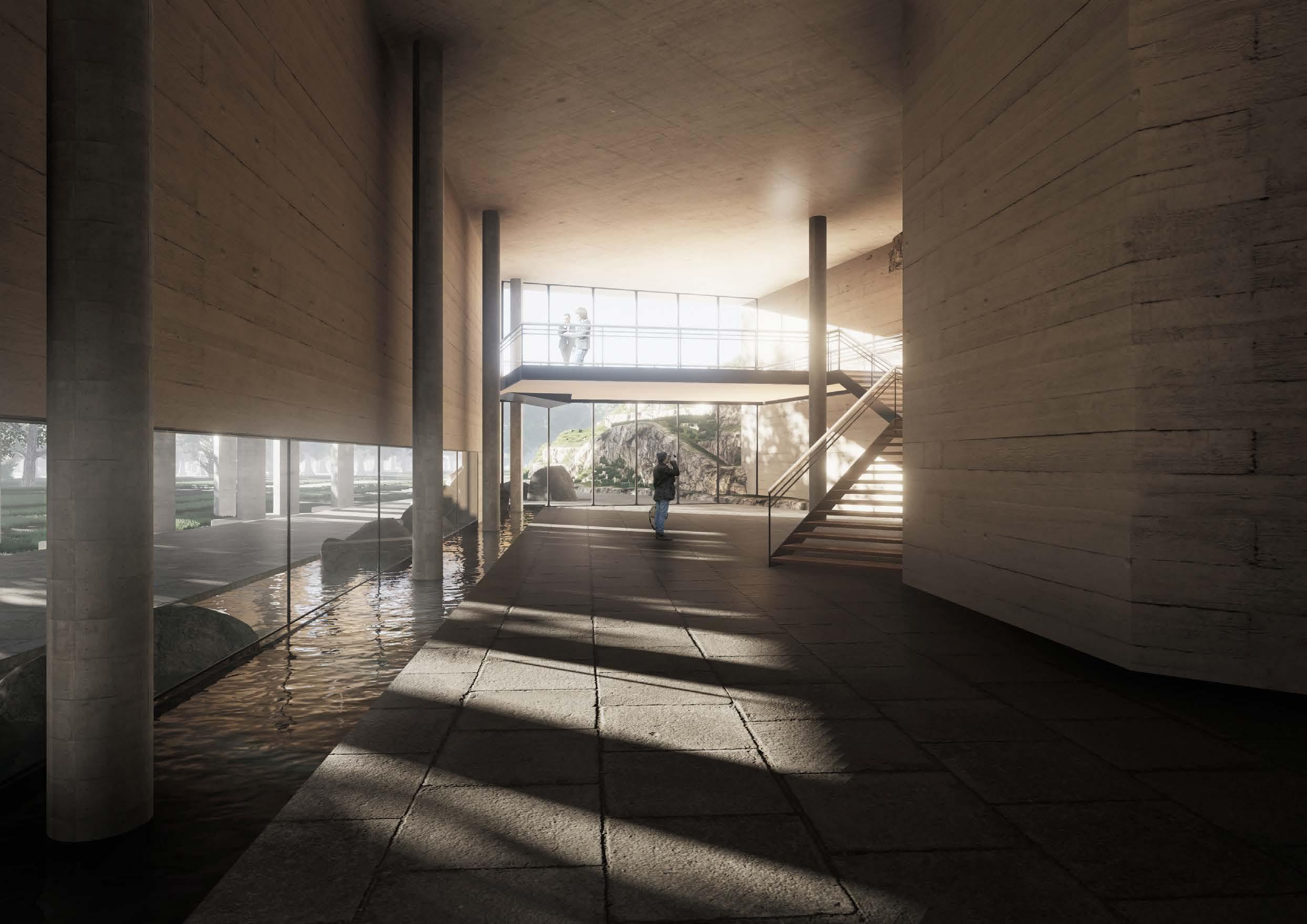
台阶剧场透视图
Amphitheater Perspective View


Courtyard Perspective View


观光平台透视图
Observatory Deck Perspective View


户外人行步道透视图
Outdoor Pedestrian Walkway Perspective View








上位规划与现状




Master Planning and Context

特色定位:光科技艺术展、互动乐园、极限乐园 会间功能:互动体验、主题乐园、崖壁主题餐饮、北入口 服务区、地质科普互动展示、游客服务、咖啡吧、纪念品 商店、花卉花艺展销
会后功能:精品崖壁酒店、米其林餐厅等度假设施、夜间
休闲乐园、地质科普主题互动展馆

现状-地质公园
Context - Geology Park


现状-周边工业建筑
Context - Surrounding Industrial Buildings


Existing Condition
UNLOADING STONES
LANDSCAPE FEATURE CLIFF

EXISTING INDUSTRIAL BUILDINGS 断崖 卸石块处 STONE PIT

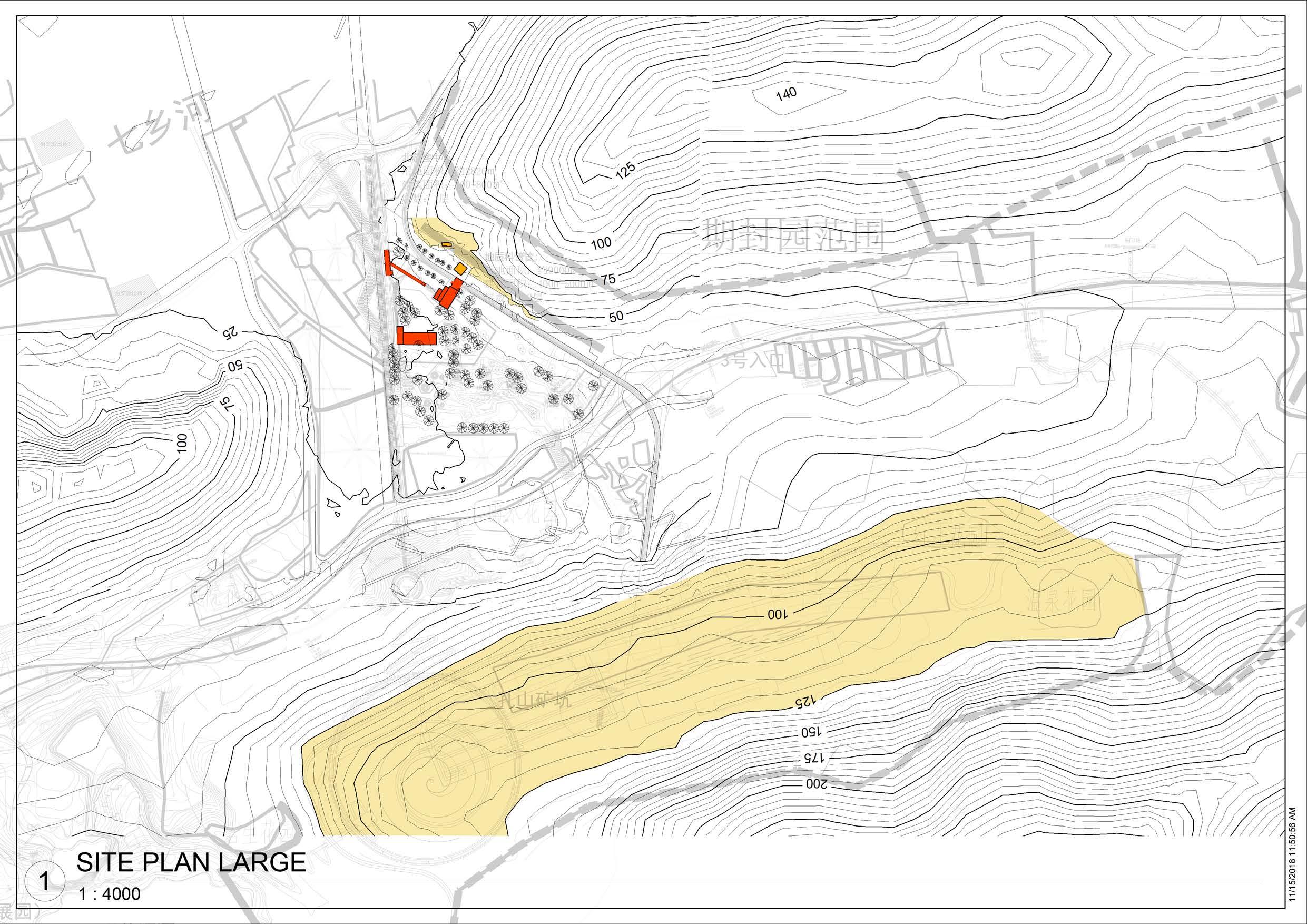


Program Analysis









概念分析 Concept Analysis

(1)自然粗糙的原石
(1) Natural state of rock; unorganized, chaotic, ready to be shaped.

(2)切割过的巨石块
(2) Man intervenes; stones are cut and assembled into a logical order.
LAYERS 层次
主要的建筑概念是尊重和图形化地表示从旧到新的过渡。
设计灵感来自于制作建筑材料的过程;基地由天然材料和巨石组成,直接取自大自然 - 原料。在基础 层的支持下,上面一层是巨石的更精致版本;这层材料经过成型和切割,仍保留了粗糙天然石材的特 性。最后一层:浮动的几何体是整体的和纯粹的,代表了使用与每个其他层相同的材料可以实现的 最高水平的细化和抛光。
每层上的材料源自相同的源材料:曾经在现场处理过的岩块 - 强调从旧到新的过渡,未精炼到抛光 ,最终混乱到有序的概念。
(3)精练的几何体块
(3) A pure, geometric form, highly refined and exact, poised on top of the old and natural in a dynamic equilibrium.
The primary architectural concept is to respectfully and graphically represent the transition from old to new. Inspired by the process of making building materials, the design tells a story; the heavy base is composed of natural materials and boulders, taken directly from nature - raw. Supported by the base layer, the next layer above is a more refined version of the boulders; the materials on this layer have been shaped and cut to size, but still retain the character of rough, natural stone. The final layer - a floating geometric mass - is monolithic and pure, representing the highest level of refinement and polish that can be achieved using the same material as every other layer. The material on each layer originates from the same source material - chunks of rocks that once were processed by the facility on site - emphasizing the concept of the transition from old to new, unrefined to polished, and ultimately chaos to order.


Rational and industrial layout of similarly scaled buildings.
Necessary size to t all program, but su ocates structures with its sheer size.
(1) Existing (2) Iterationocates the surrounding
(3) Proposed Intervention respects existing buildings by adopting a similar scale that blends with surroundings, while also leaving ample breathing room.
概念说明
Design Narratives

设计目标:
将返朴归真的自然气息,本土文化(南京又名石头城,汤山阳山碑材)和地质构造特质(岩石与泥土)及老工 业建筑的保护融为一体,有机地溶入现代科技,大众服务与展览功能空间设计中,产生独特的朴质、有机,艺 术和永恒!成为园博园及未来汤山山水画轴上一重要立体主体和景点。
规划策略:
遵循保证场地与园区的连续性,展览流线的合理性,建筑顺应山地错落有致的排列,在园区与山体地质公园之

间形成无缝连接。充分利用周边景观资源和地质公园特质,巧妙布置四种不同形式的地质主题展览。无论是从 南面的未来规划火车站旁较平整的地质雕塑公园,穿过东面的地质森林公园,到东北面的山体地质崖壁遗址, 再到位于基地西北角的地质科普馆;还是从北门逆流展线;让参观者全面体验不同的地质特质和科普。把地质 博览和自然景观的花卉园艺,老工业遗风,现代科技和娱乐完美结合为一体,渐次呈现出一幕层次丰富、低调 亲和的园博园之靓丽风景线。 建筑设计:
1. 低调有机:建筑与景观,山石,现有工业建筑融为一体。新建部分从场地中低调的生成出来,与山体融 为一体。如同连接下部泥岩及上部灰岩的地质悬崖构造,连接了场地内的新与旧,景观与老工业建筑。 充分考虑第五立面的自然连续性。
2. 石头故事:传承南京和汤山优久的历史和自然风貌特色,尤其其强烈对比的山石地质特质,如 “ 石头 城 ”
“ 阳山碑材 ” ,这和地质地貌材质相吻合。结合老工业设施的改造,山地特质和科普馆功能流
线,产生一个朴质并富有本土芬芳,又充满现代和艺术气息的永恒载体。建筑外表面厚重的石头,与连 绵起伏的地貌产生微妙的对话 “ 厚重与轻盈 ” 、 “ 虚与实 ”
之间演绎着建筑沉静的灵魂。注重立体构成 的雕塑感,追求返朴归真的自然感与视角震憾的艺术感完美融合,如同一幅中国山水画,包罗无穷境界
“ 简 ”“ 淡 ” 之中,造化于自然,服从于自然,增色予自然。演绎着建筑有环境与共生无穷无尽的艺 术风骨。
3. 工业遗风:作为工业遗产的一部份,现存的水泥厂房,高耸的水泥筒和运输带被完整的保存下来,转换 成了展览,观光和交通空间。与此同时新建部分联系二个老工业建筑,并通过和现有老水泥塔材料一致 的混凝土材料以及山石岩层共同来演绎地质科普馆之主题故事。
4. 展览流线:充分考虑场地特色,设计双向合理明了的户内外地质参观流线;无论是从北面进入地质科普 馆,还是从南面进入地质公园,清晰简洁的参观流线保证四大不同特色的地质展示区域完整的被串联起 来。充分尊重场地内现有的地质地貌特色,包括树木与建筑,为游客提供了多条愉悦的行走和体验场所 特色的路线,即,可从近处欣赏地质断崖,又可从全景观景平台,远处眺望欣赏崖壁和园区全景。

Design goals:
To integrate the natural theme of returning to simplicity and authenticity, the native culture (Nanjing is also known as Stone City, and Tangshan Yangshan Quarry ), the protection of geological structures (rock and clay), and the old industrial remains/buildings into modern technology, public services, and an exhibition space, to use functional designs to produce a simple, unique, and organic artwork that will leave a lasting impact. The artwork will become an important, three-dimensional landmark for the Expo park and the Tangshan landscape painting.
Planning strategy:
To ensure the continuity within the site and the Expo park, to streamline the exhibit, and to form a consistent arrangement of the buildings in accordance with the scattered mountain areas in order to provide a seamless connection between the Expo park and the mountain park. To make full use of the resources in the surrounding landscape and the design characteristics of the geological park, and to aesthetically arrange different types of geologically themed exhibitions. From the organized sculpture park next to the planned railway station in the south, through the forest park in the east, to the mountain geological cliff site in the northeast, to the geological science museum in the northwest corner of the park, visitors can fully experience different geological features and learn about geology. The combination of the geological exposition, natural landscape and gardening, industrial heritage, modern science, and technology and entertainment will gradually present a beautiful scenery of garden exposition with many levels and subdued.
Architectural design:
1. Unobtrusive and natural: integration of architecture with landscapes, mountains, rocks, and existing industrial buildings: The new sections are produced from the site using noninvasive methods, and are integrated with the mountain, like the cliff structure connecting the lower mudstone section and the upper limestone section, connecting the new and old, the landscape, and old industrial buildings in the site and taking full account of the natural continuity of the fifth facade.
2. A Stone Story: The design is meant to inherit the historical and natural features of Nanjing and Tangshan, known as “Stone City” and “Yangshan Quarry”, especially the strong contrast in the geological characteristics of rocks, and is a callback to the usage of natural materials in the construction of the city, which is consistent with the geological and geomorphological materials. Combining the transformation of old industrial facilities, the characteristics of the mountain, and the function streamline of popular science hall, it produces an eternal carrier of simplicity, local fragrance and modern and artistic flavor. The heavy stones on the exterior surface of the building provides contrasting dialogue with itself and the landscape. Contrasting ideas like “heaviness and lightness” and “emptiness and density” give the building emotion and feeling. Emphasis is on the sculpture’s sense of three-dimensional composition, and the focus on authenticity and simplicity while still being able to draw the focus of viewers with it’s striking design. Like a traditional Chinese landscape painting, it includes simplicity and gentleness, all originating from nature. It focuses on the eternal harmony in the artistry of architecture and the natural environment.
3. Industrial Heritage: To show the industrial heritage and history, the existing cement factories, towering cement cylinders, and transport belts have been completely preserved and converted into exhibition, sightseeing and transportation space. At the same time, the new architecture/building section connects the two old industrial buildings and emphasizes the theme and the story behind the geological science museum through the usage of concrete materials and rocks which are consistent with the materials used in the existing cement towers.
4. Exhibition streamlining: fully considering the characteristics of the site, the design has clear pathways to streamline the movement of visitors inside and outside the buildings; whether from the north to the geological science museum or from the south to the park, clearly defined paths ensure that the four different sections of the exhibition area are connected in series. Following the existing geological and geomorphological features of the site, including trees and buildings, the design provides tourists with a number of pleasant routes to walk and experience the features of the site, that is, to enjoy the cliffs from both up close, and from the panoramic platform, to enjoy the view of the park from a distance.
Reference Images
关键词:返璞归真 | 屋顶花园 | 自然生成 | 矿石庭院 | 景观延
Key words:
- Back to Basic
- Roof Terrace

- Natural Generation
- Ore Yard
- Landscape Extension








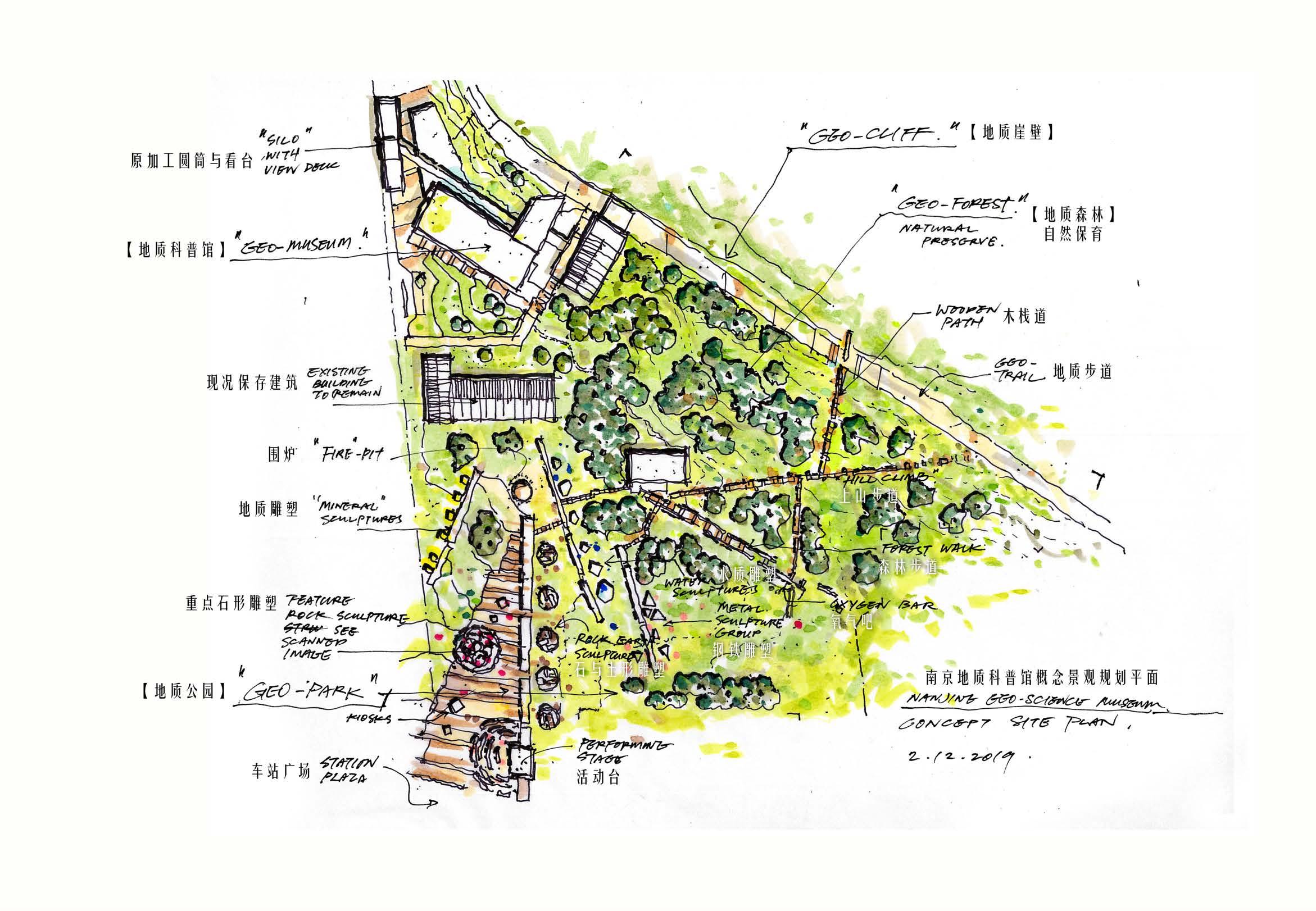

总平面 1:800
Site Plan

北入口广场
North Entry Plaza
水泥筒仓改造展览空间
Renovated Silo as Exhibition Space
南入口广场
South Entry Plaza
南入口落客区
South Entry Drop-off
连接步道
Pedastrian Walkway
现存工业建筑
Preserved Industrial Building
地质公园活动平台
地质公园石形雕塑
Geo Park Platform Geo Park Rock Statues观景步道
Sightseeing Pedastrian Walkway
地质庭院
Geology Courtyard
观景潜望镜
Sightseeing Periscope
Preserved Industrial Building
New Geo Museum
Preserved Industrial Building
地质森林木栈道
Geo Forest wood trial






















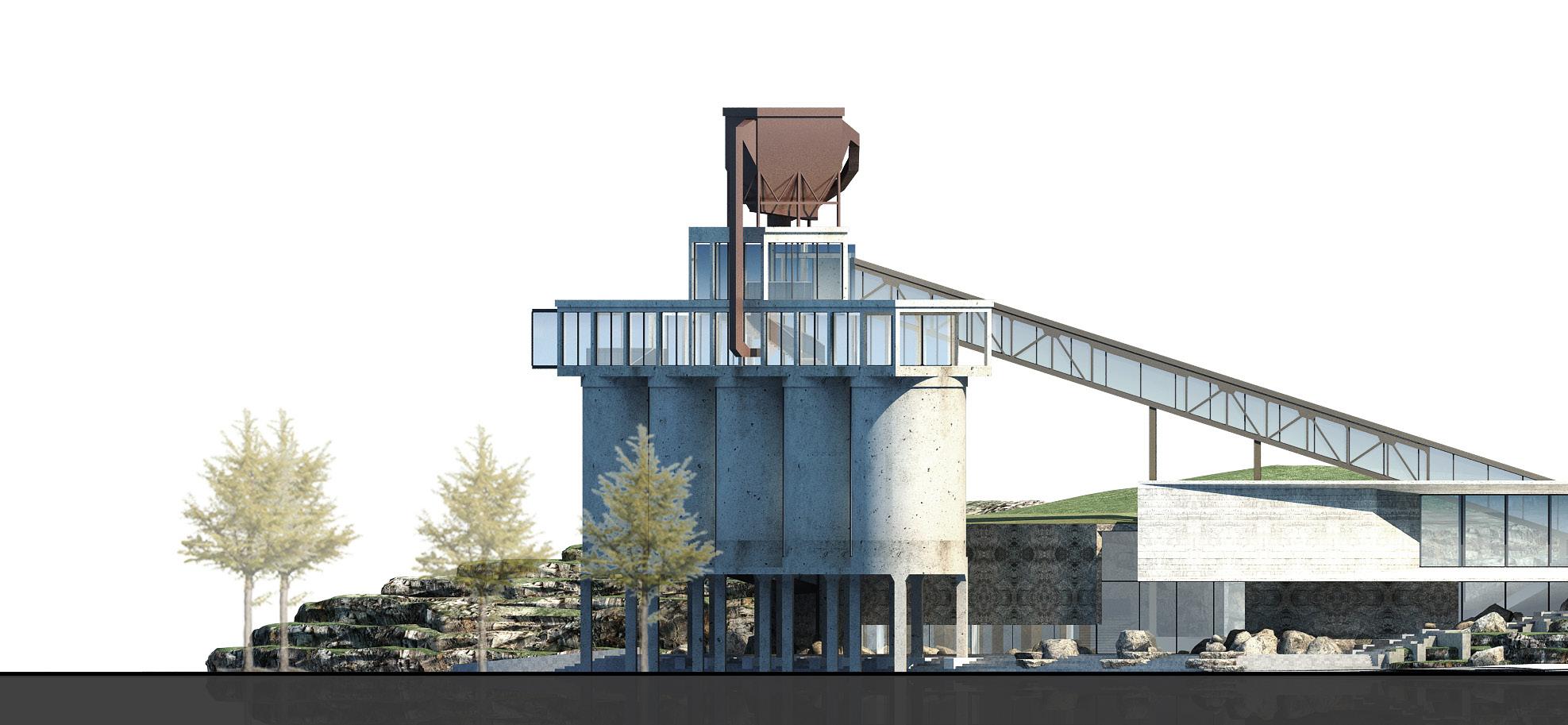

现存建筑改造
Existing Buildings Renovation



Silo Top Level
筒仓顶 玻璃观光平台
Sightseeing Deck
Conveyor Belt



Sightseeing Glass Escalator

Mechanical Pit Rock Pit

Projection Display Ancient Ocean Scene on Walls


Shallow Pool along with the Projection create an Augment Reality of Ancient Ocean
Periscope to See the Cliff
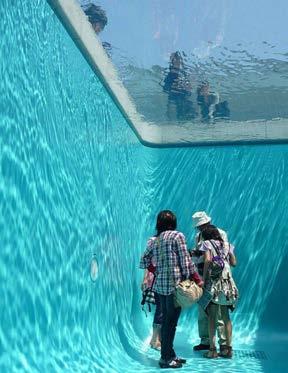
Exhibition Diversity Analysis



观光平台远眺地质崖壁
中庭空间模拟地质崖壁
台阶剧场观看地质教育影片

地质体验平台 工业建筑内部机械坑洞结合投影技术投影 古海洋,改造成为讲述地质历史的地址体 验平台,向外利用潜望镜技术,使游客可 以直接看到高处的崖壁。在这里可以直接 体验历史与现实的结合。
Geology Experience Platform

The mechanical pit in the industrial building becomes a stage to display the history of this are by projecting ancient ocean on walls. And when you turn back, you could see throungh the periscope to the cliff: that is how geology experience platform connect the past and present.

流线-北入口进入
Circulation - From North Entry 北入口 North Entrance
Observatory Deck
Conveyor Belt Start
Geology Experience Patform
Industrial Exhibition Space
Silo Exhibition Space
传送带扶梯出入口
Conveyor Belt End
纪念品商店
Shop

剧场大台阶
Amphitheater
South Entrance



可持续发展设计
Sustainable Design


过程手稿
Design Sketches






