Commercial


MZA ARCHITECTURE
Founded by the award-winning architect and visionary, Ming Zhang, FAIA, MZA is a leading international consulting, planning, and architectural design firm. Our practice spans globally with offices located in the United States and China, comprised of top-tiered professionals with diverse and complementary backgrounds in local, regional, and international design fields. We work collaboratively around the world to deliver the highest quality of design solutions to our clients.
Our international reputation as a leading planning and architectural design firm is built on more than thirty years of experience in the design of structures, projects, communities, and cities. Our integrated approach allows us to meet our client’s business needs by combining skillfully designed solutions with a strong understanding of the culture unique to each project.
We believe that commitment to excellence is one of our most important principles of operation. We are also committed to responsible environmental stewardship, social responsibility, and collaborative processes. Our design methodology recognizes the need for thoughtful planning, quality construction, and functionality when it comes to creating sustainable communities. Throughout all aspects of the professional services that we offer, the success of our clients is ultimately measured by the effectiveness and quality of our work.

ABOUT US
MZA ARCHITECTURE
Urban Mixed Use Development
ELEV8 Mixed-Use
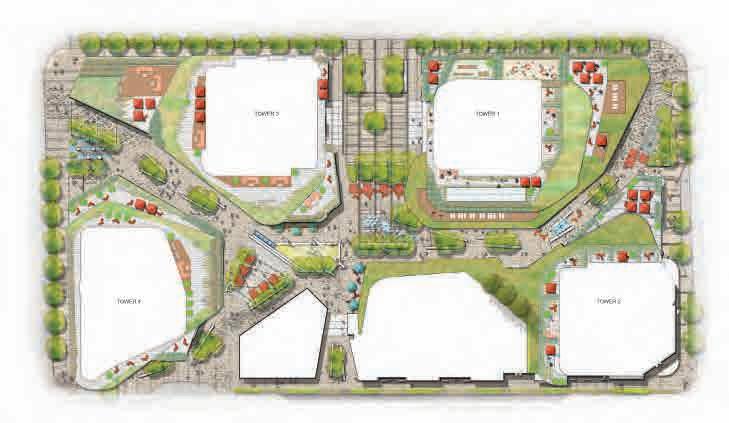
BELLEVUE, WASHINGTON
Client:
Function: Area:
Bellevue is fast becoming one of the country’s most livable cities where higher education, science, and technology are developing rapidly. To the west, it is a short 10 minute drive from Bellevue to downtown Seattle. To the east, it is another 10 mins drive from Bellevue to the forested mountains that have access to lakes, streams, and hiking trails.
The concept of this design is to bring nature into urban high density vertical communities by creating recreational pedestrian streets, multicultural restaurants and shopping, natural roof gardens, with views of the city and the surrounding natural environment. The building design reflects movement and full service facilities for all ages, creating a campus of relating architectural elements.All of these factors have made ELEV8 Plaza one of the largest urban mixed-use project in the greater Seattle area, and the most notable development for the international community.

Plus Investment USA Ltd. Residential / Retail /Hospitality / Office
sf
4,866,000
MZA ARCHITECTURE
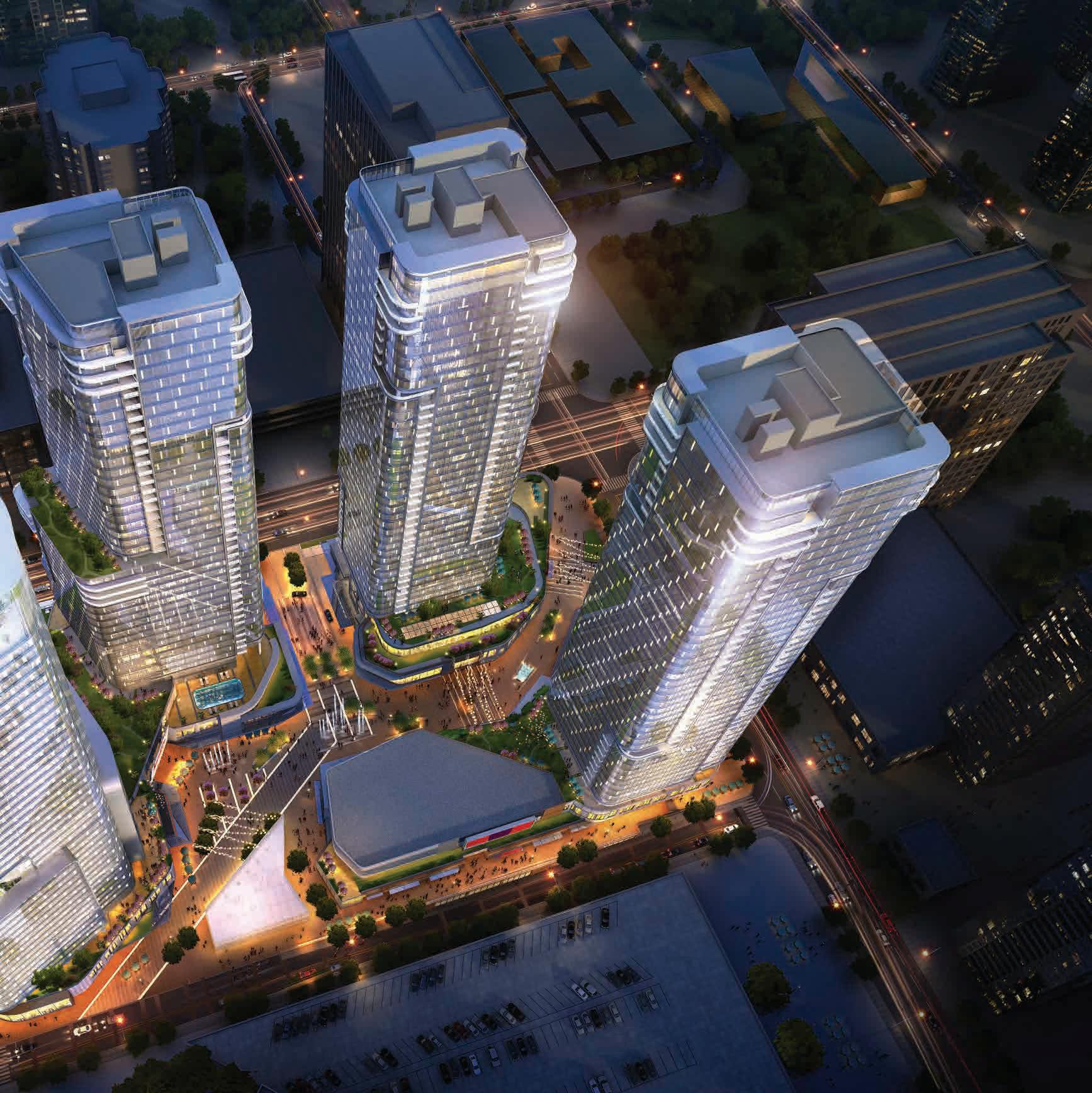
ELEV8 MIXED-USE

MZA ARCHITECTURE

ELEV8 MIXED-USE

MZA ARCHITECTURE

ELEV8 MIXED-USE
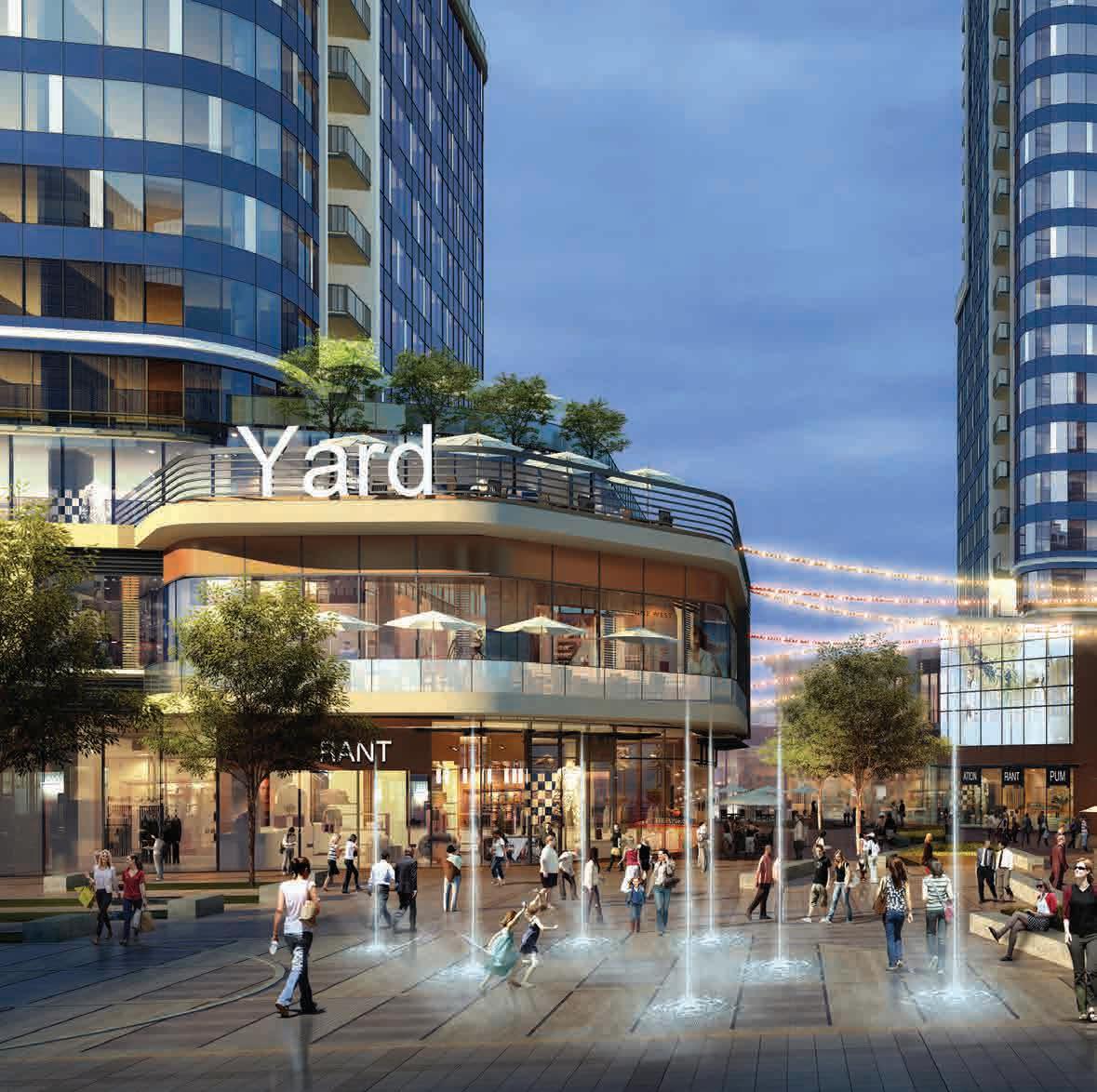
MZA ARCHITECTURE

ELEV8 MIXED-USE
Haikou Dayanshan Mixed-use
Location:
Client:
Function:
Haikou, China
Hainan Holdings Co.

Hotel/ Retail/ Office/ Apartment/ Entertainment
5,327,942 sf
Master Planning
Programming
Concept Design
PLACEMENT OF TOWERS ON TWO SEPARATE PROJECTS
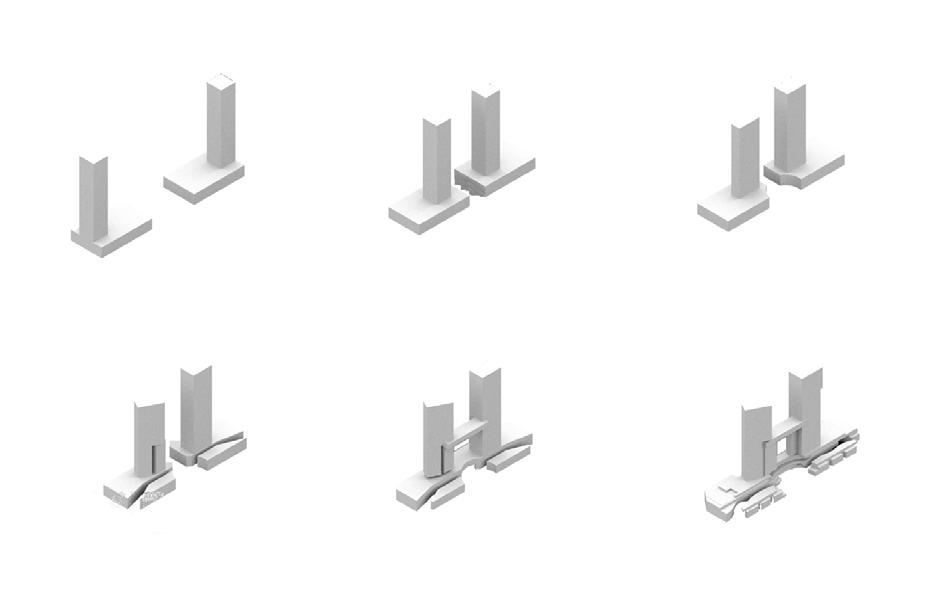





将塔楼及裙房集中,产生 1+1>2 BRING BOTH TOWERS AND PODIUMS CLOSER 以中心为项目核心、打造文化港湾 CREATE THE CENTRAL HARBOR
以中心为项目核心、打造文化港湾 CREATE THE CENTRAL HARBOR
以中心为项目核心、打造文化港湾 CREATE THE CENTRAL HARBOR
加强塔楼及裙房联系 STRENGTHEN CONNECTION IN BETWEEN
加强塔楼及裙房联系 STRENGTHEN CONNECTION IN BETWEEN
延展视线,创造地标 EXTEND PUBLIC GREEN SPACE FROM GROUND TO SKY TO BECOME ICONIC LANDMARK
EXTEND PUBLIC GREEN SPACE FROM GROUND TO SKY TO BECOME
EXTEND PUBLIC GREEN SPACE FROM GROUND TO SKY TO BECOME
延展视线,创造地标 EXTEND PUBLIC GREEN SPACE FROM GROUND TO SKY TO BECOME ICONIC LANDMARK
EXTEND PUBLIC GREEN SPACE FROM GROUND TO SKY TO BECOME
EXTEND PUBLIC GREEN SPACE FROM GROUND TO SKY TO BECOME
旋转建筑量体面向红城湖, 裙房切割出购物步道 TOWER FOR
BOULEVARD FROM PODIUM
VIEWS TO LAKE;
塔楼以分开的位置座落于地块上, 各自为政,如同两个项目
旋转建筑量体面向红城湖, 裙房切割出购物步道
FOR VIEWS TO
BOULEVARD FROM
TOWER
LAKE;
PODIUM
Building Area: Scope of Services

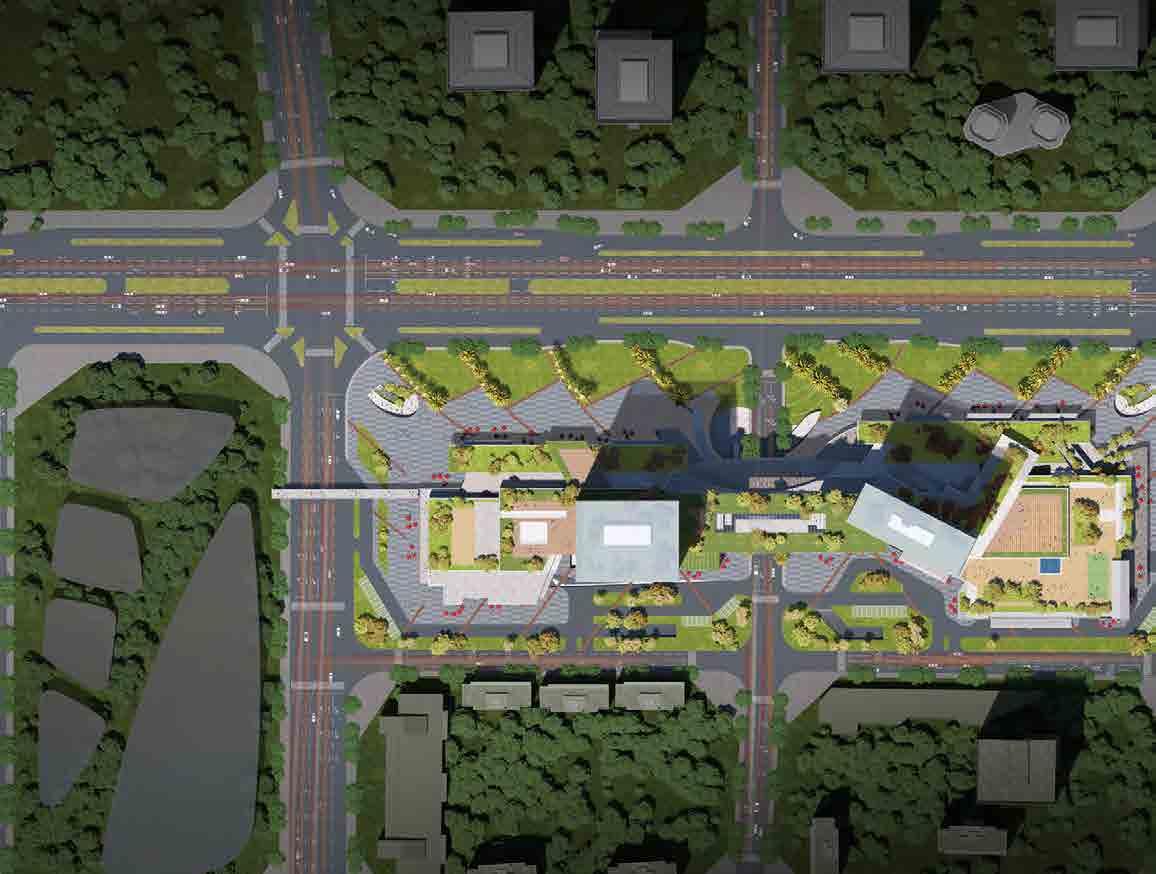
MZA ARCHITECTURE 日月广场 RIYUE PLAZA 五 指 山 南 路 国 兴 大 道 规 划 六 路 酒店公寓 HOTEL/APT TOWER 50 LEVELS 办公 OFFICE 38 LEVELS
SITE PLAN




HAIKOU DAYANSHAN MIXED USE 勋 亭 路 N 国兴大道 规划六路 规 划 十 九 路 勋 亭 路 五 指 山 南 路 OPEN TO BELOW 下沉广场 酒店大堂 公寓大堂 LOBBY RETAIL 上空 TO L2 RETAIL FIRE CON. RETAIL FIRE RESCUE AREA RETAIL RETAIL RETAIL 总部办公大堂 LOBBY 总部办公下客区 出租办公大堂 LEASING OFFICE 出租办公下客区 RETAIL FIRE RESCUE AREA UP TO DN TO B1 上空 下沉广场 下沉广场 SUNKEN PLAZA 下沉广场 RETAIL RETAIL 上 UP TO L2 RETAIL OPEN TO BELOW SERVICE RAMP RETAIL RETAIL RETAIL BALLROOM KITCHEN RETAIL RETAIL RETAIL RETAIL RETAIL RETAIL RETAIL F&B 登记 ADMIN. 大堂吧 MAIL BOX TO B1 RESTAURANT OPEN TO BELOW RETAIL LOADING 上空 OPEN TO BELOW 上空 TO JUNIOR ANCHOR DUTY FREE ANCHOR RETAIL F&B F&B F&B DUTY FREE ANCHOR MEP RETAIL PASSENGER STORAGE CANOPY 上空 OPEN TO BELOW 上空 152 62 216 147 496 804 SCALE: 1 600 1 L1 Plan DN DN DN DN UP 购物中心入口 RETAIL ENTRANCE 入驻企业入口 LEASED OFFICE ENTRANCE 公寓入口 APARTMENT ENTRANCE 酒店入口 HOTEL ENTRANCE 总部办公入口 HEADQUARTER ENTRANCE 宴会厅入口 GRAND BALL ROOM ENTRANCE 下沉广场商业 SUNKEN PLAZA RETAIL 国兴大道 规划六路 规 划 十 九 路 勋 亭 路 五 指 山 南 路 上空 下沉广场 酒店大堂 HOTEL 公寓大堂 上空 OPEN TO BELOW RETAIL RETAIL CORE FIRE CON. RETAIL RETAIL 总部办公大堂 HQ. OFFICE OFFICE DROP-OFF 出租办公大堂 LOBBY 出租办公下客区 LEASE OFFICE DROP-OFF RETAIL RETAIL UP TO L2 OPEN TO BELOW DN 下沉广场 下沉广场 下沉广场 SUNKEN PLAZA RETAIL 上 UP TO L2 上空 RETAIL RETAIL RETAIL PRE-FOUNCTION RETAIL RETAIL RETAIL RETAIL RETAIL RETAIL RETAIL F&B 登记 大堂吧 LOBBY BAR 上空 F&B RETAIL RETAIL WC. RETAIL 上空 上空 RETAIL UP TO ANCHOR JUNIOR ANCHOR JUNIOR ANCHOR JUNIOR ANCHOR JUNIOR ANCHOR RETAIL WC. WC. MEP JUNIOR ANCHOR PASSENGER ELEV. CANOPY CANOPY OPEN TO BELOW 上空 上空 152 398 CANOPY BIKE ENTRY BIKE ENTRY BIKE ENTRY BIKE ENTRY SCALE: 1 600 1 L1 Plan 宴会厅落客区 GRAND BALLROOM DROP-OFF 公寓落客区 APT DROP-OFF 商业落客区 RETAIL DROP-OFF 总部/出租办公落客区 HQ/LEASED OFFICE DROP-OFF 机场大巴乘车区 TOUR BUS DROP-OFF 出租车乘车区 TAXI DROP-OFF 出租车乘车区 TAXI DROP-OFF 酒店落客区 HOTEL DROP-OFF


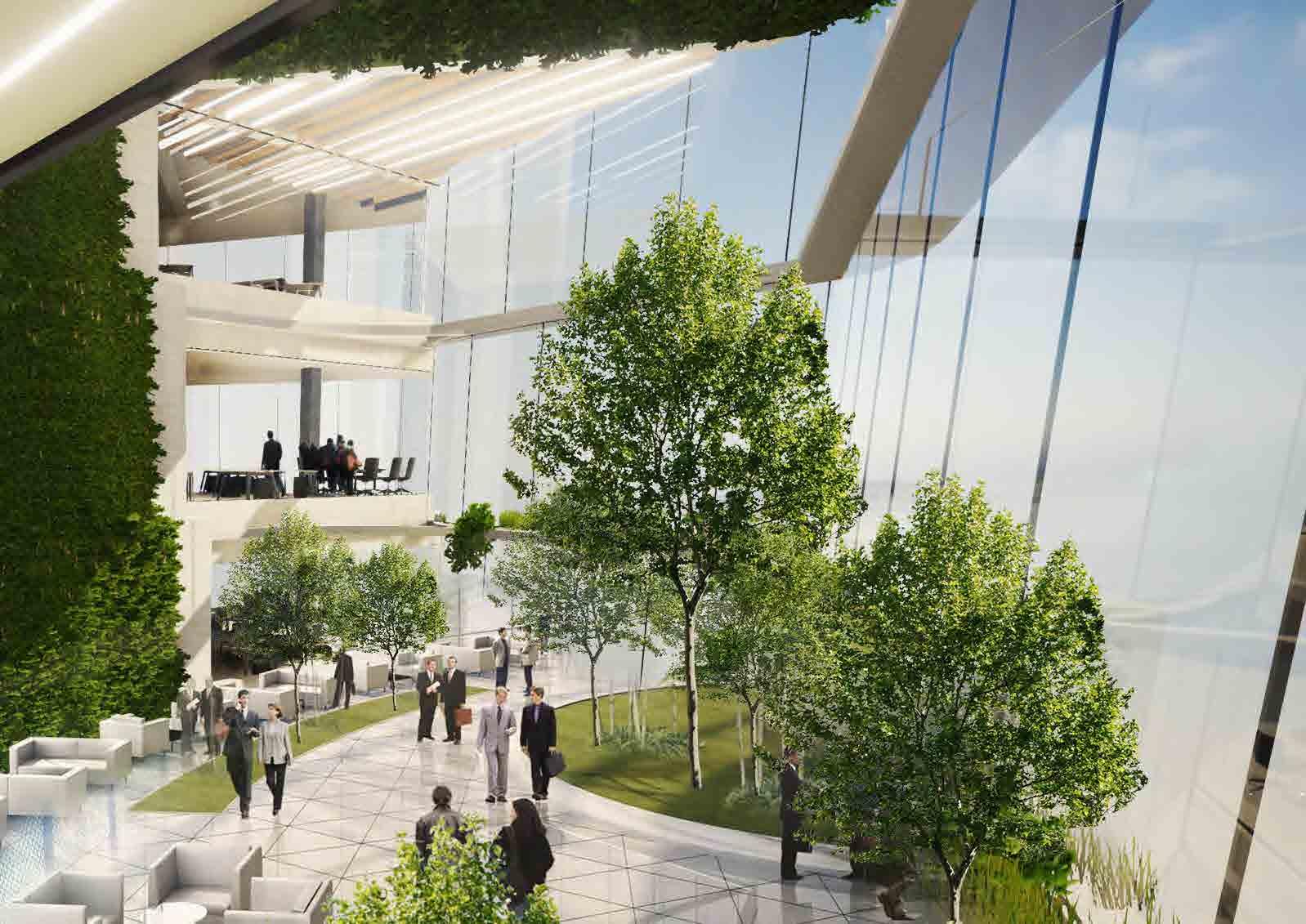
MZA ARCHITECTURE

HAIKOU DAYANSHAN MIXED USE
Zhengzhou Jinmao International Center

Client:

Location:
Function:
Area:
Height:
Baoneng Co. Ltd.
Zhengzhou, China

Office / Retail / Hotel / Multi-Family / Entertainment
11,970,500 sf


1,210 ft / 88 levels
Over 11 million square feet of major mixed-use projects near the new High-Speed Train station area, including three major landmark super high-rise office and hotel towers with the tallest tower at 369 meters/88 stories.

Tower 2
Tower 1
MZA
Tower 3
ARCHITECTURE

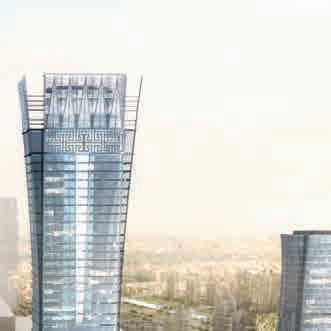


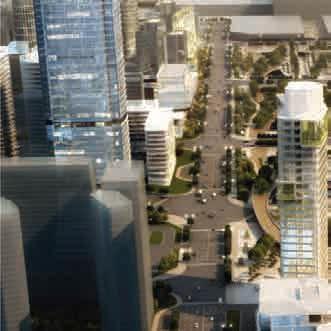

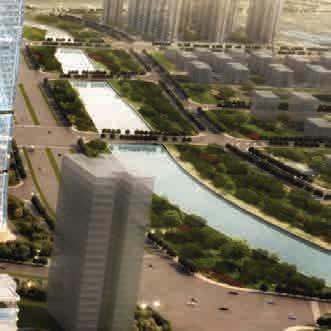


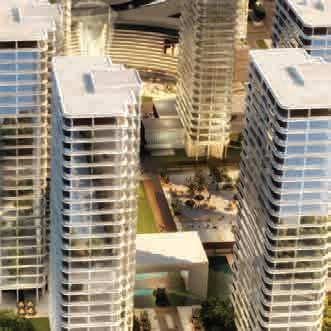




ZHENGZHOU JINMAO INTERNATIONAL CENTER


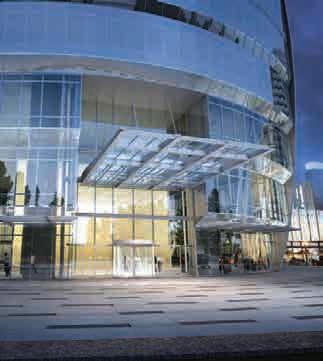

MZA ARCHITECTURE
National treasure of Henan province, Lotus and Crane Square Pot is an artifact from the Chun-Qiu era. Its square shape and upper arc represents the expressions “heaven is round and the earth is square” and “outer square and inner circle,” important Chinese philosophies.


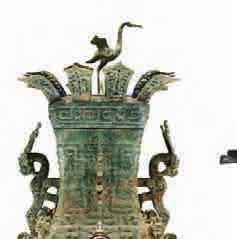

As the core building of the main Zhengzhou area, we try to express a sense of combination of traditional culture and unique architectural form. The whole building is naturally converted from the rounded solid bottom into the lotus bloom top. Located on the main axis of the city park, the main façade is equipped with “Ssangyong”, which is set up for the modern technology “flying crane”. The top of the cornice is made of modern tiles and is expressed in the form of traditional ornamentation. Whether day or night, the pattern will show these fine cultural details. The extraordinary height of the main tower and its rounded shape, together with the symmetrical north and south towers, gives the main tower a king style, which becomes a “lucky Sambo,” a unique new landmark in Zhengzhou.
Two towers are inspired by the Western Zhou Dynasty copper square Gu inspiration. The squared top and bottom are naturally extended to not only coordinate with the main tower, but also have their own personality.


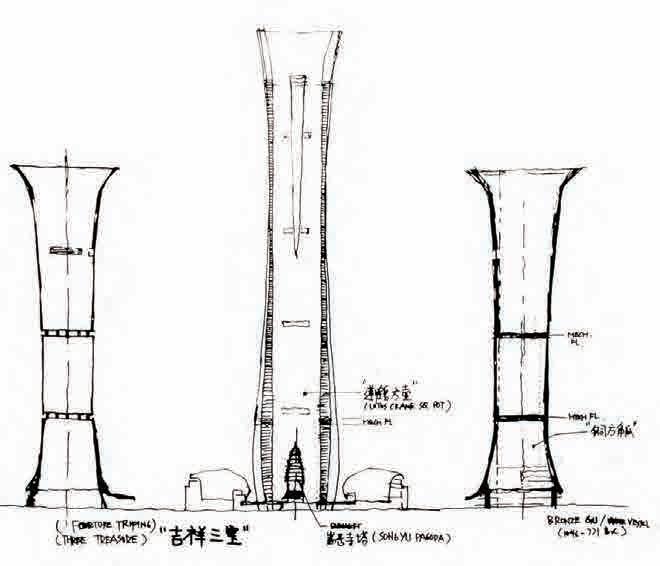
ZHENGZHOU JINMAO INTERNATIONAL CENTER

MZA ARCHITECTURE

ZHENGZHOU JINMAO INTERNATIONAL CENTER
As the most important architectural building group at the eastern end of the Central Park’s main axis, our plan is to maximize the importance and continuity of main axis. To this end, the 306-meter-tall main tower will be located on the main axis while the other two 240-meter-high sub towers will be symmetrically located on both sides of the main axis forming a dignified and neat image of the “Three Treasures.” The three towers will form the framework of Baoneng International Gold Trade City and complete its connection with the Central Park and Zhengdong High Speed Rail Station. Together they will strengthen the status and landmark of the CBD of Zhengdong New District.






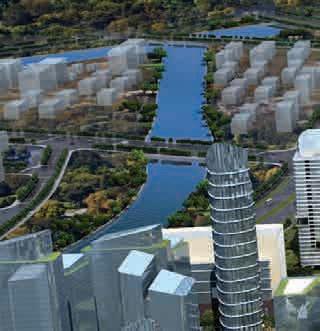

MZA ARCHITECTURE


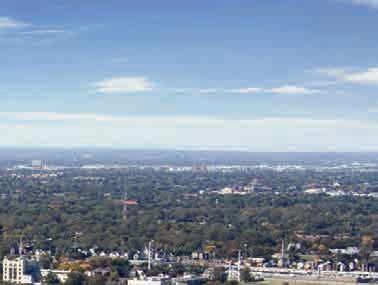




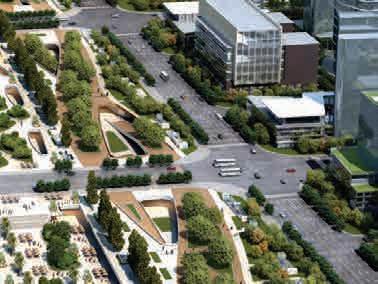

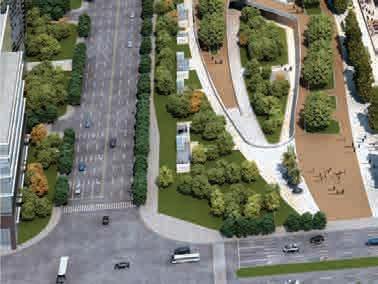

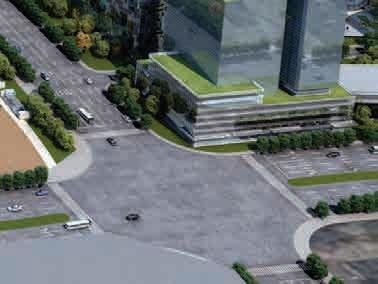
ZHENGZHOU JINMAO INTERNATIONAL CENTER
The Overall Landscape Conception is Inspired by Li Bai‘s Poem “The Water of the Yellow River”. Landscape, ramps, water features and building combined together, the upper and lower space blend with each other.




The Central Park is the city’s most valuable gift to the project. It is important to link all the eight parcels of land through a three-dimensional and full-scale connection and enable direct links to the Central Park. Continuous flow of green and people under and above grade level will expand the image and use value of the Central Park and ultimately create a real garden ecology, an integrated healthy and harmonious urban community.



























MZA ARCHITECTURE

ZHENGZHOU JINMAO INTERNATIONAL CENTER

MZA ARCHITECTURE

ZHENGZHOU JINMAO INTERNATIONAL CENTER
Hangzhou Future Science City

Client: Location:
Function: Area: Height:
Zhejang Jian Gong Real Estate

Hangzhou, China
Office / Retail / Hotel
987,300 sf
492 ft
ARCHITECTURE
MZA

HANGZHOU FUTURE SCIENCE CITY



规 划 余 20 L Hotel Tower Hotel Drop-off Plaza 2-level Retail Buildings 创 远 路 Office Drop-off Plaza Central Park Hotel Parking Ramp Reflecting Pool Office Parking Ramp Pedestrian Bridge connecting existing retail (#21) MZA ARCHITECTURE
SITE PLAN

道 路 杭 塘 路
景 兴 路
31L Office Tower
2-3 levels Boutique Retail
Pedestrian Skywalk
Outdoor performace tent and stage
Farmer’s Market
Urban Plaza
2-level Retail Buildings
HANGZHOU FUTURE SCIENCE CITY
Elevated Pedestrian walkway connecting retail and office


MZA ARCHITECTURE HOTEL TOWER
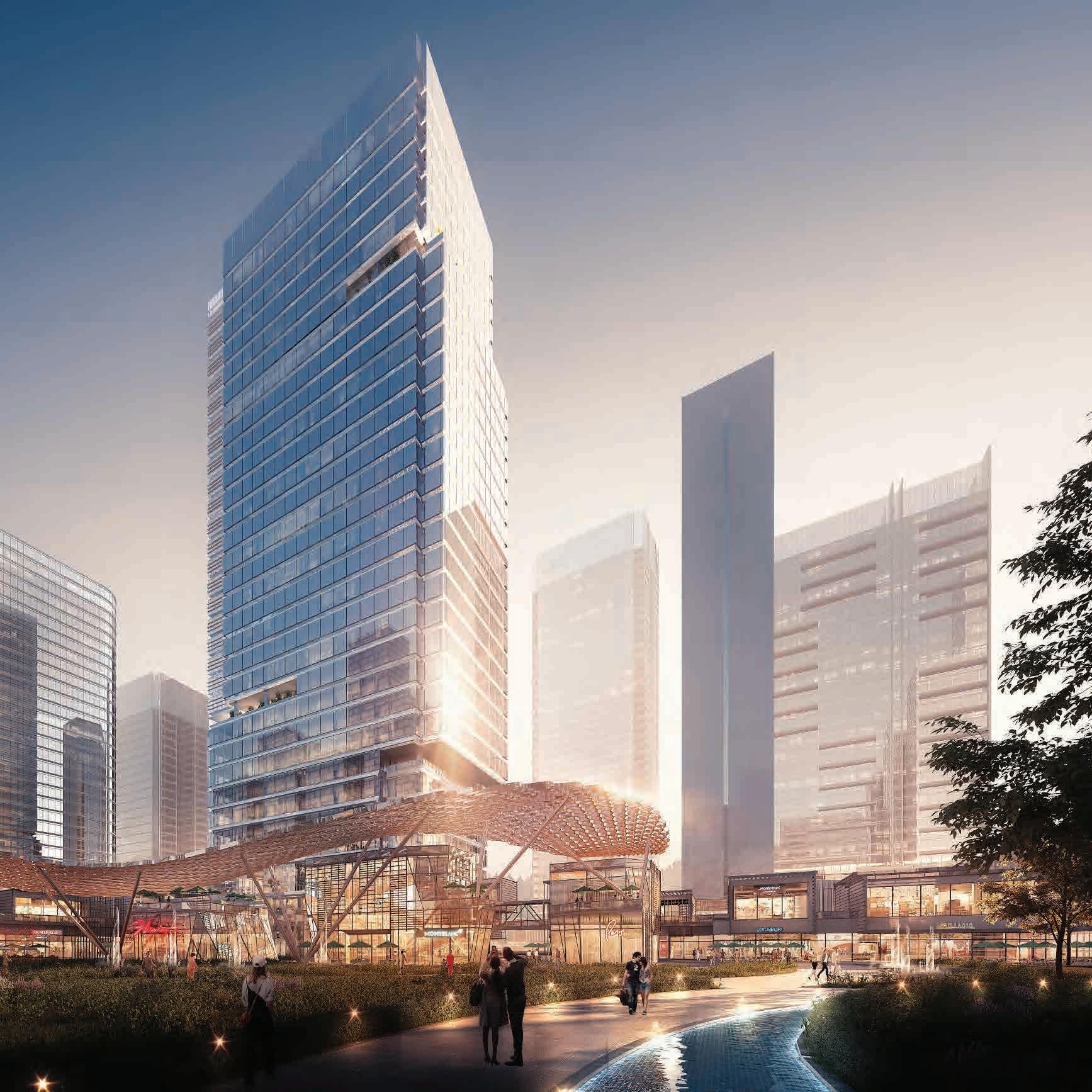
HANGZHOU FUTURE SCIENCE CITY

MZA ARCHITECTURE HOTEL TOWER

HANGZHOU FUTURE SCIENCE CITY

MZA ARCHITECTURE


HANGZHOU FUTURE SCIENCE CITY OFFICE TOWER


MZA ARCHITECTURE OFFICE TOWER

HANGZHOU FUTURE SCIENCE CITY

MZA ARCHITECTURE

HANGZHOU FUTURE SCIENCE CITY
Suning Wuhu Plaza*

Client:
Location:
Function: Area:
Suning Wuhu, China
Retail / Entertainment
1,076,400 sf
*Team roles while employed at MG2:
Ming Zhang: Design Partner
Frank Lo: Senior Designer
Peter Sherrill: Senior Designer
MZA
ARCHITECTURE
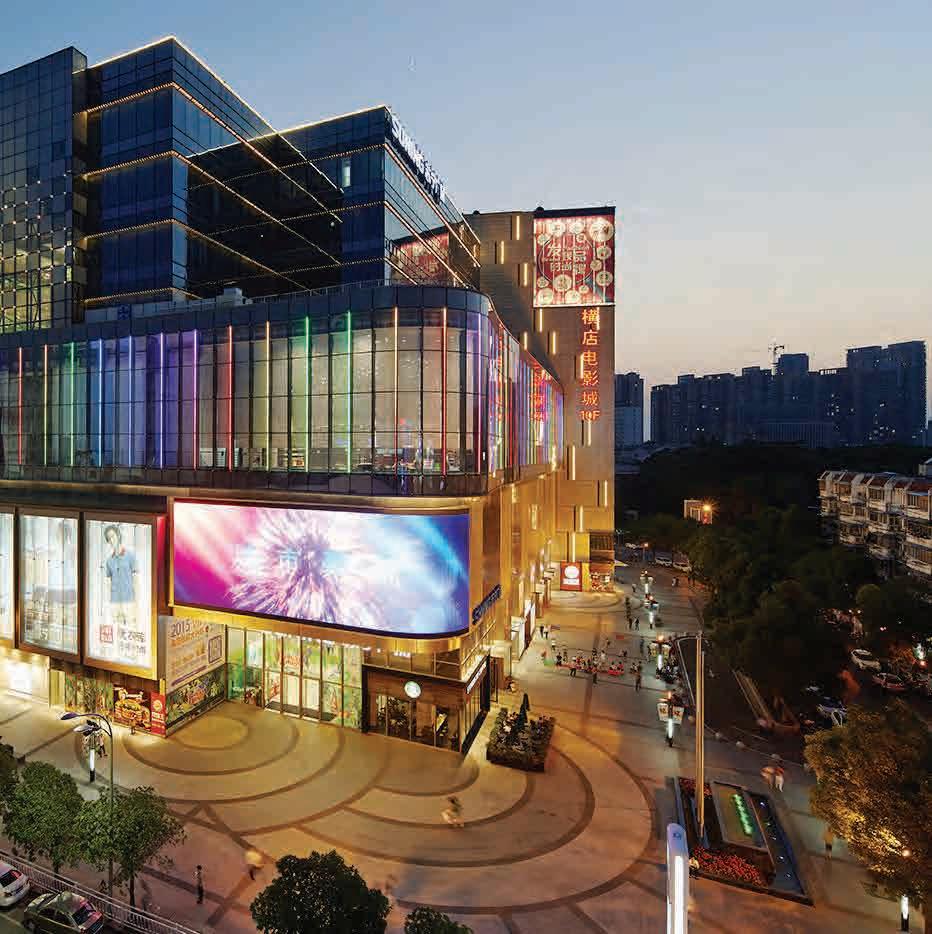
SUNING WUHU PLAZA

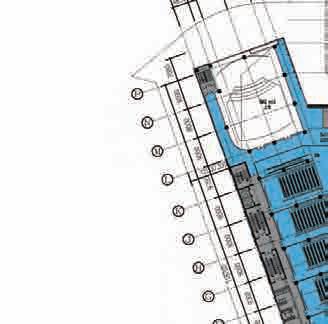

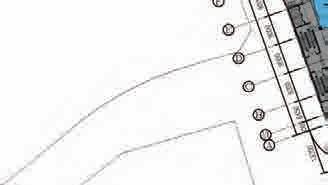
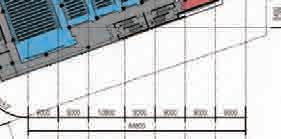

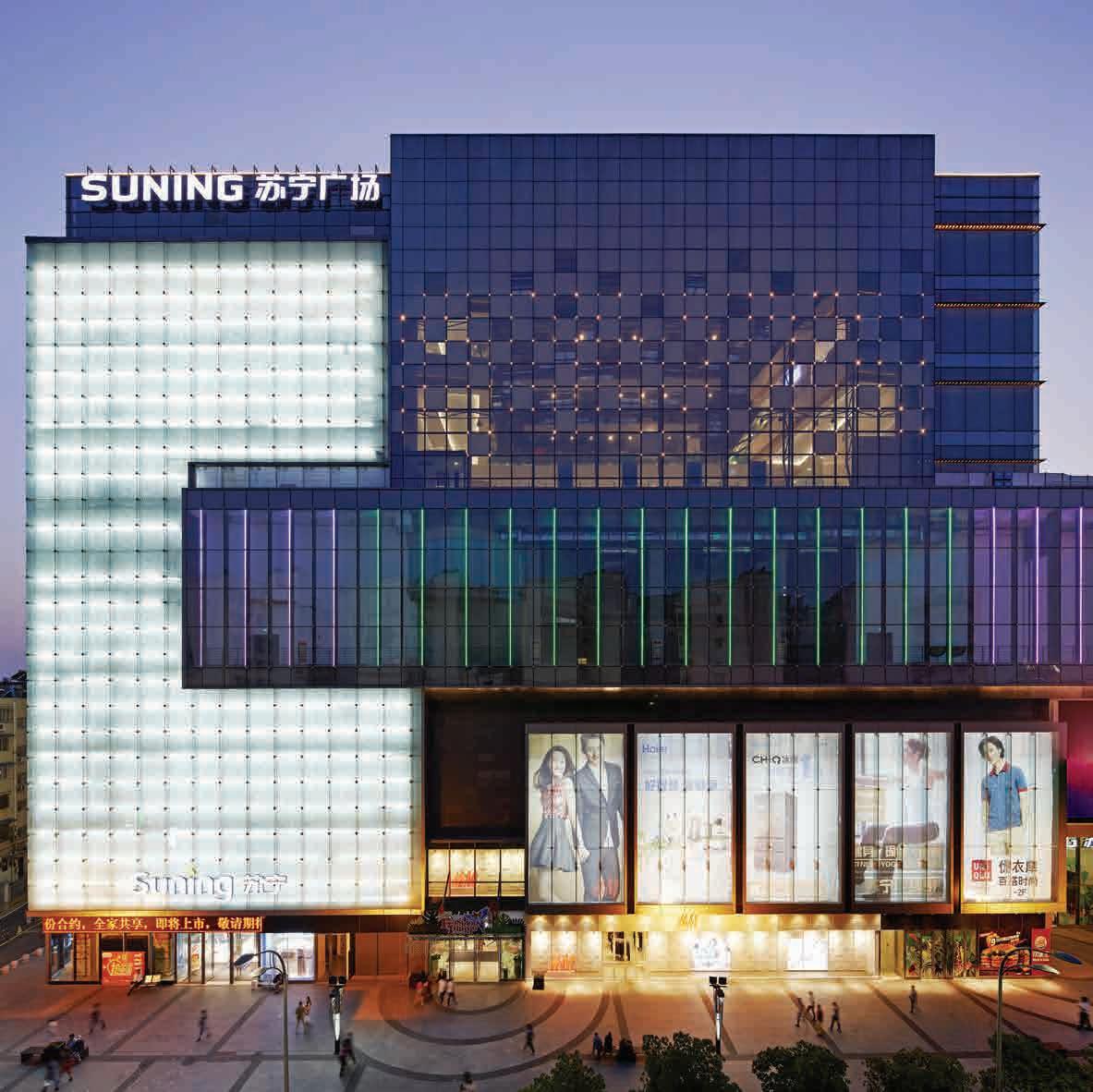
SUNING WUHU PLAZA
Suning Shantou Plaza*

Client: Location:
Function: Area:
Suning Shantou, China Retail / Office
1,227,000 sf
*Team roles while employed at MG2:
Ming Zhang: Design Partner
Craig Davenport: Principal in Charge
Frank Lo: Senior Designer
Peter Sherrill: Senior Designer
MZA
ARCHITECTURE
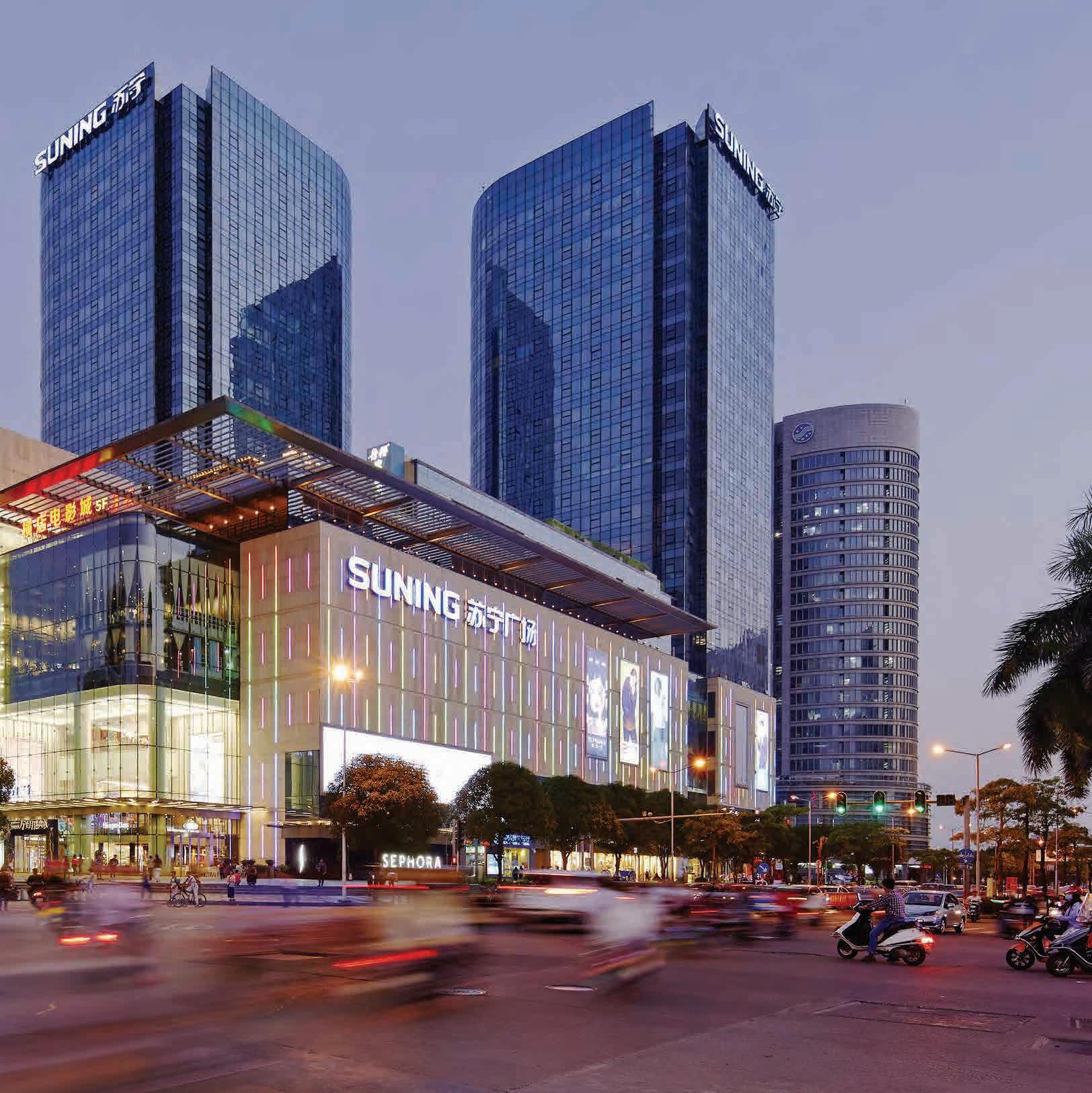
SUNING SHANTOU PLAZA


MZA ARCHITECTURE
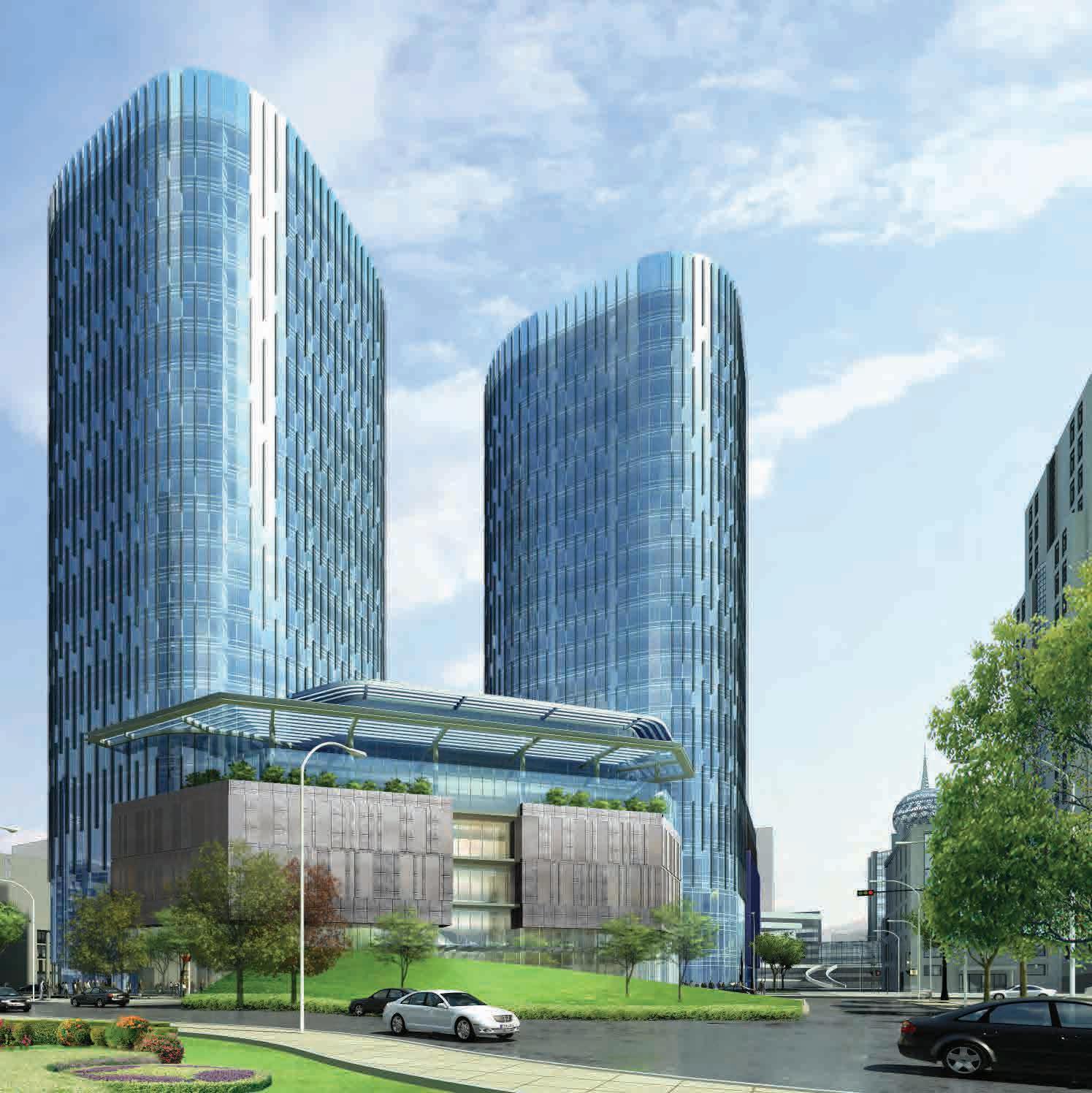
SUNING SHANTOU PLAZA

MZA ARCHITECTURE



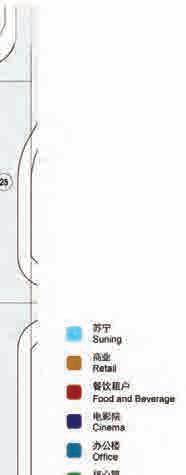

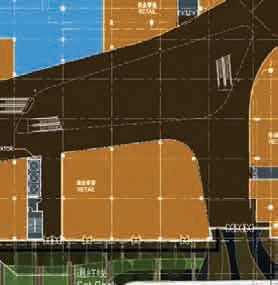

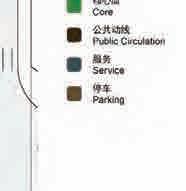
SUNING SHANTOU PLAZA

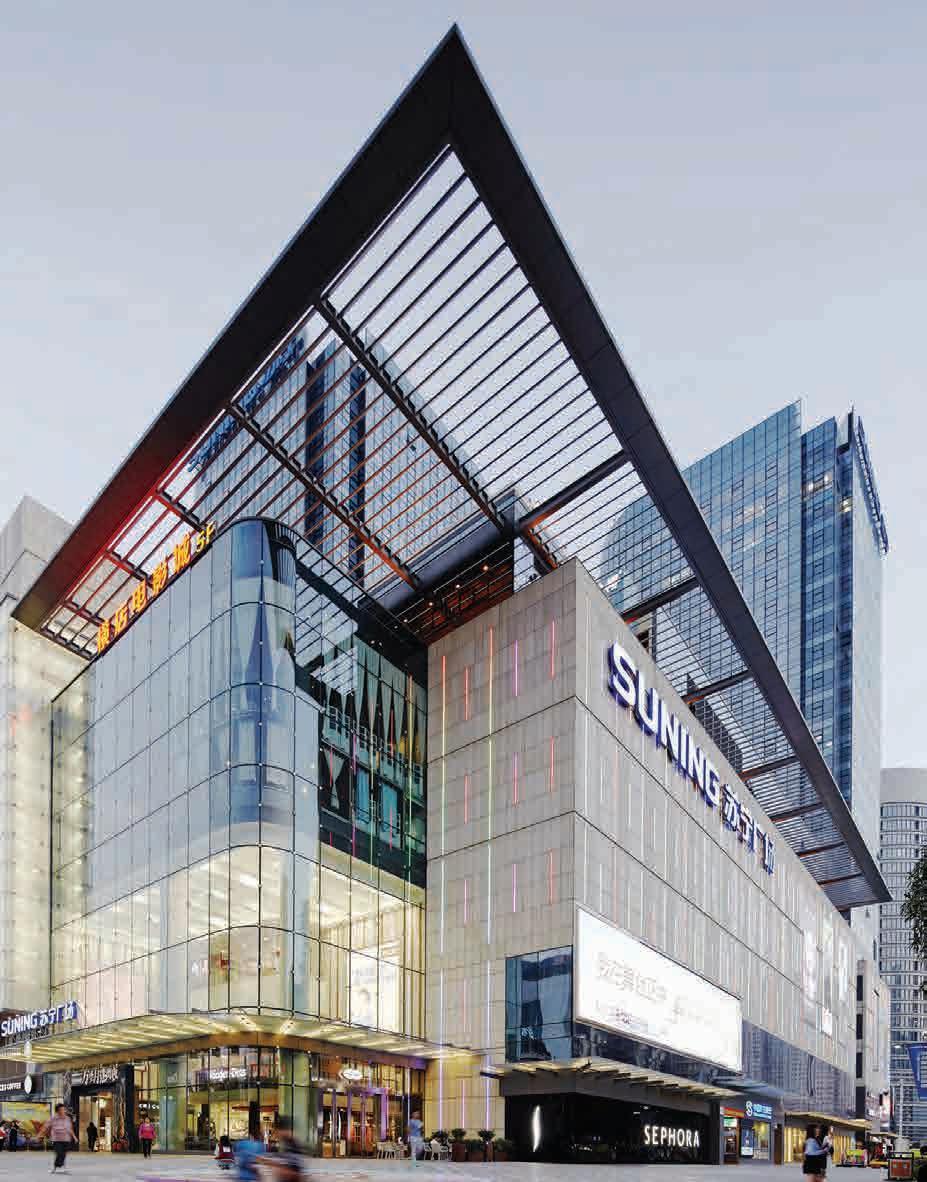
MZA ARCHITECTURE
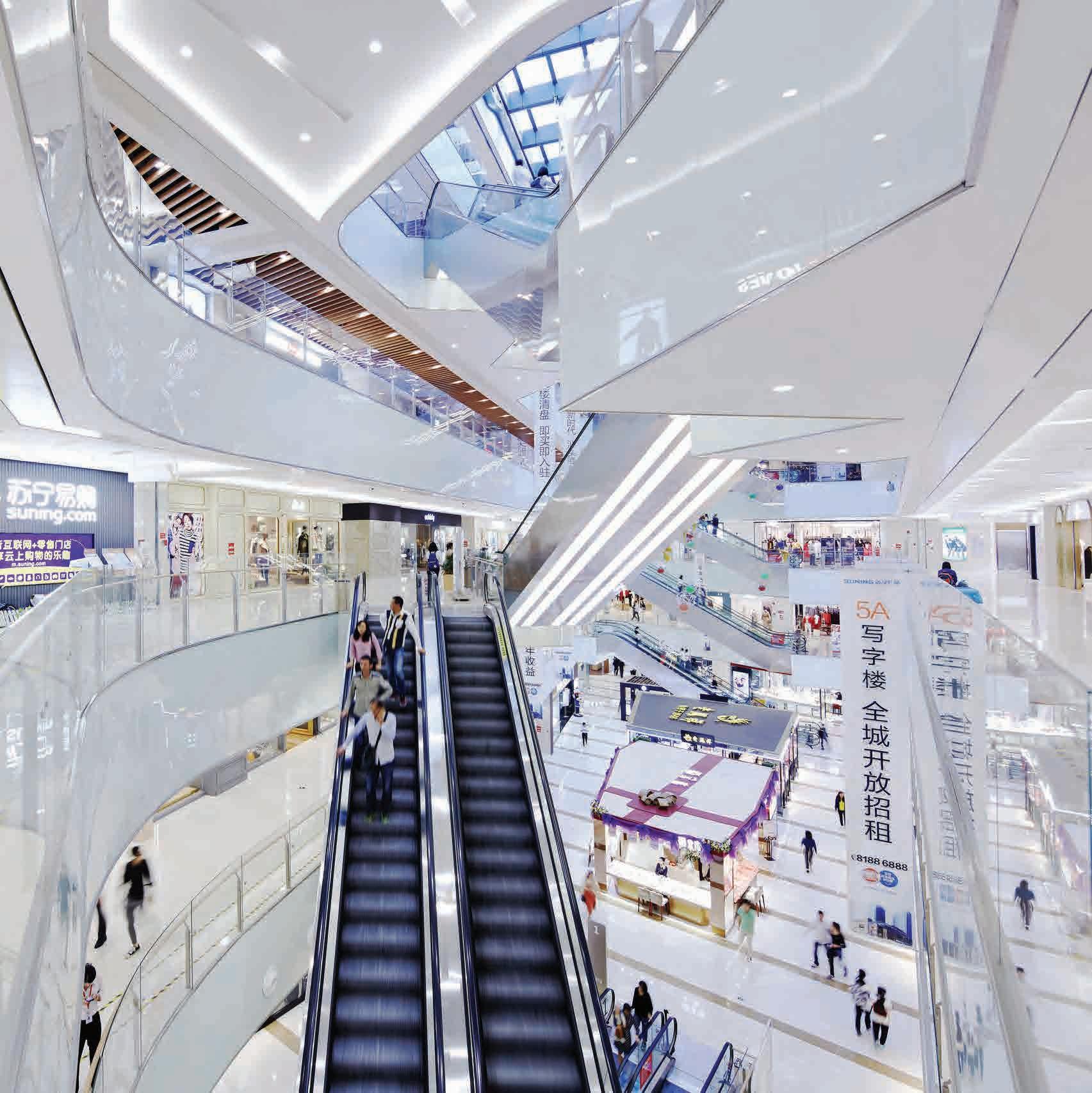
SUNING SHANTOU PLAZA
Suning Gaochun
Client:
Location:
Function:
Area:
Suning Nanjing, China
Retail / Entertainment
1,076,400 sf
Movement as fluid and dynamic form of the exterior concept deeply inspired by the geographic location of the city (at the boarder of two provinces) and the abundant water element in the park next door. The curvilinear form of the center works well with the complex site boundary lines. It creates an organic form that will lead foot traffic into the center of the site so “explore” - solving one of the challenges of this deep site with only one major road to the North.
The exterior is composed of stone and glass. The dynamic form moves in and out at different levels and creates different out door terraces for dining, drinking, socializing, and scenic views.

MZA
ARCHITECTURE

SUNING GAOCHUN NANJING

MZA ARCHITECTURE

SUNING GAOCHUN NANJING

MZA ARCHITECTURE
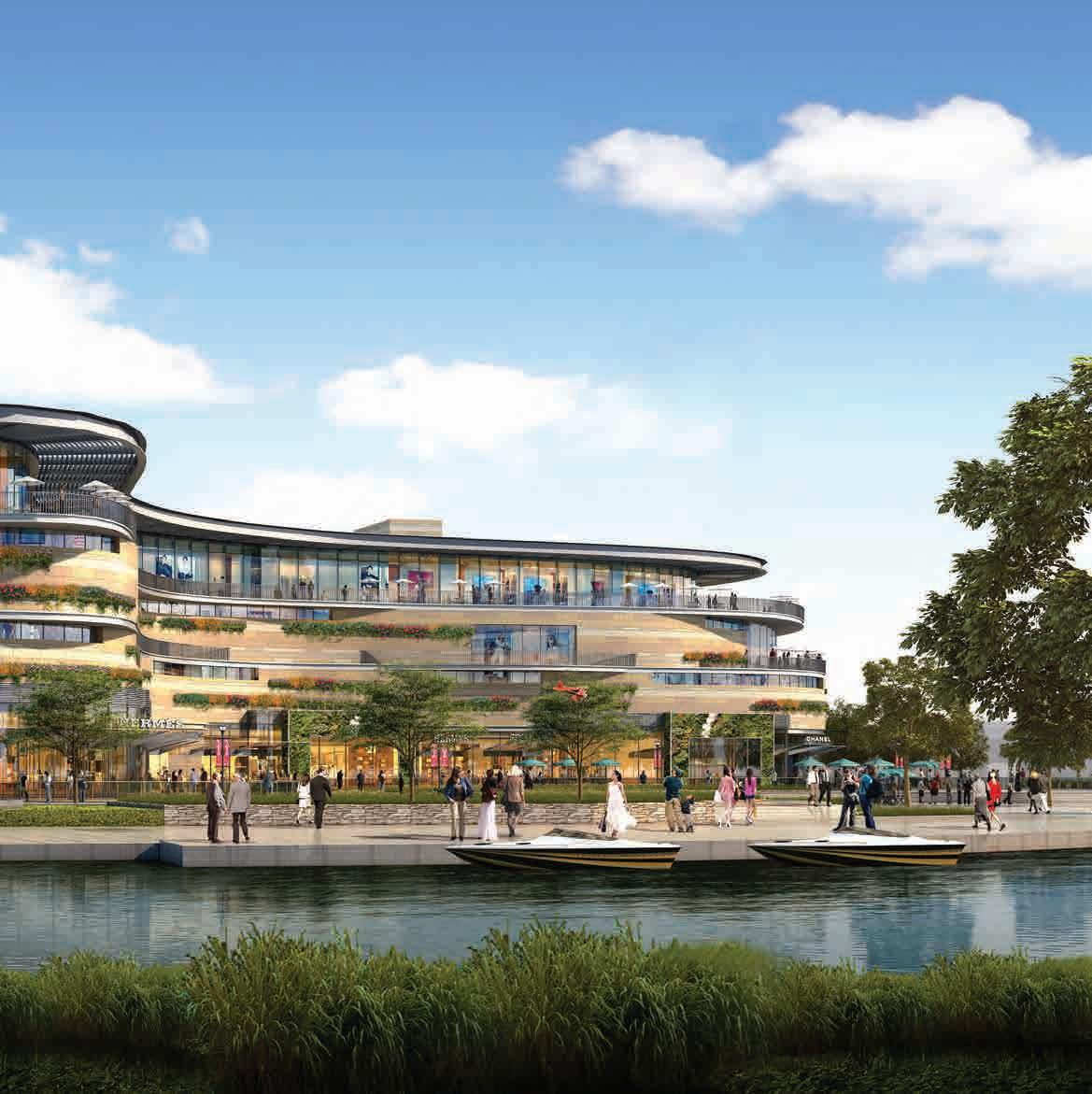
SUNING GAOCHUN NANJING

MZA ARCHITECTURE

SUNING GAOCHUN NANJING

Nanjing IMP Master Plan
Location:
Functions:
Building Size: Scope of Services

Nanjing, China
Office/Retail/Dining/Entertainment
25,000 m2
Site Feasibility Study
Program Analysis
Master Planning Concept Design


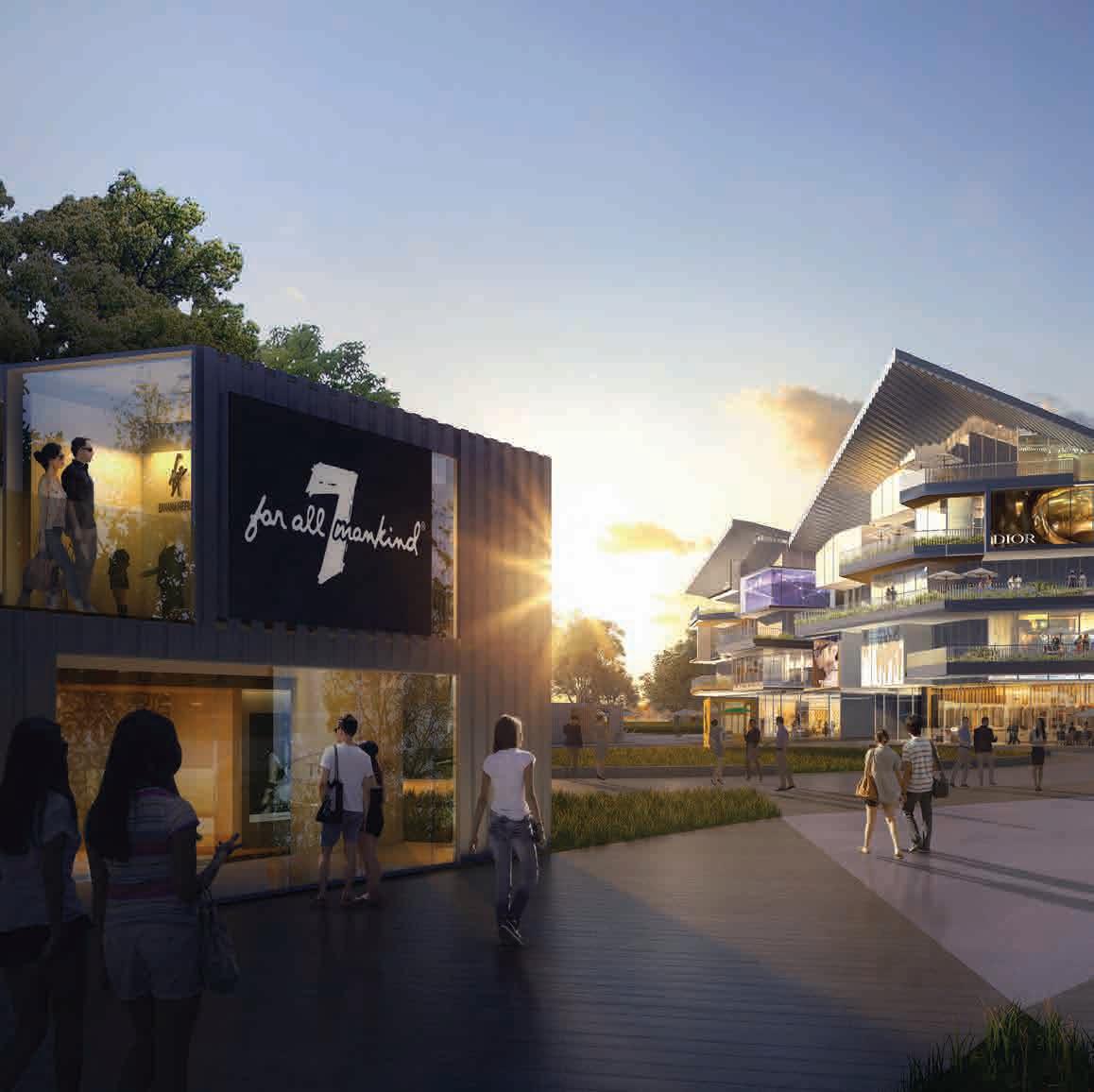

Bellevue NE 8th Mixed-Use
BELLEVUE, WASHINGTON
Function: Area:
Retail / Multi-Family / Hotel


587,500 sf
Design includes a two story retail podium with restaurants and destination lifestyle retail shops under two iconic towers. The North tower is luxury apartment homes. The South tower includes luxury apartment homes over an upper end luxury hotel and exquisite public hotel amenities. Both towers offer panoramic views of Lake Washington, the Seattle skyline, Olympic Mountains to the West, Mt Rainier to the South and the Cascade Mountains to the East.
MZA
ARCHITECTURE

BELLEVUE NE 8TH MIXED-USE
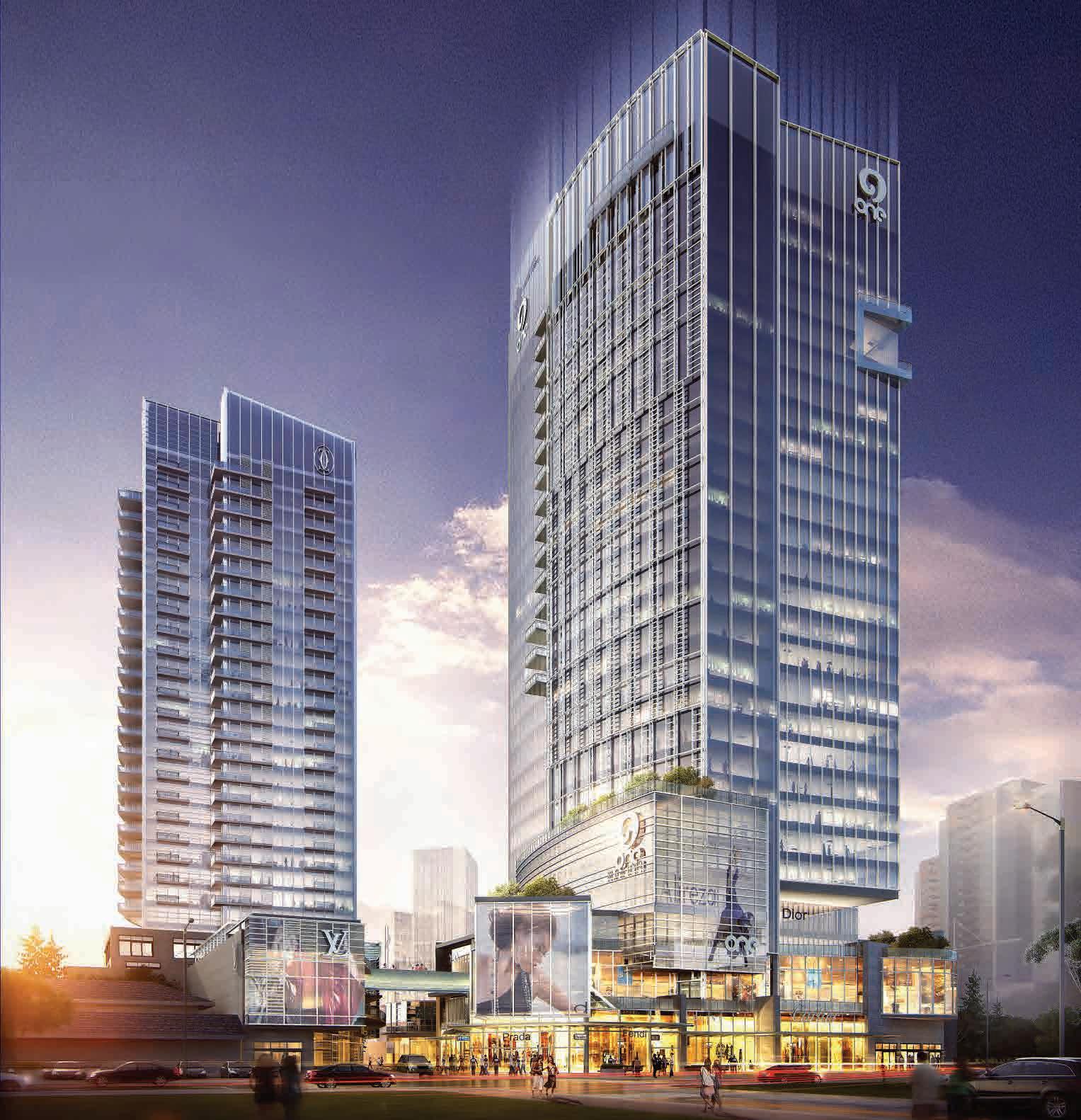
MZA ARCHITECTURE

BELLEVUE NE 8TH MIXED-USE
Nansha Mixed-Use

Client:
Location:
Function:
Area:
China Railway Construction Co. Ltd. Nansha, China
Retail / Entertainment / Hotel / Service Apartments / Office
2,303,500 sf
As a commercial life square serving Nansha people’s lives and entertainment, the four-storey commercial podium of “Pheonix Square” is configured between streets on four sides, and commercial entrances will be placed at every major street corner and crowded area. Every side will have access to multiple tiers enclosed a central garden and square. The site was inspired by tranquil ripples wandering along a gurgling gully; layers of square platforms are dotted with green plants here and there. This project is the parlor of new Tanwei, in which the elderly can have square dances, the youths can find entertainment, and children can play together. This is a “blessed land” for businessmen to discuss their business and tourists to experience lives with every amenity within reach.

MZA ARCHITECTURE

NANSHA MIXED-USE

MZA ARCHITECTURE

NANSHA MIXED-USE

MZA ARCHITECTURE

NANSHA MIXED-USE

Baisha HQ Industrial Park
Location: Client Function: Lot Size: Building Floor Size: Building Height Limits: FAR:
Scope of Services:
Zhengzhou, China
Zhengdong New District Government Office / Commercial
131,222 m2
451,592 m2
60-150 m
3.0-4.5
Master Planning
Urban Design
Zoning



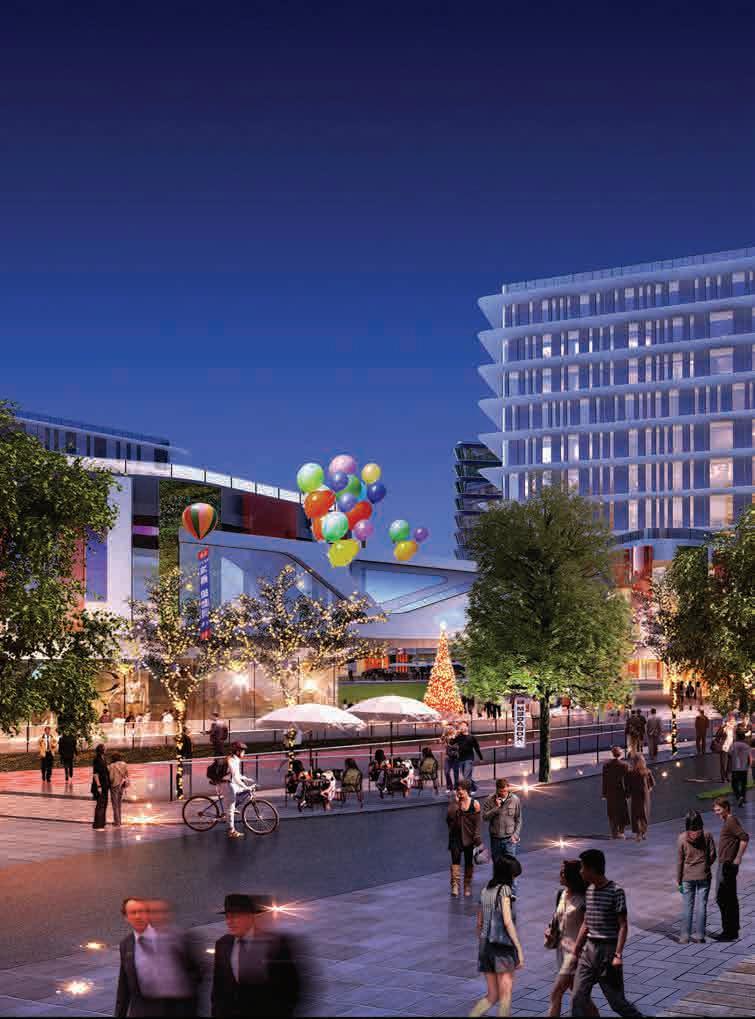

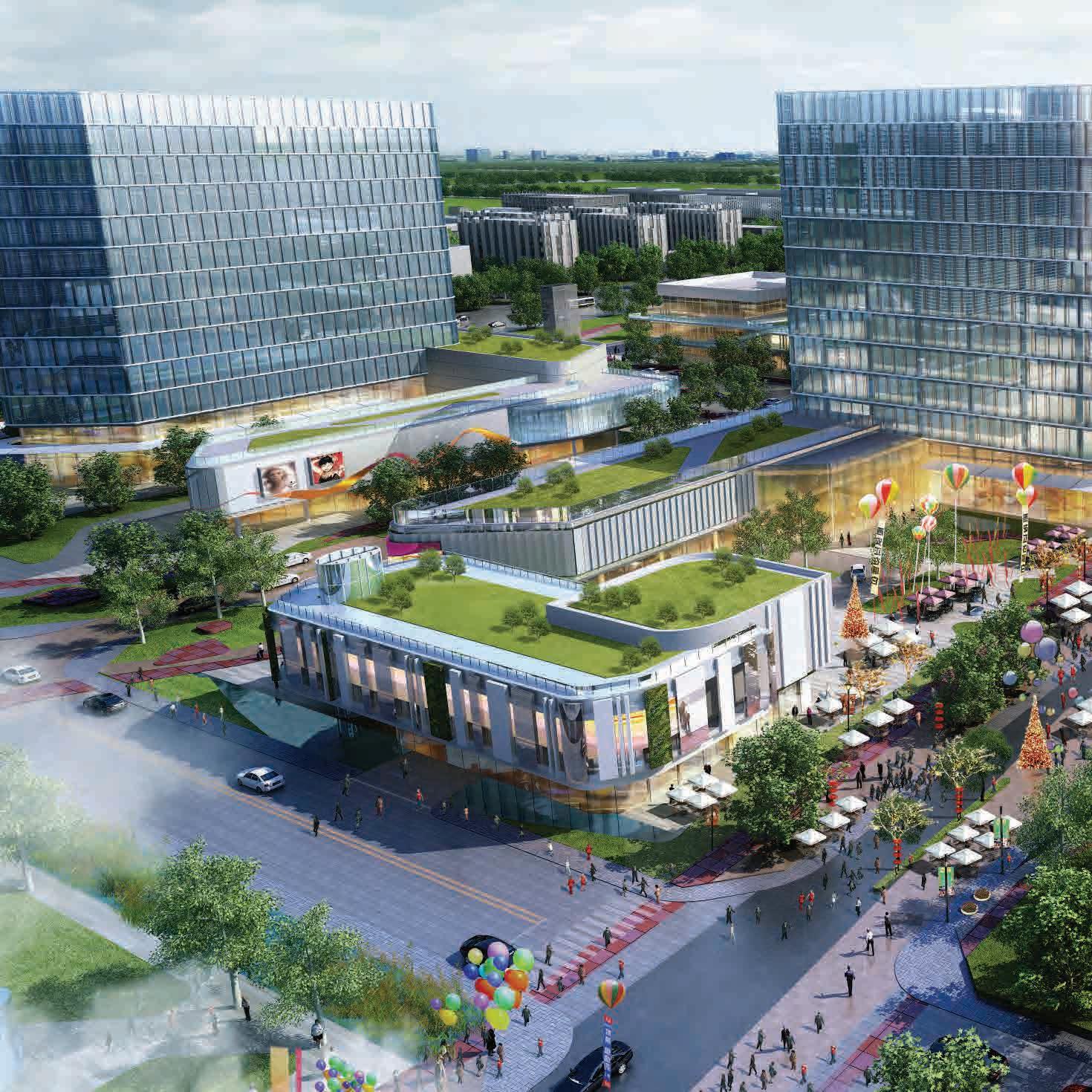

Podium Massing and Height: Limit to 3-storey or 15m maximum.
Banners, signages, LED Screens. Seasonal banners promoting retail businesses and festivals are installed. LED display screens can be added to selected area.
Podium Use:
The Podium facing Festival shall be retail in nature, serving the corporate neighborhood as well as the surrounding communities. The use shall be restaurants, retail and other use that have access from the Festival street. These businessees are intend to be open beyond weekday and into the evenings and on weekends.

“Festiv To enc the stre evenin farmer activitie
Park and road are free to connect. No wall or barriers along sidewalk.
al Street” - Convertible Streets
ourage community activities and traffic safety, eet will be converted to street plazas inthe gs and weekends. The space can function as s market, street fair, weekend festivals and other es for both corporate tenants and residents.



 Park
Park






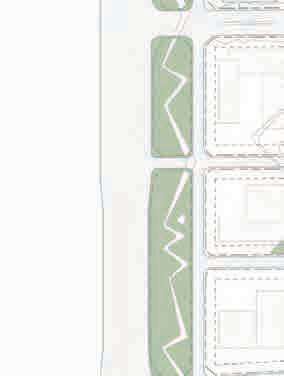












GATEWAY HEART 平安大道 龙城路 龙城南路 丁庄西路 丁庄路 丁庄东路 贺庄西路 望东路 升平北路 升平路 升平南路 乐中路
GATE & HEART
金水大道北辅道


LEGEND GATEWAY HEART HEART HEART EDGE NORTH
MZA ARCHITECTURE
Transit Oriented Development
Hangzhou EFC
Location:
Client:
Function:
Building Floor Size:
Building Height:
Scope of Services:
Hangzhou, China
ZJJG Co. LTD
Hospitality/Retail/Multi-family
111,456 m2
182m, 42 Floors

Master Planning
Urban Design
Zoning
Team roles while employed at MG2
Ming Zhang: Design Partner
Peter Sherrill: Senior Designer
MZA
ARCHITECTURE

HANGZHOU EFC



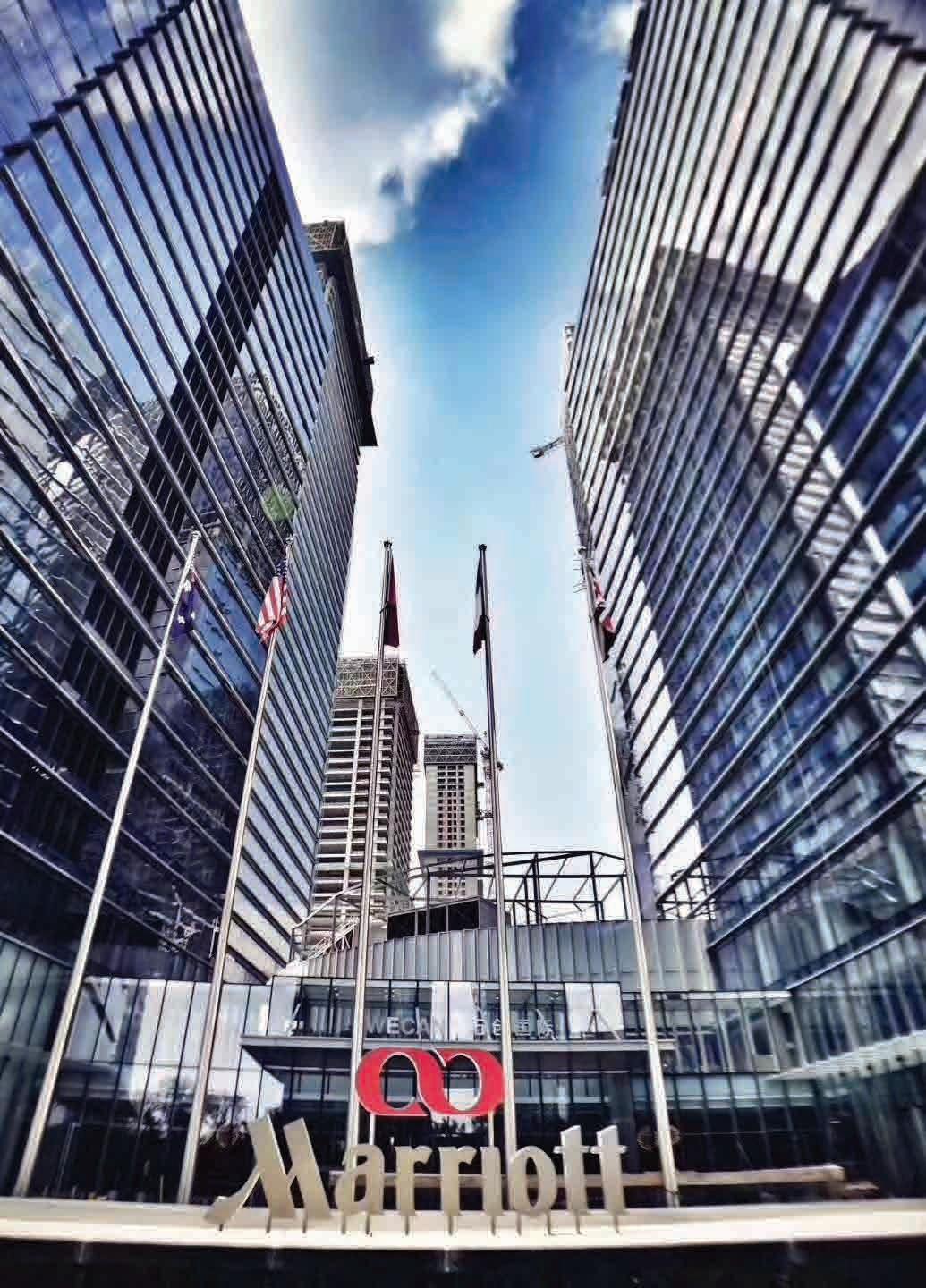

CRL Nantong MixC*
Location:
Function:
Area:
Nantong, China
Retail / Entertainment / Service Apartments / Office
4,700,000 sf
Nantong is a city that is famous for the rivers and famous people of China. Reflecting the natural long protruding terrain, design is inspired by the interlaced linear flow of rivers and features of the beautiful valley cliffs. Landscaping, plazas, and buildings are organized and blended with primary stream of shopping. Building facade materials and textures show the natural conception of the stacked transformation of valleys and palisades that were created by the river flow and erosion through thousands of years. The 270,000 square meters mixed-use development includes an upscale shopping center, an open experiential commercial street, and two towers.
*Team roles while employed at MG2:
Ming Zhang: Design Partner
Craig Davenport: Principal in Charge
Frank Lo: Senior Designer
Peter Sherrill: Senior Designer
Yoshi Mugishima: Project Architect
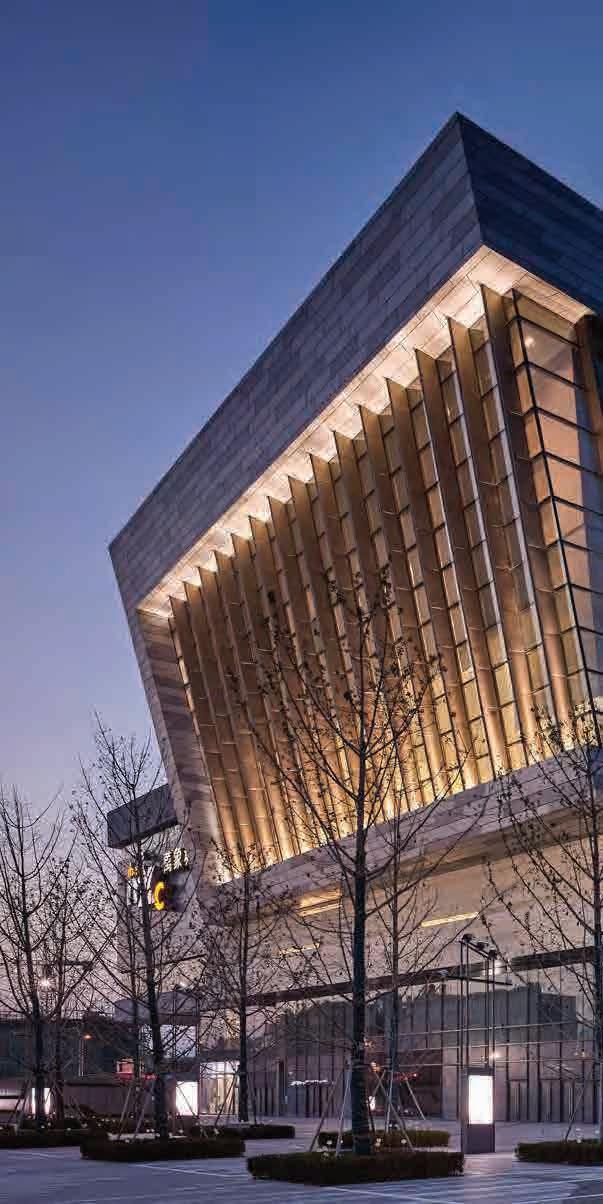
MZA ARCHITECTURE WINNER IN COMMERCIAL SECTOR WAN AWARDS, 2013
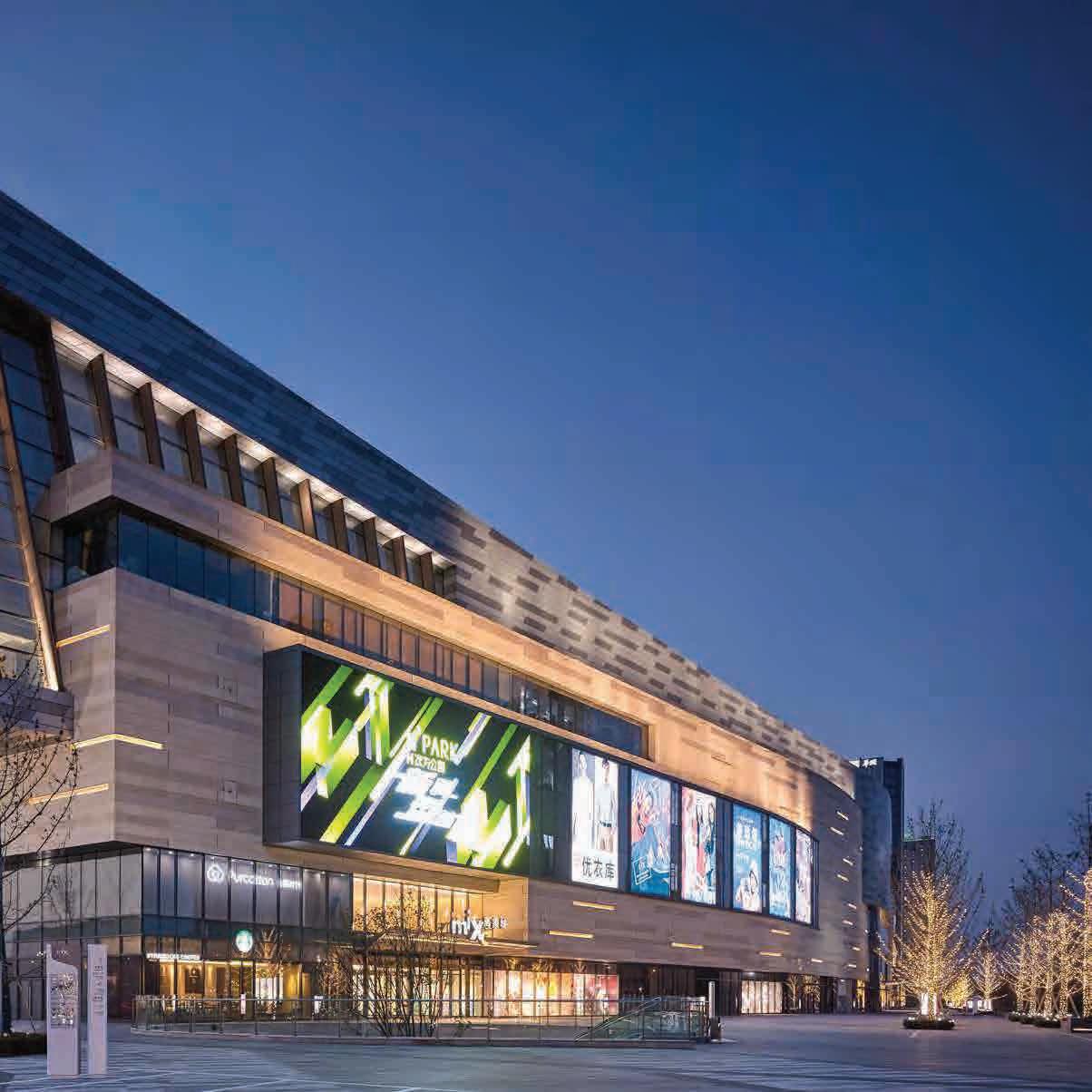
CRL NANTONG MIXC

MZA ARCHITECTURE


CRL NANTONG MIXC
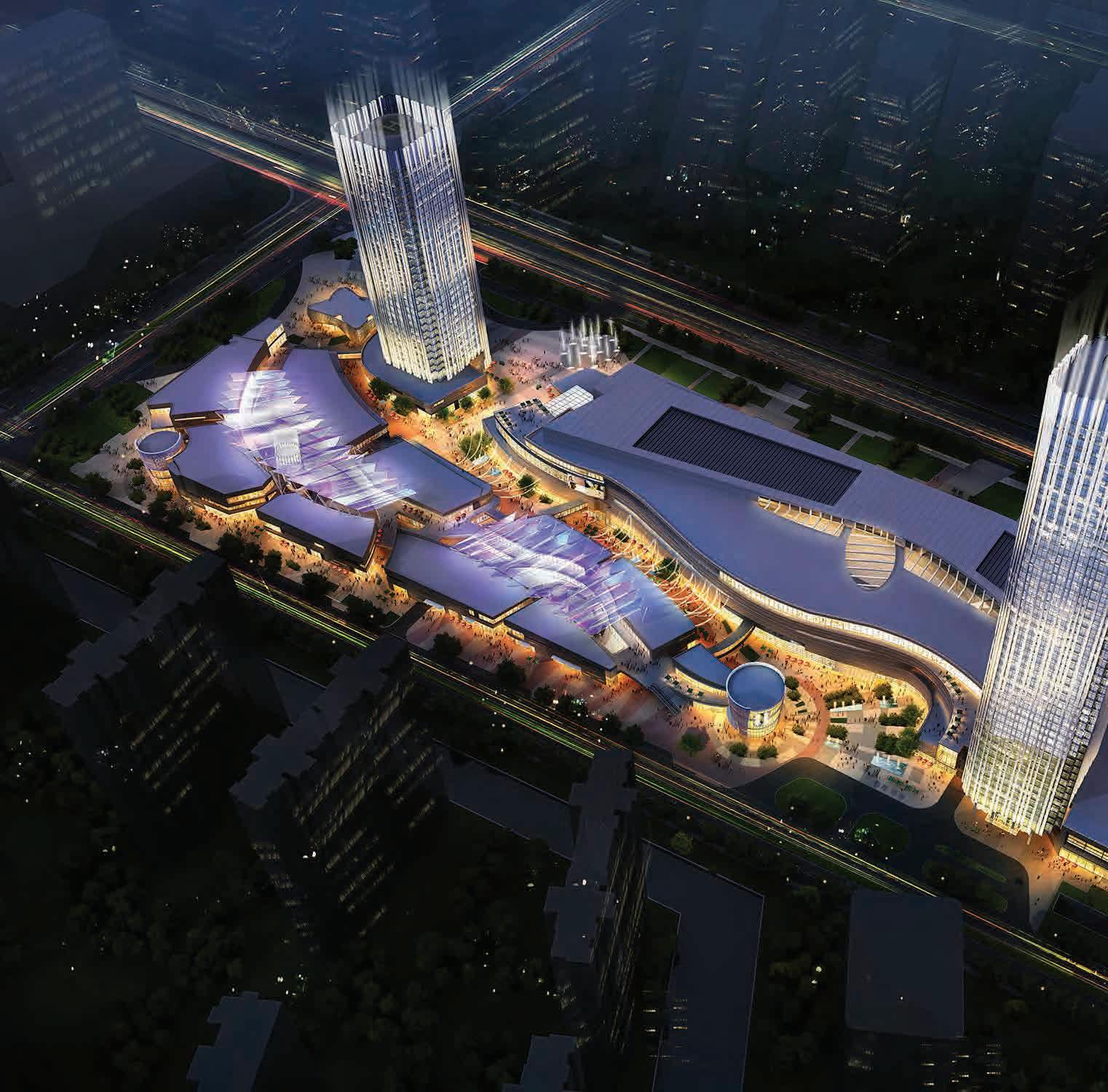
MZA ARCHITECTURE

CRL NANTONG MIXC
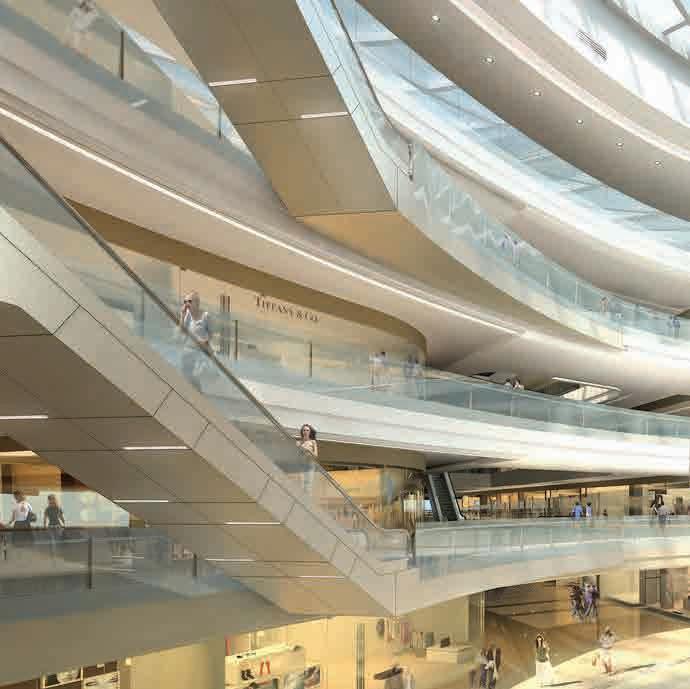
MZA ARCHITECTURE

CRL NANTONG MIXC


MZA ARCHITECTURE

CRL NANTONG MIXC

MZA ARCHITECTURE



CRL NANTONG MIXC

Beijing Chaoyang CBD Urban Planning

Location:
Client:
Lot Size: Building Size:
Scope of Services:
Beijing, China
Suning Real Estate Co., Ltd.
116,000 m2 site
2,890,000 m2 building
Scope of Services
Master Planning
Conceptual Design
Team roles while employed at MG2:
Ming Zhang: Design Partner
Craig Davenport: Principal in Charge
Peter Sherrill: Senior Designer

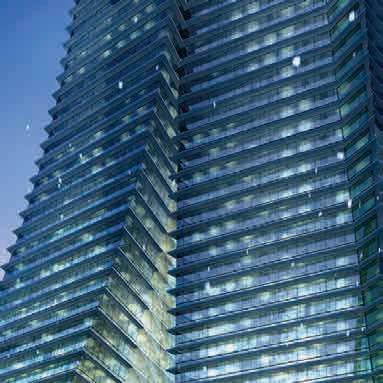
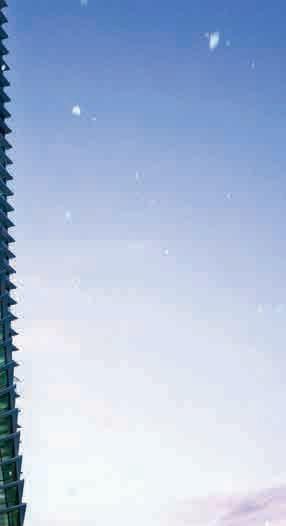
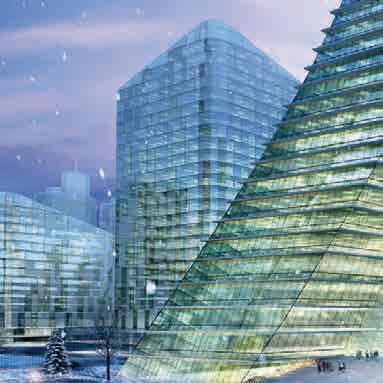








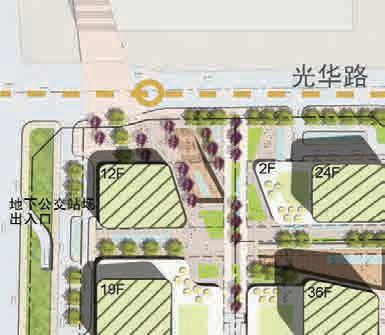







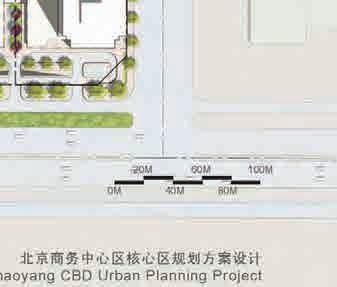
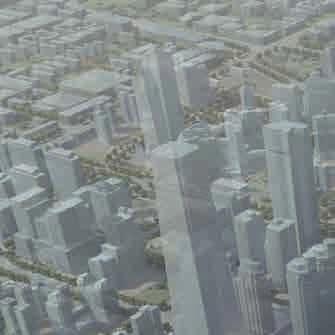
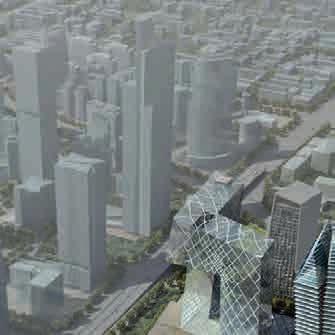
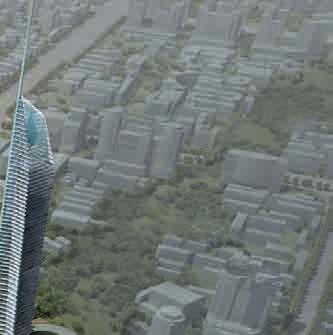


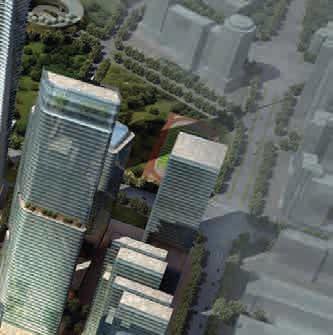

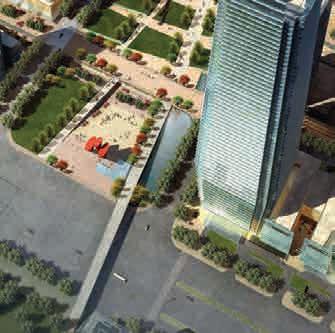
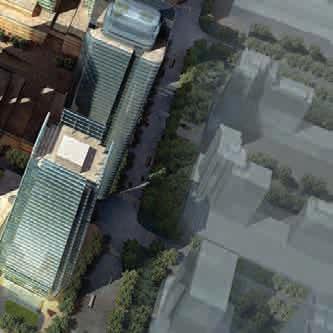

CRL Wuhan MixC*
Location:
Function: Area:
Wuhan, China
Retail / Entertainment / Hotel / Service Apartments / Office
4,843,700 sf
*Team roles while employed at MG2:
Ming Zhang: Design Partner

Craig Davenport: Principal in Charge
Frank Lo: Senior Designer
Kant Chutikul: Senior Designer
Peter Sherrill: Senior Designer
MZA
ARCHITECTURE

CRL WUHAN MIXC

MZA ARCHITECTURE

CRL WUHAN MIXC




MZA ARCHITECTURE
TOWER DESIGN


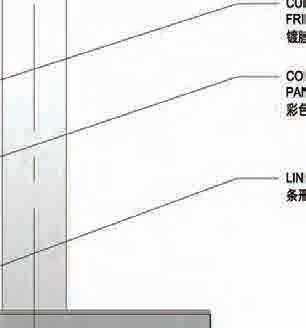


CRL WUHAN MIXC
CURTAIN WALL WITH COLORED SHADOW BOX

MZA ARCHITECTURE

CRL WUHAN MIXC

MZA ARCHITECTURE

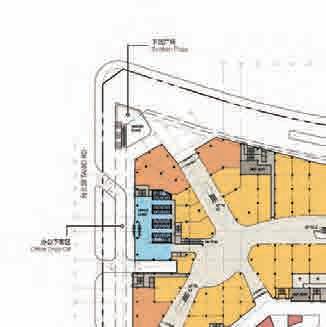







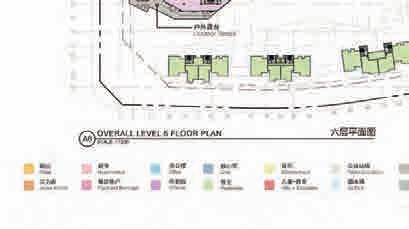
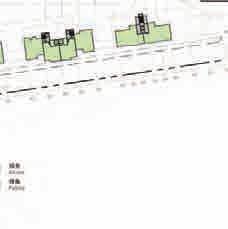
CRL WUHAN MIXC

MZA ARCHITECTURE

CRL WUHAN MIXC


MZA ARCHITECTURE


CRL WUHAN MIXC
CRL Taizhou MixC*

Function:
Retail / Entertainment / Office
*Team roles while employed at MG2:
Ming Zhang: Design Partner
Craig Davenport: Principal in Charge
Frank Lo: Senior Designer
Peter Sherrill: Senior Designer
MZA
ARCHITECTURE

CRL TAIZHOU MIXC

MZA ARCHITECTURE

CRL TAIZHOU MIXC
CRL Qingdao Fushanhou
Master Planning
Team roles while employed at MG2:
Ming Zhang: Design Partner
Craig Davenport: Principal in Charge
Frank Lo: Senior Designer
Peter Sherrill: Senior Designer


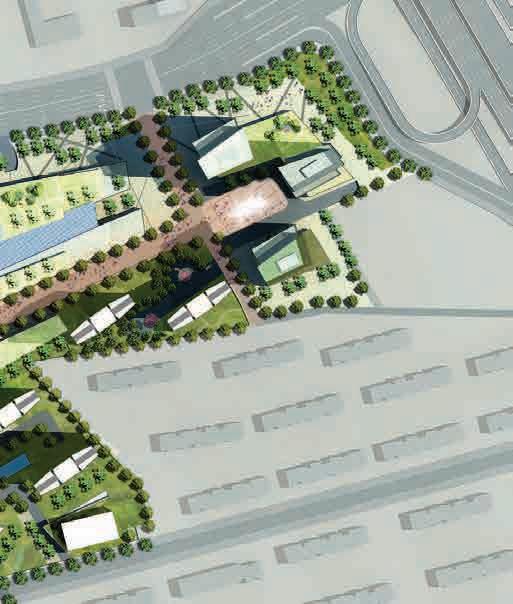





Suning Panjin Plaza*
Client: Location:
Function: Area:
Suning Panjin, Liaoning, China Retail / Office / Hotel
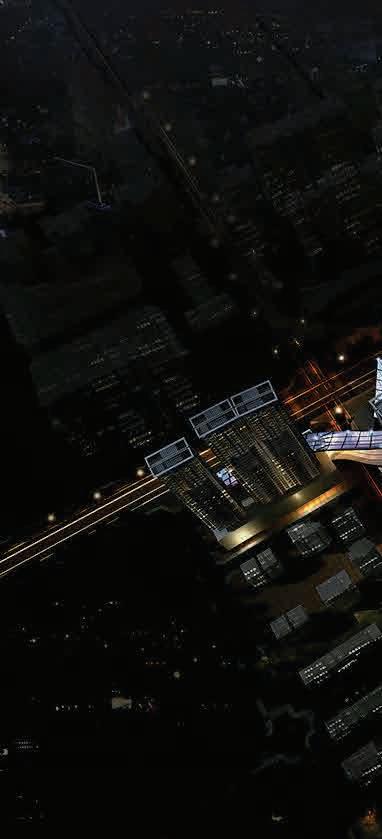
6,458,300 sf
*Team roles while employed at MG2:
Ming Zhang: Design Partner
Craig Davenport: Principal in Charge
Frank Lo: Senior Designer
Peter Sherrill: Senior Designer
MZA ARCHITECTURE

SUNING PANJIN PLAZA
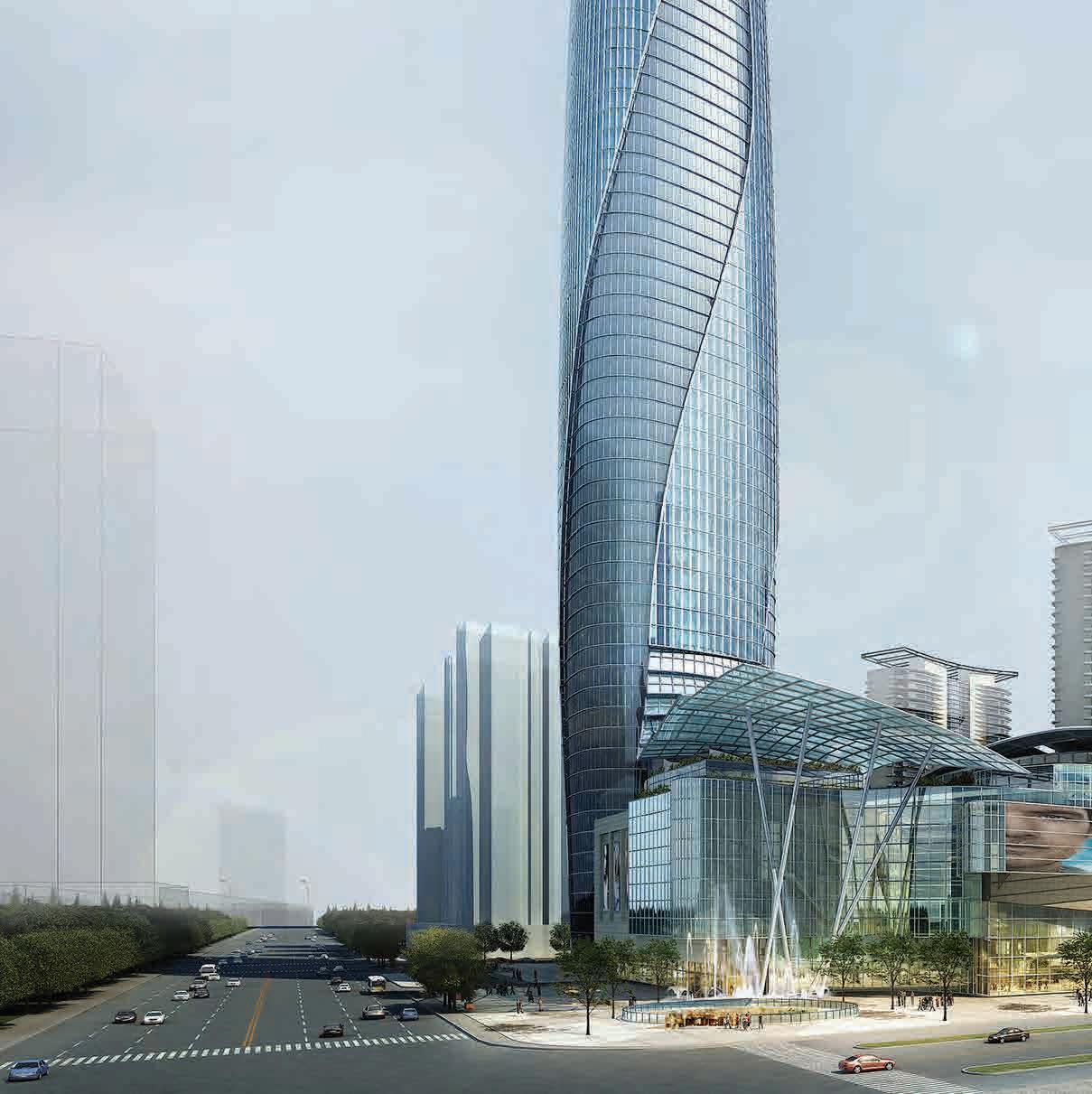
MZA ARCHITECTURE

SUNING PANJIN PLAZA

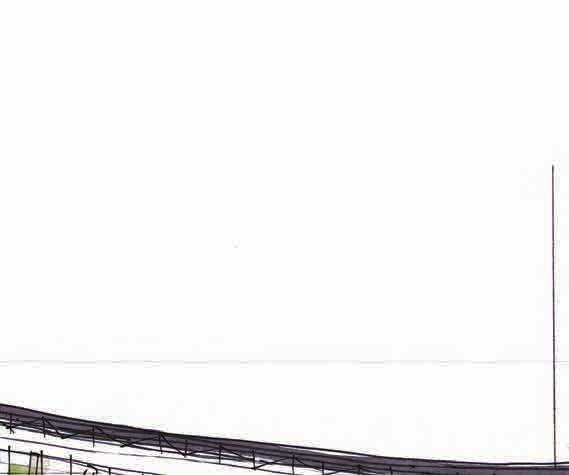
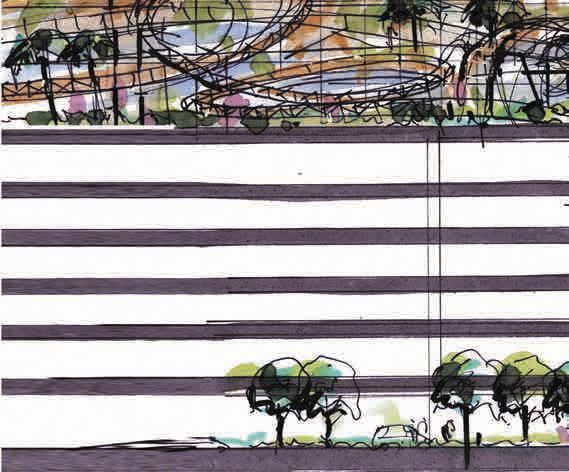


MZA ARCHITECTURE





SUNING PANJIN PLAZA
MZA ARCHITECTURE
Waterfront Mixed-use Development
Weihai Park Master Planning

Weihai, a scenic, romantic city with its natural beauty of its beaches, coast lines and gorgeous mountains as the backdrop. It’s an ideal destination for visitors who want to experience outdoor water activities, learn about the unique naval history and experience leisurely lifestyle. The JinXianDin Park masterplan is to transform the area into the best of Weihai’s landscape, social and livable districts and to become the next destination and landmark of the city, both as the recreational center for community and a “mustgo” place for visitors.
Location:
Functions:
Planning Area: Scope of Services
Weihai, China
Cultural/ Tourism/ Retail/ Entertainment/ Hotel Resorts
31.8 Square kilometer
Zoning
Master Planning Conceptual Design


13 15 14 1 Community Center 2 Sunken Plaza 3 Observation Tower 7 Activity Lawn 8 Gui Blossom Garden 9 Church 4 Kids Playground 5 Sculpture Park 6 Plum Garden Pedestrian Bridge Fountain Plaza Senior Community Garden Plaza Boutique Hotel Resort Hotel 10 13 16 Wedding Lawn Urban Forest Community Garden 1 2 3 4 5 6 7 8 9 10 11 17 16 18 2 21 11 18 19 11 14 17 12 15 18 12

Retail Water Park Maritime Museum Public Beach Aquatic Center Weihai Ring Observatory 19 22 19 19 23 22 20 24 20 23 21 24



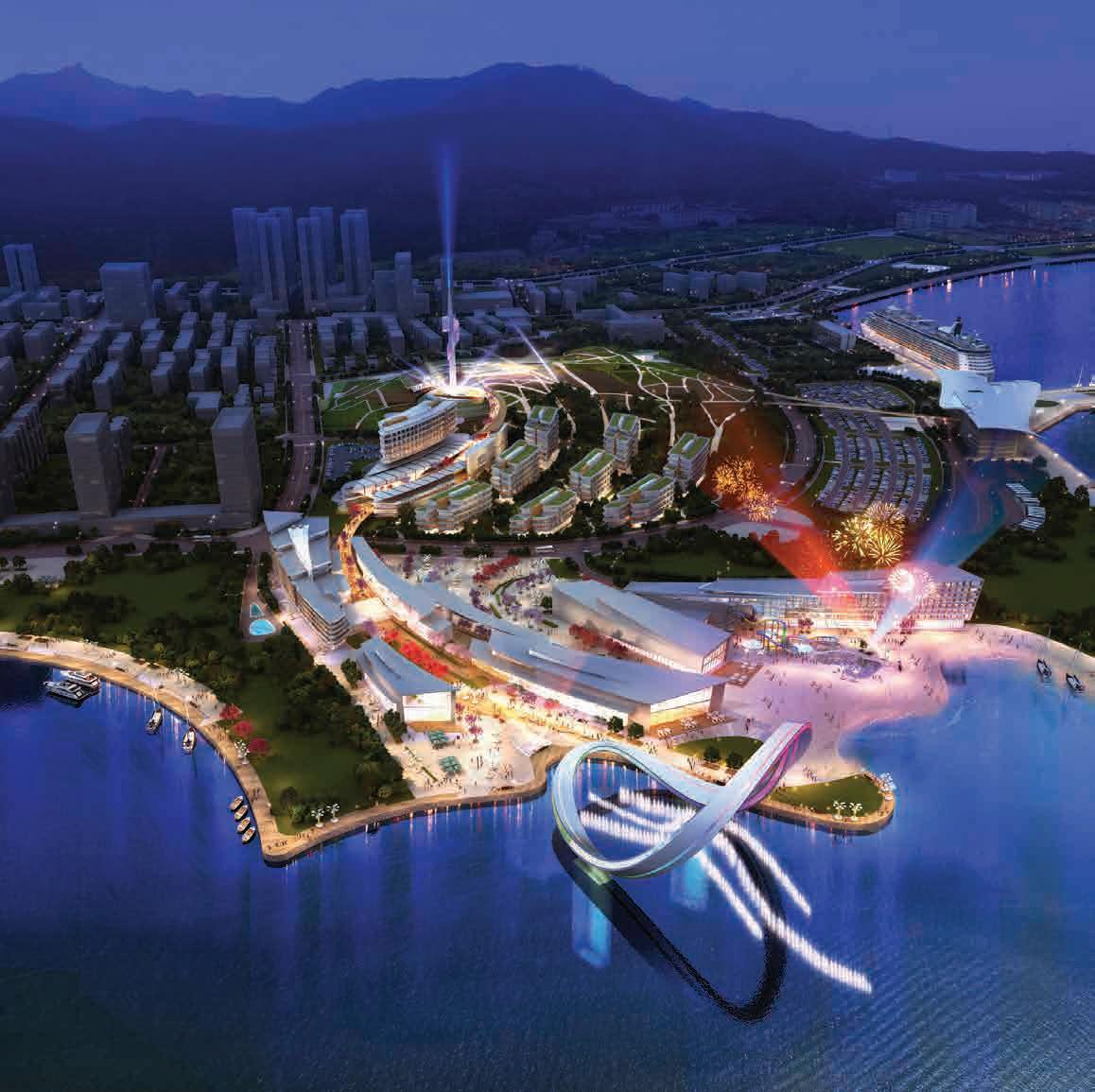
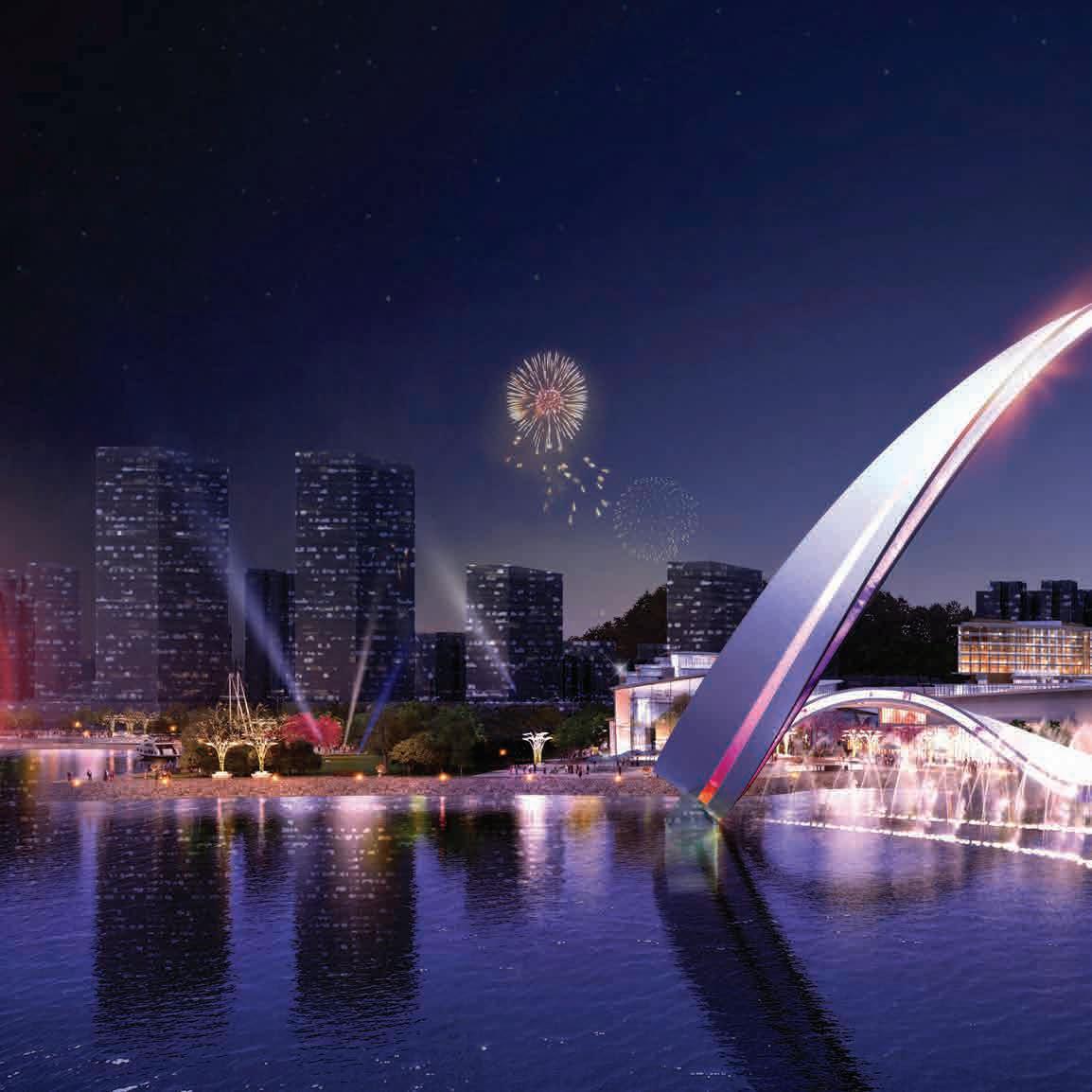


OCT Zhangzhou Master Planning

Zhangzhou Is a prefecture-level city in the southeast of Fujian Province and a historical and cultural city announced by the State Council. Soon it has a history of more than 1300 years and a profound cultural heritage.
Location:
Functions:
Planning Area: Scope of Services
Zhangzhou, China
Tourism/ Retail/ Entertainment/ Hotel Resorts/ Residential/Office
0.12 Square kilometer
Zoning
Master Planning
Conceptual Design








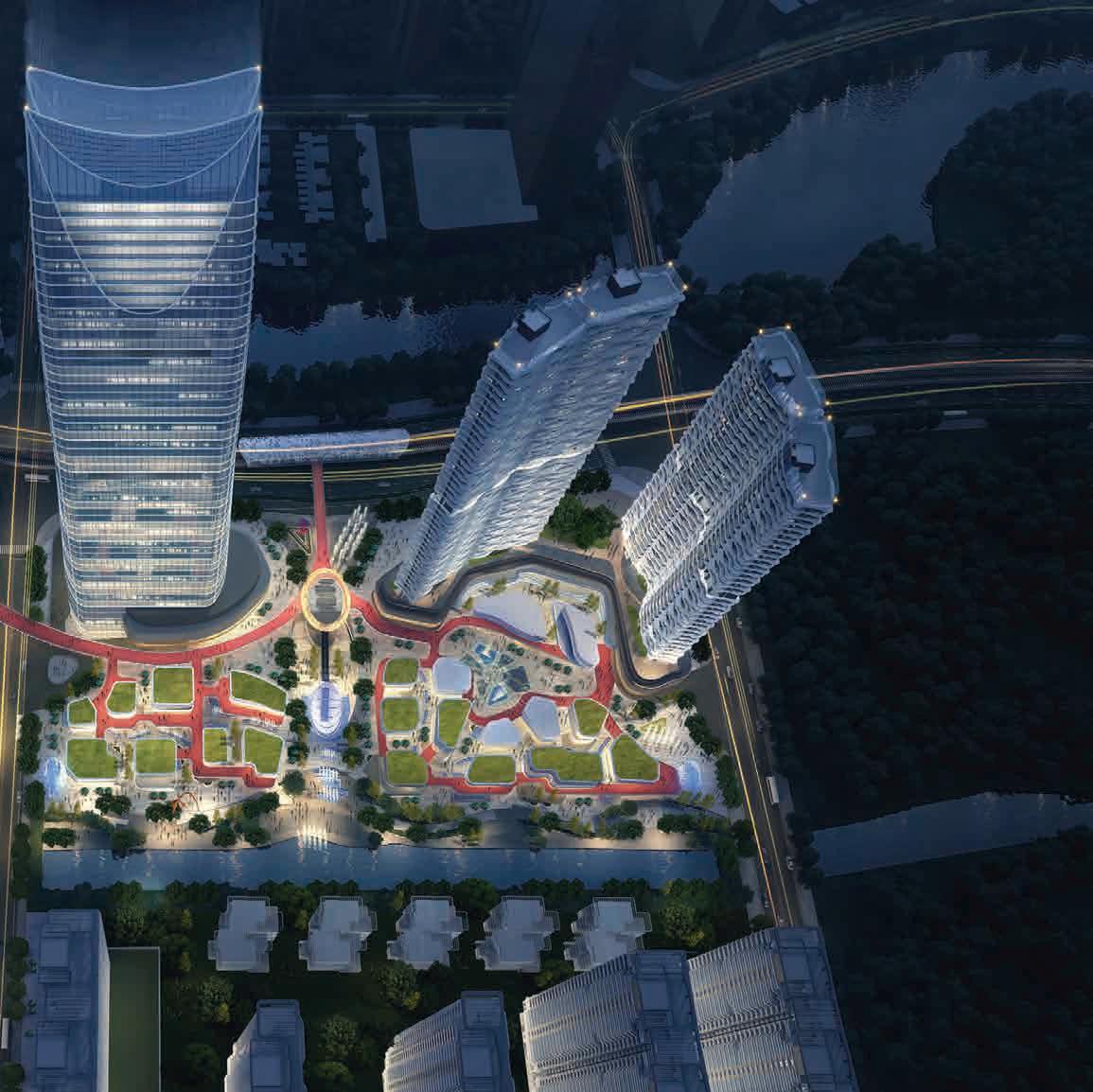
Sanya Bay Master Planning

This project has an extraordinary location. It is situated on the historical site of Sanya Port Office with the South China Sea Ocean on the west and Sanya River on the south. And the existing commercial street - Jiefang Road just on
Team roles while employed at MG2:
Ming Zhang: Design Partner
Craig Davenport: Principal in Charge
Peter Sherrill: Senior Designer
Frank Lo: Senior Designer

Hotel & Luxury Residential:
The iconic building shape create a representive image, landmark for the city. The unbeatable ocean view attracts elite to settle down in Sanya. The undulating facade is concert with surrounding buildings. The site is connected with surrounding area by boardwalk.
Shopping Mall:
The shopping mall, proposed along Jiefang Road - the existing commercial road in Sanya, is seamlessly extend from the existing downtown It allowed the project as a new growth area adjacent to the existing commercial center Waving from represents the marina culture
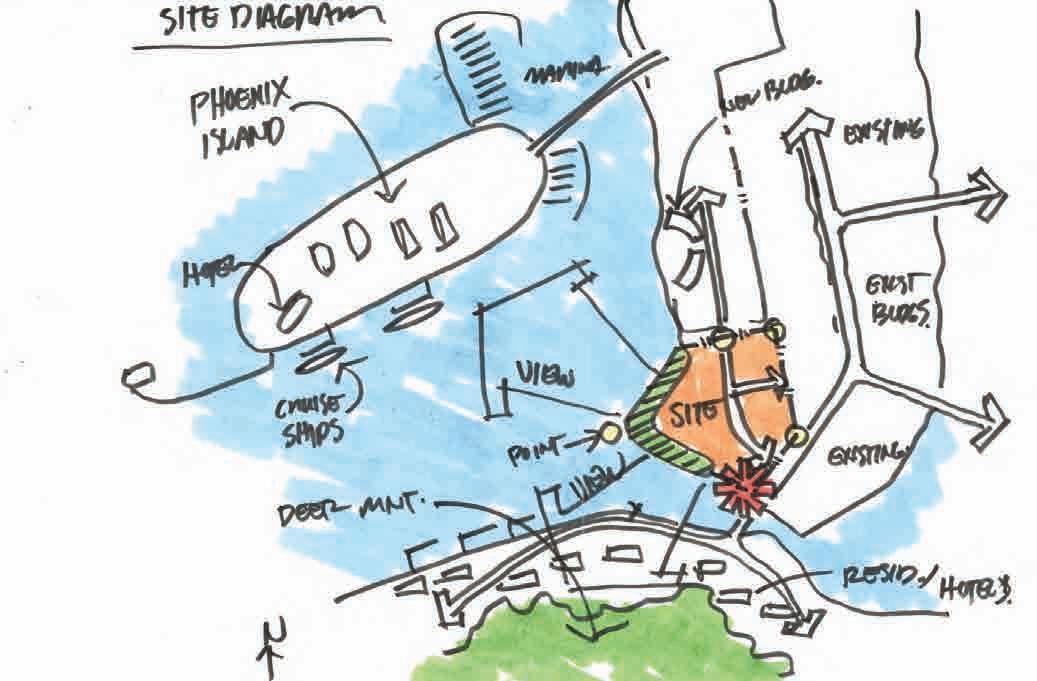
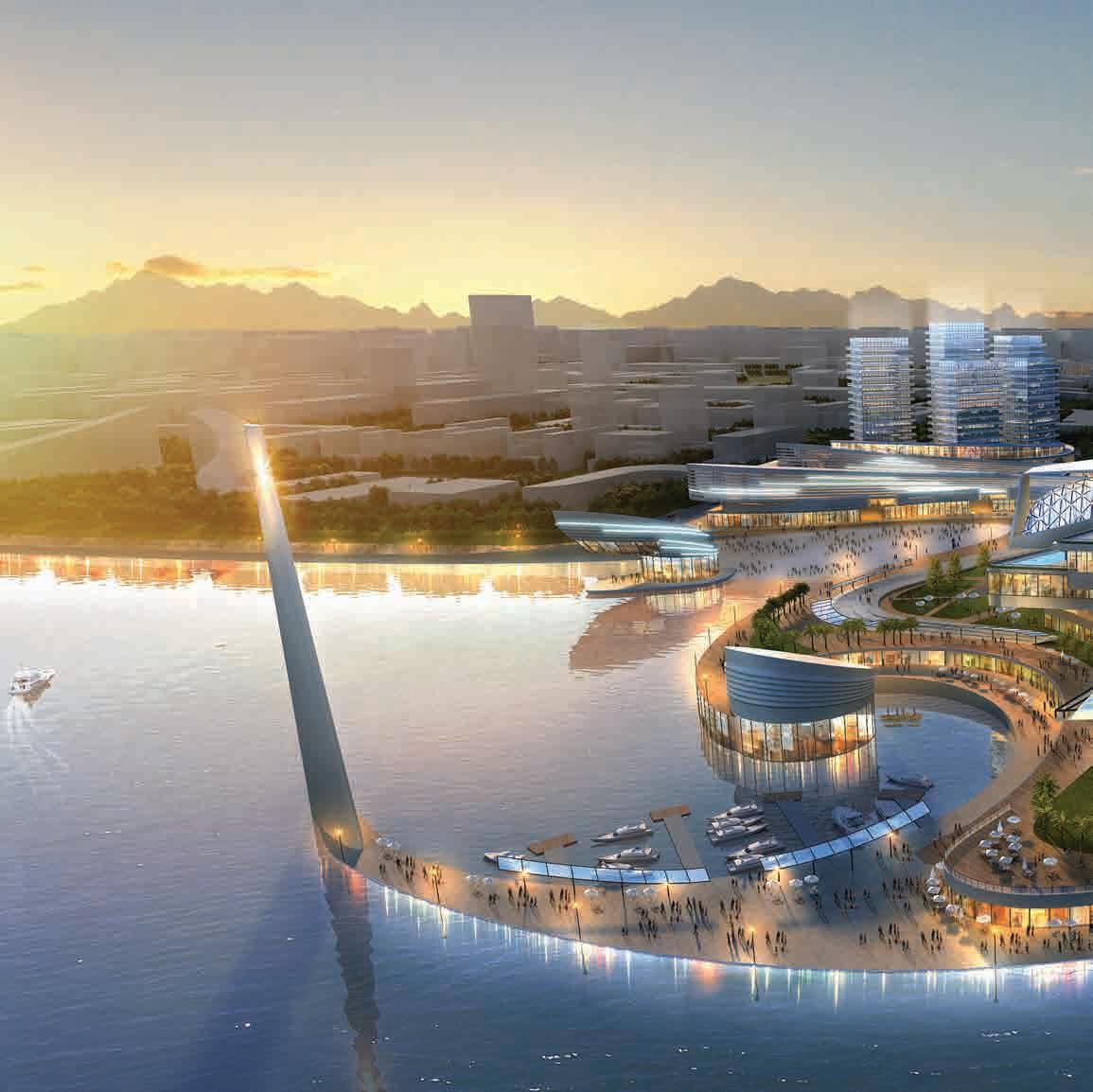

Beijing Super Fun City*
Location:
Client:
Function: Area:
Hebei, China
China Resources Land Ltd.
Retail/ Entertainment/Conference/ Hotel Resorts/Office/Residential
2 Square Kilometers
ARCHITECTURE

MZA

BEIJING SUPER FUN CITY

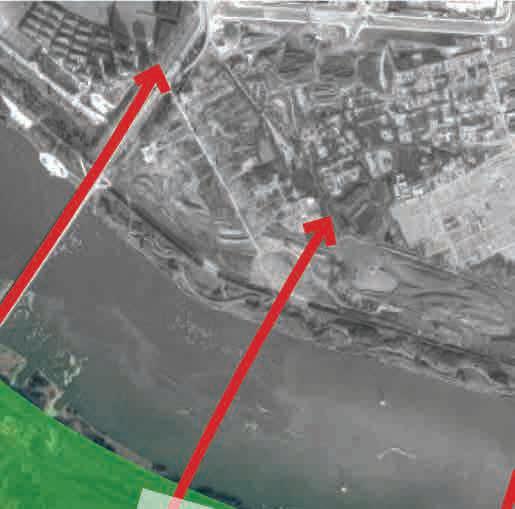



MZ MZA A AR ARCH C IT ITECECTUTURE R






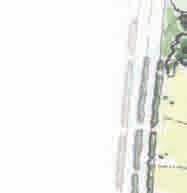



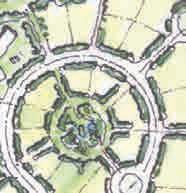

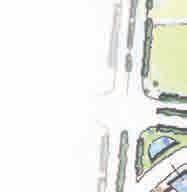




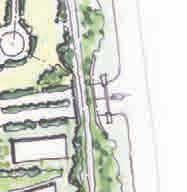

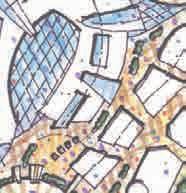

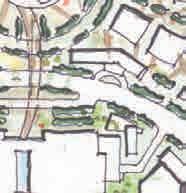

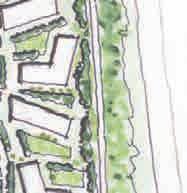







BEIJING SUPER FUN CITY EVENT Resort Resort Train Station Residential Recreation Residential Commerical Technology
The Lagoons

Location:
Function:
Area:
Scope of Services:
Dubai, U.A.E.
Cultural/Tourism/Retail/Office/Entertainment/Hotel
Resorts/Residential
208 Hectares
Site Feasibility
Study
Conceptual Design
Master Planning
MZA
ARCHITECTURE

THE LAGOONS

Sun City Arabia
Team roles while employed at MG2: Ming Zhang: Design Partner Frank Lo: Senior Designer
Location:
Functions:
Planning Area: Scope of Services
Manama, Bahrain

Cultural/Tourism/Retail/ Entertainment/Hotel/Resorts/ Residential
576 Acres
Conceptual Design
Master Planning
MZA ARCHITECTURE
Destination Retail Development


THE FIND
The vast majority of The Find is literally, in ruins. As such, the research team had a monumental task in piecing together from various artifacts what the overall architectural style and themes were when this was a thriving community. Much could be learned from various dig sites, but one thing became quickly apparent: the style and design of virtually every structure in The Find had absolutely no precedence in the history

Team roles while employed at MG2:
Frank Lo: Senior Designer
Peter Sherrill: Designer Riyadh, Saudi Arabia
Location:
Functions:
Building Size: Scope of Services
Cultural/ Tourism/ Retail/ Entertainment/ Hotel Resorts/ Residential
1.8 Square kilometer
Programming
Master Planning
Conceptual Design


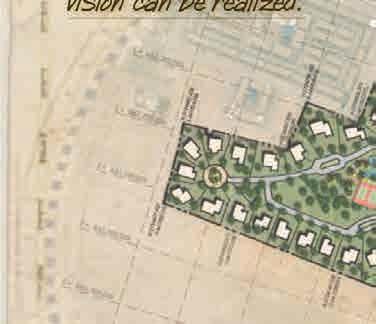







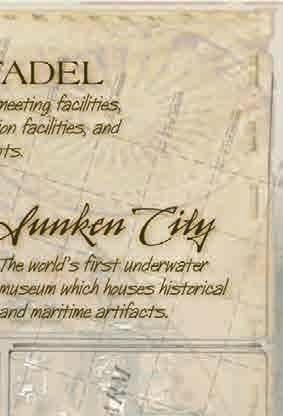

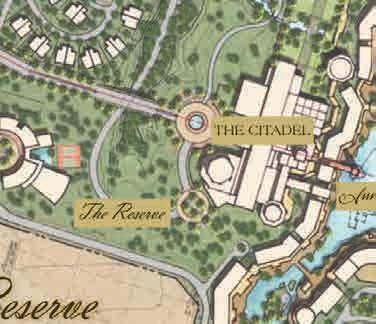








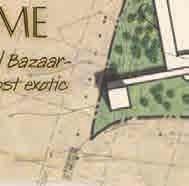
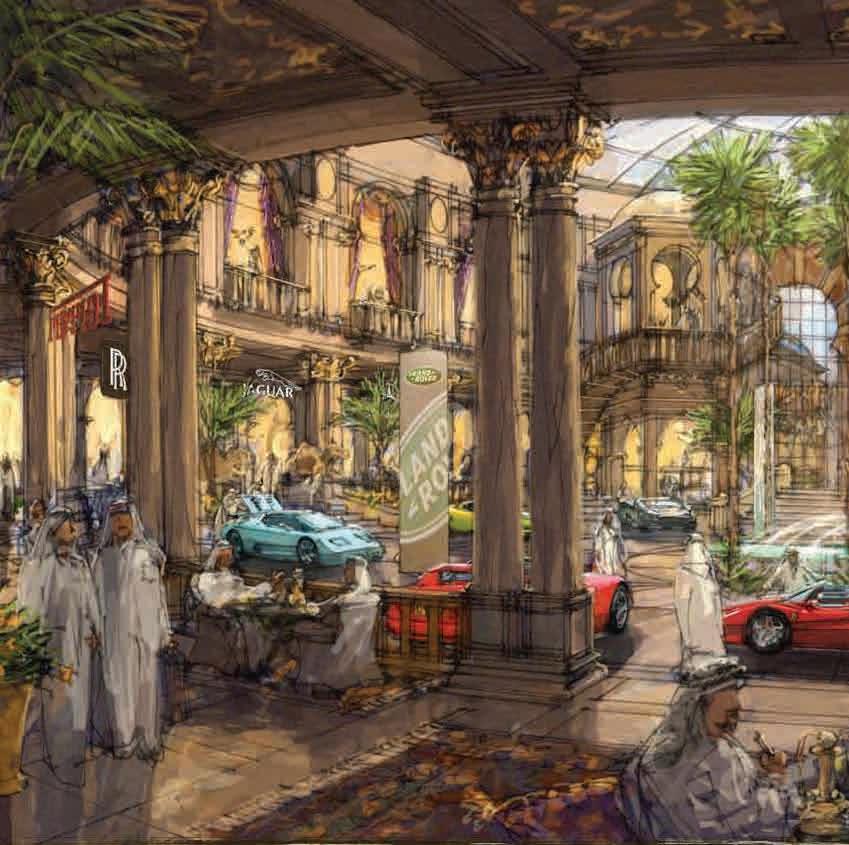

























Ayala Center Greenbelt 3*

Client:
Location:
Function:
Area:
Ayala Land
Makati City, Manila, Philippines
Retail / Entertainment
3,229,200 sf
*Completed by Frank Lo prior to joining MZA.
ARCHITECTURE
MZA

AYALA CENTER GREENBELT 3

MZA ARCHITECTURE


AYALA CENTER GREENBELT 3
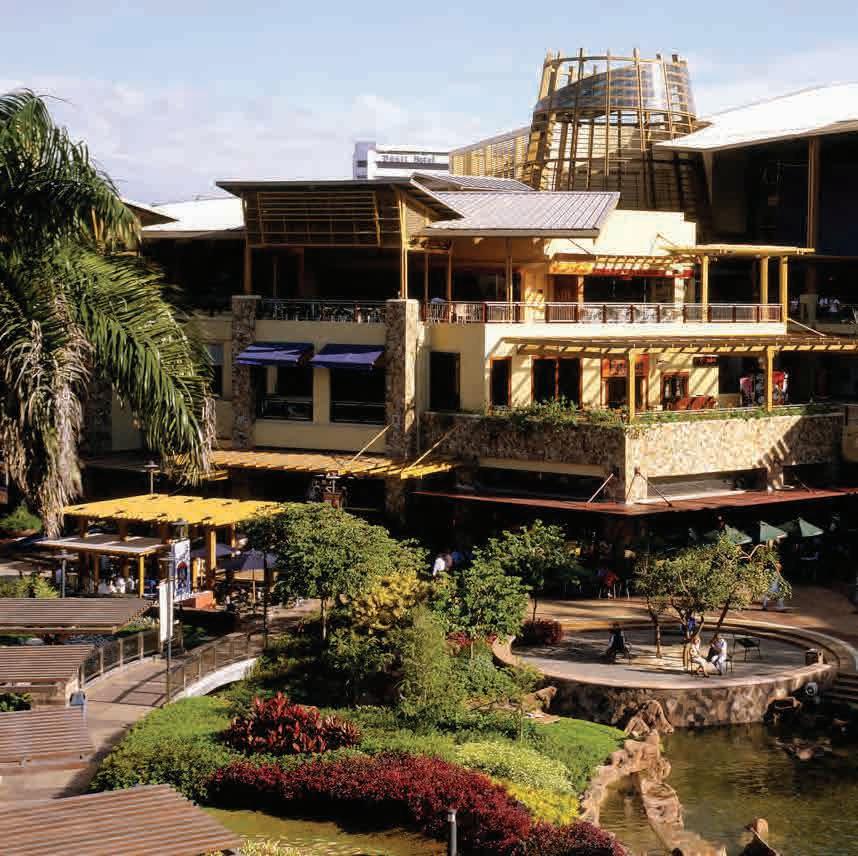
MZA ARCHITECTURE

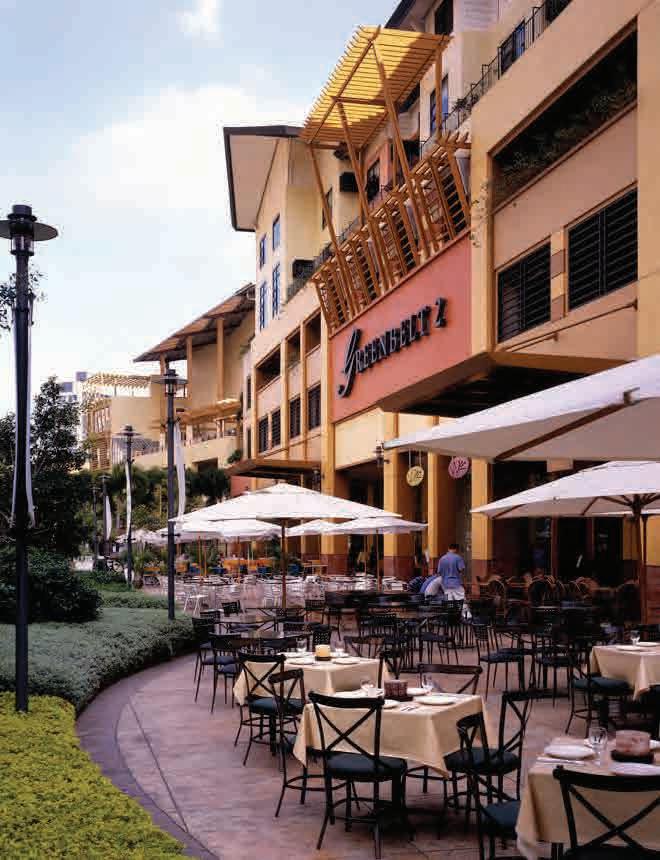
AYALA CENTER GREENBELT 3

MZA ARCHITECTURE
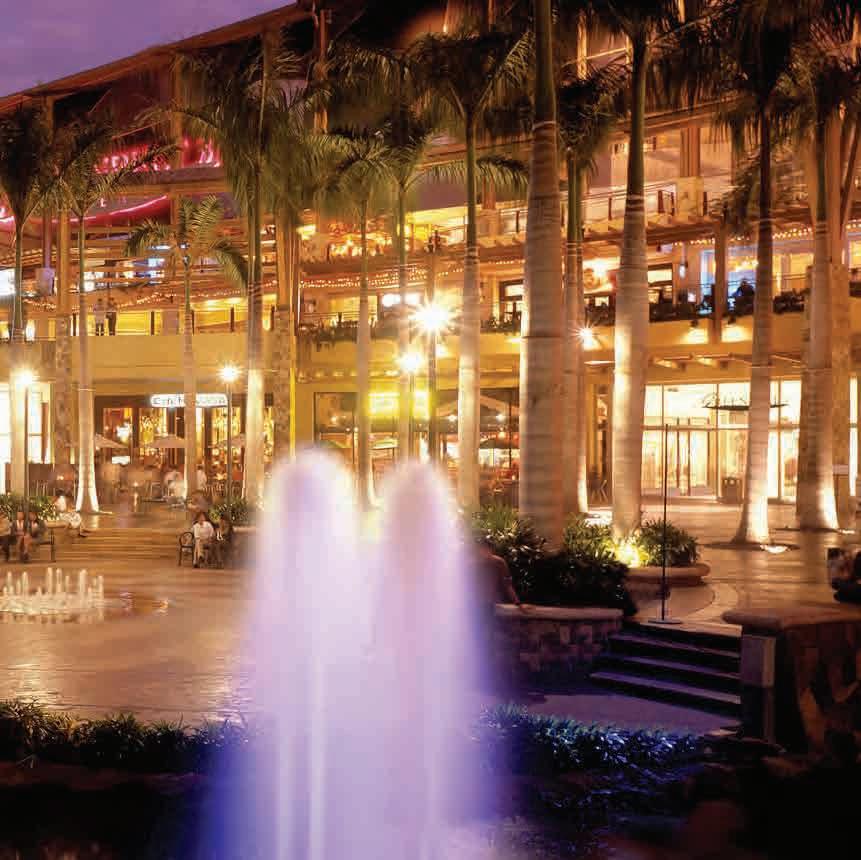
AYALA CENTER GREENBELT 3

MZA ARCHITECTURE

AYALA CENTER GREENBELT 3
Global China Town*
Location:
Client:
Function:
Area:
Xi’an, Shaanxi, China
Shaanxi Tourism Group
Office / Retail / Entertainment
181,950 m2
Inspired by the Chinese neighborhoods of large US cities, Global China town is a retail experience unlike any other in China. Project scope included retail planning, design consulting, concept design, schematic design, design development, and construction document review.


*Team roles while employed at MG2:
Ming Zhang: Design Partner
Craig Davenport: Principal in Charge
Kant Chutikul: Senior Designer
Frank Lo: Senior Designer
MZA
ARCHITECTURE
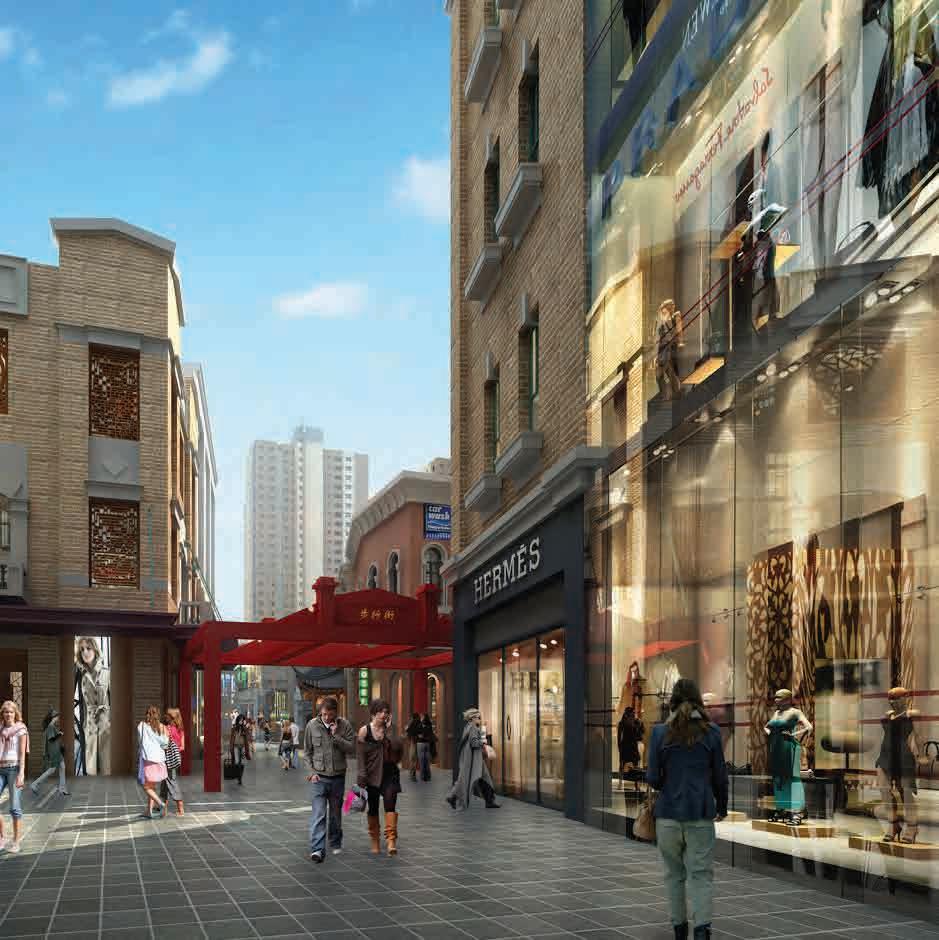
GLOBAL CHINA TOWN
Hiroshima Ballpark Town*
HIROSHIMA, JAPAN
Client:
Function:
Area:
Mitsui Fudosan
Retail / Entertainment
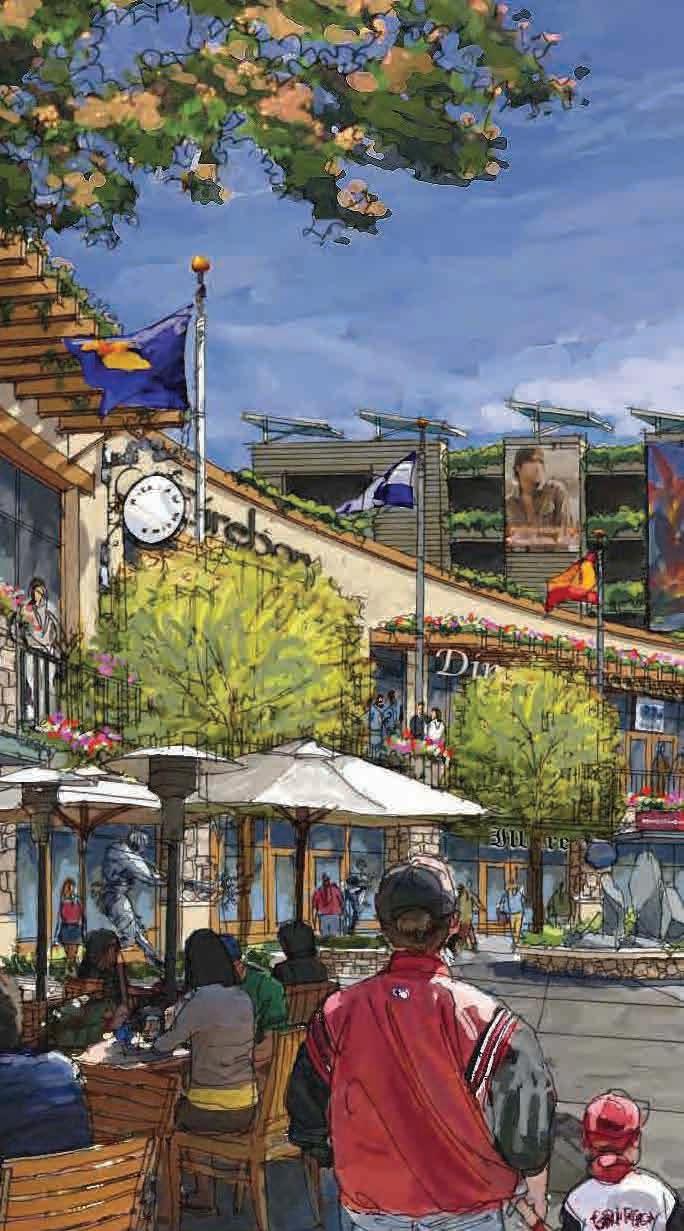
300,000 sf
*Team roles while employed at MG2: Ming Zhang: Design Partner
Frank Lo: Senior Designer
MZA
ARCHITECTURE

HIROSHIMA BALLPARK TOWN

MZA ARCHITECTURE



HIROSHIMA BALLPARK TOWN


MZA ARCHITECTURE

HIROSHIMA BALLPARK TOWN
Guilin Huijin Commercial Street*
Location:
Function: Area:
Guilin, China
Retail / Entertainment / Hotel
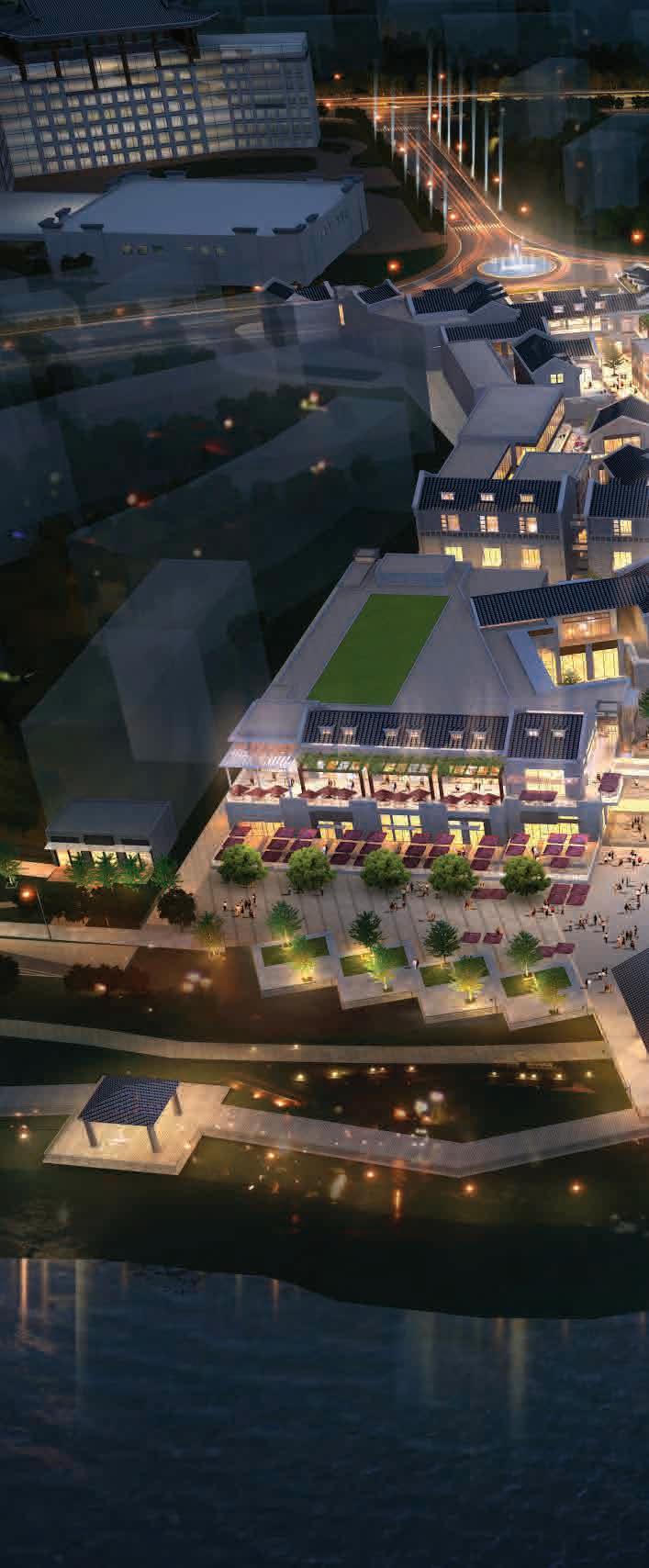
1,076,400 sf
The master planning of Guilin Huijing Commercial Street makes each plaza a nature element in perfect equilibrium. The hotel guests enjoy the convenience of shopping, dining and relaxing within the development, while residents have great views outwards to nature. The whole street area provides a series of “windows” facing beautiful sceneries that echoes the natural imagery. The path through the pedestrian road, passage and pavilions is a journey of culture and history, the design unveils a historical and natural ever-changing painting of Guilin City.
*Team roles while employed at MG2: Ming Zhang: Design Partner
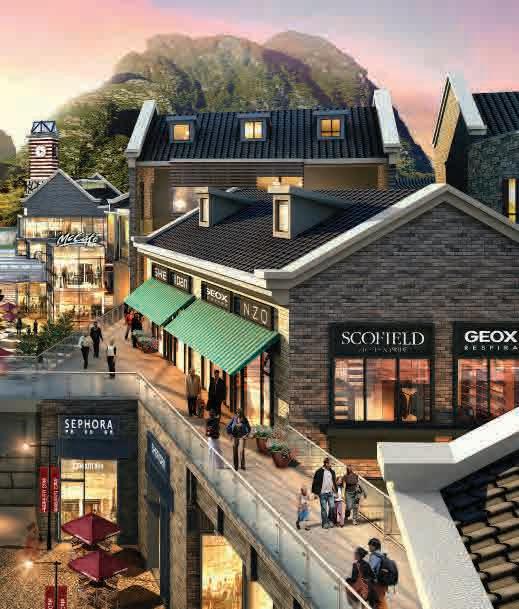
MZA ARCHITECTURE

GUILIN HUIJIN COMMERCIAL STREET
Tianfu Retail Center

Client:
Location:
Function:
Area:
Balian Group Chengdu, China Retail / Entertainment
968,700 sf
The Chengdu Outlet design concept is based on the fact that many brand outlets are currently “cookie-cutting” exotic foreign shopping experiences in the China market. While it works well in today’s market in China, Chinese shoppers’ taste is constantly changing and these themed European Shopping Village concept will be seen as passé very soon. Our design team was tasked to find a bold, trendsetting solution and searched for the differentiating outlet concept to re-define luxury retail and dining experience.
MZA
ARCHITECTURE

TIANFU RETAIL CENTER
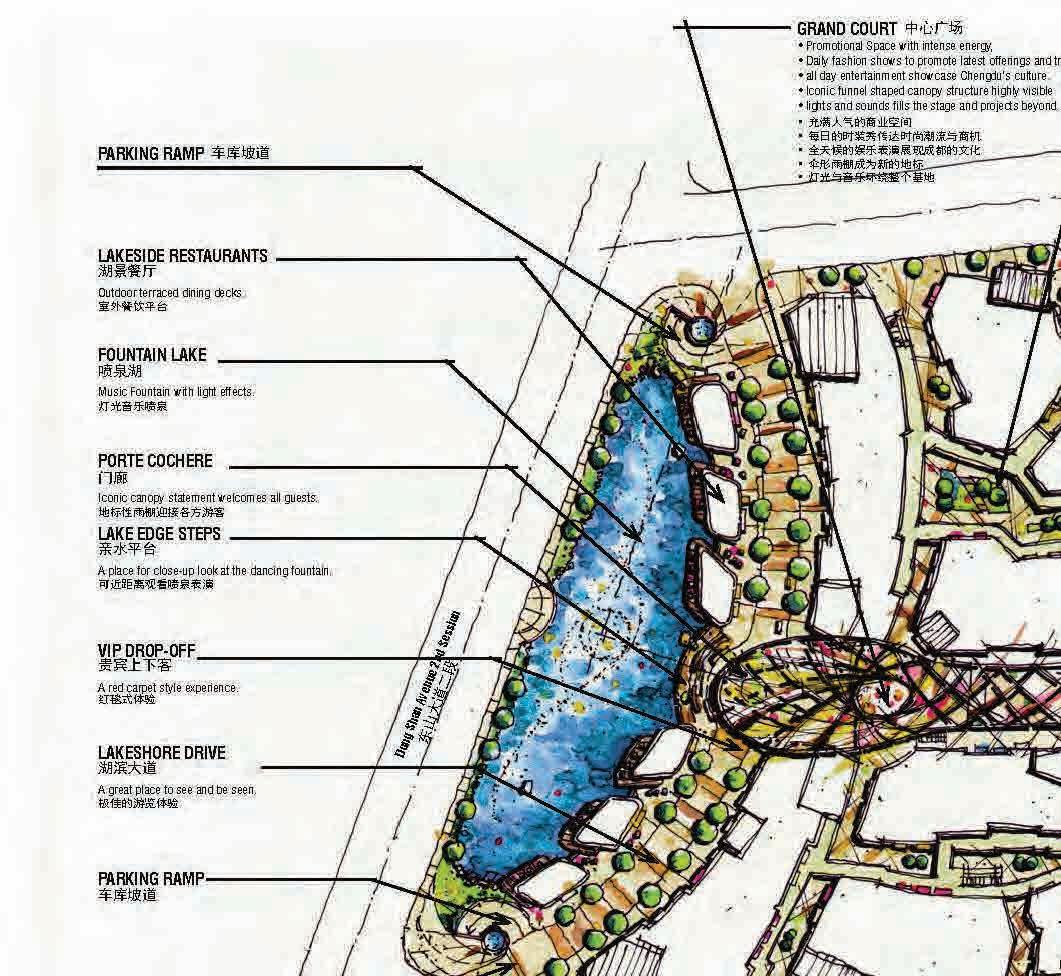


MZA ARCHITECTURE
We understand that a majority of the urban millennial generation shoppers or young family shoppers here are yearning for a better living environment in the future with excellent design and planning using renewable energy, green building materials, and sustainable practice. These strategies both save money for the owner and are good stewardship for the environment. This is the trend that luxury retail and hospitality brands are leading their respective industries towards globally.

The new Bailun Eco-Luxury Outlet redefines the new shopping destination, combining both Luxury experience with a retail environment that would fit world class brands and combined with the earth friendly and ECO-sensible features. The desired combination connects the guest with the two qualities they want most.

TIANFU RETAIL CENTER

MZA ARCHITECTURE

TIANFU RETAIL CENTER



















































































































































































 Park
Park





















































































































































































































































































