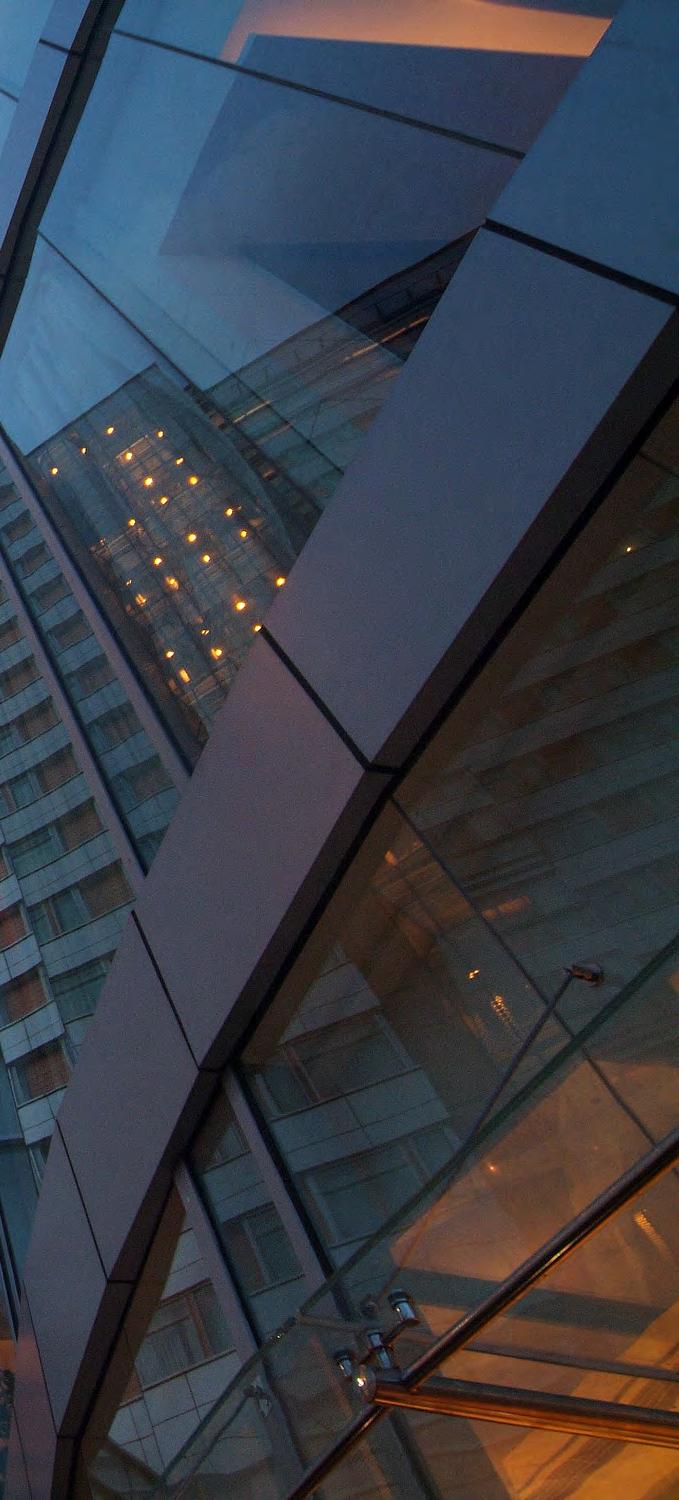Hospitality



Seattle, Washington
Client: R.C.HEDREEN CO.
Function: Retail/Hotel
Size: 436,000 sf
Number of Levels: 34 Levels
Building Height: 420 f t.
Scope of Services: Architectural Design
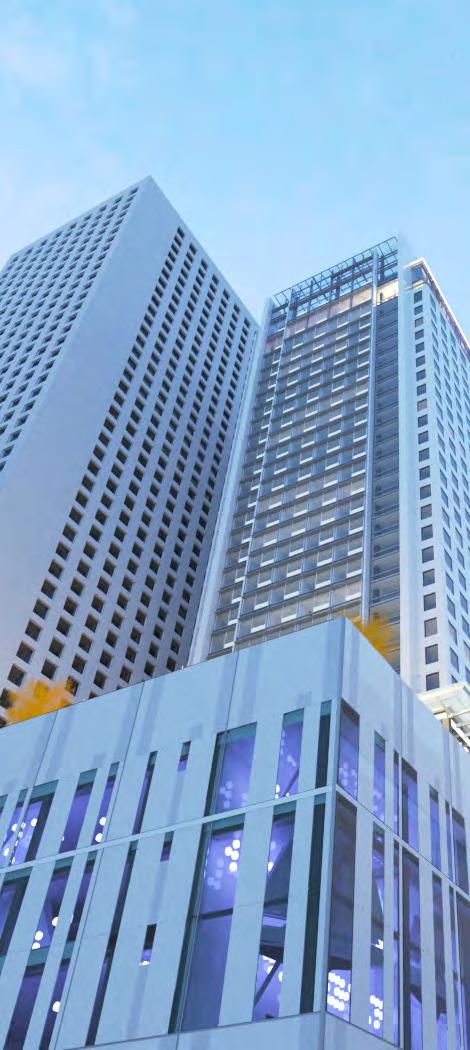
Programming
Space Planning
Project Management
Status: Preparing for the MUP Review (Schematic Design); Expecting to break ground in 2020
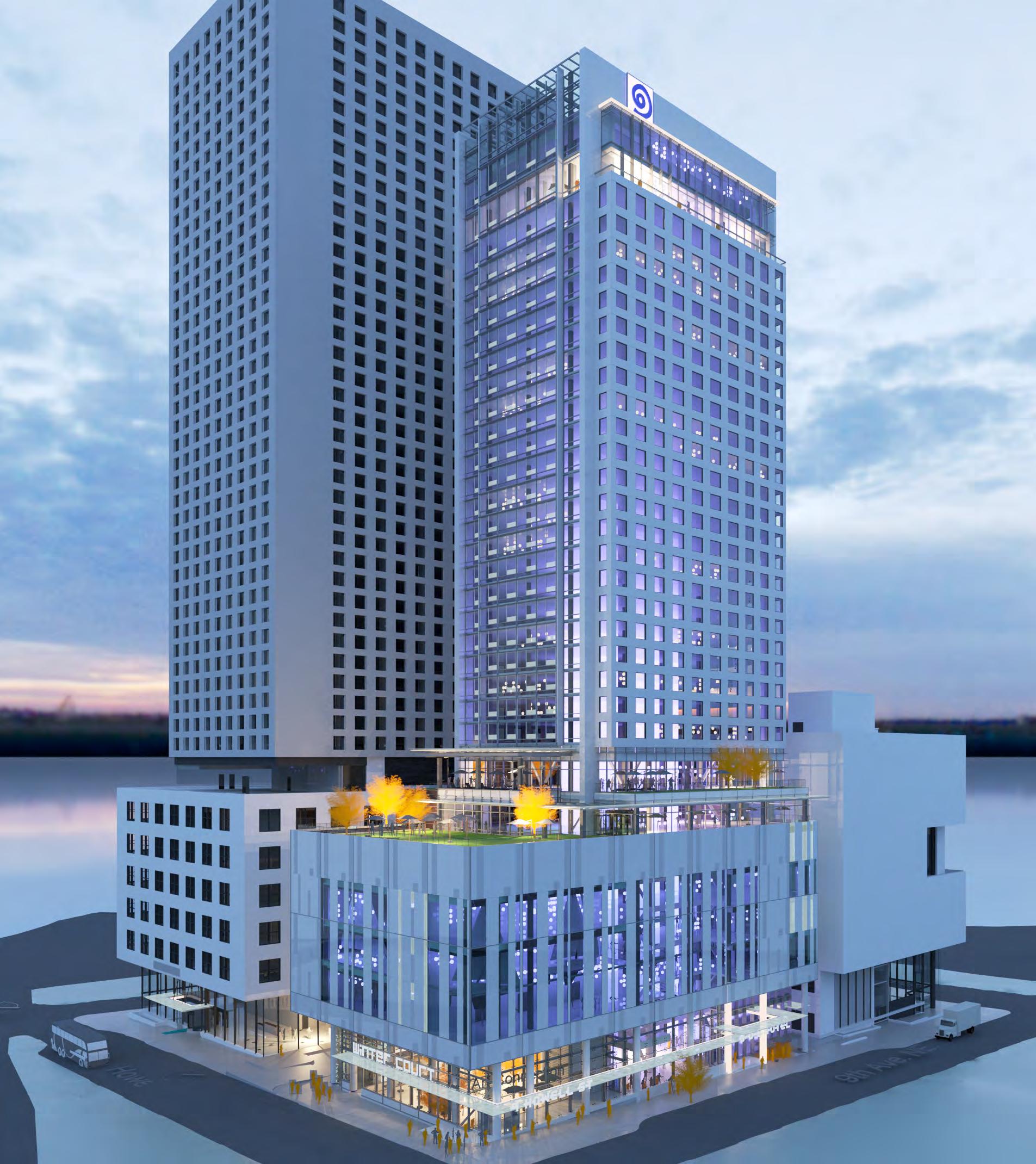

SITE PLAN NOTE:

The blue dashed line indicates the area associated with the Ninth and Howell project.
Work outside of the blue dashed line is associated with the adjacent 808 Howell project site currenly under construction.
Work in th Right of Way has been approved and permitted through SDOT via the 808 Howell Project. It will be installed as shwon and approved with that project already under construction.


SITE PLAN
ELEVATIONS
Allée Elm (outlets @ base of tree - all locations along 9th Ave.)

Sculpture
Property Line
Building Canopy

Dining Patio
Sidewalk, 9’ width
Bike Racks (5) HOWELL STREET
Bowhall Red Maple (outlets @ base of tree - all locations along Howell St.)
Stone Paving (veh)
Stone Paving (ped)
Concrete Paving Vehicle ingress only

Bollard Building Canopy
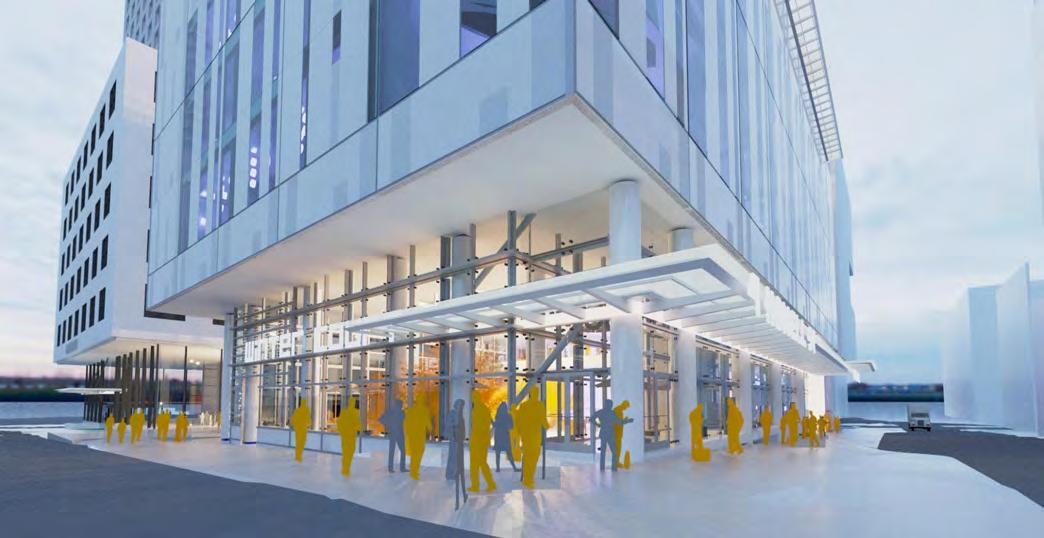


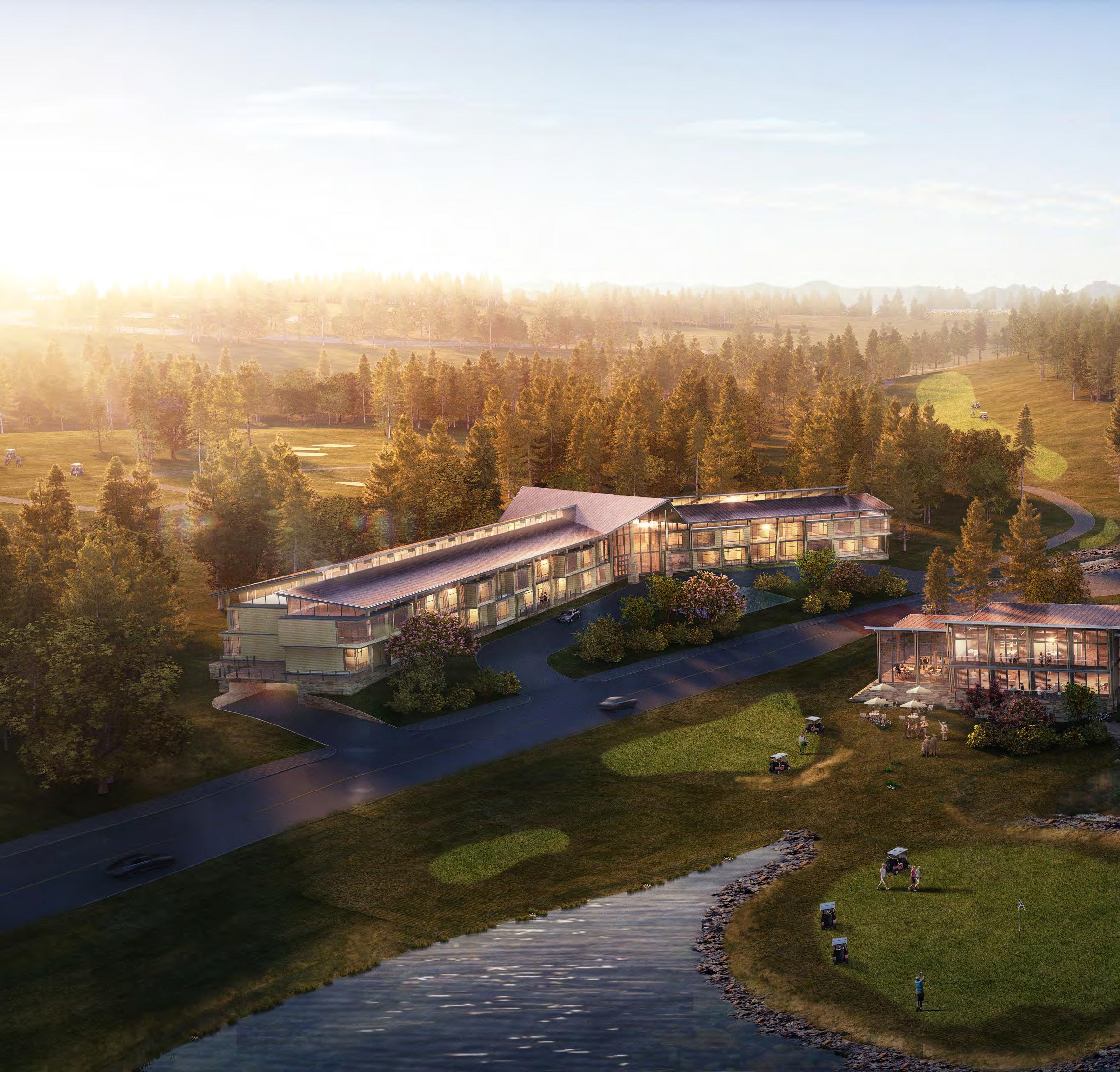
Snohomish County, WA
Client: N&M Enterprises
Function: Golf Club and Lodging
Project Size: 113,000 sf
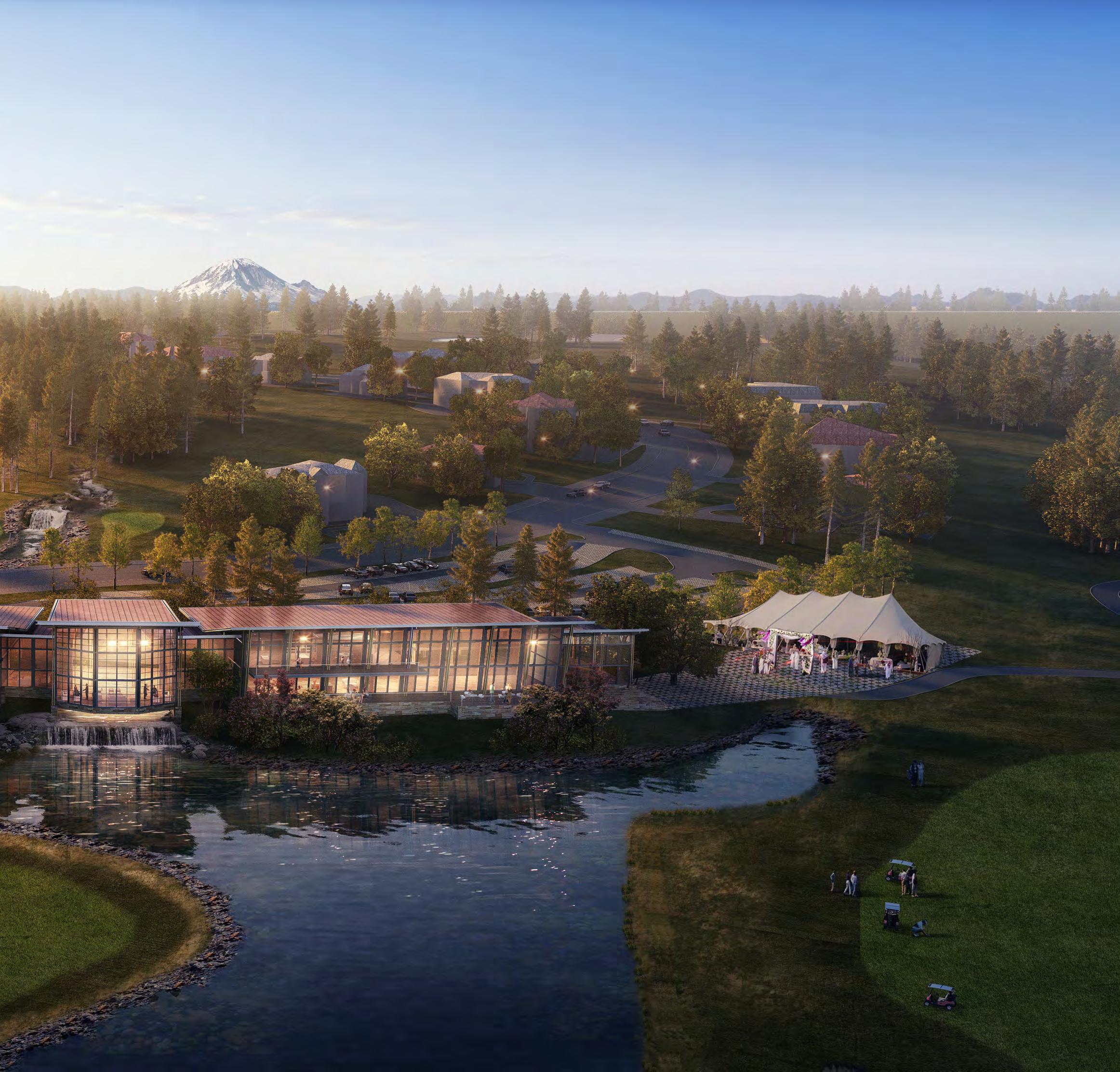
Scope of Services: Master Planning
Concept Design
Schematic Design
Design Development
Constr uction Documents
Construction Administration

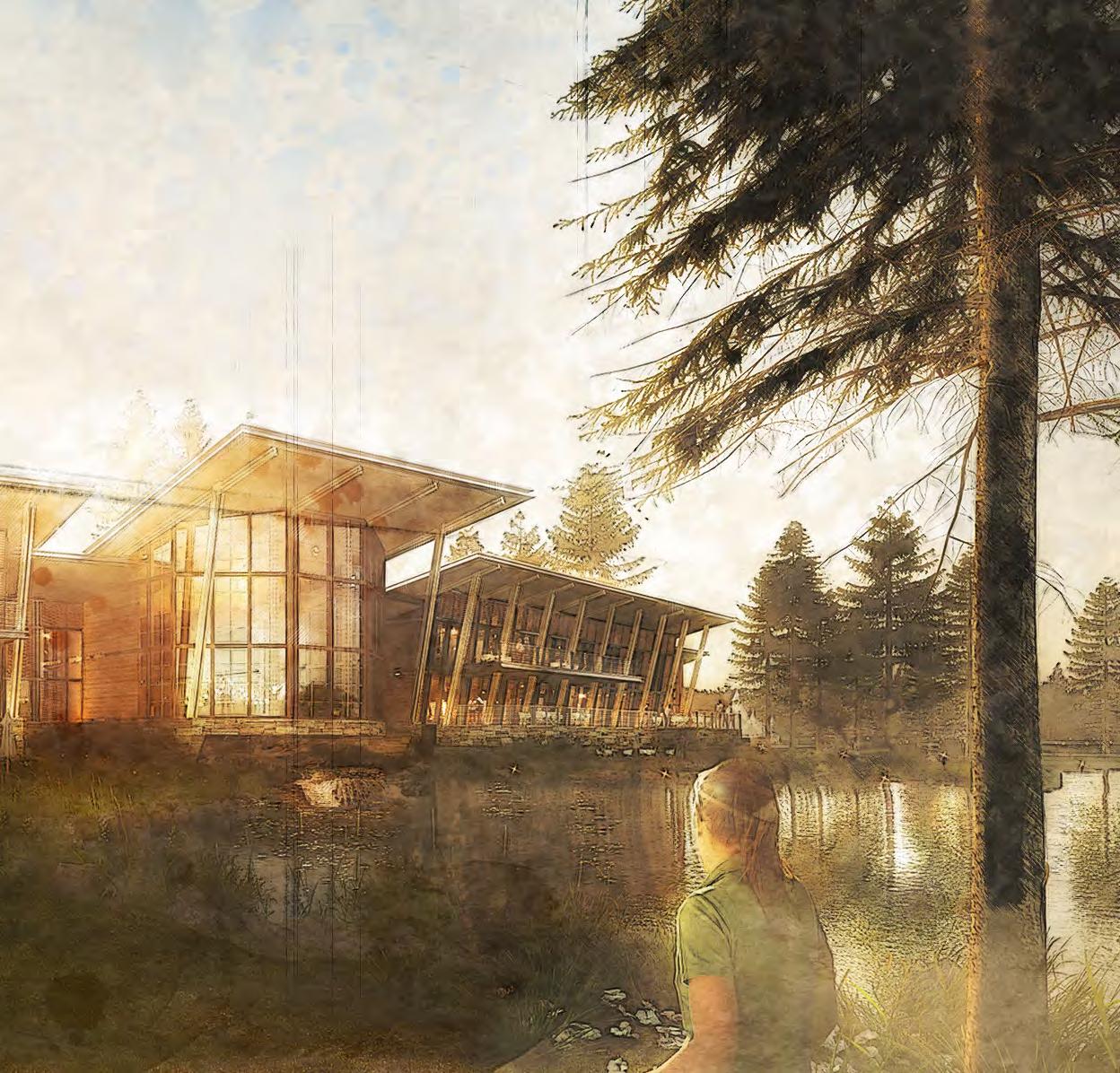
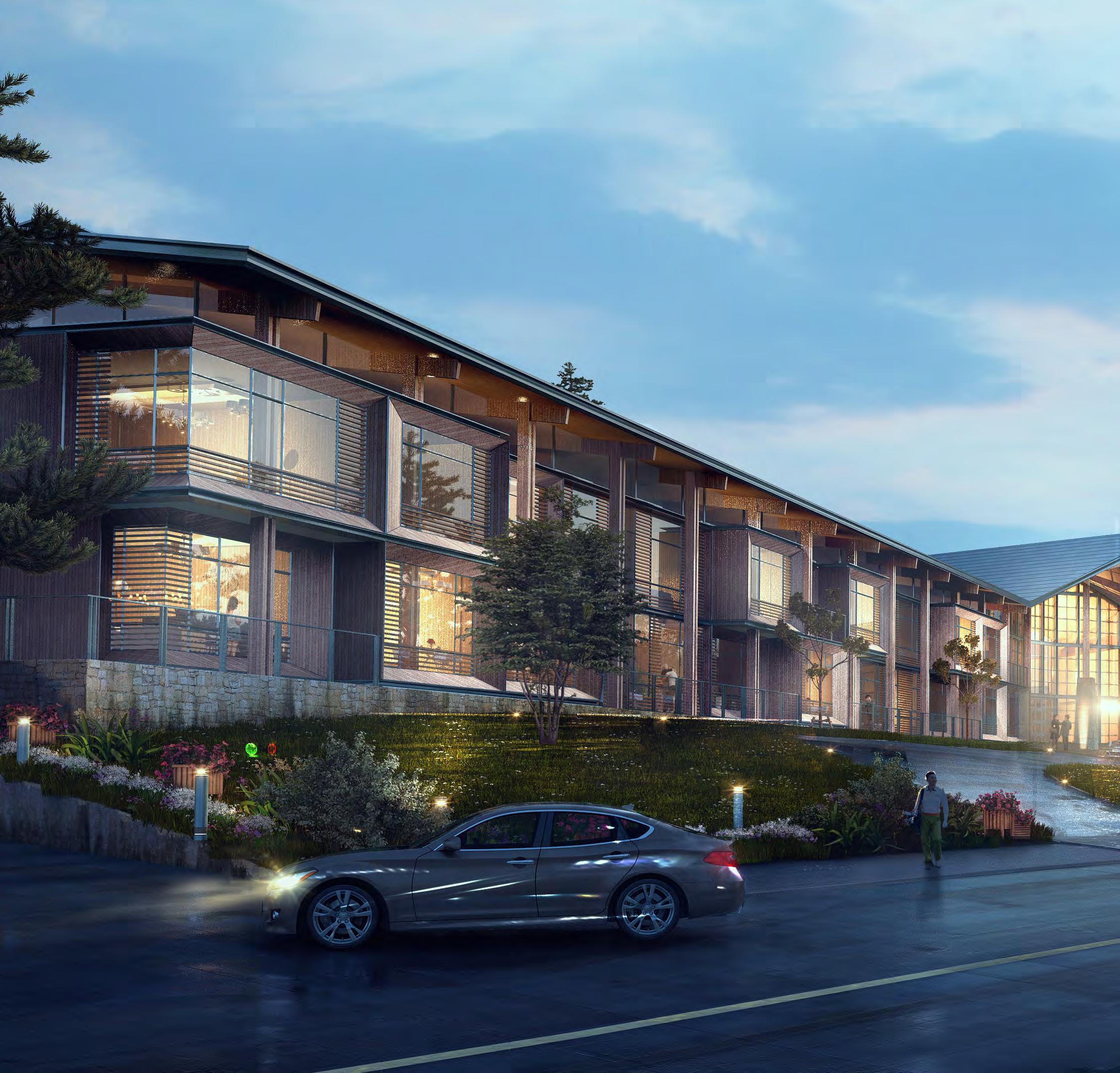
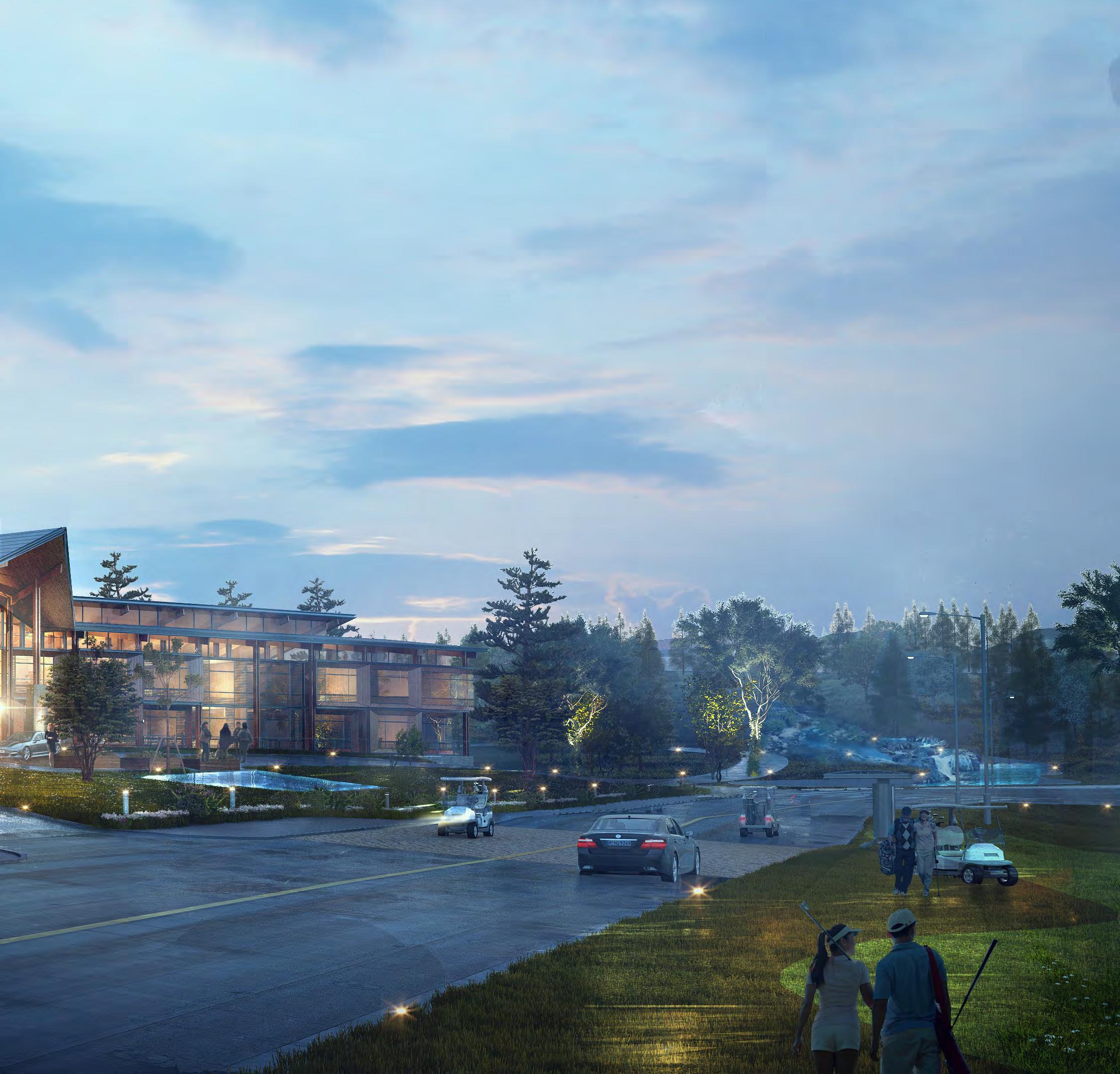
Location Everett, Washington
Client: Columbia Hospitality/ AM Wealth LP
Function: Hospitality
Project Size: 100,000 sf / 140 Rooms
Scope of Services: Site Feasibility Study
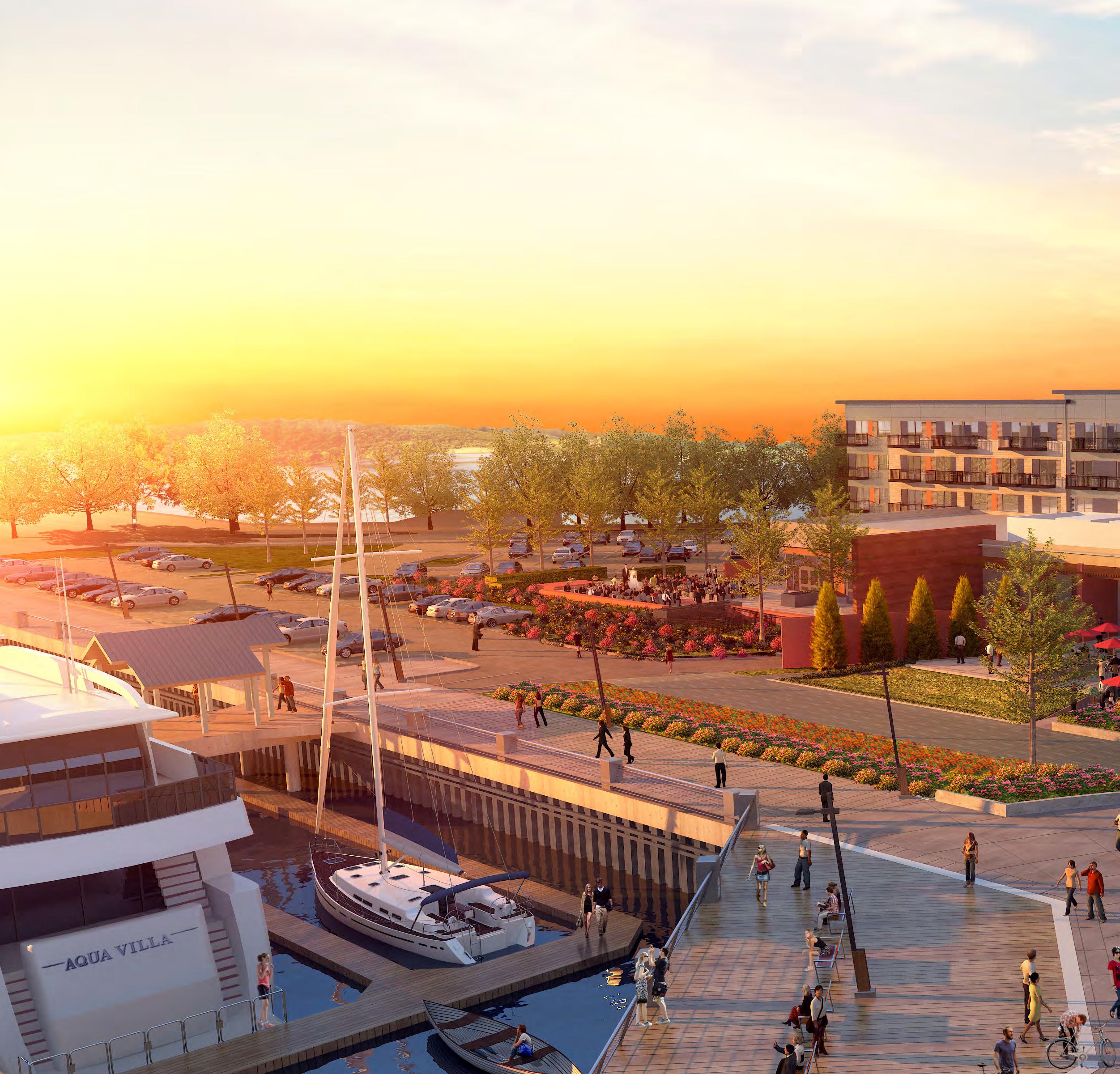
Program Analysis
Master Planning
Schematic Design
Design Development
Constr uction Documents
Construction Administration
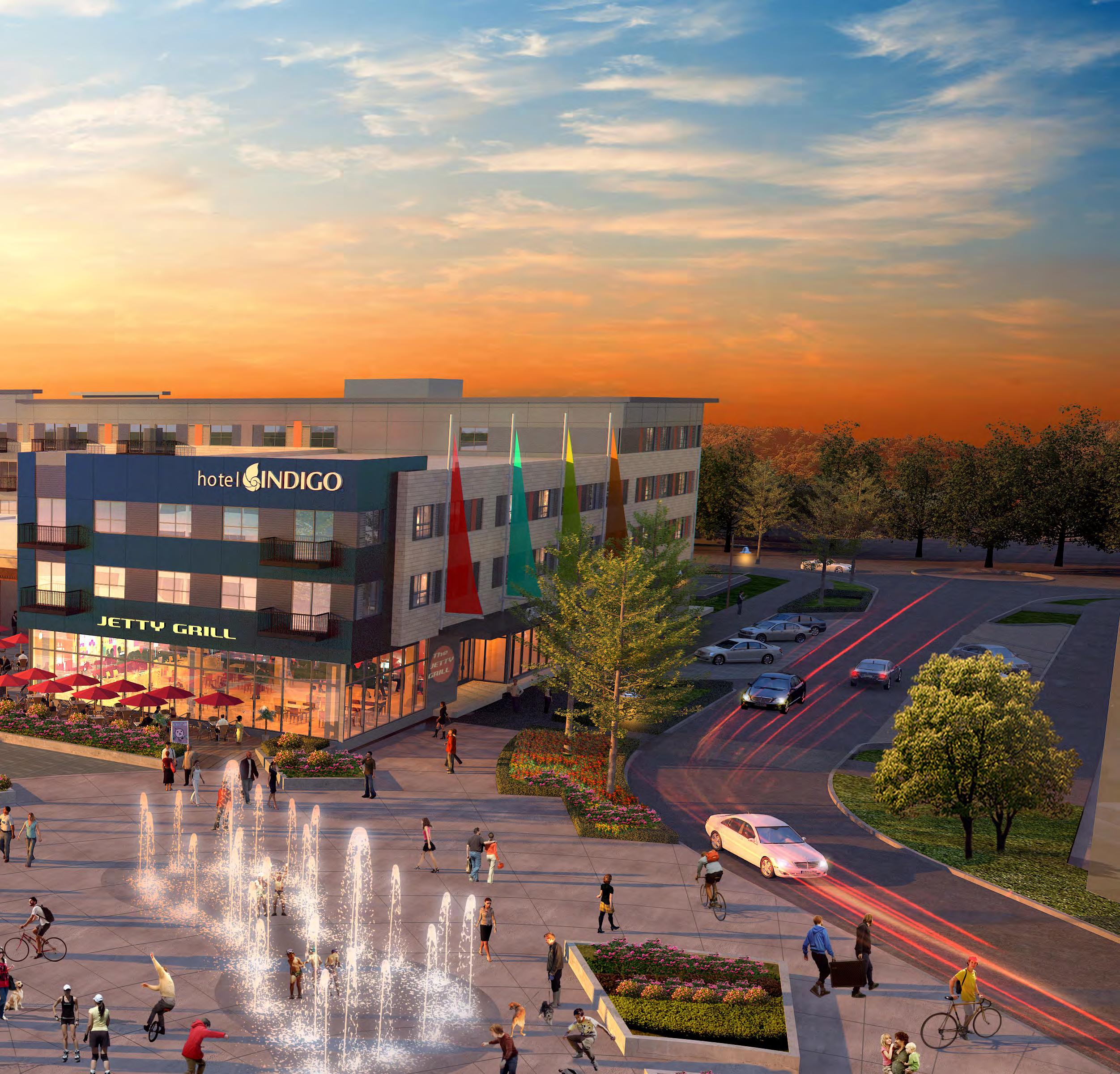


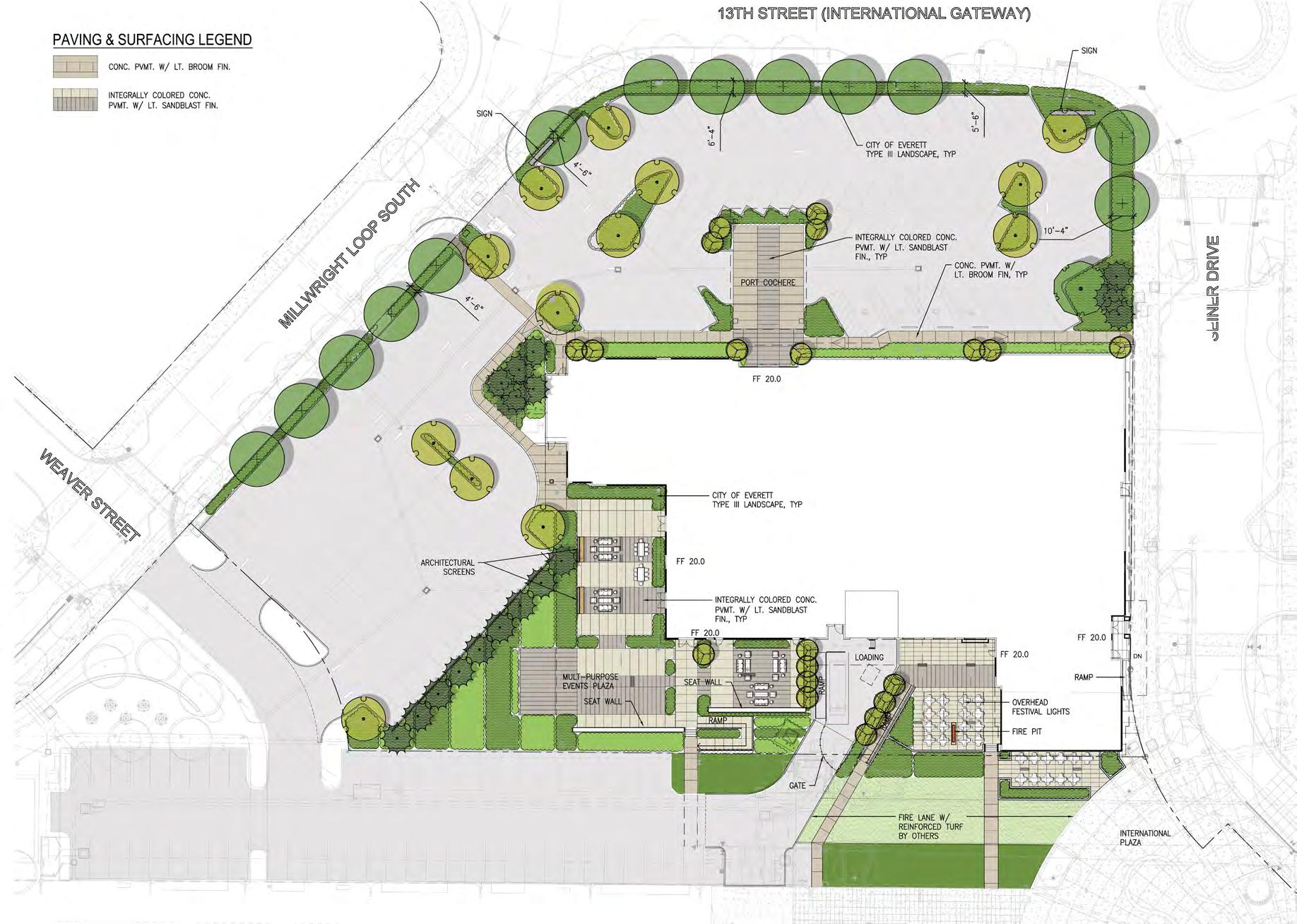
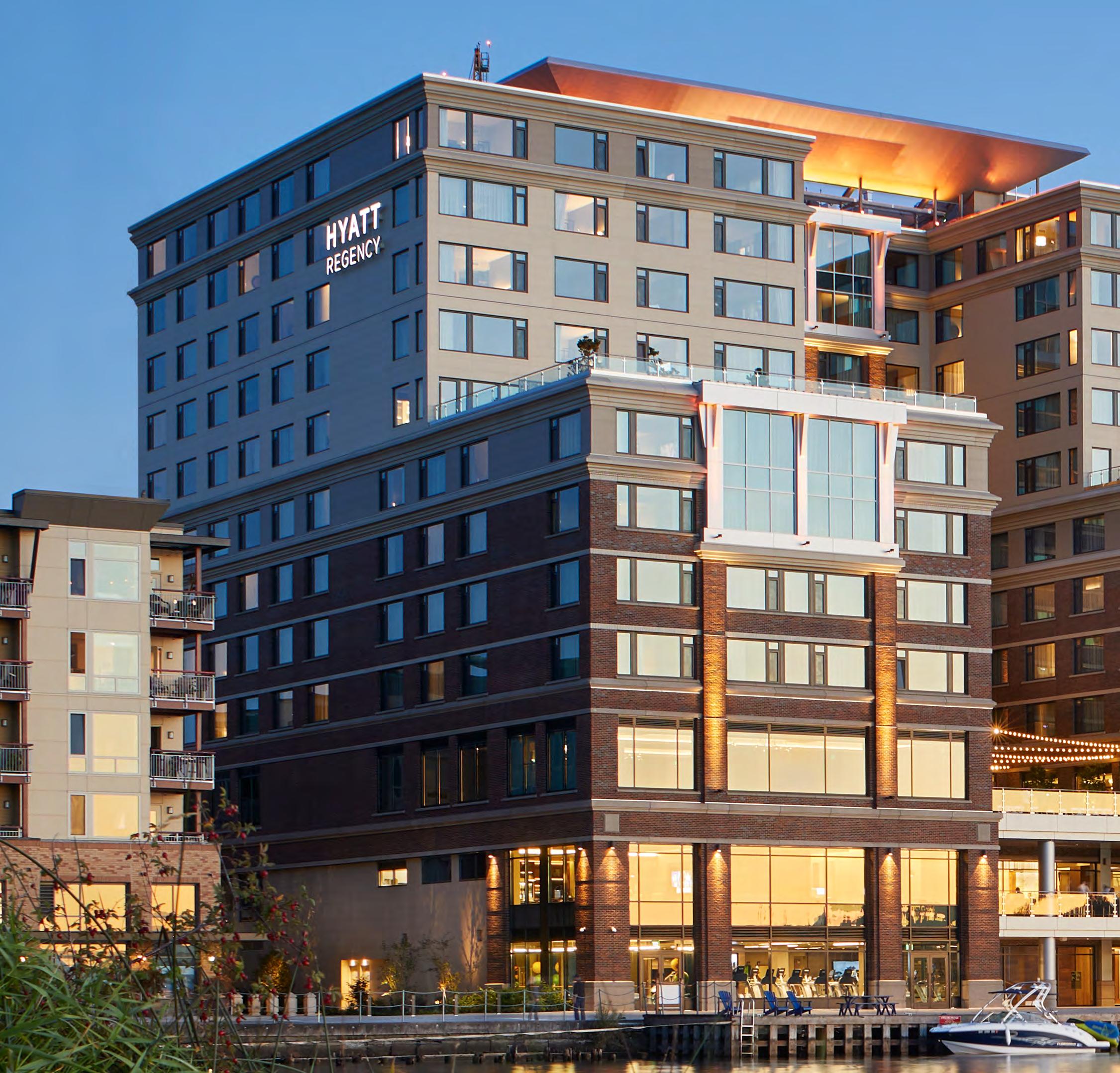
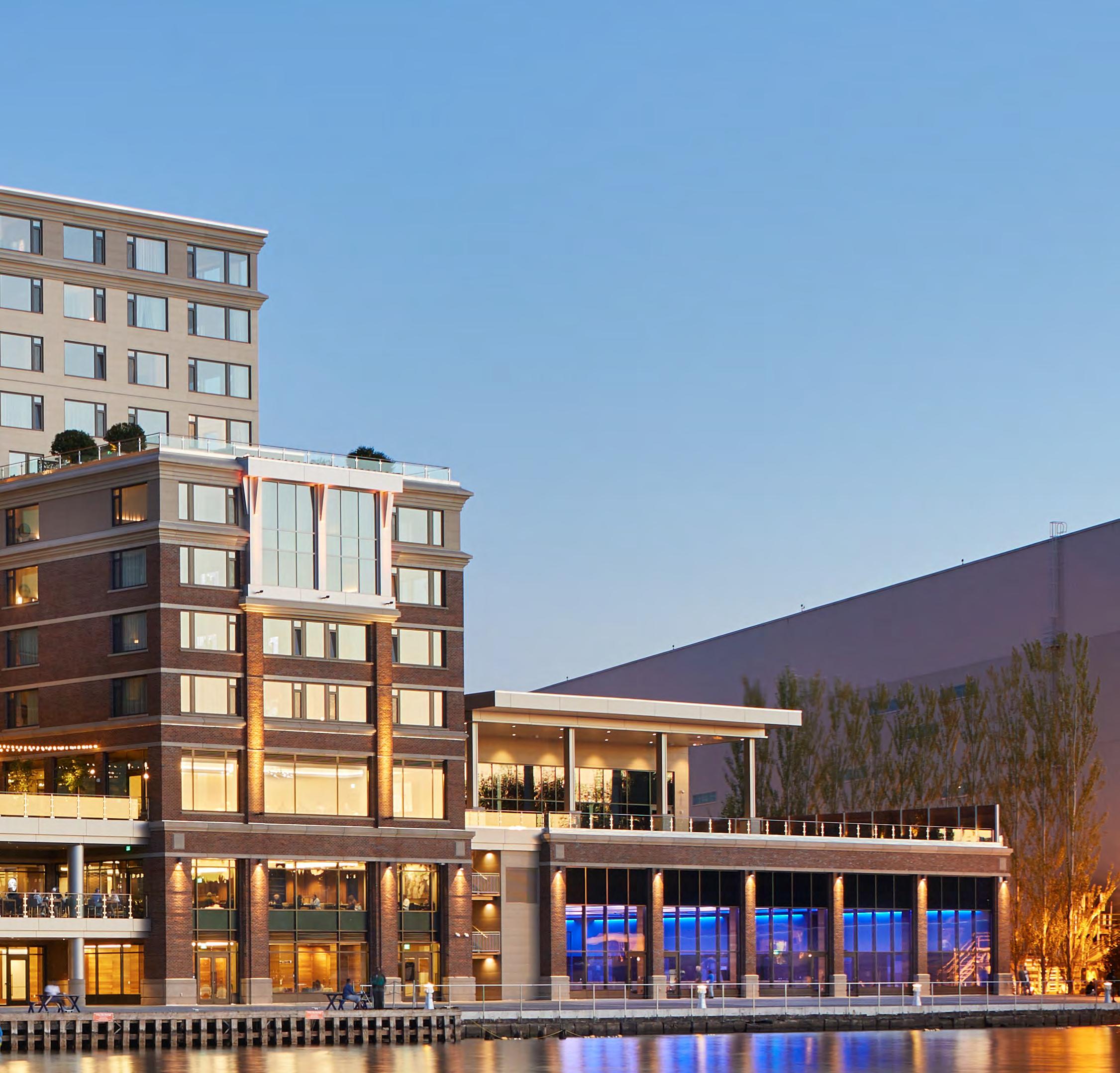
Location: Renton, Washington
Client: Seco Development Co.
Function: Convention Hotel
Project Size: 360,000 sf (347 Rooms)
Number of Levels: 12 Levels
Scope of Services: Building Planning
Architectural Design
Construction Documents
Construction Administration
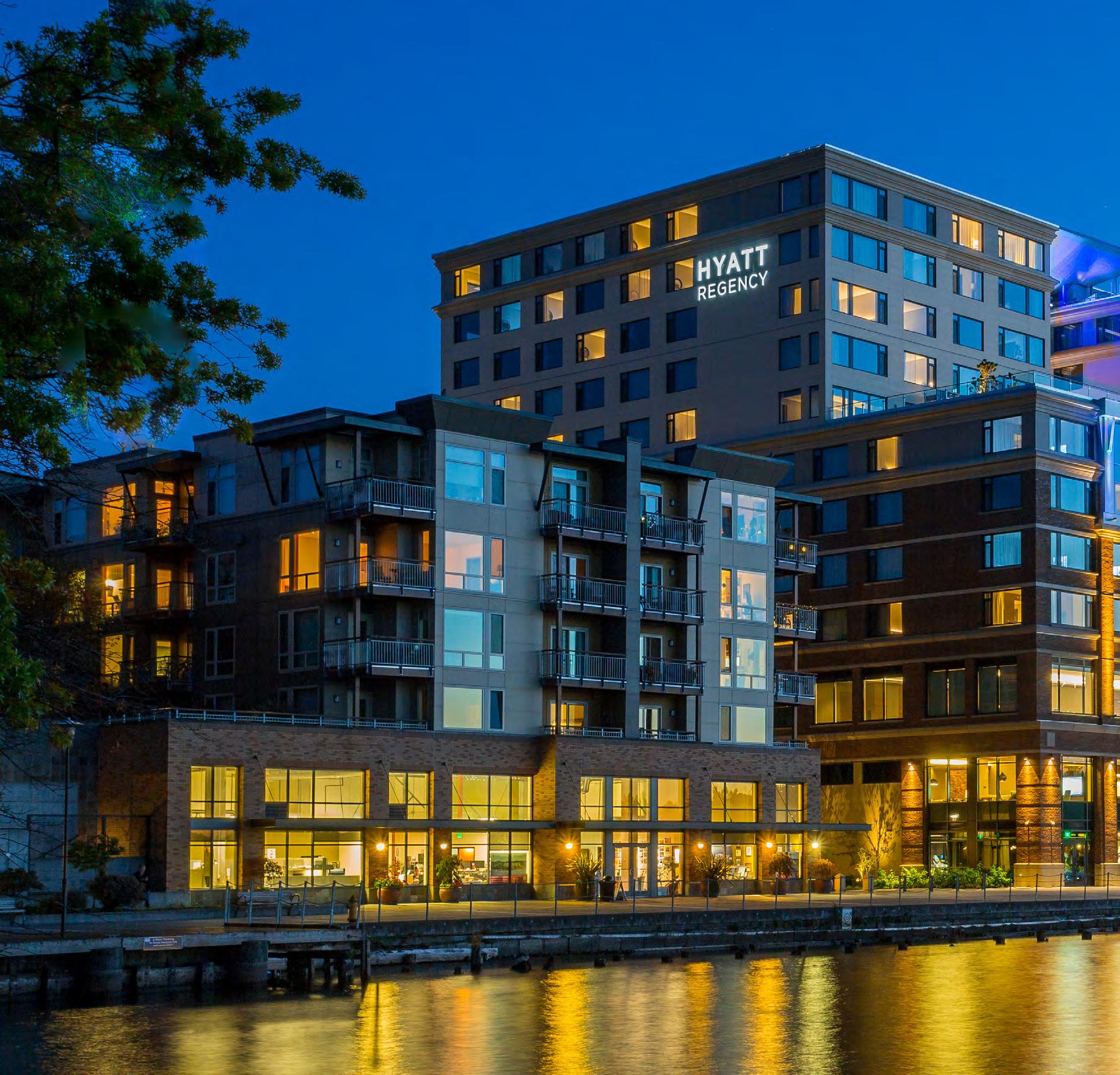
Team roles while employed at MG2:
Ming Zhang: Design Partner
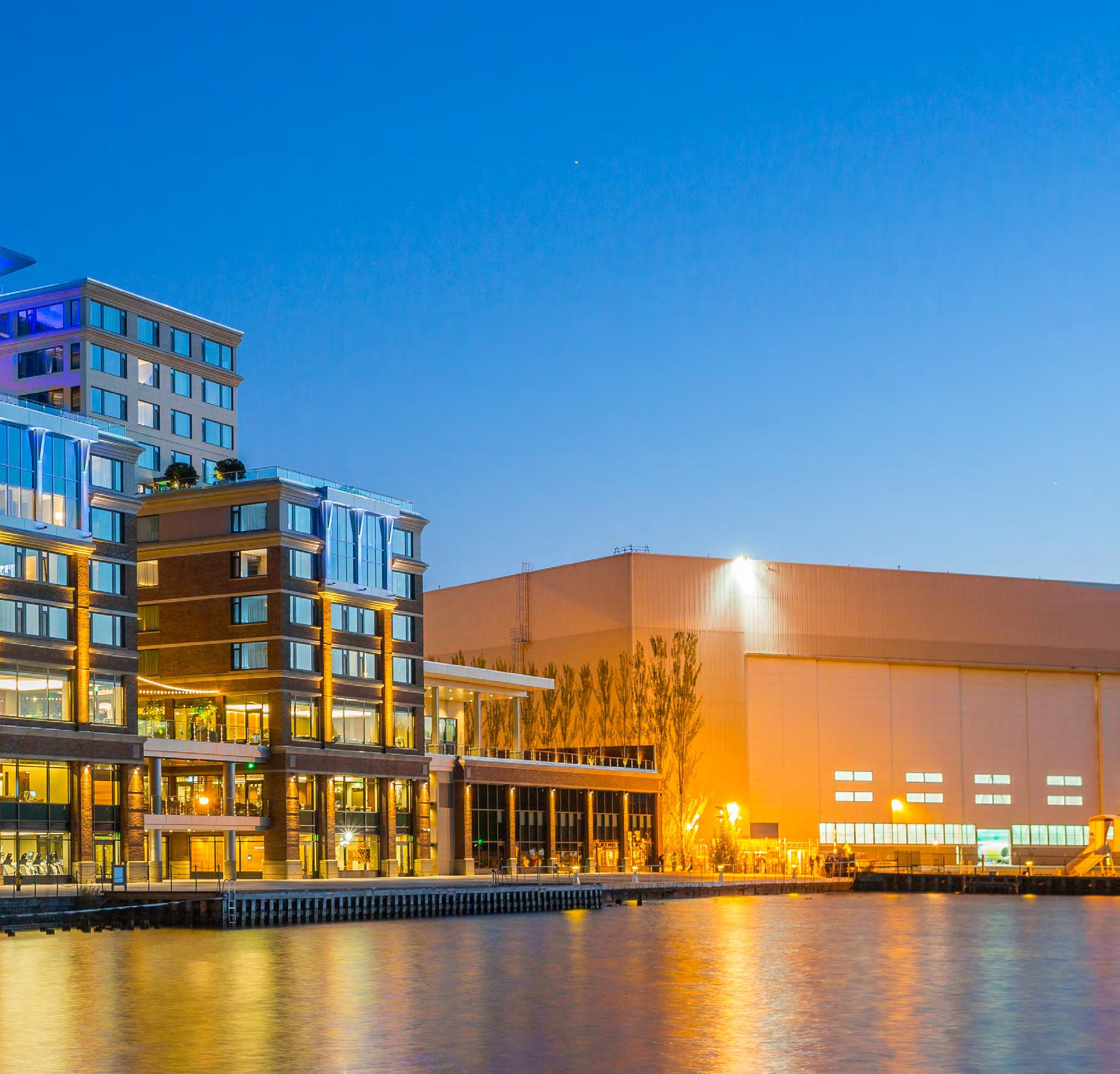
Craig Davenport: Principal in Charge
Kant Chutikul: Senior Designer
Frank Lo: Senior Designer
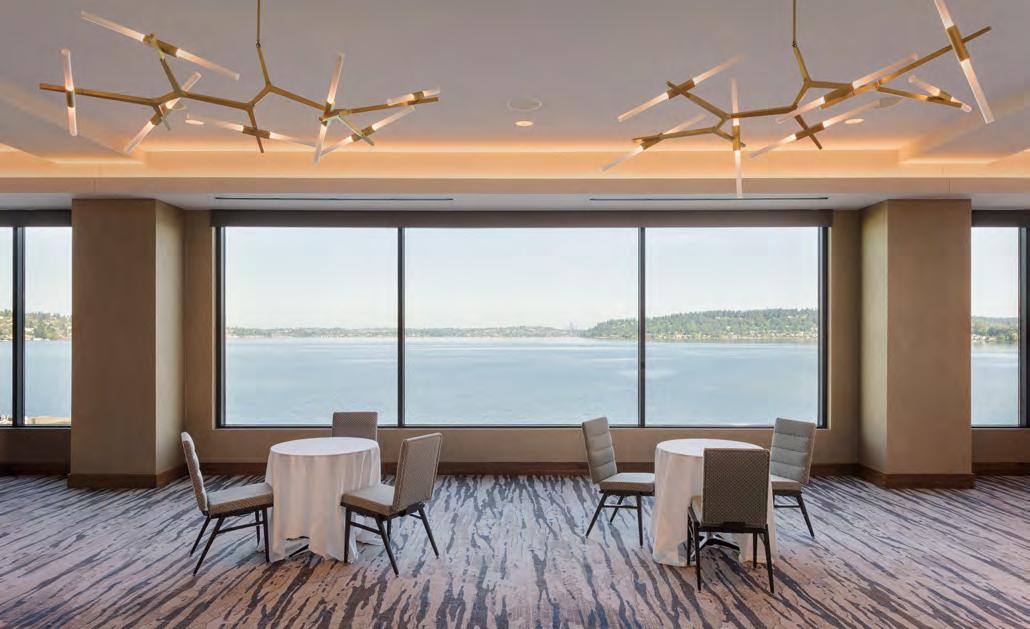

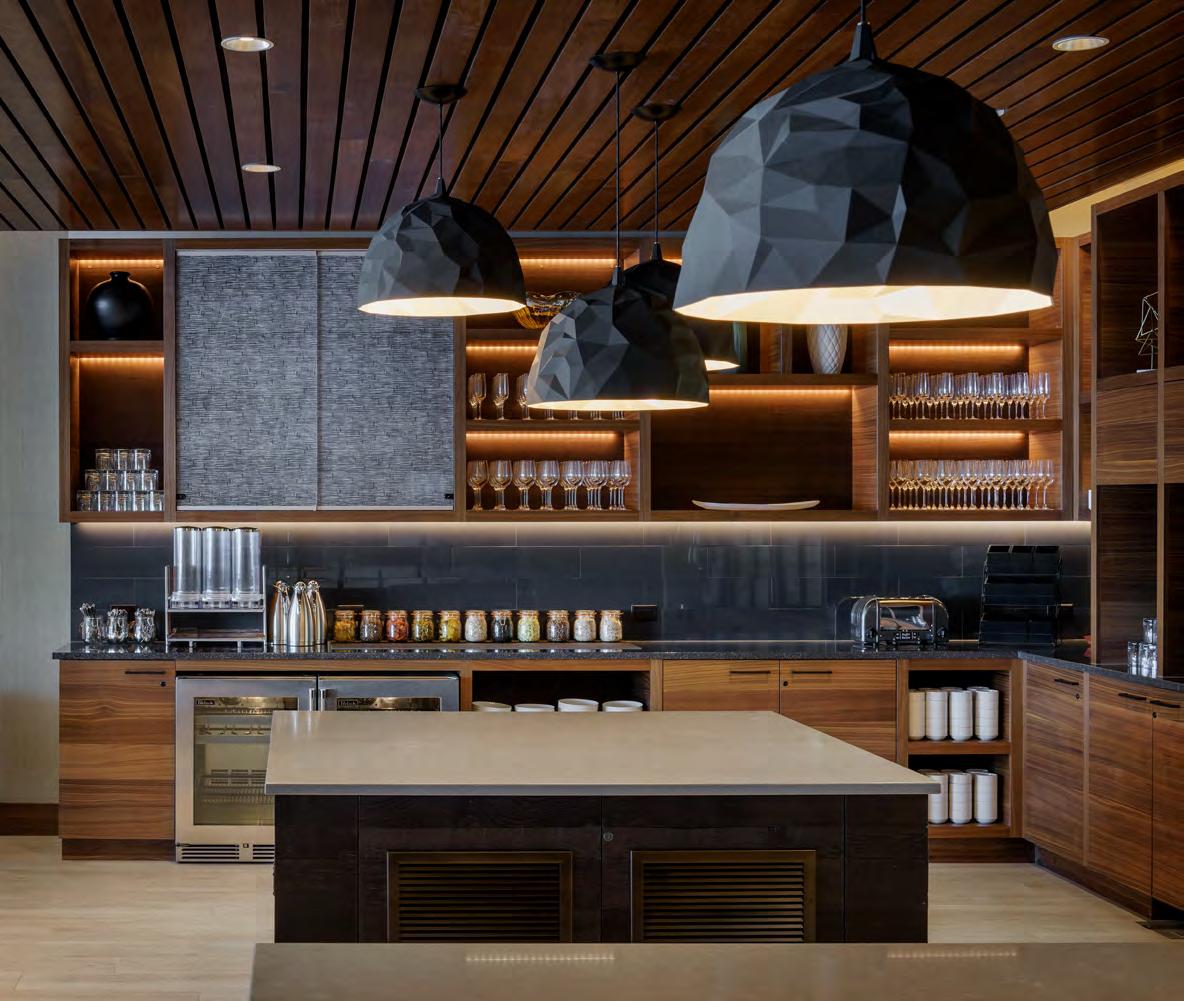





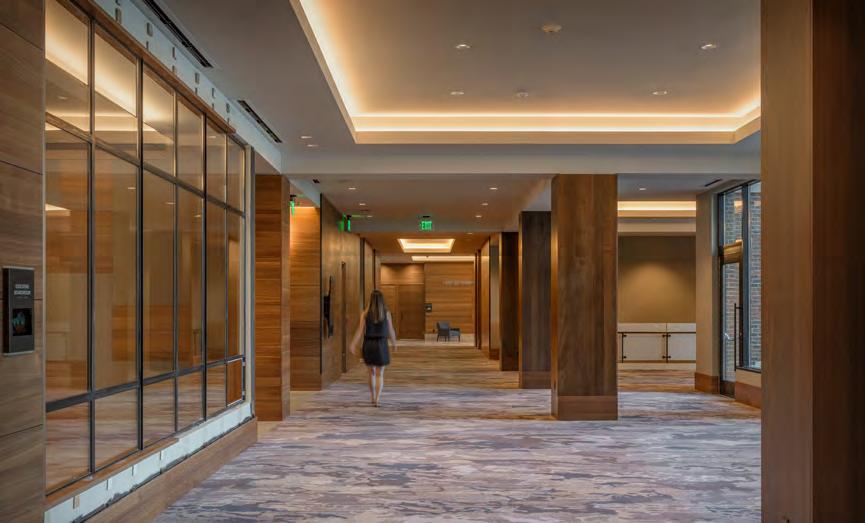
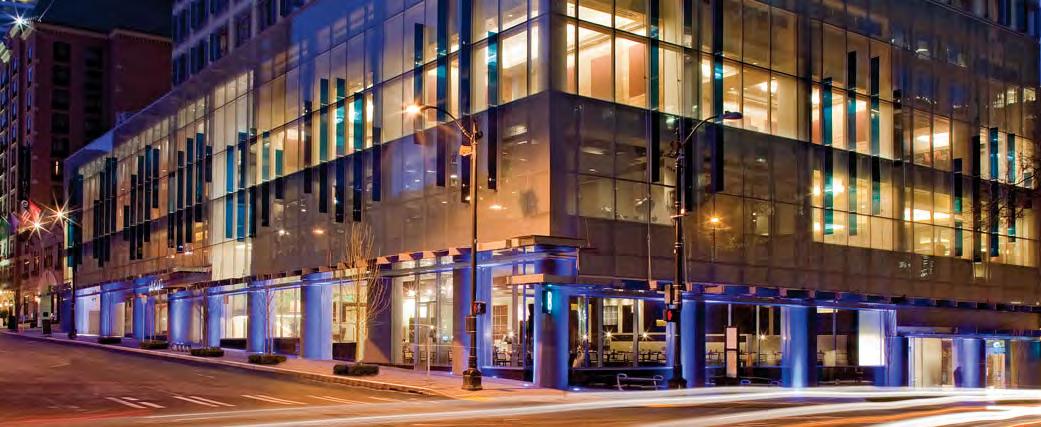
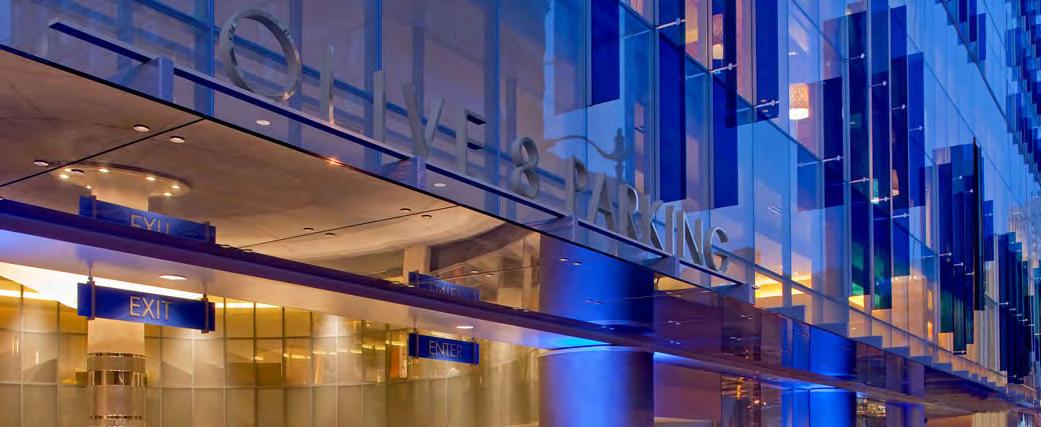
Location: Seattle, WA
Client: R.C. Hedreen Co.
Function: Hotel/ Residential

Project Size: 932,000 sf (229 Units)
Number of Levels: 39 Levels
Building Height: 460 f t. (140 m)
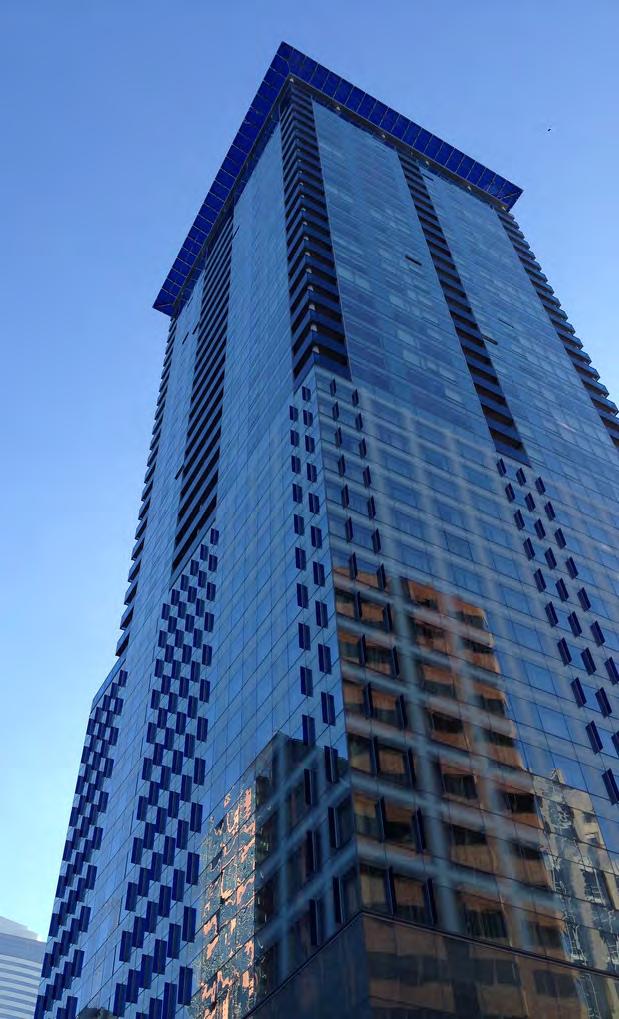
Scope of Services: Master Planning
Architectural Design

Construction Documents
Construction Administration
Team roles while employed at MG2:
Ming Zhang: Design Partner
Craig Davenport: Project Manager
Frank Lo: Senior Designer
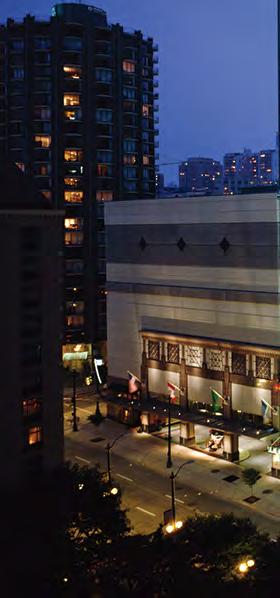
Location: Seattle, WA
Client: R.C. Hedreen
Function: Hotel/Convention
Project Size: 932,000 SF / 425 Hotel Rooms
Scope of Services: Architectural Design Interior Design
Team roles while employed at MG2: Kant Chutikul: Project Designer
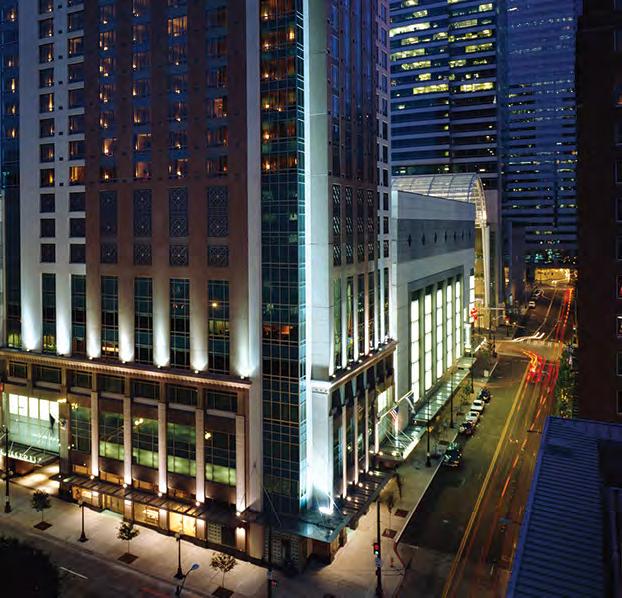
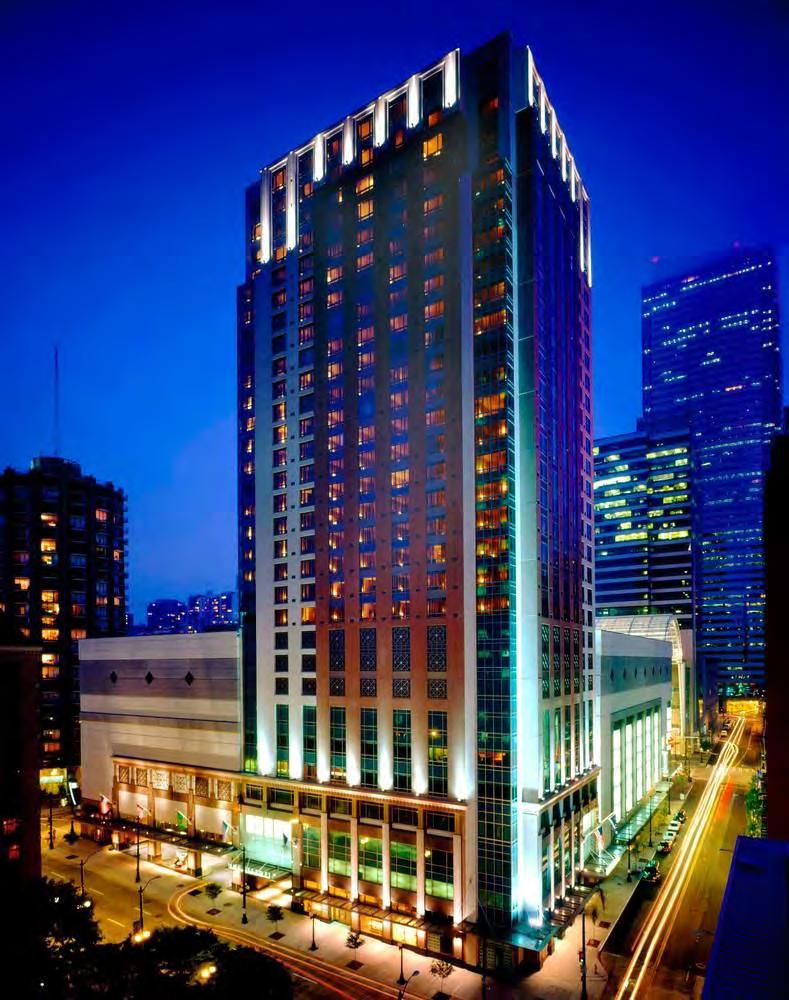
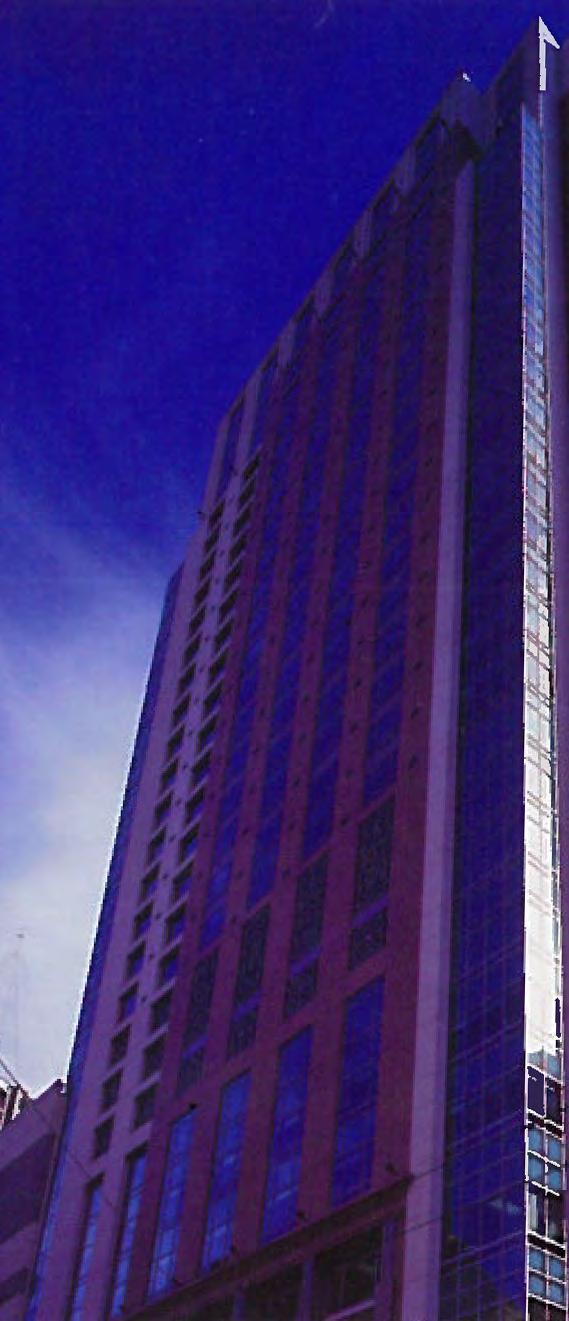

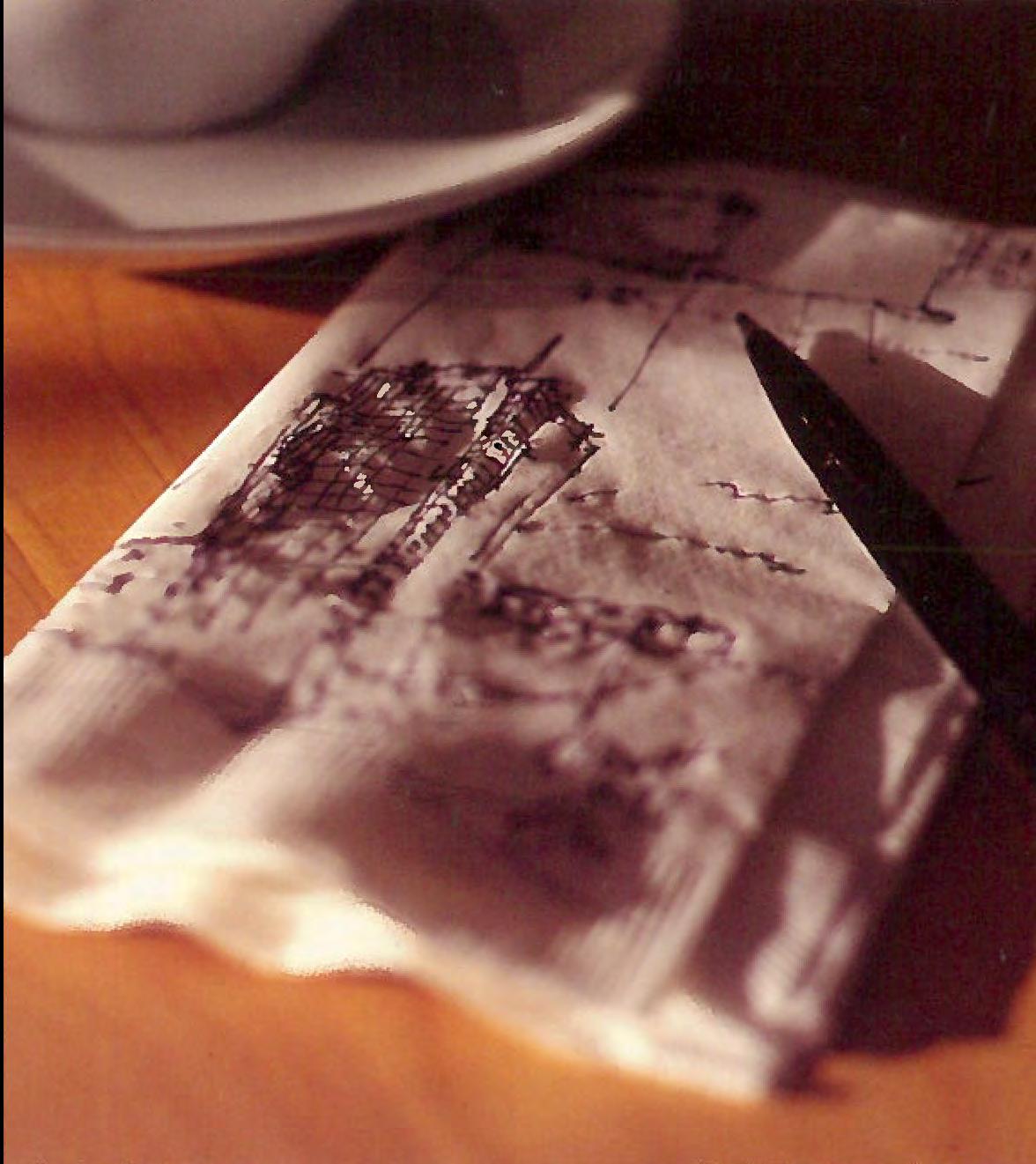
Creating a new “front door” to an existing health club, Craig Davenport managed this complex project that included a hotel, underground parking, and tennis courts. The new main entry was created around a circular drive and fountain, enhanced by a contemporary lobby in limestone and wood finishes. From the entry, guests are directed to the club or hotel check-in areas, including the hotel’s “Living Room” that oversees the new tennis courts. Surpassing any other luxury hotel in the area, the guest rooms feature high ceilings, balconies with french-style doors, jetted tubs, and contemporary interior furnishings.
Challenging land use restrictions for parking, landscaping, and building height dictated a design that maximized the number of rooms on the property, without sacrificing the character of the original structure. Working with the City of Bellevue, Craig Davenport was able to meet all of their criteria and meet the Owner’s demands for luxury accommodations.
The Bellevue Club Hotel has been recognized as the Gold Key Winner for Hospitality Design by Hospitality Design Magazine.
Work performed by Craig Davenport while employed at Callison
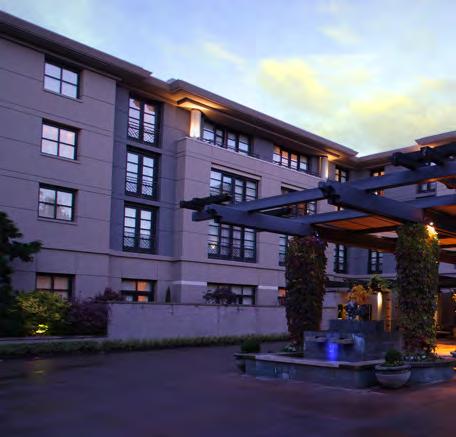
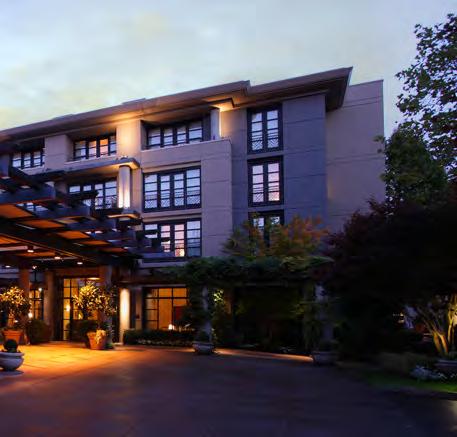
Bellevue, Washington
Client: The Bellevue Club
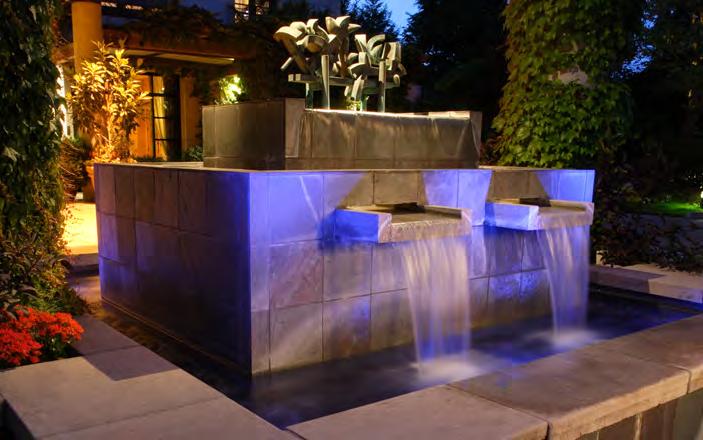
Function: Hospitality
Size: 70,000 sf (75 rooms)
Services: Master Planning
Architectural Design
Construction Documents
Construction Administration

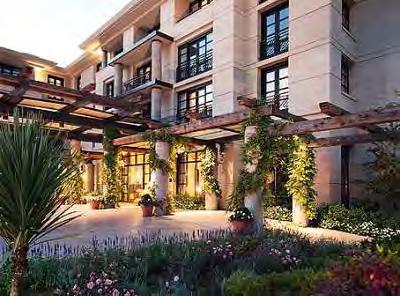

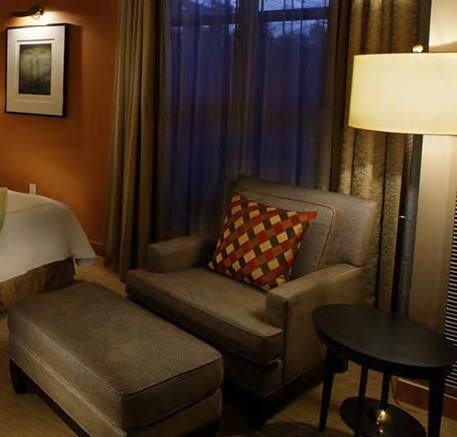
Location: Seattle, WA
Client: Star wood Hotels and Resorts
Function: Hotel / Meeting Space
Project Size: 26 Floors

336 Hotel Rooms, 88 Suites
Scope of Services: Architectural Design
Interior Design
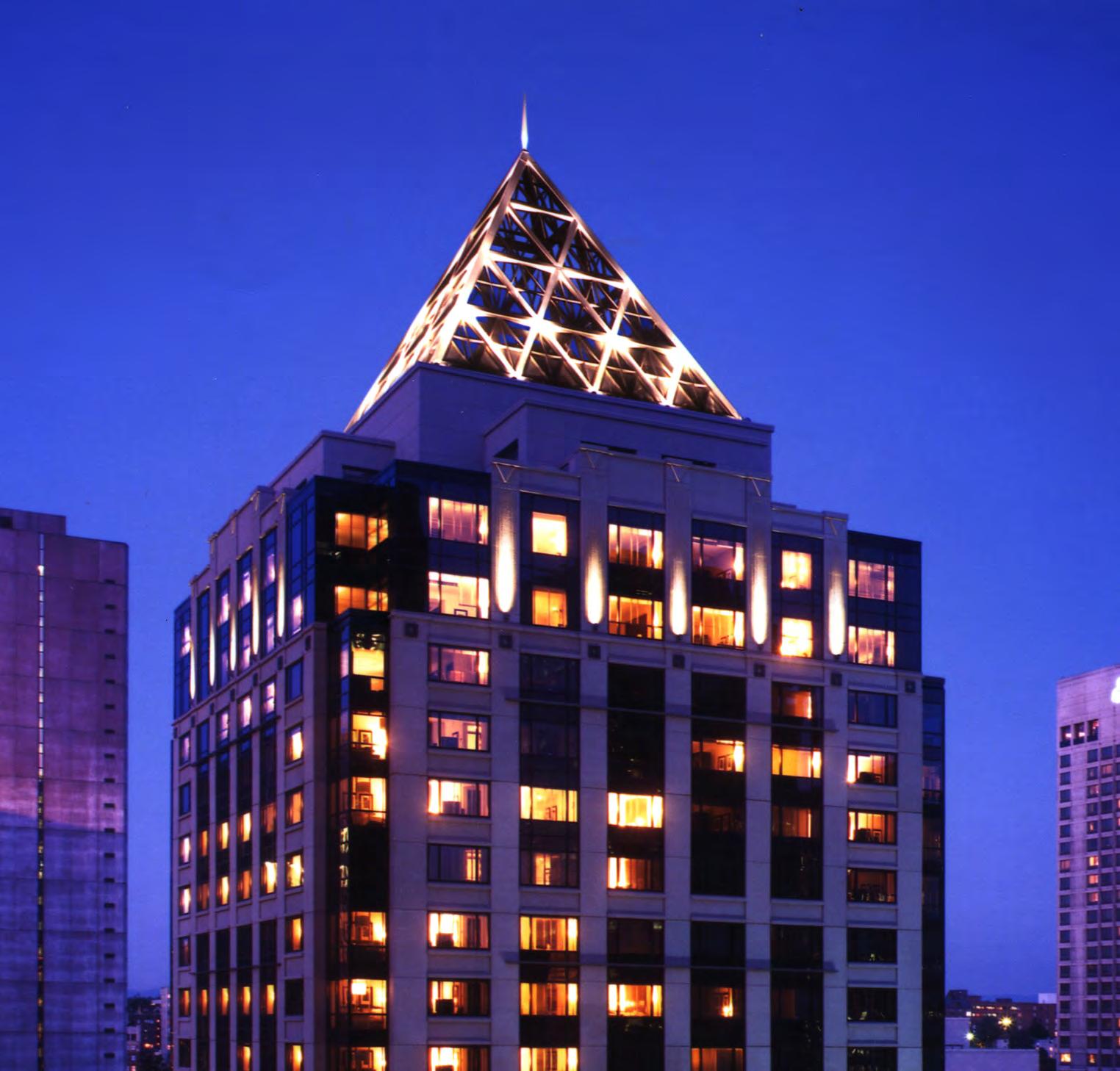


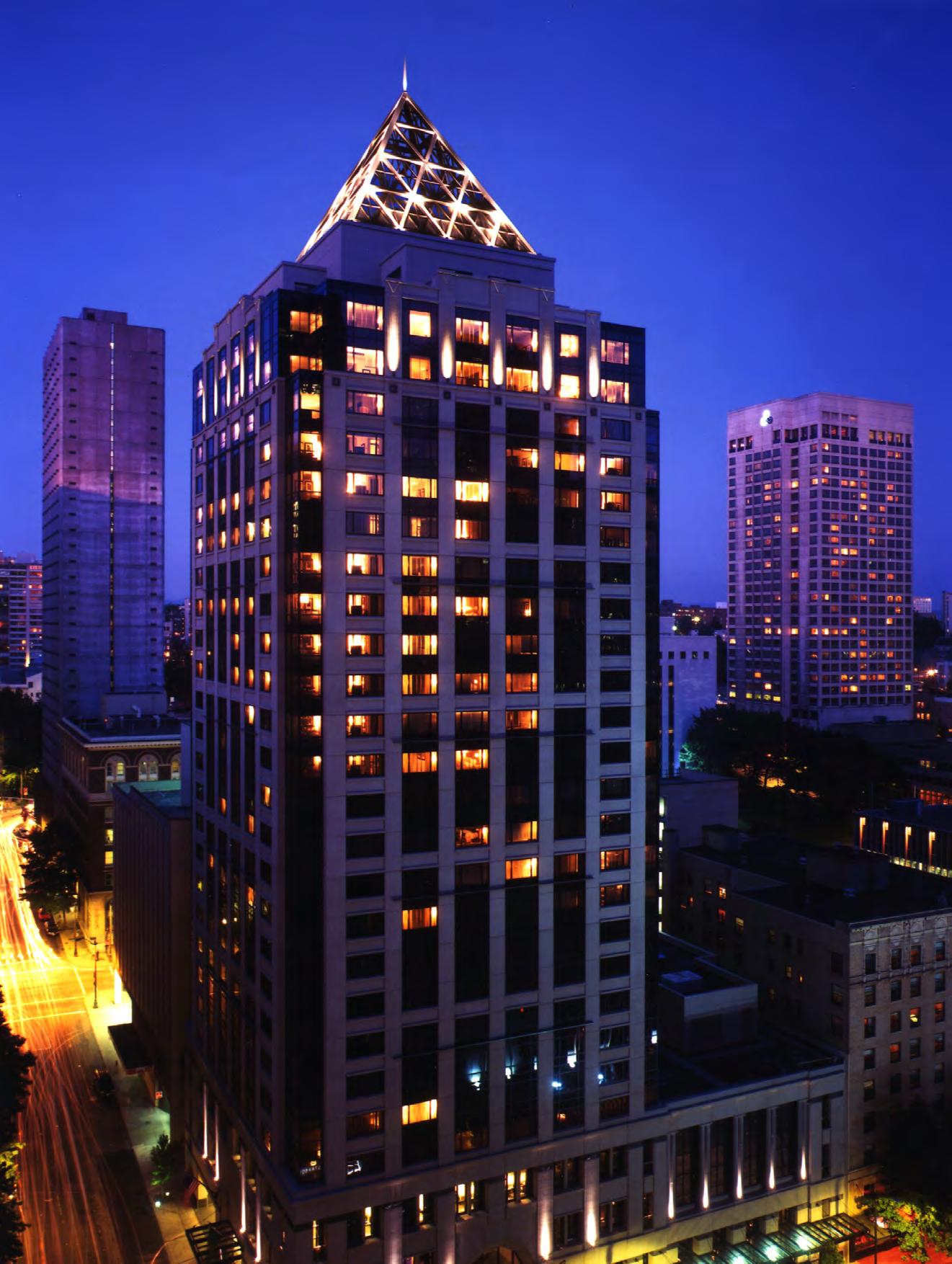
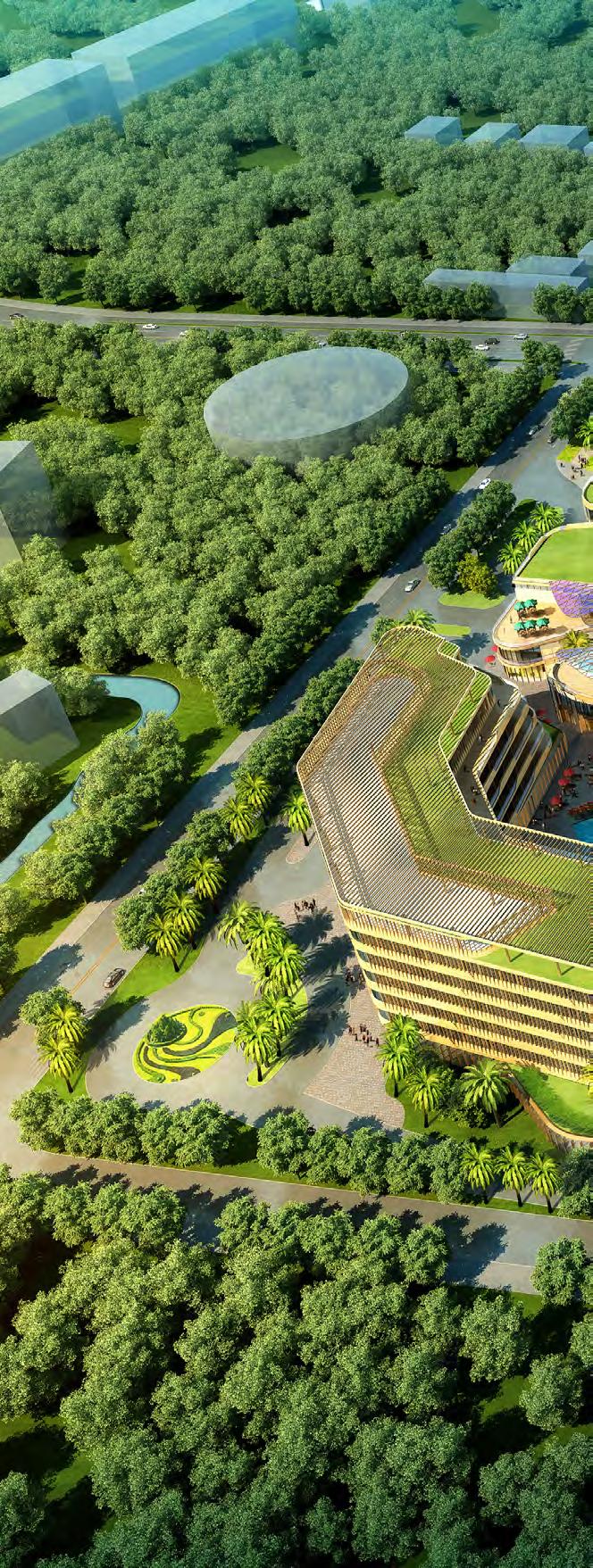
Location: Shanghai, China
Client: Dayuan Jin
Functions: Spa - 10,500 m²
Retail - 21,850 m²
Boutique Hotel - 17,500 m² (255 Rooms)
Luxur y Hotel - 30,650 m² (390 Rooms)
Planning area: 82,500 m²
Scope of Services: Program Analysis
Master Planning
Schematic Design
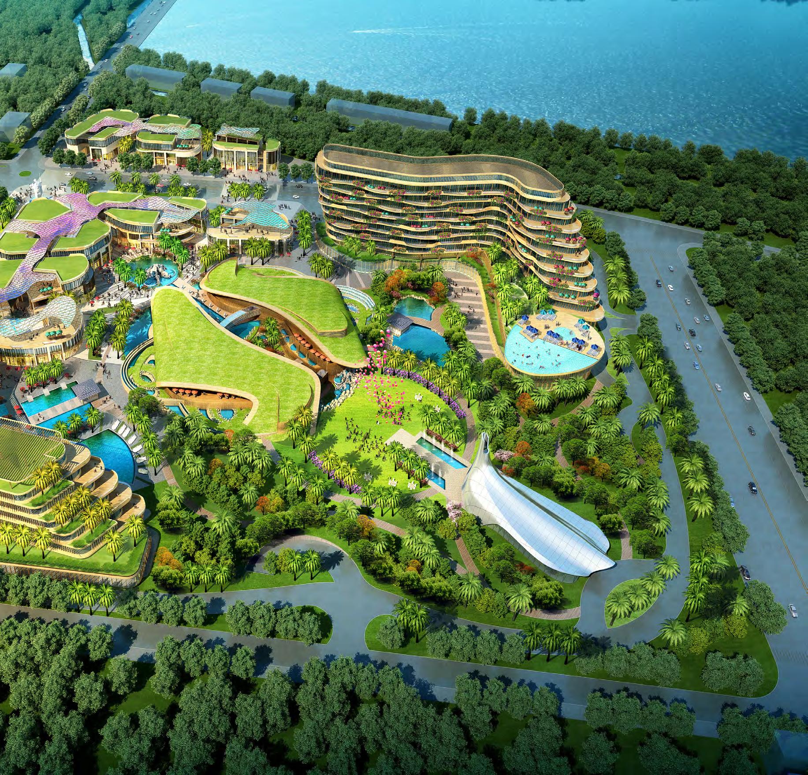
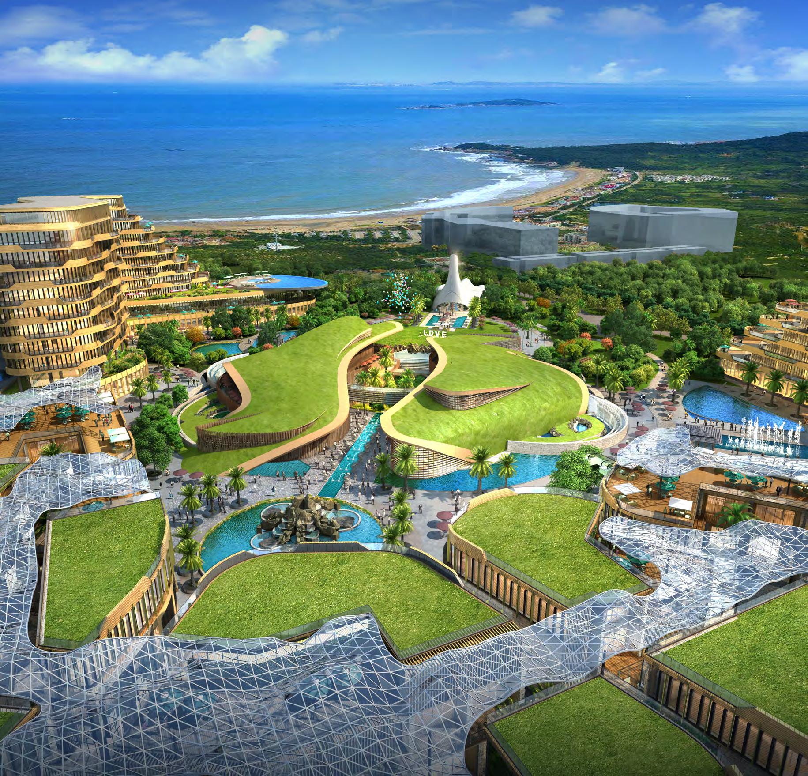

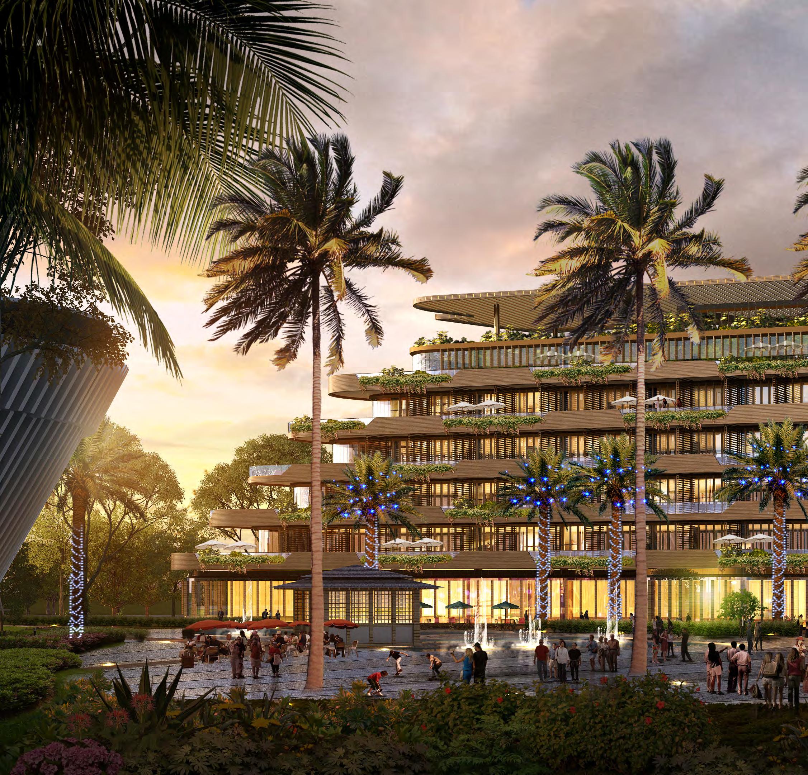
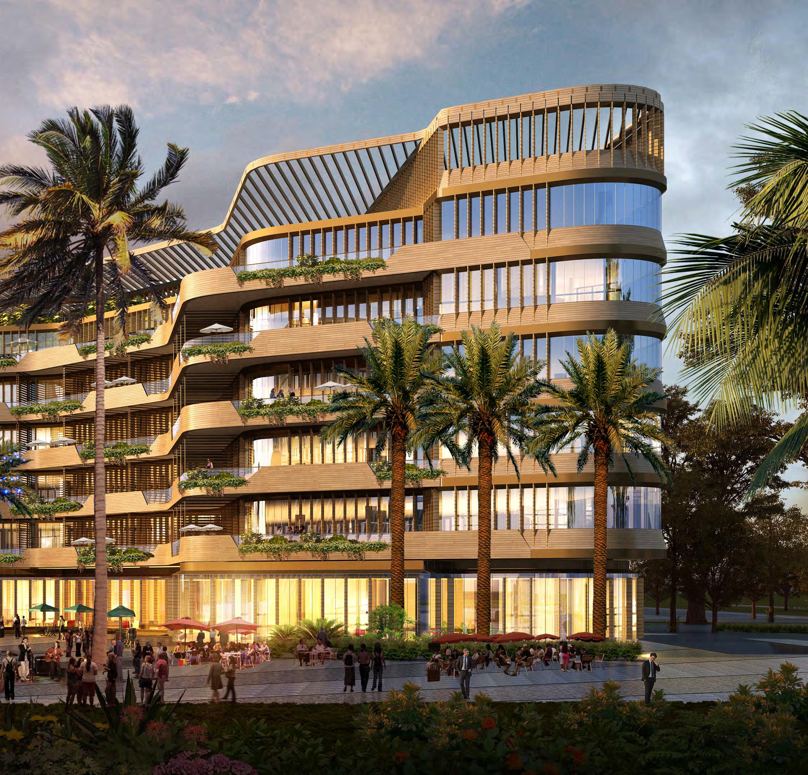


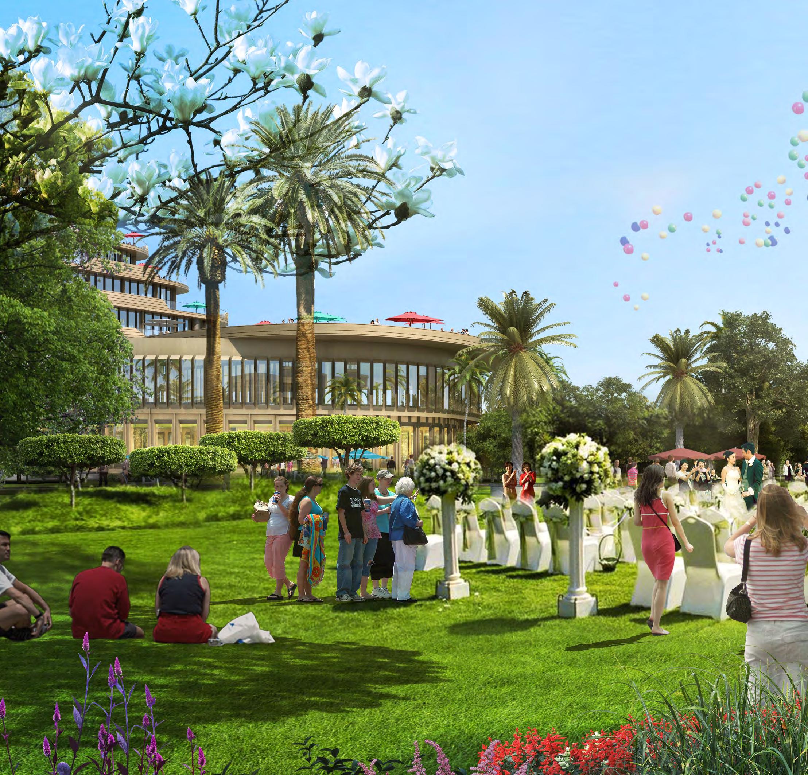

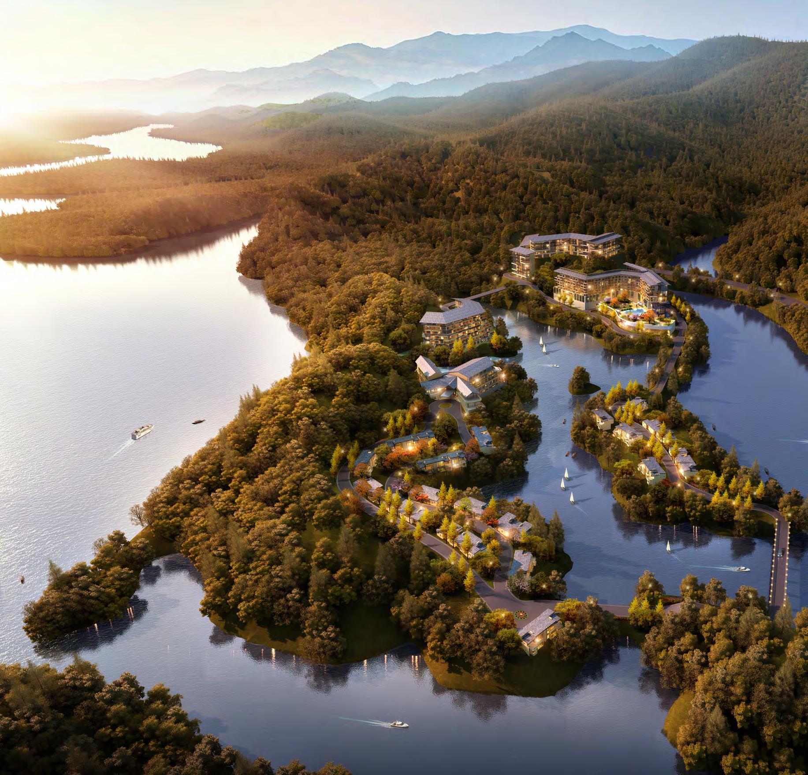
Location: Zhejiang, China
Client: N&M Enterprises
Function: Resort/ Residential/ Hotel/ Service Apartment
Doubletree Conference Hotel (384 rooms)
Conrad Spa Hotel (79 rooms)
Doubletree Boutique Hotel (125 rooms)
Project Size: 70,000 m²
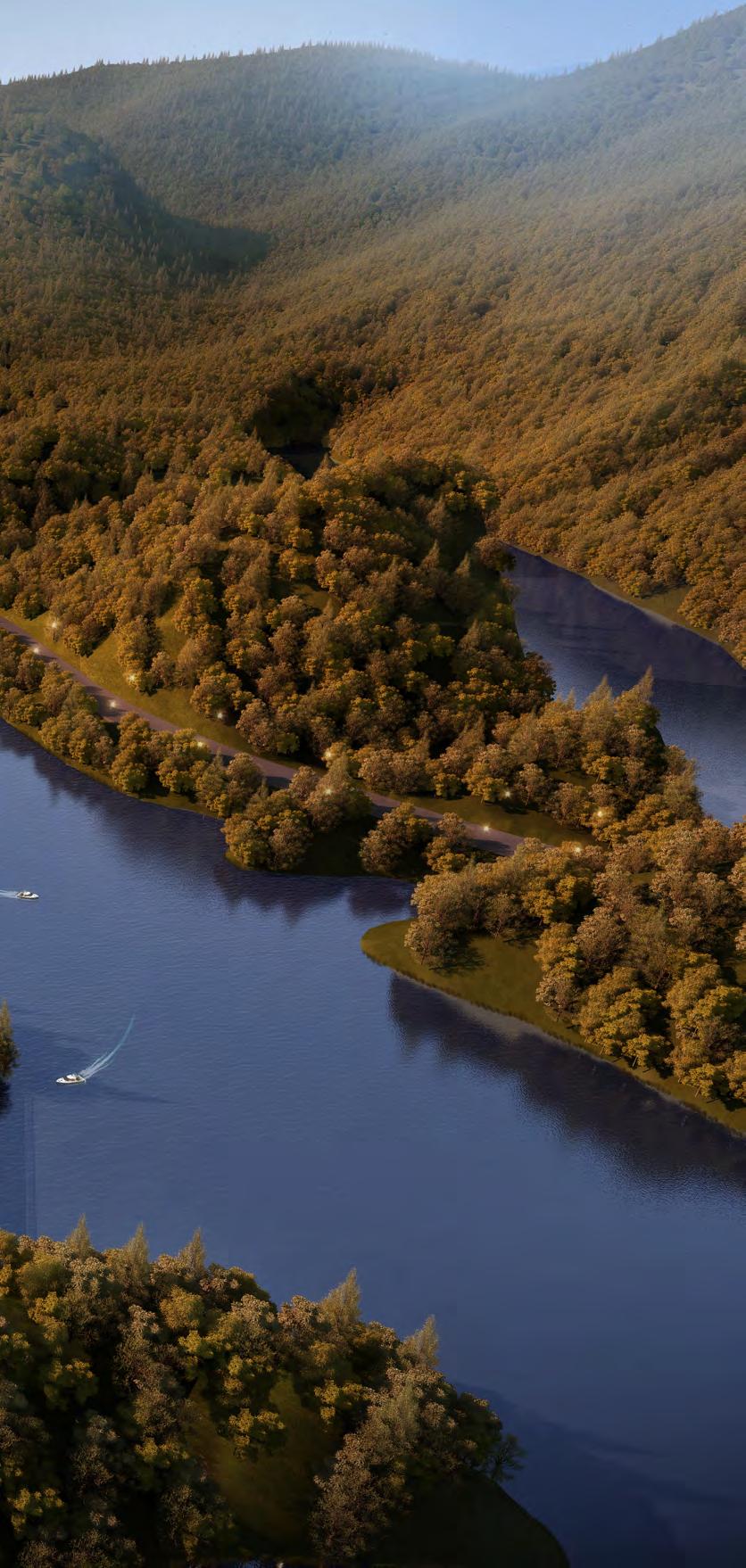
Scope of Services: Site Feasibility Study
Program Analysis
Master Planning
Concept Design
Schematic Design
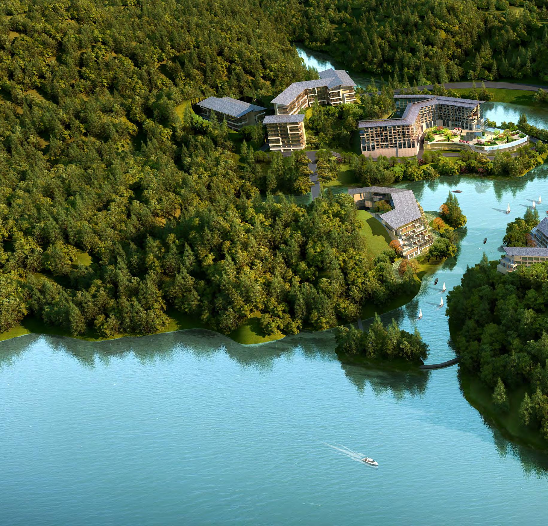

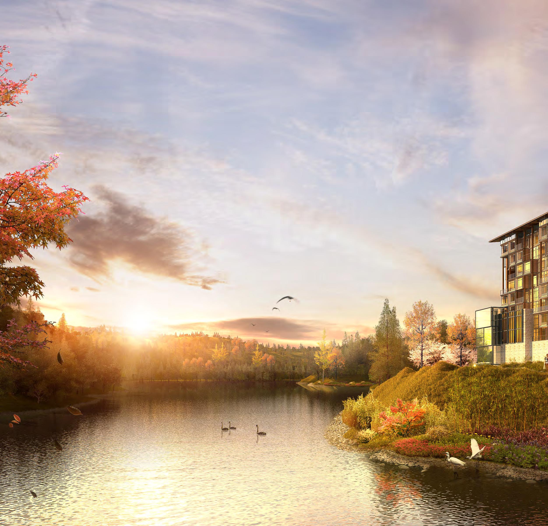
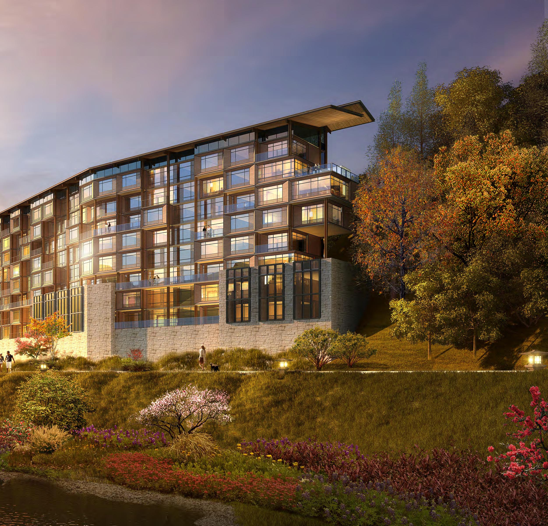
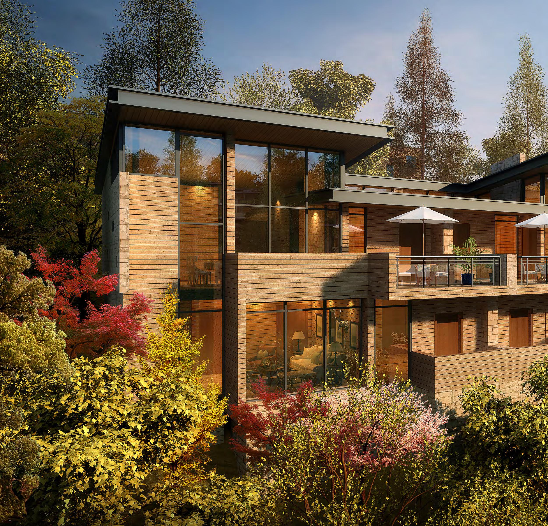
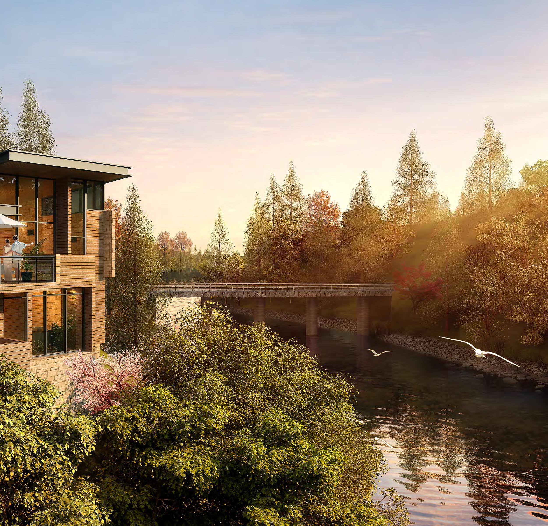
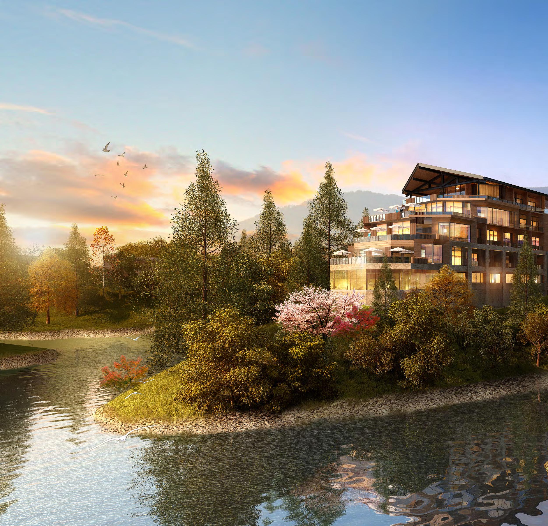
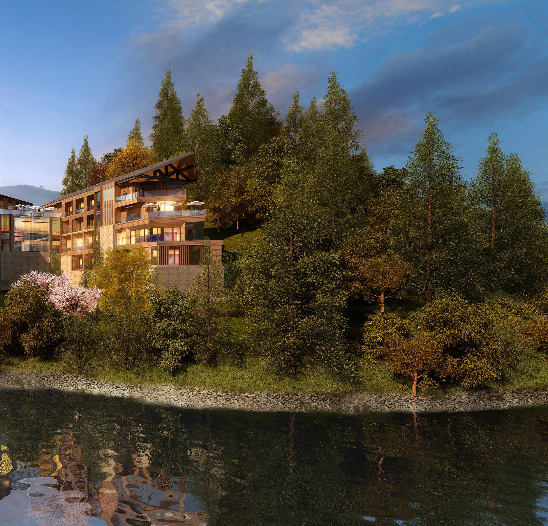
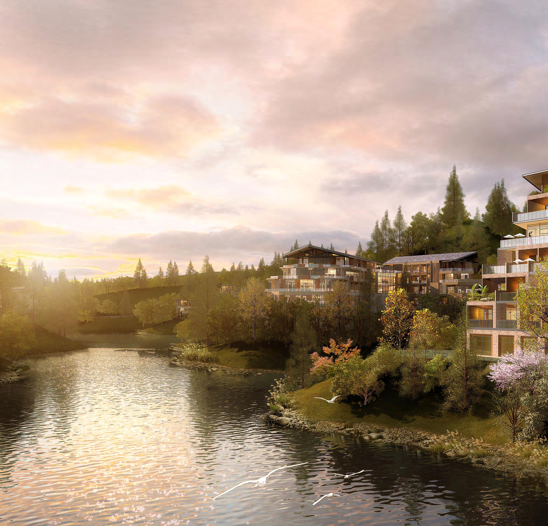
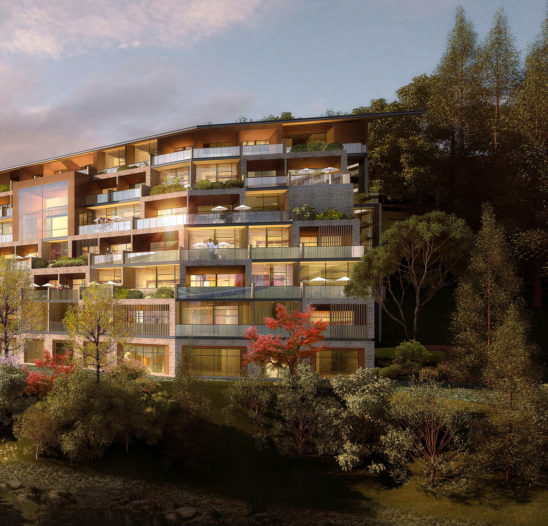
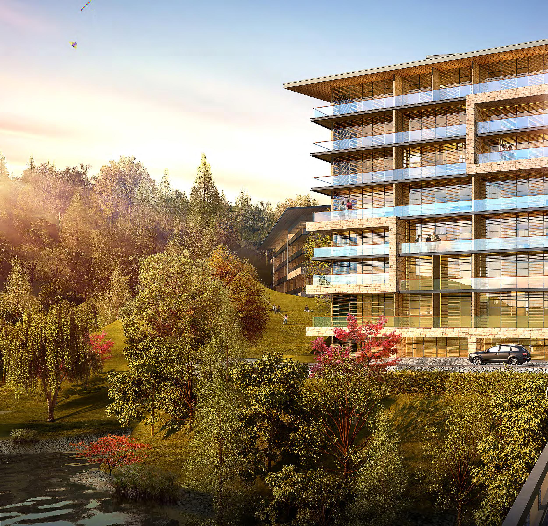
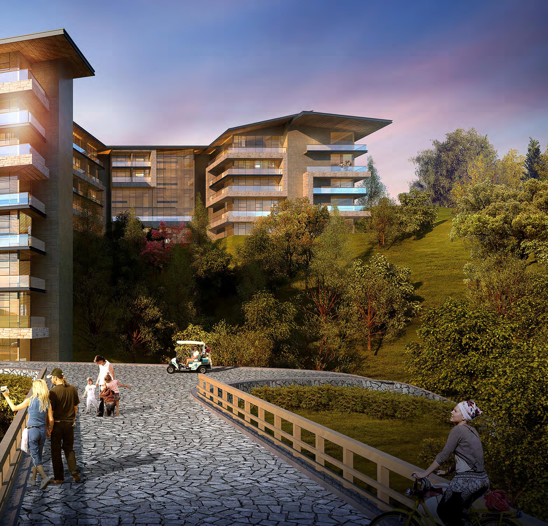
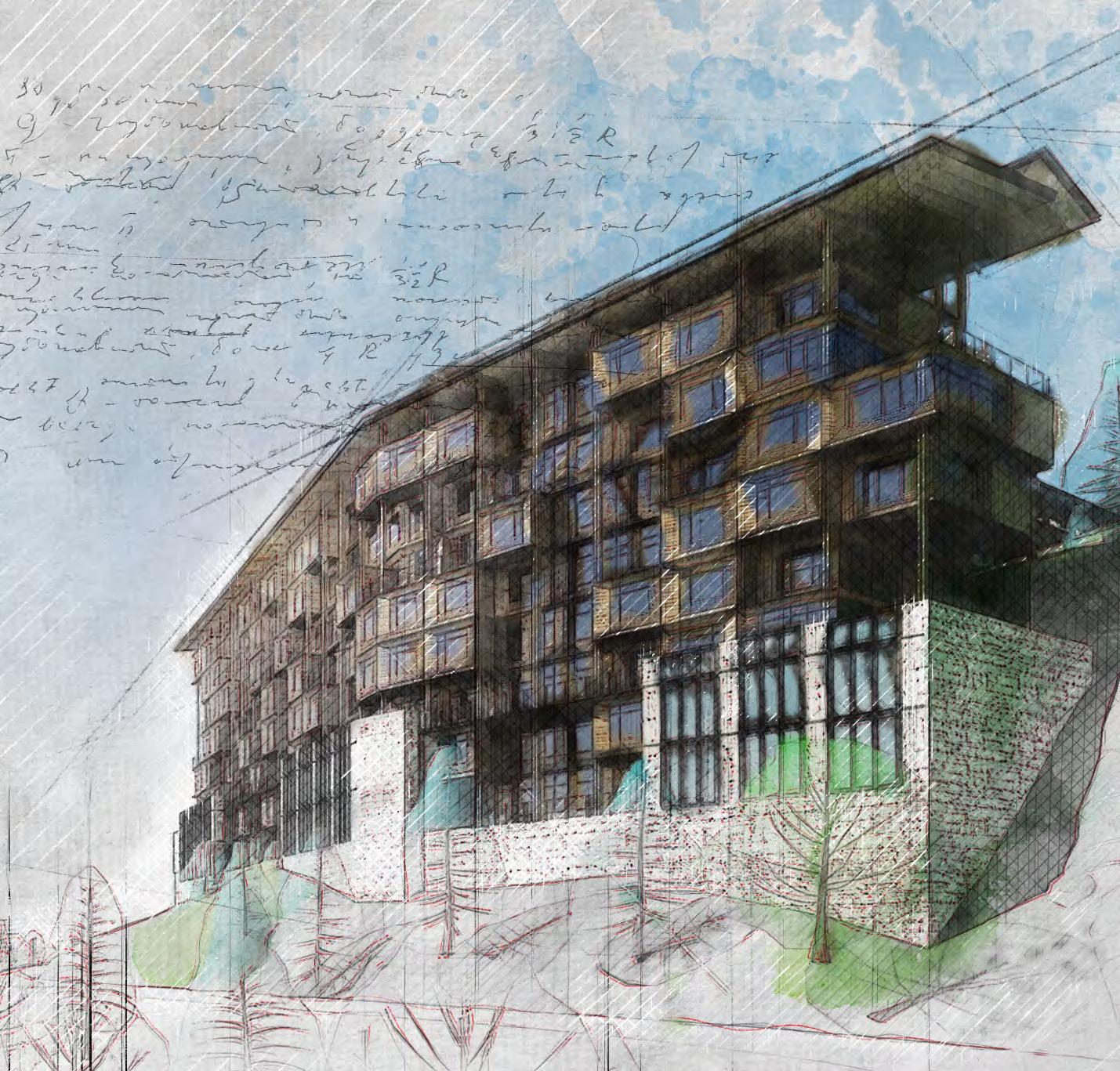

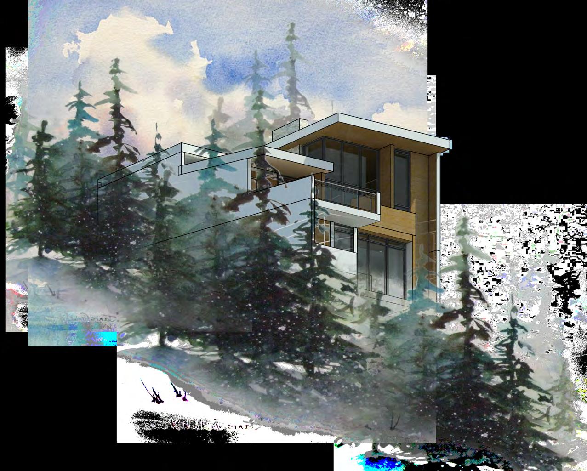
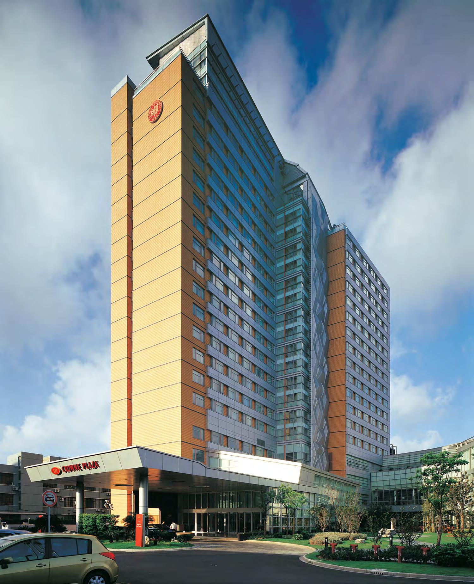
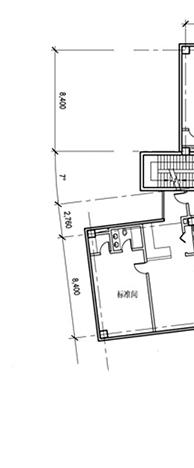
Location: Shanghai, China
Client: Shanghai Shangtou Investment Co.
Function: Hotel/Residential
Project Size: 35,574 m²
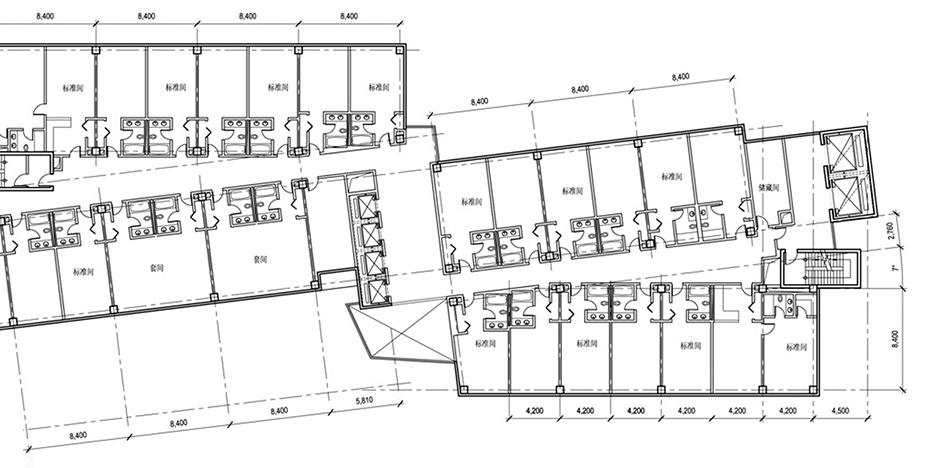
Scope of Services: Concept Design
Schematic Design Construction Documents
Team roles while employed at MG2: Ming Zhang: Design Partner
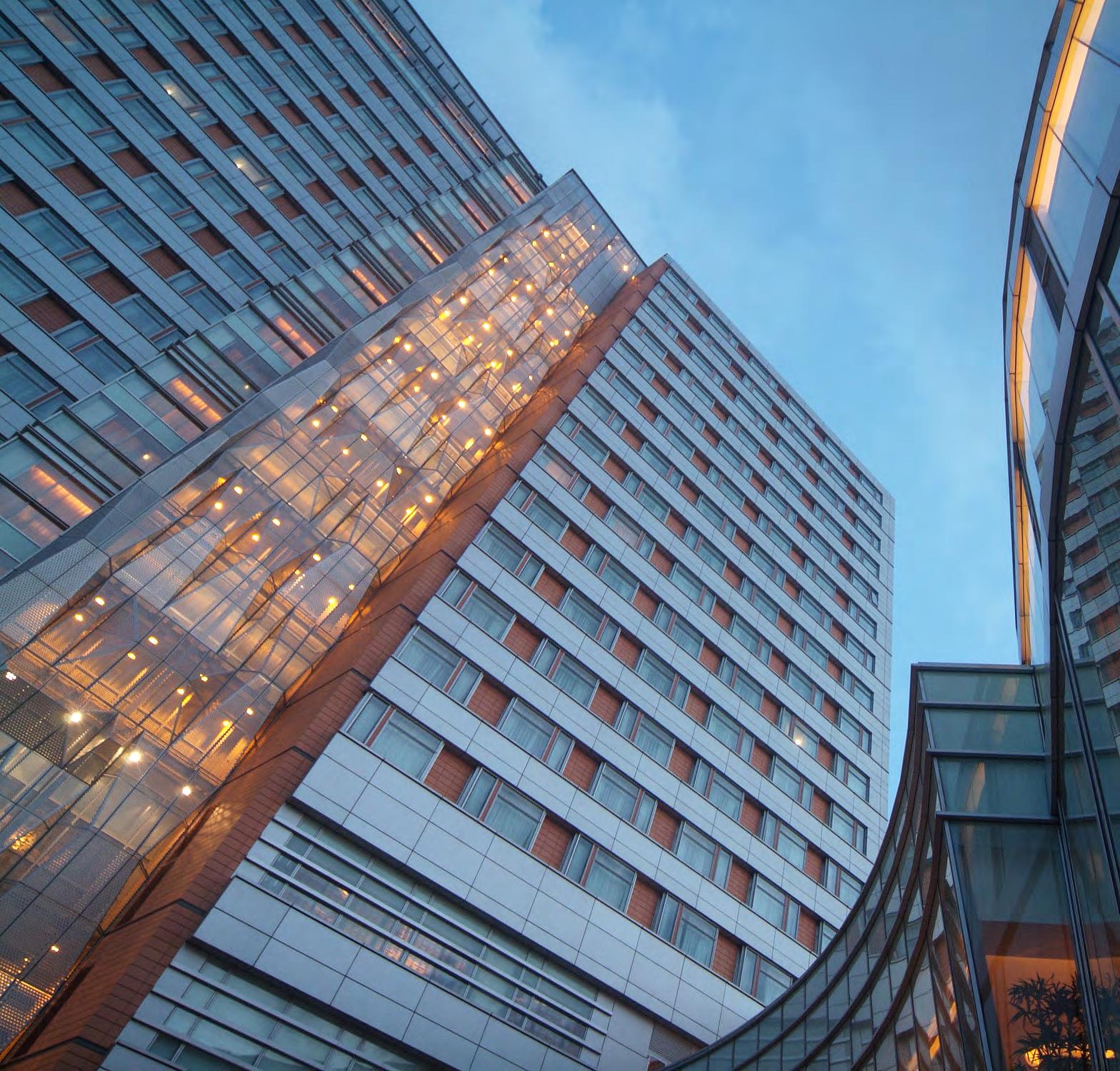
This 5-star hotel was designed to harmoniously blend into its contextual surroundings. It offers 309 elegantly appointed guest rooms with 34 suites, each designed in a contemporary style. Other functions include restaurants, a multifunctional hall, conference facilities, and swimming pool and fitness center.

The building’s orientation conserves energy and a glass-roofed lobby captures an abundance of natural light. All public amenities orientated toward a central garden, the terra-cotta facades harmony with other red brick campus buildings. The hotel design is well blended with the natural beauty of its surrounding.
