INDIVIDUAL HOMES



Nash Partnership has many years’ experience of delivering expert and bespoke design throughout the South West region and London to private clients who want to realise their perfect home.
We are an award-winning practice which provides architecture, planning and conservation services throughout the UK.
The quality of each of our projects speaks volumes about the approach we take. We implement innovative
thought and creativity, working closely with consultants to deliver an end result that exceeds expectations.
Why use Nash Partnership?
Proven track record of exemplar residential design
In-depth understanding of contemporary architecture
Conservation and heritage specialists and RIBA Specialist Conservation Architects
Planning consultants – we succeed where others fail
Bespoke services to meet exacting requirements
Design and project management – we can manage your project from start to finish
Sustainability expertise
Feasibility and cost analysis
Existing relationships with interior designers and landscape architects
Client engagement and communication
Nash Partnership has a longstanding proven history of gaining permissions and delivering projects for challenging and complex sites. Our familiarity with evaluating sites and mapping out design options in line with policies brings best value right from the start. Often, at the beginning, the perceived ogre of the planning process dominates for both client and design team, and this is where Nash Partnership can make a real difference. We treat each site and client as an individual and use a design led strategic planning approach, to select the most appropriate plan of action to give the client best value from their asset.
At Nash Partnership, we pride ourselves on the attention to detail that we pay to each project. Every project is unique and we aim to capture and capitalise on the site’s potential and exploit this through the design.
With our extensive expertise in contextual design and the character assessment of both building and environment, we are able to advise on the right form and design to meet both functional requirements for use as a hotel and to address any challenges of location and setting. We are able to give equal prominence to the creation of new buildings and the regeneration of existing, and provide flexible solutions which give best value in varying economic times for many clients including the hotel industry.
Historic buildings need to be kept in good repair. This means understanding how they were built, their processes, their materials, the craft skills used to create them, so their narrative and their significance is not diminished by ill-considered work. Funding repair needs them to be in active use as much as possible.
Nash Partnership has over 30 years’ experience of working with the historic built environment from works of repair, alteration, conversion, new buildings in historic settings, as conservation and design architects, planners, and regeneration consultants. We have extensive experience of adding new extensions (traditional or ultra modern) to listed buildings.

The little things matter. As we progress with the larger strategic or viability assessments, we are always thinking of the detail that will enhance a building’s sense of place.
It is these details from which the visitor will draw most of their immediate reference.
We strive to offer our clients relevant and cost effective advice which draws fully on the experience of the partners and the varied skills, experience, abilities and passions of all of our specialist team.
Nash Partnership has a teamfocused culture, geared to working with small and large projects alike. We operate a managed work structure which ensures that critical decisions are considered in a proactive manner, offering clarity and control to the process when acting as either architect or project managers.
From conception through feasibility and planning, Nash has engineered many successful permissions through innovative and imaginative solutions and strategies. We design to a budget and manage to a programme, delivering the highest quality using the current technologies and with an inbuilt awareness of environmental issues and sustainability to provide sensible, achievable advice.
This is no longer a ‘buzz’ word. It is a real and fundamental part of every design process.
Our holistic approach to sustainability bridges the distance between the wider government agenda, the challenges of individual building types and contextual variation and this is naturally considered in every project.
Individual beliefs are increasingly important - specifically with the development of eco-friendly places to stay. Our environmental awareness is tested on all projects and our experience in this field is essential for any development in the modern world.
We have embedded the UN Sustainable Development Goals into our practice and our work, so we can advise on macro and micro scale opportunities, as well as assist in unpicking the rather overwhelming situation the planet faces.










A selection of some of the wonderful projects we have had the privilege to work on.



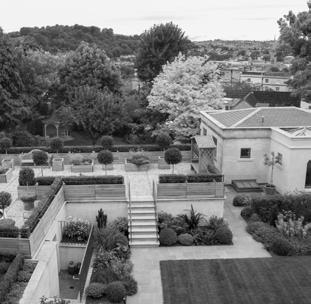


Our clients, a couple with a young family, purchased a very ordinary 1970s property within greenbelt land in a large walled garden built originally as a kitchen garden for a nearby manor house. They were attracted to the landscape of the site and wanted an architect to work closely with them to fulfil their ambitions of creating a contemporary new family home.
The former building on the site was demolished and materials from it were recycled into the garden wall or used as hardcore for the new house. Selffinished materials which were locally sourced, whole house ventilation with a heat recovery system, Warmcell
recycled paper insulation and a high efficiency gas fired boiler with under floor heating were all incorporated within the design.

The south facing area of the house was glazed to maximise passive solar gain while the rear northern wall provides high thermal mass to act as a heat store. Low-E, coated double glazed timber windows have been used which are faced in aluminium to maximise the potential to recycle. Finally, the building is clad with offset riven oak encouraging insects and other wildlife. The landscape around the house has been planted to reinstate a natural orchard and other native species.
Other key features
Significant replacement of a dwelling within greenbelt land and an AONB
Orchard House was shortlisted for a Wood Award in the private house category
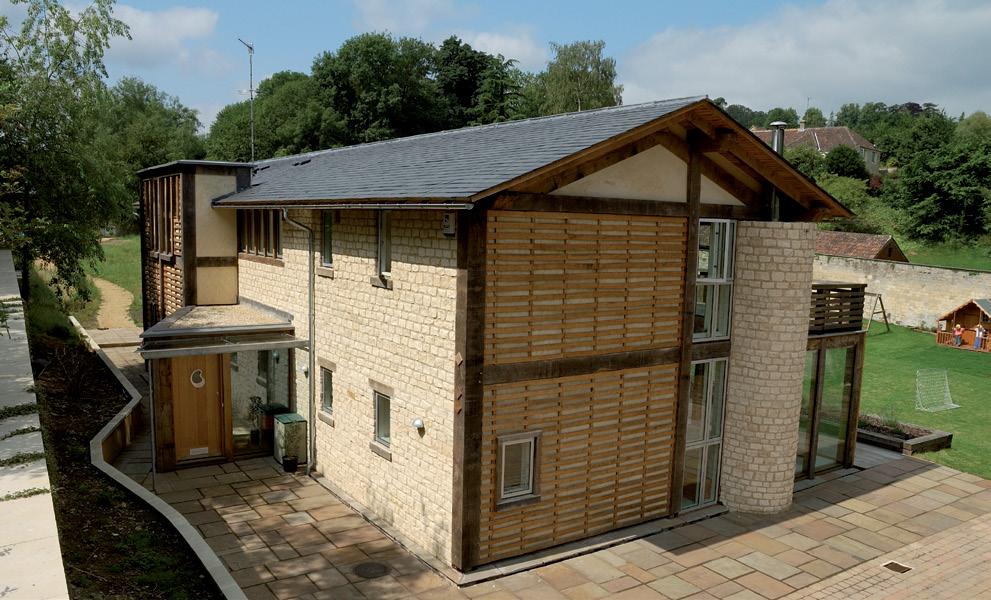
Key consultants
Carpenter Oak & WoodlandTimber Frame
Mander - Structural Design
Bulthaup - Kitchens
What an opportunity this site presents. The site is located on the River Thames, in the idyllic town of Goring on Thames and was once home to a tennis pavilion and several tennis courts. Although the site has direct access to the River Thames, a range of large Yew and Hornbeam trees blocked any main direct views to the river, so the overriding design concept was to give the river more presence at the building end of the site.

This has been done by cutting a new inlet into the land, for private mooring, and then meandering water (or a sense of it) up through the gardens and under the building,
ultimately for the user to step over as they enter the front door.
The site is in an active flood plain so very careful technical thought has gone into flood resilience should an event occur and to get agreement with the Environment Agency. A simple cantilever box, in a burnt larch finish, hangs over a strong brick base, with extensive glazing to make the most of new views and vistas created by the proposed landscape setting.
A cinema, gym and spa, library, extensive living space, and separate annex make up the accommodation. It is a highly insulated framed
building, air tight, with MvHr, solar panels, air source heat pumps, and adjustable solar shading to capture but not be hindered by the wonderful setting and aspect.


Ian Greenhalgh Landscape
Architecture – Landscape Architect
Green Man – Arboriculture
Seasons – Ecology
RMA – Flood Risk
Hydrock – Civil and Structural Engineering
Box Twenty – M&E


offering glimpses of the distant views whilst maintaining some privacy for the family.


Water was delivered via an ancient on-site borehole; the specification included ground source heat pumps and a greenroof.

Method Consulting - Services Engineer
E&M West - Structural Engineer
Treeparts - Landscape and Ecology
Nash Partnership was invited to design two bespoke Georgian style grand houses in the leafy suburbs of Enfield. The existing site had a large 1970s house set within a beautiful two-acre landscape. The house was proposed for demolition and we were instructed to prepare designs for two individual houses each approximately 12,000ft² utilising a ground source heat pump.

Our sketches demonstrated elegantly proportioned houses, maximising views and introducing pool houses to the rear gardens. Large living room spaces took full advantage of the garden views with room-width sliding folding doors. With highly influential neighbours scrutinising our designs, the layouts had to be carefully crafted to address neighbours’ concerns and eliminate any overlooking. As a
result of careful pre-application and considered design, these two grand houses sailed through the planning process and are now fully occupied.

Key features
New swimming pool and spa heated by ground source heat pump
Other key features
Grade I listed property


Nash Partnership designed a new single-storey house which included key design principles to make the home as sustainable as possible. This sustainable design includes a borehole ground source heat pump, rainwater harvesting and solar hot water. The house was constructed from a green oak frame which has been partially built into the hillside. This feature helps to even
out temperature fluctuations and a whole house ventilation system has also been incorporated alongside a ground source heat pump and under floor heating. Rainwater is also being recycled and a nearby local spring is being fully utilised within the garden.


Other key features
Sustainable house
Key consultants
Structures 1 - Structural and Services Engineers
Carpenter Oak & WoodlandTimber Frame


Nash Partnership managed the part demolition and extension of a single large kitchen/reception space that overlooks the part ruined walls of the old mill that now form a sheltered courtyard garden. Working closely with structural engineers Mann Williams, we have constructed the new extension on piled foundations to avoid disturbance to the original structure and foundation of the
mill. The building includes an open staircase to the lower levels and planed oak trusses.

On-going restoration work and alterations are continuing and Nash Partnership has been commissioned to further support the project over a ten-year period. The commission was secured following exemplar work undertaken by us at Westley Richards for which our client is the MD.
Other key features
Old mill
Key consultants
Jinny Blom – Gardens / Landscape Design
Mann Williams – Structural Engineer
Hubert Zandberg of HZ Interiors
- Interior Design


Our brief was to give Antje – a Dutch barge moored on the River Thames – a new lease of life. Essentially, Antje is a floating apartment with a great aspect in a stunning London location. Located next to Battersea Bridge on the River Thames, we worked closely with a marine specialist to completely redesign the internal environment to create high quality but functional living spaces.


Key to the success was establishing key concepts so as to keep the spaces clear and airy, but also to add in sculptural elements via the
furniture to make the spaces feel interesting. A double height space was designed over the proposed kitchen in order to bring height and drama to the entrance sequence (entering on the top sun deck), but also to help it feel like the heart of the space. Into this was a purpose designed spiral stair that really gives a focus to the space. Open plan living adds further to the feeling of space and luxury. Clever design in restricted spaces then adds three bedrooms, one with ensuite, to create relaxing sleeping areas. The
upper deck provides panoramic views and a space to relax or work, away from the main living area below. The overall result is a relaxing, spacious and airy floating apartment fit for daily living.

Dutch barge
Bespoke furniture design

We acted as planning consultants and designers for this dilapidated barn, submitting both planning and listed building applications. We overcame some contentious issues in the planning application, namely an objection to the insertion of a first floor and the reinstatement of the byre adjoining the barn. Water for the barn was sourced from a new borehole and the amount of land around the barn enabled a costeffective trench-dug ground source heat pump to be installed.
Other key features
Property in an isolated location

Key consultants
Arup (for Fire Strategy)


Holystreet Manor is a Grade II listed property located in the Teign Valley near to Chagford within the Dartmoor National Park.

Holystreet was one of 16 farms listed in the Doomsday survey as part of the Manor of Chagford and Teigncombe, belonging to the Bishop of Coutances. It is also more recently linked with Mary Ellis and her father who was important in the construction of the first car.
The manor is one of a number of buildings within the immediate estate and grounds, including a garage block with a two-bedroom flat, a stable block with a three-bedroom cottage and a further two-bedroom flat, all of which have individual historic importance.
Nash Partnership was asked to help rationalise the internal layout of the building which had seen many changes of use over the past 100 years. Natural light and the internal space needed much improvement whilst adding some exciting new extensions to maximise the potential of the unique location of the manor.
A south-facing garden room, natural pool and pool house and new atrium all add to the manor. We were responsible for the planning strategy, conservation advice and architectural design which included early liaison with the local council and parish which helped steer this project through the statutory process and deliver the client’s brief.

Other key features
Grade II listed
Key consultants
Carpenter Oak & WoodlandTimber Frame
Artichoke - Bespoke Furniture (Kitchens and Bathrooms)
Artus - Period Carpenters
Conrad Batten - Garden Design
Mid-Cornwall - Landscaping

Clear Water Revival - Natural Pools
Riga Spas
Courtstall - Tennis Courts
Nash Partnership designed a new home within a long narrow plot with our design reflecting the need to bring natural daylight deep into the building. It also includes an internal courtyard. We delivered architecture, interior design and landscape architecture services alongside a range of environmental and sustainable features including: rainwater
recycling, a ventilation system, under floor heating and passive solar hot water heating. The house also includes low energy light fittings and a lift so the house can be adapted in the future. The south side of the house also includes a louvre system that enhances shading of some large sliding glazed doors that lead into the garden.
Other key features
Sustainability/listed building

Key consultants
Integral - Structural Design

Nash Partnership - Party Wall Surveyors



On Bath’s skyline is a newly-built house that’s quite unlike any other in the area.

Inspired by the Alps, this ski lodge style property is a unique creation that adds a contemporary twist to Bath’s Bloomfield Road. Our design was modern and different, which got permission after others had failed with more traditional schemes. With it now finished, the quality of the spaces are truly fantastic and the building looks successfully nestled into the hillside.
While we were arranging to take some pictures of their property, our client gushed: “Be prepared to have your breath taken away!”
As you can see from the photos, it really is spectacular in design, detail and location. The project managers
Rathbourne, and interior designers
The Interior Design Company, achieved a beautiful finish to really capture location and space.

Built using Kingspan Bentley SIPS panels, over an efficient and highly insulated polar wall basement construction

Key consultants
Rathbourne Developments
The Interior Design Company
Photos ©RathbourneHere in a sensitive part of Bath, located opposite the listed estate of Kingswood School, our client wanted to demolish the existing bungalow and develop a modern, sustainable family home. After initial concerns raised by the council, we were able to justify the design approach through careful dialogue on the benefits the scheme would bring and through a thorough understanding of the materials being proposed. Not only did this reinforce the quality that would result from the build but its appropriateness in the landscape setting. The heavily charred timber glistens in the light and interacts with the varying
depths of shadows the wooded backdrop offers. It was built using modern methods of construction via off-site timber panels, that are heavily insulated and air tight. To the rear a 6m cantilever projects the main bedroom into the trees, to give a feeling of escape when you go to bed. Internally, an atrium that bisects the space is visible as you enter the front door, so flooding light deep into the plan. The kitchen island was also designed to appear as a piece of origami... come and speak to us and we’ll show you more!
This project is due for completion in December 2021, these are work in progress images.
Other key features
Concrete floors, Atrium, Cantilever, Shou sugi ban
Timber, Solar and Air Source means of heating and power

Key consultants
Wraxall Builders - Contractor

Hydrock - Engineers
Gemma Claire Fry InteriorsInterior and Kitchens


In a beautiful village near Bath, in a sensitive location, permission was granted for a new dwelling on an infill patch of land, part of which sat within the settlement boundary. With a steeply sloping site the building is set over three levels, with one being a full basement. Here a grand spiral stair within a stone and glazed turret

leads you down to a games room, gym complete with sauna and spa room, wine store and office, which is lit via a lightwell. The upper levels are spectacular with open eaves, ceilings and plenty of character to bring some continuity within the local character area, but add some modern detailing and fittings.
Other key features
Basement, large open plan spaces, thick insulated stone walls, luxury fit out, feature spiral stair


Key consultants
Rathbourne Builders


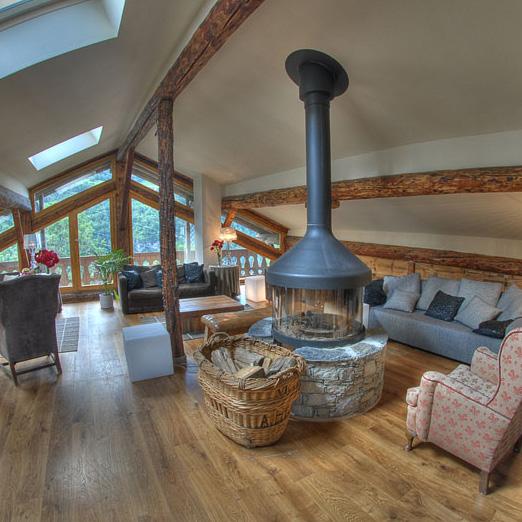


With the new ski season fast approaching our client required a full set of drawings to discuss proposed and some existing changes made to the chalet with the local mayor for approval. We worked with the client to quickly turn around drawings in order to allow discussion and works to take place ready for the ski season.
Other key features
Emergency deadline work
The fine Georgian terrace was designed at the end of the 18th century by the architects Thomas Baldwin and is listed Grade I. The six-storey properties were for many years used as hotels, nursing homes, offices and surgeries and Nash Partnership was commissioned to investigate converting two of these terraces into contemporary homes.
Our work included a detailed survey and analysis of the floor plans with care being taken to produce designs that enabled residential use

suitable for modern day family living in a historic six-storey town house. Nash Partnership also secured listed building consent and planning approvals, overseeing construction to completion. We established where repairs were required including cleaning ornamental plasterwork and implementing a new entrance from Great Pulteney Street and staircases ensuring both houses had generous accommodation over six floors, and private rear gardens.
Whole house remodel and renovation. Expert heritage advice.

Key consultants
Emery Building Contractors


Nash Partnership were appointed by the purchasers of a Grade I, John Palmer designed Georgian house located in the midst of one of Bath’s most prestigious terraces with exceptionally fine views of the city centre, to re-order the interior and the rear garden. Our clients wished to relocate the kitchen from the basement storey, install new bathrooms to the upper storeys and create a home office.

The house had previously been in multiple occupation and we were able to show from historic plans and photographs of the property that the kitchens and bathrooms had been relocated and/or altered a number of times over the intervening years. The property had received at least two stages of major alteration in the twentieth century. Via a process of negotiation at the pre-application stages and cross-
referencing historic documents and Heritage guidance we were able to obtain planning and listed building consents.
Stonewood BuildersContractors
Woodhouse and Law - Interior & Garden Design


We secured planning permission for a small but complex development of a London town house located opposite the American Embassy in the heart of Mayfair. On a site of such sensitivity – located within Westminster Conservation Areajustifying the proposals through the analysis of historical development patterns plus the impacts of change have been key elements of success. The existing house is tightly constrained with limited site access to the rear with party walls found on all but two boundaries.

The design proposals include the remodelling of the ground floor layout which previously consisted of a kitchen, shower and bedroom
into a large open plan kitchen/ dining space. With the introduction of new double patio doors, the new kitchen/dining space connects seamlessly with an existing private courtyard space found at the rear of the property. The project also consisted of the refurbishment (high-quality specification throughout) and remodelling of the existing internal layouts, namely the existing living spaces, bedrooms and ensuites located on the first and second floors. The most challenging aspect was the removal of the existing part second floor mansard roof accommodation with the construction of an increased footprint at second floor level plus new third floor mansard floor
accommodation above with ‘links’ created on both floors accessing the existing sections of the house. This additional accommodation comprised of two new double bedrooms with ensuite bathrooms at second floor level; plus two new bedrooms, shower room plus new laundry and dressing room facilities located at third floor level.
Post planning consent, the client asked Nash to undertake the production of the detail design, coordinating the tender documents, plus tender negotiation. Nash was assigned the role of contract administrator for the project using the JCT Intermediate Form of Contract (IFC).












A selection of some more of our work. Please do come and talk to us for more information - we would love to hear from you.





We have worked with clients on countless extensions and outbuildings to compliment their homes. The projects range from traditional extensions to listed buildings, through to modern outbuildings for home offices, studios or gyms. Having a clear understanding of the planning constraints through our planning team, alongside our creative designers in the team we can really enhance your lifestyle through careful and budgeted extensions to your current home and layout.




At Nash Partnership we enjoy providing advice and creativity to a huge range of housing and apartment schemes. We work with private individuals, as well as private developers, local authorities, and charities. Each scheme gets the attention it requires for the setting in which it sits and the layouts are all carefully considered for the end user. Designing across a wide range of residential briefs helps provide insight into the constraints and the opportunities various

scales of development have, and how each project might help add value to the next or to each other.
Whether that be borrowing from a one-off individual home to provide technology for a larger apartment scheme; or from a house builder scheme to bring some efficiencies to a new extension. We are smart, we analyse our projects, and we learn and transfer knowledge each and every time across our design and client team.

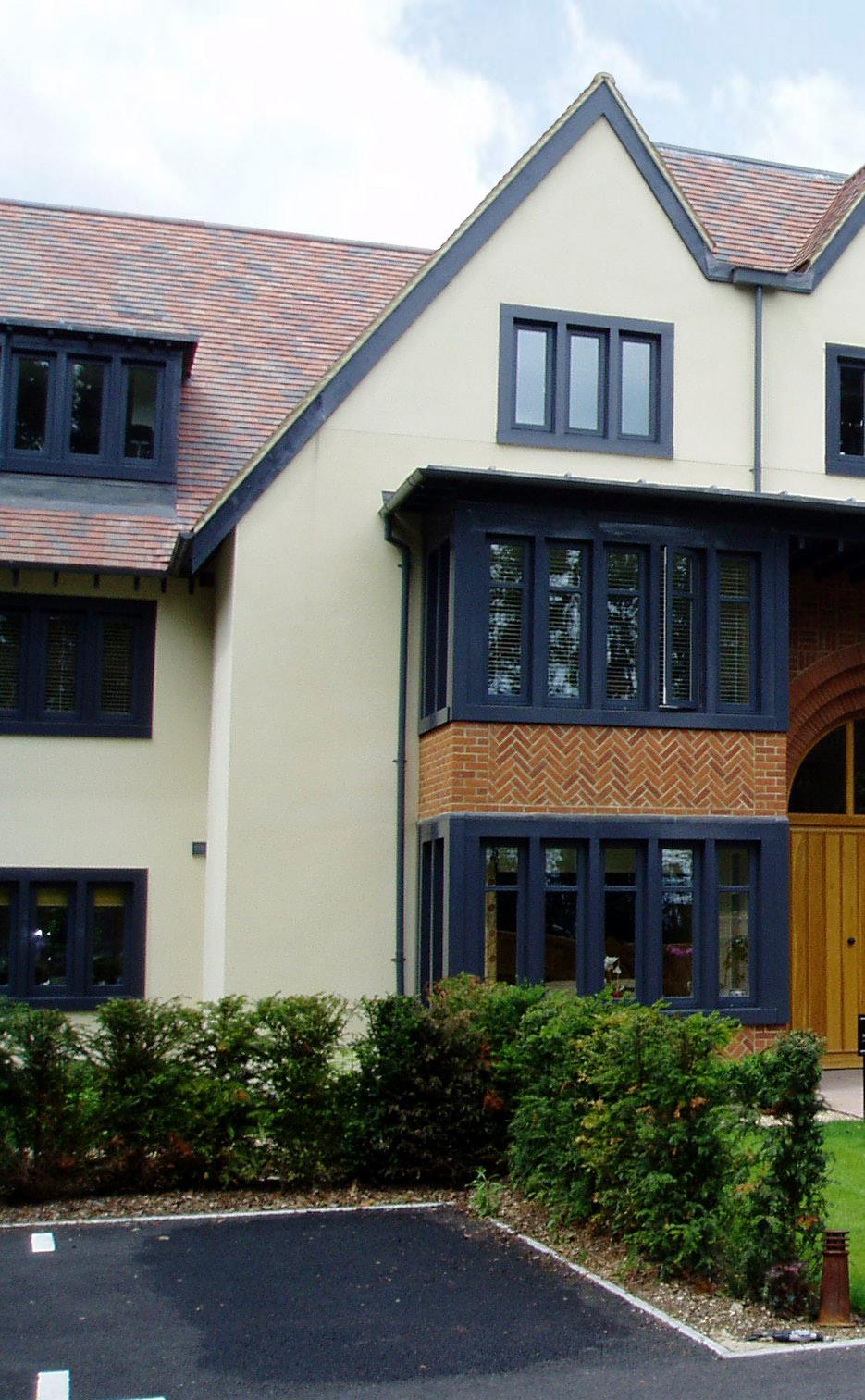
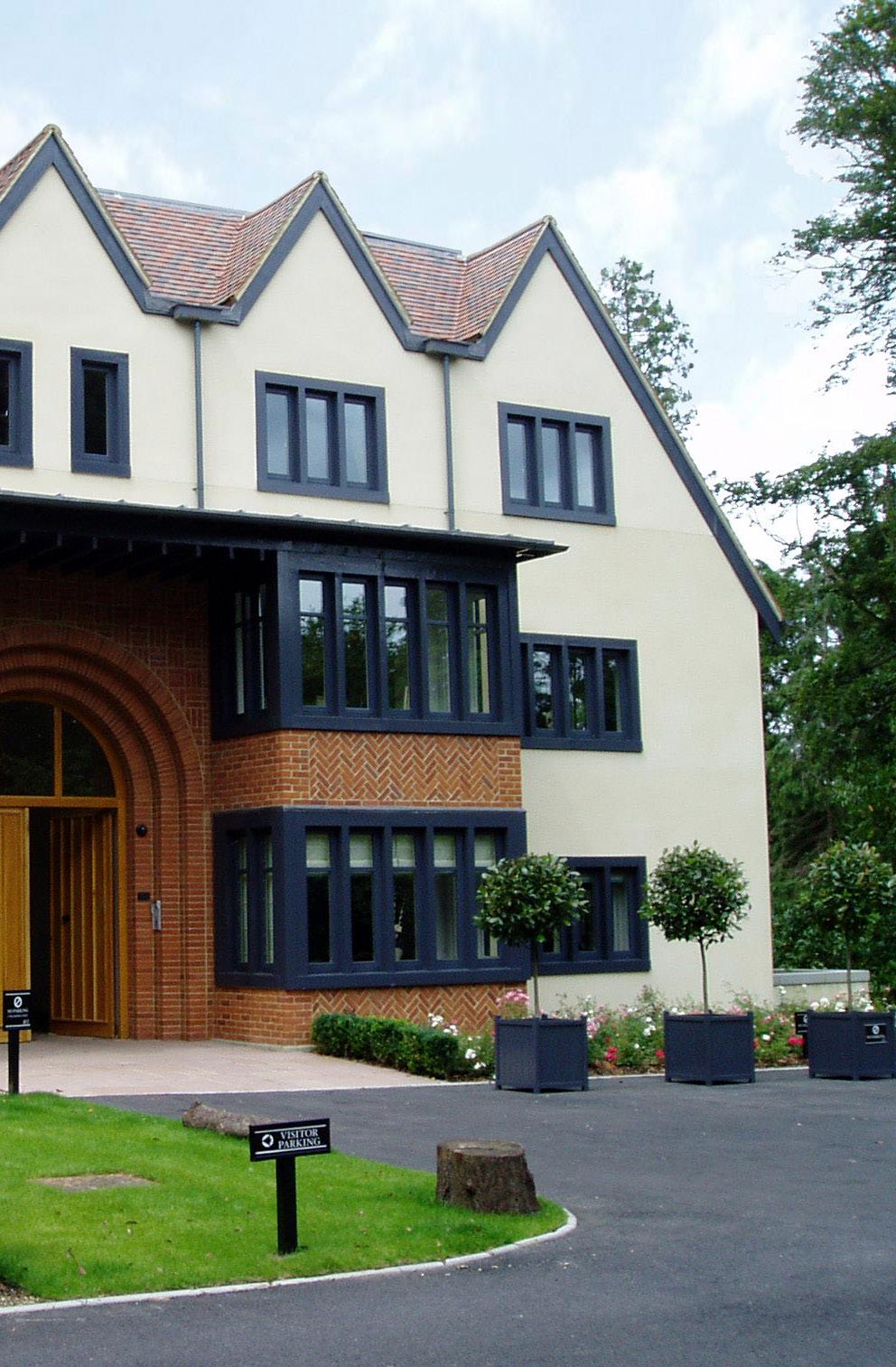


 © Pete Helme
© Pete Helme
© Pete Helme
© Pete Helme

Nash Partnership has built its foundation of knowledge and attitude towards taking projects seriously through its early and continuing work in unpicking sensitive, listed, or characterful sites and buildings. We have an extensive history of successful projects across many sectors in working with mansions, manors, and estates through our planning, regeneration, architecture and heritage expertise.





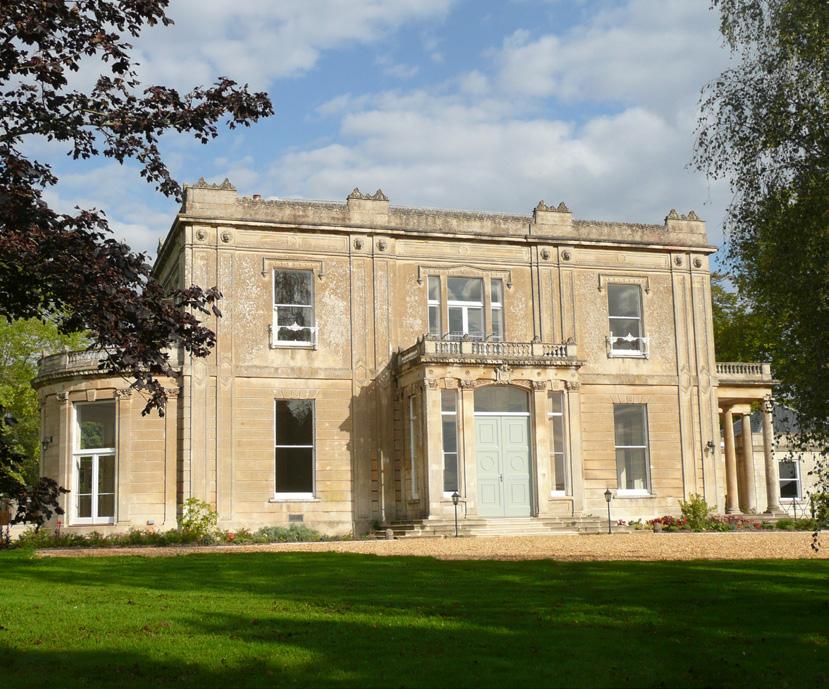


We also love designing places for people to visit, and our hotel and spa work stretches across the country. A lot of that work is on bespoke individual hotels, where brand development is part of the scope of work. Designing to a market audience and getting the most out of the site and its context are where we excel, and we find this has a great cross over with some of our individual homes projects. Homes can often borrow elements of luxury from hotel design, whether that be in layout, or in creating a unique sense of place.

Working closely with many talented interior designers we love bringing richness, texture, and power to the the projects we have the fortune to work on.


















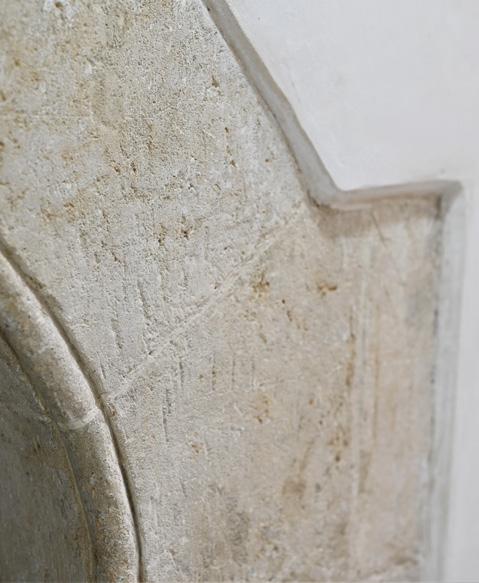






Nash Partnership is a leading and award-winning consultancy in Planning, Architecture, Heritage and Placemaking. We blend our skills to create positive change for people, places and buildings.
With over 30 years in business, we operate from offices in Bath and Bristol and extend our services nationally. Our team-focused, creative culture is geared to working with both small and large projects alike – from individual homes to large-scale urban regeneration projects. Working together, our teams share a comprehensive understanding of the built environment, with each project bringing knowledge to the next.
As consultants who help shape the world around us, we take the issues of climate change, biodiversity, equality, social value and wellbeing seriously. This is why we have placed the UN Sustainable Development Goals (SDGs) at the heart of our approach. We always consider the effect our work can have and use our skills for positive change.