A r c hi t e c t u r a l p o r t f o l i o n a v e e n v
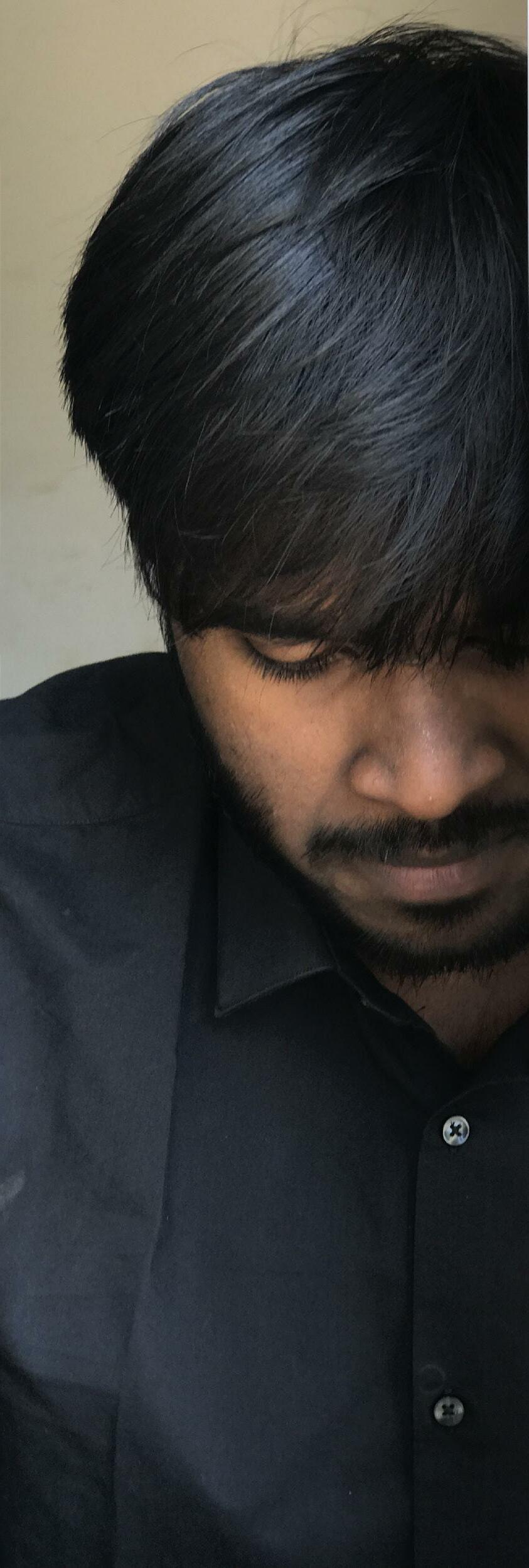
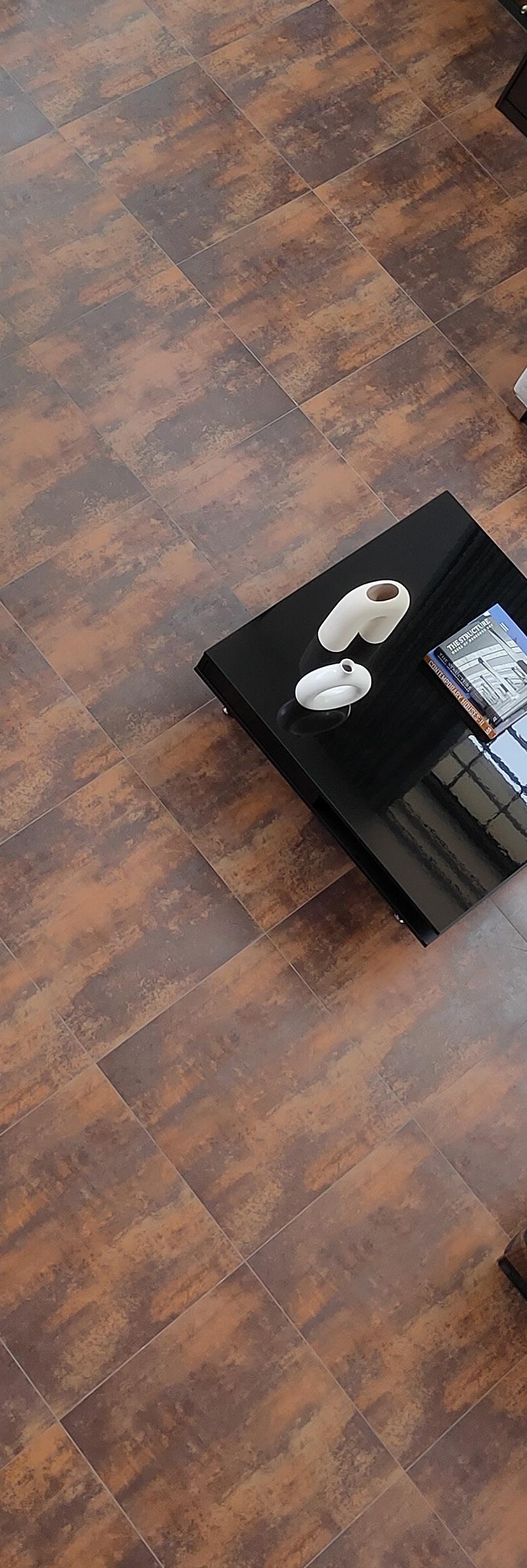
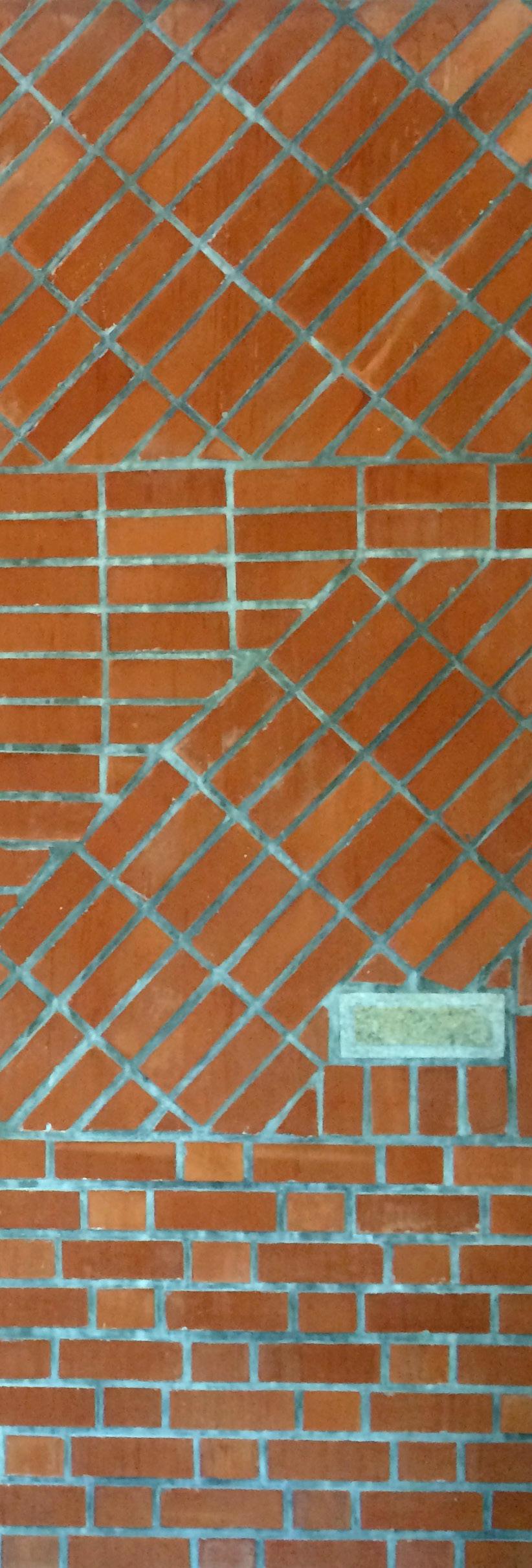
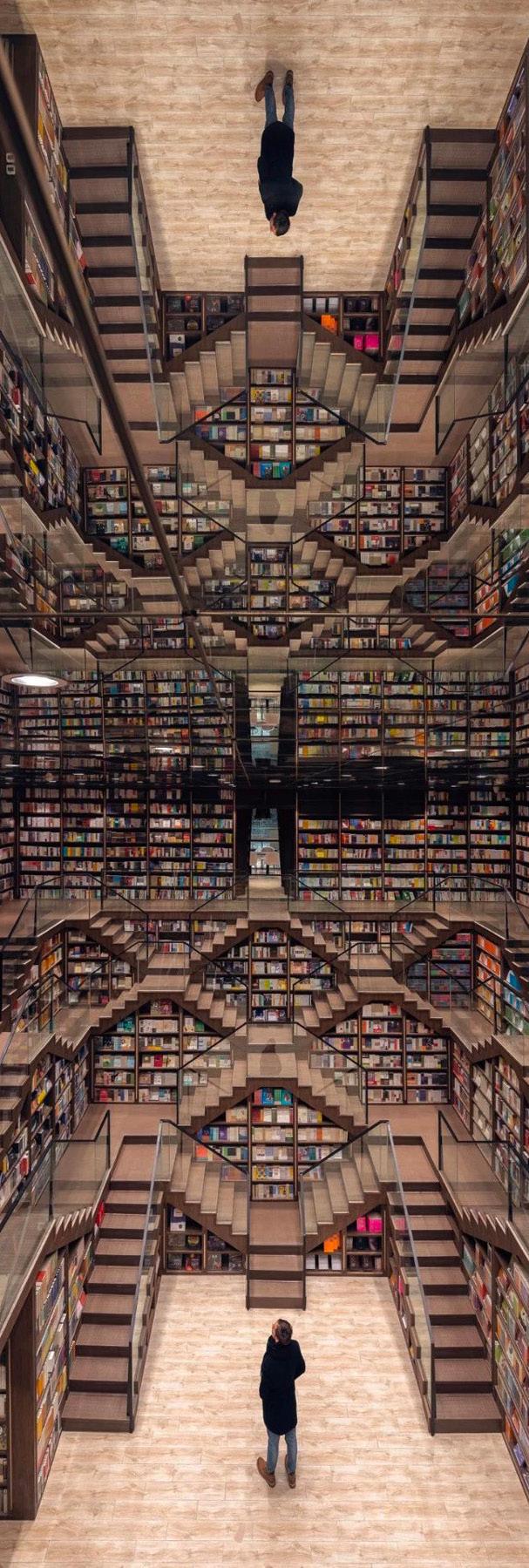
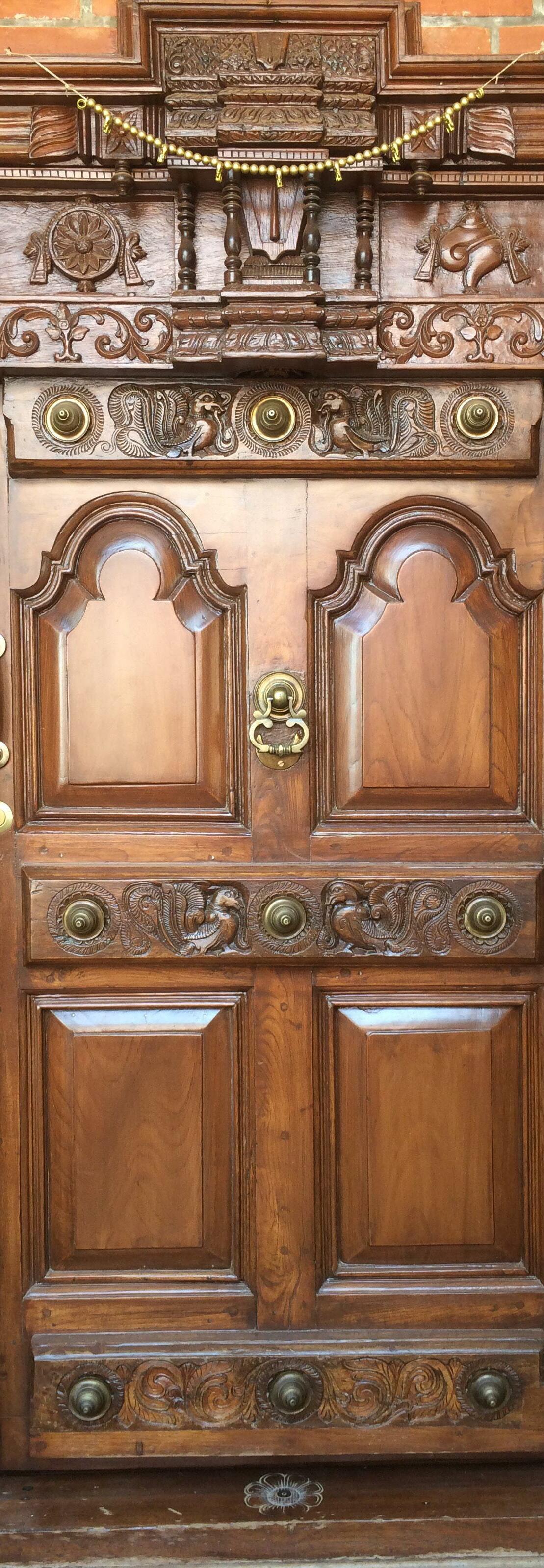
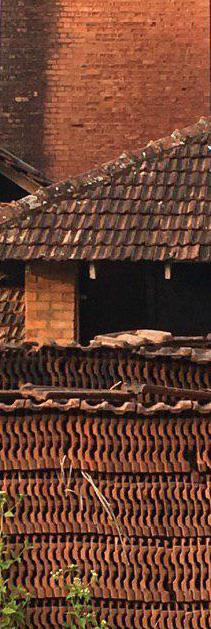
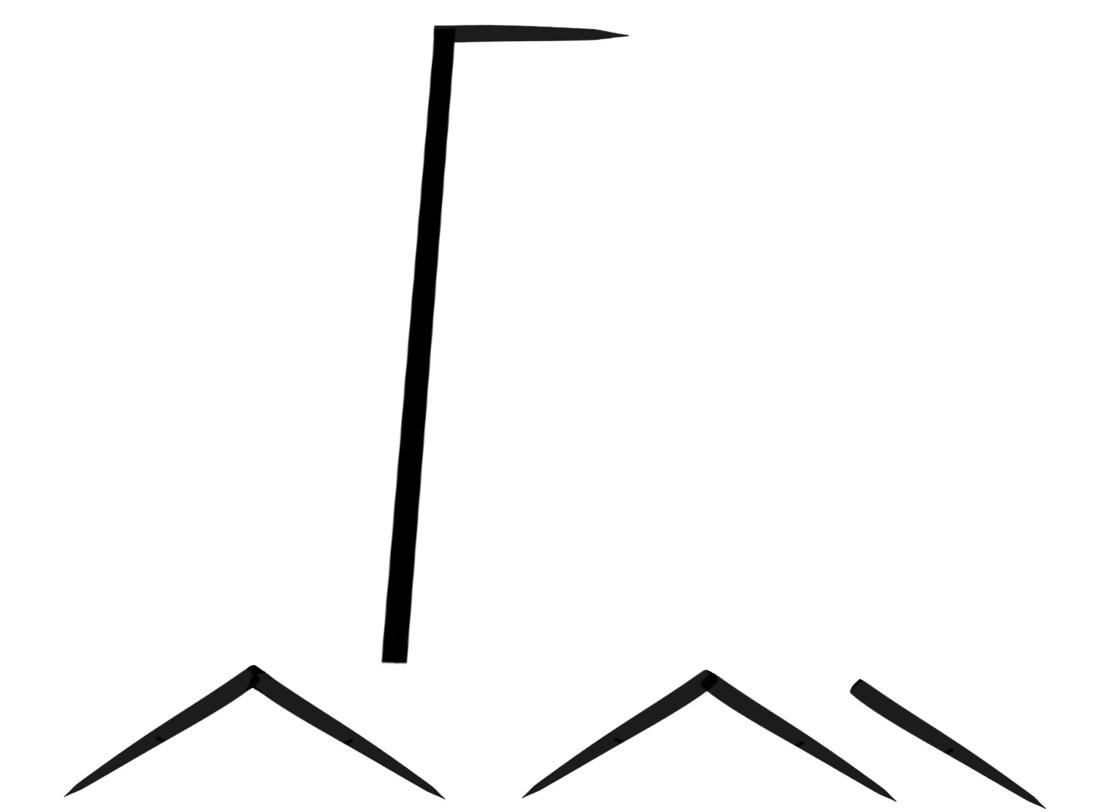

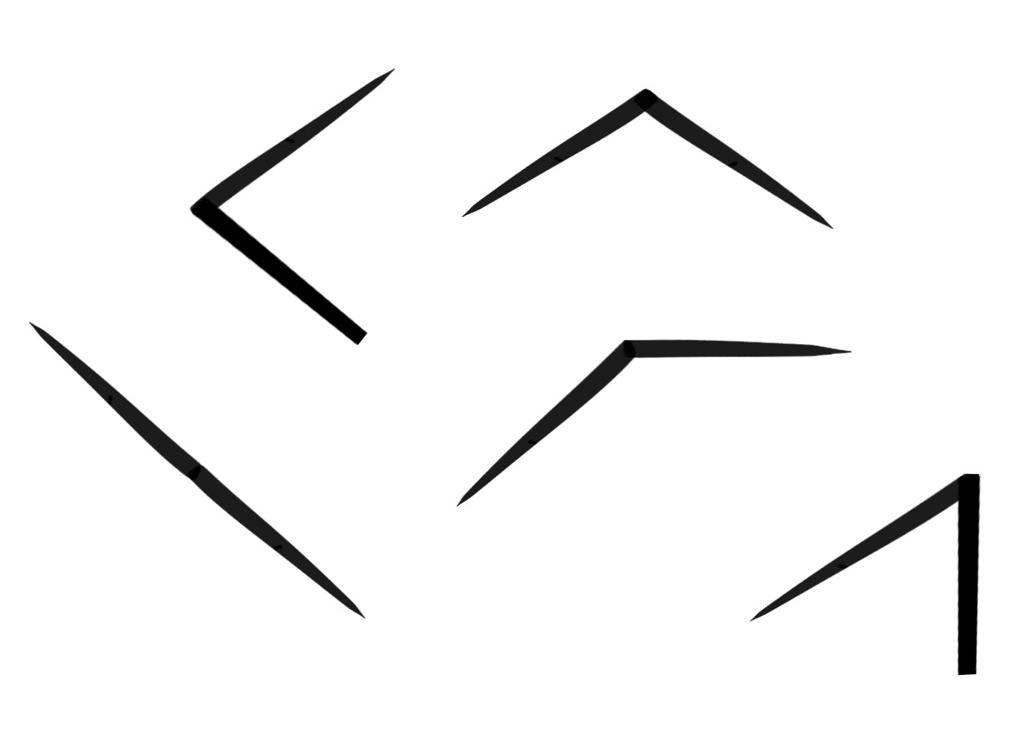
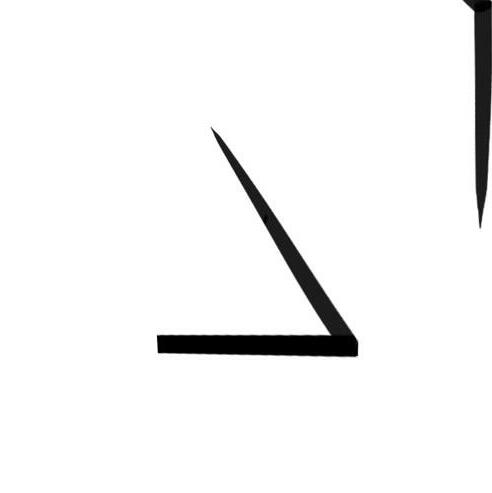


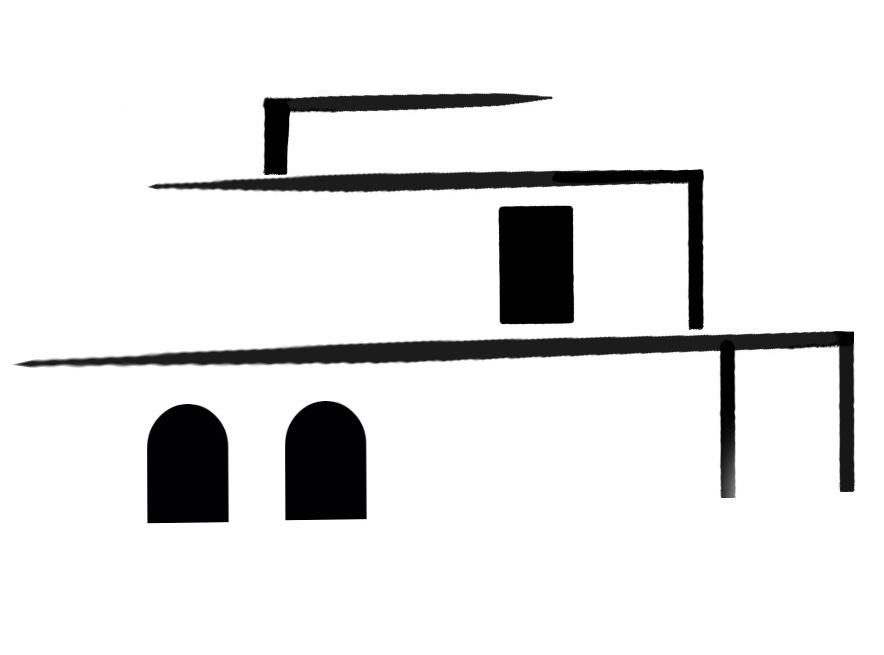
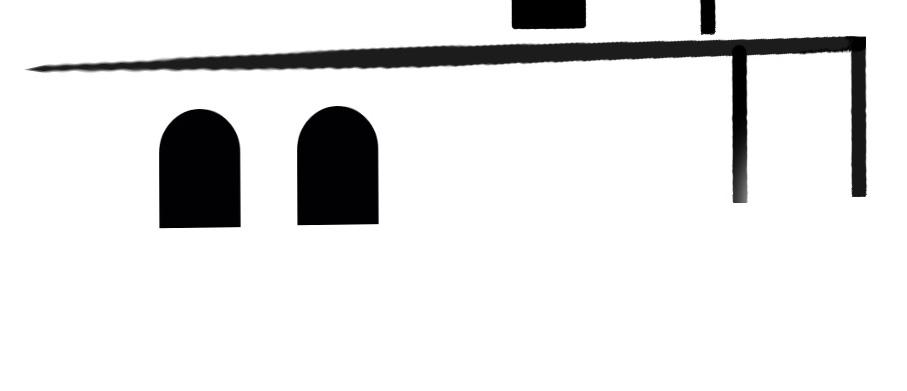


Softwares known



A r c hi t e c t u r a l p o r t f o l i o n a v e e n v


















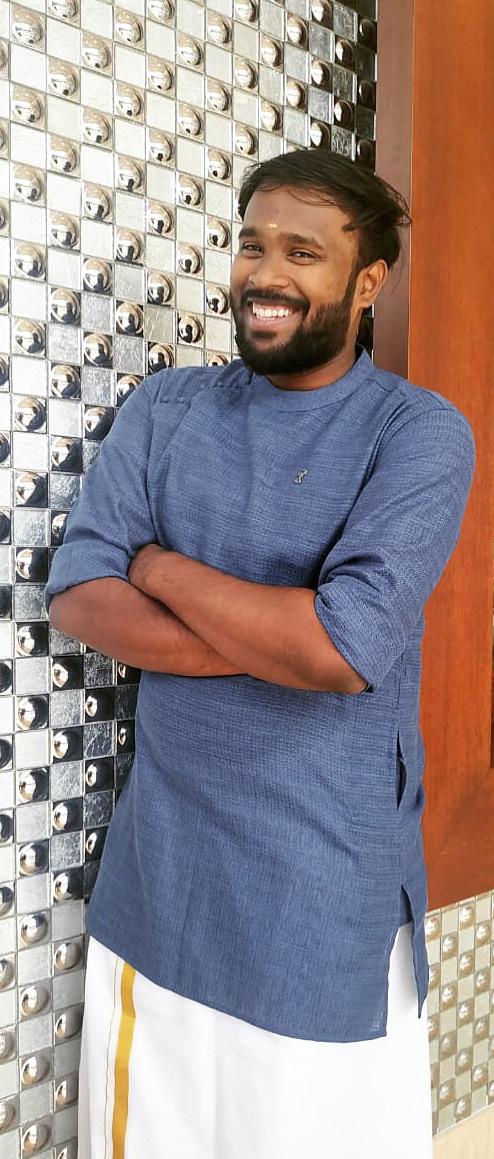
2001 - 2016 : Kamala niketan montessori higher secondary school CBSE, Trichy, Tamil nadu.
2016 - 2021 C.A.R.E School of Architecture, Trichy,Tamil nadu, India. (B.ARCH)
Jun 2019 - Nov 2019 :
Internship for 6 months @
CENTER FOR VERNACULAR ARCHITECTURE TRUST, BANGALORE,(CVA).
> Designed a residence and produced drawings based on the clients needs.
Nov 2019 - Apr 2020 :
Internship for 6 months @ INDIAN NATIONAL TRUST FOR ART AND CULTURAL HERITAGE, PONDICHERRY CHAPTER, (INTACH ).
Dec 2021 - Present :
Junior Architect for 1 yr @ ASHWIN ARCHITECTS, BANGALORE.
> Had a chance to design Schematic plans for Residential and appartment projects.
> Oversaw different phases of the design and construction process over 6 residential projects on site.
> Detailed estimation on flooring for a residence project.
> Understood the value and importance of conserving heritage through documentation and design process,
> Worked on presentation sheets for HUDCO Competition - “Revitalization of streetscapes in the heritage area at french town, Pondicherry”
> Been part of a team, documented several houses for adaptive reuse and renovating.
> Created 3D models, presentational renderings and working drawings for cultural complex project.`
> Have produced working drawings for Several Residential projects
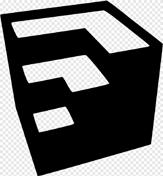
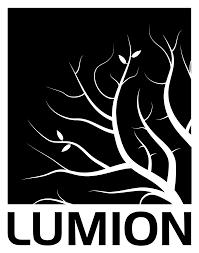
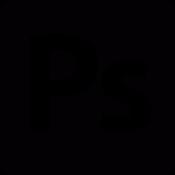


> Designing and 3D visualisation of facade, for various Residentials and Appartments.
> Detailed drawings for Construction of Interior designings were produced.
> Site visits to check the work is as per the drawings provided.
> Handled client meetings, and have developed Interior concepts as their wish.
Born 23 October, 98
Address Trichy, Tamil nadu
Languages known Native - Tamil Fluent - English Basic - kannada, Hindi
Interests Travelling Sketching Model making
Unit Secretatry @ NASA India 2018-2019
Winner of Poster design CompetitionRELATE IDEATE CREATE by Morphogenesis Contact Phone +91-7598860119, +91-7010283033
E-mail ar.naveenv23@gmail.com

Linkedin Naveen Venkatesan



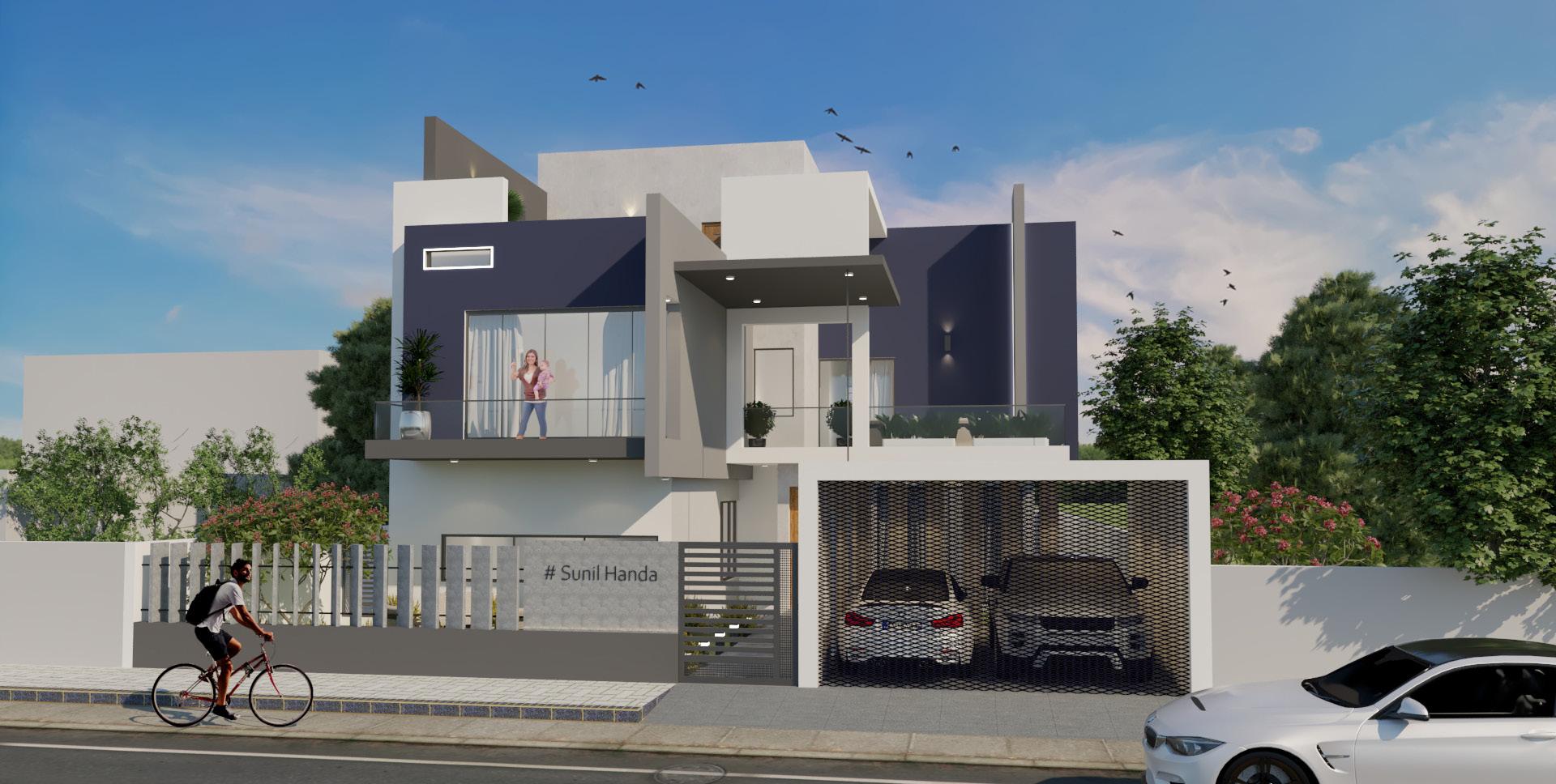

“Bridge the divide”






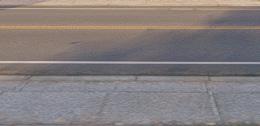

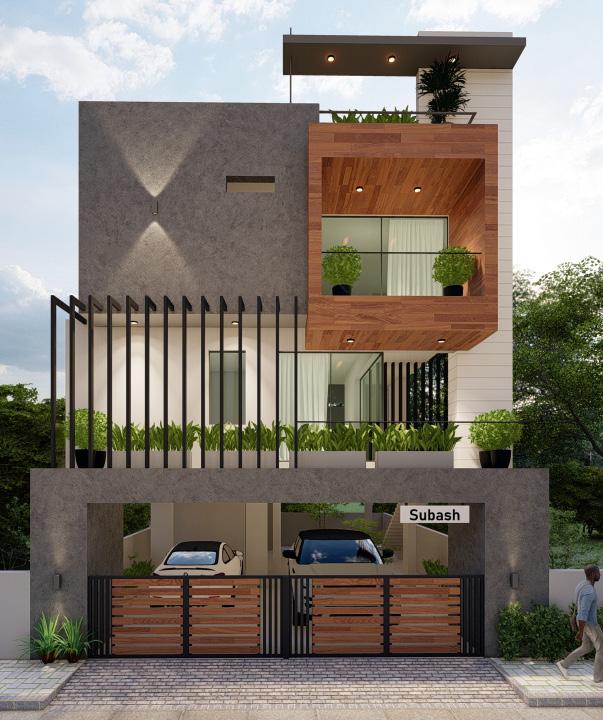
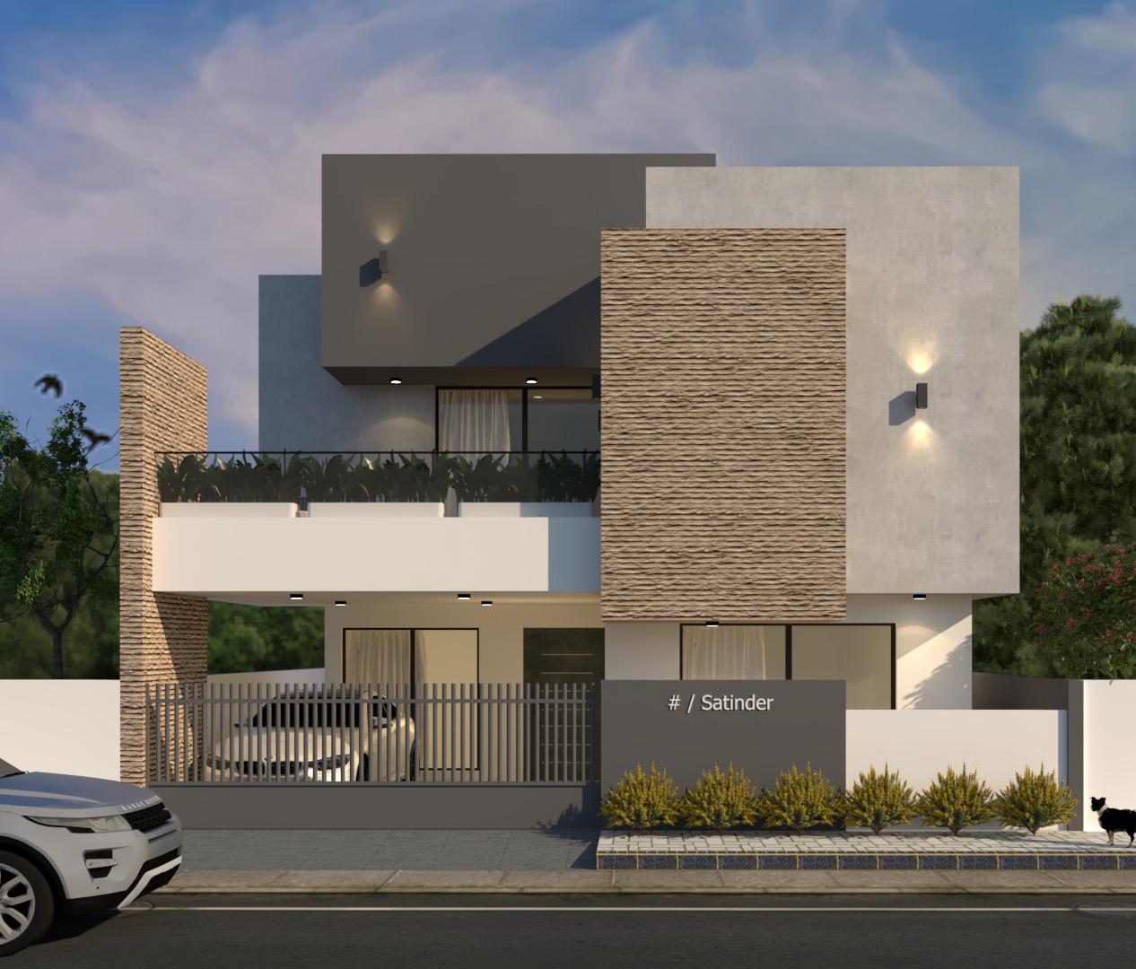


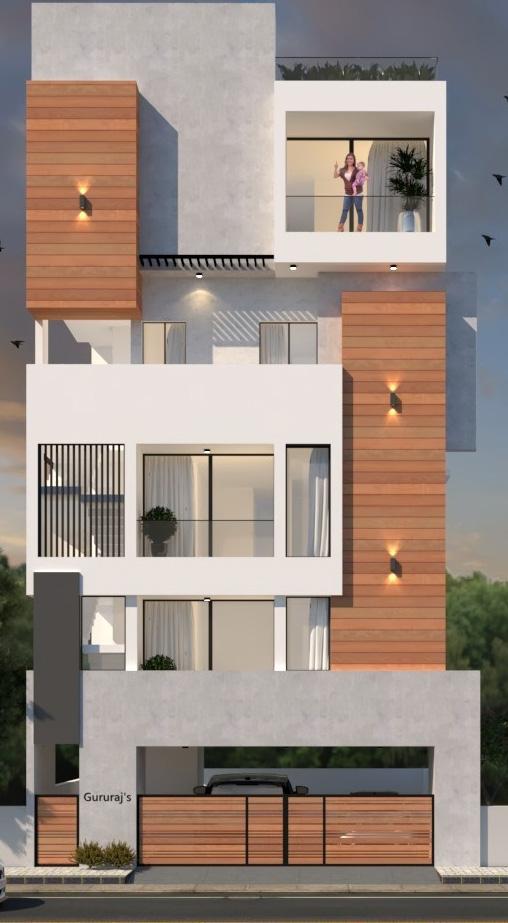

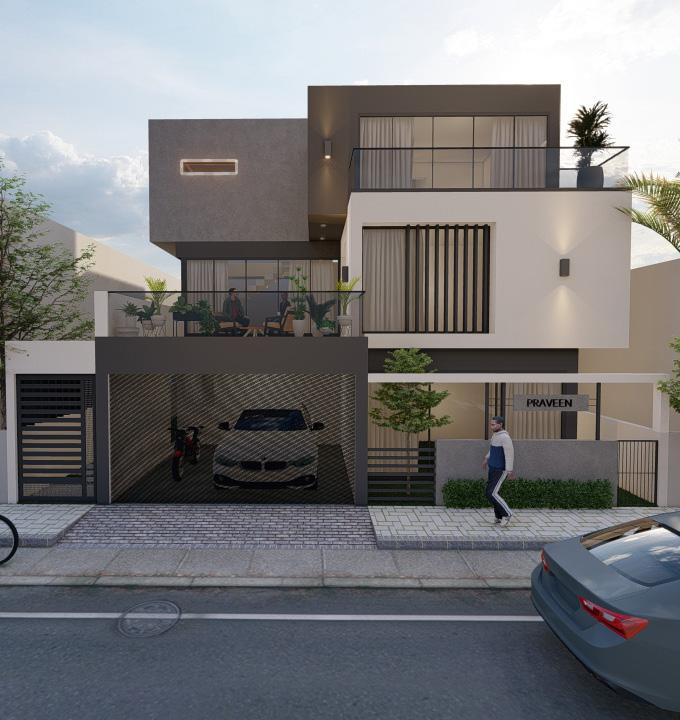

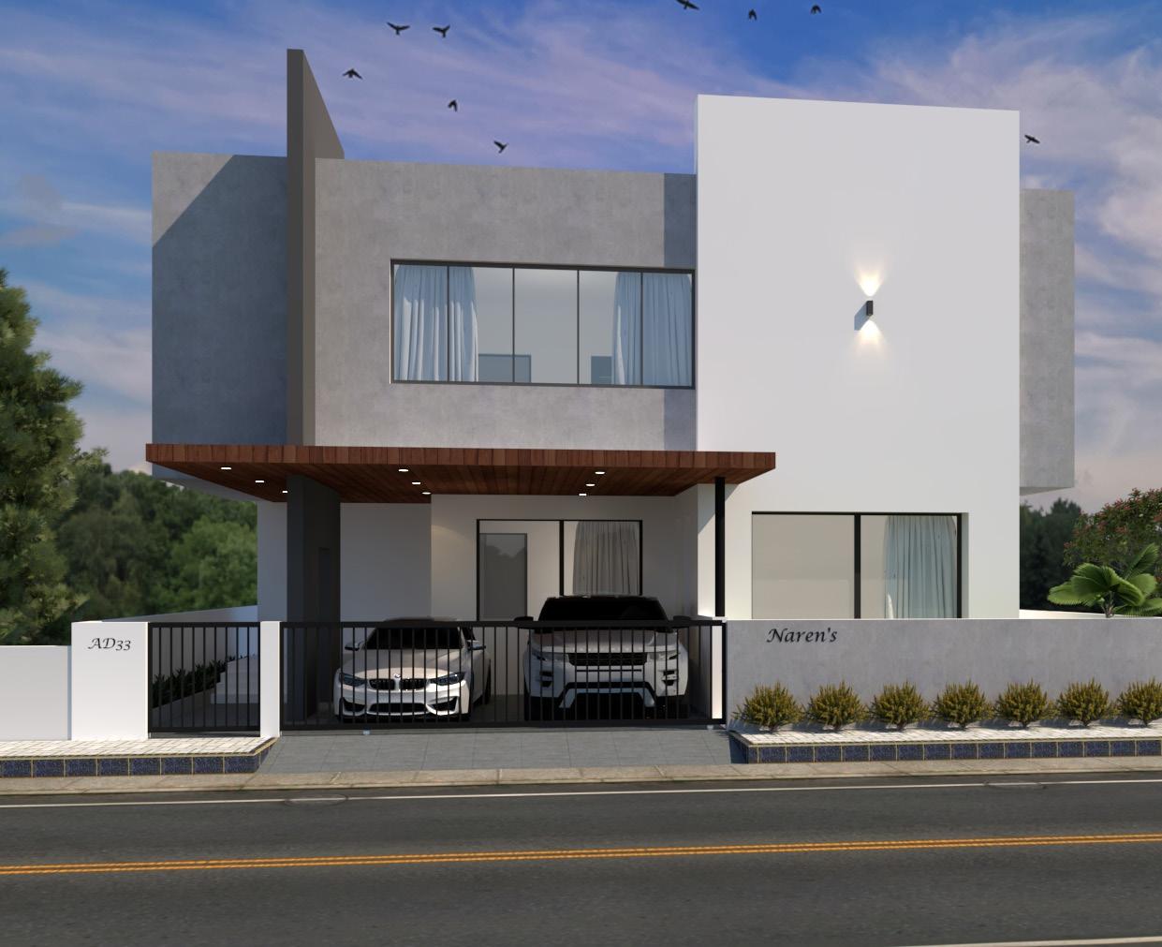

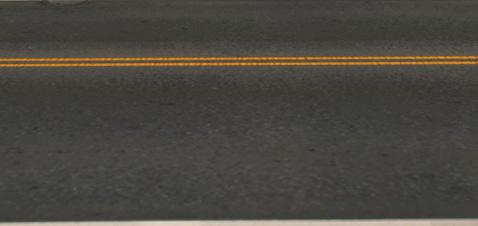 Mr Naren’s Residence
Mrs Anusha Pujar Residence
Mr Praveen gowda Residence
Mr Naren’s Residence
Mrs Anusha Pujar Residence
Mr Praveen gowda Residence

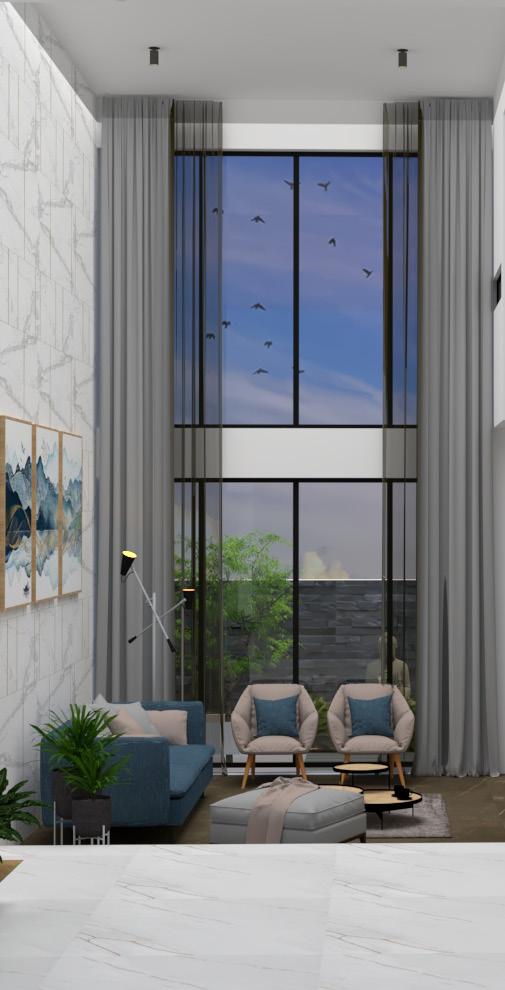
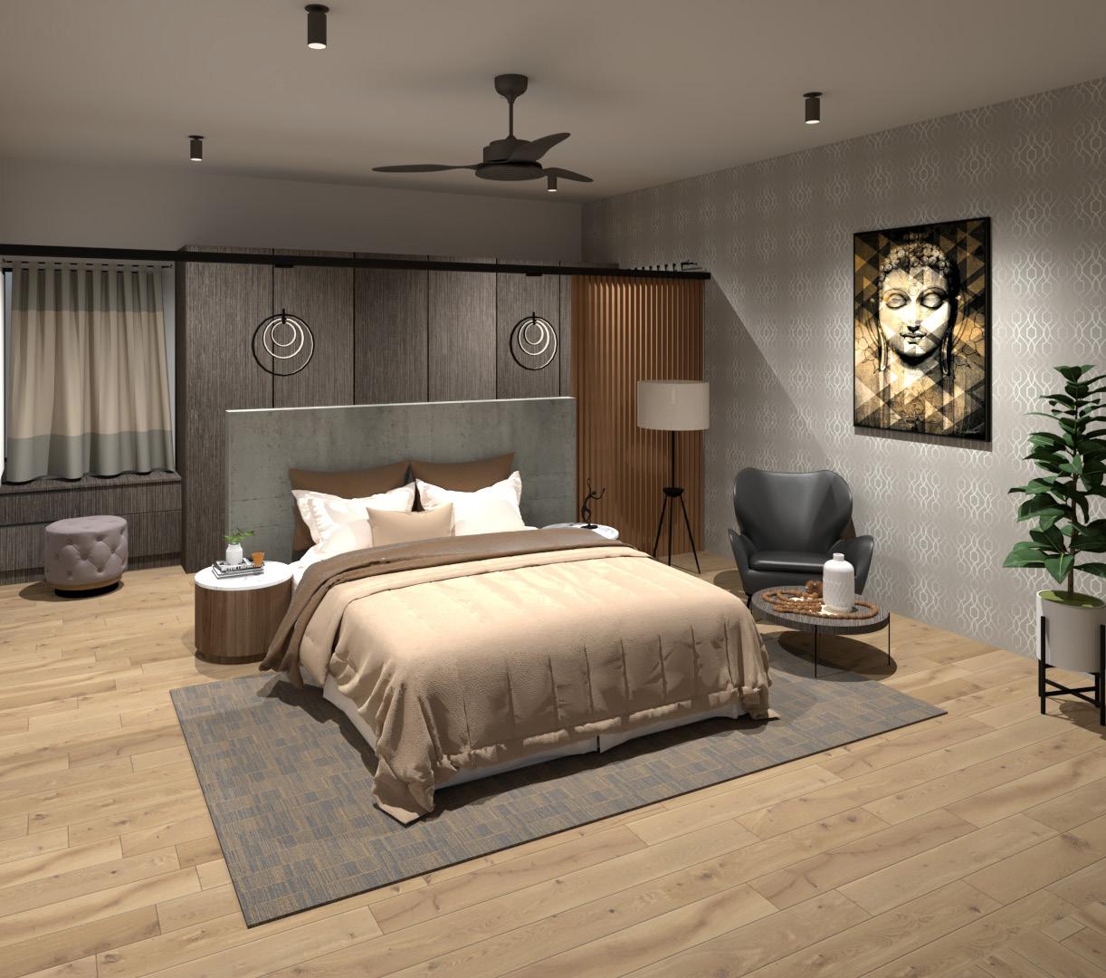

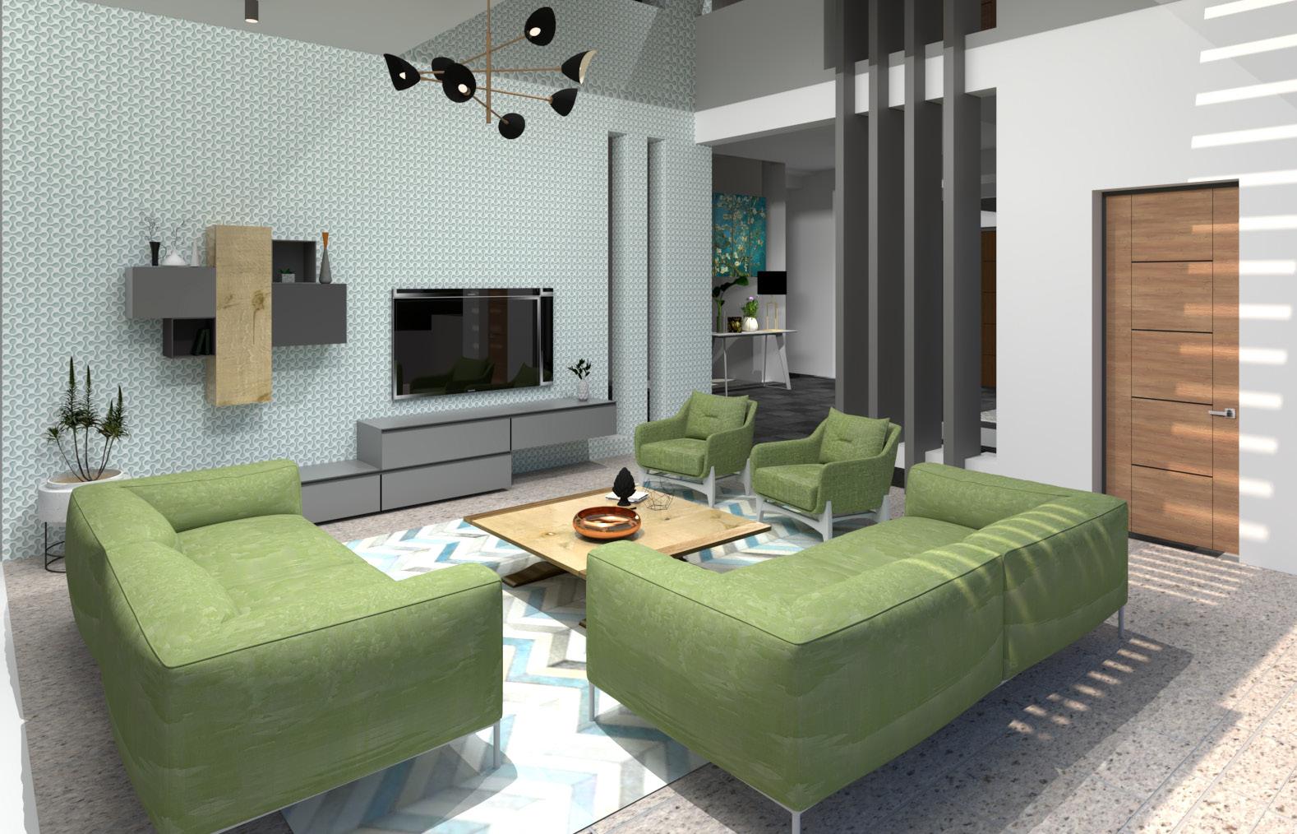

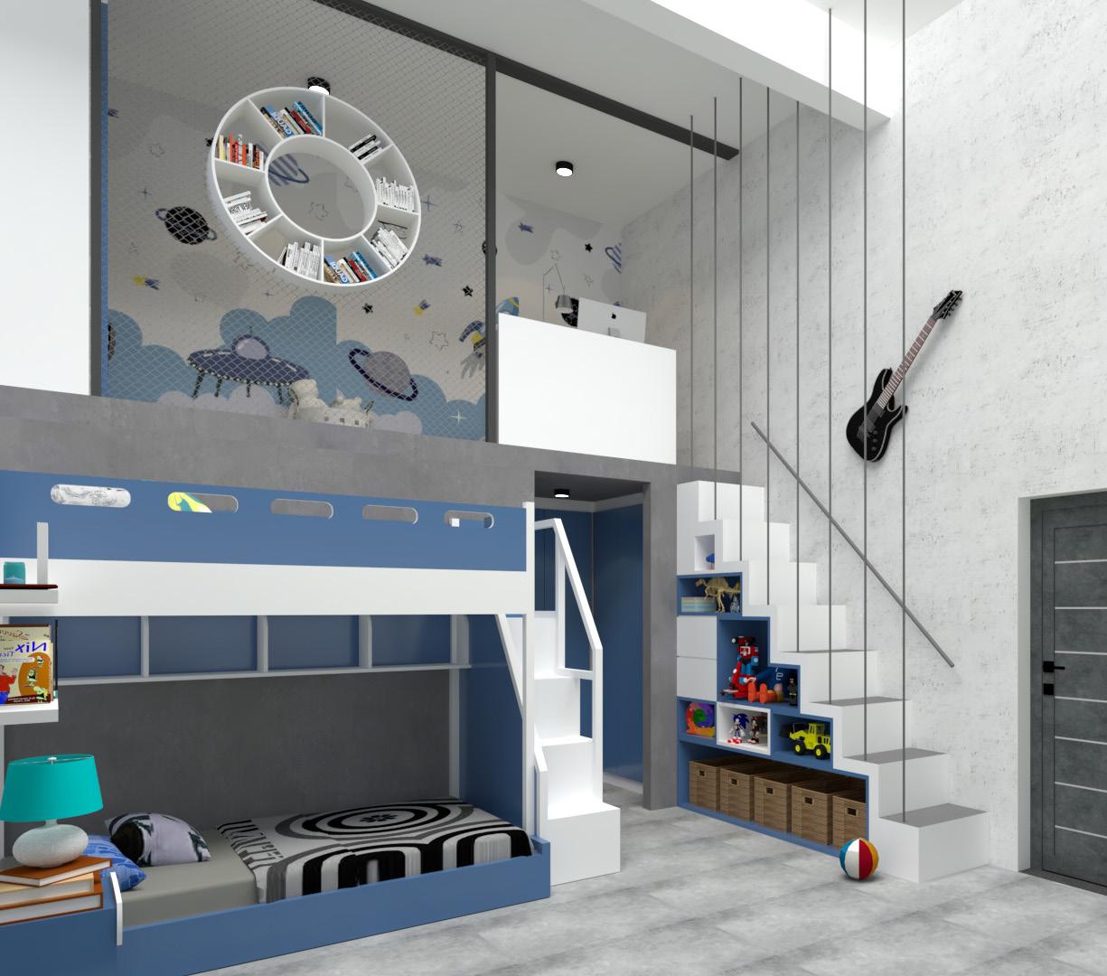

light
4.5” thk kerb on floor level @ 2’0” LVL
Plumeria tree
Potted plants placed on top of Pebbles @ 2’0” LVL Bush @ 2’0” LVL
2 Layered Planter box @1’ & 2’ LVL

Steps with grey granite flooring
!’6” x1’6” Leather finish Granite cut peice, placed in 3” spacing @ 0’ LVL
Pebbles @ 0’ LVL

Column Column Bush @ 2’0” LVL
4.5” thk kerb on floor level @ 2’0” LVL
light
Plumeria tree
Lawn with Stone pavers
Potted plants placed on top of Pebbles @ 2’0 LVL

Stone Paver Continues @ 2’0” LVL
Wooden deck for Seating @ 2’6” LVL

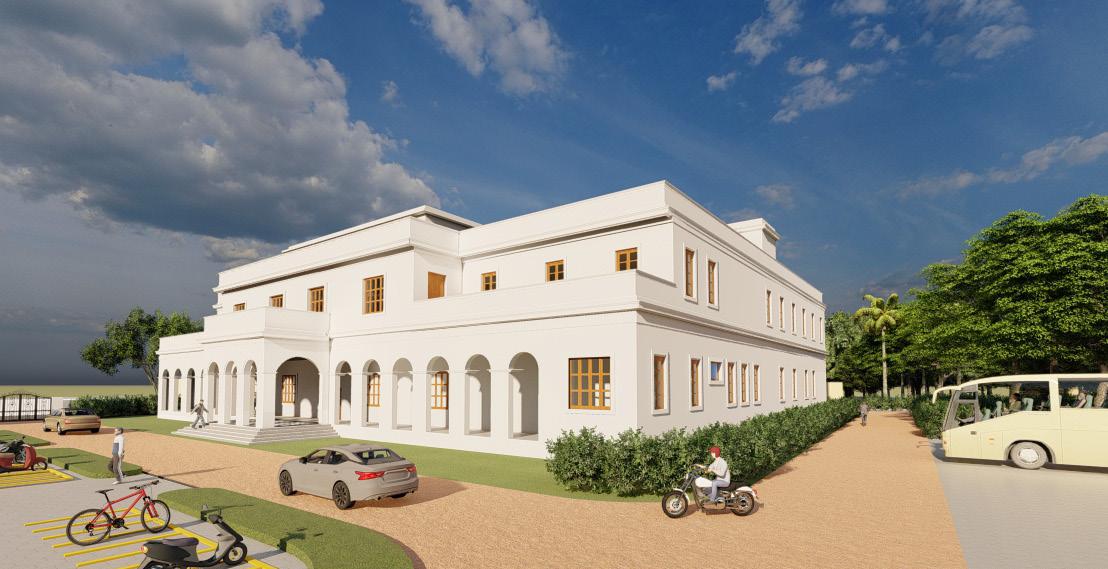




“Sensitize the public about the pluralistic cultural legacy of India”
Indian National Trust for Art and Cultural Heritage - INTACH
Ground Floor flooring pattern - Option 2
First Floor flooring pattern - Option 1



 Cultural Complex with Art and Digital Museum @ Old distillery Premises Puducherry.
Cultural Complex with Art and Digital Museum @ Old distillery Premises Puducherry.


1
4'-6"
3'-3 3'-3 5'-1 6'-3
2'-9" 7'-1 2'-6" 3' 3' 5'-6 3'-2"
3'-3" 7'-1 3'-6" 6'-8 3' 1'-9 2'-6" 3'-6" 2'-6" 9"
5'-6" 2'-4 9'-3 9'-10" 2'-6" 6" 1'-6" 2'-6"
1'-6" 2'-6"
3'-1
3'-3" 8'-4" 4'-3" 2'-6"
4'-3" 2'-6"
4'-3"
4'-10
3' 5'-6" 13'-1 14' 4'-9" 8' 2'-10
9" 3'-7 5'-3" 5'-6
3'-4 12'-4 2'-6" 9'-3"
5' 31' 7'-6" 13' 13'-6
9'-6" 1 11'
3'-3" 5'-8 2'-1
3'-3" 5'-9" 10' 6"
5'-6
1'
6'
2'-1
10'
2'-10
15'-9" 20'-1 21'-6"
11' 5'
4'-3" 2'-6" 4'-3"
4'-3" 2'-6"
18'-3"
16'-9"
20'-10 15'-6" 1 2 31
72' STORE ROOM
8'0"X10'0"
8'
BEDROOM 16'9"X12'0" UP W.M
8'8"X10'0" 4' hanging light
1:100 15 33
16'-8 23 26 27 28
3'-9" 25 30 29 32
Ar.Khalid Rehman 16 17 20 18 19 21 22 13'
11'0"X5'0" UP
1'-6" 12'-2 24 sump tank
BEDROOM 14'0"X14'7"
ROOM 13'9"X11'0"
7'0"X8'0" hanging light R O A D R O A D
12"0"X26'9"
Centre for Vernacular Architecture 33/1-9 &10 Thyagaraja Layout, JaiBharat Nagar,Banaswadi Rd, Bengaluru, 560 033
IN 6'7"X10'4" Electrical Layout Working Drawing 16


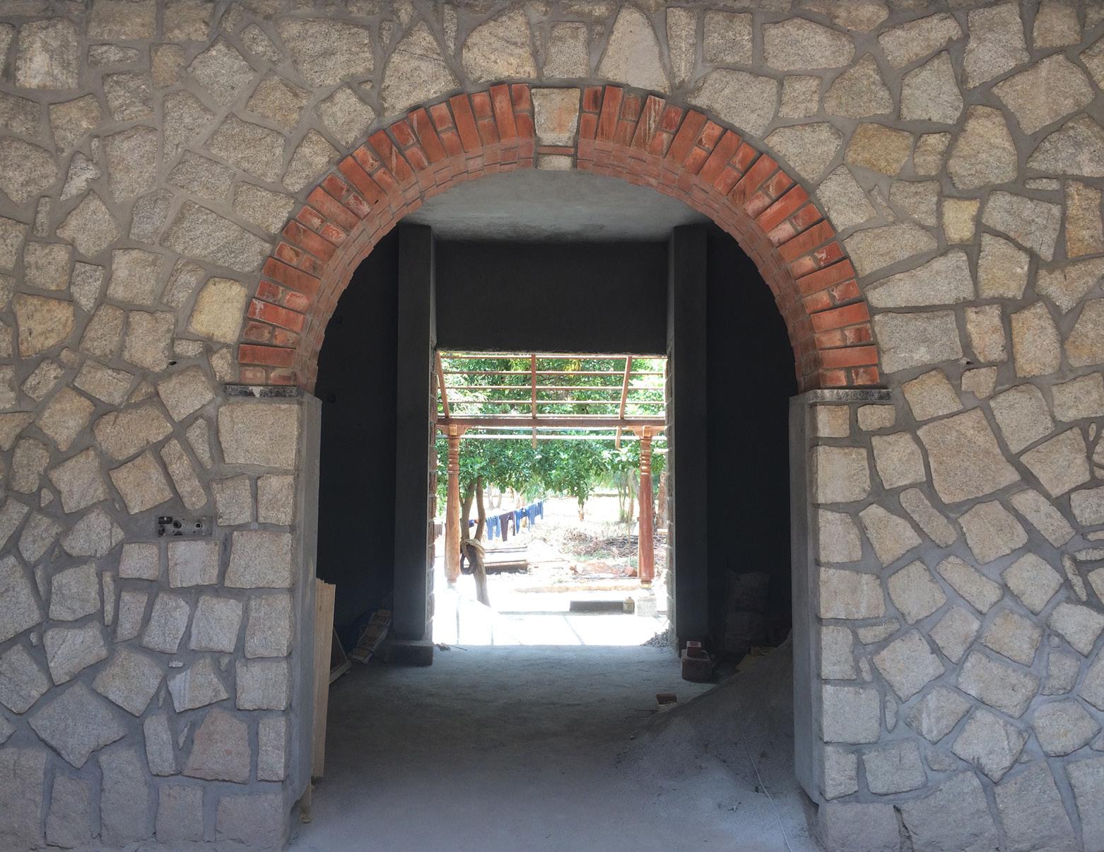
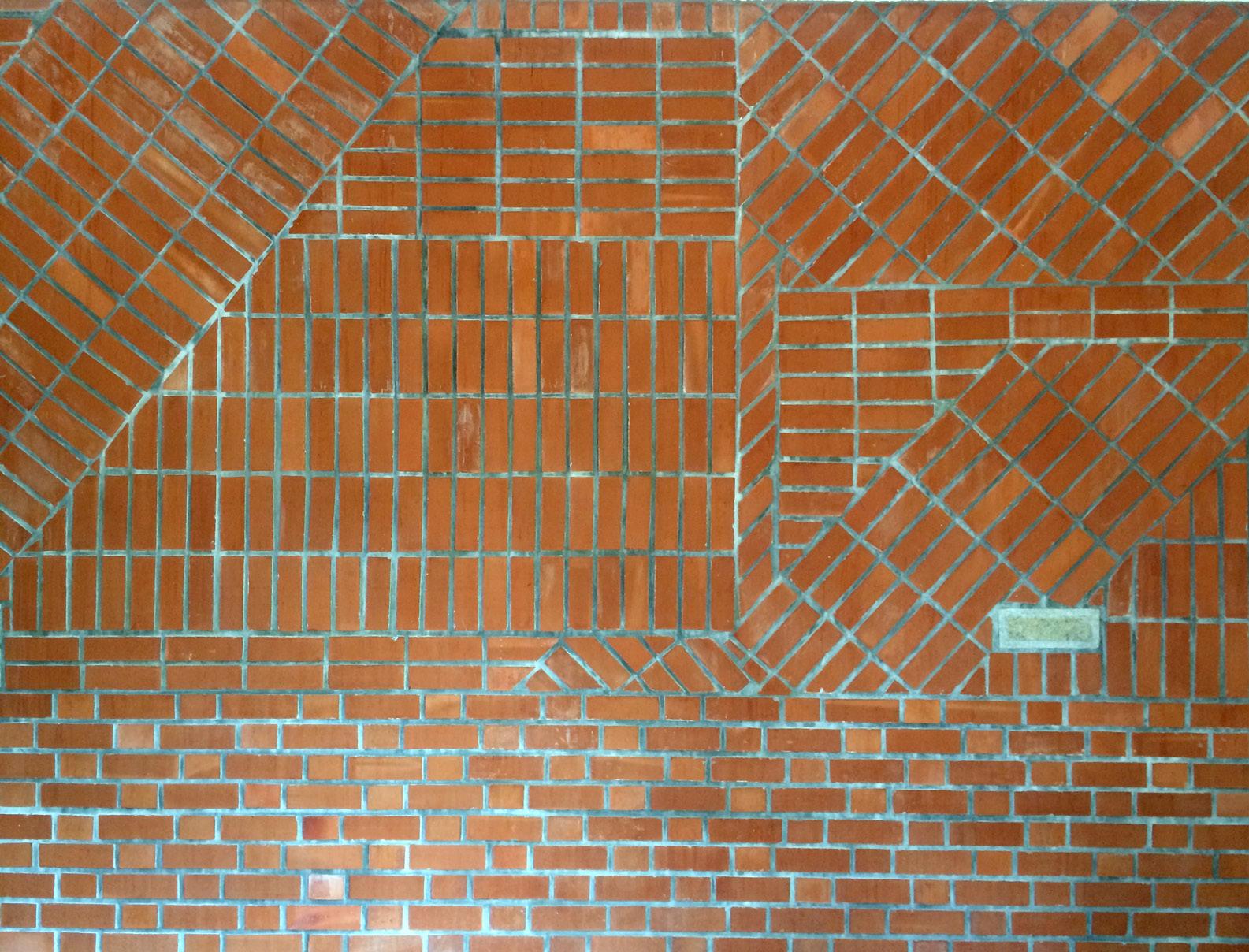
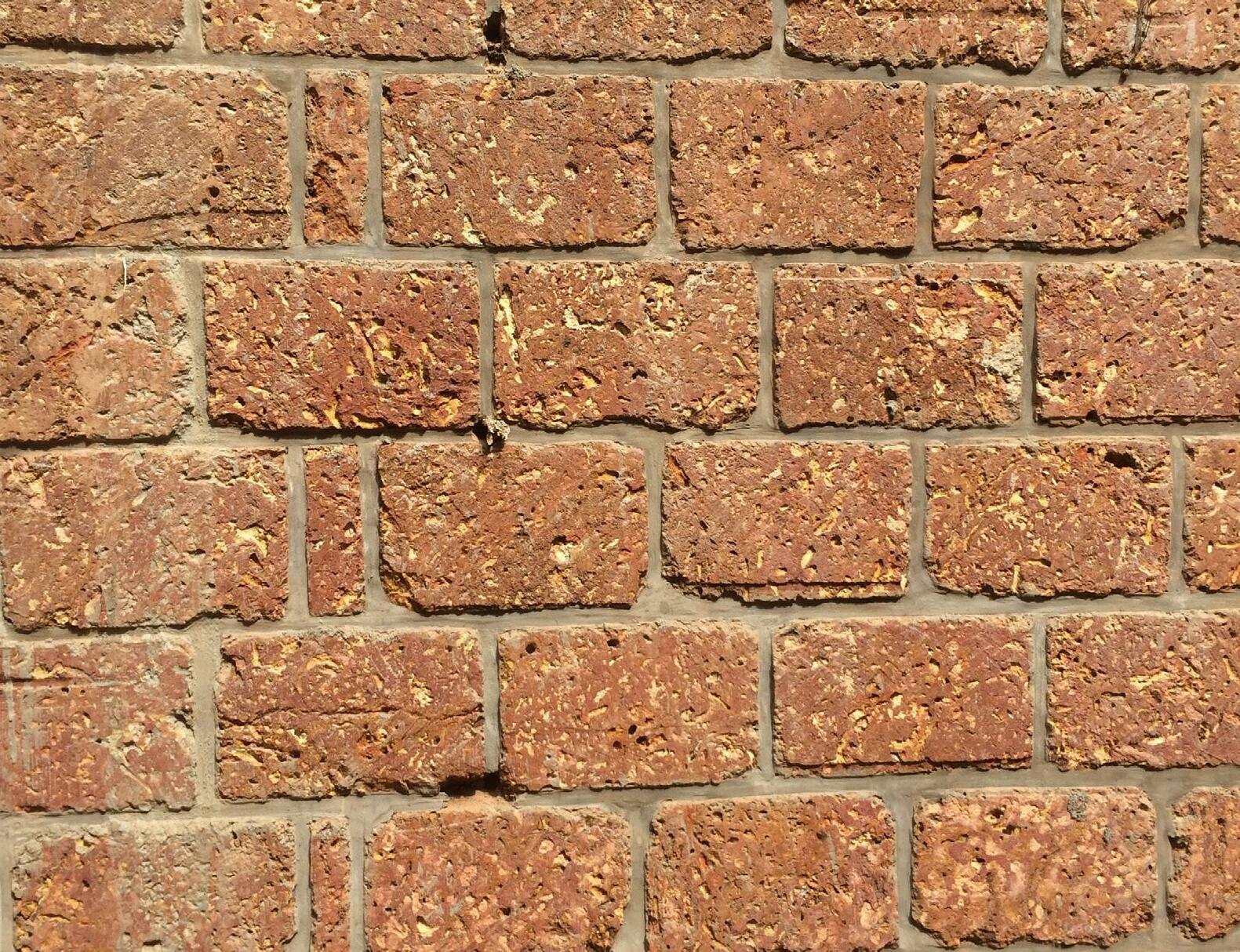

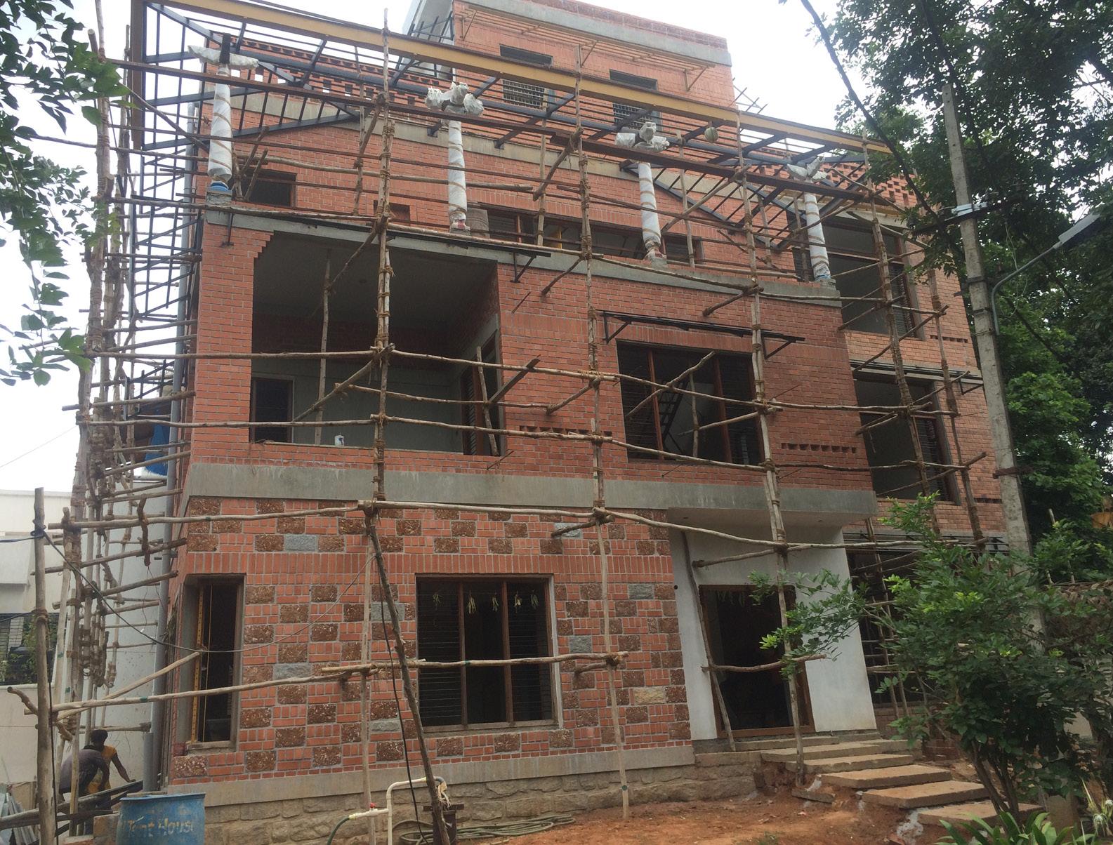



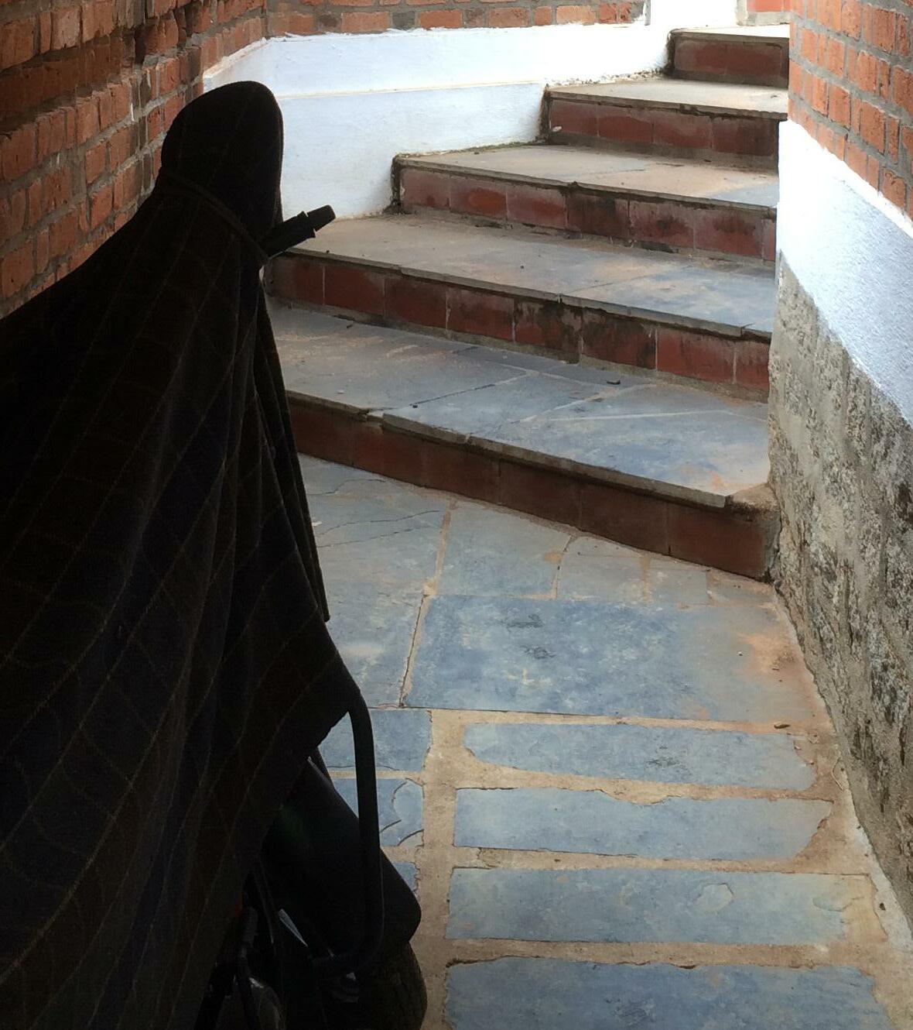
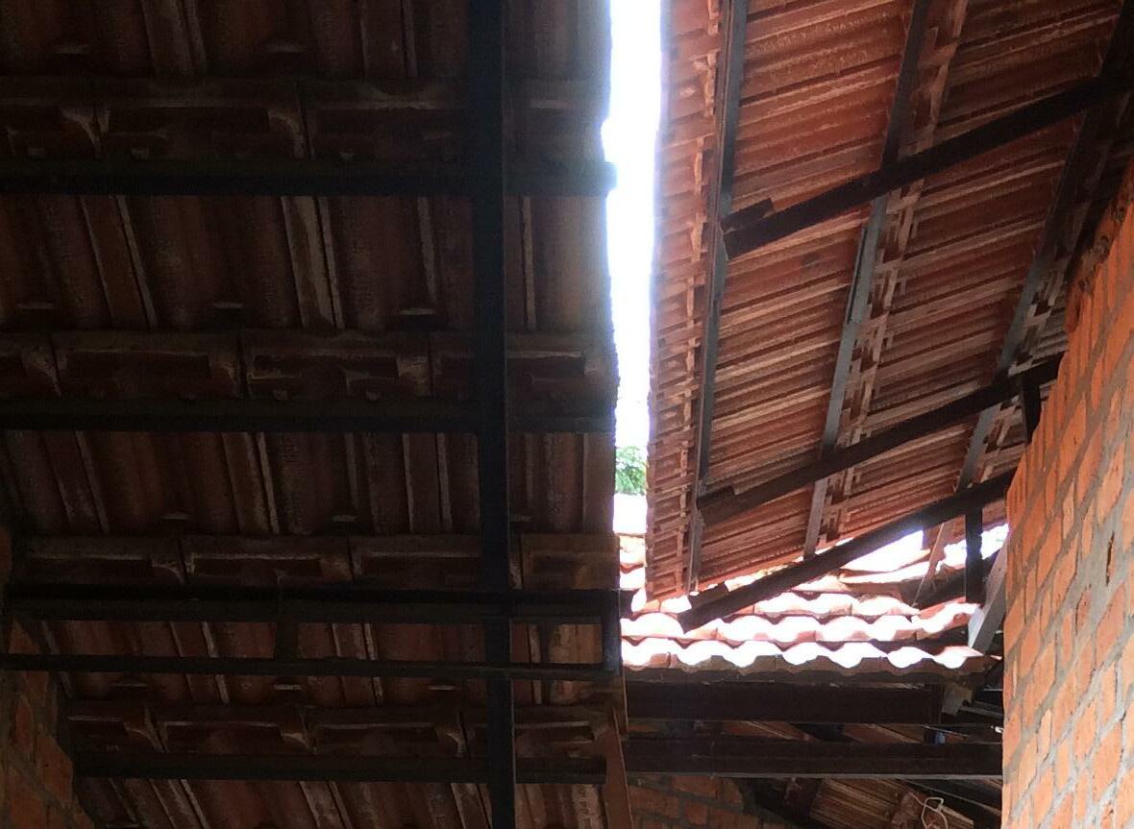



“The Future of the factory and the Future of Terracotta”

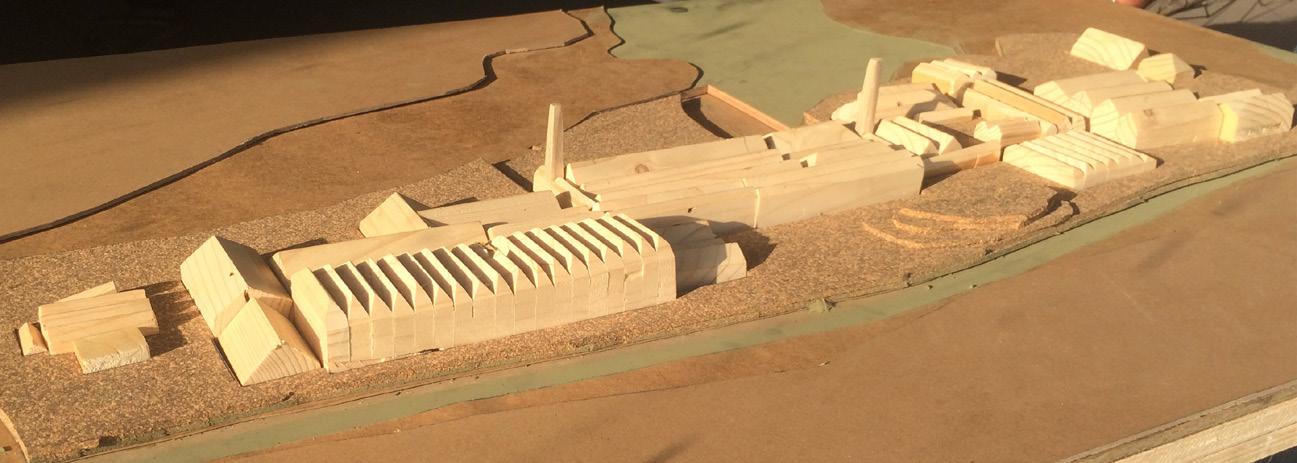

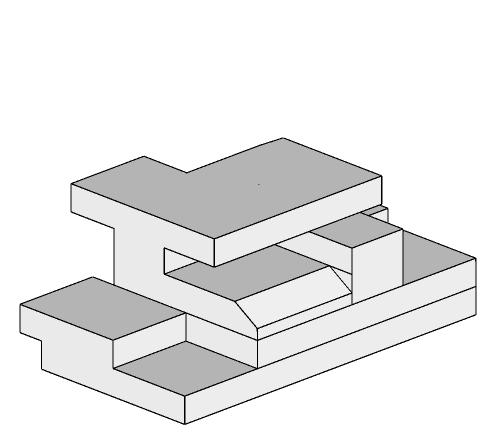


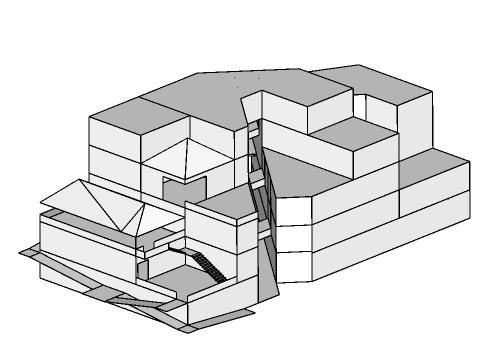



“Reality is merely an Illusion, albeit a very persistent one” - Albert Einstein
Duryodhana first walked into a wall he thought was a door. The hall of illusions,dsigned by Maya where Dhuriyodhana has been fooled by assuming the swimming pool as a well polished floor.
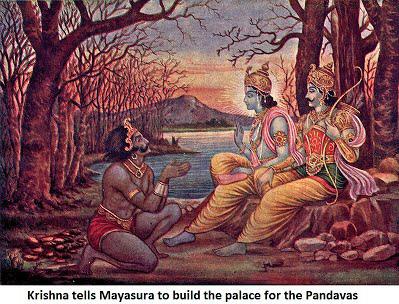

Artisit Leandro Erlich created an illusory swimming pool that seems to be filled with water. The water in the pool is actually only 10cm shallow, supported by a thick layer of transparent glass. Underneath is an aqua room that viewers can enter, inviting a shared experience the wonder below and above.
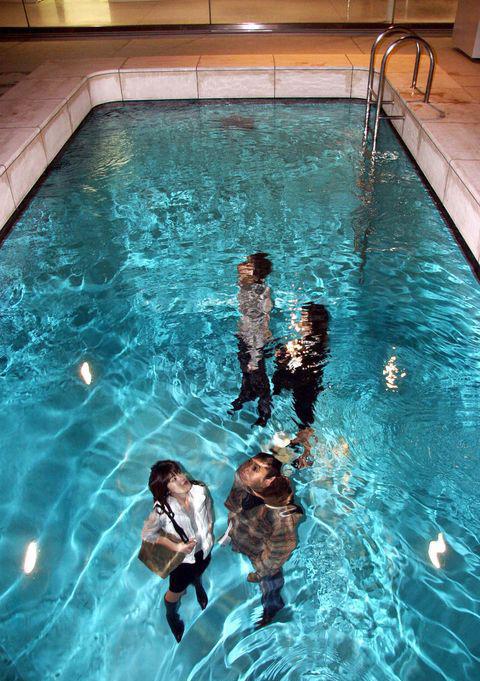
The Parthenon is a masterpiece of symmetry and proportion.Despite appearances, there are few perfectly straight lines or right angles in the Par thenon. To avoid an apparent sagging effect, the base of the façade is about 6cm higher at its cen tre than at the corners. The observer sees the
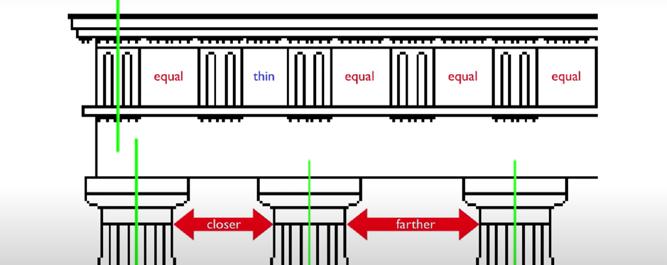

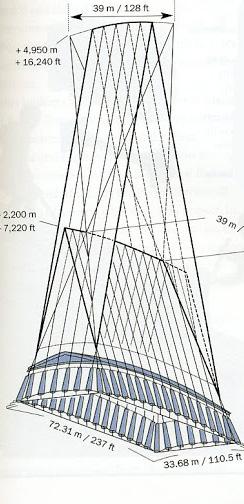

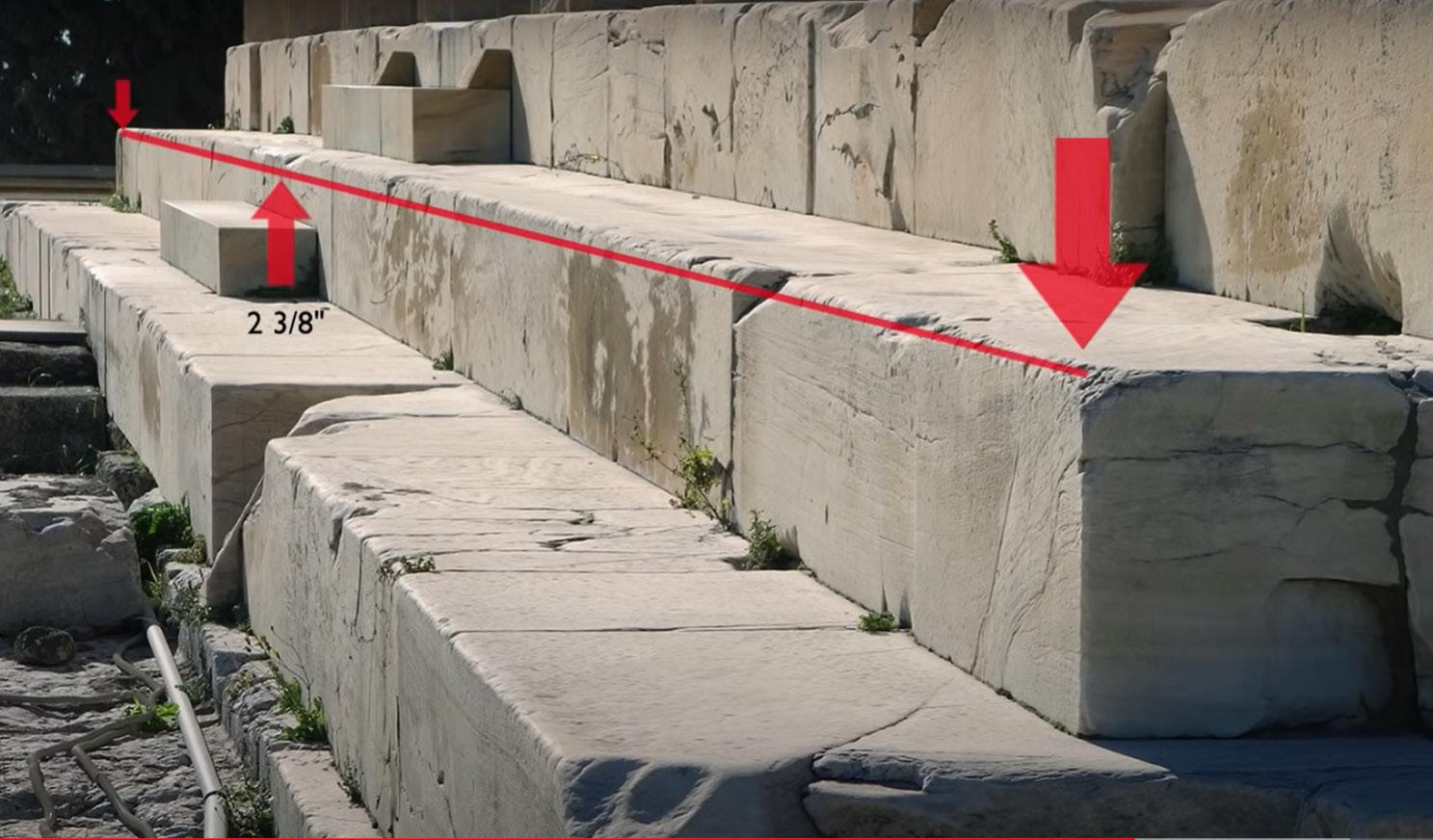
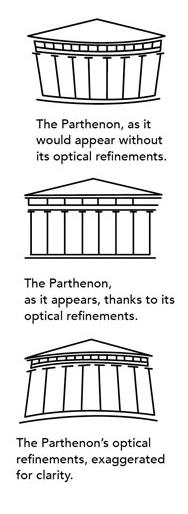
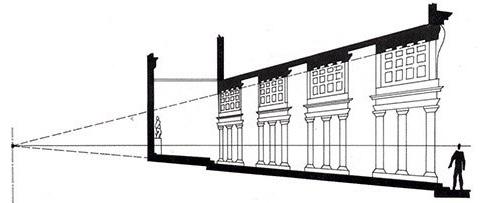
eight columns of the façade as a perfectly regular ar ray, but this is achieved by deliberately introducing “optical refinements” These refinements required a remarkable degree of precision, and deep under standing of both geometry and the subtleties of human visual perception.

akin to an M.C. Escher drawing.
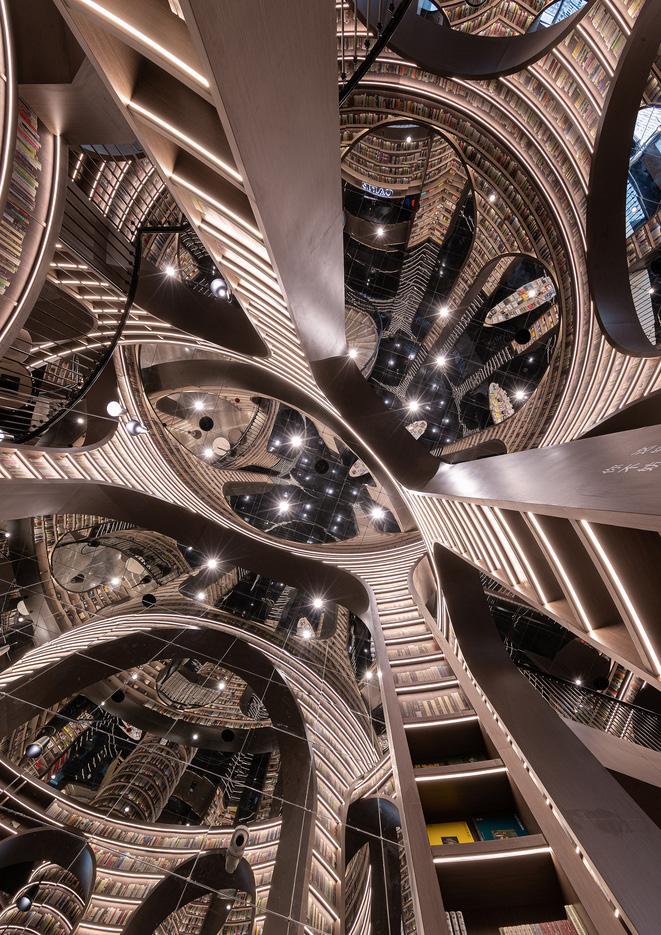
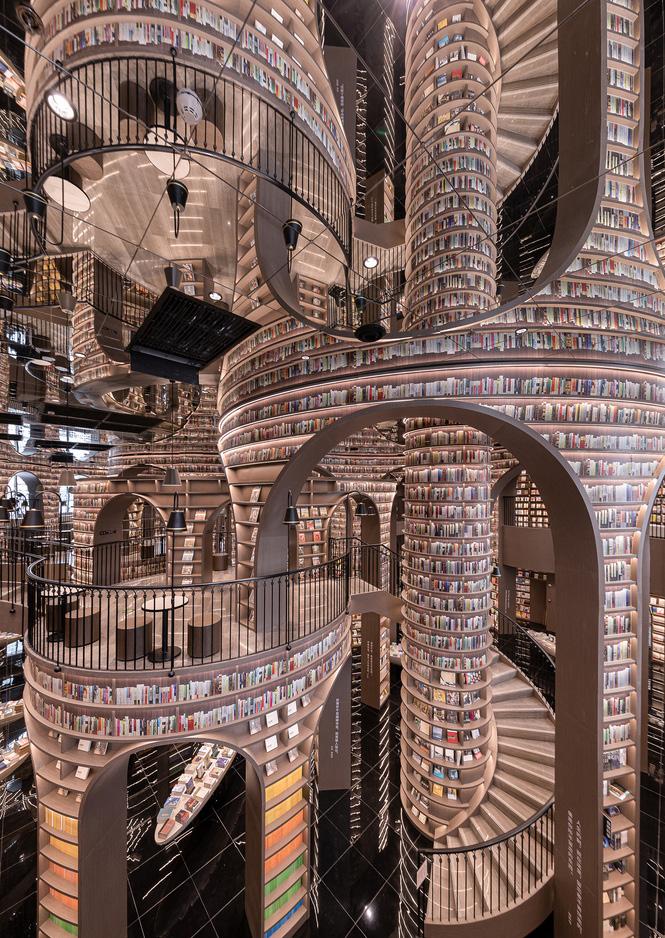
Push the glass curtain door open, the unique C-shape bookshelves with a natural walnut color will be in front of your eyes. The seemingly irregular sequence builds the intimacy of the space and becomes a highlight in the front hall.
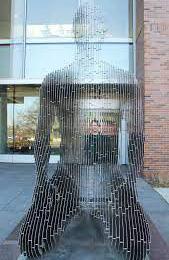

When conditions are just right, this building be comes almost invisible against the sky.Designed by Pickard Chilton and Everton Oglesby Architects, the Pinnacle at Symphony Place stands out in down town Nashville’s skyline. The building, constructed of stone, metal, and glass, becomes an optical il lusion in certain conditions, when its sleek, mirrored facade seems to disappear into the sky.
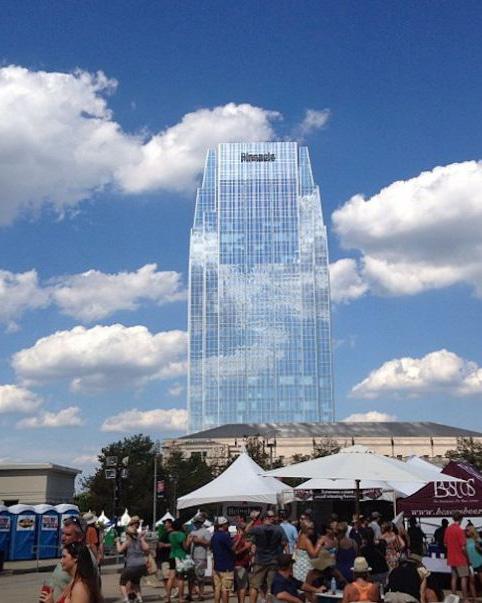
Mark’s house was designed by Two islands, was the result of an international competition.
The designers’ choice of dynamic cladding means it changes texture with the weather. Being a tem porary pavilion in nature Mark’s House used a 5mm reflective Mylar layer for its cladding, strong and durable material that tends to change rapidly ac cording to different weather conditions,

The mirrored facade of the Hartford Steam Boiler Inspection and Insurance Company at One State Street in Hartford, Connecticut seems to multiply itself within itself until you’re not sure which surfac es are real and which ones are reflected.

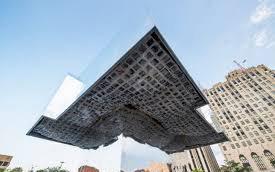
The 17th-century Palazzo Spada, designed by Fran cesco Borromini, also uses the medium of forced perspective. looks like a 99 feet long corridor and with a life-sized statue at its end. In reality,the cor ridor is only 26 feet long. he used visual illusion in equipping the corridor with decreasing columns, at optically rising floor, narrowly standing columns and a kid sized statue at the end of the the corridor.
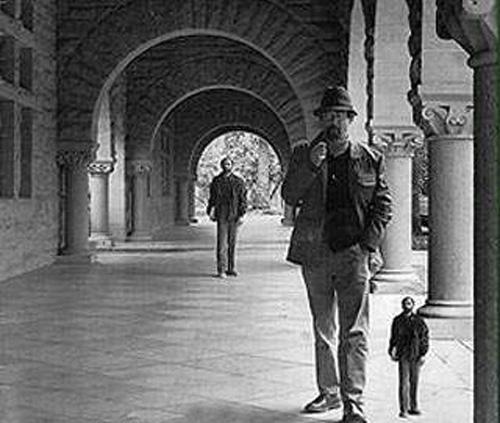

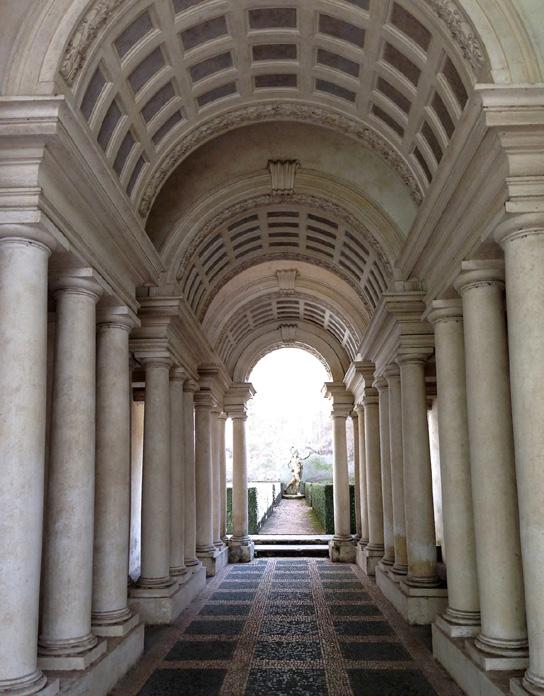
The café wall illusion, sometimes also called the Münsterberg illusion (Ashton Raggatt McDougall 2006), is an optical illusion produced by a black and white rectangular tessellation when the tiles are shifted in a zigzag pattern, as shown below. While the pattern seems to diverge and coverge, bu the orange lines are actually parallel.
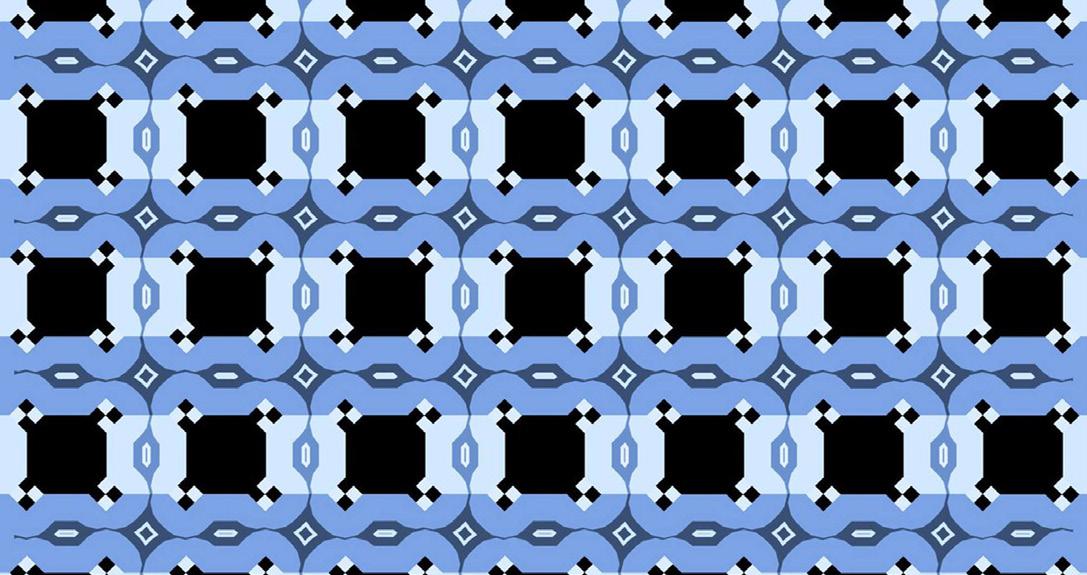
The Ponzo illusion, that was first demonstrated by Mario Ponzo in 1913. He suggested that the human mind judges an object’s size based on its back ground. He showed this by drawing two identical lines across a pair of converging lines. The upper line looks longer because we interpret the converging sides according to linear perspective as parallel lines receding into the distance.


The Penrose Stairs, also known as the impossible staircase. It is a two-dimensional staircase, which is comprised of four 90-degree turns, forming a continuous loop. The staircase could be ascend ed or descended forever without ever reaching the end.The brain focuses on separate sections of the image and perceives that the stairs are joined to gether, despite it is impossible in a 3D object.
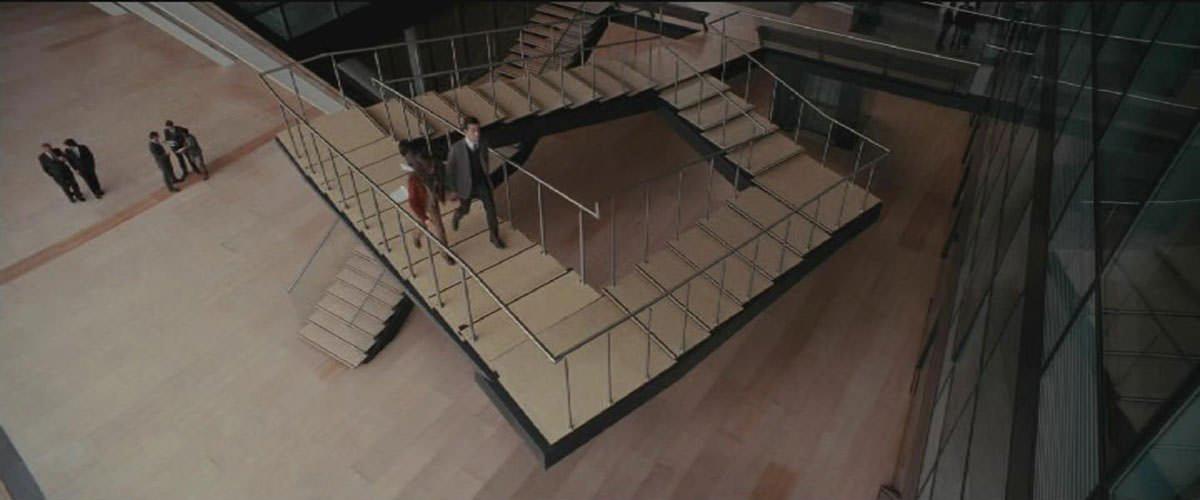
 Pinnacle at symphony
The Forced perspective
Mark’s house, Michigam
Cafe wall illusion
Hartford Steam Boiler Inspection
Dujiyangyan Zhongshude bookstore By Xiang li, The two-story space appears cathedral-like, thanks to the mirrored ceilings and gleaming black tile floors which reflect the bookcases, creating a visual effect that feels
Mahabaratham
Pinnacle at symphony
The Forced perspective
Mark’s house, Michigam
Cafe wall illusion
Hartford Steam Boiler Inspection
Dujiyangyan Zhongshude bookstore By Xiang li, The two-story space appears cathedral-like, thanks to the mirrored ceilings and gleaming black tile floors which reflect the bookcases, creating a visual effect that feels
Mahabaratham
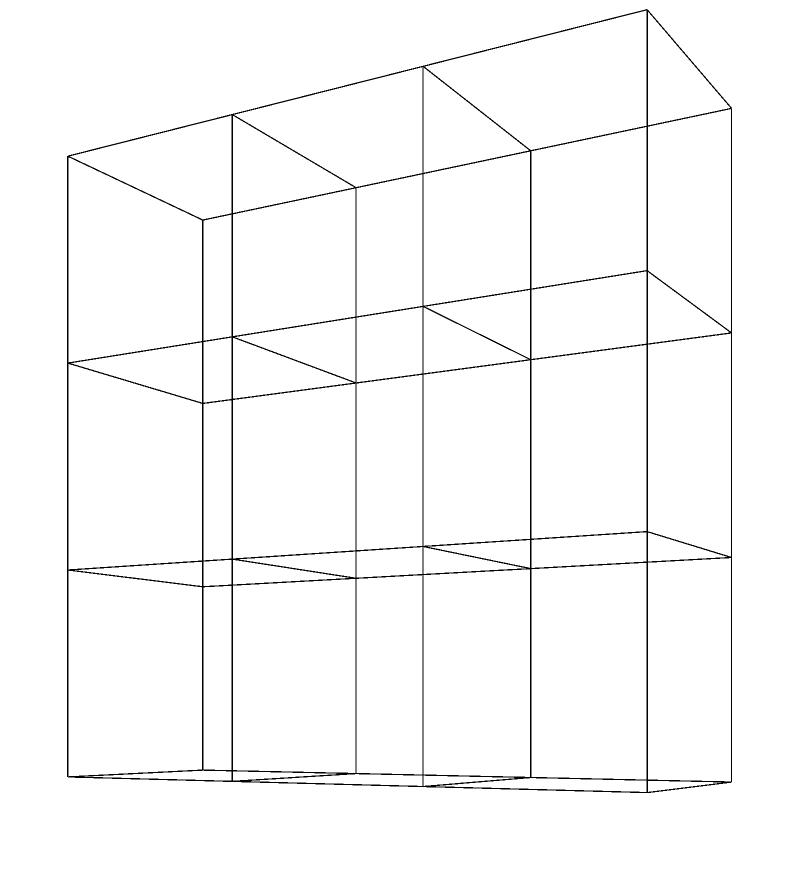










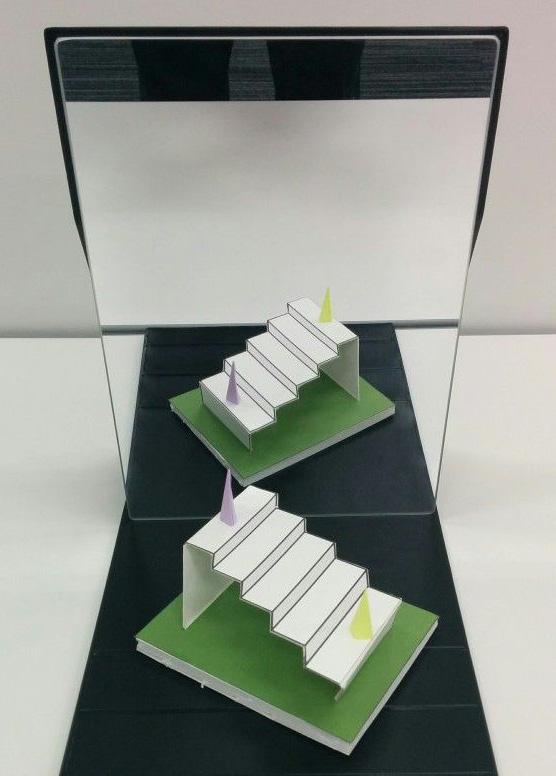
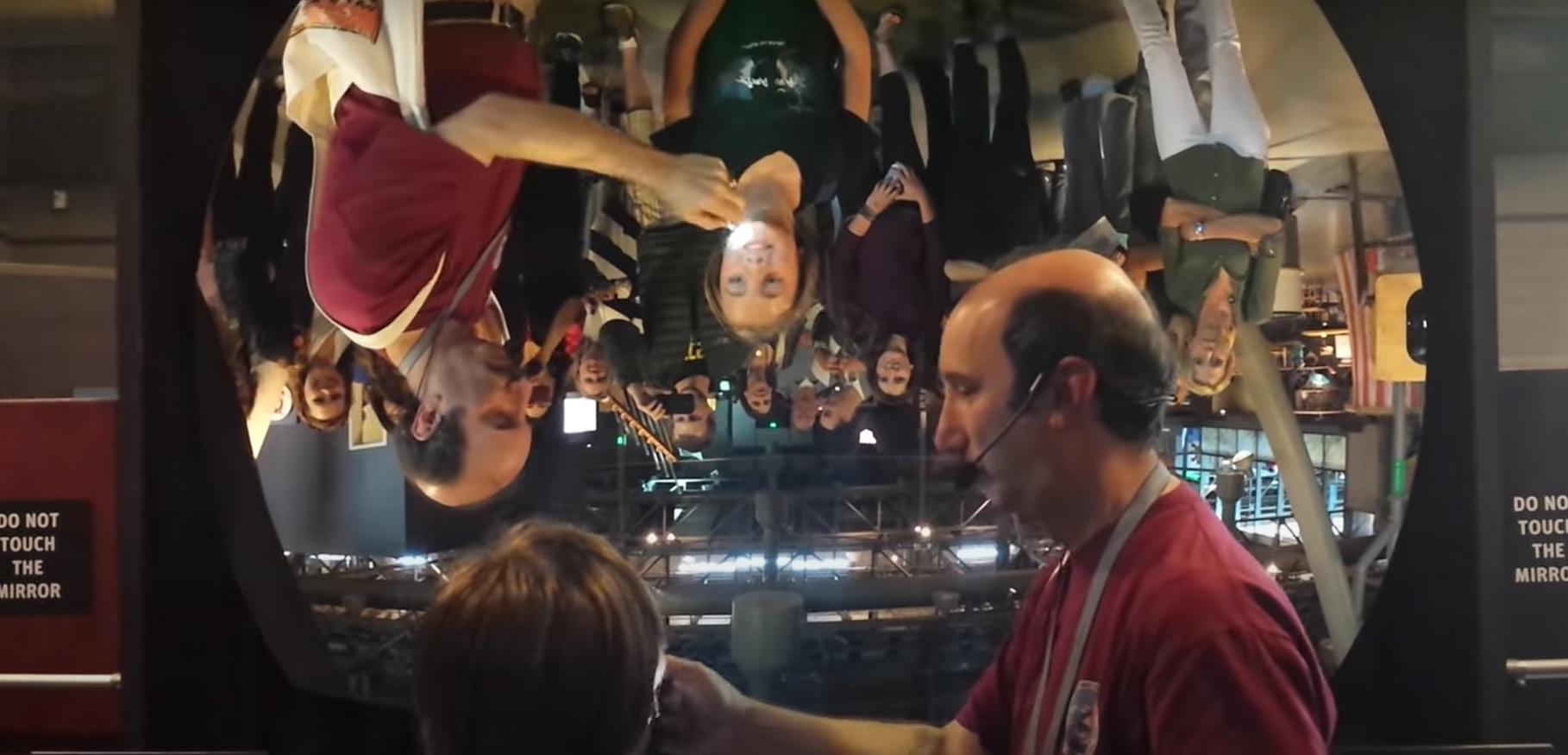


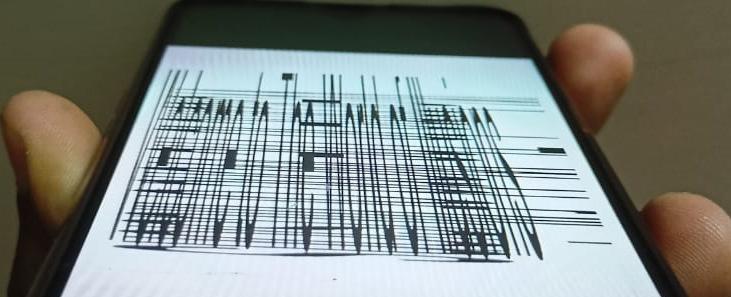

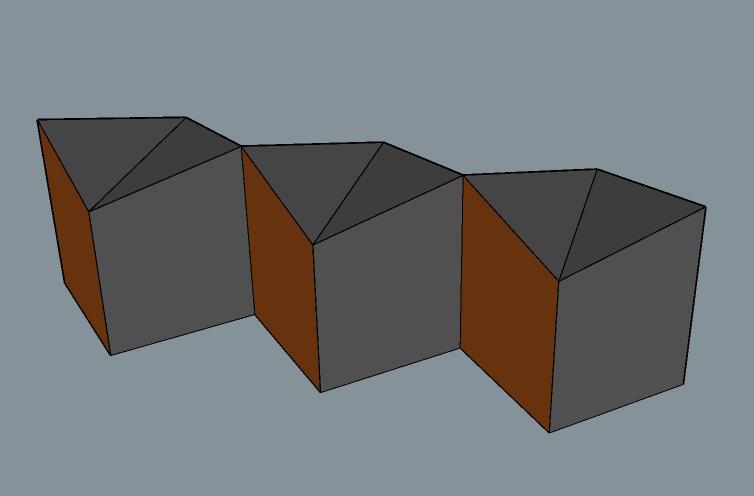
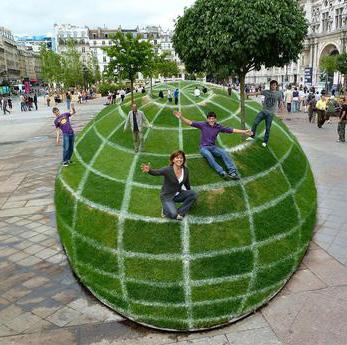

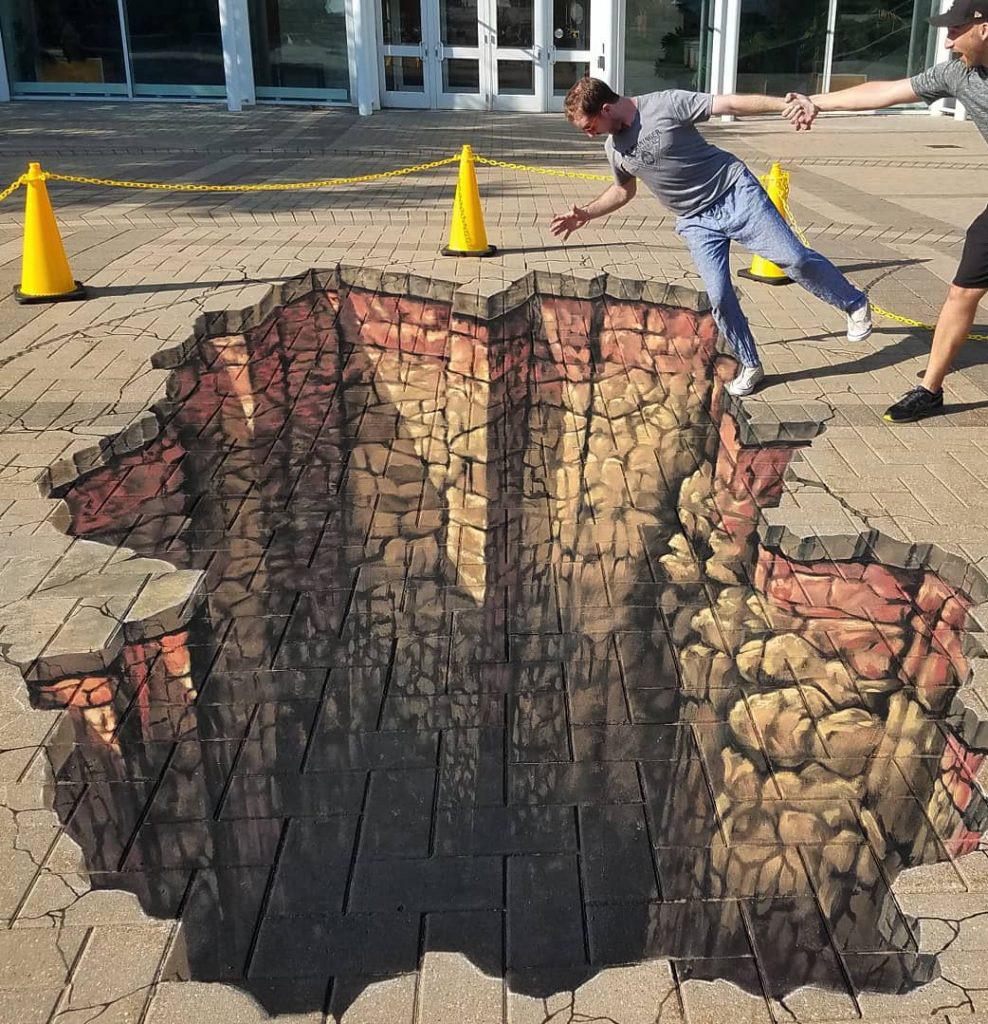



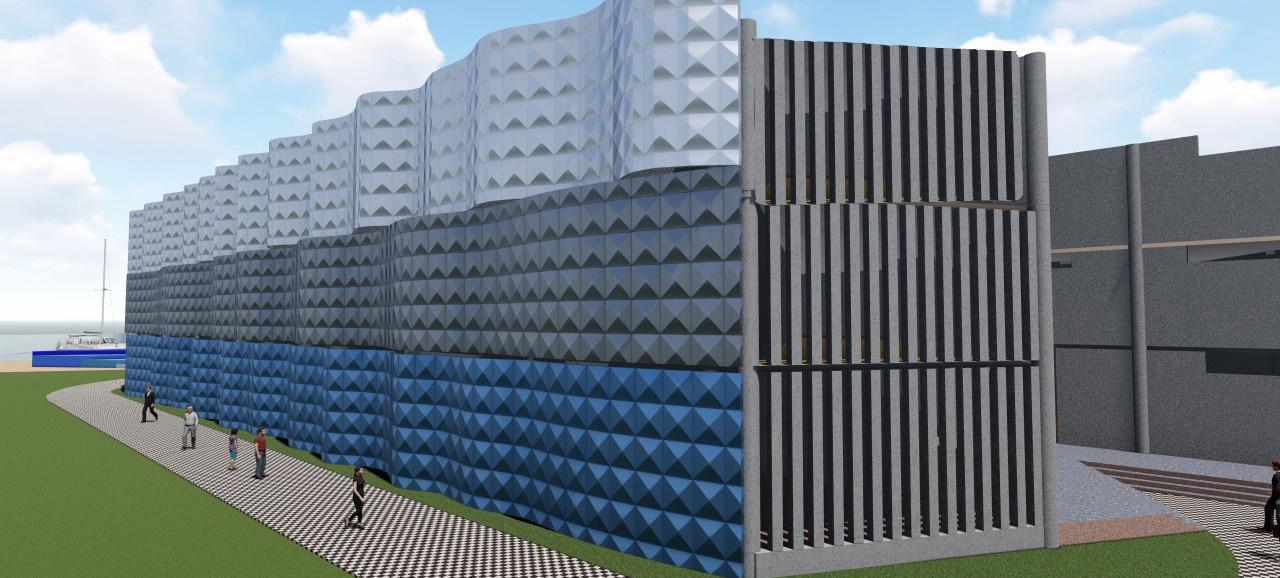
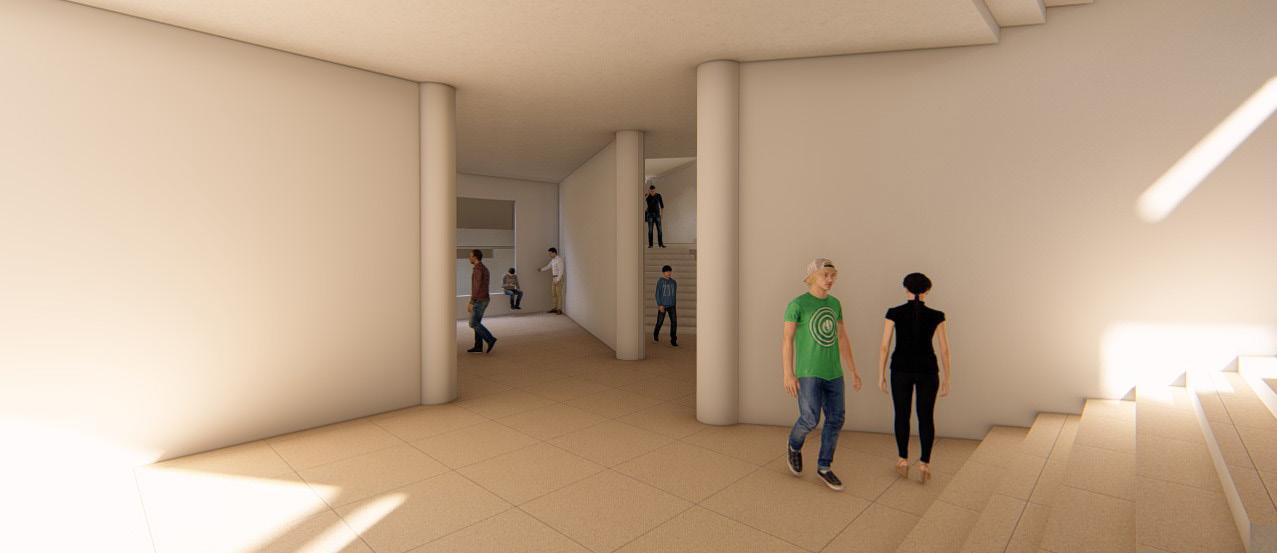
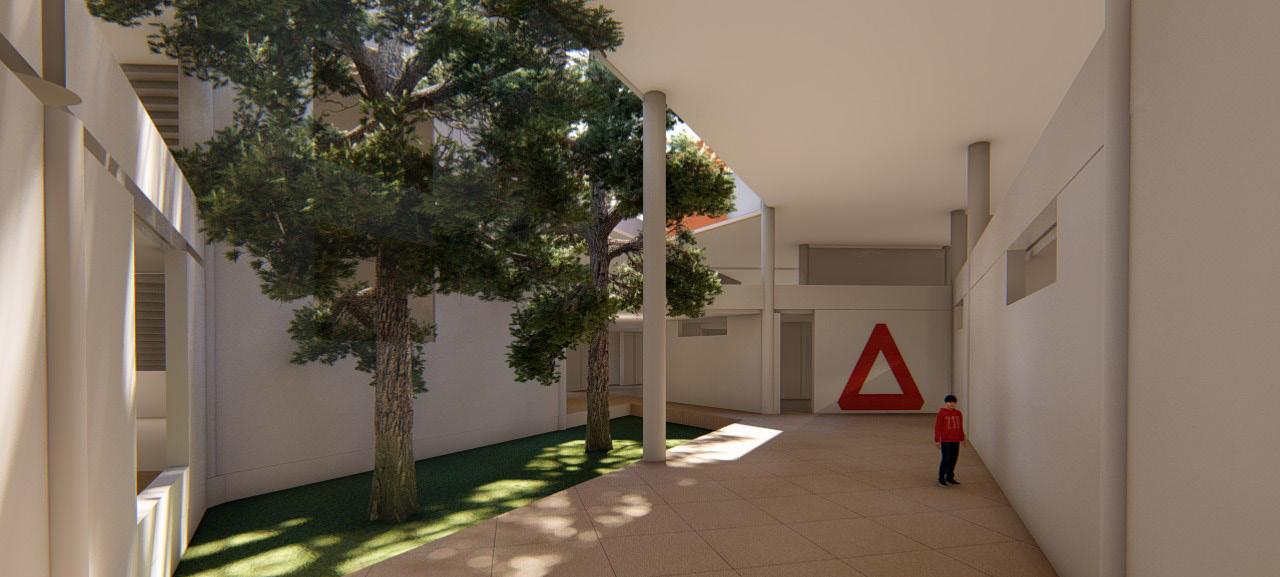
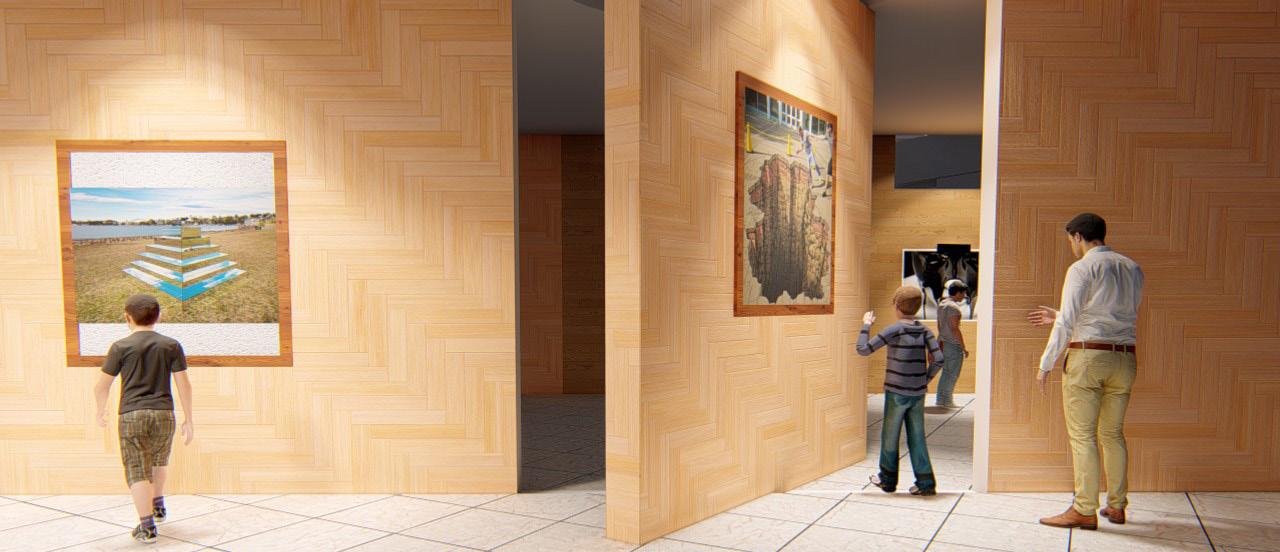

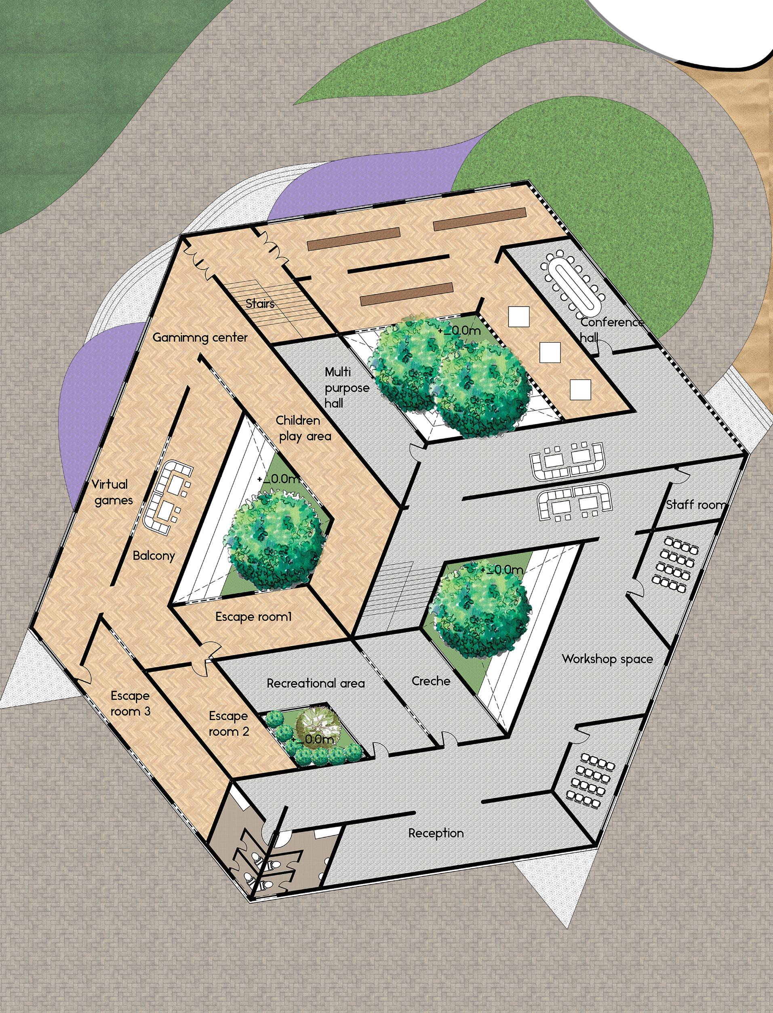
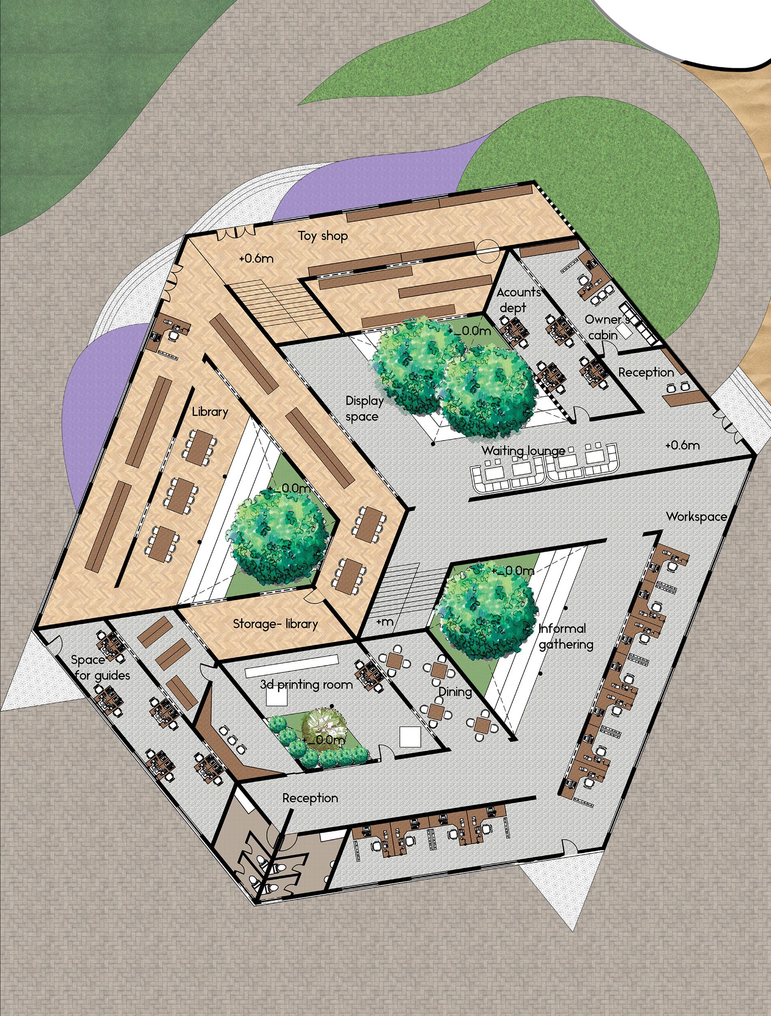
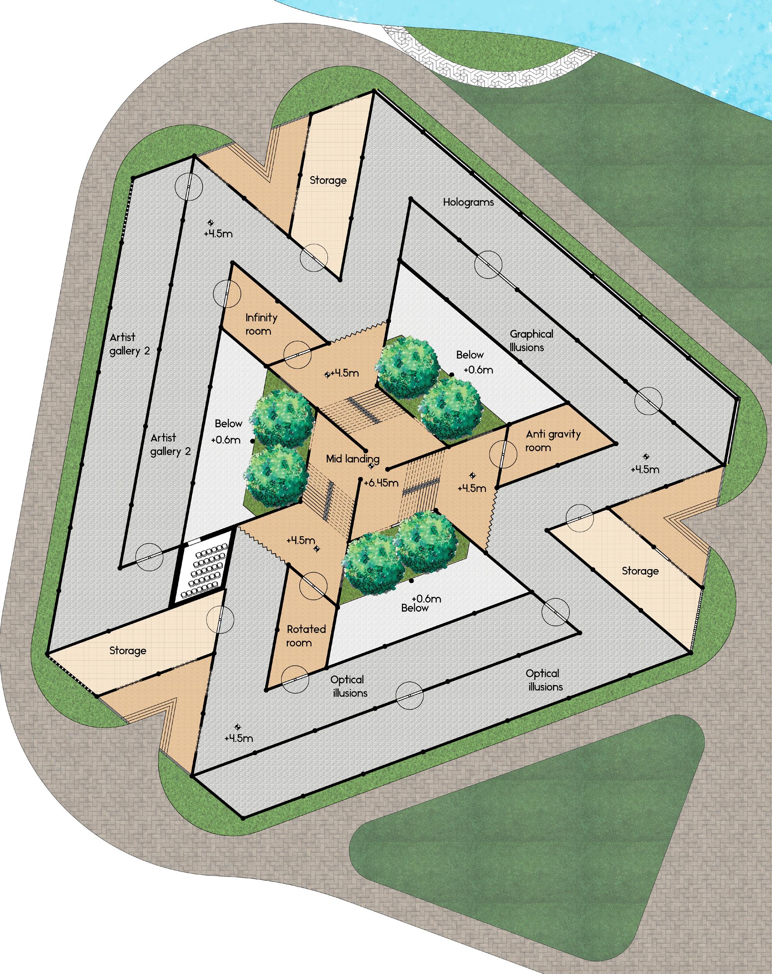
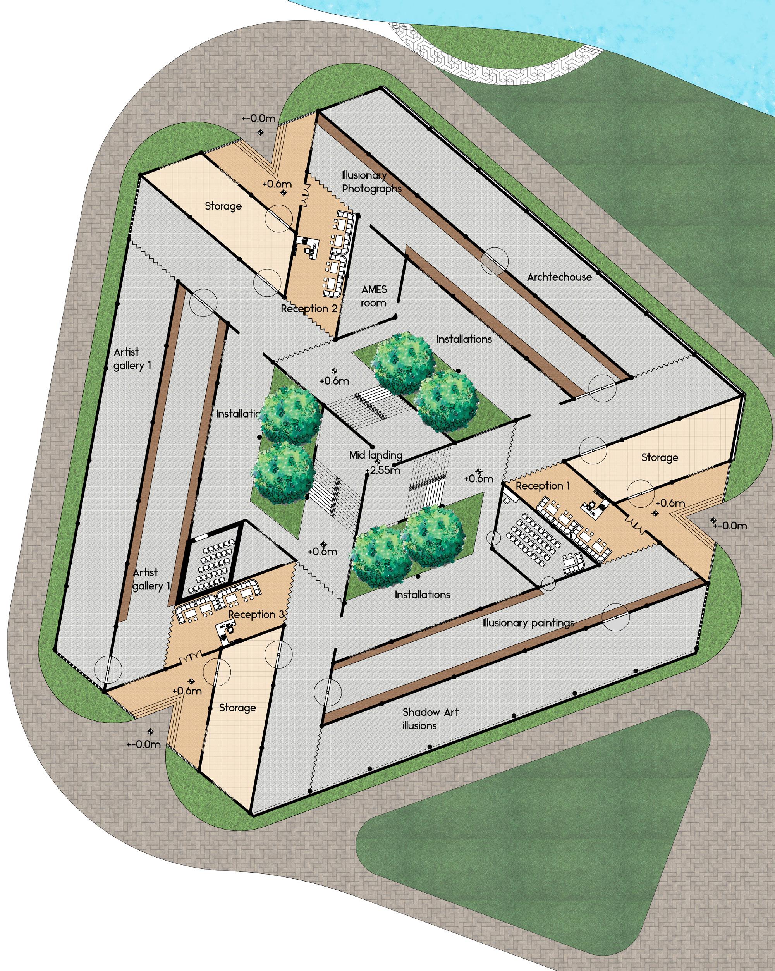


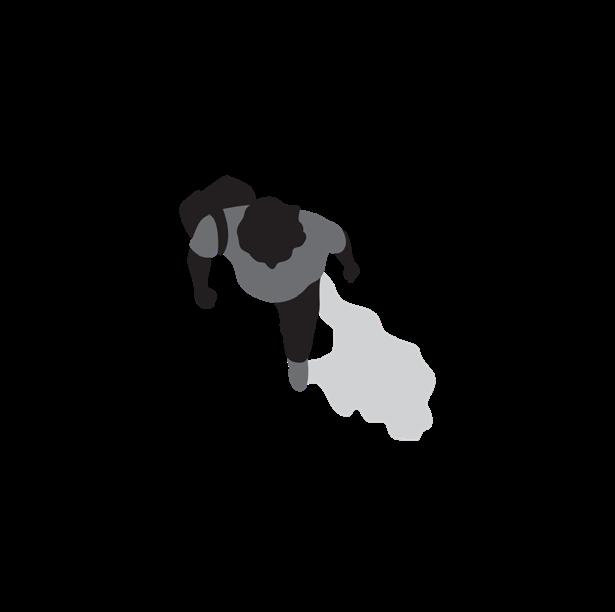


The distinction between past, present and future is only a stubborn illusion.
Time runs different for different people at diferent situations. So considering these, have made a maze, symbolically representing that we have stuck inside a dimension called Time.
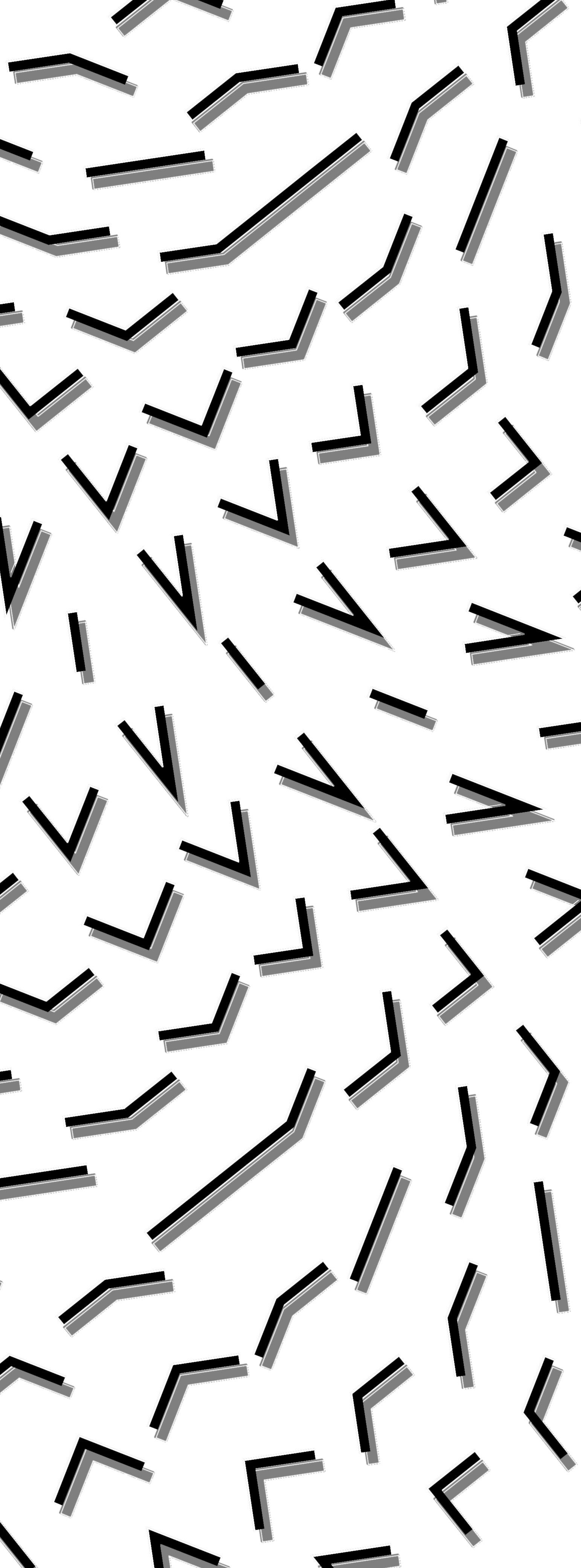
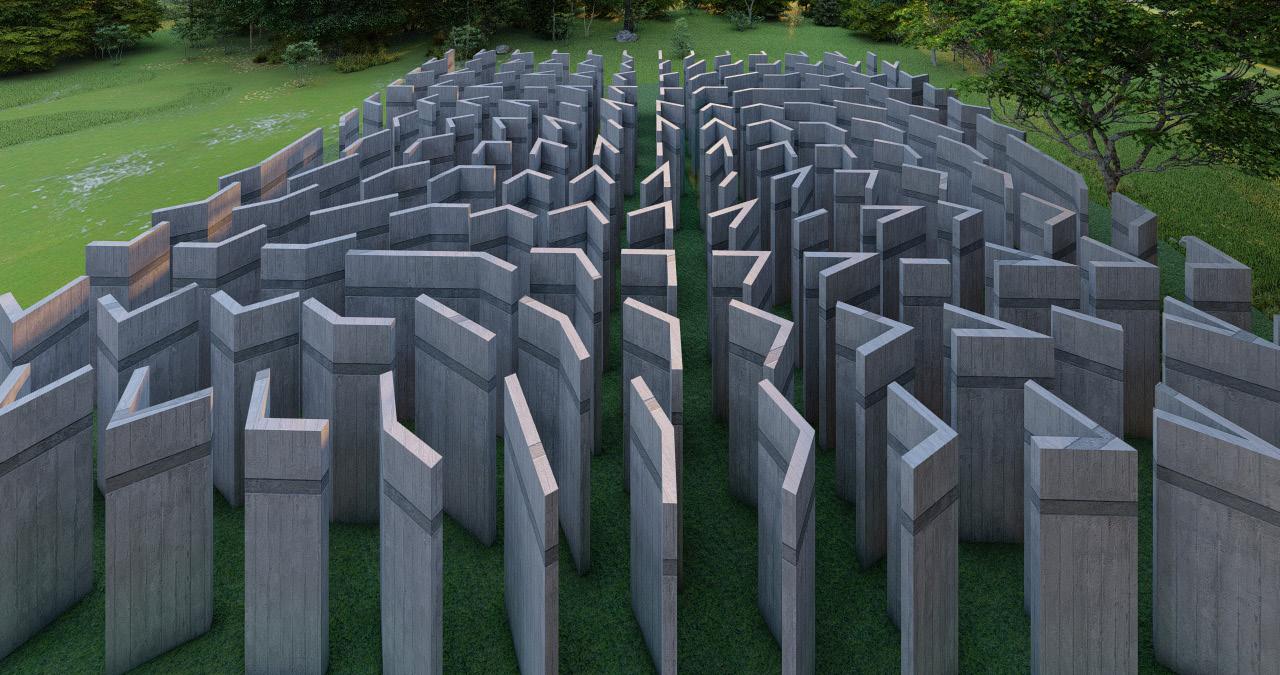

Every 5 minutes of the clock was noted for a day to acheive the form.
This maze is designed with 3 elements combined with wall 1. Mirror and frame 2. Glass and frame 3. Only frame
these 3 elements confuses people, where they could see the path but couldnt go that way. The maze will have different ways to escape on dif ferent days. which shall also act as a clue for them to find the way out!!!
“Time” does it exsist?

Site being located adjacent to Chapora river that connects to sea.
This part of the institution is a flexible and adaptive element for uplifting interactions, personal spaces. A sensitive space where all user groups would like to spend time at.
With a distant view of constant river flow and hills around, This space is designed considering wave could function for diverse activities such as seating, open air theatre, spend personal time, walking, etc.
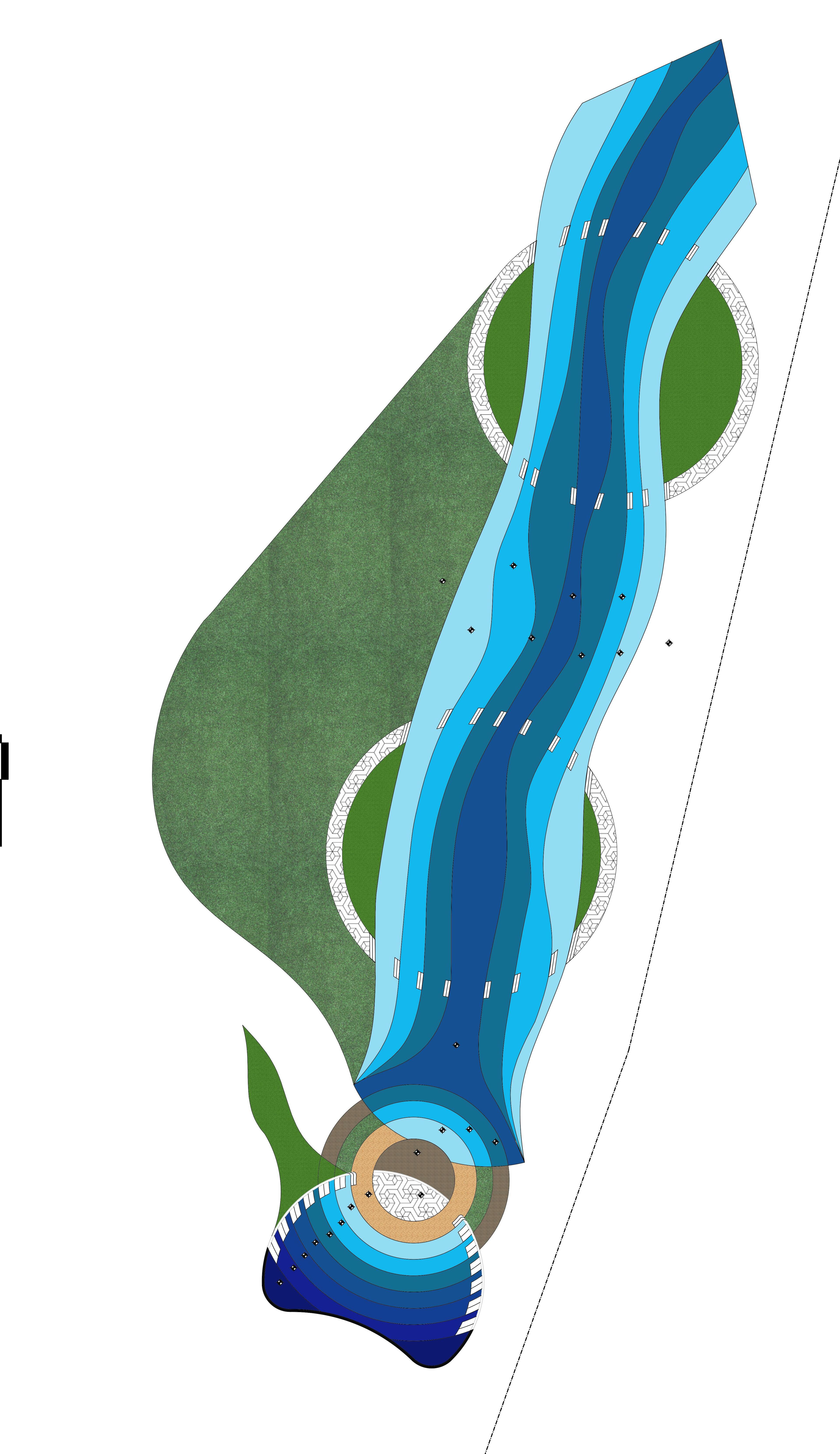
Seatings are trnsformed into an Open Air theatre at the Entrance, which allows the Institution to Showcase their upcoming Shows and programmes conducted for people’s Interaction.
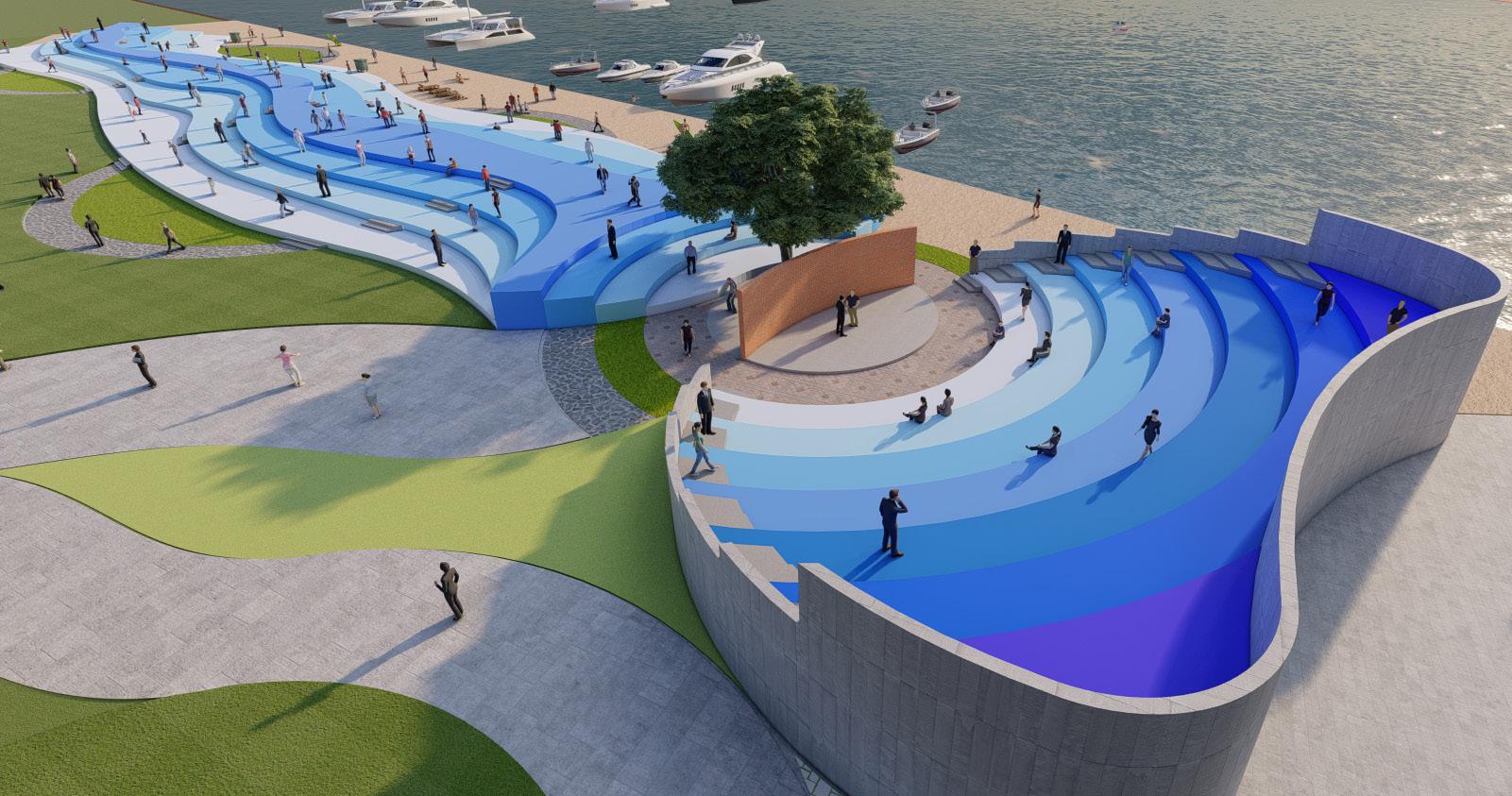



A r c bi t e c t u r a l p o r t f o l i o n a v e e n v