PROJECT REPORT
1
MIDNIGHT TO MIDNIGHT: A cathemerality elicited community hub
MIDNIGHT TO MIDNIGHT- A cathemerality elicited community hub
A B.Arch THESIS REPORT
Submitted by NEHA RAJ
ASHA
To
Cochin University of Science And Technology in partial fulfillment of the requirements for the award of the Degree of Bachelor of Architecture
Marian College of Architecture & Planning Kazhakuttam, Thiruvananthapuram
SEPTEMBER 2022
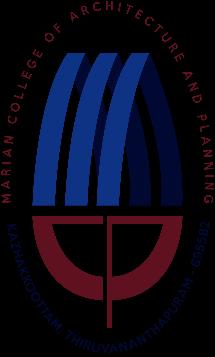
DECLARATION
I undersigned hereby declare that the project report ( “MIDNIGHT TO MIDNIGHT-A CATHEMERALITY ELLICITED COMMUNITY HUB”) , submitted for partial fulfilment of the requirements for the award of degree of Bachelor of Architecture of the Cochin University of Science And Technology, Kerala is a bonafide work done by me under supervision of (Name of guide). This submission represents my ideas in my own words and where ideas or words of others have been included, I have adequately and accurately cited and referenced the original sources. I also declare that I have adhered to ethics of academic honesty and integrity and have not misrepresented or fabricated any data or idea or fact or source in my submission. I understand that any violation of the above will be a cause for disciplinary action by the institute and/or the University and can also evoke penal action from the sources which have thus not been properly cited or from whom proper permission has not been obtained. This report has not been previously formed the basis for the award of any degree, diploma or similar title of any other University.
Place: Kazhakootam, Kerala Date: 19th September, 2022 Neha Raj Asha
3
MIDNIGHT TO MIDNIGHT: A cathemerality elicited community hub
DEPARTMENT OF ARCHITECTURE
MARIAN COLLEGE OF ARCHITECTURE AND PLANNING, KAZHAKUTTAM, THIRUVANANTHAPURAM

CERTIFICATE
This is to certify that the report entitled “MIDNIGHT TO MIDNIGHT-A CATHEMERALITY ELLICITED COMMUNITY HUB” submitted by, Neha Raj Asha to the Cochin University of Science And Technology in partial fulfilment of the requirements for the award of the Degree of Bachelor of Architecture is a bonafide record of the project work carried out by him/her under my/our guidance and supervision. This report in any form has not been submitted to any other University or Institute for any purpose.
Guide- Ar. Praseen Chandra Mhoan Thesis CoordinatorAr. Vivek Venugopal Principal Prof. Dileep Kumar
MIDNIGHT TO MIDNIGHT: A cathemerality elicited community hub
ACKNOWLEDGEMENT
This paper and the research behind it would not have been possible without the exceptional support of my mentor, Ar. Praseen Chandramohan, whose knowledge, guidance and attention to detail have been consistent from the initial stages to the final draft of the thesis. I would also like to thank our principal (Prof. Dileep kumar CV) and the thesis committee (Ar. Vivek Venugopal and Ar. Devi Shyam, Ar. Arun Raj K.I) for this opportunity bestowed to work on the thesis (MIDNIGHT TO MIDNIGHT: A cathemerality elicited community hub). I also offer my sincere gratitude to Ar.Prof.Suja Kumari and Ar.Devika Hemalatha Devi, without whose guidance and insights, this thesis wouldn’t have found its form.
Neha Raj Asha
5
CONTENTS
ABSTRACT
CHAPTER 1. INTRODUCTION
1.1 Need of study
1.2 Aim
1.3 Objective 1.4 Limitation 1.5 City overview 16. Pune ove3rview
1.7 Methodology
1.8 Project brief 1.9Project location 1.10 Site information
CHAPTER 2. LITERATURE REVIEW
2.1 Nocturnal terrain in cities 2.2 Challenges in addressing nocturnal terrain 2.3 Nocturnal terrain in creating image of the city
CHAPTER 3. LITERATURE CASE STUDY
3 1 MIT Manukau station 3.2 MIT Media lab
3.3 Anand vihar transit hub
CHAPTER 4 LIVE CASE STUDY
4.1 Indian habitat center 4.2 TKM central library
CHAPTER 5 SPECIAL TOPIC
CHAPTER 6. SITE ANALYSIS
CHAPTER 7. DESIGN DEVELOPMENT
CHAPTER 8. DESIGN
ABSTRACT
The community hub is a revamped live proposal by the Pune municipal corporation that included a transit hub with a high-rise commercial complex. The project was reimagined to also cater the community at Pune through exploring the architecture capabilities of activating a precinct at night. The aim of the thesis will indulge in exploring various architectural devices to activate the project both during day as well as night through transformative and flexible spaces. This requires the project to have a driver that will prove significant influence on the night activity in the precinct. This driving force will aid in the further round the clock activation of the project functions. Through analysis of various typologies of built functions, a transit hub resembles the apt program that will enable the exploration of the theme of this thesis due to its already activated night time function for travelers and in transit passengers
MIDNIGHT TO MIDNIGHT: A cathemerality
community hub 7
elicited
CHAPTER 1
1. INTRODUCTION
The hours after darkness is an abstract and ethereal dimension that is most often overlooked by researchers and designers alike. There is an eminent shortage of locations in cities around the world where its inhabitants can retreat to after long hours of work in the day hours. This has considerable effects on the mental health of the people which in turn effects their productivity and thus the overall economy of the city. A significantly large number of cities internationally are aware that the night time activities and functions contribute to their global identity, local economy and attractiveness in the tourism sector.
The night time was typically owed to bars, clubs, dining and shopping. Even though these functions constitute a part of night, modern approaches showcase the evolution of night as a setting and space that require social engagement and vitality through the day. The city at night in most places around the globe is often portrayed as a space of danger, and one which increasingly needs to be under surveillance. The after dark environment in Indian cities screams terror and anxiety. This makes it all the more difficult to usher people to venture outside between dusk to dawn. Majority of metro cities dwellers in India works 9-7 shifts and are left with little to no places to retract to after dark. Urban public spaces where families/communities can gather after the setting of the sun is next to non-existent in the country. The focus should also extend to people’s everyday lives at night rather than just the issues of the safety or the commercialization of space at night, where the practices of an under-examined, yet large segment of users of the urban nocturnal terrain are largely ignored.
Current situation
Indian cities overlook and often looks down on night time due to a wide range of factors mostly pertaining to its cultural setbacks and influences. Other than the clear night sky sprinkled with stars, the minds of dwellers in majority of Indian states dredge up the seedy
side of it, involving dance bars, prostitution, drunken driving, gang fights and other crime. In most cities in India, after-dark economic activity starts slowing down at 10pm, though restaurants and bars in a few big cities remain open until 1.30am. The economy of the country does not grow much after dark. If cities are engines of growth, we operate them, at best, only three-quarters of the time
The project shall indulge in designing flexible and transformative spaces for both day time and night time users in the city. The current architectural design around the world is primarily designed in consideration of the sun and its effects. The darkness of the night/ lack of sun and its effects at night is often solved with artificial lighting; even though being a crucial part in night time design, it is not limited to this solution.
1.1
Need of the study
Although India is set back numerous years in its development of the night, modern developments in major metro cities in India have begun to realize the delay and is working towards the activation of night time functioning precincts. While nightlife entertainment centers are certainly drivers of the night-time activity at night, they need not be the only ones. The current night activity centers cater mostly the adult entertainment sector. The cities lack a community envisaged space that will cater the various user groups pertaining to night and day time of Indian cities alike. This causes a major sector of people who are preoccupied from the early morning hours to the evening to postpone seeking leisure and relief till the weekend.
Architects and designers are conditioned to design spaces for the day. The night hours, which is as crucial for human existence, is almost always overlooked in terms of designing the space. This causes secondary modifications
9
MIDNIGHT TO MIDNIGHT: A cathemerality elicited community hub
1.2 AIM
The study aims to design a integrated night complex that aims to promote the efficient manipulation of both day and night hours through a designed safe night environment.
1.3 OBJECTIVES
1. To develop design strategies that allow for flexibility of spaces from morning to night
2. To devise various architectural devices for the implementation of the theory during both day and night.
3. To develop an integrated design between transit users, start up users and local community.
4. To explore night in terms of safe utilization of the night by the community.
1.4 LIMITATION
The thesis aims to study and design a community complex for community catering users of the night and to create safe and accessible places for citizens during night through night time lighting design.
The bus terminal was considered part of the project for its element as a night terrain activator. Detailing and designing the bus terminal thus exceeds the scope of this thesis.
1.5 PUNE CITY
Nightlife at Pune is currently characterized through pubs, bars and other adult entertainment.
24 hour cities are being implemented by the govt. throughout the country with Pune projected to be the next 24 hour city in India.
The city with current developments and its population of youth offers opportunity to develop its night terrain.
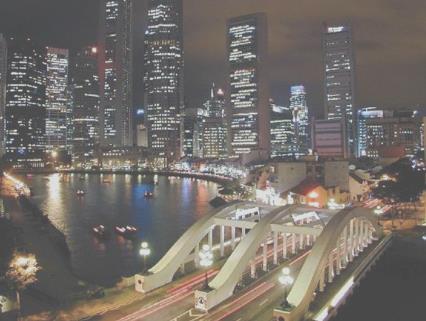
Pune has already begun developing night districts and thus is apt to cater the cultural identity of night.
The large urban community in the city is left with no public spaces at night they can retreat to after a days work.
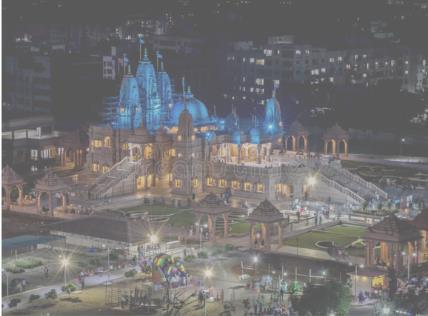
MIDNIGHT TO MIDNIGHT: A cathemerality elicited community hub 11
1.6 PUNE OVERVIEW
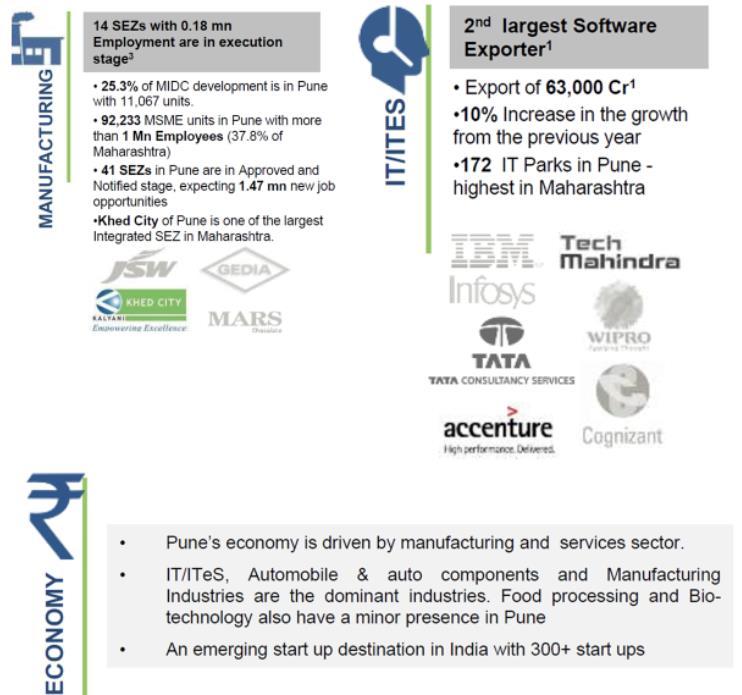
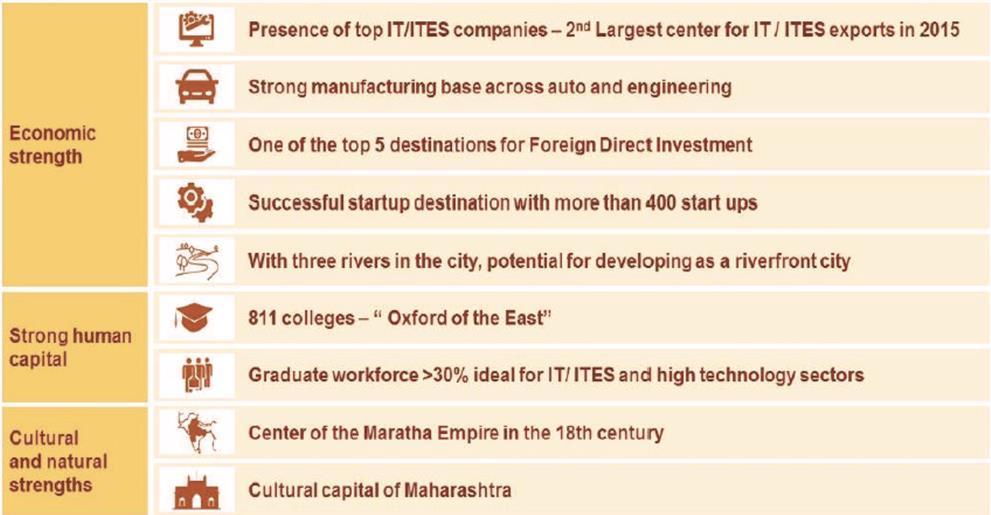
SOURCE: PMC
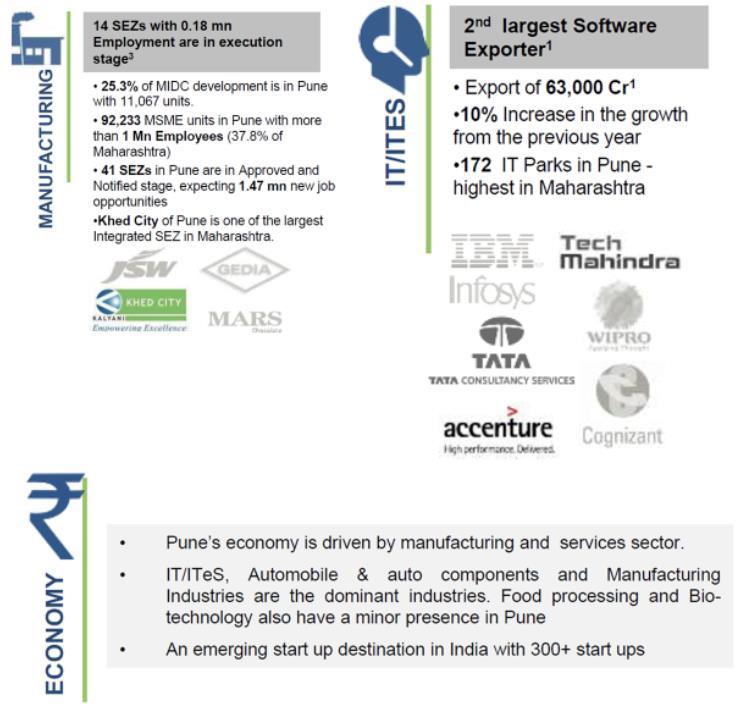
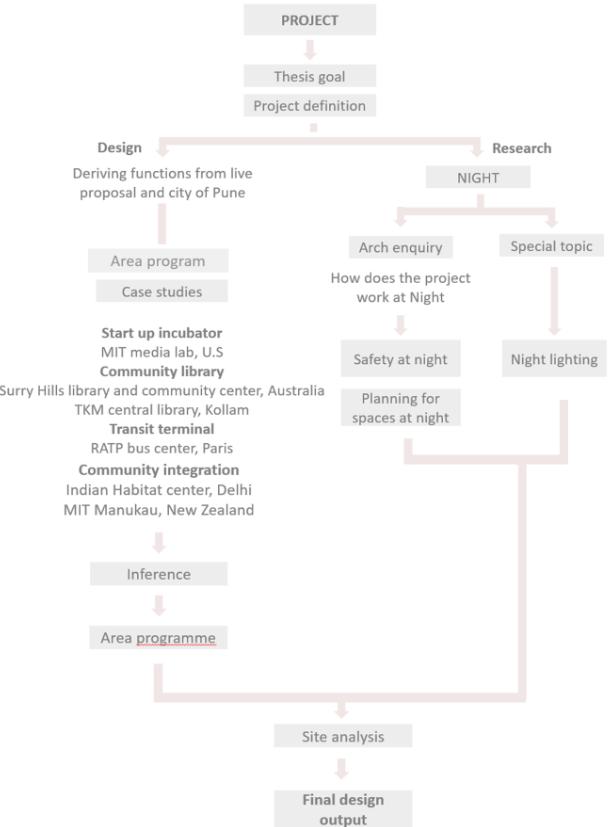
13 Source : Author
1.8 PROJECT BRIEF
The existing proposal aimed at developing a state-of-the-art mixed use development including commercial and retail developments. The proposal was reimagined considering the community around the site as well as the major user groups in the city.
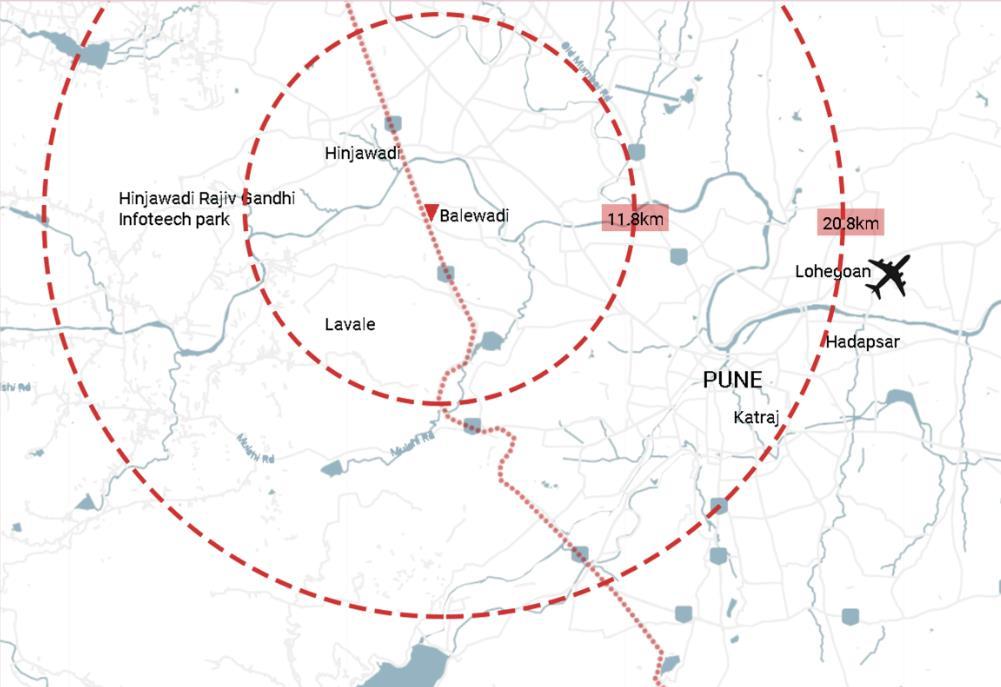
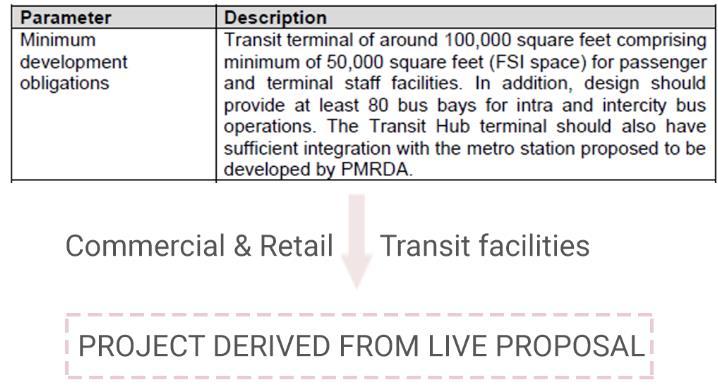
1.9 SITE LOCATION
The site is zoned below the info park and adjacent to the NH connecting Mumbai creating a gateway to Pune city which will serve the opportunity for a transit hub. The site is in proximity with;
RAJIV GANDHI INFOTECH PARK
The technology park, is one of Indias most prominent IT parks in India; being in close proximity to the site and connected through the NH road, could be developed to cater their needs.
SHREE SHIVCHHATRAPATI STADIUM
The stadium is of national prominence; wide group of users utilise the stadium throughout the day; along with hosting grand events leads to the influx of users.
THE ORCHID HOTEL
The 5-star hotel caters to an exclusive user group within Balewadi. The hotel with its brutalist massing and material palette dominates the NH road which has a direct visual axis from the site.
NIA & NICMAR
The two prominent institutes being adjacent to the site, caters to a large group of youth population; they lack a proper envisaged space during day or night in the city designed for communal gatherings.
RESIDENTIAL APARTMENTS
The area has a high concentration of residential developments which cater to diverse user groups including children, elderly, youth etc. The site offers potential to be developed to cater their needs.
BALEWADI HIGHSTREET
The area is part of a business park that caters to the luxury user groups at Pune with its retail and commercial developments. The area is one of the major night activators at Balewadi.
MIDNIGHT TO MIDNIGHT: A cathemerality elicited community hub 15
1.10SITE INFORMATION
The site is located adjacent to NIMAR and NIA campus. The 11-acre triangular site is surrounded by 3 roads on all sides with the major road being the NH 66 Highway connecting Mumbai and Pune. The site is currently used as a bus depot. The plot is located in the public, semi- public zone and has connectivity to the rest of the city through the NH, the proposed metro line and the BRTS network. The area around the site remains active till around mid-night due to the movement of students/commuters along with the zone of influence of the high street and the retail outlets that remain open around 2 am.
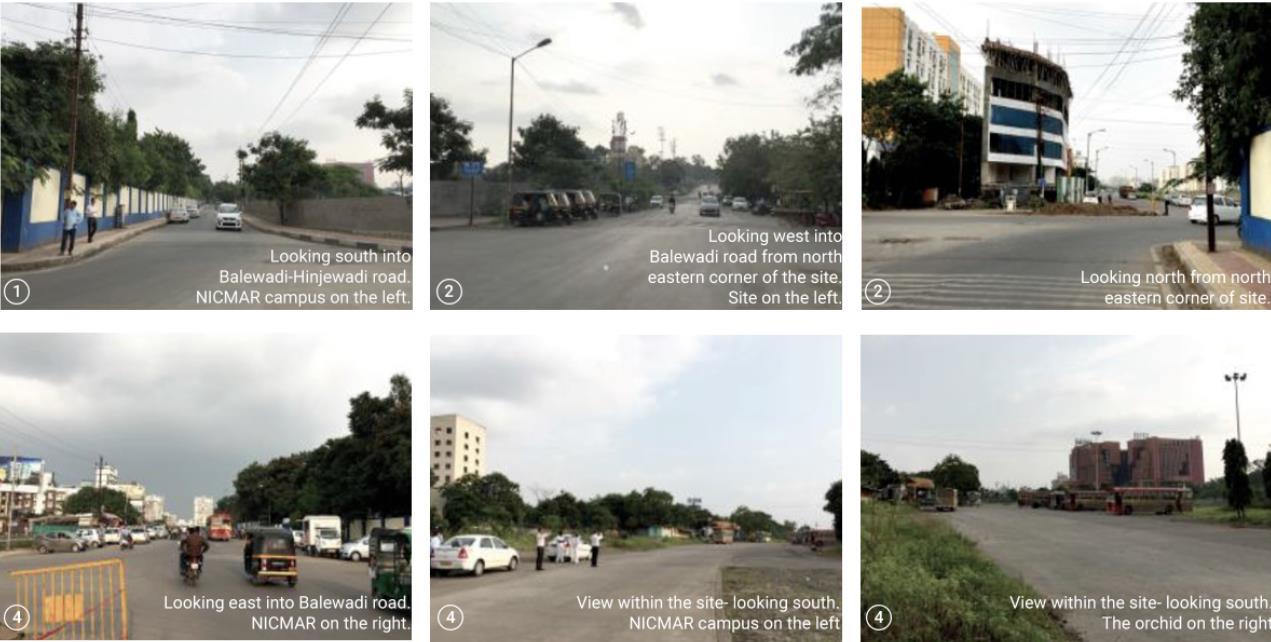
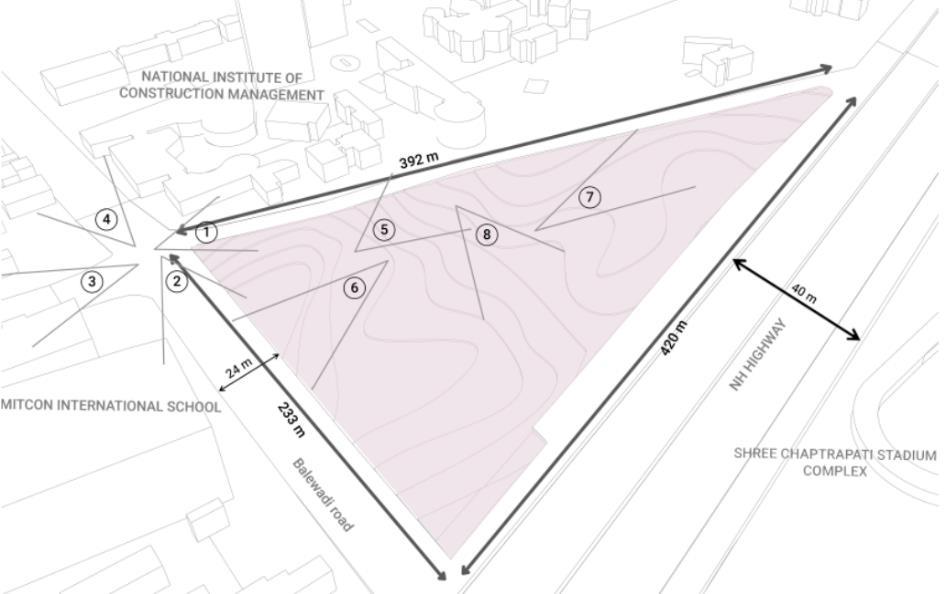
Source : Author
CHAPTER 2
2. Literature Review
2.1 Nocturnal terrain in cities
Cities are alive during both day and night. Yet our ideas of urban realm usually limit itself to the hours of natural light. Contrary to the belief that buildings and urban areas sleep at night, the nocturnal terrain is no longer a passive phase. No matter their size or location, the cities are constantly struggling to accommodate different uses and to ease existing tensions between them. For example, while some hope that the growth of residential sectors in city centres will help address housing shortages, others believe it will pose a threat to nightlife venues and public spaces located in these areas, due to the new rules and regulations posed to control noise and other activities. The underlying problem is that most cities weren’t designed for darkness. From shifting temperatures from warm days to cool nights to alterations in the way we perceive colours nd proportions, there are many sensory differences between day and night. Modern cities of developed countries stay active after dark, and operate in 24-hour cycles of alternating activities of production, leisure and recondition/regeneration with indistinct temporal boundaries. Multiple factors have contributed to this change; these include patterns of work, household structures, and new forms of community. Altogether they have opened up the night to alternate possibilities, activities and forms of leisure (Roberts & Eldridge, 2009). This fascination of night comes from references to tensions and liberties, pleasures and fears, regulation and chaos, disorder and control traditionally associated with it (Amin & Thrift, 2002). These notions are still part of our cultural imaginaries even though the night has much evolved during the 20th and first decade of the 21st century. Traditionally, a day was strictly divided into time of production during day and time of regeneration at night, when the cities and its inhabitants prepared themselves for the next day. Activities during the night were associated with danger and threat, criminality and immorality. However, current patterns of utilization of the night hours in cities have dramatically changed. Long-
MIDNIGHT TO MIDNIGHT: A cathemerality elicited community hub 17
gone is the night solely experienced by people who have alternative, or transgressive lifestyles. In the current scenario in the modern world, cities are taking up endeavours that thrives to accommodate and shape the life of the ordinary city dweller and to give space to new modes of social relations.
Fixed lifestyle of people from 9am to 6pm are slowly fading in various cities, with the economy moving towards patterns where production and regeneration overlap. Additionally, leisure has become an essential part of everyday life. This lifestyle has blurred spatial boundaries between workspace, domestic space and leisure space, and between the public and the private.
During a conference organized by the Graduate School of Design and the Center for Middle Eastern Studies at Harvard University, titled “After Dark: Nocturnal Landscapes and Public Spaces in the Arabian Peninsula”, the following challenges were identified in designing nocturnal terrain for the urban realm
2.2Challenges in addressing nocturnal terrain
The night as segments
The absence of safe public spaces has led to the concentration of most social night-time activities in private spaces such as shopping malls (Steven Velegrinis). As a result, the night becomes a highly restricted space for use, where the character of most exchanges is economic and dominated by consumption. In this context, elaborated on the the importance of “third places” (professor Farah-Al Nakib) or neutral spaces such as cafes, libraries, parks, and cultural centers where inhabitants of the city can meet and create strong social bonds outside the home and the office. But, possessing these venues alone doesn’t necessarily solve the problem. These spaces can act as “third places” as long as the events are free and accessible to a diverse crowd of all users in the city. Otherwise, they can become subject to elite domination which in turn leads to greater social sequestration.
The night as a heavily supervised space
Whether guided by cultural appropriations or by social control, many aspects of nighttime activity are severely restricted. The nocturnal terrain is often perceived as a space
A cathemerality elicited community hub
where transgressive behavior is aggravated, and therefore must be meticulously supervised. Strict regulations and controls often give way to the manifestations of homogeneous nightlife districts that combine shops, restaurants, and bars where locals and tourists can interact amid a safe and sanitized nocturnal terrain. A contrasting concept of “terrain vague” (architect Ignasi de Solà-Morales), term refers to the spontaneous and artistic appropriation of unproductive urban spaces. It is contemporary space of project and design that includes the marginal wastelands and vacant lots that are located outside the city’s productive spaces – which Morales describes as oversights in the landscape that are mentally exterior in the physical interior of the city. ("Review of 'Terrain Grichting, Anna).
For example, Professor Yasser Elsheshtawy explained how labourers and migrant workers in Arabian cities take over patches of grass, alleys, and abandoned buildings as meeting, gathering and resting spots after the day hours as these groups have very limited access to parks and other public spaces, most of which are closed after dark. For other groups, the desert provides an ideal place for barbecues, games and smoking shisha activities that are banned at public parks all the while taking advantage of the night-time cooler temperatures. These unintended use of urban spaces helps in strategizing on how to design inclusive night-time interventions. Human behavior during the day and night
The requirements in attracting people to the nocturnal terrain is similar to the day time. The view of the city at night and day are the two sides of the same coin. Natural light and heat from the sun is the major difference between the factors that make up the terrain at night and the day. The differences can be pointed out mainly by the change in the city’s climate and environment, the change in the life of people between day and night where it transforms from work during day to leisure at night and the difference in activities in urban public spaces during day and night. During day, the cyclical changes in the position of sun through the day has multiple effects on the human mind and the city. These changes can make the city seem different in different periods of through the day. But the
MIDNIGHT TO MIDNIGHT:
19
nocturnal terrain of the city is neither influence by the time nor the climate. “When night falls upon the city, lights inside the windows of the apartment building have been turned on. Later, the façade of the building just disappears into the darkness. During the day time, the façade was the subject of the building, but at night we can only see the windows and the view inside the windows.” (Yoshinobu Ashihara, 1984). The human visual perception is also altered during the hours after dark. The change in light and temperature affects the humans mind and in turn their activities to a more theatrical and dangerous path. On one hand, the darkness will weaken human’s sense control and visual judgment. On the other hand, they do not need the rational and logical thinking as much as during the intense day time work (Rudolf, 2001). Human behaviour at night revolves around their mental peace and leisure where the mid runs free. They are subjected to more emotions and sensitivities in the after dark hours. Therefore, the nocturnal terrain of the cities should offer an environment where peace and tranquility is embedded.
2.3 Nocturnal terrain in creating the image of a city
The theories in Kevin Lynch’s Image of the city (1990) occurred around the time when American cities were in the process of designing their nocturnal terrain. The fusion of nocturnal terrain and creating the image of the city helped in the establishment of an active night life in modern cities with a well-planned nightscape. In accordance with the image of the city, an urban space is no longer just a spatial concept but a social realm where the physical and psychological needs of the people are met. Lynch’s theory explained how people created a mental image of the city through feeling the physical environment. Based on this theory, he pointed out that legibility should be one of the key concepts in designing the image of the city and that urban space can be legible as a ‘mental map’ to a citizen which consists of paths, nodes, edges, districts and landmarks. The legibility of an urban space connects the people to their environment. The edge of a public space can give people a sense of scale (Allan B. Jacobs, 1993). It is the degree of how easily people make a mental image of a place in their mind and then structure it into a mental map.
The nocturnal terrain of a city requires an even stronger legibility to guide people in forming the mental map of the image of the city. This is due to the lack of natural light in which humans are most accustomed to in their navigation. Therefore, these elements must be designed to cater both the day hours and night for a successful nightscape of the city. There are many cities around the globe that have very distinctive identities particularly pertaining to their nocturnal terrains. These include the city of Paris, New York, UK, etc. Unlike cities around the globe, the nocturnal terrain in India is still viewed as a realm that fruitions taboo and immorality. This cultural setback has been one of the fueling elements in the underdevelopment of the night terrain in majority of the cities in India. This has led to designers in India completely neglecting the design for night terrain and thus restricting the image of cities in India to their existing cultural identities. The image of cities in India unlike American cities also applies its geographies, history, human activities and landscape features. Similar to day light hours, the spatial structure at night may be made legible with illumination and morphological factors. The edges of cities at night may be well defined for people to come in terms with the scale. Similar to the sun lit day, districts and nodes designed for night can activate social gatherings and activities and a unique landmark amongst the nocturnal terrain can establish a city’s unforgettable identity.
MIDNIGHT TO MIDNIGHT:
21
A cathemerality elicited community hub
3. Literature case studies
3.1 MIT Manukau station 3.1.1 General background
Location: Auckland, New Zealand Architect: Warren and Mahoney Project type: Educational/Public Built area: 20,000 sq. m
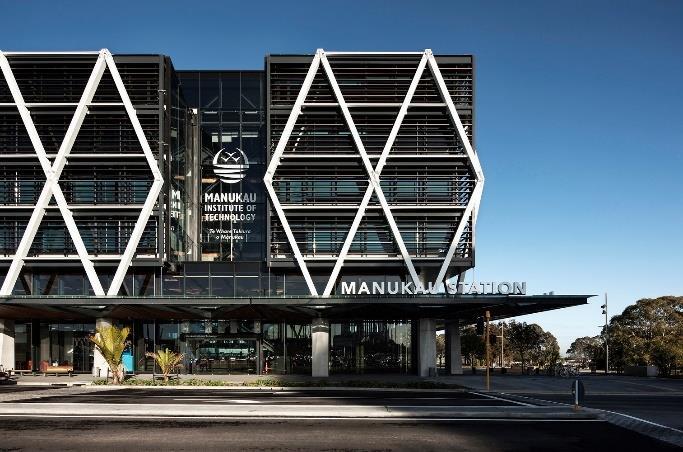
MIT Manukau station integrates a transport interchange and Manukau institute of Technology (MIT). The railway station and institute integration within the complex is an unconventional design approach integration educational and transit functions that was tackled through transparency and multiple zoning in the building.
The mission of the institute was to increase the possibility of the study at MIT into the minds of the community. The building is designed to eliminate barriers to entry and encourage people to engage in possibilities of learning. By integrating the campus with the public transport system, commuters entering the building are exposed to the heart of MIT and its programmes, consequently reaching the widest possible audience. (Archdaily, 2015) The building is comprised of 3 floor plates that encloses a 6-storey atrium creating a campus heart that signifies moment of arrival for campus students and commuters alike. The configuration of the building responds directly to the location of the existing railway line.
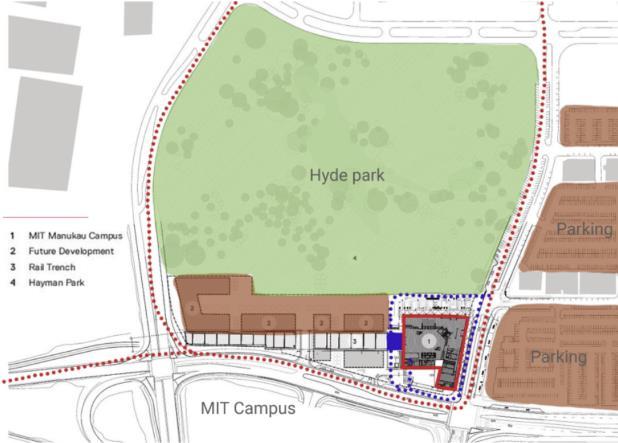
CHAPTER 3
The integration of transport interchange with a student campus result in the integration of public and private zoning of spaces which is solved in both vertical and horizontal planning of spaces. Incorporating a public park in the design was to expand the city’s activity focus towards the park. The design is made to be transparent to widen possibility of learning within the community Privacy and transparency are achieved through the design on the large common atrium with the learning spaces designed to be informal and flexible catering student interaction
MIDNIGHT TO MIDNIGHT:
23
A cathemerality elicited community hub
3.1.1 Building details
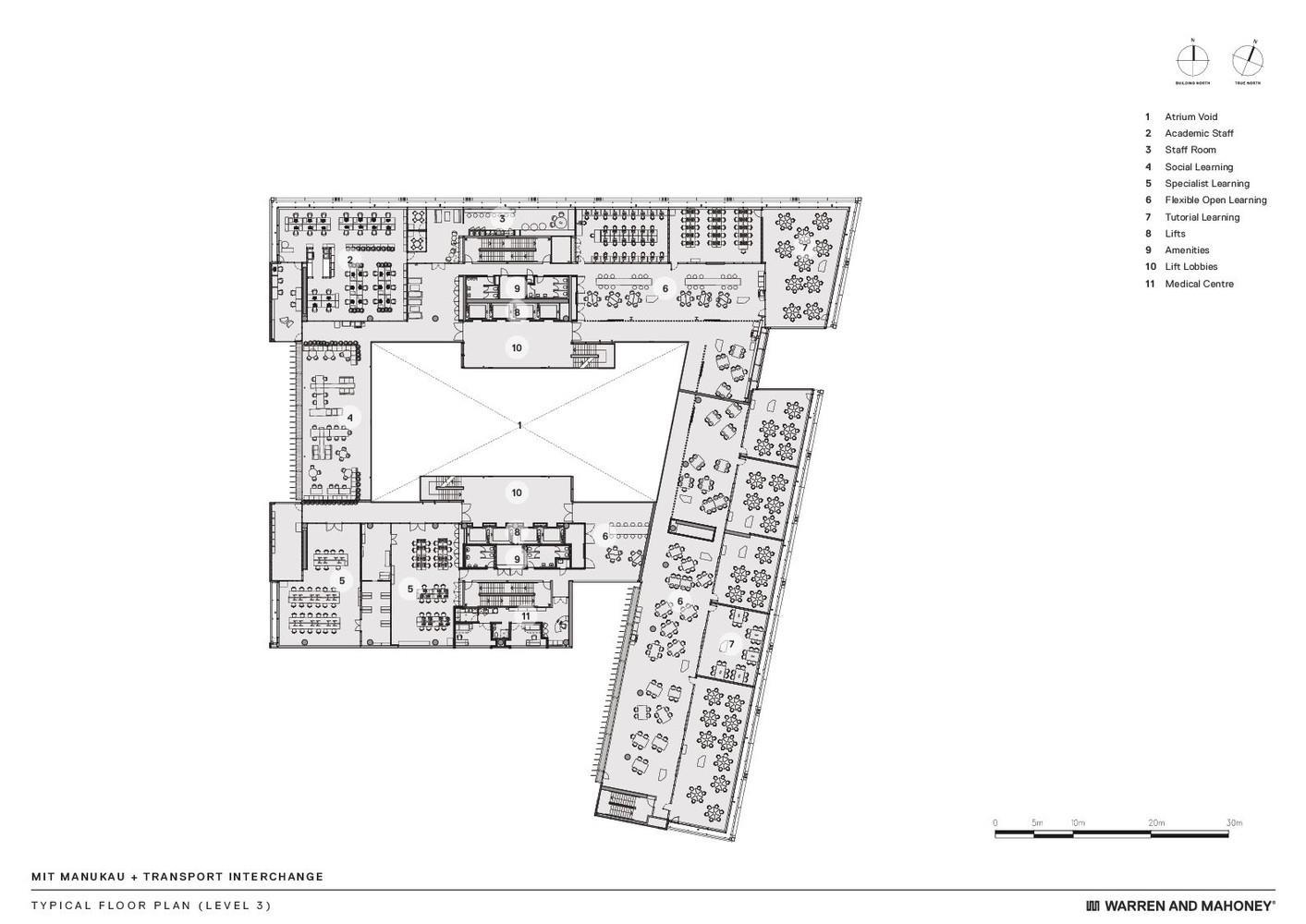
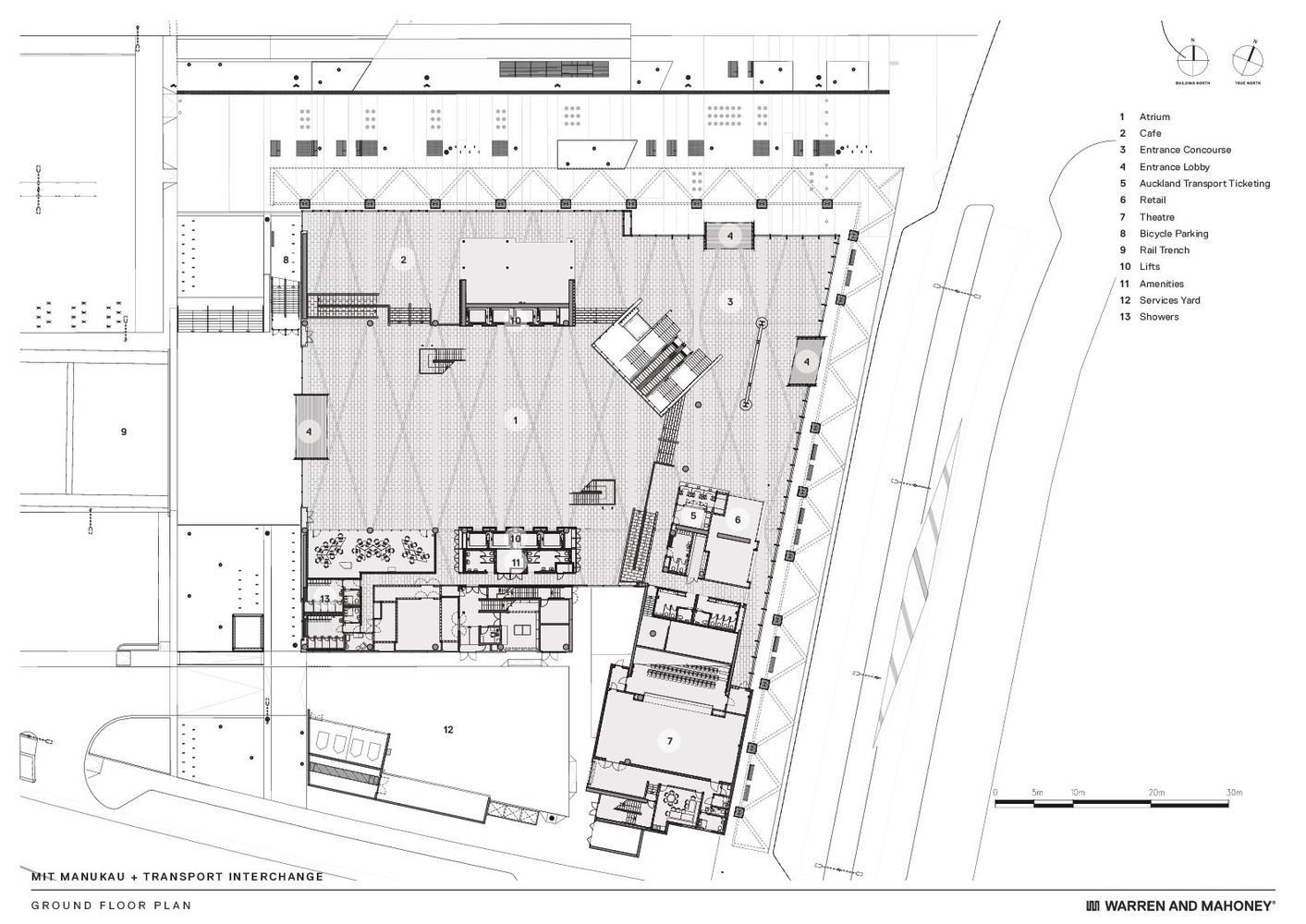
MIDNIGHT TO MIDNIGHT: A cathemerality elicited community hub
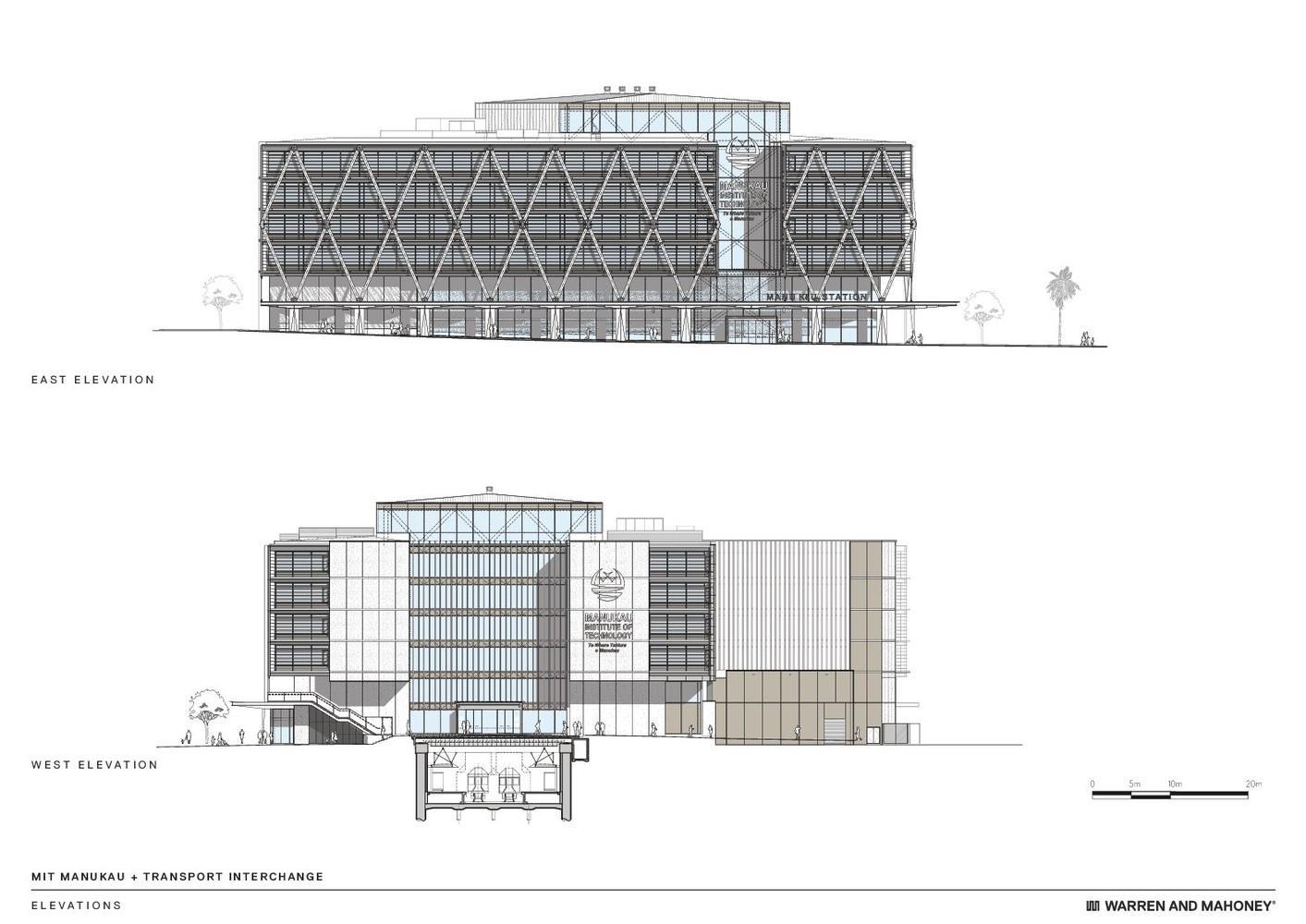
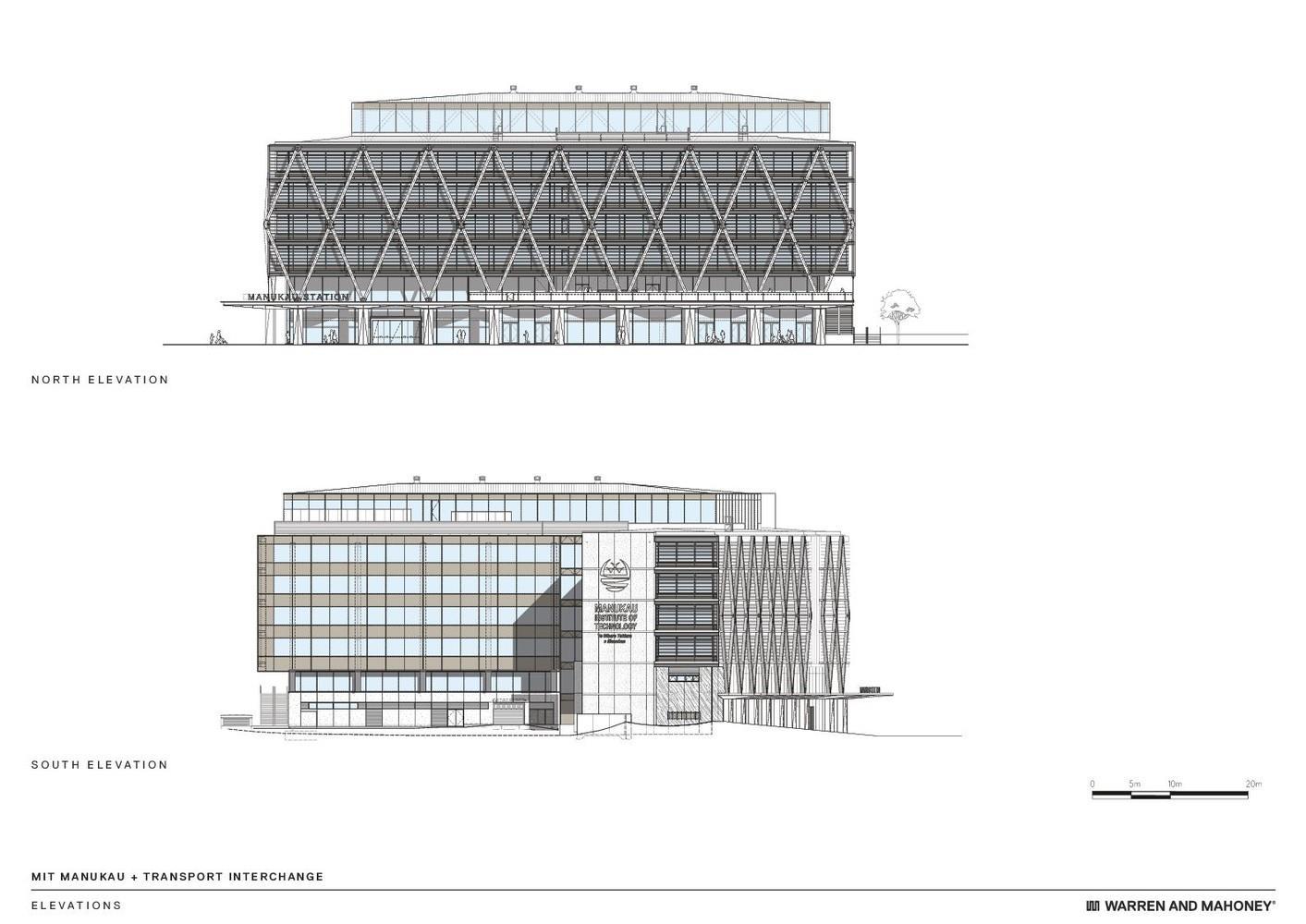
25
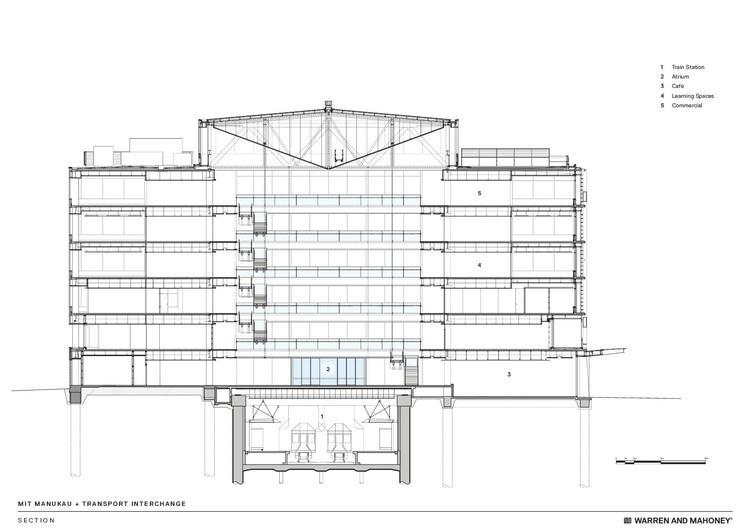
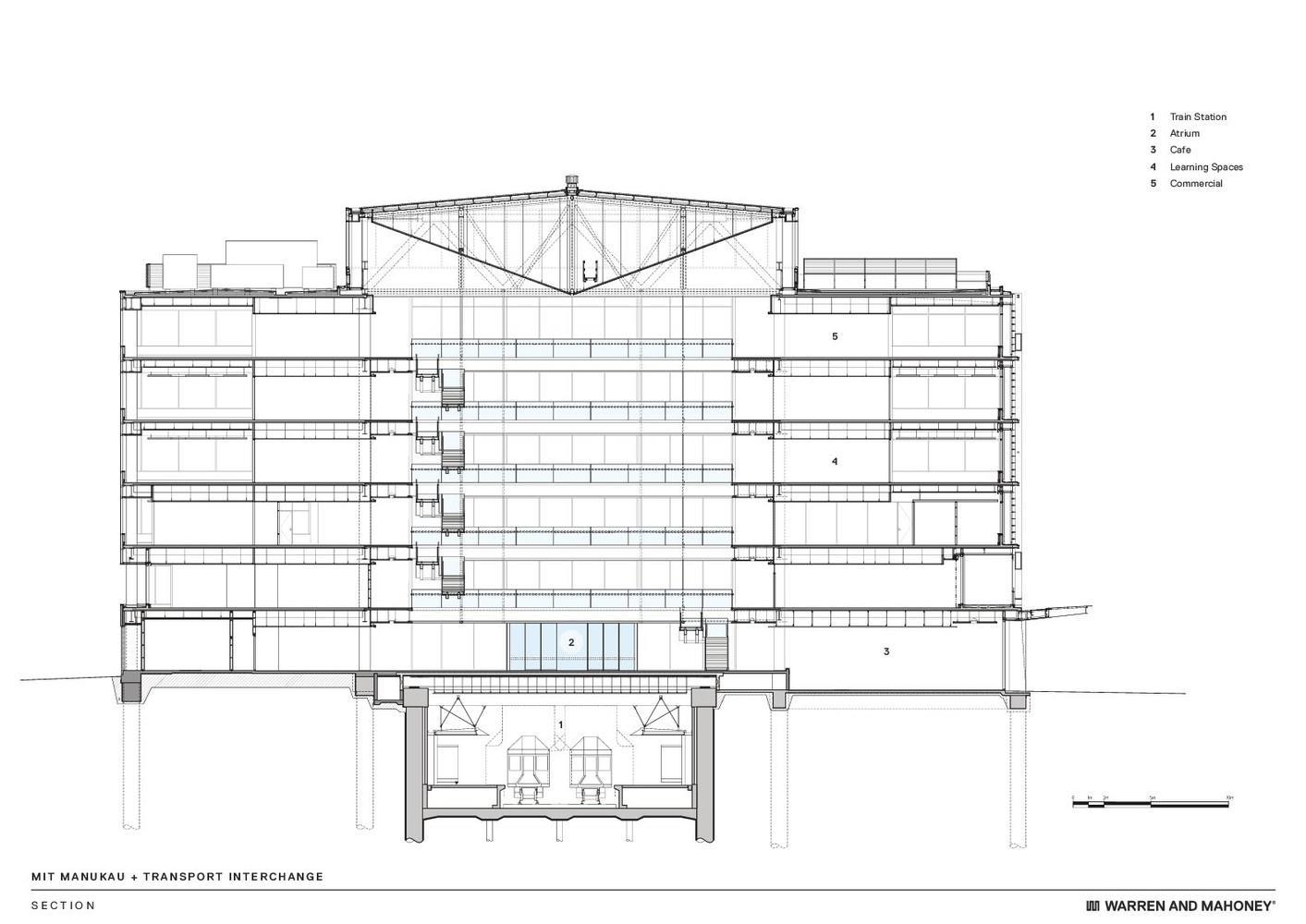 SOURCE: ARCHDAILY
SOURCE: ARCHDAILY
3.1.2 Inference
1. Private and public zoning is zoned vertically; lower floors for the public and upper floors for students- easier connectivity with the integrated transit interchange.
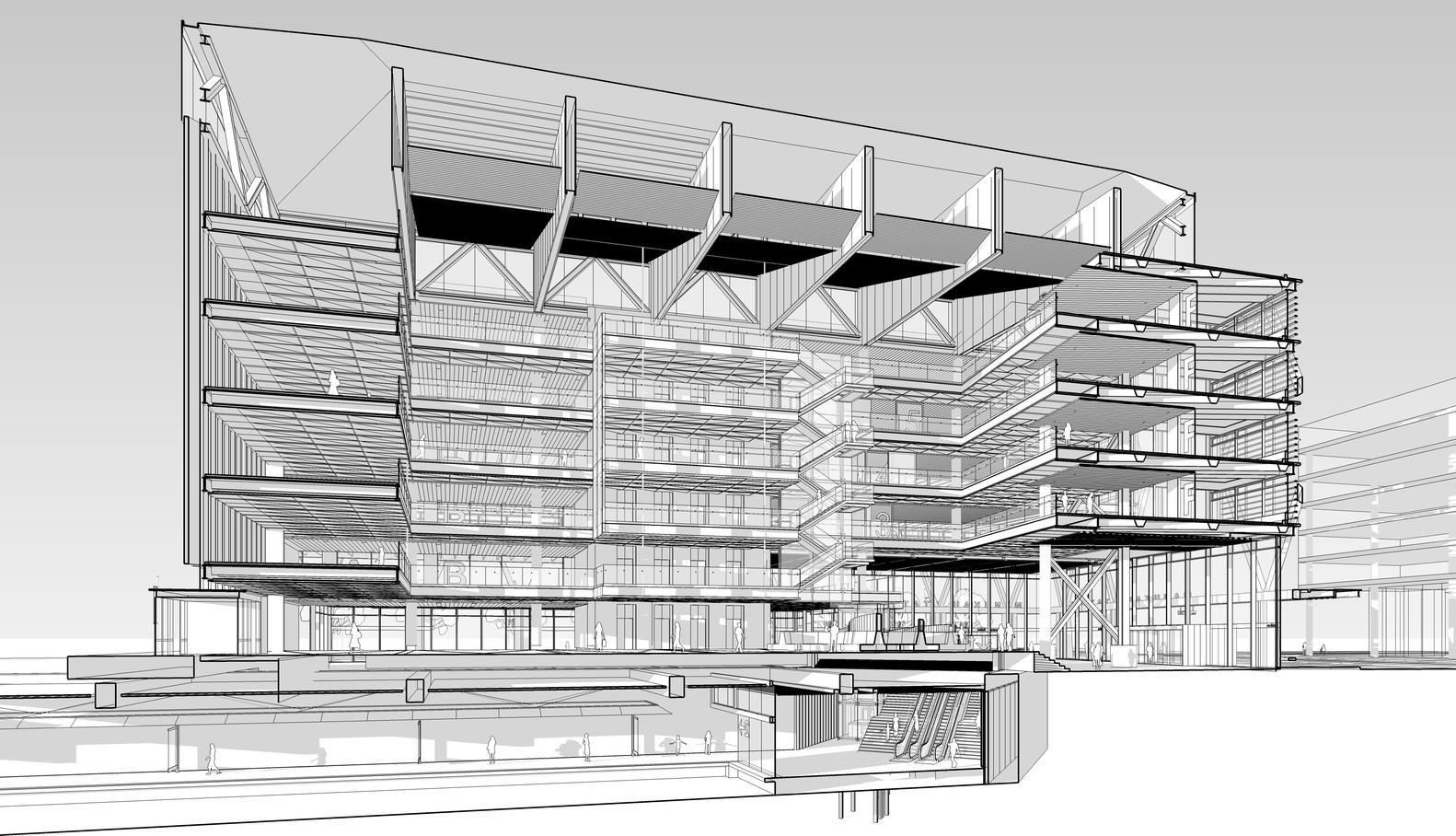
2. Integration of public park with the project transforms it into an urban space that caters commuters, students, general public alike.
3. The entry from station to the building is designed underground to avoid noise and heavy pedestrian traffic from the influx of commuters.
27
MIDNIGHT TO MIDNIGHT: A cathemerality elicited community hub
4. MIT Media lab
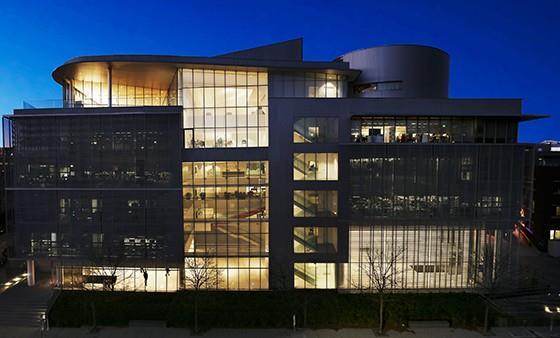
4.1.1
General background
Location: Cambridge, U.S
Architect: I.M. Pei
Project type: Educational Built area: 15,140 sq. m
The MIT Media lab facilitates learning is developed by a building design concept with a multi-tiered atrium that will be the central hub of the complex and link to the existing building. The complex is a showpiece for new concepts in design, communication design, and collaborative research. The building was designed to support its cross disciplinary work which ranges from controlled prosthetics to folding electric vehicles to devices that help autistic communicate. The main central atrium cascades and shift throughout the six floors and will serve as the primary space for moving vertically and horizontally through the building. Spaces for exhibition, performance, and social gathering will be located in various locations within the atrium, offering opportunities for the public to engage the activities and research conducted at the Media Lab.
4.1.2 Site and location
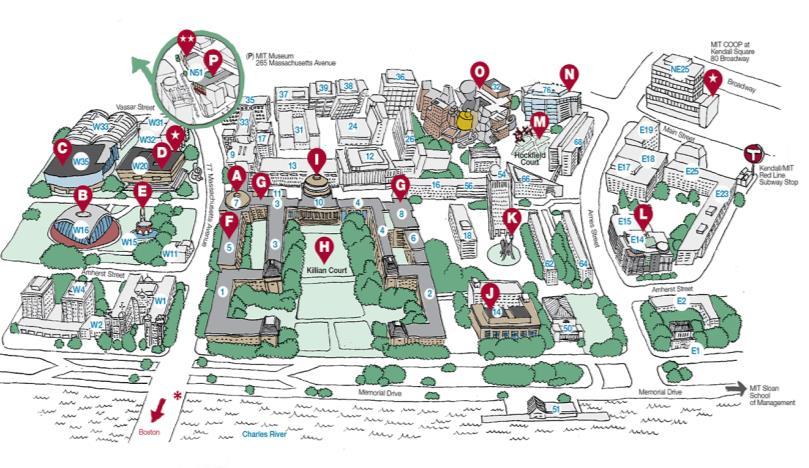
The building is located on the corner of Amherst and Ames Streets in the heart of the MIT campus and is adjacent to and integrated into the existing home of the Media lab; the Wiesener building. Together the two buildings are interconnected on several floors.
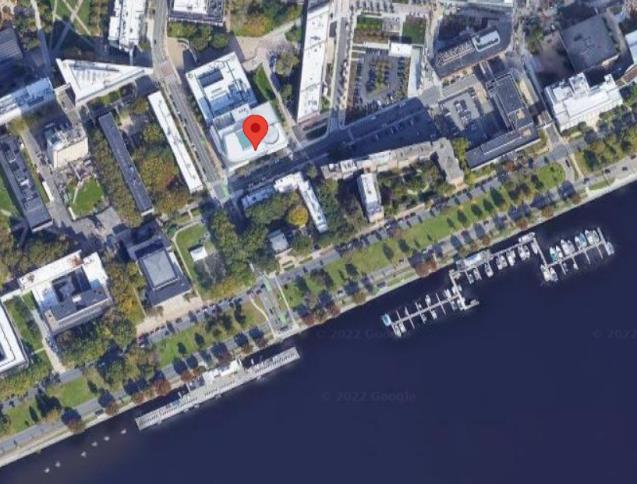
MIDNIGHT TO MIDNIGHT: A cathemerality elicited community hub 29
4.1.3 Building details
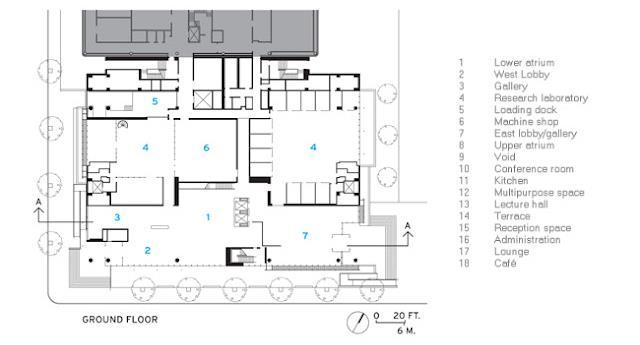
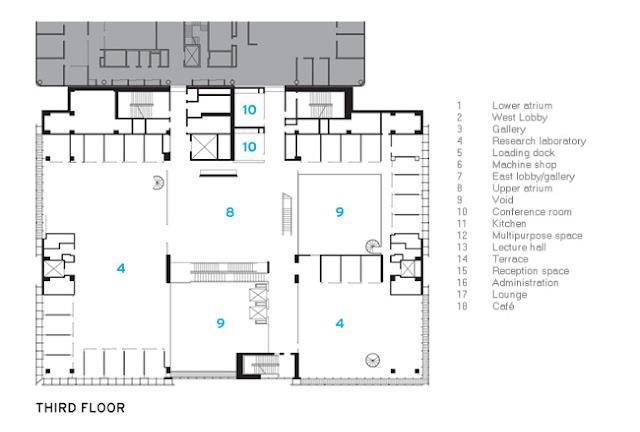
MIDNIGHT TO MIDNIGHT: A cathemerality elicited community hub
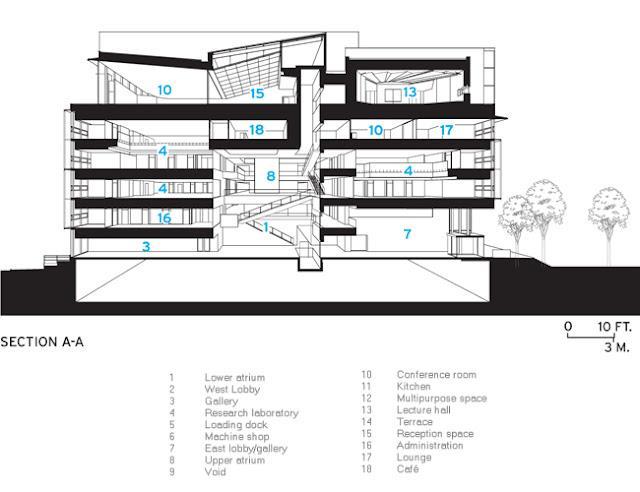
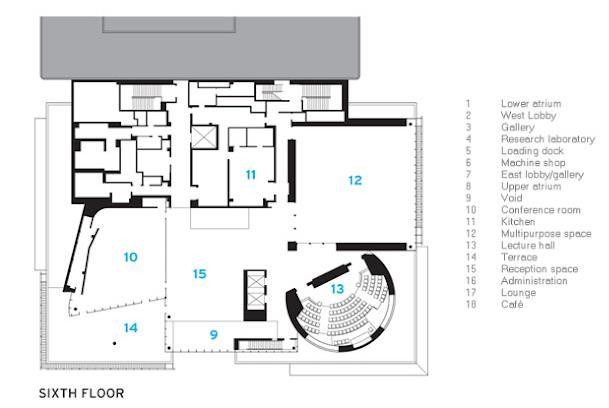
31
SOURCE: ARCHDAILY
4.1.4 Inference
1. Designed as a transparent organism within the building to create a space that is visible to everyone; through levels and glass panels which helps in aiding collaborated working.
2. Social spaces are zoned in the upper levels and exhibition spaces in the lower level this facilitates in quite zones through the building and restricting public entry to the lower levels.
3. Circulation designed for researchers to maximize collaborations/working together to encourage exchange of ideas and thus designed the upper atrium connecting all research labs through various levels.
4. Interlocking 2 storey spaces facilitates open and non-hierarchal nature of spaces
5. Vertical atrium connecting all floors forming a vertical visual street.
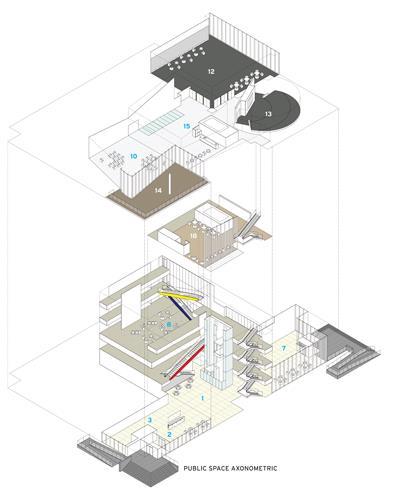
MIDNIGHT TO MIDNIGHT: A cathemerality elicited community hub
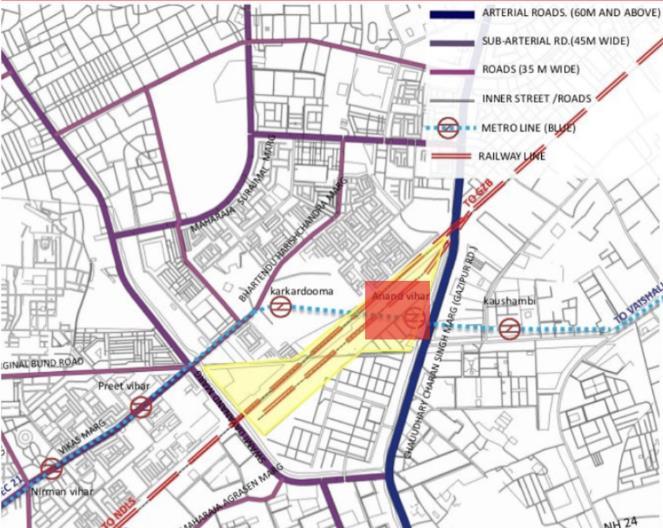
5. Anand vihar transit hub

5.1.1 General background
Location: Delhi, India
Area: 25 acres
Project type: Public service
Anand Vihar terminal is an interchange station located in East Delhi and is spread over an area of 25 acres and comprises of a bus terminal, metro and train stations. The terminal caters to interstate as well as local bus service. The metro station, bus terminal, and parking are zoned adjacent to each other for ease of
33
circulation. Pedestrian circulation is designed such that it does not interfere with vehicular circulation and traffic and is therefore zoned in the periphery.


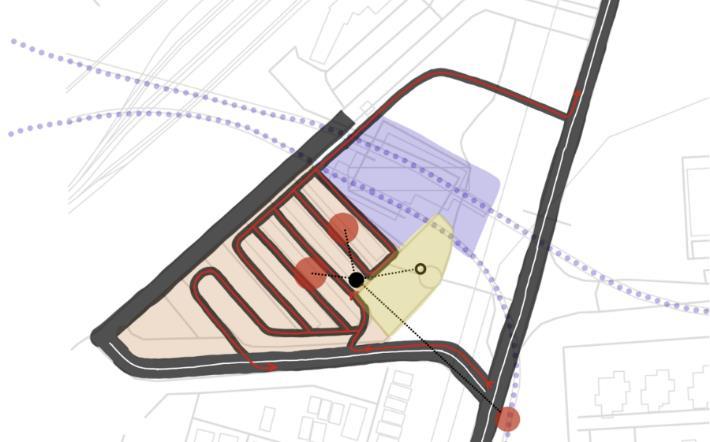
5.1.2 Circulation analysis
The pedestrian circulation from the opposite side of site has over 300m travel distance through the vehicular road Commuters arriving at the terminal can board and alight buses while also utilising on-site car parking which is insufficient.
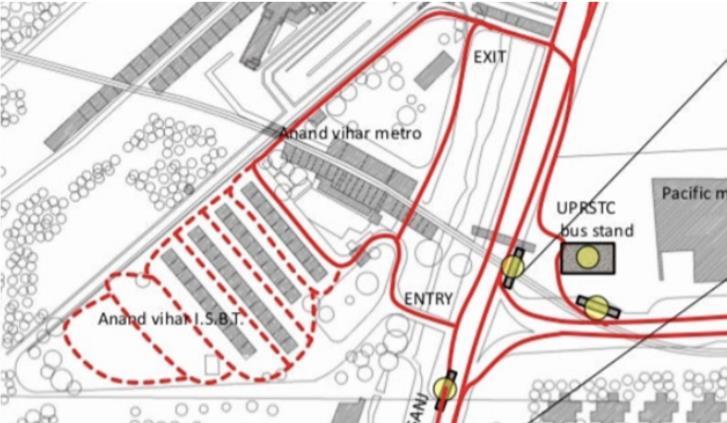
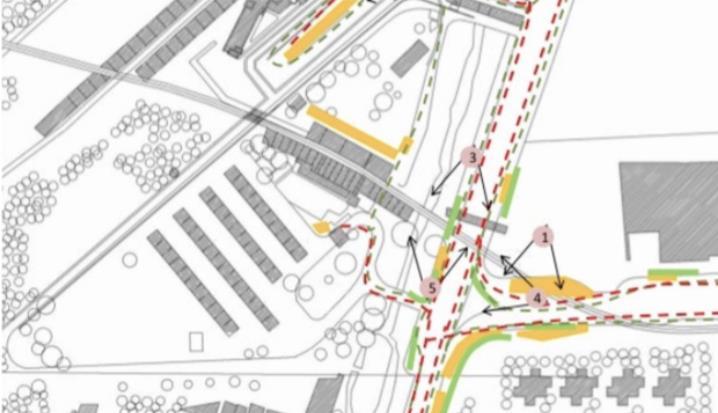
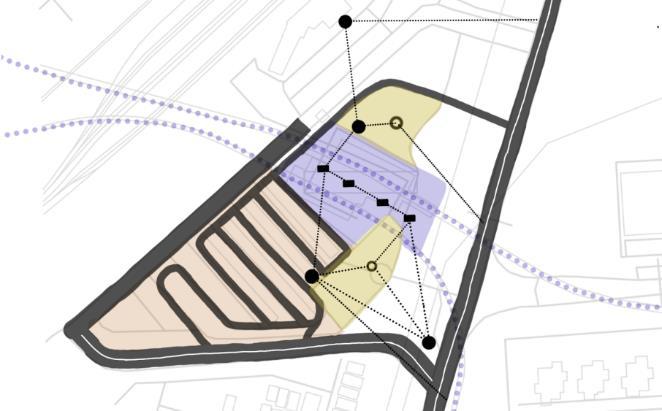
Commuters have easier access to the metro station through 4 entry/exits to the concourse of the station. Pedestrian circulation for the bus terminal crosses the bus circulation, causing traffic and congestion in the area of the terminal.
Majority of auto and rickshaw stands are concentrated on the outer exit and entry of the hub.


This causes ease in arrival and departure of passengers to and from the terminal although adding to the heavy traffic. Bus movement to and from the terminal with the parking is zoned separately from the entry and exit zones.
Bus stops are encroached with hawkers creating congestion and traffic to the already packed area.
5.1.3 Inference
1. Congested entry to the terminal road due to the number of vehicles and lack of proper circulation around the site.
2. Entry/exit of buses and vehicles through the same route congests the area further.
3. Sufficient entry points from the terminal to the metro station concourse.
4. Pedestrian traffic in the centre of the bus terminal causes confusion and traffic in the area due to lack of proper circulation planning.

5. Shade of metro station is used as shading device by the people attracting hawkers creating an unintended hub and thus creating large crowds under the station.
6. Zoning of the different modes with each other makes travel to and from each other easier.
35
MIDNIGHT TO MIDNIGHT: A cathemerality elicited community hub
6. Live case studies
6.1 Indian Habitat Center
6.1.1 General background
Location: Delhi, India
Site Area: 9 acres
Building area: 97,000 sq.m
Architect: Joseph Allen Stien Project type: Convention centre
IHC is a multipurpose building located at New Delhi consisting of galleries, atriums, offices, conference halls etc. It consists of 5 main buildings interconnected through ariel walkways. The building blocks are separated by means of courtyards that are partially open to elements. India Habitat Centre (IHC) was conceived to provide a physical environment, which would serve as a catalyst for a synergetic relationship between individuals and institutions working in diverse habitat related areas and would therefore maximize their total effectiveness. (Indian Habitat Center) IHC was conceived through a catalyst relationship between individuals and organisations (NGO’s).
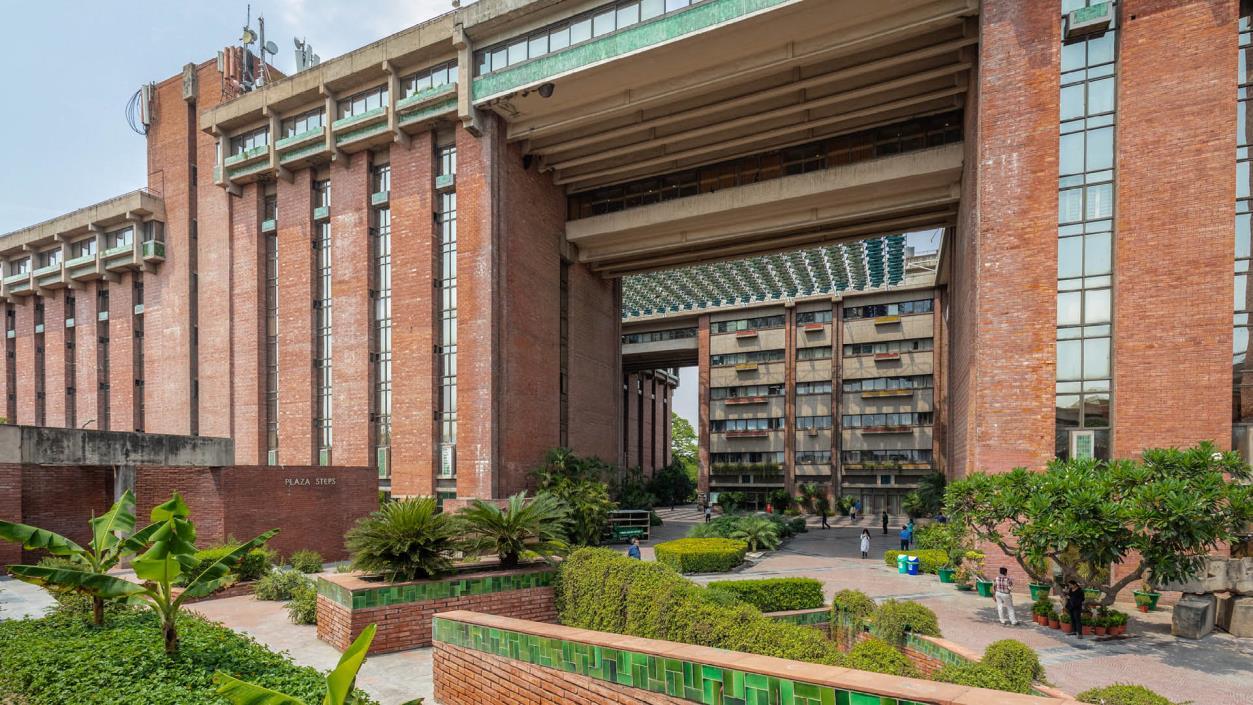
CHAPTER 4
6.1.2 Site and location
IHC is strategically located at Delhi center near Lodhi bus stop and JNL Stadium metro station. The entry to the complex segregates pedestrian and vehicular entry to the site with 3 main entries to the site. The complex integrates vegetation and water features in its courtyards thus helping in relieving the harsh heat of the city.
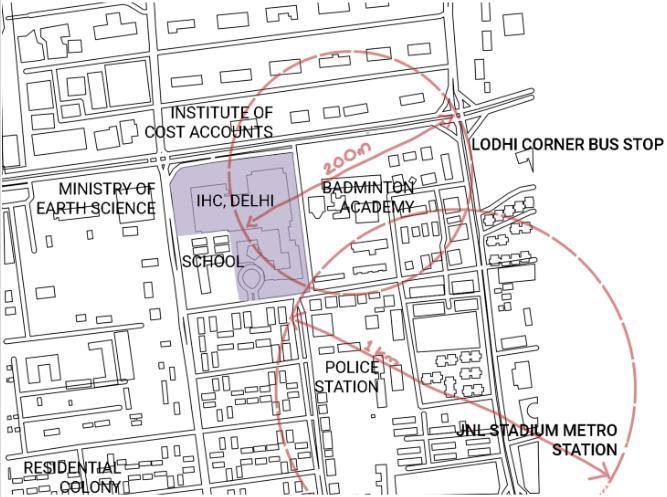
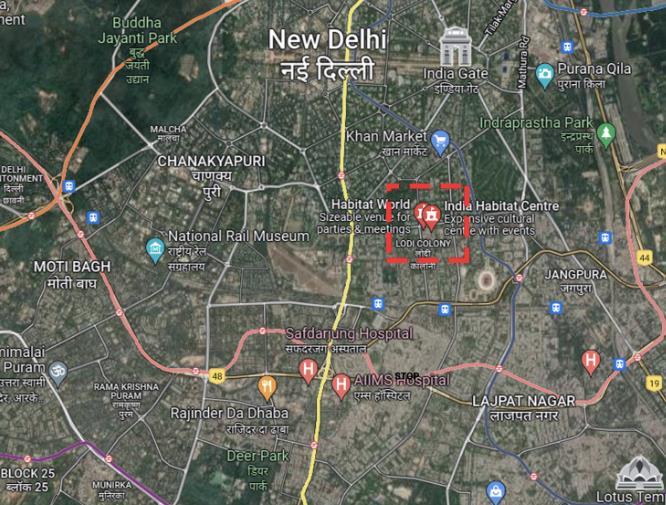
6.1.3 Building analysis
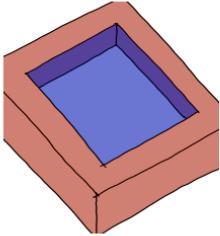
The building with its massing has direct visual axes to the surroundings offering security through perceived visual surveillance. The public and private zoning of the building is addressed in its massing level with public spaces being concentrated within the building. The views are focused from within the public zones towards the outside and vice versa.
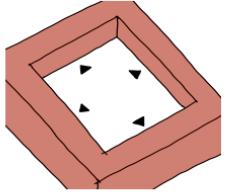
The central courtyard links the rest of the building along with the two adjacent courtyards.
Vegetation covers the interior of the courtyard adding to healthier urban environment in the harsh city climate. This along with the water ponds in the courtyard create cold inflow of air;
MIDNIGHT TO MIDNIGHT: A cathemerality elicited community hub 37
sculptures at strategic locations work as point of interests drawing in users at different points. 75% of sunlight is blocked from entering the courtyard while letting in the winter sun The elements also cast shadows within the communal The public and private zoning of the building is addressed in its massing level with public spaces being concentrated within the building.
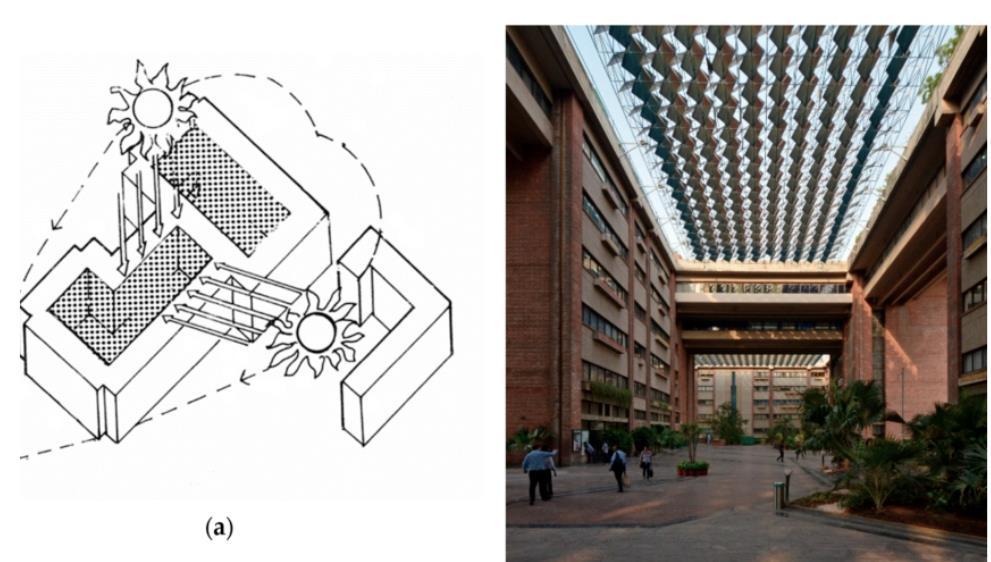
The views are focused from within the public zones towards the outside and vice versa. Spaces thus acting as an attractor for users and in turn creating a social and communal space; exchange of ideas.
6.1.4 Inference
1. Vehicular circulation is segregated from pedestrian circulation; the campus is pedestrian friendly- vehicles are directly diverted to underground parking.
2. Offices are zoned in the interior of the building with access through all sides.
3. The transition from smaller spaces to larger volumes creates a sense of scale in the entire complex.
4. The central courtyard interlinks the entire massing of the building; creating a core gathering space in the building
5. Gathering spaces are integrated with shading elements; vegetation and sun shaders along with water ponds creating cold breezes within the courtyards
39
MIDNIGHT TO MIDNIGHT: A cathemerality elicited community hub
7. TKM LIBRARY
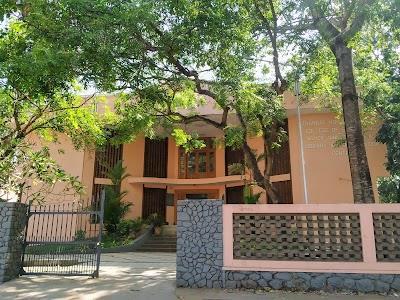
7.1.1 General background
Location: Kollam, Kerala
Building area: 930 sq.m
Architect: Eugene Pandala Project type: Educational library
TKM Central library was designed to serve as the library facilitating TKM Educational institute. The library is situated within the TKM campus and accessible to students, faculties, that includes a digital library, reference section and general books with a stack capacity of 86,000 books.
7.1.2 Inference
1. Visual axes are designed to be in direct line of sight of the library employees.
2. User group and staff circulation creates conflict at stack level due to intersecting zoning of uses.
3.Mezzanine floor underutilised due to the lack of proper circulatory space and sense of scale.
4. Site is designed with communal spaces designed with landscape and seating spaces for discussions/activities.
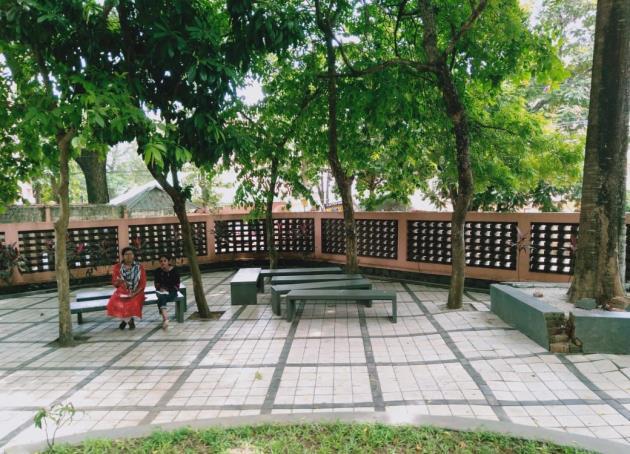
5. Rea ding space designed with ample natural light flowing into the space by large windows at all levels, 6. Single entry to the building; in direct line of sight of the librarian.
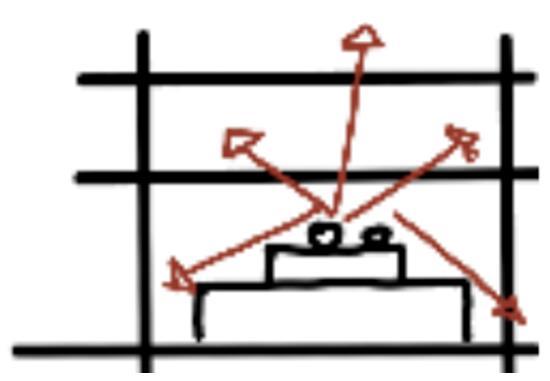
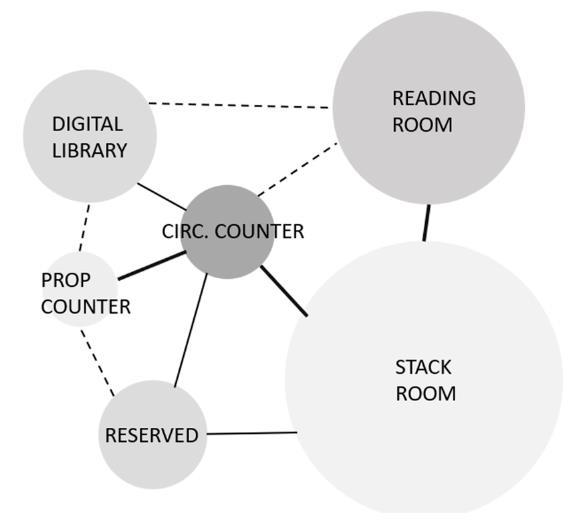
MIDNIGHT
41
TO MIDNIGHT: A cathemerality elicited community hub
8. SPECIAL TOPIC

Artificial light
The human scale of lighting design reflects the time and the location to truly focus on the individual. A lighting system that accompanies people through different activities at night therefore adapts chronologically to specific needs by shaping the particular outdoor space and enriching the night-time experience.
The sun provides sufficient orientation. Connecting paths are additionally structured by lighting. The light colour adapts to the ambient conditions. Accent lighting of trees and buildings complements functional illumination on pathways and streets. Allows better appreciation of the outdoor space.
Light accents on trees and buildings define pathways. Rather than emphasising the pathway, the functions are defined for better perception of space.

5
CHAPTER
MIDNIGHT TO MIDNIGHT: A cathemerality elicited community hub
People meet up and enjoy the city. The well-lit pavements and streets are still a hive of activity. The square and adjoining buildings are softly lit for general safety and orientation. Dynamic light encourages social interaction in certain areas.
Accentuated vertical luminance puts the focus on buildings, trees or other defining objects on the site.
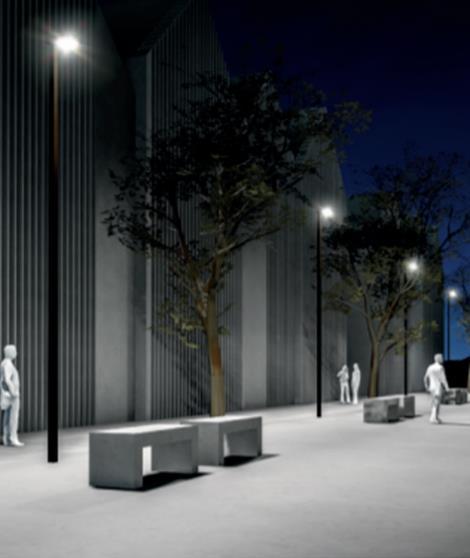
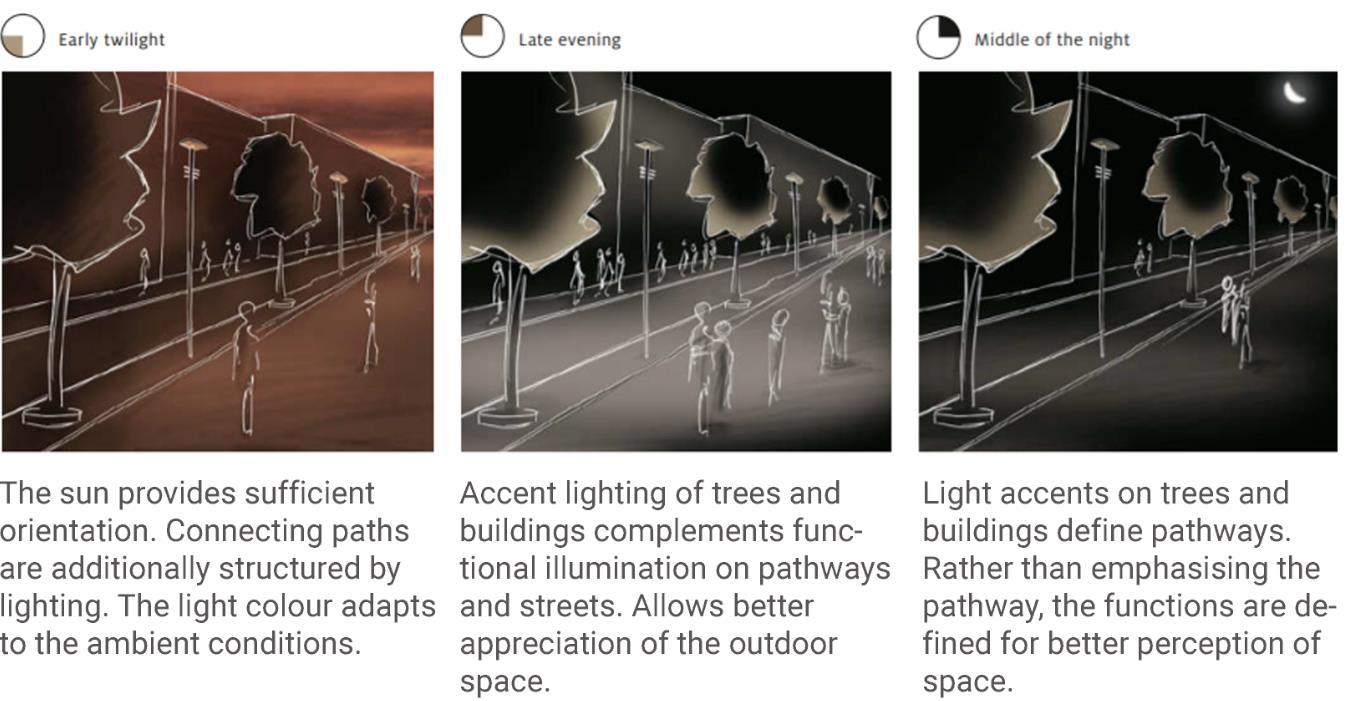
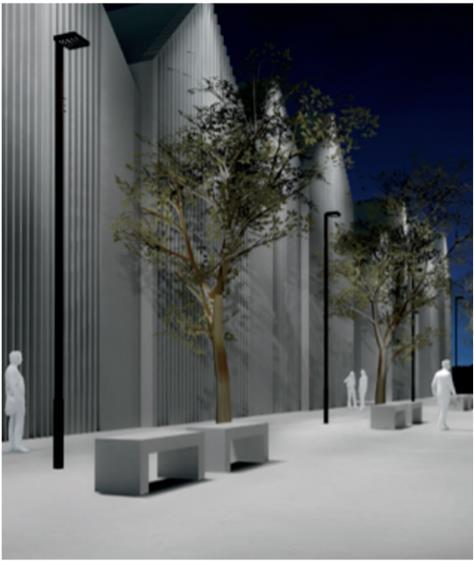
Soft light along traffic routes offers orientation and safety and trees lit vertically improve spatial perception. The building can be made visible from all around owing to its well-illuminated façade. Other softly accentuated buildings complete the nocturnal cityscape.
The typical lighting of an urban space is generally focused on the horizontal plane. Referring to Berlyne's theory, highlighting very common elements, no real information is provided. Accent on vertical surfaces, picks out the most valuable sources of information and creates an environment that has a richer social and psychological identity.
8.1 Kevin Lynch’s ‘Image of the city’
Condensing the elements of urban design to site level and applying the principles for increasing legibility within the site planning and building functions.
DISTRICT- Designing landscape conforming to specific shapes to define a certain district in the site- bus terminal and community districts.
NODES- Plazas created at nodal positions of the site for congregation and communal needs of people.
EDGES- defined using vegetation and creating boundaries between building forms in the site.
PATHS- Primary pedestrian pathway defined by a single central pathway connecting all functions of the site.
LANDMARK- Creating a central focus in the site that will facilitate in legible surroundings for people.

8.2 Eye’s on the street
Jane Jacobs described in her book that “public visibility” will be among the projects most important focuses. Increasing public visibility – or natural surveillance – will limit the opportunity for crime by increasing the perception that people can be seen.
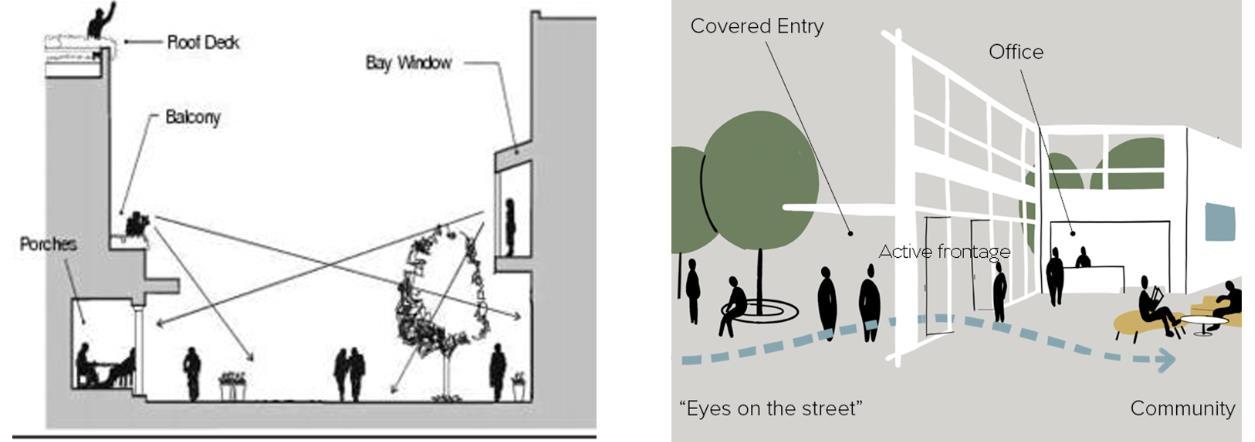
9. Site analysis
9.1 Location
CHAPTER 6
The plot is located in the public, semi- public zone and has connectivity to the rest of the city through the NH, the proposed metro line and the BRTS network.
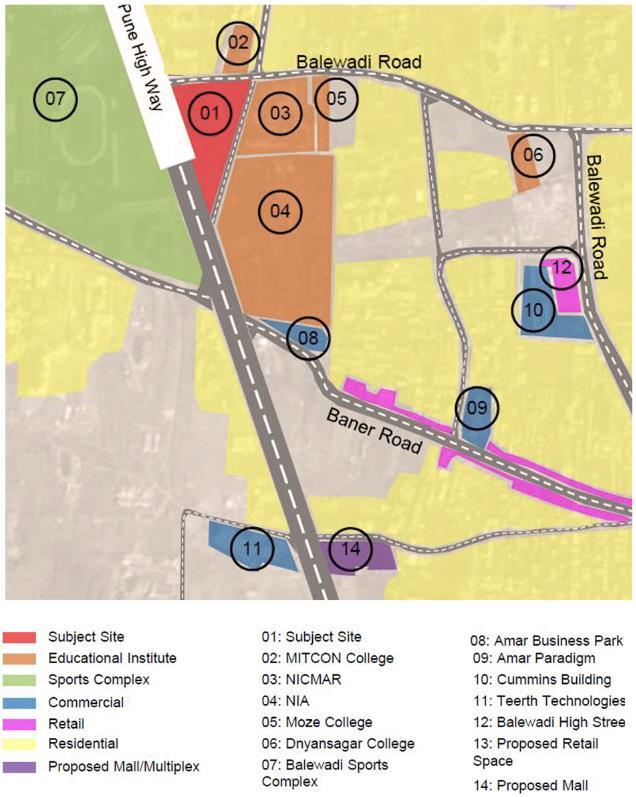
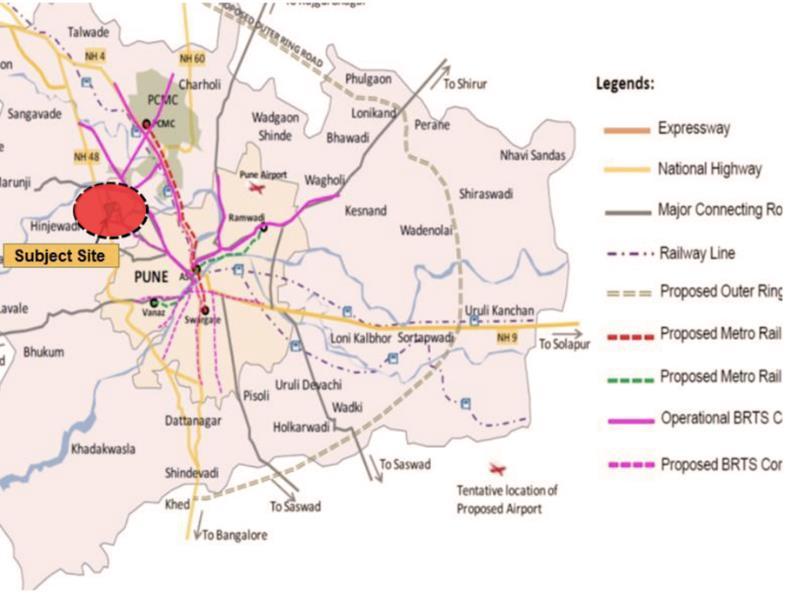
The site is in close proximity of night zones along with a major area for residential developments.
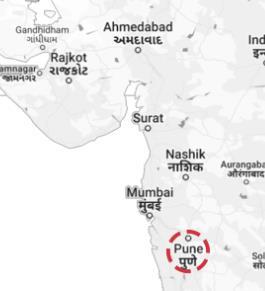
MIDNIGHT TO MIDNIGHT: A cathemerality elicited community hub 45
9.2Climate
Average lowest and highest temperature
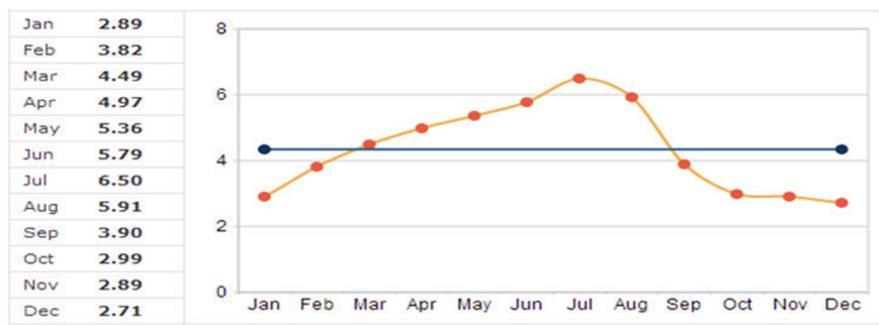
Average lowest and highest precipitation
Average lowest and highest humidity
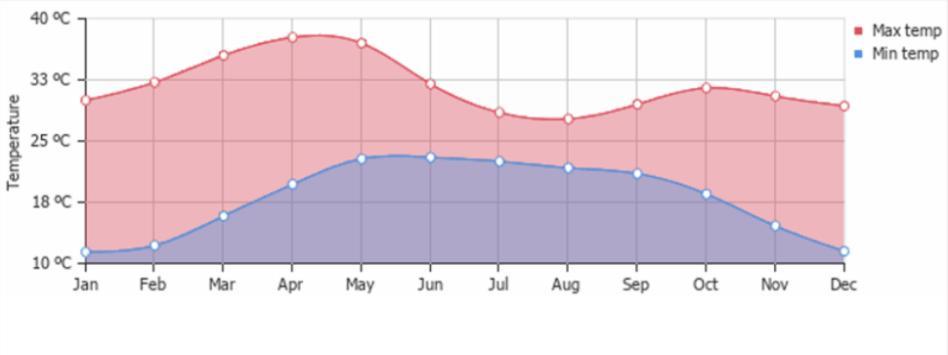
Average wind speed
The expansion of industrial belts in Pune has cause the temperatures to o increase over the past 3 decades. The city has a hot semi-arid climate bordering with tropical wet and dry with average temperatures ranging in between 19 to 33 degree centigrade.
1. Precipitation – The driest month is January with 1mm|0.0 inch of rainfall with an average of 340 mm| 13.4 inch; the most precipitation during July.
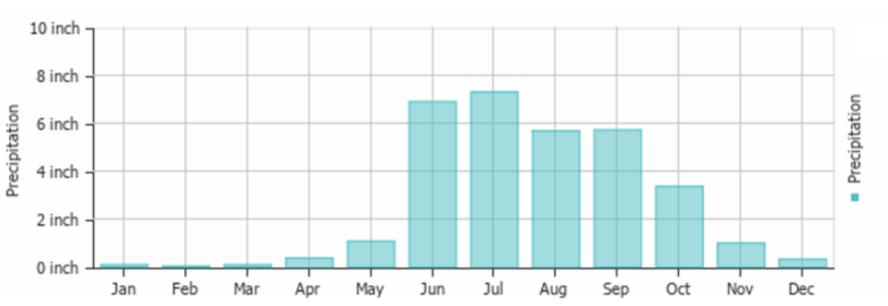
2. Sunshine hours- In April the highest number of daily hours of sunshine is measured in Pune on average. In April there is an average of 10.67 hours of sunshine a day and a total of 330.82 hours of sunshine throughout April.
3. Rainfall- The rainy period of the year lasts for 6.8 months, from May 1to November 25, with a sliding 31-day rainfall of at least 0.5 inches. The month with the most rain in Pune is July, with an average rainfall of 13.3 inches (Source: weatherspark)
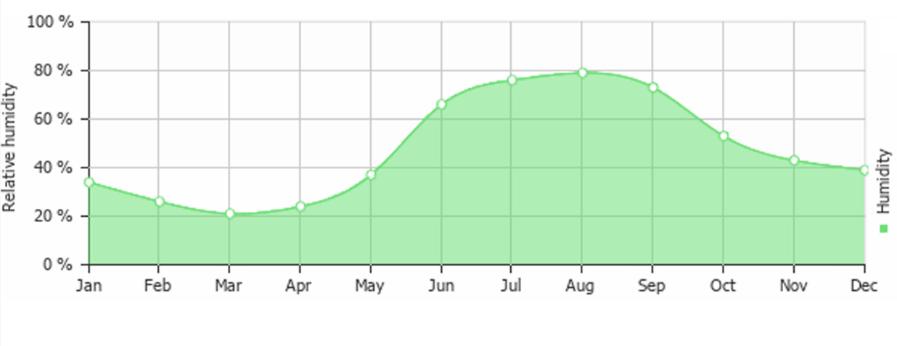
9.3
Activity and user groups
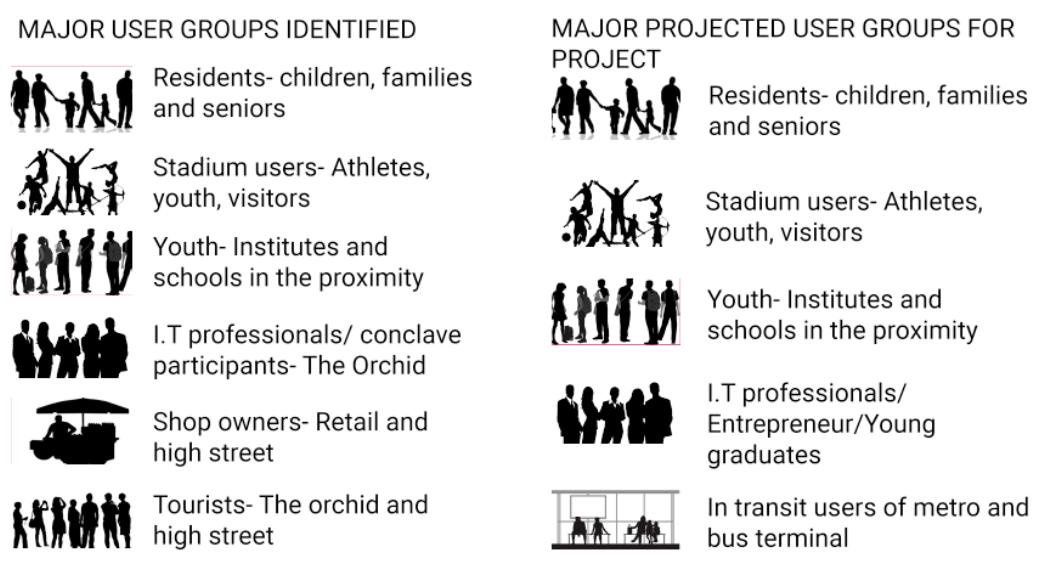
1. Balewadi high street is a premium business development area that is part of the business park being developed. It includes recreational, offices, fine dining, restaurants, cafes, and retail supermarkets. The area has the largest influx of users give4n its wide range of facilities.
2. The NICMAR and NIA institutes adjacent to the site along with the international school brings in the largest population of youth to the area.
3. The Shree Shivchhatrapati stadium complex hosts multiple games yearly and is also a regular training ground for athletes. The complex features courts, aquatics center, yoga center etc.
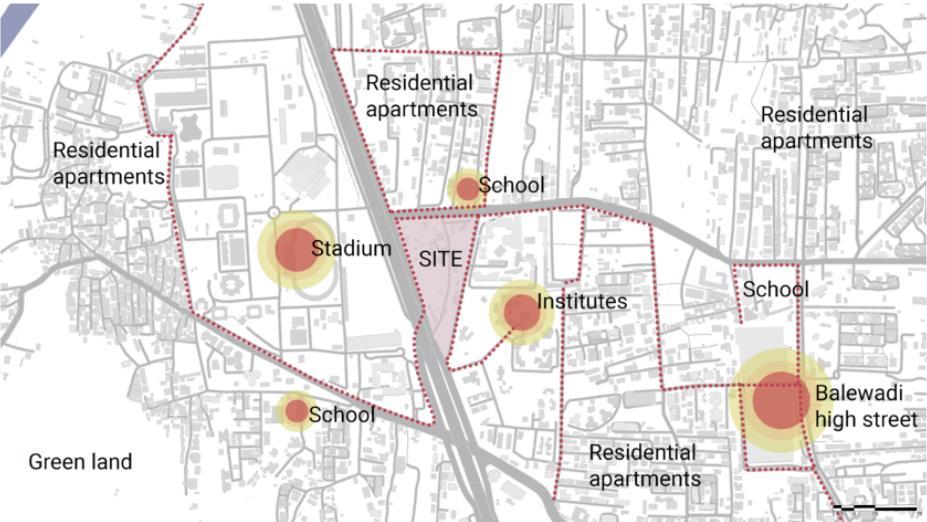
MIDNIGHT TO MIDNIGHT: A cathemerality elicited community hub 47
9.4Site geometry | Views and vistas
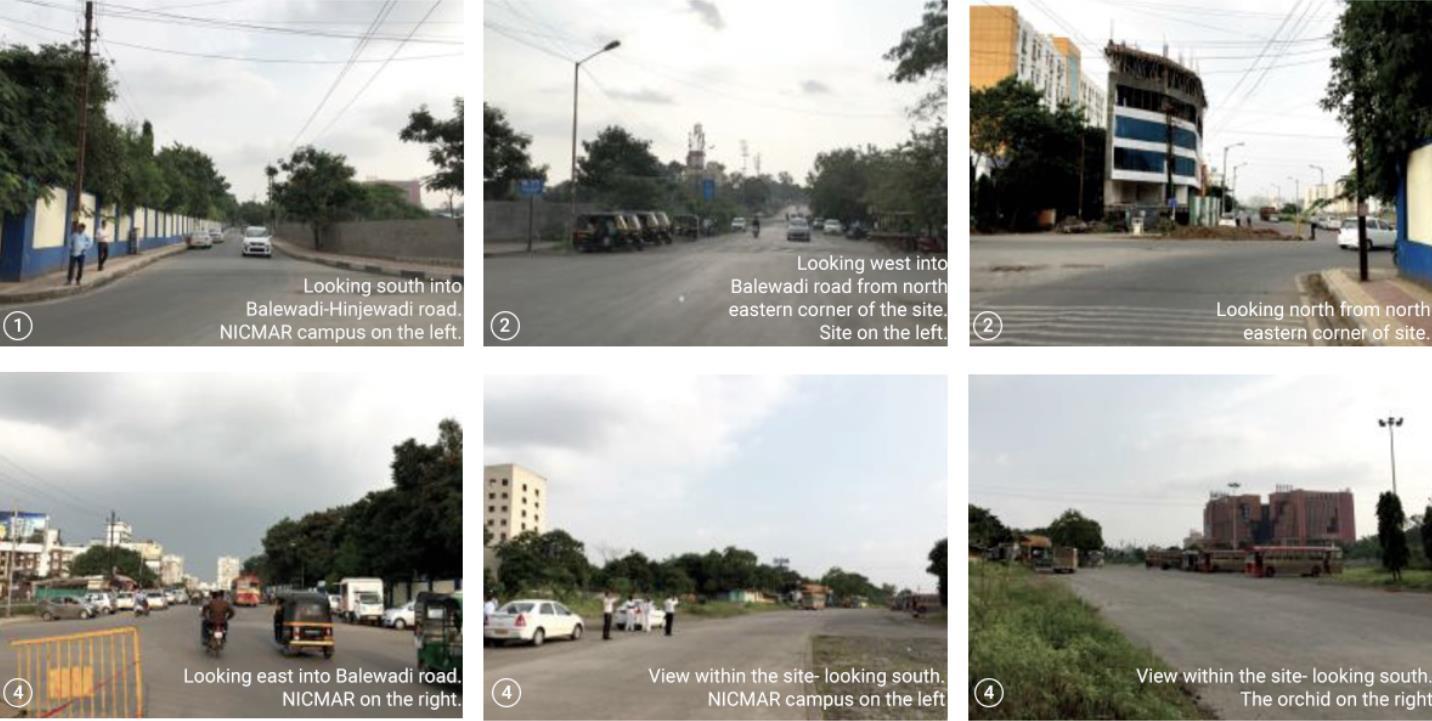
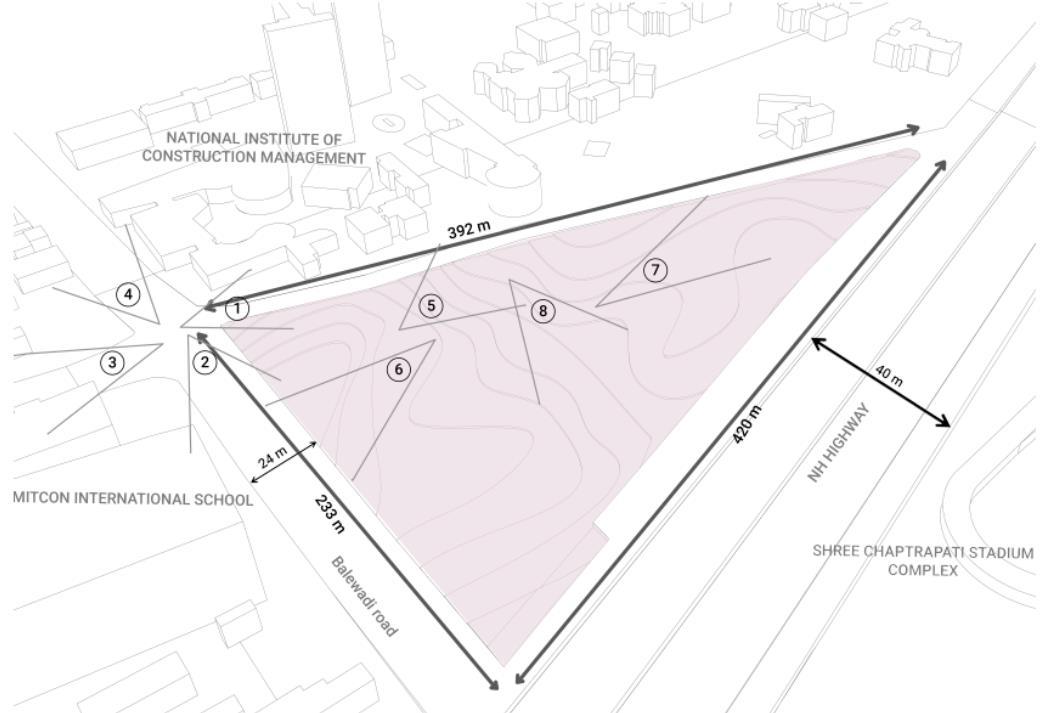
9.5Site connectivity and circulation
The site is 650 m from the residential apartment complex with the area having residents and families highest in the area. This calls for a recreational area that also caters to their needs which is sorely lacking at Balewadi.
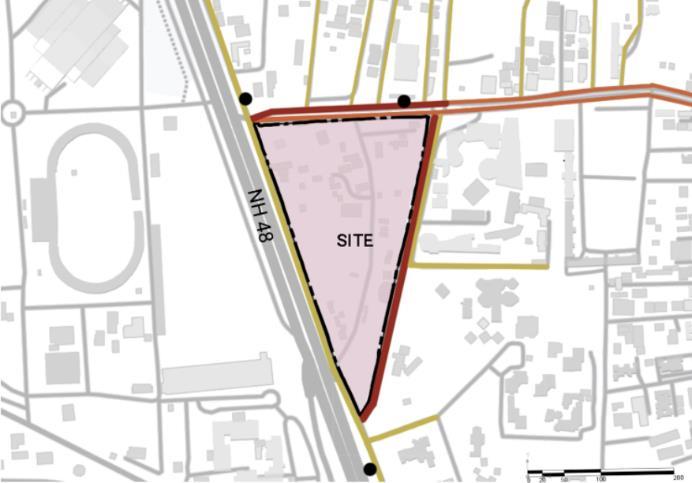
The schools and institutes adjacent to the site and the population of student community in the area strengthens the need for a designated space targeted at the users.
The site is connected on all sides with vehicular and pedestrian roads;
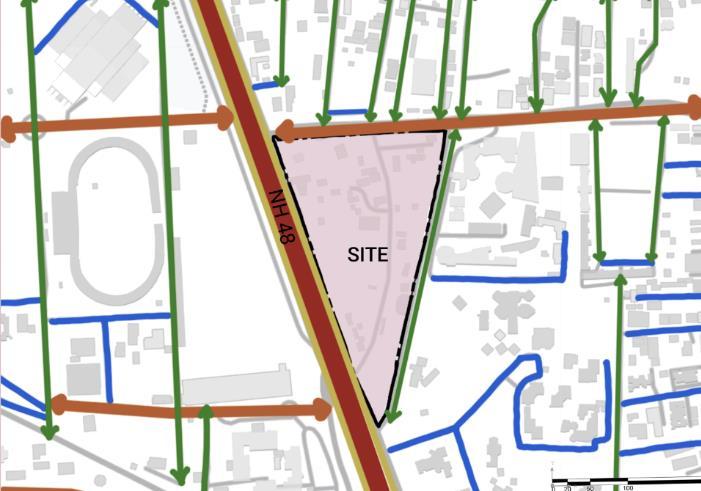
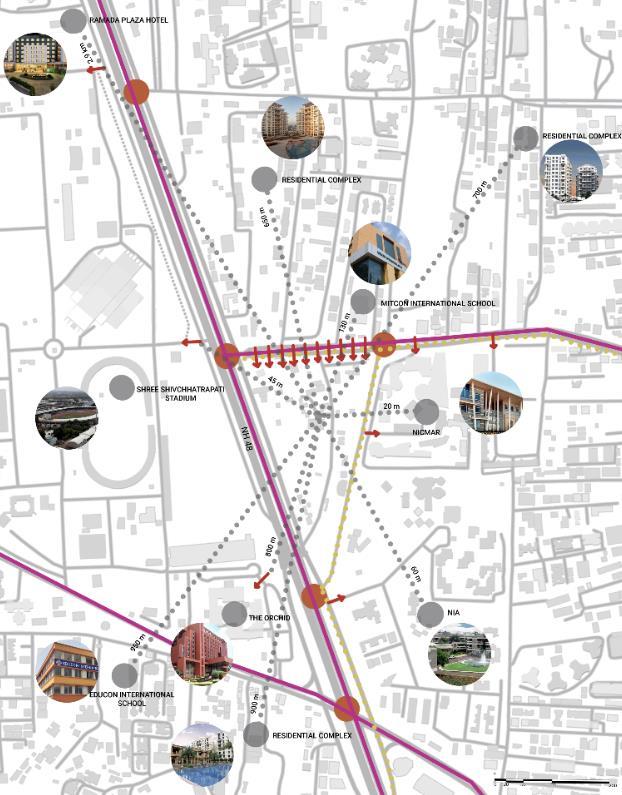
NH connectivity. Morning and evening hours cause heavy ped flow due to the population of youth fro scools and colleges. The northern side of the site is found to be the best suitable entry for vehicles/Buses to the site. The noise of vehicles from the NH requires buffers.


MIDNIGHT TO MIDNIGHT: A cathemerality elicited community hub 49
10 Site zoning
CHAPTER 7
10.1
AXIS
The axis central to the site and connecting the entry point from NH creating a focal point in the centre of the site
10.2
AXIS, FOCUS AND ENTRY
The 4 corners on the site extends as pedestrian entry and axes creating a focus.
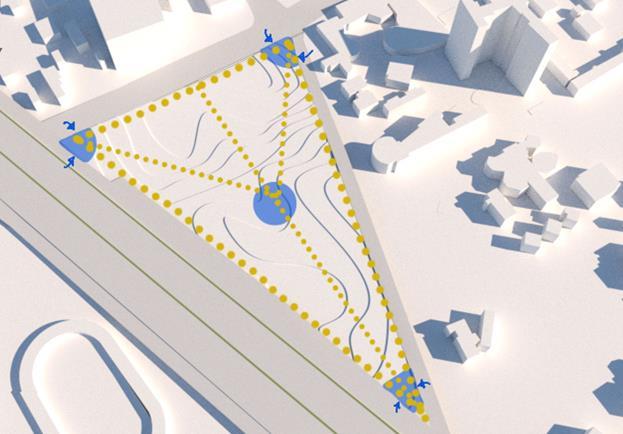
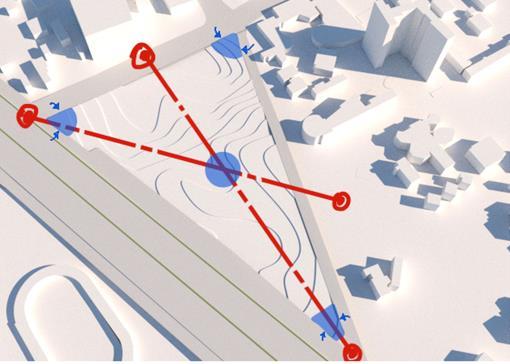
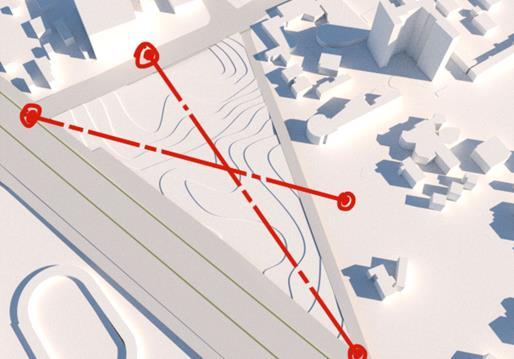
10.3 PEDESTRIAN ACCESS
Pedestrian access way zoned around the site and secondary pathways connecting the focal point of the site
MIDNIGHT TO MIDNIGHT: A cathemerality elicited community hub 51
10.4
GREEN STRUCTURE
The dense vegetation of the NIA campus extended into the site along with creating buffers for separating noise levels from the NH.
10.5
GREEN STRUCTURE EXTENDED
The dense vegetation of the NIA campus extended into the site along with creating buffers for separating noise from road and functions
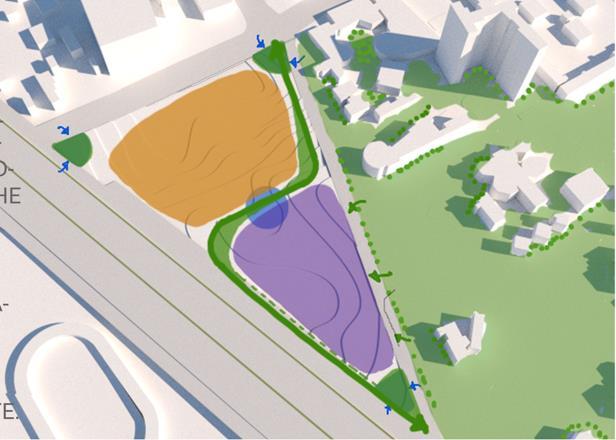
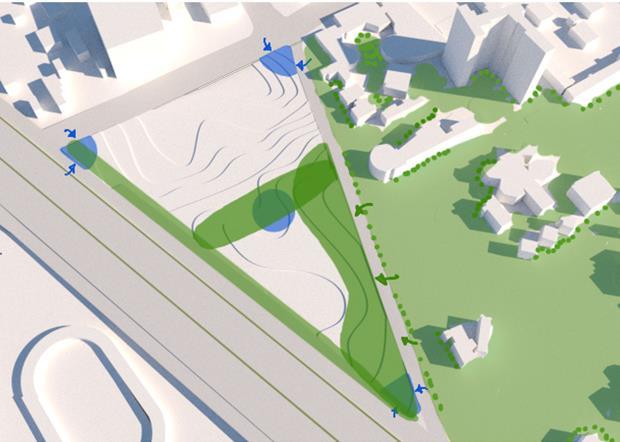
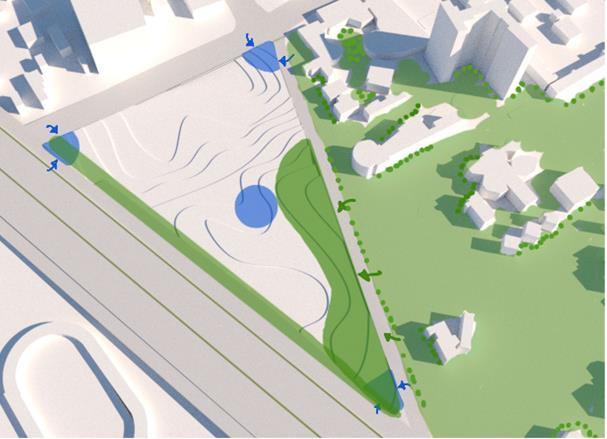
10.6 CENTRAL PATHWAY
A central spine created by adjoining the green structure for the primary pedestrian access within the site.
10.7 FORM AND CONNECTION
The central spine from extending the green zones connects the built functions with the restaurant acting as the focus.
10.7 FORM AND CONNECTION EXTENDED
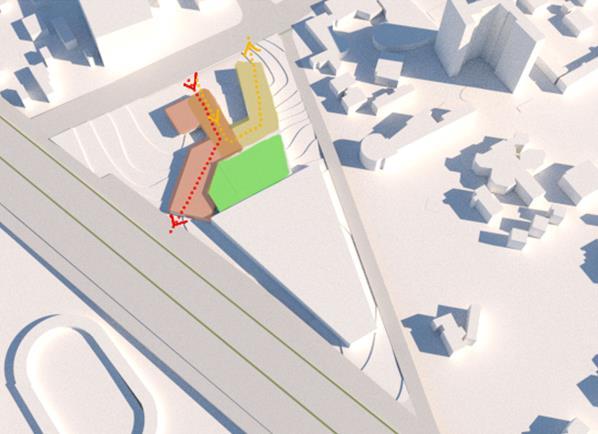
The bus arrival and departure routes transformed into built functions and connected with the passenger centre.
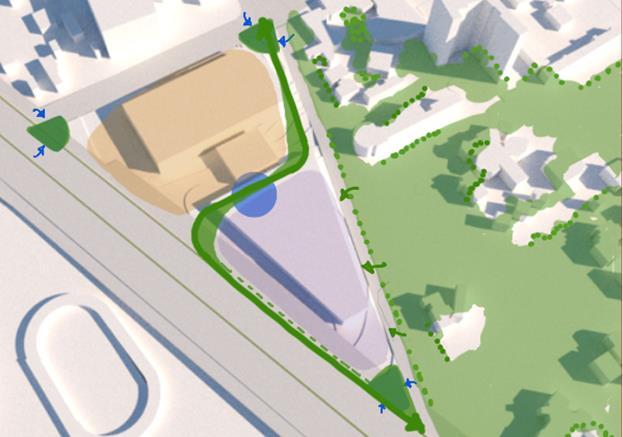
MIDNIGHT TO MIDNIGHT: A cathemerality elicited community hub 53
11. MASTERPLAN
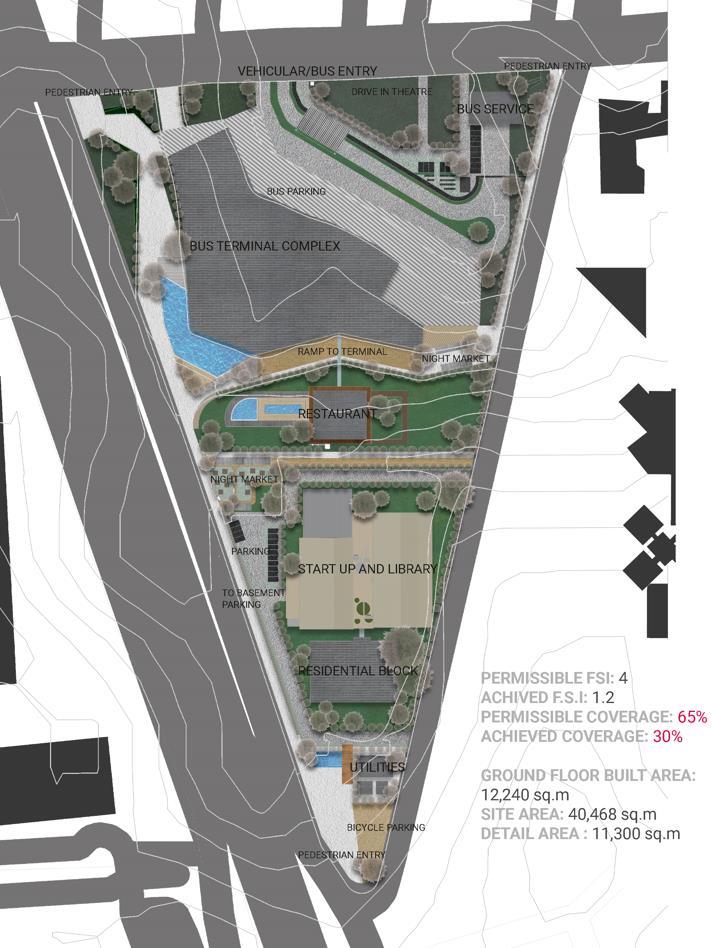
CHAPTER 8
11.1 SITE SECTION AND VIEWS
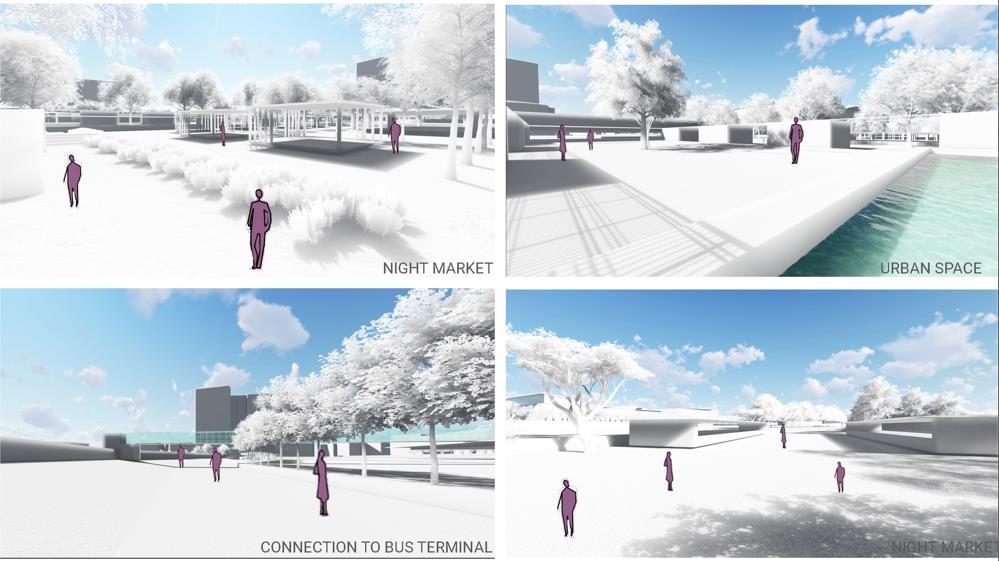
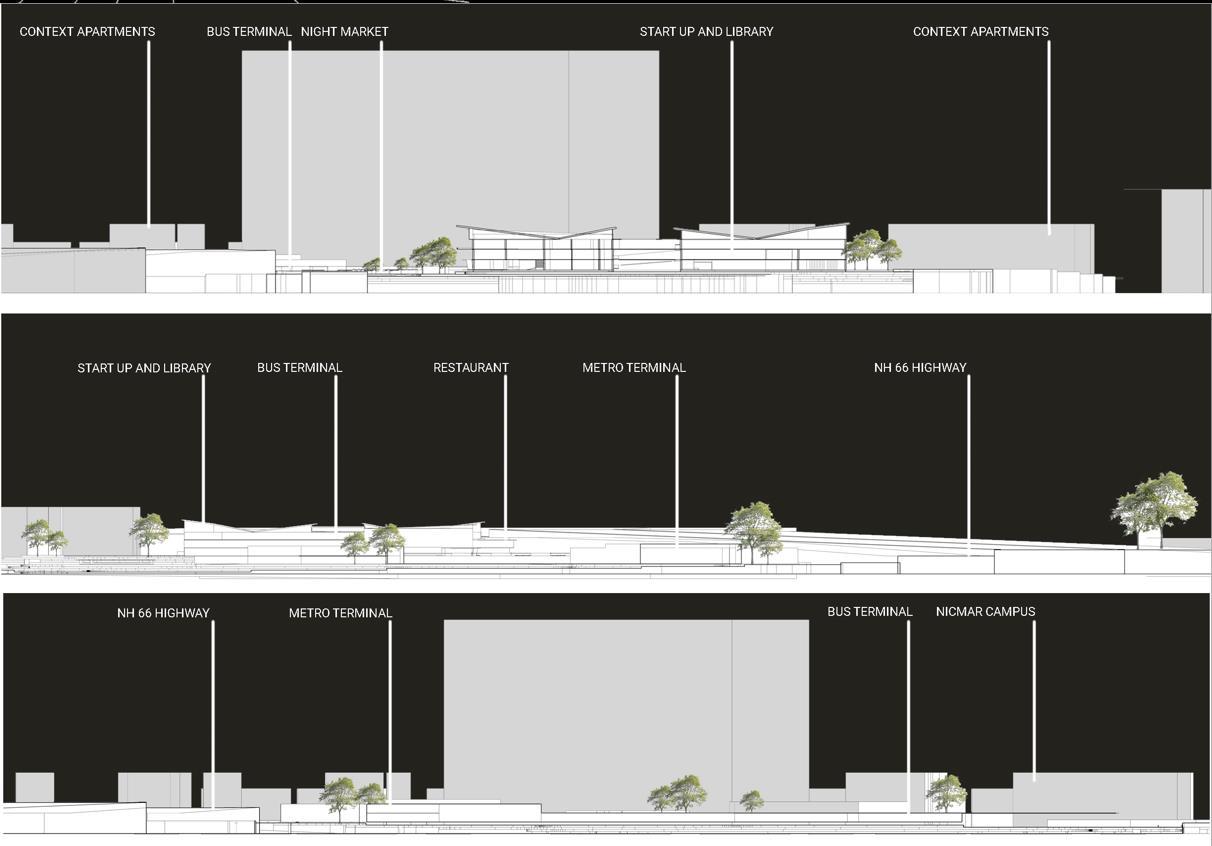 MIDNIGHT TO MIDNIGHT: A cathemerality elicited community hub
MIDNIGHT TO MIDNIGHT: A cathemerality elicited community hub
12. FLOOR PLANS
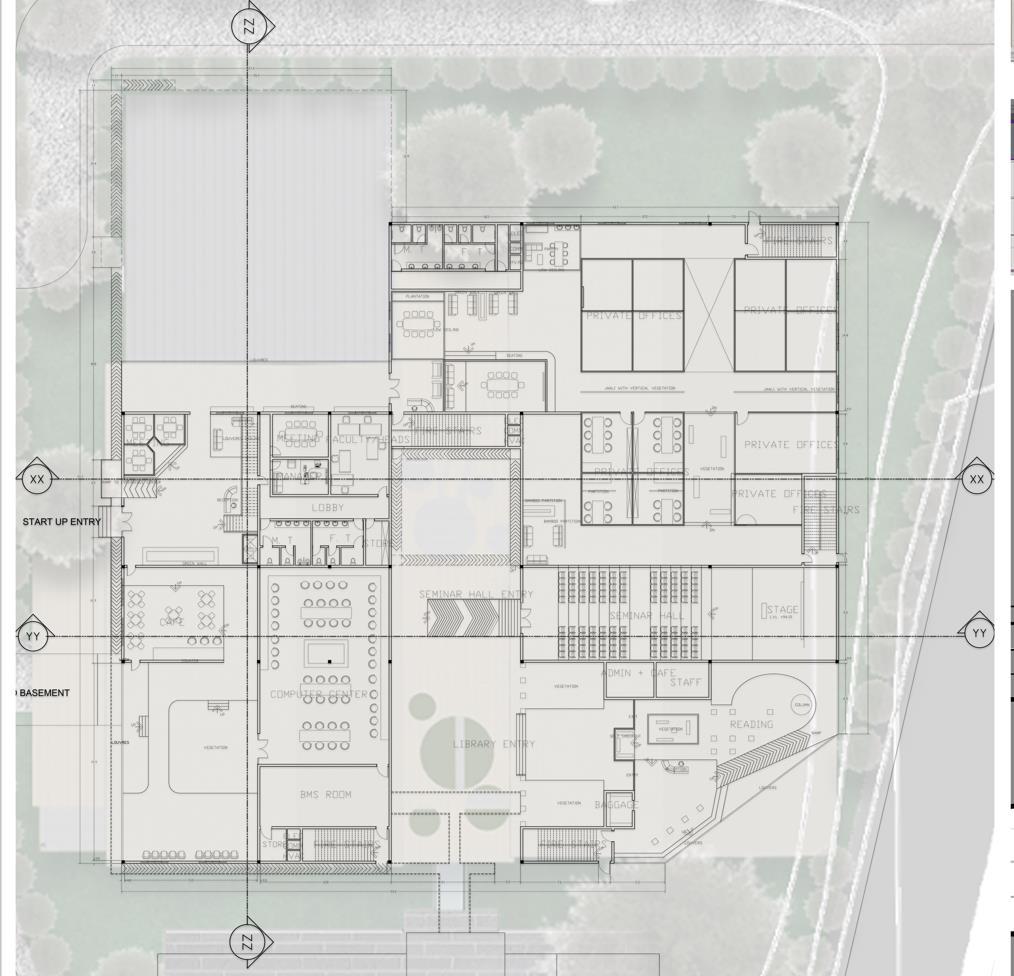
GROUND FLOOR PLAN
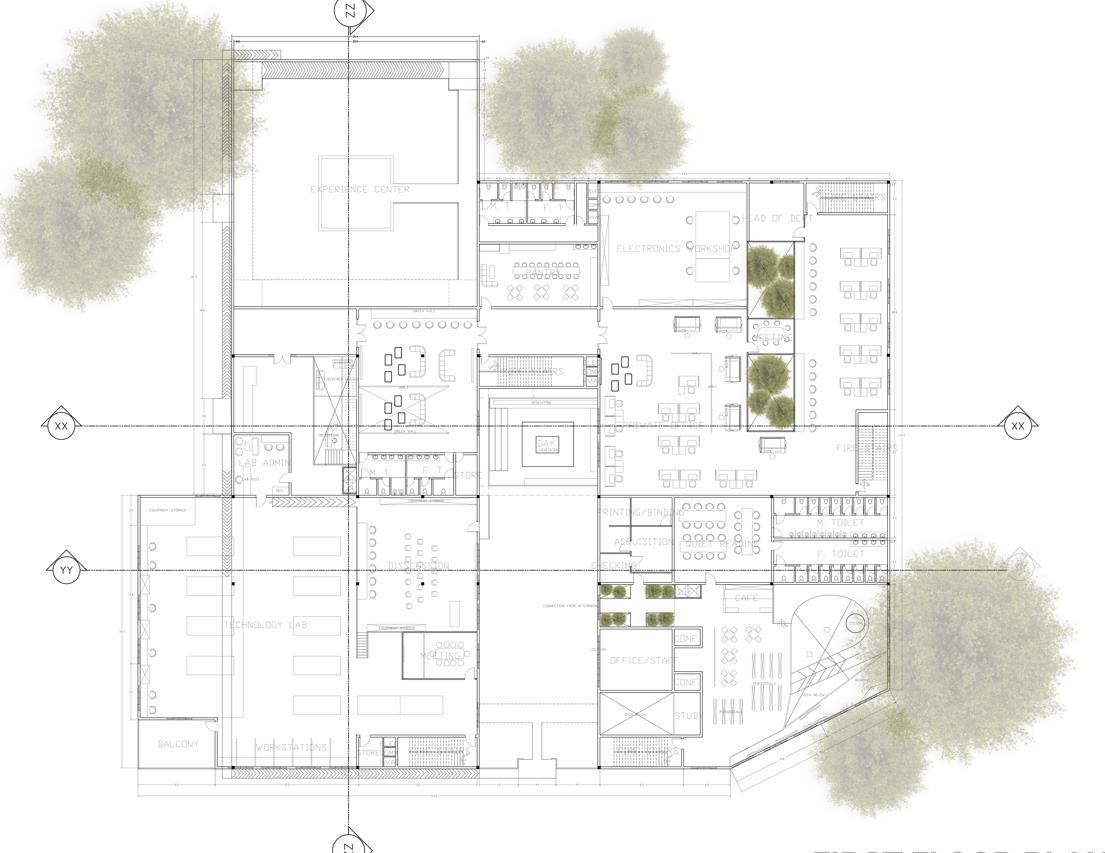
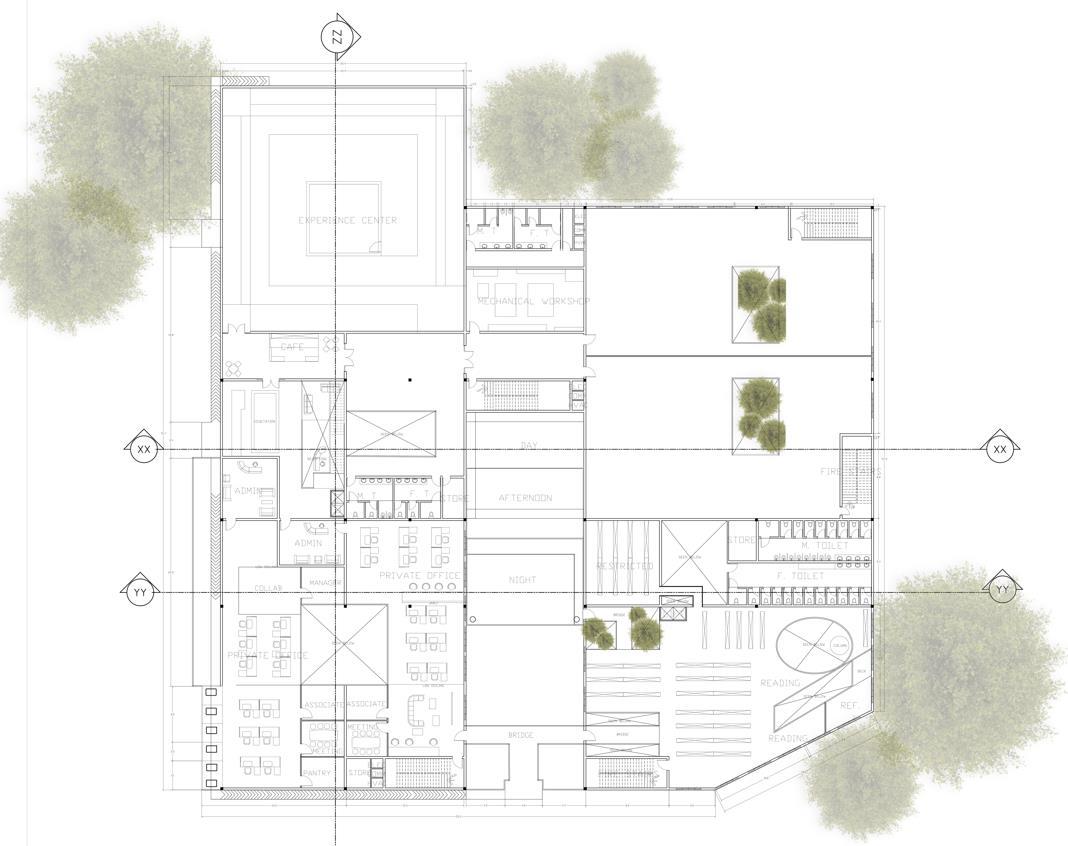
57
FIRST FLOOR AND SECOND FLOOR PLAN BASEMENT AND ROOF PLAN
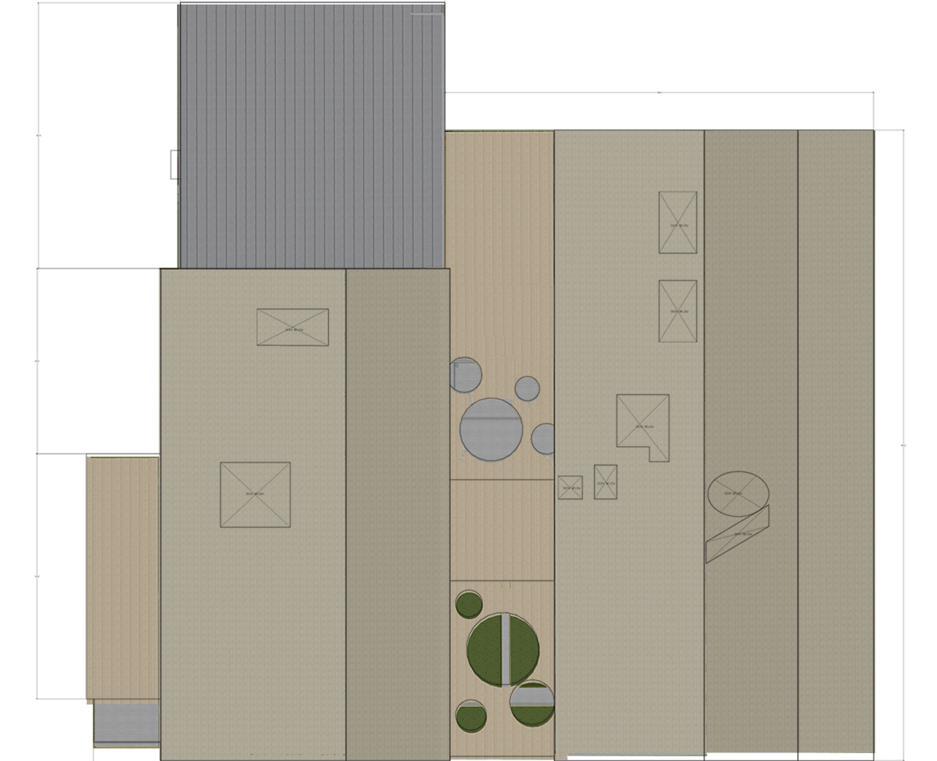
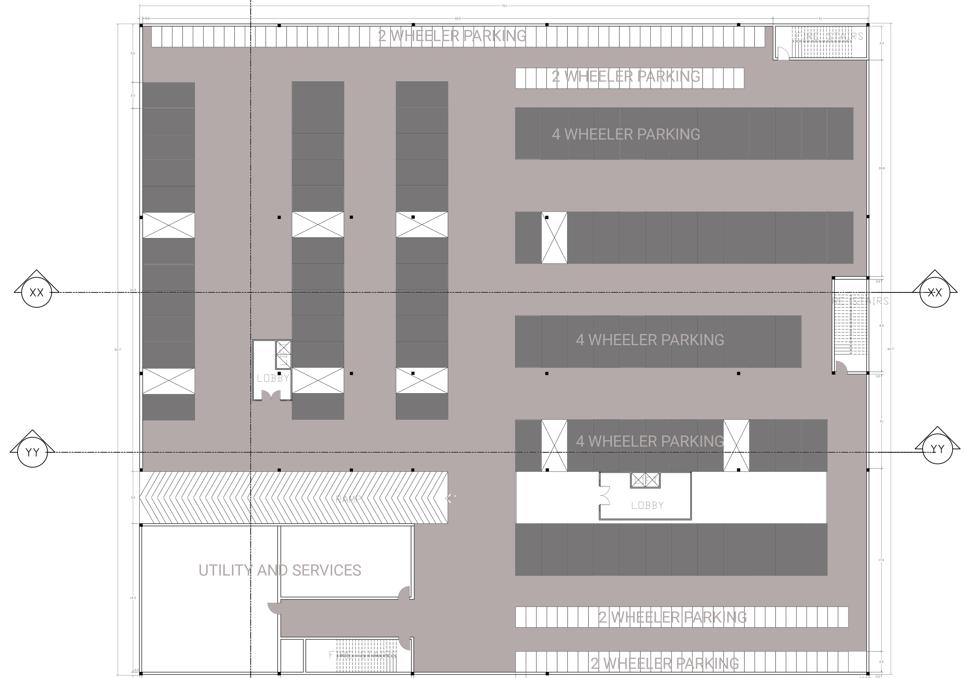



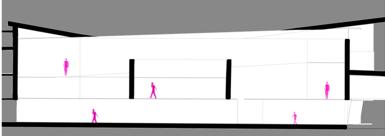
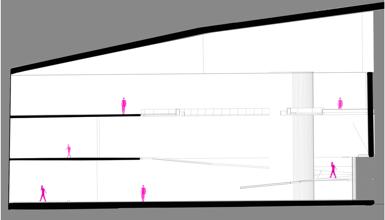
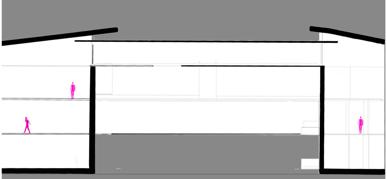
MIDNIGHT TO MIDNIGHT: A cathemerality elicited community hub 59 12.1 SECTIONS SECTION XX SECTION YY SECTION ZZ LEFT TO RIGHT- SECTION THROUGH LIBRARY,EXPERIENCE CENTER, INTERCONNECTION
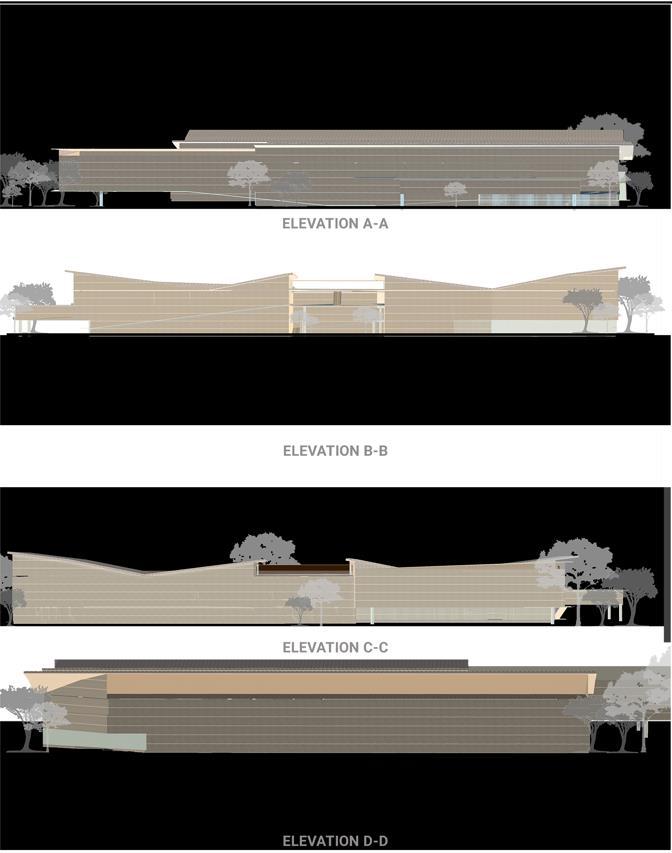
12.2
ELEVATIONS
12.3 SCHEMATIC DETAILS
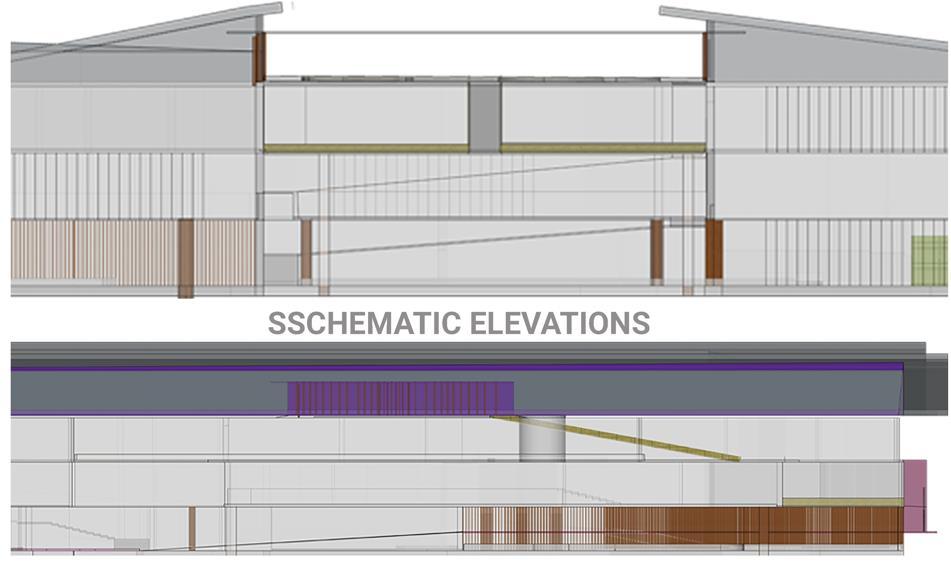
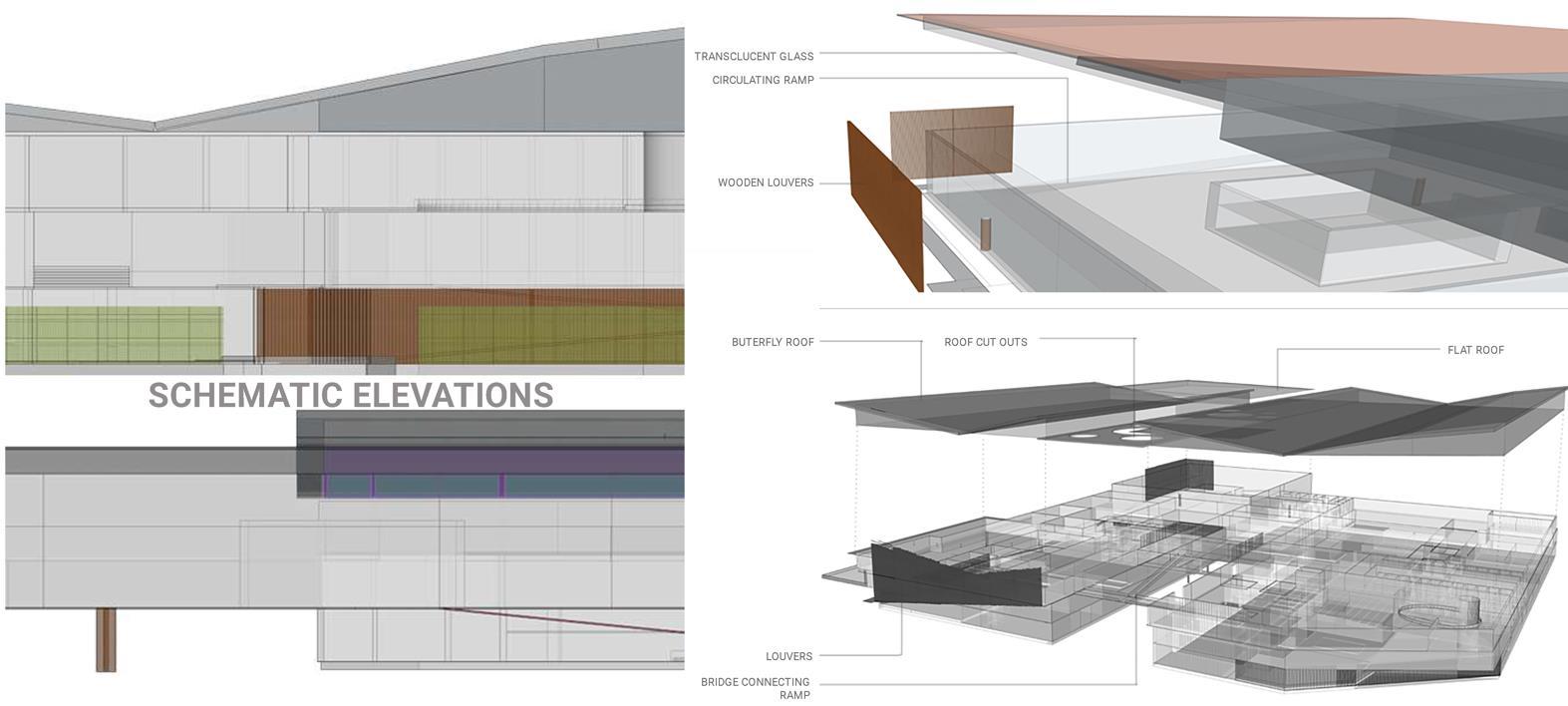
TO MIDNIGHT:
cathemerality
community hub 61
MIDNIGHT
A
elicited
12.4 ISOMETRIC VIEWS
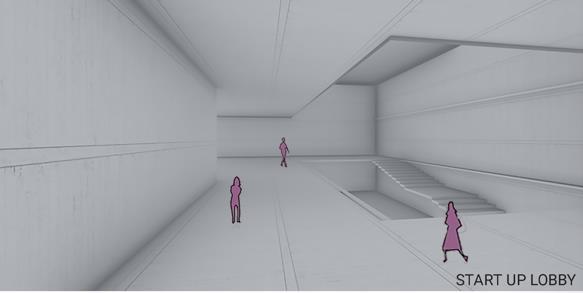
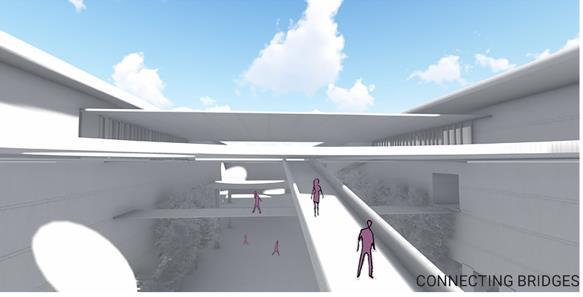
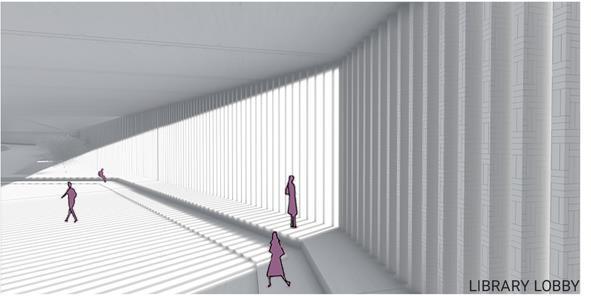
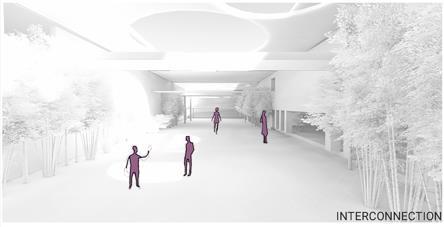
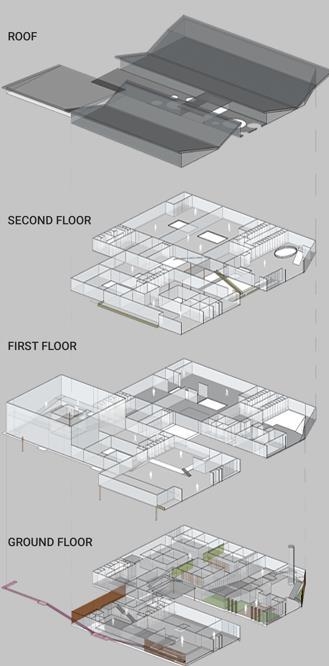




















 SOURCE: ARCHDAILY
SOURCE: ARCHDAILY































































 MIDNIGHT TO MIDNIGHT: A cathemerality elicited community hub
MIDNIGHT TO MIDNIGHT: A cathemerality elicited community hub


















