Nerea Garcia Berriozabal
DESIGN PORTFOLIO
DESIGN PORTFOLIO
Nerea Garcia Berriozabal

Design and Photography
Nerea Garcia Berriozabal
2024
Nerea Garcia Berriozabal
DESIGN PORTFOLIO
DESIGN PORTFOLIO
Nerea Garcia Berriozabal


Nerea Garcia Berriozabal
DESIGN PORTFOLIO
DESIGN PORTFOLIO
Nerea Garcia Berriozabal

Nerea Garcia Berriozabal
2024
Nerea Garcia Berriozabal
DESIGN PORTFOLIO
DESIGN PORTFOLIO
Nerea Garcia Berriozabal

+43 681 208 708 23
+34 691 813 521
gbnerea@gmail.com
Bergsteiggasse 26/16 1170 Vienna
Born 20/04/1996 Bilbao
instagram @berriozabalnere
may 2023 - november 2023
Interior Designer Bureau EA / Vienna
· Draft and Execution Interior Design for Private Housing and Hospitality renovation projects.
· 3D Visualisations for clients.
· Budget and Accounting management
Social Media content coordination.
january 2022 - august 2022
Junior Architect BUS Architektur GmbH / Vienna
· Cooperation and Urban Development Projects.
· Lanscape architecture and 3d Design
march 2021 - december 2021
Junior Architect Jadric Architektur GmbH / Vienna
· Execution and Detailed planning for a photography museum in Seoul
· Social Housing in Vienna
· Elementary School Design
march 2021 - december 2021
Junior Architect
Eraikune Construction Cluster / Bilbao
· Developing sustainability and urban development projects with Basque or European financiation.
october 2019
Festival Photographer
BIME Live - Last Tour / Bilbao
· Event and Music scene Photography
july 2018
Studio Photography Assistant 254 Forest / Brussels
september 2019 - july 2020
Master in Architecture
School of Architecture. University of the Basque Country / Donostia
october 2017 - july 2018
Studies Abroad
Faculteit Architectuur Campus SintLukas - KU Leuven / Brussels
september 2014 - july 2019
Bachelor in Architecture
School of Architecture. University of the Basque Country / Donostia
Microsoft Office
- Word
- Power Point
- Excel
Adobe Suite
- Photoshop - InDesign - Ilustrator - Lightroom
2d/3d Drawing
- Autocad 2d/3d - Rhinoceros 3d
November 2019 - June 2020
Analoglovers Photography Group
School of Architecture / Donostia
Self organized student photography group
January 2019 - June 2020
Hazia Greenhouse
School of Architecture / Donostia
Rooftop Greenhouse project
june 2019
Graduation Promotion Photographer
School of Architecture / Donostia
september 2018 - july 2020
Private Tutor Donostia
Basque Mother tongue
Spanish Mother tongue
English
German
Passionate
Good

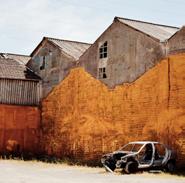

Community Greenhouse
Donostia 2019
Architecture Master Thesis
Bilbao 2020
Seoul Photography and Art Museum
Logo and Signage Design
Vienna 2021


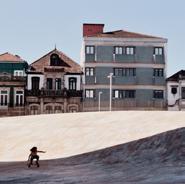
Architecture School
Donostia 2019-2020
HAZIA*1 is a collaborative project designed and put together by 4 students in the 5th year Architecture Bachelor in the University of the Basque Country.
We came together and realised how much we needed a common space between the students, something we could build together and enjoy sustainably in our small architecture community.
Therefore we came up with the idea to use all the leftover materials from our workshops and we designed and constructed a small 6mx3m greenhouse in the course of two semesters.

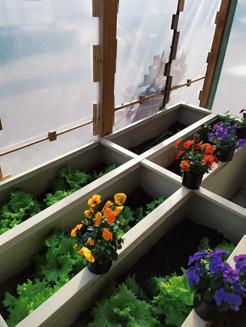 *1 : HAZIA means seed in Basque
*1 : HAZIA means seed in Basque
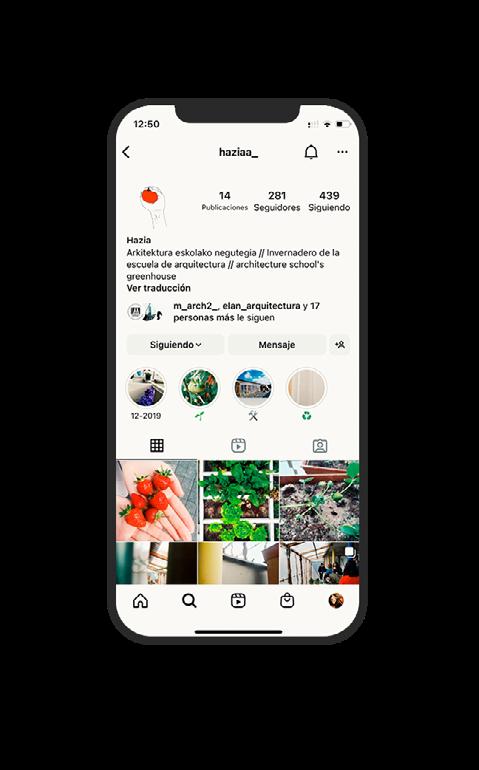
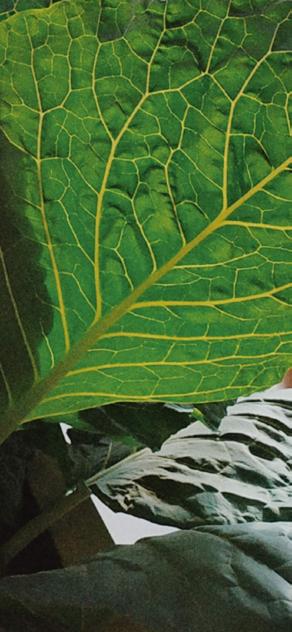
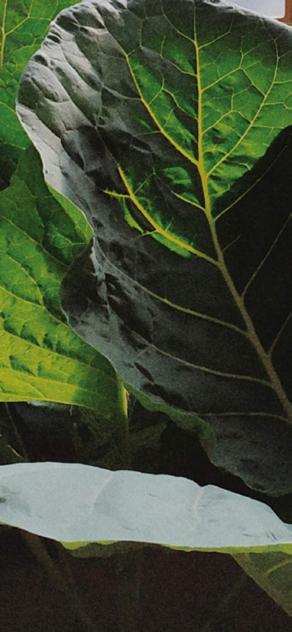
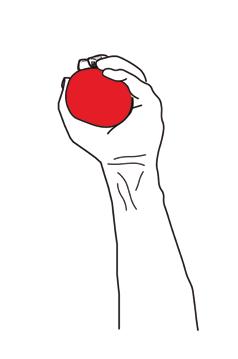
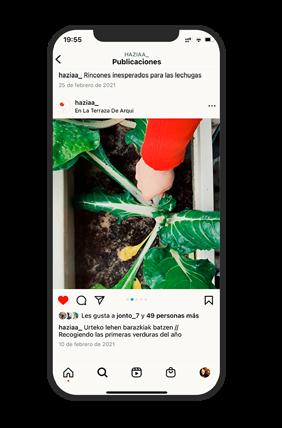
As a result of this school greenhouse project between architecture students and landscape architecture teachers we brought together a team of 25 people for the construction and the harvesting of the greenhouse.

After two semesters, we were able to harvest lettuce, tomatoes, onions and some lovely flowers. We even organised several meals with the products of our own terrace vegetable garden.

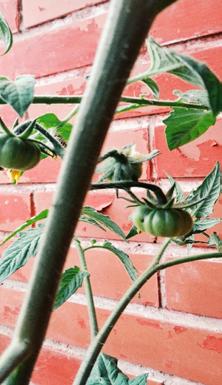
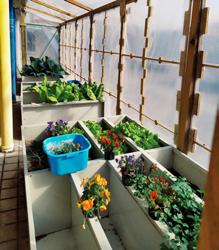
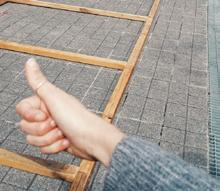

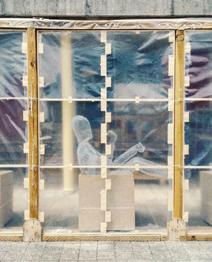

University of The Basque Country Zorrozaurre, Bilbao 2020
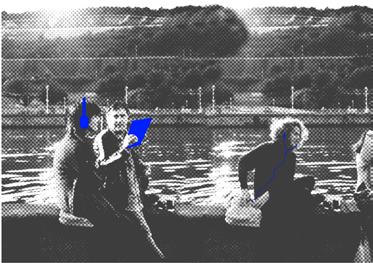
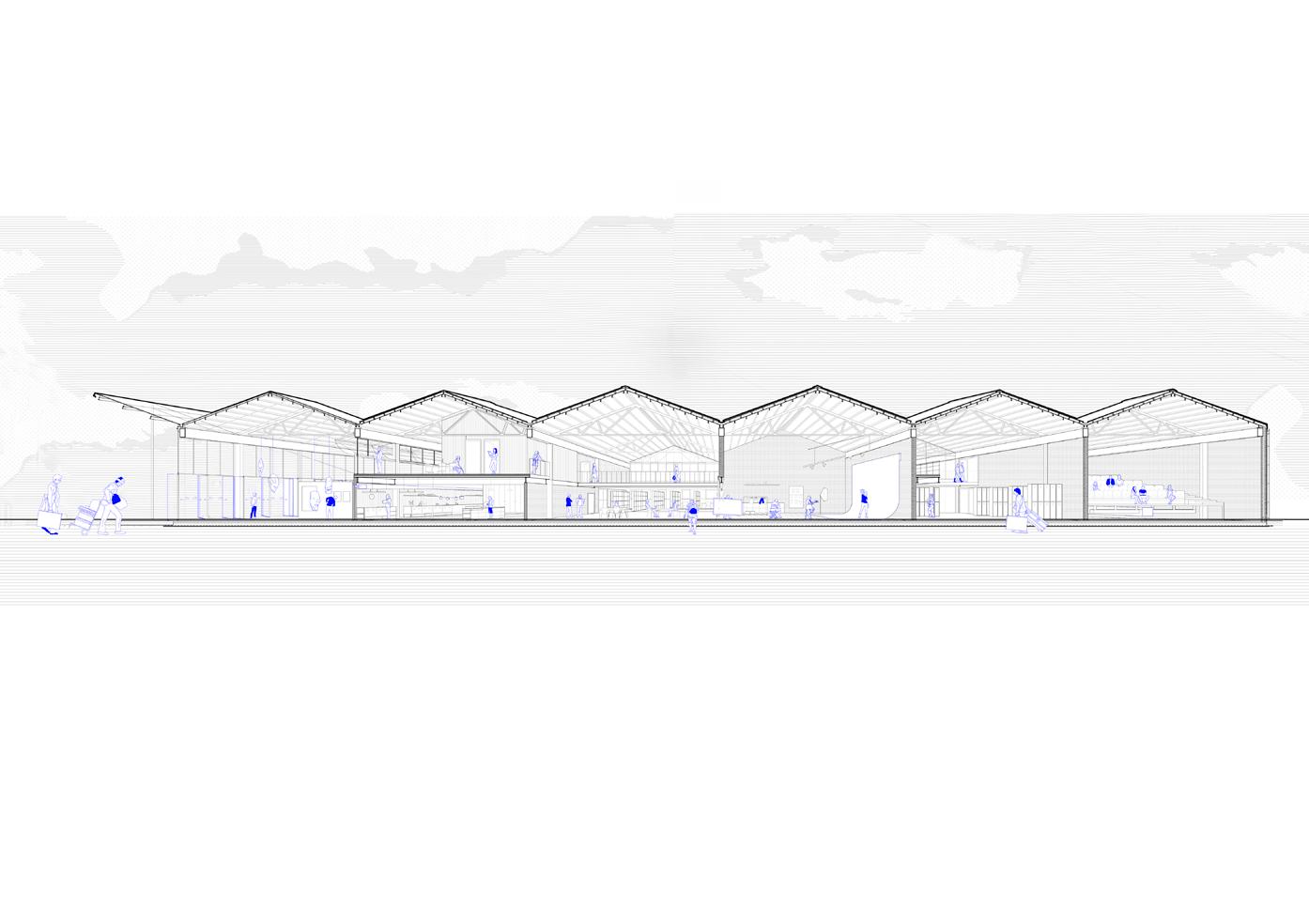
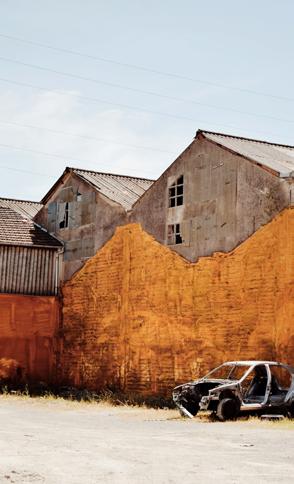
ZInE is an Audiovisual Cultural Centre designed for my Architecture Master Thesis for the University of The Basque Country in 2020.
This Cultural Centre is located in Zorrozaurre Island in the center of Bilbao. Having analized the scarcity of cultural spaces in the city, Zorrozaurre island is the perfect location to reuse old and abandoned factories and offer a solution to the lack of contemporary cultural spaces in Bilbao.
ZinE is combined by the restoration of two old factories. One is a cultural centre specialized in visual arts, such as cinema and photography. The other one is designed as an artist residence for the guest incoming to study or develop their artistic pieces to the cultural center
1. Left. Graphic design for an artistic island concept, people listening to music and sharing visual communication.
2. Bottom. Cross section drawing of ZInE, showing from left to right: slow entrance expo-galleries, darkroom ateliers, image and audio editing rooms, arttherapy workshops, photography studio and cinema.
3. Right. Abandoned factory in Zorrozaurre Island. Picture 2020.

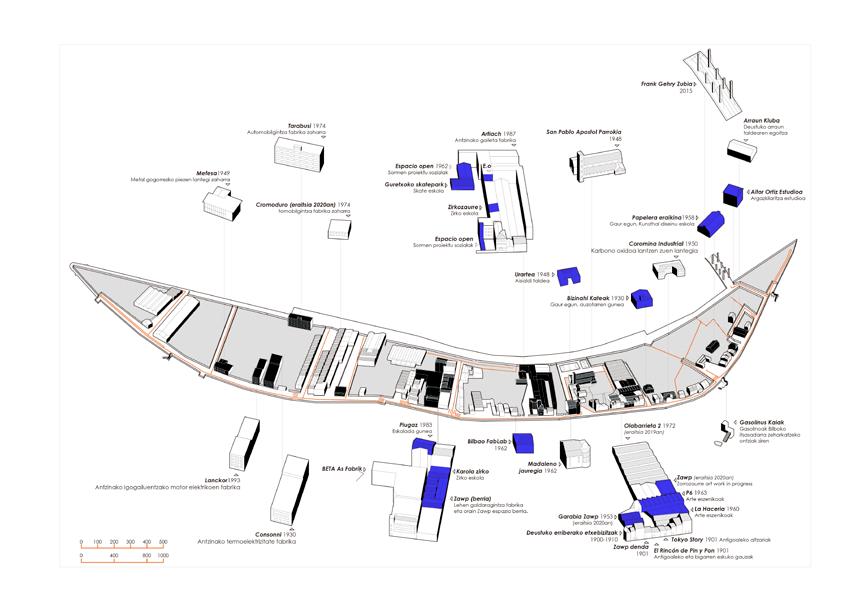
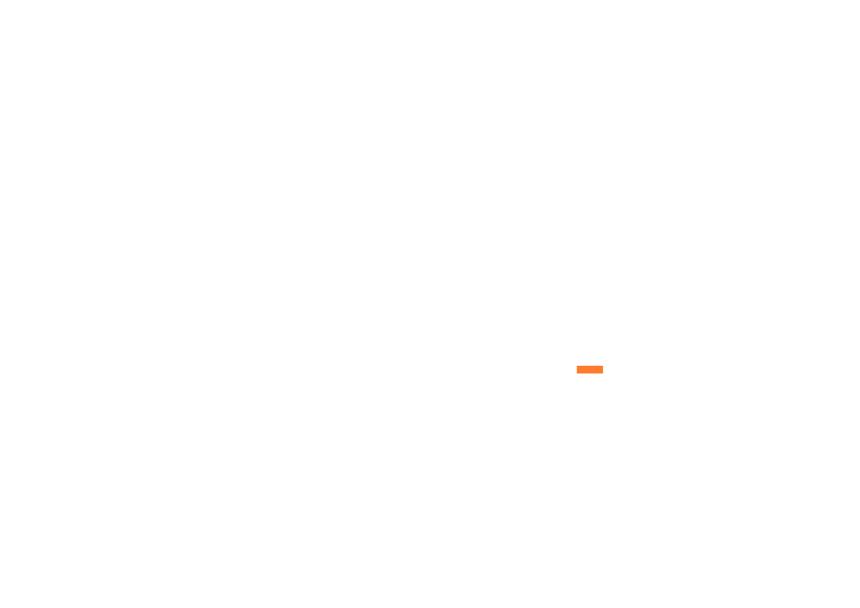
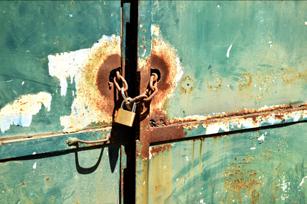
1. Top drawing.
Industrial and cultural heritage in Zorrozaurre. situation of Zorrozaurre Islands’ industrial and the island has been mainly industry focused, were left abandoned. Regardless, there is still odds they still want to see the island moving forward ral conditions.


2. Top right. Built conditions. This inforgraphy shows the conditions of the buildings of the island. The shorter the arrow, the worse the built conditions are.
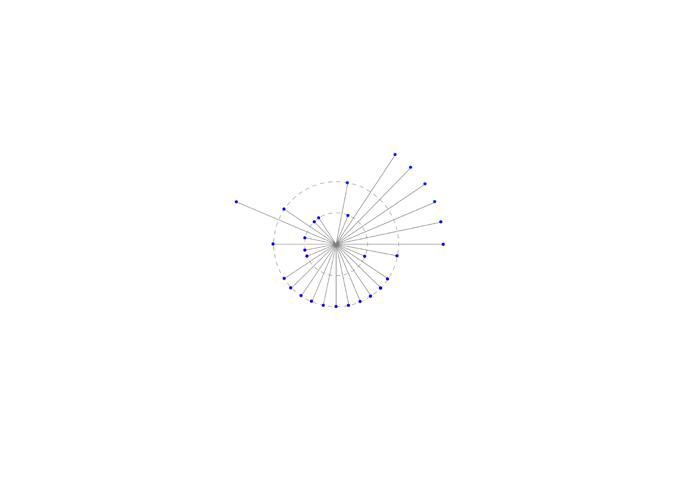

The quality of the buildings in Zorrozaurre is quite different between housing and industry; most industrial buildings are in worse condition because they are abandoned and unmaintained.
The 419 island neighbors are living in 186 dwelings, which are in regular to good condition and are housed within 45 different buildings. Some of these inhabited buildings have renovated facades, but most are in bad condition. The 47% of the neighbors are adults between 27-50 years old, 17% are over 65.
Zorrozaurre. Urban analysis of the current and cultural heritage. In the last 60 years but after the gas crisis many factories 419 locals living there, and against all forward in better urban and architectu-


A new urban plan is proposed, organizing the territory in 9 small quadrants.The one shown here is the main quadrant for the design were we locate the two industrial buildings meant to be re-designed for a cultural center and an artist residence.
The industrial island is designed to transform into the ‘island of creativity’.

Film and photography studios. These studios take the full height of the building, so that students can use the first level for light and prop manipulation in their own photography sessions.
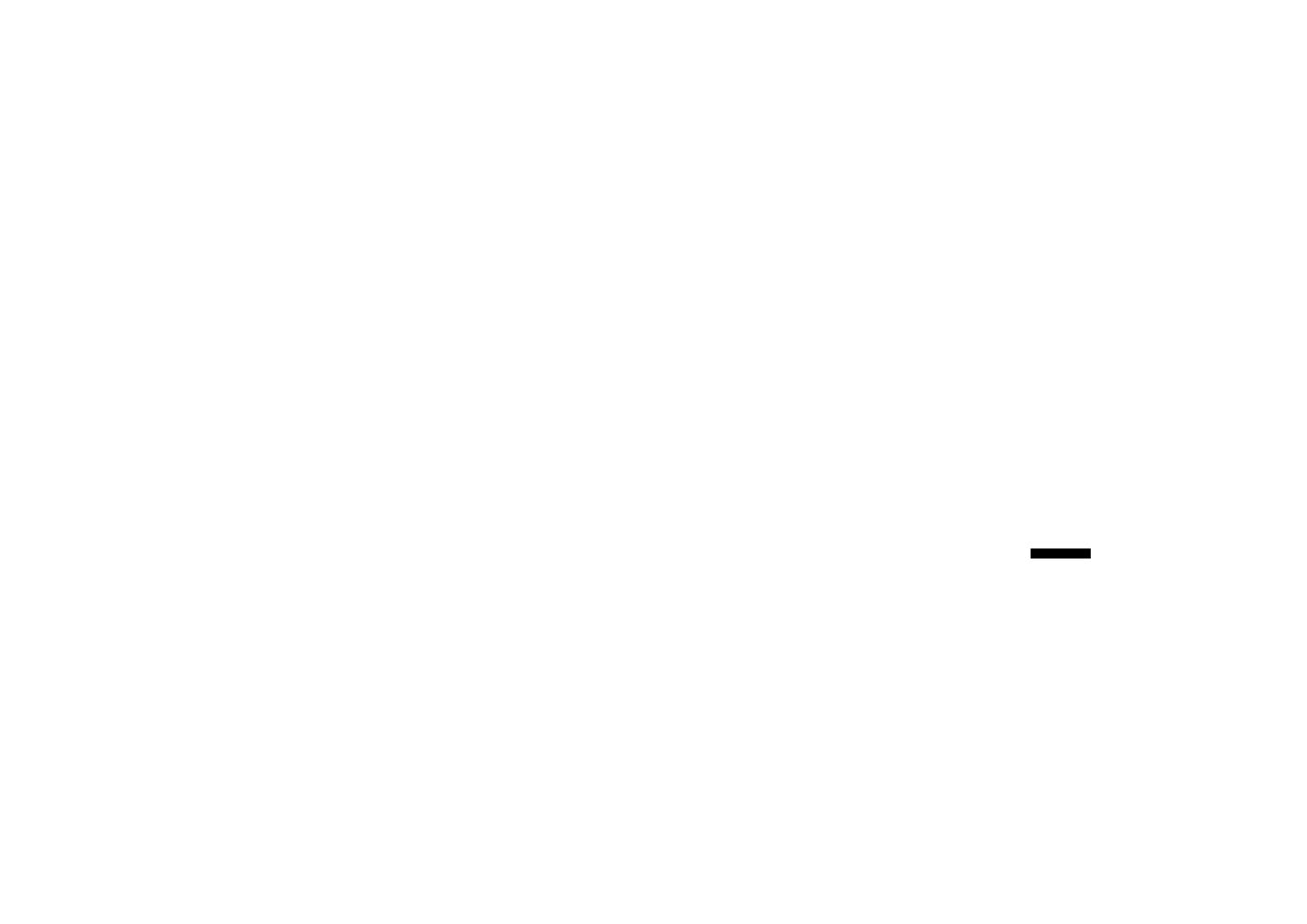 2. Bottom left.
1. Top left Location. The project starts from the current situation, and therefore it is in favor of the rehabilitation of the local system and buildings.
3. Bottom middle
Photo from my internship in 254 Forest Photo Studio in Brussels, 2018.
2. Bottom left.
1. Top left Location. The project starts from the current situation, and therefore it is in favor of the rehabilitation of the local system and buildings.
3. Bottom middle
Photo from my internship in 254 Forest Photo Studio in Brussels, 2018.
4. Top middle Expo + open Gallery. The exposition venue also has full height space, allowing technical manipulation from higher levels. Rotating panels provide surfaces for displaying art pieces produced by the art students.
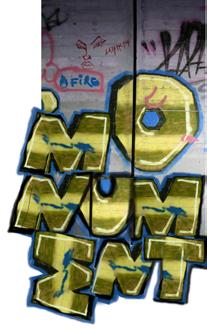
5. Top right Graffity collage made as a mock-up from a local graffity in the area of the island.
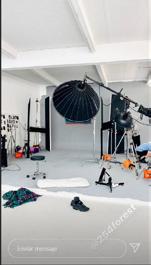
6. Bottom right
Entrance. The exposition gallery is meant to provide a slower visitor-traffic at the moment of entering the building, this way, visitors can enter the building already catching a glimpse of the creators minds.


divided into two layers. The first floor is entirely open for the artist to use as a workspace, while the mezzanine elevates the private space, providing some privacy for the guest; this is where the
is located. Guests are always free to choose how to utilize their room’s space.
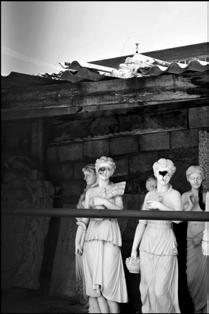
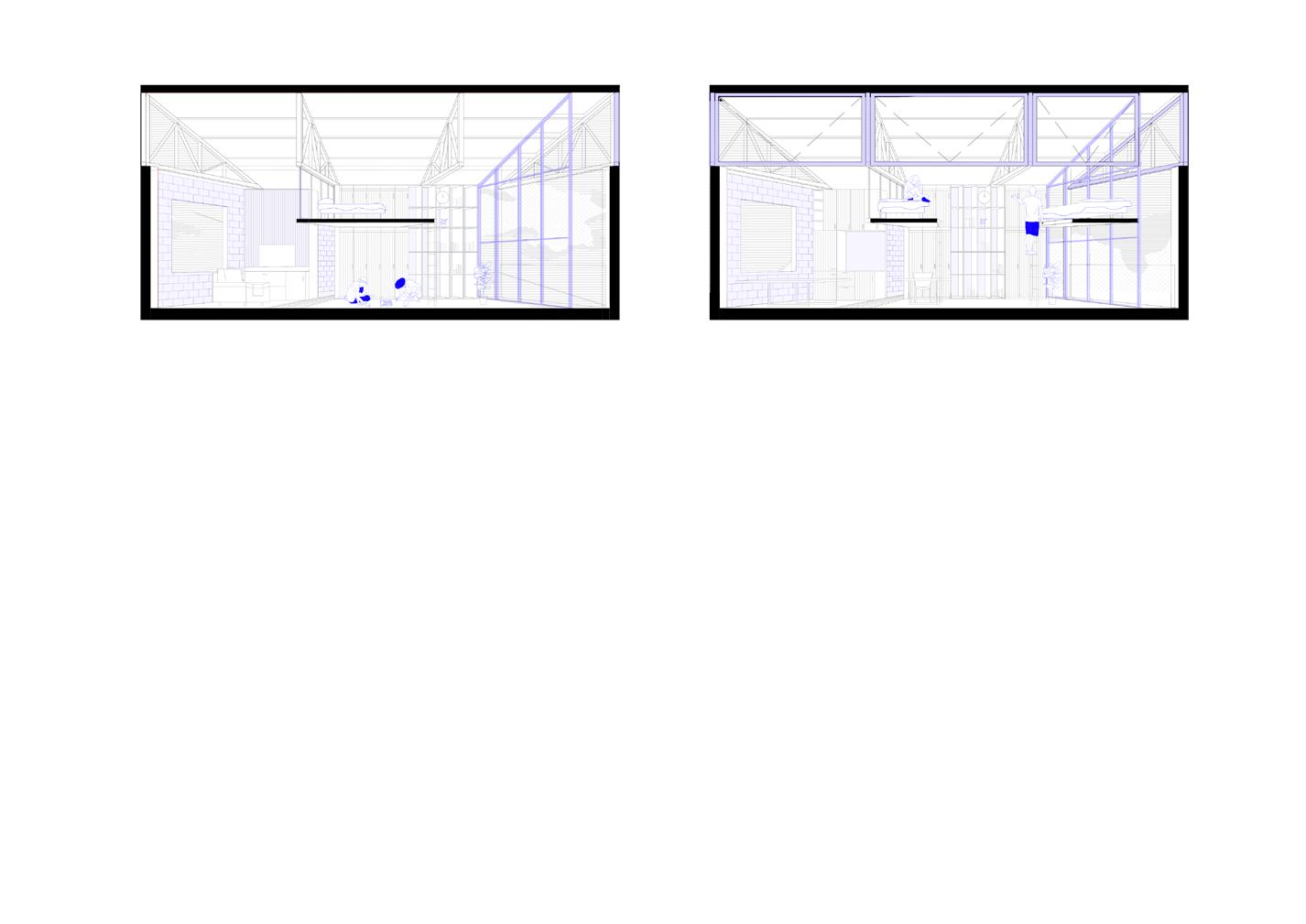
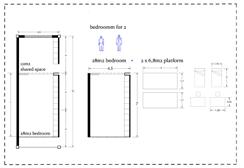
Double shared room. This room works the same as the individual room, in this case there are two elevated mezanines, which hold two different beds. But they both share the lower floor to use as their own personal atelier.
3. Top left Individual artist room. The bedroom is ‘night area’ 4. Bottom left Local abandoned statues, from a statue factory on the island. 5. Bottom rightOriginal industrial building documents.
Original picture of the artist residential building. The metallic structure of the roof allows the secondary structure of the rooms to be suspended on it. This way, there is no need for columns and there is an open space underneath the platform.
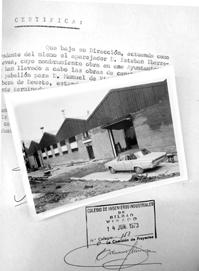
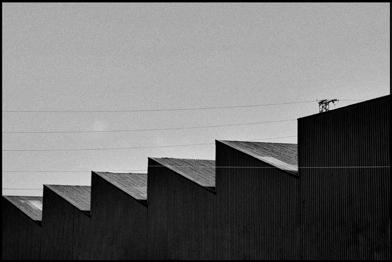

Jadric Architektur GmbH Vienna 2021
SPAM is the Seoul Photography Art Museum designed by Jadric Architektur and their Korean Partner „1990uao“ (Yoon Geun Ju) in 2019.
While working as an intern in Jadric Architecture’s Office in 2021, I designed the Concept for the logo and signage design of the Photography Museum.
‘‘The dynamic design will serve as a sculptural landmark along the future cultural mile in Changdong. Its twisting monolithic shape enriches the surrounding puplic space as well as the overall architectural identity of the district. The symbiosis between photography and architecture can be seen as follows: Photography is painting with light; architecture is the play of forms gathered in light.’’*¹
The shape of the twisting box is shown in the logo
‘‘The dynamic movement of the object symbolizes a snapshot – a characteristic that architecture and photography share. The form reacts to the directions of outside movement and thus constitutes a highlight of the newly planned culture mile.’’*¹
SEOUL
SEOUL
*1. Text from: Jadric Architektur GmbH, Seoul Photographic Art Museum. Nov 11, 2019. https://jadricarchitektur.at/seoul-photographic-art-museum/
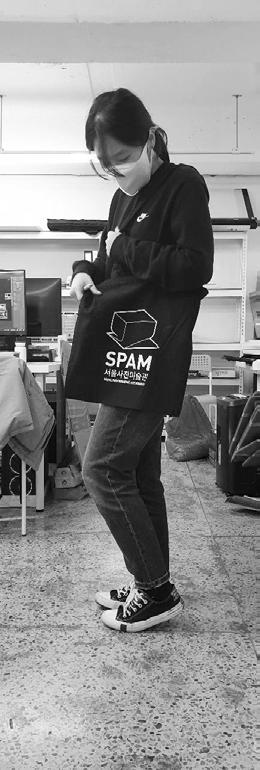
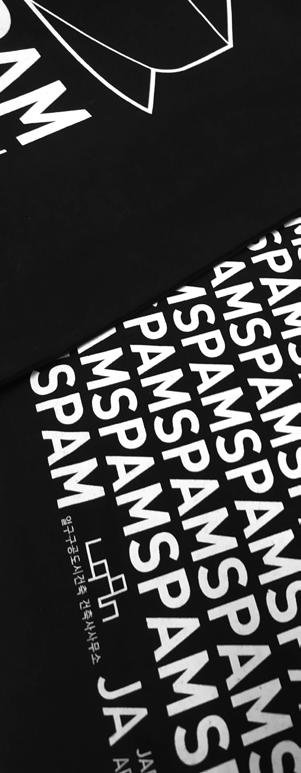
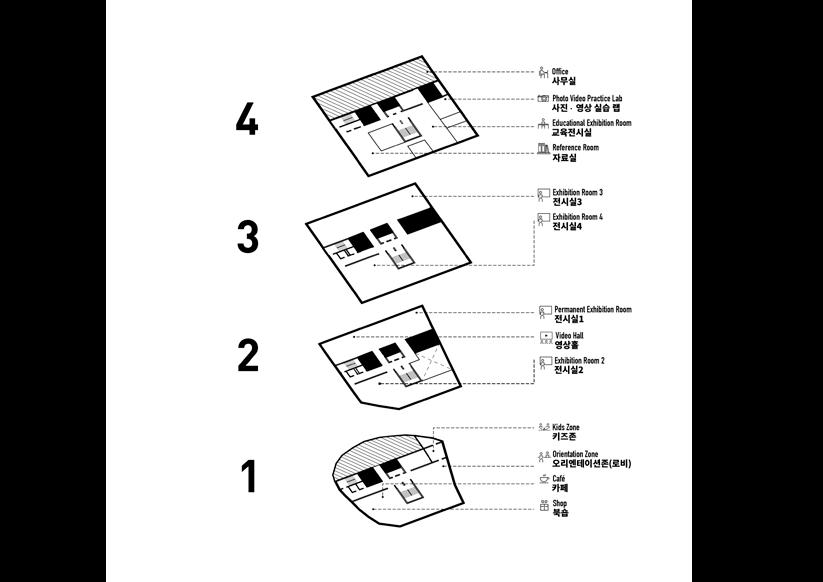

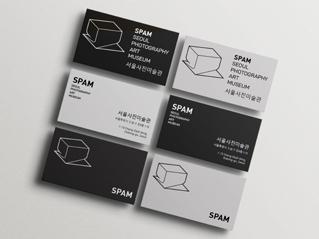
The floor diagrams help the visitor navigate through the museum and find all the different rooms and services.
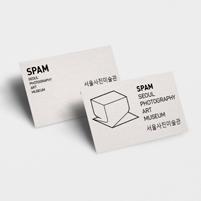 Business cards for SPAM
Business cards for SPAM
The shape of the twisting box is brought to every symbol in the signange system in the museum. Sharp edges are combined with a subtle curve.

Txopet
Bilbao 2023
Txopet is alternative rock music band formed in early 2022.
I was comissioned to photograph the band in a casual style. Their music is available on spotify.
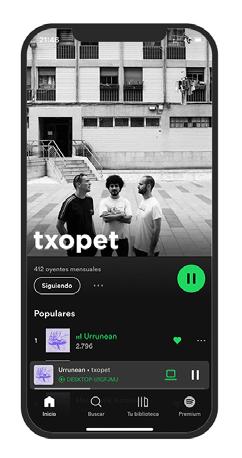
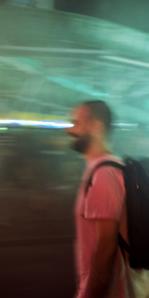
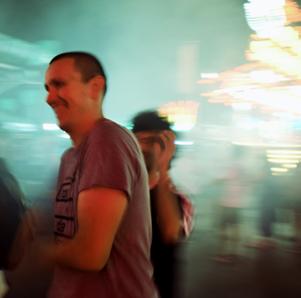
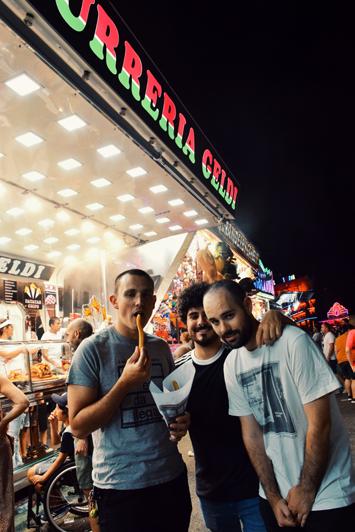
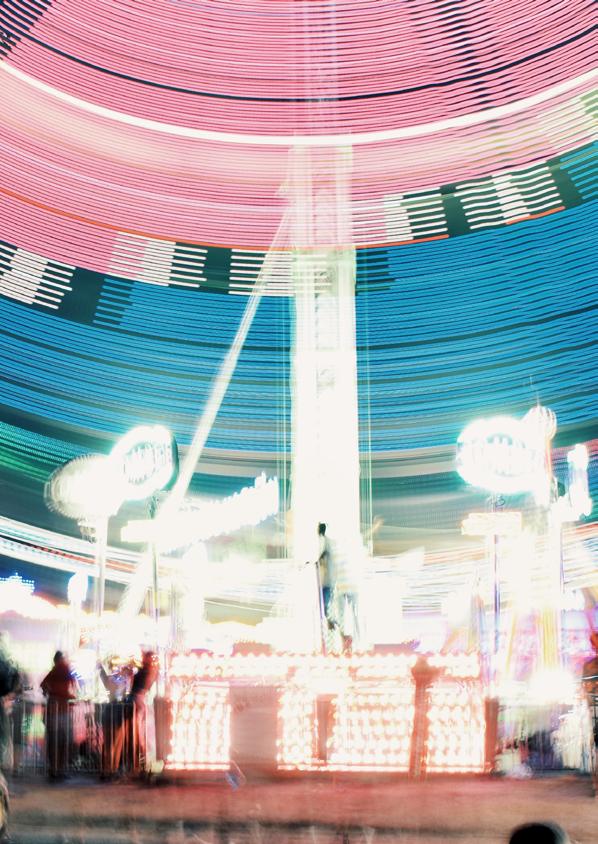
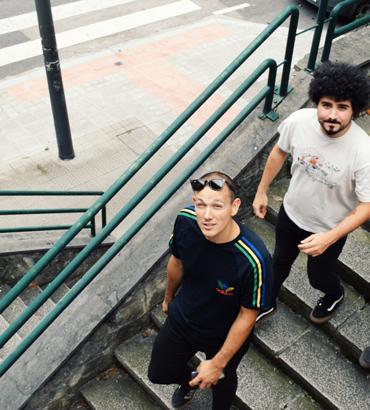
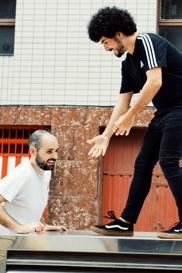
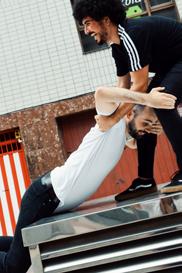
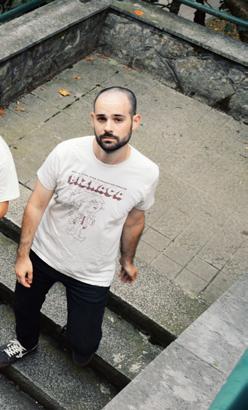
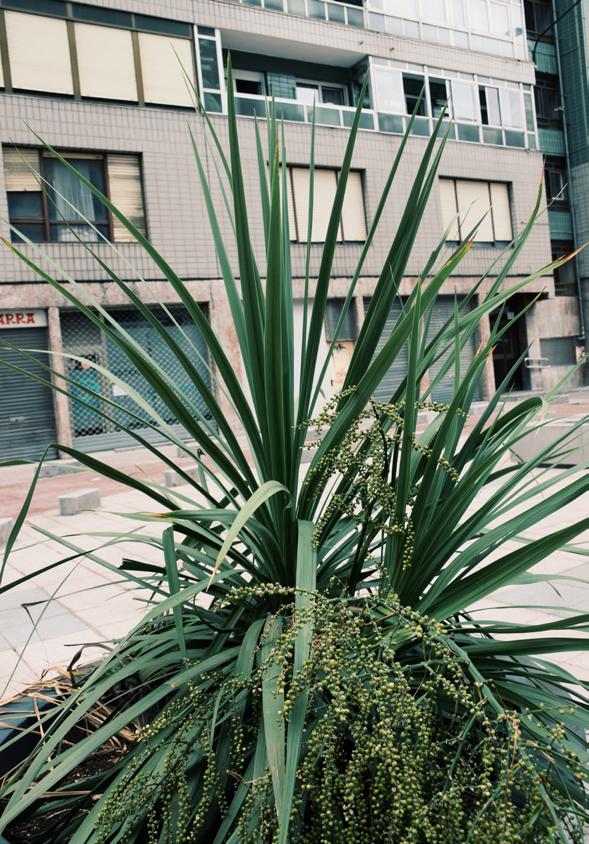
Bureau Eugenie Arlt GmbH Vienna 2023
For the Bureau EA brand, we developed a new Instagram concept to showcase our work in a more appealing way for viewers.
Check more out at @bureau_ea
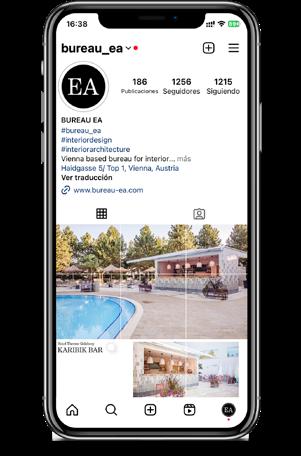

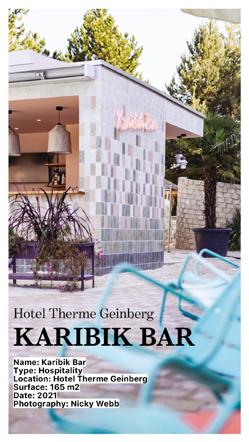
We opted for a more structured look, to give more information about the project and the manufacters of the products used in the designs. This way we connected current successful brands to our design studio and to our clients.
Thanks to this instagram rebranding Bureau EA won up to 10% more interaction with brands and followers in just 2 months.
My photography style has evolved through the years. It developed from architectural to more social photography.
This is a selection of pictures from 2018 until today.
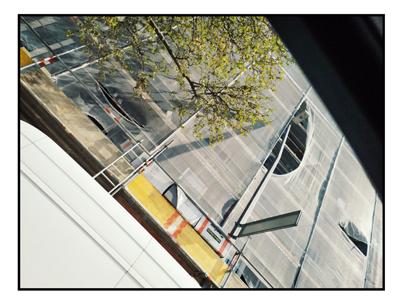
Donaustadt
Vienna, 2022
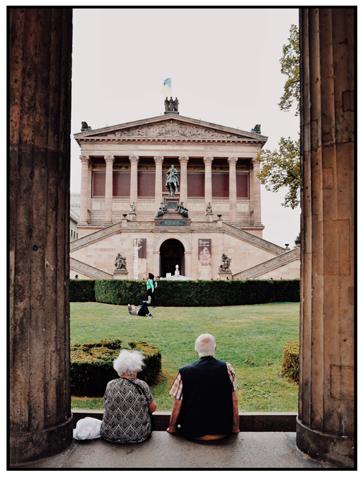 Shared solitude Berlin, 2023
Shared solitude Berlin, 2023
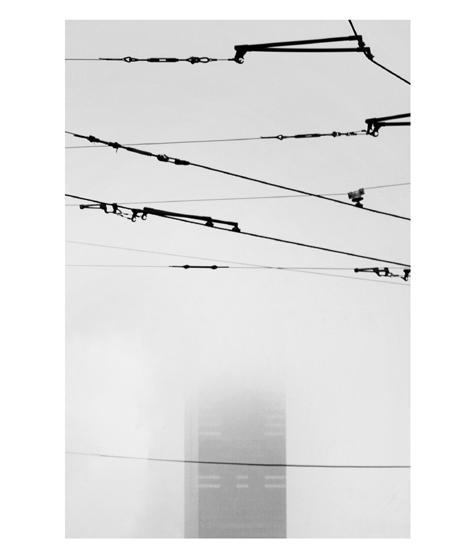
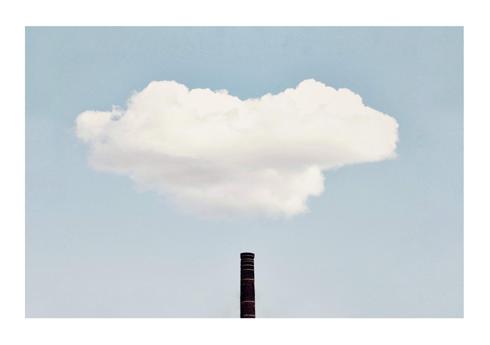 Cloudy Brussels Brussels, 2018
Cloudy Brussels Brussels, 2018
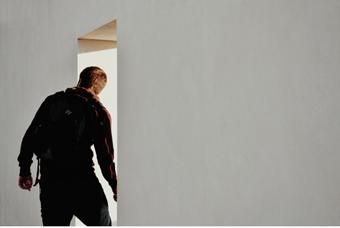
 Alhambra Granada,
Alhambra Granada,
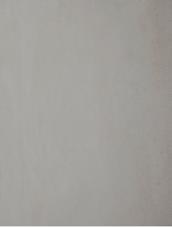
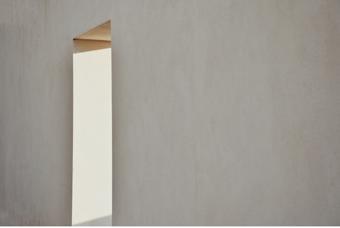 Alhambra Granada, 2019
Alhambra Granada, 2019

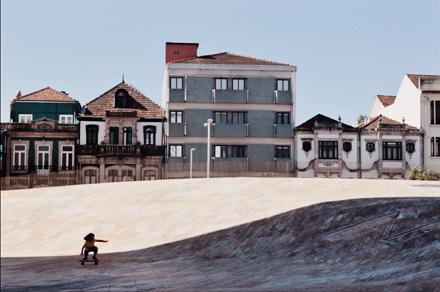 Casa da Música Lisbon, 2022
Casa da Música Lisbon, 2022
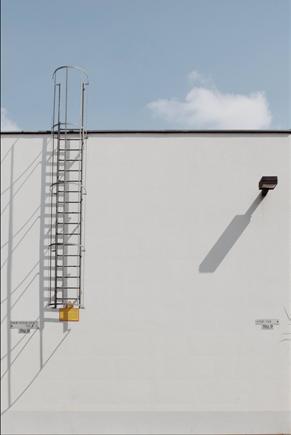
 Donaustadt
Vienna,
Donaustadt
Vienna,
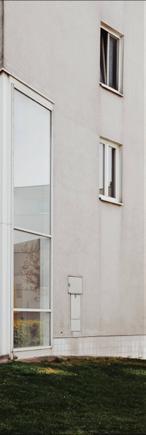

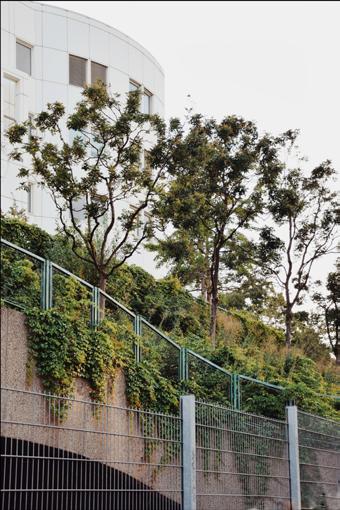

Austria Center
Vienna, 2022
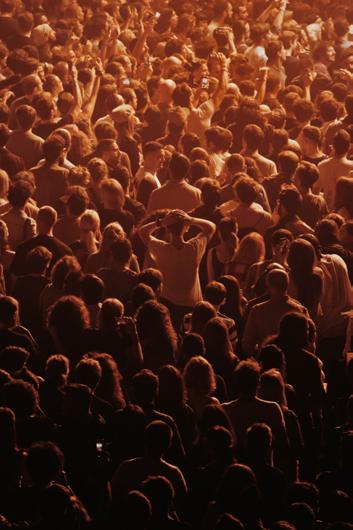
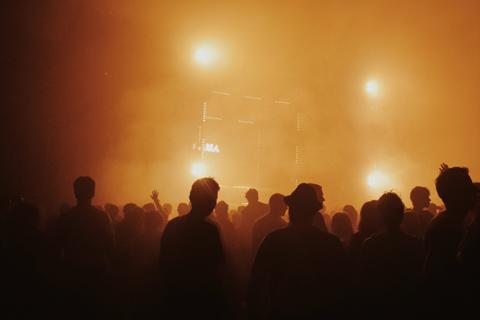 BIME Live Festival Bilbao, 2019
BIME Live Festival Bilbao, 2019
 Brugge
Triennale Brugge,
Brugge
Triennale Brugge,
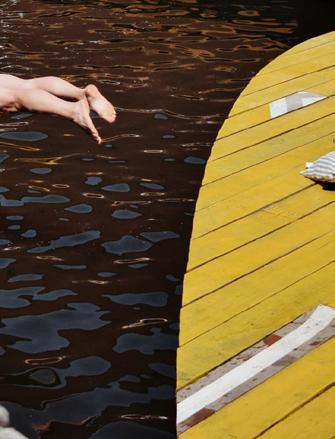
Triennale Brugge, 2018
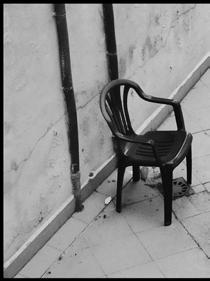

for reading!