THE ROSE

Fabian Architects & Make



Fabian Architects & Make



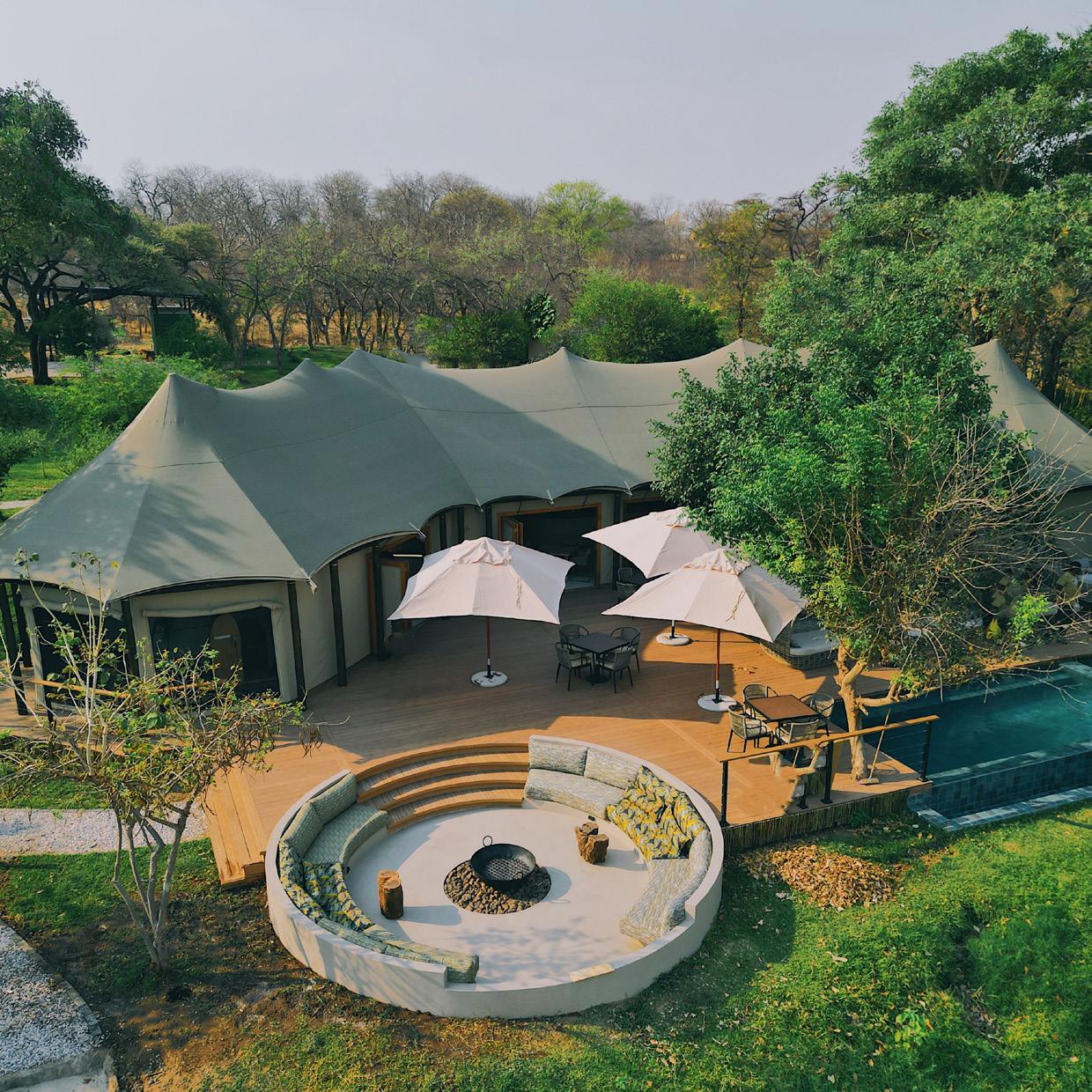

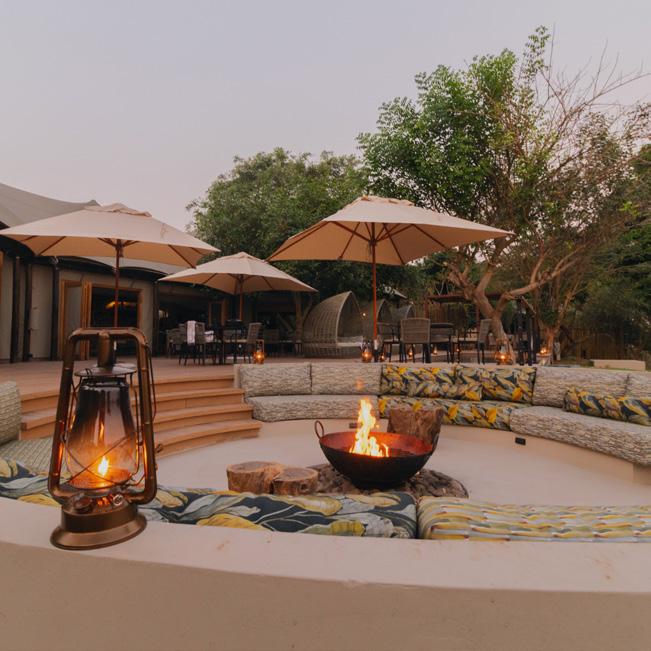



Bushtec Creations, developers of exquisite and sustainable tented resorts, are here to partner with you, supporting your journey of innovation. Together, let’s inspire the world with your fearless spirit and create a better tomorrow by bringing eco-friendly, dream-tented resorts to life.
Better. Best. Bushtec. bushteccreations.com
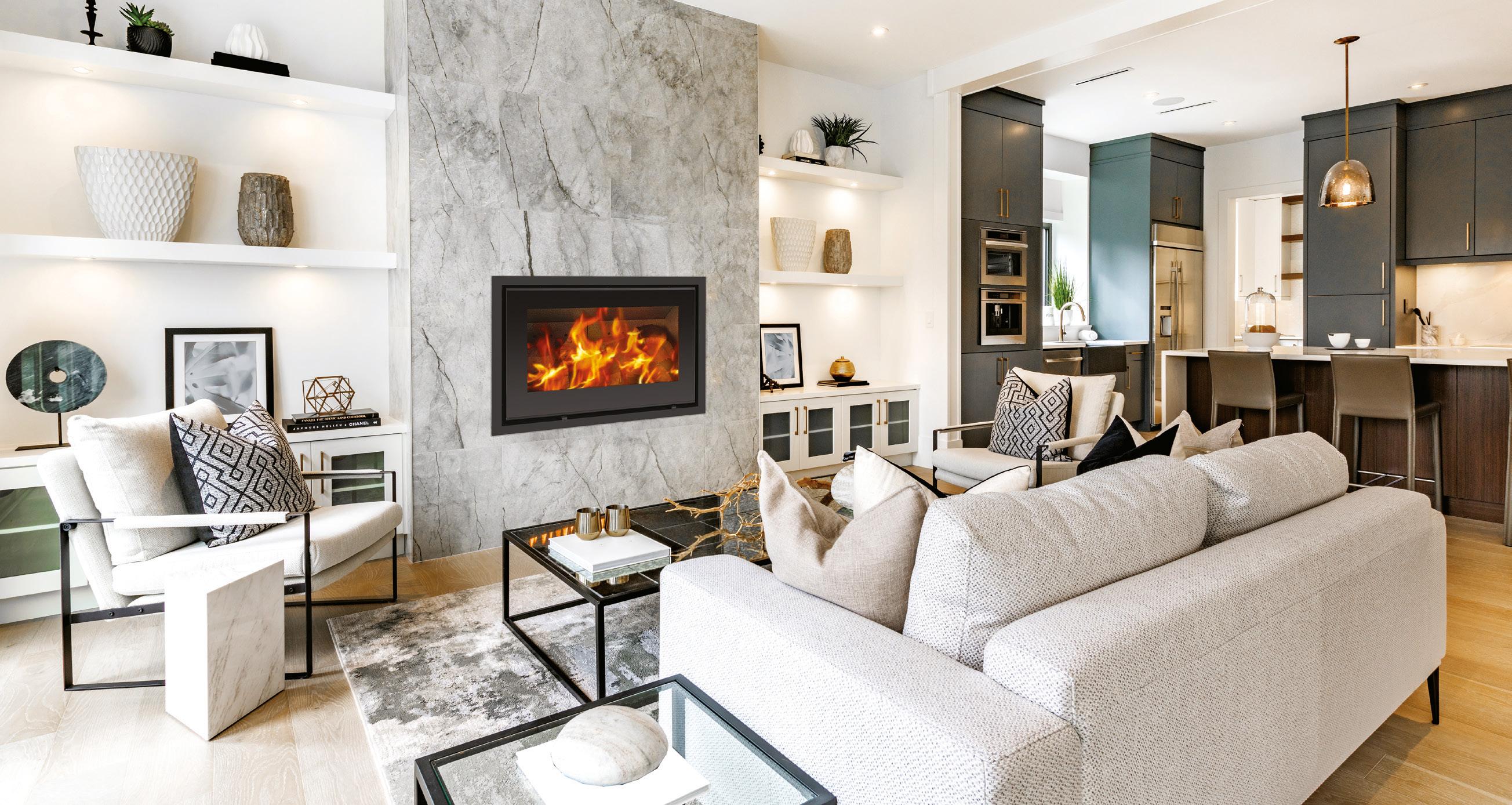





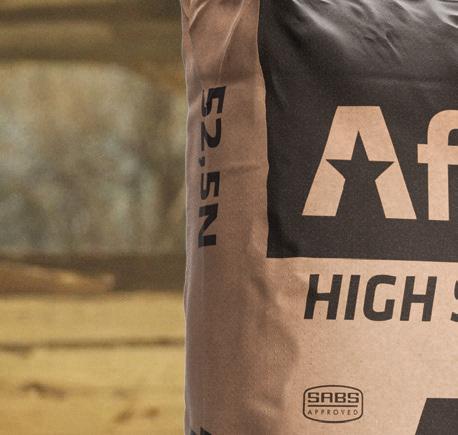




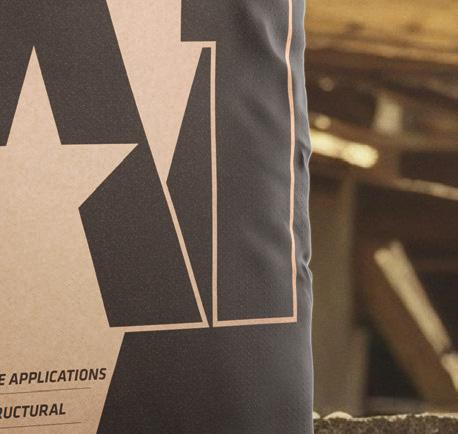















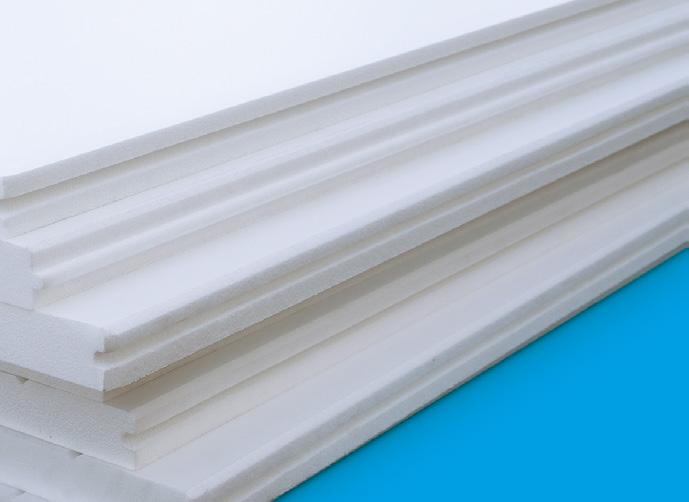
Our specialists are standing by to assist you with design, specifications, detailed drawings, and certifications.
We’ll also do a rational design to help your plans comply with Sans 10400 XA.
Our after-sales service extends to on-site, trade and technical assistance, from placing the order – to installation.
Call 086 110 2425 now. We’d be happy to assist with your next project.








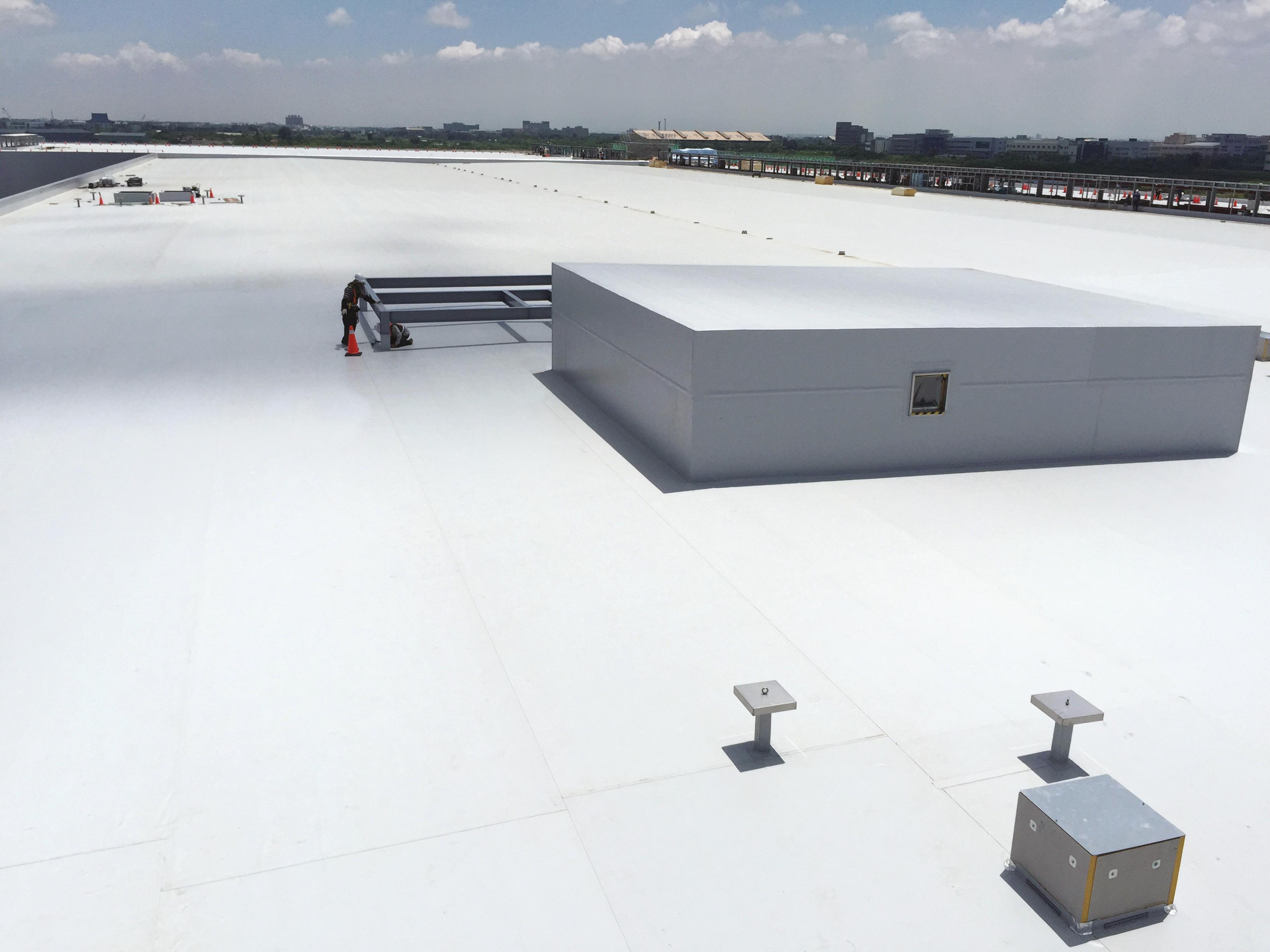



A cold-applied, one-component, liquid applied waterproofing membrane
CET TECHNOLOGY:
High elastic and crack-bridging properties
High colour stability / non-yellowing
Environmentally friendly
Applied by hand with roller/brush
Unique glass fibre membrane for strength and stability
CAN BE USED:
For roof waterproofing solutions in refurbishment of torch on membrane
Easy applications on roof with complex detail areas and geometry
For cost efficient life cycle extension of failing roof waterproofing system
Highly reflective top coat for excellent cool roof characteristics when used in white





10 THE BRIEF
Editor’s note + book review:
Creative Cities in Africa: Critical Architecture and Urbanism, edited by Noëleen Murray and Jonathan Cane (HSRC Press).
20 THE ROSE ON 117, CAPE TOWN
The Rose on 117, designed by Fabian Architects & Make Studio, brings a playful and optimistic aesthetic to Cape Town’s CBD.
26 DIE STALLE SPA, BOSJES
The spa at Bosjes farm has been expanded and reimagined by architect Tiaan Meyer and interior designer Liam Mooney.
12 OPINION brought to you by Blum South Africa
Euan Massey, director, MDA Attorneys.
14 WOMEN IN ARCHITECTURE
63 DRAWING BOARD
SITE
34 LIGHTING
New lightbulb legislation, solar energy, CCT panel lights.
40 FLOORING
Wood-finish vinyl planks, tile trend report, eco-friendly care for engineered wood floors, sustainable building materials, refurbishing the cellar floors at Franschhoek Cellar.
EDITORIAL
EDITOR: Graham Wood email: graham.wood@newmedia.co.za
SUB EDITOR: Anita van der Merwe
ART DIRECTOR: Julia van Schalkwyk
PHOTOGRAPHY
Unless previously agreed in writing, LeadingArchitecture+Design owns all rights to all contributions, whether image or text. SOURCES: Shutterstock, supplied images, editorial staff. COVER PHOTOGRAPH Paris Brummer
ADVERTISING
KEY ACCOUNT MANAGER: Sindi Mbambo
sindi.mbambo@newmedia.co.za
T +27 (0)11 877 6011
C +27 (0)64 677 0110
SUBSCRIPTIONS
Felicity Garbers email: felicity.garbers@newmedia.co.za
We celebrate Women’s Month with profiles of a selection of women in architecture, design, engineering, construction and related fields.
30 JOHANNESBURG INTERNATIONAL TRANSPORT INTERCHANGE
The Johannesburg International Transport Interchange (JITI), designed by Urban Soup Architects, connects long-distance and cross-border commuters to a multitude of options.
50 HVAC
Heat pumps, fans.
52 PAINT + COLOUR
New natural hues, paint for minimum maintenance, cosy colours.
56 INSULATION
A guide to R-value and fire ratings, Insultrak® Demonstration Day.
PUBLISHING TEAM
GENERAL MANAGER: Dev Naidoo HEAD OF COMMERCIAL: B2B Johann Gerber email: johann.gerber@newmedia.co.za
PRODUCTION MANAGER: Angela Silver
GROUP ART DIRECTOR: David Kyslinger
Johannesburg Office:
New Media, a division of Media24 (Pty) Ltd, Ground Floor, 272 Pretoria Avenue, Randburg, 2194
Postal Address: PO Box 784698, Sandton, Johannesburg, 2146
MANAGEMENT TEAM
CEO, NEW MEDIA: Aileen Lamb
COMMERCIAL DIRECTOR: Maria Tiganis
STRATEGY DIRECTOR
Andrew Nunneley
CHIEF FINANCIAL OFFICER: Venette Malone
CEO, MEDIA24: Ishmet Davidson
What’s new in the world of architecture and design.

58 BRICKS
Bespoke brick colours.
60 DESIGN + TECHNOLOGY
Fire safety for exposed steel structures, the benefits of using drywall, winner of the Young Professional in BIM nomination campaign.
Cape Town Head Office: New Media, a division of Media24 (Pty) Ltd, 8th Floor, Media24 Centre, 40 Heerengracht, Cape Town, 8001 Postal Address: PO Box 440, Green Point, Cape Town, 8051 Tel: +27 (0)21 406 2002 Email: newmedia@newmedia.co.za
LeadingArchitecture+Design is printed and bound by CTP Printers – Cape Town.
Published by New Media, a division of Media24 (PTY) Ltd
© Copyright LeadingArchitecture+Design Magazine 2024 www.leadingarchitecture.co.za

While precautions have been taken to ensure the accuracy of its contents and information given to readers, neither the editor, publisher, or its agents can accept responsibility for damages or injury which may arise therefrom. All rights reserved. © Leading Architecture. No part of this publication may be reproduced, stored in a retrieval system or transmitted in any form or by any means, photocopying, electronic, mechanical or otherwise without the prior written permission of the copyright owners.

BY EDITOR GRAHAM WOOD
Each year in August/September, in honour of Women’s Month, we feature a celebration of women in architecture, design, engineering and construction. When we first launched this annual feature, we focussed on profiles of women architects, but have since spread the net a bit wider to include a range of related disciplines. It has been less than a decade since our first ‘Women in Architecture’ feature – which for the past three years has been sponsored by Plascon – and, looking back, it’s interesting to consider how the issues that first motivated the feature have shifted over time. It began, quite simply, as a way to draw attention to women architects, who, as a minority in a traditionally male-dominated profession, seemed underrepresented in the media; it was a corrective of sorts. In subsequent years, we’ve aired women’s views on gender inequality, workplace discrimination, income disparity, and the unique challenges of being a woman working in the field of architecture, engineering and construction. We’ve also highlighted the qualities many of the women we profiled believe women uniquely bring to the field. Last year was pure celebration: we showcased the work of the SA women architects at the Venice Architecture Biennale – and there were many! We certainly look forward to a day when it will no longer be necessary to even consider women architects as a category of professionals somehow distinct from male architects. One day, there will simply be architects who happen to be women. Until then, it still benefits everyone, we believe, to highlight the contribution of women to the profession. Just look at our cover feature this issue: The Rose on 117 by Lauren Bolus of Fabian Architects & Make Studio. The proof is in the pudding!

EDITED BY NOËLEEN MURRAY AND JONATHAN CANE ( HSRC PRESS)
The contemporary notion of the ‘creative city’ – connected to present-day regimes of digital urban creative (or smart) cities in neoliberal, city branding, place marketing, and digital marketing nomads – is a dominant trope of international progress and development. Yet, there has been a surprisingly positive, often uncritical, uptake of the discourses of the 4th Industrial Revolution. Buzzwords abound in city studies such as resilience, sustainability, innovation, and inequality, but these are all too often framed within scientific, technical and political economy debates. The editors of Creative Cities in Africa are interested in how these issues seldom appear as carefully considered questions integrated with scholarship around the social, and especially the aesthetic. This collection seeks to frame critical approaches to architecture and urbanism, exploring new and alternative disciplinary forms of writing, thinking and making the city. Beyond the current debates, the work of authors in this collection variously surface patterns of critical interdisciplinary thought and historicise this in relation to debates in African Studies, historical and heritage studies, as well as in the creative arts and popular culture realms.
Creative Cities in Africa examines how the built environment and its complex relationship to aesthetics, art and design were part of the historical processes of city building or city
transformation. Through decolonial struggles, independence and after, high modernism, and the search for African authentic identity, ‘creativity’ has been employed to build and shape cities that needed to respond to challenges of the day. Architects, landscapers, craftspeople, musicians, artists, designers, curators, restorers, and model-makers from Africa and Europe were involved in imaging, structuring and shaping African cities. How did politicians, planners and power brokers deploy notions of creativity across the history of African cities from colonialism onwards? And how did their plans correspond to the practices of creative practitioners in ‘contemporary’ art, gallery design, curatorial practice, heritage management, music, public sculpture and public art, decorative programmes and ecological design? In thinking through dream maps of the unbuilt, unplanned, and ‘informal’ architectures and aesthetic, exhibitions, and speculative and Afrofuturist propositions, the volume brings together a variety of creative writing in a scholarly frame about the African city. The volume draws planners, artists, architects, historians, literary and visual scholars from across the continent and the globe into debate on critical architecture and urbanism in Africa. The voices brought together, ranging from internationally renowned figures to emerging scholars, provide analysis of African cities: Ville Fantôme, Johannesburg, Lubumbashi, Dakar, Nairobi, Douala, Dalaba, Durban, and Maputo.

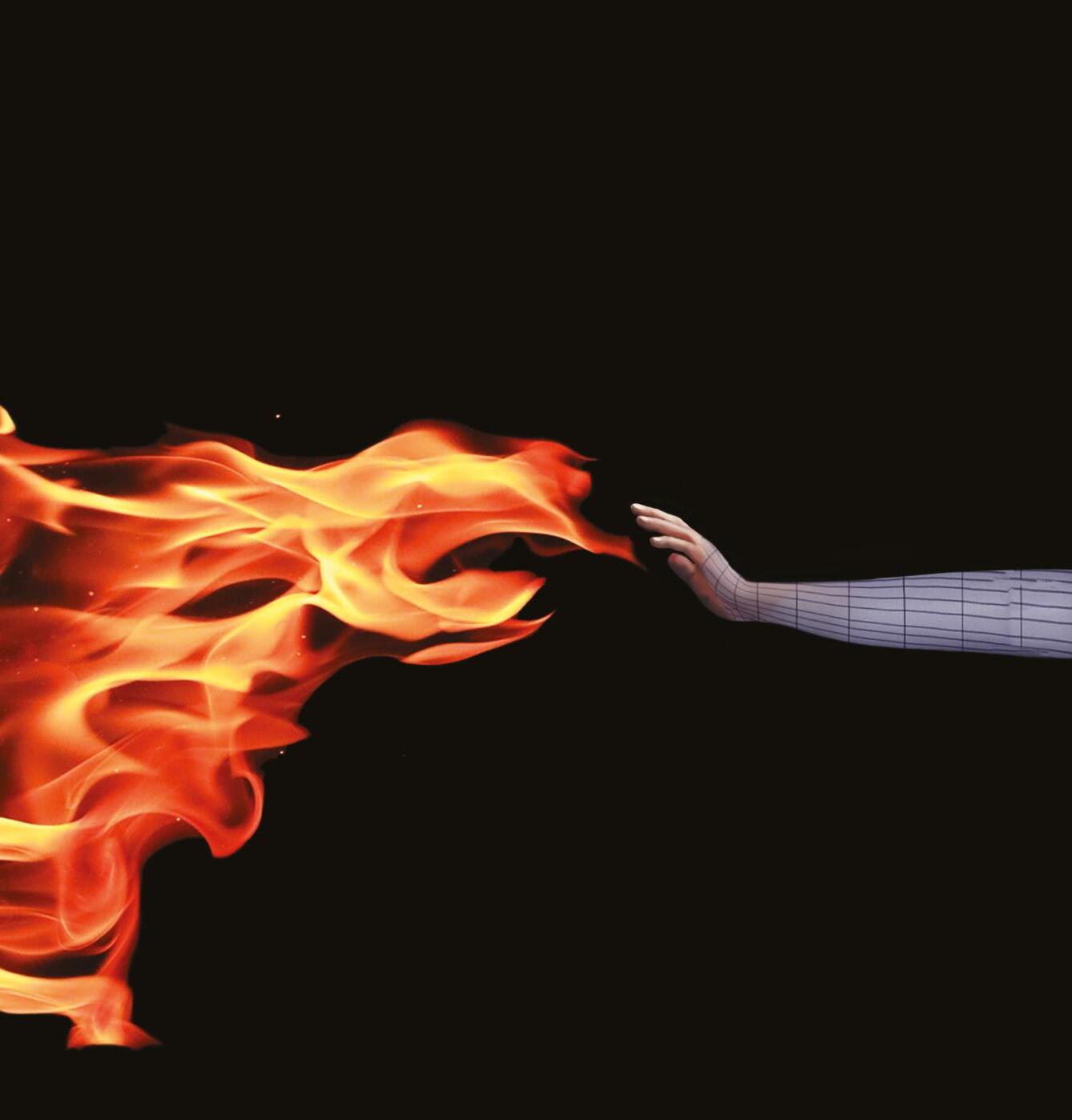







Construction projects in South Africa are often concluded in a single stage: designs (usually incomplete) are used by the main contractor to provide tenders for constructing the project. Two-stage contracting is a growing trend, where engineers work in concert with the preferred contractor to finalise the design, typically from an early stage in the project life cycle.
The combined effort upfront allows for quicker finalisation of the design and ultimately results in an improved construction process. Instead of dictating to the contractor, who then must execute the project works, two-stage tendering allows for practical and realistic pre-qualification based on the contractor’s preferred method of working. Any changes can be ironed out early, reducing the likelihood of variations during project execution.
The concept of two-stage procurement has been in place in South Africa for a while. An example is the two-envelope system used in public sector projects. This system involves an initial technical proposal without costs, aimed at establishing that tendering companies have the necessary skills and capacity to undertake the project. Once the bidders have been narrowed down to those with the skills and capacity, the second ‘envelope’ containing costs is considered, providing the ability to rule out contractors who are not proficient.
But two-stage procurement has wider application and several broader benefits when used outside of public sector procurement. Experienced contractors can make suggestions to improve designs to suit constructability, saving money and time, which is always attractive in construction projects.
MDA Attorneys is seeing another benefit particular to South Africa in examples where contractors have developed relationships with local communities and subcontractors. Twostage procurement can enable the adjudication
and negotiation of contracts based on the contractor’s track record in uplifting these local communities. Although engaging contractors upfront may incur initial costs for mining houses procuring the works, this can avert serious delays and costs later on.
In single-stage contracting, a main contractor bids on the work based on plans that have been drawn up by the client’s team. This traditional method gives clients a quick route to starting their project, but all too often these designs are incomplete and require design finalisation. Any steps that can be taken to firm up the scope of work and allow for accurate pricing before the primary construction contract is awarded is an advantage to clients and they will pay a premium to have that certainty as soon as possible. It also appeals to contractors who want assurances that a simple, well-defined project is going to proceed quickly.
On a two-stage contract, a contractor or group of contractors is brought on board to determine and cost works while carrying out preliminary activities (usually confined to the client’s design team). They do this while collaborating with the client and supply chain. The same contractor is not guaranteed to win the second stage, but it is usually in the best interests of both parties for it to continue with the contract.
Two-stage contracts allow the contractor to properly understand the scope, raise questions regarding constructability and other risks such as ground conditions, and to price the work before it starts on site.
Under two-stage contracts, clients will pay more upfront before appointing a main contractor. However, this additional cost should be seen in context – without the early contractor involvement, tendering contractors will include contingency in their prices for the perceived risks in the project, resulting in additional costs to the
BY EUAN MASSEY, DIRECTOR, MDA ATTORNEYS

client. Even if the contractors do not include these contingencies due to work scarcity, for instance, they will pursue variations and claims when changes and risks do materialise, and this will again result in higher costs for the client.
Thus, advocates of two-stage contracts say it is in everyone’s interest to work closely together, citing the fundamental principle that planning ahead can usually save costs later on.
This applies to construction more than most businesses because the costs of delay are so high. As with all relationships, it will work far better if the parties work in a genuinely collaborative and trusting way.
Depending on the nature of the works, contractors on a single-stage tender are unlikely to get more accurate pricing than around 10% of the final price. Overheads and profit will be priced at between 5-10%, making this a high-risk strategy. You’ll be happy if you get it right, but if you get it wrong, it’s a disaster.
With two-stage contracting, clients run the risk that contractors are unrealistic in their initial pitch during the first stage to get into the second stage and then hike up their prices.
MDA Attorneys has always advocated a collaborative approach to contracting, and this is crucial in two-stage contracting. Contractors operate in a challenging market with high risk, but if the client, consultant and contractor are working collaboratively from the start, there should be fewer surprises, as their risk assessments should already have factored in higher prices.
www.mdalaw.co.za


This Women’s Month, Leading Architecture + Design celebrates a selection of women in architecture, design, engineering, construction and related fields.
Sarah Stubbs-D’Ahl Co-Founder and Director, ACOARCH Studio

Sarah Stubbs-D’Ahl co-founded ACOARCH Studio in 2021. As a director, she is responsible for overseeing the firm’s design vision and ensuring that each project resonates with emotional depth and human wellbeing, as well as ensuring that the day-to-day operations are carried out in an effective manner. Before launching ACOARCH Studio, she contributed significantly to BVA Architects in Durban, FWJK Architects and SAOTA in Cape Town, gaining experience in commercial and healthcare design, property development and luxury residential design. She spearheaded notable projects such as Mantuli Luxury Estate Villa, Fumba Gold, and Zanzibar Luxury Presidential Apartments. What Stubbs-D’Ahl loves most about architecture is its ability to shape human interactions and elevate daily living through thoughtful and inspired design. She loves the collaborative nature of architectural design and
Carolien Els Senior Architect, Aecom
Carolien Els is a senior architect at Aecom’s Enterprise Capabilities Group. She graduated from the University of Pretoria and went on to do a Postgraduate Diploma in Architecture at the University of Cambridge. Els has worked on a wide range of projects, from clean rooms to underground stations. Throughout her career, she has focused on designing inclusive public spaces and innovative structures that foster community interaction. “I have always been drawn to architecture’s power to connect people, particularly through its ability to remove barriers and generate crossing points,” she says. “Whether it is a building linking two communities or a public space encouraging social interaction, architecture has the unique ability to shape human connections and foster inclusivity.” Els says that working with individuals who offer diverse ways of thinking and whose cultural backgrounds and experiences differ, prompts us to consider a wider spectrum of possible approaches to challenges and tasks. “One of the biggest challenges faced today is groupthink,” she says. “Architects are able to shape the physical spaces of tomorrow. It is essential that a diverse range of voices are heard to better understand what exactly is needed by various user groups. Collaborative design by a diverse design team delivers much richer socially integrated projects.”
has been known to quote the following: “Architecture is the one thing that we all experience, therefore it is the one thing that we can all have an opinion on.” It is this collaborative nature that guides every design and project undertaken. “Emotion and vulnerability are often seen as having no place in the corporate business world,” she says. “In reality, emotional understanding can create spaces that enrich and foster a working environment where creativity can thrive.”

Our complete coating system, spanning preparation, trim, wall and textured coatings, is designed to ensure


Click here to read on our easy-toread, dynamic new online format.

Shoroma Dindial Architect, Aecom
After graduating as a professional architect, Shoroma Dindial worked in the private sector for 12 years, where she was exposed to the corporate field, and, more recently, in the public sector working on industrial, residential and commercial projects. She was drawn to architecture because it suited the fine balance of creativity and seriousness she hoped for in a career, especially, as she says, once she truly understood “the need and value of the built environment and how it links every aspect of life. It is deeply rewarding to influence and uplift people’s emotion through design experience,” she

says. Her career highlights include working with very sensitive projects that require a specific need. “They always ask for indepth research, immersive design and interrogation,” she says. Dindial believes that diversity is important for innovation and creativity. “Variety ensures a multitude of approaches, resolution and concepts. It helps with social equity, providing equal opportunities for all individuals.”
She adds that an inclusive industry is more attractive to a broader range of talent, assisting with shortage of skills and creating a vibrant workforce. “When an industry reflects the diversity of society, it is more likely equipped to understand and address the needs of all its members.”
Doreen Noetzold studied architecture at the University of Technology in Dresden, Germany and gained her early professional experience at local architectural practices, ANSwerk as well as M-Architekten. “Architecture plays a vital role in creating a sense of identity and place,” she says when asked what drew her to the field. “Buildings and public spaces can represent the culture, values, and history of a community.” She first worked in SA when she consulted on projects for the key Dube Tradeport developments, including Durban’s airport development, built in readiness for the 2010 FIFA World Cup. She subsequently joined Stauch Vorster Architects (SVA) Johannesburg studio, working on projects within South Africa as well as West Africa, mainly in Ghana, Ivory Coast and Mozambique. Noetzold later joined AECOM’s Buildings & Places Team in Durban, with focus on local projects for Mercedes Benz in East London, and international brewery developments for Heineken, as well as Shell’s new headquarters in Lagos, Nigeria. Since February 2022, Noetzold has held the architectural lead position in Africa, which requires her to oversee the vision of the architectural business line in context of the overall business strategy and driving its development. A recent key multi-disciplinary project to note would be the Bahrain data centre, where she acted as lead architect. She notes that one of AECOM’s key objectives is to empower women and support their growth to ensure female representation in leadership positions. “One needs to understand how space affects the people it serves, and in my opinion, woman bring a greater level of understanding through their inherent intuition to this part the process,” she says. “I would also humbly say that women are more detail orientated.”



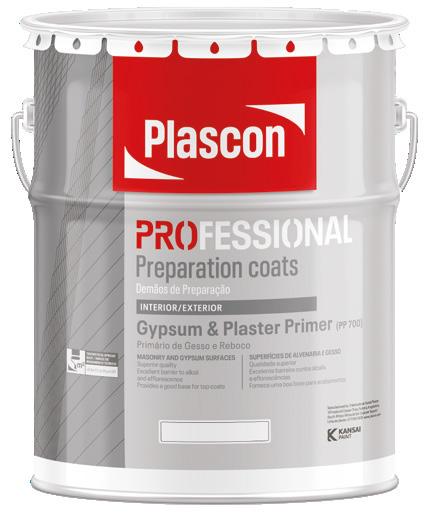

Tlalane Ntuli and Tumi Matsau recently established property turnkey project management firm Space Fanatics, a one-stop solution for all space creation needs, whether that includes building from scratch, renovating, remodelling or just redecorating. Space Fanatics focuses on fusing the elements of construction and space design into a cohesive, greater whole for their clients. By managing and coordinating teams of specialist partners, including architects, engineers, builders and interior decorators, Space Fanatics ensures that all aspects of every project are impeccably executed. Tlalane Ntuli, the interior design-obsessed exec, has a corporate marketing background. She ensures that the company runs like a welloiled machine. Tumi Matsau, the designer extraordinaire, has a rich history in architecture and branding, complemented by years of hands-on experience in residential, commercial, and hospitality projects, making her the creative powerhouse behind Space Fanatics. Her philosophy is “architecture is a language, and design a dialect”. Ntuli and Matsau were both born in Maseru, Lesotho, on the same day and only 12 hours apart. They eventually met at age 11 and became inseparable throughout their high school and tertiary years.

Buhle Mathole, Kabu Design Architects

Buhle Mathole was born in KwaZulu-Natal, raised in the Free State, graduated with an undergraduate degree from the University of Cape Town (UCT), and a professional master’s degree from the University of Pretoria. She is a PhD candidate at UCT, where she also currently lectures.
“As a woman, I love this field and have practiced for almost two decades,” she says. “There are still challenges and door keepers who ensure the circle remains small, but the difficulties pose a creative opportunity to find ways to excel.”
For the past 17 years, Kabu Design Architects has been a thriving concern. The firm works on residential as well as commercial projects, and has several schools

on the drawing board and on site. “I have run it alone as a woman with no partner, and have survived through tough economic periods,” says Mathole. “I still get called Mr Mathole and some potential clients are disappointed when they meet a woman.”
She says she finds balancing teaching, research and practice exciting. “I have found ways to streamline projects as it’s all in support of what we do,” she says. “My research interest hinges on the fact that architecture is an apprentice type of teaching. It’s a skill that is acquired over time. The talent of an individual cannot be disputed, but integrity in design – developing strong leaders and financial managers who can run
strong practices in this economy – is something that is learnt and not taught.
“My intention is to see how that learning process can be entrenched in the architecture schools during the years of learning,” she says. How, for instance, do you develop strong social values? “We can’t save the world, but architects have a significant role to play in designing a world and in transforming public spaces – environments that are conducive to a thriving global environment.
“Women in general are homemakers – in the home there are many facets that create love and warmth. This, I believe, is the role of architects in our society, and we can start today!”

The Plascon 360º Partnership Pledge is a comprehensive, tailored service solution offering you coatings specifications, application monitoring and maintenance service co-ordination for your property portfolio. All at no additional cost to you.

Mosha Senyolo President of the ASAQS

Earlier this year, Mosha Senyolo made history as the first black female president of the Association of South African Quantity Surveyors (ASAQS). “Becoming the first black woman president of such a globally respected organisation was never something I aimed for personally,” Senyolo notes. “However, I am tremendously honoured and filled with gratitude. This achievement stands as a testament to the dedication, unwavering commitment, and deep passion I have for our profession.” In 2021, she was appointed as junior vice president at ASAQS, and says that role provided her with invaluable insights and preparation for the presidency. As president, she hopes to build on the ASAQS legacy while also making some
necessary changes. “Beyond traditional cost estimation and management roles, Quantity Surveyors are increasingly recognised for our ability to provide strategic insights and mitigate risks on behalf of clients, thereby maximising returns on investment for diverse stakeholders,” she says. Senyolo is not the first member of her family to break boundaries in the profession. Her father, Thabo Senyolo, has been noted by the School of Construction, Economics and Management at Wits University to be the first black qualified Quantity Surveyor. “Ultimately, my goal is to foster a culture of continuous improvement, where every initiative contributes to our collective success and the advancement of our profession,” she says.
Lulama Wolf
Visual artist
Bang & Olufsen, the prestigious Danish audio and home entertainment brand, recently unveiled its collaboration with acclaimed South African visual artist Lulama Wolf. This culturally significant occasion marks the first time a South African artist has been invited to create a unique, customised design for the iconic Beosound A9 speaker. The ‘Art of A9’ initiative series sees the distinctive circular canvas reinterpreted via a series of limited-edition artworks. Internationally, notable collaborations have included works by David Lynch, Stine Goya, Vincent Van Duysen, John Legend, and MonoNeon. Lulama Wolf, known for her modern neo-expressionist art, brings a unique perspective to the Beosound A9. Her work, which often merges traditional African aesthetics with modern techniques, has been showcased in various local and international prestigious exhibitions. Her design for the limited edition customised Beosound A9 is deeply rooted in the classical themes of art and music, encapsulating the lyrical joy found in jazz and the graceful movements of women in dance. “I was looking for simple things that bring you joy in so many ways,” says Wolf. “The femininity in jazz and dance, and the improvisation of its heartbeat, all come together in this piece.” Lulama Wolf’s recent works continue to push the boundaries of contemporary African art. Blending traditional influences with modern techniques, they create powerful and evocative pieces that resonate with a global audience.


Hesse Kleinloog Studio and
Named earlier in 2024 as the ‘Women Shaping the Future of Sustainable Hotel Design’ by Condé Nast Traveller , Megan Hesse and Andrea Kleinloog of Hesse Kleinloog Studio and Anatomy Design demonstrated their industry brilliance at 100% Hospitality by Belgotex, an exclusive exhibition showcasing the future of luxury hospitality design held at 100% Design Africa with Decorex Joburg. Kleinloog also gave an honest and insightful talk on the experiences of working in Africa as both a designer and a woman, providing invaluable insights for aspiring designers preparing to navigate this dynamic and diverse environment. Established in Johannesburg in 2010, Anatomy Design quickly made its mark on the design world with The Lab Light, which was honoured as the Most Beautiful Object in South Africa at the 2010 Design Indaba. Over the years, Anatomy Design has grown into a multi-award-winning product design store, solidifying its reputation as a leader in the South
African design industry. Initially, Anatomy Design housed both the retail store and the interior design studio. However, due to the welcome growth of both wings, Hesse Kleinloog was established in 2016 as a dedicated interior design wing that continues to push the boundaries of interior design excellence.

Colour combinations 2024.
Plascon’s colour palette for 2024, honours the effortless flair of women in architecture. From towering skyscrapers to welcoming pads, these exceptional professional ‘homemakers’ shape our living and workspaces into havens of solace and inspiration.

Carien Kymdell
Building Controller at Zululami Luxury Coastal Estate
Carien Kymdell is the Building Control Manager at Zululami Luxury Coastal Estate. With over 20 years of experience in real estate, Kymdell plays a crucial role in regulating construction and infrastructure within this premium estate. She ensures that contractors adhere to all estate rules, maintaining both the aesthetics and functionality of Zululami. Kymdell’s meticulous and detail-oriented approach is evident in her creation of processes and systems, which help her manage her responsibilities effectively. She is committed to protecting homeowners’ investments by upholding the highest standards for construction and design. Kymdell believes that women bring a unique perspective to the industry, often being more detail-oriented and focused on long-term goals. Her passion for her work, strong character, and creativity drives her to excel in her field. With her technical expertise and people skills, Kymdell efficiently navigates the complexities of her role.

Louise van der Walt
Louise O Architects
Louise van der Walt (previously Osborne, which is where the O comes from) is the founder and principal of Louise O Architects, which recently won four out of six awards for one of their designs in Helderfontein Estate at the recent Century Home Show Expo in Midrand, including ‘Best Build’ and ‘Best Architectural Design’.
Louise O Architects has been specialising in high-end residential architecture since its inception in 2006. Having established a reputation for quality design of beautifully detailed homes that live well, they have recently ventured into new territory with a concept called Openhouse, which was showcased in the award-winning home in Helderfontein Estate.
Openhouse is a collaboration between Louise O and construction group W3O, and is a platform offering pre-designed architectural solutions that go far beyond what a packaged home has traditionally come to represent. Van der Walt’s inspiration for all her homes is that “good design significantly enhances the quality of everyday life”. Through Openhouse, her wish is that good design can be made accessible beyond the usual reaches of the high-end residential market.
Van der Walt’s influences are varied – from her early enthusiasm for her grandmother’s glossy interior-design publications to her father’s insights as a lifelong business-owner in the construction industry, and her own early career experience in healthcare design and a passion for designing healing spaces.
A deep understanding of the impact that one’s environment has on one’s everyday life is what Van der Walt believes helps her and her architectural team create homes that are meaningful architecturally and socially.


Everything we do is designed to deliver a better world.
Uplifting communities, improving access, sustaining our planet. We partner with clients to turn ambitions into action.

PROJECT #1: THE ROSE ON 117, CAPE TOWN

The Rose on 117, designed by Fabian Architects & Make Studio, brings a playful and optimistic aesthetic to Cape Town’s CBD.



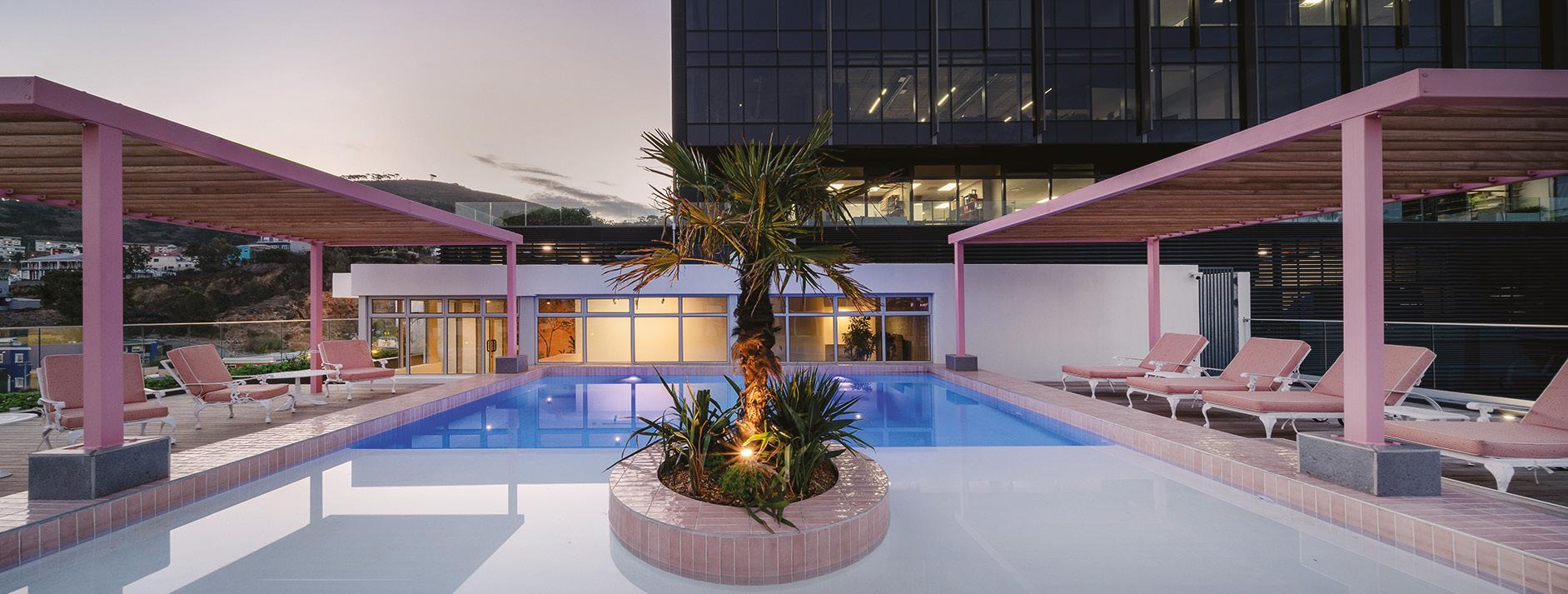

The Rose on 117, designed by the highly respected Cape Town firm Fabian Architects & Make Studio , replaces a derelict and featureless light industrial building with an edifice that injects an exuberant energy into the streetscape. It also plays an important mediating role between the monolithic glass modernism of 117 on Strand and the ornate façade of the neighbouring nineteenth century heritage building on the corner of Rose and Strand Streets.
The Rose on 117 is located at the edge of De Waterkant and the CBD, on the northern fringe of the Bo-Kaap.
“The Rose is on a landmark site in the heart of our city at a node where the colourful built environment of the Bo-Kaap meets the CBD,” comments lead architect Lauren Bolus. “In this architecturally sensitive transitional area, we wanted to create a building that encourages curiosity, explores playfulness and activates this city node.”
Bolus goes on to say, “The architecture seeks to encourage hope and optimism through a colourful aluminium façade grid – presented in shades of pink that are a nod to the site’s location on Rose Street and the colourful houses of the neighbourhood – that is designed to break down the scale of the building.

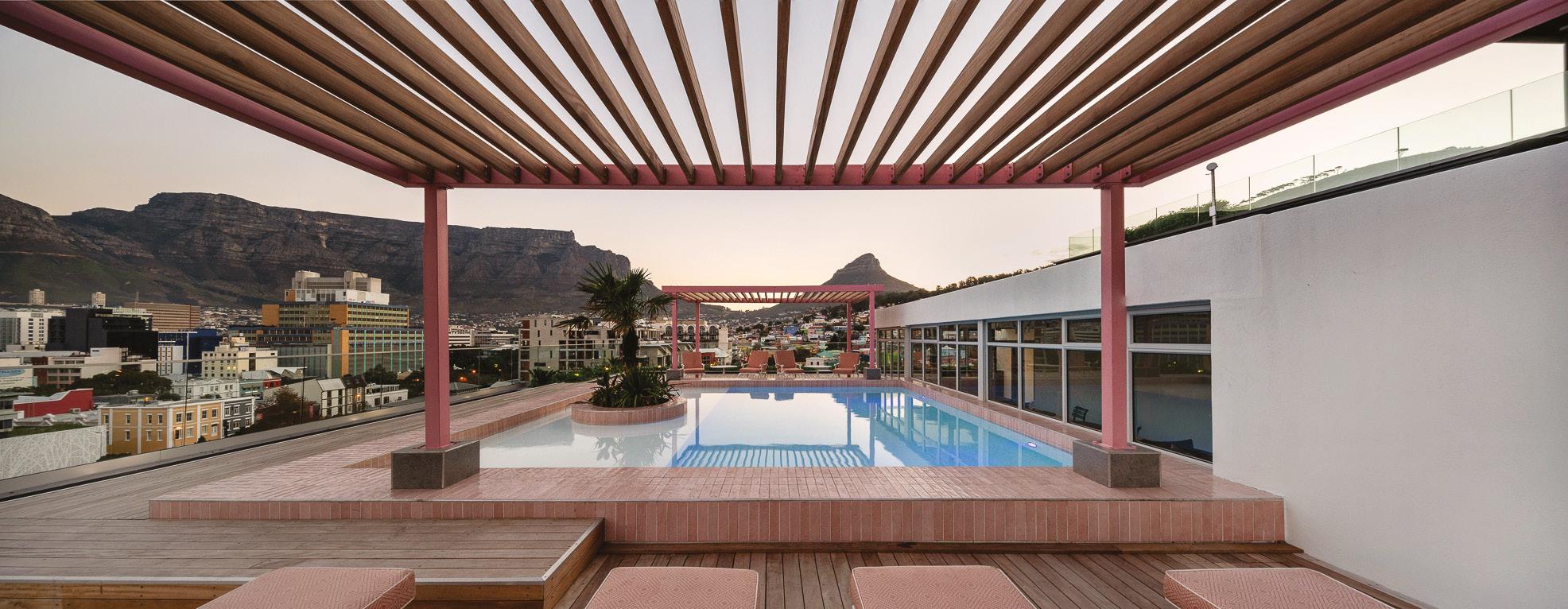



This playful grid highlights vertical cores and creates elements of interest, rhythm and colour.’’
The Rose on 117 consists of 61 fully furnished apartments, with interiors by Weylandts Studio, and offers lifestyle attractions including a gym, restaurants, shops and a rooftop pool with views of Table Mountain. The ground floor of the building is home to design outlets that complement the vibrant design district that characterises this fascinating part of the Mother City.
Professional team
Client: Signatura Project manager: Christiaan Bester (from Signatura) Architect: Fabian Architects and Make Studio
Quantity surveyor: LDM Civil and structural engineer: De Villiers
Consulting Electrical engineer: Solution Station Mechanical engineer: Solution Station Fire safety engineer: Tom Esterhuizen and Associates Wet services: Solution Station Interior designer: Weylandts Main contractor: BIGBEN Construction
PROJECT #1: THE ROSE ON 117, CAPE TOWN
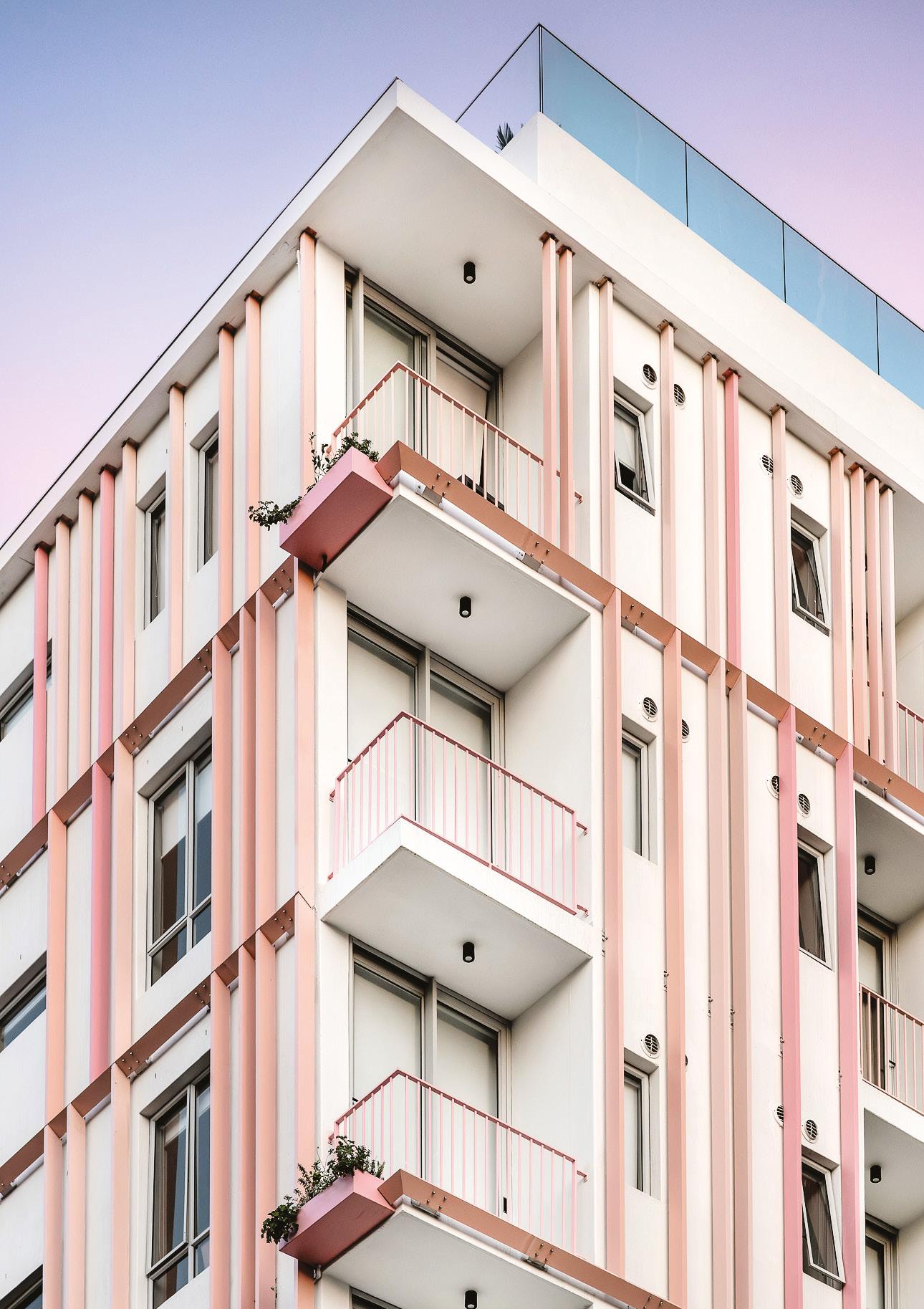
Bosjes farm in the scenic Breedekloof Winelands has unveiled an expanded – and reimagined – wellness destination, Die Stalle Spa, by architect Tiaan Meyer and interior designer Liam Mooney.





Housed in what was once the farm’s original stables, Die Stalle Spa first opened in 2021 after a dramatic transformation of these heritage buildings by architect Tiaan Meyer and acclaimed interior designer Liam Mooney. It was an immediate success.
“As the only destination wellness spa in the Breedekloof, just three years after opening the growing demand from residents, tourists and overnight guests demanded a rethink. We knew we needed to expand,” explains Carlen Vorster, CEO of Hospitality & Marketing for Bosjes.
For Mooney and Meyer, the challenge was to create a contemporary extension to Die Stalle, while retaining the link to both the wider estate and the heritage of the existing spa buildings. In the whitewashed walls and courtyard layout, the new spa merges seamlessly into the existing farm aesthetic, with the low buildings carefully arranged so as not to overshadow the centuries-old manor house as the focal element of the farm.
“The scene was set with the original unobtrusive heritage building,” explains Meyer. “The architectural language of a collection of whitewashed, low-slung buildings – with deep recesses, crossbraced stable doors and oversized brass detailing – was easily compatible with Liam Mooney’s sumptuous spa interiors and Franchesca Watson’s gardens, which embraces Die Stalle building complex within its farm setting.”
“We wanted the feeling of envelopment, history, tactility, softness and hospitality to carry through to the new spaces,” adds Mooney. “It was very important to me that the soul be retained, and I aimed to achieve this by making the ‘artist’s hand’ as evident as possible.”
That meant an embrace of planned imperfections throughout the décor: traditional klompie pavers are laid without an obvious pattern, inviting creativity in craftsmanship, while the curved walls and textured stucco surfaces create the feeling of age, comfort and sensuality. Brass fittings develop the patina of time, while the sense of heritage is balanced by contemporary architectural elements. Towering walls of dry-packed stone and innovative glass dividers create an indoor/outdoor flow, as striking concrete beams bring a modern aesthetic to the space.
The expansion of Die Stalle has extended the offering to six serene treatment rooms. Two rooms, in the original Die Stalle buildings, are set alongside the sauna and steam Mineral Rasul.
The new wing accommodates four additional treatment rooms with flowing drapes and doors that open onto
Professional team
spectacular mountain views. Sliding doors allow the customised Mani-Pedi studio to be divided into two separate spaces. Beyond the new treatment rooms, the highlight of the expanded spa is the beautiful hydrotherapy pool area, with expansive views to the fynbos slopes of the Waaihoek Mountains.
Central to the design and architecture of the new spa was a constant visual connection to the abundant indigenous gardens of Bosjes. From the pool deck, views open out across the gardens to the rugged peaks of the Waaihoek Mountains. Large glass doors slide into wall recesses to create a seamless connection between the interior havens and the garden spaces. Passageways gaze out onto a courtyard of tall grasses, an indigenous pasture surrounding an original horse trough that offers a subtle nod to the first role of these buildings. The sound of rushing water and rustling grasses is the soundtrack to your time at Die Stalle. And though oil diffusers scent the air with hints of indigenous botanicals, a ‘lawn’ planted with chamomile and thyme invites bare feet to release a cloud of aromas. In both the architectural language and experiential touch points, the new Die Stalle spa offers a deeply immersive wellness experience.
Architect: Meyer & Associates Interior designer: Liam Mooney Studio Interior Design Landscape design: Watson & Pellacini





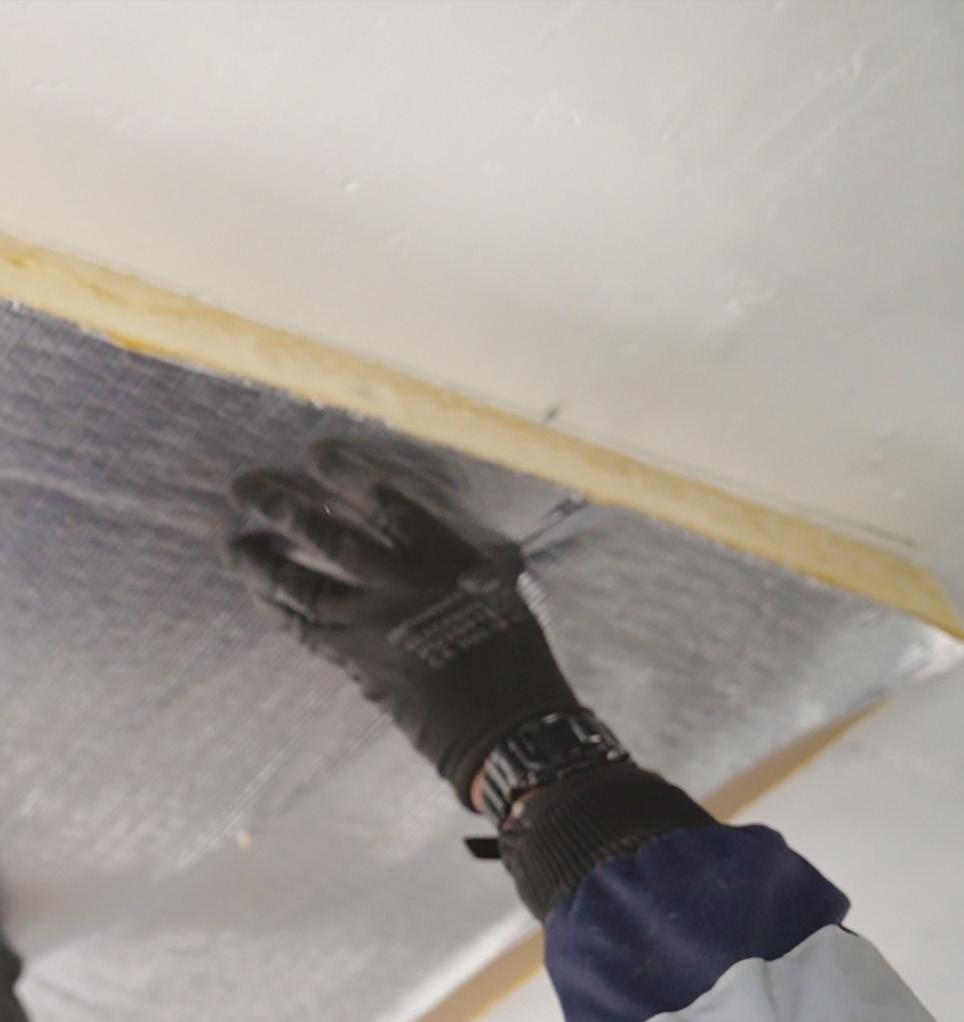


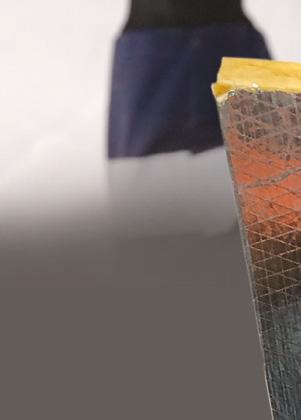



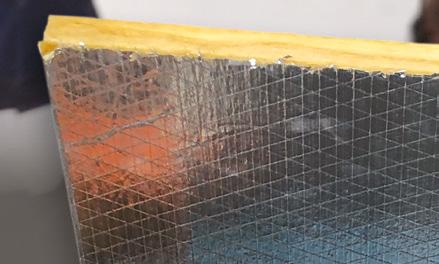
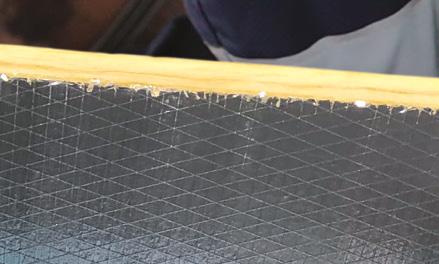










The combination of Isover Insulation Pins, Energylite® batts, and washers constitutes the legislatively compliant Isover Duo system. The pins play a crucial role in securely fastening the insulation beneath the soffit, where the noncombustible Energylite® provides excellent thermal insulation and acoustic insulation properties.



















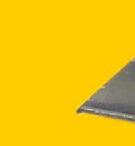








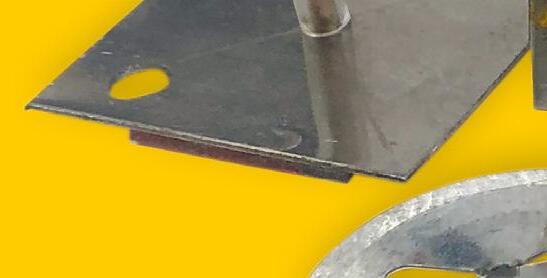











Aproposal to construct an international long-distance and cross-border transport and shopping hub had been on the agenda of the City of Johannesburg for over 15 years before the inception of the new Johannesburg International Transport Interchange.
The city has become an increasingly important trading destination since the birth of democracy. However, migrants and their families have had a need to travel safely and accessibly for as long as Johannesburg has existed as a formal town. The establishment of this building aims to restore dignity to those passengers who traditionally have been forgotten and neglected by providing
them with a world-class facility.
The need to improve the quality of life of commuters, streamline the flow of traffic and strengthen the commuting connections with the rail service all indicated that there was an urgent requirement to develop a new integrated transport facility with good access to Park Station. The underdeveloped Kazerne Taxi facility provided an opportunity for such a facility.
In the context of the strategic importance of this site, in proximity to Park Station, and the proposed project to deck the railway line and connect Braamfontein with the inner city, there was an opportunity to increase the scale of this development.
The Johannesburg International Transport Interchange (JITI), designed by Urban Soup Architects, is strategically situated at the heart of Joburg’s transport mecca, connecting long-distance and cross-border commuters to a multitude of options.
Photography: Adam Letch

Research and analysis in the draft Johannesburg inner-city traffic and transport study had estimated that there were about 190 000 taxi trips (provided by about 5 800 taxis) and 30 000 bus trips in the morning peak in 2010 in the inner city. Even with moderate growth projections and the shift to bus commuting through the Rea Vaya service, we expect these numbers to be at about 185 000 taxi trips and 45 000 bus trips in the inner-city morning peak by 2030.
The Johannesburg International Transport Interchange (JITI) aims to address these major shortages.
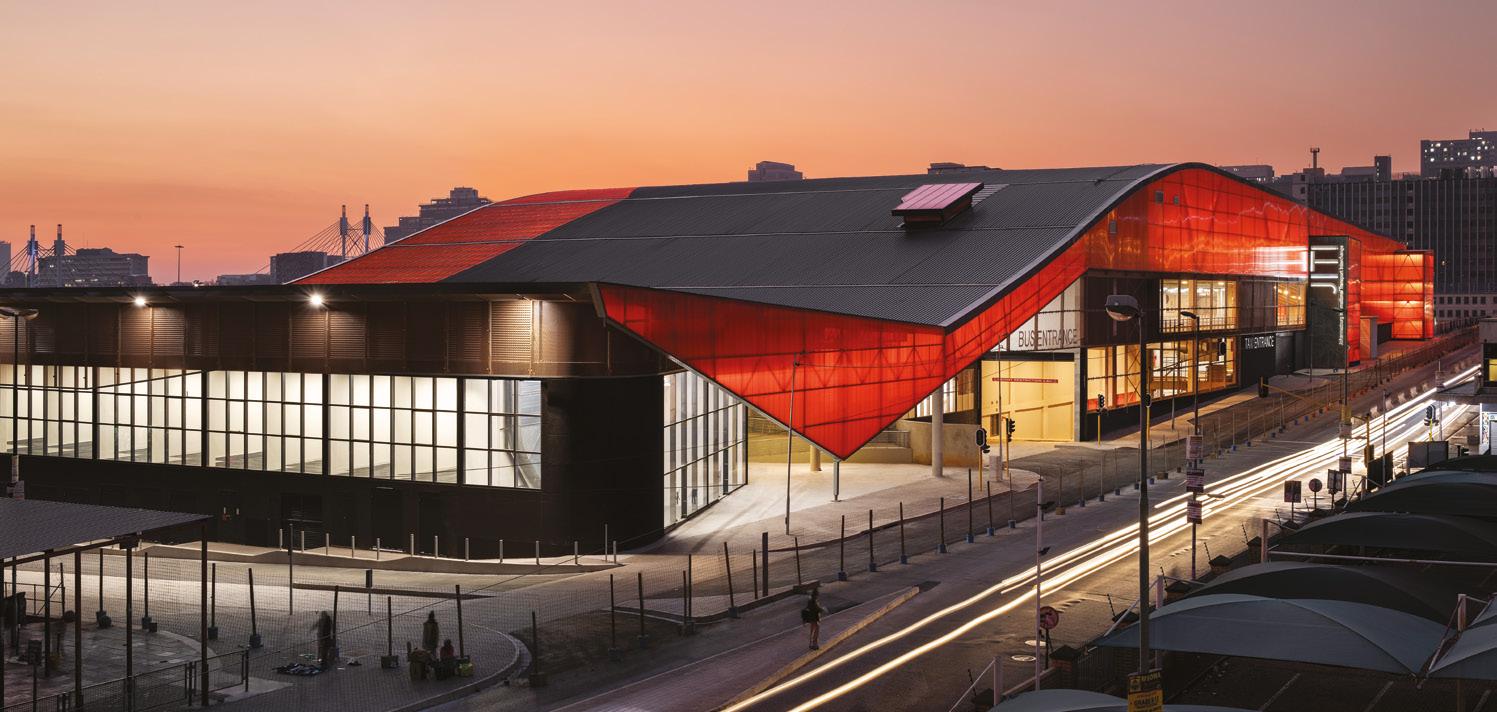
The success of any transportation hub rests in its ability to connect multiple modes of transport within a compact area. The Johannesburg International Transport Interchange (JITI) is strategically situated at the heart of Joburg’s transport mecca. It connects long-distance and cross-border commuters to a multitude of options, including passenger rail, BRT, Gautrain, Putco and Metro Buses, metered taxis, local taxis, and ride-sharing facilities. Prior to developing the concept scheme, the design team invested a significant amount of time to research the local dynamics and inner workings of the site’s immediate setting. It was of paramount importance to ensure that the scheme would seamlessly integrate into the urban context and work in unison with the complex surrounds. Once the context was fully understood, the various components could be aptly positioned.


At its core, the main purpose of the project was to provide a world-class facility for long-distance travellers. This was a segment of society that traditionally was neglected and never catered for. A series of informal, unsafe, and severely inadequate bus ranks are dotted throughout the city. These informal ranks act as the ‘front doors’ into the city for those seeking greener pastures. Can you imagine arriving in Joburg as a foreigner after an arduous three-day journey into a space that lacks even the most basic facilities? JITI aims to address this and restore dignity to these commuters.
One of the most significant design challenges was to safely harmonise the movement of taxis, buses and pedestrians all under one roof. To assist with this process, a series of high-tech vehicular and pedestrian traffic models were developed. This allowed us to simulate flows and address bottlenecks upfront. Entrances and exits needed to be carefully considered, and by adding a dedicated public transport route around the full perimeter of the site, uninterrupted traffic flows were ensured.







The ability to seamlessly control and adapt colour temperatures has become a transformative feature in lighting. Constant Colour Temperature (CCT) panel lights have emerged as a game-changer, offering unparalleled versatility and aesthetic appeal. From residential spaces to commercial environments, these fixtures are a popular choice for those seeking an adaptable, energy-efficient and aesthetically pleasing lighting solution that can be tailored to different environments and preferences.
CCT panel lights are a modern lighting solution that provide users with the ability to adjust the colour temperature according to their specific needs. The colour temperature is measured in Kelvin (K), and CCT panel lights typically offer a range of temperatures, allowing users to switch between warm and cool hues. This adaptability makes them an ideal choice for various settings, including residential, commercial and industrial spaces.
CCT panel lights operate through a sophisticated interplay of Light Emitting Diode (LED) technology and intelligent control systems. These fixtures incorporate multiple LEDs with different colour temperatures, ranging from warm to cool hues. The pivotal aspect of CCT panel lights lies in their ability to adjust the intensity of these LEDs, allowing users to fine-tune the colour temperature according to their preferences. The electronic control systems within the panel light, often driven by a microcontroller, respond in real-time to user input, seamlessly transitioning between various Kelvin values. This technology not only provides a consistent colour temperature but also facilitates the creation of different lighting atmospheres. Additionally, many CCT panel lights feature dimming functionality, allowing users to control not only the colour temperature but also the brightness level, offering a versatile and customisable lighting solution.
One of the key advantages of CCT panel lights is their adaptability in design. These lights come in various shapes and sizes, providing designers and architects with the flexibility to integrate them seamlessly into different environments. Whether you’re aiming for a sleek and modern
office space or a warm and inviting home setting, CCT panel lights can be customised to suit your aesthetic preferences.
CCT panel lights are known for their energy efficiency, aligning with the global push towards sustainable lighting solutions. In South Africa, where energy conservation is a critical consideration, these lights play a pivotal role in reducing electricity consumption. By utilising LED technology and offering the ability to adjust brightness levels, CCT panel lights contribute to lower energy bills and an eco-friendlier lighting solution.
CCT panel lights also cater to the growing importance of human-centric lighting design. The ability to alter colour temperatures mimics natural daylight changes, positively impacting mood, productivity, and overall wellbeing. This feature is particularly significant for people who spend extended hours indoors due to work. By bringing the benefits of natural light indoors, CCT panel lights enhance the overall quality of life for employees.
• Residential spaces: Create a cosy and inviting ambiance in living rooms with warm colour temperatures, or set the colour temperature to daylight for productive spaces like the kitchen.
• Commercial offices: Boost productivity by adjusting colour temperatures to simulate natural daylight, fostering a conducive work environment.
• Retail spaces: Showcase products with precision by choosing the appropriate colour temperature to enhance merchandise aesthetics.
• Educational institutions: Create an optimal learning environment by adjusting lighting conditions according to different activities.
www.radiant.co.za
5 LIGHT SUPREME CHANDELIER RCH31

A well placed chandelier creates a stunning focal point. Satisfyingly geometric and clean-lined, the sleek design of the Supreme chandelier effortlessly enhances your decor while providing a warm, inviting glow. Perfect for dining rooms, living areas, or entryways, this chandelier is a statement piece that combines style and functionality. Visit www.radiant.co.za and be inspired.
Ledvance stands for advancing light. Now it also stands for advancing solar energy. Why is that? Ledvance are lighting enthusiasts. Sunlight is their inspiration. They bring light into people’s lives and are driven by the goal of increasing their impact on Net Zero. By harnessing the power of the sun, Ledvance enables private and business customers to generate their own clean energy, reduce their dependence on traditional energy sources and minimise their impact on the environment – Ledvance fuels people’s lives with smart energy.
Ledvance offers a unique vertically integrated solution for the building sector, covering energy supply, energy storage, energy use and integration with power systems.
Ledvance Renewables not only drives positive change, but also contributes to a brighter, greener future for our planet.
Ledvance offers a wide range of products and services for photovoltaic systems. Their solutions seamlessly integrate photovoltaic panels, inverters and batteries – all specifically designed for both residential and commercial applications. With a strong commitment to reliability and excellence, Ledvance also provides technical support to help with any questions you may have regarding their high-quality photovoltaic solutions. This way, Ledvance’s comprehensive and integrated approach covers all aspects, from consulting and supply of the complete photovoltaic systems, to performance and energy monitoring, as well as technical support.
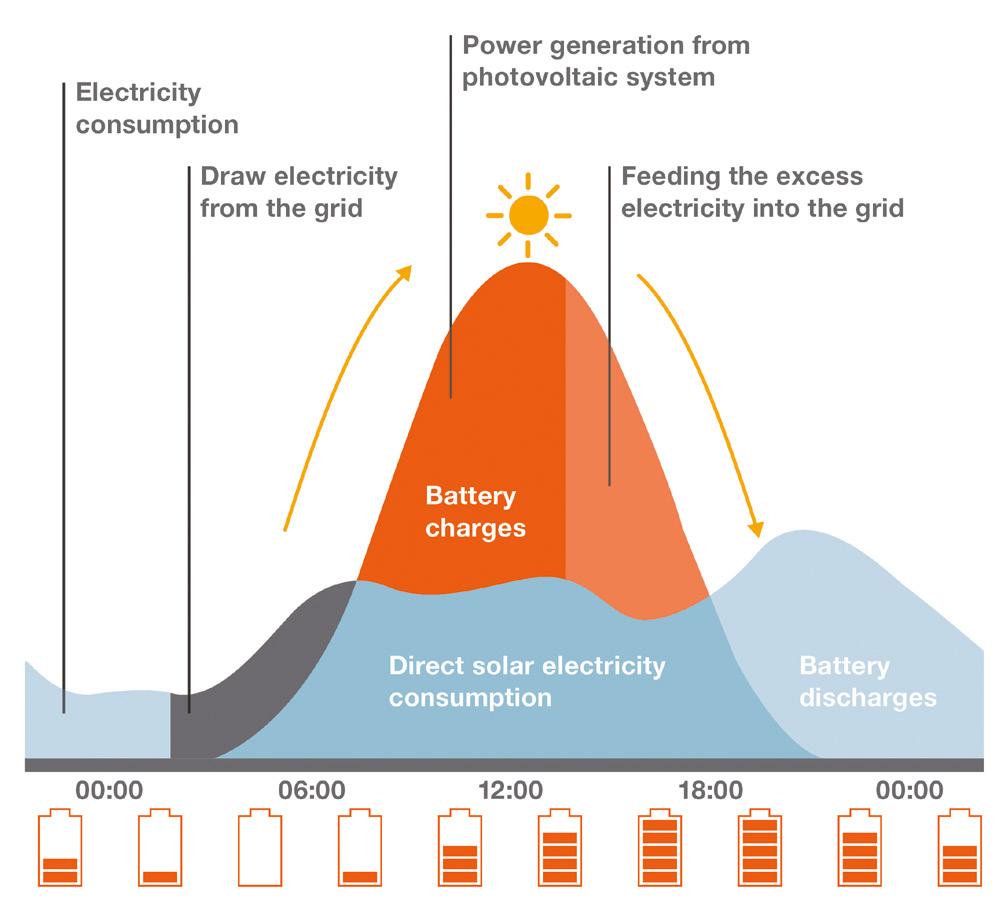



With Ledvance Renewables, you can become almost completely independent of conventional energy sources. Their system solution has a battery that stores power generated by the photovoltaic system, covering a large portion of your electricity needs – even when the sun is not shining.
The panels are designed to meet many requirements, from private households to industrial applications. You therefore have a wide choice of options, such as power ratings between 405 and 660W, in monofacial or bifacial construction with a variety of designs.
Ledvance offers robust, efficient and smart string and hybrid inverters – all compatible with various photovoltaic system components. By meeting all technical and safety requirements, they are easy to install, operate and handle.
Ledvance’s various battery types are available for ideal performance and energy storage, which can be expanded in modular form at any time. The range extends for low-voltage batteries from 5.12 to 20.48 kWh to high-voltage batteries from 8.19 to 20.48 kWh. www.ledvance.com


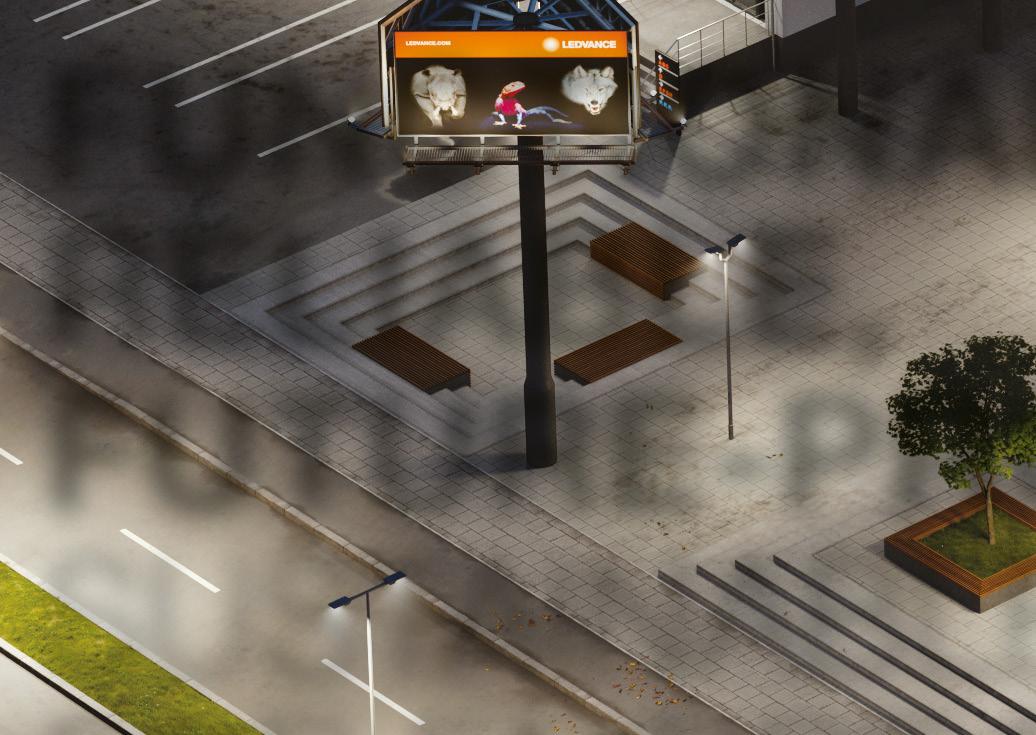
FUNCTIONAL, RELIABLE, FUTURE-PROOF SUSTAINABLE


Are you looking for a full-service provider for your lighting project? As your professional lighting partner we can offer you a comprehensive range of application-specific products. We can help you reduce the costs of your lighting systems and at the same time improve the quality of light. The basis is our worldwide network in which we bring together the know-how and experience in countless industries and for a wide range of major customers. Our experts will support you in your lighting projects with advice matched to your needs, a tailored selection of products and excellent service. From a single source.
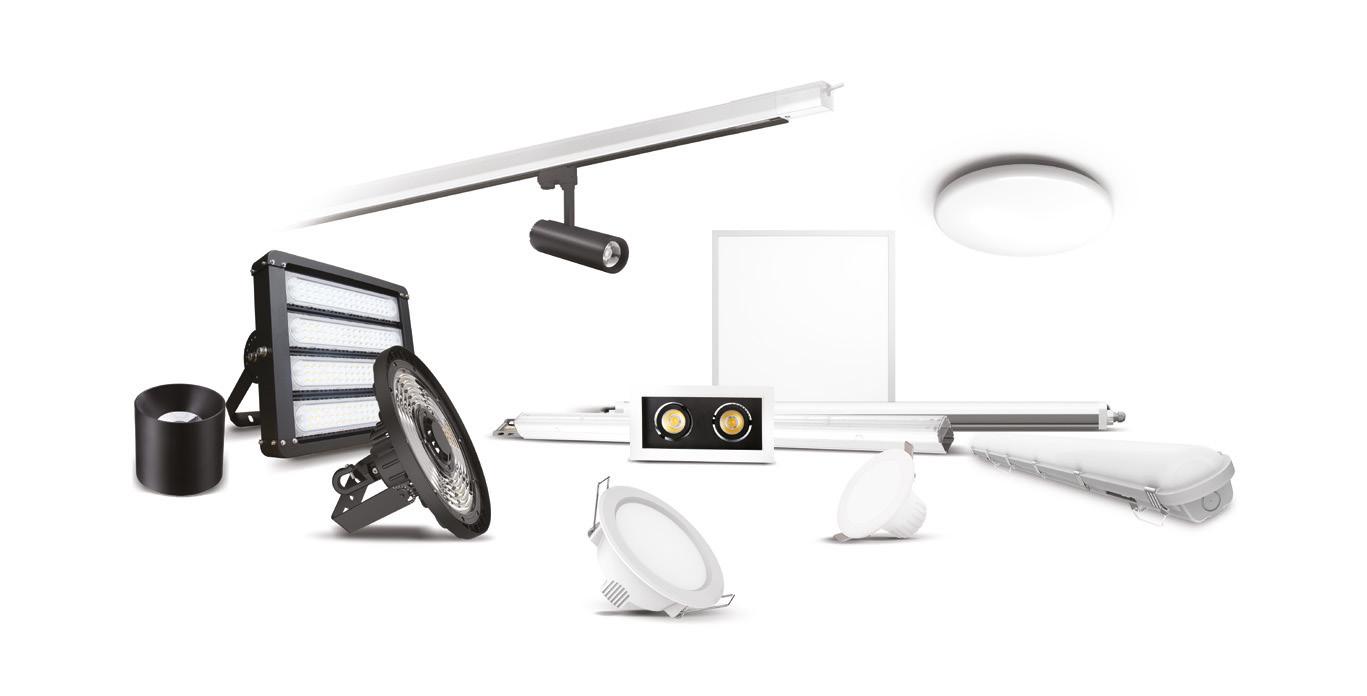
HAVE YOU HEARD ABOUT THE NEW LEGISLATION THAT CAME INTO EFFECT IN MAY THIS YEAR, GOVERNING THE IMPORT OF LIGHTBULBS?
Until now there has been no standard minimum efficacy requirement on light bulb imports, which means you could easily buy lightbulbs that are exceptionally inefficient – they may burn brightly but the wattage consumption is high, so they use much more power than necessary. They often are of an inferior quality and pose heat and safety risks.
In fact, the South African market is flooded with lightbulbs that will not stand up to scrutiny for safety and longevity, are potentially harmful and highly inefficient,
chewing through consumers’ power at a time we can ill afford to waste electricity.
The new legislation is a game changer – it ensures that South Africa’s standards are aligned with international markets and that all imported lightbulbs are efficient, safer, and meet the minimum efficacy requirement to be legally imported.
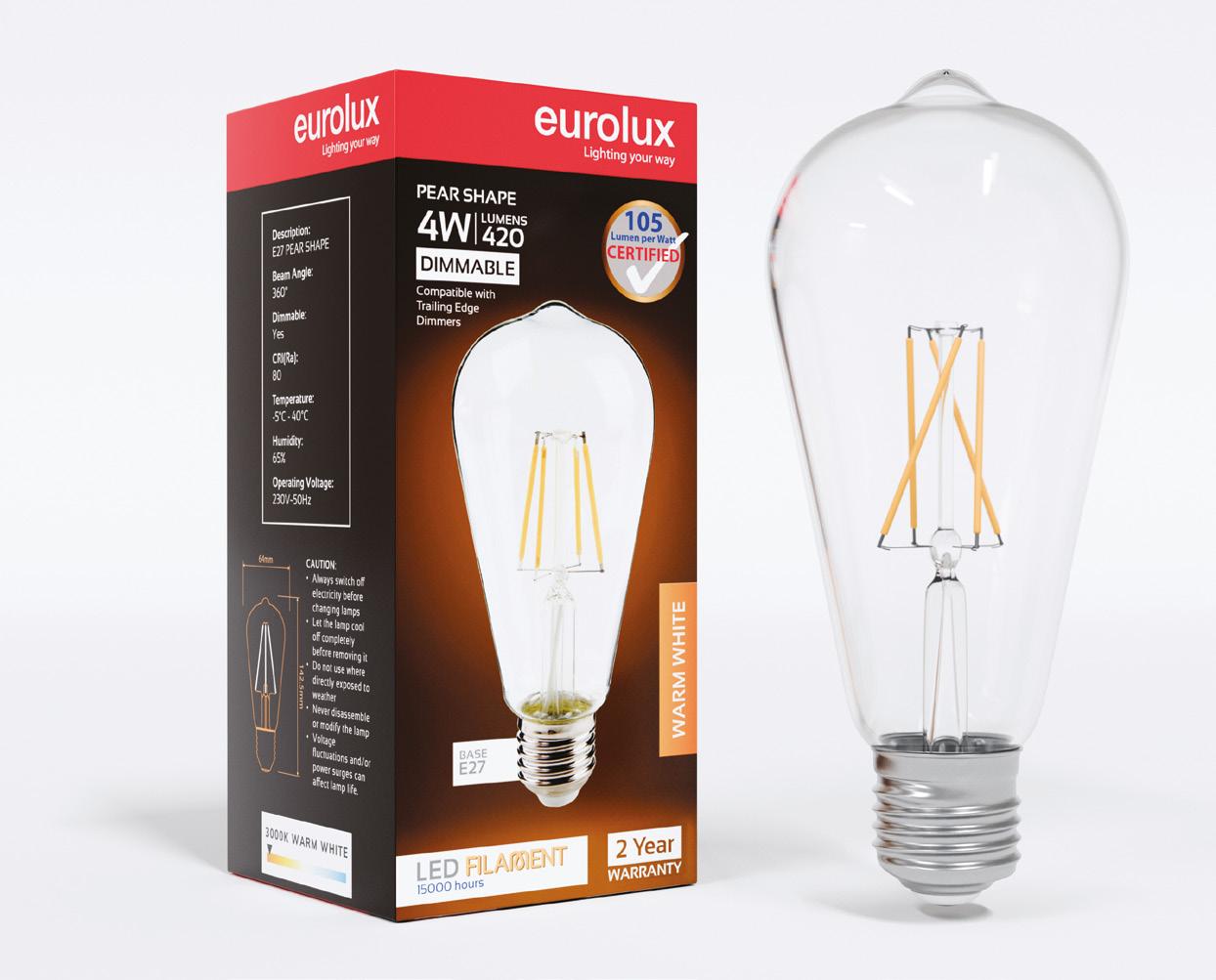
Part of the new law is that a lightbulb must retain its advertised brightness level – the lumens value indicated on the box – for the full lifetime, whether it is 15 000 or 25 000 hours, and will not dim with age, which often happens.
The new minimum Rated Efficacy requirement works as follows: Efficiency refers to energy usage of a lightbulb – so the light it provides relative to the power it consumes. Light is measured in LUMENS and power in WATTS.
For any given lightbulb, by dividing the lumens output by the watts rating, we get the lumen per watt rating.

Example: a 540 lumen, 6W A60 spec lightbulb works out as follows:
What this means for consumers is that a year from now any lightbulb that does not meet the new specification of 90lm/W should not be available in South Africa. This will last for two years, after which the even stricter specification of 105lm/W will apply.
Certain specialised lightbulbs will be exempted from the new efficiency rating, such a colour lightbulbs and heat lightbulbs, in which case these packs will need to clearly feature a statement to confirm that the lightbulb is ‘not intended for general illumination purposes’.
The switch will be smooth and simple: All the regular-shaped CFL and Halogen lightbulbs that have been available up to now will be easily replaceable with an LED alternative – right through to the vintage-look carbon filaments, which are already available in LED filament and beautiful amber shades. www.eurolux.co.za

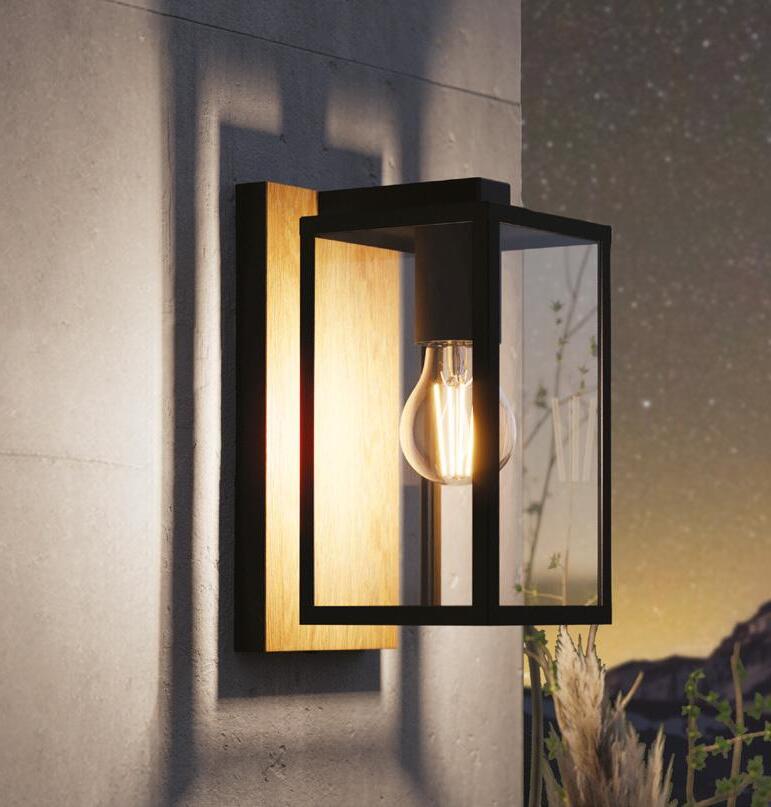
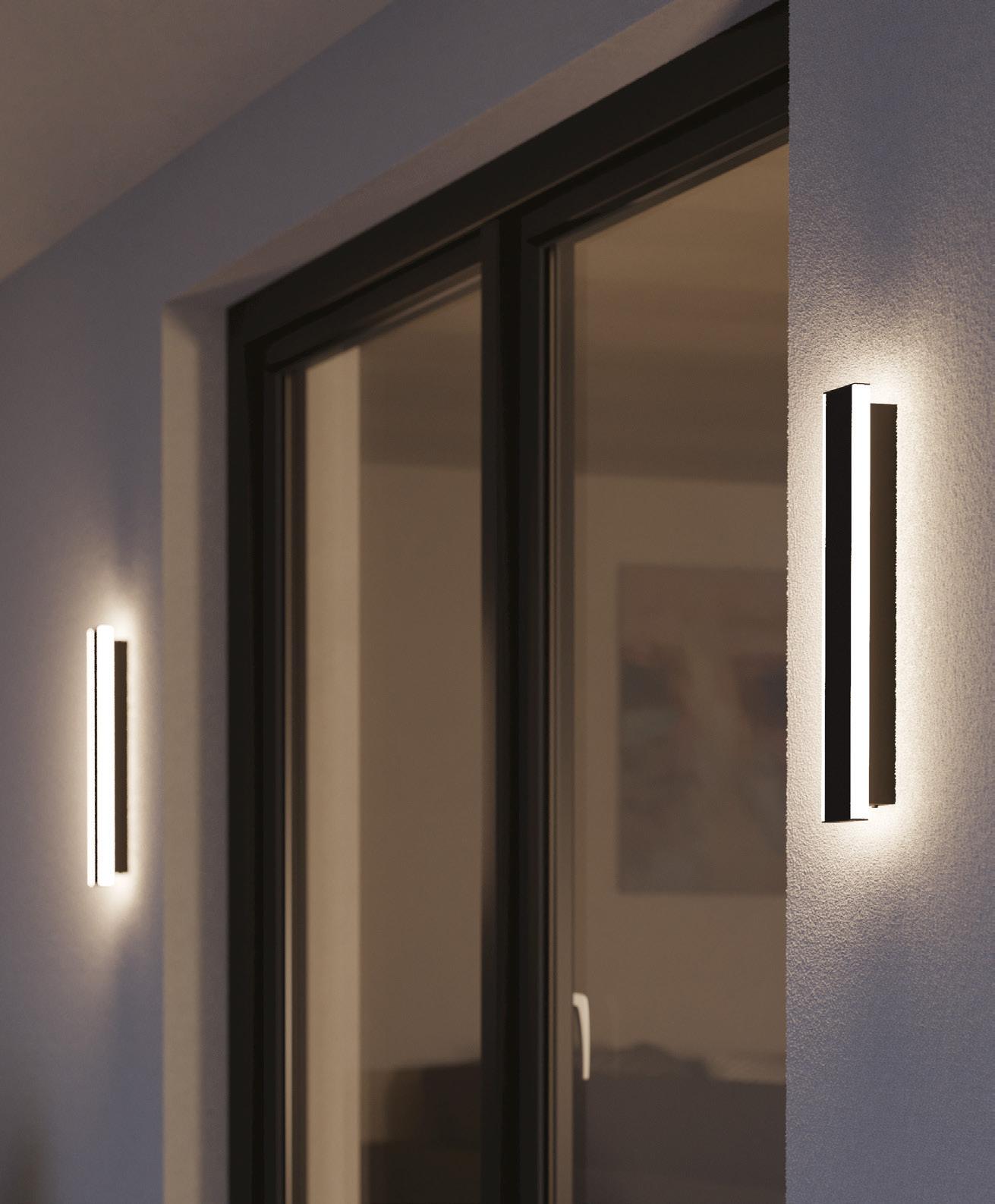
Just in! All new ranges, including Scandi, Art Deco and 70’s inspired designs.
Floor lamps, decorative pendants and sleek lined spotlights for home and office spaces. Visit www.eurolux.co.za and be inspired!


Cape Town l Johannesburg 021 528 8400 l 011 608 2970

When it comes to cleaning and maintaining wooden floors, Oggie Flooring partners with WOCA Denmark. Oggie Flooring believes that WOCA Denmark produces the best and strongest system for both the finishing and maintenance of wood flooring, and is the exclusive stockist and supplier of the WOCA Denmark range in Africa.
Knowing which products to use and how to properly care for your wooden floors is easier than you might think. If you are unsure, simply schedule an on-site appointment with an Oggie Care Ambassador to come to your site and give you advice on how best to look after and maintain your Oggie floors. Or read on for some information and insight into how to clean and maintain residential wooden floors. WOCA Denmark products are available in store and via the Oggie flooring website.
Cleaning and maintaining wooden floors will protect them from daily wear and tear and keep them looking beautiful for years to come. WOCA Denmark’s Natural Soap, specialised vegetable-based and emission-free liquid soaps, contain
additives to make your floor more dirt- and water-resistant and easier to clean with a mop. Choose WOCA Natural Soap in White for white to light grey finished floors, and Natural for all shades of wood. Use it approximately every one to two weeks to keep your oil-finished floor clean and protected from dirt, stains and wear and tear. It is specially formulated to clean and protect in one step, leaving behind an invisible layer of soy and coconut fats, which helps to ward off almost anything. When used on a regular basis, WOCA Natural Soap makes your oil-finished floor more dirt- and wear-resistant and easier to keep clean, quickly closing wood pores and protecting against dirt and the penetration of liquids. Simply follow the instructions, using a microfibre mop that has been dipped into the water then wrung.
Tip: Clean small areas at a time, so the floor is not exposed to moisture for long.
Routine cleaning with WOCA Natural Soap should be partnered with a cleaning and refreshing treatment for the floor with WOCA Oil Refreshing Soap (formerly named Oil Refresher), which combines efficient cleaning with oil rejuvenation, every three to four months, or to refresh and rejuvenate the floor’s protective coating after an incident. WOCA Oil Refresher contains additional oil that penetrates the wood and reinforces the existing oil finish. It fills tiny gaps or scratches and hardens to restore the wood’s protective coating.
It is vegetable based and emission free. Once again, the products are easy to use following package instructions (also available on Oggie Flooring and Woca Denmark websites). Simply apply with a microfibre mop that has been dipped into the water then wrung, so it is not too wet, and wipe the floor.
Tip: Don’t walk on floor for 20-60 minutes after treatment so the product can harden to re-establish the protective film on your floors.


Apart from regular sweeping, vacuuming or dusting with a dust mop, Oggie recommends WOCA Natural Soap Spray for cleaning up daily spills. It is ready mixed, which makes it easy and convenient to use. Many common household cleaners have high PH levels, which can leave you with unwanted results. Other cleaners can strip the oil finish, discolour the wood and leave your floor unprotected. WOCA Natural Soap Spray cleans, nourishes and protects your oilfinished floors in one step. www.oggie.co.za



In the realm of interior design , flooring plays a pivotal role in defining the aesthetic and functionality of any space. As a flooring specialist, it’s essential to recognise the evolving preferences of consumers who seek both durability and aesthetic appeal.
Twigg Vinyl Flooring emerges as a standout choice, particularly for those who appreciate the warmth and charm of wood textures fused with the resilience of vinyl.
Twigg Vinyl Flooring stands out due to its exceptional durability and versatility. Engineered to withstand the rigors of daily life, these vinyl planks are crafted using advanced technology that ensures longevity without compromising on style. Whether installed in a bustling office environment, a cosy residential space, or a high-traffic commercial area, Twigg Vinyl Flooring maintains its pristine appearance over time.
At the heart of Twigg Vinyl Flooring lies its ability to encapsulate the essence of wood. Each plank is meticulously designed to replicate the natural grains and textures of various wood species, offering a wide array of options to suit diverse tastes and interior themes. From classic oak to contemporary maple, the vinyl
planks exude warmth and elegance, creating an inviting atmosphere wherever they are installed.
The benefits of choosing Twigg Vinyl Flooring extend beyond its aesthetic appeal. Here are some compelling reasons why it’s an ideal choice for any space:
• Waterproof: Unlike traditional wood flooring, Twigg Vinyl Flooring products have a waterproof top layer, making it suitable for areas prone to moisture, such as kitchens, bathrooms and basements. It effortlessly withstands spills and humidity without warping or staining.
• Easy maintenance: Busy homeowners and commercial property managers alike appreciate the low maintenance requirements of Twigg Vinyl Flooring. Regular sweeping and occasional mopping are all it takes to keep these floors looking pristine, saving both time and effort.
• Comfort and quiet: The resilient construction of Twigg Vinyl Flooring provides a comfortable underfoot feel while reducing noise transmission, making it an excellent choice for environments where comfort and tranquillity are valued.
• Cost-effective: Compared to hardwood or laminate flooring,
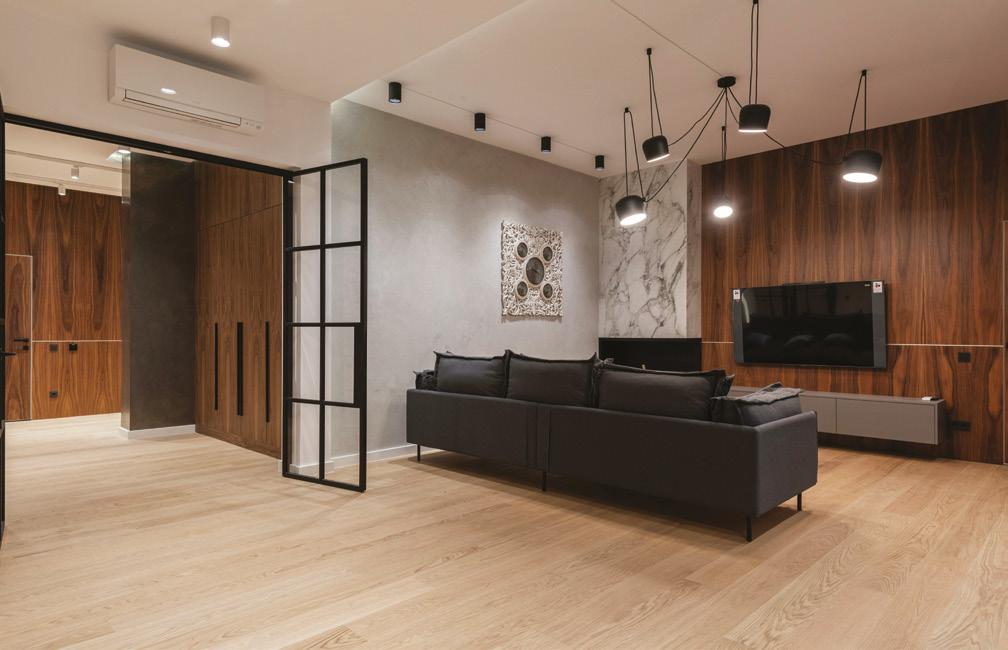

Twigg Vinyl Flooring offers a cost-effective solution without compromising on quality or style. Its durability ensures a long lifespan, translating to excellent value for money over the years.
Conscious consumers will appreciate that Twigg Vinyl Flooring is crafted with sustainability and health in mind. Made from virgin vinyl and free of phthalates, it meets rigorous environmental standards, ensuring a safe and healthy environment for your family or colleagues.
Whether you’re renovating a
residential home, enhancing an office environment, or revitalising a commercial space, Twigg Vinyl Flooring offers a harmonious blend of durability, aesthetic appeal, and practicality. Embrace the timeless elegance of wood textures with the modern resilience of vinyl – choose Twigg Vinyl Flooring and experience the essence of wood in every step.
For those seeking a flooring solution that marries beauty with functionality, Twigg Vinyl Flooring stands as a testament to innovation in interior design. Discover how Twigg Vinyl Flooring can transform your space into a haven of style and durability, where the essence of wood flourishes for years to come. www.brands4africa.co.za

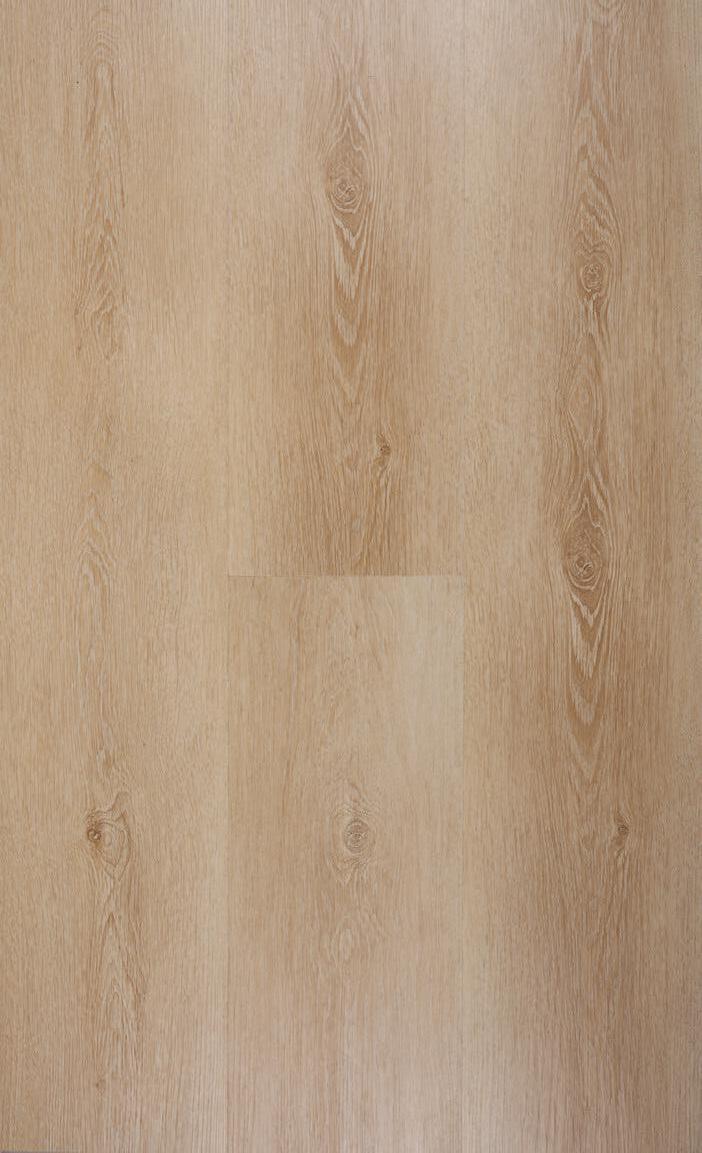


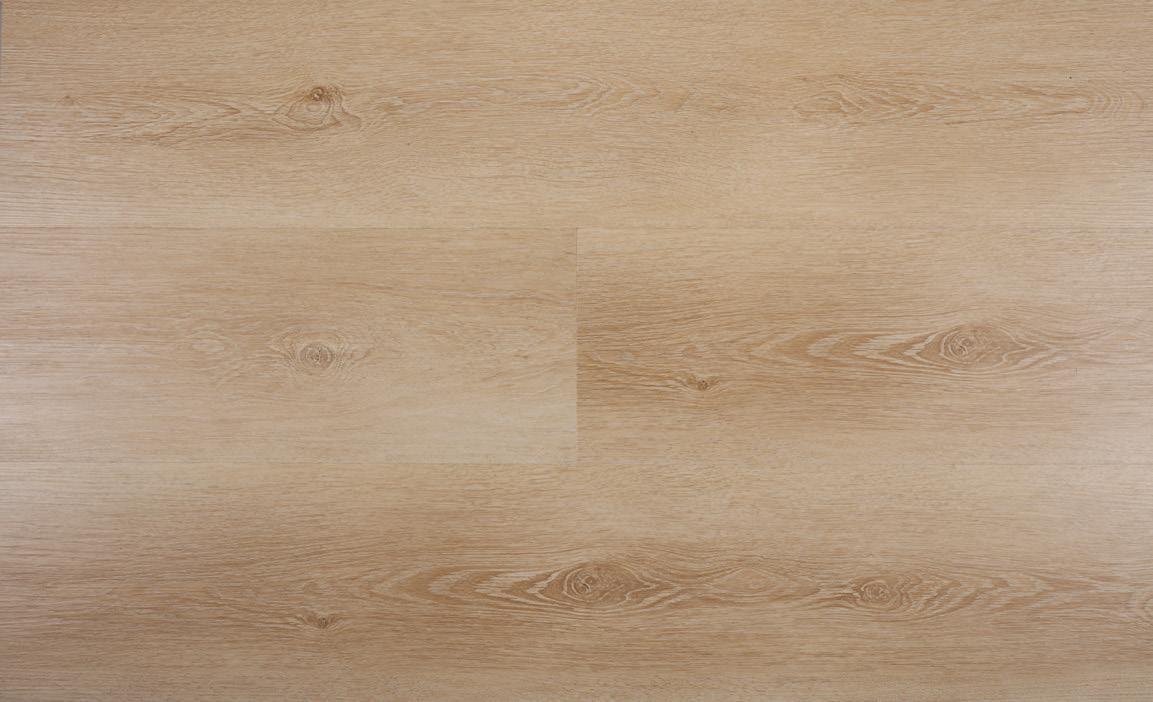
Climate change is no longer just an ‘Inconvenient Truth’ but a living reality, causing daily disasters like violent storms, heavy snowfalls, unbearable heatwaves, hurricanes, cyclones, flash floods, rampant wildfires, and droughts. Our homes and buildings should provide refuge, mitigating risks and enhancing safety and sustainability to face these storms ahead.
Building resilience, defined as increasing our capacity to cope, adapt or recover from disasters, is crucial. Investing in resilient infrastructure could save trillions of dollars from climate change damages. A United Nations Environmental Programme (UNEP) report recorded an average of 361 extreme weather disasters per year between 2000-2019, affecting approximately 91 million people in 2019 alone. By 2050, over 1.6 billion urban dwellers may regularly be exposed to extreme temperatures, and 800 million coastal residents in 570 cities will be vulnerable to rising sea levels and coastal flooding.


A range of factors affect our resilience to climate change, including the design and location of buildings. These factors include rising sea levels, temperature extremes, fierce winds, heavy snowfall, floods, or unprecedented precipitation.
According to UNEP, the building and construction industry is responsible for around 38% of global energy-related CO 2 emissions, contributing to climate change, biodiversity loss, and pollution. The sector must urgently minimise its impact while providing resilient structures. Efforts to reduce ‘operational’ CO 2 emissions have progressed, but ‘embodied’ carbon emissions from traditional materials like cement, steel, and aluminium have lagged. UNEP’s report highlights the need to decarbonise building materials by avoiding unnecessary production, shifting to regenerative materials, and improving traditional materials’ decarbonisation.
Eva-Last is committed to sustainable building materials. Their composite materials, made from renewable bamboo fibres and recycled plastics, outperform traditional timber and reduce deforestation and plastic waste. With a lifespan of decades, these materials are manufactured using solar energy, further reducing its impact on the environment.
Choosing eco-friendly materials like those from Eva-Last, we can build resilience against climate change and safeguard our environment for future generations. www.eva-last.co.za




While tastes are personal, trends capture the zeitgeist and reflect some of the conditions and ideas common to many of us. For a manufacturer like South African-based Ceramic Industries, trend forecasting is essential for answering the needs of their clientele. And for the rest of us, they’re a useful guideline to open our minds to new ideas and new technologies.
With the help of Ceramic Industries, we’ve identified four global trends in design for 2024/2025. As you’ll see, these trends cut across all aspects of décor and design, but with a special focus on how they’re showing up in tile design.

Many of us are placing greater emphasis on wellness in all aspects of our lives, whether it’s our diet, mental health, physical fitness or work-life balance. Interior design is no exception, and the Restorative Haven uses conscious design decisions to create wellness, comfort and peace at home. Simplicity, minimalism and functionality are the order of the day, perfectly represented by tiles like Caesar Travertine and Colosseum.

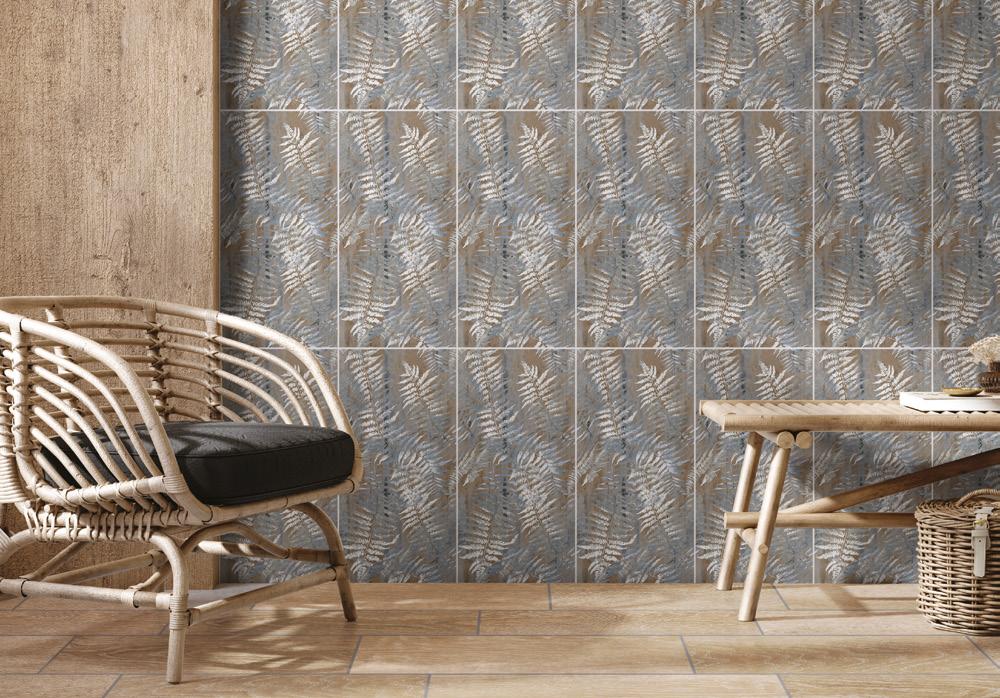
This is a trend that’s all about expressing a very individual sense of style, often using objects with a personal meaning to the homeowner. Close attention to detail sets it apart, and it can take inspiration from other high-design categories like fine jewellery. One only needs to imagine the effect of a tile like Borealis Gloss on a guest to get an idea of what this trend is all about. It’s a brand-new conception of luxury that aims to create a sense of wonder.

Perhaps it’s a reflection of the moment we live in, but the biophilia trend is set to be with us for some time yet. It’s all about bringing elements of nature indoors, embracing earthy tones, and organic materials and shapes. Of course, you’re permitted to be playful! For instance, mixing and matching Faenza Bone and Botanical gives you the muted stone tones and the vibrant tropical foliage in an arresting, contemporary take on biophilia.
Forget the restraint of minimalism – the Creative Hub is a space that embraces maximalism. Creativity and personal expression are let loose. Eclecticism rules. It’s a design approach that puts emotional satisfaction first, although a practised eye helps keep it all in balance. Strong geometric, ethnicinspired motifs fit right into this style, like the bold, playful Jabu. Or more subtle textures and in-vogue tones like Maestro Blue.
Thanks to innovations in printing technology and new glaze materials for innovative effects employed by Ceramic Industries, an enormous variety of tile designs is available today. These trends show some of the design possibilities available today, and – hopefully – help you home in on some choices for your next design project. www.ceramic.co.za

The natural world is endlessly inspirational. The Sycamore Panelling and Botanical ceramic wall tiles takes the delicate, pale colouring of a wood treasured by furniture makers, and combines it with soothing foliage motifs. The effect is bright and contemporary, with all the warmth and familiarity of nature. A design inspired by nature – designed to reinspire you.
The Department of Basic Education has partnered with Transfrontier Projects to replace the worn-out flooring in all high-traffic areas where examination and education materials are frequently moved with trolleys with a new, impact-resistant coating that ensures longevity and durability. The project involves the application of various high-performance products from Sika, a global leader in construction chemicals, to provide a robust and lasting solution for the department's flooring needs.
The process began by removing the existing coating with diamond grinders, resulting in an open pore concrete surface, which is conducive to bonding the new screed to the concrete substrate.
HIGH TRAFFIC AREAS:
Shrinkage crack repairs Sikadur®-
52ZA, a low-viscosity epoxy resin with high strength, was used to repair cracks before applying the final coats. Scratchcoat and screed: Sikafloor® -21 Purcem, a high-performance, impact-resistant polyurethane hybrid self-smoothing screed designed for heavy traffic areas, was used as both a 1mm scratch coat and final 5mm screed layer.
MEDIUM TRAFFIC AREAS:
Passages and offices: For these areas, Sikafloor®-263 SL ZA, a two-part epoxy self-smoothing coating for smooth and broadcasted flooring surfaces, was roller-applied in two coats.
Storerooms and UPS rooms: In these areas, Sikafloor® Garage, a versatile, easy-to-apply water-based coating
ideal for light to medium traffic areas, was roller-applied in two coats.
Damaged concrete: Damaged concrete surfaces were cut out, and defective areas were primed with Sika MonoTop®-1010 ZA, a cementitious bonding primer, which was brush-applied as a prime coat. Sika MonoTop®-412 NFG, a high-strength, shrinkage-compensated repair mortar, was used to level out the primed areas, ensuring a neat finish.
All existing sealants were raked out of the joints. All joints were cleaned and primed with Sika® Primer-3 N to ensure bonding of the new sealants to the sides of the joints. Sikaflex® 11FC Purform was used to fill in all joints.
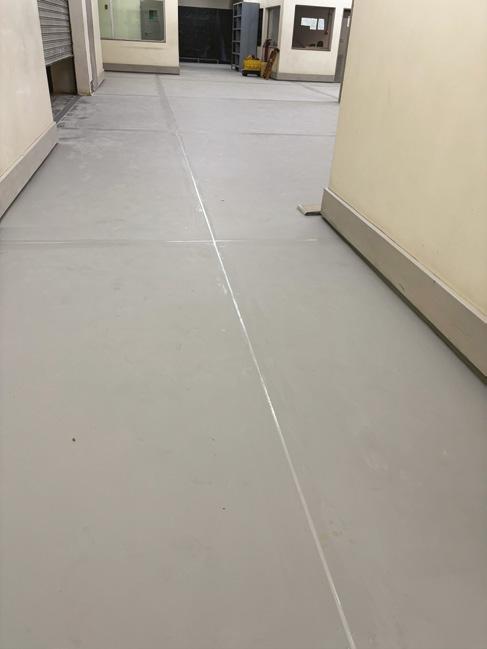
The partnership between Transfrontier Projects and Sika has delivered a robust solution tailored to the unique needs of various traffic areas, enhancing both functionality and longevity, setting a new standard for future upgrades. www.sika.co.za


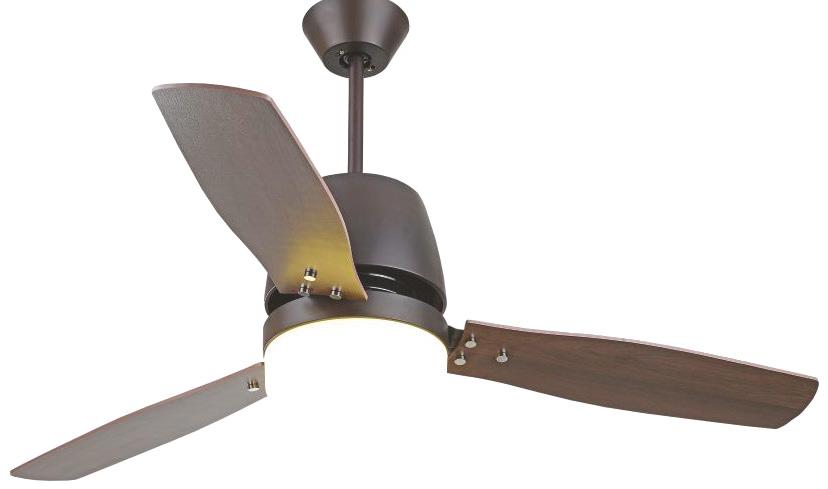


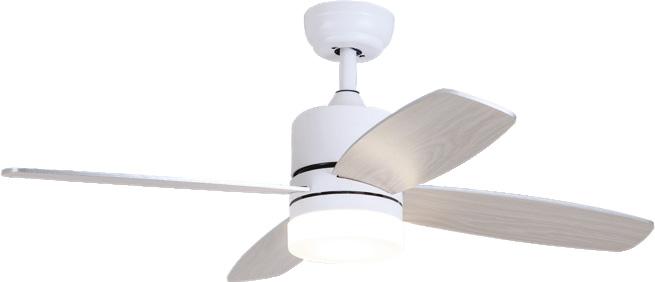

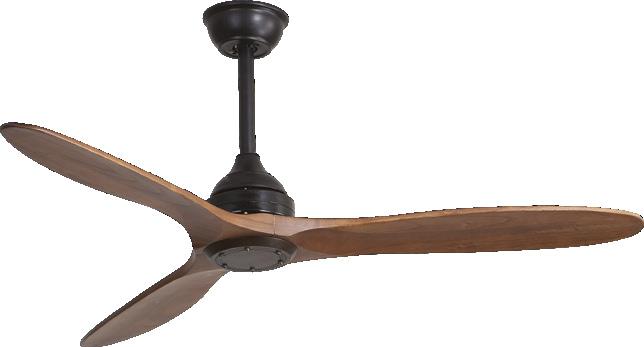

Traditional geysers, while common, are neither cost-effective nor environmentally friendly. With winter here, longer, hotter showers increase electricity usage and bills. Alliance Heat Pumps offer a cost-effective, eco-friendly alternative. Unlike traditional heaters that consume significant electricity, heat pumps extract heat from the air or ground to heat water, reducing water heating costs by up to two thirds.
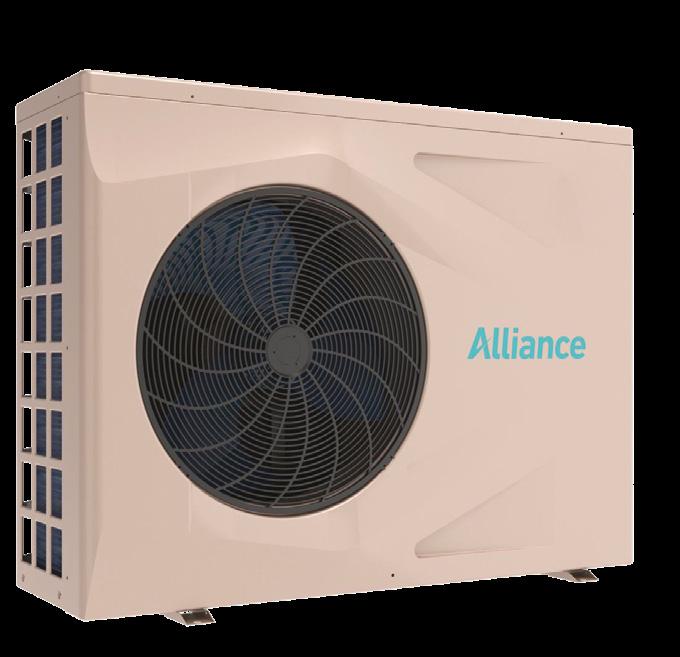
Electric water heaters (geysers) are the largest energy consumers in domestic homes, resulting in high electricity bills. A conventional geyser works by heating a water tank using an electric element or a gas burner. The heated water is then stored in the tank until it is needed. The geyser continues to consume electricity or gas to maintain the temperature of the water in the tank. On the other hand, a heat pump uses electricity to extract heat from the surrounding air or ground and transfer it to the water. This process is much more energy efficient than heating water directly with an electric element or gas burner.
Alliance Heat Pumps are much more energy efficient, meaning they consume less electricity to provide the same amount of hot water. These heat pumps work on the same principle as air conditioners, extracting
ambient heat from the atmosphere and transferring it to water. Thus, in a normal geyser, 1 kW of electrical energy produces just 1 kW of heat energy; with an Alliance Heat Pump, 1 kW of electrical energy produces approximately 3 kW of heat energy, thereby saving up to two thirds of your water heating bill. This translates into lower electricity bills and significant cost savings in the long run. By investing in an Alliance Heat Pump, you not only save money but also increase the value of your home.
Pairing a heat pump with a solar PV system can further reduce energy bills and carbon footprint. Solar PV systems convert sunlight into electricity, which can power heat pumps, making your hot-water system almost grid independent. This combination allows you to use solar energy for heating water, reducing
The choice between three-, four- and five-blade ceiling fans depends on your specific needs for airflow, room size, design preference, and noise tolerance. Each configuration has its advantages and can be effective, depending on your needs.
Some MCE ELECTRIC ceiling fans are fitted with LED lights and are supplied with remotes to control the fan’s speed, direction, time mode and light settings (WW, NW & CW) thus enhancing your comfort throughout the day or night.
MCE ELECTRIC also offers ceiling fans that are equipped for both winter and summer applications offer year-round comfort and energy efficiency.
During summer, ceiling fans
create a cooling breeze by rotating counterclockwise (when viewed from below). This direction pushes air downward, creating a wind-chill effect that makes the room feel cooler.
During winter, you will need to reverse the direction of the blades using the remote control. When the fan is rotating clockwise, it draws cool air up and pushes warm air down along the walls. This helps distribute the heat more evenly throughout the room, preventing cold spots and improving overall heating efficiency.
Like traditional ceiling fans, MCE ELECTRIC also offers a stylish, sleek and modern-looking ceiling fan with retractable blades that comes standard with a built-in LED light
the need for grid electricity. Excess electricity generated by solar PV can be stored in batteries or sold back to the grid, especially during summer when heating demand is low. These technologies complement each other, enhancing energy efficiency and sustainability.
With rising energy prices, Alliance Heat Pumps have become a go-to solution for reducing monthly electricity costs. They offer a smart, efficient way to reduce energy usage, leverage renewable or backup power sources, and lower your carbon footprint. Additionally, they can increase your home’s value and appeal to potential buyers. Reconsider your household waterheating systems and start enjoying the benefits of an Alliance Heat Pump. www.fourwaysgroup.co.za

and is suitable for summer and winter applications. When the fan is in use, the blades extend to provide airflow. When turned off, the blades retract and are hidden behind the fan’s light enclosure.
all MCE ELECTRIC fans come with a three-year warranty. www.mce.co.za
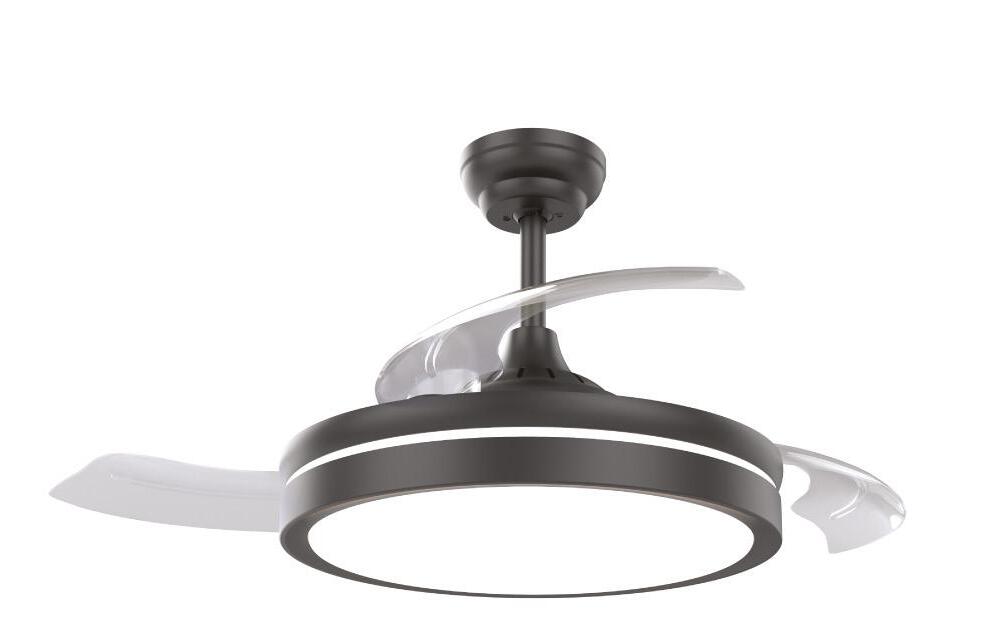



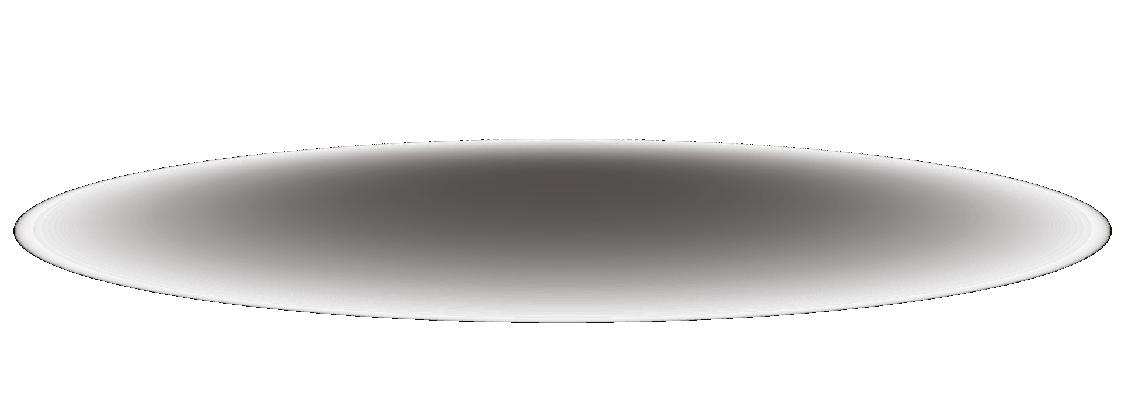
Save two thirds of your water heating costs every day
Max. water temperature setting up to 70ºC.
Can be retro-fitted to an existing hot water cylinder/geyser Automatic control
Heats day or night - rain or shine
Maintaining our homes requires much more consistent effort than we’d like. Even if we do stay on top of regular maintenance, we never know what could go wrong due to unexpected variables like extreme weather conditions. But outside of the unexpected, it is possible to reduce the frequency of those regular maintenance intervals by opting for premium-quality products that provide greater longevity.
Plascon has an array of durable and longlasting products to ensure you don’t have to spend unnecessary time dealing with the upkeep of your paint job. With more than 120 years’ experience in South Africa, Plascon’s formulations for both interiors and exteriors are designed to help keep your home maintenance needs to a minimum.
The initial slightly higher cost will prove to be worth it. Not only will you end up saving money in the long run, you’ll also be spared all the time and hassle of having contractors on site – again! Plus there’s the peace of mind that comes with knowing your home’s outside walls are safeguarded from the elements for longer. And painting with the highest quality Plascon products is an investment not only in the appearance of your home, but in its value – Plascon’s paint guarantees are transferable should you decide to sell your property.
Plascon has four types of premium wall coatings for interior needs. Plascon Double Velvet is an extremely popular choice for its versatility and highly resistant quality. It is low odour, has a unique stain barrier that forms a multi-layered protective coating, and can withstand repeated washing. Not to mention that attractive velvety finish.
Plascon Cashmere is of the same incredible quality as Plascon Double Velvet but provides a plush matte finish rather than a sheen. It also has unique Triple Action Bead Technology™ that hides imperfections on walls. For bathrooms and kitchens, you’re going to want to use Plascon Velvaglo Water-Based Enamel, which has a stunning satin finish and


AquaTough™ technology, which forms a resilient barrier that is UV-, peel- and flake-resistant. Plascon Micatex is one of the best choices for matte exterior wall paint. Why? It’s twice as thick in comparison to conventional paints, boasting a 23% tougher film than that of leading competitors. It also helps retard damp on walls as it covers hairline cracks.
And one of the essential ingredients for successful painting? Preparation! Jeetan Makan, Retail & Digital Marketing Manager at Kansai Plascon, advises homeowners, “Prepare your walls before you paint your desired topcoat to help ensure a more professional finish and longer lasting colour.” As for the interior, remember to adequately prepare your outside walls to get the most out of your coating and finished colour. Features like roofs, doors, windows and patios will all benefit from proper treatment to help them last longer. When picking your paint products, ensure you look for more than just the colour you want and choose high-quality, long-lasting paints that will help keep your maintenance needs to a minimum. www.plascon.com
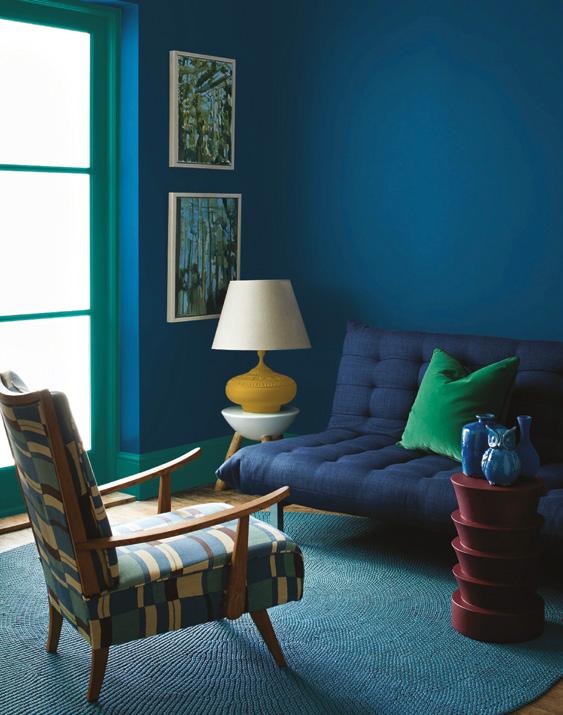

Complete coating system. Complete professional service.

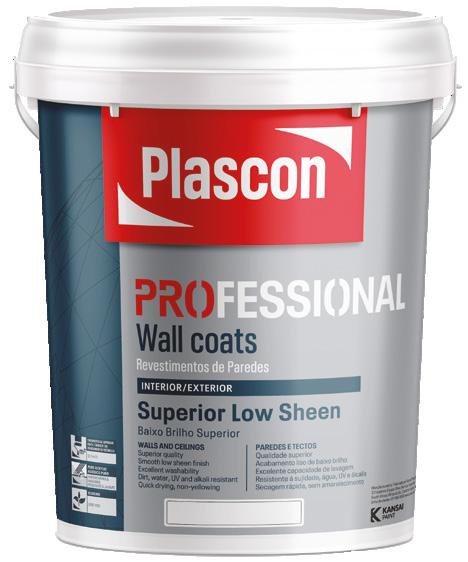

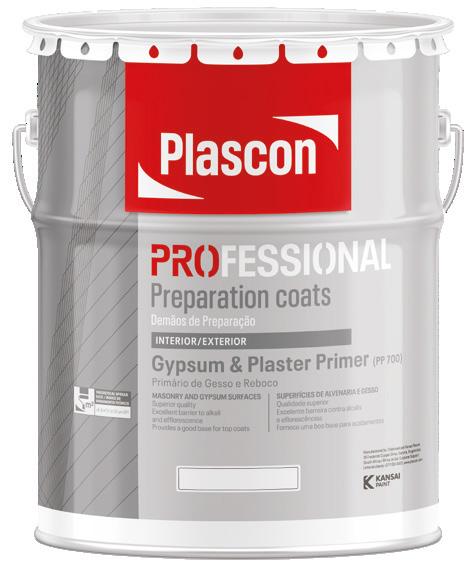
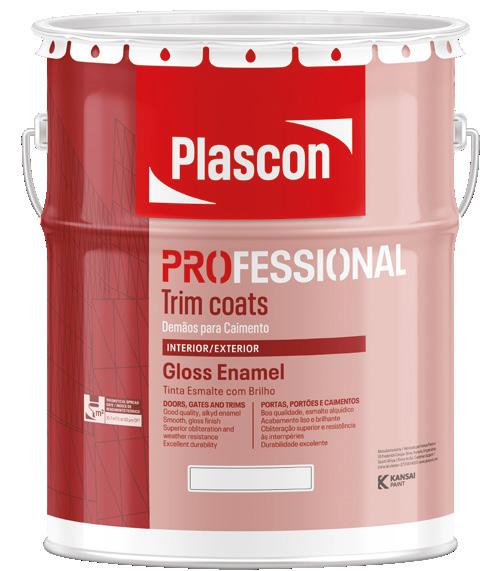
Our complete coating system, spanning preparation, trim, wall and textured coatings, is designed to ensure guaranteed product performance and value from start to finish.

Duram’s Habitat Colour Collection, featuring 90 inspired paint colours, is a timeless collection reflecting South Africa’s unique flora and fauna. Capturing the pigments of South Africa’s beautiful landscape, it connects modern-day scenery to indigenous wildlife. This distinctive colour palette offers a variety of subtle earthbound neutrals to dark inky hues. As finding the perfect pair of complementary or contrasting colours can be tricky, the Habitat Colour Collection is available to purchase in convenient 90ml low-sheen colour samples, allowing you the freedom to experiment.
Interior paints add elegance, warmth and character while exterior paints provide an added layer of protection for walls and conceal cracks and plaster imperfections. Duram’s Habitat Colour Collection balances contemporary interior and exterior trends with earthy undertones, elemental hues and floral shades. Choosing the right colours enables a seamless transition between room and living space, breathing life and comfort into blank areas.
With the increased movement towards creating welcoming spaces, green hues such as Milkwood Tree and Pumpkin Shell rejuvenate a living area with a sense of renewal. Blue shades such as Kingfisher Splash evoke feelings of calm and contain the power to create a relaxing and tranquil atmosphere. Its versatility allows the colour to work well in any living area, from bedroom to bathroom.
Experience softer tones for warmth and comfort by using warm-toned neutral shades such as Little Karoo 13, Pansy Shell 02 and Misty Cliffs 16. Grey cooltoned shades like Lady Grey 36 and Coastal Spray 26 delicately adapt to shifting natural light throughout the day, for a fresh and tranquil setting. Neutral colours are versatile, they add sophistication and complement various décor styles.

Dark hues with subtle blue undertones, such as Heron’s Crest and Black Mussel, highlight the layers of contemporary exteriors and pair well with natural building elements such as brick, stone and wood. What makes these darker tones impactful in interior spaces is that they can be used in the entire room or as a feature wall for a modern, bold aesthetic.
Duram’s decorative paints are water-based, providing easy clean-up without the need for strong chemicals. Duram’s Colour Smart advanced colour technology allows for beautiful depth of colour, exceptional endurance, fade resistance and high colour accuracy. The Habitat Colour Collection is available at hardware stores. For more information, visit duram.co.za or call the toll-free technical helpline on 0800 500 222.

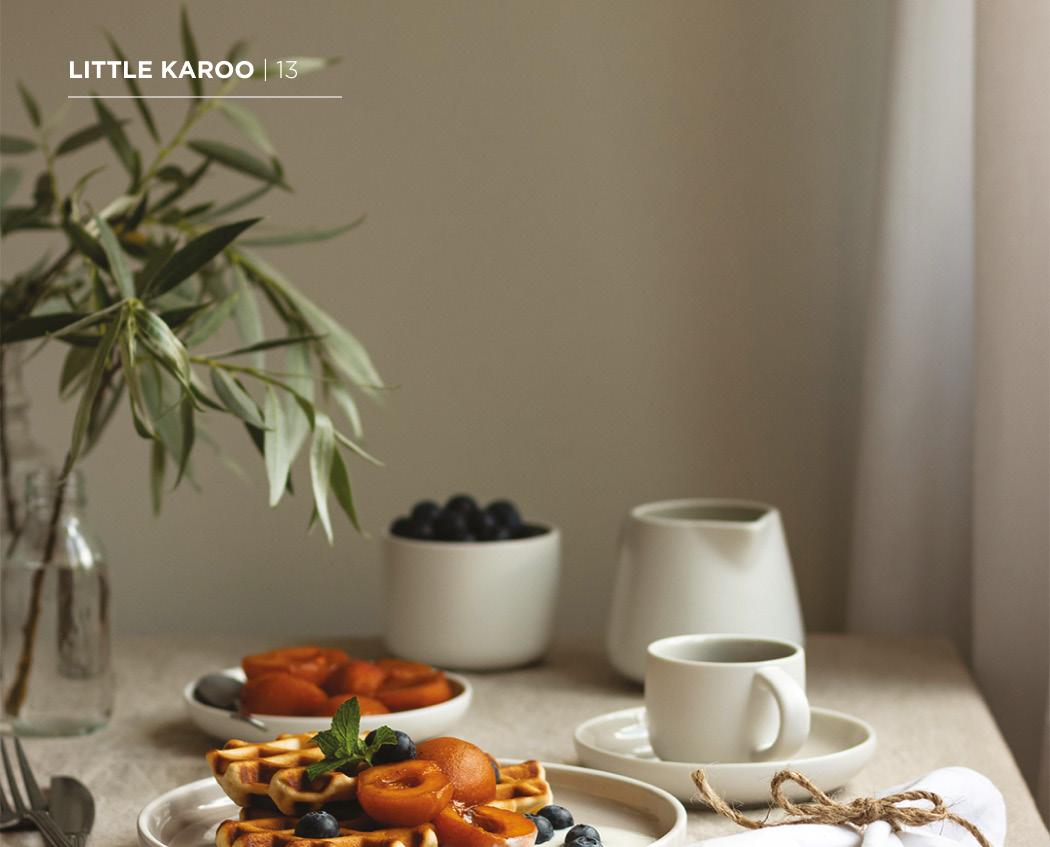

In July 2024, another demonstration day was held and hosted by the Insultrak founders and management with representatives from industry again in attendance. These included members from TIPSASA (Thermal Insulation Products & Systems Association of Southern Africa) including board members, SAMCRA (South African Metal Cladding & Roofing Association), technical representatives of the bulk-faced fibre roof insulation manufacturers in South Africa, technical representatives of secret-fix clip roof sheeting manufacturer in South Africa, representatives of the roof fixing screw manufacturer, and various other attendees.
The 135mm thick white-faced
fibre roof insulation was already fitted on the test rig as per the product’s specified installation method, ready for the fitment and application of the Insultrak packer, roof sheeting clips, and the roof sheets. The 135mm thick roof insulation was used as this is the thickest faced fibre product manufactured in South Africa and would thereby provide for the worst-case scenario regarding loft of the insulation, stability of the Insultrak packer thereon, and maximum backward pressure on the roof clip system.
As has been demonstrated before, the Insultrak packer performed perfectly as required and this is due to various factors:
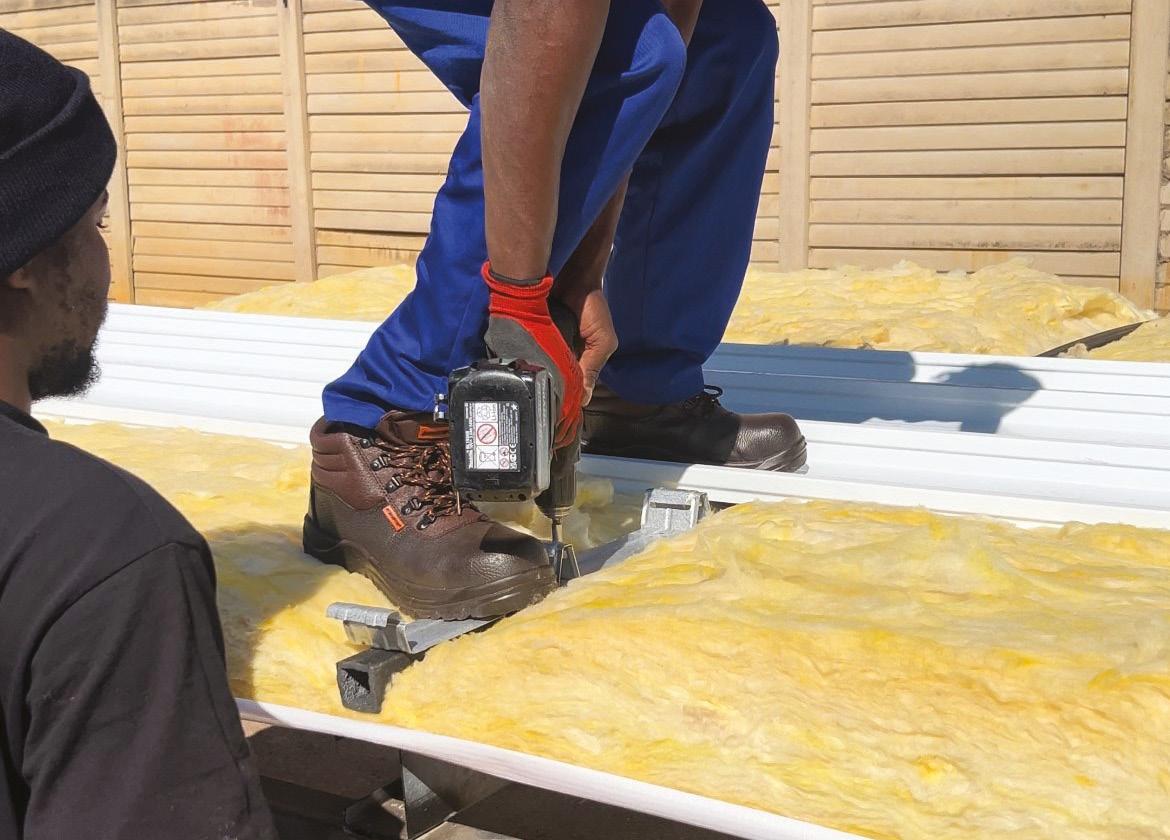
• Extremely high-strength characteristics under major pressure
• Ease and speed of fixing through the Insultrak packer
• Being a hollow tube, the roof screw is visible and aligned correctly
• Lightweight and easy to handle during installation
• Excellent dimensional stability due to its square form.
The secret to a home that’s perfectly cool in summer and cosy in winter, all while keeping energy bills low, lies in the quality of the insulation. Whether you are a homeowner looking to improve comfort or a builder aiming for efficiency, understanding insulation is essential.
Summit XPS insulation stands out for its superior R-value and impressive fire ratings. These two factors are essential in choosing the right insulation, ensuring your home is both energy-efficient and safe. In this article, we break down why R-value and fire ratings are so important and how Summit XPS excels in both areas.
Choosing the best insulation is not as easy as it sounds. Many factors contribute to the best performance, protection, and product for your home. It is especially important to understand the following key aspects:
The R-value measures a material’s resistance to heat flow. The higher the R-value, the better the insulation’s ability to keep heat from passing through it. For example, installing insulation with a high R-value in your walls will keep your home warmer

in winter and cooler in summer, resulting in lower energy bills and a more comfortable living environment. In South Africa, the National Building Regulations (NBR) specify required R-values for different climate zones, ensuring homes are built to improve energy efficiency.
Fire ratings assess a material’s resistance to fire. Materials with high fire ratings pose the least fire spread hazard, improving safety. These ratings are usually determined through standardised tests that examine the material’s performance under fire conditions. This gives residents more time to evacuate and reduces potential damage. Fire safety is crucial when choosing insulation because it impacts the safety of a household or building’s occupants.
Assess R-value: Look for insulation with a high R-value, indicating better thermal resistance and energy efficiency.
As the market leader, Insultrak has evolved and developed over the years to become the first choice of roof insulation packer/spacer for specifying professionals and design engineers applying the required energy standards of SANS 10400-XA. www.insultrak.co.za
Check fire ratings: Ensure the insulation has high fire ratings to improve safety by reducing fire spread.
Evaluate sustainability: Choose eco-friendly materials and products from companies committed to sustainable practices. Consider application: Select insulation best suited for specific areas of your home to increase effectiveness. Ask the experts: Consult with insulation experts to guide your decision.
Summit XPS offers a range of insulation products that provide high R-values and are designed to meet the unique needs in our South African climate. Summit Board is easy to install and provides long-lasting insulation that can help reduce energy bills and keep your facility comfortable year round. www.summitxps.co.za
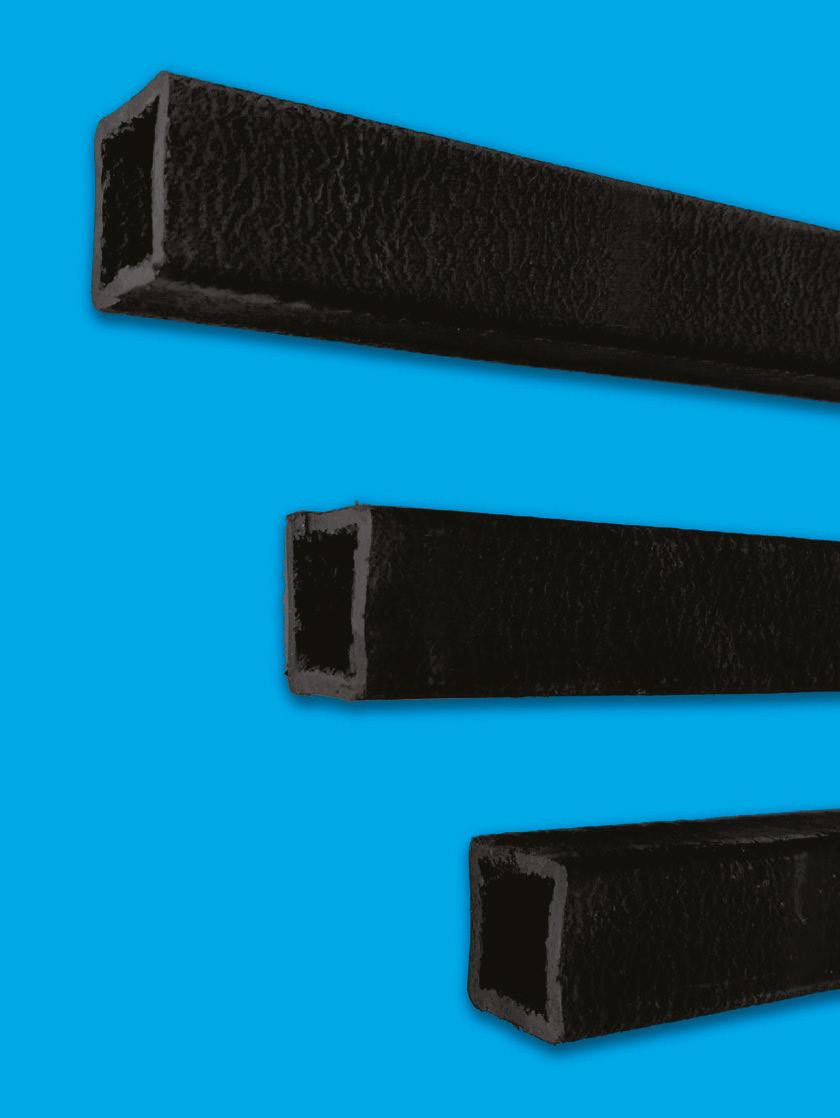


(System Patent No: 2015/01267)
Insultrak® is a roof insulation spacer system designed specifically for use with faced flexible fibre and reflective foil roof insulation materials in over-purlin roof applications.
Insultrak® is a proprietary extruded polymer composite manufactured from 95% industrial mineral waste and recycled polymers, making it an eco-friendly “green” product. Insultrak® is manufactured in a standard dimension of 40mm x 40mm square for use with all thicknesses of faced flexible fibre and reflective foil roof insulation materials.
By being used as a spacer/packer between the insulation and the roof sheet, Insultrak® provides the necessary spacing to allow the faced fibre insulation to attain maximum installed thickness and significantly reduces backward pressure on the roof sheet or clip system. The use of Insultrak® in this application has shown to increase the thermal value of the insulation by up to 77% as opposed to the insulation being installed without any spacer/packer.
In the case of reflective foil laminate roof insulation materials their quoted Thermal Resistance (R-Values) according to SANS 1381-4:2013 are tested with a 40mm air gap on the “hot” side The use of Insultrak® for these applications is therefore also perfectly suited and thereby ensures that the actual quoted thermal values are achieved.
Insultrak® is a solid spacer/packer with extremely high dimensional stability and strength, and will therefore not deteriorate, collapse or crack as has been found with foam spacers/packers. Insultrak® is non-combustible and therefore provides no additional fire load to a building. Proprietary spacer/packer systems such as Insultrak® are included in the new SANS 10400-XA Energy Regulations.
The following indicative Thermal Resistance (R-Values) for the relevant thickness of insulation in conjunction with a 40mm Insultrak® spacer/packer may be used for design purposes. Calculations are based on 70% nominal average thickness achieved including the caternary effect of the support wires using the Ashrae Zone Method. Plus the thermal value of the Insultrak® spacer with an R-Value of 0.44 m².K/W adds further thermal value to the system, using NFRC simulation conditions.
•50mm Faced Flexible Fibreglass 12kg/m³ density – 1.49 m²K/w.
•75mm Faced Flexible Fibreglass 12kg/m³ density – 1.88 m²K/w.
•100mm Faced Flexible Fibreglass 12kg/m³ density – 2.26 m²K/w.
•135mm Faced Flexible Fibreglass 12kg/m³ density – 2.78 m²K/w.
*Thermal Report available upon request.
The Insultrak® spacers/packers are simply laid over the insulation on top of the purlin before fixing of the roof sheet, or clip system for secret fix roof sheeting. The roof is then fixed down in the standard method applied for the relevant roof sheet with the addition of longer fixing screws to accommodate the 40mm spacer/packer. Insultrak® is supplied in standard 3m lengths and bundled in packs of 25 lengths per pack.
Insultrak® has been fire tested according to the SANS 10177-10 application test for over-purlin roof insulation systems with an A1 fire rated faced fibre roof insulation and achieved an A1 Non-combustible fire rating.
*Fire report available upon request.
E-mail: info@insultrak.co.za | Tel: 012-800 3606 | Mobile: 082 442 7347 www.insultrak.co.za

AfriSam, a leading construction materials company , has reaffirmed its dedication to the sustainable development of the communities surrounding its operations with the completion of the Verulam Community Hall. This initiative not only showcases AfriSam’s commitment to social responsibility but also highlights its support for local small, medium, and micro enterprises (SMMEs) and the creation of employment opportunities for community members.
The Verulam Community Hall, constructed by a local SMME, stands as a testament to AfriSam’s ongoing efforts to uplift and empower the communities in which it operates. The hall, which has been thoughtfully designed to meet the needs of the community, features a fully equipped kitchen and modern ablution facilities, ensuring a comfortable and functional space
for various community activities.
In line with AfriSam’s commitment to environmental sustainability, the Verulam Community Hall incorporates several eco-friendly features. A water tank has been installed to collect rainwater, promoting water conservation and reducing reliance on municipal resources. Additionally, the hall’s surroundings have been enhanced with the installation of paving, providing a safe and accessible area for community members, and a dedicated parking area has been provided to accommodate visitors. By engaging a local SMME for the construction of the Verulam Community Hall, AfriSam has not only contributed to the economic growth of the community but has also fostered skills development and job creation. The project has provided employment opportunities for

local community members, empowering them to contribute to the development of their own community and improve their livelihoods.
Commenting on the completion of the Verulam Community Hall, AfriSam’s Community Development Professional, Senzi Mabaso, states, “We are proud to have partnered with a local SMME for this project, as it aligns with our commitment to supporting local businesses and uplifting the communities in which we operate. The Verulam Community
various community activities, fostering social cohesion and providing a space for personal and collective growth.”
AfriSam remains dedicated to its sustainable development initiatives, continuously seeking opportunities to make a positive impact on the communities it serves. The completion of the Verulam Community Hall is a testament to AfriSam’s commitment to creating concrete possibilities for all. www.afrisam.com





Exposed steel structures refer to the steel components within a building that are not sprinkler protected, covered or encased by other materials. These structures are often found inside buildings, such as the steel framework supporting floors and roofs in large warehouses or commercial buildings.
Steel is a common material in construction due to its strength and durability. However, it has a critical weakness when exposed to high temperatures above the critical temperature of the steel cross section.
When steel reaches around 450°C to 550°C, its molecular structure changes, making it plastic-like

SUCH FIRE RISKS CAN BE MITIGATED BY IMPLEMENTING THE FOLLOWING MEASURES:
and losing its strength. This phenomenon can lead to structural failures, as the once rigid steel becomes unable to support loads, causing collapses.
For example, during the collapse of the World Trade Centre towers, the steel core failed due to extreme heat that weakened critical supports,
• Sprinkler systems: To protect steel structures from reaching critical temperatures, buildings are often equipped with sprinkler systems to help keep the steel cool during a fire.
• Smoke ventilation: Proper smoke ventilation can help remove hot gases from a building, preventing the internal temperature from rising to levels that could compromise the steel structure.
• Intumescent paint: This special paint expands when exposed to heat, forming an insulating layer that protects the steel from high temperatures.
• Cladding and encasing: Steel can be clad in fire-rated boards, encased in concrete, or other fire-resistant materials to enhance its fire resistance.
leading to the building’s ultimate collapse, notes ASP Fire CEO Michael van Niekerk.
For buildings, especially older ones that may not meet current fire safety standards, retrofitting options are available, points out van Niekerk. Intumescent paint can be sprayed onto existing steel structures, or they can be boarded up with fire-resistant materials. This process is relatively costeffective and can significantly enhance the fire safety of older buildings, such as those in Johannesburg’s CBD.
Involving fire safety experts like ASP Fire during the design phase of a building can help address potential fire risks early on, ensuring that all fire safety measures are integrated into the construction plan. This proactive approach not only enhances safety but can also be cost-effective in the long run by preventing expensive retrofits and ensuring compliance with safety standards like SANS 1440. www.aspfire.co.za
The prestigious Young Professional in BIM (Building Information Modelling) Nomination Campaign has announced Sibusiso Radise as its winner for this year’s competition. This accolade recognises exceptional talent, leadership and innovative application of BIM technology in the architecture, engineering and construction (AEC) industry.
The Young Professional in BIM competition was established to identify and celebrate the rising stars in the BIM field, spotlighting those who are pushing the boundaries of technology and creativity. The competition brought together a panel of esteemed judges, each with extensive experience in BIM and a deep understanding of the evolving demands of the AEC industry.
THE JUDGES
The campaign’s success is underpinned by the expertise and dedication of a distinguished panel of judges, each a luminary in their respective fields.
• Suvaniya Pillay: A highly skilled BIM specialist and architect, Pillay possesses a keen eye for detail and a holistic understanding of the entire building lifecycle.
• Dr Calayde Davey: With her involvement in platforms like BIMCommunity and BIMHarambee, Dr Davey is a senior lecturer committed to driving industry-wide transformation.
• Michelle Lawrence: A civil engineer with over eight years of experience, Lawrence consistently pushes the boundaries of BIM and technology.
• Leon Pienaar: A lecturer in the Computer Applications in Architecture Stream at Tshwane University of Technology and Head of the m2 LAB.
SIBUSISO RADISE: A VISIONARY IN BIM
Sibusiso Radise emerged as the standout winner of this year’s Young Professional in BIM competition, impressing the judges with his comprehensive and innovative approach to Building Information Modelling (BIM). As a student with a strong academic background, Radise demonstrated an exceptional ability to not only grasp complex BIM technologies but also to apply them creatively in his projects. His consistent and effective use of BIM


tools, often a challenge at the student level, distinguished him from his peers.
Radise’s work was lauded for its depth and precision, reflecting a clear understanding of the intricate demands of BIM. Leon Pienaar, who had the privilege of mentoring Radise, highlighted his dedication and passion for the field, noting that Radise’s body of work was both extensive and impressive. Michelle Lawrence praised Radise for his practical application of technology, drawing parallels with her own experience in the industry, and underscored his ability to push the boundaries of traditional practices.
Dr Calayde Davey emphasised the leadership qualities Radise exhibited throughout the competition, noting that his peers respected and supported him – an essential trait in the collaborative world of BIM. Radise’s innovative mindset and ability to inspire others have set him on a promising path in the industry, making him a deserving recipient of this year’s Young Professional in BIM award.
As the winner, Radise will receive a Pinnacle Series license, providing access to CPD Accredited Online Autodesk Training, along with a professional photoshoot, visibility across Baker Baynes’ digital platforms and media exposure. This prize package, valued at R20 000, offers an incredible opportunity to further his career in BIM.
The Young Professional in BIM competition continues to be a beacon for emerging talent in the AEC industry. As the industry evolves, so does the importance of recognising those who not only excel in their technical abilities but also demonstrate leadership, innovation, and a forwardthinking approach to BIM. www.bakerbaynes.com


In South Africa, traditional brick and mortar have long been the go-to materials for construction. However, drywall systems offer numerous benefits that make them a compelling alternative, especially when considering modern construction needs and sustainability goals.
Drywall construction is significantly faster than traditional masonry. It can be completed three to four times quicker, which means less disruption and faster project completion. This speed is especially beneficial for renovations and new builds alike, minimising downtime and inconvenience. This also means quicker occupation of a building if you are looking at rental buildings.
Drywall systems provide remarkable design flexibility. They are lightweight – eight to 10 times lighter than brick walls – reducing the load on building foundations. This
feature allows for easier modifications and customisations, catering to changing needs, such as converting spaces into home offices and then back to their original purposes.
One of the standout benefits of drywall is the cleanliness of the construction process. Unlike brick and mortar, which can be messy and produce significant dust, drywall installation is much tidier. This results in a cleaner work site and a more pleasant environment during construction. We can link this aspect to health benefits for building professionals and building occupants.
A common myth about drywall is that it is less durable than brick. High-quality drywall systems are incredibly robust. They can support heavy objects like TV mounts, kitchen cabinets, and large paintings without additional reinforcement, offering strength and reliability comparable to traditional walls.
Drywall systems, especially when paired with proper insulation, offer superior acoustic performance. This is particularly advantageous in densely populated areas or residential estates, where noise reduction is crucial. Additionally, drywall provides excellent thermal insulation, helping to maintain comfortable indoor temperatures and reduce energy costs.
Drywall construction is more sustainable than brick and mortar. It requires less water during installation, and the materials used are often recyclable. This aligns with global sustainability goals and reduces the environmental footprint of construction projects.
Drywall systems provide a smooth, crack-free finish, making them ideal for decoration. They also offer high fire resistance, enhancing safety.
Building a drywall system involves several key products:
• Gyproc plasterboards : These are the main components of drywall systems, offering a smooth and durable surface
• Metal framing: Used to create the structural framework for the plasterboards
• Insulation materials: Enhance the acoustic and thermal performance of the drywall
• Jointing and finishing products: Ensure seamless finishes between plasterboards.
By incorporating these products, drywall systems can meet the diverse needs of modern construction, providing a versatile, efficient, and sustainable alternative to brick and mortar. www.gyproc.co.za
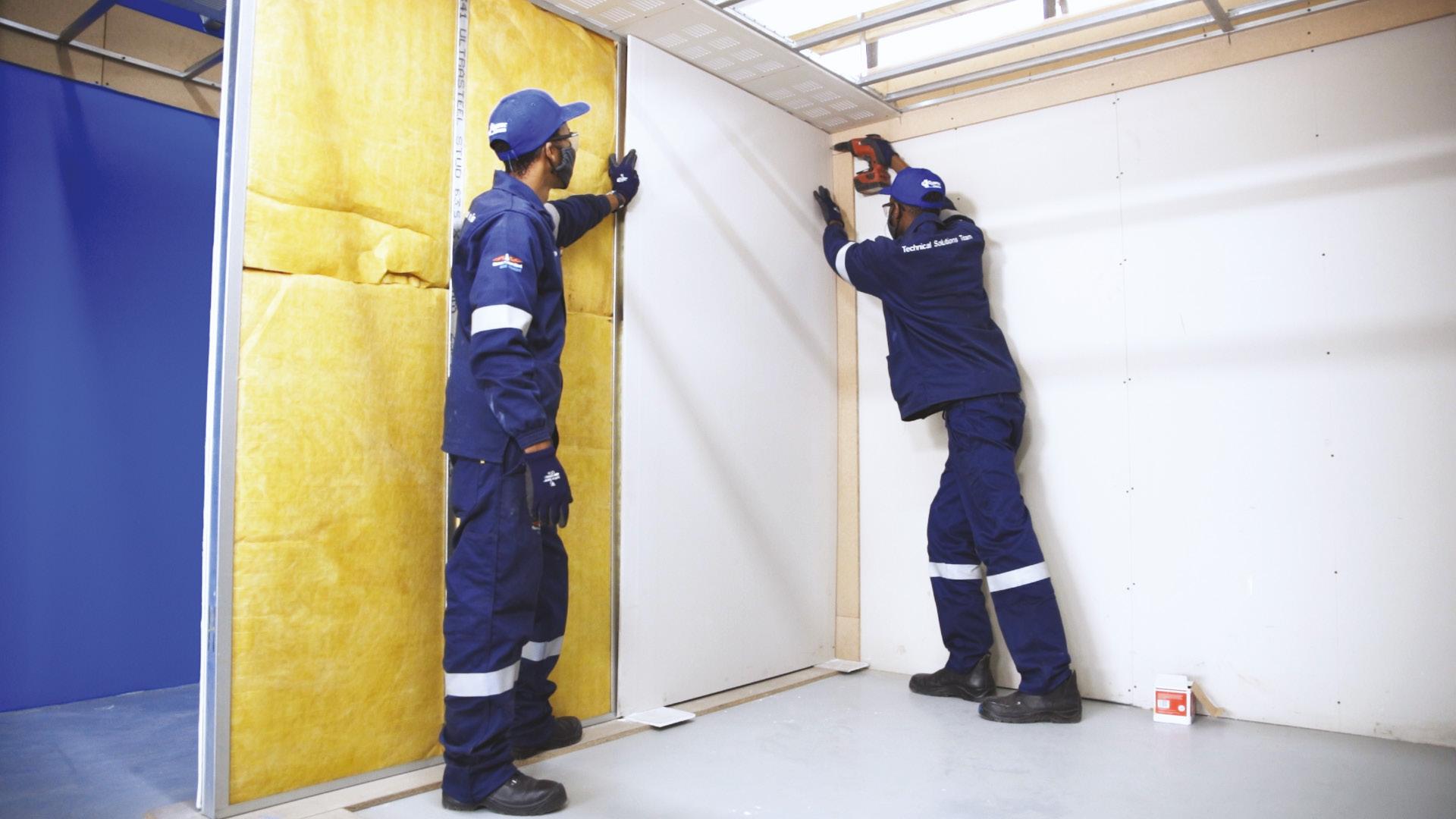
PowerPlastics Pool Covers continues to lead the industry and champion pool safety in South Africa through superior products and educational initiatives. As the original creator, designer and manufacturer of the South African Solid Safety Pool Cover or baton Safety Cover in South Africa, replicated by several others, PowerPlastics Pool Cover continues to innovate by adding a new automation system for the solid cover. This has just launched in time for the summer season.
The PowerPlastics Pool Covers VektorPro is an automated rollup system designed to aid the use of the cover.
“When it comes to children and pool safety, one of the most dangerous mistakes parents make is to purchase a safety cover but not actually use it. While it is easy enough to manually cover a pool right after use, adding the PowerPlastics Pool Covers VektorPro makes it truly effortless,” says Roger Bester, managing director of PowerPlastics Pool Covers.
The VektorPro rollup station is also a great alternative when fully automatic slatted covers are too expensive for the average home. VektorPro bridges the price gap and
is favoured for its affordability and the added convenience of a semiautomatic cover.
“It’s the perfect accessory for those with a safety cover and small children. Although the PowerPlastics Solid Safety Cover is fully workable on its own, the VektorPro assists users of this cover, especially those operating the cover single-handedly. The unit slots into the cover’s batons and rotates the cover,” says Bester.
Substandard materials and installation methods have a direct impact on a solid safety cover’s efficiency and longevity. When efficiency relates to lives, it can’t be more critical. Choose a brand that understands compliance and has been covering pools for decades, not weeks.
“Wide industry collaboration and years of research has gone into laying out the pool safety guidelines and, in South Africa, the function is addressed by the SABS, forming part of the national building standards, specifically SANS 10134,” says Bester.

The cover specs you need to know / the technical questions you should be asking include:
• Are there any gaps or openings that allow unsupervised entry? If yes, can one fit a ball of 9cm x 14cm x 30cm through the gap? (this being the size of a child’s head or torso)
• Can the device bear weights of up to 220kg? (static load test)
• Opening test – is the cover sufficiently anchored to prevent a child from gaining access to the pool water?
• Does rain or sprinkler water drain off, so the cover is dry within 10 minutes, with no pools forming on top of the cover?
• Is the cover installed by an accredited installer?
The PowerPlastics Solid Safety Cover is SA’s bestselling safety cover to prevent drownings. The baton and ratchet system creates a tensioned PVC cover that a child is not able to tamper with and small drainage holes prevent pooling on top of the cover. The cover also comes with a compliance certificate.
“Safety aside, this innovative cover also addresses two critical areas in South Africa – the need to save water and electricity. The cover keeps the water cleaner, which leads to a reduction in filtration and it stops evaporation too. Local innovation for local issues,” concludes Bester. www.powerplastics.co.za






The One in Stellenbosch is an iconic and ultra-modern student residence development featuring 508 luxury units, proudly incorporating Blutide products. The Neo Black range integrates effortlessly into this contemporary setting, featuring mixers with an on-trend matte black finish and strong, simple lines that embody a stylish aesthetic. This range exemplifies the ‘less is more’ adage, making it exceptionally adept at complementing refined spaces.
The Neo Black standard basin mixer is featured in all the bathrooms, achieving a cohesive look when combined with the Neo Black concealed mixer in the showers. This unified design is further enhanced by black accessories – such as a basin clicker waste, soap dish, and a round shower rose with a black shower arm – all provided by Blutide.
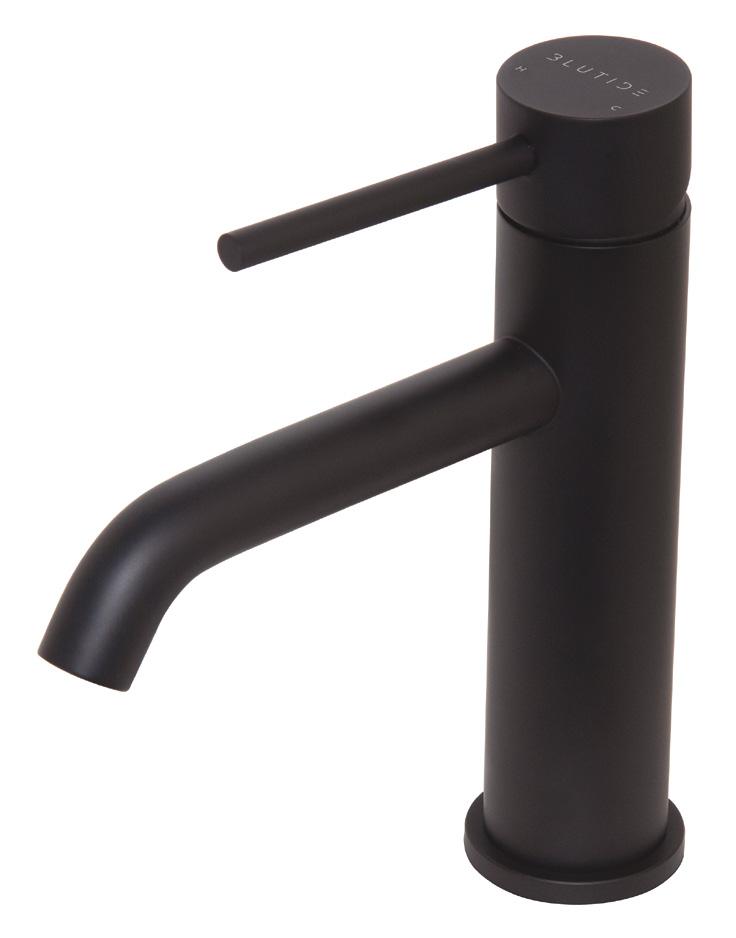



Each unit features a single sink finished to perfection with the elegant Neo Black sink mixer, which seamlessly combines functionality, durability, and style. The user-friendly swivel J spout allows for smooth movement, while the single lever ensures comfortable handling and precise control of hot and cold water to suit your preferences.
Blutide products ensure water efficiency with standard 4-litre per minute aerators for all basin mixers.


With a 15-year guarantee against manufacturing defects and a 5-year guarantee on the black finish, these products assure top-notch quality and reliability, making them perfectly suited to a student’s lifestyle and needs. www.blutide.co.za

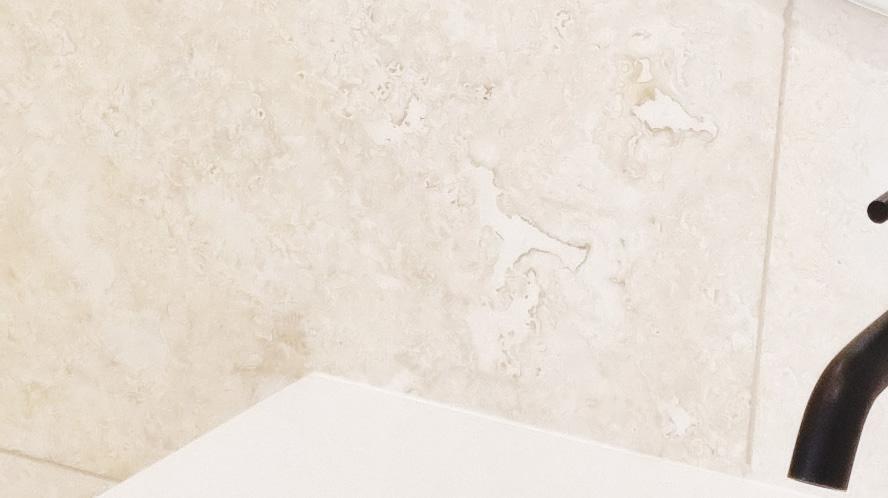
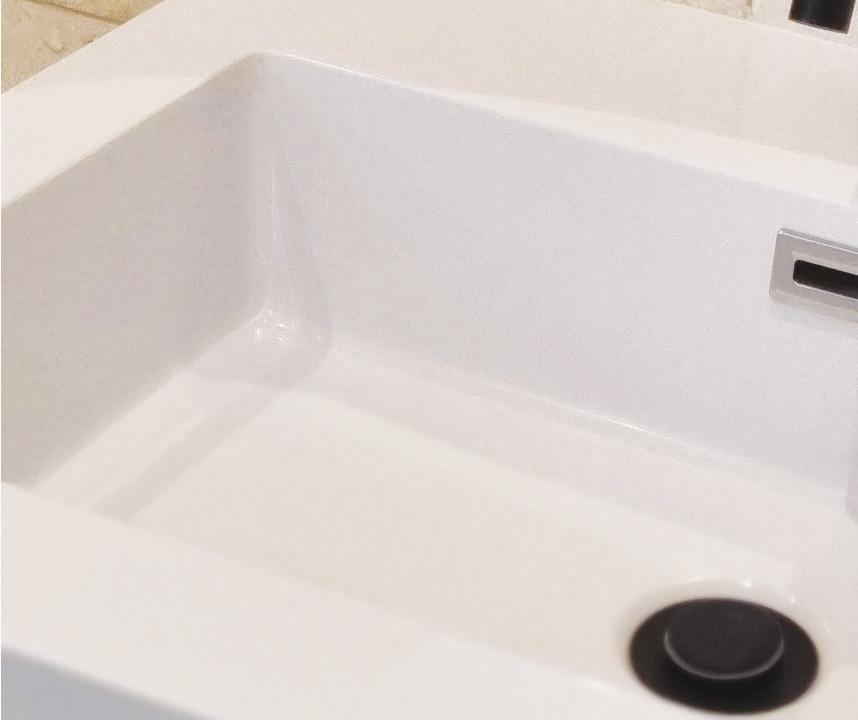
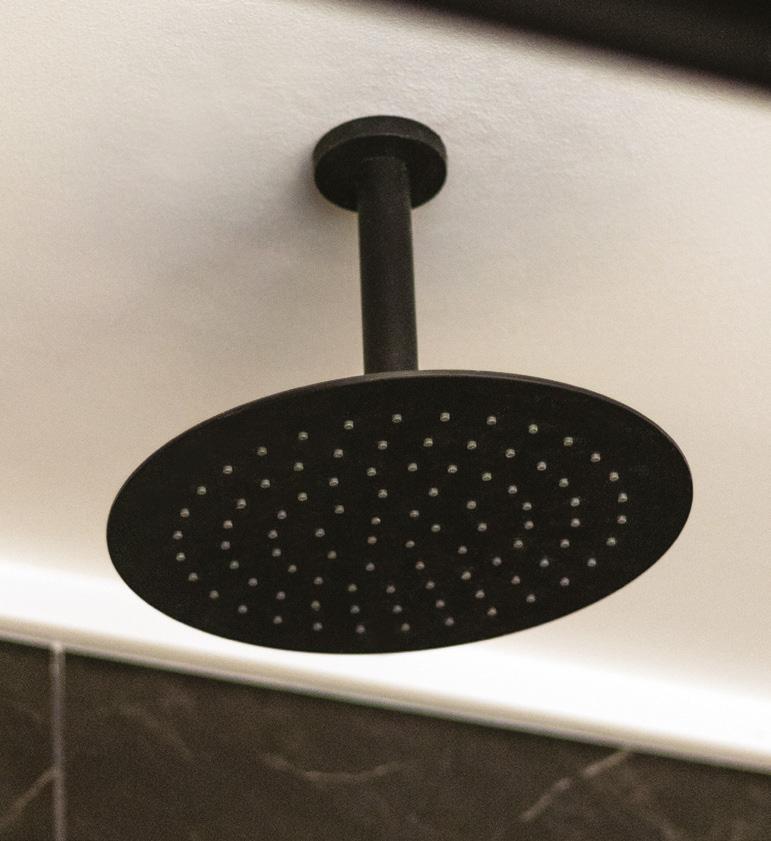



Buying a wood stove for the first time can be confusing, as there is a bewildering range of units available, with single or double skin units, loads of visual differences, and even more puzzling stated heat outputs. Which one is right for your application? Some pointers to consider are:
• Units with a single skin of cast iron or steel on the firebox get very hot to the touch. Furniture and combustible objects need to be kept further away from the sides and rear of the stove.
• Units with a steel or cast-iron convection chamber, built around the hot firebox, will be cooler to the touch. Furniture can be closer to the sides of these, and they are much safer for small fingers if they touch it.
• Wood stove with insulation material inside the firebox and a big glass: This should allow it to move heat into the room as an infrared light wave. Great for fast movement of heat over big spaces.
• Wood stove with lack of or a small amount of insulation material and a small glass: Most heat moves as hot air rising up to the ceiling
and then rolling around the room. Does not work as well in rooms with high ceilings, but great at not overheating smaller areas.
Wood stoves perform very similar to an internal combustion engine (i.e. a car or truck engine) in terms of their power output, efficiency and fuel consumption characteristics. Running at very low heat output or very high heat output lowers the efficiency of these stoves, just as it would with your car. This means they burn more wood per kWh of heat produced.
Wood stoves are most efficient in their use of wood running at between about 30 to 70% of their maximum heat capacity. Where a wood stove originates from will often determine the maximum stated heat output of that unit. Western Europe favours influencing purchasers of wood stoves to run their stoves for
most of the time in their peak efficiency band.
Less wood consumed equals more heat generated. Accordingly, Western European wood stove manufacturers will typically specify the heat output of their stoves with a minimum heat output of about 20-30% and a maximum heat output of about 70% of the maximum possible heat output from that stove.
American, Eastern European and Far East stove manufacturers favour specifying the maximum possible heat output from a wood stove. Remember that to obtain maximum heat output, the stove needs to be full of wood and burning at maximum setting on the air controls. This is only attainable for a short period, as the wood being burnt would need to be replenished frequently to maintain the maximum heat output. Also, much like a car engine, a wood stove running at maximum output for
long periods of time will cause more damage to the wood stove than running it at 70% of this maximum.
Keeping your wood stove running in its 30 to 70% power band makes great sense in burning the wood efficiently and minimising servicing costs.
• 1kg of decent dry firewood contains about 4 kWh of energy
• A well designed and maintained wood stove will burn wood with an efficiency of about 80%
• 1kg of wood burnt in this stove will produce 4 kWh x 80% = 3.2 kWh of heat
• If you want 8 kWh of heat, you will need to burn 8 kWh = 2.5 kg of wood
Looking at the size of the combustion chamber will give buyers a good idea of the amount of wood you can fit into it, and from that, the likely heat output and number of times you will need to refill it per night.
www.infinitifires.co.za









Using drywall over brick and mortar can offer several health benefits, contributing to a safer and healthier living environment:
REDUCED MOISTURE AND MOLD GROWTH: Drywall systems are less susceptible to moisture retention, which significantly lowers the risk of mold growth. Mold can cause various health issues, including respiratory problems and allergic reactions. By minimizing moisture, drywall helps maintain a healthier indoor environment.
BETTER TEMPERATURE AND HUMIDITY CONTROL: Drywall systems provide superior thermal regulation. This helps maintain consistent indoor temperatures and optimal humidity levels, which are beneficial for respiratory health and overall comfort.
ACOUSTIC COMFORT: Drywall’s sound insulation properties contribute to a quieter indoor environment, reducing noise pollution. This creates a more serene and stress-free living space, which can positively impact mental and physical health.
NON-TOXIC MATERIALS: High-quality drywall materials are often made from non-toxic substances, reducing the exposure to harmful chemicals that can be present in some construction materials. This contributes to a healthier living environment by minimizing potential health hazards.
SMOOTH AND CLEAN FINISHES: The smooth surfaces of drywall reduce the accumulation of dust and allergens, making it easier to clean and maintain a hygienic home.